The Potting Shed and Bothy, Ringstead near Hunstanton, Norfolk
About The Potting Shed and Bothy, Ringstead near Hunstanton, Norfolk
sleeps 12 people
Ringstead near Hunstanton, Norfolk
Photos of The Potting Shed and Bothy
You'll find any photos we have of The Potting Shed and Bothy on this page. So far we have these photos for you to look at:
- The Potting Shed and Bothy: Rear view from surrounding fields
- Ground floor: Vaulted open-plan kitchen/dining room with windows to the rear and side and french doors and bi-fold doors out onto the terrace
- The Potting Shed and Bothy offers spacious and flexible accommodation
- Ground floor: Entrance hallway
- Ground floor: Large sunny dual aspect sitting room with feature fireplace with wood burning stove
- Ground floor: Sitting room
- Ground floor: Sitting room with view into kitchen
- Ground floor: Kitchen with view to sitting room
- Ground floor: Well-equipped kitchen with with induction hob, extractor fan, two electric ovens, fridge/freezer and dishwasher
- Ground floor: Kitchen
- Ground floor: Kitchen (photo 2)
- Ground floor: Kitchen (photo 3)
- Ground floor: Dining area
- Ground floor: Dining area (photo 2)
- Ground floor: Bedroom four with window to the front, two single beds, wardrobe, set of drawers, stool and mirror
- Ground floor: Bedroom four
- Ground floor: Bedroom four (photo 2)
- First floor: Landing
- First floor: Spacious master bedroom with king-size bed and built-in wardrobes, set of drawers and a large window to the front
- First floor: Master bedroom
- First floor: Master bedroom (photo 2)
- First floor: En-suite to the master bedroom with corner shower, wash basin, WC and heated towel rail
- First floor: Bedroom three with king-size bed, set of drawers, built-in wardrobes, chair and two windows to the rear
- First floor: Bedroom three
- First floor: Door to family bathroom
- First floor: Family bathroom
- First floor: Bedroom two with king-size bed with window to the front aspect, set of drawers, wardrobe and chair
- First floor: Bedroom two
- First floor: En-suite to bedroom two with window to the rear, large walk-in shower, wash basin, WC, heated towel rail and storage
- First floor: En-suite to bedroom two
- First floor: Bedroom five with bunk beds (3ft 6in), small chair, mirror and built-in wardrobes
- Outside dining
- There is a large patio for alfresco dining
- The garden is fully enclosed
- The Bothy and the main garden
- The garden is fully enclosed (photo 2)
- The Bothy annexe
- The Bothy can be segregated from the main garden if preferred
- The Bothy annexe has lots of privacy
- The Bothy annexe has a private terrace with fabulous rural views
- Dining area features bi-fold doors in The Bothy annexe
- The annexe has an open-plan living, dining, bedroom area
- A large comfortable sofa and double bed makes for cosy nights
- The Bothy annexe has an open-plan living/sleeping area
- The open flame fire creates a fabulous ambiance
- Sleeping area
- Dining area in The Bothy annexe
- Kitchen area in ftThe Bothy’
- Wet room in The Bothy comes with underfloor heating
- Bi-fold doors lead you onto the private terrace
- Views from the bottom of the garden
- Front aspect of The Potting Shed and Bothy - the drive has plenty of space for 3-4 cars
- Old Hunstanton beach is close by
- Enjoy the sunset from Old Hunstanton beach
If you have any photos of The Potting Shed and Bothy, email them to us and we'll get them added! You can also see The Potting Shed and Bothy on a map, Thanks for looking.
You may well want to book The Potting Shed and Bothy for your next holiday - if this sounds like something you're looking for, just click the big button below, and you can check prices and availability.
Remember - "a picture paints a thousand words".
The Potting Shed and Bothy: Rear view from surrounding fields
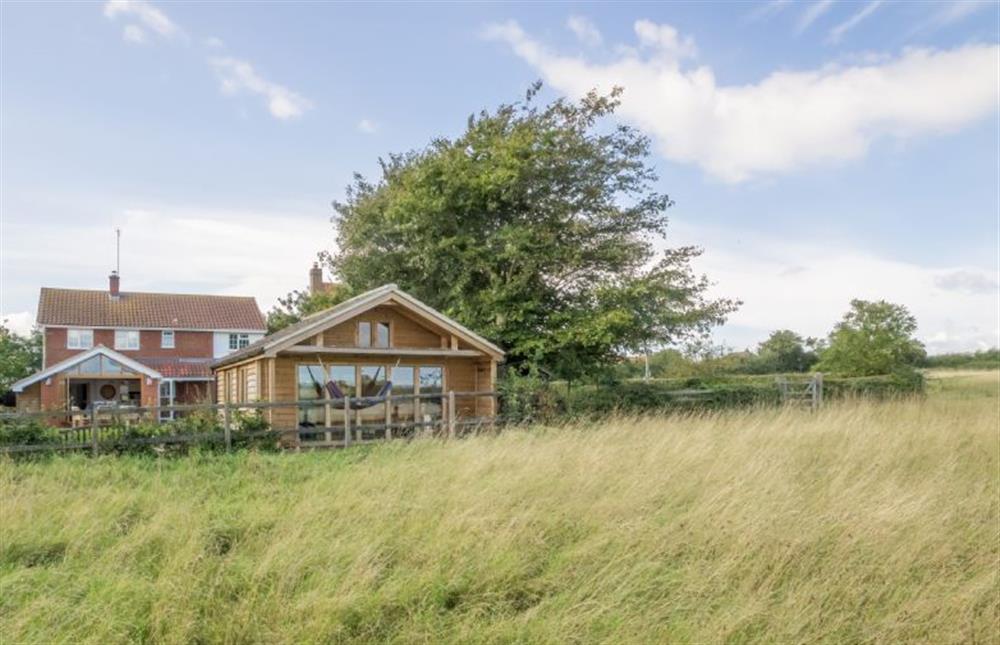
Ground floor: Vaulted open-plan kitchen/dining room with windows to the rear and side and french doors and bi-fold doors out onto the terrace
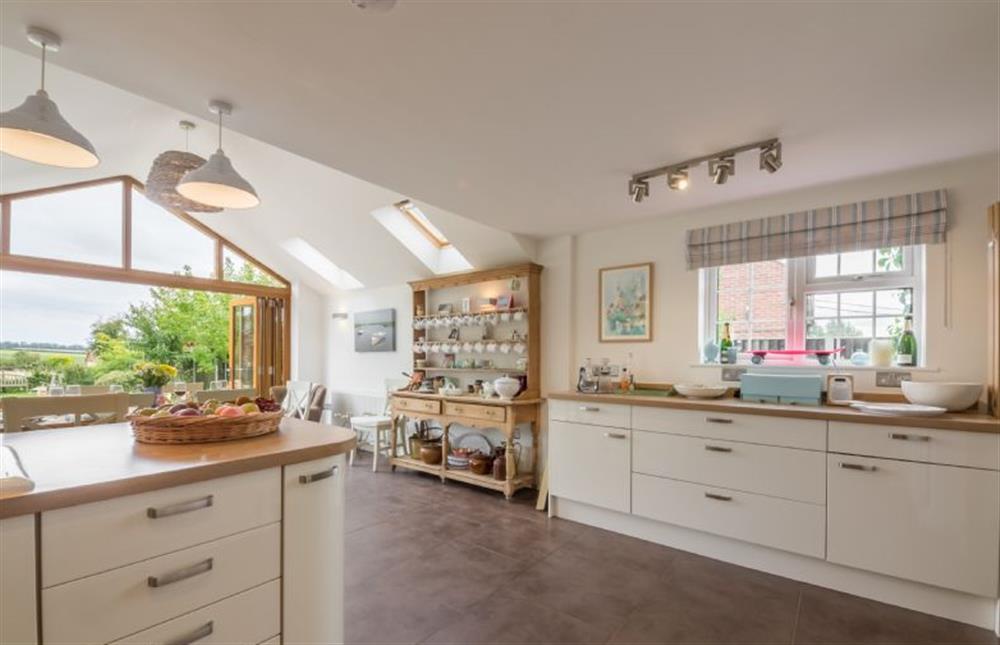
The Potting Shed and Bothy offers spacious and flexible accommodation
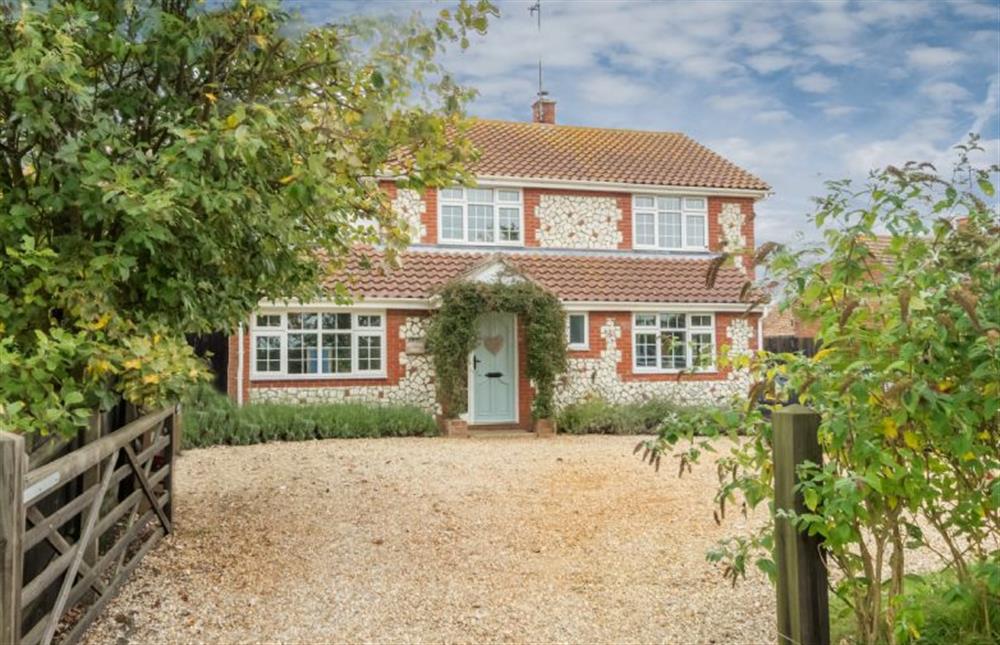
Ground floor: Entrance hallway
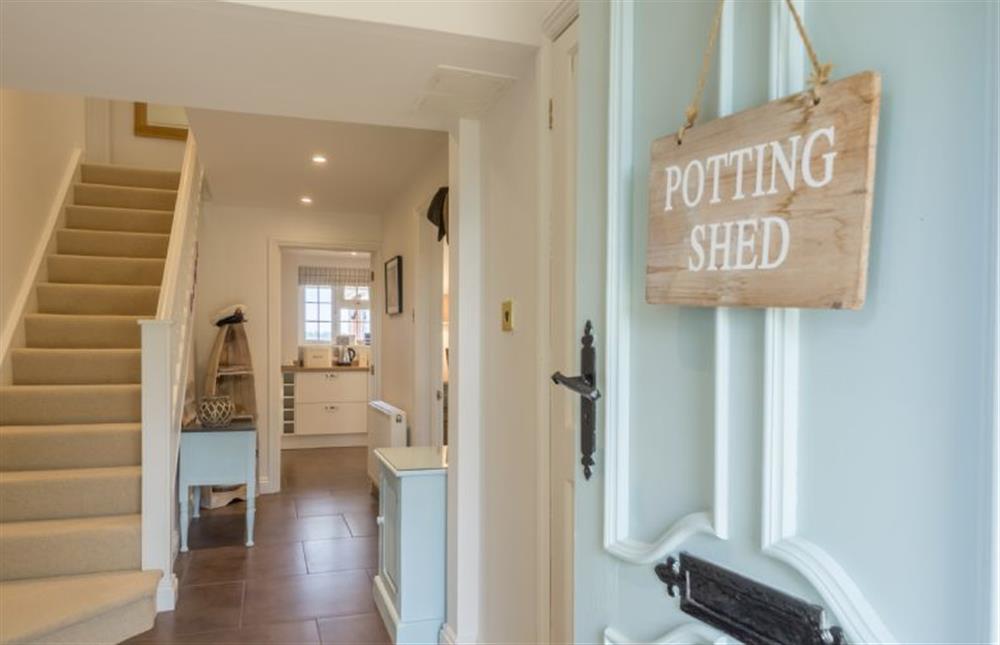
Ground floor: Large sunny dual aspect sitting room with feature fireplace with wood burning stove
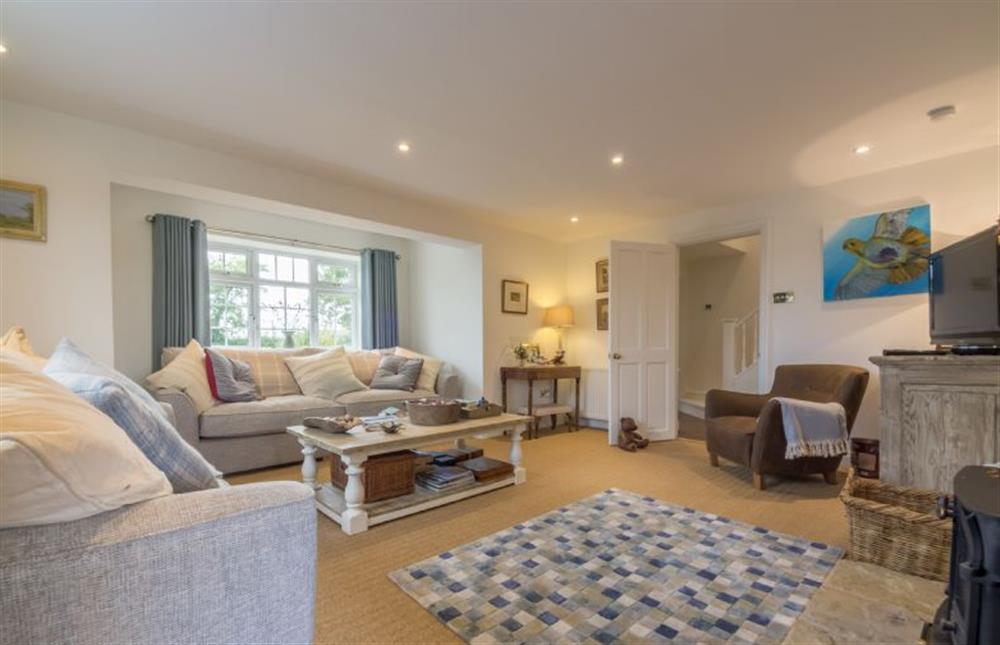
Ground floor: Sitting room
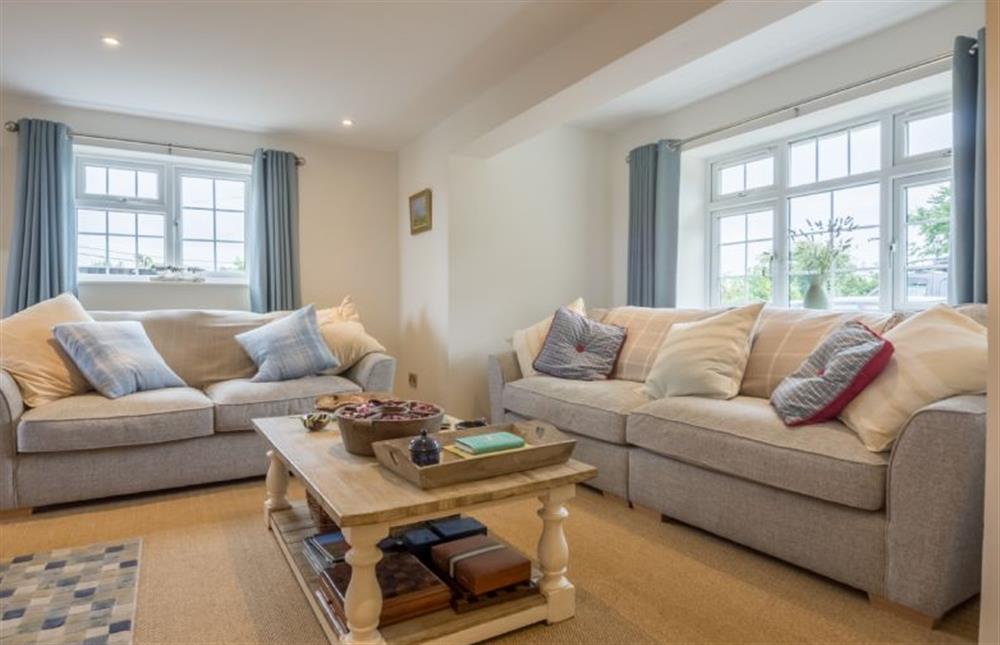
Ground floor: Sitting room with view into kitchen
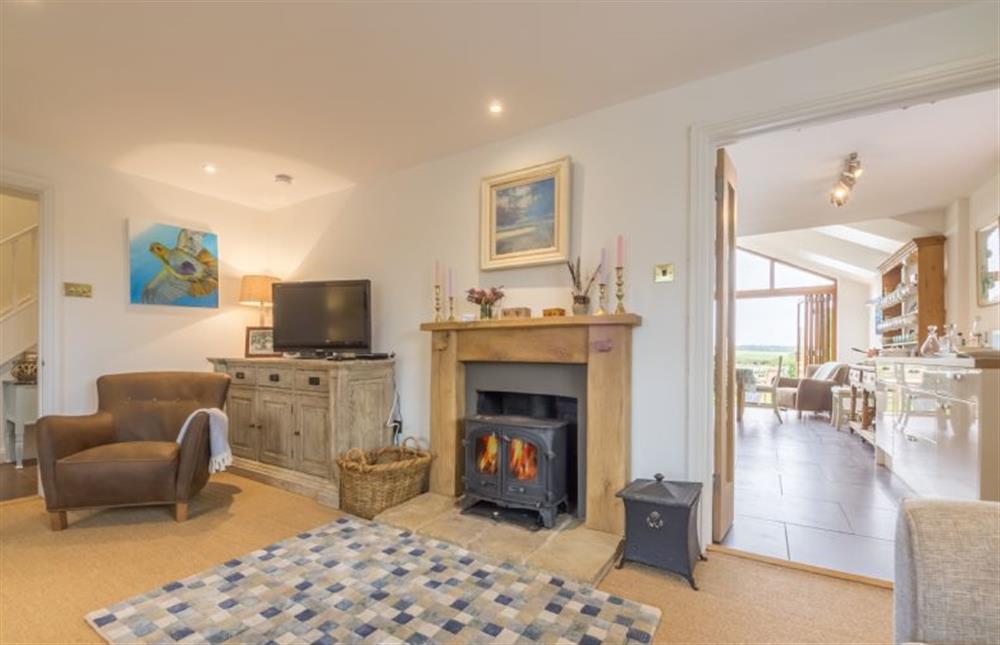
Ground floor: Kitchen with view to sitting room
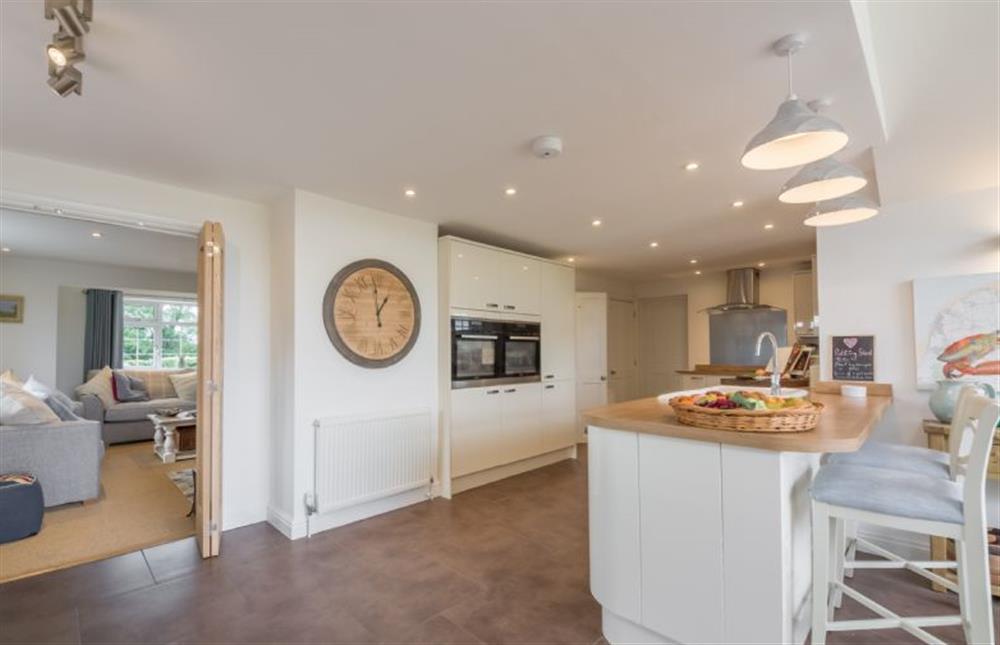
Ground floor: Well-equipped kitchen with with induction hob, extractor fan, two electric ovens, fridge/freezer and dishwasher
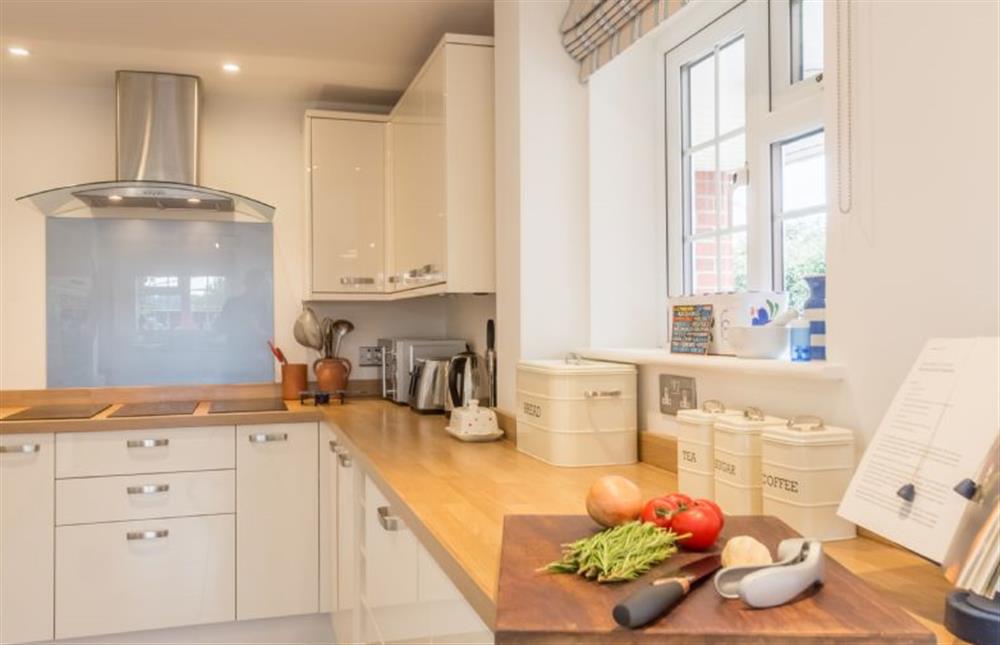
Ground floor: Kitchen
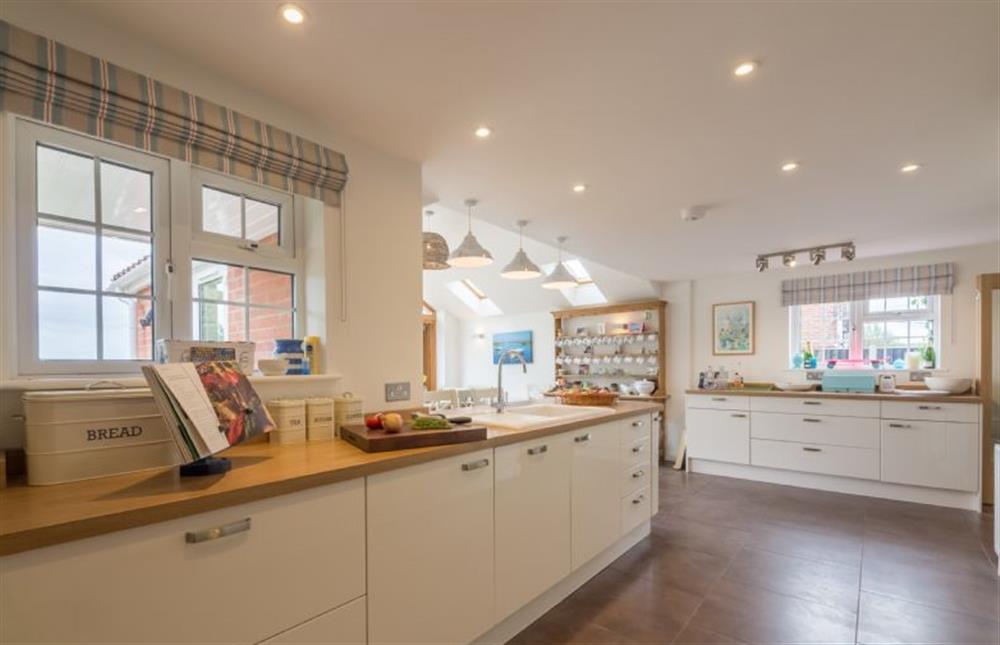
Ground floor: Kitchen (photo 2)
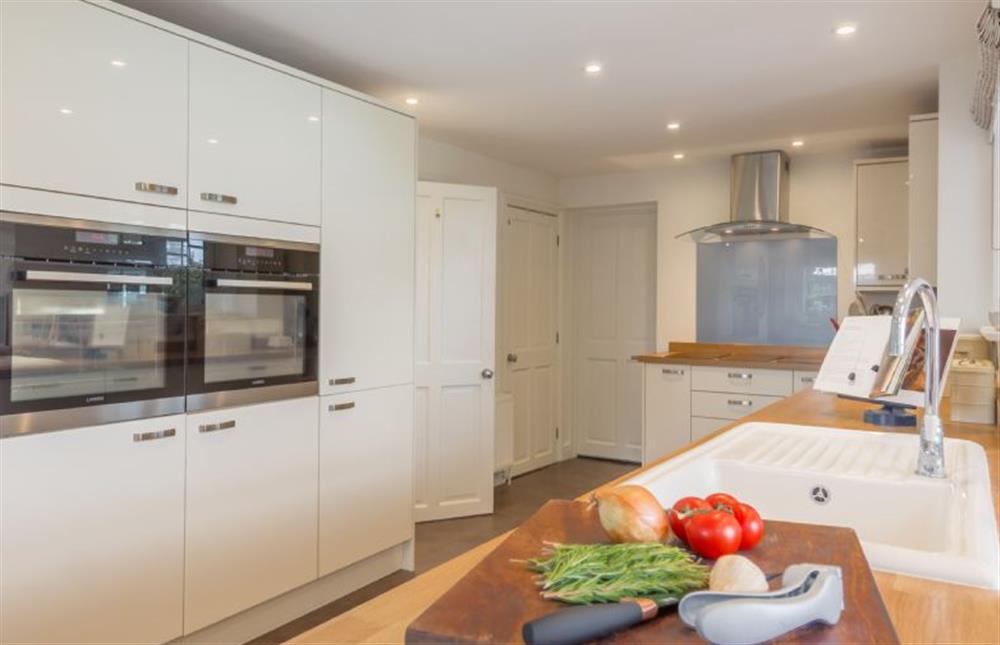
Ground floor: Kitchen (photo 3)
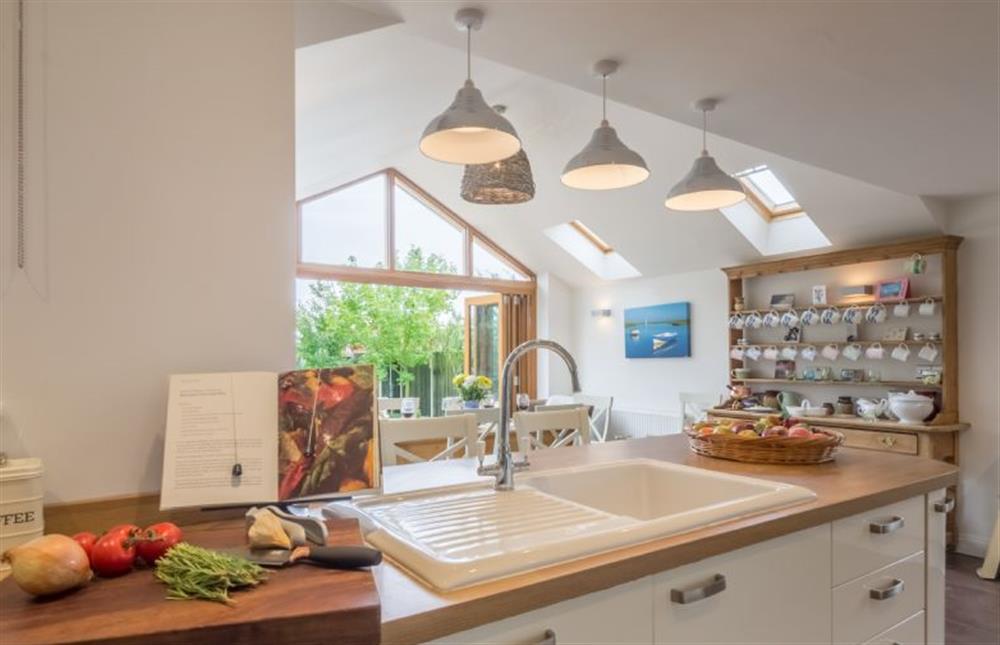
Ground floor: Dining area
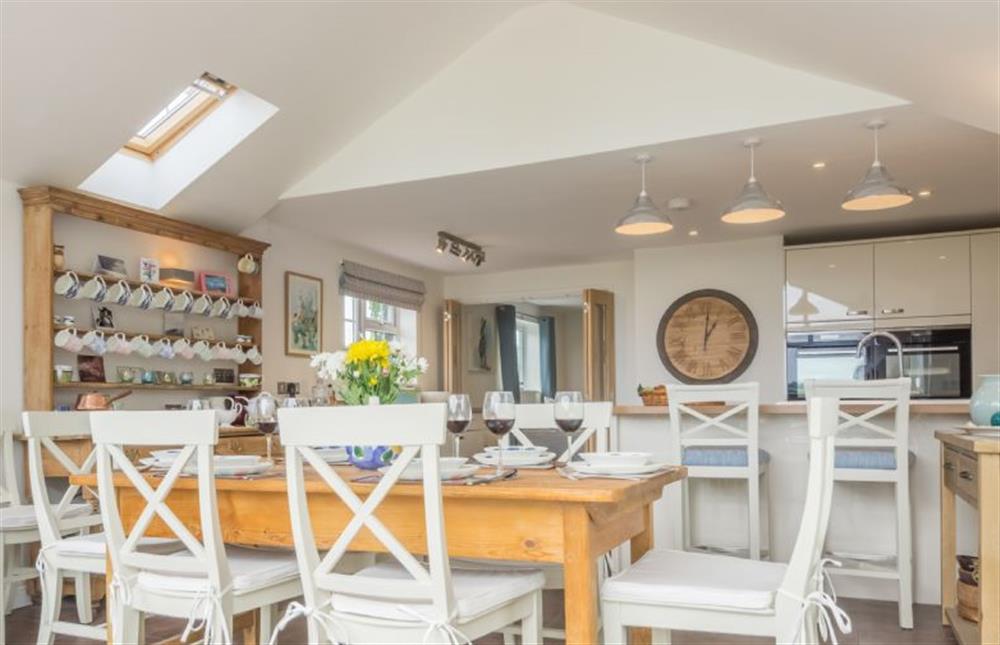
Ground floor: Dining area (photo 2)
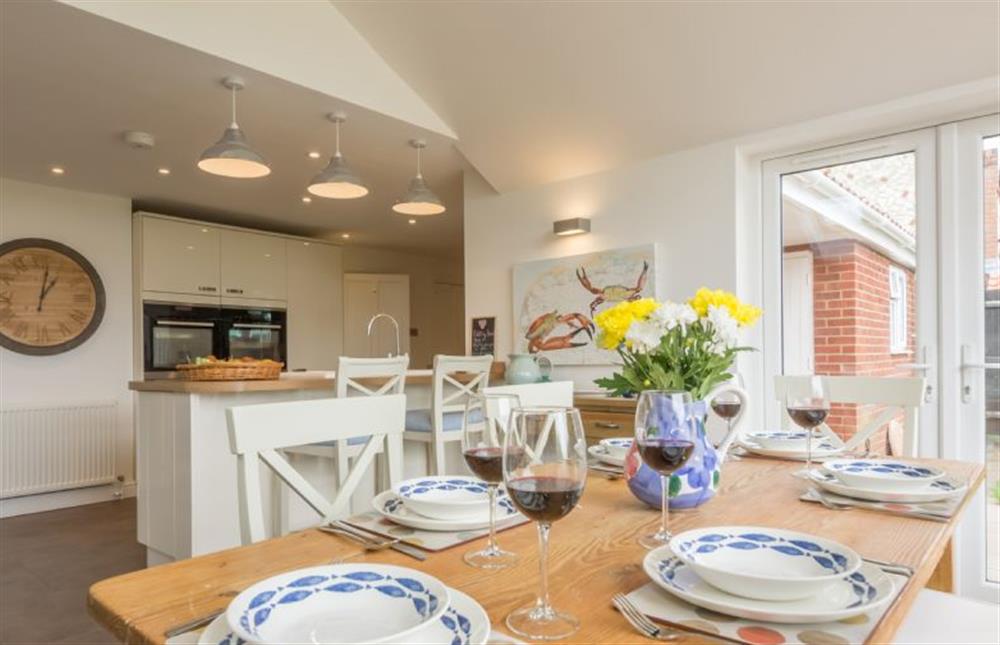
Ground floor: Bedroom four with window to the front, two single beds, wardrobe, set of drawers, stool and mirror
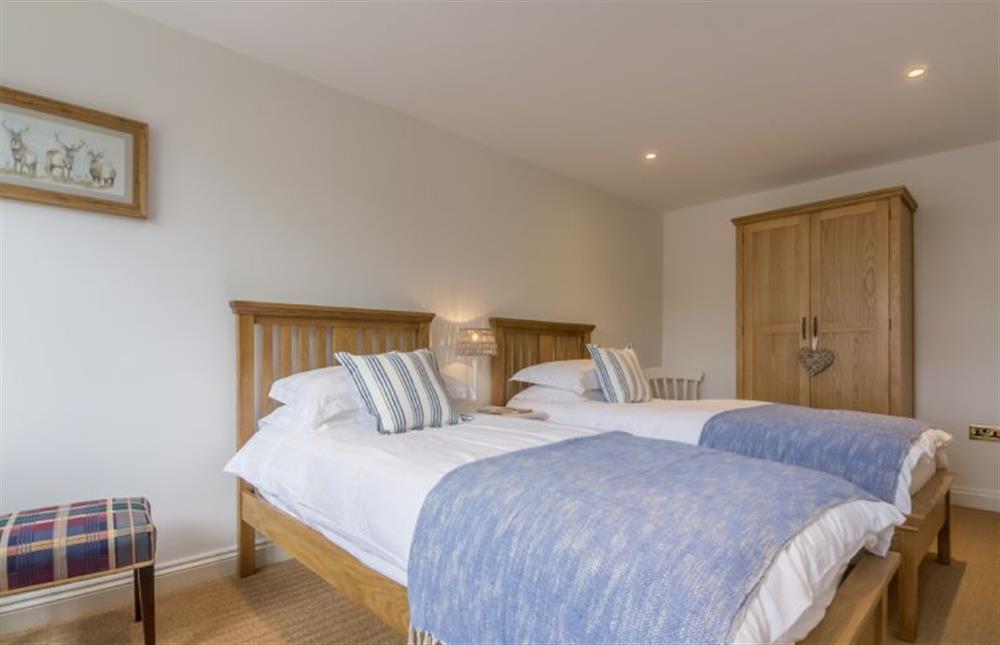
Ground floor: Bedroom four
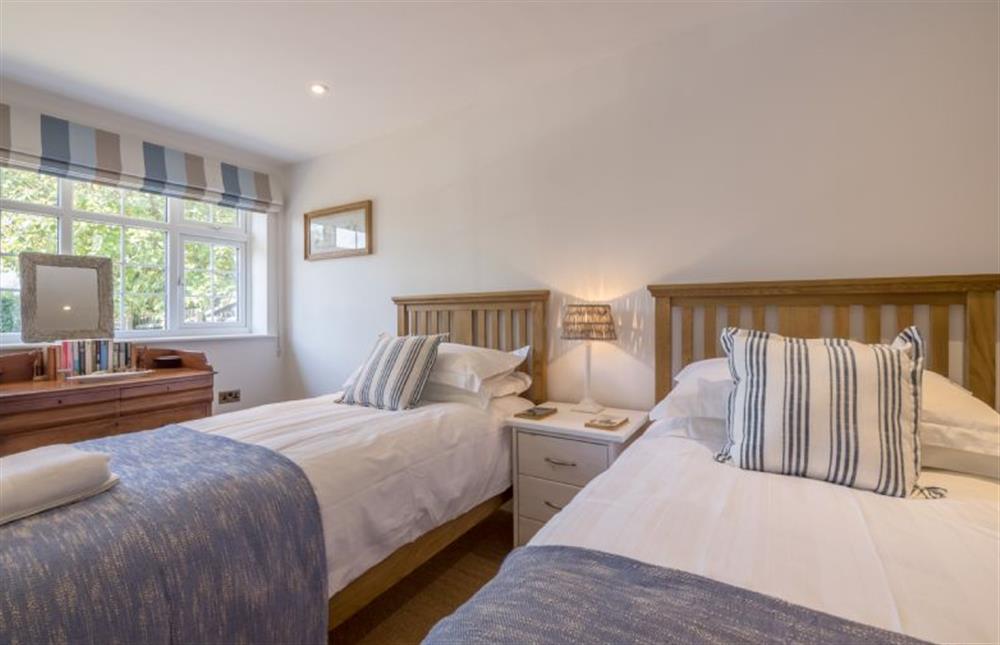
Ground floor: Bedroom four (photo 2)
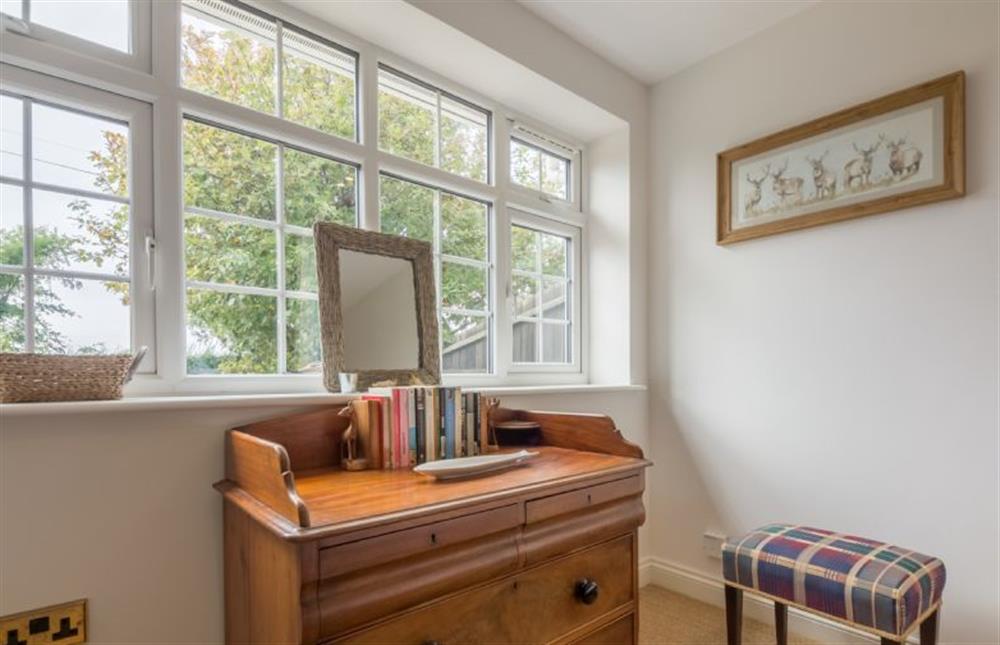
First floor: Landing
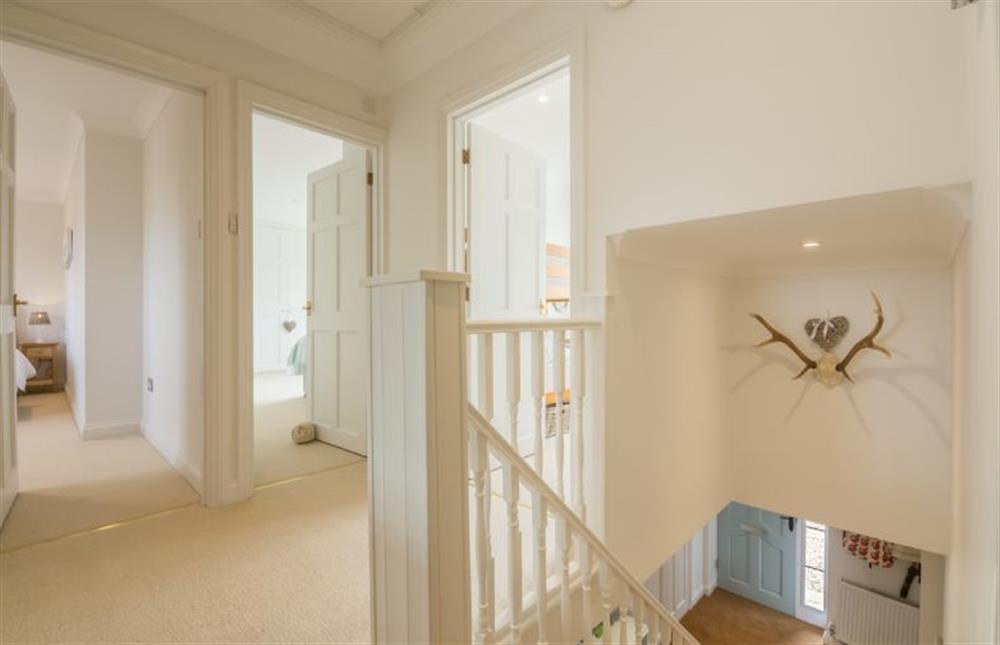
First floor: Spacious master bedroom with king-size bed and built-in wardrobes, set of drawers and a large window to the front
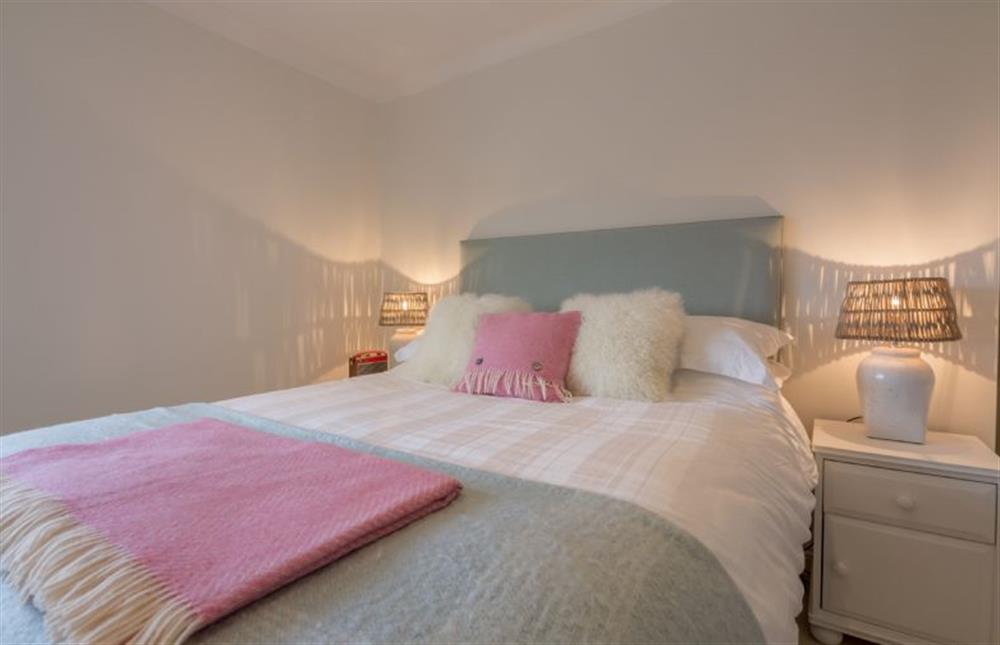
First floor: Master bedroom
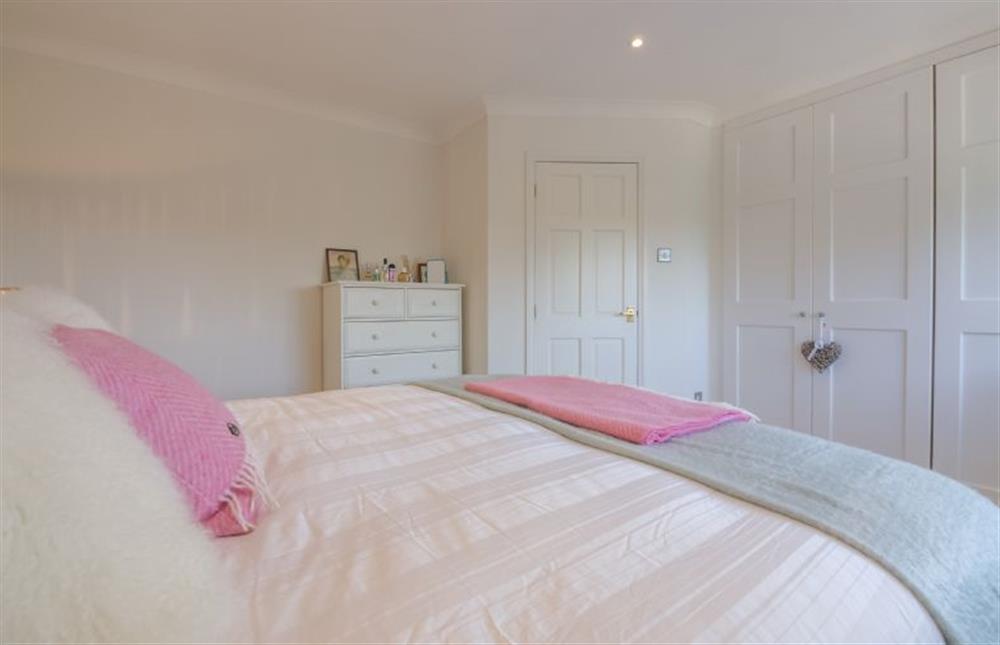
First floor: Master bedroom (photo 2)
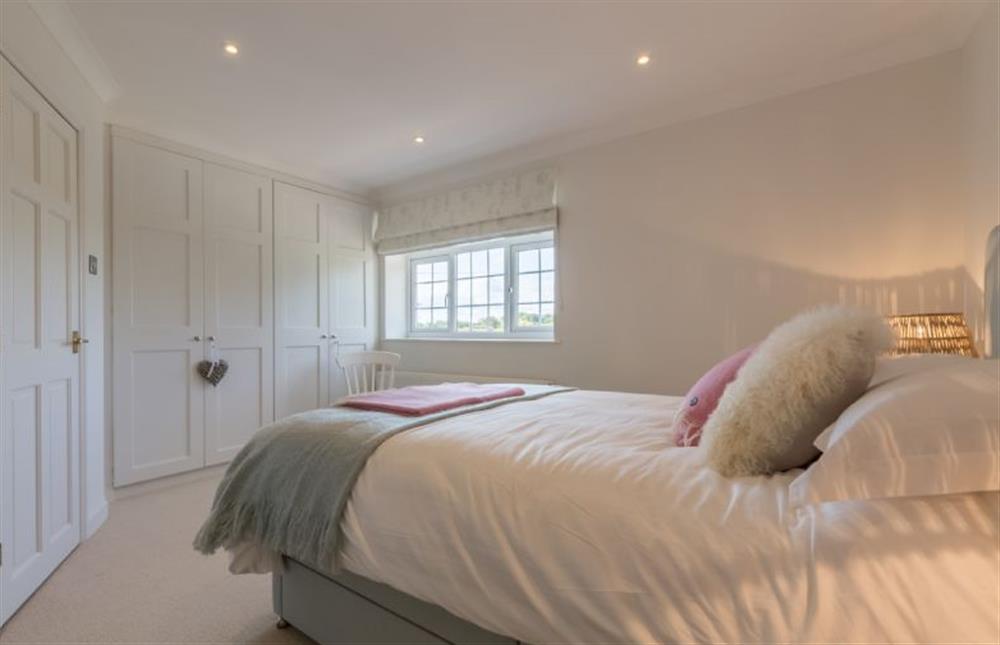
First floor: En-suite to the master bedroom with corner shower, wash basin, WC and heated towel rail
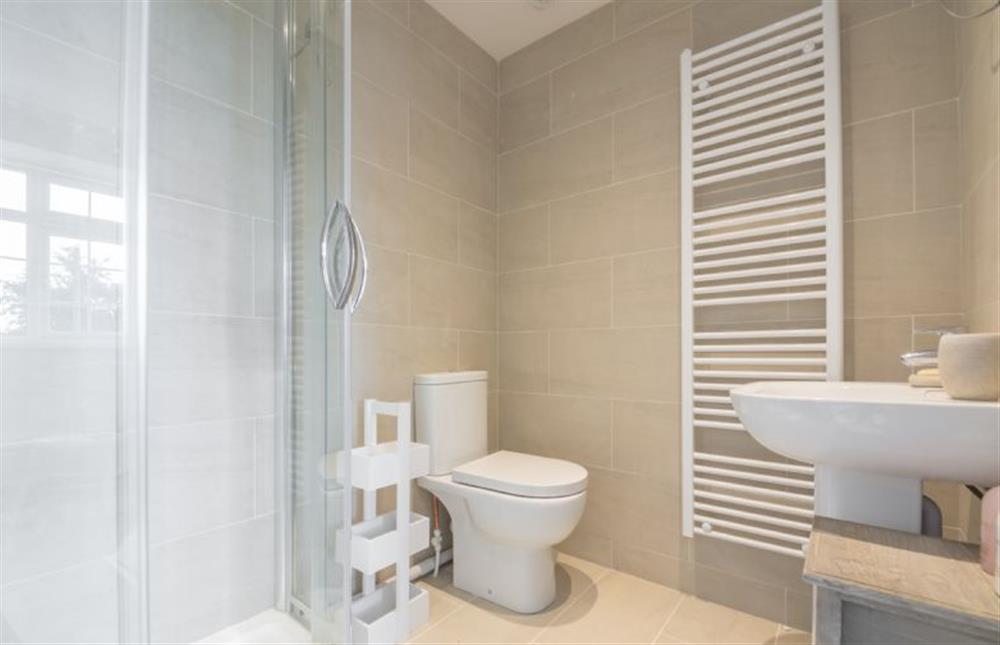
First floor: Bedroom three with king-size bed, set of drawers, built-in wardrobes, chair and two windows to the rear
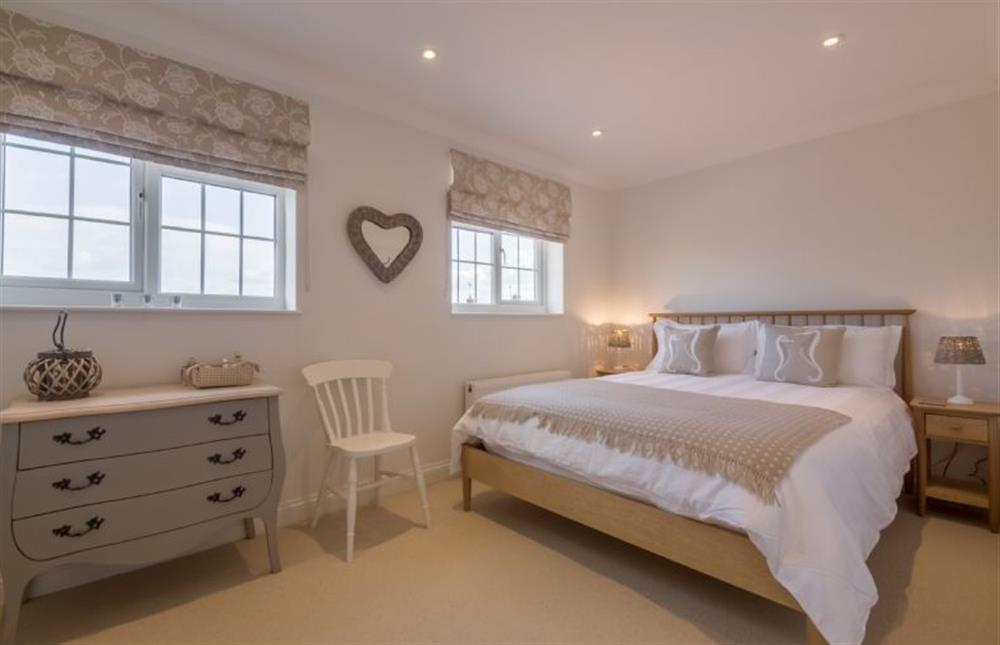
First floor: Bedroom three
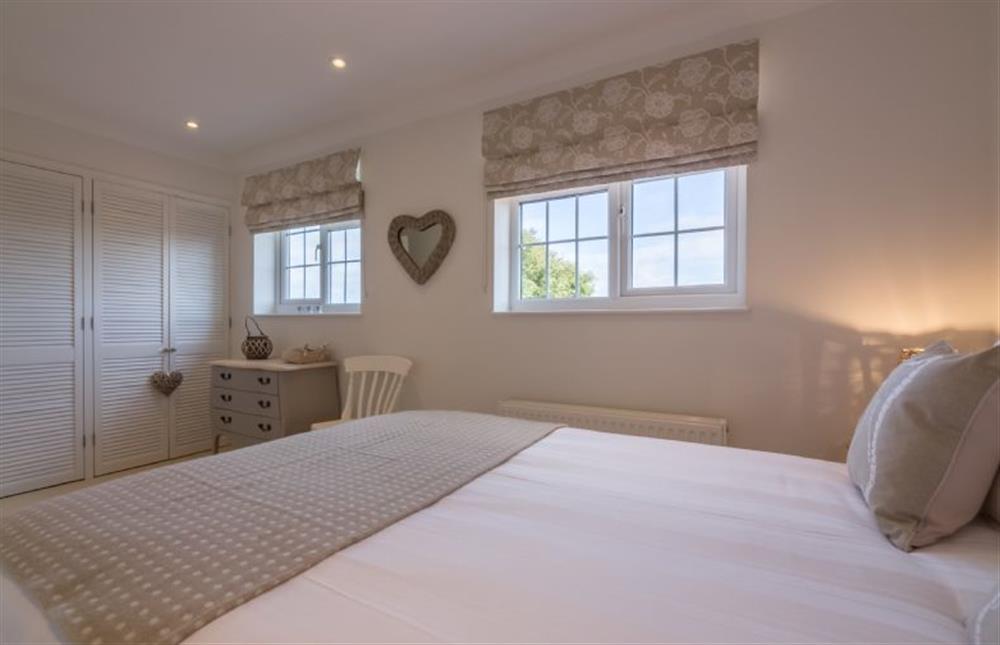
First floor: Door to family bathroom
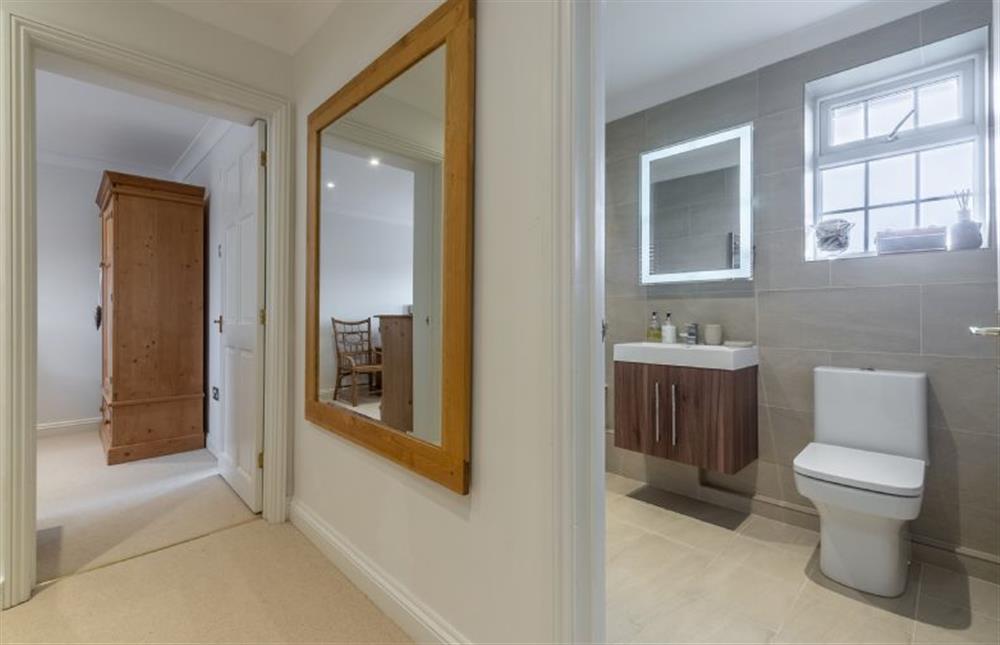
First floor: Family bathroom
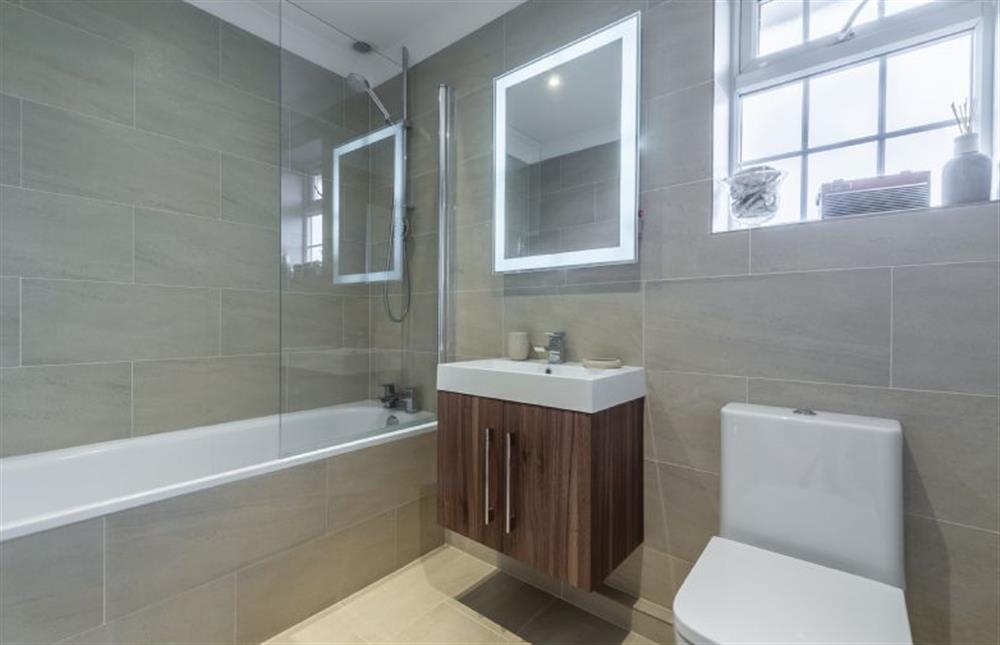
First floor: Bedroom two with king-size bed with window to the front aspect, set of drawers, wardrobe and chair
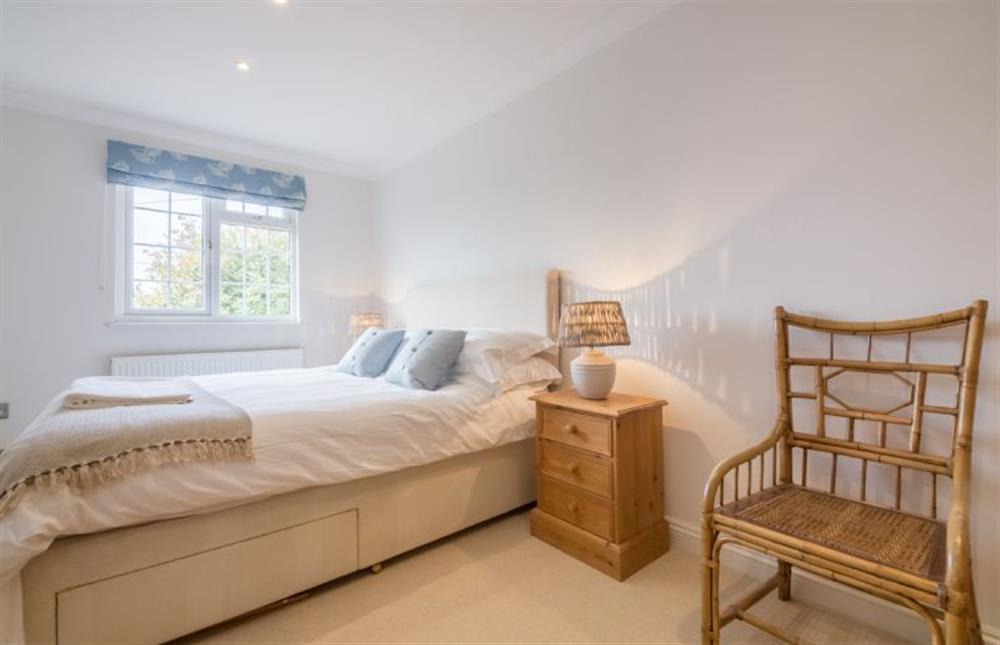
First floor: Bedroom two
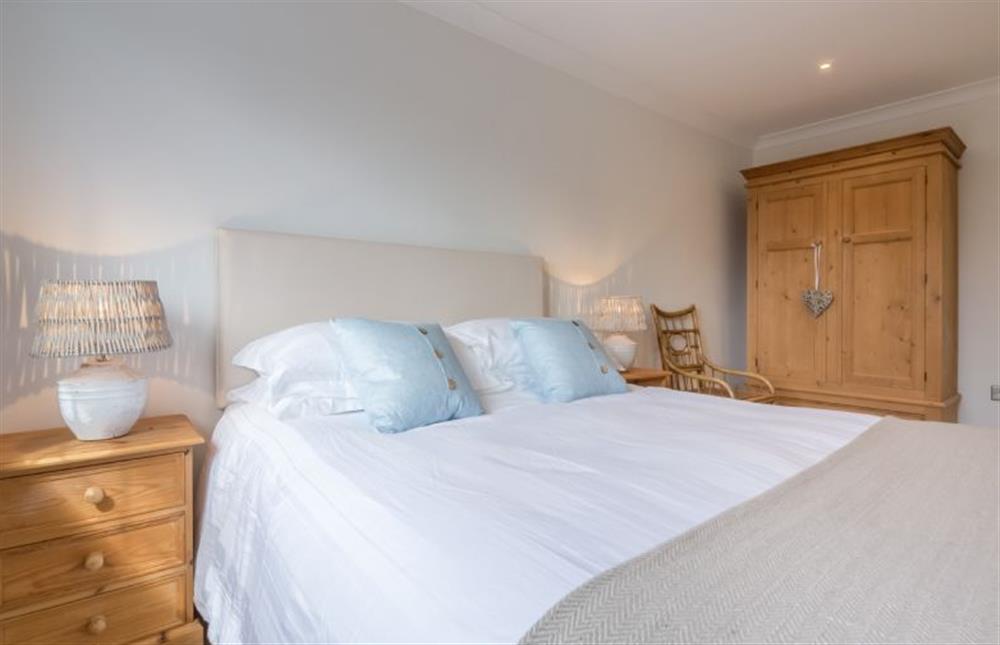
First floor: En-suite to bedroom two with window to the rear, large walk-in shower, wash basin, WC, heated towel rail and storage
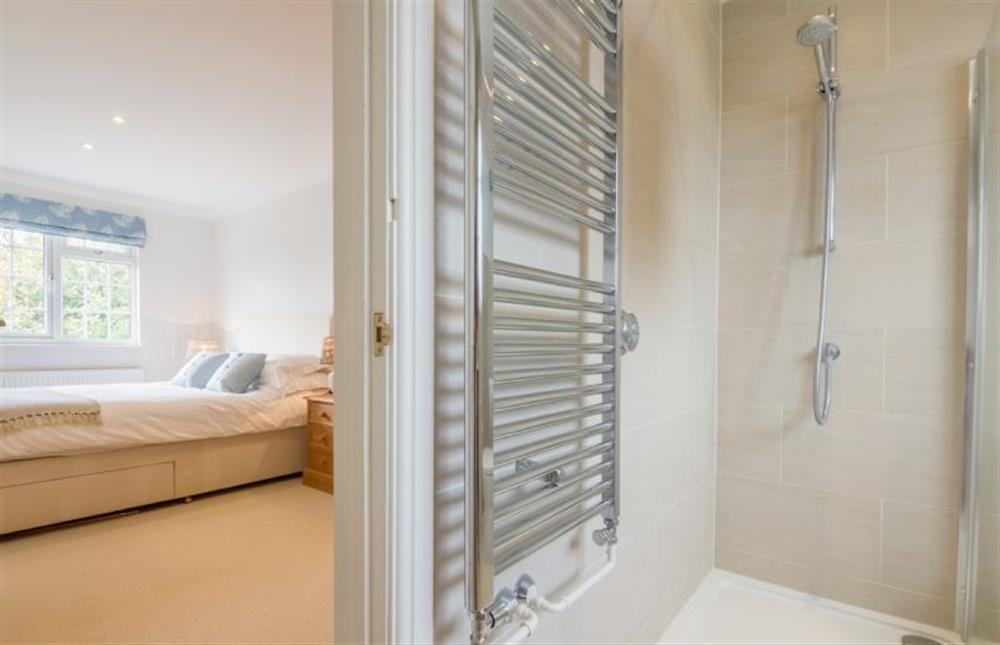
First floor: En-suite to bedroom two
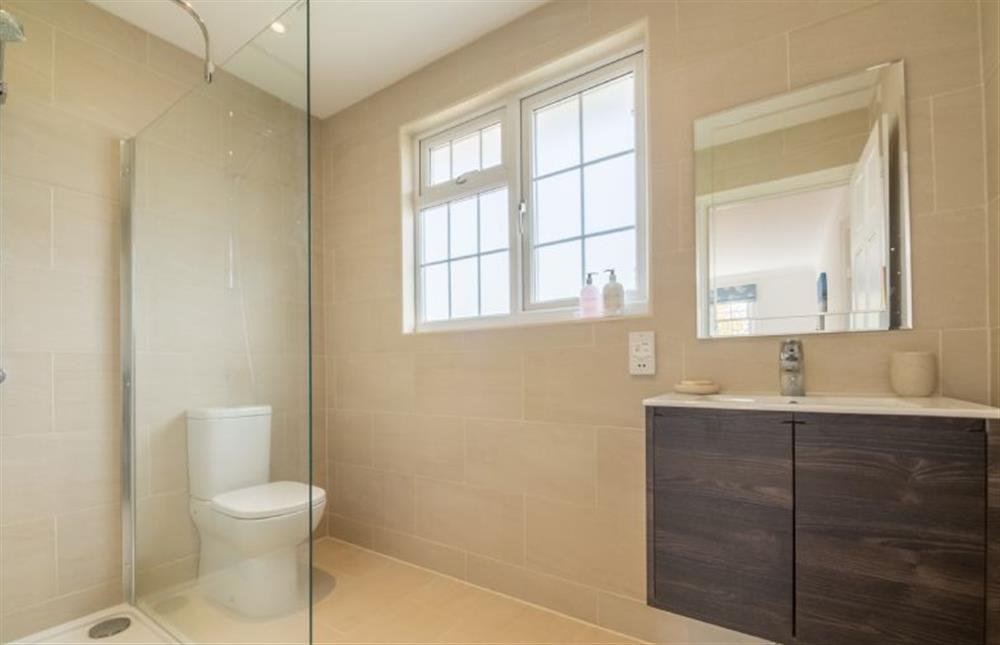
First floor: Bedroom five with bunk beds (3ft 6in), small chair, mirror and built-in wardrobes
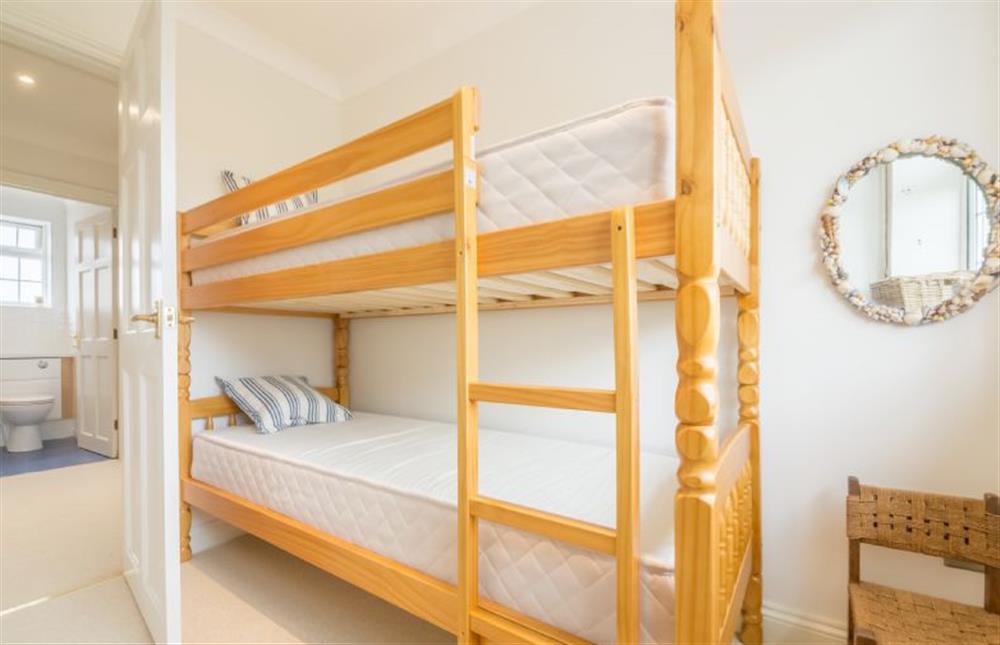
Outside dining
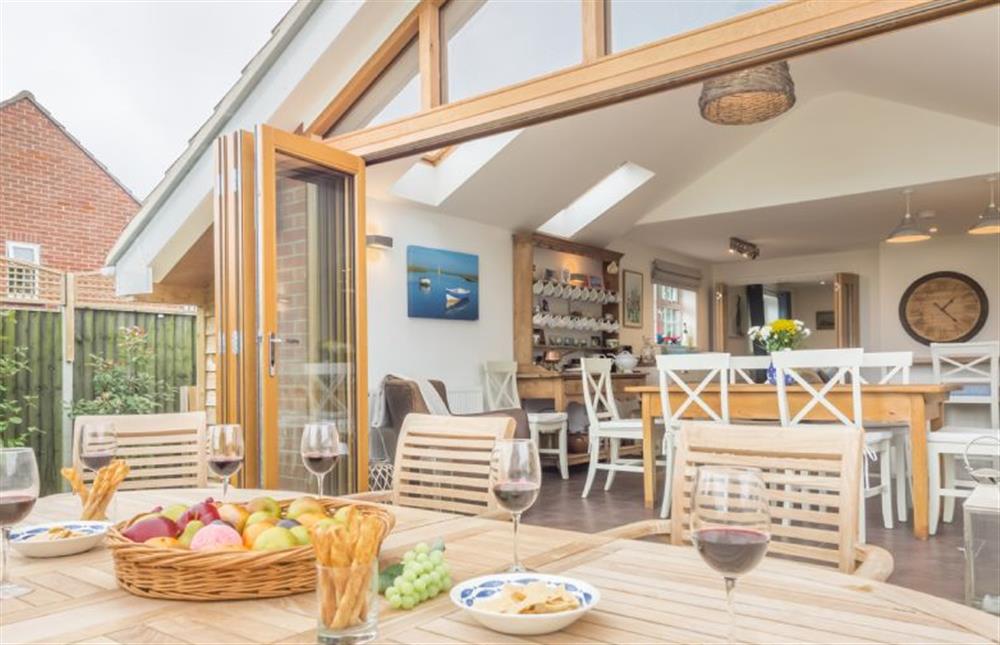
There is a large patio for alfresco dining
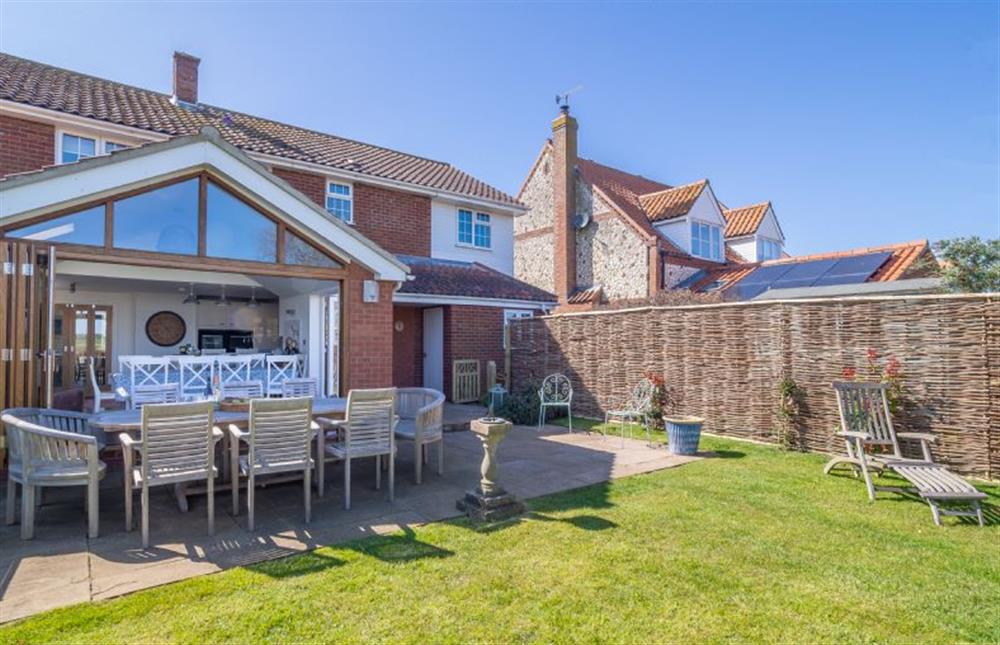
The garden is fully enclosed
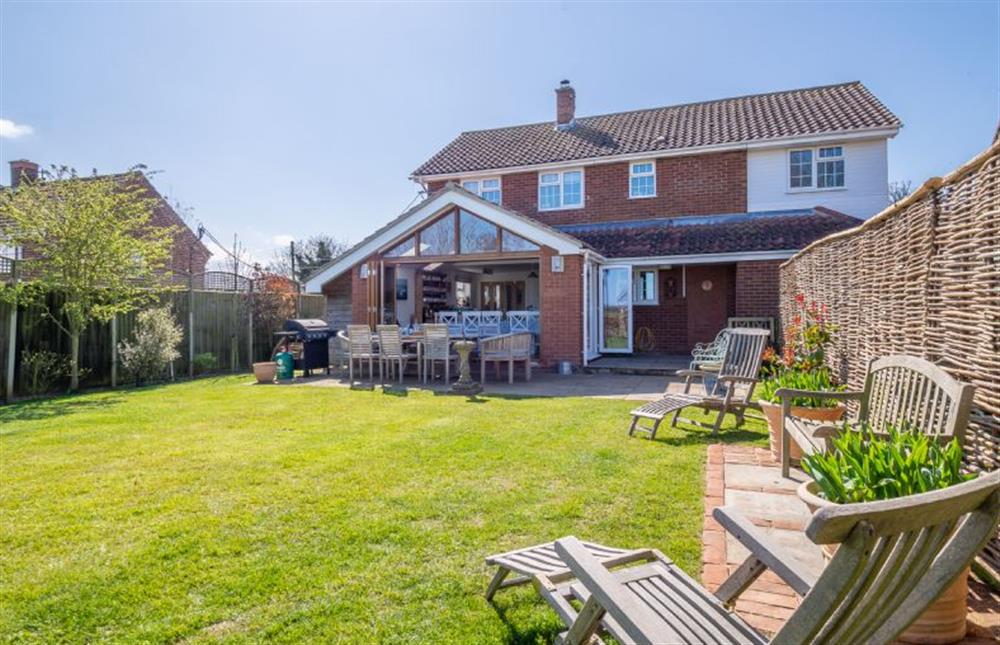
The Bothy and the main garden
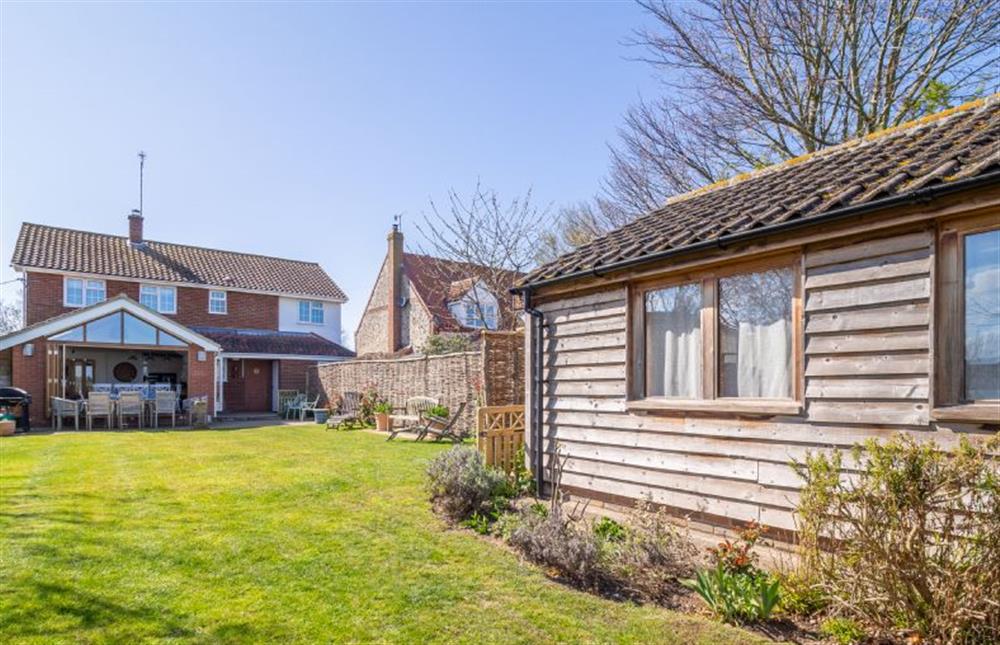
The garden is fully enclosed (photo 2)
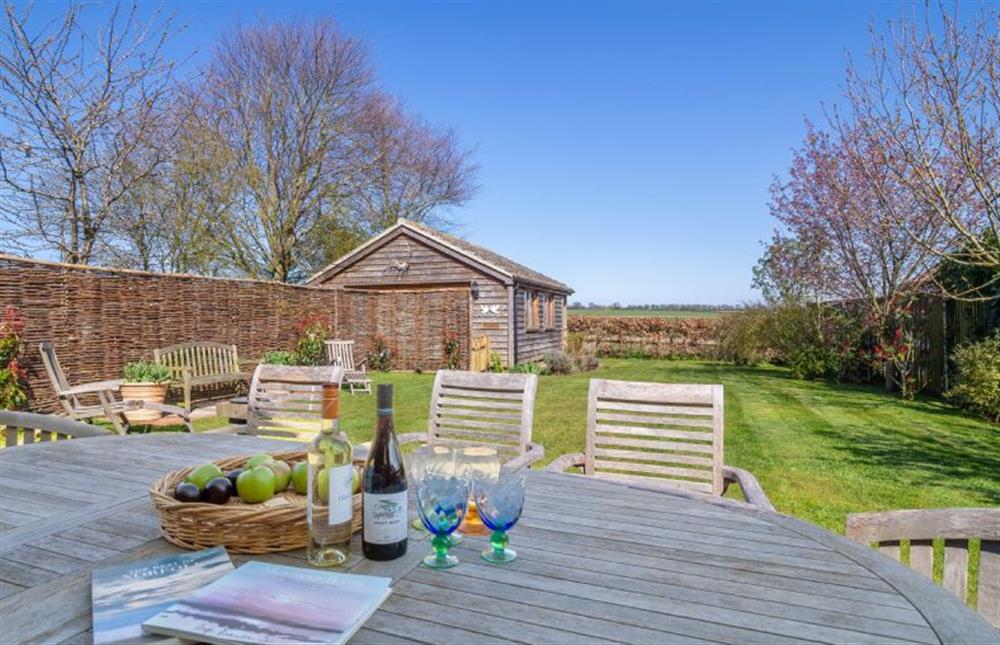
The Bothy annexe
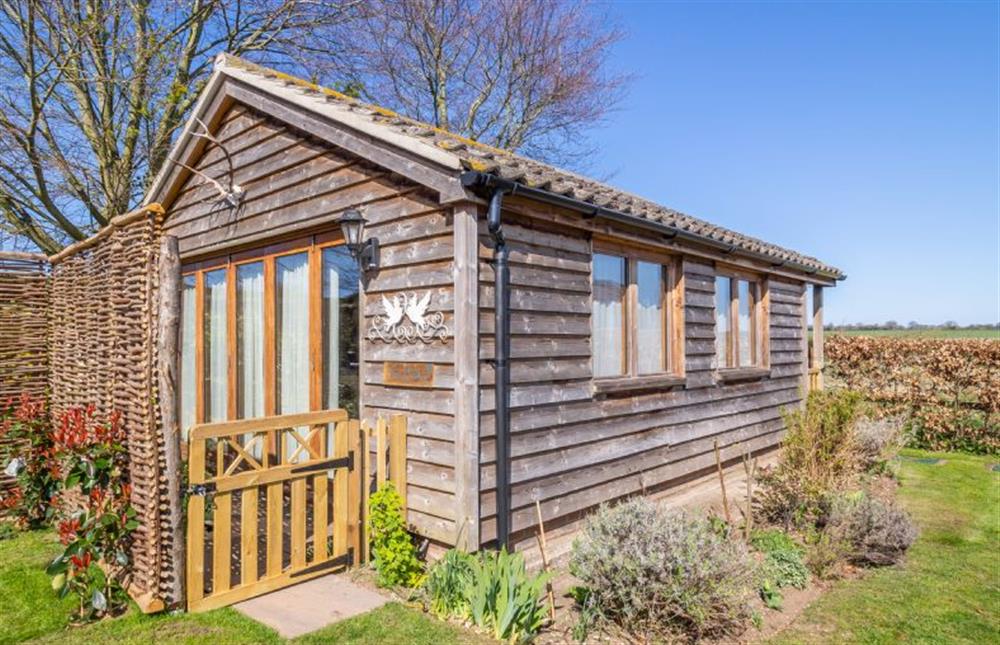
The Bothy can be segregated from the main garden if preferred
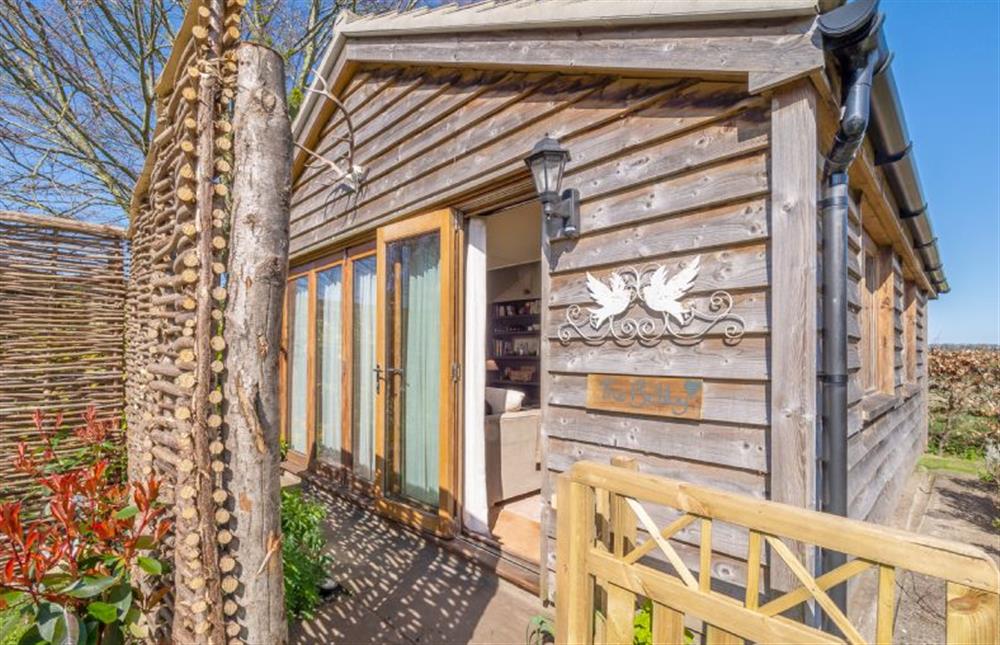
The Bothy annexe has lots of privacy
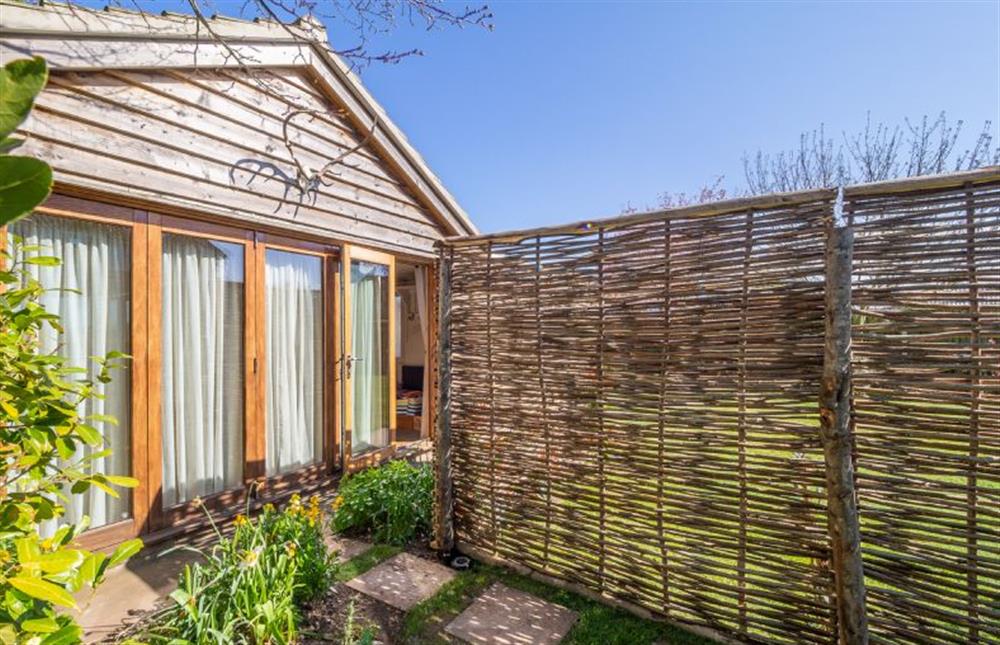
The Bothy annexe has a private terrace with fabulous rural views
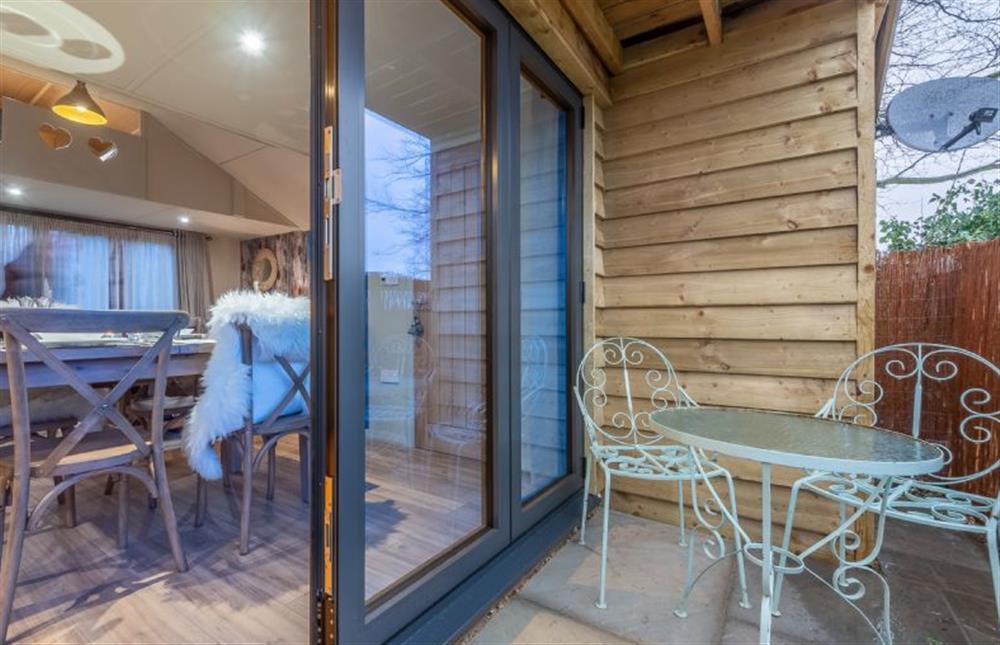
Dining area features bi-fold doors in The Bothy annexe
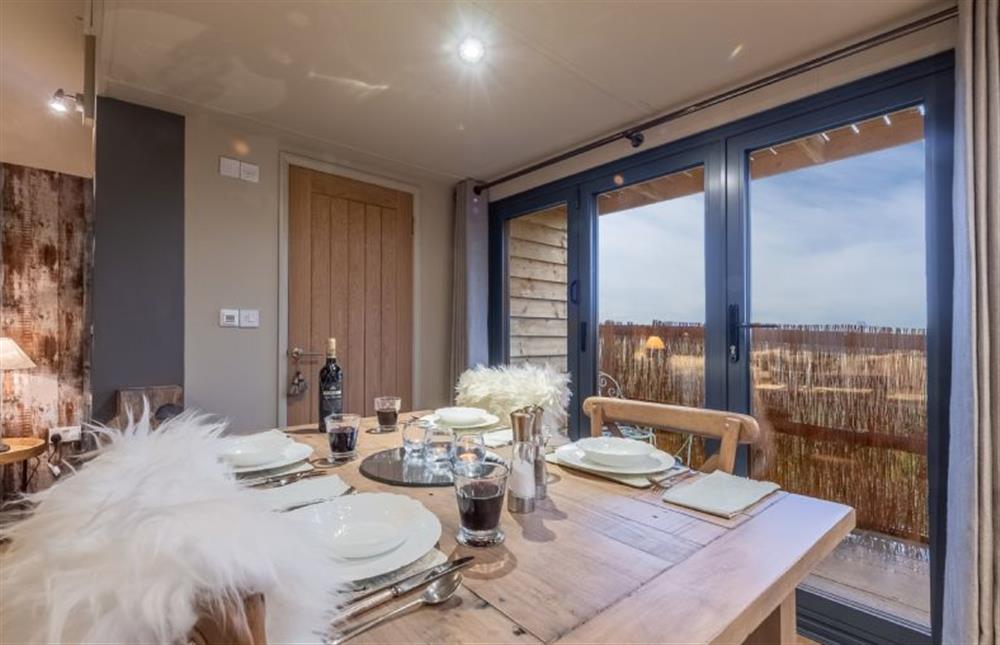
The annexe has an open-plan living, dining, bedroom area
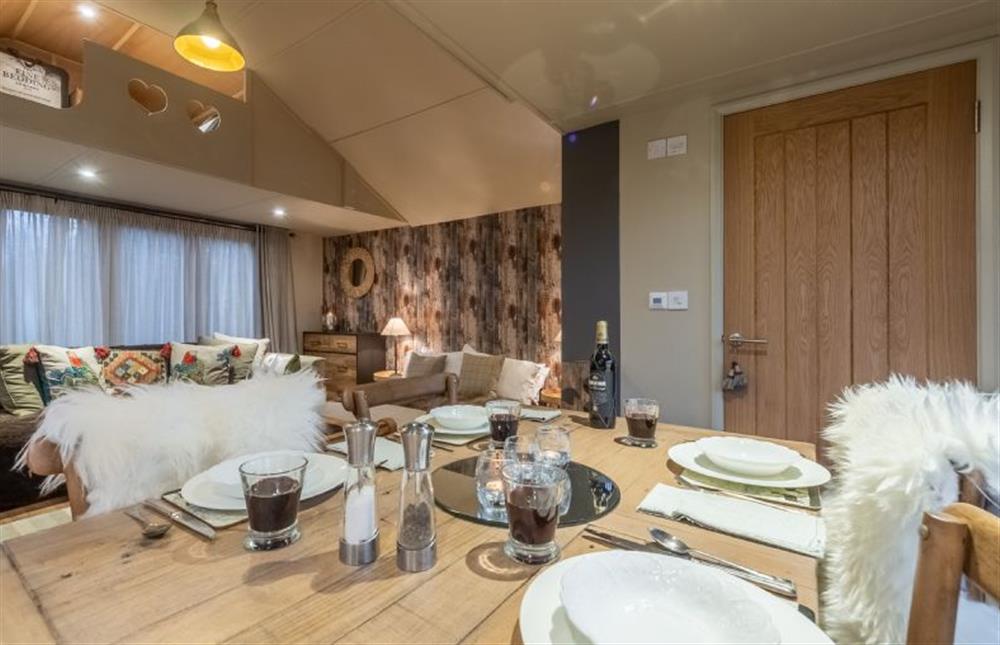
A large comfortable sofa and double bed makes for cosy nights
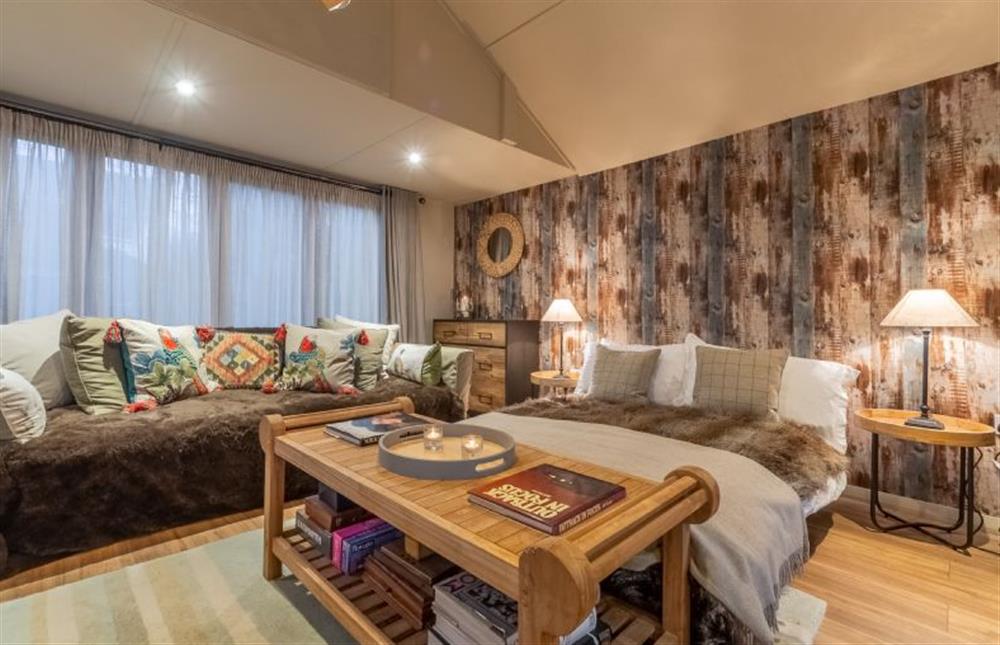
The Bothy annexe has an open-plan living/sleeping area
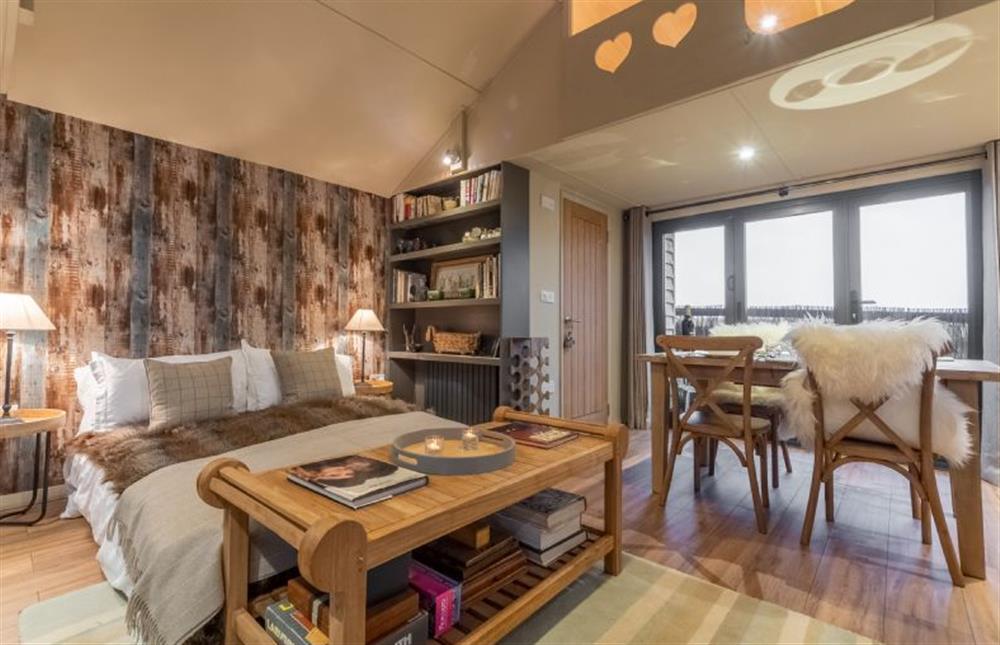
The open flame fire creates a fabulous ambiance
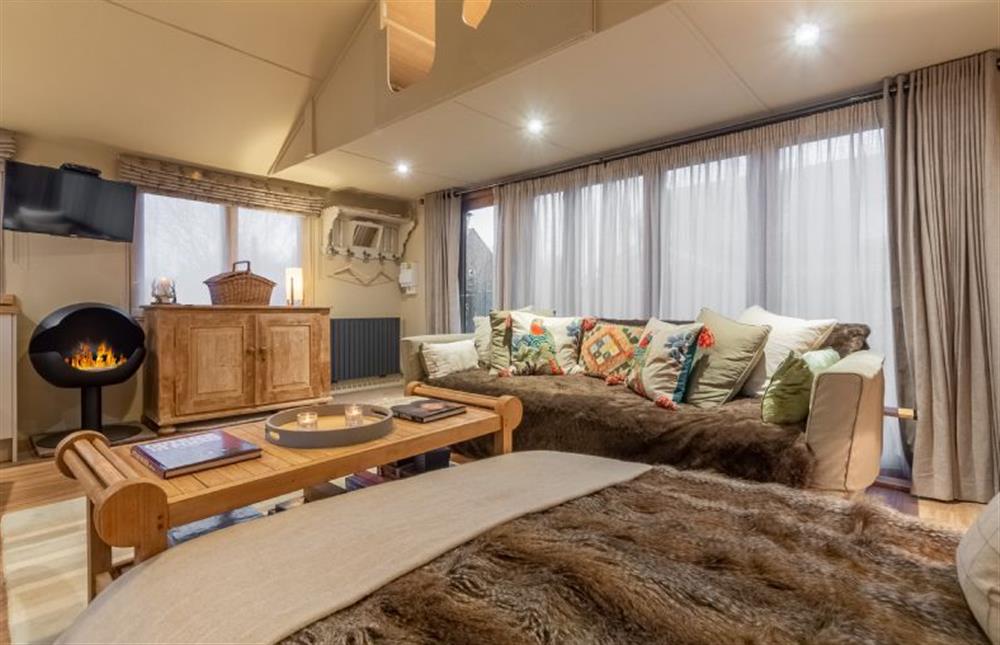
Sleeping area
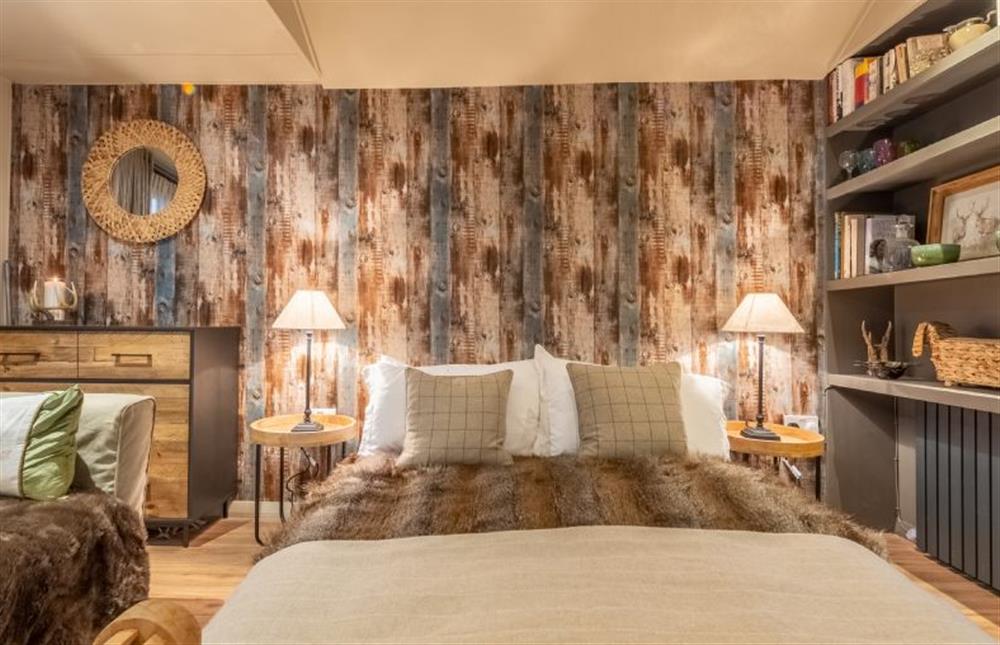
Dining area in The Bothy annexe
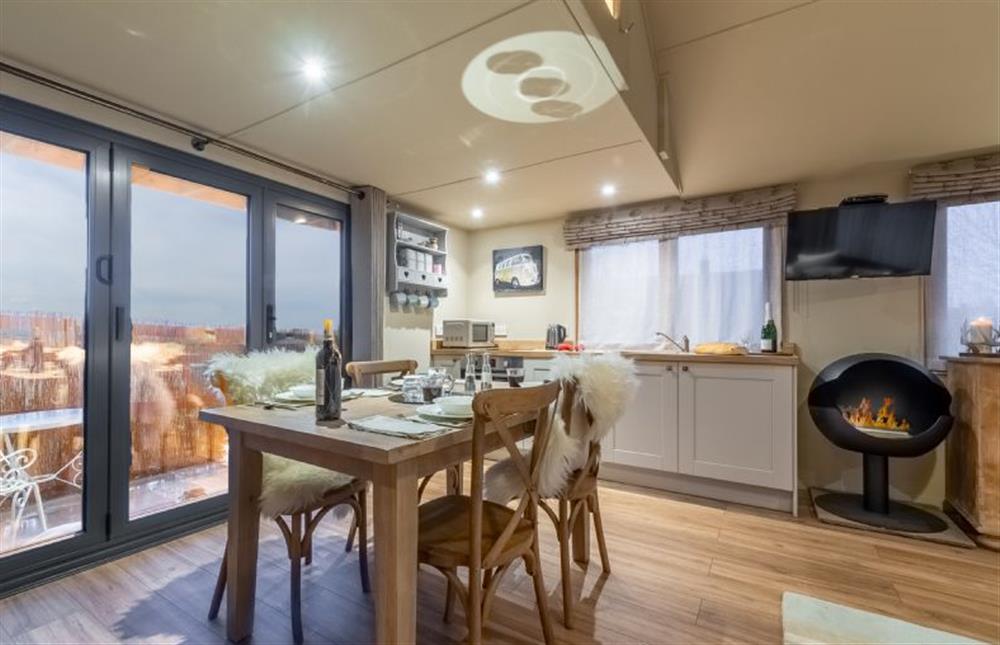
Kitchen area in ftThe Bothy’
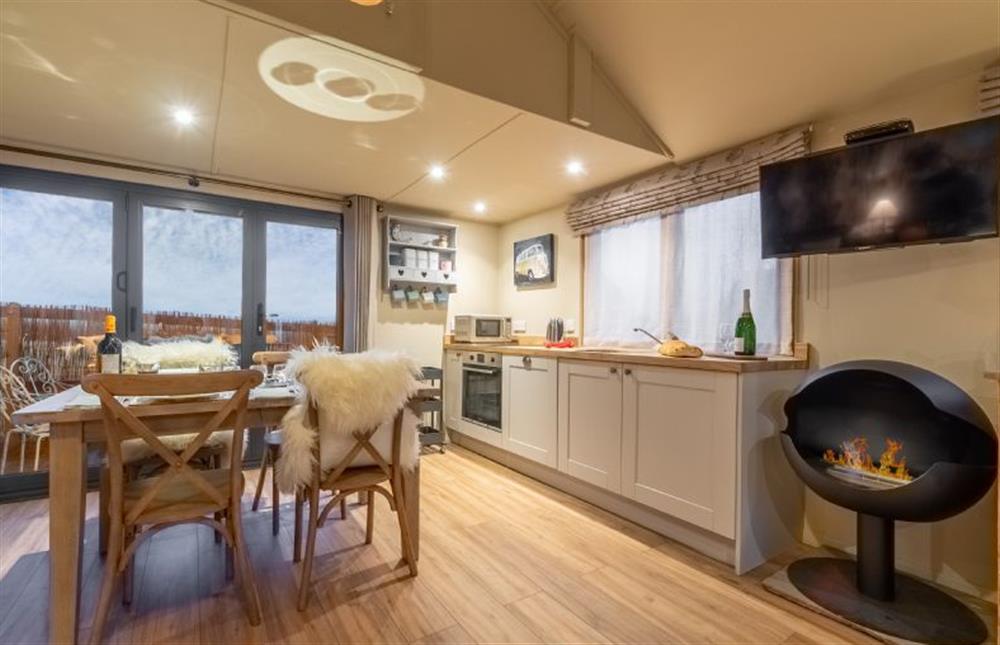
Wet room in The Bothy comes with underfloor heating
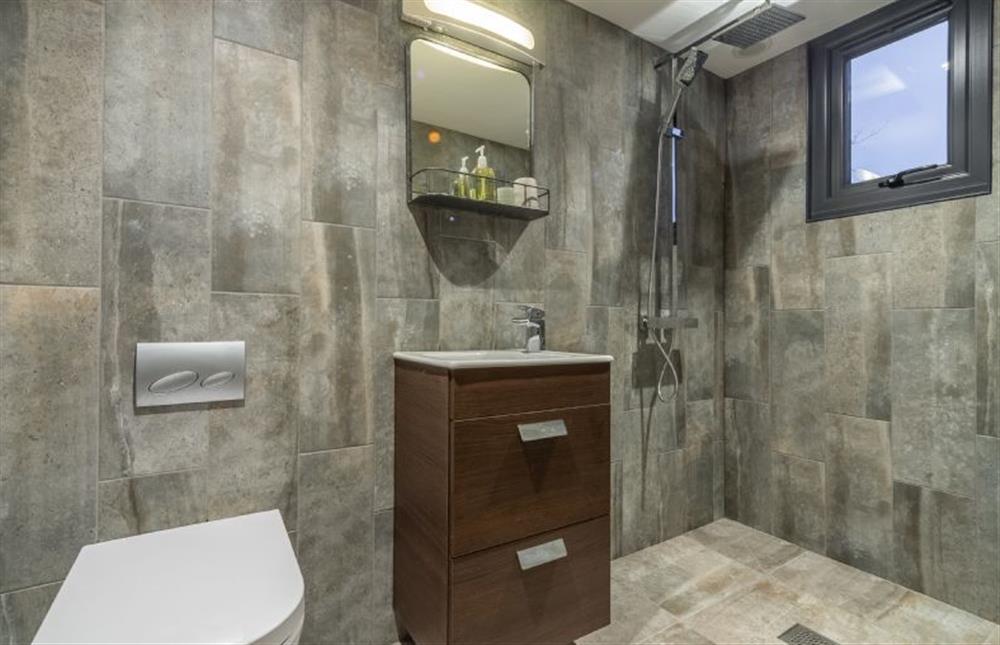
Bi-fold doors lead you onto the private terrace
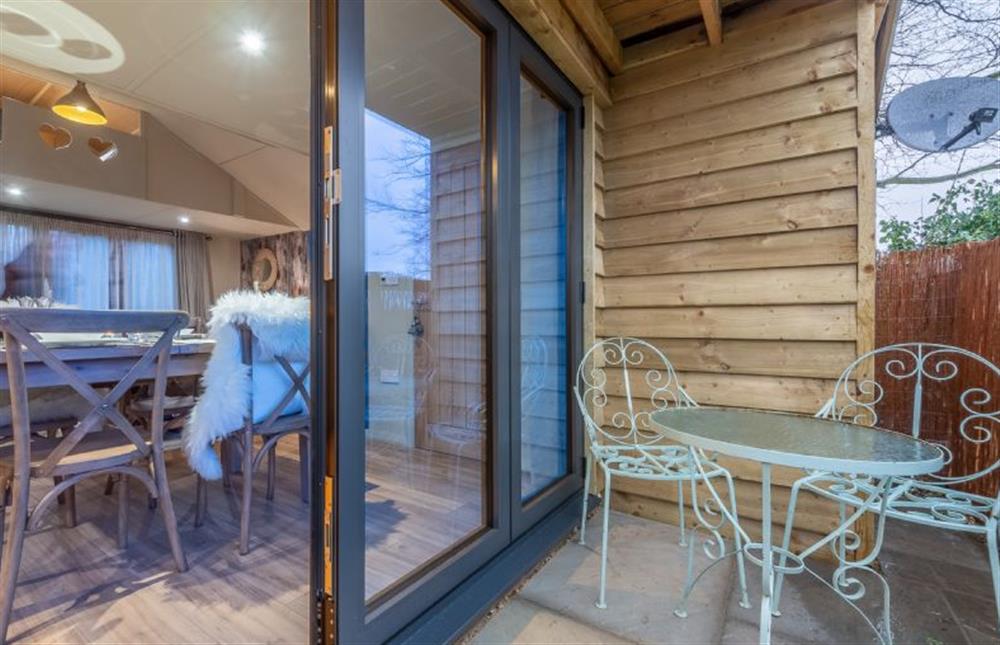
Views from the bottom of the garden
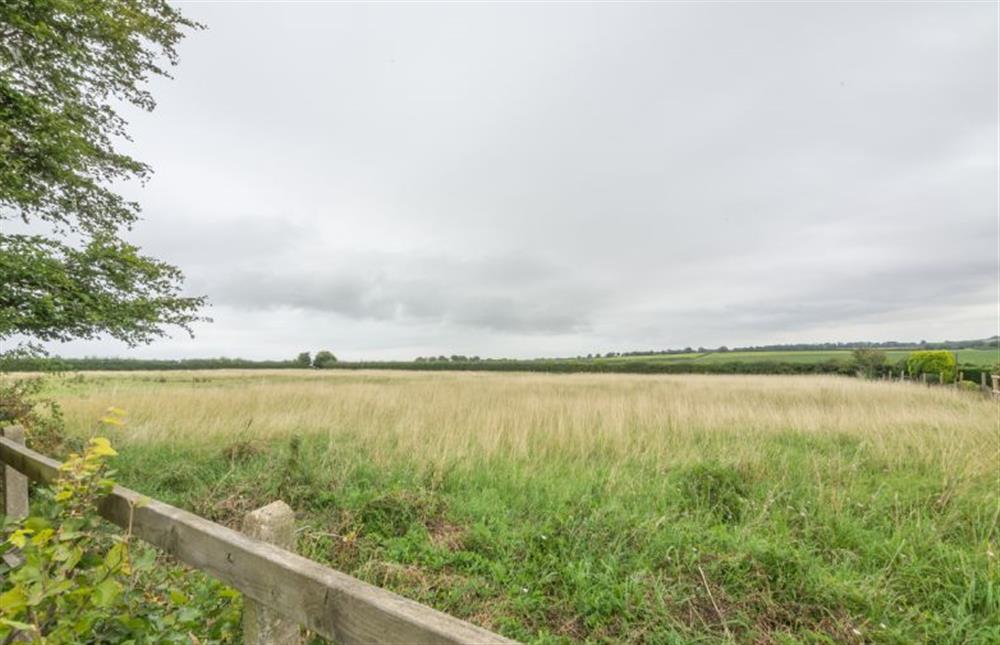
Front aspect of The Potting Shed and Bothy - the drive has plenty of space for 3-4 cars
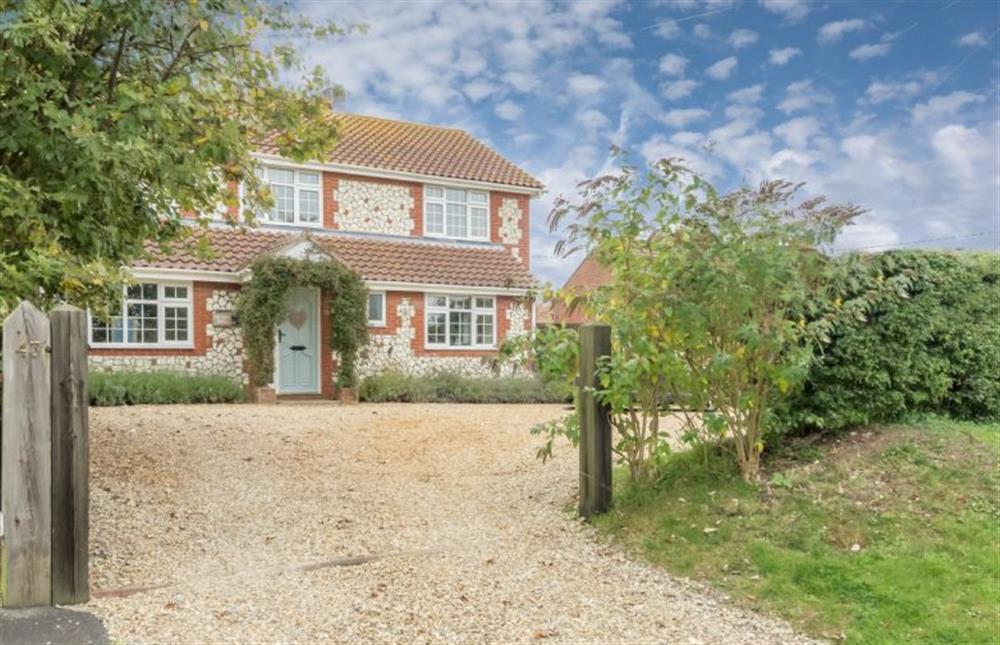
Old Hunstanton beach is close by
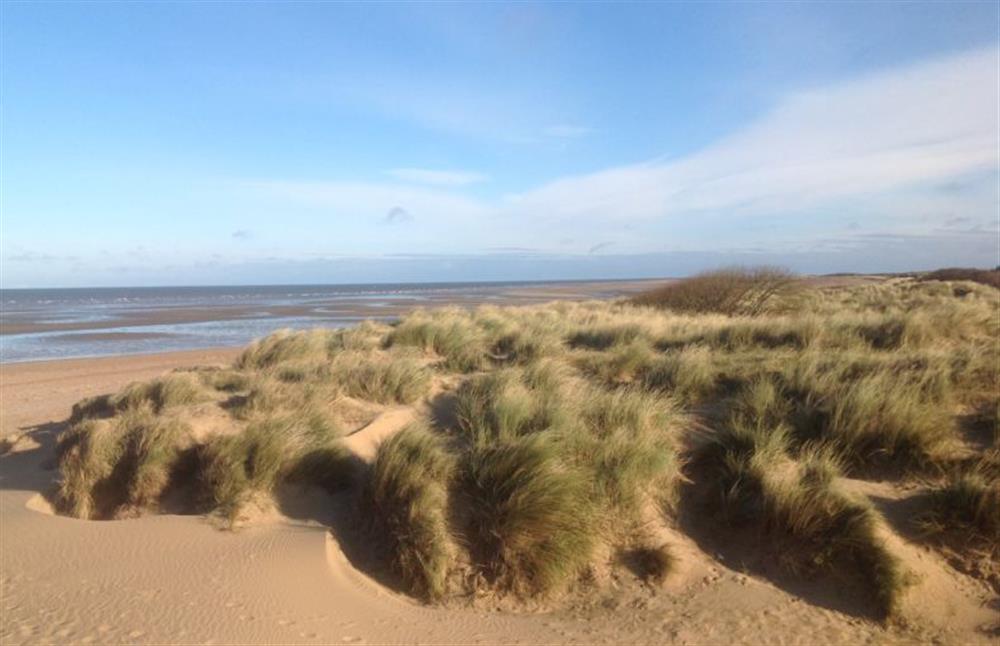
Enjoy the sunset from Old Hunstanton beach
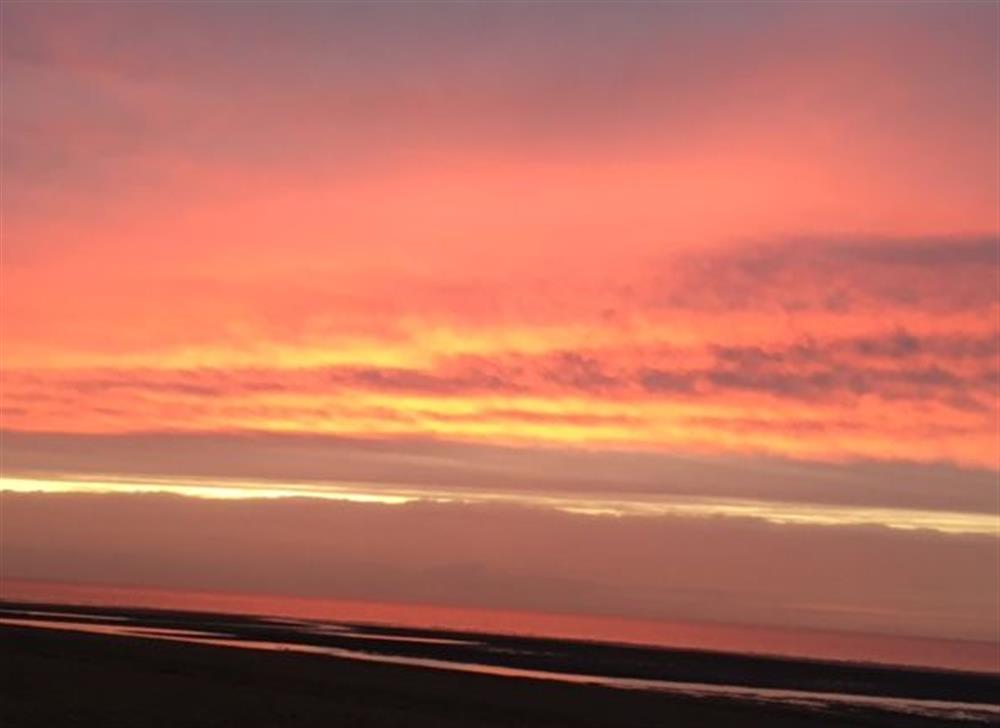
These cottages with photos are within 5 miles of The Potting Shed and Bothy

Badger's Den
Badger's Den is 3 miles from The Potting Shed and Bothy and sleeps 2 people.
Badger's Den
Badger's Den is 3 miles from The Potting Shed and Bothy and sleeps 2 people.
Badger's Den

BUtterfield 8
BUtterfield 8 is 3 miles from The Potting Shed and Bothy and sleeps 2 people.
BUtterfield 8
BUtterfield 8 is 3 miles from The Potting Shed and Bothy and sleeps 2 people.
BUtterfield 8

Champagne Jennie
Champagne Jennie is 4 miles from The Potting Shed and Bothy and sleeps 2 people.
Champagne Jennie
Champagne Jennie is 4 miles from The Potting Shed and Bothy and sleeps 2 people.
Champagne Jennie

Chestney House & The Hayloft - The Hayloft
Chestney House & The Hayloft - The Hayloft is 2 miles from The Potting Shed and Bothy and sleeps 2 people.
Chestney House & The Hayloft - The Hayloft
Chestney House & The Hayloft - The Hayloft is 2 miles from The Potting Shed and Bothy and sleeps 2 people.
Chestney House & The Hayloft - The Hayloft

Flat 3, 4 St. Edmunds Terrace
Flat 3, 4 St. Edmunds Terrace is 2 miles from The Potting Shed and Bothy and sleeps 2 people.
Flat 3, 4 St. Edmunds Terrace
Flat 3, 4 St. Edmunds Terrace is 2 miles from The Potting Shed and Bothy and sleeps 2 people.
Flat 3, 4 St. Edmunds Terrace

Granary Cottage at The Old Bakehouse
Granary Cottage at The Old Bakehouse is 4 miles from The Potting Shed and Bothy and sleeps 2 people.
Granary Cottage at The Old Bakehouse
Granary Cottage at The Old Bakehouse is 4 miles from The Potting Shed and Bothy and sleeps 2 people.
Granary Cottage at The Old Bakehouse

Holland House Barn
Holland House Barn is 4 miles from The Potting Shed and Bothy and sleeps 2 people.
Holland House Barn
Holland House Barn is 4 miles from The Potting Shed and Bothy and sleeps 2 people.
Holland House Barn

Hope Cottage
Hope Cottage is 2 miles from The Potting Shed and Bothy and sleeps 2 people.
Hope Cottage
Hope Cottage is 2 miles from The Potting Shed and Bothy and sleeps 2 people.
Hope Cottage

Langley’s Cottage
Langley’s Cottage is 3 miles from The Potting Shed and Bothy and sleeps 2 people.
Langley’s Cottage
Langley’s Cottage is 3 miles from The Potting Shed and Bothy and sleeps 2 people.
Langley’s Cottage

Leveret Cottage
Leveret Cottage is 4 miles from The Potting Shed and Bothy and sleeps 2 people.
Leveret Cottage
Leveret Cottage is 4 miles from The Potting Shed and Bothy and sleeps 2 people.
Leveret Cottage

Little Hayman
Little Hayman is 3 miles from The Potting Shed and Bothy and sleeps 2 people.
Little Hayman
Little Hayman is 3 miles from The Potting Shed and Bothy and sleeps 2 people.
Little Hayman

Little Lammas
Little Lammas is 0 miles from The Potting Shed and Bothy and sleeps 2 people.
Little Lammas
Little Lammas is 0 miles from The Potting Shed and Bothy and sleeps 2 people.
Little Lammas

No. 33 Cottage 2
No. 33 Cottage 2 is 2 miles from The Potting Shed and Bothy and sleeps 2 people.
No. 33 Cottage 2
No. 33 Cottage 2 is 2 miles from The Potting Shed and Bothy and sleeps 2 people.
No. 33 Cottage 2

No.33 Cottage 1
No.33 Cottage 1 is 2 miles from The Potting Shed and Bothy and sleeps 2 people.
No.33 Cottage 1
No.33 Cottage 1 is 2 miles from The Potting Shed and Bothy and sleeps 2 people.
No.33 Cottage 1

Northgate Ground Floor Flat
Northgate Ground Floor Flat is 2 miles from The Potting Shed and Bothy and sleeps 2 people.
Northgate Ground Floor Flat
Northgate Ground Floor Flat is 2 miles from The Potting Shed and Bothy and sleeps 2 people.
Northgate Ground Floor Flat

Pear Tree Cottage
Pear Tree Cottage is 2 miles from The Potting Shed and Bothy and sleeps 2 people.
Pear Tree Cottage
Pear Tree Cottage is 2 miles from The Potting Shed and Bothy and sleeps 2 people.
Pear Tree Cottage

Piper Cottage
Piper Cottage is 2 miles from The Potting Shed and Bothy and sleeps 2 people.
Piper Cottage
Piper Cottage is 2 miles from The Potting Shed and Bothy and sleeps 2 people.
Piper Cottage

Poppy Cottage
Poppy Cottage is 3 miles from The Potting Shed and Bothy and sleeps 2 people.
Poppy Cottage
Poppy Cottage is 3 miles from The Potting Shed and Bothy and sleeps 2 people.
Poppy Cottage

Scouts Cottage
Scouts Cottage is 4 miles from The Potting Shed and Bothy and sleeps 2 people.
Scouts Cottage
Scouts Cottage is 4 miles from The Potting Shed and Bothy and sleeps 2 people.
Scouts Cottage

Sea Holly Cottage
Sea Holly Cottage is 4 miles from The Potting Shed and Bothy and sleeps 2 people.
Sea Holly Cottage
Sea Holly Cottage is 4 miles from The Potting Shed and Bothy and sleeps 2 people.
Sea Holly Cottage

The Annexe at Park Farm Barns
The Annexe at Park Farm Barns is 4 miles from The Potting Shed and Bothy and sleeps 2 people.
The Annexe at Park Farm Barns
The Annexe at Park Farm Barns is 4 miles from The Potting Shed and Bothy and sleeps 2 people.
The Annexe at Park Farm Barns

The Little Potting Shed
The Little Potting Shed is 4 miles from The Potting Shed and Bothy and sleeps 2 people.
The Little Potting Shed
The Little Potting Shed is 4 miles from The Potting Shed and Bothy and sleeps 2 people.
The Little Potting Shed

The Old Smithy
The Old Smithy is 2 miles from The Potting Shed and Bothy and sleeps 2 people.
The Old Smithy
The Old Smithy is 2 miles from The Potting Shed and Bothy and sleeps 2 people.
The Old Smithy

The Pump House
The Pump House is 2 miles from The Potting Shed and Bothy and sleeps 2 people.
The Pump House
The Pump House is 2 miles from The Potting Shed and Bothy and sleeps 2 people.
The Pump House

102 The Beach
102 The Beach is 4 miles from The Potting Shed and Bothy and sleeps 3 people.
102 The Beach
102 The Beach is 4 miles from The Potting Shed and Bothy and sleeps 3 people.
102 The Beach

Colbridge Cottage
Colbridge Cottage is 4 miles from The Potting Shed and Bothy and sleeps 3 people.
Colbridge Cottage
Colbridge Cottage is 4 miles from The Potting Shed and Bothy and sleeps 3 people.
Colbridge Cottage

No. 33 Apartment 4
No. 33 Apartment 4 is 2 miles from The Potting Shed and Bothy and sleeps 3 people.
No. 33 Apartment 4
No. 33 Apartment 4 is 2 miles from The Potting Shed and Bothy and sleeps 3 people.
No. 33 Apartment 4

Sea Holly Cottage
Sea Holly Cottage is 4 miles from The Potting Shed and Bothy and sleeps 3 people.
Sea Holly Cottage
Sea Holly Cottage is 4 miles from The Potting Shed and Bothy and sleeps 3 people.
Sea Holly Cottage

1 Dix Cottages
1 Dix Cottages is 3 miles from The Potting Shed and Bothy and sleeps 4 people.
1 Dix Cottages
1 Dix Cottages is 3 miles from The Potting Shed and Bothy and sleeps 4 people.
1 Dix Cottages

14 Burnham Road
14 Burnham Road is 0 miles from The Potting Shed and Bothy and sleeps 4 people.
14 Burnham Road
14 Burnham Road is 0 miles from The Potting Shed and Bothy and sleeps 4 people.
14 Burnham Road

3 Chapel Cottages
3 Chapel Cottages is 4 miles from The Potting Shed and Bothy and sleeps 4 people.
3 Chapel Cottages
3 Chapel Cottages is 4 miles from The Potting Shed and Bothy and sleeps 4 people.
3 Chapel Cottages

3 Victoria Cottages
3 Victoria Cottages is 3 miles from The Potting Shed and Bothy and sleeps 4 people.
3 Victoria Cottages
3 Victoria Cottages is 3 miles from The Potting Shed and Bothy and sleeps 4 people.
3 Victoria Cottages

5 Styleman Road
5 Styleman Road is 2 miles from The Potting Shed and Bothy and sleeps 4 people.
5 Styleman Road
5 Styleman Road is 2 miles from The Potting Shed and Bothy and sleeps 4 people.
5 Styleman Road

57 Southend Road
57 Southend Road is 2 miles from The Potting Shed and Bothy and sleeps 4 people.
57 Southend Road
57 Southend Road is 2 miles from The Potting Shed and Bothy and sleeps 4 people.
57 Southend Road

5a Hideaways
5a Hideaways is 3 miles from The Potting Shed and Bothy and sleeps 4 people.
5a Hideaways
5a Hideaways is 3 miles from The Potting Shed and Bothy and sleeps 4 people.
5a Hideaways

Bankside Cottage
Bankside Cottage is 3 miles from The Potting Shed and Bothy and sleeps 4 people.
Bankside Cottage
Bankside Cottage is 3 miles from The Potting Shed and Bothy and sleeps 4 people.
Bankside Cottage

Barnwell Cottage
Barnwell Cottage is 2 miles from The Potting Shed and Bothy and sleeps 4 people.
Barnwell Cottage
Barnwell Cottage is 2 miles from The Potting Shed and Bothy and sleeps 4 people.
Barnwell Cottage

Bay Tree Cottage
Bay Tree Cottage is 3 miles from The Potting Shed and Bothy and sleeps 4 people.
Bay Tree Cottage
Bay Tree Cottage is 3 miles from The Potting Shed and Bothy and sleeps 4 people.
Bay Tree Cottage

Blue Skies Apartment
Blue Skies Apartment is 2 miles from The Potting Shed and Bothy and sleeps 4 people.
Blue Skies Apartment
Blue Skies Apartment is 2 miles from The Potting Shed and Bothy and sleeps 4 people.
Blue Skies Apartment

Bluebell Cottage
Bluebell Cottage is 2 miles from The Potting Shed and Bothy and sleeps 4 people.
Bluebell Cottage
Bluebell Cottage is 2 miles from The Potting Shed and Bothy and sleeps 4 people.
Bluebell Cottage

Bootlegger’s Barn
Bootlegger’s Barn is 3 miles from The Potting Shed and Bothy and sleeps 4 people.
Bootlegger’s Barn
Bootlegger’s Barn is 3 miles from The Potting Shed and Bothy and sleeps 4 people.
Bootlegger’s Barn

Cheney Hollow (4)
Cheney Hollow (4) is 3 miles from The Potting Shed and Bothy and sleeps 4 people.
Cheney Hollow (4)
Cheney Hollow (4) is 3 miles from The Potting Shed and Bothy and sleeps 4 people.
Cheney Hollow (4)

Cliff Cottage
Cliff Cottage is 2 miles from The Potting Shed and Bothy and sleeps 4 people.
Cliff Cottage
Cliff Cottage is 2 miles from The Potting Shed and Bothy and sleeps 4 people.
Cliff Cottage

Coachmans Cottage
Coachmans Cottage is 1 miles from The Potting Shed and Bothy and sleeps 4 people.
Coachmans Cottage
Coachmans Cottage is 1 miles from The Potting Shed and Bothy and sleeps 4 people.
Coachmans Cottage

Dolphin Cottage (Thornham)
Dolphin Cottage (Thornham) is 2 miles from The Potting Shed and Bothy and sleeps 4 people.
Dolphin Cottage (Thornham)
Dolphin Cottage (Thornham) is 2 miles from The Potting Shed and Bothy and sleeps 4 people.
Dolphin Cottage (Thornham)

Duffields Cottage
Duffields Cottage is 4 miles from The Potting Shed and Bothy and sleeps 4 people.
Duffields Cottage
Duffields Cottage is 4 miles from The Potting Shed and Bothy and sleeps 4 people.
Duffields Cottage

Froggy Cottage
Froggy Cottage is 2 miles from The Potting Shed and Bothy and sleeps 4 people.
Froggy Cottage
Froggy Cottage is 2 miles from The Potting Shed and Bothy and sleeps 4 people.
Froggy Cottage

Garden Cottage
Garden Cottage is 0 miles from The Potting Shed and Bothy and sleeps 4 people.
Garden Cottage
Garden Cottage is 0 miles from The Potting Shed and Bothy and sleeps 4 people.
Garden Cottage

Harvey's Holiday House
Harvey's Holiday House is 2 miles from The Potting Shed and Bothy and sleeps 4 people.
Harvey's Holiday House
Harvey's Holiday House is 2 miles from The Potting Shed and Bothy and sleeps 4 people.
Harvey's Holiday House

Herbies Cottage
Herbies Cottage is 4 miles from The Potting Shed and Bothy and sleeps 4 people.
Herbies Cottage
Herbies Cottage is 4 miles from The Potting Shed and Bothy and sleeps 4 people.
Herbies Cottage

Hideaway Barn
Hideaway Barn is 2 miles from The Potting Shed and Bothy and sleeps 4 people.
Hideaway Barn
Hideaway Barn is 2 miles from The Potting Shed and Bothy and sleeps 4 people.
Hideaway Barn

Hideaway Cottage
Hideaway Cottage is 2 miles from The Potting Shed and Bothy and sleeps 4 people.
Hideaway Cottage
Hideaway Cottage is 2 miles from The Potting Shed and Bothy and sleeps 4 people.
Hideaway Cottage

Huxley's Cottage
Huxley's Cottage is 2 miles from The Potting Shed and Bothy and sleeps 4 people.
Huxley's Cottage
Huxley's Cottage is 2 miles from The Potting Shed and Bothy and sleeps 4 people.
Huxley's Cottage

Ken Hill Cottage
Ken Hill Cottage is 4 miles from The Potting Shed and Bothy and sleeps 4 people.
Ken Hill Cottage
Ken Hill Cottage is 4 miles from The Potting Shed and Bothy and sleeps 4 people.
Ken Hill Cottage

Lamsey Cottage
Lamsey Cottage is 3 miles from The Potting Shed and Bothy and sleeps 4 people.
Lamsey Cottage
Lamsey Cottage is 3 miles from The Potting Shed and Bothy and sleeps 4 people.
Lamsey Cottage

Lavender Barn
Lavender Barn is 2 miles from The Potting Shed and Bothy and sleeps 4 people.
Lavender Barn
Lavender Barn is 2 miles from The Potting Shed and Bothy and sleeps 4 people.
Lavender Barn

Lavender Cottage
Lavender Cottage is 4 miles from The Potting Shed and Bothy and sleeps 4 people.
Lavender Cottage
Lavender Cottage is 4 miles from The Potting Shed and Bothy and sleeps 4 people.
Lavender Cottage

Little Bunting
Little Bunting is 3 miles from The Potting Shed and Bothy and sleeps 4 people.
Little Bunting
Little Bunting is 3 miles from The Potting Shed and Bothy and sleeps 4 people.
Little Bunting

Maurice Cottage
Maurice Cottage is 4 miles from The Potting Shed and Bothy and sleeps 4 people.
Maurice Cottage
Maurice Cottage is 4 miles from The Potting Shed and Bothy and sleeps 4 people.
Maurice Cottage

Mill House Cottage
Mill House Cottage is 4 miles from The Potting Shed and Bothy and sleeps 4 people.
Mill House Cottage
Mill House Cottage is 4 miles from The Potting Shed and Bothy and sleeps 4 people.
Mill House Cottage

Miramare Cottage
Miramare Cottage is 2 miles from The Potting Shed and Bothy and sleeps 4 people.
Miramare Cottage
Miramare Cottage is 2 miles from The Potting Shed and Bothy and sleeps 4 people.
Miramare Cottage

Monty's Cottage
Monty's Cottage is 2 miles from The Potting Shed and Bothy and sleeps 4 people.
Monty's Cottage
Monty's Cottage is 2 miles from The Potting Shed and Bothy and sleeps 4 people.
Monty's Cottage

No. 33 Woodlands Cottage
No. 33 Woodlands Cottage is 2 miles from The Potting Shed and Bothy and sleeps 4 people.
No. 33 Woodlands Cottage
No. 33 Woodlands Cottage is 2 miles from The Potting Shed and Bothy and sleeps 4 people.
No. 33 Woodlands Cottage

Orchard Cottage
Orchard Cottage is 0 miles from The Potting Shed and Bothy and sleeps 4 people.
Orchard Cottage
Orchard Cottage is 0 miles from The Potting Shed and Bothy and sleeps 4 people.
Orchard Cottage

Pear Tree Cottage
Pear Tree Cottage is 2 miles from The Potting Shed and Bothy and sleeps 4 people.
Pear Tree Cottage
Pear Tree Cottage is 2 miles from The Potting Shed and Bothy and sleeps 4 people.
Pear Tree Cottage

River Cottage
River Cottage is 2 miles from The Potting Shed and Bothy and sleeps 4 people.
River Cottage
River Cottage is 2 miles from The Potting Shed and Bothy and sleeps 4 people.
River Cottage

Seaview Cottage
Seaview Cottage is 2 miles from The Potting Shed and Bothy and sleeps 4 people.
Seaview Cottage
Seaview Cottage is 2 miles from The Potting Shed and Bothy and sleeps 4 people.
Seaview Cottage

Sexton's Yard Cottage
Sexton's Yard Cottage is 4 miles from The Potting Shed and Bothy and sleeps 4 people.
Sexton's Yard Cottage
Sexton's Yard Cottage is 4 miles from The Potting Shed and Bothy and sleeps 4 people.
Sexton's Yard Cottage

Sweet Pea Cottage
Sweet Pea Cottage is 3 miles from The Potting Shed and Bothy and sleeps 4 people.
Sweet Pea Cottage
Sweet Pea Cottage is 3 miles from The Potting Shed and Bothy and sleeps 4 people.
Sweet Pea Cottage

Sybil Cottage
Sybil Cottage is 2 miles from The Potting Shed and Bothy and sleeps 4 people.
Sybil Cottage
Sybil Cottage is 2 miles from The Potting Shed and Bothy and sleeps 4 people.
Sybil Cottage

Tawny Cottage
Tawny Cottage is 3 miles from The Potting Shed and Bothy and sleeps 4 people.
Tawny Cottage
Tawny Cottage is 3 miles from The Potting Shed and Bothy and sleeps 4 people.
Tawny Cottage

The Beach House
The Beach House is 2 miles from The Potting Shed and Bothy and sleeps 4 people.
The Beach House
The Beach House is 2 miles from The Potting Shed and Bothy and sleeps 4 people.
The Beach House

The Gate House
The Gate House is 4 miles from The Potting Shed and Bothy and sleeps 4 people.
The Gate House
The Gate House is 4 miles from The Potting Shed and Bothy and sleeps 4 people.
The Gate House

The Old Barn
The Old Barn is 4 miles from The Potting Shed and Bothy and sleeps 4 people.
The Old Barn
The Old Barn is 4 miles from The Potting Shed and Bothy and sleeps 4 people.
The Old Barn

The Old Bunkhouse
The Old Bunkhouse is 1 miles from The Potting Shed and Bothy and sleeps 4 people.
The Old Bunkhouse
The Old Bunkhouse is 1 miles from The Potting Shed and Bothy and sleeps 4 people.
The Old Bunkhouse

The Old Butcher's Stores
The Old Butcher's Stores is 3 miles from The Potting Shed and Bothy and sleeps 4 people.
The Old Butcher's Stores
The Old Butcher's Stores is 3 miles from The Potting Shed and Bothy and sleeps 4 people.
The Old Butcher's Stores

The Saltings
The Saltings is 3 miles from The Potting Shed and Bothy and sleeps 4 people.
The Saltings
The Saltings is 3 miles from The Potting Shed and Bothy and sleeps 4 people.
The Saltings

Waddling Ducks
Waddling Ducks is 2 miles from The Potting Shed and Bothy and sleeps 4 people.
Waddling Ducks
Waddling Ducks is 2 miles from The Potting Shed and Bothy and sleeps 4 people.
Waddling Ducks

Westgate Cottage
Westgate Cottage is 2 miles from The Potting Shed and Bothy and sleeps 4 people.
Westgate Cottage
Westgate Cottage is 2 miles from The Potting Shed and Bothy and sleeps 4 people.
Westgate Cottage

York Cottage
York Cottage is 2 miles from The Potting Shed and Bothy and sleeps 4 people.
York Cottage
York Cottage is 2 miles from The Potting Shed and Bothy and sleeps 4 people.
York Cottage

4 Malthouse Cottages
4 Malthouse Cottages is 3 miles from The Potting Shed and Bothy and sleeps 5 people.
4 Malthouse Cottages
4 Malthouse Cottages is 3 miles from The Potting Shed and Bothy and sleeps 5 people.
4 Malthouse Cottages

Bay View Apartment
Bay View Apartment is 2 miles from The Potting Shed and Bothy and sleeps 5 people.
Bay View Apartment
Bay View Apartment is 2 miles from The Potting Shed and Bothy and sleeps 5 people.
Bay View Apartment

Cricketers Cottage
Cricketers Cottage is 2 miles from The Potting Shed and Bothy and sleeps 5 people.
Cricketers Cottage
Cricketers Cottage is 2 miles from The Potting Shed and Bothy and sleeps 5 people.
Cricketers Cottage

Hunny Cottage
Hunny Cottage is 2 miles from The Potting Shed and Bothy and sleeps 5 people.
Hunny Cottage
Hunny Cottage is 2 miles from The Potting Shed and Bothy and sleeps 5 people.
Hunny Cottage

Joy's Cottage
Joy's Cottage is 4 miles from The Potting Shed and Bothy and sleeps 5 people.
Joy's Cottage
Joy's Cottage is 4 miles from The Potting Shed and Bothy and sleeps 5 people.
Joy's Cottage

Langford Cottage
Langford Cottage is 0 miles from The Potting Shed and Bothy and sleeps 5 people.
Langford Cottage
Langford Cottage is 0 miles from The Potting Shed and Bothy and sleeps 5 people.
Langford Cottage

Langley's Cottage
Langley's Cottage is 3 miles from The Potting Shed and Bothy and sleeps 5 people.
Langley's Cottage
Langley's Cottage is 3 miles from The Potting Shed and Bothy and sleeps 5 people.
Langley's Cottage

Lavender Cottage
Lavender Cottage is 3 miles from The Potting Shed and Bothy and sleeps 5 people.
Lavender Cottage
Lavender Cottage is 3 miles from The Potting Shed and Bothy and sleeps 5 people.
Lavender Cottage

Neptune Cottage
Neptune Cottage is 2 miles from The Potting Shed and Bothy and sleeps 5 people.
Neptune Cottage
Neptune Cottage is 2 miles from The Potting Shed and Bothy and sleeps 5 people.
Neptune Cottage

Norfolk House
Norfolk House is 3 miles from The Potting Shed and Bothy and sleeps 5 people.
Norfolk House
Norfolk House is 3 miles from The Potting Shed and Bothy and sleeps 5 people.
Norfolk House

Pond Cottage
Pond Cottage is 4 miles from The Potting Shed and Bothy and sleeps 5 people.
Pond Cottage
Pond Cottage is 4 miles from The Potting Shed and Bothy and sleeps 5 people.
Pond Cottage

Ringstead Cottage
Ringstead Cottage is 0 miles from The Potting Shed and Bothy and sleeps 5 people.
Ringstead Cottage
Ringstead Cottage is 0 miles from The Potting Shed and Bothy and sleeps 5 people.
Ringstead Cottage

Sea Breeze Apartment No. 7
Sea Breeze Apartment No. 7 is 2 miles from The Potting Shed and Bothy and sleeps 5 people.
Sea Breeze Apartment No. 7
Sea Breeze Apartment No. 7 is 2 miles from The Potting Shed and Bothy and sleeps 5 people.
Sea Breeze Apartment No. 7

Sea Breeze Apartment No. 9
Sea Breeze Apartment No. 9 is 2 miles from The Potting Shed and Bothy and sleeps 5 people.
Sea Breeze Apartment No. 9
Sea Breeze Apartment No. 9 is 2 miles from The Potting Shed and Bothy and sleeps 5 people.
Sea Breeze Apartment No. 9

Seagull Cottage
Seagull Cottage is 2 miles from The Potting Shed and Bothy and sleeps 5 people.
Seagull Cottage
Seagull Cottage is 2 miles from The Potting Shed and Bothy and sleeps 5 people.
Seagull Cottage

Sutton Cottage
Sutton Cottage is 2 miles from The Potting Shed and Bothy and sleeps 5 people.
Sutton Cottage
Sutton Cottage is 2 miles from The Potting Shed and Bothy and sleeps 5 people.
Sutton Cottage

The Bird House
The Bird House is 2 miles from The Potting Shed and Bothy and sleeps 5 people.
The Bird House
The Bird House is 2 miles from The Potting Shed and Bothy and sleeps 5 people.
The Bird House

The Old Paybarn
The Old Paybarn is 4 miles from The Potting Shed and Bothy and sleeps 5 people.
The Old Paybarn
The Old Paybarn is 4 miles from The Potting Shed and Bothy and sleeps 5 people.
The Old Paybarn

1 Hall Lane Cottages
1 Hall Lane Cottages is 2 miles from The Potting Shed and Bothy and sleeps 6 people.
1 Hall Lane Cottages
1 Hall Lane Cottages is 2 miles from The Potting Shed and Bothy and sleeps 6 people.
1 Hall Lane Cottages

2 Dix Cottages
2 Dix Cottages is 3 miles from The Potting Shed and Bothy and sleeps 6 people.
2 Dix Cottages
2 Dix Cottages is 3 miles from The Potting Shed and Bothy and sleeps 6 people.
2 Dix Cottages

2 Hall Lane Cottages
2 Hall Lane Cottages is 2 miles from The Potting Shed and Bothy and sleeps 6 people.
2 Hall Lane Cottages
2 Hall Lane Cottages is 2 miles from The Potting Shed and Bothy and sleeps 6 people.
2 Hall Lane Cottages

3 Knights Cottages
3 Knights Cottages is 3 miles from The Potting Shed and Bothy and sleeps 6 people.
3 Knights Cottages
3 Knights Cottages is 3 miles from The Potting Shed and Bothy and sleeps 6 people.
3 Knights Cottages

4 Langford Cottages
4 Langford Cottages is 0 miles from The Potting Shed and Bothy and sleeps 6 people.
4 Langford Cottages
4 Langford Cottages is 0 miles from The Potting Shed and Bothy and sleeps 6 people.
4 Langford Cottages

Beach Retreat
Beach Retreat is 4 miles from The Potting Shed and Bothy and sleeps 6 people.
Beach Retreat
Beach Retreat is 4 miles from The Potting Shed and Bothy and sleeps 6 people.
Beach Retreat

Bettys Cottage
Bettys Cottage is 4 miles from The Potting Shed and Bothy and sleeps 6 people.
Bettys Cottage
Bettys Cottage is 4 miles from The Potting Shed and Bothy and sleeps 6 people.
Bettys Cottage

Castle Bungalow
Castle Bungalow is 3 miles from The Potting Shed and Bothy and sleeps 6 people.
Castle Bungalow
Castle Bungalow is 3 miles from The Potting Shed and Bothy and sleeps 6 people.
Castle Bungalow

Chestnut Cottage
Chestnut Cottage is 2 miles from The Potting Shed and Bothy and sleeps 6 people.
Chestnut Cottage
Chestnut Cottage is 2 miles from The Potting Shed and Bothy and sleeps 6 people.
Chestnut Cottage

Christmas Barn
Christmas Barn is 4 miles from The Potting Shed and Bothy and sleeps 6 people.
Christmas Barn
Christmas Barn is 4 miles from The Potting Shed and Bothy and sleeps 6 people.
Christmas Barn

Clavering 1 Bernaleen Cottages
Clavering 1 Bernaleen Cottages is 4 miles from The Potting Shed and Bothy and sleeps 6 people.
Clavering 1 Bernaleen Cottages
Clavering 1 Bernaleen Cottages is 4 miles from The Potting Shed and Bothy and sleeps 6 people.
Clavering 1 Bernaleen Cottages

Columbine Cottage
Columbine Cottage is 2 miles from The Potting Shed and Bothy and sleeps 6 people.
Columbine Cottage
Columbine Cottage is 2 miles from The Potting Shed and Bothy and sleeps 6 people.
Columbine Cottage

Curlew Cottage (Docking)
Curlew Cottage (Docking) is 4 miles from The Potting Shed and Bothy and sleeps 6 people.
Curlew Cottage (Docking)
Curlew Cottage (Docking) is 4 miles from The Potting Shed and Bothy and sleeps 6 people.
Curlew Cottage (Docking)

Florence Cottage
Florence Cottage is 3 miles from The Potting Shed and Bothy and sleeps 6 people.
Florence Cottage
Florence Cottage is 3 miles from The Potting Shed and Bothy and sleeps 6 people.
Florence Cottage

Goose Green Cottage
Goose Green Cottage is 4 miles from The Potting Shed and Bothy and sleeps 6 people.
Goose Green Cottage
Goose Green Cottage is 4 miles from The Potting Shed and Bothy and sleeps 6 people.
Goose Green Cottage

Grooms Cottage (Brancaster)
Grooms Cottage (Brancaster) is 4 miles from The Potting Shed and Bothy and sleeps 6 people.
Grooms Cottage (Brancaster)
Grooms Cottage (Brancaster) is 4 miles from The Potting Shed and Bothy and sleeps 6 people.
Grooms Cottage (Brancaster)

Hall Lane Cottages - Sea Holly Cottage
Hall Lane Cottages - Sea Holly Cottage is 2 miles from The Potting Shed and Bothy and sleeps 6 people.
Hall Lane Cottages - Sea Holly Cottage
Hall Lane Cottages - Sea Holly Cottage is 2 miles from The Potting Shed and Bothy and sleeps 6 people.
Hall Lane Cottages - Sea Holly Cottage

Hall Lane Cottages - Sea Lavender Cottage
Hall Lane Cottages - Sea Lavender Cottage is 2 miles from The Potting Shed and Bothy and sleeps 6 people.
Hall Lane Cottages - Sea Lavender Cottage
Hall Lane Cottages - Sea Lavender Cottage is 2 miles from The Potting Shed and Bothy and sleeps 6 people.
Hall Lane Cottages - Sea Lavender Cottage

Heacham Hidey Hole
Heacham Hidey Hole is 3 miles from The Potting Shed and Bothy and sleeps 6 people.
Heacham Hidey Hole
Heacham Hidey Hole is 3 miles from The Potting Shed and Bothy and sleeps 6 people.
Heacham Hidey Hole

Hideaway Barn
Hideaway Barn is 2 miles from The Potting Shed and Bothy and sleeps 6 people.
Hideaway Barn
Hideaway Barn is 2 miles from The Potting Shed and Bothy and sleeps 6 people.
Hideaway Barn

High Tide House
High Tide House is 3 miles from The Potting Shed and Bothy and sleeps 6 people.
High Tide House
High Tide House is 3 miles from The Potting Shed and Bothy and sleeps 6 people.
High Tide House

Holland House
Holland House is 4 miles from The Potting Shed and Bothy and sleeps 6 people.
Holland House
Holland House is 4 miles from The Potting Shed and Bothy and sleeps 6 people.
Holland House

Keepers Cottage
Keepers Cottage is 4 miles from The Potting Shed and Bothy and sleeps 6 people.
Keepers Cottage
Keepers Cottage is 4 miles from The Potting Shed and Bothy and sleeps 6 people.
Keepers Cottage

Kingfishers Cove
Kingfishers Cove is 3 miles from The Potting Shed and Bothy and sleeps 6 people.
Kingfishers Cove
Kingfishers Cove is 3 miles from The Potting Shed and Bothy and sleeps 6 people.
Kingfishers Cove

Ladybird Cottage
Ladybird Cottage is 2 miles from The Potting Shed and Bothy and sleeps 6 people.
Ladybird Cottage
Ladybird Cottage is 2 miles from The Potting Shed and Bothy and sleeps 6 people.
Ladybird Cottage

Manningham House
Manningham House is 0 miles from The Potting Shed and Bothy and sleeps 6 people.
Manningham House
Manningham House is 0 miles from The Potting Shed and Bothy and sleeps 6 people.
Manningham House

Marigold Cottage
Marigold Cottage is 4 miles from The Potting Shed and Bothy and sleeps 6 people.
Marigold Cottage
Marigold Cottage is 4 miles from The Potting Shed and Bothy and sleeps 6 people.
Marigold Cottage

May Cottage + In Focus
May Cottage + In Focus is 4 miles from The Potting Shed and Bothy and sleeps 6 people.
May Cottage + In Focus
May Cottage + In Focus is 4 miles from The Potting Shed and Bothy and sleeps 6 people.
May Cottage + In Focus

Monkey Puzzle Cottage
Monkey Puzzle Cottage is 4 miles from The Potting Shed and Bothy and sleeps 6 people.
Monkey Puzzle Cottage
Monkey Puzzle Cottage is 4 miles from The Potting Shed and Bothy and sleeps 6 people.
Monkey Puzzle Cottage

Mr-Brightside
Mr-Brightside is 2 miles from The Potting Shed and Bothy and sleeps 6 people.
Mr-Brightside
Mr-Brightside is 2 miles from The Potting Shed and Bothy and sleeps 6 people.
Mr-Brightside

No.33 Cottage 4
No.33 Cottage 4 is 2 miles from The Potting Shed and Bothy and sleeps 6 people.
No.33 Cottage 4
No.33 Cottage 4 is 2 miles from The Potting Shed and Bothy and sleeps 6 people.
No.33 Cottage 4

One Lazy Duck
One Lazy Duck is 3 miles from The Potting Shed and Bothy and sleeps 6 people.
One Lazy Duck
One Lazy Duck is 3 miles from The Potting Shed and Bothy and sleeps 6 people.
One Lazy Duck

Out of Focus
Out of Focus is 4 miles from The Potting Shed and Bothy and sleeps 6 people.
Out of Focus
Out of Focus is 4 miles from The Potting Shed and Bothy and sleeps 6 people.
Out of Focus

Owlets at Mulberry Barn
Owlets at Mulberry Barn is 2 miles from The Potting Shed and Bothy and sleeps 6 people.
Owlets at Mulberry Barn
Owlets at Mulberry Barn is 2 miles from The Potting Shed and Bothy and sleeps 6 people.
Owlets at Mulberry Barn

Park Cottage
Park Cottage is 4 miles from The Potting Shed and Bothy and sleeps 6 people.
Park Cottage
Park Cottage is 4 miles from The Potting Shed and Bothy and sleeps 6 people.
Park Cottage

Pine Cottage
Pine Cottage is 2 miles from The Potting Shed and Bothy and sleeps 6 people.
Pine Cottage
Pine Cottage is 2 miles from The Potting Shed and Bothy and sleeps 6 people.
Pine Cottage

Plunketts Cottage
Plunketts Cottage is 4 miles from The Potting Shed and Bothy and sleeps 6 people.
Plunketts Cottage
Plunketts Cottage is 4 miles from The Potting Shed and Bothy and sleeps 6 people.
Plunketts Cottage

Ringstead Lodge
Ringstead Lodge is 2 miles from The Potting Shed and Bothy and sleeps 6 people.
Ringstead Lodge
Ringstead Lodge is 2 miles from The Potting Shed and Bothy and sleeps 6 people.
Ringstead Lodge

Rosehill House
Rosehill House is 4 miles from The Potting Shed and Bothy and sleeps 6 people.
Rosehill House
Rosehill House is 4 miles from The Potting Shed and Bothy and sleeps 6 people.
Rosehill House

Sandpiper Cottage
Sandpiper Cottage is 3 miles from The Potting Shed and Bothy and sleeps 6 people.
Sandpiper Cottage
Sandpiper Cottage is 3 miles from The Potting Shed and Bothy and sleeps 6 people.
Sandpiper Cottage

Sandringham House
Sandringham House is 3 miles from The Potting Shed and Bothy and sleeps 6 people.
Sandringham House
Sandringham House is 3 miles from The Potting Shed and Bothy and sleeps 6 people.
Sandringham House

Sea Haven Cottage
Sea Haven Cottage is 4 miles from The Potting Shed and Bothy and sleeps 6 people.
Sea Haven Cottage
Sea Haven Cottage is 4 miles from The Potting Shed and Bothy and sleeps 6 people.
Sea Haven Cottage

Sea Holly Cottage
Sea Holly Cottage is 2 miles from The Potting Shed and Bothy and sleeps 6 people.
Sea Holly Cottage
Sea Holly Cottage is 2 miles from The Potting Shed and Bothy and sleeps 6 people.
Sea Holly Cottage

Shellseekers
Shellseekers is 4 miles from The Potting Shed and Bothy and sleeps 6 people.
Shellseekers
Shellseekers is 4 miles from The Potting Shed and Bothy and sleeps 6 people.
Shellseekers

Spring Cottage
Spring Cottage is 3 miles from The Potting Shed and Bothy and sleeps 6 people.
Spring Cottage
Spring Cottage is 3 miles from The Potting Shed and Bothy and sleeps 6 people.
Spring Cottage

The Big Barn
The Big Barn is 4 miles from The Potting Shed and Bothy and sleeps 6 people.
The Big Barn
The Big Barn is 4 miles from The Potting Shed and Bothy and sleeps 6 people.
The Big Barn

The Little Barn
The Little Barn is 0 miles from The Potting Shed and Bothy and sleeps 6 people.
The Little Barn
The Little Barn is 0 miles from The Potting Shed and Bothy and sleeps 6 people.
The Little Barn

The Oyster Catcher
The Oyster Catcher is 4 miles from The Potting Shed and Bothy and sleeps 6 people.
The Oyster Catcher
The Oyster Catcher is 4 miles from The Potting Shed and Bothy and sleeps 6 people.
The Oyster Catcher

The Potting Shed
The Potting Shed is 0 miles from The Potting Shed and Bothy and sleeps 6 people.
The Potting Shed
The Potting Shed is 0 miles from The Potting Shed and Bothy and sleeps 6 people.
The Potting Shed

The Wild Duck
The Wild Duck is 4 miles from The Potting Shed and Bothy and sleeps 6 people.
The Wild Duck
The Wild Duck is 4 miles from The Potting Shed and Bothy and sleeps 6 people.
The Wild Duck

Trentham Cottage
Trentham Cottage is 4 miles from The Potting Shed and Bothy and sleeps 6 people.
Trentham Cottage
Trentham Cottage is 4 miles from The Potting Shed and Bothy and sleeps 6 people.
Trentham Cottage

Twitchers Cottage
Twitchers Cottage is 4 miles from The Potting Shed and Bothy and sleeps 6 people.
Twitchers Cottage
Twitchers Cottage is 4 miles from The Potting Shed and Bothy and sleeps 6 people.
Twitchers Cottage

Widdington 2 Bernaleen Cottages
Widdington 2 Bernaleen Cottages is 4 miles from The Potting Shed and Bothy and sleeps 6 people.
Widdington 2 Bernaleen Cottages
Widdington 2 Bernaleen Cottages is 4 miles from The Potting Shed and Bothy and sleeps 6 people.
Widdington 2 Bernaleen Cottages

Wigeon Cottage
Wigeon Cottage is 2 miles from The Potting Shed and Bothy and sleeps 6 people.
Wigeon Cottage
Wigeon Cottage is 2 miles from The Potting Shed and Bothy and sleeps 6 people.
Wigeon Cottage

Willow Lodge
Willow Lodge is 2 miles from The Potting Shed and Bothy and sleeps 6 people.
Willow Lodge
Willow Lodge is 2 miles from The Potting Shed and Bothy and sleeps 6 people.
Willow Lodge

Allawah House
Allawah House is 2 miles from The Potting Shed and Bothy and sleeps 7 people.
Allawah House
Allawah House is 2 miles from The Potting Shed and Bothy and sleeps 7 people.
Allawah House

Eaton Cottage
Eaton Cottage is 2 miles from The Potting Shed and Bothy and sleeps 7 people.
Eaton Cottage
Eaton Cottage is 2 miles from The Potting Shed and Bothy and sleeps 7 people.
Eaton Cottage

Gardener's Cottage
Gardener's Cottage is 2 miles from The Potting Shed and Bothy and sleeps 7 people.
Gardener's Cottage
Gardener's Cottage is 2 miles from The Potting Shed and Bothy and sleeps 7 people.
Gardener's Cottage

The Mistress House
The Mistress House is 2 miles from The Potting Shed and Bothy and sleeps 7 people.
The Mistress House
The Mistress House is 2 miles from The Potting Shed and Bothy and sleeps 7 people.
The Mistress House

Tide Cottage
Tide Cottage is 2 miles from The Potting Shed and Bothy and sleeps 7 people.
Tide Cottage
Tide Cottage is 2 miles from The Potting Shed and Bothy and sleeps 7 people.
Tide Cottage

14 Burnham Road
14 Burnham Road is 0 miles from The Potting Shed and Bothy and sleeps 8 people.
14 Burnham Road
14 Burnham Road is 0 miles from The Potting Shed and Bothy and sleeps 8 people.
14 Burnham Road

17 Peddars Way
17 Peddars Way is 2 miles from The Potting Shed and Bothy and sleeps 8 people.
17 Peddars Way
17 Peddars Way is 2 miles from The Potting Shed and Bothy and sleeps 8 people.
17 Peddars Way

2 Priory Court
2 Priory Court is 2 miles from The Potting Shed and Bothy and sleeps 8 people.
2 Priory Court
2 Priory Court is 2 miles from The Potting Shed and Bothy and sleeps 8 people.
2 Priory Court

6 Courtyard Barn
6 Courtyard Barn is 4 miles from The Potting Shed and Bothy and sleeps 8 people.
6 Courtyard Barn
6 Courtyard Barn is 4 miles from The Potting Shed and Bothy and sleeps 8 people.
6 Courtyard Barn

Apple Tree House
Apple Tree House is 2 miles from The Potting Shed and Bothy and sleeps 8 people.
Apple Tree House
Apple Tree House is 2 miles from The Potting Shed and Bothy and sleeps 8 people.
Apple Tree House

Bluebell Cottage
Bluebell Cottage is 2 miles from The Potting Shed and Bothy and sleeps 8 people.
Bluebell Cottage
Bluebell Cottage is 2 miles from The Potting Shed and Bothy and sleeps 8 people.
Bluebell Cottage

Cheney Hollow
Cheney Hollow is 3 miles from The Potting Shed and Bothy and sleeps 8 people.
Cheney Hollow
Cheney Hollow is 3 miles from The Potting Shed and Bothy and sleeps 8 people.
Cheney Hollow

Chestney House & The Hayloft - Chestney House
Chestney House & The Hayloft - Chestney House is 2 miles from The Potting Shed and Bothy and sleeps 8 people.
Chestney House & The Hayloft - Chestney House
Chestney House & The Hayloft - Chestney House is 2 miles from The Potting Shed and Bothy and sleeps 8 people.
Chestney House & The Hayloft - Chestney House

Duffields House
Duffields House is 4 miles from The Potting Shed and Bothy and sleeps 8 people.
Duffields House
Duffields House is 4 miles from The Potting Shed and Bothy and sleeps 8 people.
Duffields House

Forge Cottage
Forge Cottage is 2 miles from The Potting Shed and Bothy and sleeps 8 people.
Forge Cottage
Forge Cottage is 2 miles from The Potting Shed and Bothy and sleeps 8 people.
Forge Cottage

Henham 3 Bernaleen Cottages
Henham 3 Bernaleen Cottages is 4 miles from The Potting Shed and Bothy and sleeps 8 people.
Henham 3 Bernaleen Cottages
Henham 3 Bernaleen Cottages is 4 miles from The Potting Shed and Bothy and sleeps 8 people.
Henham 3 Bernaleen Cottages

High Road Farm House
High Road Farm House is 2 miles from The Potting Shed and Bothy and sleeps 8 people.
High Road Farm House
High Road Farm House is 2 miles from The Potting Shed and Bothy and sleeps 8 people.
High Road Farm House

Holme Cottage
Holme Cottage is 2 miles from The Potting Shed and Bothy and sleeps 8 people.
Holme Cottage
Holme Cottage is 2 miles from The Potting Shed and Bothy and sleeps 8 people.
Holme Cottage

Kittiwake Cottage
Kittiwake Cottage is 2 miles from The Potting Shed and Bothy and sleeps 8 people.
Kittiwake Cottage
Kittiwake Cottage is 2 miles from The Potting Shed and Bothy and sleeps 8 people.
Kittiwake Cottage

Oystercatchers
Oystercatchers is 3 miles from The Potting Shed and Bothy and sleeps 8 people.
Oystercatchers
Oystercatchers is 3 miles from The Potting Shed and Bothy and sleeps 8 people.
Oystercatchers

St Edmunds View
St Edmunds View is 2 miles from The Potting Shed and Bothy and sleeps 8 people.
St Edmunds View
St Edmunds View is 2 miles from The Potting Shed and Bothy and sleeps 8 people.
St Edmunds View

Sybil Cottage
Sybil Cottage is 2 miles from The Potting Shed and Bothy and sleeps 8 people.
Sybil Cottage
Sybil Cottage is 2 miles from The Potting Shed and Bothy and sleeps 8 people.
Sybil Cottage

The Coach House
The Coach House is 4 miles from The Potting Shed and Bothy and sleeps 8 people.
The Coach House
The Coach House is 4 miles from The Potting Shed and Bothy and sleeps 8 people.
The Coach House

The Coach House
The Coach House is 0 miles from The Potting Shed and Bothy and sleeps 8 people.
The Coach House
The Coach House is 0 miles from The Potting Shed and Bothy and sleeps 8 people.
The Coach House

The Old Bakehouse
The Old Bakehouse is 4 miles from The Potting Shed and Bothy and sleeps 8 people.
The Old Bakehouse
The Old Bakehouse is 4 miles from The Potting Shed and Bothy and sleeps 8 people.
The Old Bakehouse

The Old Butcher's Shop
The Old Butcher's Shop is 4 miles from The Potting Shed and Bothy and sleeps 8 people.
The Old Butcher's Shop
The Old Butcher's Shop is 4 miles from The Potting Shed and Bothy and sleeps 8 people.
The Old Butcher's Shop

The Old Dormitory
The Old Dormitory is 2 miles from The Potting Shed and Bothy and sleeps 8 people.
The Old Dormitory
The Old Dormitory is 2 miles from The Potting Shed and Bothy and sleeps 8 people.
The Old Dormitory

The Old Gatehouse
The Old Gatehouse is 2 miles from The Potting Shed and Bothy and sleeps 8 people.
The Old Gatehouse
The Old Gatehouse is 2 miles from The Potting Shed and Bothy and sleeps 8 people.
The Old Gatehouse

The Old Methodist Chapel
The Old Methodist Chapel is 3 miles from The Potting Shed and Bothy and sleeps 8 people.
The Old Methodist Chapel
The Old Methodist Chapel is 3 miles from The Potting Shed and Bothy and sleeps 8 people.
The Old Methodist Chapel

The Old School House
The Old School House is 4 miles from The Potting Shed and Bothy and sleeps 8 people.
The Old School House
The Old School House is 4 miles from The Potting Shed and Bothy and sleeps 8 people.
The Old School House

Troon Cottage
Troon Cottage is 2 miles from The Potting Shed and Bothy and sleeps 8 people.
Troon Cottage
Troon Cottage is 2 miles from The Potting Shed and Bothy and sleeps 8 people.
Troon Cottage

Westgate Cottage
Westgate Cottage is 2 miles from The Potting Shed and Bothy and sleeps 8 people.
Westgate Cottage
Westgate Cottage is 2 miles from The Potting Shed and Bothy and sleeps 8 people.
Westgate Cottage

Wisteria Cottage
Wisteria Cottage is 3 miles from The Potting Shed and Bothy and sleeps 8 people.
Wisteria Cottage
Wisteria Cottage is 3 miles from The Potting Shed and Bothy and sleeps 8 people.
Wisteria Cottage

Malthouse Farm
Malthouse Farm is 3 miles from The Potting Shed and Bothy and sleeps 9 people.
Malthouse Farm
Malthouse Farm is 3 miles from The Potting Shed and Bothy and sleeps 9 people.
Malthouse Farm

Gardener's Cottage
Gardener's Cottage is 4 miles from The Potting Shed and Bothy and sleeps 10 people.
Gardener's Cottage
Gardener's Cottage is 4 miles from The Potting Shed and Bothy and sleeps 10 people.
Gardener's Cottage

Grace Cottage
Grace Cottage is 3 miles from The Potting Shed and Bothy and sleeps 10 people.
Grace Cottage
Grace Cottage is 3 miles from The Potting Shed and Bothy and sleeps 10 people.
Grace Cottage

Holland House
Holland House is 4 miles from The Potting Shed and Bothy and sleeps 10 people.
Holland House
Holland House is 4 miles from The Potting Shed and Bothy and sleeps 10 people.
Holland House

Market Square House
Market Square House is 4 miles from The Potting Shed and Bothy and sleeps 10 people.
Market Square House
Market Square House is 4 miles from The Potting Shed and Bothy and sleeps 10 people.
Market Square House

Old Mill House
Old Mill House is 4 miles from The Potting Shed and Bothy and sleeps 10 people.
Old Mill House
Old Mill House is 4 miles from The Potting Shed and Bothy and sleeps 10 people.
Old Mill House

The Beach House
The Beach House is 4 miles from The Potting Shed and Bothy and sleeps 10 people.
The Beach House
The Beach House is 4 miles from The Potting Shed and Bothy and sleeps 10 people.
The Beach House

The Big Barn
The Big Barn is 4 miles from The Potting Shed and Bothy and sleeps 10 people.
The Big Barn
The Big Barn is 4 miles from The Potting Shed and Bothy and sleeps 10 people.
The Big Barn

The Glass House
The Glass House is 2 miles from The Potting Shed and Bothy and sleeps 10 people.
The Glass House
The Glass House is 2 miles from The Potting Shed and Bothy and sleeps 10 people.
The Glass House

The Potting Shed
The Potting Shed is 0 miles from The Potting Shed and Bothy and sleeps 10 people.
The Potting Shed
The Potting Shed is 0 miles from The Potting Shed and Bothy and sleeps 10 people.
The Potting Shed

Linksway House
Linksway House is 2 miles from The Potting Shed and Bothy and sleeps 11 people.
Linksway House
Linksway House is 2 miles from The Potting Shed and Bothy and sleeps 11 people.
Linksway House

Saltingsgarth
Saltingsgarth is 4 miles from The Potting Shed and Bothy and sleeps 11 people.
Saltingsgarth
Saltingsgarth is 4 miles from The Potting Shed and Bothy and sleeps 11 people.
Saltingsgarth

Geddings Farm Barn
Geddings Farm Barn is 0 miles from The Potting Shed and Bothy and sleeps 12 people.
Geddings Farm Barn
Geddings Farm Barn is 0 miles from The Potting Shed and Bothy and sleeps 12 people.
Geddings Farm Barn

Holland House
Holland House is 4 miles from The Potting Shed and Bothy and sleeps 12 people.
Holland House
Holland House is 4 miles from The Potting Shed and Bothy and sleeps 12 people.
Holland House

White House Farm
White House Farm is 4 miles from The Potting Shed and Bothy and sleeps 13 people.
White House Farm
White House Farm is 4 miles from The Potting Shed and Bothy and sleeps 13 people.
White House Farm

The West Wing
The West Wing is 2 miles from The Potting Shed and Bothy and sleeps 15 people.
The West Wing
The West Wing is 2 miles from The Potting Shed and Bothy and sleeps 15 people.
The West Wing

Cottages in the Walled Garden
Cottages in the Walled Garden is 4 miles from The Potting Shed and Bothy and sleeps 16 people.
Cottages in the Walled Garden
Cottages in the Walled Garden is 4 miles from The Potting Shed and Bothy and sleeps 16 people.
Cottages in the Walled Garden

The Burleigh
The Burleigh is 2 miles from The Potting Shed and Bothy and sleeps 20 people.
The Burleigh
The Burleigh is 2 miles from The Potting Shed and Bothy and sleeps 20 people.
The Burleigh















































































