The Old School House, Docking near Kings Lynn, Norfolk
About The Old School House, Docking near Kings Lynn, Norfolk
sleeps 8 people
Docking near Kings Lynn, Norfolk
Photos of The Old School House
You'll find any photos we have of The Old School House on this page. So far we have these photos for you to look at:
- The Old School House: Front elevation
- The Old School House: Sitting room
- Ground floor: Entrance with original tiled floor
- Ground floor: Spacious sitting room with bay window
- Ground floor: Sitting / dining room
- Ground floor: Dining area
- Ground floor: Dining area (photo 2)
- Ground floor: Dining area (photo 3)
- Ground floor: Modern well-equipped kitchen
- Ground floor: Lovely bright kitchen
- Ground floor: Kitchen
- Ground floor: The kitchen has a door into the garden
- Ground floor: Kitchen (photo 2)
- Ground floor: The Snug with sofas, coffee table and books
- Ground floor: The Snug with sofas, coffee table and books (photo 2)
- Ground floor: Utility room
- First floor: Landing looking into bedrooms three and four
- First floor: Master bedroom has king-size bed
- First floor: Master bedroom has en-suite shower room
- First floor: En-suite shower room with walk-in shower
- First floor: Bedroom two, can be made up as twin or super-king size bed
- First floor: Bedroom three, king-size bed and feature fireplace
- First floor: Bedroom three, king-size bed and built-in wardrobes
- First floor: Bedroom four, bunk room with lower bunk double bed
- First floor: Family bathroom with freestanding bath and separate shower
- First floor: Family bathroom with bath and separate shower
- Outside is a patio area for alfresco dining
- The enclosed garden is laid mostly to lawn with mature trees
- The garden is fully enclosed
- There is plenty of off-road parking on the driveway
- The Old School House is opposite the church
- Docking
- Nearby Brancaster beach
If you have any photos of The Old School House, email them to us and we'll get them added! You can also see The Old School House on a map, Thanks for looking.
You may well want to book The Old School House for your next holiday - if this sounds like something you're looking for, just click the big button below, and you can check prices and availability.
Remember - "a picture paints a thousand words".
The Old School House: Front elevation
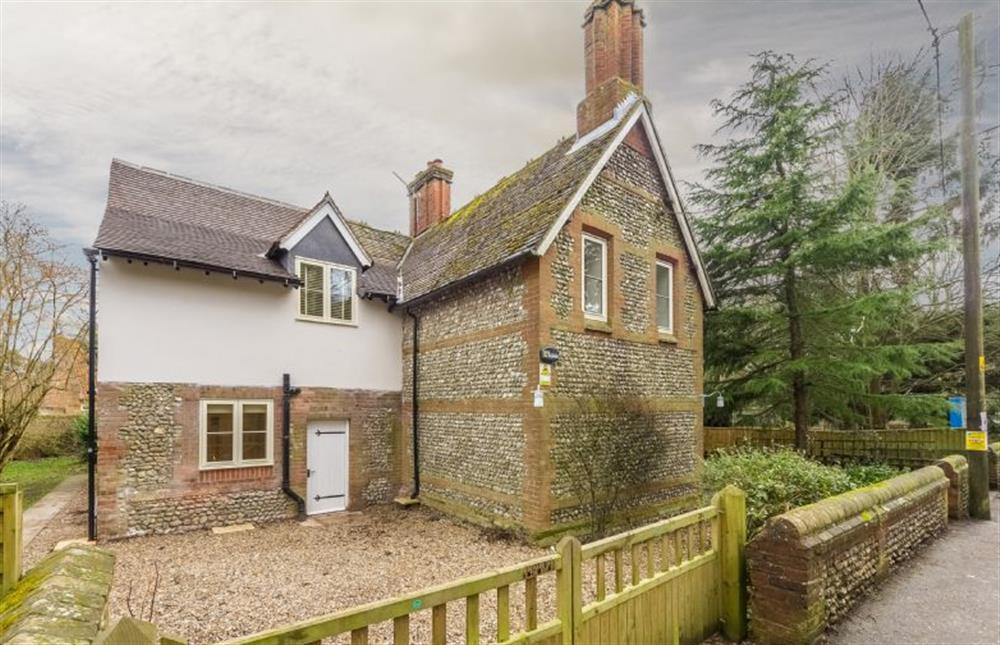
The Old School House: Sitting room
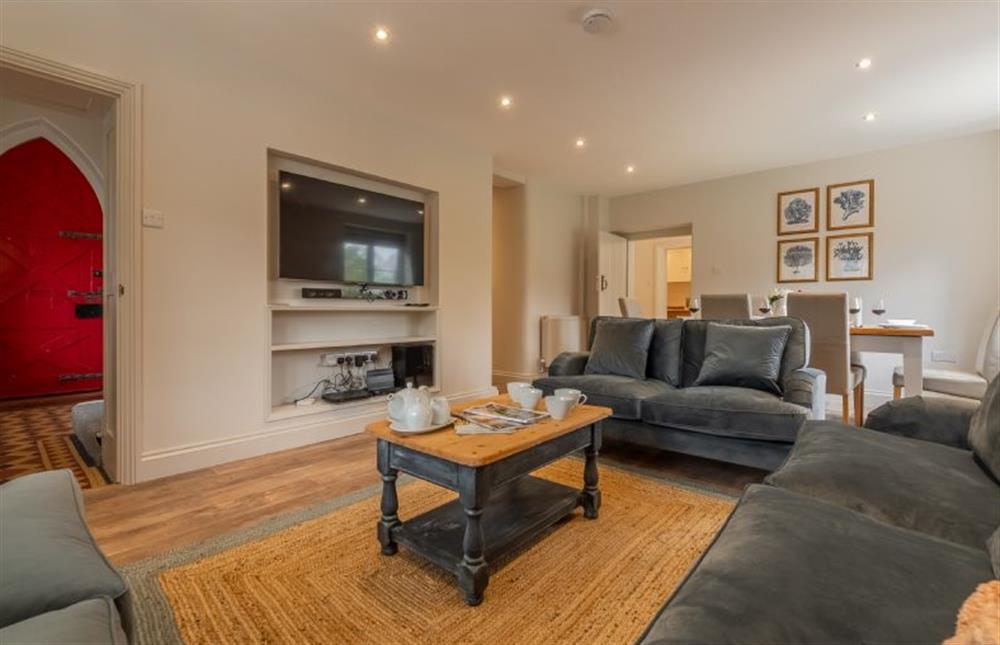
Ground floor: Entrance with original tiled floor
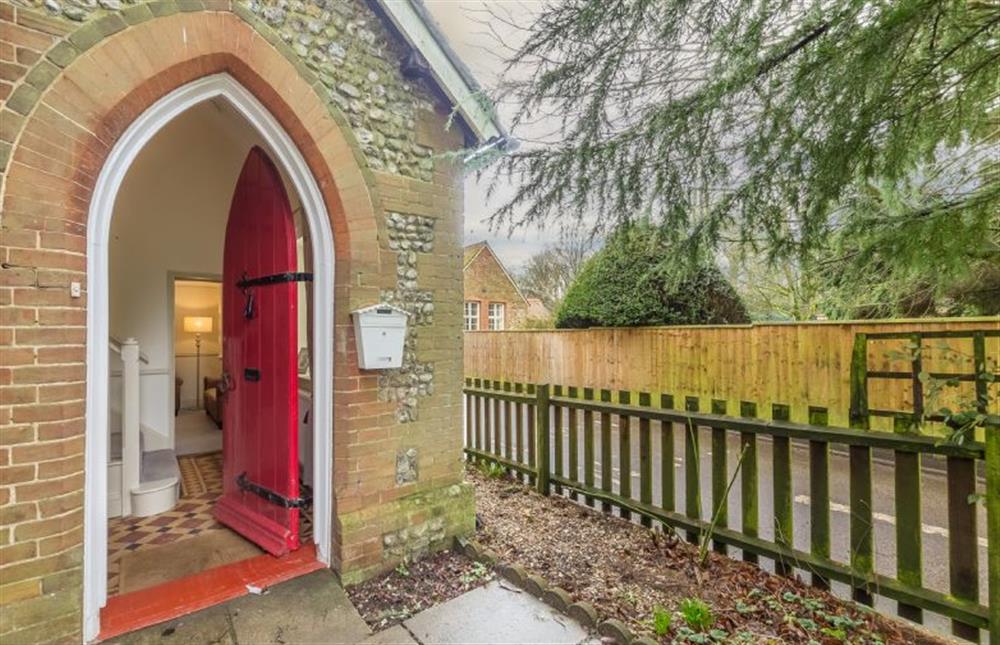
Ground floor: Spacious sitting room with bay window
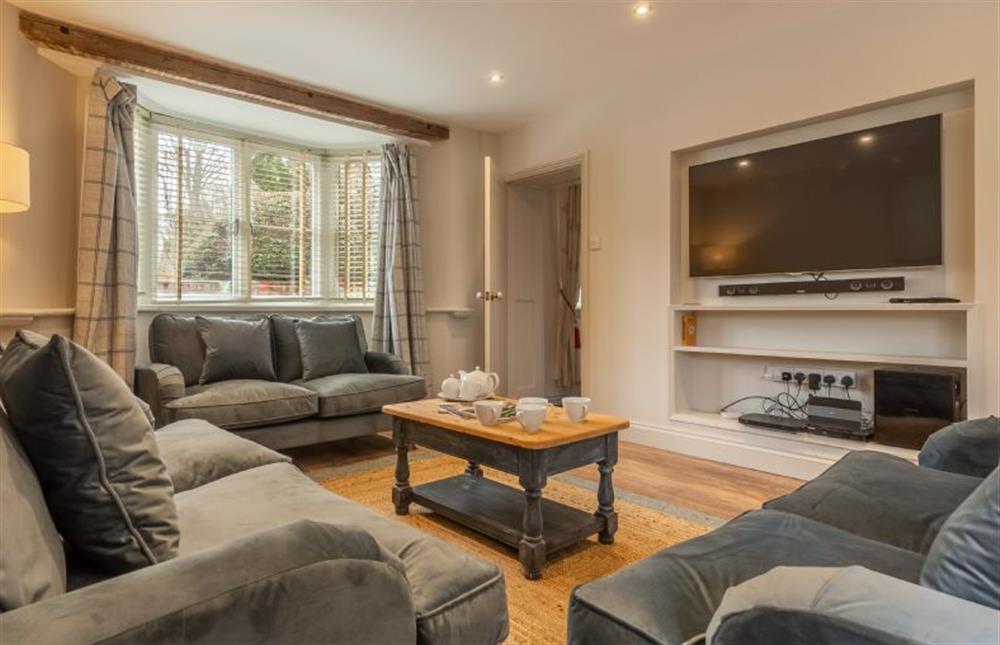
Ground floor: Sitting / dining room
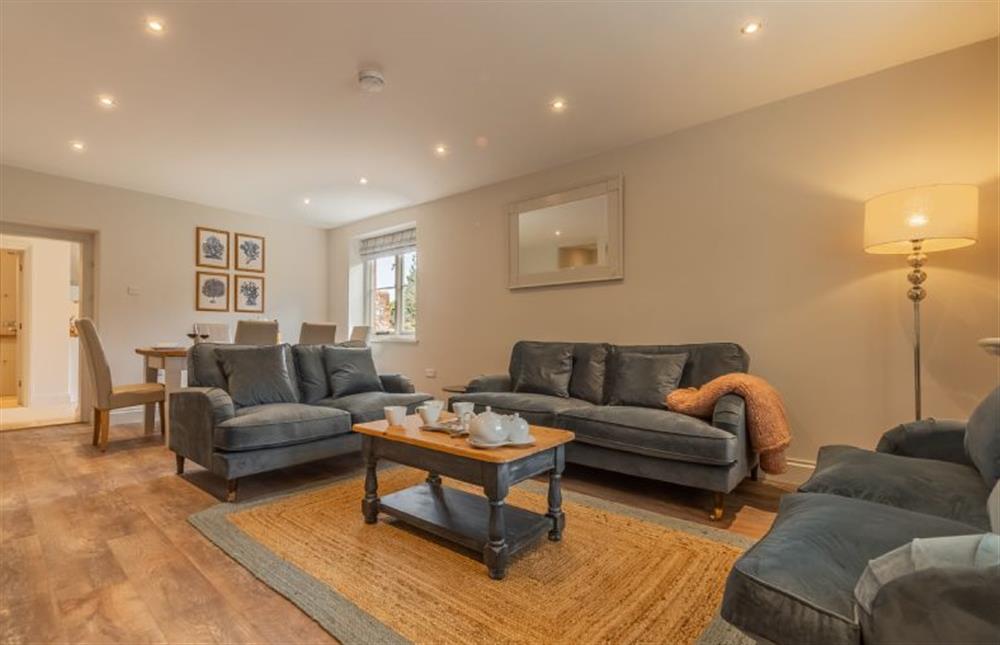
Ground floor: Dining area
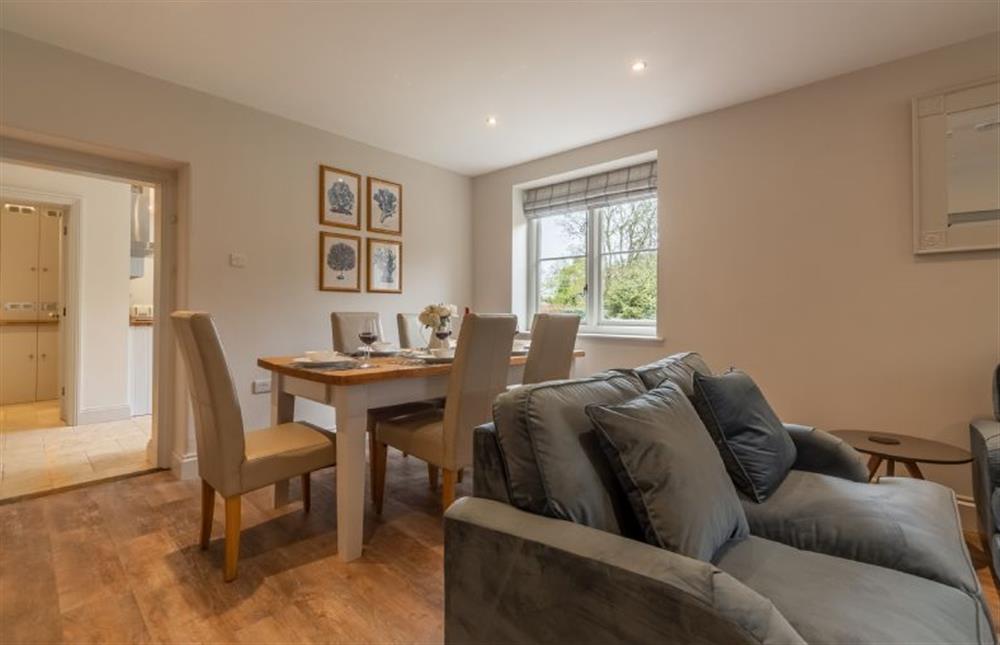
Ground floor: Dining area (photo 2)
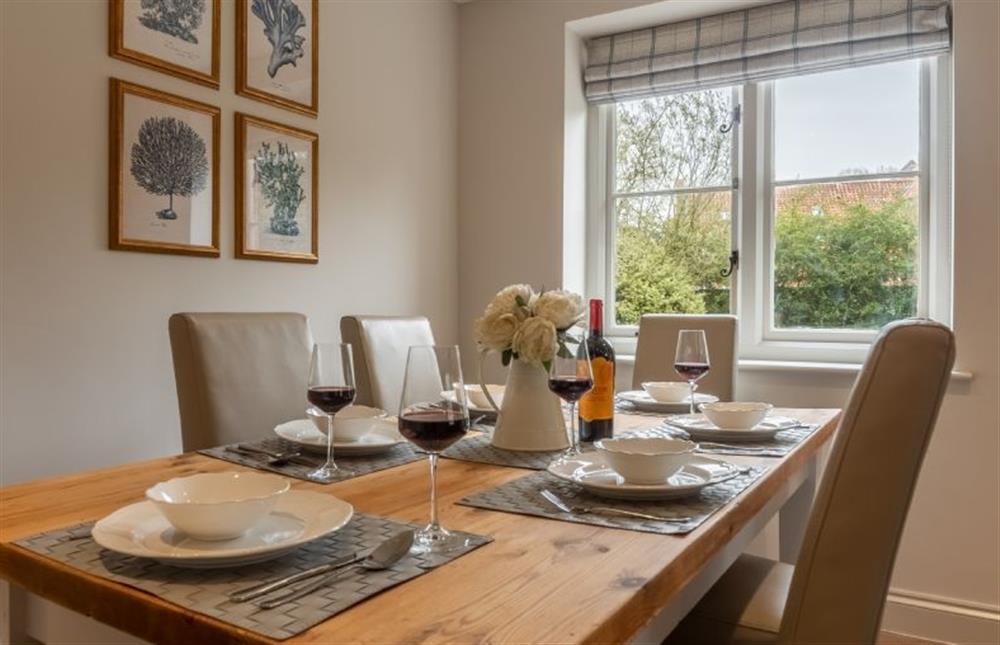
Ground floor: Dining area (photo 3)
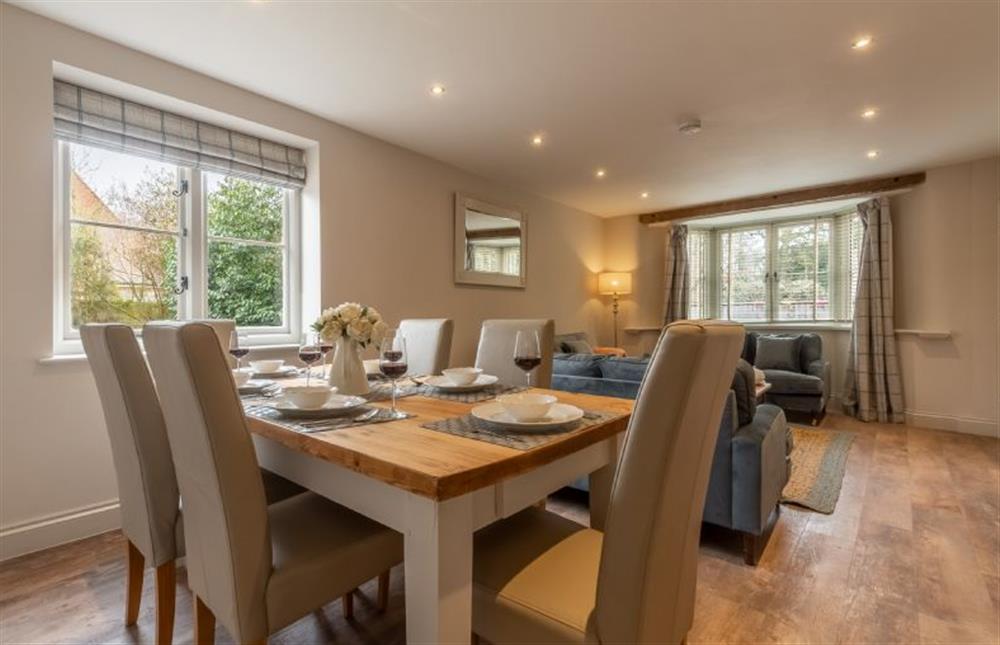
Ground floor: Modern well-equipped kitchen
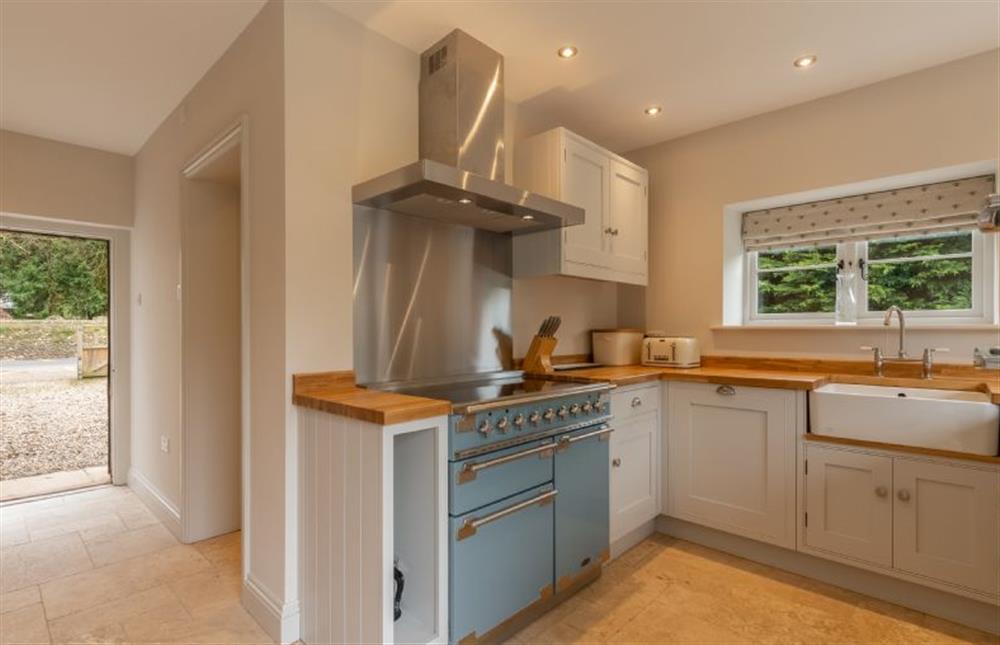
Ground floor: Lovely bright kitchen
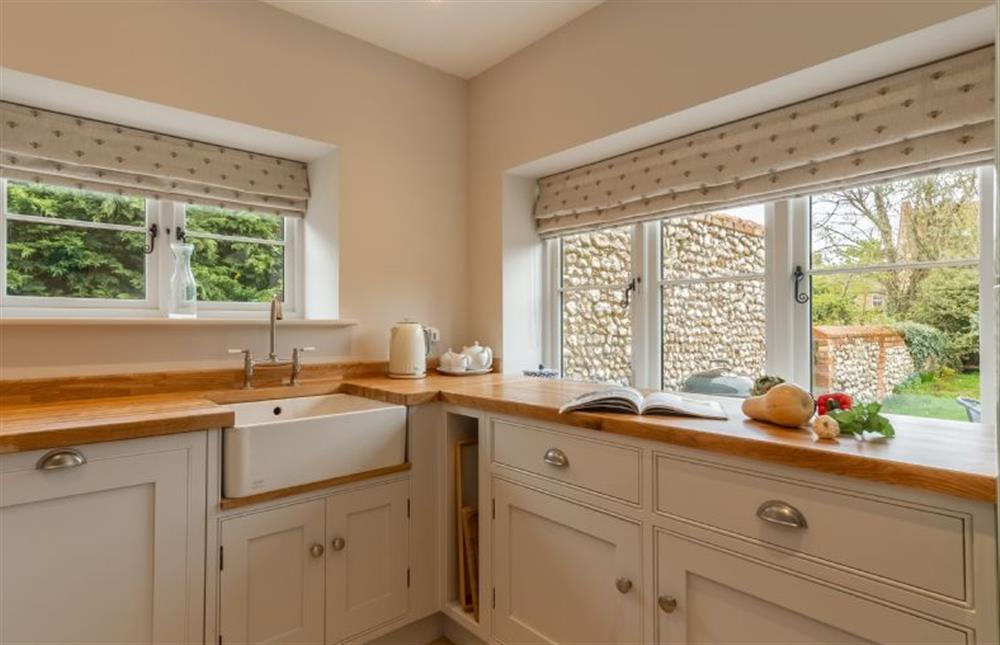
Ground floor: Kitchen
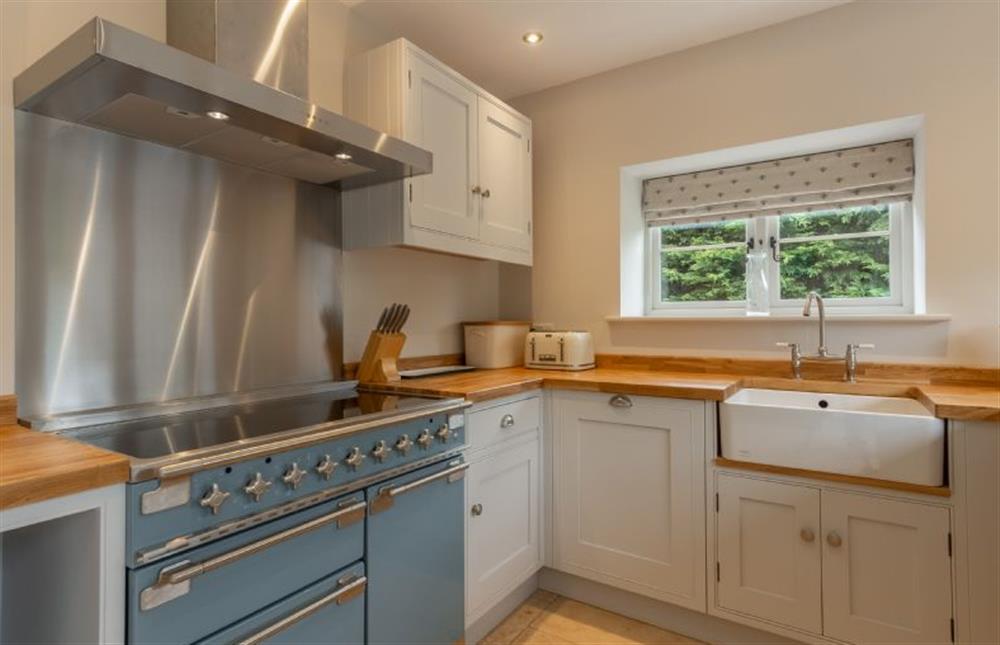
Ground floor: The kitchen has a door into the garden
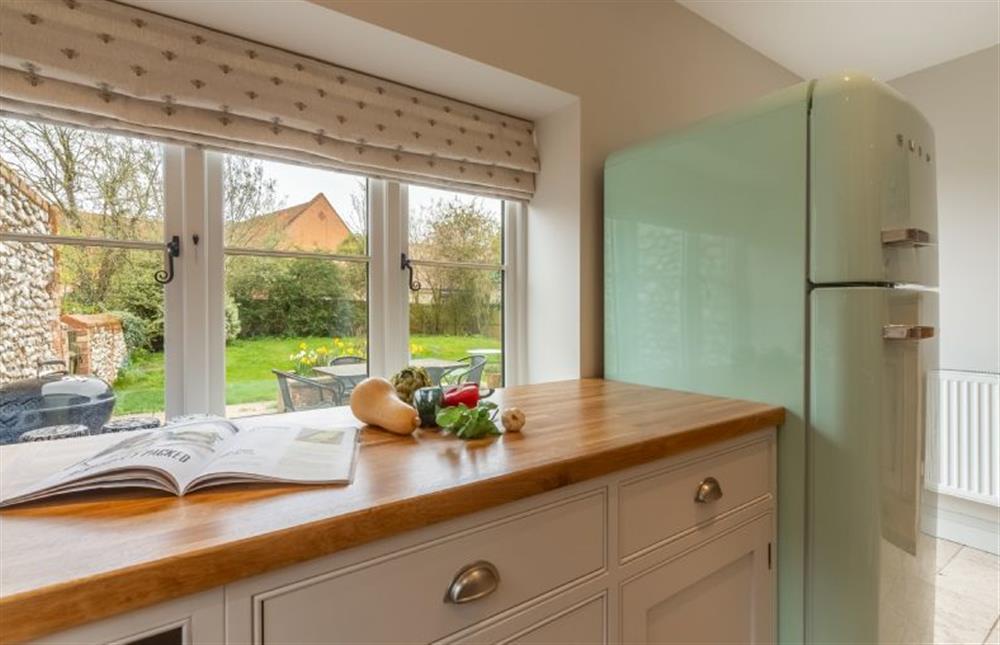
Ground floor: Kitchen (photo 2)
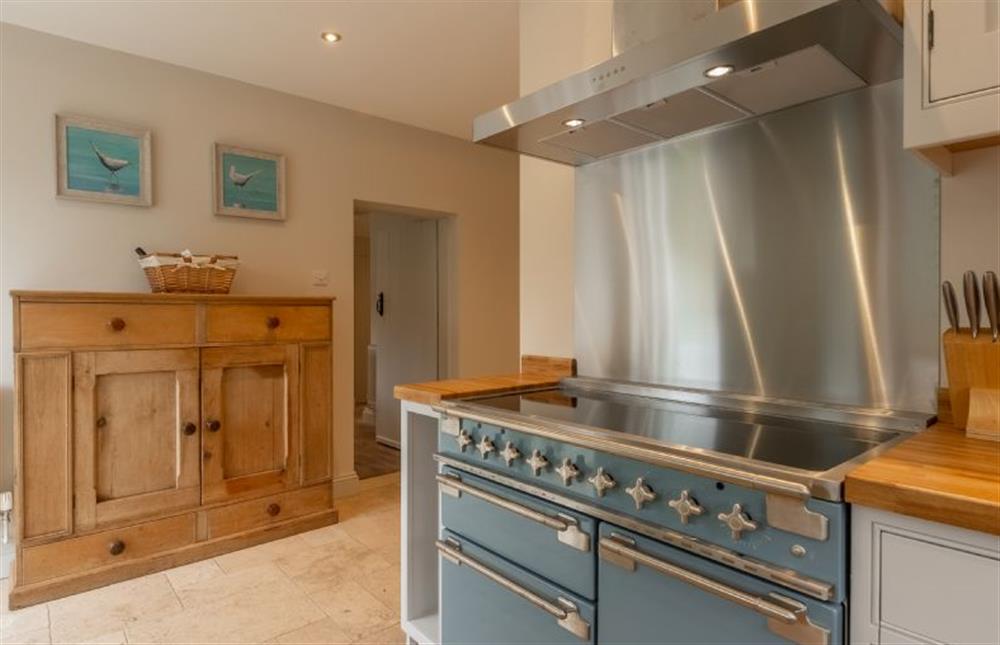
Ground floor: The Snug with sofas, coffee table and books
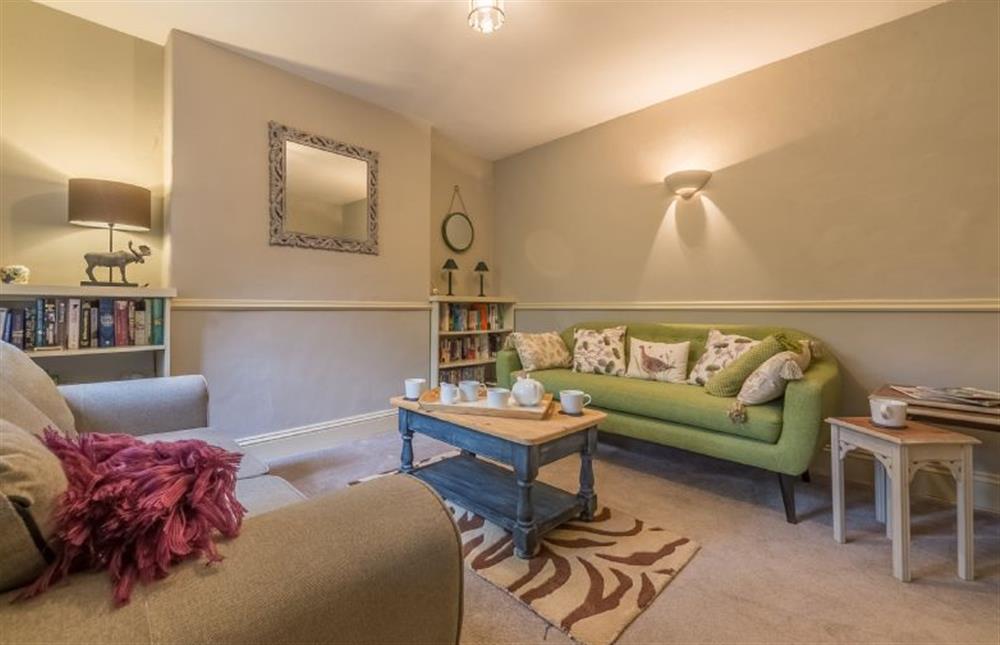
Ground floor: The Snug with sofas, coffee table and books (photo 2)
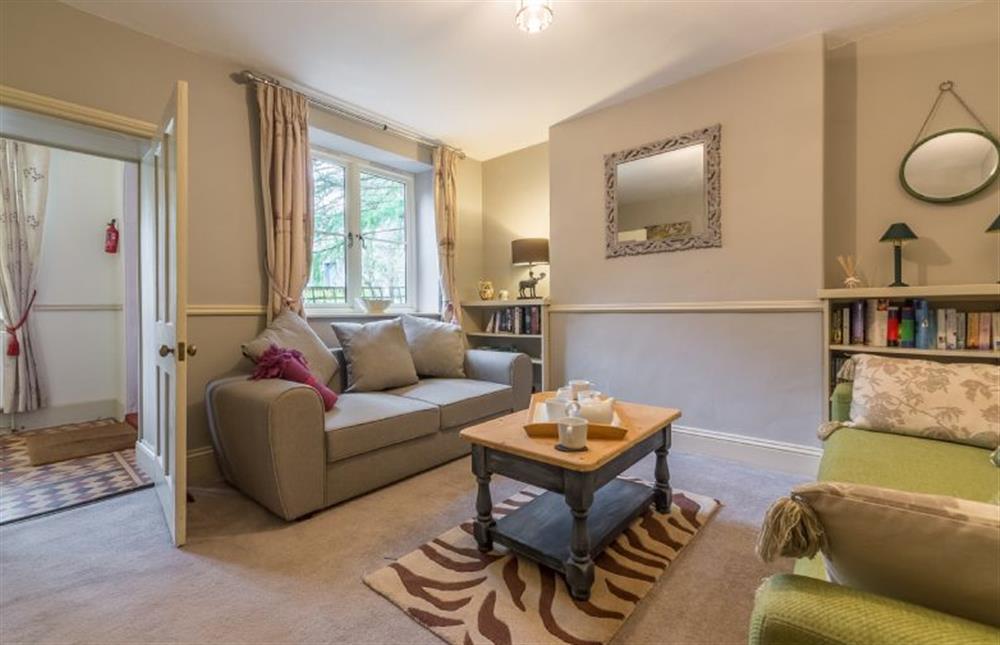
Ground floor: Utility room
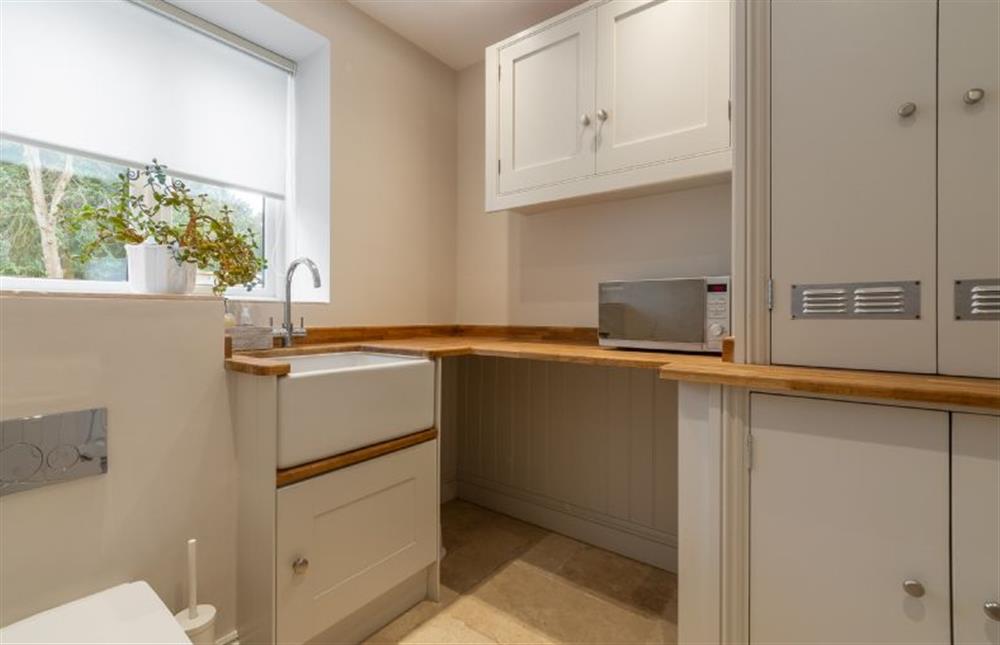
First floor: Landing looking into bedrooms three and four
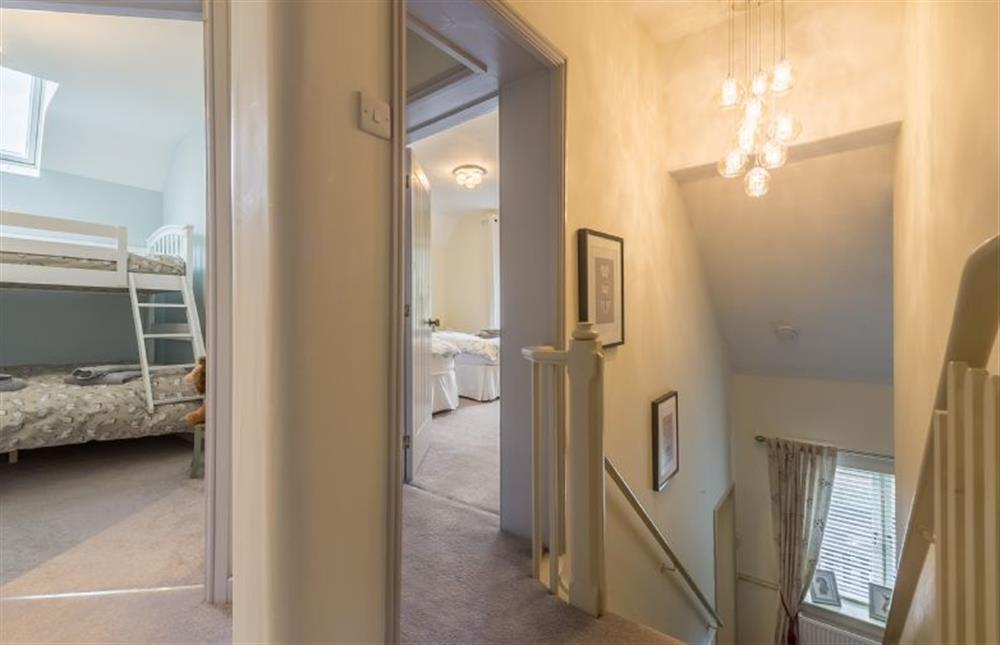
First floor: Master bedroom has king-size bed
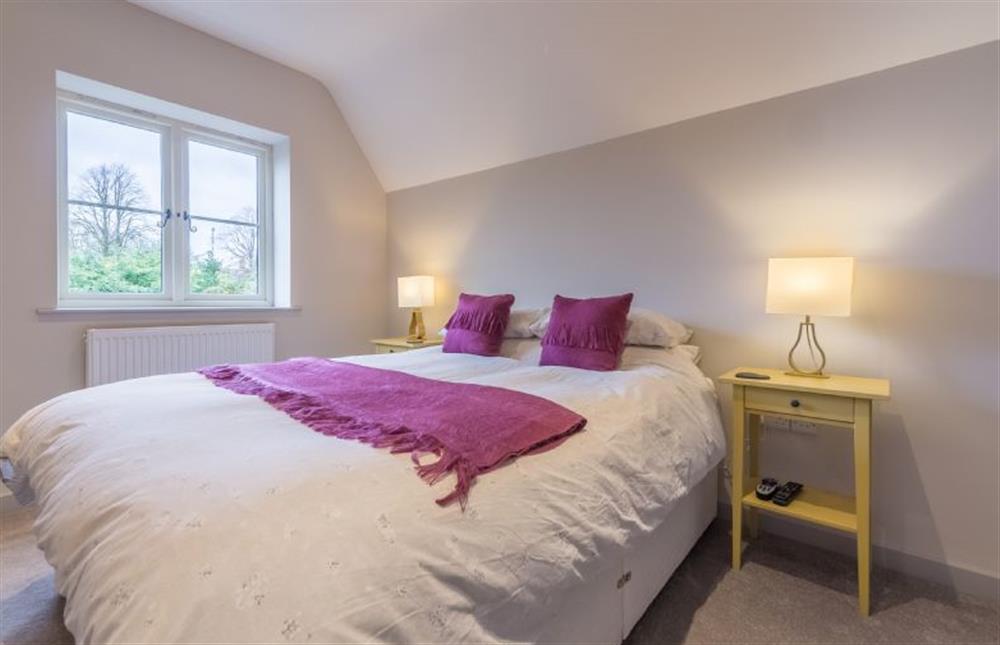
First floor: Master bedroom has en-suite shower room
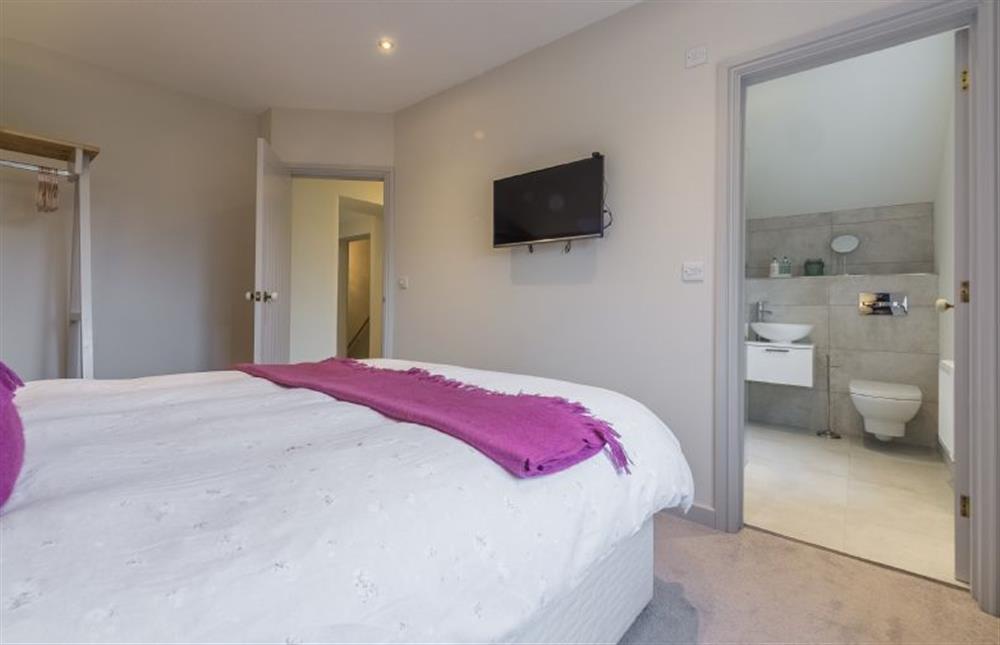
First floor: En-suite shower room with walk-in shower
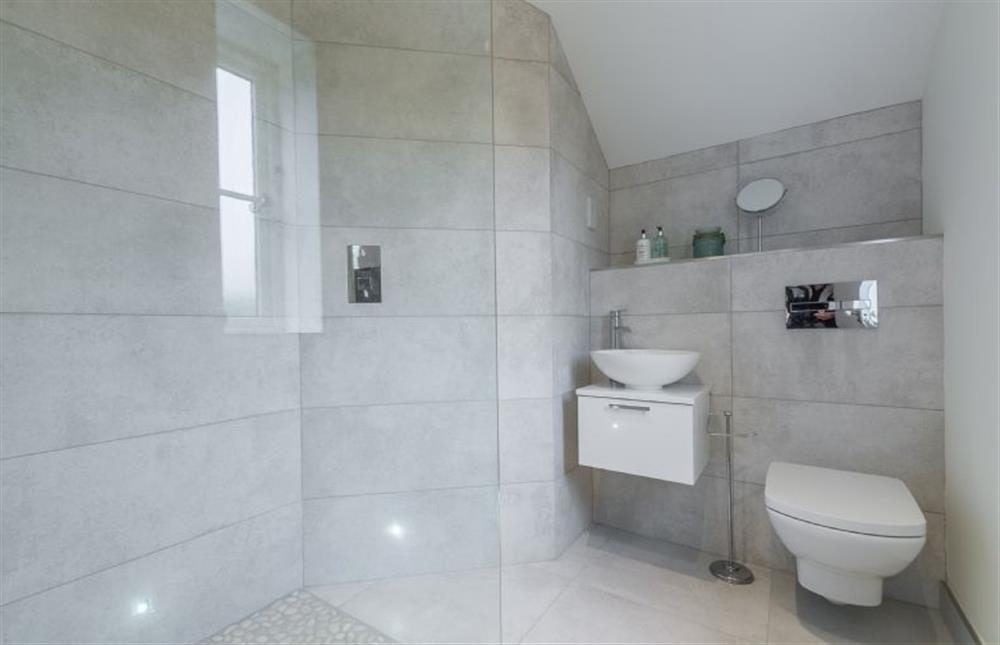
First floor: Bedroom two, can be made up as twin or super-king size bed
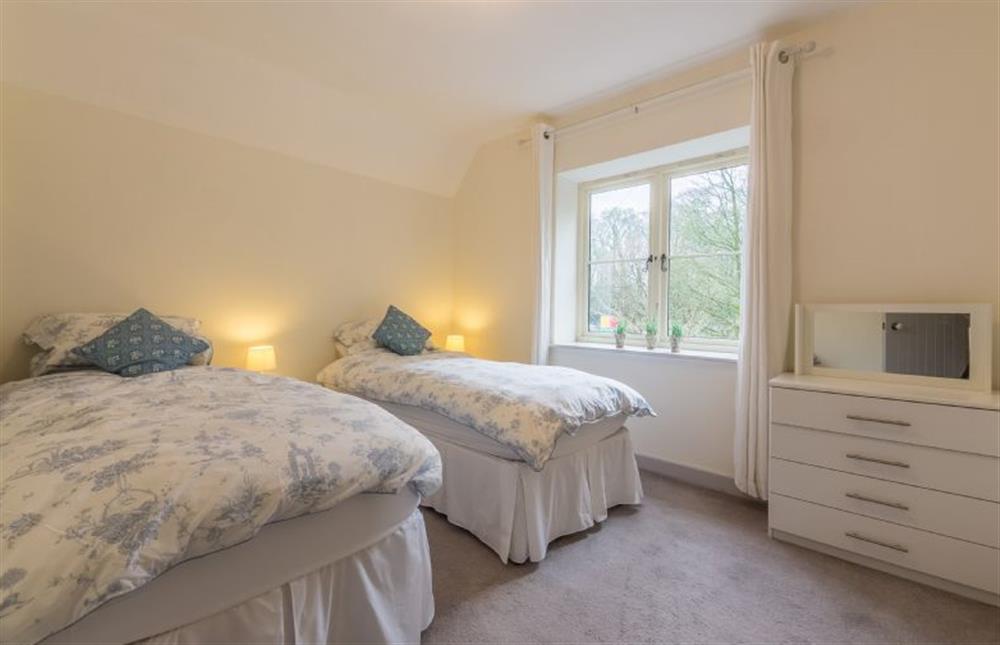
First floor: Bedroom three, king-size bed and feature fireplace
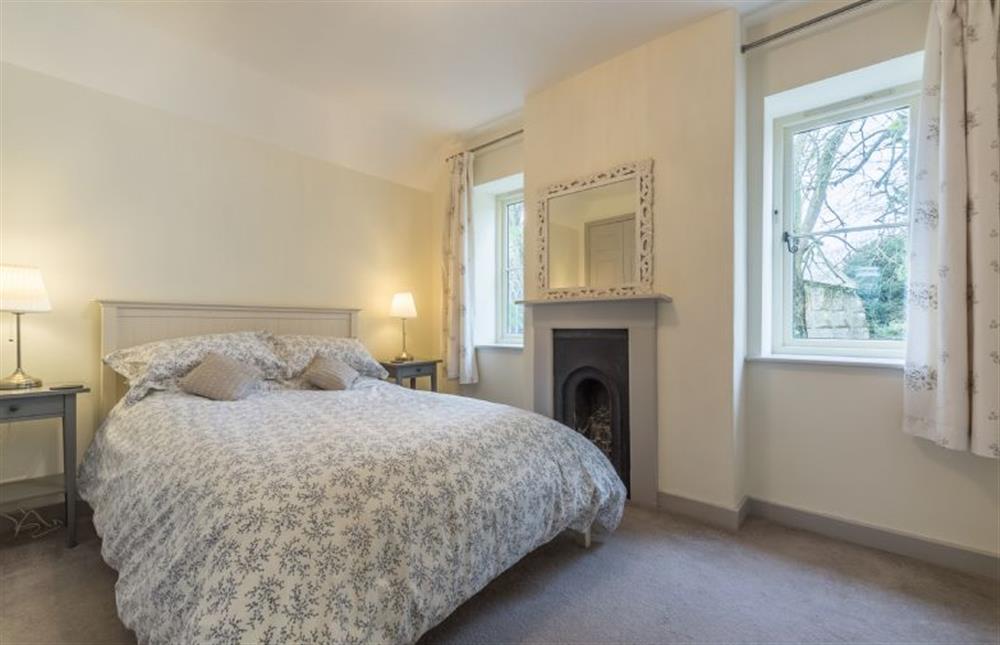
First floor: Bedroom three, king-size bed and built-in wardrobes
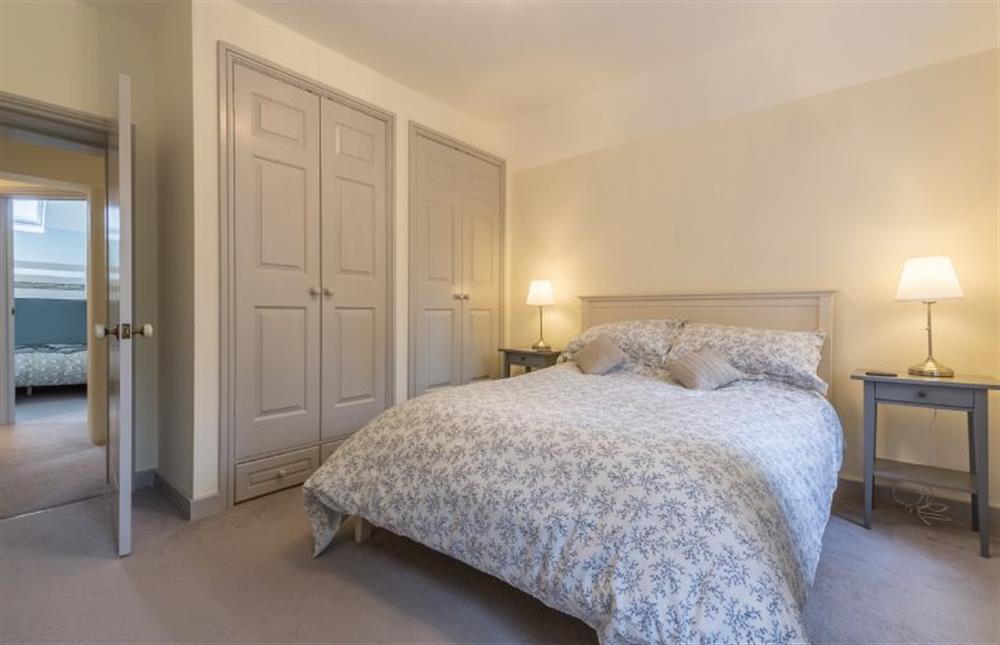
First floor: Bedroom four, bunk room with lower bunk double bed
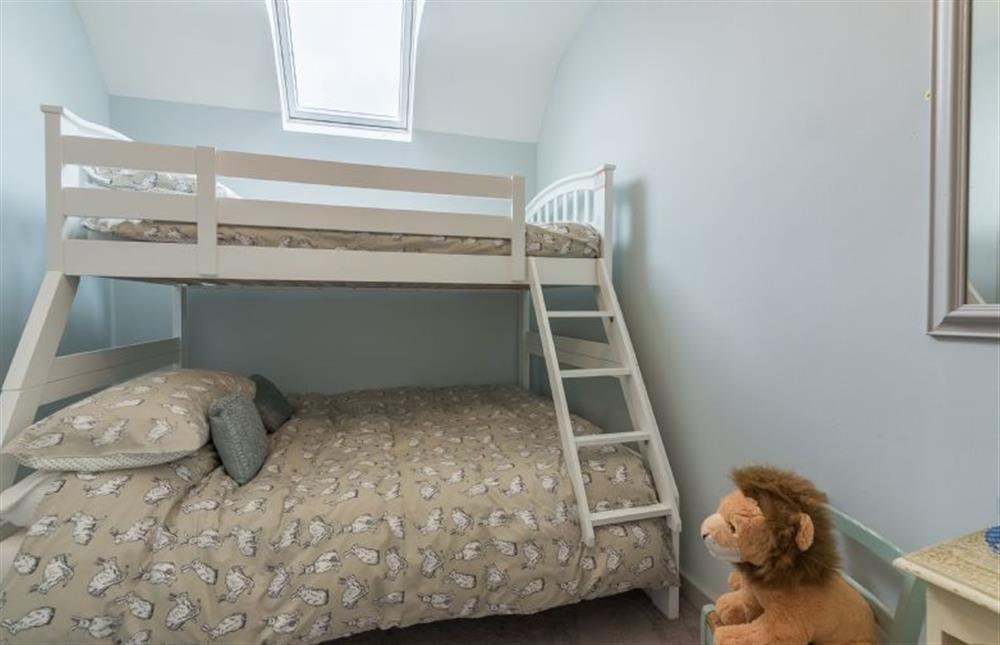
First floor: Family bathroom with freestanding bath and separate shower
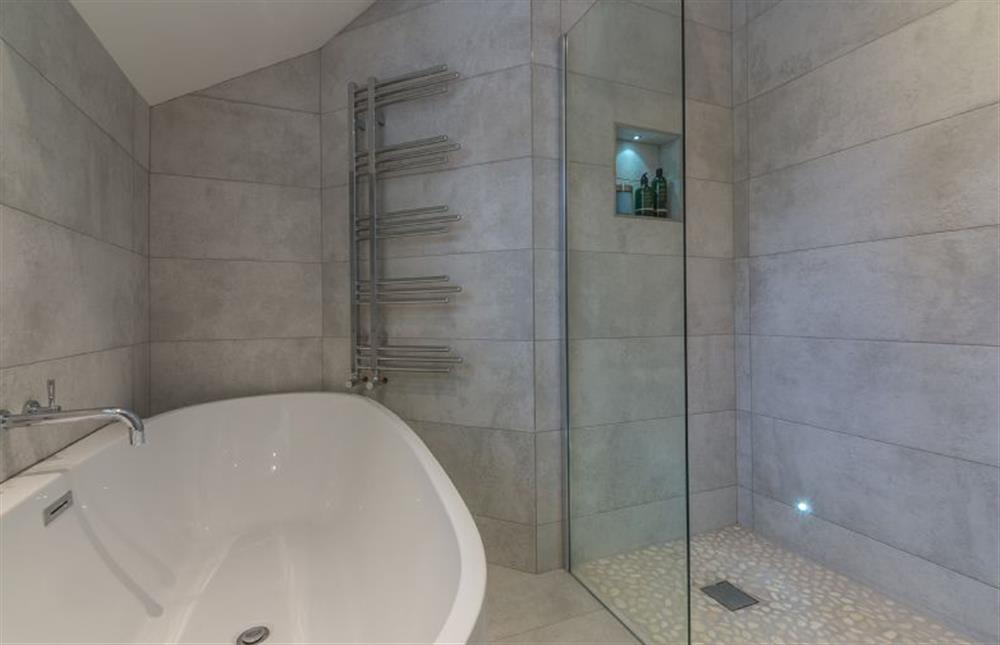
First floor: Family bathroom with bath and separate shower
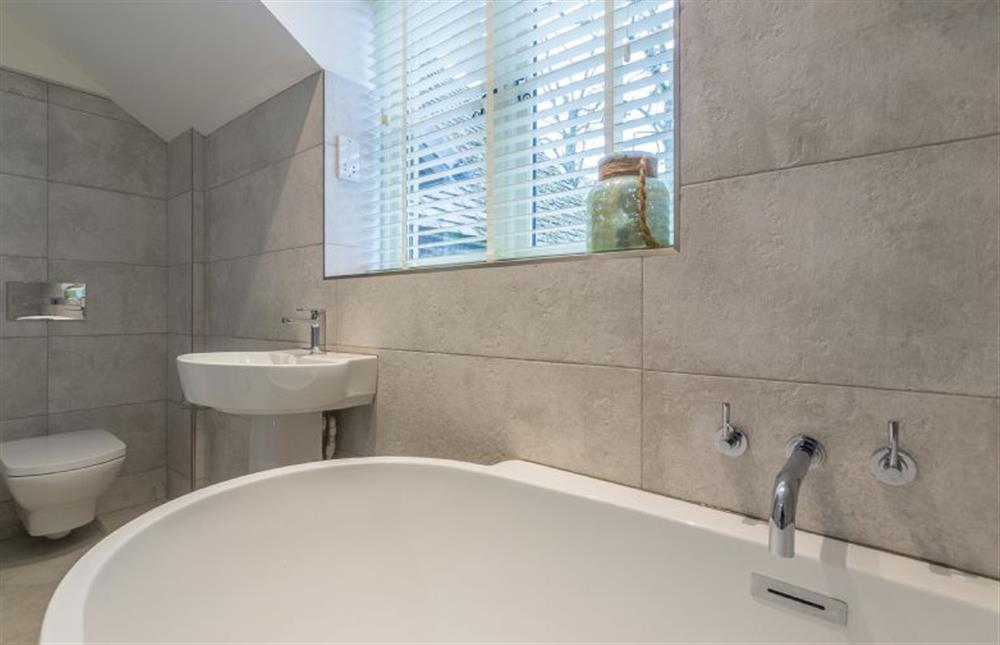
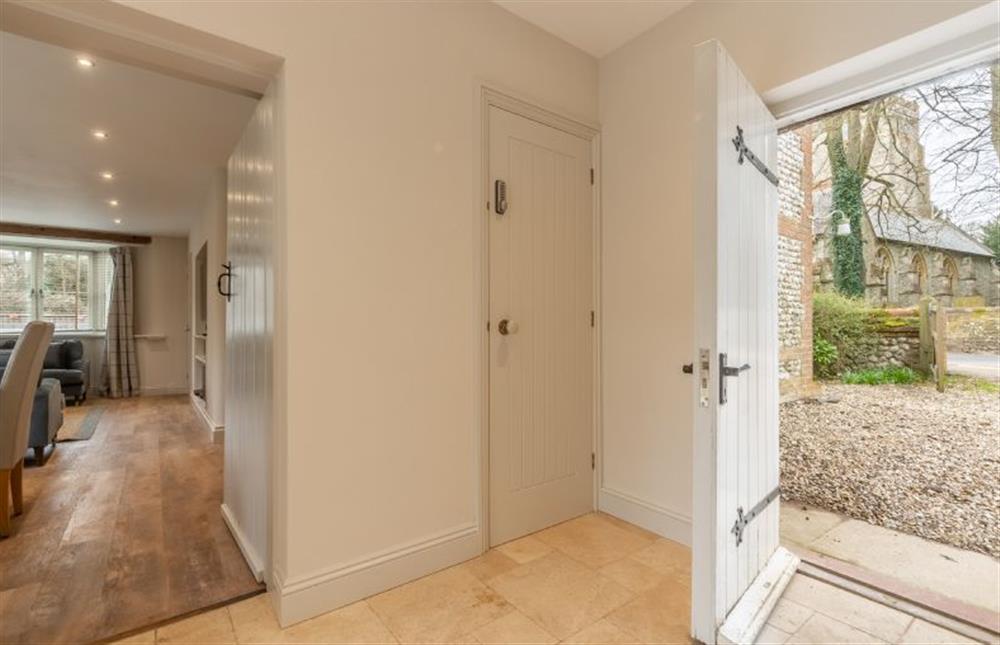
Outside is a patio area for alfresco dining
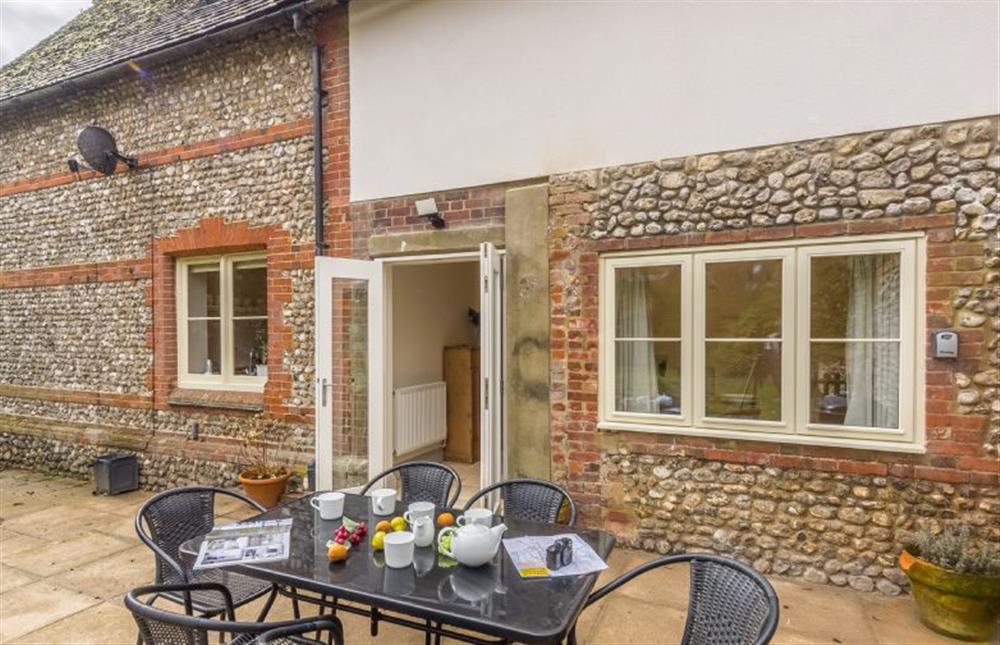
The enclosed garden is laid mostly to lawn with mature trees
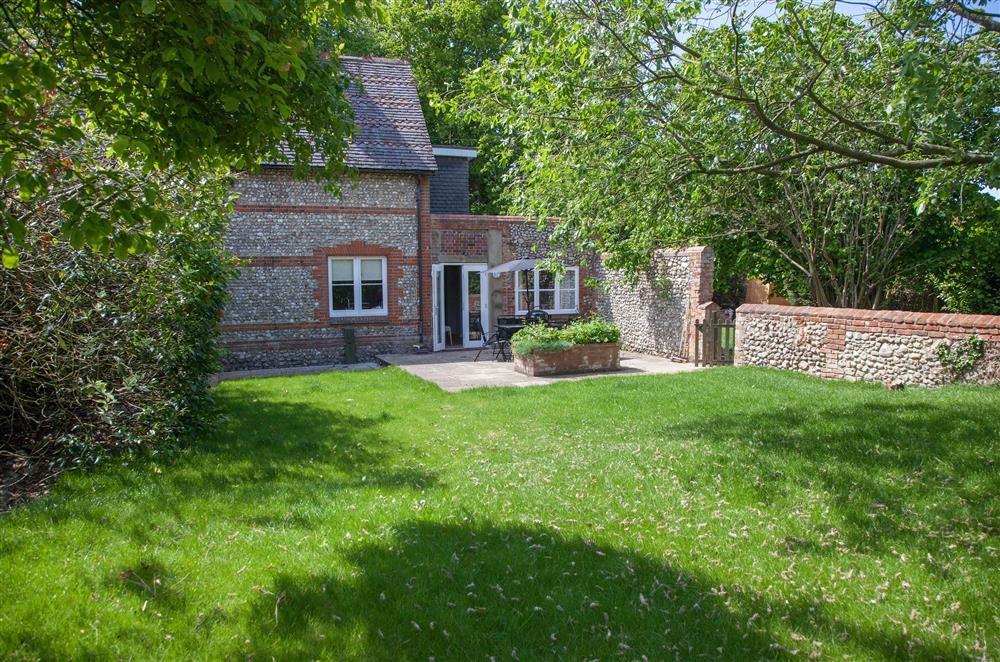
The garden is fully enclosed
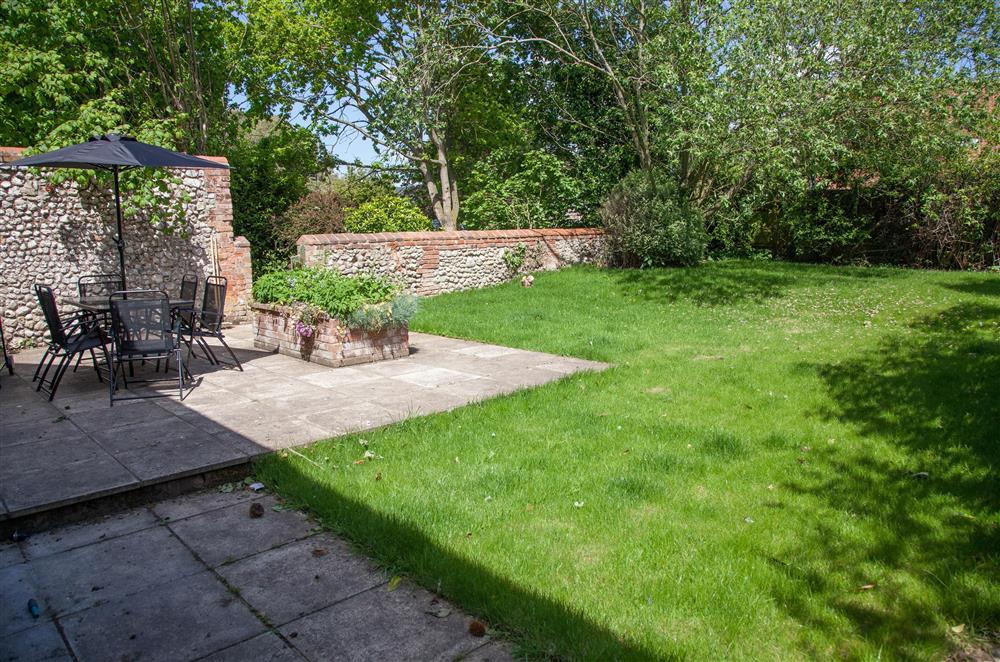
There is plenty of off-road parking on the driveway
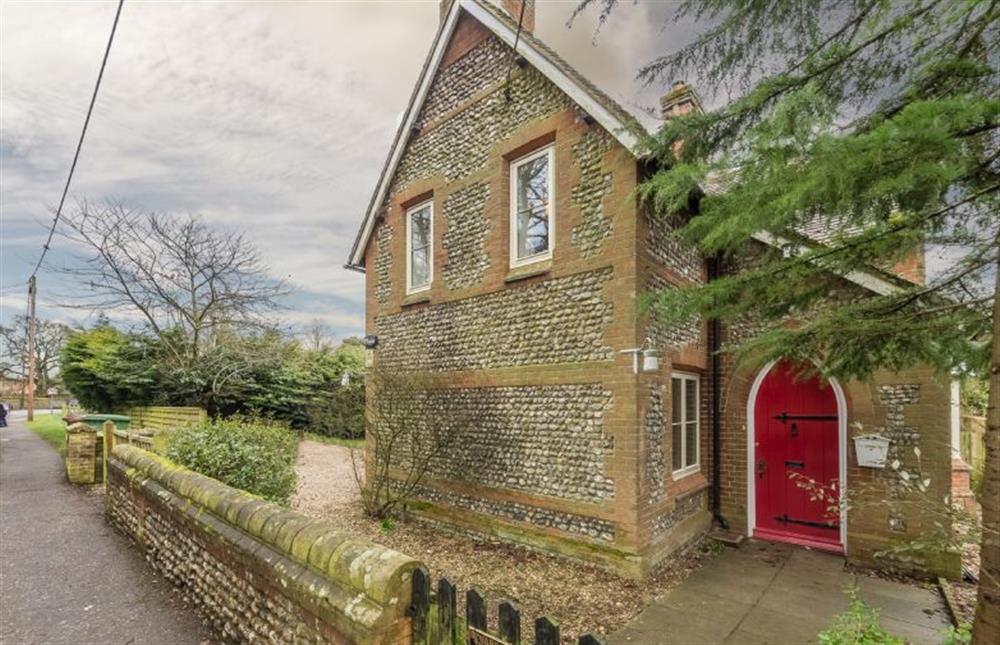
The Old School House is opposite the church
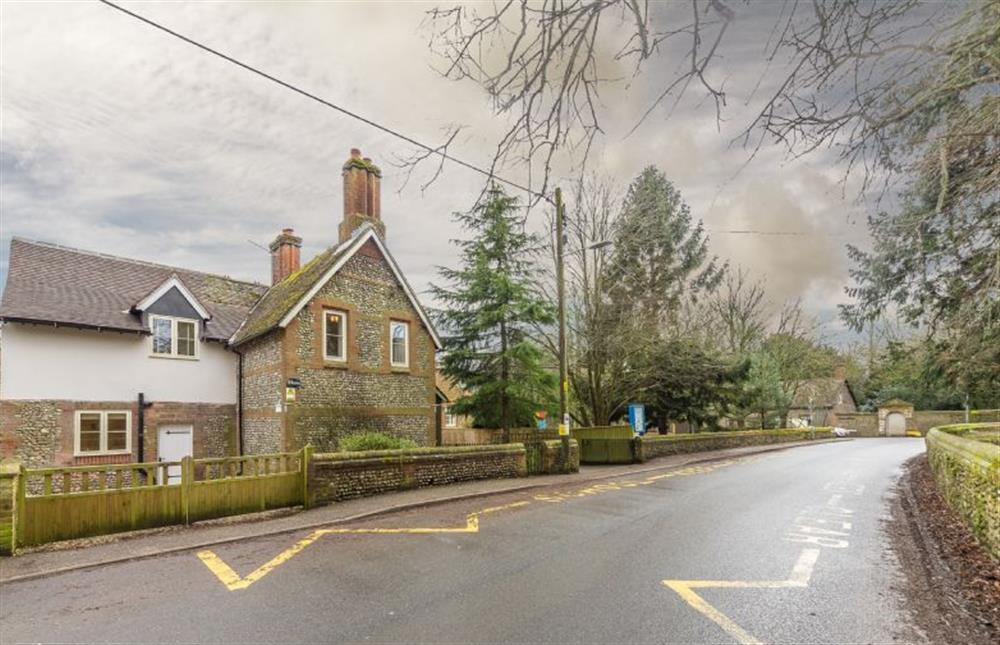
Docking
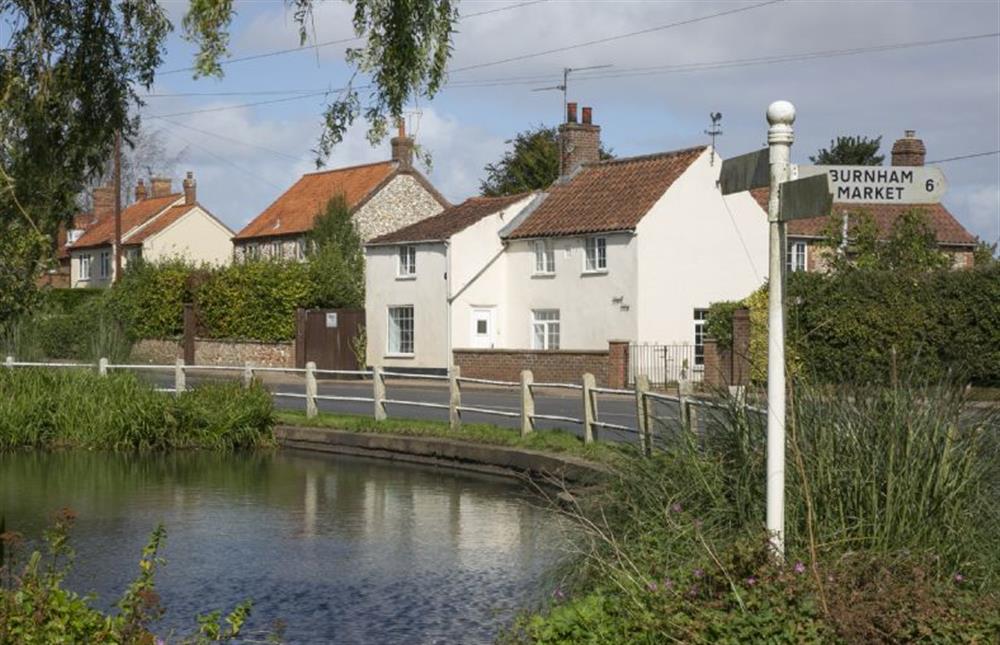
Nearby Brancaster beach
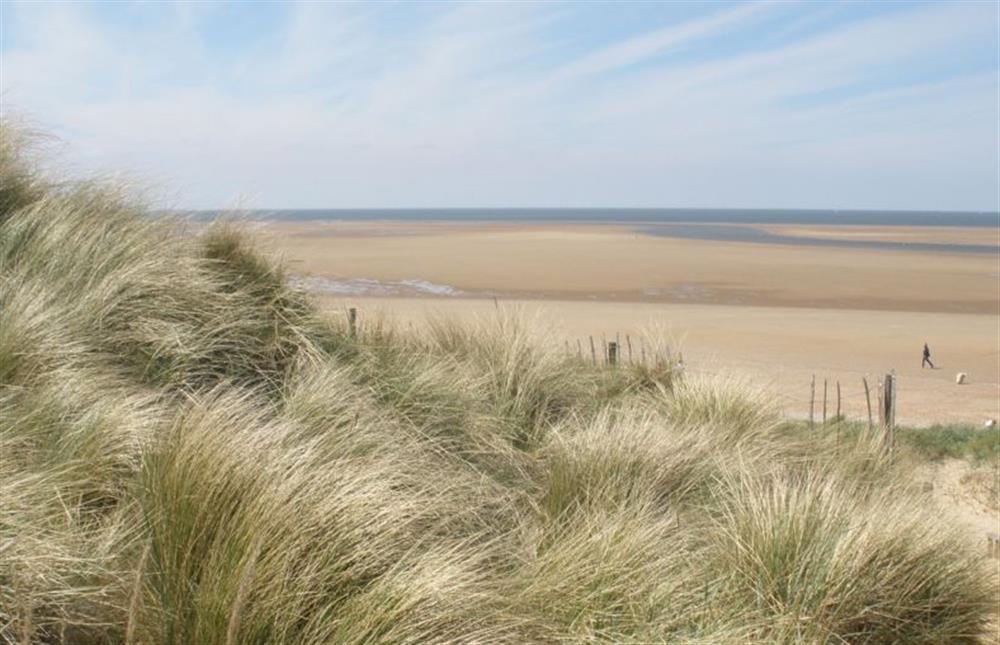
These cottages with photos are within 5 miles of The Old School House

Champagne Jennie
Champagne Jennie is 0 miles from The Old School House and sleeps 2 people.
Champagne Jennie
Champagne Jennie is 0 miles from The Old School House and sleeps 2 people.
Champagne Jennie

Holland House Barn
Holland House Barn is 0 miles from The Old School House and sleeps 2 people.
Holland House Barn
Holland House Barn is 0 miles from The Old School House and sleeps 2 people.
Holland House Barn

Leveret Cottage
Leveret Cottage is 0 miles from The Old School House and sleeps 2 people.
Leveret Cottage
Leveret Cottage is 0 miles from The Old School House and sleeps 2 people.
Leveret Cottage

No.33 Cottage 1
No.33 Cottage 1 is 4 miles from The Old School House and sleeps 2 people.
No.33 Cottage 1
No.33 Cottage 1 is 4 miles from The Old School House and sleeps 2 people.
No.33 Cottage 1

The Little Potting Shed
The Little Potting Shed is 2 miles from The Old School House and sleeps 2 people.
The Little Potting Shed
The Little Potting Shed is 2 miles from The Old School House and sleeps 2 people.
The Little Potting Shed

Colbridge Cottage
Colbridge Cottage is 0 miles from The Old School House and sleeps 3 people.
Colbridge Cottage
Colbridge Cottage is 0 miles from The Old School House and sleeps 3 people.
Colbridge Cottage

1 Dix Cottages
1 Dix Cottages is 4 miles from The Old School House and sleeps 4 people.
1 Dix Cottages
1 Dix Cottages is 4 miles from The Old School House and sleeps 4 people.
1 Dix Cottages

14 Burnham Road
14 Burnham Road is 4 miles from The Old School House and sleeps 4 people.
14 Burnham Road
14 Burnham Road is 4 miles from The Old School House and sleeps 4 people.
14 Burnham Road

3 Chapel Cottages
3 Chapel Cottages is 0 miles from The Old School House and sleeps 4 people.
3 Chapel Cottages
3 Chapel Cottages is 0 miles from The Old School House and sleeps 4 people.
3 Chapel Cottages

Blossom Cottage
Blossom Cottage is 4 miles from The Old School House and sleeps 4 people.
Blossom Cottage
Blossom Cottage is 4 miles from The Old School House and sleeps 4 people.
Blossom Cottage

Bluebell Cottage
Bluebell Cottage is 4 miles from The Old School House and sleeps 4 people.
Bluebell Cottage
Bluebell Cottage is 4 miles from The Old School House and sleeps 4 people.
Bluebell Cottage

Cherry Tree Cottage
Cherry Tree Cottage is 3 miles from The Old School House and sleeps 4 people.
Cherry Tree Cottage
Cherry Tree Cottage is 3 miles from The Old School House and sleeps 4 people.
Cherry Tree Cottage

Dolphin Cottage (Thornham)
Dolphin Cottage (Thornham) is 4 miles from The Old School House and sleeps 4 people.
Dolphin Cottage (Thornham)
Dolphin Cottage (Thornham) is 4 miles from The Old School House and sleeps 4 people.
Dolphin Cottage (Thornham)

Driftwood Cottage
Driftwood Cottage is 4 miles from The Old School House and sleeps 4 people.
Driftwood Cottage
Driftwood Cottage is 4 miles from The Old School House and sleeps 4 people.
Driftwood Cottage

Duffields Cottage
Duffields Cottage is 4 miles from The Old School House and sleeps 4 people.
Duffields Cottage
Duffields Cottage is 4 miles from The Old School House and sleeps 4 people.
Duffields Cottage

Eastmere Cottage
Eastmere Cottage is 3 miles from The Old School House and sleeps 4 people.
Eastmere Cottage
Eastmere Cottage is 3 miles from The Old School House and sleeps 4 people.
Eastmere Cottage

Froggy Cottage
Froggy Cottage is 4 miles from The Old School House and sleeps 4 people.
Froggy Cottage
Froggy Cottage is 4 miles from The Old School House and sleeps 4 people.
Froggy Cottage

Garden Cottage
Garden Cottage is 4 miles from The Old School House and sleeps 4 people.
Garden Cottage
Garden Cottage is 4 miles from The Old School House and sleeps 4 people.
Garden Cottage

Garden Cottage
Garden Cottage is 4 miles from The Old School House and sleeps 4 people.
Garden Cottage
Garden Cottage is 4 miles from The Old School House and sleeps 4 people.
Garden Cottage

Hideaway in Docking
Hideaway in Docking is 0 miles from The Old School House and sleeps 4 people.
Hideaway in Docking
Hideaway in Docking is 0 miles from The Old School House and sleeps 4 people.
Hideaway in Docking

Hollyhocks Cottage
Hollyhocks Cottage is 1 miles from The Old School House and sleeps 4 people.
Hollyhocks Cottage
Hollyhocks Cottage is 1 miles from The Old School House and sleeps 4 people.
Hollyhocks Cottage

Huxley's Cottage
Huxley's Cottage is 3 miles from The Old School House and sleeps 4 people.
Huxley's Cottage
Huxley's Cottage is 3 miles from The Old School House and sleeps 4 people.
Huxley's Cottage

Lavender Cottage
Lavender Cottage is 0 miles from The Old School House and sleeps 4 people.
Lavender Cottage
Lavender Cottage is 0 miles from The Old School House and sleeps 4 people.
Lavender Cottage

Maurice Cottage
Maurice Cottage is 0 miles from The Old School House and sleeps 4 people.
Maurice Cottage
Maurice Cottage is 0 miles from The Old School House and sleeps 4 people.
Maurice Cottage

Mill House Cottage
Mill House Cottage is 4 miles from The Old School House and sleeps 4 people.
Mill House Cottage
Mill House Cottage is 4 miles from The Old School House and sleeps 4 people.
Mill House Cottage

Monty's Cottage
Monty's Cottage is 3 miles from The Old School House and sleeps 4 people.
Monty's Cottage
Monty's Cottage is 3 miles from The Old School House and sleeps 4 people.
Monty's Cottage

Naturally Norfolk - Bluebell Cottage
Naturally Norfolk - Bluebell Cottage is 1 miles from The Old School House and sleeps 4 people.
Naturally Norfolk - Bluebell Cottage
Naturally Norfolk - Bluebell Cottage is 1 miles from The Old School House and sleeps 4 people.
Naturally Norfolk - Bluebell Cottage

Orchard Cottage
Orchard Cottage is 4 miles from The Old School House and sleeps 4 people.
Orchard Cottage
Orchard Cottage is 4 miles from The Old School House and sleeps 4 people.
Orchard Cottage

Sexton's Yard Cottage
Sexton's Yard Cottage is 0 miles from The Old School House and sleeps 4 people.
Sexton's Yard Cottage
Sexton's Yard Cottage is 0 miles from The Old School House and sleeps 4 people.
Sexton's Yard Cottage

The Gate House
The Gate House is 0 miles from The Old School House and sleeps 4 people.
The Gate House
The Gate House is 0 miles from The Old School House and sleeps 4 people.
The Gate House

The Old Bunkhouse
The Old Bunkhouse is 3 miles from The Old School House and sleeps 4 people.
The Old Bunkhouse
The Old Bunkhouse is 3 miles from The Old School House and sleeps 4 people.
The Old Bunkhouse

Westgate Cottage
Westgate Cottage is 4 miles from The Old School House and sleeps 4 people.
Westgate Cottage
Westgate Cottage is 4 miles from The Old School House and sleeps 4 people.
Westgate Cottage

4 Malthouse Cottages
4 Malthouse Cottages is 4 miles from The Old School House and sleeps 5 people.
4 Malthouse Cottages
4 Malthouse Cottages is 4 miles from The Old School House and sleeps 5 people.
4 Malthouse Cottages

Langford Cottage
Langford Cottage is 4 miles from The Old School House and sleeps 5 people.
Langford Cottage
Langford Cottage is 4 miles from The Old School House and sleeps 5 people.
Langford Cottage

Ringstead Cottage
Ringstead Cottage is 4 miles from The Old School House and sleeps 5 people.
Ringstead Cottage
Ringstead Cottage is 4 miles from The Old School House and sleeps 5 people.
Ringstead Cottage

Sutton Cottage
Sutton Cottage is 4 miles from The Old School House and sleeps 5 people.
Sutton Cottage
Sutton Cottage is 4 miles from The Old School House and sleeps 5 people.
Sutton Cottage

1 Hall Lane Cottages
1 Hall Lane Cottages is 4 miles from The Old School House and sleeps 6 people.
1 Hall Lane Cottages
1 Hall Lane Cottages is 4 miles from The Old School House and sleeps 6 people.
1 Hall Lane Cottages

2 Dix Cottages
2 Dix Cottages is 4 miles from The Old School House and sleeps 6 people.
2 Dix Cottages
2 Dix Cottages is 4 miles from The Old School House and sleeps 6 people.
2 Dix Cottages

2 Hall Lane Cottages
2 Hall Lane Cottages is 4 miles from The Old School House and sleeps 6 people.
2 Hall Lane Cottages
2 Hall Lane Cottages is 4 miles from The Old School House and sleeps 6 people.
2 Hall Lane Cottages

3 Knights Cottages
3 Knights Cottages is 4 miles from The Old School House and sleeps 6 people.
3 Knights Cottages
3 Knights Cottages is 4 miles from The Old School House and sleeps 6 people.
3 Knights Cottages

4 Langford Cottages
4 Langford Cottages is 4 miles from The Old School House and sleeps 6 people.
4 Langford Cottages
4 Langford Cottages is 4 miles from The Old School House and sleeps 6 people.
4 Langford Cottages

Bettys Cottage
Bettys Cottage is 4 miles from The Old School House and sleeps 6 people.
Bettys Cottage
Bettys Cottage is 4 miles from The Old School House and sleeps 6 people.
Bettys Cottage

Castle Bungalow
Castle Bungalow is 4 miles from The Old School House and sleeps 6 people.
Castle Bungalow
Castle Bungalow is 4 miles from The Old School House and sleeps 6 people.
Castle Bungalow

Cherry Tree Cottage
Cherry Tree Cottage is 2 miles from The Old School House and sleeps 6 people.
Cherry Tree Cottage
Cherry Tree Cottage is 2 miles from The Old School House and sleeps 6 people.
Cherry Tree Cottage

Cherry Tree Cottage
Cherry Tree Cottage is 3 miles from The Old School House and sleeps 6 people.
Cherry Tree Cottage
Cherry Tree Cottage is 3 miles from The Old School House and sleeps 6 people.
Cherry Tree Cottage

Chestnut Cottage
Chestnut Cottage is 4 miles from The Old School House and sleeps 6 people.
Chestnut Cottage
Chestnut Cottage is 4 miles from The Old School House and sleeps 6 people.
Chestnut Cottage

Clavering 1 Bernaleen Cottages
Clavering 1 Bernaleen Cottages is 0 miles from The Old School House and sleeps 6 people.
Clavering 1 Bernaleen Cottages
Clavering 1 Bernaleen Cottages is 0 miles from The Old School House and sleeps 6 people.
Clavering 1 Bernaleen Cottages

Curlew Cottage (Docking)
Curlew Cottage (Docking) is 0 miles from The Old School House and sleeps 6 people.
Curlew Cottage (Docking)
Curlew Cottage (Docking) is 0 miles from The Old School House and sleeps 6 people.
Curlew Cottage (Docking)

Grooms Cottage (Brancaster)
Grooms Cottage (Brancaster) is 4 miles from The Old School House and sleeps 6 people.
Grooms Cottage (Brancaster)
Grooms Cottage (Brancaster) is 4 miles from The Old School House and sleeps 6 people.
Grooms Cottage (Brancaster)

Hall Lane Cottages - Sea Holly Cottage
Hall Lane Cottages - Sea Holly Cottage is 4 miles from The Old School House and sleeps 6 people.
Hall Lane Cottages - Sea Holly Cottage
Hall Lane Cottages - Sea Holly Cottage is 4 miles from The Old School House and sleeps 6 people.
Hall Lane Cottages - Sea Holly Cottage

Hall Lane Cottages - Sea Lavender Cottage
Hall Lane Cottages - Sea Lavender Cottage is 4 miles from The Old School House and sleeps 6 people.
Hall Lane Cottages - Sea Lavender Cottage
Hall Lane Cottages - Sea Lavender Cottage is 4 miles from The Old School House and sleeps 6 people.
Hall Lane Cottages - Sea Lavender Cottage

Keepers Cottage
Keepers Cottage is 2 miles from The Old School House and sleeps 6 people.
Keepers Cottage
Keepers Cottage is 2 miles from The Old School House and sleeps 6 people.
Keepers Cottage

Kingfishers Cove
Kingfishers Cove is 4 miles from The Old School House and sleeps 6 people.
Kingfishers Cove
Kingfishers Cove is 4 miles from The Old School House and sleeps 6 people.
Kingfishers Cove

Kittiwake Cottage
Kittiwake Cottage is 4 miles from The Old School House and sleeps 6 people.
Kittiwake Cottage
Kittiwake Cottage is 4 miles from The Old School House and sleeps 6 people.
Kittiwake Cottage

Manningham House
Manningham House is 4 miles from The Old School House and sleeps 6 people.
Manningham House
Manningham House is 4 miles from The Old School House and sleeps 6 people.
Manningham House

Marigold Cottage
Marigold Cottage is 0 miles from The Old School House and sleeps 6 people.
Marigold Cottage
Marigold Cottage is 0 miles from The Old School House and sleeps 6 people.
Marigold Cottage

May Cottage + In Focus
May Cottage + In Focus is 4 miles from The Old School House and sleeps 6 people.
May Cottage + In Focus
May Cottage + In Focus is 4 miles from The Old School House and sleeps 6 people.
May Cottage + In Focus

No.33 Cottage 4
No.33 Cottage 4 is 4 miles from The Old School House and sleeps 6 people.
No.33 Cottage 4
No.33 Cottage 4 is 4 miles from The Old School House and sleeps 6 people.
No.33 Cottage 4

Plunketts Cottage
Plunketts Cottage is 3 miles from The Old School House and sleeps 6 people.
Plunketts Cottage
Plunketts Cottage is 3 miles from The Old School House and sleeps 6 people.
Plunketts Cottage

Rosehill House
Rosehill House is 0 miles from The Old School House and sleeps 6 people.
Rosehill House
Rosehill House is 0 miles from The Old School House and sleeps 6 people.
Rosehill House

Sea Haven Cottage
Sea Haven Cottage is 0 miles from The Old School House and sleeps 6 people.
Sea Haven Cottage
Sea Haven Cottage is 0 miles from The Old School House and sleeps 6 people.
Sea Haven Cottage

September Cottage
September Cottage is 4 miles from The Old School House and sleeps 6 people.
September Cottage
September Cottage is 4 miles from The Old School House and sleeps 6 people.
September Cottage

Spring Cottage
Spring Cottage is 3 miles from The Old School House and sleeps 6 people.
Spring Cottage
Spring Cottage is 3 miles from The Old School House and sleeps 6 people.
Spring Cottage

Thainstone House
Thainstone House is 4 miles from The Old School House and sleeps 6 people.
Thainstone House
Thainstone House is 4 miles from The Old School House and sleeps 6 people.
Thainstone House

The Little Barn
The Little Barn is 4 miles from The Old School House and sleeps 6 people.
The Little Barn
The Little Barn is 4 miles from The Old School House and sleeps 6 people.
The Little Barn

The Little House
The Little House is 4 miles from The Old School House and sleeps 6 people.
The Little House
The Little House is 4 miles from The Old School House and sleeps 6 people.
The Little House

The Oyster Catcher
The Oyster Catcher is 1 miles from The Old School House and sleeps 6 people.
The Oyster Catcher
The Oyster Catcher is 1 miles from The Old School House and sleeps 6 people.
The Oyster Catcher

The Potting Shed
The Potting Shed is 4 miles from The Old School House and sleeps 6 people.
The Potting Shed
The Potting Shed is 4 miles from The Old School House and sleeps 6 people.
The Potting Shed

Twitchers Cottage
Twitchers Cottage is 4 miles from The Old School House and sleeps 6 people.
Twitchers Cottage
Twitchers Cottage is 4 miles from The Old School House and sleeps 6 people.
Twitchers Cottage

Widdington 2 Bernaleen Cottages
Widdington 2 Bernaleen Cottages is 0 miles from The Old School House and sleeps 6 people.
Widdington 2 Bernaleen Cottages
Widdington 2 Bernaleen Cottages is 0 miles from The Old School House and sleeps 6 people.
Widdington 2 Bernaleen Cottages

Gardener's Cottage
Gardener's Cottage is 4 miles from The Old School House and sleeps 7 people.
Gardener's Cottage
Gardener's Cottage is 4 miles from The Old School House and sleeps 7 people.
Gardener's Cottage

14 Burnham Road
14 Burnham Road is 4 miles from The Old School House and sleeps 8 people.
14 Burnham Road
14 Burnham Road is 4 miles from The Old School House and sleeps 8 people.
14 Burnham Road

2 Priory Court
2 Priory Court is 4 miles from The Old School House and sleeps 8 people.
2 Priory Court
2 Priory Court is 4 miles from The Old School House and sleeps 8 people.
2 Priory Court

5 Ivy Farm Barns
5 Ivy Farm Barns is 2 miles from The Old School House and sleeps 8 people.
5 Ivy Farm Barns
5 Ivy Farm Barns is 2 miles from The Old School House and sleeps 8 people.
5 Ivy Farm Barns

6 Courtyard Barn
6 Courtyard Barn is 0 miles from The Old School House and sleeps 8 people.
6 Courtyard Barn
6 Courtyard Barn is 0 miles from The Old School House and sleeps 8 people.
6 Courtyard Barn

Appletree Barn
Appletree Barn is 4 miles from The Old School House and sleeps 8 people.
Appletree Barn
Appletree Barn is 4 miles from The Old School House and sleeps 8 people.
Appletree Barn

Bluebell Cottage
Bluebell Cottage is 4 miles from The Old School House and sleeps 8 people.
Bluebell Cottage
Bluebell Cottage is 4 miles from The Old School House and sleeps 8 people.
Bluebell Cottage

Duffields House
Duffields House is 4 miles from The Old School House and sleeps 8 people.
Duffields House
Duffields House is 4 miles from The Old School House and sleeps 8 people.
Duffields House

Half Penny Cottage
Half Penny Cottage is 1 miles from The Old School House and sleeps 8 people.
Half Penny Cottage
Half Penny Cottage is 1 miles from The Old School House and sleeps 8 people.
Half Penny Cottage

Henham 3 Bernaleen Cottages
Henham 3 Bernaleen Cottages is 0 miles from The Old School House and sleeps 8 people.
Henham 3 Bernaleen Cottages
Henham 3 Bernaleen Cottages is 0 miles from The Old School House and sleeps 8 people.
Henham 3 Bernaleen Cottages

The Coach House
The Coach House is 0 miles from The Old School House and sleeps 8 people.
The Coach House
The Coach House is 0 miles from The Old School House and sleeps 8 people.
The Coach House

The Coach House
The Coach House is 4 miles from The Old School House and sleeps 8 people.
The Coach House
The Coach House is 4 miles from The Old School House and sleeps 8 people.
The Coach House

The Lifeboat House
The Lifeboat House is 4 miles from The Old School House and sleeps 8 people.
The Lifeboat House
The Lifeboat House is 4 miles from The Old School House and sleeps 8 people.
The Lifeboat House

The Little House
The Little House is 4 miles from The Old School House and sleeps 8 people.
The Little House
The Little House is 4 miles from The Old School House and sleeps 8 people.
The Little House

The Old Butcher's Shop
The Old Butcher's Shop is 0 miles from The Old School House and sleeps 8 people.
The Old Butcher's Shop
The Old Butcher's Shop is 0 miles from The Old School House and sleeps 8 people.
The Old Butcher's Shop

Westgate Cottage
Westgate Cottage is 4 miles from The Old School House and sleeps 8 people.
Westgate Cottage
Westgate Cottage is 4 miles from The Old School House and sleeps 8 people.
Westgate Cottage

Gardener's Cottage
Gardener's Cottage is 2 miles from The Old School House and sleeps 10 people.
Gardener's Cottage
Gardener's Cottage is 2 miles from The Old School House and sleeps 10 people.
Gardener's Cottage

Market Square House
Market Square House is 2 miles from The Old School House and sleeps 10 people.
Market Square House
Market Square House is 2 miles from The Old School House and sleeps 10 people.
Market Square House

Old Mill House
Old Mill House is 4 miles from The Old School House and sleeps 10 people.
Old Mill House
Old Mill House is 4 miles from The Old School House and sleeps 10 people.
Old Mill House

The Beach House
The Beach House is 4 miles from The Old School House and sleeps 10 people.
The Beach House
The Beach House is 4 miles from The Old School House and sleeps 10 people.
The Beach House

The Old Manor House
The Old Manor House is 4 miles from The Old School House and sleeps 10 people.
The Old Manor House
The Old Manor House is 4 miles from The Old School House and sleeps 10 people.
The Old Manor House

The Potting Shed
The Potting Shed is 4 miles from The Old School House and sleeps 10 people.
The Potting Shed
The Potting Shed is 4 miles from The Old School House and sleeps 10 people.
The Potting Shed

Geddings Farm Barn
Geddings Farm Barn is 4 miles from The Old School House and sleeps 12 people.
Geddings Farm Barn
Geddings Farm Barn is 4 miles from The Old School House and sleeps 12 people.
Geddings Farm Barn

The Potting Shed and Bothy
The Potting Shed and Bothy is 4 miles from The Old School House and sleeps 12 people.
The Potting Shed and Bothy
The Potting Shed and Bothy is 4 miles from The Old School House and sleeps 12 people.
The Potting Shed and Bothy

White House Farm
White House Farm is 2 miles from The Old School House and sleeps 13 people.
White House Farm
White House Farm is 2 miles from The Old School House and sleeps 13 people.
White House Farm

Cottages in the Walled Garden
Cottages in the Walled Garden is 2 miles from The Old School House and sleeps 16 people.
Cottages in the Walled Garden
Cottages in the Walled Garden is 2 miles from The Old School House and sleeps 16 people.
Cottages in the Walled Garden













































































