Gardener's Cottage, Fring near Kings Lynn, Norfolk
About Gardener's Cottage, Fring near Kings Lynn, Norfolk
sleeps 10 people
Fring near Kings Lynn, Norfolk
Photos of Gardener's Cottage
You'll find any photos we have of Gardener's Cottage on this page. So far we have these photos for you to look at:
- Gardenerfts Cottage: Front elevation
- Gardenerfts Cottage: Open-plan kitchen/family room
- Front entrance
- Ground floor: Kitchen with central island
- Ground floor: Kitchen with double oven
- Ground floor: Kitchen with bi fold doors leading to garden
- Ground floor: Open-plan dining/family room with table and seating for ten
- Ground floor: Open-plan dining/family room
- Ground floor: Open-plan kitchen/dining area with breakfast bar
- Ground floor: Family room with comfy sofas and wood burning stove
- Ground floor: Lobby
- Ground floor: Lobby (photo 2)
- Ground floor: Utility room with washing machine, tumble dryer, fridge/freezer
- Ground floor: Snug has large comfy sofas
- Ground floor: Snug with feature open fire
- Ground floor: The Snug has plenty of comfy seating
- Ground floor: Bedroom three has flexible bed options, sleeping up to four
- Ground floor: Bedroom three has feature fireplace
- Ground floor: Bedroom three can sleep up to four guests
- Ground floor: Bedroom three has feature fireplace (photo 2)
- Ground floor: Large staircase leads to first floor
- First floor: Landing
- First floor: Bedroom three with 5ft king size bed
- First floor: Bedroom three with wardrobe and feature mirror
- First floor: Bedroom four with 5ft king size bed
- First floor: Bedroom four with wardrobe and dual aspect windows
- First floor: Landing with door to bathroom
- First floor: Bathroom with double ended bath, wash basin and WC
- First floor: Bathroom with walk in shower
- First floor: Master bedroom with 5ft king size bed and sofa
- First floor: Master bedroom dual aspect windows
- First floor: Master bedroom with hanging rail and flatscreen television
- First floor: Master bedroom with door to en-suite bath and shower room
- First floor: En-suite bath and shower room
- First floor: En-suite bath and shower room with large walk in shower
- Bi fold doors for flexible living space
- Such a peaceful spot to relax
- Large bespoke iron table with plenty of seating
- Large bespoke iron table with plenty of seating and chimera
- The extensive grounds
- The heated swimming pool
- The heated swimming pool (photo 2)
- The swimming pool is available to guests in the summer months
- Changing rooms
- Tennis court for guest use
- Gardenerfts Cottage
- Walled gardens
- Walled gardens (photo 2)
- Walled gardens (photo 3)
- Walled gardens (photo 4)
- Walled gardens (photo 5)
- Walks around the estate
- Offering the perfect place to relax and watch the sun go down
- The Fring Estate
- nearby Brancaster Staithe
- nearby Bircham
If you have any photos of Gardener's Cottage, email them to us and we'll get them added! You can also see Gardener's Cottage on a map, Thanks for looking.
You may well want to book Gardener's Cottage for your next holiday - if this sounds like something you're looking for, just click the big button below, and you can check prices and availability.
Remember - "a picture paints a thousand words".
Gardenerfts Cottage: Front elevation
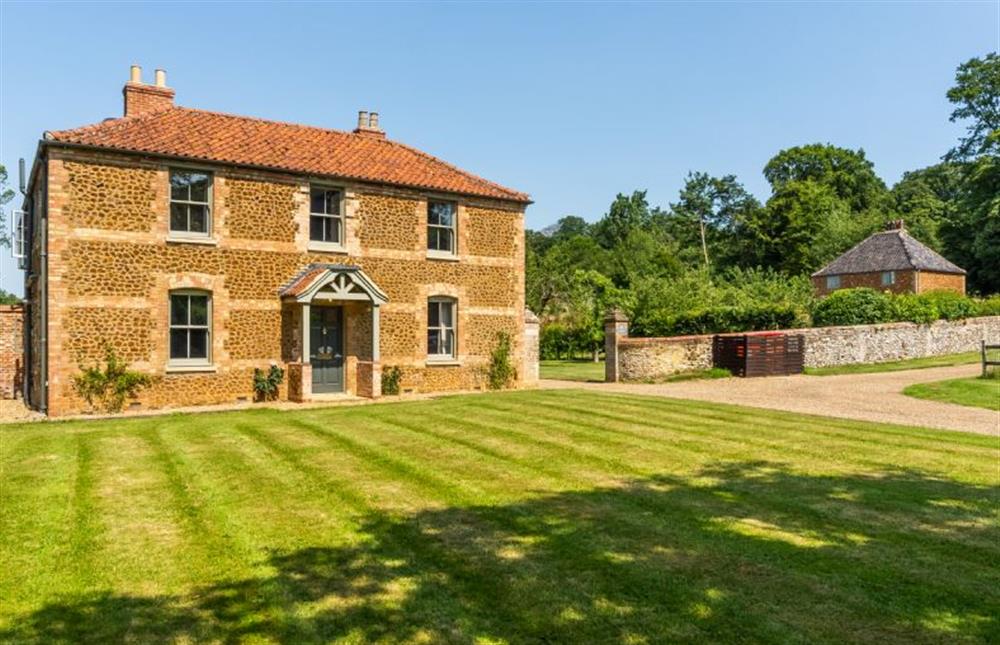
Gardenerfts Cottage: Open-plan kitchen/family room
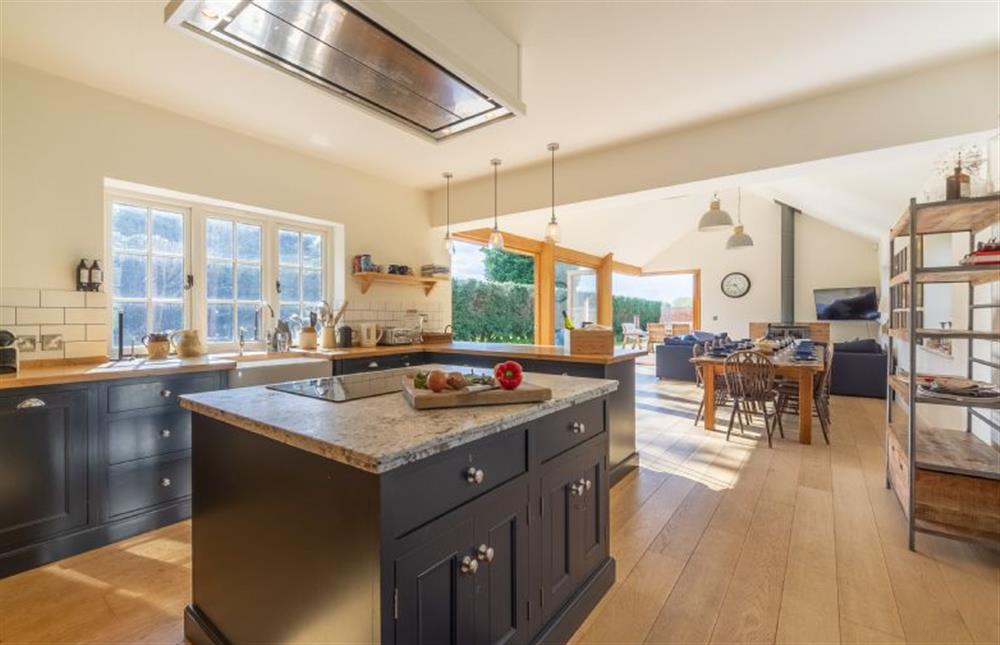
Front entrance
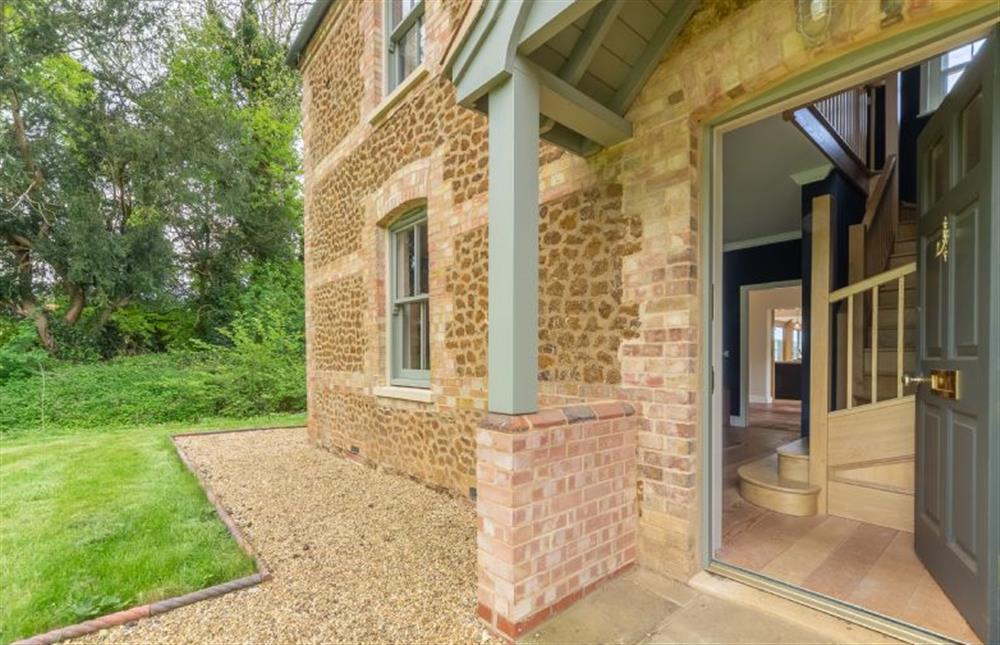
Ground floor: Kitchen with central island
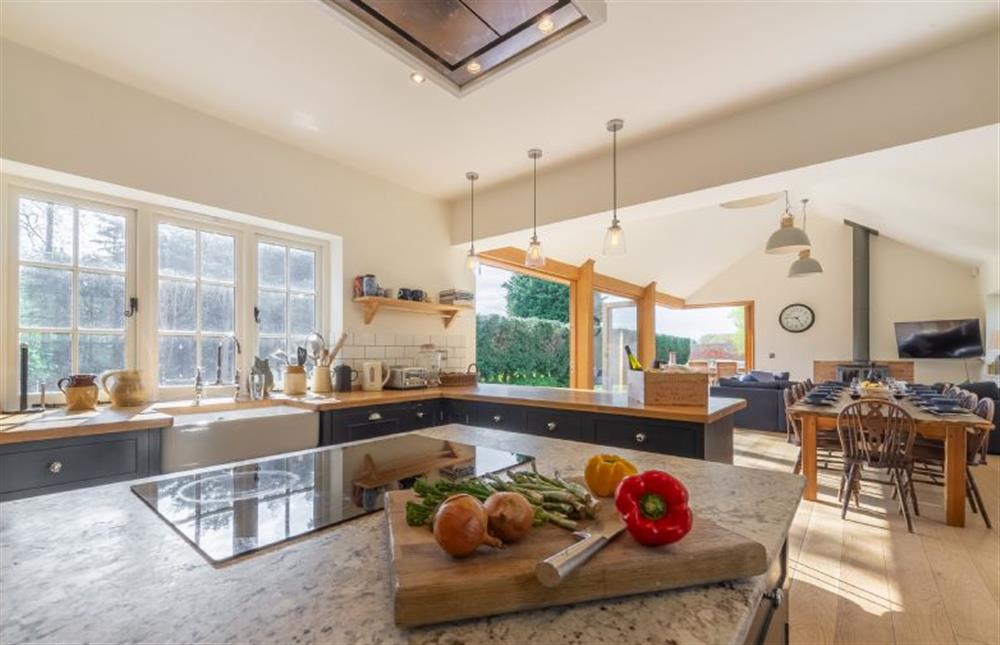
Ground floor: Kitchen with double oven
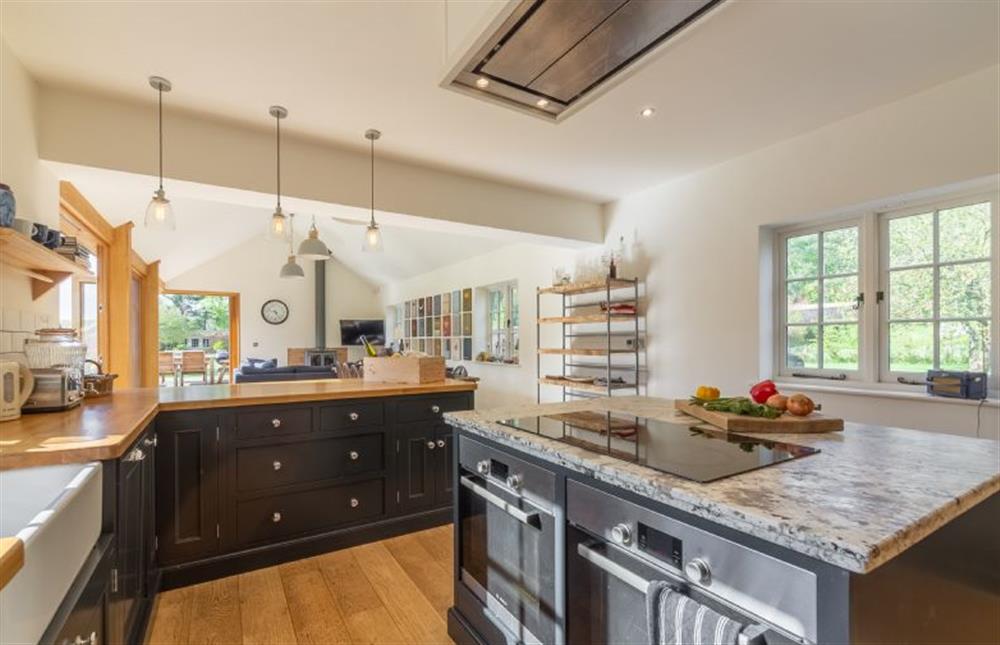
Ground floor: Kitchen with bi fold doors leading to garden
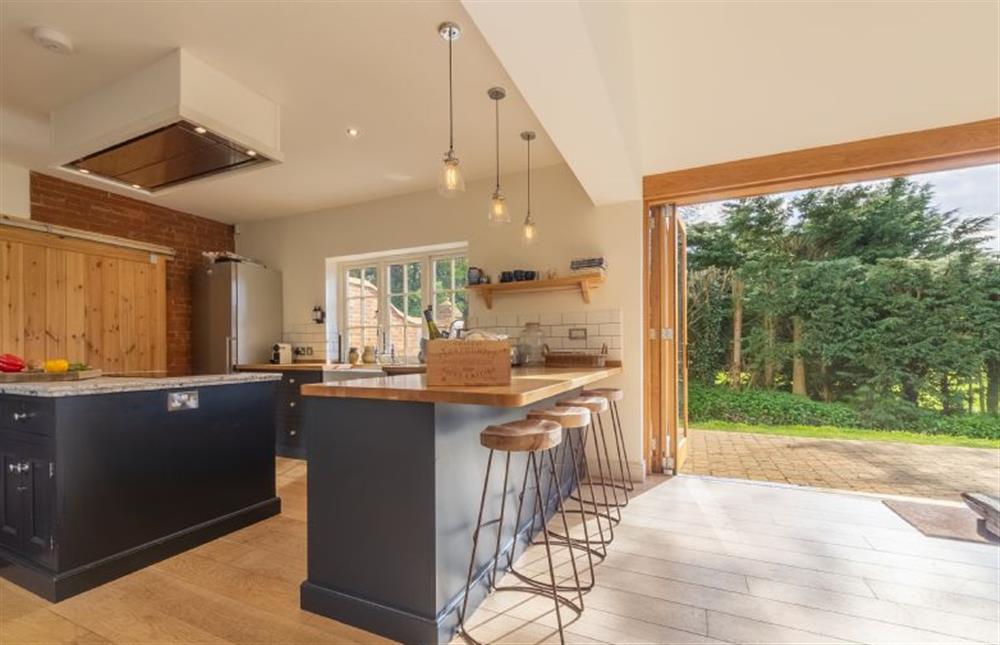
Ground floor: Open-plan dining/family room with table and seating for ten
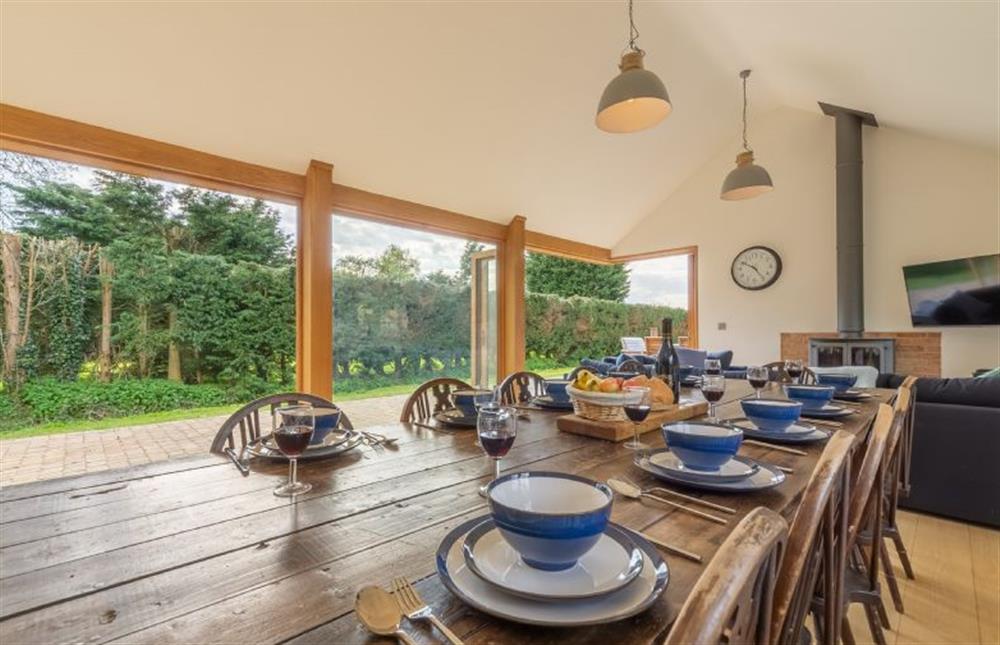
Ground floor: Open-plan dining/family room
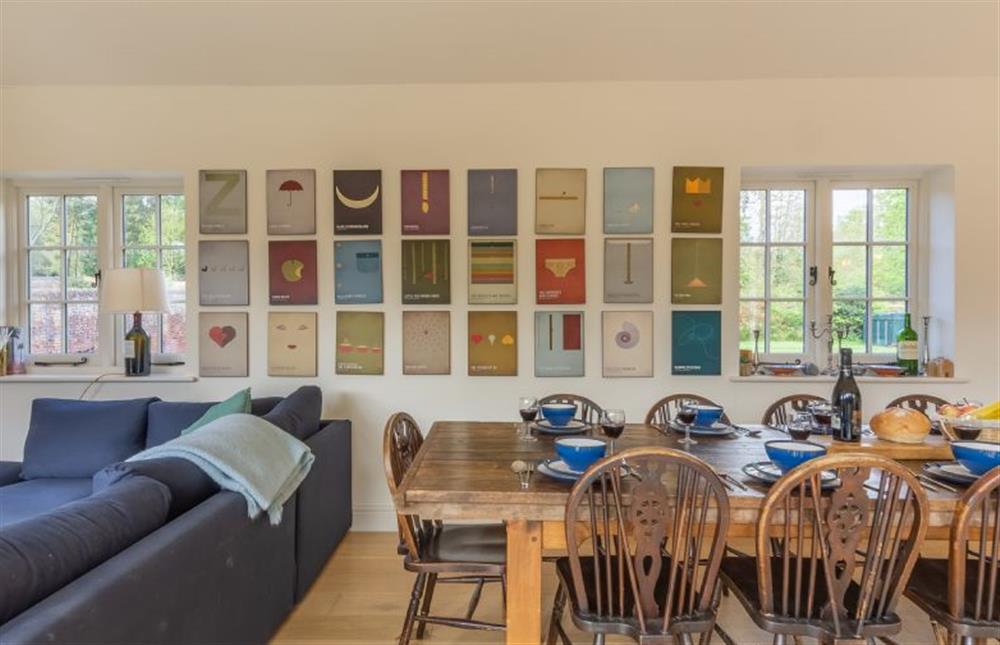
Ground floor: Open-plan kitchen/dining area with breakfast bar
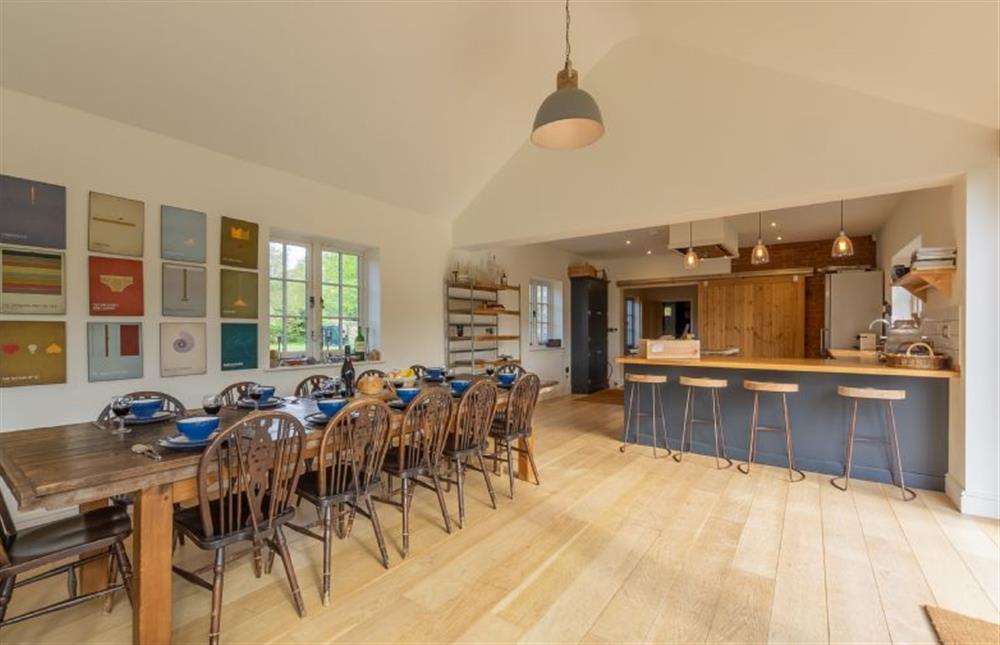
Ground floor: Family room with comfy sofas and wood burning stove
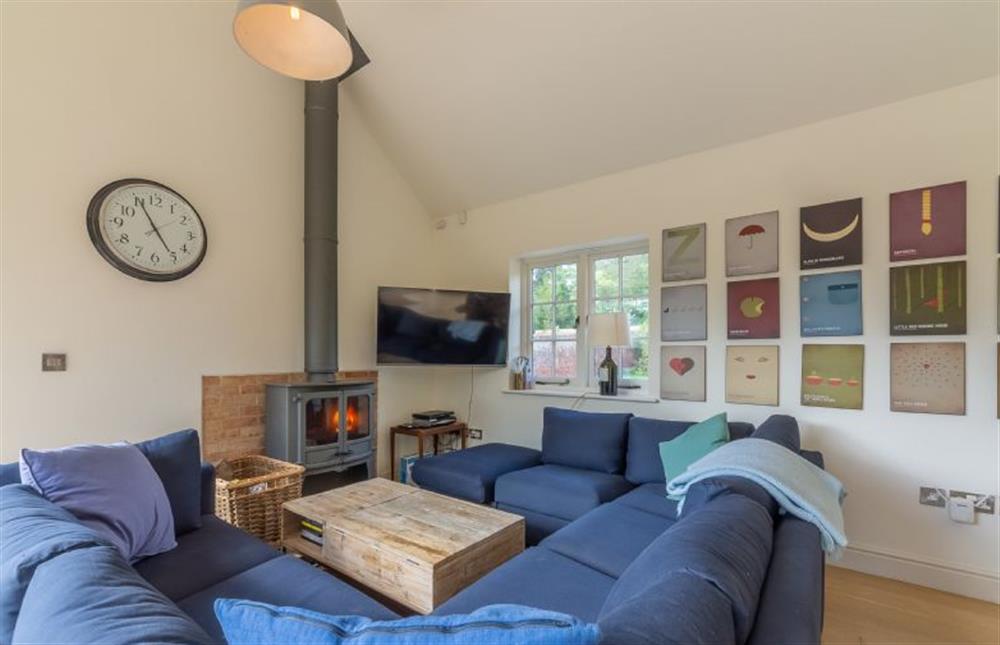
Ground floor: Lobby
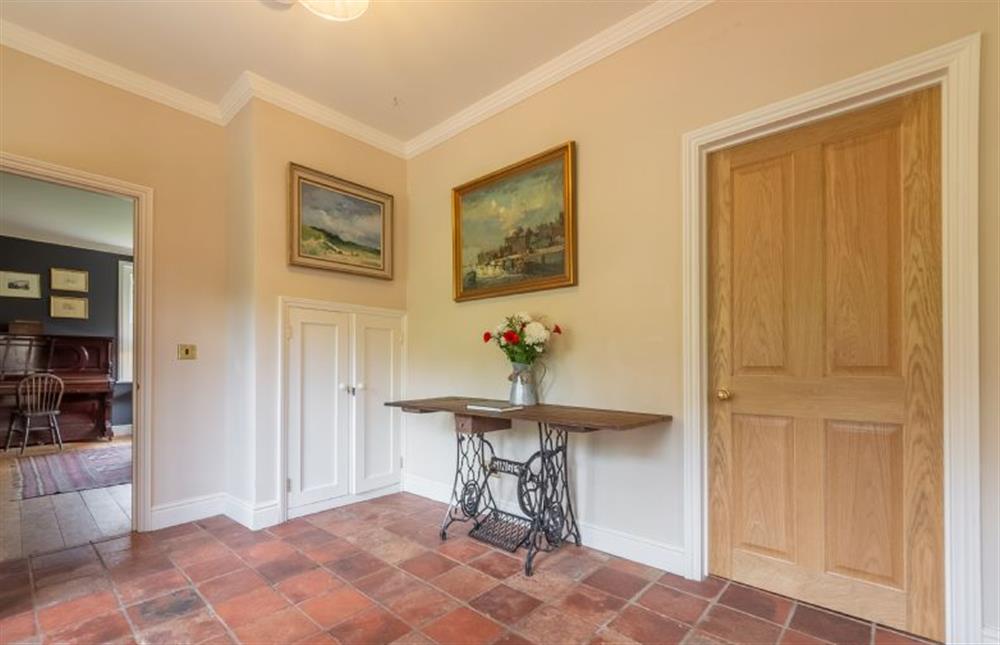
Ground floor: Lobby (photo 2)
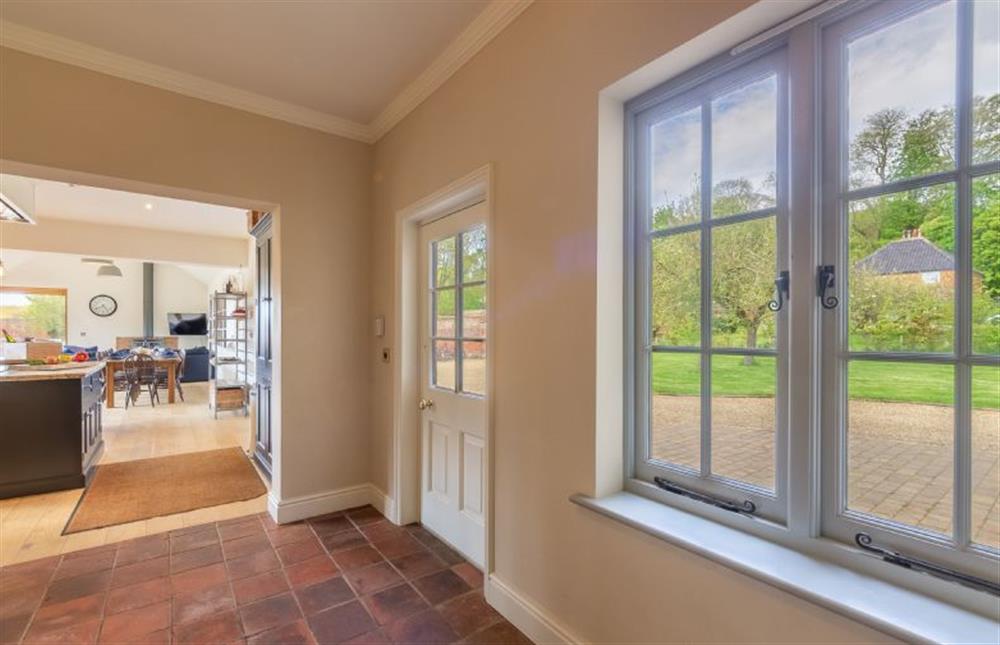
Ground floor: Utility room with washing machine, tumble dryer, fridge/freezer
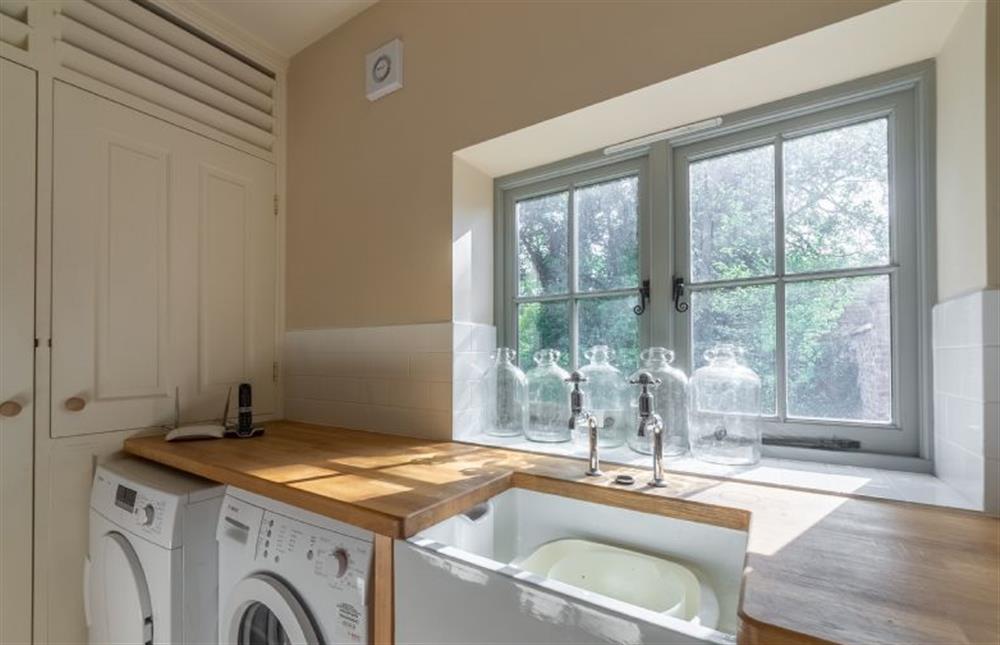
Ground floor: Snug has large comfy sofas
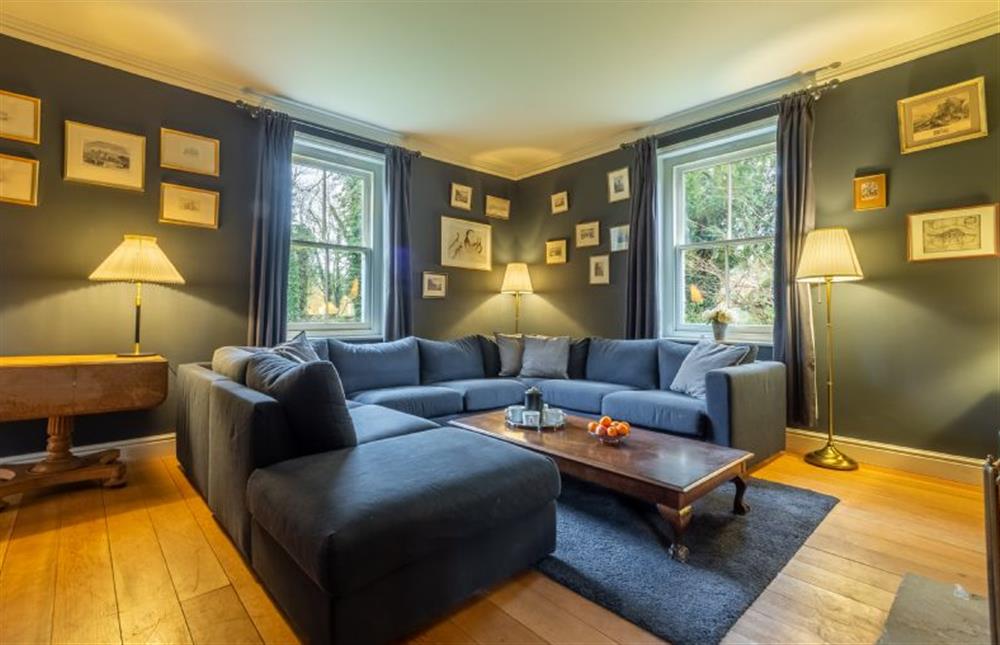
Ground floor: Snug with feature open fire
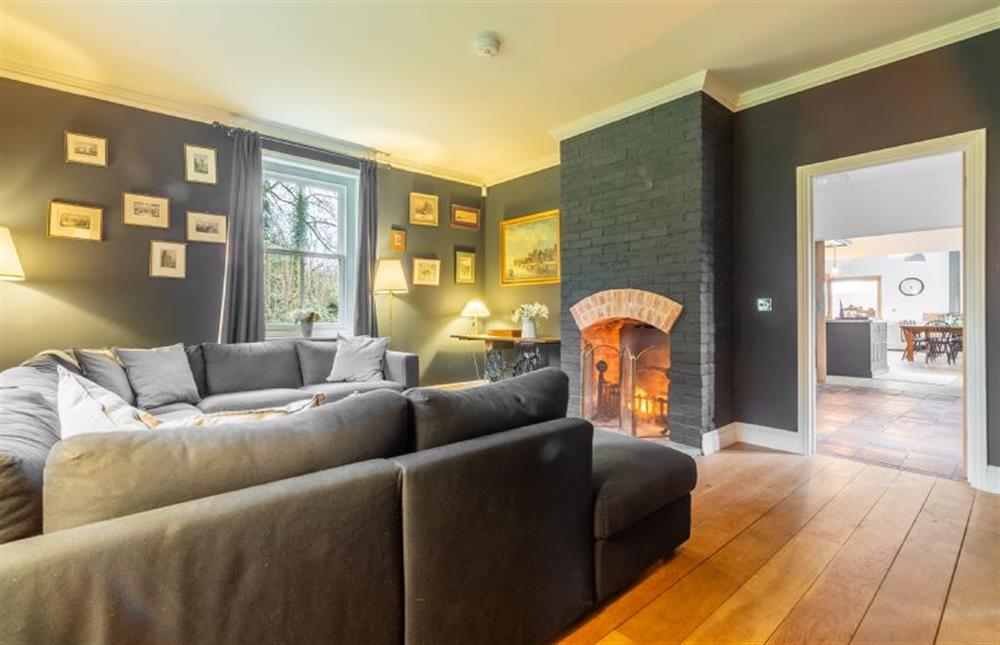
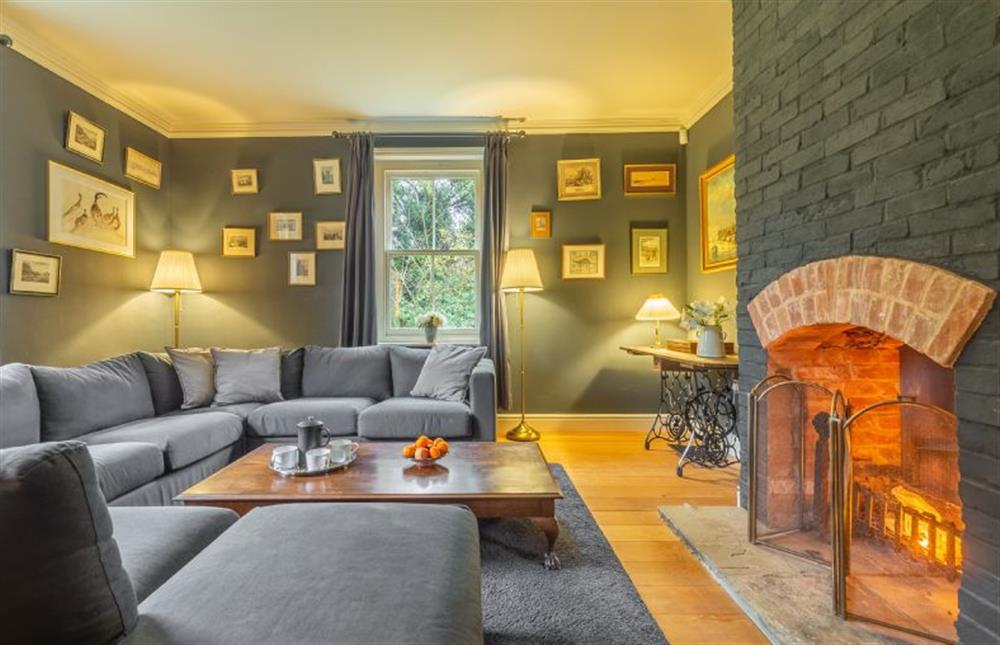
Ground floor: The Snug has plenty of comfy seating
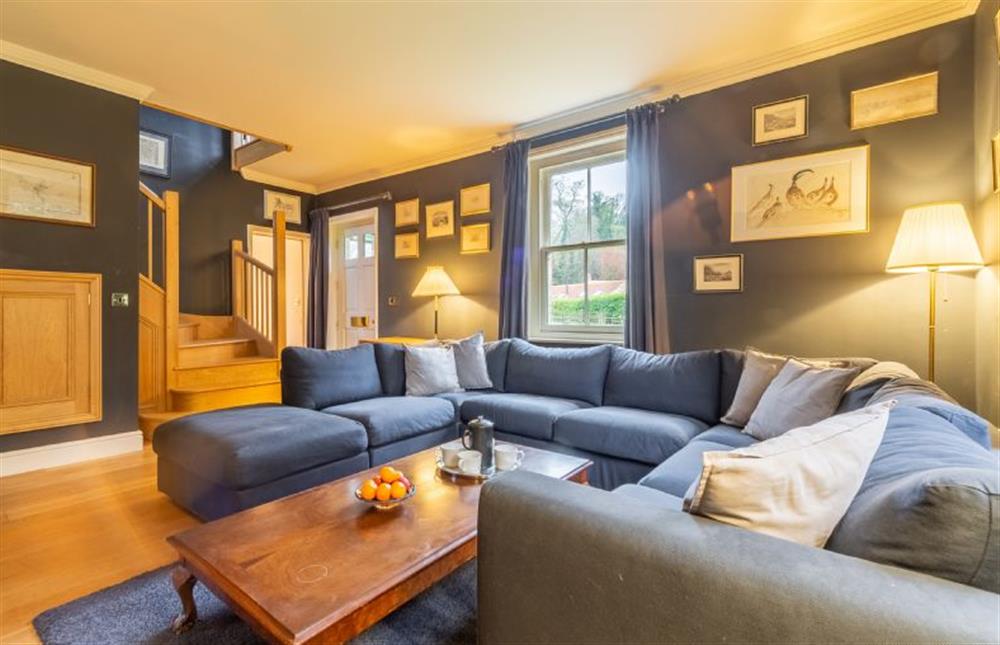
Ground floor: Bedroom three has flexible bed options, sleeping up to four
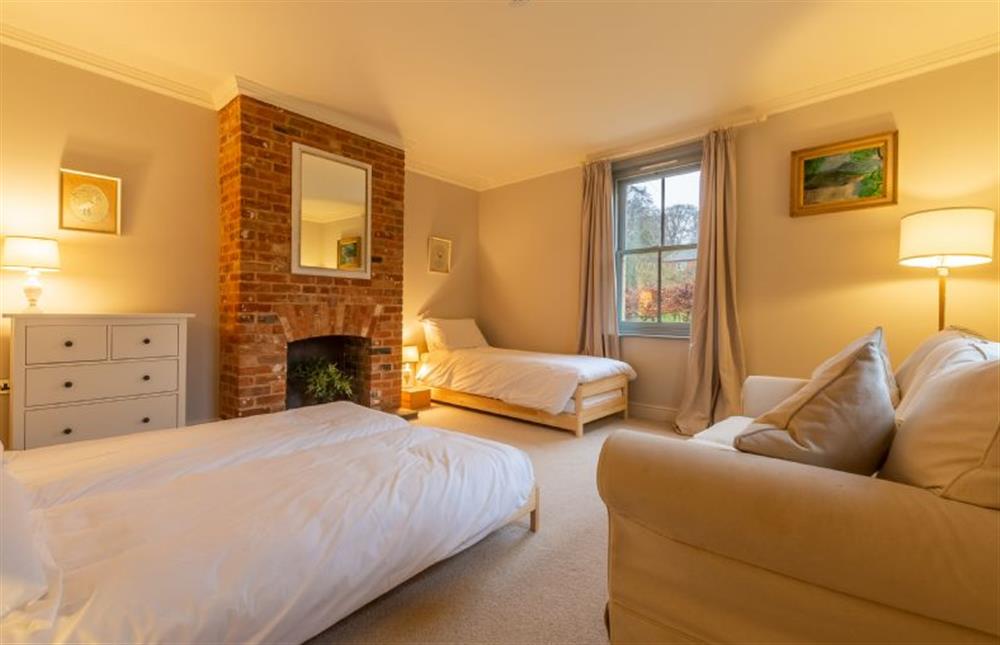
Ground floor: Bedroom three has feature fireplace
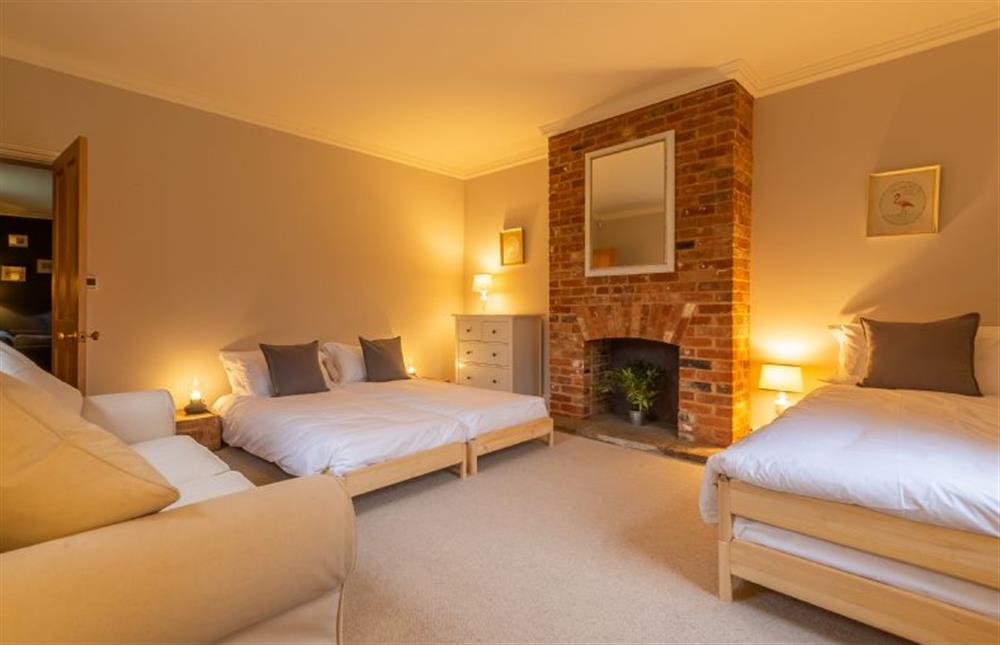
Ground floor: Bedroom three can sleep up to four guests
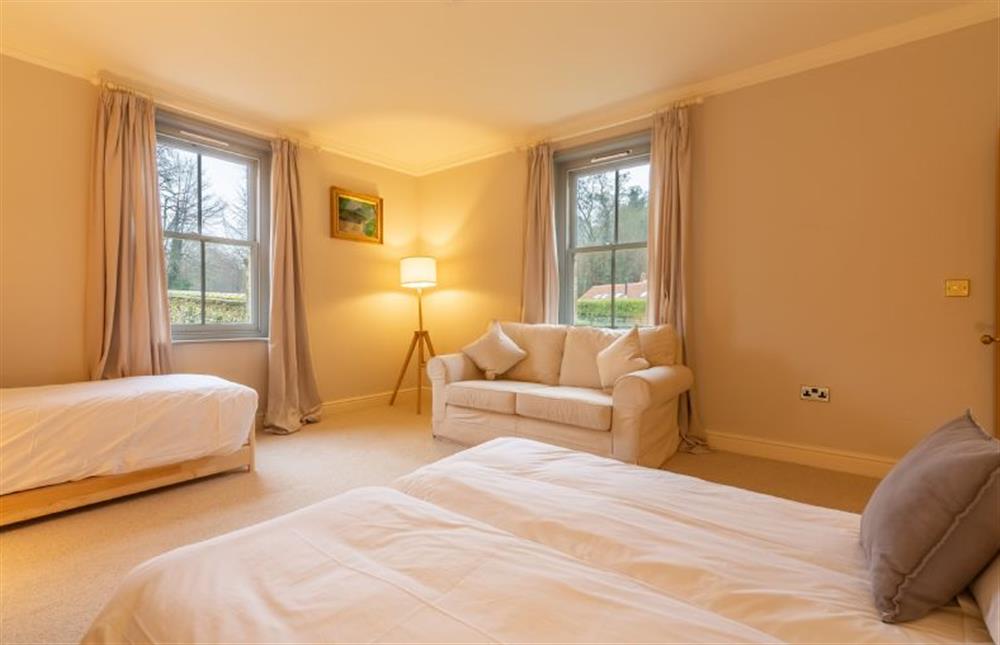
Ground floor: Bedroom three has feature fireplace (photo 2)
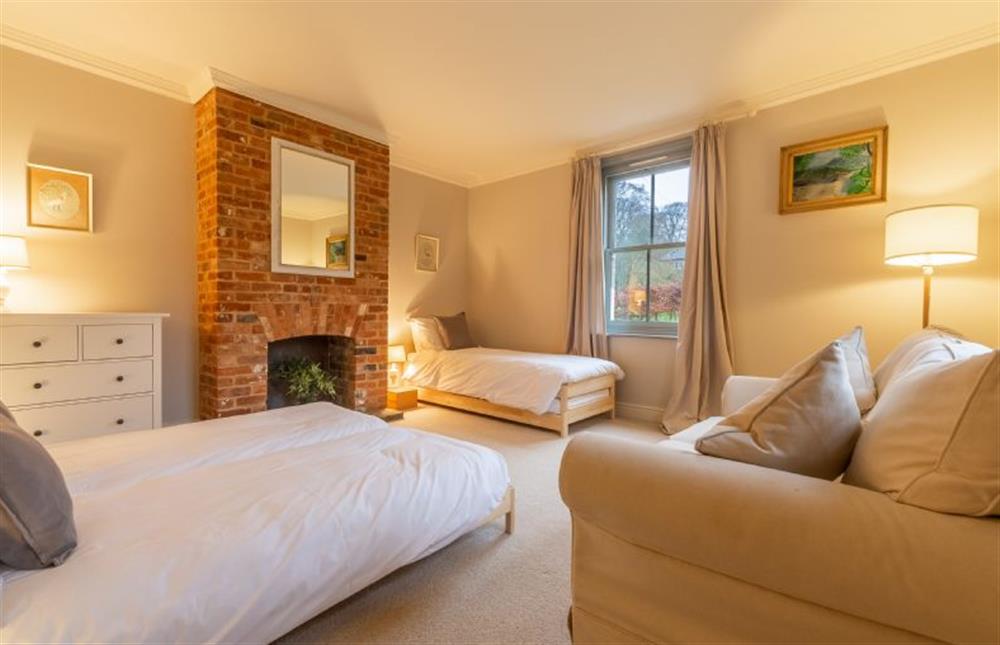
Ground floor: Large staircase leads to first floor
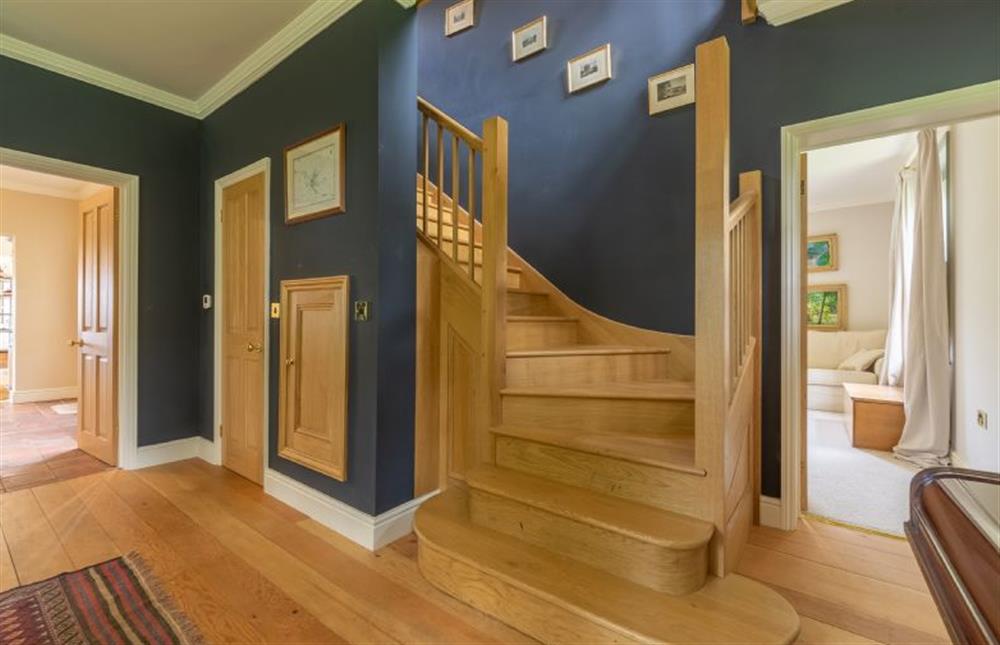
First floor: Landing
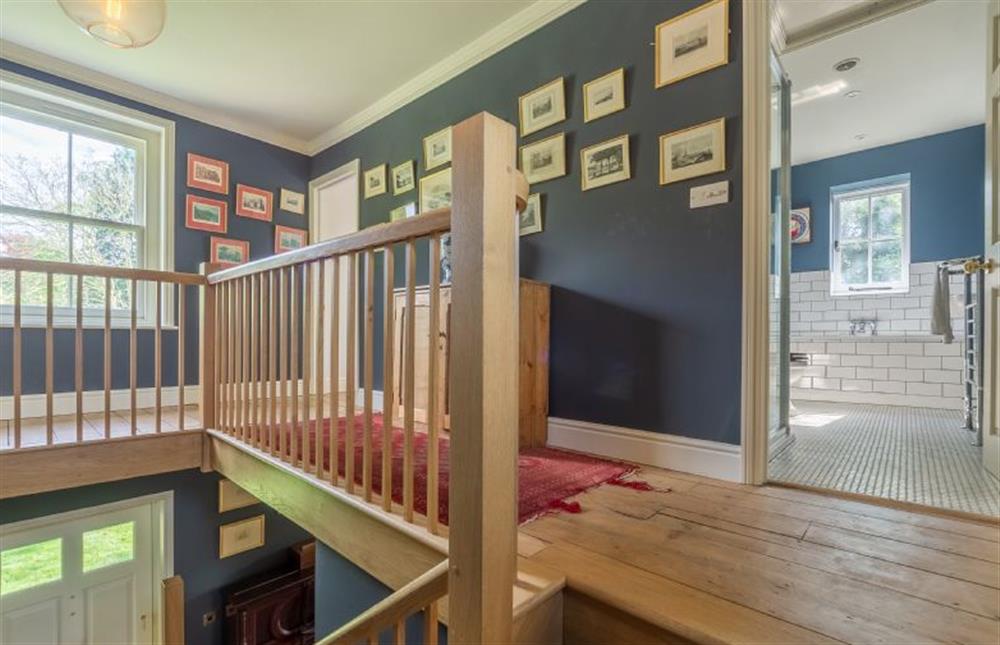
First floor: Bedroom three with 5ft king size bed
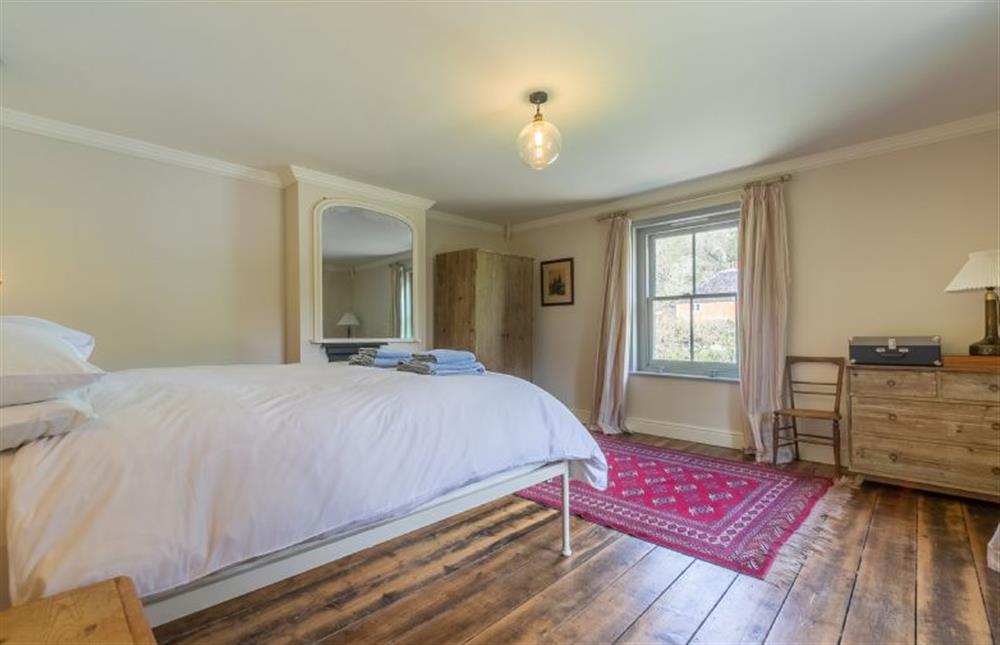
First floor: Bedroom three with wardrobe and feature mirror
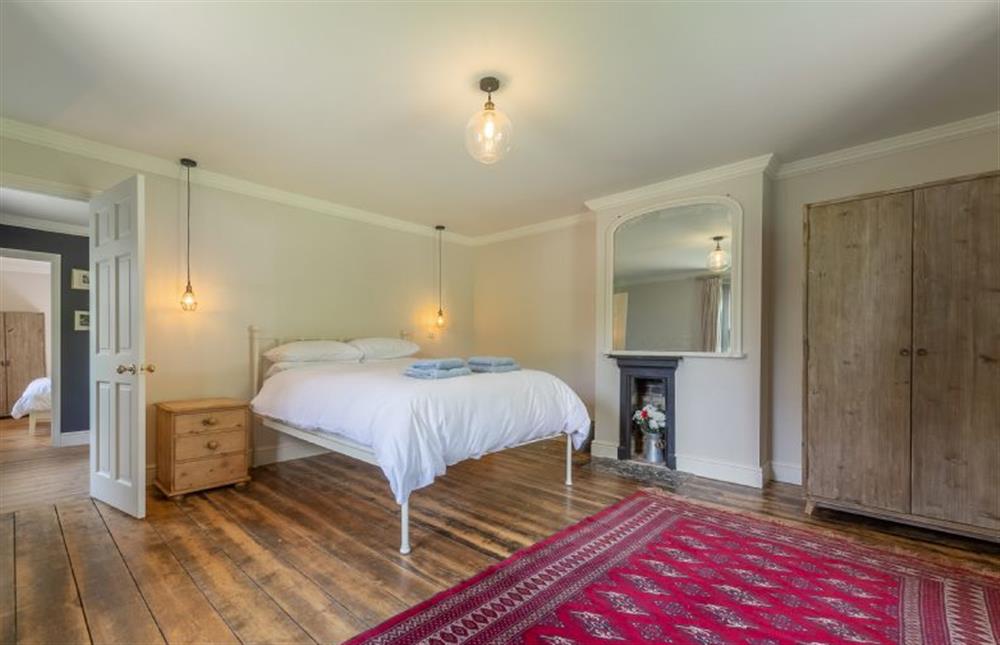
First floor: Bedroom four with 5ft king size bed
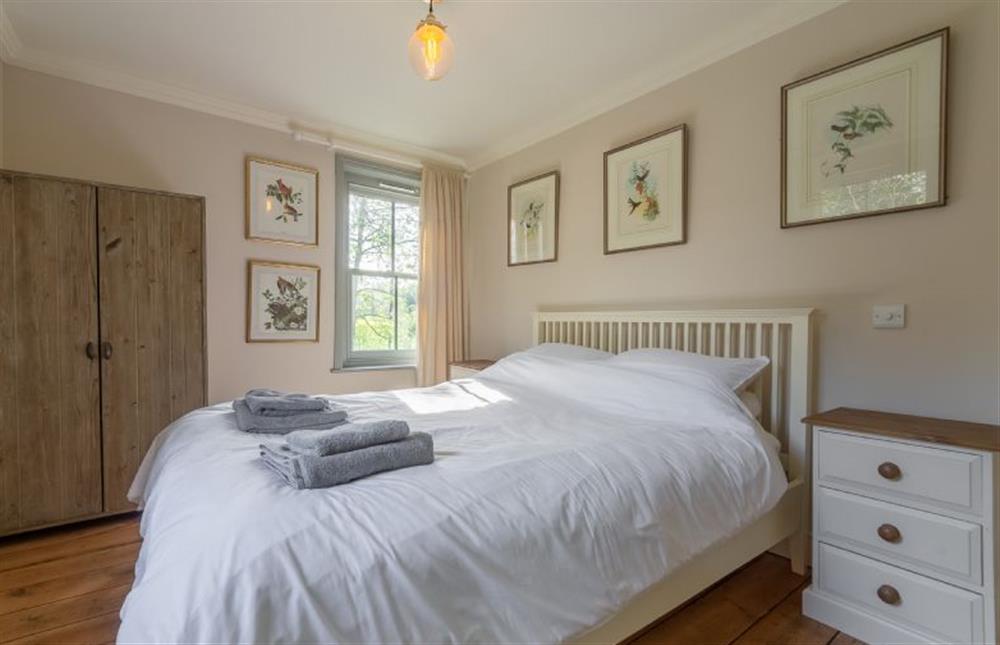
First floor: Bedroom four with wardrobe and dual aspect windows
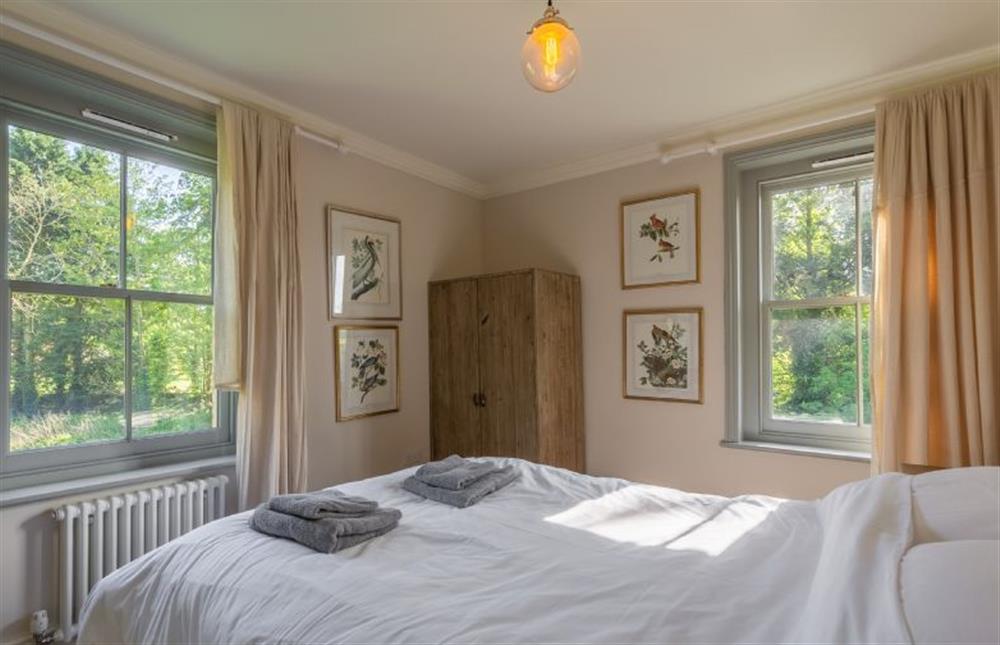
First floor: Landing with door to bathroom
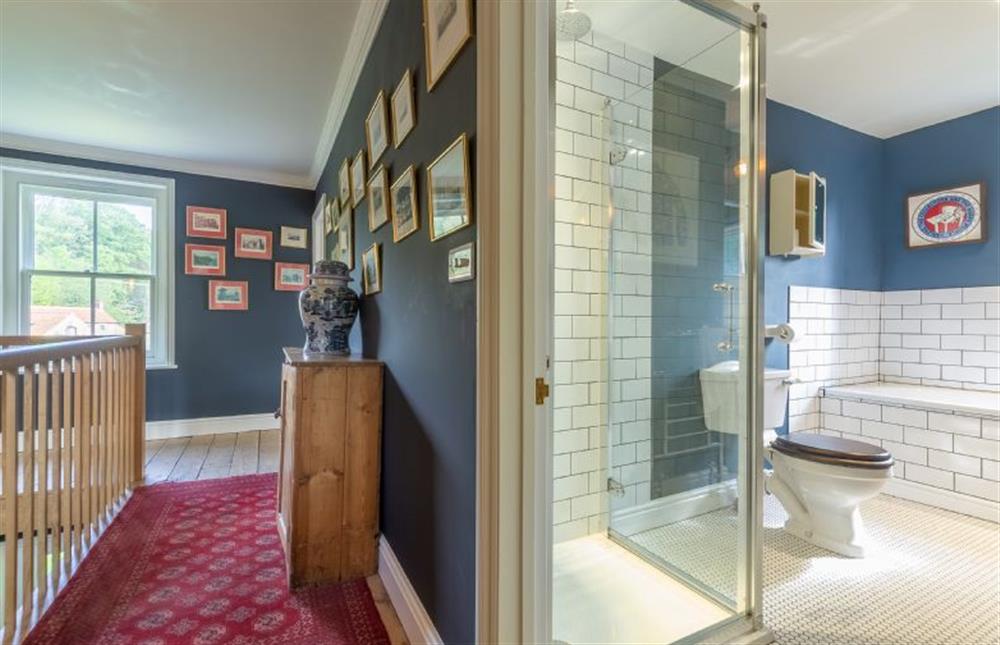
First floor: Bathroom with double ended bath, wash basin and WC
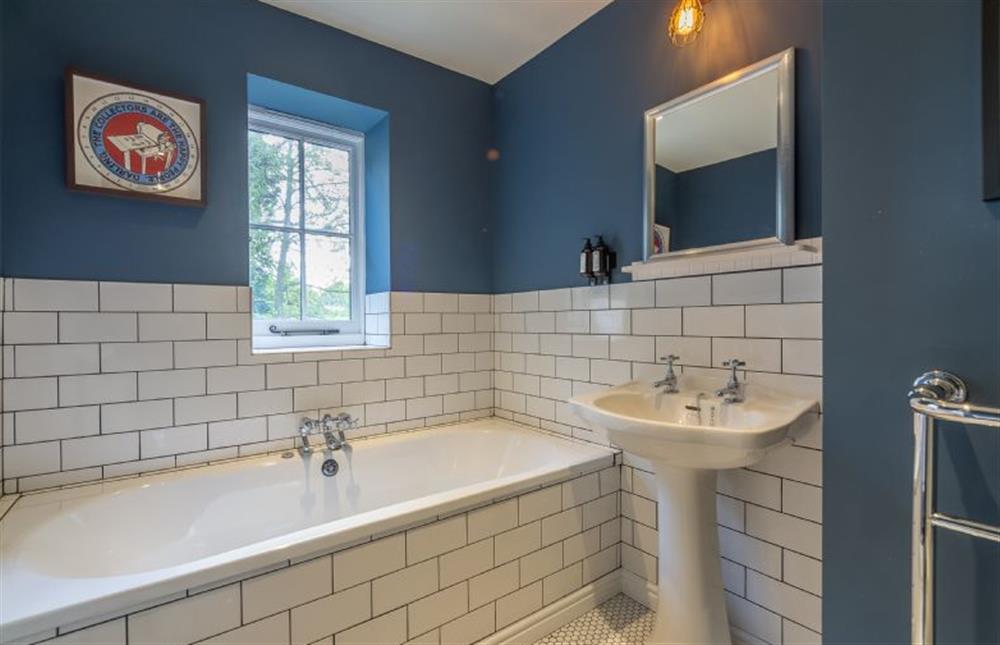
First floor: Bathroom with walk in shower
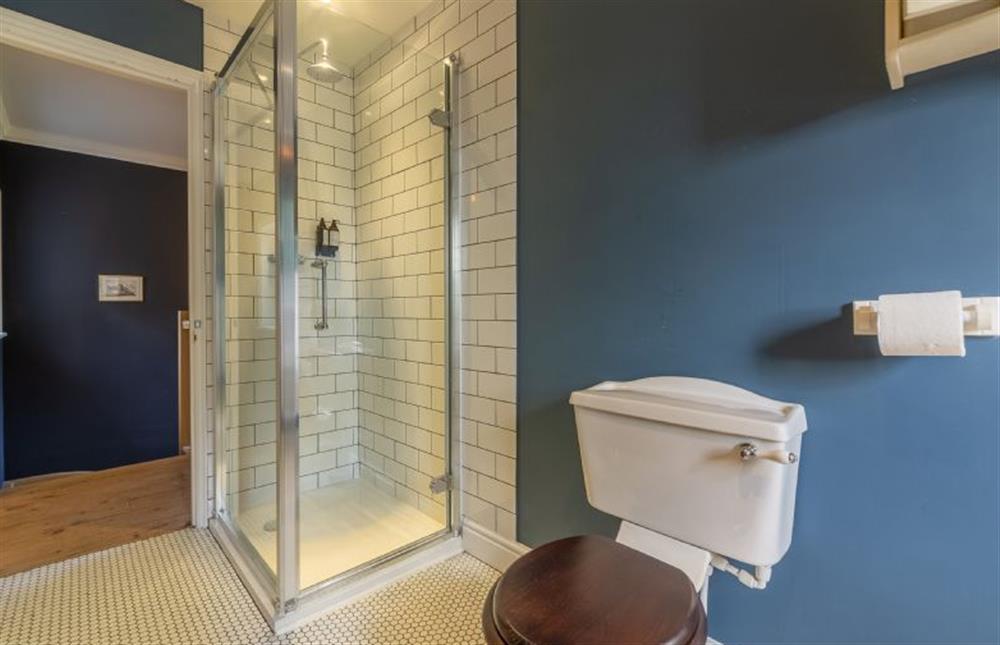
First floor: Master bedroom with 5ft king size bed and sofa
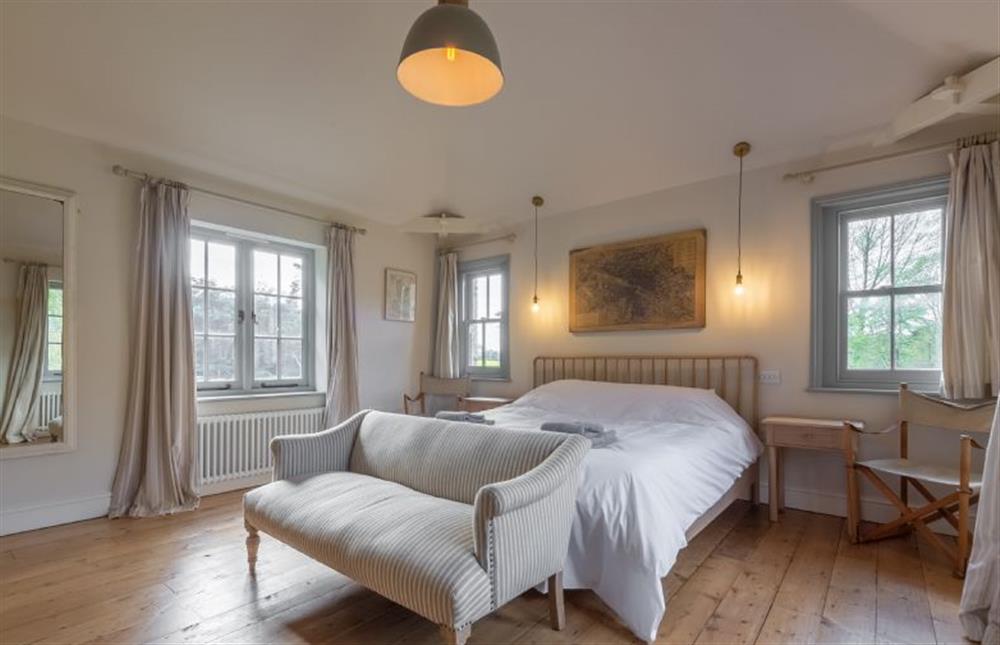
First floor: Master bedroom dual aspect windows
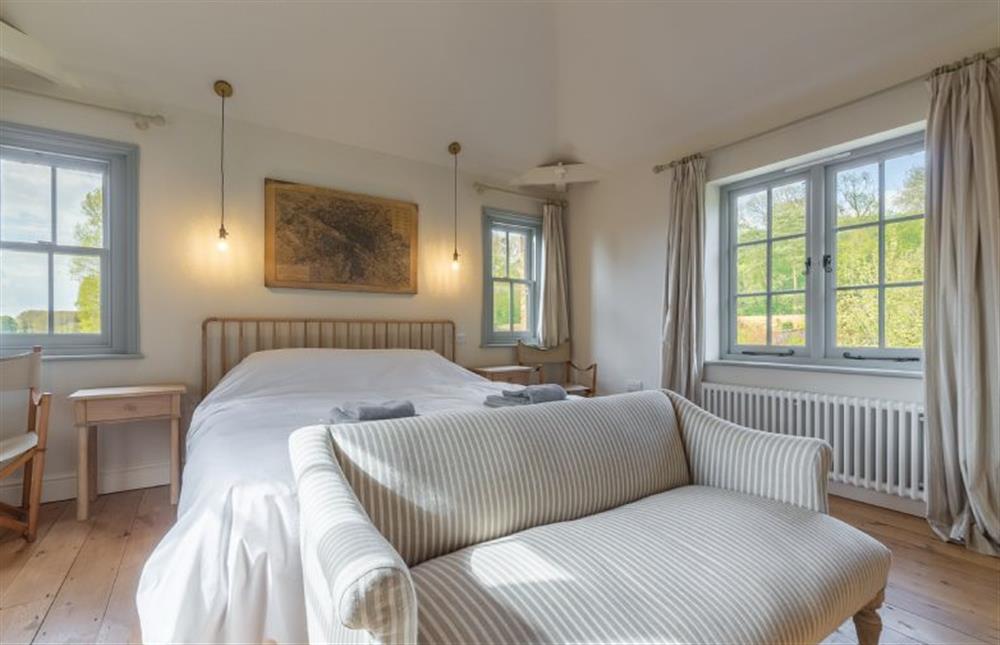
First floor: Master bedroom with hanging rail and flatscreen television
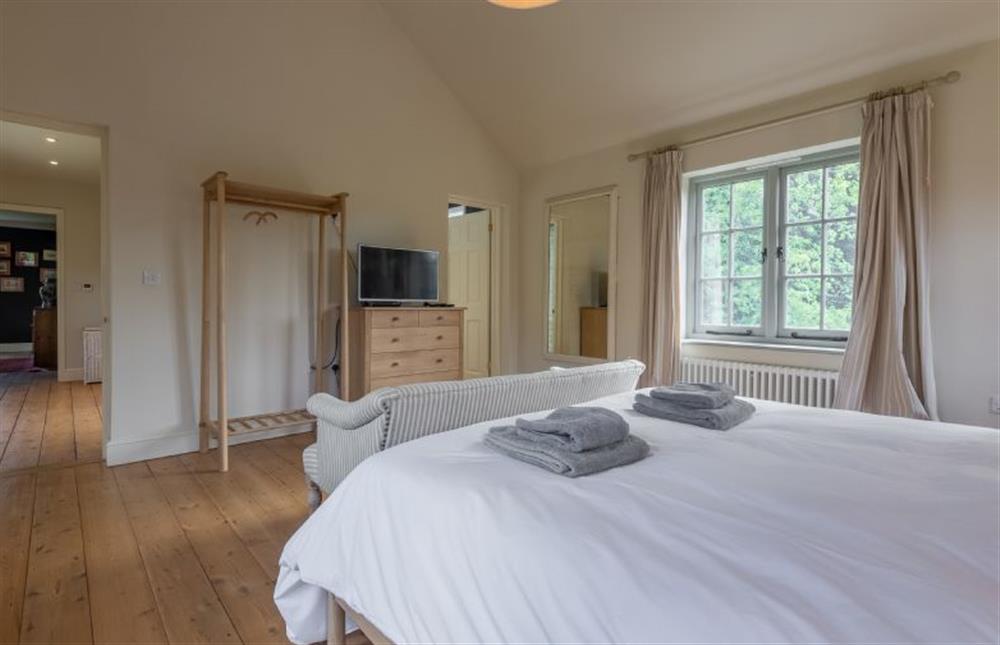
First floor: Master bedroom with door to en-suite bath and shower room
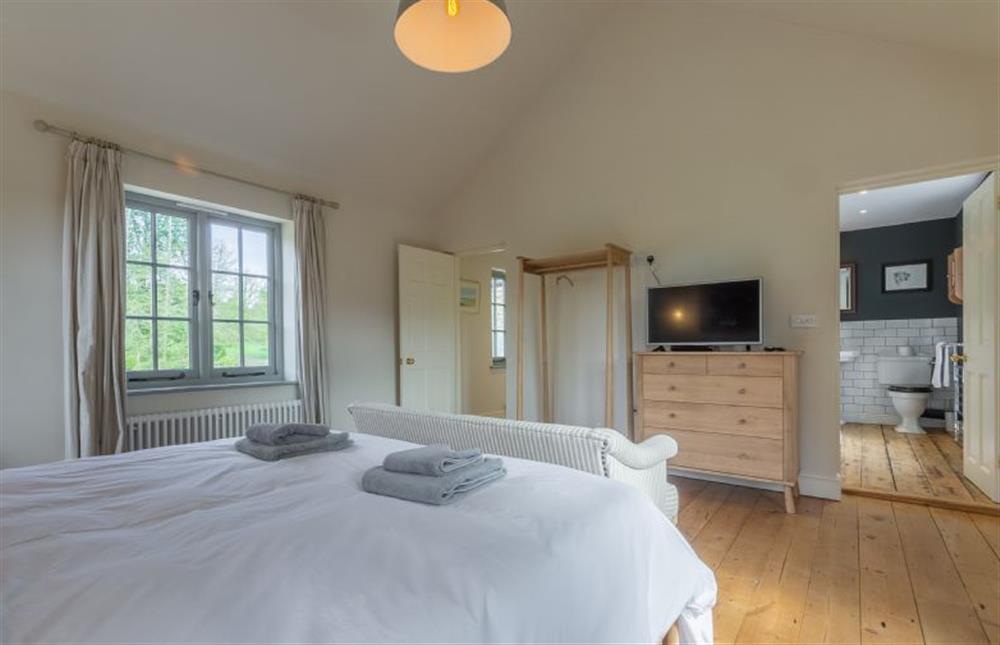
First floor: En-suite bath and shower room
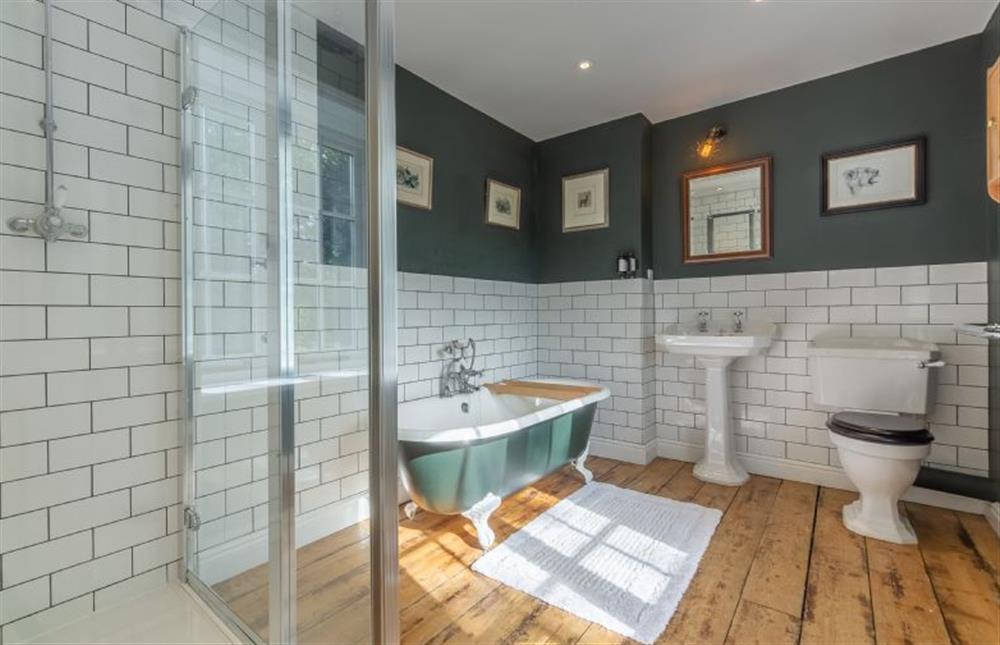
First floor: En-suite bath and shower room with large walk in shower
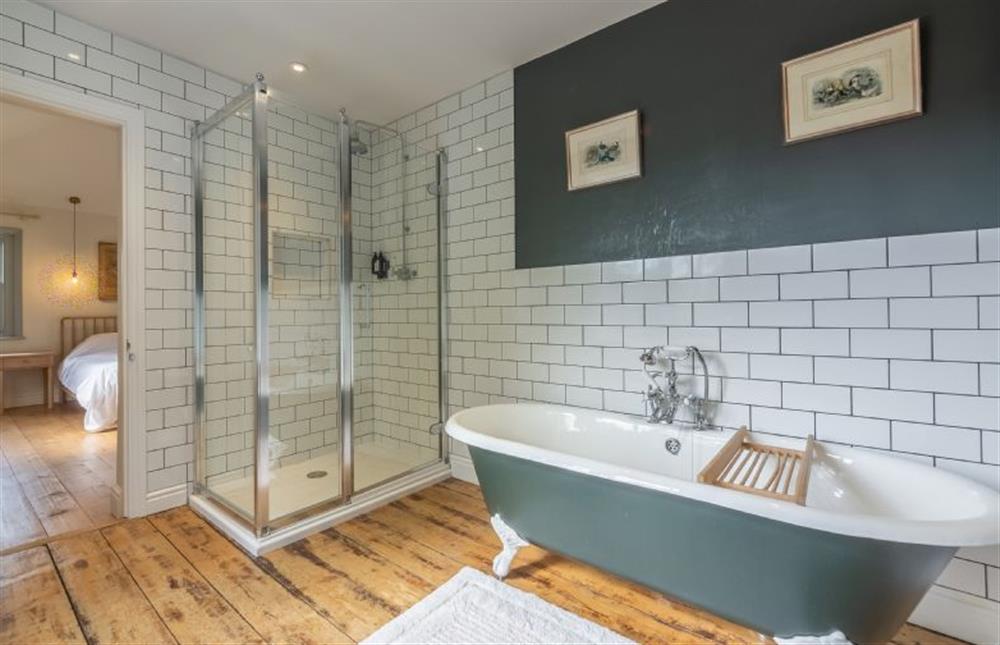
Bi fold doors for flexible living space
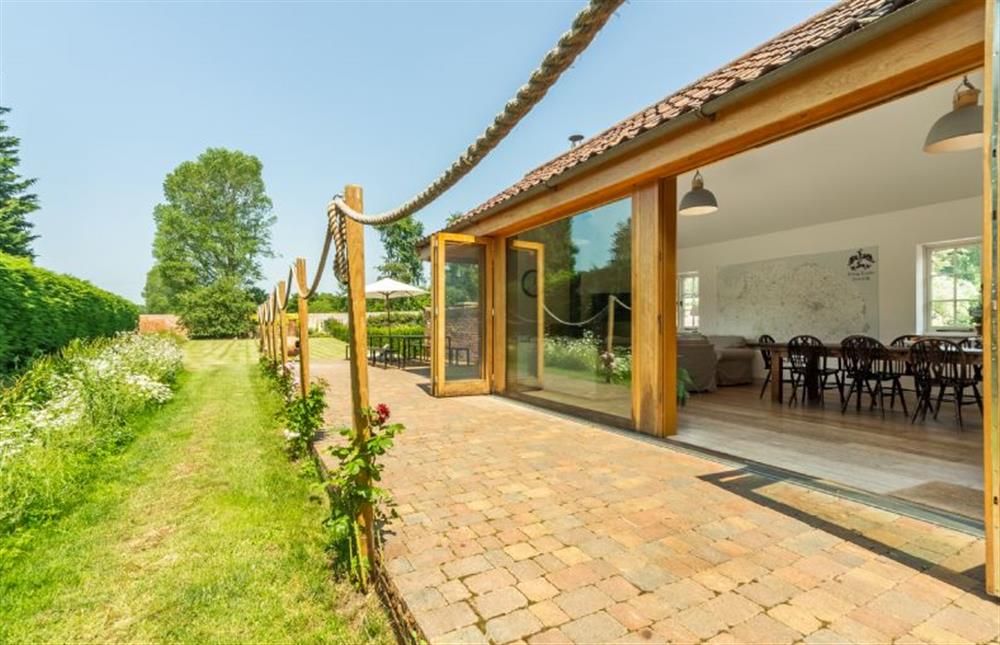
Such a peaceful spot to relax
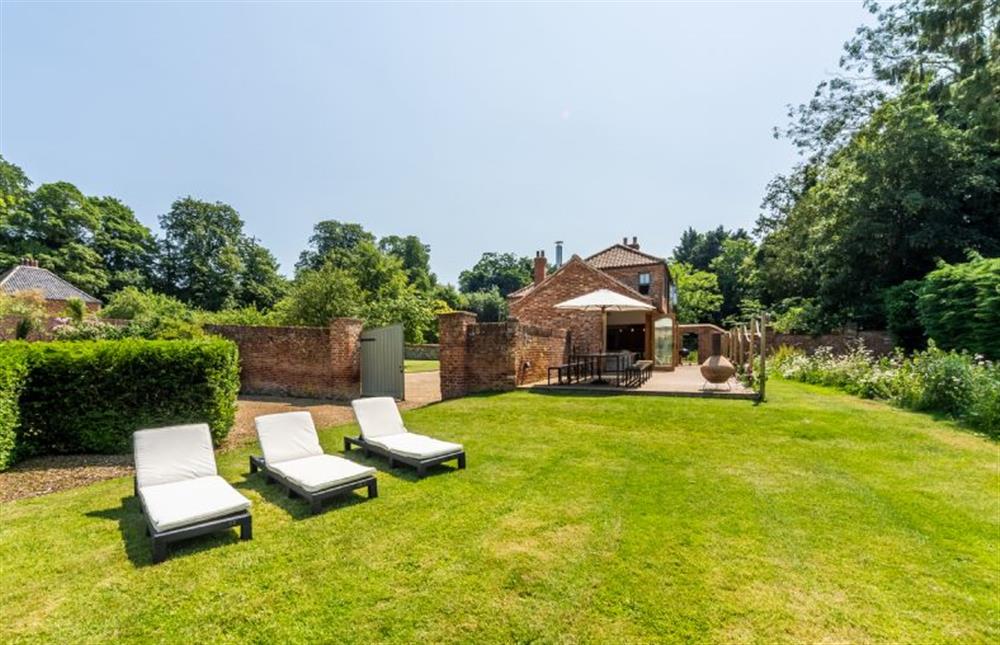
Large bespoke iron table with plenty of seating
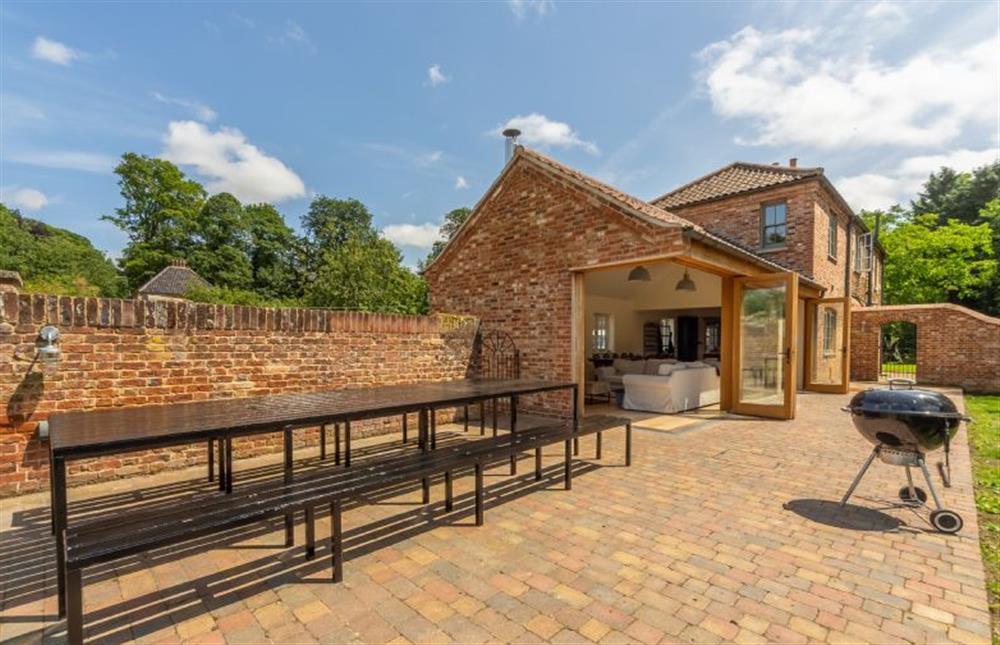
Large bespoke iron table with plenty of seating and chimera
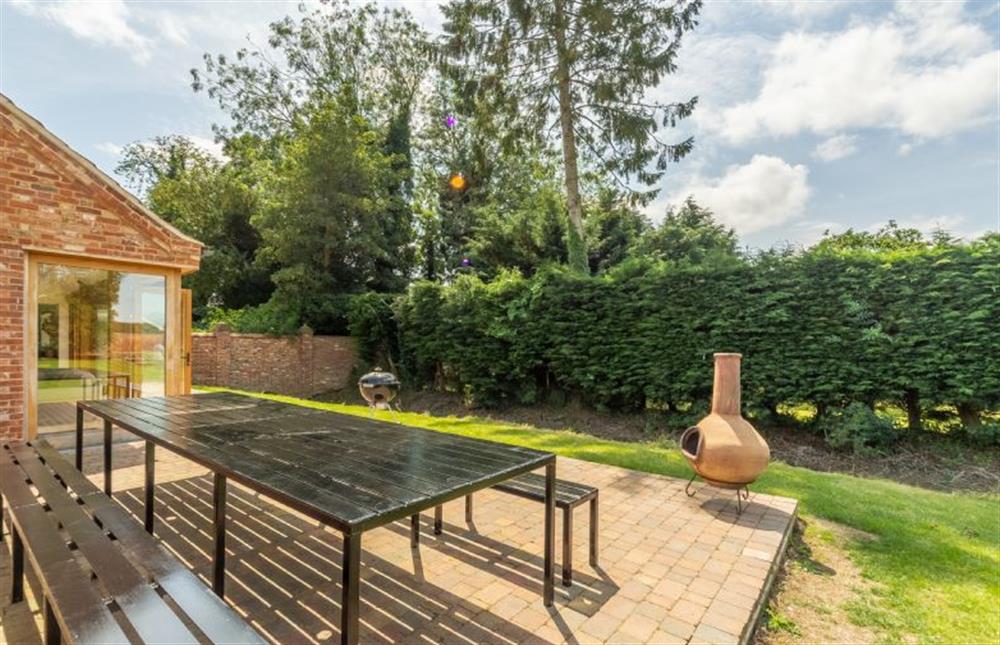
The extensive grounds
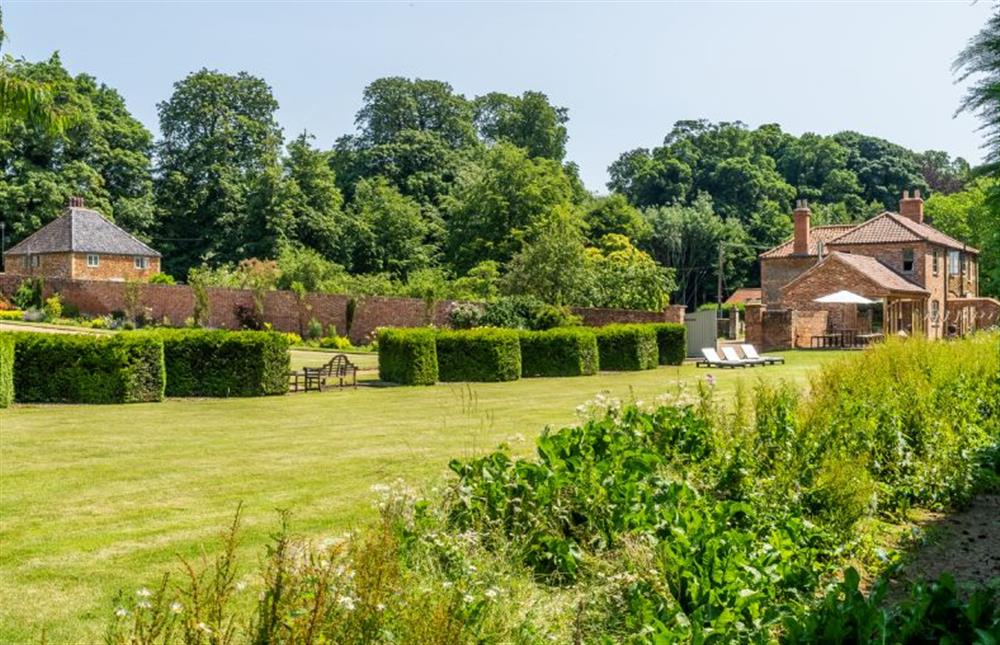
The heated swimming pool
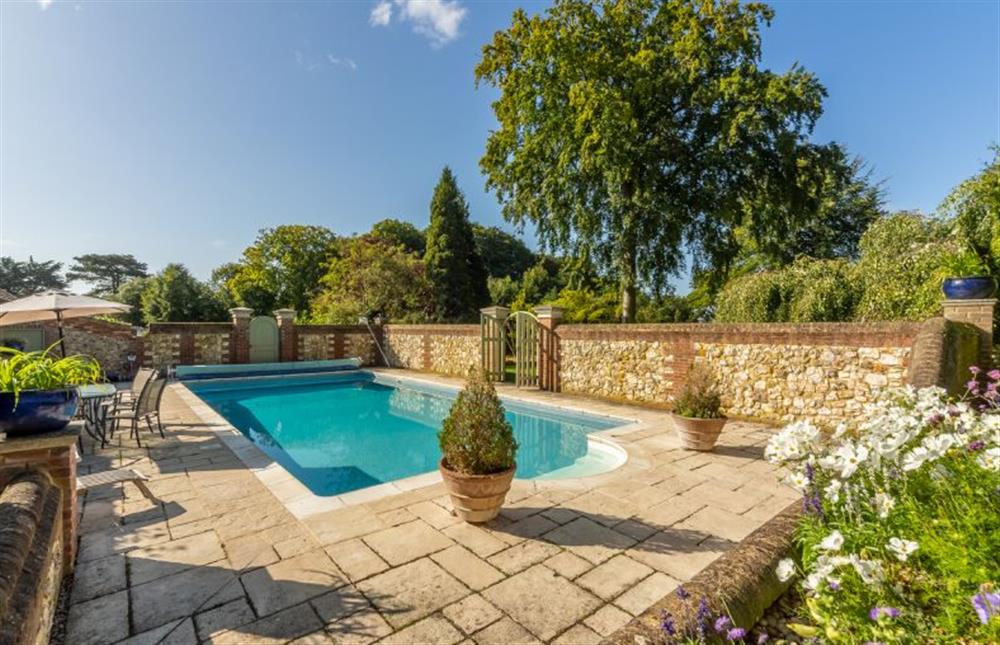
The heated swimming pool (photo 2)
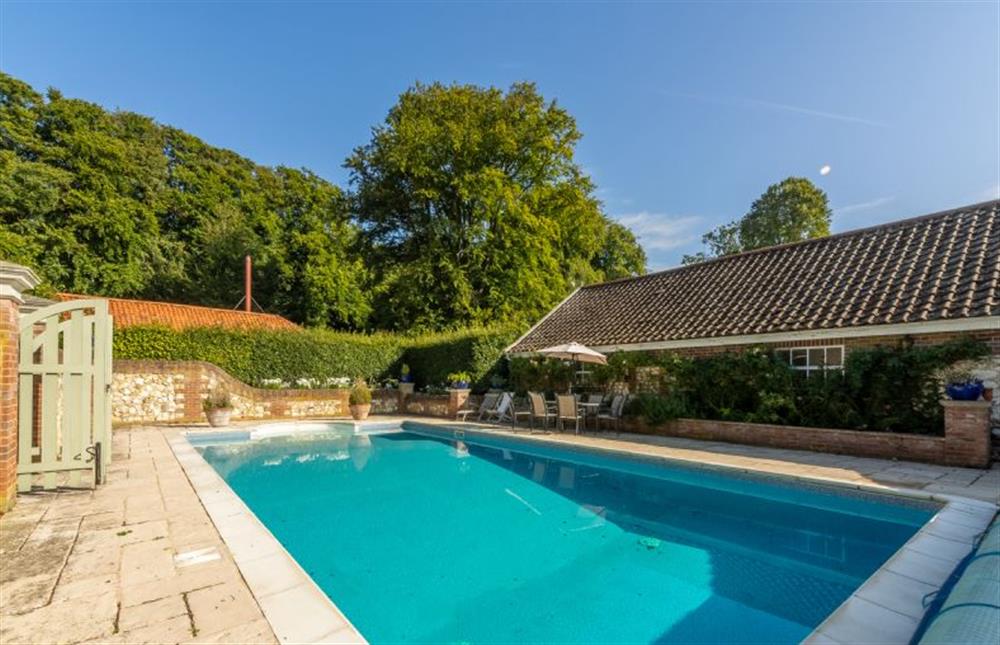
The swimming pool is available to guests in the summer months
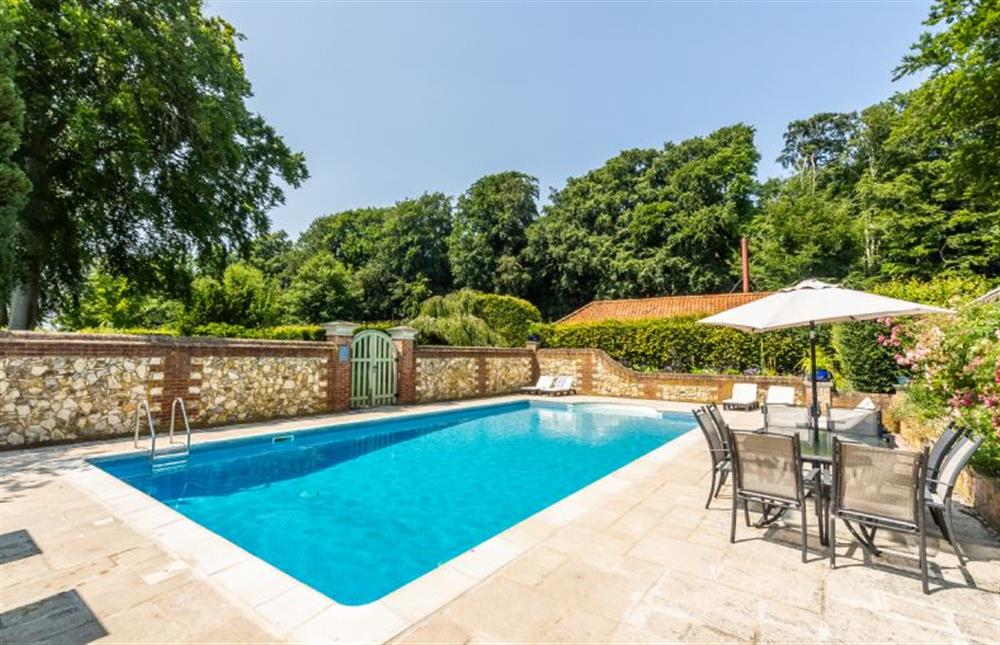
Changing rooms
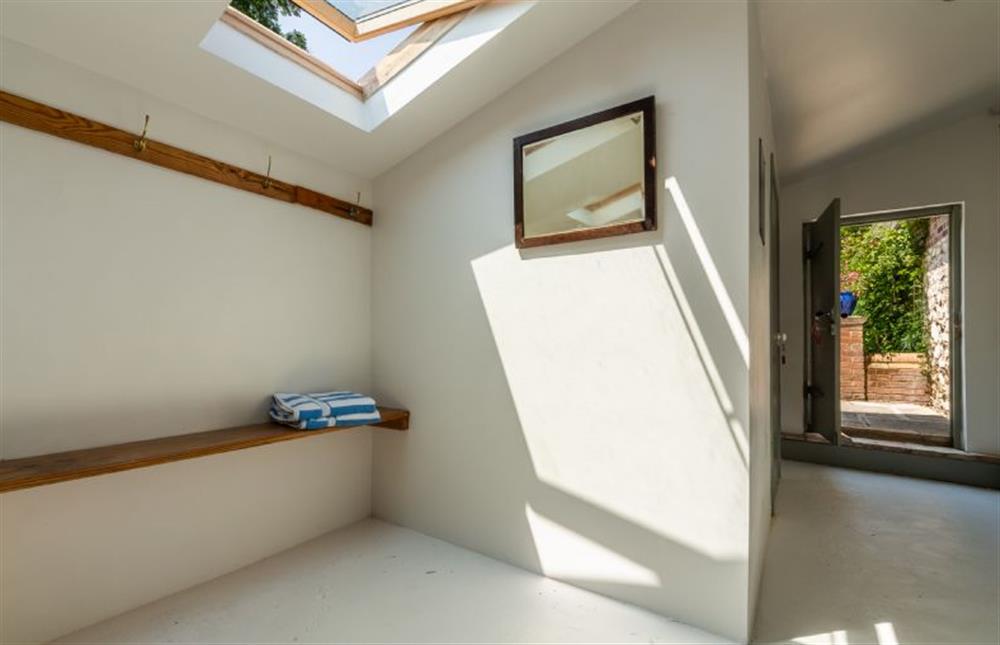
Tennis court for guest use
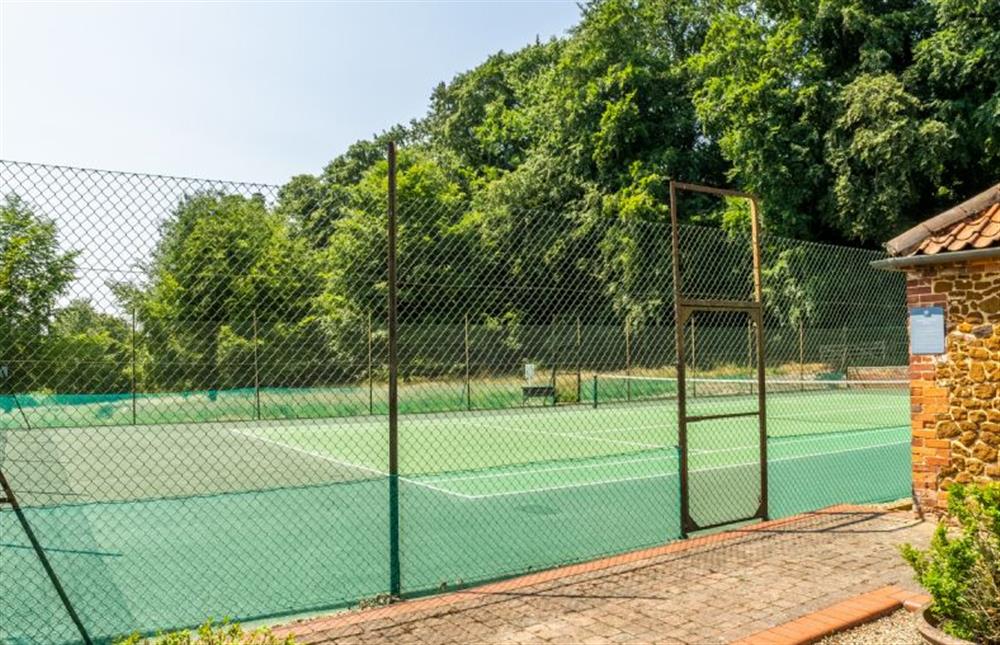
Gardenerfts Cottage
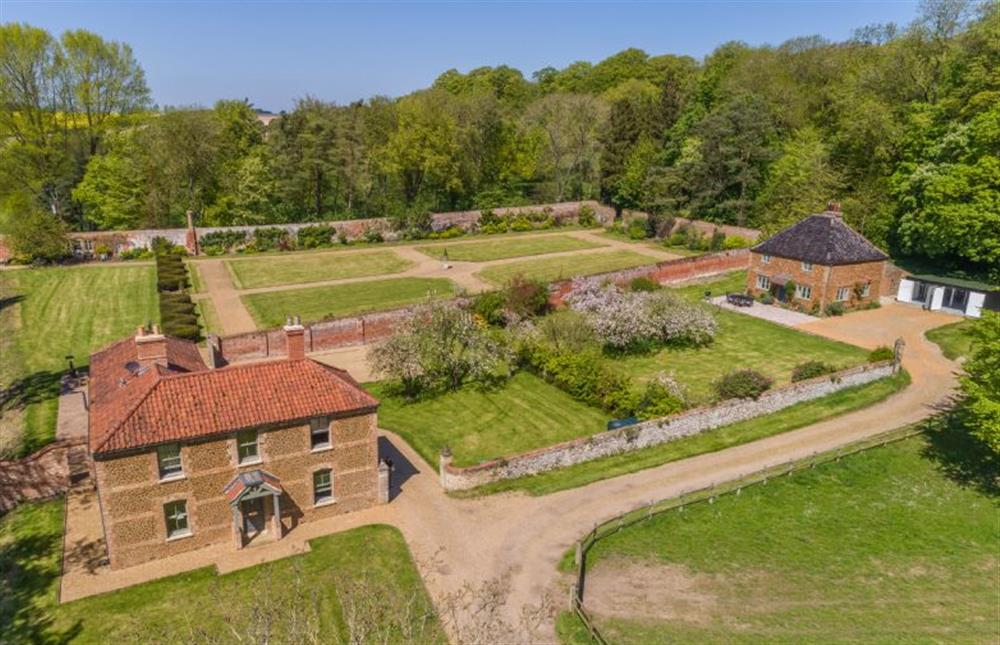
Walled gardens
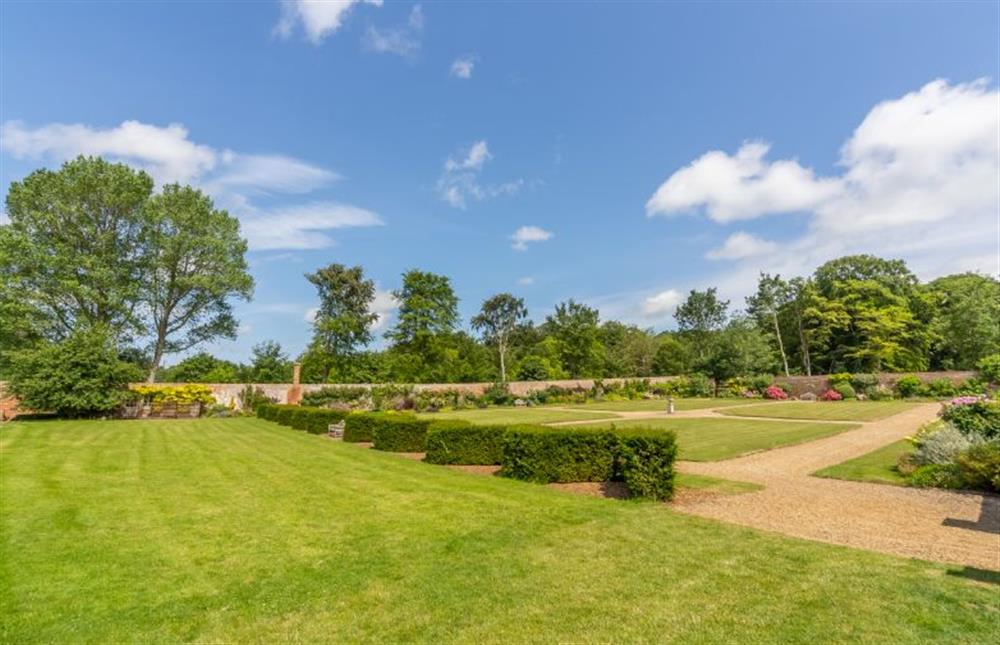
Walled gardens (photo 2)
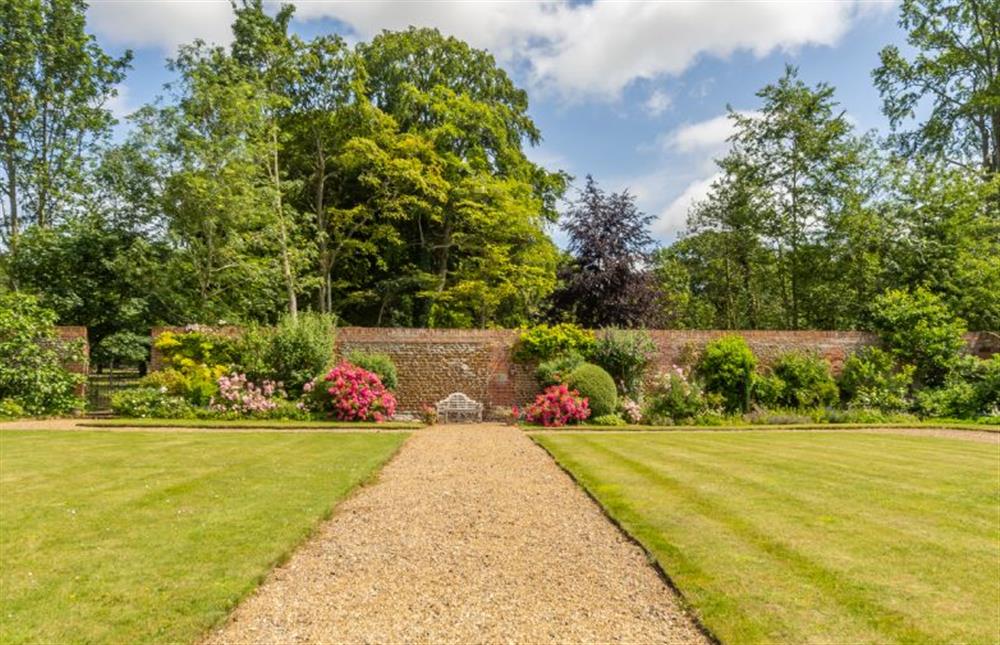
Walled gardens (photo 3)
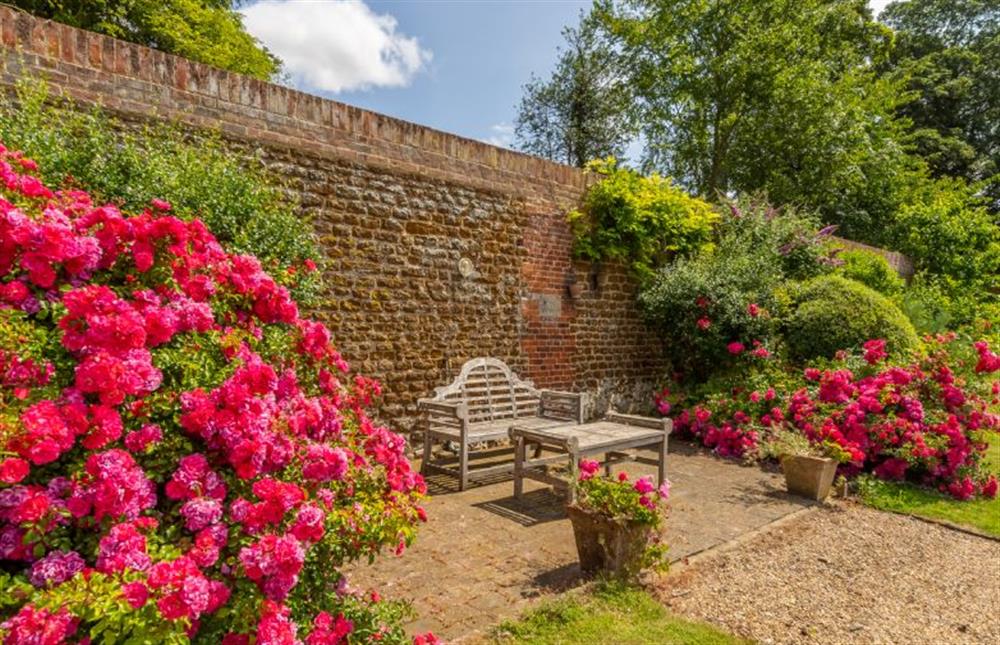
Walled gardens (photo 4)
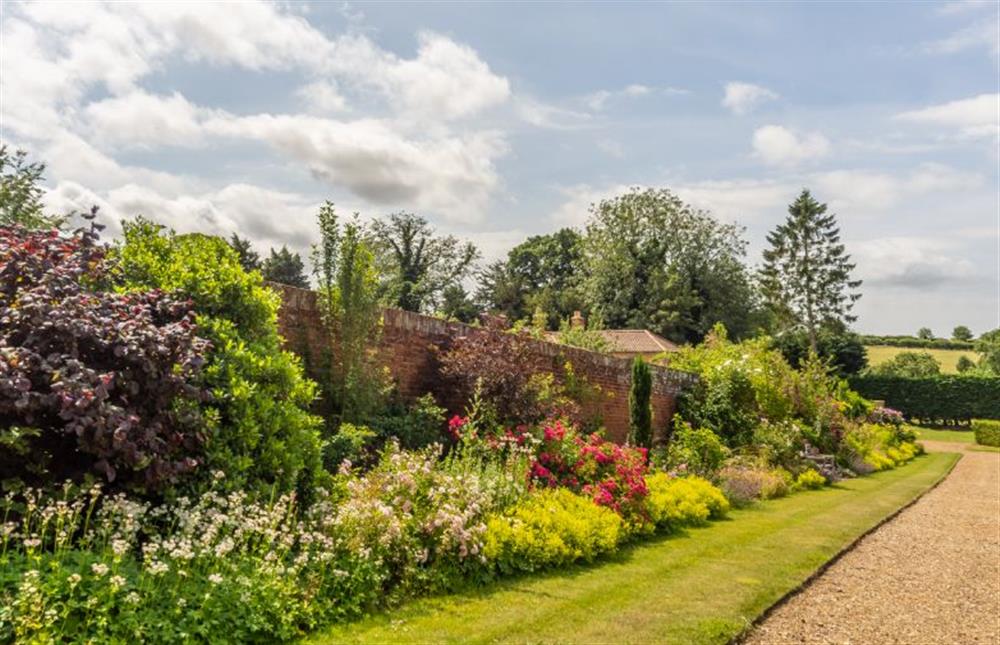
Walled gardens (photo 5)
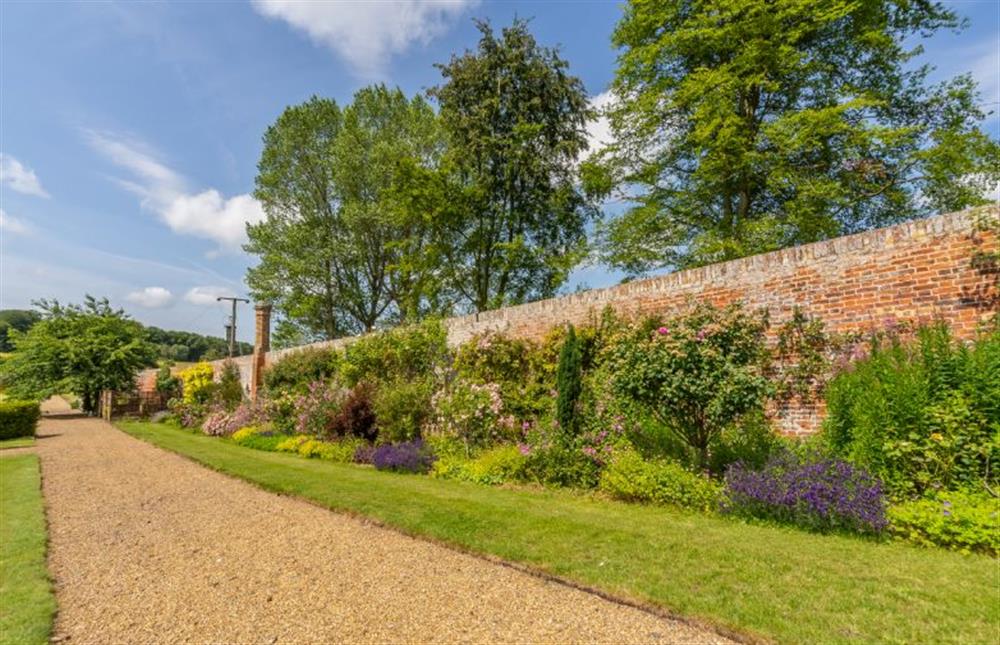
Walks around the estate
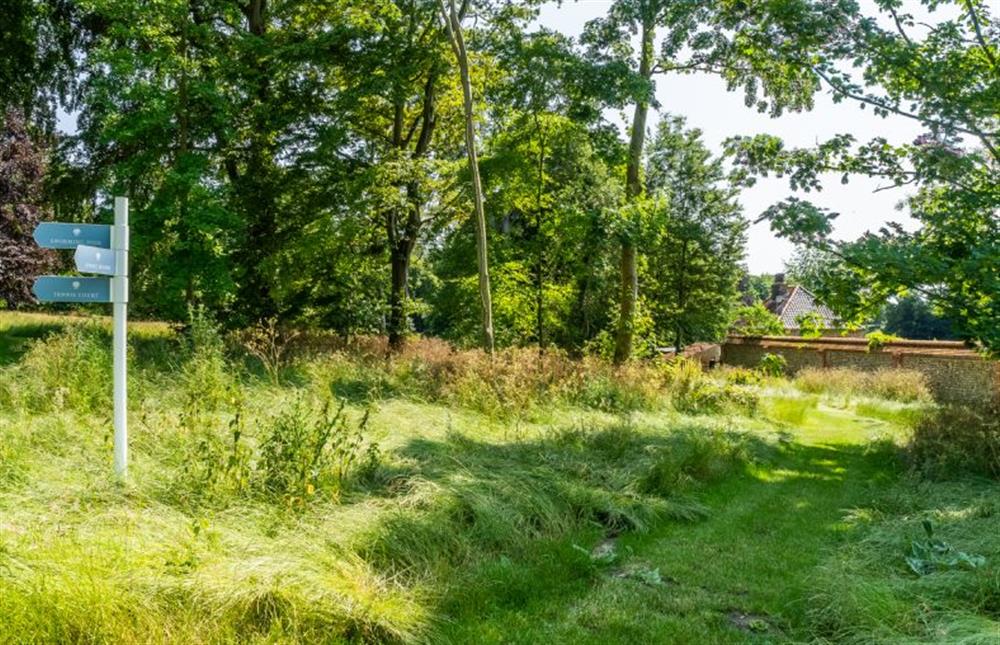
Offering the perfect place to relax and watch the sun go down
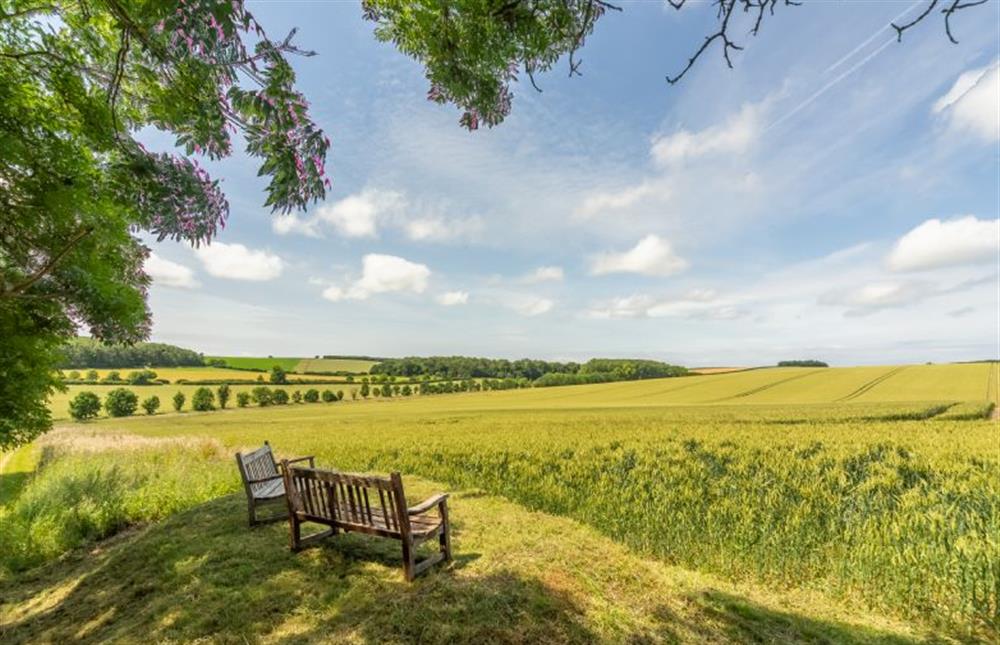
The Fring Estate
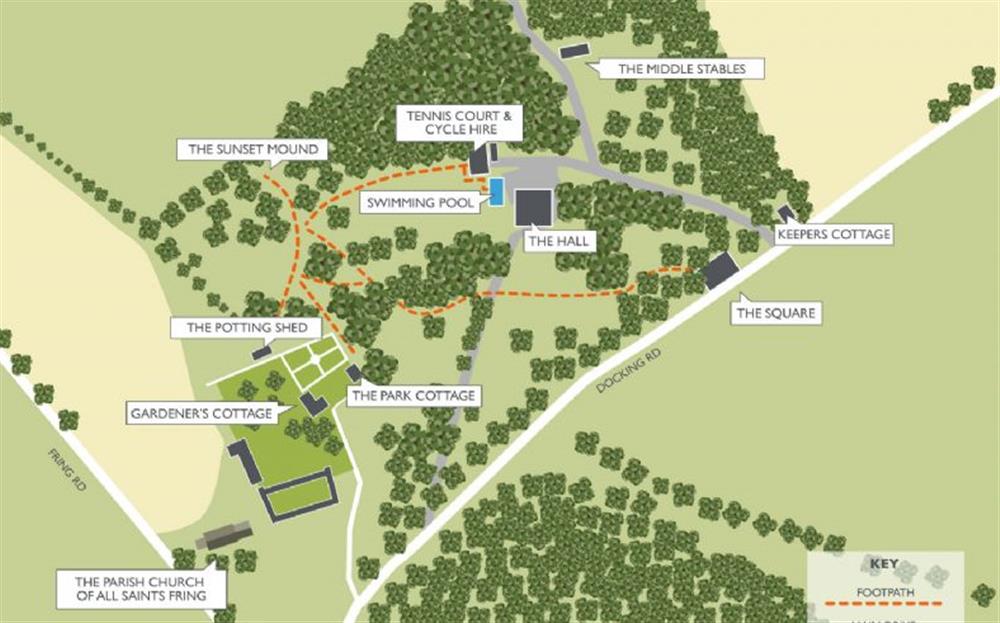
nearby Brancaster Staithe
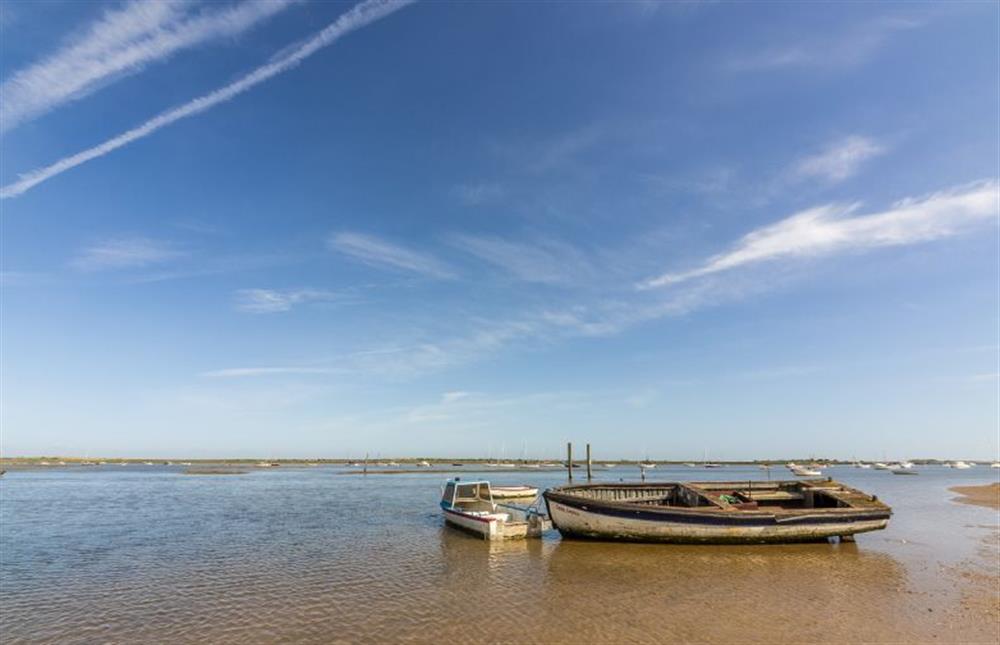
nearby Bircham
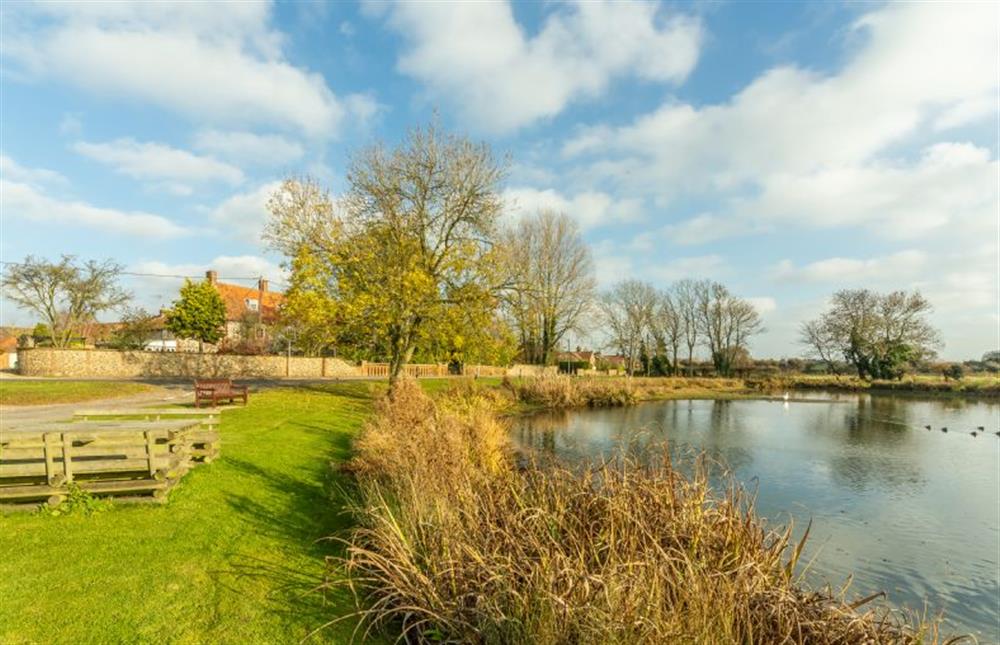
These cottages with photos are within 5 miles of Gardener's Cottage

Bramble Cottage
Bramble Cottage is 4 miles from Gardener's Cottage and sleeps 2 people.
Bramble Cottage
Bramble Cottage is 4 miles from Gardener's Cottage and sleeps 2 people.
Bramble Cottage

Champagne Jennie
Champagne Jennie is 2 miles from Gardener's Cottage and sleeps 2 people.
Champagne Jennie
Champagne Jennie is 2 miles from Gardener's Cottage and sleeps 2 people.
Champagne Jennie

Granary Cottage at The Old Bakehouse
Granary Cottage at The Old Bakehouse is 3 miles from Gardener's Cottage and sleeps 2 people.
Granary Cottage at The Old Bakehouse
Granary Cottage at The Old Bakehouse is 3 miles from Gardener's Cottage and sleeps 2 people.
Granary Cottage at The Old Bakehouse

Holland House Barn
Holland House Barn is 2 miles from Gardener's Cottage and sleeps 2 people.
Holland House Barn
Holland House Barn is 2 miles from Gardener's Cottage and sleeps 2 people.
Holland House Barn

Langley’s Cottage
Langley’s Cottage is 4 miles from Gardener's Cottage and sleeps 2 people.
Langley’s Cottage
Langley’s Cottage is 4 miles from Gardener's Cottage and sleeps 2 people.
Langley’s Cottage

Leveret Cottage
Leveret Cottage is 2 miles from Gardener's Cottage and sleeps 2 people.
Leveret Cottage
Leveret Cottage is 2 miles from Gardener's Cottage and sleeps 2 people.
Leveret Cottage

Sea Holly Cottage
Sea Holly Cottage is 3 miles from Gardener's Cottage and sleeps 2 people.
Sea Holly Cottage
Sea Holly Cottage is 3 miles from Gardener's Cottage and sleeps 2 people.
Sea Holly Cottage

The Annexe at Park Farm Barns
The Annexe at Park Farm Barns is 3 miles from Gardener's Cottage and sleeps 2 people.
The Annexe at Park Farm Barns
The Annexe at Park Farm Barns is 3 miles from Gardener's Cottage and sleeps 2 people.
The Annexe at Park Farm Barns

The Little Potting Shed
The Little Potting Shed is 0 miles from Gardener's Cottage and sleeps 2 people.
The Little Potting Shed
The Little Potting Shed is 0 miles from Gardener's Cottage and sleeps 2 people.
The Little Potting Shed

Colbridge Cottage
Colbridge Cottage is 2 miles from Gardener's Cottage and sleeps 3 people.
Colbridge Cottage
Colbridge Cottage is 2 miles from Gardener's Cottage and sleeps 3 people.
Colbridge Cottage

Sea Holly Cottage
Sea Holly Cottage is 3 miles from Gardener's Cottage and sleeps 3 people.
Sea Holly Cottage
Sea Holly Cottage is 3 miles from Gardener's Cottage and sleeps 3 people.
Sea Holly Cottage

14 Burnham Road
14 Burnham Road is 4 miles from Gardener's Cottage and sleeps 4 people.
14 Burnham Road
14 Burnham Road is 4 miles from Gardener's Cottage and sleeps 4 people.
14 Burnham Road

3 Chapel Cottages
3 Chapel Cottages is 2 miles from Gardener's Cottage and sleeps 4 people.
3 Chapel Cottages
3 Chapel Cottages is 2 miles from Gardener's Cottage and sleeps 4 people.
3 Chapel Cottages

3 Victoria Cottages
3 Victoria Cottages is 4 miles from Gardener's Cottage and sleeps 4 people.
3 Victoria Cottages
3 Victoria Cottages is 4 miles from Gardener's Cottage and sleeps 4 people.
3 Victoria Cottages

32 Queen Elizabeth Drive
32 Queen Elizabeth Drive is 4 miles from Gardener's Cottage and sleeps 4 people.
32 Queen Elizabeth Drive
32 Queen Elizabeth Drive is 4 miles from Gardener's Cottage and sleeps 4 people.
32 Queen Elizabeth Drive

Bay Tree Cottage
Bay Tree Cottage is 4 miles from Gardener's Cottage and sleeps 4 people.
Bay Tree Cottage
Bay Tree Cottage is 4 miles from Gardener's Cottage and sleeps 4 people.
Bay Tree Cottage

Bootlegger’s Barn
Bootlegger’s Barn is 4 miles from Gardener's Cottage and sleeps 4 people.
Bootlegger’s Barn
Bootlegger’s Barn is 4 miles from Gardener's Cottage and sleeps 4 people.
Bootlegger’s Barn

Cheney Hollow (4)
Cheney Hollow (4) is 4 miles from Gardener's Cottage and sleeps 4 people.
Cheney Hollow (4)
Cheney Hollow (4) is 4 miles from Gardener's Cottage and sleeps 4 people.
Cheney Hollow (4)

Cherry Tree Cottage
Cherry Tree Cottage is 3 miles from Gardener's Cottage and sleeps 4 people.
Cherry Tree Cottage
Cherry Tree Cottage is 3 miles from Gardener's Cottage and sleeps 4 people.
Cherry Tree Cottage

Herbies Cottage
Herbies Cottage is 3 miles from Gardener's Cottage and sleeps 4 people.
Herbies Cottage
Herbies Cottage is 3 miles from Gardener's Cottage and sleeps 4 people.
Herbies Cottage

Hideaway in Docking
Hideaway in Docking is 2 miles from Gardener's Cottage and sleeps 4 people.
Hideaway in Docking
Hideaway in Docking is 2 miles from Gardener's Cottage and sleeps 4 people.
Hideaway in Docking

Hollyhocks Cottage
Hollyhocks Cottage is 2 miles from Gardener's Cottage and sleeps 4 people.
Hollyhocks Cottage
Hollyhocks Cottage is 2 miles from Gardener's Cottage and sleeps 4 people.
Hollyhocks Cottage

Huxley's Cottage
Huxley's Cottage is 2 miles from Gardener's Cottage and sleeps 4 people.
Huxley's Cottage
Huxley's Cottage is 2 miles from Gardener's Cottage and sleeps 4 people.
Huxley's Cottage

Ken Hill Cottage
Ken Hill Cottage is 3 miles from Gardener's Cottage and sleeps 4 people.
Ken Hill Cottage
Ken Hill Cottage is 3 miles from Gardener's Cottage and sleeps 4 people.
Ken Hill Cottage

Kingsley Cottage
Kingsley Cottage is 3 miles from Gardener's Cottage and sleeps 4 people.
Kingsley Cottage
Kingsley Cottage is 3 miles from Gardener's Cottage and sleeps 4 people.
Kingsley Cottage

Lavender Cottage
Lavender Cottage is 2 miles from Gardener's Cottage and sleeps 4 people.
Lavender Cottage
Lavender Cottage is 2 miles from Gardener's Cottage and sleeps 4 people.
Lavender Cottage

Maurice Cottage
Maurice Cottage is 2 miles from Gardener's Cottage and sleeps 4 people.
Maurice Cottage
Maurice Cottage is 2 miles from Gardener's Cottage and sleeps 4 people.
Maurice Cottage

May Bell Cottage
May Bell Cottage is 4 miles from Gardener's Cottage and sleeps 4 people.
May Bell Cottage
May Bell Cottage is 4 miles from Gardener's Cottage and sleeps 4 people.
May Bell Cottage

Monty's Cottage
Monty's Cottage is 2 miles from Gardener's Cottage and sleeps 4 people.
Monty's Cottage
Monty's Cottage is 2 miles from Gardener's Cottage and sleeps 4 people.
Monty's Cottage

Naturally Norfolk - Bluebell Cottage
Naturally Norfolk - Bluebell Cottage is 3 miles from Gardener's Cottage and sleeps 4 people.
Naturally Norfolk - Bluebell Cottage
Naturally Norfolk - Bluebell Cottage is 3 miles from Gardener's Cottage and sleeps 4 people.
Naturally Norfolk - Bluebell Cottage

No. 33 Woodlands Cottage
No. 33 Woodlands Cottage is 4 miles from Gardener's Cottage and sleeps 4 people.
No. 33 Woodlands Cottage
No. 33 Woodlands Cottage is 4 miles from Gardener's Cottage and sleeps 4 people.
No. 33 Woodlands Cottage

Orchard Cottage
Orchard Cottage is 4 miles from Gardener's Cottage and sleeps 4 people.
Orchard Cottage
Orchard Cottage is 4 miles from Gardener's Cottage and sleeps 4 people.
Orchard Cottage

Sandpiper House
Sandpiper House is 3 miles from Gardener's Cottage and sleeps 4 people.
Sandpiper House
Sandpiper House is 3 miles from Gardener's Cottage and sleeps 4 people.
Sandpiper House

Sexton's Yard Cottage
Sexton's Yard Cottage is 2 miles from Gardener's Cottage and sleeps 4 people.
Sexton's Yard Cottage
Sexton's Yard Cottage is 2 miles from Gardener's Cottage and sleeps 4 people.
Sexton's Yard Cottage

Sweet Pea Cottage
Sweet Pea Cottage is 4 miles from Gardener's Cottage and sleeps 4 people.
Sweet Pea Cottage
Sweet Pea Cottage is 4 miles from Gardener's Cottage and sleeps 4 people.
Sweet Pea Cottage

The Old Bunkhouse
The Old Bunkhouse is 3 miles from Gardener's Cottage and sleeps 4 people.
The Old Bunkhouse
The Old Bunkhouse is 3 miles from Gardener's Cottage and sleeps 4 people.
The Old Bunkhouse

The Old Butcher's Stores
The Old Butcher's Stores is 4 miles from Gardener's Cottage and sleeps 4 people.
The Old Butcher's Stores
The Old Butcher's Stores is 4 miles from Gardener's Cottage and sleeps 4 people.
The Old Butcher's Stores

Langford Cottage
Langford Cottage is 4 miles from Gardener's Cottage and sleeps 5 people.
Langford Cottage
Langford Cottage is 4 miles from Gardener's Cottage and sleeps 5 people.
Langford Cottage

Langley's Cottage
Langley's Cottage is 4 miles from Gardener's Cottage and sleeps 5 people.
Langley's Cottage
Langley's Cottage is 4 miles from Gardener's Cottage and sleeps 5 people.
Langley's Cottage

Lavender Cottage
Lavender Cottage is 4 miles from Gardener's Cottage and sleeps 5 people.
Lavender Cottage
Lavender Cottage is 4 miles from Gardener's Cottage and sleeps 5 people.
Lavender Cottage

Ringstead Cottage
Ringstead Cottage is 4 miles from Gardener's Cottage and sleeps 5 people.
Ringstead Cottage
Ringstead Cottage is 4 miles from Gardener's Cottage and sleeps 5 people.
Ringstead Cottage

The Old Paybarn
The Old Paybarn is 3 miles from Gardener's Cottage and sleeps 5 people.
The Old Paybarn
The Old Paybarn is 3 miles from Gardener's Cottage and sleeps 5 people.
The Old Paybarn

4 Langford Cottages
4 Langford Cottages is 4 miles from Gardener's Cottage and sleeps 6 people.
4 Langford Cottages
4 Langford Cottages is 4 miles from Gardener's Cottage and sleeps 6 people.
4 Langford Cottages

Cherry Tree Cottage
Cherry Tree Cottage is 4 miles from Gardener's Cottage and sleeps 6 people.
Cherry Tree Cottage
Cherry Tree Cottage is 4 miles from Gardener's Cottage and sleeps 6 people.
Cherry Tree Cottage

Cherry Tree Cottage
Cherry Tree Cottage is 3 miles from Gardener's Cottage and sleeps 6 people.
Cherry Tree Cottage
Cherry Tree Cottage is 3 miles from Gardener's Cottage and sleeps 6 people.
Cherry Tree Cottage

Clavering 1 Bernaleen Cottages
Clavering 1 Bernaleen Cottages is 2 miles from Gardener's Cottage and sleeps 6 people.
Clavering 1 Bernaleen Cottages
Clavering 1 Bernaleen Cottages is 2 miles from Gardener's Cottage and sleeps 6 people.
Clavering 1 Bernaleen Cottages

Curlew Cottage (Docking)
Curlew Cottage (Docking) is 3 miles from Gardener's Cottage and sleeps 6 people.
Curlew Cottage (Docking)
Curlew Cottage (Docking) is 3 miles from Gardener's Cottage and sleeps 6 people.
Curlew Cottage (Docking)

Florence Cottage
Florence Cottage is 4 miles from Gardener's Cottage and sleeps 6 people.
Florence Cottage
Florence Cottage is 4 miles from Gardener's Cottage and sleeps 6 people.
Florence Cottage

Goose Green Cottage
Goose Green Cottage is 3 miles from Gardener's Cottage and sleeps 6 people.
Goose Green Cottage
Goose Green Cottage is 3 miles from Gardener's Cottage and sleeps 6 people.
Goose Green Cottage

Heacham Hidey Hole
Heacham Hidey Hole is 4 miles from Gardener's Cottage and sleeps 6 people.
Heacham Hidey Hole
Heacham Hidey Hole is 4 miles from Gardener's Cottage and sleeps 6 people.
Heacham Hidey Hole

High Tide House
High Tide House is 4 miles from Gardener's Cottage and sleeps 6 people.
High Tide House
High Tide House is 4 miles from Gardener's Cottage and sleeps 6 people.
High Tide House

Keepers Cottage
Keepers Cottage is 0 miles from Gardener's Cottage and sleeps 6 people.
Keepers Cottage
Keepers Cottage is 0 miles from Gardener's Cottage and sleeps 6 people.
Keepers Cottage

Manningham House
Manningham House is 4 miles from Gardener's Cottage and sleeps 6 people.
Manningham House
Manningham House is 4 miles from Gardener's Cottage and sleeps 6 people.
Manningham House

Marigold Cottage
Marigold Cottage is 2 miles from Gardener's Cottage and sleeps 6 people.
Marigold Cottage
Marigold Cottage is 2 miles from Gardener's Cottage and sleeps 6 people.
Marigold Cottage

Monkey Puzzle Cottage
Monkey Puzzle Cottage is 3 miles from Gardener's Cottage and sleeps 6 people.
Monkey Puzzle Cottage
Monkey Puzzle Cottage is 3 miles from Gardener's Cottage and sleeps 6 people.
Monkey Puzzle Cottage

Owlets at Mulberry Barn
Owlets at Mulberry Barn is 4 miles from Gardener's Cottage and sleeps 6 people.
Owlets at Mulberry Barn
Owlets at Mulberry Barn is 4 miles from Gardener's Cottage and sleeps 6 people.
Owlets at Mulberry Barn

Ringstead Lodge
Ringstead Lodge is 4 miles from Gardener's Cottage and sleeps 6 people.
Ringstead Lodge
Ringstead Lodge is 4 miles from Gardener's Cottage and sleeps 6 people.
Ringstead Lodge

Sandpiper Cottage
Sandpiper Cottage is 4 miles from Gardener's Cottage and sleeps 6 people.
Sandpiper Cottage
Sandpiper Cottage is 4 miles from Gardener's Cottage and sleeps 6 people.
Sandpiper Cottage

Sandringham House
Sandringham House is 4 miles from Gardener's Cottage and sleeps 6 people.
Sandringham House
Sandringham House is 4 miles from Gardener's Cottage and sleeps 6 people.
Sandringham House

Sea Haven Cottage
Sea Haven Cottage is 2 miles from Gardener's Cottage and sleeps 6 people.
Sea Haven Cottage
Sea Haven Cottage is 2 miles from Gardener's Cottage and sleeps 6 people.
Sea Haven Cottage

The Little Barn
The Little Barn is 4 miles from Gardener's Cottage and sleeps 6 people.
The Little Barn
The Little Barn is 4 miles from Gardener's Cottage and sleeps 6 people.
The Little Barn

The Oyster Catcher
The Oyster Catcher is 3 miles from Gardener's Cottage and sleeps 6 people.
The Oyster Catcher
The Oyster Catcher is 3 miles from Gardener's Cottage and sleeps 6 people.
The Oyster Catcher

The Potting Shed
The Potting Shed is 4 miles from Gardener's Cottage and sleeps 6 people.
The Potting Shed
The Potting Shed is 4 miles from Gardener's Cottage and sleeps 6 people.
The Potting Shed

Trentham Cottage
Trentham Cottage is 3 miles from Gardener's Cottage and sleeps 6 people.
Trentham Cottage
Trentham Cottage is 3 miles from Gardener's Cottage and sleeps 6 people.
Trentham Cottage

Widdington 2 Bernaleen Cottages
Widdington 2 Bernaleen Cottages is 2 miles from Gardener's Cottage and sleeps 6 people.
Widdington 2 Bernaleen Cottages
Widdington 2 Bernaleen Cottages is 2 miles from Gardener's Cottage and sleeps 6 people.
Widdington 2 Bernaleen Cottages

14 Burnham Road
14 Burnham Road is 4 miles from Gardener's Cottage and sleeps 8 people.
14 Burnham Road
14 Burnham Road is 4 miles from Gardener's Cottage and sleeps 8 people.
14 Burnham Road

5 Ivy Farm Barns
5 Ivy Farm Barns is 4 miles from Gardener's Cottage and sleeps 8 people.
5 Ivy Farm Barns
5 Ivy Farm Barns is 4 miles from Gardener's Cottage and sleeps 8 people.
5 Ivy Farm Barns

6 Courtyard Barn
6 Courtyard Barn is 2 miles from Gardener's Cottage and sleeps 8 people.
6 Courtyard Barn
6 Courtyard Barn is 2 miles from Gardener's Cottage and sleeps 8 people.
6 Courtyard Barn

Half Penny Cottage
Half Penny Cottage is 3 miles from Gardener's Cottage and sleeps 8 people.
Half Penny Cottage
Half Penny Cottage is 3 miles from Gardener's Cottage and sleeps 8 people.
Half Penny Cottage

Henham 3 Bernaleen Cottages
Henham 3 Bernaleen Cottages is 2 miles from Gardener's Cottage and sleeps 8 people.
Henham 3 Bernaleen Cottages
Henham 3 Bernaleen Cottages is 2 miles from Gardener's Cottage and sleeps 8 people.
Henham 3 Bernaleen Cottages

Sandpiper House
Sandpiper House is 3 miles from Gardener's Cottage and sleeps 8 people.
Sandpiper House
Sandpiper House is 3 miles from Gardener's Cottage and sleeps 8 people.
Sandpiper House

The Coach House
The Coach House is 3 miles from Gardener's Cottage and sleeps 8 people.
The Coach House
The Coach House is 3 miles from Gardener's Cottage and sleeps 8 people.
The Coach House

The Coach House
The Coach House is 4 miles from Gardener's Cottage and sleeps 8 people.
The Coach House
The Coach House is 4 miles from Gardener's Cottage and sleeps 8 people.
The Coach House

The Gardens House at Sandringham
The Gardens House at Sandringham is 4 miles from Gardener's Cottage and sleeps 8 people.
The Gardens House at Sandringham
The Gardens House at Sandringham is 4 miles from Gardener's Cottage and sleeps 8 people.
The Gardens House at Sandringham

The Old Bakehouse
The Old Bakehouse is 3 miles from Gardener's Cottage and sleeps 8 people.
The Old Bakehouse
The Old Bakehouse is 3 miles from Gardener's Cottage and sleeps 8 people.
The Old Bakehouse

The Old Butcher's Shop
The Old Butcher's Shop is 2 miles from Gardener's Cottage and sleeps 8 people.
The Old Butcher's Shop
The Old Butcher's Shop is 2 miles from Gardener's Cottage and sleeps 8 people.
The Old Butcher's Shop

The Old Gatehouse
The Old Gatehouse is 4 miles from Gardener's Cottage and sleeps 8 people.
The Old Gatehouse
The Old Gatehouse is 4 miles from Gardener's Cottage and sleeps 8 people.
The Old Gatehouse

The Old Methodist Chapel
The Old Methodist Chapel is 4 miles from Gardener's Cottage and sleeps 8 people.
The Old Methodist Chapel
The Old Methodist Chapel is 4 miles from Gardener's Cottage and sleeps 8 people.
The Old Methodist Chapel

The Old School House
The Old School House is 2 miles from Gardener's Cottage and sleeps 8 people.
The Old School House
The Old School House is 2 miles from Gardener's Cottage and sleeps 8 people.
The Old School House

Wisteria Cottage
Wisteria Cottage is 4 miles from Gardener's Cottage and sleeps 8 people.
Wisteria Cottage
Wisteria Cottage is 4 miles from Gardener's Cottage and sleeps 8 people.
Wisteria Cottage

Inglethorpe Folly
Inglethorpe Folly is 3 miles from Gardener's Cottage and sleeps 9 people.
Inglethorpe Folly
Inglethorpe Folly is 3 miles from Gardener's Cottage and sleeps 9 people.
Inglethorpe Folly

Market Square House
Market Square House is 0 miles from Gardener's Cottage and sleeps 10 people.
Market Square House
Market Square House is 0 miles from Gardener's Cottage and sleeps 10 people.
Market Square House

The Potting Shed
The Potting Shed is 4 miles from Gardener's Cottage and sleeps 10 people.
The Potting Shed
The Potting Shed is 4 miles from Gardener's Cottage and sleeps 10 people.
The Potting Shed

Geddings Farm Barn
Geddings Farm Barn is 4 miles from Gardener's Cottage and sleeps 12 people.
Geddings Farm Barn
Geddings Farm Barn is 4 miles from Gardener's Cottage and sleeps 12 people.
Geddings Farm Barn

The Potting Shed and Bothy
The Potting Shed and Bothy is 4 miles from Gardener's Cottage and sleeps 12 people.
The Potting Shed and Bothy
The Potting Shed and Bothy is 4 miles from Gardener's Cottage and sleeps 12 people.
The Potting Shed and Bothy

White House Farm
White House Farm is 0 miles from Gardener's Cottage and sleeps 13 people.
White House Farm
White House Farm is 0 miles from Gardener's Cottage and sleeps 13 people.
White House Farm

Inglethorpe Hall
Inglethorpe Hall is 3 miles from Gardener's Cottage and sleeps 15 people.
Inglethorpe Hall
Inglethorpe Hall is 3 miles from Gardener's Cottage and sleeps 15 people.
Inglethorpe Hall

Cottages in the Walled Garden
Cottages in the Walled Garden is 0 miles from Gardener's Cottage and sleeps 16 people.
Cottages in the Walled Garden
Cottages in the Walled Garden is 0 miles from Gardener's Cottage and sleeps 16 people.
Cottages in the Walled Garden

The Bridgerton Experience
The Bridgerton Experience is 3 miles from Gardener's Cottage and sleeps 20 people.
The Bridgerton Experience
The Bridgerton Experience is 3 miles from Gardener's Cottage and sleeps 20 people.
The Bridgerton Experience








































































