Geddings Farm Barn, Ringstead near Hunstanton, Norfolk
About Geddings Farm Barn, Ringstead near Hunstanton, Norfolk
sleeps 12 people
Ringstead near Hunstanton, Norfolk
Photos of Geddings Farm Barn
You'll find any photos we have of Geddings Farm Barn on this page. So far we have these photos for you to look at:
- Geddings Farm Barn: Front elevation
- Geddings Farm barn: Garden room has spectacular views
- Ground floor: Spacious hallway with spiral staircase
- Ground floor: Bespoke fitted Kitchen with central island
- Ground floor: Large dining table with seating for twelve
- Ground floor: Kitchen with range style cooker
- Ground floor: Dining area with dresser
- Ground floor: Dining area and Garden room
- Ground floor: bright Garden room
- Ground floor: Garden room leading to Dining area
- Ground floor: Dining area has lovely views to open countryside
- Ground floor: Sitting room has brick fireplace and wood burning stove
- Ground floor: bright spacious Sitting room
- Ground floor: Sitting room has glass doors to front courtyard
- Ground floor: Sitting room with open plan Kitchen and Dining area
- Ground floor: Bedroom one, Master bedroom and adjoining bathroom
- Ground floor: very spacious Master bedroom has king-size bed
- Ground floor: Master bedroom with king-size bed
- Ground floor: Vaulted Master bedroom with king-size bed
- Ground floor: Bathroom adjacent to Master bedroom
- Ground floor: Bedroom two with super king-size bed and en-suite shower room
- Ground floor: Bedroom two with super king-size bed
- Ground floor: Bedroom two en-suite shower room
- Ground floor: Bedroom three, twin with en-suite shower room
- Ground floor: Bedroom two, twin with en-suite shower room
- Ground floor: En-suite shower room in Bedroom three
- Ground floor: Annex Bedroom, double room with en-suite shower
- Ground floor: Annex bedroom, en-suite shower room
- Ground floor: Annex bedroom, en-suite shower room (photo 2)
- Ground floor: Annex Games room pool table
- Ground floor: Utility room
- First floor: Mezzanine Games room
- First floor: Mezzanine Games room with air hockey and table football
- First floor: Mezzanine Games room with a desk and air hockey
- First floor: Large Family bedroom with four single beds and en-suite bathroom
- First floor: Family bedroom has comfy seating and en-suite bathroom
- First floor: Family en-suite bathroom, bath with shower over
- First floor: En-suite family bathroom
- The Garden room opening out into the sizeable garden
- Enclosed courtyard with plenty of parking
- The Annex
- access to the house from the Garden room
- The garden is fully enclosed, and looks out onto open farmland
- Geddings Farm Barn is surrounded by open countryside
If you have any photos of Geddings Farm Barn, email them to us and we'll get them added! You can also see Geddings Farm Barn on a map, Thanks for looking.
You may well want to book Geddings Farm Barn for your next holiday - if this sounds like something you're looking for, just click the big button below, and you can check prices and availability.
Remember - "a picture paints a thousand words".
Geddings Farm Barn: Front elevation
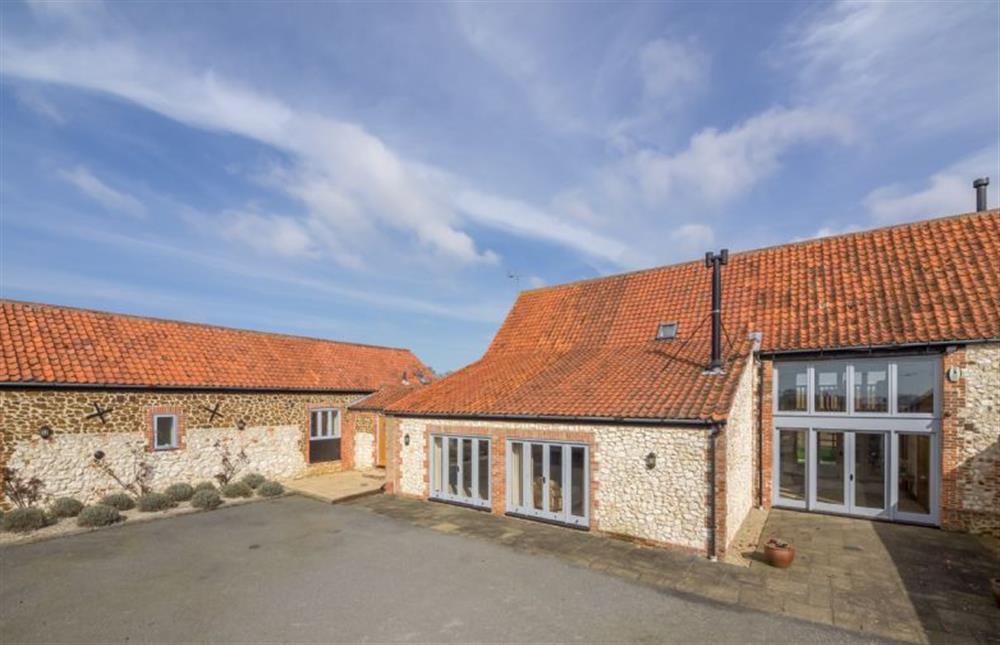
Geddings Farm barn: Garden room has spectacular views
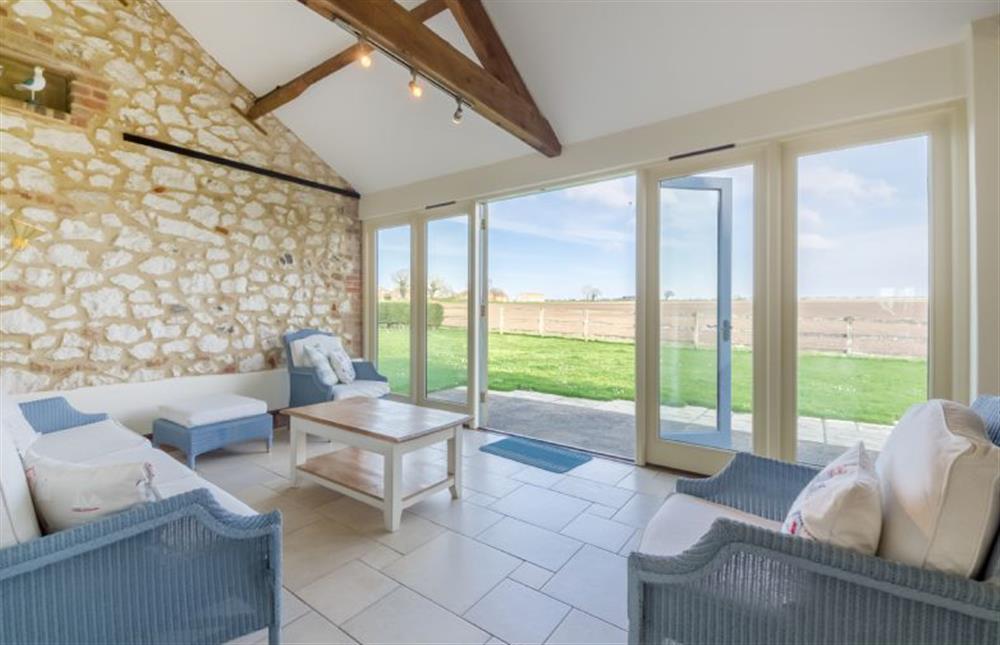
Ground floor: Spacious hallway with spiral staircase
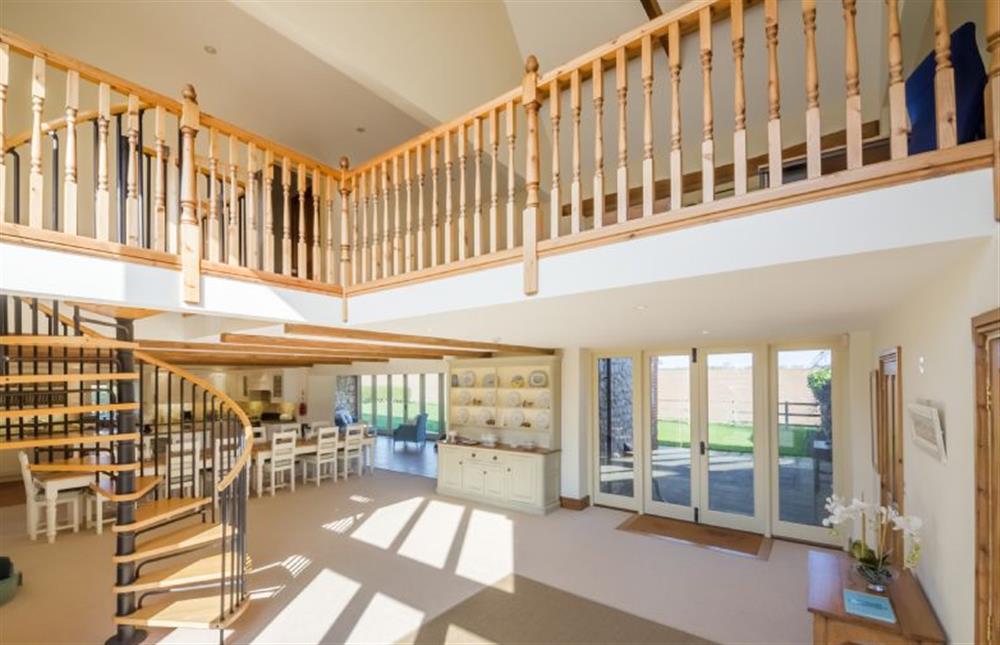
Ground floor: Bespoke fitted Kitchen with central island
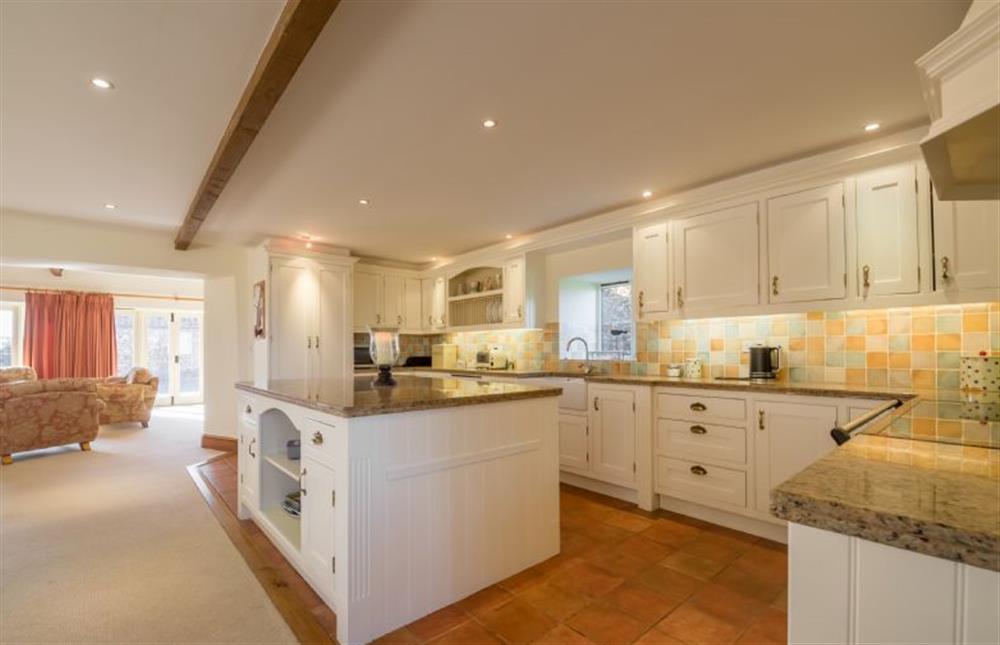
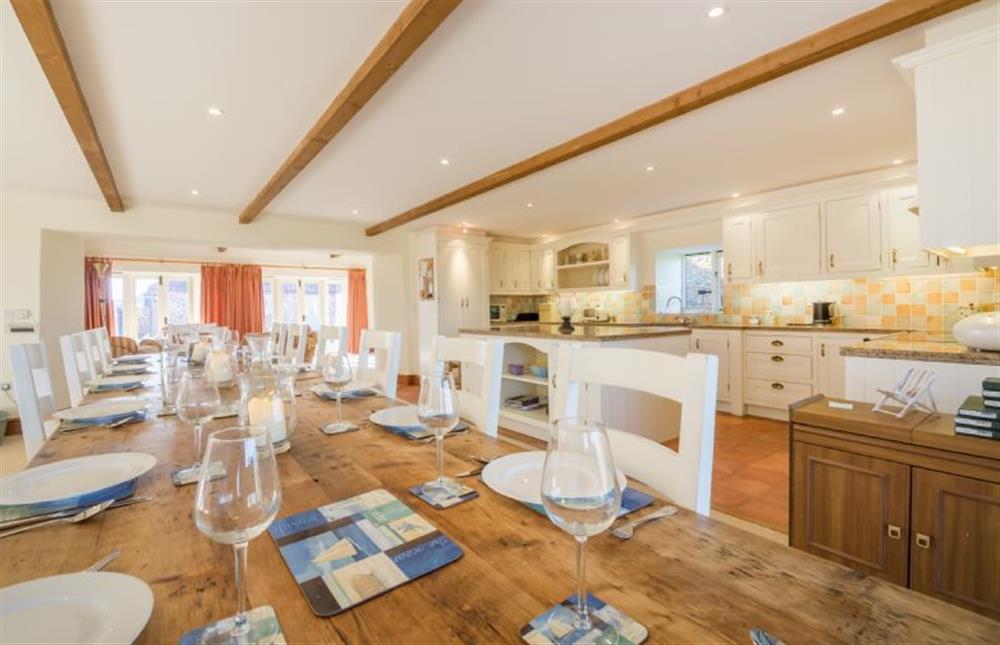
Ground floor: Large dining table with seating for twelve
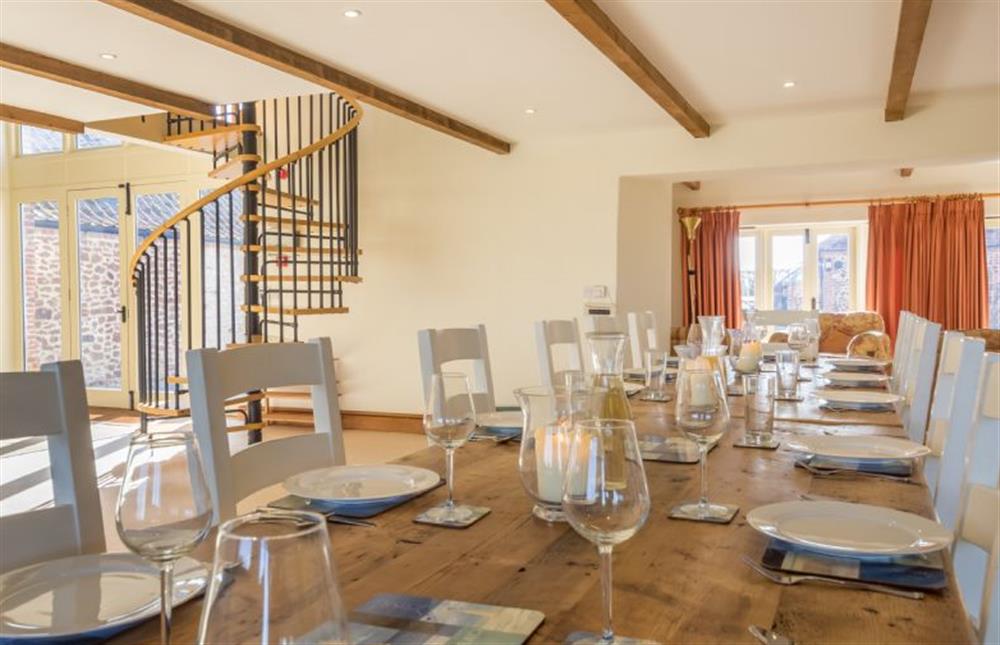
Ground floor: Kitchen with range style cooker
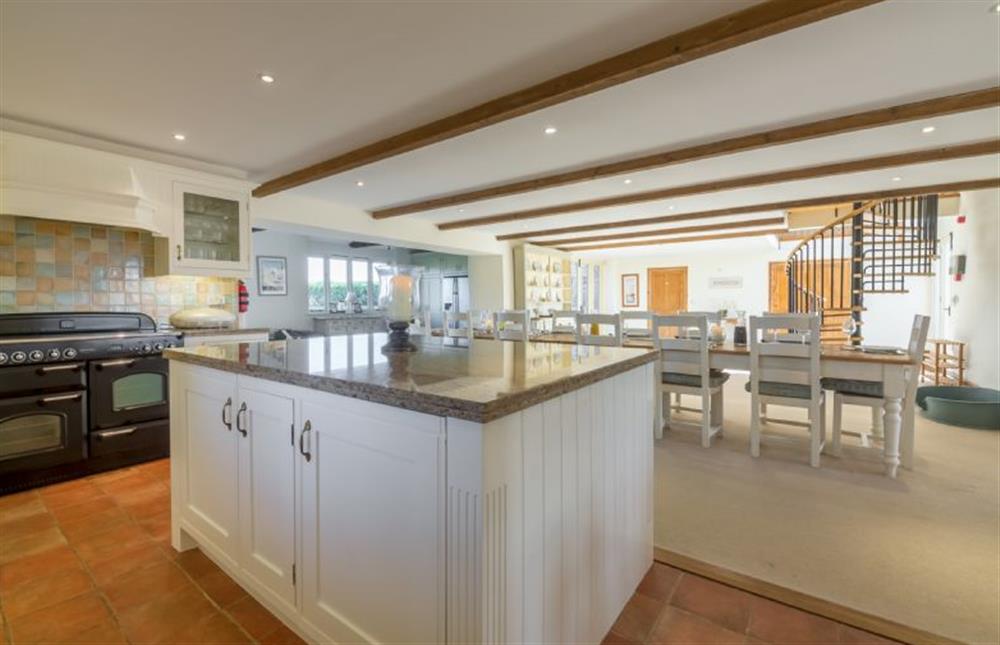
Ground floor: Dining area with dresser
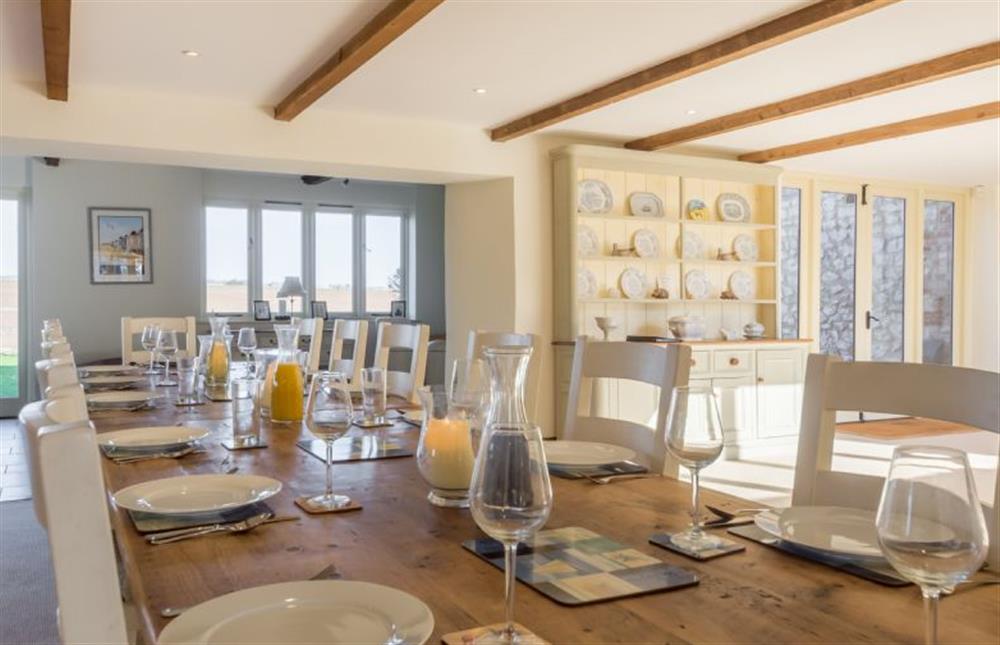
Ground floor: Dining area and Garden room
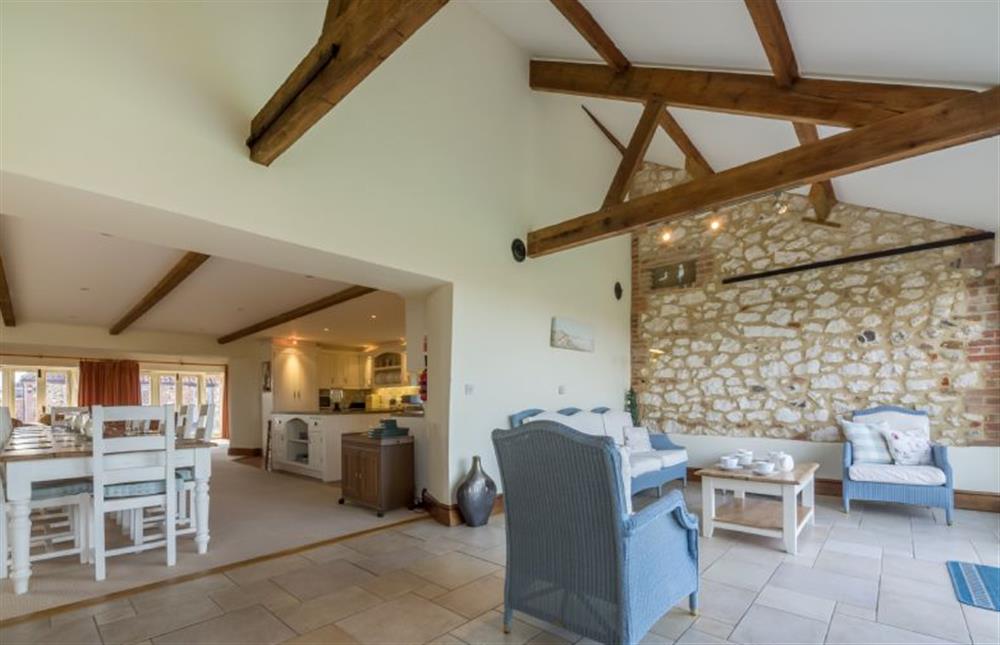
Ground floor: bright Garden room
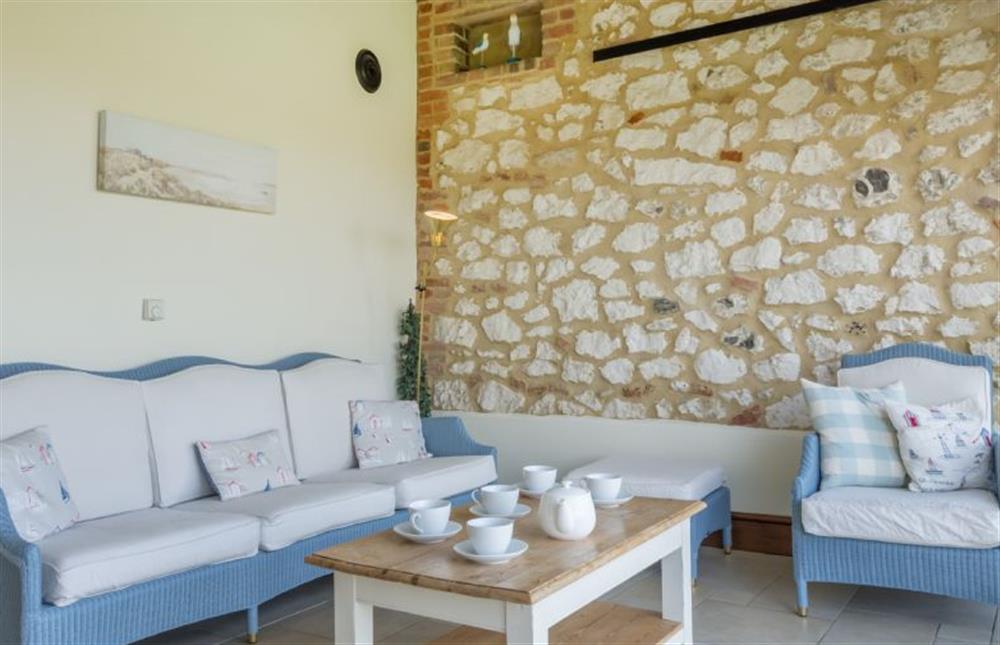
Ground floor: Garden room leading to Dining area
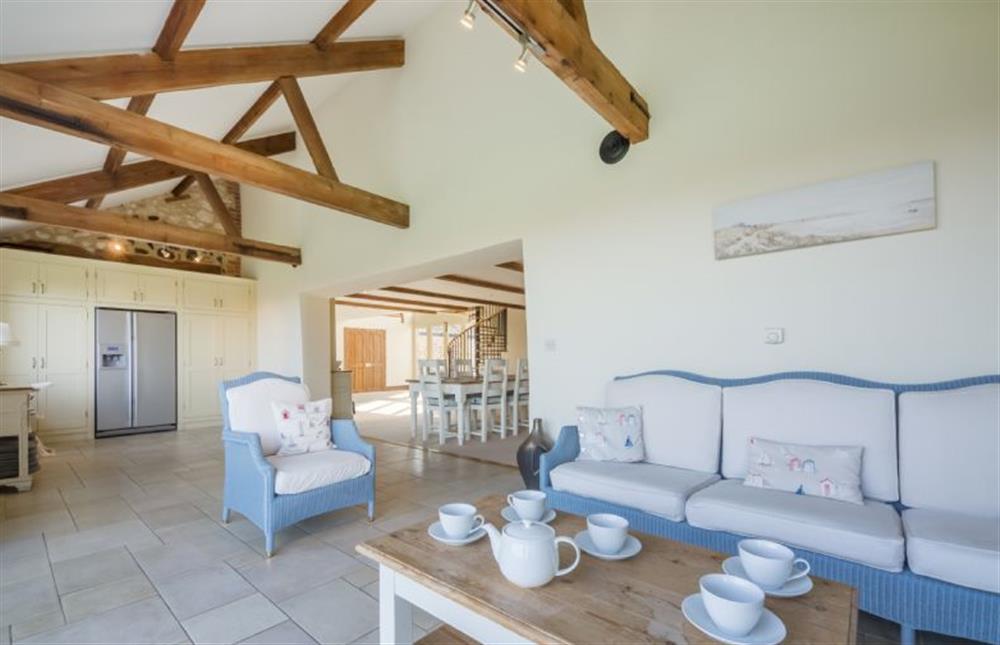
Ground floor: Dining area has lovely views to open countryside
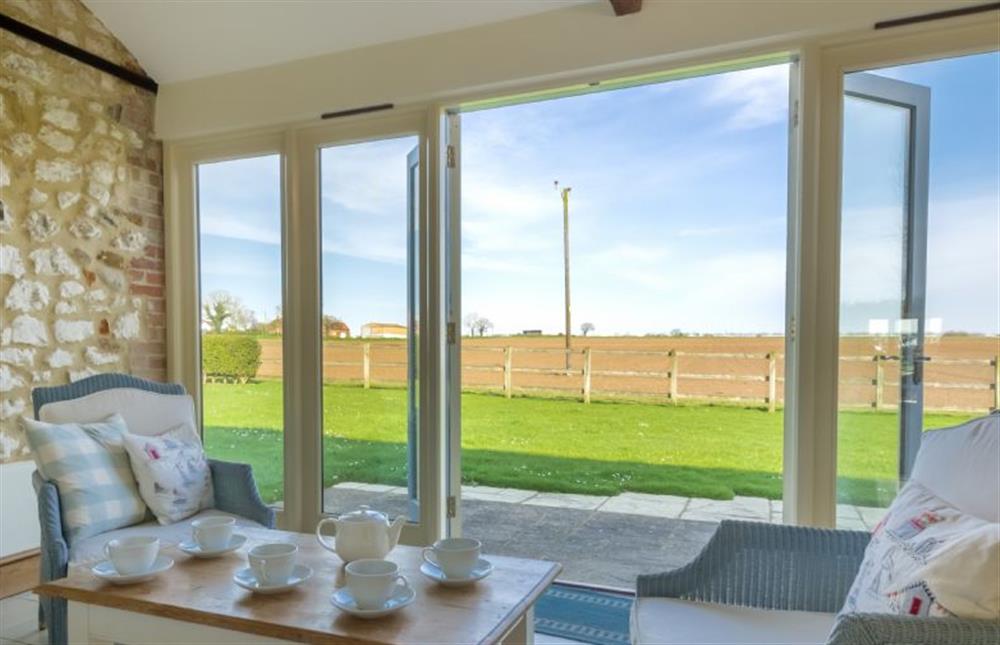
Ground floor: Sitting room has brick fireplace and wood burning stove
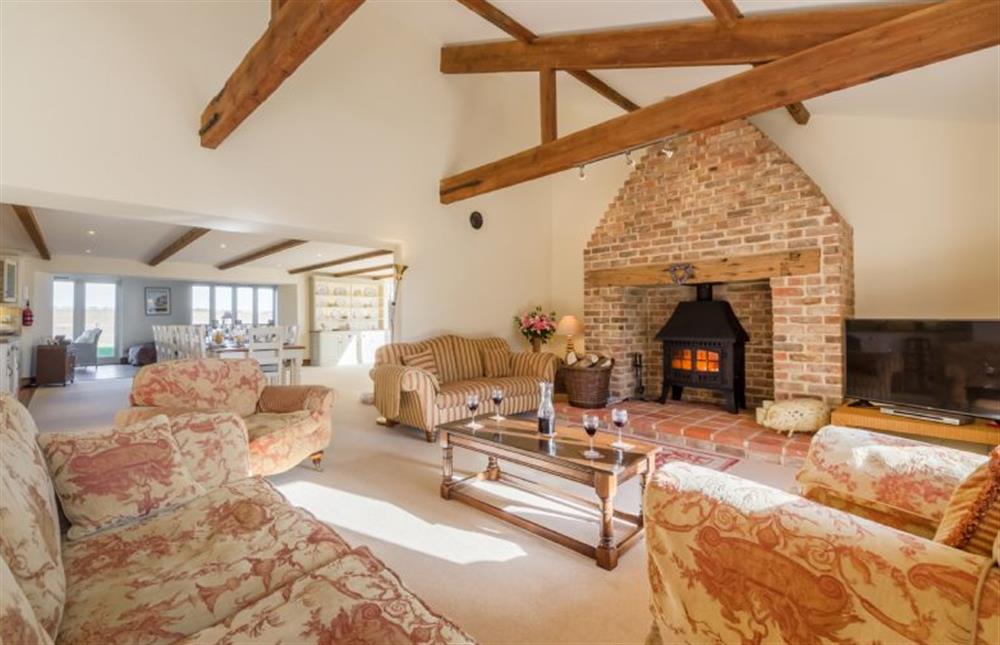
Ground floor: bright spacious Sitting room
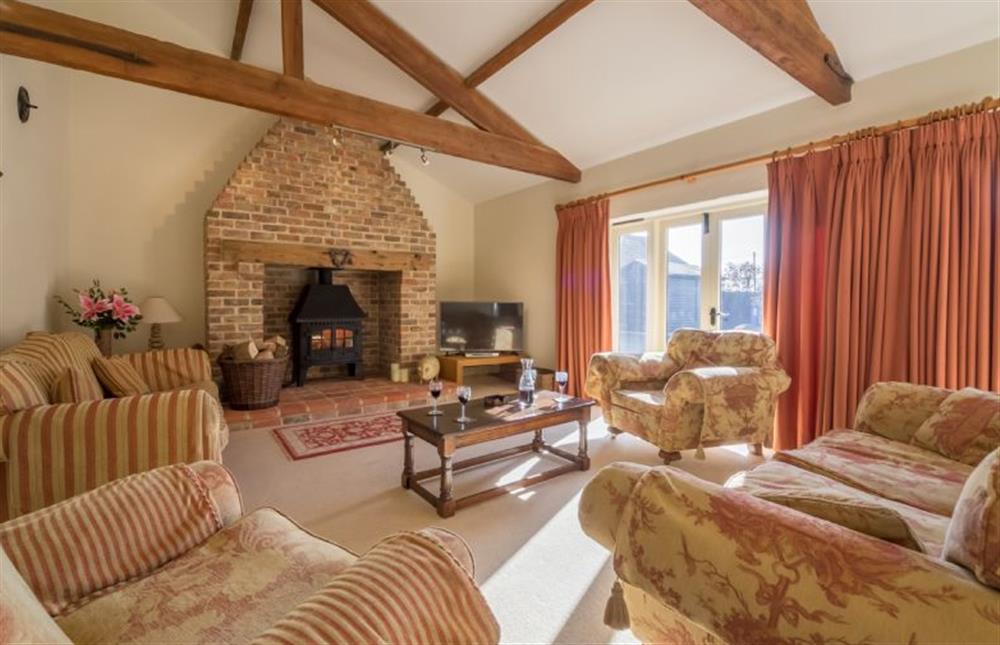
Ground floor: Sitting room has glass doors to front courtyard
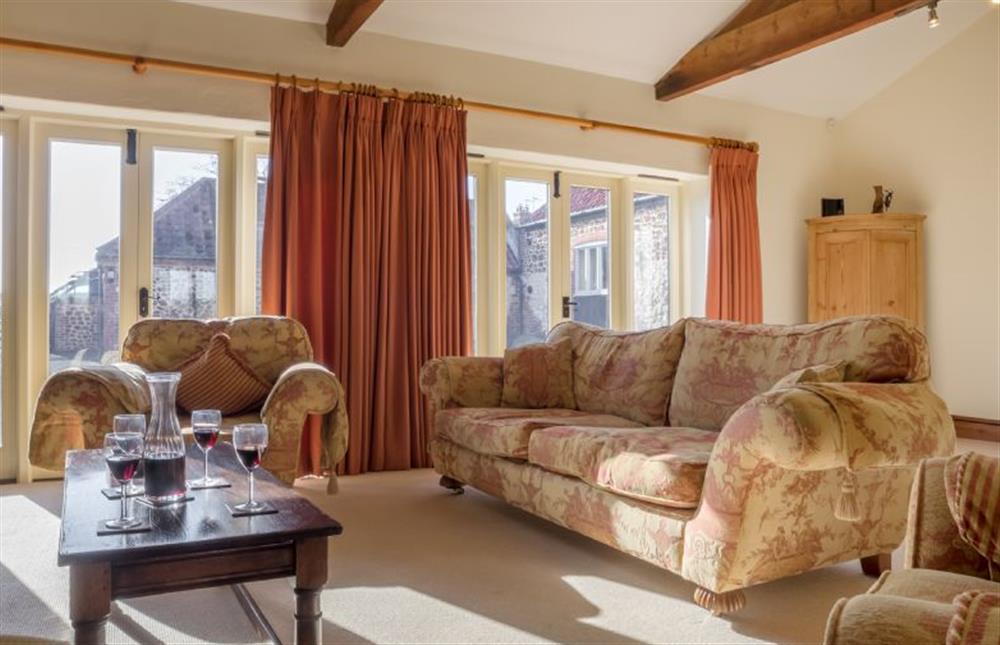
Ground floor: Sitting room with open plan Kitchen and Dining area
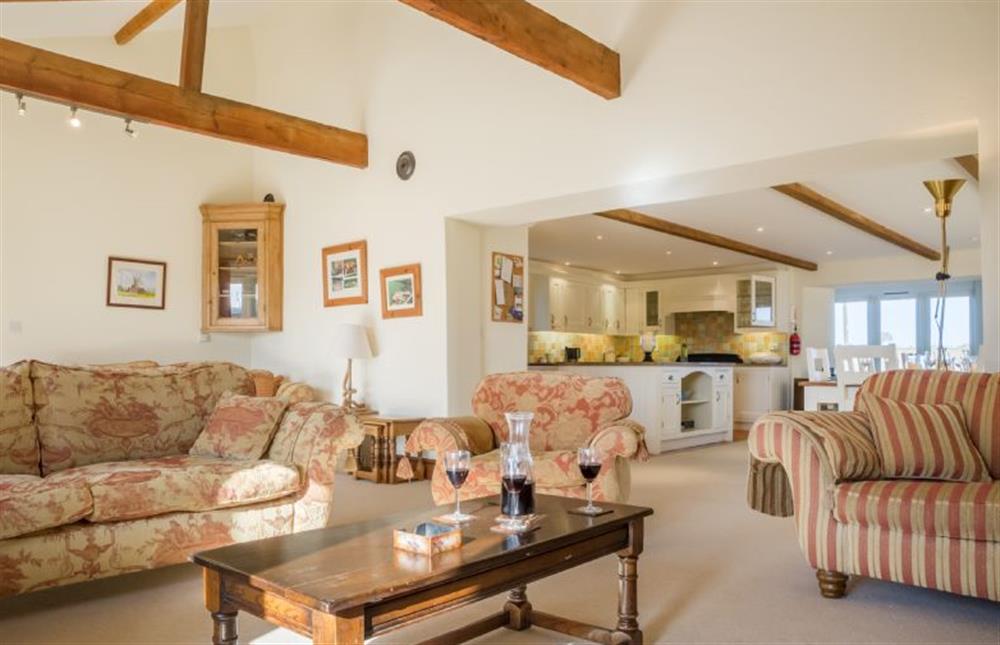
Ground floor: Bedroom one, Master bedroom and adjoining bathroom
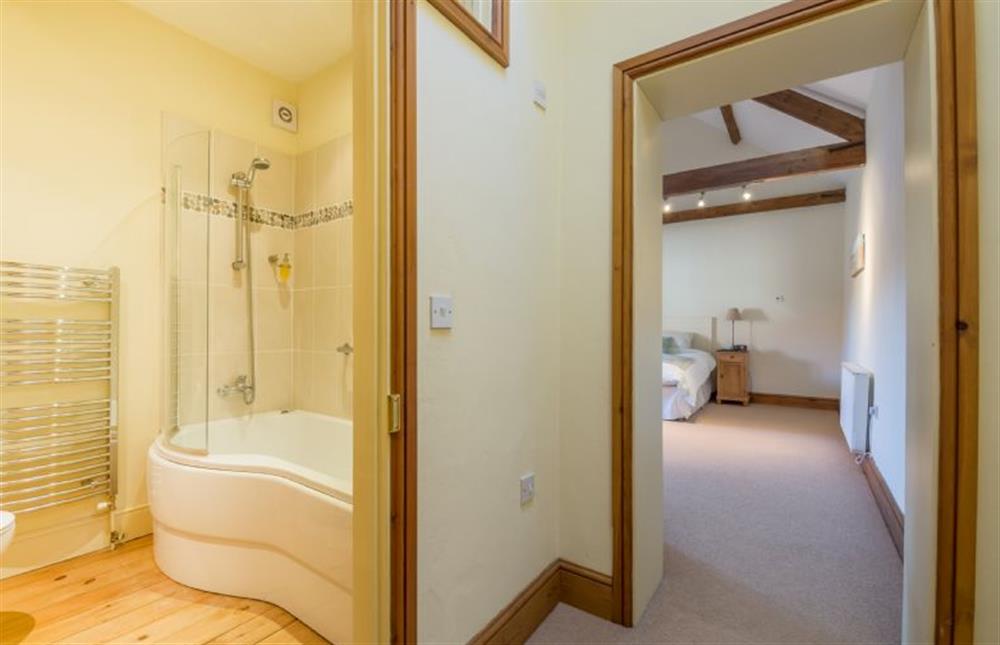
Ground floor: very spacious Master bedroom has king-size bed
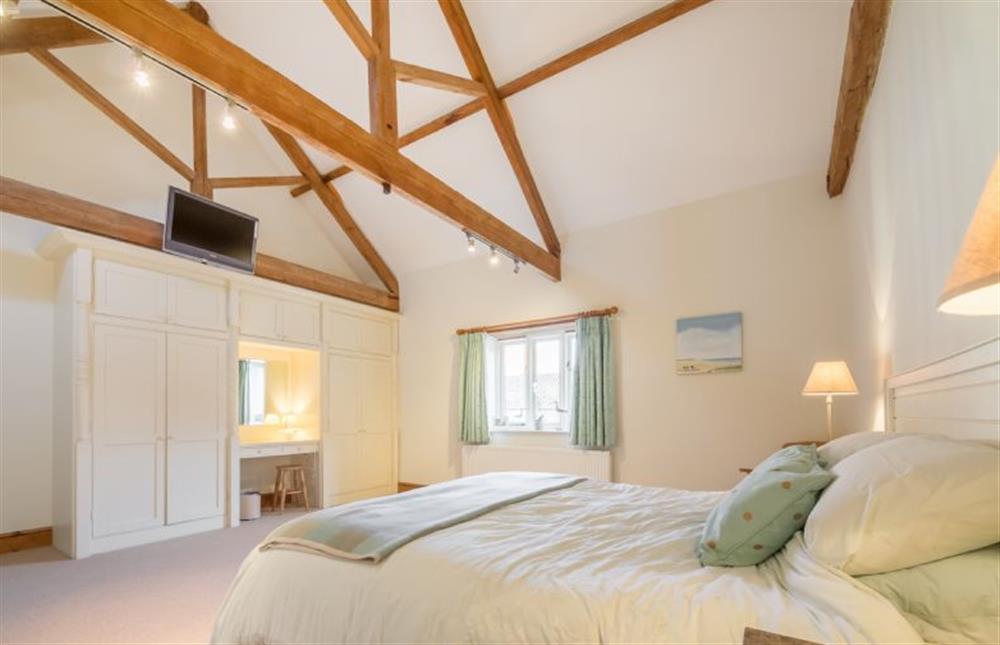
Ground floor: Master bedroom with king-size bed
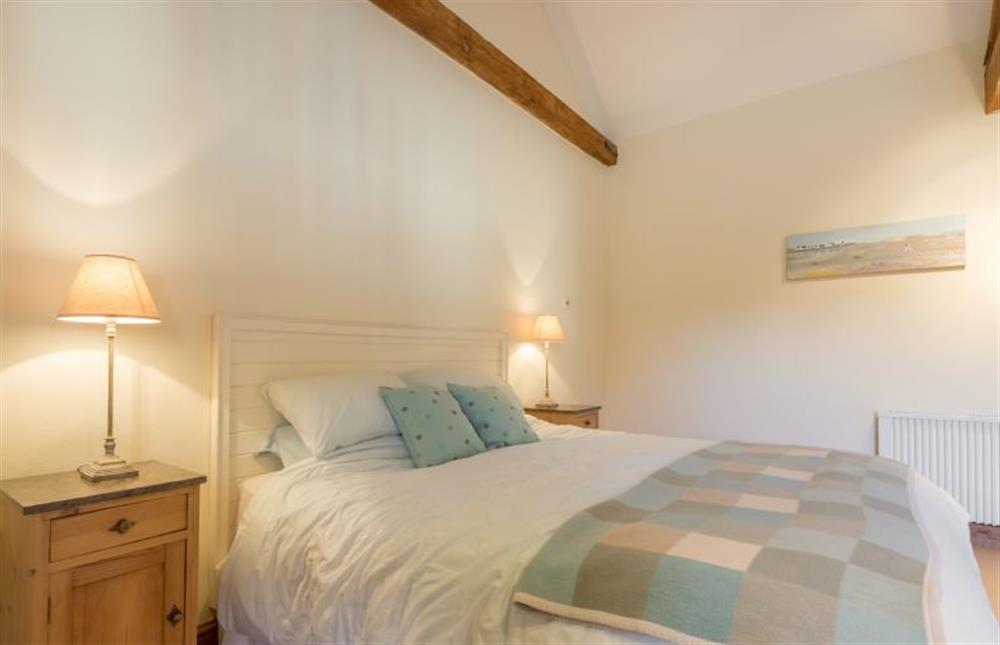
Ground floor: Vaulted Master bedroom with king-size bed
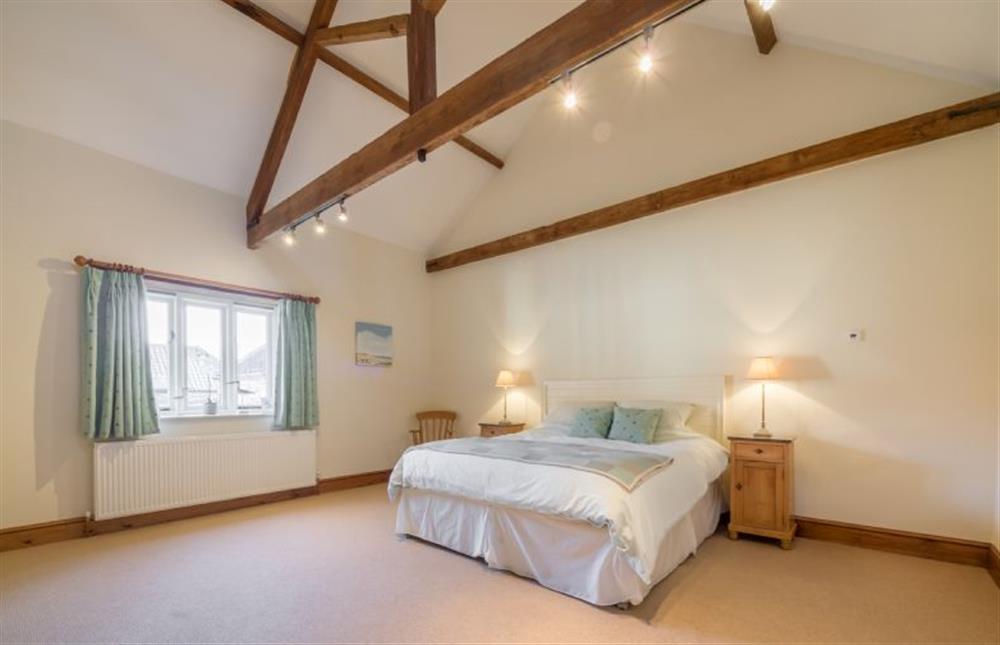
Ground floor: Bathroom adjacent to Master bedroom
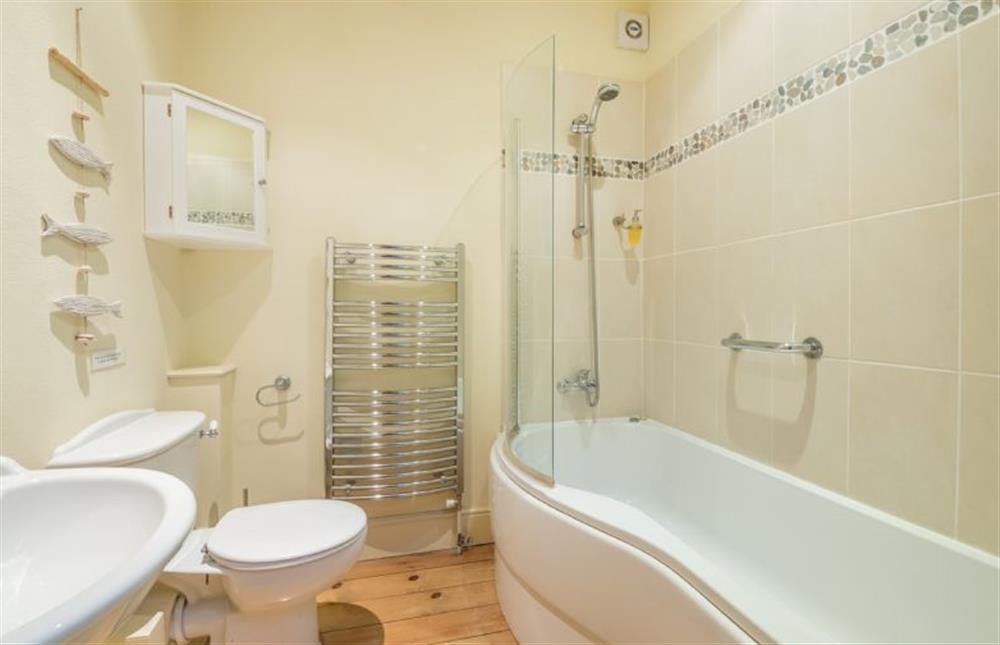
Ground floor: Bedroom two with super king-size bed and en-suite shower room
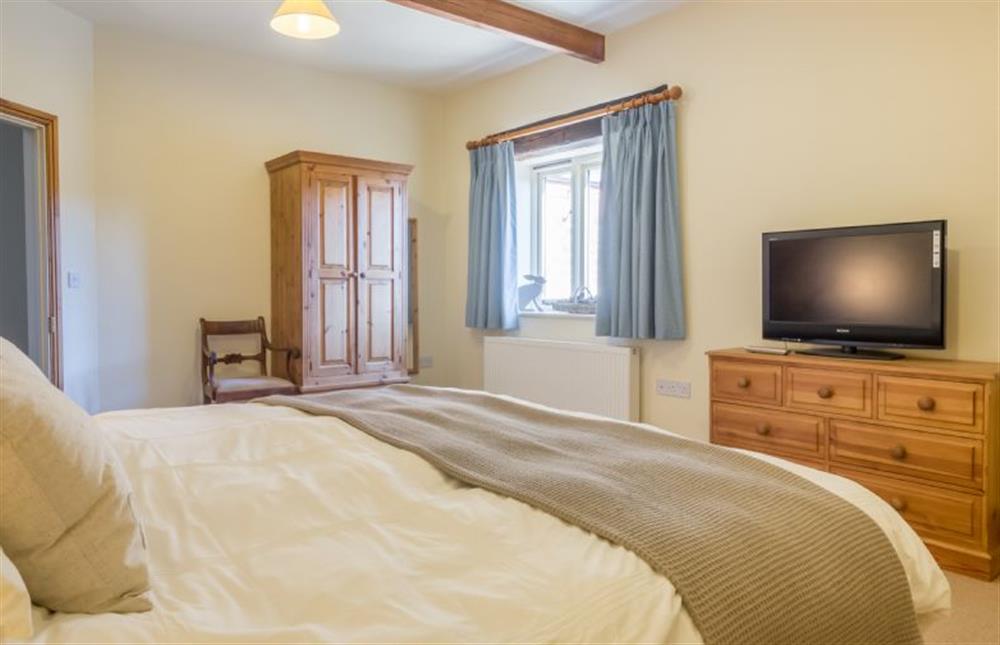
Ground floor: Bedroom two with super king-size bed
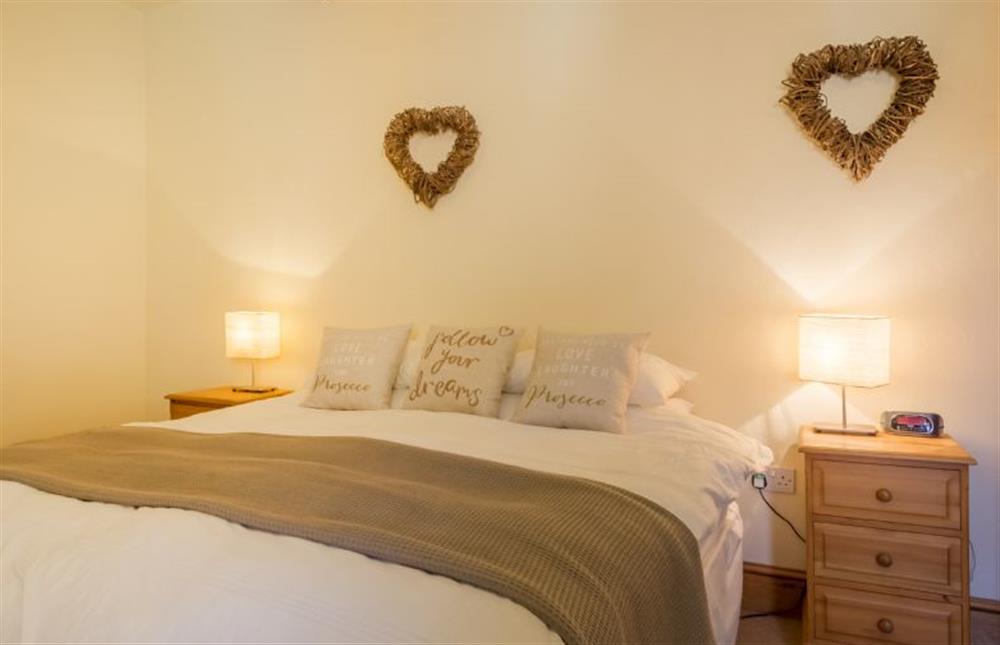
Ground floor: Bedroom two en-suite shower room
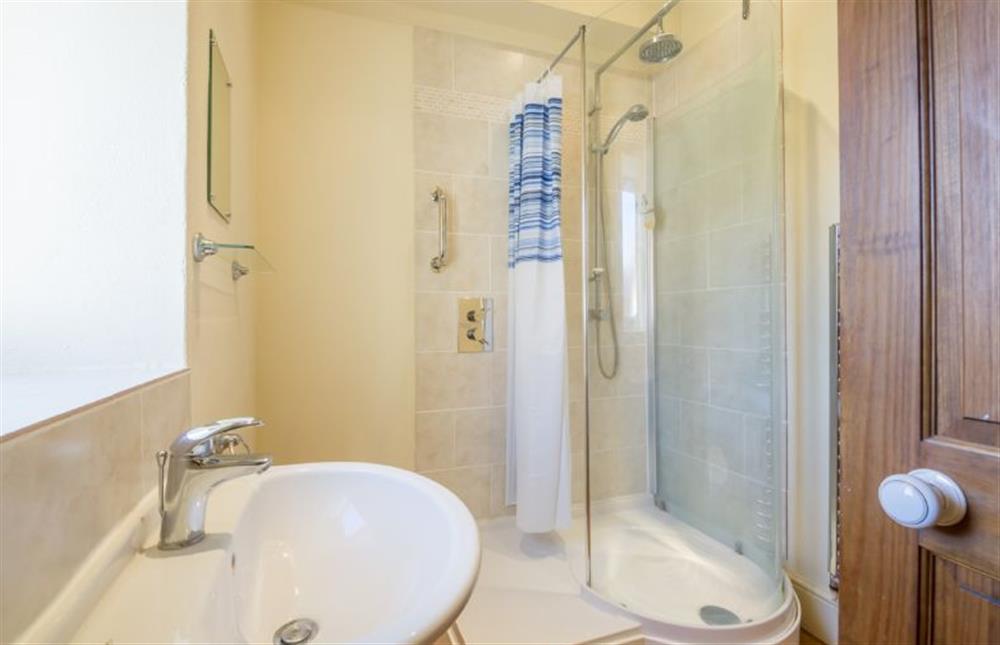
Ground floor: Bedroom three, twin with en-suite shower room
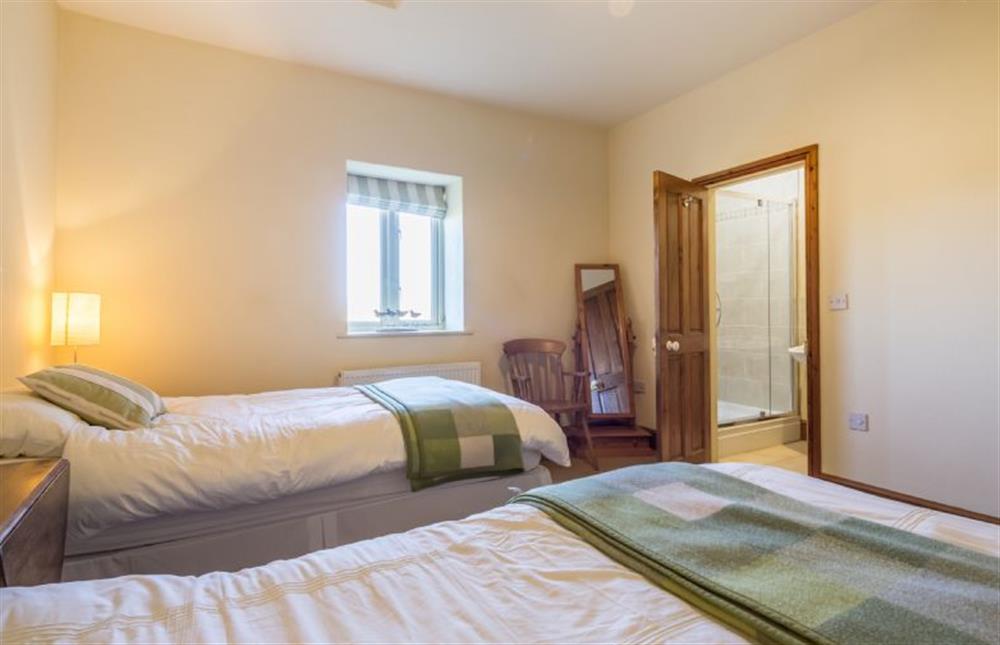
Ground floor: Bedroom two, twin with en-suite shower room
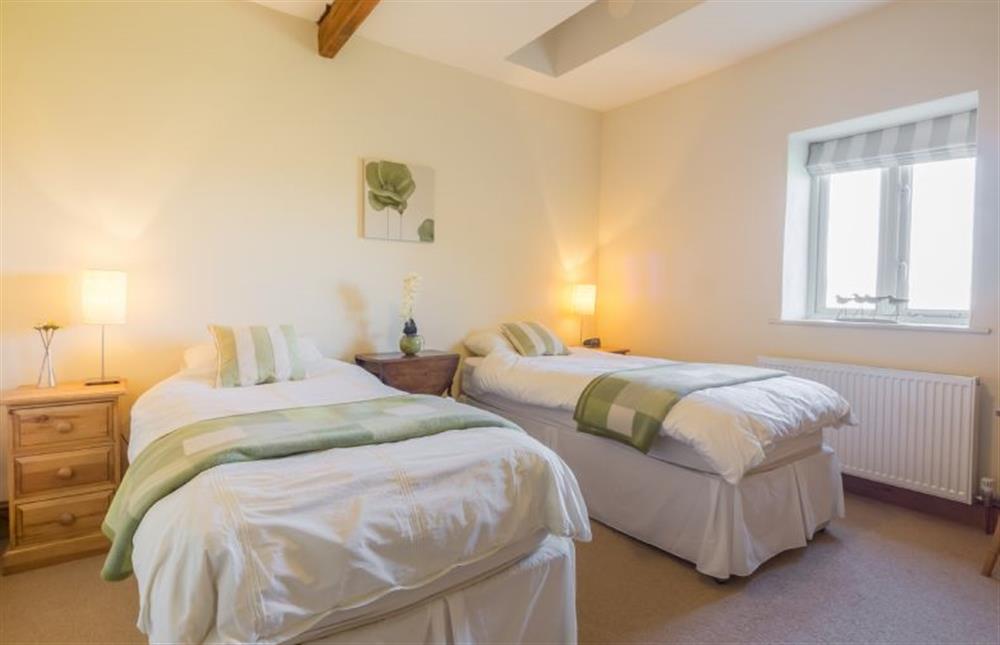
Ground floor: En-suite shower room in Bedroom three
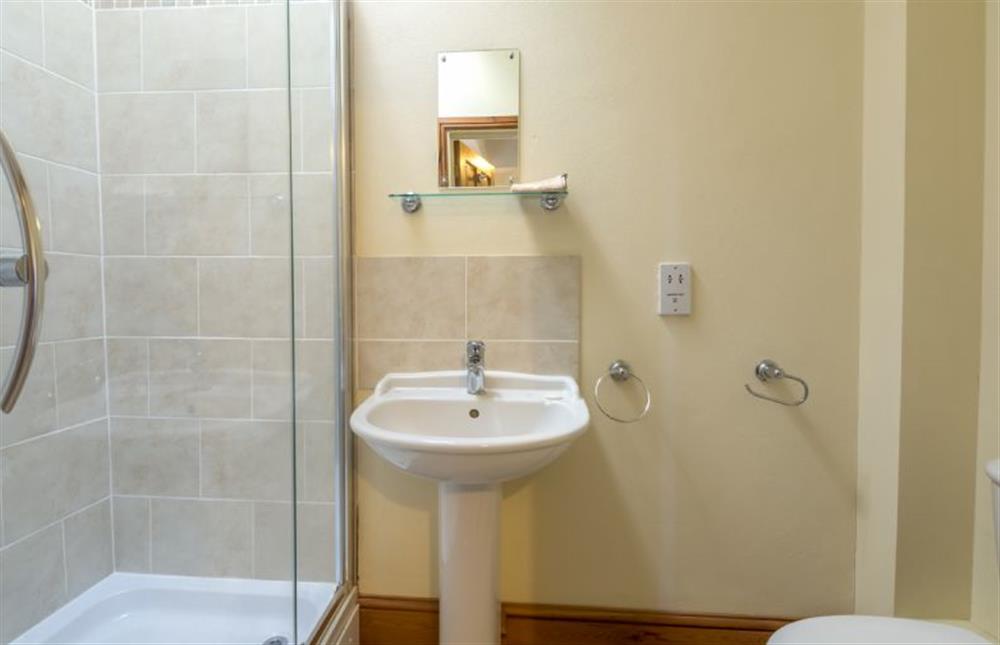
Ground floor: Annex Bedroom, double room with en-suite shower
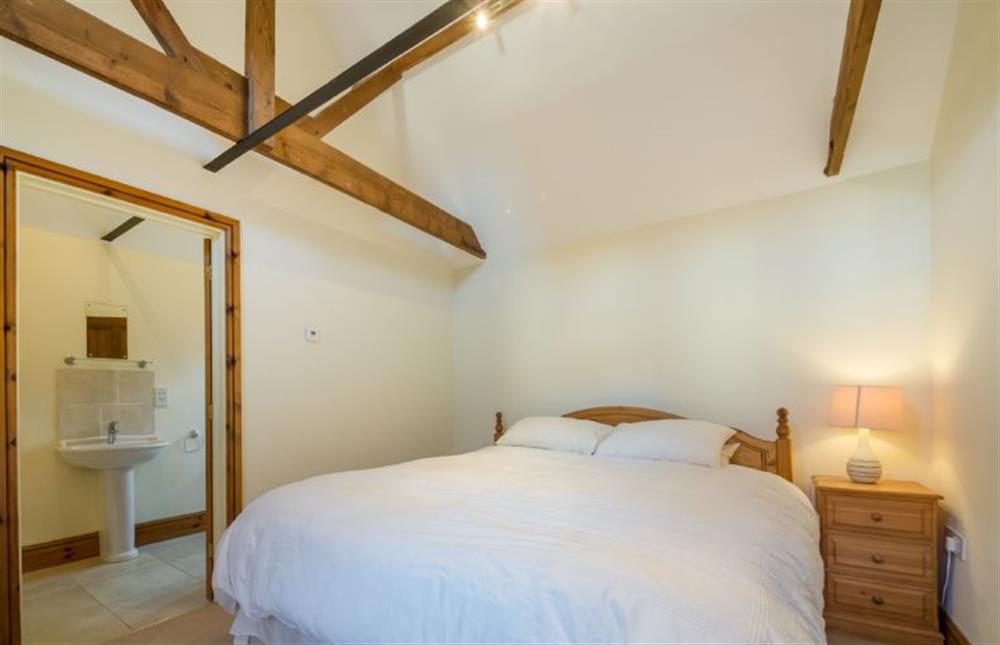
Ground floor: Annex bedroom, en-suite shower room
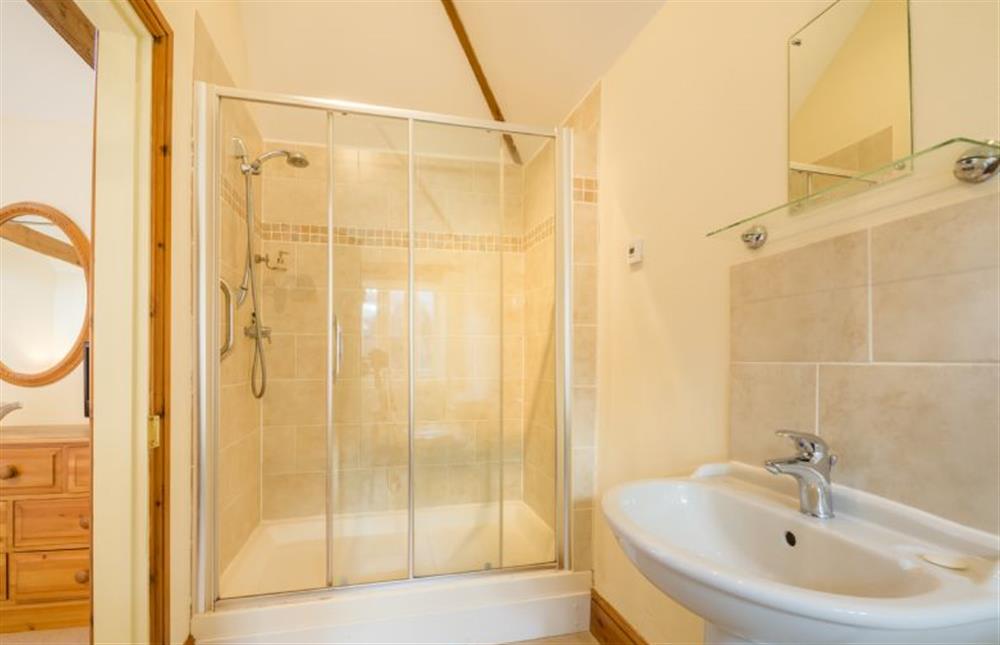
Ground floor: Annex bedroom, en-suite shower room (photo 2)
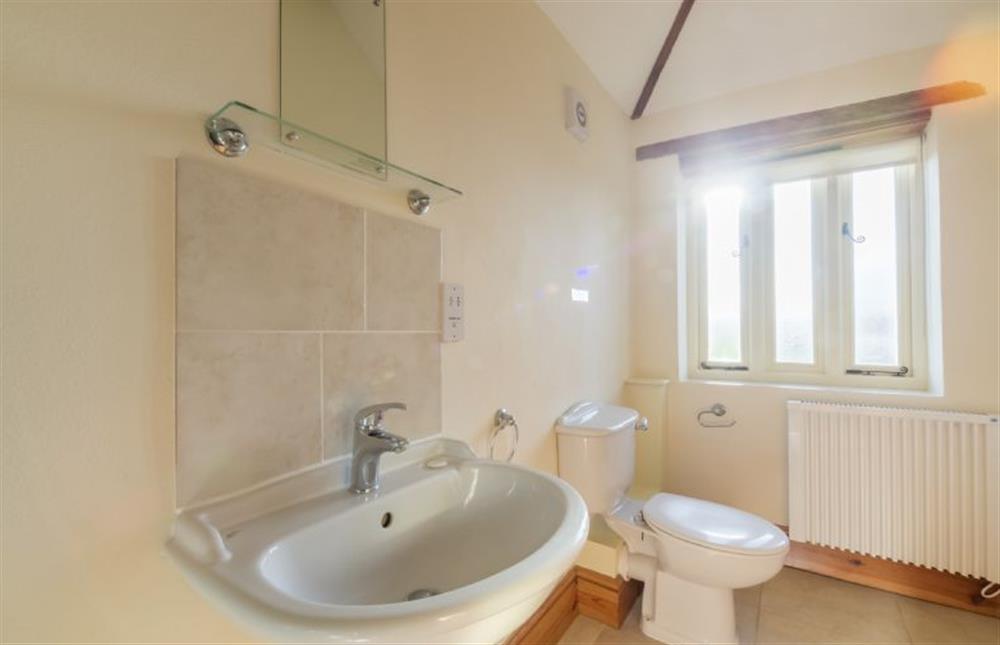
Ground floor: Annex Games room pool table
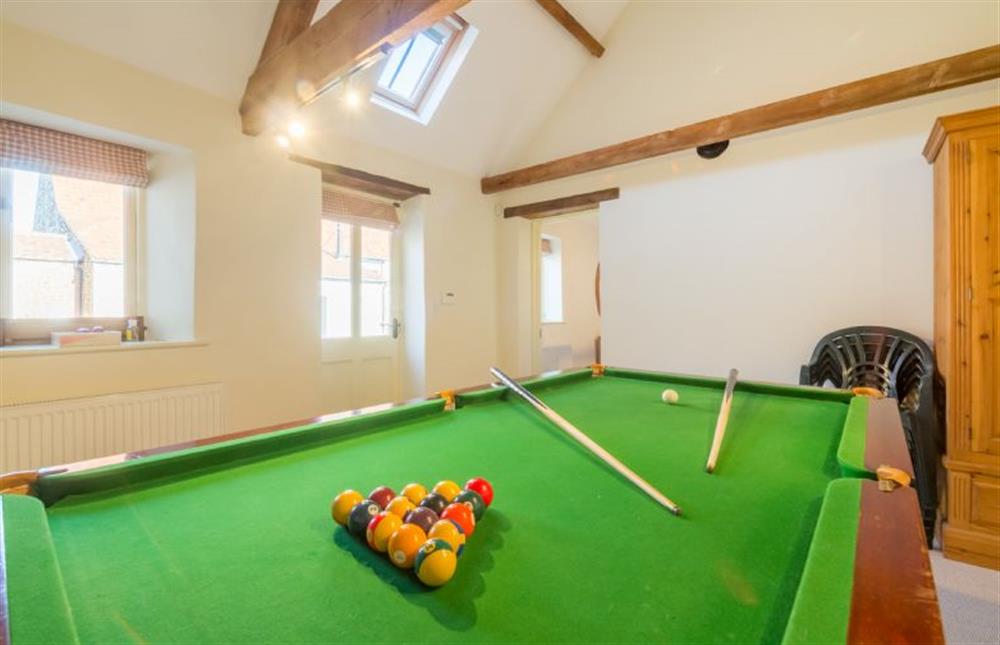
Ground floor: Utility room
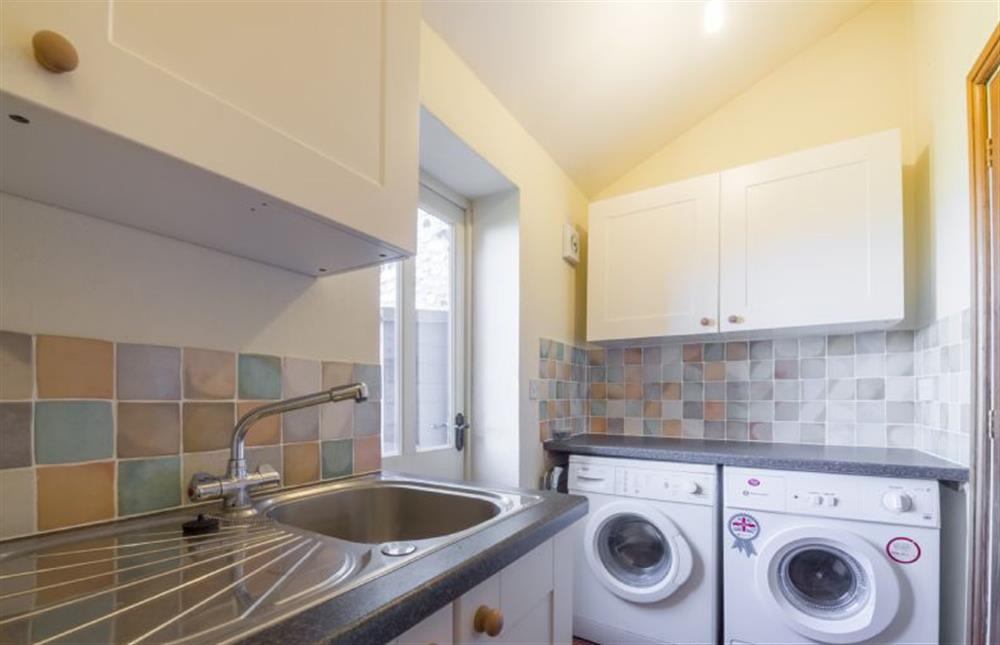
First floor: Mezzanine Games room
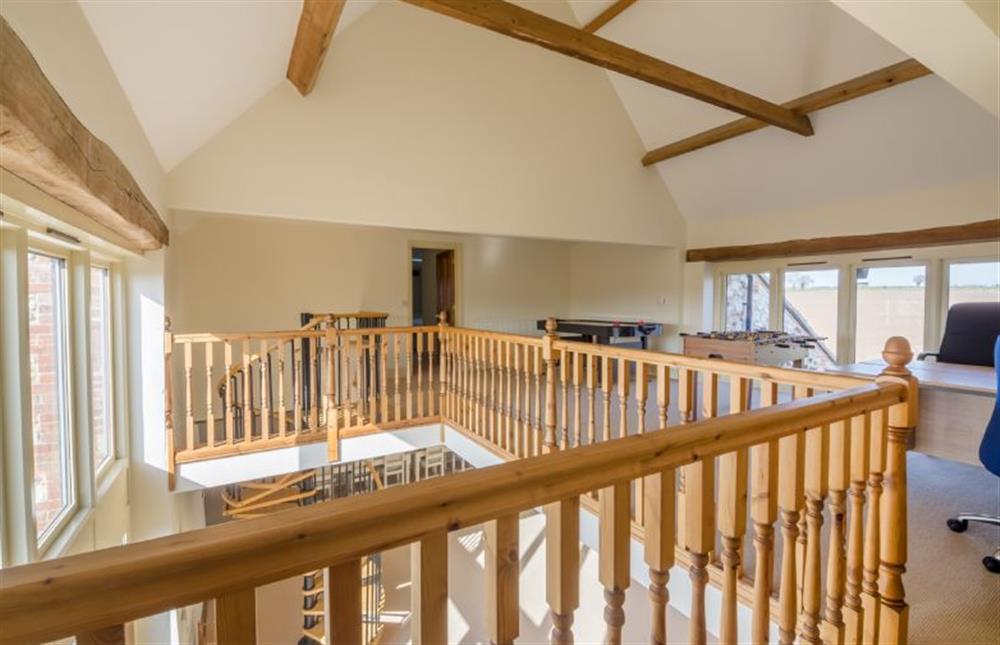
First floor: Mezzanine Games room with air hockey and table football
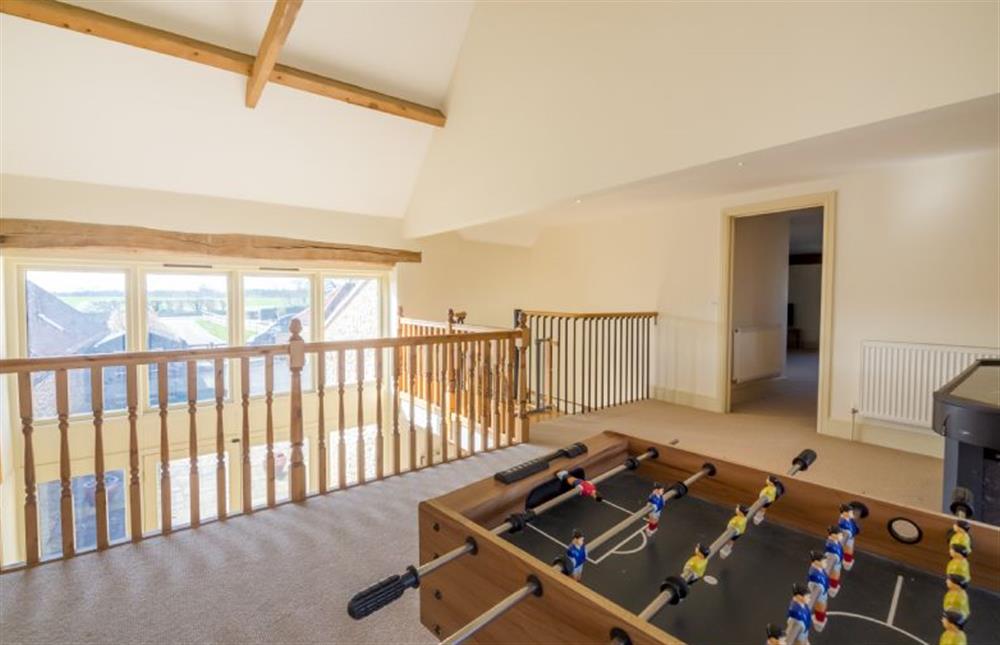
First floor: Mezzanine Games room with a desk and air hockey
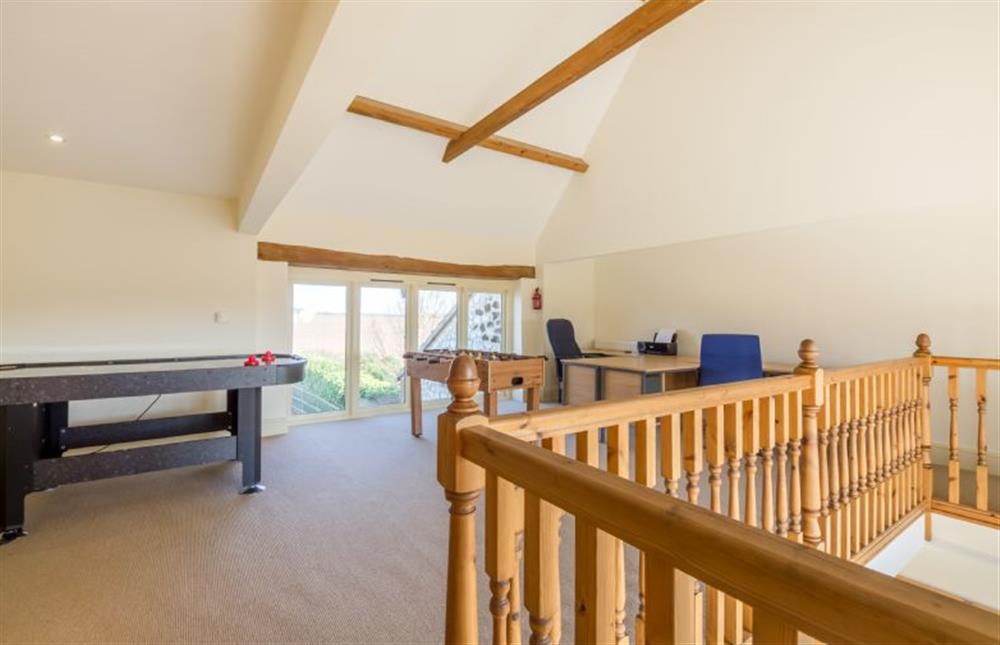
First floor: Large Family bedroom with four single beds and en-suite bathroom
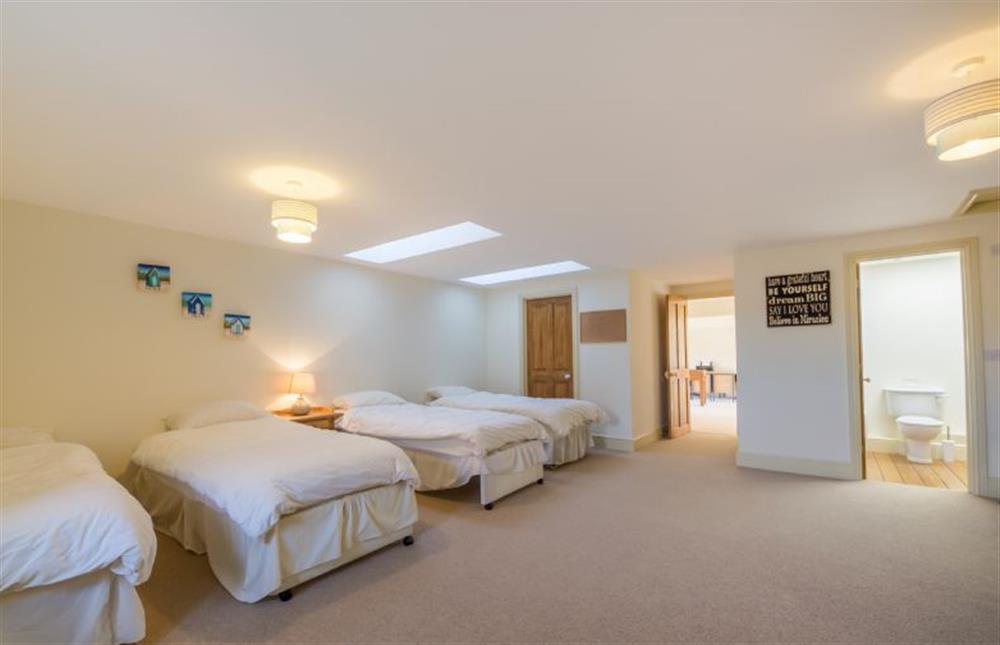
First floor: Family bedroom has comfy seating and en-suite bathroom
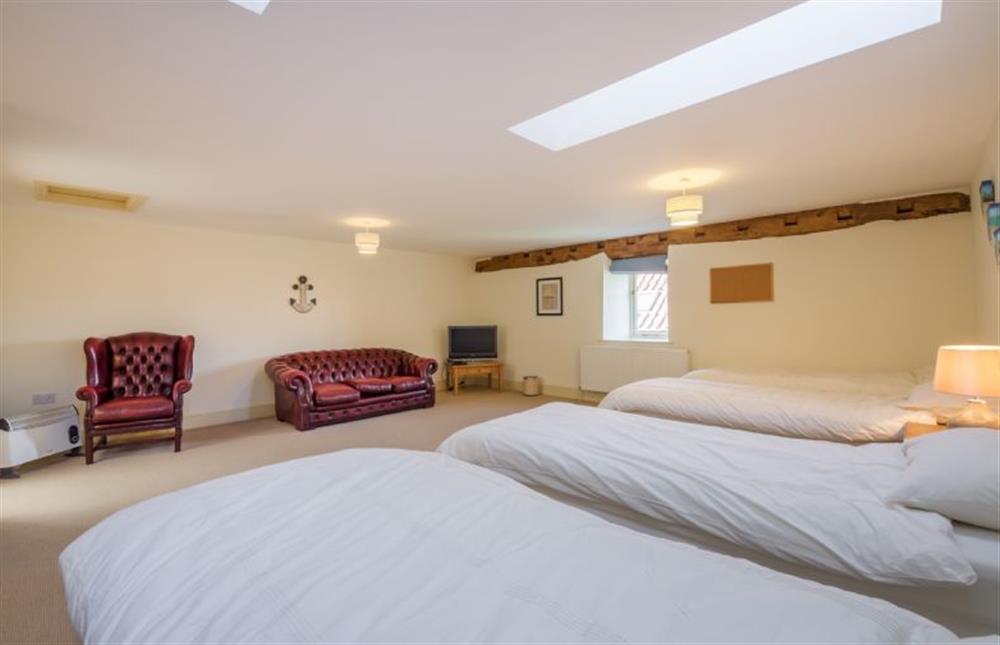
First floor: Family en-suite bathroom, bath with shower over
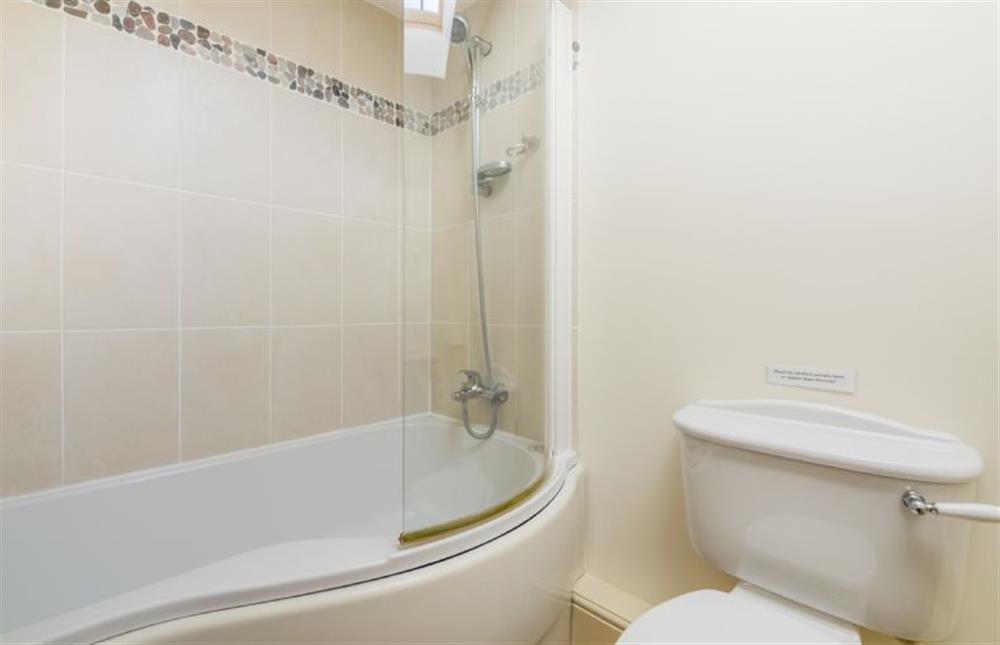
First floor: En-suite family bathroom
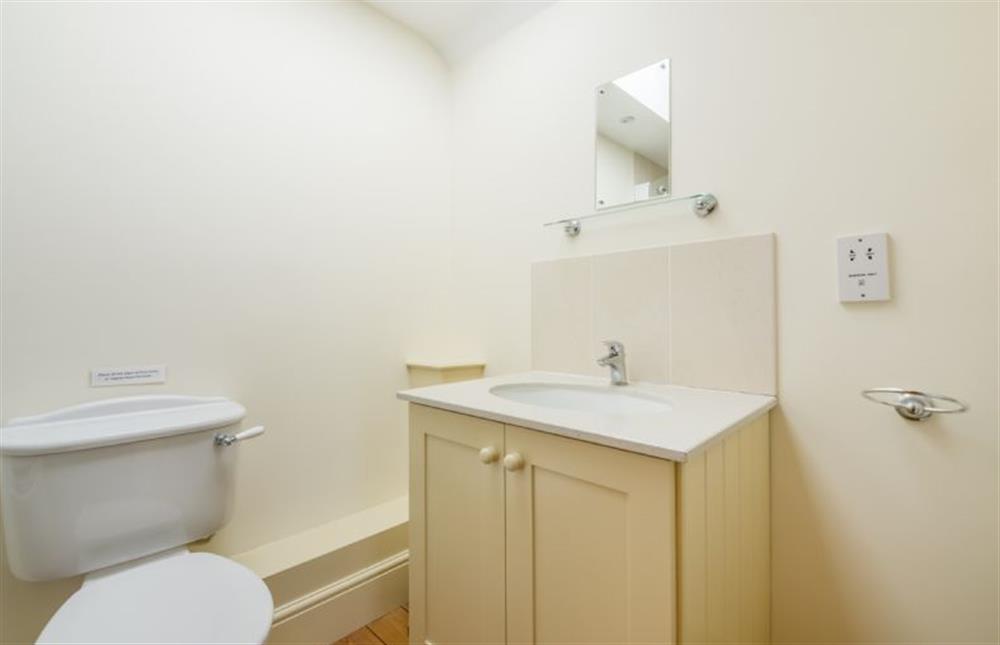
The Garden room opening out into the sizeable garden
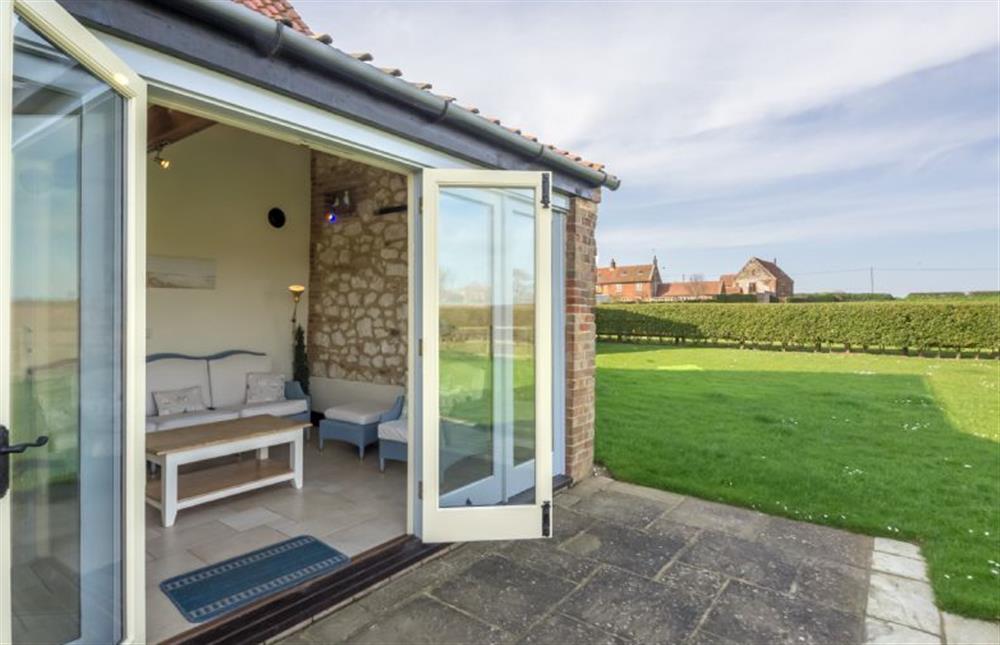
Enclosed courtyard with plenty of parking
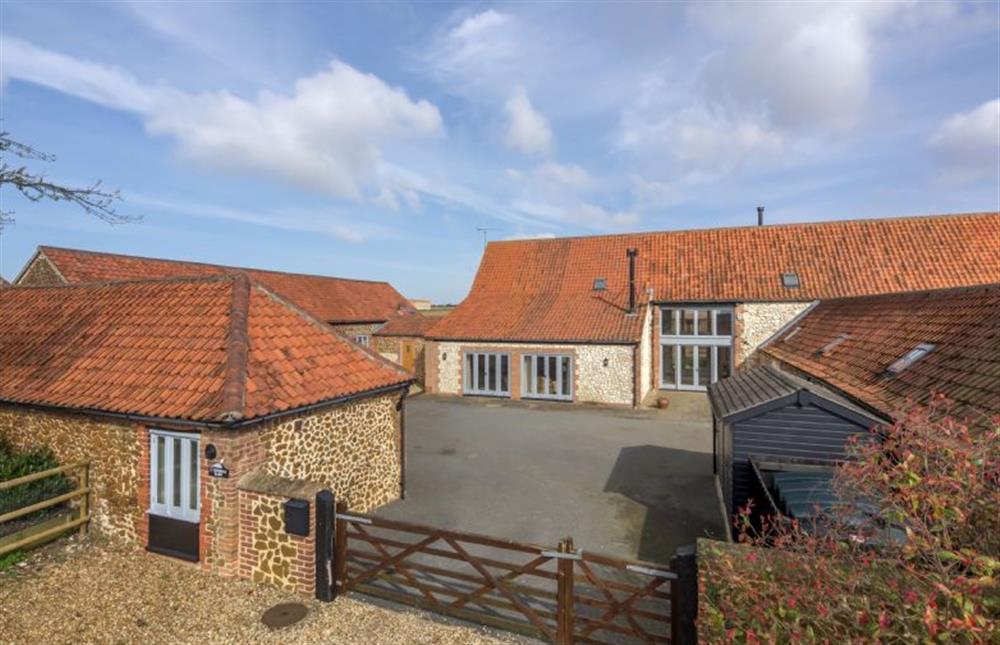
The Annex
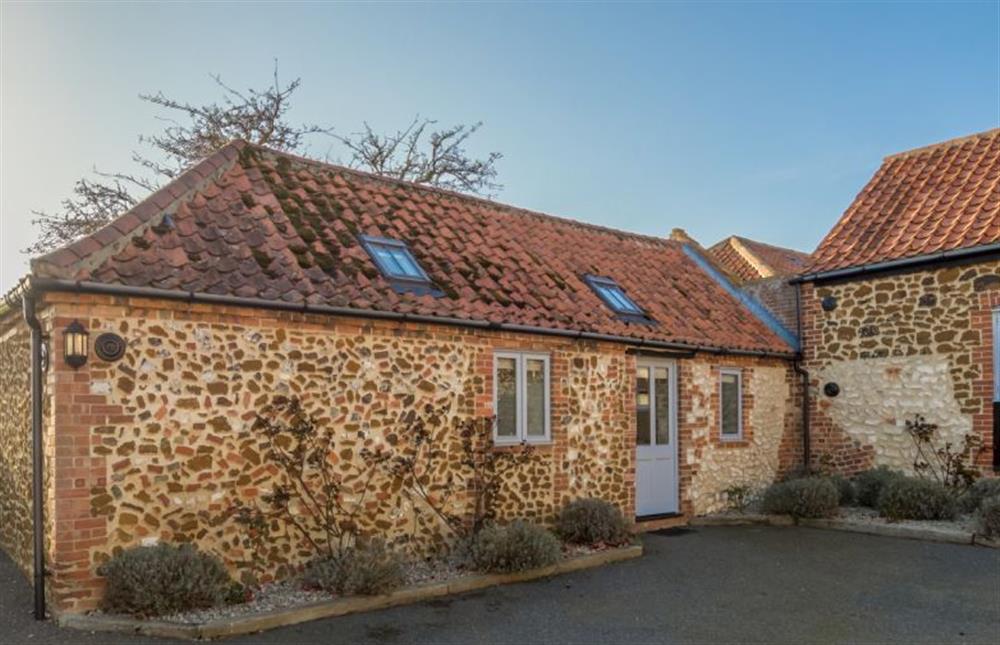
access to the house from the Garden room
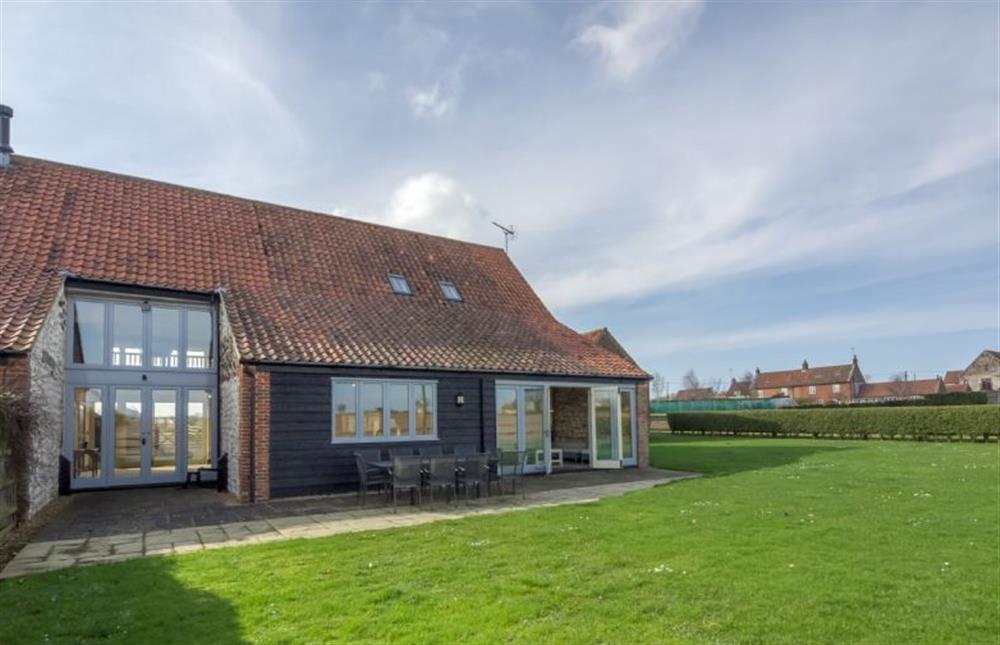
The garden is fully enclosed, and looks out onto open farmland
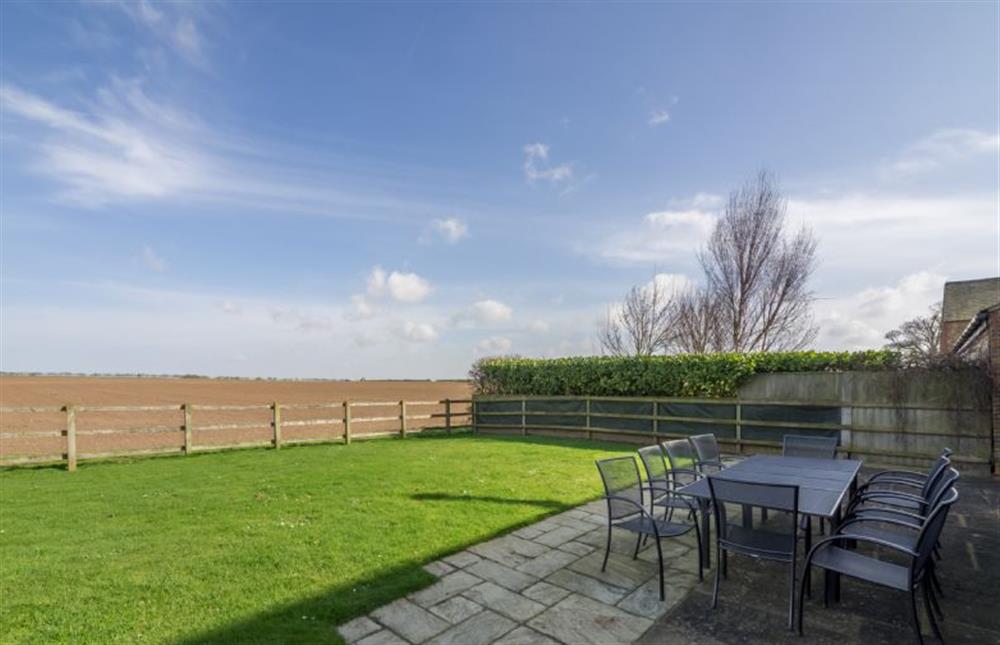
Geddings Farm Barn is surrounded by open countryside
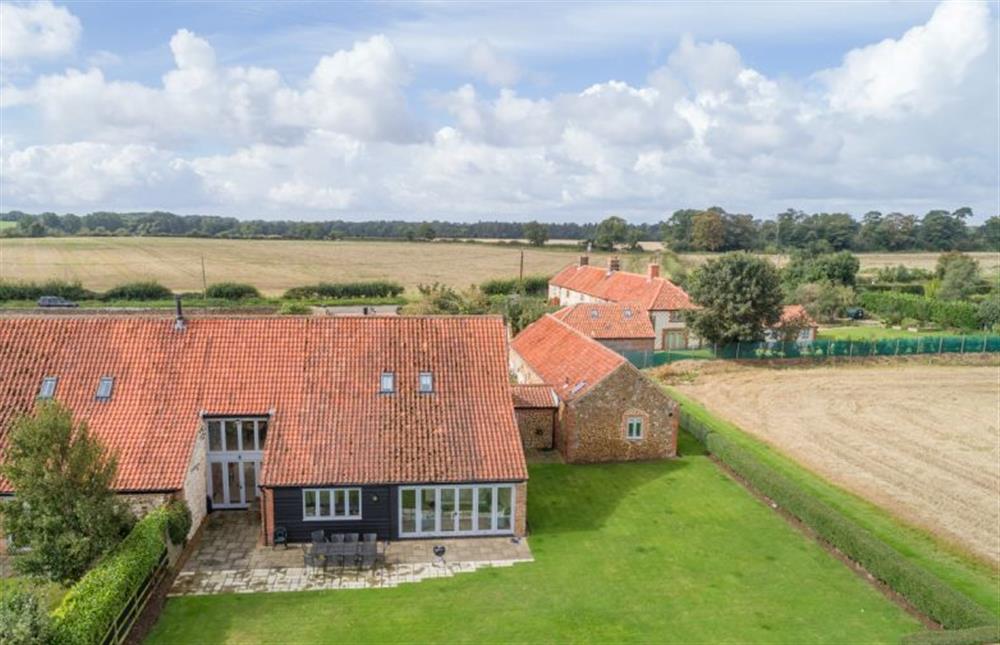
These cottages with photos are within 5 miles of Geddings Farm Barn

Champagne Jennie
Champagne Jennie is 4 miles from Geddings Farm Barn and sleeps 2 people.
Champagne Jennie
Champagne Jennie is 4 miles from Geddings Farm Barn and sleeps 2 people.
Champagne Jennie

Chestney House & The Hayloft - The Hayloft
Chestney House & The Hayloft - The Hayloft is 2 miles from Geddings Farm Barn and sleeps 2 people.
Chestney House & The Hayloft - The Hayloft
Chestney House & The Hayloft - The Hayloft is 2 miles from Geddings Farm Barn and sleeps 2 people.
Chestney House & The Hayloft - The Hayloft

Flat 3, 4 St. Edmunds Terrace
Flat 3, 4 St. Edmunds Terrace is 2 miles from Geddings Farm Barn and sleeps 2 people.
Flat 3, 4 St. Edmunds Terrace
Flat 3, 4 St. Edmunds Terrace is 2 miles from Geddings Farm Barn and sleeps 2 people.
Flat 3, 4 St. Edmunds Terrace

Granary Cottage at The Old Bakehouse
Granary Cottage at The Old Bakehouse is 4 miles from Geddings Farm Barn and sleeps 2 people.
Granary Cottage at The Old Bakehouse
Granary Cottage at The Old Bakehouse is 4 miles from Geddings Farm Barn and sleeps 2 people.
Granary Cottage at The Old Bakehouse

Holland House Barn
Holland House Barn is 4 miles from Geddings Farm Barn and sleeps 2 people.
Holland House Barn
Holland House Barn is 4 miles from Geddings Farm Barn and sleeps 2 people.
Holland House Barn

Langley’s Cottage
Langley’s Cottage is 3 miles from Geddings Farm Barn and sleeps 2 people.
Langley’s Cottage
Langley’s Cottage is 3 miles from Geddings Farm Barn and sleeps 2 people.
Langley’s Cottage

Leveret Cottage
Leveret Cottage is 4 miles from Geddings Farm Barn and sleeps 2 people.
Leveret Cottage
Leveret Cottage is 4 miles from Geddings Farm Barn and sleeps 2 people.
Leveret Cottage

No. 33 Cottage 2
No. 33 Cottage 2 is 2 miles from Geddings Farm Barn and sleeps 2 people.
No. 33 Cottage 2
No. 33 Cottage 2 is 2 miles from Geddings Farm Barn and sleeps 2 people.
No. 33 Cottage 2

No.33 Cottage 1
No.33 Cottage 1 is 2 miles from Geddings Farm Barn and sleeps 2 people.
No.33 Cottage 1
No.33 Cottage 1 is 2 miles from Geddings Farm Barn and sleeps 2 people.
No.33 Cottage 1

Northgate Ground Floor Flat
Northgate Ground Floor Flat is 2 miles from Geddings Farm Barn and sleeps 2 people.
Northgate Ground Floor Flat
Northgate Ground Floor Flat is 2 miles from Geddings Farm Barn and sleeps 2 people.
Northgate Ground Floor Flat

Pear Tree Cottage
Pear Tree Cottage is 2 miles from Geddings Farm Barn and sleeps 2 people.
Pear Tree Cottage
Pear Tree Cottage is 2 miles from Geddings Farm Barn and sleeps 2 people.
Pear Tree Cottage

Sea Holly Cottage
Sea Holly Cottage is 4 miles from Geddings Farm Barn and sleeps 2 people.
Sea Holly Cottage
Sea Holly Cottage is 4 miles from Geddings Farm Barn and sleeps 2 people.
Sea Holly Cottage

The Annexe at Park Farm Barns
The Annexe at Park Farm Barns is 4 miles from Geddings Farm Barn and sleeps 2 people.
The Annexe at Park Farm Barns
The Annexe at Park Farm Barns is 4 miles from Geddings Farm Barn and sleeps 2 people.
The Annexe at Park Farm Barns

The Little Potting Shed
The Little Potting Shed is 4 miles from Geddings Farm Barn and sleeps 2 people.
The Little Potting Shed
The Little Potting Shed is 4 miles from Geddings Farm Barn and sleeps 2 people.
The Little Potting Shed

Colbridge Cottage
Colbridge Cottage is 4 miles from Geddings Farm Barn and sleeps 3 people.
Colbridge Cottage
Colbridge Cottage is 4 miles from Geddings Farm Barn and sleeps 3 people.
Colbridge Cottage

No. 33 Apartment 4
No. 33 Apartment 4 is 2 miles from Geddings Farm Barn and sleeps 3 people.
No. 33 Apartment 4
No. 33 Apartment 4 is 2 miles from Geddings Farm Barn and sleeps 3 people.
No. 33 Apartment 4

Sea Holly Cottage
Sea Holly Cottage is 4 miles from Geddings Farm Barn and sleeps 3 people.
Sea Holly Cottage
Sea Holly Cottage is 4 miles from Geddings Farm Barn and sleeps 3 people.
Sea Holly Cottage

14 Burnham Road
14 Burnham Road is 0 miles from Geddings Farm Barn and sleeps 4 people.
14 Burnham Road
14 Burnham Road is 0 miles from Geddings Farm Barn and sleeps 4 people.
14 Burnham Road

3 Victoria Cottages
3 Victoria Cottages is 2 miles from Geddings Farm Barn and sleeps 4 people.
3 Victoria Cottages
3 Victoria Cottages is 2 miles from Geddings Farm Barn and sleeps 4 people.
3 Victoria Cottages

5 Styleman Road
5 Styleman Road is 2 miles from Geddings Farm Barn and sleeps 4 people.
5 Styleman Road
5 Styleman Road is 2 miles from Geddings Farm Barn and sleeps 4 people.
5 Styleman Road

57 Southend Road
57 Southend Road is 2 miles from Geddings Farm Barn and sleeps 4 people.
57 Southend Road
57 Southend Road is 2 miles from Geddings Farm Barn and sleeps 4 people.
57 Southend Road

Bankside Cottage
Bankside Cottage is 3 miles from Geddings Farm Barn and sleeps 4 people.
Bankside Cottage
Bankside Cottage is 3 miles from Geddings Farm Barn and sleeps 4 people.
Bankside Cottage

Barnwell Cottage
Barnwell Cottage is 2 miles from Geddings Farm Barn and sleeps 4 people.
Barnwell Cottage
Barnwell Cottage is 2 miles from Geddings Farm Barn and sleeps 4 people.
Barnwell Cottage

Bay Tree Cottage
Bay Tree Cottage is 3 miles from Geddings Farm Barn and sleeps 4 people.
Bay Tree Cottage
Bay Tree Cottage is 3 miles from Geddings Farm Barn and sleeps 4 people.
Bay Tree Cottage

Blue Skies Apartment
Blue Skies Apartment is 2 miles from Geddings Farm Barn and sleeps 4 people.
Blue Skies Apartment
Blue Skies Apartment is 2 miles from Geddings Farm Barn and sleeps 4 people.
Blue Skies Apartment

Bluebell Cottage
Bluebell Cottage is 2 miles from Geddings Farm Barn and sleeps 4 people.
Bluebell Cottage
Bluebell Cottage is 2 miles from Geddings Farm Barn and sleeps 4 people.
Bluebell Cottage

Bootlegger’s Barn
Bootlegger’s Barn is 3 miles from Geddings Farm Barn and sleeps 4 people.
Bootlegger’s Barn
Bootlegger’s Barn is 3 miles from Geddings Farm Barn and sleeps 4 people.
Bootlegger’s Barn

Cheney Hollow (4)
Cheney Hollow (4) is 3 miles from Geddings Farm Barn and sleeps 4 people.
Cheney Hollow (4)
Cheney Hollow (4) is 3 miles from Geddings Farm Barn and sleeps 4 people.
Cheney Hollow (4)

Coachmans Cottage
Coachmans Cottage is 1 miles from Geddings Farm Barn and sleeps 4 people.
Coachmans Cottage
Coachmans Cottage is 1 miles from Geddings Farm Barn and sleeps 4 people.
Coachmans Cottage

Dolphin Cottage (Thornham)
Dolphin Cottage (Thornham) is 2 miles from Geddings Farm Barn and sleeps 4 people.
Dolphin Cottage (Thornham)
Dolphin Cottage (Thornham) is 2 miles from Geddings Farm Barn and sleeps 4 people.
Dolphin Cottage (Thornham)

Harvey's Holiday House
Harvey's Holiday House is 2 miles from Geddings Farm Barn and sleeps 4 people.
Harvey's Holiday House
Harvey's Holiday House is 2 miles from Geddings Farm Barn and sleeps 4 people.
Harvey's Holiday House

Herbies Cottage
Herbies Cottage is 4 miles from Geddings Farm Barn and sleeps 4 people.
Herbies Cottage
Herbies Cottage is 4 miles from Geddings Farm Barn and sleeps 4 people.
Herbies Cottage

Hideaway Cottage
Hideaway Cottage is 2 miles from Geddings Farm Barn and sleeps 4 people.
Hideaway Cottage
Hideaway Cottage is 2 miles from Geddings Farm Barn and sleeps 4 people.
Hideaway Cottage

Huxley's Cottage
Huxley's Cottage is 2 miles from Geddings Farm Barn and sleeps 4 people.
Huxley's Cottage
Huxley's Cottage is 2 miles from Geddings Farm Barn and sleeps 4 people.
Huxley's Cottage

Mill House Cottage
Mill House Cottage is 4 miles from Geddings Farm Barn and sleeps 4 people.
Mill House Cottage
Mill House Cottage is 4 miles from Geddings Farm Barn and sleeps 4 people.
Mill House Cottage

Miramare Cottage
Miramare Cottage is 1 miles from Geddings Farm Barn and sleeps 4 people.
Miramare Cottage
Miramare Cottage is 1 miles from Geddings Farm Barn and sleeps 4 people.
Miramare Cottage

Monty's Cottage
Monty's Cottage is 2 miles from Geddings Farm Barn and sleeps 4 people.
Monty's Cottage
Monty's Cottage is 2 miles from Geddings Farm Barn and sleeps 4 people.
Monty's Cottage

No. 33 Woodlands Cottage
No. 33 Woodlands Cottage is 2 miles from Geddings Farm Barn and sleeps 4 people.
No. 33 Woodlands Cottage
No. 33 Woodlands Cottage is 2 miles from Geddings Farm Barn and sleeps 4 people.
No. 33 Woodlands Cottage

Orchard Cottage
Orchard Cottage is 0 miles from Geddings Farm Barn and sleeps 4 people.
Orchard Cottage
Orchard Cottage is 0 miles from Geddings Farm Barn and sleeps 4 people.
Orchard Cottage

Pear Tree Cottage
Pear Tree Cottage is 2 miles from Geddings Farm Barn and sleeps 4 people.
Pear Tree Cottage
Pear Tree Cottage is 2 miles from Geddings Farm Barn and sleeps 4 people.
Pear Tree Cottage

Seaview Cottage
Seaview Cottage is 2 miles from Geddings Farm Barn and sleeps 4 people.
Seaview Cottage
Seaview Cottage is 2 miles from Geddings Farm Barn and sleeps 4 people.
Seaview Cottage

Sweet Pea Cottage
Sweet Pea Cottage is 3 miles from Geddings Farm Barn and sleeps 4 people.
Sweet Pea Cottage
Sweet Pea Cottage is 3 miles from Geddings Farm Barn and sleeps 4 people.
Sweet Pea Cottage

The Beach House
The Beach House is 2 miles from Geddings Farm Barn and sleeps 4 people.
The Beach House
The Beach House is 2 miles from Geddings Farm Barn and sleeps 4 people.
The Beach House

The Old Bunkhouse
The Old Bunkhouse is 1 miles from Geddings Farm Barn and sleeps 4 people.
The Old Bunkhouse
The Old Bunkhouse is 1 miles from Geddings Farm Barn and sleeps 4 people.
The Old Bunkhouse

The Old Butcher's Stores
The Old Butcher's Stores is 3 miles from Geddings Farm Barn and sleeps 4 people.
The Old Butcher's Stores
The Old Butcher's Stores is 3 miles from Geddings Farm Barn and sleeps 4 people.
The Old Butcher's Stores

Westgate Cottage
Westgate Cottage is 2 miles from Geddings Farm Barn and sleeps 4 people.
Westgate Cottage
Westgate Cottage is 2 miles from Geddings Farm Barn and sleeps 4 people.
Westgate Cottage

4 Malthouse Cottages
4 Malthouse Cottages is 3 miles from Geddings Farm Barn and sleeps 5 people.
4 Malthouse Cottages
4 Malthouse Cottages is 3 miles from Geddings Farm Barn and sleeps 5 people.
4 Malthouse Cottages

Bay View Apartment
Bay View Apartment is 2 miles from Geddings Farm Barn and sleeps 5 people.
Bay View Apartment
Bay View Apartment is 2 miles from Geddings Farm Barn and sleeps 5 people.
Bay View Apartment

Cricketers Cottage
Cricketers Cottage is 1 miles from Geddings Farm Barn and sleeps 5 people.
Cricketers Cottage
Cricketers Cottage is 1 miles from Geddings Farm Barn and sleeps 5 people.
Cricketers Cottage

Langford Cottage
Langford Cottage is 0 miles from Geddings Farm Barn and sleeps 5 people.
Langford Cottage
Langford Cottage is 0 miles from Geddings Farm Barn and sleeps 5 people.
Langford Cottage

Langley's Cottage
Langley's Cottage is 3 miles from Geddings Farm Barn and sleeps 5 people.
Langley's Cottage
Langley's Cottage is 3 miles from Geddings Farm Barn and sleeps 5 people.
Langley's Cottage

Lavender Cottage
Lavender Cottage is 3 miles from Geddings Farm Barn and sleeps 5 people.
Lavender Cottage
Lavender Cottage is 3 miles from Geddings Farm Barn and sleeps 5 people.
Lavender Cottage

Neptune Cottage
Neptune Cottage is 2 miles from Geddings Farm Barn and sleeps 5 people.
Neptune Cottage
Neptune Cottage is 2 miles from Geddings Farm Barn and sleeps 5 people.
Neptune Cottage

Ringstead Cottage
Ringstead Cottage is 0 miles from Geddings Farm Barn and sleeps 5 people.
Ringstead Cottage
Ringstead Cottage is 0 miles from Geddings Farm Barn and sleeps 5 people.
Ringstead Cottage

Sea Breeze Apartment No. 7
Sea Breeze Apartment No. 7 is 2 miles from Geddings Farm Barn and sleeps 5 people.
Sea Breeze Apartment No. 7
Sea Breeze Apartment No. 7 is 2 miles from Geddings Farm Barn and sleeps 5 people.
Sea Breeze Apartment No. 7

Sea Breeze Apartment No. 9
Sea Breeze Apartment No. 9 is 2 miles from Geddings Farm Barn and sleeps 5 people.
Sea Breeze Apartment No. 9
Sea Breeze Apartment No. 9 is 2 miles from Geddings Farm Barn and sleeps 5 people.
Sea Breeze Apartment No. 9

Seagull Cottage
Seagull Cottage is 2 miles from Geddings Farm Barn and sleeps 5 people.
Seagull Cottage
Seagull Cottage is 2 miles from Geddings Farm Barn and sleeps 5 people.
Seagull Cottage

The Old Paybarn
The Old Paybarn is 4 miles from Geddings Farm Barn and sleeps 5 people.
The Old Paybarn
The Old Paybarn is 4 miles from Geddings Farm Barn and sleeps 5 people.
The Old Paybarn

1 Hall Lane Cottages
1 Hall Lane Cottages is 2 miles from Geddings Farm Barn and sleeps 6 people.
1 Hall Lane Cottages
1 Hall Lane Cottages is 2 miles from Geddings Farm Barn and sleeps 6 people.
1 Hall Lane Cottages

2 Hall Lane Cottages
2 Hall Lane Cottages is 2 miles from Geddings Farm Barn and sleeps 6 people.
2 Hall Lane Cottages
2 Hall Lane Cottages is 2 miles from Geddings Farm Barn and sleeps 6 people.
2 Hall Lane Cottages

3 Knights Cottages
3 Knights Cottages is 3 miles from Geddings Farm Barn and sleeps 6 people.
3 Knights Cottages
3 Knights Cottages is 3 miles from Geddings Farm Barn and sleeps 6 people.
3 Knights Cottages

4 Langford Cottages
4 Langford Cottages is 0 miles from Geddings Farm Barn and sleeps 6 people.
4 Langford Cottages
4 Langford Cottages is 0 miles from Geddings Farm Barn and sleeps 6 people.
4 Langford Cottages

Castle Bungalow
Castle Bungalow is 3 miles from Geddings Farm Barn and sleeps 6 people.
Castle Bungalow
Castle Bungalow is 3 miles from Geddings Farm Barn and sleeps 6 people.
Castle Bungalow

Chestnut Cottage
Chestnut Cottage is 2 miles from Geddings Farm Barn and sleeps 6 people.
Chestnut Cottage
Chestnut Cottage is 2 miles from Geddings Farm Barn and sleeps 6 people.
Chestnut Cottage

Clavering 1 Bernaleen Cottages
Clavering 1 Bernaleen Cottages is 4 miles from Geddings Farm Barn and sleeps 6 people.
Clavering 1 Bernaleen Cottages
Clavering 1 Bernaleen Cottages is 4 miles from Geddings Farm Barn and sleeps 6 people.
Clavering 1 Bernaleen Cottages

Columbine Cottage
Columbine Cottage is 2 miles from Geddings Farm Barn and sleeps 6 people.
Columbine Cottage
Columbine Cottage is 2 miles from Geddings Farm Barn and sleeps 6 people.
Columbine Cottage

Curlew Cottage (Docking)
Curlew Cottage (Docking) is 4 miles from Geddings Farm Barn and sleeps 6 people.
Curlew Cottage (Docking)
Curlew Cottage (Docking) is 4 miles from Geddings Farm Barn and sleeps 6 people.
Curlew Cottage (Docking)

Florence Cottage
Florence Cottage is 3 miles from Geddings Farm Barn and sleeps 6 people.
Florence Cottage
Florence Cottage is 3 miles from Geddings Farm Barn and sleeps 6 people.
Florence Cottage

Goose Green Cottage
Goose Green Cottage is 4 miles from Geddings Farm Barn and sleeps 6 people.
Goose Green Cottage
Goose Green Cottage is 4 miles from Geddings Farm Barn and sleeps 6 people.
Goose Green Cottage

Hall Lane Cottages - Sea Holly Cottage
Hall Lane Cottages - Sea Holly Cottage is 2 miles from Geddings Farm Barn and sleeps 6 people.
Hall Lane Cottages - Sea Holly Cottage
Hall Lane Cottages - Sea Holly Cottage is 2 miles from Geddings Farm Barn and sleeps 6 people.
Hall Lane Cottages - Sea Holly Cottage

Hall Lane Cottages - Sea Lavender Cottage
Hall Lane Cottages - Sea Lavender Cottage is 2 miles from Geddings Farm Barn and sleeps 6 people.
Hall Lane Cottages - Sea Lavender Cottage
Hall Lane Cottages - Sea Lavender Cottage is 2 miles from Geddings Farm Barn and sleeps 6 people.
Hall Lane Cottages - Sea Lavender Cottage

Heacham Hidey Hole
Heacham Hidey Hole is 3 miles from Geddings Farm Barn and sleeps 6 people.
Heacham Hidey Hole
Heacham Hidey Hole is 3 miles from Geddings Farm Barn and sleeps 6 people.
Heacham Hidey Hole

High Tide House
High Tide House is 3 miles from Geddings Farm Barn and sleeps 6 people.
High Tide House
High Tide House is 3 miles from Geddings Farm Barn and sleeps 6 people.
High Tide House

Keepers Cottage
Keepers Cottage is 4 miles from Geddings Farm Barn and sleeps 6 people.
Keepers Cottage
Keepers Cottage is 4 miles from Geddings Farm Barn and sleeps 6 people.
Keepers Cottage

Kingfishers Cove
Kingfishers Cove is 3 miles from Geddings Farm Barn and sleeps 6 people.
Kingfishers Cove
Kingfishers Cove is 3 miles from Geddings Farm Barn and sleeps 6 people.
Kingfishers Cove

Ladybird Cottage
Ladybird Cottage is 2 miles from Geddings Farm Barn and sleeps 6 people.
Ladybird Cottage
Ladybird Cottage is 2 miles from Geddings Farm Barn and sleeps 6 people.
Ladybird Cottage

Manningham House
Manningham House is 0 miles from Geddings Farm Barn and sleeps 6 people.
Manningham House
Manningham House is 0 miles from Geddings Farm Barn and sleeps 6 people.
Manningham House

May Cottage + In Focus
May Cottage + In Focus is 4 miles from Geddings Farm Barn and sleeps 6 people.
May Cottage + In Focus
May Cottage + In Focus is 4 miles from Geddings Farm Barn and sleeps 6 people.
May Cottage + In Focus

Monkey Puzzle Cottage
Monkey Puzzle Cottage is 4 miles from Geddings Farm Barn and sleeps 6 people.
Monkey Puzzle Cottage
Monkey Puzzle Cottage is 4 miles from Geddings Farm Barn and sleeps 6 people.
Monkey Puzzle Cottage

No.33 Cottage 4
No.33 Cottage 4 is 2 miles from Geddings Farm Barn and sleeps 6 people.
No.33 Cottage 4
No.33 Cottage 4 is 2 miles from Geddings Farm Barn and sleeps 6 people.
No.33 Cottage 4

Owlets at Mulberry Barn
Owlets at Mulberry Barn is 2 miles from Geddings Farm Barn and sleeps 6 people.
Owlets at Mulberry Barn
Owlets at Mulberry Barn is 2 miles from Geddings Farm Barn and sleeps 6 people.
Owlets at Mulberry Barn

Ringstead Lodge
Ringstead Lodge is 2 miles from Geddings Farm Barn and sleeps 6 people.
Ringstead Lodge
Ringstead Lodge is 2 miles from Geddings Farm Barn and sleeps 6 people.
Ringstead Lodge

Sandpiper Cottage
Sandpiper Cottage is 3 miles from Geddings Farm Barn and sleeps 6 people.
Sandpiper Cottage
Sandpiper Cottage is 3 miles from Geddings Farm Barn and sleeps 6 people.
Sandpiper Cottage

Sandringham House
Sandringham House is 3 miles from Geddings Farm Barn and sleeps 6 people.
Sandringham House
Sandringham House is 3 miles from Geddings Farm Barn and sleeps 6 people.
Sandringham House

Sea Haven Cottage
Sea Haven Cottage is 4 miles from Geddings Farm Barn and sleeps 6 people.
Sea Haven Cottage
Sea Haven Cottage is 4 miles from Geddings Farm Barn and sleeps 6 people.
Sea Haven Cottage

Sea Holly Cottage
Sea Holly Cottage is 3 miles from Geddings Farm Barn and sleeps 6 people.
Sea Holly Cottage
Sea Holly Cottage is 3 miles from Geddings Farm Barn and sleeps 6 people.
Sea Holly Cottage

The Little Barn
The Little Barn is 0 miles from Geddings Farm Barn and sleeps 6 people.
The Little Barn
The Little Barn is 0 miles from Geddings Farm Barn and sleeps 6 people.
The Little Barn

The Oyster Catcher
The Oyster Catcher is 4 miles from Geddings Farm Barn and sleeps 6 people.
The Oyster Catcher
The Oyster Catcher is 4 miles from Geddings Farm Barn and sleeps 6 people.
The Oyster Catcher

The Potting Shed
The Potting Shed is 0 miles from Geddings Farm Barn and sleeps 6 people.
The Potting Shed
The Potting Shed is 0 miles from Geddings Farm Barn and sleeps 6 people.
The Potting Shed

Trentham Cottage
Trentham Cottage is 4 miles from Geddings Farm Barn and sleeps 6 people.
Trentham Cottage
Trentham Cottage is 4 miles from Geddings Farm Barn and sleeps 6 people.
Trentham Cottage

Twitchers Cottage
Twitchers Cottage is 4 miles from Geddings Farm Barn and sleeps 6 people.
Twitchers Cottage
Twitchers Cottage is 4 miles from Geddings Farm Barn and sleeps 6 people.
Twitchers Cottage

Widdington 2 Bernaleen Cottages
Widdington 2 Bernaleen Cottages is 4 miles from Geddings Farm Barn and sleeps 6 people.
Widdington 2 Bernaleen Cottages
Widdington 2 Bernaleen Cottages is 4 miles from Geddings Farm Barn and sleeps 6 people.
Widdington 2 Bernaleen Cottages

Gardener's Cottage
Gardener's Cottage is 2 miles from Geddings Farm Barn and sleeps 7 people.
Gardener's Cottage
Gardener's Cottage is 2 miles from Geddings Farm Barn and sleeps 7 people.
Gardener's Cottage

The Mistress House
The Mistress House is 2 miles from Geddings Farm Barn and sleeps 7 people.
The Mistress House
The Mistress House is 2 miles from Geddings Farm Barn and sleeps 7 people.
The Mistress House

14 Burnham Road
14 Burnham Road is 0 miles from Geddings Farm Barn and sleeps 8 people.
14 Burnham Road
14 Burnham Road is 0 miles from Geddings Farm Barn and sleeps 8 people.
14 Burnham Road

6 Courtyard Barn
6 Courtyard Barn is 4 miles from Geddings Farm Barn and sleeps 8 people.
6 Courtyard Barn
6 Courtyard Barn is 4 miles from Geddings Farm Barn and sleeps 8 people.
6 Courtyard Barn

Apple Tree House
Apple Tree House is 2 miles from Geddings Farm Barn and sleeps 8 people.
Apple Tree House
Apple Tree House is 2 miles from Geddings Farm Barn and sleeps 8 people.
Apple Tree House

Bluebell Cottage
Bluebell Cottage is 2 miles from Geddings Farm Barn and sleeps 8 people.
Bluebell Cottage
Bluebell Cottage is 2 miles from Geddings Farm Barn and sleeps 8 people.
Bluebell Cottage

Chestney House & The Hayloft - Chestney House
Chestney House & The Hayloft - Chestney House is 2 miles from Geddings Farm Barn and sleeps 8 people.
Chestney House & The Hayloft - Chestney House
Chestney House & The Hayloft - Chestney House is 2 miles from Geddings Farm Barn and sleeps 8 people.
Chestney House & The Hayloft - Chestney House

Henham 3 Bernaleen Cottages
Henham 3 Bernaleen Cottages is 4 miles from Geddings Farm Barn and sleeps 8 people.
Henham 3 Bernaleen Cottages
Henham 3 Bernaleen Cottages is 4 miles from Geddings Farm Barn and sleeps 8 people.
Henham 3 Bernaleen Cottages

High Road Farm House
High Road Farm House is 2 miles from Geddings Farm Barn and sleeps 8 people.
High Road Farm House
High Road Farm House is 2 miles from Geddings Farm Barn and sleeps 8 people.
High Road Farm House

Kittiwake Cottage
Kittiwake Cottage is 2 miles from Geddings Farm Barn and sleeps 8 people.
Kittiwake Cottage
Kittiwake Cottage is 2 miles from Geddings Farm Barn and sleeps 8 people.
Kittiwake Cottage

St Edmunds View
St Edmunds View is 2 miles from Geddings Farm Barn and sleeps 8 people.
St Edmunds View
St Edmunds View is 2 miles from Geddings Farm Barn and sleeps 8 people.
St Edmunds View

The Coach House
The Coach House is 4 miles from Geddings Farm Barn and sleeps 8 people.
The Coach House
The Coach House is 4 miles from Geddings Farm Barn and sleeps 8 people.
The Coach House

The Coach House
The Coach House is 0 miles from Geddings Farm Barn and sleeps 8 people.
The Coach House
The Coach House is 0 miles from Geddings Farm Barn and sleeps 8 people.
The Coach House

The Old Bakehouse
The Old Bakehouse is 4 miles from Geddings Farm Barn and sleeps 8 people.
The Old Bakehouse
The Old Bakehouse is 4 miles from Geddings Farm Barn and sleeps 8 people.
The Old Bakehouse

The Old Dormitory
The Old Dormitory is 2 miles from Geddings Farm Barn and sleeps 8 people.
The Old Dormitory
The Old Dormitory is 2 miles from Geddings Farm Barn and sleeps 8 people.
The Old Dormitory

The Old Gatehouse
The Old Gatehouse is 2 miles from Geddings Farm Barn and sleeps 8 people.
The Old Gatehouse
The Old Gatehouse is 2 miles from Geddings Farm Barn and sleeps 8 people.
The Old Gatehouse

The Old Methodist Chapel
The Old Methodist Chapel is 3 miles from Geddings Farm Barn and sleeps 8 people.
The Old Methodist Chapel
The Old Methodist Chapel is 3 miles from Geddings Farm Barn and sleeps 8 people.
The Old Methodist Chapel

The Old School House
The Old School House is 4 miles from Geddings Farm Barn and sleeps 8 people.
The Old School House
The Old School House is 4 miles from Geddings Farm Barn and sleeps 8 people.
The Old School House

Westgate Cottage
Westgate Cottage is 2 miles from Geddings Farm Barn and sleeps 8 people.
Westgate Cottage
Westgate Cottage is 2 miles from Geddings Farm Barn and sleeps 8 people.
Westgate Cottage

Wisteria Cottage
Wisteria Cottage is 3 miles from Geddings Farm Barn and sleeps 8 people.
Wisteria Cottage
Wisteria Cottage is 3 miles from Geddings Farm Barn and sleeps 8 people.
Wisteria Cottage

Gardener's Cottage
Gardener's Cottage is 4 miles from Geddings Farm Barn and sleeps 10 people.
Gardener's Cottage
Gardener's Cottage is 4 miles from Geddings Farm Barn and sleeps 10 people.
Gardener's Cottage

Market Square House
Market Square House is 4 miles from Geddings Farm Barn and sleeps 10 people.
Market Square House
Market Square House is 4 miles from Geddings Farm Barn and sleeps 10 people.
Market Square House

The Glass House
The Glass House is 2 miles from Geddings Farm Barn and sleeps 10 people.
The Glass House
The Glass House is 2 miles from Geddings Farm Barn and sleeps 10 people.
The Glass House

The Potting Shed
The Potting Shed is 0 miles from Geddings Farm Barn and sleeps 10 people.
The Potting Shed
The Potting Shed is 0 miles from Geddings Farm Barn and sleeps 10 people.
The Potting Shed

The Potting Shed and Bothy
The Potting Shed and Bothy is 0 miles from Geddings Farm Barn and sleeps 12 people.
The Potting Shed and Bothy
The Potting Shed and Bothy is 0 miles from Geddings Farm Barn and sleeps 12 people.
The Potting Shed and Bothy

White House Farm
White House Farm is 4 miles from Geddings Farm Barn and sleeps 13 people.
White House Farm
White House Farm is 4 miles from Geddings Farm Barn and sleeps 13 people.
White House Farm

Cottages in the Walled Garden
Cottages in the Walled Garden is 4 miles from Geddings Farm Barn and sleeps 16 people.
Cottages in the Walled Garden
Cottages in the Walled Garden is 4 miles from Geddings Farm Barn and sleeps 16 people.
Cottages in the Walled Garden
















































































































































