The Coach House, Docking near Kings Lynn, Norfolk
About The Coach House, Docking near Kings Lynn, Norfolk
sleeps 8 people
Docking near Kings Lynn, Norfolk
Photos of The Coach House
You'll find any photos we have of The Coach House on this page. So far we have these photos for you to look at:
- Coach House (D): Front elevation
- Coach House (D): Sitting room with wood burning stove
- Ground floor: Front entrance to entrance hall
- Ground floor: Entrance hall looking towards Sitting room
- Ground floor: Entrance hall looking towards Kitchen / Diner
- Ground floor: Kitchen / Diner
- Ground Floor: Kitchen / Diner (photo 2)
- Ground floor: fitted Kitchen
- Ground floor: Kitchen with gas hobs
- Ground floor: fitted Kitchen
- Ground floor: rear Hallway leading to Sitting room
- Ground floor: Sitting room with wood burning stove
- Ground floor: Sitting room with generous settees
- Ground floor: Entrance hall and Shower / Utility room
- Ground floor: Shower / Utility room
- Ground floor: Shower / Utility room (photo 2)
- Ground floor: Stairs to first floor
- First floor: Landing and stairs to ground floor
- First floor: Landing looking towards Master bedroom
- First floor: Master bedroom and Bedroom three
- First floor: Master bedroom with King-size bed
- First floor: Master bedroom with King-size bed (photo 2)
- First floor: Master bedroom with en-suite shower room
- First floor: En-suite shower room
- First floor: En-suite shower room (photo 2)
- First floor: Bedroom three, single room
- First floor: Bedroom three, single room (photo 2)
- First floor: Bedroom four, single room
- First floor: Bedroom four, single room (photo 2)
- First floor: Bedroom two and family Bathroom
- First floor: Bedroom two with King-size bed
- First floor: Bedroom two with king-size bed (photo 2)
- (photo 2)
- First floor: Family bathroom
- First floor: Landing
- Rear courtyard with table and bench seating
- Parking area, with further parking on main drive
If you have any photos of The Coach House, email them to us and we'll get them added! You can also see The Coach House on a map, Thanks for looking.
You may well want to book The Coach House for your next holiday - if this sounds like something you're looking for, just click the big button below, and you can check prices and availability.
Remember - "a picture paints a thousand words".
Coach House (D): Front elevation
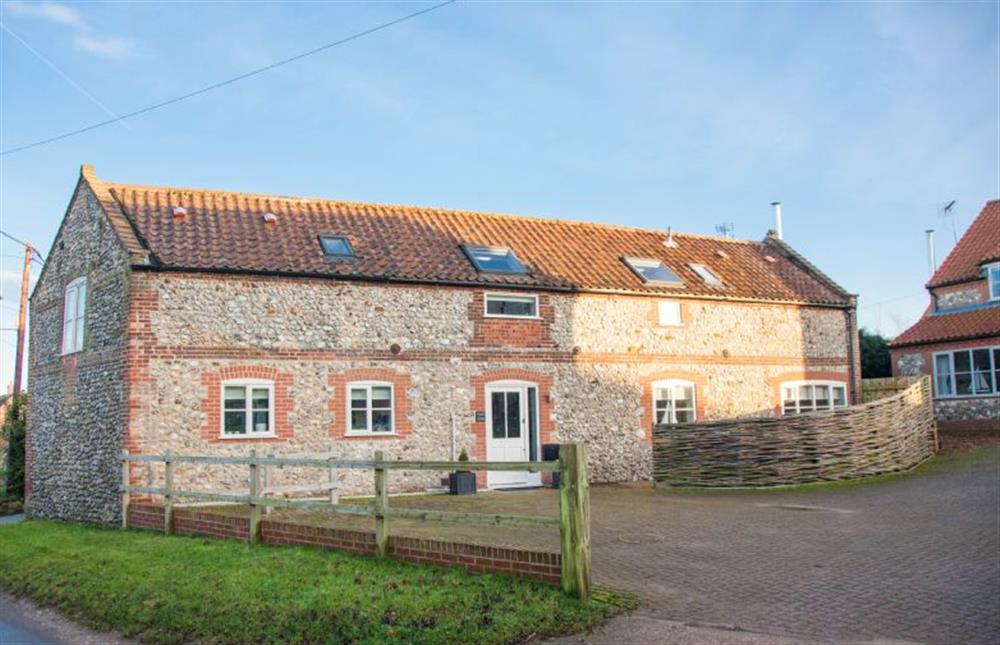
Coach House (D): Sitting room with wood burning stove
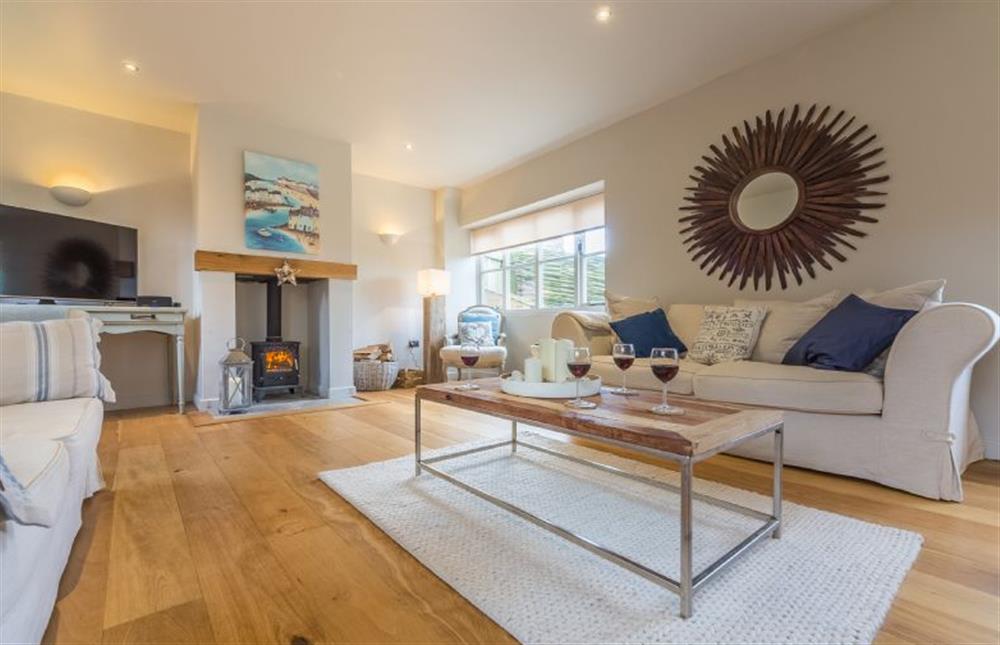
Ground floor: Front entrance to entrance hall
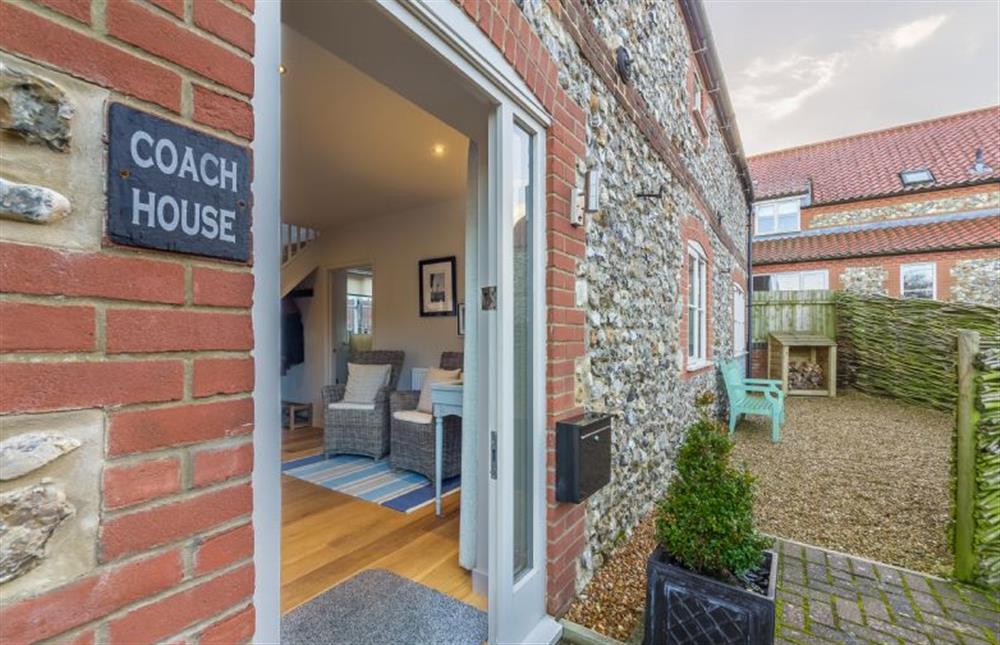
Ground floor: Entrance hall looking towards Sitting room
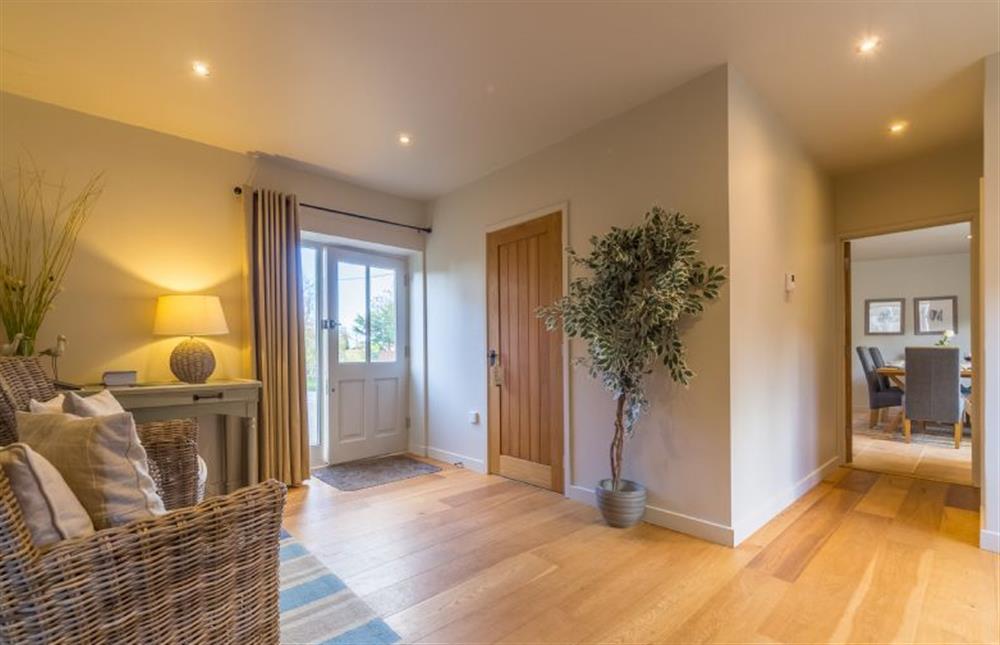
Ground floor: Entrance hall looking towards Kitchen / Diner
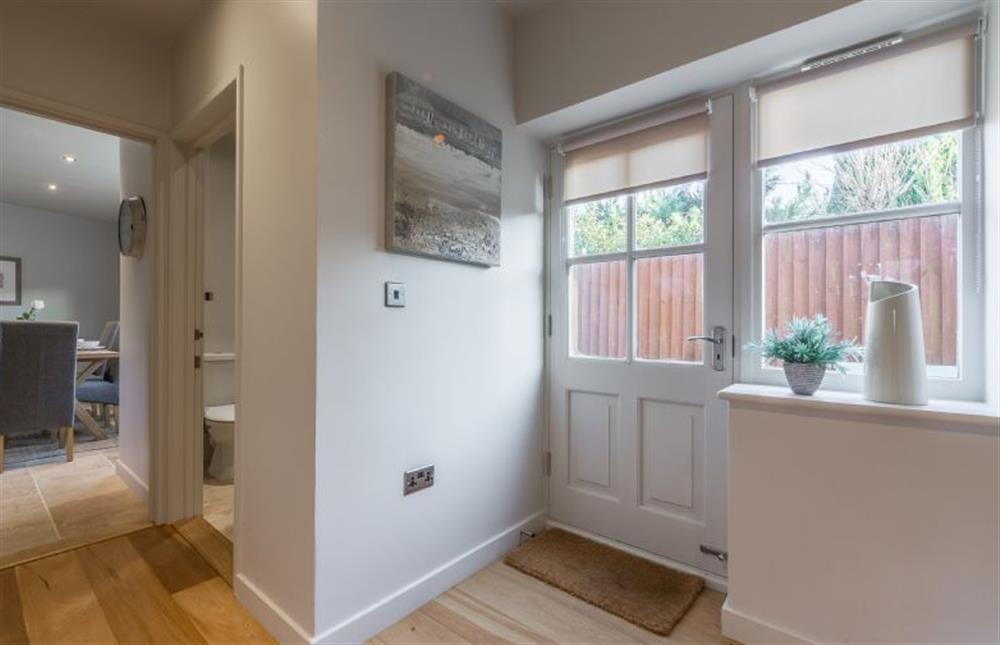
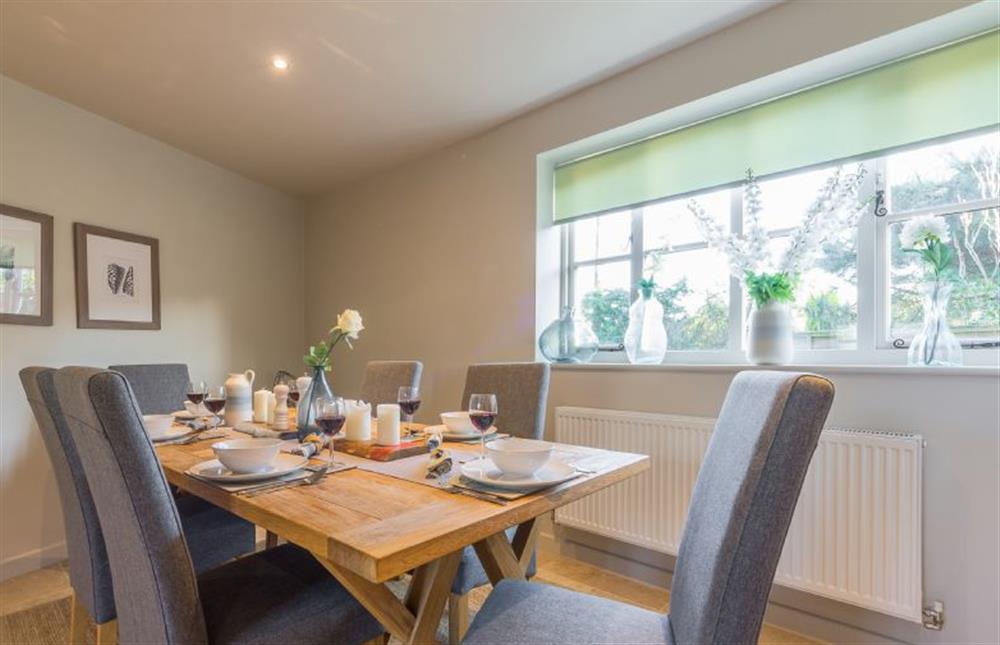
Ground floor: Kitchen / Diner
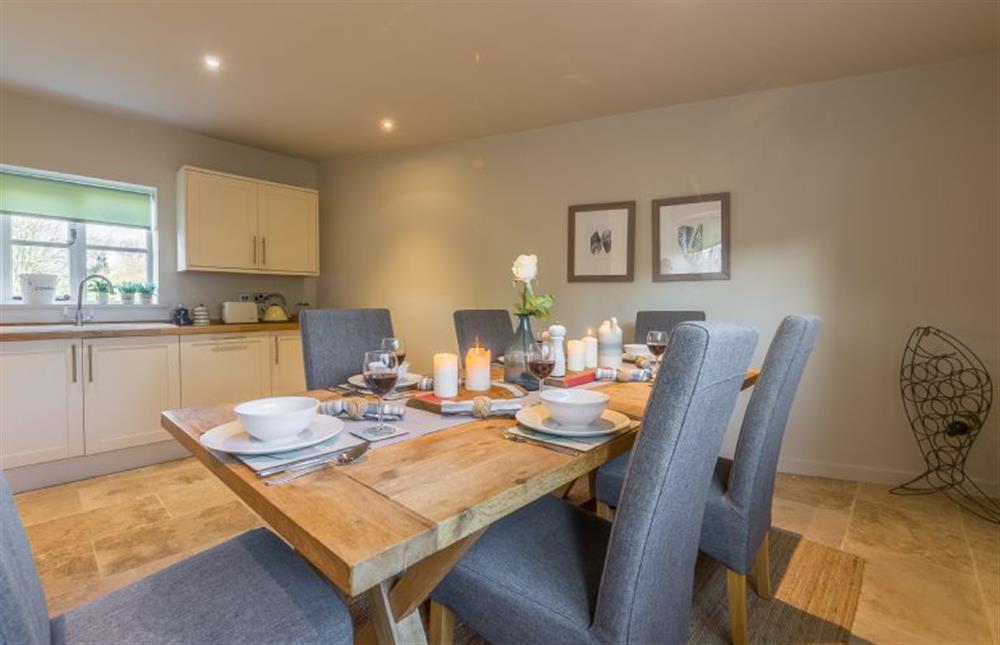
Ground Floor: Kitchen / Diner (photo 2)
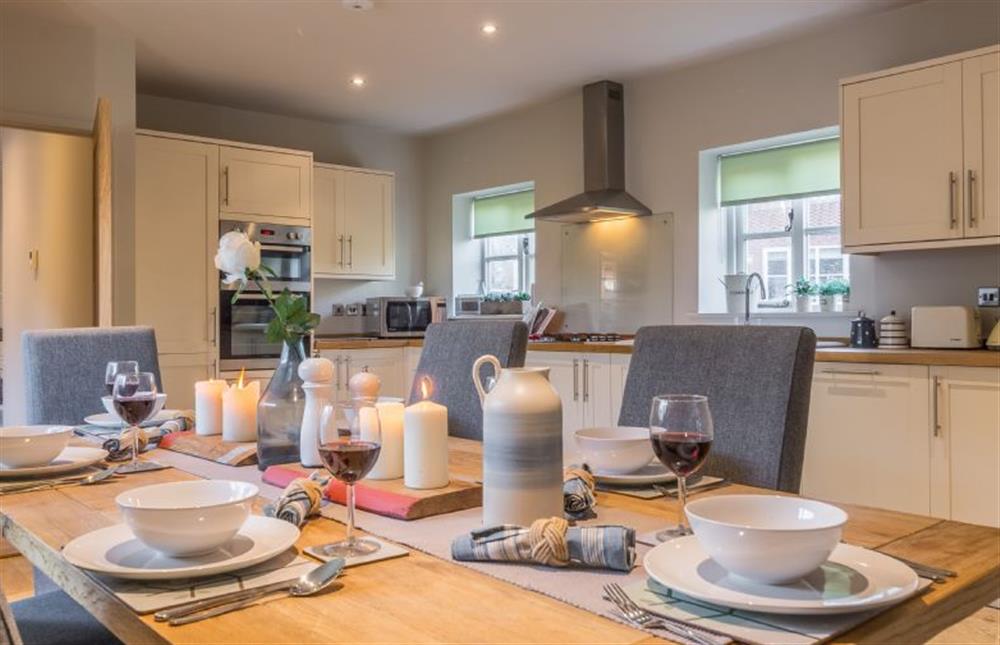
Ground floor: fitted Kitchen
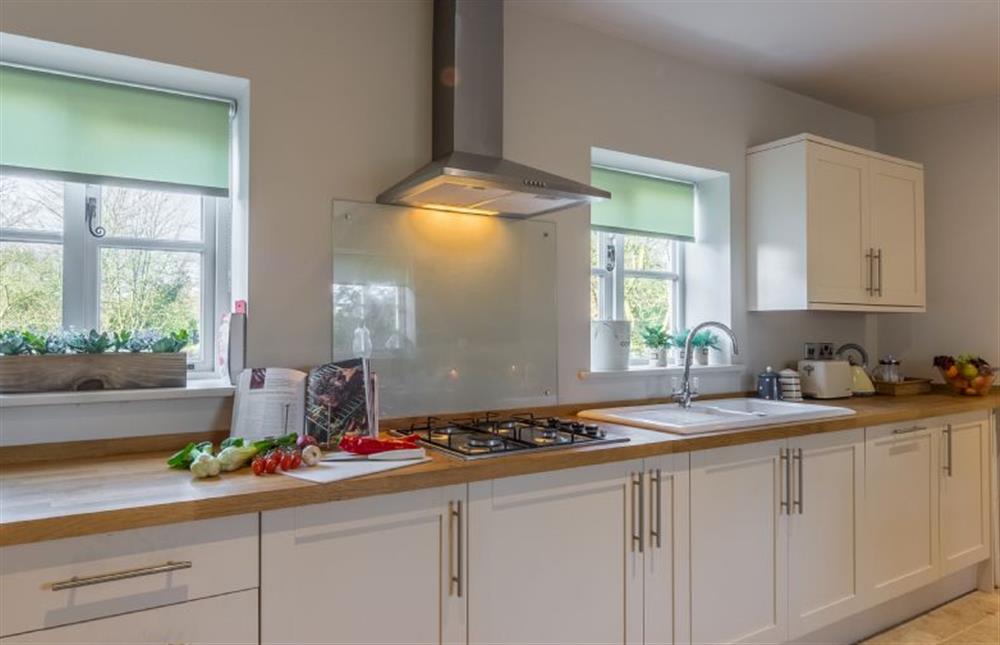
Ground floor: Kitchen with gas hobs
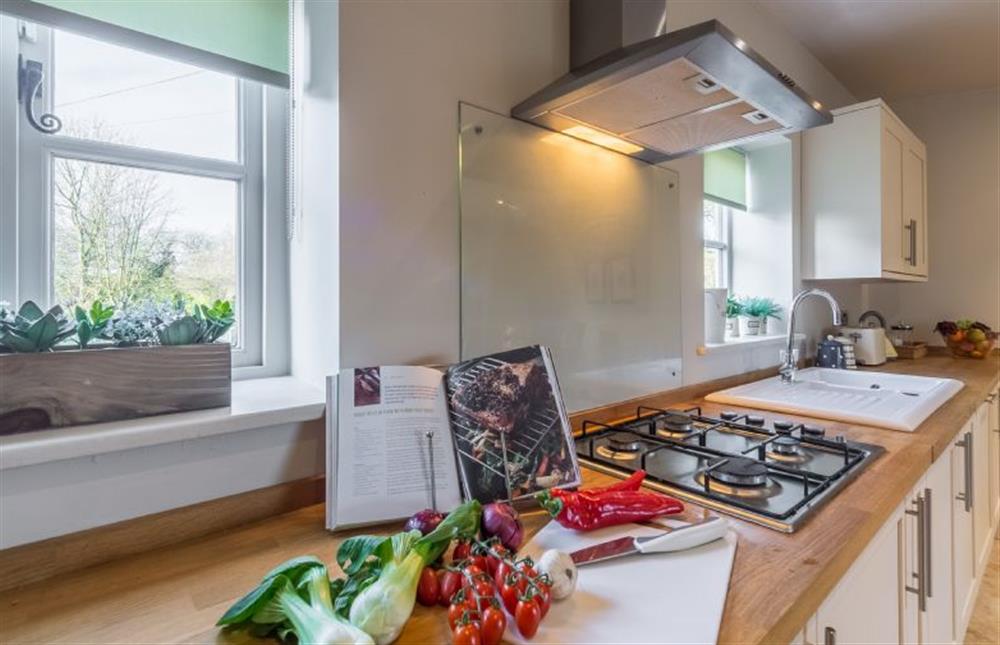
Ground floor: fitted Kitchen
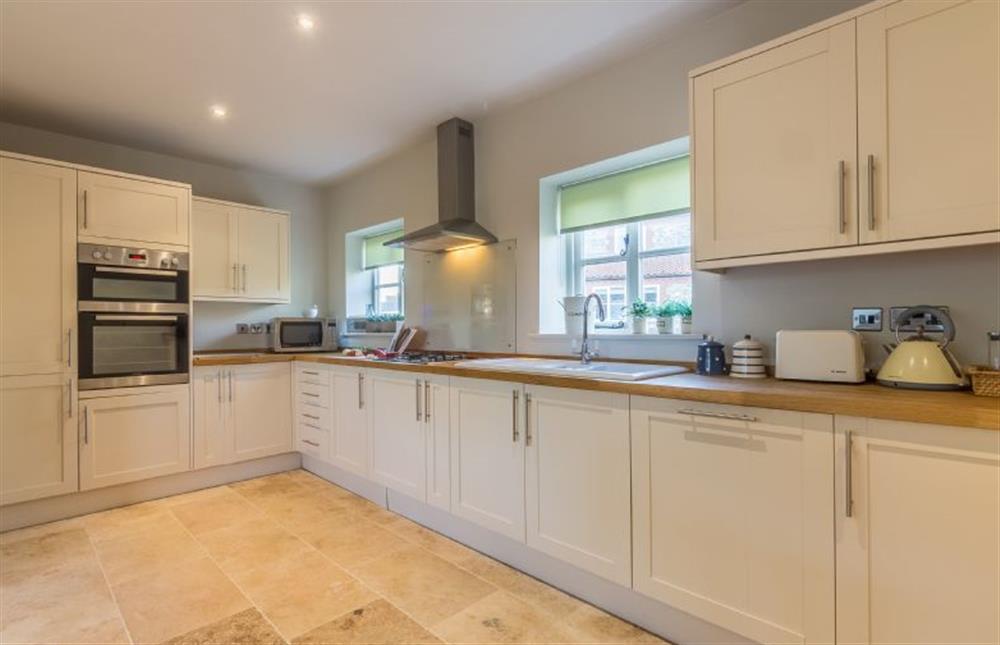
Ground floor: rear Hallway leading to Sitting room
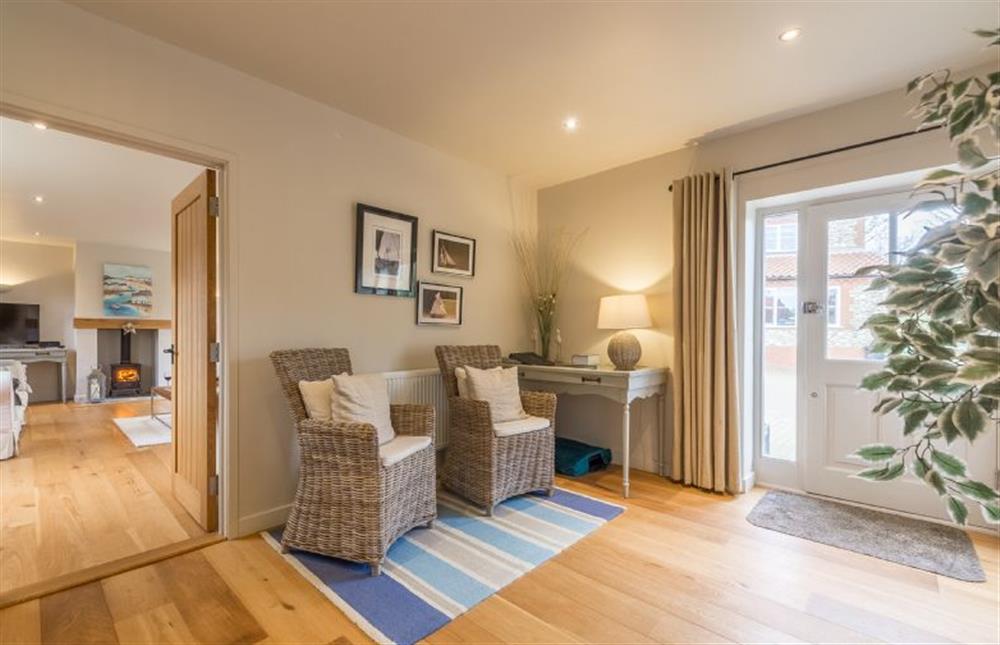
Ground floor: Sitting room with wood burning stove
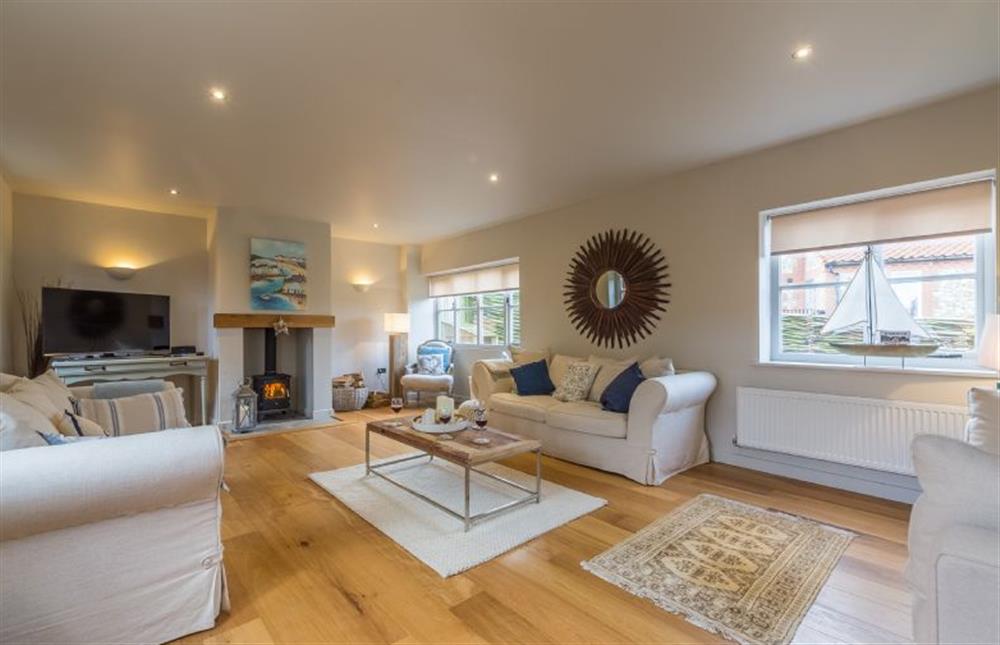
Ground floor: Sitting room with generous settees
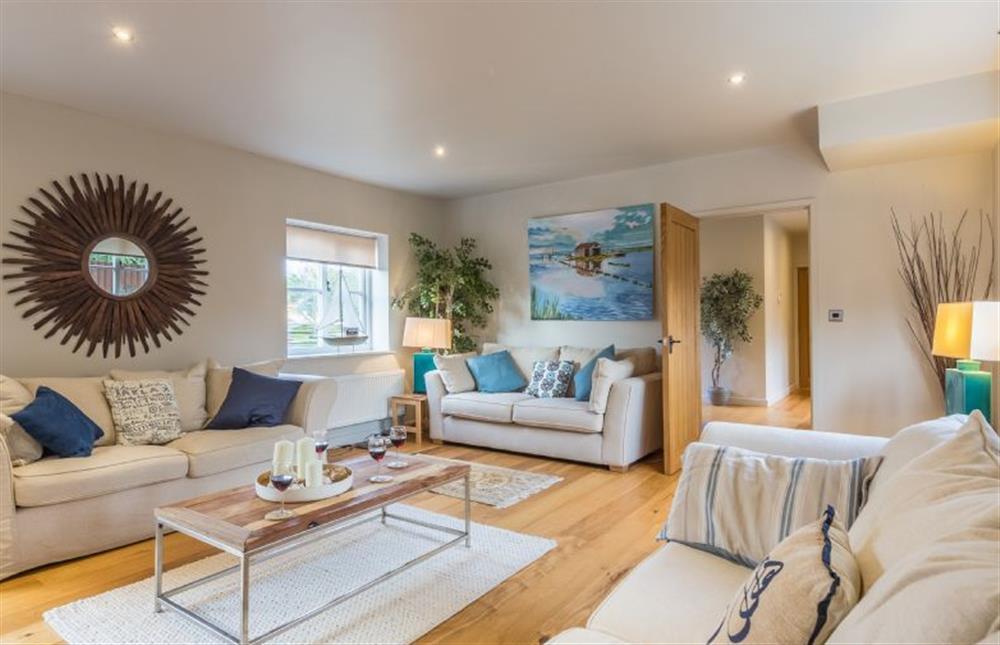
Ground floor: Entrance hall and Shower / Utility room
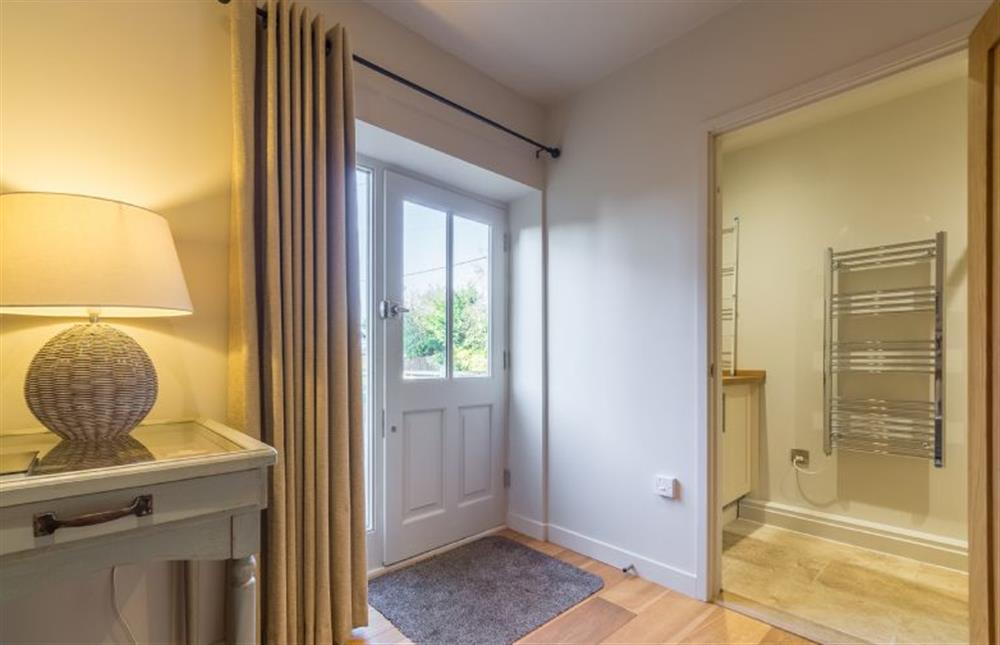
Ground floor: Shower / Utility room
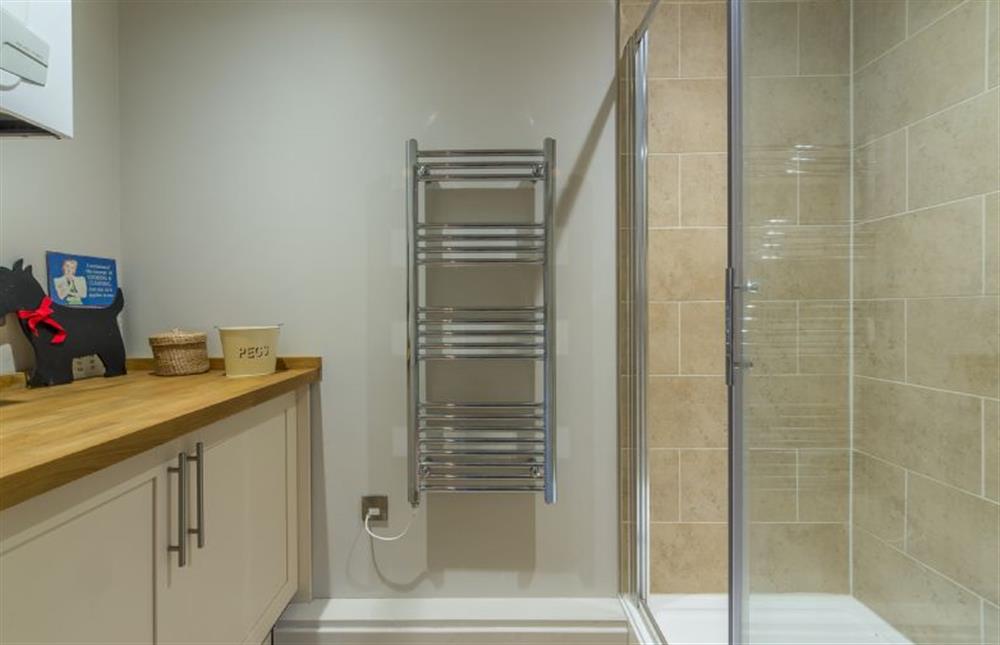
Ground floor: Shower / Utility room (photo 2)
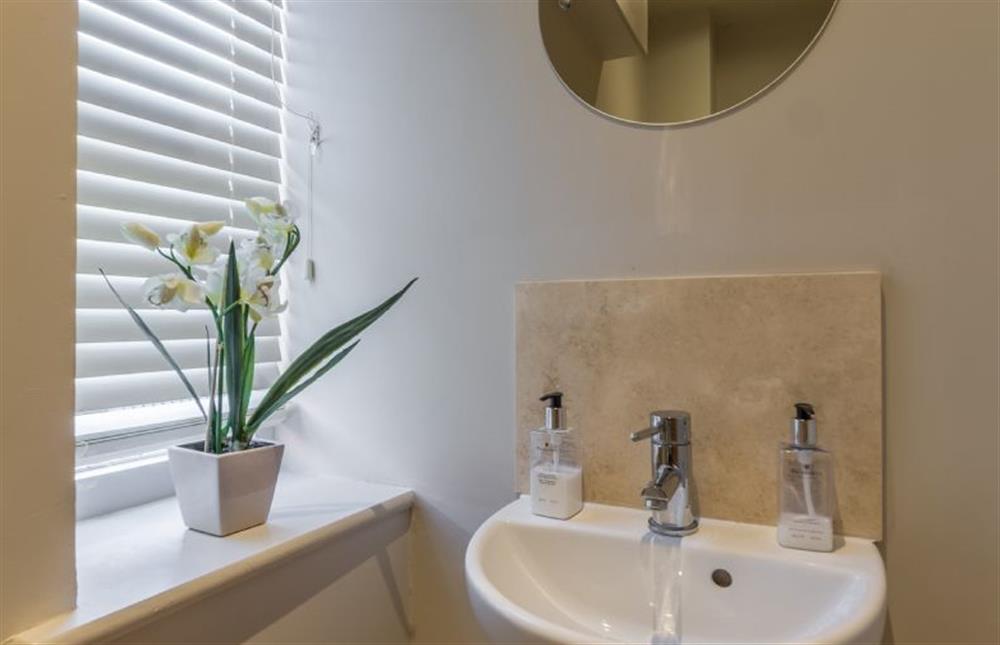
Ground floor: Stairs to first floor
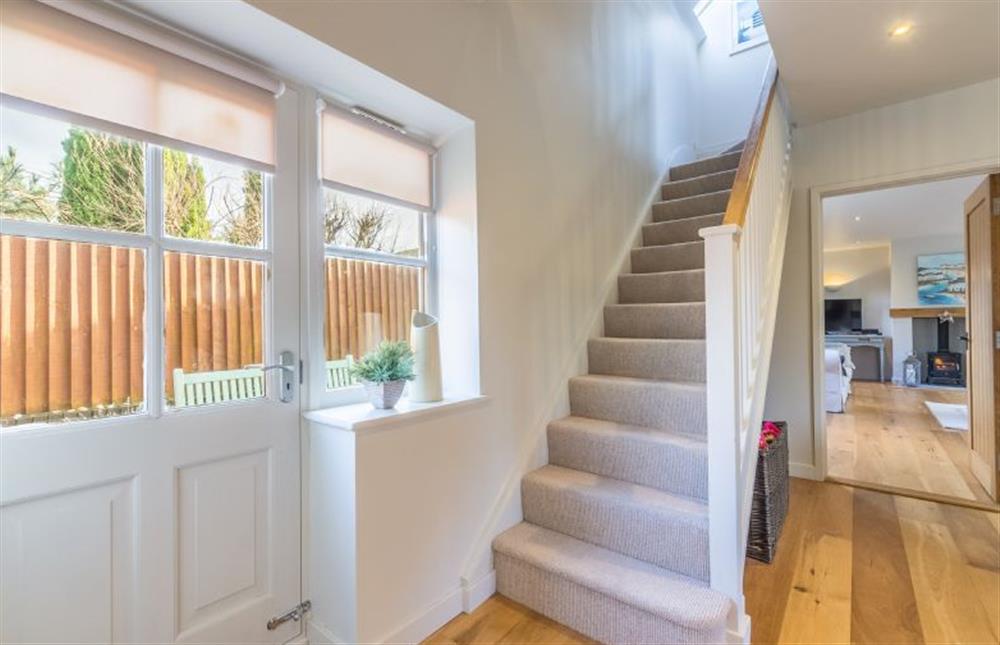
First floor: Landing and stairs to ground floor
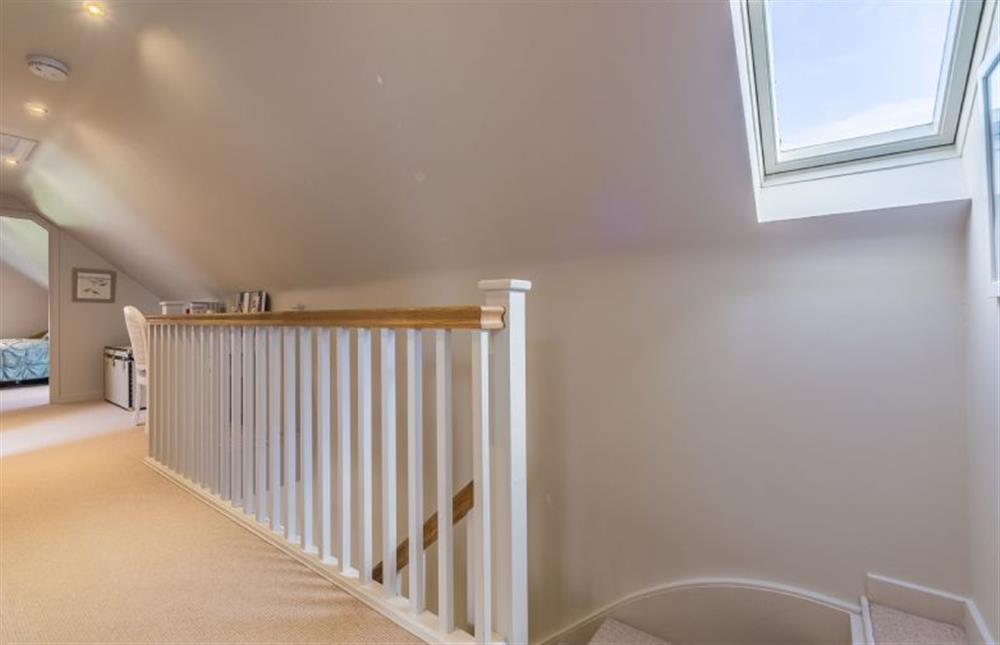
First floor: Landing looking towards Master bedroom
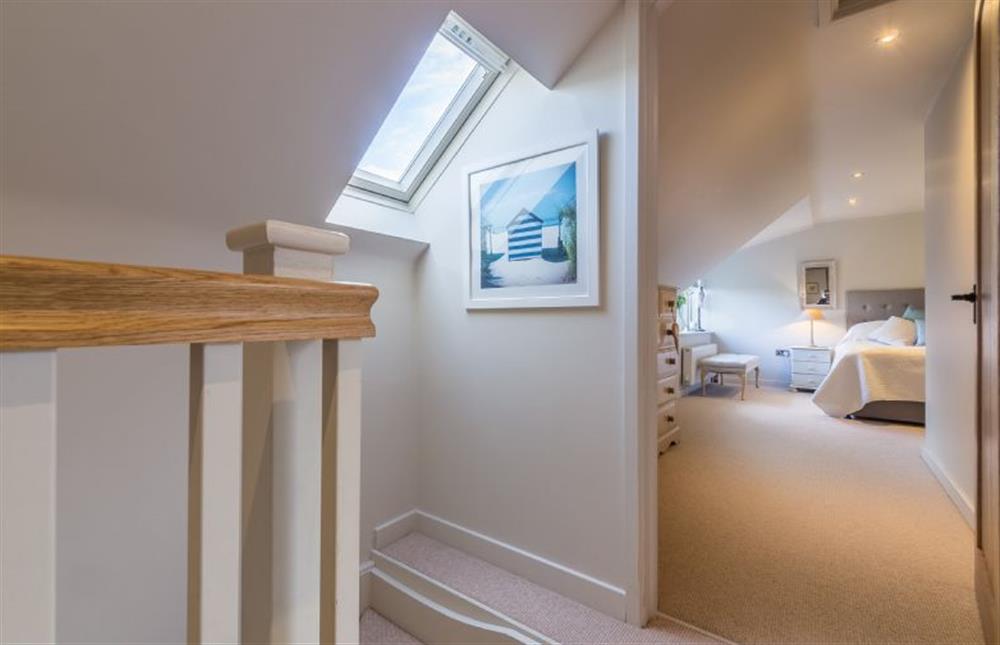
First floor: Master bedroom and Bedroom three
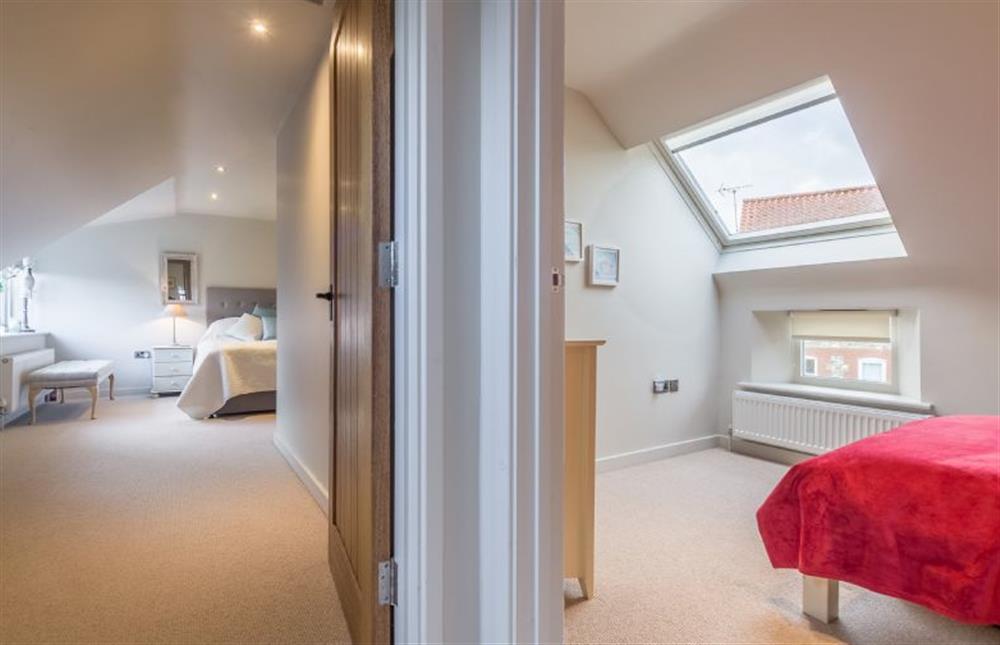
First floor: Master bedroom with King-size bed
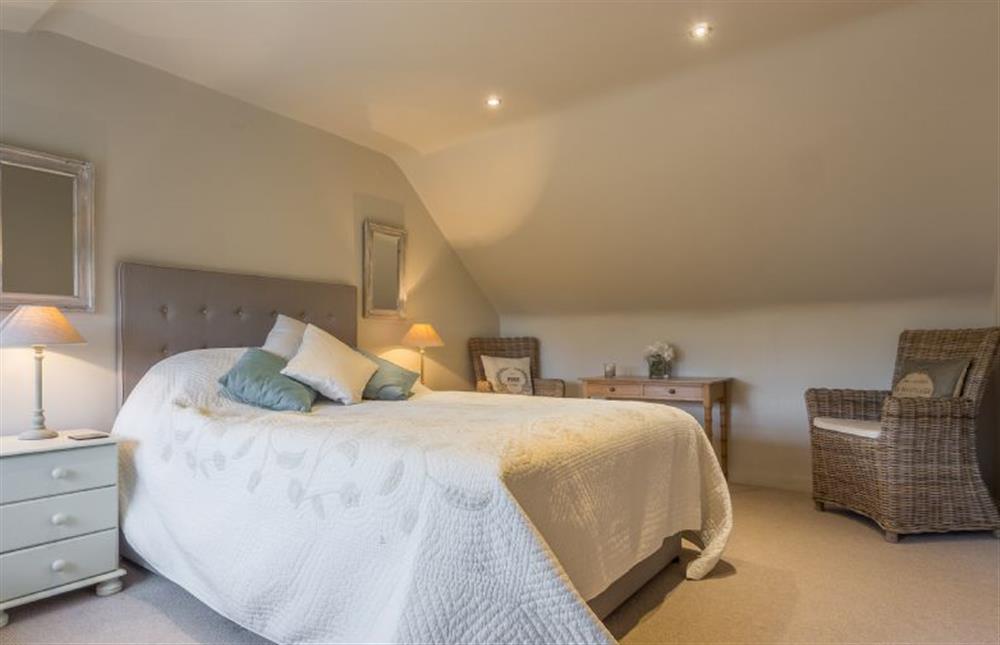
First floor: Master bedroom with King-size bed (photo 2)
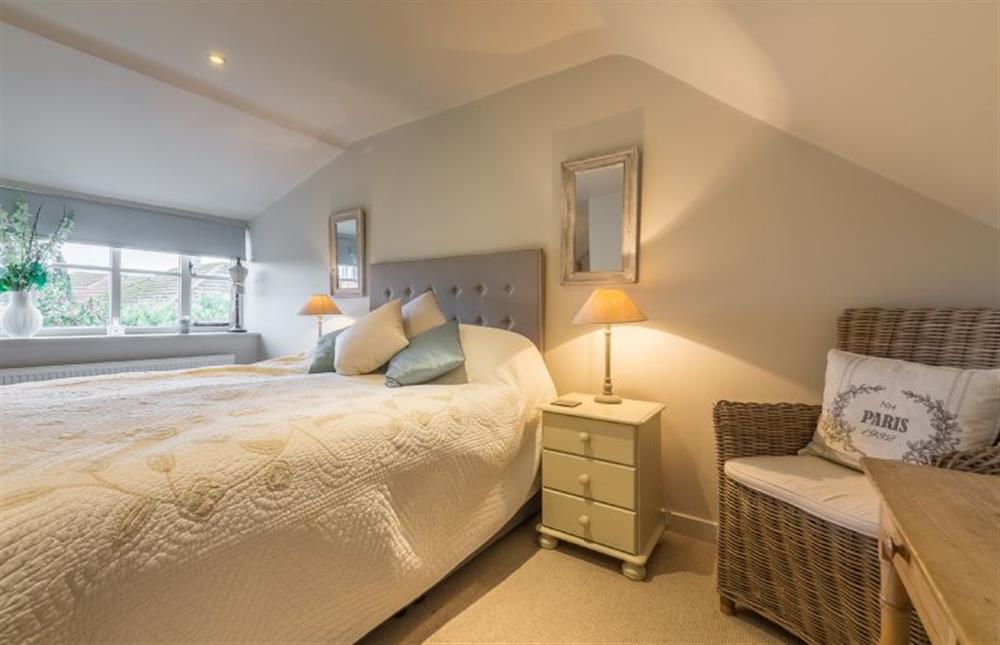
First floor: Master bedroom with en-suite shower room
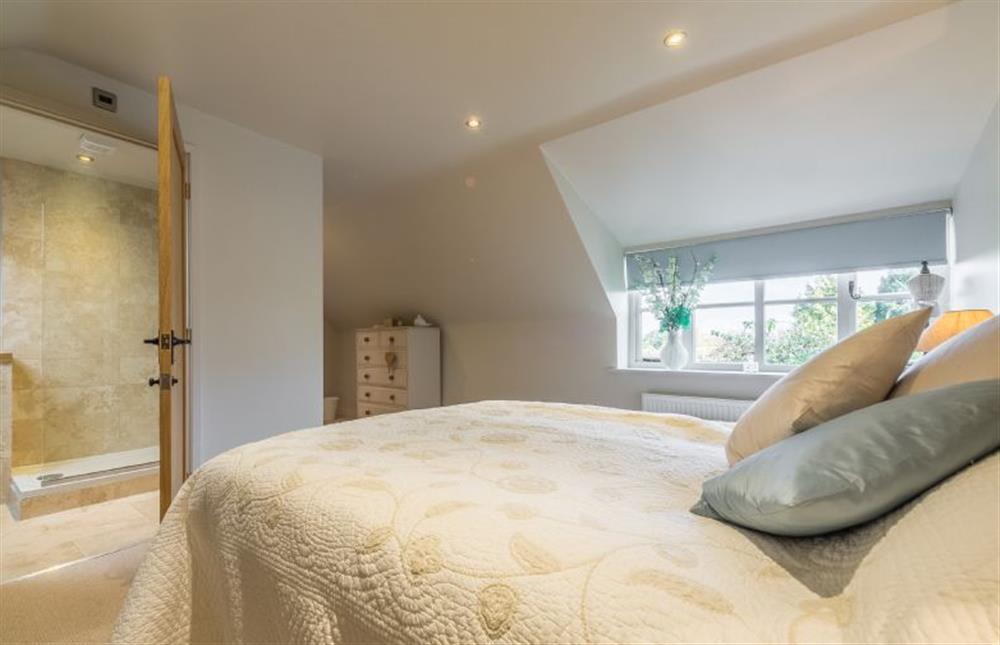
First floor: En-suite shower room
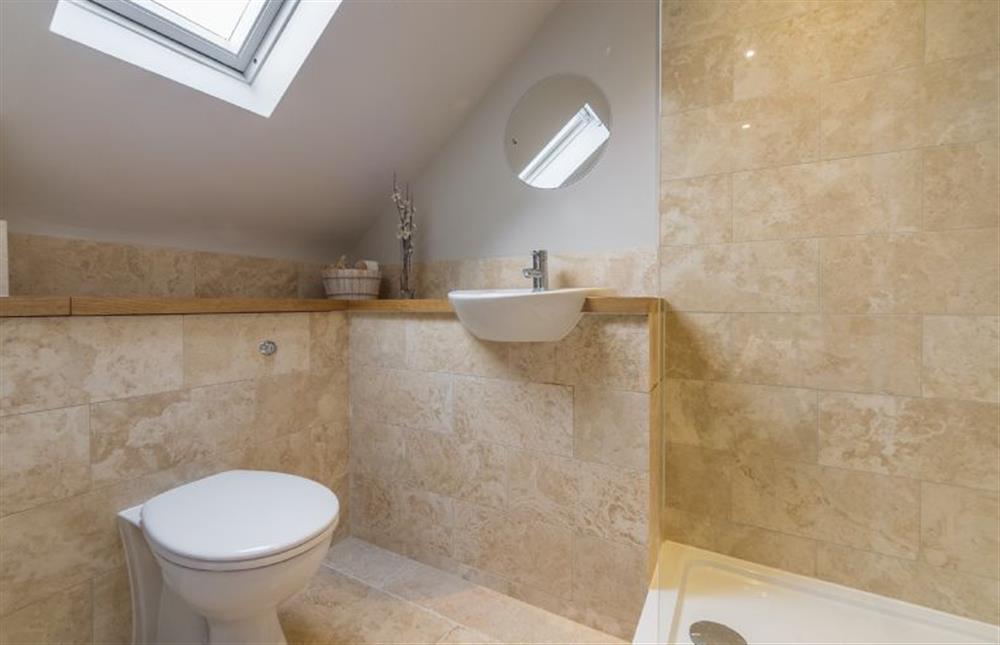
First floor: En-suite shower room (photo 2)
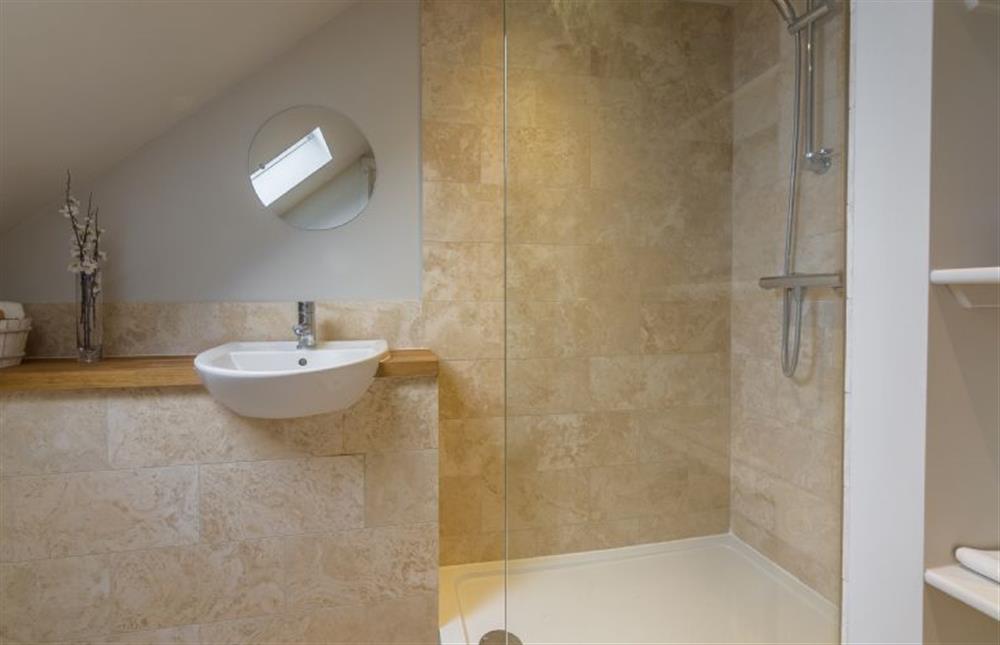
First floor: Bedroom three, single room
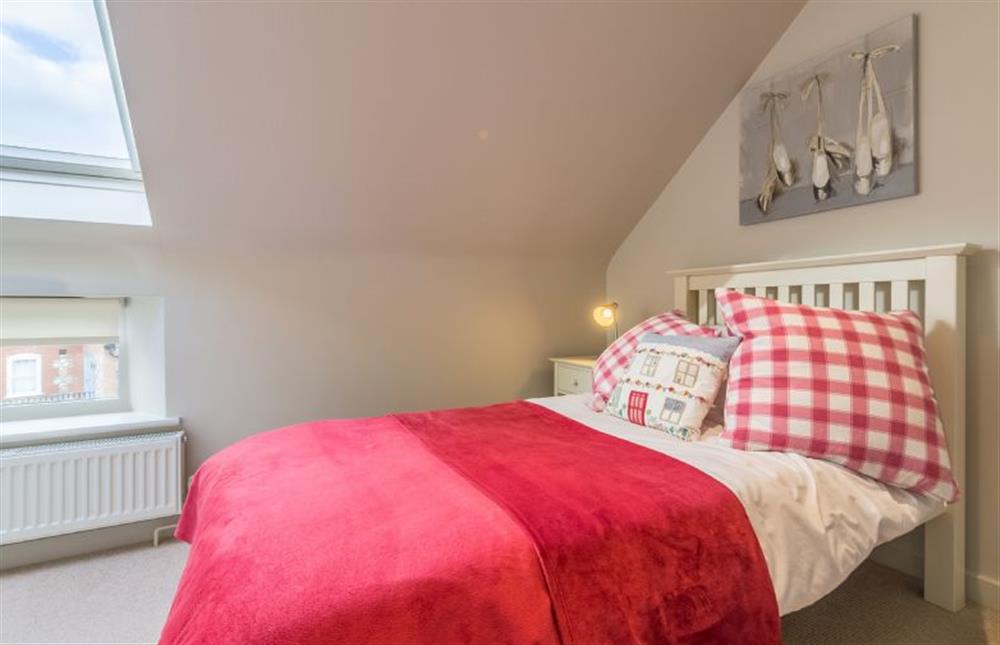
First floor: Bedroom three, single room (photo 2)
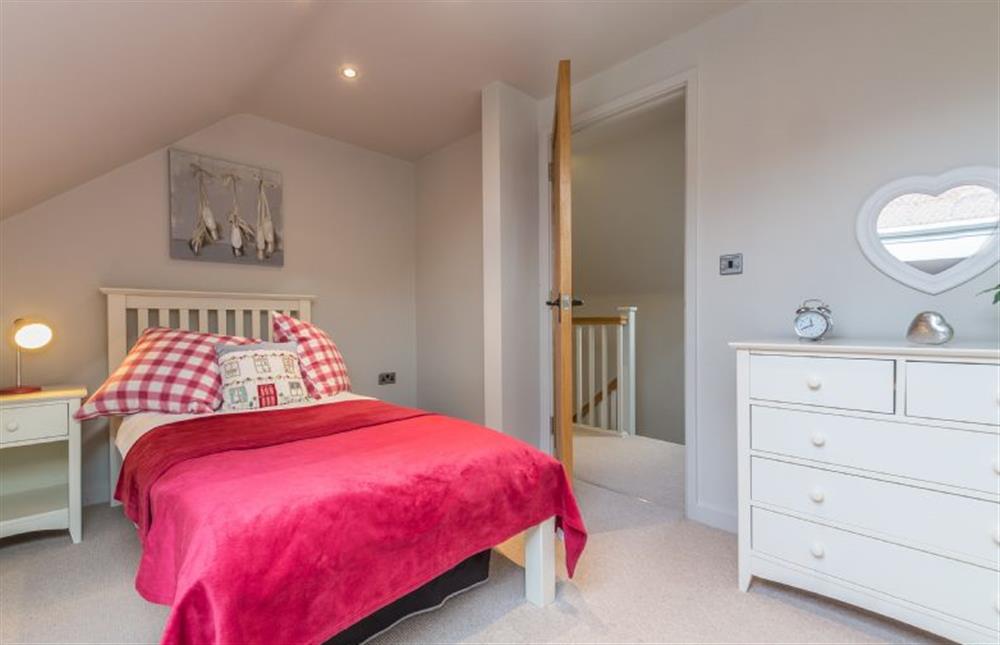
First floor: Bedroom four, single room
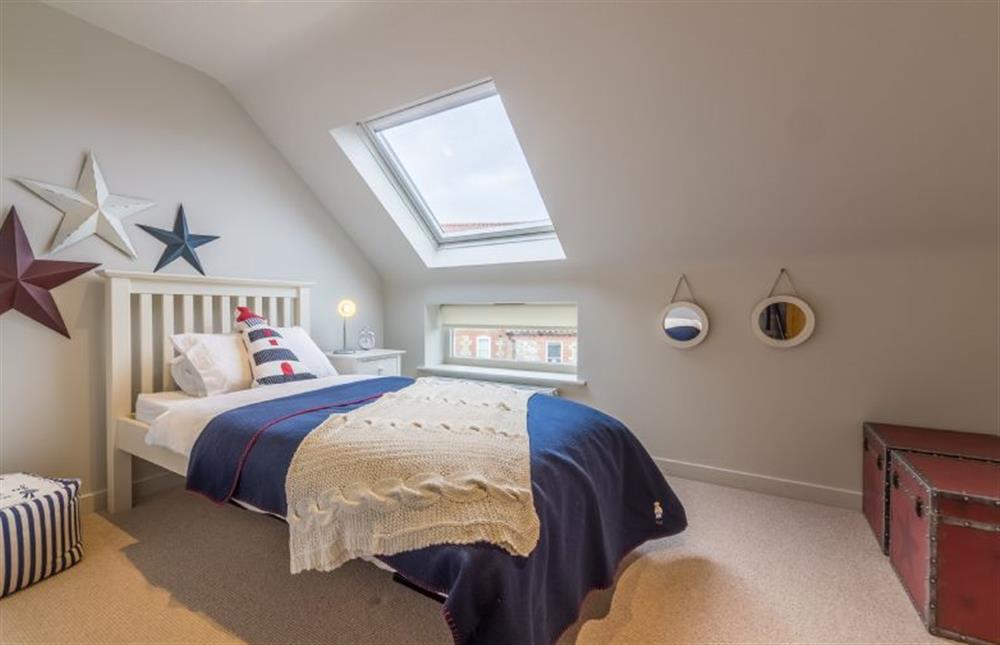
First floor: Bedroom four, single room (photo 2)
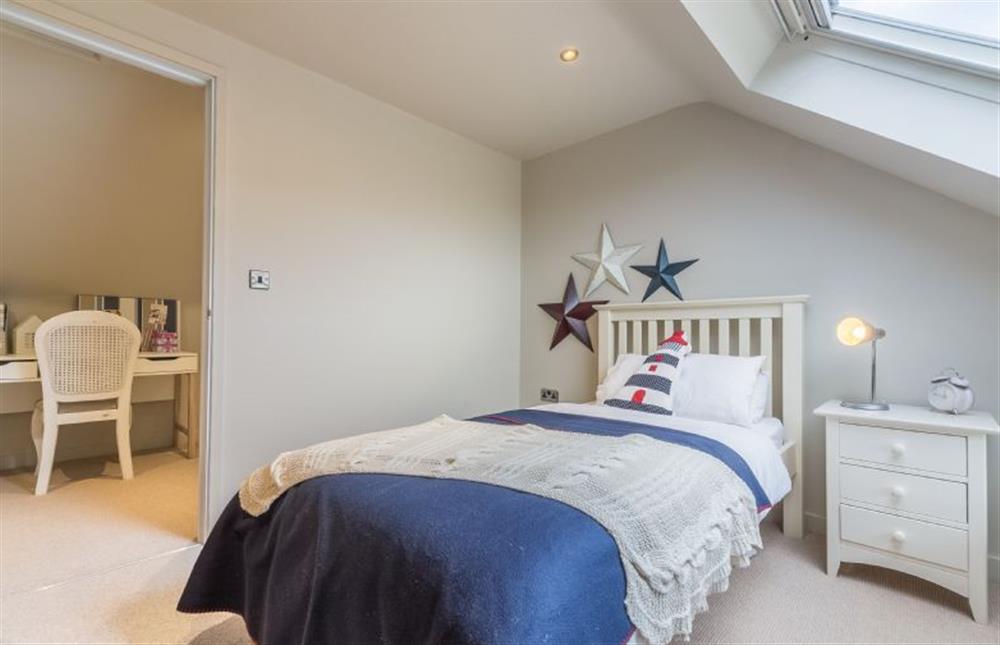
First floor: Bedroom two and family Bathroom
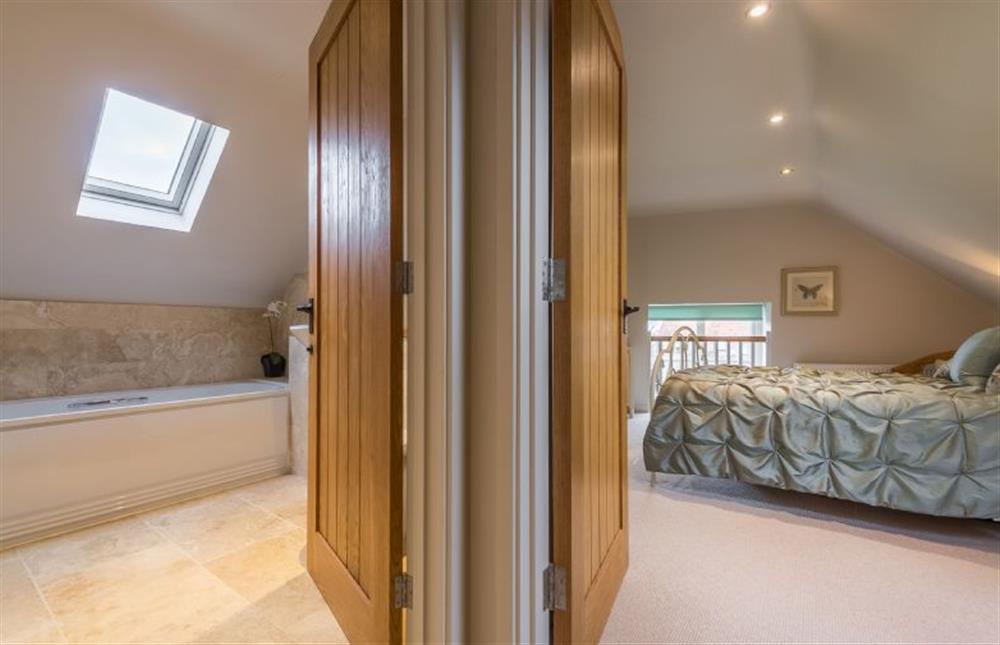
First floor: Bedroom two with King-size bed
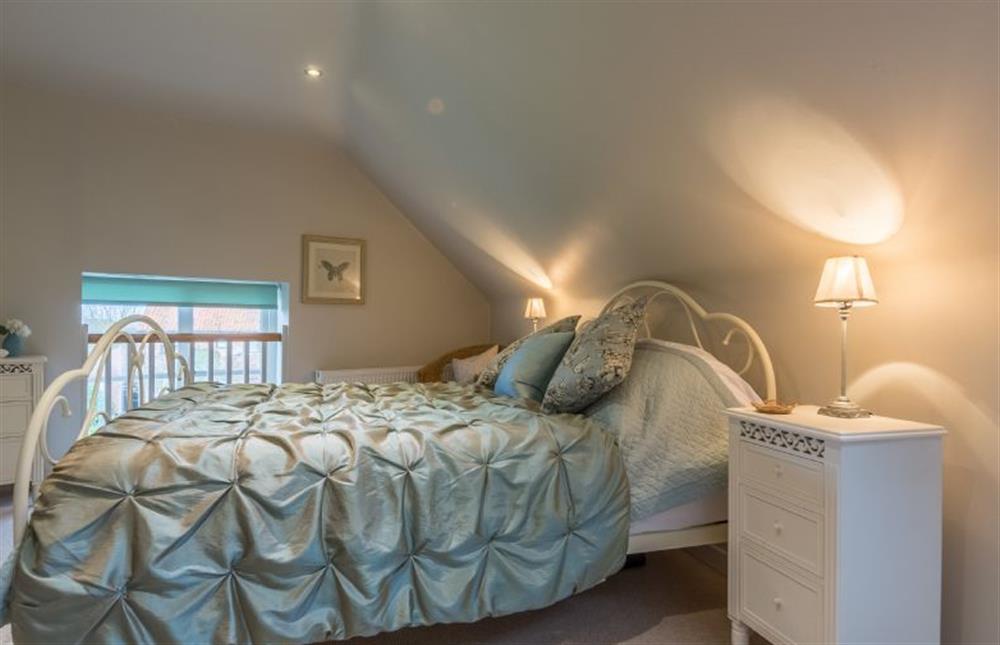
First floor: Bedroom two with king-size bed (photo 2)
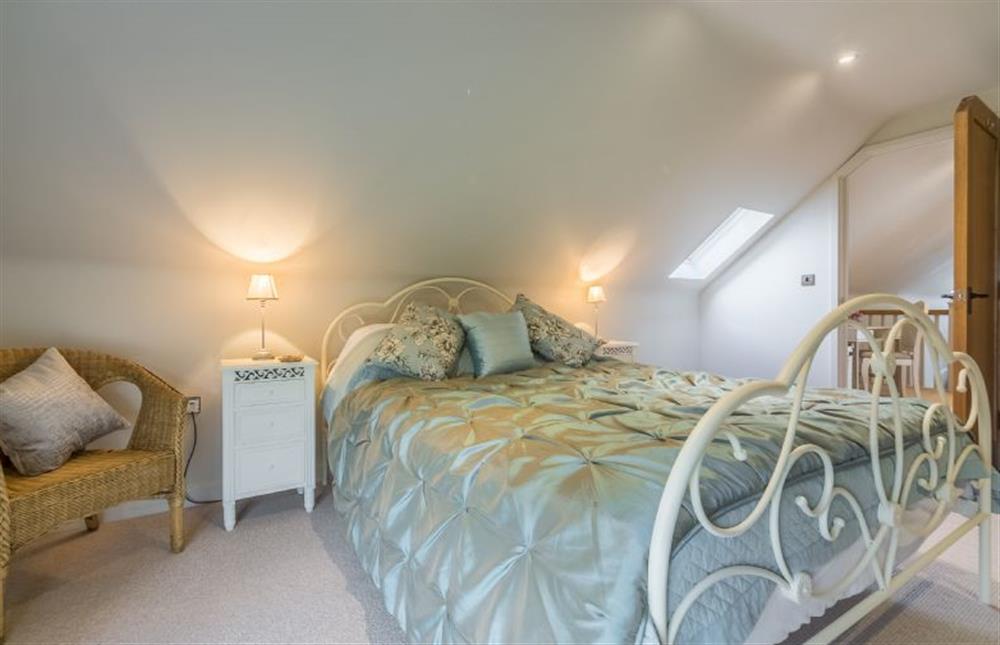
(photo 2)
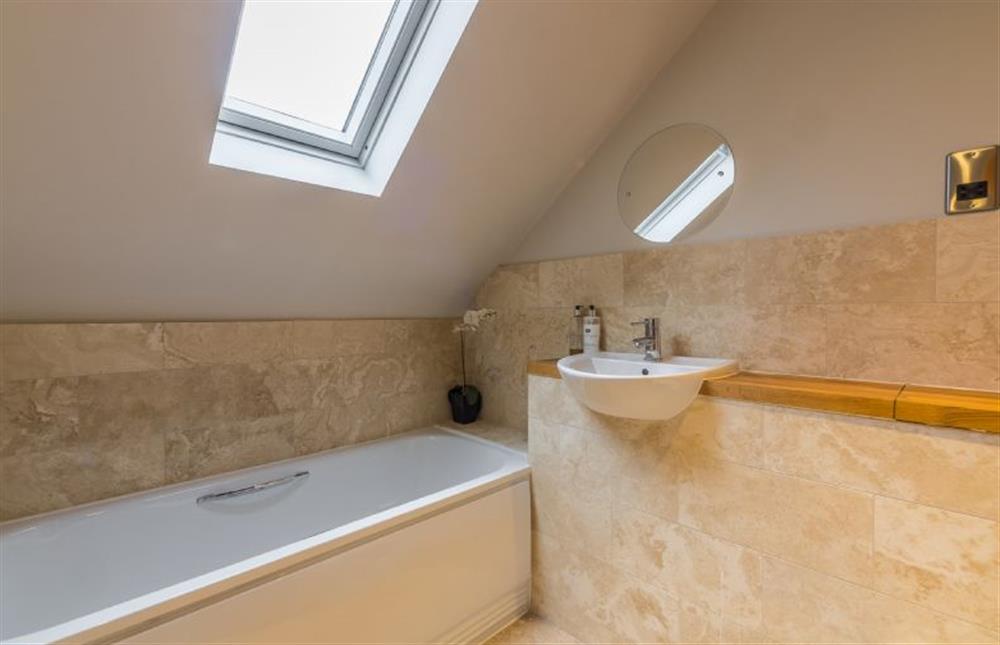
First floor: Family bathroom
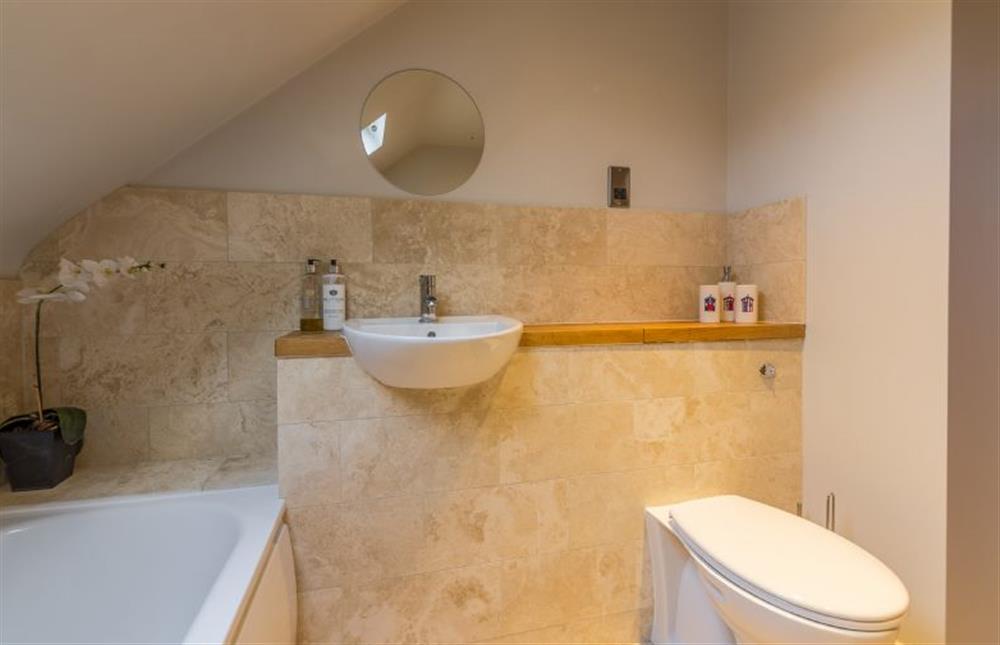
First floor: Landing
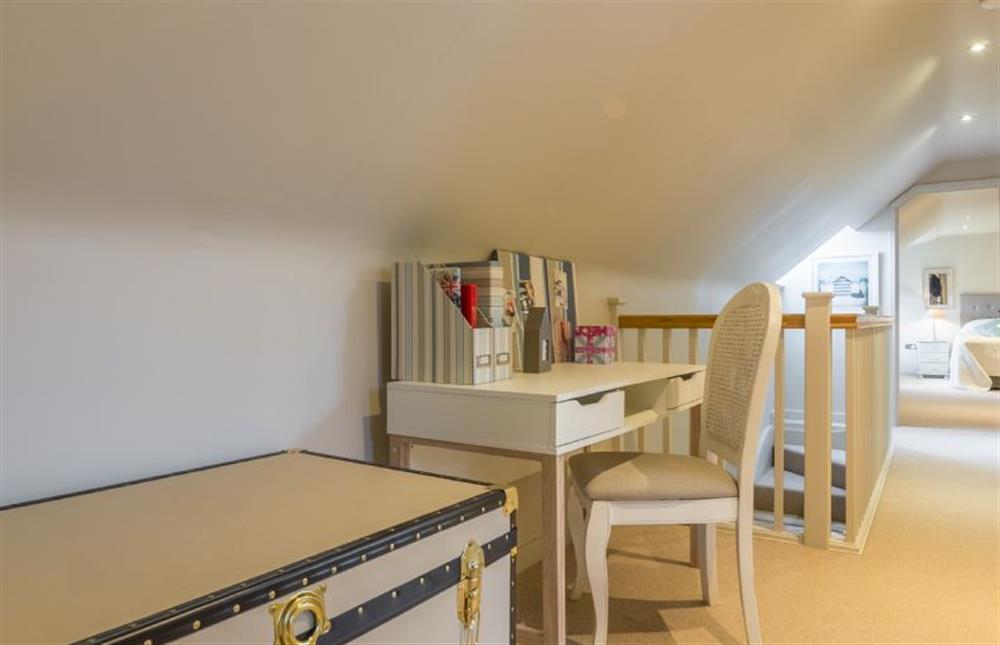
Rear courtyard with table and bench seating
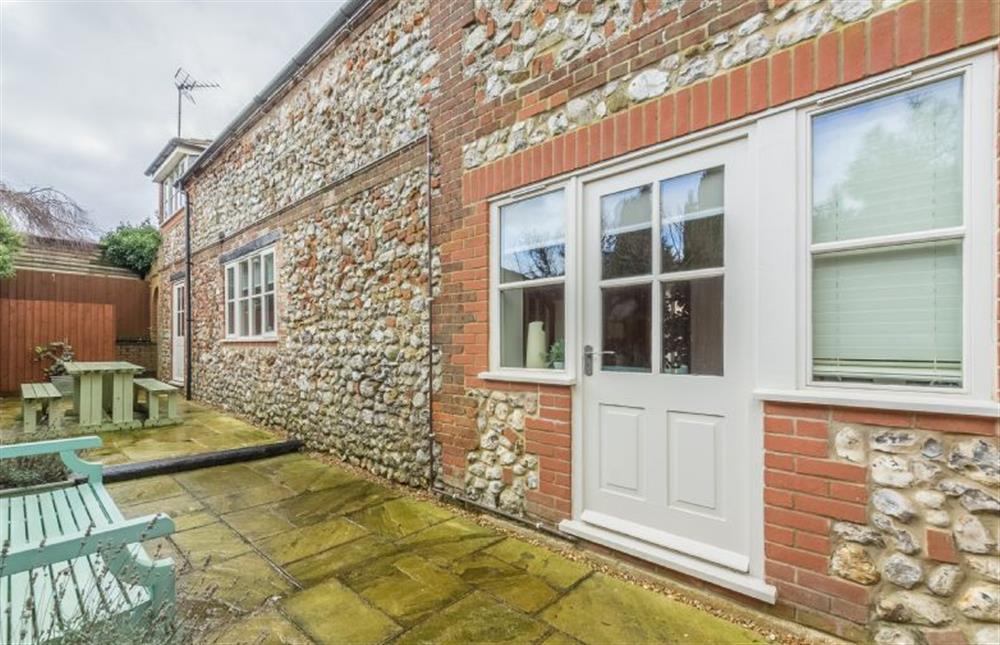
Parking area, with further parking on main drive
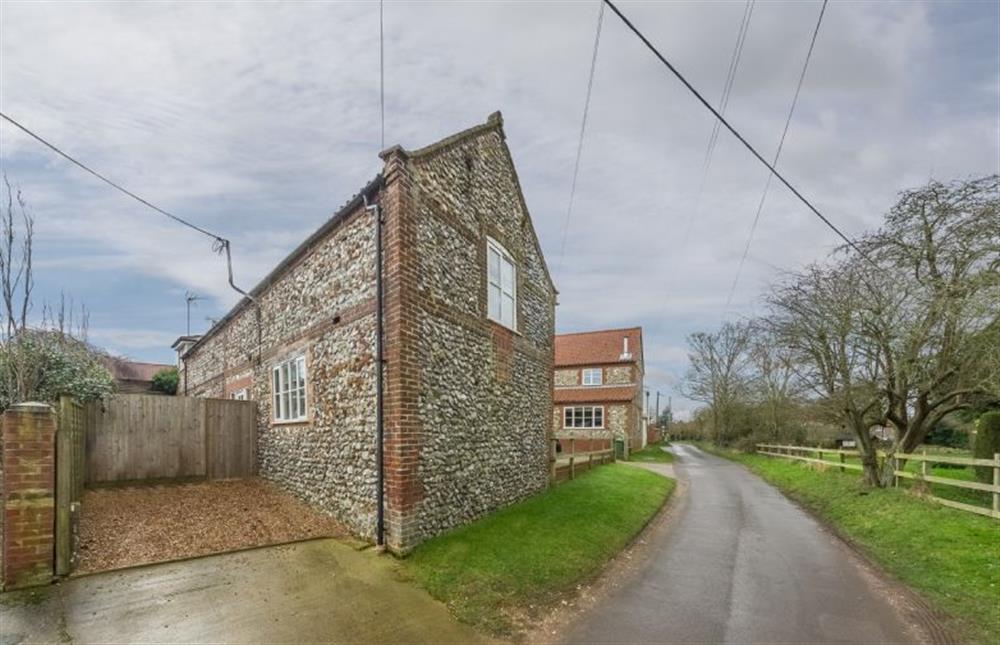
These cottages with photos are within 5 miles of The Coach House

Champagne Jennie
Champagne Jennie is 0 miles from The Coach House and sleeps 2 people.
Champagne Jennie
Champagne Jennie is 0 miles from The Coach House and sleeps 2 people.
Champagne Jennie

Holland House Barn
Holland House Barn is 1 miles from The Coach House and sleeps 2 people.
Holland House Barn
Holland House Barn is 1 miles from The Coach House and sleeps 2 people.
Holland House Barn

No. 33 Cottage 2
No. 33 Cottage 2 is 4 miles from The Coach House and sleeps 2 people.
No. 33 Cottage 2
No. 33 Cottage 2 is 4 miles from The Coach House and sleeps 2 people.
No. 33 Cottage 2

The Little Potting Shed
The Little Potting Shed is 3 miles from The Coach House and sleeps 2 people.
The Little Potting Shed
The Little Potting Shed is 3 miles from The Coach House and sleeps 2 people.
The Little Potting Shed

Colbridge Cottage
Colbridge Cottage is 1 miles from The Coach House and sleeps 3 people.
Colbridge Cottage
Colbridge Cottage is 1 miles from The Coach House and sleeps 3 people.
Colbridge Cottage

3 Chapel Cottages
3 Chapel Cottages is 1 miles from The Coach House and sleeps 4 people.
3 Chapel Cottages
3 Chapel Cottages is 1 miles from The Coach House and sleeps 4 people.
3 Chapel Cottages

Bluebell Cottage
Bluebell Cottage is 4 miles from The Coach House and sleeps 4 people.
Bluebell Cottage
Bluebell Cottage is 4 miles from The Coach House and sleeps 4 people.
Bluebell Cottage

Cherry Tree Cottage
Cherry Tree Cottage is 3 miles from The Coach House and sleeps 4 people.
Cherry Tree Cottage
Cherry Tree Cottage is 3 miles from The Coach House and sleeps 4 people.
Cherry Tree Cottage

Dolphin Cottage (Thornham)
Dolphin Cottage (Thornham) is 4 miles from The Coach House and sleeps 4 people.
Dolphin Cottage (Thornham)
Dolphin Cottage (Thornham) is 4 miles from The Coach House and sleeps 4 people.
Dolphin Cottage (Thornham)

Driftwood Cottage
Driftwood Cottage is 4 miles from The Coach House and sleeps 4 people.
Driftwood Cottage
Driftwood Cottage is 4 miles from The Coach House and sleeps 4 people.
Driftwood Cottage

Duffields Cottage
Duffields Cottage is 4 miles from The Coach House and sleeps 4 people.
Duffields Cottage
Duffields Cottage is 4 miles from The Coach House and sleeps 4 people.
Duffields Cottage

Eastmere Cottage
Eastmere Cottage is 3 miles from The Coach House and sleeps 4 people.
Eastmere Cottage
Eastmere Cottage is 3 miles from The Coach House and sleeps 4 people.
Eastmere Cottage

Hideaway in Docking
Hideaway in Docking is 1 miles from The Coach House and sleeps 4 people.
Hideaway in Docking
Hideaway in Docking is 1 miles from The Coach House and sleeps 4 people.
Hideaway in Docking

Hollyhocks Cottage
Hollyhocks Cottage is 1 miles from The Coach House and sleeps 4 people.
Hollyhocks Cottage
Hollyhocks Cottage is 1 miles from The Coach House and sleeps 4 people.
Hollyhocks Cottage

Huxley's Cottage
Huxley's Cottage is 3 miles from The Coach House and sleeps 4 people.
Huxley's Cottage
Huxley's Cottage is 3 miles from The Coach House and sleeps 4 people.
Huxley's Cottage

Lavender Cottage
Lavender Cottage is 1 miles from The Coach House and sleeps 4 people.
Lavender Cottage
Lavender Cottage is 1 miles from The Coach House and sleeps 4 people.
Lavender Cottage

Mill House Cottage
Mill House Cottage is 4 miles from The Coach House and sleeps 4 people.
Mill House Cottage
Mill House Cottage is 4 miles from The Coach House and sleeps 4 people.
Mill House Cottage

Naturally Norfolk - Bluebell Cottage
Naturally Norfolk - Bluebell Cottage is 1 miles from The Coach House and sleeps 4 people.
Naturally Norfolk - Bluebell Cottage
Naturally Norfolk - Bluebell Cottage is 1 miles from The Coach House and sleeps 4 people.
Naturally Norfolk - Bluebell Cottage

Sexton's Yard Cottage
Sexton's Yard Cottage is 1 miles from The Coach House and sleeps 4 people.
Sexton's Yard Cottage
Sexton's Yard Cottage is 1 miles from The Coach House and sleeps 4 people.
Sexton's Yard Cottage

The Old Bunkhouse
The Old Bunkhouse is 3 miles from The Coach House and sleeps 4 people.
The Old Bunkhouse
The Old Bunkhouse is 3 miles from The Coach House and sleeps 4 people.
The Old Bunkhouse

Westgate Cottage
Westgate Cottage is 4 miles from The Coach House and sleeps 4 people.
Westgate Cottage
Westgate Cottage is 4 miles from The Coach House and sleeps 4 people.
Westgate Cottage

4 Malthouse Cottages
4 Malthouse Cottages is 4 miles from The Coach House and sleeps 5 people.
4 Malthouse Cottages
4 Malthouse Cottages is 4 miles from The Coach House and sleeps 5 people.
4 Malthouse Cottages

Langford Cottage
Langford Cottage is 4 miles from The Coach House and sleeps 5 people.
Langford Cottage
Langford Cottage is 4 miles from The Coach House and sleeps 5 people.
Langford Cottage

Ringstead Cottage
Ringstead Cottage is 4 miles from The Coach House and sleeps 5 people.
Ringstead Cottage
Ringstead Cottage is 4 miles from The Coach House and sleeps 5 people.
Ringstead Cottage

Samphire Cottage (BS)
Samphire Cottage (BS) is 4 miles from The Coach House and sleeps 5 people.
Samphire Cottage (BS)
Samphire Cottage (BS) is 4 miles from The Coach House and sleeps 5 people.
Samphire Cottage (BS)

1 Hall Lane Cottages
1 Hall Lane Cottages is 4 miles from The Coach House and sleeps 6 people.
1 Hall Lane Cottages
1 Hall Lane Cottages is 4 miles from The Coach House and sleeps 6 people.
1 Hall Lane Cottages

2 Hall Lane Cottages
2 Hall Lane Cottages is 4 miles from The Coach House and sleeps 6 people.
2 Hall Lane Cottages
2 Hall Lane Cottages is 4 miles from The Coach House and sleeps 6 people.
2 Hall Lane Cottages

3 Knights Cottages
3 Knights Cottages is 4 miles from The Coach House and sleeps 6 people.
3 Knights Cottages
3 Knights Cottages is 4 miles from The Coach House and sleeps 6 people.
3 Knights Cottages

4 Langford Cottages
4 Langford Cottages is 4 miles from The Coach House and sleeps 6 people.
4 Langford Cottages
4 Langford Cottages is 4 miles from The Coach House and sleeps 6 people.
4 Langford Cottages

Blackhorse Cottage
Blackhorse Cottage is 4 miles from The Coach House and sleeps 6 people.
Blackhorse Cottage
Blackhorse Cottage is 4 miles from The Coach House and sleeps 6 people.
Blackhorse Cottage

Cherry Tree Cottage
Cherry Tree Cottage is 2 miles from The Coach House and sleeps 6 people.
Cherry Tree Cottage
Cherry Tree Cottage is 2 miles from The Coach House and sleeps 6 people.
Cherry Tree Cottage

Cherry Tree Cottage
Cherry Tree Cottage is 3 miles from The Coach House and sleeps 6 people.
Cherry Tree Cottage
Cherry Tree Cottage is 3 miles from The Coach House and sleeps 6 people.
Cherry Tree Cottage

Chestnut Cottage
Chestnut Cottage is 4 miles from The Coach House and sleeps 6 people.
Chestnut Cottage
Chestnut Cottage is 4 miles from The Coach House and sleeps 6 people.
Chestnut Cottage

Clavering 1 Bernaleen Cottages
Clavering 1 Bernaleen Cottages is 0 miles from The Coach House and sleeps 6 people.
Clavering 1 Bernaleen Cottages
Clavering 1 Bernaleen Cottages is 0 miles from The Coach House and sleeps 6 people.
Clavering 1 Bernaleen Cottages

Clematis Cottage
Clematis Cottage is 4 miles from The Coach House and sleeps 6 people.
Clematis Cottage
Clematis Cottage is 4 miles from The Coach House and sleeps 6 people.
Clematis Cottage

Curlew Cottage (Docking)
Curlew Cottage (Docking) is 0 miles from The Coach House and sleeps 6 people.
Curlew Cottage (Docking)
Curlew Cottage (Docking) is 0 miles from The Coach House and sleeps 6 people.
Curlew Cottage (Docking)

Grooms Cottage (Brancaster)
Grooms Cottage (Brancaster) is 4 miles from The Coach House and sleeps 6 people.
Grooms Cottage (Brancaster)
Grooms Cottage (Brancaster) is 4 miles from The Coach House and sleeps 6 people.
Grooms Cottage (Brancaster)

Hall Lane Cottages - Sea Holly Cottage
Hall Lane Cottages - Sea Holly Cottage is 4 miles from The Coach House and sleeps 6 people.
Hall Lane Cottages - Sea Holly Cottage
Hall Lane Cottages - Sea Holly Cottage is 4 miles from The Coach House and sleeps 6 people.
Hall Lane Cottages - Sea Holly Cottage

Hall Lane Cottages - Sea Lavender Cottage
Hall Lane Cottages - Sea Lavender Cottage is 4 miles from The Coach House and sleeps 6 people.
Hall Lane Cottages - Sea Lavender Cottage
Hall Lane Cottages - Sea Lavender Cottage is 4 miles from The Coach House and sleeps 6 people.
Hall Lane Cottages - Sea Lavender Cottage

Kingfishers Cove
Kingfishers Cove is 4 miles from The Coach House and sleeps 6 people.
Kingfishers Cove
Kingfishers Cove is 4 miles from The Coach House and sleeps 6 people.
Kingfishers Cove

Kittiwake Cottage
Kittiwake Cottage is 4 miles from The Coach House and sleeps 6 people.
Kittiwake Cottage
Kittiwake Cottage is 4 miles from The Coach House and sleeps 6 people.
Kittiwake Cottage

Manningham House
Manningham House is 4 miles from The Coach House and sleeps 6 people.
Manningham House
Manningham House is 4 miles from The Coach House and sleeps 6 people.
Manningham House

Marigold Cottage
Marigold Cottage is 1 miles from The Coach House and sleeps 6 people.
Marigold Cottage
Marigold Cottage is 1 miles from The Coach House and sleeps 6 people.
Marigold Cottage

May Cottage + In Focus
May Cottage + In Focus is 4 miles from The Coach House and sleeps 6 people.
May Cottage + In Focus
May Cottage + In Focus is 4 miles from The Coach House and sleeps 6 people.
May Cottage + In Focus

Plunketts Cottage
Plunketts Cottage is 2 miles from The Coach House and sleeps 6 people.
Plunketts Cottage
Plunketts Cottage is 2 miles from The Coach House and sleeps 6 people.
Plunketts Cottage

Sea Haven Cottage
Sea Haven Cottage is 0 miles from The Coach House and sleeps 6 people.
Sea Haven Cottage
Sea Haven Cottage is 0 miles from The Coach House and sleeps 6 people.
Sea Haven Cottage

Sea Holly Cottage
Sea Holly Cottage is 4 miles from The Coach House and sleeps 6 people.
Sea Holly Cottage
Sea Holly Cottage is 4 miles from The Coach House and sleeps 6 people.
Sea Holly Cottage

September Cottage
September Cottage is 4 miles from The Coach House and sleeps 6 people.
September Cottage
September Cottage is 4 miles from The Coach House and sleeps 6 people.
September Cottage

Thainstone House
Thainstone House is 4 miles from The Coach House and sleeps 6 people.
Thainstone House
Thainstone House is 4 miles from The Coach House and sleeps 6 people.
Thainstone House

The Little House
The Little House is 4 miles from The Coach House and sleeps 6 people.
The Little House
The Little House is 4 miles from The Coach House and sleeps 6 people.
The Little House

The Oyster Catcher
The Oyster Catcher is 0 miles from The Coach House and sleeps 6 people.
The Oyster Catcher
The Oyster Catcher is 0 miles from The Coach House and sleeps 6 people.
The Oyster Catcher

The Potting Shed
The Potting Shed is 4 miles from The Coach House and sleeps 6 people.
The Potting Shed
The Potting Shed is 4 miles from The Coach House and sleeps 6 people.
The Potting Shed

Twitchers Cottage
Twitchers Cottage is 4 miles from The Coach House and sleeps 6 people.
Twitchers Cottage
Twitchers Cottage is 4 miles from The Coach House and sleeps 6 people.
Twitchers Cottage

Widdington 2 Bernaleen Cottages
Widdington 2 Bernaleen Cottages is 0 miles from The Coach House and sleeps 6 people.
Widdington 2 Bernaleen Cottages
Widdington 2 Bernaleen Cottages is 0 miles from The Coach House and sleeps 6 people.
Widdington 2 Bernaleen Cottages

Gardener's Cottage
Gardener's Cottage is 4 miles from The Coach House and sleeps 7 people.
Gardener's Cottage
Gardener's Cottage is 4 miles from The Coach House and sleeps 7 people.
Gardener's Cottage

5 Ivy Farm Barns
5 Ivy Farm Barns is 2 miles from The Coach House and sleeps 8 people.
5 Ivy Farm Barns
5 Ivy Farm Barns is 2 miles from The Coach House and sleeps 8 people.
5 Ivy Farm Barns

6 Courtyard Barn
6 Courtyard Barn is 0 miles from The Coach House and sleeps 8 people.
6 Courtyard Barn
6 Courtyard Barn is 0 miles from The Coach House and sleeps 8 people.
6 Courtyard Barn

Bluebell Cottage
Bluebell Cottage is 4 miles from The Coach House and sleeps 8 people.
Bluebell Cottage
Bluebell Cottage is 4 miles from The Coach House and sleeps 8 people.
Bluebell Cottage

Field Barn Cottage
Field Barn Cottage is 4 miles from The Coach House and sleeps 8 people.
Field Barn Cottage
Field Barn Cottage is 4 miles from The Coach House and sleeps 8 people.
Field Barn Cottage

Half Penny Cottage
Half Penny Cottage is 1 miles from The Coach House and sleeps 8 people.
Half Penny Cottage
Half Penny Cottage is 1 miles from The Coach House and sleeps 8 people.
Half Penny Cottage

Henham 3 Bernaleen Cottages
Henham 3 Bernaleen Cottages is 0 miles from The Coach House and sleeps 8 people.
Henham 3 Bernaleen Cottages
Henham 3 Bernaleen Cottages is 0 miles from The Coach House and sleeps 8 people.
Henham 3 Bernaleen Cottages

Owl Cottage (Woodside)
Owl Cottage (Woodside) is 4 miles from The Coach House and sleeps 8 people.
Owl Cottage (Woodside)
Owl Cottage (Woodside) is 4 miles from The Coach House and sleeps 8 people.
Owl Cottage (Woodside)

The Lifeboat House
The Lifeboat House is 4 miles from The Coach House and sleeps 8 people.
The Lifeboat House
The Lifeboat House is 4 miles from The Coach House and sleeps 8 people.
The Lifeboat House

The Little House
The Little House is 4 miles from The Coach House and sleeps 8 people.
The Little House
The Little House is 4 miles from The Coach House and sleeps 8 people.
The Little House

The Old Butcher's Shop
The Old Butcher's Shop is 1 miles from The Coach House and sleeps 8 people.
The Old Butcher's Shop
The Old Butcher's Shop is 1 miles from The Coach House and sleeps 8 people.
The Old Butcher's Shop

The Old School House
The Old School House is 0 miles from The Coach House and sleeps 8 people.
The Old School House
The Old School House is 0 miles from The Coach House and sleeps 8 people.
The Old School House

Westgate Cottage
Westgate Cottage is 4 miles from The Coach House and sleeps 8 people.
Westgate Cottage
Westgate Cottage is 4 miles from The Coach House and sleeps 8 people.
Westgate Cottage

Gardener's Cottage
Gardener's Cottage is 3 miles from The Coach House and sleeps 10 people.
Gardener's Cottage
Gardener's Cottage is 3 miles from The Coach House and sleeps 10 people.
Gardener's Cottage

Market Square House
Market Square House is 2 miles from The Coach House and sleeps 10 people.
Market Square House
Market Square House is 2 miles from The Coach House and sleeps 10 people.
Market Square House

The Old Manor House
The Old Manor House is 4 miles from The Coach House and sleeps 10 people.
The Old Manor House
The Old Manor House is 4 miles from The Coach House and sleeps 10 people.
The Old Manor House

The Potting Shed
The Potting Shed is 4 miles from The Coach House and sleeps 10 people.
The Potting Shed
The Potting Shed is 4 miles from The Coach House and sleeps 10 people.
The Potting Shed

Geddings Farm Barn
Geddings Farm Barn is 4 miles from The Coach House and sleeps 12 people.
Geddings Farm Barn
Geddings Farm Barn is 4 miles from The Coach House and sleeps 12 people.
Geddings Farm Barn

The Potting Shed and Bothy
The Potting Shed and Bothy is 4 miles from The Coach House and sleeps 12 people.
The Potting Shed and Bothy
The Potting Shed and Bothy is 4 miles from The Coach House and sleeps 12 people.
The Potting Shed and Bothy

White House Farm
White House Farm is 3 miles from The Coach House and sleeps 13 people.
White House Farm
White House Farm is 3 miles from The Coach House and sleeps 13 people.
White House Farm

Cottages in the Walled Garden
Cottages in the Walled Garden is 3 miles from The Coach House and sleeps 16 people.
Cottages in the Walled Garden
Cottages in the Walled Garden is 3 miles from The Coach House and sleeps 16 people.
Cottages in the Walled Garden

























































































































