Sybil Cottage, Holme-next-the-Sea near Hunstanton, Norfolk
About Sybil Cottage, Holme-next-the-Sea near Hunstanton, Norfolk
sleeps 4 people
Holme-next-the-Sea near Hunstanton, Norfolk
Photos of Sybil Cottage
You'll find any photos we have of Sybil Cottage on this page. So far we have these photos for you to look at:
- Sybil Cottage: Stylish master suite with balcony overlooking the acre of gardens (photo 2)
- Front entrance porch which leads you into the kitchen (photo 2)
- Ground floor: Kitchen is light and bright with everything you need (photo 2)
- Ground floor: Kitchen with washing machine (photo 2)
- Ground floor: Kitchen with electric oven and halogen hob
- Ground floor: Sitting room with wood burning stove, perfect for cosy nights in (photo 2)
- Ground floor: Sitting room with plenty of comfortable seating (photo 2)
- Ground floor: Sitting room with stairs to first floor (photo 2)
- Ground floor: Garden/dining room, great for relaxing after a busy day out (photo 2)
- Ground floor: Garden/dining room with french doors to garden (photo 2)
- Ground floor: Garden/dining room with comfy seating (photo 2)
- Ground floor: Garden/dining room with table with seating for eight (photo 2)
- Ground floor: Garden/dining room with comfy sofa and doors to garden (photo 2)
- Ground floor: French doors from garden/dining room to garden (photo 2)
- Ground floor: Bedroom two with King-size bed and french doors into the garden
- Ground floor: Bedroom two with King-size bed
- Ground floor: Bathroom with bath with hand held shower (photo 2)
- First floor: Stunning master suite with step up to feature bath (photo 2)
- First floor: Master suite with doors to balcony overlooking the gardens (photo 2)
- First floor: Master suite with glass doors to balcony overlooking the gardens (photo 2)
- First floor: Master suite with king size bed (photo 2)
- First floor: Master suite with feature freestanding bath
- First floor: Master bedroom with comfy sofa (photo 2)
- First floor: Master-suite shower room (photo 2)
- Gardens: Which extend to almost an acre (photo 2)
- Gardens: With secluded area with feature bench
- Gardens: With feature wooden bench seating (photo 2)
- Gardens: With feature bench seating and fire pit (photo 2)
- Gardens: With views over the countryside (photo 2)
- Gardens: With paths through the wooded area
- Sybil Cottage is well-placed for a relaxing holiday on the coast
- Holme-next-the-Sea has a fantastic sandy beach, perfect for sunbathing or flying a kite (photo 2)
- Thornham is just a short stroll from Holme-next-the-Sea (photo 2)
If you have any photos of Sybil Cottage, email them to us and we'll get them added! You can also see Sybil Cottage on a map, Thanks for looking.
You may well want to book Sybil Cottage for your next holiday - if this sounds like something you're looking for, just click the big button below, and you can check prices and availability.
Remember - "a picture paints a thousand words".
Sybil Cottage: Stylish master suite with balcony overlooking the acre of gardens (photo 2)
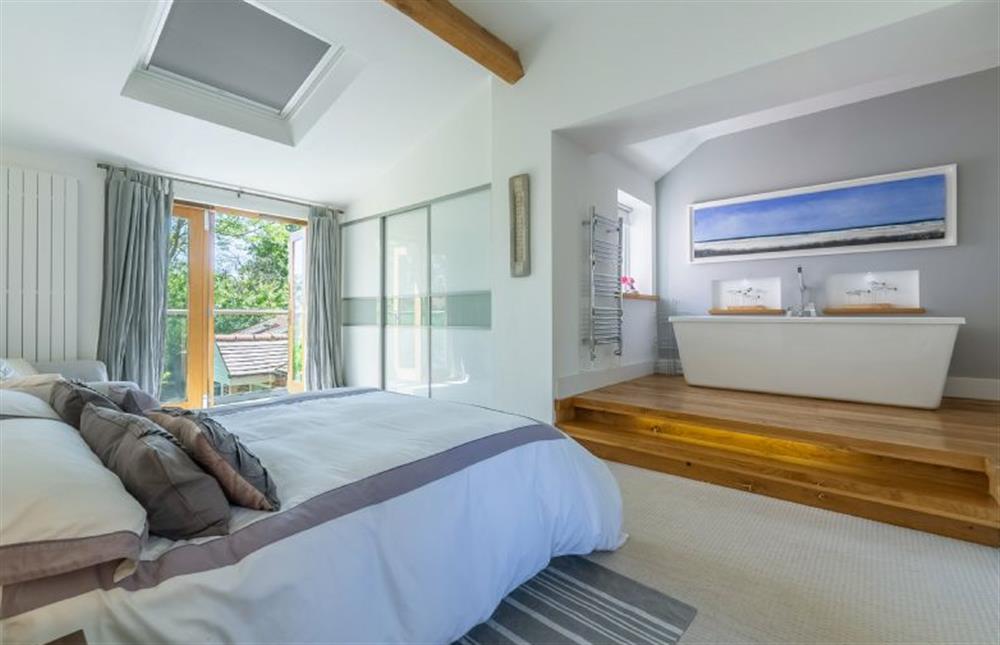
Front entrance porch which leads you into the kitchen (photo 2)
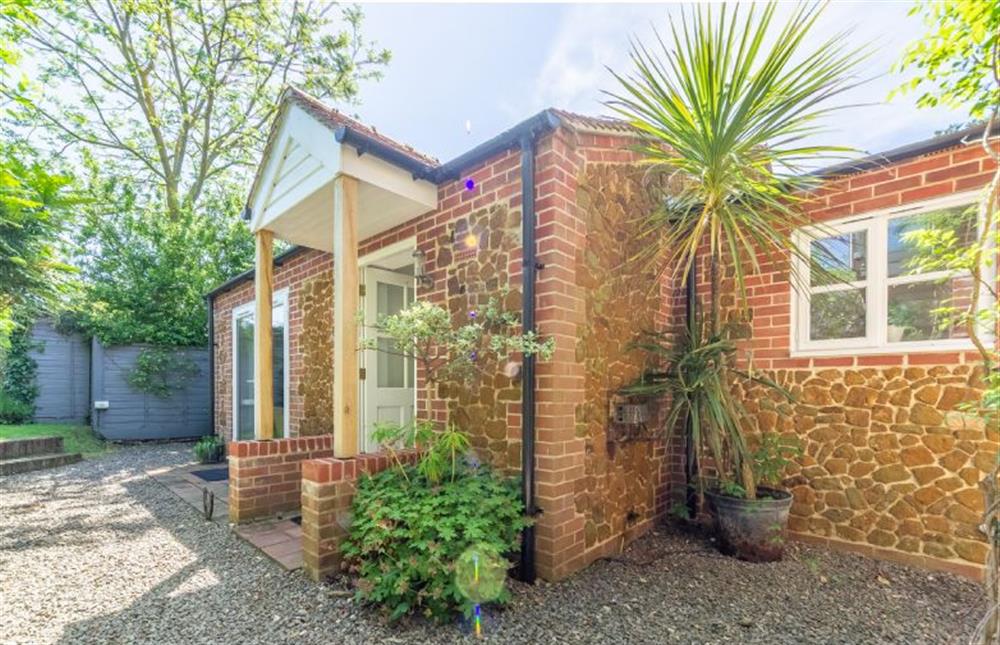
Ground floor: Kitchen is light and bright with everything you need (photo 2)
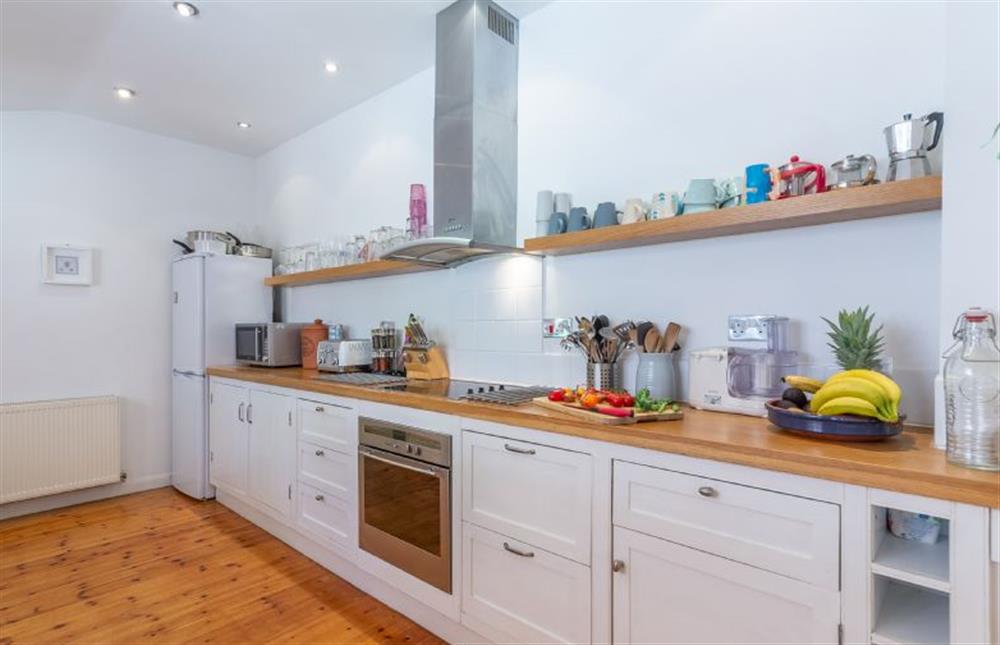
Ground floor: Kitchen with washing machine (photo 2)
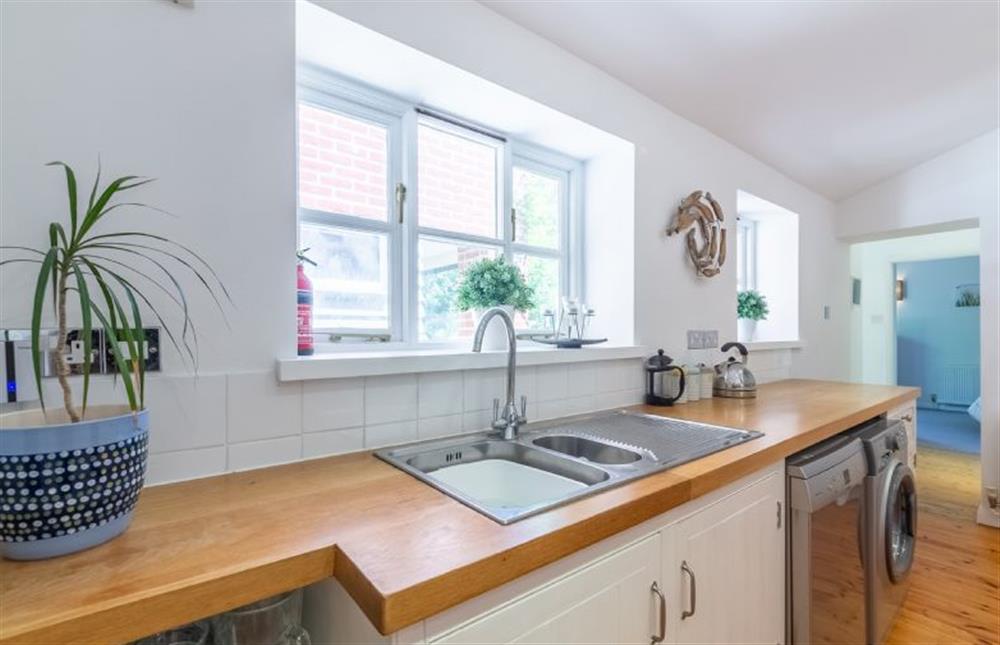
Ground floor: Kitchen with electric oven and halogen hob
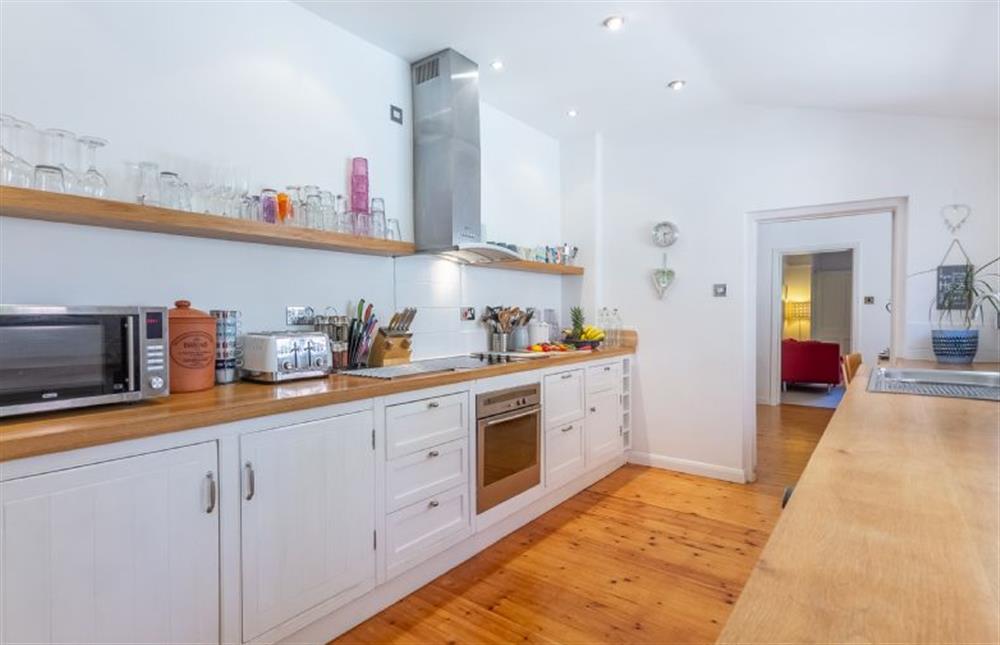
Ground floor: Sitting room with wood burning stove, perfect for cosy nights in (photo 2)
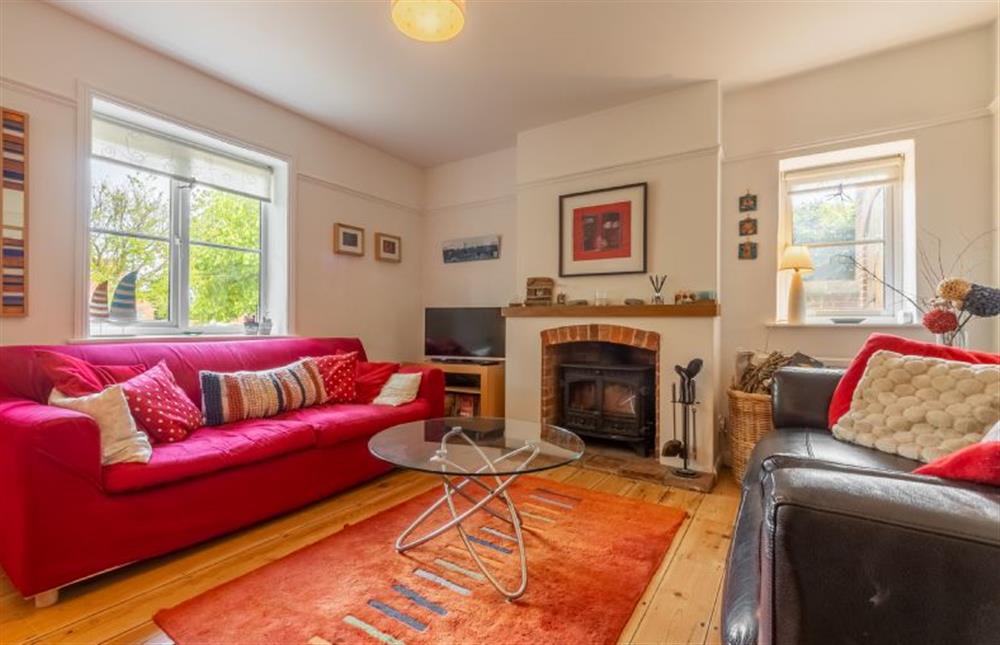
Ground floor: Sitting room with plenty of comfortable seating (photo 2)
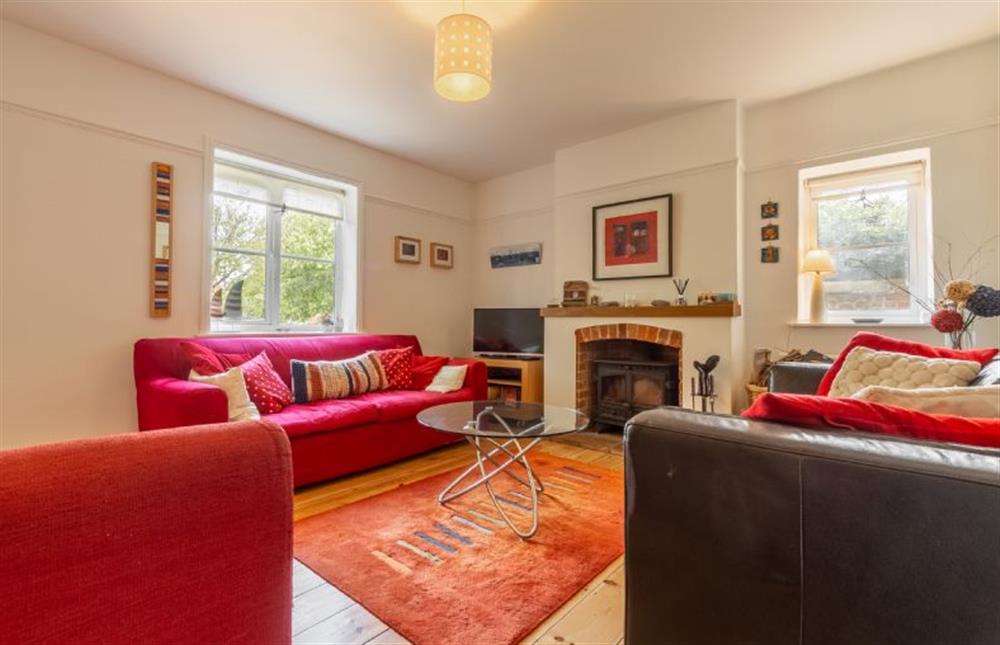
Ground floor: Sitting room with stairs to first floor (photo 2)
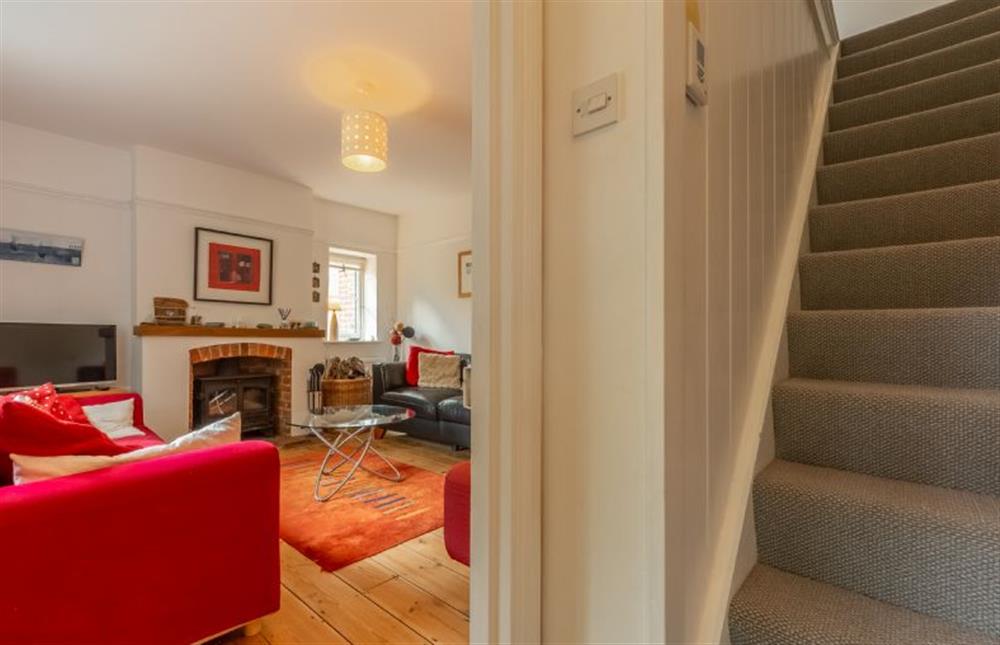
Ground floor: Garden/dining room, great for relaxing after a busy day out (photo 2)
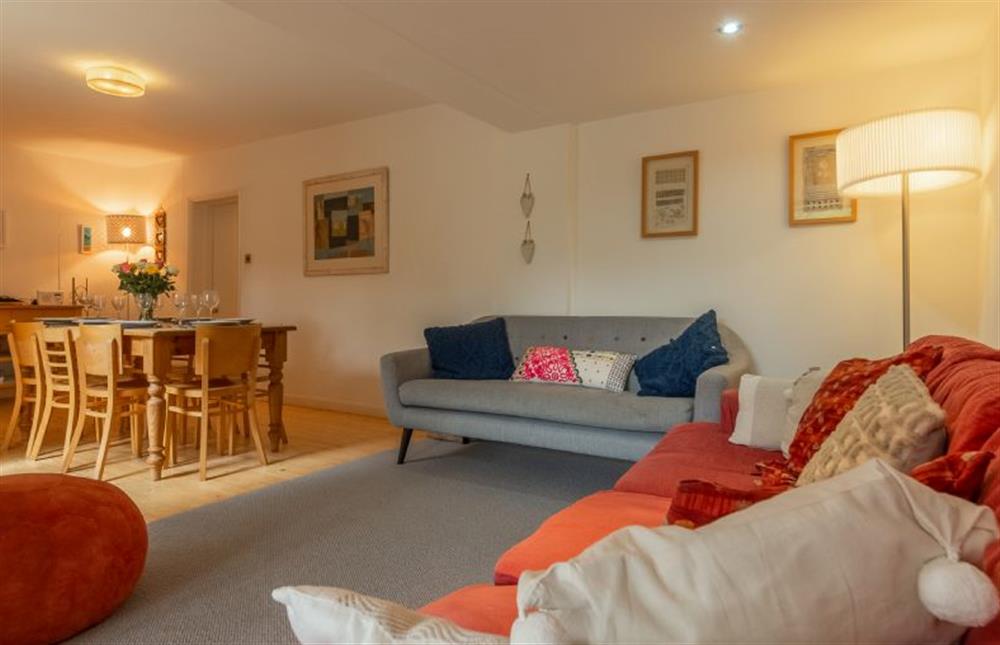
Ground floor: Garden/dining room with french doors to garden (photo 2)
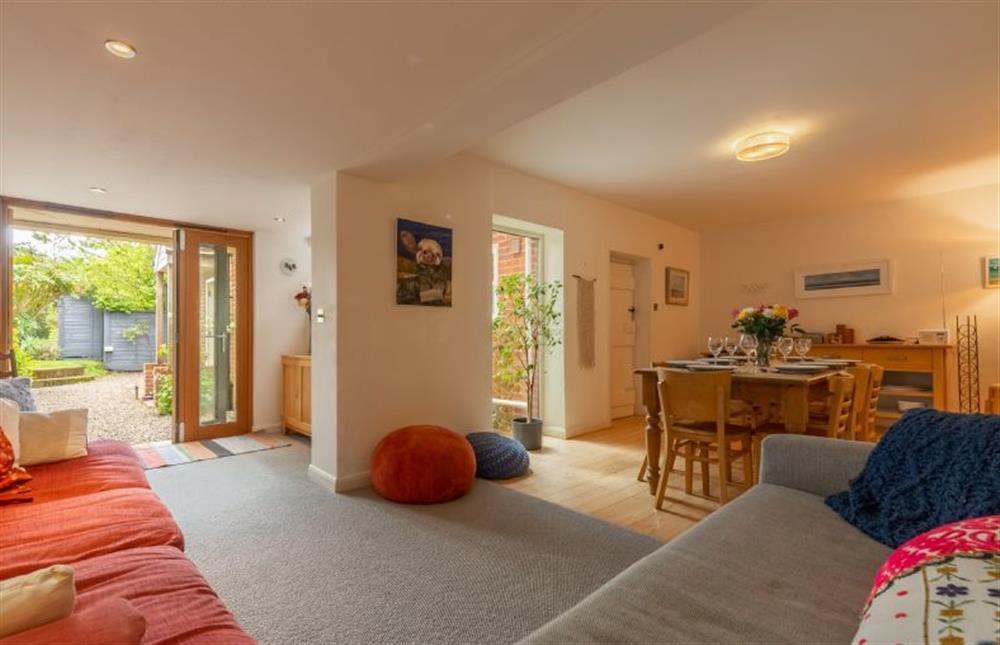
Ground floor: Garden/dining room with comfy seating (photo 2)
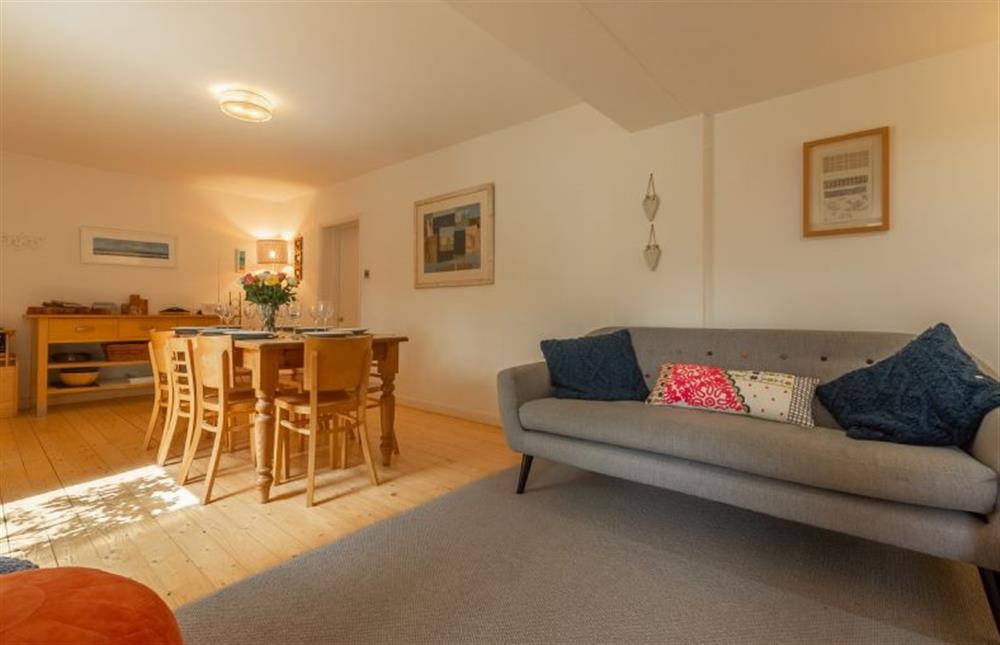
Ground floor: Garden/dining room with table with seating for eight (photo 2)
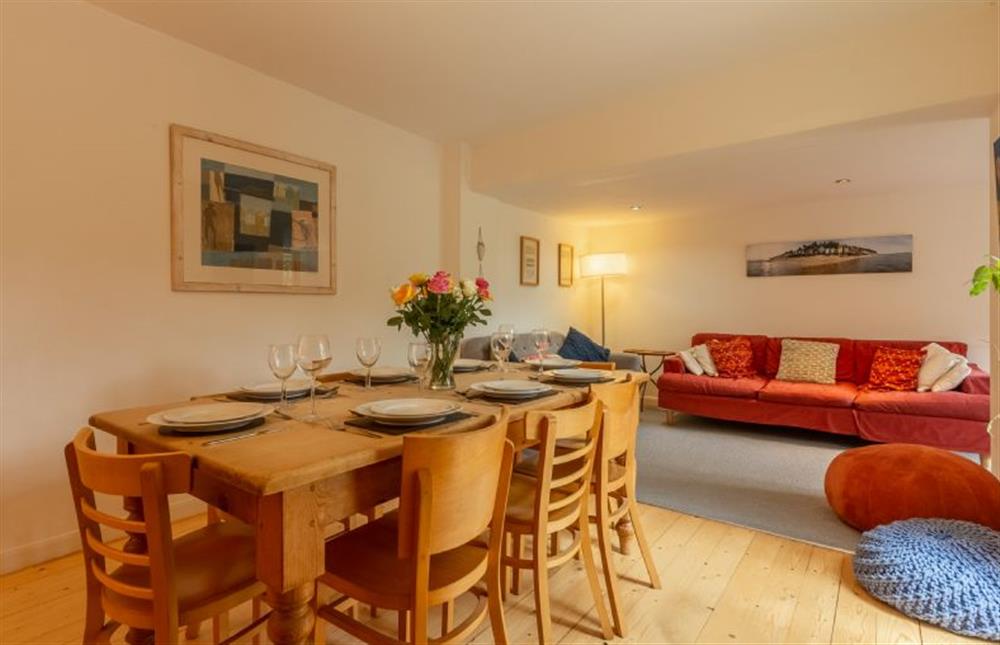
Ground floor: Garden/dining room with comfy sofa and doors to garden (photo 2)
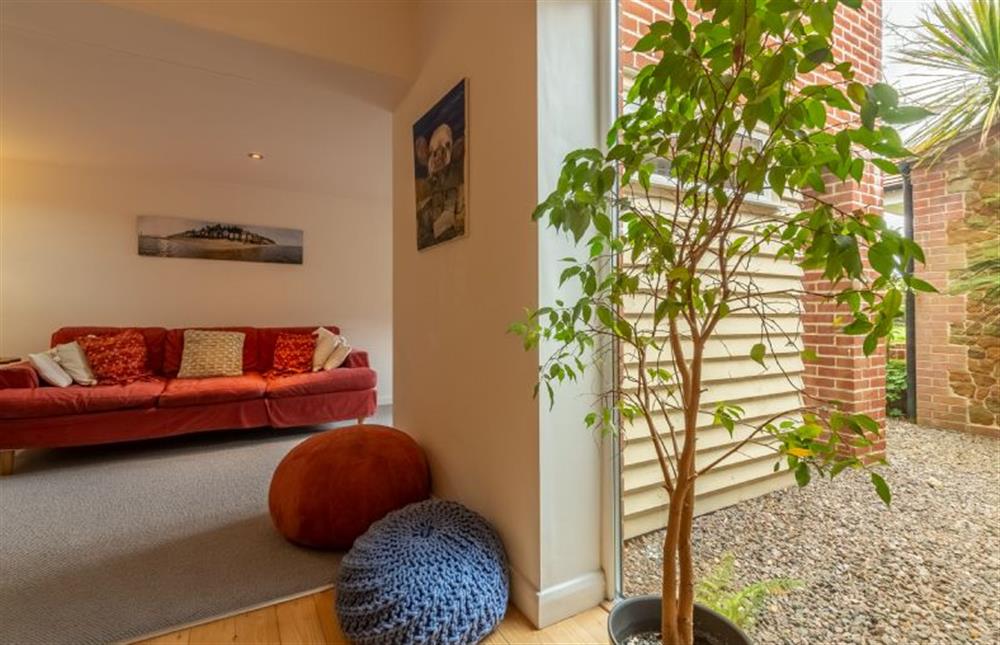
Ground floor: French doors from garden/dining room to garden (photo 2)
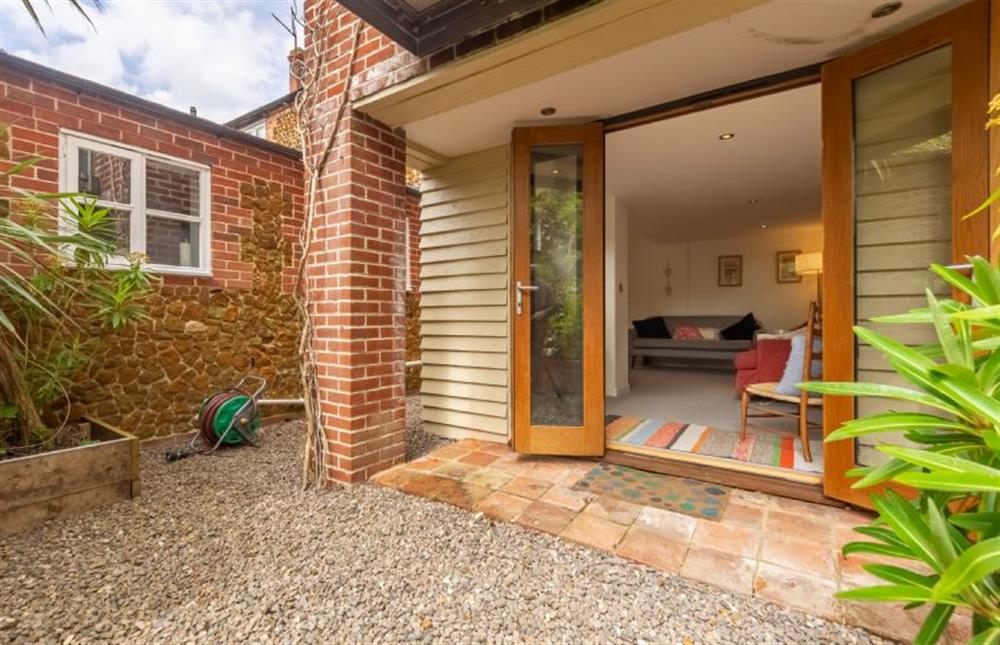
Ground floor: Bedroom two with King-size bed and french doors into the garden
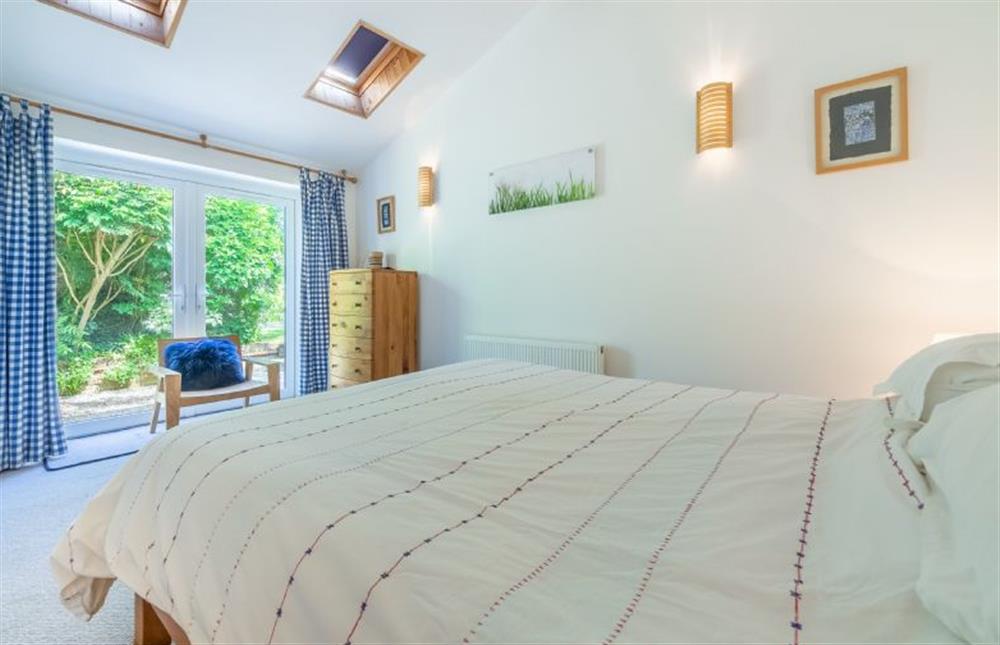
Ground floor: Bedroom two with King-size bed
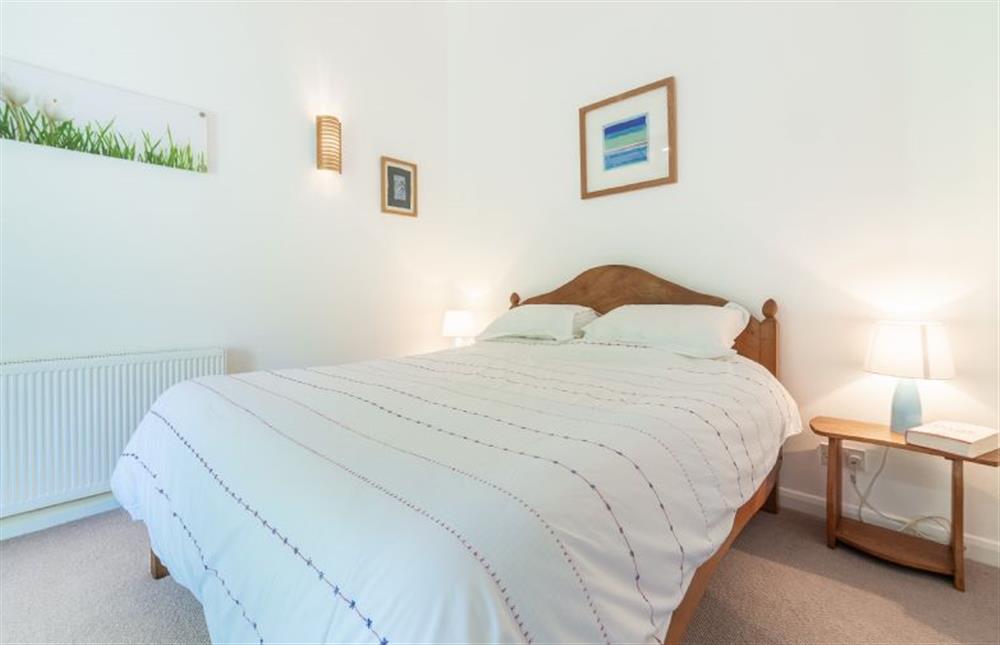
Ground floor: Bathroom with bath with hand held shower (photo 2)
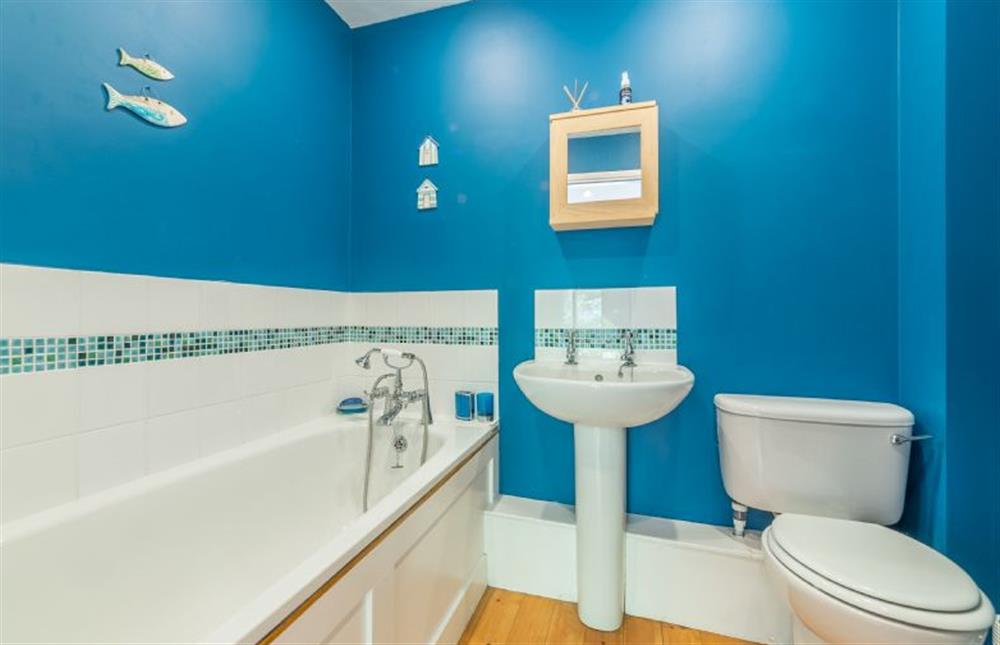
First floor: Stunning master suite with step up to feature bath (photo 2)
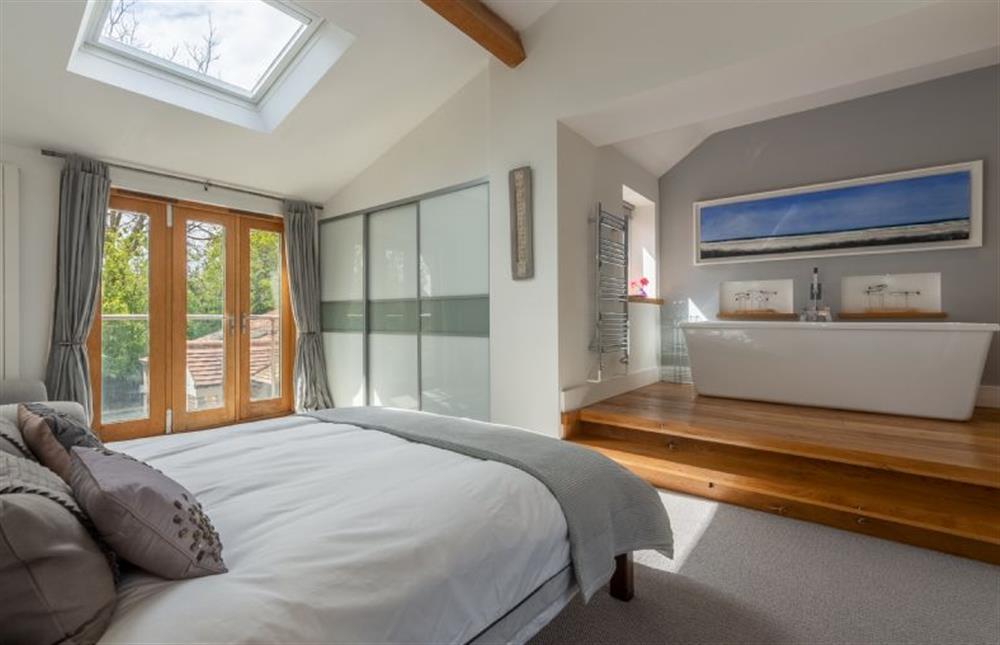
First floor: Master suite with doors to balcony overlooking the gardens (photo 2)
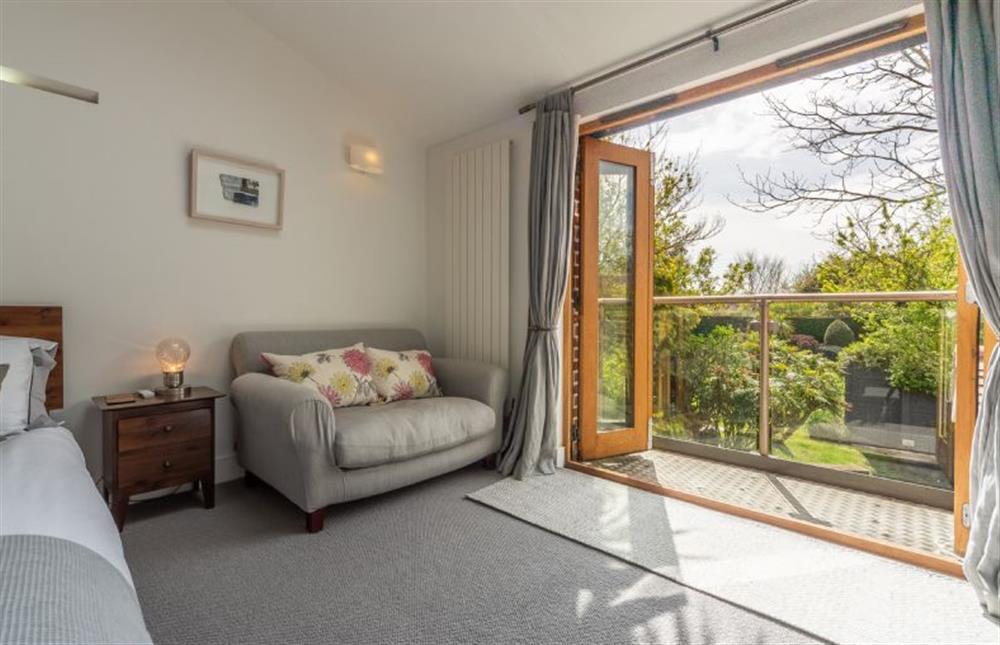
First floor: Master suite with glass doors to balcony overlooking the gardens (photo 2)
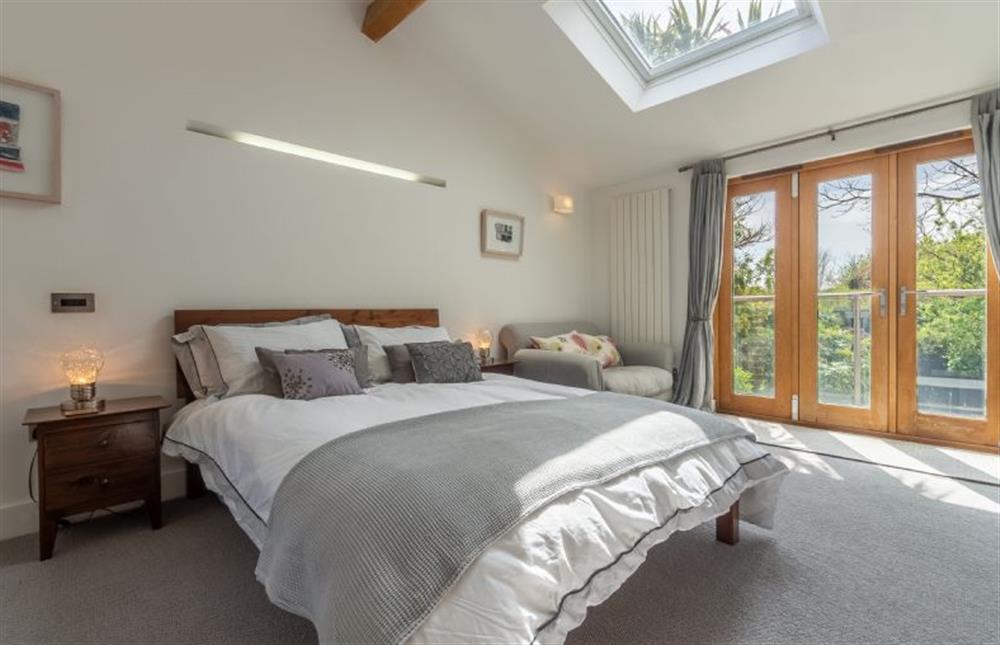
First floor: Master suite with king size bed (photo 2)
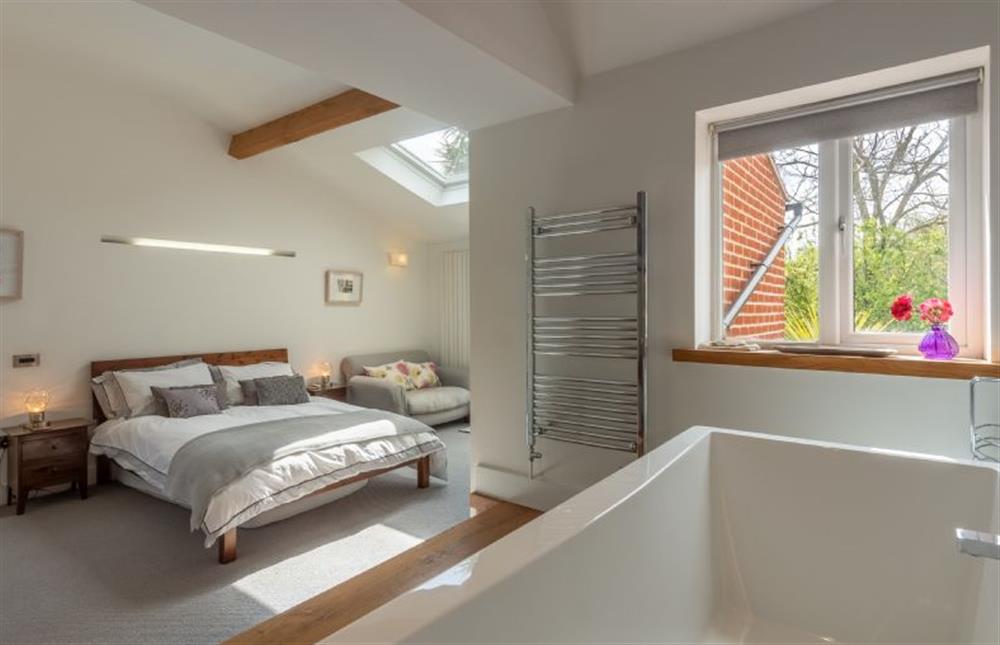
First floor: Master suite with feature freestanding bath
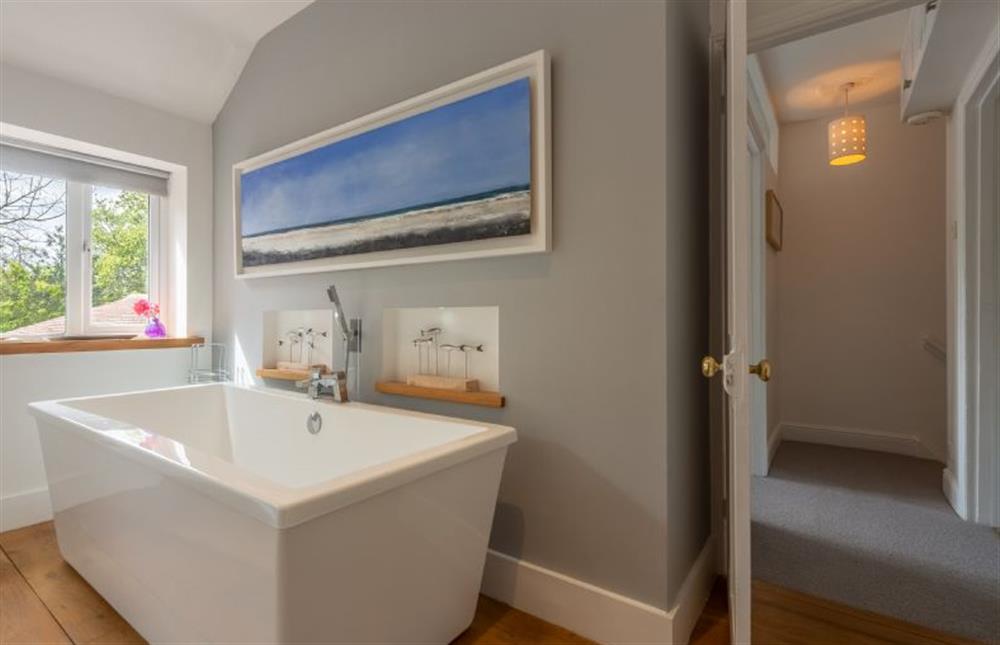
First floor: Master bedroom with comfy sofa (photo 2)
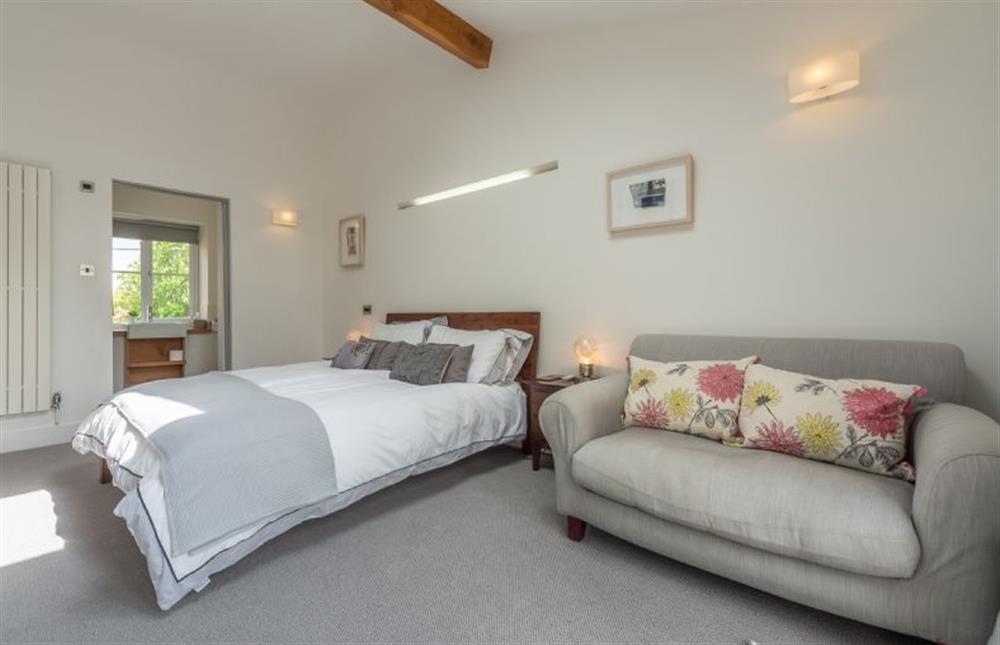
First floor: Master-suite shower room (photo 2)
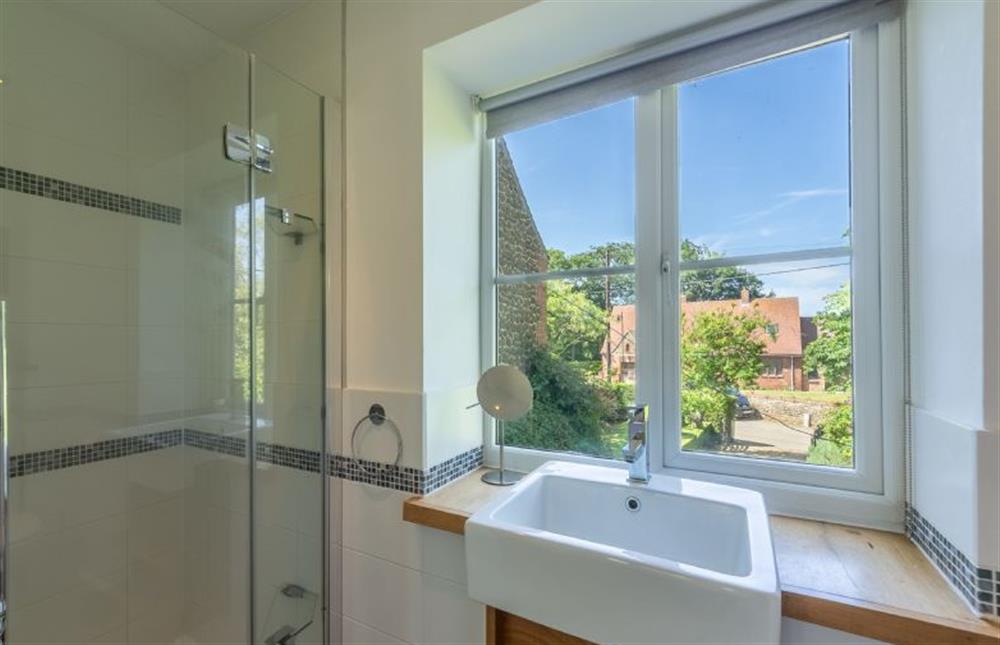
Gardens: Which extend to almost an acre (photo 2)
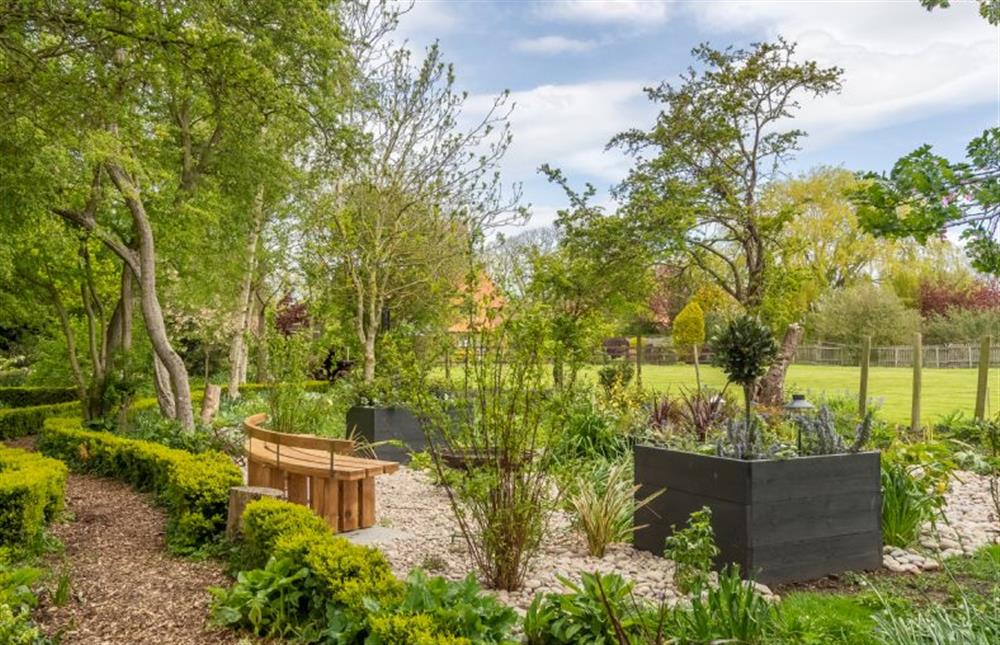
Gardens: With secluded area with feature bench
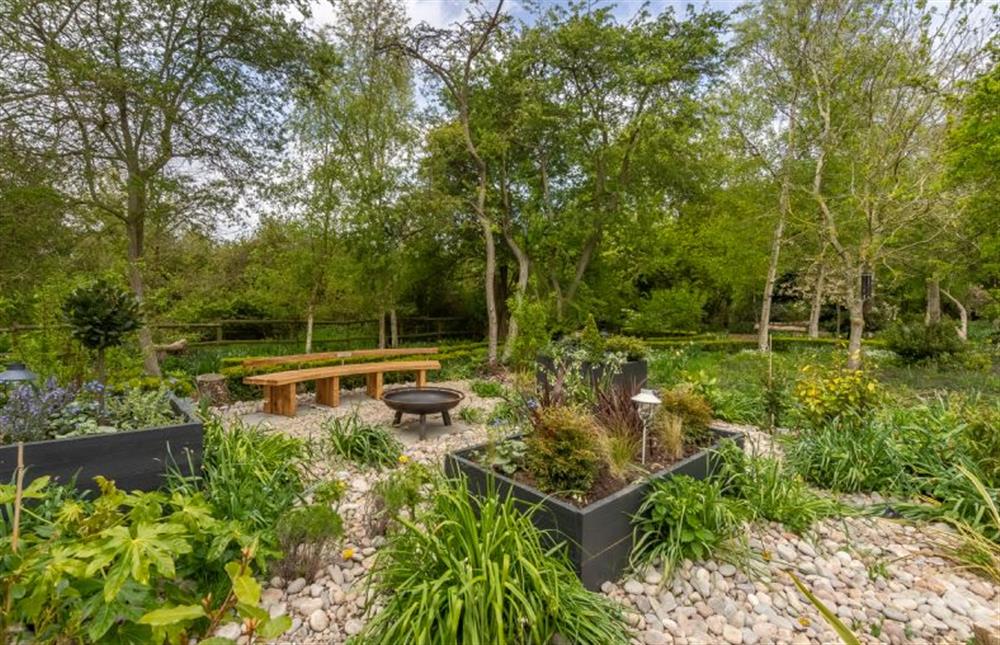
Gardens: With feature wooden bench seating (photo 2)
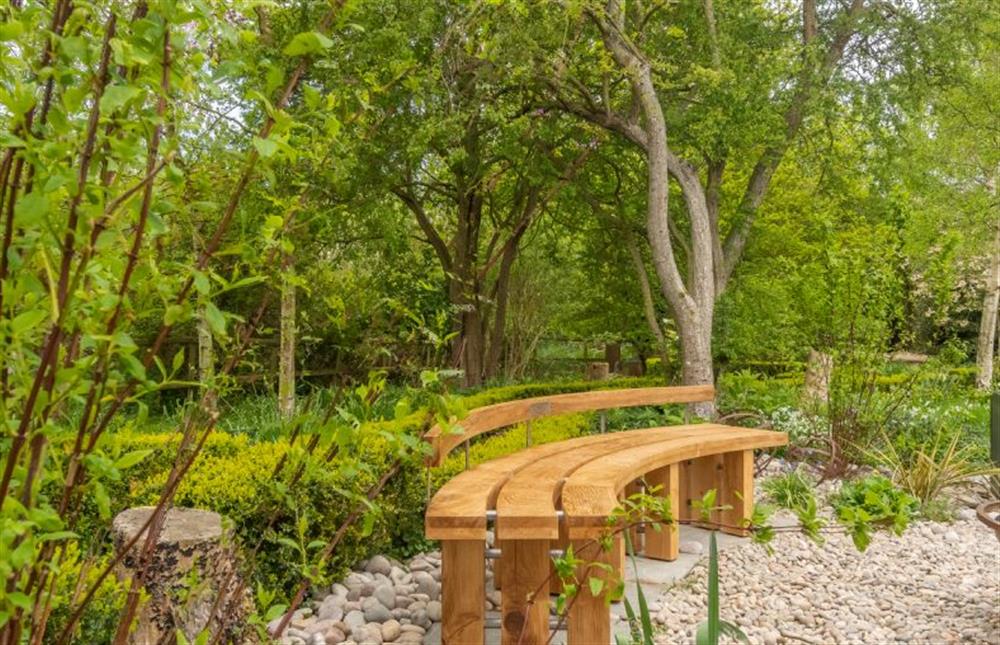
Gardens: With feature bench seating and fire pit (photo 2)
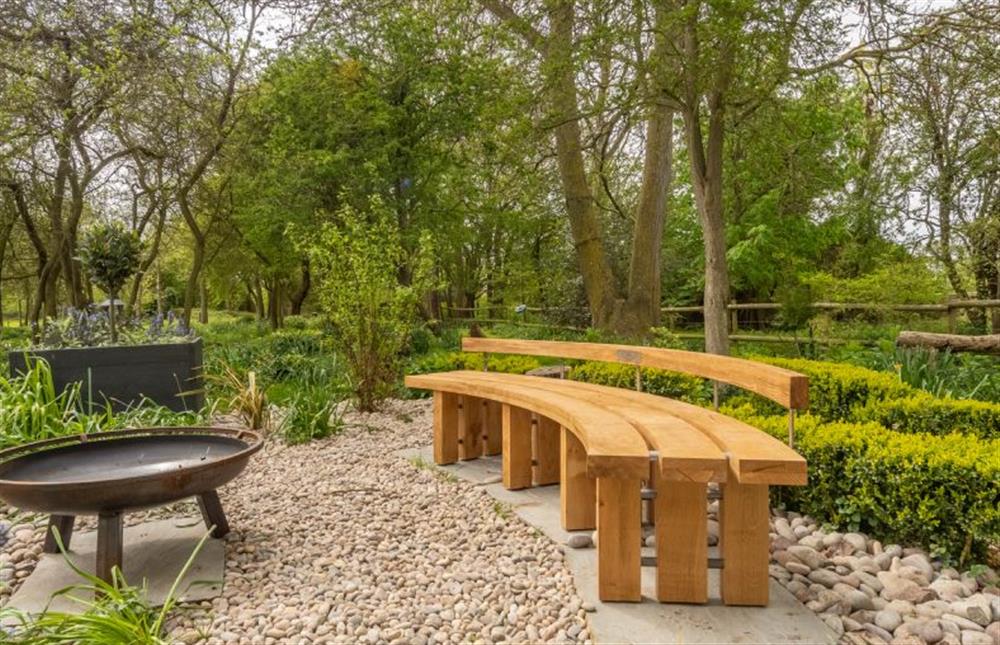
Gardens: With views over the countryside (photo 2)
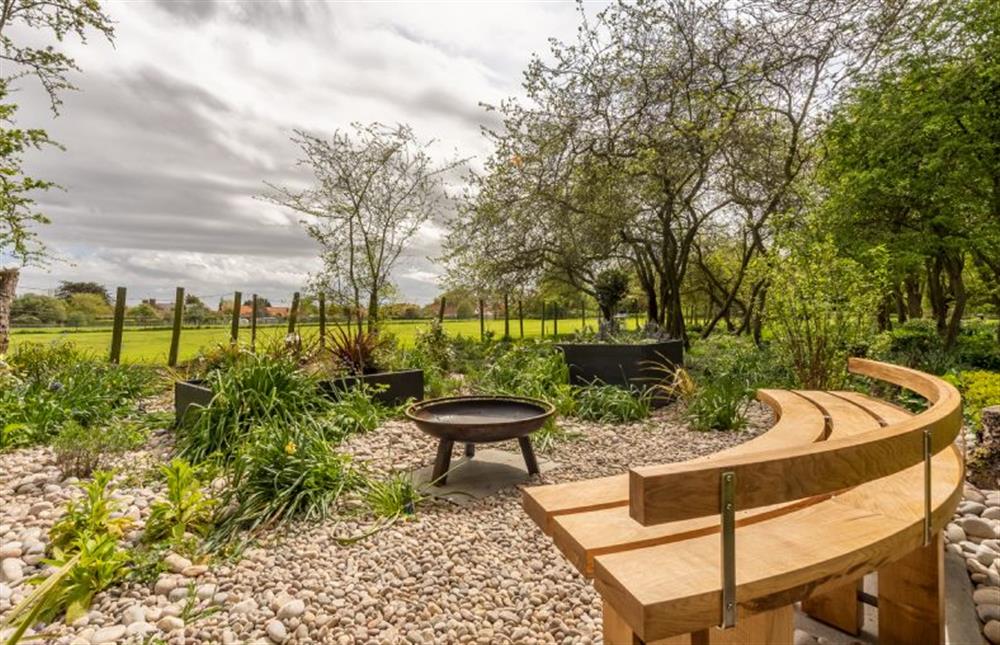
Gardens: With paths through the wooded area
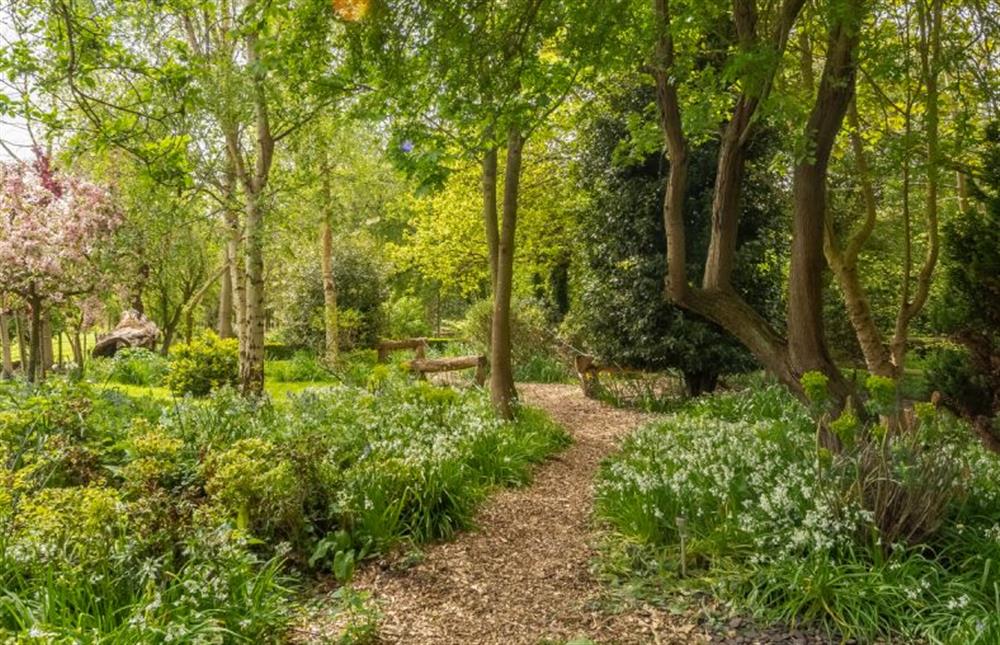
Sybil Cottage is well-placed for a relaxing holiday on the coast
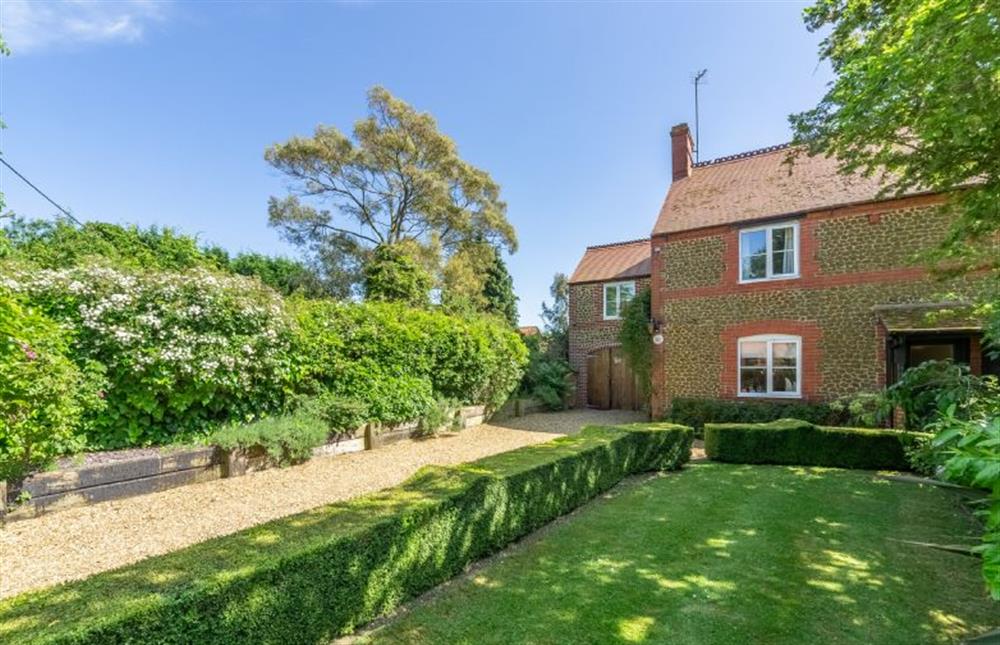
Holme-next-the-Sea has a fantastic sandy beach, perfect for sunbathing or flying a kite (photo 2)
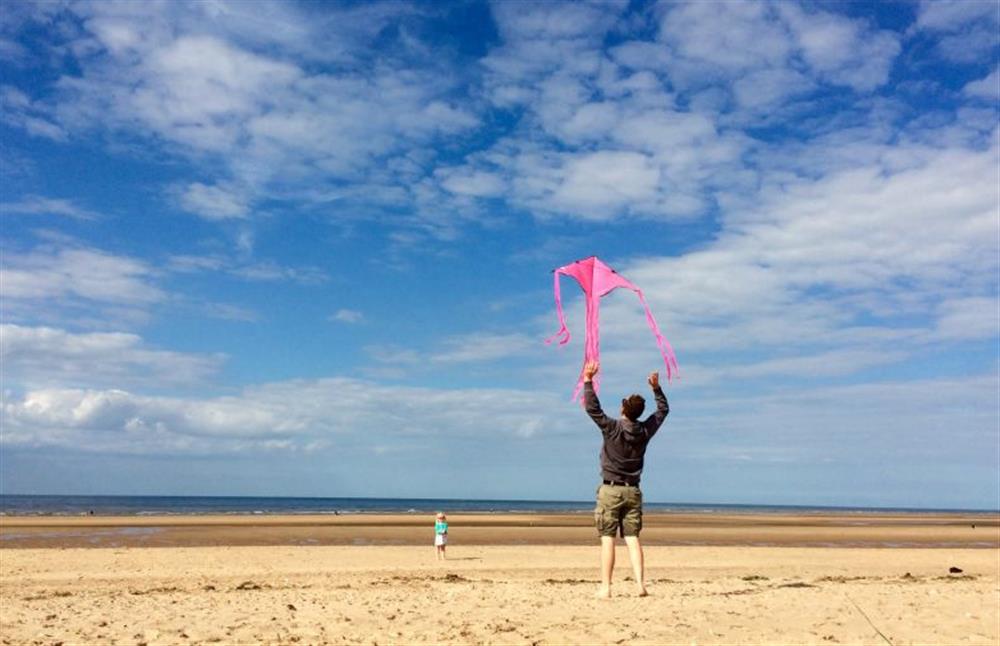
Thornham is just a short stroll from Holme-next-the-Sea (photo 2)
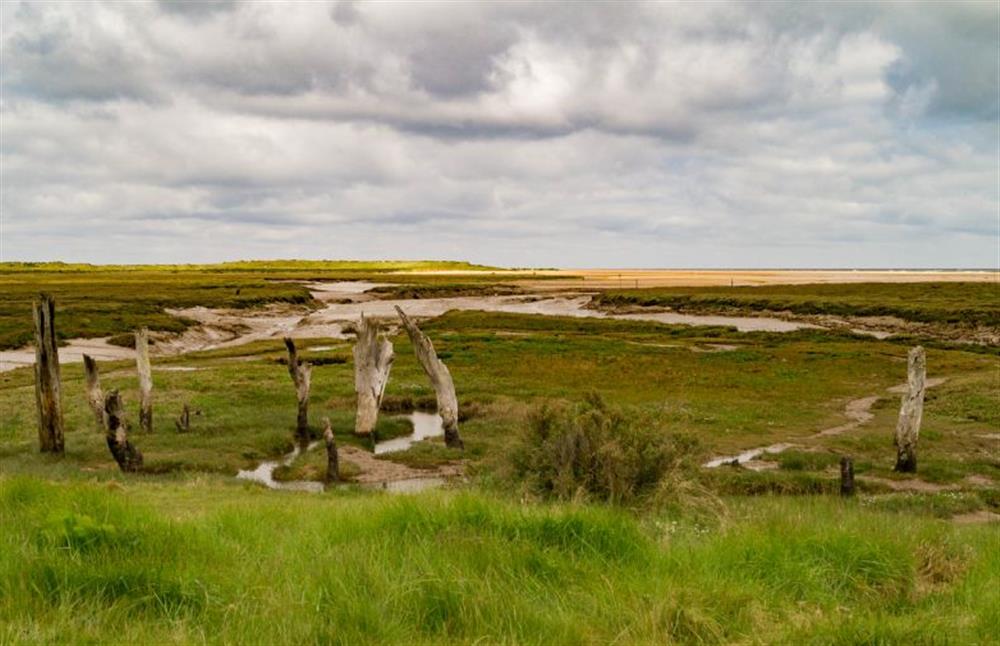
These cottages with photos are within 5 miles of Sybil Cottage

Chestney House & The Hayloft - The Hayloft
Chestney House & The Hayloft - The Hayloft is 3 miles from Sybil Cottage and sleeps 2 people.
Chestney House & The Hayloft - The Hayloft
Chestney House & The Hayloft - The Hayloft is 3 miles from Sybil Cottage and sleeps 2 people.
Chestney House & The Hayloft - The Hayloft

Flat 3, 4 St. Edmunds Terrace
Flat 3, 4 St. Edmunds Terrace is 3 miles from Sybil Cottage and sleeps 2 people.
Flat 3, 4 St. Edmunds Terrace
Flat 3, 4 St. Edmunds Terrace is 3 miles from Sybil Cottage and sleeps 2 people.
Flat 3, 4 St. Edmunds Terrace

Langley’s Cottage
Langley’s Cottage is 4 miles from Sybil Cottage and sleeps 2 people.
Langley’s Cottage
Langley’s Cottage is 4 miles from Sybil Cottage and sleeps 2 people.
Langley’s Cottage

Northgate Ground Floor Flat
Northgate Ground Floor Flat is 2 miles from Sybil Cottage and sleeps 2 people.
Northgate Ground Floor Flat
Northgate Ground Floor Flat is 2 miles from Sybil Cottage and sleeps 2 people.
Northgate Ground Floor Flat

Pear Tree Cottage
Pear Tree Cottage is 0 miles from Sybil Cottage and sleeps 2 people.
Pear Tree Cottage
Pear Tree Cottage is 0 miles from Sybil Cottage and sleeps 2 people.
Pear Tree Cottage

No. 33 Apartment 4
No. 33 Apartment 4 is 3 miles from Sybil Cottage and sleeps 3 people.
No. 33 Apartment 4
No. 33 Apartment 4 is 3 miles from Sybil Cottage and sleeps 3 people.
No. 33 Apartment 4

3 Victoria Cottages
3 Victoria Cottages is 4 miles from Sybil Cottage and sleeps 4 people.
3 Victoria Cottages
3 Victoria Cottages is 4 miles from Sybil Cottage and sleeps 4 people.
3 Victoria Cottages

Blue Skies Apartment
Blue Skies Apartment is 2 miles from Sybil Cottage and sleeps 4 people.
Blue Skies Apartment
Blue Skies Apartment is 2 miles from Sybil Cottage and sleeps 4 people.
Blue Skies Apartment

Bootlegger’s Barn
Bootlegger’s Barn is 4 miles from Sybil Cottage and sleeps 4 people.
Bootlegger’s Barn
Bootlegger’s Barn is 4 miles from Sybil Cottage and sleeps 4 people.
Bootlegger’s Barn

Cheney Hollow (4)
Cheney Hollow (4) is 4 miles from Sybil Cottage and sleeps 4 people.
Cheney Hollow (4)
Cheney Hollow (4) is 4 miles from Sybil Cottage and sleeps 4 people.
Cheney Hollow (4)

Coachmans Cottage
Coachmans Cottage is 1 miles from Sybil Cottage and sleeps 4 people.
Coachmans Cottage
Coachmans Cottage is 1 miles from Sybil Cottage and sleeps 4 people.
Coachmans Cottage

Dolphin Cottage (Thornham)
Dolphin Cottage (Thornham) is 2 miles from Sybil Cottage and sleeps 4 people.
Dolphin Cottage (Thornham)
Dolphin Cottage (Thornham) is 2 miles from Sybil Cottage and sleeps 4 people.
Dolphin Cottage (Thornham)

Driftwood Cottage
Driftwood Cottage is 4 miles from Sybil Cottage and sleeps 4 people.
Driftwood Cottage
Driftwood Cottage is 4 miles from Sybil Cottage and sleeps 4 people.
Driftwood Cottage

Duffields Cottage
Duffields Cottage is 4 miles from Sybil Cottage and sleeps 4 people.
Duffields Cottage
Duffields Cottage is 4 miles from Sybil Cottage and sleeps 4 people.
Duffields Cottage

Harvey's Holiday House
Harvey's Holiday House is 3 miles from Sybil Cottage and sleeps 4 people.
Harvey's Holiday House
Harvey's Holiday House is 3 miles from Sybil Cottage and sleeps 4 people.
Harvey's Holiday House

Mill House Cottage
Mill House Cottage is 4 miles from Sybil Cottage and sleeps 4 people.
Mill House Cottage
Mill House Cottage is 4 miles from Sybil Cottage and sleeps 4 people.
Mill House Cottage

No. 33 Woodlands Cottage
No. 33 Woodlands Cottage is 3 miles from Sybil Cottage and sleeps 4 people.
No. 33 Woodlands Cottage
No. 33 Woodlands Cottage is 3 miles from Sybil Cottage and sleeps 4 people.
No. 33 Woodlands Cottage

Pear Tree Cottage
Pear Tree Cottage is 0 miles from Sybil Cottage and sleeps 4 people.
Pear Tree Cottage
Pear Tree Cottage is 0 miles from Sybil Cottage and sleeps 4 people.
Pear Tree Cottage

Sweet Pea Cottage
Sweet Pea Cottage is 4 miles from Sybil Cottage and sleeps 4 people.
Sweet Pea Cottage
Sweet Pea Cottage is 4 miles from Sybil Cottage and sleeps 4 people.
Sweet Pea Cottage

The Old Bunkhouse
The Old Bunkhouse is 3 miles from Sybil Cottage and sleeps 4 people.
The Old Bunkhouse
The Old Bunkhouse is 3 miles from Sybil Cottage and sleeps 4 people.
The Old Bunkhouse

The Old Butcher's Stores
The Old Butcher's Stores is 4 miles from Sybil Cottage and sleeps 4 people.
The Old Butcher's Stores
The Old Butcher's Stores is 4 miles from Sybil Cottage and sleeps 4 people.
The Old Butcher's Stores

4 Malthouse Cottages
4 Malthouse Cottages is 2 miles from Sybil Cottage and sleeps 5 people.
4 Malthouse Cottages
4 Malthouse Cottages is 2 miles from Sybil Cottage and sleeps 5 people.
4 Malthouse Cottages

Bay View Apartment
Bay View Apartment is 2 miles from Sybil Cottage and sleeps 5 people.
Bay View Apartment
Bay View Apartment is 2 miles from Sybil Cottage and sleeps 5 people.
Bay View Apartment

Cricketers Cottage
Cricketers Cottage is 0 miles from Sybil Cottage and sleeps 5 people.
Cricketers Cottage
Cricketers Cottage is 0 miles from Sybil Cottage and sleeps 5 people.
Cricketers Cottage

Langley's Cottage
Langley's Cottage is 4 miles from Sybil Cottage and sleeps 5 people.
Langley's Cottage
Langley's Cottage is 4 miles from Sybil Cottage and sleeps 5 people.
Langley's Cottage

Ringstead Cottage
Ringstead Cottage is 2 miles from Sybil Cottage and sleeps 5 people.
Ringstead Cottage
Ringstead Cottage is 2 miles from Sybil Cottage and sleeps 5 people.
Ringstead Cottage

Sea Breeze Apartment No. 7
Sea Breeze Apartment No. 7 is 3 miles from Sybil Cottage and sleeps 5 people.
Sea Breeze Apartment No. 7
Sea Breeze Apartment No. 7 is 3 miles from Sybil Cottage and sleeps 5 people.
Sea Breeze Apartment No. 7

Sea Breeze Apartment No. 9
Sea Breeze Apartment No. 9 is 3 miles from Sybil Cottage and sleeps 5 people.
Sea Breeze Apartment No. 9
Sea Breeze Apartment No. 9 is 3 miles from Sybil Cottage and sleeps 5 people.
Sea Breeze Apartment No. 9

1 Hall Lane Cottages
1 Hall Lane Cottages is 2 miles from Sybil Cottage and sleeps 6 people.
1 Hall Lane Cottages
1 Hall Lane Cottages is 2 miles from Sybil Cottage and sleeps 6 people.
1 Hall Lane Cottages

2 Hall Lane Cottages
2 Hall Lane Cottages is 2 miles from Sybil Cottage and sleeps 6 people.
2 Hall Lane Cottages
2 Hall Lane Cottages is 2 miles from Sybil Cottage and sleeps 6 people.
2 Hall Lane Cottages

3 Knights Cottages
3 Knights Cottages is 2 miles from Sybil Cottage and sleeps 6 people.
3 Knights Cottages
3 Knights Cottages is 2 miles from Sybil Cottage and sleeps 6 people.
3 Knights Cottages

4 Langford Cottages
4 Langford Cottages is 2 miles from Sybil Cottage and sleeps 6 people.
4 Langford Cottages
4 Langford Cottages is 2 miles from Sybil Cottage and sleeps 6 people.
4 Langford Cottages

Columbine Cottage
Columbine Cottage is 0 miles from Sybil Cottage and sleeps 6 people.
Columbine Cottage
Columbine Cottage is 0 miles from Sybil Cottage and sleeps 6 people.
Columbine Cottage

Grooms Cottage (Brancaster)
Grooms Cottage (Brancaster) is 4 miles from Sybil Cottage and sleeps 6 people.
Grooms Cottage (Brancaster)
Grooms Cottage (Brancaster) is 4 miles from Sybil Cottage and sleeps 6 people.
Grooms Cottage (Brancaster)

Hall Lane Cottages - Sea Holly Cottage
Hall Lane Cottages - Sea Holly Cottage is 2 miles from Sybil Cottage and sleeps 6 people.
Hall Lane Cottages - Sea Holly Cottage
Hall Lane Cottages - Sea Holly Cottage is 2 miles from Sybil Cottage and sleeps 6 people.
Hall Lane Cottages - Sea Holly Cottage

Hall Lane Cottages - Sea Lavender Cottage
Hall Lane Cottages - Sea Lavender Cottage is 2 miles from Sybil Cottage and sleeps 6 people.
Hall Lane Cottages - Sea Lavender Cottage
Hall Lane Cottages - Sea Lavender Cottage is 2 miles from Sybil Cottage and sleeps 6 people.
Hall Lane Cottages - Sea Lavender Cottage

Heacham Hidey Hole
Heacham Hidey Hole is 4 miles from Sybil Cottage and sleeps 6 people.
Heacham Hidey Hole
Heacham Hidey Hole is 4 miles from Sybil Cottage and sleeps 6 people.
Heacham Hidey Hole

Kittiwake Cottage
Kittiwake Cottage is 4 miles from Sybil Cottage and sleeps 6 people.
Kittiwake Cottage
Kittiwake Cottage is 4 miles from Sybil Cottage and sleeps 6 people.
Kittiwake Cottage

May Cottage + In Focus
May Cottage + In Focus is 3 miles from Sybil Cottage and sleeps 6 people.
May Cottage + In Focus
May Cottage + In Focus is 3 miles from Sybil Cottage and sleeps 6 people.
May Cottage + In Focus

Owlets at Mulberry Barn
Owlets at Mulberry Barn is 3 miles from Sybil Cottage and sleeps 6 people.
Owlets at Mulberry Barn
Owlets at Mulberry Barn is 3 miles from Sybil Cottage and sleeps 6 people.
Owlets at Mulberry Barn

Sandpiper Cottage
Sandpiper Cottage is 4 miles from Sybil Cottage and sleeps 6 people.
Sandpiper Cottage
Sandpiper Cottage is 4 miles from Sybil Cottage and sleeps 6 people.
Sandpiper Cottage

Sea Holly Cottage
Sea Holly Cottage is 2 miles from Sybil Cottage and sleeps 6 people.
Sea Holly Cottage
Sea Holly Cottage is 2 miles from Sybil Cottage and sleeps 6 people.
Sea Holly Cottage

Twitchers Cottage
Twitchers Cottage is 3 miles from Sybil Cottage and sleeps 6 people.
Twitchers Cottage
Twitchers Cottage is 3 miles from Sybil Cottage and sleeps 6 people.
Twitchers Cottage

Gardener's Cottage
Gardener's Cottage is 2 miles from Sybil Cottage and sleeps 7 people.
Gardener's Cottage
Gardener's Cottage is 2 miles from Sybil Cottage and sleeps 7 people.
Gardener's Cottage

The Mistress House
The Mistress House is 2 miles from Sybil Cottage and sleeps 7 people.
The Mistress House
The Mistress House is 2 miles from Sybil Cottage and sleeps 7 people.
The Mistress House

Chestney House & The Hayloft - Chestney House
Chestney House & The Hayloft - Chestney House is 3 miles from Sybil Cottage and sleeps 8 people.
Chestney House & The Hayloft - Chestney House
Chestney House & The Hayloft - Chestney House is 3 miles from Sybil Cottage and sleeps 8 people.
Chestney House & The Hayloft - Chestney House

High Road Farm House
High Road Farm House is 1 miles from Sybil Cottage and sleeps 8 people.
High Road Farm House
High Road Farm House is 1 miles from Sybil Cottage and sleeps 8 people.
High Road Farm House

Kittiwake Cottage
Kittiwake Cottage is 3 miles from Sybil Cottage and sleeps 8 people.
Kittiwake Cottage
Kittiwake Cottage is 3 miles from Sybil Cottage and sleeps 8 people.
Kittiwake Cottage

The Lifeboat House
The Lifeboat House is 4 miles from Sybil Cottage and sleeps 8 people.
The Lifeboat House
The Lifeboat House is 4 miles from Sybil Cottage and sleeps 8 people.
The Lifeboat House

The Old Dormitory
The Old Dormitory is 2 miles from Sybil Cottage and sleeps 8 people.
The Old Dormitory
The Old Dormitory is 2 miles from Sybil Cottage and sleeps 8 people.
The Old Dormitory

The Old Gatehouse
The Old Gatehouse is 4 miles from Sybil Cottage and sleeps 8 people.
The Old Gatehouse
The Old Gatehouse is 4 miles from Sybil Cottage and sleeps 8 people.
The Old Gatehouse

The Old Methodist Chapel
The Old Methodist Chapel is 4 miles from Sybil Cottage and sleeps 8 people.
The Old Methodist Chapel
The Old Methodist Chapel is 4 miles from Sybil Cottage and sleeps 8 people.
The Old Methodist Chapel

The Old Manor House
The Old Manor House is 4 miles from Sybil Cottage and sleeps 10 people.
The Old Manor House
The Old Manor House is 4 miles from Sybil Cottage and sleeps 10 people.
The Old Manor House

The Potting Shed
The Potting Shed is 2 miles from Sybil Cottage and sleeps 10 people.
The Potting Shed
The Potting Shed is 2 miles from Sybil Cottage and sleeps 10 people.
The Potting Shed

Geddings Farm Barn
Geddings Farm Barn is 2 miles from Sybil Cottage and sleeps 12 people.
Geddings Farm Barn
Geddings Farm Barn is 2 miles from Sybil Cottage and sleeps 12 people.
Geddings Farm Barn

The Potting Shed and Bothy
The Potting Shed and Bothy is 2 miles from Sybil Cottage and sleeps 12 people.
The Potting Shed and Bothy
The Potting Shed and Bothy is 2 miles from Sybil Cottage and sleeps 12 people.
The Potting Shed and Bothy








































































































































































