Hideaway Barn, Thornham near Hunstanton, Norfolk
About Hideaway Barn, Thornham near Hunstanton, Norfolk
sleeps 6 people
Thornham near Hunstanton, Norfolk
Photos of Hideaway Barn
You'll find any photos we have of Hideaway Barn on this page. So far we have these photos for you to look at:
- Hideaway Barn: Master Bedroom
- Hideaway Barn: Front elevation (far right property)
- Ground floor: Entrance into open plan Living area
- Ground floor: The decor is rustic and quirky
- Ground floor: Entrance hallway
- Ground floor: Spacious Kitchen / Breakfast room
- Ground floor: The Kitchen is quirky and well equipped
- Ground floor: Open plan Kitchen / Dining area
- Ground floor: Open plan living area has stylish rustic feel
- Ground floor: Sitting room has comfy leather sofas
- Ground floor: colourful quirky Living area
- Ground floor: Colourful, quirky Living area (photo 2)
- Ground floor: Wooden stairs lead from entrance hallway
- First floor: Bedroom three, double bed and beamed ceiling
- First floor: Bedroom two, King-size bed and en-suite bathroom
- First floor: Bedroom two, King-size bedroom has en-suite bathroom
- First floor: Bedroom two, with king-size bed
- First floor: En-suite bathroom with separate shower cubicle
- First floor: Bedroom two, en-suite bathroom
- First floor: Shower room with polished stone wash basin
- Open wooden stairwells
- Second floor: Landing to Master Bedroom
- Second floor: Master bedroom has king-size four poster bed
- Second floor: Master bedroom has en-suite bathroom
- Second floor: En-suite bathroom has separate shower cubicle
- Second floor: En-suite bathroom and Master bedroom
- Enjoy a morning coffee
- Thornham Deli is a short walk away
- Thornham beach never gets crowded!
- Thornham marshes
If you have any photos of Hideaway Barn, email them to us and we'll get them added! You can also see Hideaway Barn on a map, Thanks for looking.
You may well want to book Hideaway Barn for your next holiday - if this sounds like something you're looking for, just click the big button below, and you can check prices and availability.
Remember - "a picture paints a thousand words".
Hideaway Barn: Master Bedroom
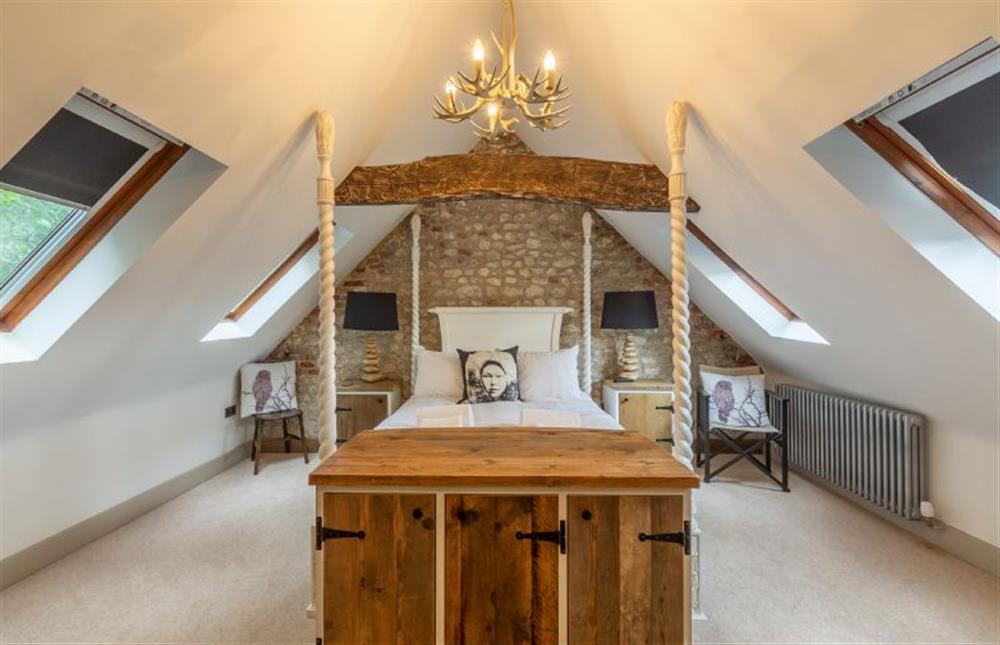
Hideaway Barn: Front elevation (far right property)
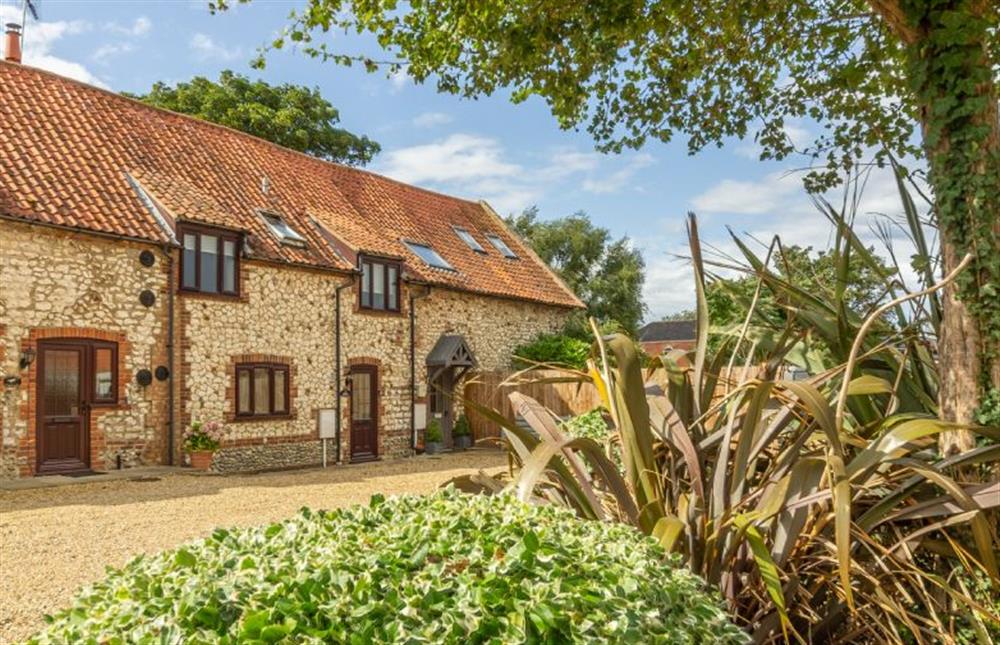
Ground floor: Entrance into open plan Living area
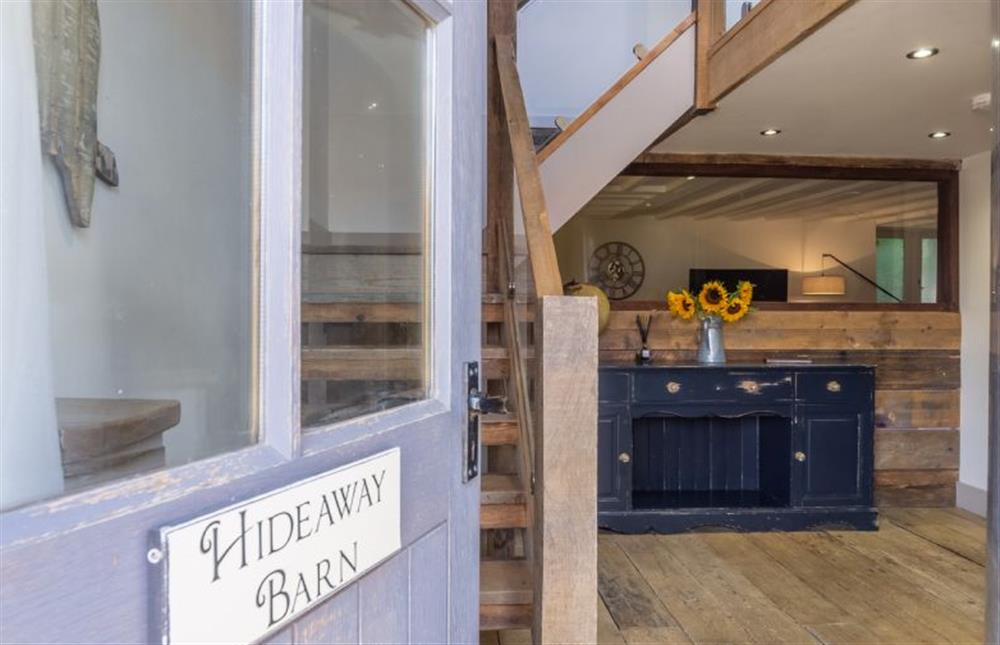
Ground floor: The decor is rustic and quirky
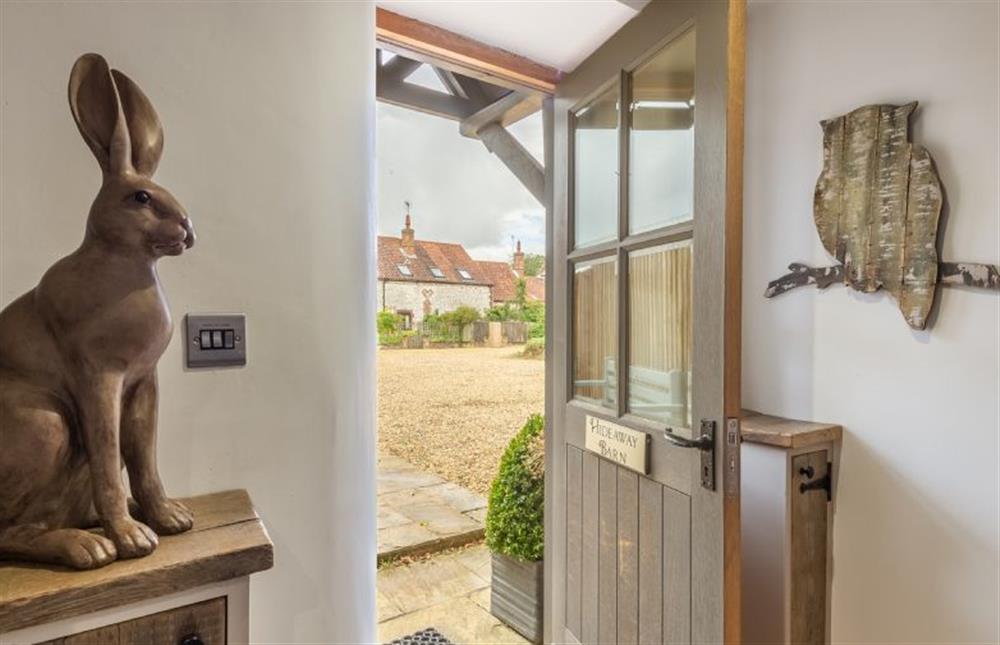
Ground floor: Entrance hallway
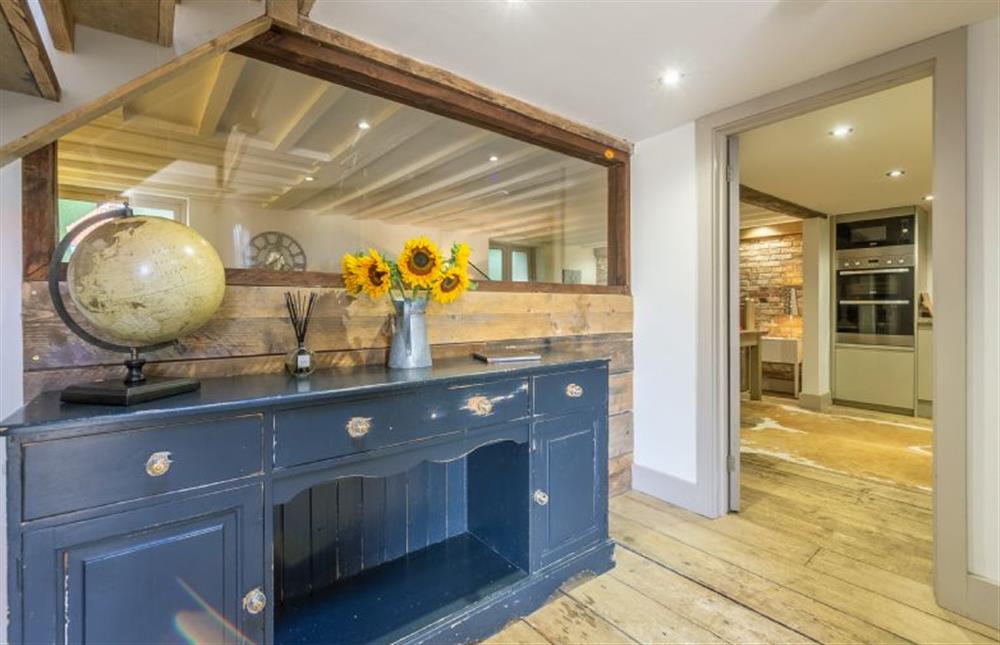
Ground floor: Spacious Kitchen / Breakfast room
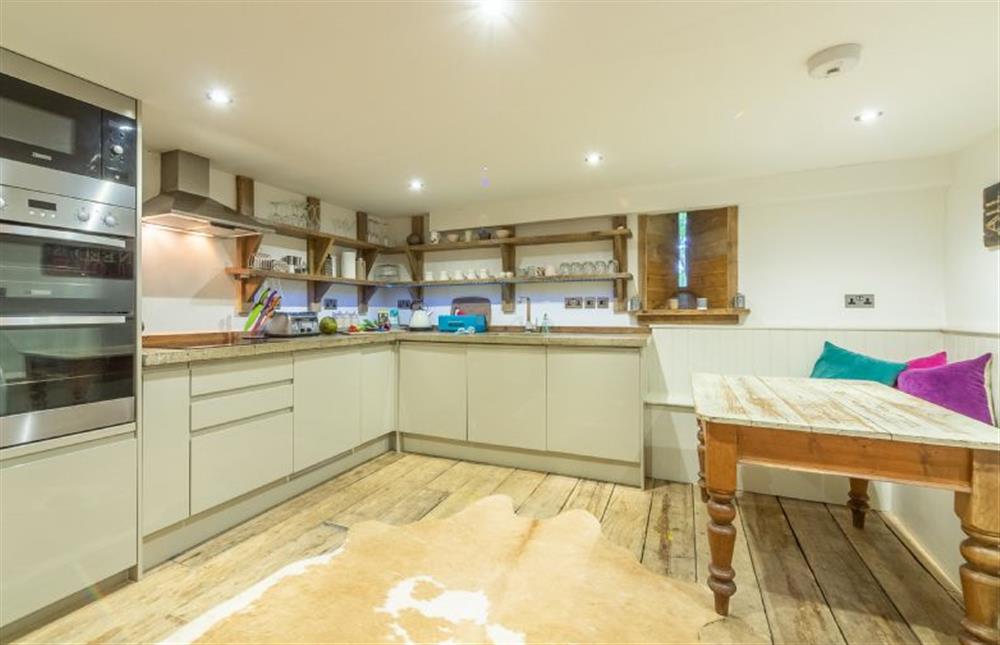
Ground floor: The Kitchen is quirky and well equipped
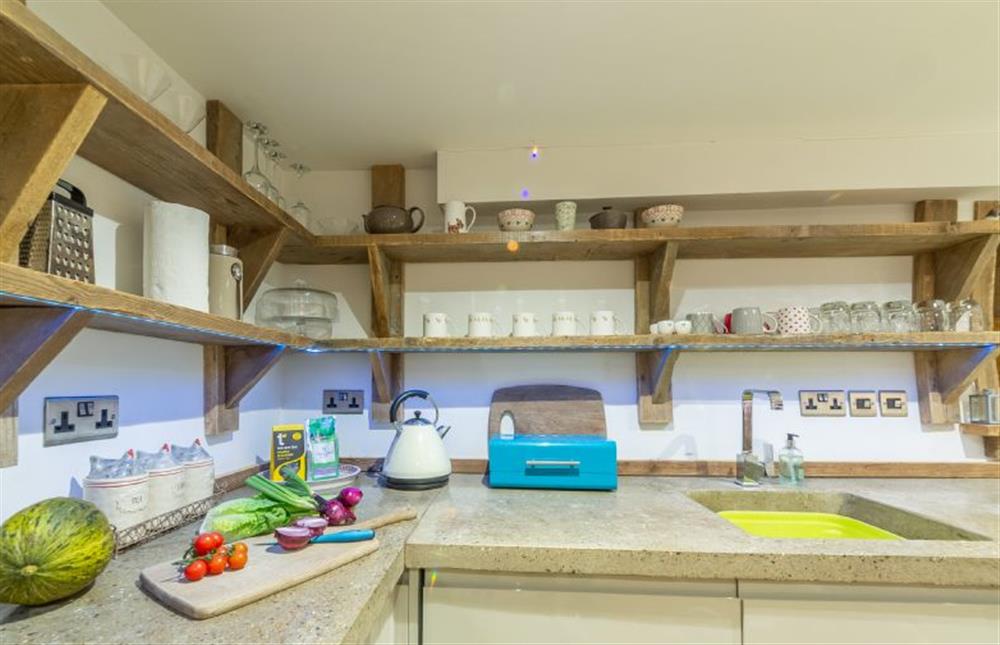
Ground floor: Open plan Kitchen / Dining area
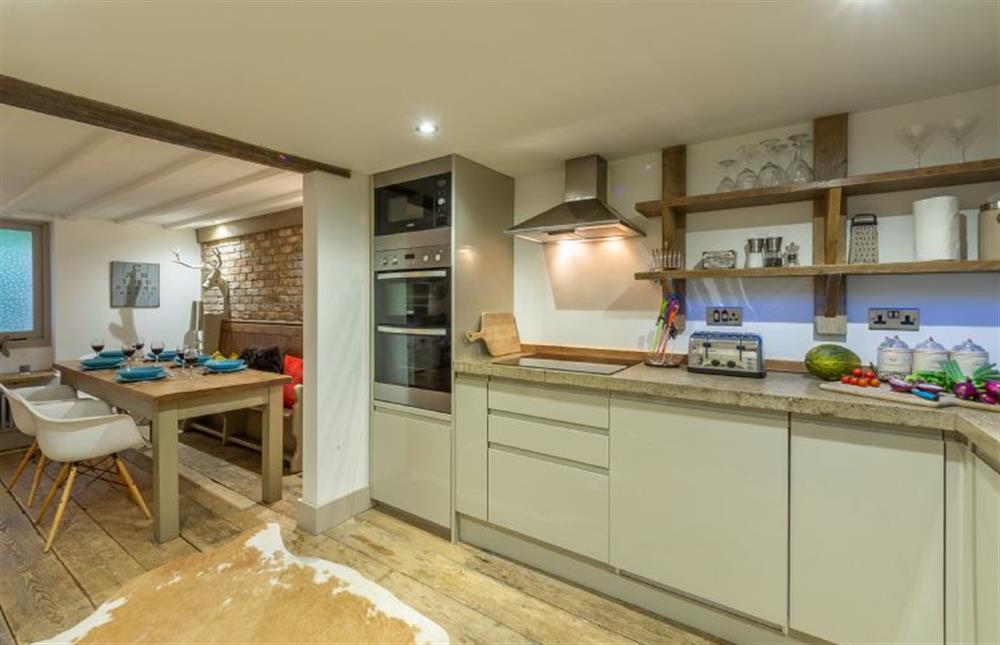
Ground floor: Open plan living area has stylish rustic feel
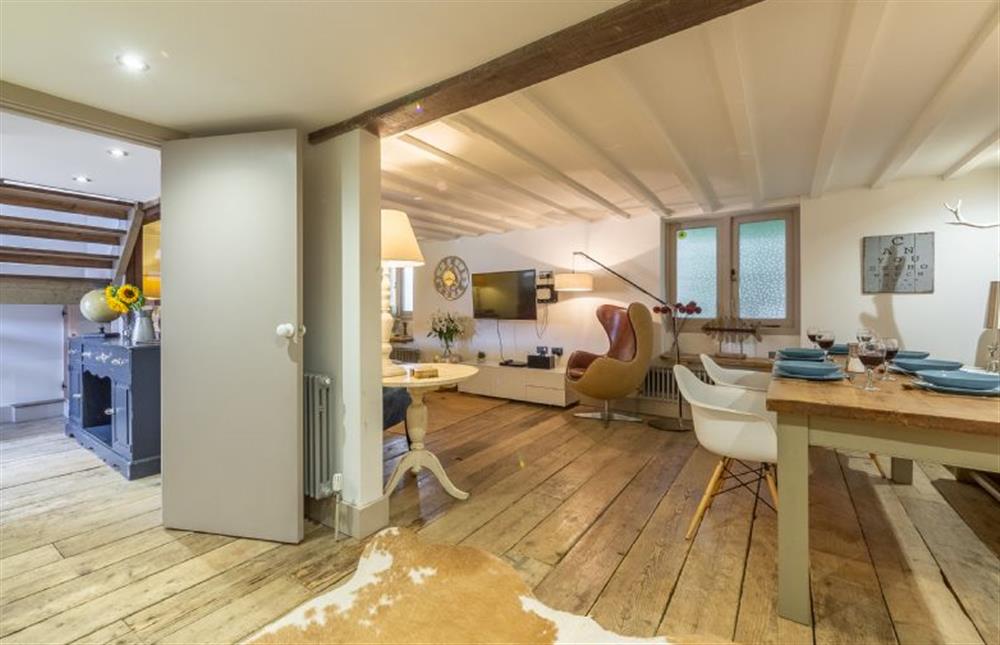
Ground floor: Sitting room has comfy leather sofas
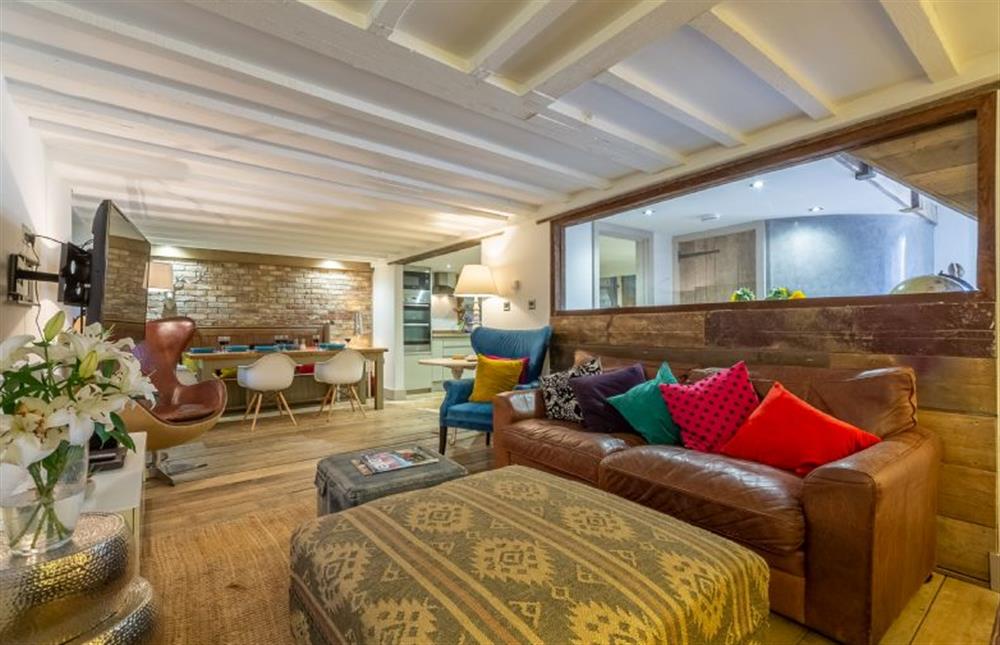
Ground floor: colourful quirky Living area
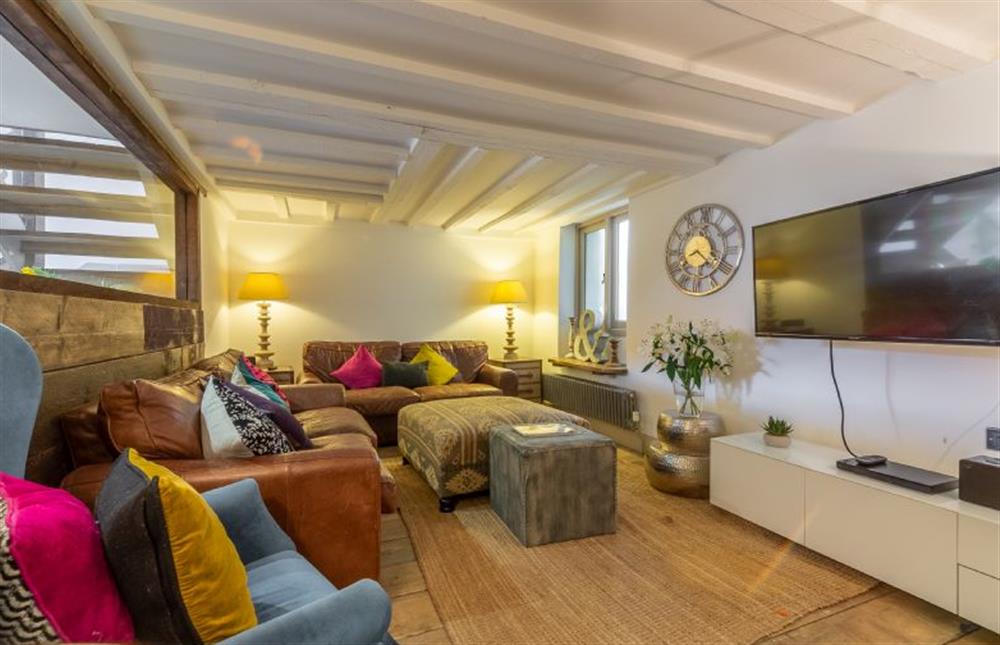
Ground floor: Colourful, quirky Living area (photo 2)
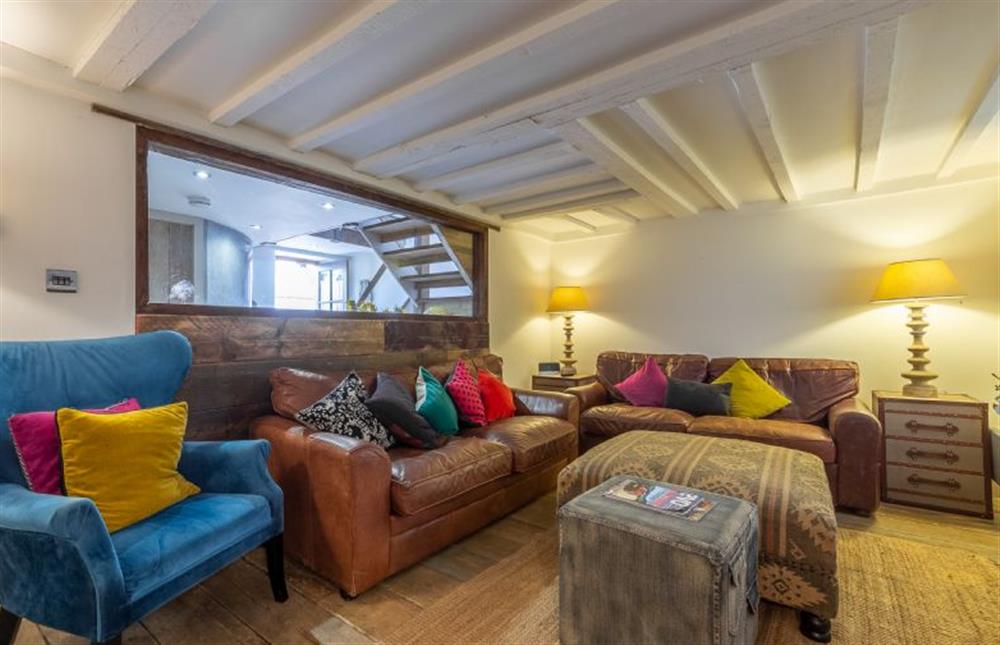
Ground floor: Wooden stairs lead from entrance hallway
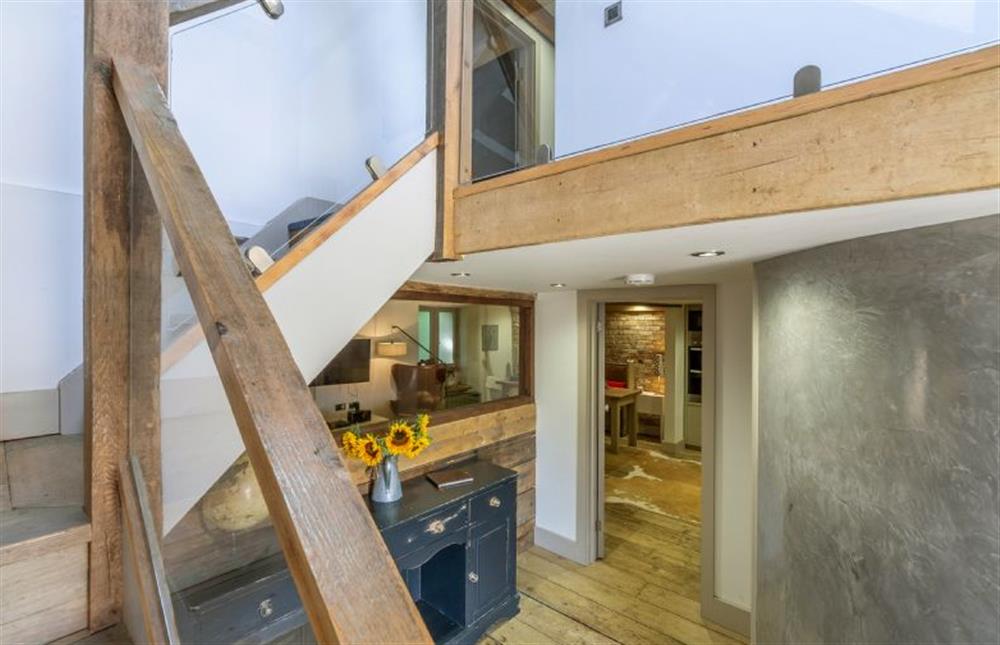
First floor: Bedroom three, double bed and beamed ceiling
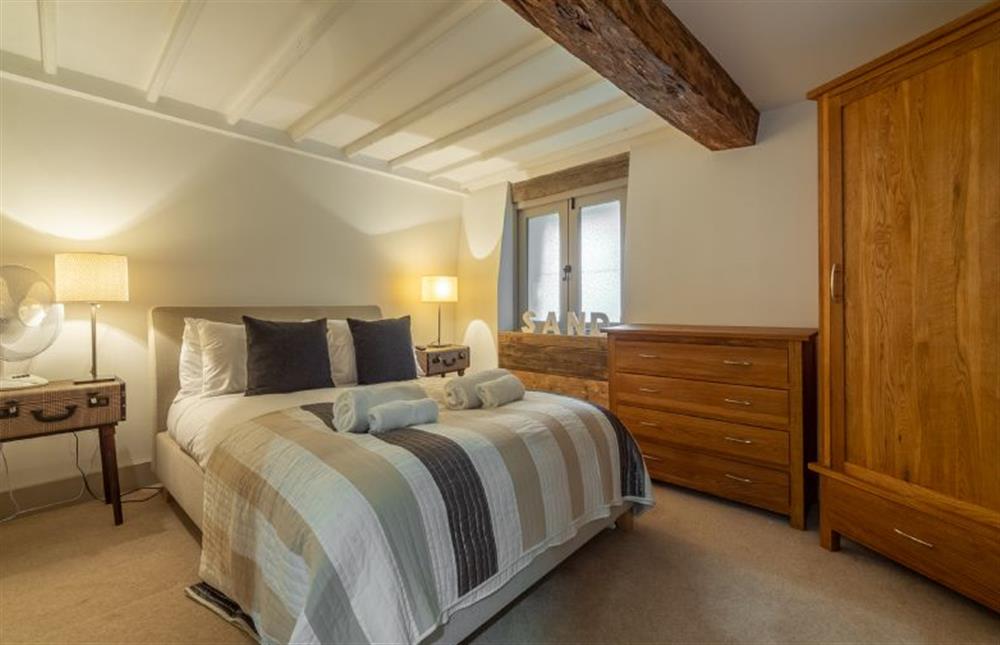
First floor: Bedroom two, King-size bed and en-suite bathroom
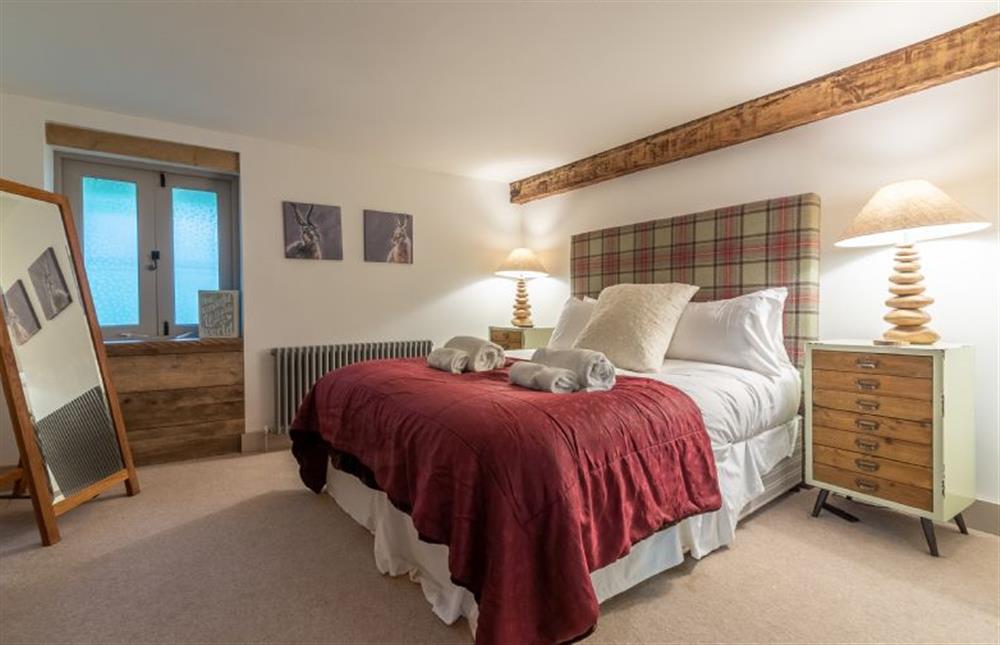
First floor: Bedroom two, King-size bedroom has en-suite bathroom
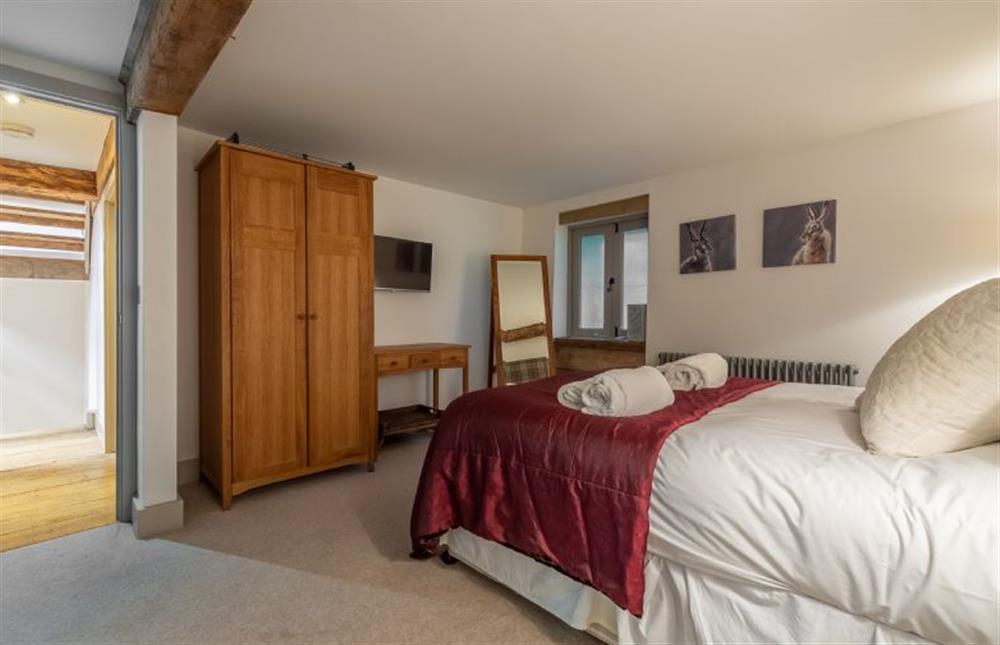
First floor: Bedroom two, with king-size bed
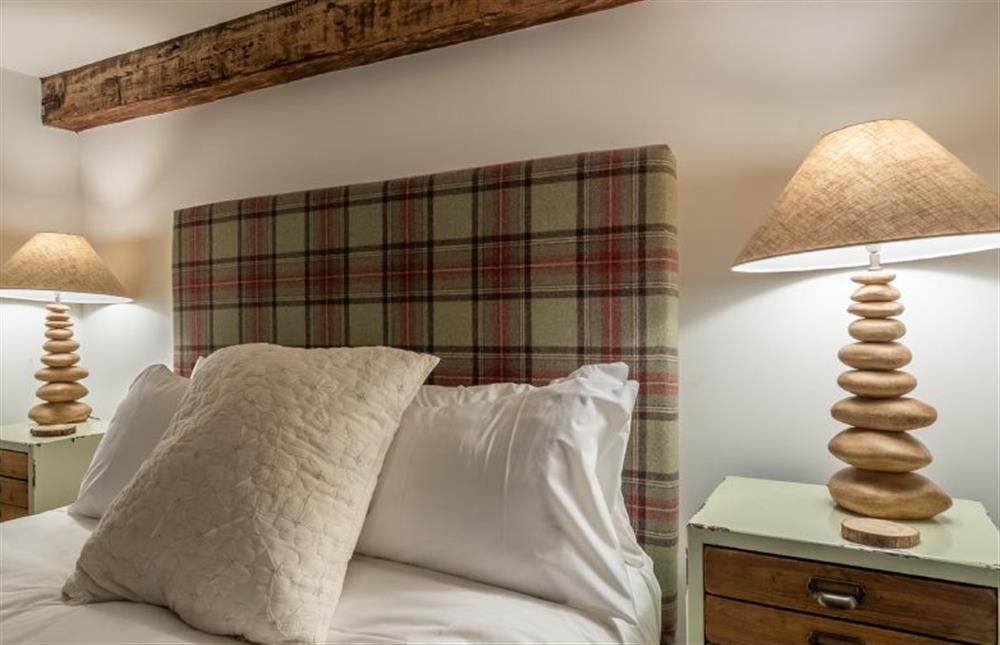
First floor: En-suite bathroom with separate shower cubicle
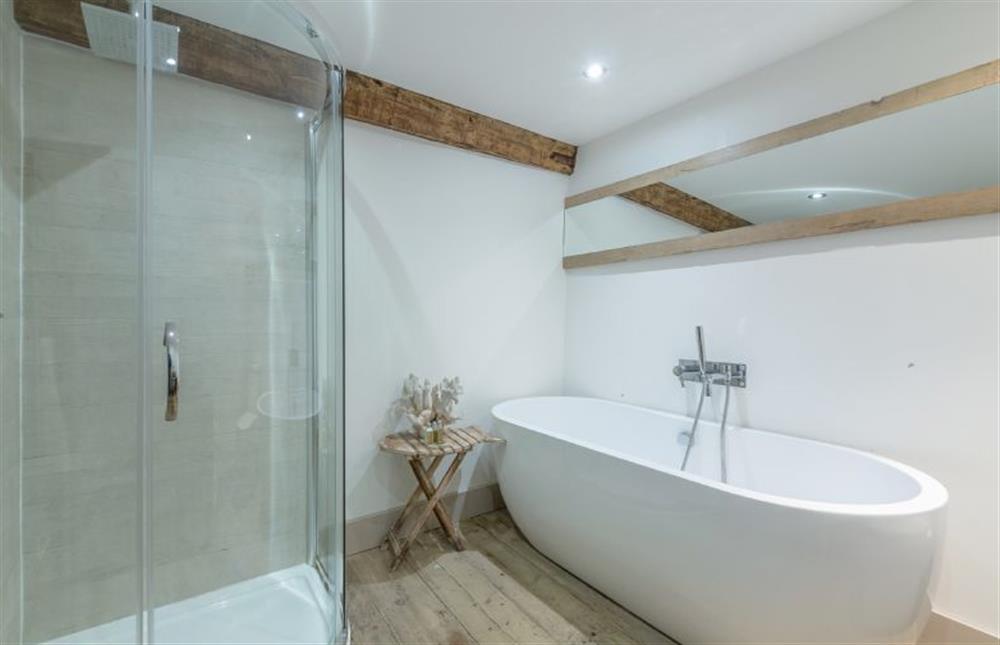
First floor: Bedroom two, en-suite bathroom
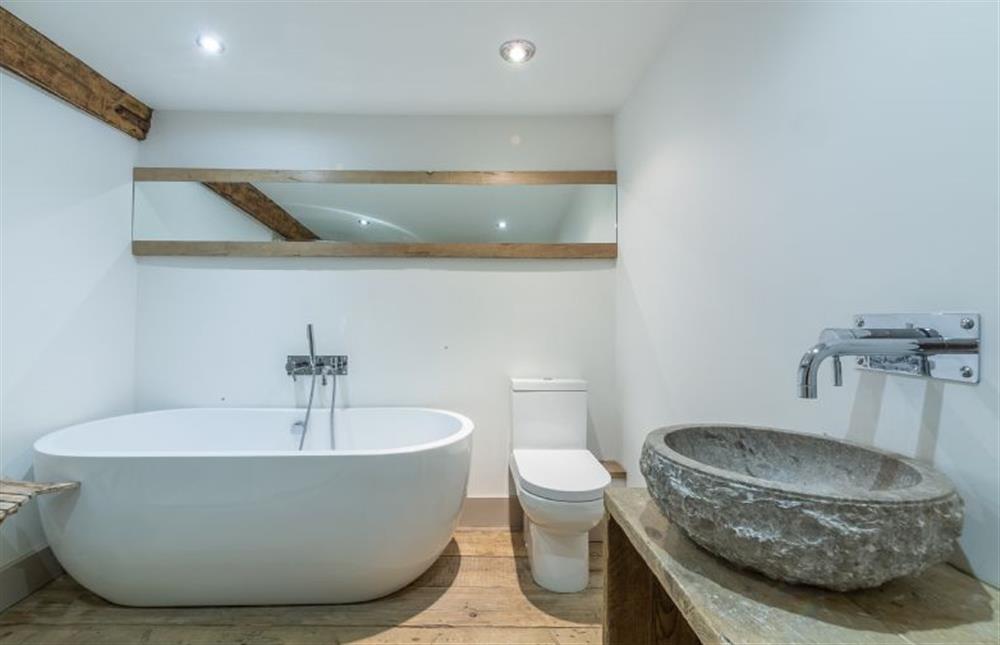
First floor: Shower room with polished stone wash basin
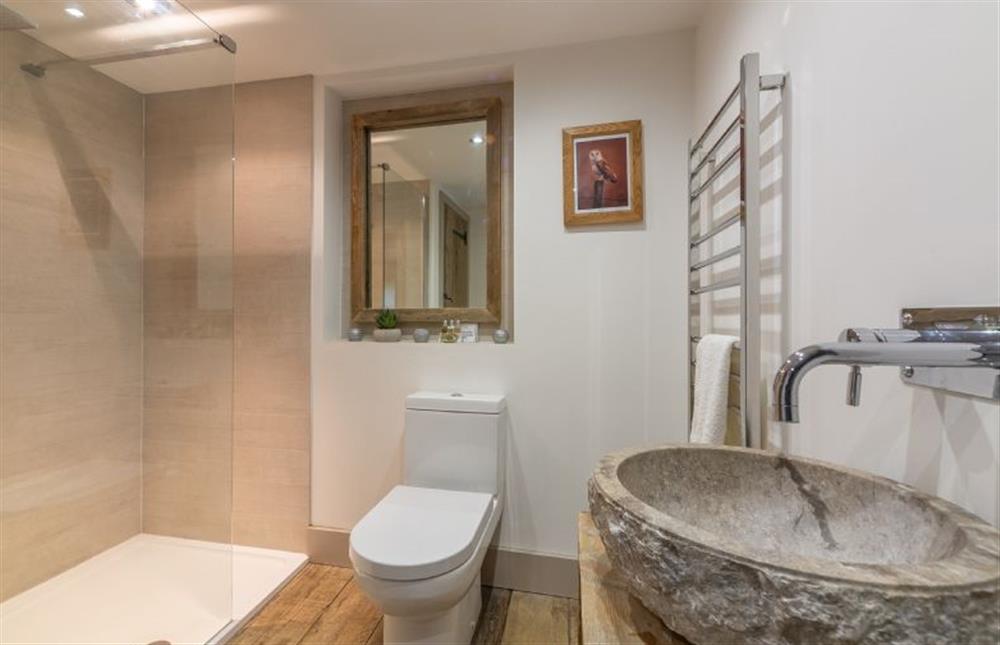
Open wooden stairwells
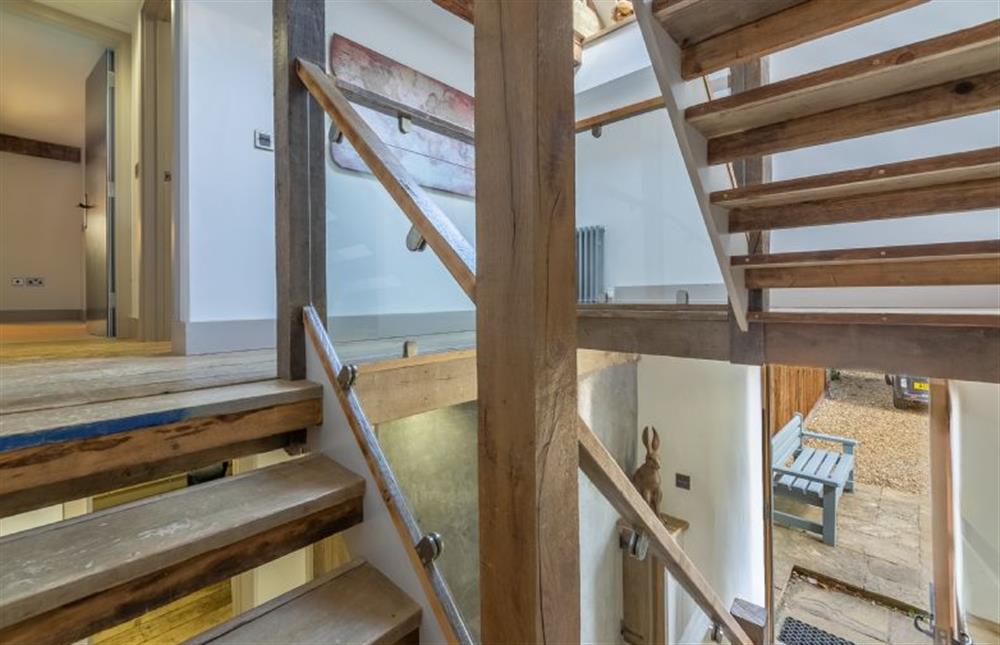
Second floor: Landing to Master Bedroom
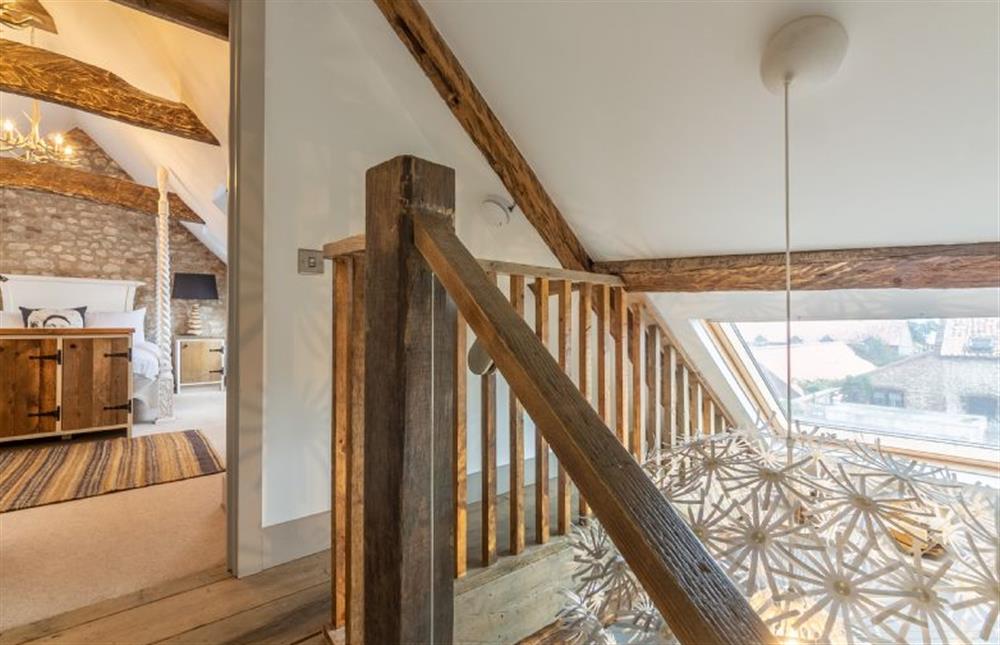
Second floor: Master bedroom has king-size four poster bed
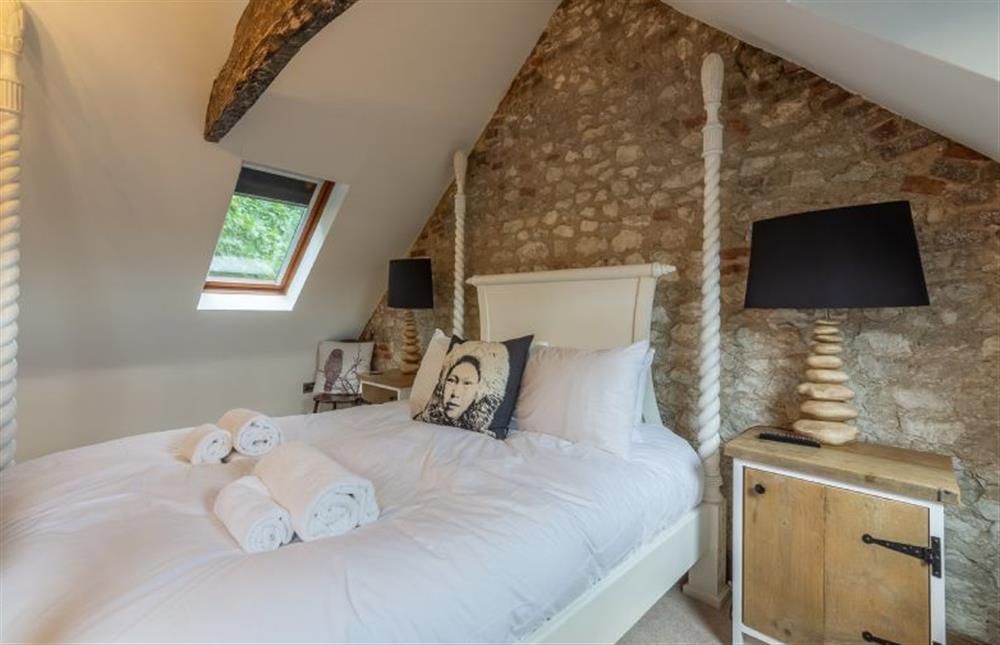
Second floor: Master bedroom has en-suite bathroom
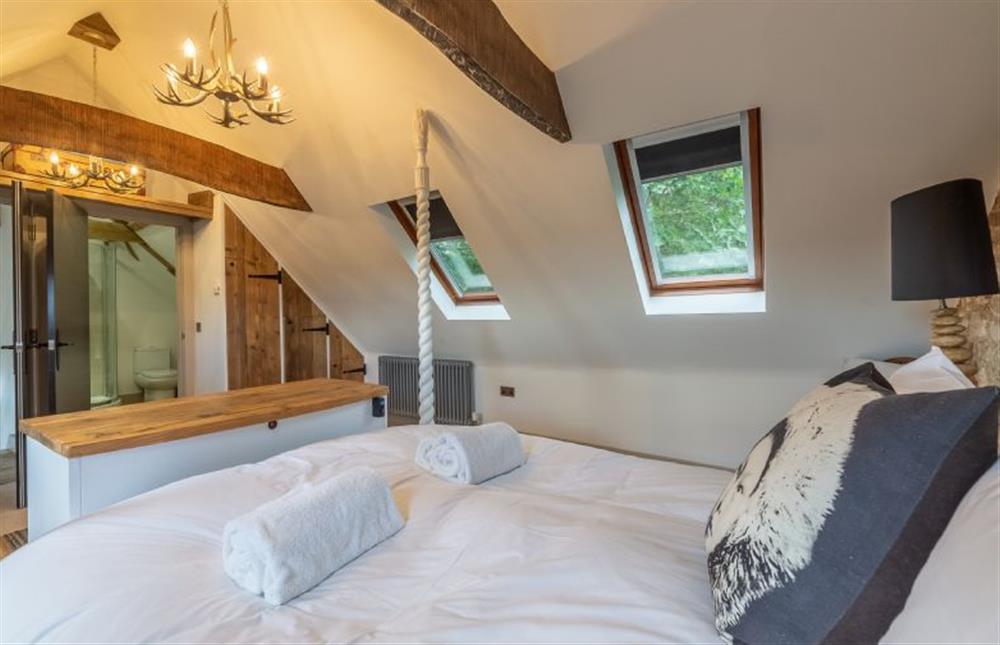
Second floor: En-suite bathroom has separate shower cubicle
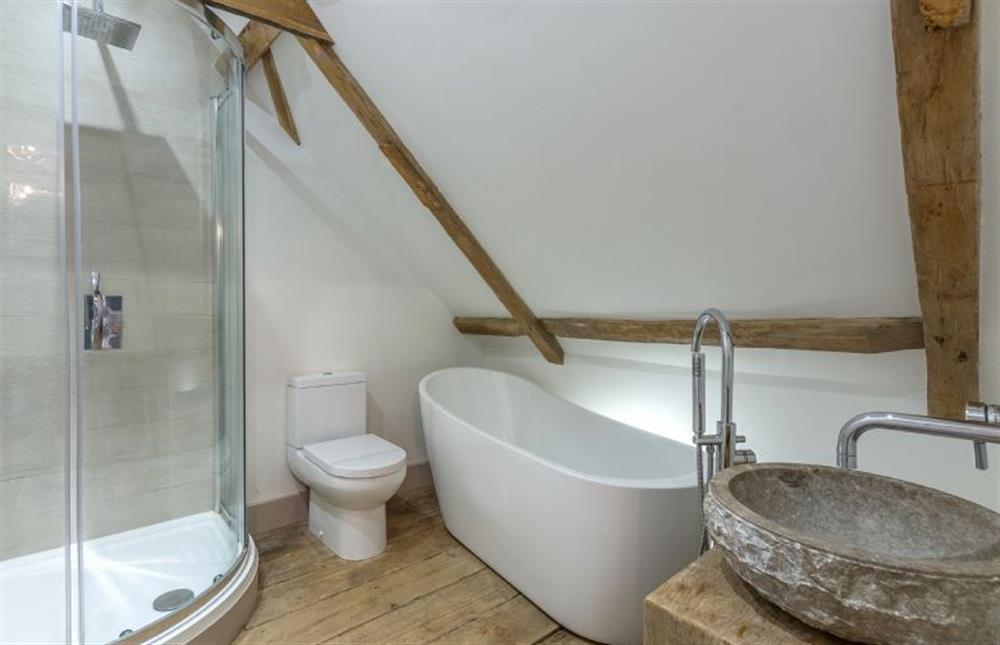
Second floor: En-suite bathroom and Master bedroom
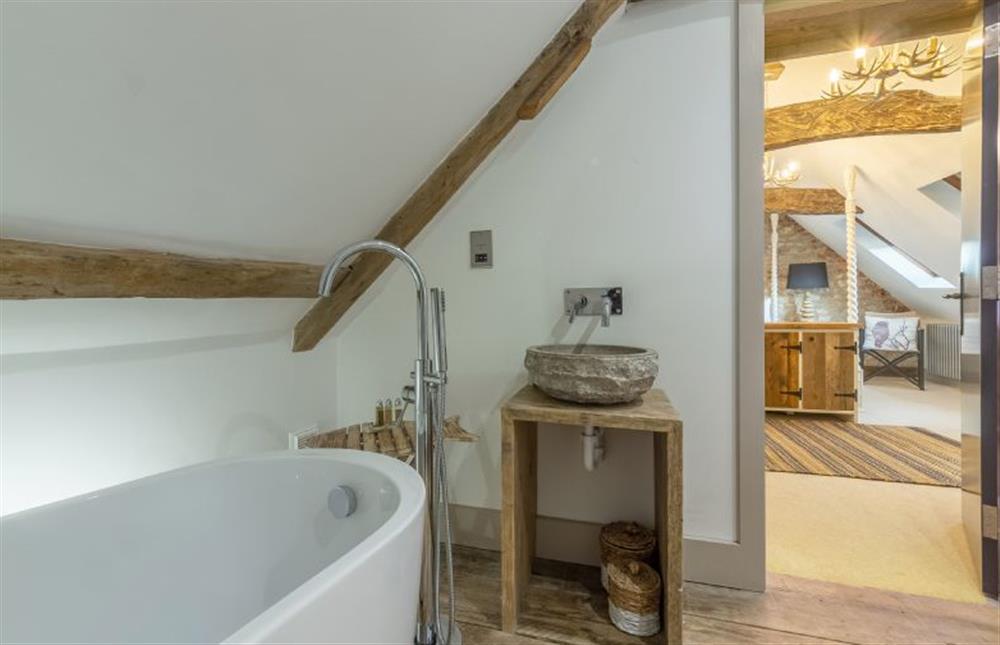
Enjoy a morning coffee
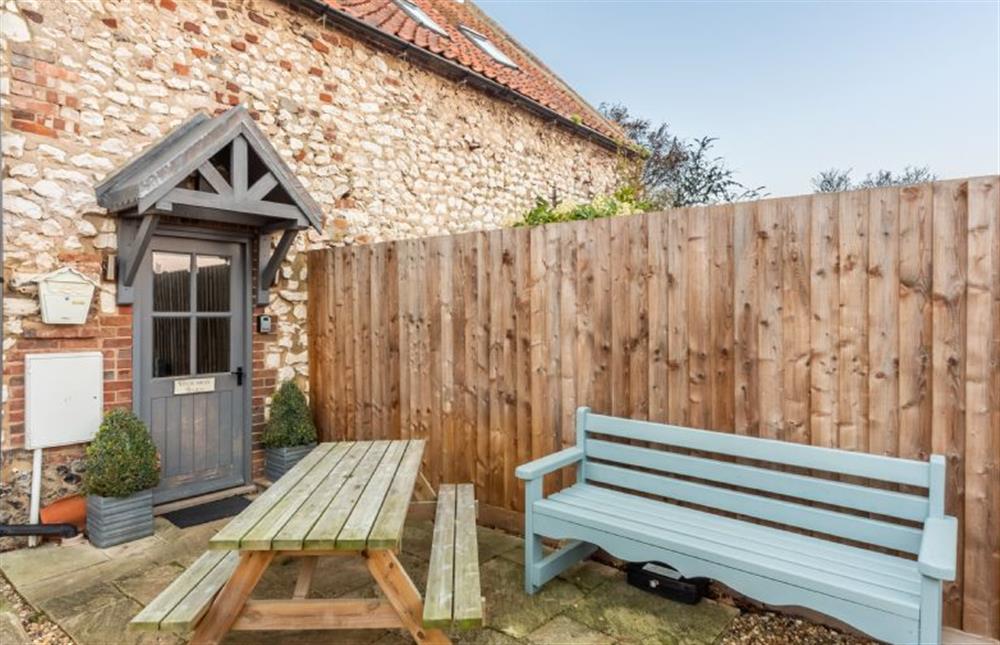
Thornham Deli is a short walk away
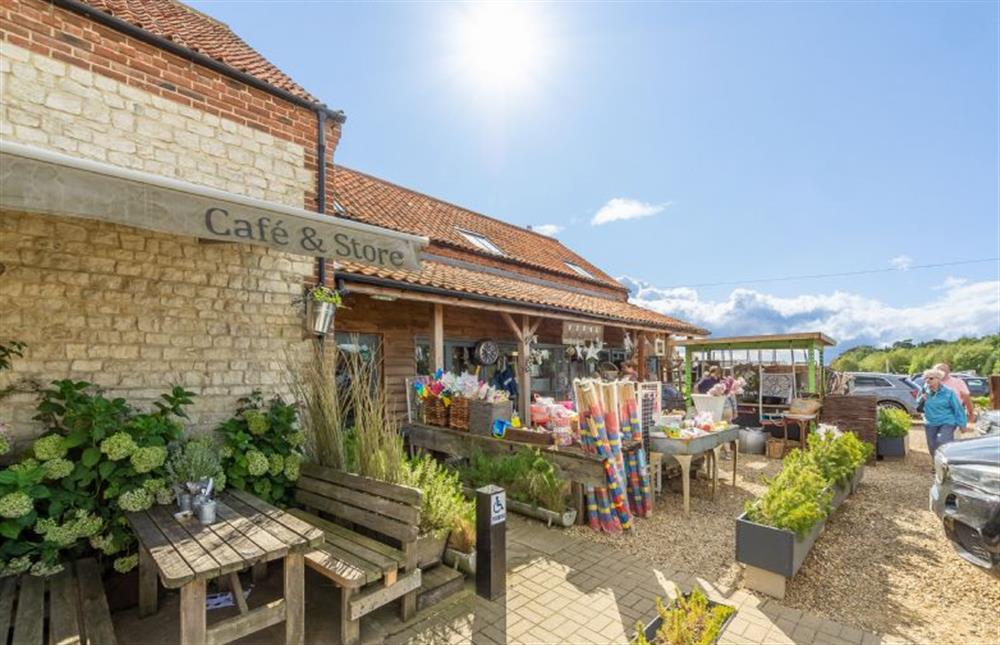
Thornham beach never gets crowded!
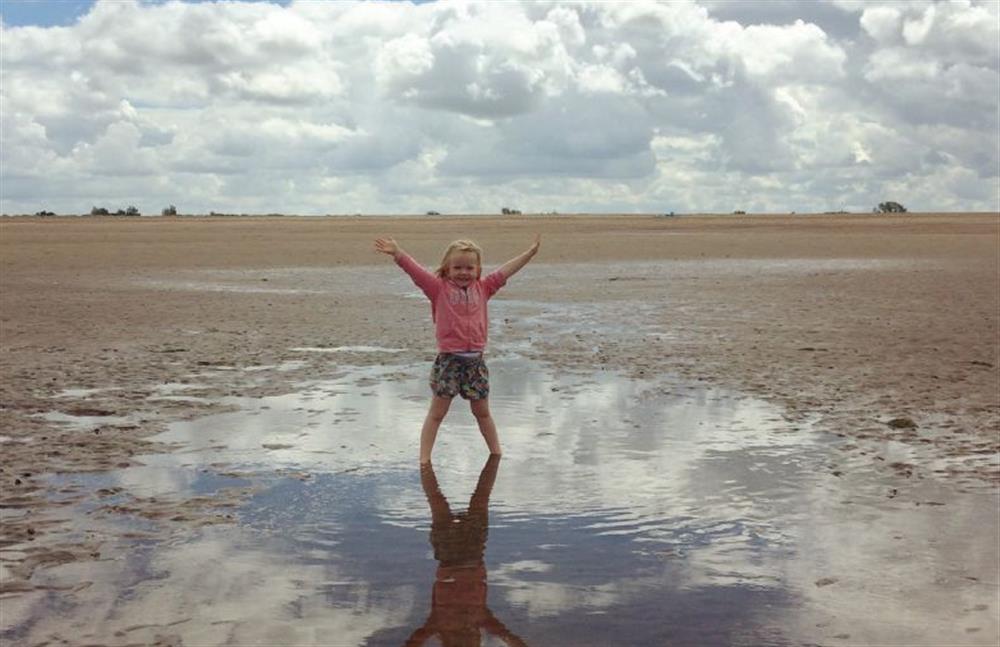
Thornham marshes
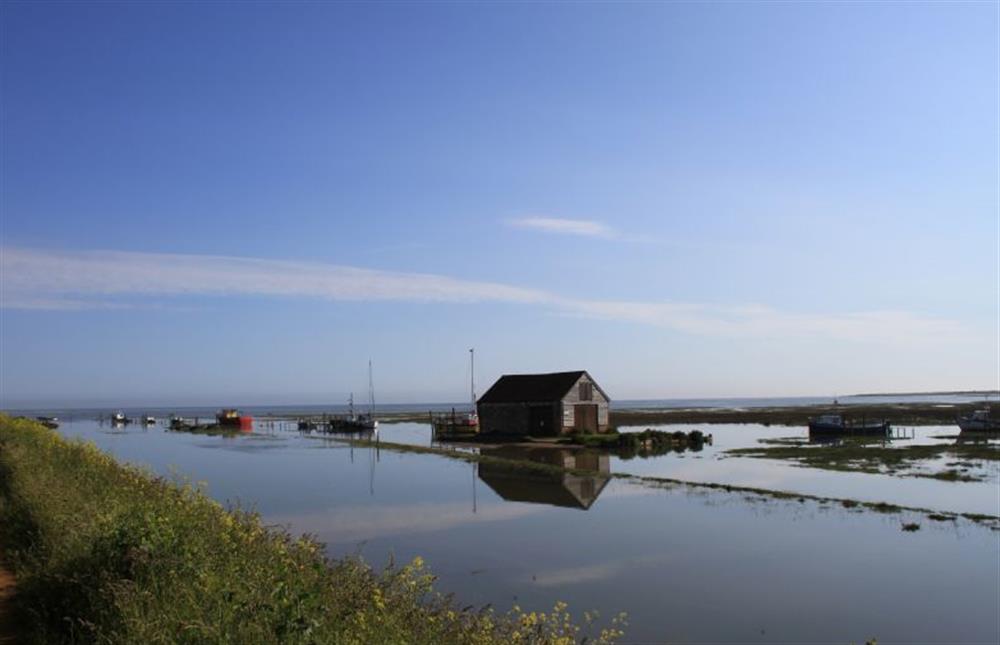
These cottages with photos are within 5 miles of Hideaway Barn

Chestney House & The Hayloft - The Hayloft
Chestney House & The Hayloft - The Hayloft is 4 miles from Hideaway Barn and sleeps 2 people.
Chestney House & The Hayloft - The Hayloft
Chestney House & The Hayloft - The Hayloft is 4 miles from Hideaway Barn and sleeps 2 people.
Chestney House & The Hayloft - The Hayloft

Flat 3, 4 St. Edmunds Terrace
Flat 3, 4 St. Edmunds Terrace is 4 miles from Hideaway Barn and sleeps 2 people.
Flat 3, 4 St. Edmunds Terrace
Flat 3, 4 St. Edmunds Terrace is 4 miles from Hideaway Barn and sleeps 2 people.
Flat 3, 4 St. Edmunds Terrace

Northgate Ground Floor Flat
Northgate Ground Floor Flat is 4 miles from Hideaway Barn and sleeps 2 people.
Northgate Ground Floor Flat
Northgate Ground Floor Flat is 4 miles from Hideaway Barn and sleeps 2 people.
Northgate Ground Floor Flat

Pear Tree Cottage
Pear Tree Cottage is 2 miles from Hideaway Barn and sleeps 2 people.
Pear Tree Cottage
Pear Tree Cottage is 2 miles from Hideaway Barn and sleeps 2 people.
Pear Tree Cottage

Colbridge Cottage
Colbridge Cottage is 4 miles from Hideaway Barn and sleeps 3 people.
Colbridge Cottage
Colbridge Cottage is 4 miles from Hideaway Barn and sleeps 3 people.
Colbridge Cottage

No. 33 Apartment 4
No. 33 Apartment 4 is 4 miles from Hideaway Barn and sleeps 3 people.
No. 33 Apartment 4
No. 33 Apartment 4 is 4 miles from Hideaway Barn and sleeps 3 people.
No. 33 Apartment 4

Blue Skies Apartment
Blue Skies Apartment is 4 miles from Hideaway Barn and sleeps 4 people.
Blue Skies Apartment
Blue Skies Apartment is 4 miles from Hideaway Barn and sleeps 4 people.
Blue Skies Apartment

Coachmans Cottage
Coachmans Cottage is 3 miles from Hideaway Barn and sleeps 4 people.
Coachmans Cottage
Coachmans Cottage is 3 miles from Hideaway Barn and sleeps 4 people.
Coachmans Cottage

Dolphin Cottage (Thornham)
Dolphin Cottage (Thornham) is 0 miles from Hideaway Barn and sleeps 4 people.
Dolphin Cottage (Thornham)
Dolphin Cottage (Thornham) is 0 miles from Hideaway Barn and sleeps 4 people.
Dolphin Cottage (Thornham)

Driftwood Cottage
Driftwood Cottage is 3 miles from Hideaway Barn and sleeps 4 people.
Driftwood Cottage
Driftwood Cottage is 3 miles from Hideaway Barn and sleeps 4 people.
Driftwood Cottage

Duffields Cottage
Duffields Cottage is 3 miles from Hideaway Barn and sleeps 4 people.
Duffields Cottage
Duffields Cottage is 3 miles from Hideaway Barn and sleeps 4 people.
Duffields Cottage

Harvey's Holiday House
Harvey's Holiday House is 4 miles from Hideaway Barn and sleeps 4 people.
Harvey's Holiday House
Harvey's Holiday House is 4 miles from Hideaway Barn and sleeps 4 people.
Harvey's Holiday House

Mill House Cottage
Mill House Cottage is 3 miles from Hideaway Barn and sleeps 4 people.
Mill House Cottage
Mill House Cottage is 3 miles from Hideaway Barn and sleeps 4 people.
Mill House Cottage

No. 33 Woodlands Cottage
No. 33 Woodlands Cottage is 4 miles from Hideaway Barn and sleeps 4 people.
No. 33 Woodlands Cottage
No. 33 Woodlands Cottage is 4 miles from Hideaway Barn and sleeps 4 people.
No. 33 Woodlands Cottage

Pear Tree Cottage
Pear Tree Cottage is 2 miles from Hideaway Barn and sleeps 4 people.
Pear Tree Cottage
Pear Tree Cottage is 2 miles from Hideaway Barn and sleeps 4 people.
Pear Tree Cottage

The Old Bunkhouse
The Old Bunkhouse is 2 miles from Hideaway Barn and sleeps 4 people.
The Old Bunkhouse
The Old Bunkhouse is 2 miles from Hideaway Barn and sleeps 4 people.
The Old Bunkhouse

4 Malthouse Cottages
4 Malthouse Cottages is 1 miles from Hideaway Barn and sleeps 5 people.
4 Malthouse Cottages
4 Malthouse Cottages is 1 miles from Hideaway Barn and sleeps 5 people.
4 Malthouse Cottages

Bay View Apartment
Bay View Apartment is 4 miles from Hideaway Barn and sleeps 5 people.
Bay View Apartment
Bay View Apartment is 4 miles from Hideaway Barn and sleeps 5 people.
Bay View Apartment

Cricketers Cottage
Cricketers Cottage is 1 miles from Hideaway Barn and sleeps 5 people.
Cricketers Cottage
Cricketers Cottage is 1 miles from Hideaway Barn and sleeps 5 people.
Cricketers Cottage

Ringstead Cottage
Ringstead Cottage is 2 miles from Hideaway Barn and sleeps 5 people.
Ringstead Cottage
Ringstead Cottage is 2 miles from Hideaway Barn and sleeps 5 people.
Ringstead Cottage

Samphire Cottage (BS)
Samphire Cottage (BS) is 4 miles from Hideaway Barn and sleeps 5 people.
Samphire Cottage (BS)
Samphire Cottage (BS) is 4 miles from Hideaway Barn and sleeps 5 people.
Samphire Cottage (BS)

Sea Breeze Apartment No. 7
Sea Breeze Apartment No. 7 is 4 miles from Hideaway Barn and sleeps 5 people.
Sea Breeze Apartment No. 7
Sea Breeze Apartment No. 7 is 4 miles from Hideaway Barn and sleeps 5 people.
Sea Breeze Apartment No. 7

Sea Breeze Apartment No. 9
Sea Breeze Apartment No. 9 is 4 miles from Hideaway Barn and sleeps 5 people.
Sea Breeze Apartment No. 9
Sea Breeze Apartment No. 9 is 4 miles from Hideaway Barn and sleeps 5 people.
Sea Breeze Apartment No. 9

1 Hall Lane Cottages
1 Hall Lane Cottages is 0 miles from Hideaway Barn and sleeps 6 people.
1 Hall Lane Cottages
1 Hall Lane Cottages is 0 miles from Hideaway Barn and sleeps 6 people.
1 Hall Lane Cottages

2 Hall Lane Cottages
2 Hall Lane Cottages is 0 miles from Hideaway Barn and sleeps 6 people.
2 Hall Lane Cottages
2 Hall Lane Cottages is 0 miles from Hideaway Barn and sleeps 6 people.
2 Hall Lane Cottages

3 Knights Cottages
3 Knights Cottages is 1 miles from Hideaway Barn and sleeps 6 people.
3 Knights Cottages
3 Knights Cottages is 1 miles from Hideaway Barn and sleeps 6 people.
3 Knights Cottages

4 Langford Cottages
4 Langford Cottages is 2 miles from Hideaway Barn and sleeps 6 people.
4 Langford Cottages
4 Langford Cottages is 2 miles from Hideaway Barn and sleeps 6 people.
4 Langford Cottages

Blackhorse Cottage
Blackhorse Cottage is 4 miles from Hideaway Barn and sleeps 6 people.
Blackhorse Cottage
Blackhorse Cottage is 4 miles from Hideaway Barn and sleeps 6 people.
Blackhorse Cottage

Clavering 1 Bernaleen Cottages
Clavering 1 Bernaleen Cottages is 4 miles from Hideaway Barn and sleeps 6 people.
Clavering 1 Bernaleen Cottages
Clavering 1 Bernaleen Cottages is 4 miles from Hideaway Barn and sleeps 6 people.
Clavering 1 Bernaleen Cottages

Columbine Cottage
Columbine Cottage is 2 miles from Hideaway Barn and sleeps 6 people.
Columbine Cottage
Columbine Cottage is 2 miles from Hideaway Barn and sleeps 6 people.
Columbine Cottage

Curlew Cottage (Docking)
Curlew Cottage (Docking) is 4 miles from Hideaway Barn and sleeps 6 people.
Curlew Cottage (Docking)
Curlew Cottage (Docking) is 4 miles from Hideaway Barn and sleeps 6 people.
Curlew Cottage (Docking)

Grooms Cottage (Brancaster)
Grooms Cottage (Brancaster) is 3 miles from Hideaway Barn and sleeps 6 people.
Grooms Cottage (Brancaster)
Grooms Cottage (Brancaster) is 3 miles from Hideaway Barn and sleeps 6 people.
Grooms Cottage (Brancaster)

Hall Lane Cottages - Sea Holly Cottage
Hall Lane Cottages - Sea Holly Cottage is 0 miles from Hideaway Barn and sleeps 6 people.
Hall Lane Cottages - Sea Holly Cottage
Hall Lane Cottages - Sea Holly Cottage is 0 miles from Hideaway Barn and sleeps 6 people.
Hall Lane Cottages - Sea Holly Cottage

Hall Lane Cottages - Sea Lavender Cottage
Hall Lane Cottages - Sea Lavender Cottage is 0 miles from Hideaway Barn and sleeps 6 people.
Hall Lane Cottages - Sea Lavender Cottage
Hall Lane Cottages - Sea Lavender Cottage is 0 miles from Hideaway Barn and sleeps 6 people.
Hall Lane Cottages - Sea Lavender Cottage

Kittiwake Cottage
Kittiwake Cottage is 3 miles from Hideaway Barn and sleeps 6 people.
Kittiwake Cottage
Kittiwake Cottage is 3 miles from Hideaway Barn and sleeps 6 people.
Kittiwake Cottage

May Cottage + In Focus
May Cottage + In Focus is 2 miles from Hideaway Barn and sleeps 6 people.
May Cottage + In Focus
May Cottage + In Focus is 2 miles from Hideaway Barn and sleeps 6 people.
May Cottage + In Focus

Owlets at Mulberry Barn
Owlets at Mulberry Barn is 4 miles from Hideaway Barn and sleeps 6 people.
Owlets at Mulberry Barn
Owlets at Mulberry Barn is 4 miles from Hideaway Barn and sleeps 6 people.
Owlets at Mulberry Barn

Plunketts Cottage
Plunketts Cottage is 3 miles from Hideaway Barn and sleeps 6 people.
Plunketts Cottage
Plunketts Cottage is 3 miles from Hideaway Barn and sleeps 6 people.
Plunketts Cottage

Sea Haven Cottage
Sea Haven Cottage is 4 miles from Hideaway Barn and sleeps 6 people.
Sea Haven Cottage
Sea Haven Cottage is 4 miles from Hideaway Barn and sleeps 6 people.
Sea Haven Cottage

Sea Holly Cottage
Sea Holly Cottage is 0 miles from Hideaway Barn and sleeps 6 people.
Sea Holly Cottage
Sea Holly Cottage is 0 miles from Hideaway Barn and sleeps 6 people.
Sea Holly Cottage

Sea Marsh Cottages - Dale View
Sea Marsh Cottages - Dale View is 4 miles from Hideaway Barn and sleeps 6 people.
Sea Marsh Cottages - Dale View
Sea Marsh Cottages - Dale View is 4 miles from Hideaway Barn and sleeps 6 people.
Sea Marsh Cottages - Dale View

Sea Marsh Cottages - Vista Cottage
Sea Marsh Cottages - Vista Cottage is 4 miles from Hideaway Barn and sleeps 6 people.
Sea Marsh Cottages - Vista Cottage
Sea Marsh Cottages - Vista Cottage is 4 miles from Hideaway Barn and sleeps 6 people.
Sea Marsh Cottages - Vista Cottage

September Cottage
September Cottage is 3 miles from Hideaway Barn and sleeps 6 people.
September Cottage
September Cottage is 3 miles from Hideaway Barn and sleeps 6 people.
September Cottage

The Oyster Catcher
The Oyster Catcher is 4 miles from Hideaway Barn and sleeps 6 people.
The Oyster Catcher
The Oyster Catcher is 4 miles from Hideaway Barn and sleeps 6 people.
The Oyster Catcher

Twitchers Cottage
Twitchers Cottage is 2 miles from Hideaway Barn and sleeps 6 people.
Twitchers Cottage
Twitchers Cottage is 2 miles from Hideaway Barn and sleeps 6 people.
Twitchers Cottage

Widdington 2 Bernaleen Cottages
Widdington 2 Bernaleen Cottages is 4 miles from Hideaway Barn and sleeps 6 people.
Widdington 2 Bernaleen Cottages
Widdington 2 Bernaleen Cottages is 4 miles from Hideaway Barn and sleeps 6 people.
Widdington 2 Bernaleen Cottages

Gardener's Cottage
Gardener's Cottage is 0 miles from Hideaway Barn and sleeps 7 people.
Gardener's Cottage
Gardener's Cottage is 0 miles from Hideaway Barn and sleeps 7 people.
Gardener's Cottage

The Mistress House
The Mistress House is 4 miles from Hideaway Barn and sleeps 7 people.
The Mistress House
The Mistress House is 4 miles from Hideaway Barn and sleeps 7 people.
The Mistress House

Chestney House & The Hayloft - Chestney House
Chestney House & The Hayloft - Chestney House is 4 miles from Hideaway Barn and sleeps 8 people.
Chestney House & The Hayloft - Chestney House
Chestney House & The Hayloft - Chestney House is 4 miles from Hideaway Barn and sleeps 8 people.
Chestney House & The Hayloft - Chestney House

Henham 3 Bernaleen Cottages
Henham 3 Bernaleen Cottages is 4 miles from Hideaway Barn and sleeps 8 people.
Henham 3 Bernaleen Cottages
Henham 3 Bernaleen Cottages is 4 miles from Hideaway Barn and sleeps 8 people.
Henham 3 Bernaleen Cottages

High Road Farm House
High Road Farm House is 1 miles from Hideaway Barn and sleeps 8 people.
High Road Farm House
High Road Farm House is 1 miles from Hideaway Barn and sleeps 8 people.
High Road Farm House

Kittiwake Cottage
Kittiwake Cottage is 4 miles from Hideaway Barn and sleeps 8 people.
Kittiwake Cottage
Kittiwake Cottage is 4 miles from Hideaway Barn and sleeps 8 people.
Kittiwake Cottage

The Lifeboat House
The Lifeboat House is 3 miles from Hideaway Barn and sleeps 8 people.
The Lifeboat House
The Lifeboat House is 3 miles from Hideaway Barn and sleeps 8 people.
The Lifeboat House

The Old Dormitory
The Old Dormitory is 3 miles from Hideaway Barn and sleeps 8 people.
The Old Dormitory
The Old Dormitory is 3 miles from Hideaway Barn and sleeps 8 people.
The Old Dormitory

The Old School House
The Old School House is 4 miles from Hideaway Barn and sleeps 8 people.
The Old School House
The Old School House is 4 miles from Hideaway Barn and sleeps 8 people.
The Old School House

The Old Manor House
The Old Manor House is 3 miles from Hideaway Barn and sleeps 10 people.
The Old Manor House
The Old Manor House is 3 miles from Hideaway Barn and sleeps 10 people.
The Old Manor House

The Potting Shed
The Potting Shed is 2 miles from Hideaway Barn and sleeps 10 people.
The Potting Shed
The Potting Shed is 2 miles from Hideaway Barn and sleeps 10 people.
The Potting Shed

Geddings Farm Barn
Geddings Farm Barn is 2 miles from Hideaway Barn and sleeps 12 people.
Geddings Farm Barn
Geddings Farm Barn is 2 miles from Hideaway Barn and sleeps 12 people.
Geddings Farm Barn

The Potting Shed and Bothy
The Potting Shed and Bothy is 2 miles from Hideaway Barn and sleeps 12 people.
The Potting Shed and Bothy
The Potting Shed and Bothy is 2 miles from Hideaway Barn and sleeps 12 people.
The Potting Shed and Bothy

































































































































































































