Cottages in the Walled Garden, Fring near Kings Lynn, Norfolk
About Cottages in the Walled Garden, Fring near Kings Lynn, Norfolk
sleeps 16 people
Fring near Kings Lynn, Norfolk
Photos of Cottages in the Walled Garden
You'll find any photos we have of Cottages in the Walled Garden on this page. So far we have these photos for you to look at:
- Cottages in the walled Garden: Front elevation
- The heated swimming pool
- Gardenerfts Cottage: Front elevation
- Gardenerfts Cottage: Front entrance
- Gardenerfts Cottage, Ground floor: Snug with stairs to first floor
- Gardenerfts Cottage, Ground floor: Snug with feature fireplace
- Gardenerfts Cottage, Ground floor: Snug with piano and large bookcase
- Gardenerfts Cottage, Ground floor: Open plan kitchen area
- Gardenerfts Cottage, Ground floor: Kitchen area with double oven
- Gardenerfts Cottage, Ground floor: Kitchen area with breakfast bar and bi fold doors to garden
- Gardenerfts Cottage, Ground floor: Open-plan dining/family room
- Gardenerfts Cottage: Open-plan kitchen/dining area
- Gardenerfts Cottage, Ground floor: Open-plan dining/family room (photo 2)
- Gardenerfts Cottage, Ground floor: Family room with comfy sofas and wood burning stove
- Gardenerfts Cottage, Ground floor: Bedroom three with two 4’6\
If you have any photos of Cottages in the Walled Garden, email them to us and we'll get them added! You can also see Cottages in the Walled Garden on a map, Thanks for looking.
You may well want to book Cottages in the Walled Garden for your next holiday - if this sounds like something you're looking for, just click the big button below, and you can check prices and availability.
Remember - "a picture paints a thousand words".
Cottages in the walled Garden: Front elevation
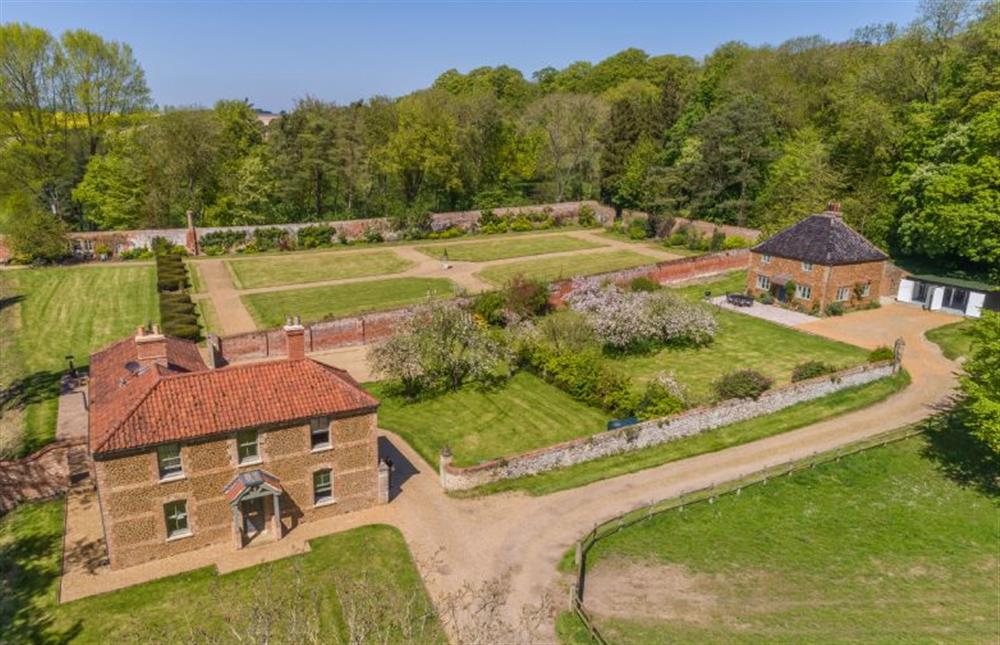
The heated swimming pool
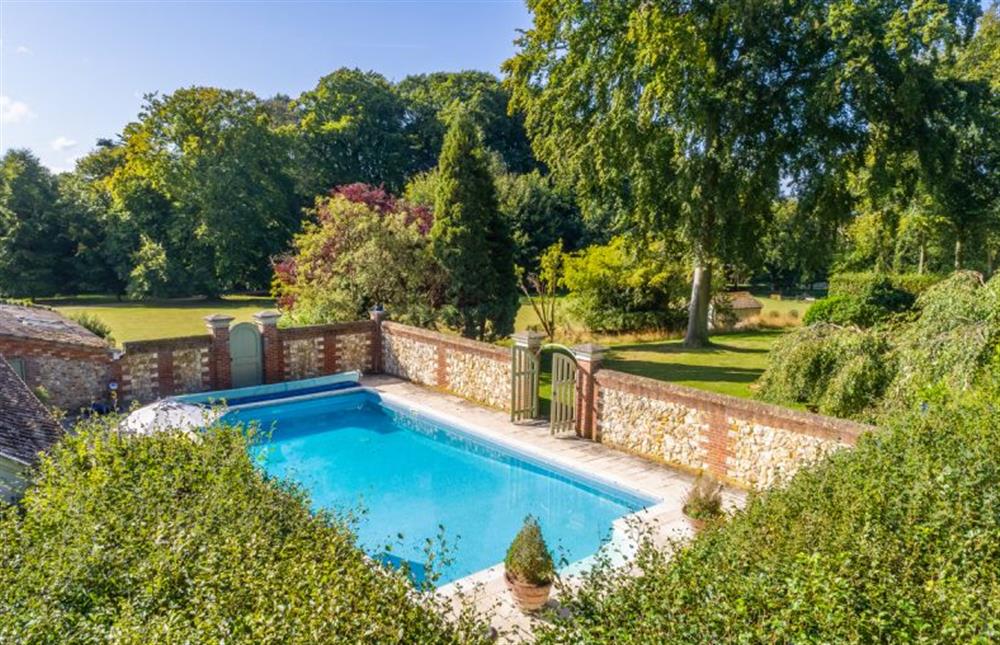
Gardenerfts Cottage: Front elevation
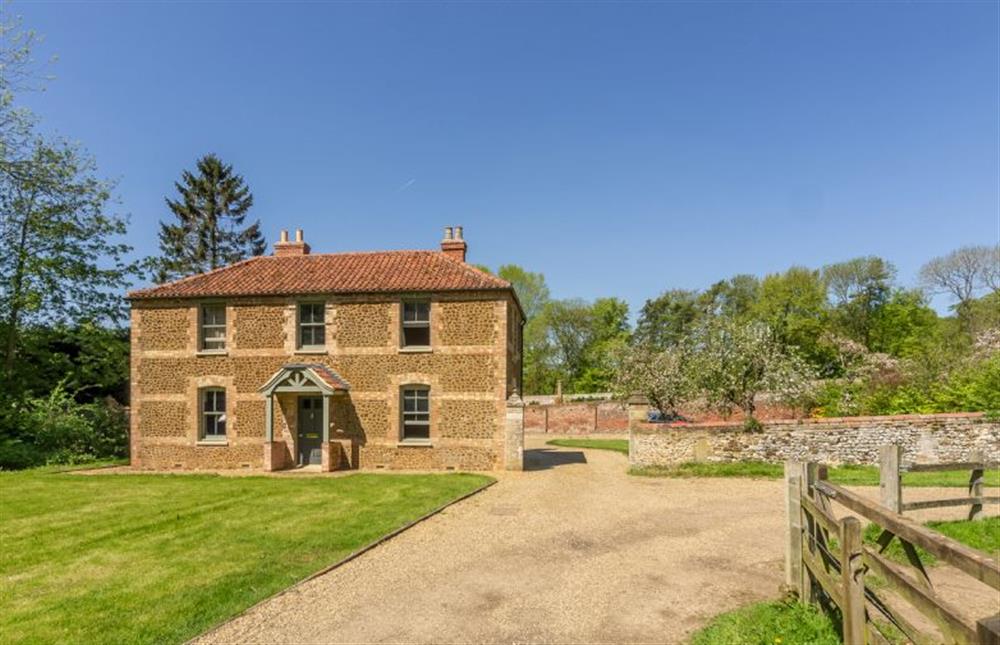
Gardenerfts Cottage: Front entrance
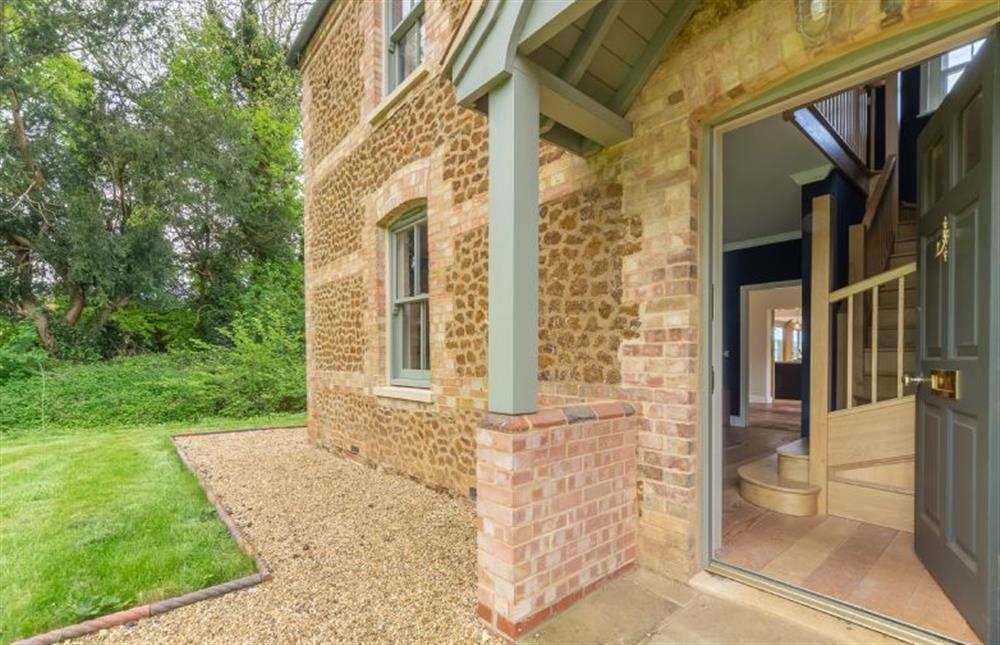
Gardenerfts Cottage, Ground floor: Snug with stairs to first floor
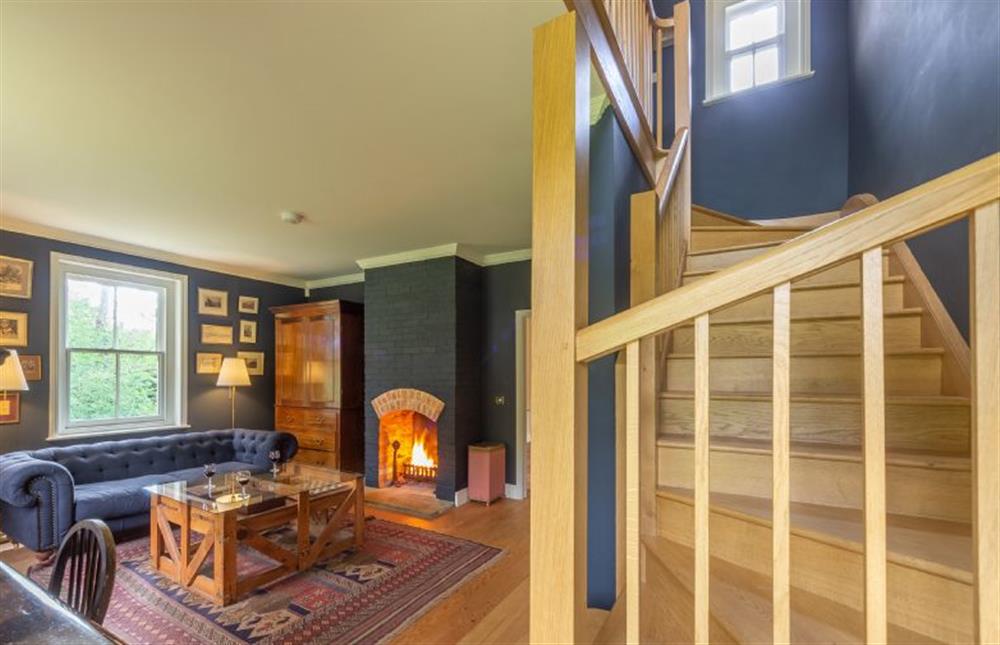
Gardenerfts Cottage, Ground floor: Snug with feature fireplace
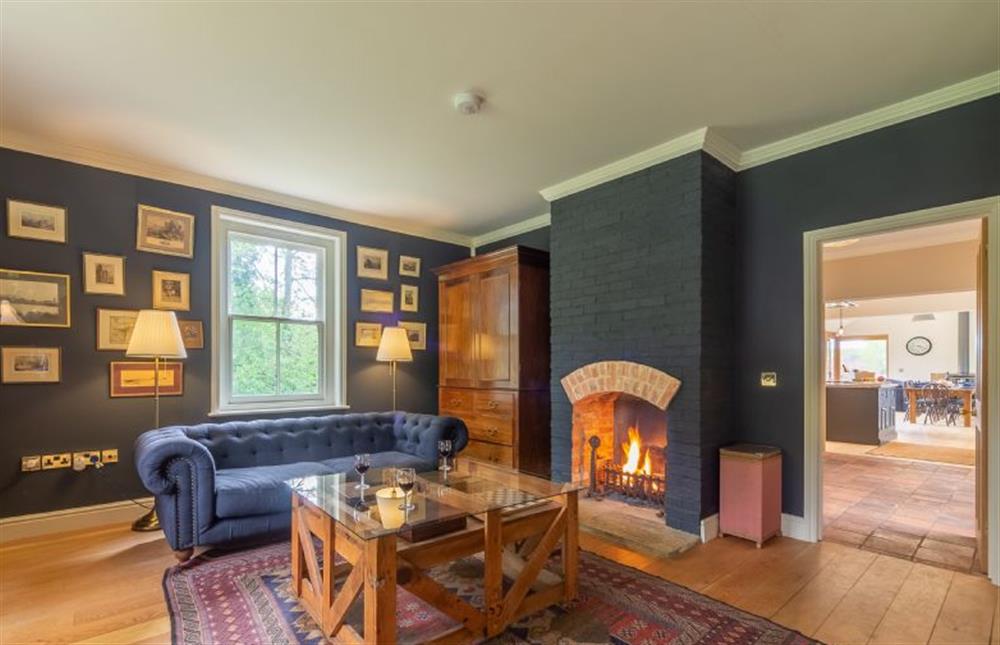
Gardenerfts Cottage, Ground floor: Snug with piano and large bookcase
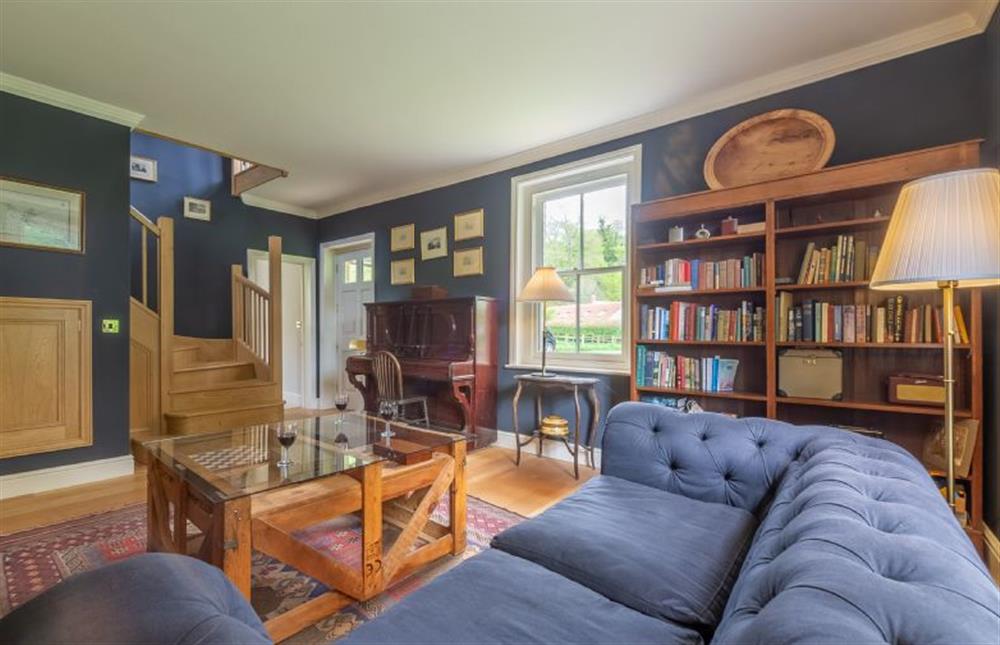
Gardenerfts Cottage, Ground floor: Open plan kitchen area
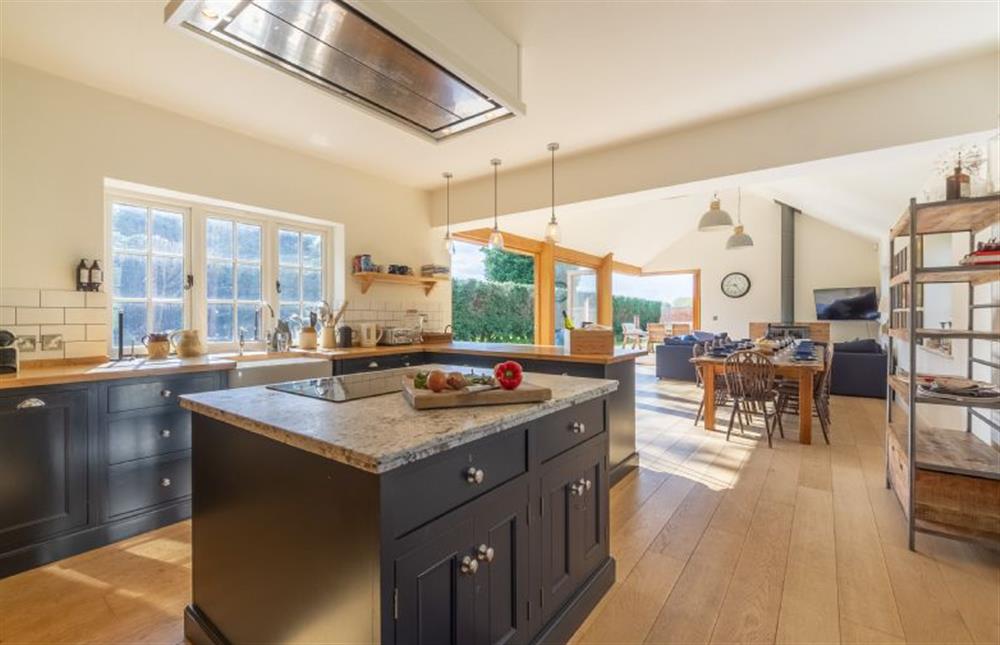
Gardenerfts Cottage, Ground floor: Kitchen area with double oven
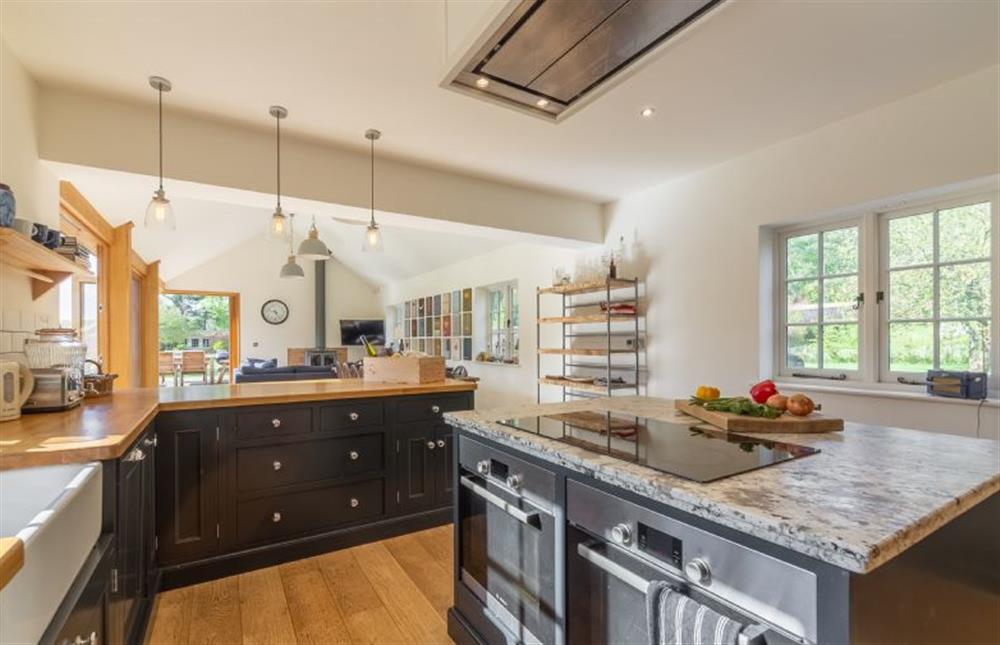
Gardenerfts Cottage, Ground floor: Kitchen area with breakfast bar and bi fold doors to garden
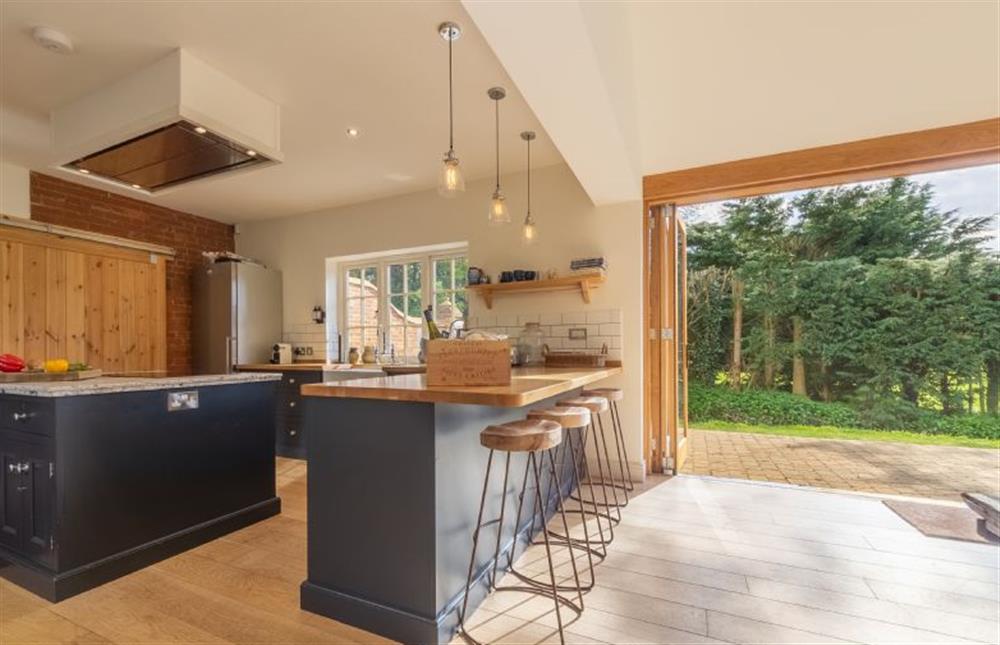
Gardenerfts Cottage, Ground floor: Open-plan dining/family room
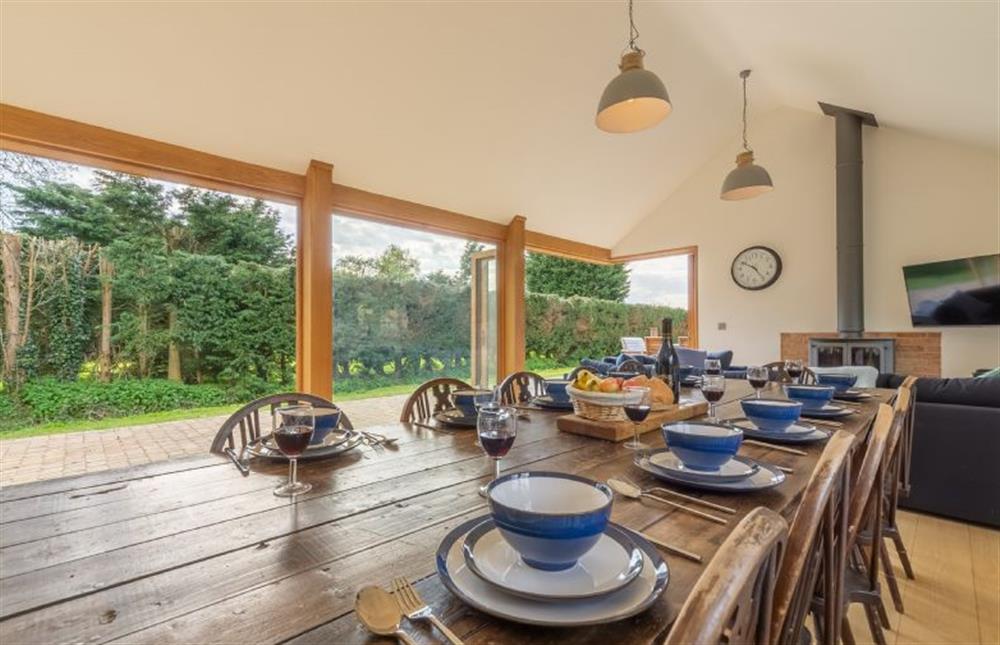
Gardenerfts Cottage: Open-plan kitchen/dining area
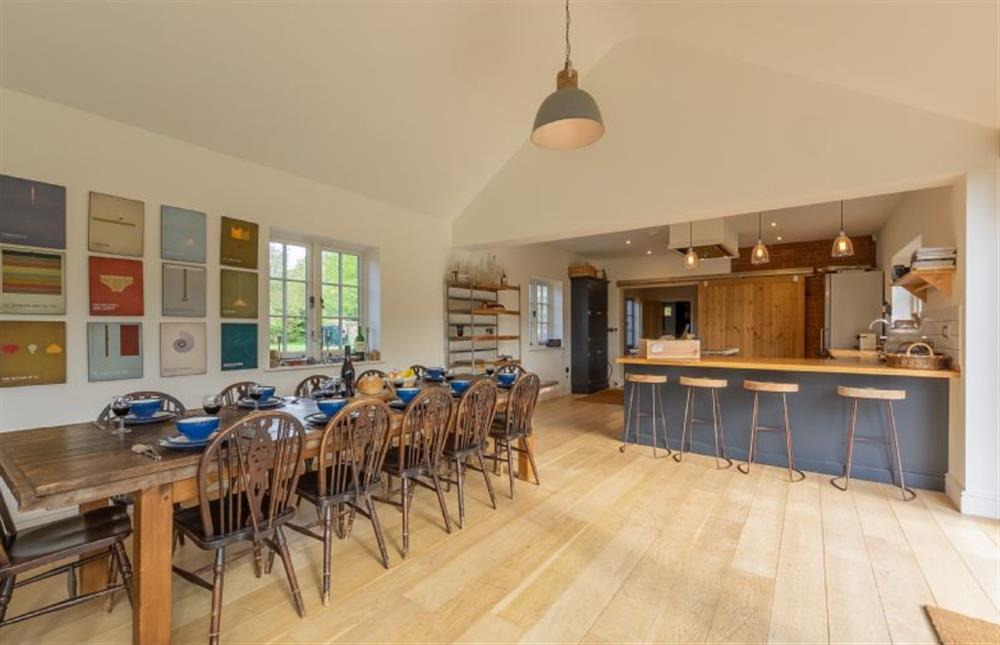
Gardenerfts Cottage, Ground floor: Open-plan dining/family room (photo 2)
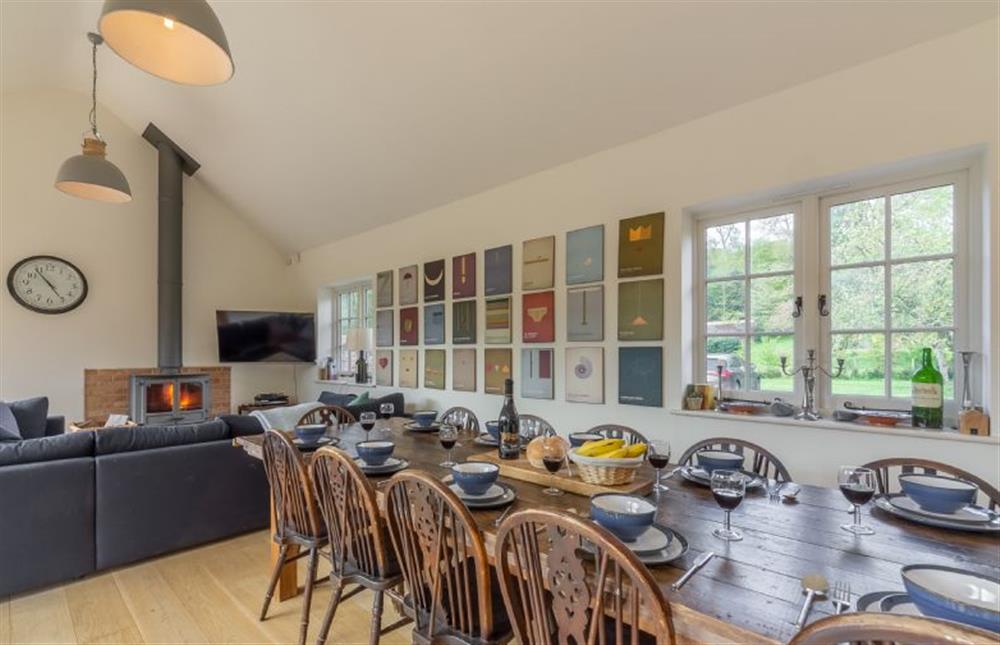
Gardenerfts Cottage, Ground floor: Family room with comfy sofas and wood burning stove
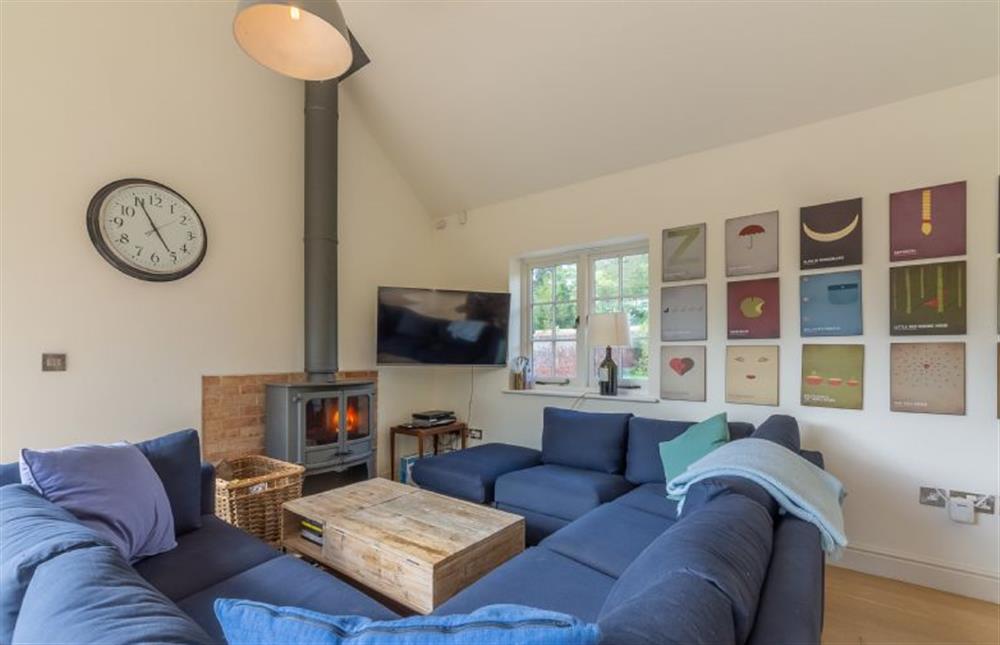
Gardenerfts Cottage, Ground floor: Bedroom three with two 4’6\

These cottages with photos are within 5 miles of Cottages in the Walled Garden

Avocet Lodge
Avocet Lodge is 3 miles from Cottages in the Walled Garden and sleeps 2 people.
Avocet Lodge
Avocet Lodge is 3 miles from Cottages in the Walled Garden and sleeps 2 people.
Avocet Lodge

Badger's Den
Badger's Den is 4 miles from Cottages in the Walled Garden and sleeps 2 people.
Badger's Den
Badger's Den is 4 miles from Cottages in the Walled Garden and sleeps 2 people.
Badger's Den

Bramble Cottage
Bramble Cottage is 4 miles from Cottages in the Walled Garden and sleeps 2 people.
Bramble Cottage
Bramble Cottage is 4 miles from Cottages in the Walled Garden and sleeps 2 people.
Bramble Cottage

BUtterfield 8
BUtterfield 8 is 1 miles from Cottages in the Walled Garden and sleeps 2 people.
BUtterfield 8
BUtterfield 8 is 1 miles from Cottages in the Walled Garden and sleeps 2 people.
BUtterfield 8

Champagne Jennie
Champagne Jennie is 2 miles from Cottages in the Walled Garden and sleeps 2 people.
Champagne Jennie
Champagne Jennie is 2 miles from Cottages in the Walled Garden and sleeps 2 people.
Champagne Jennie

Granary Cottage at The Old Bakehouse
Granary Cottage at The Old Bakehouse is 3 miles from Cottages in the Walled Garden and sleeps 2 people.
Granary Cottage at The Old Bakehouse
Granary Cottage at The Old Bakehouse is 3 miles from Cottages in the Walled Garden and sleeps 2 people.
Granary Cottage at The Old Bakehouse

Holland House Barn
Holland House Barn is 2 miles from Cottages in the Walled Garden and sleeps 2 people.
Holland House Barn
Holland House Barn is 2 miles from Cottages in the Walled Garden and sleeps 2 people.
Holland House Barn

Langley’s Cottage
Langley’s Cottage is 4 miles from Cottages in the Walled Garden and sleeps 2 people.
Langley’s Cottage
Langley’s Cottage is 4 miles from Cottages in the Walled Garden and sleeps 2 people.
Langley’s Cottage

Leveret Cottage
Leveret Cottage is 2 miles from Cottages in the Walled Garden and sleeps 2 people.
Leveret Cottage
Leveret Cottage is 2 miles from Cottages in the Walled Garden and sleeps 2 people.
Leveret Cottage

Little Lammas
Little Lammas is 4 miles from Cottages in the Walled Garden and sleeps 2 people.
Little Lammas
Little Lammas is 4 miles from Cottages in the Walled Garden and sleeps 2 people.
Little Lammas

Little Star
Little Star is 4 miles from Cottages in the Walled Garden and sleeps 2 people.
Little Star
Little Star is 4 miles from Cottages in the Walled Garden and sleeps 2 people.
Little Star

Long Meadow
Long Meadow is 2 miles from Cottages in the Walled Garden and sleeps 2 people.
Long Meadow
Long Meadow is 2 miles from Cottages in the Walled Garden and sleeps 2 people.
Long Meadow

Poppy Cottage
Poppy Cottage is 1 miles from Cottages in the Walled Garden and sleeps 2 people.
Poppy Cottage
Poppy Cottage is 1 miles from Cottages in the Walled Garden and sleeps 2 people.
Poppy Cottage

Scouts Cottage
Scouts Cottage is 3 miles from Cottages in the Walled Garden and sleeps 2 people.
Scouts Cottage
Scouts Cottage is 3 miles from Cottages in the Walled Garden and sleeps 2 people.
Scouts Cottage

Sea Holly Cottage
Sea Holly Cottage is 3 miles from Cottages in the Walled Garden and sleeps 2 people.
Sea Holly Cottage
Sea Holly Cottage is 3 miles from Cottages in the Walled Garden and sleeps 2 people.
Sea Holly Cottage

The Annexe at Park Farm Barns
The Annexe at Park Farm Barns is 3 miles from Cottages in the Walled Garden and sleeps 2 people.
The Annexe at Park Farm Barns
The Annexe at Park Farm Barns is 3 miles from Cottages in the Walled Garden and sleeps 2 people.
The Annexe at Park Farm Barns

The Little Potting Shed
The Little Potting Shed is 0 miles from Cottages in the Walled Garden and sleeps 2 people.
The Little Potting Shed
The Little Potting Shed is 0 miles from Cottages in the Walled Garden and sleeps 2 people.
The Little Potting Shed

The Smokehouse
The Smokehouse is 4 miles from Cottages in the Walled Garden and sleeps 2 people.
The Smokehouse
The Smokehouse is 4 miles from Cottages in the Walled Garden and sleeps 2 people.
The Smokehouse

102 The Beach
102 The Beach is 3 miles from Cottages in the Walled Garden and sleeps 3 people.
102 The Beach
102 The Beach is 3 miles from Cottages in the Walled Garden and sleeps 3 people.
102 The Beach

Colbridge Cottage
Colbridge Cottage is 2 miles from Cottages in the Walled Garden and sleeps 3 people.
Colbridge Cottage
Colbridge Cottage is 2 miles from Cottages in the Walled Garden and sleeps 3 people.
Colbridge Cottage

Sea Holly Cottage
Sea Holly Cottage is 3 miles from Cottages in the Walled Garden and sleeps 3 people.
Sea Holly Cottage
Sea Holly Cottage is 3 miles from Cottages in the Walled Garden and sleeps 3 people.
Sea Holly Cottage

14 Burnham Road
14 Burnham Road is 4 miles from Cottages in the Walled Garden and sleeps 4 people.
14 Burnham Road
14 Burnham Road is 4 miles from Cottages in the Walled Garden and sleeps 4 people.
14 Burnham Road

3 Chapel Cottages
3 Chapel Cottages is 2 miles from Cottages in the Walled Garden and sleeps 4 people.
3 Chapel Cottages
3 Chapel Cottages is 2 miles from Cottages in the Walled Garden and sleeps 4 people.
3 Chapel Cottages

3 Victoria Cottages
3 Victoria Cottages is 4 miles from Cottages in the Walled Garden and sleeps 4 people.
3 Victoria Cottages
3 Victoria Cottages is 4 miles from Cottages in the Walled Garden and sleeps 4 people.
3 Victoria Cottages

32 Queen Elizabeth Drive
32 Queen Elizabeth Drive is 4 miles from Cottages in the Walled Garden and sleeps 4 people.
32 Queen Elizabeth Drive
32 Queen Elizabeth Drive is 4 miles from Cottages in the Walled Garden and sleeps 4 people.
32 Queen Elizabeth Drive

Bay Tree Cottage
Bay Tree Cottage is 4 miles from Cottages in the Walled Garden and sleeps 4 people.
Bay Tree Cottage
Bay Tree Cottage is 4 miles from Cottages in the Walled Garden and sleeps 4 people.
Bay Tree Cottage

Bootlegger’s Barn
Bootlegger’s Barn is 4 miles from Cottages in the Walled Garden and sleeps 4 people.
Bootlegger’s Barn
Bootlegger’s Barn is 4 miles from Cottages in the Walled Garden and sleeps 4 people.
Bootlegger’s Barn

Cheney Hollow (4)
Cheney Hollow (4) is 4 miles from Cottages in the Walled Garden and sleeps 4 people.
Cheney Hollow (4)
Cheney Hollow (4) is 4 miles from Cottages in the Walled Garden and sleeps 4 people.
Cheney Hollow (4)

Cherry Tree Cottage
Cherry Tree Cottage is 3 miles from Cottages in the Walled Garden and sleeps 4 people.
Cherry Tree Cottage
Cherry Tree Cottage is 3 miles from Cottages in the Walled Garden and sleeps 4 people.
Cherry Tree Cottage

Easter Cottage
Easter Cottage is 4 miles from Cottages in the Walled Garden and sleeps 4 people.
Easter Cottage
Easter Cottage is 4 miles from Cottages in the Walled Garden and sleeps 4 people.
Easter Cottage

Garden Cottage
Garden Cottage is 4 miles from Cottages in the Walled Garden and sleeps 4 people.
Garden Cottage
Garden Cottage is 4 miles from Cottages in the Walled Garden and sleeps 4 people.
Garden Cottage

Herbies Cottage
Herbies Cottage is 3 miles from Cottages in the Walled Garden and sleeps 4 people.
Herbies Cottage
Herbies Cottage is 3 miles from Cottages in the Walled Garden and sleeps 4 people.
Herbies Cottage

Hideaway in Docking
Hideaway in Docking is 2 miles from Cottages in the Walled Garden and sleeps 4 people.
Hideaway in Docking
Hideaway in Docking is 2 miles from Cottages in the Walled Garden and sleeps 4 people.
Hideaway in Docking

Hollyhocks Cottage
Hollyhocks Cottage is 2 miles from Cottages in the Walled Garden and sleeps 4 people.
Hollyhocks Cottage
Hollyhocks Cottage is 2 miles from Cottages in the Walled Garden and sleeps 4 people.
Hollyhocks Cottage

Huxley's Cottage
Huxley's Cottage is 2 miles from Cottages in the Walled Garden and sleeps 4 people.
Huxley's Cottage
Huxley's Cottage is 2 miles from Cottages in the Walled Garden and sleeps 4 people.
Huxley's Cottage

Ingol Lodge
Ingol Lodge is 3 miles from Cottages in the Walled Garden and sleeps 4 people.
Ingol Lodge
Ingol Lodge is 3 miles from Cottages in the Walled Garden and sleeps 4 people.
Ingol Lodge

Ken Hill Cottage
Ken Hill Cottage is 3 miles from Cottages in the Walled Garden and sleeps 4 people.
Ken Hill Cottage
Ken Hill Cottage is 3 miles from Cottages in the Walled Garden and sleeps 4 people.
Ken Hill Cottage

Kingsley Cottage
Kingsley Cottage is 3 miles from Cottages in the Walled Garden and sleeps 4 people.
Kingsley Cottage
Kingsley Cottage is 3 miles from Cottages in the Walled Garden and sleeps 4 people.
Kingsley Cottage

Lamsey Cottage
Lamsey Cottage is 4 miles from Cottages in the Walled Garden and sleeps 4 people.
Lamsey Cottage
Lamsey Cottage is 4 miles from Cottages in the Walled Garden and sleeps 4 people.
Lamsey Cottage

Lavender Barn
Lavender Barn is 4 miles from Cottages in the Walled Garden and sleeps 4 people.
Lavender Barn
Lavender Barn is 4 miles from Cottages in the Walled Garden and sleeps 4 people.
Lavender Barn

Lavender Cottage
Lavender Cottage is 2 miles from Cottages in the Walled Garden and sleeps 4 people.
Lavender Cottage
Lavender Cottage is 2 miles from Cottages in the Walled Garden and sleeps 4 people.
Lavender Cottage

Little Bunting
Little Bunting is 4 miles from Cottages in the Walled Garden and sleeps 4 people.
Little Bunting
Little Bunting is 4 miles from Cottages in the Walled Garden and sleeps 4 people.
Little Bunting

Little Lodge
Little Lodge is 4 miles from Cottages in the Walled Garden and sleeps 4 people.
Little Lodge
Little Lodge is 4 miles from Cottages in the Walled Garden and sleeps 4 people.
Little Lodge

Maurice Cottage
Maurice Cottage is 2 miles from Cottages in the Walled Garden and sleeps 4 people.
Maurice Cottage
Maurice Cottage is 2 miles from Cottages in the Walled Garden and sleeps 4 people.
Maurice Cottage

May Bell Cottage
May Bell Cottage is 4 miles from Cottages in the Walled Garden and sleeps 4 people.
May Bell Cottage
May Bell Cottage is 4 miles from Cottages in the Walled Garden and sleeps 4 people.
May Bell Cottage

Meadow View
Meadow View is 2 miles from Cottages in the Walled Garden and sleeps 4 people.
Meadow View
Meadow View is 2 miles from Cottages in the Walled Garden and sleeps 4 people.
Meadow View

Monty's Cottage
Monty's Cottage is 2 miles from Cottages in the Walled Garden and sleeps 4 people.
Monty's Cottage
Monty's Cottage is 2 miles from Cottages in the Walled Garden and sleeps 4 people.
Monty's Cottage

Naturally Norfolk - Bluebell Cottage
Naturally Norfolk - Bluebell Cottage is 3 miles from Cottages in the Walled Garden and sleeps 4 people.
Naturally Norfolk - Bluebell Cottage
Naturally Norfolk - Bluebell Cottage is 3 miles from Cottages in the Walled Garden and sleeps 4 people.
Naturally Norfolk - Bluebell Cottage

No. 33 Woodlands Cottage
No. 33 Woodlands Cottage is 4 miles from Cottages in the Walled Garden and sleeps 4 people.
No. 33 Woodlands Cottage
No. 33 Woodlands Cottage is 4 miles from Cottages in the Walled Garden and sleeps 4 people.
No. 33 Woodlands Cottage

Orchard Cottage
Orchard Cottage is 4 miles from Cottages in the Walled Garden and sleeps 4 people.
Orchard Cottage
Orchard Cottage is 4 miles from Cottages in the Walled Garden and sleeps 4 people.
Orchard Cottage

River Cottage
River Cottage is 4 miles from Cottages in the Walled Garden and sleeps 4 people.
River Cottage
River Cottage is 4 miles from Cottages in the Walled Garden and sleeps 4 people.
River Cottage

Sandpiper House
Sandpiper House is 3 miles from Cottages in the Walled Garden and sleeps 4 people.
Sandpiper House
Sandpiper House is 3 miles from Cottages in the Walled Garden and sleeps 4 people.
Sandpiper House

Sexton's Yard Cottage
Sexton's Yard Cottage is 2 miles from Cottages in the Walled Garden and sleeps 4 people.
Sexton's Yard Cottage
Sexton's Yard Cottage is 2 miles from Cottages in the Walled Garden and sleeps 4 people.
Sexton's Yard Cottage

Sweet Pea Cottage
Sweet Pea Cottage is 4 miles from Cottages in the Walled Garden and sleeps 4 people.
Sweet Pea Cottage
Sweet Pea Cottage is 4 miles from Cottages in the Walled Garden and sleeps 4 people.
Sweet Pea Cottage

Swift Cottage
Swift Cottage is 4 miles from Cottages in the Walled Garden and sleeps 4 people.
Swift Cottage
Swift Cottage is 4 miles from Cottages in the Walled Garden and sleeps 4 people.
Swift Cottage

Tawny Cottage
Tawny Cottage is 4 miles from Cottages in the Walled Garden and sleeps 4 people.
Tawny Cottage
Tawny Cottage is 4 miles from Cottages in the Walled Garden and sleeps 4 people.
Tawny Cottage

The Gate House
The Gate House is 2 miles from Cottages in the Walled Garden and sleeps 4 people.
The Gate House
The Gate House is 2 miles from Cottages in the Walled Garden and sleeps 4 people.
The Gate House

The Old Bunkhouse
The Old Bunkhouse is 3 miles from Cottages in the Walled Garden and sleeps 4 people.
The Old Bunkhouse
The Old Bunkhouse is 3 miles from Cottages in the Walled Garden and sleeps 4 people.
The Old Bunkhouse

The Old Butcher's Stores
The Old Butcher's Stores is 4 miles from Cottages in the Walled Garden and sleeps 4 people.
The Old Butcher's Stores
The Old Butcher's Stores is 4 miles from Cottages in the Walled Garden and sleeps 4 people.
The Old Butcher's Stores

The Old Dairy
The Old Dairy is 3 miles from Cottages in the Walled Garden and sleeps 4 people.
The Old Dairy
The Old Dairy is 3 miles from Cottages in the Walled Garden and sleeps 4 people.
The Old Dairy

The Orangery
The Orangery is 3 miles from Cottages in the Walled Garden and sleeps 4 people.
The Orangery
The Orangery is 3 miles from Cottages in the Walled Garden and sleeps 4 people.
The Orangery

The Saltings
The Saltings is 4 miles from Cottages in the Walled Garden and sleeps 4 people.
The Saltings
The Saltings is 4 miles from Cottages in the Walled Garden and sleeps 4 people.
The Saltings

Joy's Cottage
Joy's Cottage is 3 miles from Cottages in the Walled Garden and sleeps 5 people.
Joy's Cottage
Joy's Cottage is 3 miles from Cottages in the Walled Garden and sleeps 5 people.
Joy's Cottage

Langford Cottage
Langford Cottage is 4 miles from Cottages in the Walled Garden and sleeps 5 people.
Langford Cottage
Langford Cottage is 4 miles from Cottages in the Walled Garden and sleeps 5 people.
Langford Cottage

Langley's Cottage
Langley's Cottage is 4 miles from Cottages in the Walled Garden and sleeps 5 people.
Langley's Cottage
Langley's Cottage is 4 miles from Cottages in the Walled Garden and sleeps 5 people.
Langley's Cottage

Lavender Cottage
Lavender Cottage is 4 miles from Cottages in the Walled Garden and sleeps 5 people.
Lavender Cottage
Lavender Cottage is 4 miles from Cottages in the Walled Garden and sleeps 5 people.
Lavender Cottage

Norfolk House
Norfolk House is 4 miles from Cottages in the Walled Garden and sleeps 5 people.
Norfolk House
Norfolk House is 4 miles from Cottages in the Walled Garden and sleeps 5 people.
Norfolk House

Pond Cottage
Pond Cottage is 2 miles from Cottages in the Walled Garden and sleeps 5 people.
Pond Cottage
Pond Cottage is 2 miles from Cottages in the Walled Garden and sleeps 5 people.
Pond Cottage

Ringstead Cottage
Ringstead Cottage is 4 miles from Cottages in the Walled Garden and sleeps 5 people.
Ringstead Cottage
Ringstead Cottage is 4 miles from Cottages in the Walled Garden and sleeps 5 people.
Ringstead Cottage

The Old Paybarn
The Old Paybarn is 3 miles from Cottages in the Walled Garden and sleeps 5 people.
The Old Paybarn
The Old Paybarn is 3 miles from Cottages in the Walled Garden and sleeps 5 people.
The Old Paybarn

4 Langford Cottages
4 Langford Cottages is 4 miles from Cottages in the Walled Garden and sleeps 6 people.
4 Langford Cottages
4 Langford Cottages is 4 miles from Cottages in the Walled Garden and sleeps 6 people.
4 Langford Cottages

Cherry Tree Cottage
Cherry Tree Cottage is 4 miles from Cottages in the Walled Garden and sleeps 6 people.
Cherry Tree Cottage
Cherry Tree Cottage is 4 miles from Cottages in the Walled Garden and sleeps 6 people.
Cherry Tree Cottage

Cherry Tree Cottage
Cherry Tree Cottage is 3 miles from Cottages in the Walled Garden and sleeps 6 people.
Cherry Tree Cottage
Cherry Tree Cottage is 3 miles from Cottages in the Walled Garden and sleeps 6 people.
Cherry Tree Cottage

Christmas Barn
Christmas Barn is 3 miles from Cottages in the Walled Garden and sleeps 6 people.
Christmas Barn
Christmas Barn is 3 miles from Cottages in the Walled Garden and sleeps 6 people.
Christmas Barn

Clavering 1 Bernaleen Cottages
Clavering 1 Bernaleen Cottages is 2 miles from Cottages in the Walled Garden and sleeps 6 people.
Clavering 1 Bernaleen Cottages
Clavering 1 Bernaleen Cottages is 2 miles from Cottages in the Walled Garden and sleeps 6 people.
Clavering 1 Bernaleen Cottages

Curlew Cottage (Docking)
Curlew Cottage (Docking) is 3 miles from Cottages in the Walled Garden and sleeps 6 people.
Curlew Cottage (Docking)
Curlew Cottage (Docking) is 3 miles from Cottages in the Walled Garden and sleeps 6 people.
Curlew Cottage (Docking)

Florence Cottage
Florence Cottage is 4 miles from Cottages in the Walled Garden and sleeps 6 people.
Florence Cottage
Florence Cottage is 4 miles from Cottages in the Walled Garden and sleeps 6 people.
Florence Cottage

Goose Green Cottage
Goose Green Cottage is 3 miles from Cottages in the Walled Garden and sleeps 6 people.
Goose Green Cottage
Goose Green Cottage is 3 miles from Cottages in the Walled Garden and sleeps 6 people.
Goose Green Cottage

Heacham Hidey Hole
Heacham Hidey Hole is 4 miles from Cottages in the Walled Garden and sleeps 6 people.
Heacham Hidey Hole
Heacham Hidey Hole is 4 miles from Cottages in the Walled Garden and sleeps 6 people.
Heacham Hidey Hole

High Tide House
High Tide House is 4 miles from Cottages in the Walled Garden and sleeps 6 people.
High Tide House
High Tide House is 4 miles from Cottages in the Walled Garden and sleeps 6 people.
High Tide House

Holland House
Holland House is 2 miles from Cottages in the Walled Garden and sleeps 6 people.
Holland House
Holland House is 2 miles from Cottages in the Walled Garden and sleeps 6 people.
Holland House

Ivy Cottage
Ivy Cottage is 3 miles from Cottages in the Walled Garden and sleeps 6 people.
Ivy Cottage
Ivy Cottage is 3 miles from Cottages in the Walled Garden and sleeps 6 people.
Ivy Cottage

Ivy Cottage
Ivy Cottage is 2 miles from Cottages in the Walled Garden and sleeps 6 people.
Ivy Cottage
Ivy Cottage is 2 miles from Cottages in the Walled Garden and sleeps 6 people.
Ivy Cottage

Job's Cottage
Job's Cottage is 3 miles from Cottages in the Walled Garden and sleeps 6 people.
Job's Cottage
Job's Cottage is 3 miles from Cottages in the Walled Garden and sleeps 6 people.
Job's Cottage

Keepers Cottage
Keepers Cottage is 0 miles from Cottages in the Walled Garden and sleeps 6 people.
Keepers Cottage
Keepers Cottage is 0 miles from Cottages in the Walled Garden and sleeps 6 people.
Keepers Cottage

Long Meadow
Long Meadow is 2 miles from Cottages in the Walled Garden and sleeps 6 people.
Long Meadow
Long Meadow is 2 miles from Cottages in the Walled Garden and sleeps 6 people.
Long Meadow

Manningham House
Manningham House is 4 miles from Cottages in the Walled Garden and sleeps 6 people.
Manningham House
Manningham House is 4 miles from Cottages in the Walled Garden and sleeps 6 people.
Manningham House

Marigold Cottage
Marigold Cottage is 2 miles from Cottages in the Walled Garden and sleeps 6 people.
Marigold Cottage
Marigold Cottage is 2 miles from Cottages in the Walled Garden and sleeps 6 people.
Marigold Cottage

Monkey Puzzle Cottage
Monkey Puzzle Cottage is 3 miles from Cottages in the Walled Garden and sleeps 6 people.
Monkey Puzzle Cottage
Monkey Puzzle Cottage is 3 miles from Cottages in the Walled Garden and sleeps 6 people.
Monkey Puzzle Cottage

One Lazy Duck
One Lazy Duck is 4 miles from Cottages in the Walled Garden and sleeps 6 people.
One Lazy Duck
One Lazy Duck is 4 miles from Cottages in the Walled Garden and sleeps 6 people.
One Lazy Duck

Owlets at Mulberry Barn
Owlets at Mulberry Barn is 4 miles from Cottages in the Walled Garden and sleeps 6 people.
Owlets at Mulberry Barn
Owlets at Mulberry Barn is 4 miles from Cottages in the Walled Garden and sleeps 6 people.
Owlets at Mulberry Barn

Park Cottage
Park Cottage is 0 miles from Cottages in the Walled Garden and sleeps 6 people.
Park Cottage
Park Cottage is 0 miles from Cottages in the Walled Garden and sleeps 6 people.
Park Cottage

Ringstead Lodge
Ringstead Lodge is 4 miles from Cottages in the Walled Garden and sleeps 6 people.
Ringstead Lodge
Ringstead Lodge is 4 miles from Cottages in the Walled Garden and sleeps 6 people.
Ringstead Lodge

Rosehill House
Rosehill House is 2 miles from Cottages in the Walled Garden and sleeps 6 people.
Rosehill House
Rosehill House is 2 miles from Cottages in the Walled Garden and sleeps 6 people.
Rosehill House

Sandpiper Cottage
Sandpiper Cottage is 4 miles from Cottages in the Walled Garden and sleeps 6 people.
Sandpiper Cottage
Sandpiper Cottage is 4 miles from Cottages in the Walled Garden and sleeps 6 people.
Sandpiper Cottage

Sandringham House
Sandringham House is 4 miles from Cottages in the Walled Garden and sleeps 6 people.
Sandringham House
Sandringham House is 4 miles from Cottages in the Walled Garden and sleeps 6 people.
Sandringham House

Sea Haven Cottage
Sea Haven Cottage is 2 miles from Cottages in the Walled Garden and sleeps 6 people.
Sea Haven Cottage
Sea Haven Cottage is 2 miles from Cottages in the Walled Garden and sleeps 6 people.
Sea Haven Cottage

Shellseekers
Shellseekers is 4 miles from Cottages in the Walled Garden and sleeps 6 people.
Shellseekers
Shellseekers is 4 miles from Cottages in the Walled Garden and sleeps 6 people.
Shellseekers

Spring Cottage
Spring Cottage is 1 miles from Cottages in the Walled Garden and sleeps 6 people.
Spring Cottage
Spring Cottage is 1 miles from Cottages in the Walled Garden and sleeps 6 people.
Spring Cottage

The Big Barn
The Big Barn is 3 miles from Cottages in the Walled Garden and sleeps 6 people.
The Big Barn
The Big Barn is 3 miles from Cottages in the Walled Garden and sleeps 6 people.
The Big Barn

The Hideaway
The Hideaway is 3 miles from Cottages in the Walled Garden and sleeps 6 people.
The Hideaway
The Hideaway is 3 miles from Cottages in the Walled Garden and sleeps 6 people.
The Hideaway

The Little Barn
The Little Barn is 4 miles from Cottages in the Walled Garden and sleeps 6 people.
The Little Barn
The Little Barn is 4 miles from Cottages in the Walled Garden and sleeps 6 people.
The Little Barn

The Oyster Catcher
The Oyster Catcher is 3 miles from Cottages in the Walled Garden and sleeps 6 people.
The Oyster Catcher
The Oyster Catcher is 3 miles from Cottages in the Walled Garden and sleeps 6 people.
The Oyster Catcher

The Potting Shed
The Potting Shed is 4 miles from Cottages in the Walled Garden and sleeps 6 people.
The Potting Shed
The Potting Shed is 4 miles from Cottages in the Walled Garden and sleeps 6 people.
The Potting Shed

The Sidings
The Sidings is 3 miles from Cottages in the Walled Garden and sleeps 6 people.
The Sidings
The Sidings is 3 miles from Cottages in the Walled Garden and sleeps 6 people.
The Sidings

Trentham Cottage
Trentham Cottage is 3 miles from Cottages in the Walled Garden and sleeps 6 people.
Trentham Cottage
Trentham Cottage is 3 miles from Cottages in the Walled Garden and sleeps 6 people.
Trentham Cottage

Widdington 2 Bernaleen Cottages
Widdington 2 Bernaleen Cottages is 2 miles from Cottages in the Walled Garden and sleeps 6 people.
Widdington 2 Bernaleen Cottages
Widdington 2 Bernaleen Cottages is 2 miles from Cottages in the Walled Garden and sleeps 6 people.
Widdington 2 Bernaleen Cottages

Allawah House
Allawah House is 2 miles from Cottages in the Walled Garden and sleeps 7 people.
Allawah House
Allawah House is 2 miles from Cottages in the Walled Garden and sleeps 7 people.
Allawah House

14 Burnham Road
14 Burnham Road is 4 miles from Cottages in the Walled Garden and sleeps 8 people.
14 Burnham Road
14 Burnham Road is 4 miles from Cottages in the Walled Garden and sleeps 8 people.
14 Burnham Road

5 Ivy Farm Barns
5 Ivy Farm Barns is 4 miles from Cottages in the Walled Garden and sleeps 8 people.
5 Ivy Farm Barns
5 Ivy Farm Barns is 4 miles from Cottages in the Walled Garden and sleeps 8 people.
5 Ivy Farm Barns

6 Courtyard Barn
6 Courtyard Barn is 2 miles from Cottages in the Walled Garden and sleeps 8 people.
6 Courtyard Barn
6 Courtyard Barn is 2 miles from Cottages in the Walled Garden and sleeps 8 people.
6 Courtyard Barn

Alder Lodge
Alder Lodge is 2 miles from Cottages in the Walled Garden and sleeps 8 people.
Alder Lodge
Alder Lodge is 2 miles from Cottages in the Walled Garden and sleeps 8 people.
Alder Lodge

Cheney Hollow
Cheney Hollow is 4 miles from Cottages in the Walled Garden and sleeps 8 people.
Cheney Hollow
Cheney Hollow is 4 miles from Cottages in the Walled Garden and sleeps 8 people.
Cheney Hollow

Half Penny Cottage
Half Penny Cottage is 3 miles from Cottages in the Walled Garden and sleeps 8 people.
Half Penny Cottage
Half Penny Cottage is 3 miles from Cottages in the Walled Garden and sleeps 8 people.
Half Penny Cottage

Henham 3 Bernaleen Cottages
Henham 3 Bernaleen Cottages is 2 miles from Cottages in the Walled Garden and sleeps 8 people.
Henham 3 Bernaleen Cottages
Henham 3 Bernaleen Cottages is 2 miles from Cottages in the Walled Garden and sleeps 8 people.
Henham 3 Bernaleen Cottages

Holly House
Holly House is 4 miles from Cottages in the Walled Garden and sleeps 8 people.
Holly House
Holly House is 4 miles from Cottages in the Walled Garden and sleeps 8 people.
Holly House

Sandpiper House
Sandpiper House is 3 miles from Cottages in the Walled Garden and sleeps 8 people.
Sandpiper House
Sandpiper House is 3 miles from Cottages in the Walled Garden and sleeps 8 people.
Sandpiper House

The Coach House
The Coach House is 3 miles from Cottages in the Walled Garden and sleeps 8 people.
The Coach House
The Coach House is 3 miles from Cottages in the Walled Garden and sleeps 8 people.
The Coach House

The Coach House
The Coach House is 4 miles from Cottages in the Walled Garden and sleeps 8 people.
The Coach House
The Coach House is 4 miles from Cottages in the Walled Garden and sleeps 8 people.
The Coach House

The Gardens House at Sandringham
The Gardens House at Sandringham is 4 miles from Cottages in the Walled Garden and sleeps 8 people.
The Gardens House at Sandringham
The Gardens House at Sandringham is 4 miles from Cottages in the Walled Garden and sleeps 8 people.
The Gardens House at Sandringham

The Malthouse
The Malthouse is 4 miles from Cottages in the Walled Garden and sleeps 8 people.
The Malthouse
The Malthouse is 4 miles from Cottages in the Walled Garden and sleeps 8 people.
The Malthouse

The Old Bakehouse
The Old Bakehouse is 3 miles from Cottages in the Walled Garden and sleeps 8 people.
The Old Bakehouse
The Old Bakehouse is 3 miles from Cottages in the Walled Garden and sleeps 8 people.
The Old Bakehouse

The Old Butcher's Shop
The Old Butcher's Shop is 2 miles from Cottages in the Walled Garden and sleeps 8 people.
The Old Butcher's Shop
The Old Butcher's Shop is 2 miles from Cottages in the Walled Garden and sleeps 8 people.
The Old Butcher's Shop

The Old Gatehouse
The Old Gatehouse is 4 miles from Cottages in the Walled Garden and sleeps 8 people.
The Old Gatehouse
The Old Gatehouse is 4 miles from Cottages in the Walled Garden and sleeps 8 people.
The Old Gatehouse

The Old Methodist Chapel
The Old Methodist Chapel is 4 miles from Cottages in the Walled Garden and sleeps 8 people.
The Old Methodist Chapel
The Old Methodist Chapel is 4 miles from Cottages in the Walled Garden and sleeps 8 people.
The Old Methodist Chapel

The Old School House
The Old School House is 2 miles from Cottages in the Walled Garden and sleeps 8 people.
The Old School House
The Old School House is 2 miles from Cottages in the Walled Garden and sleeps 8 people.
The Old School House

Wisteria Cottage
Wisteria Cottage is 4 miles from Cottages in the Walled Garden and sleeps 8 people.
Wisteria Cottage
Wisteria Cottage is 4 miles from Cottages in the Walled Garden and sleeps 8 people.
Wisteria Cottage

Inglethorpe Folly
Inglethorpe Folly is 3 miles from Cottages in the Walled Garden and sleeps 9 people.
Inglethorpe Folly
Inglethorpe Folly is 3 miles from Cottages in the Walled Garden and sleeps 9 people.
Inglethorpe Folly

Malthouse Farm
Malthouse Farm is 4 miles from Cottages in the Walled Garden and sleeps 9 people.
Malthouse Farm
Malthouse Farm is 4 miles from Cottages in the Walled Garden and sleeps 9 people.
Malthouse Farm

Cherry Ridge
Cherry Ridge is 2 miles from Cottages in the Walled Garden and sleeps 10 people.
Cherry Ridge
Cherry Ridge is 2 miles from Cottages in the Walled Garden and sleeps 10 people.
Cherry Ridge

Gardener's Cottage
Gardener's Cottage is 0 miles from Cottages in the Walled Garden and sleeps 10 people.
Gardener's Cottage
Gardener's Cottage is 0 miles from Cottages in the Walled Garden and sleeps 10 people.
Gardener's Cottage

Grace Cottage
Grace Cottage is 4 miles from Cottages in the Walled Garden and sleeps 10 people.
Grace Cottage
Grace Cottage is 4 miles from Cottages in the Walled Garden and sleeps 10 people.
Grace Cottage

Holland House
Holland House is 2 miles from Cottages in the Walled Garden and sleeps 10 people.
Holland House
Holland House is 2 miles from Cottages in the Walled Garden and sleeps 10 people.
Holland House

Market Square House
Market Square House is 0 miles from Cottages in the Walled Garden and sleeps 10 people.
Market Square House
Market Square House is 0 miles from Cottages in the Walled Garden and sleeps 10 people.
Market Square House

The Big Barn
The Big Barn is 3 miles from Cottages in the Walled Garden and sleeps 10 people.
The Big Barn
The Big Barn is 3 miles from Cottages in the Walled Garden and sleeps 10 people.
The Big Barn

The Potting Shed
The Potting Shed is 4 miles from Cottages in the Walled Garden and sleeps 10 people.
The Potting Shed
The Potting Shed is 4 miles from Cottages in the Walled Garden and sleeps 10 people.
The Potting Shed

Geddings Farm Barn
Geddings Farm Barn is 4 miles from Cottages in the Walled Garden and sleeps 12 people.
Geddings Farm Barn
Geddings Farm Barn is 4 miles from Cottages in the Walled Garden and sleeps 12 people.
Geddings Farm Barn

Holland House
Holland House is 2 miles from Cottages in the Walled Garden and sleeps 12 people.
Holland House
Holland House is 2 miles from Cottages in the Walled Garden and sleeps 12 people.
Holland House

The Potting Shed and Bothy
The Potting Shed and Bothy is 4 miles from Cottages in the Walled Garden and sleeps 12 people.
The Potting Shed and Bothy
The Potting Shed and Bothy is 4 miles from Cottages in the Walled Garden and sleeps 12 people.
The Potting Shed and Bothy

White House Farm
White House Farm is 0 miles from Cottages in the Walled Garden and sleeps 13 people.
White House Farm
White House Farm is 0 miles from Cottages in the Walled Garden and sleeps 13 people.
White House Farm

Inglethorpe Hall
Inglethorpe Hall is 3 miles from Cottages in the Walled Garden and sleeps 15 people.
Inglethorpe Hall
Inglethorpe Hall is 3 miles from Cottages in the Walled Garden and sleeps 15 people.
Inglethorpe Hall

The West Wing
The West Wing is 2 miles from Cottages in the Walled Garden and sleeps 15 people.
The West Wing
The West Wing is 2 miles from Cottages in the Walled Garden and sleeps 15 people.
The West Wing

The Bridgerton Experience
The Bridgerton Experience is 3 miles from Cottages in the Walled Garden and sleeps 20 people.
The Bridgerton Experience
The Bridgerton Experience is 3 miles from Cottages in the Walled Garden and sleeps 20 people.
The Bridgerton Experience


















