Duffields House, Brancaster near Kings Lynn, Norfolk
About Duffields House, Brancaster near Kings Lynn, Norfolk
sleeps 8 people
Brancaster near Kings Lynn, Norfolk
Photos of Duffields House
You'll find any photos we have of Duffields House on this page. So far we have these photos for you to look at:
- From the sitting room double doors open to the garden
- Showing the rear elevation from the courtyard garden
- Entering Duffields House from the rear garden and back door
- Arriving in the kitchen
- A well equipped fitted country-style kitchen
- Looking across to the dining area
- Kitchen
- A table for a snack or two?
- A cosy seating area, just the place for a morning cuppa
- Kitchen detail
- Over to the dining area
- Dining area within the kitchen
- Kitchen (photo 2)
- Entering the sitting room
- Sitting room with a Jetmaster open fire
- Ample comfortable seating for relaxing
- Sitting room
- Sitting room (photo 2)
- Doors to the garden from the sitting room
- A south facing, fully enclosed courtyard garden
- The courtyard garden with patio dining area
- Bi-fold doors open into the garden room
- Inside the garden room
- The garden room - a shady option for warm, sunny days
- Entrance hallway
- Shower room
- Shower room with large walk-in shower
- A handy utility area just inside the entrance door
- Stairs to the first floor
- Bedroom two with double bed
- Bedroom two
- Bedroom two detail
- With roll-top bath and shower cubicle
- Bathroom
- Bathroom (photo 2)
- Master bedroom
- Master bedroom with glazed door to the decked terrace
- Master bedroom with 5’ king-size bed
- Master bedroom with dressing area
- (photo 2)
- Dressing room in the master bedroom
- Through to the master en-suite
- En-suite to the master bedroom
- Large walk-in shower in the master en-suite
- Out to the decked terrace
- A lovely decked first floor terrace
- South facing it catches the sun
- The glazed decked terrace
- Loungers for lounging!
- Stairs leading to the second floor
- Bedroom four with low level 3’ twin beds
- Bedroom four
- Bedroom four (photo 2)
- Bedroom three
- Bedroom three with 3’ twin beds
- Bedroom three (photo 2)
- The driveway entrance to Duffields House
- (photo 3)
- The house viewed from the village road
If you have any photos of Duffields House, email them to us and we'll get them added! You can also see Duffields House on a map, Thanks for looking.
You may well want to book Duffields House for your next holiday - if this sounds like something you're looking for, just click the big button below, and you can check prices and availability.
Remember - "a picture paints a thousand words".
From the sitting room double doors open to the garden
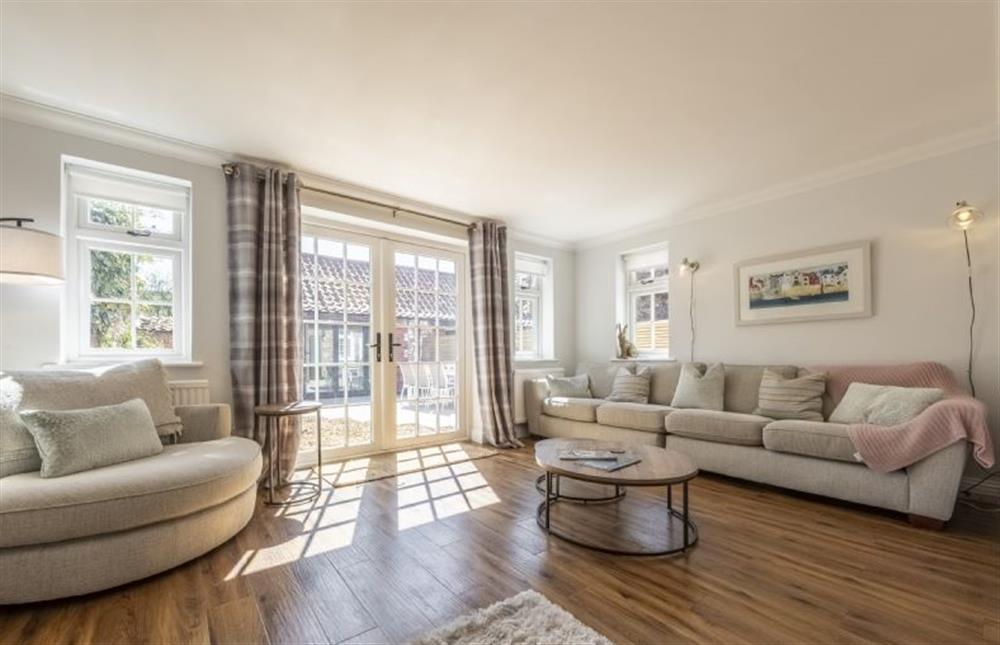
Showing the rear elevation from the courtyard garden
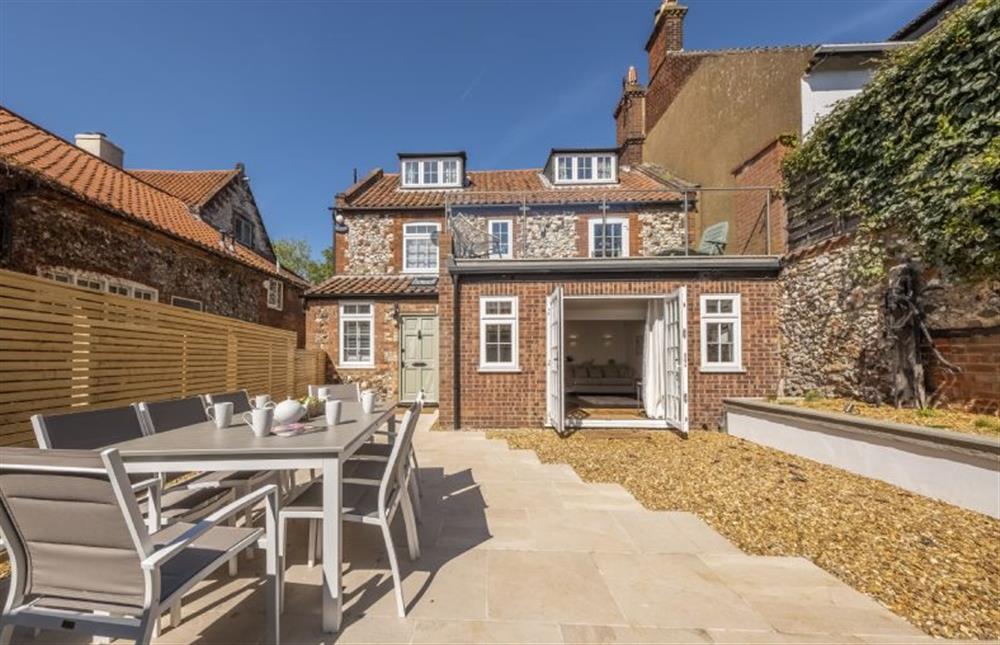
Entering Duffields House from the rear garden and back door
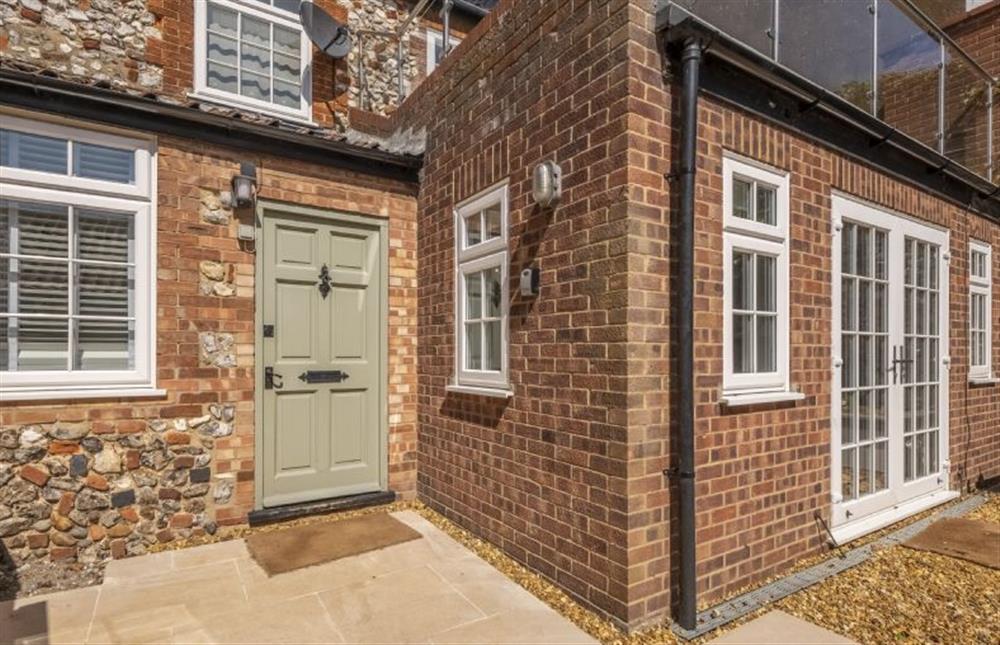
Arriving in the kitchen
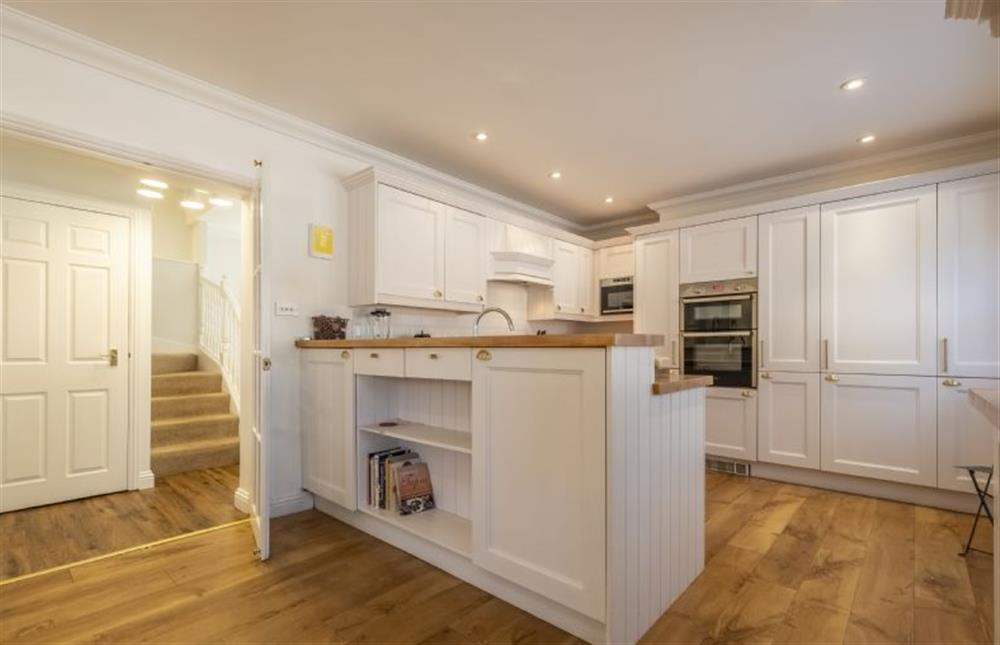
A well equipped fitted country-style kitchen
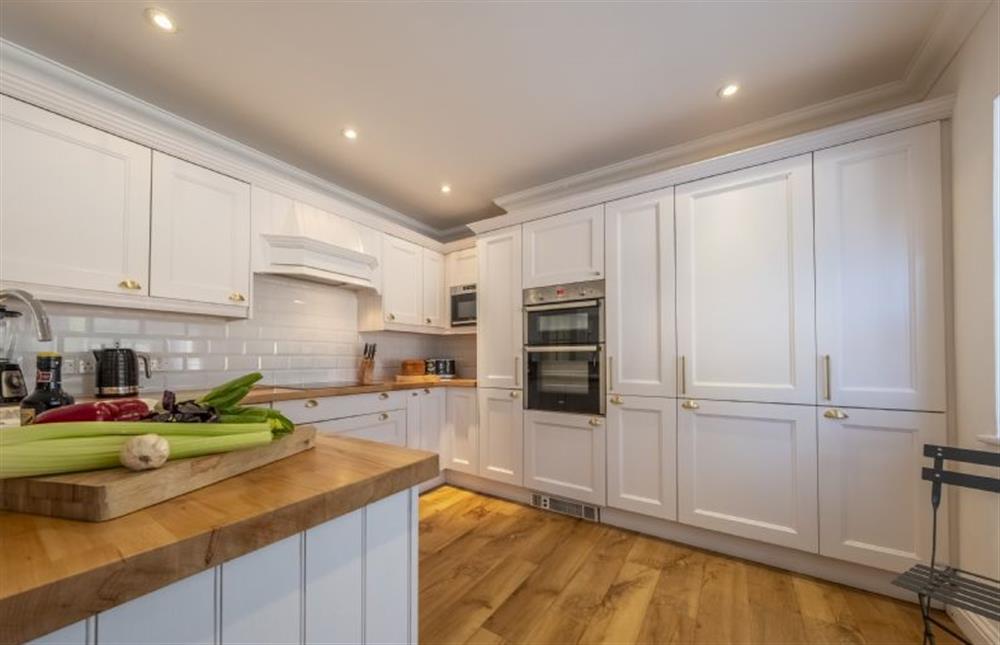
Looking across to the dining area
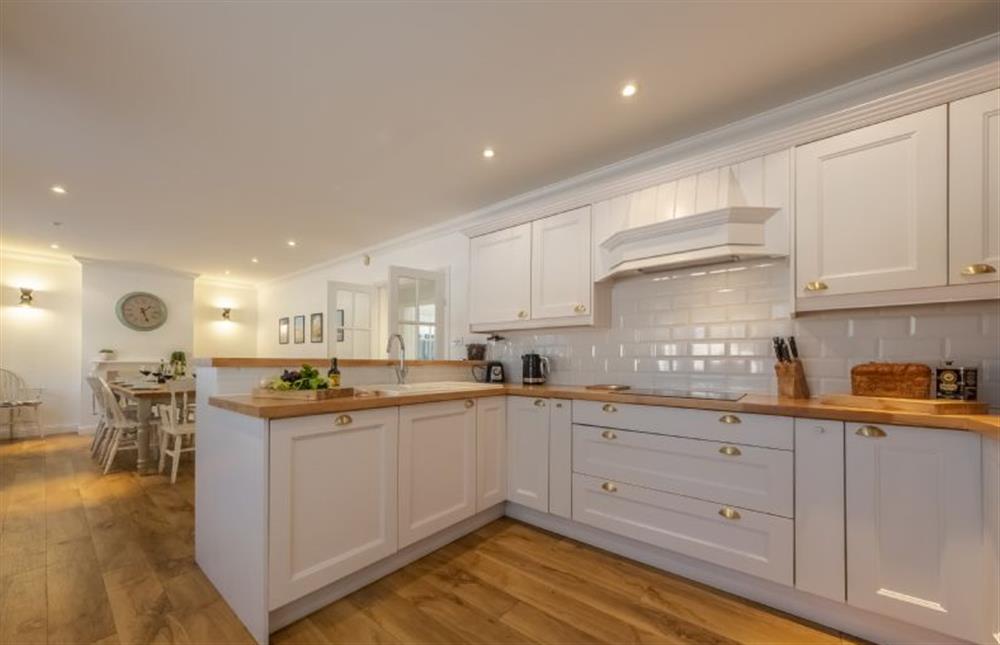
Kitchen
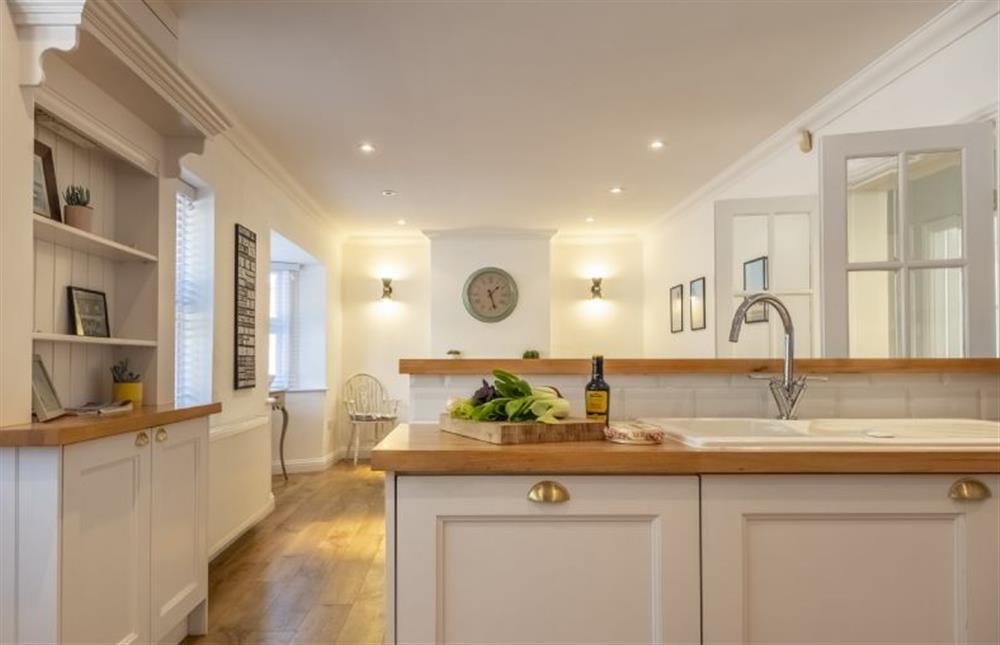
A table for a snack or two?
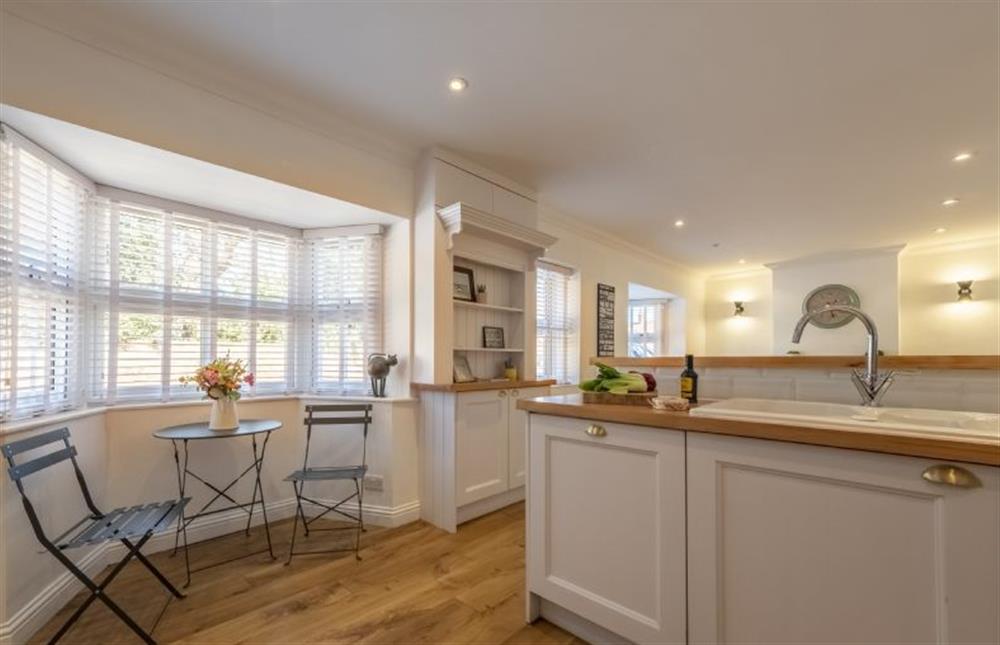
A cosy seating area, just the place for a morning cuppa
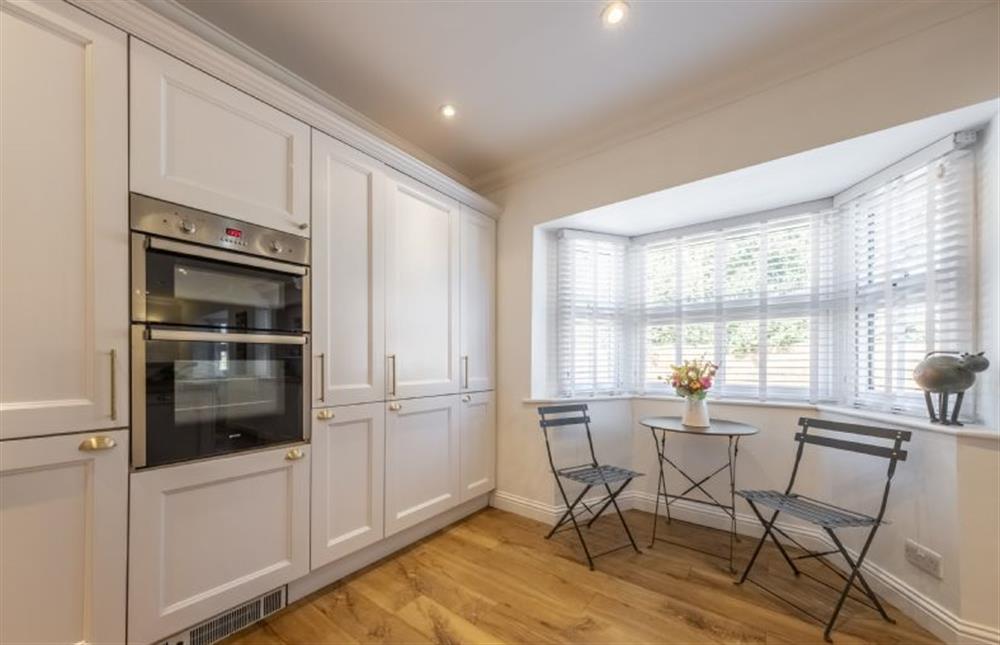
Kitchen detail
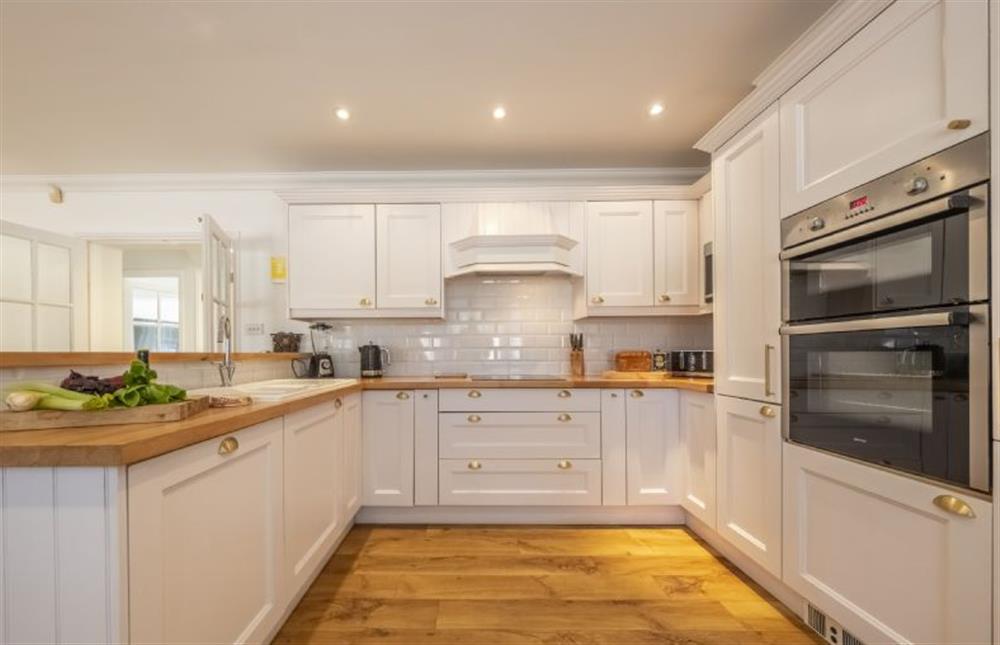
Over to the dining area
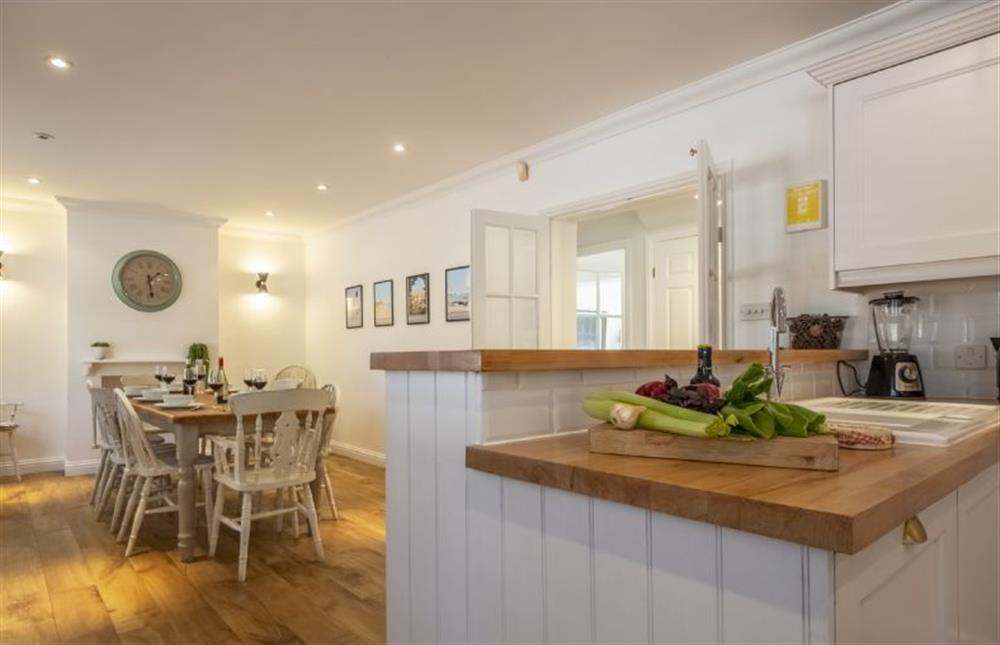
Dining area within the kitchen
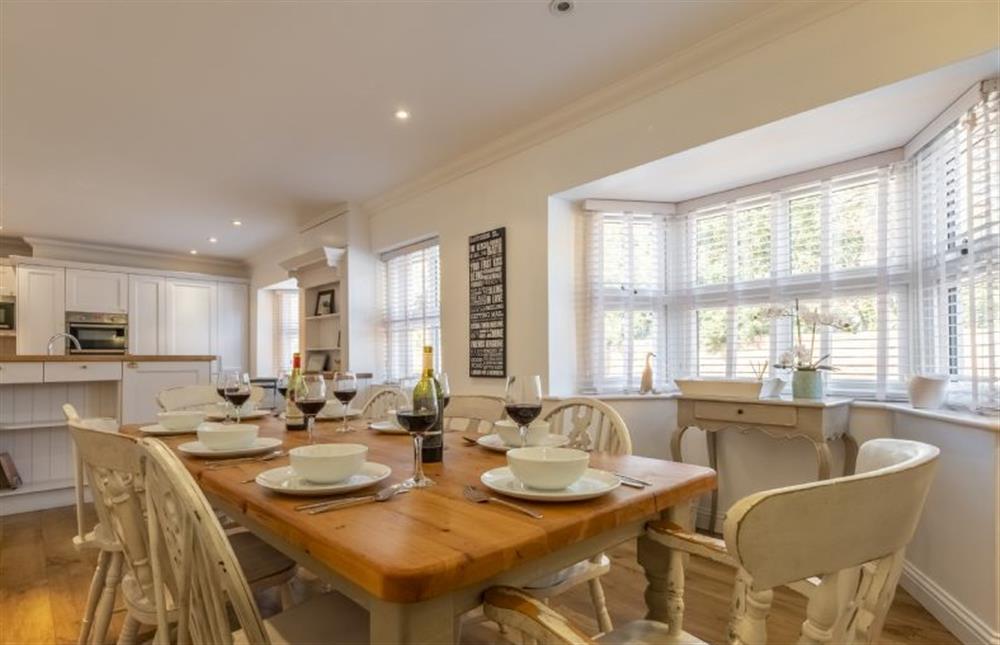
Kitchen (photo 2)
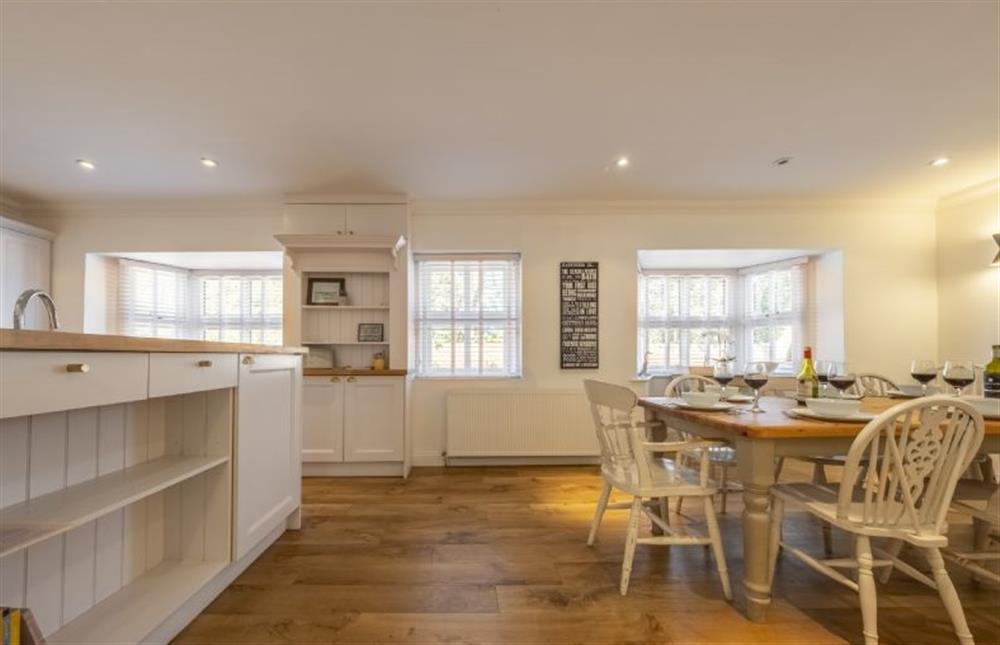
Entering the sitting room
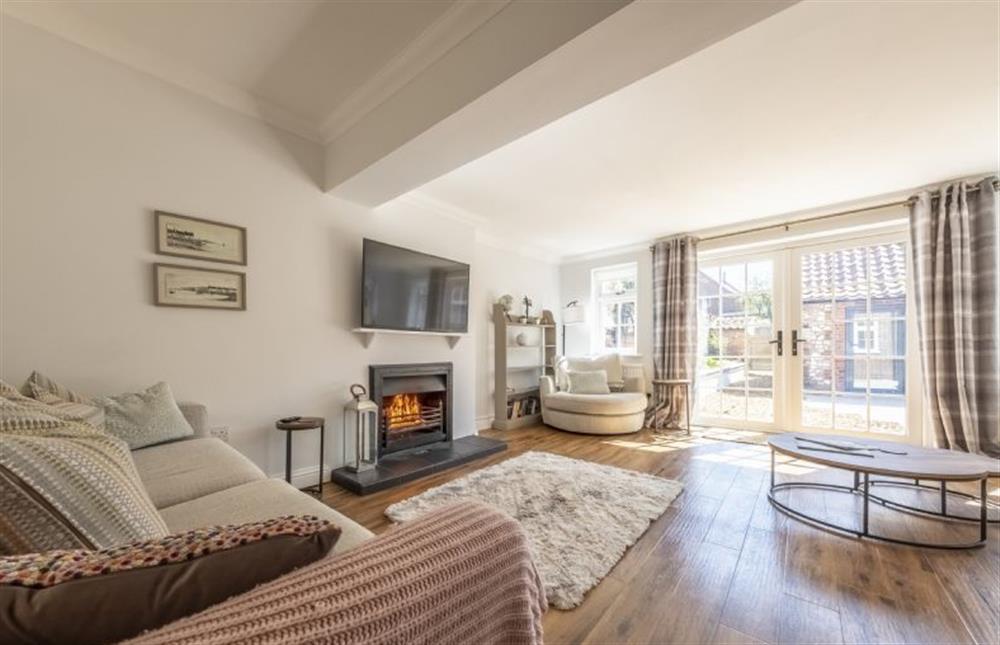
Sitting room with a Jetmaster open fire
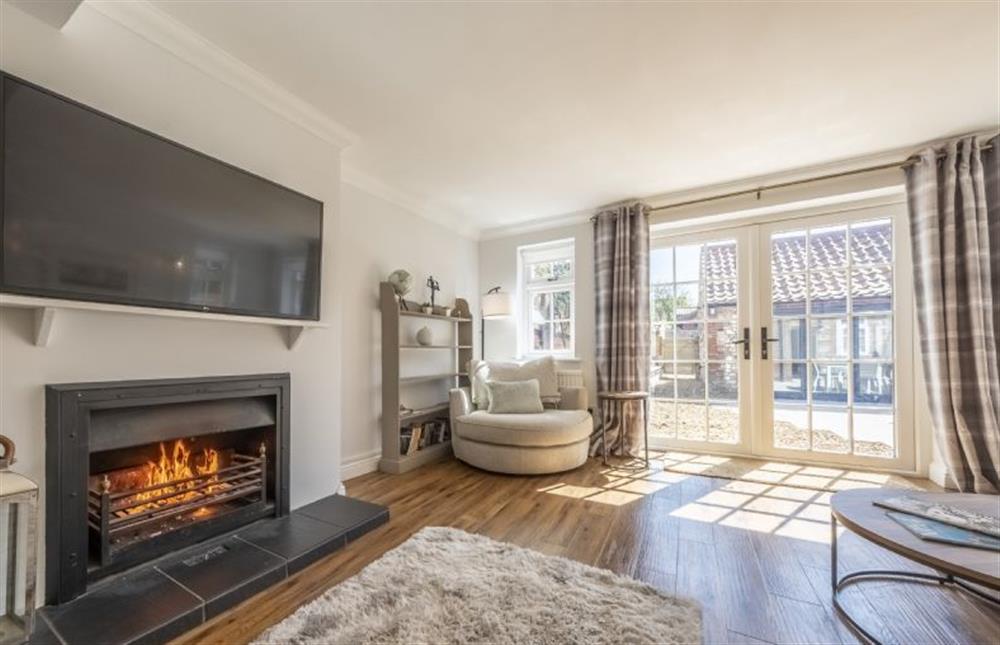
Ample comfortable seating for relaxing
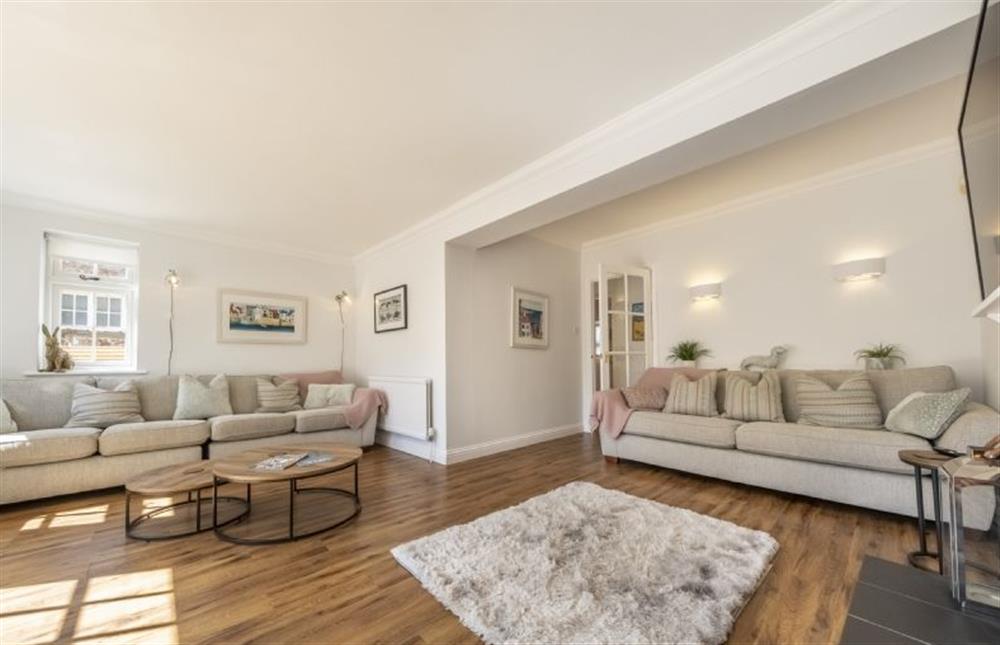
Sitting room
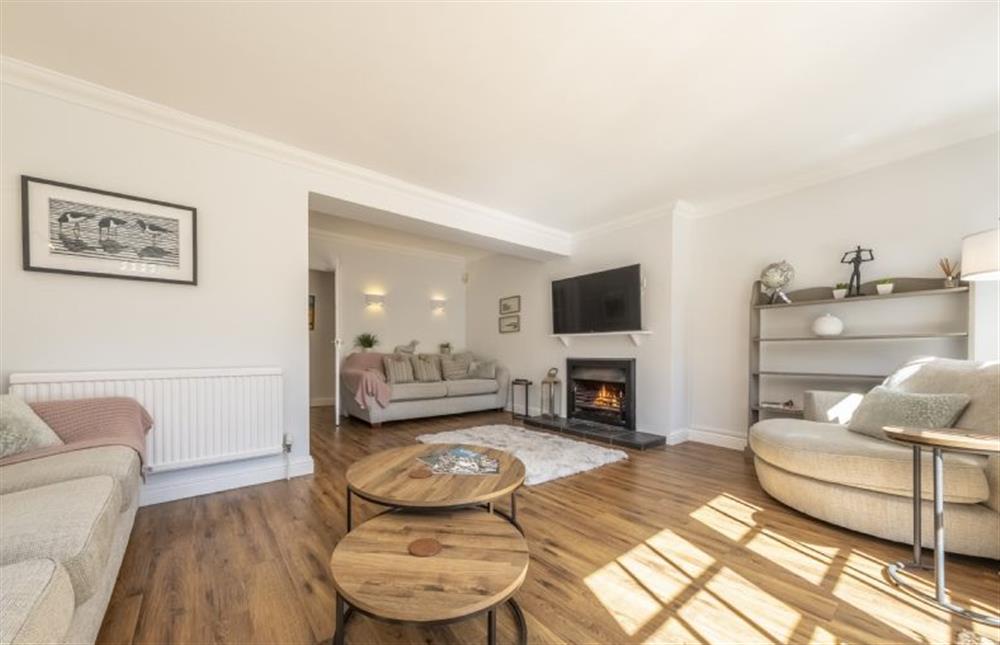
Sitting room (photo 2)
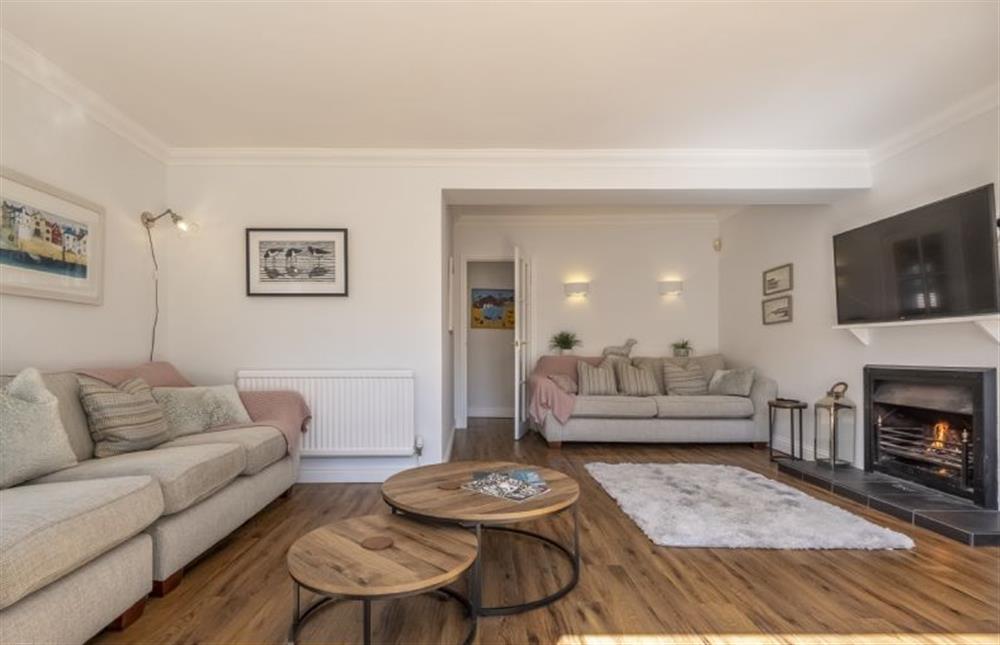
Doors to the garden from the sitting room
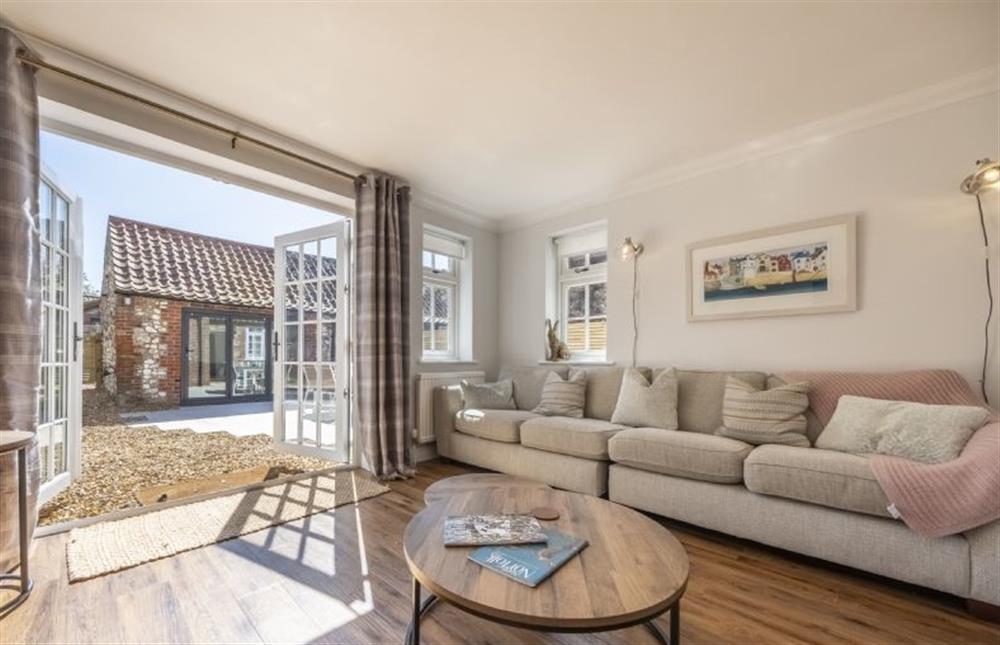
A south facing, fully enclosed courtyard garden
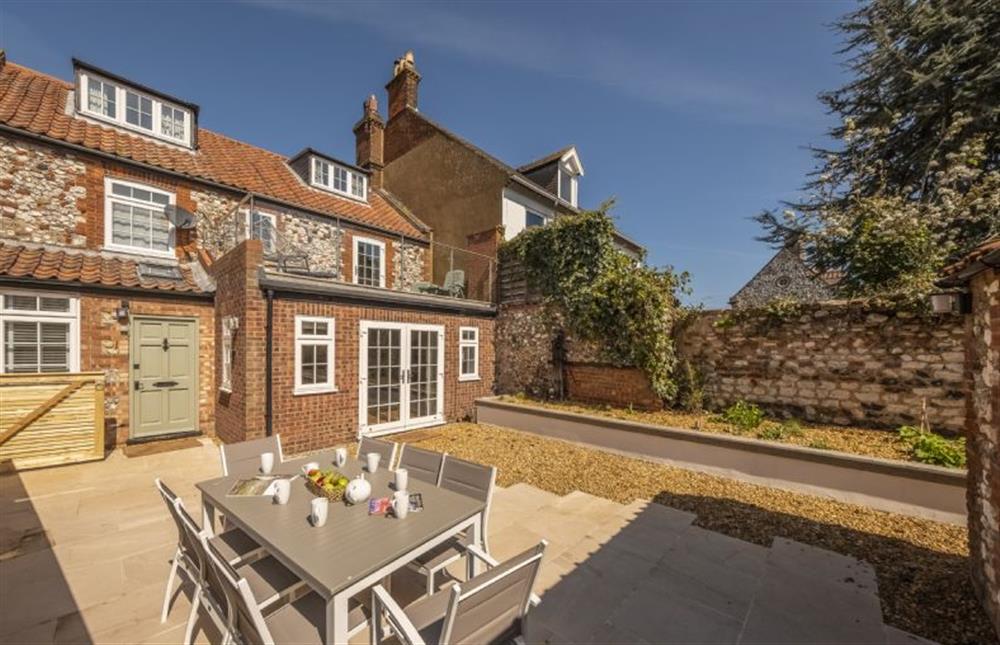
The courtyard garden with patio dining area
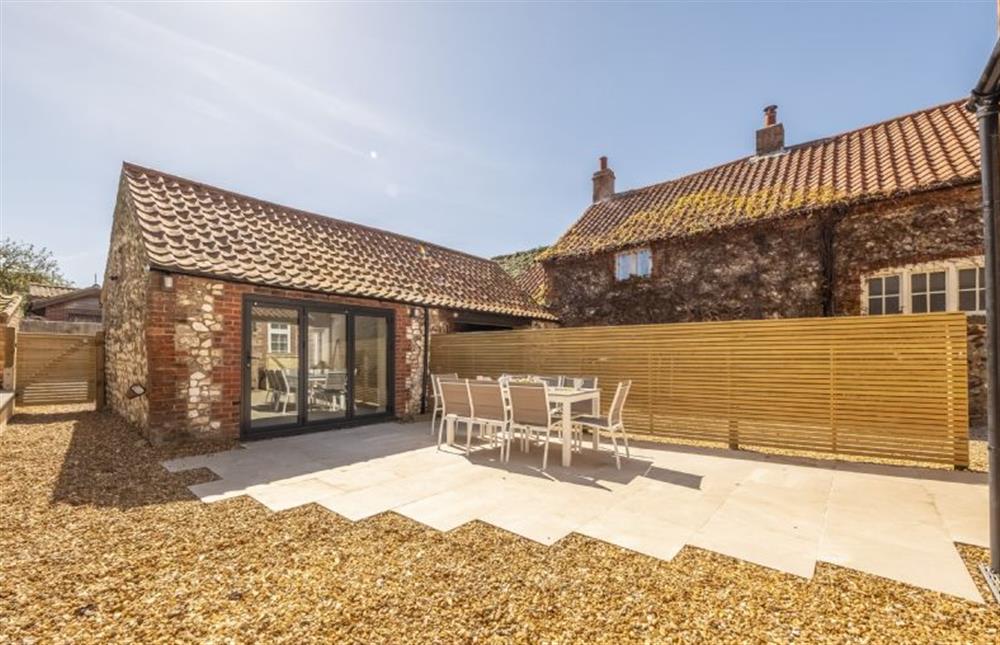
Bi-fold doors open into the garden room
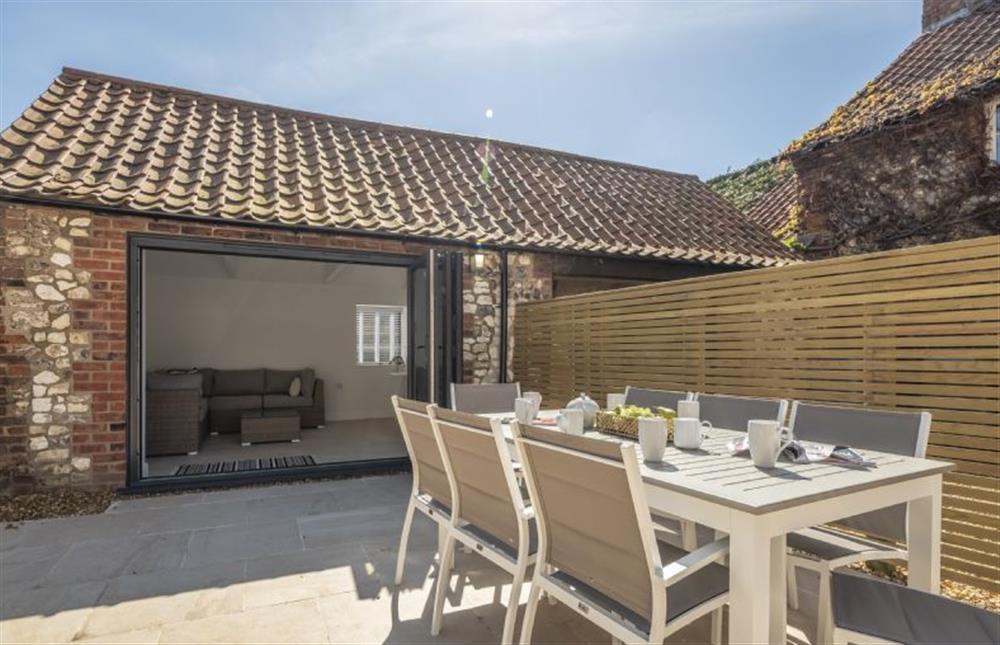
Inside the garden room
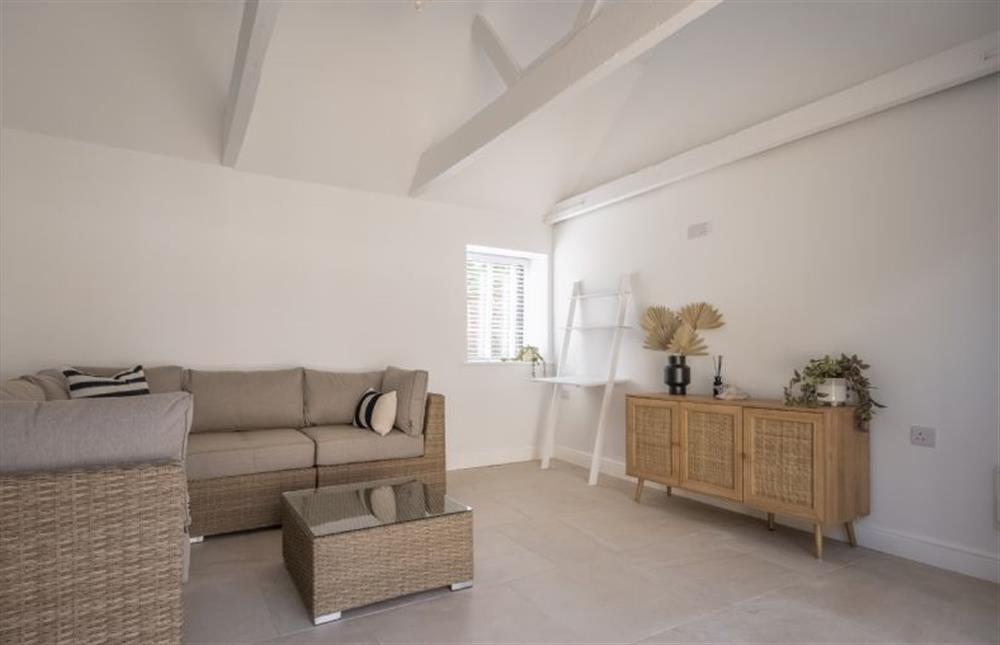
The garden room - a shady option for warm, sunny days
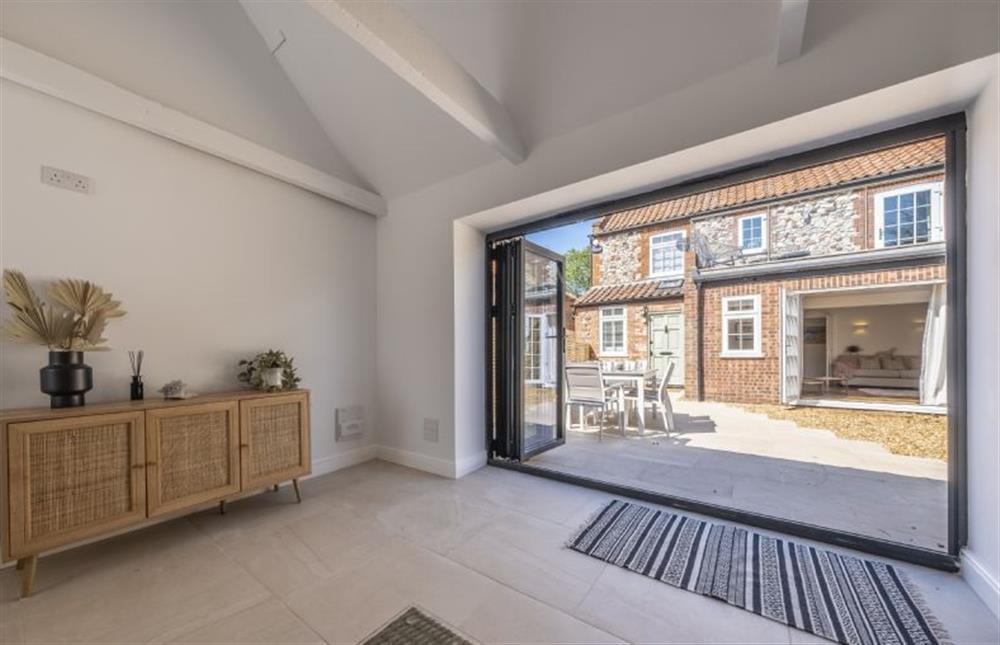
Entrance hallway
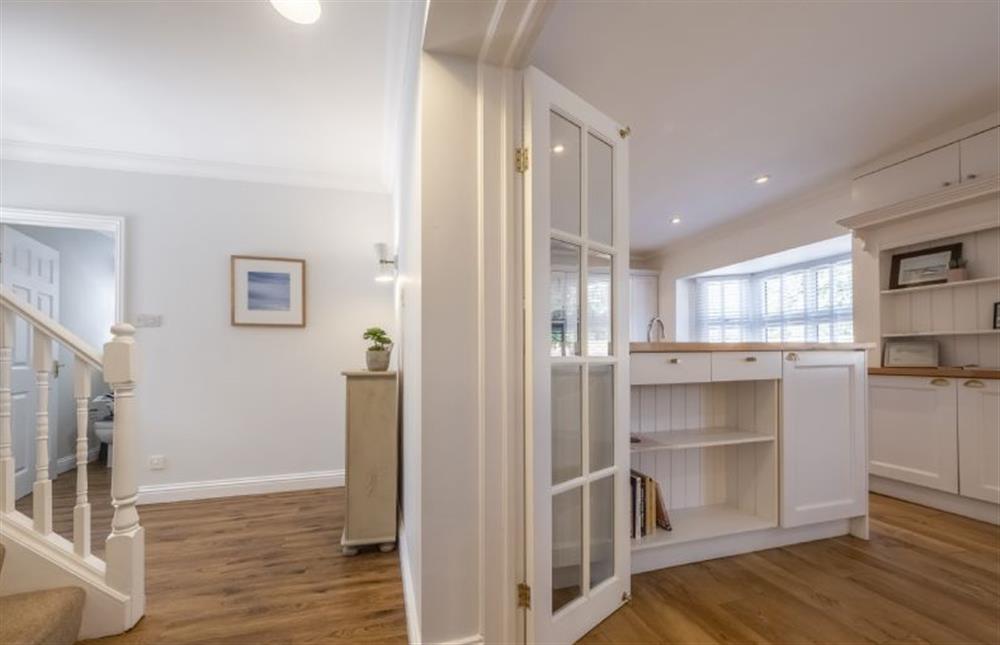
Shower room
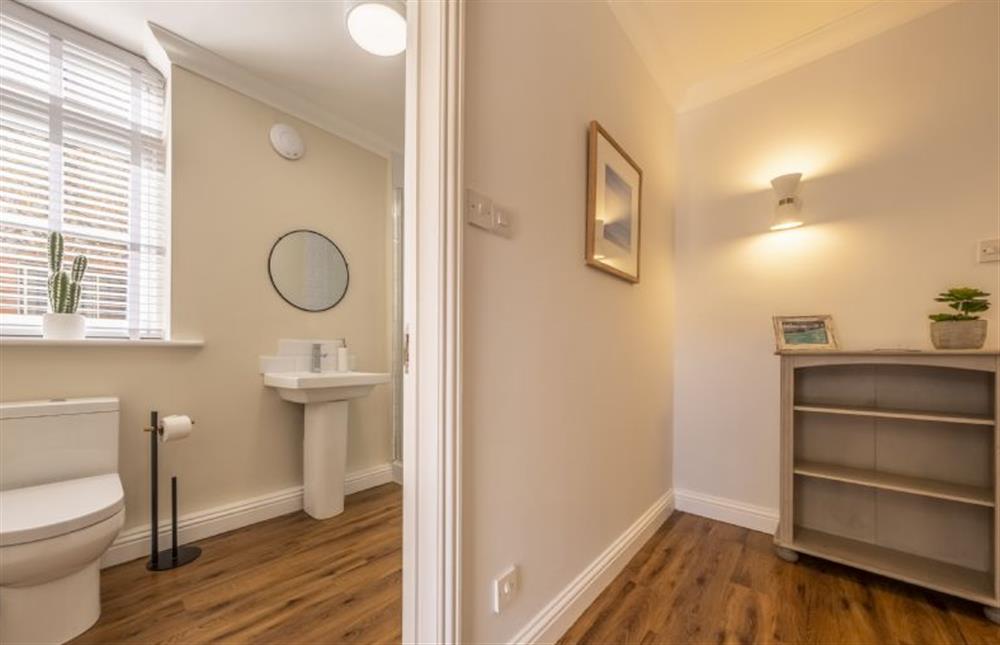
Shower room with large walk-in shower
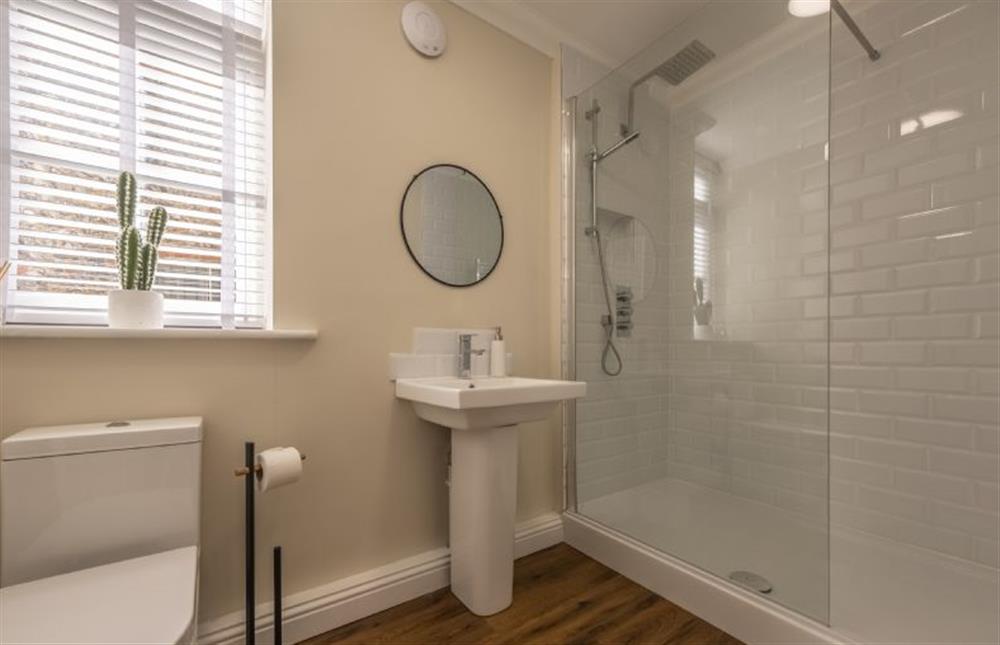
A handy utility area just inside the entrance door
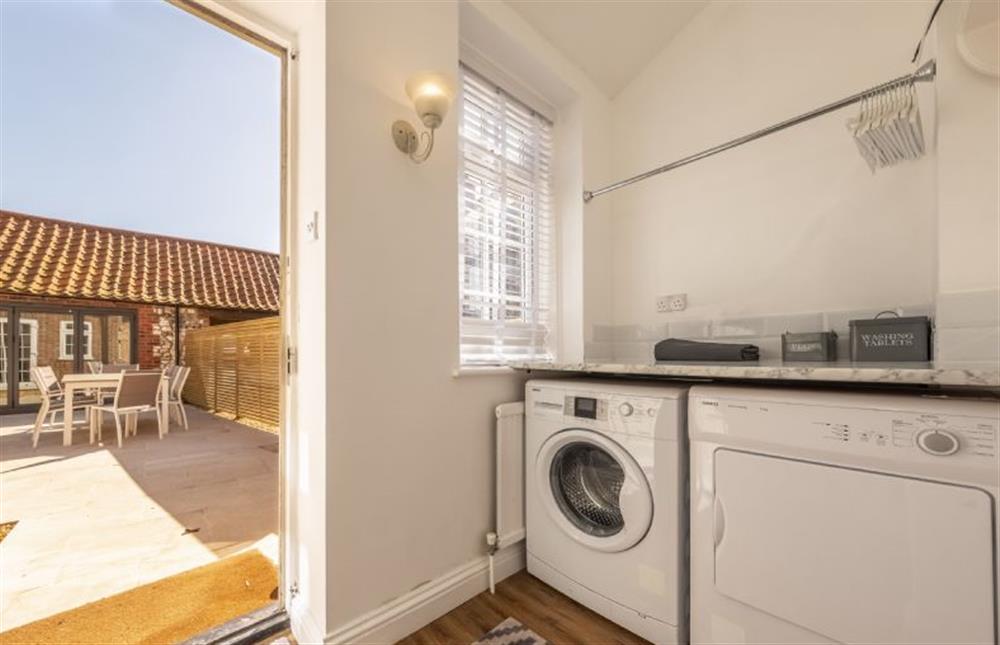
Stairs to the first floor
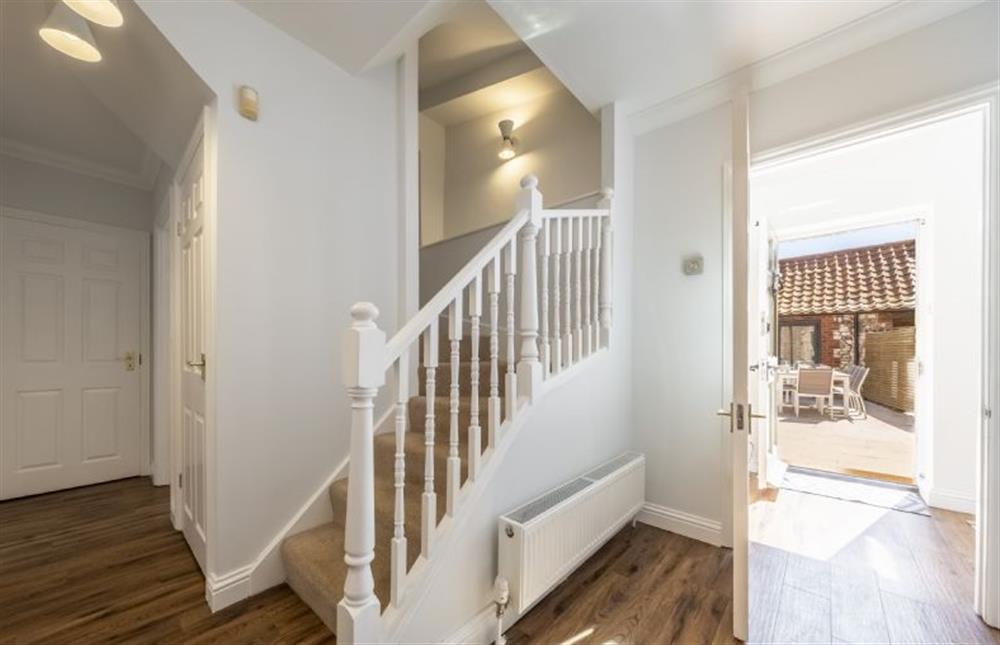
Bedroom two with double bed
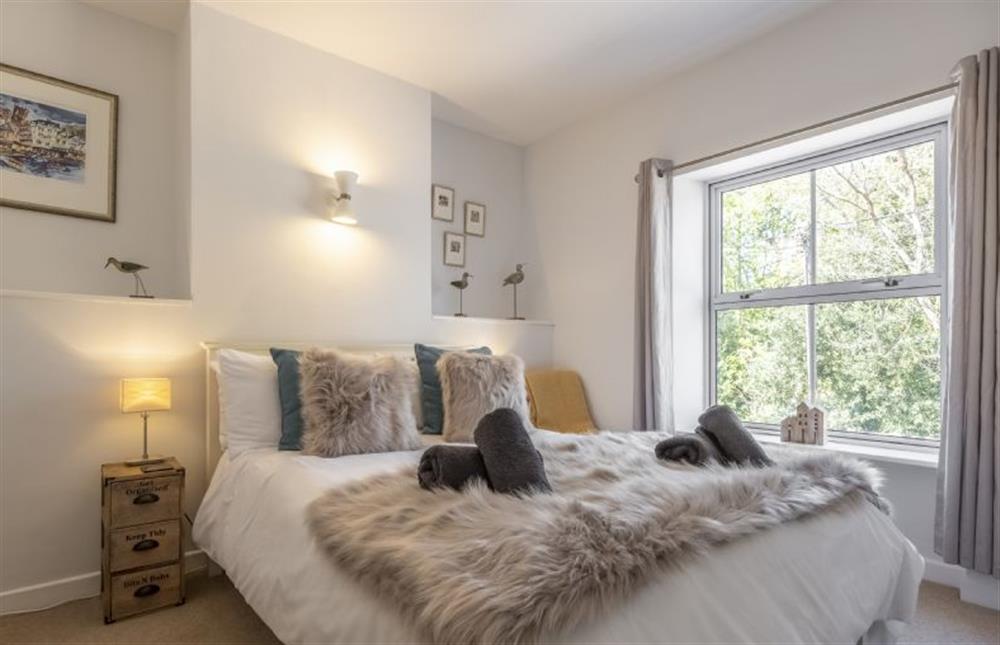
Bedroom two
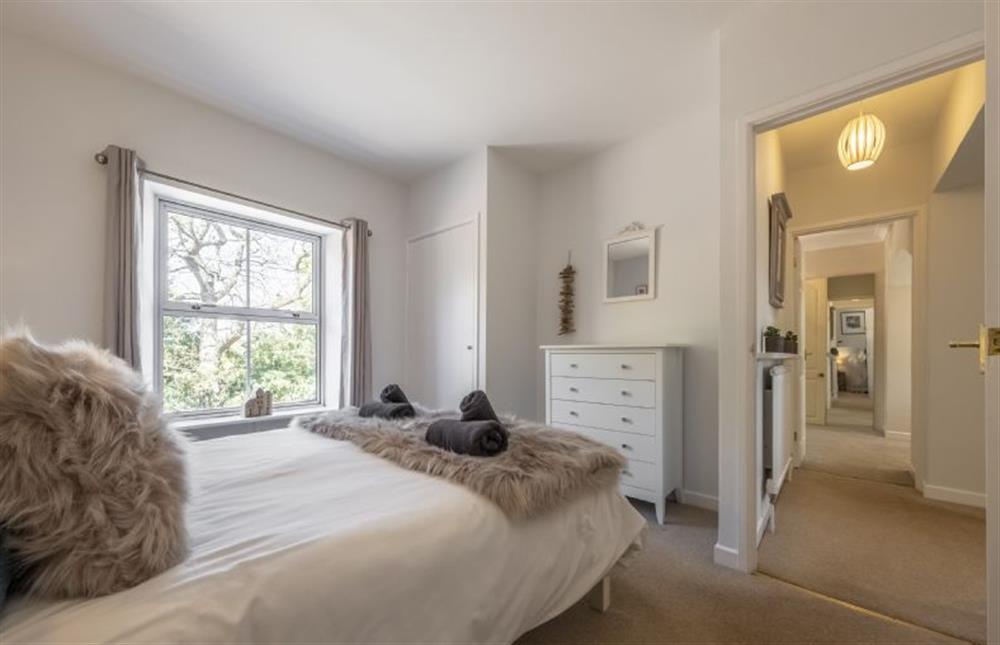
Bedroom two detail
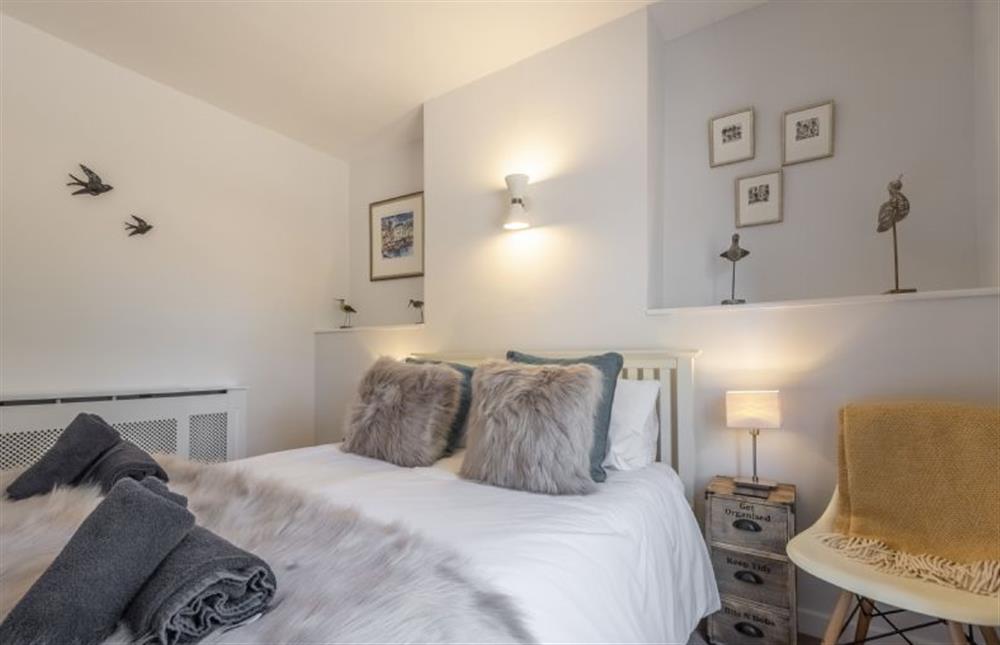
With roll-top bath and shower cubicle
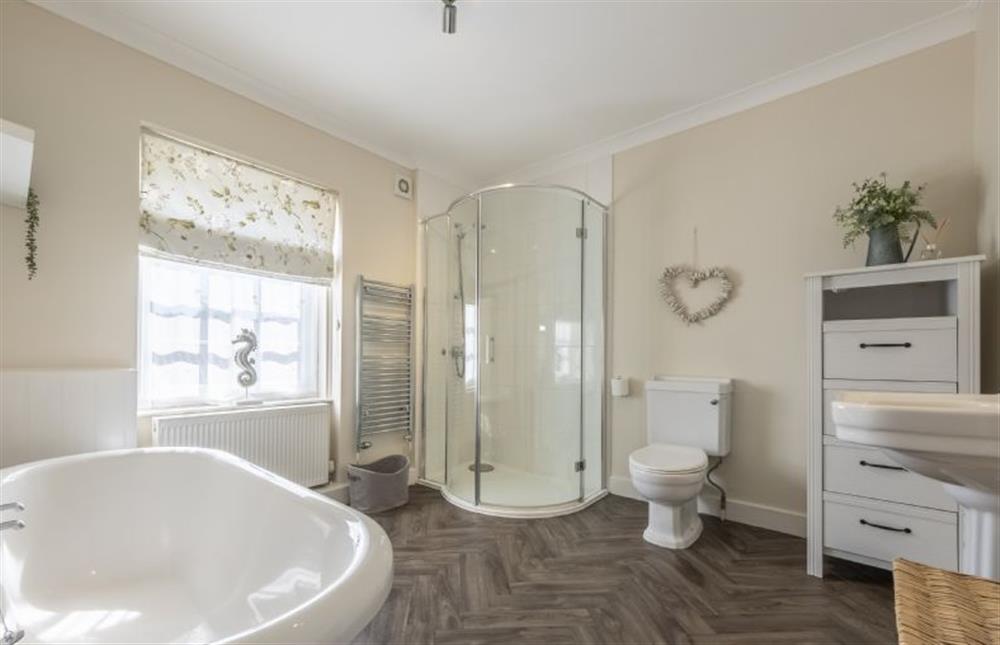
Bathroom
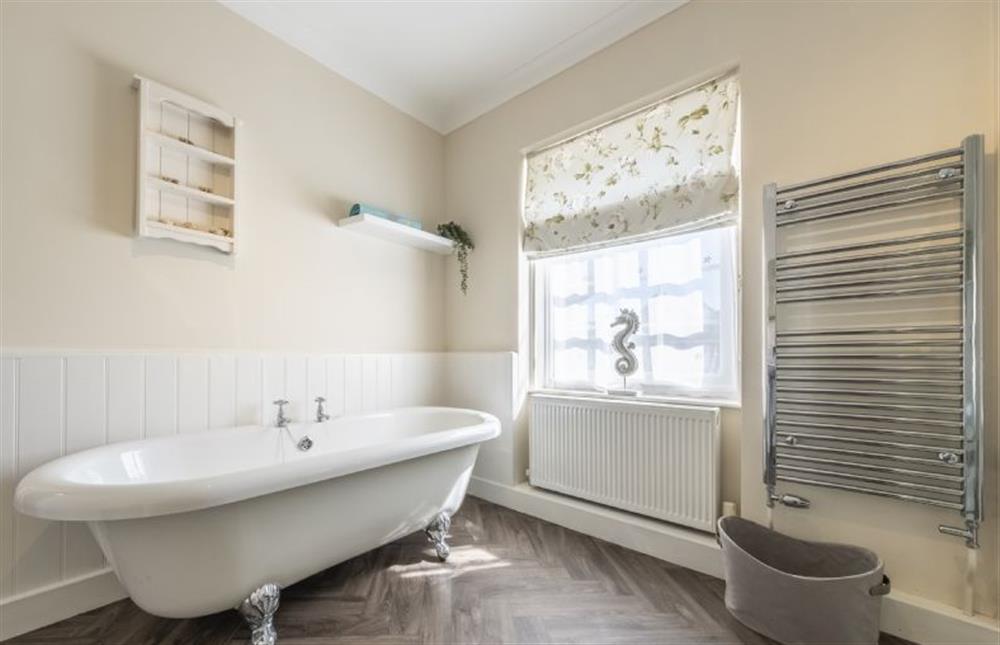
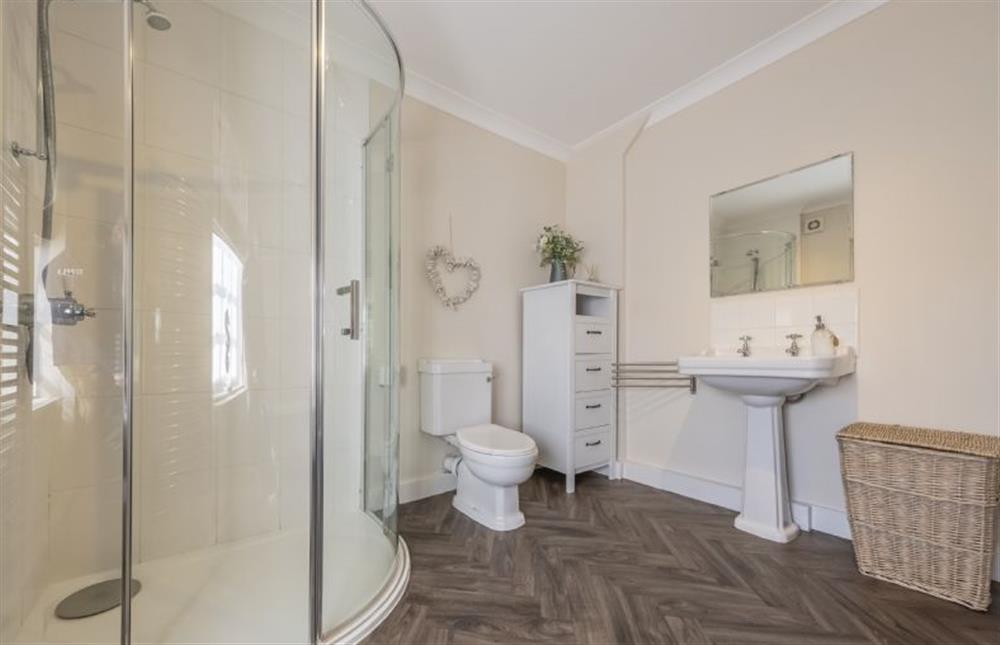
Bathroom (photo 2)
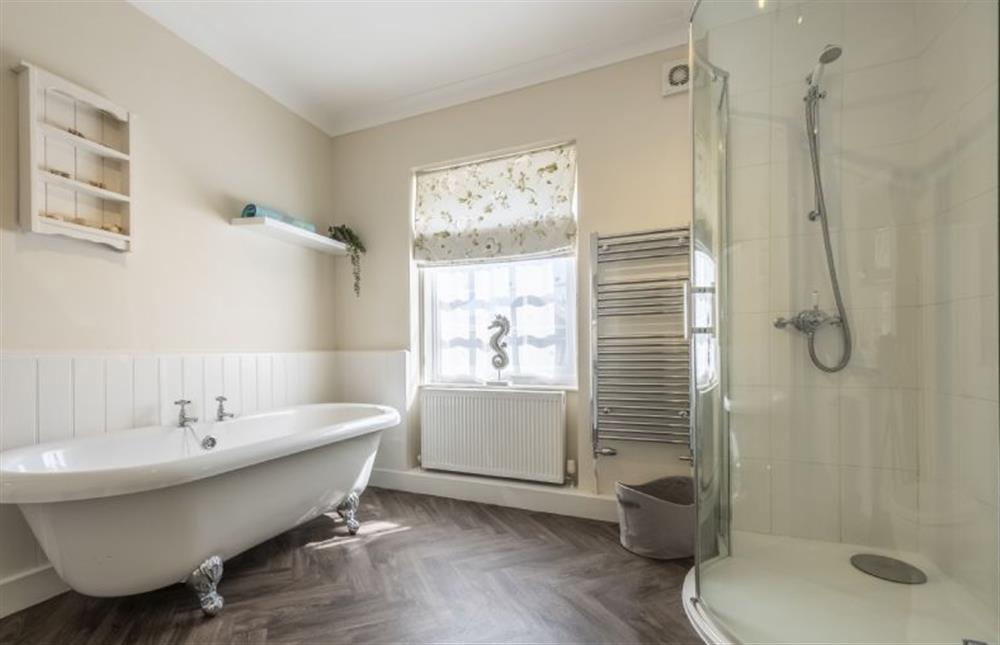
Master bedroom
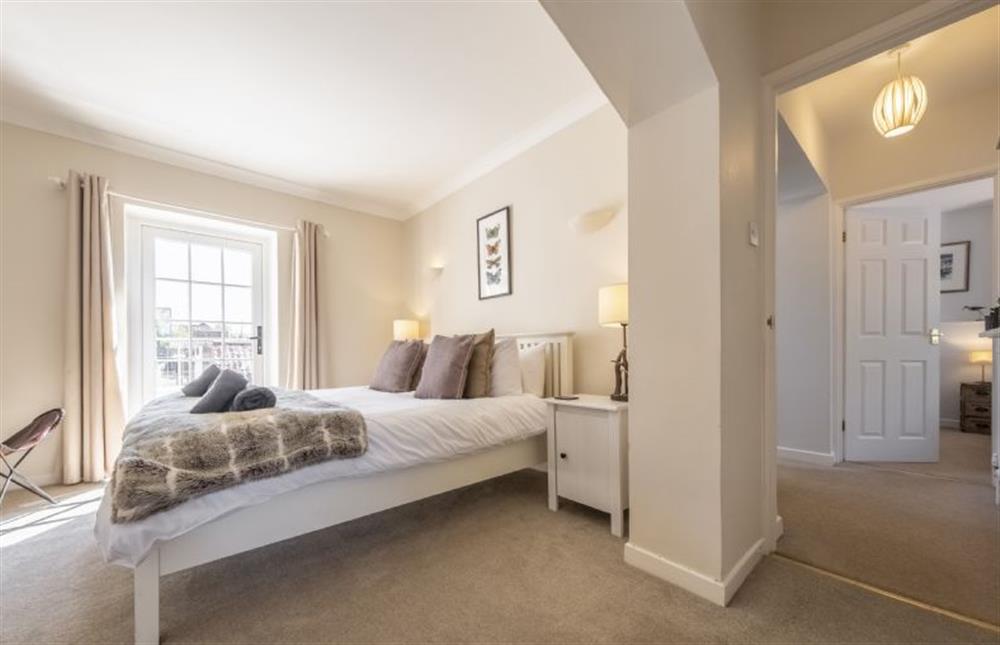
Master bedroom with glazed door to the decked terrace
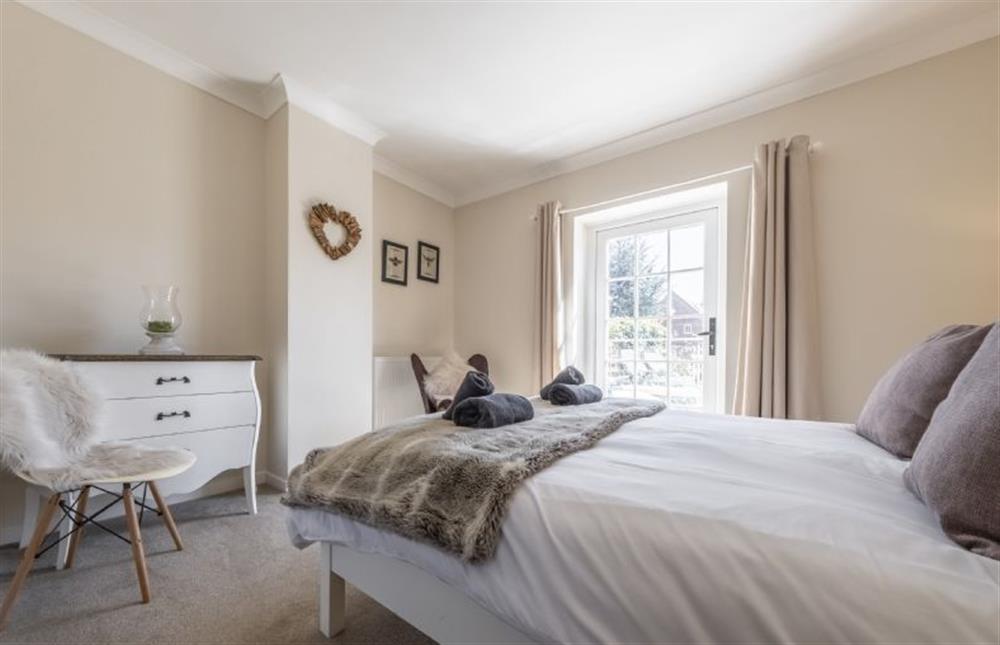
Master bedroom with 5’ king-size bed
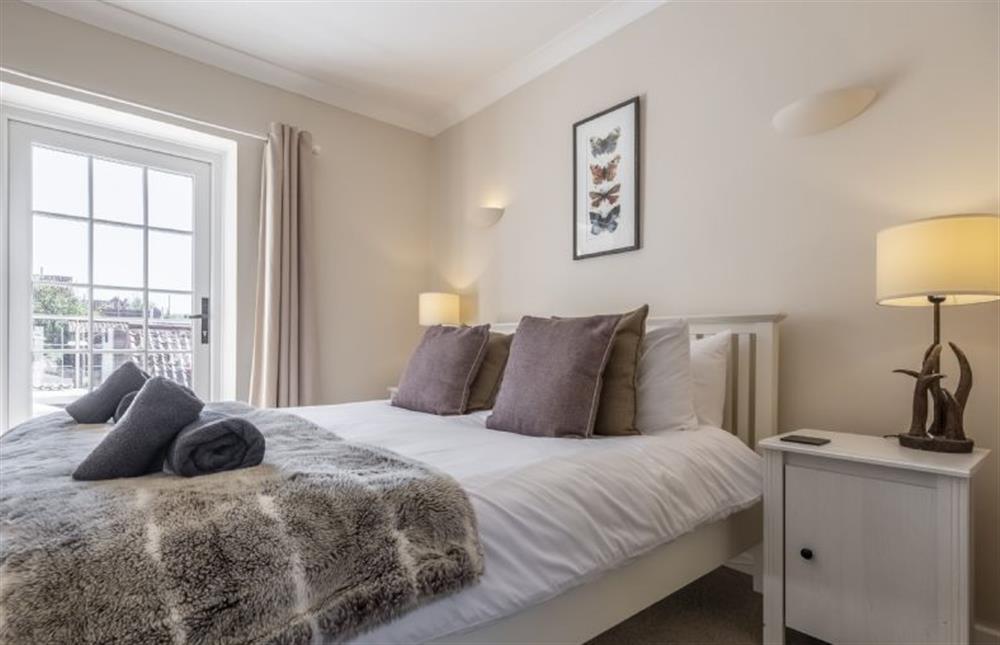
Master bedroom with dressing area
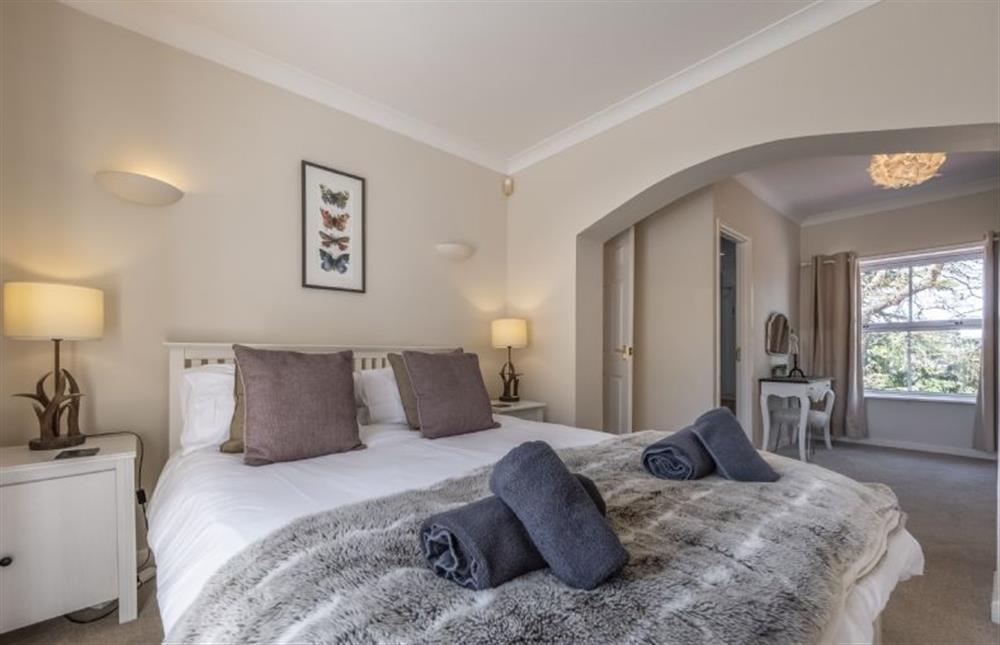
(photo 2)
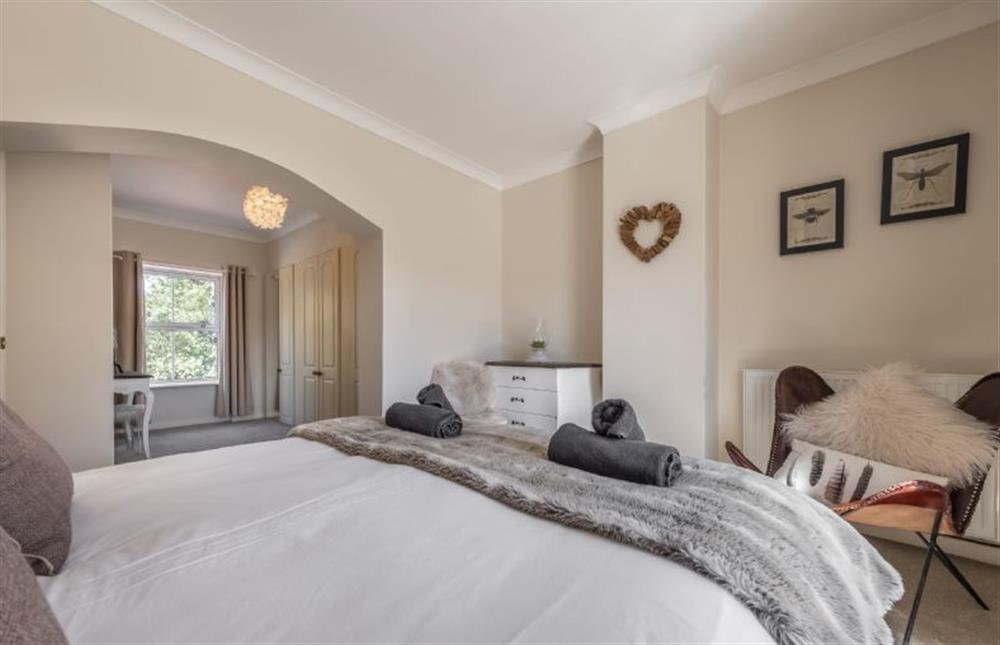
Dressing room in the master bedroom
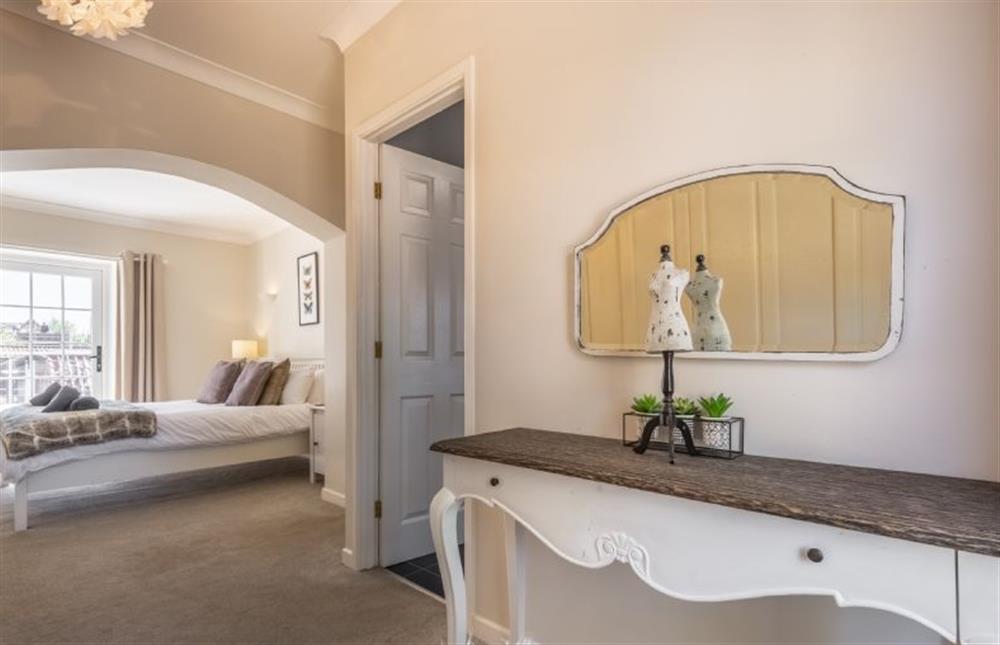
Through to the master en-suite
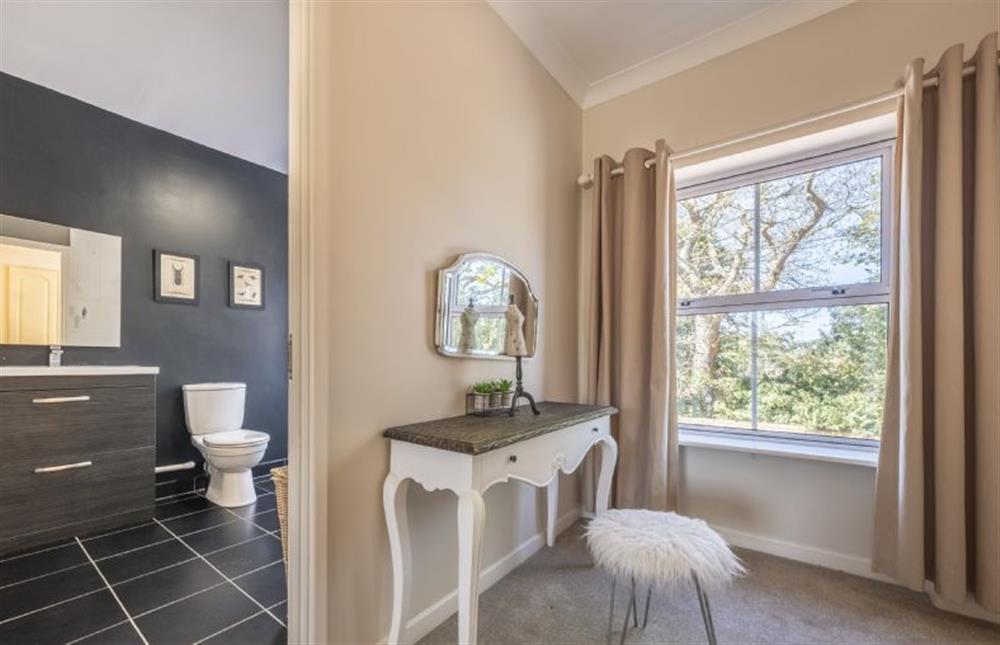
En-suite to the master bedroom
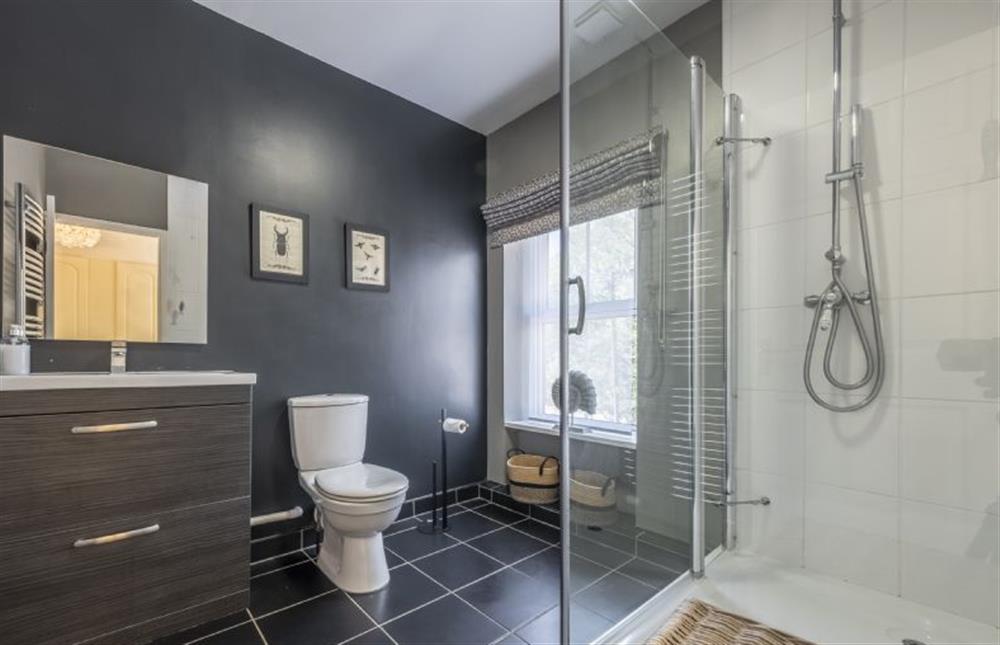
Large walk-in shower in the master en-suite
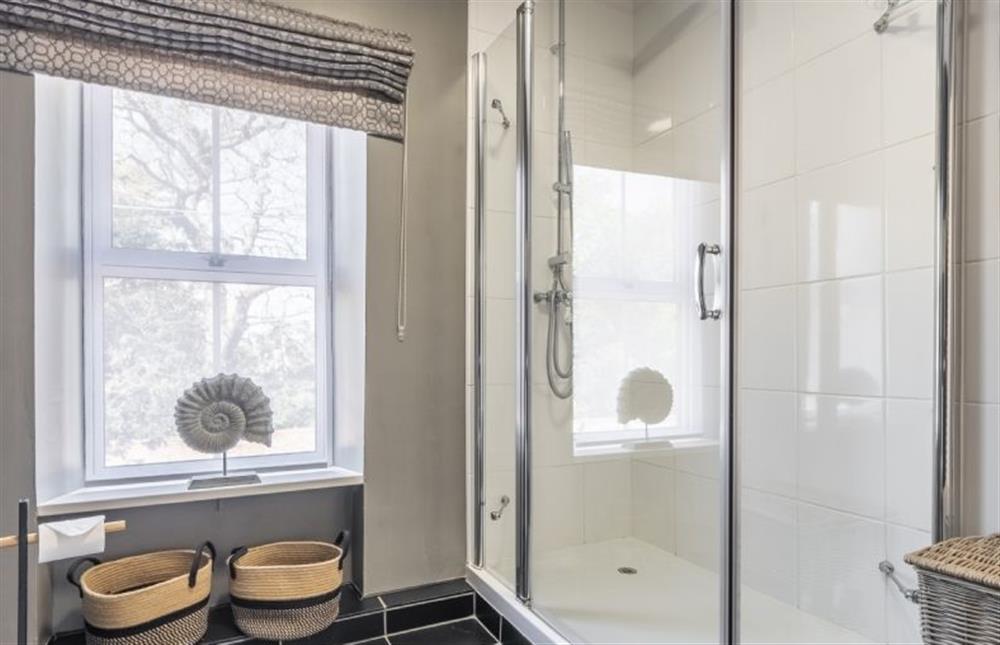
Out to the decked terrace
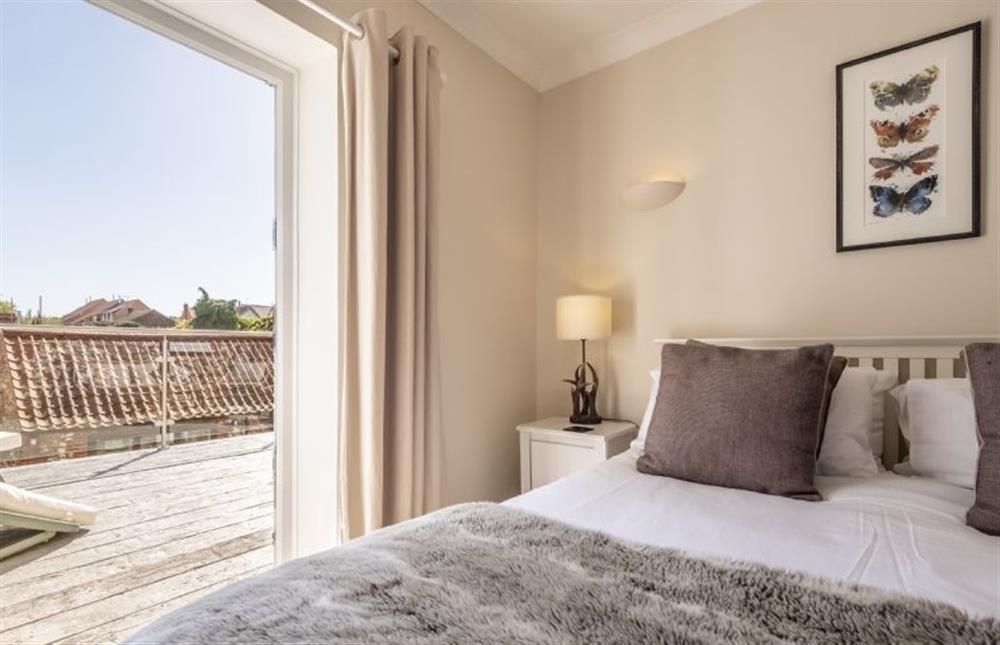
A lovely decked first floor terrace
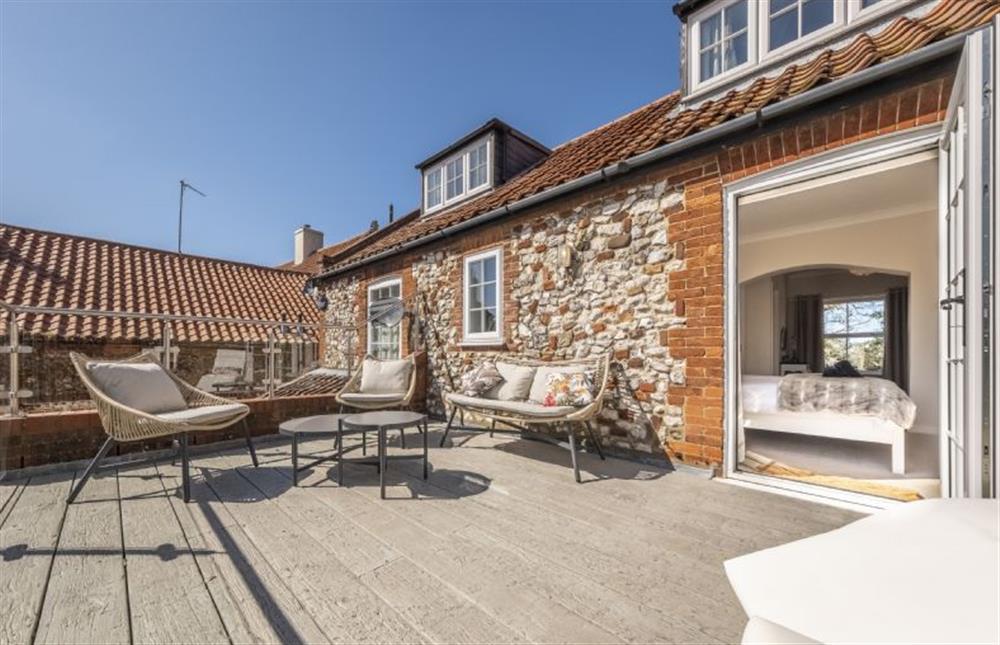
South facing it catches the sun
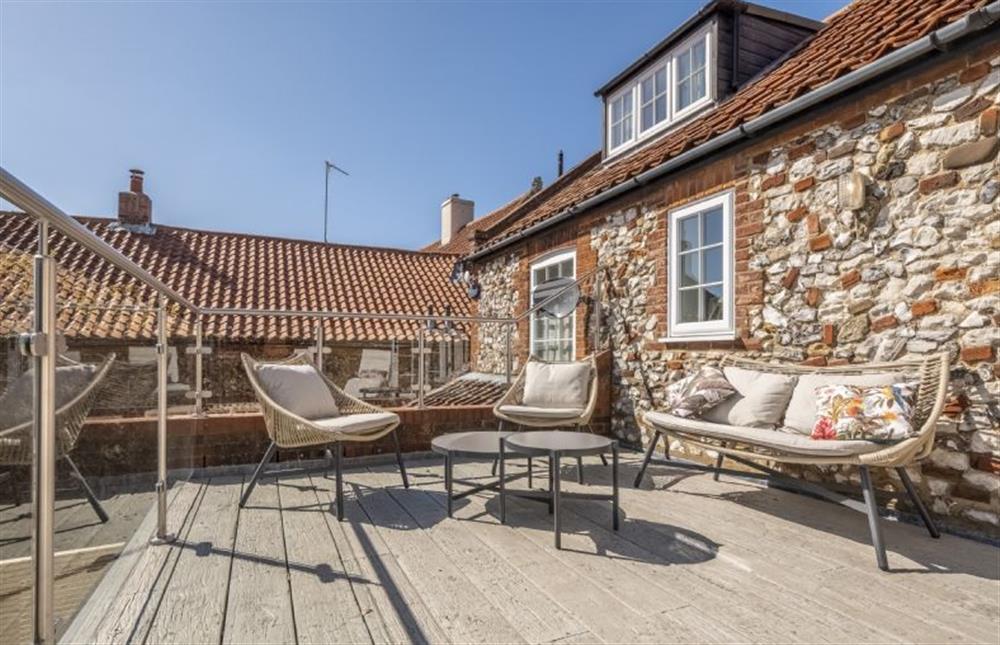
The glazed decked terrace
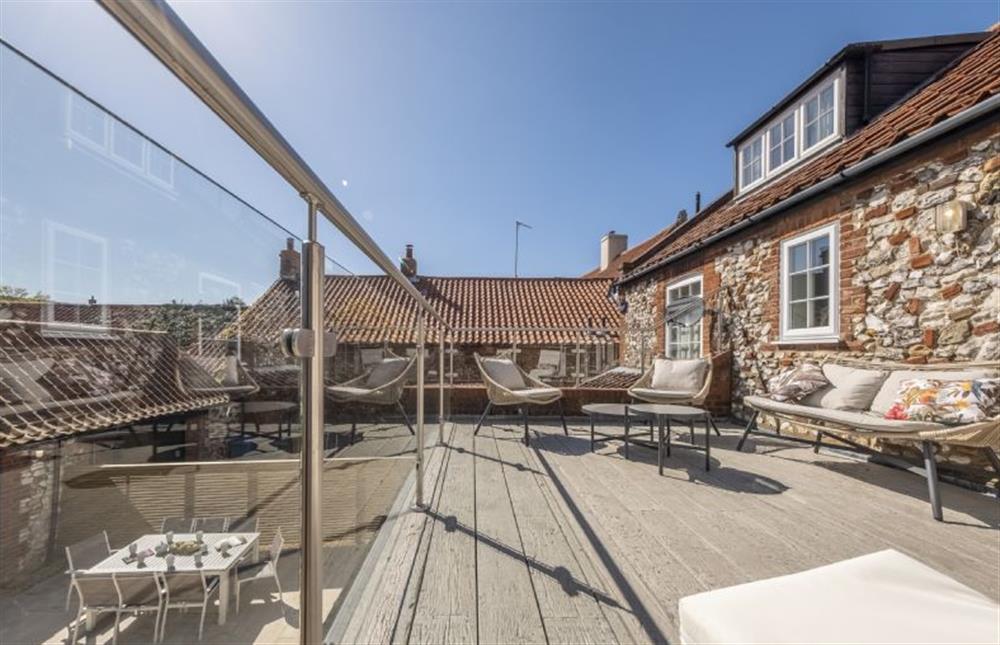
Loungers for lounging!
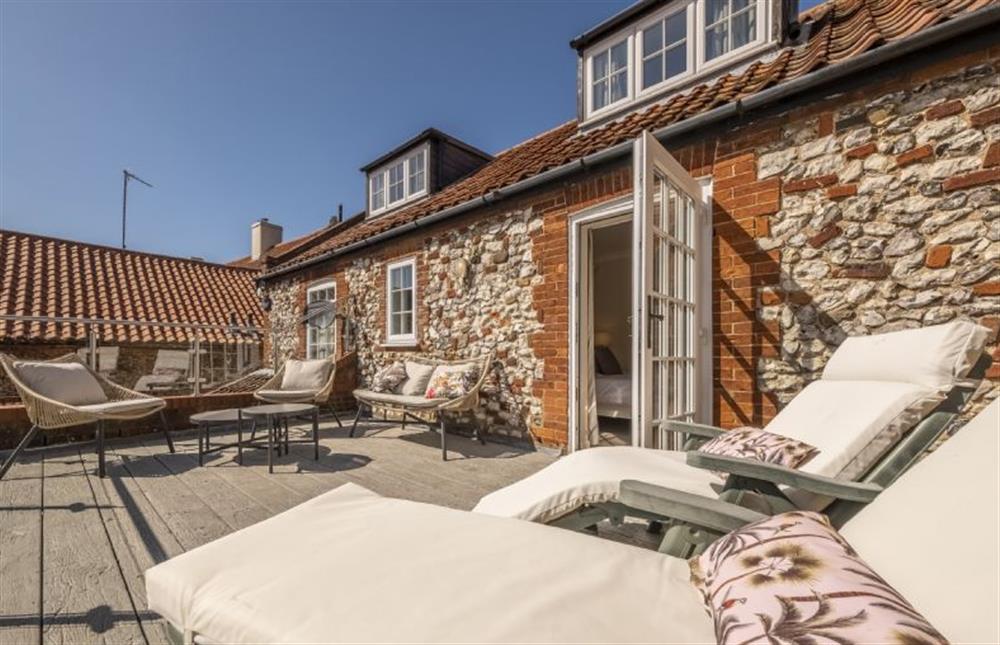
Stairs leading to the second floor
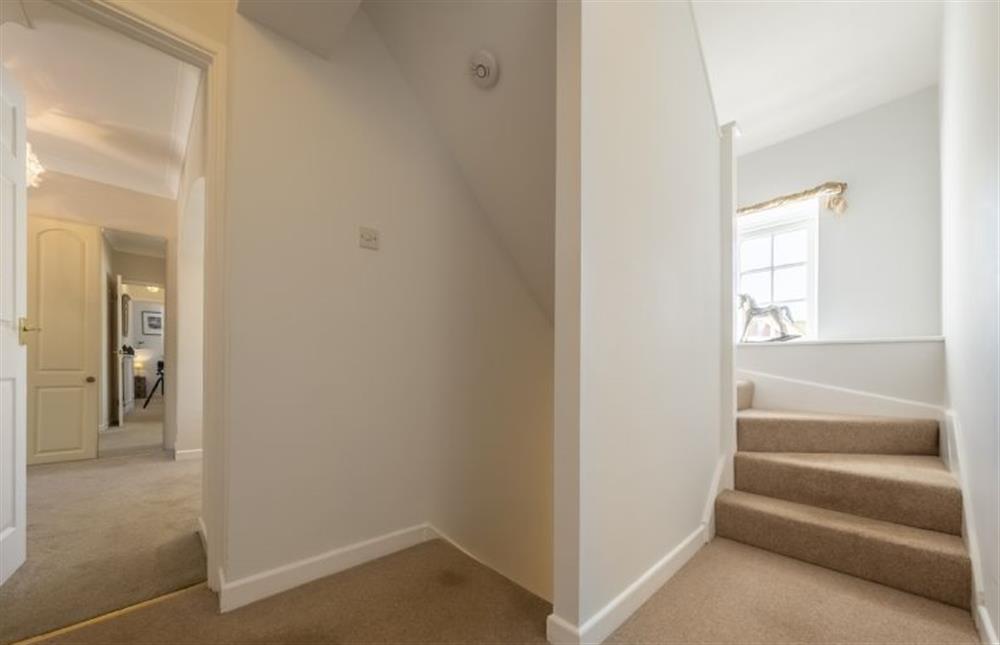
Bedroom four with low level 3’ twin beds
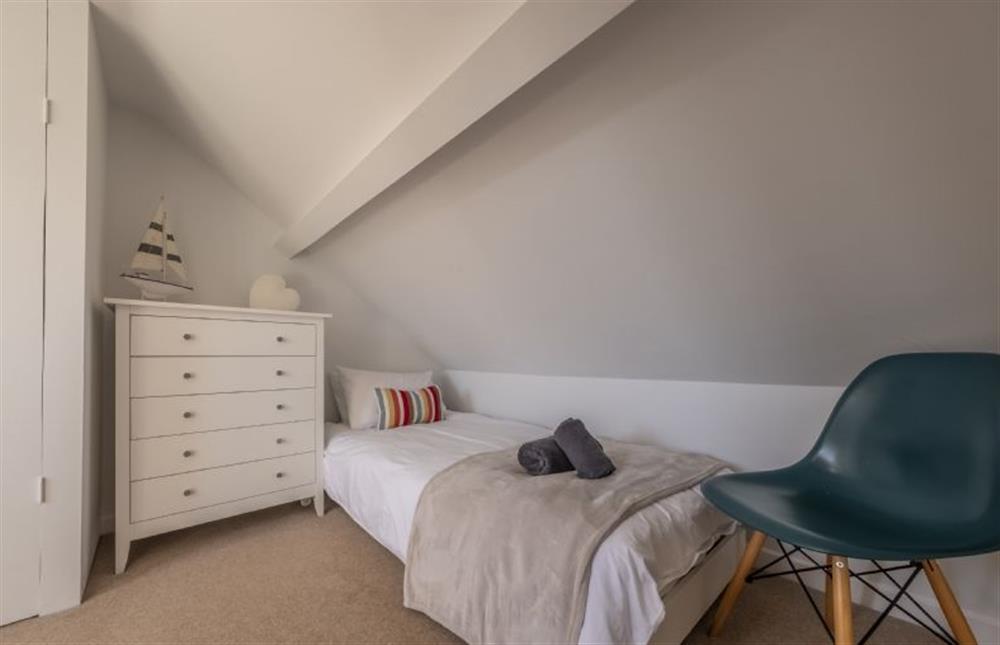
Bedroom four
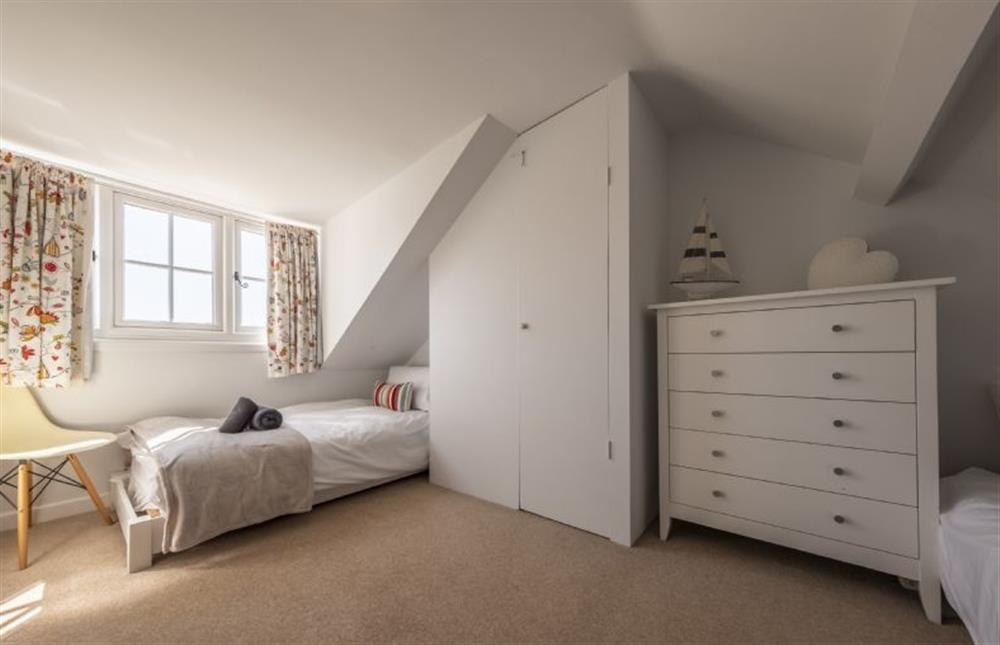
Bedroom four (photo 2)
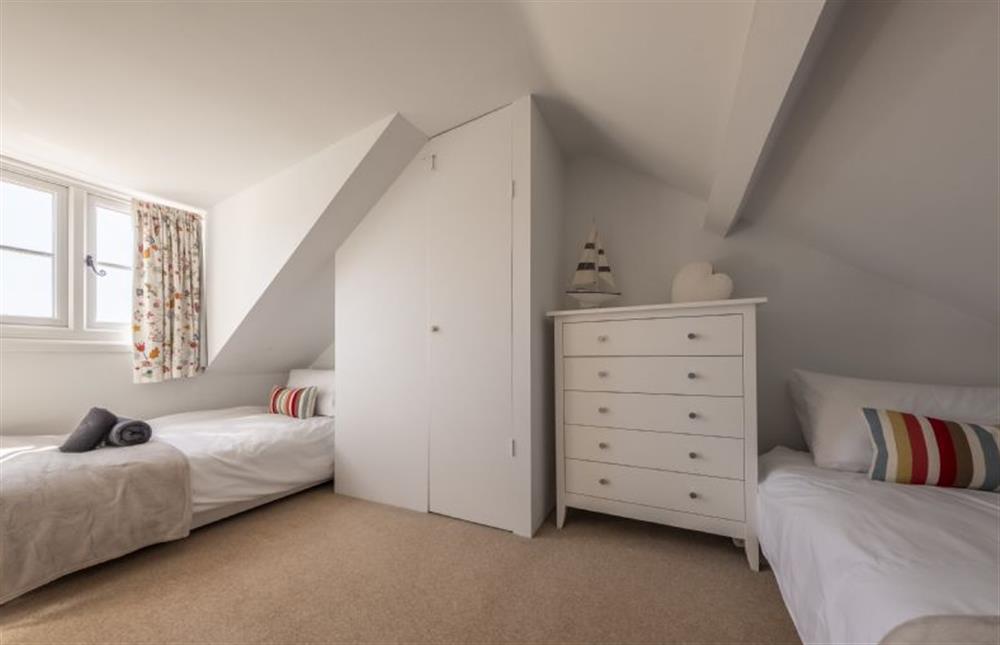
Bedroom three
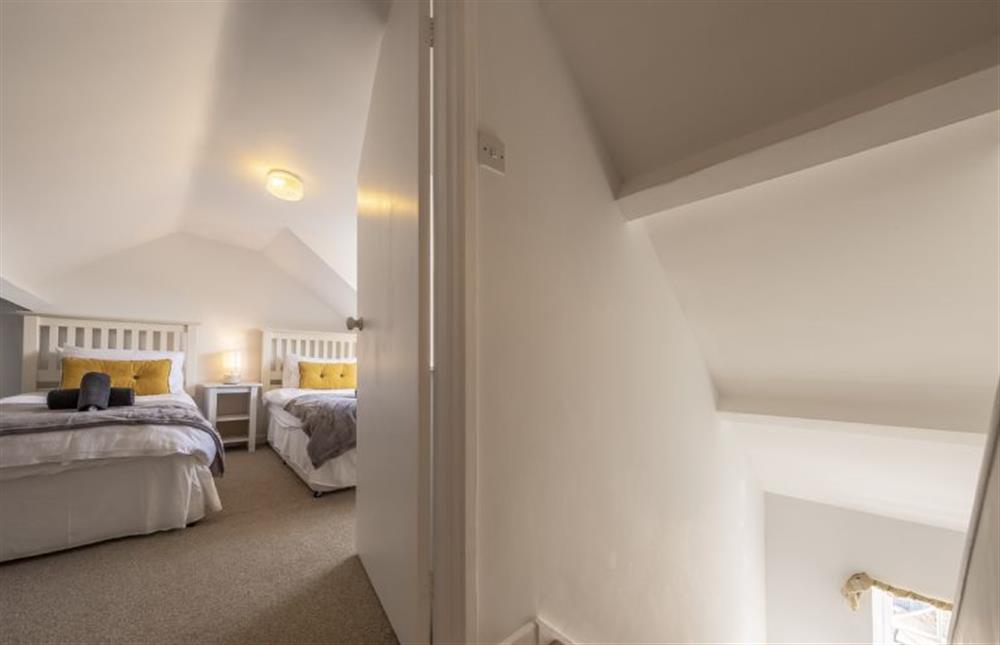
Bedroom three with 3’ twin beds
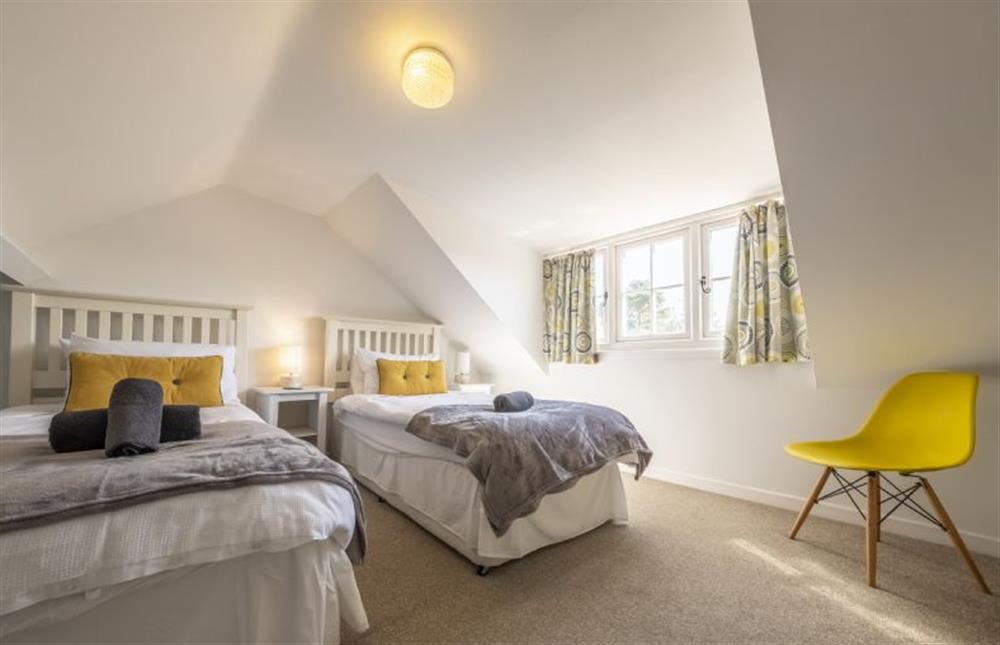
Bedroom three (photo 2)
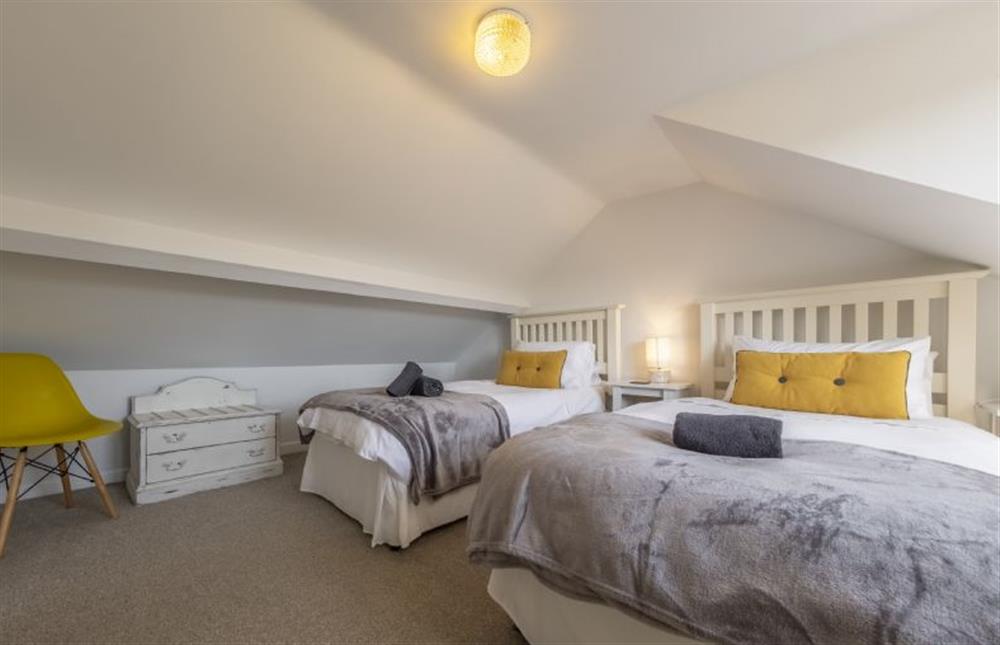
The driveway entrance to Duffields House
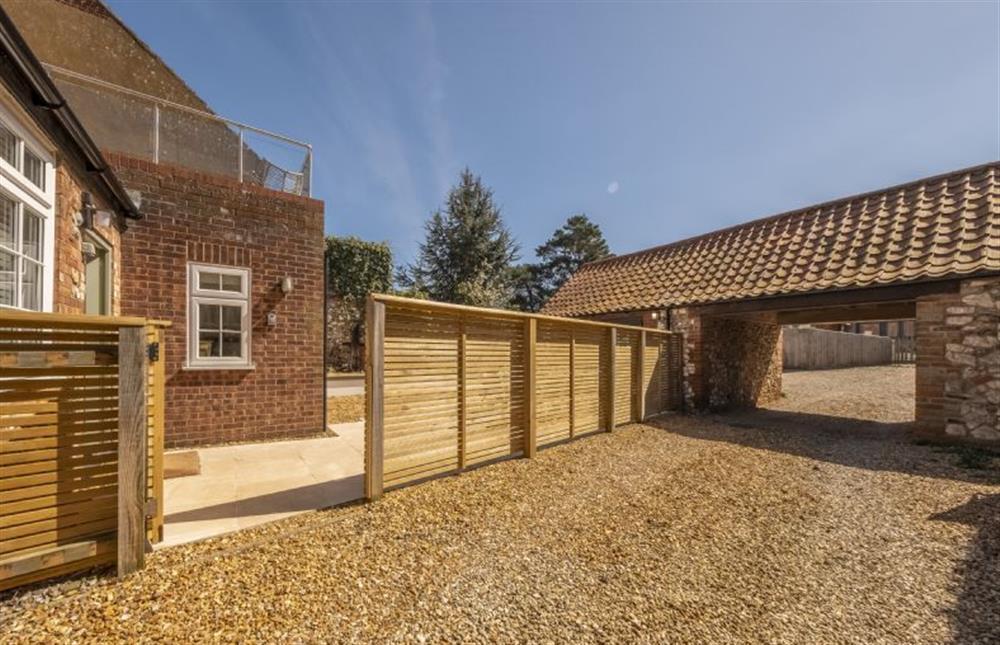
(photo 3)
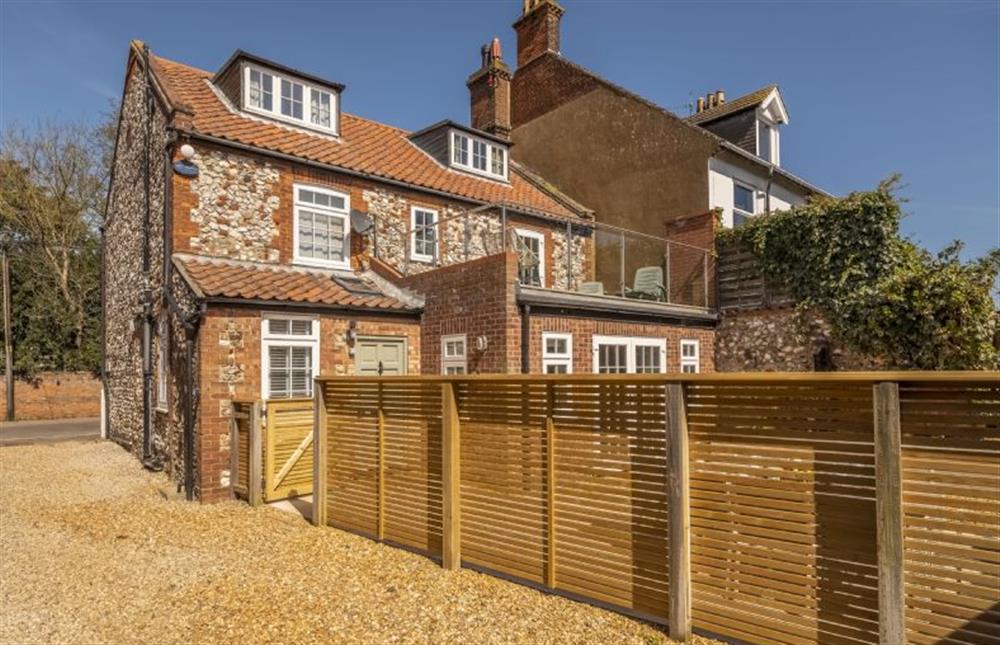
The house viewed from the village road
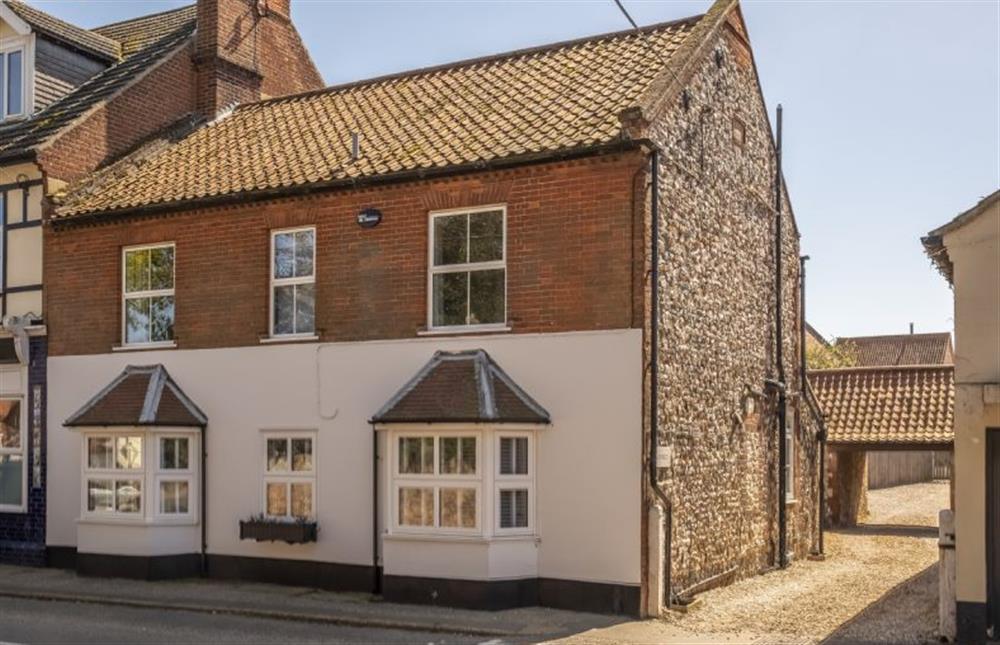
These cottages with photos are within 5 miles of Duffields House

Champagne Jennie
Champagne Jennie is 4 miles from Duffields House and sleeps 2 people.
Champagne Jennie
Champagne Jennie is 4 miles from Duffields House and sleeps 2 people.
Champagne Jennie

Goldfinch Cottage
Goldfinch Cottage is 3 miles from Duffields House and sleeps 2 people.
Goldfinch Cottage
Goldfinch Cottage is 3 miles from Duffields House and sleeps 2 people.
Goldfinch Cottage

Holland House Barn
Holland House Barn is 4 miles from Duffields House and sleeps 2 people.
Holland House Barn
Holland House Barn is 4 miles from Duffields House and sleeps 2 people.
Holland House Barn

No. 33 Cottage 2
No. 33 Cottage 2 is 3 miles from Duffields House and sleeps 2 people.
No. 33 Cottage 2
No. 33 Cottage 2 is 3 miles from Duffields House and sleeps 2 people.
No. 33 Cottage 2

Pear Tree Cottage
Pear Tree Cottage is 4 miles from Duffields House and sleeps 2 people.
Pear Tree Cottage
Pear Tree Cottage is 4 miles from Duffields House and sleeps 2 people.
Pear Tree Cottage

Colbridge Cottage
Colbridge Cottage is 4 miles from Duffields House and sleeps 3 people.
Colbridge Cottage
Colbridge Cottage is 4 miles from Duffields House and sleeps 3 people.
Colbridge Cottage

3 Chapel Cottages
3 Chapel Cottages is 4 miles from Duffields House and sleeps 4 people.
3 Chapel Cottages
3 Chapel Cottages is 4 miles from Duffields House and sleeps 4 people.
3 Chapel Cottages

Barnwell Cottage
Barnwell Cottage is 4 miles from Duffields House and sleeps 4 people.
Barnwell Cottage
Barnwell Cottage is 4 miles from Duffields House and sleeps 4 people.
Barnwell Cottage

Bluebell Cottage
Bluebell Cottage is 3 miles from Duffields House and sleeps 4 people.
Bluebell Cottage
Bluebell Cottage is 3 miles from Duffields House and sleeps 4 people.
Bluebell Cottage

Dolphin Cottage (Thornham)
Dolphin Cottage (Thornham) is 3 miles from Duffields House and sleeps 4 people.
Dolphin Cottage (Thornham)
Dolphin Cottage (Thornham) is 3 miles from Duffields House and sleeps 4 people.
Dolphin Cottage (Thornham)

Driftwood Cottage
Driftwood Cottage is 0 miles from Duffields House and sleeps 4 people.
Driftwood Cottage
Driftwood Cottage is 0 miles from Duffields House and sleeps 4 people.
Driftwood Cottage

Duffields Cottage
Duffields Cottage is 0 miles from Duffields House and sleeps 4 people.
Duffields Cottage
Duffields Cottage is 0 miles from Duffields House and sleeps 4 people.
Duffields Cottage

Hideaway in Docking
Hideaway in Docking is 4 miles from Duffields House and sleeps 4 people.
Hideaway in Docking
Hideaway in Docking is 4 miles from Duffields House and sleeps 4 people.
Hideaway in Docking

Hollyhocks Cottage
Hollyhocks Cottage is 4 miles from Duffields House and sleeps 4 people.
Hollyhocks Cottage
Hollyhocks Cottage is 4 miles from Duffields House and sleeps 4 people.
Hollyhocks Cottage

Lavender Cottage
Lavender Cottage is 4 miles from Duffields House and sleeps 4 people.
Lavender Cottage
Lavender Cottage is 4 miles from Duffields House and sleeps 4 people.
Lavender Cottage

Mill House Cottage
Mill House Cottage is 0 miles from Duffields House and sleeps 4 people.
Mill House Cottage
Mill House Cottage is 0 miles from Duffields House and sleeps 4 people.
Mill House Cottage

Miramare Cottage
Miramare Cottage is 4 miles from Duffields House and sleeps 4 people.
Miramare Cottage
Miramare Cottage is 4 miles from Duffields House and sleeps 4 people.
Miramare Cottage

Naturally Norfolk - Bluebell Cottage
Naturally Norfolk - Bluebell Cottage is 4 miles from Duffields House and sleeps 4 people.
Naturally Norfolk - Bluebell Cottage
Naturally Norfolk - Bluebell Cottage is 4 miles from Duffields House and sleeps 4 people.
Naturally Norfolk - Bluebell Cottage

Number 43 The Poplars
Number 43 The Poplars is 4 miles from Duffields House and sleeps 4 people.
Number 43 The Poplars
Number 43 The Poplars is 4 miles from Duffields House and sleeps 4 people.
Number 43 The Poplars

Pear Tree Cottage
Pear Tree Cottage is 4 miles from Duffields House and sleeps 4 people.
Pear Tree Cottage
Pear Tree Cottage is 4 miles from Duffields House and sleeps 4 people.
Pear Tree Cottage

Sea Lavender Cottage
Sea Lavender Cottage is 4 miles from Duffields House and sleeps 4 people.
Sea Lavender Cottage
Sea Lavender Cottage is 4 miles from Duffields House and sleeps 4 people.
Sea Lavender Cottage

Sexton's Yard Cottage
Sexton's Yard Cottage is 4 miles from Duffields House and sleeps 4 people.
Sexton's Yard Cottage
Sexton's Yard Cottage is 4 miles from Duffields House and sleeps 4 people.
Sexton's Yard Cottage

The Old Bunkhouse
The Old Bunkhouse is 4 miles from Duffields House and sleeps 4 people.
The Old Bunkhouse
The Old Bunkhouse is 4 miles from Duffields House and sleeps 4 people.
The Old Bunkhouse

Twelve Burnham Lodge
Twelve Burnham Lodge is 4 miles from Duffields House and sleeps 4 people.
Twelve Burnham Lodge
Twelve Burnham Lodge is 4 miles from Duffields House and sleeps 4 people.
Twelve Burnham Lodge

Watermill Apartment
Watermill Apartment is 4 miles from Duffields House and sleeps 4 people.
Watermill Apartment
Watermill Apartment is 4 miles from Duffields House and sleeps 4 people.
Watermill Apartment

Westgate Cottage
Westgate Cottage is 3 miles from Duffields House and sleeps 4 people.
Westgate Cottage
Westgate Cottage is 3 miles from Duffields House and sleeps 4 people.
Westgate Cottage

4 Malthouse Cottages
4 Malthouse Cottages is 2 miles from Duffields House and sleeps 5 people.
4 Malthouse Cottages
4 Malthouse Cottages is 2 miles from Duffields House and sleeps 5 people.
4 Malthouse Cottages

Cricketers Cottage
Cricketers Cottage is 4 miles from Duffields House and sleeps 5 people.
Cricketers Cottage
Cricketers Cottage is 4 miles from Duffields House and sleeps 5 people.
Cricketers Cottage

Mrs Preedys Cottage
Mrs Preedys Cottage is 4 miles from Duffields House and sleeps 5 people.
Mrs Preedys Cottage
Mrs Preedys Cottage is 4 miles from Duffields House and sleeps 5 people.
Mrs Preedys Cottage

Samphire Cottage (BS)
Samphire Cottage (BS) is 1 miles from Duffields House and sleeps 5 people.
Samphire Cottage (BS)
Samphire Cottage (BS) is 1 miles from Duffields House and sleeps 5 people.
Samphire Cottage (BS)

1 Hall Lane Cottages
1 Hall Lane Cottages is 2 miles from Duffields House and sleeps 6 people.
1 Hall Lane Cottages
1 Hall Lane Cottages is 2 miles from Duffields House and sleeps 6 people.
1 Hall Lane Cottages

2 Hall Lane Cottages
2 Hall Lane Cottages is 2 miles from Duffields House and sleeps 6 people.
2 Hall Lane Cottages
2 Hall Lane Cottages is 2 miles from Duffields House and sleeps 6 people.
2 Hall Lane Cottages

3 Knights Cottages
3 Knights Cottages is 2 miles from Duffields House and sleeps 6 people.
3 Knights Cottages
3 Knights Cottages is 2 miles from Duffields House and sleeps 6 people.
3 Knights Cottages

Blackhorse Cottage
Blackhorse Cottage is 2 miles from Duffields House and sleeps 6 people.
Blackhorse Cottage
Blackhorse Cottage is 2 miles from Duffields House and sleeps 6 people.
Blackhorse Cottage

Chestnut Cottage
Chestnut Cottage is 3 miles from Duffields House and sleeps 6 people.
Chestnut Cottage
Chestnut Cottage is 3 miles from Duffields House and sleeps 6 people.
Chestnut Cottage

Clavering 1 Bernaleen Cottages
Clavering 1 Bernaleen Cottages is 4 miles from Duffields House and sleeps 6 people.
Clavering 1 Bernaleen Cottages
Clavering 1 Bernaleen Cottages is 4 miles from Duffields House and sleeps 6 people.
Clavering 1 Bernaleen Cottages

Clematis Cottage
Clematis Cottage is 2 miles from Duffields House and sleeps 6 people.
Clematis Cottage
Clematis Cottage is 2 miles from Duffields House and sleeps 6 people.
Clematis Cottage

Coastal Bolthole
Coastal Bolthole is 2 miles from Duffields House and sleeps 6 people.
Coastal Bolthole
Coastal Bolthole is 2 miles from Duffields House and sleeps 6 people.
Coastal Bolthole

Columbine Cottage
Columbine Cottage is 4 miles from Duffields House and sleeps 6 people.
Columbine Cottage
Columbine Cottage is 4 miles from Duffields House and sleeps 6 people.
Columbine Cottage

Curlew Cottage (Docking)
Curlew Cottage (Docking) is 4 miles from Duffields House and sleeps 6 people.
Curlew Cottage (Docking)
Curlew Cottage (Docking) is 4 miles from Duffields House and sleeps 6 people.
Curlew Cottage (Docking)

Grooms Cottage (Brancaster)
Grooms Cottage (Brancaster) is 0 miles from Duffields House and sleeps 6 people.
Grooms Cottage (Brancaster)
Grooms Cottage (Brancaster) is 0 miles from Duffields House and sleeps 6 people.
Grooms Cottage (Brancaster)

Hall Lane Cottages - Sea Holly Cottage
Hall Lane Cottages - Sea Holly Cottage is 2 miles from Duffields House and sleeps 6 people.
Hall Lane Cottages - Sea Holly Cottage
Hall Lane Cottages - Sea Holly Cottage is 2 miles from Duffields House and sleeps 6 people.
Hall Lane Cottages - Sea Holly Cottage

Hall Lane Cottages - Sea Lavender Cottage
Hall Lane Cottages - Sea Lavender Cottage is 2 miles from Duffields House and sleeps 6 people.
Hall Lane Cottages - Sea Lavender Cottage
Hall Lane Cottages - Sea Lavender Cottage is 2 miles from Duffields House and sleeps 6 people.
Hall Lane Cottages - Sea Lavender Cottage

Kingfishers Cove
Kingfishers Cove is 1 miles from Duffields House and sleeps 6 people.
Kingfishers Cove
Kingfishers Cove is 1 miles from Duffields House and sleeps 6 people.
Kingfishers Cove

Kittiwake Cottage
Kittiwake Cottage is 0 miles from Duffields House and sleeps 6 people.
Kittiwake Cottage
Kittiwake Cottage is 0 miles from Duffields House and sleeps 6 people.
Kittiwake Cottage

Marigold Cottage
Marigold Cottage is 4 miles from Duffields House and sleeps 6 people.
Marigold Cottage
Marigold Cottage is 4 miles from Duffields House and sleeps 6 people.
Marigold Cottage

May Cottage + In Focus
May Cottage + In Focus is 1 miles from Duffields House and sleeps 6 people.
May Cottage + In Focus
May Cottage + In Focus is 1 miles from Duffields House and sleeps 6 people.
May Cottage + In Focus

Plunketts Cottage
Plunketts Cottage is 2 miles from Duffields House and sleeps 6 people.
Plunketts Cottage
Plunketts Cottage is 2 miles from Duffields House and sleeps 6 people.
Plunketts Cottage

Sea Haven Cottage
Sea Haven Cottage is 4 miles from Duffields House and sleeps 6 people.
Sea Haven Cottage
Sea Haven Cottage is 4 miles from Duffields House and sleeps 6 people.
Sea Haven Cottage

Sea Holly Cottage
Sea Holly Cottage is 2 miles from Duffields House and sleeps 6 people.
Sea Holly Cottage
Sea Holly Cottage is 2 miles from Duffields House and sleeps 6 people.
Sea Holly Cottage

Sea Marsh Cottages - Dale View
Sea Marsh Cottages - Dale View is 2 miles from Duffields House and sleeps 6 people.
Sea Marsh Cottages - Dale View
Sea Marsh Cottages - Dale View is 2 miles from Duffields House and sleeps 6 people.
Sea Marsh Cottages - Dale View

Sea Marsh Cottages - Vista Cottage
Sea Marsh Cottages - Vista Cottage is 2 miles from Duffields House and sleeps 6 people.
Sea Marsh Cottages - Vista Cottage
Sea Marsh Cottages - Vista Cottage is 2 miles from Duffields House and sleeps 6 people.
Sea Marsh Cottages - Vista Cottage

September Cottage
September Cottage is 0 miles from Duffields House and sleeps 6 people.
September Cottage
September Cottage is 0 miles from Duffields House and sleeps 6 people.
September Cottage

Thainstone House
Thainstone House is 0 miles from Duffields House and sleeps 6 people.
Thainstone House
Thainstone House is 0 miles from Duffields House and sleeps 6 people.
Thainstone House

The Little House
The Little House is 0 miles from Duffields House and sleeps 6 people.
The Little House
The Little House is 0 miles from Duffields House and sleeps 6 people.
The Little House

The Oyster Catcher
The Oyster Catcher is 4 miles from Duffields House and sleeps 6 people.
The Oyster Catcher
The Oyster Catcher is 4 miles from Duffields House and sleeps 6 people.
The Oyster Catcher

The Potting Shed
The Potting Shed is 4 miles from Duffields House and sleeps 6 people.
The Potting Shed
The Potting Shed is 4 miles from Duffields House and sleeps 6 people.
The Potting Shed

Twitchers Cottage
Twitchers Cottage is 1 miles from Duffields House and sleeps 6 people.
Twitchers Cottage
Twitchers Cottage is 1 miles from Duffields House and sleeps 6 people.
Twitchers Cottage

Water Mill House
Water Mill House is 4 miles from Duffields House and sleeps 6 people.
Water Mill House
Water Mill House is 4 miles from Duffields House and sleeps 6 people.
Water Mill House

Widdington 2 Bernaleen Cottages
Widdington 2 Bernaleen Cottages is 4 miles from Duffields House and sleeps 6 people.
Widdington 2 Bernaleen Cottages
Widdington 2 Bernaleen Cottages is 4 miles from Duffields House and sleeps 6 people.
Widdington 2 Bernaleen Cottages

Gardener's Cottage
Gardener's Cottage is 2 miles from Duffields House and sleeps 7 people.
Gardener's Cottage
Gardener's Cottage is 2 miles from Duffields House and sleeps 7 people.
Gardener's Cottage

6 Courtyard Barn
6 Courtyard Barn is 4 miles from Duffields House and sleeps 8 people.
6 Courtyard Barn
6 Courtyard Barn is 4 miles from Duffields House and sleeps 8 people.
6 Courtyard Barn

Bluebell Cottage
Bluebell Cottage is 3 miles from Duffields House and sleeps 8 people.
Bluebell Cottage
Bluebell Cottage is 3 miles from Duffields House and sleeps 8 people.
Bluebell Cottage

Henham 3 Bernaleen Cottages
Henham 3 Bernaleen Cottages is 4 miles from Duffields House and sleeps 8 people.
Henham 3 Bernaleen Cottages
Henham 3 Bernaleen Cottages is 4 miles from Duffields House and sleeps 8 people.
Henham 3 Bernaleen Cottages

High Road Farm House
High Road Farm House is 4 miles from Duffields House and sleeps 8 people.
High Road Farm House
High Road Farm House is 4 miles from Duffields House and sleeps 8 people.
High Road Farm House

Mill Green House
Mill Green House is 4 miles from Duffields House and sleeps 8 people.
Mill Green House
Mill Green House is 4 miles from Duffields House and sleeps 8 people.
Mill Green House

Owl Cottage (Woodside)
Owl Cottage (Woodside) is 3 miles from Duffields House and sleeps 8 people.
Owl Cottage (Woodside)
Owl Cottage (Woodside) is 3 miles from Duffields House and sleeps 8 people.
Owl Cottage (Woodside)

Perrystone Cottage
Perrystone Cottage is 4 miles from Duffields House and sleeps 8 people.
Perrystone Cottage
Perrystone Cottage is 4 miles from Duffields House and sleeps 8 people.
Perrystone Cottage

The Lifeboat House
The Lifeboat House is 0 miles from Duffields House and sleeps 8 people.
The Lifeboat House
The Lifeboat House is 0 miles from Duffields House and sleeps 8 people.
The Lifeboat House

The Little House
The Little House is 0 miles from Duffields House and sleeps 8 people.
The Little House
The Little House is 0 miles from Duffields House and sleeps 8 people.
The Little House

The Old Butcher's Shop
The Old Butcher's Shop is 4 miles from Duffields House and sleeps 8 people.
The Old Butcher's Shop
The Old Butcher's Shop is 4 miles from Duffields House and sleeps 8 people.
The Old Butcher's Shop

The Old School House
The Old School House is 4 miles from Duffields House and sleeps 8 people.
The Old School House
The Old School House is 4 miles from Duffields House and sleeps 8 people.
The Old School House

Westgate Cottage
Westgate Cottage is 3 miles from Duffields House and sleeps 8 people.
Westgate Cottage
Westgate Cottage is 3 miles from Duffields House and sleeps 8 people.
Westgate Cottage

Saxon Shore Cottage
Saxon Shore Cottage is 2 miles from Duffields House and sleeps 9 people.
Saxon Shore Cottage
Saxon Shore Cottage is 2 miles from Duffields House and sleeps 9 people.
Saxon Shore Cottage

Perrystone Cottage
Perrystone Cottage is 4 miles from Duffields House and sleeps 10 people.
Perrystone Cottage
Perrystone Cottage is 4 miles from Duffields House and sleeps 10 people.
Perrystone Cottage

The Old Manor House
The Old Manor House is 0 miles from Duffields House and sleeps 10 people.
The Old Manor House
The Old Manor House is 0 miles from Duffields House and sleeps 10 people.
The Old Manor House

The Potting Shed
The Potting Shed is 4 miles from Duffields House and sleeps 10 people.
The Potting Shed
The Potting Shed is 4 miles from Duffields House and sleeps 10 people.
The Potting Shed

The Potting Shed and Bothy
The Potting Shed and Bothy is 4 miles from Duffields House and sleeps 12 people.
The Potting Shed and Bothy
The Potting Shed and Bothy is 4 miles from Duffields House and sleeps 12 people.
The Potting Shed and Bothy





































































































































































