Thistledown, Thornham near Hunstanton, Norfolk
About Thistledown, Thornham near Hunstanton, Norfolk
sleeps 8 people
Thornham near Hunstanton, Norfolk
Photos of Thistledown
You'll find any photos we have of Thistledown on this page. So far we have these photos for you to look at:
- Thistledown: Thistledown perfectly positioned in the village of Thornham
- Thistledown: Spacious and beautifully furnished sitting room
- Thistledown
- Ground floor: Inviting entrance hall
- Ground floor: Open-plan kitchen/dining area
- Ground floor: Spacious, well-equipped kitchen finished with calming grey tones
- Ground floor: View from the kitchen
- Ground floor: Adjoining dining area
- Ground floor: Plenty of space ready to entertain
- Ground floor: Dining area overlooking patio
- Ground floor: The dining area opens out onto patio area
- Outside patio area
- Ground floor: Utility room
- Ground floor: Large entrance hall
- Ground floor: Entrance hall through to sitting room
- Ground floor: Comfortable sitting room with flat screen television
- Ground floor: The electric Aga stove makes this sitting room a cosy haven
- Ground floor: Sitting room
- Ground floor: Sitting room opens out onto the garden
- Ground floor: Leading through to the shower room
- Ground floor: Shower room with wash basin and WC
- First floor: Landing area through to master bedroom
- First floor: Master bedroom with super-king size bed
- First floor: Spacious master bedroom
- First floor: Master bedroom
- First floor: Vanity area in master bedroom
- First floor: Master bedroom through to en-suite
- First floor: Master en-suite with shower, wash basin and WC
- First floor: Master en-suite
- First floor: Landing area leading to bedroom two
- First floor: Bedroom two with super-king size bed
- First floor: Bedroom two
- First floor: Bedroom two through to en-suite
- First floor: En-suite with shower, wash basin and WC
- First floor: En-suite
- First floor: Bedroom three with double bed
- First floor: Bedroom three
- First floor: Bedroom three (photo 2)
- First floor: Bedroom four with twin beds
- First floor: Bedroom four
- First flor: Landing area leading to bathroom
- First floor: Bathroom with wash basin and WC
- First floor: Bathroom
- Outside patio area with plenty of seating
- Relax with a glass of wine in the evenings
- Private, enclosed garden
- Generously sized garden
- Just off the road in the charming, quiet village of Thornham
- Thistledown: Exceptionally finished detached house, constructed in 2021
- Plenty of parking space
- Just off the road in the heart of the village
If you have any photos of Thistledown, email them to us and we'll get them added! You can also see Thistledown on a map, Thanks for looking.
You may well want to book Thistledown for your next holiday - if this sounds like something you're looking for, just click the big button below, and you can check prices and availability.
Remember - "a picture paints a thousand words".
Thistledown: Thistledown perfectly positioned in the village of Thornham
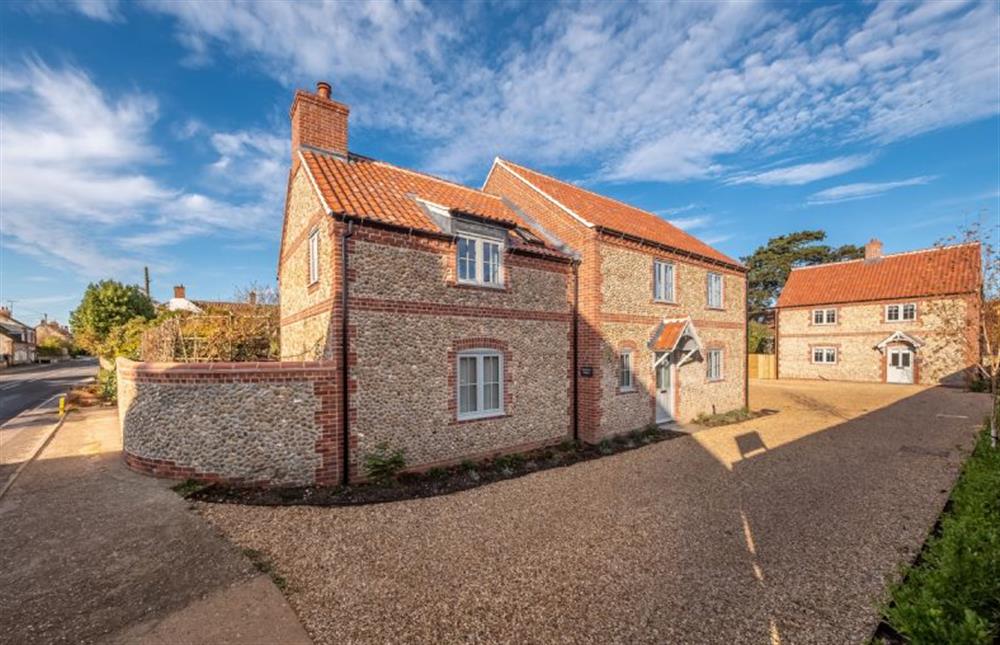
Thistledown: Spacious and beautifully furnished sitting room
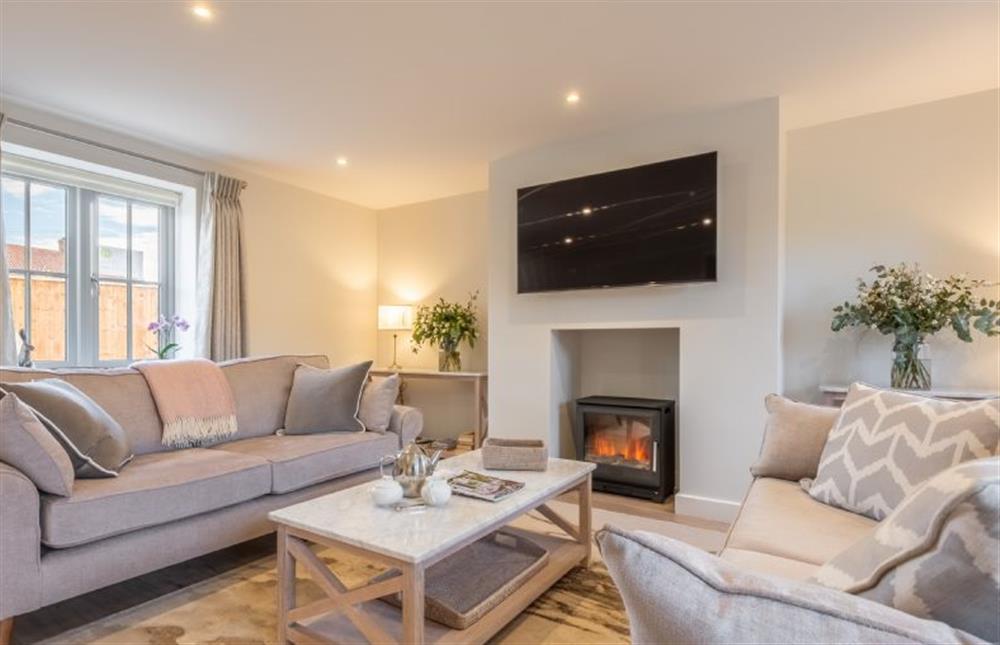
Thistledown
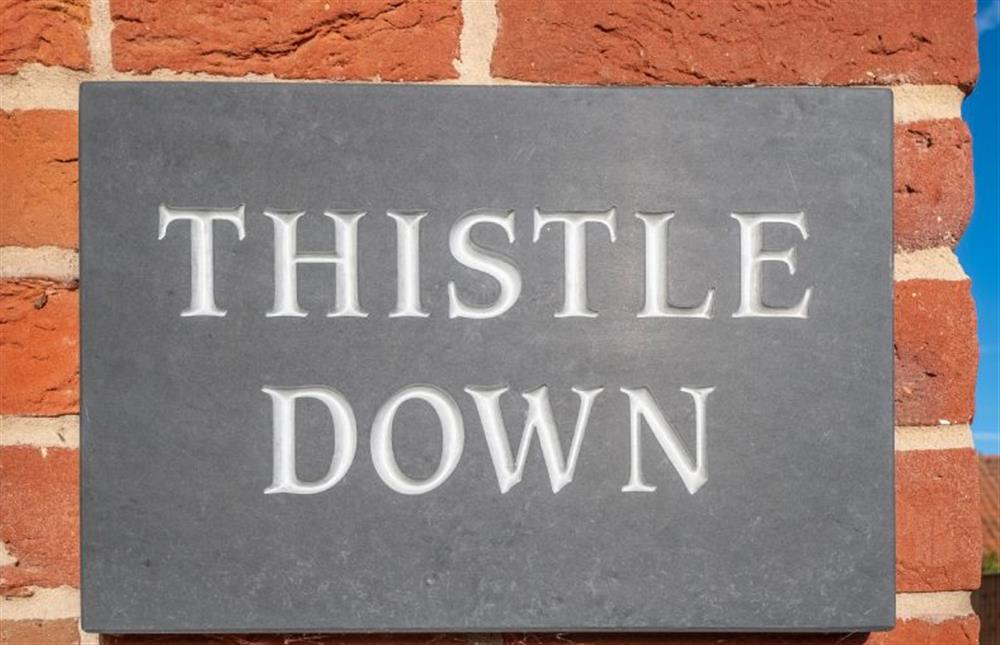
Ground floor: Inviting entrance hall
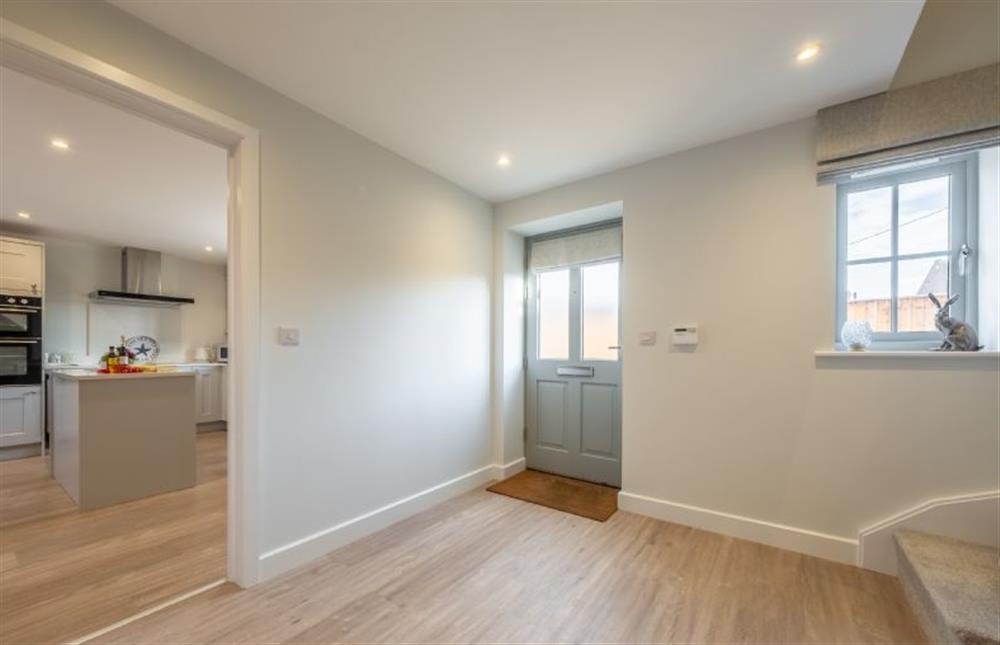
Ground floor: Open-plan kitchen/dining area
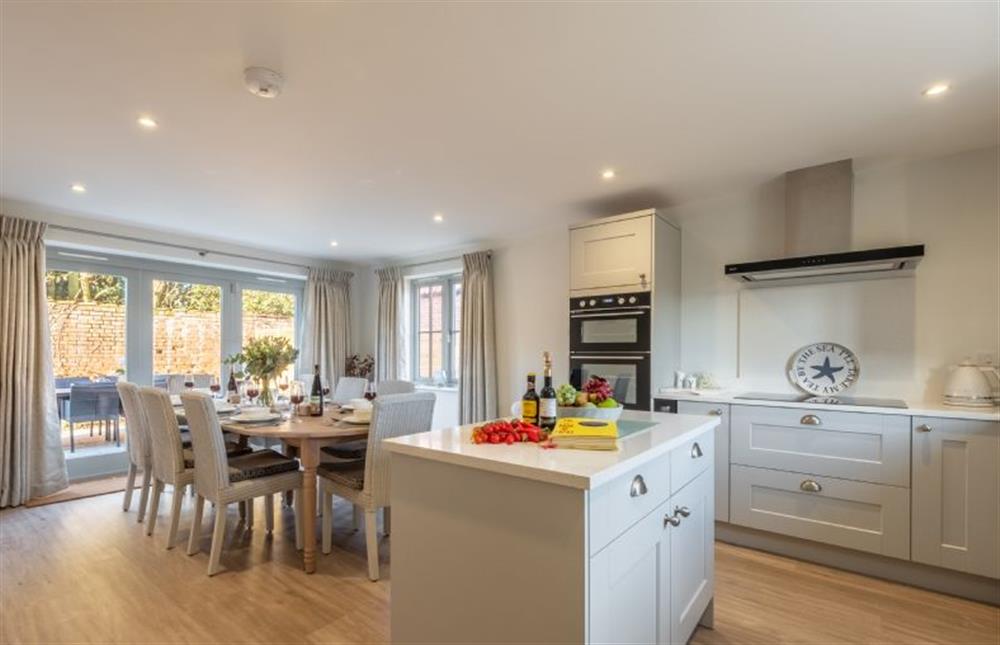
Ground floor: Spacious, well-equipped kitchen finished with calming grey tones
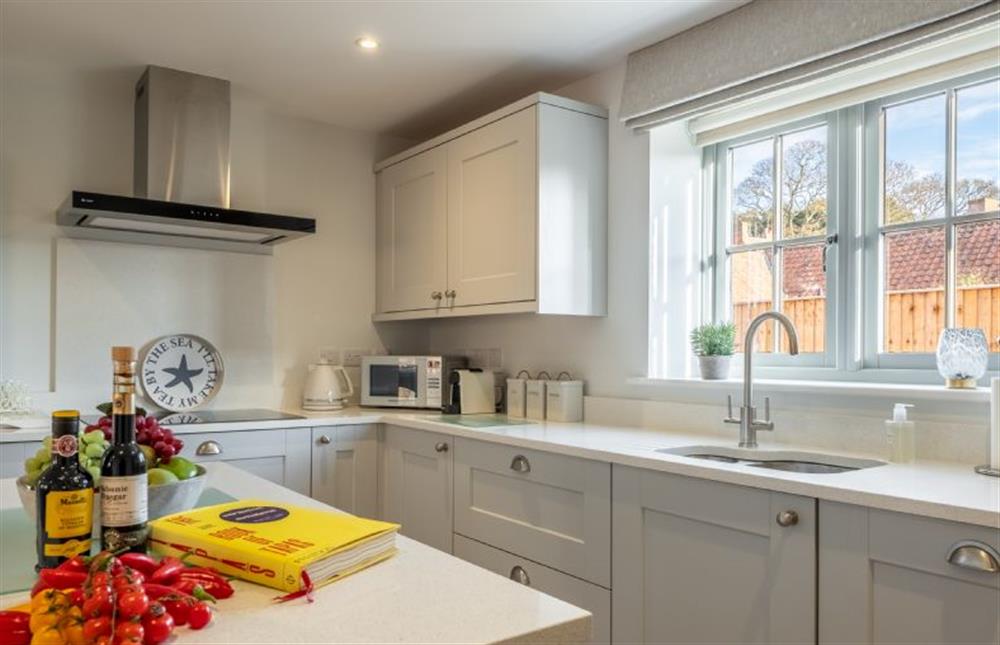
Ground floor: View from the kitchen
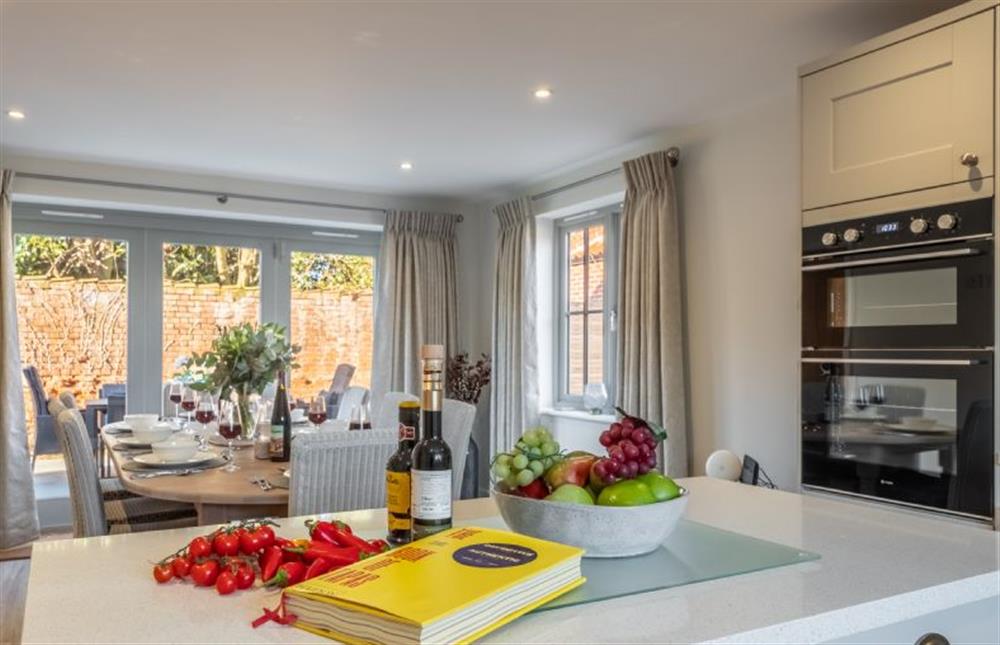
Ground floor: Adjoining dining area
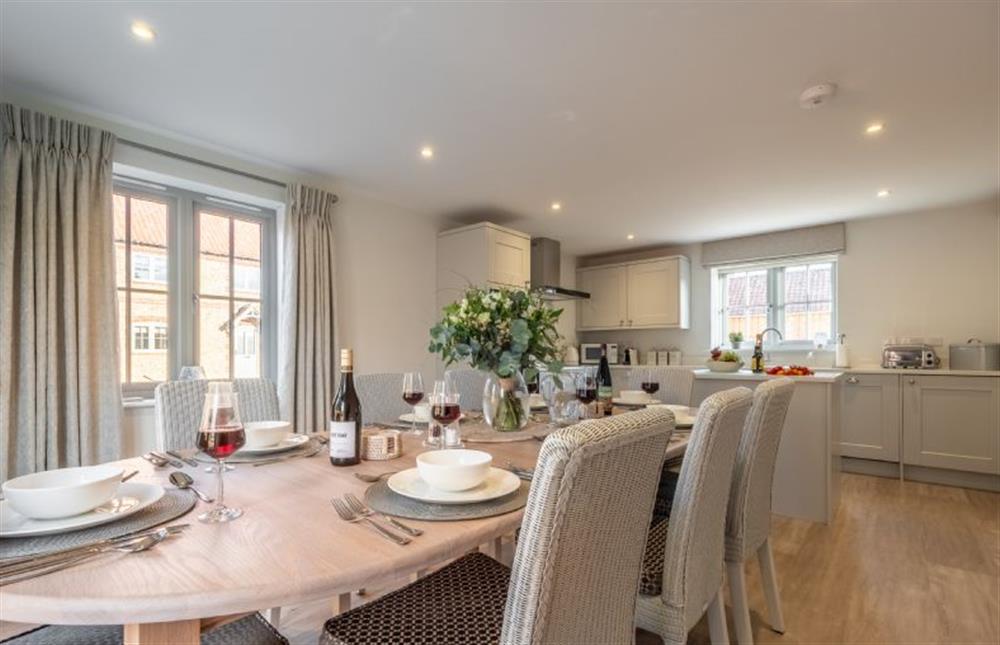
Ground floor: Plenty of space ready to entertain
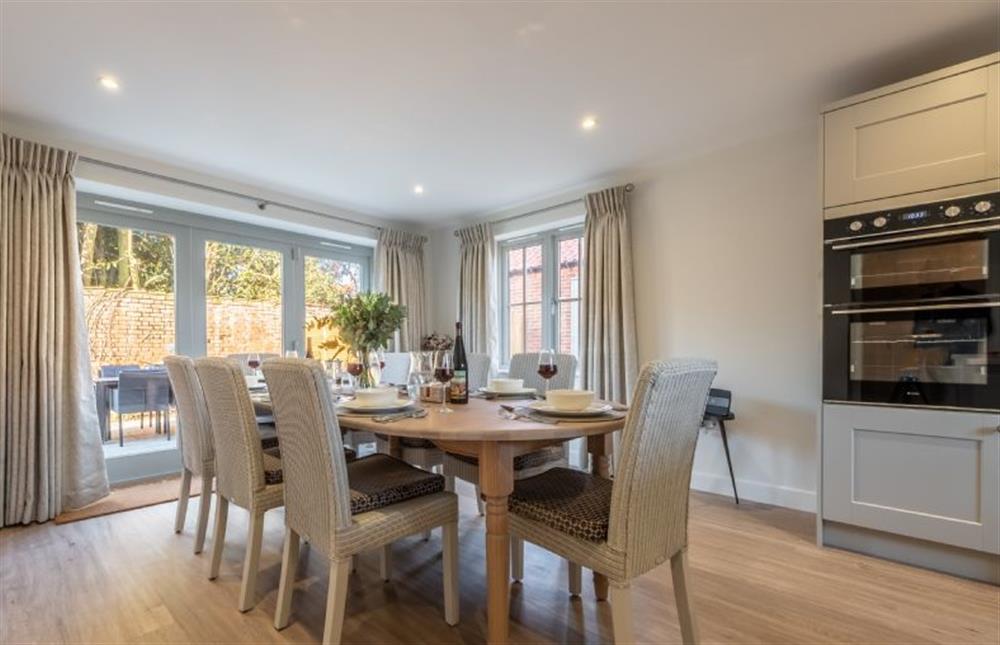
Ground floor: Dining area overlooking patio
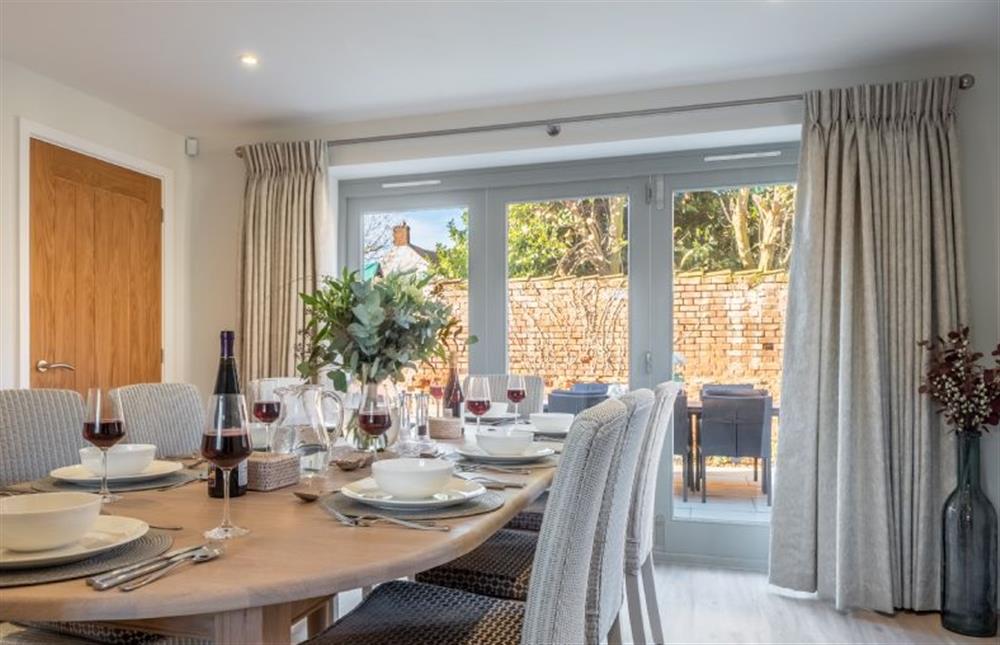
Ground floor: The dining area opens out onto patio area
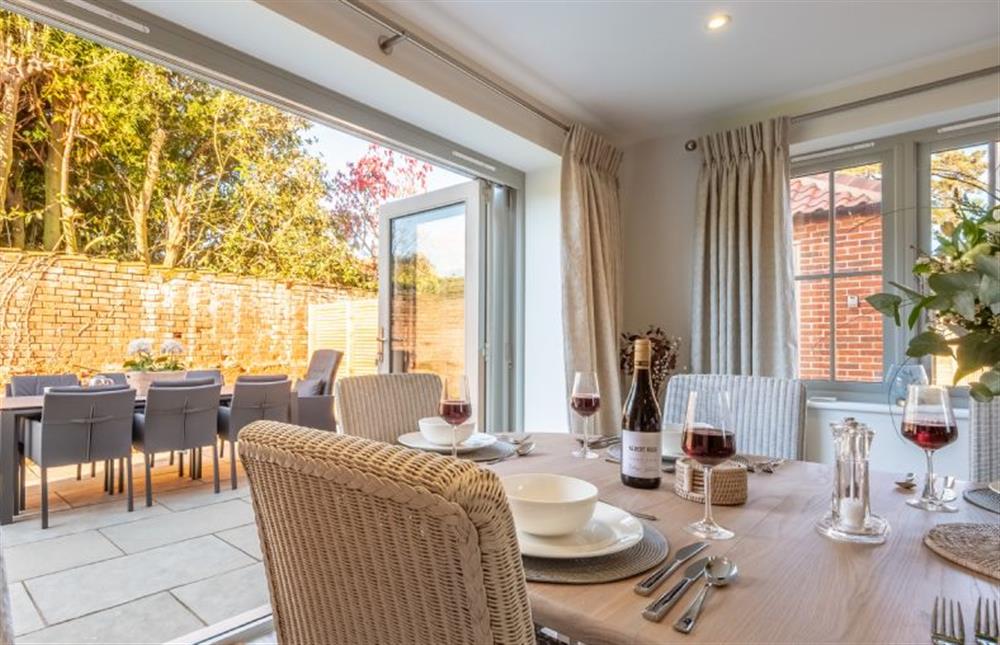
Outside patio area
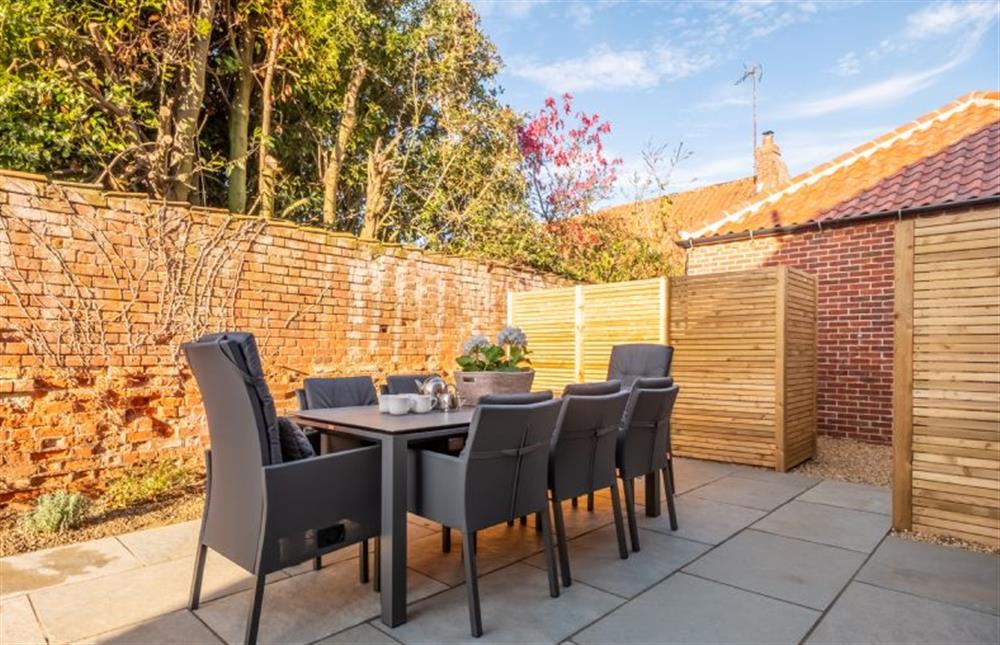
Ground floor: Utility room
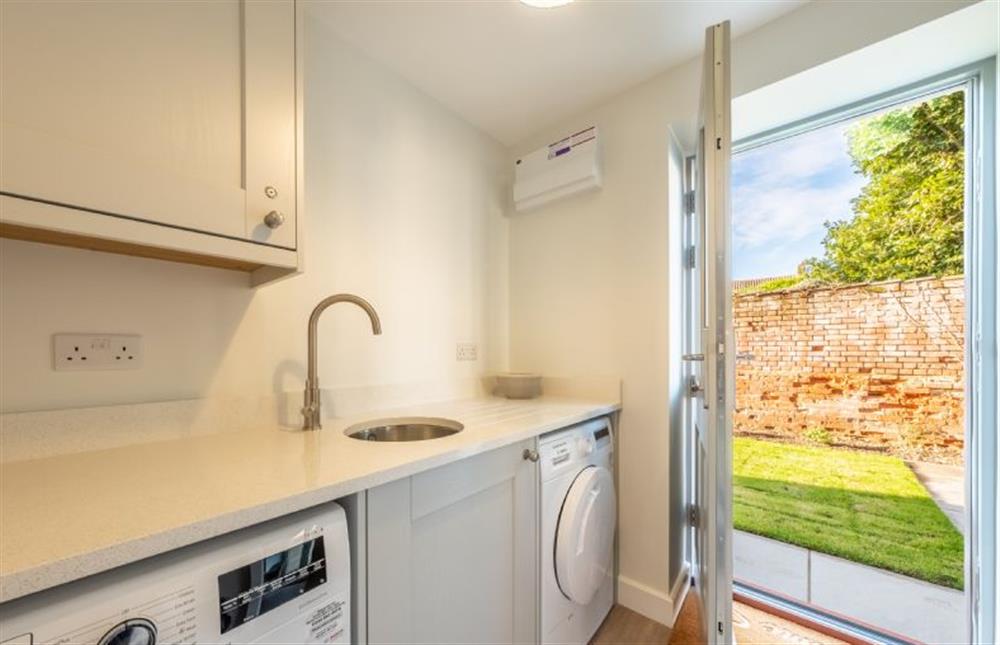
Ground floor: Large entrance hall
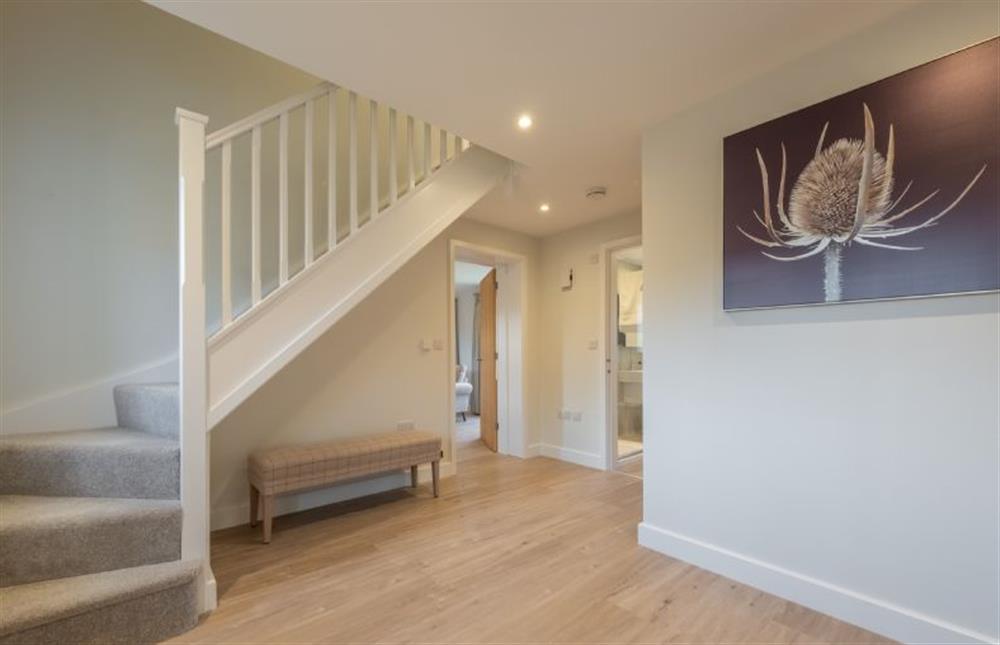
Ground floor: Entrance hall through to sitting room
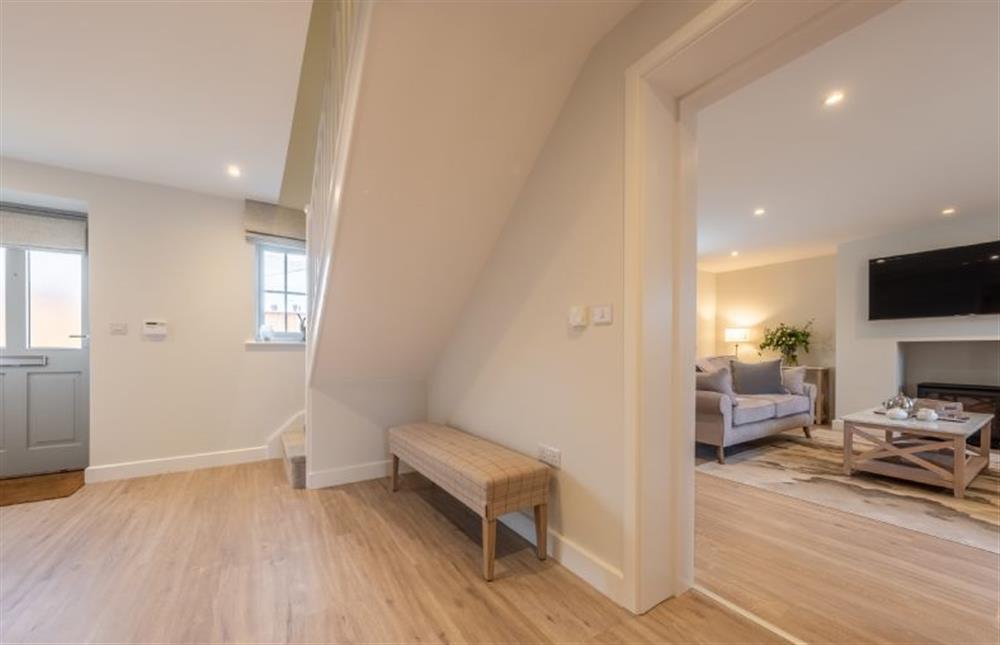
Ground floor: Comfortable sitting room with flat screen television
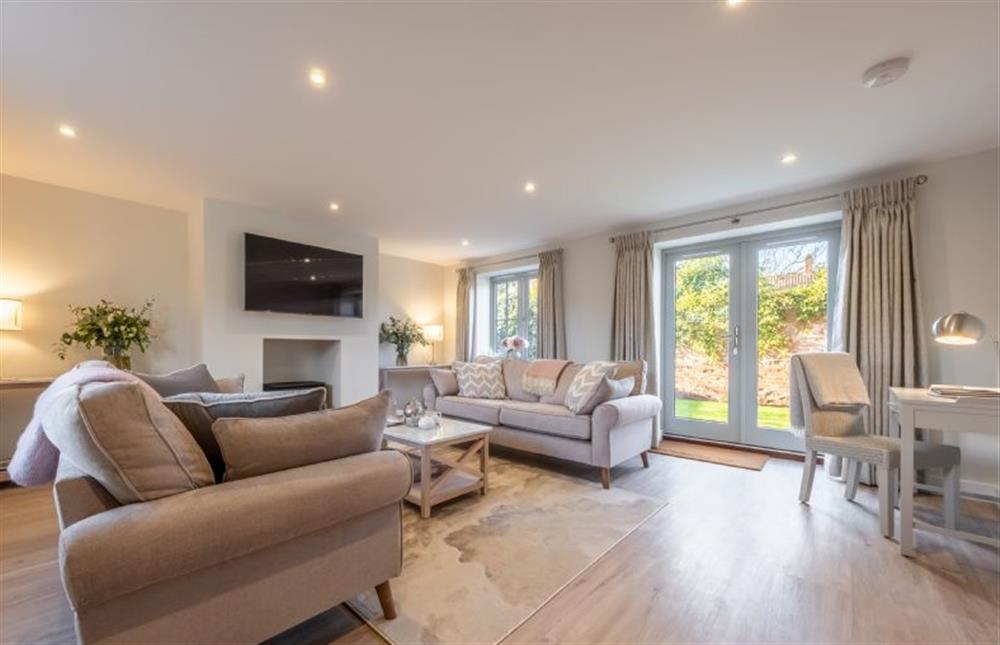
Ground floor: The electric Aga stove makes this sitting room a cosy haven
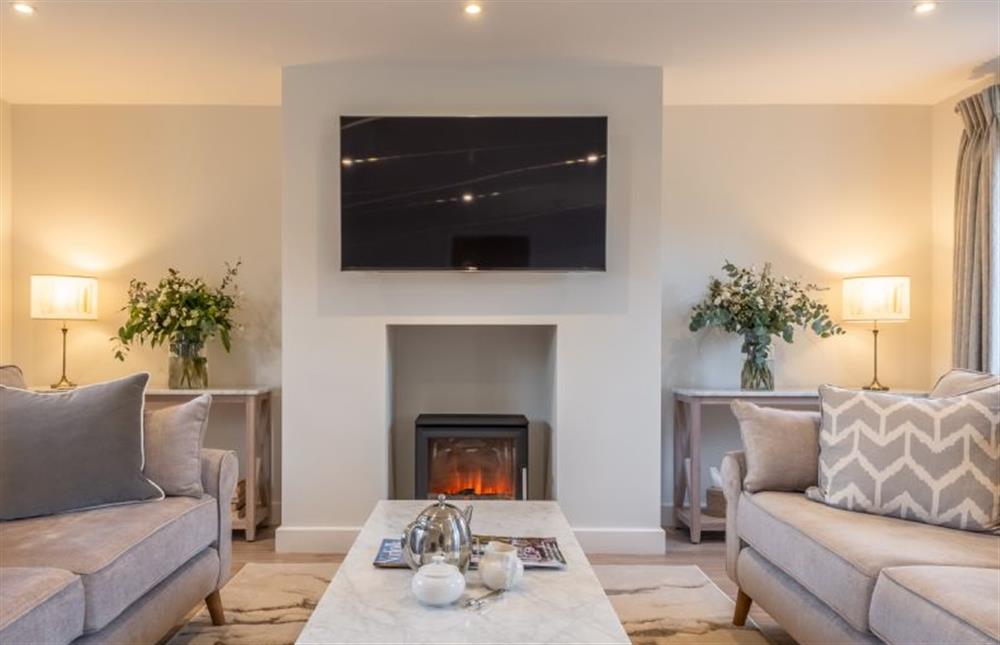
Ground floor: Sitting room
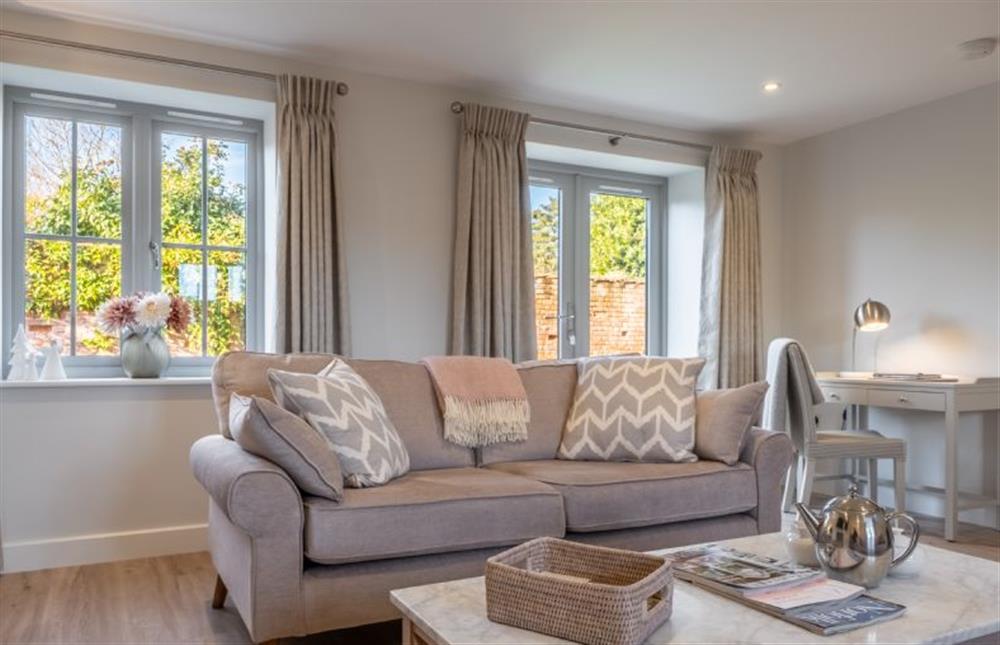
Ground floor: Sitting room opens out onto the garden
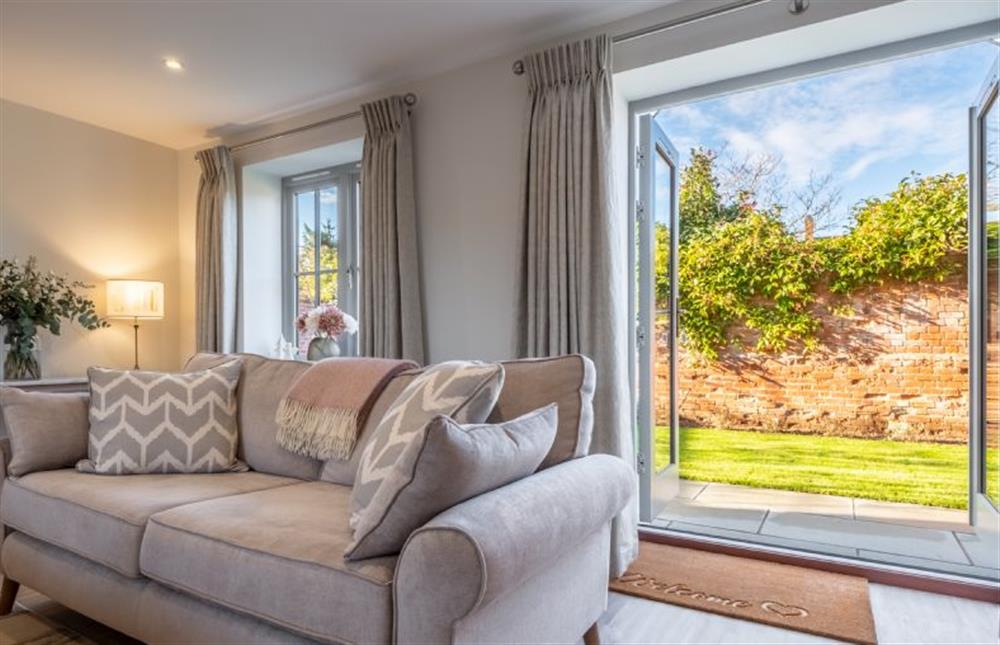
Ground floor: Leading through to the shower room
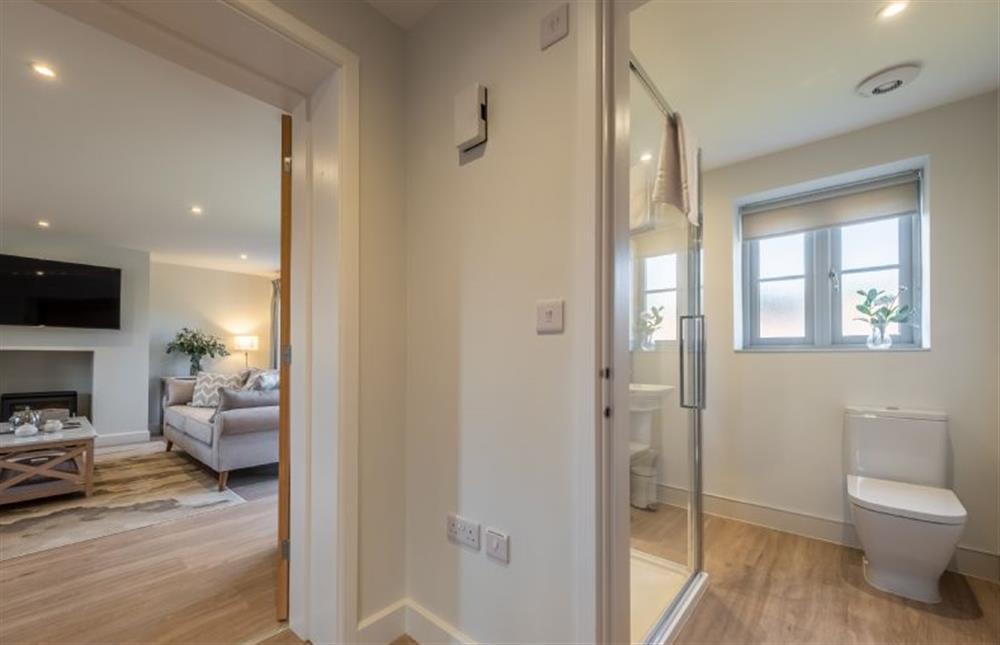
Ground floor: Shower room with wash basin and WC
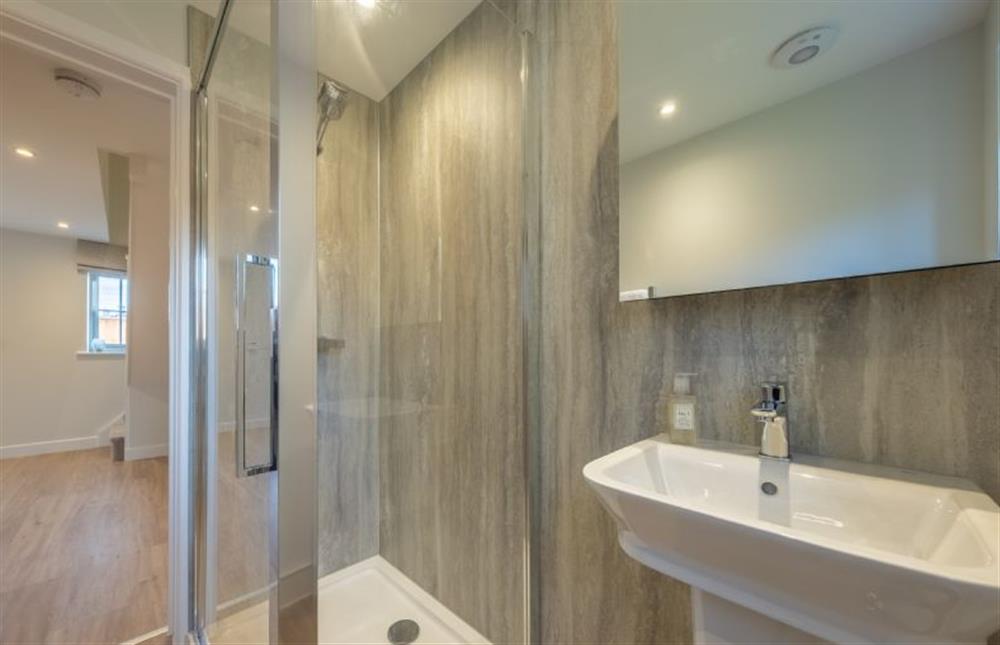
First floor: Landing area through to master bedroom
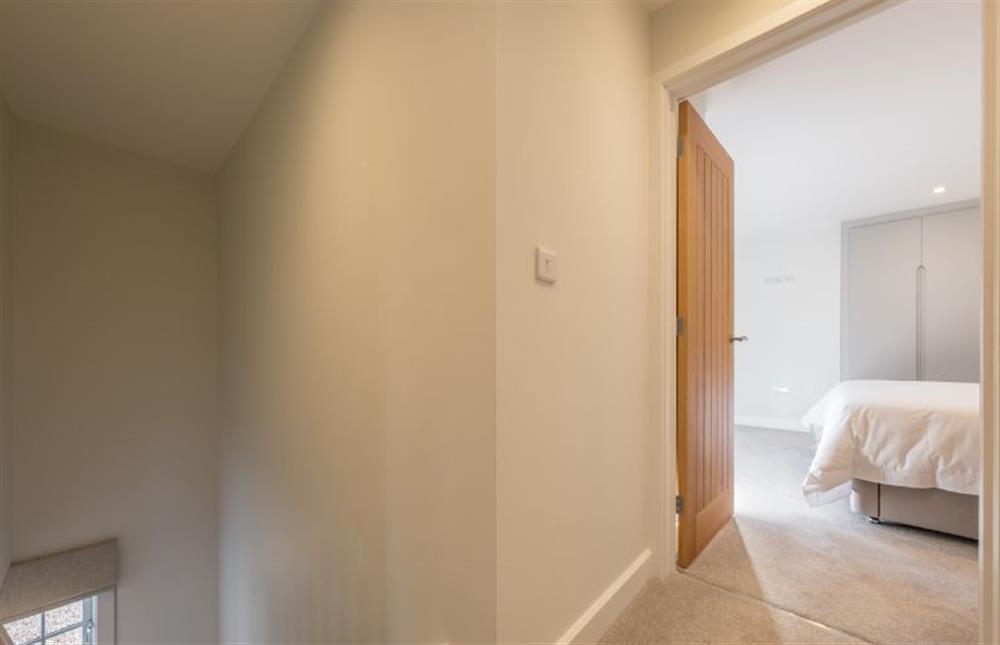
First floor: Master bedroom with super-king size bed
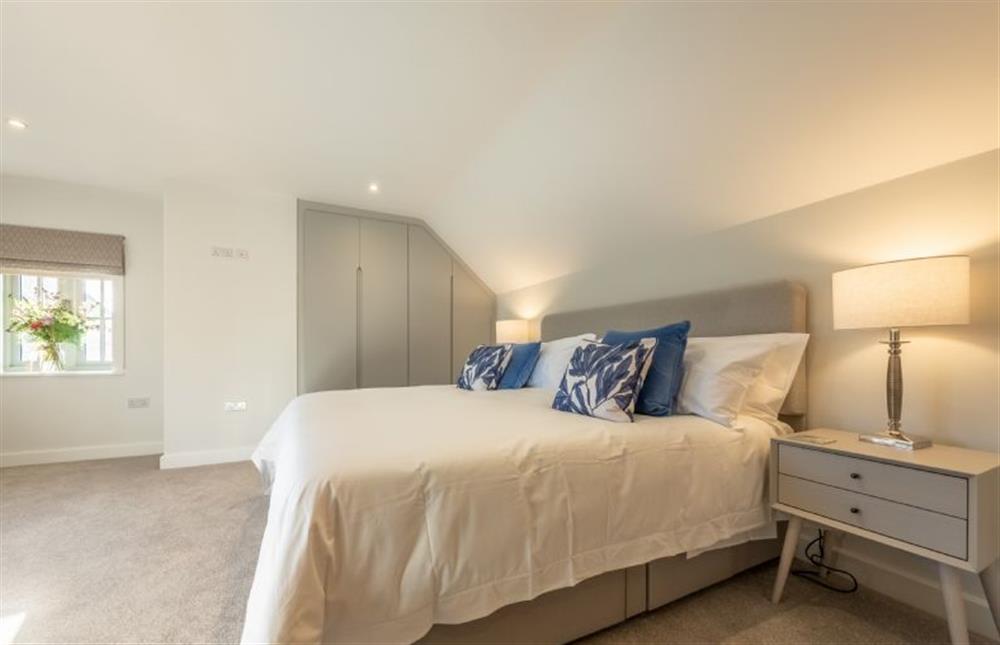
First floor: Spacious master bedroom
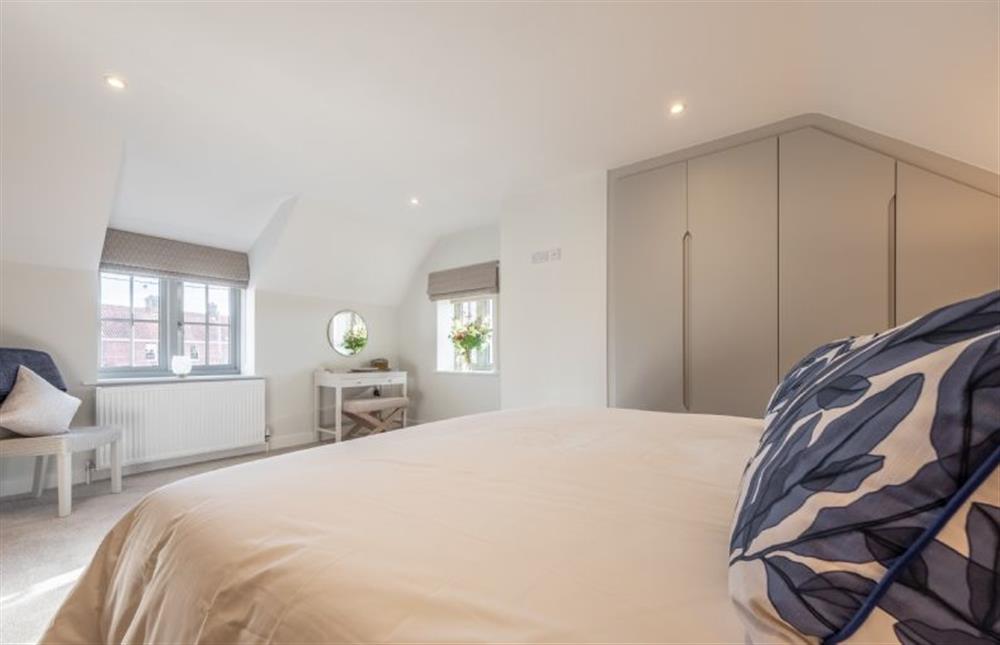
First floor: Master bedroom
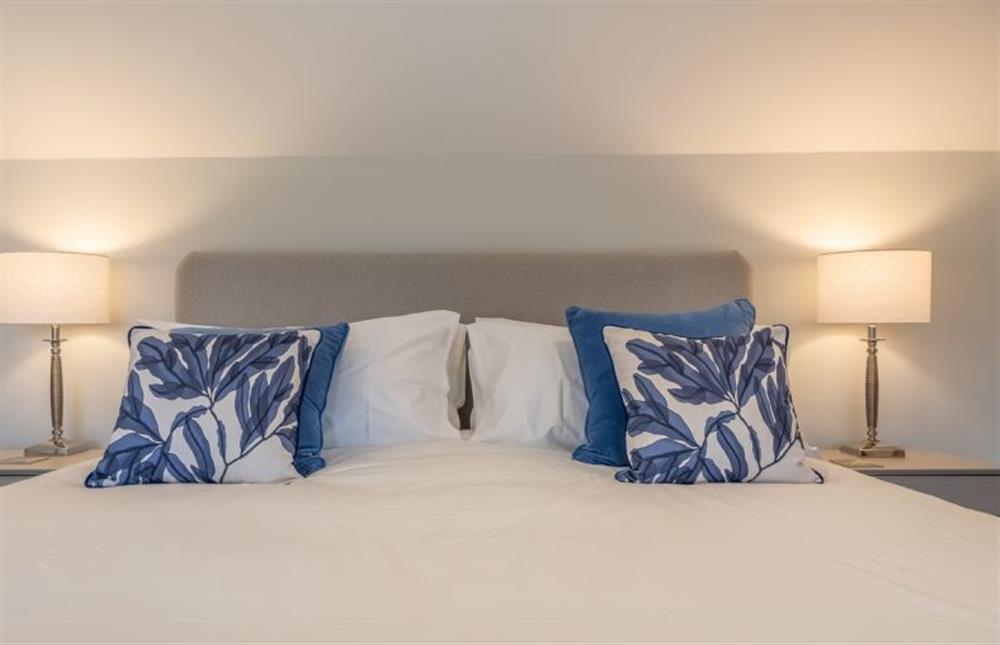
First floor: Vanity area in master bedroom
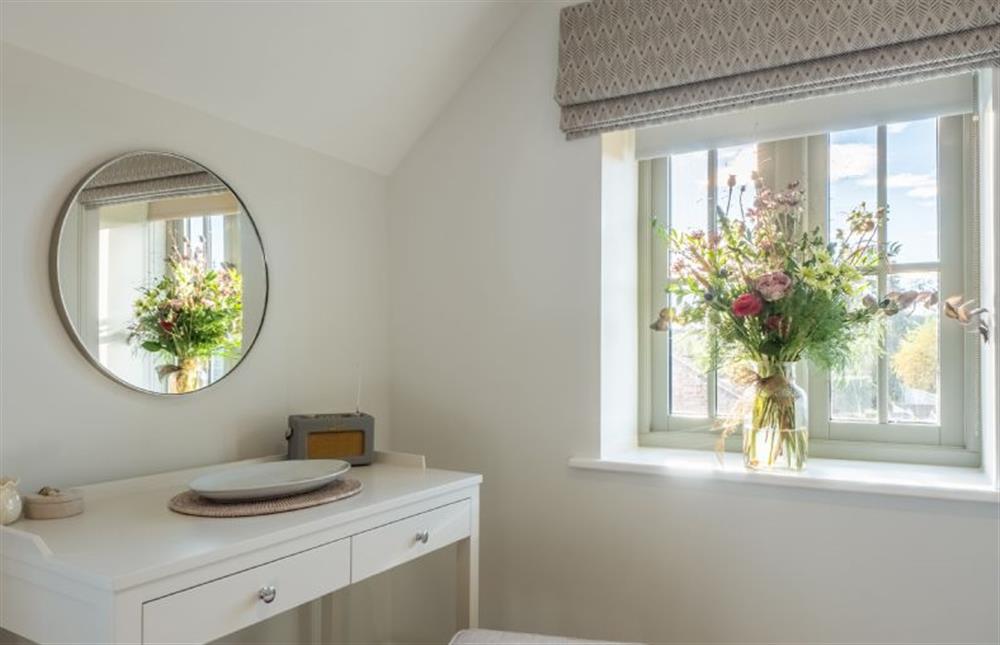
First floor: Master bedroom through to en-suite
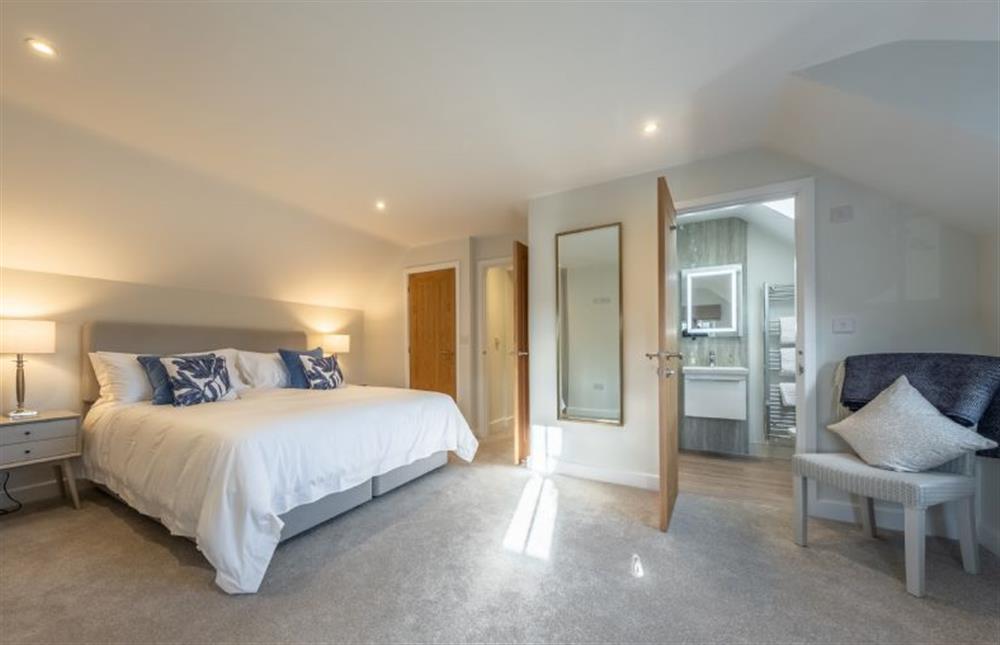
First floor: Master en-suite with shower, wash basin and WC
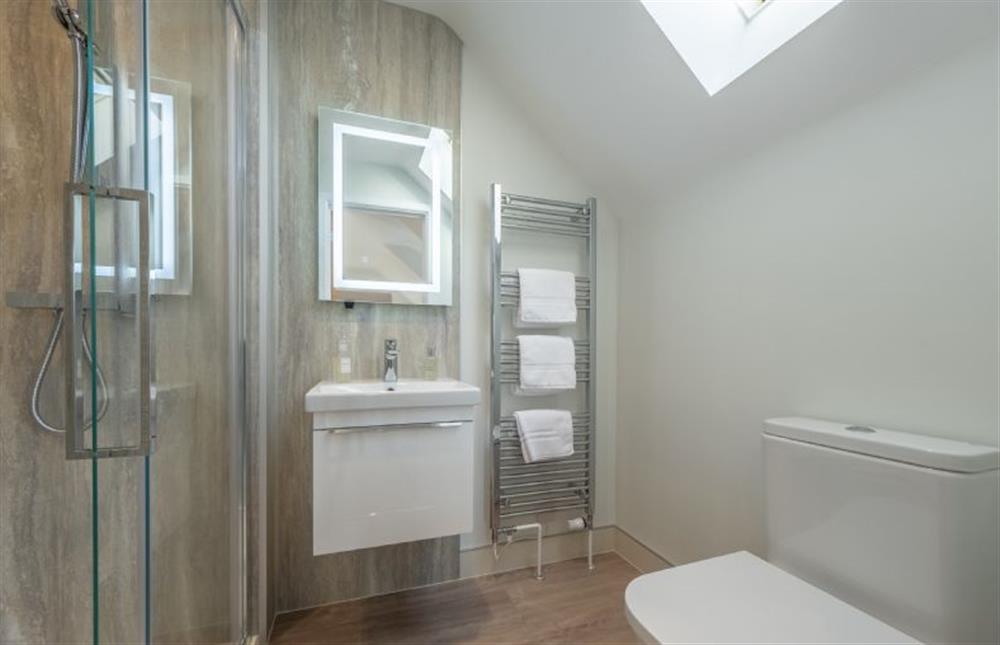
First floor: Master en-suite
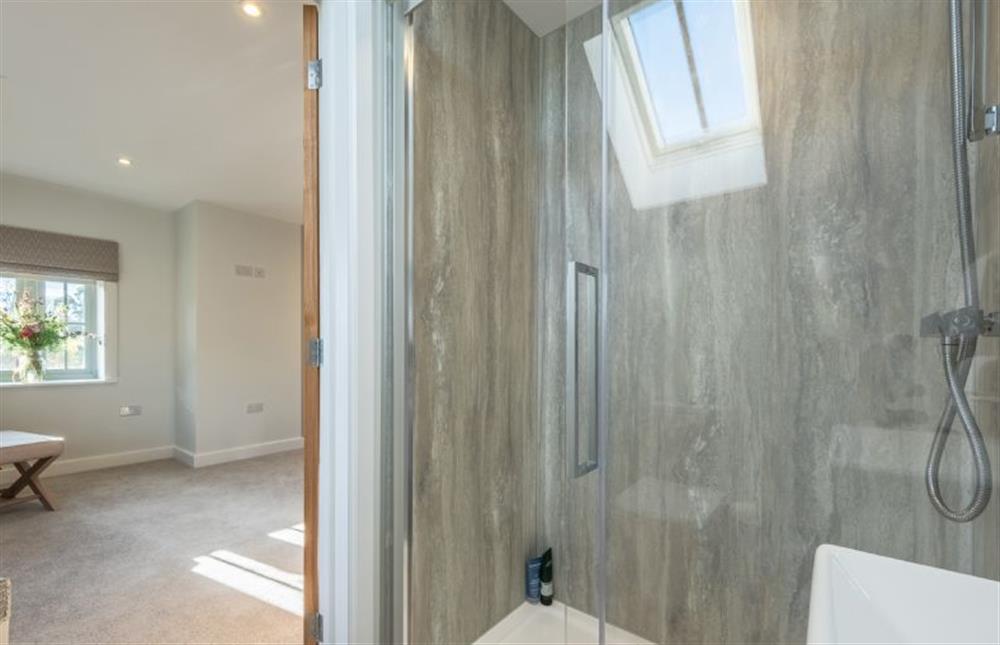
First floor: Landing area leading to bedroom two
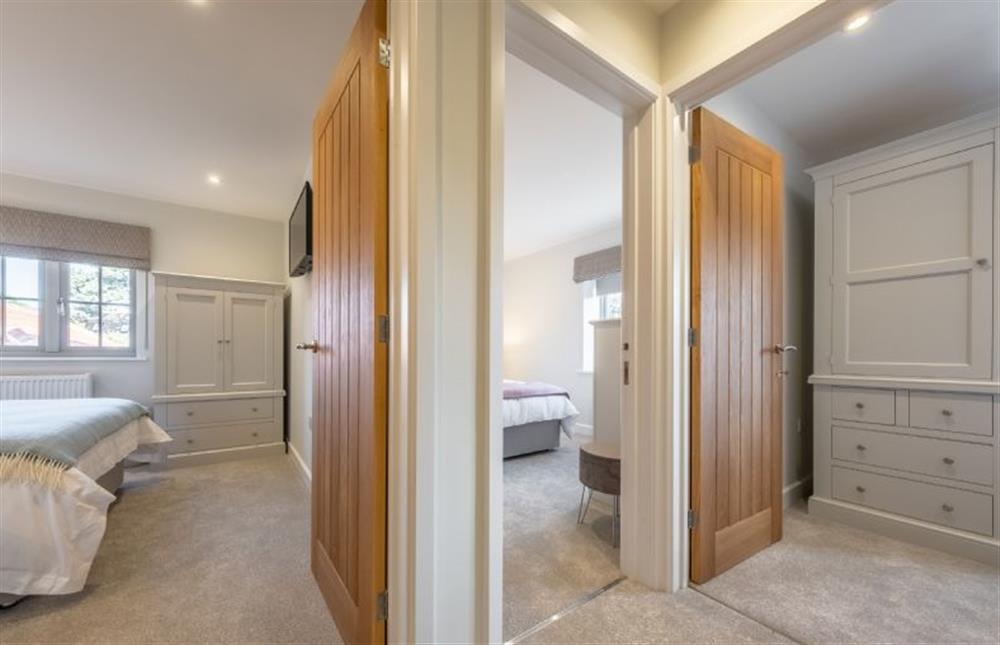
First floor: Bedroom two with super-king size bed
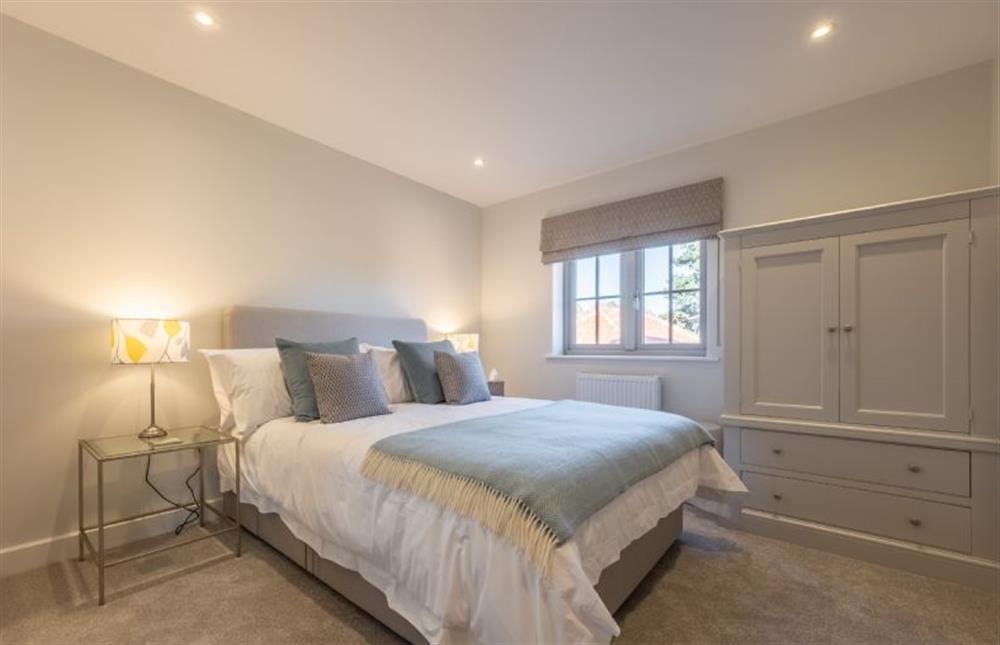
First floor: Bedroom two
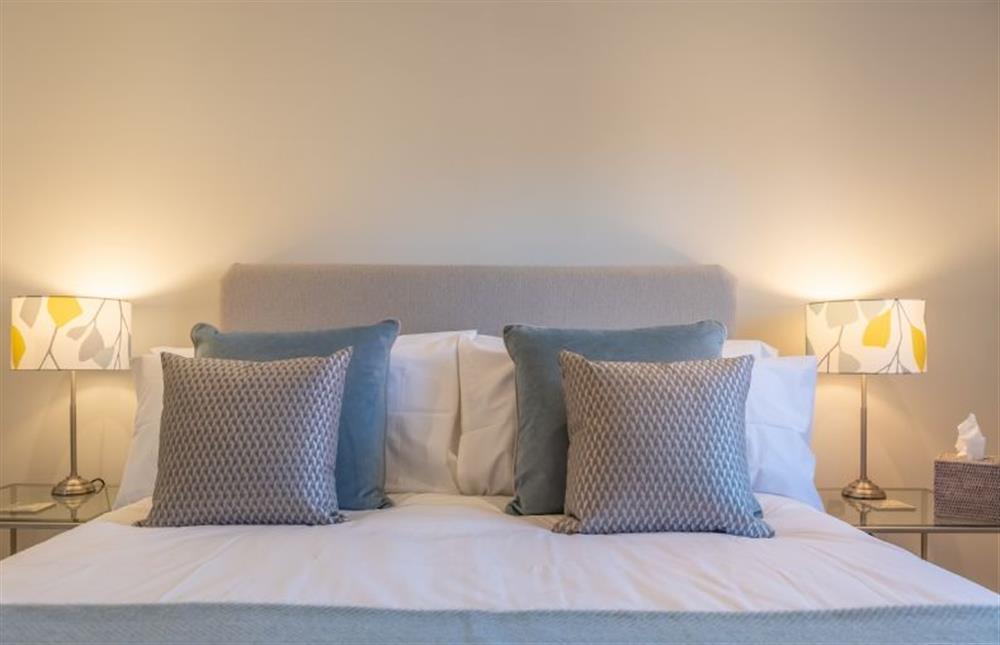
First floor: Bedroom two through to en-suite
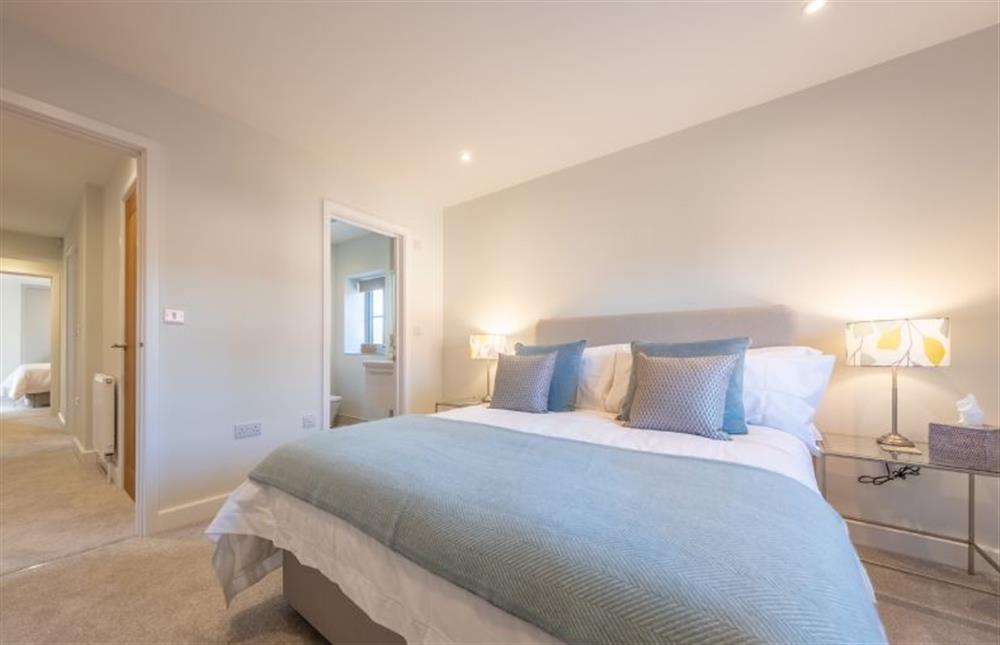
First floor: En-suite with shower, wash basin and WC
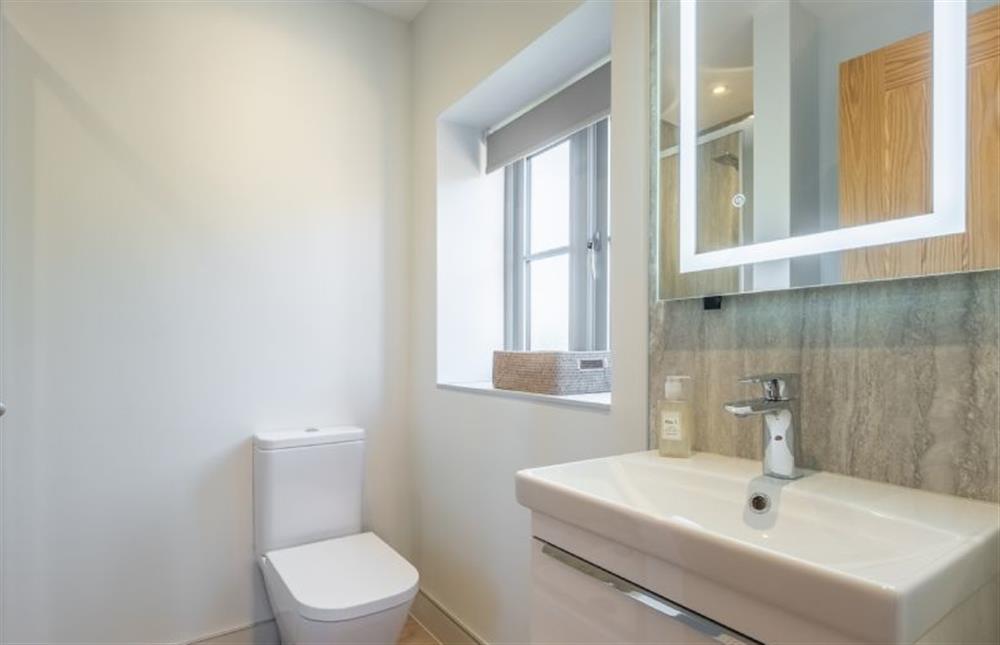
First floor: En-suite
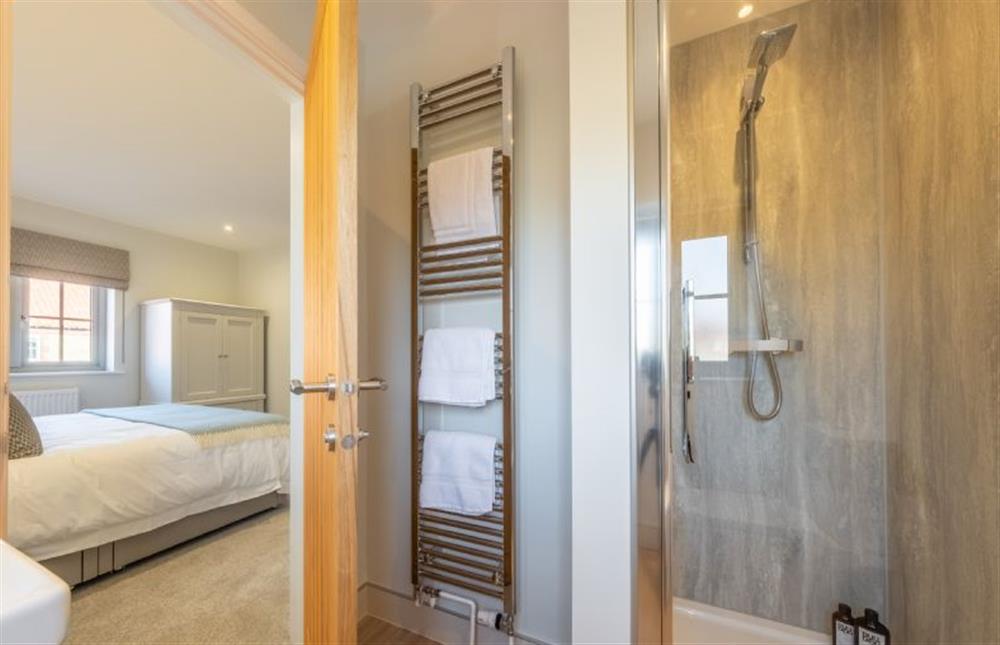
First floor: Bedroom three with double bed
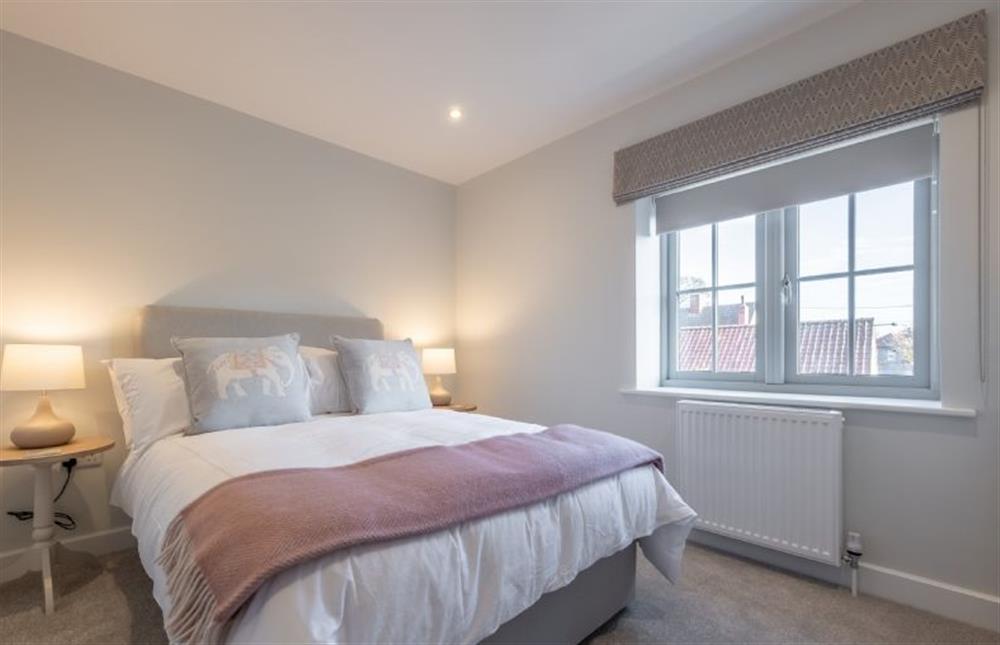
First floor: Bedroom three
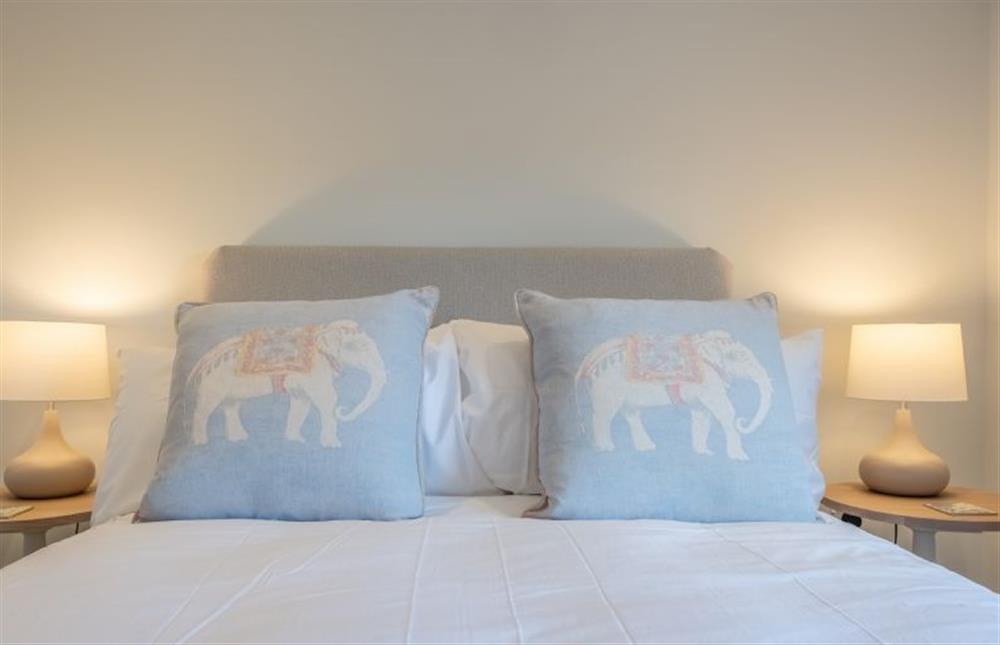
First floor: Bedroom three (photo 2)
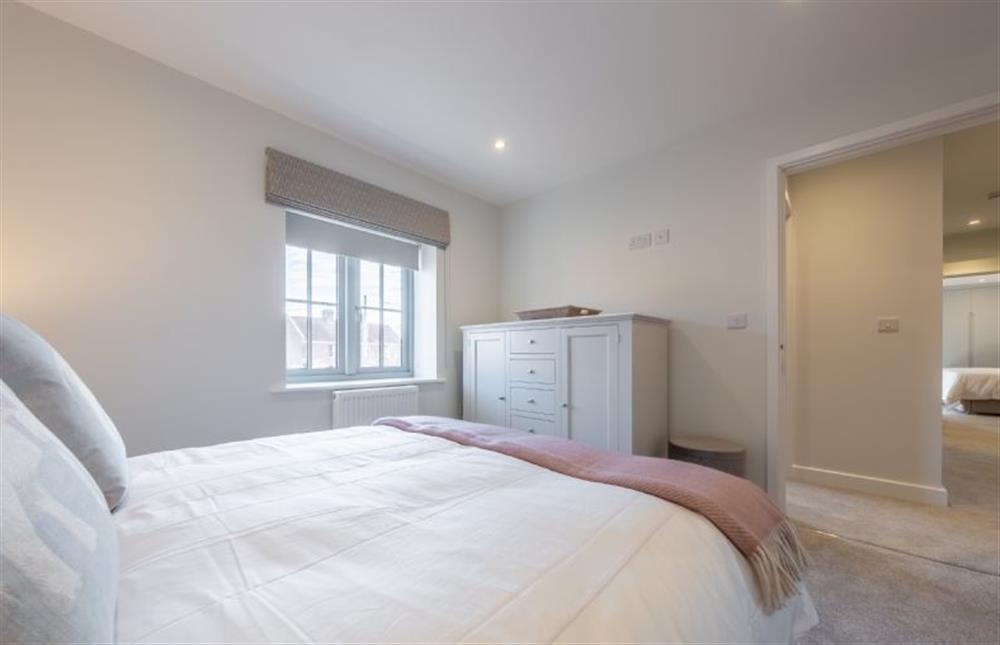
First floor: Bedroom four with twin beds
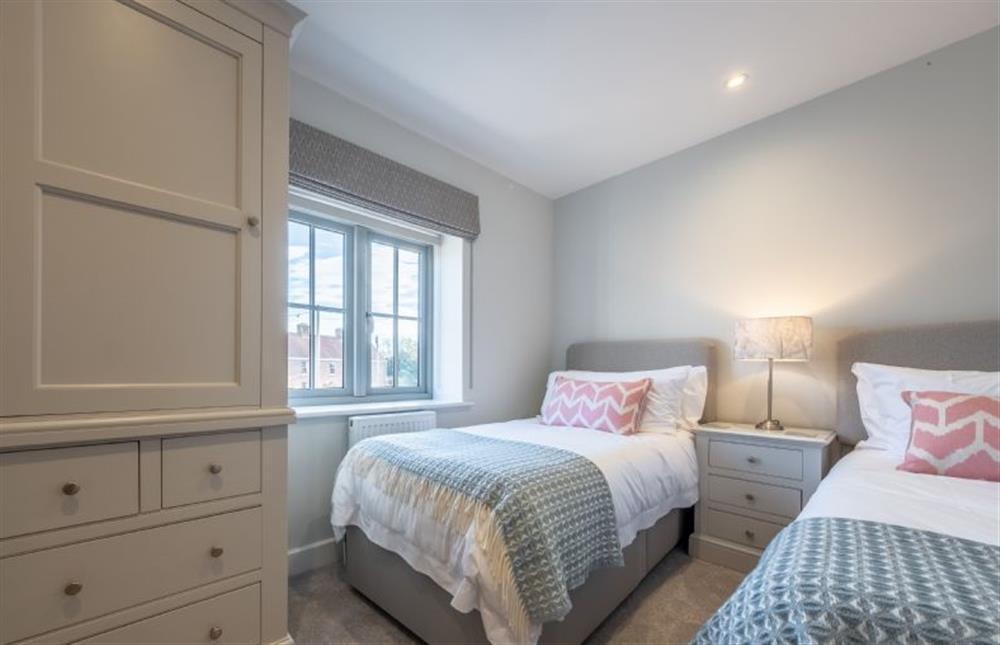
First floor: Bedroom four
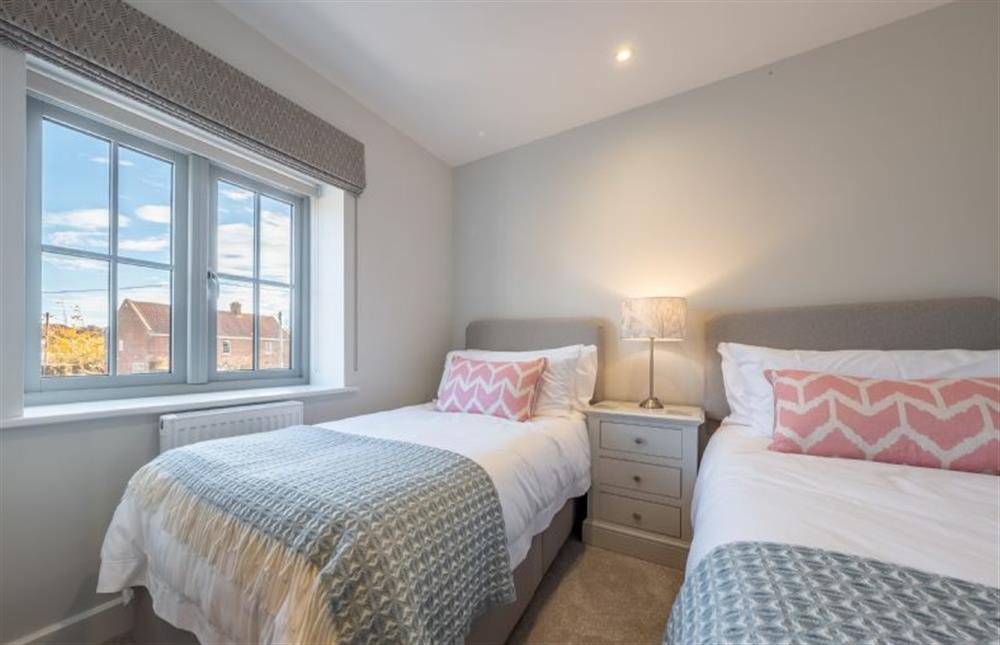
First flor: Landing area leading to bathroom
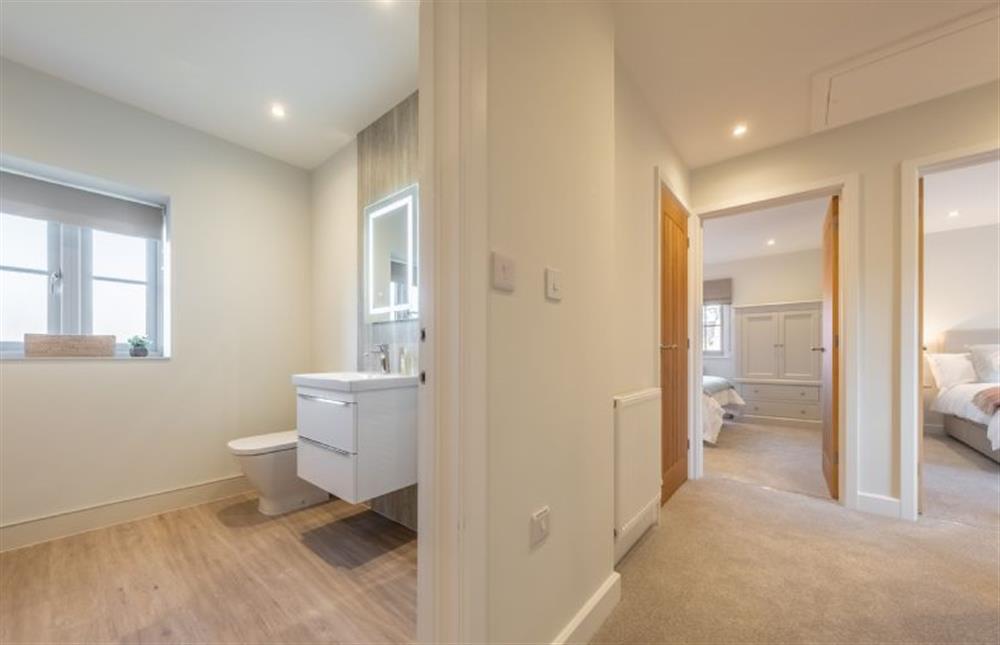
First floor: Bathroom with wash basin and WC
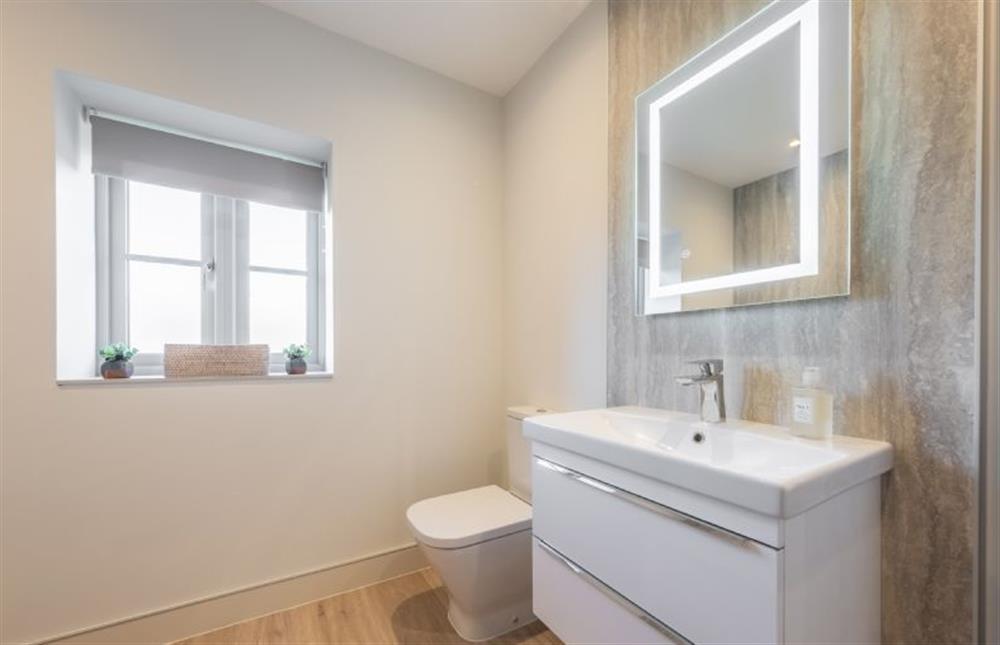
First floor: Bathroom
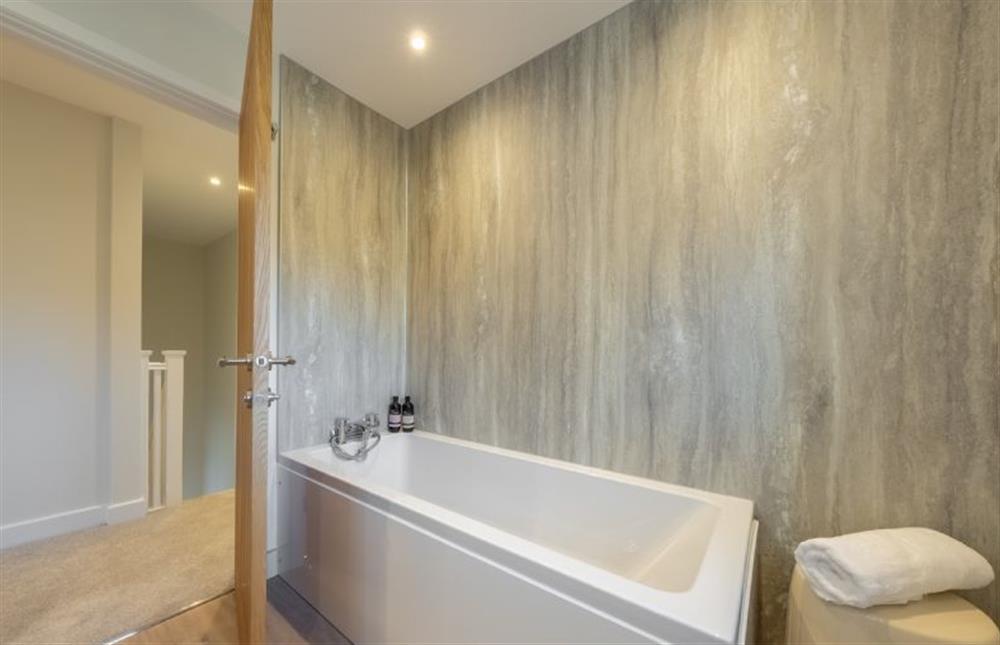
Outside patio area with plenty of seating
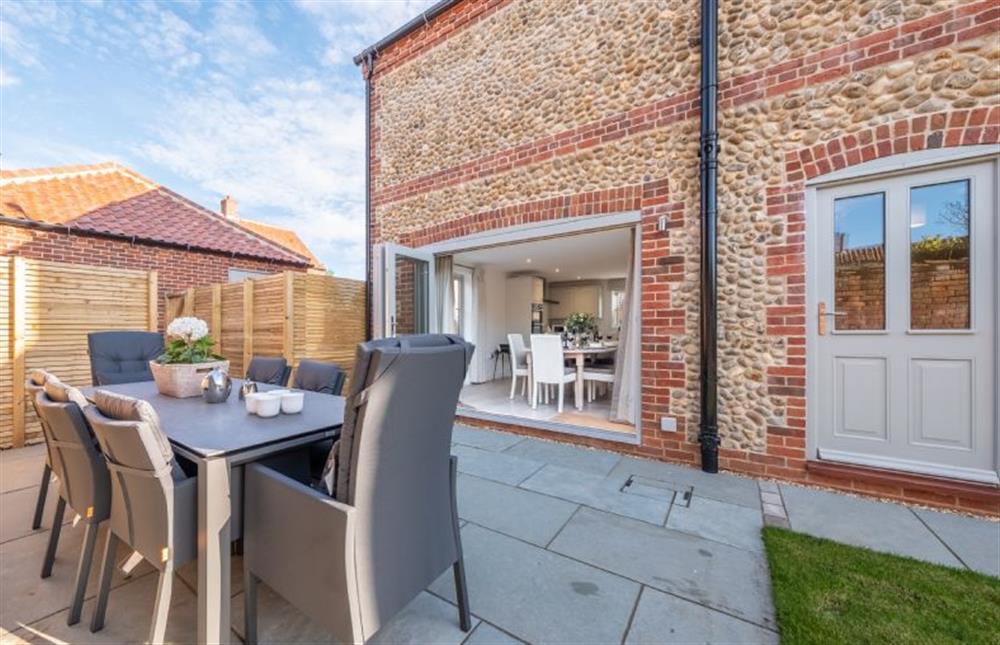
Relax with a glass of wine in the evenings
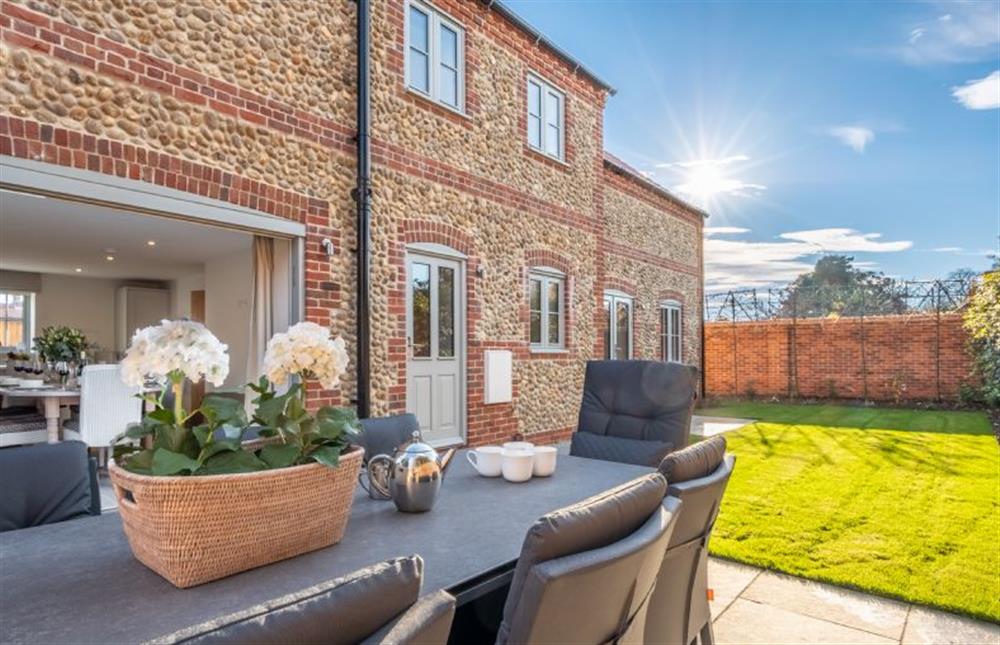
Private, enclosed garden
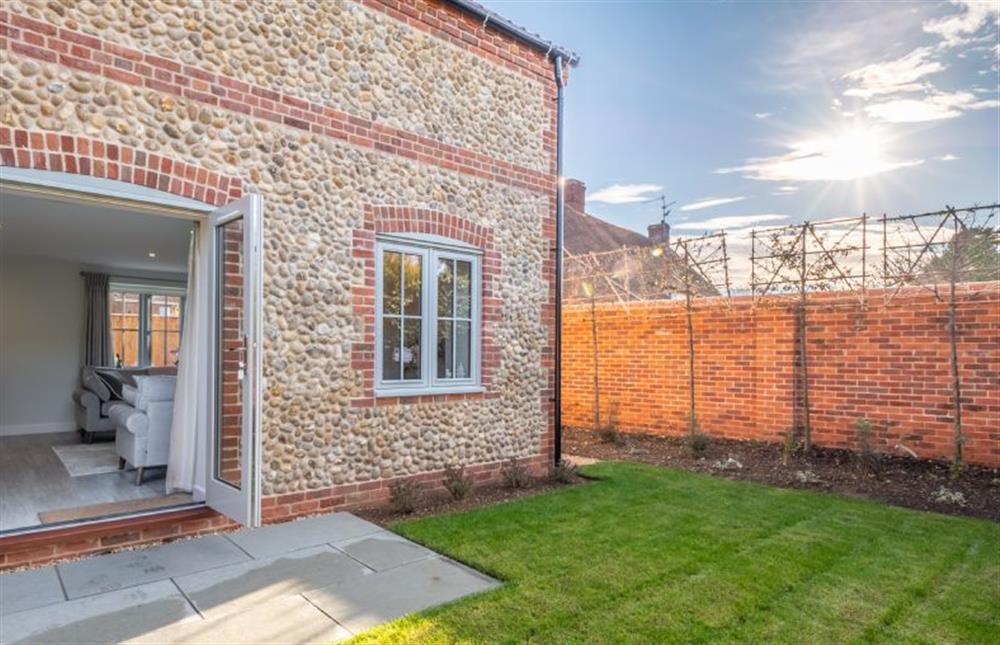
Generously sized garden
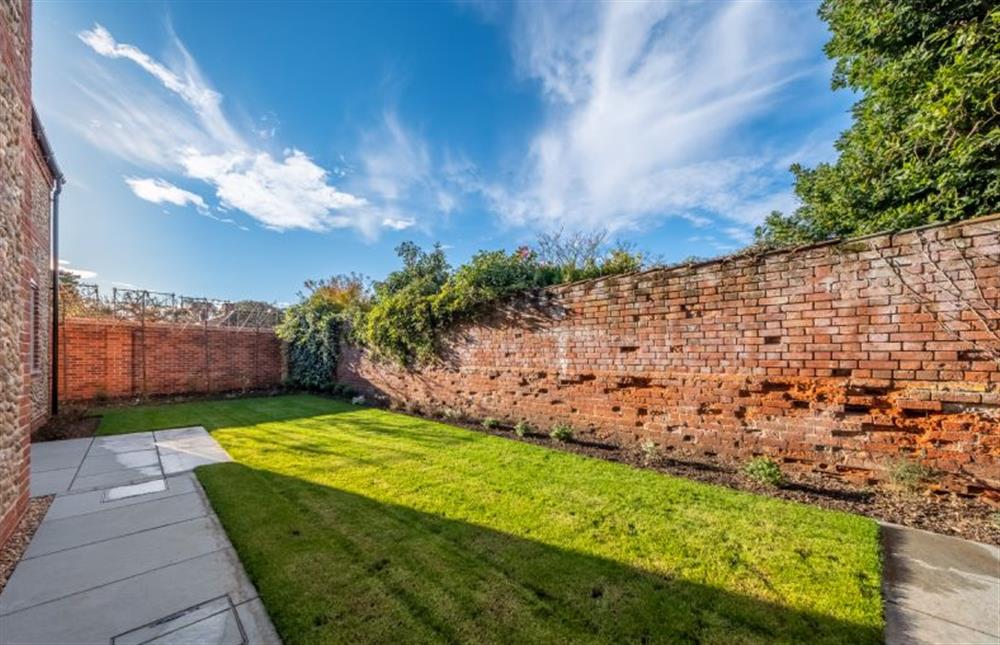
Just off the road in the charming, quiet village of Thornham
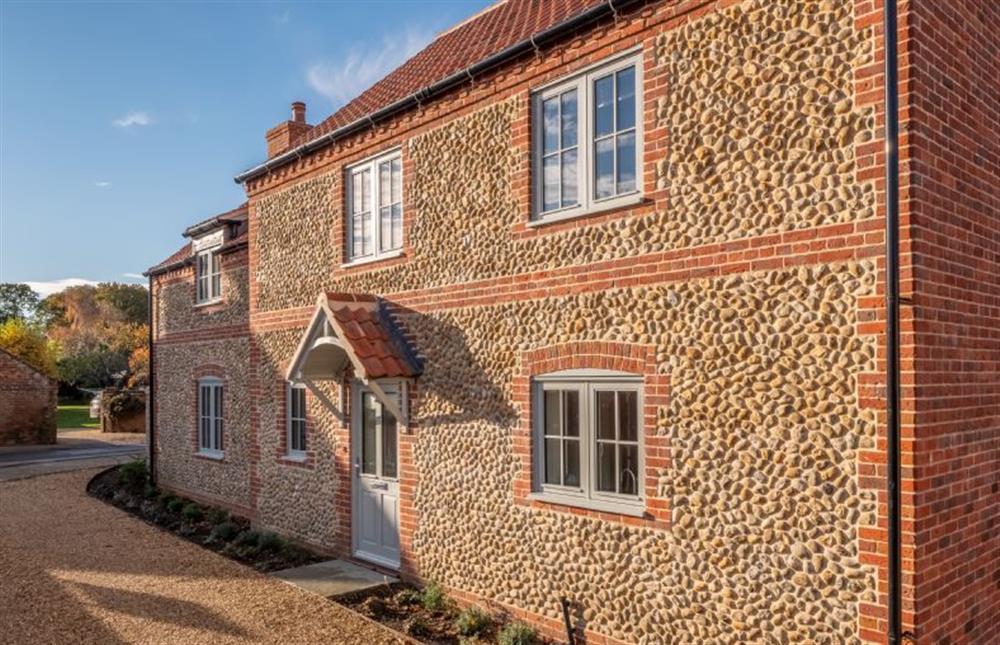
Thistledown: Exceptionally finished detached house, constructed in 2021
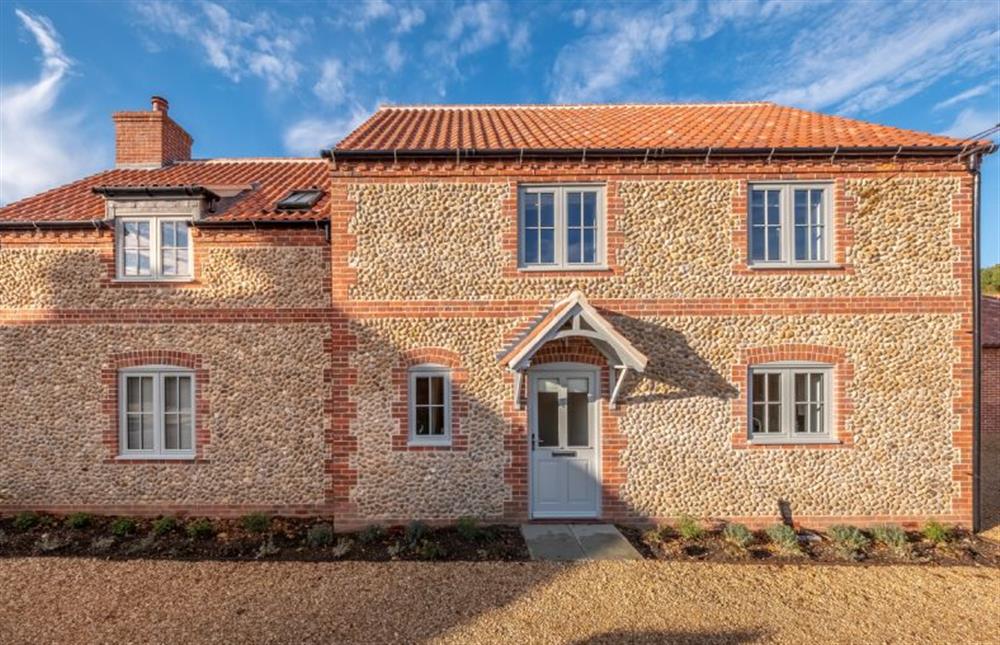
Plenty of parking space
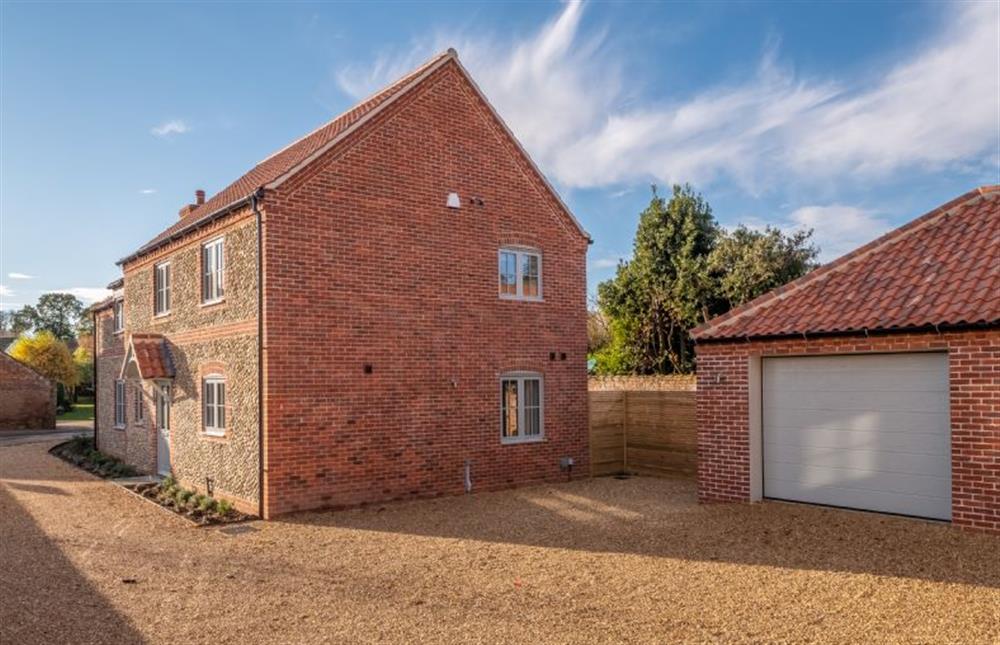
Just off the road in the heart of the village
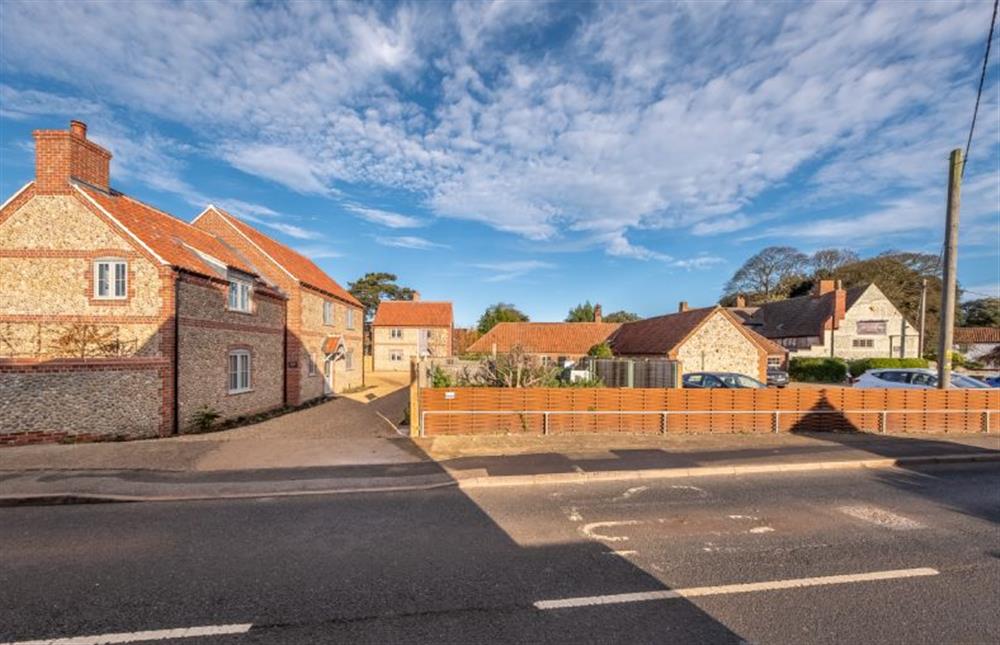
These cottages with photos are within 5 miles of Thistledown

Chestney House & The Hayloft - The Hayloft
Chestney House & The Hayloft - The Hayloft is 4 miles from Thistledown and sleeps 2 people.
Chestney House & The Hayloft - The Hayloft
Chestney House & The Hayloft - The Hayloft is 4 miles from Thistledown and sleeps 2 people.
Chestney House & The Hayloft - The Hayloft

Flat 3, 4 St. Edmunds Terrace
Flat 3, 4 St. Edmunds Terrace is 4 miles from Thistledown and sleeps 2 people.
Flat 3, 4 St. Edmunds Terrace
Flat 3, 4 St. Edmunds Terrace is 4 miles from Thistledown and sleeps 2 people.
Flat 3, 4 St. Edmunds Terrace

Northgate Ground Floor Flat
Northgate Ground Floor Flat is 4 miles from Thistledown and sleeps 2 people.
Northgate Ground Floor Flat
Northgate Ground Floor Flat is 4 miles from Thistledown and sleeps 2 people.
Northgate Ground Floor Flat

Pear Tree Cottage
Pear Tree Cottage is 2 miles from Thistledown and sleeps 2 people.
Pear Tree Cottage
Pear Tree Cottage is 2 miles from Thistledown and sleeps 2 people.
Pear Tree Cottage

Colbridge Cottage
Colbridge Cottage is 4 miles from Thistledown and sleeps 3 people.
Colbridge Cottage
Colbridge Cottage is 4 miles from Thistledown and sleeps 3 people.
Colbridge Cottage

No. 33 Apartment 4
No. 33 Apartment 4 is 4 miles from Thistledown and sleeps 3 people.
No. 33 Apartment 4
No. 33 Apartment 4 is 4 miles from Thistledown and sleeps 3 people.
No. 33 Apartment 4

Blue Skies Apartment
Blue Skies Apartment is 4 miles from Thistledown and sleeps 4 people.
Blue Skies Apartment
Blue Skies Apartment is 4 miles from Thistledown and sleeps 4 people.
Blue Skies Apartment

Coachmans Cottage
Coachmans Cottage is 3 miles from Thistledown and sleeps 4 people.
Coachmans Cottage
Coachmans Cottage is 3 miles from Thistledown and sleeps 4 people.
Coachmans Cottage

Dolphin Cottage (Thornham)
Dolphin Cottage (Thornham) is 0 miles from Thistledown and sleeps 4 people.
Dolphin Cottage (Thornham)
Dolphin Cottage (Thornham) is 0 miles from Thistledown and sleeps 4 people.
Dolphin Cottage (Thornham)

Driftwood Cottage
Driftwood Cottage is 3 miles from Thistledown and sleeps 4 people.
Driftwood Cottage
Driftwood Cottage is 3 miles from Thistledown and sleeps 4 people.
Driftwood Cottage

Duffields Cottage
Duffields Cottage is 3 miles from Thistledown and sleeps 4 people.
Duffields Cottage
Duffields Cottage is 3 miles from Thistledown and sleeps 4 people.
Duffields Cottage

Harvey's Holiday House
Harvey's Holiday House is 4 miles from Thistledown and sleeps 4 people.
Harvey's Holiday House
Harvey's Holiday House is 4 miles from Thistledown and sleeps 4 people.
Harvey's Holiday House

Mill House Cottage
Mill House Cottage is 2 miles from Thistledown and sleeps 4 people.
Mill House Cottage
Mill House Cottage is 2 miles from Thistledown and sleeps 4 people.
Mill House Cottage

No. 33 Woodlands Cottage
No. 33 Woodlands Cottage is 4 miles from Thistledown and sleeps 4 people.
No. 33 Woodlands Cottage
No. 33 Woodlands Cottage is 4 miles from Thistledown and sleeps 4 people.
No. 33 Woodlands Cottage

Pear Tree Cottage
Pear Tree Cottage is 2 miles from Thistledown and sleeps 4 people.
Pear Tree Cottage
Pear Tree Cottage is 2 miles from Thistledown and sleeps 4 people.
Pear Tree Cottage

The Old Bunkhouse
The Old Bunkhouse is 2 miles from Thistledown and sleeps 4 people.
The Old Bunkhouse
The Old Bunkhouse is 2 miles from Thistledown and sleeps 4 people.
The Old Bunkhouse

4 Malthouse Cottages
4 Malthouse Cottages is 0 miles from Thistledown and sleeps 5 people.
4 Malthouse Cottages
4 Malthouse Cottages is 0 miles from Thistledown and sleeps 5 people.
4 Malthouse Cottages

Bay View Apartment
Bay View Apartment is 4 miles from Thistledown and sleeps 5 people.
Bay View Apartment
Bay View Apartment is 4 miles from Thistledown and sleeps 5 people.
Bay View Apartment

Cricketers Cottage
Cricketers Cottage is 1 miles from Thistledown and sleeps 5 people.
Cricketers Cottage
Cricketers Cottage is 1 miles from Thistledown and sleeps 5 people.
Cricketers Cottage

Ringstead Cottage
Ringstead Cottage is 2 miles from Thistledown and sleeps 5 people.
Ringstead Cottage
Ringstead Cottage is 2 miles from Thistledown and sleeps 5 people.
Ringstead Cottage

Samphire Cottage (BS)
Samphire Cottage (BS) is 4 miles from Thistledown and sleeps 5 people.
Samphire Cottage (BS)
Samphire Cottage (BS) is 4 miles from Thistledown and sleeps 5 people.
Samphire Cottage (BS)

Sea Breeze Apartment No. 7
Sea Breeze Apartment No. 7 is 4 miles from Thistledown and sleeps 5 people.
Sea Breeze Apartment No. 7
Sea Breeze Apartment No. 7 is 4 miles from Thistledown and sleeps 5 people.
Sea Breeze Apartment No. 7

Sea Breeze Apartment No. 9
Sea Breeze Apartment No. 9 is 4 miles from Thistledown and sleeps 5 people.
Sea Breeze Apartment No. 9
Sea Breeze Apartment No. 9 is 4 miles from Thistledown and sleeps 5 people.
Sea Breeze Apartment No. 9

1 Hall Lane Cottages
1 Hall Lane Cottages is 0 miles from Thistledown and sleeps 6 people.
1 Hall Lane Cottages
1 Hall Lane Cottages is 0 miles from Thistledown and sleeps 6 people.
1 Hall Lane Cottages

2 Hall Lane Cottages
2 Hall Lane Cottages is 0 miles from Thistledown and sleeps 6 people.
2 Hall Lane Cottages
2 Hall Lane Cottages is 0 miles from Thistledown and sleeps 6 people.
2 Hall Lane Cottages

3 Knights Cottages
3 Knights Cottages is 1 miles from Thistledown and sleeps 6 people.
3 Knights Cottages
3 Knights Cottages is 1 miles from Thistledown and sleeps 6 people.
3 Knights Cottages

4 Langford Cottages
4 Langford Cottages is 2 miles from Thistledown and sleeps 6 people.
4 Langford Cottages
4 Langford Cottages is 2 miles from Thistledown and sleeps 6 people.
4 Langford Cottages

Blackhorse Cottage
Blackhorse Cottage is 4 miles from Thistledown and sleeps 6 people.
Blackhorse Cottage
Blackhorse Cottage is 4 miles from Thistledown and sleeps 6 people.
Blackhorse Cottage

Clavering 1 Bernaleen Cottages
Clavering 1 Bernaleen Cottages is 4 miles from Thistledown and sleeps 6 people.
Clavering 1 Bernaleen Cottages
Clavering 1 Bernaleen Cottages is 4 miles from Thistledown and sleeps 6 people.
Clavering 1 Bernaleen Cottages

Columbine Cottage
Columbine Cottage is 2 miles from Thistledown and sleeps 6 people.
Columbine Cottage
Columbine Cottage is 2 miles from Thistledown and sleeps 6 people.
Columbine Cottage

Curlew Cottage (Docking)
Curlew Cottage (Docking) is 4 miles from Thistledown and sleeps 6 people.
Curlew Cottage (Docking)
Curlew Cottage (Docking) is 4 miles from Thistledown and sleeps 6 people.
Curlew Cottage (Docking)

Grooms Cottage (Brancaster)
Grooms Cottage (Brancaster) is 2 miles from Thistledown and sleeps 6 people.
Grooms Cottage (Brancaster)
Grooms Cottage (Brancaster) is 2 miles from Thistledown and sleeps 6 people.
Grooms Cottage (Brancaster)

Hall Lane Cottages - Sea Holly Cottage
Hall Lane Cottages - Sea Holly Cottage is 0 miles from Thistledown and sleeps 6 people.
Hall Lane Cottages - Sea Holly Cottage
Hall Lane Cottages - Sea Holly Cottage is 0 miles from Thistledown and sleeps 6 people.
Hall Lane Cottages - Sea Holly Cottage

Hall Lane Cottages - Sea Lavender Cottage
Hall Lane Cottages - Sea Lavender Cottage is 0 miles from Thistledown and sleeps 6 people.
Hall Lane Cottages - Sea Lavender Cottage
Hall Lane Cottages - Sea Lavender Cottage is 0 miles from Thistledown and sleeps 6 people.
Hall Lane Cottages - Sea Lavender Cottage

Kittiwake Cottage
Kittiwake Cottage is 3 miles from Thistledown and sleeps 6 people.
Kittiwake Cottage
Kittiwake Cottage is 3 miles from Thistledown and sleeps 6 people.
Kittiwake Cottage

May Cottage + In Focus
May Cottage + In Focus is 2 miles from Thistledown and sleeps 6 people.
May Cottage + In Focus
May Cottage + In Focus is 2 miles from Thistledown and sleeps 6 people.
May Cottage + In Focus

Owlets at Mulberry Barn
Owlets at Mulberry Barn is 4 miles from Thistledown and sleeps 6 people.
Owlets at Mulberry Barn
Owlets at Mulberry Barn is 4 miles from Thistledown and sleeps 6 people.
Owlets at Mulberry Barn

Plunketts Cottage
Plunketts Cottage is 3 miles from Thistledown and sleeps 6 people.
Plunketts Cottage
Plunketts Cottage is 3 miles from Thistledown and sleeps 6 people.
Plunketts Cottage

Sea Haven Cottage
Sea Haven Cottage is 4 miles from Thistledown and sleeps 6 people.
Sea Haven Cottage
Sea Haven Cottage is 4 miles from Thistledown and sleeps 6 people.
Sea Haven Cottage

Sea Holly Cottage
Sea Holly Cottage is 0 miles from Thistledown and sleeps 6 people.
Sea Holly Cottage
Sea Holly Cottage is 0 miles from Thistledown and sleeps 6 people.
Sea Holly Cottage

Sea Marsh Cottages - Dale View
Sea Marsh Cottages - Dale View is 4 miles from Thistledown and sleeps 6 people.
Sea Marsh Cottages - Dale View
Sea Marsh Cottages - Dale View is 4 miles from Thistledown and sleeps 6 people.
Sea Marsh Cottages - Dale View

Sea Marsh Cottages - Vista Cottage
Sea Marsh Cottages - Vista Cottage is 4 miles from Thistledown and sleeps 6 people.
Sea Marsh Cottages - Vista Cottage
Sea Marsh Cottages - Vista Cottage is 4 miles from Thistledown and sleeps 6 people.
Sea Marsh Cottages - Vista Cottage

September Cottage
September Cottage is 3 miles from Thistledown and sleeps 6 people.
September Cottage
September Cottage is 3 miles from Thistledown and sleeps 6 people.
September Cottage

The Oyster Catcher
The Oyster Catcher is 4 miles from Thistledown and sleeps 6 people.
The Oyster Catcher
The Oyster Catcher is 4 miles from Thistledown and sleeps 6 people.
The Oyster Catcher

Twitchers Cottage
Twitchers Cottage is 2 miles from Thistledown and sleeps 6 people.
Twitchers Cottage
Twitchers Cottage is 2 miles from Thistledown and sleeps 6 people.
Twitchers Cottage

Widdington 2 Bernaleen Cottages
Widdington 2 Bernaleen Cottages is 4 miles from Thistledown and sleeps 6 people.
Widdington 2 Bernaleen Cottages
Widdington 2 Bernaleen Cottages is 4 miles from Thistledown and sleeps 6 people.
Widdington 2 Bernaleen Cottages

Gardener's Cottage
Gardener's Cottage is 0 miles from Thistledown and sleeps 7 people.
Gardener's Cottage
Gardener's Cottage is 0 miles from Thistledown and sleeps 7 people.
Gardener's Cottage

The Mistress House
The Mistress House is 4 miles from Thistledown and sleeps 7 people.
The Mistress House
The Mistress House is 4 miles from Thistledown and sleeps 7 people.
The Mistress House

Chestney House & The Hayloft - Chestney House
Chestney House & The Hayloft - Chestney House is 4 miles from Thistledown and sleeps 8 people.
Chestney House & The Hayloft - Chestney House
Chestney House & The Hayloft - Chestney House is 4 miles from Thistledown and sleeps 8 people.
Chestney House & The Hayloft - Chestney House

Henham 3 Bernaleen Cottages
Henham 3 Bernaleen Cottages is 4 miles from Thistledown and sleeps 8 people.
Henham 3 Bernaleen Cottages
Henham 3 Bernaleen Cottages is 4 miles from Thistledown and sleeps 8 people.
Henham 3 Bernaleen Cottages

High Road Farm House
High Road Farm House is 1 miles from Thistledown and sleeps 8 people.
High Road Farm House
High Road Farm House is 1 miles from Thistledown and sleeps 8 people.
High Road Farm House

Kittiwake Cottage
Kittiwake Cottage is 4 miles from Thistledown and sleeps 8 people.
Kittiwake Cottage
Kittiwake Cottage is 4 miles from Thistledown and sleeps 8 people.
Kittiwake Cottage

The Lifeboat House
The Lifeboat House is 3 miles from Thistledown and sleeps 8 people.
The Lifeboat House
The Lifeboat House is 3 miles from Thistledown and sleeps 8 people.
The Lifeboat House

The Old Dormitory
The Old Dormitory is 3 miles from Thistledown and sleeps 8 people.
The Old Dormitory
The Old Dormitory is 3 miles from Thistledown and sleeps 8 people.
The Old Dormitory

The Old School House
The Old School House is 4 miles from Thistledown and sleeps 8 people.
The Old School House
The Old School House is 4 miles from Thistledown and sleeps 8 people.
The Old School House

Saxon Shore Cottage
Saxon Shore Cottage is 4 miles from Thistledown and sleeps 9 people.
Saxon Shore Cottage
Saxon Shore Cottage is 4 miles from Thistledown and sleeps 9 people.
Saxon Shore Cottage

The Old Manor House
The Old Manor House is 3 miles from Thistledown and sleeps 10 people.
The Old Manor House
The Old Manor House is 3 miles from Thistledown and sleeps 10 people.
The Old Manor House

Geddings Farm Barn
Geddings Farm Barn is 2 miles from Thistledown and sleeps 12 people.
Geddings Farm Barn
Geddings Farm Barn is 2 miles from Thistledown and sleeps 12 people.
Geddings Farm Barn

The Potting Shed and Bothy
The Potting Shed and Bothy is 2 miles from Thistledown and sleeps 12 people.
The Potting Shed and Bothy
The Potting Shed and Bothy is 2 miles from Thistledown and sleeps 12 people.
The Potting Shed and Bothy





























































































































































































