The Old Butcher's Shop, Docking near Kings Lynn, Norfolk
About The Old Butcher's Shop, Docking near Kings Lynn, Norfolk
sleeps 8 people
Docking near Kings Lynn, Norfolk
Photos of The Old Butcher's Shop
You'll find any photos we have of The Old Butcher's Shop on this page. So far we have these photos for you to look at:
- The Old Butcherfts Shop: Front elevation
- The Old Butcherfts Shop: Sitting room
- Ground floor: Bright duel aspect sitting room
- Ground floor: Sitting room has wood burning fire
- Ground floor: French doors into the garden from the sitting room
- Ground floor: The kitchen has an electric range oven
- Ground floor: Large well-equipped kitchen
- Ground floor: Oak worktops and butler sink in the kitchen
- Ground floor: Large stylish kitchen
- Ground floor: Dining room with seating for eight
- Ground floor: Double aspect dining room
- Ground floor: The dining room is adjacent to the kitchen
- Ground floor: Utility room and WC
- Ground floor: Bedroom four, twin beds
- Ground floor: Bedroom four, twin beds (photo 2)
- Ground floor: Bedroom three, twin beds
- Ground floor: Bedroom three, twin beds (photo 2)
- Ground floor: Family bathroom has bath and shower cubicle
- Ground floor: Family bathroom has bath and shower cubicle (photo 2)
- Rear hallway into the garden
- Ground floor: Rear hallway and stairs to first floor
- First floor: Landing and master bedroom
- First floor: Master bedroom has en suite shower room
- First floor: Duel aspect master bedroom
- First floor: Master bedroom has double bed
- First floor: En suite shower room in master bedroom
- First floor: Landing and bedroom two
- First floor: Bedroom two has double bed
- First floor: Bedroom two is nice and spacious
- The Old Butcherfts Shop: Front elevation (photo 2)
- The back garden is fully enclosed
- The secluded back garden
- The enclosed back garden
- Large table in the enclosed garden
- (photo 2)
- (photo 3)
- Docking village
- The lane from Docking to the coast
If you have any photos of The Old Butcher's Shop, email them to us and we'll get them added! You can also see The Old Butcher's Shop on a map, Thanks for looking.
You may well want to book The Old Butcher's Shop for your next holiday - if this sounds like something you're looking for, just click the big button below, and you can check prices and availability.
Remember - "a picture paints a thousand words".
The Old Butcherfts Shop: Front elevation
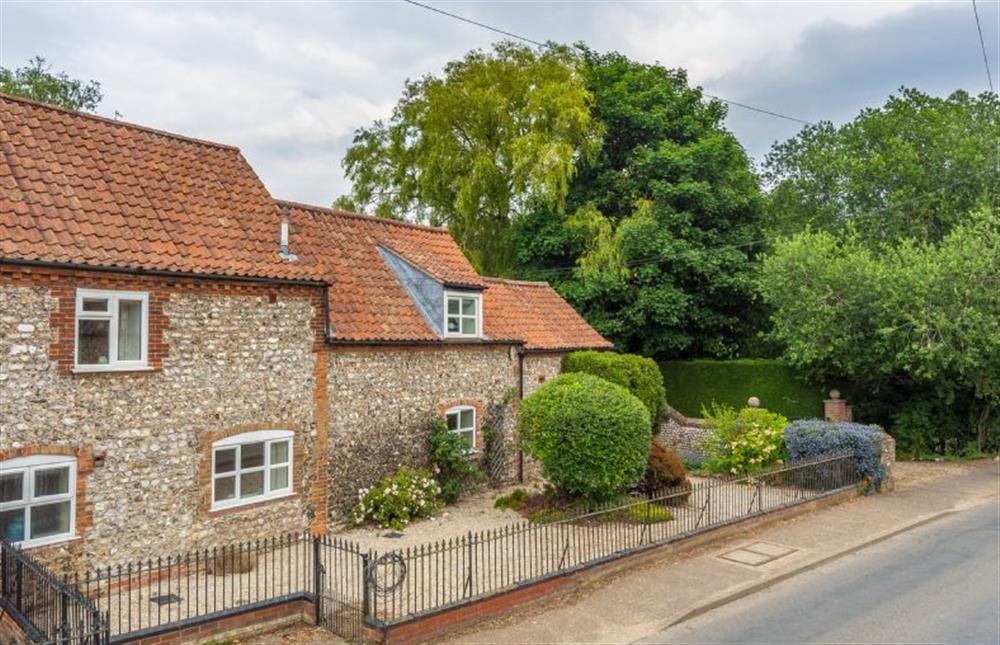
The Old Butcherfts Shop: Sitting room
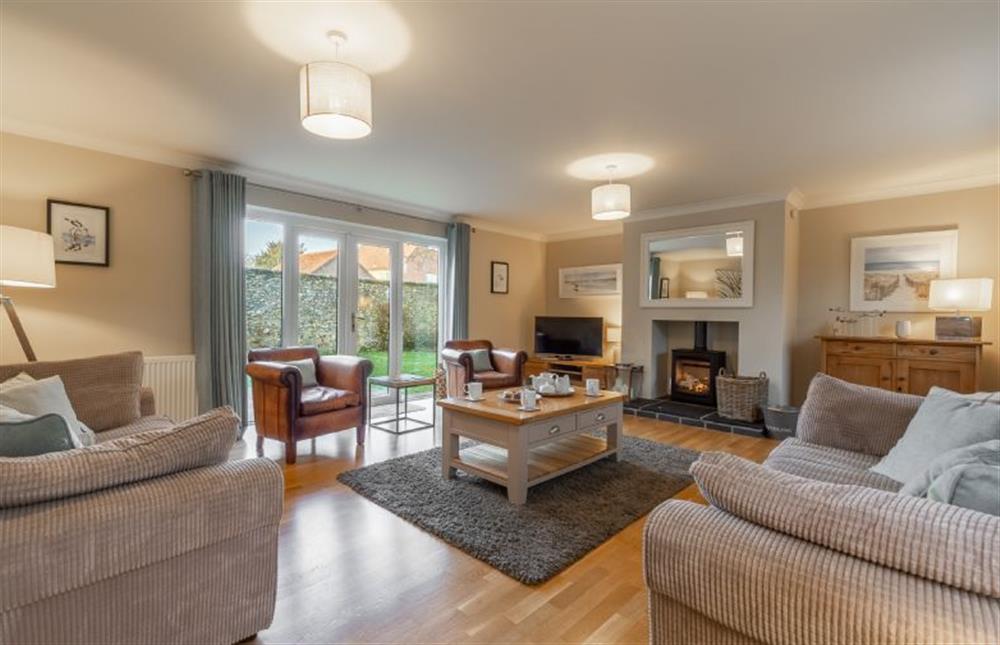
Ground floor: Bright duel aspect sitting room
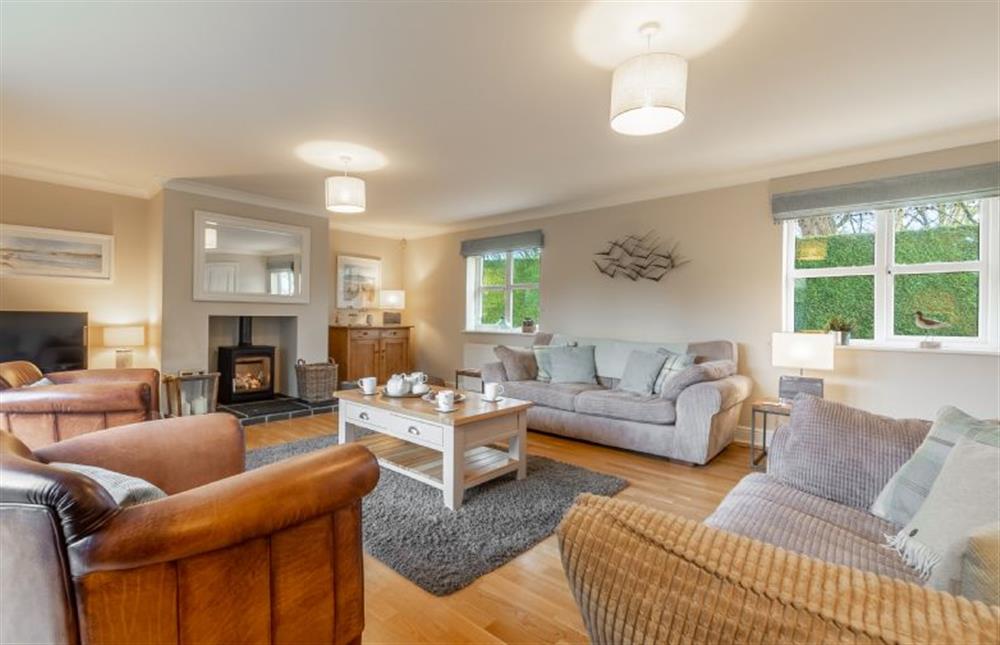
Ground floor: Sitting room has wood burning fire
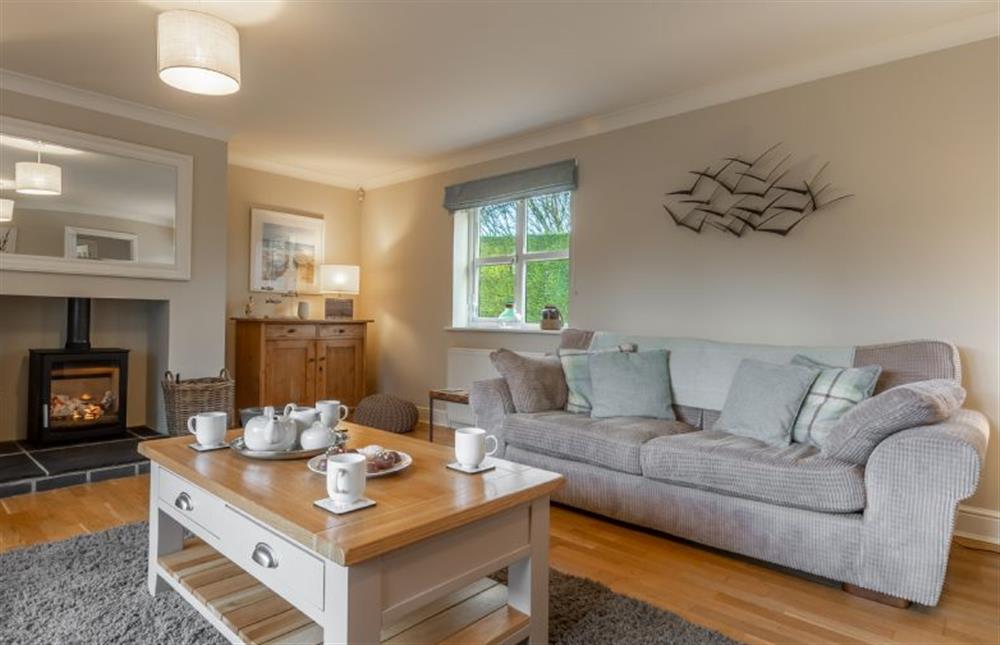
Ground floor: French doors into the garden from the sitting room
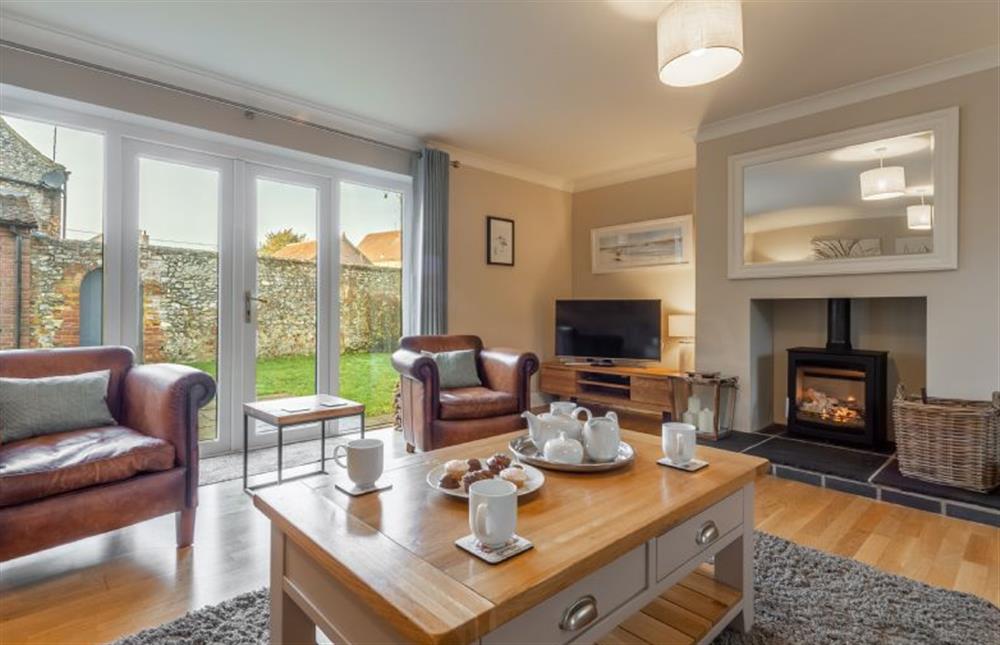
Ground floor: The kitchen has an electric range oven
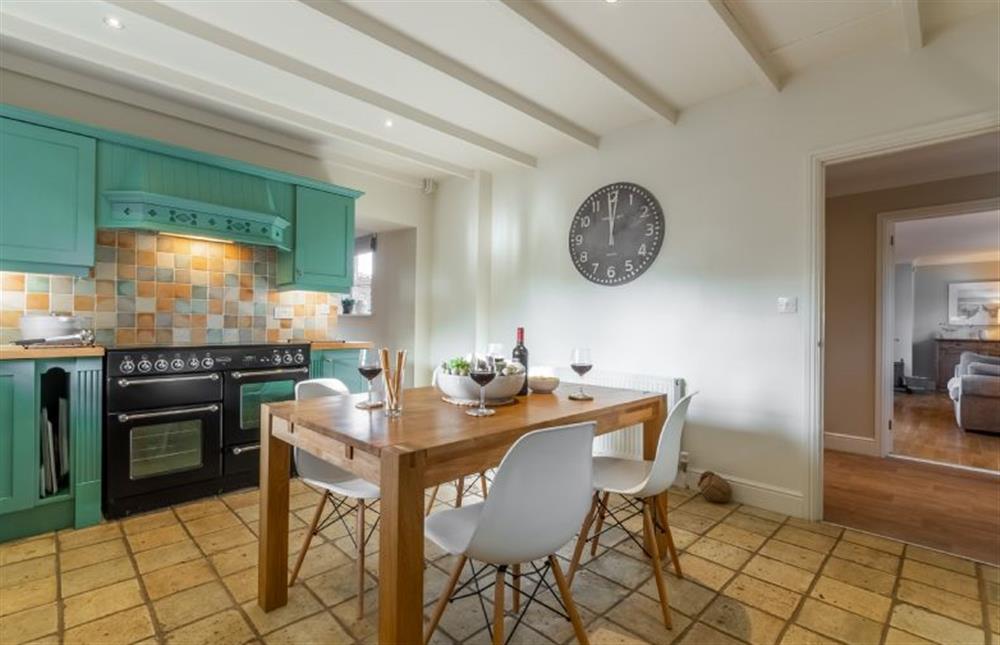
Ground floor: Large well-equipped kitchen
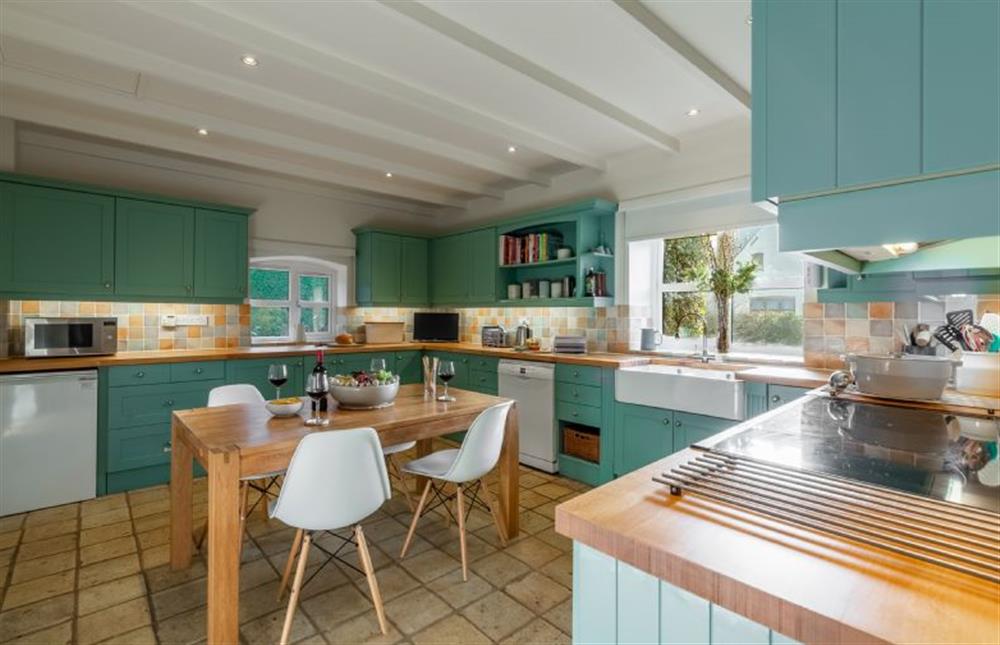
Ground floor: Oak worktops and butler sink in the kitchen
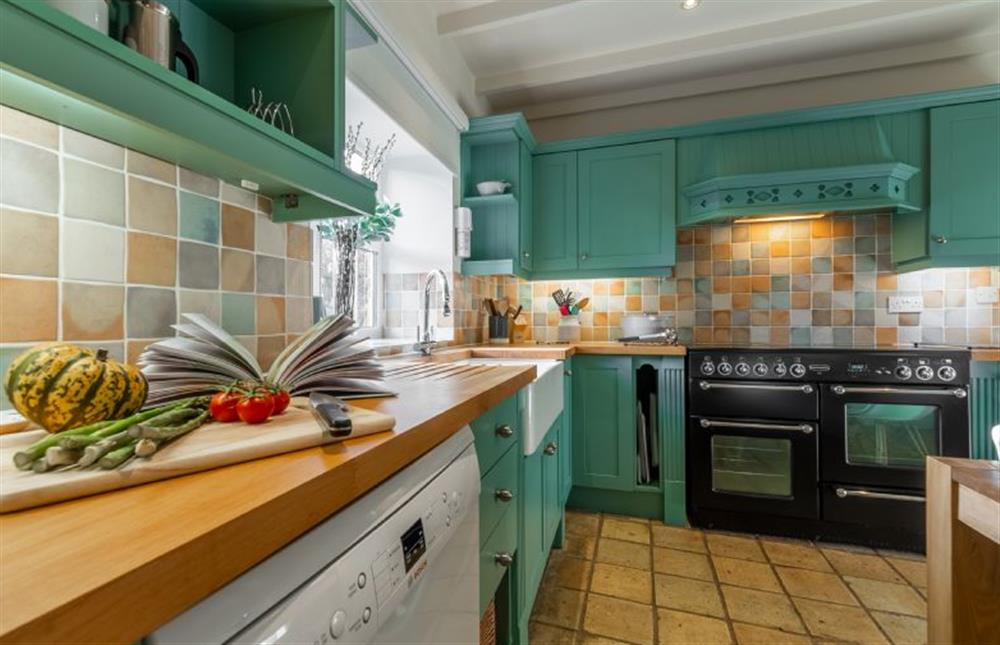
Ground floor: Large stylish kitchen
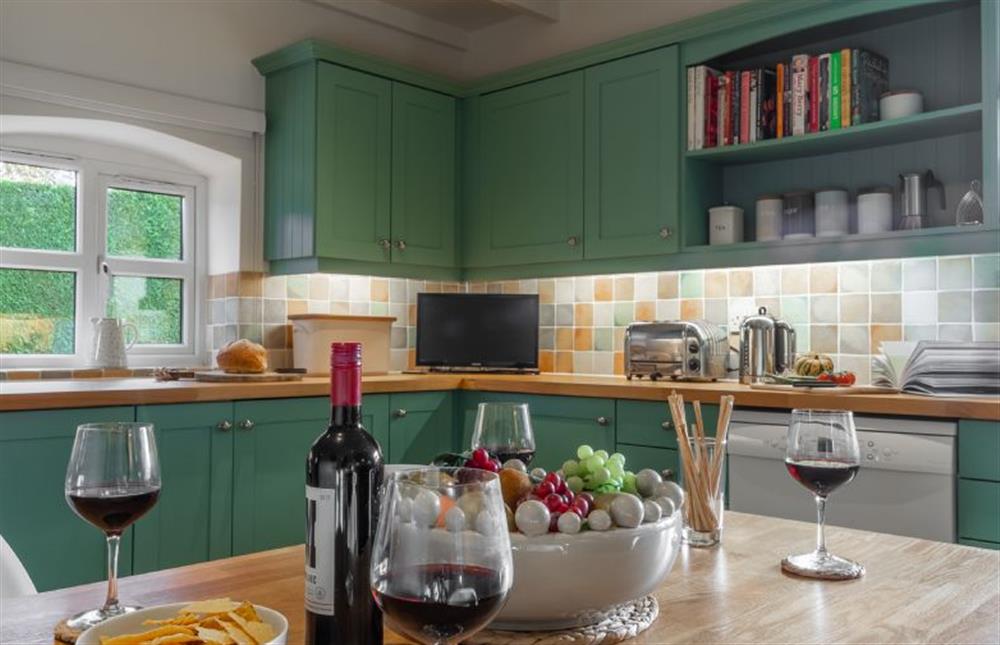
Ground floor: Dining room with seating for eight
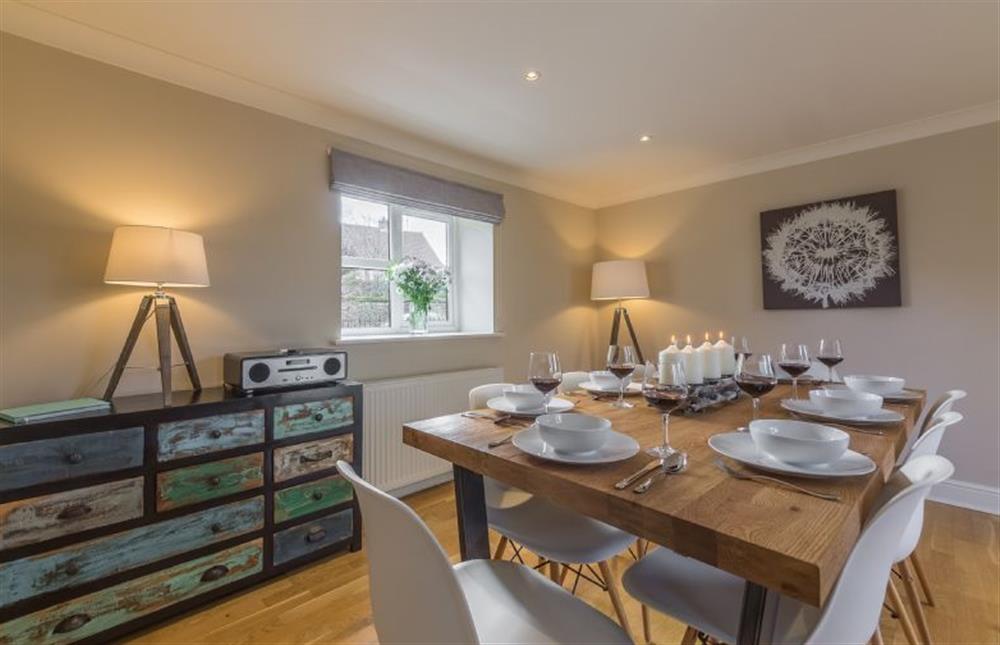
Ground floor: Double aspect dining room
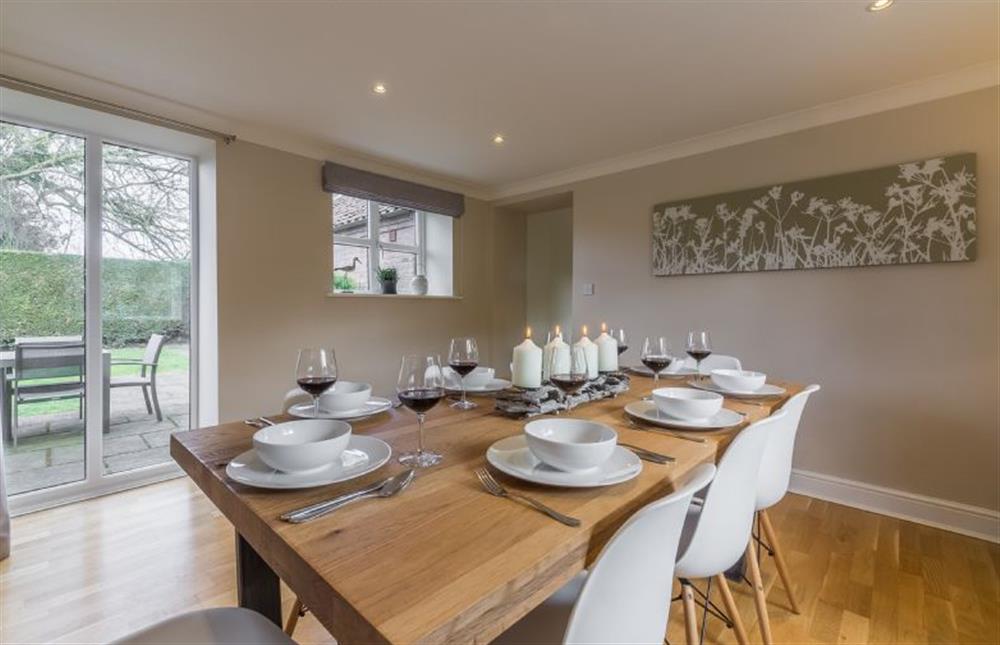
Ground floor: The dining room is adjacent to the kitchen
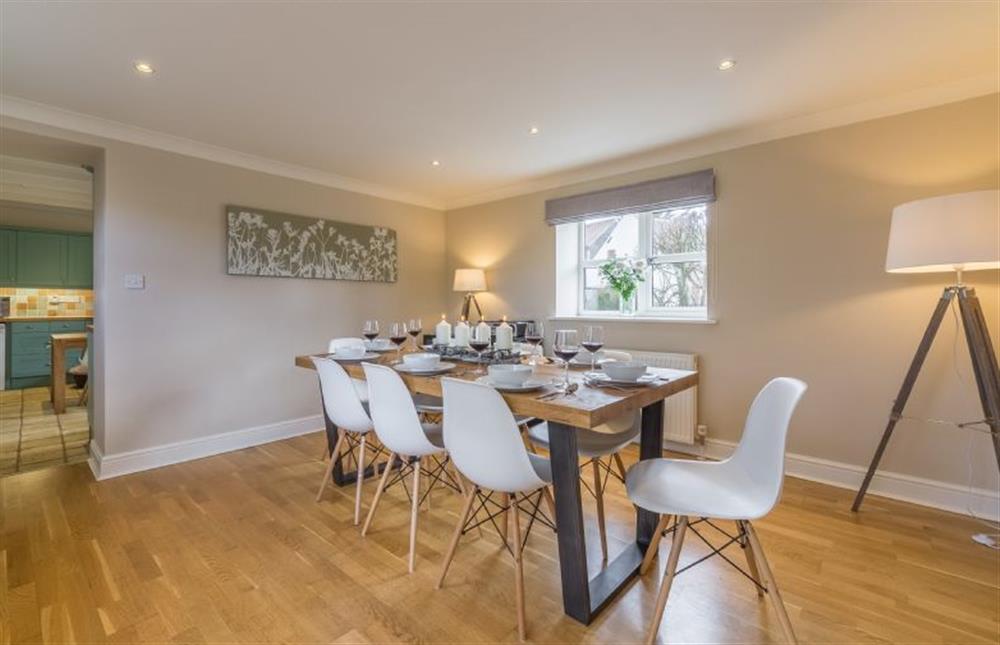
Ground floor: Utility room and WC
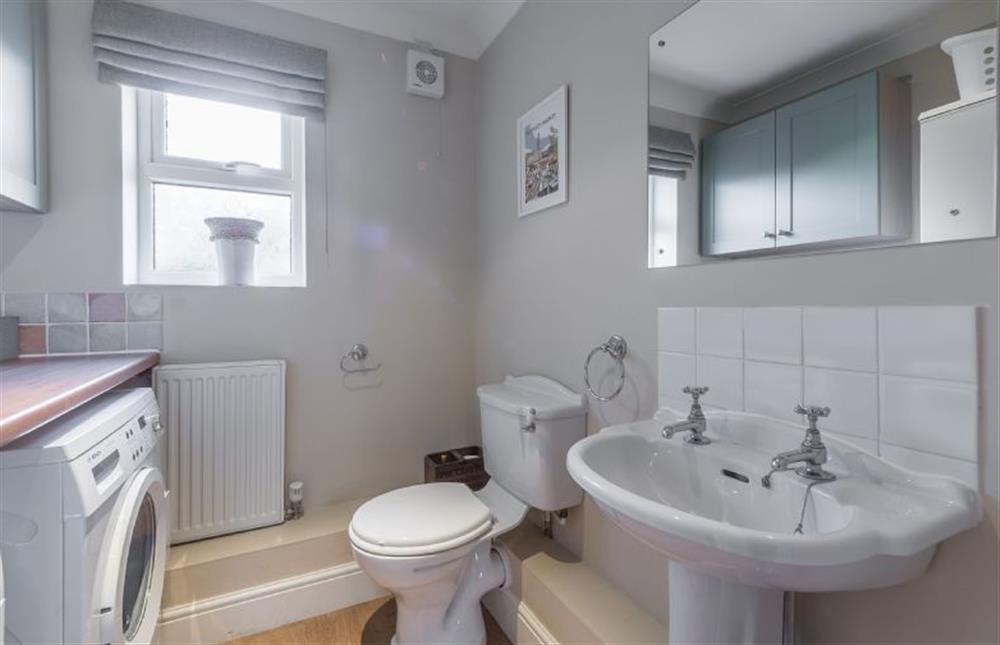
Ground floor: Bedroom four, twin beds
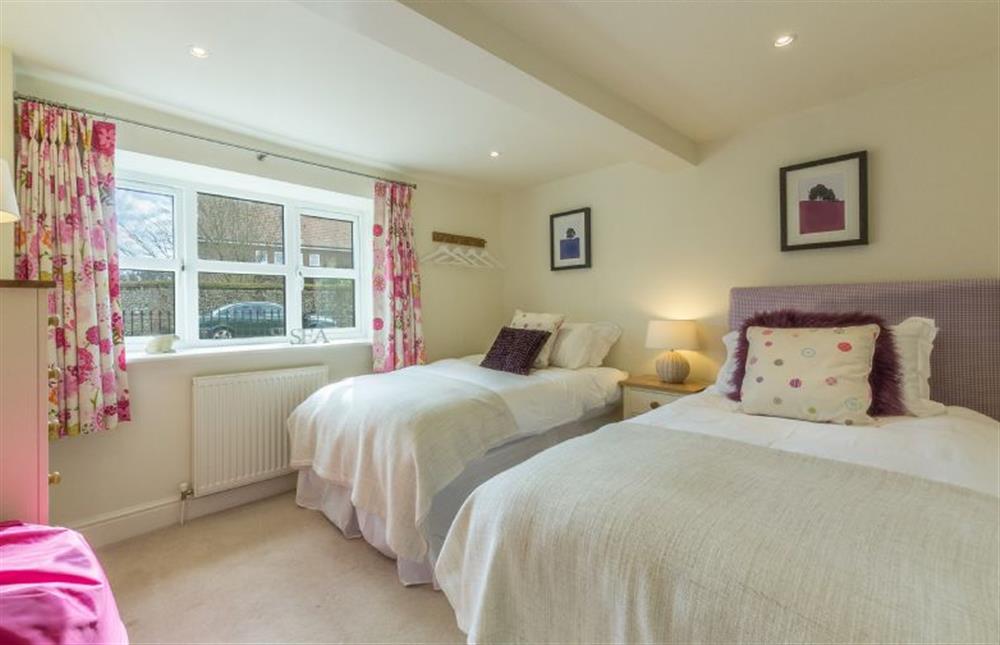
Ground floor: Bedroom four, twin beds (photo 2)
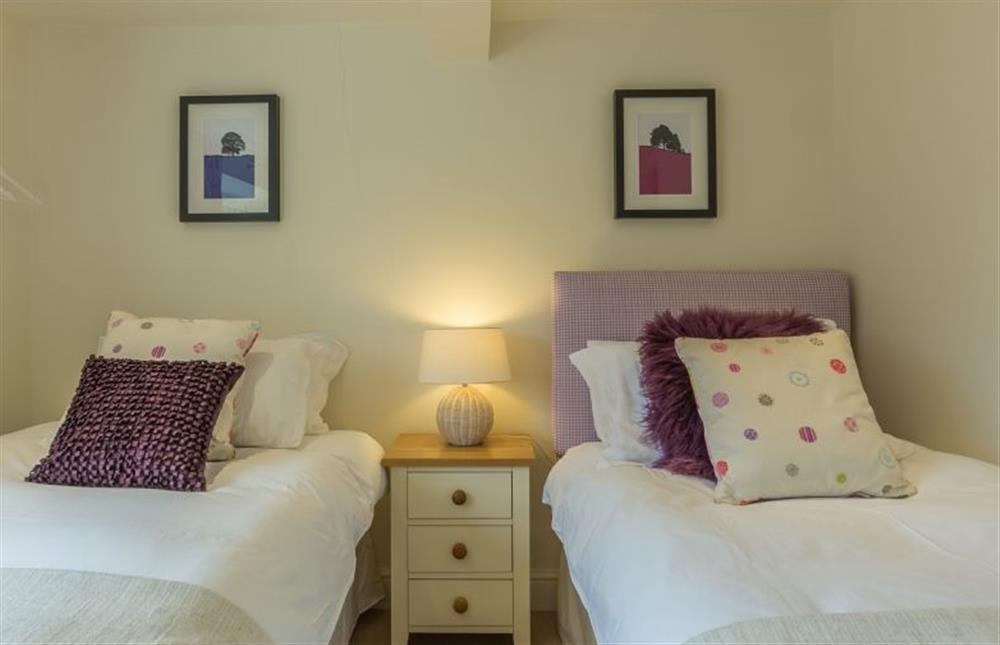
Ground floor: Bedroom three, twin beds
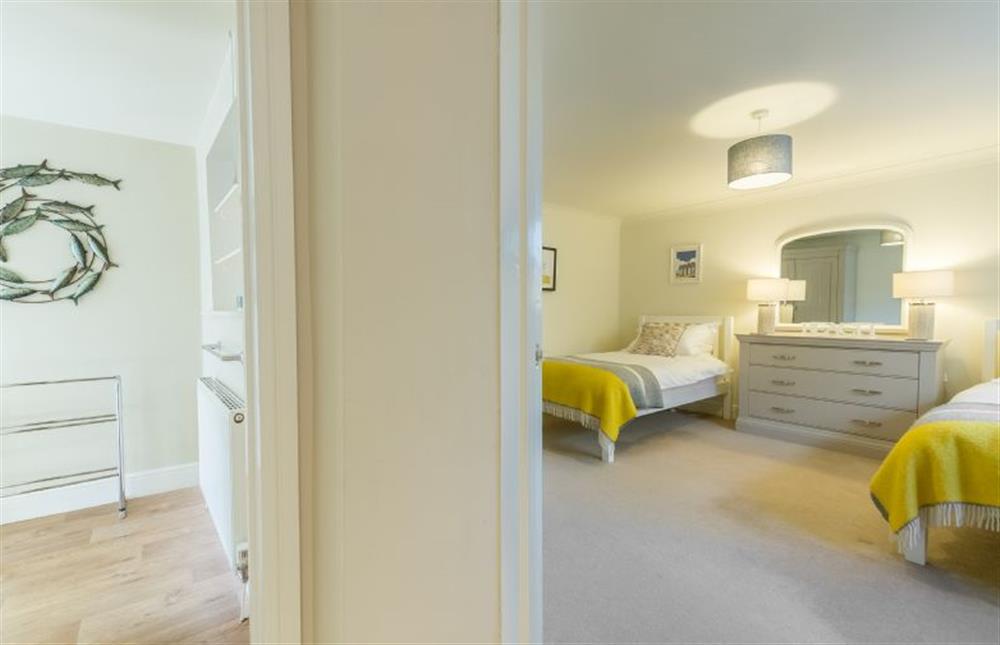
Ground floor: Bedroom three, twin beds (photo 2)
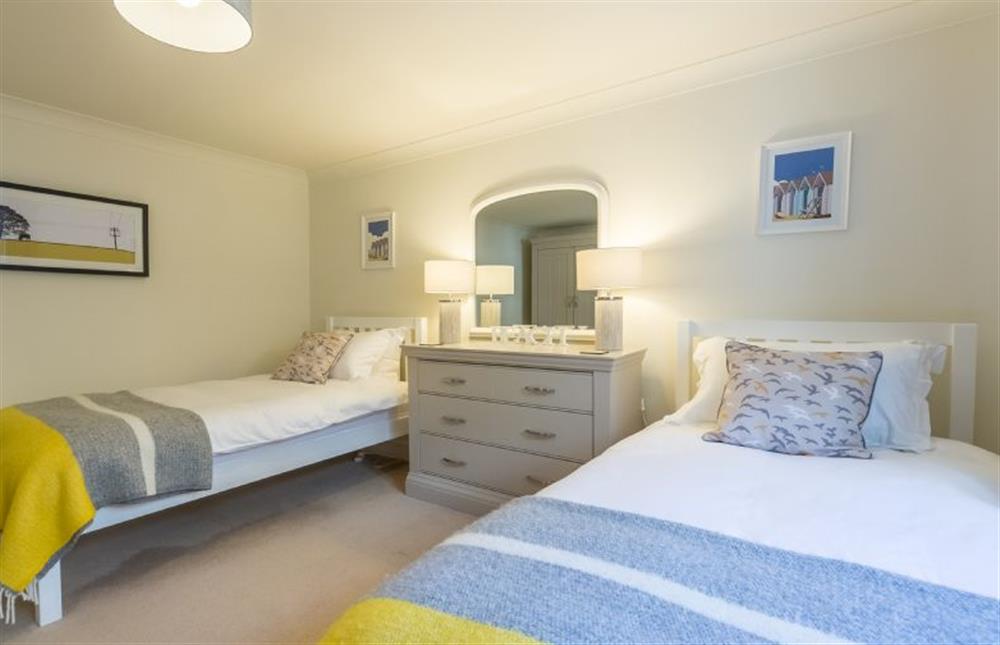
Ground floor: Family bathroom has bath and shower cubicle
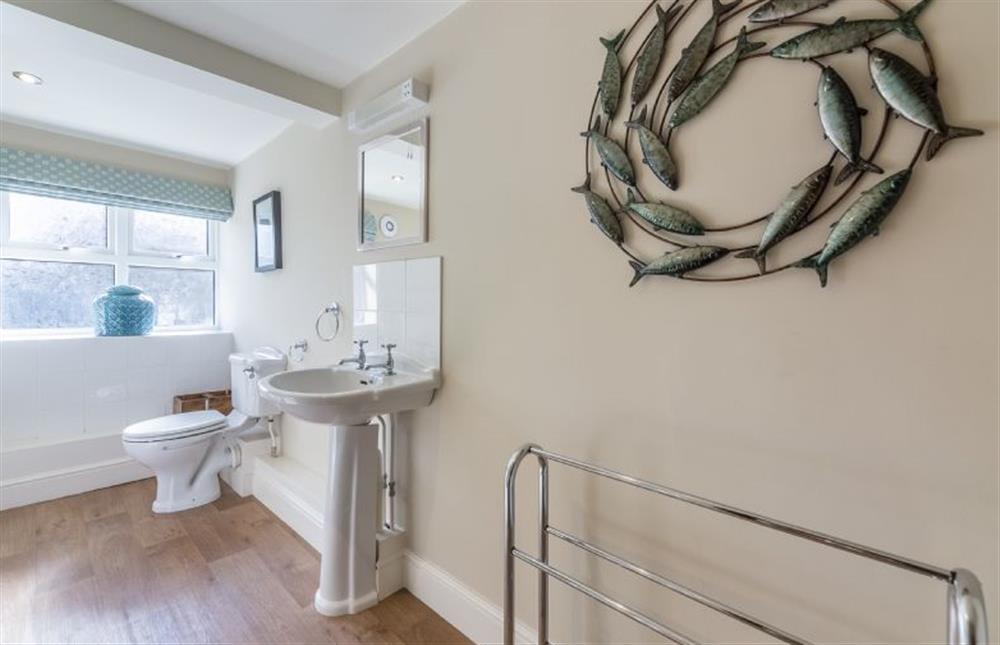
Ground floor: Family bathroom has bath and shower cubicle (photo 2)
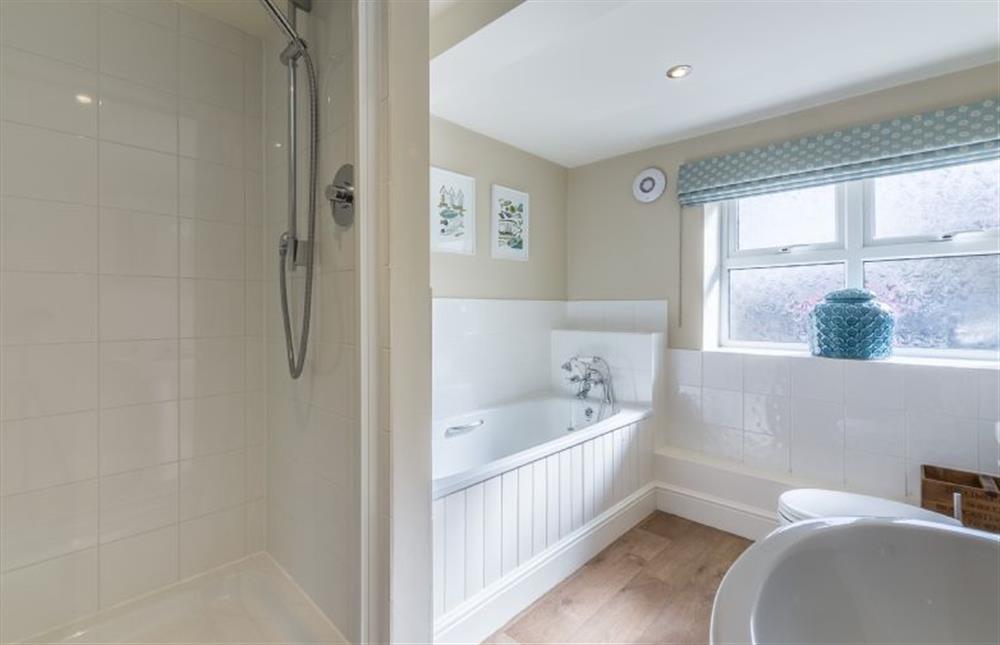
Rear hallway into the garden
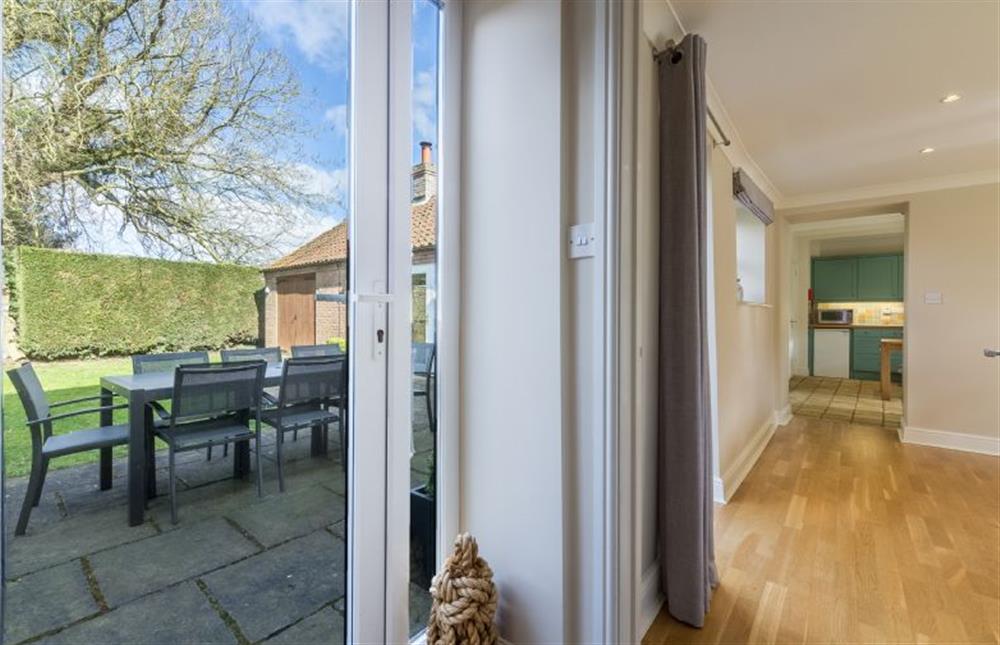
Ground floor: Rear hallway and stairs to first floor
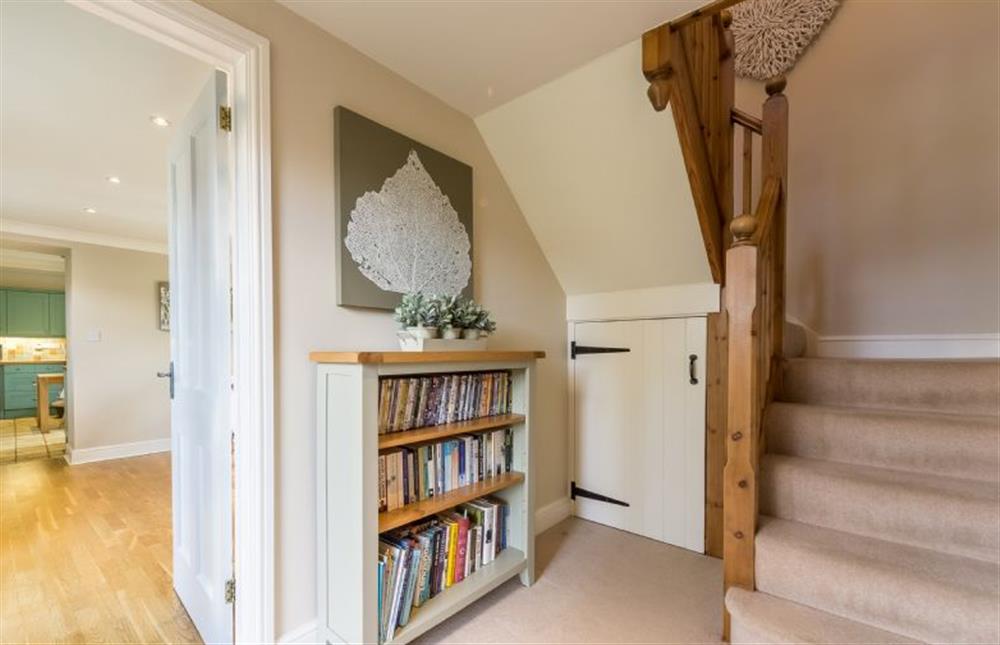
First floor: Landing and master bedroom
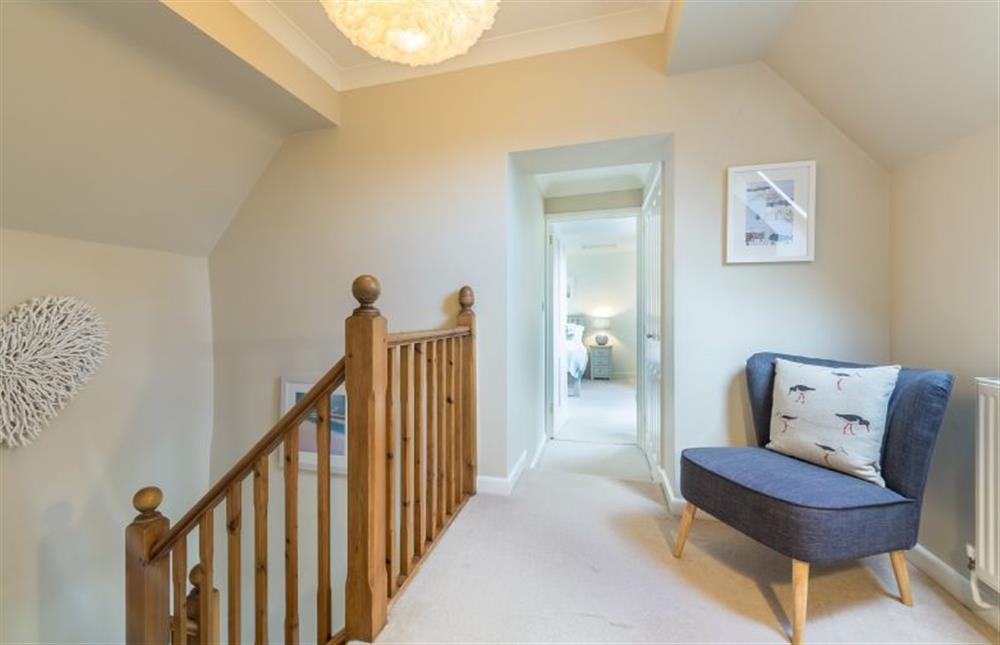
First floor: Master bedroom has en suite shower room
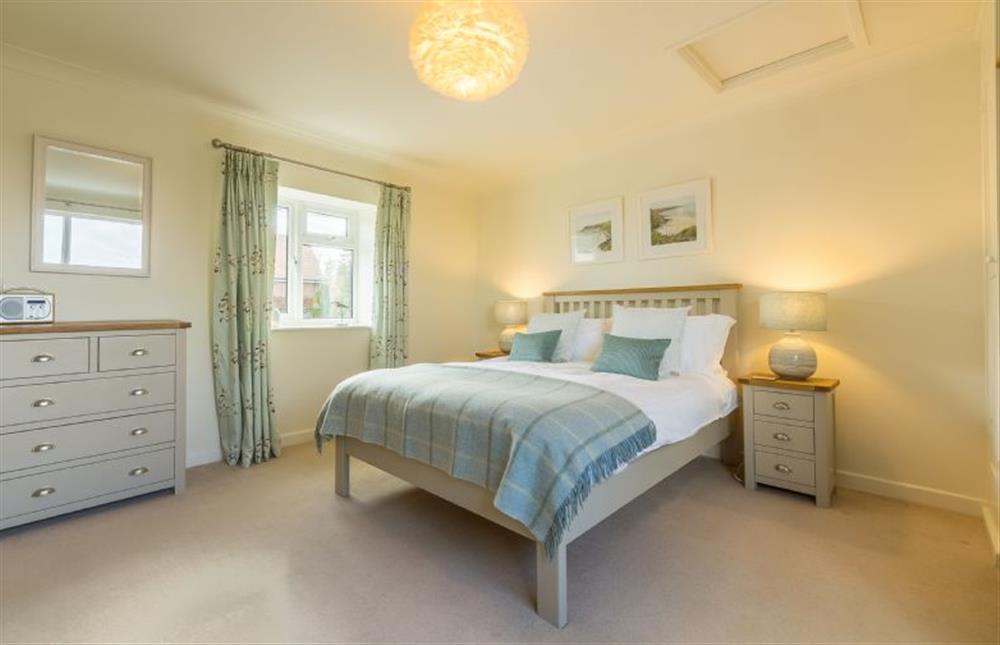
First floor: Duel aspect master bedroom
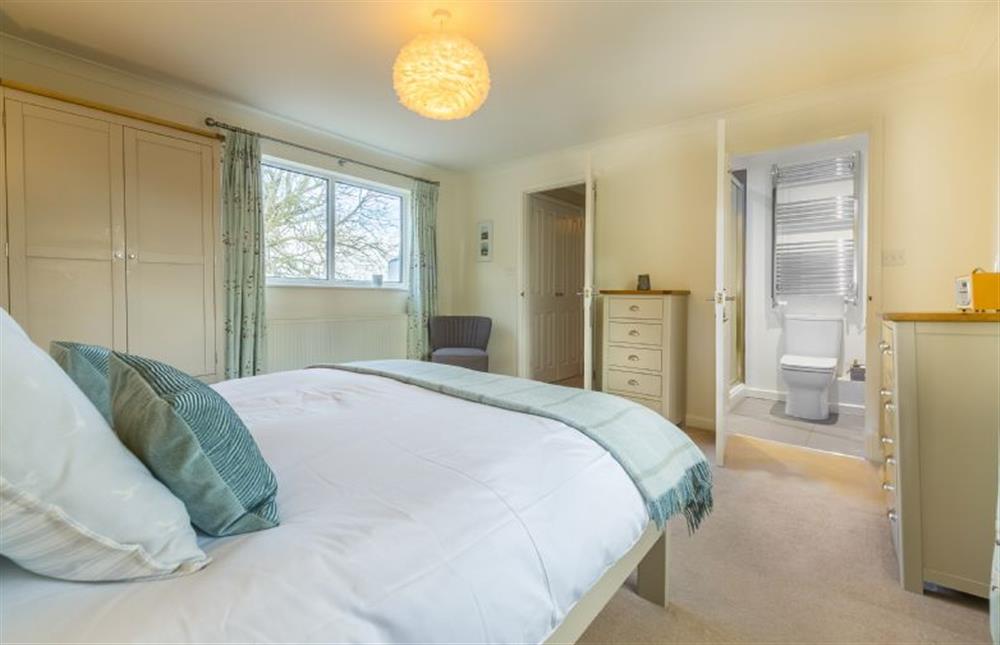
First floor: Master bedroom has double bed
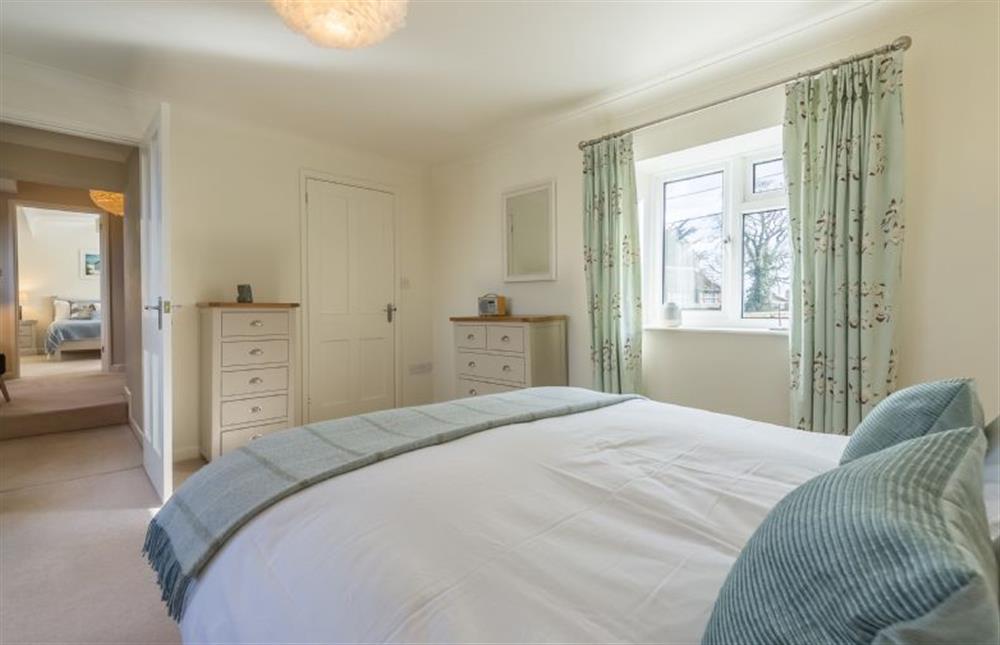
First floor: En suite shower room in master bedroom
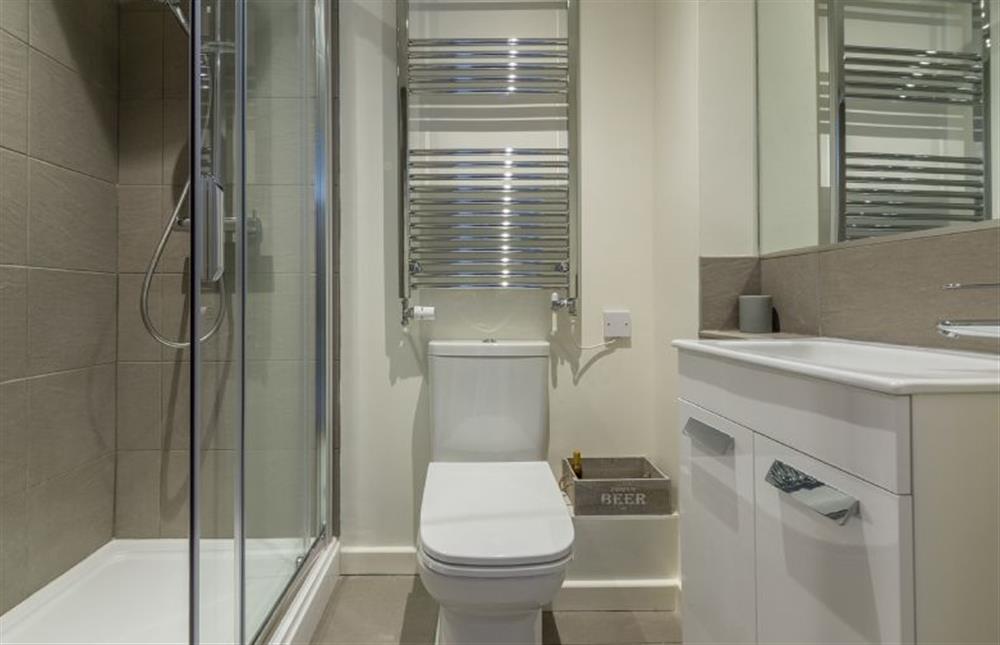
First floor: Landing and bedroom two
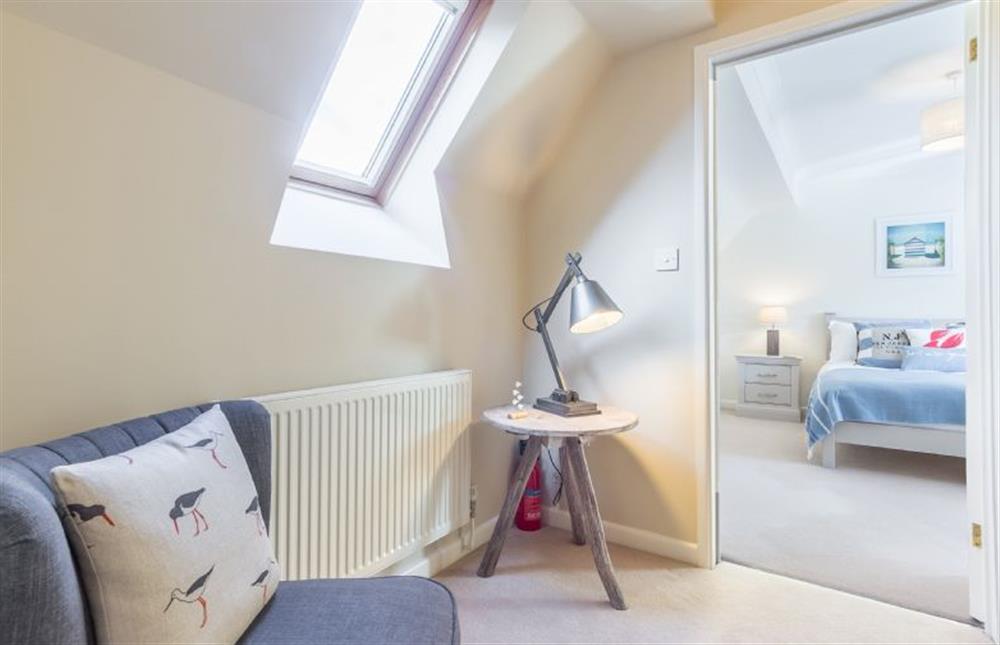
First floor: Bedroom two has double bed
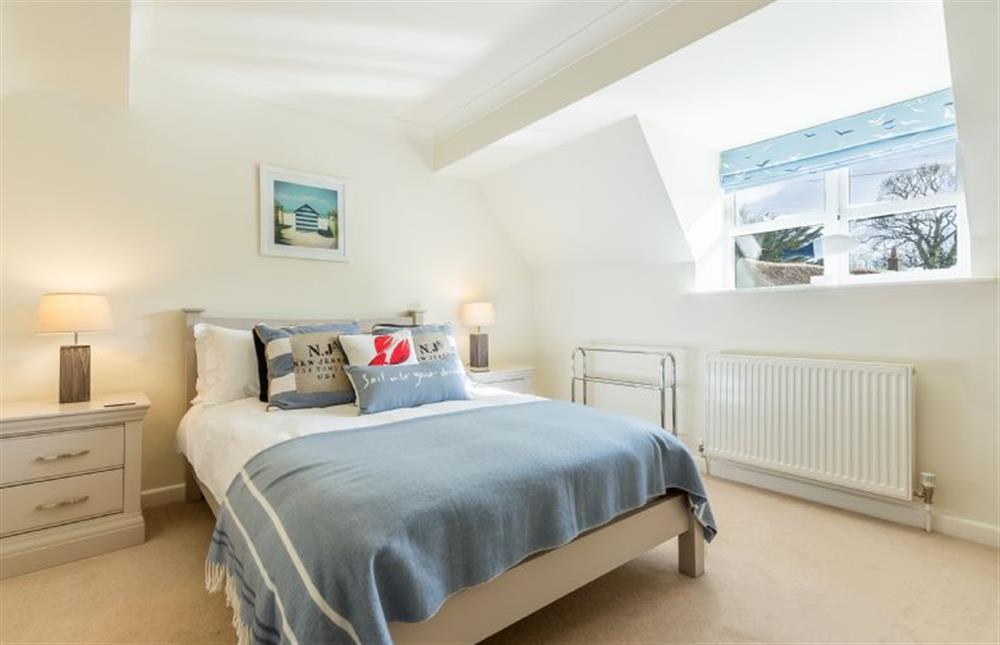
First floor: Bedroom two is nice and spacious
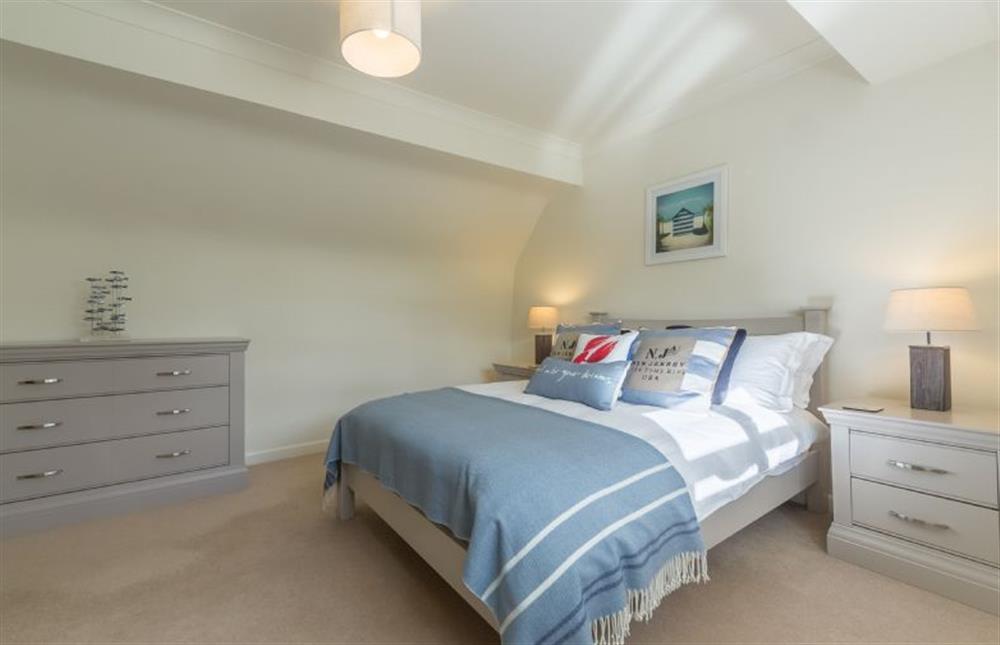
The Old Butcherfts Shop: Front elevation (photo 2)
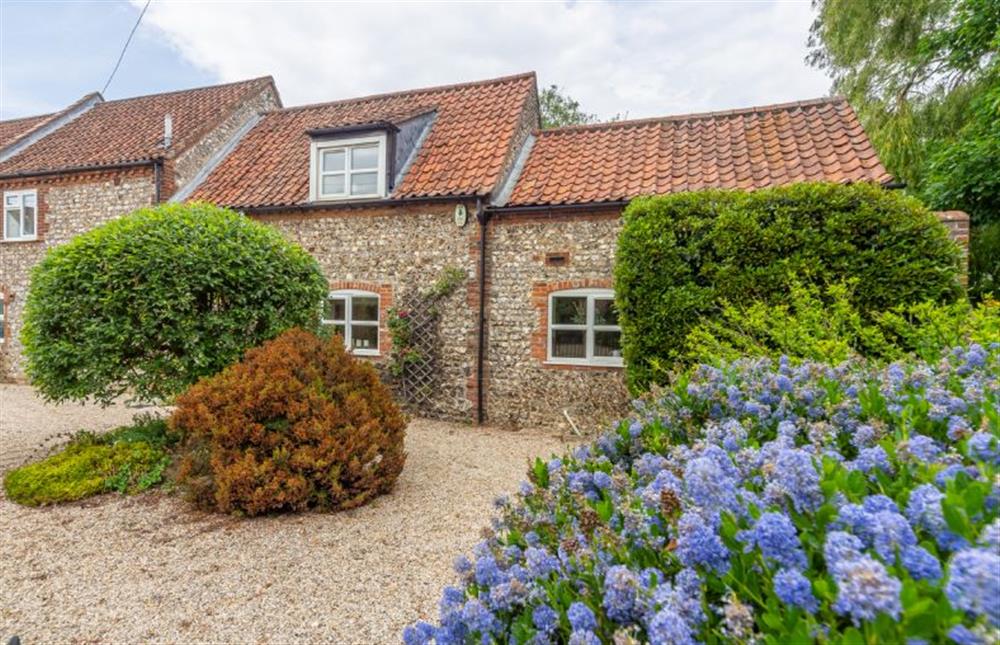
The back garden is fully enclosed
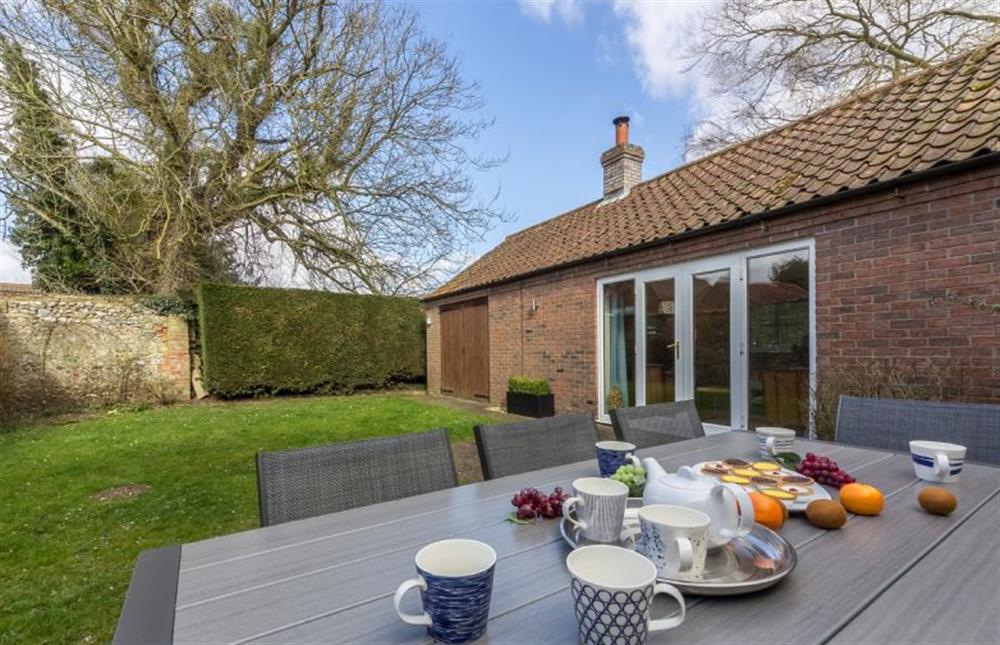
The secluded back garden
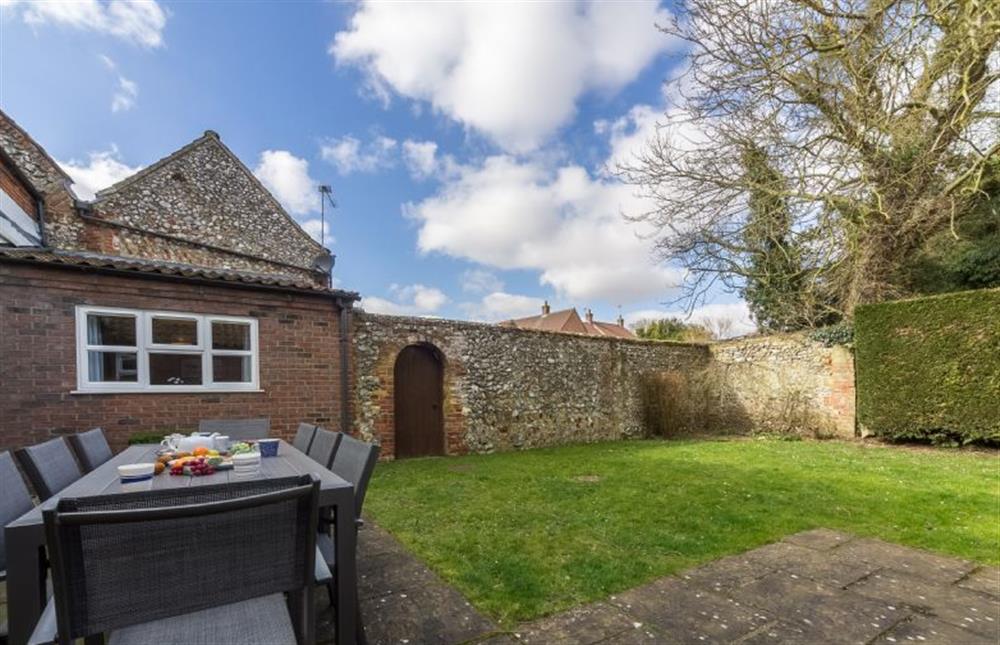
The enclosed back garden
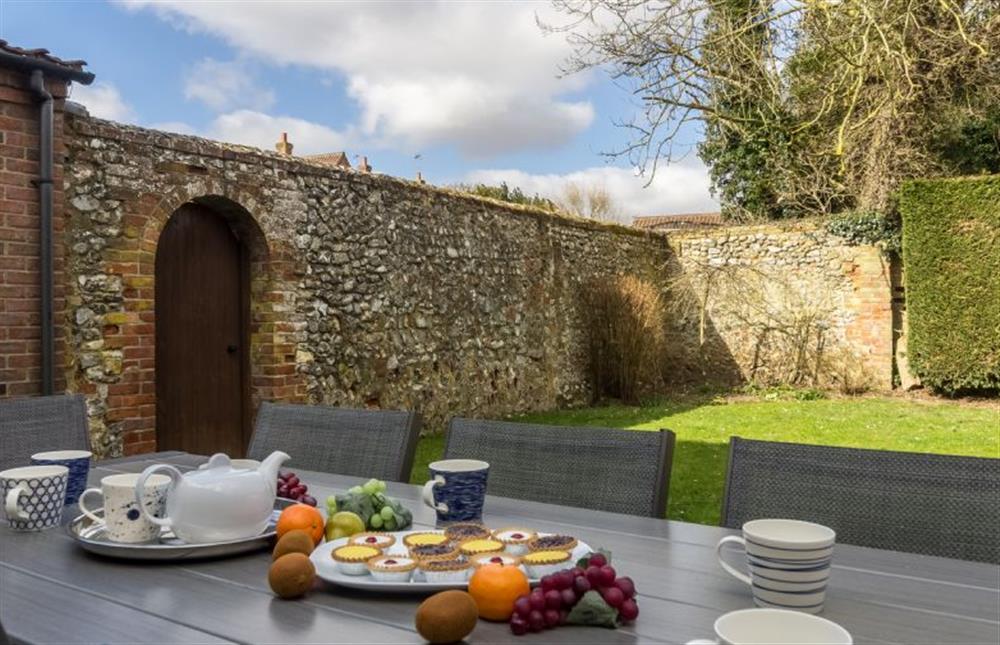
Large table in the enclosed garden
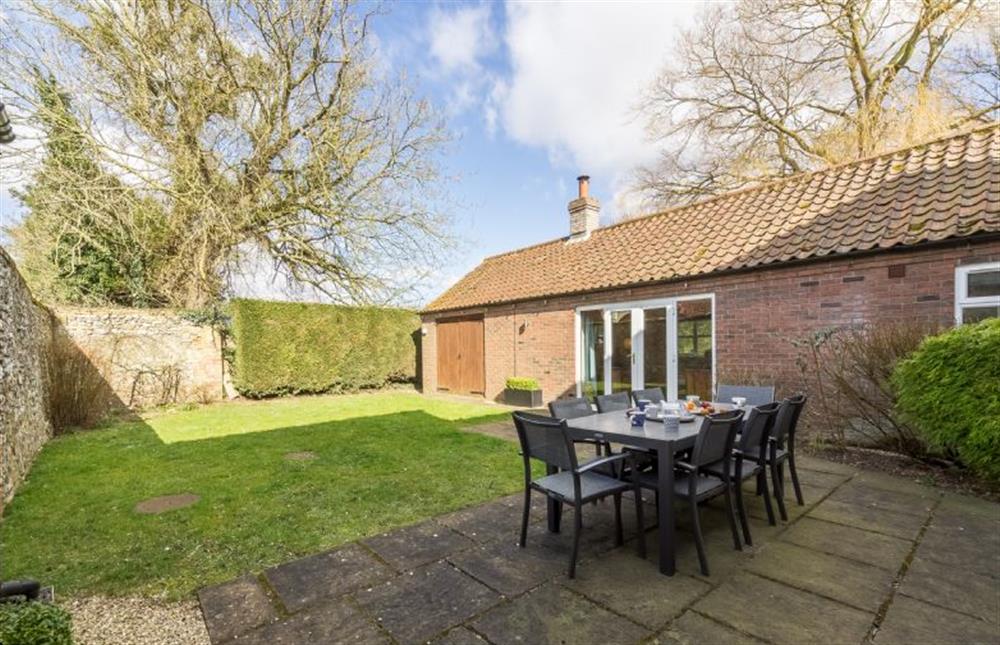
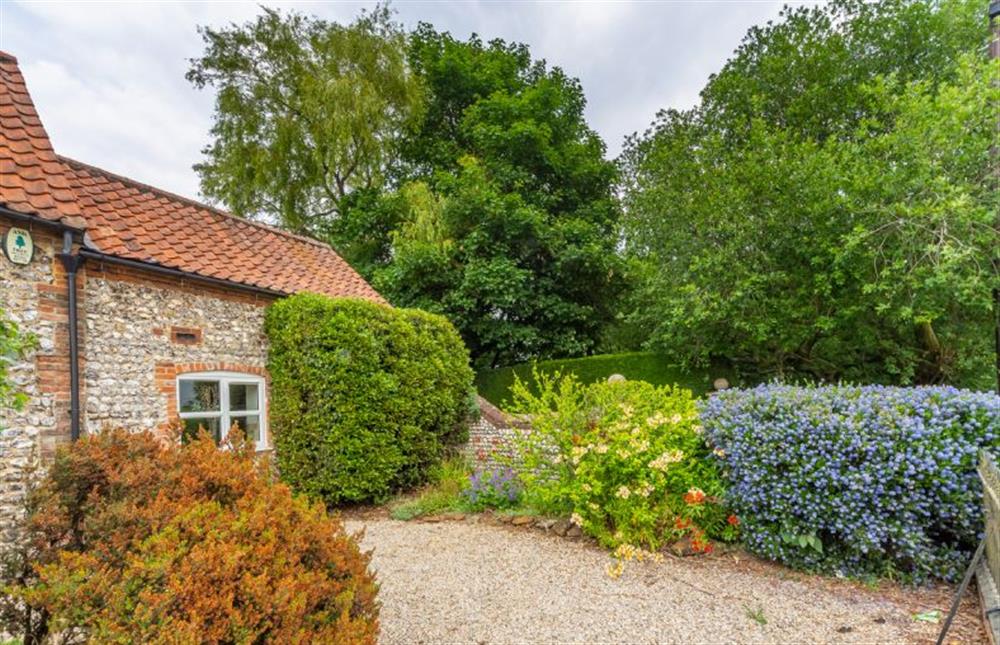
(photo 2)
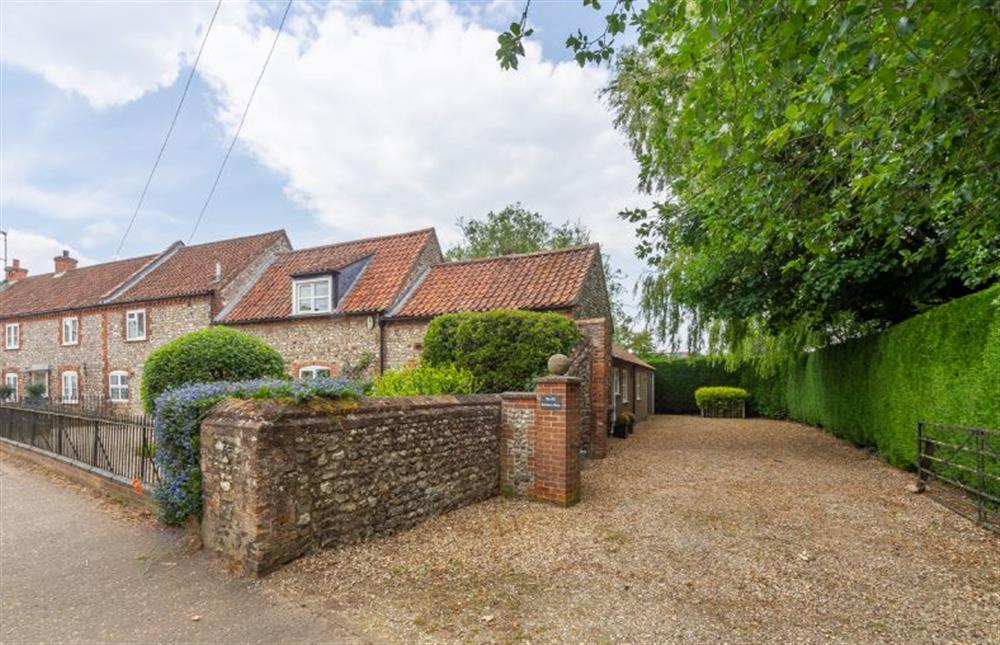
(photo 3)
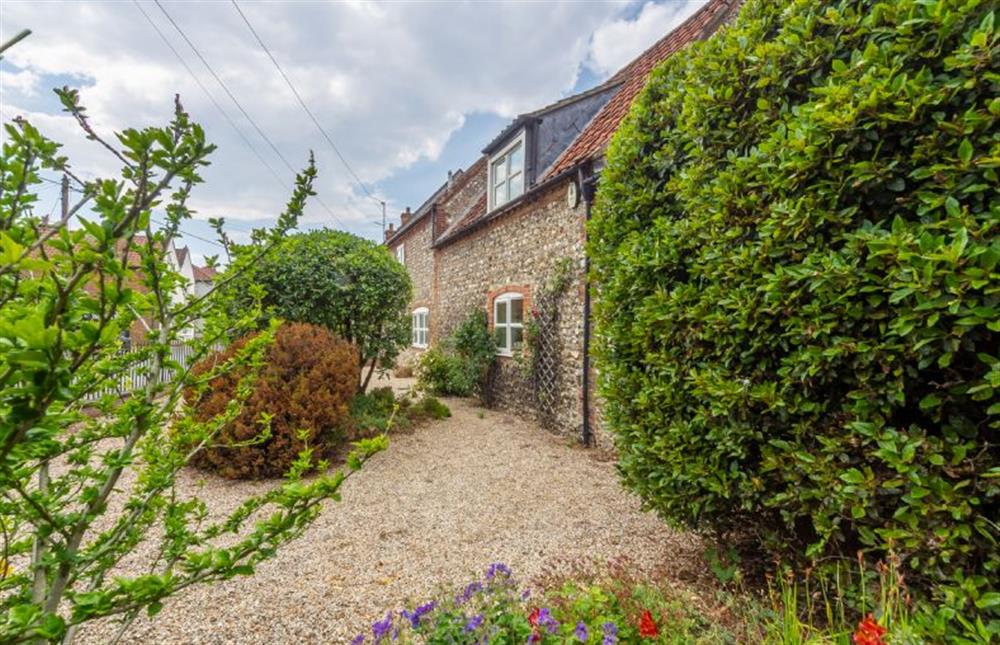
Docking village
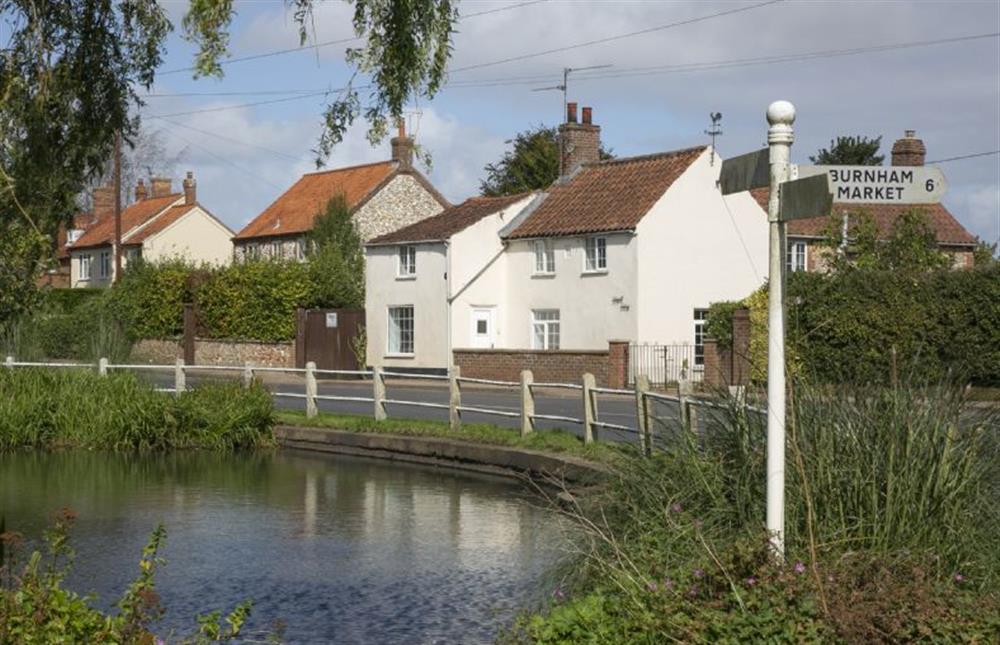
The lane from Docking to the coast
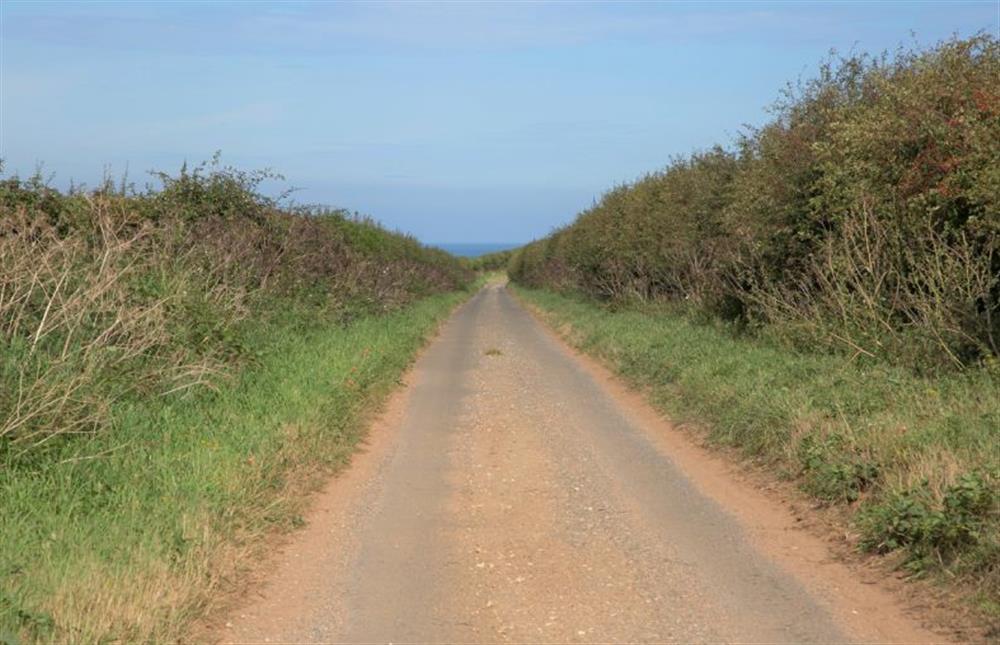
These cottages with photos are within 5 miles of The Old Butcher's Shop

Champagne Jennie
Champagne Jennie is 1 miles from The Old Butcher's Shop and sleeps 2 people.
Champagne Jennie
Champagne Jennie is 1 miles from The Old Butcher's Shop and sleeps 2 people.
Champagne Jennie

Holland House Barn
Holland House Barn is 0 miles from The Old Butcher's Shop and sleeps 2 people.
Holland House Barn
Holland House Barn is 0 miles from The Old Butcher's Shop and sleeps 2 people.
Holland House Barn

Leveret Cottage
Leveret Cottage is 1 miles from The Old Butcher's Shop and sleeps 2 people.
Leveret Cottage
Leveret Cottage is 1 miles from The Old Butcher's Shop and sleeps 2 people.
Leveret Cottage

The Little Potting Shed
The Little Potting Shed is 2 miles from The Old Butcher's Shop and sleeps 2 people.
The Little Potting Shed
The Little Potting Shed is 2 miles from The Old Butcher's Shop and sleeps 2 people.
The Little Potting Shed

Colbridge Cottage
Colbridge Cottage is 1 miles from The Old Butcher's Shop and sleeps 3 people.
Colbridge Cottage
Colbridge Cottage is 1 miles from The Old Butcher's Shop and sleeps 3 people.
Colbridge Cottage

1 Dix Cottages
1 Dix Cottages is 4 miles from The Old Butcher's Shop and sleeps 4 people.
1 Dix Cottages
1 Dix Cottages is 4 miles from The Old Butcher's Shop and sleeps 4 people.
1 Dix Cottages

14 Burnham Road
14 Burnham Road is 4 miles from The Old Butcher's Shop and sleeps 4 people.
14 Burnham Road
14 Burnham Road is 4 miles from The Old Butcher's Shop and sleeps 4 people.
14 Burnham Road

3 Chapel Cottages
3 Chapel Cottages is 0 miles from The Old Butcher's Shop and sleeps 4 people.
3 Chapel Cottages
3 Chapel Cottages is 0 miles from The Old Butcher's Shop and sleeps 4 people.
3 Chapel Cottages

Blossom Cottage
Blossom Cottage is 4 miles from The Old Butcher's Shop and sleeps 4 people.
Blossom Cottage
Blossom Cottage is 4 miles from The Old Butcher's Shop and sleeps 4 people.
Blossom Cottage

Cherry Tree Cottage
Cherry Tree Cottage is 3 miles from The Old Butcher's Shop and sleeps 4 people.
Cherry Tree Cottage
Cherry Tree Cottage is 3 miles from The Old Butcher's Shop and sleeps 4 people.
Cherry Tree Cottage

Driftwood Cottage
Driftwood Cottage is 4 miles from The Old Butcher's Shop and sleeps 4 people.
Driftwood Cottage
Driftwood Cottage is 4 miles from The Old Butcher's Shop and sleeps 4 people.
Driftwood Cottage

Duffields Cottage
Duffields Cottage is 4 miles from The Old Butcher's Shop and sleeps 4 people.
Duffields Cottage
Duffields Cottage is 4 miles from The Old Butcher's Shop and sleeps 4 people.
Duffields Cottage

Eastmere Cottage
Eastmere Cottage is 2 miles from The Old Butcher's Shop and sleeps 4 people.
Eastmere Cottage
Eastmere Cottage is 2 miles from The Old Butcher's Shop and sleeps 4 people.
Eastmere Cottage

Hideaway in Docking
Hideaway in Docking is 0 miles from The Old Butcher's Shop and sleeps 4 people.
Hideaway in Docking
Hideaway in Docking is 0 miles from The Old Butcher's Shop and sleeps 4 people.
Hideaway in Docking

Hollyhocks Cottage
Hollyhocks Cottage is 0 miles from The Old Butcher's Shop and sleeps 4 people.
Hollyhocks Cottage
Hollyhocks Cottage is 0 miles from The Old Butcher's Shop and sleeps 4 people.
Hollyhocks Cottage

Huxley's Cottage
Huxley's Cottage is 3 miles from The Old Butcher's Shop and sleeps 4 people.
Huxley's Cottage
Huxley's Cottage is 3 miles from The Old Butcher's Shop and sleeps 4 people.
Huxley's Cottage

Lavender Cottage
Lavender Cottage is 0 miles from The Old Butcher's Shop and sleeps 4 people.
Lavender Cottage
Lavender Cottage is 0 miles from The Old Butcher's Shop and sleeps 4 people.
Lavender Cottage

Maurice Cottage
Maurice Cottage is 0 miles from The Old Butcher's Shop and sleeps 4 people.
Maurice Cottage
Maurice Cottage is 0 miles from The Old Butcher's Shop and sleeps 4 people.
Maurice Cottage

Mill House Cottage
Mill House Cottage is 4 miles from The Old Butcher's Shop and sleeps 4 people.
Mill House Cottage
Mill House Cottage is 4 miles from The Old Butcher's Shop and sleeps 4 people.
Mill House Cottage

Monty's Cottage
Monty's Cottage is 3 miles from The Old Butcher's Shop and sleeps 4 people.
Monty's Cottage
Monty's Cottage is 3 miles from The Old Butcher's Shop and sleeps 4 people.
Monty's Cottage

Naturally Norfolk - Bluebell Cottage
Naturally Norfolk - Bluebell Cottage is 0 miles from The Old Butcher's Shop and sleeps 4 people.
Naturally Norfolk - Bluebell Cottage
Naturally Norfolk - Bluebell Cottage is 0 miles from The Old Butcher's Shop and sleeps 4 people.
Naturally Norfolk - Bluebell Cottage

Sexton's Yard Cottage
Sexton's Yard Cottage is 0 miles from The Old Butcher's Shop and sleeps 4 people.
Sexton's Yard Cottage
Sexton's Yard Cottage is 0 miles from The Old Butcher's Shop and sleeps 4 people.
Sexton's Yard Cottage

Teacup Cottage
Teacup Cottage is 4 miles from The Old Butcher's Shop and sleeps 4 people.
Teacup Cottage
Teacup Cottage is 4 miles from The Old Butcher's Shop and sleeps 4 people.
Teacup Cottage

The Gate House
The Gate House is 0 miles from The Old Butcher's Shop and sleeps 4 people.
The Gate House
The Gate House is 0 miles from The Old Butcher's Shop and sleeps 4 people.
The Gate House

The Old Bunkhouse
The Old Bunkhouse is 3 miles from The Old Butcher's Shop and sleeps 4 people.
The Old Bunkhouse
The Old Bunkhouse is 3 miles from The Old Butcher's Shop and sleeps 4 people.
The Old Bunkhouse

2 Dix Cottages
2 Dix Cottages is 4 miles from The Old Butcher's Shop and sleeps 6 people.
2 Dix Cottages
2 Dix Cottages is 4 miles from The Old Butcher's Shop and sleeps 6 people.
2 Dix Cottages

3 Knights Cottages
3 Knights Cottages is 4 miles from The Old Butcher's Shop and sleeps 6 people.
3 Knights Cottages
3 Knights Cottages is 4 miles from The Old Butcher's Shop and sleeps 6 people.
3 Knights Cottages

Bettys Cottage
Bettys Cottage is 4 miles from The Old Butcher's Shop and sleeps 6 people.
Bettys Cottage
Bettys Cottage is 4 miles from The Old Butcher's Shop and sleeps 6 people.
Bettys Cottage

Castle Bungalow
Castle Bungalow is 4 miles from The Old Butcher's Shop and sleeps 6 people.
Castle Bungalow
Castle Bungalow is 4 miles from The Old Butcher's Shop and sleeps 6 people.
Castle Bungalow

Cherry Tree Cottage
Cherry Tree Cottage is 2 miles from The Old Butcher's Shop and sleeps 6 people.
Cherry Tree Cottage
Cherry Tree Cottage is 2 miles from The Old Butcher's Shop and sleeps 6 people.
Cherry Tree Cottage

Cherry Tree Cottage
Cherry Tree Cottage is 3 miles from The Old Butcher's Shop and sleeps 6 people.
Cherry Tree Cottage
Cherry Tree Cottage is 3 miles from The Old Butcher's Shop and sleeps 6 people.
Cherry Tree Cottage

Clavering 1 Bernaleen Cottages
Clavering 1 Bernaleen Cottages is 1 miles from The Old Butcher's Shop and sleeps 6 people.
Clavering 1 Bernaleen Cottages
Clavering 1 Bernaleen Cottages is 1 miles from The Old Butcher's Shop and sleeps 6 people.
Clavering 1 Bernaleen Cottages

Curlew Cottage (Docking)
Curlew Cottage (Docking) is 1 miles from The Old Butcher's Shop and sleeps 6 people.
Curlew Cottage (Docking)
Curlew Cottage (Docking) is 1 miles from The Old Butcher's Shop and sleeps 6 people.
Curlew Cottage (Docking)

Grooms Cottage (Brancaster)
Grooms Cottage (Brancaster) is 4 miles from The Old Butcher's Shop and sleeps 6 people.
Grooms Cottage (Brancaster)
Grooms Cottage (Brancaster) is 4 miles from The Old Butcher's Shop and sleeps 6 people.
Grooms Cottage (Brancaster)

Keepers Cottage
Keepers Cottage is 2 miles from The Old Butcher's Shop and sleeps 6 people.
Keepers Cottage
Keepers Cottage is 2 miles from The Old Butcher's Shop and sleeps 6 people.
Keepers Cottage

Kingfishers Cove
Kingfishers Cove is 4 miles from The Old Butcher's Shop and sleeps 6 people.
Kingfishers Cove
Kingfishers Cove is 4 miles from The Old Butcher's Shop and sleeps 6 people.
Kingfishers Cove

Kittiwake Cottage
Kittiwake Cottage is 4 miles from The Old Butcher's Shop and sleeps 6 people.
Kittiwake Cottage
Kittiwake Cottage is 4 miles from The Old Butcher's Shop and sleeps 6 people.
Kittiwake Cottage

Marigold Cottage
Marigold Cottage is 0 miles from The Old Butcher's Shop and sleeps 6 people.
Marigold Cottage
Marigold Cottage is 0 miles from The Old Butcher's Shop and sleeps 6 people.
Marigold Cottage

May Cottage + In Focus
May Cottage + In Focus is 4 miles from The Old Butcher's Shop and sleeps 6 people.
May Cottage + In Focus
May Cottage + In Focus is 4 miles from The Old Butcher's Shop and sleeps 6 people.
May Cottage + In Focus

Plunketts Cottage
Plunketts Cottage is 3 miles from The Old Butcher's Shop and sleeps 6 people.
Plunketts Cottage
Plunketts Cottage is 3 miles from The Old Butcher's Shop and sleeps 6 people.
Plunketts Cottage

Rosehill House
Rosehill House is 0 miles from The Old Butcher's Shop and sleeps 6 people.
Rosehill House
Rosehill House is 0 miles from The Old Butcher's Shop and sleeps 6 people.
Rosehill House

Sea Haven Cottage
Sea Haven Cottage is 1 miles from The Old Butcher's Shop and sleeps 6 people.
Sea Haven Cottage
Sea Haven Cottage is 1 miles from The Old Butcher's Shop and sleeps 6 people.
Sea Haven Cottage

September Cottage
September Cottage is 4 miles from The Old Butcher's Shop and sleeps 6 people.
September Cottage
September Cottage is 4 miles from The Old Butcher's Shop and sleeps 6 people.
September Cottage

Spring Cottage
Spring Cottage is 3 miles from The Old Butcher's Shop and sleeps 6 people.
Spring Cottage
Spring Cottage is 3 miles from The Old Butcher's Shop and sleeps 6 people.
Spring Cottage

Thainstone House
Thainstone House is 4 miles from The Old Butcher's Shop and sleeps 6 people.
Thainstone House
Thainstone House is 4 miles from The Old Butcher's Shop and sleeps 6 people.
Thainstone House

The Little Barn
The Little Barn is 4 miles from The Old Butcher's Shop and sleeps 6 people.
The Little Barn
The Little Barn is 4 miles from The Old Butcher's Shop and sleeps 6 people.
The Little Barn

The Little House
The Little House is 4 miles from The Old Butcher's Shop and sleeps 6 people.
The Little House
The Little House is 4 miles from The Old Butcher's Shop and sleeps 6 people.
The Little House

The Oyster Catcher
The Oyster Catcher is 1 miles from The Old Butcher's Shop and sleeps 6 people.
The Oyster Catcher
The Oyster Catcher is 1 miles from The Old Butcher's Shop and sleeps 6 people.
The Oyster Catcher

The Potting Shed
The Potting Shed is 4 miles from The Old Butcher's Shop and sleeps 6 people.
The Potting Shed
The Potting Shed is 4 miles from The Old Butcher's Shop and sleeps 6 people.
The Potting Shed

Twitchers Cottage
Twitchers Cottage is 4 miles from The Old Butcher's Shop and sleeps 6 people.
Twitchers Cottage
Twitchers Cottage is 4 miles from The Old Butcher's Shop and sleeps 6 people.
Twitchers Cottage

Widdington 2 Bernaleen Cottages
Widdington 2 Bernaleen Cottages is 1 miles from The Old Butcher's Shop and sleeps 6 people.
Widdington 2 Bernaleen Cottages
Widdington 2 Bernaleen Cottages is 1 miles from The Old Butcher's Shop and sleeps 6 people.
Widdington 2 Bernaleen Cottages

14 Burnham Road
14 Burnham Road is 4 miles from The Old Butcher's Shop and sleeps 8 people.
14 Burnham Road
14 Burnham Road is 4 miles from The Old Butcher's Shop and sleeps 8 people.
14 Burnham Road

5 Ivy Farm Barns
5 Ivy Farm Barns is 2 miles from The Old Butcher's Shop and sleeps 8 people.
5 Ivy Farm Barns
5 Ivy Farm Barns is 2 miles from The Old Butcher's Shop and sleeps 8 people.
5 Ivy Farm Barns

6 Courtyard Barn
6 Courtyard Barn is 0 miles from The Old Butcher's Shop and sleeps 8 people.
6 Courtyard Barn
6 Courtyard Barn is 0 miles from The Old Butcher's Shop and sleeps 8 people.
6 Courtyard Barn

Duffields House
Duffields House is 4 miles from The Old Butcher's Shop and sleeps 8 people.
Duffields House
Duffields House is 4 miles from The Old Butcher's Shop and sleeps 8 people.
Duffields House

Field Barn Cottage
Field Barn Cottage is 4 miles from The Old Butcher's Shop and sleeps 8 people.
Field Barn Cottage
Field Barn Cottage is 4 miles from The Old Butcher's Shop and sleeps 8 people.
Field Barn Cottage

Half Penny Cottage
Half Penny Cottage is 0 miles from The Old Butcher's Shop and sleeps 8 people.
Half Penny Cottage
Half Penny Cottage is 0 miles from The Old Butcher's Shop and sleeps 8 people.
Half Penny Cottage

Henham 3 Bernaleen Cottages
Henham 3 Bernaleen Cottages is 1 miles from The Old Butcher's Shop and sleeps 8 people.
Henham 3 Bernaleen Cottages
Henham 3 Bernaleen Cottages is 1 miles from The Old Butcher's Shop and sleeps 8 people.
Henham 3 Bernaleen Cottages

The Coach House
The Coach House is 1 miles from The Old Butcher's Shop and sleeps 8 people.
The Coach House
The Coach House is 1 miles from The Old Butcher's Shop and sleeps 8 people.
The Coach House

The Lifeboat House
The Lifeboat House is 4 miles from The Old Butcher's Shop and sleeps 8 people.
The Lifeboat House
The Lifeboat House is 4 miles from The Old Butcher's Shop and sleeps 8 people.
The Lifeboat House

The Little House
The Little House is 4 miles from The Old Butcher's Shop and sleeps 8 people.
The Little House
The Little House is 4 miles from The Old Butcher's Shop and sleeps 8 people.
The Little House

The Old School House
The Old School House is 0 miles from The Old Butcher's Shop and sleeps 8 people.
The Old School House
The Old School House is 0 miles from The Old Butcher's Shop and sleeps 8 people.
The Old School House

Gardener's Cottage
Gardener's Cottage is 2 miles from The Old Butcher's Shop and sleeps 10 people.
Gardener's Cottage
Gardener's Cottage is 2 miles from The Old Butcher's Shop and sleeps 10 people.
Gardener's Cottage

Holland House
Holland House is 0 miles from The Old Butcher's Shop and sleeps 10 people.
Holland House
Holland House is 0 miles from The Old Butcher's Shop and sleeps 10 people.
Holland House

Market Square House
Market Square House is 2 miles from The Old Butcher's Shop and sleeps 10 people.
Market Square House
Market Square House is 2 miles from The Old Butcher's Shop and sleeps 10 people.
Market Square House

Old Mill House
Old Mill House is 4 miles from The Old Butcher's Shop and sleeps 10 people.
Old Mill House
Old Mill House is 4 miles from The Old Butcher's Shop and sleeps 10 people.
Old Mill House

The Beach House
The Beach House is 4 miles from The Old Butcher's Shop and sleeps 10 people.
The Beach House
The Beach House is 4 miles from The Old Butcher's Shop and sleeps 10 people.
The Beach House

The Old Manor House
The Old Manor House is 4 miles from The Old Butcher's Shop and sleeps 10 people.
The Old Manor House
The Old Manor House is 4 miles from The Old Butcher's Shop and sleeps 10 people.
The Old Manor House

The Potting Shed
The Potting Shed is 4 miles from The Old Butcher's Shop and sleeps 10 people.
The Potting Shed
The Potting Shed is 4 miles from The Old Butcher's Shop and sleeps 10 people.
The Potting Shed

Holland House
Holland House is 0 miles from The Old Butcher's Shop and sleeps 12 people.
Holland House
Holland House is 0 miles from The Old Butcher's Shop and sleeps 12 people.
Holland House

The Potting Shed and Bothy
The Potting Shed and Bothy is 4 miles from The Old Butcher's Shop and sleeps 12 people.
The Potting Shed and Bothy
The Potting Shed and Bothy is 4 miles from The Old Butcher's Shop and sleeps 12 people.
The Potting Shed and Bothy

White House Farm
White House Farm is 2 miles from The Old Butcher's Shop and sleeps 13 people.
White House Farm
White House Farm is 2 miles from The Old Butcher's Shop and sleeps 13 people.
White House Farm

The West Wing
The West Wing is 3 miles from The Old Butcher's Shop and sleeps 15 people.
The West Wing
The West Wing is 3 miles from The Old Butcher's Shop and sleeps 15 people.
The West Wing

Cottages in the Walled Garden
Cottages in the Walled Garden is 2 miles from The Old Butcher's Shop and sleeps 16 people.
Cottages in the Walled Garden
Cottages in the Walled Garden is 2 miles from The Old Butcher's Shop and sleeps 16 people.
Cottages in the Walled Garden
























































