Skeet Cottage, Burnham Market near Kings Lynn, Norfolk
About Skeet Cottage, Burnham Market near Kings Lynn, Norfolk
sleeps 4 people
Burnham Market near Kings Lynn, Norfolk
Photos of Skeet Cottage
You'll find any photos we have of Skeet Cottage on this page. So far we have these photos for you to look at:
- The sunny enclosed garden
- Enjoy a cosy evening by the fire
- A smart fitted country kitchen
- The dining hall welcomes your arrival
- The master bedroom with king-size bed
- Welcome to Skeet Cottage, Burnham Market
- The dining hall leads through to the kitchen and sitting room
- Through to the sitting room
- Entering the sitting room
- Sitting room with widescreen Smart television
- Take a seat beside the fire
- A mirror perspective
- Entering the kitchen
- The kitchen has a Rangemaster cooker
- A view to the garden
- The kitchen has a barn door to the garden
- Next door to the kitchen is the utility
- A useful utility with a washing machine
- Another door to the garden
- From the utility to the shower room
- Shower room
- Shower room with large walk-in shower
- Pretty roses around the door!
- Looking
- Enjoy an outdoor breakfast
- A rear view of Skeet Cottage
- A door
- The stairs are steep and twist
- Master bedroom with 5’ king-size bed
- The master bedroom with decorative fireplace
- Bedroom two with 3’ twin beds
- Bedroom two with 3’ twin beds (photo 2)
- Bathroom with shower cubicle ...
- ... and freestanding slipper bath
- Bathroom detail
- Skeet Cottage, viewed from the village road, was originally two cottages
- The cottage sign
- The village green
- Boats
- A coastal view
If you have any photos of Skeet Cottage, email them to us and we'll get them added! You can also see Skeet Cottage on a map, Thanks for looking.
You may well want to book Skeet Cottage for your next holiday - if this sounds like something you're looking for, just click the big button below, and you can check prices and availability.
Remember - "a picture paints a thousand words".
The sunny enclosed garden
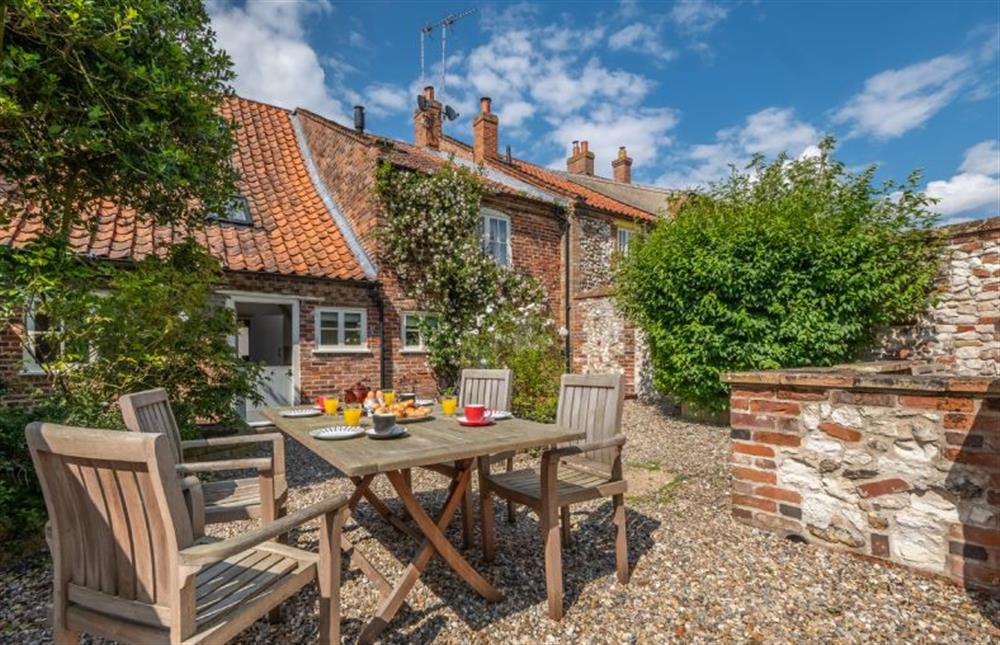
Enjoy a cosy evening by the fire
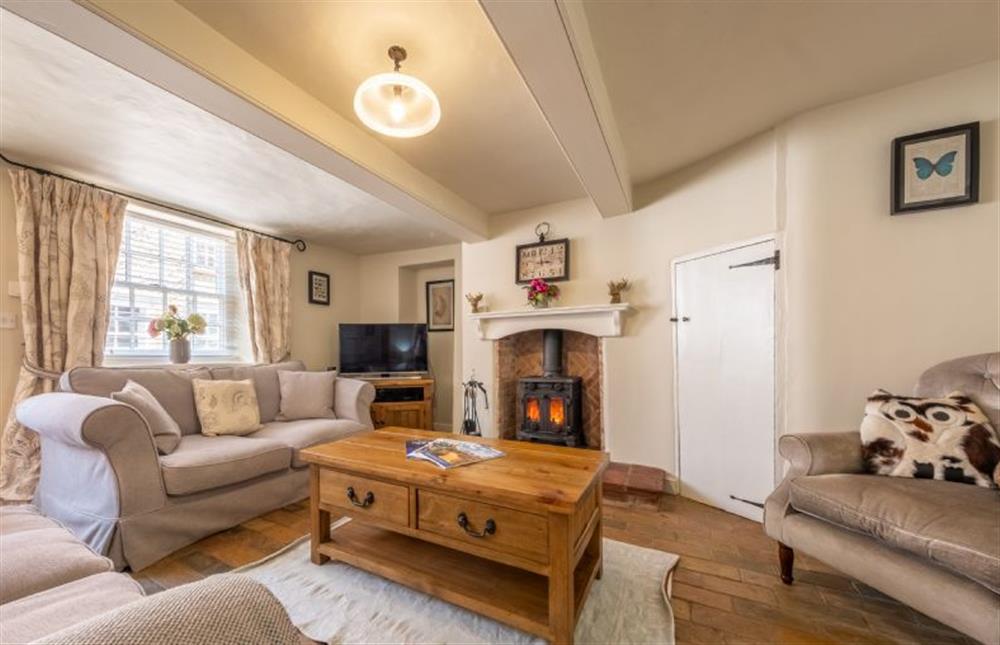
A smart fitted country kitchen
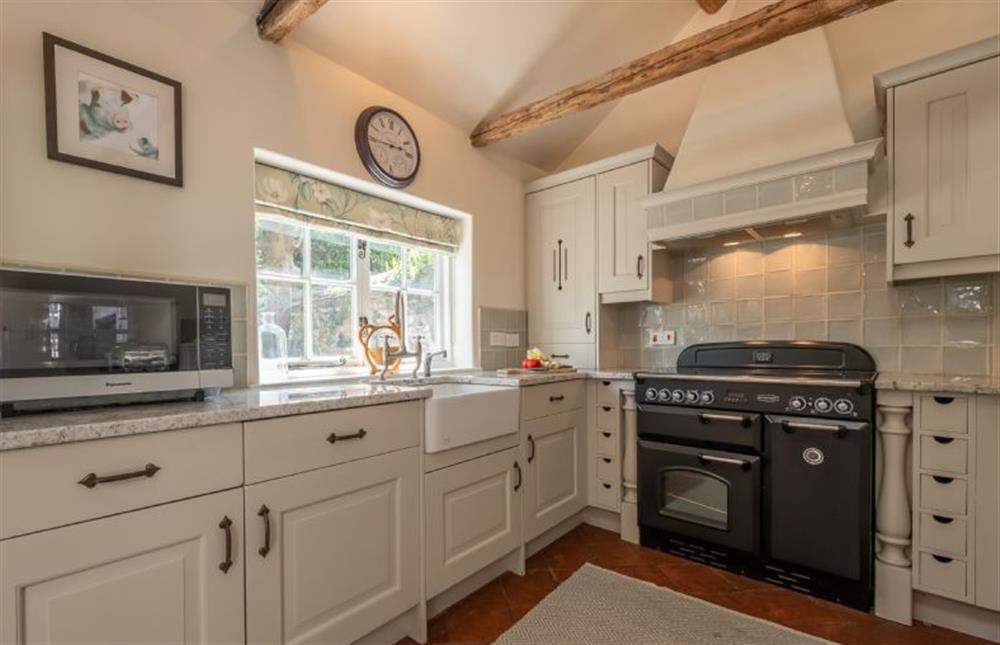
The dining hall welcomes your arrival
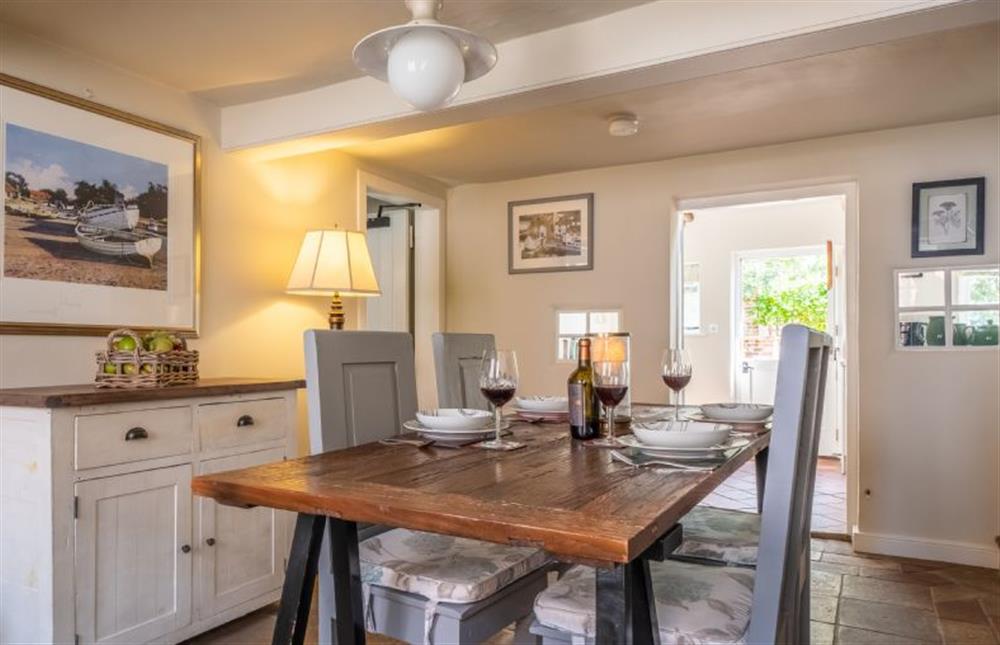
The master bedroom with king-size bed
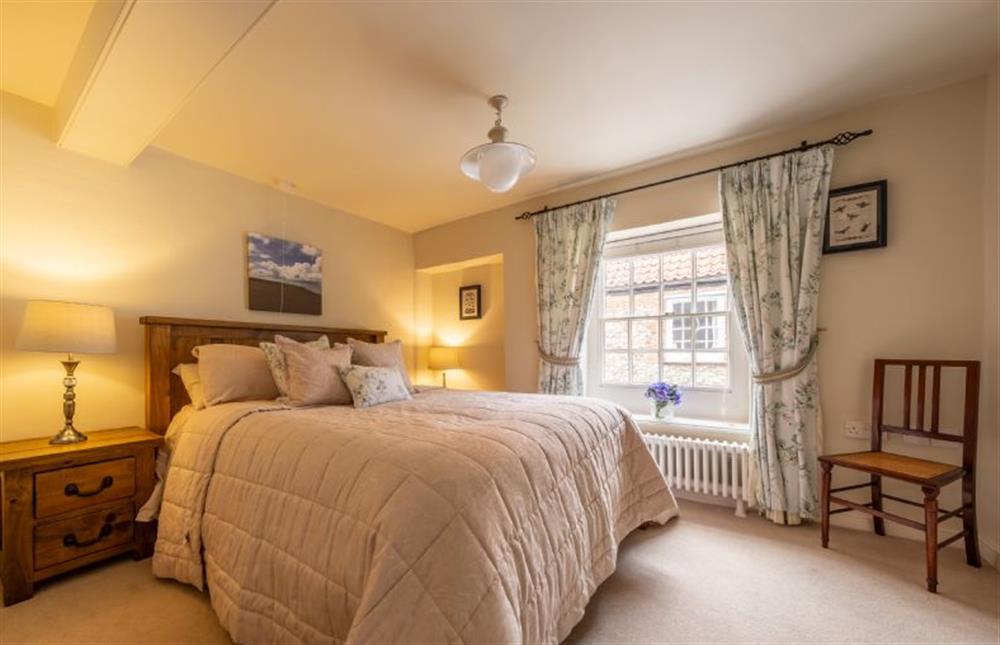
Welcome to Skeet Cottage, Burnham Market
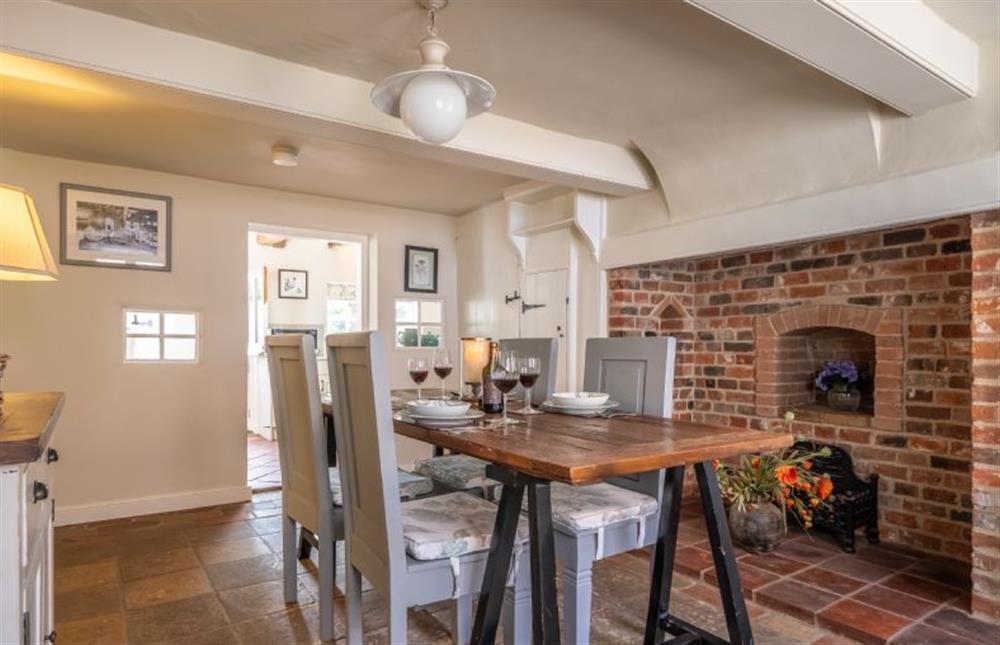
The dining hall leads through to the kitchen and sitting room
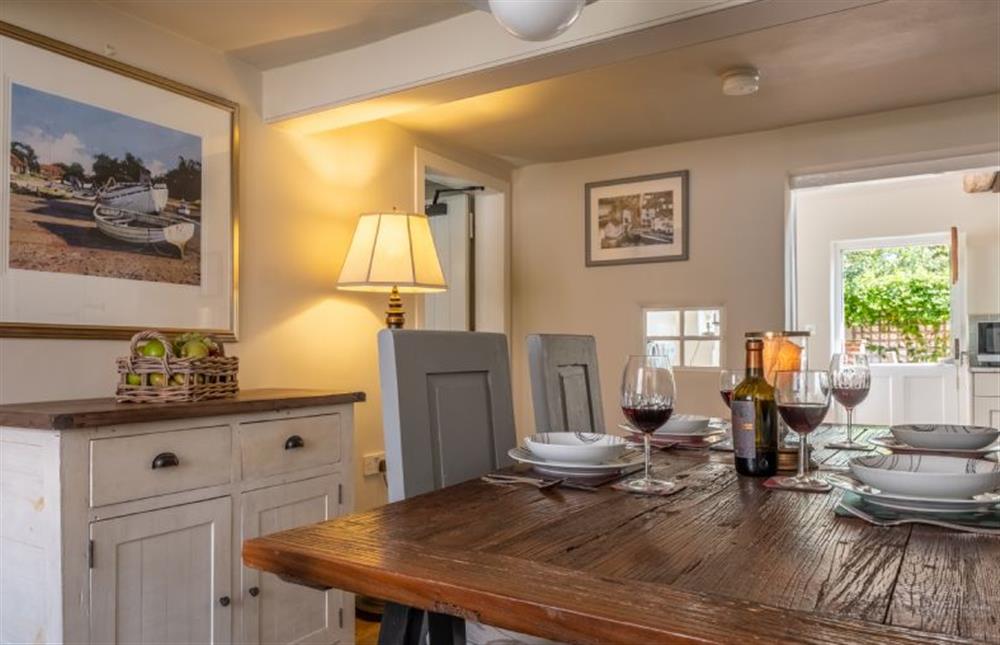
Through to the sitting room
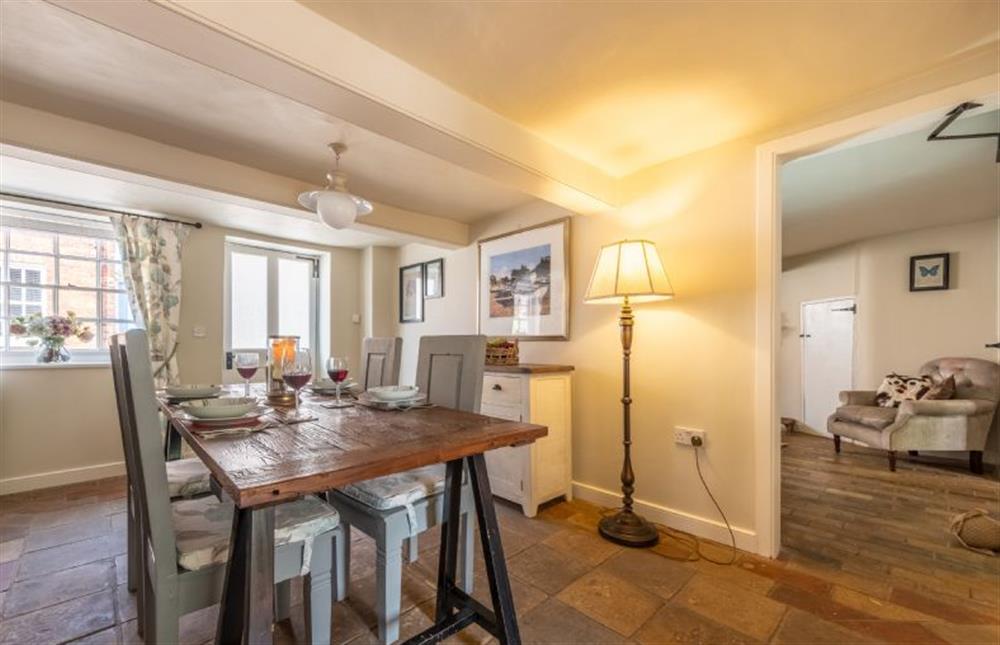
Entering the sitting room
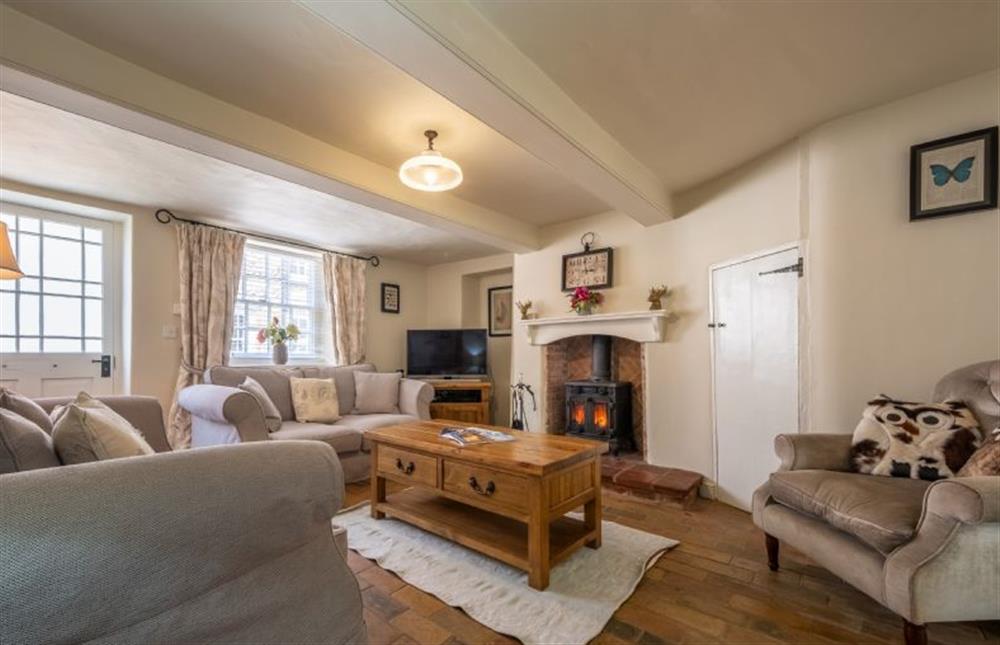
Sitting room with widescreen Smart television
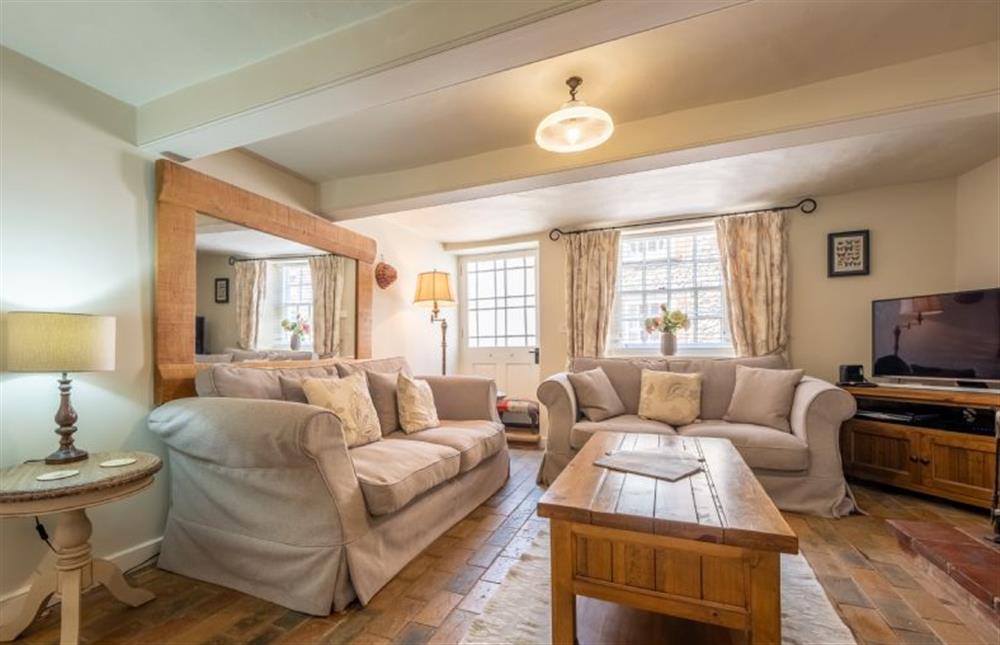
Take a seat beside the fire
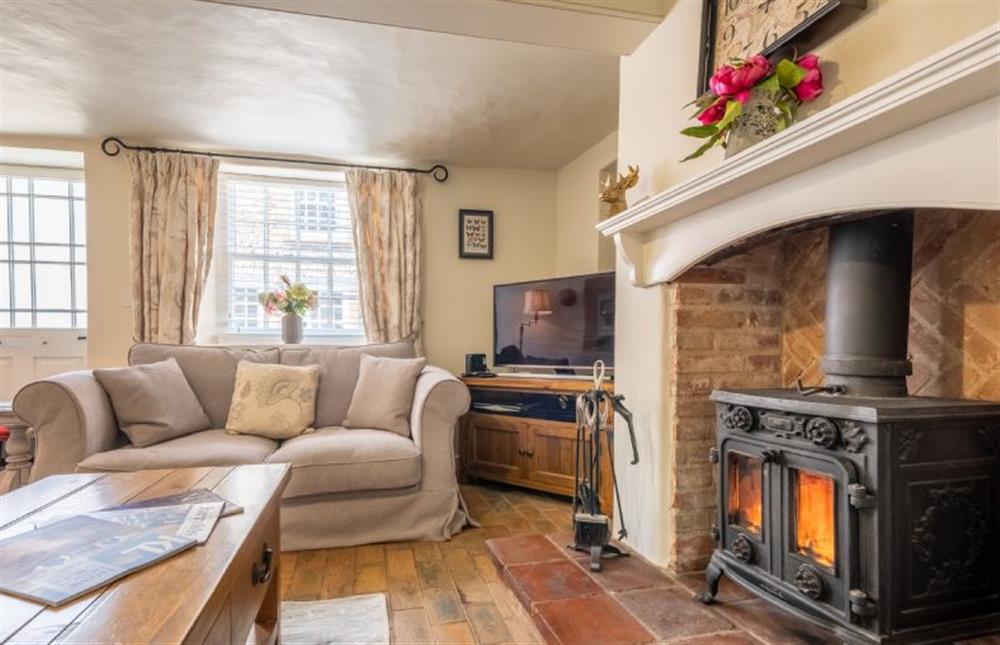
A mirror perspective
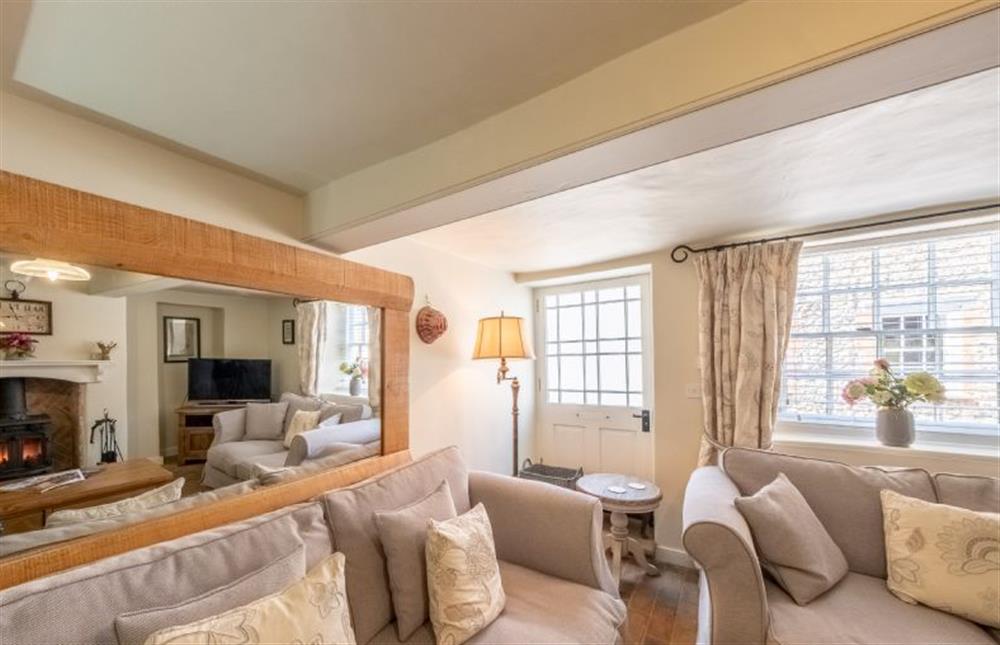
Entering the kitchen
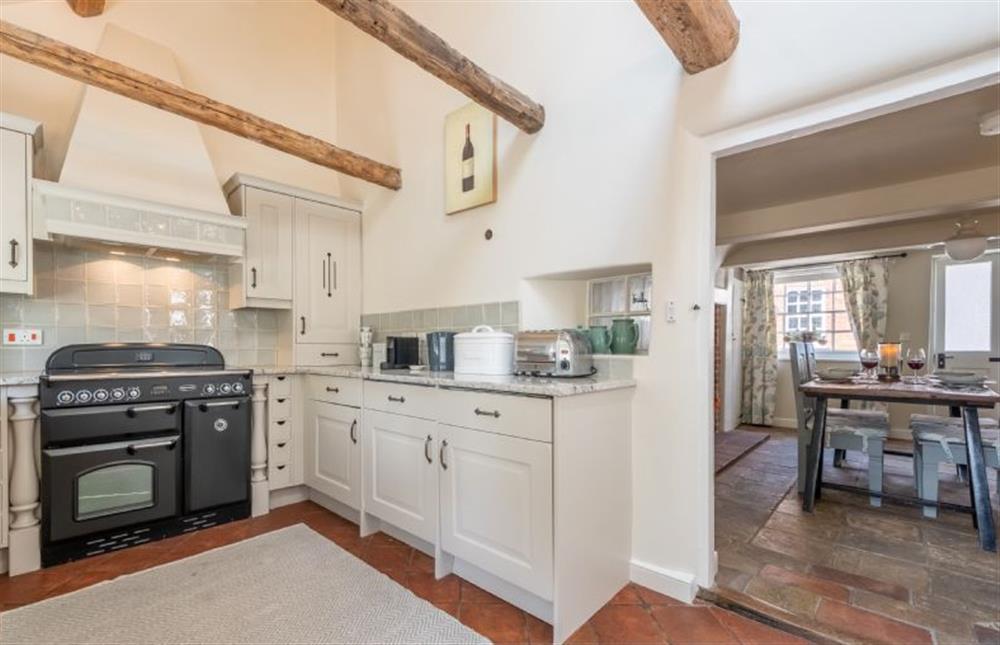
The kitchen has a Rangemaster cooker
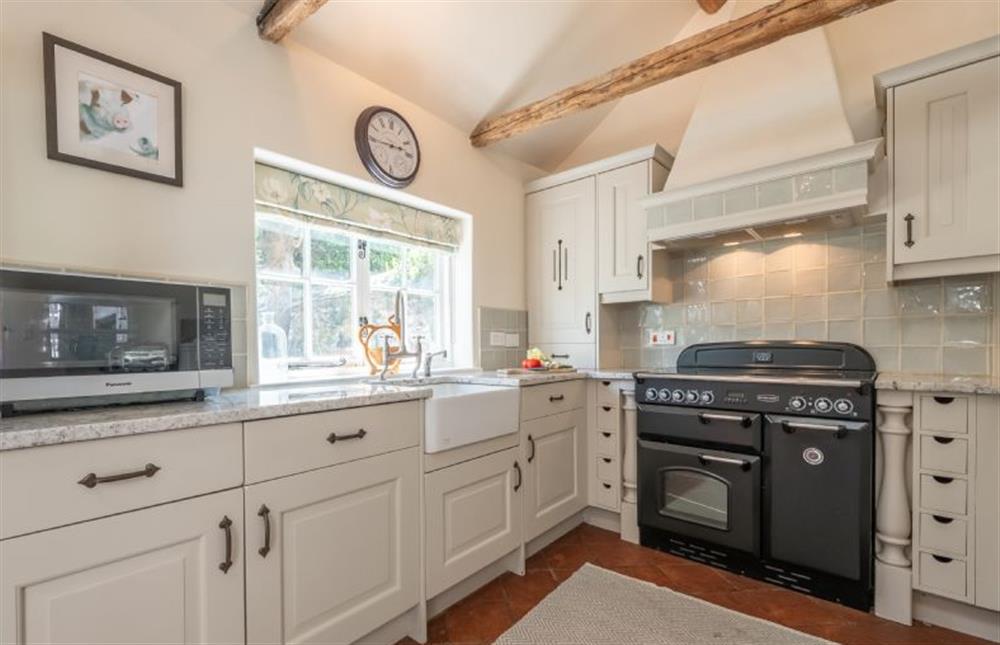
A view to the garden
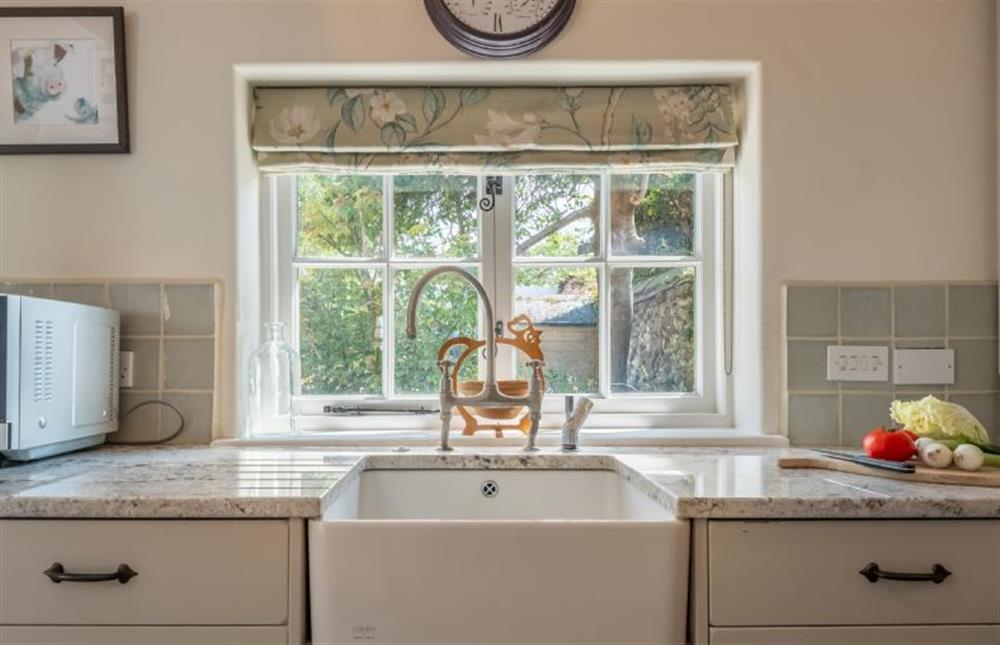
The kitchen has a barn door to the garden
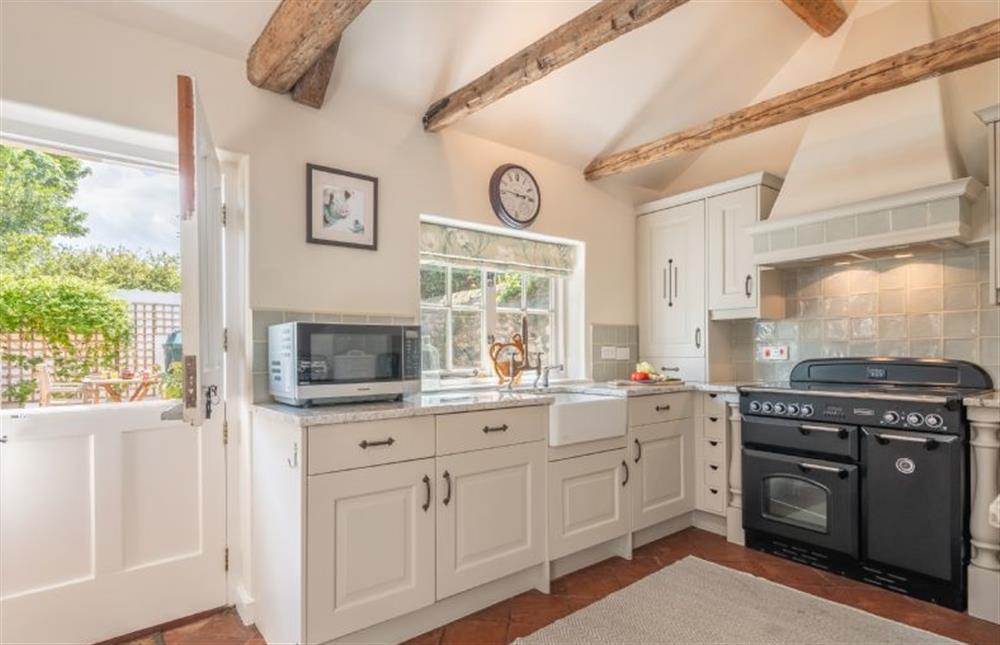
Next door to the kitchen is the utility
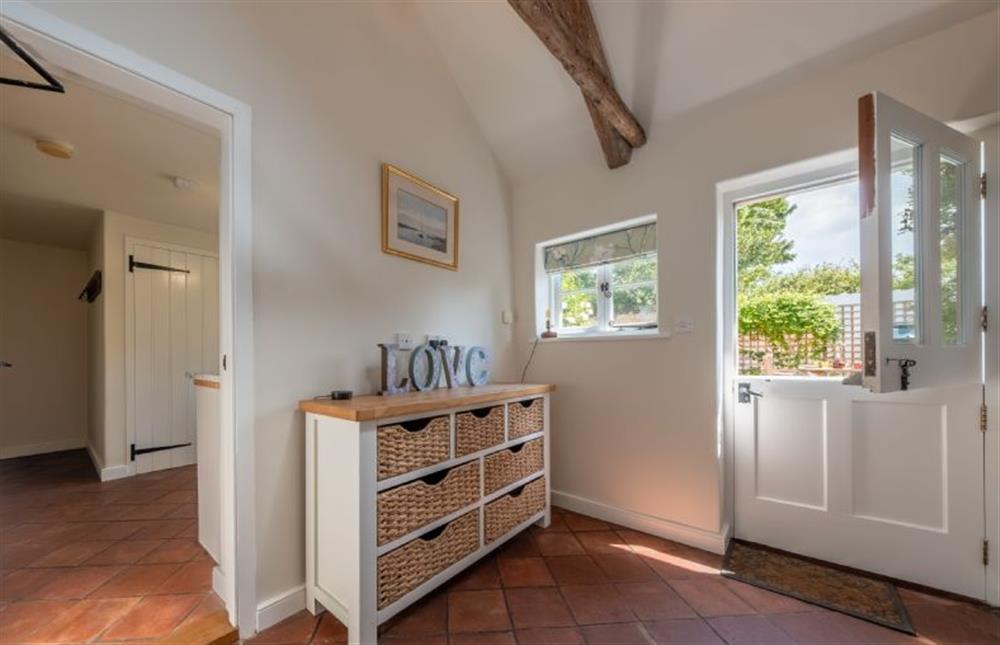
A useful utility with a washing machine
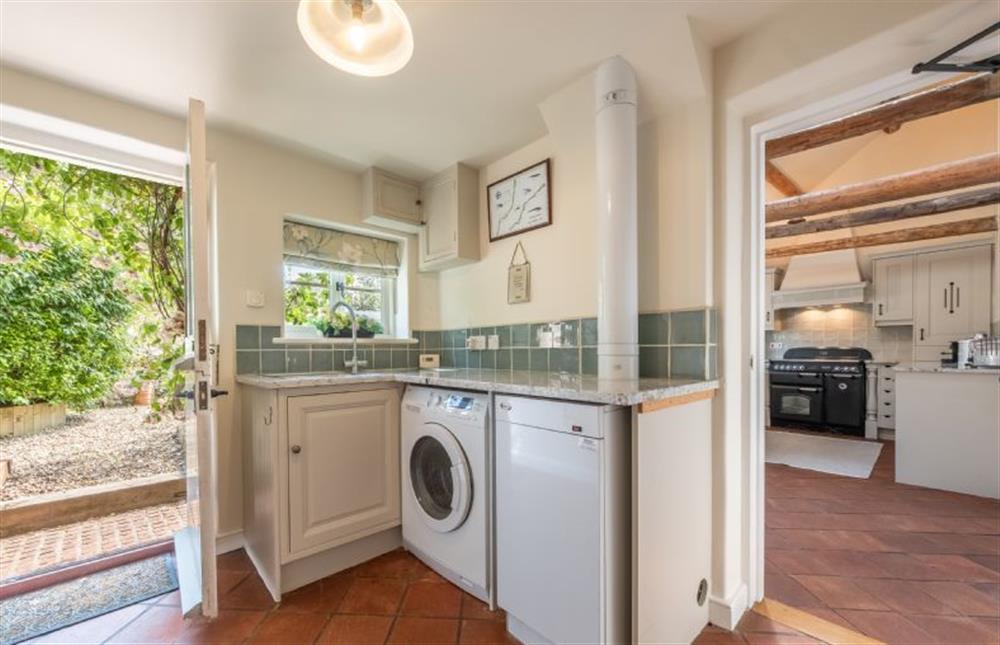
Another door to the garden
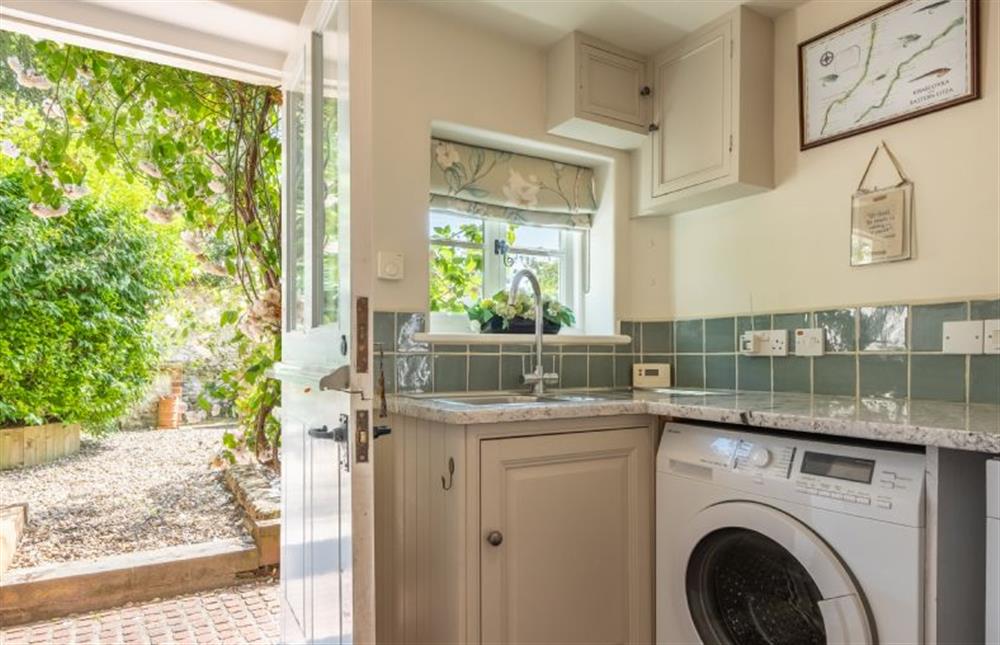
From the utility to the shower room
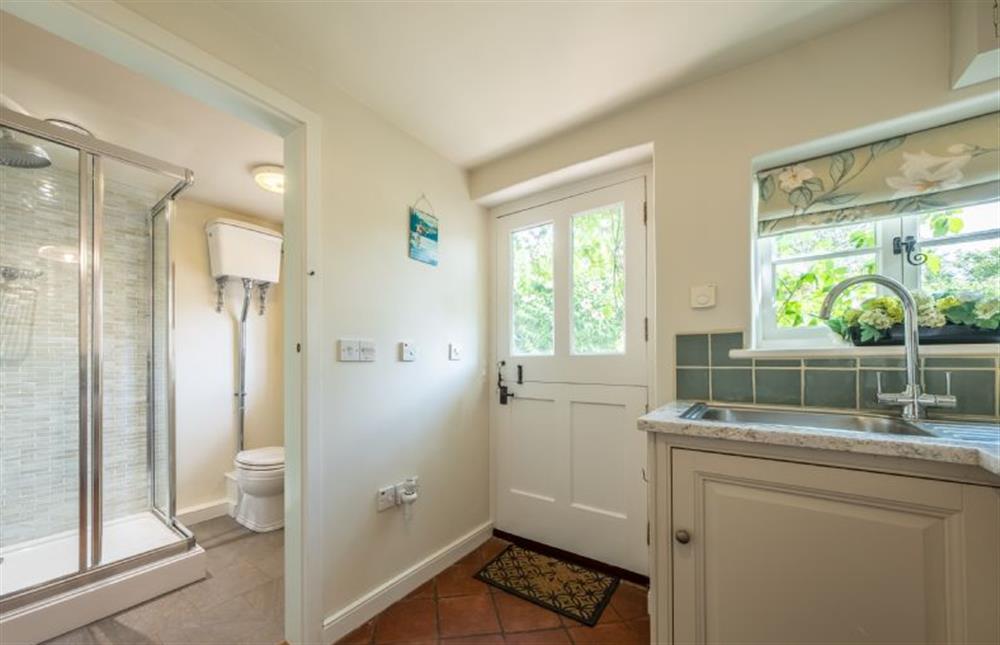
Shower room
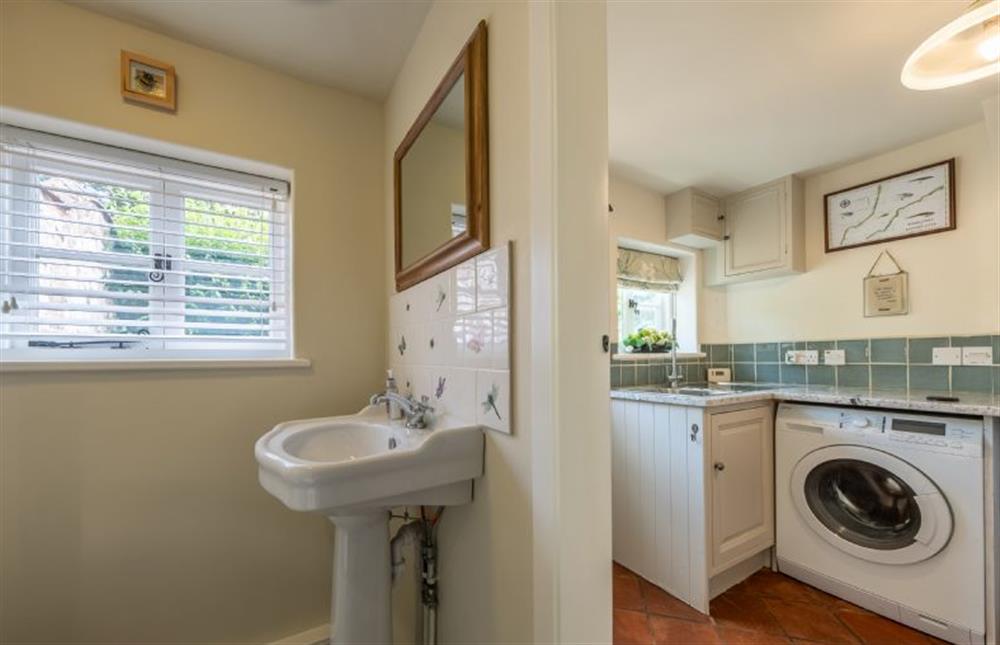
Shower room with large walk-in shower
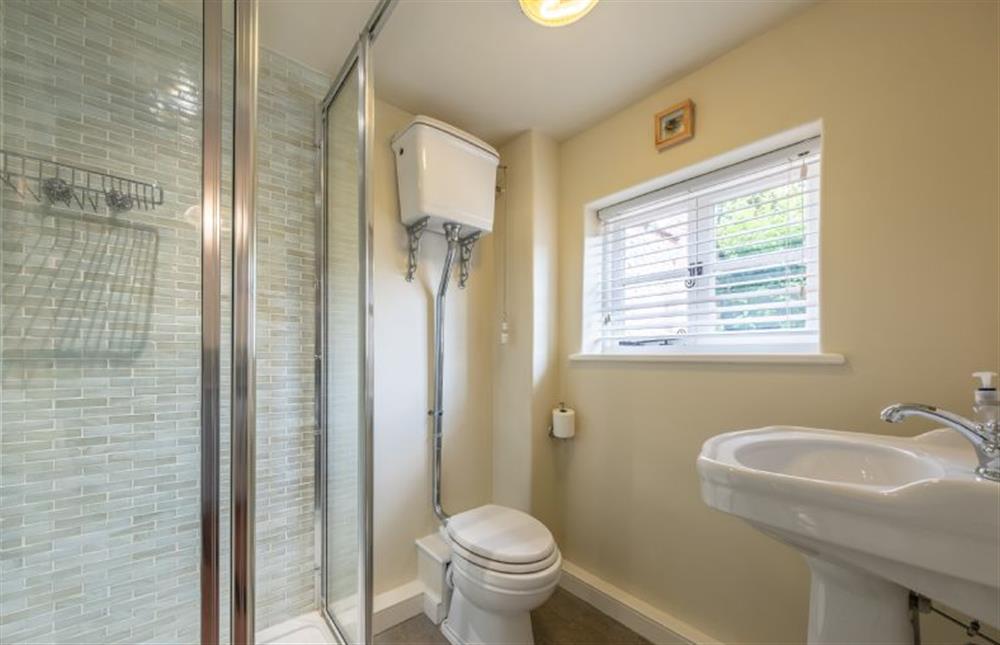
Pretty roses around the door!
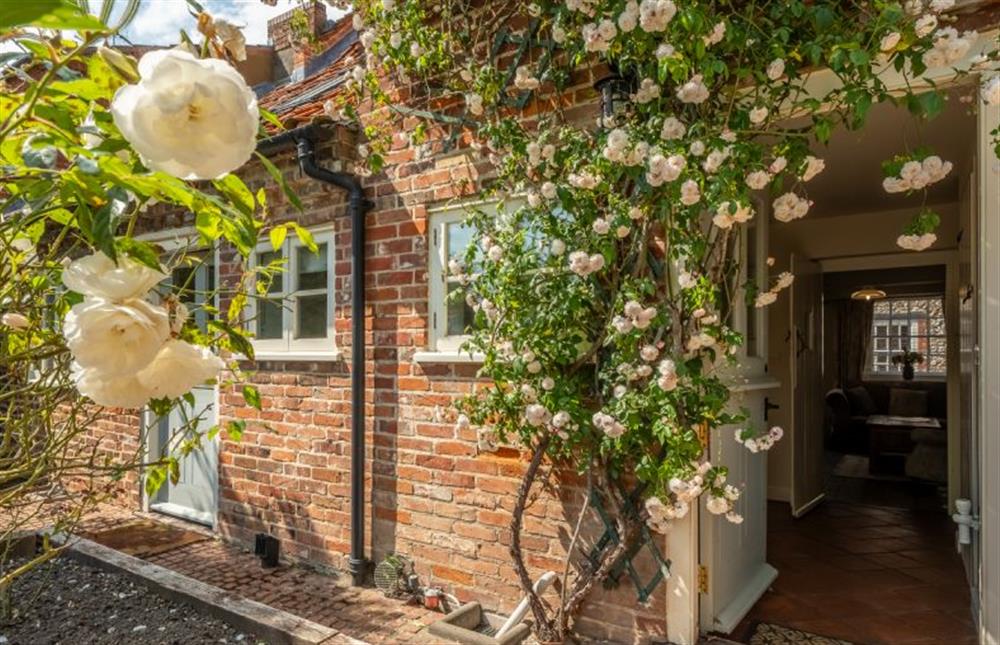
Looking
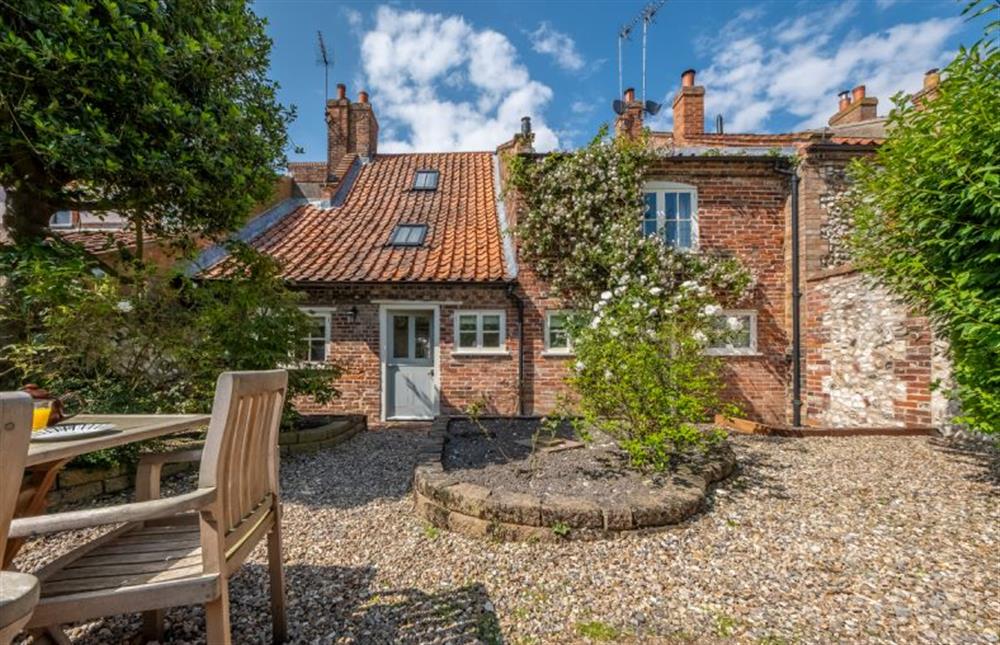
Enjoy an outdoor breakfast
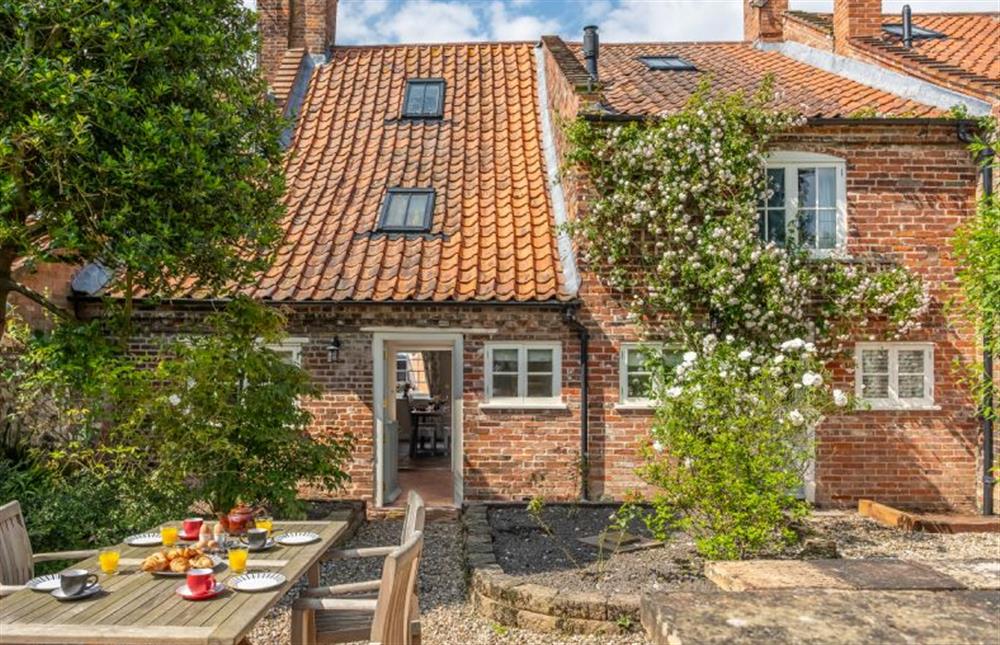
A rear view of Skeet Cottage
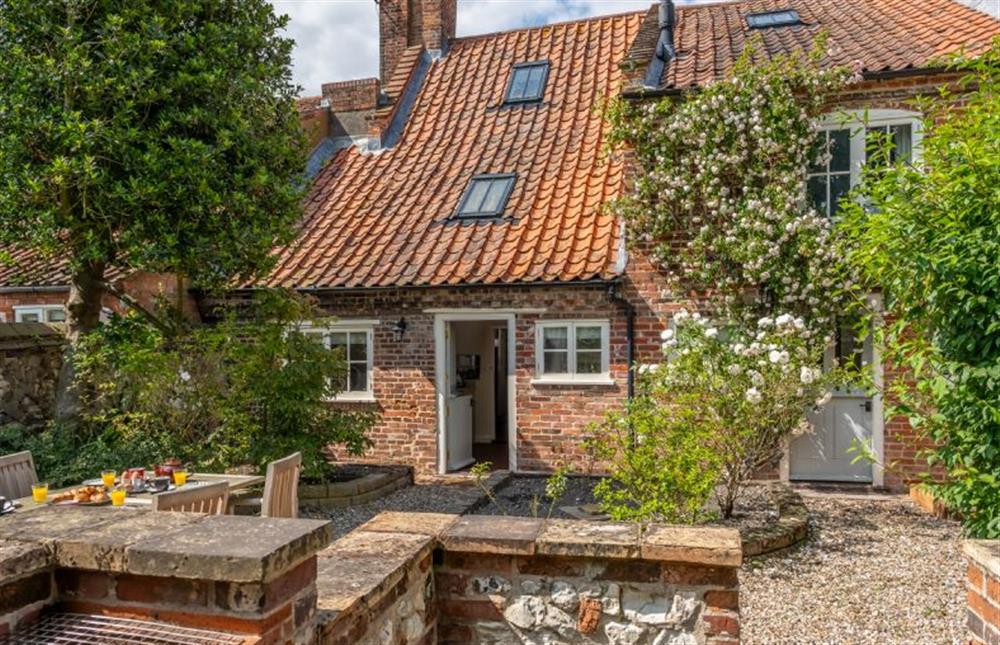
A door
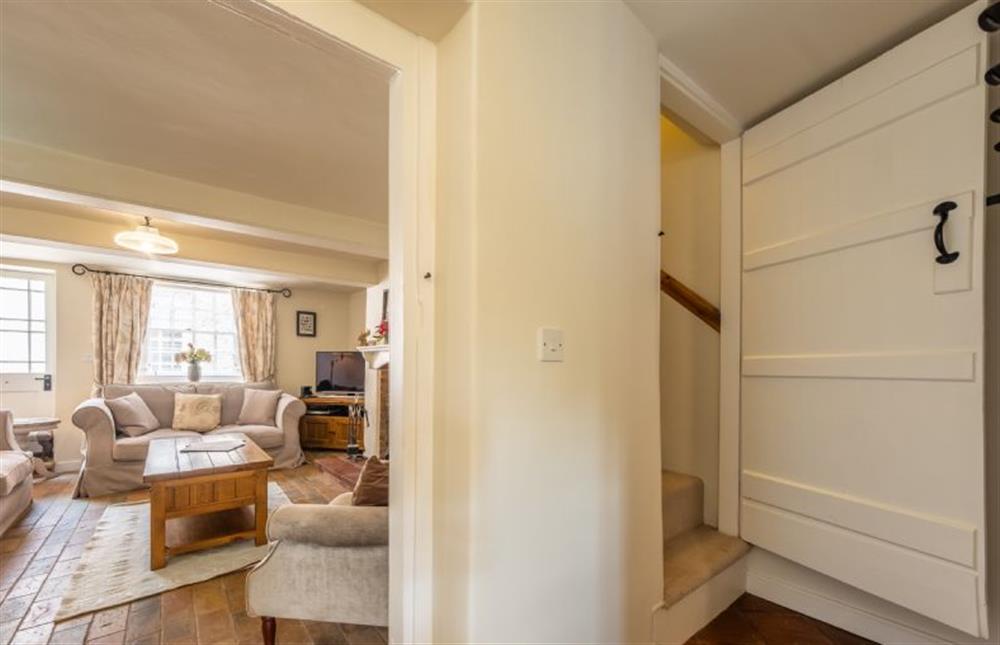
The stairs are steep and twist
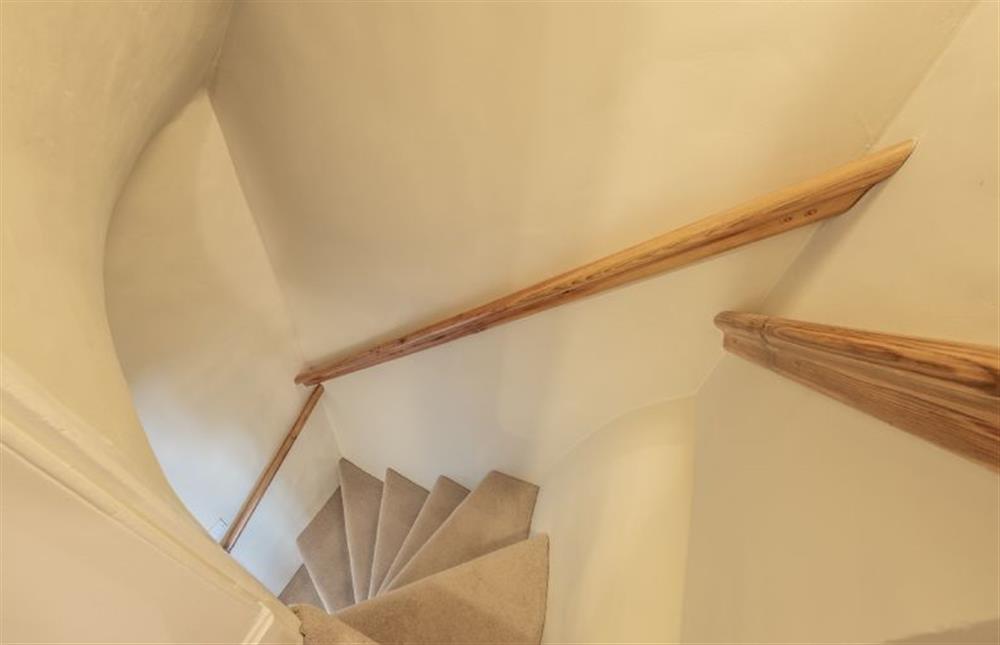
Master bedroom with 5’ king-size bed
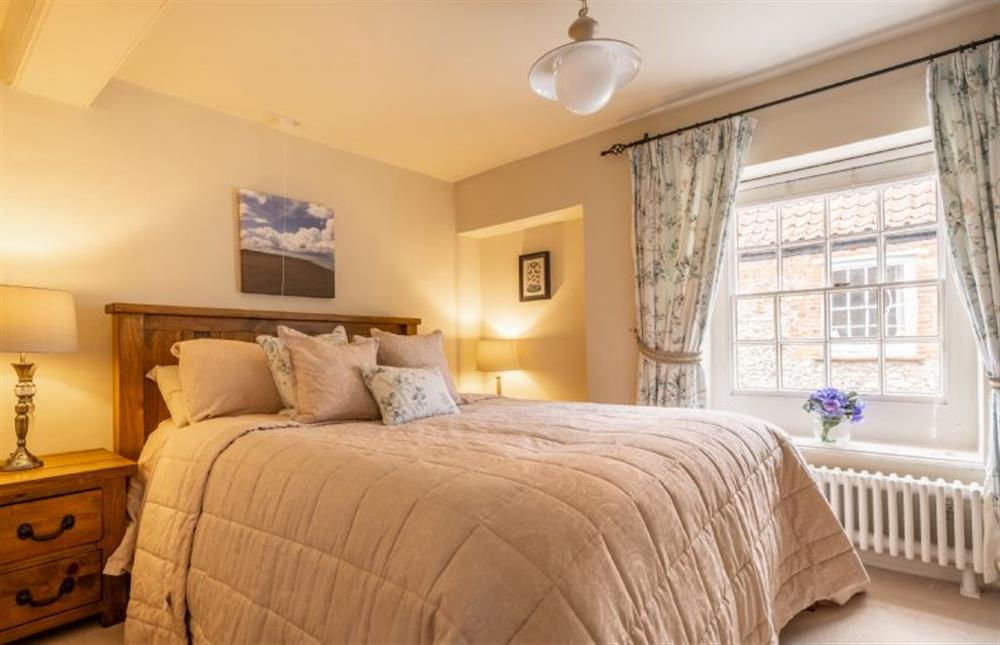
The master bedroom with decorative fireplace
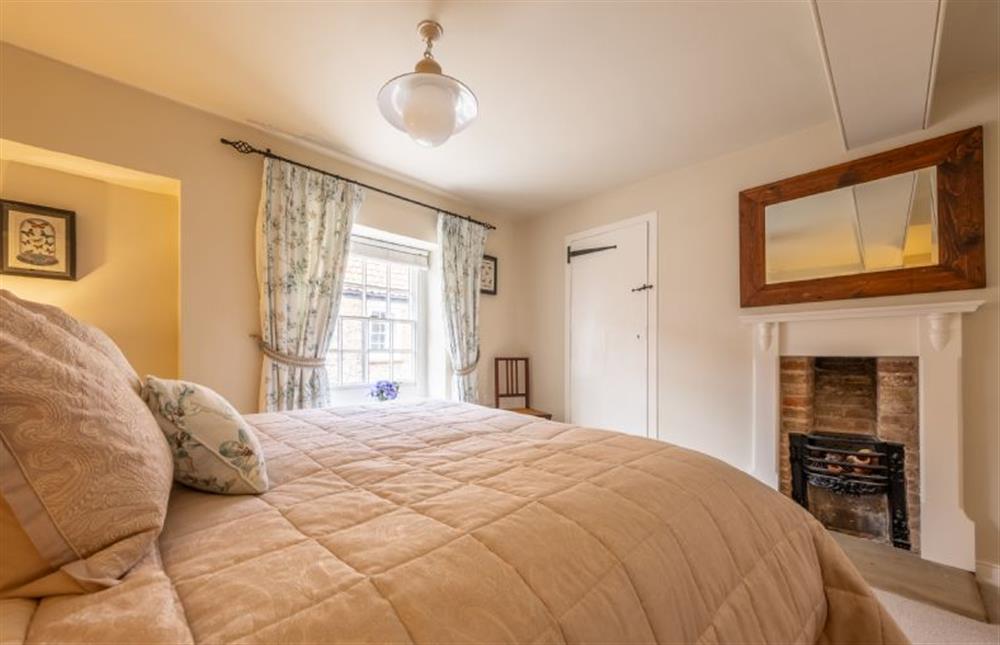
Bedroom two with 3’ twin beds
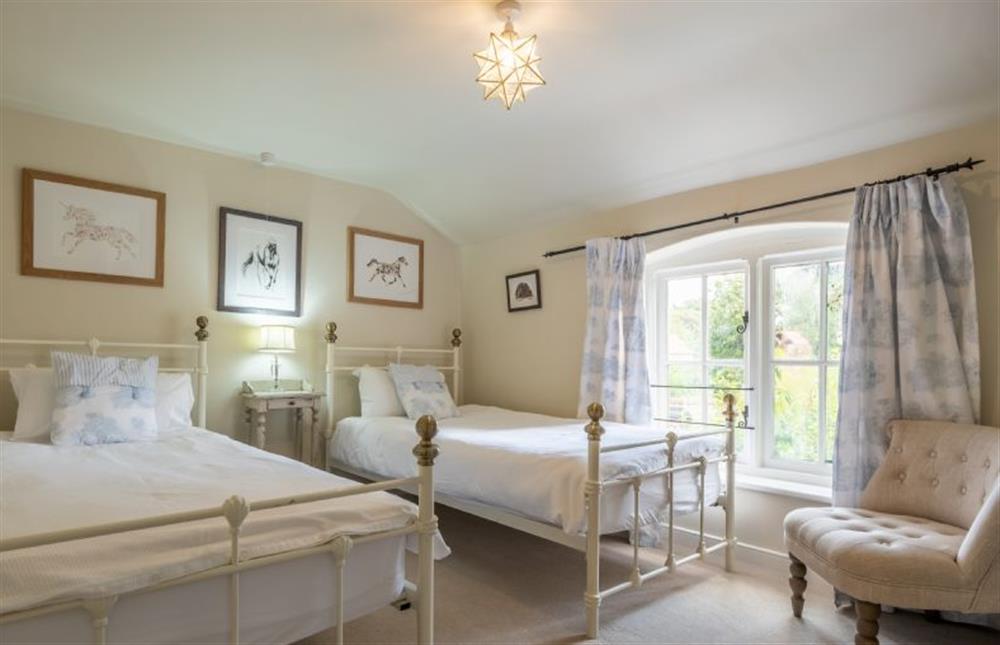
Bedroom two with 3’ twin beds (photo 2)
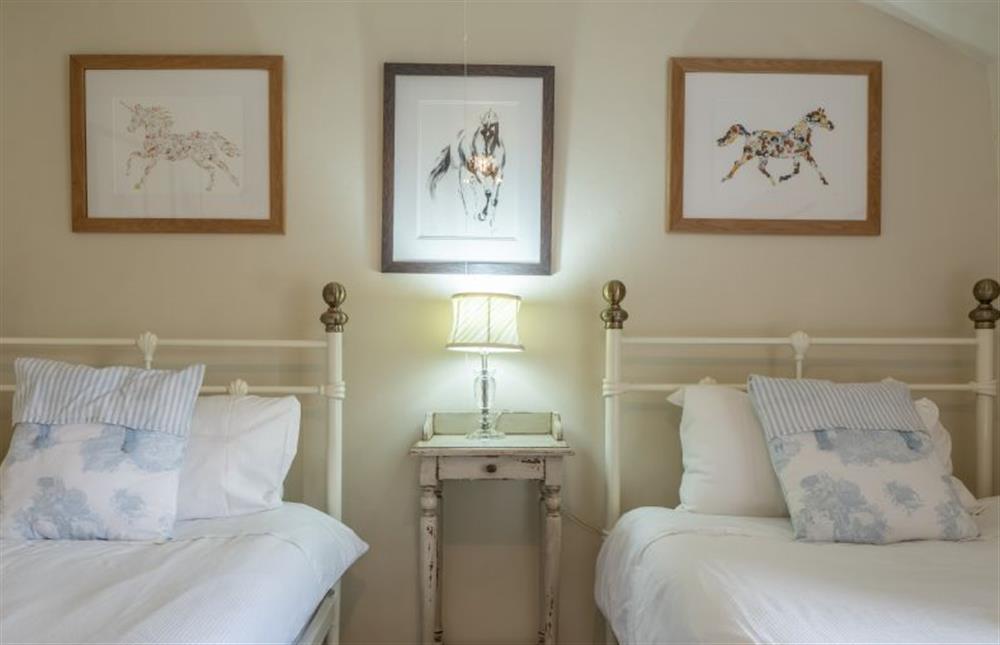
Bathroom with shower cubicle ...
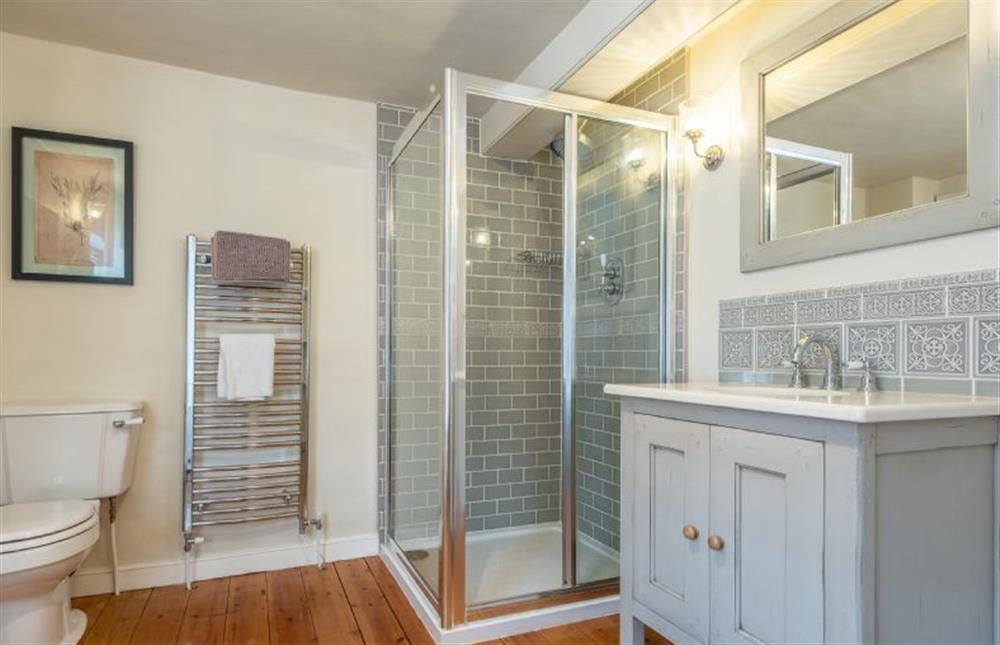
... and freestanding slipper bath
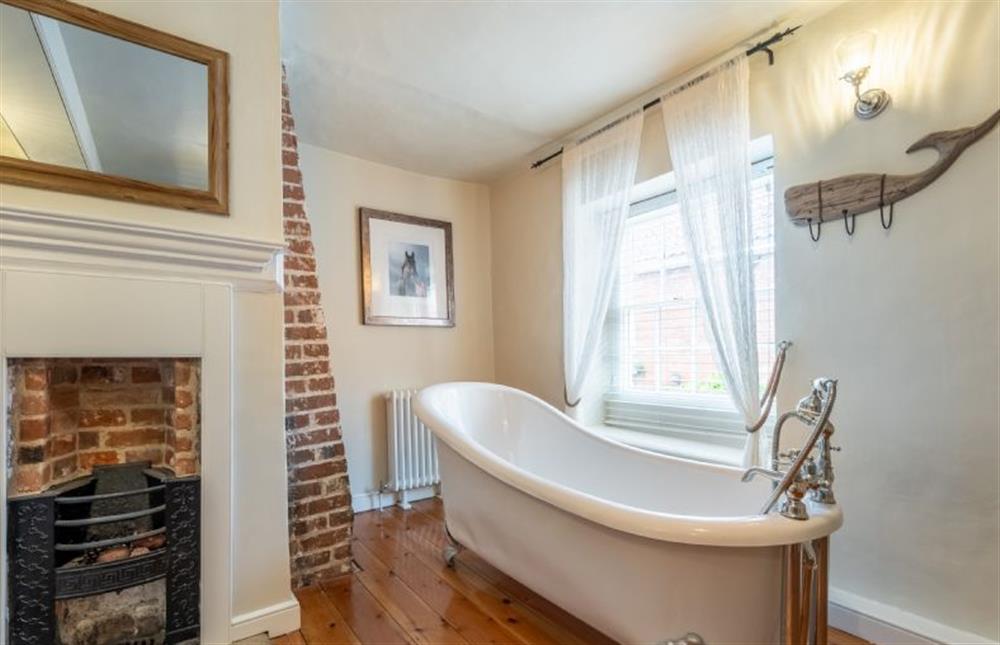
Bathroom detail
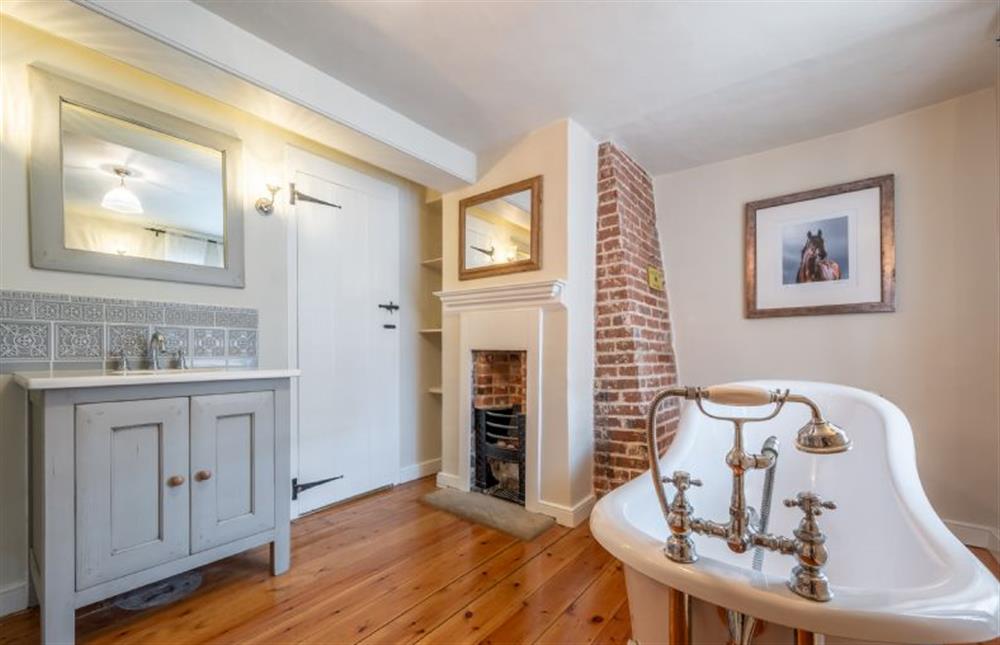
Skeet Cottage, viewed from the village road, was originally two cottages
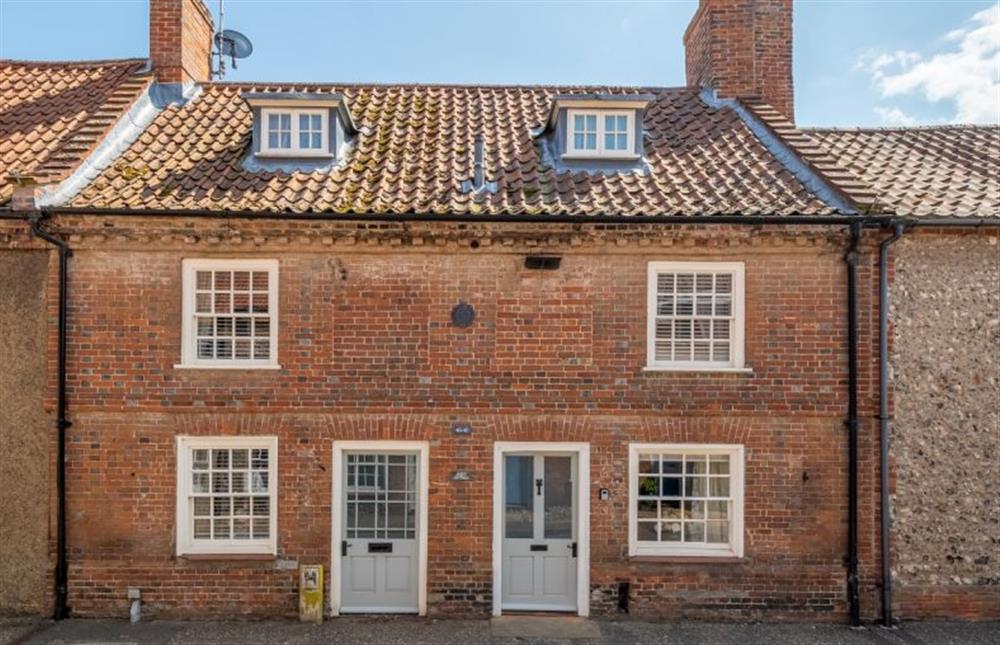
The cottage sign
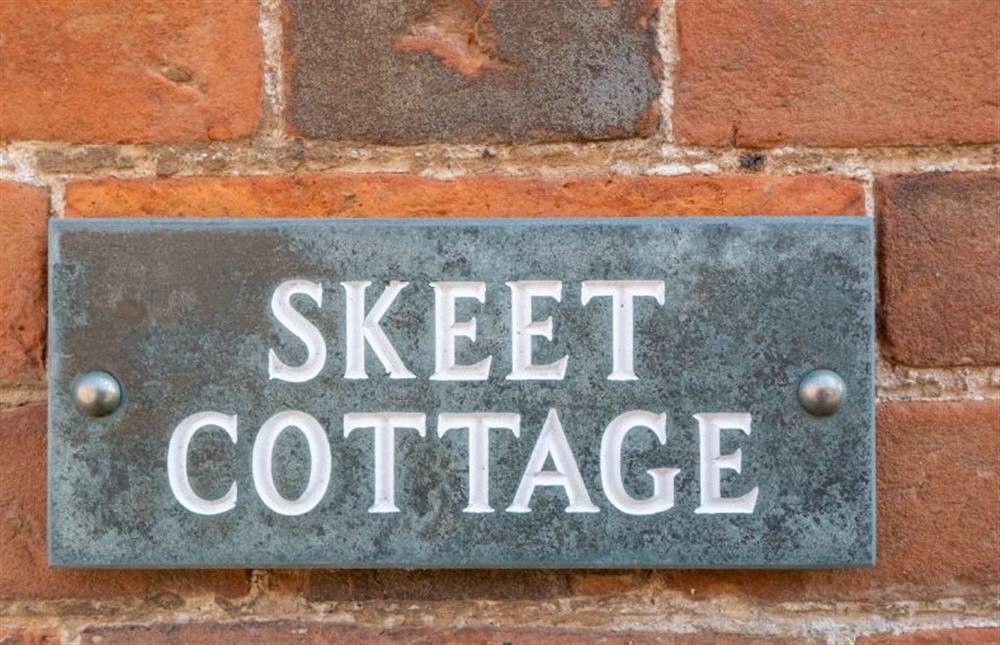
The village green
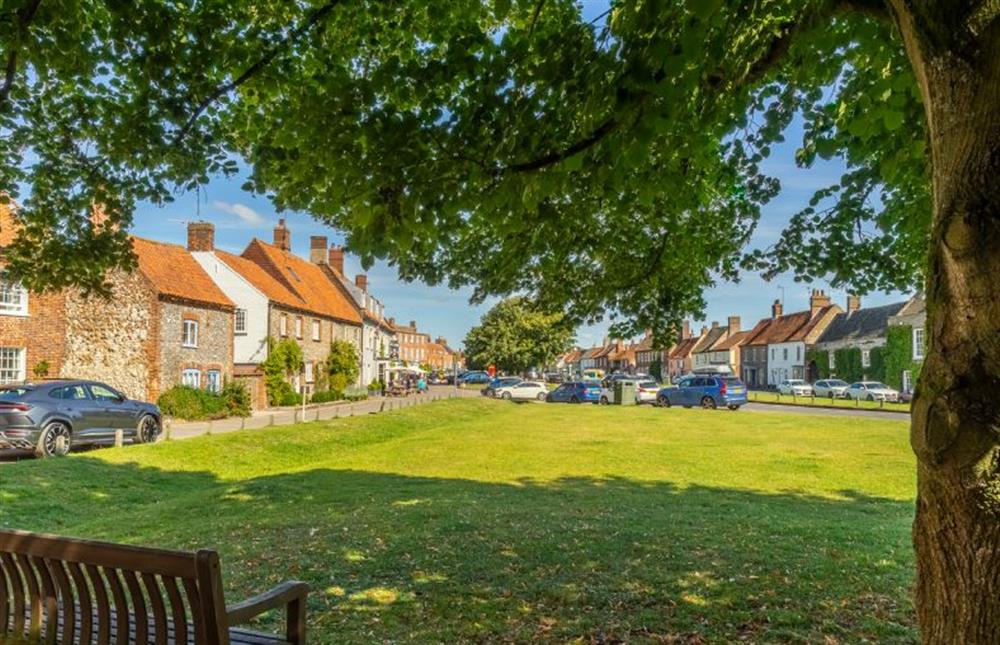
Boats
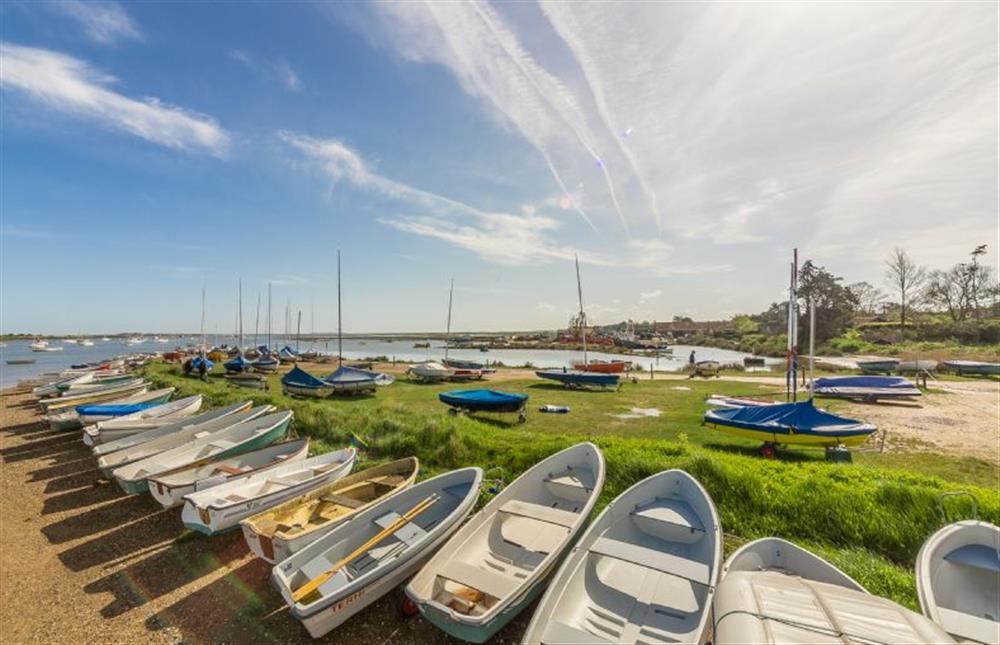
A coastal view
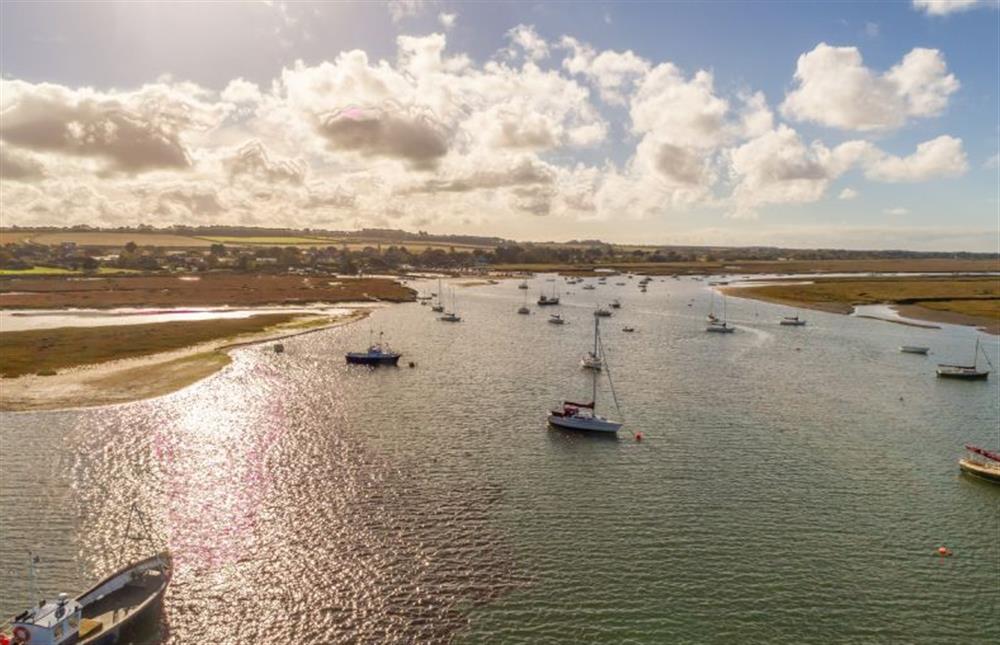
These cottages with photos are within 5 miles of Skeet Cottage

Goldfinch Cottage
Goldfinch Cottage is 1 miles from Skeet Cottage and sleeps 2 people.
Goldfinch Cottage
Goldfinch Cottage is 1 miles from Skeet Cottage and sleeps 2 people.
Goldfinch Cottage

Driftwood Cottage
Driftwood Cottage is 4 miles from Skeet Cottage and sleeps 4 people.
Driftwood Cottage
Driftwood Cottage is 4 miles from Skeet Cottage and sleeps 4 people.
Driftwood Cottage

Duffields Cottage
Duffields Cottage is 4 miles from Skeet Cottage and sleeps 4 people.
Duffields Cottage
Duffields Cottage is 4 miles from Skeet Cottage and sleeps 4 people.
Duffields Cottage

Mill House Cottage
Mill House Cottage is 4 miles from Skeet Cottage and sleeps 4 people.
Mill House Cottage
Mill House Cottage is 4 miles from Skeet Cottage and sleeps 4 people.
Mill House Cottage

Number 43 The Poplars
Number 43 The Poplars is 0 miles from Skeet Cottage and sleeps 4 people.
Number 43 The Poplars
Number 43 The Poplars is 0 miles from Skeet Cottage and sleeps 4 people.
Number 43 The Poplars

Sandpipers Cottage
Sandpipers Cottage is 4 miles from Skeet Cottage and sleeps 4 people.
Sandpipers Cottage
Sandpipers Cottage is 4 miles from Skeet Cottage and sleeps 4 people.
Sandpipers Cottage

Sea Lavender Cottage
Sea Lavender Cottage is 0 miles from Skeet Cottage and sleeps 4 people.
Sea Lavender Cottage
Sea Lavender Cottage is 0 miles from Skeet Cottage and sleeps 4 people.
Sea Lavender Cottage

Twelve Burnham Lodge
Twelve Burnham Lodge is 0 miles from Skeet Cottage and sleeps 4 people.
Twelve Burnham Lodge
Twelve Burnham Lodge is 0 miles from Skeet Cottage and sleeps 4 people.
Twelve Burnham Lodge

Watermill Apartment
Watermill Apartment is 1 miles from Skeet Cottage and sleeps 4 people.
Watermill Apartment
Watermill Apartment is 1 miles from Skeet Cottage and sleeps 4 people.
Watermill Apartment

Wishing Well Cottage
Wishing Well Cottage is 3 miles from Skeet Cottage and sleeps 4 people.
Wishing Well Cottage
Wishing Well Cottage is 3 miles from Skeet Cottage and sleeps 4 people.
Wishing Well Cottage

Bumblebee Cottage
Bumblebee Cottage is 4 miles from Skeet Cottage and sleeps 5 people.
Bumblebee Cottage
Bumblebee Cottage is 4 miles from Skeet Cottage and sleeps 5 people.
Bumblebee Cottage

Mrs Preedys Cottage
Mrs Preedys Cottage is 1 miles from Skeet Cottage and sleeps 5 people.
Mrs Preedys Cottage
Mrs Preedys Cottage is 1 miles from Skeet Cottage and sleeps 5 people.
Mrs Preedys Cottage

Samphire Cottage (BS)
Samphire Cottage (BS) is 3 miles from Skeet Cottage and sleeps 5 people.
Samphire Cottage (BS)
Samphire Cottage (BS) is 3 miles from Skeet Cottage and sleeps 5 people.
Samphire Cottage (BS)

Blackhorse Cottage
Blackhorse Cottage is 3 miles from Skeet Cottage and sleeps 6 people.
Blackhorse Cottage
Blackhorse Cottage is 3 miles from Skeet Cottage and sleeps 6 people.
Blackhorse Cottage

Cherry Tree Cottage
Cherry Tree Cottage is 4 miles from Skeet Cottage and sleeps 6 people.
Cherry Tree Cottage
Cherry Tree Cottage is 4 miles from Skeet Cottage and sleeps 6 people.
Cherry Tree Cottage

Cranberry Cottage
Cranberry Cottage is 4 miles from Skeet Cottage and sleeps 6 people.
Cranberry Cottage
Cranberry Cottage is 4 miles from Skeet Cottage and sleeps 6 people.
Cranberry Cottage

Grooms Cottage (Brancaster)
Grooms Cottage (Brancaster) is 4 miles from Skeet Cottage and sleeps 6 people.
Grooms Cottage (Brancaster)
Grooms Cottage (Brancaster) is 4 miles from Skeet Cottage and sleeps 6 people.
Grooms Cottage (Brancaster)

Kittiwake Cottage
Kittiwake Cottage is 4 miles from Skeet Cottage and sleeps 6 people.
Kittiwake Cottage
Kittiwake Cottage is 4 miles from Skeet Cottage and sleeps 6 people.
Kittiwake Cottage

Plunketts Cottage
Plunketts Cottage is 3 miles from Skeet Cottage and sleeps 6 people.
Plunketts Cottage
Plunketts Cottage is 3 miles from Skeet Cottage and sleeps 6 people.
Plunketts Cottage

Sea Marsh Cottages - Dale View
Sea Marsh Cottages - Dale View is 2 miles from Skeet Cottage and sleeps 6 people.
Sea Marsh Cottages - Dale View
Sea Marsh Cottages - Dale View is 2 miles from Skeet Cottage and sleeps 6 people.
Sea Marsh Cottages - Dale View

Sea Marsh Cottages - Vista Cottage
Sea Marsh Cottages - Vista Cottage is 2 miles from Skeet Cottage and sleeps 6 people.
Sea Marsh Cottages - Vista Cottage
Sea Marsh Cottages - Vista Cottage is 2 miles from Skeet Cottage and sleeps 6 people.
Sea Marsh Cottages - Vista Cottage

September Cottage
September Cottage is 4 miles from Skeet Cottage and sleeps 6 people.
September Cottage
September Cottage is 4 miles from Skeet Cottage and sleeps 6 people.
September Cottage

Field Barn Cottage
Field Barn Cottage is 2 miles from Skeet Cottage and sleeps 8 people.
Field Barn Cottage
Field Barn Cottage is 2 miles from Skeet Cottage and sleeps 8 people.
Field Barn Cottage

Owl Cottage (Woodside)
Owl Cottage (Woodside) is 1 miles from Skeet Cottage and sleeps 8 people.
Owl Cottage (Woodside)
Owl Cottage (Woodside) is 1 miles from Skeet Cottage and sleeps 8 people.
Owl Cottage (Woodside)

Perrystone Cottage
Perrystone Cottage is 0 miles from Skeet Cottage and sleeps 8 people.
Perrystone Cottage
Perrystone Cottage is 0 miles from Skeet Cottage and sleeps 8 people.
Perrystone Cottage

The Lifeboat House
The Lifeboat House is 4 miles from Skeet Cottage and sleeps 8 people.
The Lifeboat House
The Lifeboat House is 4 miles from Skeet Cottage and sleeps 8 people.
The Lifeboat House

Saxon Shore Cottage
Saxon Shore Cottage is 2 miles from Skeet Cottage and sleeps 9 people.
Saxon Shore Cottage
Saxon Shore Cottage is 2 miles from Skeet Cottage and sleeps 9 people.
Saxon Shore Cottage

Perrystone Cottage
Perrystone Cottage is 0 miles from Skeet Cottage and sleeps 10 people.
Perrystone Cottage
Perrystone Cottage is 0 miles from Skeet Cottage and sleeps 10 people.
Perrystone Cottage

The Old Manor House
The Old Manor House is 4 miles from Skeet Cottage and sleeps 10 people.
The Old Manor House
The Old Manor House is 4 miles from Skeet Cottage and sleeps 10 people.
The Old Manor House

The Old Chequers
The Old Chequers is 4 miles from Skeet Cottage and sleeps 14 people.
The Old Chequers
The Old Chequers is 4 miles from Skeet Cottage and sleeps 14 people.
The Old Chequers









































































































































