The Gardens, Burnham Market near Kings Lynn, Norfolk
About The Gardens, Burnham Market near Kings Lynn, Norfolk
sleeps 12 people
Burnham Market near Kings Lynn, Norfolk
Photos of The Gardens
You'll find any photos we have of The Gardens on this page. So far we have these photos for you to look at:
- A beautifully presented drawing room that overlooks the garden
- A view of the house from the rear garden
- The entrance gate to The Gardens
- Entering the house by the back door
- The farmhouse style kitchen
- Kitchen with electric four oven Aga cooker
- The kitchen with double butler’s sink
- The kitchen with pamment tiled floor
- From the kitchen looking to the garden room and dining room
- Entering the garden room
- Looking back towards the kitchen form the garden room
- A light and airy place to sit and watch the television
- The garden room is dual aspect and has a window overlooking the garden
- Grab a coffee from the Nespresso machine and take a seat
- The kitchen archway through to the dining room
- The elegant dining room, just the place for a special supper
- The dining room
- Take a seat by the wood burning stove
- The lovely drawing room
- The dining room has library shelving with books to read
- Just the place to relax and chat
- The drawing room overlooks the garden
- Take a seat and admire the view
- Showing the front door and through to bedroom five
- Bedroom five with 5’ king-size bed
- A dual aspect bedroom with double doors to the garden
- Bedroom five ..
- .. has a wood burning stove too!
- From the hallway to the snug
- The snug is a cosy space
- The snug has a Smart television with sound bar
- Hallway through to bedroom six
- Bedroom six with 3’ twin beds
- Bedroom six
- Laundry room with washer and dryer
- Entering the shower room
- Shower room with walk-in shower
- Shower room
- Hallway stairs to the first floor
- Arriving on the first floor
- The master bedroom overlooks the garden
- Master bedroom with 5’ king-size bed
- A lovely bedroom with light from two windows
- Through to the en-suite to the master bedroom
- En-suite to the master bedroom
- The bath has an overhead shower
- En-suite to the master bedroom (photo 2)
- Bedroom four with 3’ twin beds
- Bedroom four
- Bedroom three with 5’ king-size bed
- Bedroom three
- Bedroom three (photo 2)
- Bathroom two with bath with shower mixer taps
- Bathroom two has a bath and shower cubicle
- Bedroom two with 5’ king-size bed
- Bedroom two
- Bathroom one with free standing bath and shower cubicle
- Bathroom one
- Entering the garden
- The garden is large and spacious with a shingled dining area
- Viewing the house from further down the garden
- The Gardens has a gas barbecue
- Showing the parking area beside the house with access further down the driveway for more parking
- A side view of The Gardens
- The green
- Gurneys, the fantastic fresh fish shop in Burnham Market
- Big blue skies and long, long beaches
- The Staithe
If you have any photos of The Gardens, email them to us and we'll get them added! You can also see The Gardens on a map, Thanks for looking.
You may well want to book The Gardens for your next holiday - if this sounds like something you're looking for, just click the big button below, and you can check prices and availability.
Remember - "a picture paints a thousand words".
A beautifully presented drawing room that overlooks the garden
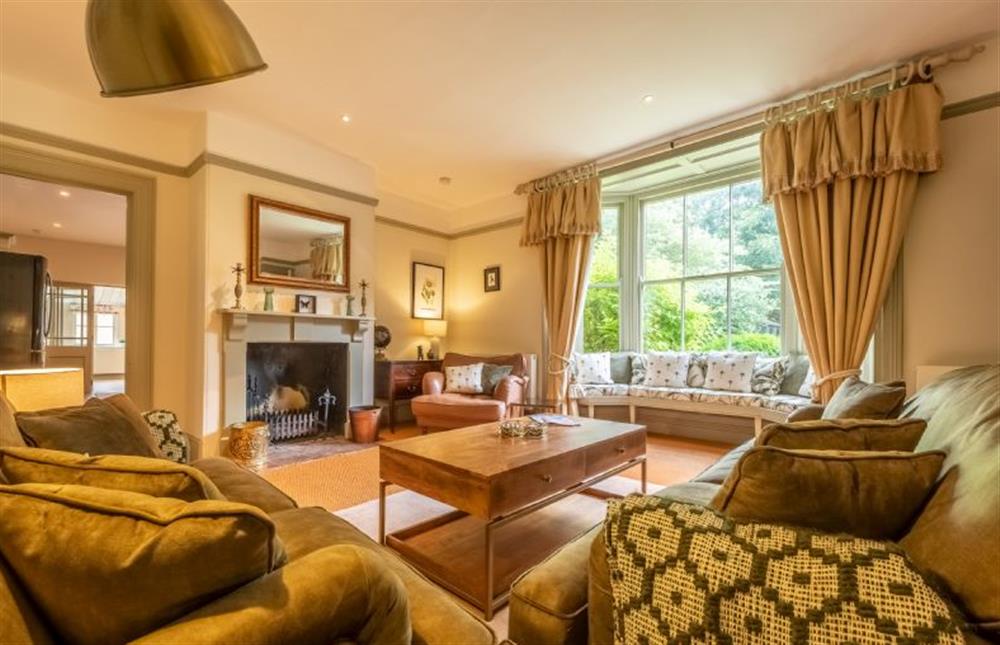
A view of the house from the rear garden
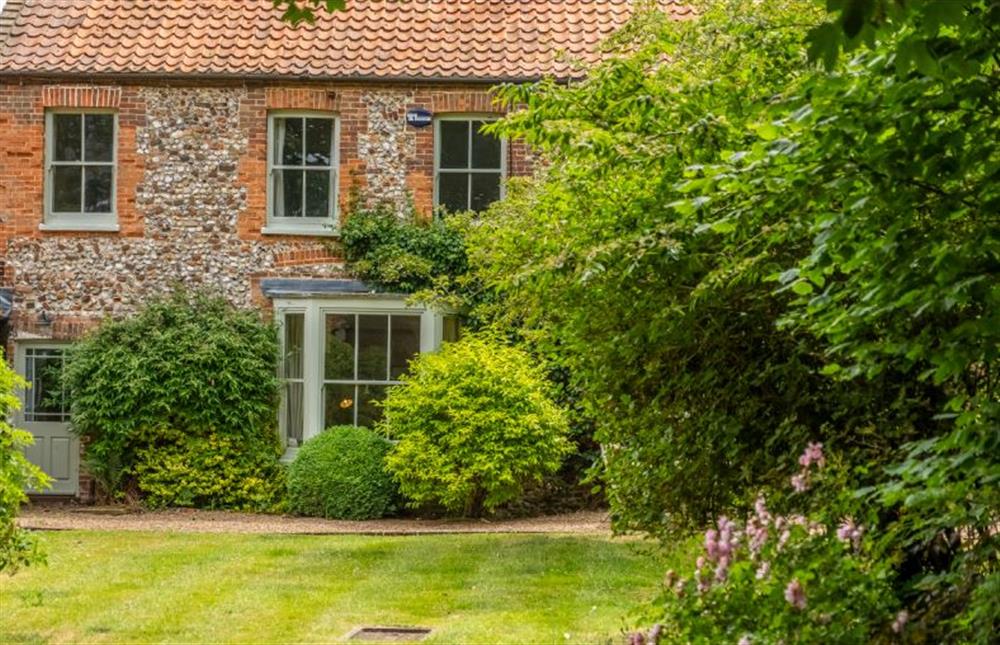
The entrance gate to The Gardens
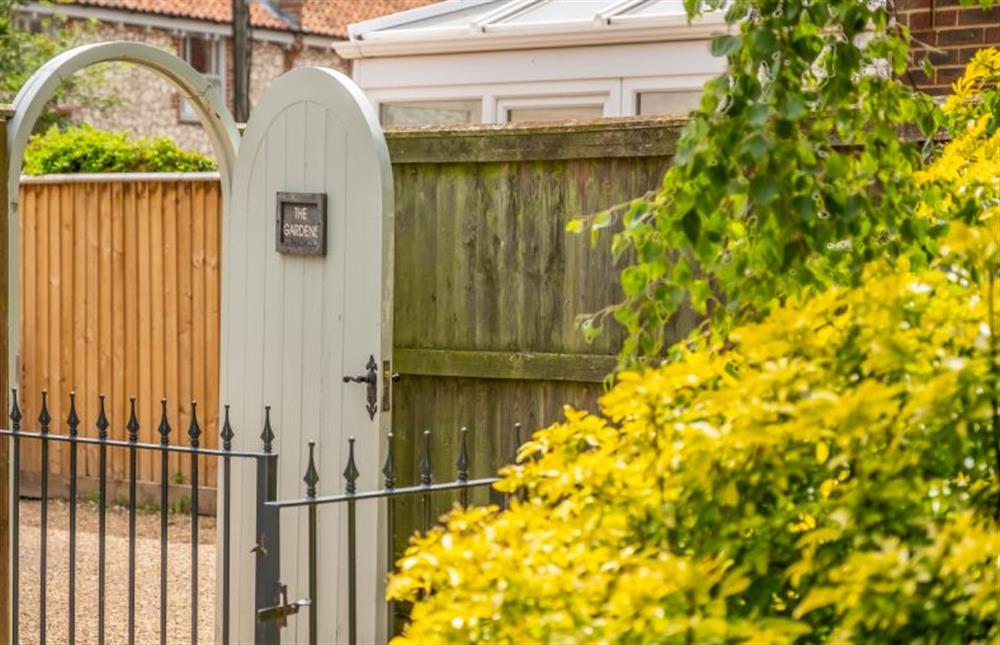
Entering the house by the back door
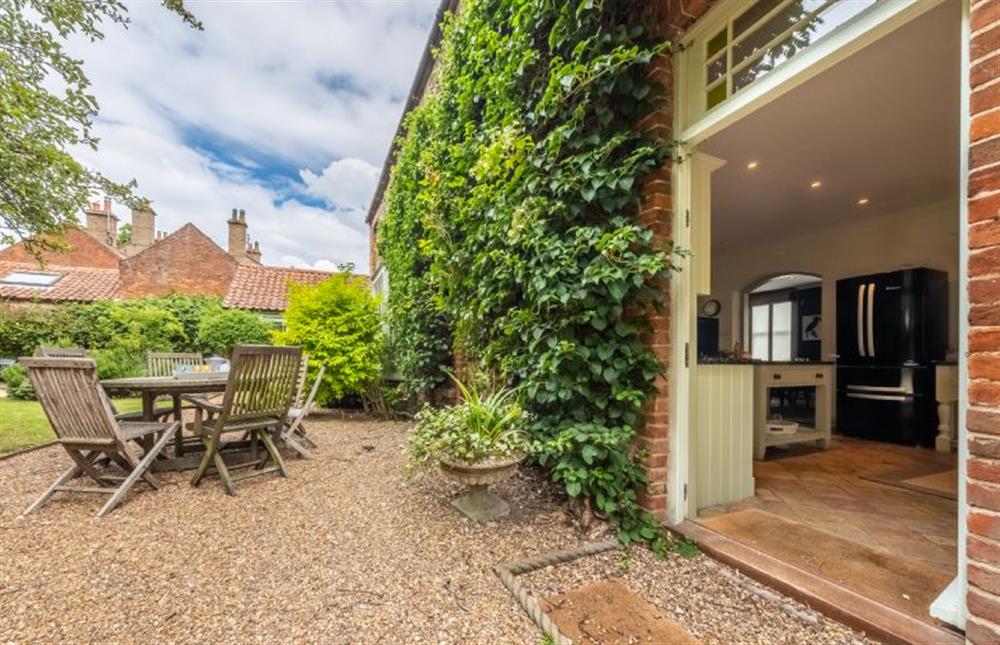
The farmhouse style kitchen
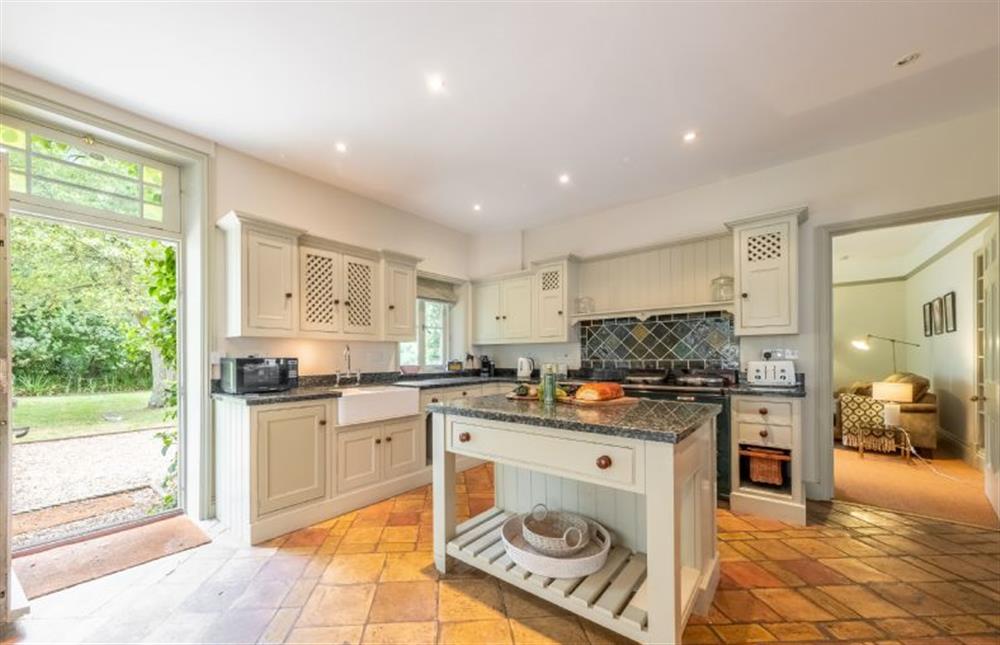
Kitchen with electric four oven Aga cooker
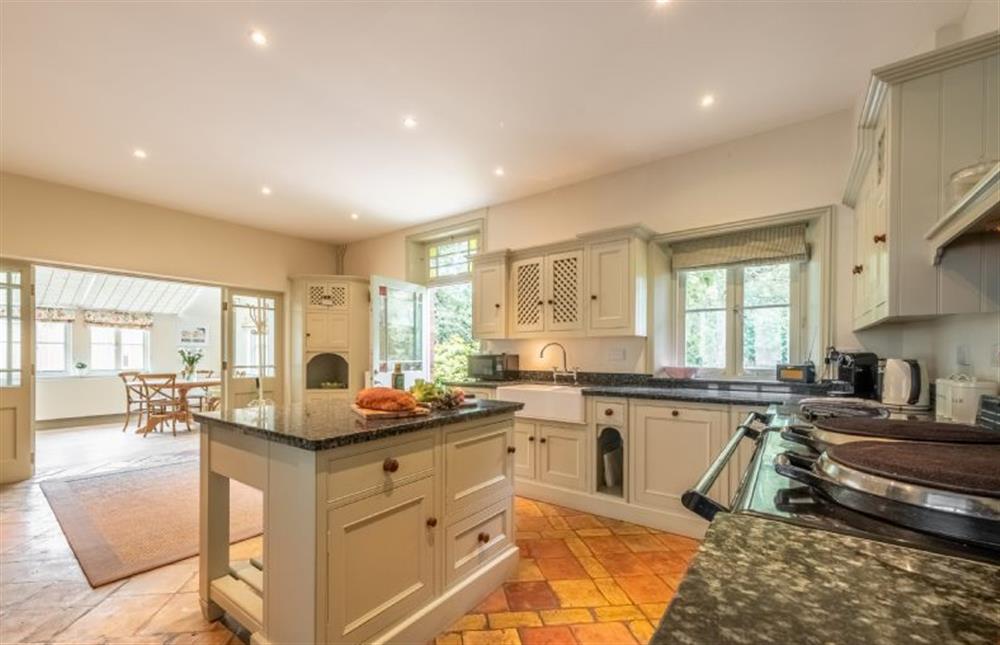
The kitchen with double butler’s sink
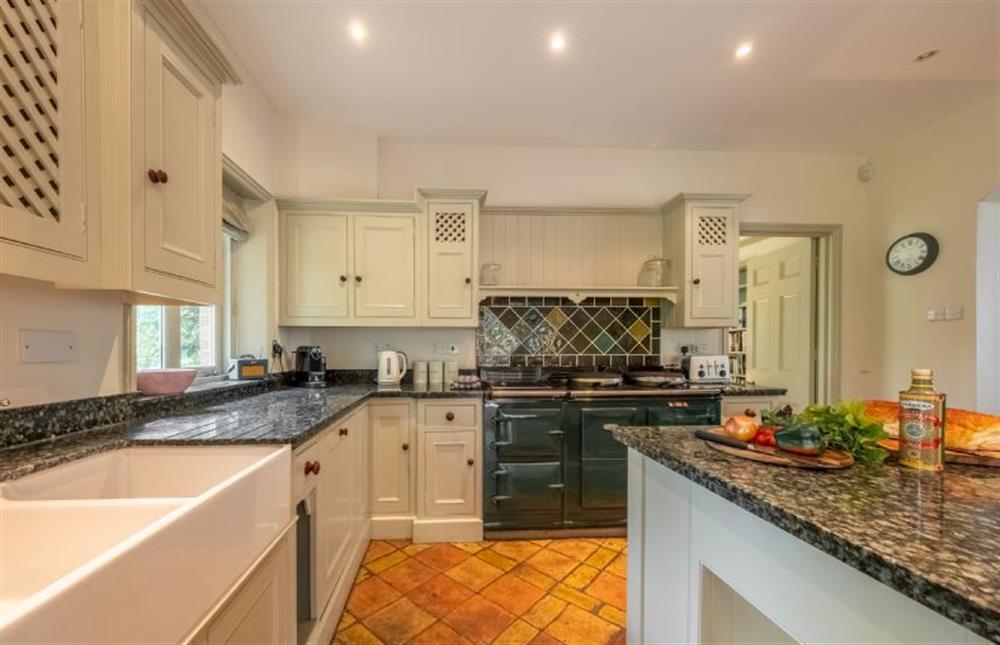
The kitchen with pamment tiled floor
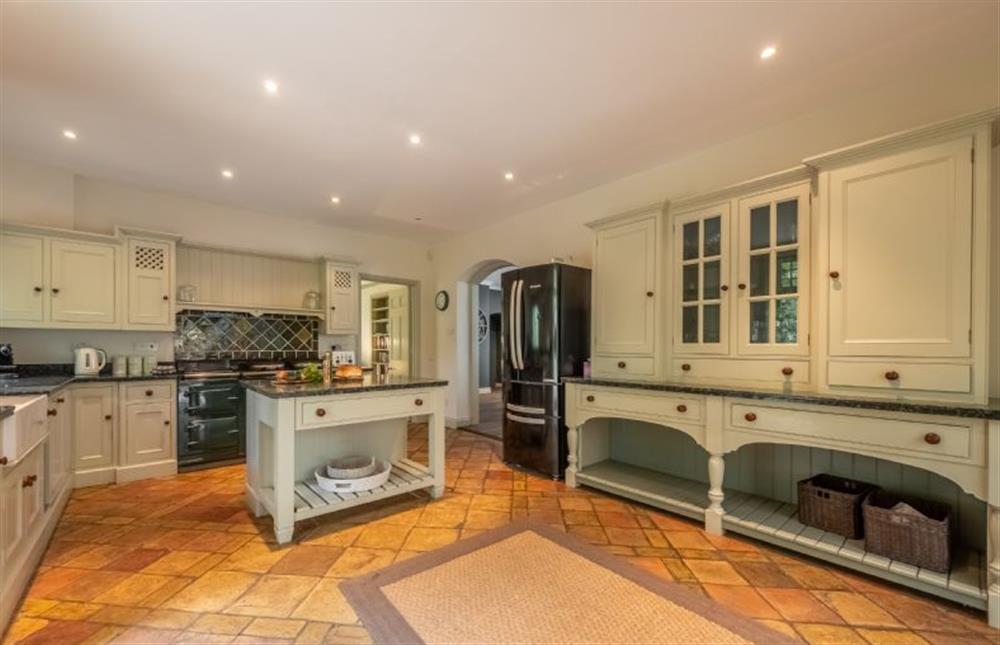
From the kitchen looking to the garden room and dining room
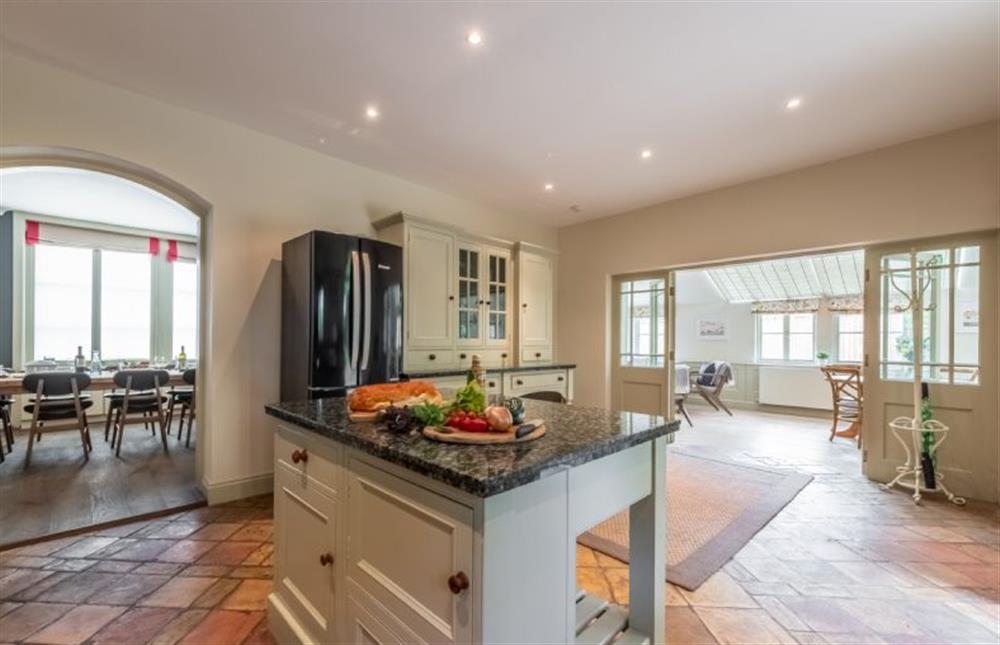
Entering the garden room
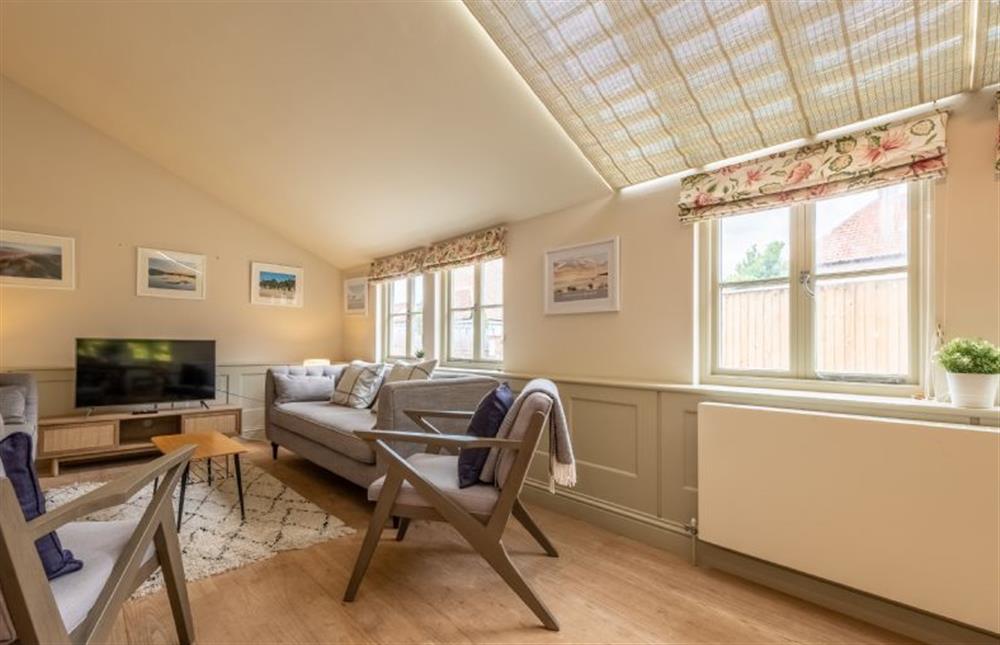
Looking back towards the kitchen form the garden room
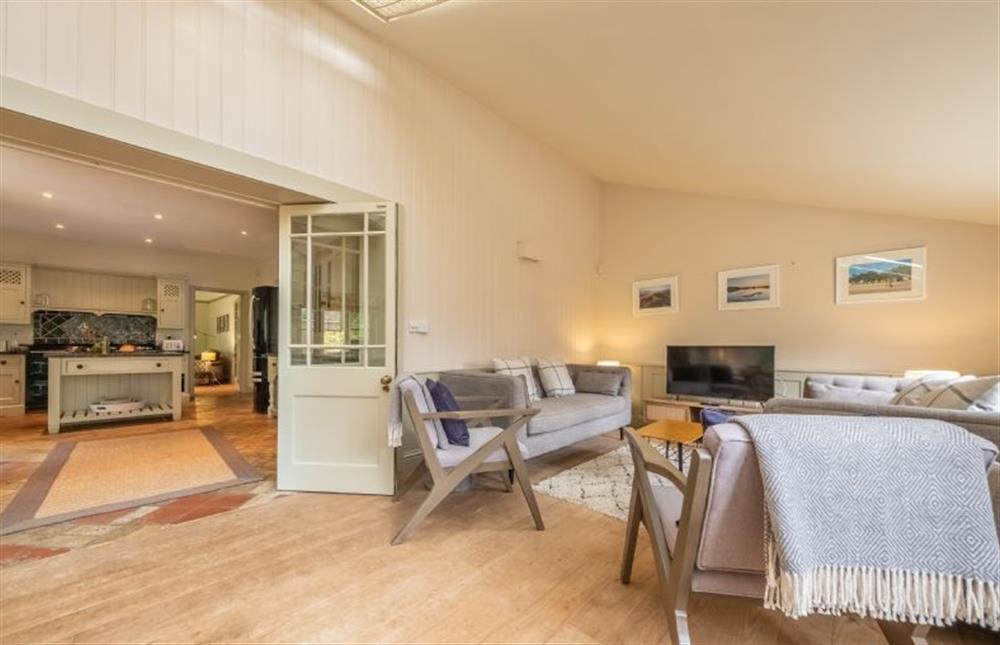
A light and airy place to sit and watch the television
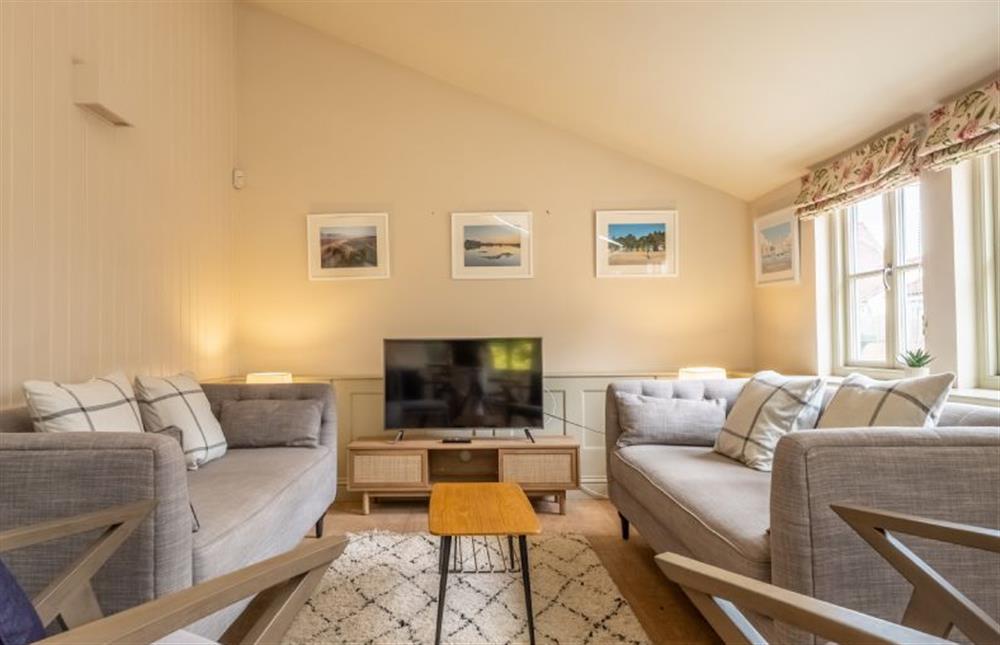
The garden room is dual aspect and has a window overlooking the garden
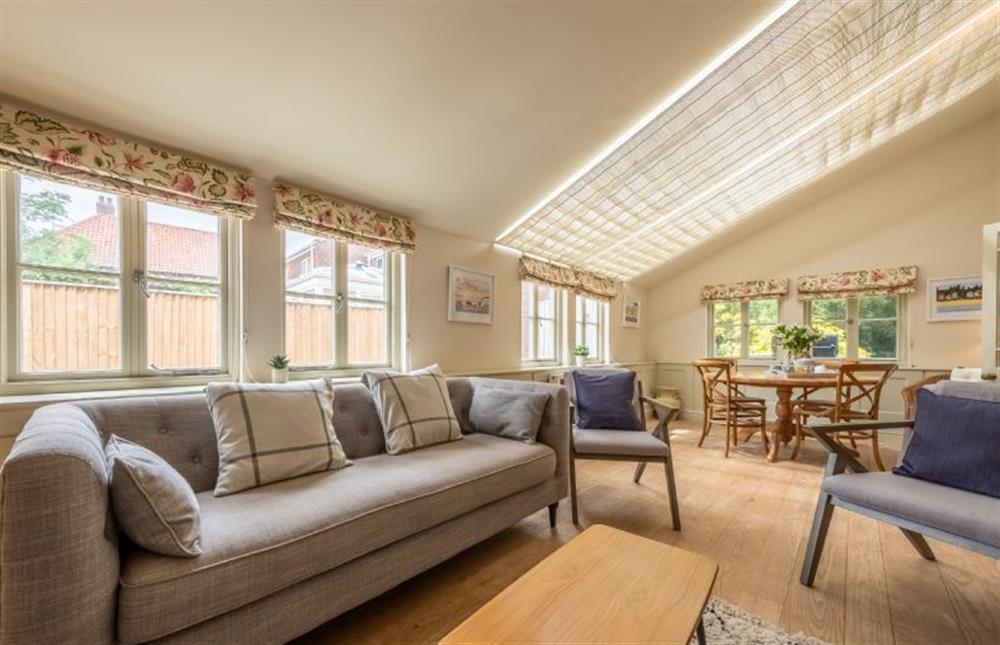
Grab a coffee from the Nespresso machine and take a seat
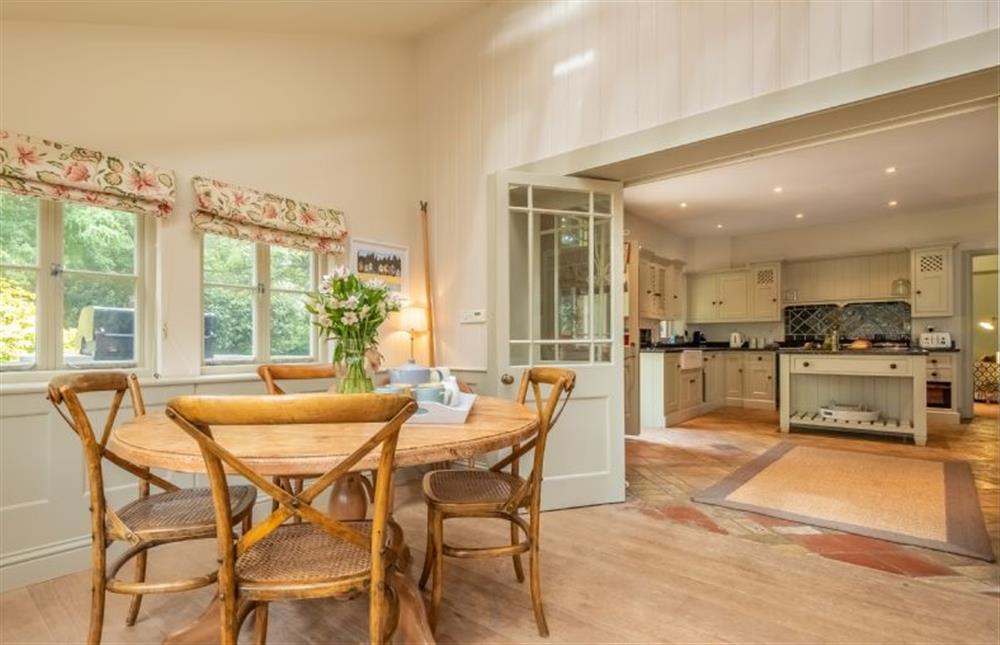
The kitchen archway through to the dining room
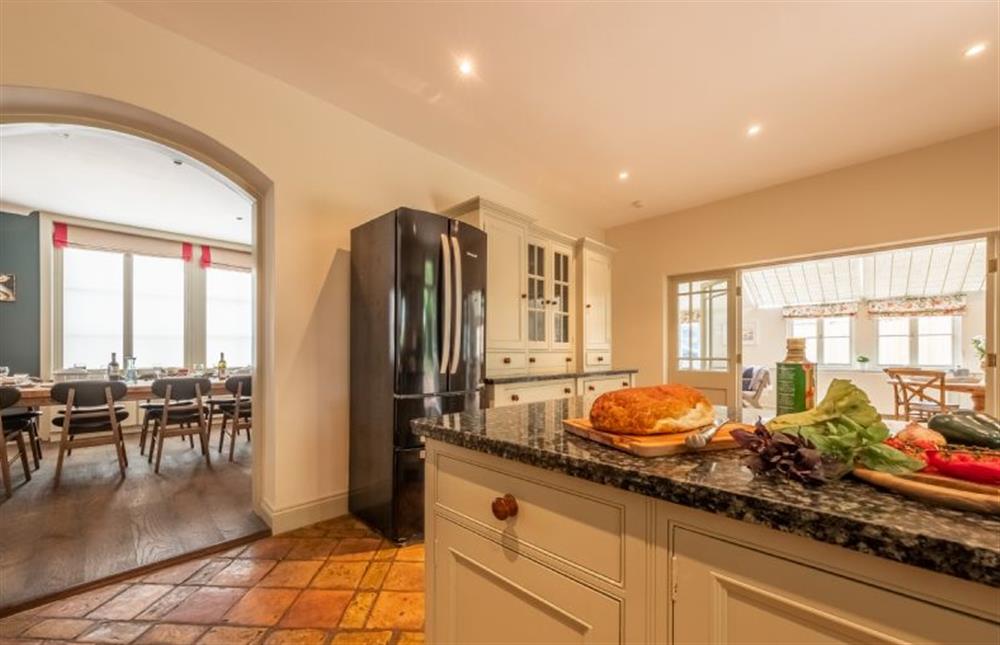
The elegant dining room, just the place for a special supper
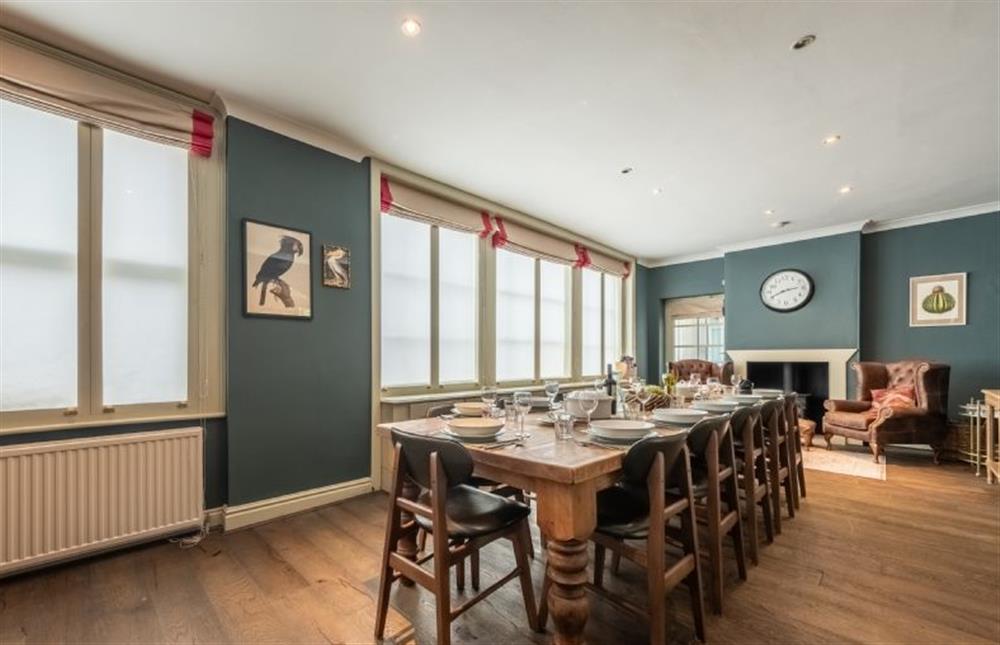
The dining room
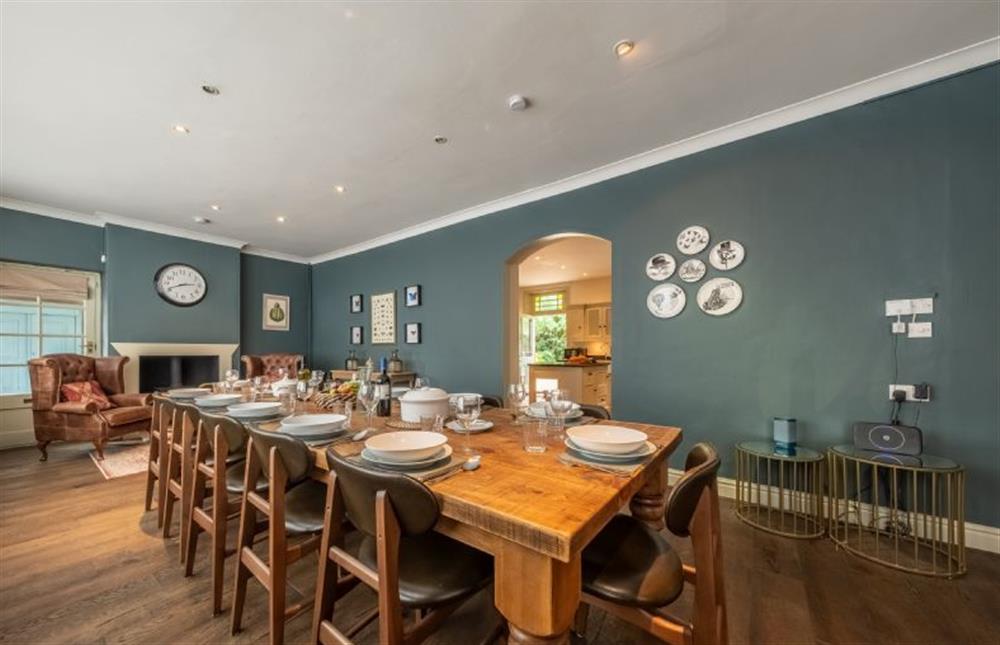
Take a seat by the wood burning stove
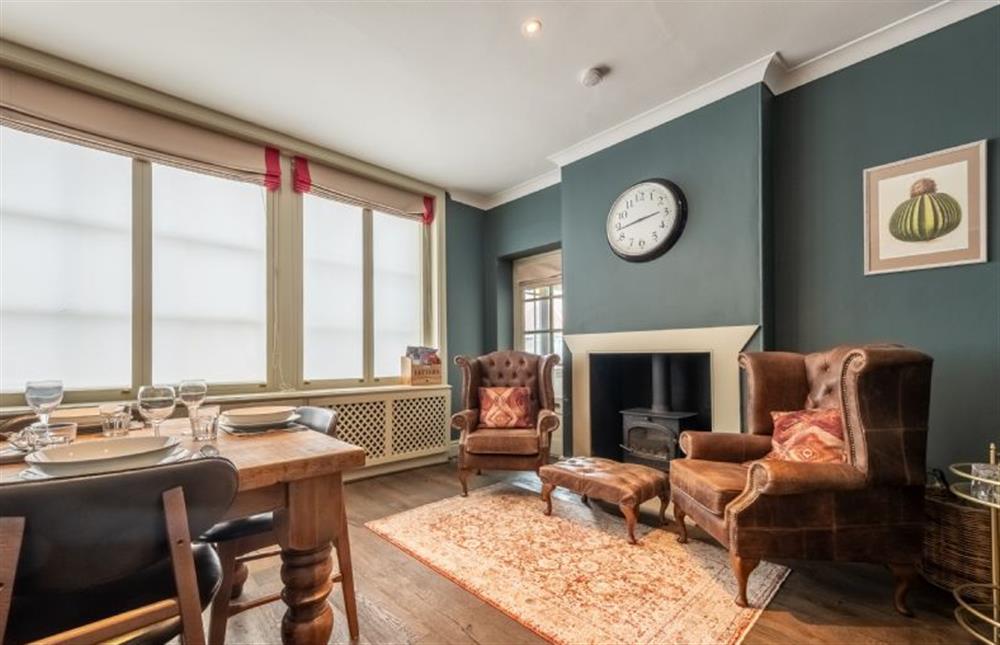
The lovely drawing room
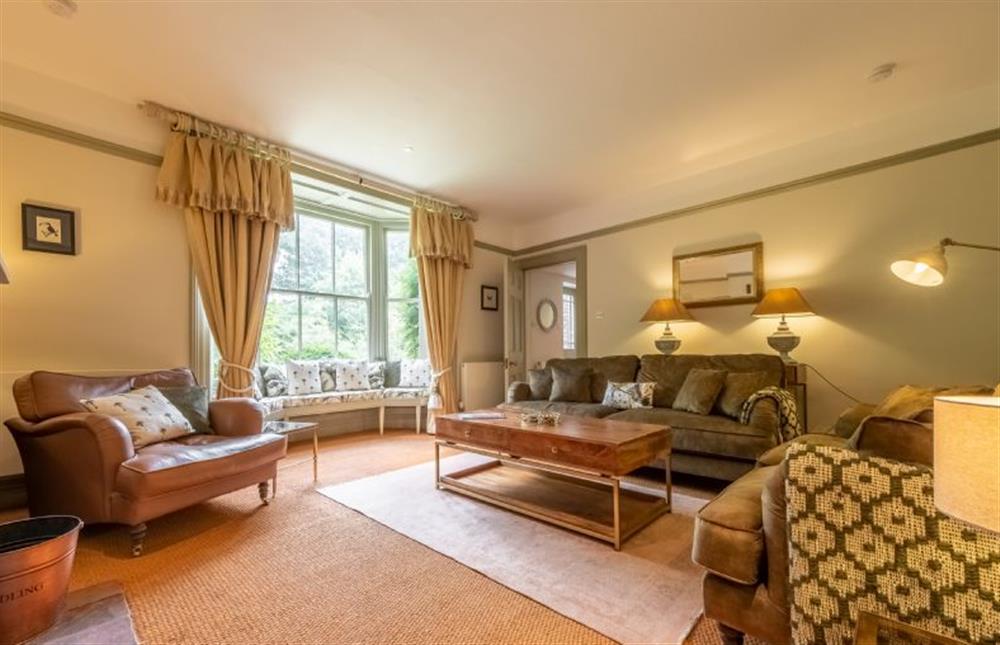
The dining room has library shelving with books to read
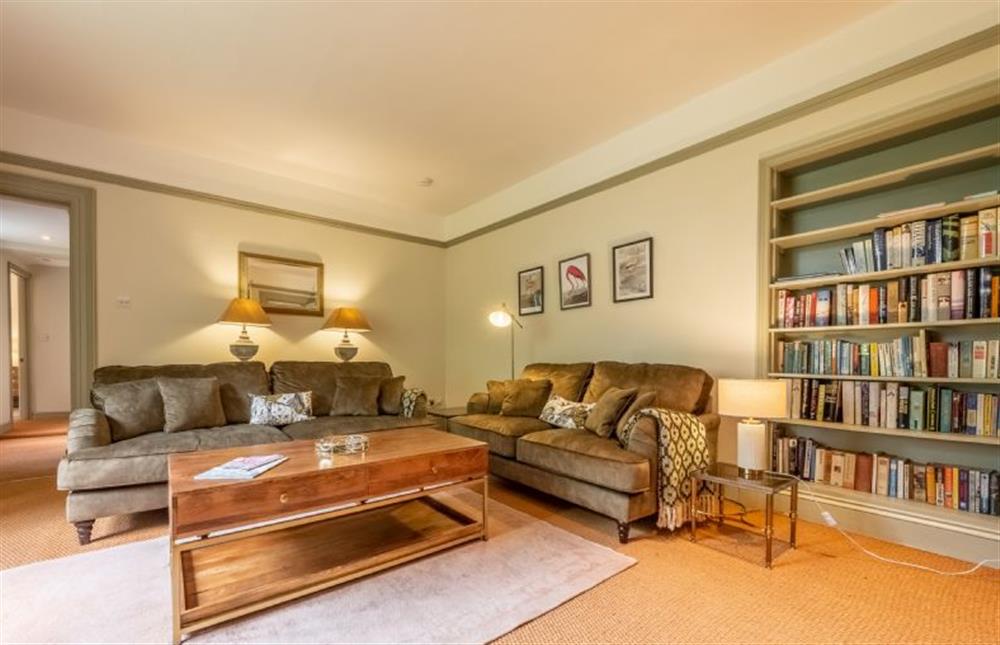
Just the place to relax and chat
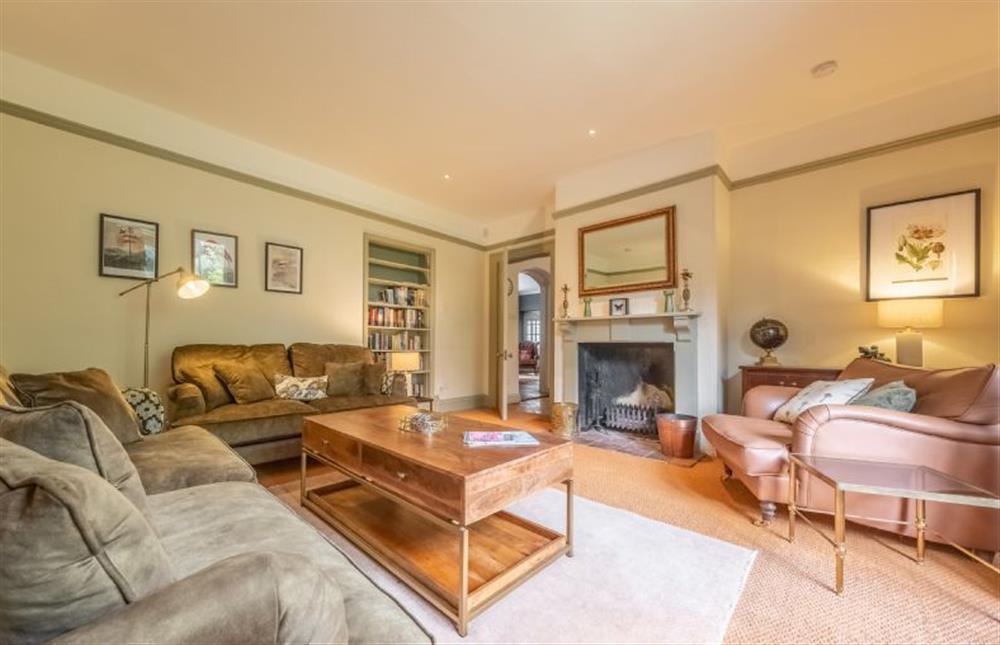
The drawing room overlooks the garden
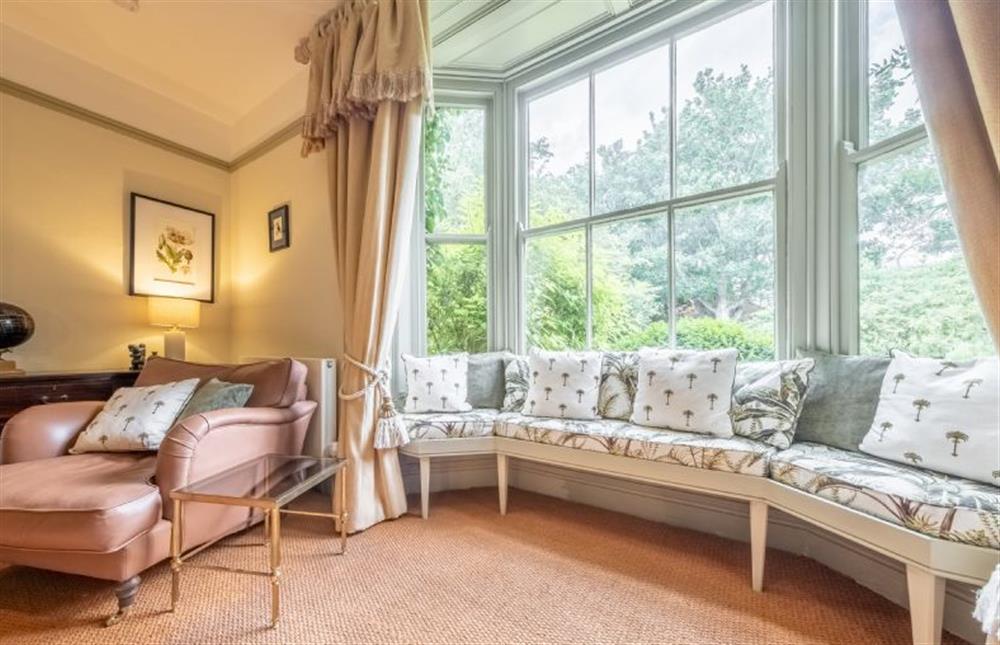
Take a seat and admire the view
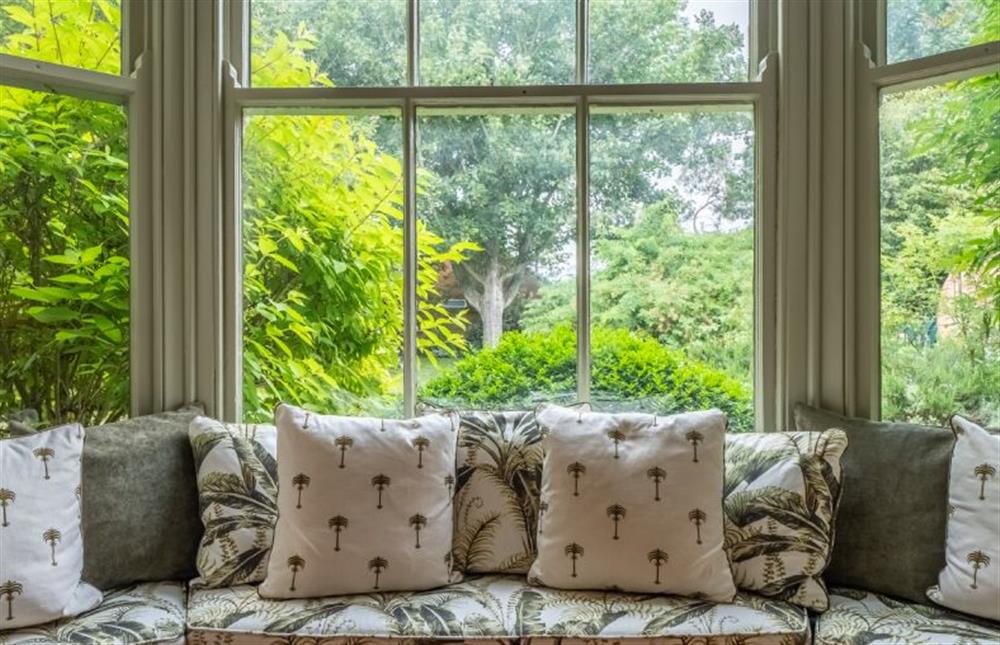
Showing the front door and through to bedroom five
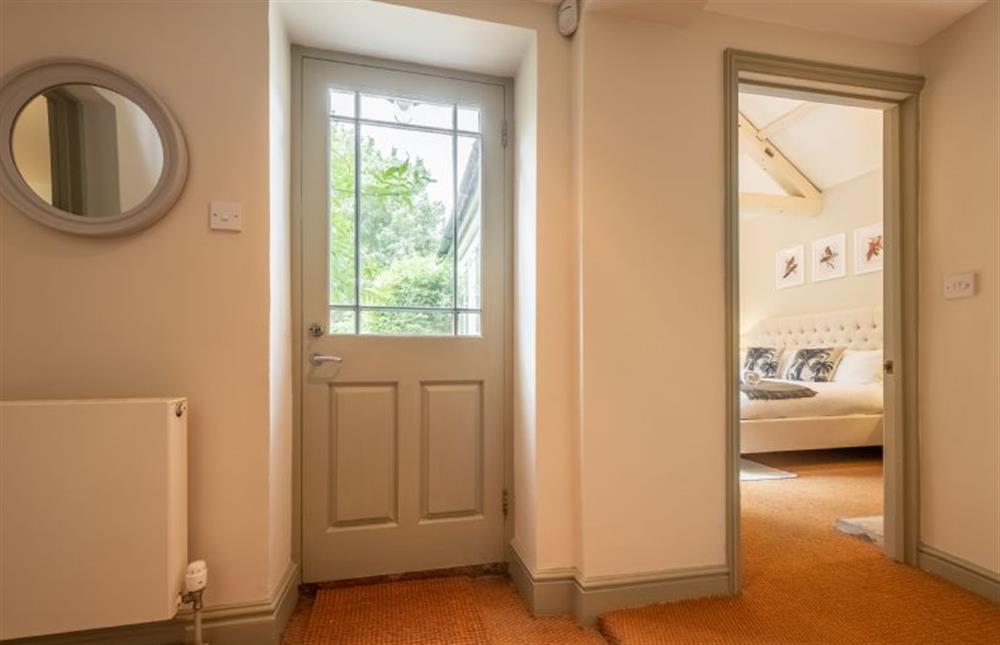
Bedroom five with 5’ king-size bed
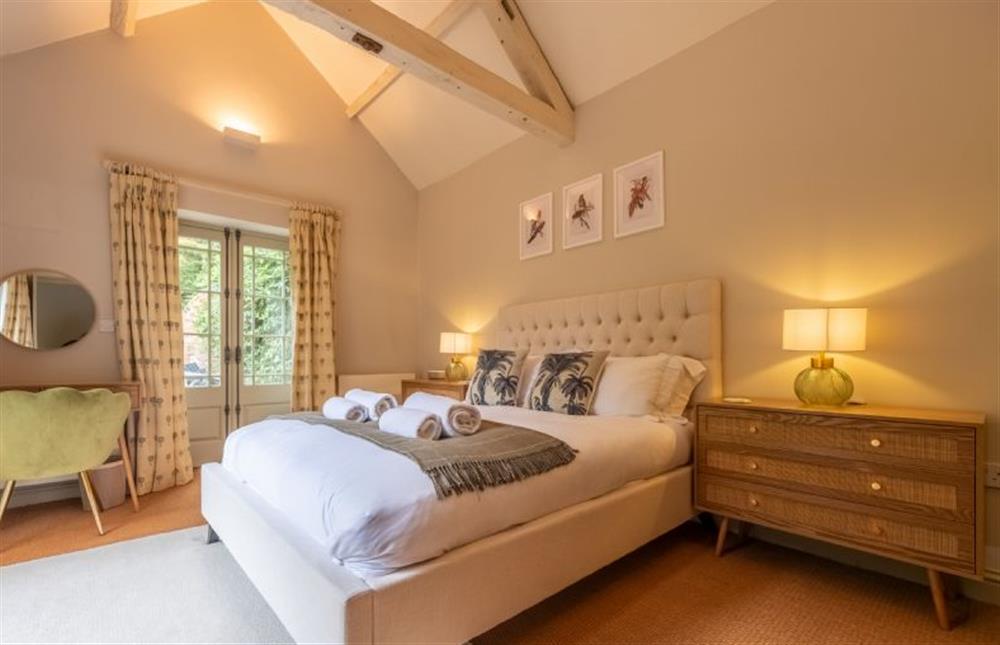
A dual aspect bedroom with double doors to the garden
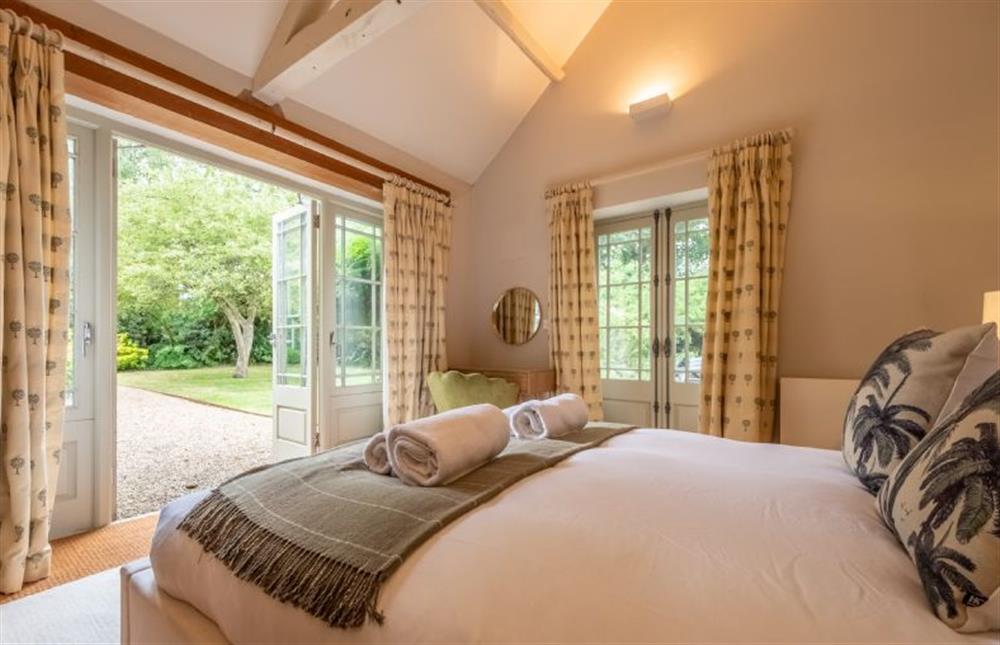
Bedroom five ..
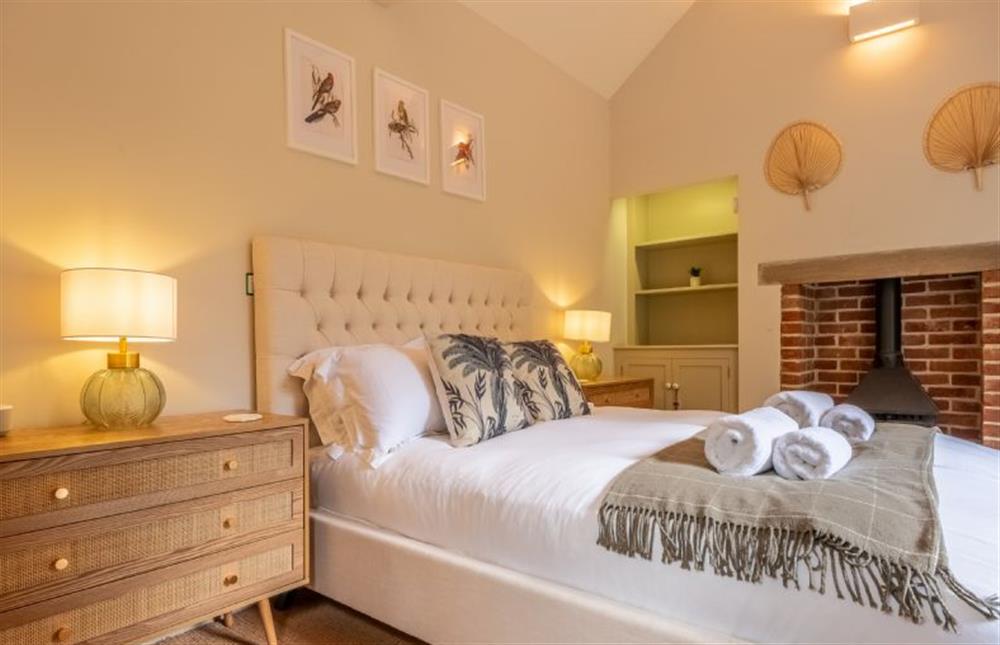
.. has a wood burning stove too!
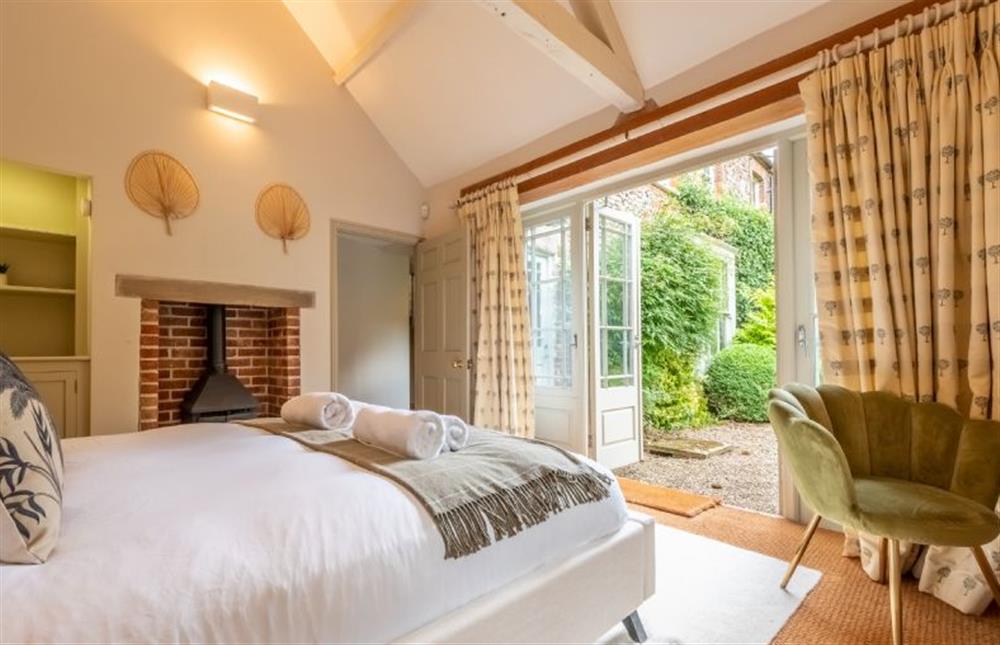
From the hallway to the snug
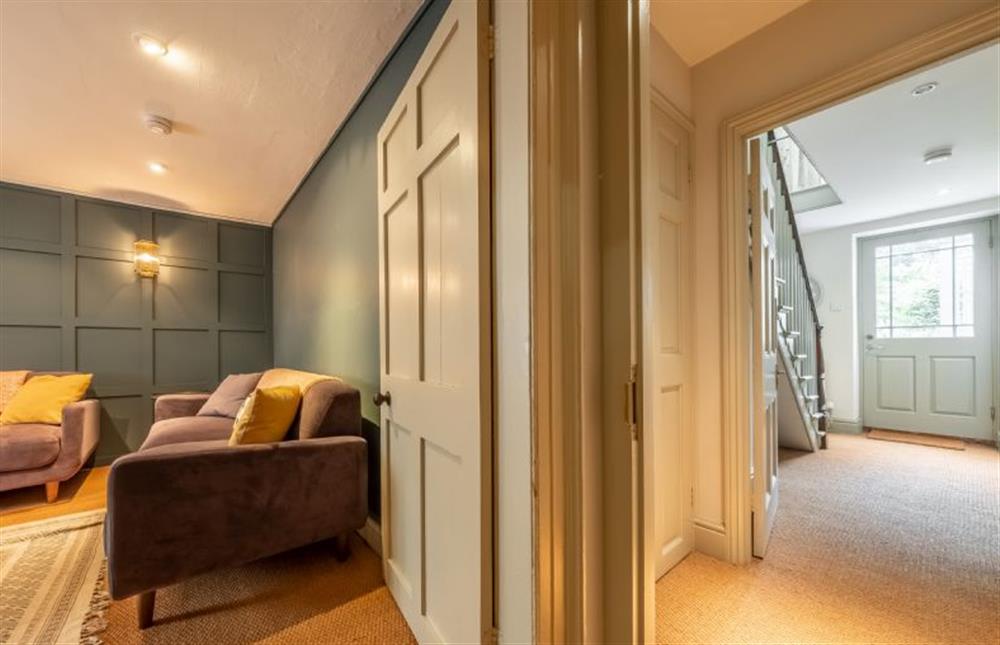
The snug is a cosy space
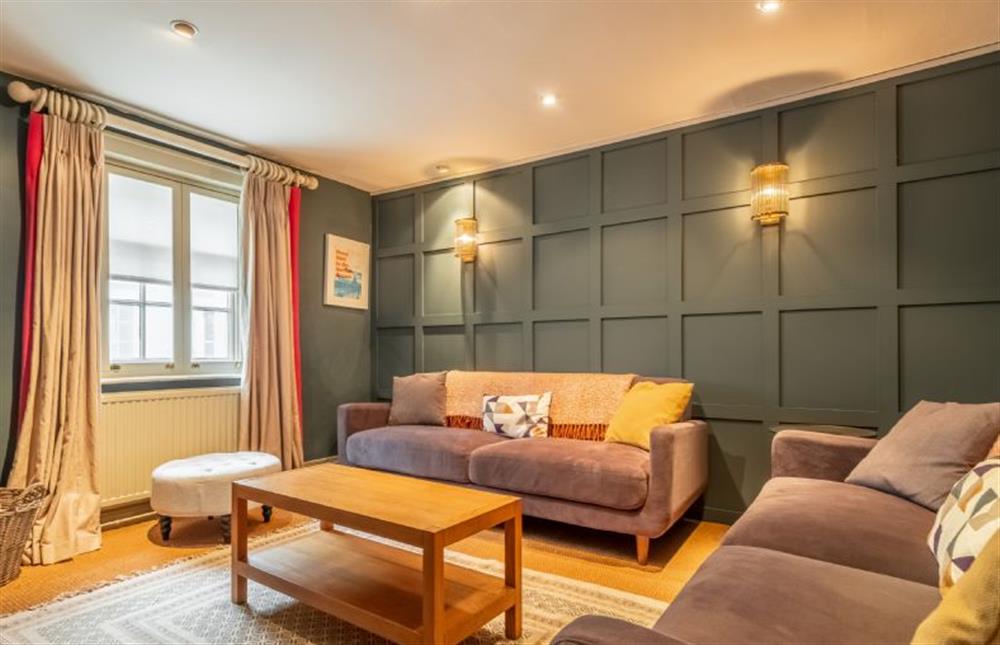
The snug has a Smart television with sound bar
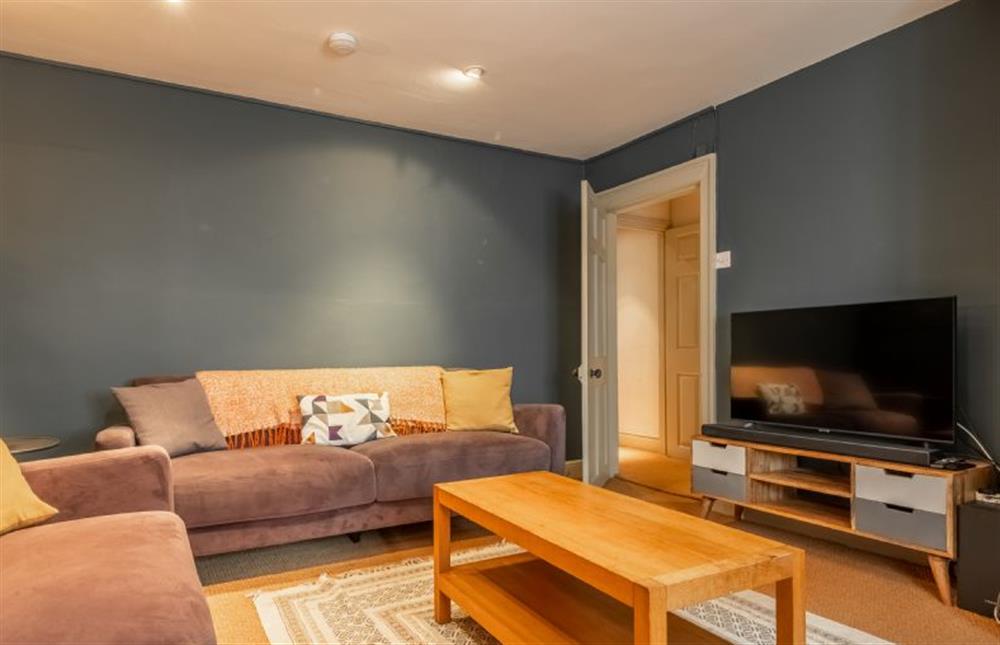
Hallway through to bedroom six
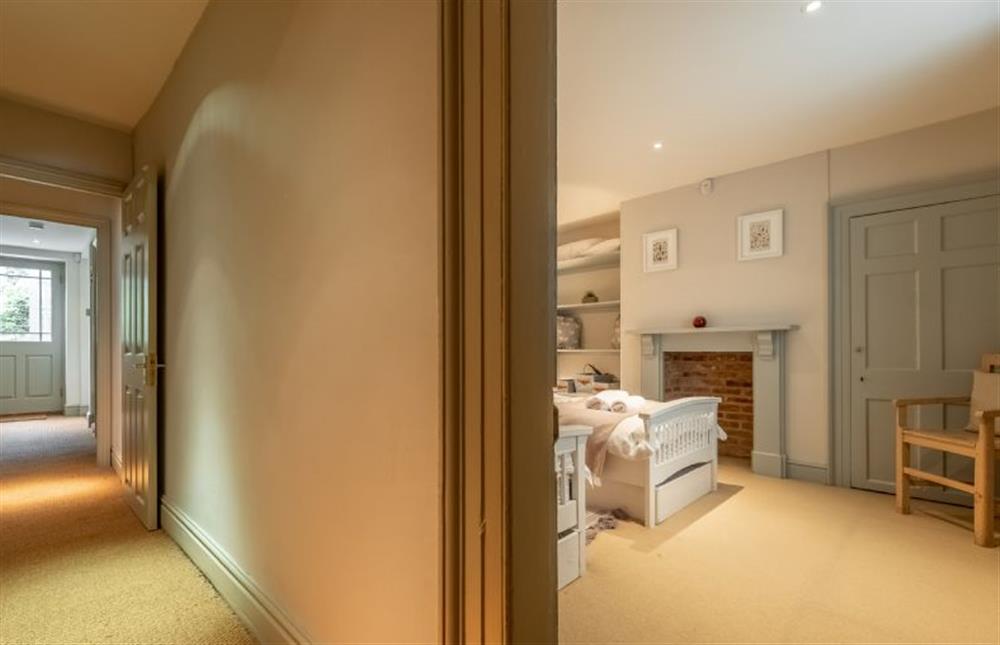
Bedroom six with 3’ twin beds
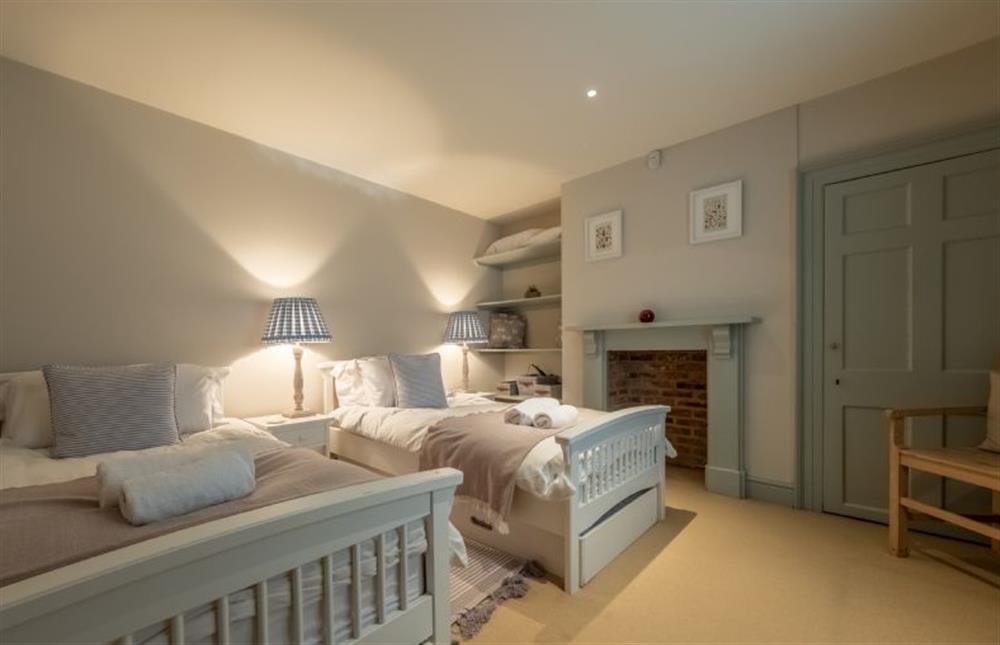
Bedroom six
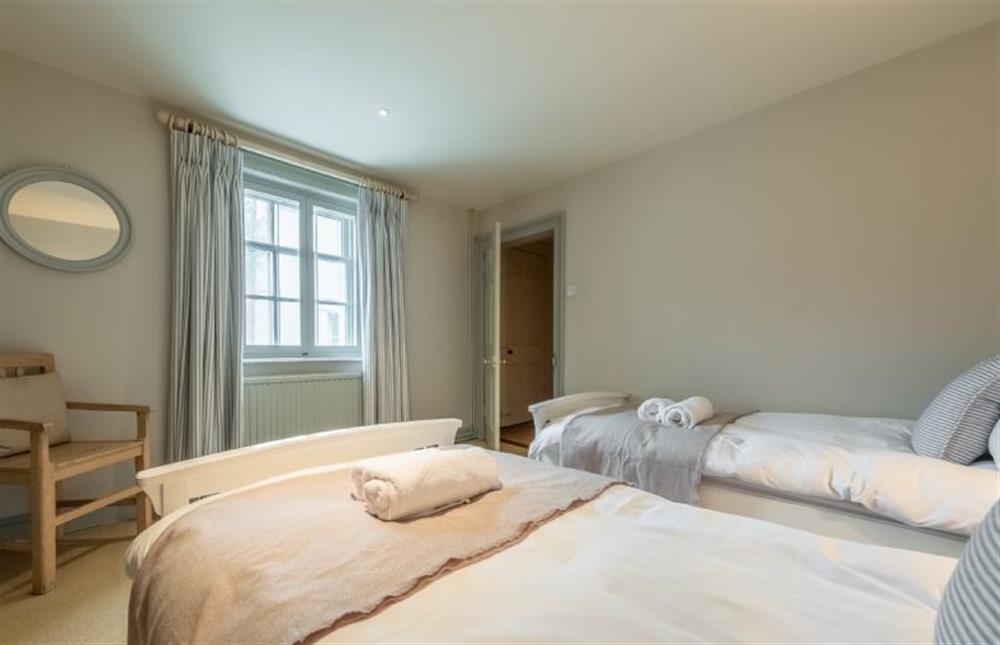
Laundry room with washer and dryer
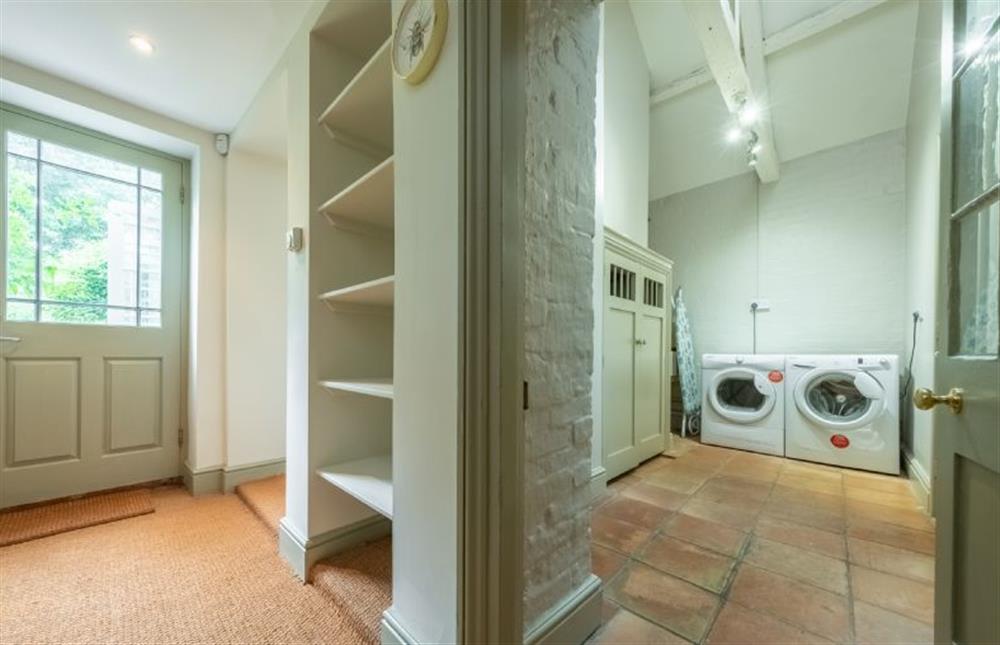
Entering the shower room
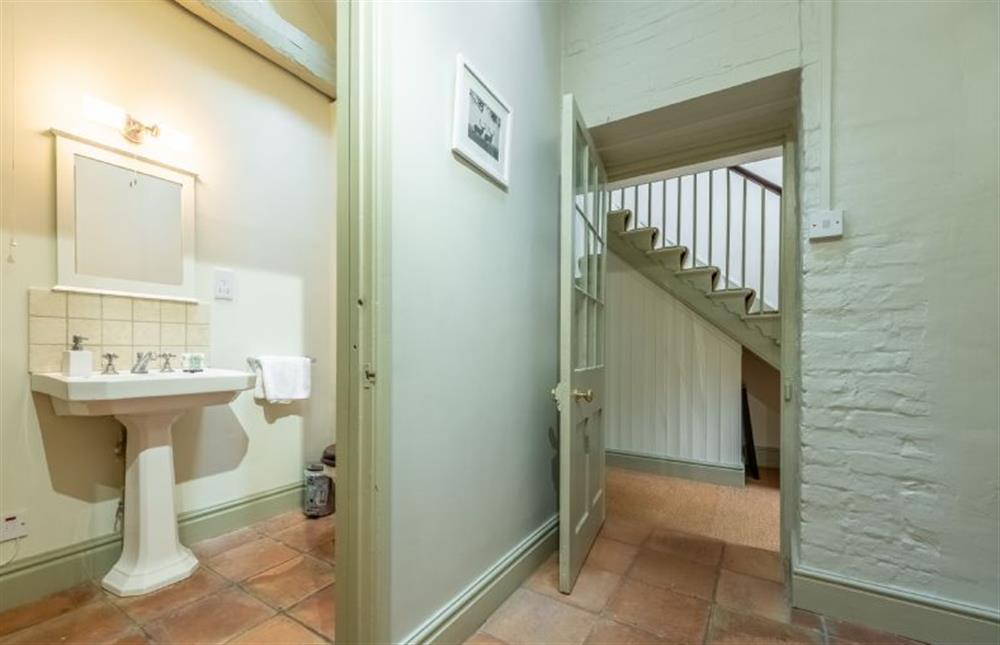
Shower room with walk-in shower
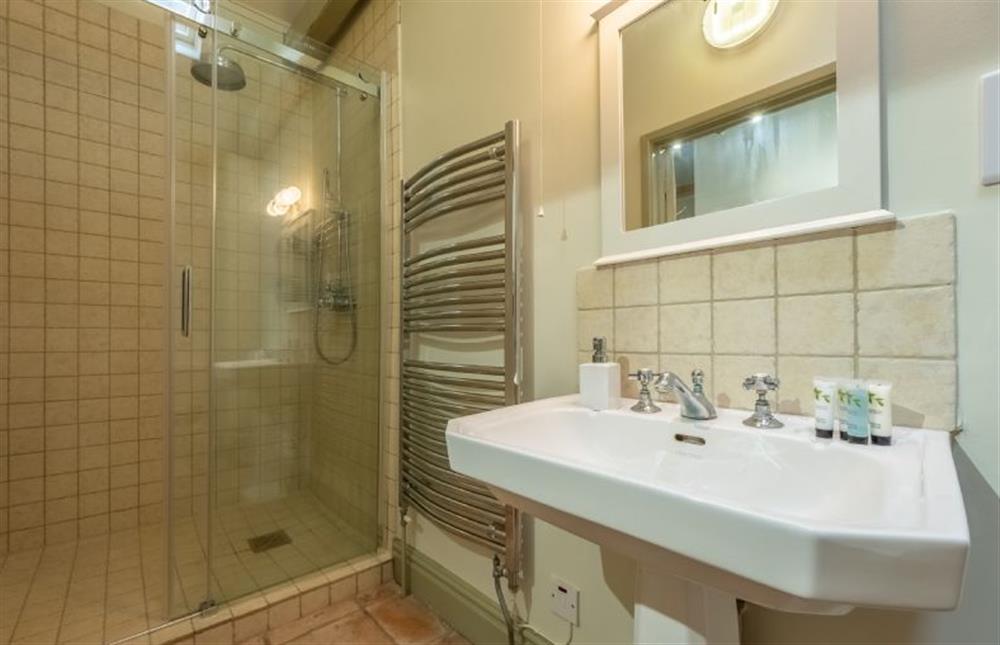
Shower room
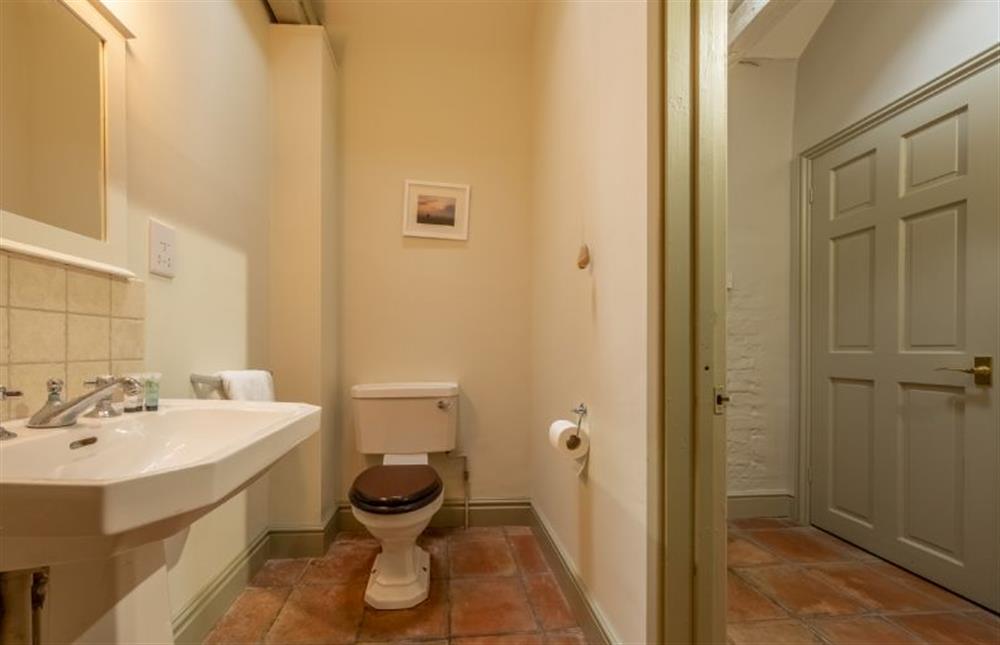
Hallway stairs to the first floor
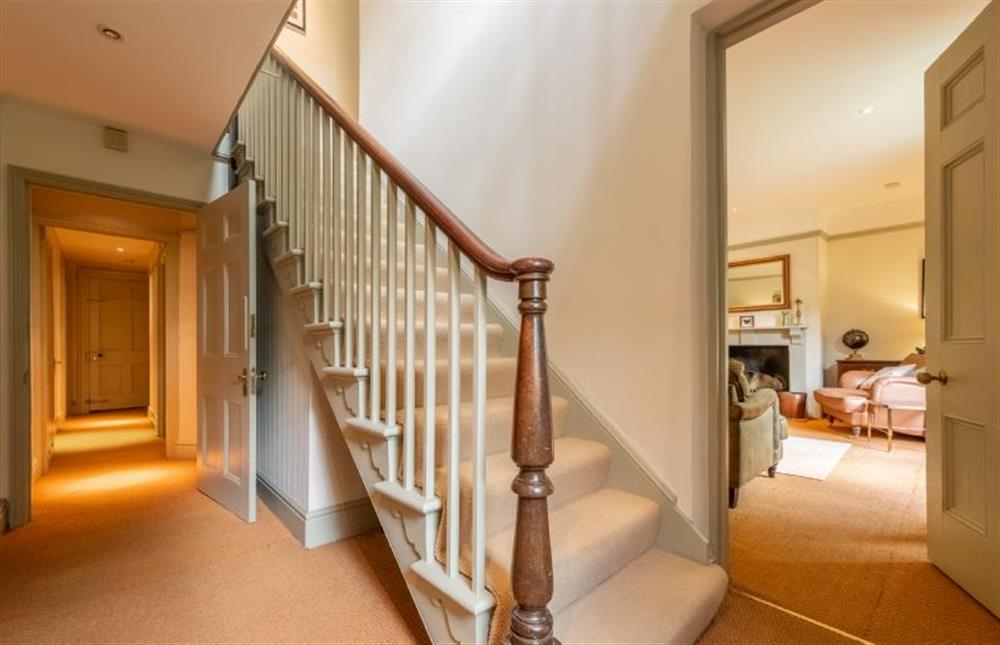
Arriving on the first floor
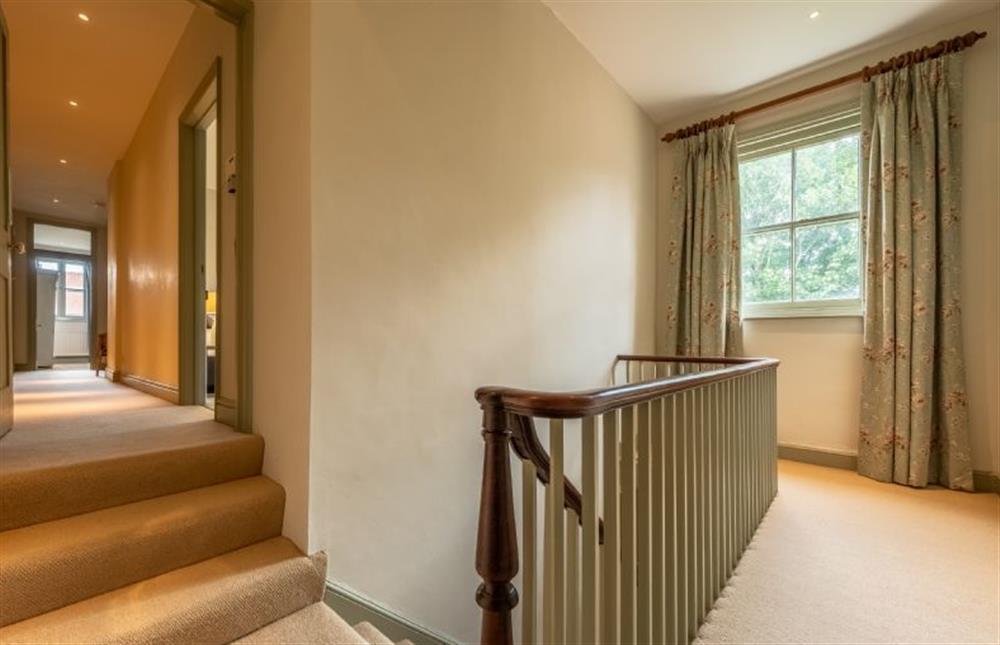
The master bedroom overlooks the garden
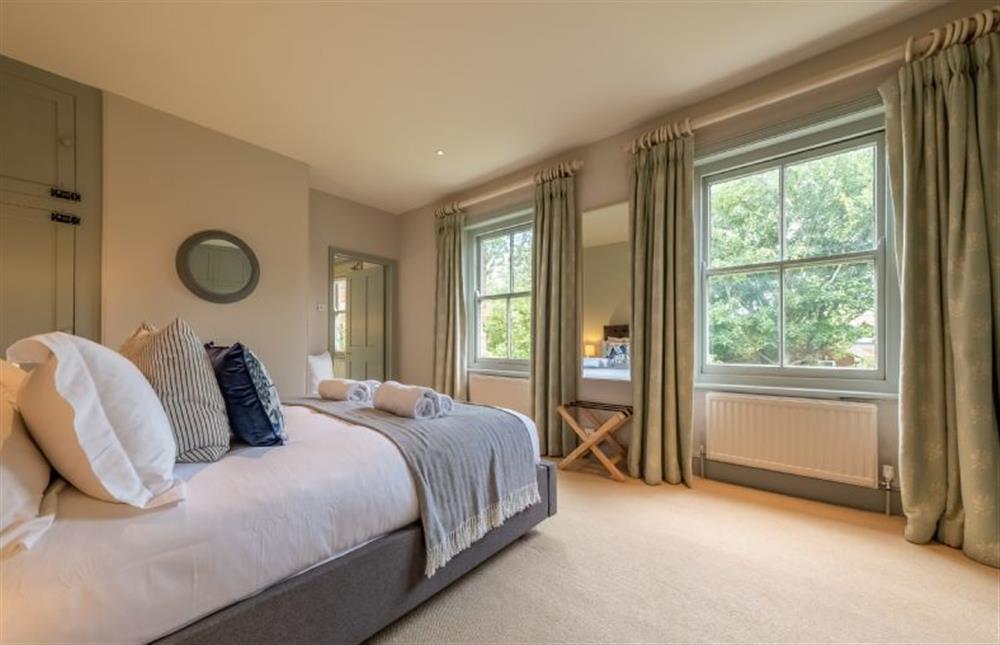
Master bedroom with 5’ king-size bed
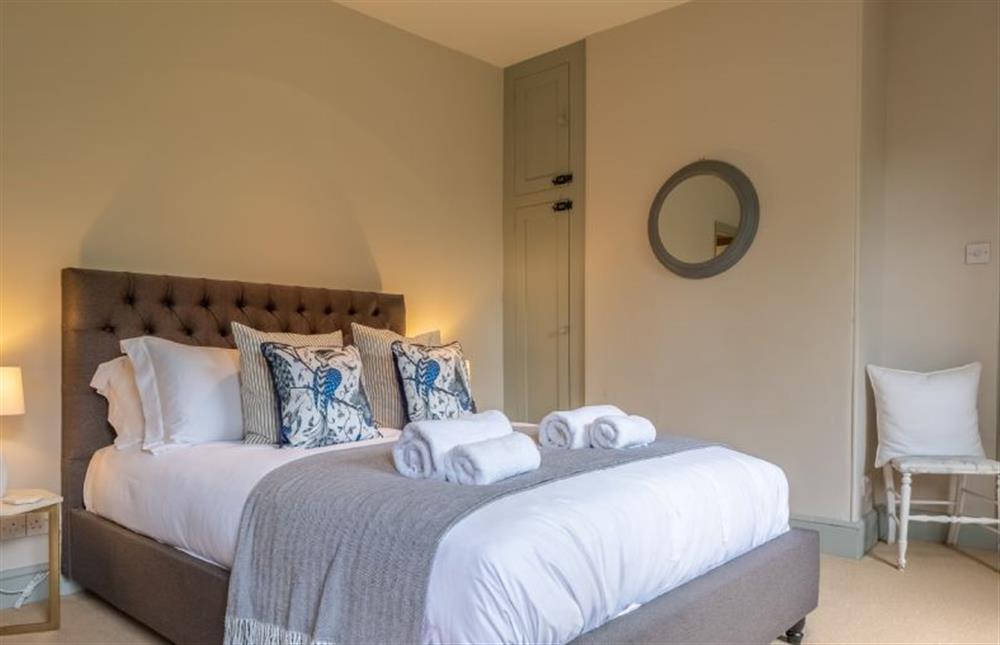
A lovely bedroom with light from two windows
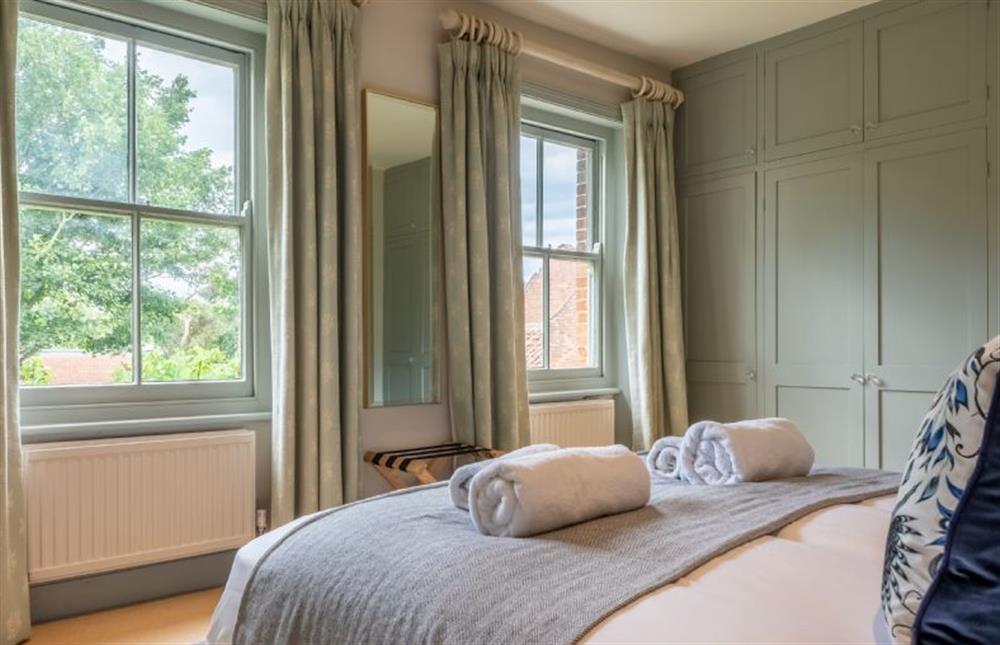
Through to the en-suite to the master bedroom
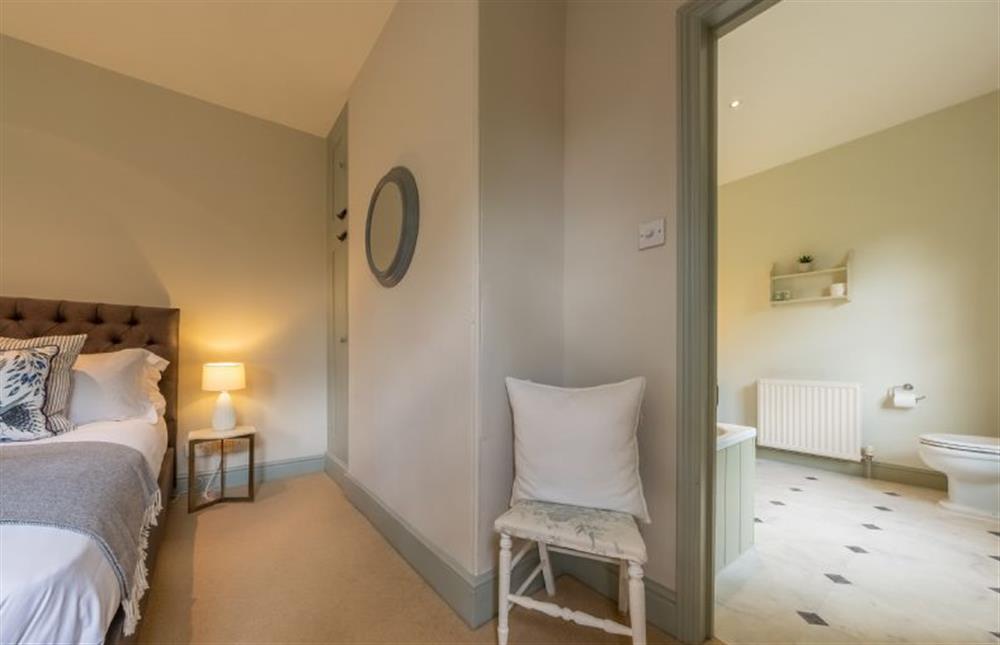
En-suite to the master bedroom
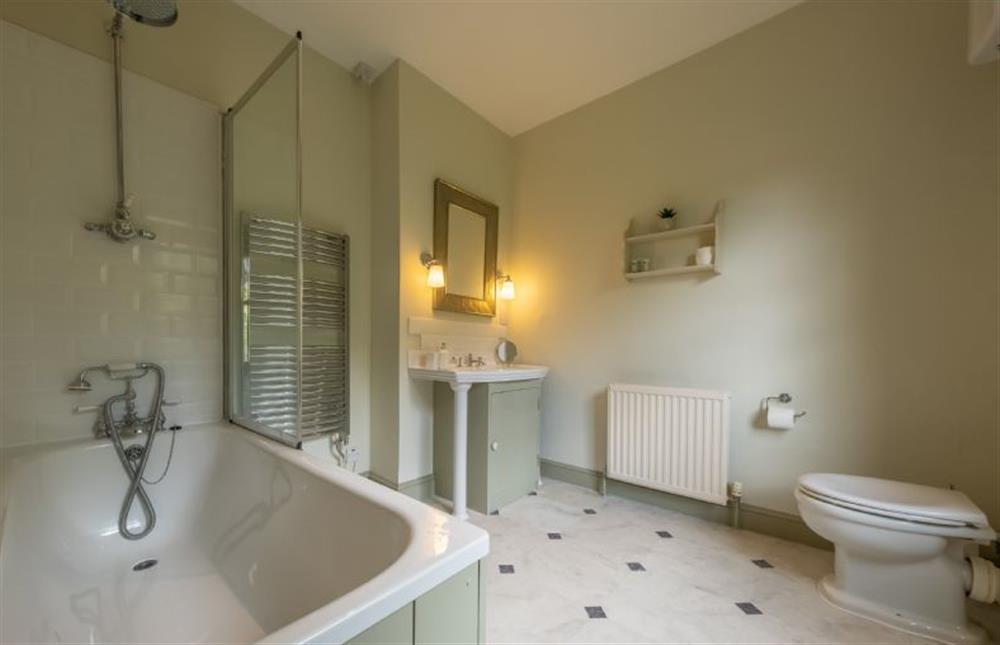
The bath has an overhead shower
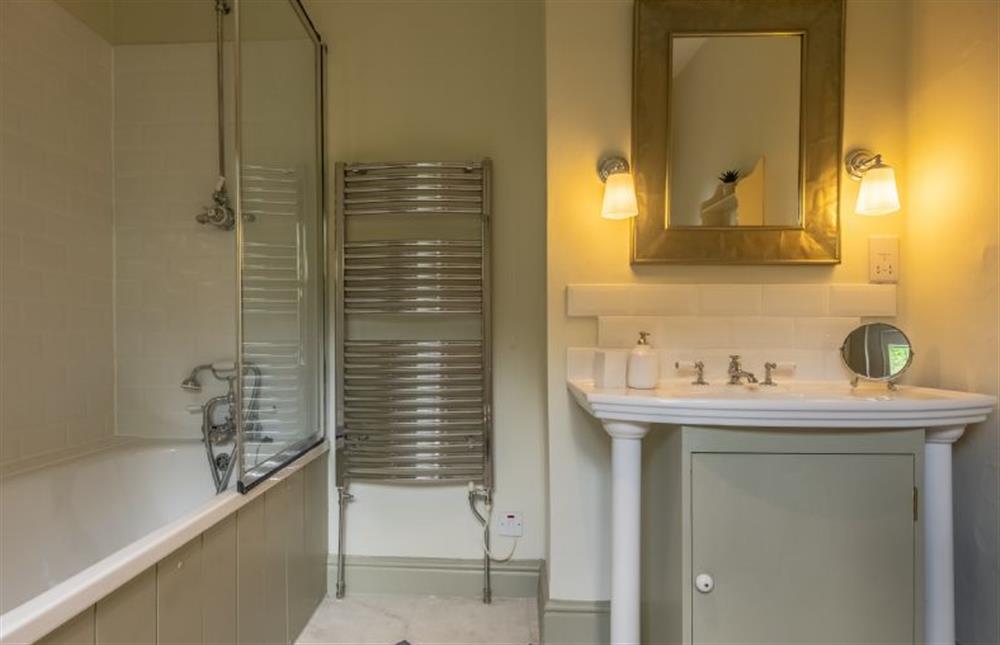
En-suite to the master bedroom (photo 2)
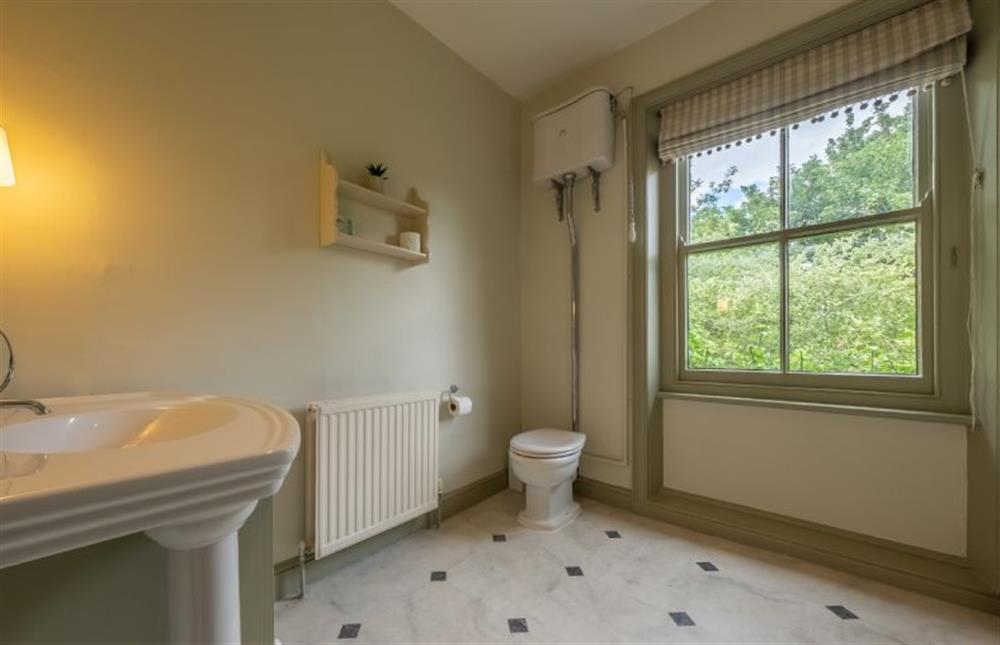
Bedroom four with 3’ twin beds
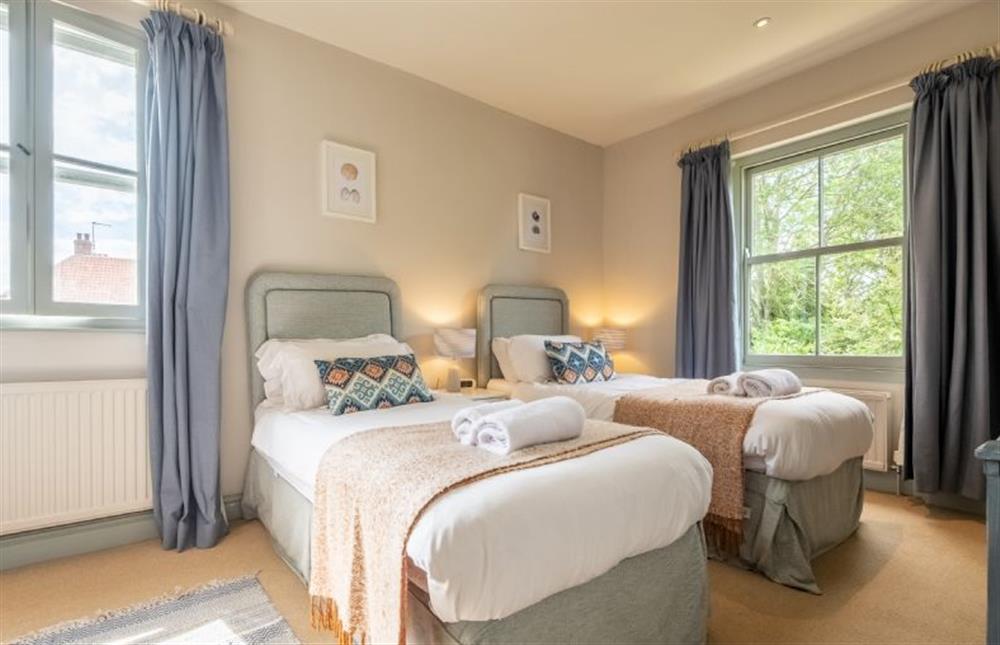
Bedroom four
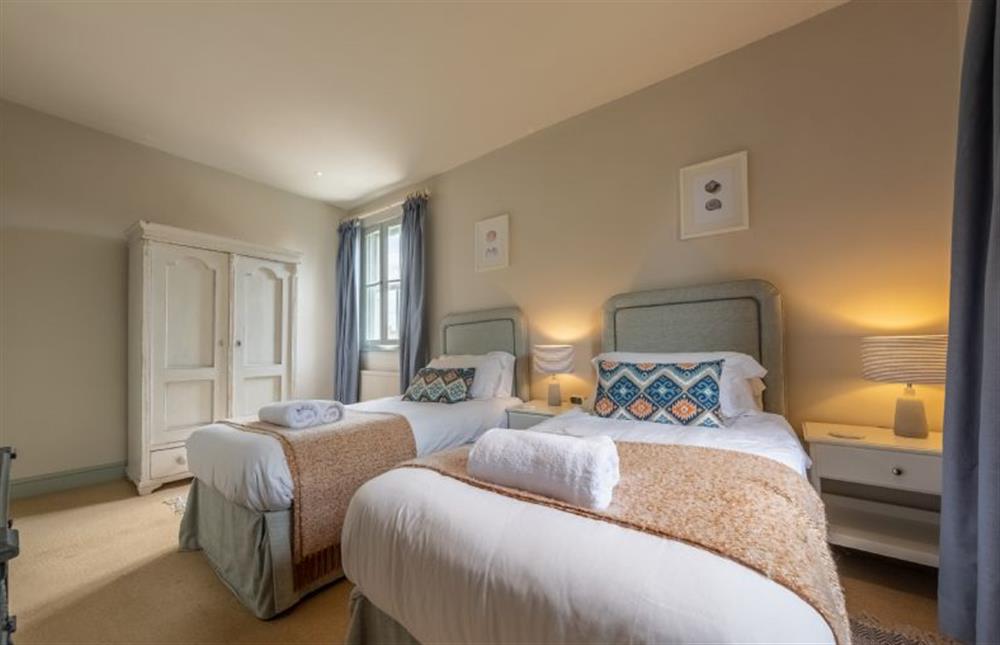
Bedroom three with 5’ king-size bed
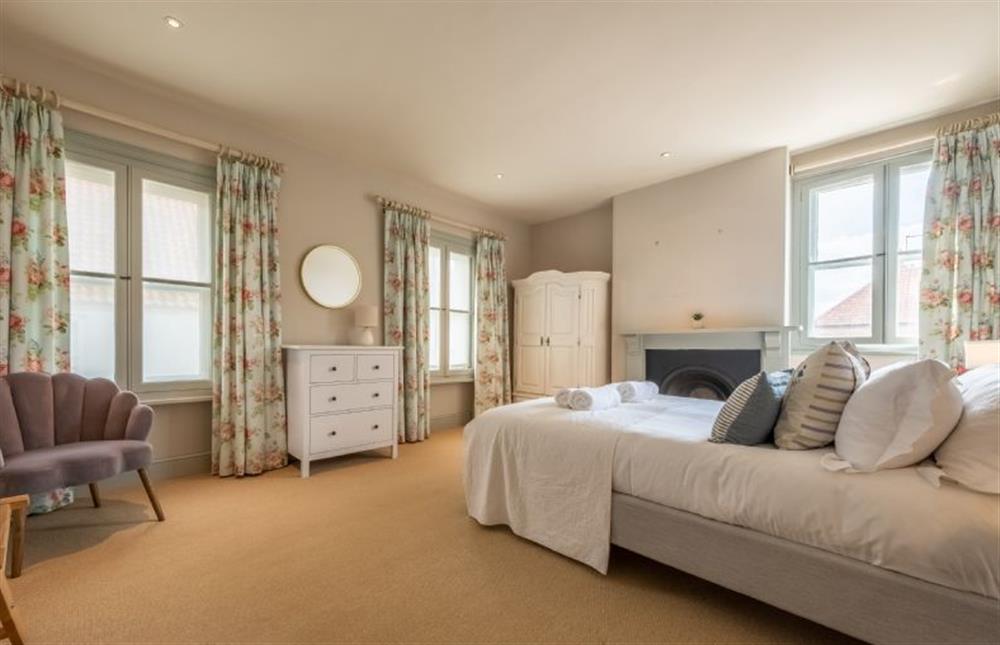
Bedroom three
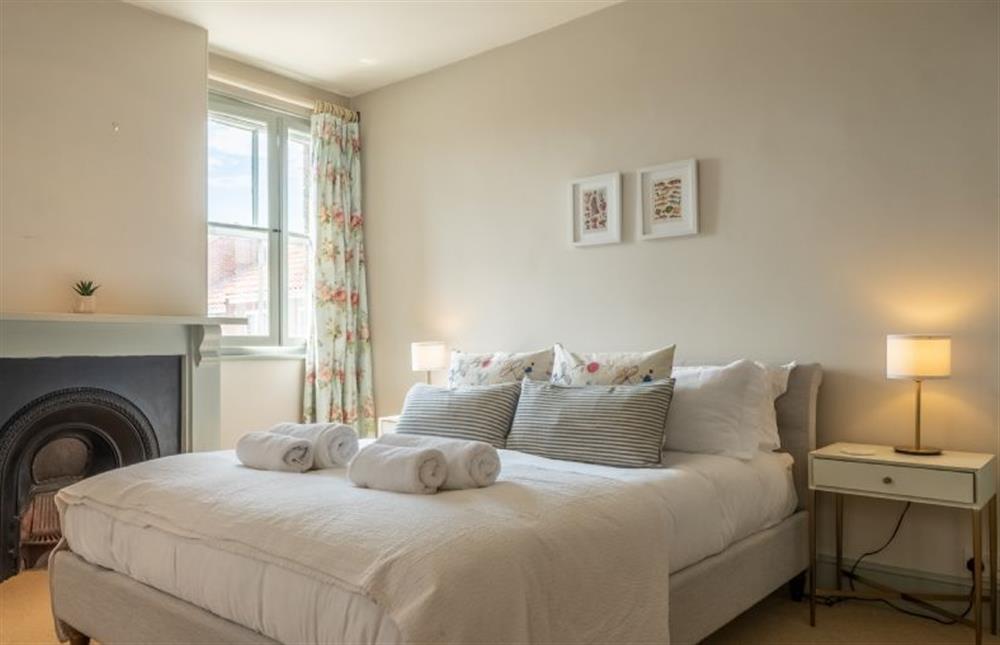
Bedroom three (photo 2)
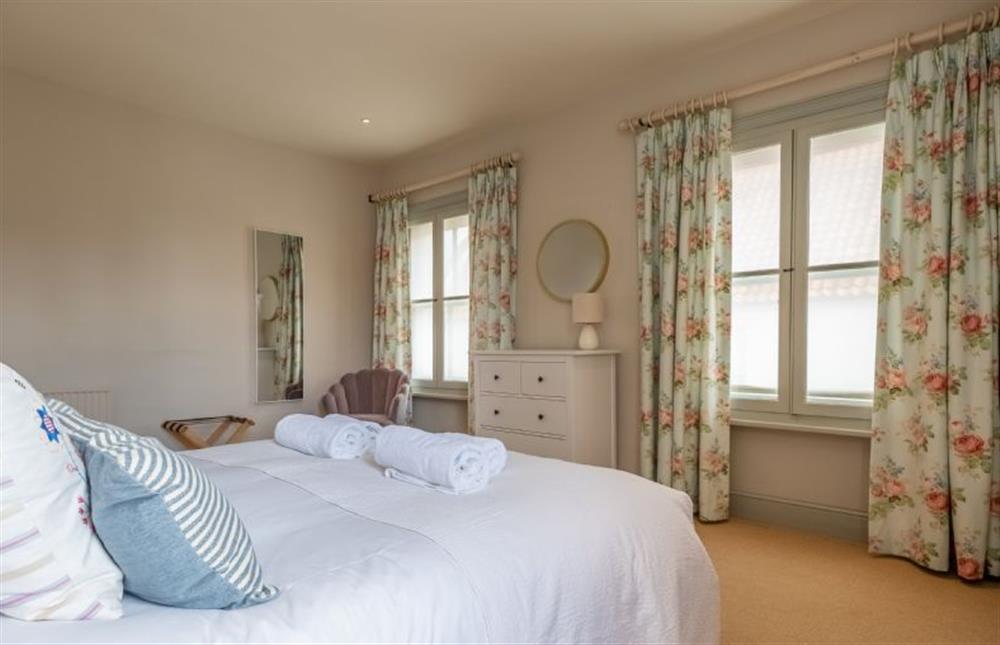
Bathroom two with bath with shower mixer taps
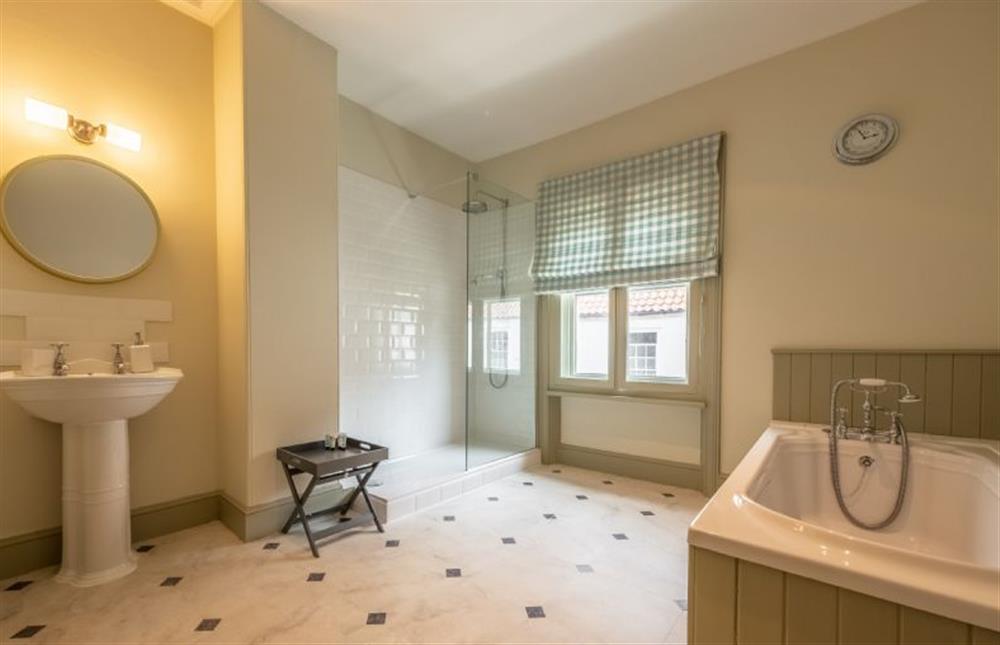
Bathroom two has a bath and shower cubicle
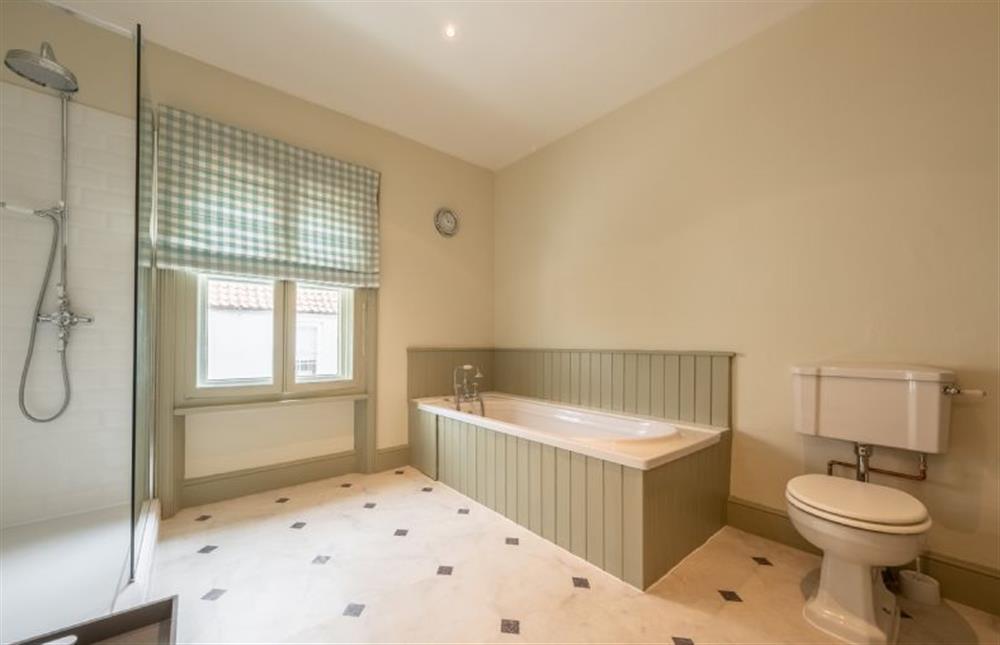
Bedroom two with 5’ king-size bed
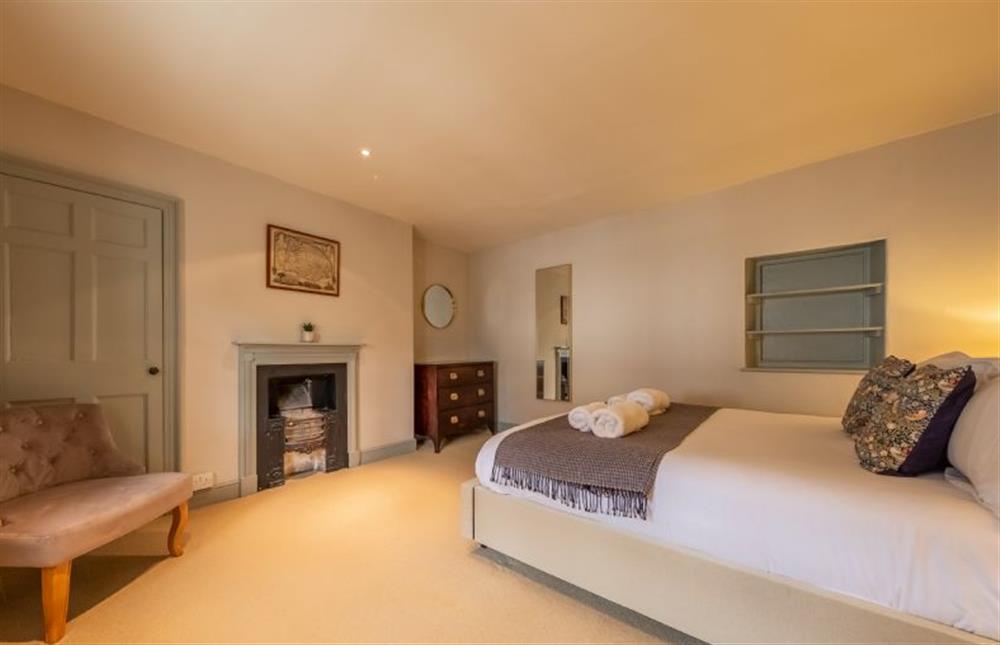
Bedroom two
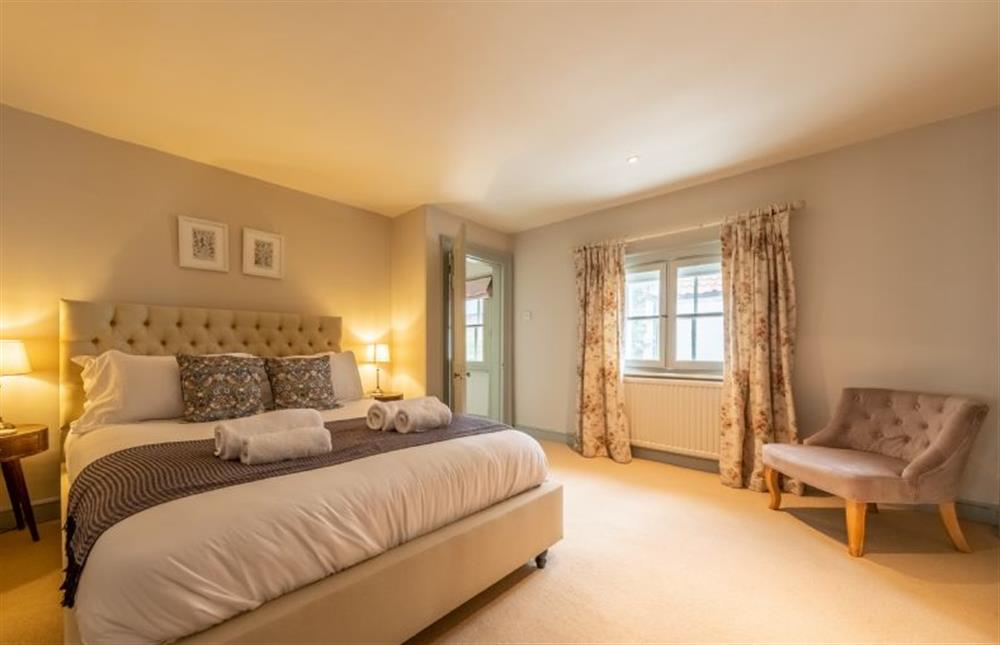
Bathroom one with free standing bath and shower cubicle
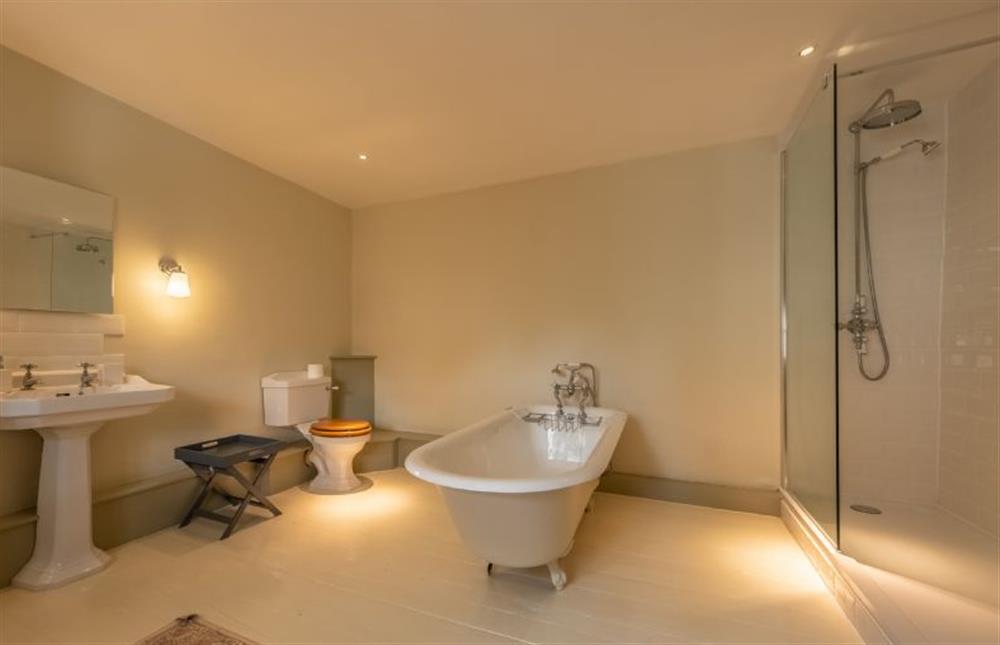
Bathroom one
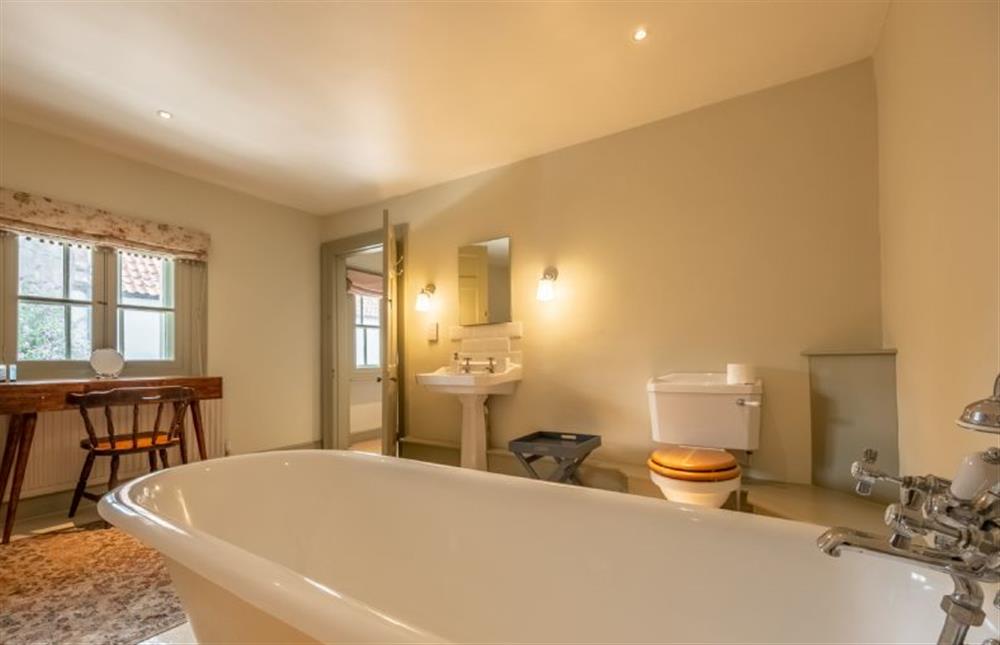
Entering the garden
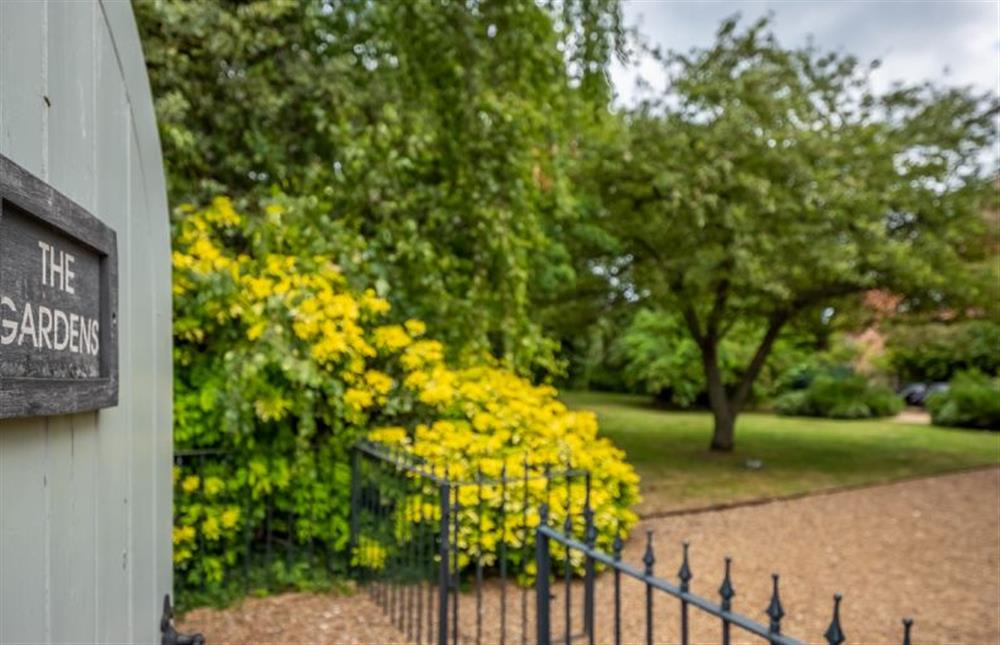
The garden is large and spacious with a shingled dining area
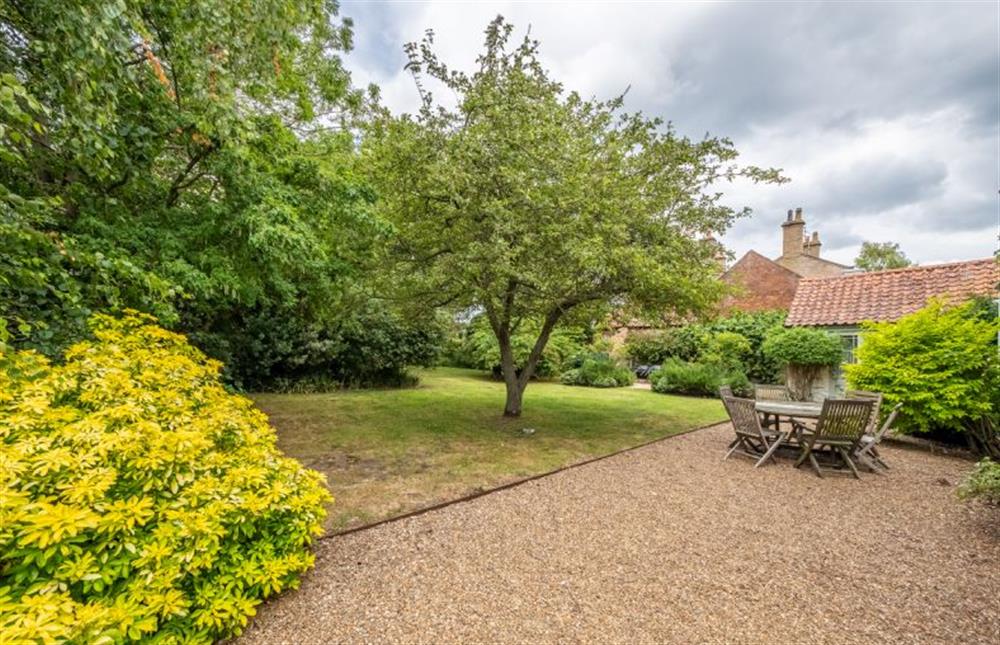
Viewing the house from further down the garden
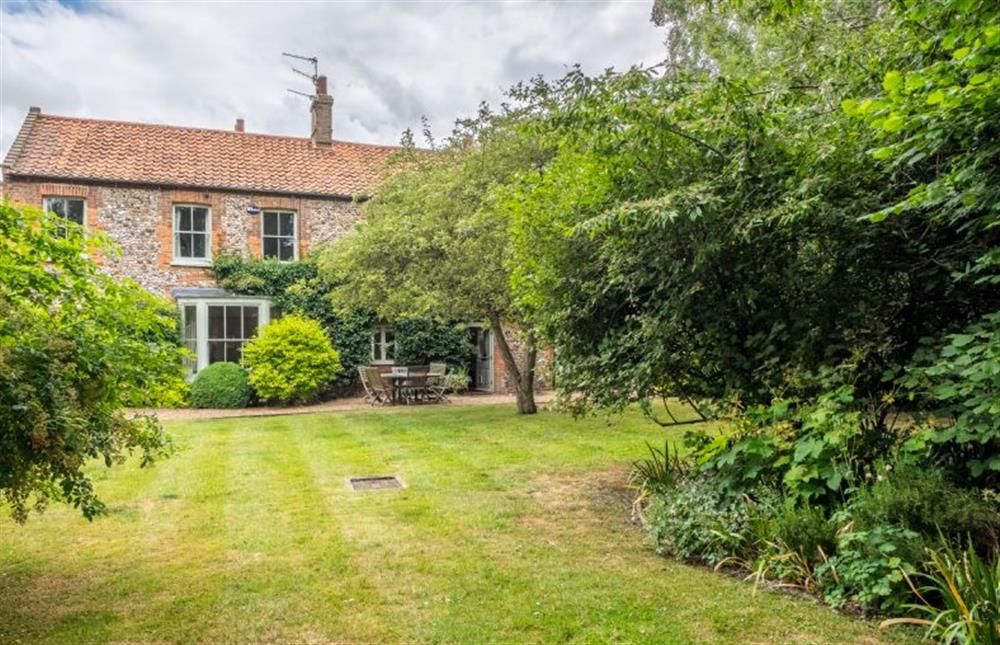
The Gardens has a gas barbecue
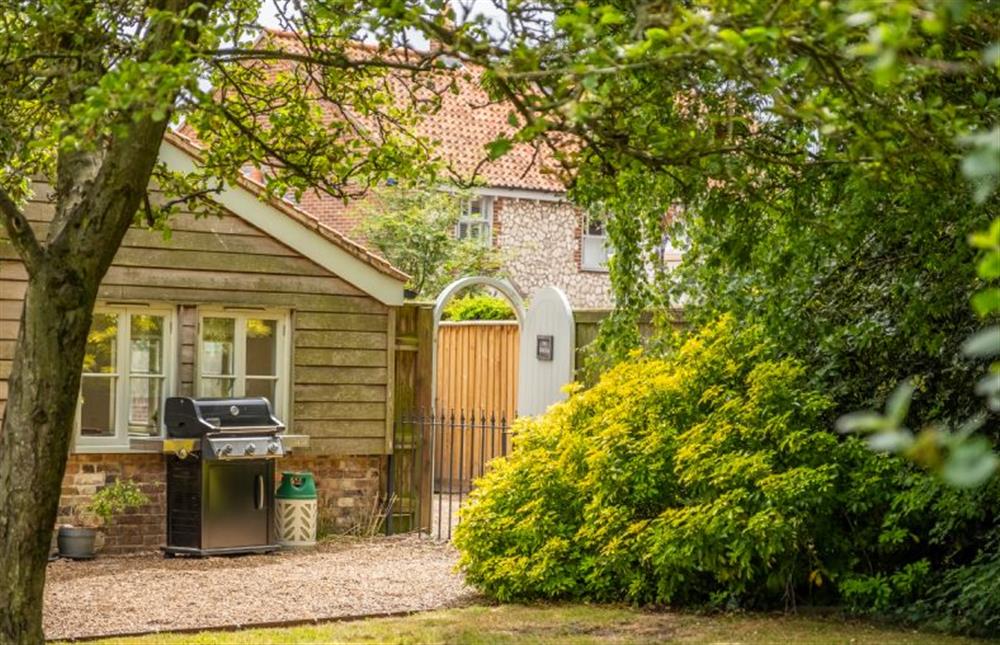
Showing the parking area beside the house with access further down the driveway for more parking
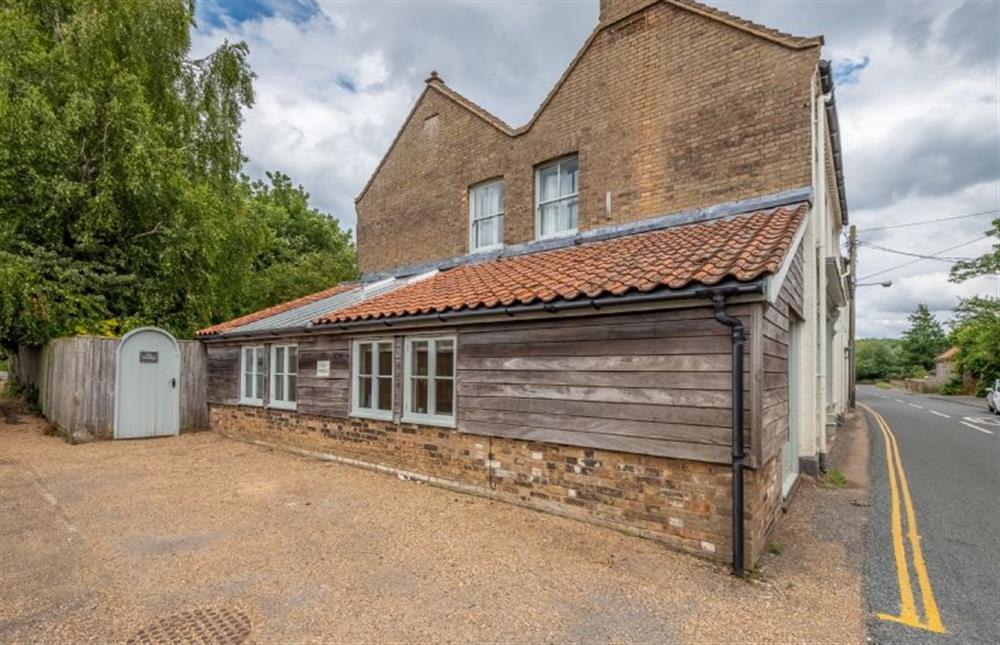
A side view of The Gardens
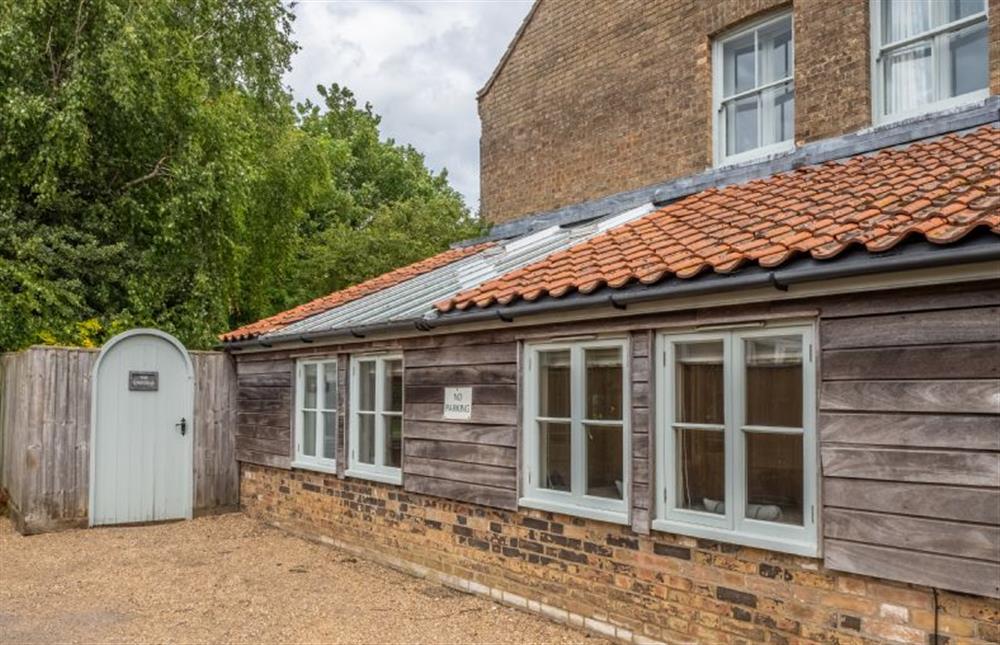
The green
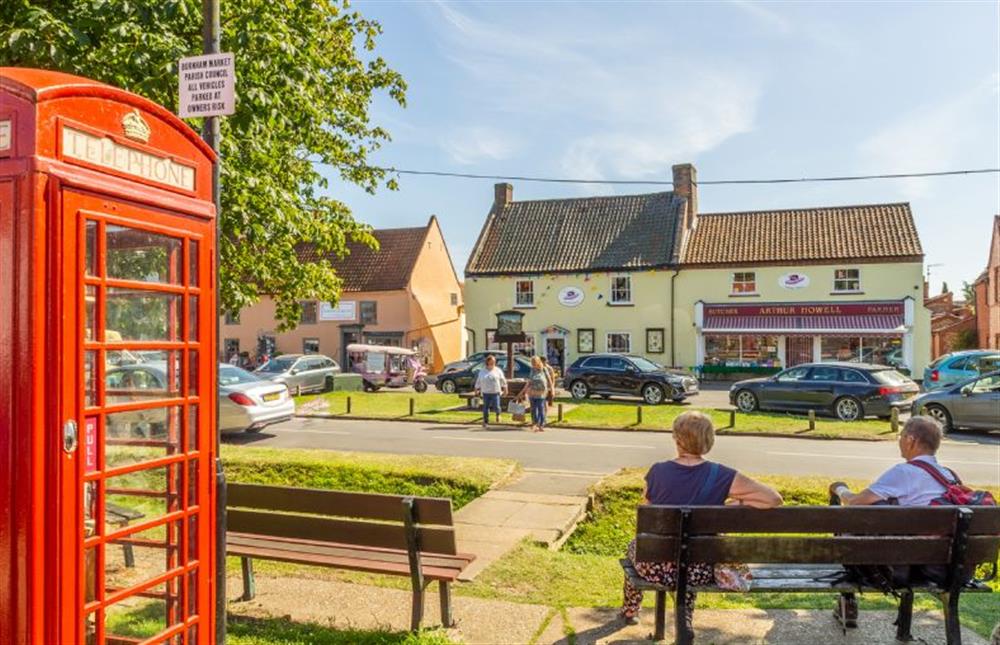
Gurneys, the fantastic fresh fish shop in Burnham Market
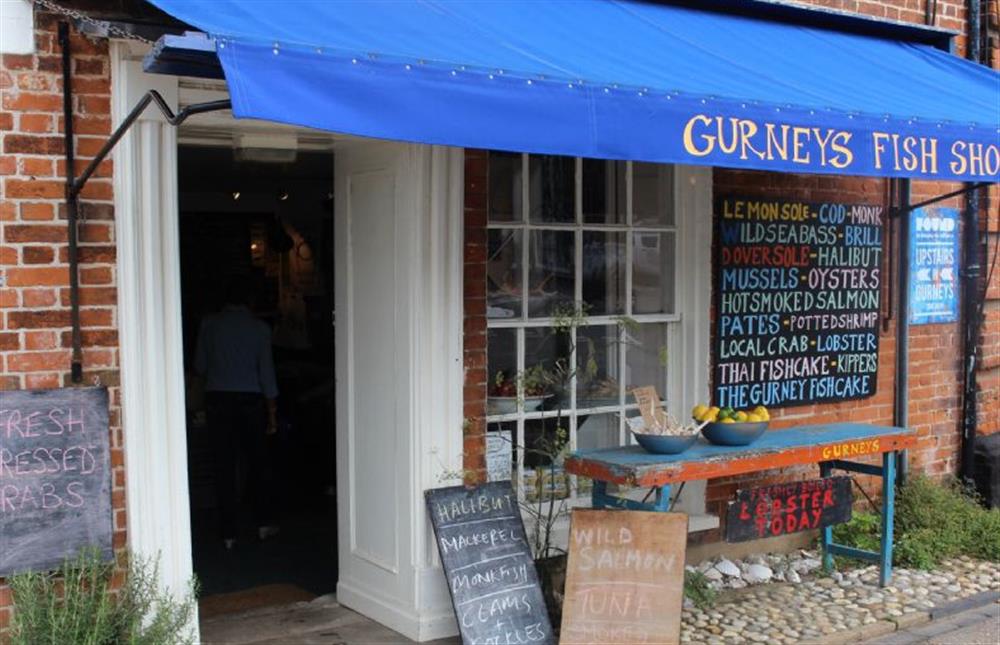
Big blue skies and long, long beaches
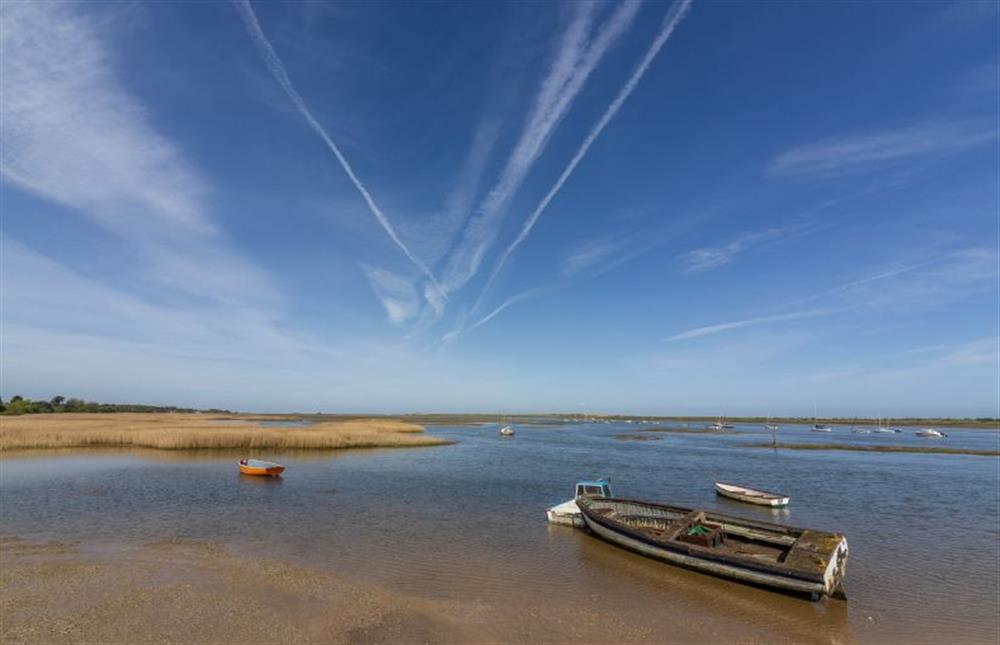
The Staithe
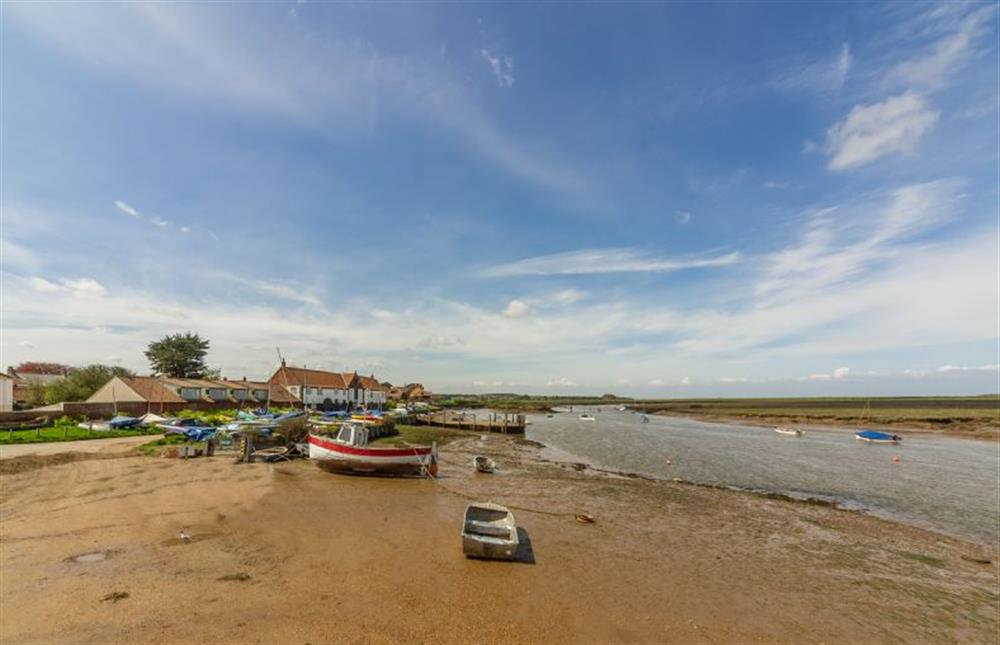
These cottages with photos are within 5 miles of The Gardens

Goldfinch Cottage
Goldfinch Cottage is 1 miles from The Gardens and sleeps 2 people.
Goldfinch Cottage
Goldfinch Cottage is 1 miles from The Gardens and sleeps 2 people.
Goldfinch Cottage

Driftwood Cottage
Driftwood Cottage is 4 miles from The Gardens and sleeps 4 people.
Driftwood Cottage
Driftwood Cottage is 4 miles from The Gardens and sleeps 4 people.
Driftwood Cottage

Duffields Cottage
Duffields Cottage is 4 miles from The Gardens and sleeps 4 people.
Duffields Cottage
Duffields Cottage is 4 miles from The Gardens and sleeps 4 people.
Duffields Cottage

Mill House Cottage
Mill House Cottage is 4 miles from The Gardens and sleeps 4 people.
Mill House Cottage
Mill House Cottage is 4 miles from The Gardens and sleeps 4 people.
Mill House Cottage

Number 43 The Poplars
Number 43 The Poplars is 0 miles from The Gardens and sleeps 4 people.
Number 43 The Poplars
Number 43 The Poplars is 0 miles from The Gardens and sleeps 4 people.
Number 43 The Poplars

Sandpipers Cottage
Sandpipers Cottage is 4 miles from The Gardens and sleeps 4 people.
Sandpipers Cottage
Sandpipers Cottage is 4 miles from The Gardens and sleeps 4 people.
Sandpipers Cottage

Sea Lavender Cottage
Sea Lavender Cottage is 0 miles from The Gardens and sleeps 4 people.
Sea Lavender Cottage
Sea Lavender Cottage is 0 miles from The Gardens and sleeps 4 people.
Sea Lavender Cottage

Twelve Burnham Lodge
Twelve Burnham Lodge is 0 miles from The Gardens and sleeps 4 people.
Twelve Burnham Lodge
Twelve Burnham Lodge is 0 miles from The Gardens and sleeps 4 people.
Twelve Burnham Lodge

Watermill Apartment
Watermill Apartment is 1 miles from The Gardens and sleeps 4 people.
Watermill Apartment
Watermill Apartment is 1 miles from The Gardens and sleeps 4 people.
Watermill Apartment

Wishing Well Cottage
Wishing Well Cottage is 3 miles from The Gardens and sleeps 4 people.
Wishing Well Cottage
Wishing Well Cottage is 3 miles from The Gardens and sleeps 4 people.
Wishing Well Cottage

Bumblebee Cottage
Bumblebee Cottage is 4 miles from The Gardens and sleeps 5 people.
Bumblebee Cottage
Bumblebee Cottage is 4 miles from The Gardens and sleeps 5 people.
Bumblebee Cottage

Mrs Preedys Cottage
Mrs Preedys Cottage is 1 miles from The Gardens and sleeps 5 people.
Mrs Preedys Cottage
Mrs Preedys Cottage is 1 miles from The Gardens and sleeps 5 people.
Mrs Preedys Cottage

Samphire Cottage (BS)
Samphire Cottage (BS) is 3 miles from The Gardens and sleeps 5 people.
Samphire Cottage (BS)
Samphire Cottage (BS) is 3 miles from The Gardens and sleeps 5 people.
Samphire Cottage (BS)

Blackhorse Cottage
Blackhorse Cottage is 3 miles from The Gardens and sleeps 6 people.
Blackhorse Cottage
Blackhorse Cottage is 3 miles from The Gardens and sleeps 6 people.
Blackhorse Cottage

Cherry Tree Cottage
Cherry Tree Cottage is 4 miles from The Gardens and sleeps 6 people.
Cherry Tree Cottage
Cherry Tree Cottage is 4 miles from The Gardens and sleeps 6 people.
Cherry Tree Cottage

Cranberry Cottage
Cranberry Cottage is 4 miles from The Gardens and sleeps 6 people.
Cranberry Cottage
Cranberry Cottage is 4 miles from The Gardens and sleeps 6 people.
Cranberry Cottage

Grooms Cottage (Brancaster)
Grooms Cottage (Brancaster) is 4 miles from The Gardens and sleeps 6 people.
Grooms Cottage (Brancaster)
Grooms Cottage (Brancaster) is 4 miles from The Gardens and sleeps 6 people.
Grooms Cottage (Brancaster)

Kittiwake Cottage
Kittiwake Cottage is 4 miles from The Gardens and sleeps 6 people.
Kittiwake Cottage
Kittiwake Cottage is 4 miles from The Gardens and sleeps 6 people.
Kittiwake Cottage

Plunketts Cottage
Plunketts Cottage is 3 miles from The Gardens and sleeps 6 people.
Plunketts Cottage
Plunketts Cottage is 3 miles from The Gardens and sleeps 6 people.
Plunketts Cottage

Sea Marsh Cottages - Dale View
Sea Marsh Cottages - Dale View is 3 miles from The Gardens and sleeps 6 people.
Sea Marsh Cottages - Dale View
Sea Marsh Cottages - Dale View is 3 miles from The Gardens and sleeps 6 people.
Sea Marsh Cottages - Dale View

Sea Marsh Cottages - Vista Cottage
Sea Marsh Cottages - Vista Cottage is 3 miles from The Gardens and sleeps 6 people.
Sea Marsh Cottages - Vista Cottage
Sea Marsh Cottages - Vista Cottage is 3 miles from The Gardens and sleeps 6 people.
Sea Marsh Cottages - Vista Cottage

September Cottage
September Cottage is 4 miles from The Gardens and sleeps 6 people.
September Cottage
September Cottage is 4 miles from The Gardens and sleeps 6 people.
September Cottage

Field Barn Cottage
Field Barn Cottage is 2 miles from The Gardens and sleeps 8 people.
Field Barn Cottage
Field Barn Cottage is 2 miles from The Gardens and sleeps 8 people.
Field Barn Cottage

Owl Cottage (Woodside)
Owl Cottage (Woodside) is 1 miles from The Gardens and sleeps 8 people.
Owl Cottage (Woodside)
Owl Cottage (Woodside) is 1 miles from The Gardens and sleeps 8 people.
Owl Cottage (Woodside)

Perrystone Cottage
Perrystone Cottage is 0 miles from The Gardens and sleeps 8 people.
Perrystone Cottage
Perrystone Cottage is 0 miles from The Gardens and sleeps 8 people.
Perrystone Cottage

The Lifeboat House
The Lifeboat House is 4 miles from The Gardens and sleeps 8 people.
The Lifeboat House
The Lifeboat House is 4 miles from The Gardens and sleeps 8 people.
The Lifeboat House

Saxon Shore Cottage
Saxon Shore Cottage is 2 miles from The Gardens and sleeps 9 people.
Saxon Shore Cottage
Saxon Shore Cottage is 2 miles from The Gardens and sleeps 9 people.
Saxon Shore Cottage

Perrystone Cottage
Perrystone Cottage is 0 miles from The Gardens and sleeps 10 people.
Perrystone Cottage
Perrystone Cottage is 0 miles from The Gardens and sleeps 10 people.
Perrystone Cottage

The Old Manor House
The Old Manor House is 4 miles from The Gardens and sleeps 10 people.
The Old Manor House
The Old Manor House is 4 miles from The Gardens and sleeps 10 people.
The Old Manor House








































































































































