Red Gables, Burnham Market near Kings Lynn, Norfolk
About Red Gables, Burnham Market near Kings Lynn, Norfolk
sleeps 9 people
Burnham Market near Kings Lynn, Norfolk
Photos of Red Gables
You'll find any photos we have of Red Gables on this page. So far we have these photos for you to look at:
- Red Gables: Front elevation
- Red Gables: Sitting room
- Ground floor: Entrance porch with seating
- Ground floor: Entrance hall and Sitting room
- Ground floor: The lovely duel aspect Sitting room
- Ground floor: The Sitting room has a wood burning stove
- Ground floor: The Dining room has french doors leading to the garden
- Ground floor: Open plan Dining room, Kitchen and Sitting room
- Ground floor: The bright and spacious Kitchen
- Ground floor: The Kitchen is beautifully finished and equipped
- Ground floor: A Utility room runs off the Kitchen
- Ground floor: The Utility room is useful when coming in from the beach
- Ground floor: Master bedroom has a king-size bed and en-suite bathroom
- Ground floor: Master bedroom with french doors into the garden
- Ground floor: Master bedroom and en-suite bathroom
- Ground floor: Master bedroom en-suite has bath with shower over
- Ground floor: Bedroom two, twin room with en-suite Shower room
- Ground floor: Bedroom two has full size twin beds
- Ground floor: Bedroom two en-suite Shower room (photo 2)
- Ground floor: Bedroom two has walk-in en-suite shower
- Ground floor: Family bathroom, bath with shower over
- Ground floor: Family room has comfy corner sofa, games and Smart Television
- Ground floor: Family room with table football, keyboard and stairs to first floor
- First floor: Loft room with three low-level full size single beds
- First floor: The Loft room has three single beds
- Outside, the east facing porch is a lovely spot for a morning coffee
- The garden is spacious and laid mainly to lawn
- The landscaped garden offers quiet corners
- Good sized rear garden
- Dine alfresco on the large patio area
- There is ample parking for four cars on the driveway
- Burnham Market is very pictueresque
- Lots of independent shops in Burnham Market
If you have any photos of Red Gables, email them to us and we'll get them added! You can also see Red Gables on a map, Thanks for looking.
You may well want to book Red Gables for your next holiday - if this sounds like something you're looking for, just click the big button below, and you can check prices and availability.
Remember - "a picture paints a thousand words".
Red Gables: Front elevation
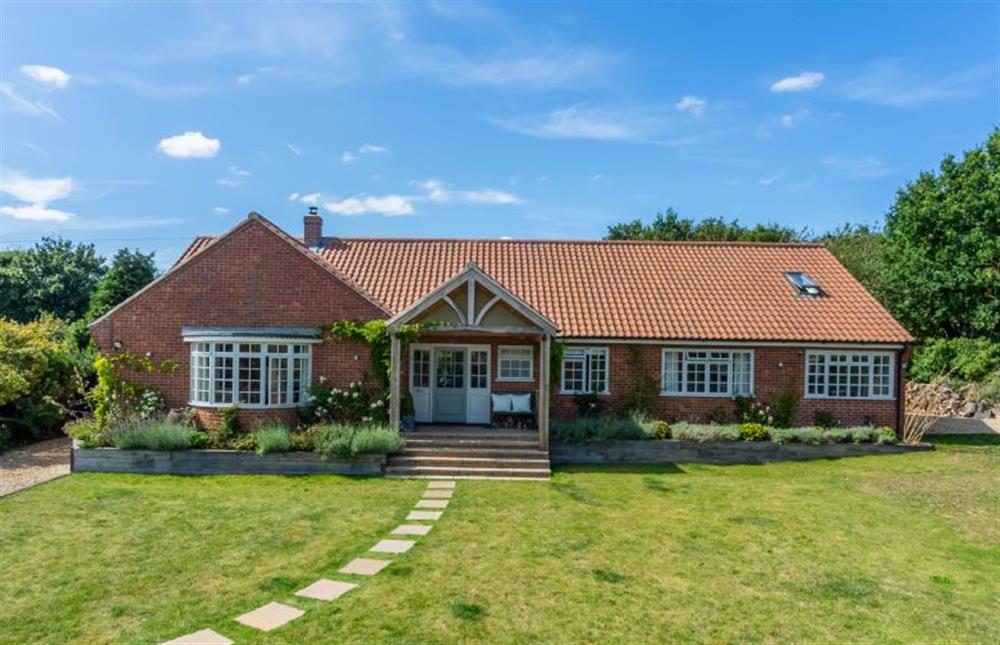
Red Gables: Sitting room
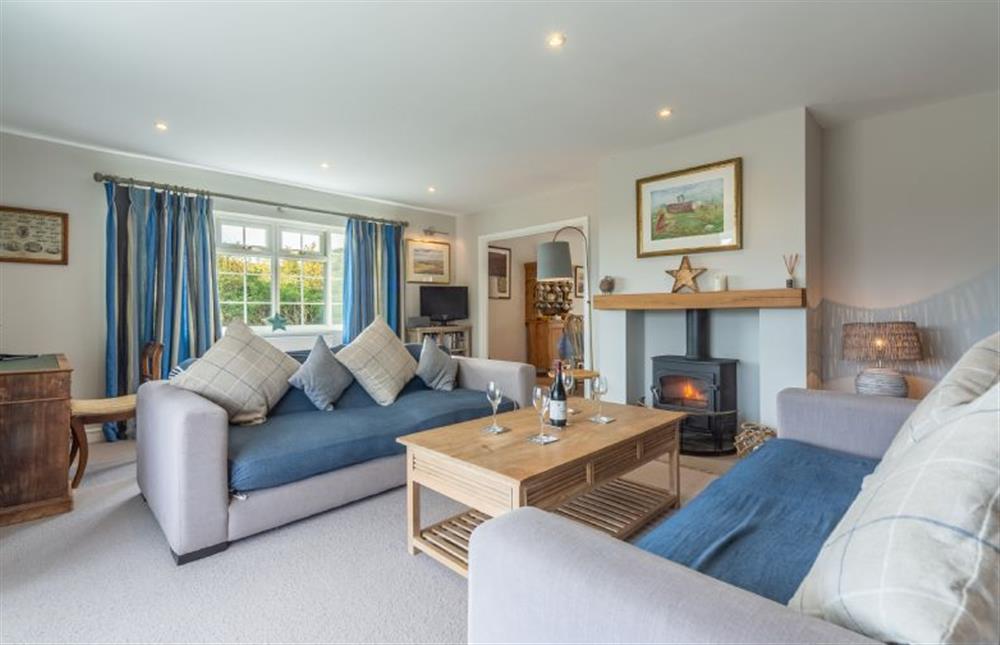
Ground floor: Entrance porch with seating
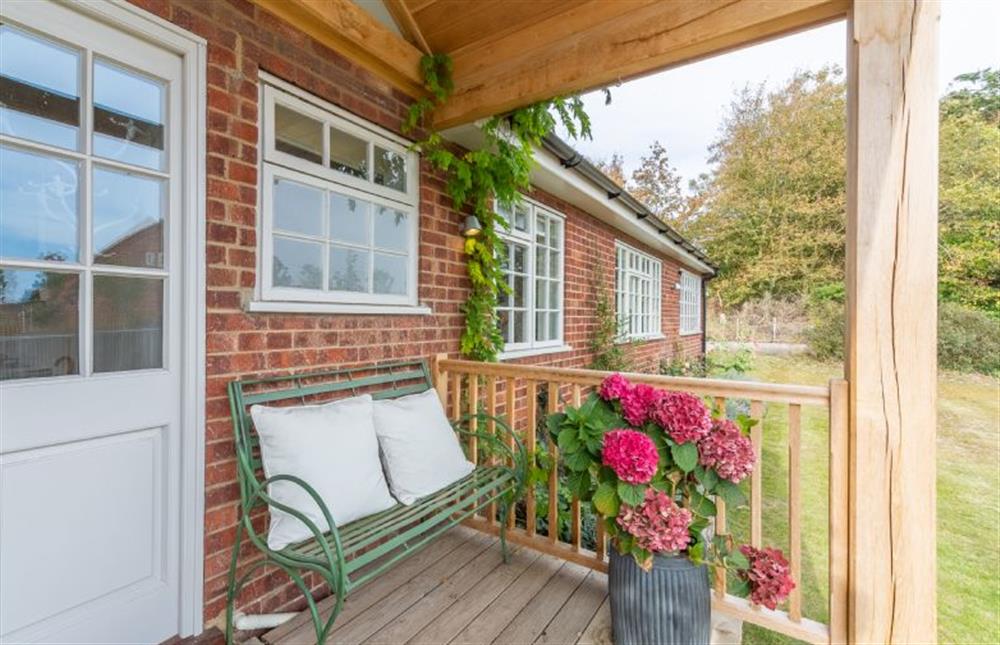
Ground floor: Entrance hall and Sitting room
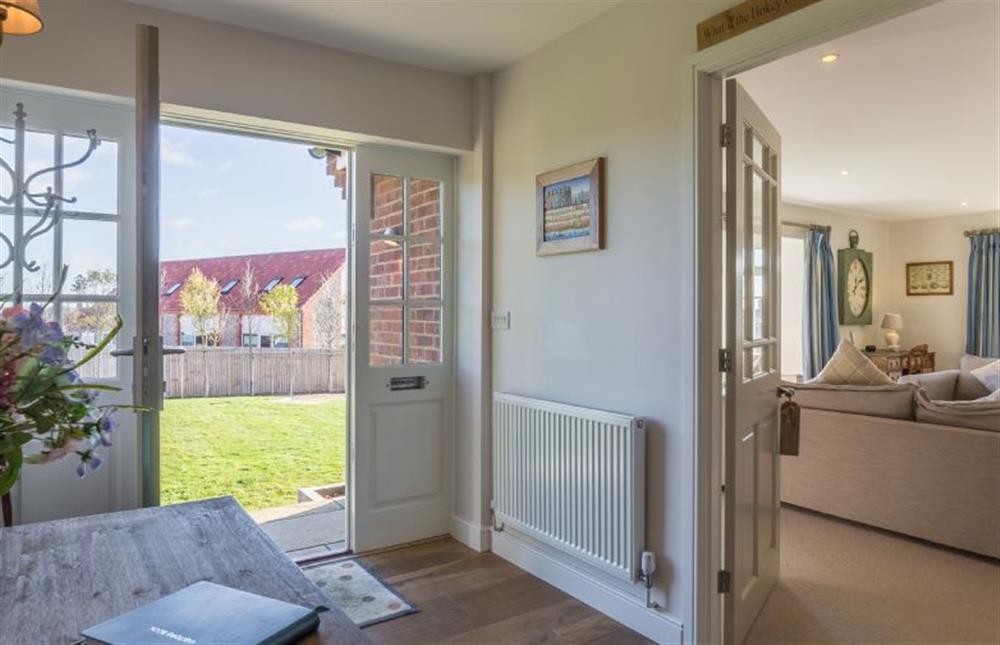
Ground floor: The lovely duel aspect Sitting room
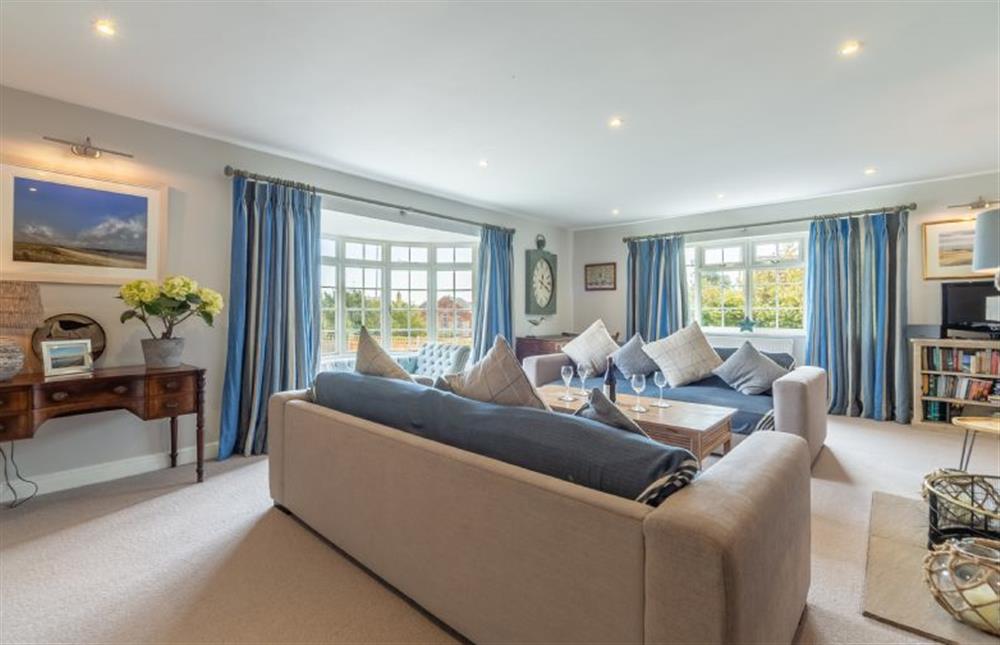
Ground floor: The Sitting room has a wood burning stove
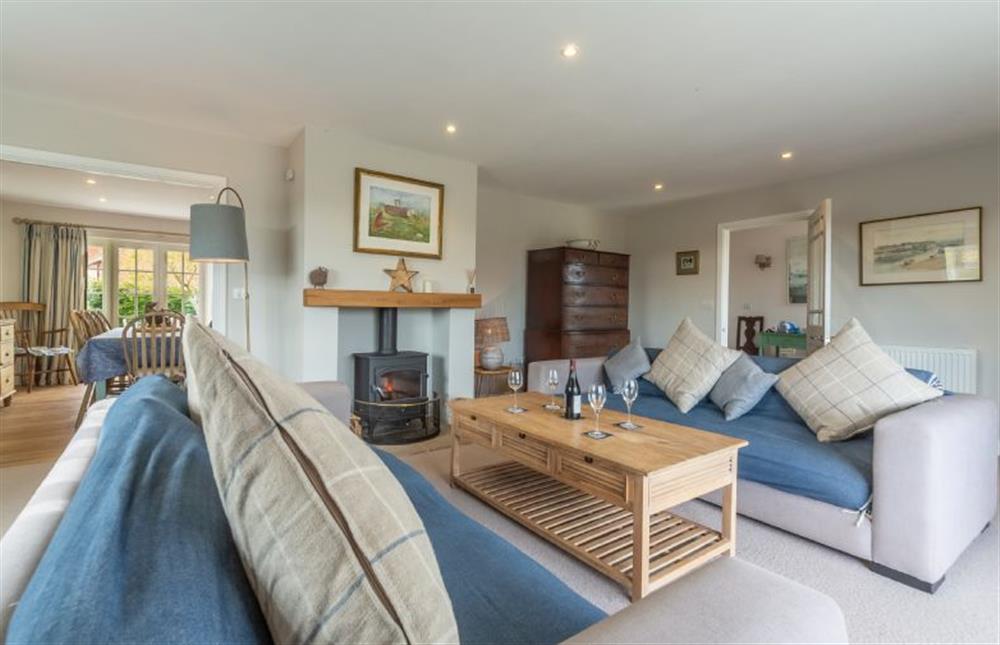
Ground floor: The Dining room has french doors leading to the garden
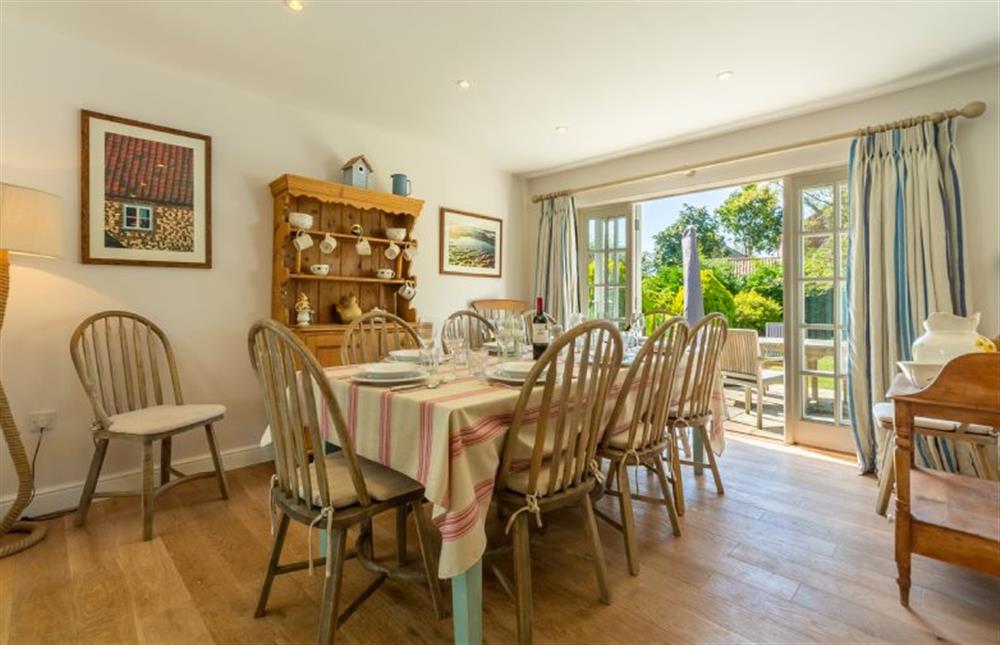
Ground floor: Open plan Dining room, Kitchen and Sitting room
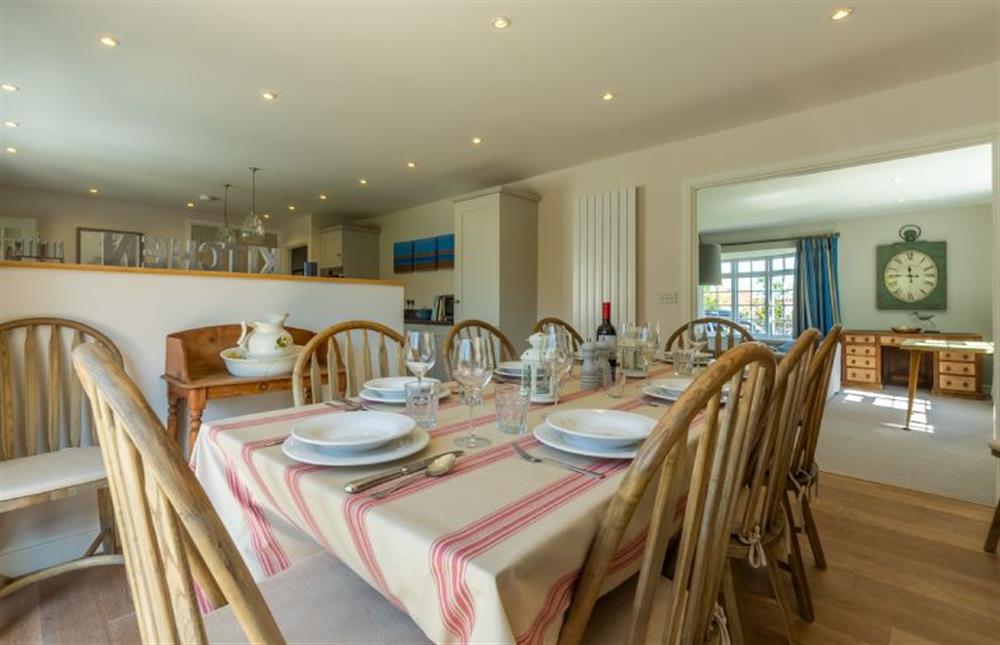
Ground floor: The bright and spacious Kitchen
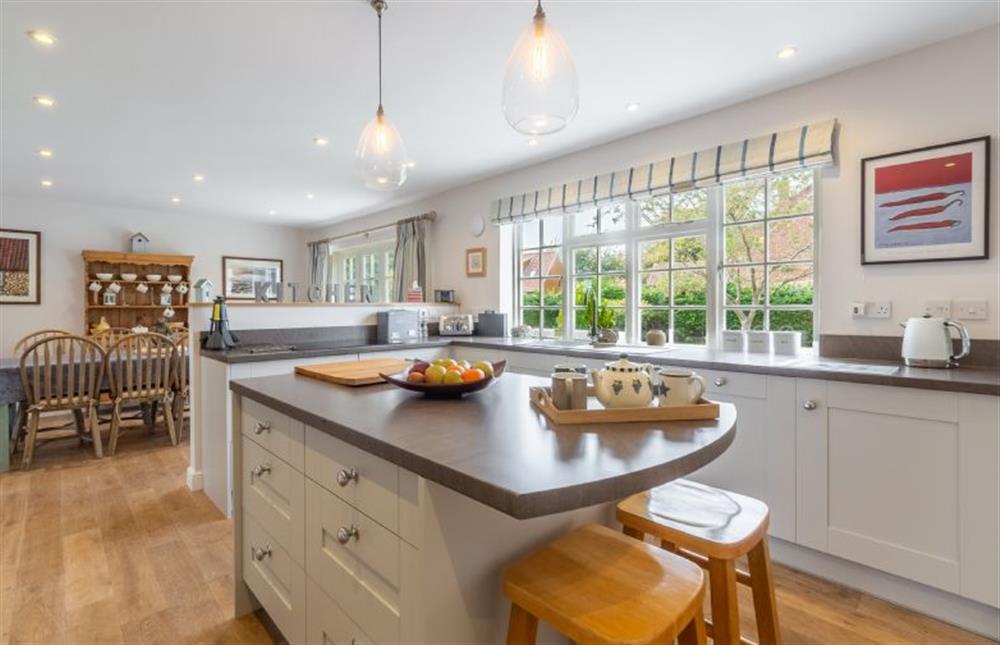
Ground floor: The Kitchen is beautifully finished and equipped
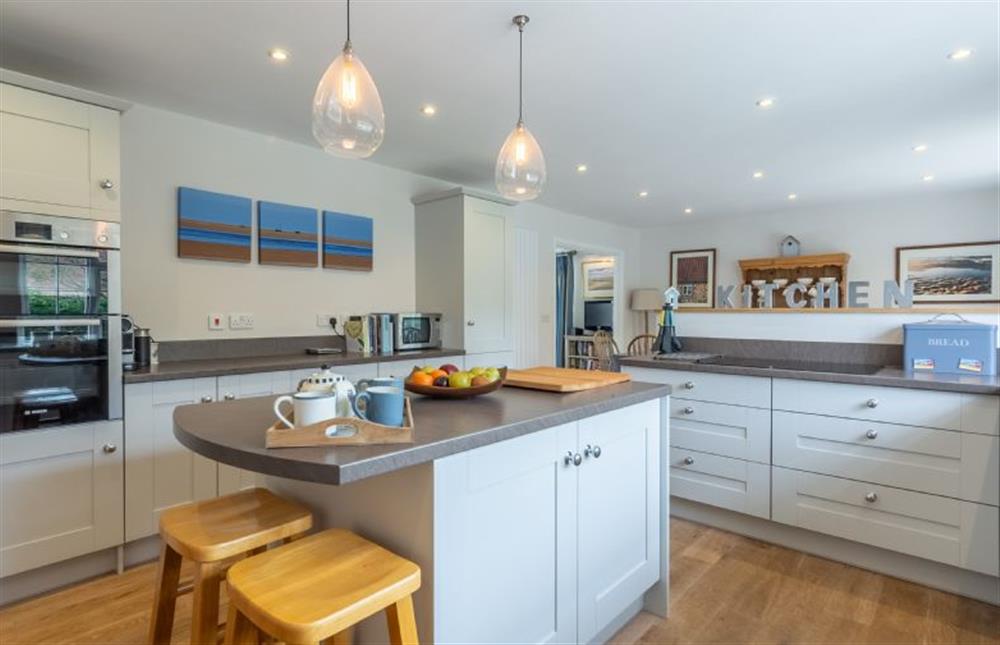
Ground floor: A Utility room runs off the Kitchen
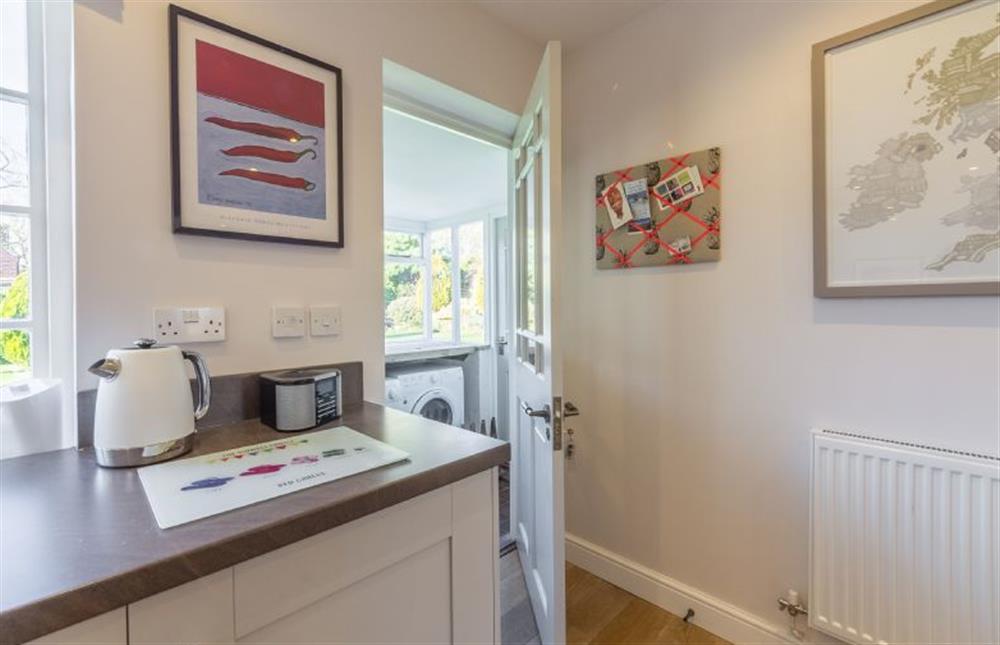
Ground floor: The Utility room is useful when coming in from the beach
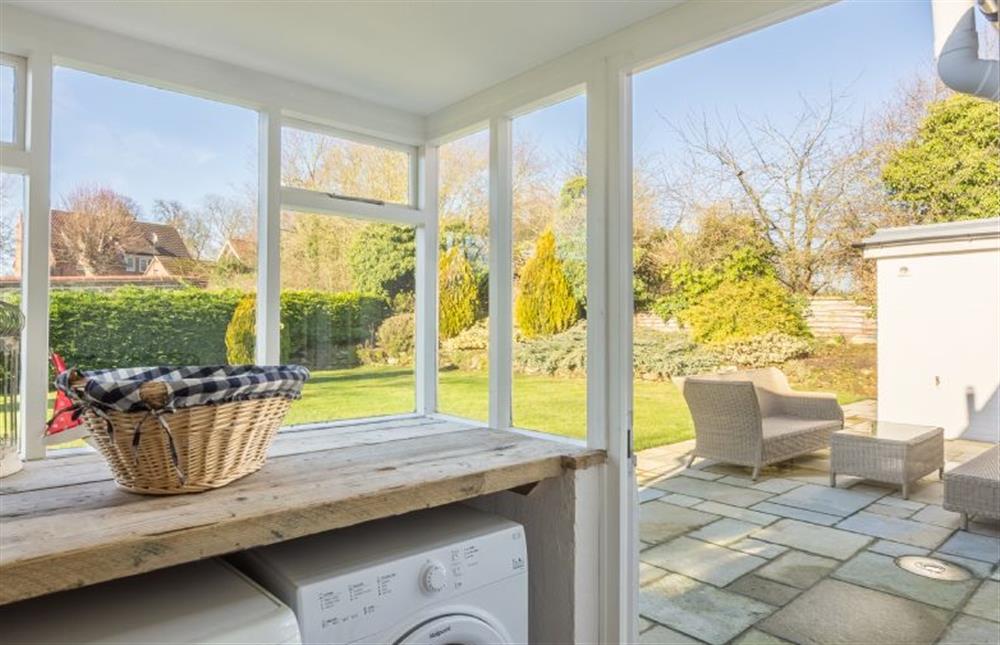
Ground floor: Master bedroom has a king-size bed and en-suite bathroom
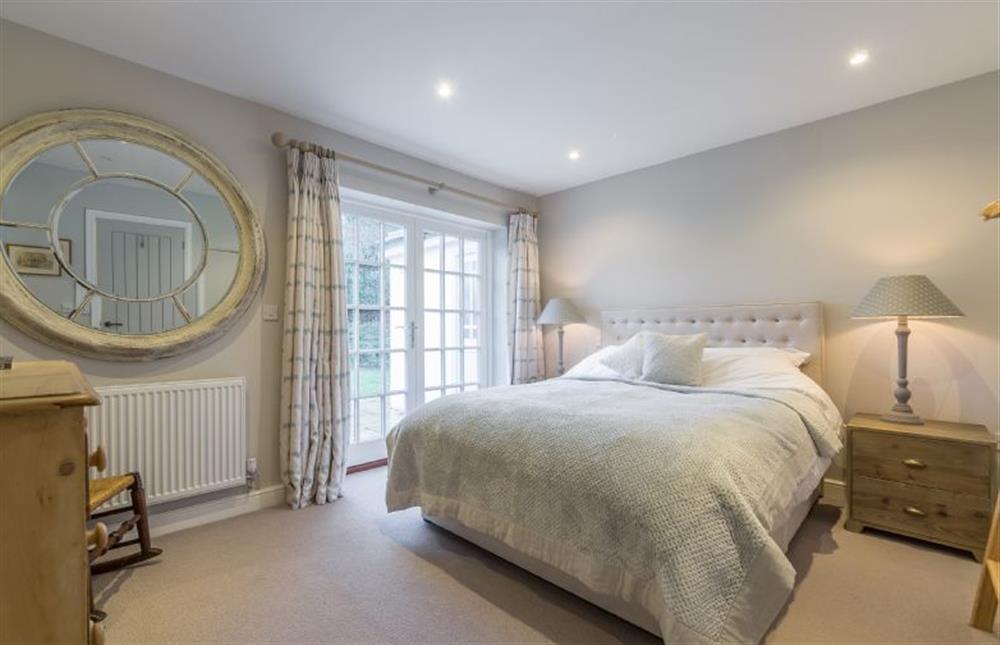
Ground floor: Master bedroom with french doors into the garden
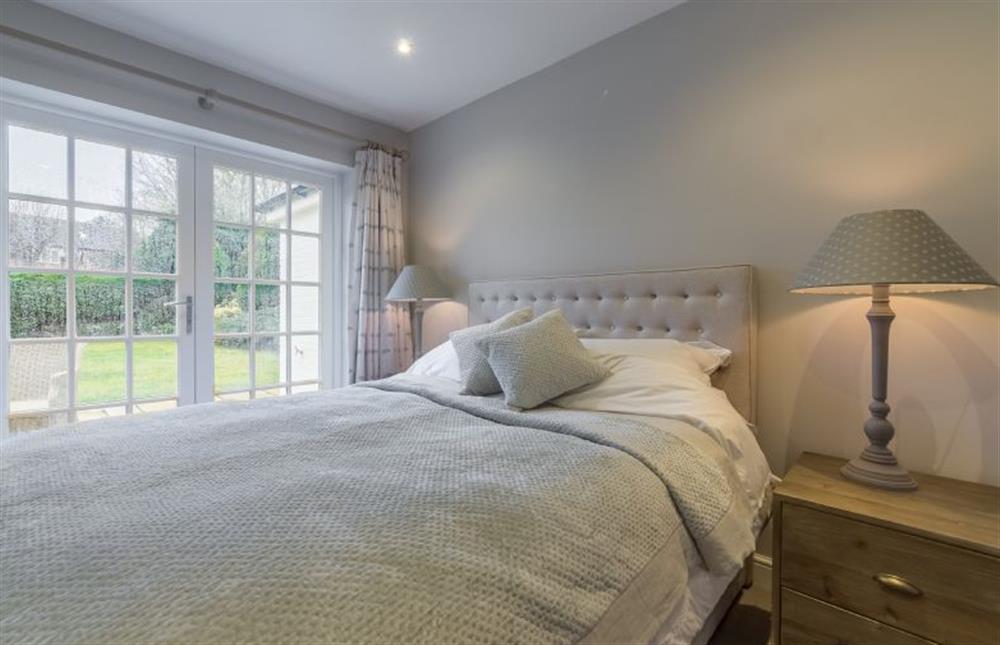
Ground floor: Master bedroom and en-suite bathroom
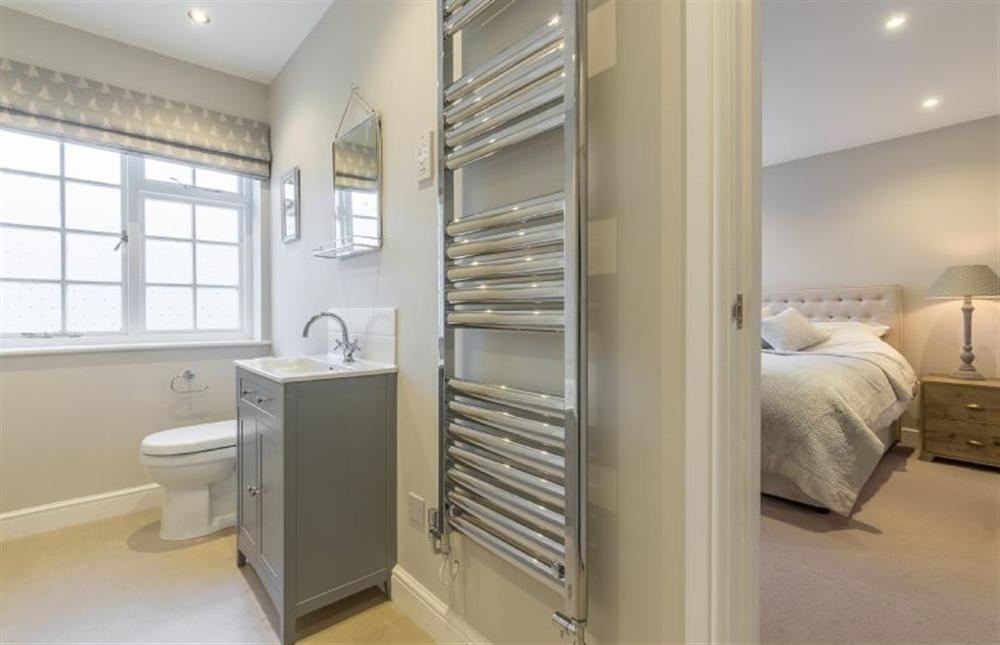
Ground floor: Master bedroom en-suite has bath with shower over
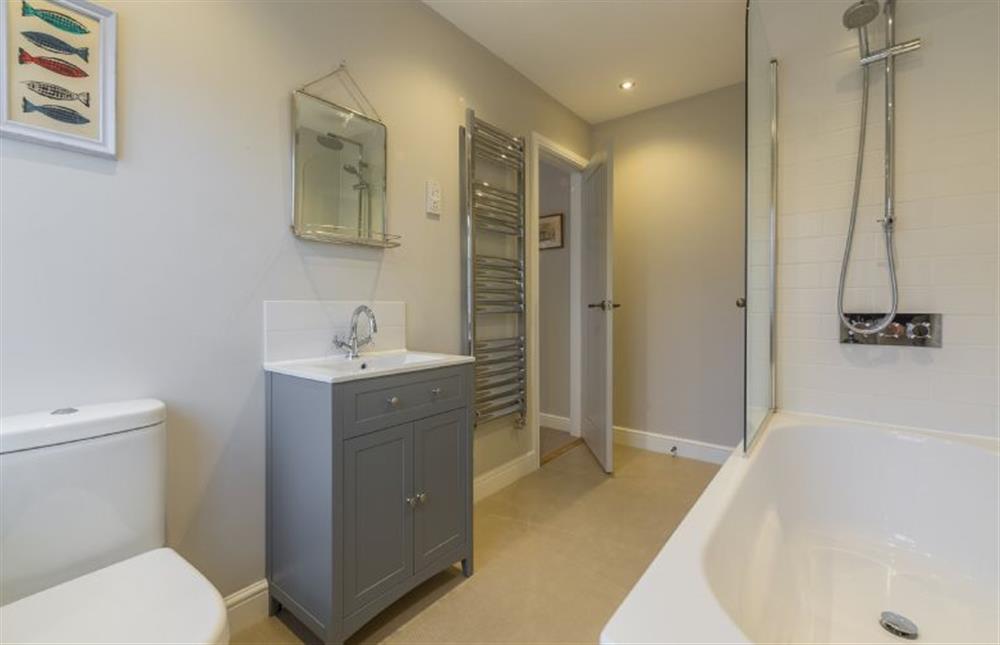
Ground floor: Bedroom two, twin room with en-suite Shower room
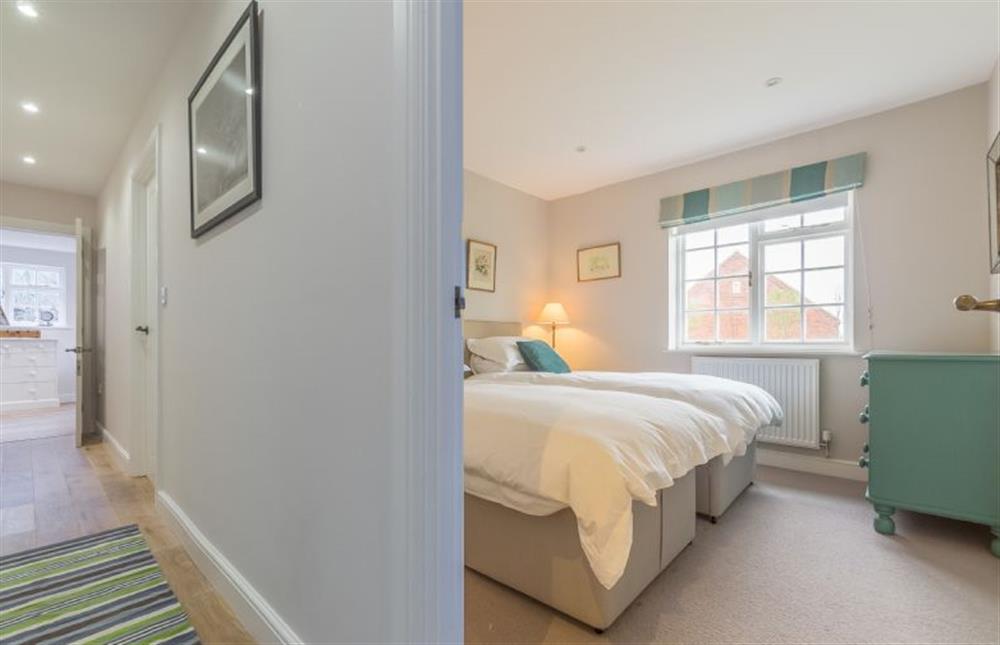
Ground floor: Bedroom two has full size twin beds
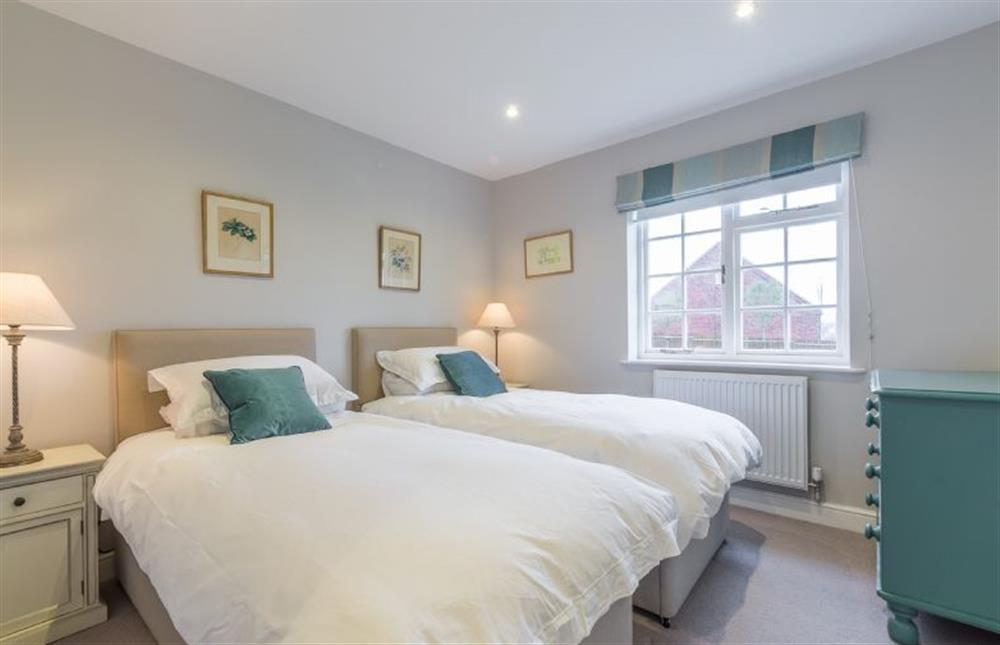
Ground floor: Bedroom two en-suite Shower room (photo 2)
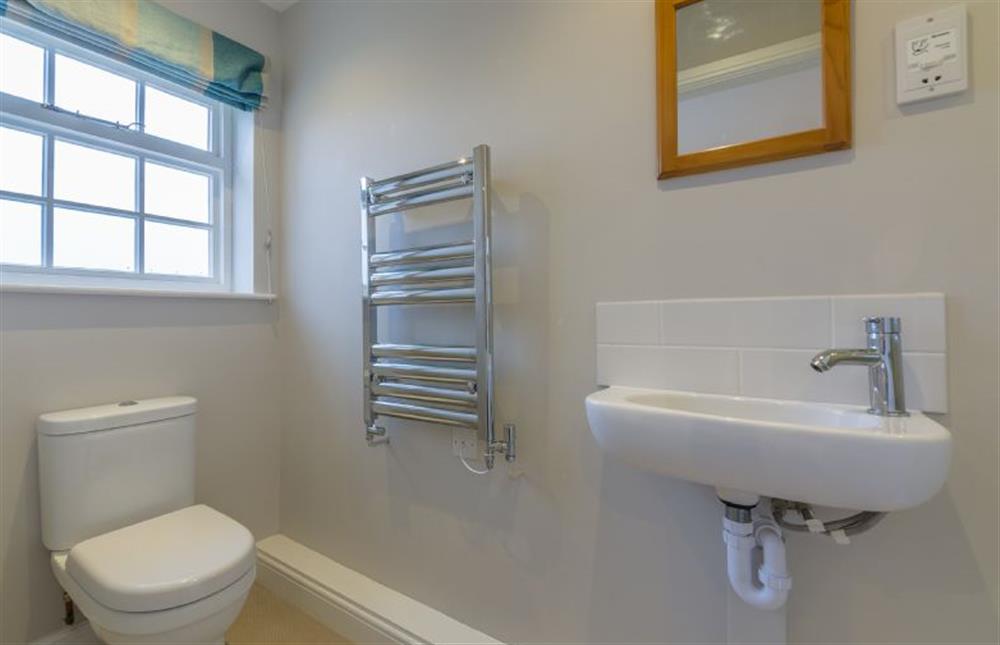
Ground floor: Bedroom two has walk-in en-suite shower
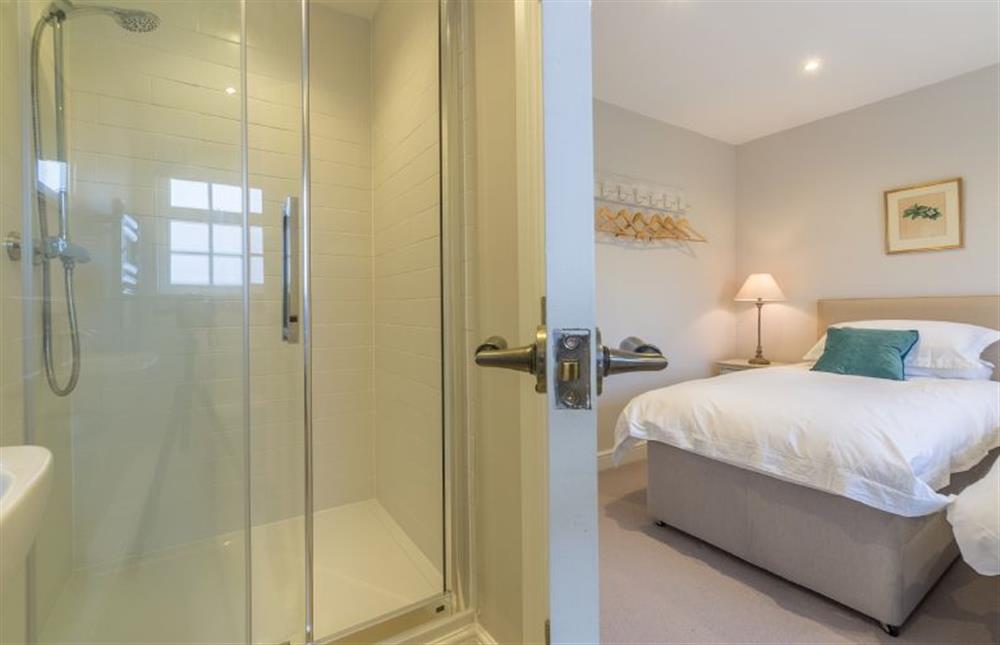
Ground floor: Family bathroom, bath with shower over
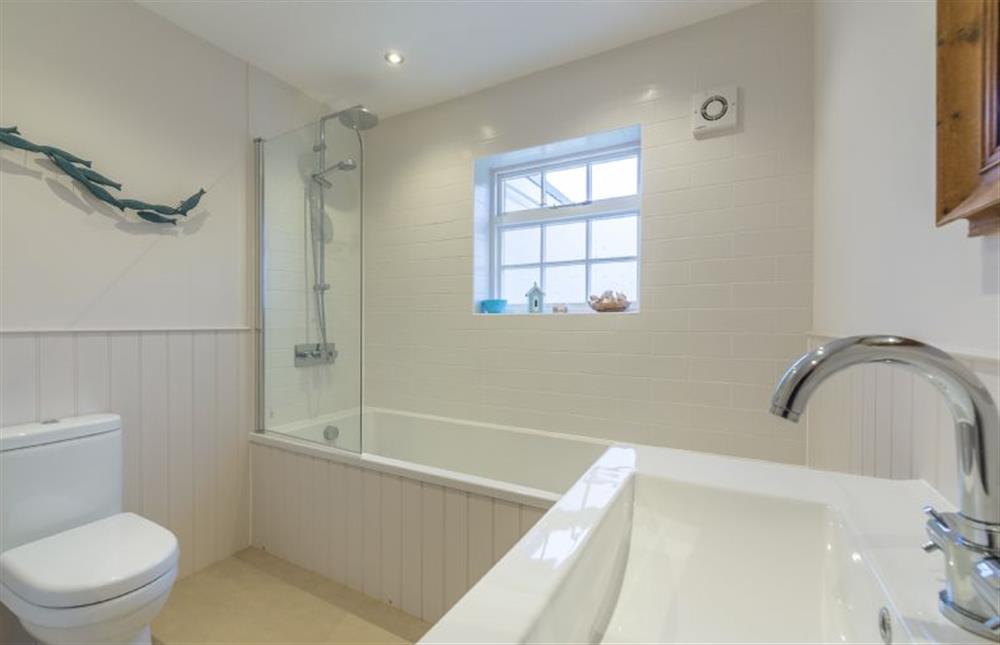
Ground floor: Family room has comfy corner sofa, games and Smart Television
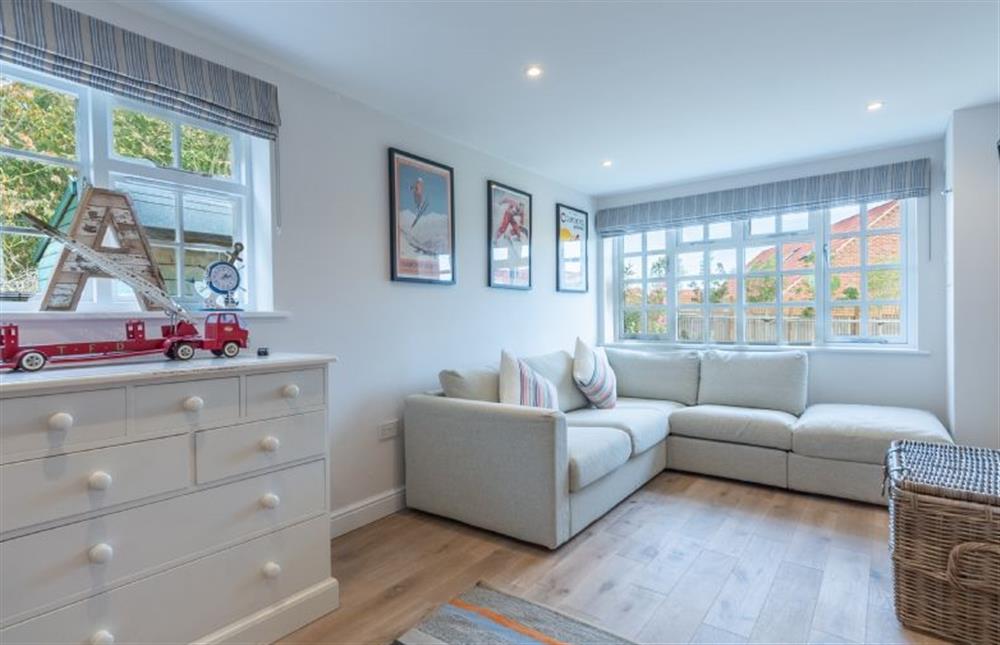
Ground floor: Family room with table football, keyboard and stairs to first floor
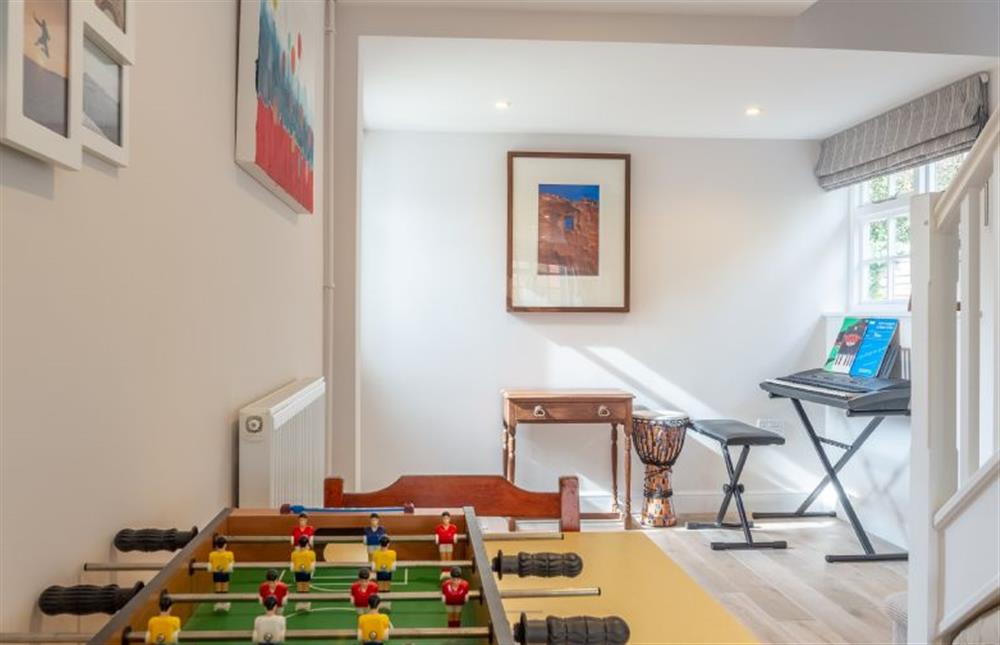
First floor: Loft room with three low-level full size single beds
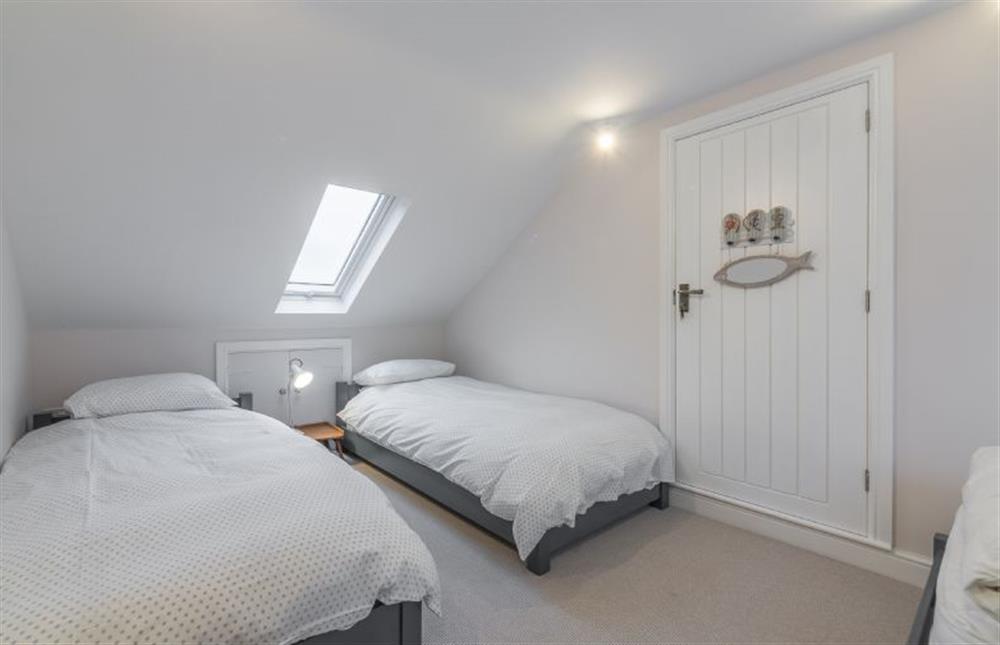
First floor: The Loft room has three single beds
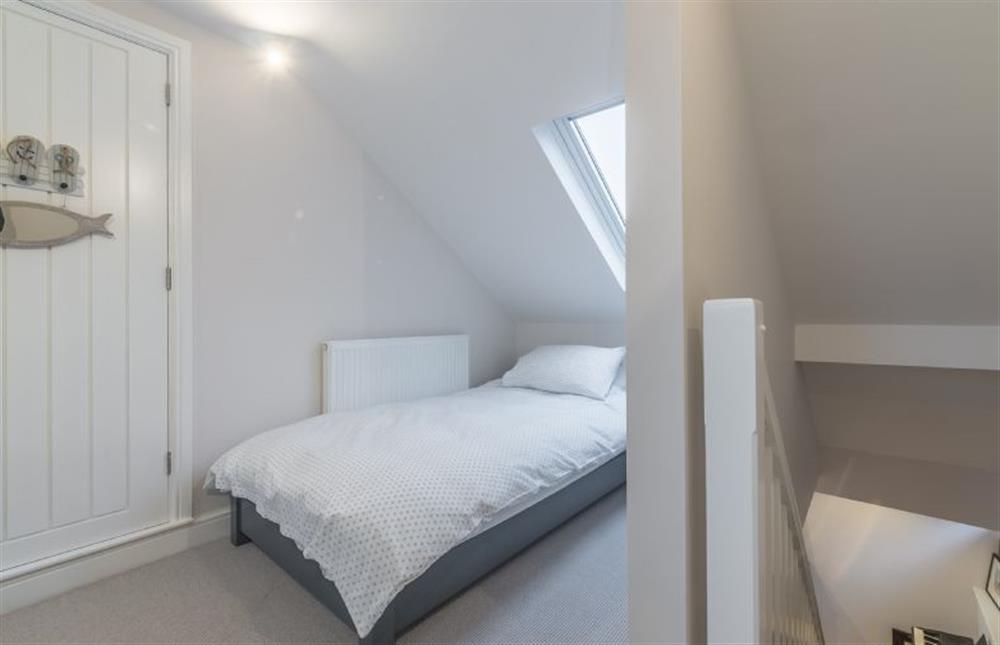
Outside, the east facing porch is a lovely spot for a morning coffee
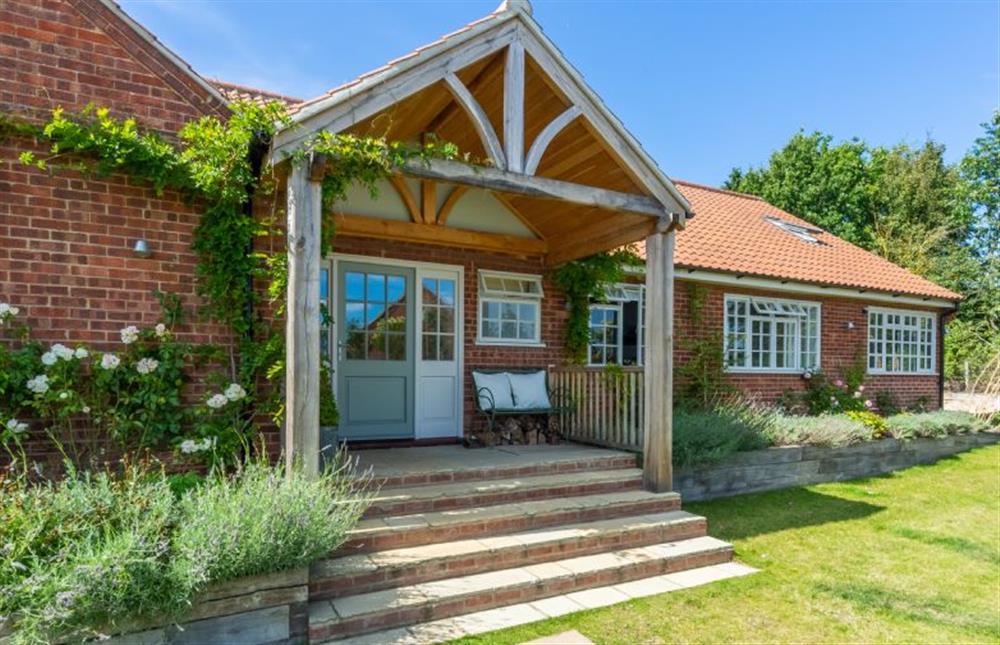
The garden is spacious and laid mainly to lawn
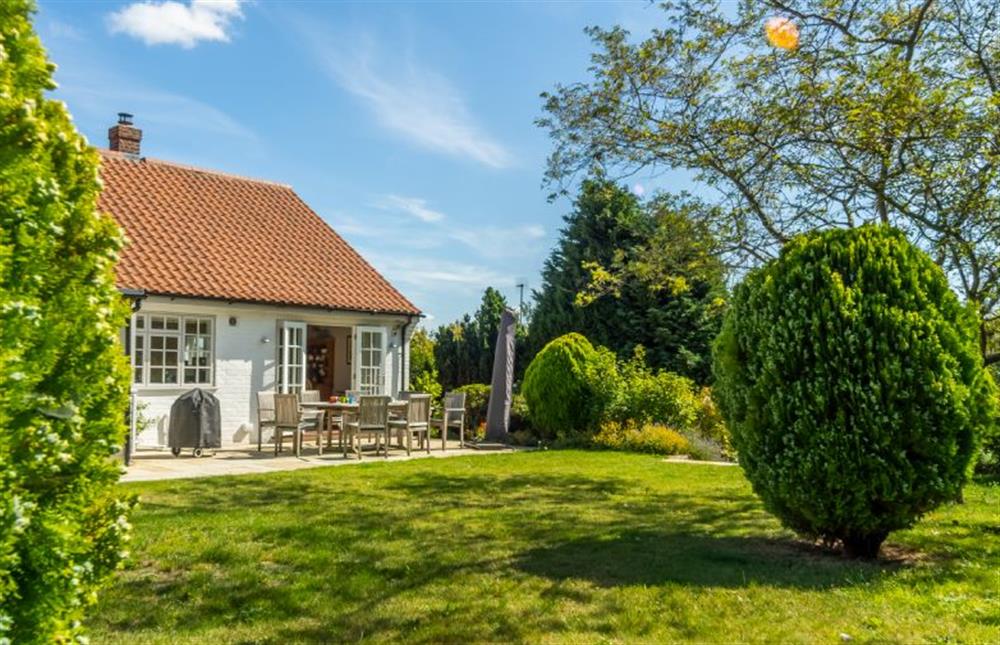
The landscaped garden offers quiet corners
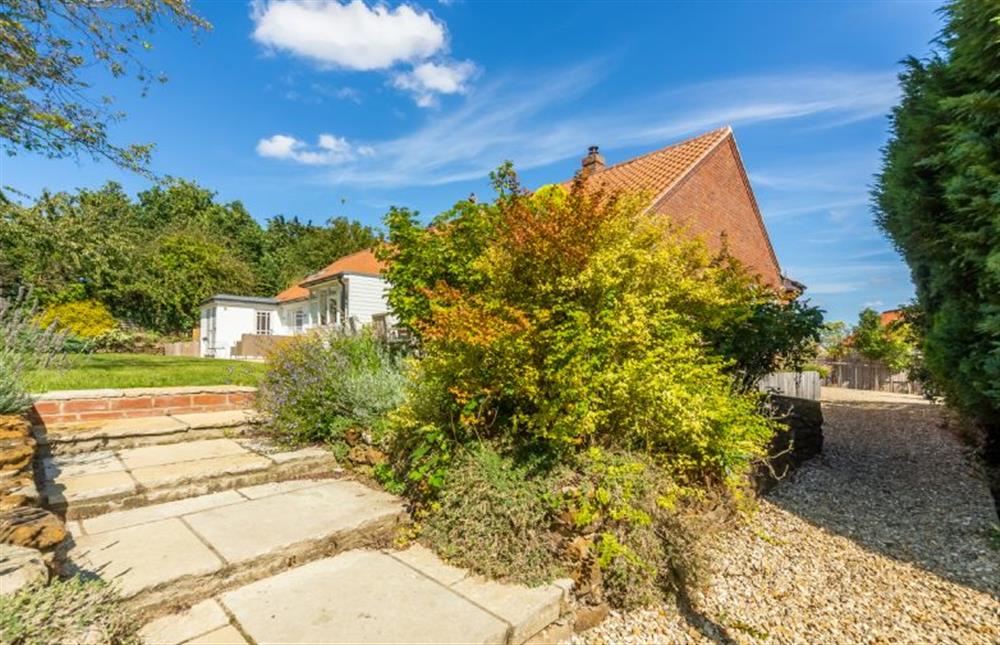
Good sized rear garden
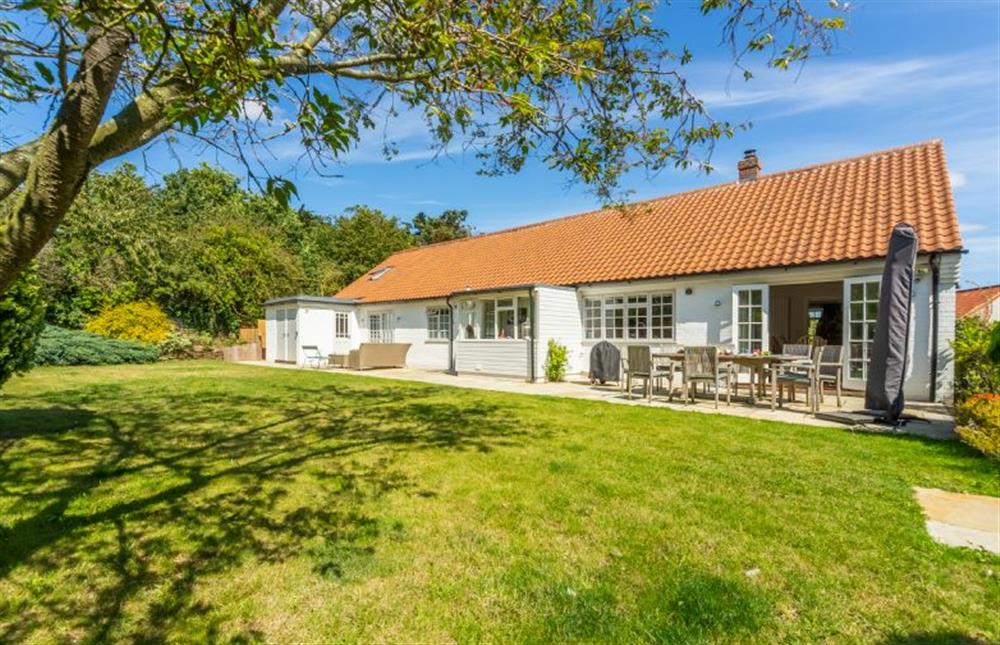
Dine alfresco on the large patio area
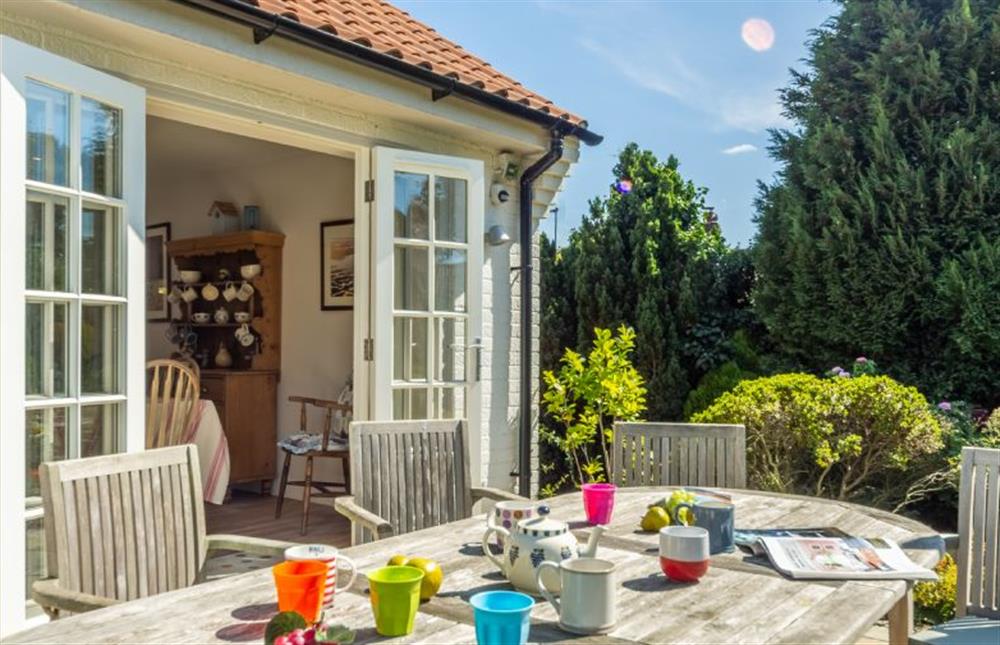
There is ample parking for four cars on the driveway
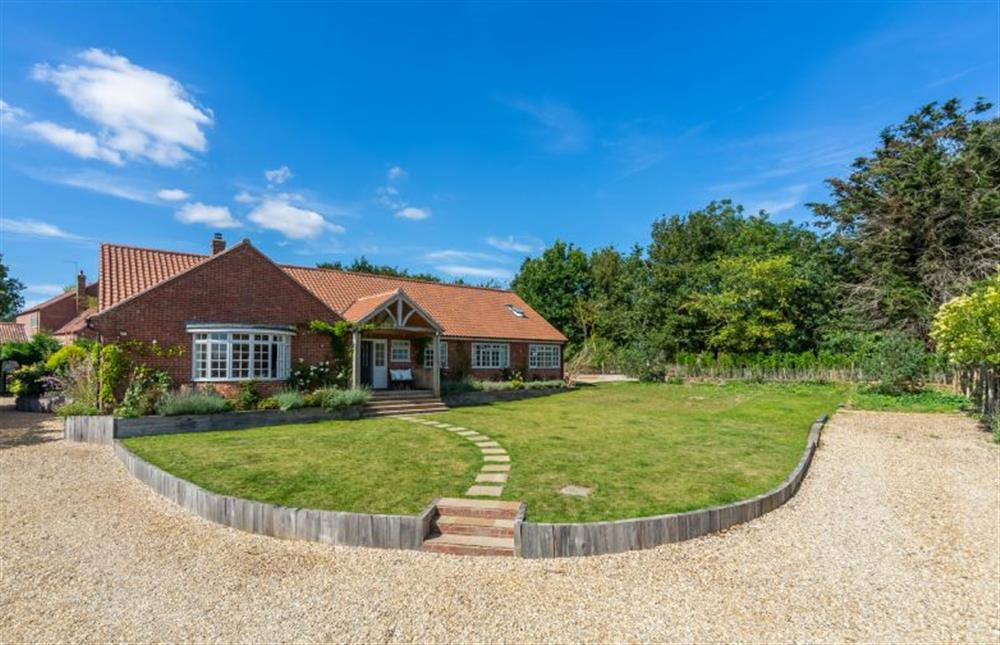
Burnham Market is very pictueresque
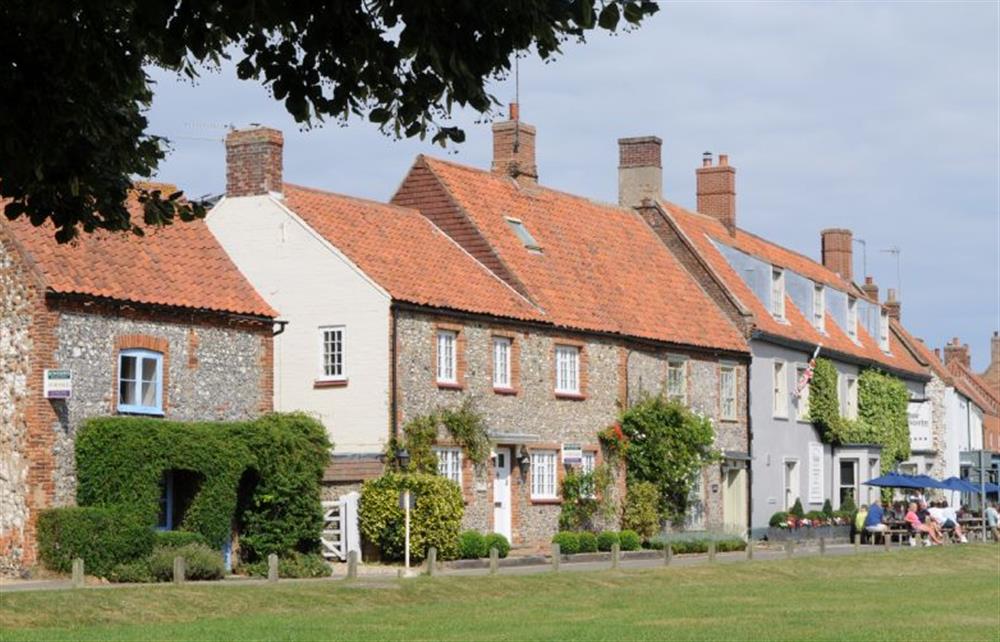
Lots of independent shops in Burnham Market
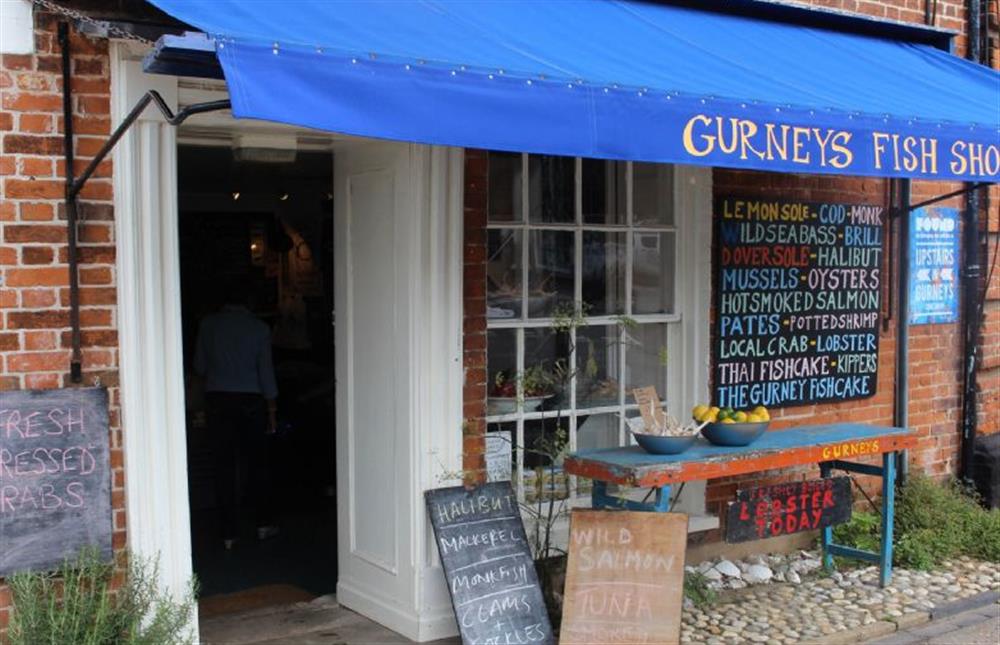
These cottages with photos are within 5 miles of Red Gables

Mill House Cottage
Mill House Cottage is 4 miles from Red Gables and sleeps 4 people.
Mill House Cottage
Mill House Cottage is 4 miles from Red Gables and sleeps 4 people.
Mill House Cottage

Number 43 The Poplars
Number 43 The Poplars is 0 miles from Red Gables and sleeps 4 people.
Number 43 The Poplars
Number 43 The Poplars is 0 miles from Red Gables and sleeps 4 people.
Number 43 The Poplars

Sandpipers Cottage
Sandpipers Cottage is 4 miles from Red Gables and sleeps 4 people.
Sandpipers Cottage
Sandpipers Cottage is 4 miles from Red Gables and sleeps 4 people.
Sandpipers Cottage

Sea Lavender Cottage
Sea Lavender Cottage is 0 miles from Red Gables and sleeps 4 people.
Sea Lavender Cottage
Sea Lavender Cottage is 0 miles from Red Gables and sleeps 4 people.
Sea Lavender Cottage

Twelve Burnham Lodge
Twelve Burnham Lodge is 0 miles from Red Gables and sleeps 4 people.
Twelve Burnham Lodge
Twelve Burnham Lodge is 0 miles from Red Gables and sleeps 4 people.
Twelve Burnham Lodge

Watermill Apartment
Watermill Apartment is 1 miles from Red Gables and sleeps 4 people.
Watermill Apartment
Watermill Apartment is 1 miles from Red Gables and sleeps 4 people.
Watermill Apartment

Wishing Well Cottage
Wishing Well Cottage is 3 miles from Red Gables and sleeps 4 people.
Wishing Well Cottage
Wishing Well Cottage is 3 miles from Red Gables and sleeps 4 people.
Wishing Well Cottage

Mrs Preedys Cottage
Mrs Preedys Cottage is 1 miles from Red Gables and sleeps 5 people.
Mrs Preedys Cottage
Mrs Preedys Cottage is 1 miles from Red Gables and sleeps 5 people.
Mrs Preedys Cottage

Samphire Cottage (BS)
Samphire Cottage (BS) is 3 miles from Red Gables and sleeps 5 people.
Samphire Cottage (BS)
Samphire Cottage (BS) is 3 miles from Red Gables and sleeps 5 people.
Samphire Cottage (BS)

Blackhorse Cottage
Blackhorse Cottage is 3 miles from Red Gables and sleeps 6 people.
Blackhorse Cottage
Blackhorse Cottage is 3 miles from Red Gables and sleeps 6 people.
Blackhorse Cottage

Cherry Tree Cottage
Cherry Tree Cottage is 4 miles from Red Gables and sleeps 6 people.
Cherry Tree Cottage
Cherry Tree Cottage is 4 miles from Red Gables and sleeps 6 people.
Cherry Tree Cottage

Grooms Cottage (Brancaster)
Grooms Cottage (Brancaster) is 4 miles from Red Gables and sleeps 6 people.
Grooms Cottage (Brancaster)
Grooms Cottage (Brancaster) is 4 miles from Red Gables and sleeps 6 people.
Grooms Cottage (Brancaster)

Sea Marsh Cottages - Dale View
Sea Marsh Cottages - Dale View is 2 miles from Red Gables and sleeps 6 people.
Sea Marsh Cottages - Dale View
Sea Marsh Cottages - Dale View is 2 miles from Red Gables and sleeps 6 people.
Sea Marsh Cottages - Dale View

Sea Marsh Cottages - Vista Cottage
Sea Marsh Cottages - Vista Cottage is 2 miles from Red Gables and sleeps 6 people.
Sea Marsh Cottages - Vista Cottage
Sea Marsh Cottages - Vista Cottage is 2 miles from Red Gables and sleeps 6 people.
Sea Marsh Cottages - Vista Cottage

Field Barn Cottage
Field Barn Cottage is 2 miles from Red Gables and sleeps 8 people.
Field Barn Cottage
Field Barn Cottage is 2 miles from Red Gables and sleeps 8 people.
Field Barn Cottage

Owl Cottage (Woodside)
Owl Cottage (Woodside) is 1 miles from Red Gables and sleeps 8 people.
Owl Cottage (Woodside)
Owl Cottage (Woodside) is 1 miles from Red Gables and sleeps 8 people.
Owl Cottage (Woodside)

Perrystone Cottage
Perrystone Cottage is 0 miles from Red Gables and sleeps 8 people.
Perrystone Cottage
Perrystone Cottage is 0 miles from Red Gables and sleeps 8 people.
Perrystone Cottage

The Lifeboat House
The Lifeboat House is 4 miles from Red Gables and sleeps 8 people.
The Lifeboat House
The Lifeboat House is 4 miles from Red Gables and sleeps 8 people.
The Lifeboat House

Saxon Shore Cottage
Saxon Shore Cottage is 2 miles from Red Gables and sleeps 9 people.
Saxon Shore Cottage
Saxon Shore Cottage is 2 miles from Red Gables and sleeps 9 people.
Saxon Shore Cottage

Perrystone Cottage
Perrystone Cottage is 0 miles from Red Gables and sleeps 10 people.
Perrystone Cottage
Perrystone Cottage is 0 miles from Red Gables and sleeps 10 people.
Perrystone Cottage

The Old Manor House
The Old Manor House is 4 miles from Red Gables and sleeps 10 people.
The Old Manor House
The Old Manor House is 4 miles from Red Gables and sleeps 10 people.
The Old Manor House









































































































































