The Orangery, Snettisham near Kings Lynn, Norfolk
About The Orangery, Snettisham near Kings Lynn, Norfolk
sleeps 4 people
Snettisham near Kings Lynn, Norfolk
Photos of The Orangery
You'll find any photos we have of The Orangery on this page. So far we have these photos for you to look at:
- The Orangery: Front elevation
- The Orangery: Entrance hallway
- The Orangery: Entrance hallway (photo 2)
- The Orangery: The light and airy sitting/dining room with large sash windows and vaulted ceilings
- The Orangery: The beautifully styled sitting area with plenty of comfortable seating
- The Orangery: Sitting area
- The Orangery: Sitting area (photo 2)
- The Orangery: Sitting area (photo 3)
- The Orangery: Sitting area (photo 4)
- The Orangery: Sitting area (photo 5)
- The Orangery: The dining area comfortably seats four people
- The Orangery: Dining area
- The Orangery: the open plan dining and sitting room
- The Orangery: Dining area (photo 2)
- The Orangery: The dining area
- The Orangery: The well equipped kitchen
- The Orangery: The well equipped kitchen (photo 2)
- The Orangery: The well equipped kitchen (photo 3)
- The Orangery: The well equipped kitchen (photo 4)
- The Orangery: From the hallway looking into the master bedroom
- The Orangery: features a king-size bed with quality linen
- The Orangery: Beautifully tranquil double aspect room with sash windows and views of the garden.
- The Orangery: The large sash windows with views looking out to the garden
- The Orangery: The master bedroom
- The Orangery: The master bedroom
- The Orangery: From the hallway looking into the bathroom
- The Orangery: The bathroom has a bath with shower over, WC, basin and mirror
- The Orangery: The bathroom has a bath with shower over, WC, basin and mirror (photo 2)
- The Orangery: The bathroom has a bath with shower over, WC, basin and mirror (photo 3)
- The Orangery: From the open plan sitting/dining area looking into the twin room (Bedroom two)
- The Orangery: Bedroom two with twin 3ft single beds
- The Orangery: Bedroom two with twin 3ft single beds and a view of the garden
- The Orangery: Bedroom two with twin 3ft single beds (photo 2)
- Patio area: With table with seating for four and umbrella
- Ground floor: French doors from Master bedroom to patio area
- Garden: With small bistro set for two
- Garden: with trellis with climbing plants and mature wisteria
- Garden: With table with seating for two and garden bench
- The Orangery: Front elevation (photo 2)
- Garden: mainly laid to lawn with gravel borders
- The Orangery: View from above
- The Wash
- Migratory birds
If you have any photos of The Orangery, email them to us and we'll get them added! You can also see The Orangery on a map, Thanks for looking.
You may well want to book The Orangery for your next holiday - if this sounds like something you're looking for, just click the big button below, and you can check prices and availability.
Remember - "a picture paints a thousand words".
The Orangery: Front elevation
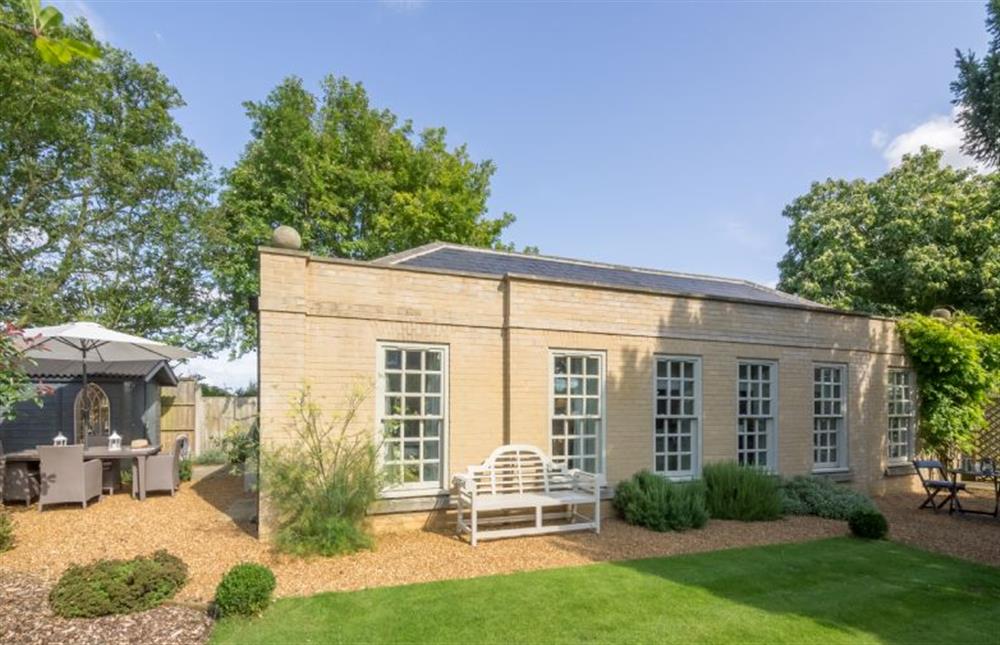
The Orangery: Entrance hallway
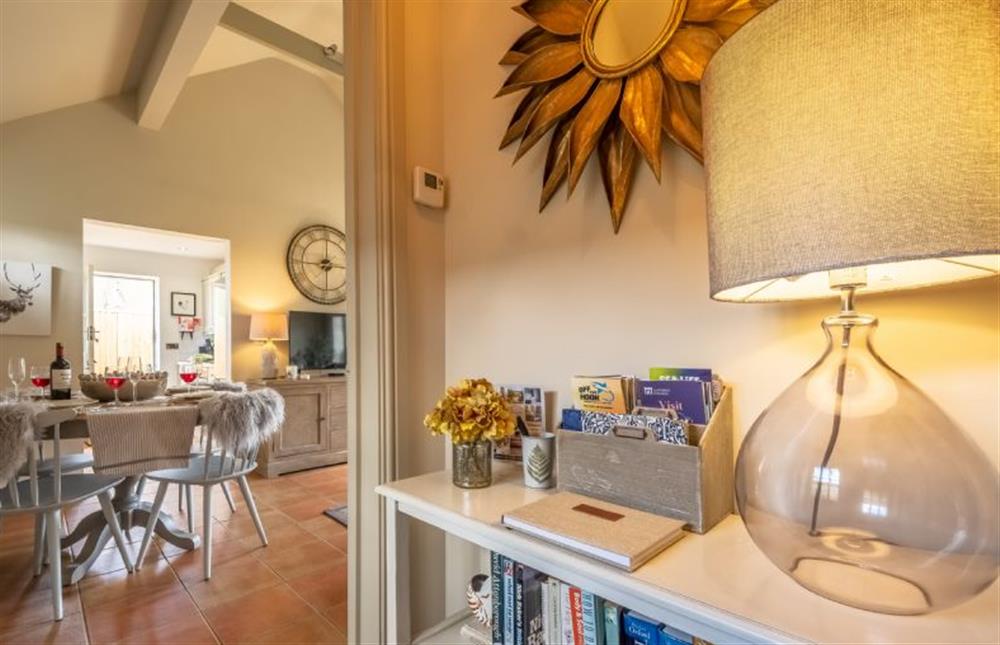
The Orangery: Entrance hallway (photo 2)
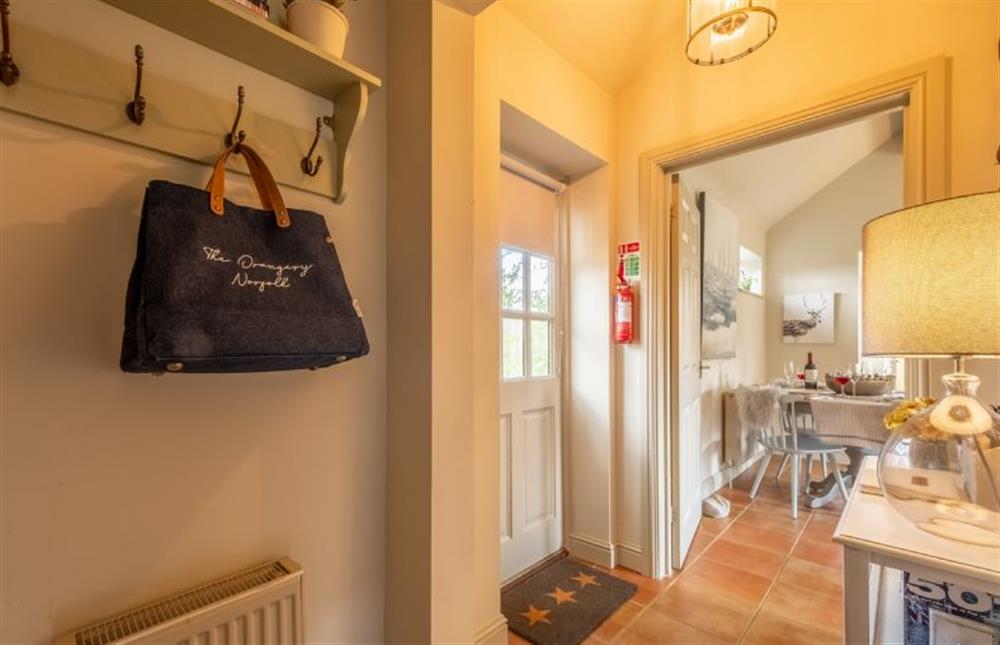
The Orangery: The light and airy sitting/dining room with large sash windows and vaulted ceilings
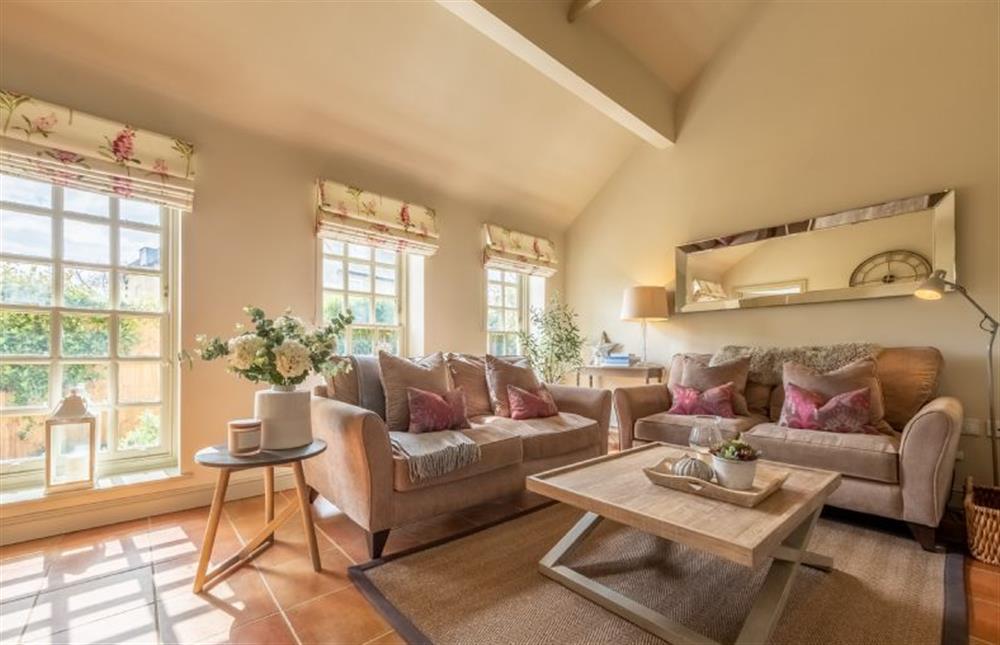
The Orangery: The beautifully styled sitting area with plenty of comfortable seating
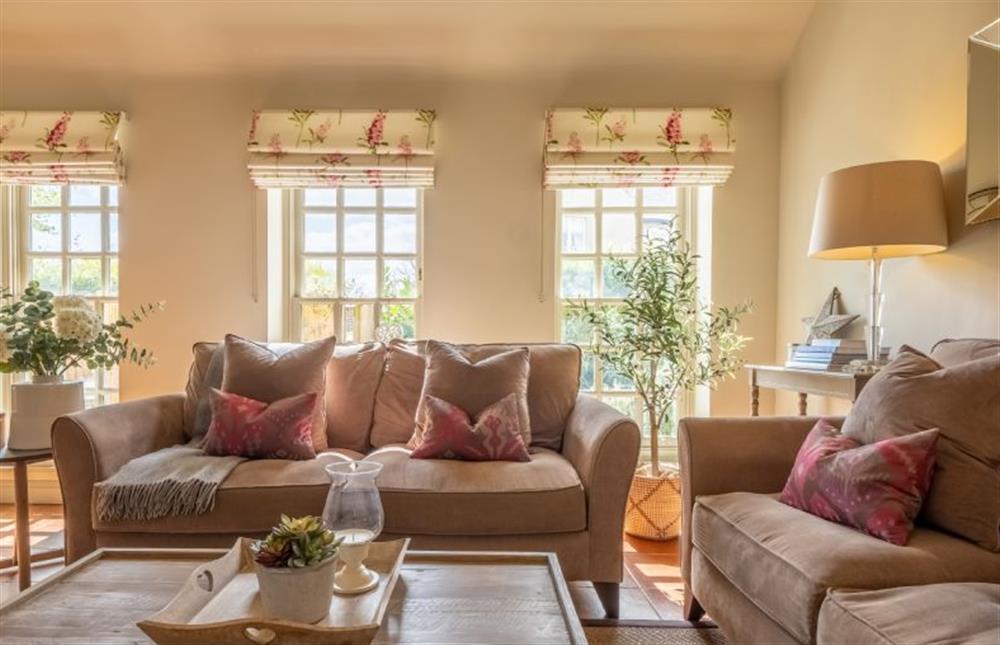
The Orangery: Sitting area
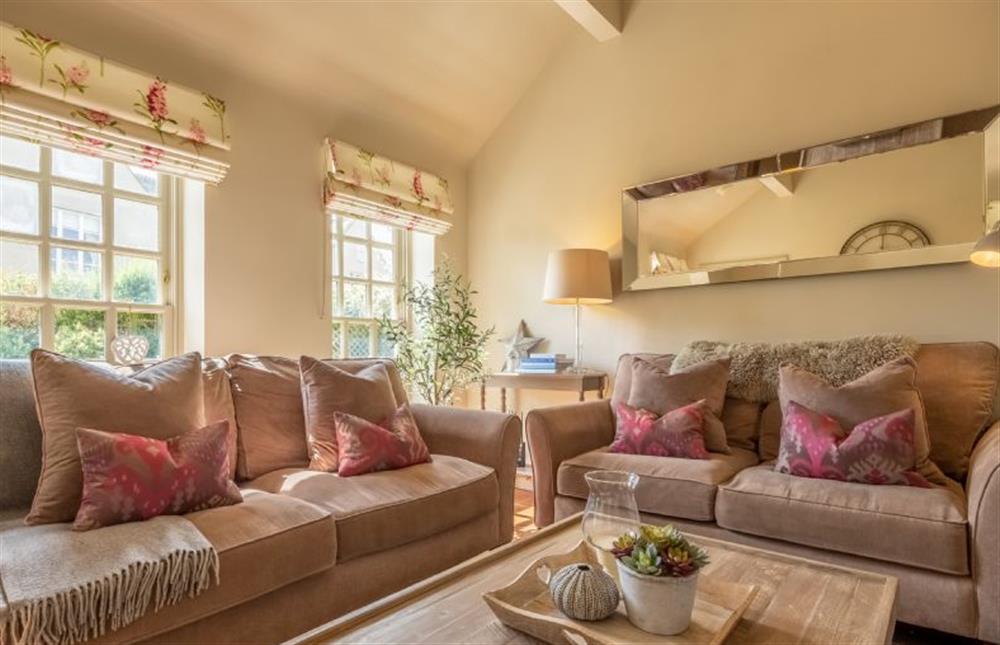
The Orangery: Sitting area (photo 2)
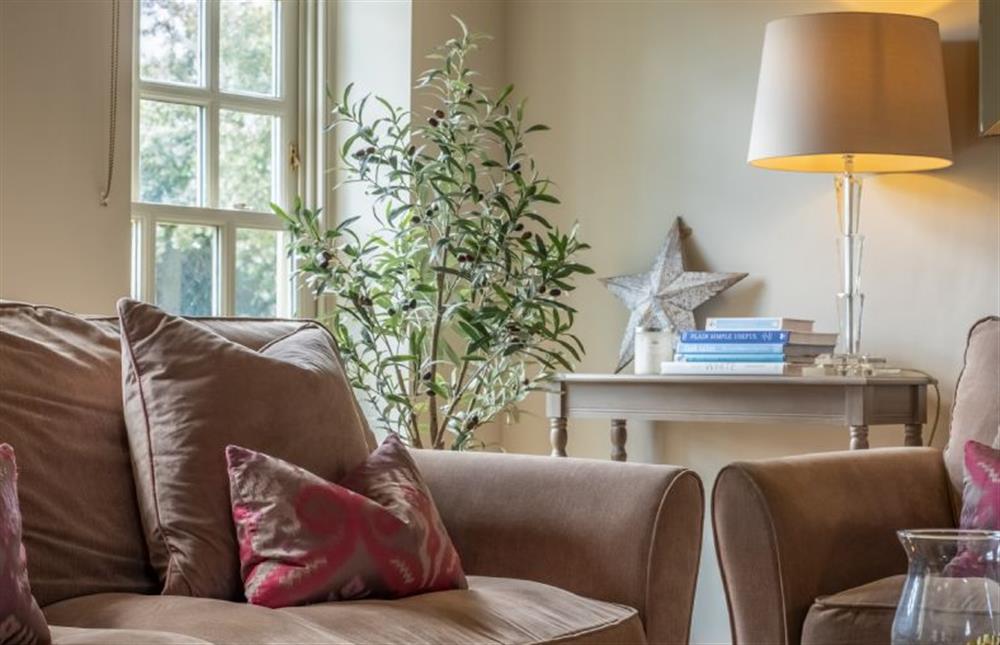
The Orangery: Sitting area (photo 3)
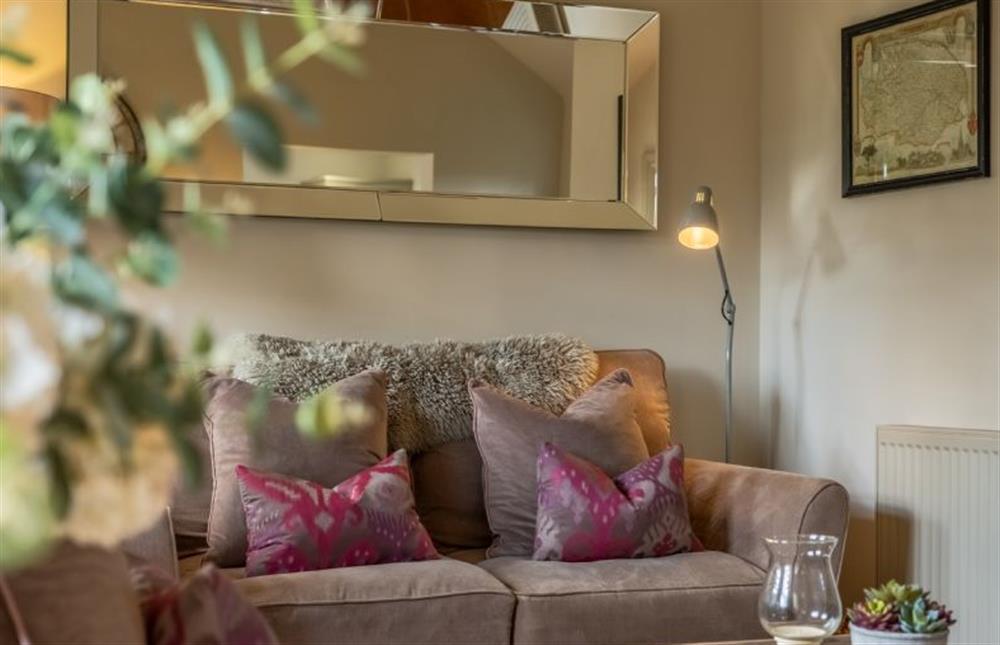
The Orangery: Sitting area (photo 4)
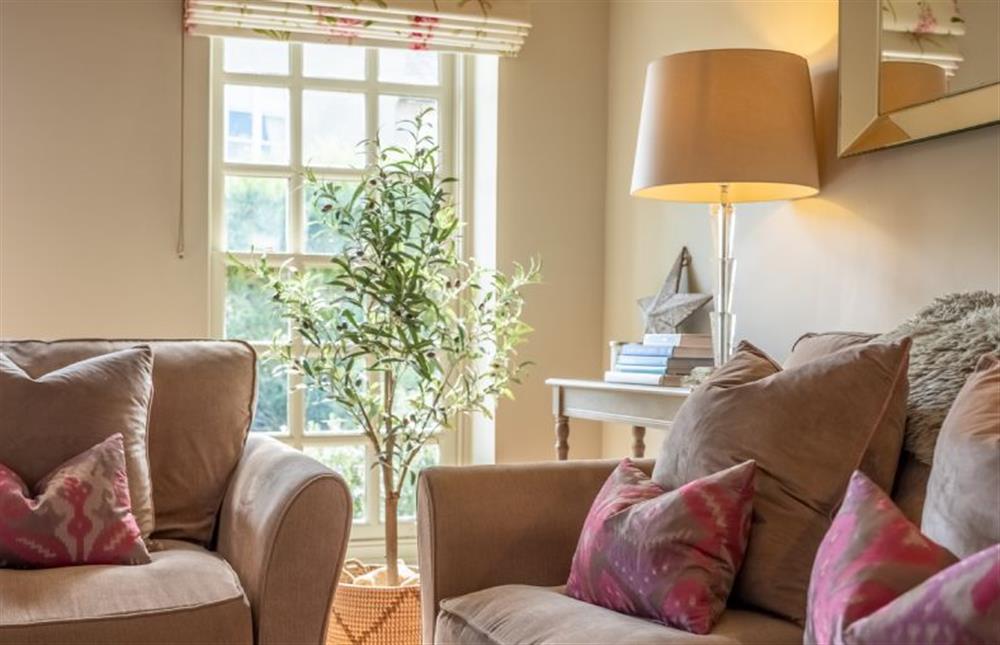
The Orangery: Sitting area (photo 5)
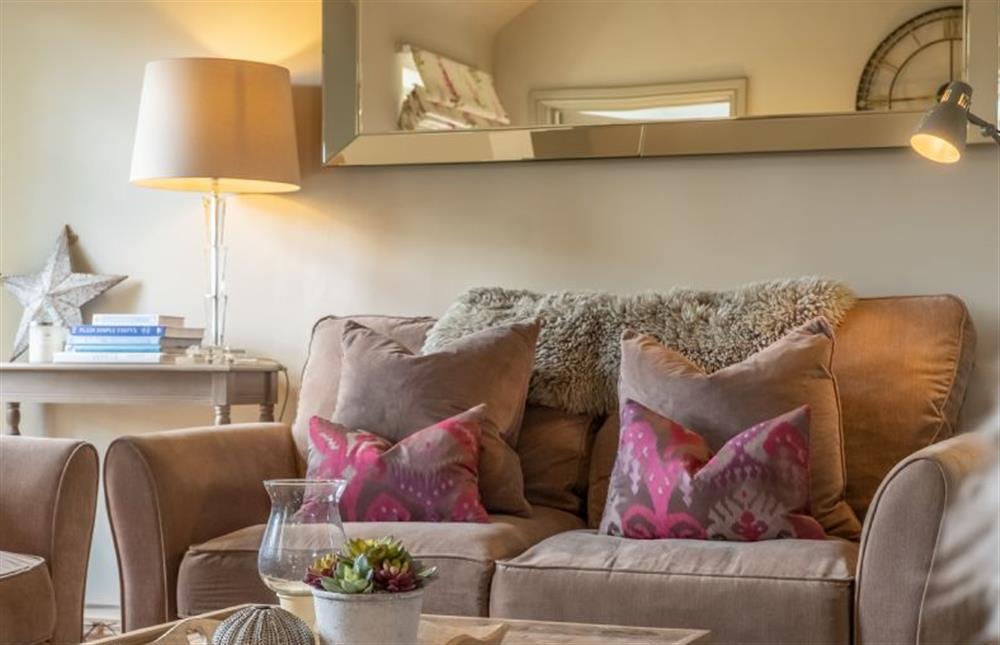
The Orangery: The dining area comfortably seats four people
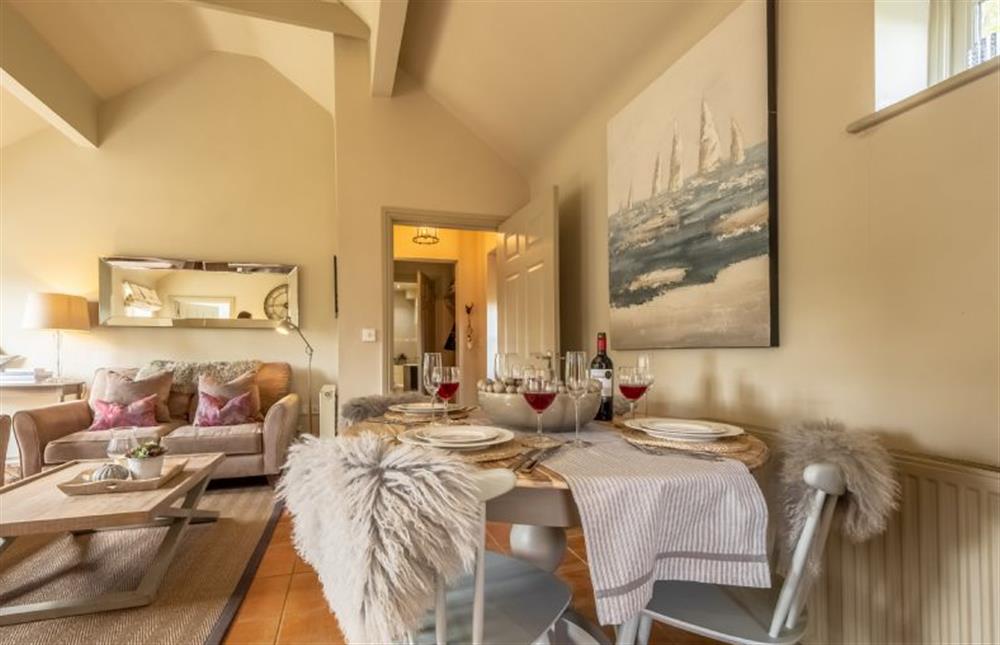
The Orangery: Dining area
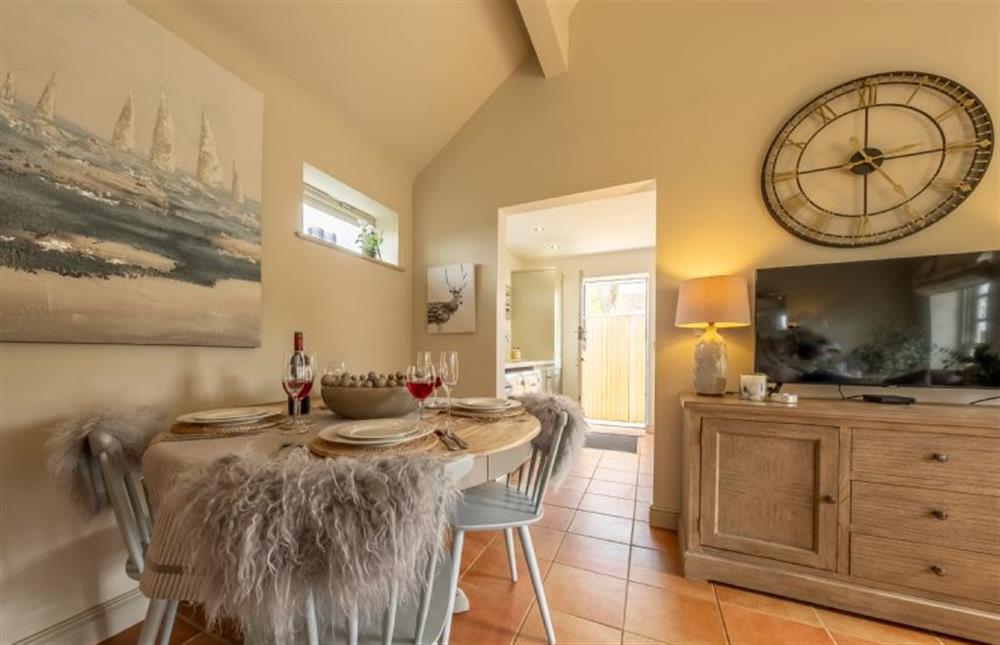
The Orangery: the open plan dining and sitting room
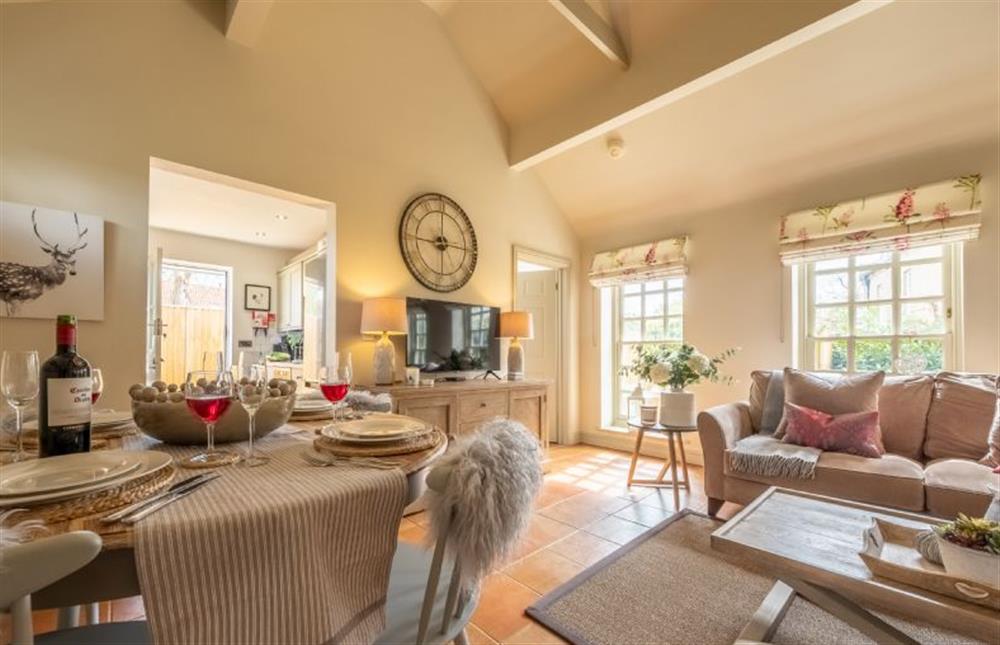
The Orangery: Dining area (photo 2)
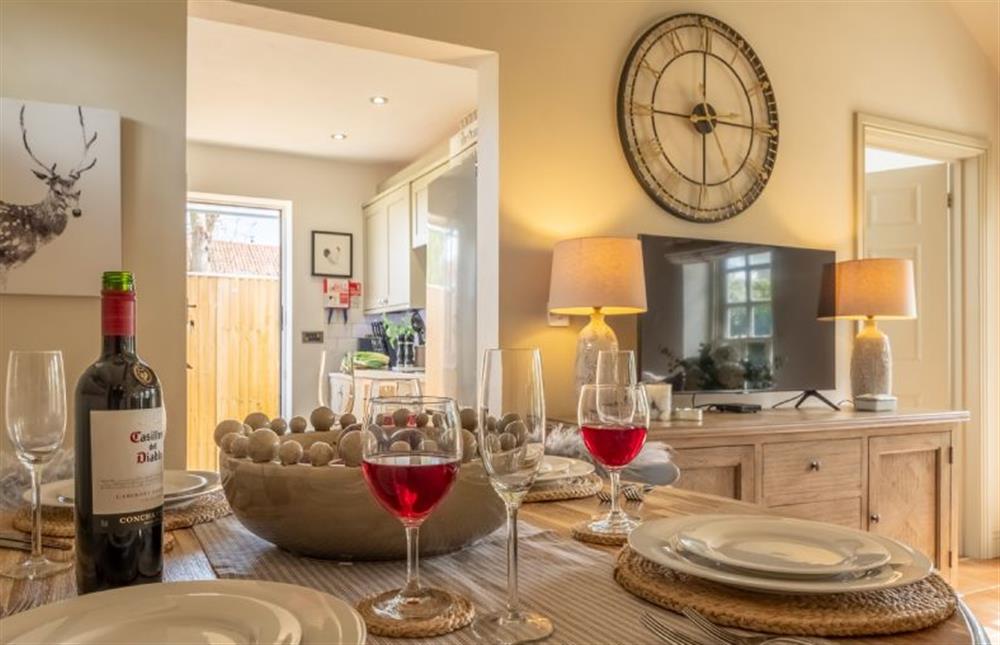
The Orangery: The dining area
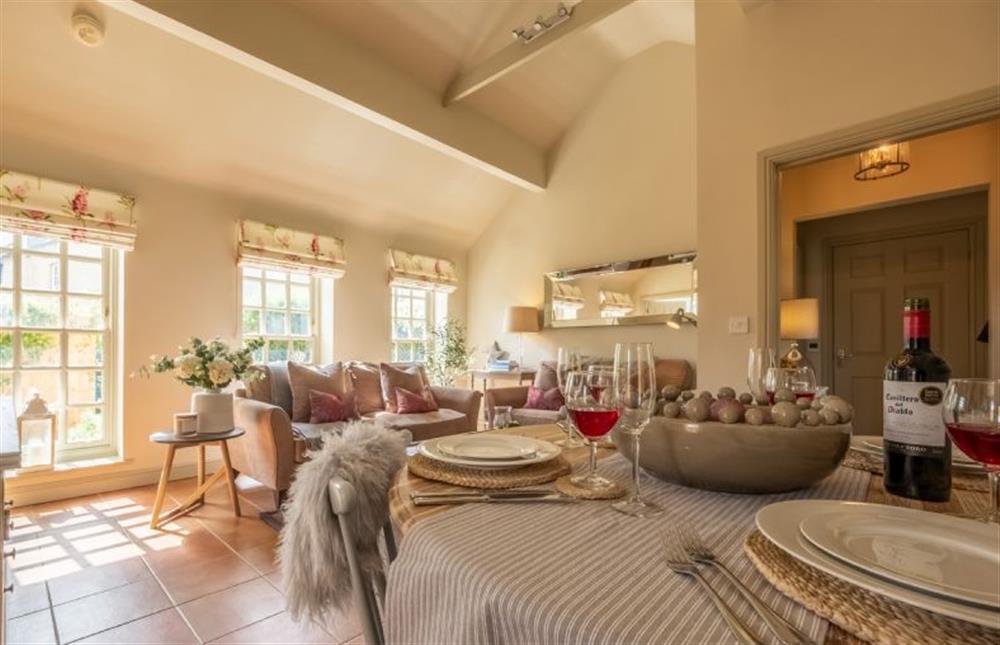
The Orangery: The well equipped kitchen
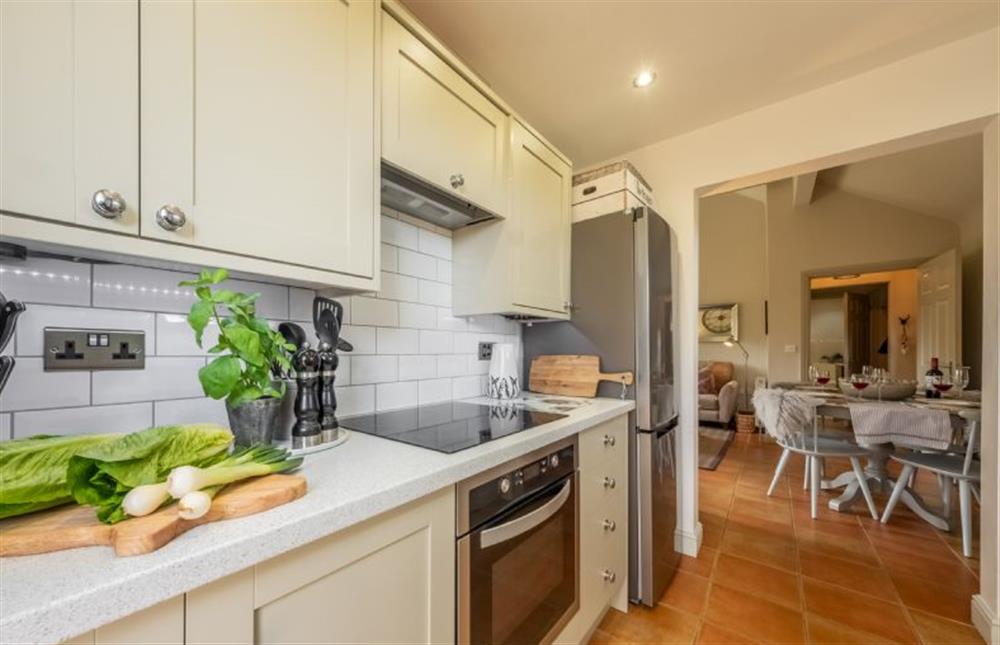
The Orangery: The well equipped kitchen (photo 2)
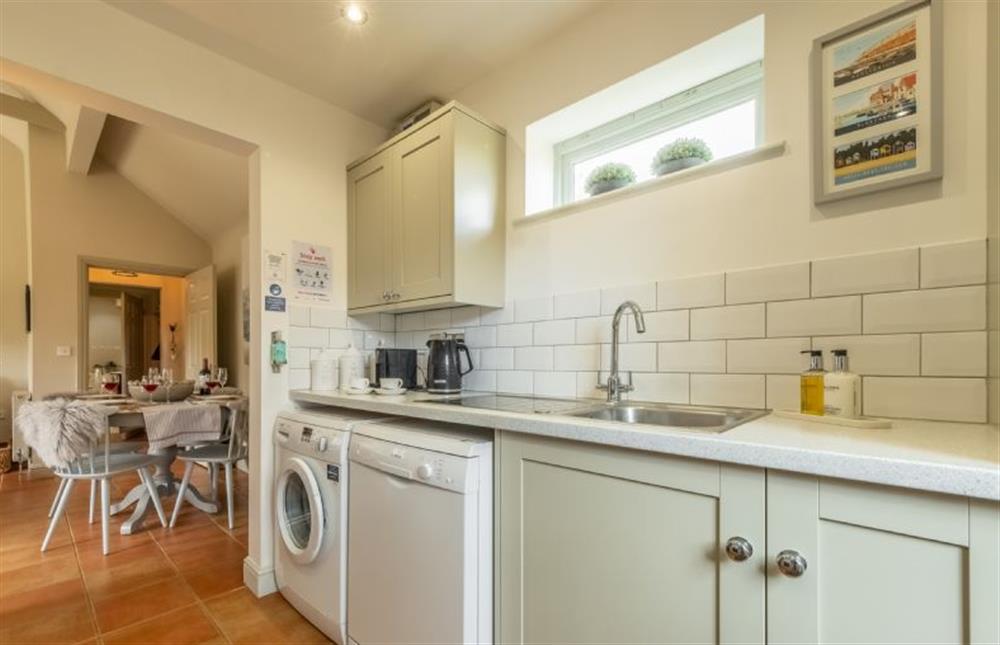
The Orangery: The well equipped kitchen (photo 3)
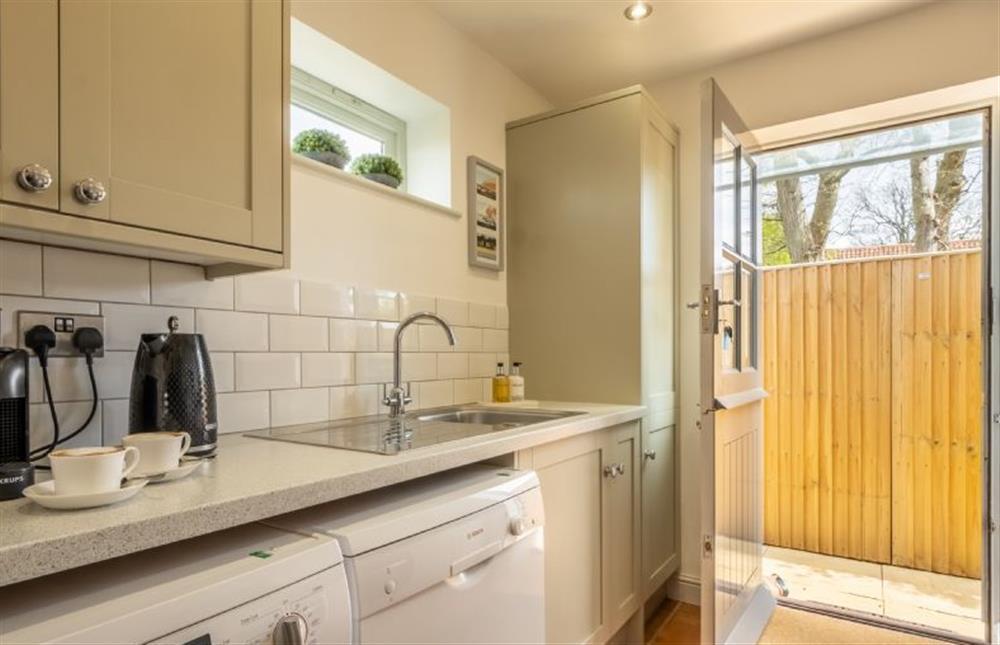
The Orangery: The well equipped kitchen (photo 4)
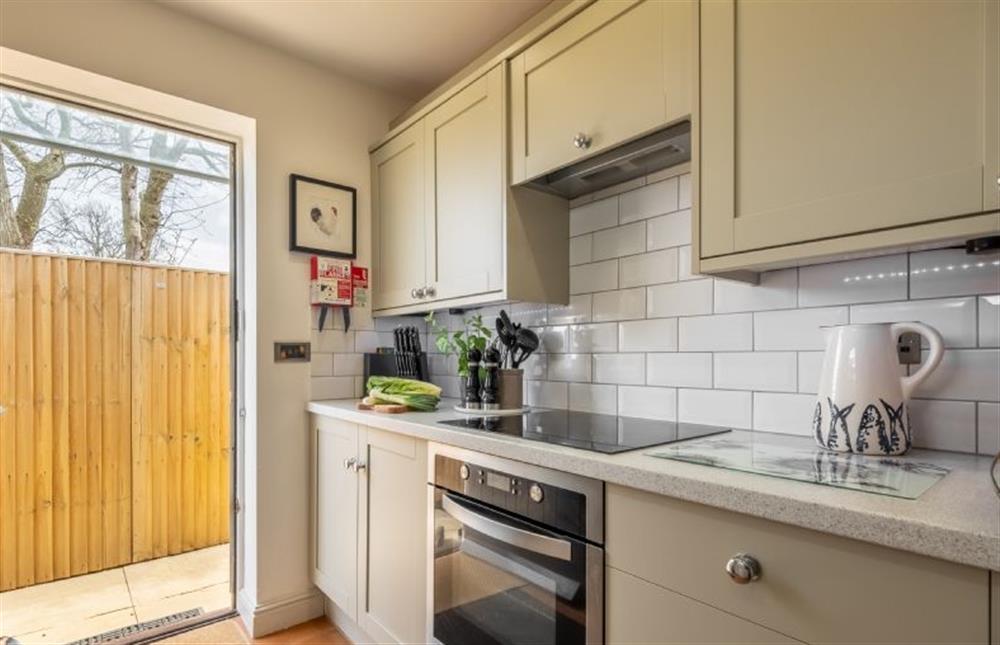
The Orangery: From the hallway looking into the master bedroom
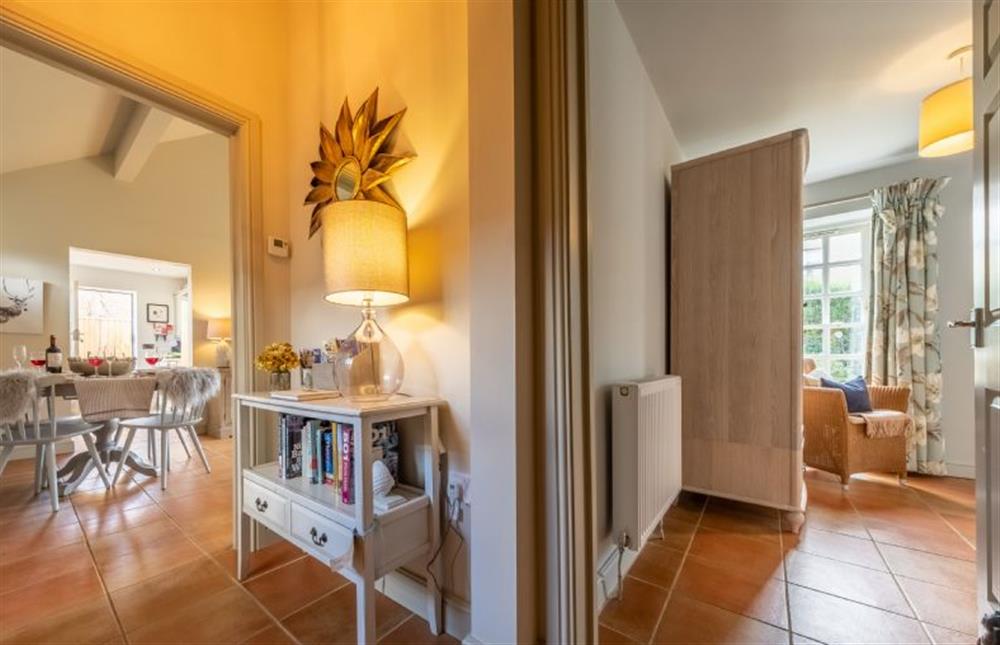
The Orangery: features a king-size bed with quality linen
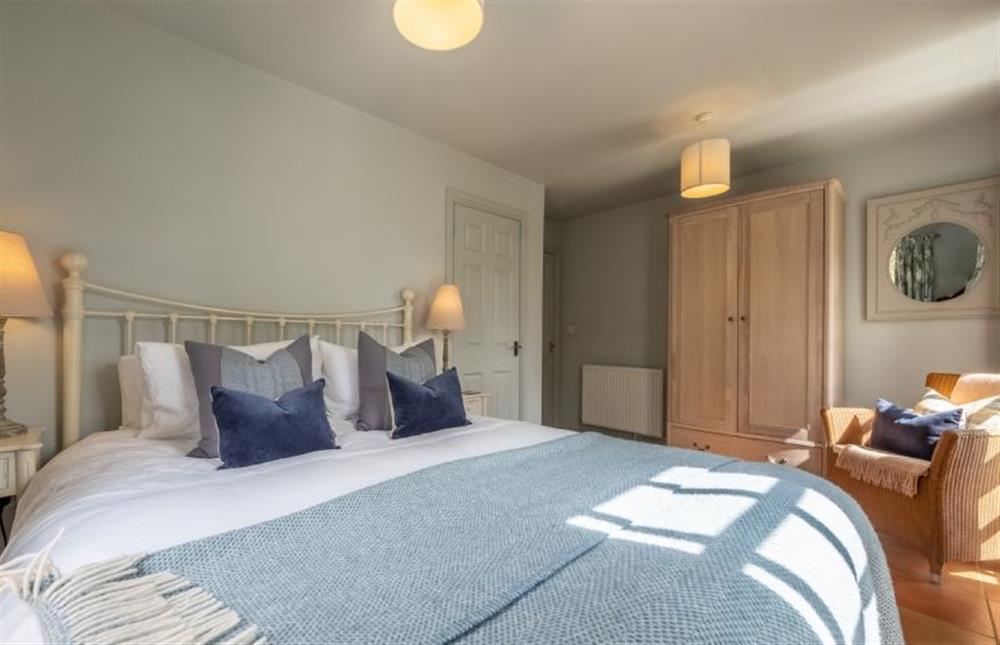
The Orangery: Beautifully tranquil double aspect room with sash windows and views of the garden.
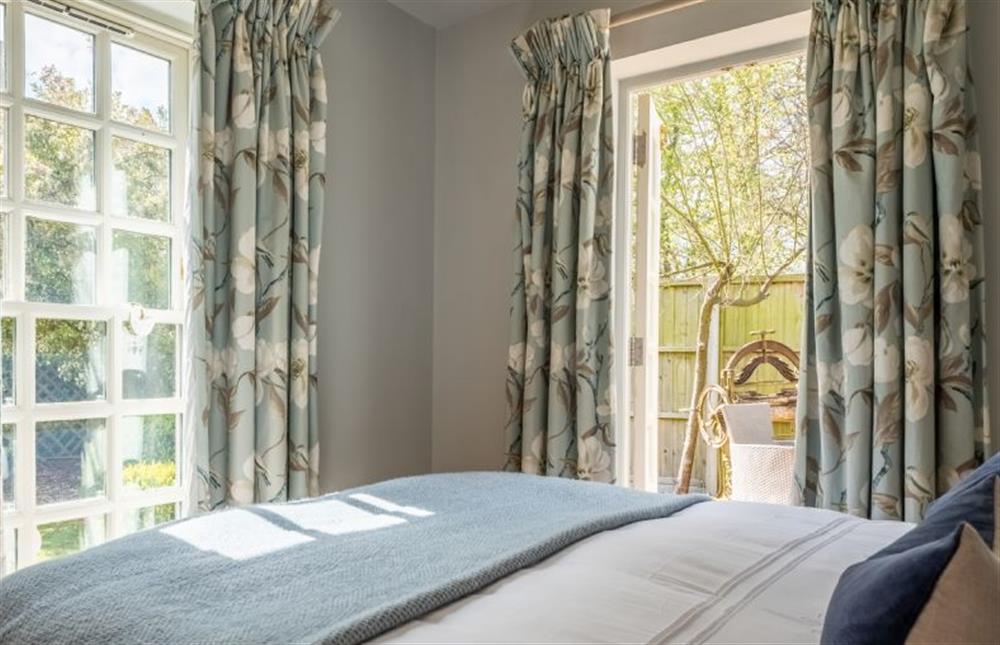
The Orangery: The large sash windows with views looking out to the garden
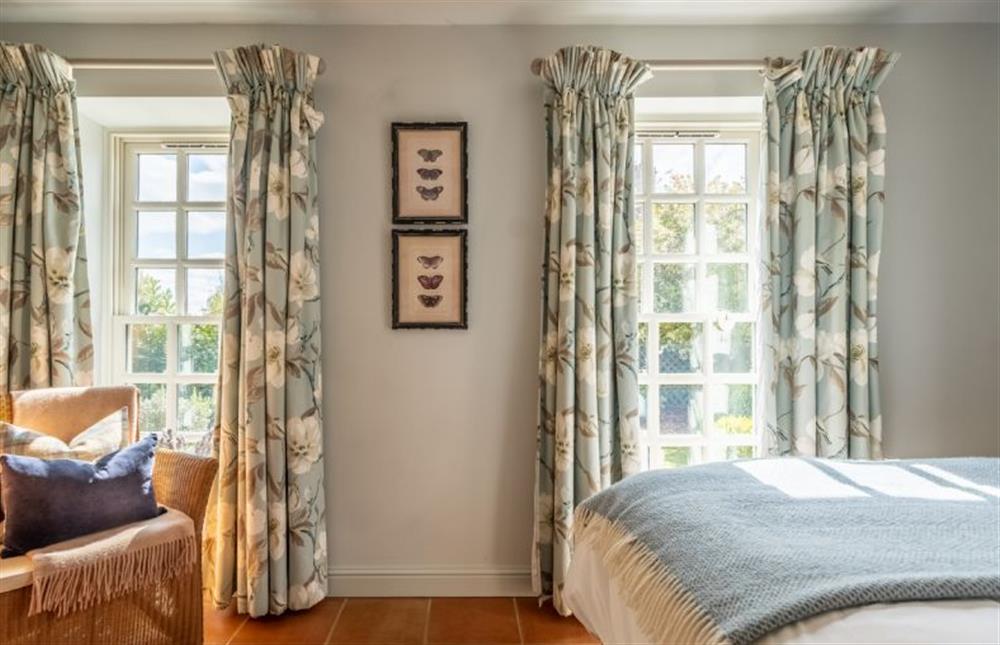
The Orangery: The master bedroom
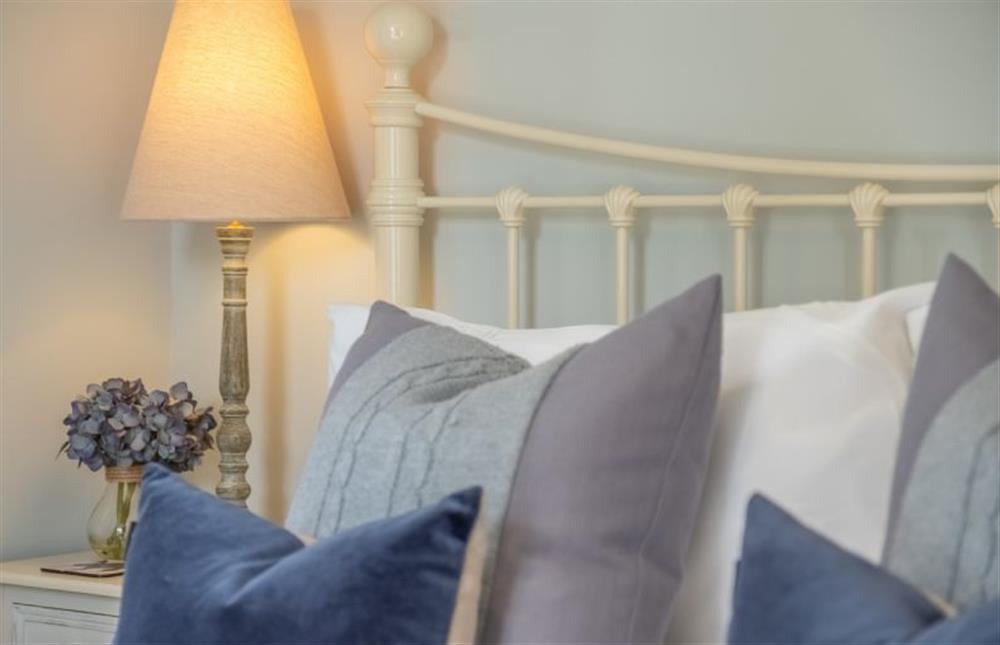
The Orangery: The master bedroom
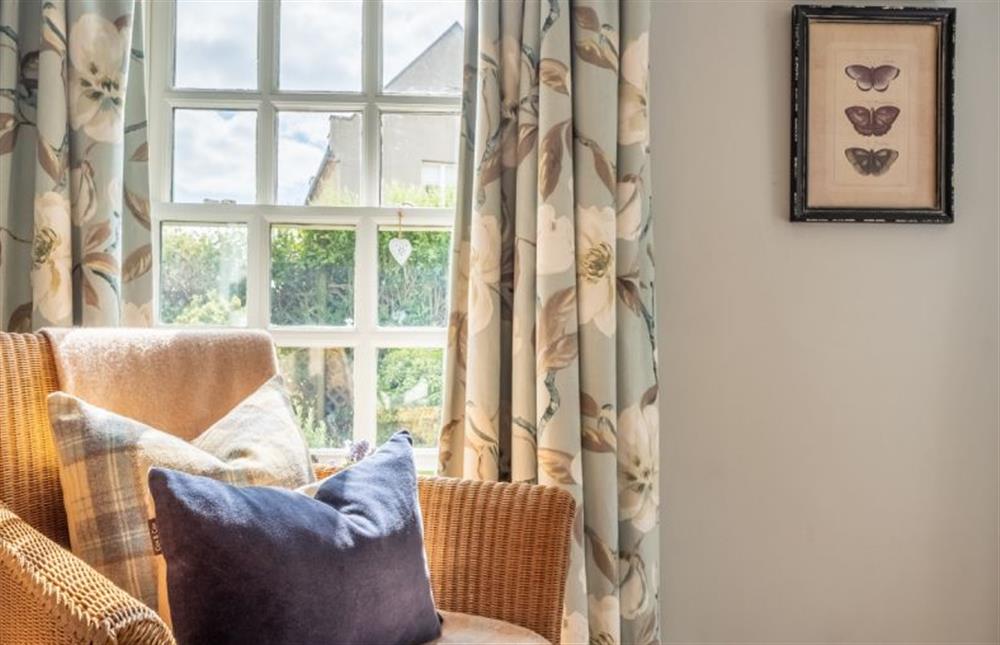
The Orangery: From the hallway looking into the bathroom
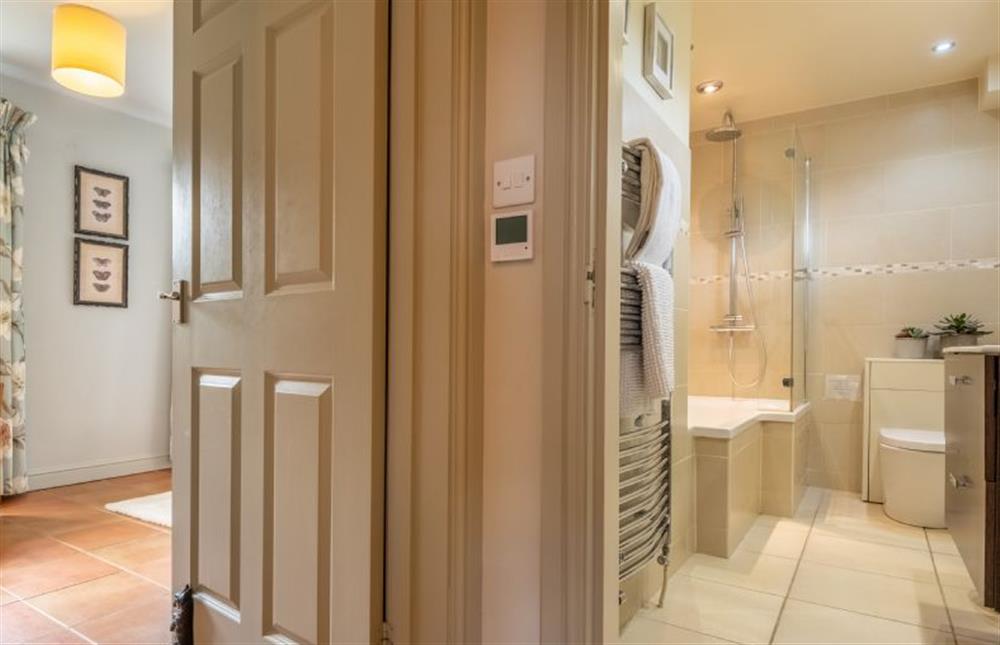
The Orangery: The bathroom has a bath with shower over, WC, basin and mirror
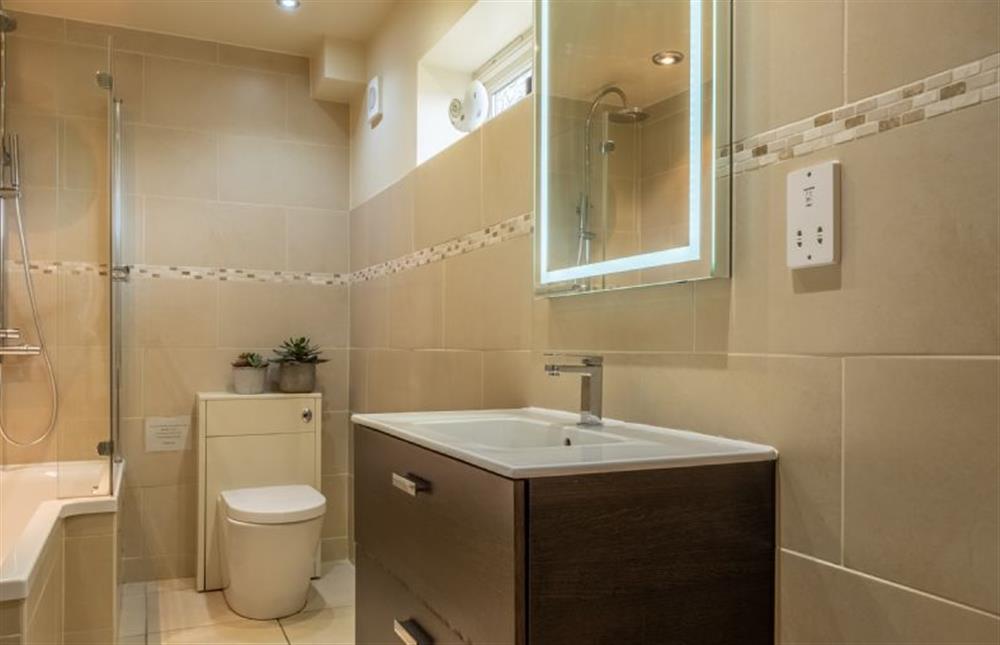
The Orangery: The bathroom has a bath with shower over, WC, basin and mirror (photo 2)
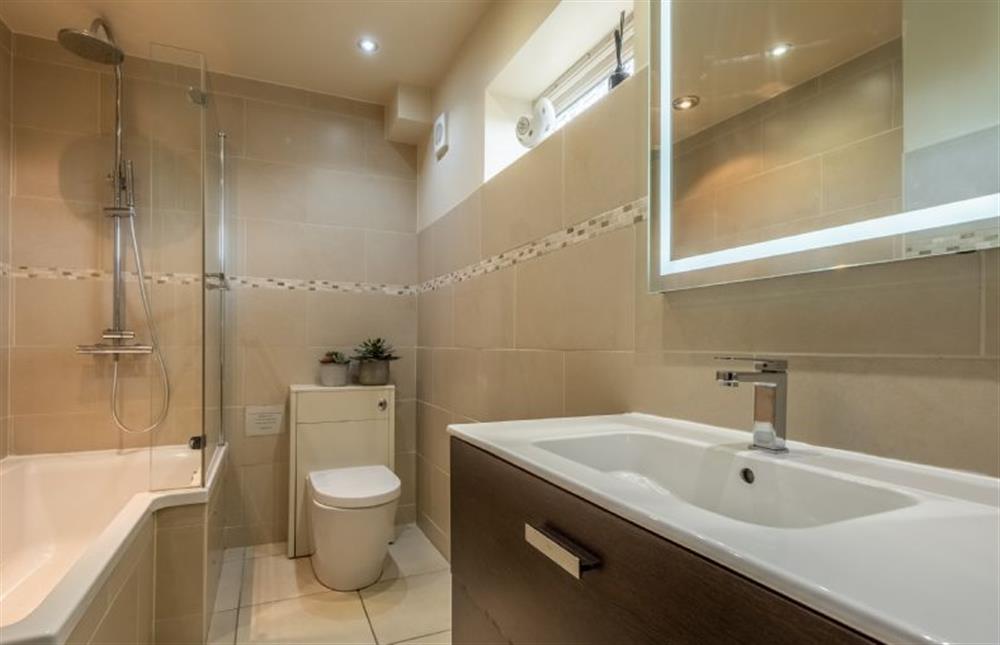
The Orangery: The bathroom has a bath with shower over, WC, basin and mirror (photo 3)
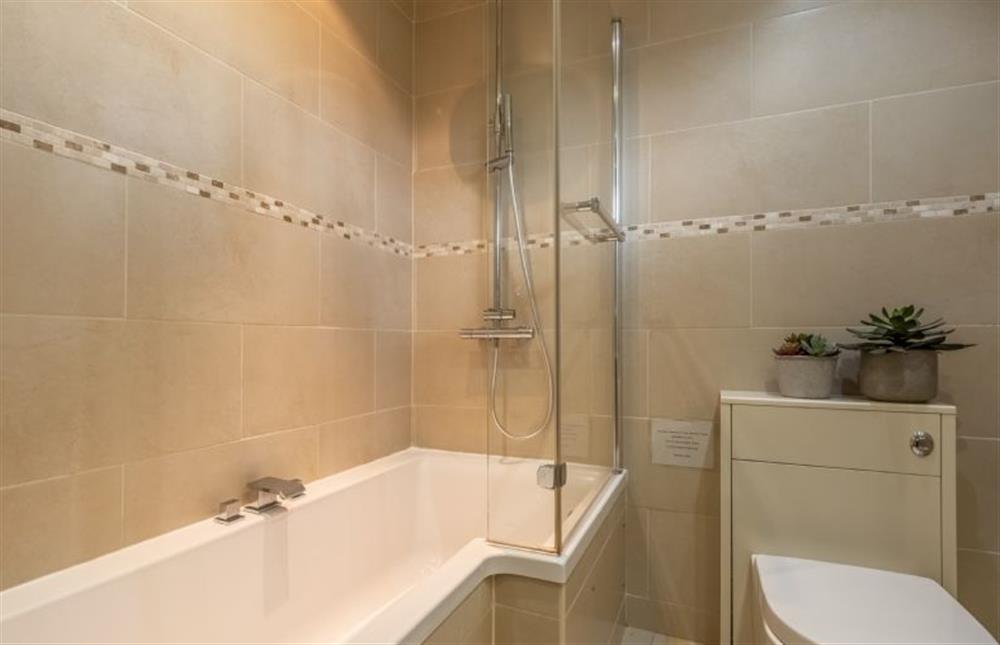
The Orangery: From the open plan sitting/dining area looking into the twin room (Bedroom two)
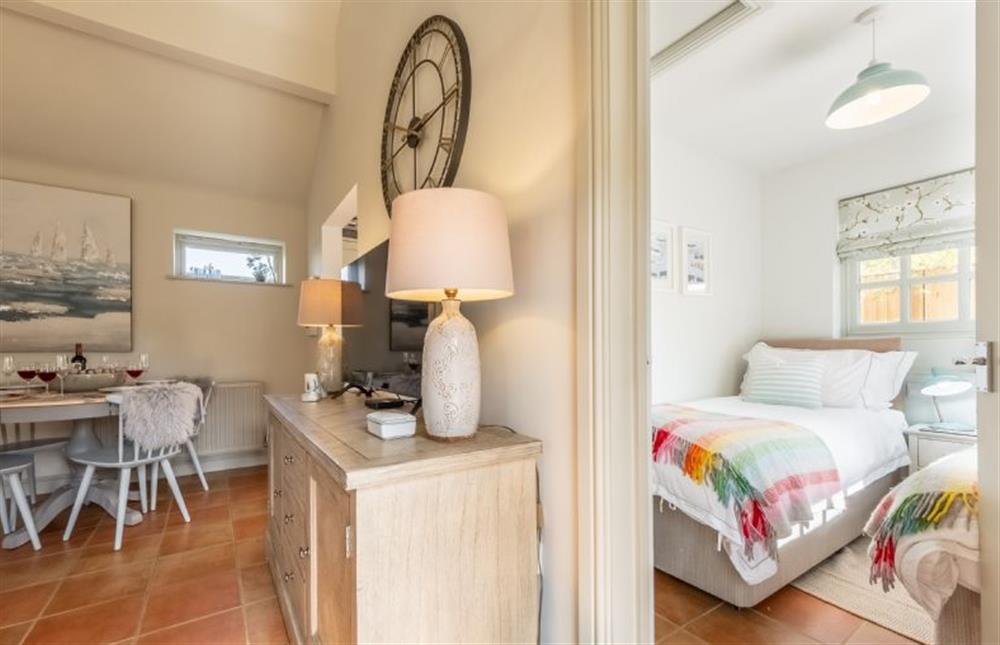
The Orangery: Bedroom two with twin 3ft single beds
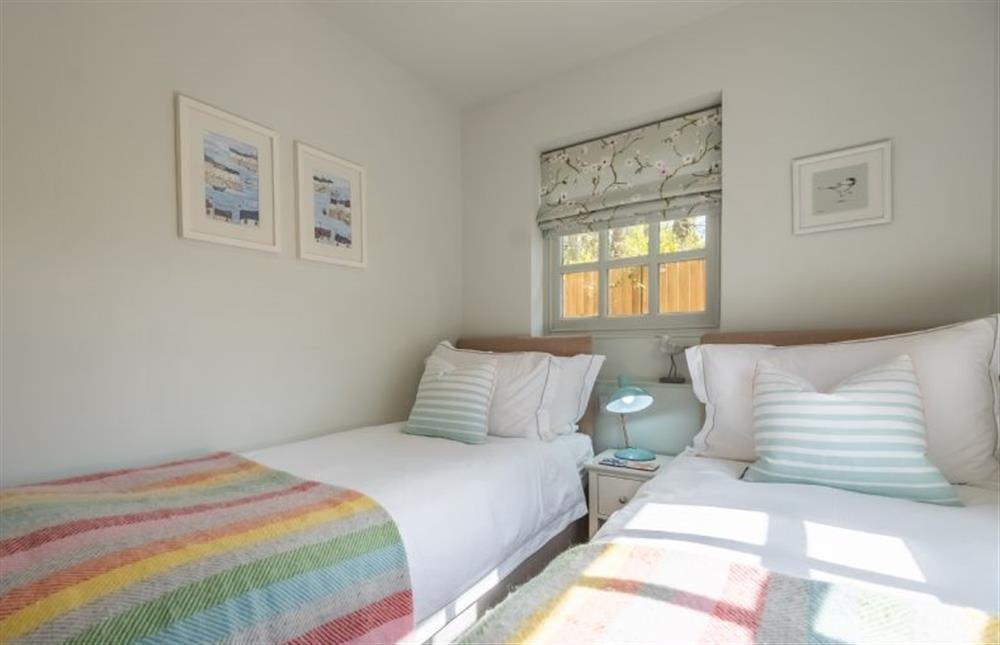
The Orangery: Bedroom two with twin 3ft single beds and a view of the garden
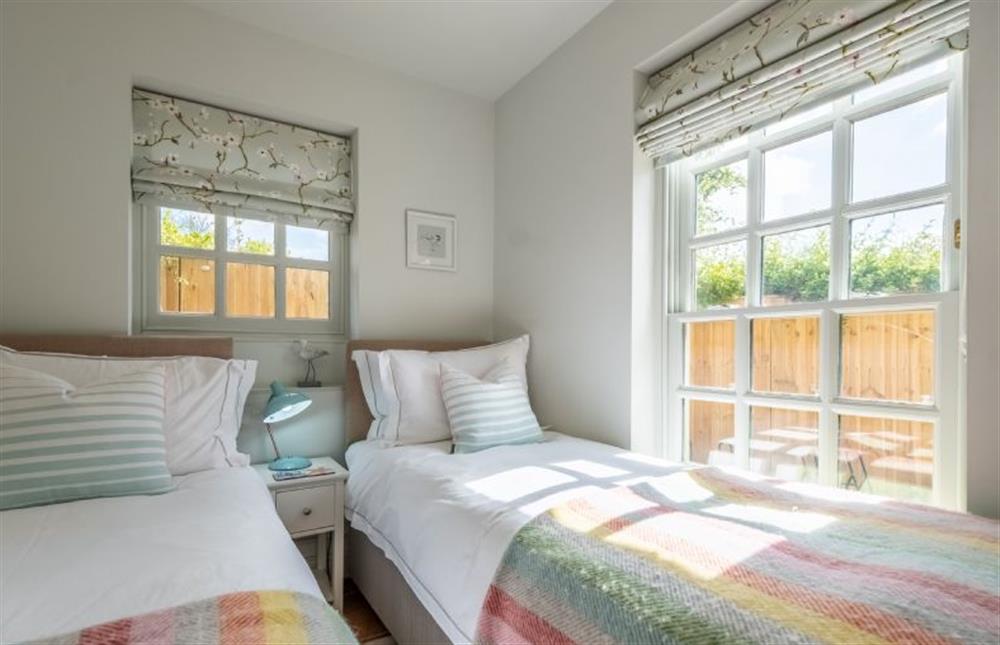
The Orangery: Bedroom two with twin 3ft single beds (photo 2)
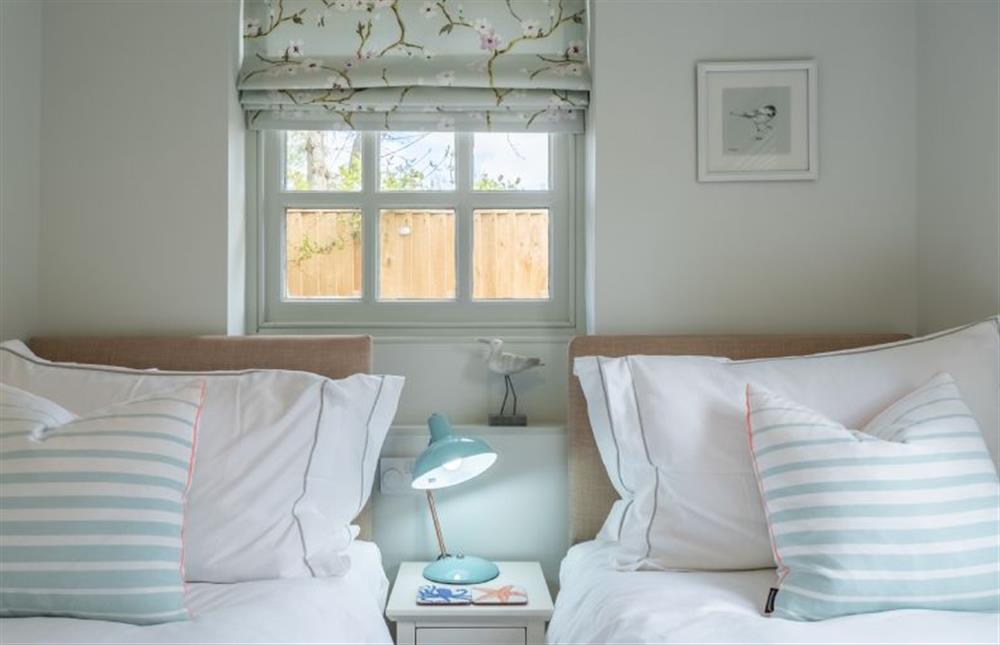
Patio area: With table with seating for four and umbrella
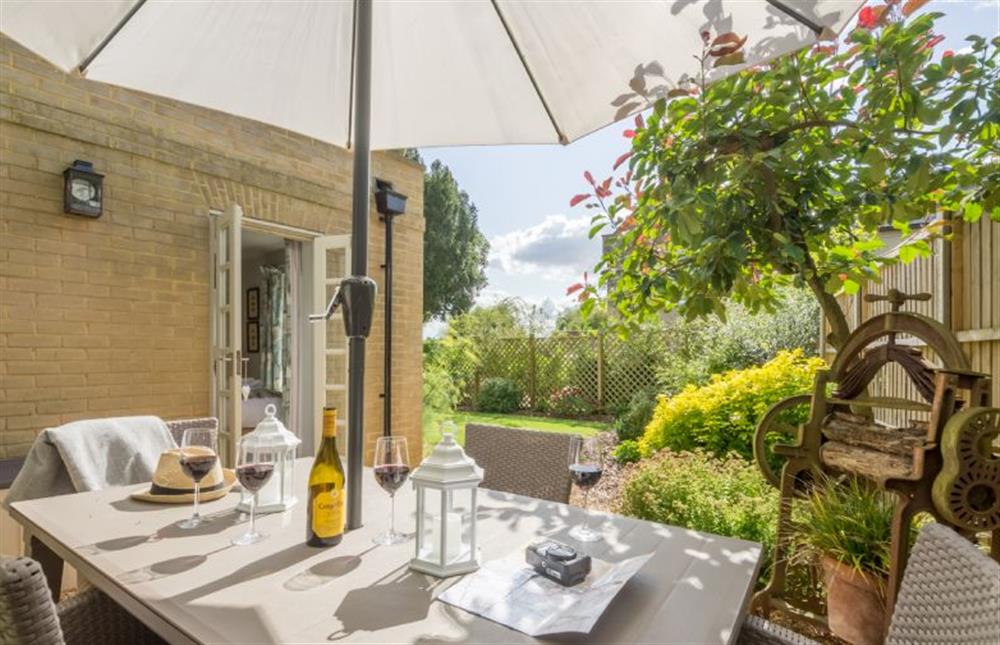
Ground floor: French doors from Master bedroom to patio area
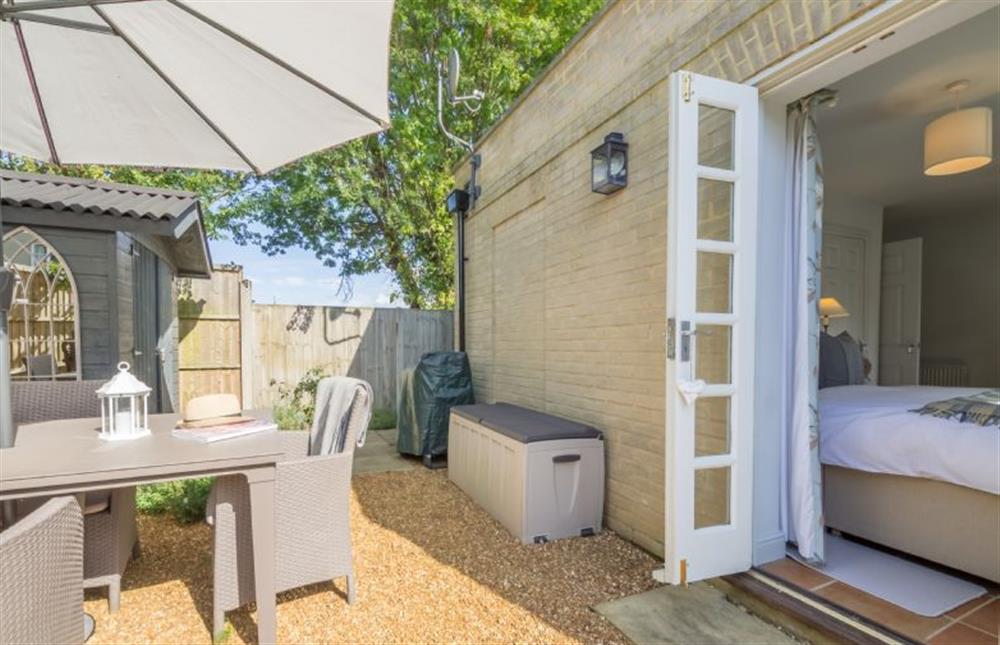
Garden: With small bistro set for two
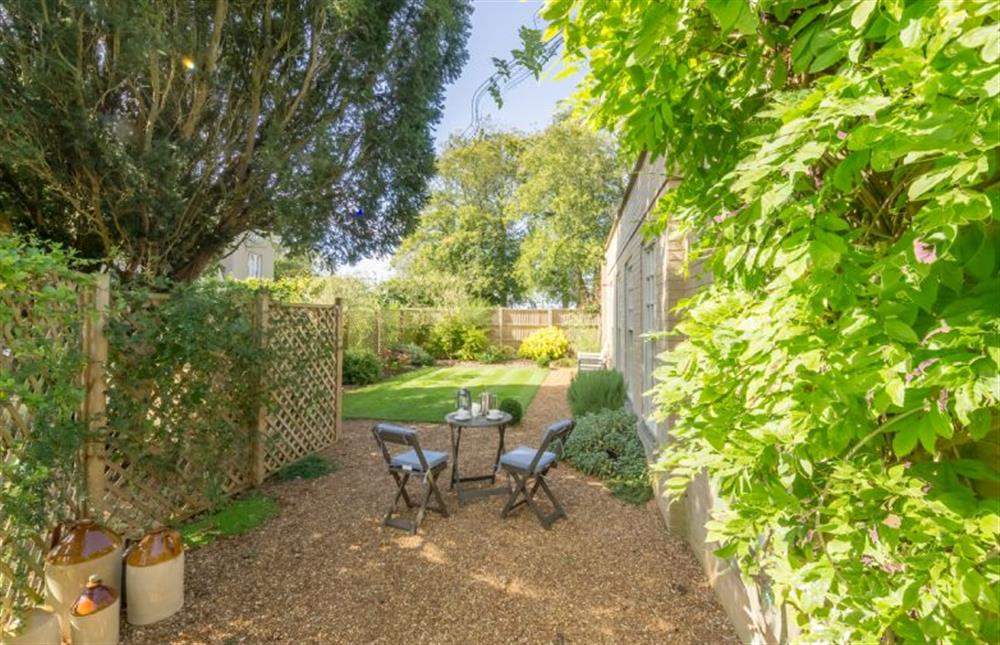
Garden: with trellis with climbing plants and mature wisteria
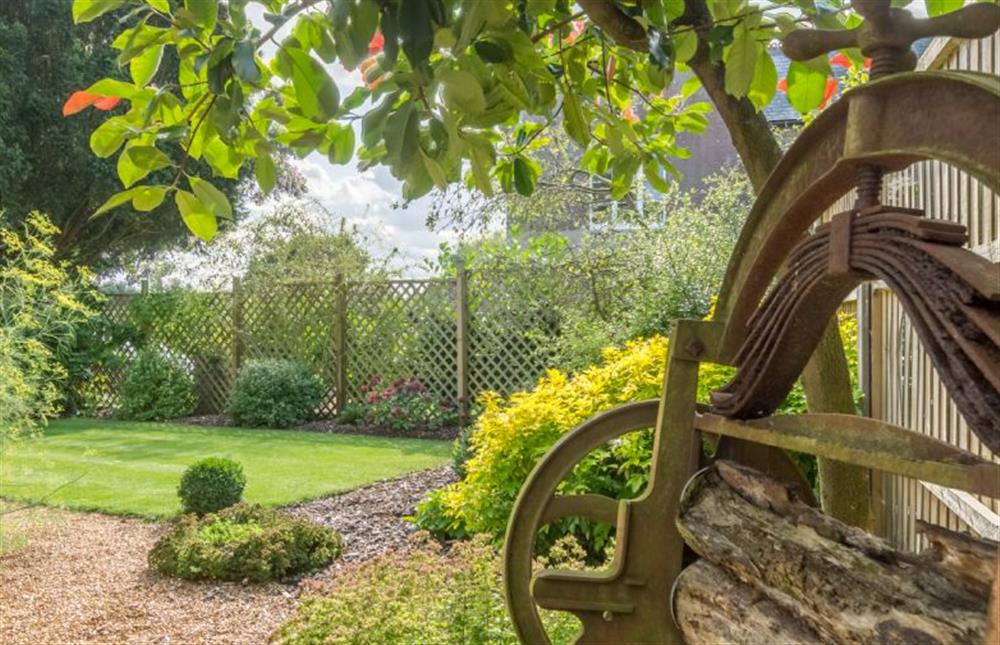
Garden: With table with seating for two and garden bench
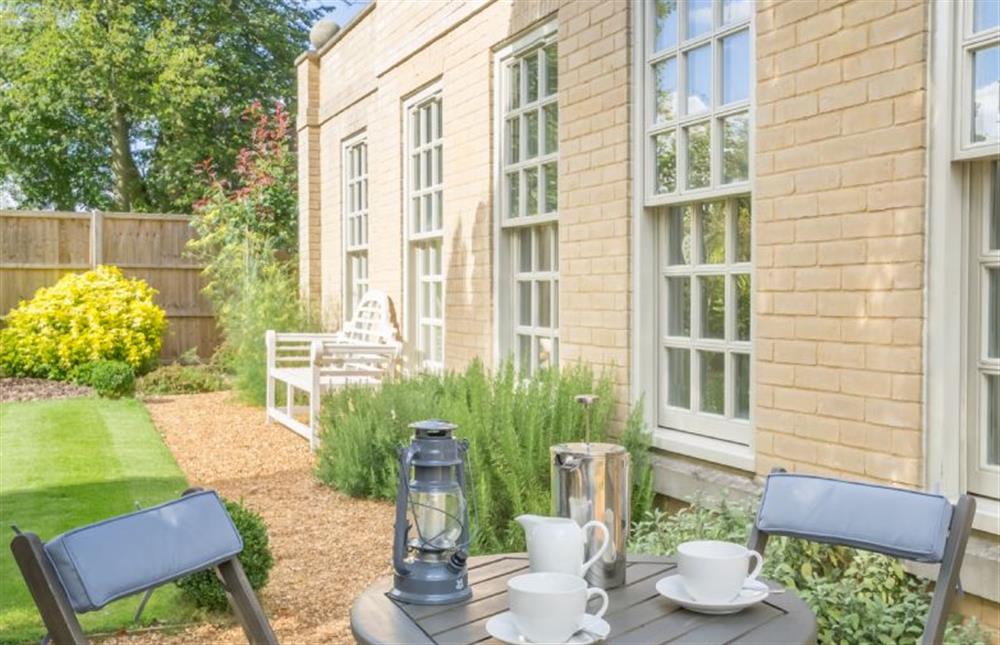
The Orangery: Front elevation (photo 2)
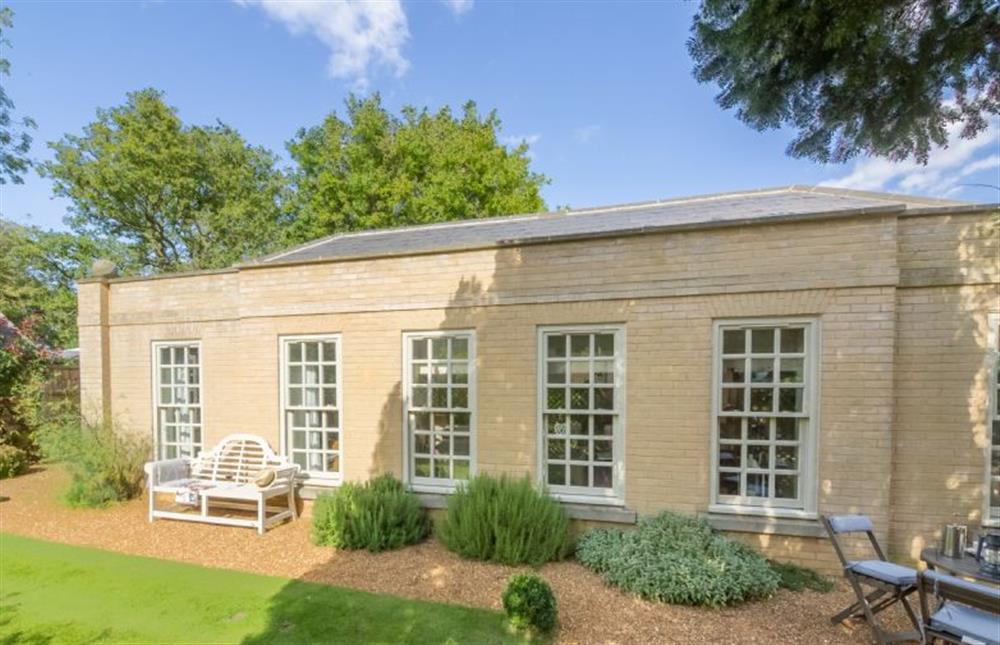
Garden: mainly laid to lawn with gravel borders
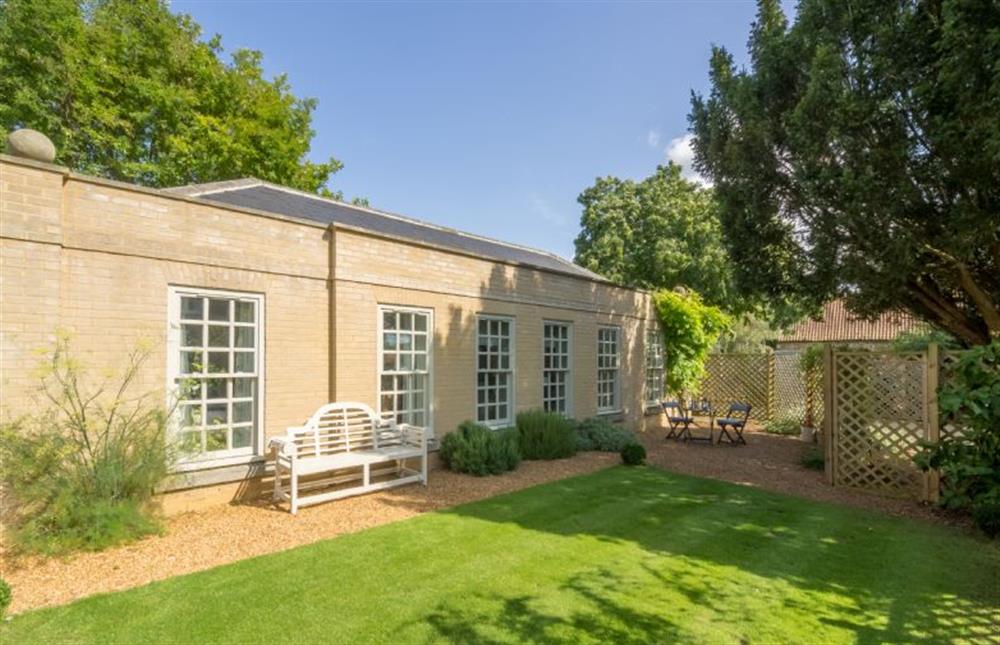
The Orangery: View from above
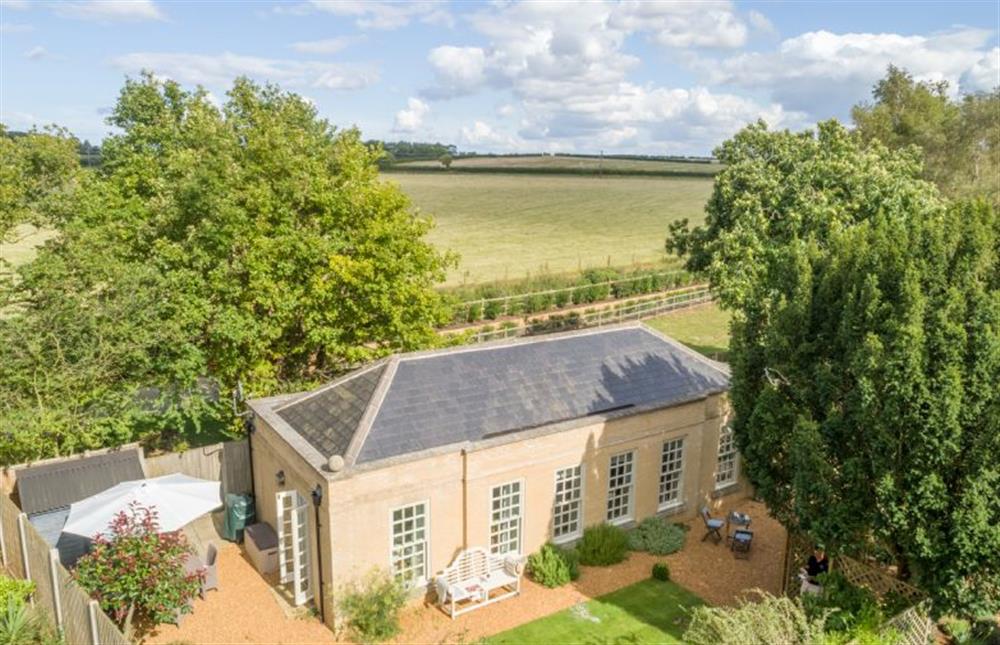
The Wash
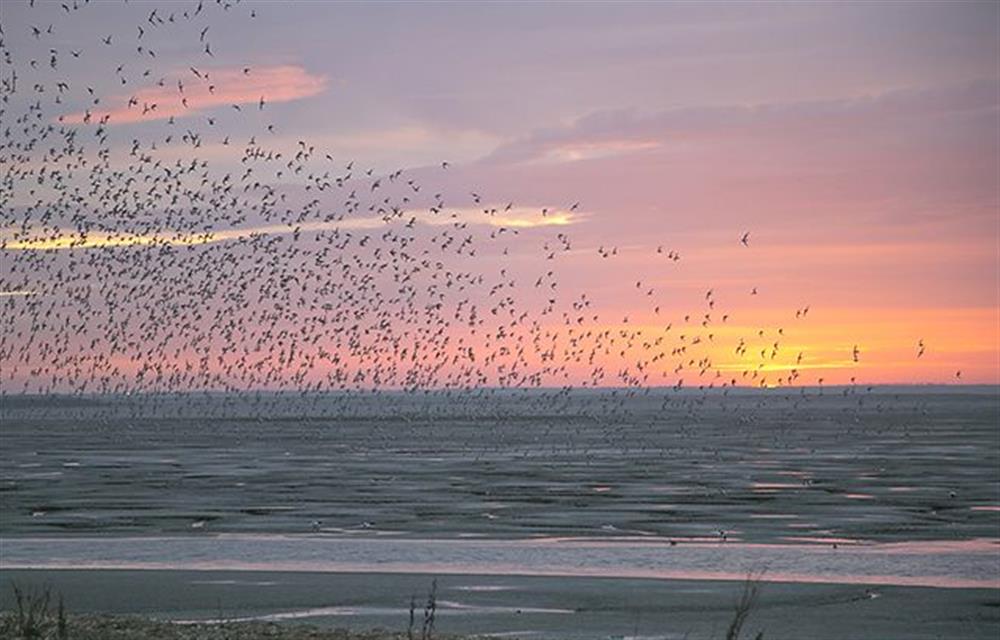
Migratory birds
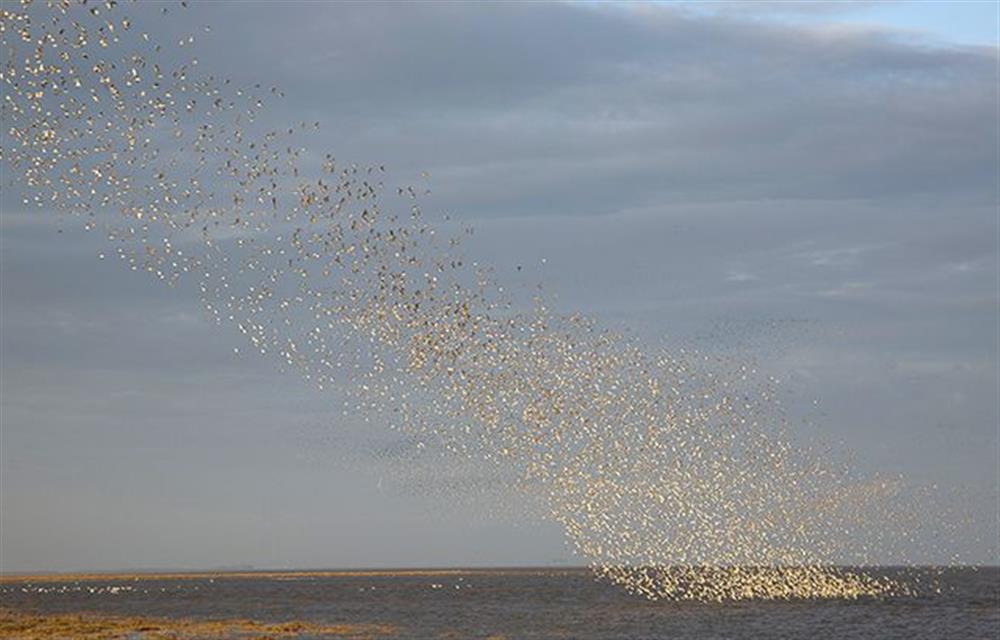
These cottages with photos are within 5 miles of The Orangery

Granary Cottage at The Old Bakehouse
Granary Cottage at The Old Bakehouse is 1 miles from The Orangery and sleeps 2 people.
Granary Cottage at The Old Bakehouse
Granary Cottage at The Old Bakehouse is 1 miles from The Orangery and sleeps 2 people.
Granary Cottage at The Old Bakehouse

Langley’s Cottage
Langley’s Cottage is 3 miles from The Orangery and sleeps 2 people.
Langley’s Cottage
Langley’s Cottage is 3 miles from The Orangery and sleeps 2 people.
Langley’s Cottage

Robin's Nest Lodge
Robin's Nest Lodge is 2 miles from The Orangery and sleeps 2 people.
Robin's Nest Lodge
Robin's Nest Lodge is 2 miles from The Orangery and sleeps 2 people.
Robin's Nest Lodge

Sea Holly Cottage
Sea Holly Cottage is 1 miles from The Orangery and sleeps 2 people.
Sea Holly Cottage
Sea Holly Cottage is 1 miles from The Orangery and sleeps 2 people.
Sea Holly Cottage

The Annexe at Park Farm Barns
The Annexe at Park Farm Barns is 0 miles from The Orangery and sleeps 2 people.
The Annexe at Park Farm Barns
The Annexe at Park Farm Barns is 0 miles from The Orangery and sleeps 2 people.
The Annexe at Park Farm Barns

The Little Potting Shed
The Little Potting Shed is 3 miles from The Orangery and sleeps 2 people.
The Little Potting Shed
The Little Potting Shed is 3 miles from The Orangery and sleeps 2 people.
The Little Potting Shed

No. 33 Apartment 4
No. 33 Apartment 4 is 4 miles from The Orangery and sleeps 3 people.
No. 33 Apartment 4
No. 33 Apartment 4 is 4 miles from The Orangery and sleeps 3 people.
No. 33 Apartment 4

Sea Holly Cottage
Sea Holly Cottage is 1 miles from The Orangery and sleeps 3 people.
Sea Holly Cottage
Sea Holly Cottage is 1 miles from The Orangery and sleeps 3 people.
Sea Holly Cottage

3 Victoria Cottages
3 Victoria Cottages is 3 miles from The Orangery and sleeps 4 people.
3 Victoria Cottages
3 Victoria Cottages is 3 miles from The Orangery and sleeps 4 people.
3 Victoria Cottages

32 Queen Elizabeth Drive
32 Queen Elizabeth Drive is 2 miles from The Orangery and sleeps 4 people.
32 Queen Elizabeth Drive
32 Queen Elizabeth Drive is 2 miles from The Orangery and sleeps 4 people.
32 Queen Elizabeth Drive

Bootlegger’s Barn
Bootlegger’s Barn is 3 miles from The Orangery and sleeps 4 people.
Bootlegger’s Barn
Bootlegger’s Barn is 3 miles from The Orangery and sleeps 4 people.
Bootlegger’s Barn

Cheney Hollow (4)
Cheney Hollow (4) is 2 miles from The Orangery and sleeps 4 people.
Cheney Hollow (4)
Cheney Hollow (4) is 2 miles from The Orangery and sleeps 4 people.
Cheney Hollow (4)

Enchanted Cottage
Enchanted Cottage is 2 miles from The Orangery and sleeps 4 people.
Enchanted Cottage
Enchanted Cottage is 2 miles from The Orangery and sleeps 4 people.
Enchanted Cottage

No. 33 Woodlands Cottage
No. 33 Woodlands Cottage is 3 miles from The Orangery and sleeps 4 people.
No. 33 Woodlands Cottage
No. 33 Woodlands Cottage is 3 miles from The Orangery and sleeps 4 people.
No. 33 Woodlands Cottage

Sweet Pea Cottage
Sweet Pea Cottage is 3 miles from The Orangery and sleeps 4 people.
Sweet Pea Cottage
Sweet Pea Cottage is 3 miles from The Orangery and sleeps 4 people.
Sweet Pea Cottage

The Old Butcher's Stores
The Old Butcher's Stores is 3 miles from The Orangery and sleeps 4 people.
The Old Butcher's Stores
The Old Butcher's Stores is 3 miles from The Orangery and sleeps 4 people.
The Old Butcher's Stores

Langley's Cottage
Langley's Cottage is 3 miles from The Orangery and sleeps 5 people.
Langley's Cottage
Langley's Cottage is 3 miles from The Orangery and sleeps 5 people.
Langley's Cottage

Goose Green Cottage
Goose Green Cottage is 1 miles from The Orangery and sleeps 6 people.
Goose Green Cottage
Goose Green Cottage is 1 miles from The Orangery and sleeps 6 people.
Goose Green Cottage

Heacham Hidey Hole
Heacham Hidey Hole is 3 miles from The Orangery and sleeps 6 people.
Heacham Hidey Hole
Heacham Hidey Hole is 3 miles from The Orangery and sleeps 6 people.
Heacham Hidey Hole

Monkey Puzzle Cottage
Monkey Puzzle Cottage is 1 miles from The Orangery and sleeps 6 people.
Monkey Puzzle Cottage
Monkey Puzzle Cottage is 1 miles from The Orangery and sleeps 6 people.
Monkey Puzzle Cottage

Owlets at Mulberry Barn
Owlets at Mulberry Barn is 3 miles from The Orangery and sleeps 6 people.
Owlets at Mulberry Barn
Owlets at Mulberry Barn is 3 miles from The Orangery and sleeps 6 people.
Owlets at Mulberry Barn

Rabbit Warren Lodge
Rabbit Warren Lodge is 2 miles from The Orangery and sleeps 6 people.
Rabbit Warren Lodge
Rabbit Warren Lodge is 2 miles from The Orangery and sleeps 6 people.
Rabbit Warren Lodge

Sandpiper Cottage
Sandpiper Cottage is 3 miles from The Orangery and sleeps 6 people.
Sandpiper Cottage
Sandpiper Cottage is 3 miles from The Orangery and sleeps 6 people.
Sandpiper Cottage

Sandringham House
Sandringham House is 2 miles from The Orangery and sleeps 6 people.
Sandringham House
Sandringham House is 2 miles from The Orangery and sleeps 6 people.
Sandringham House

The Folly at Sandringham
The Folly at Sandringham is 3 miles from The Orangery and sleeps 6 people.
The Folly at Sandringham
The Folly at Sandringham is 3 miles from The Orangery and sleeps 6 people.
The Folly at Sandringham

The Gardens House at Sandringham
The Gardens House at Sandringham is 3 miles from The Orangery and sleeps 8 people.
The Gardens House at Sandringham
The Gardens House at Sandringham is 3 miles from The Orangery and sleeps 8 people.
The Gardens House at Sandringham

The Old Bakehouse
The Old Bakehouse is 1 miles from The Orangery and sleeps 8 people.
The Old Bakehouse
The Old Bakehouse is 1 miles from The Orangery and sleeps 8 people.
The Old Bakehouse

The Old Gatehouse
The Old Gatehouse is 3 miles from The Orangery and sleeps 8 people.
The Old Gatehouse
The Old Gatehouse is 3 miles from The Orangery and sleeps 8 people.
The Old Gatehouse

The Old Methodist Chapel
The Old Methodist Chapel is 3 miles from The Orangery and sleeps 8 people.
The Old Methodist Chapel
The Old Methodist Chapel is 3 miles from The Orangery and sleeps 8 people.
The Old Methodist Chapel

Inglethorpe Folly
Inglethorpe Folly is 0 miles from The Orangery and sleeps 9 people.
Inglethorpe Folly
Inglethorpe Folly is 0 miles from The Orangery and sleeps 9 people.
Inglethorpe Folly

Gardener's Cottage
Gardener's Cottage is 3 miles from The Orangery and sleeps 10 people.
Gardener's Cottage
Gardener's Cottage is 3 miles from The Orangery and sleeps 10 people.
Gardener's Cottage

Market Square House
Market Square House is 3 miles from The Orangery and sleeps 10 people.
Market Square House
Market Square House is 3 miles from The Orangery and sleeps 10 people.
Market Square House

Cottages in the Walled Garden
Cottages in the Walled Garden is 3 miles from The Orangery and sleeps 16 people.
Cottages in the Walled Garden
Cottages in the Walled Garden is 3 miles from The Orangery and sleeps 16 people.
Cottages in the Walled Garden

The Bridgerton Experience
The Bridgerton Experience is 1 miles from The Orangery and sleeps 20 people.
The Bridgerton Experience
The Bridgerton Experience is 1 miles from The Orangery and sleeps 20 people.
The Bridgerton Experience




























































































