Bridleway House, Salcombe
About Bridleway House, Salcombe
sleeps 10 people
Salcombe
Photos of Bridleway House
You'll find any photos we have of Bridleway House on this page. So far we have these photos for you to look at:
- Bridleway House, Moult Hill, Salcombe
- Bridleway House, Moult Hill, Salcombe (photo 2)
- Bright and spacious entrance hallway
- Ground floor cloakroom with w.c and basin
- Spacious open plan kitchen and dining area
- Beautiful glass dining table seating 10 guests comfortably
- Beautiful glass dining table seating 10 guests comfortably (photo 2)
- Snug area with beanbags and TV
- Ultra-modern kitchen with large central island
- Ultra-modern kitchen with Dekton worksurfaces
- Breakfast bar table leading to outdoor terrace
- Seating area on outdoor terrace
- Utility room with Bosch washing machine and tumble dryer
- Bright and stylish living room with 'Studio 2' wood burning fire
- Bright and stylish living room with 'Studio 2' wood burning fire (photo 2)
- Bright and stylish living room with doors leading to outdoor terrace
- Bridleway House is ideal for a festive break
- Bridleway House is ideal for a festive break (photo 2)
- Bridleway House is ideal for a festive break (photo 3)
- Enjoy a festive break
- Enjoy a festive break (photo 2)
- Bright and spacious entrance hallway (photo 2)
- Oak and glass open tread staircase to first and second floors
- En suite master bedroom with super-King size bed
- En suite master bedroom with super-King size bed (photo 2)
- En suite master bedroom with super-King size bed (photo 3)
- Stunning master en suite with freestanding bath and walk-in shower
- Stunning master en suite with freestanding bath and walk-in shower (photo 2)
- Stunning master en suite with freestanding bath and walk-in shower (photo 3)
- Hallway
- En suite first floor bedroom with super-King size bed
- En suite first floor bedroom with super-King size bed (photo 2)
- En suite first floor bedroom with super-King size bed (photo 3)
- En suite shower room
- En suite shower room (photo 2)
- First floor en suite twin bedroom
- First floor en suite twin bedroom (photo 2)
- En suite shower room (photo 3)
- Oak and glass open tread staircase to first and second floors (photo 2)
- En suite second floor bedroom with super-King size bed
- En suite second floor bedroom with super-King size bed (photo 2)
- En suite second floor bedroom with super-King size bed (photo 3)
- En suite bathroom
- En suite bathroom (photo 2)
- Second floor terrace with views of the sea through the trees
- Second floor terrace seating area
- Second floor en suite twin bedroom
- Second floor en suite twin bedroom (photo 2)
- En suite shower room (photo 4)
- Bridleway House has stunning modern decor and lighting throughout
- Furnished rear terrace with peaceful woodland views
- Driveway parking for up to five cars
- Very spacious garden area with mature trees and large areas of (mostly) sloping lawn
- Very spacious garden area with mature trees and large areas of (mostly) sloping lawn (photo 2)
- Garden with childens pirate ship, and natural seating area
- All a-board the Jolly Roger!
- Natural seating area with firepit
- Sun loungers
- Natural seating area with firepit (photo 2)
- Aerial shot of South Sands and Salcombe Estuary (Bridleway House is circled)
- Aerial shot of Bridleway House
- The beautiful sandy beach
- The 'famous' South Sands ferry runs to/from the heart of the town all year
- Enjoying Salcombe ice cream on the harbour wall!
- The East Portlemouth passenger ferry
- South Sands beach is just a short walk away
- The 'famous' South Sands ferry runs to/from the heart of the town all year (photo 2)
- The East Portlemouth passenger ferry on the way back to Salcombe
- A panoramic view of Salcombe harbour from 'Snapes Point'
- At the head of the estuary is the tranquil Batson Creek
- Bridleway House, Moult Hill, Salcombe (photo 3)
- Bridleway House, Moult Hill, Salcombe (photo 4)
- Bright and spacious entrance hallway (photo 3)
- Ground floor cloakroom with w.c and basin (photo 2)
- Spacious open plan kitchen and dining area (photo 2)
- Beautiful glass dining table seating 10 guests comfortably (photo 3)
- Beautiful glass dining table seating 10 guests comfortably (photo 4)
- Snug area with beanbags and TV (photo 2)
- Ultra-modern kitchen with large central island (photo 2)
- Ultra-modern kitchen with Dekton worksurfaces (photo 2)
- Breakfast bar table leading to outdoor terrace (photo 2)
- Seating area on outdoor terrace (photo 2)
- Utility room with Bosch washing machine and tumble dryer (photo 2)
- Bright and stylish living room with 'Studio 2' wood burning fire (photo 3)
- Bright and stylish living room with 'Studio 2' wood burning fire (photo 4)
- Bright and stylish living room with doors leading to outdoor terrace (photo 2)
- Bridleway House is ideal for a festive break (photo 4)
- Bridleway House is ideal for a festive break (photo 5)
- Bridleway House is ideal for a festive break (photo 6)
- Enjoy a festive break (photo 3)
- Enjoy a festive break (photo 4)
- Bright and spacious entrance hallway (photo 4)
- Oak and glass open tread staircase to first and second floors (photo 3)
- En suite master bedroom with super-King size bed (photo 4)
- En suite master bedroom with super-King size bed (photo 5)
- En suite master bedroom with super-King size bed (photo 6)
- Stunning master en suite with freestanding bath and walk-in shower (photo 4)
- Stunning master en suite with freestanding bath and walk-in shower (photo 5)
- Stunning master en suite with freestanding bath and walk-in shower (photo 6)
- Hallway (photo 2)
- En suite first floor bedroom with super-King size bed (photo 4)
- En suite first floor bedroom with super-King size bed (photo 5)
- En suite first floor bedroom with super-King size bed (photo 6)
- En suite shower room (photo 5)
- En suite shower room (photo 6)
- First floor en suite twin bedroom (photo 3)
- First floor en suite twin bedroom (photo 4)
- En suite shower room (photo 7)
- Oak and glass open tread staircase to first and second floors (photo 4)
- En suite second floor bedroom with super-King size bed (photo 4)
- En suite second floor bedroom with super-King size bed (photo 5)
- En suite second floor bedroom with super-King size bed (photo 6)
- En suite bathroom (photo 3)
- En suite bathroom (photo 4)
- Second floor terrace with views of the sea through the trees (photo 2)
- Second floor terrace seating area (photo 2)
- Second floor en suite twin bedroom (photo 3)
- Second floor en suite twin bedroom (photo 4)
- En suite shower room (photo 8)
- Bridleway House has stunning modern decor and lighting throughout (photo 2)
- Furnished rear terrace with peaceful woodland views (photo 2)
- Driveway parking for up to five cars (photo 2)
- Very spacious garden area with mature trees and large areas of (mostly) sloping lawn (photo 3)
- Very spacious garden area with mature trees and large areas of (mostly) sloping lawn (photo 4)
- Garden with childens pirate ship, and natural seating area (photo 2)
- All a-board the Jolly Roger! (photo 2)
- Natural seating area with firepit (photo 3)
- Sun loungers (photo 2)
- Natural seating area with firepit (photo 4)
- Aerial shot of South Sands and Salcombe Estuary (Bridleway House is circled) (photo 2)
- Aerial shot of Bridleway House (photo 2)
- The beautiful sandy beach
- The 'famous' South Sands ferry runs to/from the heart of the town all year (photo 3)
- Enjoying Salcombe ice cream on the harbour wall! (photo 2)
- The East Portlemouth passenger ferry (photo 2)
- South Sands beach is just a short walk away (photo 2)
- The 'famous' South Sands ferry runs to/from the heart of the town all year (photo 4)
- The East Portlemouth passenger ferry on the way back to Salcombe (photo 2)
- A panoramic view of Salcombe harbour from 'Snapes Point' (photo 2)
- At the head of the estuary is the tranquil Batson Creek (photo 2)
If you have any photos of Bridleway House, email them to us and we'll get them added! You can also see Bridleway House on a map, Thanks for looking.
You may well want to book Bridleway House for your next holiday - if this sounds like something you're looking for, just click the big button below, and you can check prices and availability.
Remember - "a picture paints a thousand words".
Bridleway House, Moult Hill, Salcombe
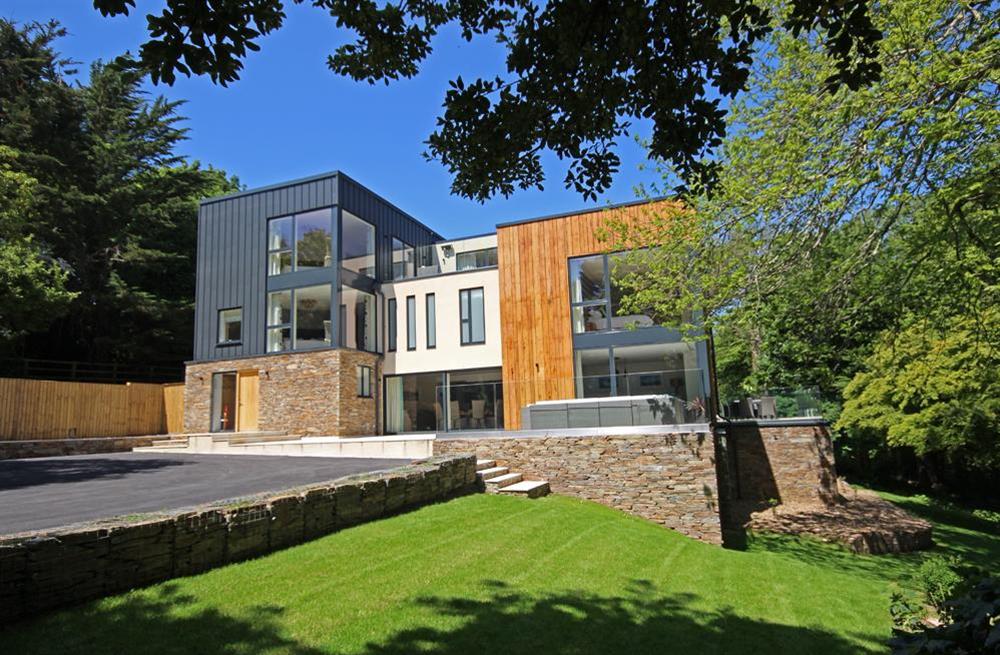
Bridleway House, Moult Hill, Salcombe (photo 2)
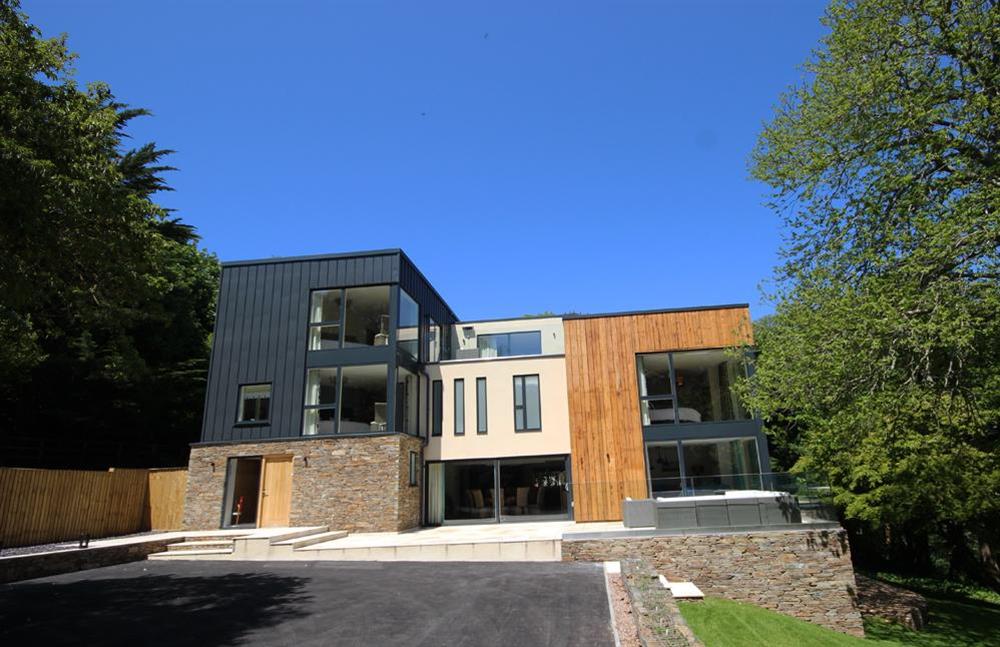
Bright and spacious entrance hallway
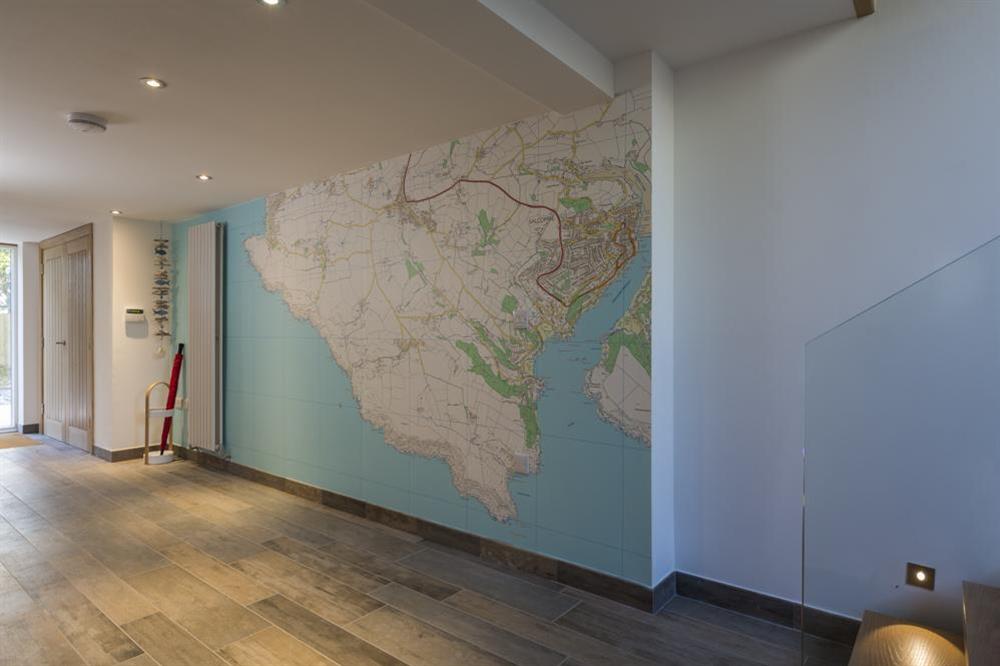
Ground floor cloakroom with w.c and basin
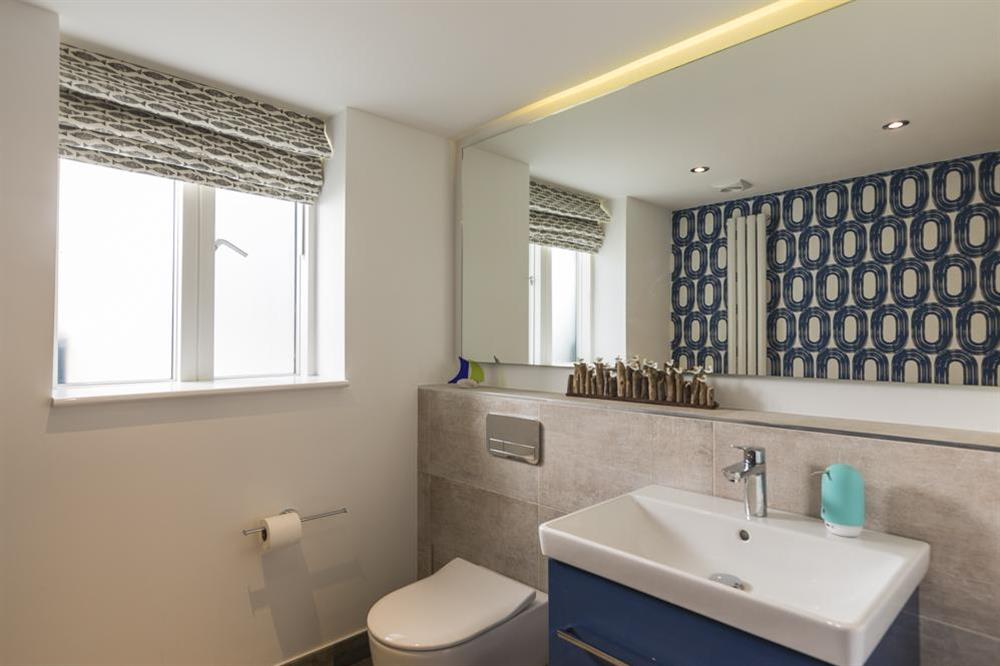
Spacious open plan kitchen and dining area
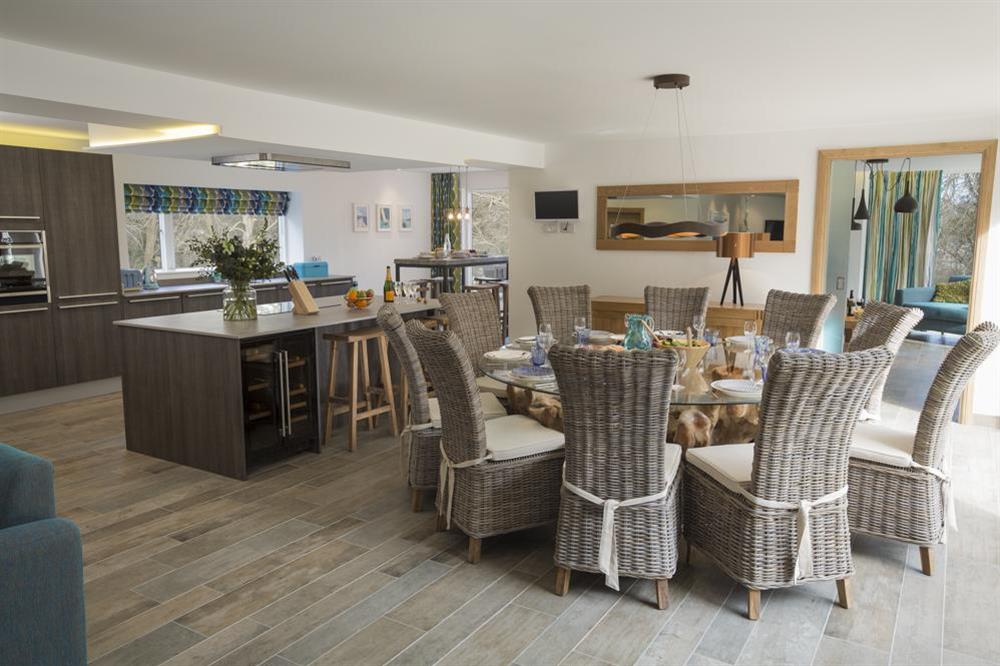
Beautiful glass dining table seating 10 guests comfortably
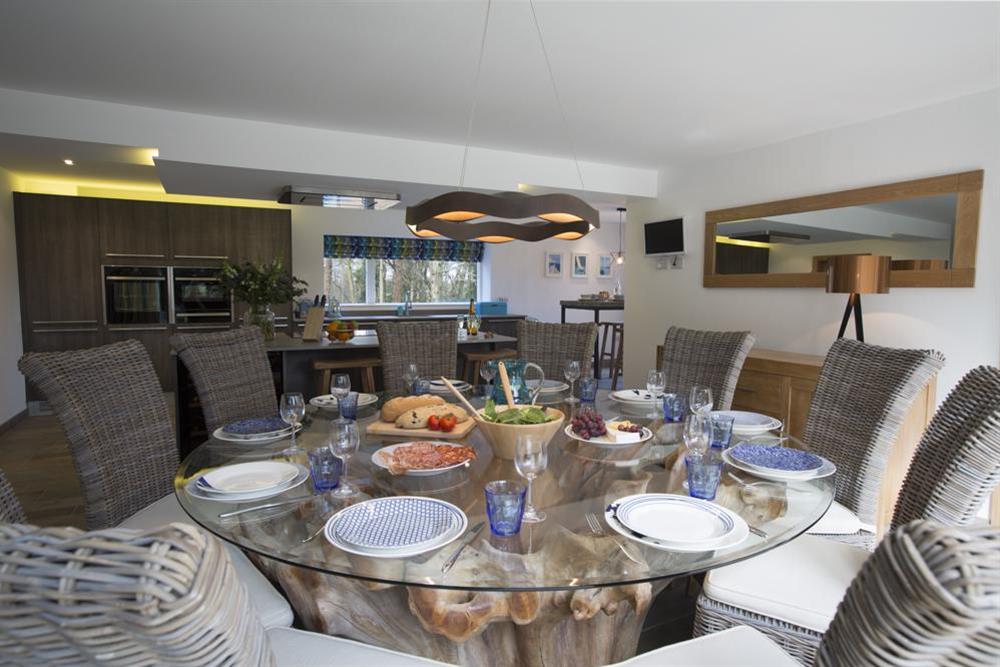
Beautiful glass dining table seating 10 guests comfortably (photo 2)
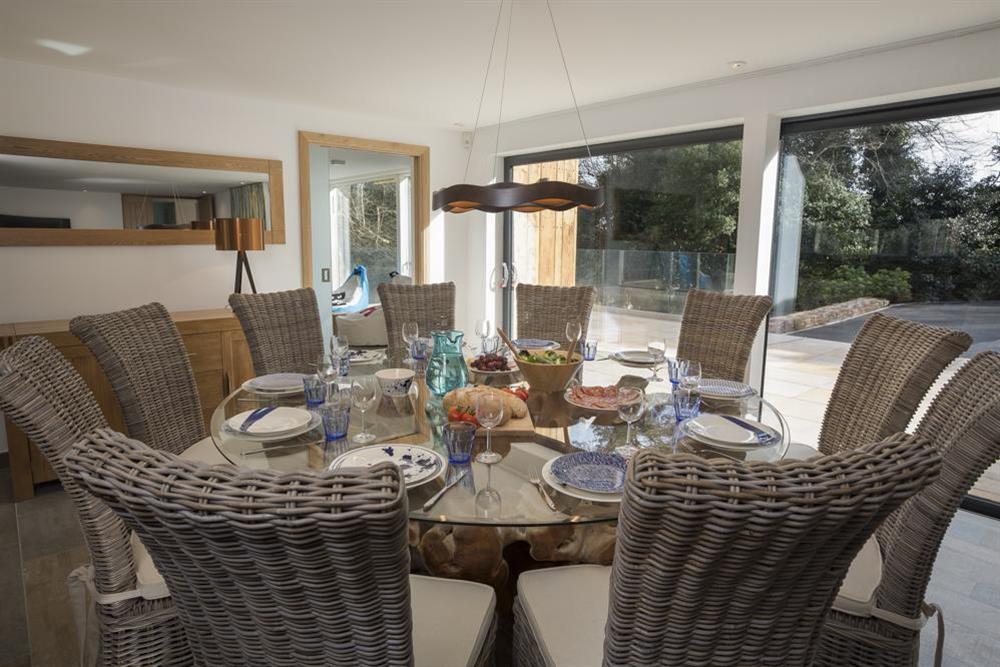
Snug area with beanbags and TV
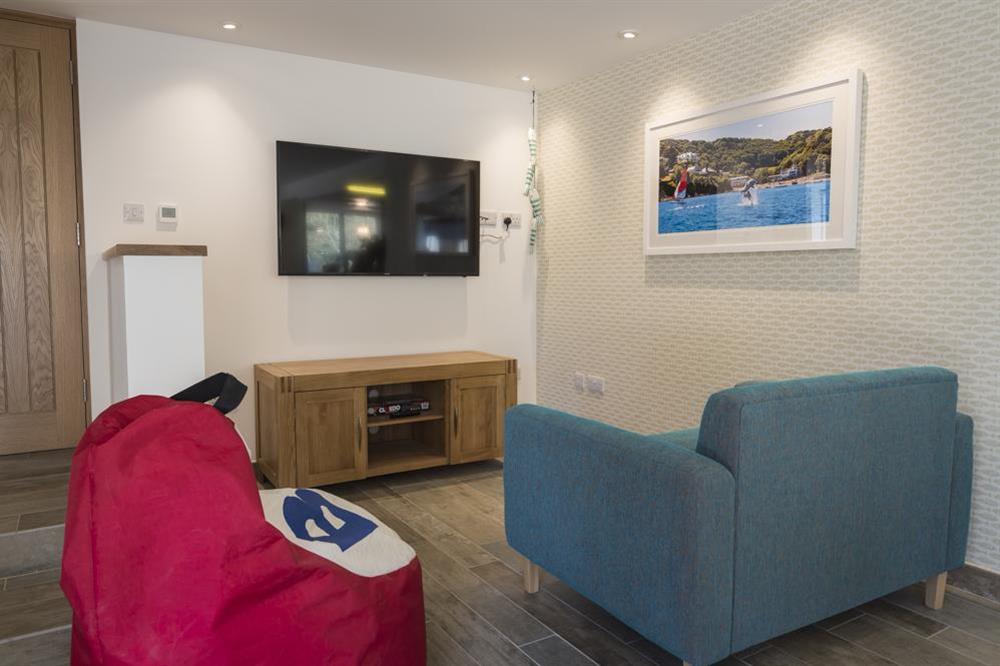
Ultra-modern kitchen with large central island
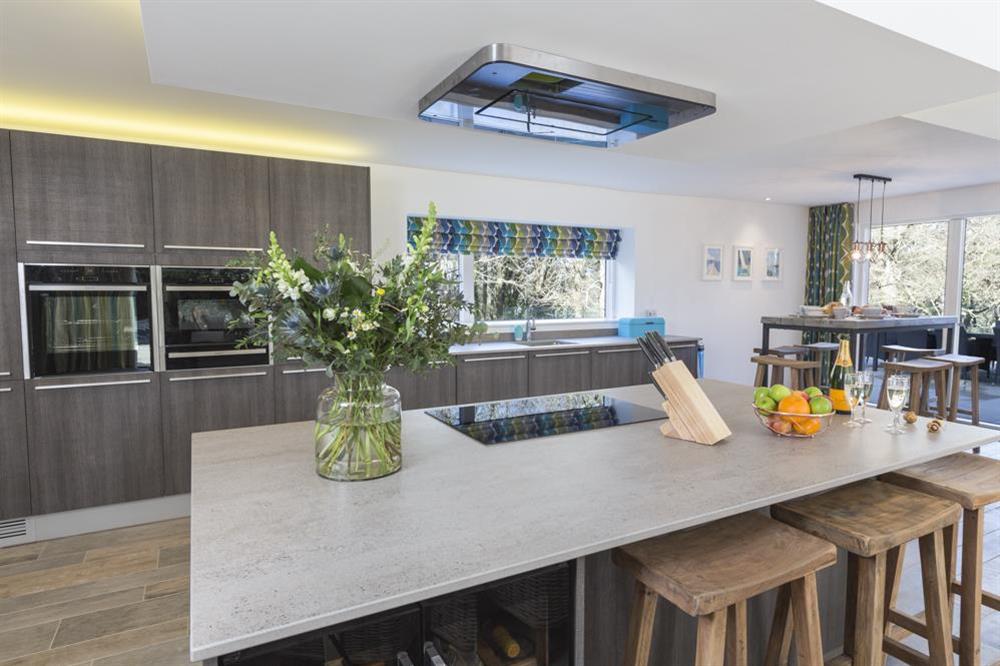
Ultra-modern kitchen with Dekton worksurfaces
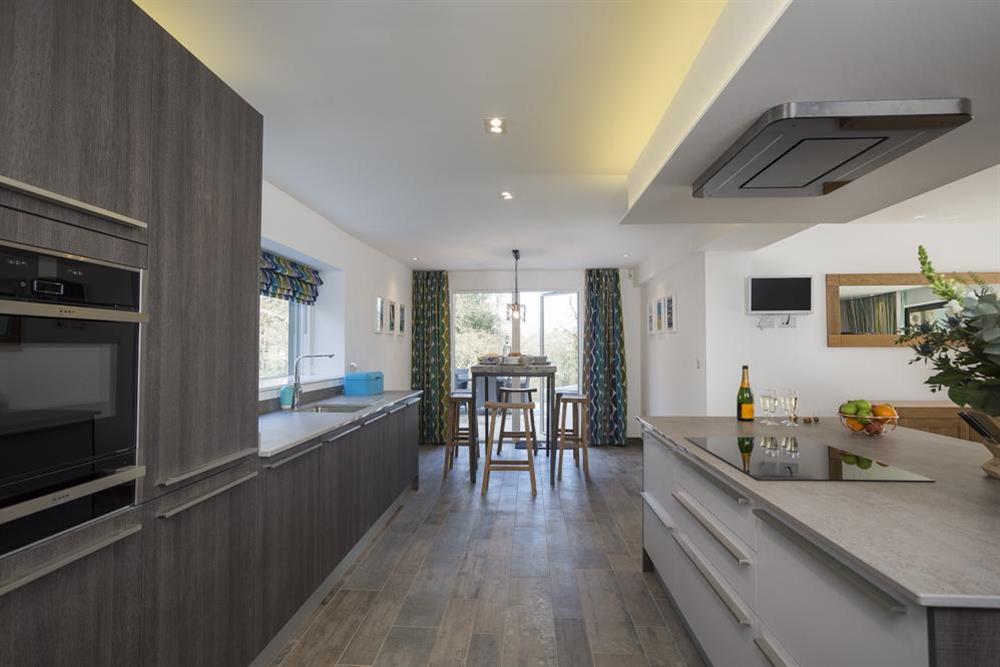
Breakfast bar table leading to outdoor terrace
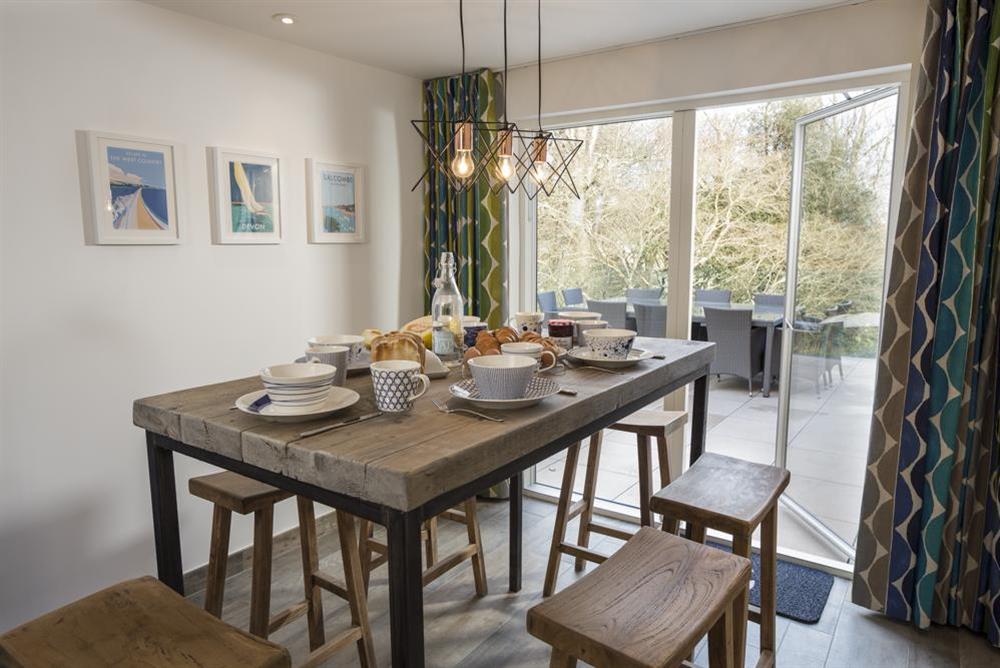
Seating area on outdoor terrace
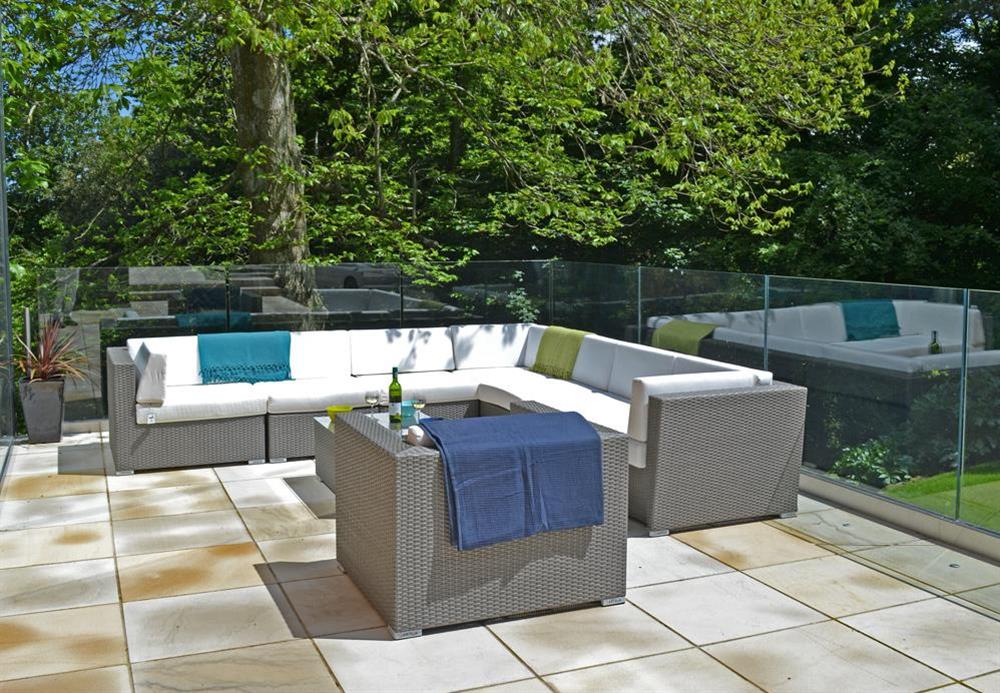
Utility room with Bosch washing machine and tumble dryer
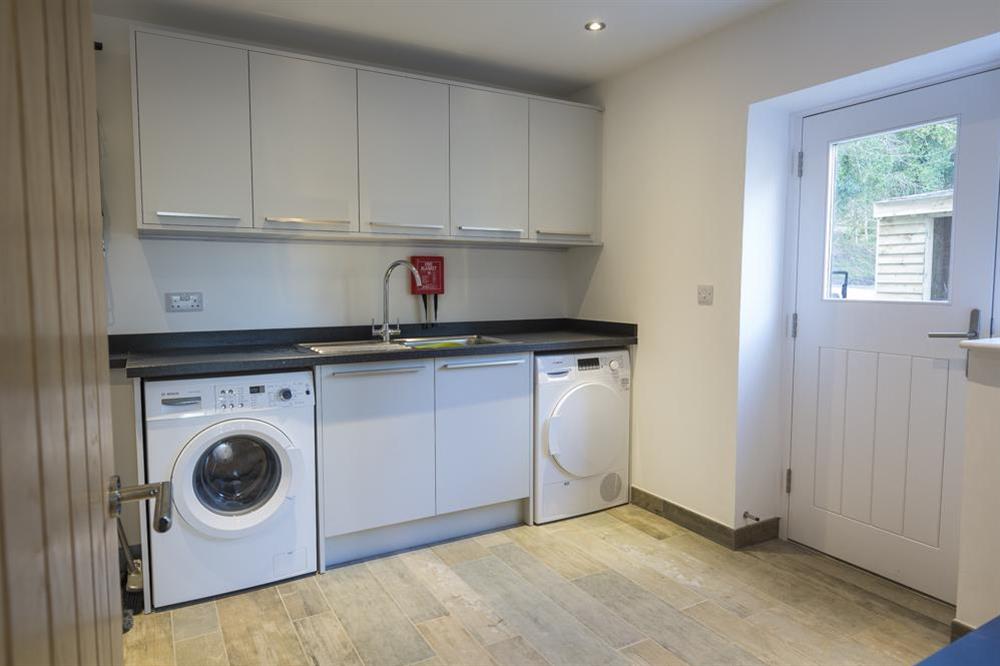
Bright and stylish living room with 'Studio 2' wood burning fire
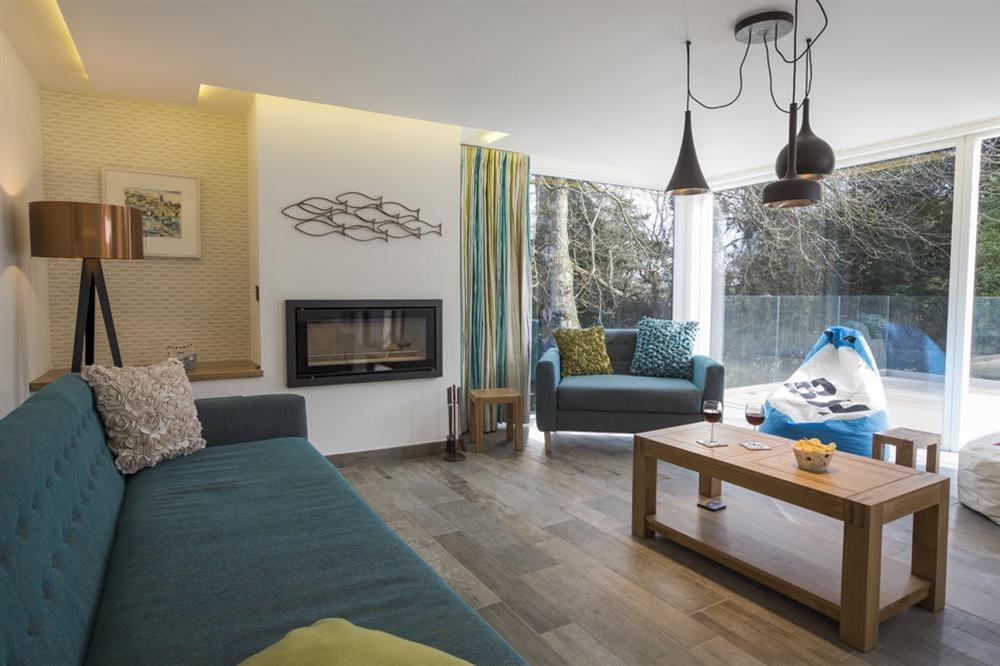
Bright and stylish living room with 'Studio 2' wood burning fire (photo 2)
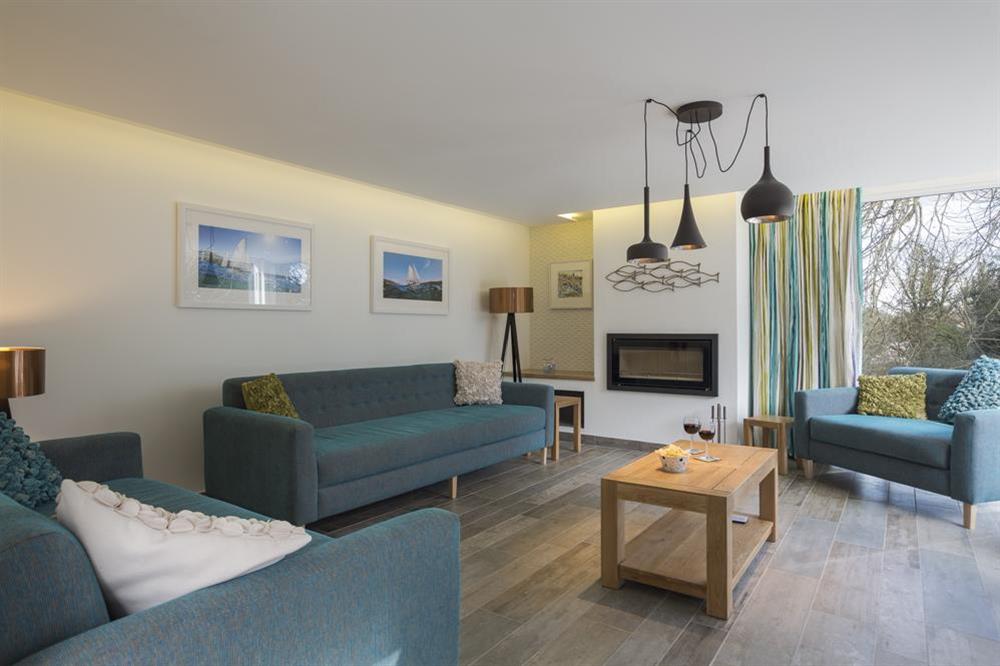
Bright and stylish living room with doors leading to outdoor terrace
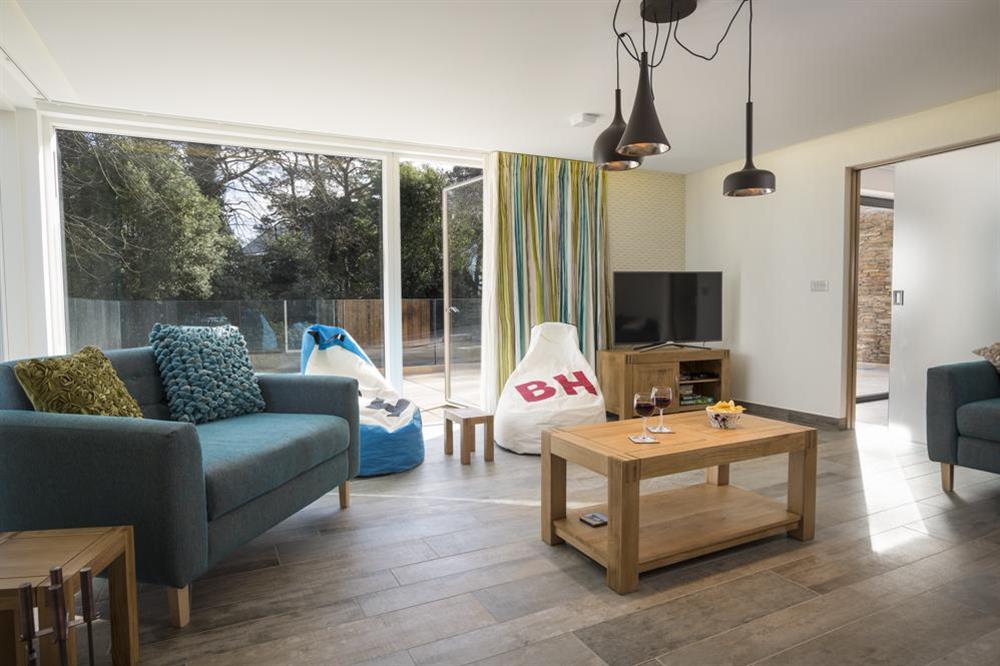
Bridleway House is ideal for a festive break
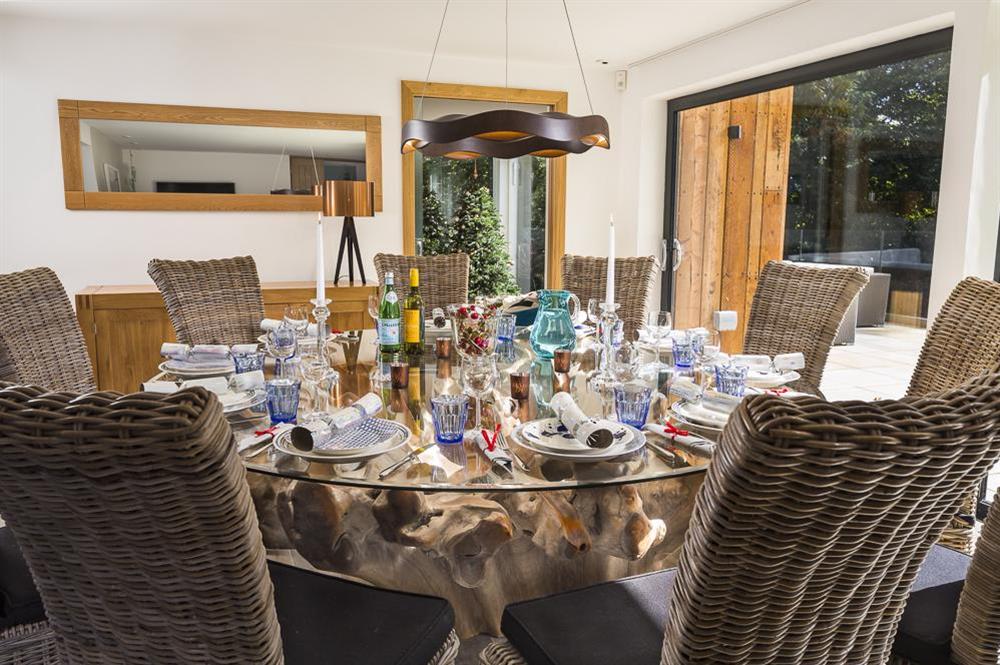
Bridleway House is ideal for a festive break (photo 2)
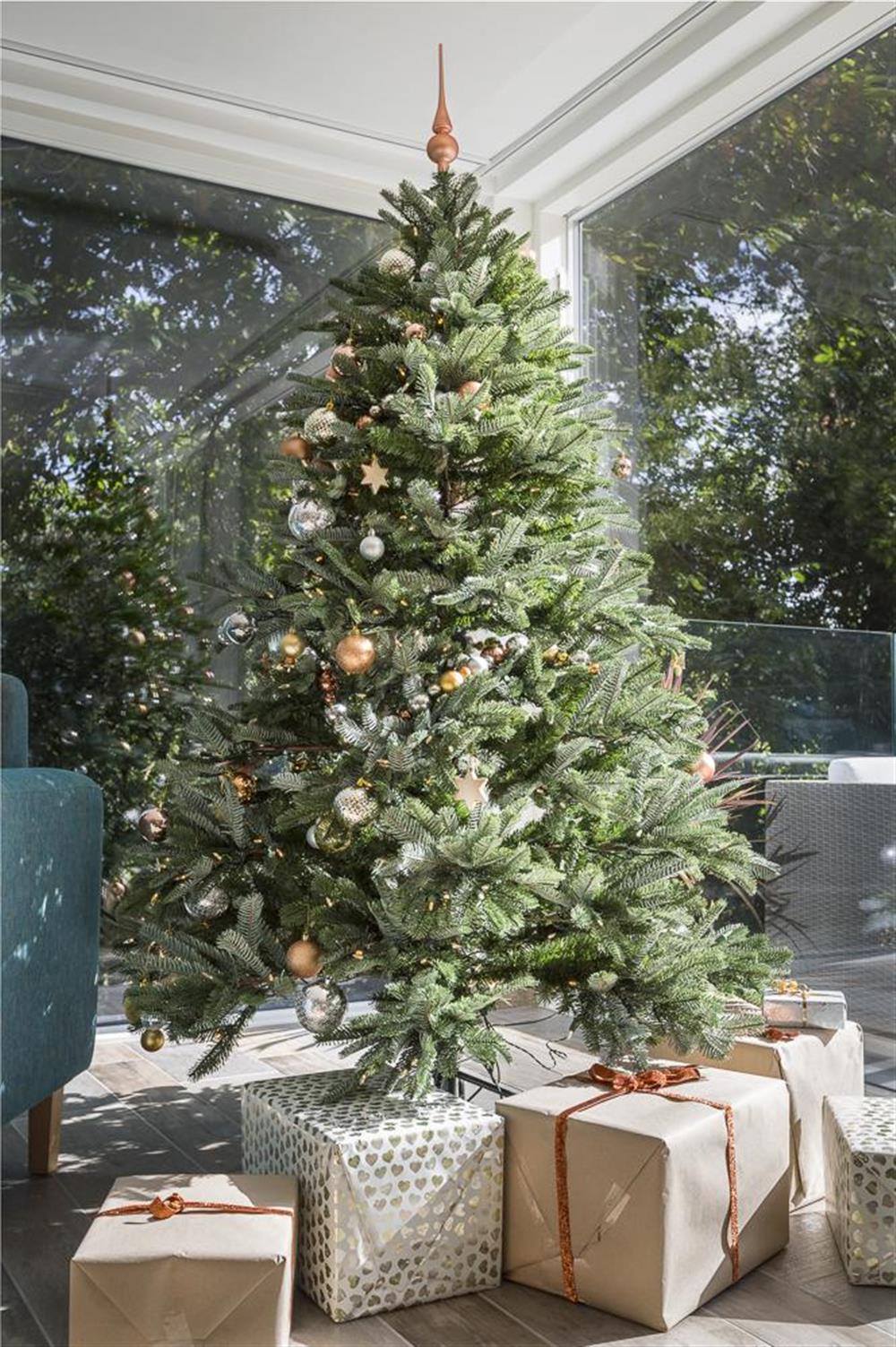
Bridleway House is ideal for a festive break (photo 3)
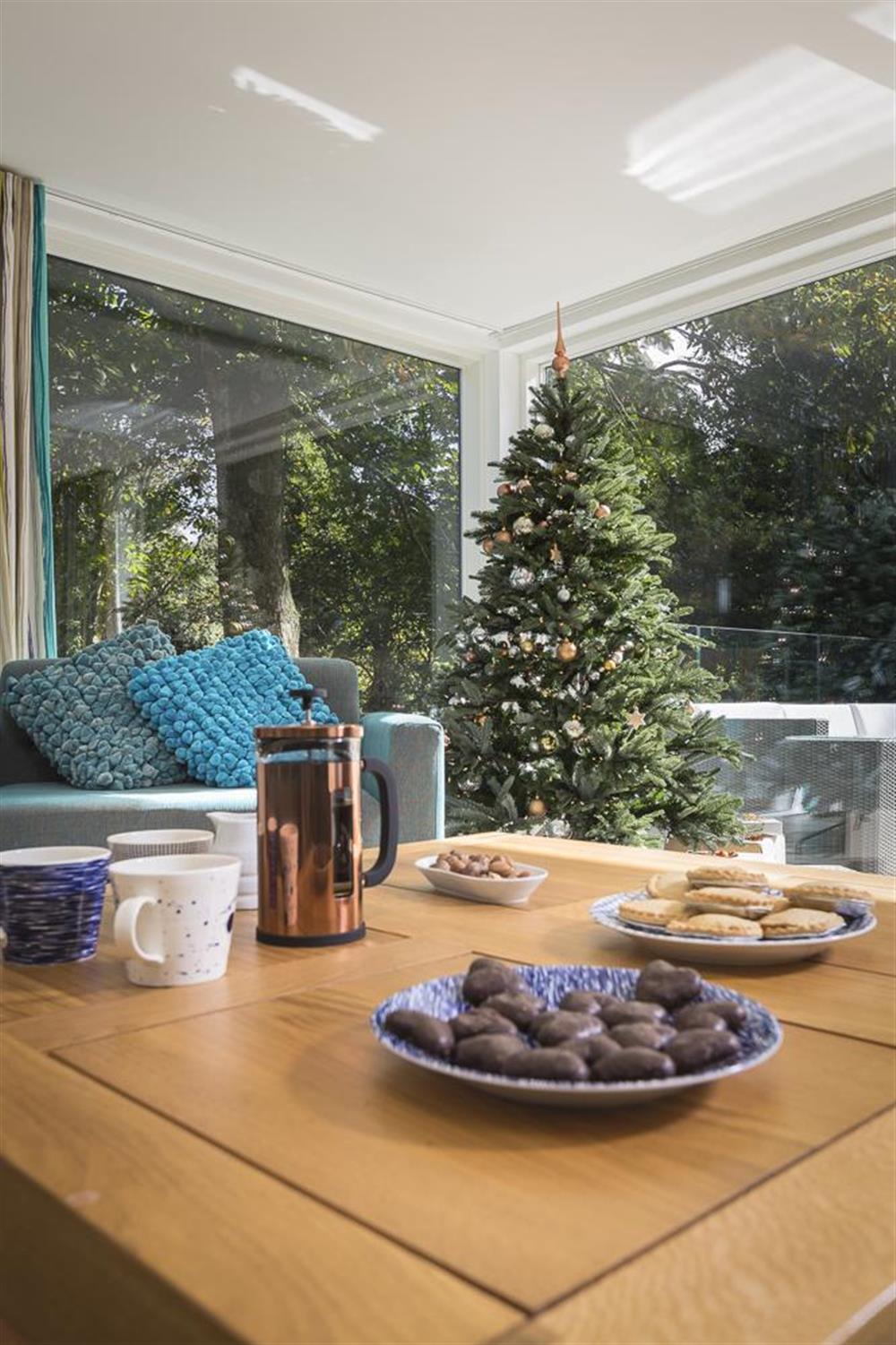
Enjoy a festive break
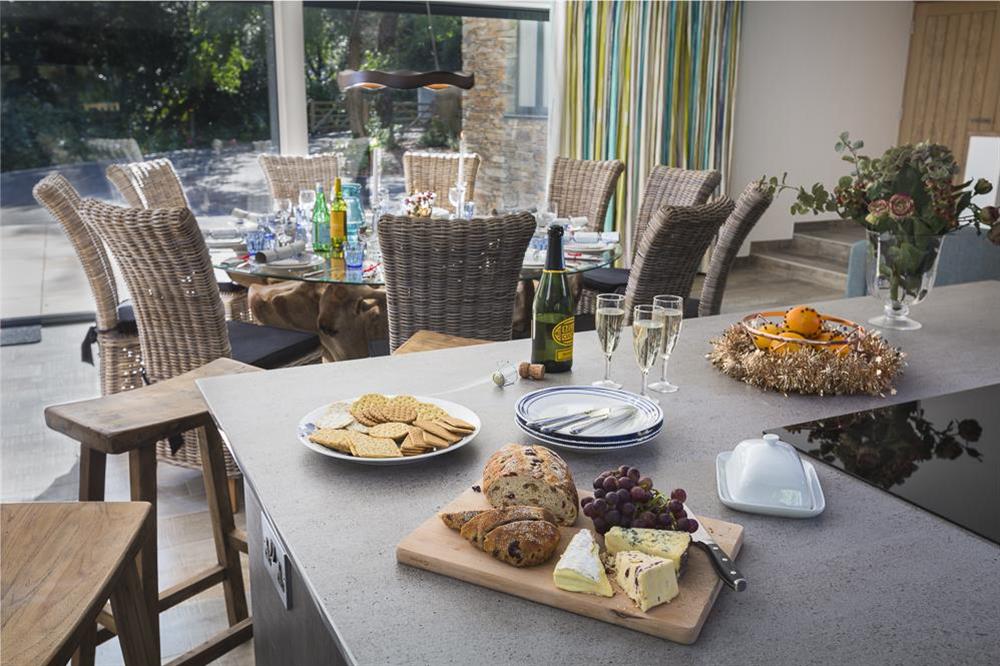
Enjoy a festive break (photo 2)
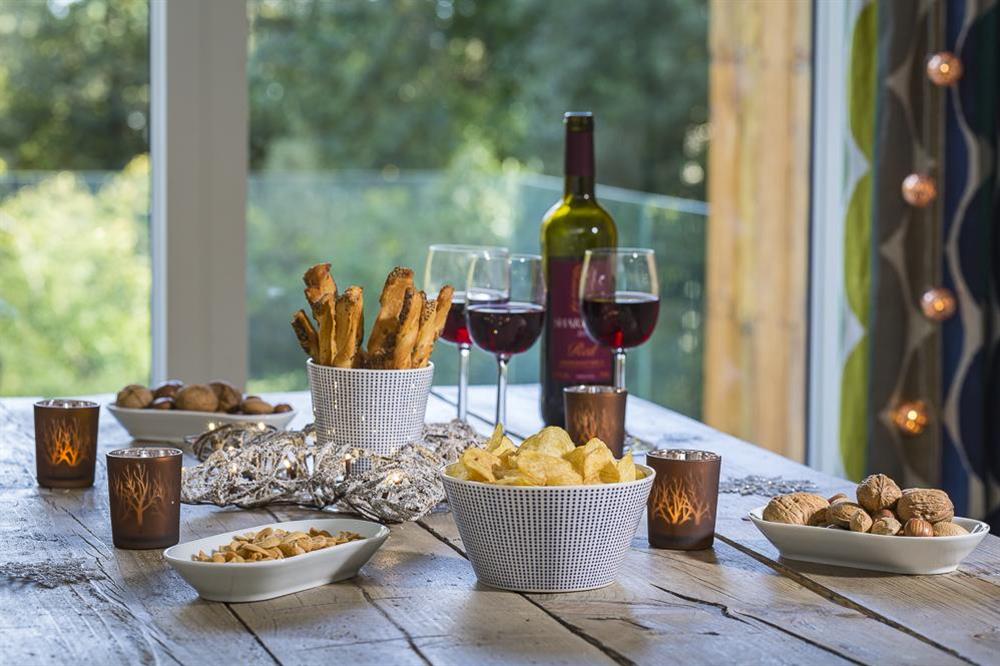
Bright and spacious entrance hallway (photo 2)
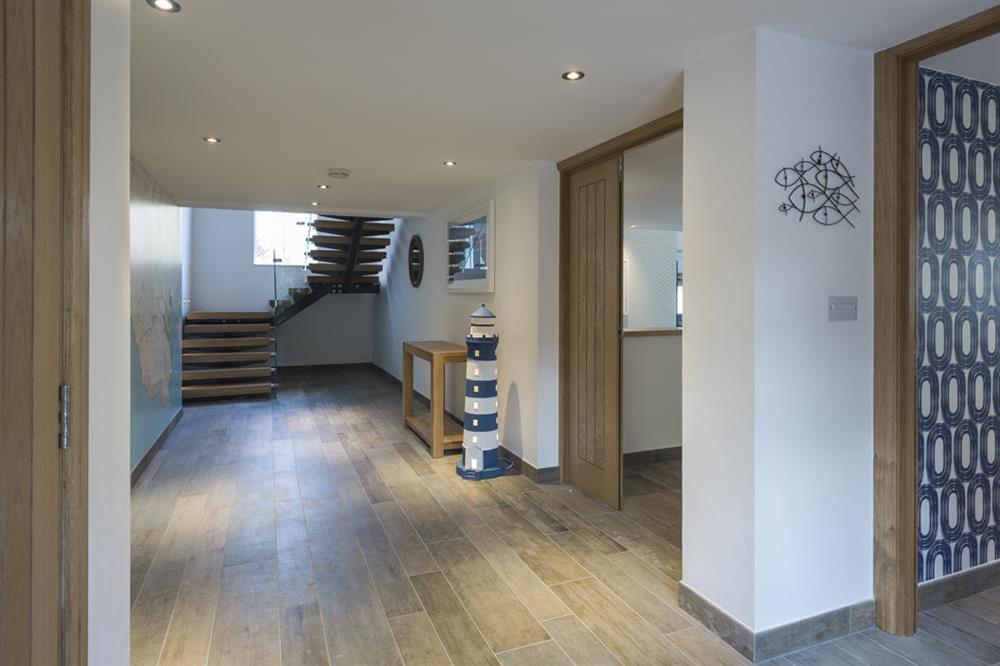
Oak and glass open tread staircase to first and second floors
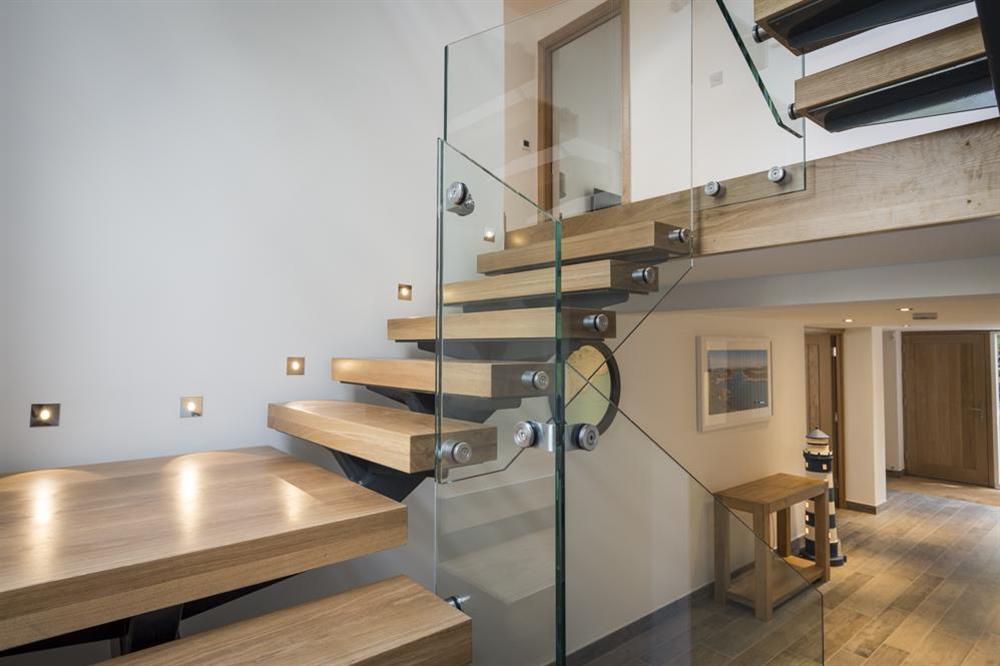
En suite master bedroom with super-King size bed
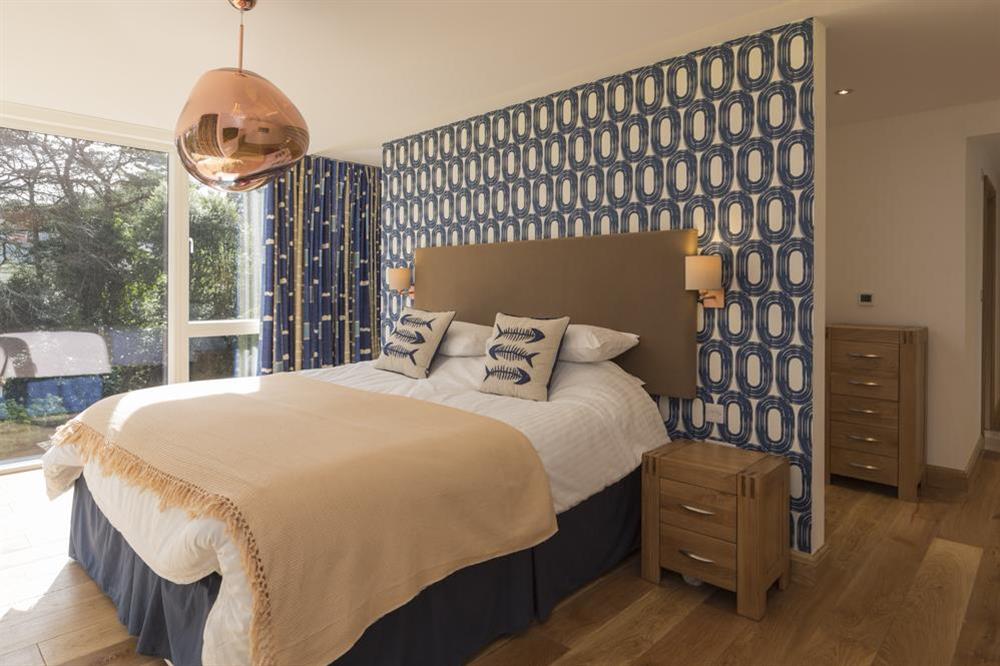
En suite master bedroom with super-King size bed (photo 2)
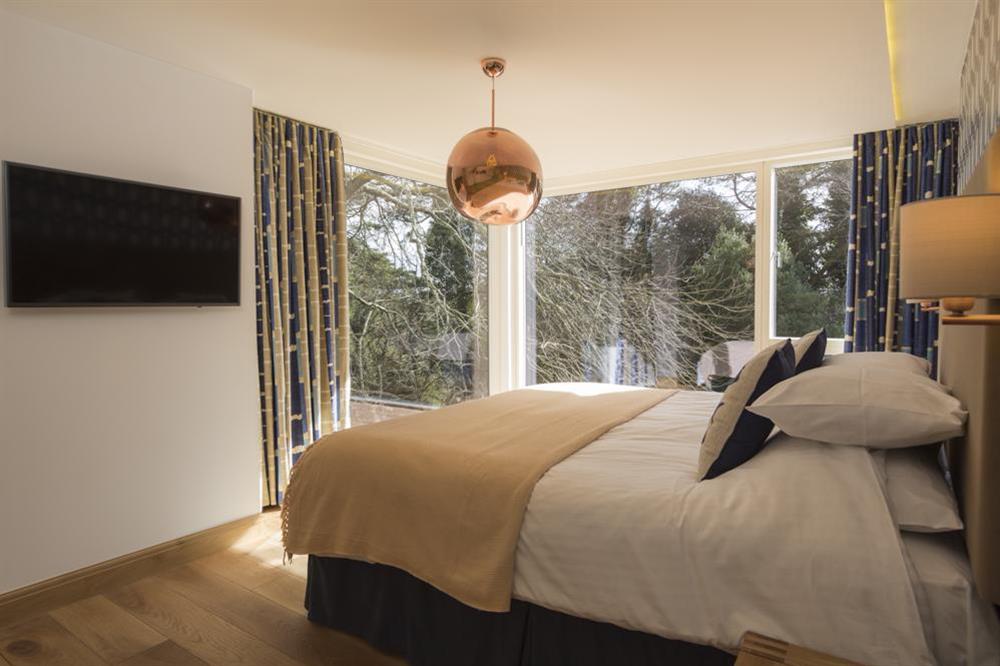
En suite master bedroom with super-King size bed (photo 3)
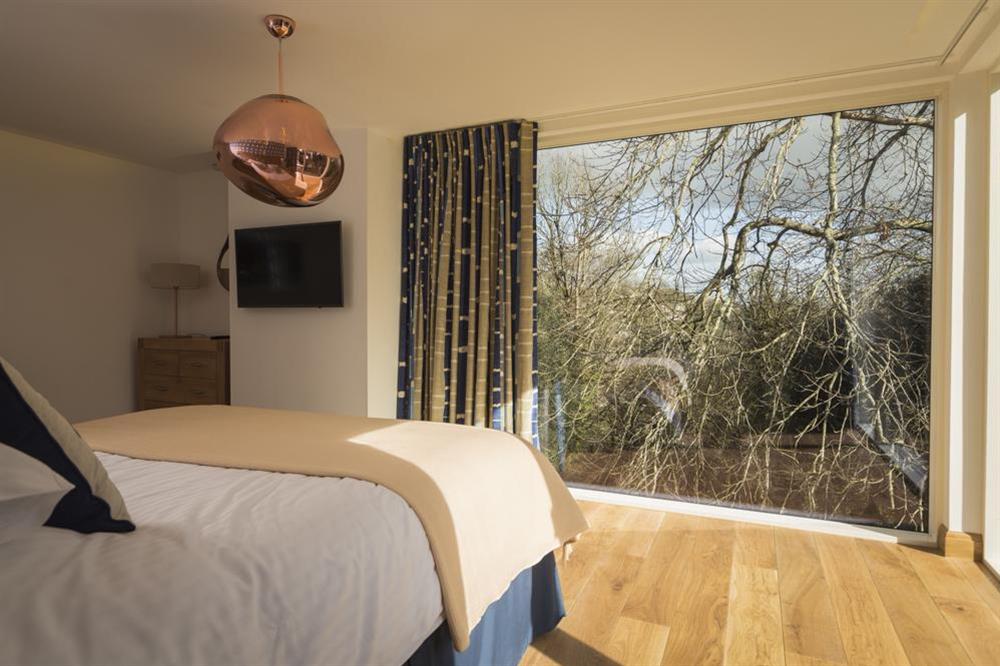
Stunning master en suite with freestanding bath and walk-in shower
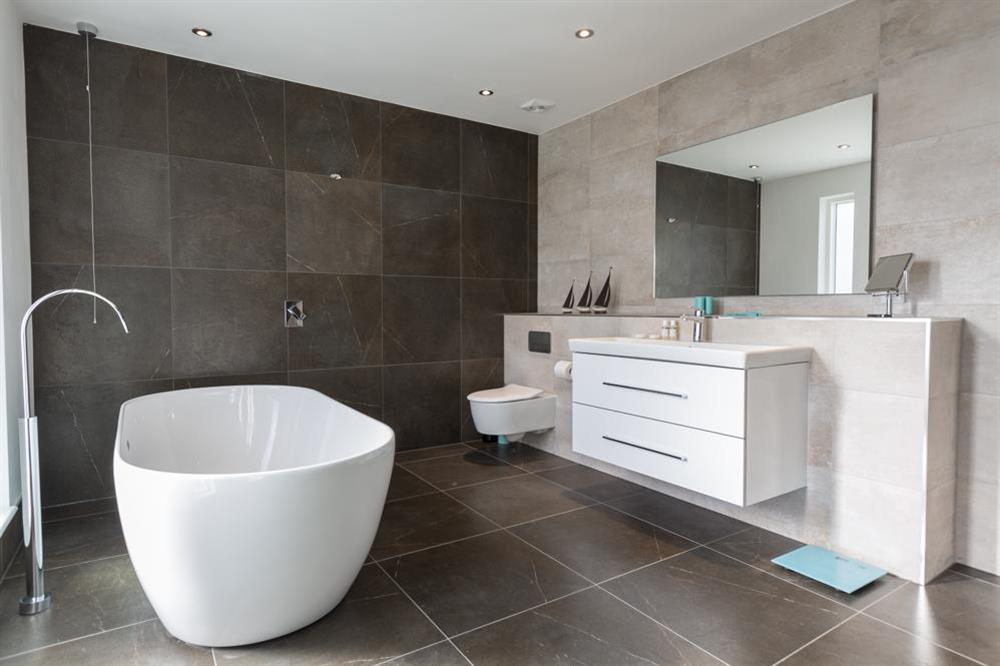
Stunning master en suite with freestanding bath and walk-in shower (photo 2)
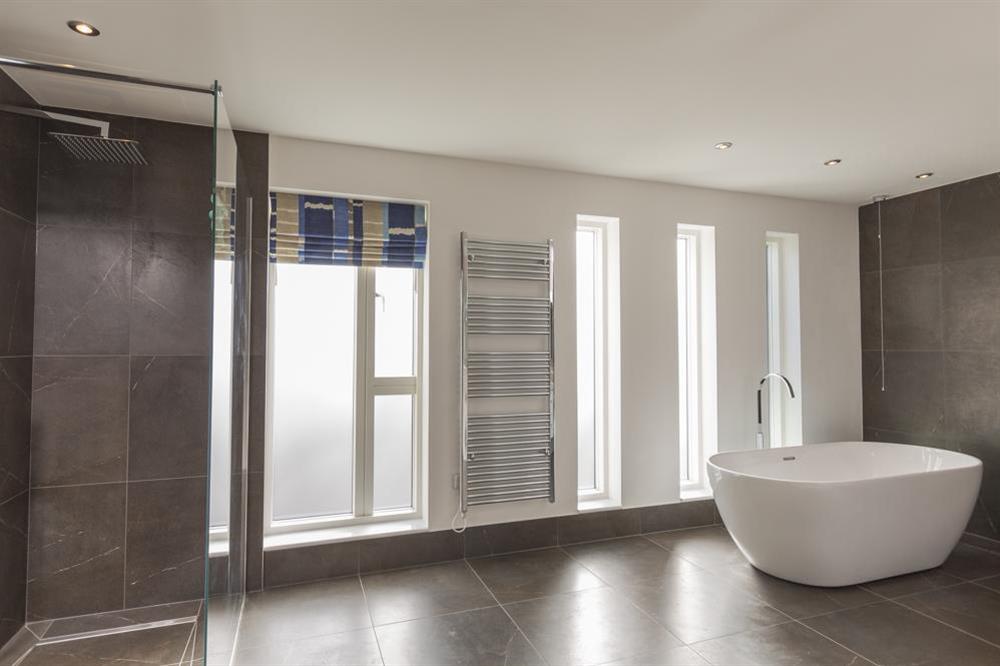
Stunning master en suite with freestanding bath and walk-in shower (photo 3)
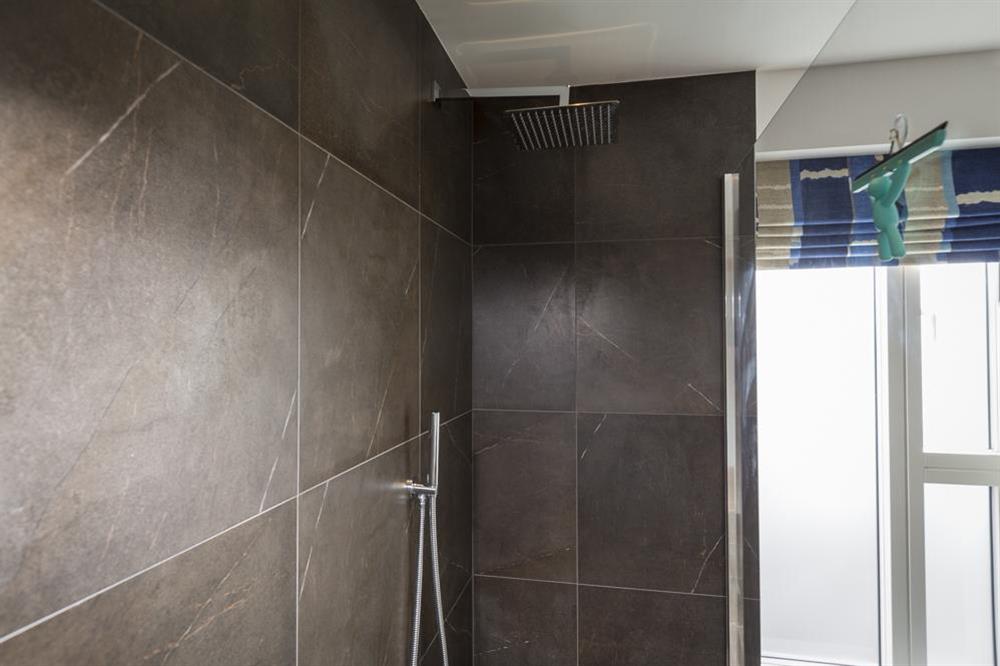
Hallway
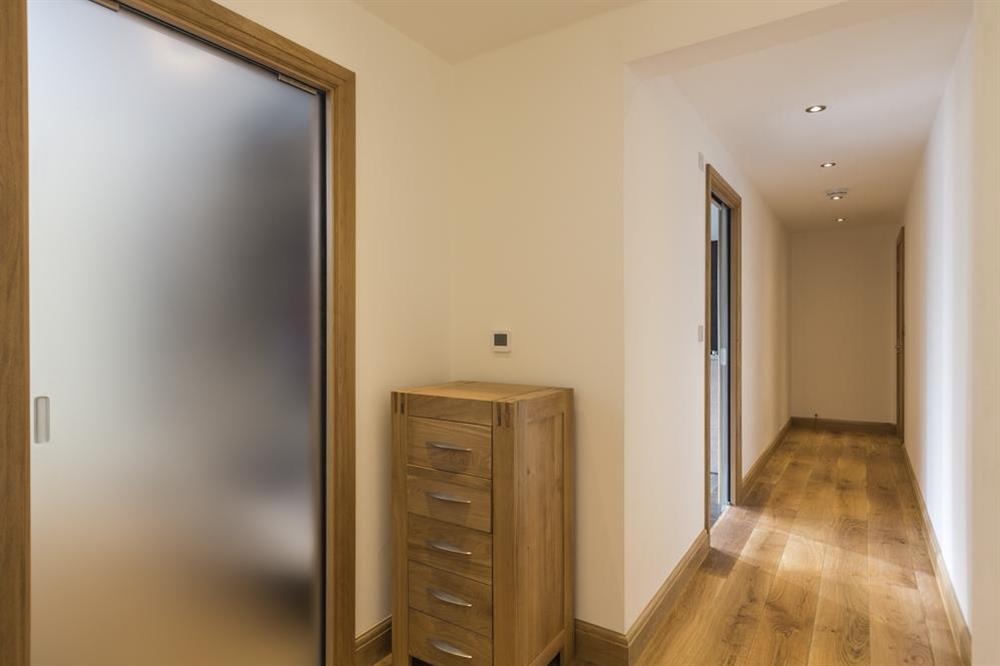
En suite first floor bedroom with super-King size bed
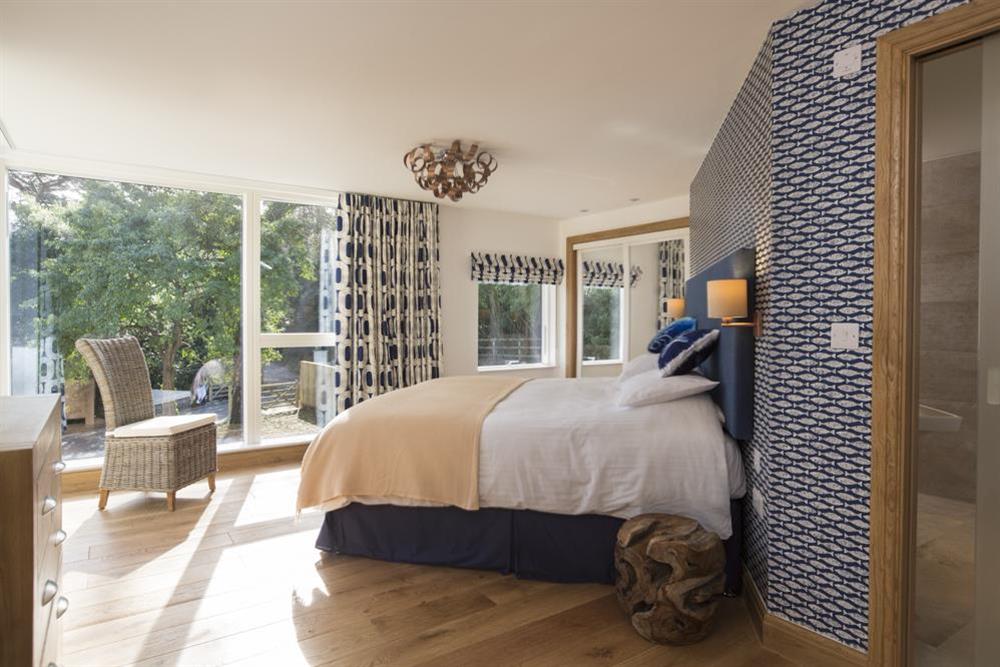
En suite first floor bedroom with super-King size bed (photo 2)
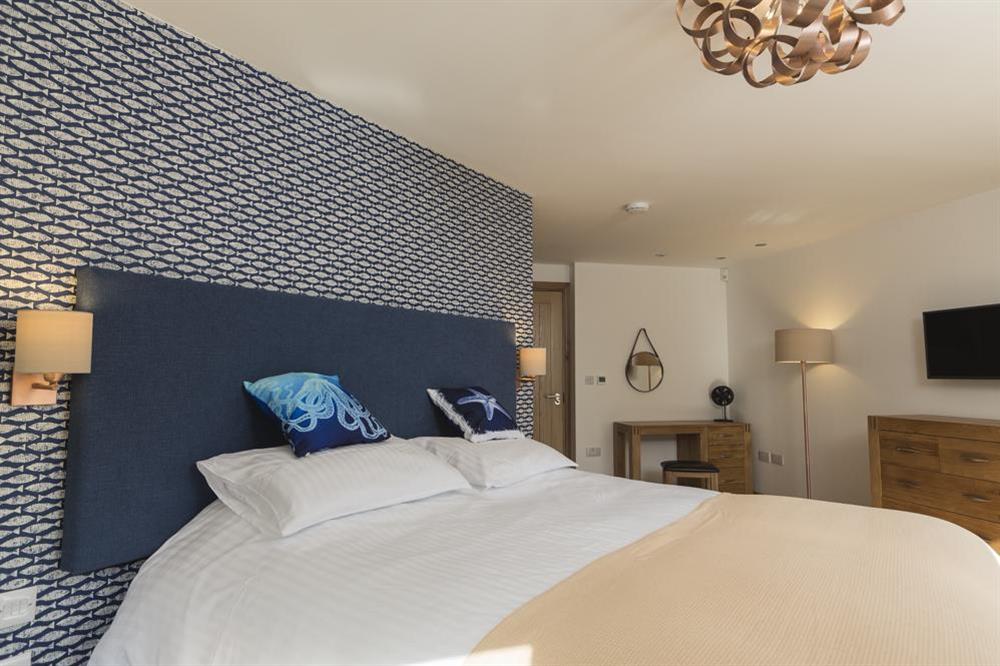
En suite first floor bedroom with super-King size bed (photo 3)
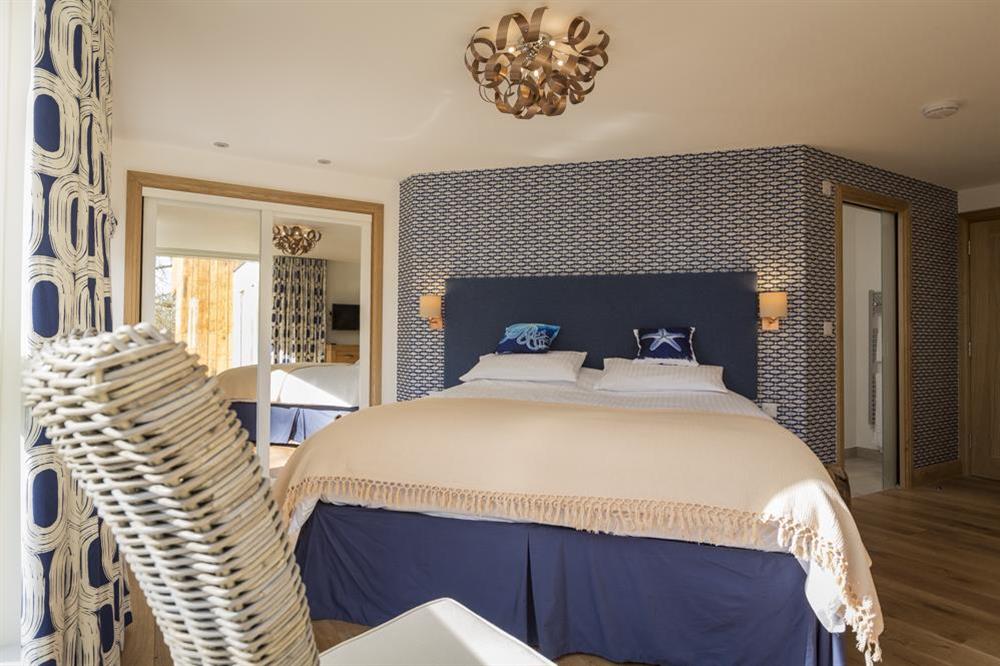
En suite shower room
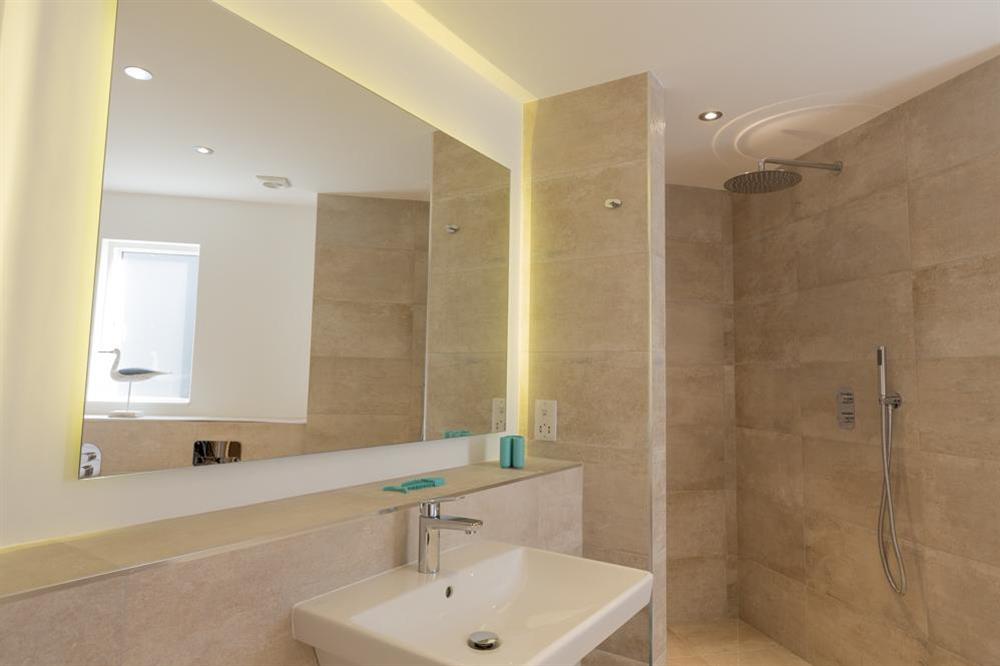
En suite shower room (photo 2)
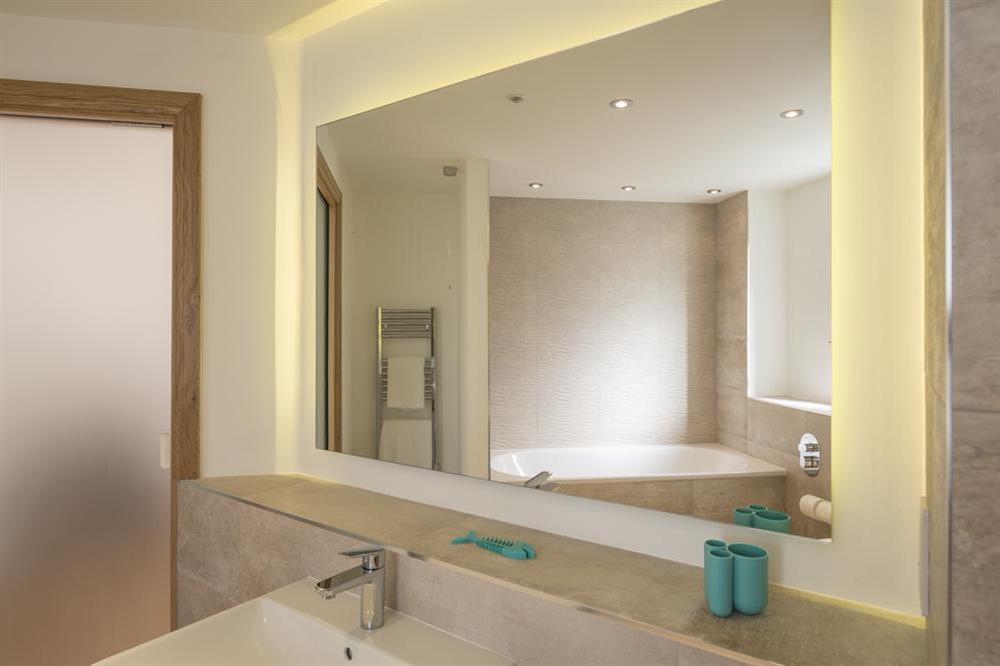
First floor en suite twin bedroom
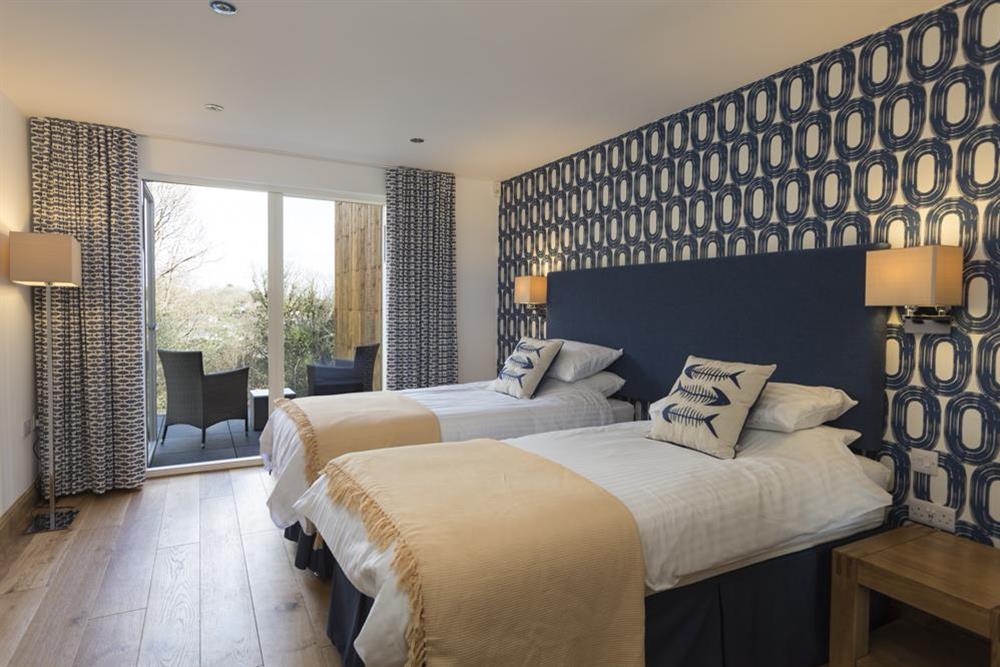
First floor en suite twin bedroom (photo 2)
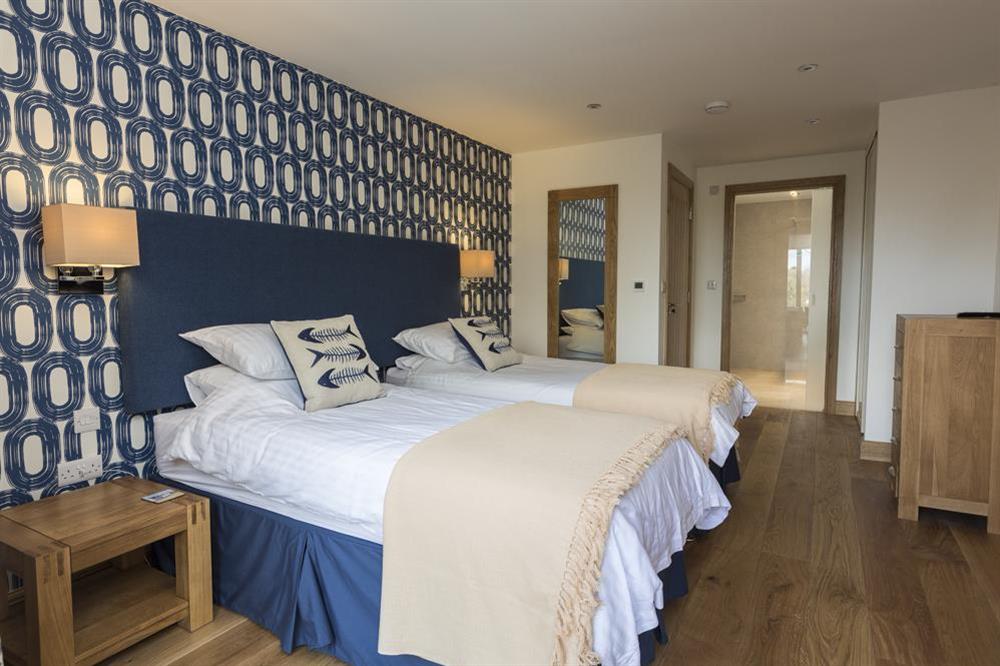
En suite shower room (photo 3)
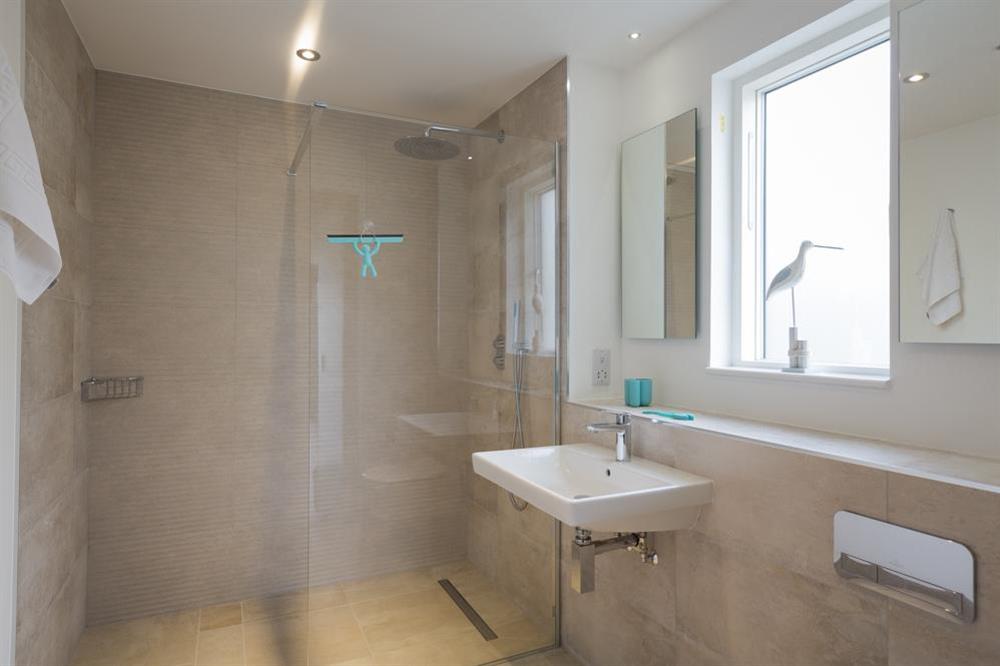
Oak and glass open tread staircase to first and second floors (photo 2)
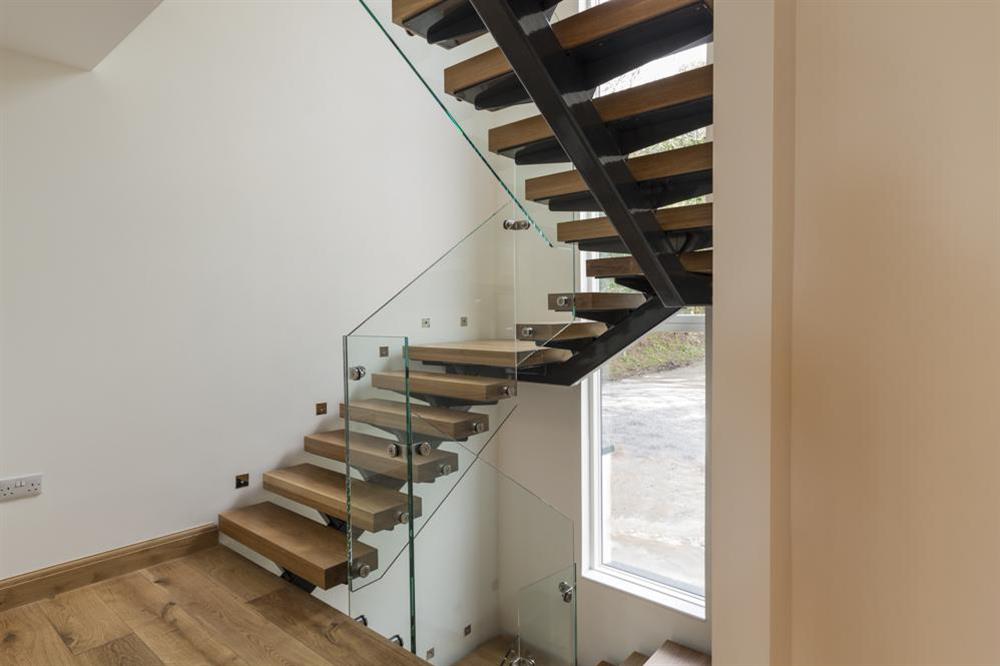
En suite second floor bedroom with super-King size bed
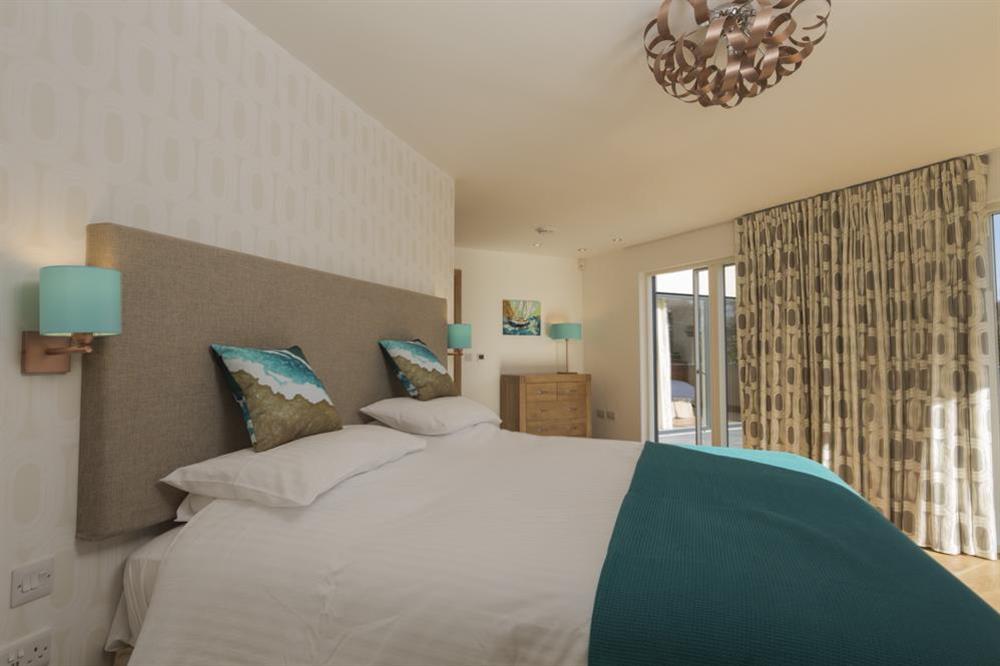
En suite second floor bedroom with super-King size bed (photo 2)
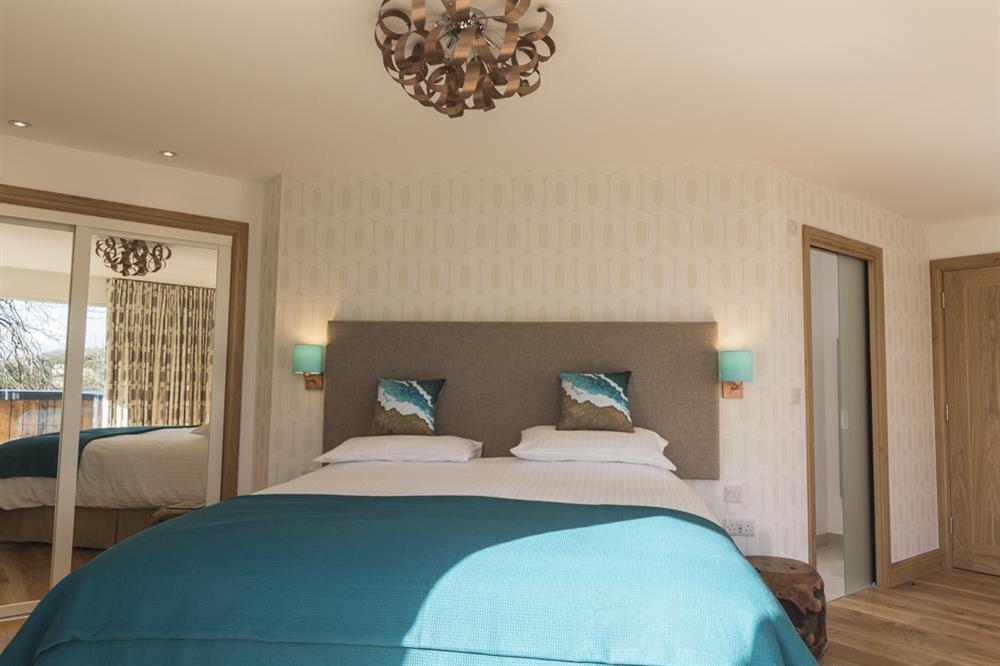
En suite second floor bedroom with super-King size bed (photo 3)
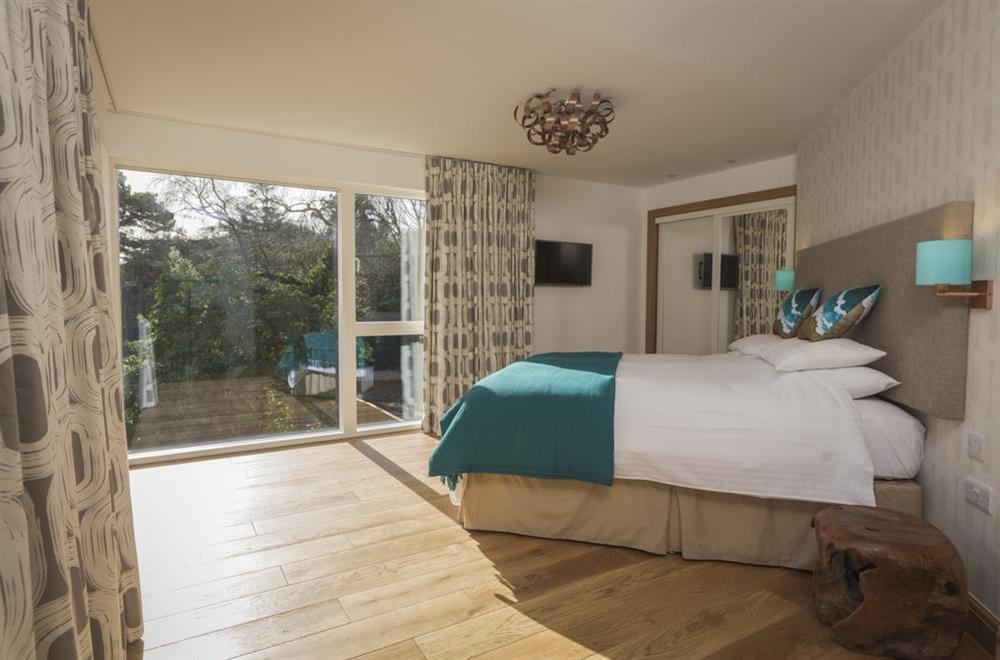
En suite bathroom
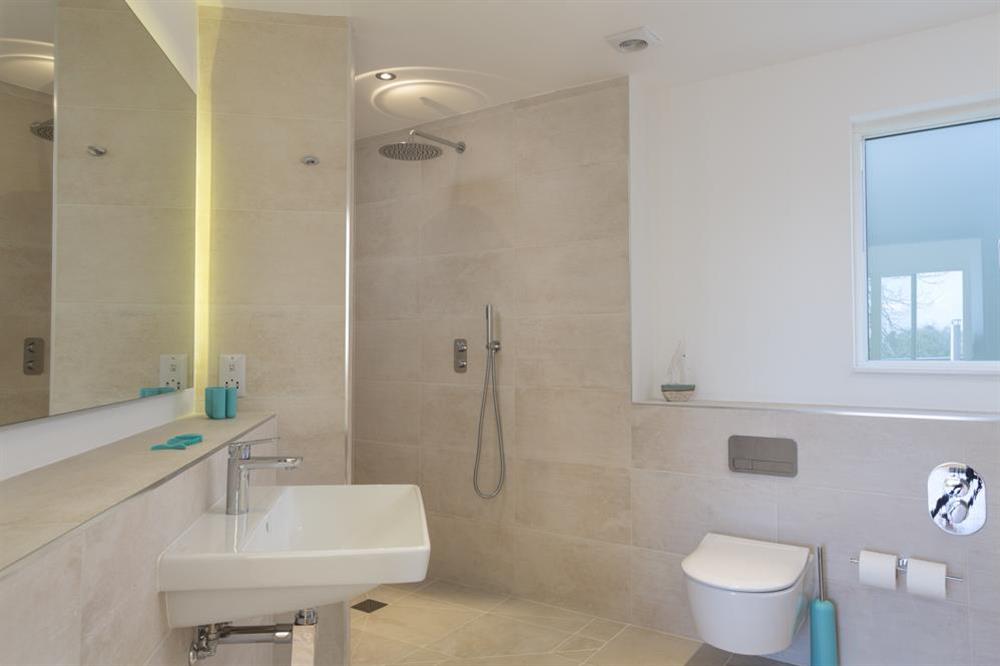
En suite bathroom (photo 2)
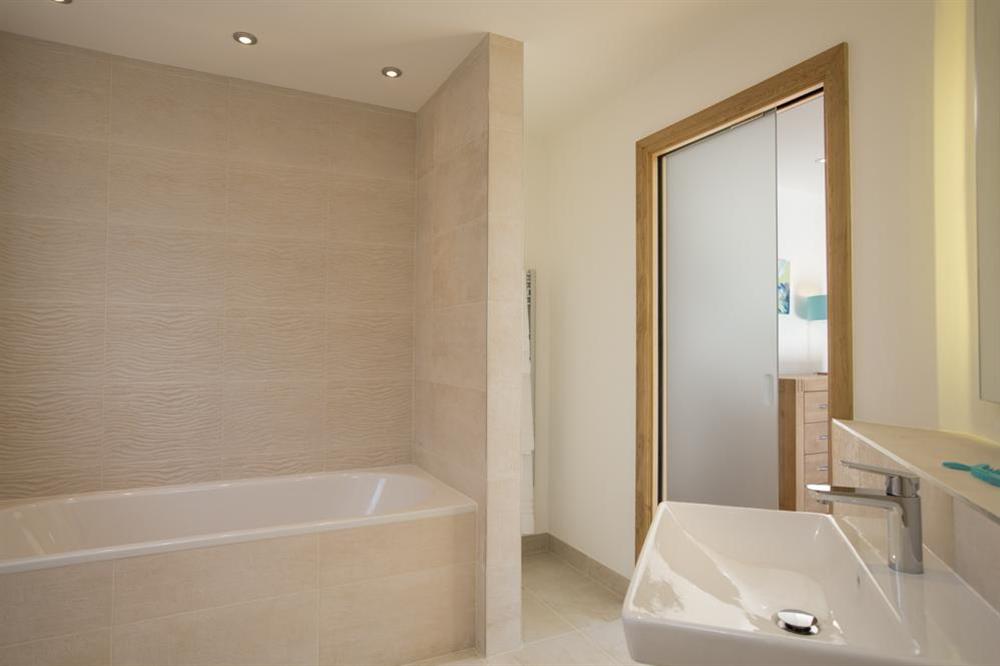
Second floor terrace with views of the sea through the trees
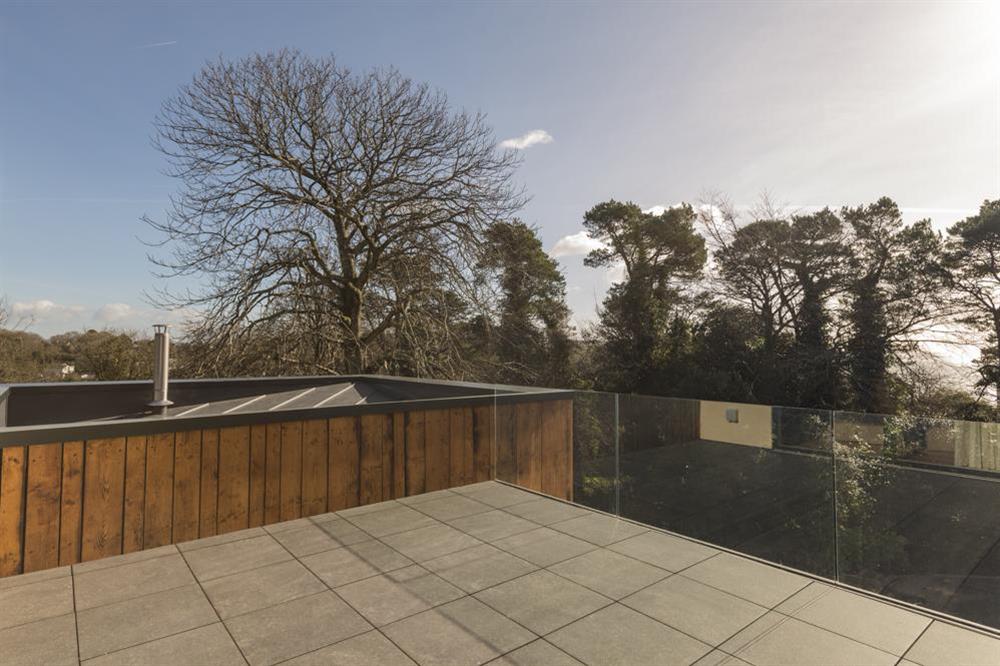
Second floor terrace seating area
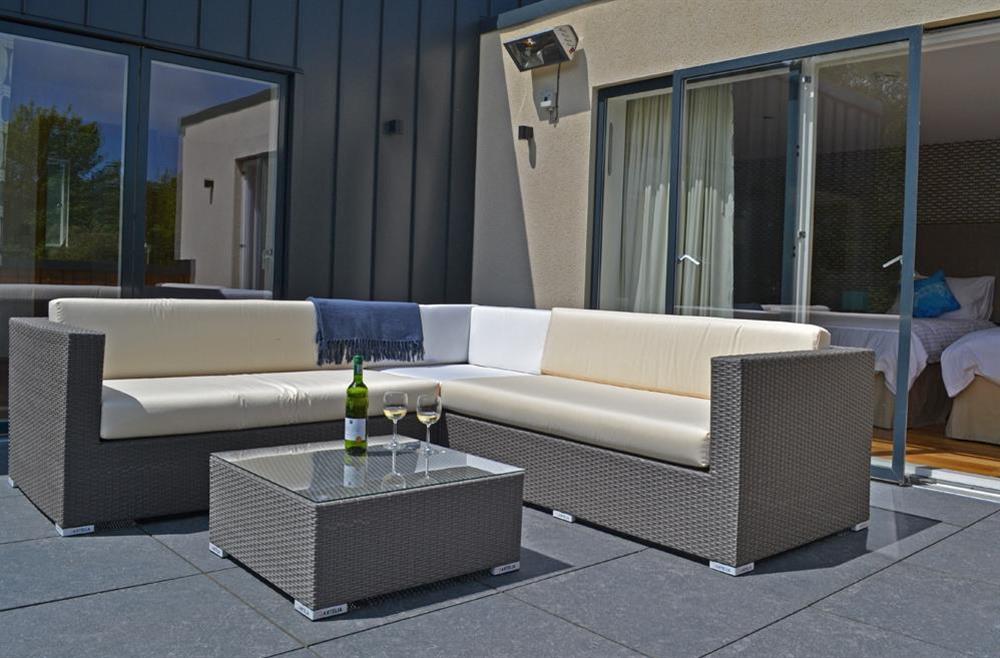
Second floor en suite twin bedroom
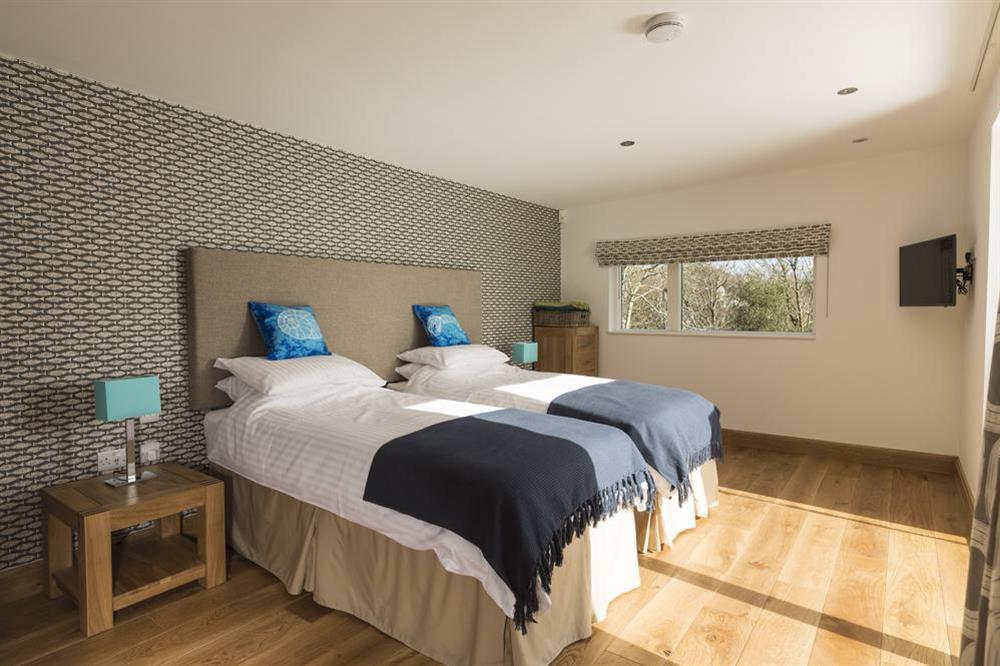
Second floor en suite twin bedroom (photo 2)
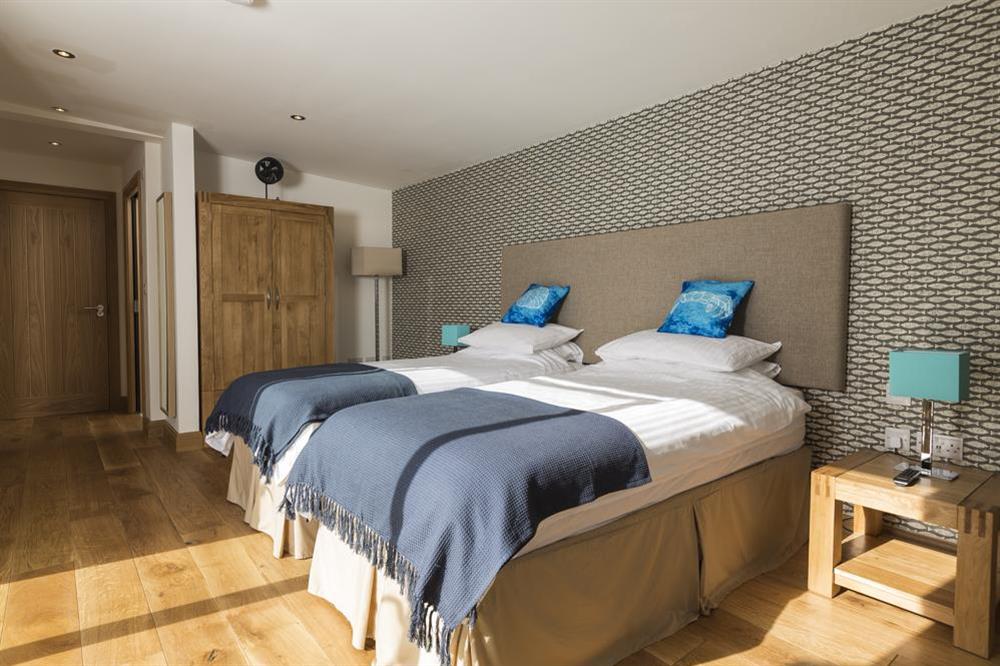
En suite shower room (photo 4)
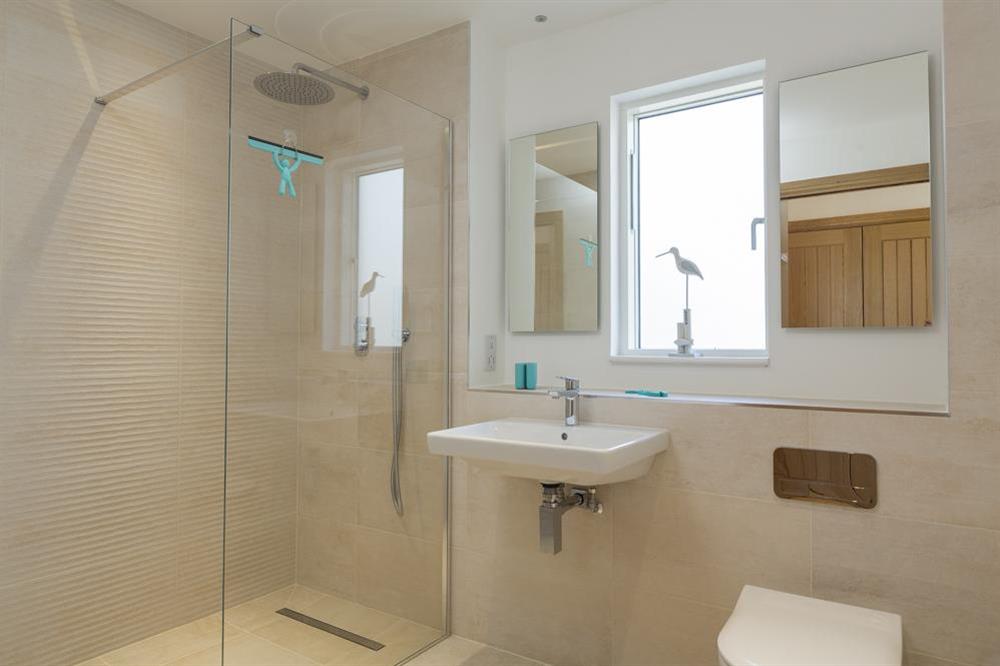
Bridleway House has stunning modern decor and lighting throughout
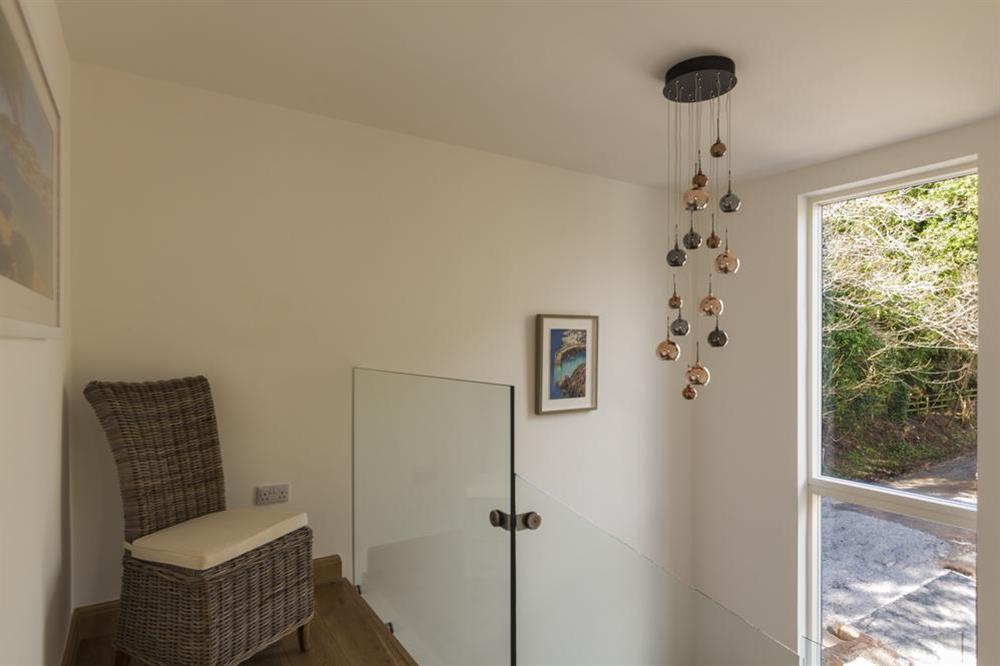
Furnished rear terrace with peaceful woodland views
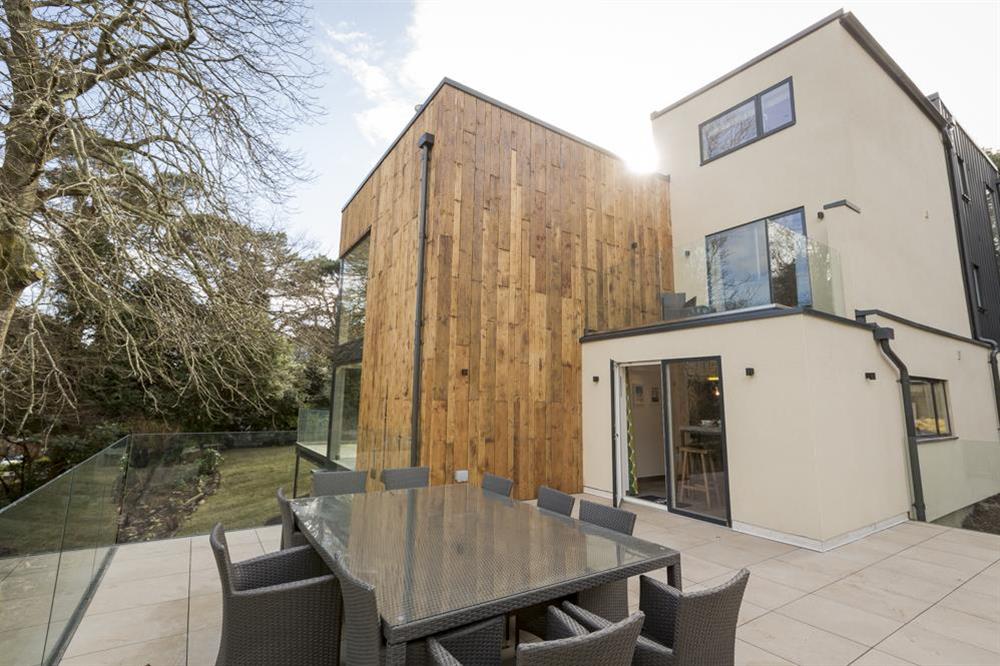
Driveway parking for up to five cars
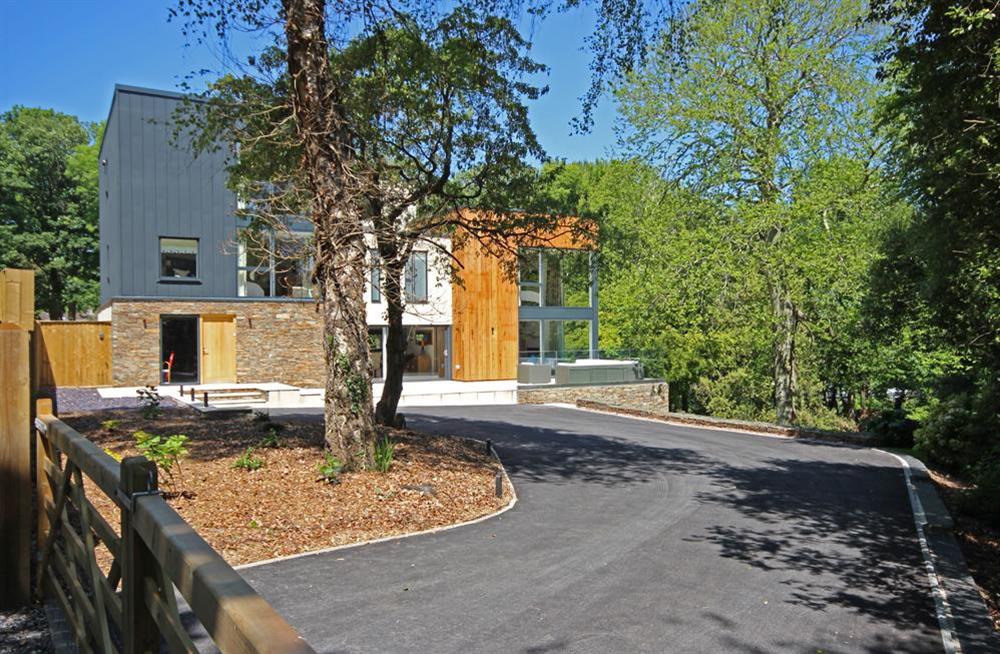
Very spacious garden area with mature trees and large areas of (mostly) sloping lawn
-sloping-lawn.jpg)
Very spacious garden area with mature trees and large areas of (mostly) sloping lawn (photo 2)
-sloping-lawn-2.jpg)
Garden with childens pirate ship, and natural seating area
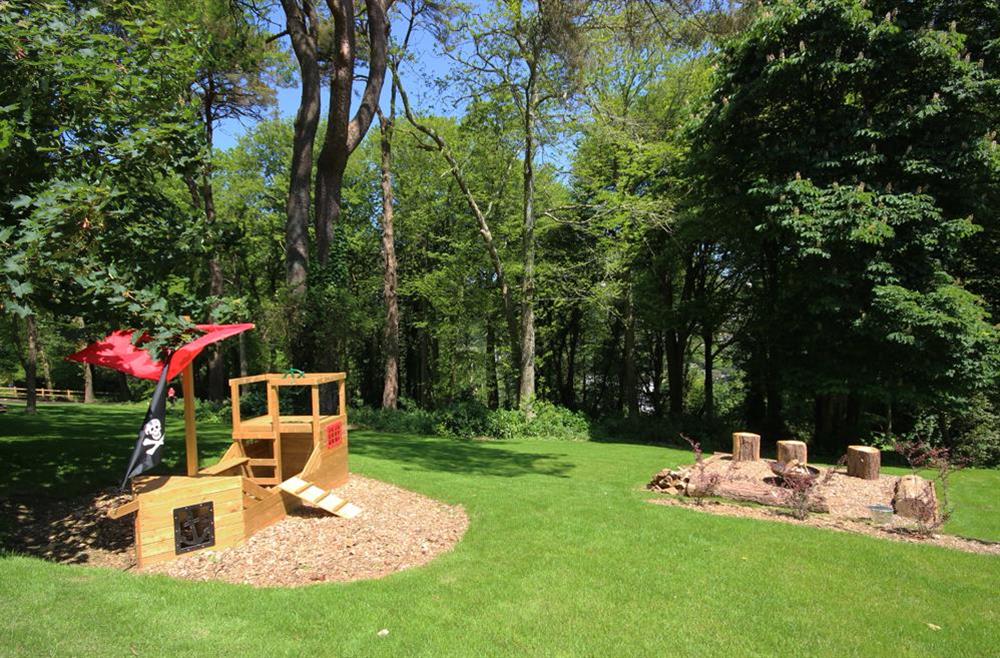
All a-board the Jolly Roger!
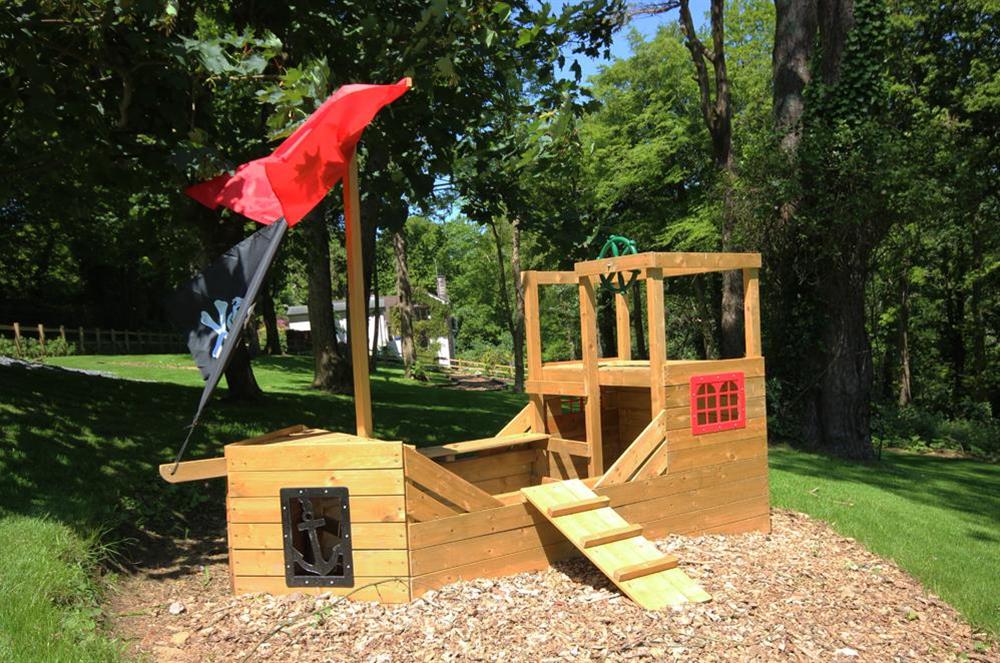
Natural seating area with firepit
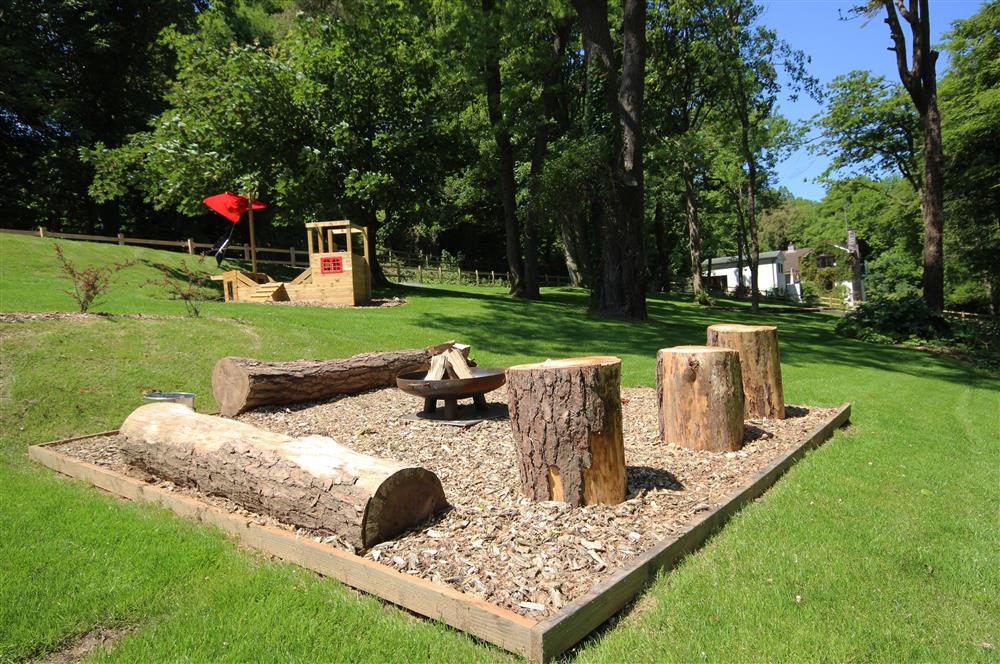
Sun loungers
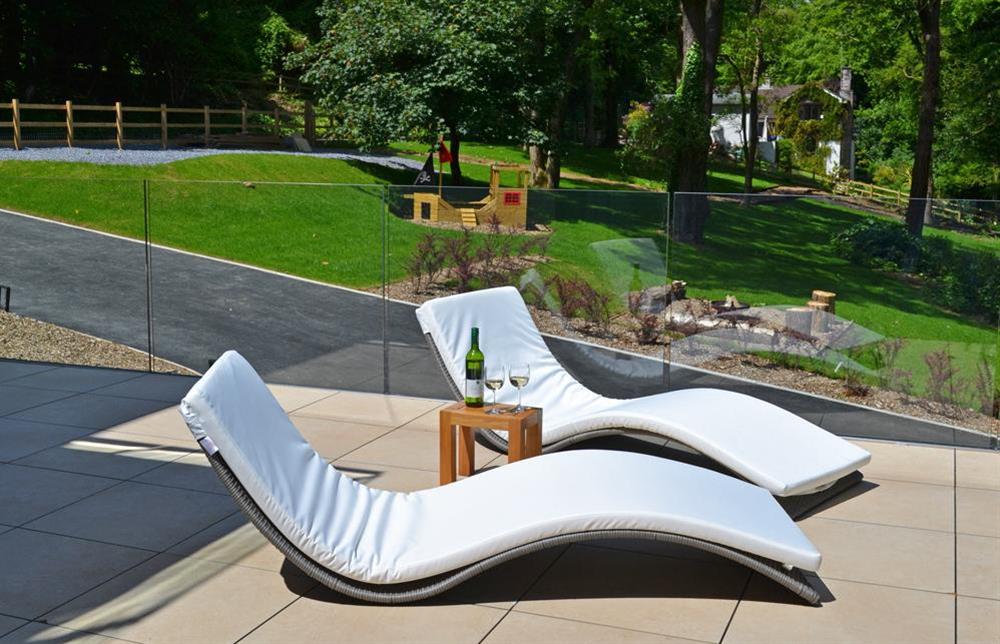
Natural seating area with firepit (photo 2)
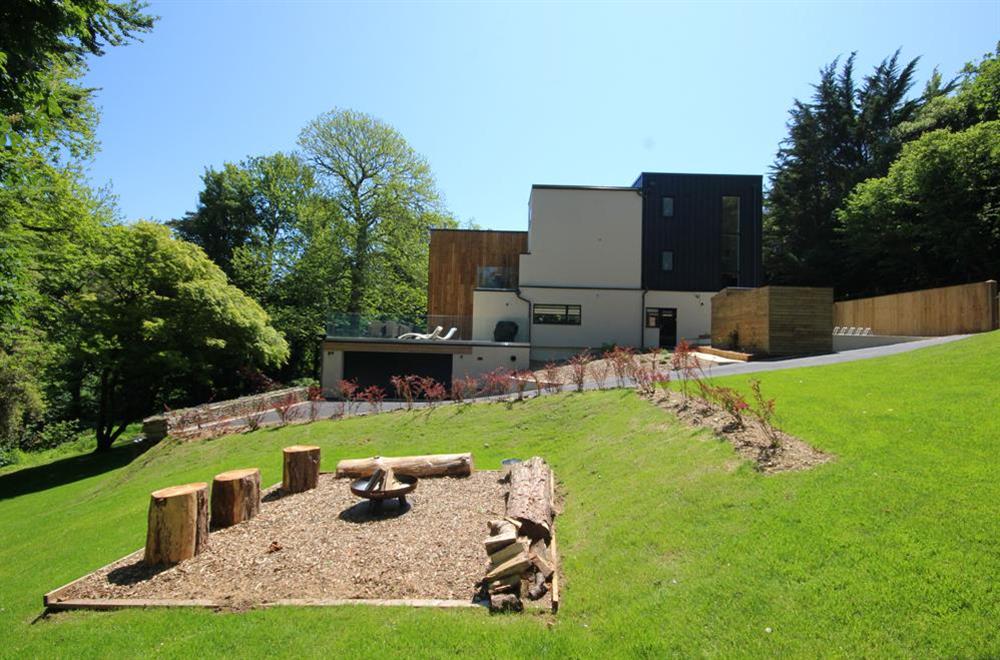
Aerial shot of South Sands and Salcombe Estuary (Bridleway House is circled)
.jpg)
Aerial shot of Bridleway House
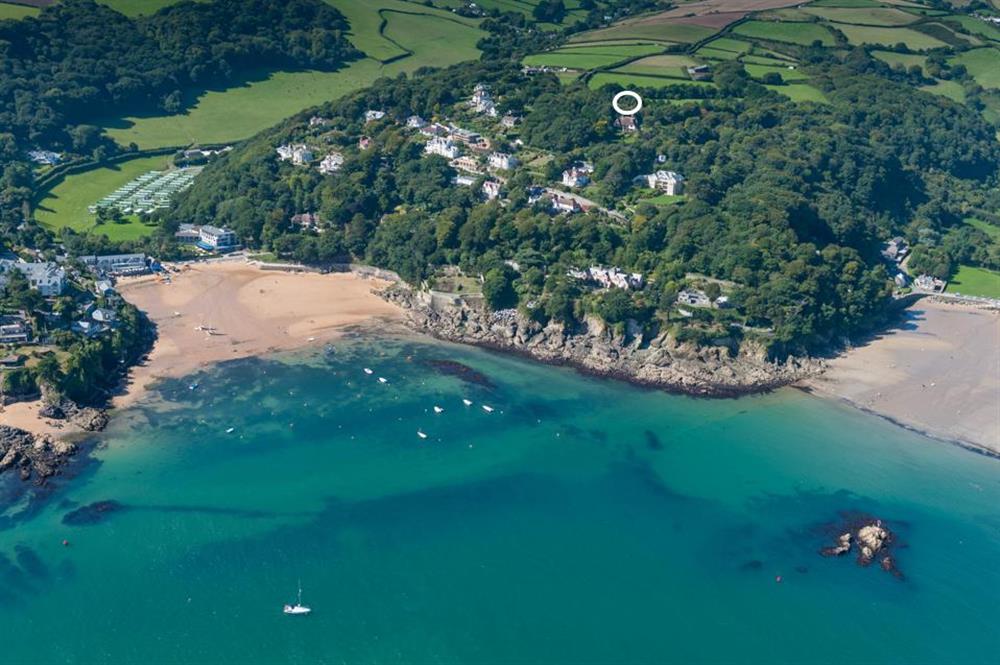
The beautiful sandy beach
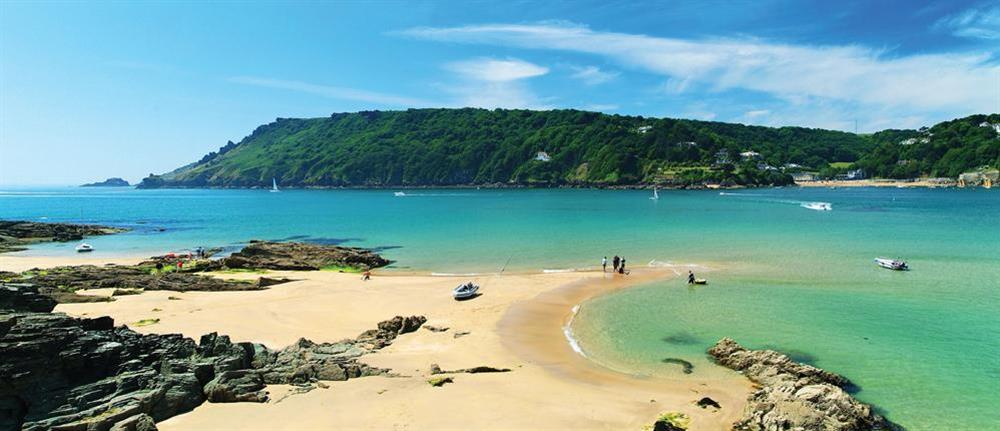
The 'famous' South Sands ferry runs to/from the heart of the town all year
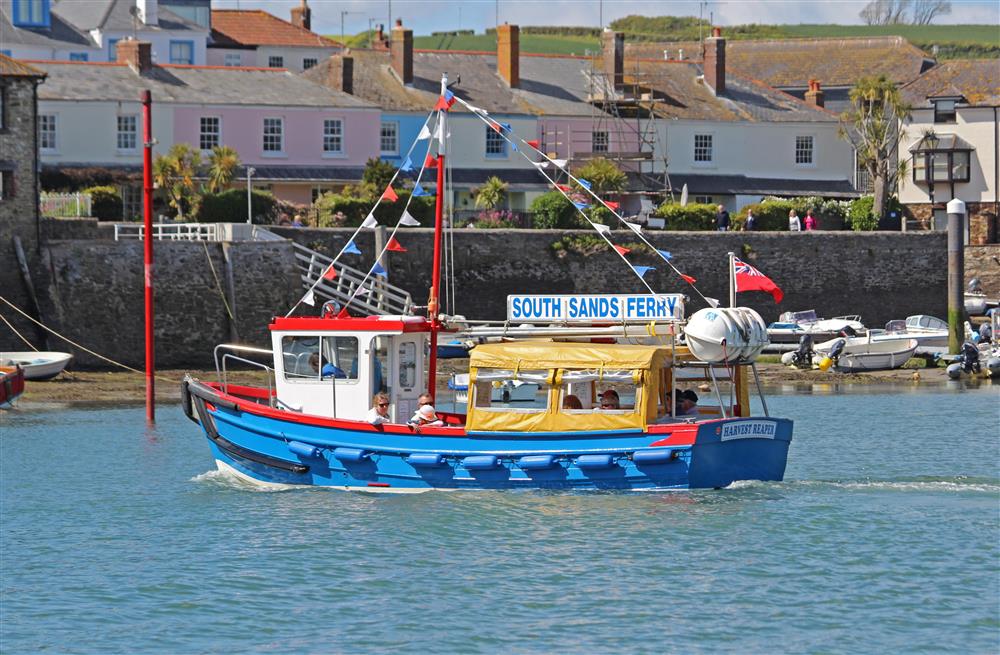
Enjoying Salcombe ice cream on the harbour wall!
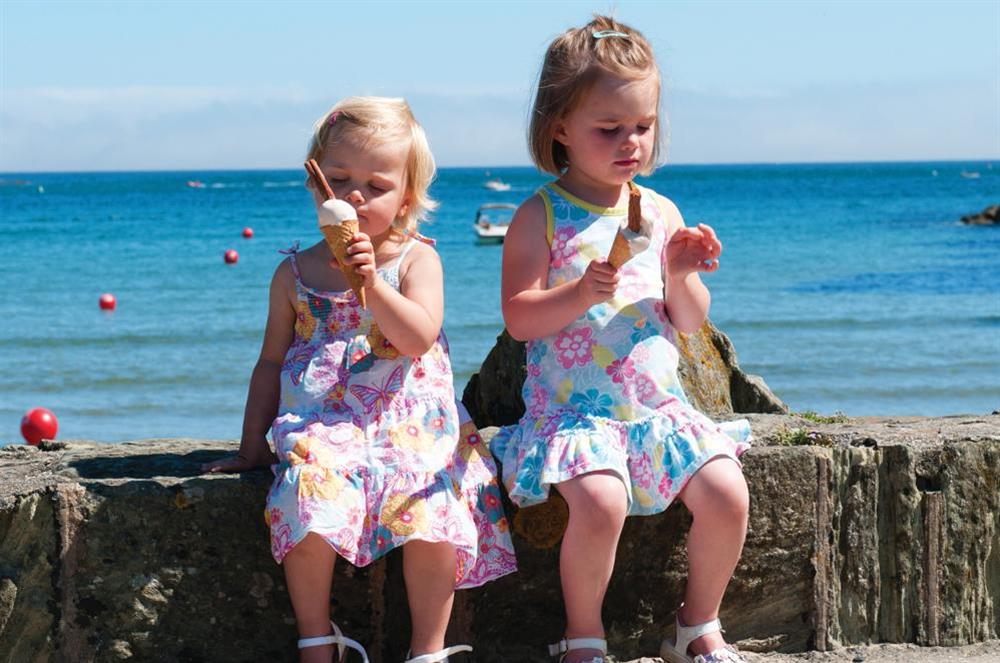
The East Portlemouth passenger ferry
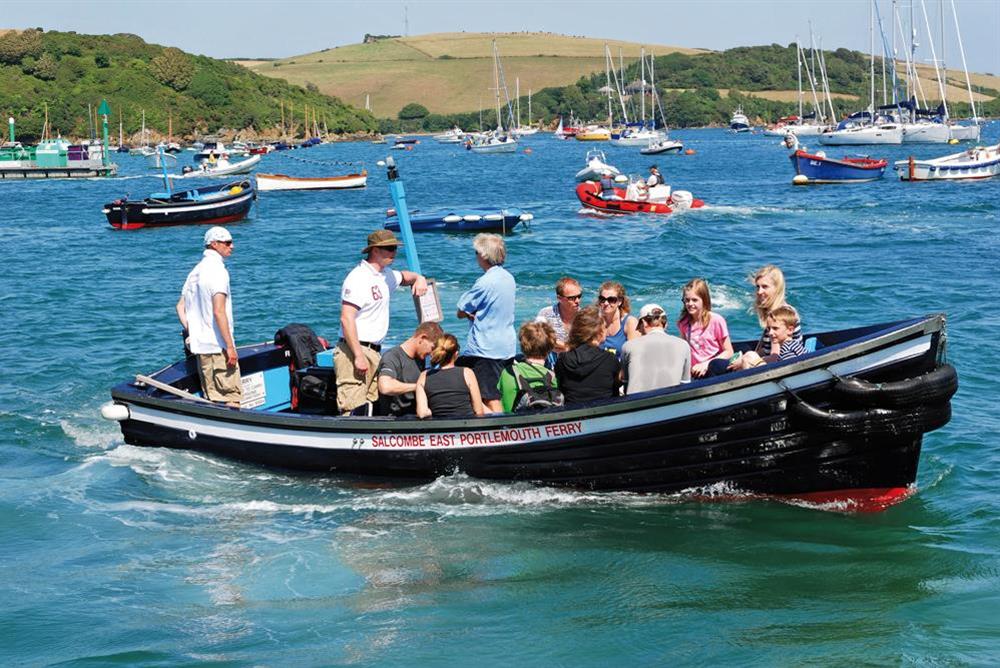
South Sands beach is just a short walk away
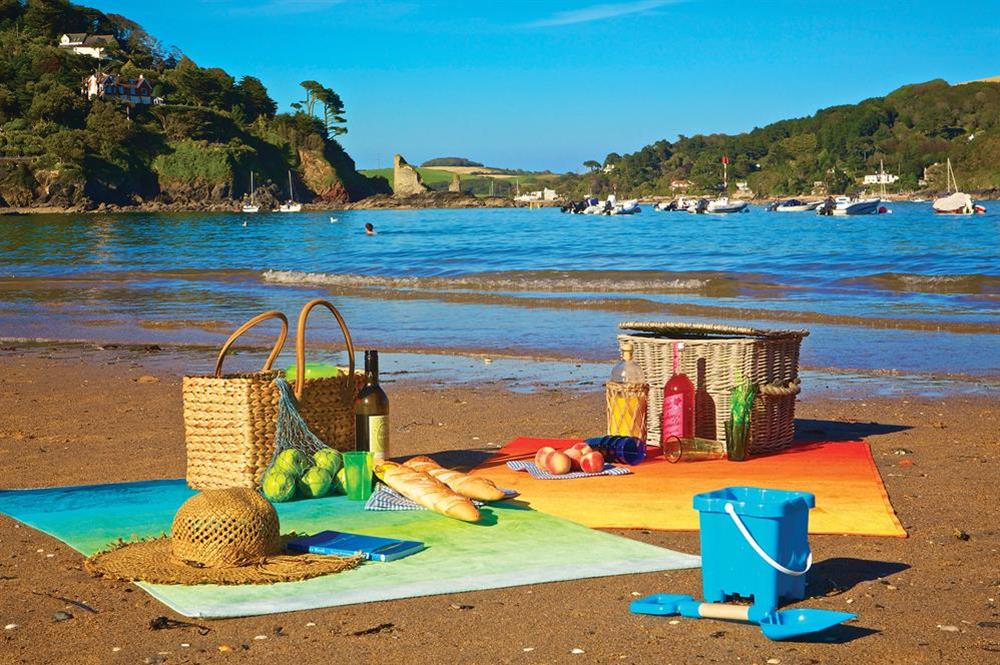
The 'famous' South Sands ferry runs to/from the heart of the town all year (photo 2)
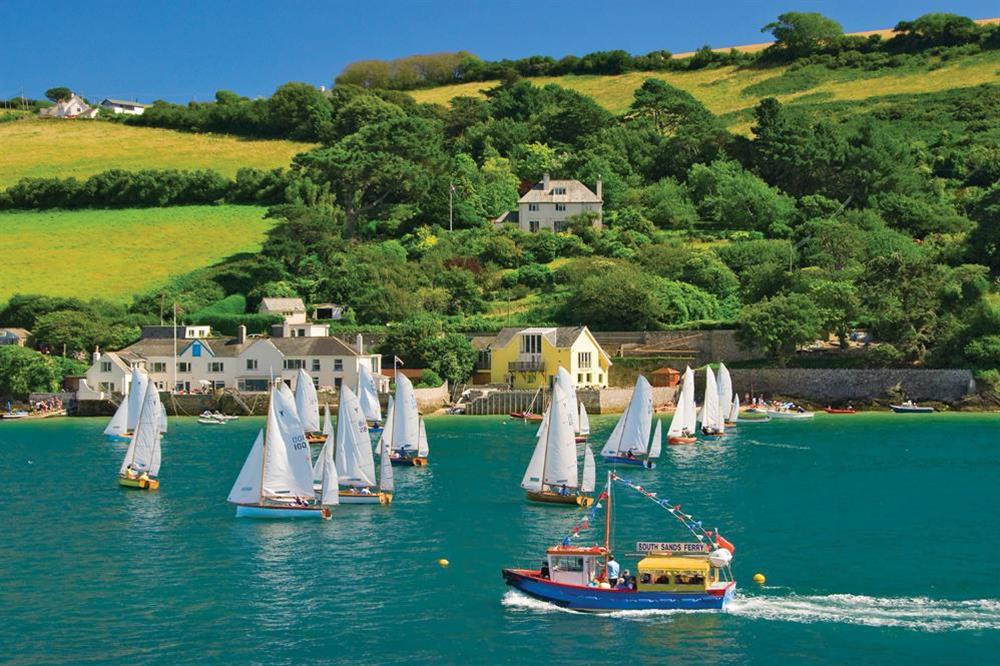
The East Portlemouth passenger ferry on the way back to Salcombe
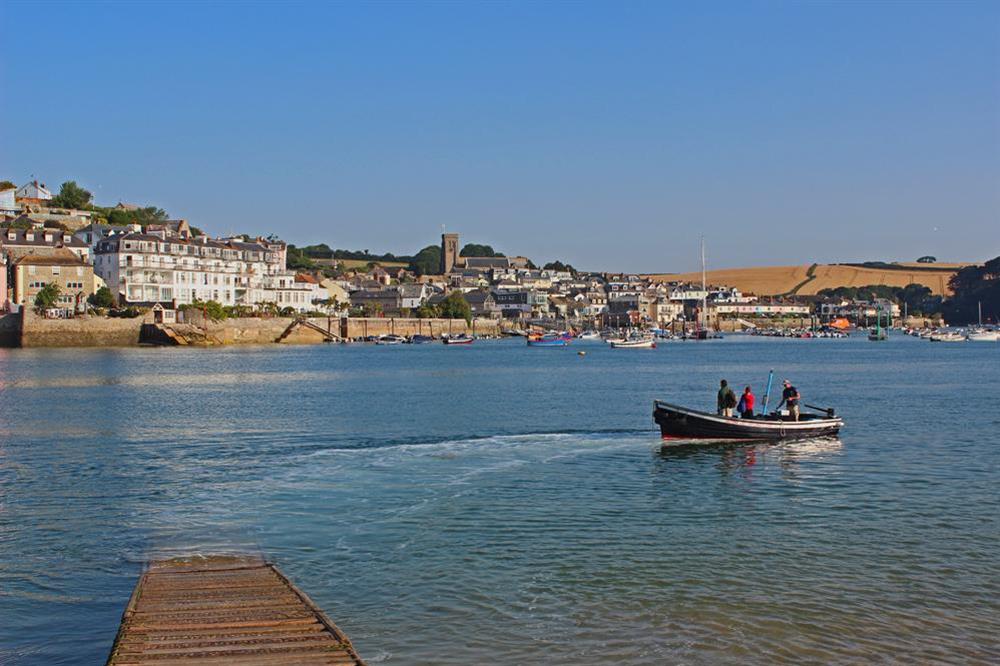
A panoramic view of Salcombe harbour from 'Snapes Point'
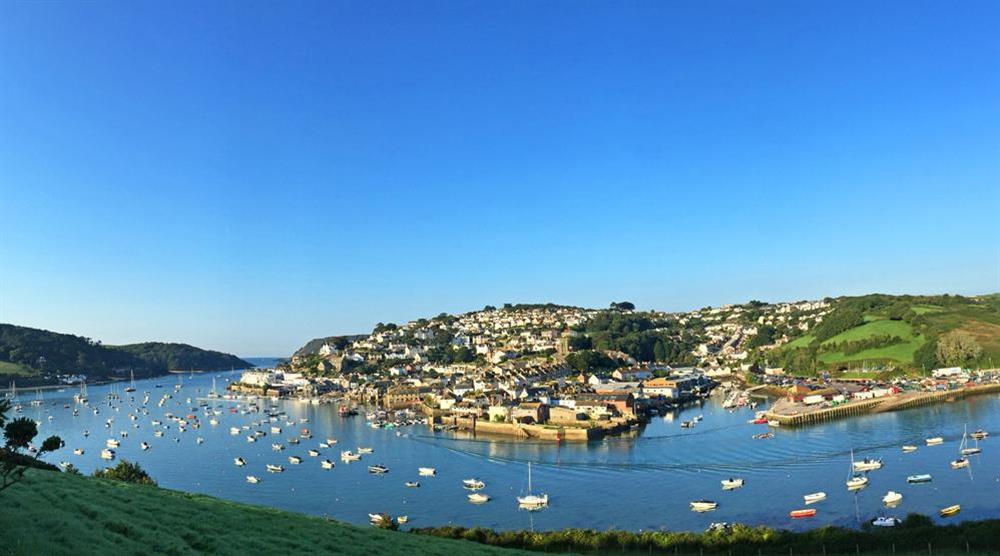
At the head of the estuary is the tranquil Batson Creek
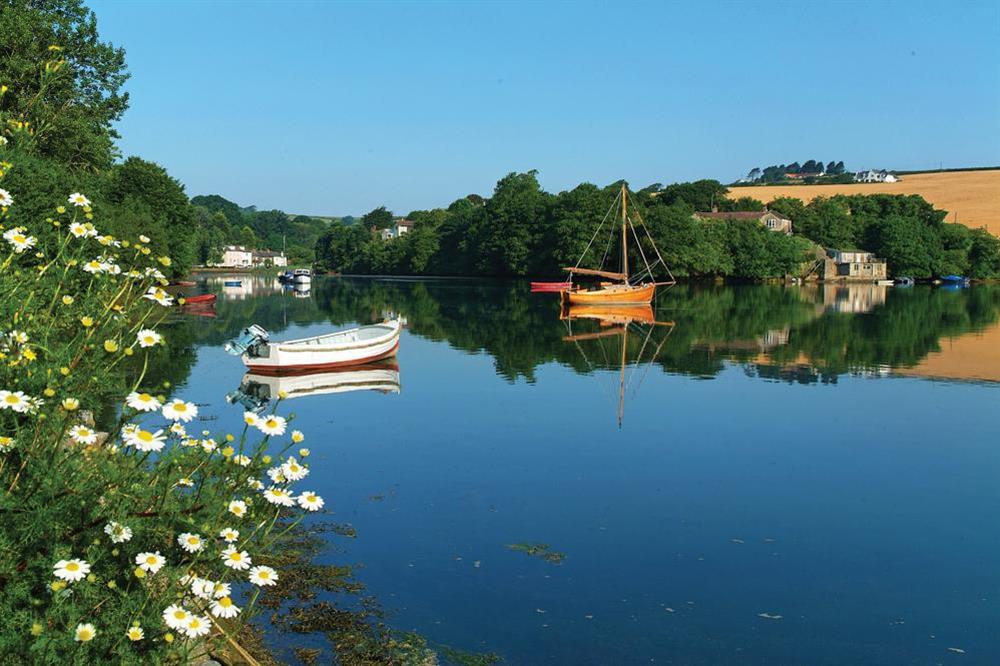
Bridleway House, Moult Hill, Salcombe (photo 3)
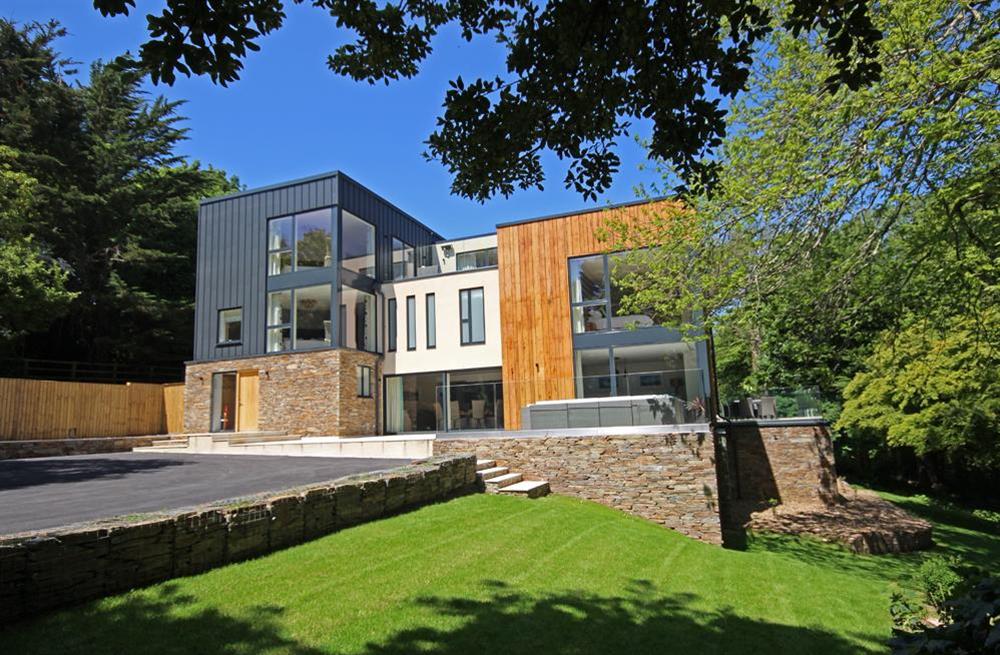
Bridleway House, Moult Hill, Salcombe (photo 4)
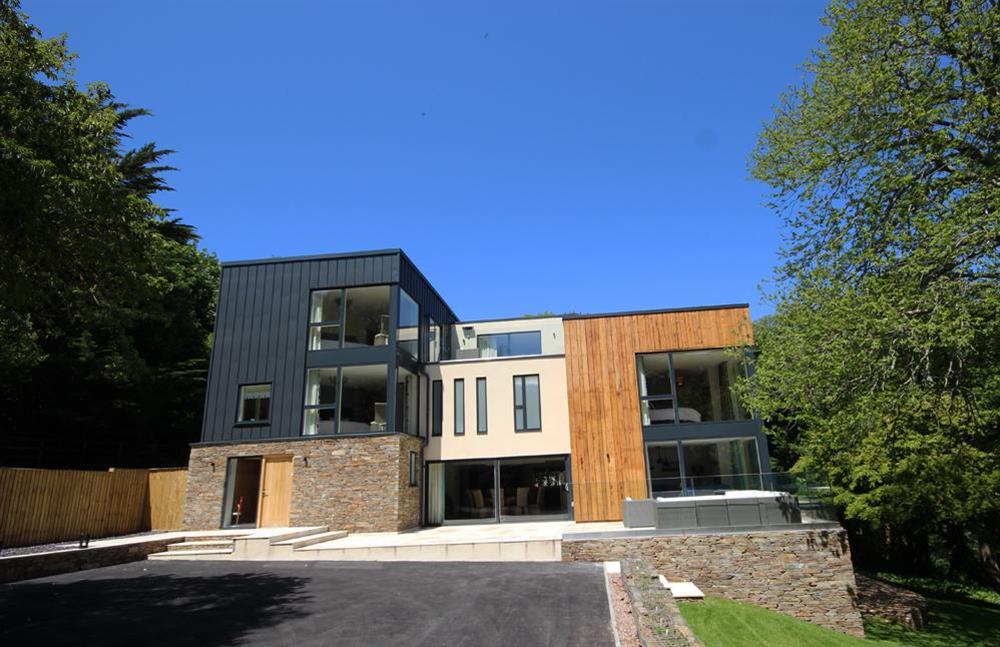
Bright and spacious entrance hallway (photo 3)
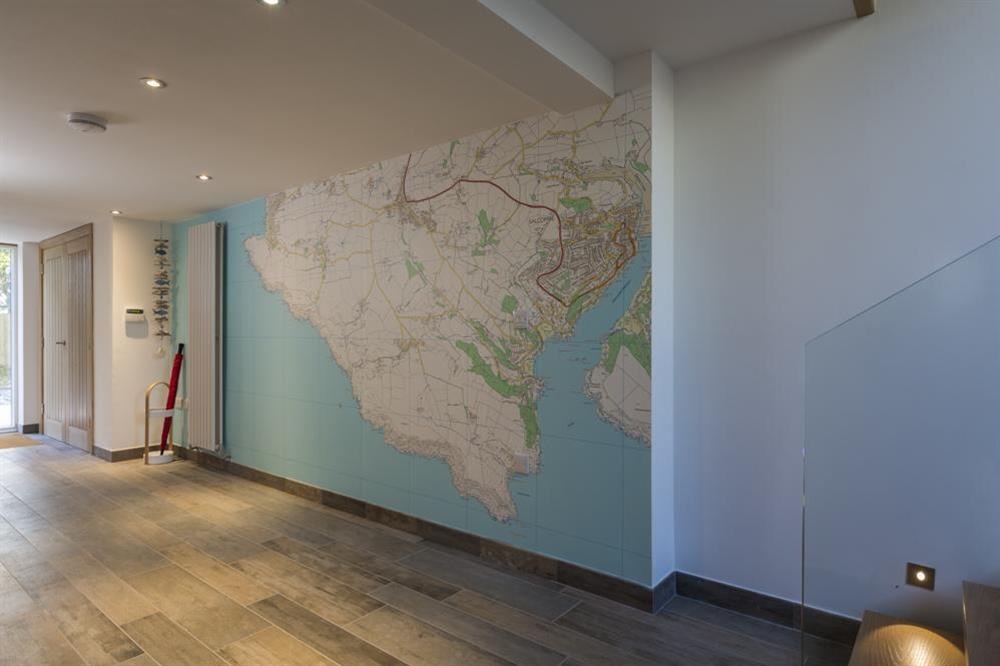
Ground floor cloakroom with w.c and basin (photo 2)
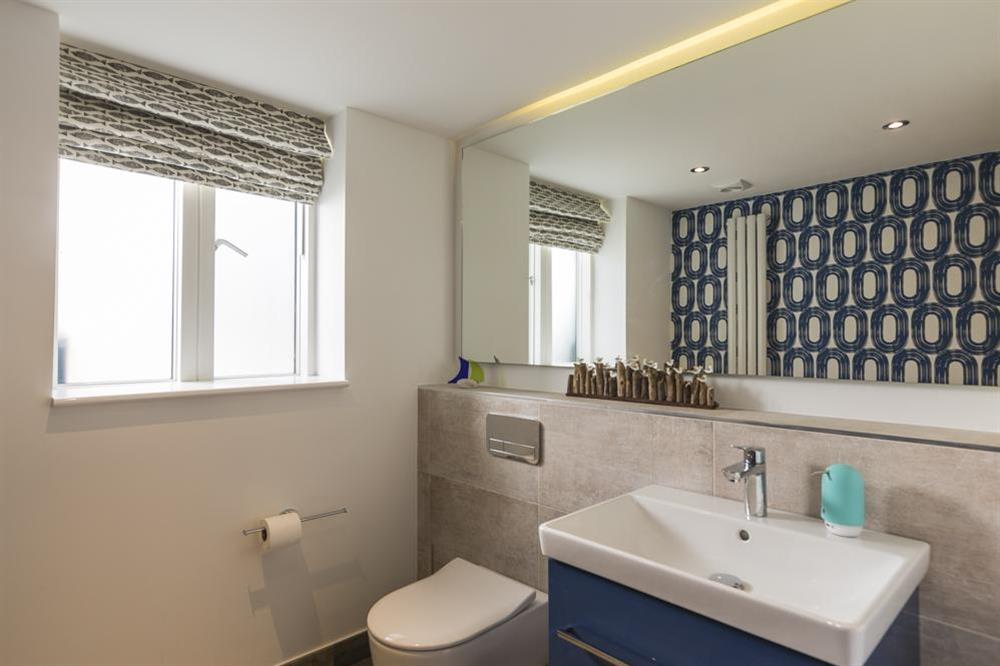
Spacious open plan kitchen and dining area (photo 2)
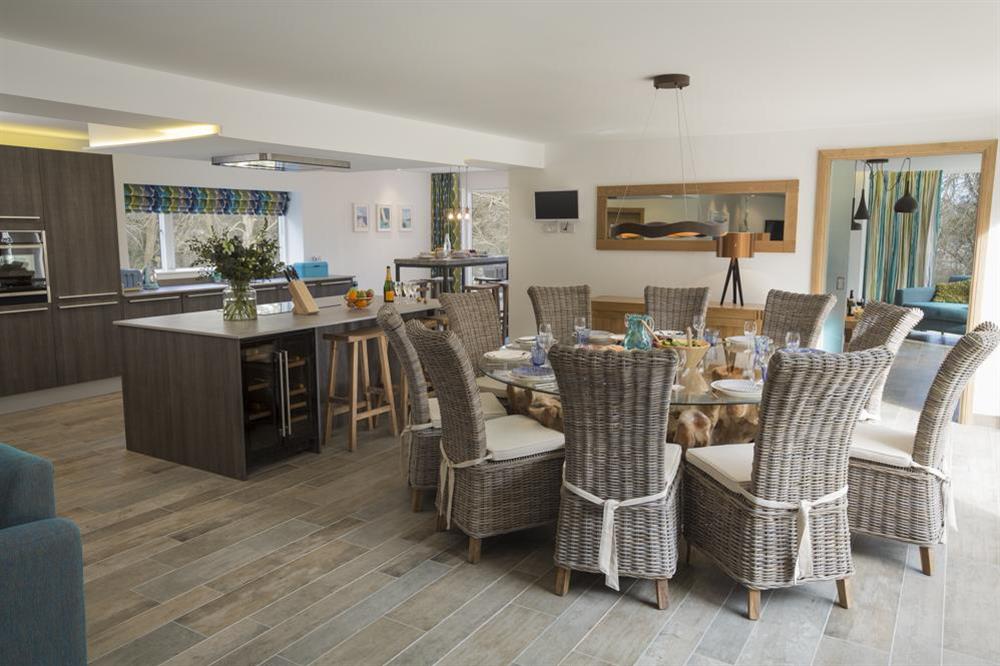
Beautiful glass dining table seating 10 guests comfortably (photo 3)
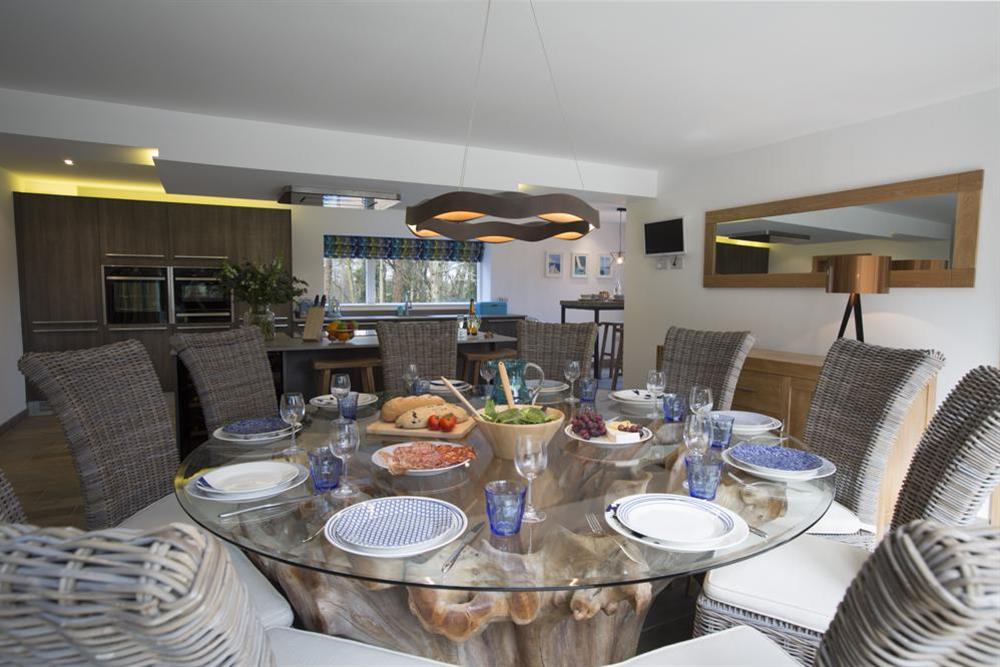
Beautiful glass dining table seating 10 guests comfortably (photo 4)
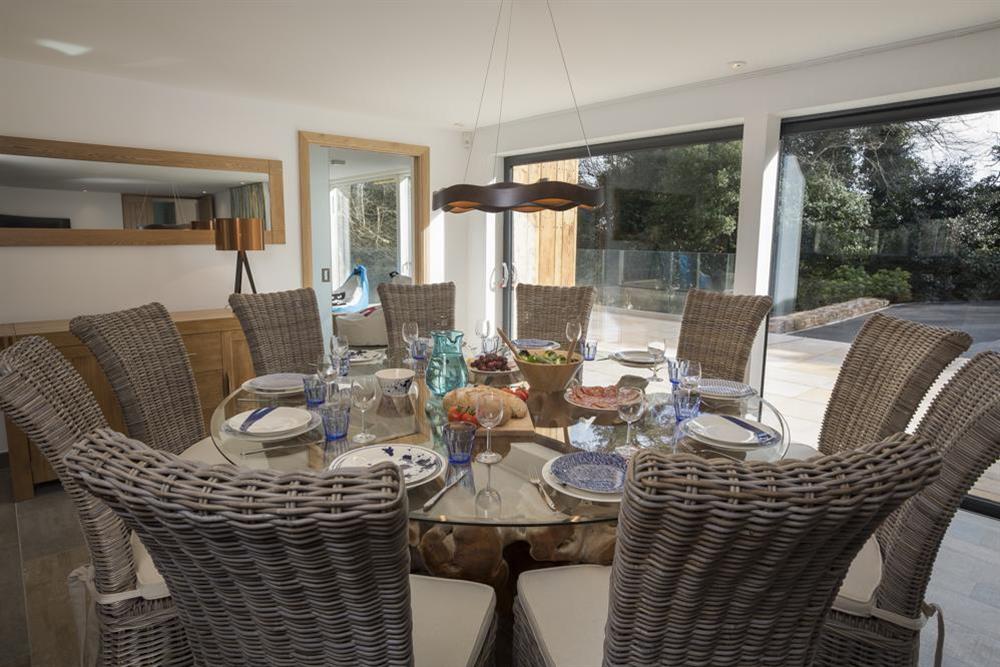
Snug area with beanbags and TV (photo 2)
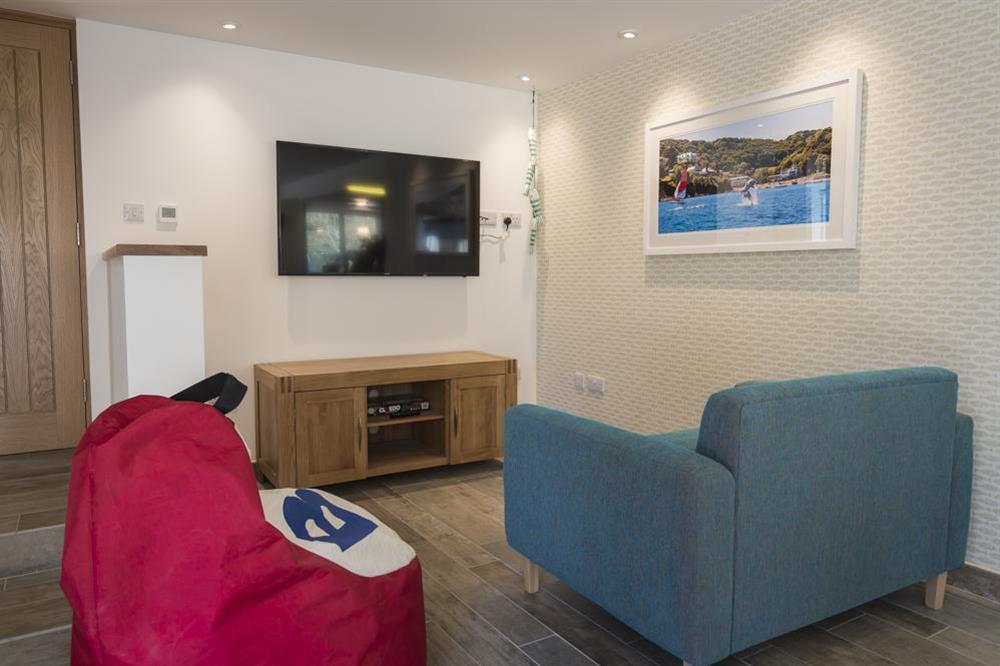
Ultra-modern kitchen with large central island (photo 2)
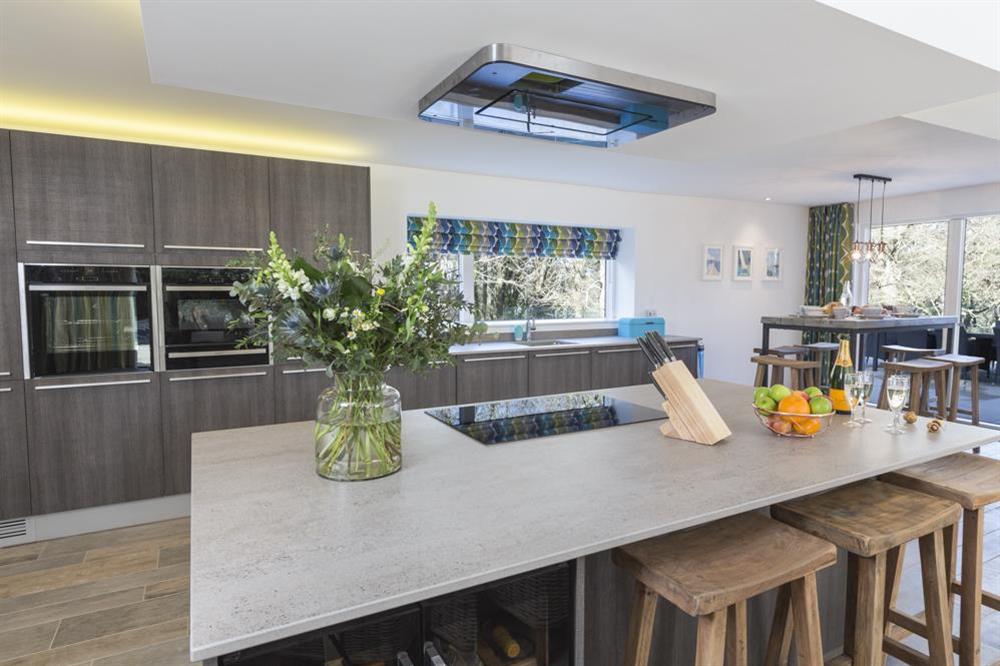
Ultra-modern kitchen with Dekton worksurfaces (photo 2)
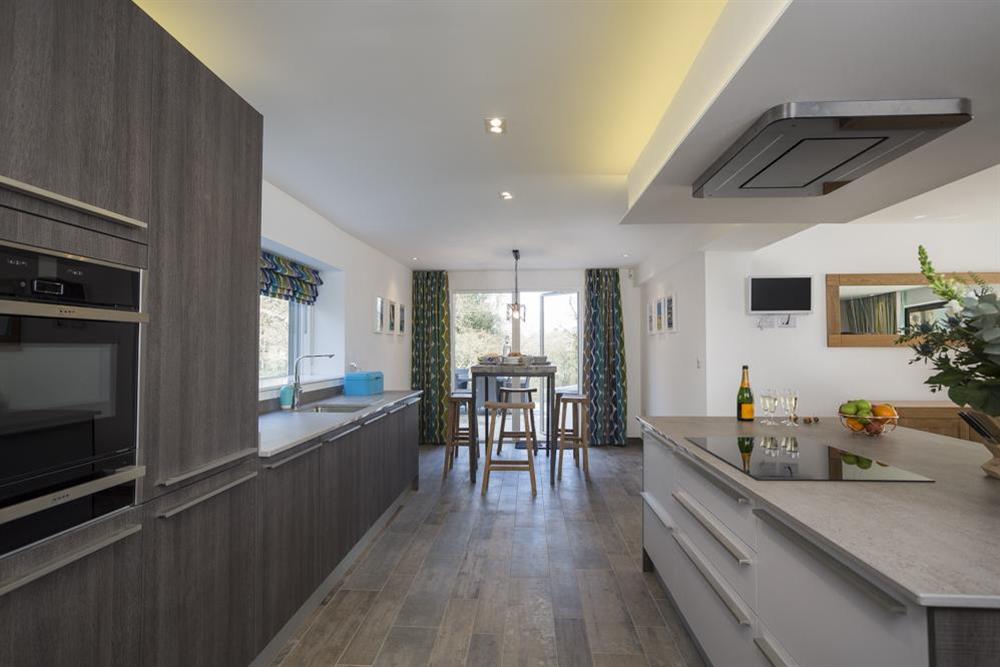
Breakfast bar table leading to outdoor terrace (photo 2)
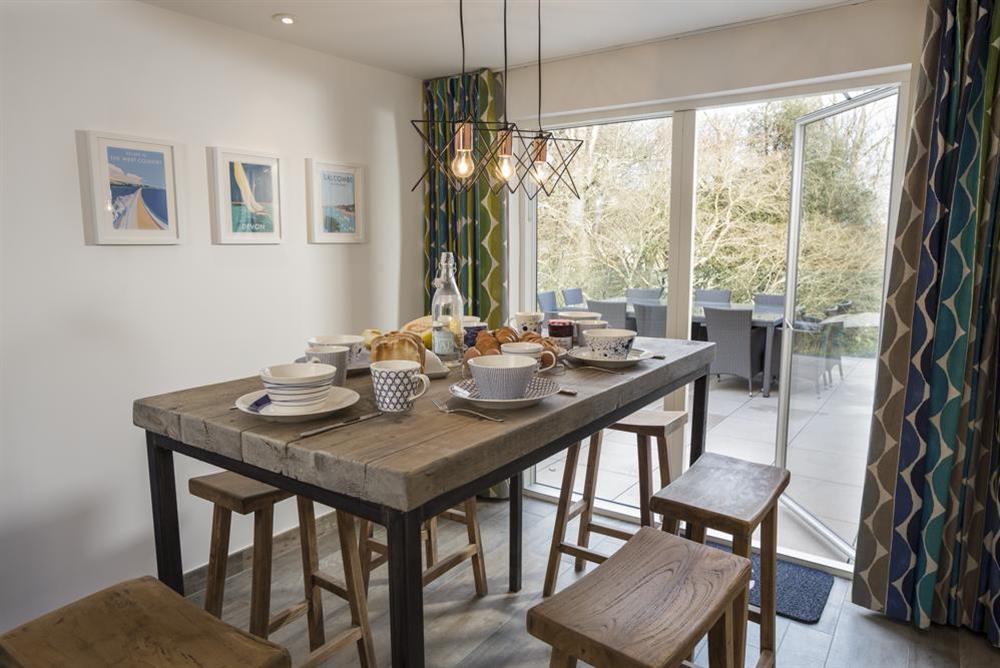
Seating area on outdoor terrace (photo 2)
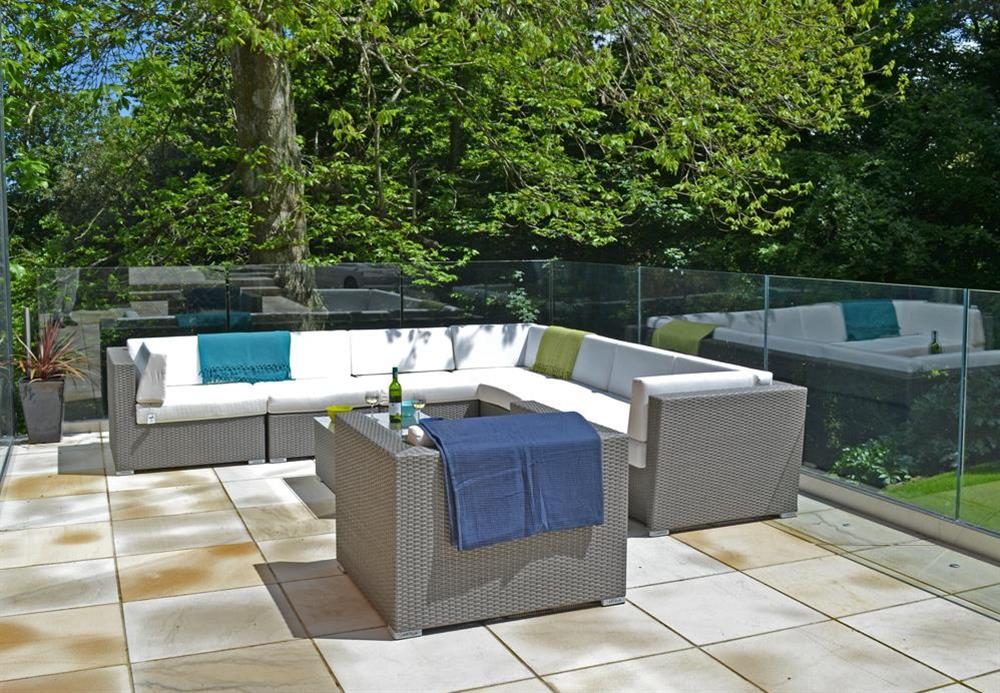
Utility room with Bosch washing machine and tumble dryer (photo 2)
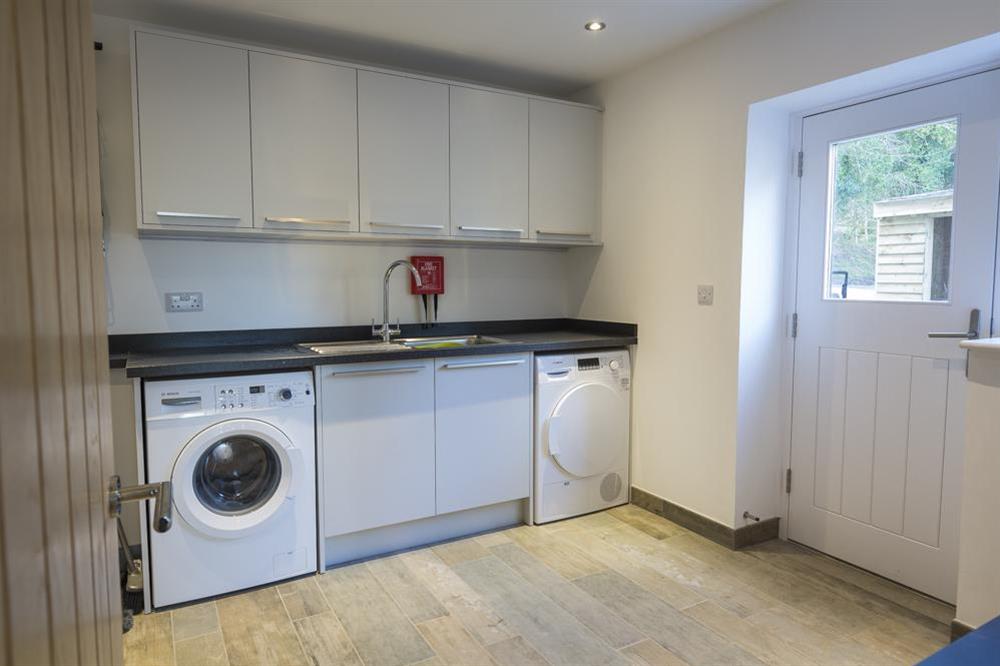
Bright and stylish living room with 'Studio 2' wood burning fire (photo 3)
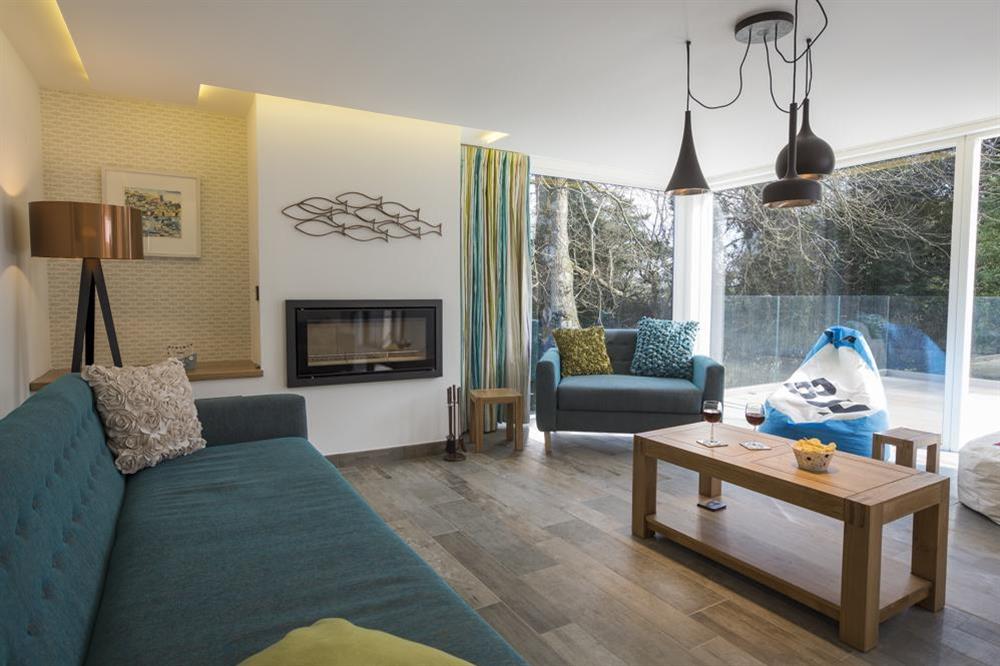
Bright and stylish living room with 'Studio 2' wood burning fire (photo 4)
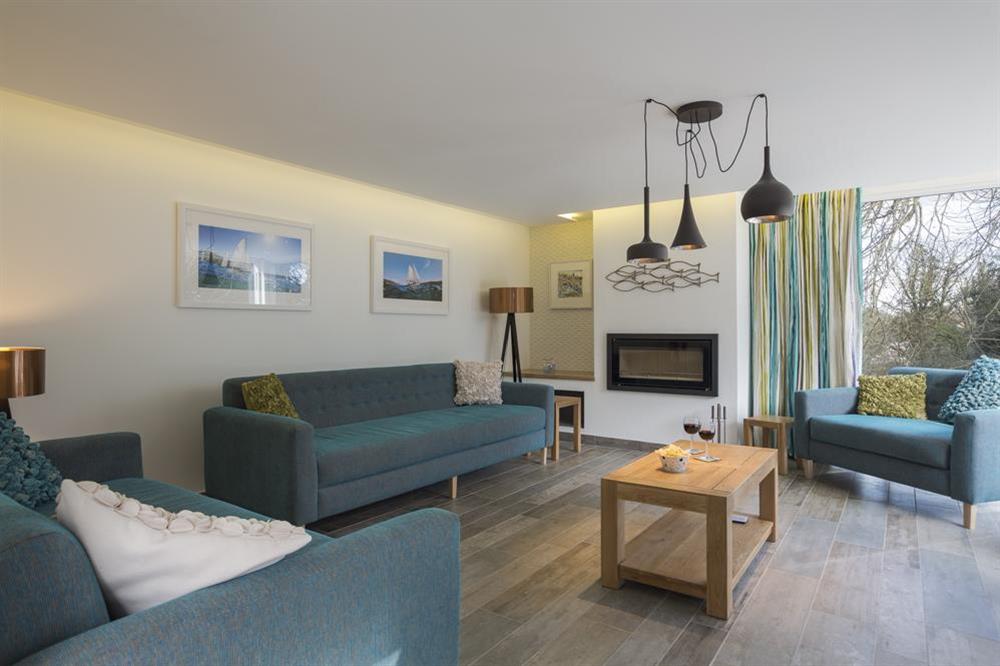
Bright and stylish living room with doors leading to outdoor terrace (photo 2)
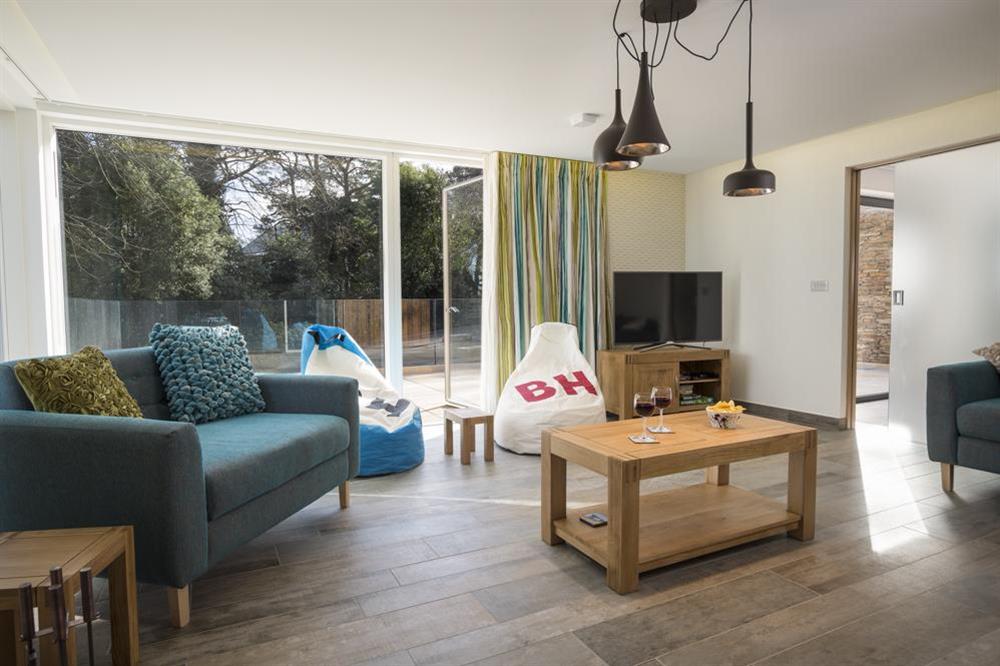
Bridleway House is ideal for a festive break (photo 4)
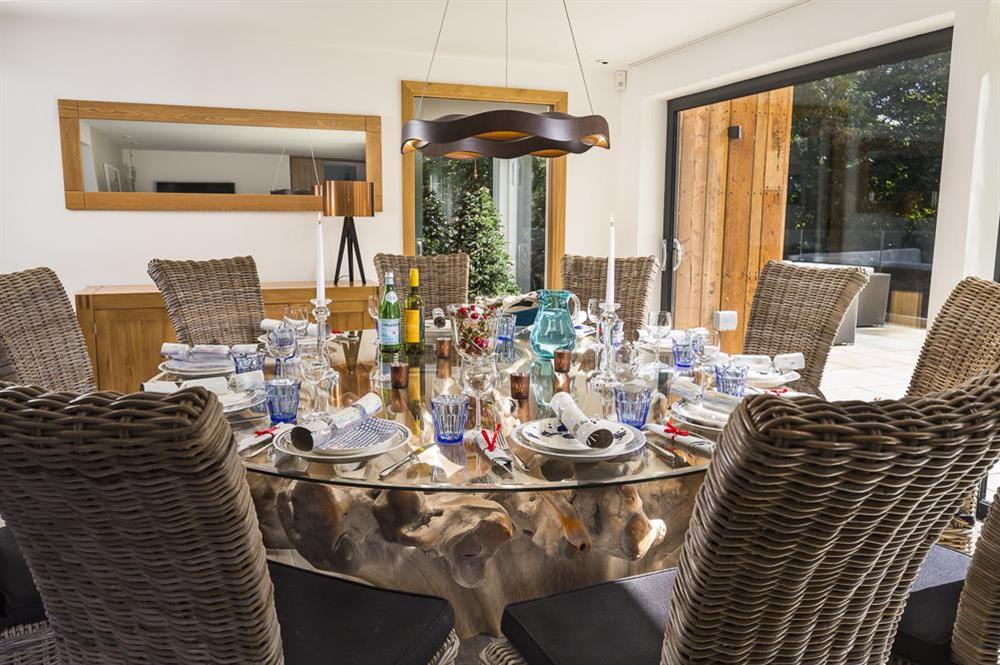
Bridleway House is ideal for a festive break (photo 5)
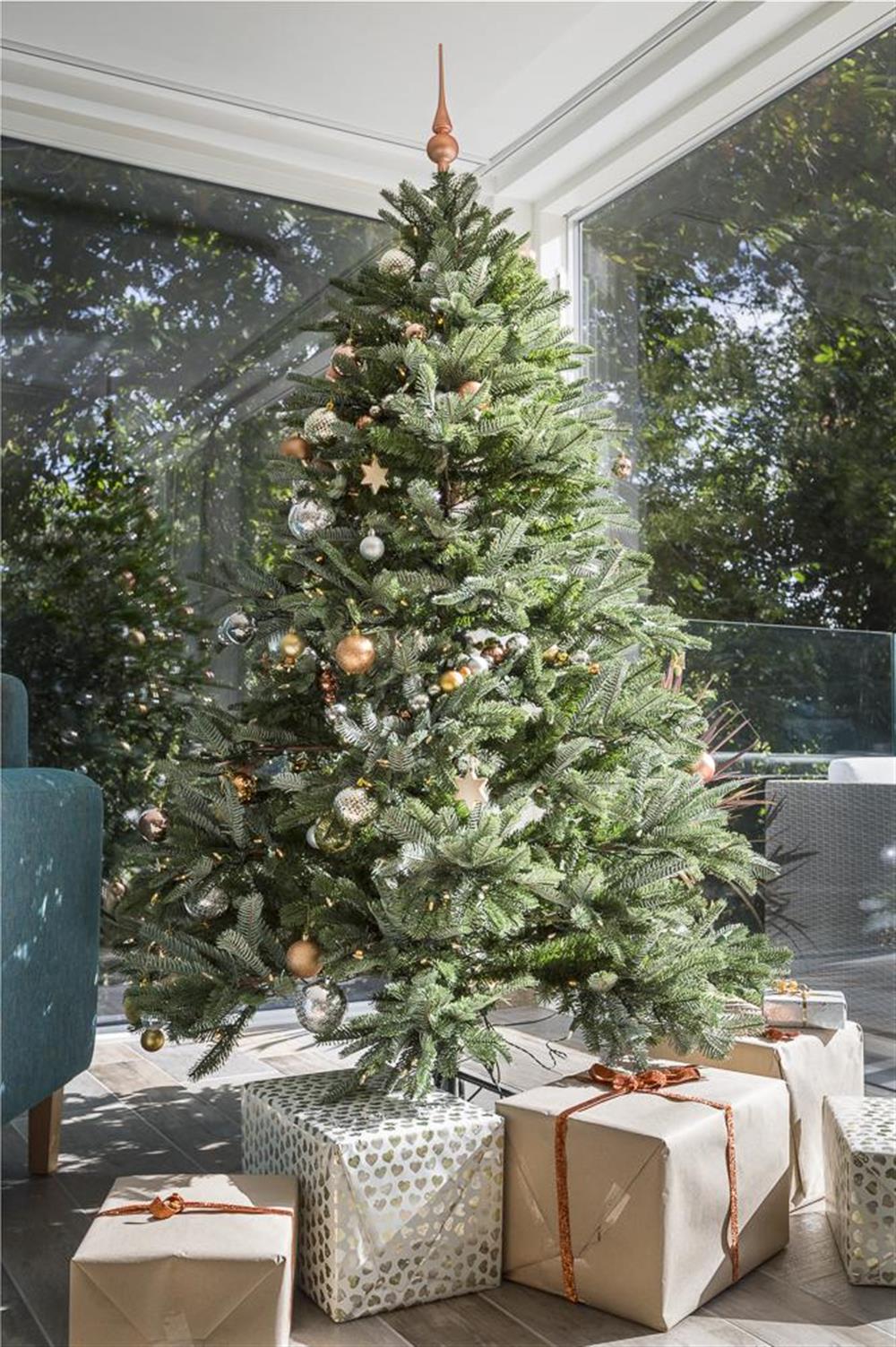
Bridleway House is ideal for a festive break (photo 6)
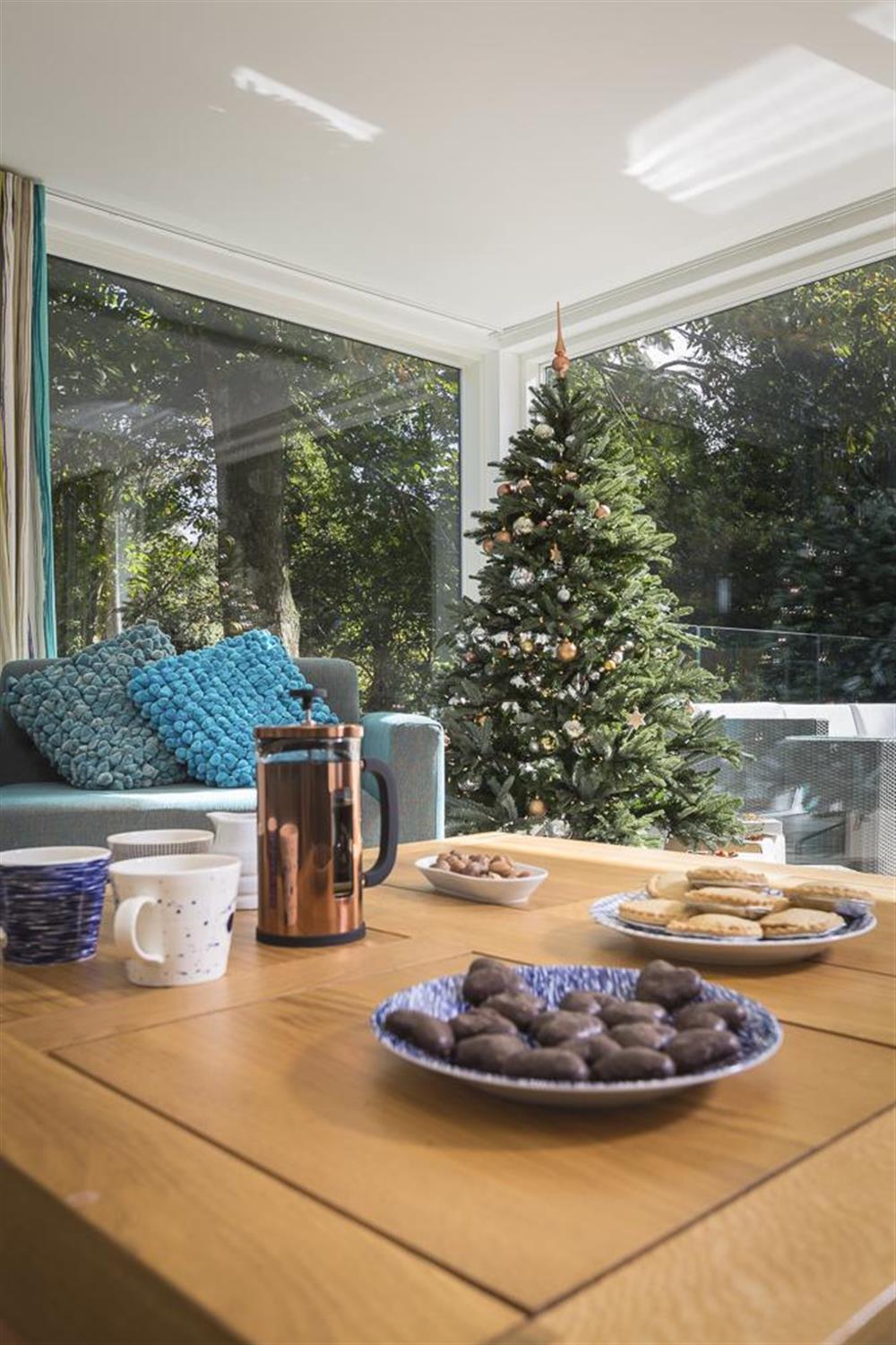
Enjoy a festive break (photo 3)
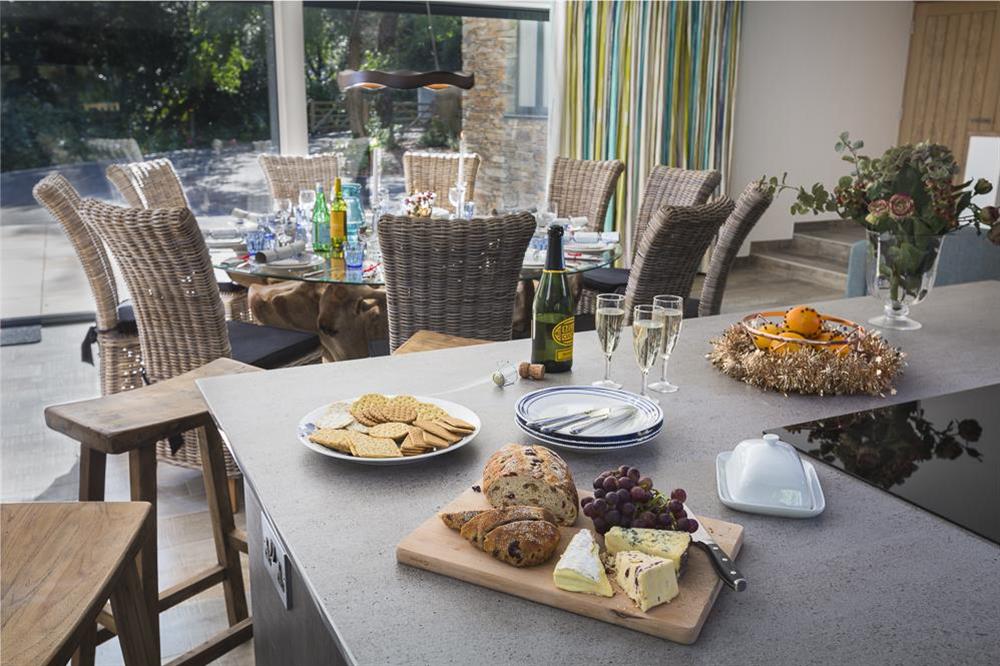
Enjoy a festive break (photo 4)
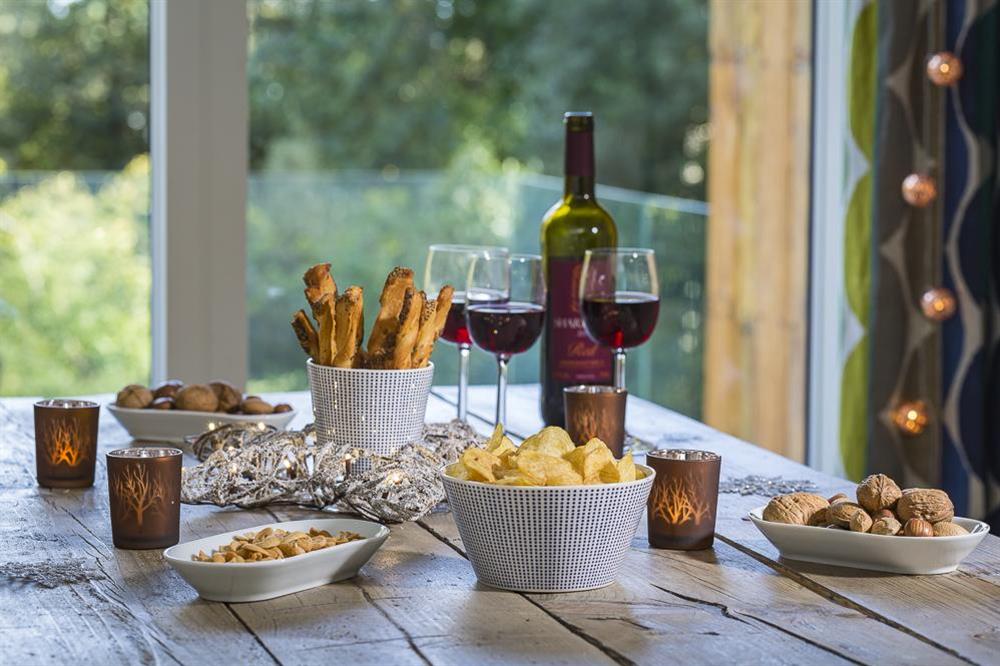
Bright and spacious entrance hallway (photo 4)
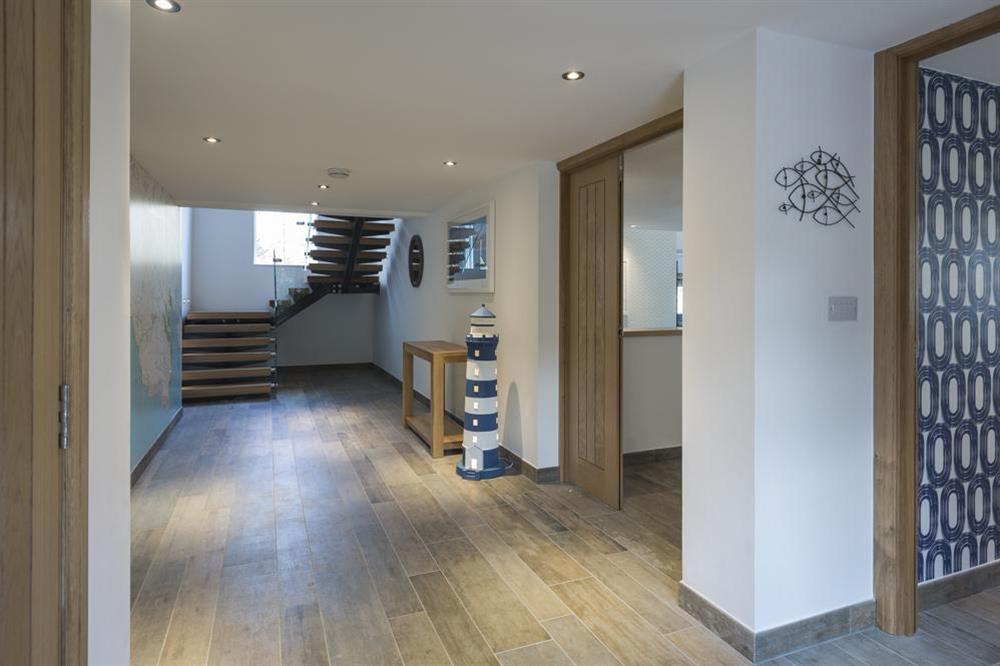
Oak and glass open tread staircase to first and second floors (photo 3)
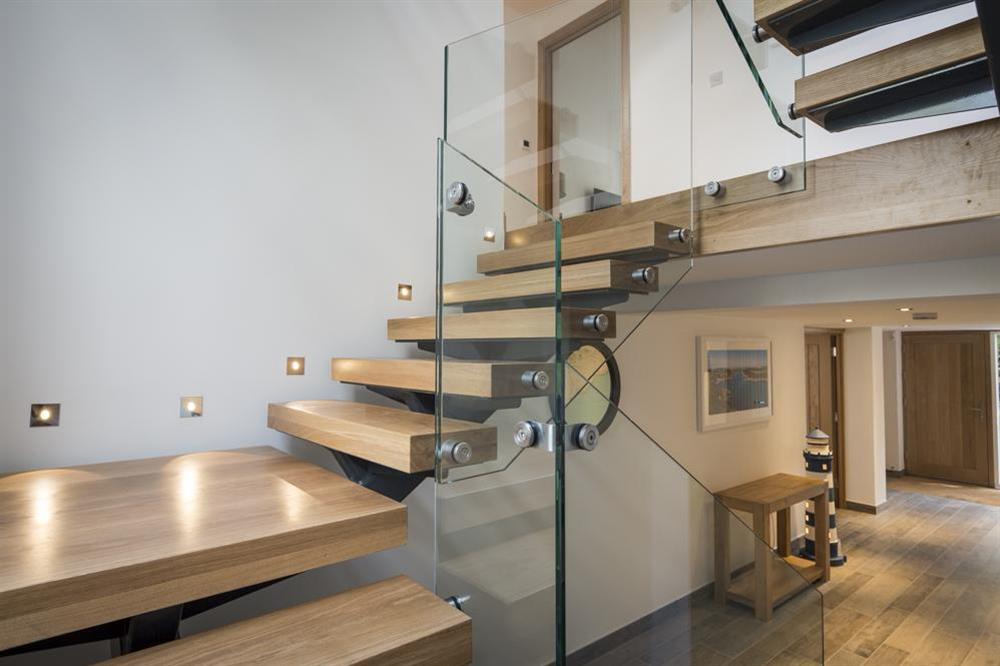
En suite master bedroom with super-King size bed (photo 4)
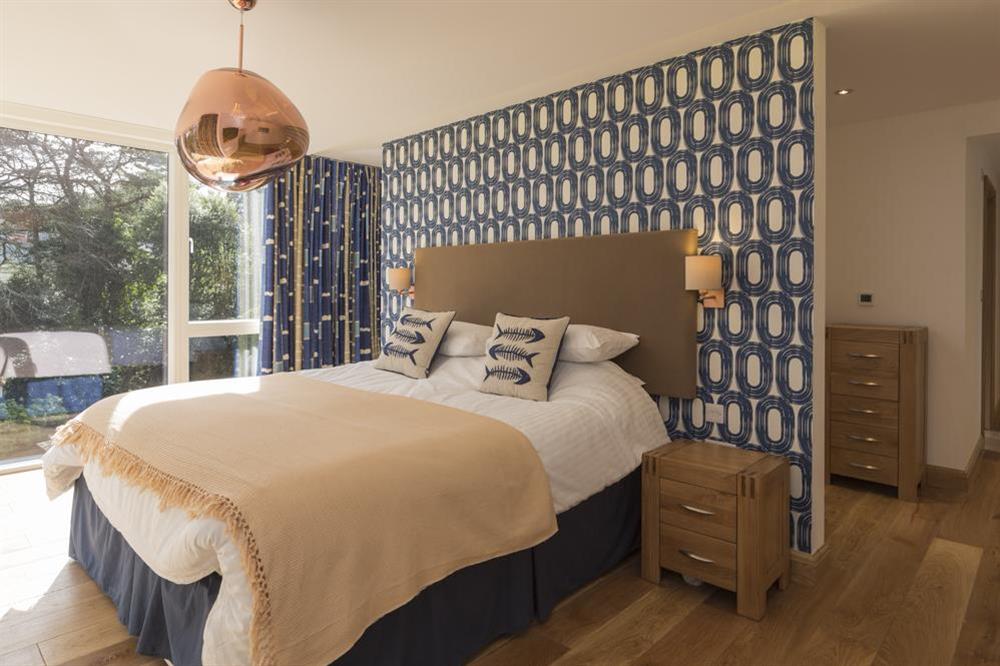
En suite master bedroom with super-King size bed (photo 5)
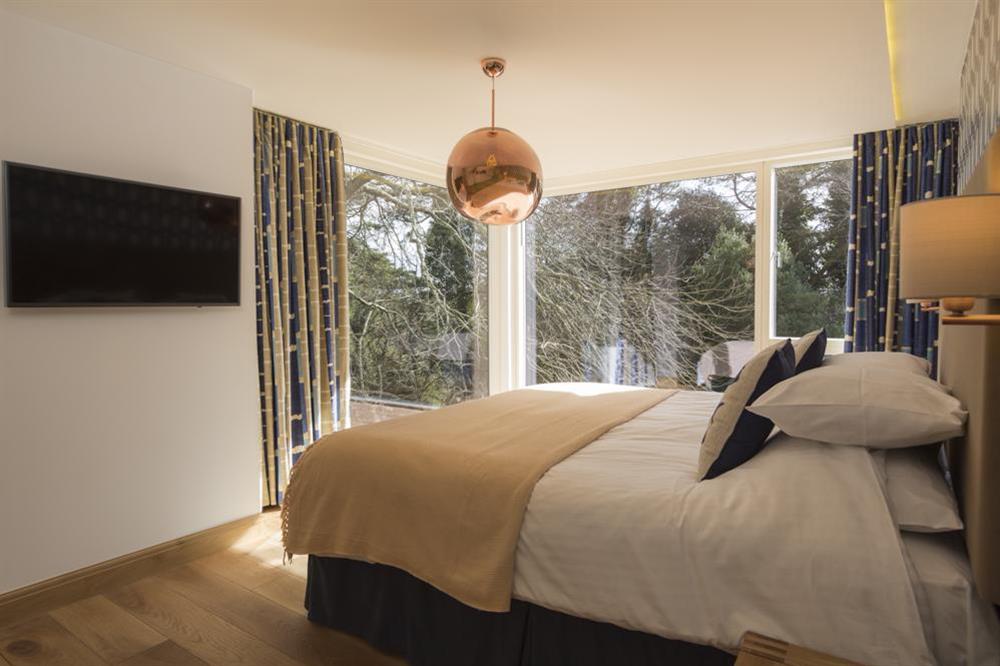
En suite master bedroom with super-King size bed (photo 6)
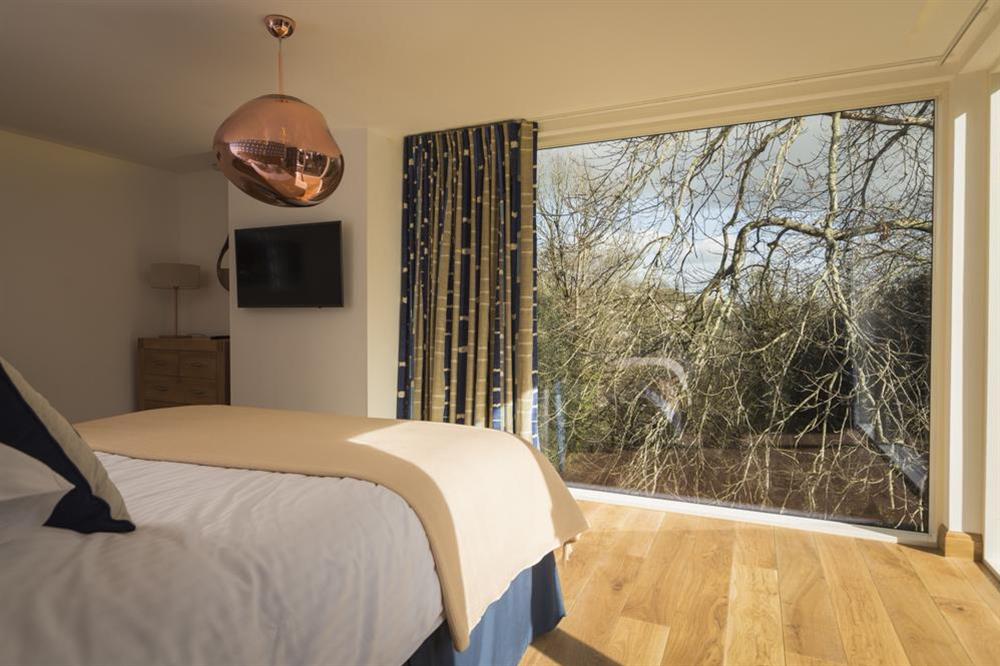
Stunning master en suite with freestanding bath and walk-in shower (photo 4)
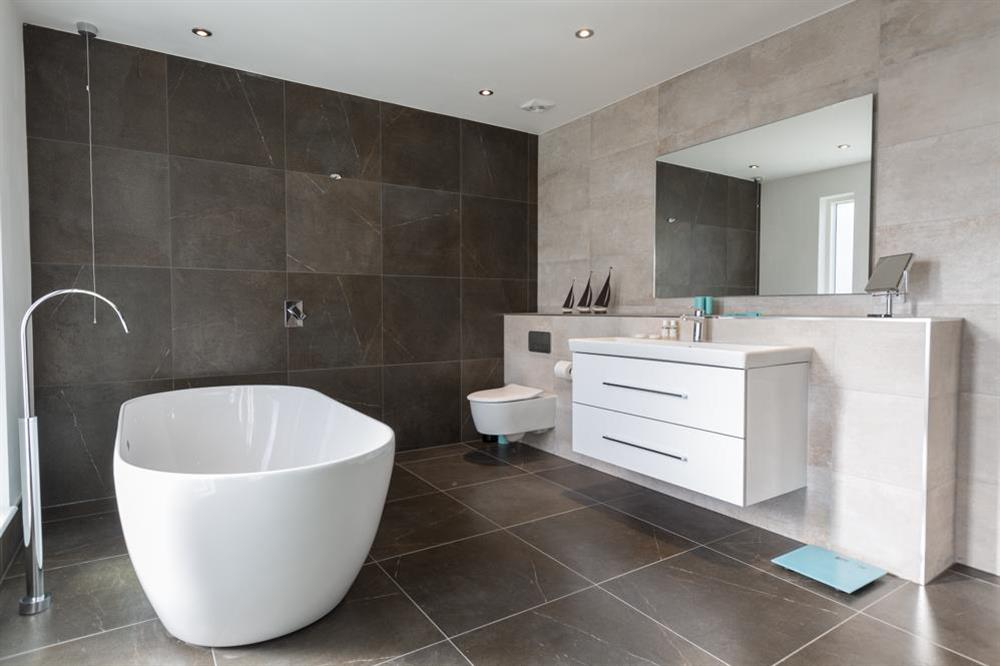
Stunning master en suite with freestanding bath and walk-in shower (photo 5)
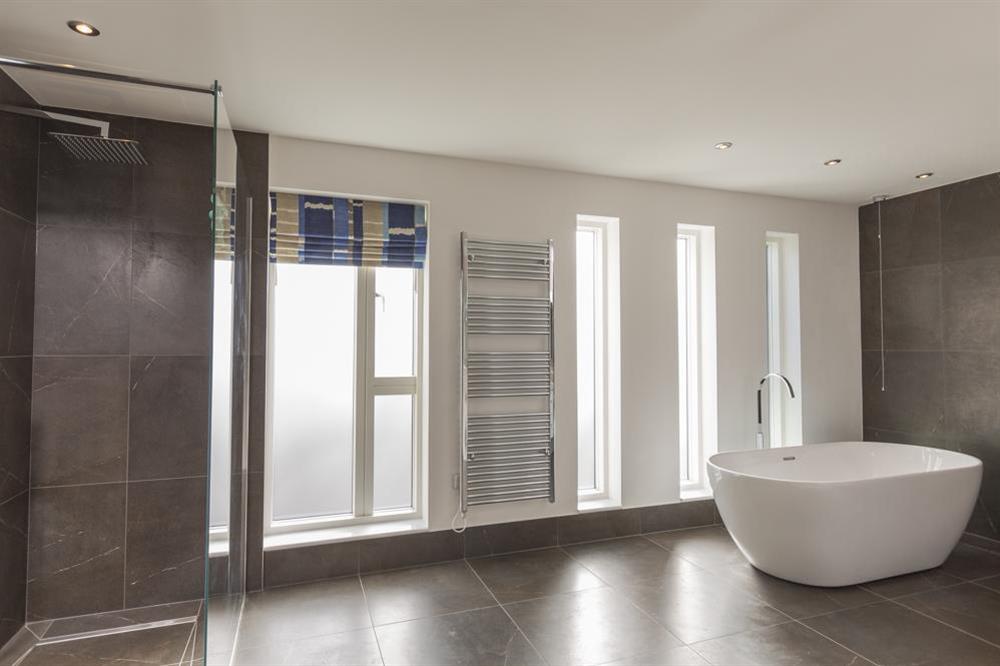
Stunning master en suite with freestanding bath and walk-in shower (photo 6)
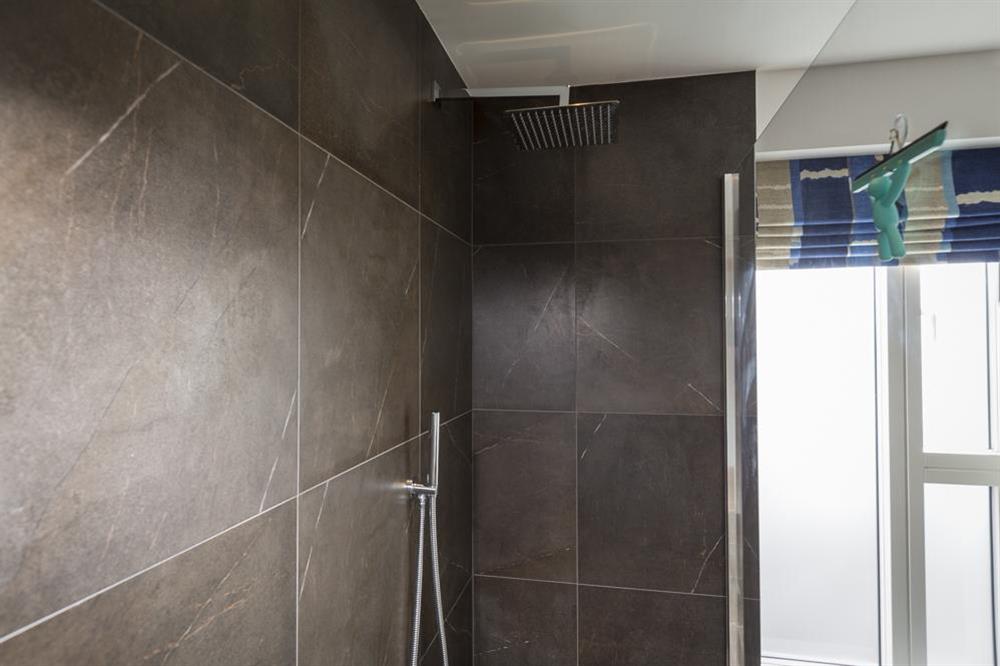
Hallway (photo 2)
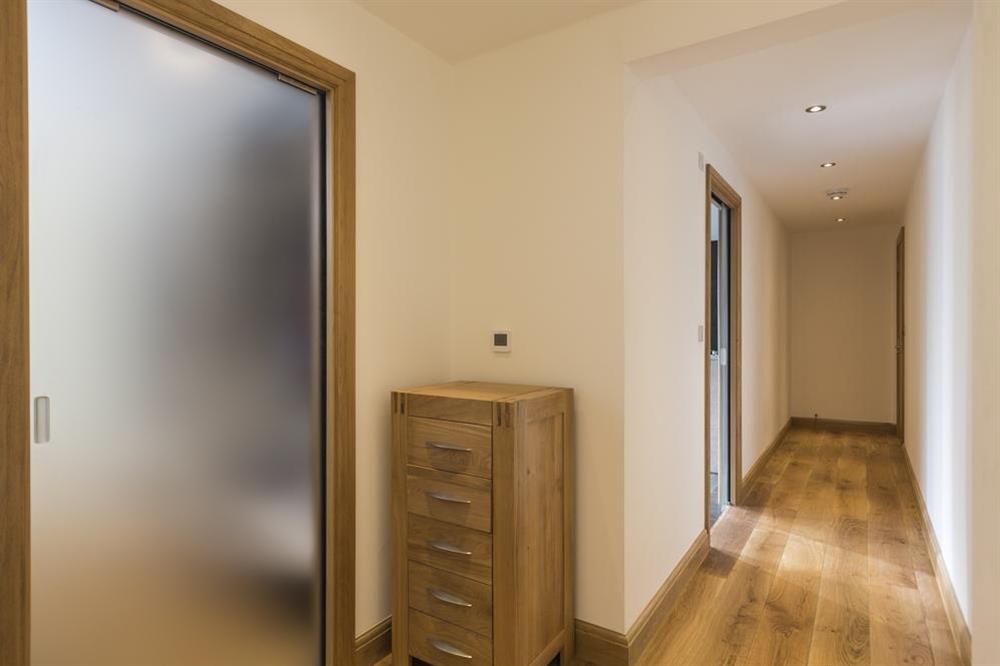
En suite first floor bedroom with super-King size bed (photo 4)
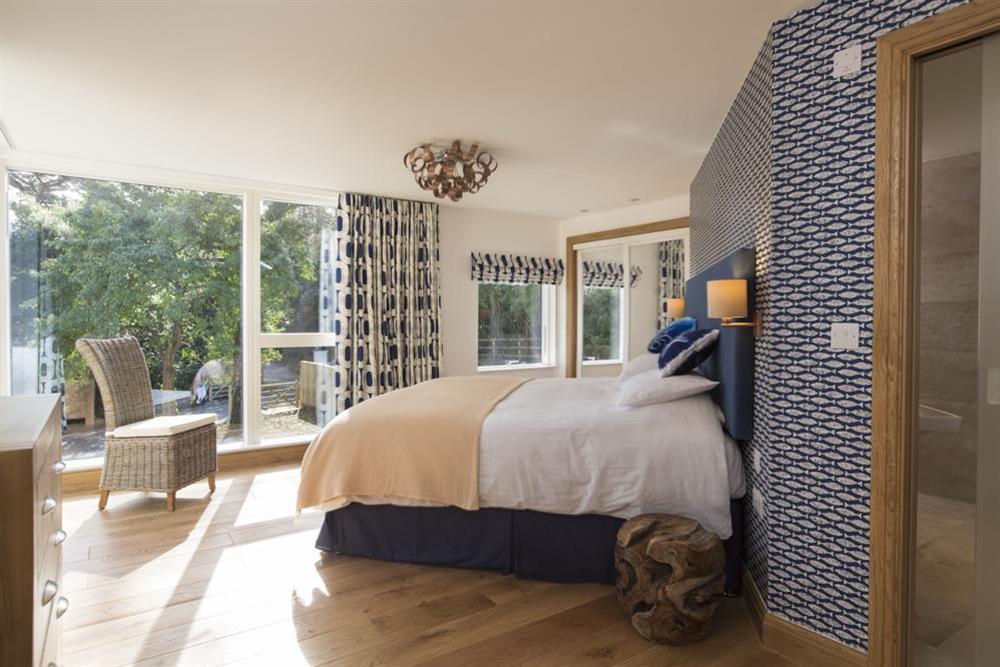
En suite first floor bedroom with super-King size bed (photo 5)
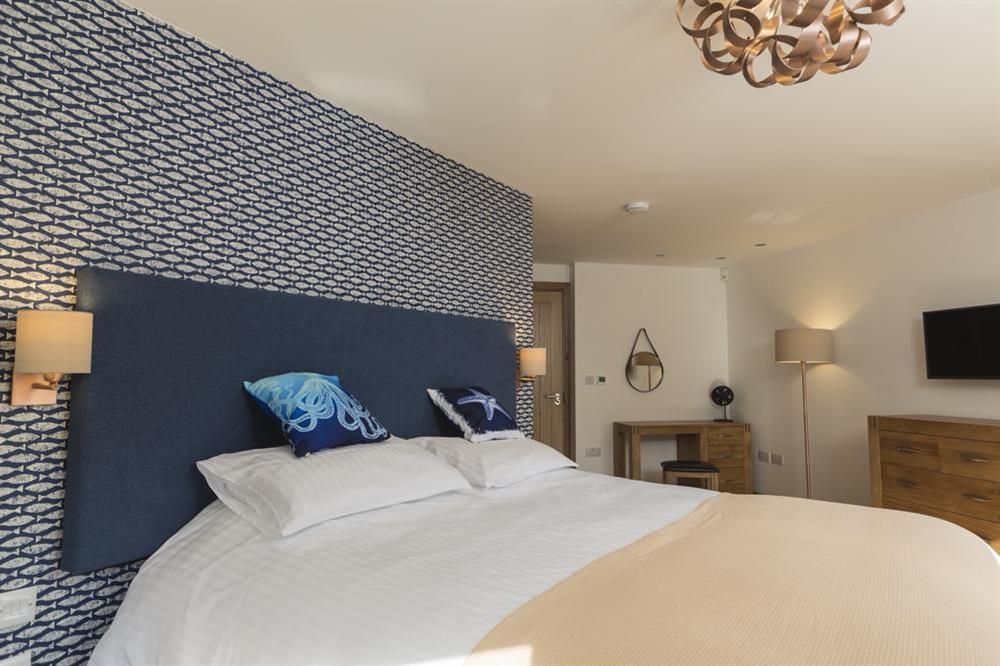
En suite first floor bedroom with super-King size bed (photo 6)
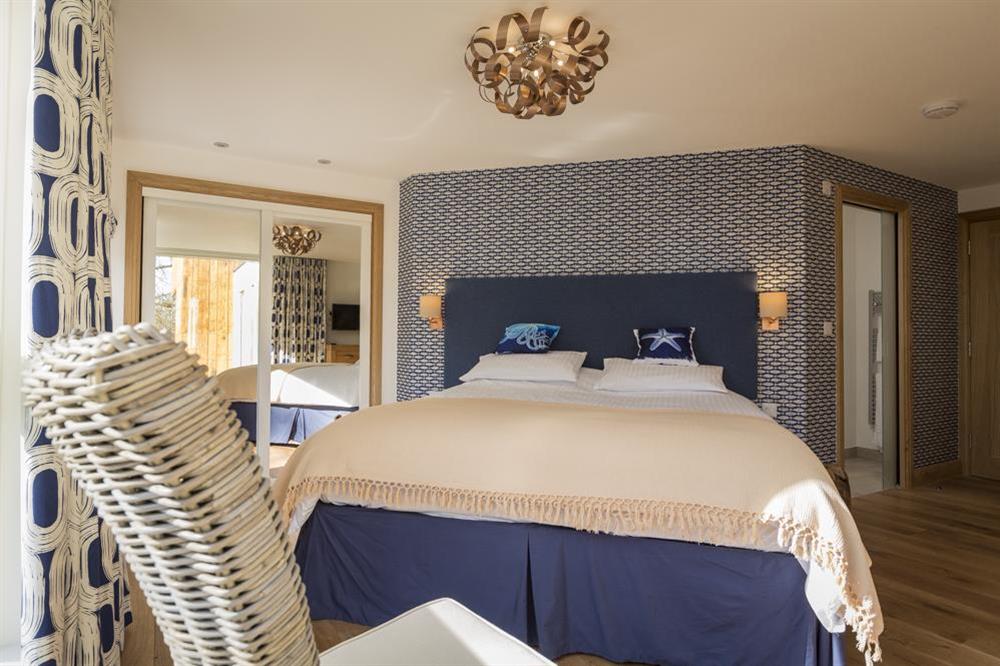
En suite shower room (photo 5)
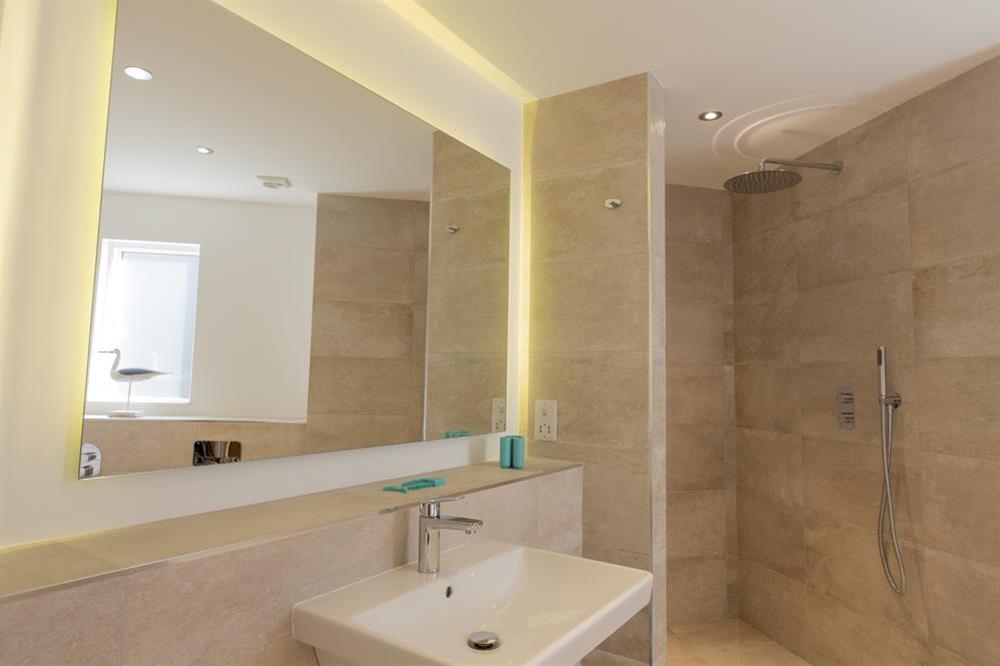
En suite shower room (photo 6)
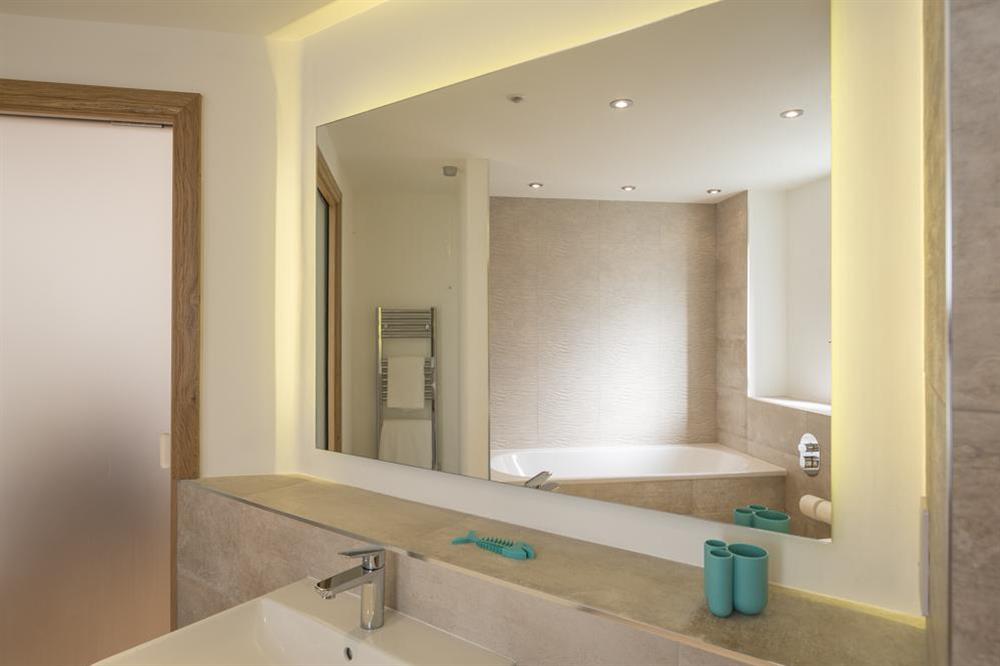
First floor en suite twin bedroom (photo 3)
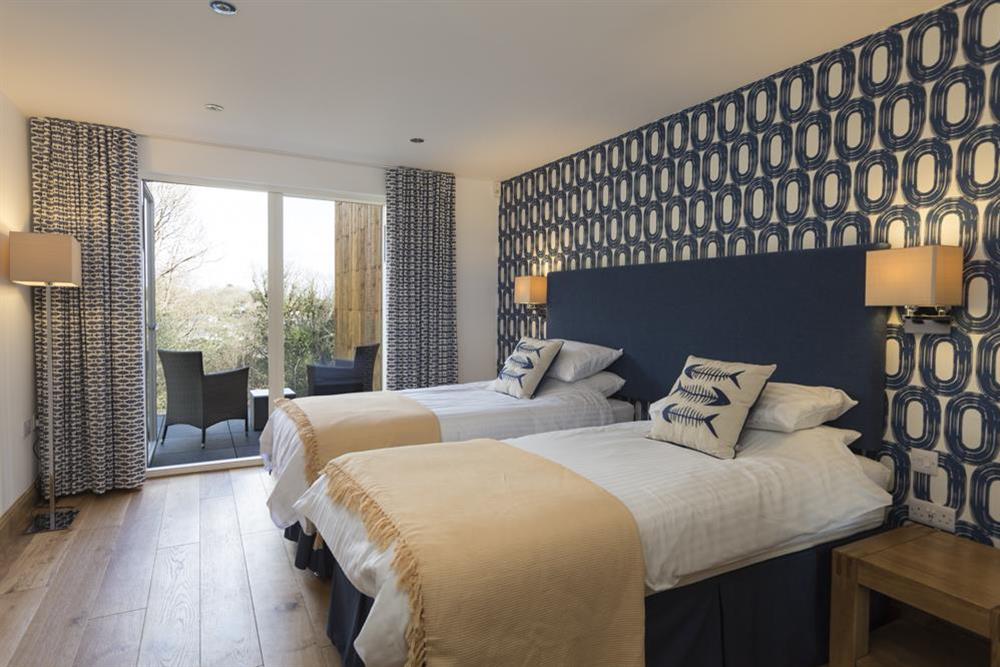
First floor en suite twin bedroom (photo 4)
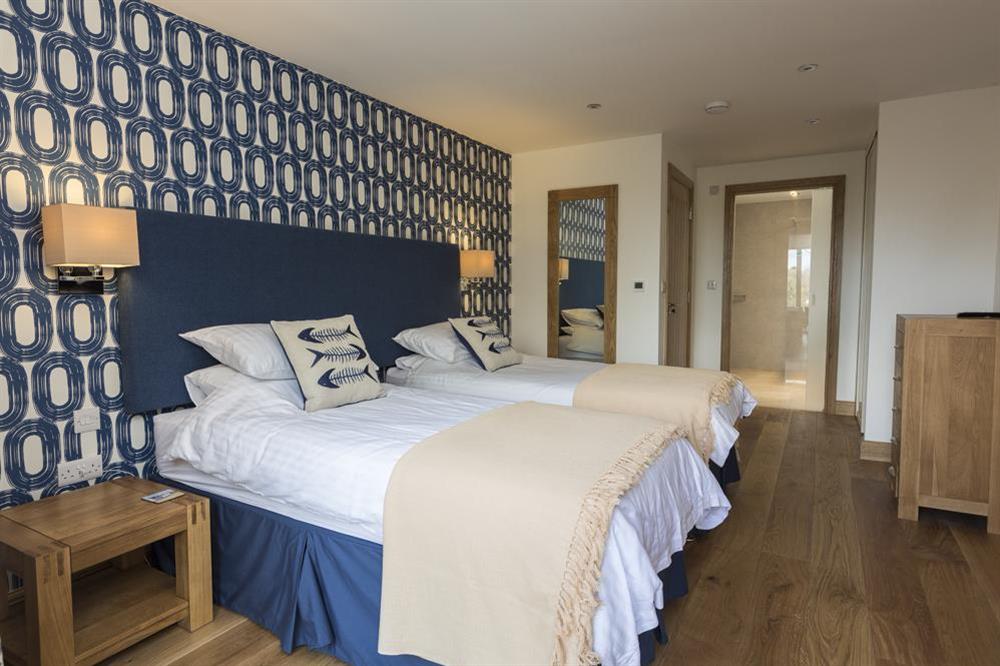
En suite shower room (photo 7)
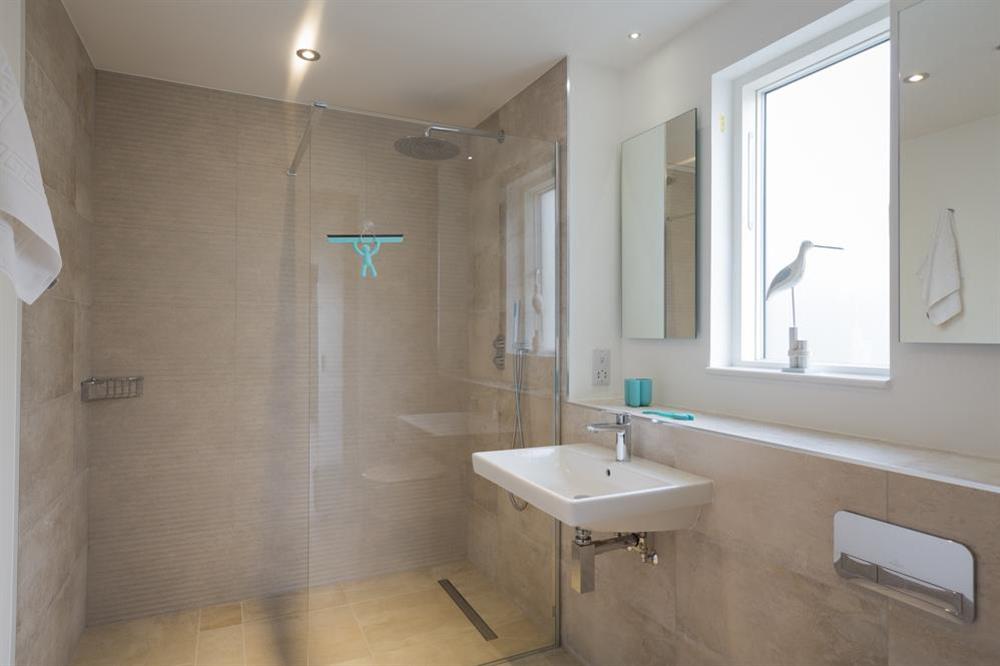
Oak and glass open tread staircase to first and second floors (photo 4)
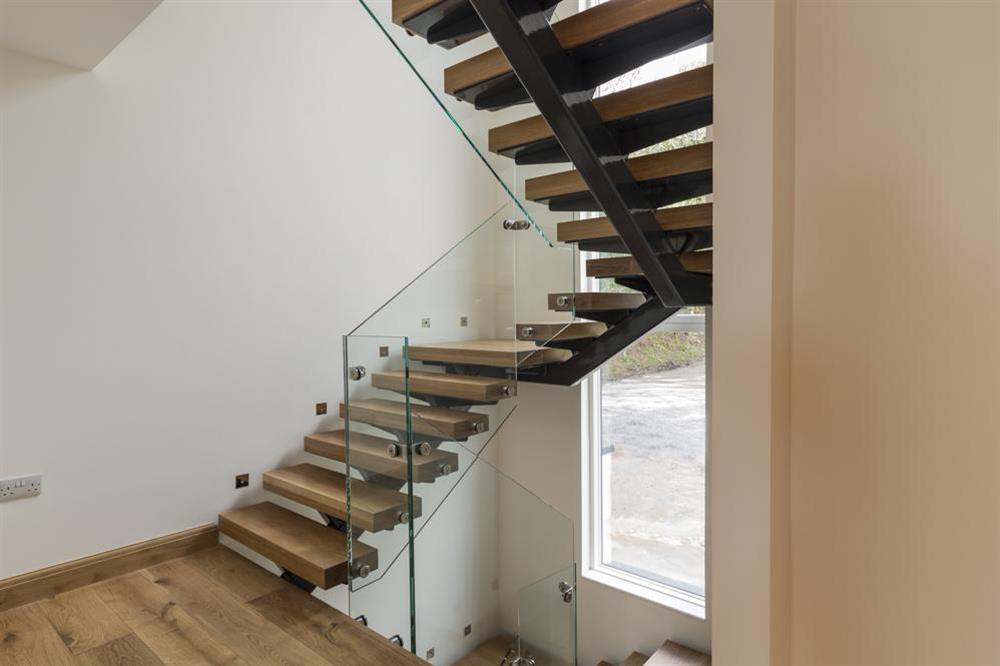
En suite second floor bedroom with super-King size bed (photo 4)
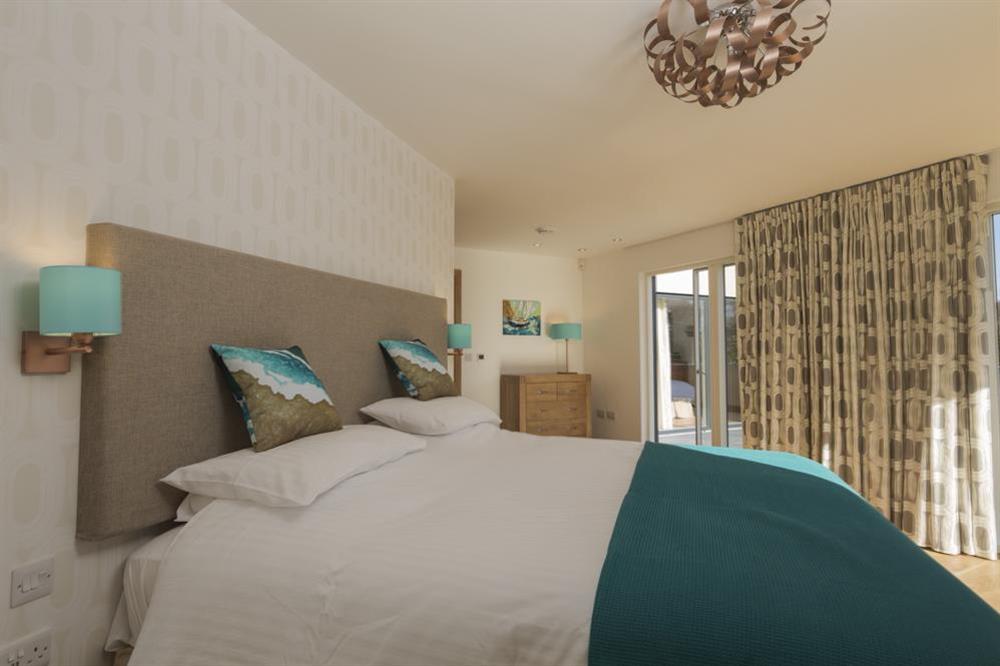
En suite second floor bedroom with super-King size bed (photo 5)
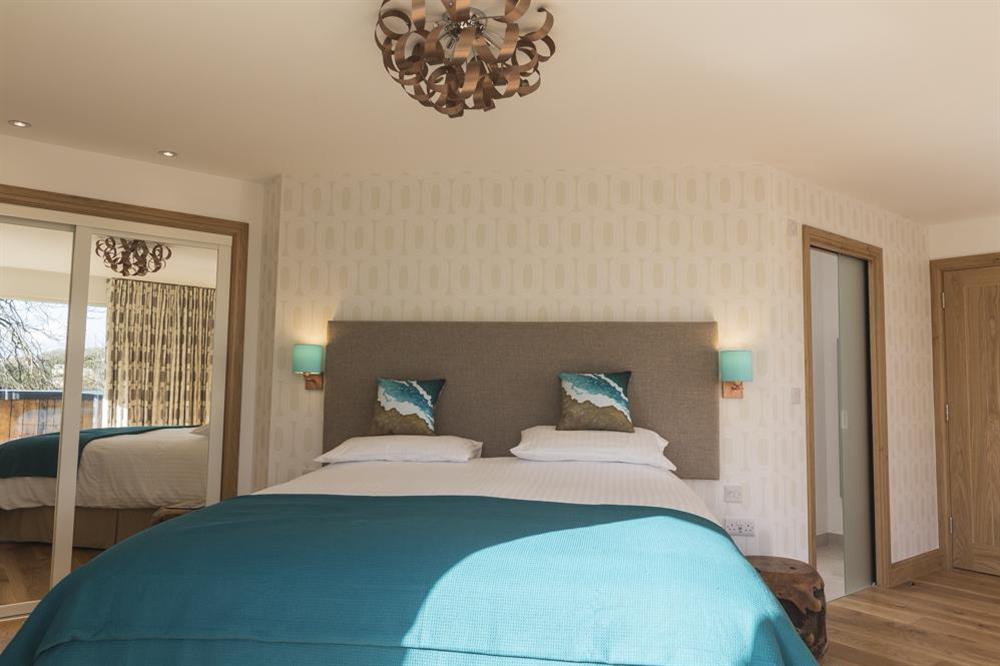
En suite second floor bedroom with super-King size bed (photo 6)
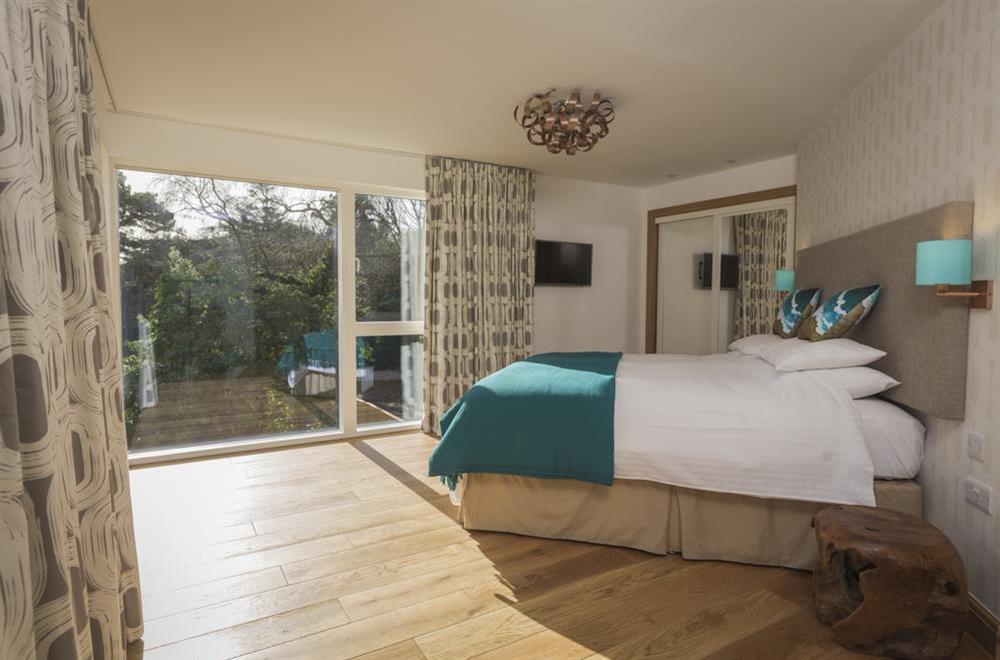
En suite bathroom (photo 3)
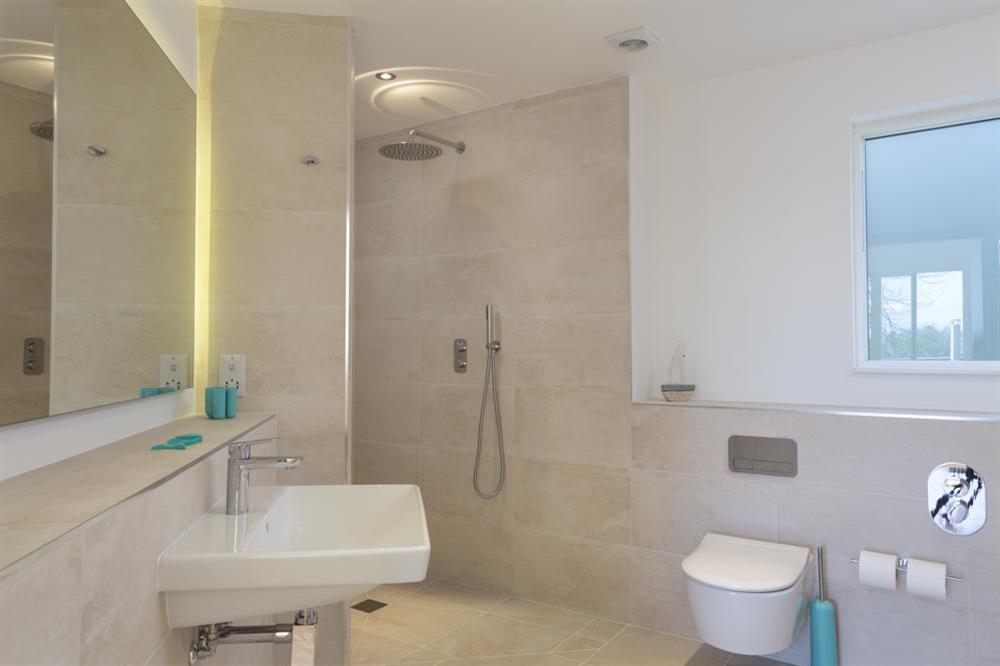
En suite bathroom (photo 4)
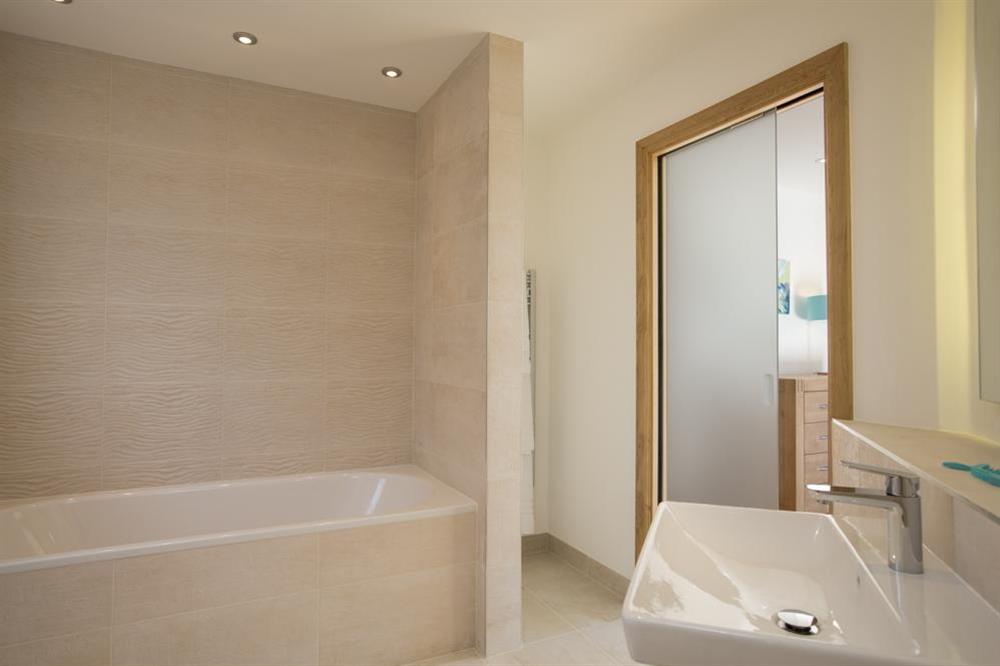
Second floor terrace with views of the sea through the trees (photo 2)
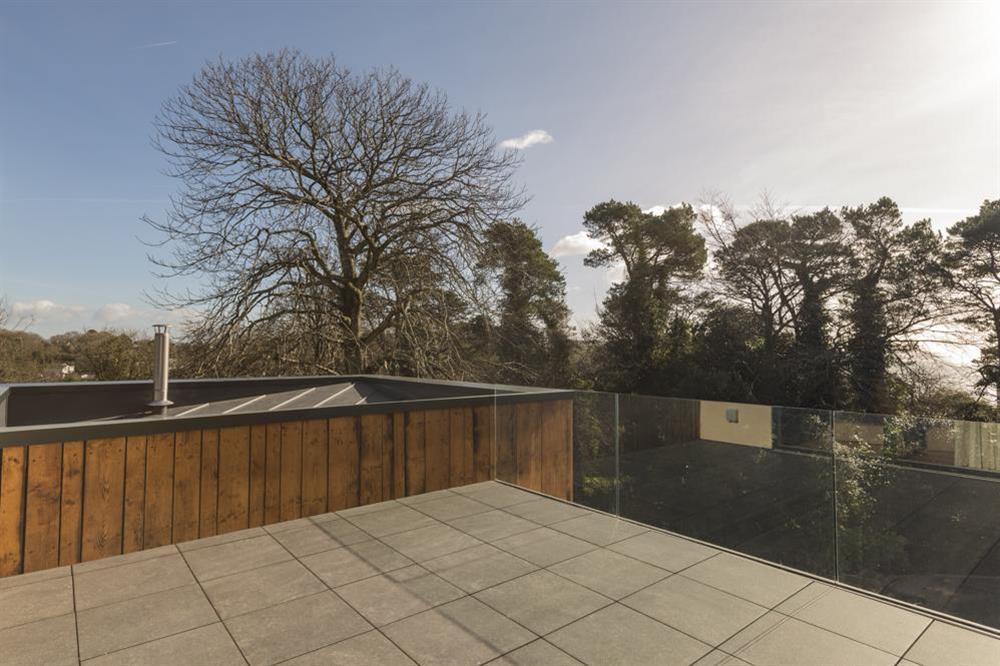
Second floor terrace seating area (photo 2)
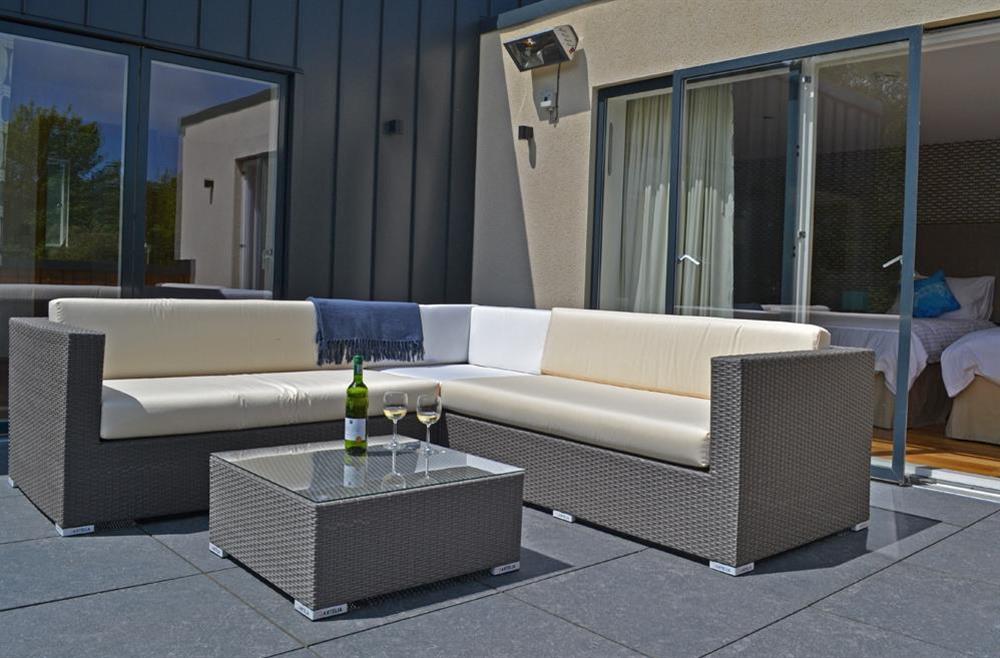
Second floor en suite twin bedroom (photo 3)
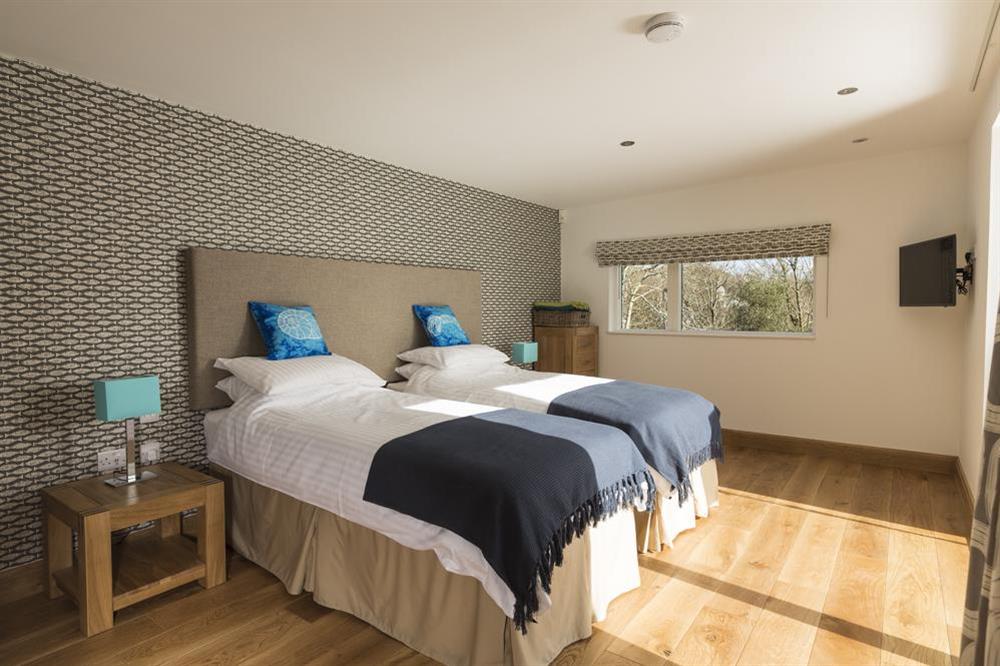
Second floor en suite twin bedroom (photo 4)
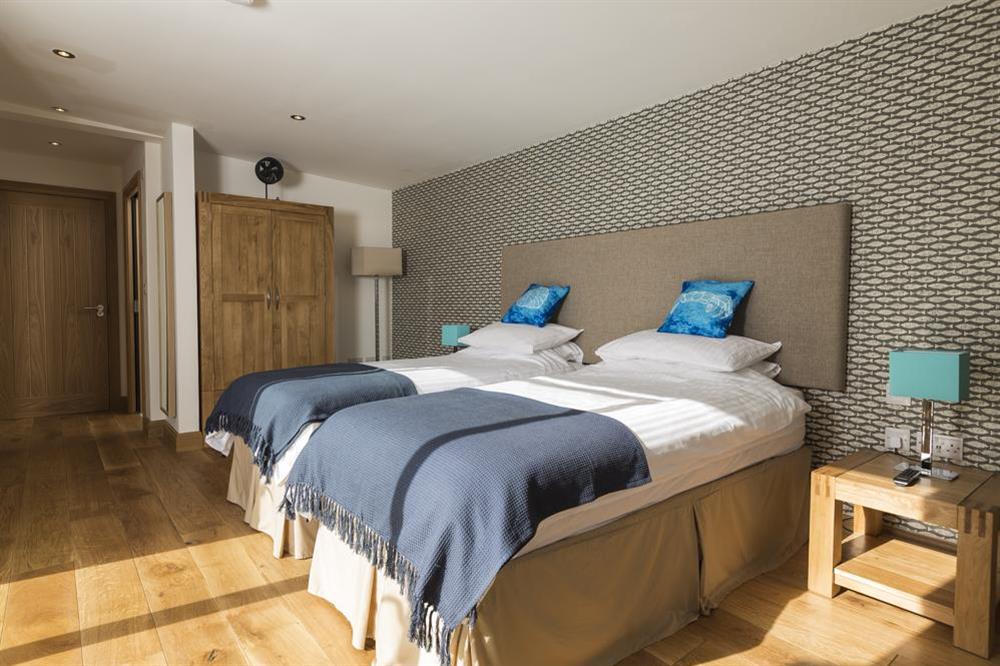
En suite shower room (photo 8)
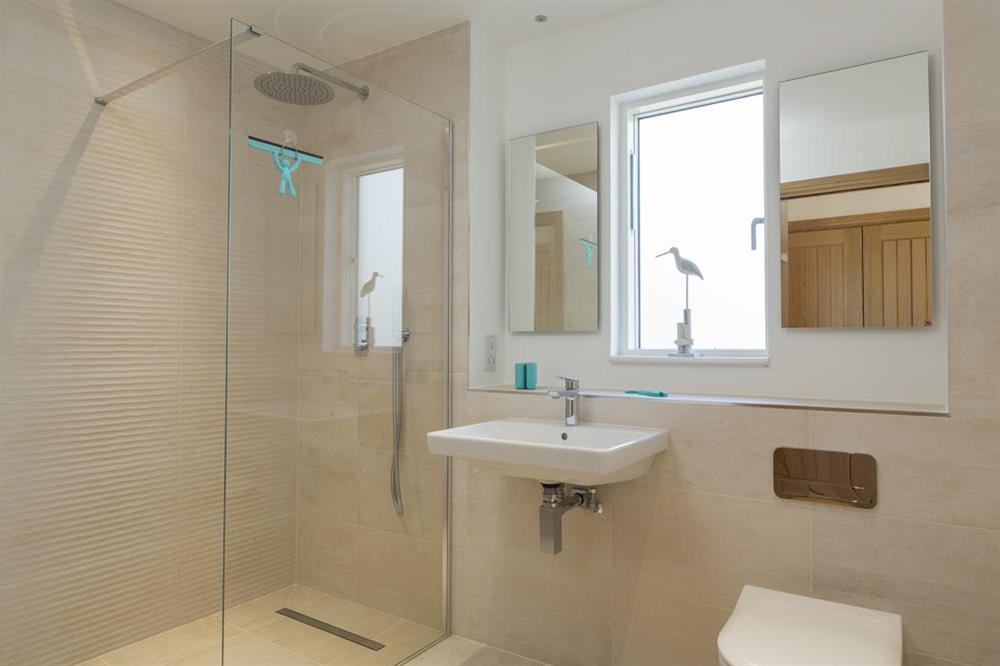
Bridleway House has stunning modern decor and lighting throughout (photo 2)
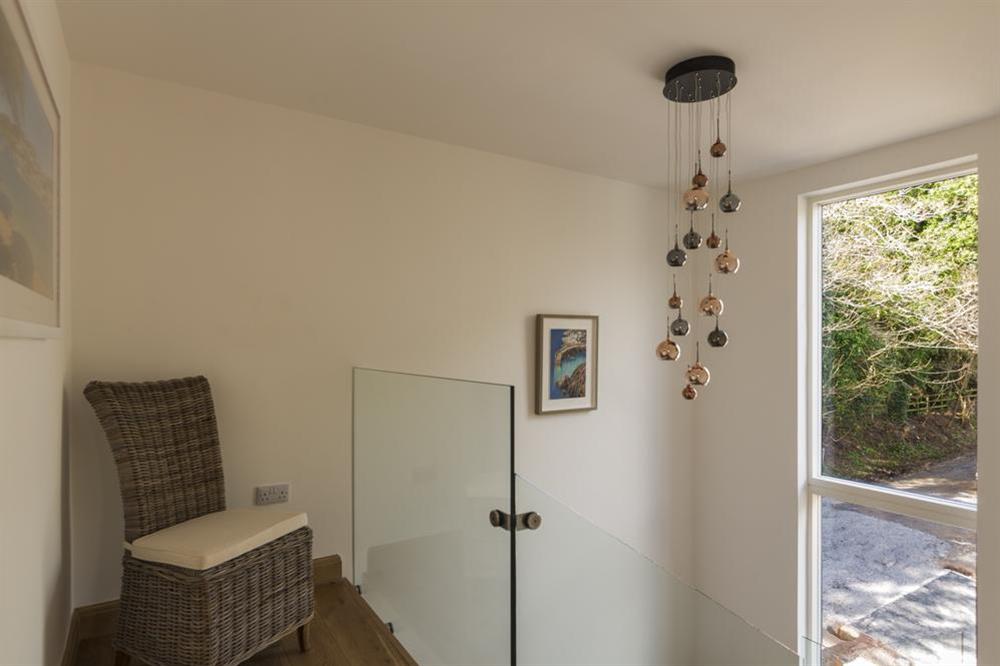
Furnished rear terrace with peaceful woodland views (photo 2)
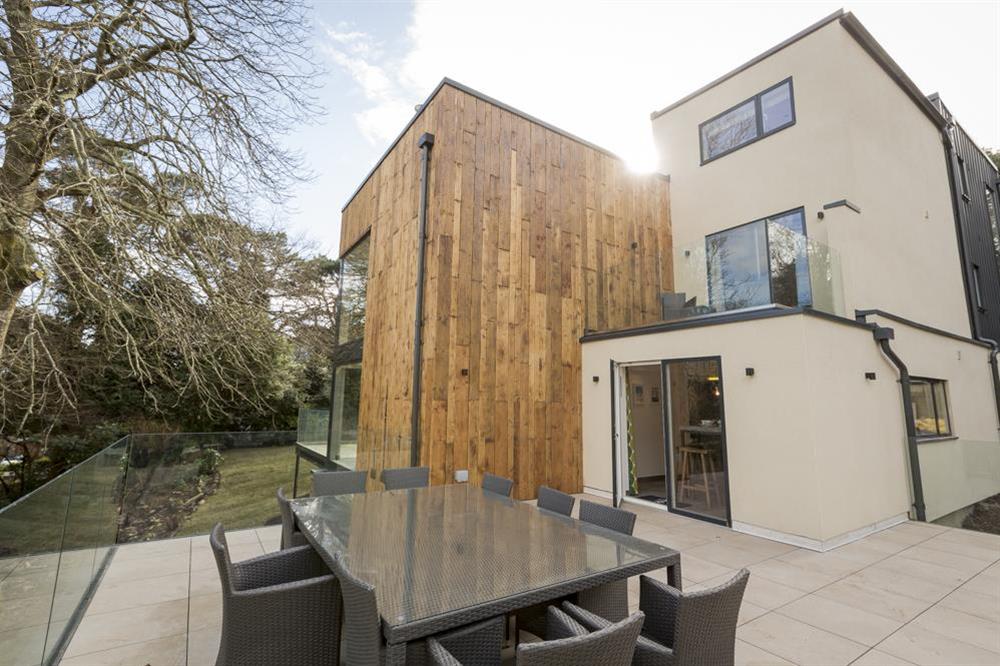
Driveway parking for up to five cars (photo 2)
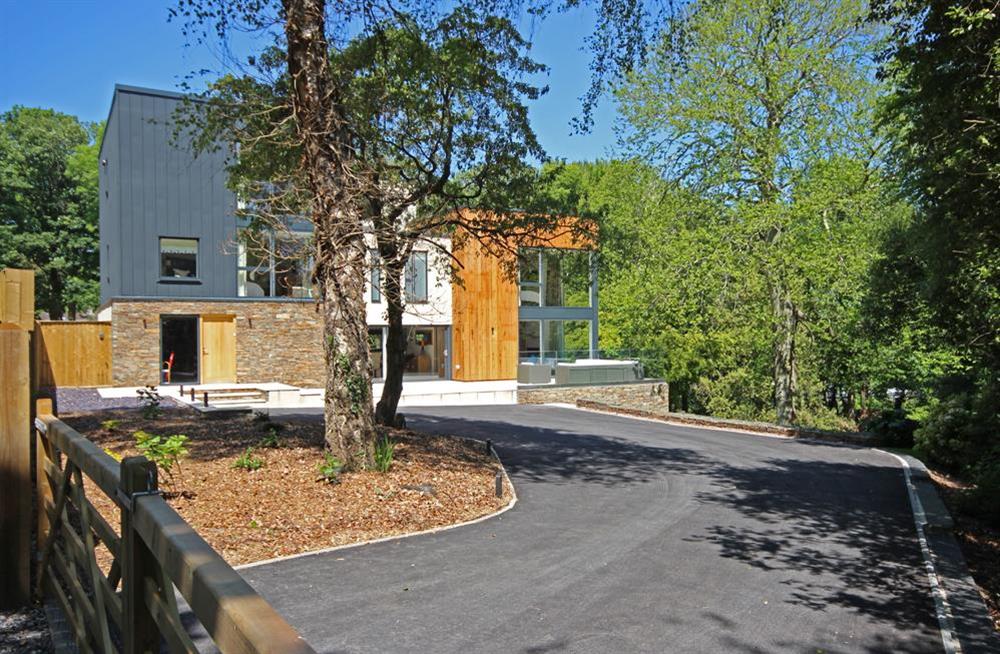
Very spacious garden area with mature trees and large areas of (mostly) sloping lawn (photo 3)
-sloping-lawn-3.jpg)
Very spacious garden area with mature trees and large areas of (mostly) sloping lawn (photo 4)
-sloping-lawn-4.jpg)
Garden with childens pirate ship, and natural seating area (photo 2)
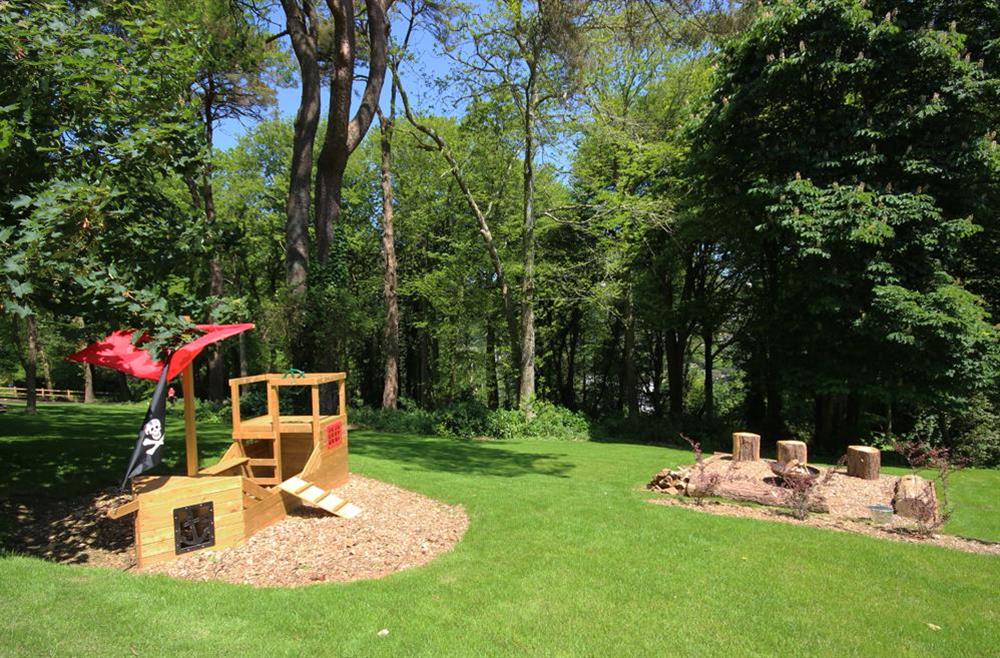
All a-board the Jolly Roger! (photo 2)
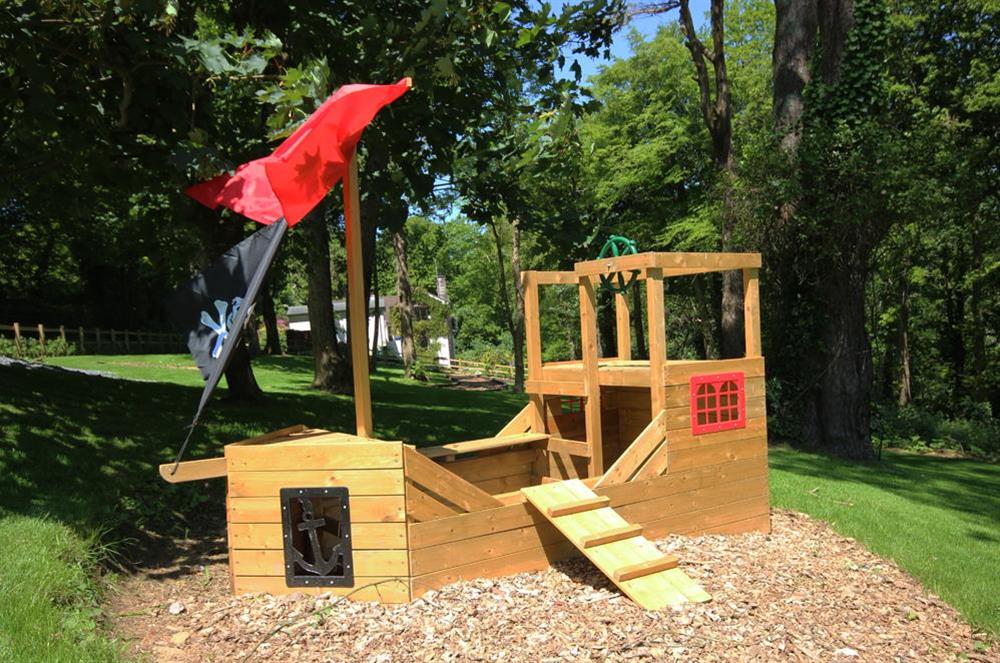
Natural seating area with firepit (photo 3)
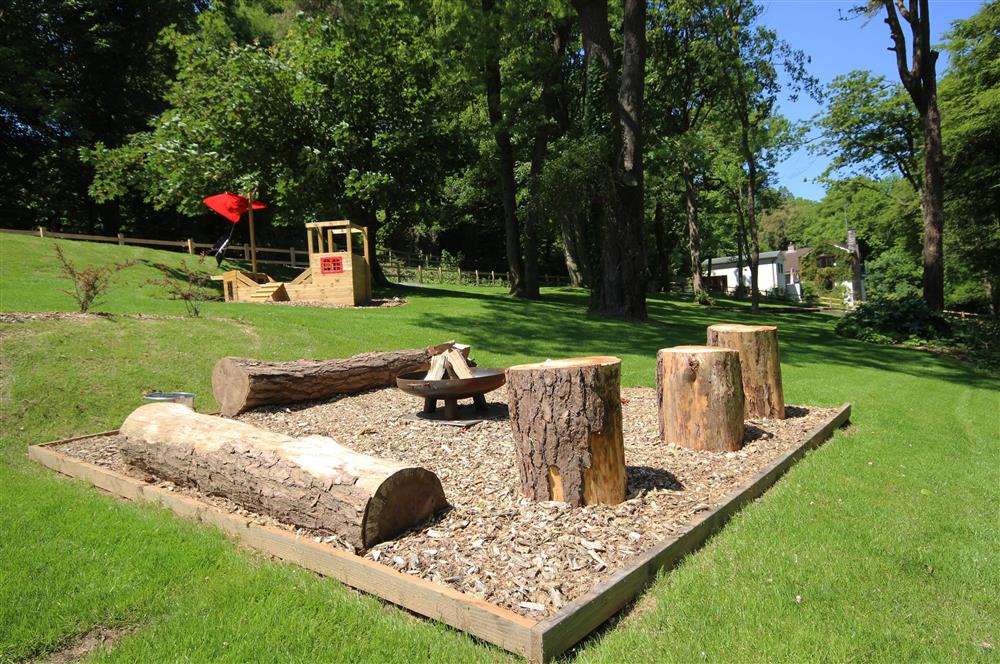
Sun loungers (photo 2)
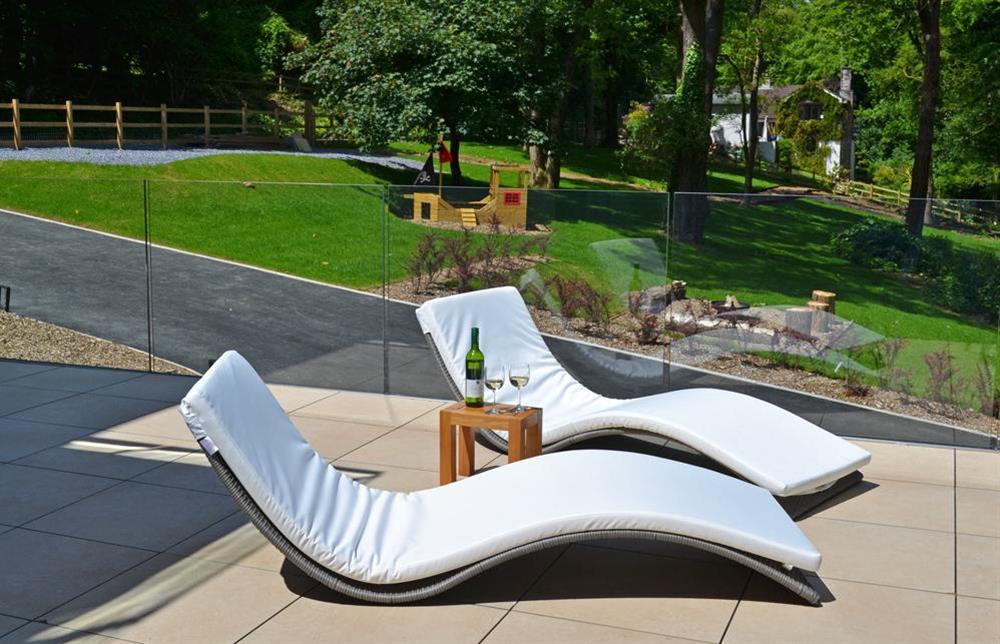
Natural seating area with firepit (photo 4)
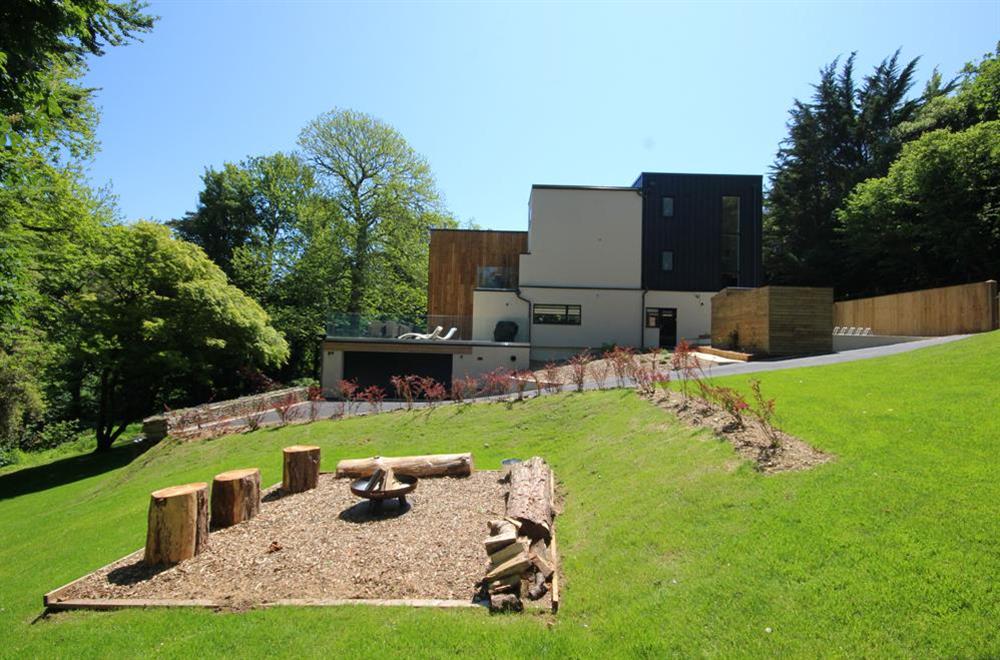
Aerial shot of South Sands and Salcombe Estuary (Bridleway House is circled) (photo 2)
-2.jpg)
Aerial shot of Bridleway House (photo 2)
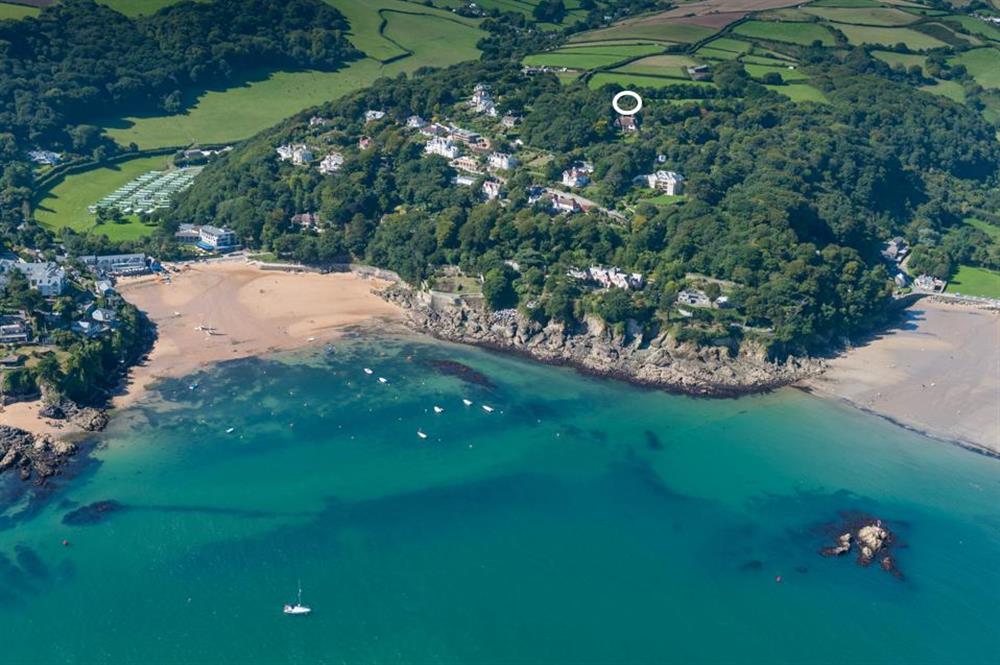
The beautiful sandy beach
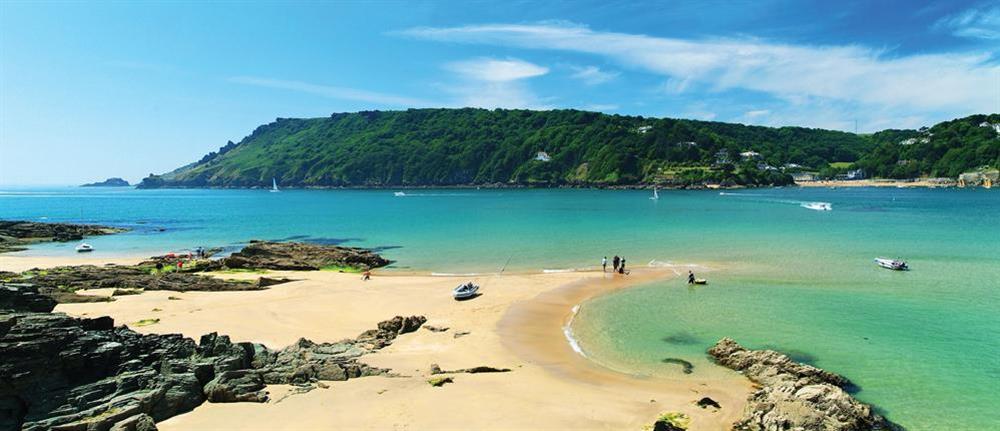
The 'famous' South Sands ferry runs to/from the heart of the town all year (photo 3)
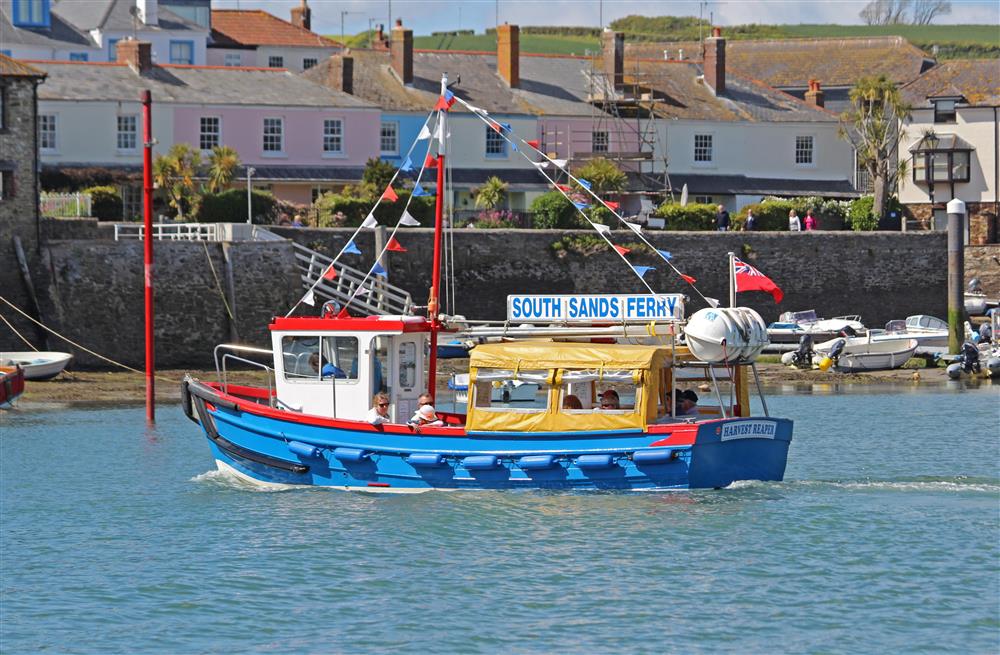
Enjoying Salcombe ice cream on the harbour wall! (photo 2)
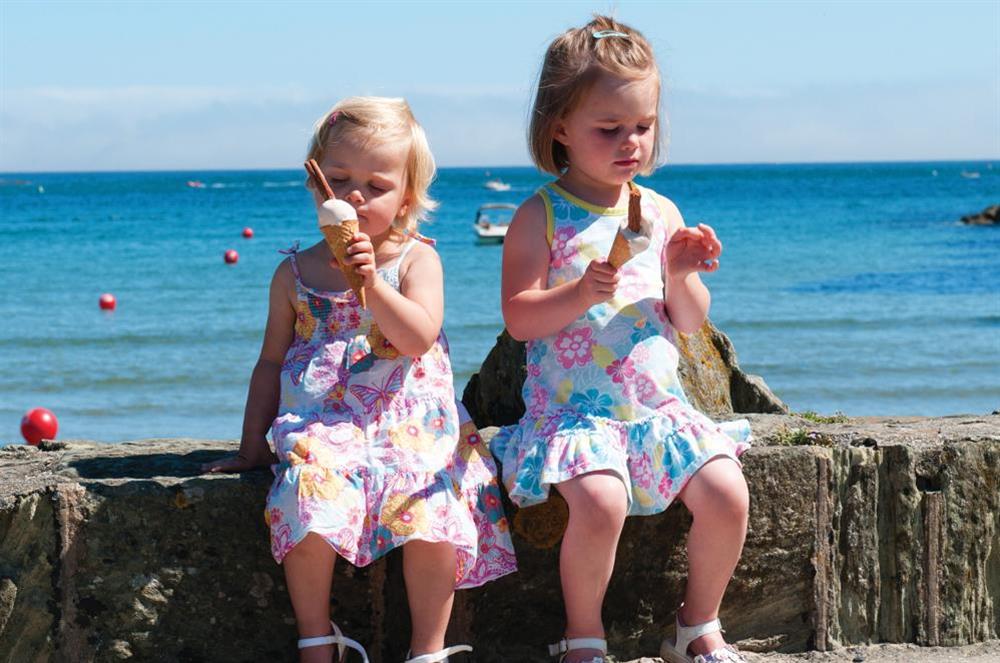
The East Portlemouth passenger ferry (photo 2)
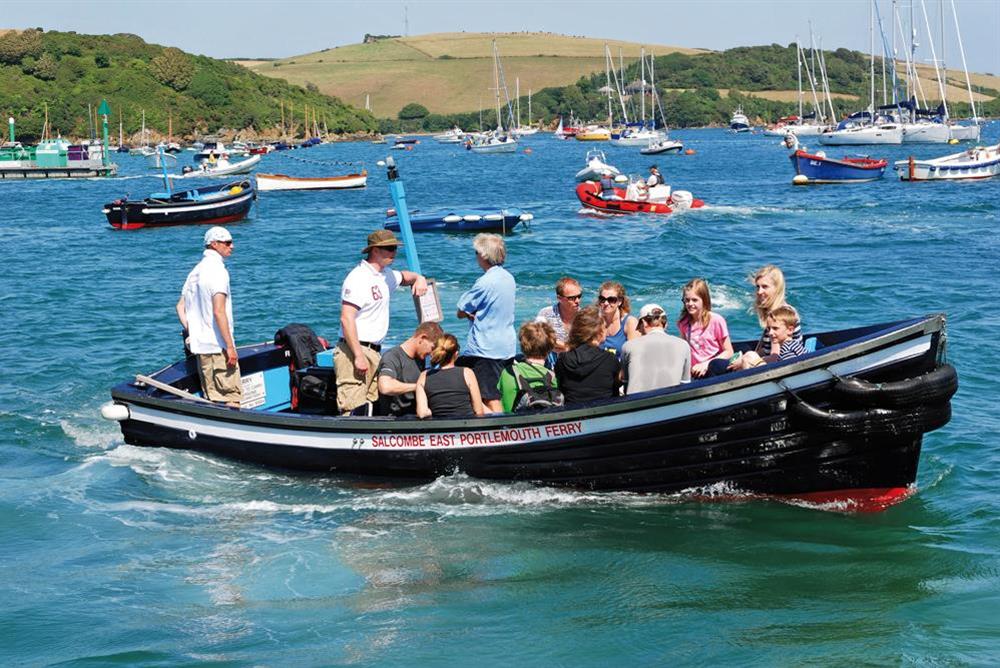
South Sands beach is just a short walk away (photo 2)
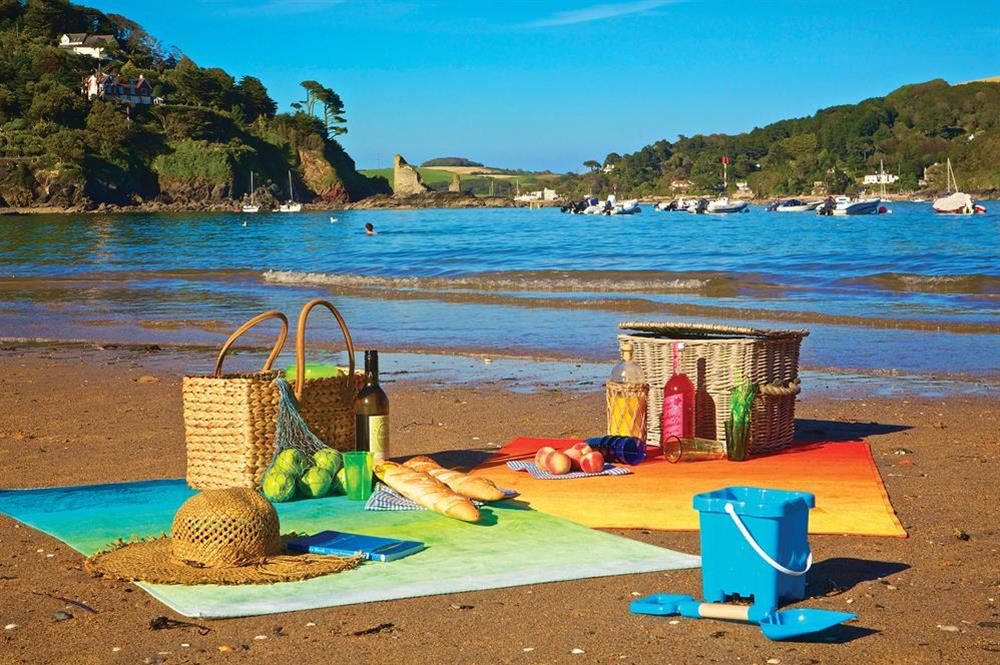
The 'famous' South Sands ferry runs to/from the heart of the town all year (photo 4)
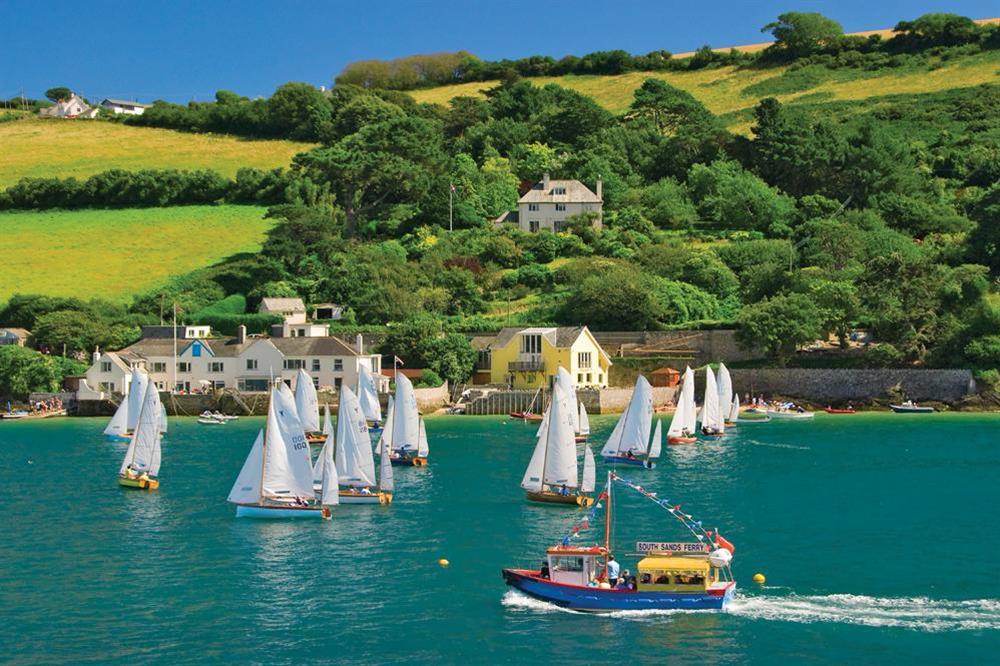
The East Portlemouth passenger ferry on the way back to Salcombe (photo 2)
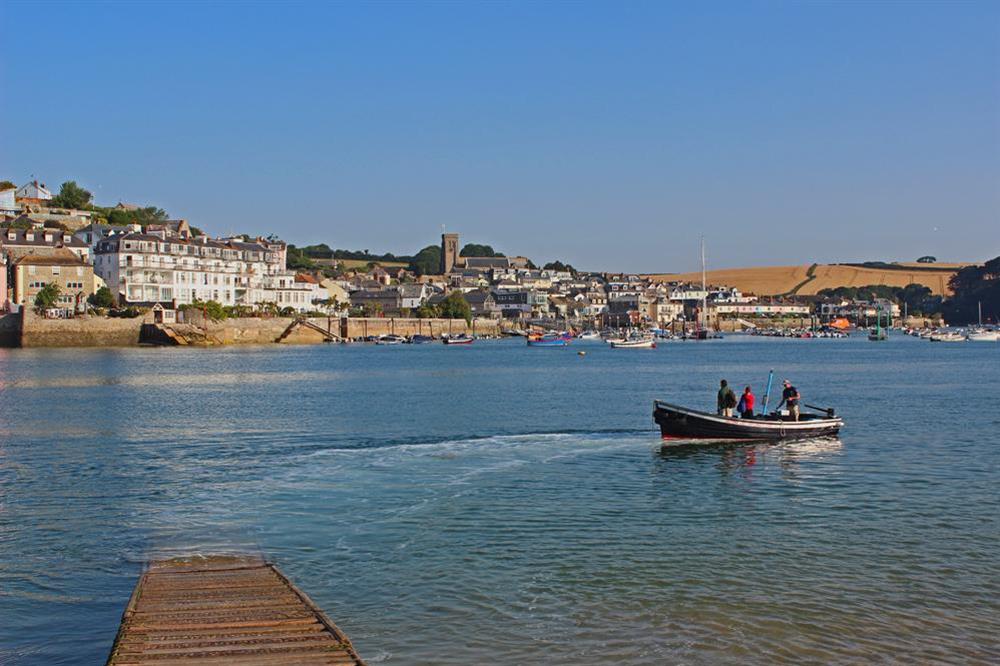
A panoramic view of Salcombe harbour from 'Snapes Point' (photo 2)
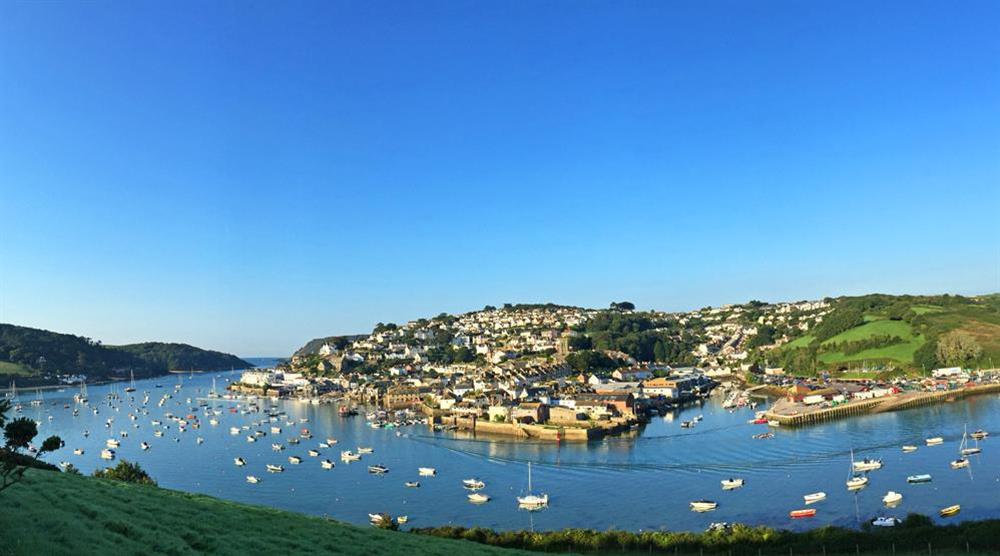
At the head of the estuary is the tranquil Batson Creek (photo 2)
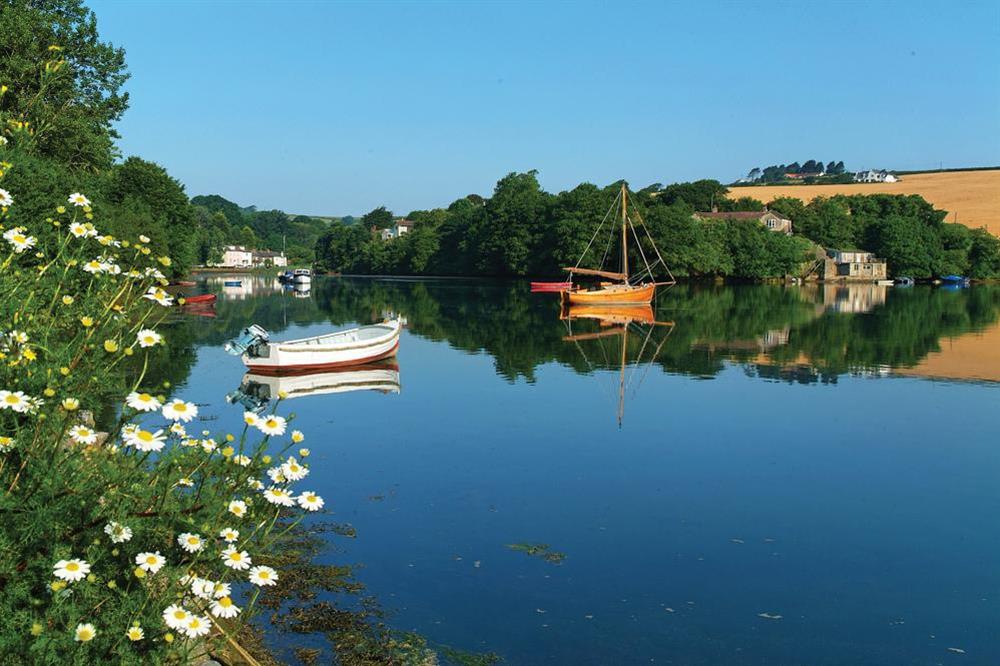
These cottages with photos are within 5 miles of Bridleway House

Auton Court Stable
Auton Court Stable is 3 miles from Bridleway House and sleeps 2 people.
Auton Court Stable
Auton Court Stable is 3 miles from Bridleway House and sleeps 2 people.
Auton Court Stable

Fairfield Cottage
Fairfield Cottage is 3 miles from Bridleway House and sleeps 2 people.
Fairfield Cottage
Fairfield Cottage is 3 miles from Bridleway House and sleeps 2 people.
Fairfield Cottage

Flat 7 The Salcombe
Flat 7 The Salcombe is 1 miles from Bridleway House and sleeps 2 people.
Flat 7 The Salcombe
Flat 7 The Salcombe is 1 miles from Bridleway House and sleeps 2 people.
Flat 7 The Salcombe

Granary Cottage, West Charleton Grange
Granary Cottage, West Charleton Grange is 3 miles from Bridleway House and sleeps 2 people.
Granary Cottage, West Charleton Grange
Granary Cottage, West Charleton Grange is 3 miles from Bridleway House and sleeps 2 people.
Granary Cottage, West Charleton Grange

Hillside Garden Studio
Hillside Garden Studio is 1 miles from Bridleway House and sleeps 2 people.
Hillside Garden Studio
Hillside Garden Studio is 1 miles from Bridleway House and sleeps 2 people.
Hillside Garden Studio

South Manor Cottage, Gerston
South Manor Cottage, Gerston is 2 miles from Bridleway House and sleeps 2 people.
South Manor Cottage, Gerston
South Manor Cottage, Gerston is 2 miles from Bridleway House and sleeps 2 people.
South Manor Cottage, Gerston

Stable Barn Cottage
Stable Barn Cottage is 4 miles from Bridleway House and sleeps 2 people.
Stable Barn Cottage
Stable Barn Cottage is 4 miles from Bridleway House and sleeps 2 people.
Stable Barn Cottage

Higher Barn Studio
Higher Barn Studio is 3 miles from Bridleway House and sleeps 3 people.
Higher Barn Studio
Higher Barn Studio is 3 miles from Bridleway House and sleeps 3 people.
Higher Barn Studio

Honeysuckle Cottage
Honeysuckle Cottage is 4 miles from Bridleway House and sleeps 3 people.
Honeysuckle Cottage
Honeysuckle Cottage is 4 miles from Bridleway House and sleeps 3 people.
Honeysuckle Cottage

Ringmore Cottage
Ringmore Cottage is 1 miles from Bridleway House and sleeps 3 people.
Ringmore Cottage
Ringmore Cottage is 1 miles from Bridleway House and sleeps 3 people.
Ringmore Cottage

Sunrise, 8 Melbury
Sunrise, 8 Melbury is 1 miles from Bridleway House and sleeps 3 people.
Sunrise, 8 Melbury
Sunrise, 8 Melbury is 1 miles from Bridleway House and sleeps 3 people.
Sunrise, 8 Melbury

The Dell Studio Apartment
The Dell Studio Apartment is 1 miles from Bridleway House and sleeps 3 people.
The Dell Studio Apartment
The Dell Studio Apartment is 1 miles from Bridleway House and sleeps 3 people.
The Dell Studio Apartment

1 Crabshell Heights
1 Crabshell Heights is 3 miles from Bridleway House and sleeps 4 people.
1 Crabshell Heights
1 Crabshell Heights is 3 miles from Bridleway House and sleeps 4 people.
1 Crabshell Heights

1 North Crest House
1 North Crest House is 1 miles from Bridleway House and sleeps 4 people.
1 North Crest House
1 North Crest House is 1 miles from Bridleway House and sleeps 4 people.
1 North Crest House

1 West Park Mews
1 West Park Mews is 3 miles from Bridleway House and sleeps 4 people.
1 West Park Mews
1 West Park Mews is 3 miles from Bridleway House and sleeps 4 people.
1 West Park Mews

14a Courtenay Street
14a Courtenay Street is 1 miles from Bridleway House and sleeps 4 people.
14a Courtenay Street
14a Courtenay Street is 1 miles from Bridleway House and sleeps 4 people.
14a Courtenay Street

2 Armada Apartments
2 Armada Apartments is 3 miles from Bridleway House and sleeps 4 people.
2 Armada Apartments
2 Armada Apartments is 3 miles from Bridleway House and sleeps 4 people.
2 Armada Apartments

2 Poundstone Court
2 Poundstone Court is 1 miles from Bridleway House and sleeps 4 people.
2 Poundstone Court
2 Poundstone Court is 1 miles from Bridleway House and sleeps 4 people.
2 Poundstone Court

2 Thurlestone Rock Mews
2 Thurlestone Rock Mews is 4 miles from Bridleway House and sleeps 4 people.
2 Thurlestone Rock Mews
2 Thurlestone Rock Mews is 4 miles from Bridleway House and sleeps 4 people.
2 Thurlestone Rock Mews

29 Island Street
29 Island Street is 1 miles from Bridleway House and sleeps 4 people.
29 Island Street
29 Island Street is 1 miles from Bridleway House and sleeps 4 people.
29 Island Street

3 West Park Apartment
3 West Park Apartment is 3 miles from Bridleway House and sleeps 4 people.
3 West Park Apartment
3 West Park Apartment is 3 miles from Bridleway House and sleeps 4 people.
3 West Park Apartment

33 Island Street
33 Island Street is 1 miles from Bridleway House and sleeps 4 people.
33 Island Street
33 Island Street is 1 miles from Bridleway House and sleeps 4 people.
33 Island Street

4 Glenthorne House
4 Glenthorne House is 1 miles from Bridleway House and sleeps 4 people.
4 Glenthorne House
4 Glenthorne House is 1 miles from Bridleway House and sleeps 4 people.
4 Glenthorne House

5 Glenthorne House
5 Glenthorne House is 1 miles from Bridleway House and sleeps 4 people.
5 Glenthorne House
5 Glenthorne House is 1 miles from Bridleway House and sleeps 4 people.
5 Glenthorne House

5a Courtenay Terrace
5a Courtenay Terrace is 1 miles from Bridleway House and sleeps 4 people.
5a Courtenay Terrace
5a Courtenay Terrace is 1 miles from Bridleway House and sleeps 4 people.
5a Courtenay Terrace

6 Crabshell Quay
6 Crabshell Quay is 3 miles from Bridleway House and sleeps 4 people.
6 Crabshell Quay
6 Crabshell Quay is 3 miles from Bridleway House and sleeps 4 people.
6 Crabshell Quay

6 Grafton Towers
6 Grafton Towers is 0 miles from Bridleway House and sleeps 4 people.
6 Grafton Towers
6 Grafton Towers is 0 miles from Bridleway House and sleeps 4 people.
6 Grafton Towers

7 Moor Farm Cottages
7 Moor Farm Cottages is 3 miles from Bridleway House and sleeps 4 people.
7 Moor Farm Cottages
7 Moor Farm Cottages is 3 miles from Bridleway House and sleeps 4 people.
7 Moor Farm Cottages

9 Rosemount Court
9 Rosemount Court is 1 miles from Bridleway House and sleeps 4 people.
9 Rosemount Court
9 Rosemount Court is 1 miles from Bridleway House and sleeps 4 people.
9 Rosemount Court

Apartment 15 Combehaven
Apartment 15 Combehaven is 1 miles from Bridleway House and sleeps 4 people.
Apartment 15 Combehaven
Apartment 15 Combehaven is 1 miles from Bridleway House and sleeps 4 people.
Apartment 15 Combehaven

Apartment 19, Bolt Head
Apartment 19, Bolt Head is 0 miles from Bridleway House and sleeps 4 people.
Apartment 19, Bolt Head
Apartment 19, Bolt Head is 0 miles from Bridleway House and sleeps 4 people.
Apartment 19, Bolt Head

Apartment 3, Charborough House
Apartment 3, Charborough House is 1 miles from Bridleway House and sleeps 4 people.
Apartment 3, Charborough House
Apartment 3, Charborough House is 1 miles from Bridleway House and sleeps 4 people.
Apartment 3, Charborough House

Apartment 4 The Elms
Apartment 4 The Elms is 1 miles from Bridleway House and sleeps 4 people.
Apartment 4 The Elms
Apartment 4 The Elms is 1 miles from Bridleway House and sleeps 4 people.
Apartment 4 The Elms

Apartment 4, Bolt Head
Apartment 4, Bolt Head is 0 miles from Bridleway House and sleeps 4 people.
Apartment 4, Bolt Head
Apartment 4, Bolt Head is 0 miles from Bridleway House and sleeps 4 people.
Apartment 4, Bolt Head

Blueboat Cottage
Blueboat Cottage is 1 miles from Bridleway House and sleeps 4 people.
Blueboat Cottage
Blueboat Cottage is 1 miles from Bridleway House and sleeps 4 people.
Blueboat Cottage

Captain's Lookout
Captain's Lookout is 3 miles from Bridleway House and sleeps 4 people.
Captain's Lookout
Captain's Lookout is 3 miles from Bridleway House and sleeps 4 people.
Captain's Lookout

Clementine Cottage
Clementine Cottage is 1 miles from Bridleway House and sleeps 4 people.
Clementine Cottage
Clementine Cottage is 1 miles from Bridleway House and sleeps 4 people.
Clementine Cottage

Colby Cottage, West Charleton Grange
Colby Cottage, West Charleton Grange is 3 miles from Bridleway House and sleeps 4 people.
Colby Cottage, West Charleton Grange
Colby Cottage, West Charleton Grange is 3 miles from Bridleway House and sleeps 4 people.
Colby Cottage, West Charleton Grange

Court Barton Cottage No. 1
Court Barton Cottage No. 1 is 3 miles from Bridleway House and sleeps 4 people.
Court Barton Cottage No. 1
Court Barton Cottage No. 1 is 3 miles from Bridleway House and sleeps 4 people.
Court Barton Cottage No. 1

Court Barton Cottage No. 10
Court Barton Cottage No. 10 is 3 miles from Bridleway House and sleeps 4 people.
Court Barton Cottage No. 10
Court Barton Cottage No. 10 is 3 miles from Bridleway House and sleeps 4 people.
Court Barton Cottage No. 10

Flat 1 Hazeldene
Flat 1 Hazeldene is 0 miles from Bridleway House and sleeps 4 people.
Flat 1 Hazeldene
Flat 1 Hazeldene is 0 miles from Bridleway House and sleeps 4 people.
Flat 1 Hazeldene

Flat 1 The Salcombe
Flat 1 The Salcombe is 1 miles from Bridleway House and sleeps 4 people.
Flat 1 The Salcombe
Flat 1 The Salcombe is 1 miles from Bridleway House and sleeps 4 people.
Flat 1 The Salcombe

Flat 3 Albany House
Flat 3 Albany House is 1 miles from Bridleway House and sleeps 4 people.
Flat 3 Albany House
Flat 3 Albany House is 1 miles from Bridleway House and sleeps 4 people.
Flat 3 Albany House

Flat 3 The Salcombe
Flat 3 The Salcombe is 1 miles from Bridleway House and sleeps 4 people.
Flat 3 The Salcombe
Flat 3 The Salcombe is 1 miles from Bridleway House and sleeps 4 people.
Flat 3 The Salcombe

Flat 32 The Salcombe
Flat 32 The Salcombe is 1 miles from Bridleway House and sleeps 4 people.
Flat 32 The Salcombe
Flat 32 The Salcombe is 1 miles from Bridleway House and sleeps 4 people.
Flat 32 The Salcombe

Hanger Mill Barn
Hanger Mill Barn is 0 miles from Bridleway House and sleeps 4 people.
Hanger Mill Barn
Hanger Mill Barn is 0 miles from Bridleway House and sleeps 4 people.
Hanger Mill Barn

Hydeaway, 7 Grafton Towers
Hydeaway, 7 Grafton Towers is 0 miles from Bridleway House and sleeps 4 people.
Hydeaway, 7 Grafton Towers
Hydeaway, 7 Grafton Towers is 0 miles from Bridleway House and sleeps 4 people.
Hydeaway, 7 Grafton Towers

Little Starboard
Little Starboard is 4 miles from Bridleway House and sleeps 4 people.
Little Starboard
Little Starboard is 4 miles from Bridleway House and sleeps 4 people.
Little Starboard

Little Weststowe
Little Weststowe is 1 miles from Bridleway House and sleeps 4 people.
Little Weststowe
Little Weststowe is 1 miles from Bridleway House and sleeps 4 people.
Little Weststowe

Main Top Apartment
Main Top Apartment is 1 miles from Bridleway House and sleeps 4 people.
Main Top Apartment
Main Top Apartment is 1 miles from Bridleway House and sleeps 4 people.
Main Top Apartment

Poundstone Court 8
Poundstone Court 8 is 1 miles from Bridleway House and sleeps 4 people.
Poundstone Court 8
Poundstone Court 8 is 1 miles from Bridleway House and sleeps 4 people.
Poundstone Court 8

Primrose Cottage
Primrose Cottage is 3 miles from Bridleway House and sleeps 4 people.
Primrose Cottage
Primrose Cottage is 3 miles from Bridleway House and sleeps 4 people.
Primrose Cottage

Pypard Cottage, West Charleton Grange
Pypard Cottage, West Charleton Grange is 3 miles from Bridleway House and sleeps 4 people.
Pypard Cottage, West Charleton Grange
Pypard Cottage, West Charleton Grange is 3 miles from Bridleway House and sleeps 4 people.
Pypard Cottage, West Charleton Grange

Quarterdeck (Sunny Cliff Cottage)
Quarterdeck (Sunny Cliff Cottage) is 1 miles from Bridleway House and sleeps 4 people.
Quarterdeck (Sunny Cliff Cottage)
Quarterdeck (Sunny Cliff Cottage) is 1 miles from Bridleway House and sleeps 4 people.
Quarterdeck (Sunny Cliff Cottage)

Seahorse Cottage (30 Fore Street)
Seahorse Cottage (30 Fore Street) is 1 miles from Bridleway House and sleeps 4 people.
Seahorse Cottage (30 Fore Street)
Seahorse Cottage (30 Fore Street) is 1 miles from Bridleway House and sleeps 4 people.
Seahorse Cottage (30 Fore Street)

St Elmos Lodge - Flat 1
St Elmos Lodge - Flat 1 is 0 miles from Bridleway House and sleeps 4 people.
St Elmos Lodge - Flat 1
St Elmos Lodge - Flat 1 is 0 miles from Bridleway House and sleeps 4 people.
St Elmos Lodge - Flat 1

Stable End Cottage
Stable End Cottage is 1 miles from Bridleway House and sleeps 4 people.
Stable End Cottage
Stable End Cottage is 1 miles from Bridleway House and sleeps 4 people.
Stable End Cottage

The Mariner's Cottage
The Mariner's Cottage is 1 miles from Bridleway House and sleeps 4 people.
The Mariner's Cottage
The Mariner's Cottage is 1 miles from Bridleway House and sleeps 4 people.
The Mariner's Cottage

The Old Cider Barn
The Old Cider Barn is 3 miles from Bridleway House and sleeps 4 people.
The Old Cider Barn
The Old Cider Barn is 3 miles from Bridleway House and sleeps 4 people.
The Old Cider Barn

The Old Cow Shed
The Old Cow Shed is 2 miles from Bridleway House and sleeps 4 people.
The Old Cow Shed
The Old Cow Shed is 2 miles from Bridleway House and sleeps 4 people.
The Old Cow Shed

The Stable at The Byres
The Stable at The Byres is 3 miles from Bridleway House and sleeps 4 people.
The Stable at The Byres
The Stable at The Byres is 3 miles from Bridleway House and sleeps 4 people.
The Stable at The Byres

Valley View (Salcombe)
Valley View (Salcombe) is 0 miles from Bridleway House and sleeps 4 people.
Valley View (Salcombe)
Valley View (Salcombe) is 0 miles from Bridleway House and sleeps 4 people.
Valley View (Salcombe)

1 Crabshell Quay
1 Crabshell Quay is 3 miles from Bridleway House and sleeps 5 people.
1 Crabshell Quay
1 Crabshell Quay is 3 miles from Bridleway House and sleeps 5 people.
1 Crabshell Quay

12 St Elmo Court
12 St Elmo Court is 0 miles from Bridleway House and sleeps 5 people.
12 St Elmo Court
12 St Elmo Court is 0 miles from Bridleway House and sleeps 5 people.
12 St Elmo Court

2 North Crest House
2 North Crest House is 1 miles from Bridleway House and sleeps 5 people.
2 North Crest House
2 North Crest House is 1 miles from Bridleway House and sleeps 5 people.
2 North Crest House

30 Fore Street (The Cottage)
30 Fore Street (The Cottage) is 1 miles from Bridleway House and sleeps 5 people.
30 Fore Street (The Cottage)
30 Fore Street (The Cottage) is 1 miles from Bridleway House and sleeps 5 people.
30 Fore Street (The Cottage)

4 Crabshell Quay
4 Crabshell Quay is 3 miles from Bridleway House and sleeps 5 people.
4 Crabshell Quay
4 Crabshell Quay is 3 miles from Bridleway House and sleeps 5 people.
4 Crabshell Quay

4 Glenthorne House
4 Glenthorne House is 1 miles from Bridleway House and sleeps 5 people.
4 Glenthorne House
4 Glenthorne House is 1 miles from Bridleway House and sleeps 5 people.
4 Glenthorne House

4 Thurlestone Beach House
4 Thurlestone Beach House is 4 miles from Bridleway House and sleeps 5 people.
4 Thurlestone Beach House
4 Thurlestone Beach House is 4 miles from Bridleway House and sleeps 5 people.
4 Thurlestone Beach House

4 West Park Mews
4 West Park Mews is 3 miles from Bridleway House and sleeps 5 people.
4 West Park Mews
4 West Park Mews is 3 miles from Bridleway House and sleeps 5 people.
4 West Park Mews

6 Chichester Court
6 Chichester Court is 3 miles from Bridleway House and sleeps 5 people.
6 Chichester Court
6 Chichester Court is 3 miles from Bridleway House and sleeps 5 people.
6 Chichester Court

Apartment 4 Lyndhurst
Apartment 4 Lyndhurst is 1 miles from Bridleway House and sleeps 5 people.
Apartment 4 Lyndhurst
Apartment 4 Lyndhurst is 1 miles from Bridleway House and sleeps 5 people.
Apartment 4 Lyndhurst

Apartment 6 Bolt Head
Apartment 6 Bolt Head is 0 miles from Bridleway House and sleeps 5 people.
Apartment 6 Bolt Head
Apartment 6 Bolt Head is 0 miles from Bridleway House and sleeps 5 people.
Apartment 6 Bolt Head

Croft View Terrace 7
Croft View Terrace 7 is 1 miles from Bridleway House and sleeps 5 people.
Croft View Terrace 7
Croft View Terrace 7 is 1 miles from Bridleway House and sleeps 5 people.
Croft View Terrace 7

Flat 6 Glenthorne House
Flat 6 Glenthorne House is 1 miles from Bridleway House and sleeps 5 people.
Flat 6 Glenthorne House
Flat 6 Glenthorne House is 1 miles from Bridleway House and sleeps 5 people.
Flat 6 Glenthorne House

Harbour View Apartment
Harbour View Apartment is 1 miles from Bridleway House and sleeps 5 people.
Harbour View Apartment
Harbour View Apartment is 1 miles from Bridleway House and sleeps 5 people.
Harbour View Apartment

High House Farm East Wing
High House Farm East Wing is 2 miles from Bridleway House and sleeps 5 people.
High House Farm East Wing
High House Farm East Wing is 2 miles from Bridleway House and sleeps 5 people.
High House Farm East Wing

The Granary (Southdown Farm)
The Granary (Southdown Farm) is 2 miles from Bridleway House and sleeps 5 people.
The Granary (Southdown Farm)
The Granary (Southdown Farm) is 2 miles from Bridleway House and sleeps 5 people.
The Granary (Southdown Farm)

Tickell Cottage, West Charleton Grange
Tickell Cottage, West Charleton Grange is 3 miles from Bridleway House and sleeps 5 people.
Tickell Cottage, West Charleton Grange
Tickell Cottage, West Charleton Grange is 3 miles from Bridleway House and sleeps 5 people.
Tickell Cottage, West Charleton Grange

Upper Marcam House
Upper Marcam House is 1 miles from Bridleway House and sleeps 5 people.
Upper Marcam House
Upper Marcam House is 1 miles from Bridleway House and sleeps 5 people.
Upper Marcam House

1 Roborough Court
1 Roborough Court is 1 miles from Bridleway House and sleeps 6 people.
1 Roborough Court
1 Roborough Court is 1 miles from Bridleway House and sleeps 6 people.
1 Roborough Court

1 Thurlestone Beach Apartments
1 Thurlestone Beach Apartments is 4 miles from Bridleway House and sleeps 6 people.
1 Thurlestone Beach Apartments
1 Thurlestone Beach Apartments is 4 miles from Bridleway House and sleeps 6 people.
1 Thurlestone Beach Apartments

1 Thurlestone Rock Apartments
1 Thurlestone Rock Apartments is 4 miles from Bridleway House and sleeps 6 people.
1 Thurlestone Rock Apartments
1 Thurlestone Rock Apartments is 4 miles from Bridleway House and sleeps 6 people.
1 Thurlestone Rock Apartments

1 Top View Cottages
1 Top View Cottages is 1 miles from Bridleway House and sleeps 6 people.
1 Top View Cottages
1 Top View Cottages is 1 miles from Bridleway House and sleeps 6 people.
1 Top View Cottages

10 Thurlestone Rock Apartments
10 Thurlestone Rock Apartments is 4 miles from Bridleway House and sleeps 6 people.
10 Thurlestone Rock Apartments
10 Thurlestone Rock Apartments is 4 miles from Bridleway House and sleeps 6 people.
10 Thurlestone Rock Apartments

11 Crabshell Quay
11 Crabshell Quay is 3 miles from Bridleway House and sleeps 6 people.
11 Crabshell Quay
11 Crabshell Quay is 3 miles from Bridleway House and sleeps 6 people.
11 Crabshell Quay

12 St. Elmo Court
12 St. Elmo Court is 0 miles from Bridleway House and sleeps 6 people.
12 St. Elmo Court
12 St. Elmo Court is 0 miles from Bridleway House and sleeps 6 people.
12 St. Elmo Court

12 Thurlestone Rock
12 Thurlestone Rock is 4 miles from Bridleway House and sleeps 6 people.
12 Thurlestone Rock
12 Thurlestone Rock is 4 miles from Bridleway House and sleeps 6 people.
12 Thurlestone Rock

13 Crabshell Heights
13 Crabshell Heights is 3 miles from Bridleway House and sleeps 6 people.
13 Crabshell Heights
13 Crabshell Heights is 3 miles from Bridleway House and sleeps 6 people.
13 Crabshell Heights

17 St Elmo Court
17 St Elmo Court is 0 miles from Bridleway House and sleeps 6 people.
17 St Elmo Court
17 St Elmo Court is 0 miles from Bridleway House and sleeps 6 people.
17 St Elmo Court

2 Tanworth House
2 Tanworth House is 4 miles from Bridleway House and sleeps 6 people.
2 Tanworth House
2 Tanworth House is 4 miles from Bridleway House and sleeps 6 people.
2 Tanworth House

2 Thurlestone Beach Apartments
2 Thurlestone Beach Apartments is 4 miles from Bridleway House and sleeps 6 people.
2 Thurlestone Beach Apartments
2 Thurlestone Beach Apartments is 4 miles from Bridleway House and sleeps 6 people.
2 Thurlestone Beach Apartments

2 Thurlestone Rock
2 Thurlestone Rock is 4 miles from Bridleway House and sleeps 6 people.
2 Thurlestone Rock
2 Thurlestone Rock is 4 miles from Bridleway House and sleeps 6 people.
2 Thurlestone Rock

25 Salcombe Retreat
25 Salcombe Retreat is 1 miles from Bridleway House and sleeps 6 people.
25 Salcombe Retreat
25 Salcombe Retreat is 1 miles from Bridleway House and sleeps 6 people.
25 Salcombe Retreat

3 Moult Farm Cottage
3 Moult Farm Cottage is 0 miles from Bridleway House and sleeps 6 people.
3 Moult Farm Cottage
3 Moult Farm Cottage is 0 miles from Bridleway House and sleeps 6 people.
3 Moult Farm Cottage

3 Thurlestone Rock Apartments
3 Thurlestone Rock Apartments is 4 miles from Bridleway House and sleeps 6 people.
3 Thurlestone Rock Apartments
3 Thurlestone Rock Apartments is 4 miles from Bridleway House and sleeps 6 people.
3 Thurlestone Rock Apartments

3 West Park Mews
3 West Park Mews is 3 miles from Bridleway House and sleeps 6 people.
3 West Park Mews
3 West Park Mews is 3 miles from Bridleway House and sleeps 6 people.
3 West Park Mews

33 Weymouth Park
33 Weymouth Park is 3 miles from Bridleway House and sleeps 6 people.
33 Weymouth Park
33 Weymouth Park is 3 miles from Bridleway House and sleeps 6 people.
33 Weymouth Park

3A Island Terrace
3A Island Terrace is 1 miles from Bridleway House and sleeps 6 people.
3A Island Terrace
3A Island Terrace is 1 miles from Bridleway House and sleeps 6 people.
3A Island Terrace

4 Armada Apartments
4 Armada Apartments is 3 miles from Bridleway House and sleeps 6 people.
4 Armada Apartments
4 Armada Apartments is 3 miles from Bridleway House and sleeps 6 people.
4 Armada Apartments

4 Rosemount Court
4 Rosemount Court is 1 miles from Bridleway House and sleeps 6 people.
4 Rosemount Court
4 Rosemount Court is 1 miles from Bridleway House and sleeps 6 people.
4 Rosemount Court

4 Thurlestone Rock Apartments
4 Thurlestone Rock Apartments is 4 miles from Bridleway House and sleeps 6 people.
4 Thurlestone Rock Apartments
4 Thurlestone Rock Apartments is 4 miles from Bridleway House and sleeps 6 people.
4 Thurlestone Rock Apartments

5 Chichester Court
5 Chichester Court is 3 miles from Bridleway House and sleeps 6 people.
5 Chichester Court
5 Chichester Court is 3 miles from Bridleway House and sleeps 6 people.
5 Chichester Court

5 Grafton Towers
5 Grafton Towers is 0 miles from Bridleway House and sleeps 6 people.
5 Grafton Towers
5 Grafton Towers is 0 miles from Bridleway House and sleeps 6 people.
5 Grafton Towers

5 Thurlestone Beach
5 Thurlestone Beach is 4 miles from Bridleway House and sleeps 6 people.
5 Thurlestone Beach
5 Thurlestone Beach is 4 miles from Bridleway House and sleeps 6 people.
5 Thurlestone Beach

5 Thurlestone Beach Apartments
5 Thurlestone Beach Apartments is 4 miles from Bridleway House and sleeps 6 people.
5 Thurlestone Beach Apartments
5 Thurlestone Beach Apartments is 4 miles from Bridleway House and sleeps 6 people.
5 Thurlestone Beach Apartments

5 Victoria Place
5 Victoria Place is 1 miles from Bridleway House and sleeps 6 people.
5 Victoria Place
5 Victoria Place is 1 miles from Bridleway House and sleeps 6 people.
5 Victoria Place

6 Crabshell Quay
6 Crabshell Quay is 3 miles from Bridleway House and sleeps 6 people.
6 Crabshell Quay
6 Crabshell Quay is 3 miles from Bridleway House and sleeps 6 people.
6 Crabshell Quay

7 Glenthorne House
7 Glenthorne House is 1 miles from Bridleway House and sleeps 6 people.
7 Glenthorne House
7 Glenthorne House is 1 miles from Bridleway House and sleeps 6 people.
7 Glenthorne House

7 Thurlestone Rock Apartments
7 Thurlestone Rock Apartments is 4 miles from Bridleway House and sleeps 6 people.
7 Thurlestone Rock Apartments
7 Thurlestone Rock Apartments is 4 miles from Bridleway House and sleeps 6 people.
7 Thurlestone Rock Apartments

7, Old Rectory Gardens
7, Old Rectory Gardens is 4 miles from Bridleway House and sleeps 6 people.
7, Old Rectory Gardens
7, Old Rectory Gardens is 4 miles from Bridleway House and sleeps 6 people.
7, Old Rectory Gardens

8 Thurlestone Beach Apartments
8 Thurlestone Beach Apartments is 4 miles from Bridleway House and sleeps 6 people.
8 Thurlestone Beach Apartments
8 Thurlestone Beach Apartments is 4 miles from Bridleway House and sleeps 6 people.
8 Thurlestone Beach Apartments

8 Thurlestone Rock
8 Thurlestone Rock is 4 miles from Bridleway House and sleeps 6 people.
8 Thurlestone Rock
8 Thurlestone Rock is 4 miles from Bridleway House and sleeps 6 people.
8 Thurlestone Rock

9 Mount Pleasant
9 Mount Pleasant is 4 miles from Bridleway House and sleeps 6 people.
9 Mount Pleasant
9 Mount Pleasant is 4 miles from Bridleway House and sleeps 6 people.
9 Mount Pleasant

Apartment 1, At The Beach
Apartment 1, At The Beach is 4 miles from Bridleway House and sleeps 6 people.
Apartment 1, At The Beach
Apartment 1, At The Beach is 4 miles from Bridleway House and sleeps 6 people.
Apartment 1, At The Beach

Apartment 1, Oceans Edge
Apartment 1, Oceans Edge is 4 miles from Bridleway House and sleeps 6 people.
Apartment 1, Oceans Edge
Apartment 1, Oceans Edge is 4 miles from Bridleway House and sleeps 6 people.
Apartment 1, Oceans Edge

Apartment 13 Combehaven
Apartment 13 Combehaven is 1 miles from Bridleway House and sleeps 6 people.
Apartment 13 Combehaven
Apartment 13 Combehaven is 1 miles from Bridleway House and sleeps 6 people.
Apartment 13 Combehaven

Apartment 14, Combehaven
Apartment 14, Combehaven is 1 miles from Bridleway House and sleeps 6 people.
Apartment 14, Combehaven
Apartment 14, Combehaven is 1 miles from Bridleway House and sleeps 6 people.
Apartment 14, Combehaven

Apartment 3 Combehaven
Apartment 3 Combehaven is 1 miles from Bridleway House and sleeps 6 people.
Apartment 3 Combehaven
Apartment 3 Combehaven is 1 miles from Bridleway House and sleeps 6 people.
Apartment 3 Combehaven

Apartment 5 Combehaven
Apartment 5 Combehaven is 1 miles from Bridleway House and sleeps 6 people.
Apartment 5 Combehaven
Apartment 5 Combehaven is 1 miles from Bridleway House and sleeps 6 people.
Apartment 5 Combehaven

Apt 2, Terrapins ( Upper )
Apt 2, Terrapins ( Upper ) is 1 miles from Bridleway House and sleeps 6 people.
Apt 2, Terrapins ( Upper )
Apt 2, Terrapins ( Upper ) is 1 miles from Bridleway House and sleeps 6 people.
Apt 2, Terrapins ( Upper )

Bay Tree Cottage
Bay Tree Cottage is 4 miles from Bridleway House and sleeps 6 people.
Bay Tree Cottage
Bay Tree Cottage is 4 miles from Bridleway House and sleeps 6 people.
Bay Tree Cottage

Bearscombe Farm West Wing
Bearscombe Farm West Wing is 4 miles from Bridleway House and sleeps 6 people.
Bearscombe Farm West Wing
Bearscombe Farm West Wing is 4 miles from Bridleway House and sleeps 6 people.
Bearscombe Farm West Wing

Blackstone Cottage
Blackstone Cottage is 1 miles from Bridleway House and sleeps 6 people.
Blackstone Cottage
Blackstone Cottage is 1 miles from Bridleway House and sleeps 6 people.
Blackstone Cottage

Boathouse Cottage
Boathouse Cottage is 4 miles from Bridleway House and sleeps 6 people.
Boathouse Cottage
Boathouse Cottage is 4 miles from Bridleway House and sleeps 6 people.
Boathouse Cottage

Bumblebee Cottage
Bumblebee Cottage is 1 miles from Bridleway House and sleeps 6 people.
Bumblebee Cottage
Bumblebee Cottage is 1 miles from Bridleway House and sleeps 6 people.
Bumblebee Cottage

Church Street 17
Church Street 17 is 1 miles from Bridleway House and sleeps 6 people.
Church Street 17
Church Street 17 is 1 miles from Bridleway House and sleeps 6 people.
Church Street 17

Cob Cottage (Buckley Street)
Cob Cottage (Buckley Street) is 1 miles from Bridleway House and sleeps 6 people.
Cob Cottage (Buckley Street)
Cob Cottage (Buckley Street) is 1 miles from Bridleway House and sleeps 6 people.
Cob Cottage (Buckley Street)

Cornerstone Cottage
Cornerstone Cottage is 1 miles from Bridleway House and sleeps 6 people.
Cornerstone Cottage
Cornerstone Cottage is 1 miles from Bridleway House and sleeps 6 people.
Cornerstone Cottage

Court Barton Cottage No. 11
Court Barton Cottage No. 11 is 3 miles from Bridleway House and sleeps 6 people.
Court Barton Cottage No. 11
Court Barton Cottage No. 11 is 3 miles from Bridleway House and sleeps 6 people.
Court Barton Cottage No. 11

Court Barton Cottage No. 2
Court Barton Cottage No. 2 is 3 miles from Bridleway House and sleeps 6 people.
Court Barton Cottage No. 2
Court Barton Cottage No. 2 is 3 miles from Bridleway House and sleeps 6 people.
Court Barton Cottage No. 2

Court Barton Cottage No. 4
Court Barton Cottage No. 4 is 3 miles from Bridleway House and sleeps 6 people.
Court Barton Cottage No. 4
Court Barton Cottage No. 4 is 3 miles from Bridleway House and sleeps 6 people.
Court Barton Cottage No. 4

Court Barton Cottage No. 5
Court Barton Cottage No. 5 is 3 miles from Bridleway House and sleeps 6 people.
Court Barton Cottage No. 5
Court Barton Cottage No. 5 is 3 miles from Bridleway House and sleeps 6 people.
Court Barton Cottage No. 5

Court Barton Cottage No. 7
Court Barton Cottage No. 7 is 3 miles from Bridleway House and sleeps 6 people.
Court Barton Cottage No. 7
Court Barton Cottage No. 7 is 3 miles from Bridleway House and sleeps 6 people.
Court Barton Cottage No. 7

Courtenay Cottage
Courtenay Cottage is 1 miles from Bridleway House and sleeps 6 people.
Courtenay Cottage
Courtenay Cottage is 1 miles from Bridleway House and sleeps 6 people.
Courtenay Cottage

Cross Garden Cottage
Cross Garden Cottage is 1 miles from Bridleway House and sleeps 6 people.
Cross Garden Cottage
Cross Garden Cottage is 1 miles from Bridleway House and sleeps 6 people.
Cross Garden Cottage

Fern Lodge Garden Apartment
Fern Lodge Garden Apartment is 3 miles from Bridleway House and sleeps 6 people.
Fern Lodge Garden Apartment
Fern Lodge Garden Apartment is 3 miles from Bridleway House and sleeps 6 people.
Fern Lodge Garden Apartment

Flat 4, Sandhills House
Flat 4, Sandhills House is 0 miles from Bridleway House and sleeps 6 people.
Flat 4, Sandhills House
Flat 4, Sandhills House is 0 miles from Bridleway House and sleeps 6 people.
Flat 4, Sandhills House

Higher Cliftonville
Higher Cliftonville is 1 miles from Bridleway House and sleeps 6 people.
Higher Cliftonville
Higher Cliftonville is 1 miles from Bridleway House and sleeps 6 people.
Higher Cliftonville

Higher Cliftonville
Higher Cliftonville is 1 miles from Bridleway House and sleeps 6 people.
Higher Cliftonville
Higher Cliftonville is 1 miles from Bridleway House and sleeps 6 people.
Higher Cliftonville

Higher Cliftonville
Higher Cliftonville is 1 miles from Bridleway House and sleeps 6 people.
Higher Cliftonville
Higher Cliftonville is 1 miles from Bridleway House and sleeps 6 people.
Higher Cliftonville

Higher Collaton Cottage
Higher Collaton Cottage is 1 miles from Bridleway House and sleeps 6 people.
Higher Collaton Cottage
Higher Collaton Cottage is 1 miles from Bridleway House and sleeps 6 people.
Higher Collaton Cottage

Little Horsecombe
Little Horsecombe is 1 miles from Bridleway House and sleeps 6 people.
Little Horsecombe
Little Horsecombe is 1 miles from Bridleway House and sleeps 6 people.
Little Horsecombe

Lower Court Barn
Lower Court Barn is 3 miles from Bridleway House and sleeps 6 people.
Lower Court Barn
Lower Court Barn is 3 miles from Bridleway House and sleeps 6 people.
Lower Court Barn

Oceanview Apartment
Oceanview Apartment is 4 miles from Bridleway House and sleeps 6 people.
Oceanview Apartment
Oceanview Apartment is 4 miles from Bridleway House and sleeps 6 people.
Oceanview Apartment

Osprey (19A Fore Street)
Osprey (19A Fore Street) is 1 miles from Bridleway House and sleeps 6 people.
Osprey (19A Fore Street)
Osprey (19A Fore Street) is 1 miles from Bridleway House and sleeps 6 people.
Osprey (19A Fore Street)

Sandpiper Cottage
Sandpiper Cottage is 1 miles from Bridleway House and sleeps 6 people.
Sandpiper Cottage
Sandpiper Cottage is 1 miles from Bridleway House and sleeps 6 people.
Sandpiper Cottage

Seascape (Hope Cove)
Seascape (Hope Cove) is 3 miles from Bridleway House and sleeps 6 people.
Seascape (Hope Cove)
Seascape (Hope Cove) is 3 miles from Bridleway House and sleeps 6 people.
Seascape (Hope Cove)

Shadycombe Lodge
Shadycombe Lodge is 1 miles from Bridleway House and sleeps 6 people.
Shadycombe Lodge
Shadycombe Lodge is 1 miles from Bridleway House and sleeps 6 people.
Shadycombe Lodge

South Allington Barns - Coachmans lodge
South Allington Barns - Coachmans lodge is 4 miles from Bridleway House and sleeps 6 people.
South Allington Barns - Coachmans lodge
South Allington Barns - Coachmans lodge is 4 miles from Bridleway House and sleeps 6 people.
South Allington Barns - Coachmans lodge

Spinnaker Cottage
Spinnaker Cottage is 1 miles from Bridleway House and sleeps 6 people.
Spinnaker Cottage
Spinnaker Cottage is 1 miles from Bridleway House and sleeps 6 people.
Spinnaker Cottage

Tappers Quay 2 - sleeps 4/6
Tappers Quay 2 - sleeps 4/6 is 1 miles from Bridleway House and sleeps 6 people.
Tappers Quay 2 - sleeps 4/6
Tappers Quay 2 - sleeps 4/6 is 1 miles from Bridleway House and sleeps 6 people.
Tappers Quay 2 - sleeps 4/6

The Beach House (Woodside)
The Beach House (Woodside) is 1 miles from Bridleway House and sleeps 6 people.
The Beach House (Woodside)
The Beach House (Woodside) is 1 miles from Bridleway House and sleeps 6 people.
The Beach House (Woodside)

The Garden House (Woodside)
The Garden House (Woodside) is 1 miles from Bridleway House and sleeps 6 people.
The Garden House (Woodside)
The Garden House (Woodside) is 1 miles from Bridleway House and sleeps 6 people.
The Garden House (Woodside)

The Penthouse (Woodside)
The Penthouse (Woodside) is 1 miles from Bridleway House and sleeps 6 people.
The Penthouse (Woodside)
The Penthouse (Woodside) is 1 miles from Bridleway House and sleeps 6 people.
The Penthouse (Woodside)

The White Cottage
The White Cottage is 3 miles from Bridleway House and sleeps 6 people.
The White Cottage
The White Cottage is 3 miles from Bridleway House and sleeps 6 people.
The White Cottage

Twysden Cottage, West Charleton Grange
Twysden Cottage, West Charleton Grange is 3 miles from Bridleway House and sleeps 6 people.
Twysden Cottage, West Charleton Grange
Twysden Cottage, West Charleton Grange is 3 miles from Bridleway House and sleeps 6 people.
Twysden Cottage, West Charleton Grange

Upper Deck (Sunny Cliff Cottage)
Upper Deck (Sunny Cliff Cottage) is 1 miles from Bridleway House and sleeps 6 people.
Upper Deck (Sunny Cliff Cottage)
Upper Deck (Sunny Cliff Cottage) is 1 miles from Bridleway House and sleeps 6 people.
Upper Deck (Sunny Cliff Cottage)

West Wing House, West Charleton Grange
West Wing House, West Charleton Grange is 3 miles from Bridleway House and sleeps 6 people.
West Wing House, West Charleton Grange
West Wing House, West Charleton Grange is 3 miles from Bridleway House and sleeps 6 people.
West Wing House, West Charleton Grange

White Rose House
White Rose House is 3 miles from Bridleway House and sleeps 6 people.
White Rose House
White Rose House is 3 miles from Bridleway House and sleeps 6 people.
White Rose House

Windfalls And The Love Shack
Windfalls And The Love Shack is 2 miles from Bridleway House and sleeps 6 people.
Windfalls And The Love Shack
Windfalls And The Love Shack is 2 miles from Bridleway House and sleeps 6 people.
Windfalls And The Love Shack

Apple Tree And The Love Shack
Apple Tree And The Love Shack is 2 miles from Bridleway House and sleeps 7 people.
Apple Tree And The Love Shack
Apple Tree And The Love Shack is 2 miles from Bridleway House and sleeps 7 people.
Apple Tree And The Love Shack

Court Barton Cottage No. 3
Court Barton Cottage No. 3 is 3 miles from Bridleway House and sleeps 7 people.
Court Barton Cottage No. 3
Court Barton Cottage No. 3 is 3 miles from Bridleway House and sleeps 7 people.
Court Barton Cottage No. 3

Courtenay Street 5
Courtenay Street 5 is 1 miles from Bridleway House and sleeps 7 people.
Courtenay Street 5
Courtenay Street 5 is 1 miles from Bridleway House and sleeps 7 people.
Courtenay Street 5

Garden Cottage Hope Cove
Garden Cottage Hope Cove is 3 miles from Bridleway House and sleeps 7 people.
Garden Cottage Hope Cove
Garden Cottage Hope Cove is 3 miles from Bridleway House and sleeps 7 people.
Garden Cottage Hope Cove

Lower Court House
Lower Court House is 1 miles from Bridleway House and sleeps 7 people.
Lower Court House
Lower Court House is 1 miles from Bridleway House and sleeps 7 people.
Lower Court House

Pheasant Cottage
Pheasant Cottage is 1 miles from Bridleway House and sleeps 7 people.
Pheasant Cottage
Pheasant Cottage is 1 miles from Bridleway House and sleeps 7 people.
Pheasant Cottage

South Allington Barns - The Coach House
South Allington Barns - The Coach House is 4 miles from Bridleway House and sleeps 7 people.
South Allington Barns - The Coach House
South Allington Barns - The Coach House is 4 miles from Bridleway House and sleeps 7 people.
South Allington Barns - The Coach House

1 Kings Cottages
1 Kings Cottages is 1 miles from Bridleway House and sleeps 8 people.
1 Kings Cottages
1 Kings Cottages is 1 miles from Bridleway House and sleeps 8 people.
1 Kings Cottages

11 Robinsons Row
11 Robinsons Row is 1 miles from Bridleway House and sleeps 8 people.
11 Robinsons Row
11 Robinsons Row is 1 miles from Bridleway House and sleeps 8 people.
11 Robinsons Row

16 Courtenay Street
16 Courtenay Street is 1 miles from Bridleway House and sleeps 8 people.
16 Courtenay Street
16 Courtenay Street is 1 miles from Bridleway House and sleeps 8 people.
16 Courtenay Street

2 Church Hill House
2 Church Hill House is 1 miles from Bridleway House and sleeps 8 people.
2 Church Hill House
2 Church Hill House is 1 miles from Bridleway House and sleeps 8 people.
2 Church Hill House

2 Churchill House
2 Churchill House is 1 miles from Bridleway House and sleeps 8 people.
2 Churchill House
2 Churchill House is 1 miles from Bridleway House and sleeps 8 people.
2 Churchill House

2 Hamstone Court
2 Hamstone Court is 1 miles from Bridleway House and sleeps 8 people.
2 Hamstone Court
2 Hamstone Court is 1 miles from Bridleway House and sleeps 8 people.
2 Hamstone Court

9 Courtenay Street
9 Courtenay Street is 1 miles from Bridleway House and sleeps 8 people.
9 Courtenay Street
9 Courtenay Street is 1 miles from Bridleway House and sleeps 8 people.
9 Courtenay Street

Beachcomber Cottage
Beachcomber Cottage is 3 miles from Bridleway House and sleeps 8 people.
Beachcomber Cottage
Beachcomber Cottage is 3 miles from Bridleway House and sleeps 8 people.
Beachcomber Cottage

Church St 1, Upper Apartment
Church St 1, Upper Apartment is 1 miles from Bridleway House and sleeps 8 people.
Church St 1, Upper Apartment
Church St 1, Upper Apartment is 1 miles from Bridleway House and sleeps 8 people.
Church St 1, Upper Apartment

Church Street 23
Church Street 23 is 1 miles from Bridleway House and sleeps 8 people.
Church Street 23
Church Street 23 is 1 miles from Bridleway House and sleeps 8 people.
Church Street 23

Court Barton Cottage No. 6
Court Barton Cottage No. 6 is 3 miles from Bridleway House and sleeps 8 people.
Court Barton Cottage No. 6
Court Barton Cottage No. 6 is 3 miles from Bridleway House and sleeps 8 people.
Court Barton Cottage No. 6

Court Barton Cottage No. 8
Court Barton Cottage No. 8 is 3 miles from Bridleway House and sleeps 8 people.
Court Barton Cottage No. 8
Court Barton Cottage No. 8 is 3 miles from Bridleway House and sleeps 8 people.
Court Barton Cottage No. 8

Ocean View (Hope Cove)
Ocean View (Hope Cove) is 3 miles from Bridleway House and sleeps 8 people.
Ocean View (Hope Cove)
Ocean View (Hope Cove) is 3 miles from Bridleway House and sleeps 8 people.
Ocean View (Hope Cove)

Quayside Cottage
Quayside Cottage is 1 miles from Bridleway House and sleeps 8 people.
Quayside Cottage
Quayside Cottage is 1 miles from Bridleway House and sleeps 8 people.
Quayside Cottage

Round House, Court Barton
Round House, Court Barton is 3 miles from Bridleway House and sleeps 8 people.
Round House, Court Barton
Round House, Court Barton is 3 miles from Bridleway House and sleeps 8 people.
Round House, Court Barton

Seagulls (Salcombe)
Seagulls (Salcombe) is 1 miles from Bridleway House and sleeps 8 people.
Seagulls (Salcombe)
Seagulls (Salcombe) is 1 miles from Bridleway House and sleeps 8 people.
Seagulls (Salcombe)

The Old Malt House
The Old Malt House is 3 miles from Bridleway House and sleeps 8 people.
The Old Malt House
The Old Malt House is 3 miles from Bridleway House and sleeps 8 people.
The Old Malt House

Thorpe Arnold Major
Thorpe Arnold Major is 4 miles from Bridleway House and sleeps 8 people.
Thorpe Arnold Major
Thorpe Arnold Major is 4 miles from Bridleway House and sleeps 8 people.
Thorpe Arnold Major

The Station Officer's House
The Station Officer's House is 3 miles from Bridleway House and sleeps 9 people.
The Station Officer's House
The Station Officer's House is 3 miles from Bridleway House and sleeps 9 people.
The Station Officer's House

4 Bolberry Court
4 Bolberry Court is 2 miles from Bridleway House and sleeps 10 people.
4 Bolberry Court
4 Bolberry Court is 2 miles from Bridleway House and sleeps 10 people.
4 Bolberry Court

Lower Easton Farmhouse
Lower Easton Farmhouse is 3 miles from Bridleway House and sleeps 10 people.
Lower Easton Farmhouse
Lower Easton Farmhouse is 3 miles from Bridleway House and sleeps 10 people.
Lower Easton Farmhouse

Shippen House (That House On The Beach)
Shippen House (That House On The Beach) is 3 miles from Bridleway House and sleeps 10 people.
Shippen House (That House On The Beach)
Shippen House (That House On The Beach) is 3 miles from Bridleway House and sleeps 10 people.
Shippen House (That House On The Beach)

The Custom House
The Custom House is 1 miles from Bridleway House and sleeps 10 people.
The Custom House
The Custom House is 1 miles from Bridleway House and sleeps 10 people.
The Custom House

Waterhead Cottage
Waterhead Cottage is 3 miles from Bridleway House and sleeps 10 people.
Waterhead Cottage
Waterhead Cottage is 3 miles from Bridleway House and sleeps 10 people.
Waterhead Cottage

South Allington Barns - The Laurels
South Allington Barns - The Laurels is 4 miles from Bridleway House and sleeps 12 people.
South Allington Barns - The Laurels
South Allington Barns - The Laurels is 4 miles from Bridleway House and sleeps 12 people.
South Allington Barns - The Laurels

Broad Downs Barn
Broad Downs Barn is 2 miles from Bridleway House and sleeps 14 people.
Broad Downs Barn
Broad Downs Barn is 2 miles from Bridleway House and sleeps 14 people.
Broad Downs Barn























































































































































































































































































































































