Higher Sutton, Thurlestone
About Higher Sutton, Thurlestone
sleeps 10 people
Thurlestone
Photos of Higher Sutton
You'll find any photos we have of Higher Sutton on this page. So far we have these photos for you to look at:
- The gorgeous snug with beamed ceiling, slate floors, comfy sofas and log burner.
- Lovely dining area.
- The bathroom
- Family bathroom.
- Family bathroom. (photo 2)
- Family bathroom. (photo 3)
- Landing.
- Dog friendly!
- Fantastic porch.
- The conservatory and courtyard area.
- The conservatory.
- Pool table in the games barn.
- Table tennis.
- Pretty gardens.
- The gardens surrounding the house.
- The porch entrance.
- Lovely gardens.
- Patio area.
- The huge farmhouse kitchen with AGA.
- Dining area, with french windows to the garden.
- Gorgeous homely features throughout.
- Downstairs cloakroom.
- Another view of the snug.
- The more formal lounge, light and airy again with lovely character features and log burner.
- Another view of the lounge.
- Bedroom 1 with en suite.
- Another view of bedroom 1.
- Bedroom 1.
- Bedroom 21 with en suite.
- Bedroom 1. (photo 2)
- Bedroom 2.
- Another view of Bedroom 2.
- Bedroom 3 triple.
- The triple bedroom 3.
- Another look
- Bedroom
- King-size bedroom 4.
- Another look
- One of the 5 bedrooms
- Bedroom 5 with en suite shower room.
- Another look
- This is a bedroom
- En suite to bedroom 5.
- Bedroom 5 en suite.
If you have any photos of Higher Sutton, email them to us and we'll get them added! You can also see Higher Sutton on a map, Thanks for looking.
You may well want to book Higher Sutton for your next holiday - if this sounds like something you're looking for, just click the big button below, and you can check prices and availability.
Remember - "a picture paints a thousand words".
The gorgeous snug with beamed ceiling, slate floors, comfy sofas and log burner.
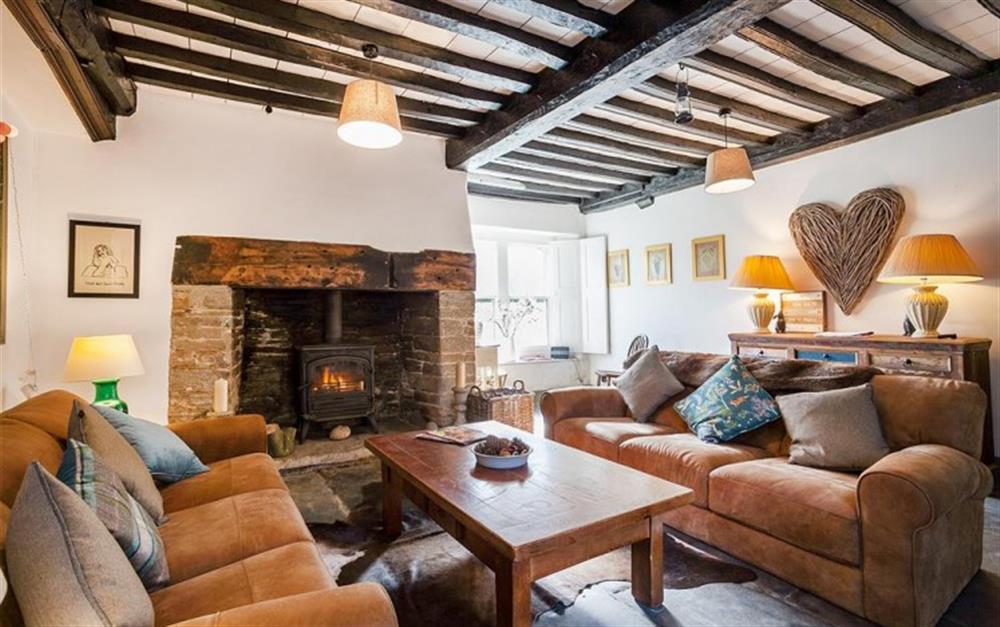
Lovely dining area.
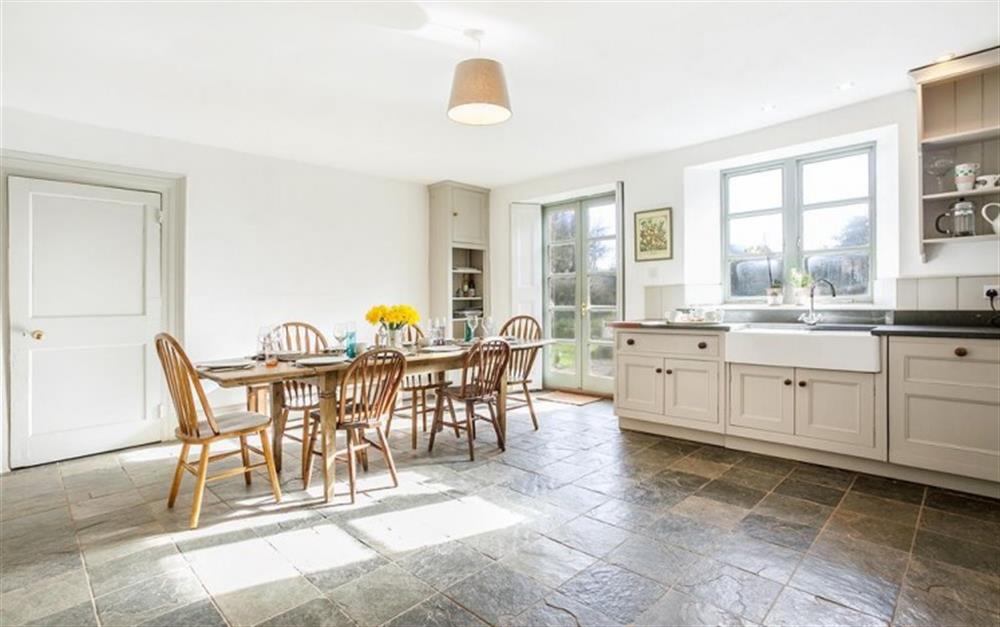
The bathroom
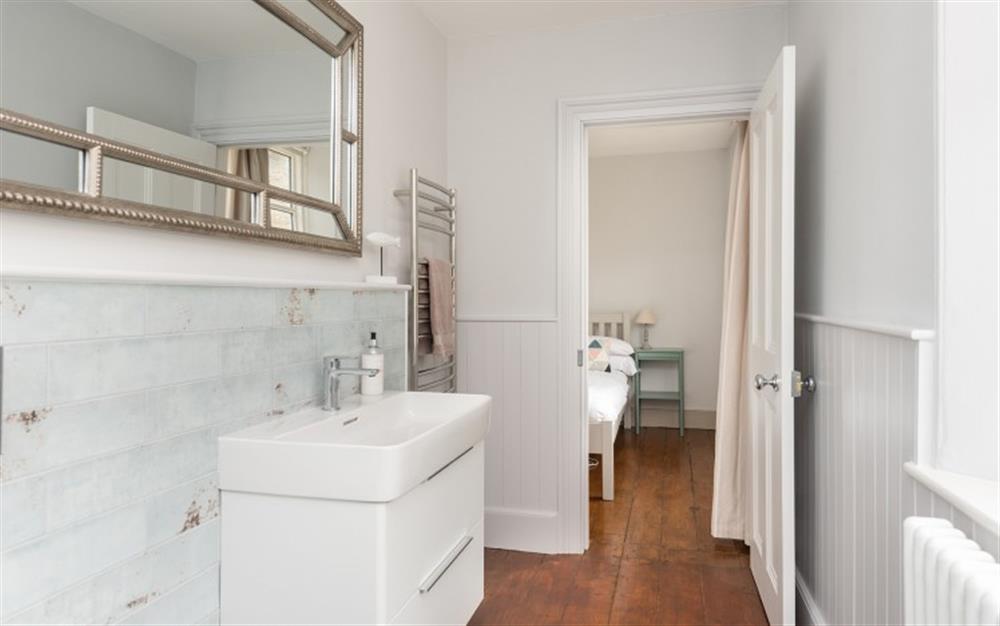
Family bathroom.
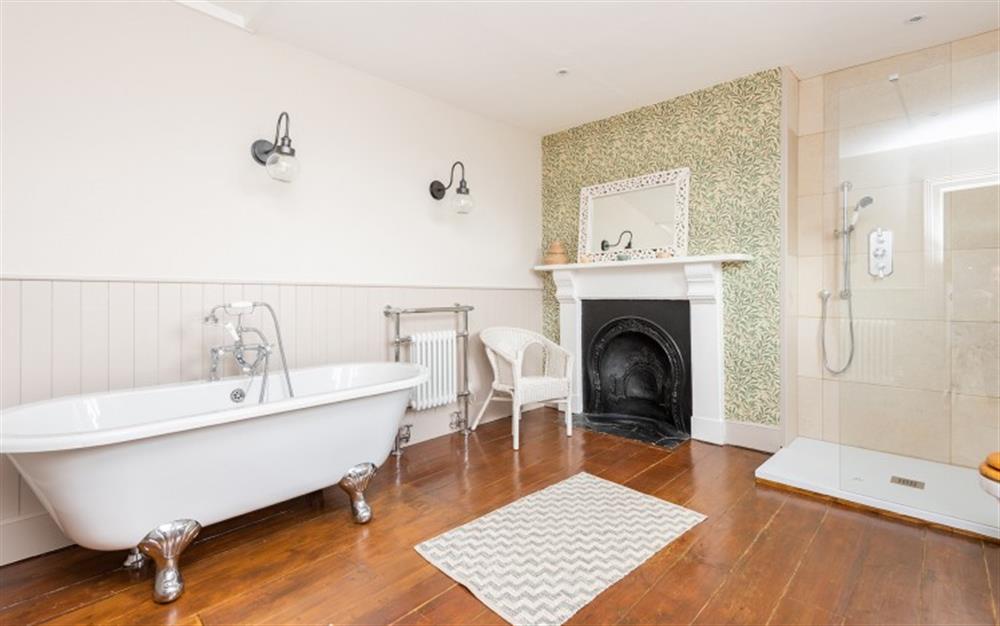
Family bathroom. (photo 2)
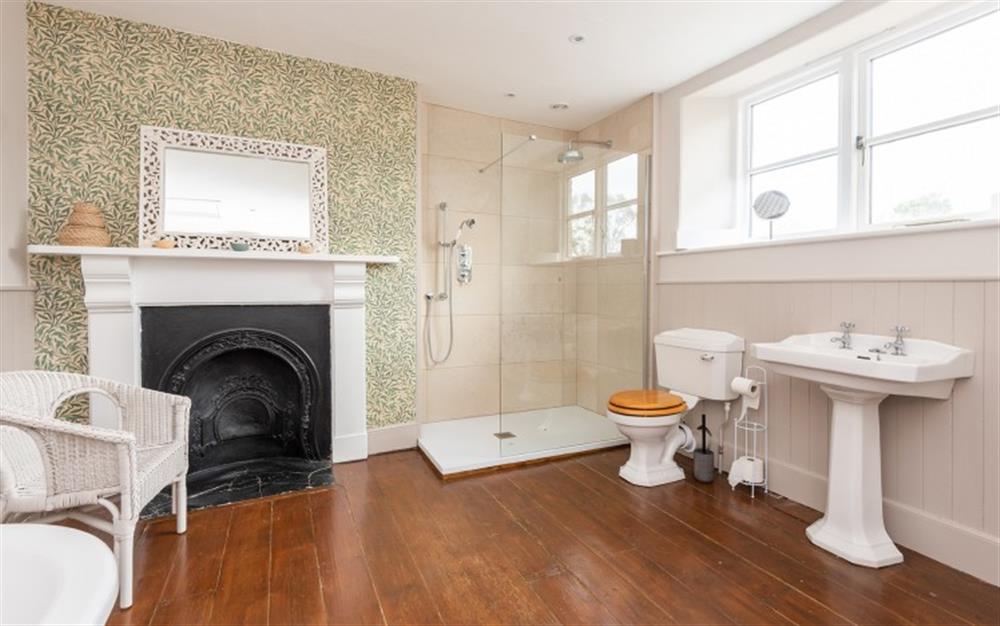
Family bathroom. (photo 3)
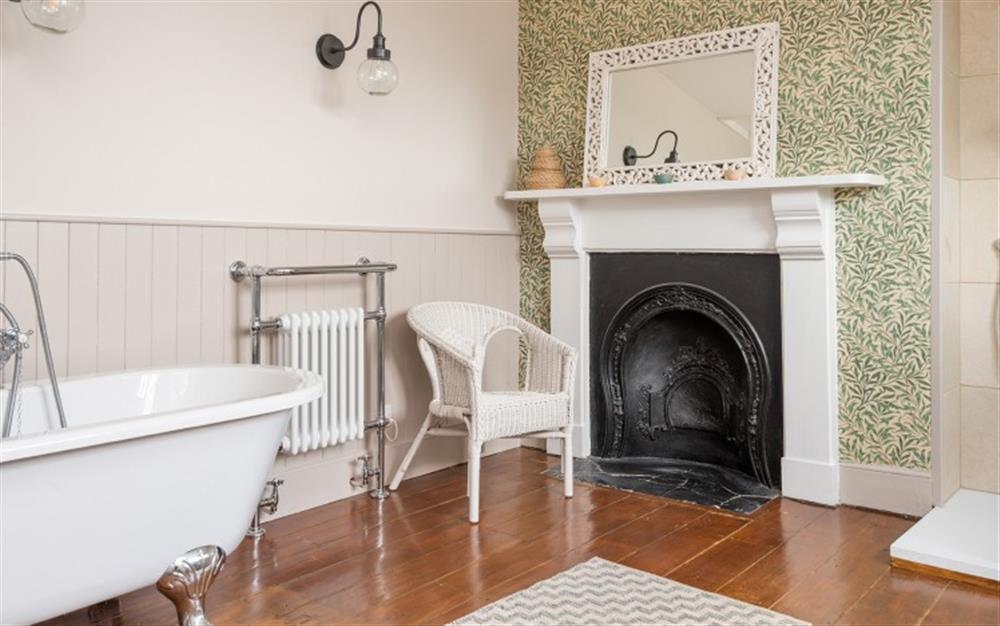
Landing.
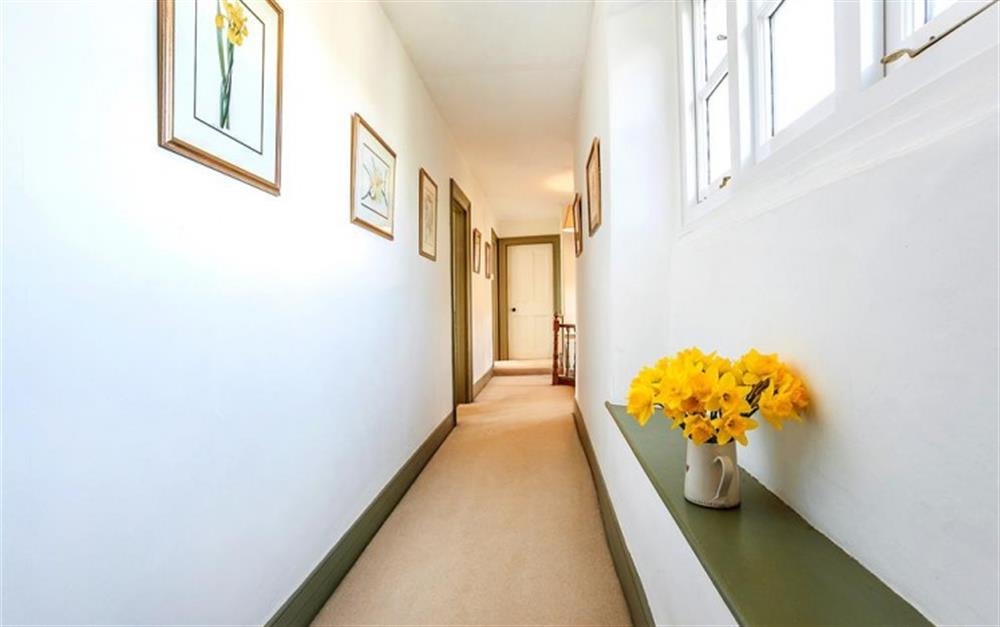
Dog friendly!
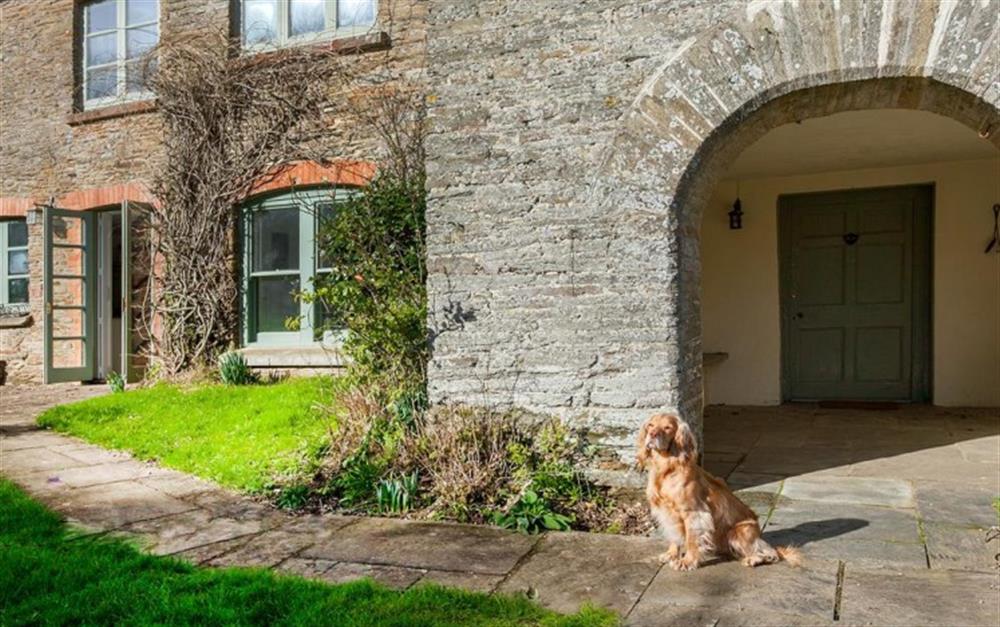
Fantastic porch.
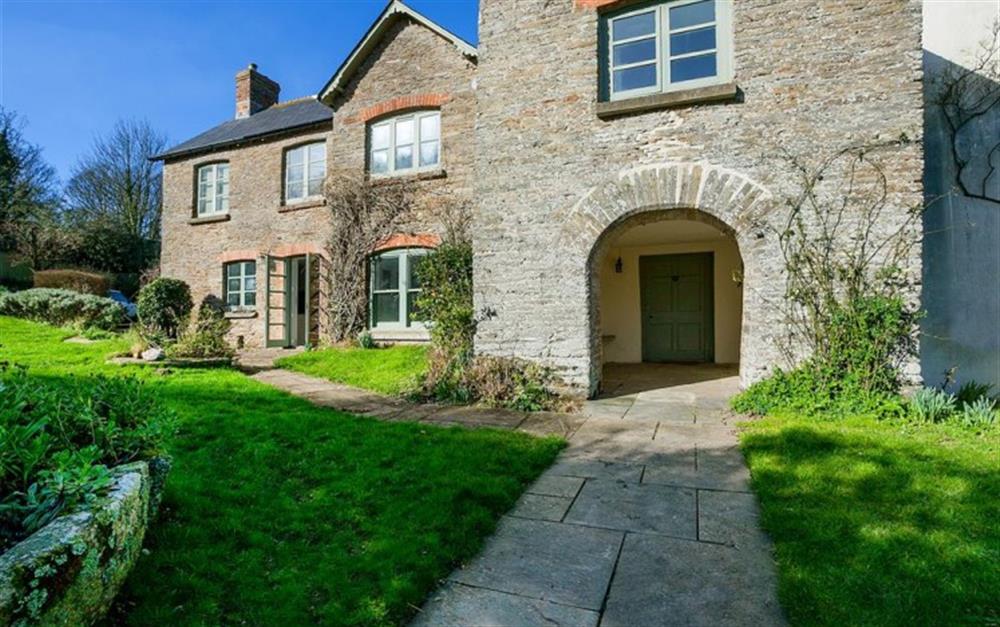
The conservatory and courtyard area.
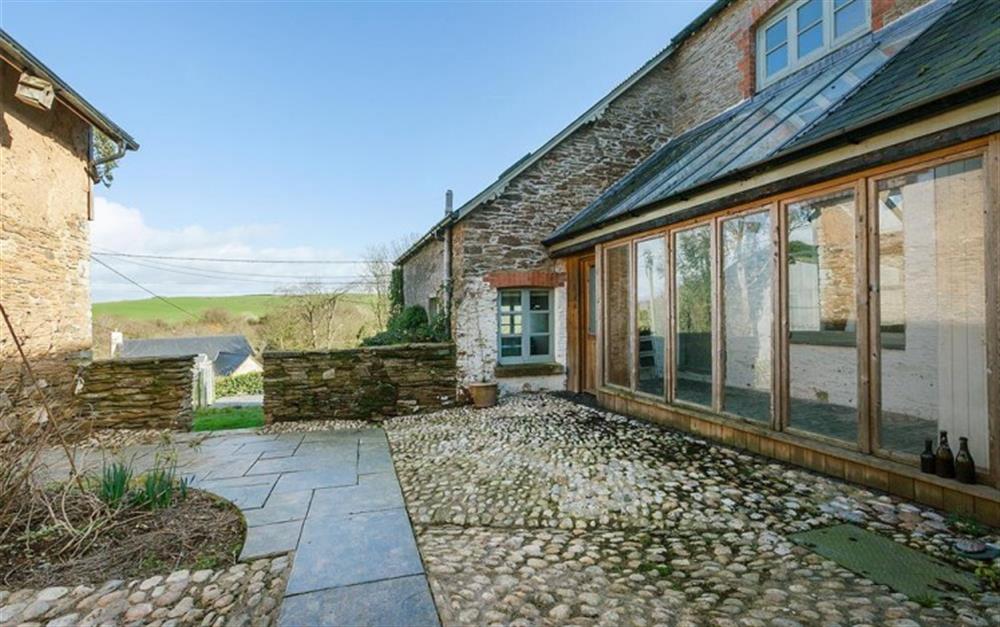
The conservatory.
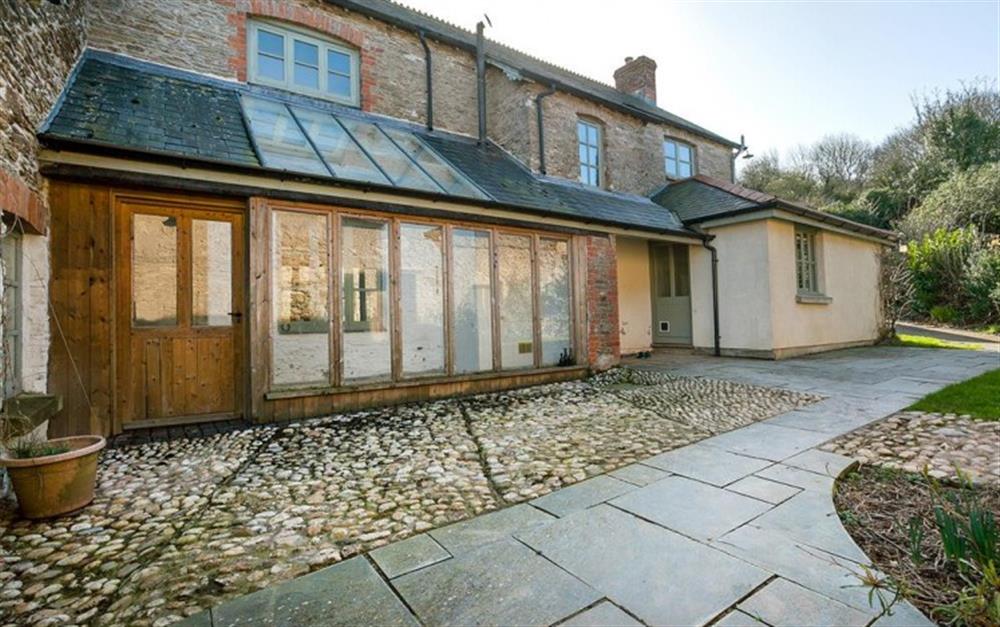
Pool table in the games barn.
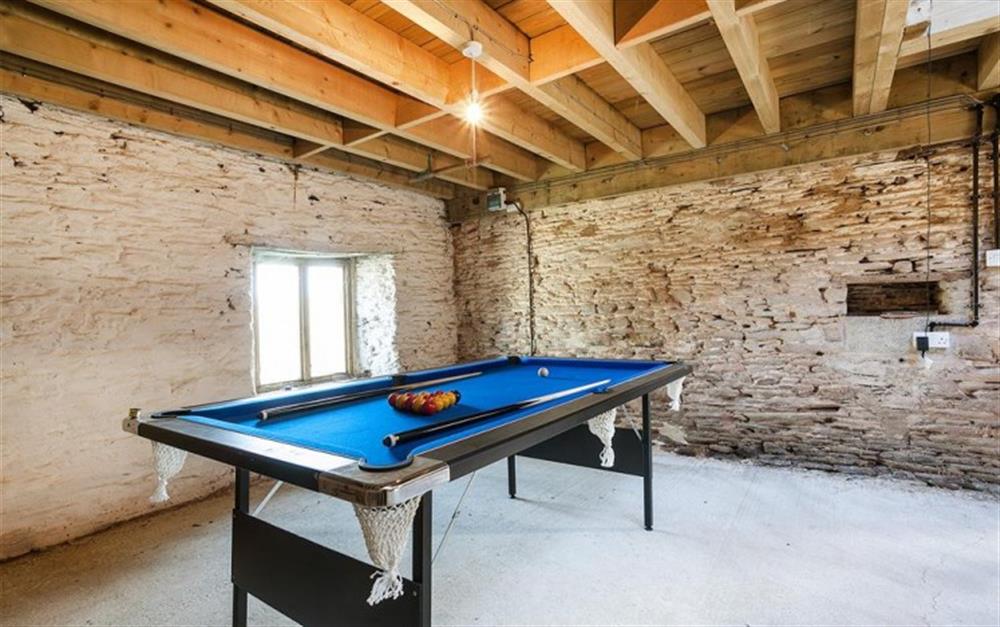
Table tennis.
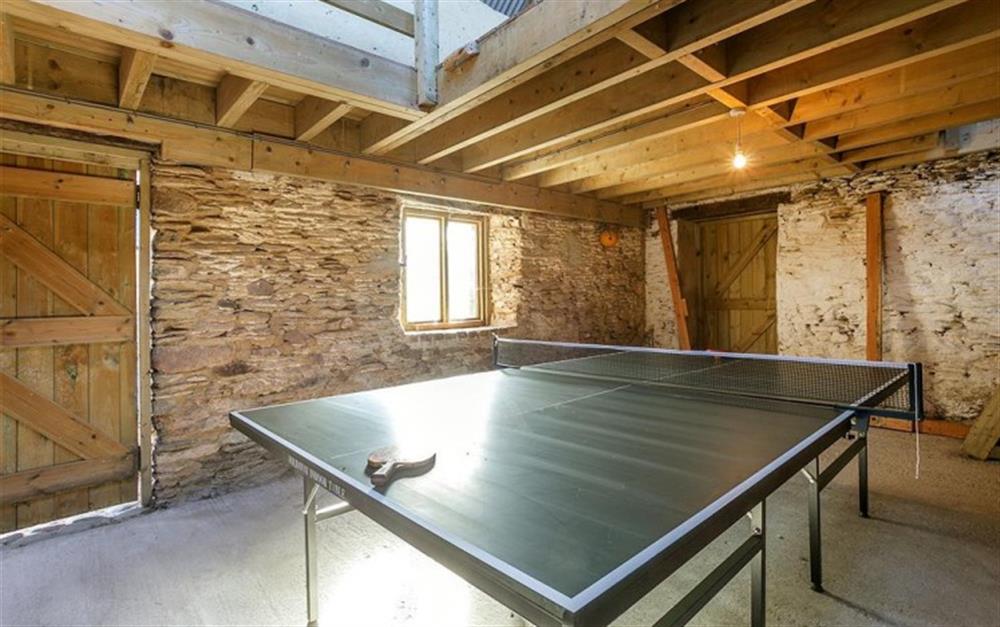
Pretty gardens.
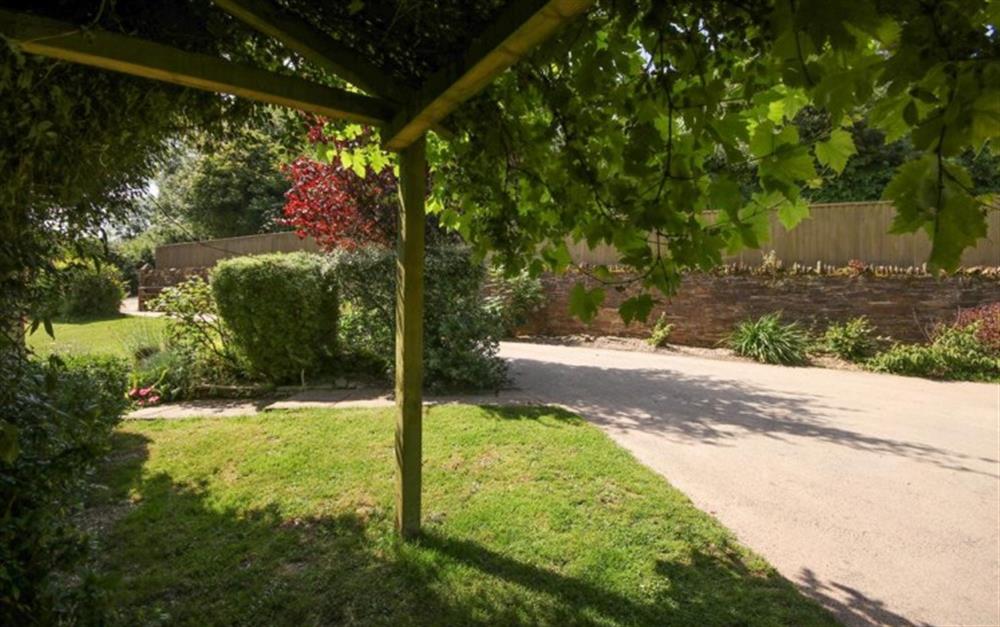
The gardens surrounding the house.
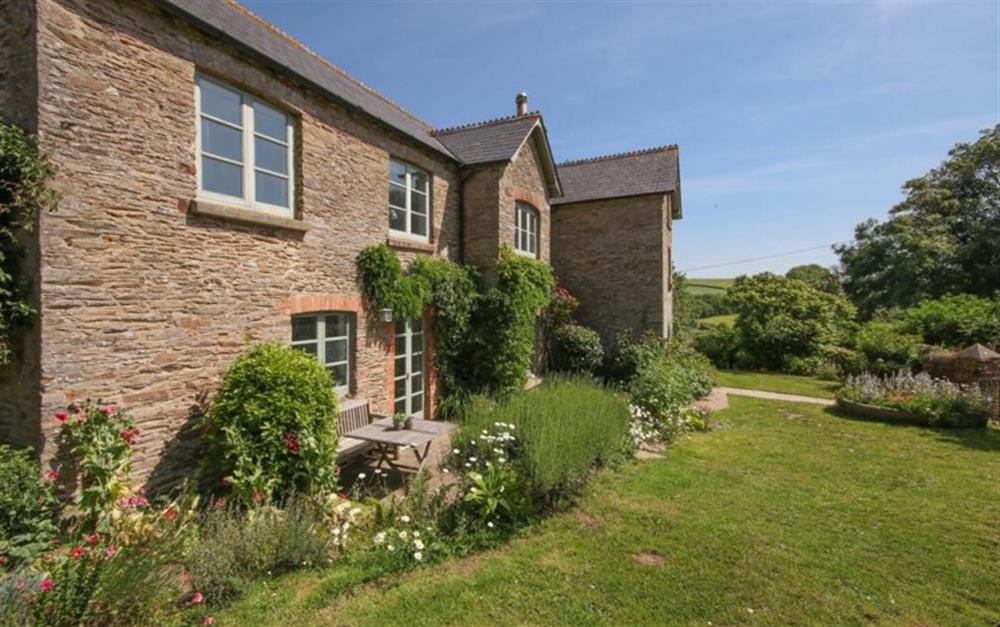
The porch entrance.
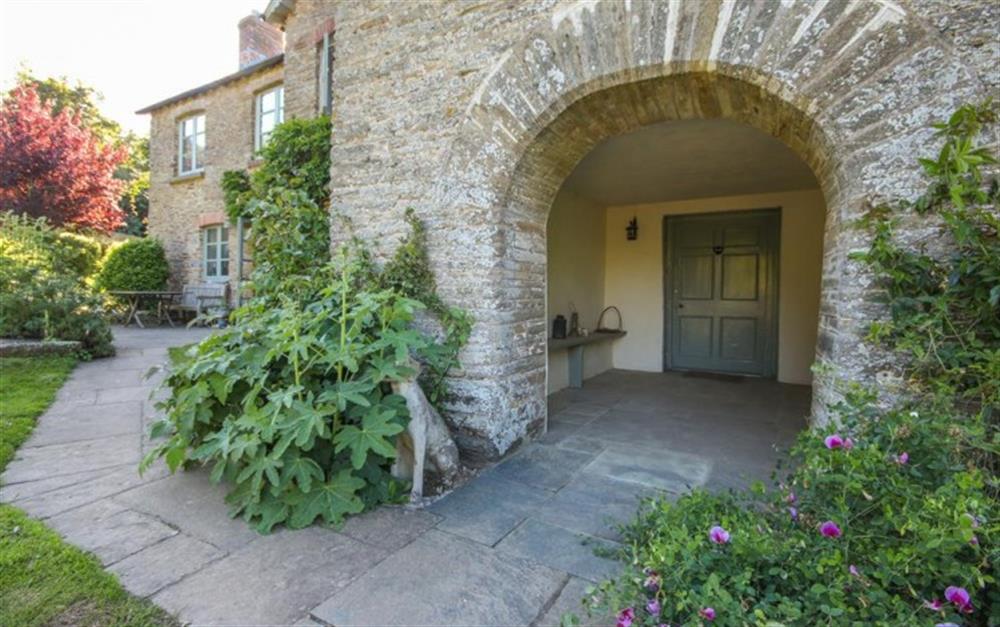
Lovely gardens.
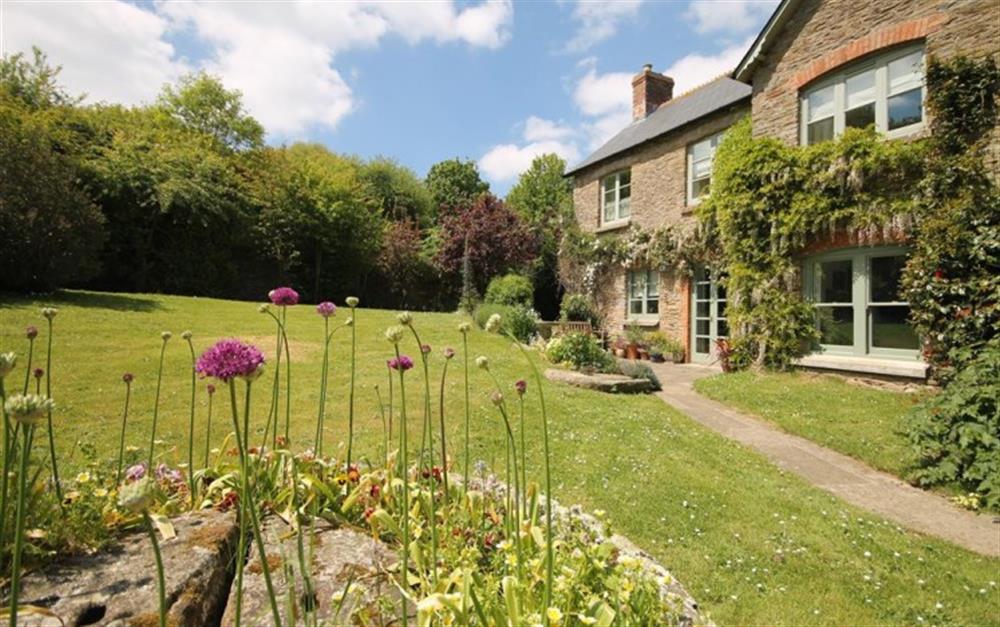
Patio area.
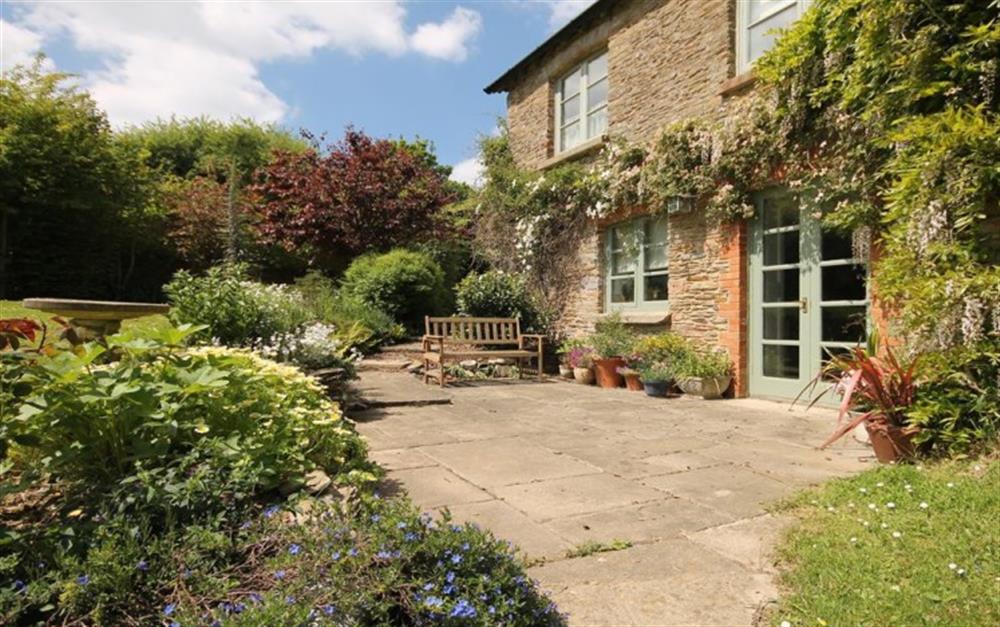
The huge farmhouse kitchen with AGA.
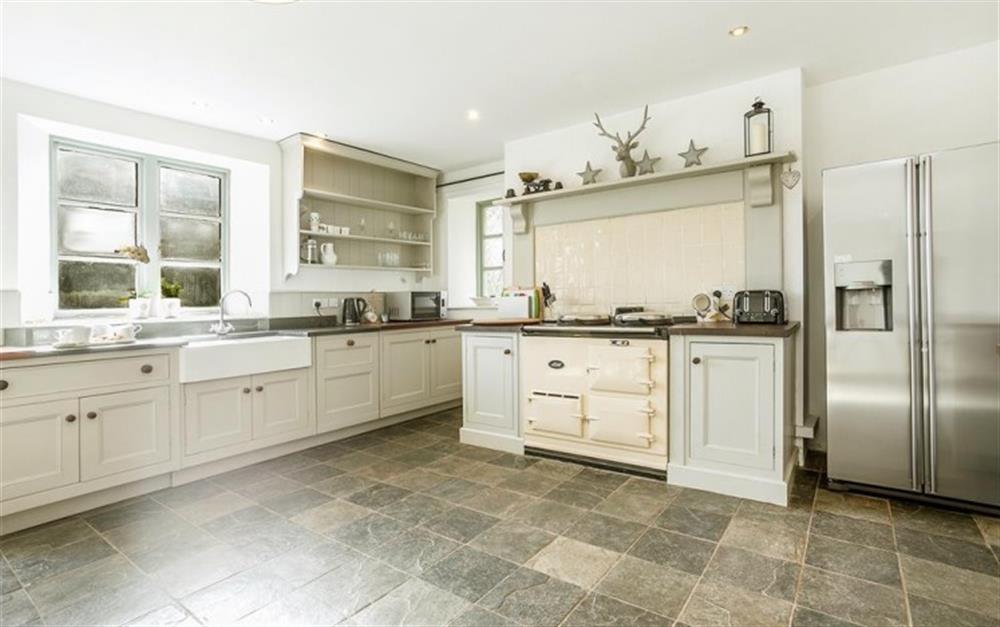
Dining area, with french windows to the garden.
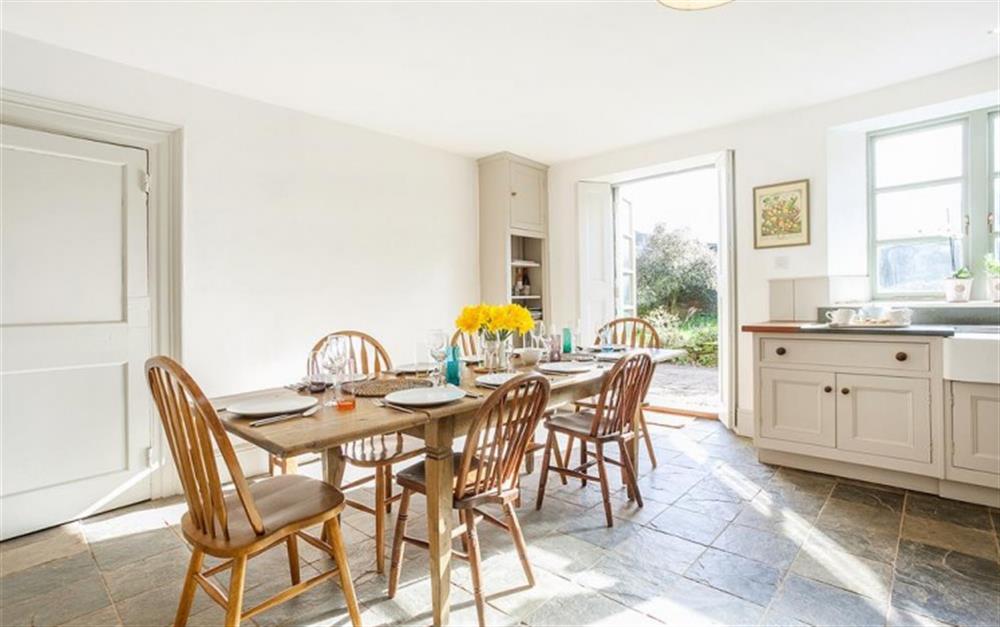
Gorgeous homely features throughout.
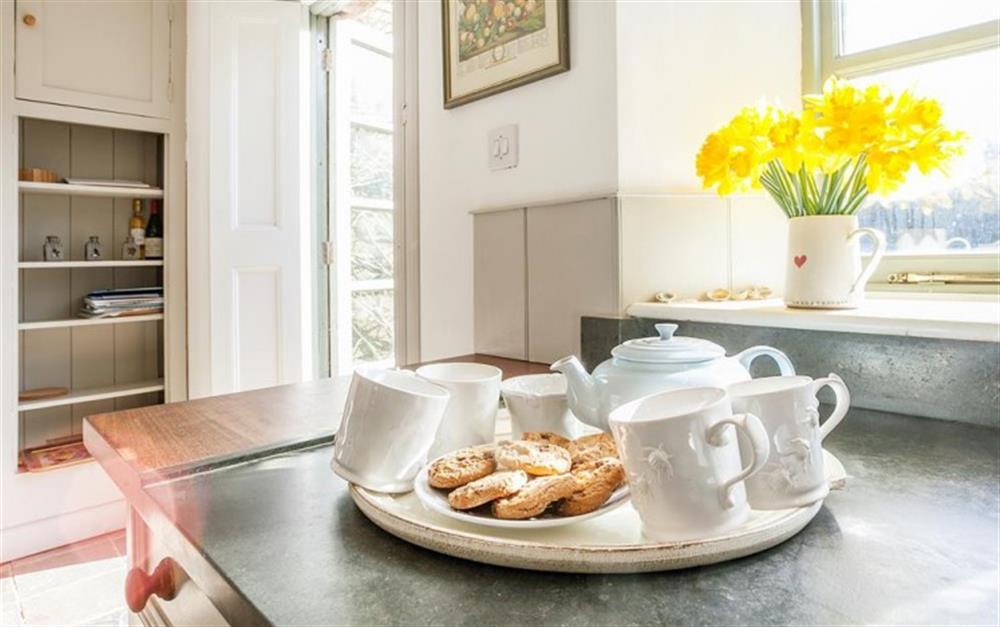
Downstairs cloakroom.
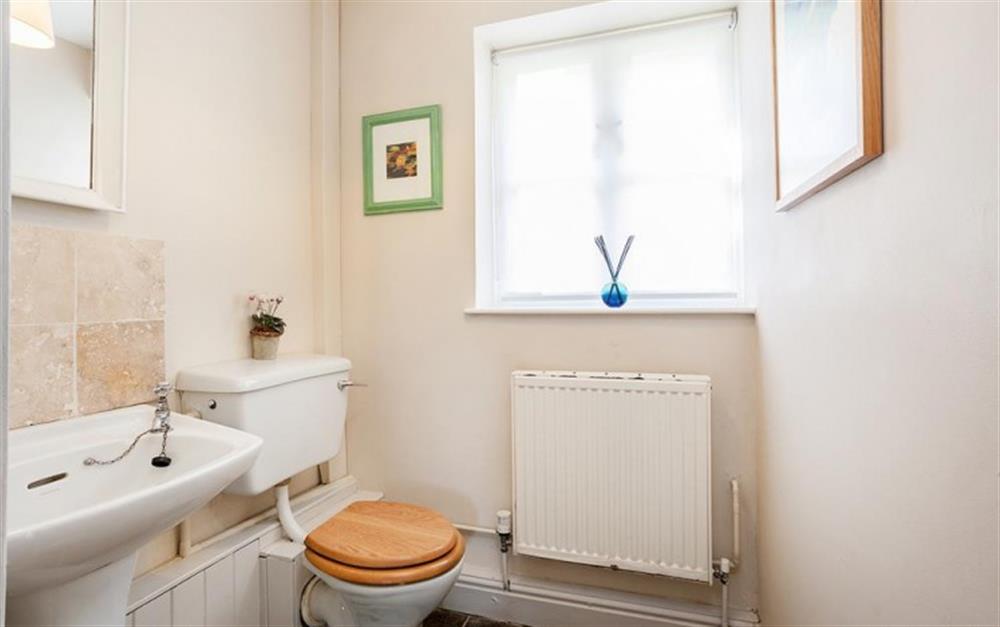
Another view of the snug.
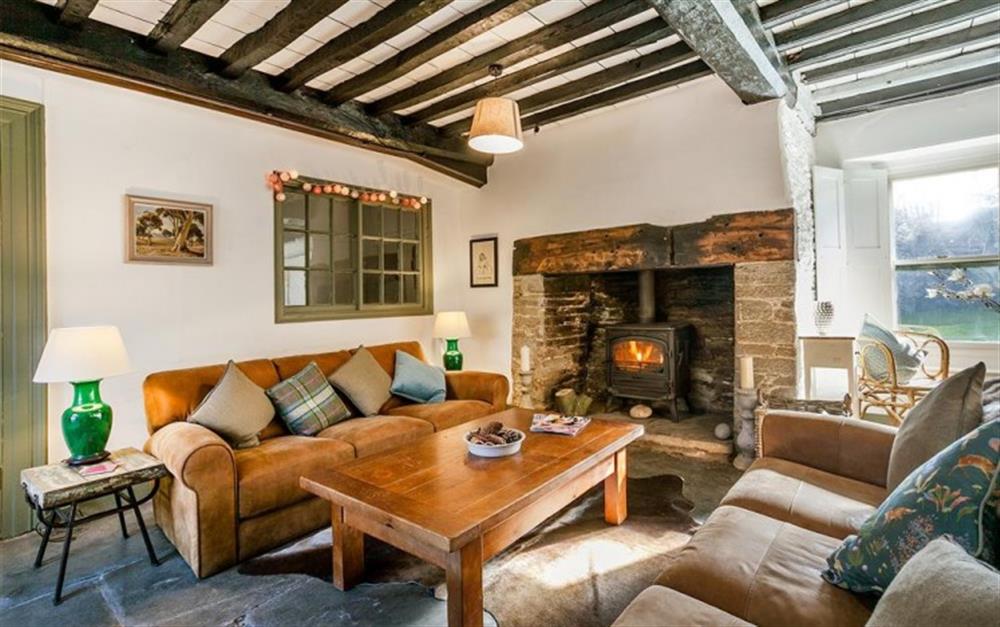
The more formal lounge, light and airy again with lovely character features and log burner.
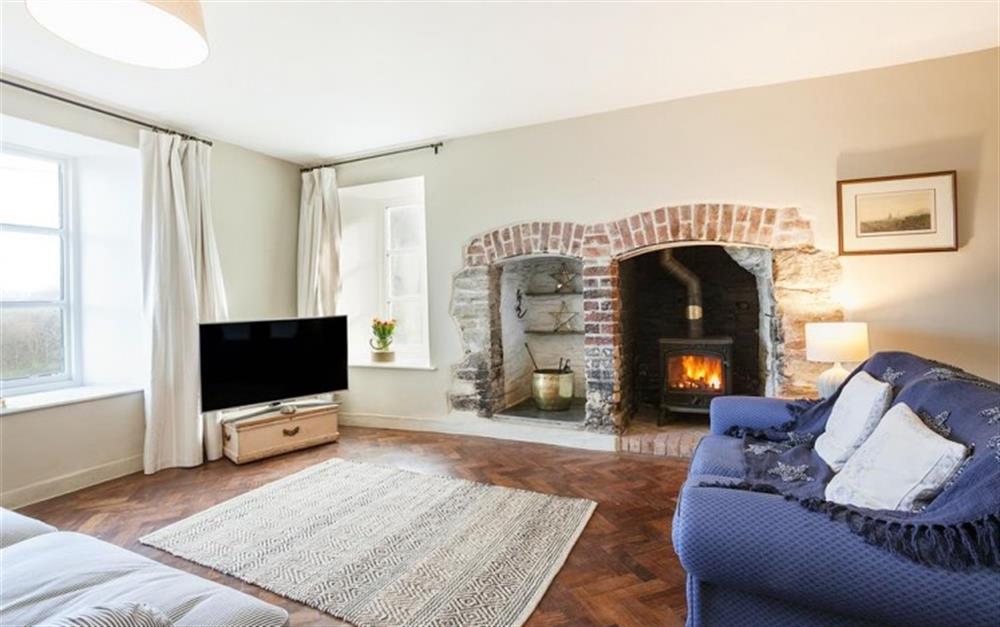
Another view of the lounge.
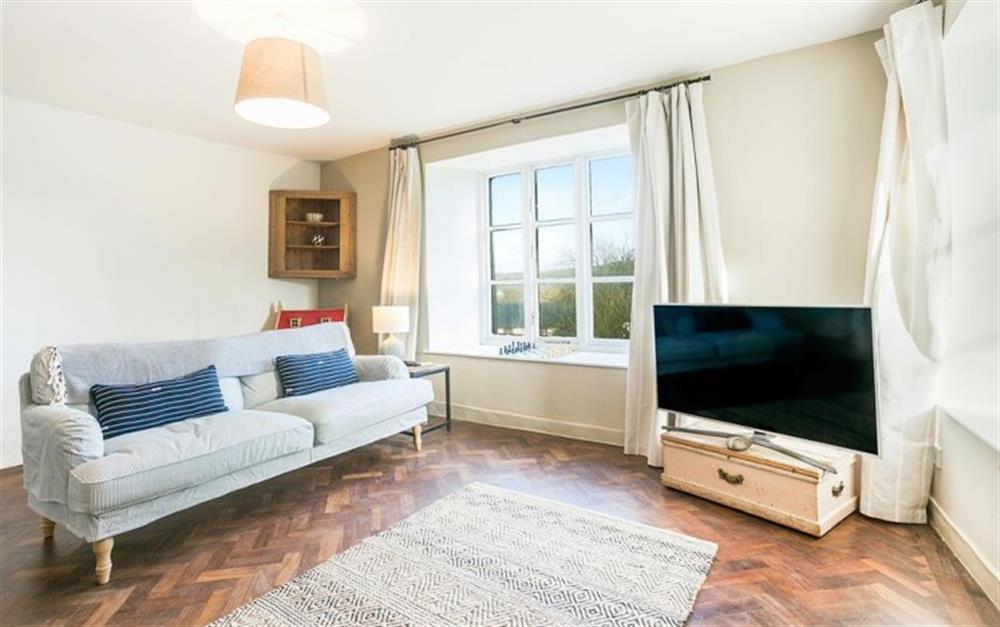
Bedroom 1 with en suite.
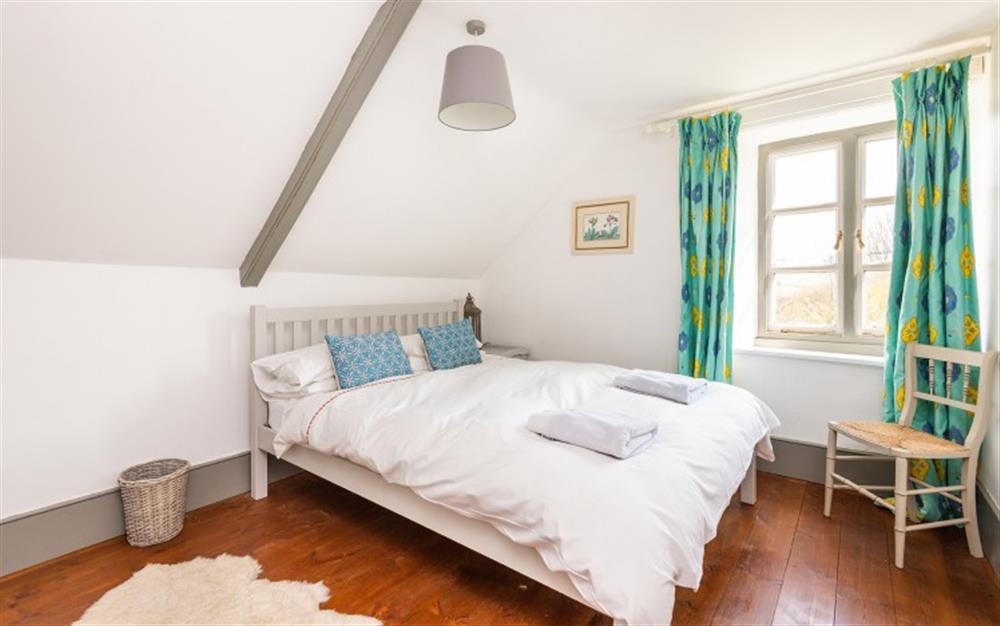
Another view of bedroom 1.
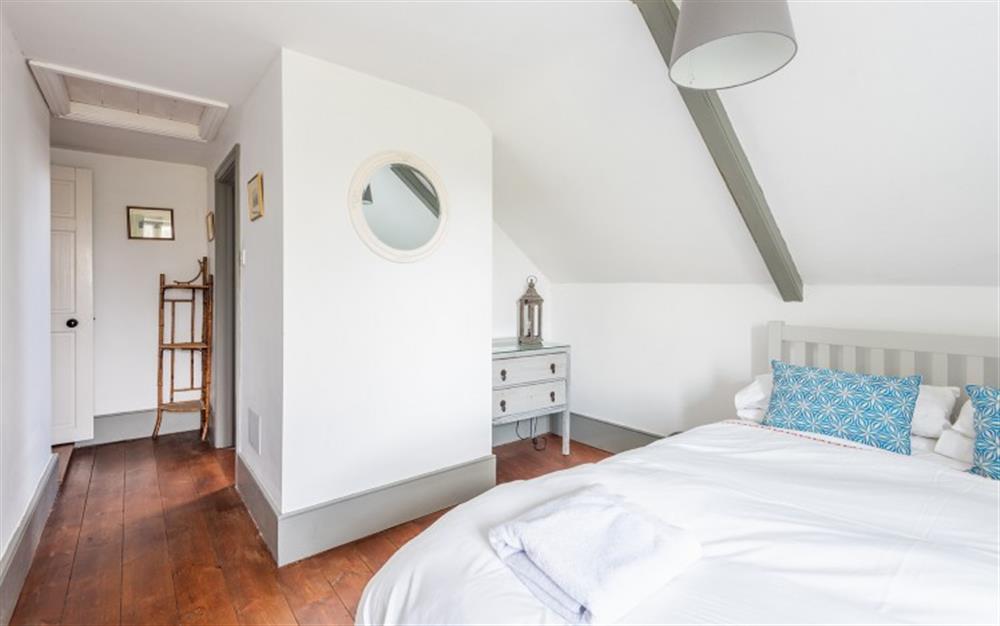
Bedroom 1.
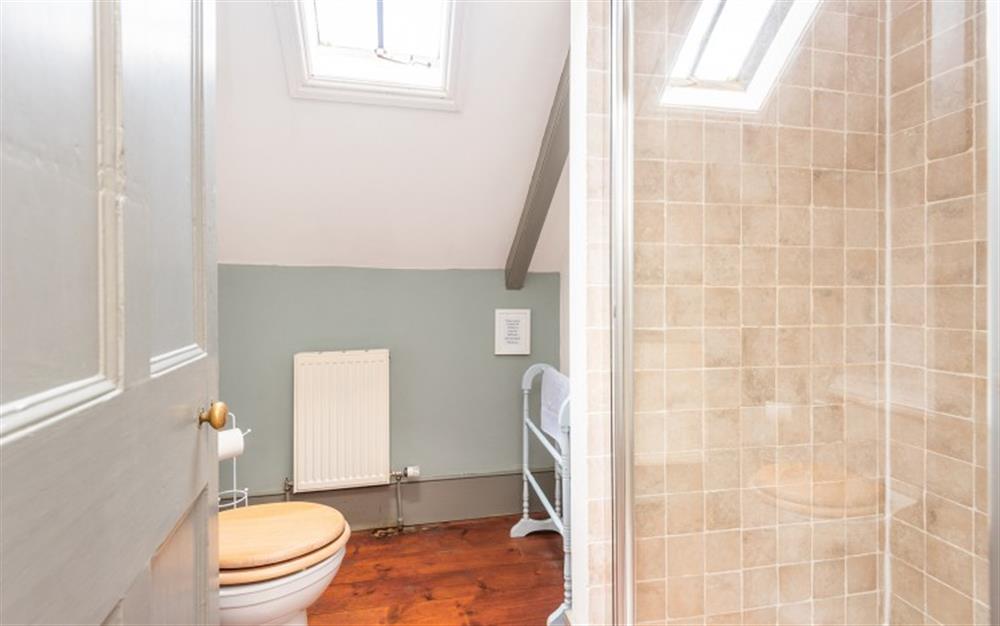
Bedroom 21 with en suite.
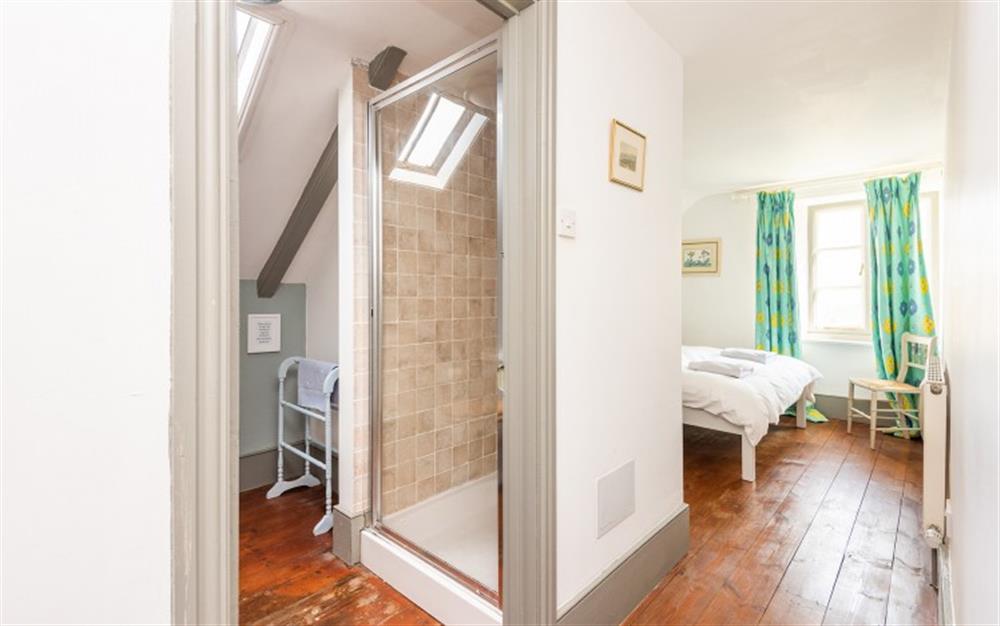
Bedroom 1. (photo 2)
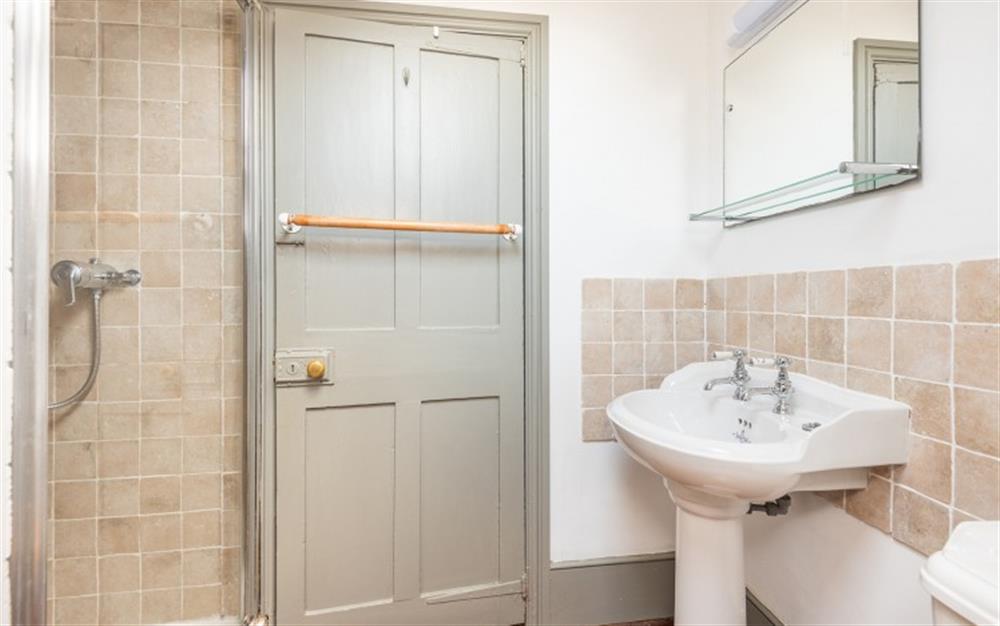
Bedroom 2.
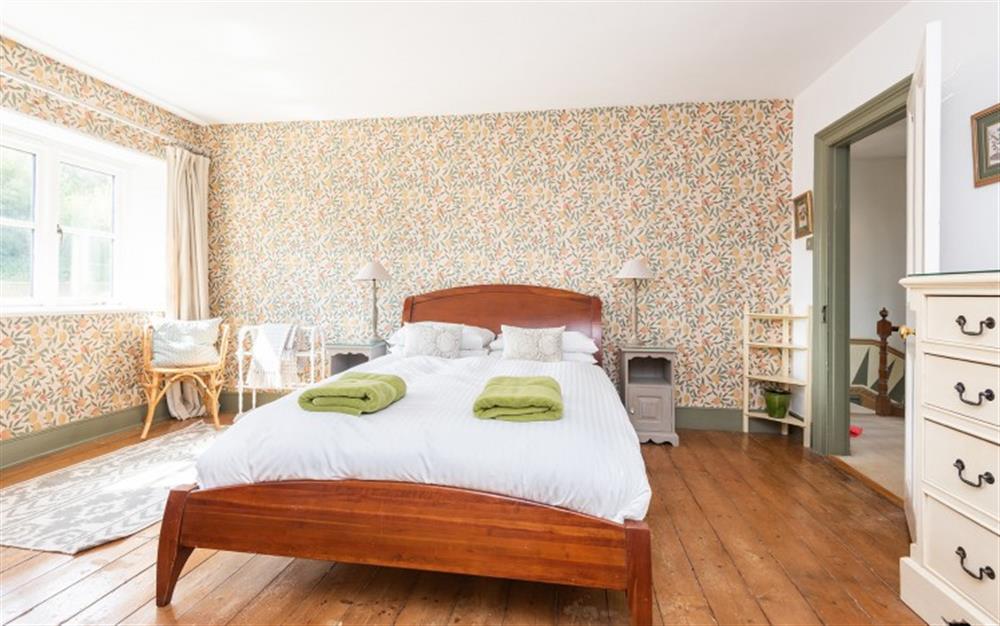
Another view of Bedroom 2.
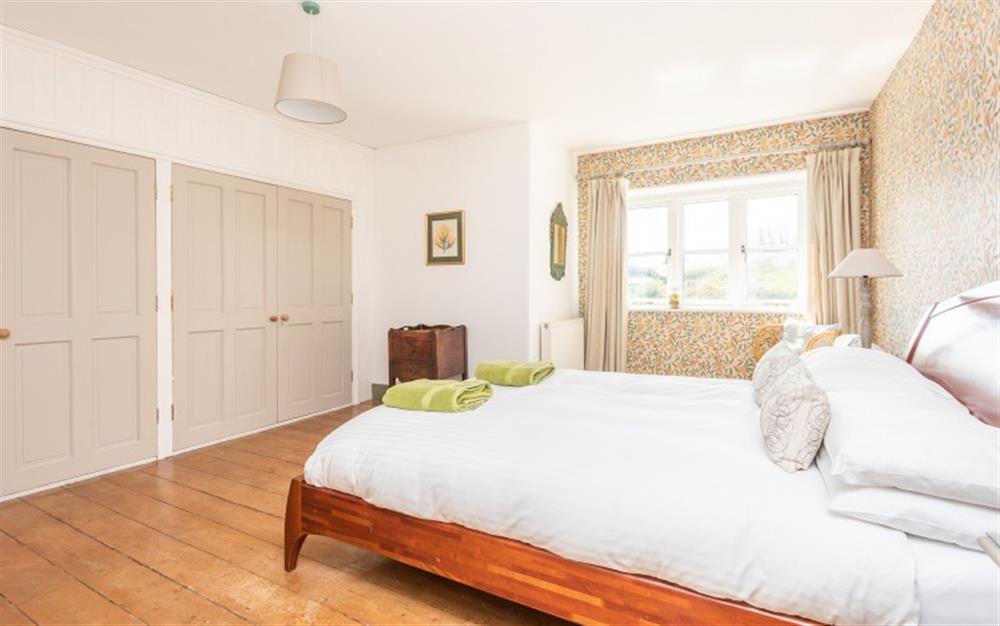
Bedroom 3 triple.
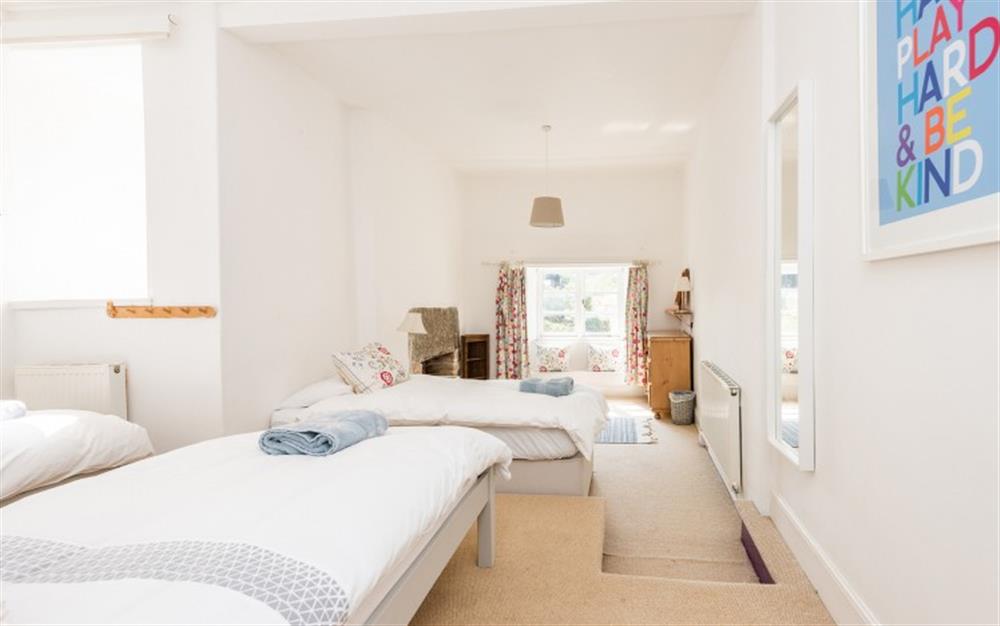
The triple bedroom 3.
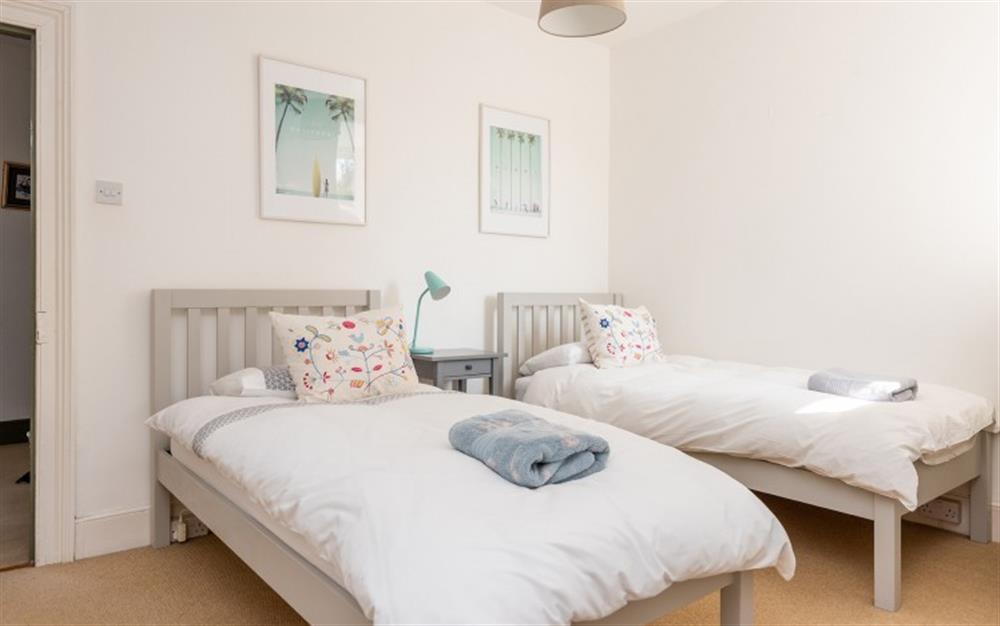
Another look
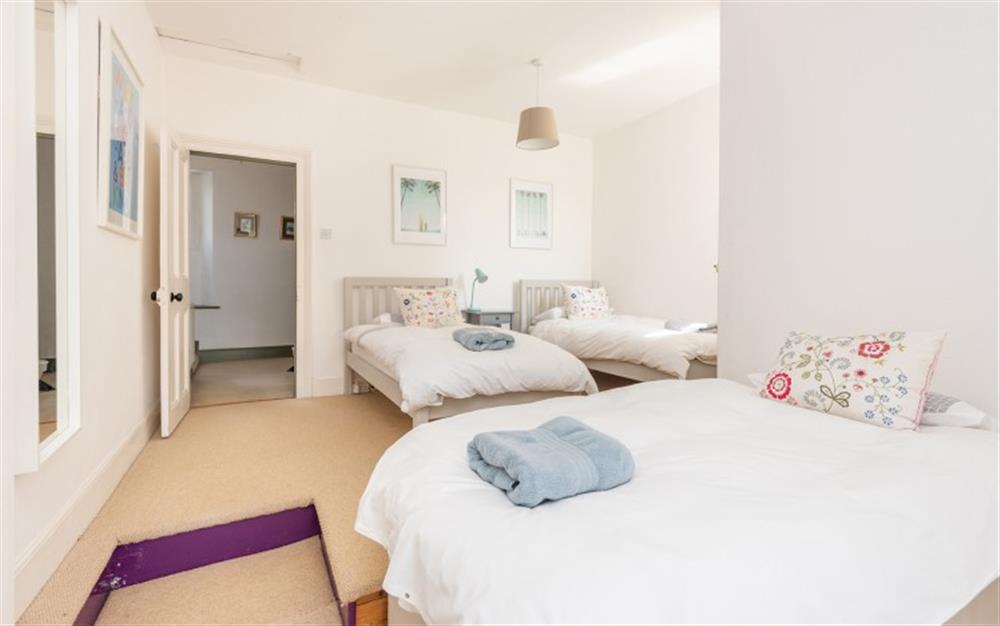
Bedroom
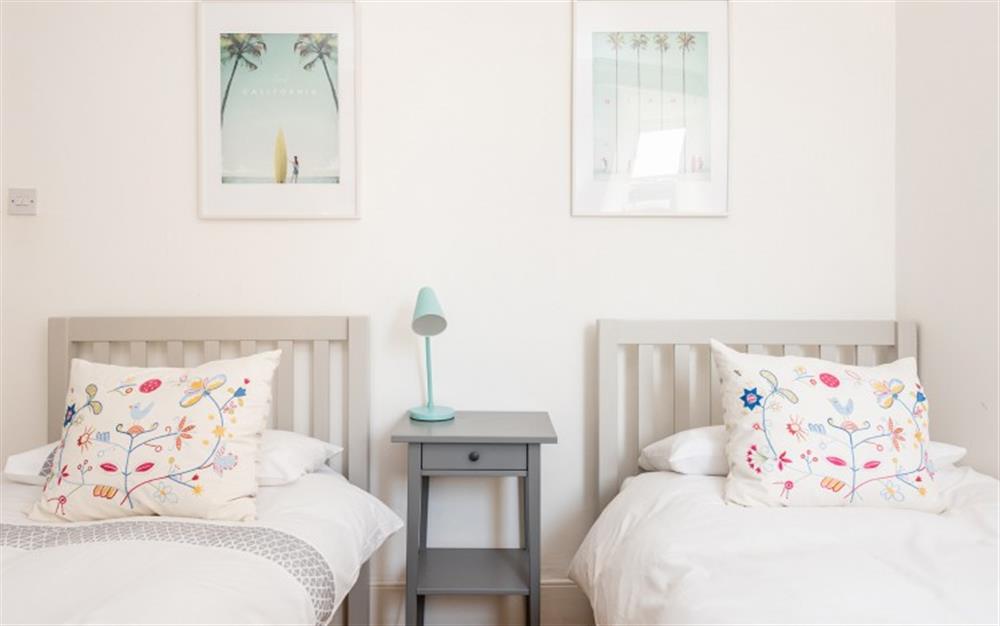
King-size bedroom 4.
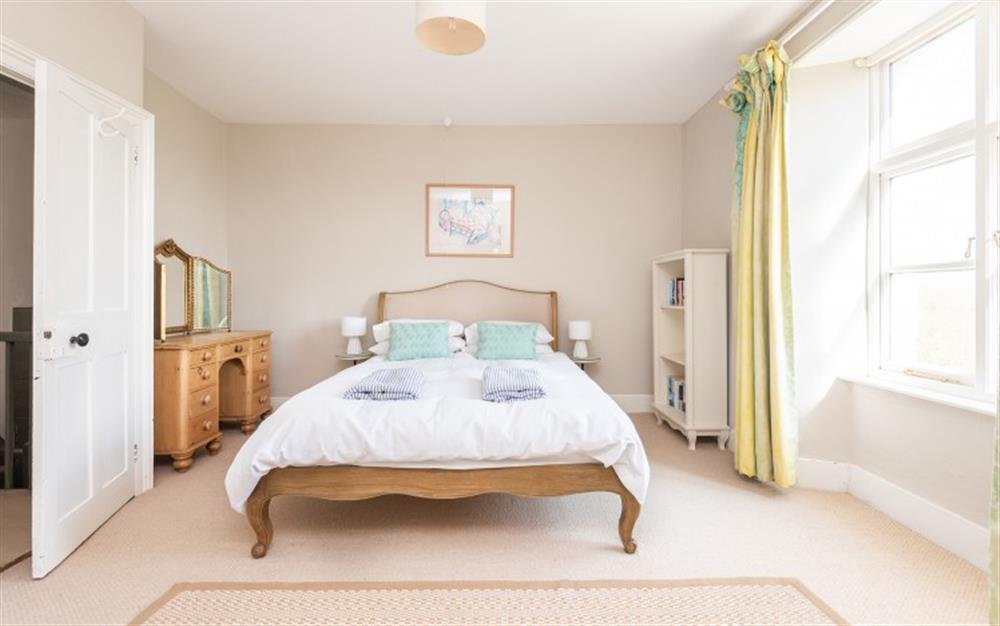
Another look
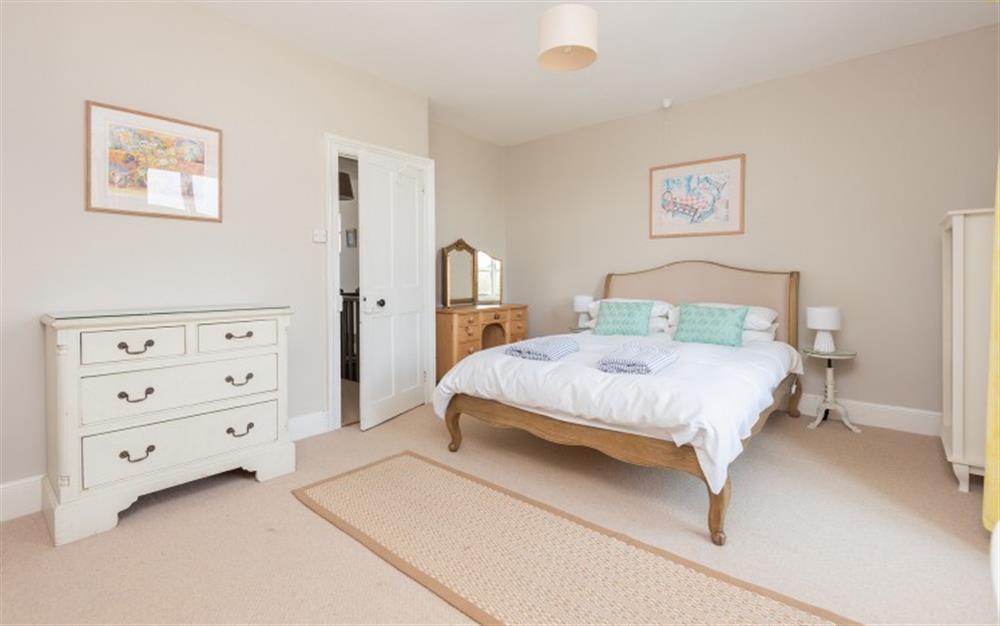
One of the 5 bedrooms
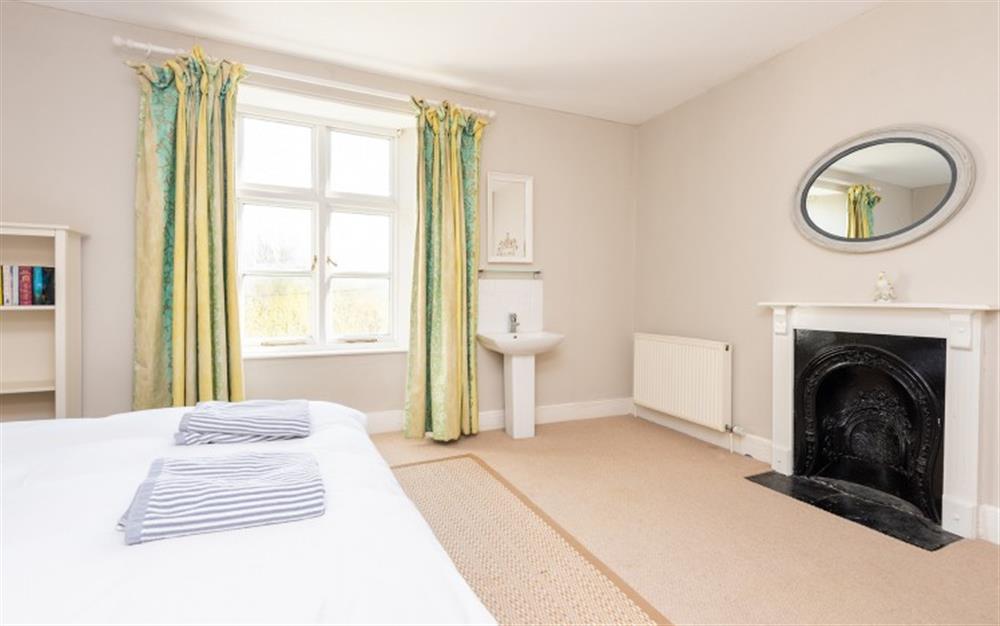
Bedroom 5 with en suite shower room.
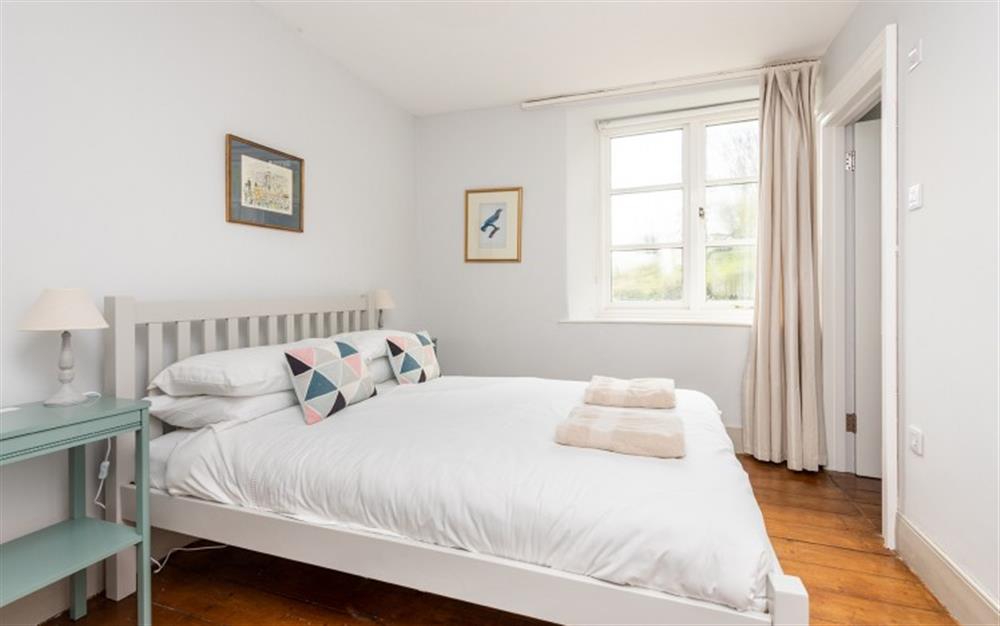
Another look
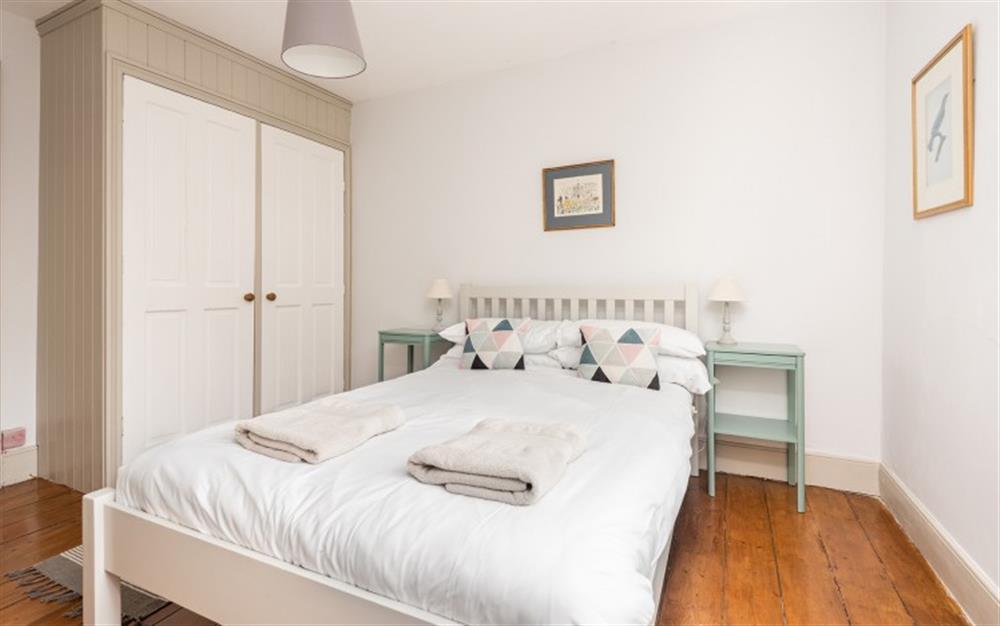
This is a bedroom
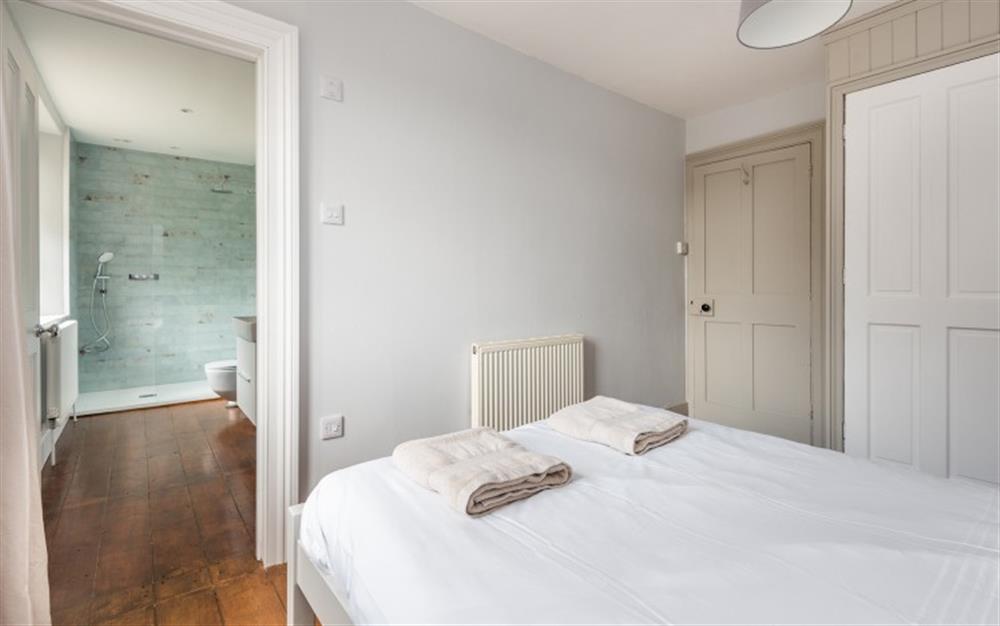
En suite to bedroom 5.
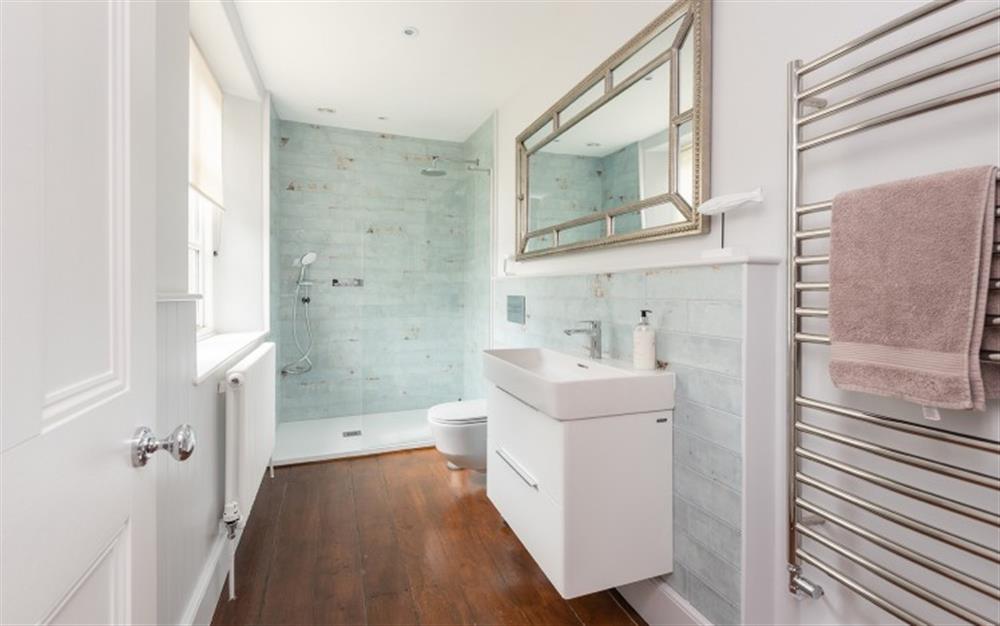
Bedroom 5 en suite.
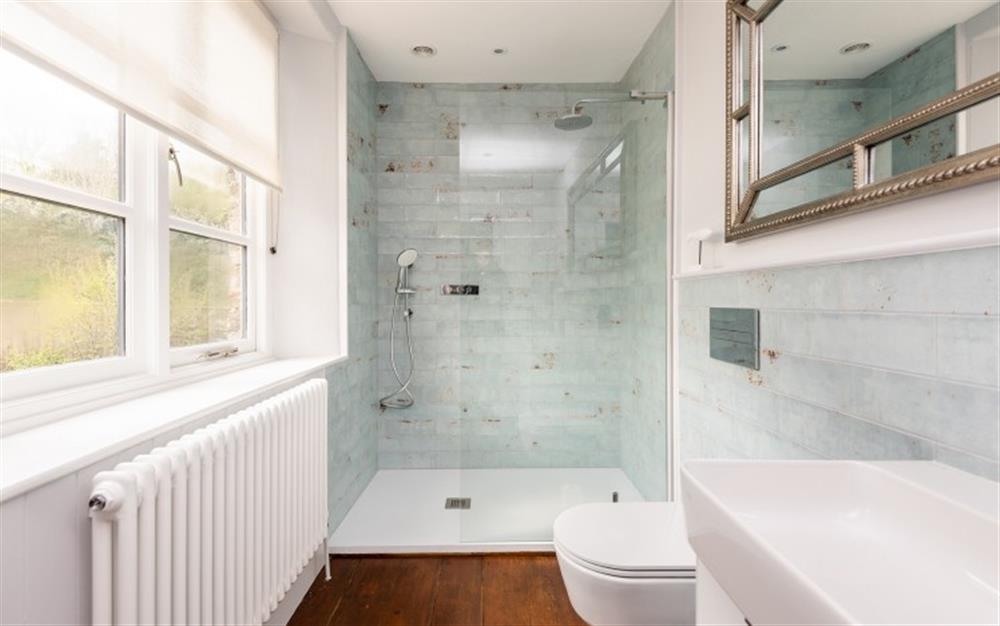
These cottages with photos are within 5 miles of Higher Sutton

3 Cumberland Cottages
3 Cumberland Cottages is 4 miles from Higher Sutton and sleeps 2 people.
3 Cumberland Cottages
3 Cumberland Cottages is 4 miles from Higher Sutton and sleeps 2 people.
3 Cumberland Cottages

Auton Court Stable
Auton Court Stable is 1 miles from Higher Sutton and sleeps 2 people.
Auton Court Stable
Auton Court Stable is 1 miles from Higher Sutton and sleeps 2 people.
Auton Court Stable

Beech Barn @ The Rookery
Beech Barn @ The Rookery is 4 miles from Higher Sutton and sleeps 2 people.
Beech Barn @ The Rookery
Beech Barn @ The Rookery is 4 miles from Higher Sutton and sleeps 2 people.
Beech Barn @ The Rookery

Hillside Garden Studio
Hillside Garden Studio is 4 miles from Higher Sutton and sleeps 2 people.
Hillside Garden Studio
Hillside Garden Studio is 4 miles from Higher Sutton and sleeps 2 people.
Hillside Garden Studio

Manor Cottage Cabin
Manor Cottage Cabin is 0 miles from Higher Sutton and sleeps 2 people.
Manor Cottage Cabin
Manor Cottage Cabin is 0 miles from Higher Sutton and sleeps 2 people.
Manor Cottage Cabin

Parkland - Auntie Betts
Parkland - Auntie Betts is 3 miles from Higher Sutton and sleeps 2 people.
Parkland - Auntie Betts
Parkland - Auntie Betts is 3 miles from Higher Sutton and sleeps 2 people.
Parkland - Auntie Betts

Parkland - Estuary View
Parkland - Estuary View is 3 miles from Higher Sutton and sleeps 2 people.
Parkland - Estuary View
Parkland - Estuary View is 3 miles from Higher Sutton and sleeps 2 people.
Parkland - Estuary View

Parkland - Garden View
Parkland - Garden View is 3 miles from Higher Sutton and sleeps 2 people.
Parkland - Garden View
Parkland - Garden View is 3 miles from Higher Sutton and sleeps 2 people.
Parkland - Garden View

The Bolthole at Bay View House
The Bolthole at Bay View House is 3 miles from Higher Sutton and sleeps 3 people.
The Bolthole at Bay View House
The Bolthole at Bay View House is 3 miles from Higher Sutton and sleeps 3 people.
The Bolthole at Bay View House

The Dell Studio Apartment
The Dell Studio Apartment is 3 miles from Higher Sutton and sleeps 3 people.
The Dell Studio Apartment
The Dell Studio Apartment is 3 miles from Higher Sutton and sleeps 3 people.
The Dell Studio Apartment

Waterside Park Annexe
Waterside Park Annexe is 2 miles from Higher Sutton and sleeps 3 people.
Waterside Park Annexe
Waterside Park Annexe is 2 miles from Higher Sutton and sleeps 3 people.
Waterside Park Annexe

1 Camperdown Lodge
1 Camperdown Lodge is 3 miles from Higher Sutton and sleeps 4 people.
1 Camperdown Lodge
1 Camperdown Lodge is 3 miles from Higher Sutton and sleeps 4 people.
1 Camperdown Lodge

1 Lower Sandbanks
1 Lower Sandbanks is 3 miles from Higher Sutton and sleeps 4 people.
1 Lower Sandbanks
1 Lower Sandbanks is 3 miles from Higher Sutton and sleeps 4 people.
1 Lower Sandbanks

10 Kings Cottages
10 Kings Cottages is 3 miles from Higher Sutton and sleeps 4 people.
10 Kings Cottages
10 Kings Cottages is 3 miles from Higher Sutton and sleeps 4 people.
10 Kings Cottages

11 Crabshell Heights
11 Crabshell Heights is 2 miles from Higher Sutton and sleeps 4 people.
11 Crabshell Heights
11 Crabshell Heights is 2 miles from Higher Sutton and sleeps 4 people.
11 Crabshell Heights

12 Burgh Island Causeway
12 Burgh Island Causeway is 3 miles from Higher Sutton and sleeps 4 people.
12 Burgh Island Causeway
12 Burgh Island Causeway is 3 miles from Higher Sutton and sleeps 4 people.
12 Burgh Island Causeway

14 Burgh Island Causeway
14 Burgh Island Causeway is 3 miles from Higher Sutton and sleeps 4 people.
14 Burgh Island Causeway
14 Burgh Island Causeway is 3 miles from Higher Sutton and sleeps 4 people.
14 Burgh Island Causeway

14a Courtenay Street
14a Courtenay Street is 3 miles from Higher Sutton and sleeps 4 people.
14a Courtenay Street
14a Courtenay Street is 3 miles from Higher Sutton and sleeps 4 people.
14a Courtenay Street

19 Burgh Island Causeway
19 Burgh Island Causeway is 3 miles from Higher Sutton and sleeps 4 people.
19 Burgh Island Causeway
19 Burgh Island Causeway is 3 miles from Higher Sutton and sleeps 4 people.
19 Burgh Island Causeway

2 Armada Apartments
2 Armada Apartments is 2 miles from Higher Sutton and sleeps 4 people.
2 Armada Apartments
2 Armada Apartments is 2 miles from Higher Sutton and sleeps 4 people.
2 Armada Apartments

2 Island Place (Harbour Lights)
2 Island Place (Harbour Lights) is 3 miles from Higher Sutton and sleeps 4 people.
2 Island Place (Harbour Lights)
2 Island Place (Harbour Lights) is 3 miles from Higher Sutton and sleeps 4 people.
2 Island Place (Harbour Lights)

2 Poundstone Court
2 Poundstone Court is 3 miles from Higher Sutton and sleeps 4 people.
2 Poundstone Court
2 Poundstone Court is 3 miles from Higher Sutton and sleeps 4 people.
2 Poundstone Court

3 West Park Apartment
3 West Park Apartment is 2 miles from Higher Sutton and sleeps 4 people.
3 West Park Apartment
3 West Park Apartment is 2 miles from Higher Sutton and sleeps 4 people.
3 West Park Apartment

4 Bantham Holiday Cottages
4 Bantham Holiday Cottages is 2 miles from Higher Sutton and sleeps 4 people.
4 Bantham Holiday Cottages
4 Bantham Holiday Cottages is 2 miles from Higher Sutton and sleeps 4 people.
4 Bantham Holiday Cottages

4 Burgh Island Causeway
4 Burgh Island Causeway is 3 miles from Higher Sutton and sleeps 4 people.
4 Burgh Island Causeway
4 Burgh Island Causeway is 3 miles from Higher Sutton and sleeps 4 people.
4 Burgh Island Causeway

4 Cumberland Cottages
4 Cumberland Cottages is 4 miles from Higher Sutton and sleeps 4 people.
4 Cumberland Cottages
4 Cumberland Cottages is 4 miles from Higher Sutton and sleeps 4 people.
4 Cumberland Cottages

5a Courtenay Terrace
5a Courtenay Terrace is 3 miles from Higher Sutton and sleeps 4 people.
5a Courtenay Terrace
5a Courtenay Terrace is 3 miles from Higher Sutton and sleeps 4 people.
5a Courtenay Terrace

9 Rosemount Court
9 Rosemount Court is 3 miles from Higher Sutton and sleeps 4 people.
9 Rosemount Court
9 Rosemount Court is 3 miles from Higher Sutton and sleeps 4 people.
9 Rosemount Court

9 Salcombe Retreat
9 Salcombe Retreat is 3 miles from Higher Sutton and sleeps 4 people.
9 Salcombe Retreat
9 Salcombe Retreat is 3 miles from Higher Sutton and sleeps 4 people.
9 Salcombe Retreat

Apartment 1, At The Beach
Apartment 1, At The Beach is 2 miles from Higher Sutton and sleeps 4 people.
Apartment 1, At The Beach
Apartment 1, At The Beach is 2 miles from Higher Sutton and sleeps 4 people.
Apartment 1, At The Beach

Apartment 15 Combehaven
Apartment 15 Combehaven is 3 miles from Higher Sutton and sleeps 4 people.
Apartment 15 Combehaven
Apartment 15 Combehaven is 3 miles from Higher Sutton and sleeps 4 people.
Apartment 15 Combehaven

Apartment 18, Burgh Island Causeway
Apartment 18, Burgh Island Causeway is 3 miles from Higher Sutton and sleeps 4 people.
Apartment 18, Burgh Island Causeway
Apartment 18, Burgh Island Causeway is 3 miles from Higher Sutton and sleeps 4 people.
Apartment 18, Burgh Island Causeway

Apartment 19, Bolt Head
Apartment 19, Bolt Head is 3 miles from Higher Sutton and sleeps 4 people.
Apartment 19, Bolt Head
Apartment 19, Bolt Head is 3 miles from Higher Sutton and sleeps 4 people.
Apartment 19, Bolt Head

Apartment 3, Charborough House
Apartment 3, Charborough House is 3 miles from Higher Sutton and sleeps 4 people.
Apartment 3, Charborough House
Apartment 3, Charborough House is 3 miles from Higher Sutton and sleeps 4 people.
Apartment 3, Charborough House

Apartment 4, Bolt Head
Apartment 4, Bolt Head is 3 miles from Higher Sutton and sleeps 4 people.
Apartment 4, Bolt Head
Apartment 4, Bolt Head is 3 miles from Higher Sutton and sleeps 4 people.
Apartment 4, Bolt Head

Boatman's Cottage
Boatman's Cottage is 3 miles from Higher Sutton and sleeps 4 people.
Boatman's Cottage
Boatman's Cottage is 3 miles from Higher Sutton and sleeps 4 people.
Boatman's Cottage

Captain's Lookout
Captain's Lookout is 2 miles from Higher Sutton and sleeps 4 people.
Captain's Lookout
Captain's Lookout is 2 miles from Higher Sutton and sleeps 4 people.
Captain's Lookout

Coombe Croft Lodge
Coombe Croft Lodge is 3 miles from Higher Sutton and sleeps 4 people.
Coombe Croft Lodge
Coombe Croft Lodge is 3 miles from Higher Sutton and sleeps 4 people.
Coombe Croft Lodge

Court Barton Cottage No. 1
Court Barton Cottage No. 1 is 1 miles from Higher Sutton and sleeps 4 people.
Court Barton Cottage No. 1
Court Barton Cottage No. 1 is 1 miles from Higher Sutton and sleeps 4 people.
Court Barton Cottage No. 1

Court Barton Cottage No. 10
Court Barton Cottage No. 10 is 1 miles from Higher Sutton and sleeps 4 people.
Court Barton Cottage No. 10
Court Barton Cottage No. 10 is 1 miles from Higher Sutton and sleeps 4 people.
Court Barton Cottage No. 10

Flat 3 The Salcombe
Flat 3 The Salcombe is 3 miles from Higher Sutton and sleeps 4 people.
Flat 3 The Salcombe
Flat 3 The Salcombe is 3 miles from Higher Sutton and sleeps 4 people.
Flat 3 The Salcombe

Hydeaway, 7 Grafton Towers
Hydeaway, 7 Grafton Towers is 3 miles from Higher Sutton and sleeps 4 people.
Hydeaway, 7 Grafton Towers
Hydeaway, 7 Grafton Towers is 3 miles from Higher Sutton and sleeps 4 people.
Hydeaway, 7 Grafton Towers

Kimberley Garden Cottage
Kimberley Garden Cottage is 4 miles from Higher Sutton and sleeps 4 people.
Kimberley Garden Cottage
Kimberley Garden Cottage is 4 miles from Higher Sutton and sleeps 4 people.
Kimberley Garden Cottage

Oak Barn @ The Rookery
Oak Barn @ The Rookery is 4 miles from Higher Sutton and sleeps 4 people.
Oak Barn @ The Rookery
Oak Barn @ The Rookery is 4 miles from Higher Sutton and sleeps 4 people.
Oak Barn @ The Rookery

Poundstone Court 8
Poundstone Court 8 is 3 miles from Higher Sutton and sleeps 4 people.
Poundstone Court 8
Poundstone Court 8 is 3 miles from Higher Sutton and sleeps 4 people.
Poundstone Court 8

Quarterdeck: The Salcombe
Quarterdeck: The Salcombe is 3 miles from Higher Sutton and sleeps 4 people.
Quarterdeck: The Salcombe
Quarterdeck: The Salcombe is 3 miles from Higher Sutton and sleeps 4 people.
Quarterdeck: The Salcombe

Seahorse Cottage (30 Fore Street)
Seahorse Cottage (30 Fore Street) is 3 miles from Higher Sutton and sleeps 4 people.
Seahorse Cottage (30 Fore Street)
Seahorse Cottage (30 Fore Street) is 3 miles from Higher Sutton and sleeps 4 people.
Seahorse Cottage (30 Fore Street)

Shipwrights Cottage
Shipwrights Cottage is 3 miles from Higher Sutton and sleeps 4 people.
Shipwrights Cottage
Shipwrights Cottage is 3 miles from Higher Sutton and sleeps 4 people.
Shipwrights Cottage

St Elmos Lodge - Flat 1
St Elmos Lodge - Flat 1 is 3 miles from Higher Sutton and sleeps 4 people.
St Elmos Lodge - Flat 1
St Elmos Lodge - Flat 1 is 3 miles from Higher Sutton and sleeps 4 people.
St Elmos Lodge - Flat 1

Stable End Cottage
Stable End Cottage is 2 miles from Higher Sutton and sleeps 4 people.
Stable End Cottage
Stable End Cottage is 2 miles from Higher Sutton and sleeps 4 people.
Stable End Cottage

The Mariner's Cottage
The Mariner's Cottage is 3 miles from Higher Sutton and sleeps 4 people.
The Mariner's Cottage
The Mariner's Cottage is 3 miles from Higher Sutton and sleeps 4 people.
The Mariner's Cottage

The Stable at The Byres
The Stable at The Byres is 1 miles from Higher Sutton and sleeps 4 people.
The Stable at The Byres
The Stable at The Byres is 1 miles from Higher Sutton and sleeps 4 people.
The Stable at The Byres

1 Church Hill House
1 Church Hill House is 3 miles from Higher Sutton and sleeps 5 people.
1 Church Hill House
1 Church Hill House is 3 miles from Higher Sutton and sleeps 5 people.
1 Church Hill House

17 Burgh Island Causeway
17 Burgh Island Causeway is 3 miles from Higher Sutton and sleeps 5 people.
17 Burgh Island Causeway
17 Burgh Island Causeway is 3 miles from Higher Sutton and sleeps 5 people.
17 Burgh Island Causeway

2 North Crest House
2 North Crest House is 3 miles from Higher Sutton and sleeps 5 people.
2 North Crest House
2 North Crest House is 3 miles from Higher Sutton and sleeps 5 people.
2 North Crest House

2 Thurlestone Beach Apartments
2 Thurlestone Beach Apartments is 1 miles from Higher Sutton and sleeps 5 people.
2 Thurlestone Beach Apartments
2 Thurlestone Beach Apartments is 1 miles from Higher Sutton and sleeps 5 people.
2 Thurlestone Beach Apartments

4 Glenthorne House
4 Glenthorne House is 3 miles from Higher Sutton and sleeps 5 people.
4 Glenthorne House
4 Glenthorne House is 3 miles from Higher Sutton and sleeps 5 people.
4 Glenthorne House

4 Thurlestone Beach House
4 Thurlestone Beach House is 1 miles from Higher Sutton and sleeps 5 people.
4 Thurlestone Beach House
4 Thurlestone Beach House is 1 miles from Higher Sutton and sleeps 5 people.
4 Thurlestone Beach House

6 Chichester Court
6 Chichester Court is 2 miles from Higher Sutton and sleeps 5 people.
6 Chichester Court
6 Chichester Court is 2 miles from Higher Sutton and sleeps 5 people.
6 Chichester Court

Alexander's Cottage
Alexander's Cottage is 4 miles from Higher Sutton and sleeps 5 people.
Alexander's Cottage
Alexander's Cottage is 4 miles from Higher Sutton and sleeps 5 people.
Alexander's Cottage

Apartment 4 Lyndhurst
Apartment 4 Lyndhurst is 3 miles from Higher Sutton and sleeps 5 people.
Apartment 4 Lyndhurst
Apartment 4 Lyndhurst is 3 miles from Higher Sutton and sleeps 5 people.
Apartment 4 Lyndhurst

Higher Rose Cottage
Higher Rose Cottage is 4 miles from Higher Sutton and sleeps 5 people.
Higher Rose Cottage
Higher Rose Cottage is 4 miles from Higher Sutton and sleeps 5 people.
Higher Rose Cottage

Honeysuckle Cottage
Honeysuckle Cottage is 3 miles from Higher Sutton and sleeps 5 people.
Honeysuckle Cottage
Honeysuckle Cottage is 3 miles from Higher Sutton and sleeps 5 people.
Honeysuckle Cottage

The Granary (Southdown Farm)
The Granary (Southdown Farm) is 2 miles from Higher Sutton and sleeps 5 people.
The Granary (Southdown Farm)
The Granary (Southdown Farm) is 2 miles from Higher Sutton and sleeps 5 people.
The Granary (Southdown Farm)

Upper Marcam House
Upper Marcam House is 3 miles from Higher Sutton and sleeps 5 people.
Upper Marcam House
Upper Marcam House is 3 miles from Higher Sutton and sleeps 5 people.
Upper Marcam House

1 Bantham Holiday Cottages
1 Bantham Holiday Cottages is 2 miles from Higher Sutton and sleeps 6 people.
1 Bantham Holiday Cottages
1 Bantham Holiday Cottages is 2 miles from Higher Sutton and sleeps 6 people.
1 Bantham Holiday Cottages

1 Roborough Court
1 Roborough Court is 3 miles from Higher Sutton and sleeps 6 people.
1 Roborough Court
1 Roborough Court is 3 miles from Higher Sutton and sleeps 6 people.
1 Roborough Court

1 Salcombe Retreat (Seashells)
1 Salcombe Retreat (Seashells) is 3 miles from Higher Sutton and sleeps 6 people.
1 Salcombe Retreat (Seashells)
1 Salcombe Retreat (Seashells) is 3 miles from Higher Sutton and sleeps 6 people.
1 Salcombe Retreat (Seashells)

1 Scoble Cottages
1 Scoble Cottages is 4 miles from Higher Sutton and sleeps 6 people.
1 Scoble Cottages
1 Scoble Cottages is 4 miles from Higher Sutton and sleeps 6 people.
1 Scoble Cottages

1 Thurlestone Beach Apartments
1 Thurlestone Beach Apartments is 1 miles from Higher Sutton and sleeps 6 people.
1 Thurlestone Beach Apartments
1 Thurlestone Beach Apartments is 1 miles from Higher Sutton and sleeps 6 people.
1 Thurlestone Beach Apartments

10 Thurlestone Rock Apartments
10 Thurlestone Rock Apartments is 2 miles from Higher Sutton and sleeps 6 people.
10 Thurlestone Rock Apartments
10 Thurlestone Rock Apartments is 2 miles from Higher Sutton and sleeps 6 people.
10 Thurlestone Rock Apartments

11 Crabshell Quay
11 Crabshell Quay is 2 miles from Higher Sutton and sleeps 6 people.
11 Crabshell Quay
11 Crabshell Quay is 2 miles from Higher Sutton and sleeps 6 people.
11 Crabshell Quay

12 Salcombe Retreat
12 Salcombe Retreat is 3 miles from Higher Sutton and sleeps 6 people.
12 Salcombe Retreat
12 Salcombe Retreat is 3 miles from Higher Sutton and sleeps 6 people.
12 Salcombe Retreat

12 St. Elmo Court
12 St. Elmo Court is 3 miles from Higher Sutton and sleeps 6 people.
12 St. Elmo Court
12 St. Elmo Court is 3 miles from Higher Sutton and sleeps 6 people.
12 St. Elmo Court

12 Thurlestone Rock
12 Thurlestone Rock is 2 miles from Higher Sutton and sleeps 6 people.
12 Thurlestone Rock
12 Thurlestone Rock is 2 miles from Higher Sutton and sleeps 6 people.
12 Thurlestone Rock

13 Crabshell Heights
13 Crabshell Heights is 2 miles from Higher Sutton and sleeps 6 people.
13 Crabshell Heights
13 Crabshell Heights is 2 miles from Higher Sutton and sleeps 6 people.
13 Crabshell Heights

13 Salcombe Retreat
13 Salcombe Retreat is 3 miles from Higher Sutton and sleeps 6 people.
13 Salcombe Retreat
13 Salcombe Retreat is 3 miles from Higher Sutton and sleeps 6 people.
13 Salcombe Retreat

2 Bantham Holiday Cottages
2 Bantham Holiday Cottages is 2 miles from Higher Sutton and sleeps 6 people.
2 Bantham Holiday Cottages
2 Bantham Holiday Cottages is 2 miles from Higher Sutton and sleeps 6 people.
2 Bantham Holiday Cottages

2 Thurlestone Rock
2 Thurlestone Rock is 2 miles from Higher Sutton and sleeps 6 people.
2 Thurlestone Rock
2 Thurlestone Rock is 2 miles from Higher Sutton and sleeps 6 people.
2 Thurlestone Rock

22 Courtenay Street
22 Courtenay Street is 3 miles from Higher Sutton and sleeps 6 people.
22 Courtenay Street
22 Courtenay Street is 3 miles from Higher Sutton and sleeps 6 people.
22 Courtenay Street

25 Salcombe Retreat
25 Salcombe Retreat is 3 miles from Higher Sutton and sleeps 6 people.
25 Salcombe Retreat
25 Salcombe Retreat is 3 miles from Higher Sutton and sleeps 6 people.
25 Salcombe Retreat

3 Bantham Holiday Cottages
3 Bantham Holiday Cottages is 2 miles from Higher Sutton and sleeps 6 people.
3 Bantham Holiday Cottages
3 Bantham Holiday Cottages is 2 miles from Higher Sutton and sleeps 6 people.
3 Bantham Holiday Cottages

3 Island Place (Saltstone)
3 Island Place (Saltstone) is 3 miles from Higher Sutton and sleeps 6 people.
3 Island Place (Saltstone)
3 Island Place (Saltstone) is 3 miles from Higher Sutton and sleeps 6 people.
3 Island Place (Saltstone)

3 Moult Farm Cottage
3 Moult Farm Cottage is 3 miles from Higher Sutton and sleeps 6 people.
3 Moult Farm Cottage
3 Moult Farm Cottage is 3 miles from Higher Sutton and sleeps 6 people.
3 Moult Farm Cottage

3 Thurlestone Rock Apartments
3 Thurlestone Rock Apartments is 2 miles from Higher Sutton and sleeps 6 people.
3 Thurlestone Rock Apartments
3 Thurlestone Rock Apartments is 2 miles from Higher Sutton and sleeps 6 people.
3 Thurlestone Rock Apartments

4 Armada Apartments
4 Armada Apartments is 2 miles from Higher Sutton and sleeps 6 people.
4 Armada Apartments
4 Armada Apartments is 2 miles from Higher Sutton and sleeps 6 people.
4 Armada Apartments

4 Thurlestone Rock Apartments
4 Thurlestone Rock Apartments is 2 miles from Higher Sutton and sleeps 6 people.
4 Thurlestone Rock Apartments
4 Thurlestone Rock Apartments is 2 miles from Higher Sutton and sleeps 6 people.
4 Thurlestone Rock Apartments

5 Chichester Court
5 Chichester Court is 2 miles from Higher Sutton and sleeps 6 people.
5 Chichester Court
5 Chichester Court is 2 miles from Higher Sutton and sleeps 6 people.
5 Chichester Court

5 Thurlestone Beach
5 Thurlestone Beach is 1 miles from Higher Sutton and sleeps 6 people.
5 Thurlestone Beach
5 Thurlestone Beach is 1 miles from Higher Sutton and sleeps 6 people.
5 Thurlestone Beach

5 Thurlestone Beach
5 Thurlestone Beach is 1 miles from Higher Sutton and sleeps 6 people.
5 Thurlestone Beach
5 Thurlestone Beach is 1 miles from Higher Sutton and sleeps 6 people.
5 Thurlestone Beach

5 Thurlestone Beach Apartments
5 Thurlestone Beach Apartments is 1 miles from Higher Sutton and sleeps 6 people.
5 Thurlestone Beach Apartments
5 Thurlestone Beach Apartments is 1 miles from Higher Sutton and sleeps 6 people.
5 Thurlestone Beach Apartments

6 Island Place (Beachstone)
6 Island Place (Beachstone) is 3 miles from Higher Sutton and sleeps 6 people.
6 Island Place (Beachstone)
6 Island Place (Beachstone) is 3 miles from Higher Sutton and sleeps 6 people.
6 Island Place (Beachstone)

7 Glenthorne House
7 Glenthorne House is 3 miles from Higher Sutton and sleeps 6 people.
7 Glenthorne House
7 Glenthorne House is 3 miles from Higher Sutton and sleeps 6 people.
7 Glenthorne House

7 Thurlestone Rock Apartments
7 Thurlestone Rock Apartments is 2 miles from Higher Sutton and sleeps 6 people.
7 Thurlestone Rock Apartments
7 Thurlestone Rock Apartments is 2 miles from Higher Sutton and sleeps 6 people.
7 Thurlestone Rock Apartments

7, Old Rectory Gardens
7, Old Rectory Gardens is 2 miles from Higher Sutton and sleeps 6 people.
7, Old Rectory Gardens
7, Old Rectory Gardens is 2 miles from Higher Sutton and sleeps 6 people.
7, Old Rectory Gardens

8 Thurlestone Beach Apartments
8 Thurlestone Beach Apartments is 1 miles from Higher Sutton and sleeps 6 people.
8 Thurlestone Beach Apartments
8 Thurlestone Beach Apartments is 1 miles from Higher Sutton and sleeps 6 people.
8 Thurlestone Beach Apartments

9 Crabshell Heights
9 Crabshell Heights is 2 miles from Higher Sutton and sleeps 6 people.
9 Crabshell Heights
9 Crabshell Heights is 2 miles from Higher Sutton and sleeps 6 people.
9 Crabshell Heights

Apartment 13 Combehaven
Apartment 13 Combehaven is 3 miles from Higher Sutton and sleeps 6 people.
Apartment 13 Combehaven
Apartment 13 Combehaven is 3 miles from Higher Sutton and sleeps 6 people.
Apartment 13 Combehaven

Apartment 3 Combehaven
Apartment 3 Combehaven is 3 miles from Higher Sutton and sleeps 6 people.
Apartment 3 Combehaven
Apartment 3 Combehaven is 3 miles from Higher Sutton and sleeps 6 people.
Apartment 3 Combehaven

Bearscombe Farm West Wing
Bearscombe Farm West Wing is 3 miles from Higher Sutton and sleeps 6 people.
Bearscombe Farm West Wing
Bearscombe Farm West Wing is 3 miles from Higher Sutton and sleeps 6 people.
Bearscombe Farm West Wing

Boathouse Cottage
Boathouse Cottage is 4 miles from Higher Sutton and sleeps 6 people.
Boathouse Cottage
Boathouse Cottage is 4 miles from Higher Sutton and sleeps 6 people.
Boathouse Cottage

Bumblebee Cottage
Bumblebee Cottage is 3 miles from Higher Sutton and sleeps 6 people.
Bumblebee Cottage
Bumblebee Cottage is 3 miles from Higher Sutton and sleeps 6 people.
Bumblebee Cottage

Cob Cottage (Buckley Street)
Cob Cottage (Buckley Street) is 3 miles from Higher Sutton and sleeps 6 people.
Cob Cottage (Buckley Street)
Cob Cottage (Buckley Street) is 3 miles from Higher Sutton and sleeps 6 people.
Cob Cottage (Buckley Street)

Cornerstone Cottage
Cornerstone Cottage is 3 miles from Higher Sutton and sleeps 6 people.
Cornerstone Cottage
Cornerstone Cottage is 3 miles from Higher Sutton and sleeps 6 people.
Cornerstone Cottage

Court Barton Cottage No. 2
Court Barton Cottage No. 2 is 1 miles from Higher Sutton and sleeps 6 people.
Court Barton Cottage No. 2
Court Barton Cottage No. 2 is 1 miles from Higher Sutton and sleeps 6 people.
Court Barton Cottage No. 2

Court Barton Cottage No. 4
Court Barton Cottage No. 4 is 1 miles from Higher Sutton and sleeps 6 people.
Court Barton Cottage No. 4
Court Barton Cottage No. 4 is 1 miles from Higher Sutton and sleeps 6 people.
Court Barton Cottage No. 4

Court Barton Cottage No. 5
Court Barton Cottage No. 5 is 1 miles from Higher Sutton and sleeps 6 people.
Court Barton Cottage No. 5
Court Barton Cottage No. 5 is 1 miles from Higher Sutton and sleeps 6 people.
Court Barton Cottage No. 5

Court Barton Cottage No. 7
Court Barton Cottage No. 7 is 1 miles from Higher Sutton and sleeps 6 people.
Court Barton Cottage No. 7
Court Barton Cottage No. 7 is 1 miles from Higher Sutton and sleeps 6 people.
Court Barton Cottage No. 7

Courtenay Cottage
Courtenay Cottage is 3 miles from Higher Sutton and sleeps 6 people.
Courtenay Cottage
Courtenay Cottage is 3 miles from Higher Sutton and sleeps 6 people.
Courtenay Cottage

Fern Lodge Garden Apartment
Fern Lodge Garden Apartment is 2 miles from Higher Sutton and sleeps 6 people.
Fern Lodge Garden Apartment
Fern Lodge Garden Apartment is 2 miles from Higher Sutton and sleeps 6 people.
Fern Lodge Garden Apartment

Flat 4, Sandhills House
Flat 4, Sandhills House is 3 miles from Higher Sutton and sleeps 6 people.
Flat 4, Sandhills House
Flat 4, Sandhills House is 3 miles from Higher Sutton and sleeps 6 people.
Flat 4, Sandhills House

Higher Cliftonville
Higher Cliftonville is 3 miles from Higher Sutton and sleeps 6 people.
Higher Cliftonville
Higher Cliftonville is 3 miles from Higher Sutton and sleeps 6 people.
Higher Cliftonville

Higher Collaton Cottage
Higher Collaton Cottage is 2 miles from Higher Sutton and sleeps 6 people.
Higher Collaton Cottage
Higher Collaton Cottage is 2 miles from Higher Sutton and sleeps 6 people.
Higher Collaton Cottage

Lower Goosewell Cottage
Lower Goosewell Cottage is 2 miles from Higher Sutton and sleeps 6 people.
Lower Goosewell Cottage
Lower Goosewell Cottage is 2 miles from Higher Sutton and sleeps 6 people.
Lower Goosewell Cottage

Mayflower, 9 Coronation Road
Mayflower, 9 Coronation Road is 3 miles from Higher Sutton and sleeps 6 people.
Mayflower, 9 Coronation Road
Mayflower, 9 Coronation Road is 3 miles from Higher Sutton and sleeps 6 people.
Mayflower, 9 Coronation Road

Ocean View (Hope Cove)
Ocean View (Hope Cove) is 2 miles from Higher Sutton and sleeps 6 people.
Ocean View (Hope Cove)
Ocean View (Hope Cove) is 2 miles from Higher Sutton and sleeps 6 people.
Ocean View (Hope Cove)

Oceanview Apartment
Oceanview Apartment is 1 miles from Higher Sutton and sleeps 6 people.
Oceanview Apartment
Oceanview Apartment is 1 miles from Higher Sutton and sleeps 6 people.
Oceanview Apartment

Seascape (Hope Cove)
Seascape (Hope Cove) is 2 miles from Higher Sutton and sleeps 6 people.
Seascape (Hope Cove)
Seascape (Hope Cove) is 2 miles from Higher Sutton and sleeps 6 people.
Seascape (Hope Cove)

Spinnaker Cottage
Spinnaker Cottage is 3 miles from Higher Sutton and sleeps 6 people.
Spinnaker Cottage
Spinnaker Cottage is 3 miles from Higher Sutton and sleeps 6 people.
Spinnaker Cottage

Tappers Quay 2 - sleeps 4/6
Tappers Quay 2 - sleeps 4/6 is 3 miles from Higher Sutton and sleeps 6 people.
Tappers Quay 2 - sleeps 4/6
Tappers Quay 2 - sleeps 4/6 is 3 miles from Higher Sutton and sleeps 6 people.
Tappers Quay 2 - sleeps 4/6

The Old Cider Barn
The Old Cider Barn is 1 miles from Higher Sutton and sleeps 6 people.
The Old Cider Barn
The Old Cider Barn is 1 miles from Higher Sutton and sleeps 6 people.
The Old Cider Barn

The Old Milking Shed
The Old Milking Shed is 2 miles from Higher Sutton and sleeps 6 people.
The Old Milking Shed
The Old Milking Shed is 2 miles from Higher Sutton and sleeps 6 people.
The Old Milking Shed

The Old Tack Room
The Old Tack Room is 0 miles from Higher Sutton and sleeps 6 people.
The Old Tack Room
The Old Tack Room is 0 miles from Higher Sutton and sleeps 6 people.
The Old Tack Room

The White Cottage
The White Cottage is 0 miles from Higher Sutton and sleeps 6 people.
The White Cottage
The White Cottage is 0 miles from Higher Sutton and sleeps 6 people.
The White Cottage

Upper Sheldon House
Upper Sheldon House is 3 miles from Higher Sutton and sleeps 6 people.
Upper Sheldon House
Upper Sheldon House is 3 miles from Higher Sutton and sleeps 6 people.
Upper Sheldon House

1 North Upton Barns
1 North Upton Barns is 2 miles from Higher Sutton and sleeps 7 people.
1 North Upton Barns
1 North Upton Barns is 2 miles from Higher Sutton and sleeps 7 people.
1 North Upton Barns

3 Bonaventure Close
3 Bonaventure Close is 3 miles from Higher Sutton and sleeps 7 people.
3 Bonaventure Close
3 Bonaventure Close is 3 miles from Higher Sutton and sleeps 7 people.
3 Bonaventure Close

Apple Tree And The Love Shack
Apple Tree And The Love Shack is 4 miles from Higher Sutton and sleeps 7 people.
Apple Tree And The Love Shack
Apple Tree And The Love Shack is 4 miles from Higher Sutton and sleeps 7 people.
Apple Tree And The Love Shack

Court Barton Cottage No. 3
Court Barton Cottage No. 3 is 1 miles from Higher Sutton and sleeps 7 people.
Court Barton Cottage No. 3
Court Barton Cottage No. 3 is 1 miles from Higher Sutton and sleeps 7 people.
Court Barton Cottage No. 3

Courtenay Street 5
Courtenay Street 5 is 3 miles from Higher Sutton and sleeps 7 people.
Courtenay Street 5
Courtenay Street 5 is 3 miles from Higher Sutton and sleeps 7 people.
Courtenay Street 5

Garden Cottage Hope Cove
Garden Cottage Hope Cove is 2 miles from Higher Sutton and sleeps 7 people.
Garden Cottage Hope Cove
Garden Cottage Hope Cove is 2 miles from Higher Sutton and sleeps 7 people.
Garden Cottage Hope Cove

Lower Court House
Lower Court House is 3 miles from Higher Sutton and sleeps 7 people.
Lower Court House
Lower Court House is 3 miles from Higher Sutton and sleeps 7 people.
Lower Court House

10 Old Rectory Gardens
10 Old Rectory Gardens is 2 miles from Higher Sutton and sleeps 8 people.
10 Old Rectory Gardens
10 Old Rectory Gardens is 2 miles from Higher Sutton and sleeps 8 people.
10 Old Rectory Gardens

16 Courtenay Street
16 Courtenay Street is 3 miles from Higher Sutton and sleeps 8 people.
16 Courtenay Street
16 Courtenay Street is 3 miles from Higher Sutton and sleeps 8 people.
16 Courtenay Street

2 Church Hill House
2 Church Hill House is 3 miles from Higher Sutton and sleeps 8 people.
2 Church Hill House
2 Church Hill House is 3 miles from Higher Sutton and sleeps 8 people.
2 Church Hill House

2 Churchill House
2 Churchill House is 3 miles from Higher Sutton and sleeps 8 people.
2 Churchill House
2 Churchill House is 3 miles from Higher Sutton and sleeps 8 people.
2 Churchill House

9 Courtenay Street
9 Courtenay Street is 3 miles from Higher Sutton and sleeps 8 people.
9 Courtenay Street
9 Courtenay Street is 3 miles from Higher Sutton and sleeps 8 people.
9 Courtenay Street

Captain's View, 3 Sandhills
Captain's View, 3 Sandhills is 3 miles from Higher Sutton and sleeps 8 people.
Captain's View, 3 Sandhills
Captain's View, 3 Sandhills is 3 miles from Higher Sutton and sleeps 8 people.
Captain's View, 3 Sandhills

Church St 1, Upper Apartment
Church St 1, Upper Apartment is 3 miles from Higher Sutton and sleeps 8 people.
Church St 1, Upper Apartment
Church St 1, Upper Apartment is 3 miles from Higher Sutton and sleeps 8 people.
Church St 1, Upper Apartment

Court Barton Cottage No. 11
Court Barton Cottage No. 11 is 1 miles from Higher Sutton and sleeps 8 people.
Court Barton Cottage No. 11
Court Barton Cottage No. 11 is 1 miles from Higher Sutton and sleeps 8 people.
Court Barton Cottage No. 11

Court Barton Cottage No. 6
Court Barton Cottage No. 6 is 1 miles from Higher Sutton and sleeps 8 people.
Court Barton Cottage No. 6
Court Barton Cottage No. 6 is 1 miles from Higher Sutton and sleeps 8 people.
Court Barton Cottage No. 6

Court Barton Cottage No. 8
Court Barton Cottage No. 8 is 1 miles from Higher Sutton and sleeps 8 people.
Court Barton Cottage No. 8
Court Barton Cottage No. 8 is 1 miles from Higher Sutton and sleeps 8 people.
Court Barton Cottage No. 8

Courtenay Street 24
Courtenay Street 24 is 3 miles from Higher Sutton and sleeps 8 people.
Courtenay Street 24
Courtenay Street 24 is 3 miles from Higher Sutton and sleeps 8 people.
Courtenay Street 24

Cracklefield Cottage
Cracklefield Cottage is 2 miles from Higher Sutton and sleeps 8 people.
Cracklefield Cottage
Cracklefield Cottage is 2 miles from Higher Sutton and sleeps 8 people.
Cracklefield Cottage

Round House, Court Barton
Round House, Court Barton is 1 miles from Higher Sutton and sleeps 8 people.
Round House, Court Barton
Round House, Court Barton is 1 miles from Higher Sutton and sleeps 8 people.
Round House, Court Barton

Seagulls (Salcombe)
Seagulls (Salcombe) is 3 miles from Higher Sutton and sleeps 8 people.
Seagulls (Salcombe)
Seagulls (Salcombe) is 3 miles from Higher Sutton and sleeps 8 people.
Seagulls (Salcombe)

Seashells, 17 Channel View
Seashells, 17 Channel View is 2 miles from Higher Sutton and sleeps 8 people.
Seashells, 17 Channel View
Seashells, 17 Channel View is 2 miles from Higher Sutton and sleeps 8 people.
Seashells, 17 Channel View

The Old Malt House
The Old Malt House is 4 miles from Higher Sutton and sleeps 8 people.
The Old Malt House
The Old Malt House is 4 miles from Higher Sutton and sleeps 8 people.
The Old Malt House

Thorpe Arnold Major
Thorpe Arnold Major is 2 miles from Higher Sutton and sleeps 8 people.
Thorpe Arnold Major
Thorpe Arnold Major is 2 miles from Higher Sutton and sleeps 8 people.
Thorpe Arnold Major

Thorpe Arnold Minor
Thorpe Arnold Minor is 2 miles from Higher Sutton and sleeps 8 people.
Thorpe Arnold Minor
Thorpe Arnold Minor is 2 miles from Higher Sutton and sleeps 8 people.
Thorpe Arnold Minor

Coast at Beachdown
Coast at Beachdown is 4 miles from Higher Sutton and sleeps 9 people.
Coast at Beachdown
Coast at Beachdown is 4 miles from Higher Sutton and sleeps 9 people.
Coast at Beachdown

4 Bolberry Court
4 Bolberry Court is 2 miles from Higher Sutton and sleeps 10 people.
4 Bolberry Court
4 Bolberry Court is 2 miles from Higher Sutton and sleeps 10 people.
4 Bolberry Court

Church Farmhouse
Church Farmhouse is 2 miles from Higher Sutton and sleeps 10 people.
Church Farmhouse
Church Farmhouse is 2 miles from Higher Sutton and sleeps 10 people.
Church Farmhouse

Whitestrands House
Whitestrands House is 3 miles from Higher Sutton and sleeps 10 people.
Whitestrands House
Whitestrands House is 3 miles from Higher Sutton and sleeps 10 people.
Whitestrands House

The Farmhouse at Broad Downs
The Farmhouse at Broad Downs is 2 miles from Higher Sutton and sleeps 14 people.
The Farmhouse at Broad Downs
The Farmhouse at Broad Downs is 2 miles from Higher Sutton and sleeps 14 people.
The Farmhouse at Broad Downs

Bigbury Court Farmhouse
Bigbury Court Farmhouse is 3 miles from Higher Sutton and sleeps 16 people.
Bigbury Court Farmhouse
Bigbury Court Farmhouse is 3 miles from Higher Sutton and sleeps 16 people.
Bigbury Court Farmhouse

Goodshelter Barns & The Boathouse
Goodshelter Barns & The Boathouse is 4 miles from Higher Sutton and sleeps 16 people.
Goodshelter Barns & The Boathouse
Goodshelter Barns & The Boathouse is 4 miles from Higher Sutton and sleeps 16 people.
Goodshelter Barns & The Boathouse

Pipers Bench (Whole House)
Pipers Bench (Whole House) is 2 miles from Higher Sutton and sleeps 16 people.
Pipers Bench (Whole House)
Pipers Bench (Whole House) is 2 miles from Higher Sutton and sleeps 16 people.
Pipers Bench (Whole House)

Salcombe Retreat
Salcombe Retreat is 3 miles from Higher Sutton and sleeps 20 people.
Salcombe Retreat
Salcombe Retreat is 3 miles from Higher Sutton and sleeps 20 people.
Salcombe Retreat











































































































































































































































































































































































































































