10 Combehaven, Salcombe
About 10 Combehaven, Salcombe
sleeps 4 people
Salcombe
Photos of 10 Combehaven
You'll find any photos we have of 10 Combehaven on this page. So far we have these photos for you to look at:
- Lounge with access to the balcony
- Open plan living area
- Balcony running the length of the apartment
- Views from the balcony
- Doors open out from the dining area on to the balcony
- Dining table to seat up to six
- New England 'Shaker' style kitchen with granite worktops
- New England 'Shaker' style kitchen with granite worktops (photo 2)
- Downstairs cloakroom
- Hallway leading to the master bedroom
- Master bedroom with King-size bed and doors to the balcony
- Master bedroom with King-size bed
- Master bedroom with King-size bed and en suite shower room
- En suite shower room
- Second bedroom, with super-King size bed built into the eaves
- Second bedroom with super-King size bed
- Shower room on the upper floor
- The third bedroom, available on request is a nursery for younger children
- The third bedroom, available on request is a nursery for younger children (photo 2)
- The nursery room has access to an en suite bathroom
- En suite adjacent to the nursery room
- En suite adjacent to the nursery room (photo 2)
- View from the balcony over the rooftops towards the estuary
- The Combehaven Apartments
- The Combehaven Apartments (photo 2)
- Try your hand
- Enjoy a picnic on the beach
- Watch the boats go by on the estuary
If you have any photos of 10 Combehaven, email them to us and we'll get them added! You can also see 10 Combehaven on a map, Thanks for looking.
You may well want to book 10 Combehaven for your next holiday - if this sounds like something you're looking for, just click the big button below, and you can check prices and availability.
Remember - "a picture paints a thousand words".
Lounge with access to the balcony
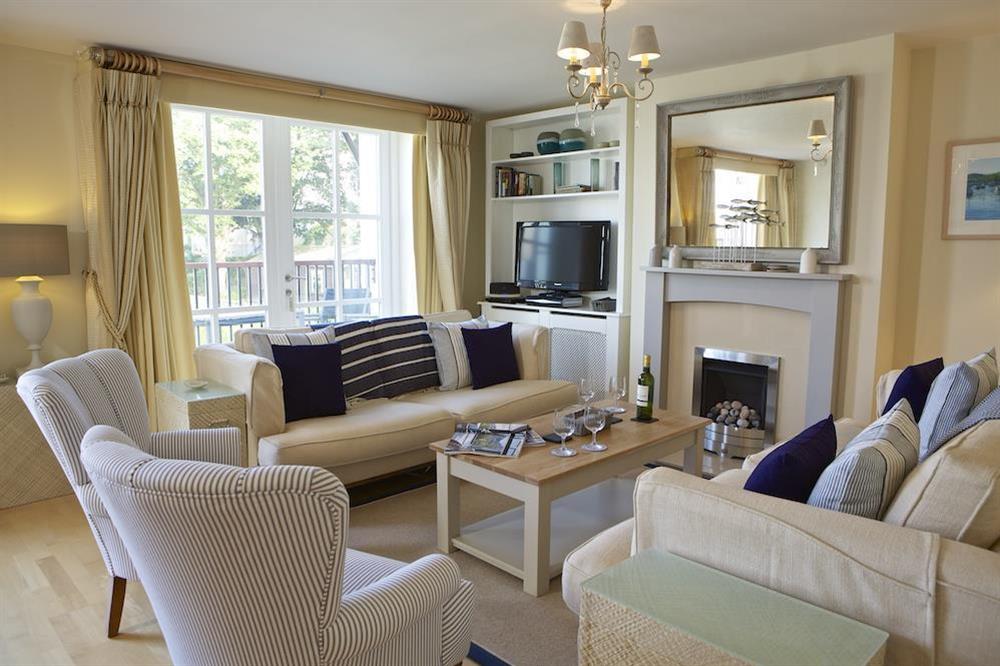
Open plan living area
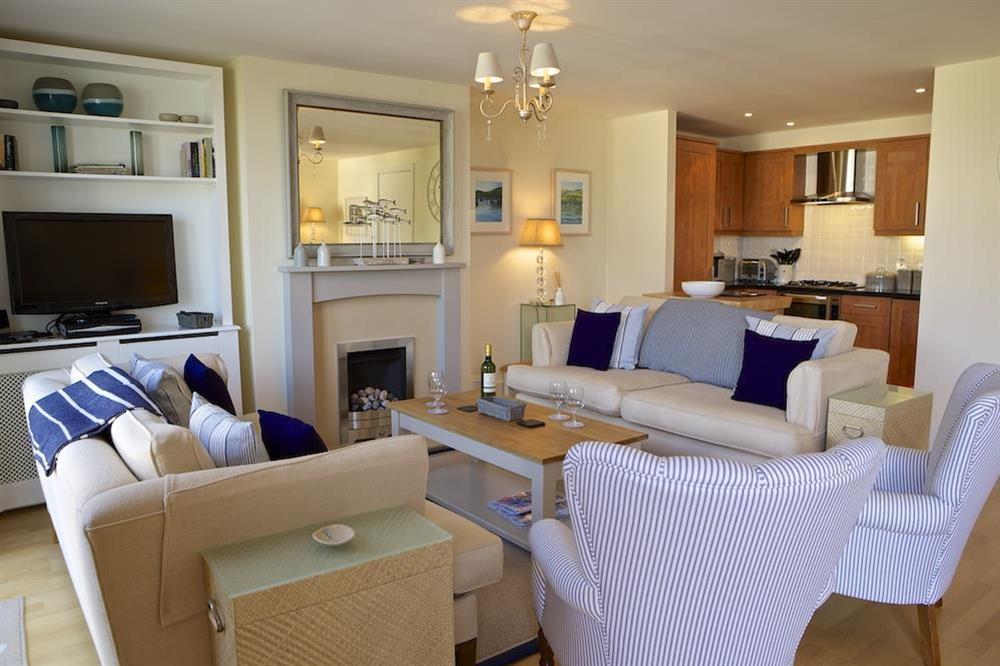
Balcony running the length of the apartment
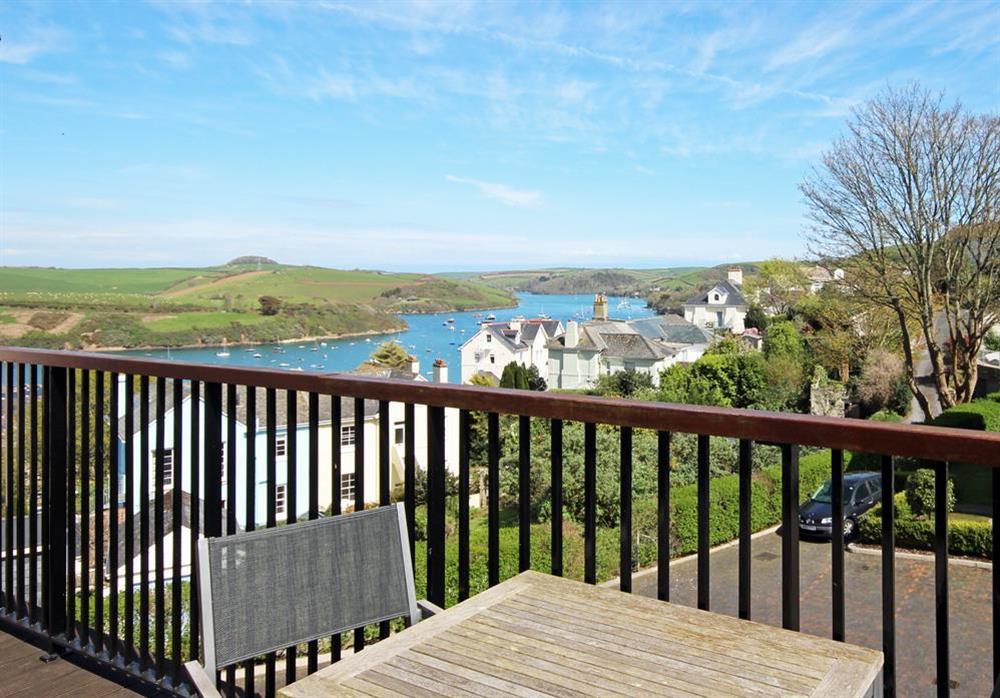
Views from the balcony
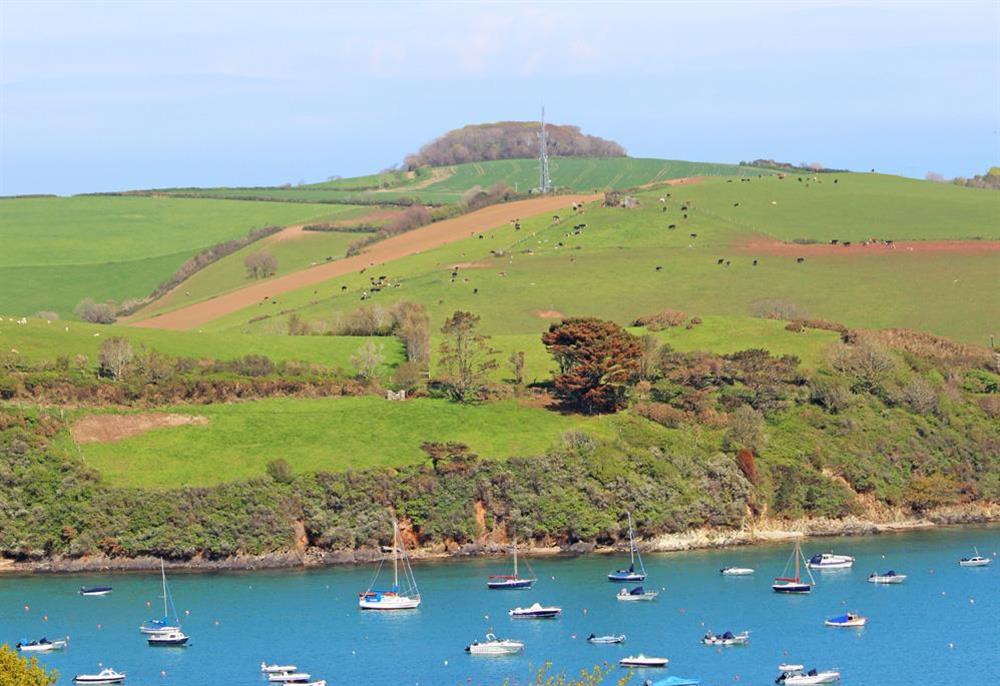
Doors open out from the dining area on to the balcony
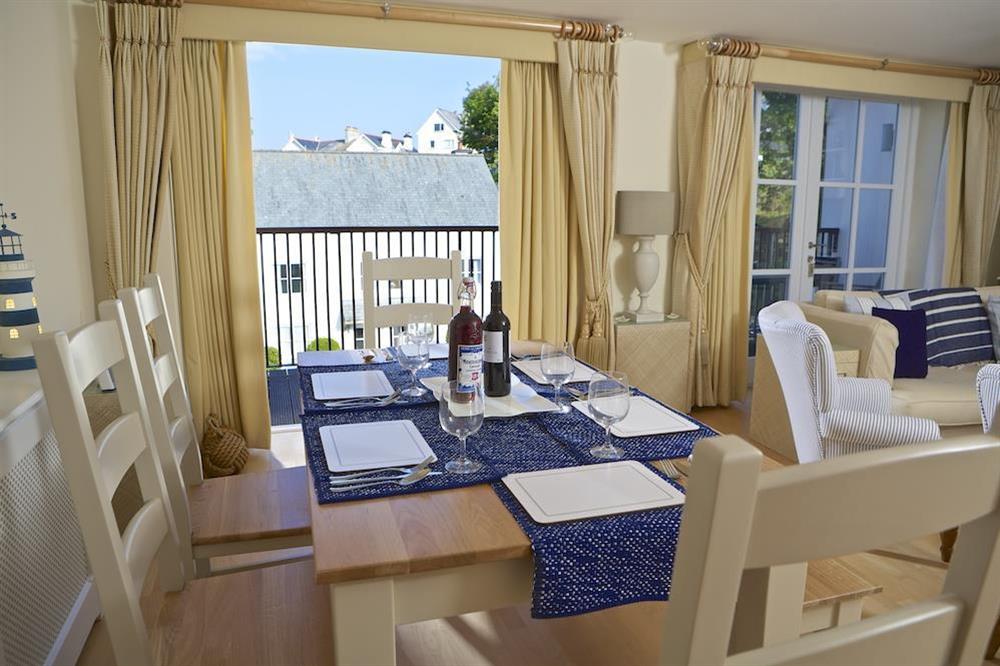
Dining table to seat up to six
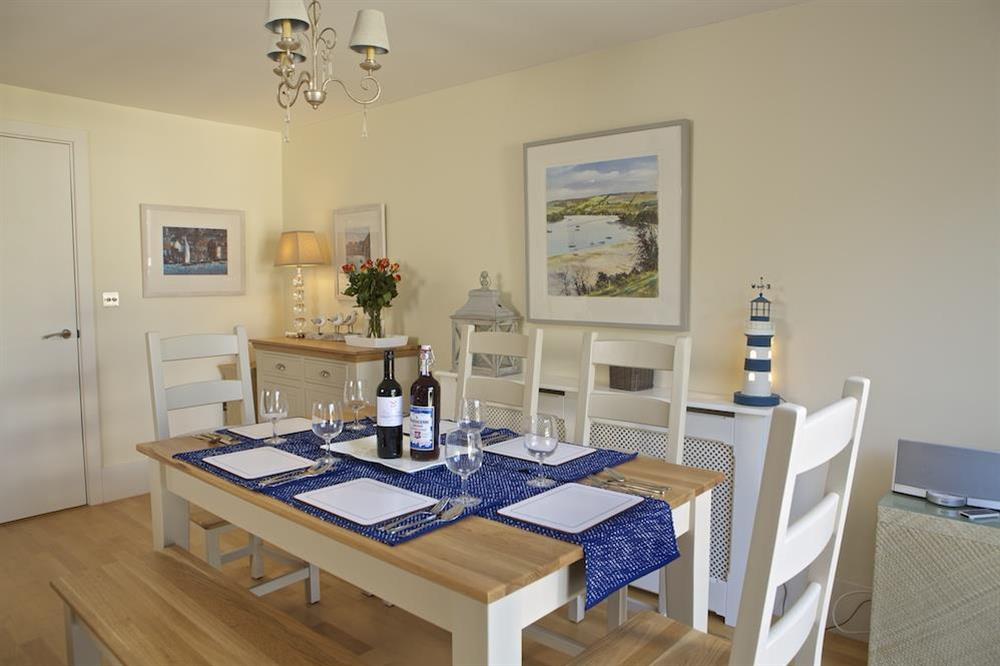
New England 'Shaker' style kitchen with granite worktops
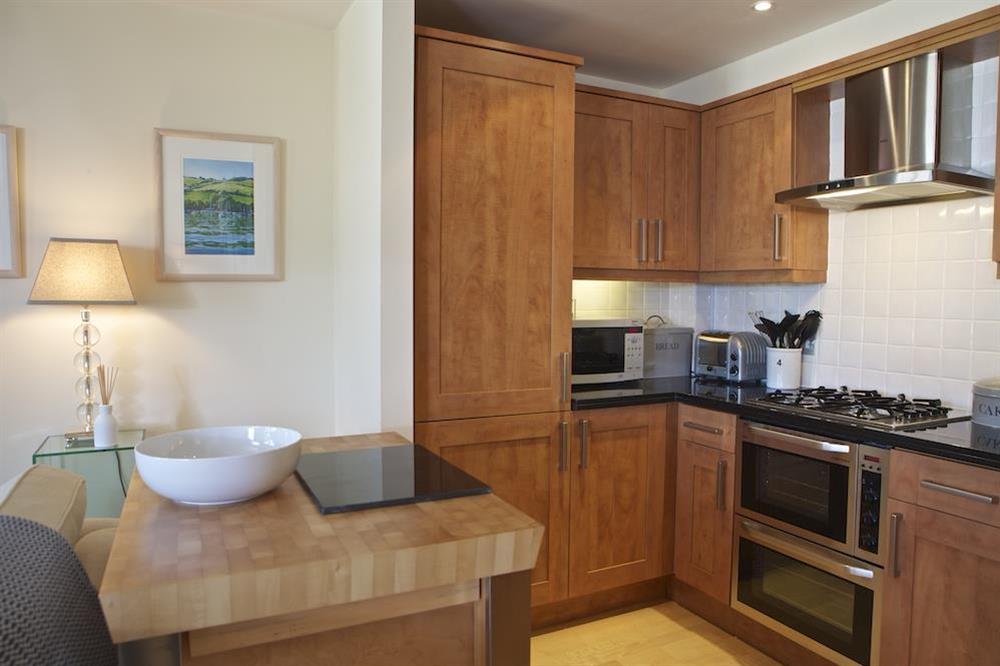
New England 'Shaker' style kitchen with granite worktops (photo 2)
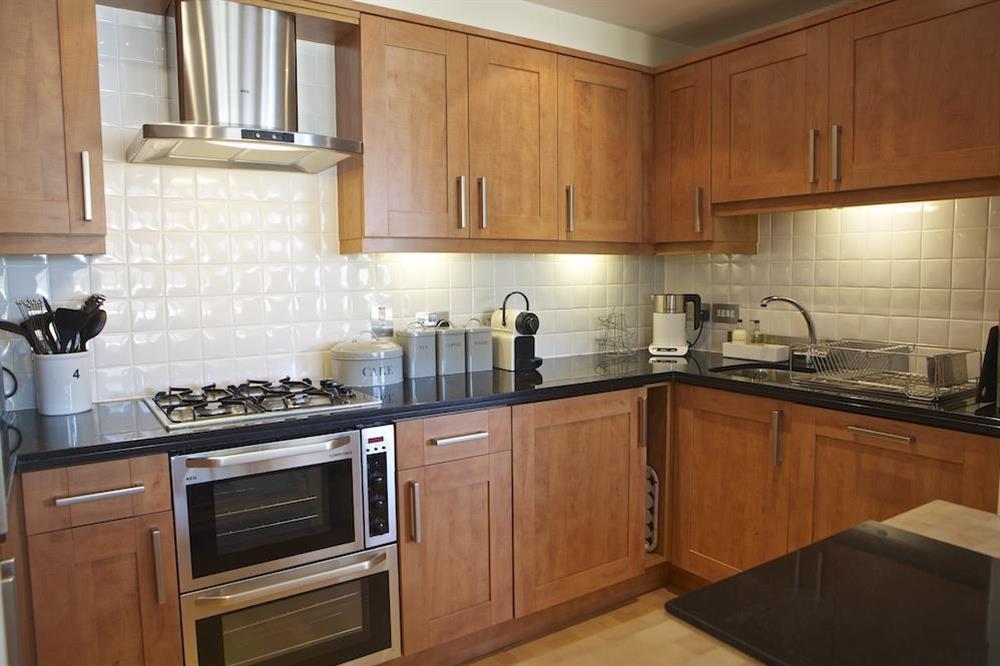
Downstairs cloakroom
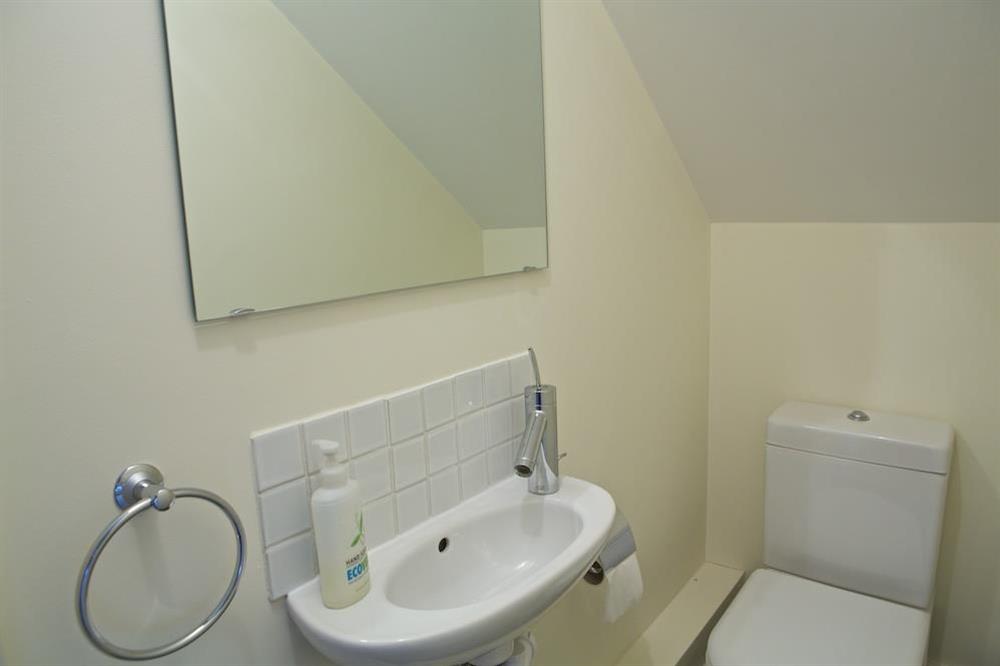
Hallway leading to the master bedroom
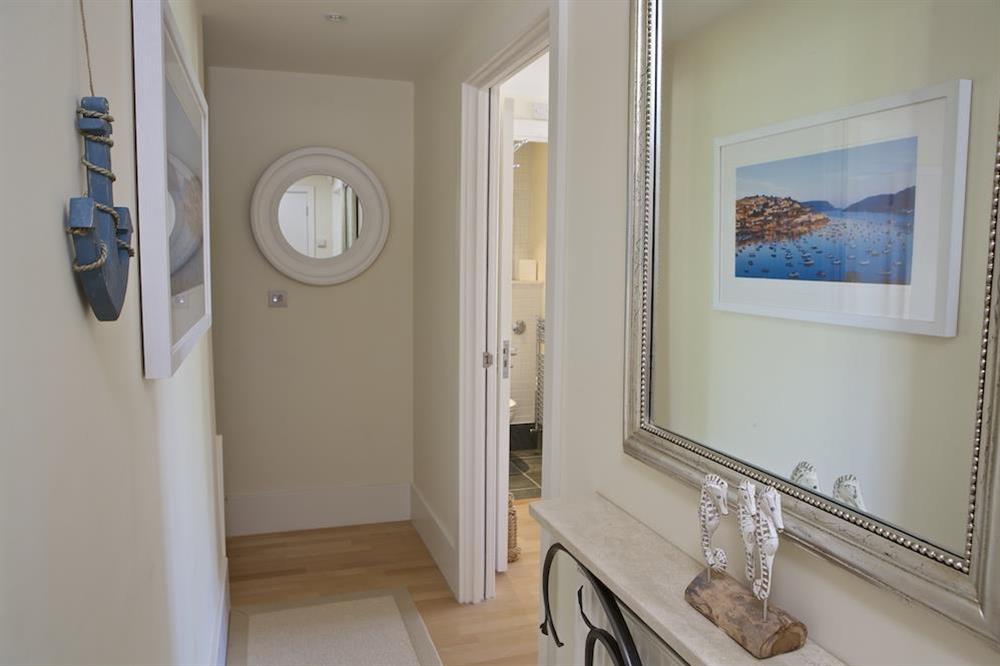
Master bedroom with King-size bed and doors to the balcony
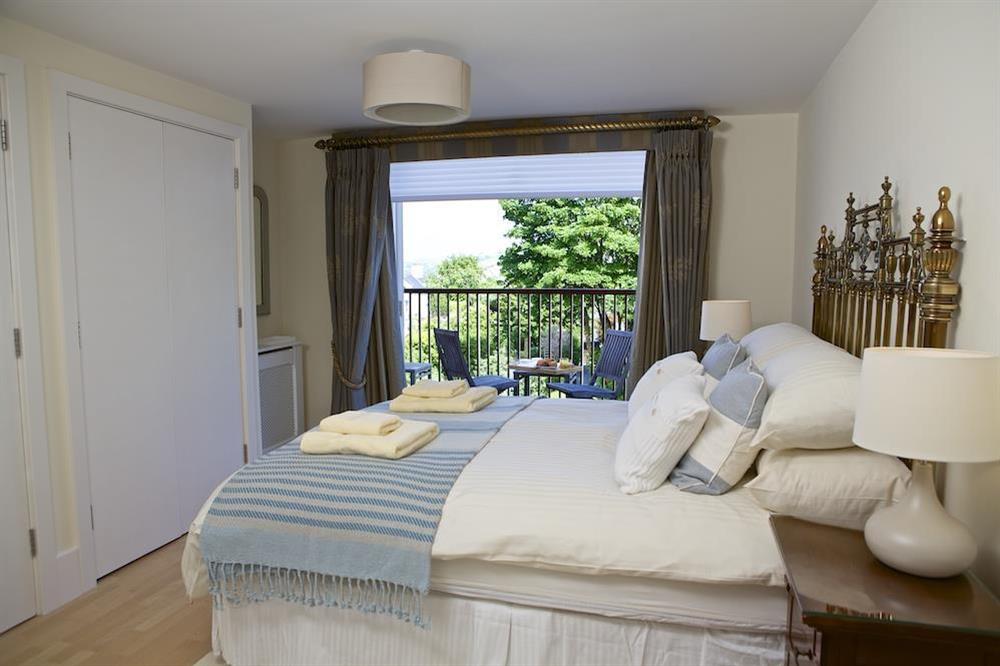
Master bedroom with King-size bed
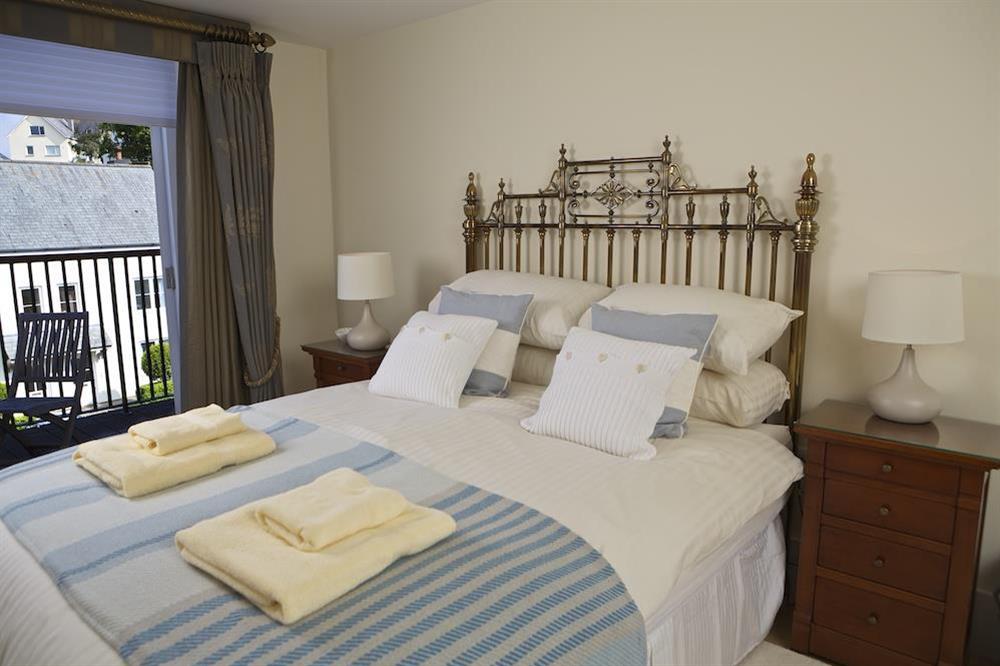
Master bedroom with King-size bed and en suite shower room
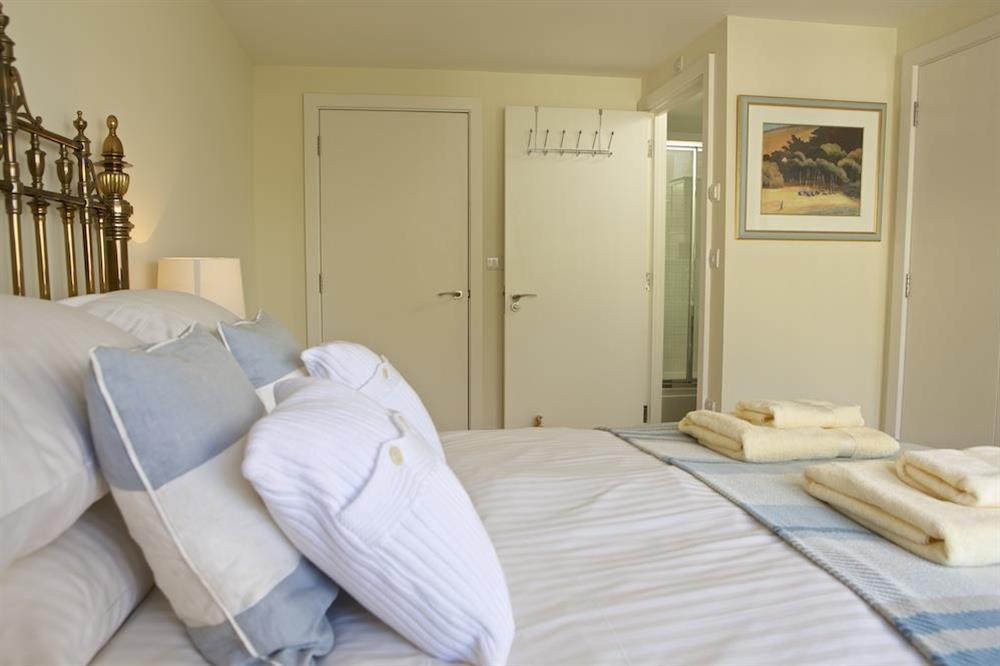
En suite shower room
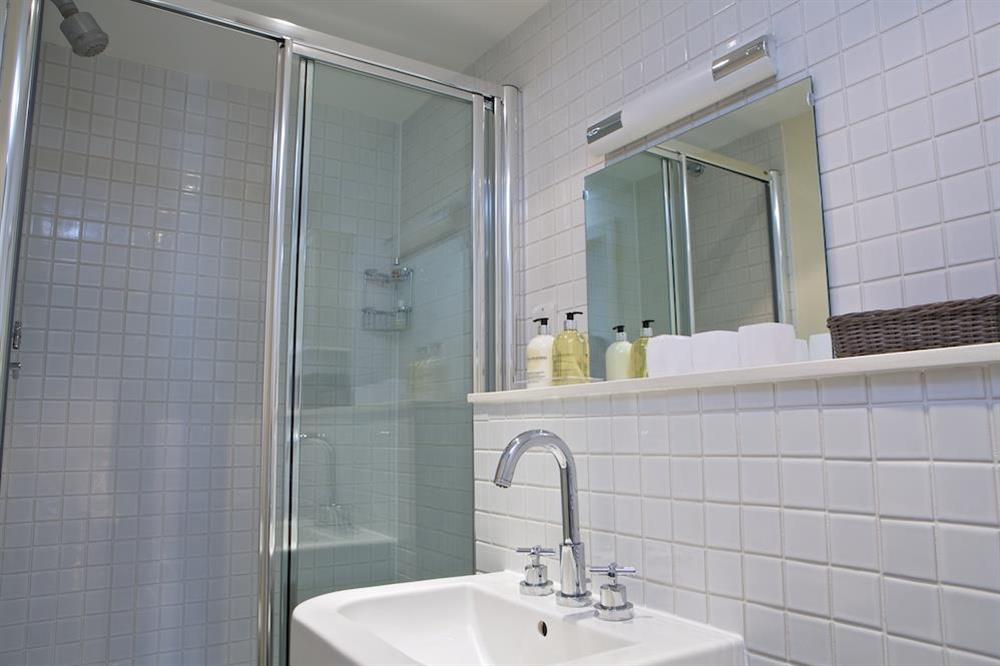
Second bedroom, with super-King size bed built into the eaves
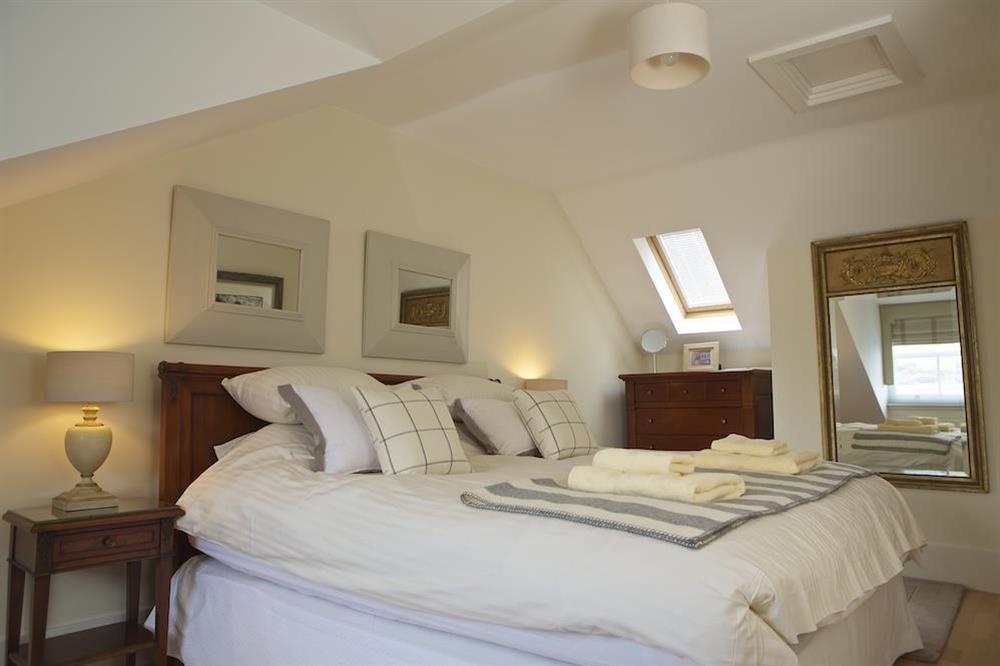
Second bedroom with super-King size bed
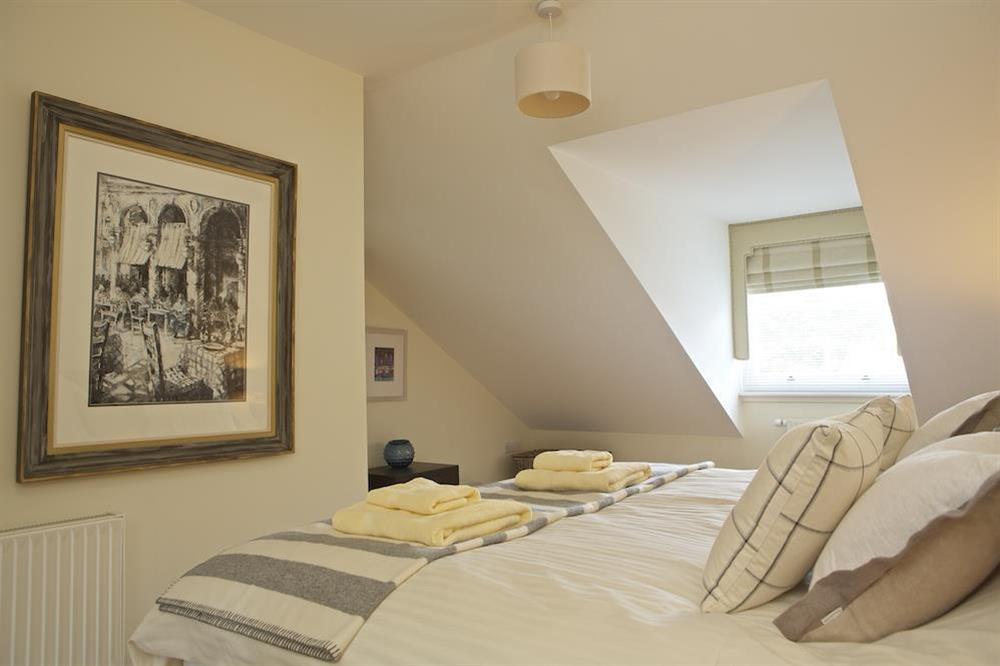
Shower room on the upper floor
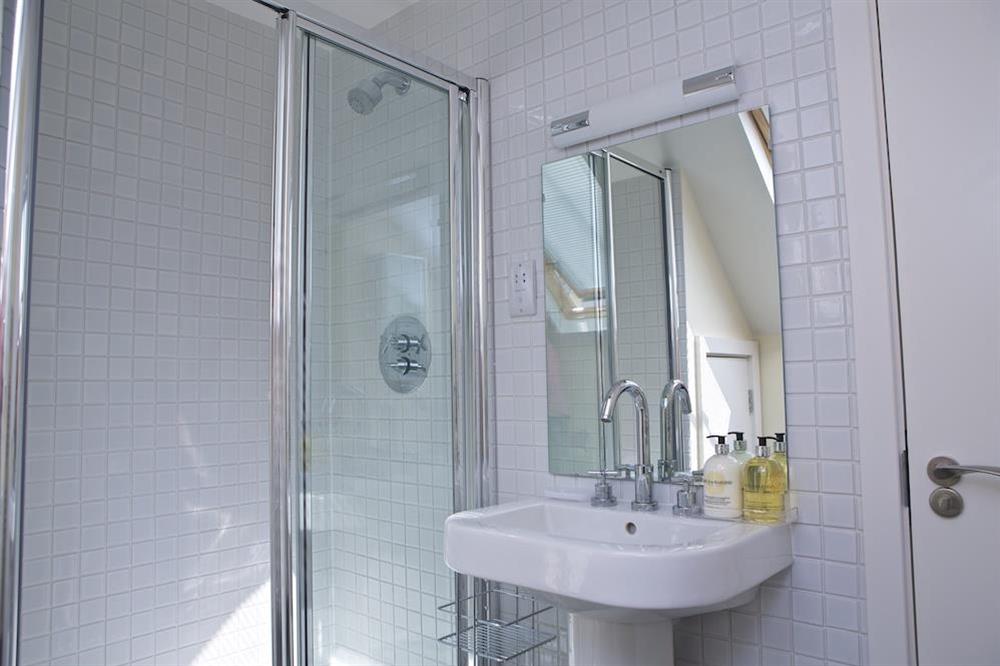
The third bedroom, available on request is a nursery for younger children
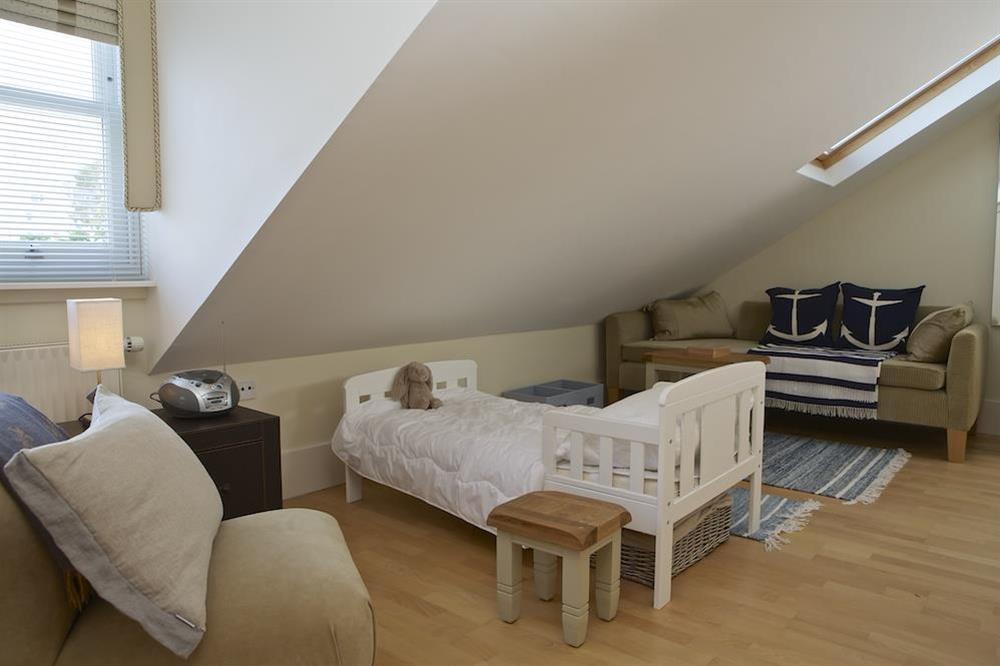
The third bedroom, available on request is a nursery for younger children (photo 2)
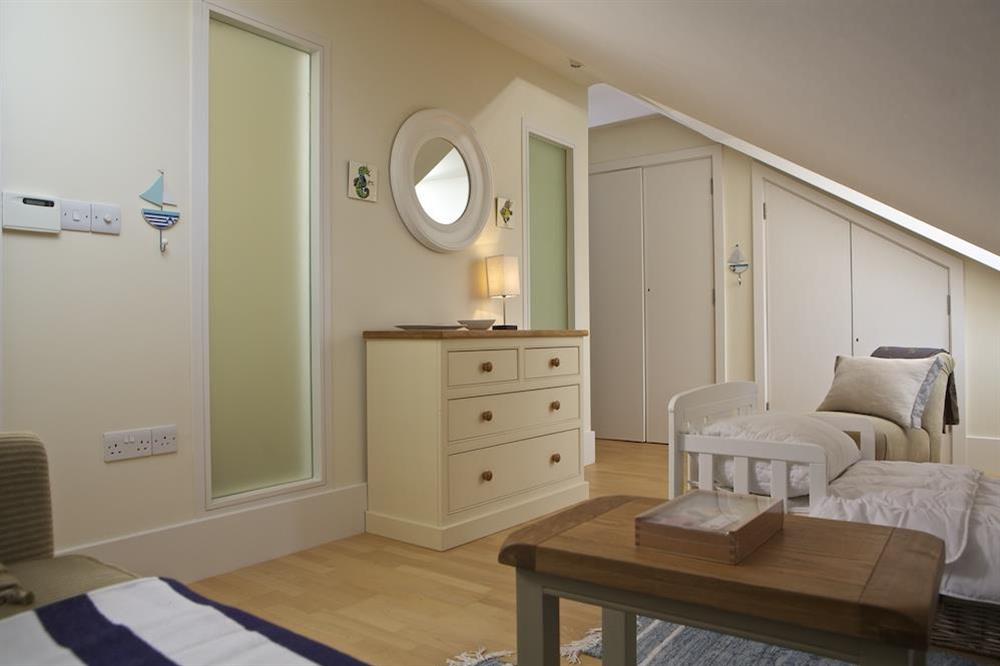
The nursery room has access to an en suite bathroom
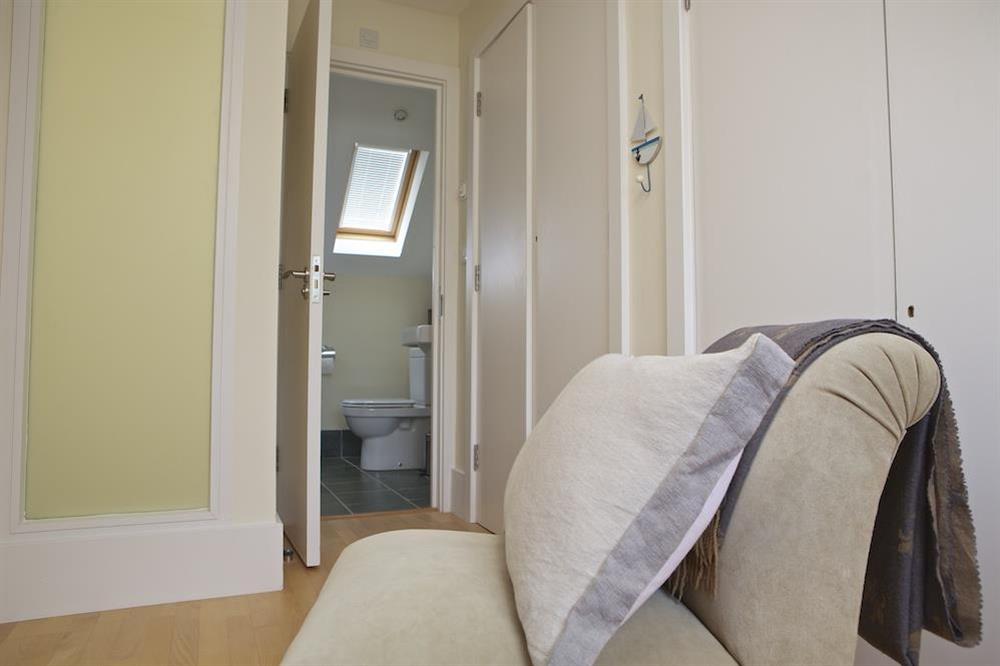
En suite adjacent to the nursery room
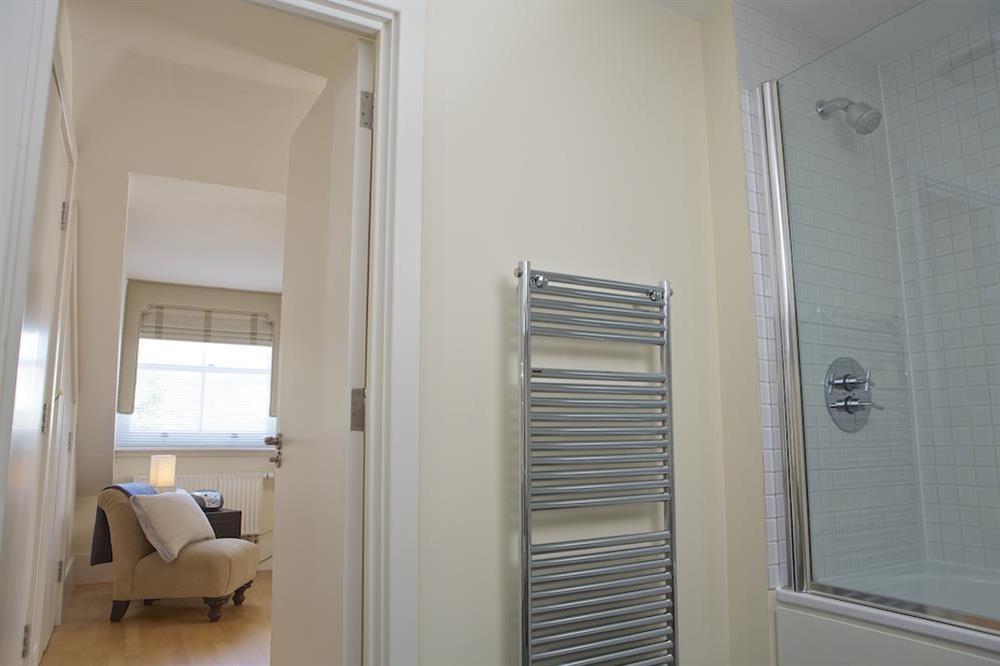
En suite adjacent to the nursery room (photo 2)
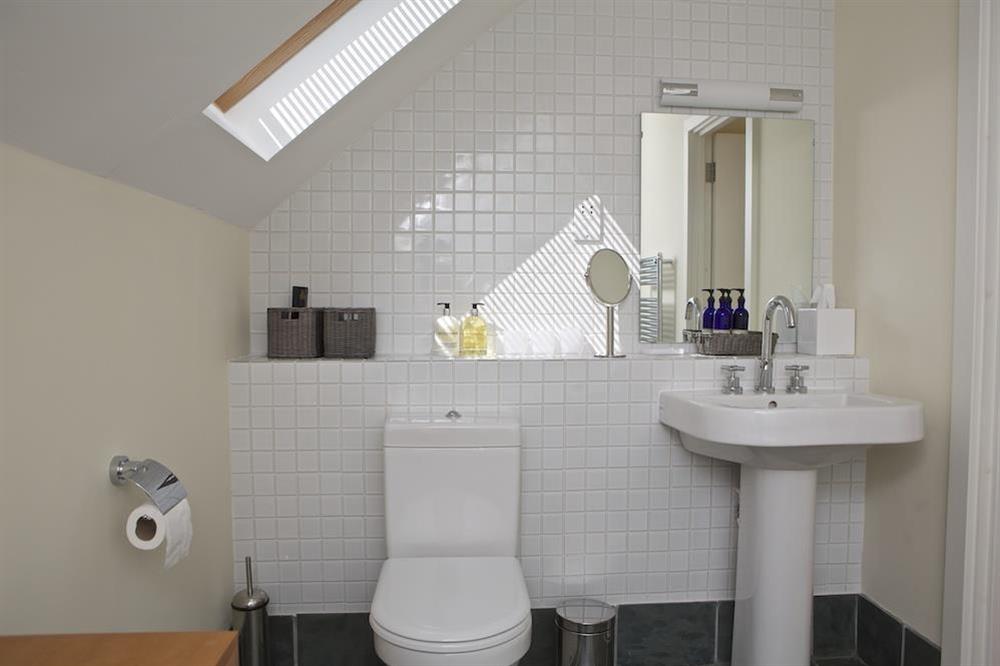
View from the balcony over the rooftops towards the estuary
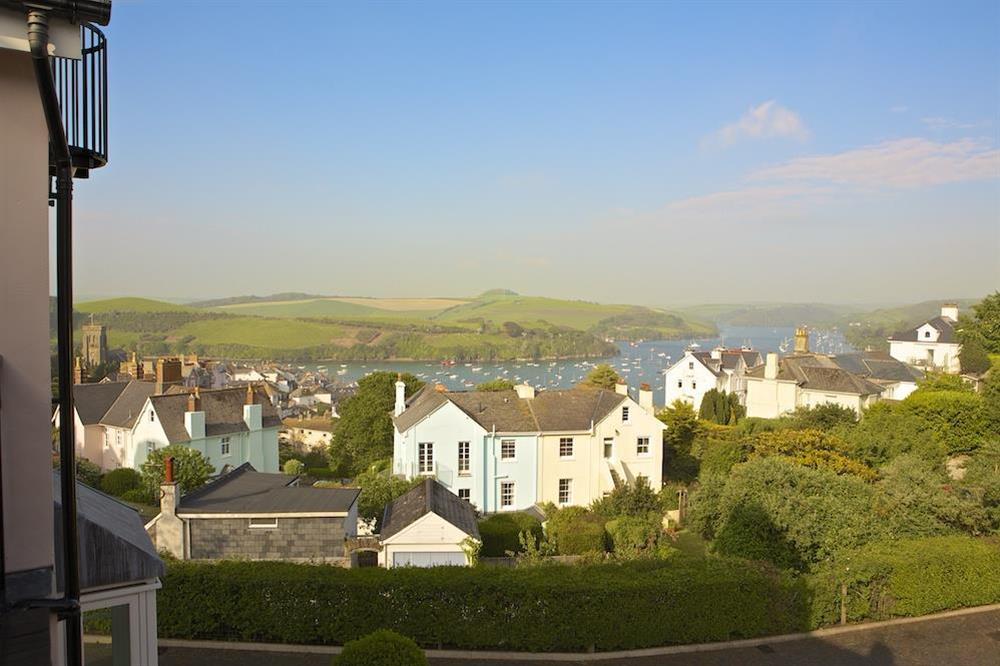
The Combehaven Apartments
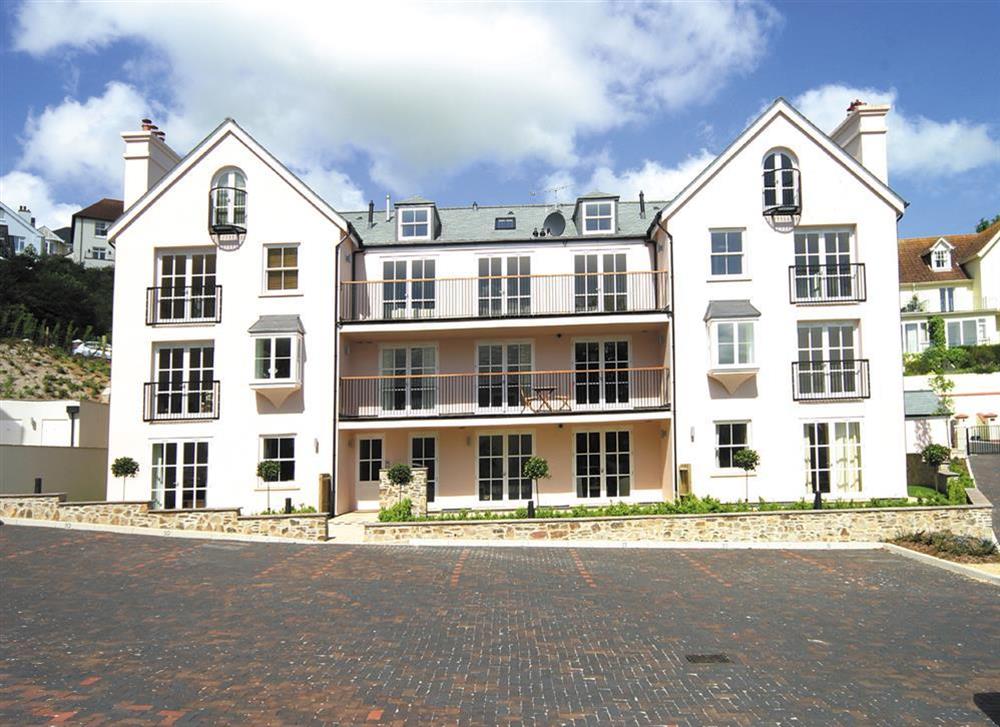
The Combehaven Apartments (photo 2)
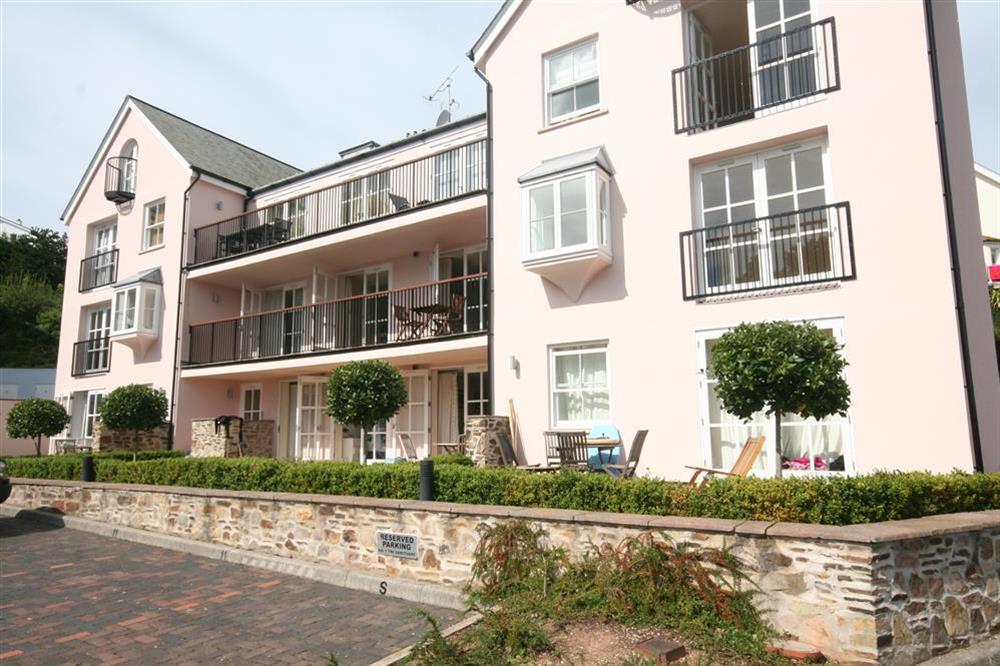
Try your hand
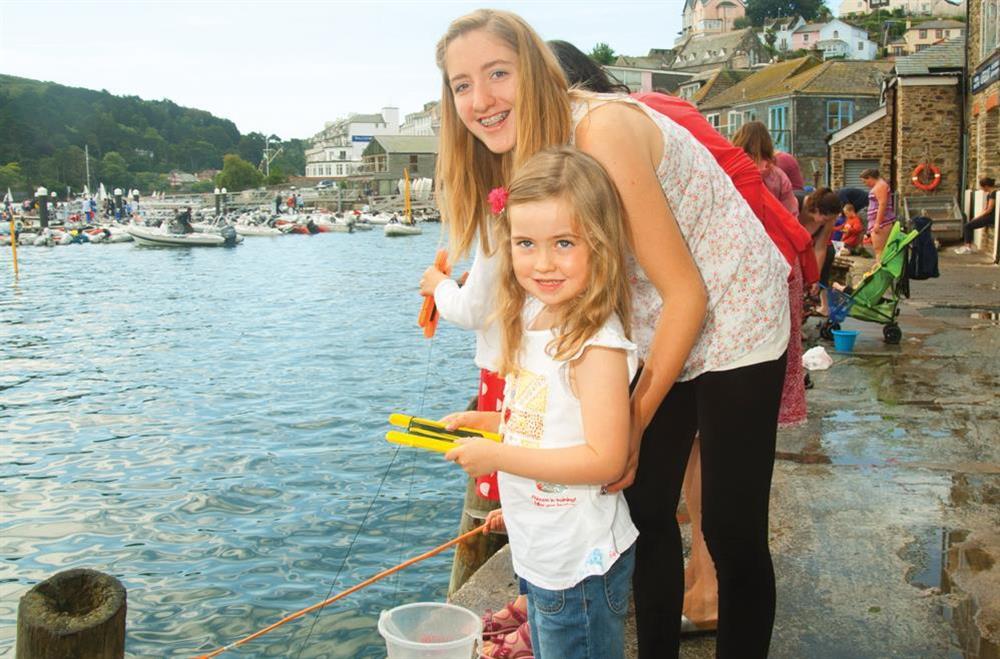
Enjoy a picnic on the beach
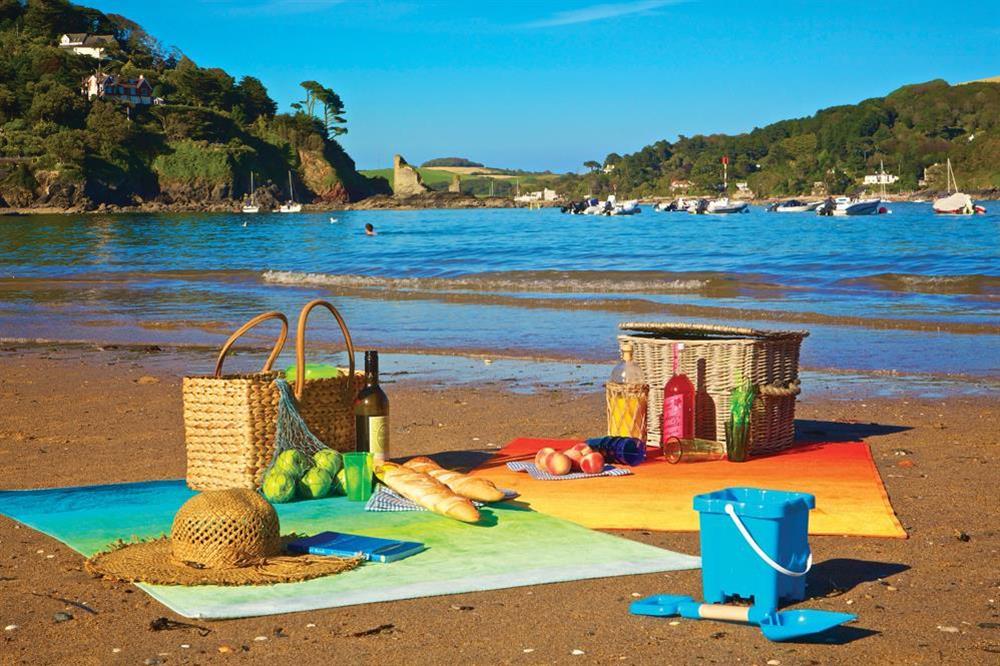
Watch the boats go by on the estuary
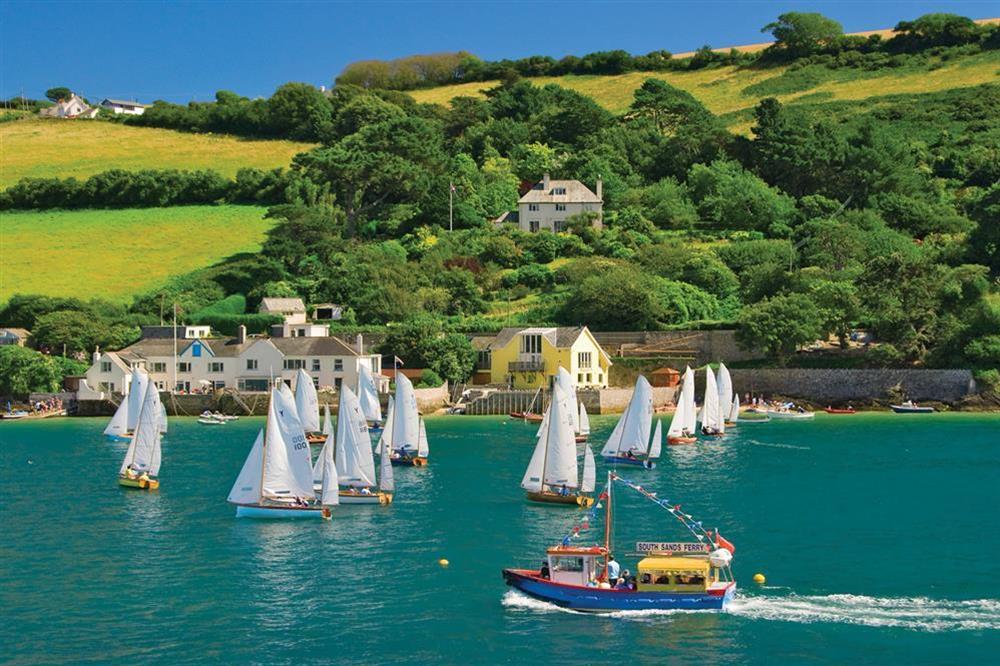
These cottages with photos are within 5 miles of 10 Combehaven

Auton Court Stable
Auton Court Stable is 3 miles from 10 Combehaven and sleeps 2 people.
Auton Court Stable
Auton Court Stable is 3 miles from 10 Combehaven and sleeps 2 people.
Auton Court Stable

Fairfield Cottage
Fairfield Cottage is 3 miles from 10 Combehaven and sleeps 2 people.
Fairfield Cottage
Fairfield Cottage is 3 miles from 10 Combehaven and sleeps 2 people.
Fairfield Cottage

Flat 7 The Salcombe
Flat 7 The Salcombe is 0 miles from 10 Combehaven and sleeps 2 people.
Flat 7 The Salcombe
Flat 7 The Salcombe is 0 miles from 10 Combehaven and sleeps 2 people.
Flat 7 The Salcombe

Granary Cottage, West Charleton Grange
Granary Cottage, West Charleton Grange is 3 miles from 10 Combehaven and sleeps 2 people.
Granary Cottage, West Charleton Grange
Granary Cottage, West Charleton Grange is 3 miles from 10 Combehaven and sleeps 2 people.
Granary Cottage, West Charleton Grange

Hillside Garden Studio
Hillside Garden Studio is 1 miles from 10 Combehaven and sleeps 2 people.
Hillside Garden Studio
Hillside Garden Studio is 1 miles from 10 Combehaven and sleeps 2 people.
Hillside Garden Studio

Parkland - Estuary View
Parkland - Estuary View is 4 miles from 10 Combehaven and sleeps 2 people.
Parkland - Estuary View
Parkland - Estuary View is 4 miles from 10 Combehaven and sleeps 2 people.
Parkland - Estuary View

Parkland - Garden View
Parkland - Garden View is 4 miles from 10 Combehaven and sleeps 2 people.
Parkland - Garden View
Parkland - Garden View is 4 miles from 10 Combehaven and sleeps 2 people.
Parkland - Garden View

South Manor Cottage, Gerston
South Manor Cottage, Gerston is 2 miles from 10 Combehaven and sleeps 2 people.
South Manor Cottage, Gerston
South Manor Cottage, Gerston is 2 miles from 10 Combehaven and sleeps 2 people.
South Manor Cottage, Gerston

Stable Barn Cottage
Stable Barn Cottage is 3 miles from 10 Combehaven and sleeps 2 people.
Stable Barn Cottage
Stable Barn Cottage is 3 miles from 10 Combehaven and sleeps 2 people.
Stable Barn Cottage

Higher Barn Studio
Higher Barn Studio is 2 miles from 10 Combehaven and sleeps 3 people.
Higher Barn Studio
Higher Barn Studio is 2 miles from 10 Combehaven and sleeps 3 people.
Higher Barn Studio

Honeysuckle Cottage
Honeysuckle Cottage is 4 miles from 10 Combehaven and sleeps 3 people.
Honeysuckle Cottage
Honeysuckle Cottage is 4 miles from 10 Combehaven and sleeps 3 people.
Honeysuckle Cottage

Sunrise, 8 Melbury
Sunrise, 8 Melbury is 0 miles from 10 Combehaven and sleeps 3 people.
Sunrise, 8 Melbury
Sunrise, 8 Melbury is 0 miles from 10 Combehaven and sleeps 3 people.
Sunrise, 8 Melbury

The Dell Studio Apartment
The Dell Studio Apartment is 0 miles from 10 Combehaven and sleeps 3 people.
The Dell Studio Apartment
The Dell Studio Apartment is 0 miles from 10 Combehaven and sleeps 3 people.
The Dell Studio Apartment

1 Crabshell Heights
1 Crabshell Heights is 3 miles from 10 Combehaven and sleeps 4 people.
1 Crabshell Heights
1 Crabshell Heights is 3 miles from 10 Combehaven and sleeps 4 people.
1 Crabshell Heights

1 North Crest House
1 North Crest House is 0 miles from 10 Combehaven and sleeps 4 people.
1 North Crest House
1 North Crest House is 0 miles from 10 Combehaven and sleeps 4 people.
1 North Crest House

14a Courtenay Street
14a Courtenay Street is 0 miles from 10 Combehaven and sleeps 4 people.
14a Courtenay Street
14a Courtenay Street is 0 miles from 10 Combehaven and sleeps 4 people.
14a Courtenay Street

2 Armada Apartments
2 Armada Apartments is 4 miles from 10 Combehaven and sleeps 4 people.
2 Armada Apartments
2 Armada Apartments is 4 miles from 10 Combehaven and sleeps 4 people.
2 Armada Apartments

2 Poundstone Court
2 Poundstone Court is 0 miles from 10 Combehaven and sleeps 4 people.
2 Poundstone Court
2 Poundstone Court is 0 miles from 10 Combehaven and sleeps 4 people.
2 Poundstone Court

2 Thurlestone Rock Mews
2 Thurlestone Rock Mews is 4 miles from 10 Combehaven and sleeps 4 people.
2 Thurlestone Rock Mews
2 Thurlestone Rock Mews is 4 miles from 10 Combehaven and sleeps 4 people.
2 Thurlestone Rock Mews

3 West Park Apartment
3 West Park Apartment is 4 miles from 10 Combehaven and sleeps 4 people.
3 West Park Apartment
3 West Park Apartment is 4 miles from 10 Combehaven and sleeps 4 people.
3 West Park Apartment

4 Glenthorne House
4 Glenthorne House is 0 miles from 10 Combehaven and sleeps 4 people.
4 Glenthorne House
4 Glenthorne House is 0 miles from 10 Combehaven and sleeps 4 people.
4 Glenthorne House

5 Glenthorne House
5 Glenthorne House is 0 miles from 10 Combehaven and sleeps 4 people.
5 Glenthorne House
5 Glenthorne House is 0 miles from 10 Combehaven and sleeps 4 people.
5 Glenthorne House

5a Courtenay Terrace
5a Courtenay Terrace is 0 miles from 10 Combehaven and sleeps 4 people.
5a Courtenay Terrace
5a Courtenay Terrace is 0 miles from 10 Combehaven and sleeps 4 people.
5a Courtenay Terrace

7 Moor Farm Cottages
7 Moor Farm Cottages is 2 miles from 10 Combehaven and sleeps 4 people.
7 Moor Farm Cottages
7 Moor Farm Cottages is 2 miles from 10 Combehaven and sleeps 4 people.
7 Moor Farm Cottages

9 Rosemount Court
9 Rosemount Court is 0 miles from 10 Combehaven and sleeps 4 people.
9 Rosemount Court
9 Rosemount Court is 0 miles from 10 Combehaven and sleeps 4 people.
9 Rosemount Court

Apartment 15 Combehaven
Apartment 15 Combehaven is 0 miles from 10 Combehaven and sleeps 4 people.
Apartment 15 Combehaven
Apartment 15 Combehaven is 0 miles from 10 Combehaven and sleeps 4 people.
Apartment 15 Combehaven

Apartment 19, Bolt Head
Apartment 19, Bolt Head is 1 miles from 10 Combehaven and sleeps 4 people.
Apartment 19, Bolt Head
Apartment 19, Bolt Head is 1 miles from 10 Combehaven and sleeps 4 people.
Apartment 19, Bolt Head

Apartment 3, Charborough House
Apartment 3, Charborough House is 0 miles from 10 Combehaven and sleeps 4 people.
Apartment 3, Charborough House
Apartment 3, Charborough House is 0 miles from 10 Combehaven and sleeps 4 people.
Apartment 3, Charborough House

Apartment 4 The Elms
Apartment 4 The Elms is 0 miles from 10 Combehaven and sleeps 4 people.
Apartment 4 The Elms
Apartment 4 The Elms is 0 miles from 10 Combehaven and sleeps 4 people.
Apartment 4 The Elms

Apartment 4, Bolt Head
Apartment 4, Bolt Head is 1 miles from 10 Combehaven and sleeps 4 people.
Apartment 4, Bolt Head
Apartment 4, Bolt Head is 1 miles from 10 Combehaven and sleeps 4 people.
Apartment 4, Bolt Head

Captain's Lookout
Captain's Lookout is 3 miles from 10 Combehaven and sleeps 4 people.
Captain's Lookout
Captain's Lookout is 3 miles from 10 Combehaven and sleeps 4 people.
Captain's Lookout

Clementine Cottage
Clementine Cottage is 1 miles from 10 Combehaven and sleeps 4 people.
Clementine Cottage
Clementine Cottage is 1 miles from 10 Combehaven and sleeps 4 people.
Clementine Cottage

Colby Cottage, West Charleton Grange
Colby Cottage, West Charleton Grange is 3 miles from 10 Combehaven and sleeps 4 people.
Colby Cottage, West Charleton Grange
Colby Cottage, West Charleton Grange is 3 miles from 10 Combehaven and sleeps 4 people.
Colby Cottage, West Charleton Grange

Coombe Croft Lodge
Coombe Croft Lodge is 4 miles from 10 Combehaven and sleeps 4 people.
Coombe Croft Lodge
Coombe Croft Lodge is 4 miles from 10 Combehaven and sleeps 4 people.
Coombe Croft Lodge

Court Barton Cottage No. 1
Court Barton Cottage No. 1 is 3 miles from 10 Combehaven and sleeps 4 people.
Court Barton Cottage No. 1
Court Barton Cottage No. 1 is 3 miles from 10 Combehaven and sleeps 4 people.
Court Barton Cottage No. 1

Court Barton Cottage No. 10
Court Barton Cottage No. 10 is 3 miles from 10 Combehaven and sleeps 4 people.
Court Barton Cottage No. 10
Court Barton Cottage No. 10 is 3 miles from 10 Combehaven and sleeps 4 people.
Court Barton Cottage No. 10

Flat 1 The Salcombe
Flat 1 The Salcombe is 0 miles from 10 Combehaven and sleeps 4 people.
Flat 1 The Salcombe
Flat 1 The Salcombe is 0 miles from 10 Combehaven and sleeps 4 people.
Flat 1 The Salcombe

Flat 3 Albany House
Flat 3 Albany House is 0 miles from 10 Combehaven and sleeps 4 people.
Flat 3 Albany House
Flat 3 Albany House is 0 miles from 10 Combehaven and sleeps 4 people.
Flat 3 Albany House

Flat 3 The Salcombe
Flat 3 The Salcombe is 0 miles from 10 Combehaven and sleeps 4 people.
Flat 3 The Salcombe
Flat 3 The Salcombe is 0 miles from 10 Combehaven and sleeps 4 people.
Flat 3 The Salcombe

Flat 32 The Salcombe
Flat 32 The Salcombe is 0 miles from 10 Combehaven and sleeps 4 people.
Flat 32 The Salcombe
Flat 32 The Salcombe is 0 miles from 10 Combehaven and sleeps 4 people.
Flat 32 The Salcombe

Hydeaway, 7 Grafton Towers
Hydeaway, 7 Grafton Towers is 1 miles from 10 Combehaven and sleeps 4 people.
Hydeaway, 7 Grafton Towers
Hydeaway, 7 Grafton Towers is 1 miles from 10 Combehaven and sleeps 4 people.
Hydeaway, 7 Grafton Towers

Main Top Apartment
Main Top Apartment is 0 miles from 10 Combehaven and sleeps 4 people.
Main Top Apartment
Main Top Apartment is 0 miles from 10 Combehaven and sleeps 4 people.
Main Top Apartment

Poundstone Court 8
Poundstone Court 8 is 0 miles from 10 Combehaven and sleeps 4 people.
Poundstone Court 8
Poundstone Court 8 is 0 miles from 10 Combehaven and sleeps 4 people.
Poundstone Court 8

Pypard Cottage, West Charleton Grange
Pypard Cottage, West Charleton Grange is 3 miles from 10 Combehaven and sleeps 4 people.
Pypard Cottage, West Charleton Grange
Pypard Cottage, West Charleton Grange is 3 miles from 10 Combehaven and sleeps 4 people.
Pypard Cottage, West Charleton Grange

Quarterdeck (Sunny Cliff Cottage)
Quarterdeck (Sunny Cliff Cottage) is 0 miles from 10 Combehaven and sleeps 4 people.
Quarterdeck (Sunny Cliff Cottage)
Quarterdeck (Sunny Cliff Cottage) is 0 miles from 10 Combehaven and sleeps 4 people.
Quarterdeck (Sunny Cliff Cottage)

Seahorse Cottage (30 Fore Street)
Seahorse Cottage (30 Fore Street) is 0 miles from 10 Combehaven and sleeps 4 people.
Seahorse Cottage (30 Fore Street)
Seahorse Cottage (30 Fore Street) is 0 miles from 10 Combehaven and sleeps 4 people.
Seahorse Cottage (30 Fore Street)

St Elmos Lodge - Flat 1
St Elmos Lodge - Flat 1 is 1 miles from 10 Combehaven and sleeps 4 people.
St Elmos Lodge - Flat 1
St Elmos Lodge - Flat 1 is 1 miles from 10 Combehaven and sleeps 4 people.
St Elmos Lodge - Flat 1

Stable End Cottage
Stable End Cottage is 2 miles from 10 Combehaven and sleeps 4 people.
Stable End Cottage
Stable End Cottage is 2 miles from 10 Combehaven and sleeps 4 people.
Stable End Cottage

The Mariner's Cottage
The Mariner's Cottage is 0 miles from 10 Combehaven and sleeps 4 people.
The Mariner's Cottage
The Mariner's Cottage is 0 miles from 10 Combehaven and sleeps 4 people.
The Mariner's Cottage

The Old Cider Barn
The Old Cider Barn is 3 miles from 10 Combehaven and sleeps 4 people.
The Old Cider Barn
The Old Cider Barn is 3 miles from 10 Combehaven and sleeps 4 people.
The Old Cider Barn

The Stable at The Byres
The Stable at The Byres is 3 miles from 10 Combehaven and sleeps 4 people.
The Stable at The Byres
The Stable at The Byres is 3 miles from 10 Combehaven and sleeps 4 people.
The Stable at The Byres

Valley View (Salcombe)
Valley View (Salcombe) is 1 miles from 10 Combehaven and sleeps 4 people.
Valley View (Salcombe)
Valley View (Salcombe) is 1 miles from 10 Combehaven and sleeps 4 people.
Valley View (Salcombe)

2 North Crest House
2 North Crest House is 0 miles from 10 Combehaven and sleeps 5 people.
2 North Crest House
2 North Crest House is 0 miles from 10 Combehaven and sleeps 5 people.
2 North Crest House

30 Fore Street (The Cottage)
30 Fore Street (The Cottage) is 0 miles from 10 Combehaven and sleeps 5 people.
30 Fore Street (The Cottage)
30 Fore Street (The Cottage) is 0 miles from 10 Combehaven and sleeps 5 people.
30 Fore Street (The Cottage)

4 Glenthorne House
4 Glenthorne House is 0 miles from 10 Combehaven and sleeps 5 people.
4 Glenthorne House
4 Glenthorne House is 0 miles from 10 Combehaven and sleeps 5 people.
4 Glenthorne House

4 Thurlestone Beach House
4 Thurlestone Beach House is 4 miles from 10 Combehaven and sleeps 5 people.
4 Thurlestone Beach House
4 Thurlestone Beach House is 4 miles from 10 Combehaven and sleeps 5 people.
4 Thurlestone Beach House

6 Chichester Court
6 Chichester Court is 4 miles from 10 Combehaven and sleeps 5 people.
6 Chichester Court
6 Chichester Court is 4 miles from 10 Combehaven and sleeps 5 people.
6 Chichester Court

Apartment 4 Lyndhurst
Apartment 4 Lyndhurst is 0 miles from 10 Combehaven and sleeps 5 people.
Apartment 4 Lyndhurst
Apartment 4 Lyndhurst is 0 miles from 10 Combehaven and sleeps 5 people.
Apartment 4 Lyndhurst

Apartment 6 Bolt Head
Apartment 6 Bolt Head is 1 miles from 10 Combehaven and sleeps 5 people.
Apartment 6 Bolt Head
Apartment 6 Bolt Head is 1 miles from 10 Combehaven and sleeps 5 people.
Apartment 6 Bolt Head

Croft View Terrace 7
Croft View Terrace 7 is 0 miles from 10 Combehaven and sleeps 5 people.
Croft View Terrace 7
Croft View Terrace 7 is 0 miles from 10 Combehaven and sleeps 5 people.
Croft View Terrace 7

Flat 6 Glenthorne House
Flat 6 Glenthorne House is 0 miles from 10 Combehaven and sleeps 5 people.
Flat 6 Glenthorne House
Flat 6 Glenthorne House is 0 miles from 10 Combehaven and sleeps 5 people.
Flat 6 Glenthorne House

Harbour View Apartment
Harbour View Apartment is 0 miles from 10 Combehaven and sleeps 5 people.
Harbour View Apartment
Harbour View Apartment is 0 miles from 10 Combehaven and sleeps 5 people.
Harbour View Apartment

High House Farm East Wing
High House Farm East Wing is 2 miles from 10 Combehaven and sleeps 5 people.
High House Farm East Wing
High House Farm East Wing is 2 miles from 10 Combehaven and sleeps 5 people.
High House Farm East Wing

The Granary (Southdown Farm)
The Granary (Southdown Farm) is 2 miles from 10 Combehaven and sleeps 5 people.
The Granary (Southdown Farm)
The Granary (Southdown Farm) is 2 miles from 10 Combehaven and sleeps 5 people.
The Granary (Southdown Farm)

Tickell Cottage, West Charleton Grange
Tickell Cottage, West Charleton Grange is 3 miles from 10 Combehaven and sleeps 5 people.
Tickell Cottage, West Charleton Grange
Tickell Cottage, West Charleton Grange is 3 miles from 10 Combehaven and sleeps 5 people.
Tickell Cottage, West Charleton Grange

Upper Marcam House
Upper Marcam House is 0 miles from 10 Combehaven and sleeps 5 people.
Upper Marcam House
Upper Marcam House is 0 miles from 10 Combehaven and sleeps 5 people.
Upper Marcam House

1 Roborough Court
1 Roborough Court is 0 miles from 10 Combehaven and sleeps 6 people.
1 Roborough Court
1 Roborough Court is 0 miles from 10 Combehaven and sleeps 6 people.
1 Roborough Court

1 Thurlestone Beach Apartments
1 Thurlestone Beach Apartments is 4 miles from 10 Combehaven and sleeps 6 people.
1 Thurlestone Beach Apartments
1 Thurlestone Beach Apartments is 4 miles from 10 Combehaven and sleeps 6 people.
1 Thurlestone Beach Apartments

1 Thurlestone Rock Apartments
1 Thurlestone Rock Apartments is 4 miles from 10 Combehaven and sleeps 6 people.
1 Thurlestone Rock Apartments
1 Thurlestone Rock Apartments is 4 miles from 10 Combehaven and sleeps 6 people.
1 Thurlestone Rock Apartments

1 Top View Cottages
1 Top View Cottages is 0 miles from 10 Combehaven and sleeps 6 people.
1 Top View Cottages
1 Top View Cottages is 0 miles from 10 Combehaven and sleeps 6 people.
1 Top View Cottages

10 Thurlestone Rock Apartments
10 Thurlestone Rock Apartments is 4 miles from 10 Combehaven and sleeps 6 people.
10 Thurlestone Rock Apartments
10 Thurlestone Rock Apartments is 4 miles from 10 Combehaven and sleeps 6 people.
10 Thurlestone Rock Apartments

11 Crabshell Quay
11 Crabshell Quay is 3 miles from 10 Combehaven and sleeps 6 people.
11 Crabshell Quay
11 Crabshell Quay is 3 miles from 10 Combehaven and sleeps 6 people.
11 Crabshell Quay

12 St. Elmo Court
12 St. Elmo Court is 1 miles from 10 Combehaven and sleeps 6 people.
12 St. Elmo Court
12 St. Elmo Court is 1 miles from 10 Combehaven and sleeps 6 people.
12 St. Elmo Court

12 Thurlestone Rock
12 Thurlestone Rock is 4 miles from 10 Combehaven and sleeps 6 people.
12 Thurlestone Rock
12 Thurlestone Rock is 4 miles from 10 Combehaven and sleeps 6 people.
12 Thurlestone Rock

13 Crabshell Heights
13 Crabshell Heights is 3 miles from 10 Combehaven and sleeps 6 people.
13 Crabshell Heights
13 Crabshell Heights is 3 miles from 10 Combehaven and sleeps 6 people.
13 Crabshell Heights

2 Thurlestone Beach Apartments
2 Thurlestone Beach Apartments is 4 miles from 10 Combehaven and sleeps 6 people.
2 Thurlestone Beach Apartments
2 Thurlestone Beach Apartments is 4 miles from 10 Combehaven and sleeps 6 people.
2 Thurlestone Beach Apartments

2 Thurlestone Rock
2 Thurlestone Rock is 4 miles from 10 Combehaven and sleeps 6 people.
2 Thurlestone Rock
2 Thurlestone Rock is 4 miles from 10 Combehaven and sleeps 6 people.
2 Thurlestone Rock

25 Salcombe Retreat
25 Salcombe Retreat is 2 miles from 10 Combehaven and sleeps 6 people.
25 Salcombe Retreat
25 Salcombe Retreat is 2 miles from 10 Combehaven and sleeps 6 people.
25 Salcombe Retreat

3 Moult Farm Cottage
3 Moult Farm Cottage is 1 miles from 10 Combehaven and sleeps 6 people.
3 Moult Farm Cottage
3 Moult Farm Cottage is 1 miles from 10 Combehaven and sleeps 6 people.
3 Moult Farm Cottage

3 Thurlestone Rock Apartments
3 Thurlestone Rock Apartments is 4 miles from 10 Combehaven and sleeps 6 people.
3 Thurlestone Rock Apartments
3 Thurlestone Rock Apartments is 4 miles from 10 Combehaven and sleeps 6 people.
3 Thurlestone Rock Apartments

3A Island Terrace
3A Island Terrace is 0 miles from 10 Combehaven and sleeps 6 people.
3A Island Terrace
3A Island Terrace is 0 miles from 10 Combehaven and sleeps 6 people.
3A Island Terrace

4 Armada Apartments
4 Armada Apartments is 4 miles from 10 Combehaven and sleeps 6 people.
4 Armada Apartments
4 Armada Apartments is 4 miles from 10 Combehaven and sleeps 6 people.
4 Armada Apartments

4 Rosemount Court
4 Rosemount Court is 0 miles from 10 Combehaven and sleeps 6 people.
4 Rosemount Court
4 Rosemount Court is 0 miles from 10 Combehaven and sleeps 6 people.
4 Rosemount Court

4 Thurlestone Rock Apartments
4 Thurlestone Rock Apartments is 4 miles from 10 Combehaven and sleeps 6 people.
4 Thurlestone Rock Apartments
4 Thurlestone Rock Apartments is 4 miles from 10 Combehaven and sleeps 6 people.
4 Thurlestone Rock Apartments

5 Chichester Court
5 Chichester Court is 4 miles from 10 Combehaven and sleeps 6 people.
5 Chichester Court
5 Chichester Court is 4 miles from 10 Combehaven and sleeps 6 people.
5 Chichester Court

5 Thurlestone Beach
5 Thurlestone Beach is 4 miles from 10 Combehaven and sleeps 6 people.
5 Thurlestone Beach
5 Thurlestone Beach is 4 miles from 10 Combehaven and sleeps 6 people.
5 Thurlestone Beach

5 Thurlestone Beach Apartments
5 Thurlestone Beach Apartments is 4 miles from 10 Combehaven and sleeps 6 people.
5 Thurlestone Beach Apartments
5 Thurlestone Beach Apartments is 4 miles from 10 Combehaven and sleeps 6 people.
5 Thurlestone Beach Apartments

7 Glenthorne House
7 Glenthorne House is 0 miles from 10 Combehaven and sleeps 6 people.
7 Glenthorne House
7 Glenthorne House is 0 miles from 10 Combehaven and sleeps 6 people.
7 Glenthorne House

7 Thurlestone Rock Apartments
7 Thurlestone Rock Apartments is 4 miles from 10 Combehaven and sleeps 6 people.
7 Thurlestone Rock Apartments
7 Thurlestone Rock Apartments is 4 miles from 10 Combehaven and sleeps 6 people.
7 Thurlestone Rock Apartments

8 Thurlestone Beach Apartments
8 Thurlestone Beach Apartments is 4 miles from 10 Combehaven and sleeps 6 people.
8 Thurlestone Beach Apartments
8 Thurlestone Beach Apartments is 4 miles from 10 Combehaven and sleeps 6 people.
8 Thurlestone Beach Apartments

8 Thurlestone Rock
8 Thurlestone Rock is 4 miles from 10 Combehaven and sleeps 6 people.
8 Thurlestone Rock
8 Thurlestone Rock is 4 miles from 10 Combehaven and sleeps 6 people.
8 Thurlestone Rock

Apartment 1, At The Beach
Apartment 1, At The Beach is 3 miles from 10 Combehaven and sleeps 6 people.
Apartment 1, At The Beach
Apartment 1, At The Beach is 3 miles from 10 Combehaven and sleeps 6 people.
Apartment 1, At The Beach

Apartment 1, Oceans Edge
Apartment 1, Oceans Edge is 4 miles from 10 Combehaven and sleeps 6 people.
Apartment 1, Oceans Edge
Apartment 1, Oceans Edge is 4 miles from 10 Combehaven and sleeps 6 people.
Apartment 1, Oceans Edge

Apartment 13 Combehaven
Apartment 13 Combehaven is 0 miles from 10 Combehaven and sleeps 6 people.
Apartment 13 Combehaven
Apartment 13 Combehaven is 0 miles from 10 Combehaven and sleeps 6 people.
Apartment 13 Combehaven

Apartment 14, Combehaven
Apartment 14, Combehaven is 0 miles from 10 Combehaven and sleeps 6 people.
Apartment 14, Combehaven
Apartment 14, Combehaven is 0 miles from 10 Combehaven and sleeps 6 people.
Apartment 14, Combehaven

Apartment 3 Combehaven
Apartment 3 Combehaven is 0 miles from 10 Combehaven and sleeps 6 people.
Apartment 3 Combehaven
Apartment 3 Combehaven is 0 miles from 10 Combehaven and sleeps 6 people.
Apartment 3 Combehaven

Apartment 5 Combehaven
Apartment 5 Combehaven is 0 miles from 10 Combehaven and sleeps 6 people.
Apartment 5 Combehaven
Apartment 5 Combehaven is 0 miles from 10 Combehaven and sleeps 6 people.
Apartment 5 Combehaven

Apple Tree Cottage
Apple Tree Cottage is 4 miles from 10 Combehaven and sleeps 6 people.
Apple Tree Cottage
Apple Tree Cottage is 4 miles from 10 Combehaven and sleeps 6 people.
Apple Tree Cottage

Apt 2, Terrapins ( Upper )
Apt 2, Terrapins ( Upper ) is 0 miles from 10 Combehaven and sleeps 6 people.
Apt 2, Terrapins ( Upper )
Apt 2, Terrapins ( Upper ) is 0 miles from 10 Combehaven and sleeps 6 people.
Apt 2, Terrapins ( Upper )

Bearscombe Farm West Wing
Bearscombe Farm West Wing is 4 miles from 10 Combehaven and sleeps 6 people.
Bearscombe Farm West Wing
Bearscombe Farm West Wing is 4 miles from 10 Combehaven and sleeps 6 people.
Bearscombe Farm West Wing

Blackstone Cottage
Blackstone Cottage is 0 miles from 10 Combehaven and sleeps 6 people.
Blackstone Cottage
Blackstone Cottage is 0 miles from 10 Combehaven and sleeps 6 people.
Blackstone Cottage

Boathouse Cottage
Boathouse Cottage is 3 miles from 10 Combehaven and sleeps 6 people.
Boathouse Cottage
Boathouse Cottage is 3 miles from 10 Combehaven and sleeps 6 people.
Boathouse Cottage

Bumblebee Cottage
Bumblebee Cottage is 0 miles from 10 Combehaven and sleeps 6 people.
Bumblebee Cottage
Bumblebee Cottage is 0 miles from 10 Combehaven and sleeps 6 people.
Bumblebee Cottage

Cob Cottage (Buckley Street)
Cob Cottage (Buckley Street) is 0 miles from 10 Combehaven and sleeps 6 people.
Cob Cottage (Buckley Street)
Cob Cottage (Buckley Street) is 0 miles from 10 Combehaven and sleeps 6 people.
Cob Cottage (Buckley Street)

Cornerstone Cottage
Cornerstone Cottage is 0 miles from 10 Combehaven and sleeps 6 people.
Cornerstone Cottage
Cornerstone Cottage is 0 miles from 10 Combehaven and sleeps 6 people.
Cornerstone Cottage

Court Barton Cottage No. 11
Court Barton Cottage No. 11 is 3 miles from 10 Combehaven and sleeps 6 people.
Court Barton Cottage No. 11
Court Barton Cottage No. 11 is 3 miles from 10 Combehaven and sleeps 6 people.
Court Barton Cottage No. 11

Court Barton Cottage No. 2
Court Barton Cottage No. 2 is 3 miles from 10 Combehaven and sleeps 6 people.
Court Barton Cottage No. 2
Court Barton Cottage No. 2 is 3 miles from 10 Combehaven and sleeps 6 people.
Court Barton Cottage No. 2

Court Barton Cottage No. 4
Court Barton Cottage No. 4 is 3 miles from 10 Combehaven and sleeps 6 people.
Court Barton Cottage No. 4
Court Barton Cottage No. 4 is 3 miles from 10 Combehaven and sleeps 6 people.
Court Barton Cottage No. 4

Court Barton Cottage No. 5
Court Barton Cottage No. 5 is 3 miles from 10 Combehaven and sleeps 6 people.
Court Barton Cottage No. 5
Court Barton Cottage No. 5 is 3 miles from 10 Combehaven and sleeps 6 people.
Court Barton Cottage No. 5

Court Barton Cottage No. 7
Court Barton Cottage No. 7 is 3 miles from 10 Combehaven and sleeps 6 people.
Court Barton Cottage No. 7
Court Barton Cottage No. 7 is 3 miles from 10 Combehaven and sleeps 6 people.
Court Barton Cottage No. 7

Courtenay Cottage
Courtenay Cottage is 0 miles from 10 Combehaven and sleeps 6 people.
Courtenay Cottage
Courtenay Cottage is 0 miles from 10 Combehaven and sleeps 6 people.
Courtenay Cottage

Cross Garden Cottage
Cross Garden Cottage is 0 miles from 10 Combehaven and sleeps 6 people.
Cross Garden Cottage
Cross Garden Cottage is 0 miles from 10 Combehaven and sleeps 6 people.
Cross Garden Cottage

Fern Lodge Garden Apartment
Fern Lodge Garden Apartment is 4 miles from 10 Combehaven and sleeps 6 people.
Fern Lodge Garden Apartment
Fern Lodge Garden Apartment is 4 miles from 10 Combehaven and sleeps 6 people.
Fern Lodge Garden Apartment

Flat 4, Sandhills House
Flat 4, Sandhills House is 1 miles from 10 Combehaven and sleeps 6 people.
Flat 4, Sandhills House
Flat 4, Sandhills House is 1 miles from 10 Combehaven and sleeps 6 people.
Flat 4, Sandhills House

Higher Cliftonville
Higher Cliftonville is 0 miles from 10 Combehaven and sleeps 6 people.
Higher Cliftonville
Higher Cliftonville is 0 miles from 10 Combehaven and sleeps 6 people.
Higher Cliftonville

Higher Cliftonville
Higher Cliftonville is 0 miles from 10 Combehaven and sleeps 6 people.
Higher Cliftonville
Higher Cliftonville is 0 miles from 10 Combehaven and sleeps 6 people.
Higher Cliftonville

Higher Cliftonville
Higher Cliftonville is 0 miles from 10 Combehaven and sleeps 6 people.
Higher Cliftonville
Higher Cliftonville is 0 miles from 10 Combehaven and sleeps 6 people.
Higher Cliftonville

Higher Collaton Cottage
Higher Collaton Cottage is 1 miles from 10 Combehaven and sleeps 6 people.
Higher Collaton Cottage
Higher Collaton Cottage is 1 miles from 10 Combehaven and sleeps 6 people.
Higher Collaton Cottage

Little Horsecombe
Little Horsecombe is 1 miles from 10 Combehaven and sleeps 6 people.
Little Horsecombe
Little Horsecombe is 1 miles from 10 Combehaven and sleeps 6 people.
Little Horsecombe

Oceanview Apartment
Oceanview Apartment is 4 miles from 10 Combehaven and sleeps 6 people.
Oceanview Apartment
Oceanview Apartment is 4 miles from 10 Combehaven and sleeps 6 people.
Oceanview Apartment

Osprey (19A Fore Street)
Osprey (19A Fore Street) is 0 miles from 10 Combehaven and sleeps 6 people.
Osprey (19A Fore Street)
Osprey (19A Fore Street) is 0 miles from 10 Combehaven and sleeps 6 people.
Osprey (19A Fore Street)

Sandpiper Cottage
Sandpiper Cottage is 1 miles from 10 Combehaven and sleeps 6 people.
Sandpiper Cottage
Sandpiper Cottage is 1 miles from 10 Combehaven and sleeps 6 people.
Sandpiper Cottage

Seascape (Hope Cove)
Seascape (Hope Cove) is 4 miles from 10 Combehaven and sleeps 6 people.
Seascape (Hope Cove)
Seascape (Hope Cove) is 4 miles from 10 Combehaven and sleeps 6 people.
Seascape (Hope Cove)

South Allington Barns - Coachmans lodge
South Allington Barns - Coachmans lodge is 3 miles from 10 Combehaven and sleeps 6 people.
South Allington Barns - Coachmans lodge
South Allington Barns - Coachmans lodge is 3 miles from 10 Combehaven and sleeps 6 people.
South Allington Barns - Coachmans lodge

Spinnaker Cottage
Spinnaker Cottage is 0 miles from 10 Combehaven and sleeps 6 people.
Spinnaker Cottage
Spinnaker Cottage is 0 miles from 10 Combehaven and sleeps 6 people.
Spinnaker Cottage

Tappers Quay 2 - sleeps 4/6
Tappers Quay 2 - sleeps 4/6 is 0 miles from 10 Combehaven and sleeps 6 people.
Tappers Quay 2 - sleeps 4/6
Tappers Quay 2 - sleeps 4/6 is 0 miles from 10 Combehaven and sleeps 6 people.
Tappers Quay 2 - sleeps 4/6

The Beach House (Woodside)
The Beach House (Woodside) is 0 miles from 10 Combehaven and sleeps 6 people.
The Beach House (Woodside)
The Beach House (Woodside) is 0 miles from 10 Combehaven and sleeps 6 people.
The Beach House (Woodside)

The Garden House (Woodside)
The Garden House (Woodside) is 0 miles from 10 Combehaven and sleeps 6 people.
The Garden House (Woodside)
The Garden House (Woodside) is 0 miles from 10 Combehaven and sleeps 6 people.
The Garden House (Woodside)

The Penthouse (Woodside)
The Penthouse (Woodside) is 0 miles from 10 Combehaven and sleeps 6 people.
The Penthouse (Woodside)
The Penthouse (Woodside) is 0 miles from 10 Combehaven and sleeps 6 people.
The Penthouse (Woodside)

The White Cottage
The White Cottage is 3 miles from 10 Combehaven and sleeps 6 people.
The White Cottage
The White Cottage is 3 miles from 10 Combehaven and sleeps 6 people.
The White Cottage

Twysden Cottage, West Charleton Grange
Twysden Cottage, West Charleton Grange is 3 miles from 10 Combehaven and sleeps 6 people.
Twysden Cottage, West Charleton Grange
Twysden Cottage, West Charleton Grange is 3 miles from 10 Combehaven and sleeps 6 people.
Twysden Cottage, West Charleton Grange

Upper Deck (Sunny Cliff Cottage)
Upper Deck (Sunny Cliff Cottage) is 0 miles from 10 Combehaven and sleeps 6 people.
Upper Deck (Sunny Cliff Cottage)
Upper Deck (Sunny Cliff Cottage) is 0 miles from 10 Combehaven and sleeps 6 people.
Upper Deck (Sunny Cliff Cottage)

West Wing House, West Charleton Grange
West Wing House, West Charleton Grange is 3 miles from 10 Combehaven and sleeps 6 people.
West Wing House, West Charleton Grange
West Wing House, West Charleton Grange is 3 miles from 10 Combehaven and sleeps 6 people.
West Wing House, West Charleton Grange

Windfalls And The Love Shack
Windfalls And The Love Shack is 2 miles from 10 Combehaven and sleeps 6 people.
Windfalls And The Love Shack
Windfalls And The Love Shack is 2 miles from 10 Combehaven and sleeps 6 people.
Windfalls And The Love Shack

Apple Tree And The Love Shack
Apple Tree And The Love Shack is 2 miles from 10 Combehaven and sleeps 7 people.
Apple Tree And The Love Shack
Apple Tree And The Love Shack is 2 miles from 10 Combehaven and sleeps 7 people.
Apple Tree And The Love Shack

Court Barton Cottage No. 3
Court Barton Cottage No. 3 is 3 miles from 10 Combehaven and sleeps 7 people.
Court Barton Cottage No. 3
Court Barton Cottage No. 3 is 3 miles from 10 Combehaven and sleeps 7 people.
Court Barton Cottage No. 3

Courtenay Street 5
Courtenay Street 5 is 0 miles from 10 Combehaven and sleeps 7 people.
Courtenay Street 5
Courtenay Street 5 is 0 miles from 10 Combehaven and sleeps 7 people.
Courtenay Street 5

Garden Cottage Hope Cove
Garden Cottage Hope Cove is 4 miles from 10 Combehaven and sleeps 7 people.
Garden Cottage Hope Cove
Garden Cottage Hope Cove is 4 miles from 10 Combehaven and sleeps 7 people.
Garden Cottage Hope Cove

Lower Court House
Lower Court House is 0 miles from 10 Combehaven and sleeps 7 people.
Lower Court House
Lower Court House is 0 miles from 10 Combehaven and sleeps 7 people.
Lower Court House

South Allington Barns - The Coach House
South Allington Barns - The Coach House is 3 miles from 10 Combehaven and sleeps 7 people.
South Allington Barns - The Coach House
South Allington Barns - The Coach House is 3 miles from 10 Combehaven and sleeps 7 people.
South Allington Barns - The Coach House

16 Courtenay Street
16 Courtenay Street is 0 miles from 10 Combehaven and sleeps 8 people.
16 Courtenay Street
16 Courtenay Street is 0 miles from 10 Combehaven and sleeps 8 people.
16 Courtenay Street

2 Church Hill House
2 Church Hill House is 0 miles from 10 Combehaven and sleeps 8 people.
2 Church Hill House
2 Church Hill House is 0 miles from 10 Combehaven and sleeps 8 people.
2 Church Hill House

2 Churchill House
2 Churchill House is 0 miles from 10 Combehaven and sleeps 8 people.
2 Churchill House
2 Churchill House is 0 miles from 10 Combehaven and sleeps 8 people.
2 Churchill House

9 Courtenay Street
9 Courtenay Street is 0 miles from 10 Combehaven and sleeps 8 people.
9 Courtenay Street
9 Courtenay Street is 0 miles from 10 Combehaven and sleeps 8 people.
9 Courtenay Street

Beachcomber Cottage
Beachcomber Cottage is 4 miles from 10 Combehaven and sleeps 8 people.
Beachcomber Cottage
Beachcomber Cottage is 4 miles from 10 Combehaven and sleeps 8 people.
Beachcomber Cottage

Church St 1, Upper Apartment
Church St 1, Upper Apartment is 0 miles from 10 Combehaven and sleeps 8 people.
Church St 1, Upper Apartment
Church St 1, Upper Apartment is 0 miles from 10 Combehaven and sleeps 8 people.
Church St 1, Upper Apartment

Court Barton Cottage No. 6
Court Barton Cottage No. 6 is 3 miles from 10 Combehaven and sleeps 8 people.
Court Barton Cottage No. 6
Court Barton Cottage No. 6 is 3 miles from 10 Combehaven and sleeps 8 people.
Court Barton Cottage No. 6

Court Barton Cottage No. 8
Court Barton Cottage No. 8 is 3 miles from 10 Combehaven and sleeps 8 people.
Court Barton Cottage No. 8
Court Barton Cottage No. 8 is 3 miles from 10 Combehaven and sleeps 8 people.
Court Barton Cottage No. 8

Ocean View (Hope Cove)
Ocean View (Hope Cove) is 4 miles from 10 Combehaven and sleeps 8 people.
Ocean View (Hope Cove)
Ocean View (Hope Cove) is 4 miles from 10 Combehaven and sleeps 8 people.
Ocean View (Hope Cove)

Round House, Court Barton
Round House, Court Barton is 3 miles from 10 Combehaven and sleeps 8 people.
Round House, Court Barton
Round House, Court Barton is 3 miles from 10 Combehaven and sleeps 8 people.
Round House, Court Barton

Seagulls (Salcombe)
Seagulls (Salcombe) is 0 miles from 10 Combehaven and sleeps 8 people.
Seagulls (Salcombe)
Seagulls (Salcombe) is 0 miles from 10 Combehaven and sleeps 8 people.
Seagulls (Salcombe)

The Old Malt House
The Old Malt House is 2 miles from 10 Combehaven and sleeps 8 people.
The Old Malt House
The Old Malt House is 2 miles from 10 Combehaven and sleeps 8 people.
The Old Malt House

The Station Officer's House
The Station Officer's House is 3 miles from 10 Combehaven and sleeps 9 people.
The Station Officer's House
The Station Officer's House is 3 miles from 10 Combehaven and sleeps 9 people.
The Station Officer's House

4 Bolberry Court
4 Bolberry Court is 3 miles from 10 Combehaven and sleeps 10 people.
4 Bolberry Court
4 Bolberry Court is 3 miles from 10 Combehaven and sleeps 10 people.
4 Bolberry Court

Higher Hill Barn
Higher Hill Barn is 4 miles from 10 Combehaven and sleeps 10 people.
Higher Hill Barn
Higher Hill Barn is 4 miles from 10 Combehaven and sleeps 10 people.
Higher Hill Barn

Lower Easton Farmhouse
Lower Easton Farmhouse is 2 miles from 10 Combehaven and sleeps 10 people.
Lower Easton Farmhouse
Lower Easton Farmhouse is 2 miles from 10 Combehaven and sleeps 10 people.
Lower Easton Farmhouse

Shippen House (That House On The Beach)
Shippen House (That House On The Beach) is 4 miles from 10 Combehaven and sleeps 10 people.
Shippen House (That House On The Beach)
Shippen House (That House On The Beach) is 4 miles from 10 Combehaven and sleeps 10 people.
Shippen House (That House On The Beach)

The Custom House
The Custom House is 0 miles from 10 Combehaven and sleeps 10 people.
The Custom House
The Custom House is 0 miles from 10 Combehaven and sleeps 10 people.
The Custom House

Waterhead Cottage
Waterhead Cottage is 2 miles from 10 Combehaven and sleeps 10 people.
Waterhead Cottage
Waterhead Cottage is 2 miles from 10 Combehaven and sleeps 10 people.
Waterhead Cottage

South Allington Barns - The Laurels
South Allington Barns - The Laurels is 3 miles from 10 Combehaven and sleeps 12 people.
South Allington Barns - The Laurels
South Allington Barns - The Laurels is 3 miles from 10 Combehaven and sleeps 12 people.
South Allington Barns - The Laurels

Broad Downs Barn
Broad Downs Barn is 2 miles from 10 Combehaven and sleeps 14 people.
Broad Downs Barn
Broad Downs Barn is 2 miles from 10 Combehaven and sleeps 14 people.
Broad Downs Barn




















































































































































































































































































































































































