4 Bolberry Court, Bolberry, Hope Cove
About 4 Bolberry Court, Bolberry, Hope Cove
sleeps 10 people
Bolberry, Hope Cove
Photos of 4 Bolberry Court
You'll find any photos we have of 4 Bolberry Court on this page. So far we have these photos for you to look at:
- Spring Barn, Bolberry Court, Bolberry, Nr Salcombe
- A spacious living room has double sofas and wood-burning stove
- The living room has a feature window with views of the garden and countryside beyond
- A spacious living room has double sofas and wood-burning stove (photo 2)
- A bright open plan dining area has beamed ceilings and large oak table seating ten
- A well equipped shaker-style kitchen leading to the dining area
- Master bedroom with King-size bed and en suite bathroom
- Master bedroom with King-size bed and en suite bathroom (photo 2)
- En suite bathroom with bath and shower (over)
- Second en suite double bedroom with King-size bed
- Second en suite double bedroom with King-size bed (photo 2)
- En suite shower room
- Twin bedroom
- Twin bedroom (photo 2)
- Study/double bedroom (with futon)
- Family bathroom
- Cloakroom (1st floor)
- Extensive West-facing gardens with lawn and paved areas
- Extensive West-facing gardens with lawn and paved areas for dining
- Extensive West-facing gardens with lawn and paved areas (photo 2)
- A gate opens from the garden to a lane leading onto nearby Hope Cove
- This property is baby friendly
- The beach
- Hope Cove from the coast path
- The beautiful Salcombe estuary is just 3 miles away
- Hope Cove
- Hope Cove Beach
- Hope Cove Beach (photo 2)
If you have any photos of 4 Bolberry Court, email them to us and we'll get them added! You can also see 4 Bolberry Court on a map, Thanks for looking.
You may well want to book 4 Bolberry Court for your next holiday - if this sounds like something you're looking for, just click the big button below, and you can check prices and availability.
Remember - "a picture paints a thousand words".
Spring Barn, Bolberry Court, Bolberry, Nr Salcombe
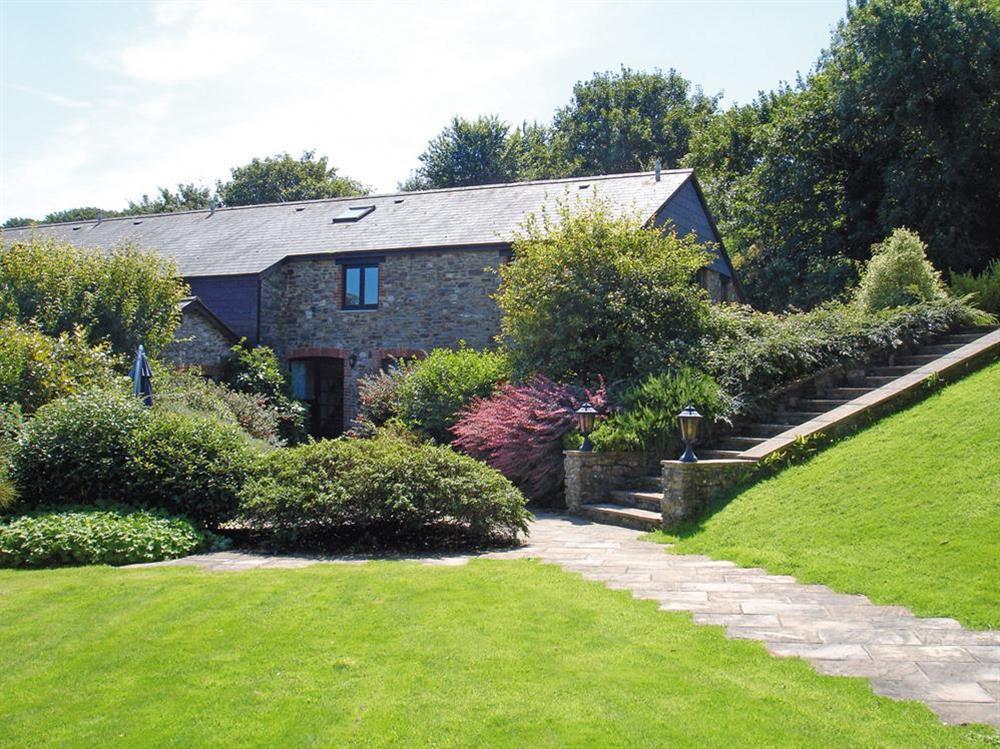
A spacious living room has double sofas and wood-burning stove
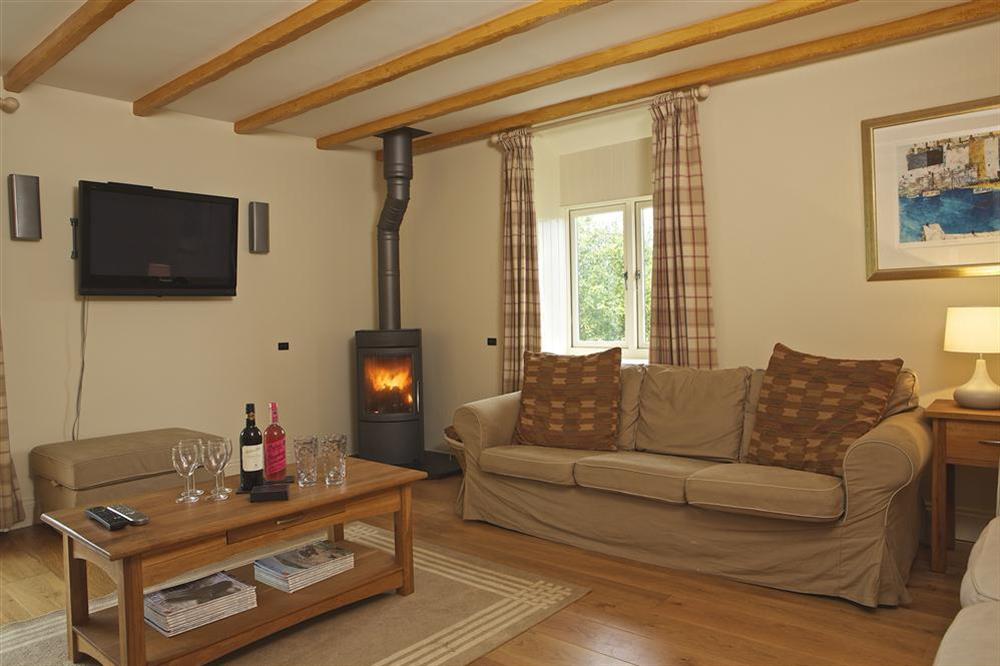
The living room has a feature window with views of the garden and countryside beyond
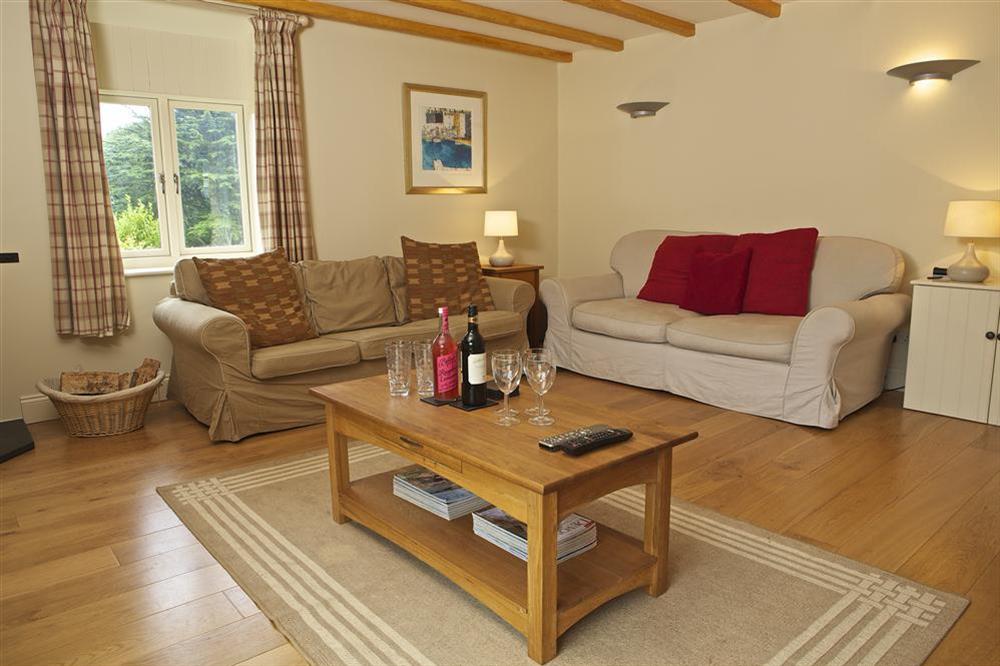
A spacious living room has double sofas and wood-burning stove (photo 2)
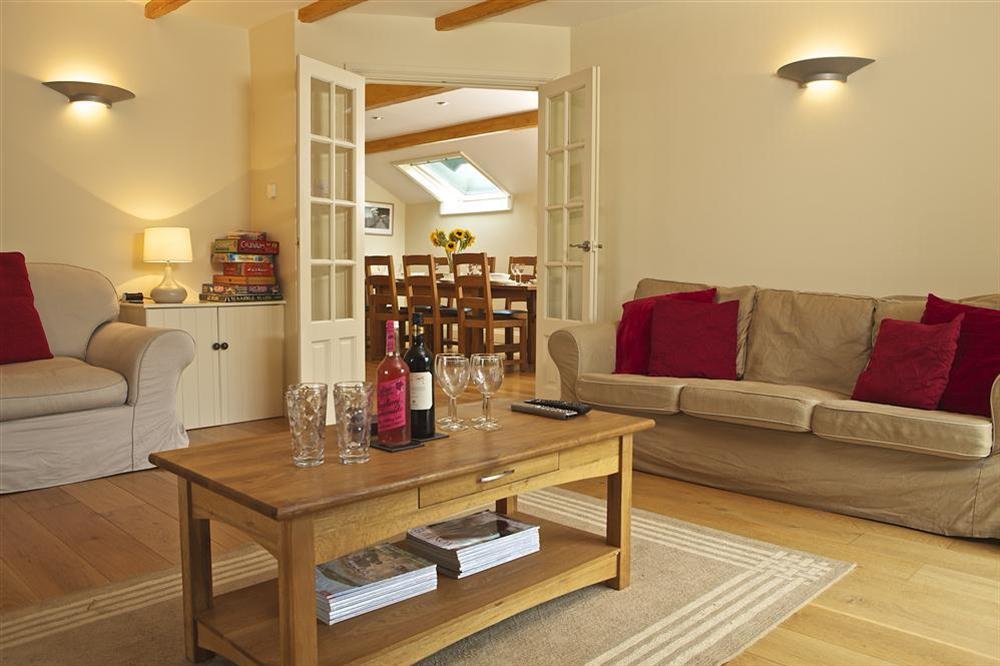
A bright open plan dining area has beamed ceilings and large oak table seating ten
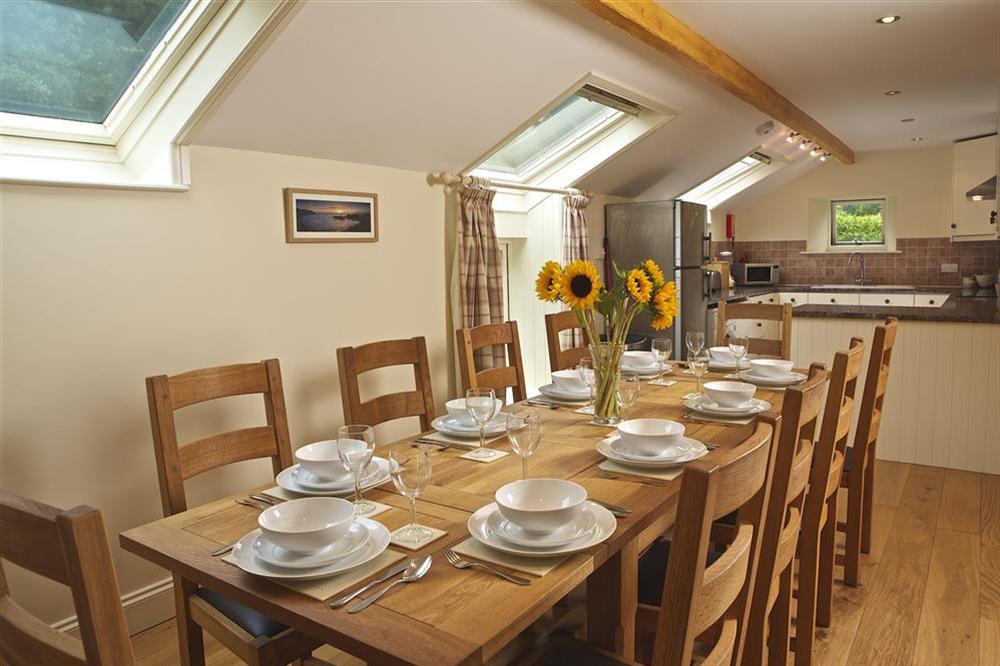
A well equipped shaker-style kitchen leading to the dining area
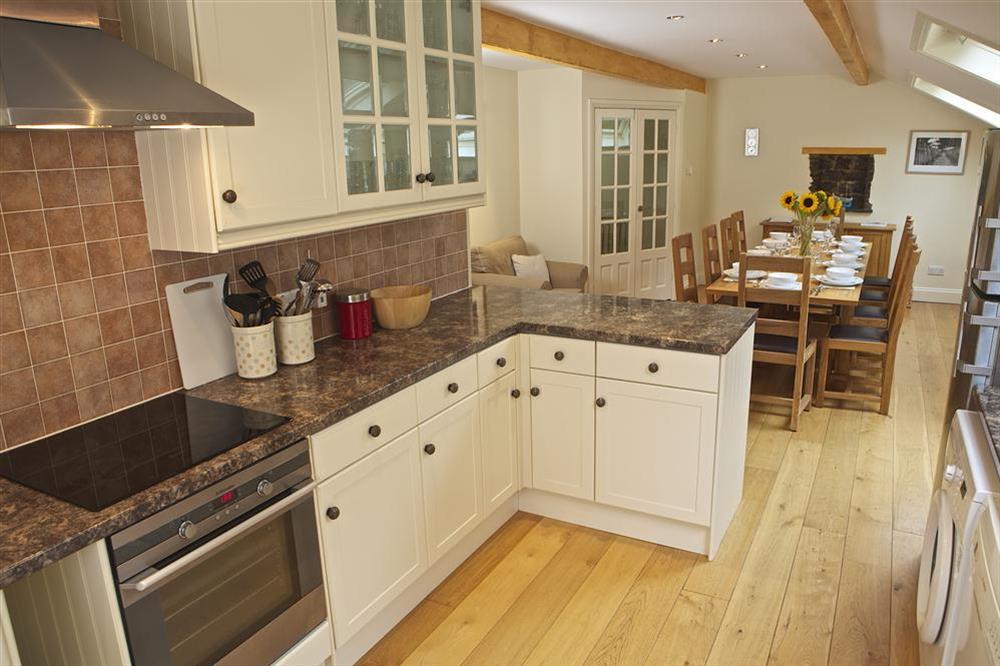
Master bedroom with King-size bed and en suite bathroom
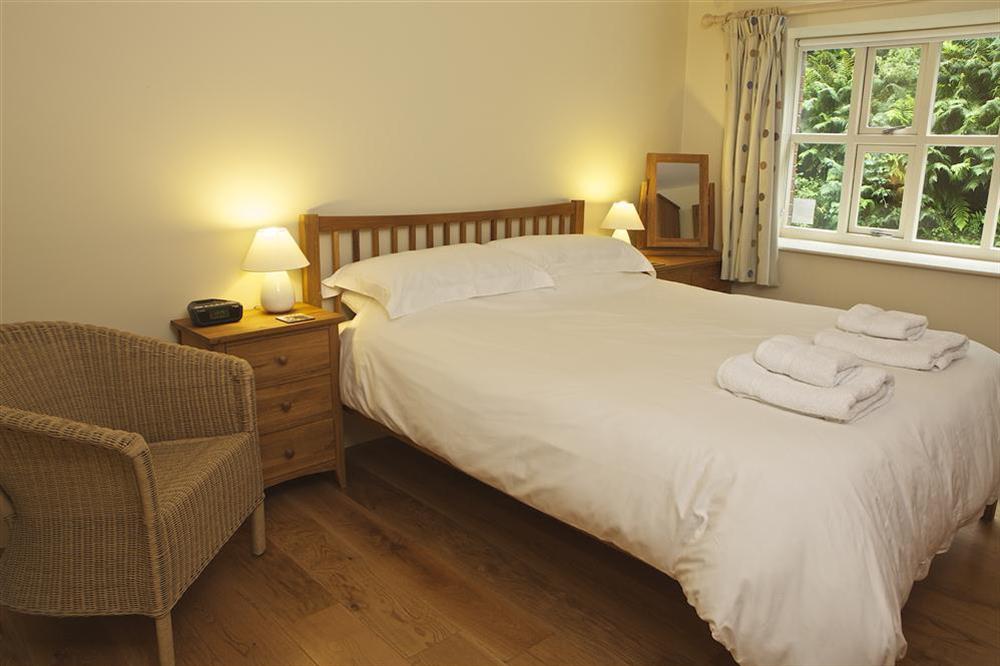
Master bedroom with King-size bed and en suite bathroom (photo 2)
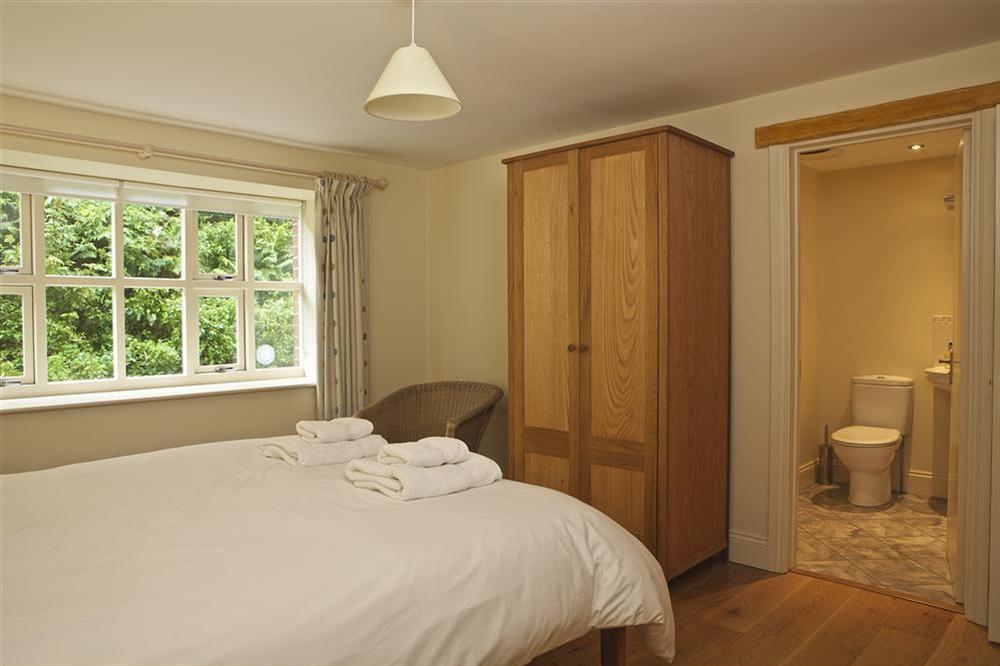
En suite bathroom with bath and shower (over)
.jpg)
Second en suite double bedroom with King-size bed
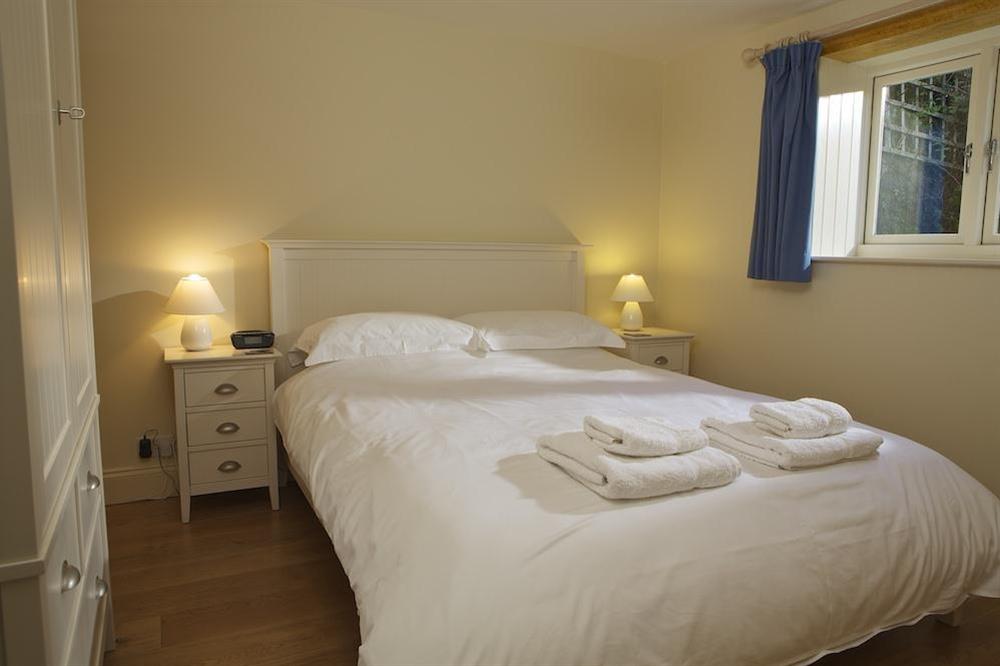
Second en suite double bedroom with King-size bed (photo 2)
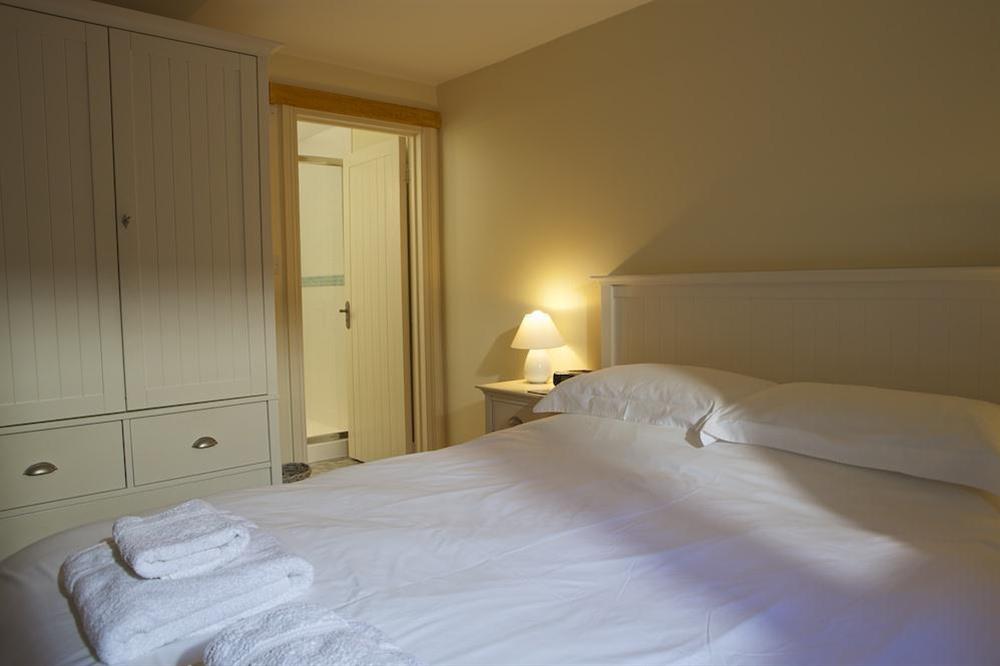
En suite shower room
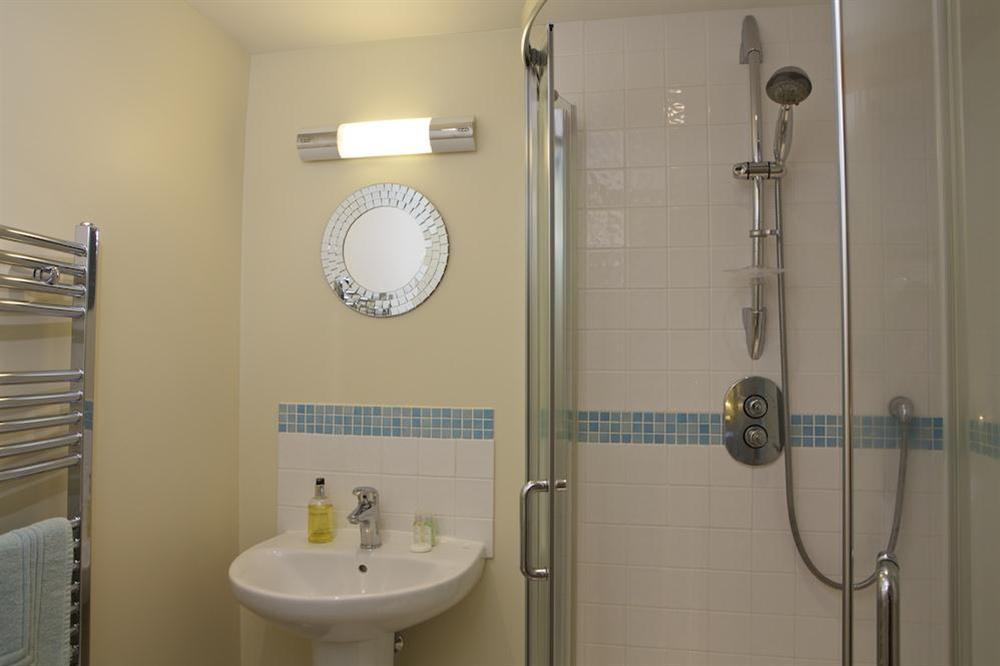
Twin bedroom
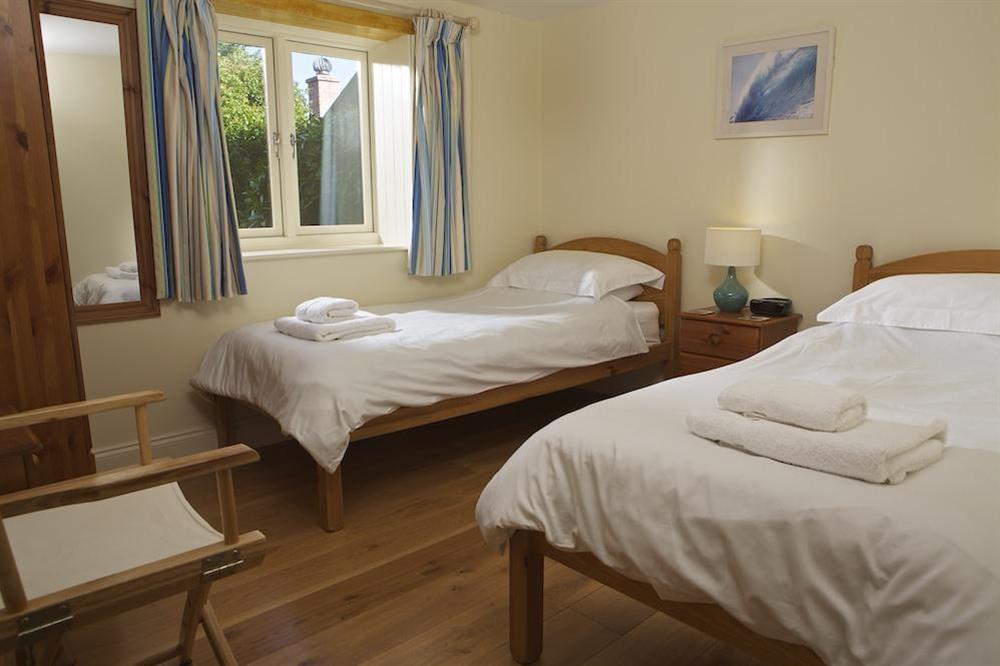
Twin bedroom (photo 2)
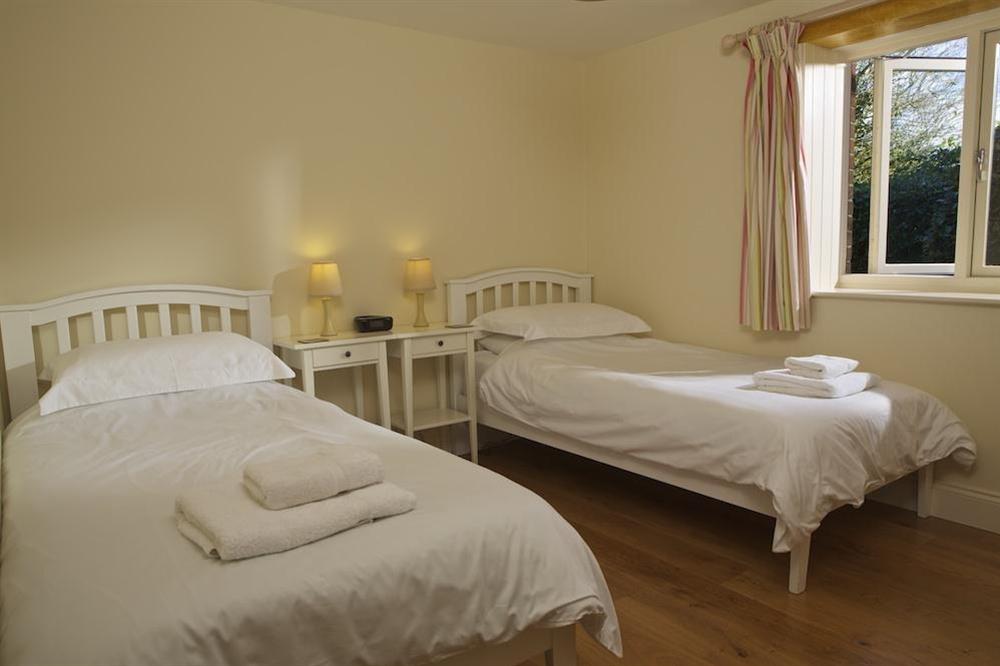
Study/double bedroom (with futon)
.jpg)
Family bathroom
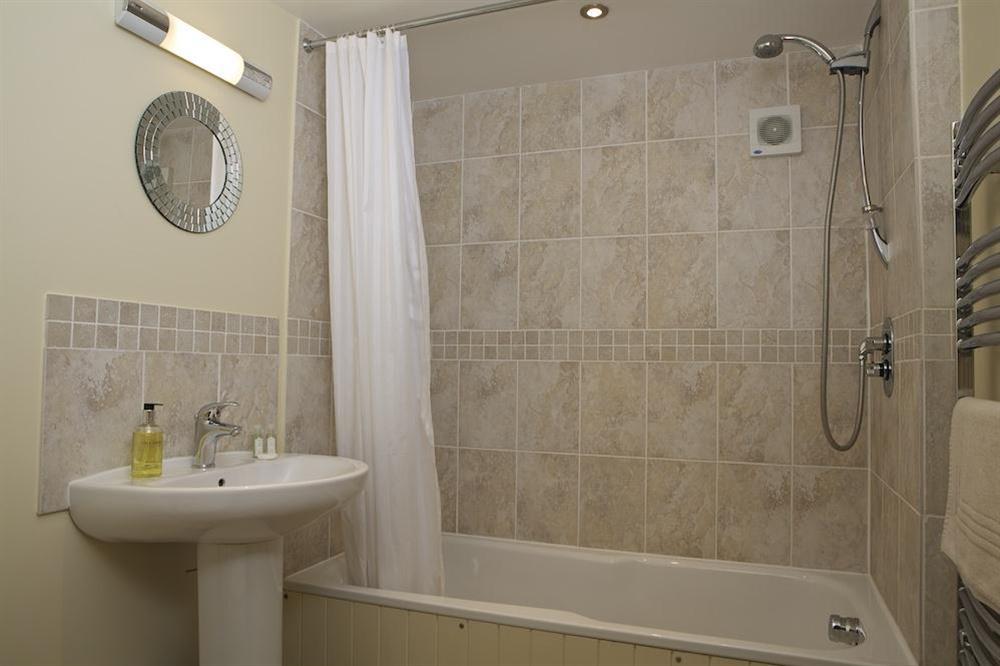
Cloakroom (1st floor)
.jpg)
Extensive West-facing gardens with lawn and paved areas
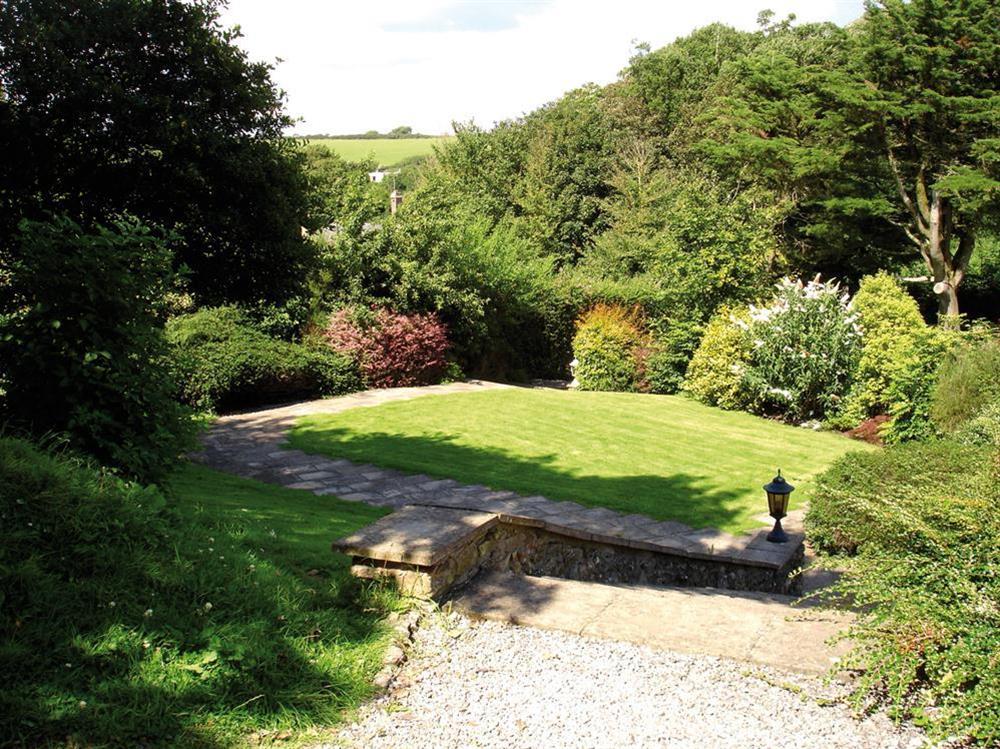
Extensive West-facing gardens with lawn and paved areas for dining
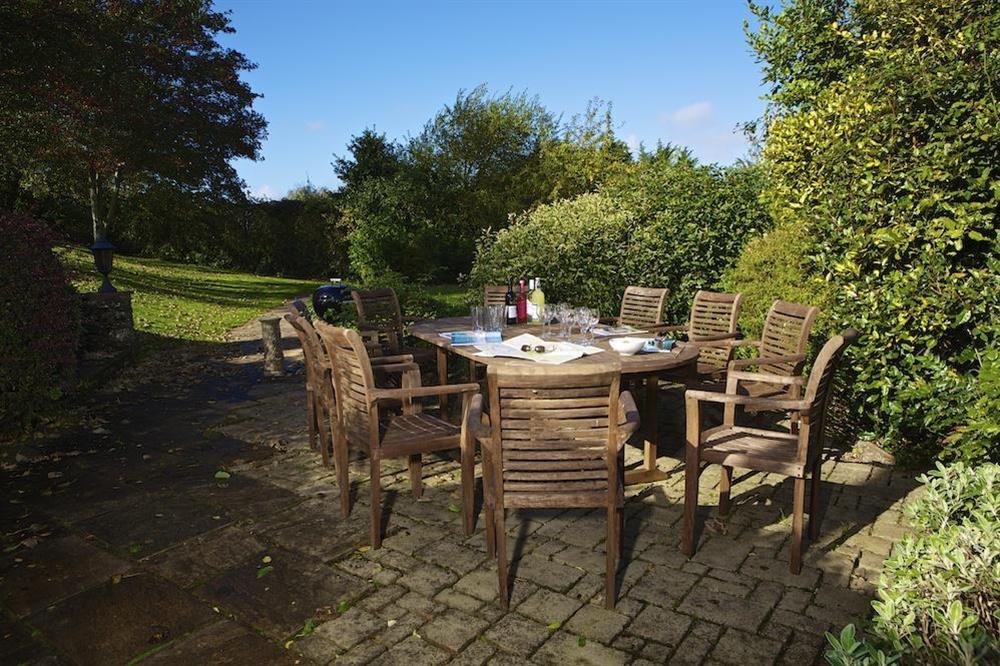
Extensive West-facing gardens with lawn and paved areas (photo 2)
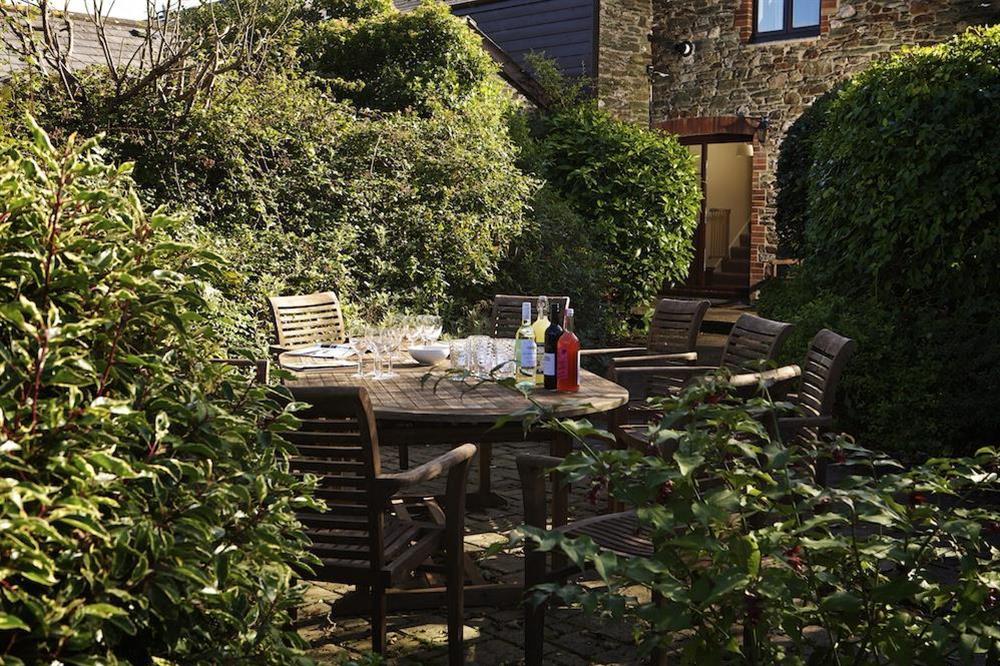
A gate opens from the garden to a lane leading onto nearby Hope Cove
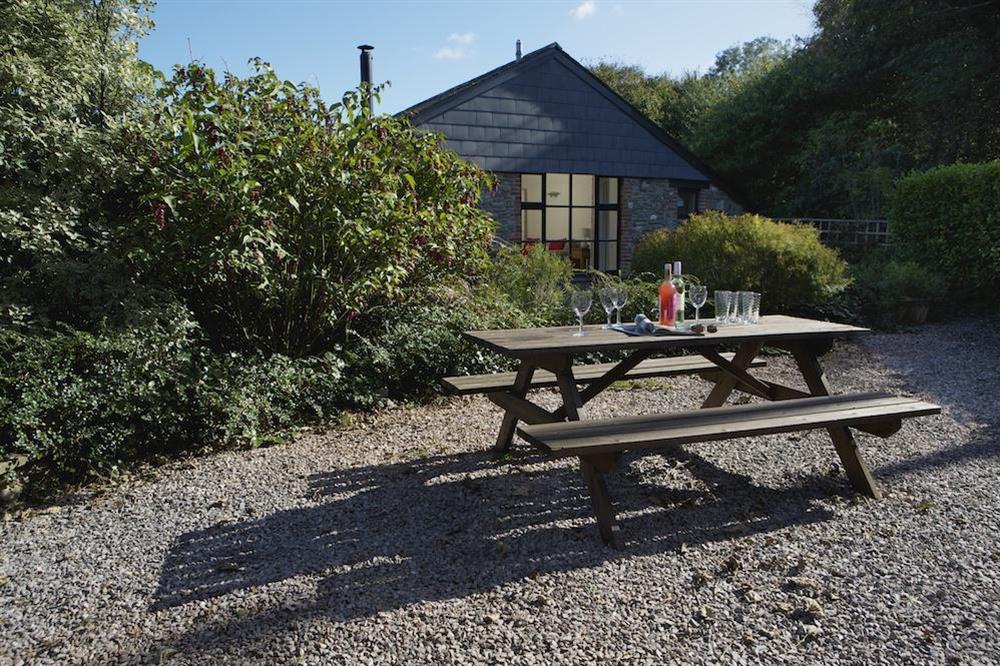
This property is baby friendly
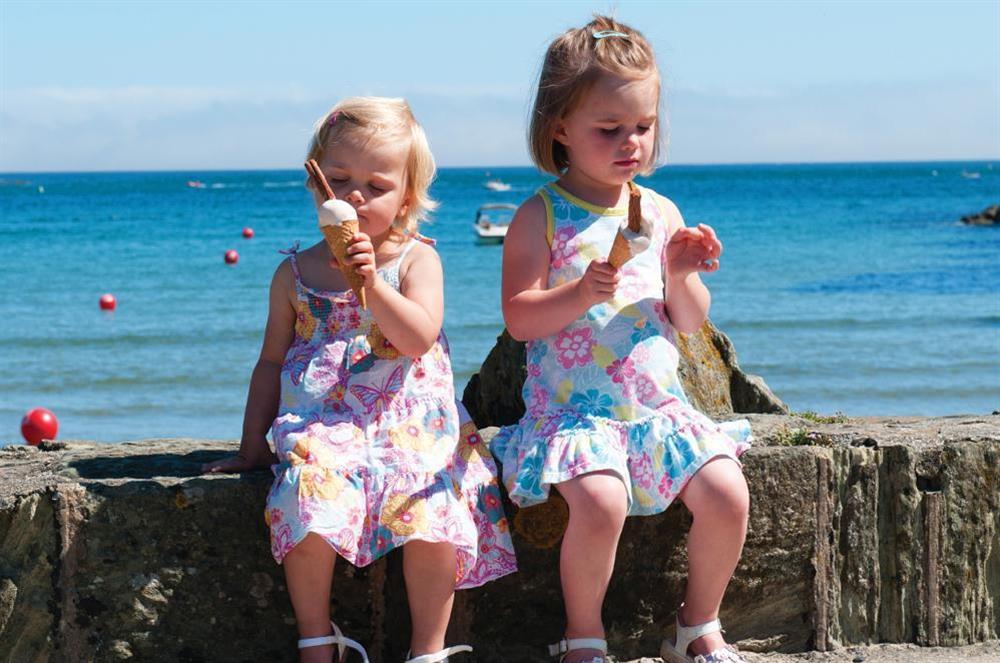
The beach
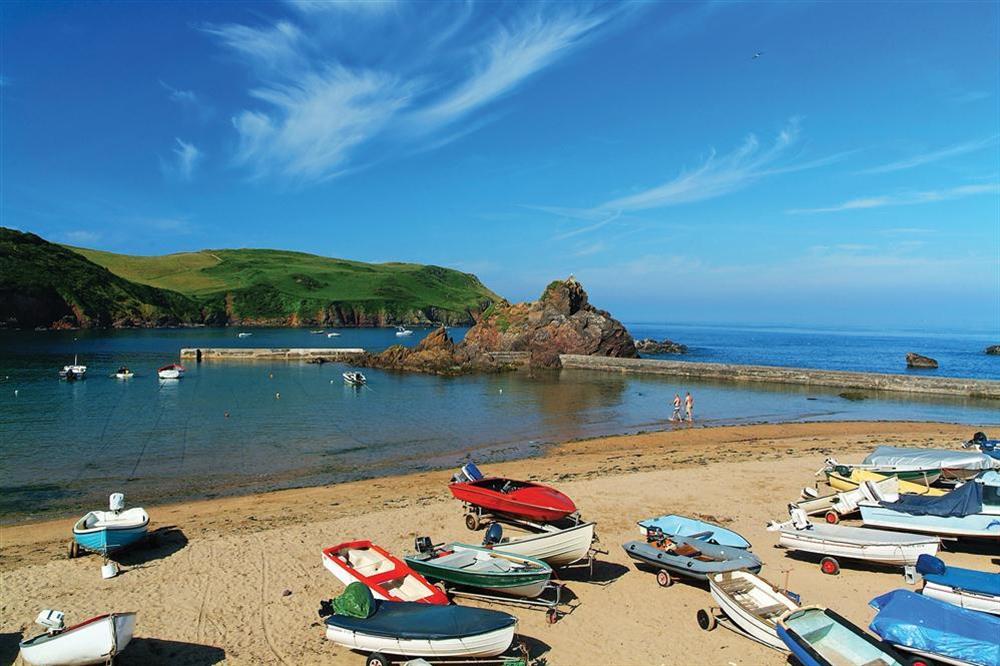
Hope Cove from the coast path
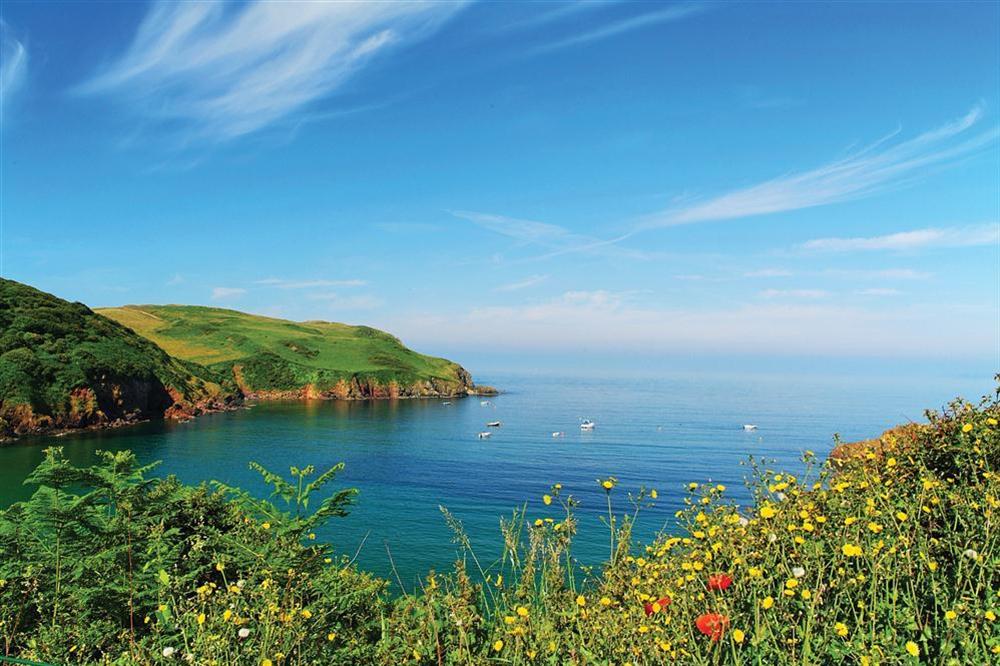
The beautiful Salcombe estuary is just 3 miles away
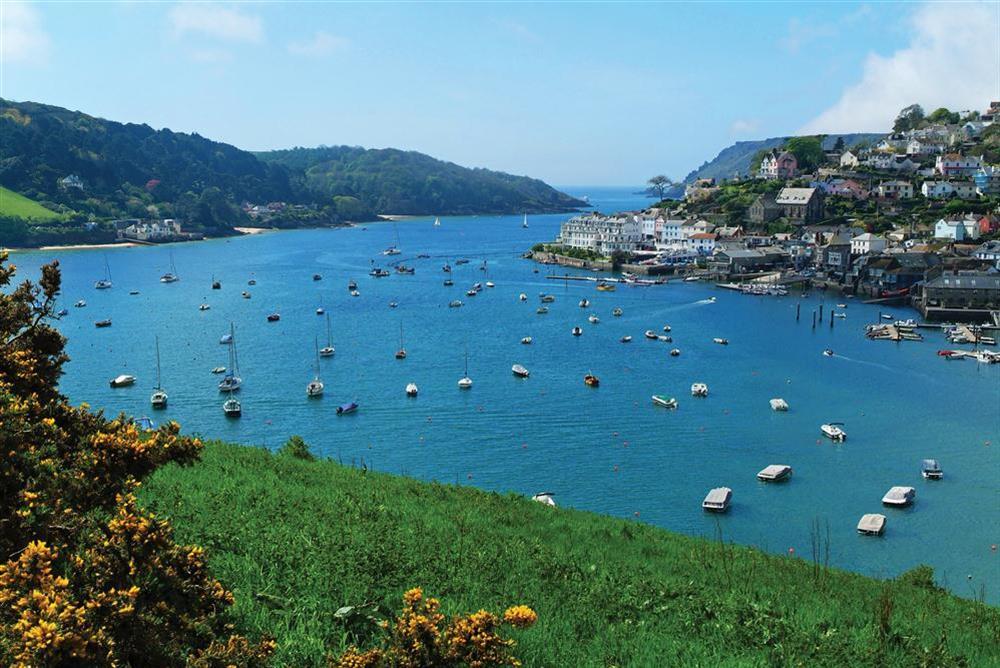
Hope Cove
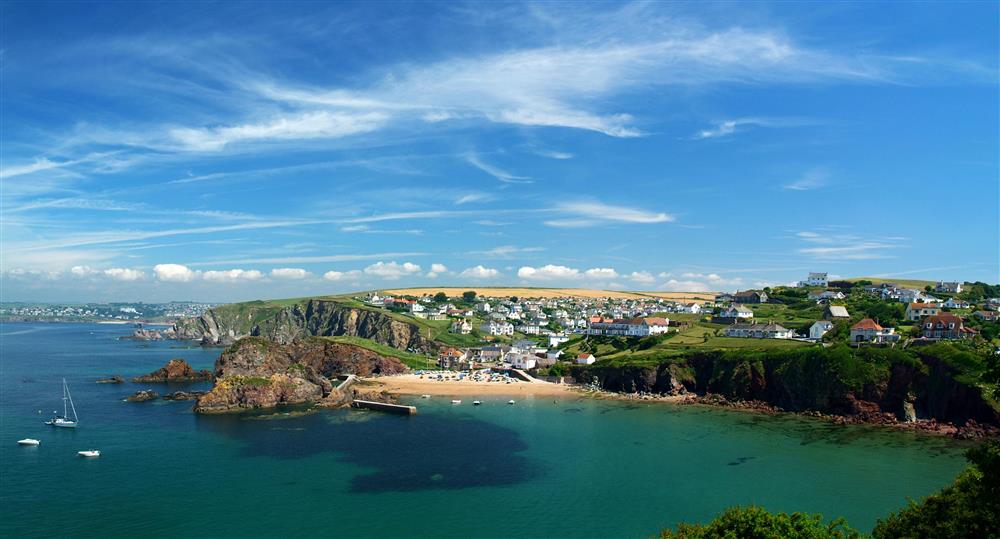
Hope Cove Beach
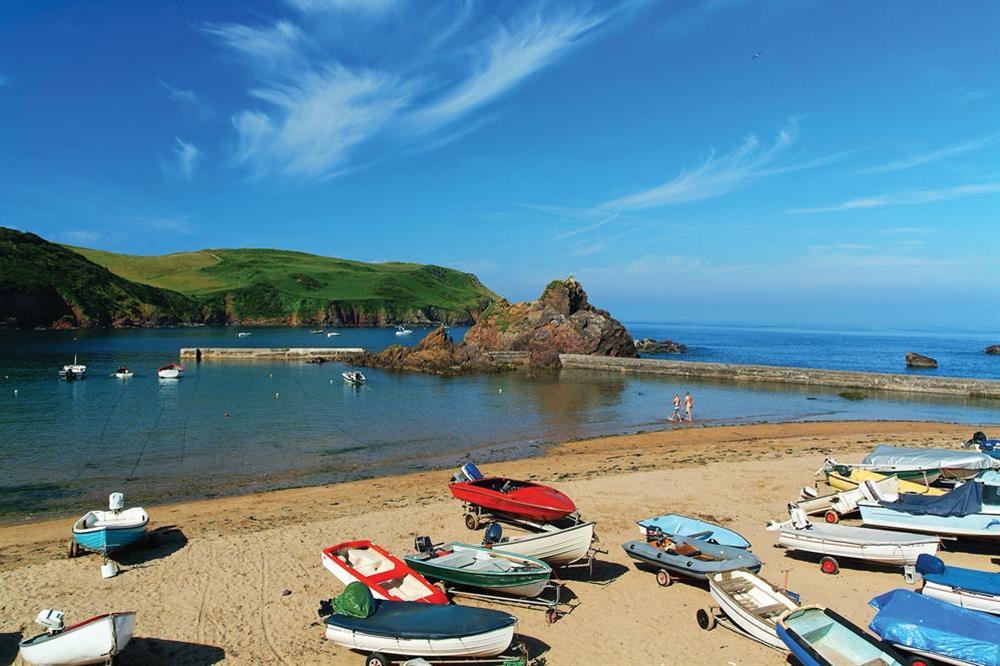
Hope Cove Beach (photo 2)
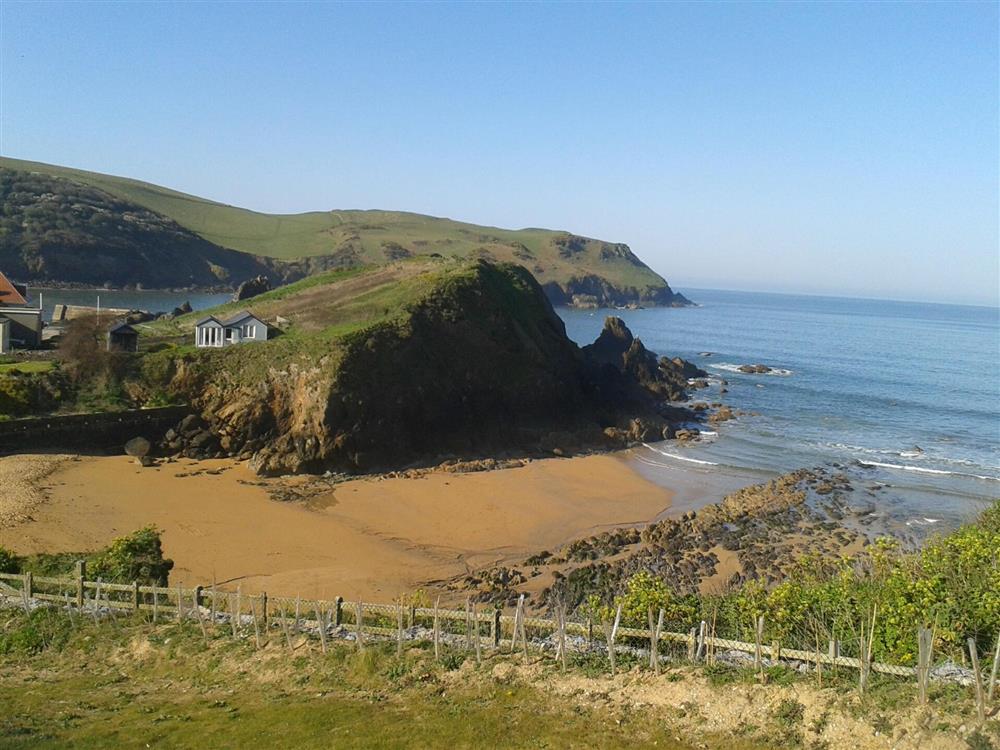
These cottages with photos are within 5 miles of 4 Bolberry Court

Auton Court Stable
Auton Court Stable is 3 miles from 4 Bolberry Court and sleeps 2 people.
Auton Court Stable
Auton Court Stable is 3 miles from 4 Bolberry Court and sleeps 2 people.
Auton Court Stable

Hillside Garden Studio
Hillside Garden Studio is 3 miles from 4 Bolberry Court and sleeps 2 people.
Hillside Garden Studio
Hillside Garden Studio is 3 miles from 4 Bolberry Court and sleeps 2 people.
Hillside Garden Studio

Manor Cottage Cabin
Manor Cottage Cabin is 2 miles from 4 Bolberry Court and sleeps 2 people.
Manor Cottage Cabin
Manor Cottage Cabin is 2 miles from 4 Bolberry Court and sleeps 2 people.
Manor Cottage Cabin

The Bolthole at Bay View House
The Bolthole at Bay View House is 3 miles from 4 Bolberry Court and sleeps 3 people.
The Bolthole at Bay View House
The Bolthole at Bay View House is 3 miles from 4 Bolberry Court and sleeps 3 people.
The Bolthole at Bay View House

The Dell Studio Apartment
The Dell Studio Apartment is 3 miles from 4 Bolberry Court and sleeps 3 people.
The Dell Studio Apartment
The Dell Studio Apartment is 3 miles from 4 Bolberry Court and sleeps 3 people.
The Dell Studio Apartment

Waterside Park Annexe
Waterside Park Annexe is 4 miles from 4 Bolberry Court and sleeps 3 people.
Waterside Park Annexe
Waterside Park Annexe is 4 miles from 4 Bolberry Court and sleeps 3 people.
Waterside Park Annexe

1 Camperdown Lodge
1 Camperdown Lodge is 3 miles from 4 Bolberry Court and sleeps 4 people.
1 Camperdown Lodge
1 Camperdown Lodge is 3 miles from 4 Bolberry Court and sleeps 4 people.
1 Camperdown Lodge

1 Lower Sandbanks
1 Lower Sandbanks is 4 miles from 4 Bolberry Court and sleeps 4 people.
1 Lower Sandbanks
1 Lower Sandbanks is 4 miles from 4 Bolberry Court and sleeps 4 people.
1 Lower Sandbanks

10 Kings Cottages
10 Kings Cottages is 3 miles from 4 Bolberry Court and sleeps 4 people.
10 Kings Cottages
10 Kings Cottages is 3 miles from 4 Bolberry Court and sleeps 4 people.
10 Kings Cottages

11 Crabshell Heights
11 Crabshell Heights is 4 miles from 4 Bolberry Court and sleeps 4 people.
11 Crabshell Heights
11 Crabshell Heights is 4 miles from 4 Bolberry Court and sleeps 4 people.
11 Crabshell Heights

12 Burgh Island Causeway
12 Burgh Island Causeway is 4 miles from 4 Bolberry Court and sleeps 4 people.
12 Burgh Island Causeway
12 Burgh Island Causeway is 4 miles from 4 Bolberry Court and sleeps 4 people.
12 Burgh Island Causeway

14 Burgh Island Causeway
14 Burgh Island Causeway is 4 miles from 4 Bolberry Court and sleeps 4 people.
14 Burgh Island Causeway
14 Burgh Island Causeway is 4 miles from 4 Bolberry Court and sleeps 4 people.
14 Burgh Island Causeway

14 St Elmo Court
14 St Elmo Court is 2 miles from 4 Bolberry Court and sleeps 4 people.
14 St Elmo Court
14 St Elmo Court is 2 miles from 4 Bolberry Court and sleeps 4 people.
14 St Elmo Court

14a Courtenay Street
14a Courtenay Street is 3 miles from 4 Bolberry Court and sleeps 4 people.
14a Courtenay Street
14a Courtenay Street is 3 miles from 4 Bolberry Court and sleeps 4 people.
14a Courtenay Street

19 Burgh Island Causeway
19 Burgh Island Causeway is 4 miles from 4 Bolberry Court and sleeps 4 people.
19 Burgh Island Causeway
19 Burgh Island Causeway is 4 miles from 4 Bolberry Court and sleeps 4 people.
19 Burgh Island Causeway

2 Armada Apartments
2 Armada Apartments is 1 miles from 4 Bolberry Court and sleeps 4 people.
2 Armada Apartments
2 Armada Apartments is 1 miles from 4 Bolberry Court and sleeps 4 people.
2 Armada Apartments

2 Island Place (Harbour Lights)
2 Island Place (Harbour Lights) is 3 miles from 4 Bolberry Court and sleeps 4 people.
2 Island Place (Harbour Lights)
2 Island Place (Harbour Lights) is 3 miles from 4 Bolberry Court and sleeps 4 people.
2 Island Place (Harbour Lights)

2 Poundstone Court
2 Poundstone Court is 3 miles from 4 Bolberry Court and sleeps 4 people.
2 Poundstone Court
2 Poundstone Court is 3 miles from 4 Bolberry Court and sleeps 4 people.
2 Poundstone Court

3 West Park Apartment
3 West Park Apartment is 1 miles from 4 Bolberry Court and sleeps 4 people.
3 West Park Apartment
3 West Park Apartment is 1 miles from 4 Bolberry Court and sleeps 4 people.
3 West Park Apartment

3 West Park Mews
3 West Park Mews is 1 miles from 4 Bolberry Court and sleeps 4 people.
3 West Park Mews
3 West Park Mews is 1 miles from 4 Bolberry Court and sleeps 4 people.
3 West Park Mews

33 Island Street
33 Island Street is 3 miles from 4 Bolberry Court and sleeps 4 people.
33 Island Street
33 Island Street is 3 miles from 4 Bolberry Court and sleeps 4 people.
33 Island Street

4 Bantham Holiday Cottages
4 Bantham Holiday Cottages is 3 miles from 4 Bolberry Court and sleeps 4 people.
4 Bantham Holiday Cottages
4 Bantham Holiday Cottages is 3 miles from 4 Bolberry Court and sleeps 4 people.
4 Bantham Holiday Cottages

4 Burgh Island Causeway
4 Burgh Island Causeway is 4 miles from 4 Bolberry Court and sleeps 4 people.
4 Burgh Island Causeway
4 Burgh Island Causeway is 4 miles from 4 Bolberry Court and sleeps 4 people.
4 Burgh Island Causeway

4 West Park Mews
4 West Park Mews is 1 miles from 4 Bolberry Court and sleeps 4 people.
4 West Park Mews
4 West Park Mews is 1 miles from 4 Bolberry Court and sleeps 4 people.
4 West Park Mews

5a Courtenay Terrace
5a Courtenay Terrace is 3 miles from 4 Bolberry Court and sleeps 4 people.
5a Courtenay Terrace
5a Courtenay Terrace is 3 miles from 4 Bolberry Court and sleeps 4 people.
5a Courtenay Terrace

6 Grafton Towers
6 Grafton Towers is 2 miles from 4 Bolberry Court and sleeps 4 people.
6 Grafton Towers
6 Grafton Towers is 2 miles from 4 Bolberry Court and sleeps 4 people.
6 Grafton Towers

9 Rosemount Court
9 Rosemount Court is 3 miles from 4 Bolberry Court and sleeps 4 people.
9 Rosemount Court
9 Rosemount Court is 3 miles from 4 Bolberry Court and sleeps 4 people.
9 Rosemount Court

9 Salcombe Retreat
9 Salcombe Retreat is 1 miles from 4 Bolberry Court and sleeps 4 people.
9 Salcombe Retreat
9 Salcombe Retreat is 1 miles from 4 Bolberry Court and sleeps 4 people.
9 Salcombe Retreat

Apartment 1, At The Beach
Apartment 1, At The Beach is 4 miles from 4 Bolberry Court and sleeps 4 people.
Apartment 1, At The Beach
Apartment 1, At The Beach is 4 miles from 4 Bolberry Court and sleeps 4 people.
Apartment 1, At The Beach

Apartment 15 Combehaven
Apartment 15 Combehaven is 3 miles from 4 Bolberry Court and sleeps 4 people.
Apartment 15 Combehaven
Apartment 15 Combehaven is 3 miles from 4 Bolberry Court and sleeps 4 people.
Apartment 15 Combehaven

Apartment 18, Burgh Island Causeway
Apartment 18, Burgh Island Causeway is 4 miles from 4 Bolberry Court and sleeps 4 people.
Apartment 18, Burgh Island Causeway
Apartment 18, Burgh Island Causeway is 4 miles from 4 Bolberry Court and sleeps 4 people.
Apartment 18, Burgh Island Causeway

Apartment 19, Bolt Head
Apartment 19, Bolt Head is 2 miles from 4 Bolberry Court and sleeps 4 people.
Apartment 19, Bolt Head
Apartment 19, Bolt Head is 2 miles from 4 Bolberry Court and sleeps 4 people.
Apartment 19, Bolt Head

Apartment 3, Charborough House
Apartment 3, Charborough House is 3 miles from 4 Bolberry Court and sleeps 4 people.
Apartment 3, Charborough House
Apartment 3, Charborough House is 3 miles from 4 Bolberry Court and sleeps 4 people.
Apartment 3, Charborough House

Apartment 4, Bolt Head
Apartment 4, Bolt Head is 2 miles from 4 Bolberry Court and sleeps 4 people.
Apartment 4, Bolt Head
Apartment 4, Bolt Head is 2 miles from 4 Bolberry Court and sleeps 4 people.
Apartment 4, Bolt Head

Boatman's Cottage
Boatman's Cottage is 3 miles from 4 Bolberry Court and sleeps 4 people.
Boatman's Cottage
Boatman's Cottage is 3 miles from 4 Bolberry Court and sleeps 4 people.
Boatman's Cottage

Captain's Lookout
Captain's Lookout is 4 miles from 4 Bolberry Court and sleeps 4 people.
Captain's Lookout
Captain's Lookout is 4 miles from 4 Bolberry Court and sleeps 4 people.
Captain's Lookout

Clematis Cottage
Clematis Cottage is 3 miles from 4 Bolberry Court and sleeps 4 people.
Clematis Cottage
Clematis Cottage is 3 miles from 4 Bolberry Court and sleeps 4 people.
Clematis Cottage

Court Barton Cottage No. 1
Court Barton Cottage No. 1 is 1 miles from 4 Bolberry Court and sleeps 4 people.
Court Barton Cottage No. 1
Court Barton Cottage No. 1 is 1 miles from 4 Bolberry Court and sleeps 4 people.
Court Barton Cottage No. 1

Court Barton Cottage No. 10
Court Barton Cottage No. 10 is 1 miles from 4 Bolberry Court and sleeps 4 people.
Court Barton Cottage No. 10
Court Barton Cottage No. 10 is 1 miles from 4 Bolberry Court and sleeps 4 people.
Court Barton Cottage No. 10

Flat 1 Hazeldene
Flat 1 Hazeldene is 3 miles from 4 Bolberry Court and sleeps 4 people.
Flat 1 Hazeldene
Flat 1 Hazeldene is 3 miles from 4 Bolberry Court and sleeps 4 people.
Flat 1 Hazeldene

Flat 3 The Salcombe
Flat 3 The Salcombe is 3 miles from 4 Bolberry Court and sleeps 4 people.
Flat 3 The Salcombe
Flat 3 The Salcombe is 3 miles from 4 Bolberry Court and sleeps 4 people.
Flat 3 The Salcombe

Hydeaway, 7 Grafton Towers
Hydeaway, 7 Grafton Towers is 2 miles from 4 Bolberry Court and sleeps 4 people.
Hydeaway, 7 Grafton Towers
Hydeaway, 7 Grafton Towers is 2 miles from 4 Bolberry Court and sleeps 4 people.
Hydeaway, 7 Grafton Towers

Little Starboard
Little Starboard is 4 miles from 4 Bolberry Court and sleeps 4 people.
Little Starboard
Little Starboard is 4 miles from 4 Bolberry Court and sleeps 4 people.
Little Starboard

Poundstone Court 8
Poundstone Court 8 is 3 miles from 4 Bolberry Court and sleeps 4 people.
Poundstone Court 8
Poundstone Court 8 is 3 miles from 4 Bolberry Court and sleeps 4 people.
Poundstone Court 8

Primrose Cottage
Primrose Cottage is 1 miles from 4 Bolberry Court and sleeps 4 people.
Primrose Cottage
Primrose Cottage is 1 miles from 4 Bolberry Court and sleeps 4 people.
Primrose Cottage

Quarterdeck: The Salcombe
Quarterdeck: The Salcombe is 3 miles from 4 Bolberry Court and sleeps 4 people.
Quarterdeck: The Salcombe
Quarterdeck: The Salcombe is 3 miles from 4 Bolberry Court and sleeps 4 people.
Quarterdeck: The Salcombe

Seahorse Cottage (30 Fore Street)
Seahorse Cottage (30 Fore Street) is 3 miles from 4 Bolberry Court and sleeps 4 people.
Seahorse Cottage (30 Fore Street)
Seahorse Cottage (30 Fore Street) is 3 miles from 4 Bolberry Court and sleeps 4 people.
Seahorse Cottage (30 Fore Street)

Shipwrights Cottage
Shipwrights Cottage is 3 miles from 4 Bolberry Court and sleeps 4 people.
Shipwrights Cottage
Shipwrights Cottage is 3 miles from 4 Bolberry Court and sleeps 4 people.
Shipwrights Cottage

St Elmos Lodge - Flat 1
St Elmos Lodge - Flat 1 is 2 miles from 4 Bolberry Court and sleeps 4 people.
St Elmos Lodge - Flat 1
St Elmos Lodge - Flat 1 is 2 miles from 4 Bolberry Court and sleeps 4 people.
St Elmos Lodge - Flat 1

Stable End Cottage
Stable End Cottage is 1 miles from 4 Bolberry Court and sleeps 4 people.
Stable End Cottage
Stable End Cottage is 1 miles from 4 Bolberry Court and sleeps 4 people.
Stable End Cottage

The Mariner's Cottage
The Mariner's Cottage is 3 miles from 4 Bolberry Court and sleeps 4 people.
The Mariner's Cottage
The Mariner's Cottage is 3 miles from 4 Bolberry Court and sleeps 4 people.
The Mariner's Cottage

The Stable at The Byres
The Stable at The Byres is 1 miles from 4 Bolberry Court and sleeps 4 people.
The Stable at The Byres
The Stable at The Byres is 1 miles from 4 Bolberry Court and sleeps 4 people.
The Stable at The Byres

1 Church Hill House
1 Church Hill House is 3 miles from 4 Bolberry Court and sleeps 5 people.
1 Church Hill House
1 Church Hill House is 3 miles from 4 Bolberry Court and sleeps 5 people.
1 Church Hill House

1 Crabshell Quay
1 Crabshell Quay is 4 miles from 4 Bolberry Court and sleeps 5 people.
1 Crabshell Quay
1 Crabshell Quay is 4 miles from 4 Bolberry Court and sleeps 5 people.
1 Crabshell Quay

17 Burgh Island Causeway
17 Burgh Island Causeway is 4 miles from 4 Bolberry Court and sleeps 5 people.
17 Burgh Island Causeway
17 Burgh Island Causeway is 4 miles from 4 Bolberry Court and sleeps 5 people.
17 Burgh Island Causeway

18 Robinsons Row
18 Robinsons Row is 3 miles from 4 Bolberry Court and sleeps 5 people.
18 Robinsons Row
18 Robinsons Row is 3 miles from 4 Bolberry Court and sleeps 5 people.
18 Robinsons Row

2 North Crest House
2 North Crest House is 3 miles from 4 Bolberry Court and sleeps 5 people.
2 North Crest House
2 North Crest House is 3 miles from 4 Bolberry Court and sleeps 5 people.
2 North Crest House

2 Thurlestone Beach Apartments
2 Thurlestone Beach Apartments is 2 miles from 4 Bolberry Court and sleeps 5 people.
2 Thurlestone Beach Apartments
2 Thurlestone Beach Apartments is 2 miles from 4 Bolberry Court and sleeps 5 people.
2 Thurlestone Beach Apartments

4 Crabshell Quay
4 Crabshell Quay is 4 miles from 4 Bolberry Court and sleeps 5 people.
4 Crabshell Quay
4 Crabshell Quay is 4 miles from 4 Bolberry Court and sleeps 5 people.
4 Crabshell Quay

4 Glenthorne House
4 Glenthorne House is 3 miles from 4 Bolberry Court and sleeps 5 people.
4 Glenthorne House
4 Glenthorne House is 3 miles from 4 Bolberry Court and sleeps 5 people.
4 Glenthorne House

4 Thurlestone Beach House
4 Thurlestone Beach House is 2 miles from 4 Bolberry Court and sleeps 5 people.
4 Thurlestone Beach House
4 Thurlestone Beach House is 2 miles from 4 Bolberry Court and sleeps 5 people.
4 Thurlestone Beach House

6 Chichester Court
6 Chichester Court is 1 miles from 4 Bolberry Court and sleeps 5 people.
6 Chichester Court
6 Chichester Court is 1 miles from 4 Bolberry Court and sleeps 5 people.
6 Chichester Court

8 Kings Cottages
8 Kings Cottages is 3 miles from 4 Bolberry Court and sleeps 5 people.
8 Kings Cottages
8 Kings Cottages is 3 miles from 4 Bolberry Court and sleeps 5 people.
8 Kings Cottages

Apartment 4 Lyndhurst
Apartment 4 Lyndhurst is 3 miles from 4 Bolberry Court and sleeps 5 people.
Apartment 4 Lyndhurst
Apartment 4 Lyndhurst is 3 miles from 4 Bolberry Court and sleeps 5 people.
Apartment 4 Lyndhurst

The Granary (Southdown Farm)
The Granary (Southdown Farm) is 1 miles from 4 Bolberry Court and sleeps 5 people.
The Granary (Southdown Farm)
The Granary (Southdown Farm) is 1 miles from 4 Bolberry Court and sleeps 5 people.
The Granary (Southdown Farm)

Upper Marcam House
Upper Marcam House is 3 miles from 4 Bolberry Court and sleeps 5 people.
Upper Marcam House
Upper Marcam House is 3 miles from 4 Bolberry Court and sleeps 5 people.
Upper Marcam House

1 Bantham Holiday Cottages
1 Bantham Holiday Cottages is 3 miles from 4 Bolberry Court and sleeps 6 people.
1 Bantham Holiday Cottages
1 Bantham Holiday Cottages is 3 miles from 4 Bolberry Court and sleeps 6 people.
1 Bantham Holiday Cottages

1 Roborough Court
1 Roborough Court is 3 miles from 4 Bolberry Court and sleeps 6 people.
1 Roborough Court
1 Roborough Court is 3 miles from 4 Bolberry Court and sleeps 6 people.
1 Roborough Court

1 Salcombe Retreat (Seashells)
1 Salcombe Retreat (Seashells) is 1 miles from 4 Bolberry Court and sleeps 6 people.
1 Salcombe Retreat (Seashells)
1 Salcombe Retreat (Seashells) is 1 miles from 4 Bolberry Court and sleeps 6 people.
1 Salcombe Retreat (Seashells)

1 Scoble Cottages
1 Scoble Cottages is 4 miles from 4 Bolberry Court and sleeps 6 people.
1 Scoble Cottages
1 Scoble Cottages is 4 miles from 4 Bolberry Court and sleeps 6 people.
1 Scoble Cottages

1 Thurlestone Beach Apartments
1 Thurlestone Beach Apartments is 2 miles from 4 Bolberry Court and sleeps 6 people.
1 Thurlestone Beach Apartments
1 Thurlestone Beach Apartments is 2 miles from 4 Bolberry Court and sleeps 6 people.
1 Thurlestone Beach Apartments

1 West Park Mews
1 West Park Mews is 1 miles from 4 Bolberry Court and sleeps 6 people.
1 West Park Mews
1 West Park Mews is 1 miles from 4 Bolberry Court and sleeps 6 people.
1 West Park Mews

10 Thurlestone Rock Apartments
10 Thurlestone Rock Apartments is 2 miles from 4 Bolberry Court and sleeps 6 people.
10 Thurlestone Rock Apartments
10 Thurlestone Rock Apartments is 2 miles from 4 Bolberry Court and sleeps 6 people.
10 Thurlestone Rock Apartments

11 Crabshell Quay
11 Crabshell Quay is 4 miles from 4 Bolberry Court and sleeps 6 people.
11 Crabshell Quay
11 Crabshell Quay is 4 miles from 4 Bolberry Court and sleeps 6 people.
11 Crabshell Quay

12 Salcombe Retreat
12 Salcombe Retreat is 1 miles from 4 Bolberry Court and sleeps 6 people.
12 Salcombe Retreat
12 Salcombe Retreat is 1 miles from 4 Bolberry Court and sleeps 6 people.
12 Salcombe Retreat

12 St. Elmo Court
12 St. Elmo Court is 2 miles from 4 Bolberry Court and sleeps 6 people.
12 St. Elmo Court
12 St. Elmo Court is 2 miles from 4 Bolberry Court and sleeps 6 people.
12 St. Elmo Court

12 Thurlestone Rock
12 Thurlestone Rock is 2 miles from 4 Bolberry Court and sleeps 6 people.
12 Thurlestone Rock
12 Thurlestone Rock is 2 miles from 4 Bolberry Court and sleeps 6 people.
12 Thurlestone Rock

13 Crabshell Heights
13 Crabshell Heights is 4 miles from 4 Bolberry Court and sleeps 6 people.
13 Crabshell Heights
13 Crabshell Heights is 4 miles from 4 Bolberry Court and sleeps 6 people.
13 Crabshell Heights

13 Salcombe Retreat
13 Salcombe Retreat is 1 miles from 4 Bolberry Court and sleeps 6 people.
13 Salcombe Retreat
13 Salcombe Retreat is 1 miles from 4 Bolberry Court and sleeps 6 people.
13 Salcombe Retreat

17 St Elmo Court
17 St Elmo Court is 3 miles from 4 Bolberry Court and sleeps 6 people.
17 St Elmo Court
17 St Elmo Court is 3 miles from 4 Bolberry Court and sleeps 6 people.
17 St Elmo Court

2 Bantham Holiday Cottages
2 Bantham Holiday Cottages is 3 miles from 4 Bolberry Court and sleeps 6 people.
2 Bantham Holiday Cottages
2 Bantham Holiday Cottages is 3 miles from 4 Bolberry Court and sleeps 6 people.
2 Bantham Holiday Cottages

2 Hamstone Court
2 Hamstone Court is 3 miles from 4 Bolberry Court and sleeps 6 people.
2 Hamstone Court
2 Hamstone Court is 3 miles from 4 Bolberry Court and sleeps 6 people.
2 Hamstone Court

2 Thurlestone Rock
2 Thurlestone Rock is 2 miles from 4 Bolberry Court and sleeps 6 people.
2 Thurlestone Rock
2 Thurlestone Rock is 2 miles from 4 Bolberry Court and sleeps 6 people.
2 Thurlestone Rock

22 Courtenay Street
22 Courtenay Street is 3 miles from 4 Bolberry Court and sleeps 6 people.
22 Courtenay Street
22 Courtenay Street is 3 miles from 4 Bolberry Court and sleeps 6 people.
22 Courtenay Street

25 Salcombe Retreat
25 Salcombe Retreat is 1 miles from 4 Bolberry Court and sleeps 6 people.
25 Salcombe Retreat
25 Salcombe Retreat is 1 miles from 4 Bolberry Court and sleeps 6 people.
25 Salcombe Retreat

3 Bantham Holiday Cottages
3 Bantham Holiday Cottages is 3 miles from 4 Bolberry Court and sleeps 6 people.
3 Bantham Holiday Cottages
3 Bantham Holiday Cottages is 3 miles from 4 Bolberry Court and sleeps 6 people.
3 Bantham Holiday Cottages

3 Island Place (Saltstone)
3 Island Place (Saltstone) is 3 miles from 4 Bolberry Court and sleeps 6 people.
3 Island Place (Saltstone)
3 Island Place (Saltstone) is 3 miles from 4 Bolberry Court and sleeps 6 people.
3 Island Place (Saltstone)

3 Moult Farm Cottage
3 Moult Farm Cottage is 2 miles from 4 Bolberry Court and sleeps 6 people.
3 Moult Farm Cottage
3 Moult Farm Cottage is 2 miles from 4 Bolberry Court and sleeps 6 people.
3 Moult Farm Cottage

3 Thurlestone Rock Apartments
3 Thurlestone Rock Apartments is 2 miles from 4 Bolberry Court and sleeps 6 people.
3 Thurlestone Rock Apartments
3 Thurlestone Rock Apartments is 2 miles from 4 Bolberry Court and sleeps 6 people.
3 Thurlestone Rock Apartments

33 Weymouth Park
33 Weymouth Park is 1 miles from 4 Bolberry Court and sleeps 6 people.
33 Weymouth Park
33 Weymouth Park is 1 miles from 4 Bolberry Court and sleeps 6 people.
33 Weymouth Park

4 Armada Apartments
4 Armada Apartments is 1 miles from 4 Bolberry Court and sleeps 6 people.
4 Armada Apartments
4 Armada Apartments is 1 miles from 4 Bolberry Court and sleeps 6 people.
4 Armada Apartments

4 Thurlestone Rock Apartments
4 Thurlestone Rock Apartments is 2 miles from 4 Bolberry Court and sleeps 6 people.
4 Thurlestone Rock Apartments
4 Thurlestone Rock Apartments is 2 miles from 4 Bolberry Court and sleeps 6 people.
4 Thurlestone Rock Apartments

5 Chichester Court
5 Chichester Court is 1 miles from 4 Bolberry Court and sleeps 6 people.
5 Chichester Court
5 Chichester Court is 1 miles from 4 Bolberry Court and sleeps 6 people.
5 Chichester Court

5 Thurlestone Beach
5 Thurlestone Beach is 2 miles from 4 Bolberry Court and sleeps 6 people.
5 Thurlestone Beach
5 Thurlestone Beach is 2 miles from 4 Bolberry Court and sleeps 6 people.
5 Thurlestone Beach

5 Thurlestone Beach
5 Thurlestone Beach is 2 miles from 4 Bolberry Court and sleeps 6 people.
5 Thurlestone Beach
5 Thurlestone Beach is 2 miles from 4 Bolberry Court and sleeps 6 people.
5 Thurlestone Beach

5 Thurlestone Beach Apartments
5 Thurlestone Beach Apartments is 2 miles from 4 Bolberry Court and sleeps 6 people.
5 Thurlestone Beach Apartments
5 Thurlestone Beach Apartments is 2 miles from 4 Bolberry Court and sleeps 6 people.
5 Thurlestone Beach Apartments

6 Crabshell Quay
6 Crabshell Quay is 4 miles from 4 Bolberry Court and sleeps 6 people.
6 Crabshell Quay
6 Crabshell Quay is 4 miles from 4 Bolberry Court and sleeps 6 people.
6 Crabshell Quay

6 Island Place (Beachstone)
6 Island Place (Beachstone) is 3 miles from 4 Bolberry Court and sleeps 6 people.
6 Island Place (Beachstone)
6 Island Place (Beachstone) is 3 miles from 4 Bolberry Court and sleeps 6 people.
6 Island Place (Beachstone)

7 Glenthorne House
7 Glenthorne House is 3 miles from 4 Bolberry Court and sleeps 6 people.
7 Glenthorne House
7 Glenthorne House is 3 miles from 4 Bolberry Court and sleeps 6 people.
7 Glenthorne House

7 Thurlestone Rock Apartments
7 Thurlestone Rock Apartments is 2 miles from 4 Bolberry Court and sleeps 6 people.
7 Thurlestone Rock Apartments
7 Thurlestone Rock Apartments is 2 miles from 4 Bolberry Court and sleeps 6 people.
7 Thurlestone Rock Apartments

7, Old Rectory Gardens
7, Old Rectory Gardens is 3 miles from 4 Bolberry Court and sleeps 6 people.
7, Old Rectory Gardens
7, Old Rectory Gardens is 3 miles from 4 Bolberry Court and sleeps 6 people.
7, Old Rectory Gardens

8 Thurlestone Beach Apartments
8 Thurlestone Beach Apartments is 2 miles from 4 Bolberry Court and sleeps 6 people.
8 Thurlestone Beach Apartments
8 Thurlestone Beach Apartments is 2 miles from 4 Bolberry Court and sleeps 6 people.
8 Thurlestone Beach Apartments

9 Crabshell Heights
9 Crabshell Heights is 4 miles from 4 Bolberry Court and sleeps 6 people.
9 Crabshell Heights
9 Crabshell Heights is 4 miles from 4 Bolberry Court and sleeps 6 people.
9 Crabshell Heights

Apartment 13 Combehaven
Apartment 13 Combehaven is 3 miles from 4 Bolberry Court and sleeps 6 people.
Apartment 13 Combehaven
Apartment 13 Combehaven is 3 miles from 4 Bolberry Court and sleeps 6 people.
Apartment 13 Combehaven

Apartment 3 Combehaven
Apartment 3 Combehaven is 3 miles from 4 Bolberry Court and sleeps 6 people.
Apartment 3 Combehaven
Apartment 3 Combehaven is 3 miles from 4 Bolberry Court and sleeps 6 people.
Apartment 3 Combehaven

Bay Tree Cottage
Bay Tree Cottage is 3 miles from 4 Bolberry Court and sleeps 6 people.
Bay Tree Cottage
Bay Tree Cottage is 3 miles from 4 Bolberry Court and sleeps 6 people.
Bay Tree Cottage

Bay Tree Cottage
Bay Tree Cottage is 3 miles from 4 Bolberry Court and sleeps 6 people.
Bay Tree Cottage
Bay Tree Cottage is 3 miles from 4 Bolberry Court and sleeps 6 people.
Bay Tree Cottage

Bolberry Retreat
Bolberry Retreat is 3 miles from 4 Bolberry Court and sleeps 6 people.
Bolberry Retreat
Bolberry Retreat is 3 miles from 4 Bolberry Court and sleeps 6 people.
Bolberry Retreat

Bumblebee Cottage
Bumblebee Cottage is 3 miles from 4 Bolberry Court and sleeps 6 people.
Bumblebee Cottage
Bumblebee Cottage is 3 miles from 4 Bolberry Court and sleeps 6 people.
Bumblebee Cottage

Church Street 17
Church Street 17 is 3 miles from 4 Bolberry Court and sleeps 6 people.
Church Street 17
Church Street 17 is 3 miles from 4 Bolberry Court and sleeps 6 people.
Church Street 17

Cob Cottage (Buckley Street)
Cob Cottage (Buckley Street) is 3 miles from 4 Bolberry Court and sleeps 6 people.
Cob Cottage (Buckley Street)
Cob Cottage (Buckley Street) is 3 miles from 4 Bolberry Court and sleeps 6 people.
Cob Cottage (Buckley Street)

Cornerstone Cottage
Cornerstone Cottage is 3 miles from 4 Bolberry Court and sleeps 6 people.
Cornerstone Cottage
Cornerstone Cottage is 3 miles from 4 Bolberry Court and sleeps 6 people.
Cornerstone Cottage

Court Barton Cottage No. 2
Court Barton Cottage No. 2 is 1 miles from 4 Bolberry Court and sleeps 6 people.
Court Barton Cottage No. 2
Court Barton Cottage No. 2 is 1 miles from 4 Bolberry Court and sleeps 6 people.
Court Barton Cottage No. 2

Court Barton Cottage No. 4
Court Barton Cottage No. 4 is 1 miles from 4 Bolberry Court and sleeps 6 people.
Court Barton Cottage No. 4
Court Barton Cottage No. 4 is 1 miles from 4 Bolberry Court and sleeps 6 people.
Court Barton Cottage No. 4

Court Barton Cottage No. 5
Court Barton Cottage No. 5 is 1 miles from 4 Bolberry Court and sleeps 6 people.
Court Barton Cottage No. 5
Court Barton Cottage No. 5 is 1 miles from 4 Bolberry Court and sleeps 6 people.
Court Barton Cottage No. 5

Court Barton Cottage No. 7
Court Barton Cottage No. 7 is 1 miles from 4 Bolberry Court and sleeps 6 people.
Court Barton Cottage No. 7
Court Barton Cottage No. 7 is 1 miles from 4 Bolberry Court and sleeps 6 people.
Court Barton Cottage No. 7

Courtenay Cottage
Courtenay Cottage is 3 miles from 4 Bolberry Court and sleeps 6 people.
Courtenay Cottage
Courtenay Cottage is 3 miles from 4 Bolberry Court and sleeps 6 people.
Courtenay Cottage

Fern Lodge Garden Apartment
Fern Lodge Garden Apartment is 1 miles from 4 Bolberry Court and sleeps 6 people.
Fern Lodge Garden Apartment
Fern Lodge Garden Apartment is 1 miles from 4 Bolberry Court and sleeps 6 people.
Fern Lodge Garden Apartment

Flat 4, Sandhills House
Flat 4, Sandhills House is 3 miles from 4 Bolberry Court and sleeps 6 people.
Flat 4, Sandhills House
Flat 4, Sandhills House is 3 miles from 4 Bolberry Court and sleeps 6 people.
Flat 4, Sandhills House

High House Farm East Wing
High House Farm East Wing is 4 miles from 4 Bolberry Court and sleeps 6 people.
High House Farm East Wing
High House Farm East Wing is 4 miles from 4 Bolberry Court and sleeps 6 people.
High House Farm East Wing

Higher Cliftonville
Higher Cliftonville is 3 miles from 4 Bolberry Court and sleeps 6 people.
Higher Cliftonville
Higher Cliftonville is 3 miles from 4 Bolberry Court and sleeps 6 people.
Higher Cliftonville

Higher Collaton Cottage
Higher Collaton Cottage is 2 miles from 4 Bolberry Court and sleeps 6 people.
Higher Collaton Cottage
Higher Collaton Cottage is 2 miles from 4 Bolberry Court and sleeps 6 people.
Higher Collaton Cottage

Lower Court Barn
Lower Court Barn is 1 miles from 4 Bolberry Court and sleeps 6 people.
Lower Court Barn
Lower Court Barn is 1 miles from 4 Bolberry Court and sleeps 6 people.
Lower Court Barn

Lower Goosewell Cottage
Lower Goosewell Cottage is 3 miles from 4 Bolberry Court and sleeps 6 people.
Lower Goosewell Cottage
Lower Goosewell Cottage is 3 miles from 4 Bolberry Court and sleeps 6 people.
Lower Goosewell Cottage

Mayflower, 9 Coronation Road
Mayflower, 9 Coronation Road is 3 miles from 4 Bolberry Court and sleeps 6 people.
Mayflower, 9 Coronation Road
Mayflower, 9 Coronation Road is 3 miles from 4 Bolberry Court and sleeps 6 people.
Mayflower, 9 Coronation Road

Ocean View (Hope Cove)
Ocean View (Hope Cove) is 1 miles from 4 Bolberry Court and sleeps 6 people.
Ocean View (Hope Cove)
Ocean View (Hope Cove) is 1 miles from 4 Bolberry Court and sleeps 6 people.
Ocean View (Hope Cove)

Oceanview Apartment
Oceanview Apartment is 2 miles from 4 Bolberry Court and sleeps 6 people.
Oceanview Apartment
Oceanview Apartment is 2 miles from 4 Bolberry Court and sleeps 6 people.
Oceanview Apartment

Old Police House
Old Police House is 3 miles from 4 Bolberry Court and sleeps 6 people.
Old Police House
Old Police House is 3 miles from 4 Bolberry Court and sleeps 6 people.
Old Police House

Seascape (Hope Cove)
Seascape (Hope Cove) is 1 miles from 4 Bolberry Court and sleeps 6 people.
Seascape (Hope Cove)
Seascape (Hope Cove) is 1 miles from 4 Bolberry Court and sleeps 6 people.
Seascape (Hope Cove)

Shadycombe Lodge
Shadycombe Lodge is 3 miles from 4 Bolberry Court and sleeps 6 people.
Shadycombe Lodge
Shadycombe Lodge is 3 miles from 4 Bolberry Court and sleeps 6 people.
Shadycombe Lodge

Spinnaker Cottage
Spinnaker Cottage is 3 miles from 4 Bolberry Court and sleeps 6 people.
Spinnaker Cottage
Spinnaker Cottage is 3 miles from 4 Bolberry Court and sleeps 6 people.
Spinnaker Cottage

Tappers Quay 2 - sleeps 4/6
Tappers Quay 2 - sleeps 4/6 is 3 miles from 4 Bolberry Court and sleeps 6 people.
Tappers Quay 2 - sleeps 4/6
Tappers Quay 2 - sleeps 4/6 is 3 miles from 4 Bolberry Court and sleeps 6 people.
Tappers Quay 2 - sleeps 4/6

The Milking Shed
The Milking Shed is 3 miles from 4 Bolberry Court and sleeps 6 people.
The Milking Shed
The Milking Shed is 3 miles from 4 Bolberry Court and sleeps 6 people.
The Milking Shed

The Old Cider Barn
The Old Cider Barn is 1 miles from 4 Bolberry Court and sleeps 6 people.
The Old Cider Barn
The Old Cider Barn is 1 miles from 4 Bolberry Court and sleeps 6 people.
The Old Cider Barn

The Old Milking Shed
The Old Milking Shed is 3 miles from 4 Bolberry Court and sleeps 6 people.
The Old Milking Shed
The Old Milking Shed is 3 miles from 4 Bolberry Court and sleeps 6 people.
The Old Milking Shed

The Old Tack Room
The Old Tack Room is 2 miles from 4 Bolberry Court and sleeps 6 people.
The Old Tack Room
The Old Tack Room is 2 miles from 4 Bolberry Court and sleeps 6 people.
The Old Tack Room

The White Cottage
The White Cottage is 2 miles from 4 Bolberry Court and sleeps 6 people.
The White Cottage
The White Cottage is 2 miles from 4 Bolberry Court and sleeps 6 people.
The White Cottage

Upper Sheldon House
Upper Sheldon House is 3 miles from 4 Bolberry Court and sleeps 6 people.
Upper Sheldon House
Upper Sheldon House is 3 miles from 4 Bolberry Court and sleeps 6 people.
Upper Sheldon House

1 North Upton Barns
1 North Upton Barns is 3 miles from 4 Bolberry Court and sleeps 7 people.
1 North Upton Barns
1 North Upton Barns is 3 miles from 4 Bolberry Court and sleeps 7 people.
1 North Upton Barns

3 Bonaventure Close
3 Bonaventure Close is 3 miles from 4 Bolberry Court and sleeps 7 people.
3 Bonaventure Close
3 Bonaventure Close is 3 miles from 4 Bolberry Court and sleeps 7 people.
3 Bonaventure Close

Apple Tree And The Love Shack
Apple Tree And The Love Shack is 4 miles from 4 Bolberry Court and sleeps 7 people.
Apple Tree And The Love Shack
Apple Tree And The Love Shack is 4 miles from 4 Bolberry Court and sleeps 7 people.
Apple Tree And The Love Shack

Court Barton Cottage No. 3
Court Barton Cottage No. 3 is 1 miles from 4 Bolberry Court and sleeps 7 people.
Court Barton Cottage No. 3
Court Barton Cottage No. 3 is 1 miles from 4 Bolberry Court and sleeps 7 people.
Court Barton Cottage No. 3

Courtenay Street 5
Courtenay Street 5 is 3 miles from 4 Bolberry Court and sleeps 7 people.
Courtenay Street 5
Courtenay Street 5 is 3 miles from 4 Bolberry Court and sleeps 7 people.
Courtenay Street 5

Garden Cottage Hope Cove
Garden Cottage Hope Cove is 1 miles from 4 Bolberry Court and sleeps 7 people.
Garden Cottage Hope Cove
Garden Cottage Hope Cove is 1 miles from 4 Bolberry Court and sleeps 7 people.
Garden Cottage Hope Cove

Lower Court House
Lower Court House is 3 miles from 4 Bolberry Court and sleeps 7 people.
Lower Court House
Lower Court House is 3 miles from 4 Bolberry Court and sleeps 7 people.
Lower Court House

Pheasant Cottage
Pheasant Cottage is 2 miles from 4 Bolberry Court and sleeps 7 people.
Pheasant Cottage
Pheasant Cottage is 2 miles from 4 Bolberry Court and sleeps 7 people.
Pheasant Cottage

1 Kings Cottages
1 Kings Cottages is 3 miles from 4 Bolberry Court and sleeps 8 people.
1 Kings Cottages
1 Kings Cottages is 3 miles from 4 Bolberry Court and sleeps 8 people.
1 Kings Cottages

1 Whimbrels Edge
1 Whimbrels Edge is 2 miles from 4 Bolberry Court and sleeps 8 people.
1 Whimbrels Edge
1 Whimbrels Edge is 2 miles from 4 Bolberry Court and sleeps 8 people.
1 Whimbrels Edge

10 Old Rectory Gardens
10 Old Rectory Gardens is 3 miles from 4 Bolberry Court and sleeps 8 people.
10 Old Rectory Gardens
10 Old Rectory Gardens is 3 miles from 4 Bolberry Court and sleeps 8 people.
10 Old Rectory Gardens

11 Robinsons Row
11 Robinsons Row is 3 miles from 4 Bolberry Court and sleeps 8 people.
11 Robinsons Row
11 Robinsons Row is 3 miles from 4 Bolberry Court and sleeps 8 people.
11 Robinsons Row

16 Courtenay Street
16 Courtenay Street is 3 miles from 4 Bolberry Court and sleeps 8 people.
16 Courtenay Street
16 Courtenay Street is 3 miles from 4 Bolberry Court and sleeps 8 people.
16 Courtenay Street

2 Church Hill House
2 Church Hill House is 3 miles from 4 Bolberry Court and sleeps 8 people.
2 Church Hill House
2 Church Hill House is 3 miles from 4 Bolberry Court and sleeps 8 people.
2 Church Hill House

2 Churchill House
2 Churchill House is 3 miles from 4 Bolberry Court and sleeps 8 people.
2 Churchill House
2 Churchill House is 3 miles from 4 Bolberry Court and sleeps 8 people.
2 Churchill House

3 Hamstone Court
3 Hamstone Court is 3 miles from 4 Bolberry Court and sleeps 8 people.
3 Hamstone Court
3 Hamstone Court is 3 miles from 4 Bolberry Court and sleeps 8 people.
3 Hamstone Court

9 Courtenay Street
9 Courtenay Street is 3 miles from 4 Bolberry Court and sleeps 8 people.
9 Courtenay Street
9 Courtenay Street is 3 miles from 4 Bolberry Court and sleeps 8 people.
9 Courtenay Street

Captain's View, 3 Sandhills
Captain's View, 3 Sandhills is 3 miles from 4 Bolberry Court and sleeps 8 people.
Captain's View, 3 Sandhills
Captain's View, 3 Sandhills is 3 miles from 4 Bolberry Court and sleeps 8 people.
Captain's View, 3 Sandhills

Church St 1, Upper Apartment
Church St 1, Upper Apartment is 3 miles from 4 Bolberry Court and sleeps 8 people.
Church St 1, Upper Apartment
Church St 1, Upper Apartment is 3 miles from 4 Bolberry Court and sleeps 8 people.
Church St 1, Upper Apartment

Church Street 23
Church Street 23 is 3 miles from 4 Bolberry Court and sleeps 8 people.
Church Street 23
Church Street 23 is 3 miles from 4 Bolberry Court and sleeps 8 people.
Church Street 23

Court Barton Cottage No. 11
Court Barton Cottage No. 11 is 1 miles from 4 Bolberry Court and sleeps 8 people.
Court Barton Cottage No. 11
Court Barton Cottage No. 11 is 1 miles from 4 Bolberry Court and sleeps 8 people.
Court Barton Cottage No. 11

Court Barton Cottage No. 6
Court Barton Cottage No. 6 is 1 miles from 4 Bolberry Court and sleeps 8 people.
Court Barton Cottage No. 6
Court Barton Cottage No. 6 is 1 miles from 4 Bolberry Court and sleeps 8 people.
Court Barton Cottage No. 6

Court Barton Cottage No. 8
Court Barton Cottage No. 8 is 1 miles from 4 Bolberry Court and sleeps 8 people.
Court Barton Cottage No. 8
Court Barton Cottage No. 8 is 1 miles from 4 Bolberry Court and sleeps 8 people.
Court Barton Cottage No. 8

Courtenay Street 24
Courtenay Street 24 is 3 miles from 4 Bolberry Court and sleeps 8 people.
Courtenay Street 24
Courtenay Street 24 is 3 miles from 4 Bolberry Court and sleeps 8 people.
Courtenay Street 24

Cracklefield Cottage
Cracklefield Cottage is 3 miles from 4 Bolberry Court and sleeps 8 people.
Cracklefield Cottage
Cracklefield Cottage is 3 miles from 4 Bolberry Court and sleeps 8 people.
Cracklefield Cottage

Quayside Cottage
Quayside Cottage is 3 miles from 4 Bolberry Court and sleeps 8 people.
Quayside Cottage
Quayside Cottage is 3 miles from 4 Bolberry Court and sleeps 8 people.
Quayside Cottage

Round House, Court Barton
Round House, Court Barton is 1 miles from 4 Bolberry Court and sleeps 8 people.
Round House, Court Barton
Round House, Court Barton is 1 miles from 4 Bolberry Court and sleeps 8 people.
Round House, Court Barton

Seagulls (Salcombe)
Seagulls (Salcombe) is 3 miles from 4 Bolberry Court and sleeps 8 people.
Seagulls (Salcombe)
Seagulls (Salcombe) is 3 miles from 4 Bolberry Court and sleeps 8 people.
Seagulls (Salcombe)

Seashells, 17 Channel View
Seashells, 17 Channel View is 1 miles from 4 Bolberry Court and sleeps 8 people.
Seashells, 17 Channel View
Seashells, 17 Channel View is 1 miles from 4 Bolberry Court and sleeps 8 people.
Seashells, 17 Channel View

Thorpe Arnold Major
Thorpe Arnold Major is 3 miles from 4 Bolberry Court and sleeps 8 people.
Thorpe Arnold Major
Thorpe Arnold Major is 3 miles from 4 Bolberry Court and sleeps 8 people.
Thorpe Arnold Major

Thorpe Arnold Minor
Thorpe Arnold Minor is 3 miles from 4 Bolberry Court and sleeps 8 people.
Thorpe Arnold Minor
Thorpe Arnold Minor is 3 miles from 4 Bolberry Court and sleeps 8 people.
Thorpe Arnold Minor

Coast at Beachdown
Coast at Beachdown is 4 miles from 4 Bolberry Court and sleeps 9 people.
Coast at Beachdown
Coast at Beachdown is 4 miles from 4 Bolberry Court and sleeps 9 people.
Coast at Beachdown

Church Farmhouse
Church Farmhouse is 3 miles from 4 Bolberry Court and sleeps 10 people.
Church Farmhouse
Church Farmhouse is 3 miles from 4 Bolberry Court and sleeps 10 people.
Church Farmhouse

Whitestrands House
Whitestrands House is 3 miles from 4 Bolberry Court and sleeps 10 people.
Whitestrands House
Whitestrands House is 3 miles from 4 Bolberry Court and sleeps 10 people.
Whitestrands House

The Farmhouse at Broad Downs
The Farmhouse at Broad Downs is 1 miles from 4 Bolberry Court and sleeps 14 people.
The Farmhouse at Broad Downs
The Farmhouse at Broad Downs is 1 miles from 4 Bolberry Court and sleeps 14 people.
The Farmhouse at Broad Downs

Moult Hill Barn
Moult Hill Barn is 2 miles from 4 Bolberry Court and sleeps 16 people.
Moult Hill Barn
Moult Hill Barn is 2 miles from 4 Bolberry Court and sleeps 16 people.
Moult Hill Barn

Pipers Bench (Whole House)
Pipers Bench (Whole House) is 3 miles from 4 Bolberry Court and sleeps 16 people.
Pipers Bench (Whole House)
Pipers Bench (Whole House) is 3 miles from 4 Bolberry Court and sleeps 16 people.
Pipers Bench (Whole House)

Salcombe Retreat
Salcombe Retreat is 2 miles from 4 Bolberry Court and sleeps 20 people.
Salcombe Retreat
Salcombe Retreat is 2 miles from 4 Bolberry Court and sleeps 20 people.
Salcombe Retreat















































































































































































































































































































































































