Primrose Bank, Hope Cove
About Primrose Bank, Hope Cove
sleeps 8 people
Hope Cove
Photos of Primrose Bank
You'll find any photos we have of Primrose Bank on this page. So far we have these photos for you to look at:
- Superb open plan living.
- The breakfast bar
- Indulge in a luxurious roll top bath
- The conservatory, leading to upper terrace
- The kitchen area
- The Master bedroom, with Juliet balcony and french doors
- The lounge area
- The lounge area with Juliet balcony
- The ground floor entrance hall
- Another view of the entrance hall
- The kitchen to the conservatory
- Beautiful dining area with country views
- A view of the lower terrace from dining area balcony
- Bedroom 1
- A babbling brook runs through the fields opposite providing lovely countryside walks from the doorstep
- Another view of Bedroom1
- The ground floor cloakroom
- Bedroom 2 with ample wardrobe space
- Another view of bedroom 2
- The wet room
- Another view of the ground floor wet room
- Bedroom 3 with twin beds
- Another view of bedroom 3
- The Master bedroom on first floor, leading to the dressing area and en suite shower room
- Another view of the master bedroom
- The master bedroom en suite
- The master bedroom en suite again
- The utility area
- Primrose Bank from the driveway.
- Ample parking space on the gated driveway
- The stairs to the living area
- Rear view with barbecue
- Ground floor hallway
- Exterior view
- Another exterior view
- The front access steps
- Steps in the garden
- Primrose Bank
- Nearby views
If you have any photos of Primrose Bank, email them to us and we'll get them added! You can also see Primrose Bank on a map, Thanks for looking.
You may well want to book Primrose Bank for your next holiday - if this sounds like something you're looking for, just click the big button below, and you can check prices and availability.
Remember - "a picture paints a thousand words".
Superb open plan living.
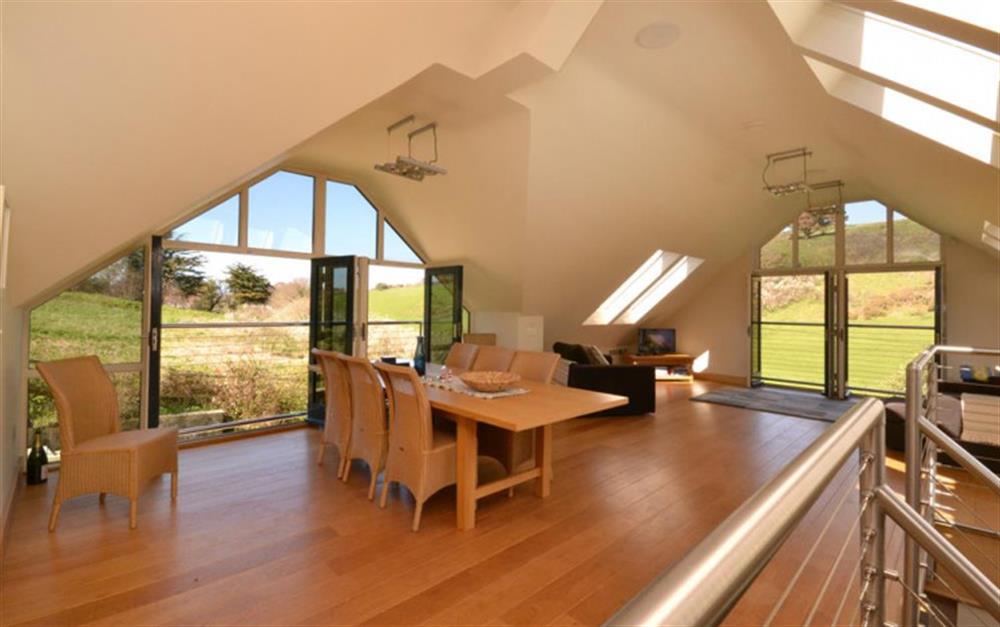
The breakfast bar
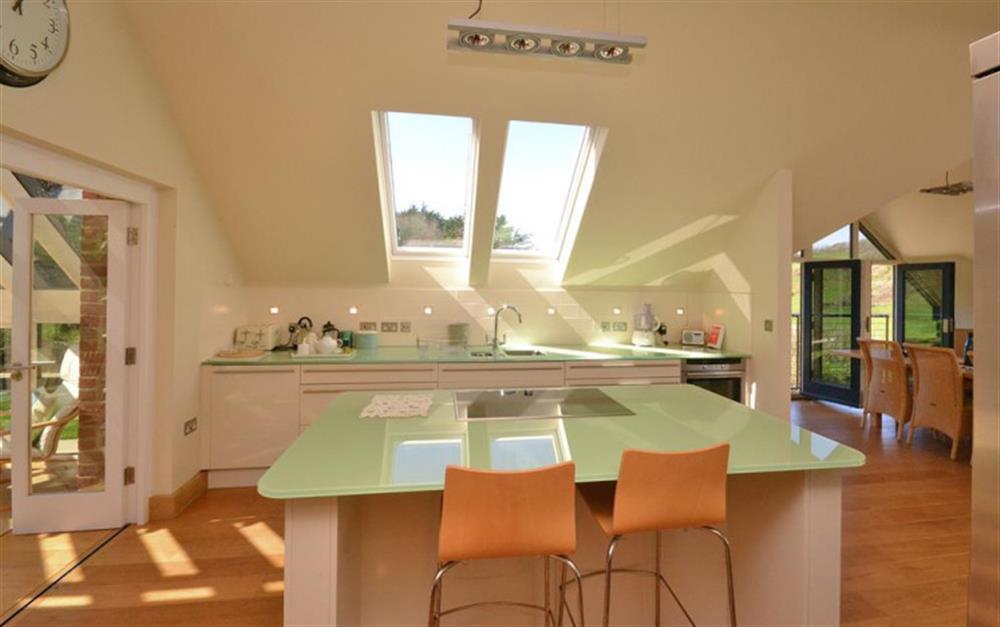
Indulge in a luxurious roll top bath
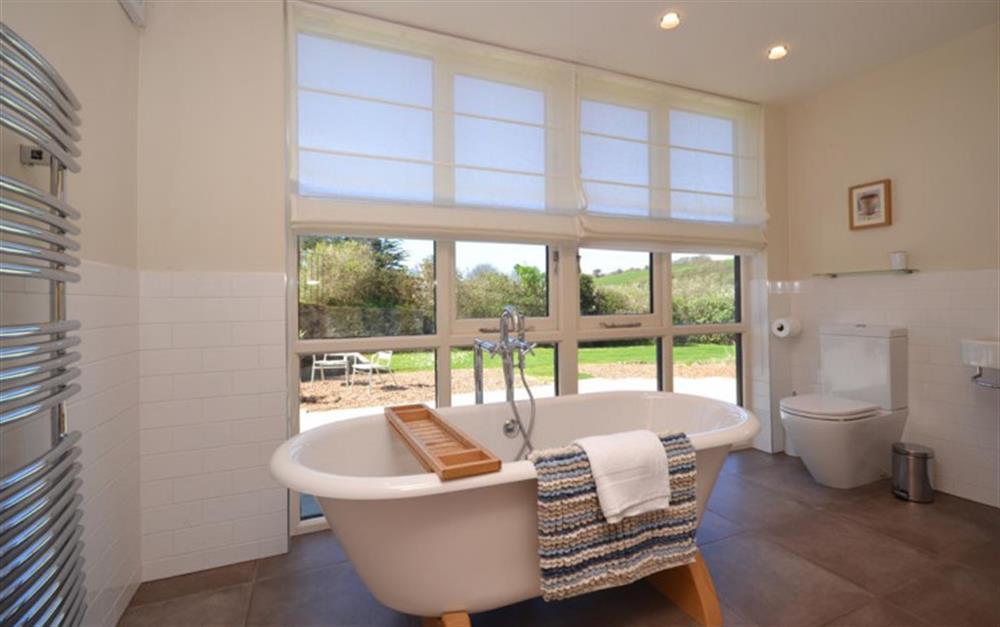
The conservatory, leading to upper terrace
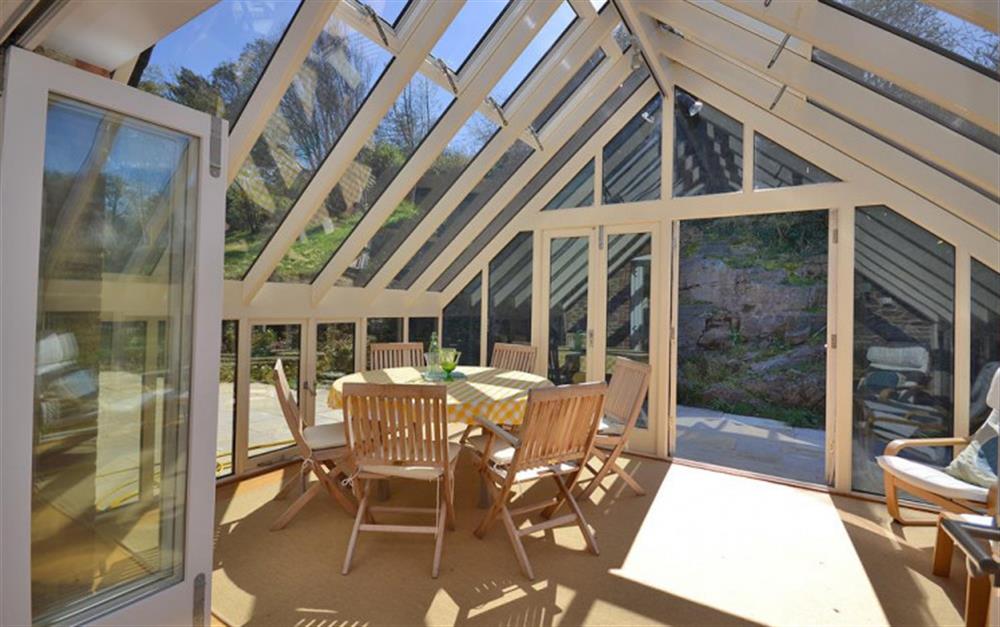
The kitchen area
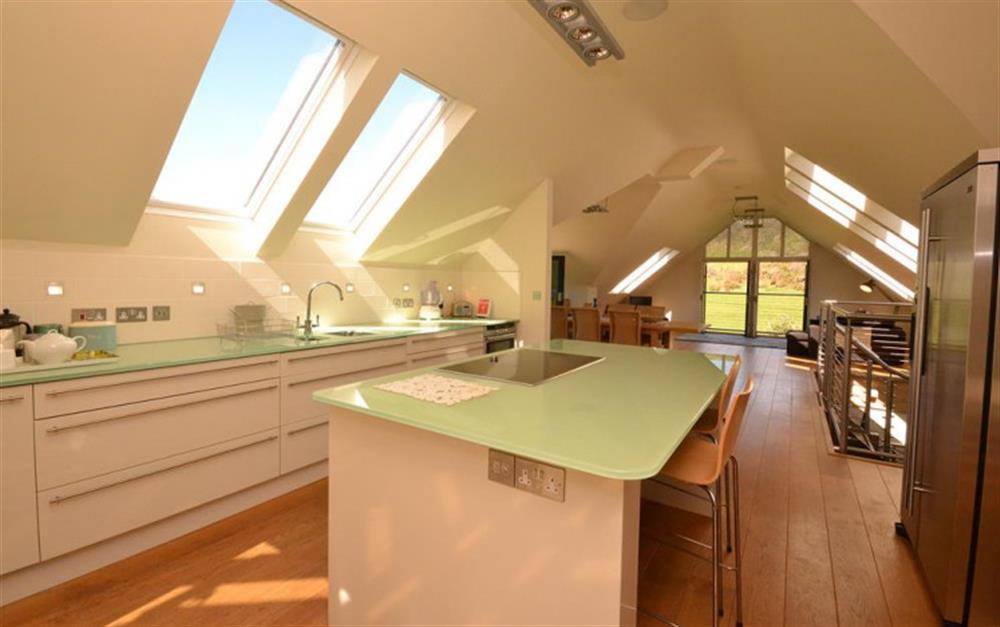
The Master bedroom, with Juliet balcony and french doors
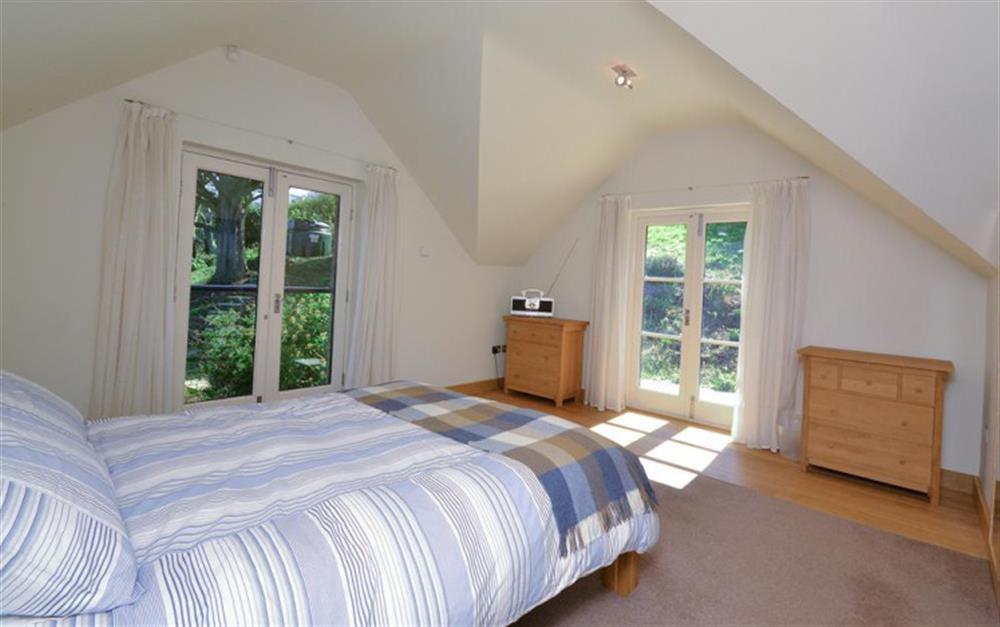
The lounge area
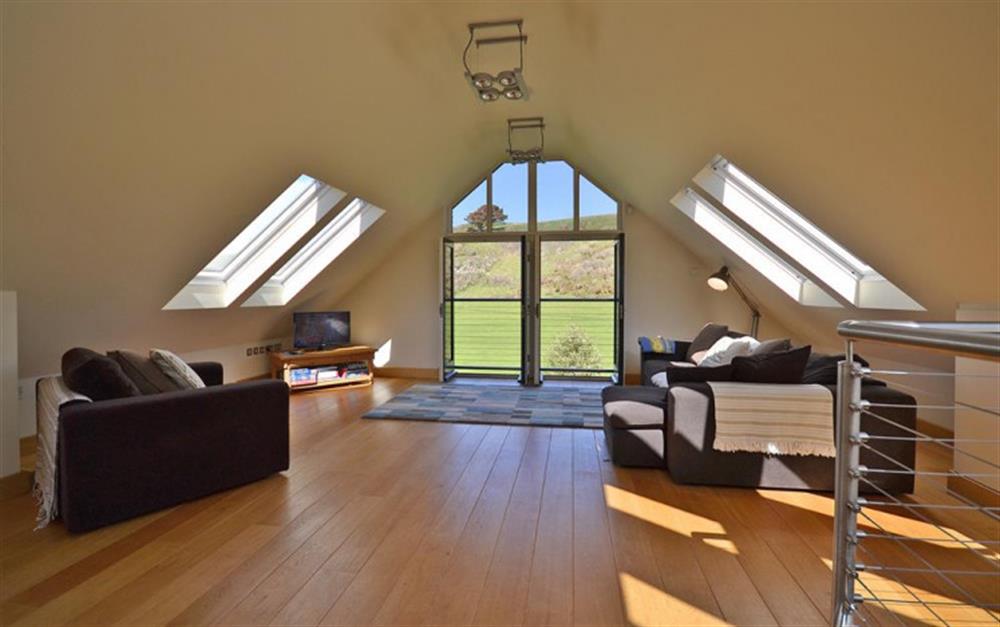
The lounge area with Juliet balcony
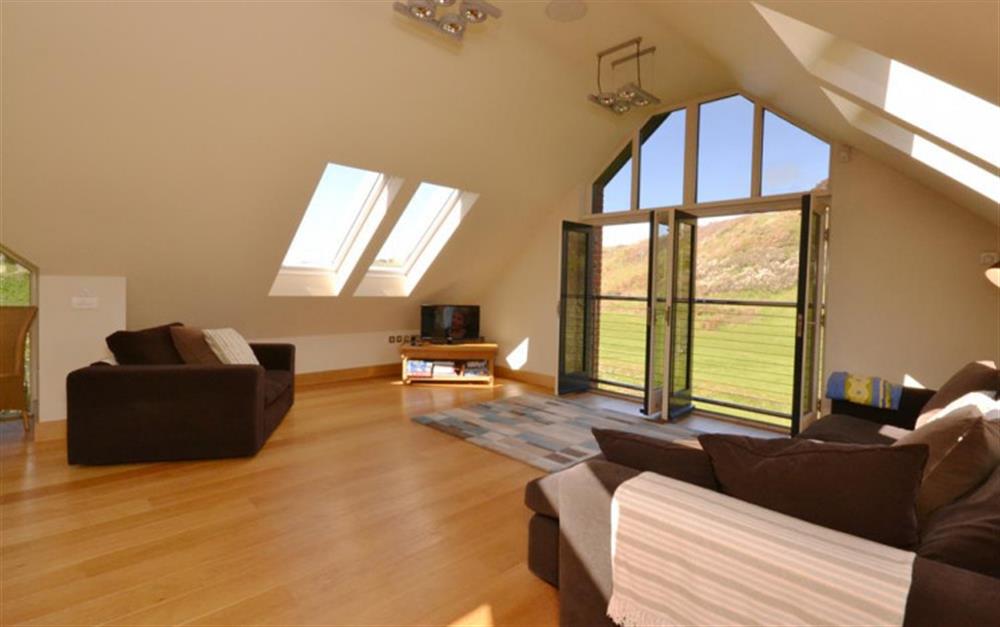
The ground floor entrance hall
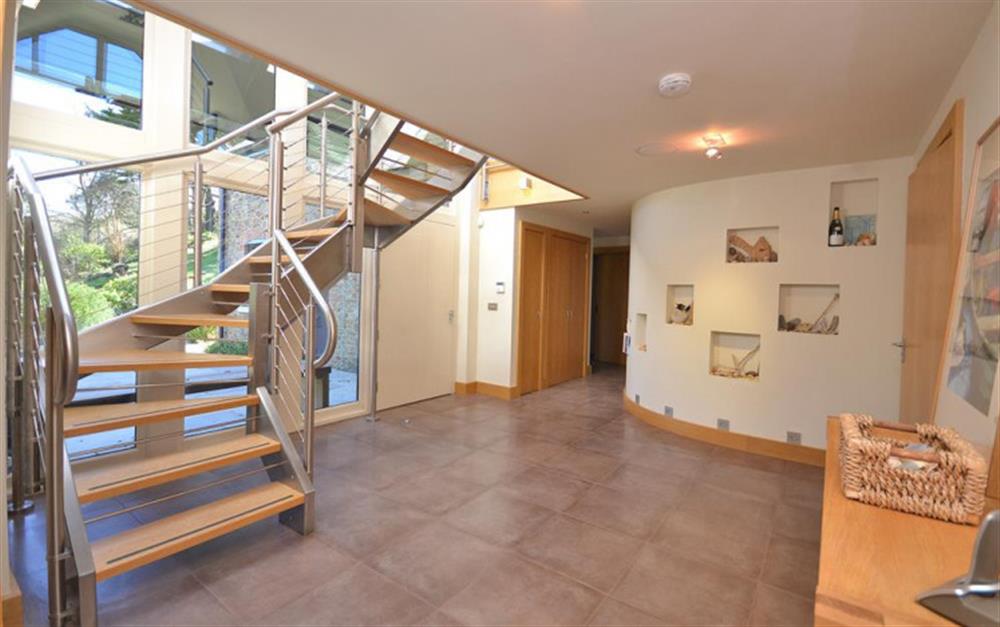
Another view of the entrance hall
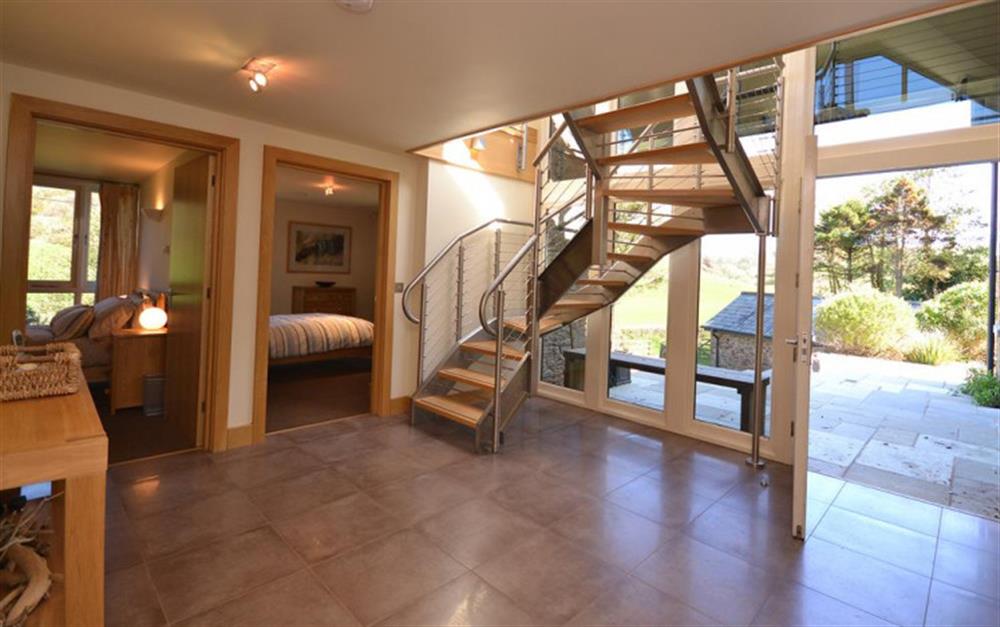
The kitchen to the conservatory
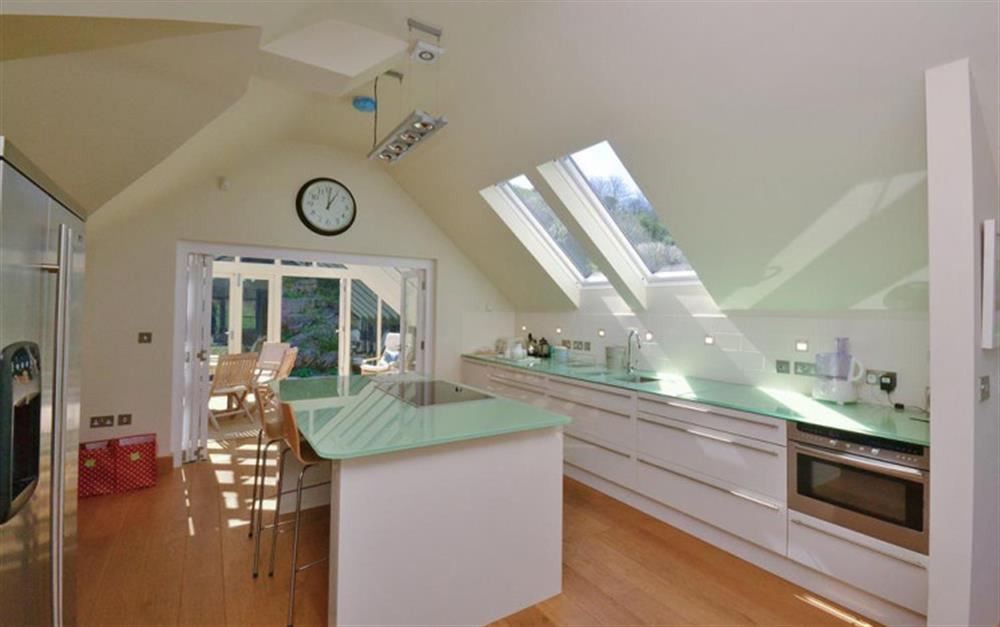
Beautiful dining area with country views
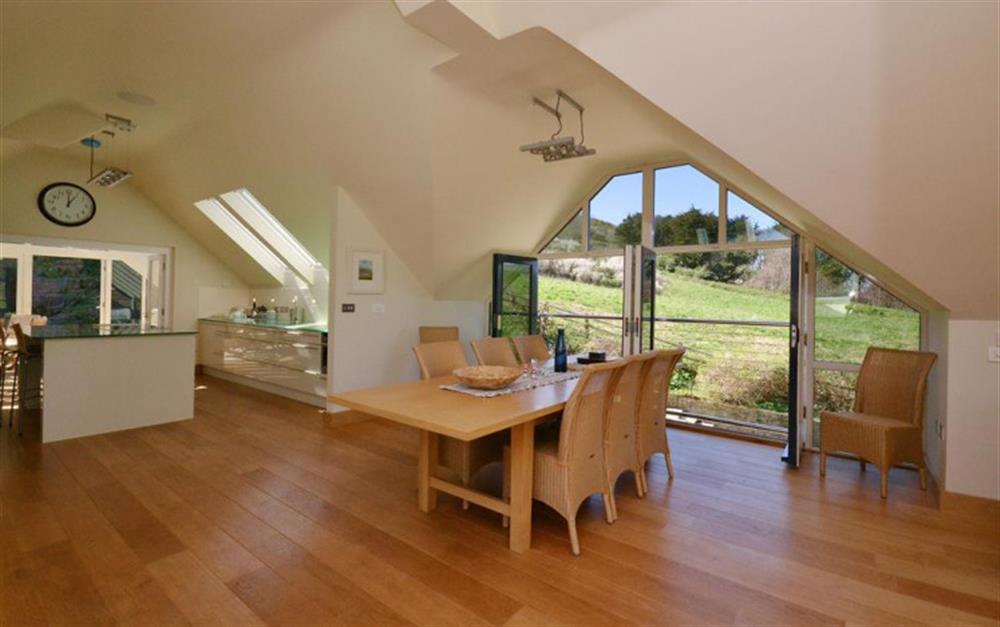
A view of the lower terrace from dining area balcony
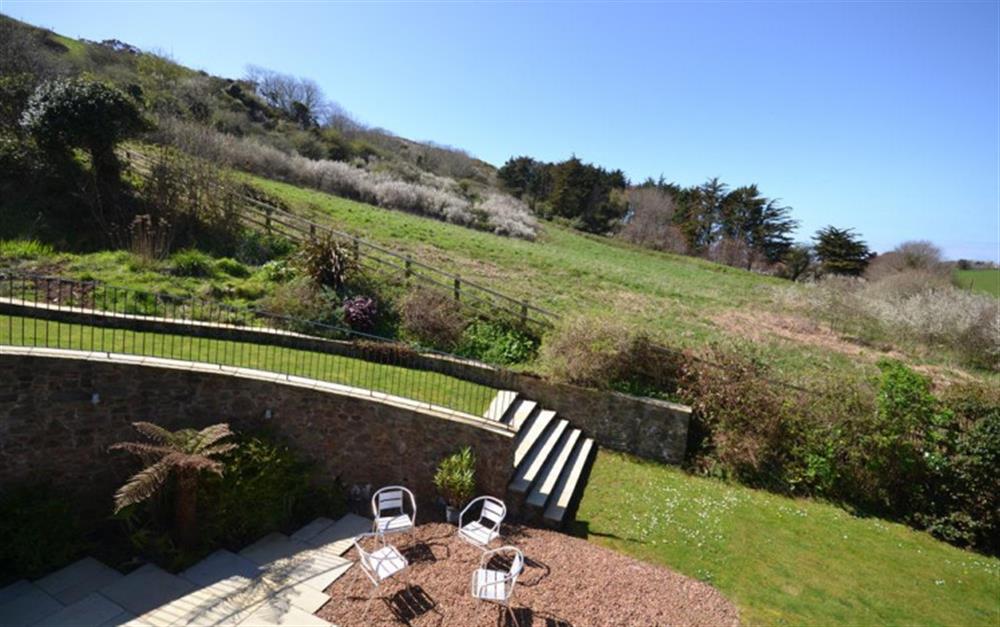
Bedroom 1
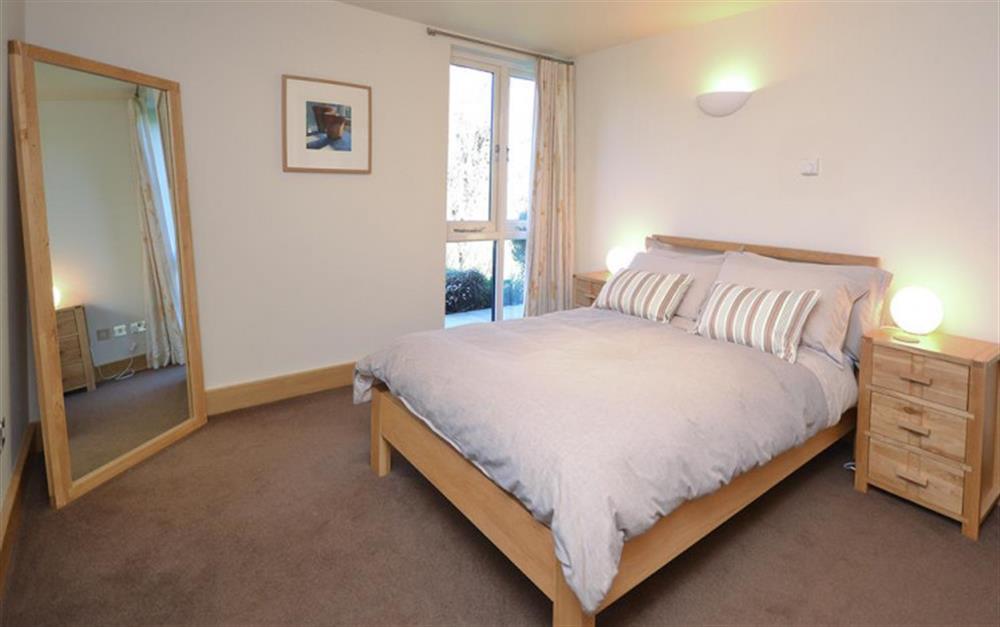
A babbling brook runs through the fields opposite providing lovely countryside walks from the doorstep
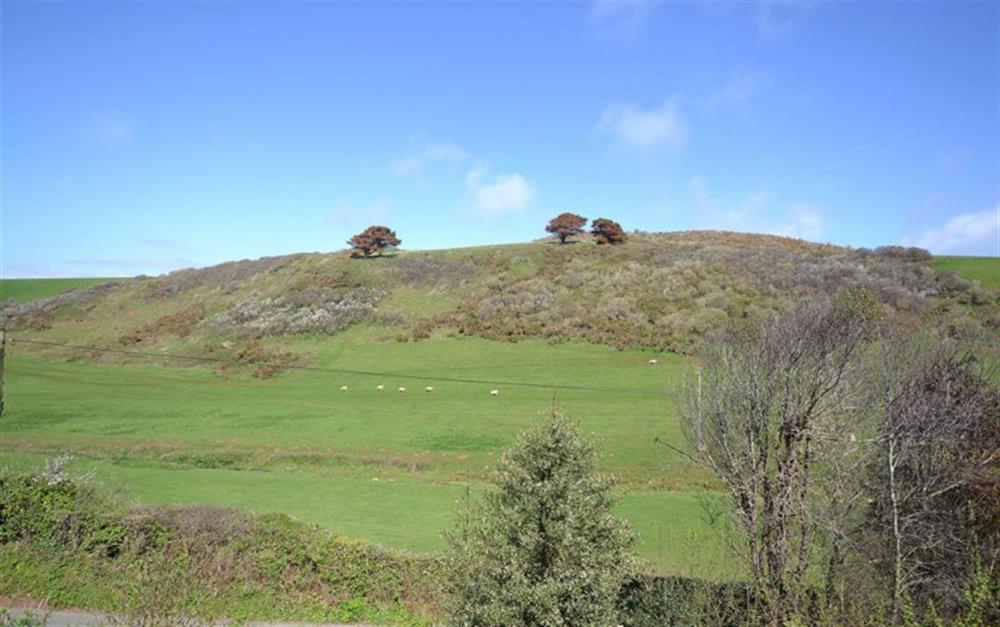
Another view of Bedroom1
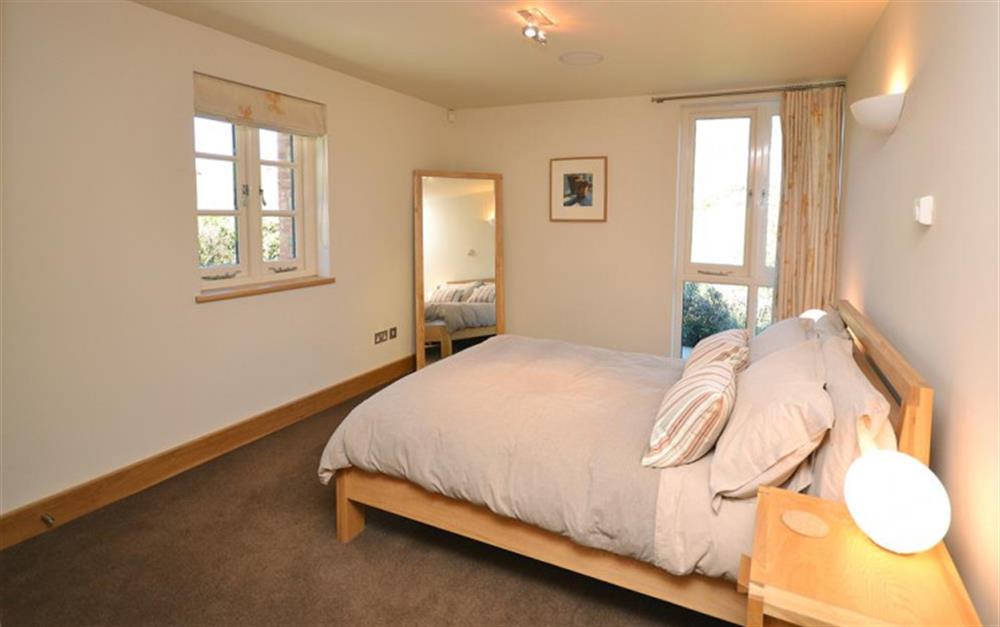
The ground floor cloakroom
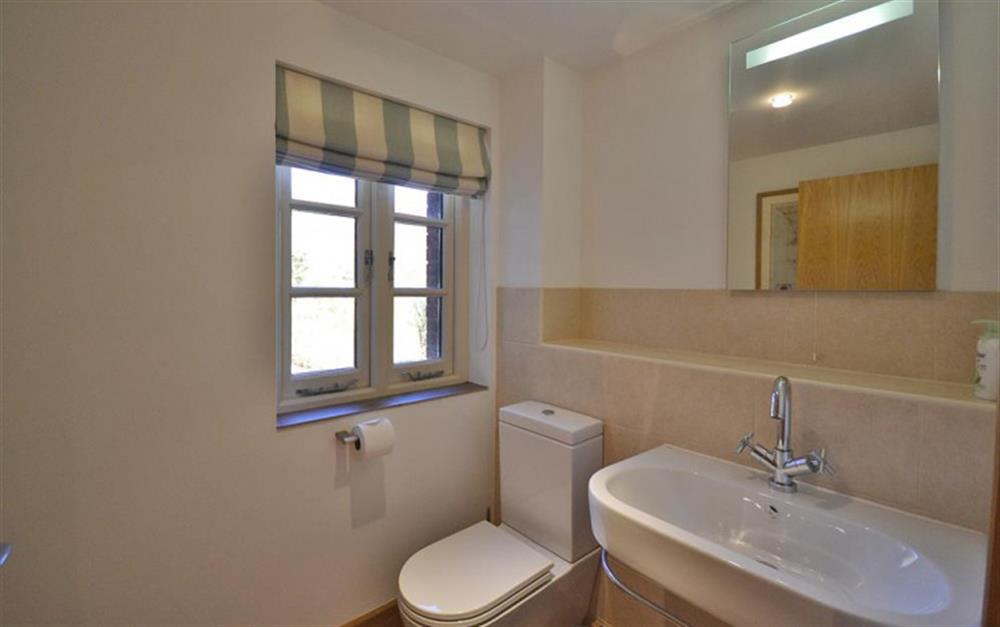
Bedroom 2 with ample wardrobe space
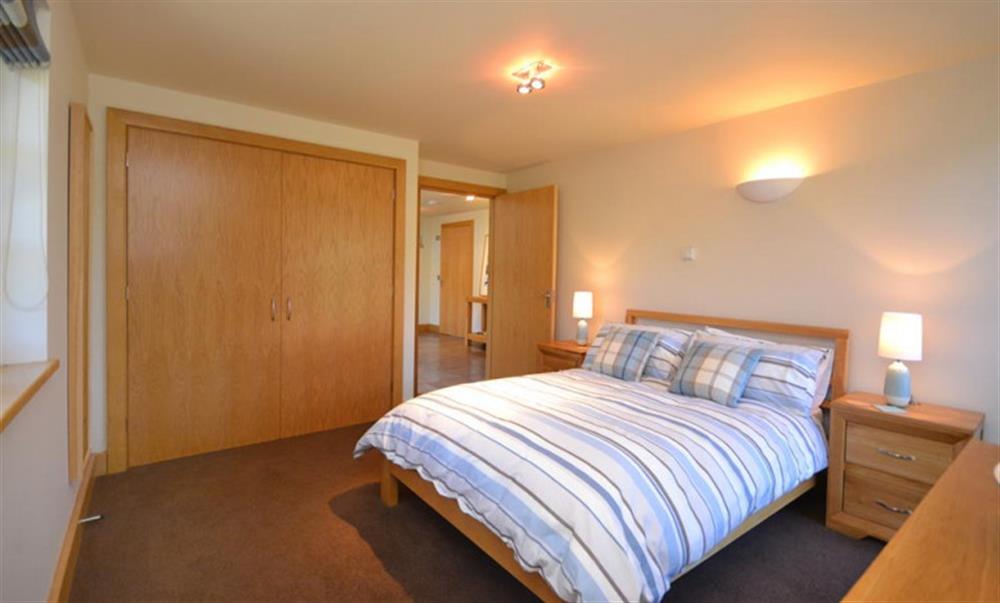
Another view of bedroom 2
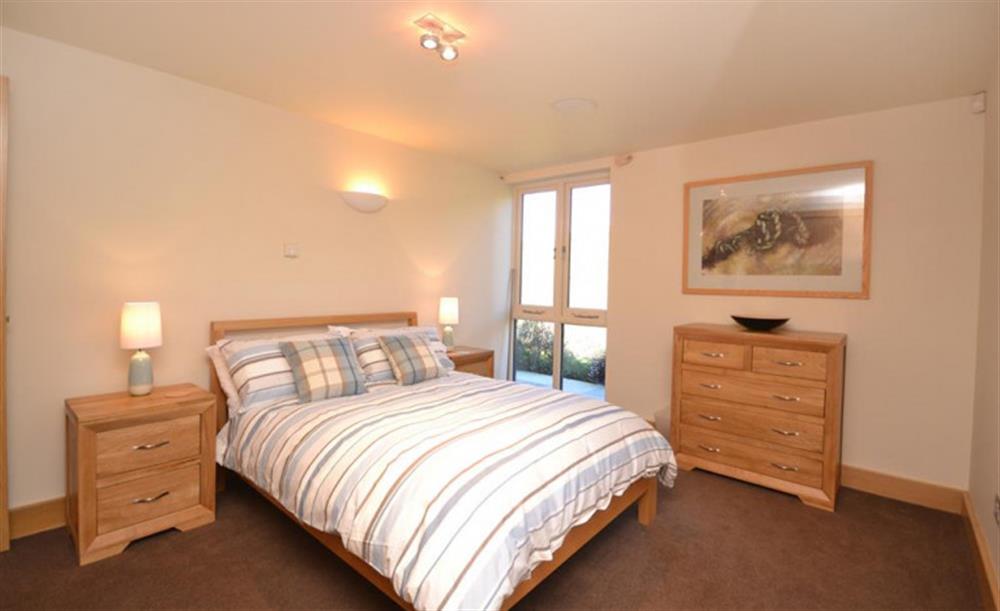
The wet room
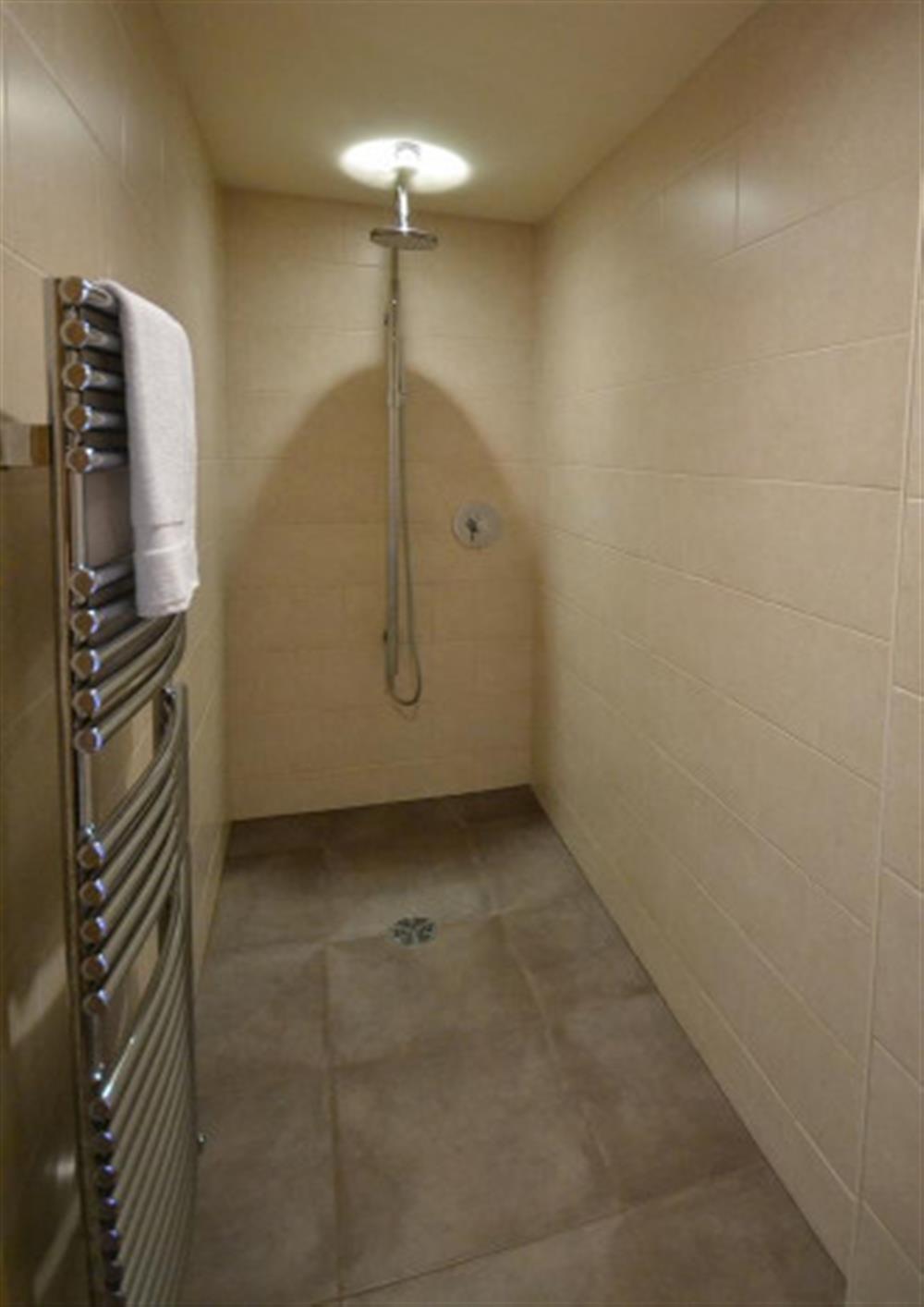
Another view of the ground floor wet room
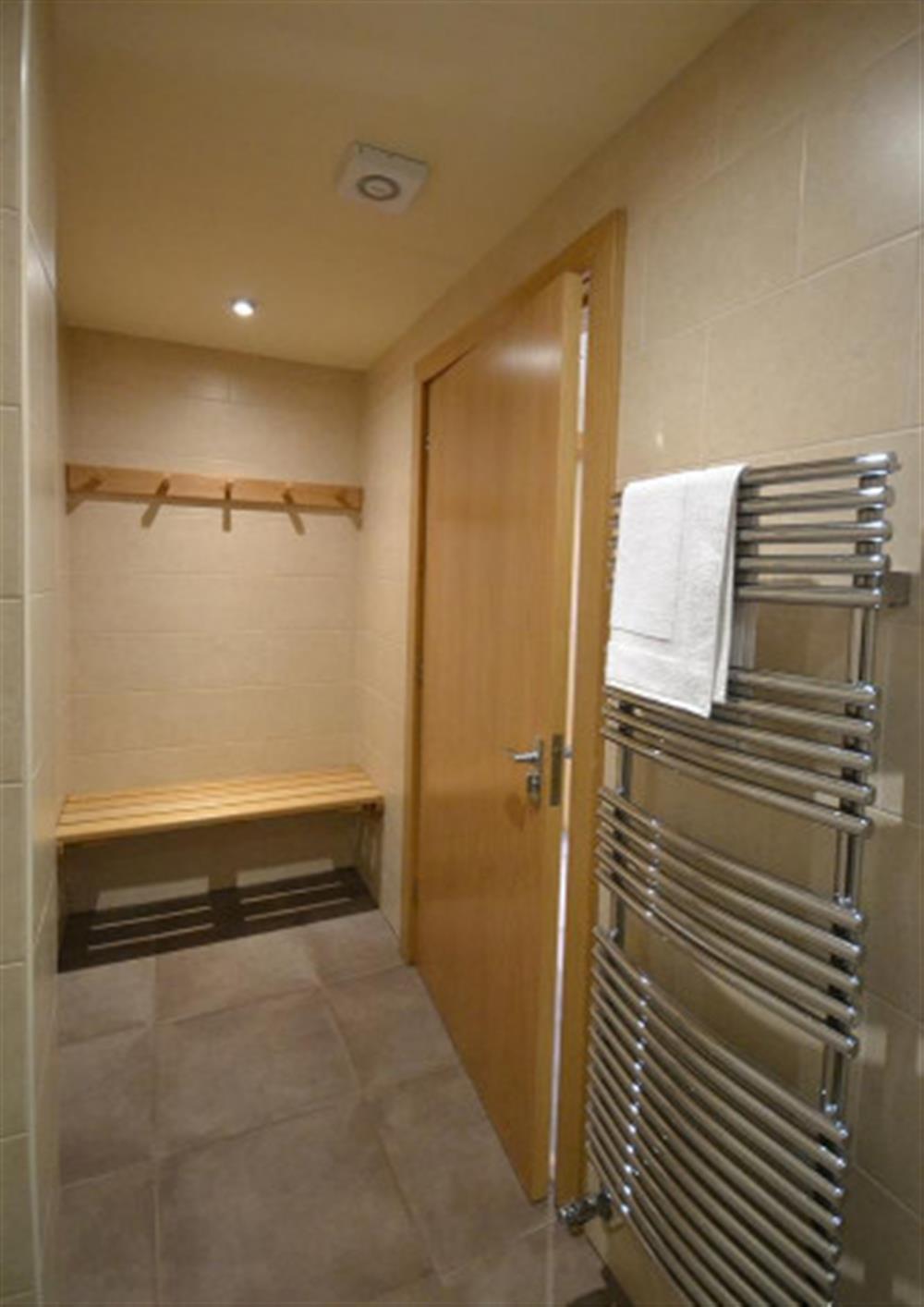
Bedroom 3 with twin beds
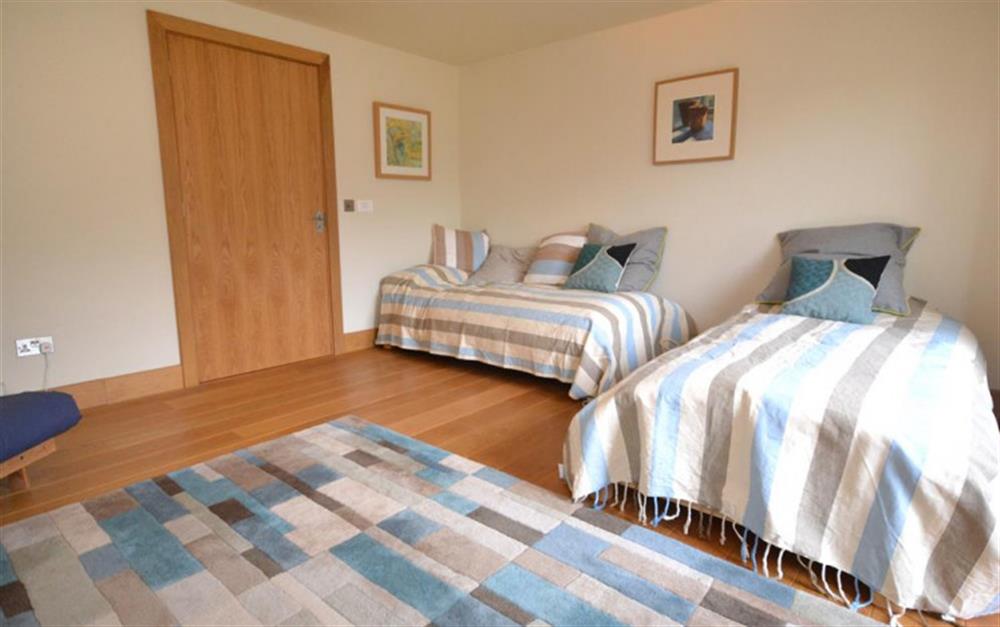
Another view of bedroom 3
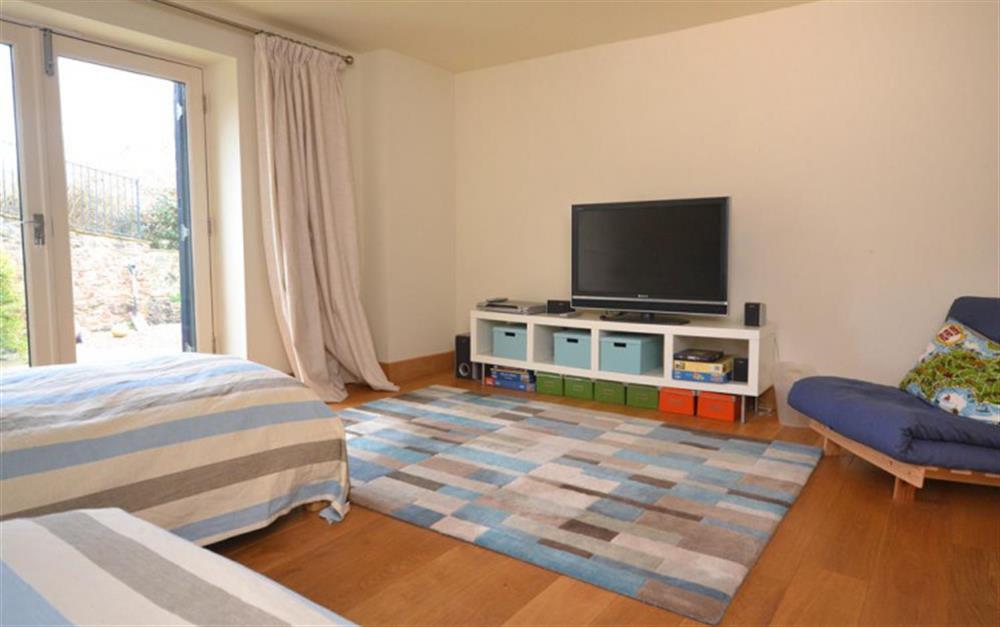
The Master bedroom on first floor, leading to the dressing area and en suite shower room
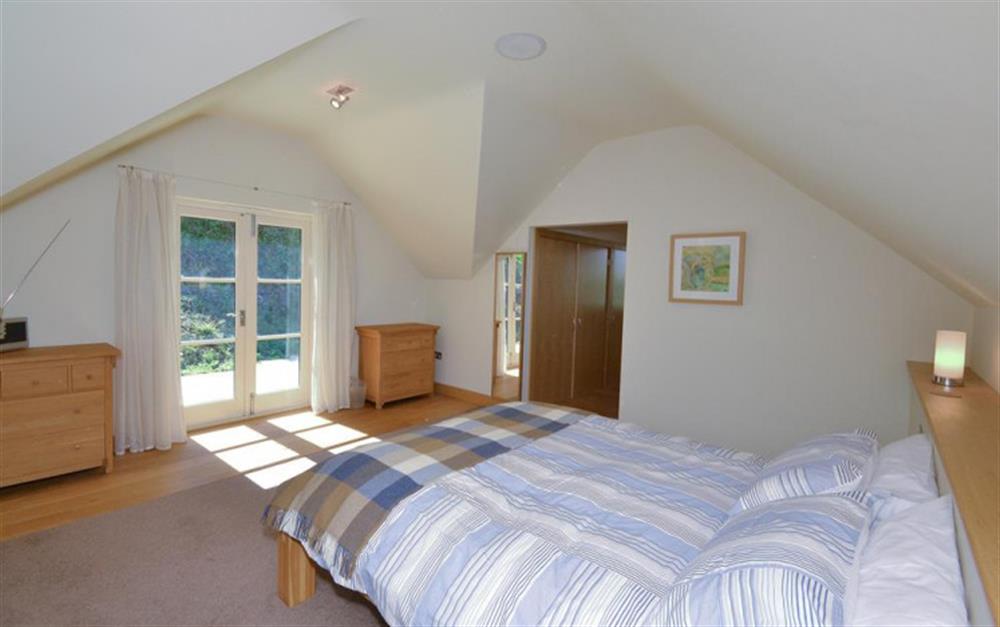
Another view of the master bedroom
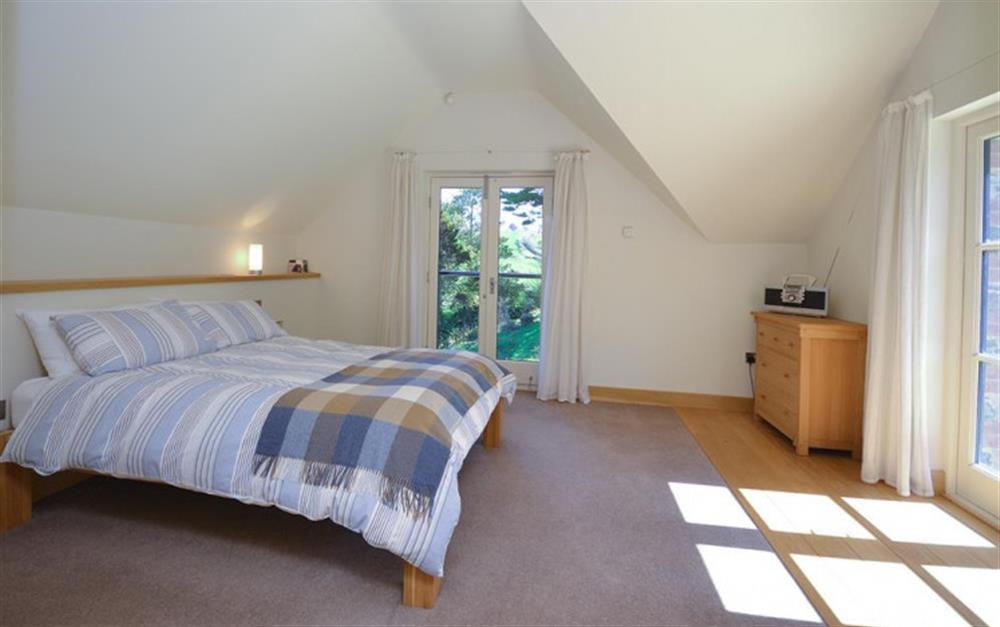
The master bedroom en suite
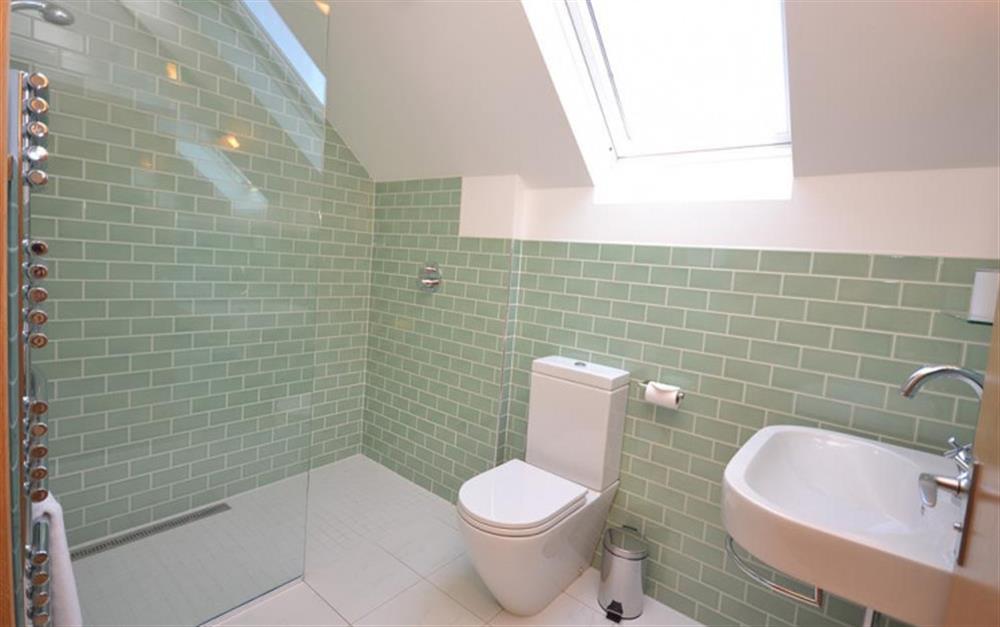
The master bedroom en suite again
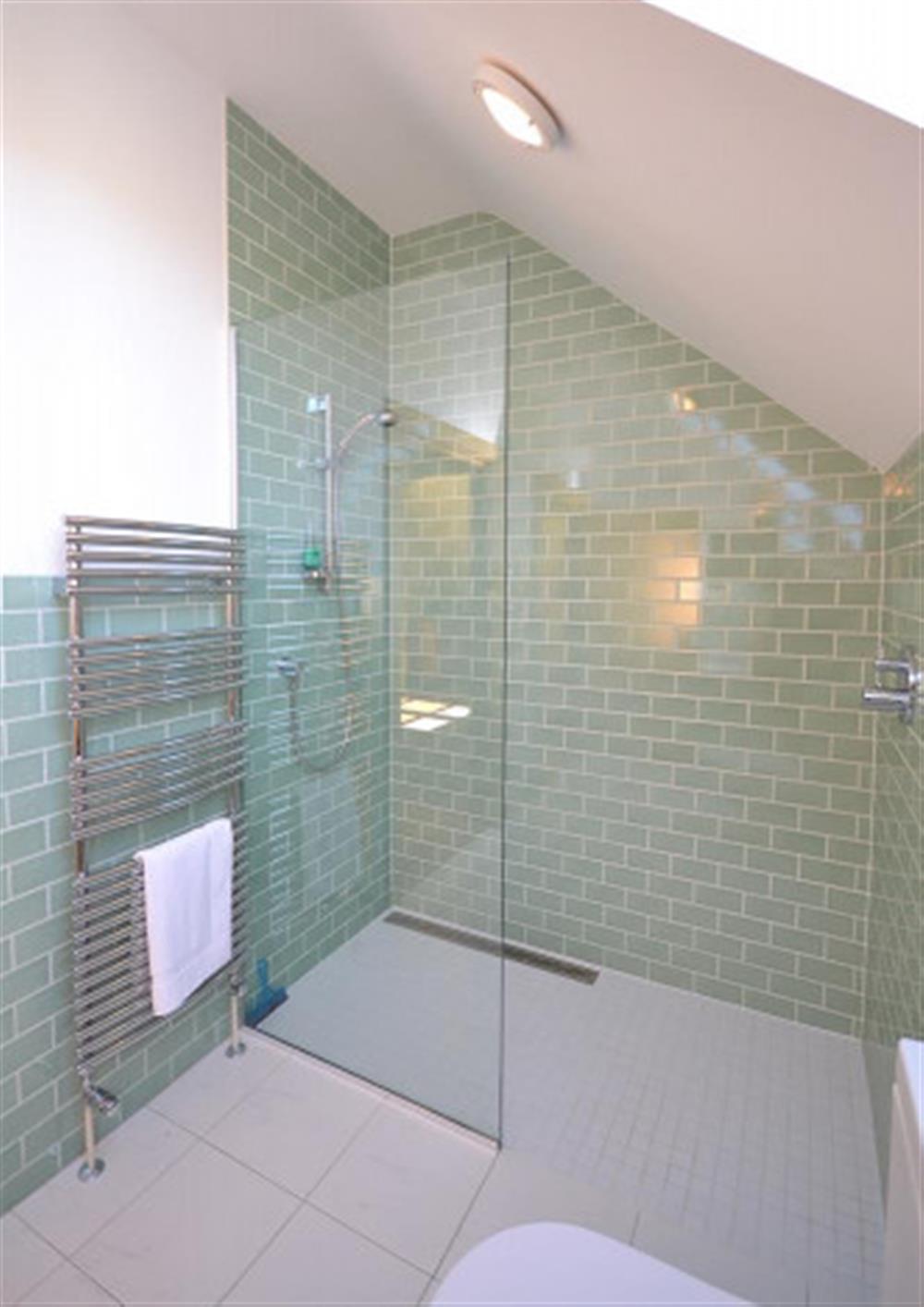
The utility area
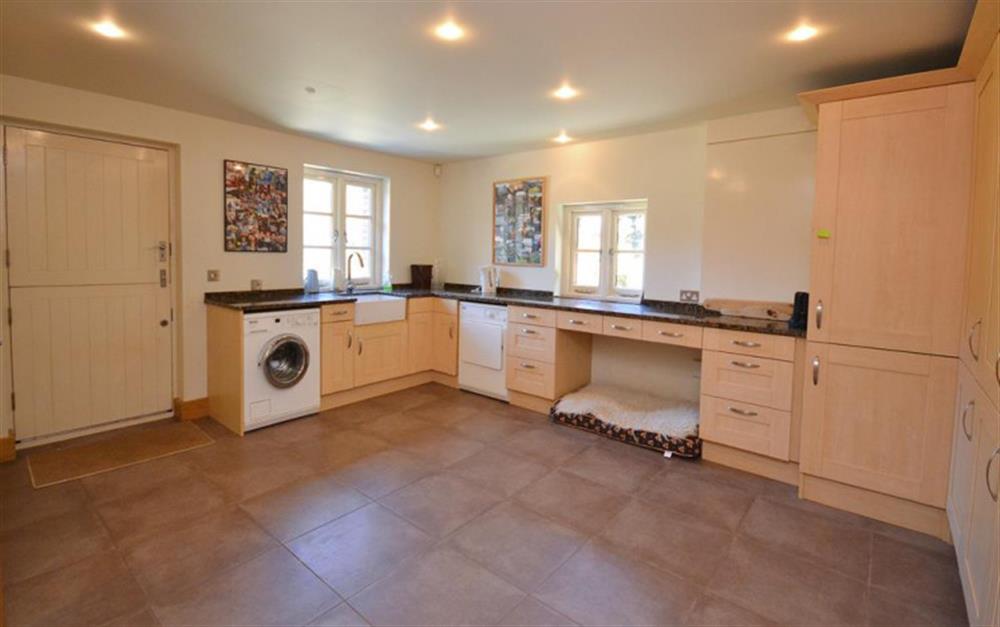
Primrose Bank from the driveway.
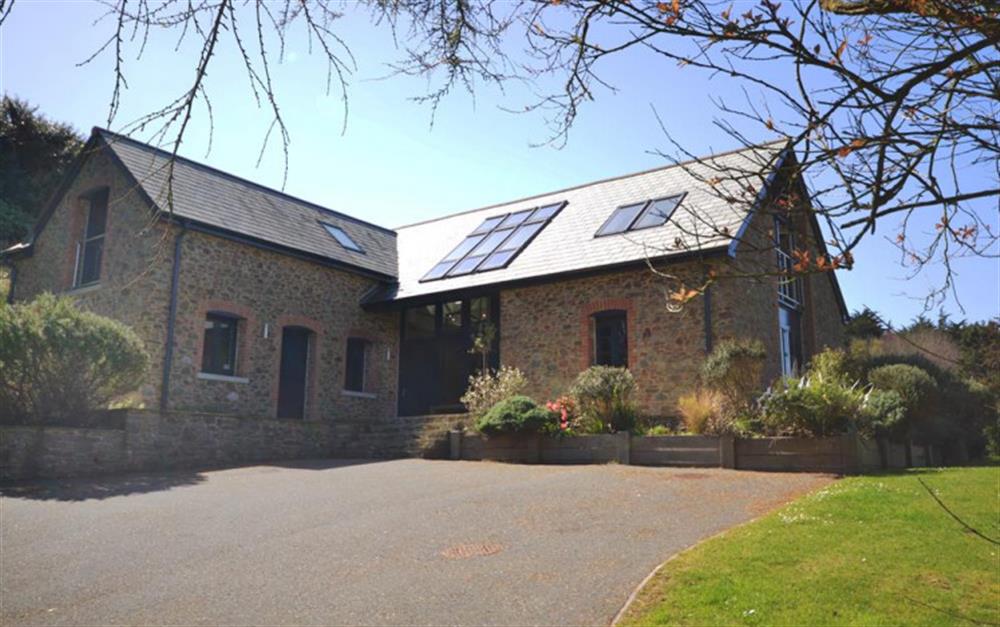
Ample parking space on the gated driveway
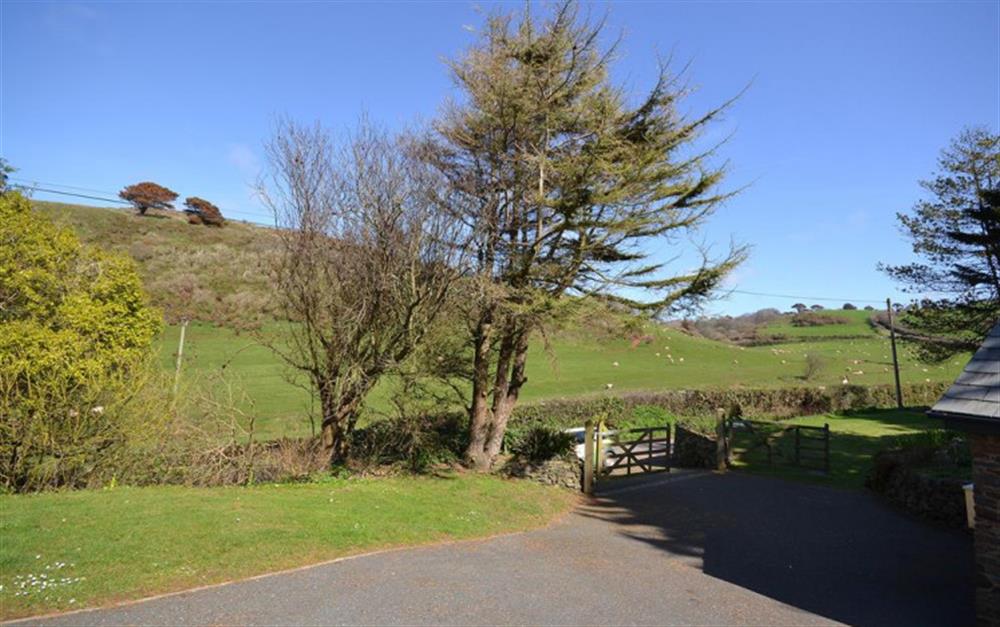
The stairs to the living area
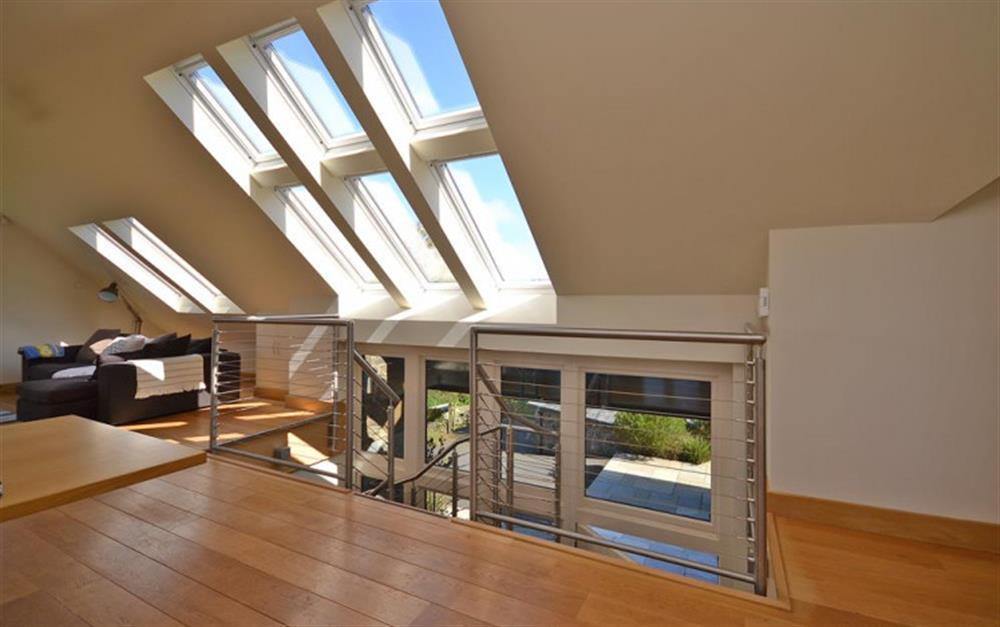
Rear view with barbecue
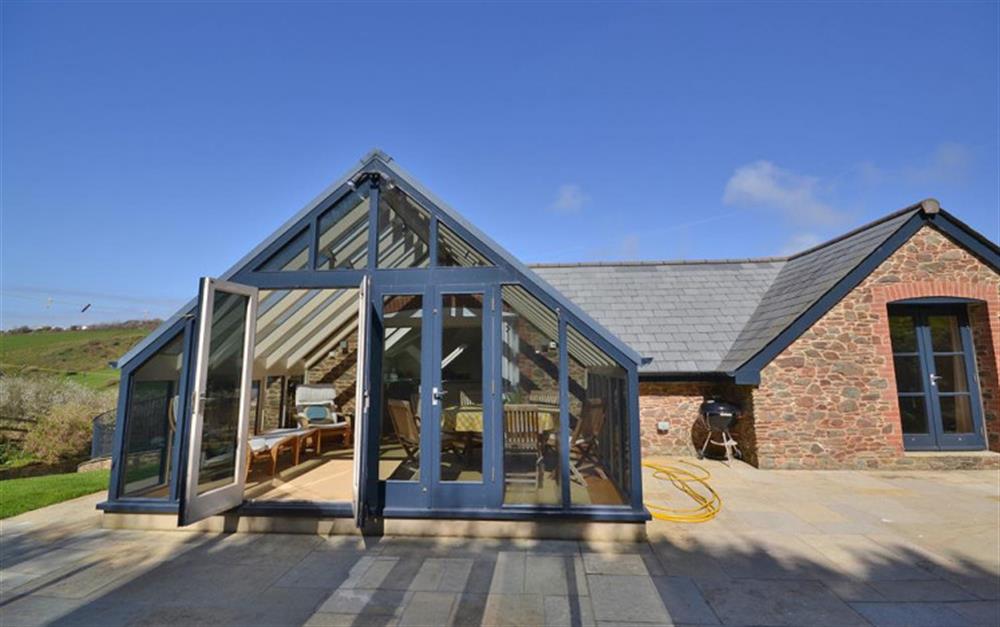
Ground floor hallway
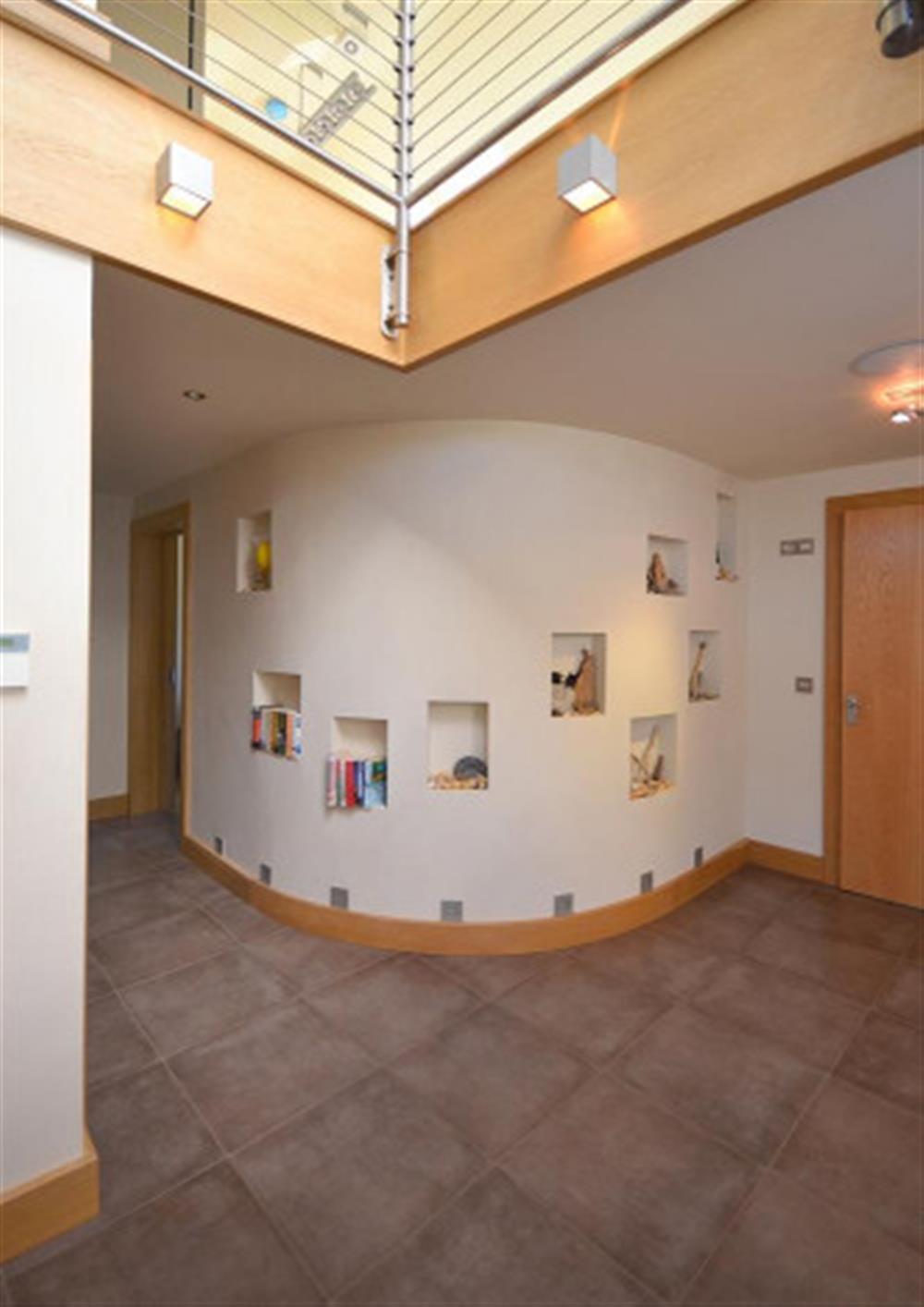
Exterior view
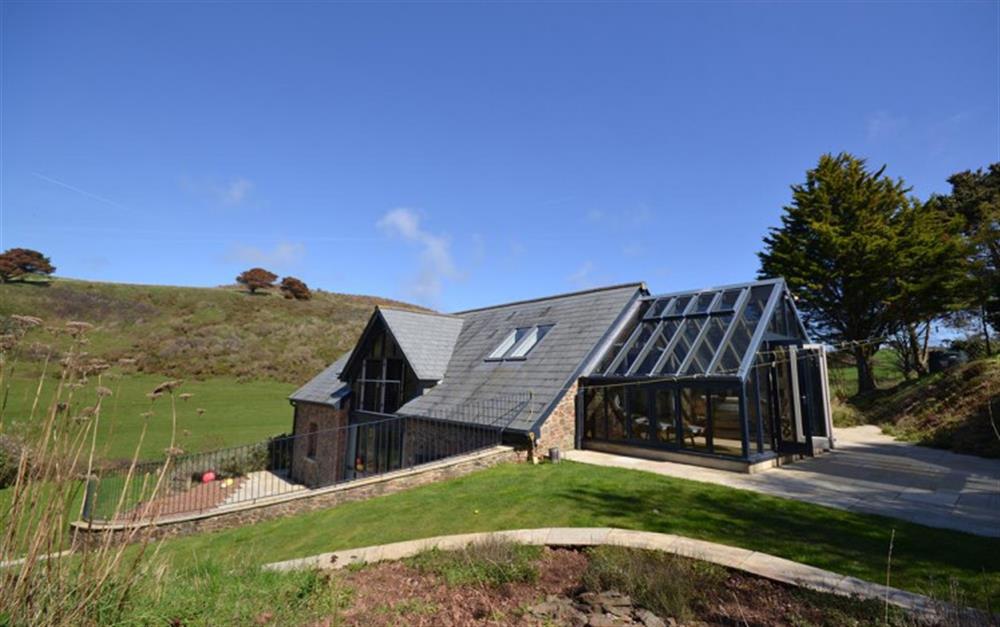
Another exterior view
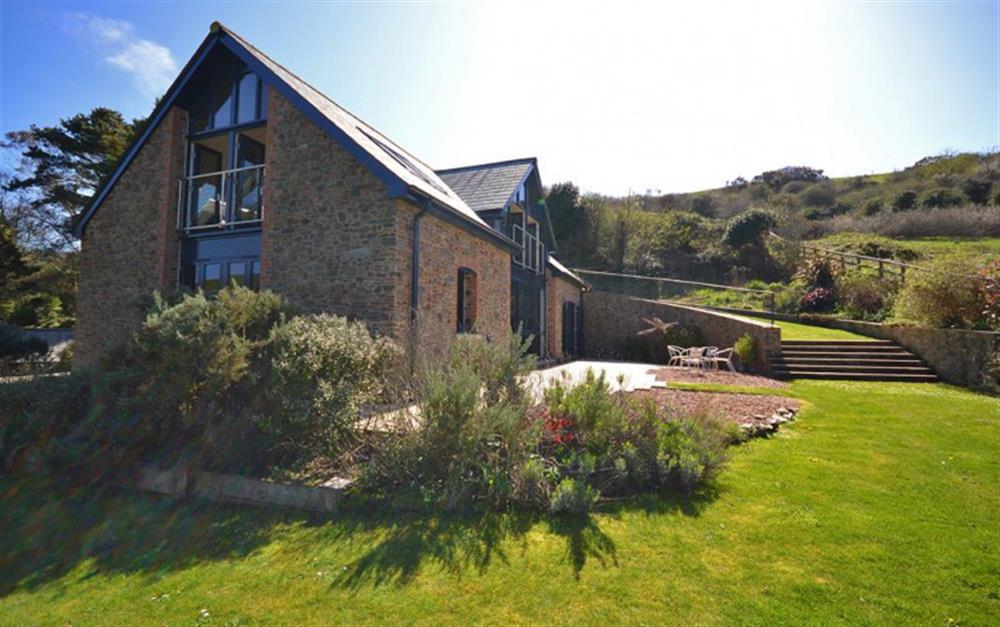
The front access steps
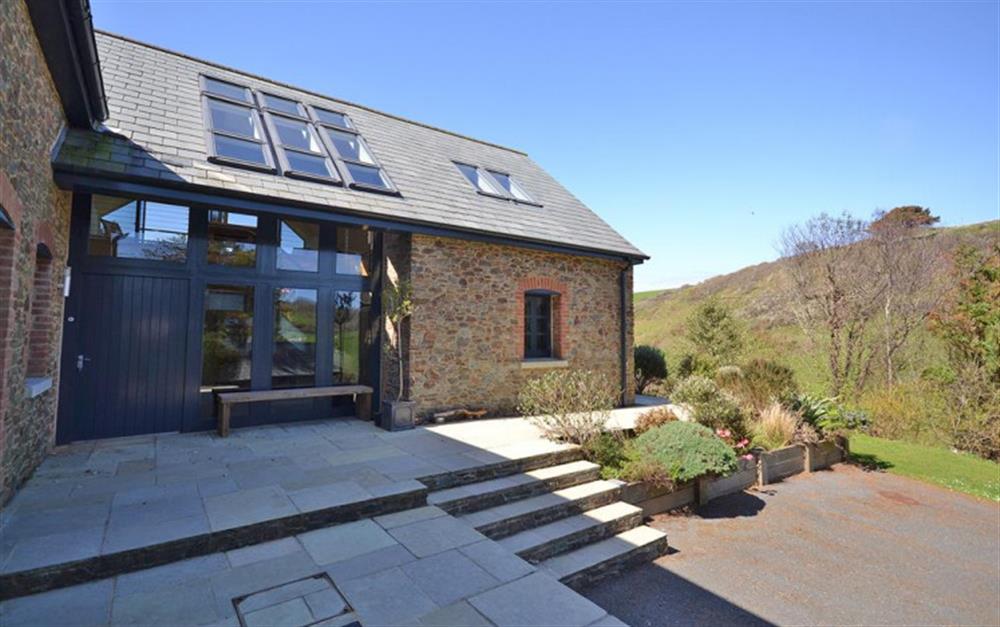
Steps in the garden
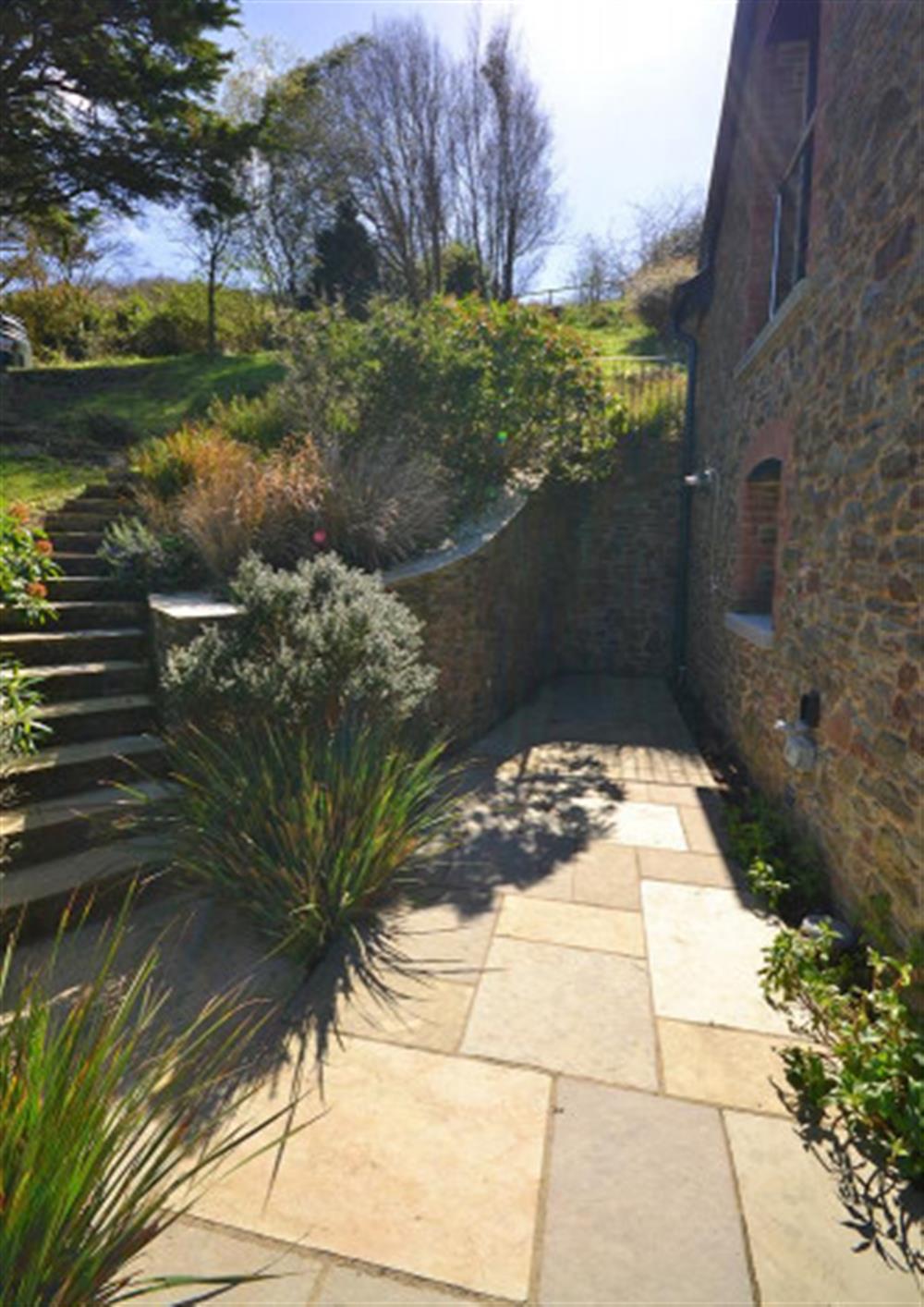
Primrose Bank
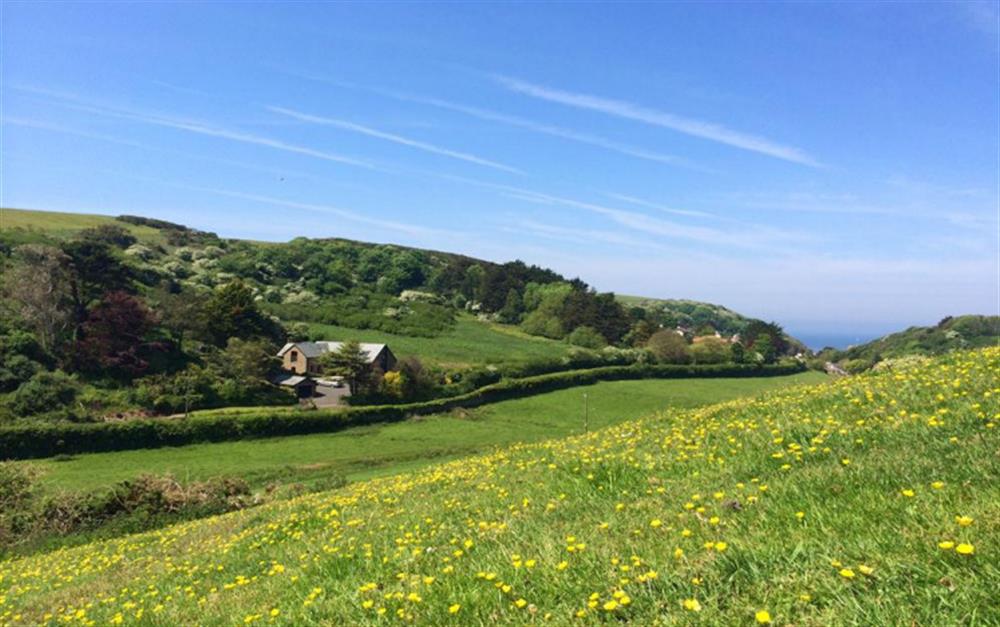
Nearby views
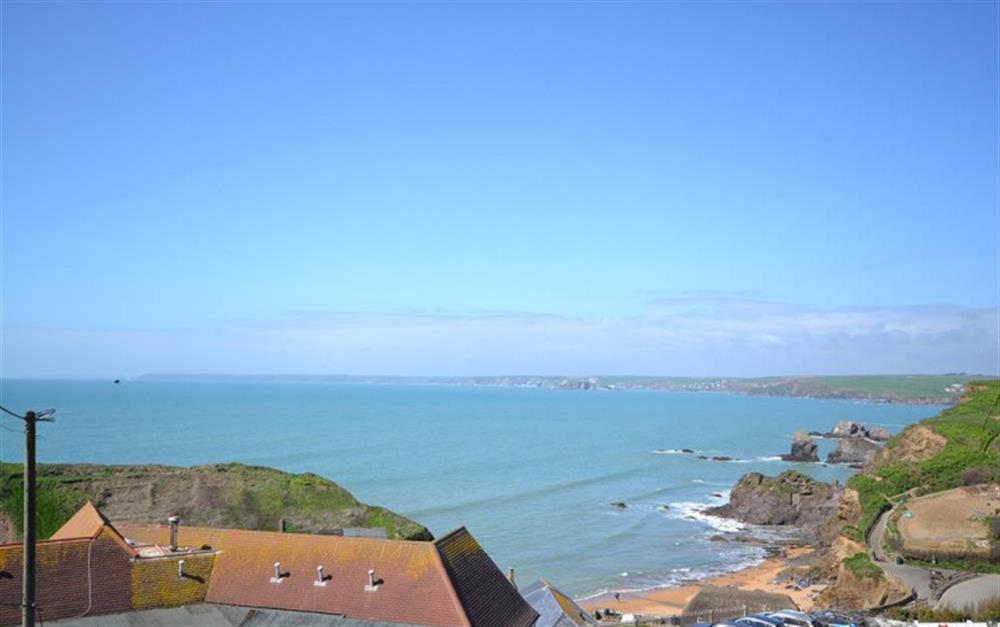
These cottages with photos are within 5 miles of Primrose Bank

3 Cumberland Cottages
3 Cumberland Cottages is 4 miles from Primrose Bank and sleeps 2 people.
3 Cumberland Cottages
3 Cumberland Cottages is 4 miles from Primrose Bank and sleeps 2 people.
3 Cumberland Cottages

Auton Court Stable
Auton Court Stable is 3 miles from Primrose Bank and sleeps 2 people.
Auton Court Stable
Auton Court Stable is 3 miles from Primrose Bank and sleeps 2 people.
Auton Court Stable

Hillside Garden Studio
Hillside Garden Studio is 4 miles from Primrose Bank and sleeps 2 people.
Hillside Garden Studio
Hillside Garden Studio is 4 miles from Primrose Bank and sleeps 2 people.
Hillside Garden Studio

Manor Cottage Cabin
Manor Cottage Cabin is 2 miles from Primrose Bank and sleeps 2 people.
Manor Cottage Cabin
Manor Cottage Cabin is 2 miles from Primrose Bank and sleeps 2 people.
Manor Cottage Cabin

The Bolthole at Bay View House
The Bolthole at Bay View House is 3 miles from Primrose Bank and sleeps 3 people.
The Bolthole at Bay View House
The Bolthole at Bay View House is 3 miles from Primrose Bank and sleeps 3 people.
The Bolthole at Bay View House

The Dell Studio Apartment
The Dell Studio Apartment is 3 miles from Primrose Bank and sleeps 3 people.
The Dell Studio Apartment
The Dell Studio Apartment is 3 miles from Primrose Bank and sleeps 3 people.
The Dell Studio Apartment

Waterside Park Annexe
Waterside Park Annexe is 4 miles from Primrose Bank and sleeps 3 people.
Waterside Park Annexe
Waterside Park Annexe is 4 miles from Primrose Bank and sleeps 3 people.
Waterside Park Annexe

1 Camperdown Lodge
1 Camperdown Lodge is 3 miles from Primrose Bank and sleeps 4 people.
1 Camperdown Lodge
1 Camperdown Lodge is 3 miles from Primrose Bank and sleeps 4 people.
1 Camperdown Lodge

1 Lower Sandbanks
1 Lower Sandbanks is 4 miles from Primrose Bank and sleeps 4 people.
1 Lower Sandbanks
1 Lower Sandbanks is 4 miles from Primrose Bank and sleeps 4 people.
1 Lower Sandbanks

10 Kings Cottages
10 Kings Cottages is 4 miles from Primrose Bank and sleeps 4 people.
10 Kings Cottages
10 Kings Cottages is 4 miles from Primrose Bank and sleeps 4 people.
10 Kings Cottages

11 Crabshell Heights
11 Crabshell Heights is 4 miles from Primrose Bank and sleeps 4 people.
11 Crabshell Heights
11 Crabshell Heights is 4 miles from Primrose Bank and sleeps 4 people.
11 Crabshell Heights

12 Burgh Island Causeway
12 Burgh Island Causeway is 3 miles from Primrose Bank and sleeps 4 people.
12 Burgh Island Causeway
12 Burgh Island Causeway is 3 miles from Primrose Bank and sleeps 4 people.
12 Burgh Island Causeway

14 Burgh Island Causeway
14 Burgh Island Causeway is 3 miles from Primrose Bank and sleeps 4 people.
14 Burgh Island Causeway
14 Burgh Island Causeway is 3 miles from Primrose Bank and sleeps 4 people.
14 Burgh Island Causeway

14a Courtenay Street
14a Courtenay Street is 4 miles from Primrose Bank and sleeps 4 people.
14a Courtenay Street
14a Courtenay Street is 4 miles from Primrose Bank and sleeps 4 people.
14a Courtenay Street

19 Burgh Island Causeway
19 Burgh Island Causeway is 3 miles from Primrose Bank and sleeps 4 people.
19 Burgh Island Causeway
19 Burgh Island Causeway is 3 miles from Primrose Bank and sleeps 4 people.
19 Burgh Island Causeway

2 Armada Apartments
2 Armada Apartments is 0 miles from Primrose Bank and sleeps 4 people.
2 Armada Apartments
2 Armada Apartments is 0 miles from Primrose Bank and sleeps 4 people.
2 Armada Apartments

2 Island Place (Harbour Lights)
2 Island Place (Harbour Lights) is 4 miles from Primrose Bank and sleeps 4 people.
2 Island Place (Harbour Lights)
2 Island Place (Harbour Lights) is 4 miles from Primrose Bank and sleeps 4 people.
2 Island Place (Harbour Lights)

2 Poundstone Court
2 Poundstone Court is 4 miles from Primrose Bank and sleeps 4 people.
2 Poundstone Court
2 Poundstone Court is 4 miles from Primrose Bank and sleeps 4 people.
2 Poundstone Court

3 West Park Apartment
3 West Park Apartment is 1 miles from Primrose Bank and sleeps 4 people.
3 West Park Apartment
3 West Park Apartment is 1 miles from Primrose Bank and sleeps 4 people.
3 West Park Apartment

4 Bantham Holiday Cottages
4 Bantham Holiday Cottages is 3 miles from Primrose Bank and sleeps 4 people.
4 Bantham Holiday Cottages
4 Bantham Holiday Cottages is 3 miles from Primrose Bank and sleeps 4 people.
4 Bantham Holiday Cottages

4 Burgh Island Causeway
4 Burgh Island Causeway is 3 miles from Primrose Bank and sleeps 4 people.
4 Burgh Island Causeway
4 Burgh Island Causeway is 3 miles from Primrose Bank and sleeps 4 people.
4 Burgh Island Causeway

4 Cumberland Cottages
4 Cumberland Cottages is 4 miles from Primrose Bank and sleeps 4 people.
4 Cumberland Cottages
4 Cumberland Cottages is 4 miles from Primrose Bank and sleeps 4 people.
4 Cumberland Cottages

5a Courtenay Terrace
5a Courtenay Terrace is 4 miles from Primrose Bank and sleeps 4 people.
5a Courtenay Terrace
5a Courtenay Terrace is 4 miles from Primrose Bank and sleeps 4 people.
5a Courtenay Terrace

9 Rosemount Court
9 Rosemount Court is 4 miles from Primrose Bank and sleeps 4 people.
9 Rosemount Court
9 Rosemount Court is 4 miles from Primrose Bank and sleeps 4 people.
9 Rosemount Court

9 Salcombe Retreat
9 Salcombe Retreat is 2 miles from Primrose Bank and sleeps 4 people.
9 Salcombe Retreat
9 Salcombe Retreat is 2 miles from Primrose Bank and sleeps 4 people.
9 Salcombe Retreat

Apartment 1, At The Beach
Apartment 1, At The Beach is 4 miles from Primrose Bank and sleeps 4 people.
Apartment 1, At The Beach
Apartment 1, At The Beach is 4 miles from Primrose Bank and sleeps 4 people.
Apartment 1, At The Beach

Apartment 15 Combehaven
Apartment 15 Combehaven is 4 miles from Primrose Bank and sleeps 4 people.
Apartment 15 Combehaven
Apartment 15 Combehaven is 4 miles from Primrose Bank and sleeps 4 people.
Apartment 15 Combehaven

Apartment 18, Burgh Island Causeway
Apartment 18, Burgh Island Causeway is 4 miles from Primrose Bank and sleeps 4 people.
Apartment 18, Burgh Island Causeway
Apartment 18, Burgh Island Causeway is 4 miles from Primrose Bank and sleeps 4 people.
Apartment 18, Burgh Island Causeway

Apartment 19, Bolt Head
Apartment 19, Bolt Head is 3 miles from Primrose Bank and sleeps 4 people.
Apartment 19, Bolt Head
Apartment 19, Bolt Head is 3 miles from Primrose Bank and sleeps 4 people.
Apartment 19, Bolt Head

Apartment 3, Charborough House
Apartment 3, Charborough House is 4 miles from Primrose Bank and sleeps 4 people.
Apartment 3, Charborough House
Apartment 3, Charborough House is 4 miles from Primrose Bank and sleeps 4 people.
Apartment 3, Charborough House

Apartment 4, Bolt Head
Apartment 4, Bolt Head is 3 miles from Primrose Bank and sleeps 4 people.
Apartment 4, Bolt Head
Apartment 4, Bolt Head is 3 miles from Primrose Bank and sleeps 4 people.
Apartment 4, Bolt Head

Boatman's Cottage
Boatman's Cottage is 4 miles from Primrose Bank and sleeps 4 people.
Boatman's Cottage
Boatman's Cottage is 4 miles from Primrose Bank and sleeps 4 people.
Boatman's Cottage

Captain's Lookout
Captain's Lookout is 4 miles from Primrose Bank and sleeps 4 people.
Captain's Lookout
Captain's Lookout is 4 miles from Primrose Bank and sleeps 4 people.
Captain's Lookout

Court Barton Cottage No. 1
Court Barton Cottage No. 1 is 1 miles from Primrose Bank and sleeps 4 people.
Court Barton Cottage No. 1
Court Barton Cottage No. 1 is 1 miles from Primrose Bank and sleeps 4 people.
Court Barton Cottage No. 1

Court Barton Cottage No. 10
Court Barton Cottage No. 10 is 1 miles from Primrose Bank and sleeps 4 people.
Court Barton Cottage No. 10
Court Barton Cottage No. 10 is 1 miles from Primrose Bank and sleeps 4 people.
Court Barton Cottage No. 10

Flat 3 The Salcombe
Flat 3 The Salcombe is 4 miles from Primrose Bank and sleeps 4 people.
Flat 3 The Salcombe
Flat 3 The Salcombe is 4 miles from Primrose Bank and sleeps 4 people.
Flat 3 The Salcombe

Hydeaway, 7 Grafton Towers
Hydeaway, 7 Grafton Towers is 3 miles from Primrose Bank and sleeps 4 people.
Hydeaway, 7 Grafton Towers
Hydeaway, 7 Grafton Towers is 3 miles from Primrose Bank and sleeps 4 people.
Hydeaway, 7 Grafton Towers

Kimberley Garden Cottage
Kimberley Garden Cottage is 4 miles from Primrose Bank and sleeps 4 people.
Kimberley Garden Cottage
Kimberley Garden Cottage is 4 miles from Primrose Bank and sleeps 4 people.
Kimberley Garden Cottage

Poundstone Court 8
Poundstone Court 8 is 4 miles from Primrose Bank and sleeps 4 people.
Poundstone Court 8
Poundstone Court 8 is 4 miles from Primrose Bank and sleeps 4 people.
Poundstone Court 8

Quarterdeck: The Salcombe
Quarterdeck: The Salcombe is 4 miles from Primrose Bank and sleeps 4 people.
Quarterdeck: The Salcombe
Quarterdeck: The Salcombe is 4 miles from Primrose Bank and sleeps 4 people.
Quarterdeck: The Salcombe

Seahorse Cottage (30 Fore Street)
Seahorse Cottage (30 Fore Street) is 4 miles from Primrose Bank and sleeps 4 people.
Seahorse Cottage (30 Fore Street)
Seahorse Cottage (30 Fore Street) is 4 miles from Primrose Bank and sleeps 4 people.
Seahorse Cottage (30 Fore Street)

Shipwrights Cottage
Shipwrights Cottage is 4 miles from Primrose Bank and sleeps 4 people.
Shipwrights Cottage
Shipwrights Cottage is 4 miles from Primrose Bank and sleeps 4 people.
Shipwrights Cottage

St Elmos Lodge - Flat 1
St Elmos Lodge - Flat 1 is 3 miles from Primrose Bank and sleeps 4 people.
St Elmos Lodge - Flat 1
St Elmos Lodge - Flat 1 is 3 miles from Primrose Bank and sleeps 4 people.
St Elmos Lodge - Flat 1

Stable End Cottage
Stable End Cottage is 2 miles from Primrose Bank and sleeps 4 people.
Stable End Cottage
Stable End Cottage is 2 miles from Primrose Bank and sleeps 4 people.
Stable End Cottage

The Mariner's Cottage
The Mariner's Cottage is 4 miles from Primrose Bank and sleeps 4 people.
The Mariner's Cottage
The Mariner's Cottage is 4 miles from Primrose Bank and sleeps 4 people.
The Mariner's Cottage

The Stable at The Byres
The Stable at The Byres is 1 miles from Primrose Bank and sleeps 4 people.
The Stable at The Byres
The Stable at The Byres is 1 miles from Primrose Bank and sleeps 4 people.
The Stable at The Byres

1 Church Hill House
1 Church Hill House is 4 miles from Primrose Bank and sleeps 5 people.
1 Church Hill House
1 Church Hill House is 4 miles from Primrose Bank and sleeps 5 people.
1 Church Hill House

17 Burgh Island Causeway
17 Burgh Island Causeway is 3 miles from Primrose Bank and sleeps 5 people.
17 Burgh Island Causeway
17 Burgh Island Causeway is 3 miles from Primrose Bank and sleeps 5 people.
17 Burgh Island Causeway

2 North Crest House
2 North Crest House is 4 miles from Primrose Bank and sleeps 5 people.
2 North Crest House
2 North Crest House is 4 miles from Primrose Bank and sleeps 5 people.
2 North Crest House

2 Thurlestone Beach Apartments
2 Thurlestone Beach Apartments is 2 miles from Primrose Bank and sleeps 5 people.
2 Thurlestone Beach Apartments
2 Thurlestone Beach Apartments is 2 miles from Primrose Bank and sleeps 5 people.
2 Thurlestone Beach Apartments

4 Glenthorne House
4 Glenthorne House is 4 miles from Primrose Bank and sleeps 5 people.
4 Glenthorne House
4 Glenthorne House is 4 miles from Primrose Bank and sleeps 5 people.
4 Glenthorne House

4 Thurlestone Beach House
4 Thurlestone Beach House is 2 miles from Primrose Bank and sleeps 5 people.
4 Thurlestone Beach House
4 Thurlestone Beach House is 2 miles from Primrose Bank and sleeps 5 people.
4 Thurlestone Beach House

6 Chichester Court
6 Chichester Court is 1 miles from Primrose Bank and sleeps 5 people.
6 Chichester Court
6 Chichester Court is 1 miles from Primrose Bank and sleeps 5 people.
6 Chichester Court

Apartment 4 Lyndhurst
Apartment 4 Lyndhurst is 4 miles from Primrose Bank and sleeps 5 people.
Apartment 4 Lyndhurst
Apartment 4 Lyndhurst is 4 miles from Primrose Bank and sleeps 5 people.
Apartment 4 Lyndhurst

Honeysuckle Cottage
Honeysuckle Cottage is 4 miles from Primrose Bank and sleeps 5 people.
Honeysuckle Cottage
Honeysuckle Cottage is 4 miles from Primrose Bank and sleeps 5 people.
Honeysuckle Cottage

The Granary (Southdown Farm)
The Granary (Southdown Farm) is 1 miles from Primrose Bank and sleeps 5 people.
The Granary (Southdown Farm)
The Granary (Southdown Farm) is 1 miles from Primrose Bank and sleeps 5 people.
The Granary (Southdown Farm)

Upper Marcam House
Upper Marcam House is 4 miles from Primrose Bank and sleeps 5 people.
Upper Marcam House
Upper Marcam House is 4 miles from Primrose Bank and sleeps 5 people.
Upper Marcam House

1 Bantham Holiday Cottages
1 Bantham Holiday Cottages is 3 miles from Primrose Bank and sleeps 6 people.
1 Bantham Holiday Cottages
1 Bantham Holiday Cottages is 3 miles from Primrose Bank and sleeps 6 people.
1 Bantham Holiday Cottages

1 Roborough Court
1 Roborough Court is 4 miles from Primrose Bank and sleeps 6 people.
1 Roborough Court
1 Roborough Court is 4 miles from Primrose Bank and sleeps 6 people.
1 Roborough Court

1 Salcombe Retreat (Seashells)
1 Salcombe Retreat (Seashells) is 2 miles from Primrose Bank and sleeps 6 people.
1 Salcombe Retreat (Seashells)
1 Salcombe Retreat (Seashells) is 2 miles from Primrose Bank and sleeps 6 people.
1 Salcombe Retreat (Seashells)

1 Thurlestone Beach Apartments
1 Thurlestone Beach Apartments is 2 miles from Primrose Bank and sleeps 6 people.
1 Thurlestone Beach Apartments
1 Thurlestone Beach Apartments is 2 miles from Primrose Bank and sleeps 6 people.
1 Thurlestone Beach Apartments

10 Thurlestone Rock Apartments
10 Thurlestone Rock Apartments is 1 miles from Primrose Bank and sleeps 6 people.
10 Thurlestone Rock Apartments
10 Thurlestone Rock Apartments is 1 miles from Primrose Bank and sleeps 6 people.
10 Thurlestone Rock Apartments

11 Crabshell Quay
11 Crabshell Quay is 4 miles from Primrose Bank and sleeps 6 people.
11 Crabshell Quay
11 Crabshell Quay is 4 miles from Primrose Bank and sleeps 6 people.
11 Crabshell Quay

12 Salcombe Retreat
12 Salcombe Retreat is 2 miles from Primrose Bank and sleeps 6 people.
12 Salcombe Retreat
12 Salcombe Retreat is 2 miles from Primrose Bank and sleeps 6 people.
12 Salcombe Retreat

12 St. Elmo Court
12 St. Elmo Court is 3 miles from Primrose Bank and sleeps 6 people.
12 St. Elmo Court
12 St. Elmo Court is 3 miles from Primrose Bank and sleeps 6 people.
12 St. Elmo Court

12 Thurlestone Rock
12 Thurlestone Rock is 1 miles from Primrose Bank and sleeps 6 people.
12 Thurlestone Rock
12 Thurlestone Rock is 1 miles from Primrose Bank and sleeps 6 people.
12 Thurlestone Rock

13 Crabshell Heights
13 Crabshell Heights is 4 miles from Primrose Bank and sleeps 6 people.
13 Crabshell Heights
13 Crabshell Heights is 4 miles from Primrose Bank and sleeps 6 people.
13 Crabshell Heights

13 Salcombe Retreat
13 Salcombe Retreat is 2 miles from Primrose Bank and sleeps 6 people.
13 Salcombe Retreat
13 Salcombe Retreat is 2 miles from Primrose Bank and sleeps 6 people.
13 Salcombe Retreat

2 Bantham Holiday Cottages
2 Bantham Holiday Cottages is 3 miles from Primrose Bank and sleeps 6 people.
2 Bantham Holiday Cottages
2 Bantham Holiday Cottages is 3 miles from Primrose Bank and sleeps 6 people.
2 Bantham Holiday Cottages

2 Thurlestone Rock
2 Thurlestone Rock is 1 miles from Primrose Bank and sleeps 6 people.
2 Thurlestone Rock
2 Thurlestone Rock is 1 miles from Primrose Bank and sleeps 6 people.
2 Thurlestone Rock

22 Courtenay Street
22 Courtenay Street is 4 miles from Primrose Bank and sleeps 6 people.
22 Courtenay Street
22 Courtenay Street is 4 miles from Primrose Bank and sleeps 6 people.
22 Courtenay Street

25 Salcombe Retreat
25 Salcombe Retreat is 2 miles from Primrose Bank and sleeps 6 people.
25 Salcombe Retreat
25 Salcombe Retreat is 2 miles from Primrose Bank and sleeps 6 people.
25 Salcombe Retreat

3 Bantham Holiday Cottages
3 Bantham Holiday Cottages is 3 miles from Primrose Bank and sleeps 6 people.
3 Bantham Holiday Cottages
3 Bantham Holiday Cottages is 3 miles from Primrose Bank and sleeps 6 people.
3 Bantham Holiday Cottages

3 Island Place (Saltstone)
3 Island Place (Saltstone) is 4 miles from Primrose Bank and sleeps 6 people.
3 Island Place (Saltstone)
3 Island Place (Saltstone) is 4 miles from Primrose Bank and sleeps 6 people.
3 Island Place (Saltstone)

3 Moult Farm Cottage
3 Moult Farm Cottage is 3 miles from Primrose Bank and sleeps 6 people.
3 Moult Farm Cottage
3 Moult Farm Cottage is 3 miles from Primrose Bank and sleeps 6 people.
3 Moult Farm Cottage

3 Thurlestone Rock Apartments
3 Thurlestone Rock Apartments is 1 miles from Primrose Bank and sleeps 6 people.
3 Thurlestone Rock Apartments
3 Thurlestone Rock Apartments is 1 miles from Primrose Bank and sleeps 6 people.
3 Thurlestone Rock Apartments

4 Armada Apartments
4 Armada Apartments is 0 miles from Primrose Bank and sleeps 6 people.
4 Armada Apartments
4 Armada Apartments is 0 miles from Primrose Bank and sleeps 6 people.
4 Armada Apartments

4 Thurlestone Rock Apartments
4 Thurlestone Rock Apartments is 1 miles from Primrose Bank and sleeps 6 people.
4 Thurlestone Rock Apartments
4 Thurlestone Rock Apartments is 1 miles from Primrose Bank and sleeps 6 people.
4 Thurlestone Rock Apartments

5 Chichester Court
5 Chichester Court is 1 miles from Primrose Bank and sleeps 6 people.
5 Chichester Court
5 Chichester Court is 1 miles from Primrose Bank and sleeps 6 people.
5 Chichester Court

5 Thurlestone Beach
5 Thurlestone Beach is 2 miles from Primrose Bank and sleeps 6 people.
5 Thurlestone Beach
5 Thurlestone Beach is 2 miles from Primrose Bank and sleeps 6 people.
5 Thurlestone Beach

5 Thurlestone Beach
5 Thurlestone Beach is 2 miles from Primrose Bank and sleeps 6 people.
5 Thurlestone Beach
5 Thurlestone Beach is 2 miles from Primrose Bank and sleeps 6 people.
5 Thurlestone Beach

5 Thurlestone Beach Apartments
5 Thurlestone Beach Apartments is 2 miles from Primrose Bank and sleeps 6 people.
5 Thurlestone Beach Apartments
5 Thurlestone Beach Apartments is 2 miles from Primrose Bank and sleeps 6 people.
5 Thurlestone Beach Apartments

6 Island Place (Beachstone)
6 Island Place (Beachstone) is 4 miles from Primrose Bank and sleeps 6 people.
6 Island Place (Beachstone)
6 Island Place (Beachstone) is 4 miles from Primrose Bank and sleeps 6 people.
6 Island Place (Beachstone)

7 Glenthorne House
7 Glenthorne House is 4 miles from Primrose Bank and sleeps 6 people.
7 Glenthorne House
7 Glenthorne House is 4 miles from Primrose Bank and sleeps 6 people.
7 Glenthorne House

7 Thurlestone Rock Apartments
7 Thurlestone Rock Apartments is 1 miles from Primrose Bank and sleeps 6 people.
7 Thurlestone Rock Apartments
7 Thurlestone Rock Apartments is 1 miles from Primrose Bank and sleeps 6 people.
7 Thurlestone Rock Apartments

7, Old Rectory Gardens
7, Old Rectory Gardens is 2 miles from Primrose Bank and sleeps 6 people.
7, Old Rectory Gardens
7, Old Rectory Gardens is 2 miles from Primrose Bank and sleeps 6 people.
7, Old Rectory Gardens

8 Thurlestone Beach Apartments
8 Thurlestone Beach Apartments is 2 miles from Primrose Bank and sleeps 6 people.
8 Thurlestone Beach Apartments
8 Thurlestone Beach Apartments is 2 miles from Primrose Bank and sleeps 6 people.
8 Thurlestone Beach Apartments

9 Crabshell Heights
9 Crabshell Heights is 4 miles from Primrose Bank and sleeps 6 people.
9 Crabshell Heights
9 Crabshell Heights is 4 miles from Primrose Bank and sleeps 6 people.
9 Crabshell Heights

Apartment 13 Combehaven
Apartment 13 Combehaven is 4 miles from Primrose Bank and sleeps 6 people.
Apartment 13 Combehaven
Apartment 13 Combehaven is 4 miles from Primrose Bank and sleeps 6 people.
Apartment 13 Combehaven

Apartment 3 Combehaven
Apartment 3 Combehaven is 4 miles from Primrose Bank and sleeps 6 people.
Apartment 3 Combehaven
Apartment 3 Combehaven is 4 miles from Primrose Bank and sleeps 6 people.
Apartment 3 Combehaven

Bumblebee Cottage
Bumblebee Cottage is 4 miles from Primrose Bank and sleeps 6 people.
Bumblebee Cottage
Bumblebee Cottage is 4 miles from Primrose Bank and sleeps 6 people.
Bumblebee Cottage

Cob Cottage (Buckley Street)
Cob Cottage (Buckley Street) is 4 miles from Primrose Bank and sleeps 6 people.
Cob Cottage (Buckley Street)
Cob Cottage (Buckley Street) is 4 miles from Primrose Bank and sleeps 6 people.
Cob Cottage (Buckley Street)

Cornerstone Cottage
Cornerstone Cottage is 4 miles from Primrose Bank and sleeps 6 people.
Cornerstone Cottage
Cornerstone Cottage is 4 miles from Primrose Bank and sleeps 6 people.
Cornerstone Cottage

Court Barton Cottage No. 2
Court Barton Cottage No. 2 is 1 miles from Primrose Bank and sleeps 6 people.
Court Barton Cottage No. 2
Court Barton Cottage No. 2 is 1 miles from Primrose Bank and sleeps 6 people.
Court Barton Cottage No. 2

Court Barton Cottage No. 4
Court Barton Cottage No. 4 is 1 miles from Primrose Bank and sleeps 6 people.
Court Barton Cottage No. 4
Court Barton Cottage No. 4 is 1 miles from Primrose Bank and sleeps 6 people.
Court Barton Cottage No. 4

Court Barton Cottage No. 5
Court Barton Cottage No. 5 is 1 miles from Primrose Bank and sleeps 6 people.
Court Barton Cottage No. 5
Court Barton Cottage No. 5 is 1 miles from Primrose Bank and sleeps 6 people.
Court Barton Cottage No. 5

Court Barton Cottage No. 7
Court Barton Cottage No. 7 is 1 miles from Primrose Bank and sleeps 6 people.
Court Barton Cottage No. 7
Court Barton Cottage No. 7 is 1 miles from Primrose Bank and sleeps 6 people.
Court Barton Cottage No. 7

Courtenay Cottage
Courtenay Cottage is 4 miles from Primrose Bank and sleeps 6 people.
Courtenay Cottage
Courtenay Cottage is 4 miles from Primrose Bank and sleeps 6 people.
Courtenay Cottage

Fern Lodge Garden Apartment
Fern Lodge Garden Apartment is 1 miles from Primrose Bank and sleeps 6 people.
Fern Lodge Garden Apartment
Fern Lodge Garden Apartment is 1 miles from Primrose Bank and sleeps 6 people.
Fern Lodge Garden Apartment

Flat 4, Sandhills House
Flat 4, Sandhills House is 3 miles from Primrose Bank and sleeps 6 people.
Flat 4, Sandhills House
Flat 4, Sandhills House is 3 miles from Primrose Bank and sleeps 6 people.
Flat 4, Sandhills House

Higher Cliftonville
Higher Cliftonville is 4 miles from Primrose Bank and sleeps 6 people.
Higher Cliftonville
Higher Cliftonville is 4 miles from Primrose Bank and sleeps 6 people.
Higher Cliftonville

Higher Collaton Cottage
Higher Collaton Cottage is 2 miles from Primrose Bank and sleeps 6 people.
Higher Collaton Cottage
Higher Collaton Cottage is 2 miles from Primrose Bank and sleeps 6 people.
Higher Collaton Cottage

Lower Goosewell Cottage
Lower Goosewell Cottage is 2 miles from Primrose Bank and sleeps 6 people.
Lower Goosewell Cottage
Lower Goosewell Cottage is 2 miles from Primrose Bank and sleeps 6 people.
Lower Goosewell Cottage

Mayflower, 9 Coronation Road
Mayflower, 9 Coronation Road is 4 miles from Primrose Bank and sleeps 6 people.
Mayflower, 9 Coronation Road
Mayflower, 9 Coronation Road is 4 miles from Primrose Bank and sleeps 6 people.
Mayflower, 9 Coronation Road

Ocean View (Hope Cove)
Ocean View (Hope Cove) is 0 miles from Primrose Bank and sleeps 6 people.
Ocean View (Hope Cove)
Ocean View (Hope Cove) is 0 miles from Primrose Bank and sleeps 6 people.
Ocean View (Hope Cove)

Oceanview Apartment
Oceanview Apartment is 2 miles from Primrose Bank and sleeps 6 people.
Oceanview Apartment
Oceanview Apartment is 2 miles from Primrose Bank and sleeps 6 people.
Oceanview Apartment

Seascape (Hope Cove)
Seascape (Hope Cove) is 1 miles from Primrose Bank and sleeps 6 people.
Seascape (Hope Cove)
Seascape (Hope Cove) is 1 miles from Primrose Bank and sleeps 6 people.
Seascape (Hope Cove)

Spinnaker Cottage
Spinnaker Cottage is 4 miles from Primrose Bank and sleeps 6 people.
Spinnaker Cottage
Spinnaker Cottage is 4 miles from Primrose Bank and sleeps 6 people.
Spinnaker Cottage

Tappers Quay 2 - sleeps 4/6
Tappers Quay 2 - sleeps 4/6 is 4 miles from Primrose Bank and sleeps 6 people.
Tappers Quay 2 - sleeps 4/6
Tappers Quay 2 - sleeps 4/6 is 4 miles from Primrose Bank and sleeps 6 people.
Tappers Quay 2 - sleeps 4/6

The Old Cider Barn
The Old Cider Barn is 1 miles from Primrose Bank and sleeps 6 people.
The Old Cider Barn
The Old Cider Barn is 1 miles from Primrose Bank and sleeps 6 people.
The Old Cider Barn

The Old Milking Shed
The Old Milking Shed is 3 miles from Primrose Bank and sleeps 6 people.
The Old Milking Shed
The Old Milking Shed is 3 miles from Primrose Bank and sleeps 6 people.
The Old Milking Shed

The Old Tack Room
The Old Tack Room is 2 miles from Primrose Bank and sleeps 6 people.
The Old Tack Room
The Old Tack Room is 2 miles from Primrose Bank and sleeps 6 people.
The Old Tack Room

The White Cottage
The White Cottage is 2 miles from Primrose Bank and sleeps 6 people.
The White Cottage
The White Cottage is 2 miles from Primrose Bank and sleeps 6 people.
The White Cottage

Upper Sheldon House
Upper Sheldon House is 4 miles from Primrose Bank and sleeps 6 people.
Upper Sheldon House
Upper Sheldon House is 4 miles from Primrose Bank and sleeps 6 people.
Upper Sheldon House

1 North Upton Barns
1 North Upton Barns is 3 miles from Primrose Bank and sleeps 7 people.
1 North Upton Barns
1 North Upton Barns is 3 miles from Primrose Bank and sleeps 7 people.
1 North Upton Barns

3 Bonaventure Close
3 Bonaventure Close is 3 miles from Primrose Bank and sleeps 7 people.
3 Bonaventure Close
3 Bonaventure Close is 3 miles from Primrose Bank and sleeps 7 people.
3 Bonaventure Close

Court Barton Cottage No. 3
Court Barton Cottage No. 3 is 1 miles from Primrose Bank and sleeps 7 people.
Court Barton Cottage No. 3
Court Barton Cottage No. 3 is 1 miles from Primrose Bank and sleeps 7 people.
Court Barton Cottage No. 3

Courtenay Street 5
Courtenay Street 5 is 4 miles from Primrose Bank and sleeps 7 people.
Courtenay Street 5
Courtenay Street 5 is 4 miles from Primrose Bank and sleeps 7 people.
Courtenay Street 5

Garden Cottage Hope Cove
Garden Cottage Hope Cove is 0 miles from Primrose Bank and sleeps 7 people.
Garden Cottage Hope Cove
Garden Cottage Hope Cove is 0 miles from Primrose Bank and sleeps 7 people.
Garden Cottage Hope Cove

Lower Court House
Lower Court House is 4 miles from Primrose Bank and sleeps 7 people.
Lower Court House
Lower Court House is 4 miles from Primrose Bank and sleeps 7 people.
Lower Court House

10 Old Rectory Gardens
10 Old Rectory Gardens is 2 miles from Primrose Bank and sleeps 8 people.
10 Old Rectory Gardens
10 Old Rectory Gardens is 2 miles from Primrose Bank and sleeps 8 people.
10 Old Rectory Gardens

16 Courtenay Street
16 Courtenay Street is 4 miles from Primrose Bank and sleeps 8 people.
16 Courtenay Street
16 Courtenay Street is 4 miles from Primrose Bank and sleeps 8 people.
16 Courtenay Street

2 Church Hill House
2 Church Hill House is 4 miles from Primrose Bank and sleeps 8 people.
2 Church Hill House
2 Church Hill House is 4 miles from Primrose Bank and sleeps 8 people.
2 Church Hill House

2 Churchill House
2 Churchill House is 4 miles from Primrose Bank and sleeps 8 people.
2 Churchill House
2 Churchill House is 4 miles from Primrose Bank and sleeps 8 people.
2 Churchill House

9 Courtenay Street
9 Courtenay Street is 4 miles from Primrose Bank and sleeps 8 people.
9 Courtenay Street
9 Courtenay Street is 4 miles from Primrose Bank and sleeps 8 people.
9 Courtenay Street

Captain's View, 3 Sandhills
Captain's View, 3 Sandhills is 3 miles from Primrose Bank and sleeps 8 people.
Captain's View, 3 Sandhills
Captain's View, 3 Sandhills is 3 miles from Primrose Bank and sleeps 8 people.
Captain's View, 3 Sandhills

Church St 1, Upper Apartment
Church St 1, Upper Apartment is 4 miles from Primrose Bank and sleeps 8 people.
Church St 1, Upper Apartment
Church St 1, Upper Apartment is 4 miles from Primrose Bank and sleeps 8 people.
Church St 1, Upper Apartment

Court Barton Cottage No. 11
Court Barton Cottage No. 11 is 1 miles from Primrose Bank and sleeps 8 people.
Court Barton Cottage No. 11
Court Barton Cottage No. 11 is 1 miles from Primrose Bank and sleeps 8 people.
Court Barton Cottage No. 11

Court Barton Cottage No. 6
Court Barton Cottage No. 6 is 1 miles from Primrose Bank and sleeps 8 people.
Court Barton Cottage No. 6
Court Barton Cottage No. 6 is 1 miles from Primrose Bank and sleeps 8 people.
Court Barton Cottage No. 6

Court Barton Cottage No. 8
Court Barton Cottage No. 8 is 1 miles from Primrose Bank and sleeps 8 people.
Court Barton Cottage No. 8
Court Barton Cottage No. 8 is 1 miles from Primrose Bank and sleeps 8 people.
Court Barton Cottage No. 8

Courtenay Street 24
Courtenay Street 24 is 4 miles from Primrose Bank and sleeps 8 people.
Courtenay Street 24
Courtenay Street 24 is 4 miles from Primrose Bank and sleeps 8 people.
Courtenay Street 24

Cracklefield Cottage
Cracklefield Cottage is 3 miles from Primrose Bank and sleeps 8 people.
Cracklefield Cottage
Cracklefield Cottage is 3 miles from Primrose Bank and sleeps 8 people.
Cracklefield Cottage

Round House, Court Barton
Round House, Court Barton is 1 miles from Primrose Bank and sleeps 8 people.
Round House, Court Barton
Round House, Court Barton is 1 miles from Primrose Bank and sleeps 8 people.
Round House, Court Barton

Seagulls (Salcombe)
Seagulls (Salcombe) is 4 miles from Primrose Bank and sleeps 8 people.
Seagulls (Salcombe)
Seagulls (Salcombe) is 4 miles from Primrose Bank and sleeps 8 people.
Seagulls (Salcombe)

Seashells, 17 Channel View
Seashells, 17 Channel View is 0 miles from Primrose Bank and sleeps 8 people.
Seashells, 17 Channel View
Seashells, 17 Channel View is 0 miles from Primrose Bank and sleeps 8 people.
Seashells, 17 Channel View

Thorpe Arnold Major
Thorpe Arnold Major is 2 miles from Primrose Bank and sleeps 8 people.
Thorpe Arnold Major
Thorpe Arnold Major is 2 miles from Primrose Bank and sleeps 8 people.
Thorpe Arnold Major

Thorpe Arnold Minor
Thorpe Arnold Minor is 2 miles from Primrose Bank and sleeps 8 people.
Thorpe Arnold Minor
Thorpe Arnold Minor is 2 miles from Primrose Bank and sleeps 8 people.
Thorpe Arnold Minor

Coast at Beachdown
Coast at Beachdown is 4 miles from Primrose Bank and sleeps 9 people.
Coast at Beachdown
Coast at Beachdown is 4 miles from Primrose Bank and sleeps 9 people.
Coast at Beachdown

4 Bolberry Court
4 Bolberry Court is 1 miles from Primrose Bank and sleeps 10 people.
4 Bolberry Court
4 Bolberry Court is 1 miles from Primrose Bank and sleeps 10 people.
4 Bolberry Court

Church Farmhouse
Church Farmhouse is 2 miles from Primrose Bank and sleeps 10 people.
Church Farmhouse
Church Farmhouse is 2 miles from Primrose Bank and sleeps 10 people.
Church Farmhouse

Whitestrands House
Whitestrands House is 4 miles from Primrose Bank and sleeps 10 people.
Whitestrands House
Whitestrands House is 4 miles from Primrose Bank and sleeps 10 people.
Whitestrands House

The Farmhouse at Broad Downs
The Farmhouse at Broad Downs is 2 miles from Primrose Bank and sleeps 14 people.
The Farmhouse at Broad Downs
The Farmhouse at Broad Downs is 2 miles from Primrose Bank and sleeps 14 people.
The Farmhouse at Broad Downs

Bigbury Court Farmhouse
Bigbury Court Farmhouse is 4 miles from Primrose Bank and sleeps 16 people.
Bigbury Court Farmhouse
Bigbury Court Farmhouse is 4 miles from Primrose Bank and sleeps 16 people.
Bigbury Court Farmhouse

Pipers Bench (Whole House)
Pipers Bench (Whole House) is 2 miles from Primrose Bank and sleeps 16 people.
Pipers Bench (Whole House)
Pipers Bench (Whole House) is 2 miles from Primrose Bank and sleeps 16 people.
Pipers Bench (Whole House)

Salcombe Retreat
Salcombe Retreat is 3 miles from Primrose Bank and sleeps 20 people.
Salcombe Retreat
Salcombe Retreat is 3 miles from Primrose Bank and sleeps 20 people.
Salcombe Retreat











































































































































































































































































































































































































