The Felmingham, Roughton near Norwich, Norfolk
About The Felmingham, Roughton near Norwich, Norfolk
sleeps 4 people
Roughton near Norwich, Norfolk
Photos of The Felmingham
You'll find any photos we have of The Felmingham on this page. So far we have these photos for you to look at:
- Enjoys shared use of a heated indoor swimming pool
- A brick and flint converted farm building
- Entrance
- Entrance hall
- Open-plan kitchen, sitting and dining area
- Open-plan living
- Sitting room area
- Sitting room area (photo 2)
- Sitting room area (photo 3)
- Dining area
- Dining area (photo 2)
- Dining area (photo 3)
- Dining area in to kitchen
- Kitchen
- Kitchen (photo 2)
- From the kitchen area
- Out to the patio
- Looking back to the sitting room area
- Al fresco dining
- Lovely views of open farmland
- In to the bedrooms
- Master bedroom with exposed flint walls and a king-size bed
- Master bedroom
- Master bedroom (photo 2)
- Master bedroom (photo 3)
- Bedroom two with exposed walls and twin 3ft single beds
- Bedroom two
- Bedroom two (photo 2)
- To the bathroom
- Bathroom with a bath with a shower over, WC and wash basin
- You can unload your car outside the barn, but there is a car parking space, labelled The Felmingham, in the car park
- There is a shared driveway and car park for the Jonas Farm Barns complex
- Outside the shared swimming pool
- Shared swimming pool
- Play area outside the pool
- Visit the traditional coastal resort of Cromer
- Cromer’s family friendly, Blue Flag beach - one of many along the North Norfolk coast!
If you have any photos of The Felmingham, email them to us and we'll get them added! You can also see The Felmingham on a map, Thanks for looking.
You may well want to book The Felmingham for your next holiday - if this sounds like something you're looking for, just click the big button below, and you can check prices and availability.
Remember - "a picture paints a thousand words".
Enjoys shared use of a heated indoor swimming pool
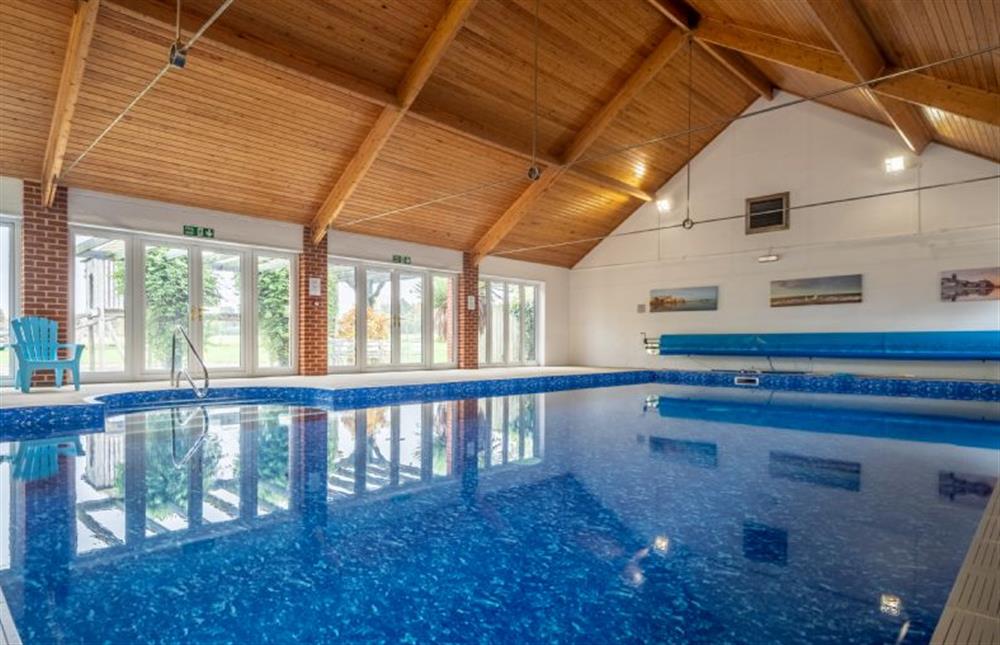
A brick and flint converted farm building
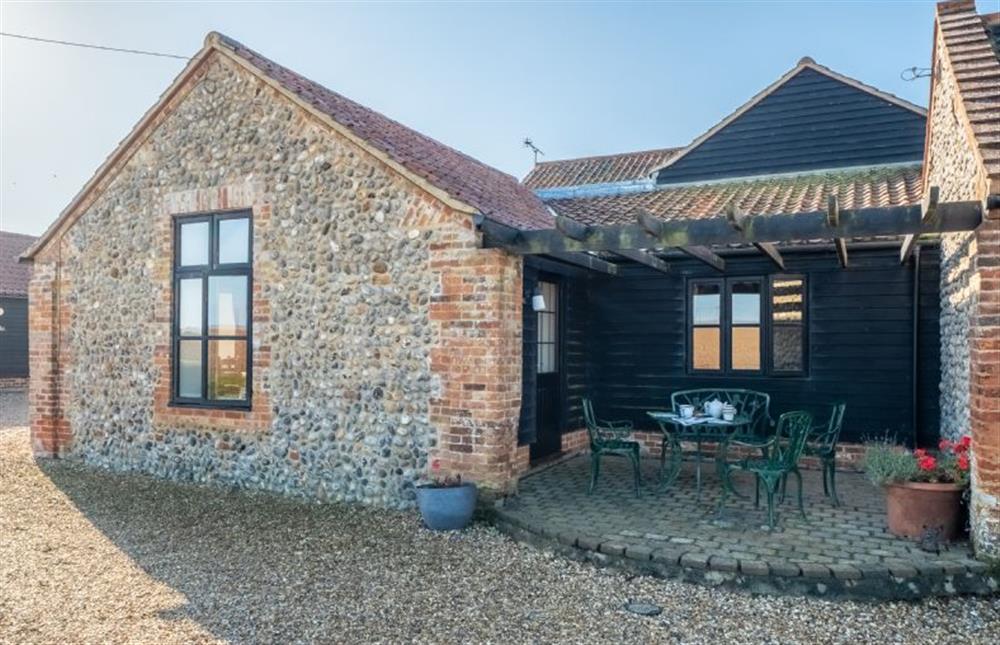
Entrance
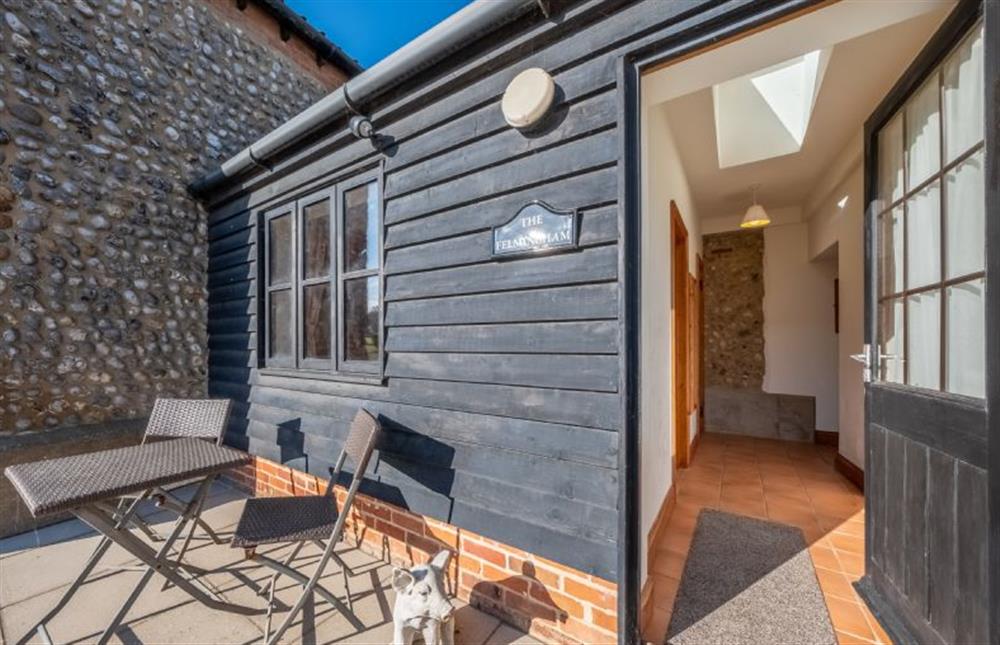
Entrance hall
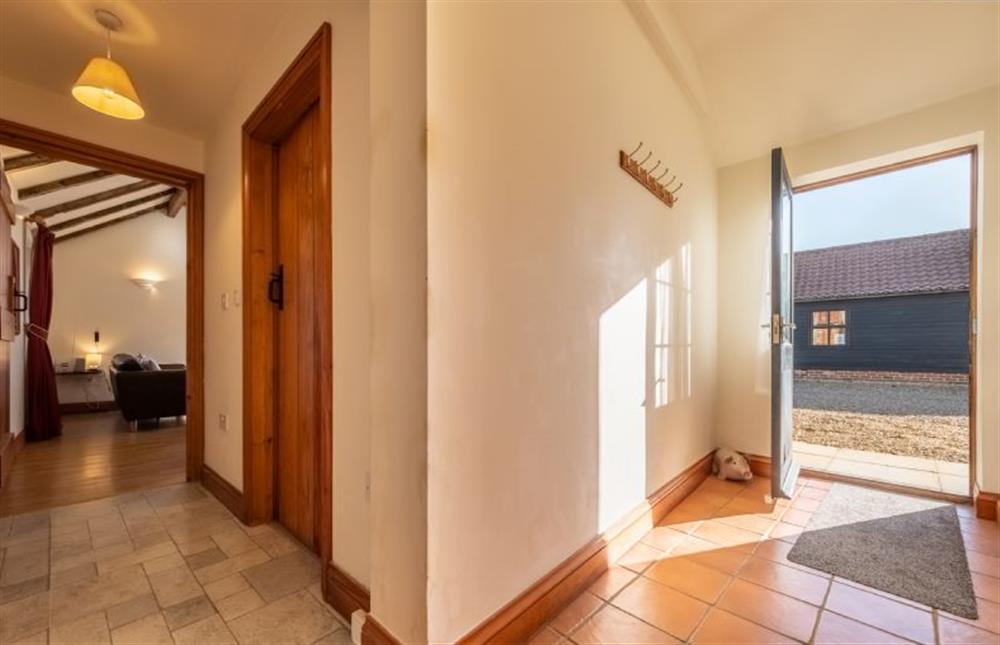
Open-plan kitchen, sitting and dining area
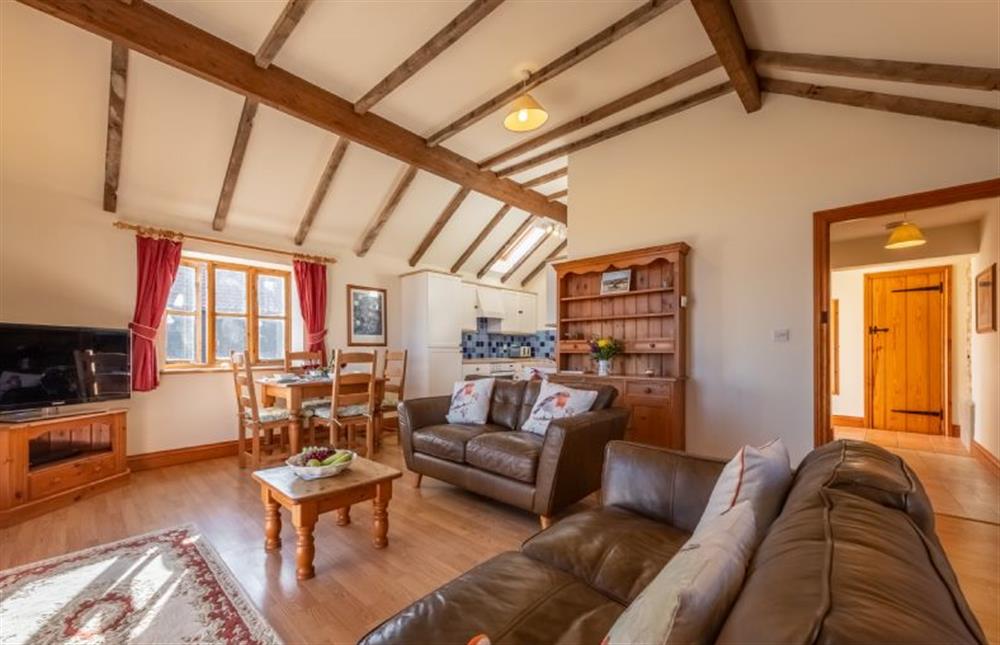
Open-plan living
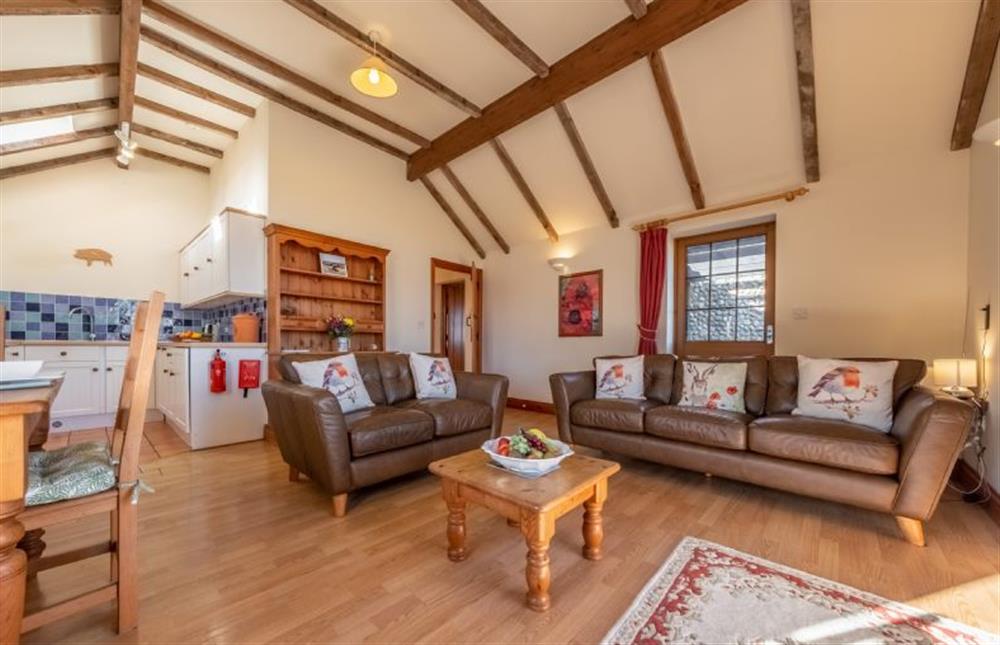
Sitting room area
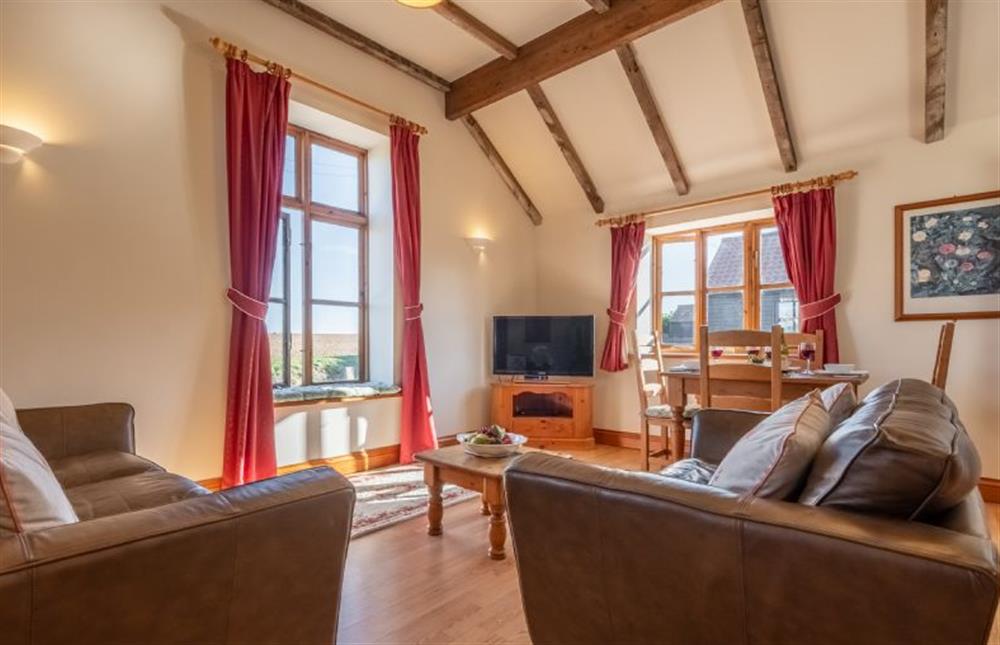
Sitting room area (photo 2)
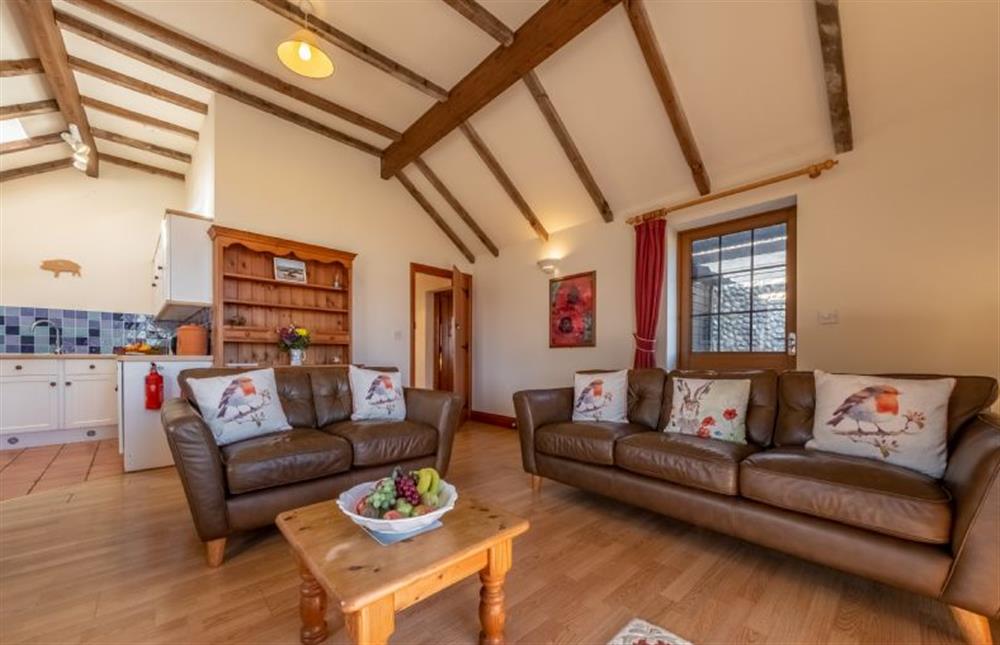
Sitting room area (photo 3)
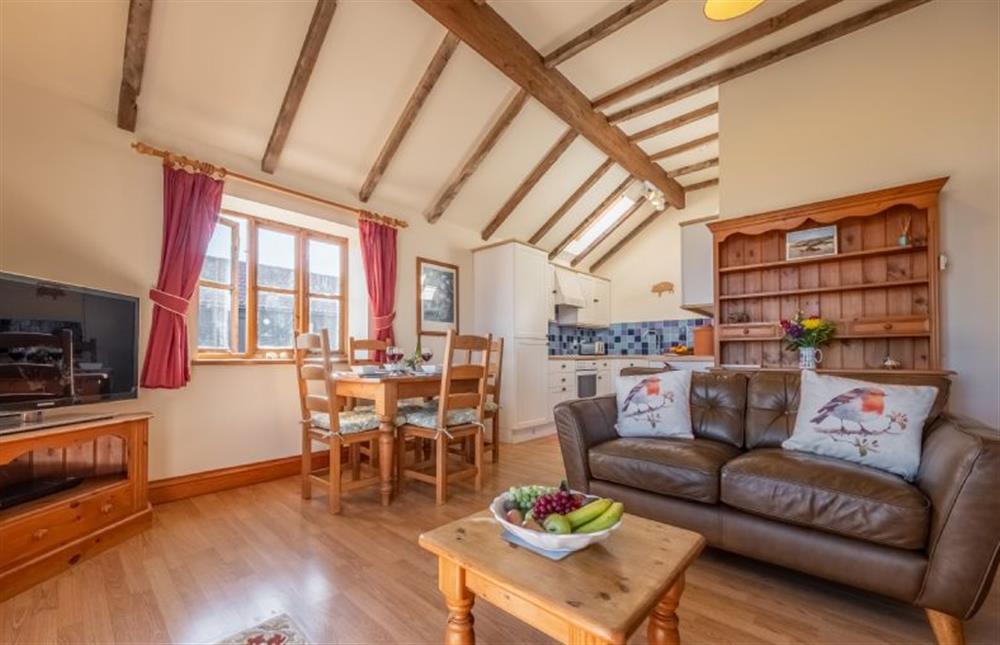
Dining area
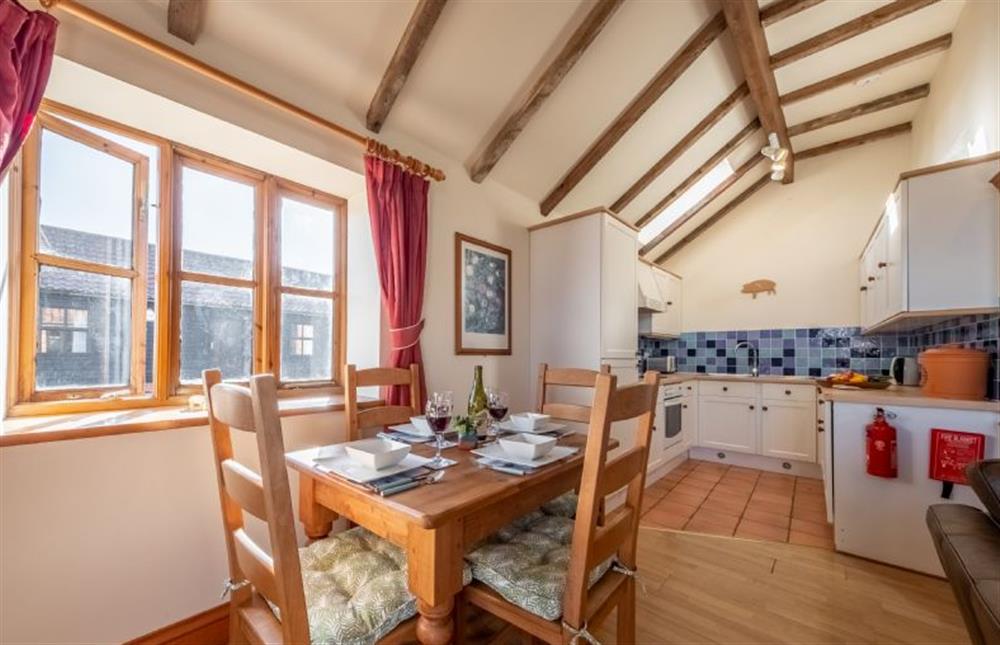
Dining area (photo 2)
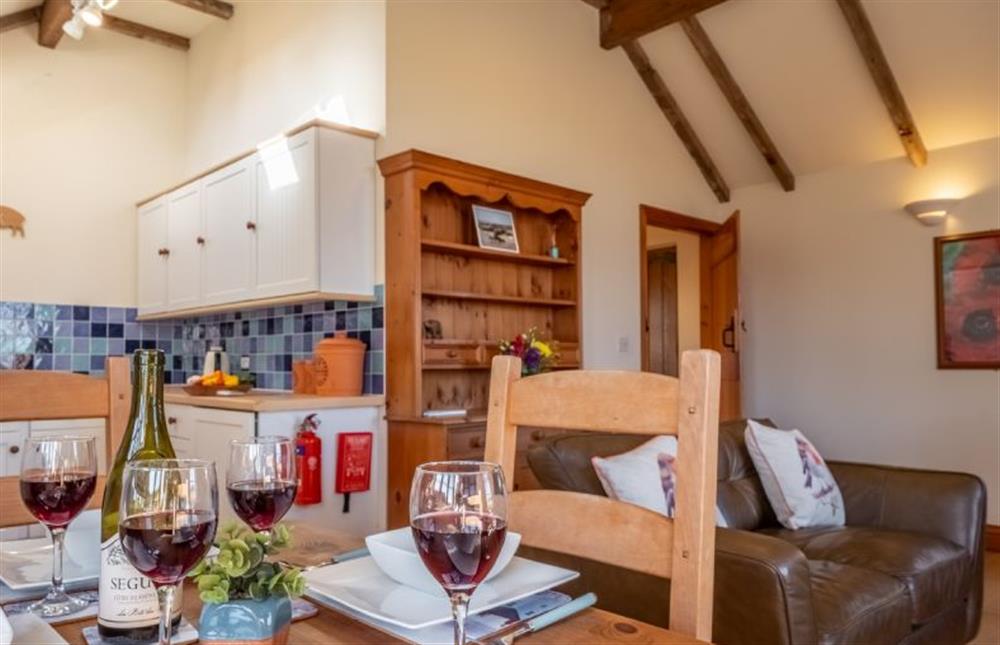
Dining area (photo 3)
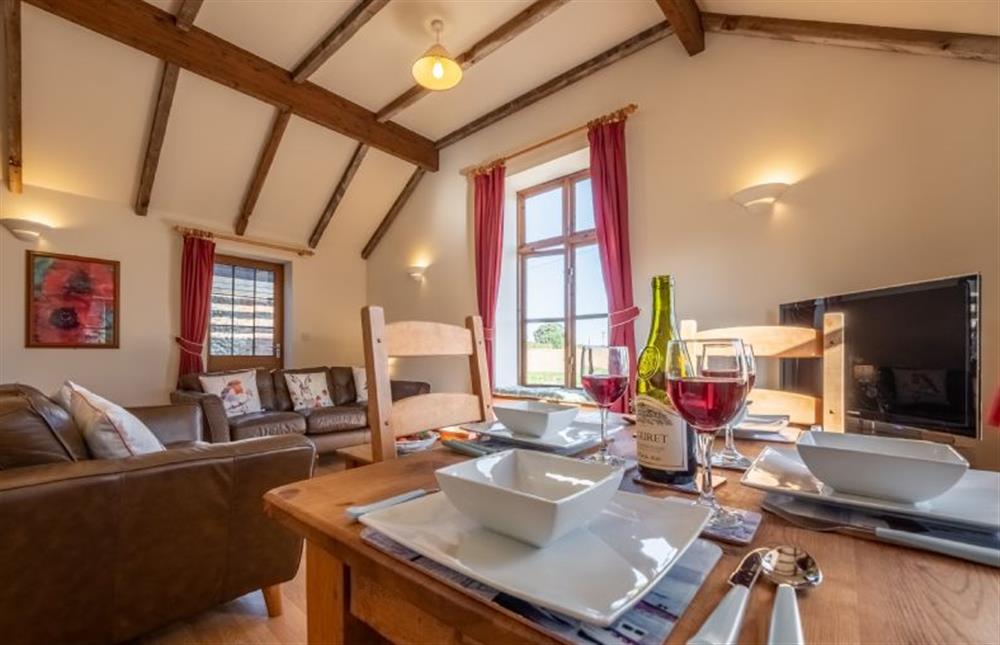
Dining area in to kitchen
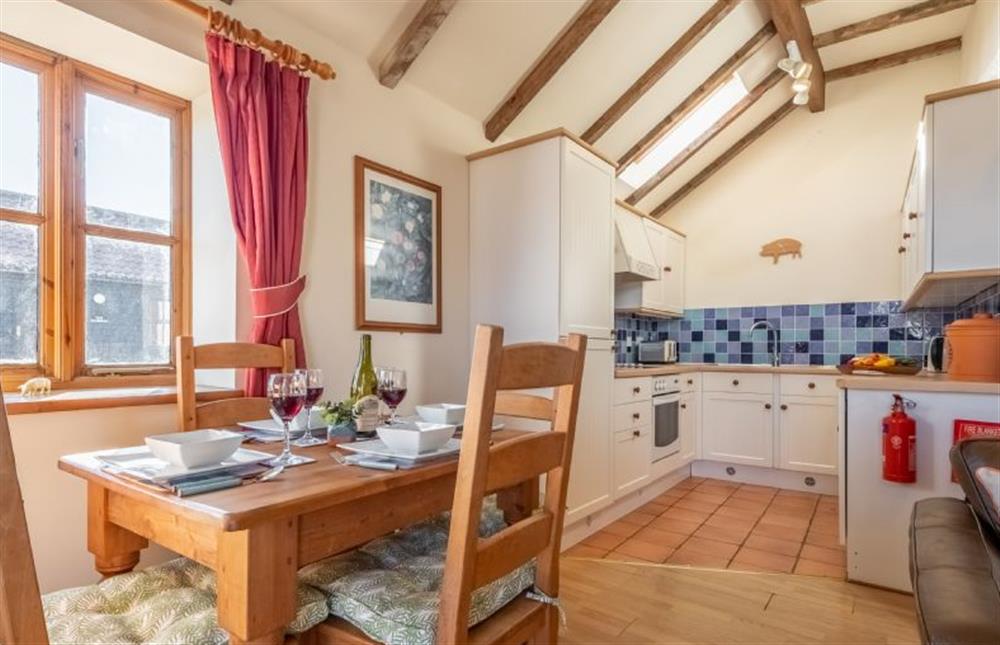
Kitchen
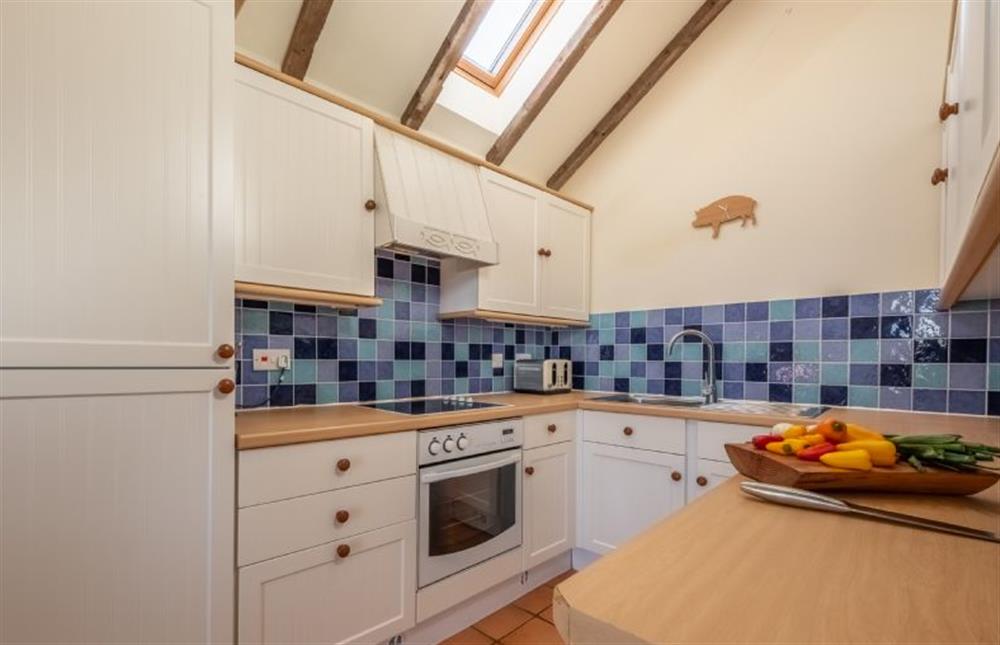
Kitchen (photo 2)
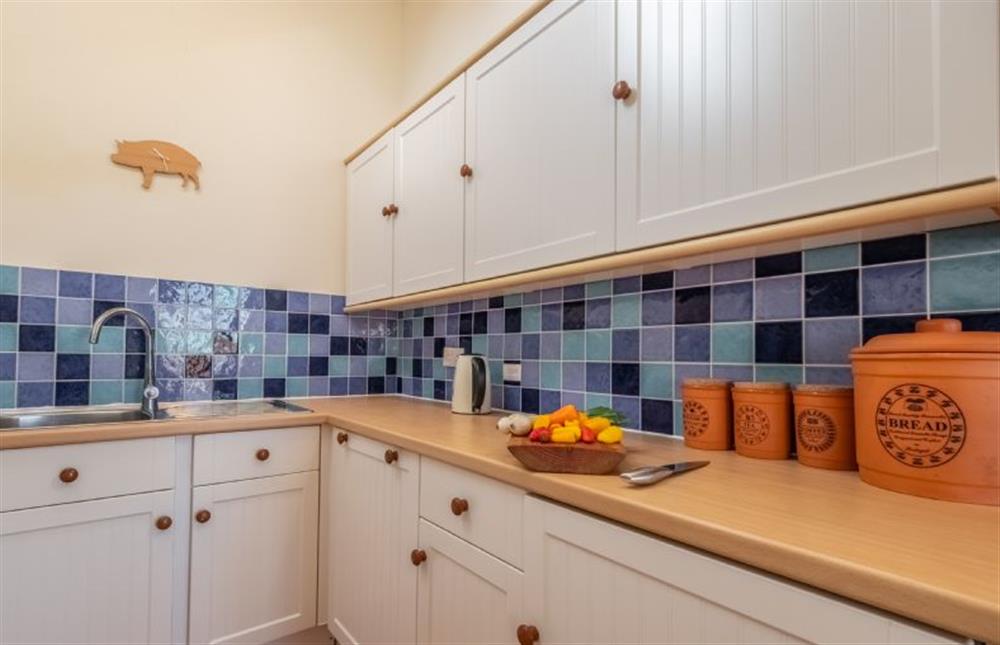
From the kitchen area
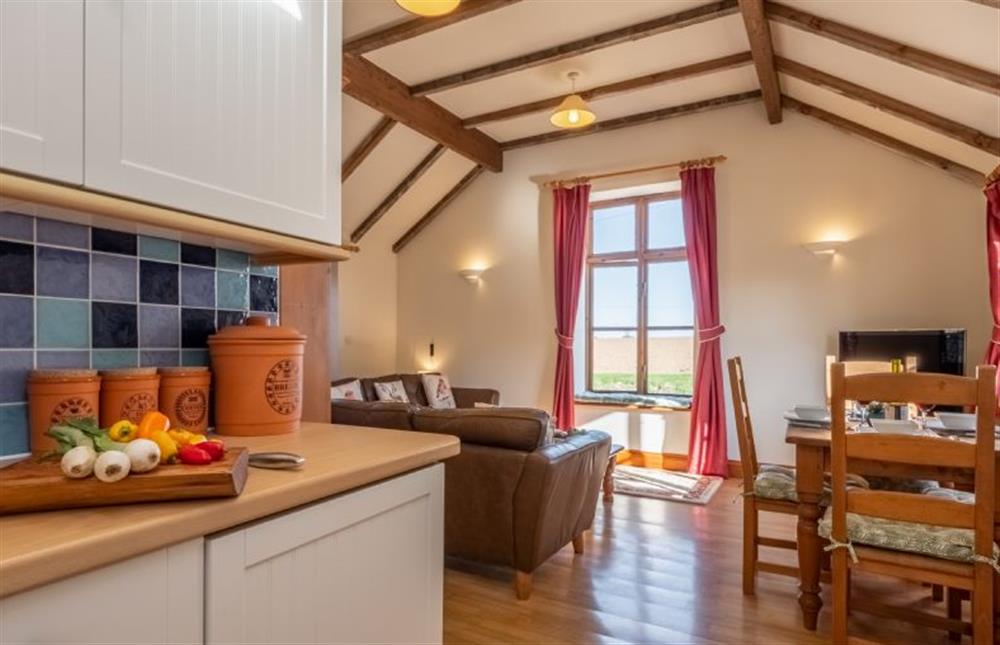
Out to the patio
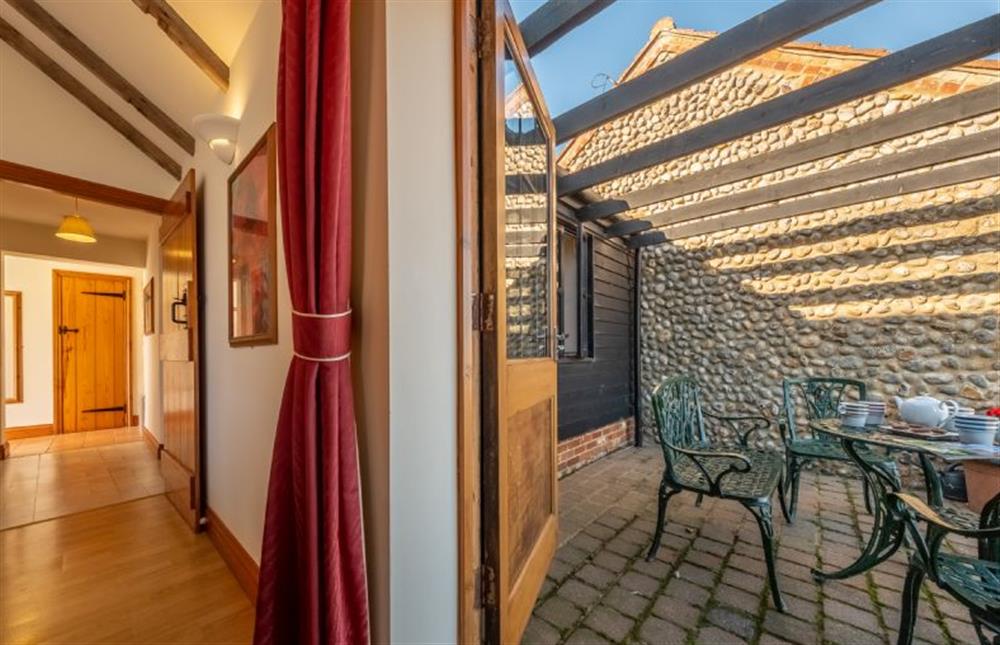
Looking back to the sitting room area
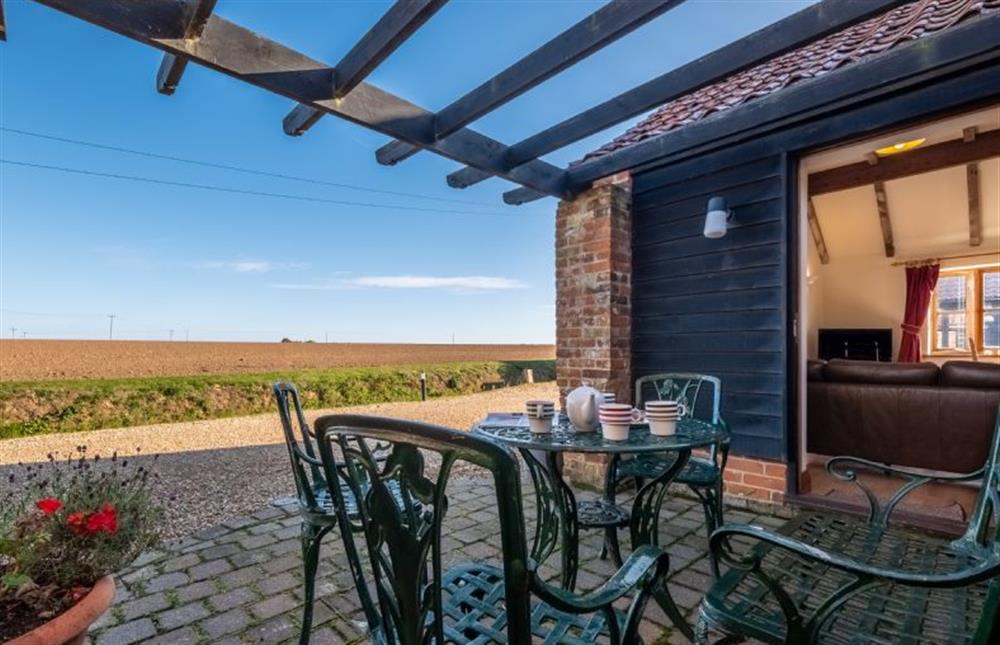
Al fresco dining
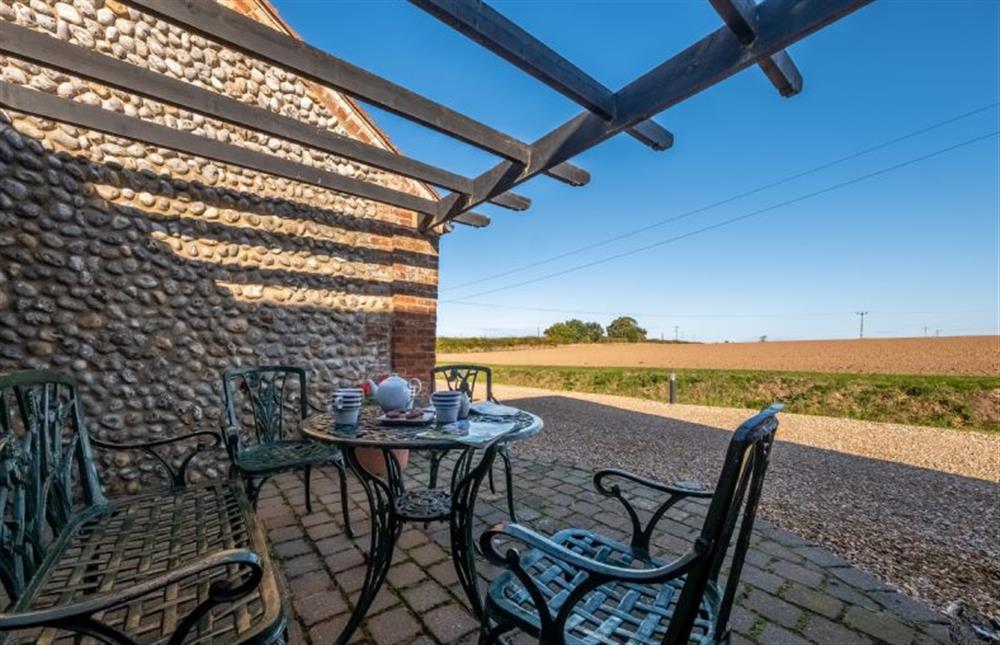
Lovely views of open farmland
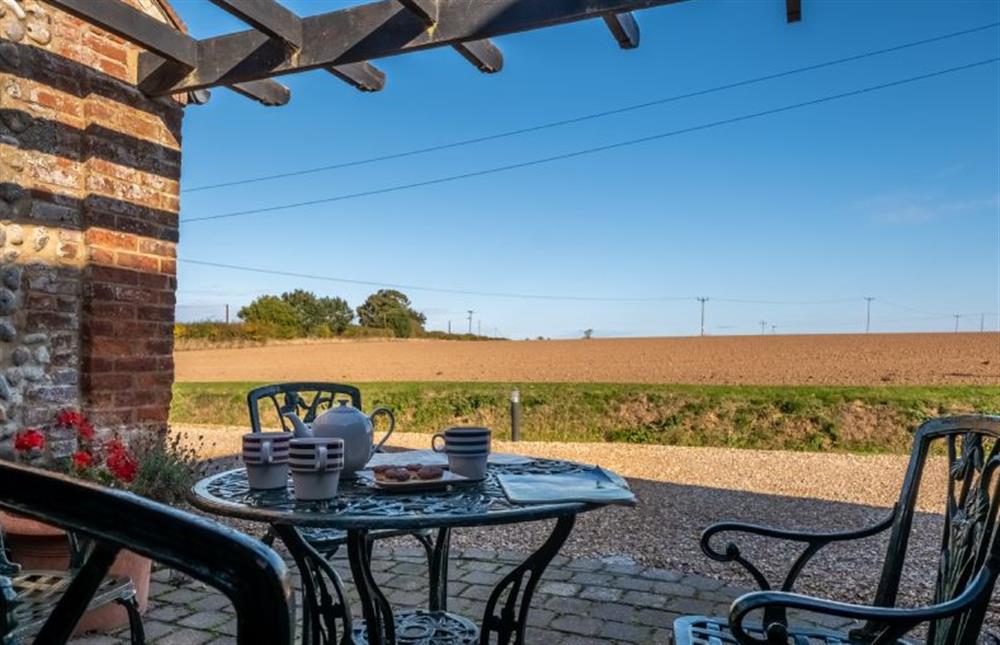
In to the bedrooms
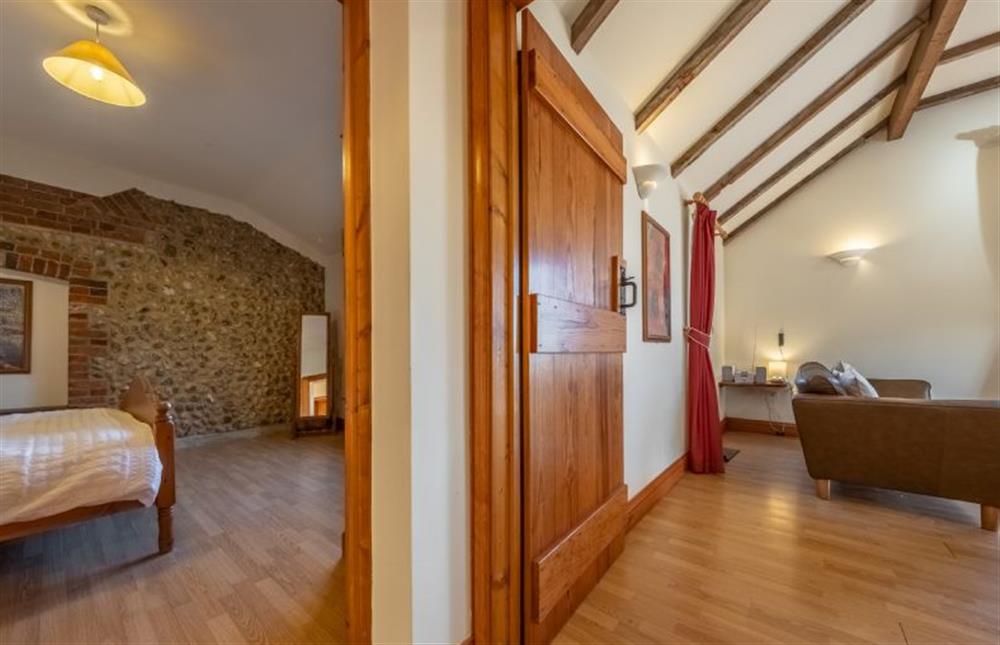
Master bedroom with exposed flint walls and a king-size bed
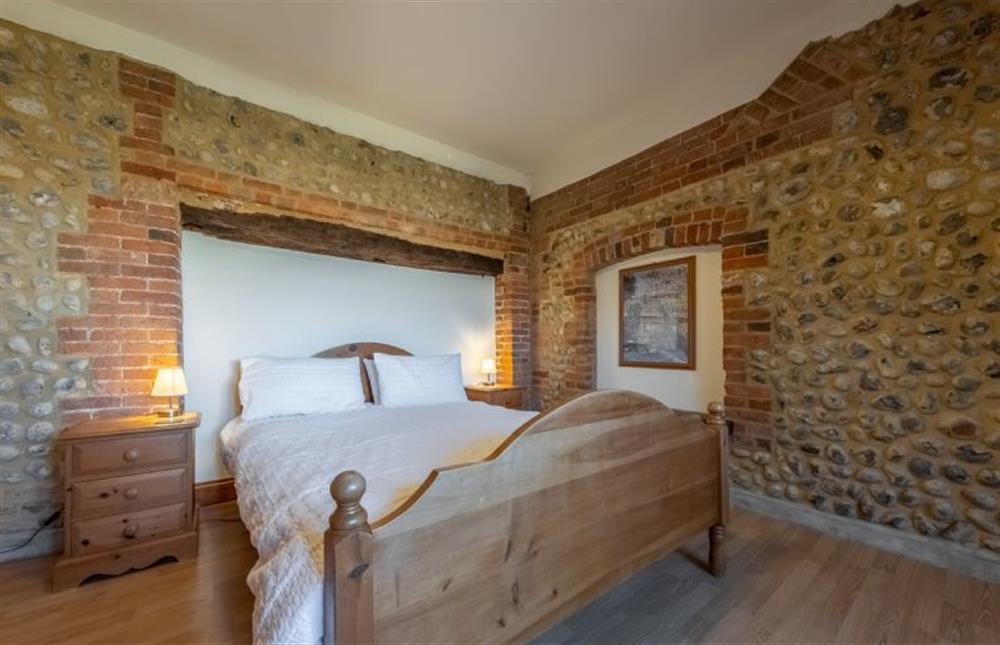
Master bedroom
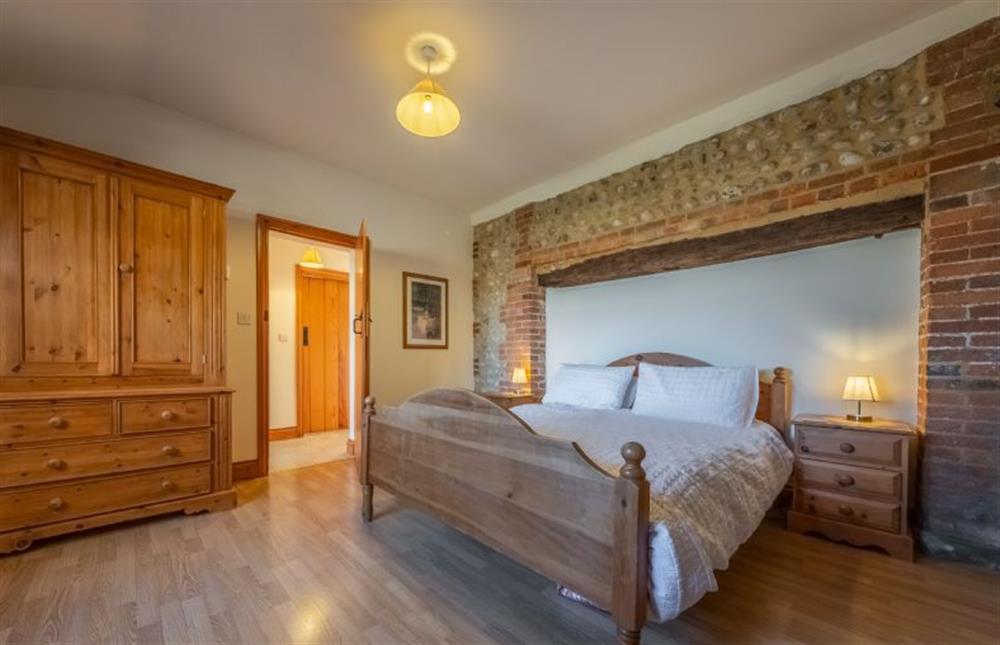
Master bedroom (photo 2)
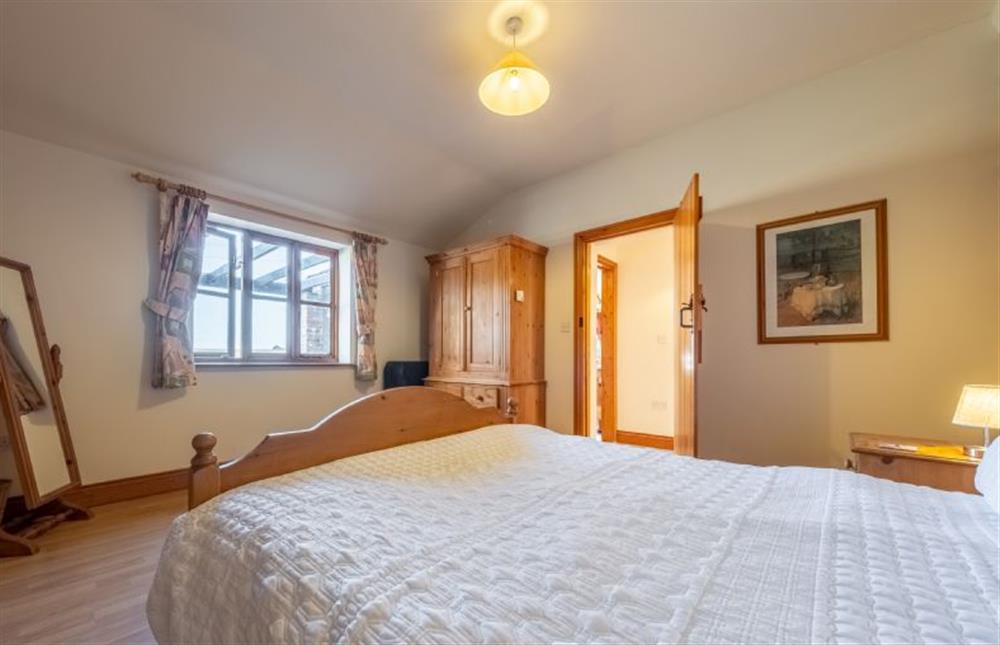
Master bedroom (photo 3)
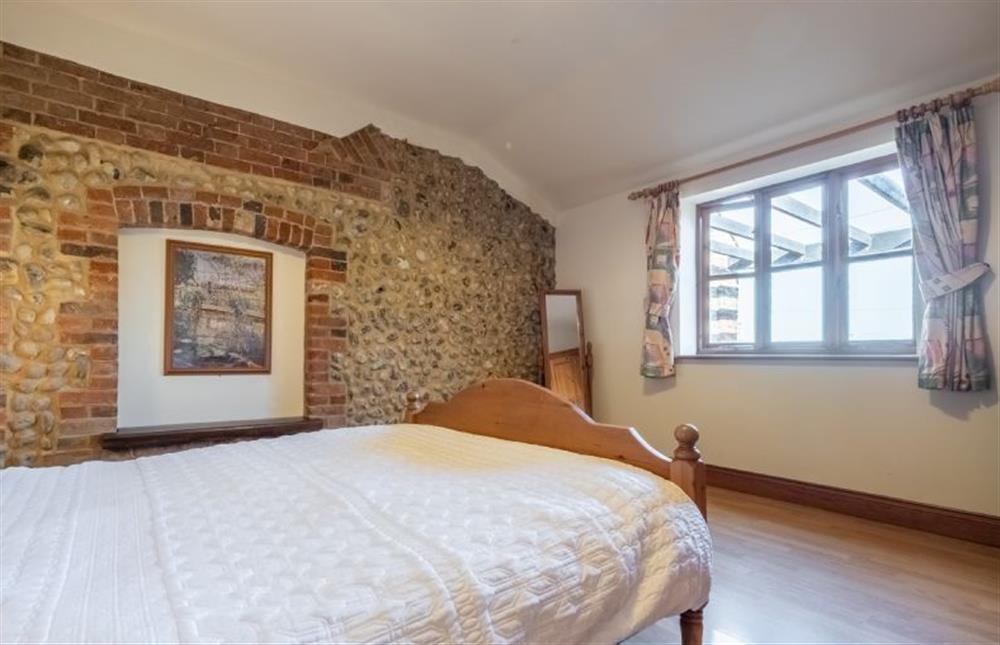
Bedroom two with exposed walls and twin 3ft single beds
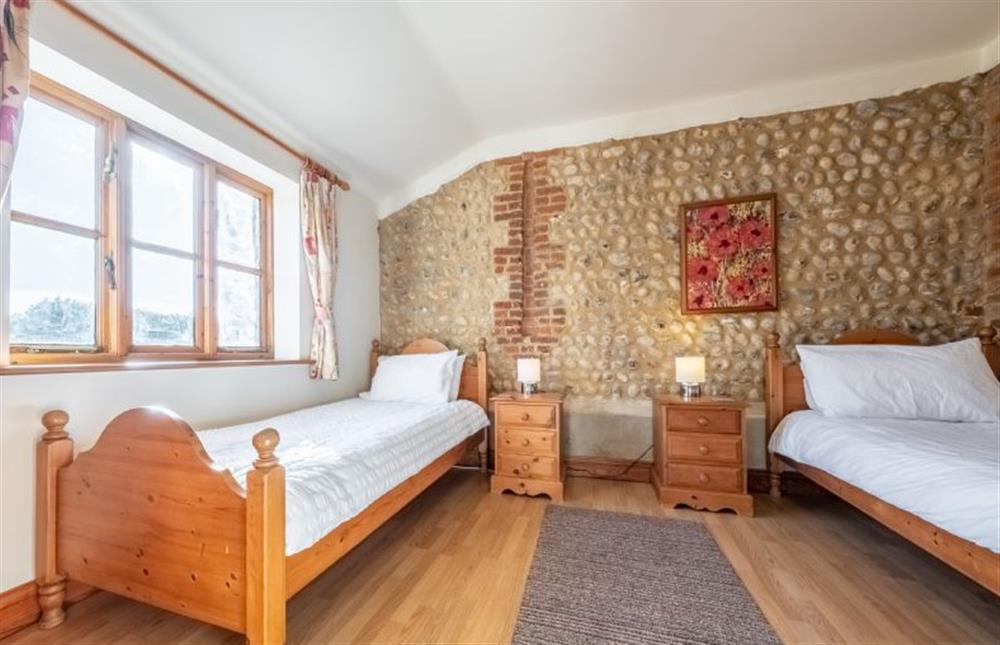
Bedroom two
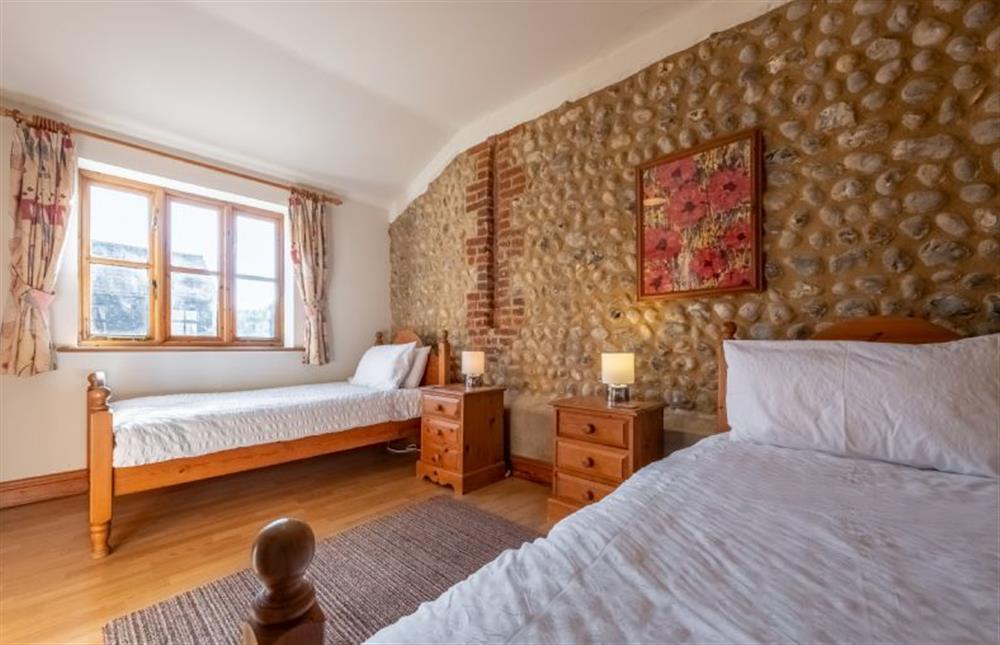
Bedroom two (photo 2)
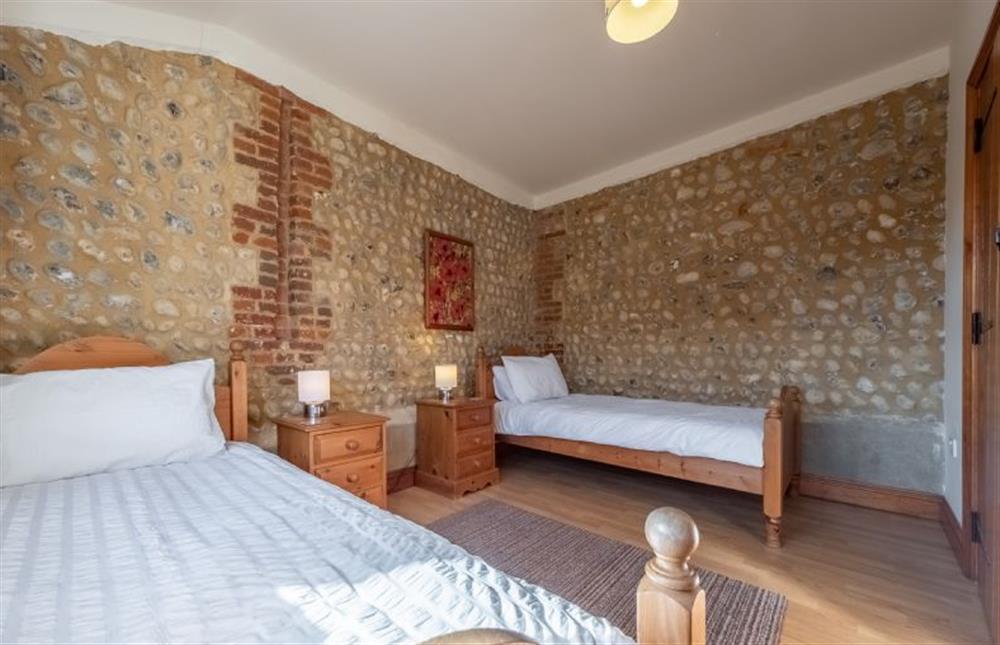
To the bathroom
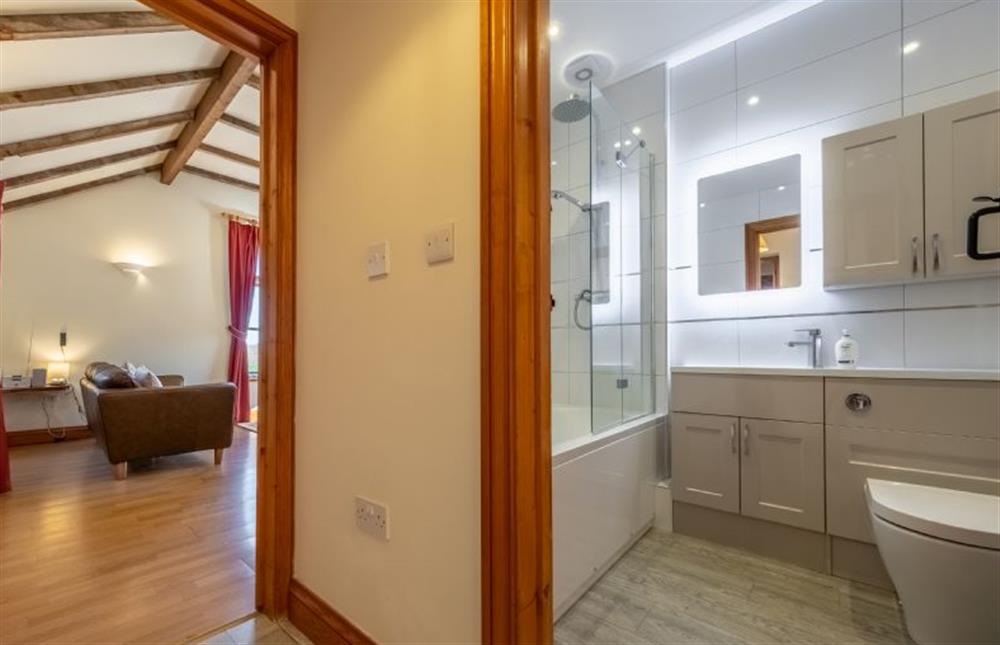
Bathroom with a bath with a shower over, WC and wash basin
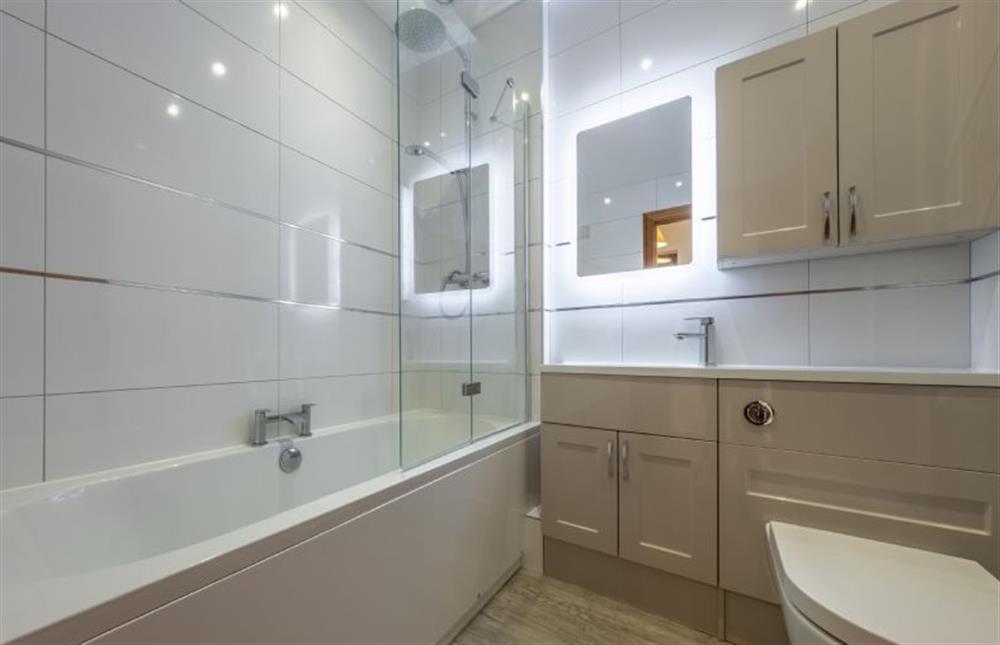
You can unload your car outside the barn, but there is a car parking space, labelled The Felmingham, in the car park
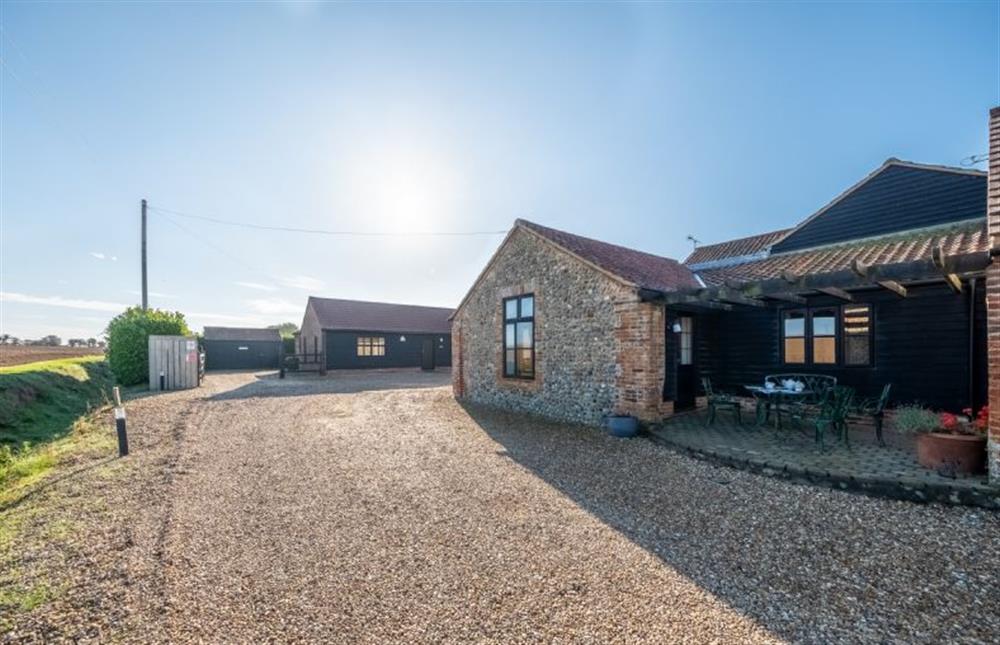
There is a shared driveway and car park for the Jonas Farm Barns complex
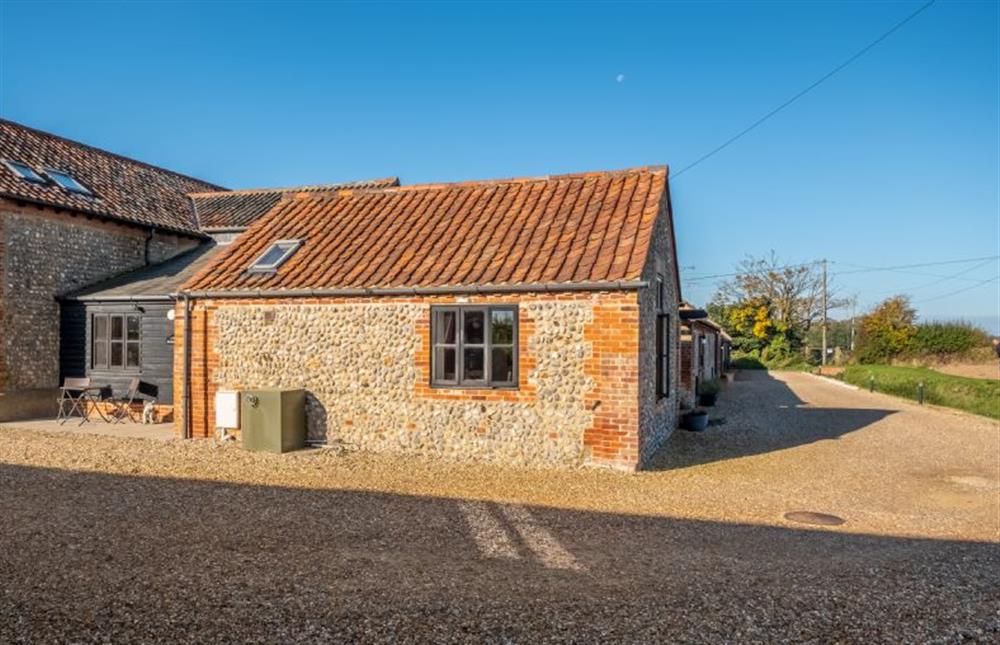
Outside the shared swimming pool
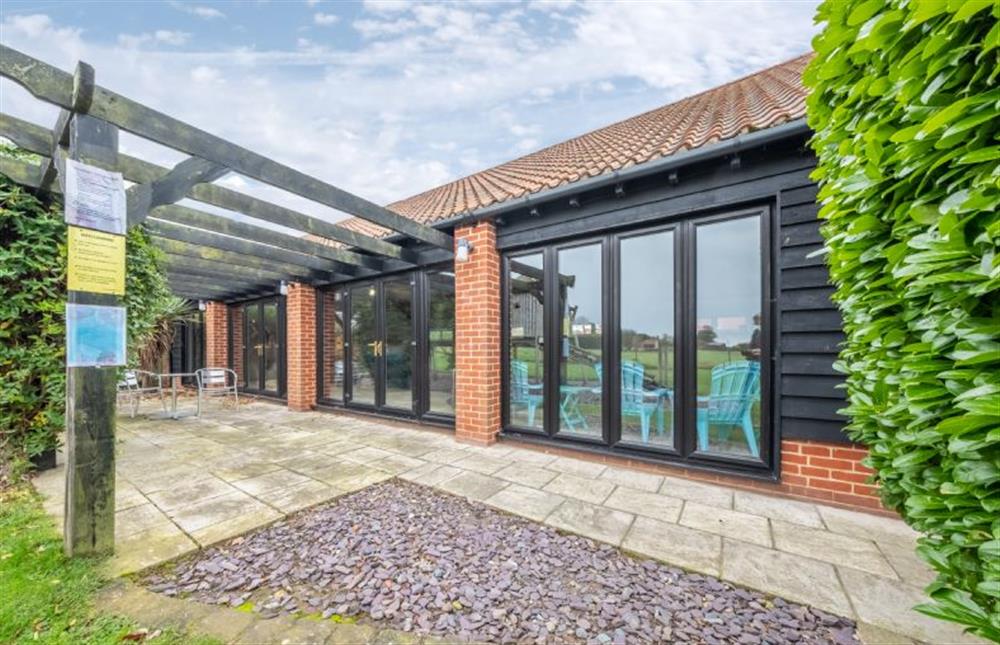
Shared swimming pool
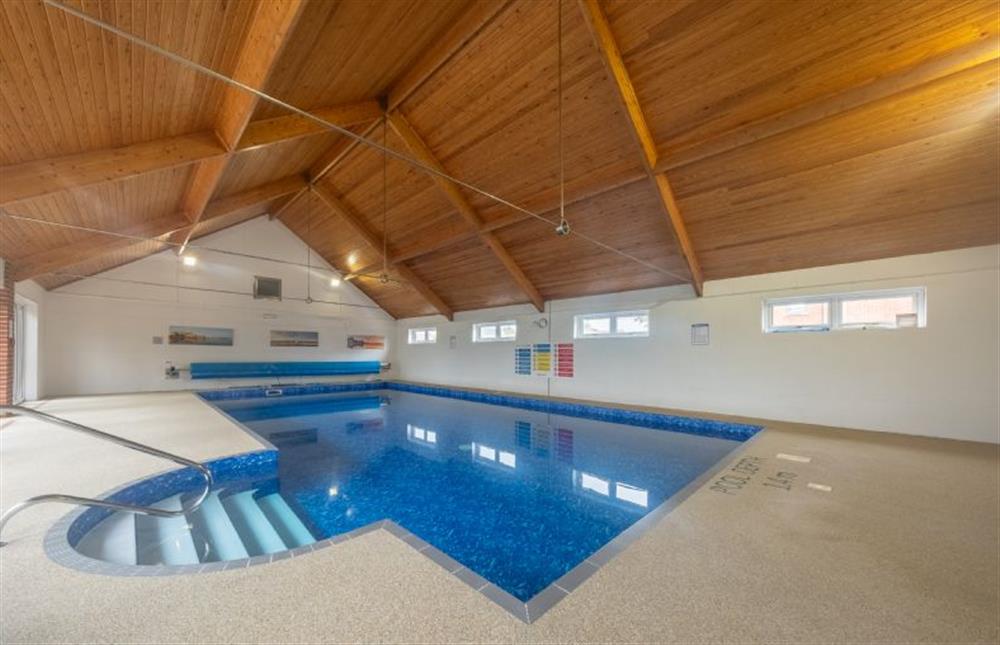
Play area outside the pool
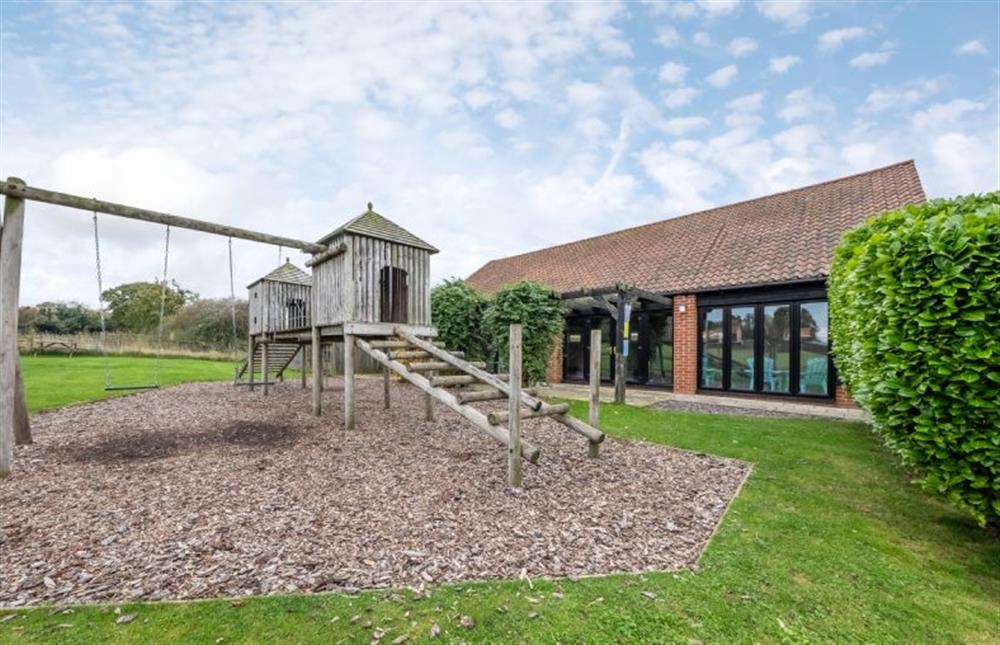
Visit the traditional coastal resort of Cromer
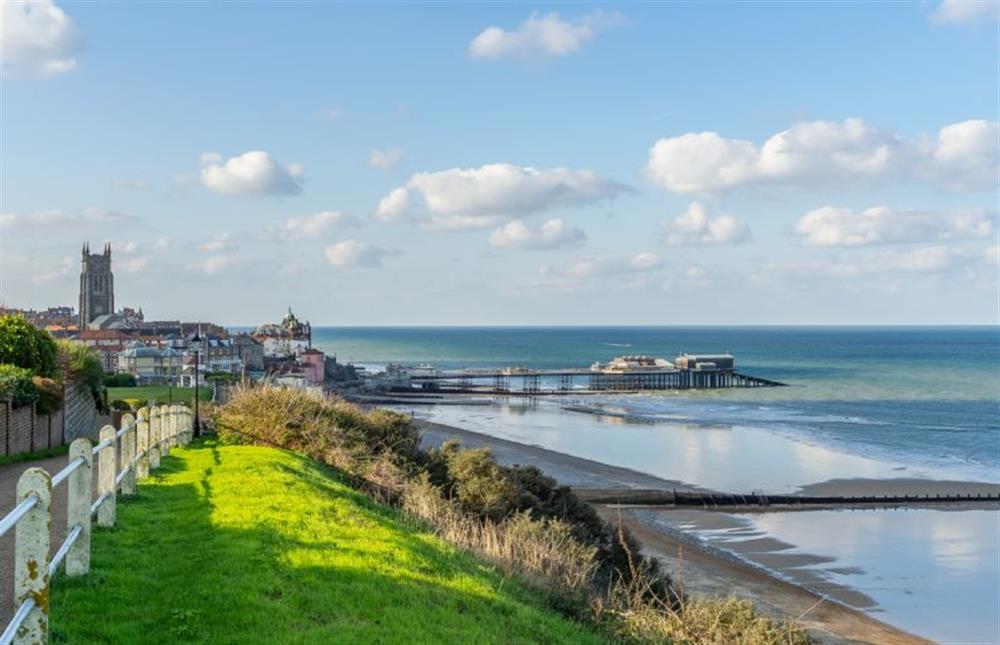
Cromer’s family friendly, Blue Flag beach - one of many along the North Norfolk coast!
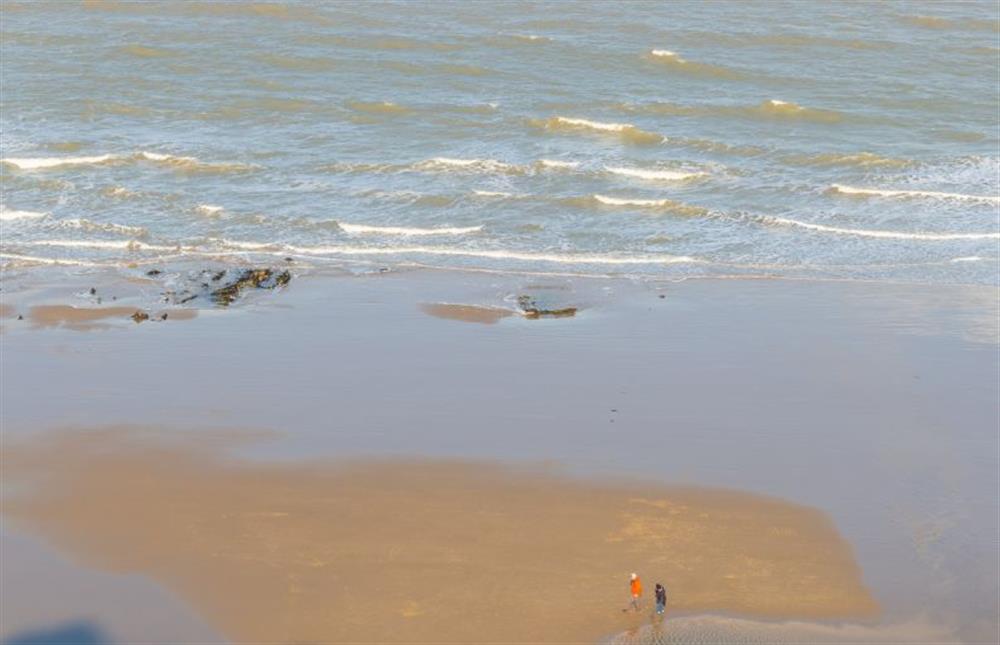
These cottages with photos are within 5 miles of The Felmingham

Above No. 1 Cromer Apartments - The Perch
Above No. 1 Cromer Apartments - The Perch is 2 miles from The Felmingham and sleeps 2 people.
Above No. 1 Cromer Apartments - The Perch
Above No. 1 Cromer Apartments - The Perch is 2 miles from The Felmingham and sleeps 2 people.
Above No. 1 Cromer Apartments - The Perch

Beverley House - Barton
Beverley House - Barton is 2 miles from The Felmingham and sleeps 2 people.
Beverley House - Barton
Beverley House - Barton is 2 miles from The Felmingham and sleeps 2 people.
Beverley House - Barton

Beverley House - Hickling
Beverley House - Hickling is 2 miles from The Felmingham and sleeps 2 people.
Beverley House - Hickling
Beverley House - Hickling is 2 miles from The Felmingham and sleeps 2 people.
Beverley House - Hickling

Beverley House - Ranworth
Beverley House - Ranworth is 2 miles from The Felmingham and sleeps 2 people.
Beverley House - Ranworth
Beverley House - Ranworth is 2 miles from The Felmingham and sleeps 2 people.
Beverley House - Ranworth

Beverley House - Salhouse
Beverley House - Salhouse is 2 miles from The Felmingham and sleeps 2 people.
Beverley House - Salhouse
Beverley House - Salhouse is 2 miles from The Felmingham and sleeps 2 people.
Beverley House - Salhouse

Captain's Cottage
Captain's Cottage is 4 miles from The Felmingham and sleeps 2 people.
Captain's Cottage
Captain's Cottage is 4 miles from The Felmingham and sleeps 2 people.
Captain's Cottage

Felbrigg Stable Apartment
Felbrigg Stable Apartment is 1 miles from The Felmingham and sleeps 2 people.
Felbrigg Stable Apartment
Felbrigg Stable Apartment is 1 miles from The Felmingham and sleeps 2 people.
Felbrigg Stable Apartment

Gresham Hall Estate - Apartment 1
Gresham Hall Estate - Apartment 1 is 4 miles from The Felmingham and sleeps 2 people.
Gresham Hall Estate - Apartment 1
Gresham Hall Estate - Apartment 1 is 4 miles from The Felmingham and sleeps 2 people.
Gresham Hall Estate - Apartment 1

Keepers Retreat, The Annex
Keepers Retreat, The Annex is 2 miles from The Felmingham and sleeps 2 people.
Keepers Retreat, The Annex
Keepers Retreat, The Annex is 2 miles from The Felmingham and sleeps 2 people.
Keepers Retreat, The Annex

Puddleduck Cottage
Puddleduck Cottage is 3 miles from The Felmingham and sleeps 2 people.
Puddleduck Cottage
Puddleduck Cottage is 3 miles from The Felmingham and sleeps 2 people.
Puddleduck Cottage

1 Courtyard Barn
1 Courtyard Barn is 4 miles from The Felmingham and sleeps 4 people.
1 Courtyard Barn
1 Courtyard Barn is 4 miles from The Felmingham and sleeps 4 people.
1 Courtyard Barn

107 Kings Chalet Park
107 Kings Chalet Park is 1 miles from The Felmingham and sleeps 4 people.
107 Kings Chalet Park
107 Kings Chalet Park is 1 miles from The Felmingham and sleeps 4 people.
107 Kings Chalet Park

13 Burlington Place
13 Burlington Place is 4 miles from The Felmingham and sleeps 4 people.
13 Burlington Place
13 Burlington Place is 4 miles from The Felmingham and sleeps 4 people.
13 Burlington Place

4 Victoria Court
4 Victoria Court is 4 miles from The Felmingham and sleeps 4 people.
4 Victoria Court
4 Victoria Court is 4 miles from The Felmingham and sleeps 4 people.
4 Victoria Court

Above No. 1 Cromer Apartments - The Nest
Above No. 1 Cromer Apartments - The Nest is 2 miles from The Felmingham and sleeps 4 people.
Above No. 1 Cromer Apartments - The Nest
Above No. 1 Cromer Apartments - The Nest is 2 miles from The Felmingham and sleeps 4 people.
Above No. 1 Cromer Apartments - The Nest

Above No. 1 Cromer Apartments - The Roost
Above No. 1 Cromer Apartments - The Roost is 2 miles from The Felmingham and sleeps 4 people.
Above No. 1 Cromer Apartments - The Roost
Above No. 1 Cromer Apartments - The Roost is 2 miles from The Felmingham and sleeps 4 people.
Above No. 1 Cromer Apartments - The Roost

Apartment Eight by the Sea
Apartment Eight by the Sea is 4 miles from The Felmingham and sleeps 4 people.
Apartment Eight by the Sea
Apartment Eight by the Sea is 4 miles from The Felmingham and sleeps 4 people.
Apartment Eight by the Sea

Beverley House - Wroxham
Beverley House - Wroxham is 2 miles from The Felmingham and sleeps 4 people.
Beverley House - Wroxham
Beverley House - Wroxham is 2 miles from The Felmingham and sleeps 4 people.
Beverley House - Wroxham

Bumble Bee Cottage
Bumble Bee Cottage is 4 miles from The Felmingham and sleeps 4 people.
Bumble Bee Cottage
Bumble Bee Cottage is 4 miles from The Felmingham and sleeps 4 people.
Bumble Bee Cottage

Cabbell Courtyard
Cabbell Courtyard is 2 miles from The Felmingham and sleeps 4 people.
Cabbell Courtyard
Cabbell Courtyard is 2 miles from The Felmingham and sleeps 4 people.
Cabbell Courtyard

Clarence Mews Cottage
Clarence Mews Cottage is 2 miles from The Felmingham and sleeps 4 people.
Clarence Mews Cottage
Clarence Mews Cottage is 2 miles from The Felmingham and sleeps 4 people.
Clarence Mews Cottage

Fir View Cottage
Fir View Cottage is 1 miles from The Felmingham and sleeps 4 people.
Fir View Cottage
Fir View Cottage is 1 miles from The Felmingham and sleeps 4 people.
Fir View Cottage

Gresham Hall Estate - Apartment 2
Gresham Hall Estate - Apartment 2 is 4 miles from The Felmingham and sleeps 4 people.
Gresham Hall Estate - Apartment 2
Gresham Hall Estate - Apartment 2 is 4 miles from The Felmingham and sleeps 4 people.
Gresham Hall Estate - Apartment 2

Gresham Hall Estate - Apartment 3
Gresham Hall Estate - Apartment 3 is 4 miles from The Felmingham and sleeps 4 people.
Gresham Hall Estate - Apartment 3
Gresham Hall Estate - Apartment 3 is 4 miles from The Felmingham and sleeps 4 people.
Gresham Hall Estate - Apartment 3

Happy Valley Chalet
Happy Valley Chalet is 1 miles from The Felmingham and sleeps 4 people.
Happy Valley Chalet
Happy Valley Chalet is 1 miles from The Felmingham and sleeps 4 people.
Happy Valley Chalet

Lobster Pot Cottage
Lobster Pot Cottage is 4 miles from The Felmingham and sleeps 4 people.
Lobster Pot Cottage
Lobster Pot Cottage is 4 miles from The Felmingham and sleeps 4 people.
Lobster Pot Cottage

Mustard Pot Cottage
Mustard Pot Cottage is 1 miles from The Felmingham and sleeps 4 people.
Mustard Pot Cottage
Mustard Pot Cottage is 1 miles from The Felmingham and sleeps 4 people.
Mustard Pot Cottage

Primrose Cottage
Primrose Cottage is 4 miles from The Felmingham and sleeps 4 people.
Primrose Cottage
Primrose Cottage is 4 miles from The Felmingham and sleeps 4 people.
Primrose Cottage

Primrose Cottage
Primrose Cottage is 1 miles from The Felmingham and sleeps 4 people.
Primrose Cottage
Primrose Cottage is 1 miles from The Felmingham and sleeps 4 people.
Primrose Cottage

Samphire Cottage
Samphire Cottage is 2 miles from The Felmingham and sleeps 4 people.
Samphire Cottage
Samphire Cottage is 2 miles from The Felmingham and sleeps 4 people.
Samphire Cottage

Sea View Cottage
Sea View Cottage is 2 miles from The Felmingham and sleeps 4 people.
Sea View Cottage
Sea View Cottage is 2 miles from The Felmingham and sleeps 4 people.
Sea View Cottage

Seahorse Cottage
Seahorse Cottage is 1 miles from The Felmingham and sleeps 4 people.
Seahorse Cottage
Seahorse Cottage is 1 miles from The Felmingham and sleeps 4 people.
Seahorse Cottage

Seahorse Stables
Seahorse Stables is 2 miles from The Felmingham and sleeps 4 people.
Seahorse Stables
Seahorse Stables is 2 miles from The Felmingham and sleeps 4 people.
Seahorse Stables

Seahorses - Little Seahorse
Seahorses - Little Seahorse is 4 miles from The Felmingham and sleeps 4 people.
Seahorses - Little Seahorse
Seahorses - Little Seahorse is 4 miles from The Felmingham and sleeps 4 people.
Seahorses - Little Seahorse

Sereynis Holiday Cottages - The Boat House
Sereynis Holiday Cottages - The Boat House is 1 miles from The Felmingham and sleeps 4 people.
Sereynis Holiday Cottages - The Boat House
Sereynis Holiday Cottages - The Boat House is 1 miles from The Felmingham and sleeps 4 people.
Sereynis Holiday Cottages - The Boat House

The Old Bakehouse
The Old Bakehouse is 2 miles from The Felmingham and sleeps 4 people.
The Old Bakehouse
The Old Bakehouse is 2 miles from The Felmingham and sleeps 4 people.
The Old Bakehouse

Three The Boulevard
Three The Boulevard is 4 miles from The Felmingham and sleeps 4 people.
Three The Boulevard
Three The Boulevard is 4 miles from The Felmingham and sleeps 4 people.
Three The Boulevard

Upper Bath House
Upper Bath House is 2 miles from The Felmingham and sleeps 4 people.
Upper Bath House
Upper Bath House is 2 miles from The Felmingham and sleeps 4 people.
Upper Bath House

6 Melinda Cottage
6 Melinda Cottage is 2 miles from The Felmingham and sleeps 5 people.
6 Melinda Cottage
6 Melinda Cottage is 2 miles from The Felmingham and sleeps 5 people.
6 Melinda Cottage

8 Melinda Cottage
8 Melinda Cottage is 2 miles from The Felmingham and sleeps 5 people.
8 Melinda Cottage
8 Melinda Cottage is 2 miles from The Felmingham and sleeps 5 people.
8 Melinda Cottage

Game Keeper's Cottage
Game Keeper's Cottage is 2 miles from The Felmingham and sleeps 5 people.
Game Keeper's Cottage
Game Keeper's Cottage is 2 miles from The Felmingham and sleeps 5 people.
Game Keeper's Cottage

Suncourt Holiday Apartments - Bounty
Suncourt Holiday Apartments - Bounty is 2 miles from The Felmingham and sleeps 5 people.
Suncourt Holiday Apartments - Bounty
Suncourt Holiday Apartments - Bounty is 2 miles from The Felmingham and sleeps 5 people.
Suncourt Holiday Apartments - Bounty

White Lion Retreat
White Lion Retreat is 1 miles from The Felmingham and sleeps 5 people.
White Lion Retreat
White Lion Retreat is 1 miles from The Felmingham and sleeps 5 people.
White Lion Retreat

Ash Tree Cottage
Ash Tree Cottage is 3 miles from The Felmingham and sleeps 6 people.
Ash Tree Cottage
Ash Tree Cottage is 3 miles from The Felmingham and sleeps 6 people.
Ash Tree Cottage

Clematis Cottage
Clematis Cottage is 4 miles from The Felmingham and sleeps 6 people.
Clematis Cottage
Clematis Cottage is 4 miles from The Felmingham and sleeps 6 people.
Clematis Cottage

Fishermans Cottage
Fishermans Cottage is 4 miles from The Felmingham and sleeps 6 people.
Fishermans Cottage
Fishermans Cottage is 4 miles from The Felmingham and sleeps 6 people.
Fishermans Cottage

Gardener's Cottage
Gardener's Cottage is 2 miles from The Felmingham and sleeps 6 people.
Gardener's Cottage
Gardener's Cottage is 2 miles from The Felmingham and sleeps 6 people.
Gardener's Cottage

Gone to the Beach
Gone to the Beach is 1 miles from The Felmingham and sleeps 6 people.
Gone to the Beach
Gone to the Beach is 1 miles from The Felmingham and sleeps 6 people.
Gone to the Beach

Hall Farm Barns - Courtyard Barn
Hall Farm Barns - Courtyard Barn is 4 miles from The Felmingham and sleeps 6 people.
Hall Farm Barns - Courtyard Barn
Hall Farm Barns - Courtyard Barn is 4 miles from The Felmingham and sleeps 6 people.
Hall Farm Barns - Courtyard Barn

Marian’s Seaside Cottage
Marian’s Seaside Cottage is 2 miles from The Felmingham and sleeps 6 people.
Marian’s Seaside Cottage
Marian’s Seaside Cottage is 2 miles from The Felmingham and sleeps 6 people.
Marian’s Seaside Cottage

Sarah's Seaside Bliss
Sarah's Seaside Bliss is 1 miles from The Felmingham and sleeps 6 people.
Sarah's Seaside Bliss
Sarah's Seaside Bliss is 1 miles from The Felmingham and sleeps 6 people.
Sarah's Seaside Bliss

Sea Holly Cottage
Sea Holly Cottage is 3 miles from The Felmingham and sleeps 6 people.
Sea Holly Cottage
Sea Holly Cottage is 3 miles from The Felmingham and sleeps 6 people.
Sea Holly Cottage

Stones Throw Cottage
Stones Throw Cottage is 4 miles from The Felmingham and sleeps 6 people.
Stones Throw Cottage
Stones Throw Cottage is 4 miles from The Felmingham and sleeps 6 people.
Stones Throw Cottage

Suncourt Holiday Apartments - Mayflower
Suncourt Holiday Apartments - Mayflower is 2 miles from The Felmingham and sleeps 6 people.
Suncourt Holiday Apartments - Mayflower
Suncourt Holiday Apartments - Mayflower is 2 miles from The Felmingham and sleeps 6 people.
Suncourt Holiday Apartments - Mayflower

Suncourt Holiday Apartments - Sky Lark
Suncourt Holiday Apartments - Sky Lark is 2 miles from The Felmingham and sleeps 6 people.
Suncourt Holiday Apartments - Sky Lark
Suncourt Holiday Apartments - Sky Lark is 2 miles from The Felmingham and sleeps 6 people.
Suncourt Holiday Apartments - Sky Lark

The Hideaway Cromer
The Hideaway Cromer is 2 miles from The Felmingham and sleeps 6 people.
The Hideaway Cromer
The Hideaway Cromer is 2 miles from The Felmingham and sleeps 6 people.
The Hideaway Cromer

Woodland Pytchley
Woodland Pytchley is 2 miles from The Felmingham and sleeps 6 people.
Woodland Pytchley
Woodland Pytchley is 2 miles from The Felmingham and sleeps 6 people.
Woodland Pytchley

Seahorses - The Seahorses
Seahorses - The Seahorses is 4 miles from The Felmingham and sleeps 7 people.
Seahorses - The Seahorses
Seahorses - The Seahorses is 4 miles from The Felmingham and sleeps 7 people.
Seahorses - The Seahorses

Scarrow Beck House
Scarrow Beck House is 3 miles from The Felmingham and sleeps 8 people.
Scarrow Beck House
Scarrow Beck House is 3 miles from The Felmingham and sleeps 8 people.
Scarrow Beck House

The Squire's Retreat
The Squire's Retreat is 1 miles from The Felmingham and sleeps 8 people.
The Squire's Retreat
The Squire's Retreat is 1 miles from The Felmingham and sleeps 8 people.
The Squire's Retreat

Gresham Hall Estate - Gresham Hall
Gresham Hall Estate - Gresham Hall is 4 miles from The Felmingham and sleeps 10 people.
Gresham Hall Estate - Gresham Hall
Gresham Hall Estate - Gresham Hall is 4 miles from The Felmingham and sleeps 10 people.
Gresham Hall Estate - Gresham Hall

Hall Farm Barns - The Great North Barn
Hall Farm Barns - The Great North Barn is 4 miles from The Felmingham and sleeps 10 people.
Hall Farm Barns - The Great North Barn
Hall Farm Barns - The Great North Barn is 4 miles from The Felmingham and sleeps 10 people.
Hall Farm Barns - The Great North Barn

Homestead and Black Cat Barn
Homestead and Black Cat Barn is 3 miles from The Felmingham and sleeps 10 people.
Homestead and Black Cat Barn
Homestead and Black Cat Barn is 3 miles from The Felmingham and sleeps 10 people.
Homestead and Black Cat Barn

Stradbroke House
Stradbroke House is 2 miles from The Felmingham and sleeps 10 people.
Stradbroke House
Stradbroke House is 2 miles from The Felmingham and sleeps 10 people.
Stradbroke House

The Homestead and Black Cat Barn
The Homestead and Black Cat Barn is 3 miles from The Felmingham and sleeps 10 people.
The Homestead and Black Cat Barn
The Homestead and Black Cat Barn is 3 miles from The Felmingham and sleeps 10 people.
The Homestead and Black Cat Barn

Turnstone Cottage
Turnstone Cottage is 4 miles from The Felmingham and sleeps 10 people.
Turnstone Cottage
Turnstone Cottage is 4 miles from The Felmingham and sleeps 10 people.
Turnstone Cottage

Hall Farm Barns - The Great South Barn
Hall Farm Barns - The Great South Barn is 4 miles from The Felmingham and sleeps 12 people.
Hall Farm Barns - The Great South Barn
Hall Farm Barns - The Great South Barn is 4 miles from The Felmingham and sleeps 12 people.
Hall Farm Barns - The Great South Barn

Beckhythe Cottage
Beckhythe Cottage is 2 miles from The Felmingham and sleeps 14 people.
Beckhythe Cottage
Beckhythe Cottage is 2 miles from The Felmingham and sleeps 14 people.
Beckhythe Cottage

Filigree Manor and Mews
Filigree Manor and Mews is 3 miles from The Felmingham and sleeps 35 people.
Filigree Manor and Mews
Filigree Manor and Mews is 3 miles from The Felmingham and sleeps 35 people.
Filigree Manor and Mews
Tourist attractions near The Felmingham
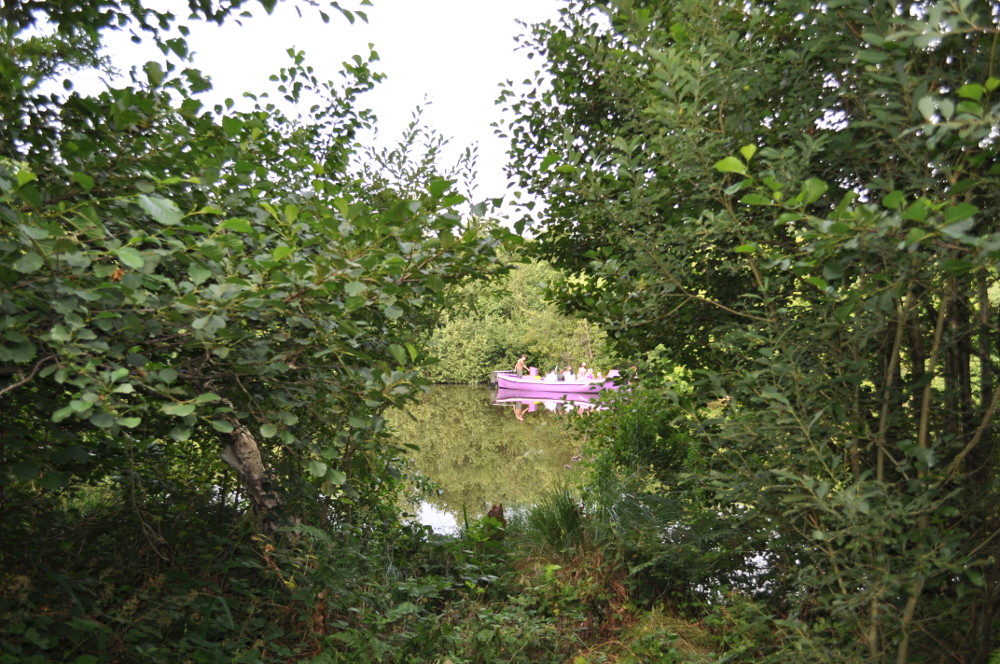
BeWILDerwood
BeWILDerwood in Hoveton is 18 miles from The Felmingham (about a 31 minutes drive).
BeWILDerwood
BeWILDerwood in Hoveton is 18 miles from The Felmingham (about a 31 minutes drive).
BeWILDerwood







































































































































