South View, West Runton near Cromer, Norfolk
About South View, West Runton near Cromer, Norfolk
sleeps 6 people
West Runton near Cromer, Norfolk
Photos of South View
You'll find any photos we have of South View on this page. So far we have these photos for you to look at:
- Spacious sitting room with wood burning stove and french doors leading to the enclosed garden
- A lovely brick and flint chalet-style cottage set in the heart of the seaside village of West Runton
- Entrance
- Entrance (photo 2)
- Entrance hall leads to the dining room
- Dining room with seating for six guests
- Dining room with view to the kitchen
- In to the kitchen
- Reflection of the kitchen
- Well-equipped kitchen with an electric range cooker and gas hob, fridge/ freezer, microwave, dishwasher, and washing machine
- From kitchen in to the sitting room
- Spacious sitting room with a cosy wood burning stove
- Sitting room
- Sitting room (photo 2)
- Sitting room (photo 3)
- Sitting room (photo 4)
- From the sitting room in to the ground floor, twin bedroom
- In to bedroom three
- Bedroom three with 3’ twin single beds
- Bedroom three
- Bedroom three (photo 2)
- Shower room
- Stairs to the first floor
- Master bedroom with king-size bed
- Master bedroom
- Master bedroom (photo 2)
- Master bedroom (photo 3)
- Master bedroom with door to the en-suite
- En-Suite with bath, separate shower, wash basin and WC
- En-suite to the master bedroom
- Bedroom two with a double bed
- Bedroom two
- Bedroom two (photo 2)
- In to the en-suite
- En-suite with a shower, wash basin and WC
- The garden
- Al fresco dining
- Front elevation - plenty of parking on the gravel driveway
If you have any photos of South View, email them to us and we'll get them added! You can also see South View on a map, Thanks for looking.
You may well want to book South View for your next holiday - if this sounds like something you're looking for, just click the big button below, and you can check prices and availability.
Remember - "a picture paints a thousand words".
Spacious sitting room with wood burning stove and french doors leading to the enclosed garden
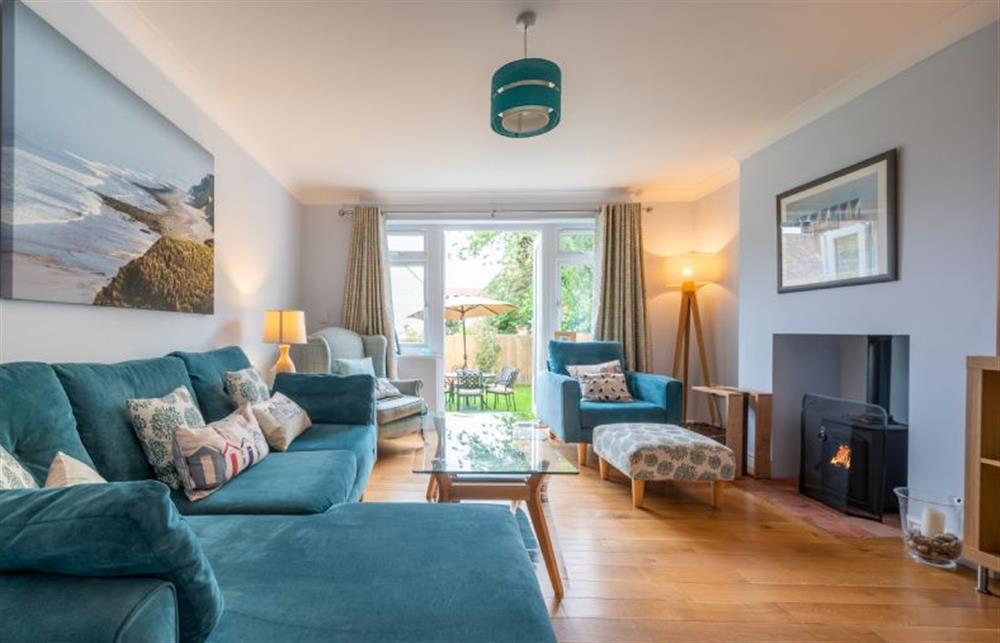
A lovely brick and flint chalet-style cottage set in the heart of the seaside village of West Runton
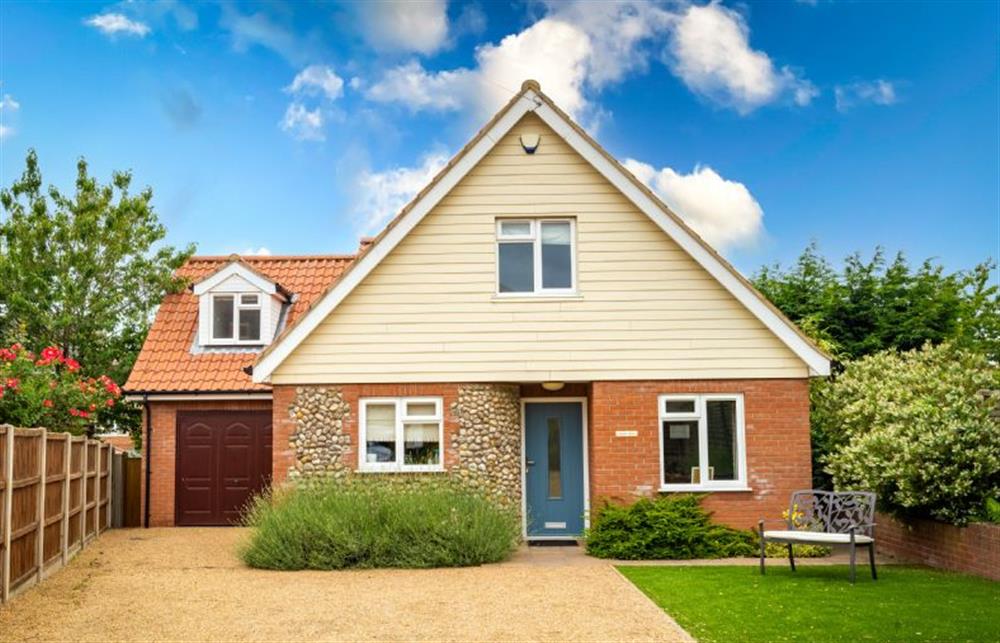
Entrance
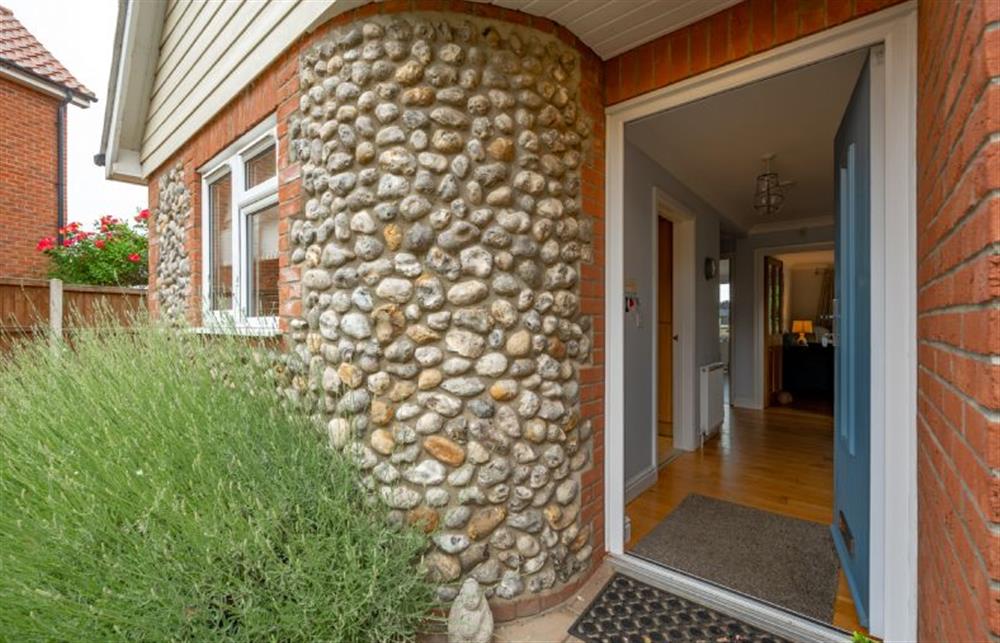
Entrance (photo 2)
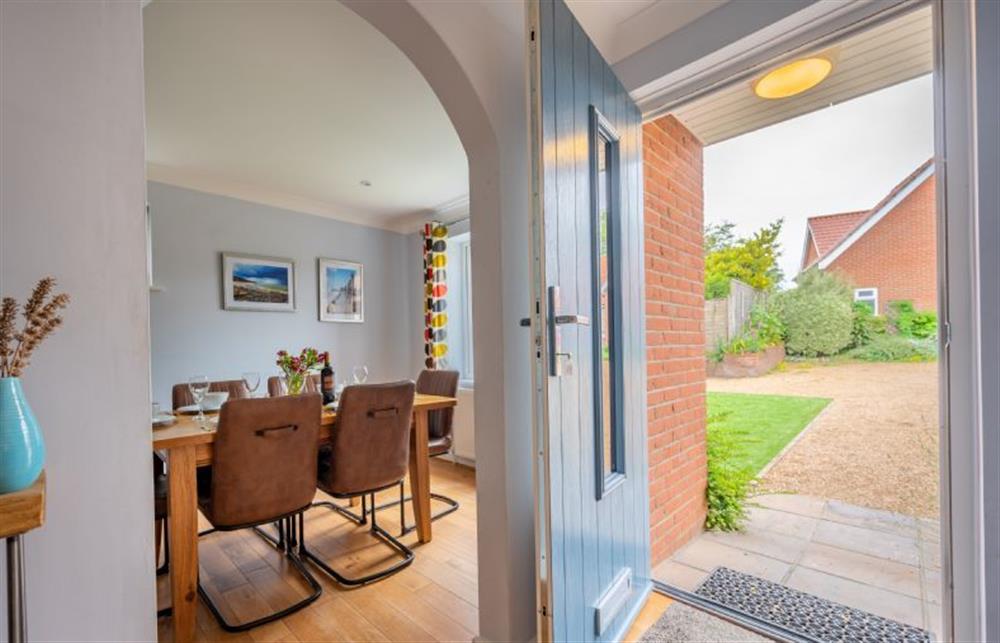
Entrance hall leads to the dining room
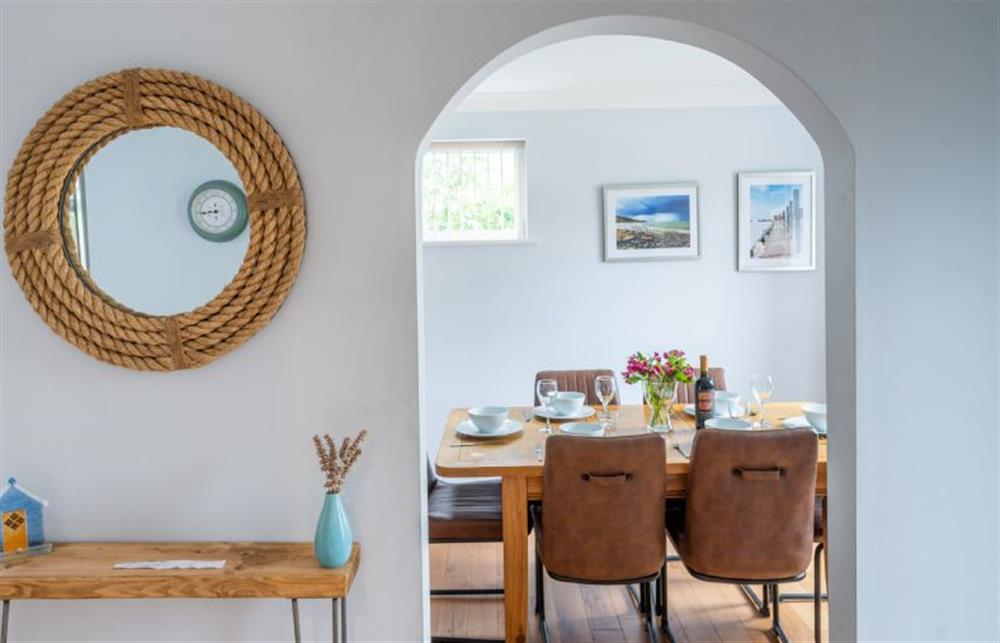
Dining room with seating for six guests
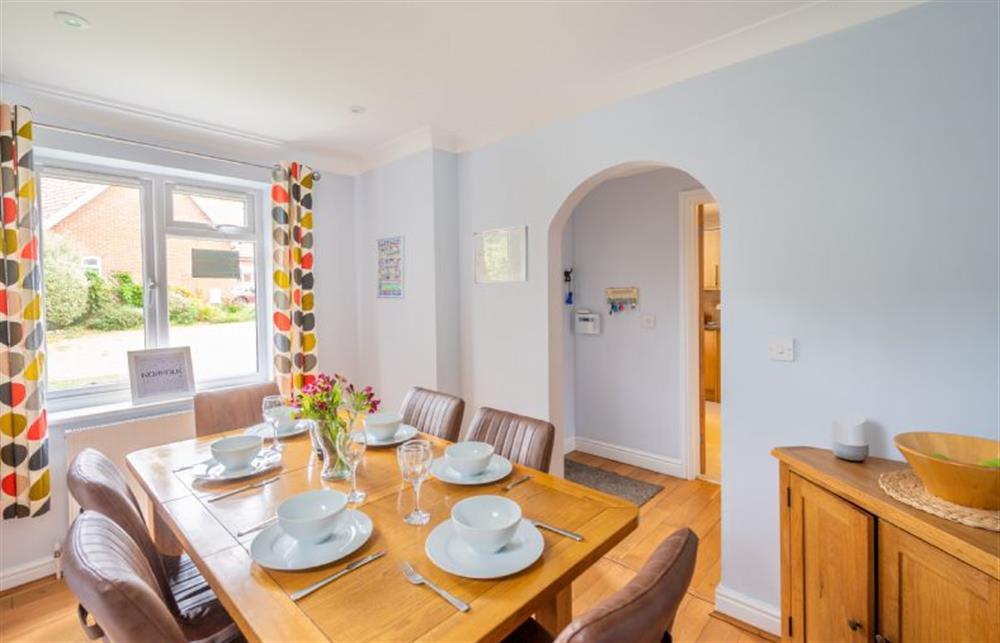
Dining room with view to the kitchen
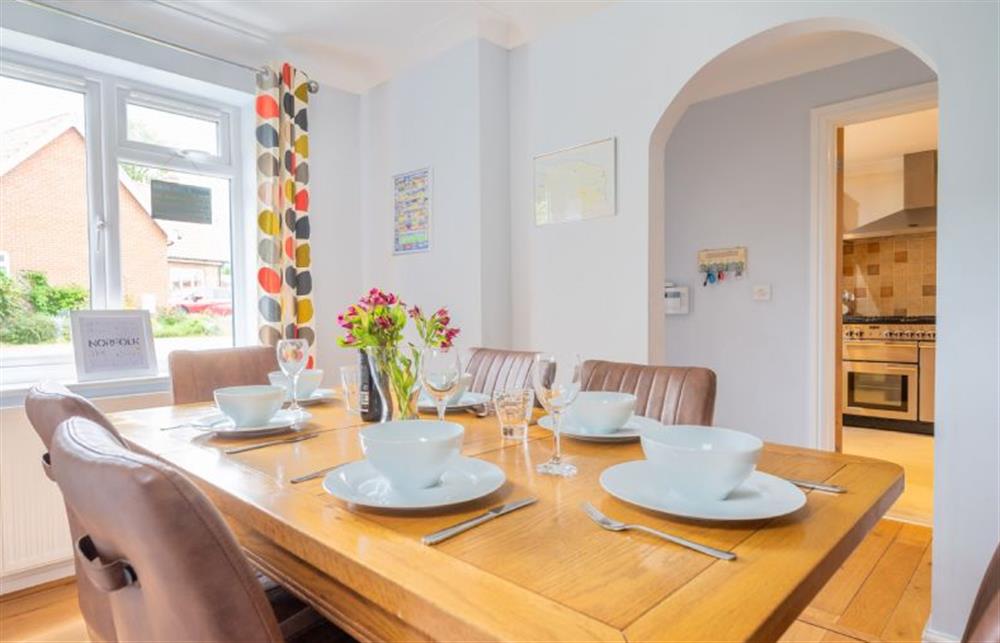
In to the kitchen
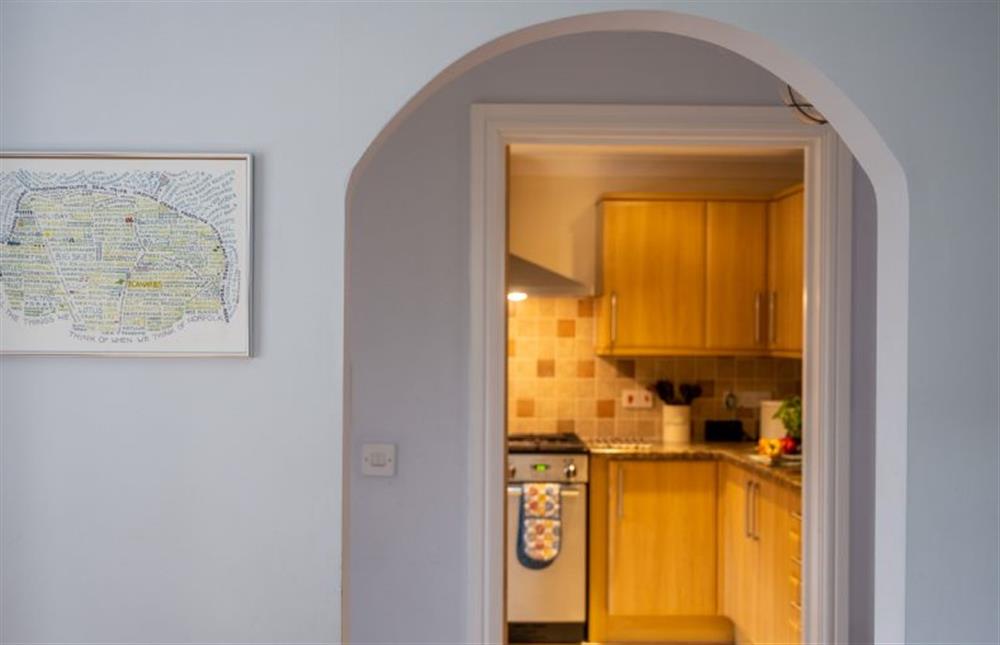
Reflection of the kitchen
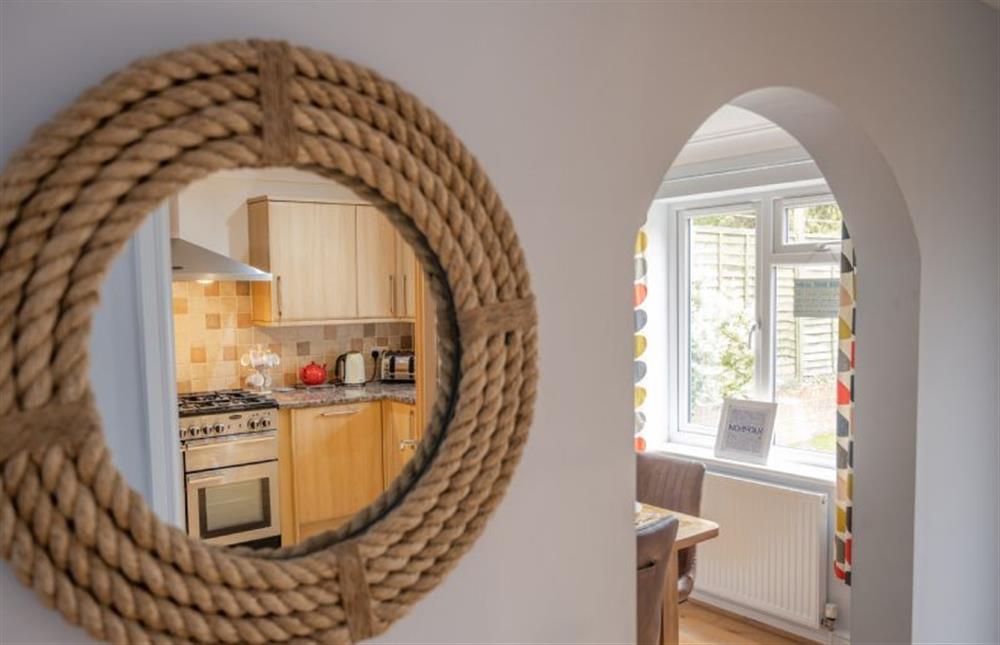
Well-equipped kitchen with an electric range cooker and gas hob, fridge/ freezer, microwave, dishwasher, and washing machine
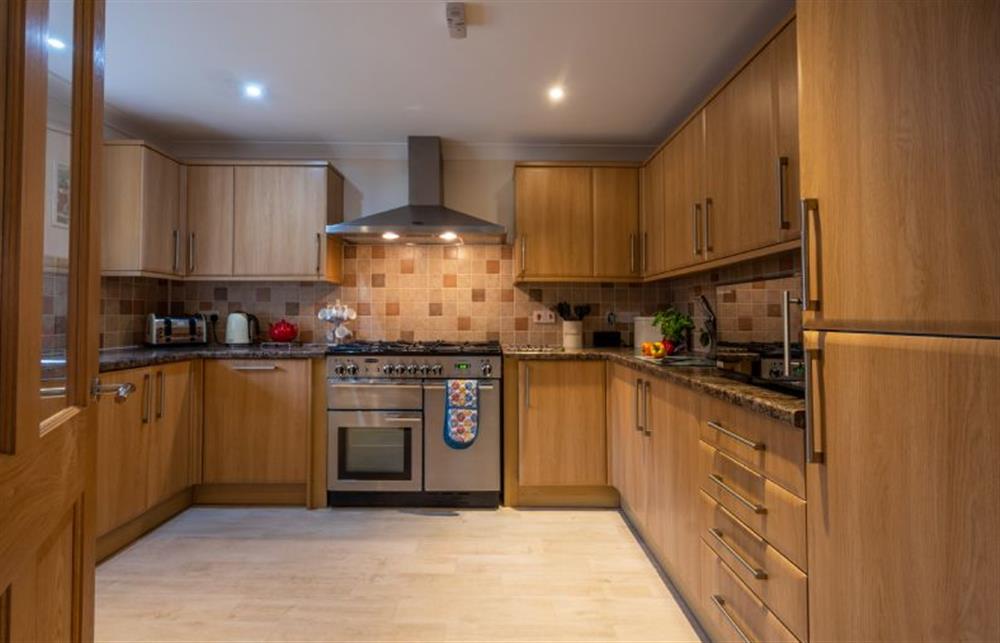
From kitchen in to the sitting room
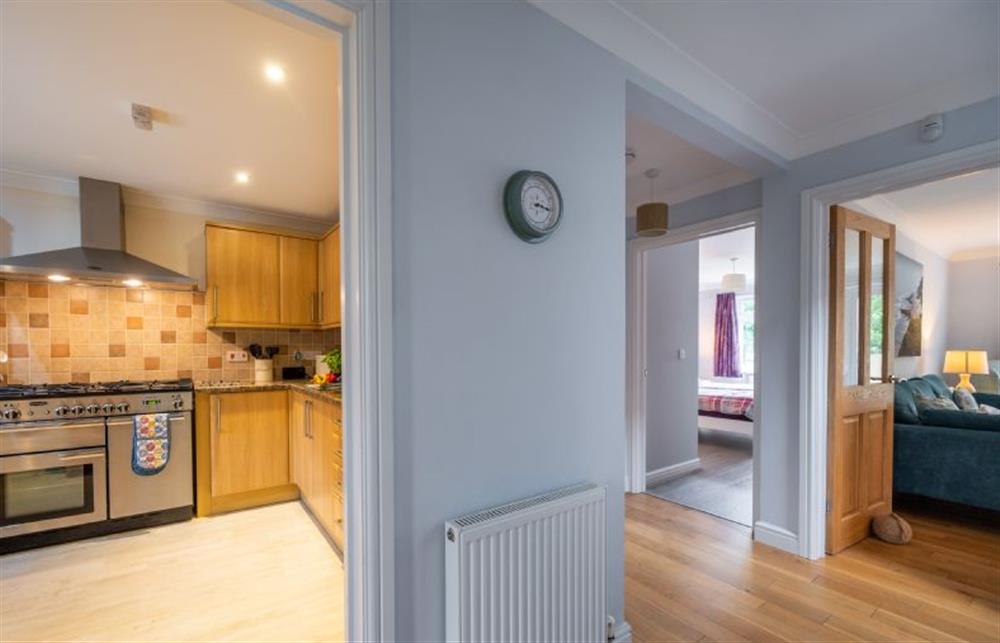
Spacious sitting room with a cosy wood burning stove
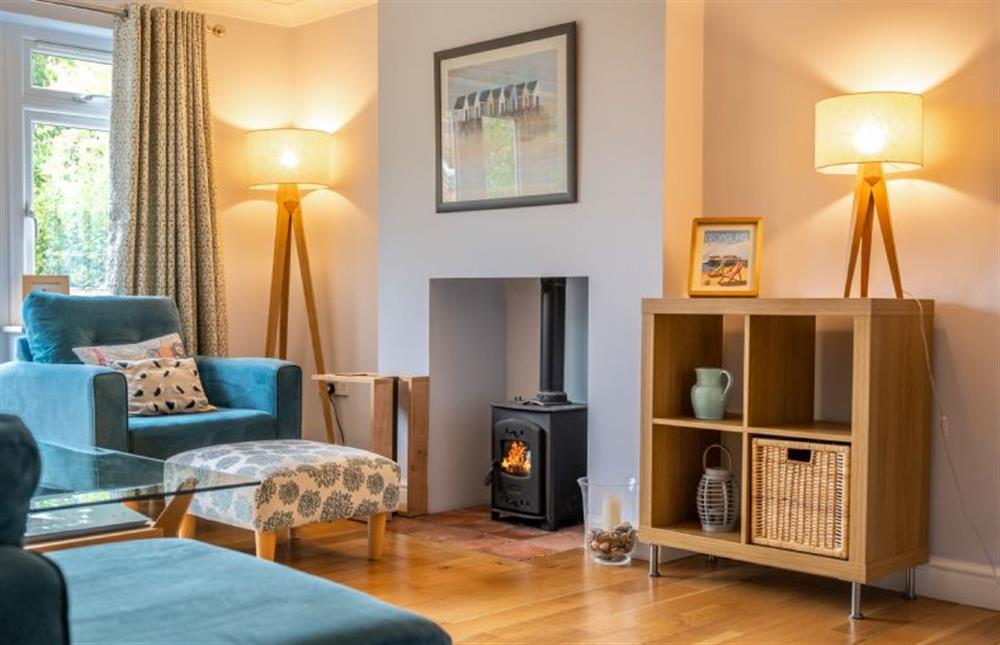
Sitting room
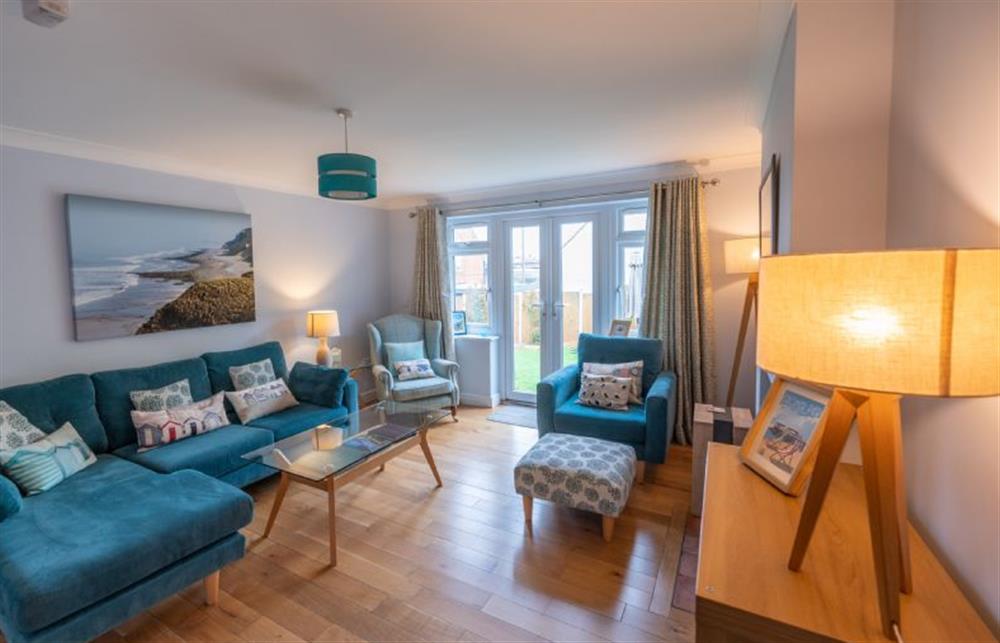
Sitting room (photo 2)
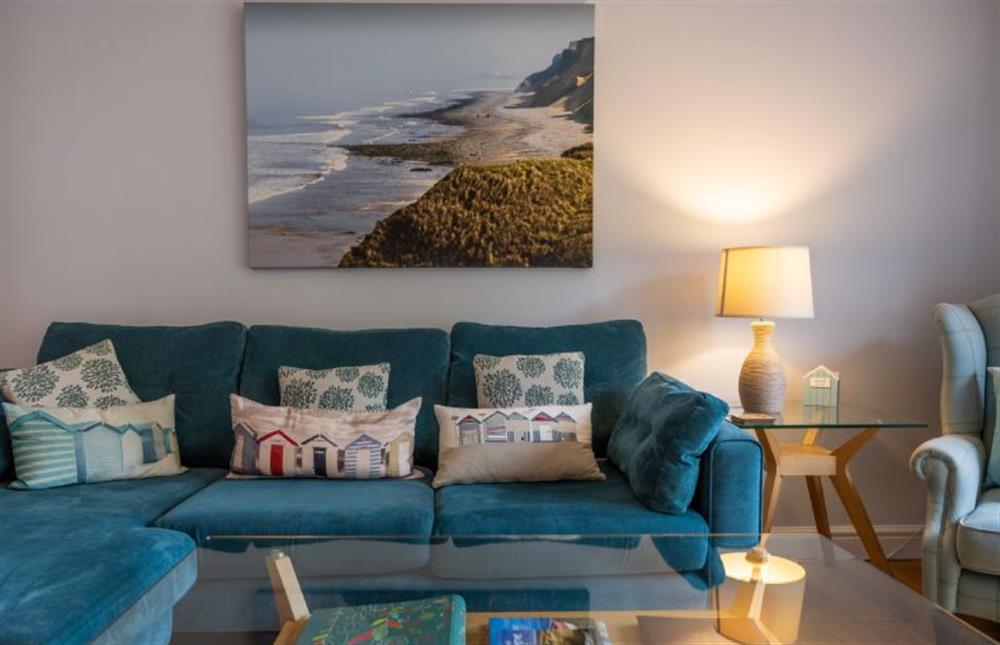
Sitting room (photo 3)
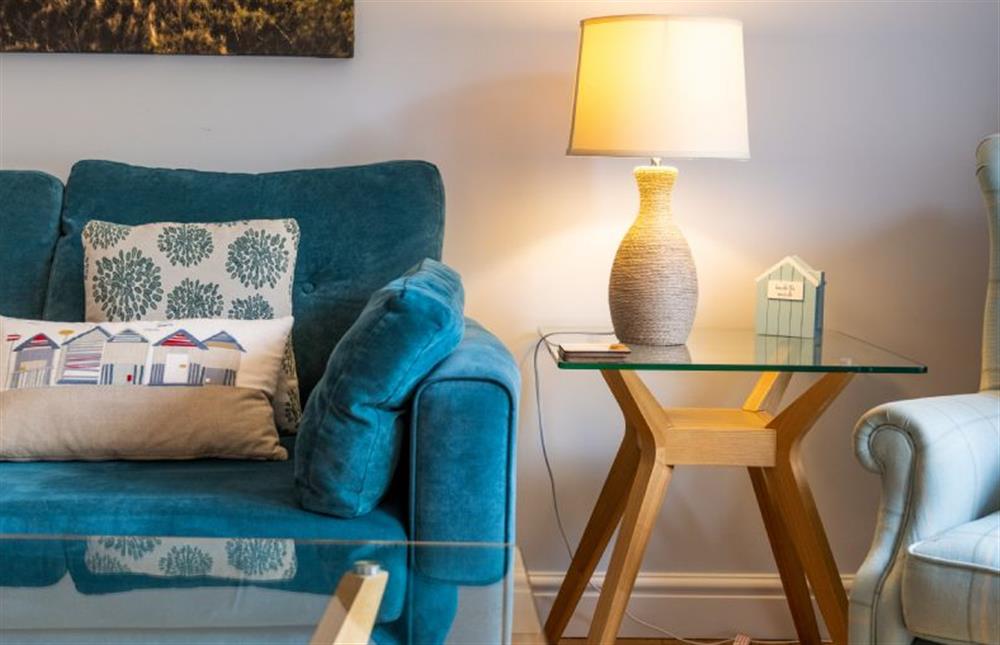
Sitting room (photo 4)
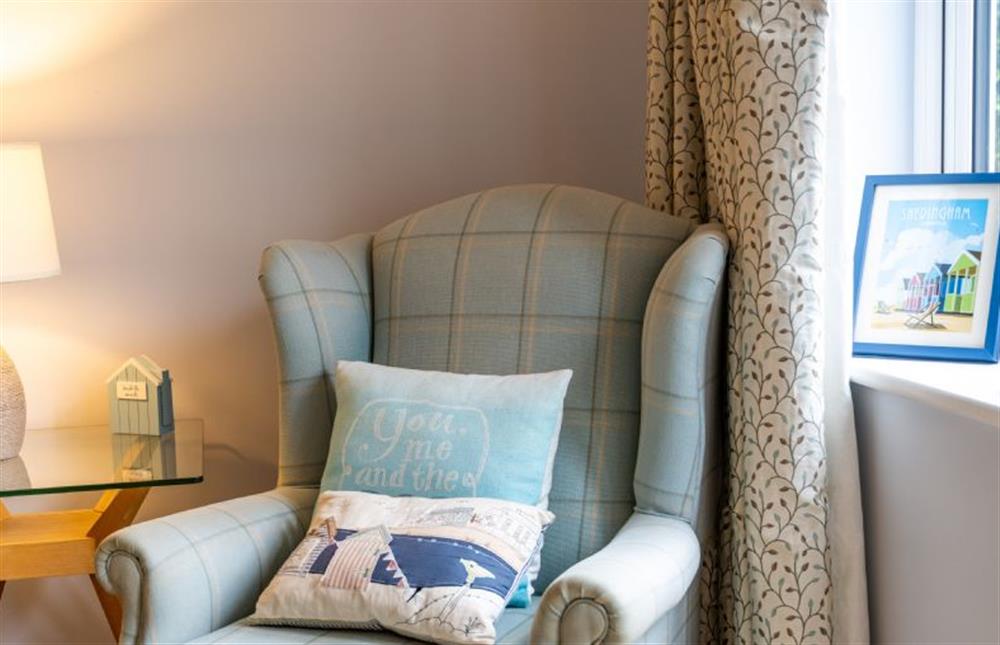
From the sitting room in to the ground floor, twin bedroom
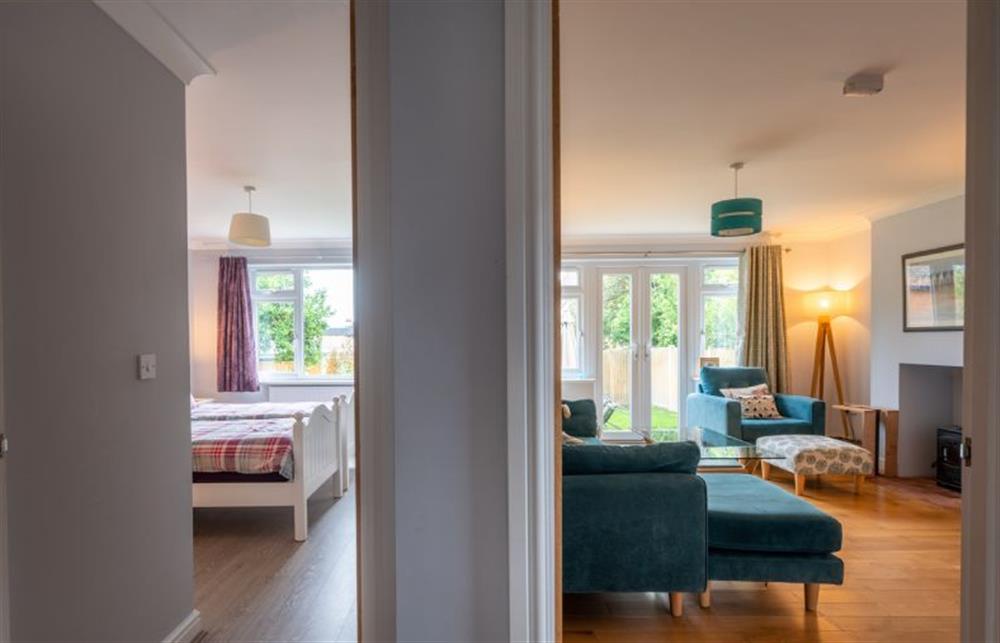
In to bedroom three
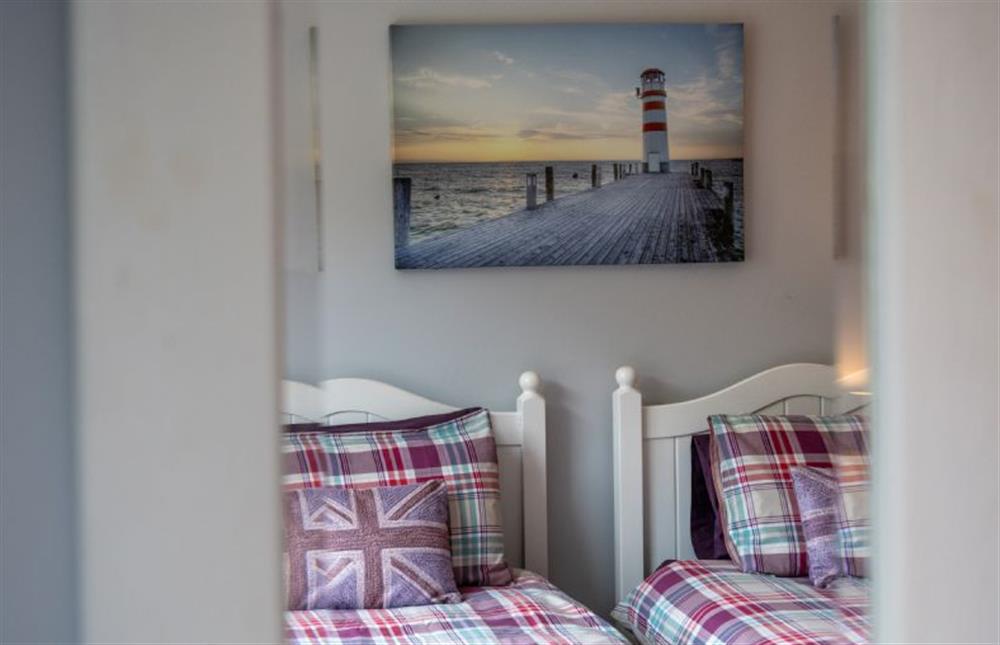
Bedroom three with 3’ twin single beds
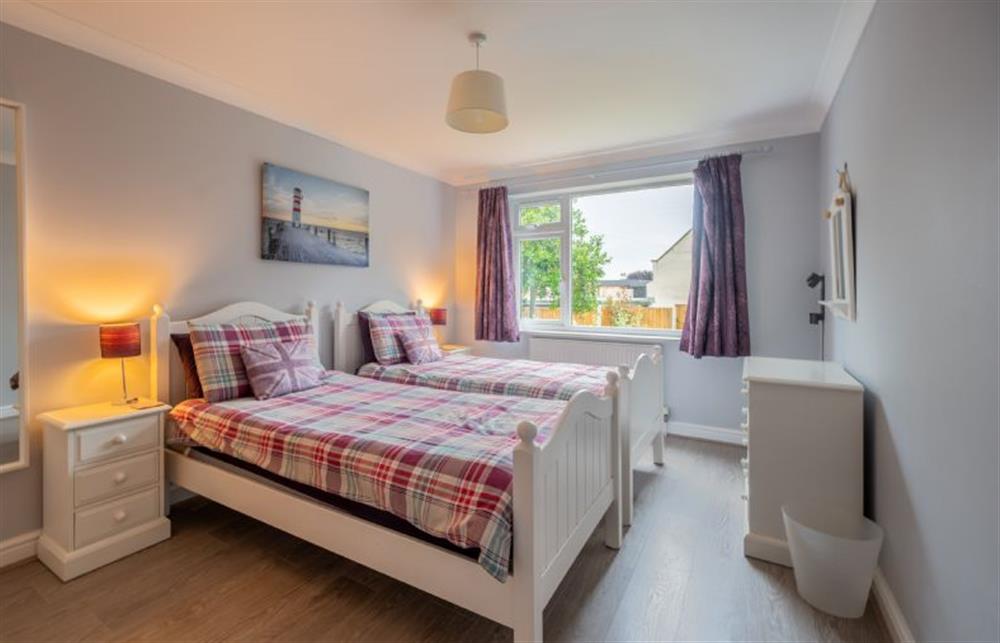
Bedroom three
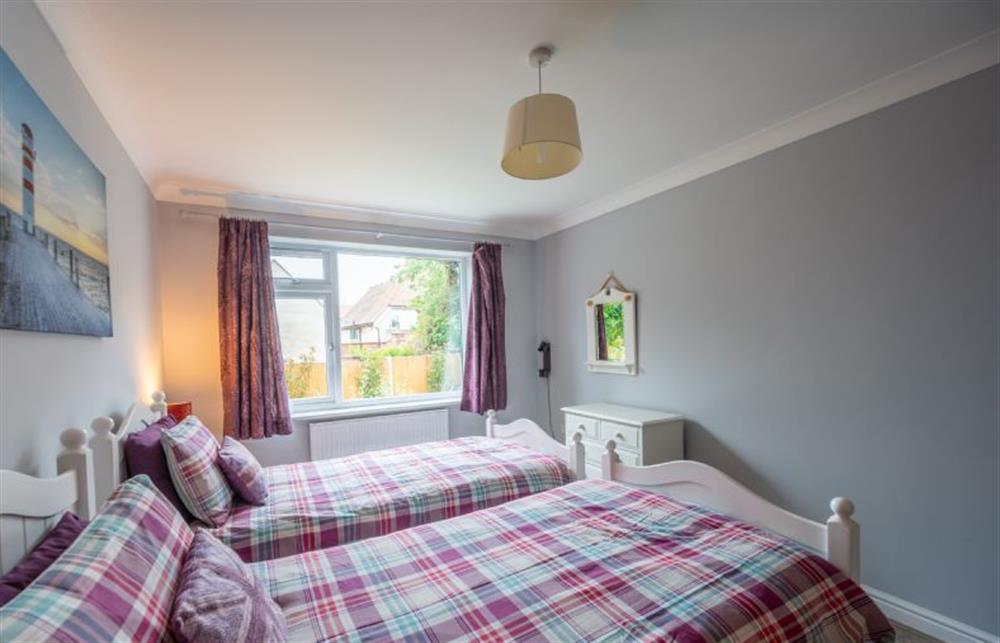
Bedroom three (photo 2)
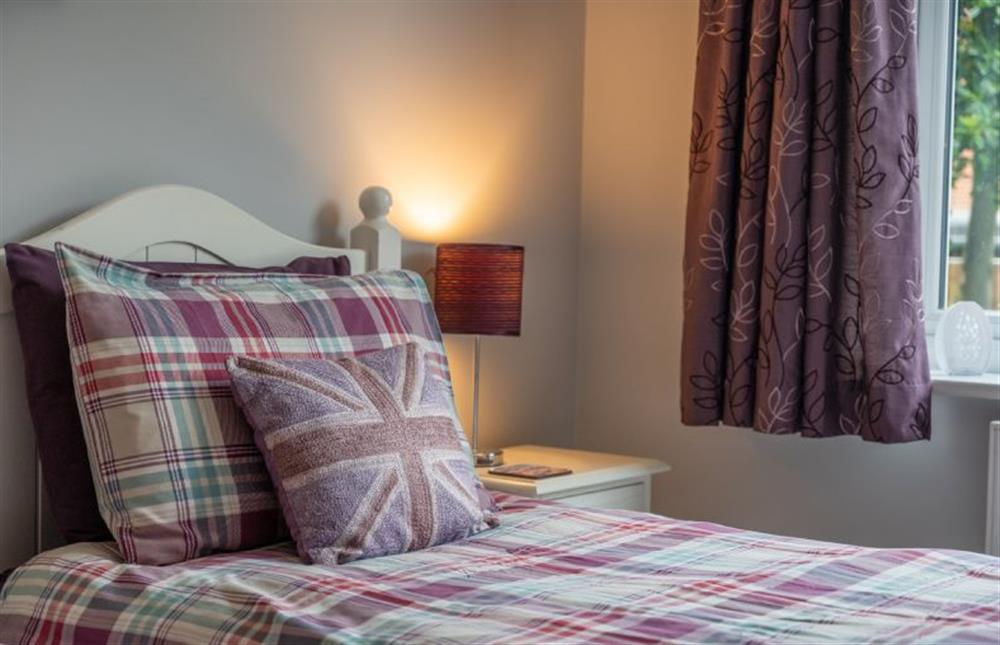
Shower room
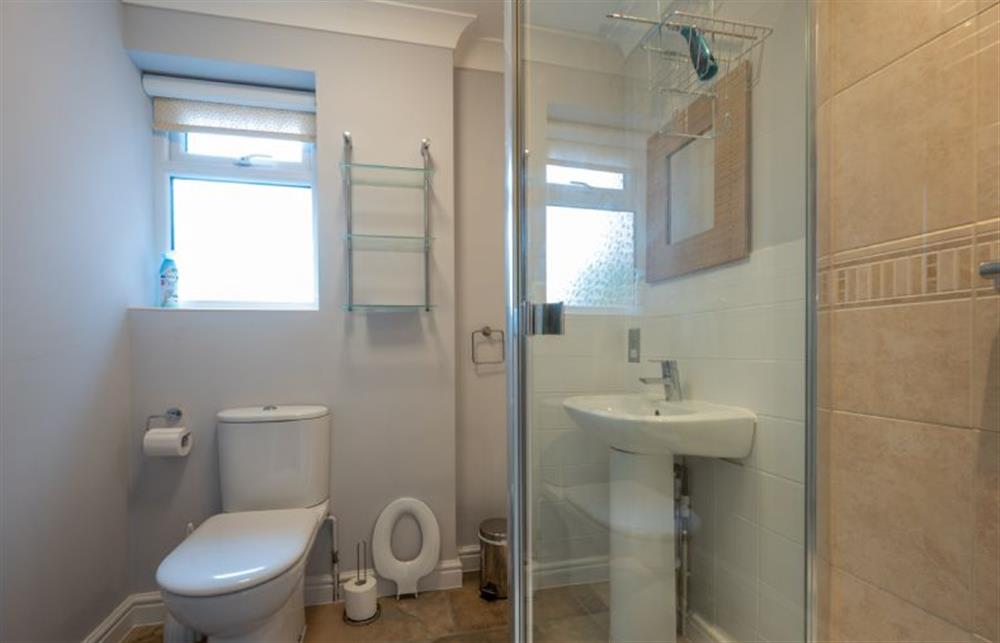
Stairs to the first floor
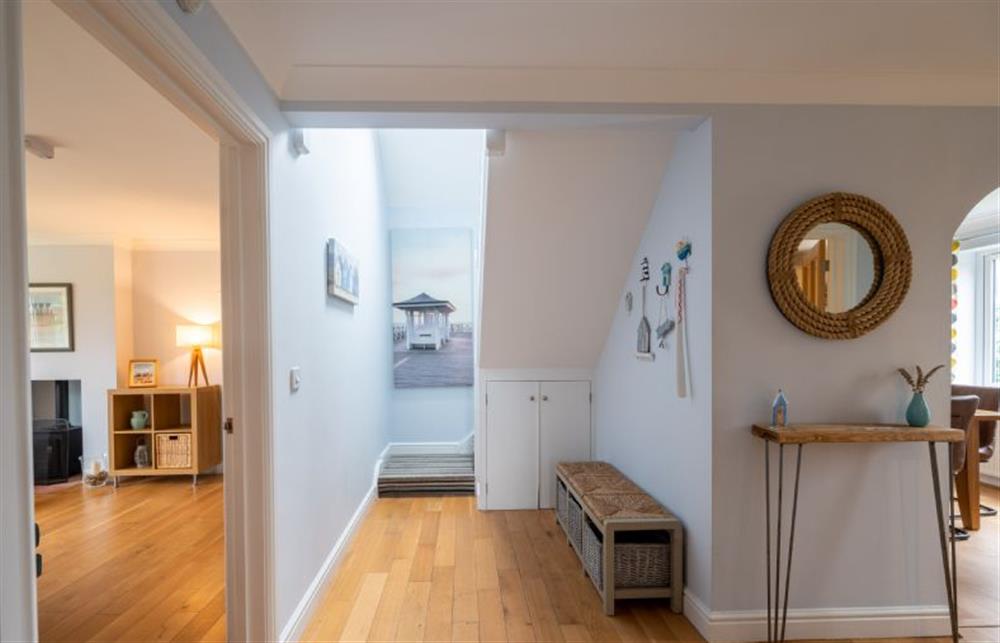
Master bedroom with king-size bed
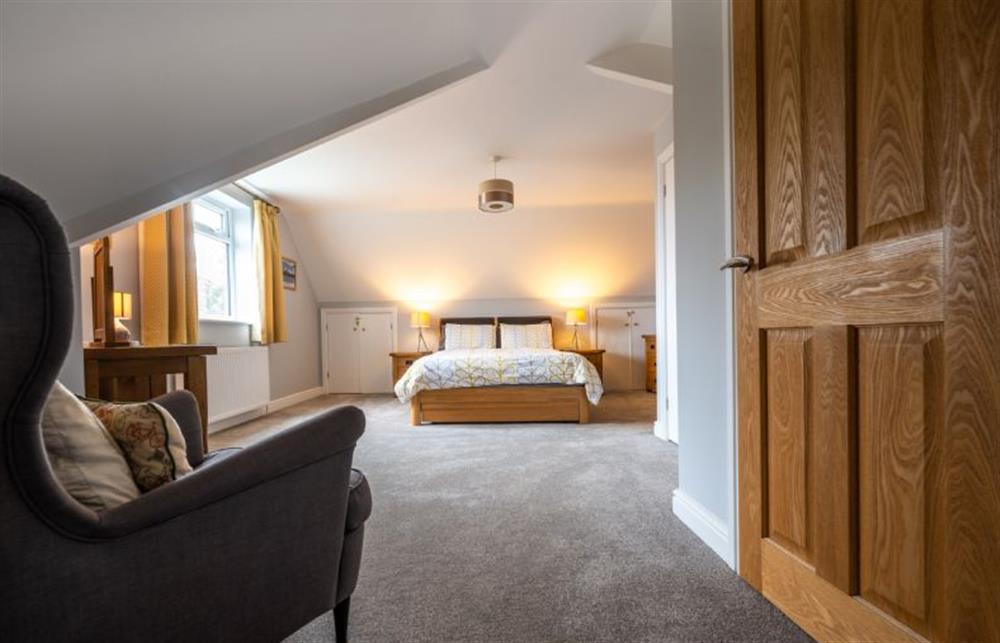
Master bedroom
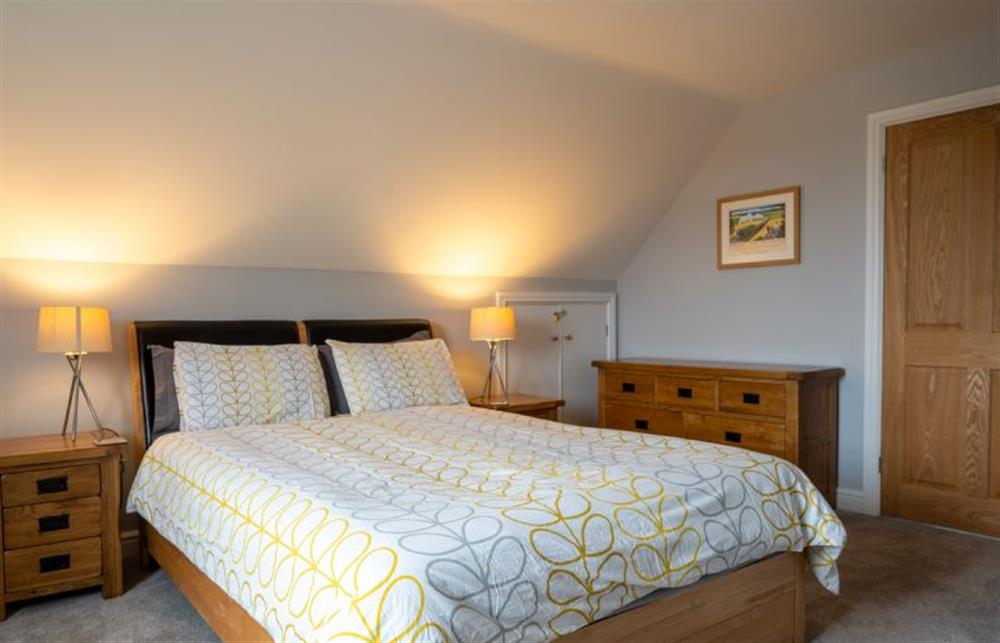
Master bedroom (photo 2)
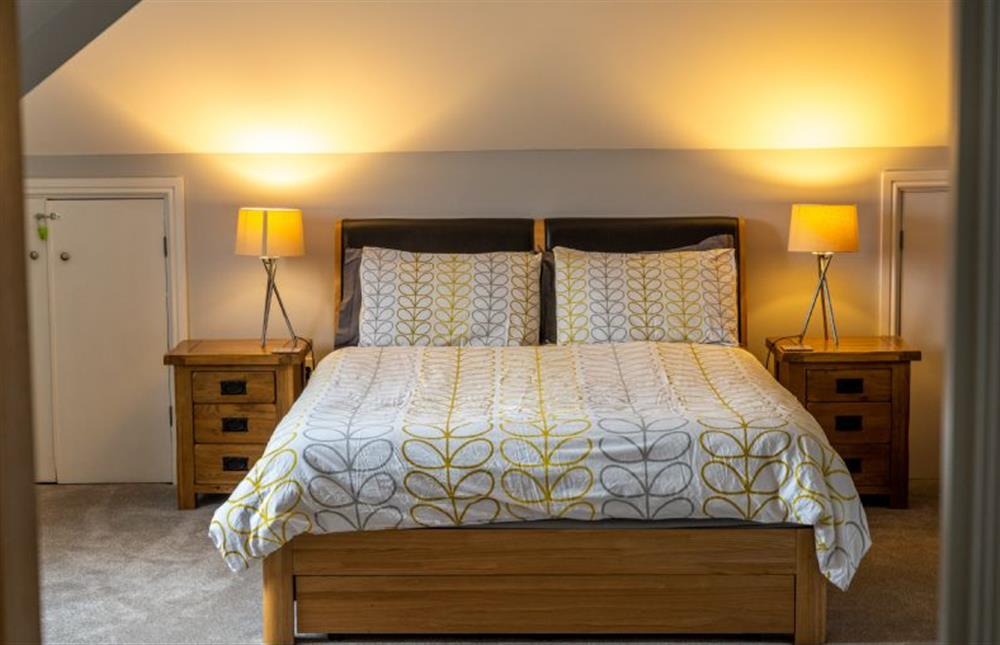
Master bedroom (photo 3)
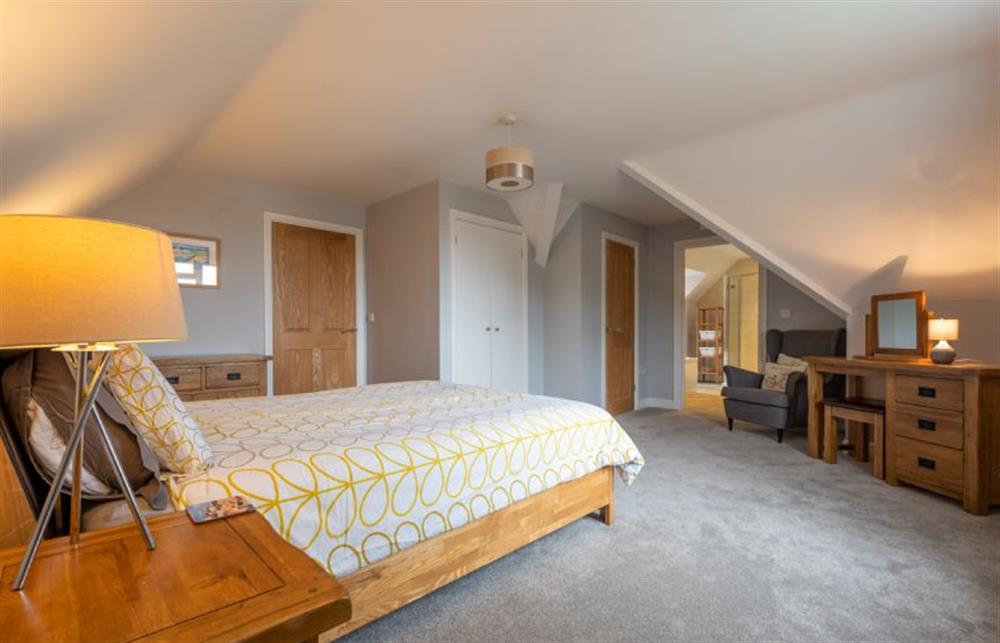
Master bedroom with door to the en-suite
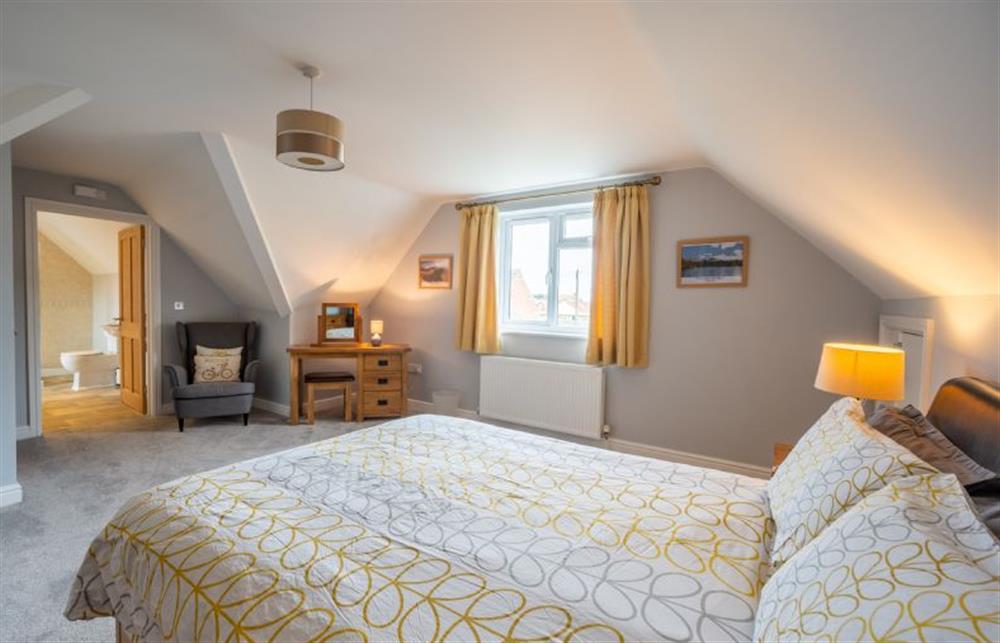
En-Suite with bath, separate shower, wash basin and WC
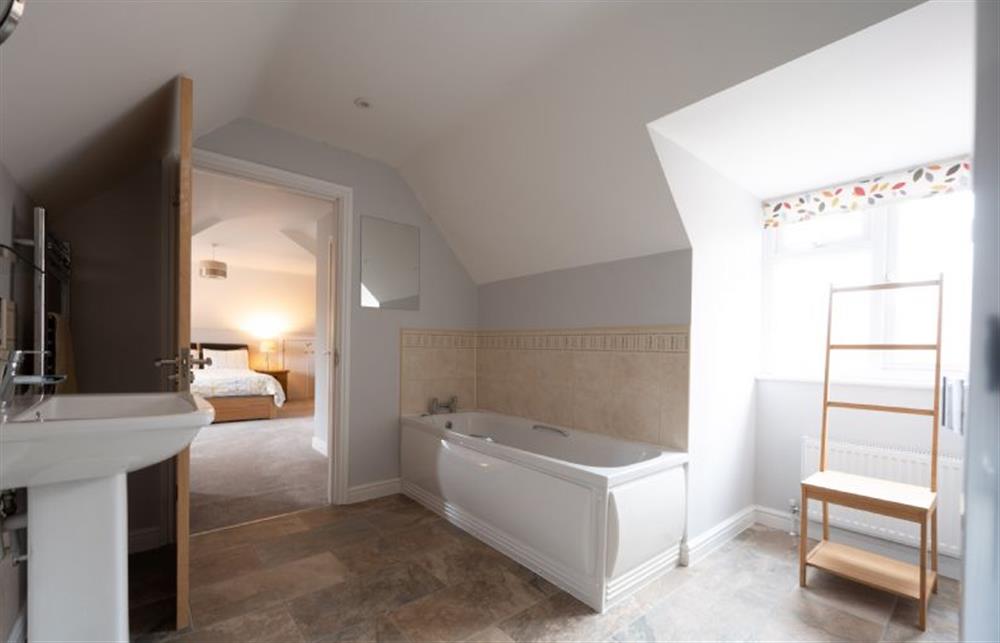
En-suite to the master bedroom
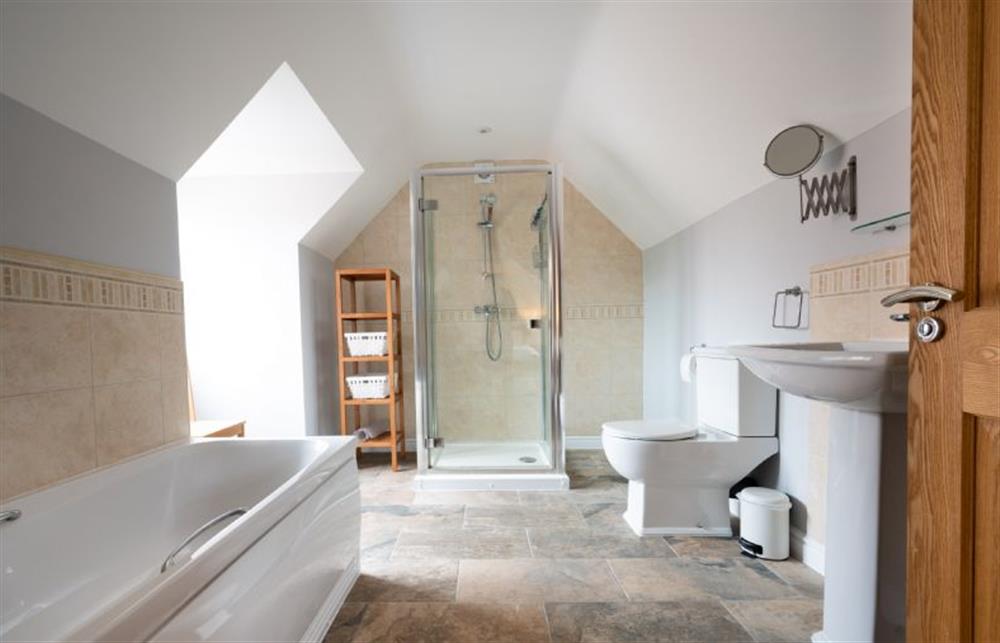
Bedroom two with a double bed
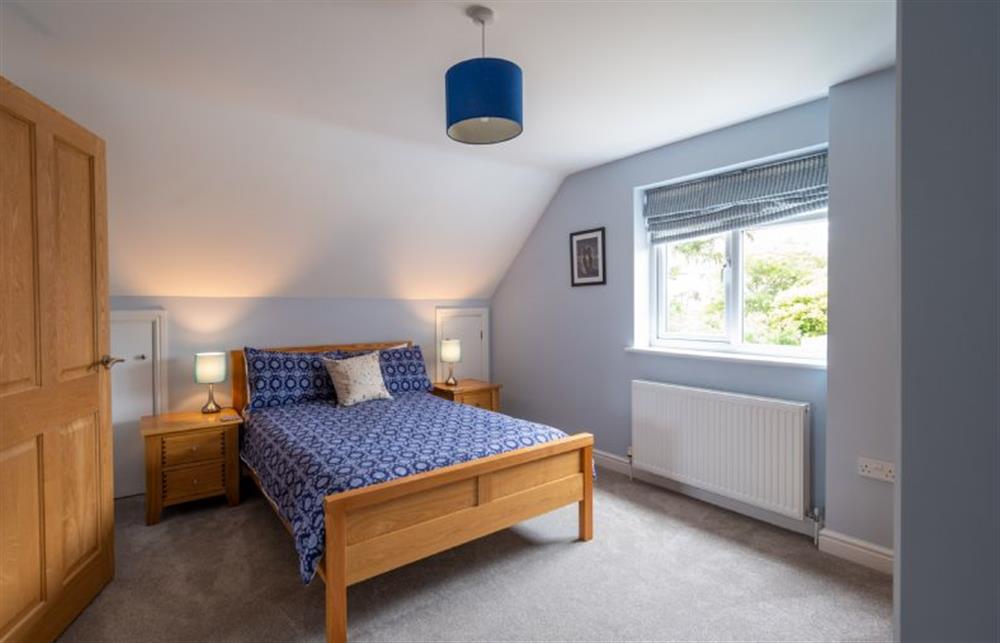
Bedroom two
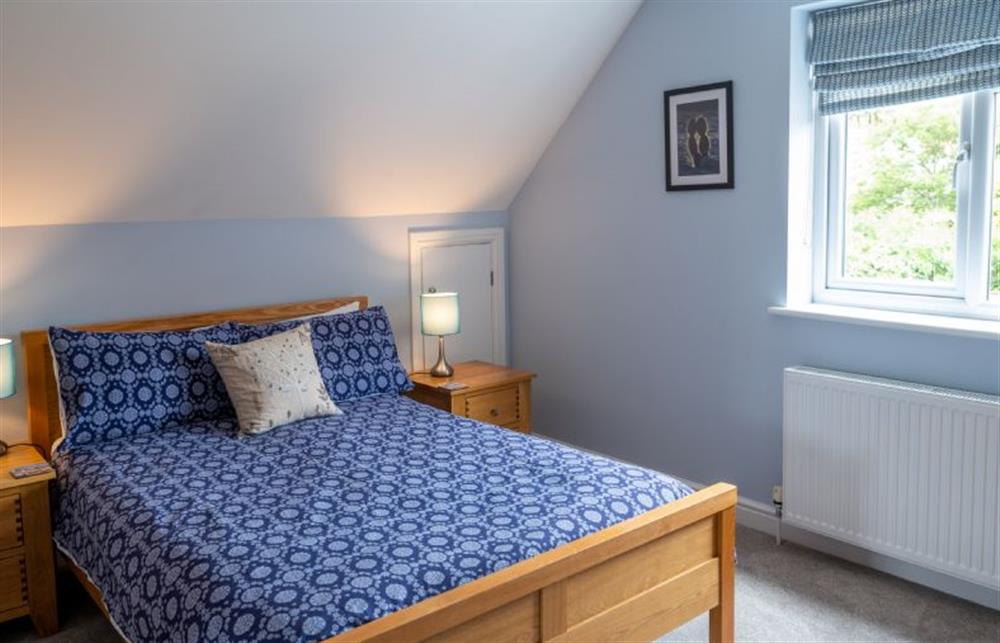
Bedroom two (photo 2)
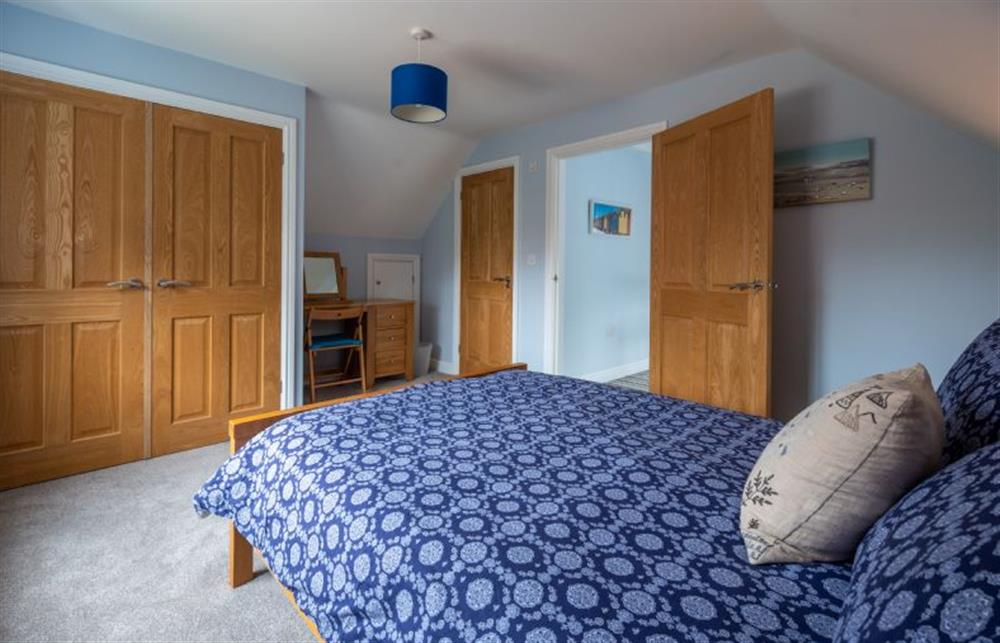
In to the en-suite
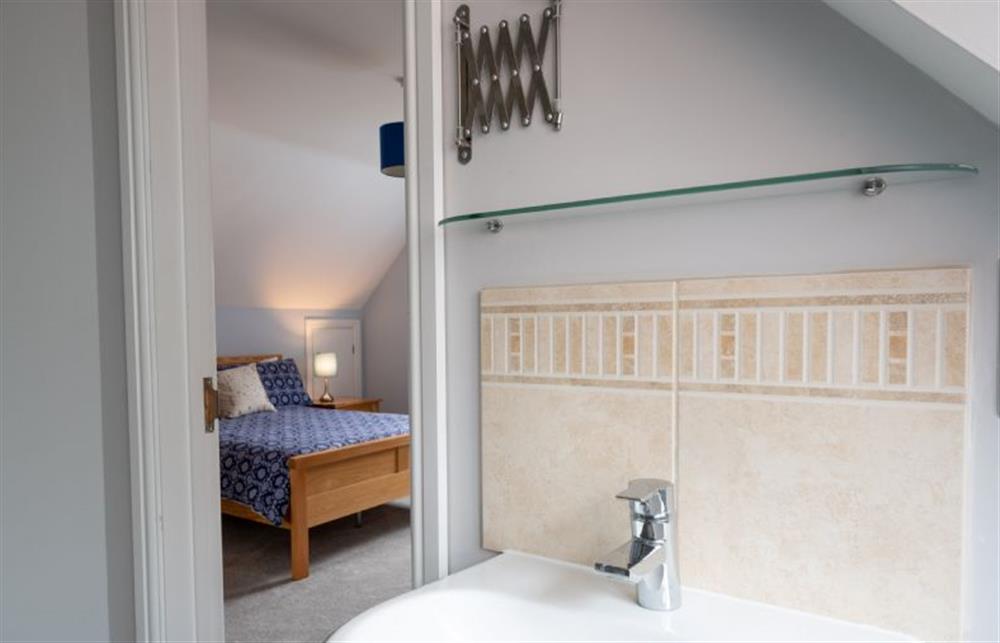
En-suite with a shower, wash basin and WC
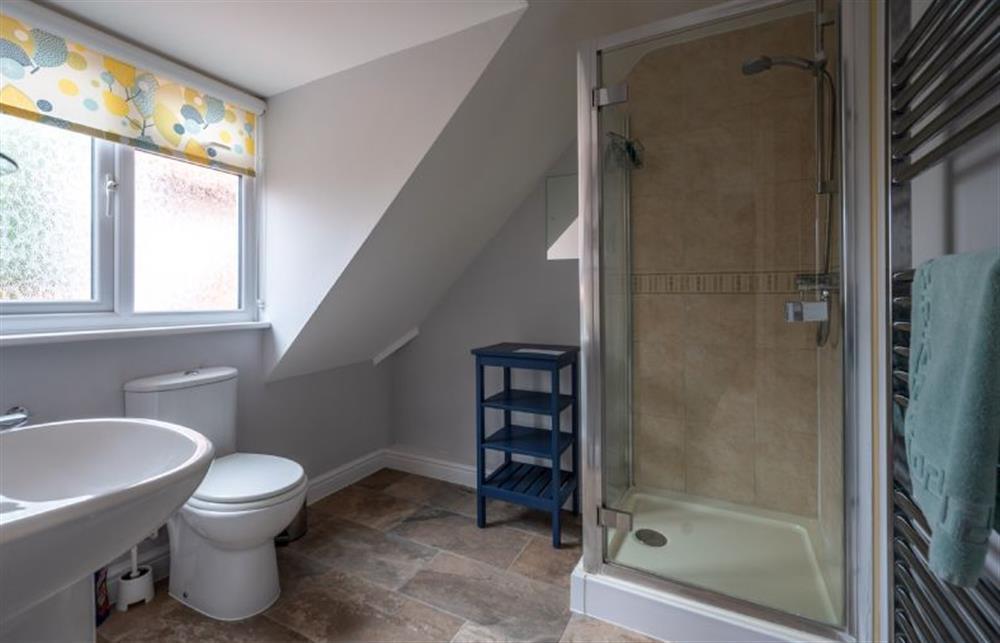
The garden
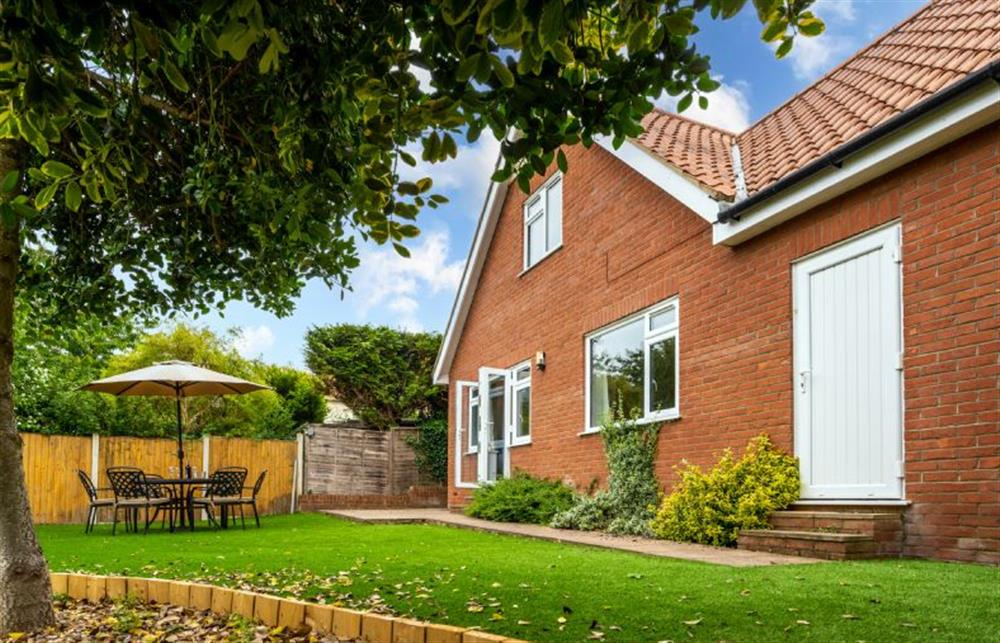
Al fresco dining
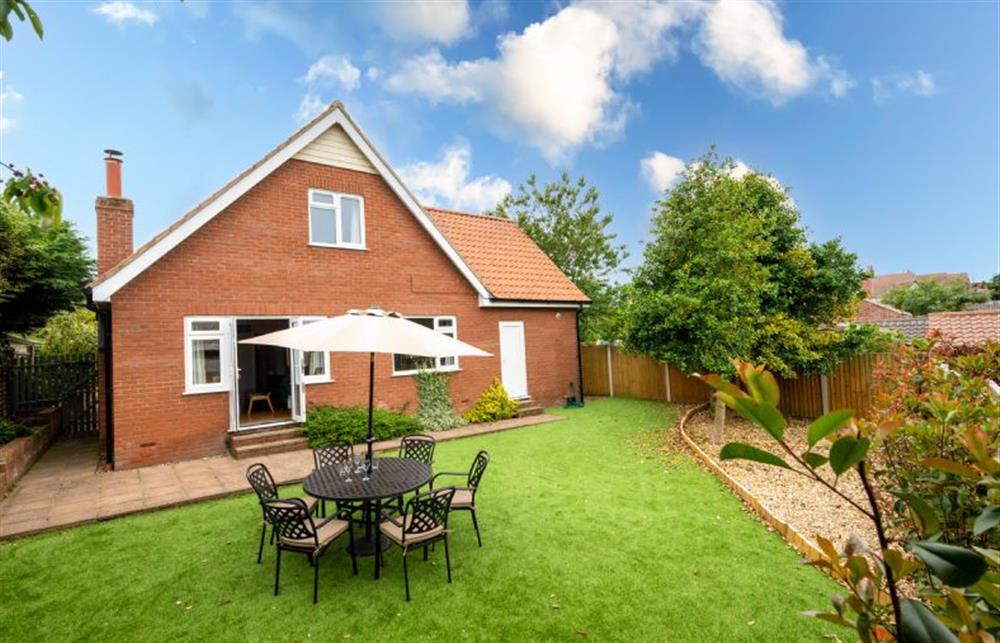
Front elevation - plenty of parking on the gravel driveway
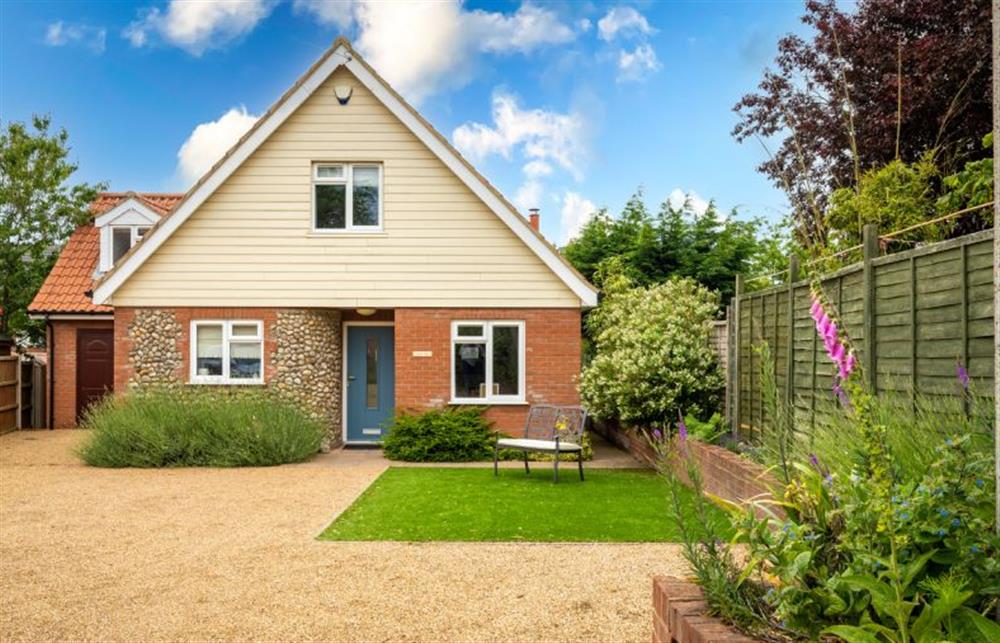
These cottages with photos are within 5 miles of South View

Above No. 1 Cromer Apartments - The Perch
Above No. 1 Cromer Apartments - The Perch is 2 miles from South View and sleeps 2 people.
Above No. 1 Cromer Apartments - The Perch
Above No. 1 Cromer Apartments - The Perch is 2 miles from South View and sleeps 2 people.
Above No. 1 Cromer Apartments - The Perch

Beverley House - Barton
Beverley House - Barton is 2 miles from South View and sleeps 2 people.
Beverley House - Barton
Beverley House - Barton is 2 miles from South View and sleeps 2 people.
Beverley House - Barton

Beverley House - Hickling
Beverley House - Hickling is 2 miles from South View and sleeps 2 people.
Beverley House - Hickling
Beverley House - Hickling is 2 miles from South View and sleeps 2 people.
Beverley House - Hickling

Beverley House - Ranworth
Beverley House - Ranworth is 2 miles from South View and sleeps 2 people.
Beverley House - Ranworth
Beverley House - Ranworth is 2 miles from South View and sleeps 2 people.
Beverley House - Ranworth

Beverley House - Salhouse
Beverley House - Salhouse is 2 miles from South View and sleeps 2 people.
Beverley House - Salhouse
Beverley House - Salhouse is 2 miles from South View and sleeps 2 people.
Beverley House - Salhouse

Coach House Cottage
Coach House Cottage is 4 miles from South View and sleeps 2 people.
Coach House Cottage
Coach House Cottage is 4 miles from South View and sleeps 2 people.
Coach House Cottage

Felbrigg Stable Apartment
Felbrigg Stable Apartment is 2 miles from South View and sleeps 2 people.
Felbrigg Stable Apartment
Felbrigg Stable Apartment is 2 miles from South View and sleeps 2 people.
Felbrigg Stable Apartment

Gresham Hall Estate - Apartment 1
Gresham Hall Estate - Apartment 1 is 3 miles from South View and sleeps 2 people.
Gresham Hall Estate - Apartment 1
Gresham Hall Estate - Apartment 1 is 3 miles from South View and sleeps 2 people.
Gresham Hall Estate - Apartment 1

Keepers Retreat, The Annex
Keepers Retreat, The Annex is 4 miles from South View and sleeps 2 people.
Keepers Retreat, The Annex
Keepers Retreat, The Annex is 4 miles from South View and sleeps 2 people.
Keepers Retreat, The Annex

107 Kings Chalet Park
107 Kings Chalet Park is 3 miles from South View and sleeps 4 people.
107 Kings Chalet Park
107 Kings Chalet Park is 3 miles from South View and sleeps 4 people.
107 Kings Chalet Park

13 Burlington Place
13 Burlington Place is 2 miles from South View and sleeps 4 people.
13 Burlington Place
13 Burlington Place is 2 miles from South View and sleeps 4 people.
13 Burlington Place

Above No. 1 Cromer Apartments - The Nest
Above No. 1 Cromer Apartments - The Nest is 2 miles from South View and sleeps 4 people.
Above No. 1 Cromer Apartments - The Nest
Above No. 1 Cromer Apartments - The Nest is 2 miles from South View and sleeps 4 people.
Above No. 1 Cromer Apartments - The Nest

Above No. 1 Cromer Apartments - The Roost
Above No. 1 Cromer Apartments - The Roost is 2 miles from South View and sleeps 4 people.
Above No. 1 Cromer Apartments - The Roost
Above No. 1 Cromer Apartments - The Roost is 2 miles from South View and sleeps 4 people.
Above No. 1 Cromer Apartments - The Roost

Apartment Eight by the Sea
Apartment Eight by the Sea is 1 miles from South View and sleeps 4 people.
Apartment Eight by the Sea
Apartment Eight by the Sea is 1 miles from South View and sleeps 4 people.
Apartment Eight by the Sea

Beverley House - Wroxham
Beverley House - Wroxham is 2 miles from South View and sleeps 4 people.
Beverley House - Wroxham
Beverley House - Wroxham is 2 miles from South View and sleeps 4 people.
Beverley House - Wroxham

Bumble Bee Cottage
Bumble Bee Cottage is 1 miles from South View and sleeps 4 people.
Bumble Bee Cottage
Bumble Bee Cottage is 1 miles from South View and sleeps 4 people.
Bumble Bee Cottage

Clarence Mews Cottage
Clarence Mews Cottage is 2 miles from South View and sleeps 4 people.
Clarence Mews Cottage
Clarence Mews Cottage is 2 miles from South View and sleeps 4 people.
Clarence Mews Cottage

Gresham Hall Estate - Apartment 2
Gresham Hall Estate - Apartment 2 is 3 miles from South View and sleeps 4 people.
Gresham Hall Estate - Apartment 2
Gresham Hall Estate - Apartment 2 is 3 miles from South View and sleeps 4 people.
Gresham Hall Estate - Apartment 2

Gresham Hall Estate - Apartment 3
Gresham Hall Estate - Apartment 3 is 3 miles from South View and sleeps 4 people.
Gresham Hall Estate - Apartment 3
Gresham Hall Estate - Apartment 3 is 3 miles from South View and sleeps 4 people.
Gresham Hall Estate - Apartment 3

Happy Valley Chalet
Happy Valley Chalet is 3 miles from South View and sleeps 4 people.
Happy Valley Chalet
Happy Valley Chalet is 3 miles from South View and sleeps 4 people.
Happy Valley Chalet

Lobster Pot Cottage
Lobster Pot Cottage is 1 miles from South View and sleeps 4 people.
Lobster Pot Cottage
Lobster Pot Cottage is 1 miles from South View and sleeps 4 people.
Lobster Pot Cottage

Mustard Pot Cottage
Mustard Pot Cottage is 2 miles from South View and sleeps 4 people.
Mustard Pot Cottage
Mustard Pot Cottage is 2 miles from South View and sleeps 4 people.
Mustard Pot Cottage

Seahorses - Little Seahorse
Seahorses - Little Seahorse is 2 miles from South View and sleeps 4 people.
Seahorses - Little Seahorse
Seahorses - Little Seahorse is 2 miles from South View and sleeps 4 people.
Seahorses - Little Seahorse

Sereynis Holiday Cottages - The Boat House
Sereynis Holiday Cottages - The Boat House is 4 miles from South View and sleeps 4 people.
Sereynis Holiday Cottages - The Boat House
Sereynis Holiday Cottages - The Boat House is 4 miles from South View and sleeps 4 people.
Sereynis Holiday Cottages - The Boat House

Sheringham Wood Farm
Sheringham Wood Farm is 3 miles from South View and sleeps 4 people.
Sheringham Wood Farm
Sheringham Wood Farm is 3 miles from South View and sleeps 4 people.
Sheringham Wood Farm

Three The Boulevard
Three The Boulevard is 2 miles from South View and sleeps 4 people.
Three The Boulevard
Three The Boulevard is 2 miles from South View and sleeps 4 people.
Three The Boulevard

Game Keeper's Cottage
Game Keeper's Cottage is 3 miles from South View and sleeps 5 people.
Game Keeper's Cottage
Game Keeper's Cottage is 3 miles from South View and sleeps 5 people.
Game Keeper's Cottage

South View Cottage
South View Cottage is 3 miles from South View and sleeps 5 people.
South View Cottage
South View Cottage is 3 miles from South View and sleeps 5 people.
South View Cottage

Suncourt Holiday Apartments - Bounty
Suncourt Holiday Apartments - Bounty is 2 miles from South View and sleeps 5 people.
Suncourt Holiday Apartments - Bounty
Suncourt Holiday Apartments - Bounty is 2 miles from South View and sleeps 5 people.
Suncourt Holiday Apartments - Bounty

White Lion Retreat
White Lion Retreat is 3 miles from South View and sleeps 5 people.
White Lion Retreat
White Lion Retreat is 3 miles from South View and sleeps 5 people.
White Lion Retreat

Fishermans Cottage
Fishermans Cottage is 1 miles from South View and sleeps 6 people.
Fishermans Cottage
Fishermans Cottage is 1 miles from South View and sleeps 6 people.
Fishermans Cottage

Gardener's Cottage
Gardener's Cottage is 4 miles from South View and sleeps 6 people.
Gardener's Cottage
Gardener's Cottage is 4 miles from South View and sleeps 6 people.
Gardener's Cottage

Marian’s Seaside Cottage
Marian’s Seaside Cottage is 4 miles from South View and sleeps 6 people.
Marian’s Seaside Cottage
Marian’s Seaside Cottage is 4 miles from South View and sleeps 6 people.
Marian’s Seaside Cottage

Sarah's Seaside Bliss
Sarah's Seaside Bliss is 3 miles from South View and sleeps 6 people.
Sarah's Seaside Bliss
Sarah's Seaside Bliss is 3 miles from South View and sleeps 6 people.
Sarah's Seaside Bliss

Stones Throw Cottage
Stones Throw Cottage is 1 miles from South View and sleeps 6 people.
Stones Throw Cottage
Stones Throw Cottage is 1 miles from South View and sleeps 6 people.
Stones Throw Cottage

Suncourt Holiday Apartments - Mayflower
Suncourt Holiday Apartments - Mayflower is 2 miles from South View and sleeps 6 people.
Suncourt Holiday Apartments - Mayflower
Suncourt Holiday Apartments - Mayflower is 2 miles from South View and sleeps 6 people.
Suncourt Holiday Apartments - Mayflower

Suncourt Holiday Apartments - Sky Lark
Suncourt Holiday Apartments - Sky Lark is 2 miles from South View and sleeps 6 people.
Suncourt Holiday Apartments - Sky Lark
Suncourt Holiday Apartments - Sky Lark is 2 miles from South View and sleeps 6 people.
Suncourt Holiday Apartments - Sky Lark

The Hideaway Cromer
The Hideaway Cromer is 4 miles from South View and sleeps 6 people.
The Hideaway Cromer
The Hideaway Cromer is 4 miles from South View and sleeps 6 people.
The Hideaway Cromer

Seahorses - The Seahorses
Seahorses - The Seahorses is 2 miles from South View and sleeps 7 people.
Seahorses - The Seahorses
Seahorses - The Seahorses is 2 miles from South View and sleeps 7 people.
Seahorses - The Seahorses

Church Farm Bungalow
Church Farm Bungalow is 4 miles from South View and sleeps 8 people.
Church Farm Bungalow
Church Farm Bungalow is 4 miles from South View and sleeps 8 people.
Church Farm Bungalow

Coastguard's Lookout
Coastguard's Lookout is 4 miles from South View and sleeps 8 people.
Coastguard's Lookout
Coastguard's Lookout is 4 miles from South View and sleeps 8 people.
Coastguard's Lookout

Scarrow Beck House
Scarrow Beck House is 4 miles from South View and sleeps 8 people.
Scarrow Beck House
Scarrow Beck House is 4 miles from South View and sleeps 8 people.
Scarrow Beck House

The Squire's Retreat
The Squire's Retreat is 2 miles from South View and sleeps 8 people.
The Squire's Retreat
The Squire's Retreat is 2 miles from South View and sleeps 8 people.
The Squire's Retreat

Gresham Hall Estate - Gresham Hall
Gresham Hall Estate - Gresham Hall is 3 miles from South View and sleeps 10 people.
Gresham Hall Estate - Gresham Hall
Gresham Hall Estate - Gresham Hall is 3 miles from South View and sleeps 10 people.
Gresham Hall Estate - Gresham Hall

Turnstone Cottage
Turnstone Cottage is 1 miles from South View and sleeps 10 people.
Turnstone Cottage
Turnstone Cottage is 1 miles from South View and sleeps 10 people.
Turnstone Cottage

Beckhythe Cottage
Beckhythe Cottage is 4 miles from South View and sleeps 14 people.
Beckhythe Cottage
Beckhythe Cottage is 4 miles from South View and sleeps 14 people.
Beckhythe Cottage

Filigree Manor and Mews
Filigree Manor and Mews is 4 miles from South View and sleeps 35 people.
Filigree Manor and Mews
Filigree Manor and Mews is 4 miles from South View and sleeps 35 people.
Filigree Manor and Mews
Tourist attractions near South View
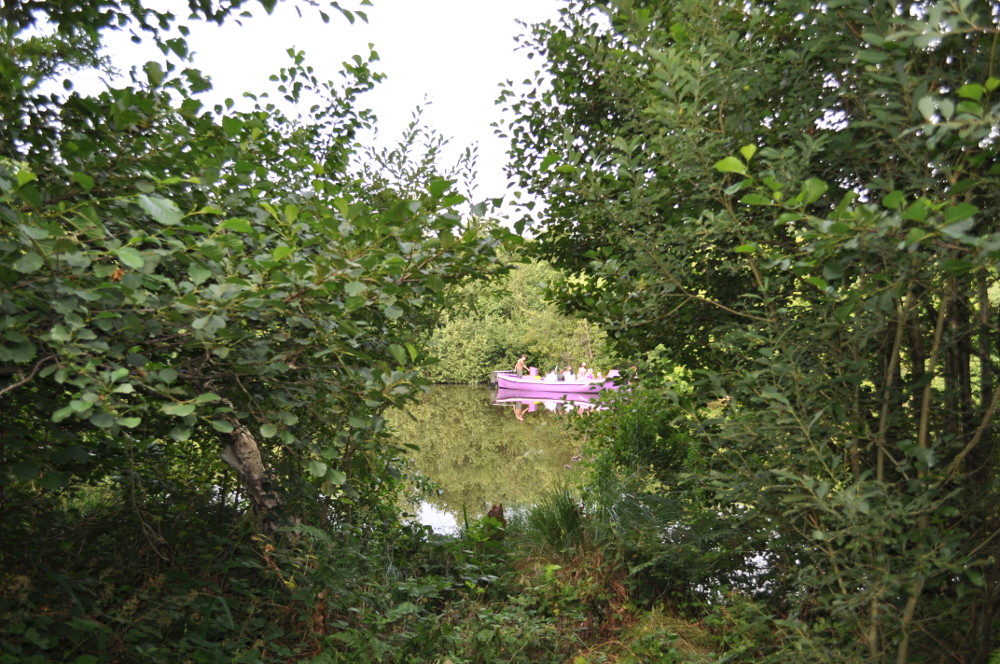
BeWILDerwood
BeWILDerwood in Hoveton is 22 miles from South View (about a 39 minutes drive).
BeWILDerwood
BeWILDerwood in Hoveton is 22 miles from South View (about a 39 minutes drive).
BeWILDerwood

































































































































































