Loke Cottage, Bessingham near Norwich, Norfolk
About Loke Cottage, Bessingham near Norwich, Norfolk
sleeps 6 people
Bessingham near Norwich, Norfolk
Photos of Loke Cottage
You'll find any photos we have of Loke Cottage on this page. So far we have these photos for you to look at:
- Loke Cottage: A brick and flint semi-detached cottage with front and rear gardens
- Loke Cottage: Loke Cottage mixes modern fixtures and fittings with original features
- Loke Cottage: Dates back to the 1850s
- Loke Cottage has a garden to the front and rear
- Ground floor: Entrance
- Ground floor: Enter into dining room with seating for six guests and large windows with lovely views over the garden
- Ground floor: Entrance (photo 2)
- Ground floor: Dining room
- Ground floor: Dining room (photo 2)
- Ground floor: Dining room with door to kitchen
- Ground floor: Door to family bathroom
- Ground floor: Family bathroom with a bath, WC and wash basin
- Ground floor: Family bathroom
- Ground floor: Well-equipped kitchen with original timber beams, electric Evershot oven and hob, Butlerfts sink, microwave, dishwasher, fridge-freezer and washing machine/ tumble dryer
- Ground floor: Kitchen
- Ground floor: Kitchen (photo 2)
- Ground floor: Kitchen with view to sitting room
- Ground floor: Sitting room with wood burning stove and Smart television
- Ground floor: Sitting room
- Ground floor: Sitting room (photo 2)
- Ground floor: Sitting room with door the stairs leading to the first floor
- Ground floor: The wooden, Norfolk winder stairs are steep
- First floor: Landing with office desk (with a view!)
- First floor: Landing with office desk and door to the master bedroom
- First floor: Master bedroom with a king-size bed
- First floor: Master bedroom
- First floor: Master bedroom (photo 2)
- First floor: From the landing in to bedroom two
- First floor: Bedroom two with a double bed
- First floor: Bedroom two
- First floor: Bedroom three with twin 3ft single beds
- First floor: Single bed in bedroom three, with lamp and shelf
- First floor: Single bed in bedroom three, with lamp and shelf
- First floor: From landing to shower room
- First floor: Shower room with shower, WC and wash basin
- Front elevation
- Front garden
- Al fresco dining in the front garden
- Front garden with seating for six
- Loke Cottage is surrounded by gardens
- The garden
- Front elevation (photo 2)
- Back garden
- Back garden (photo 2)
- Back garden (photo 3)
- The driveway has parking for two cars
- Loke Cottage is just a few minutes by car from Cromer and its Blue Flag sandy beach
- Cromer has great independent places to eat out in town
- Cromer has an award-winning pier - why not catch a show?
- Only nine miles way is Holt, a popular North Norfolk town, bursting with Georgian charm
If you have any photos of Loke Cottage, email them to us and we'll get them added! You can also see Loke Cottage on a map, Thanks for looking.
You may well want to book Loke Cottage for your next holiday - if this sounds like something you're looking for, just click the big button below, and you can check prices and availability.
Remember - "a picture paints a thousand words".
Loke Cottage: A brick and flint semi-detached cottage with front and rear gardens
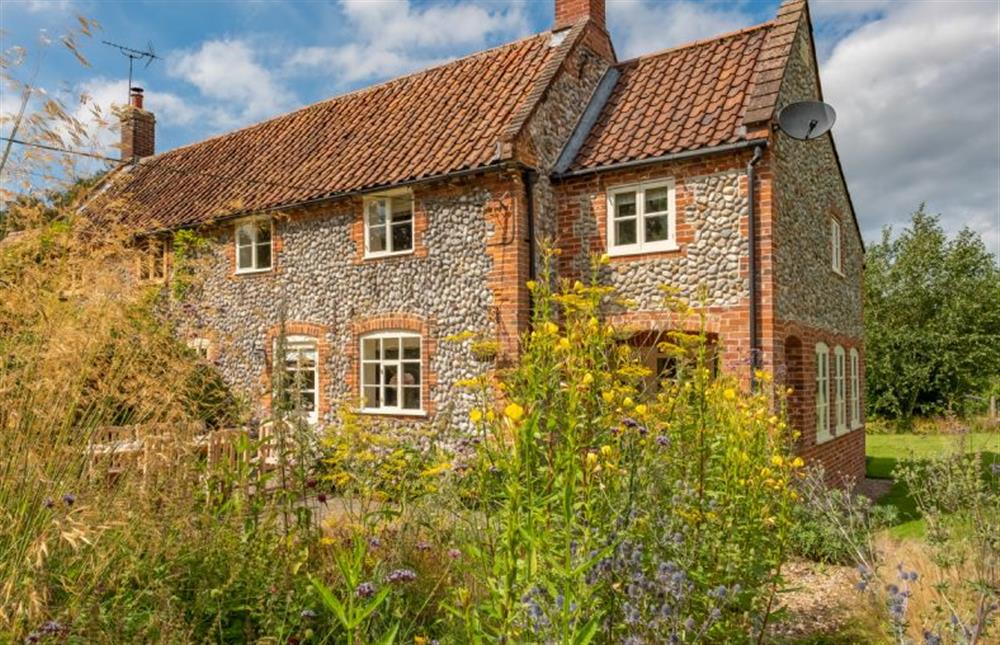
Loke Cottage: Loke Cottage mixes modern fixtures and fittings with original features
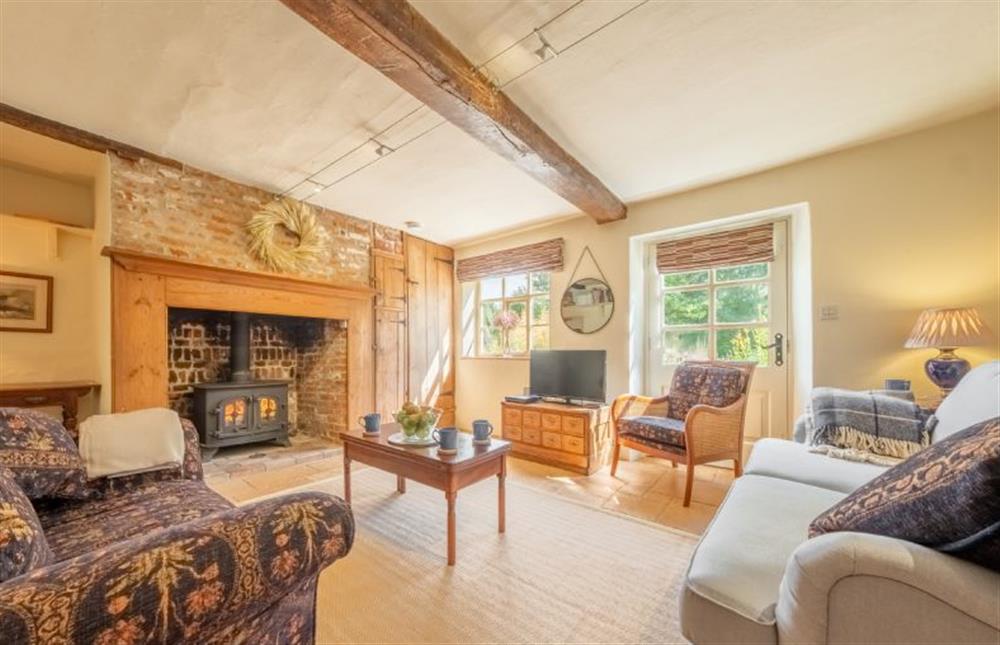
Loke Cottage: Dates back to the 1850s
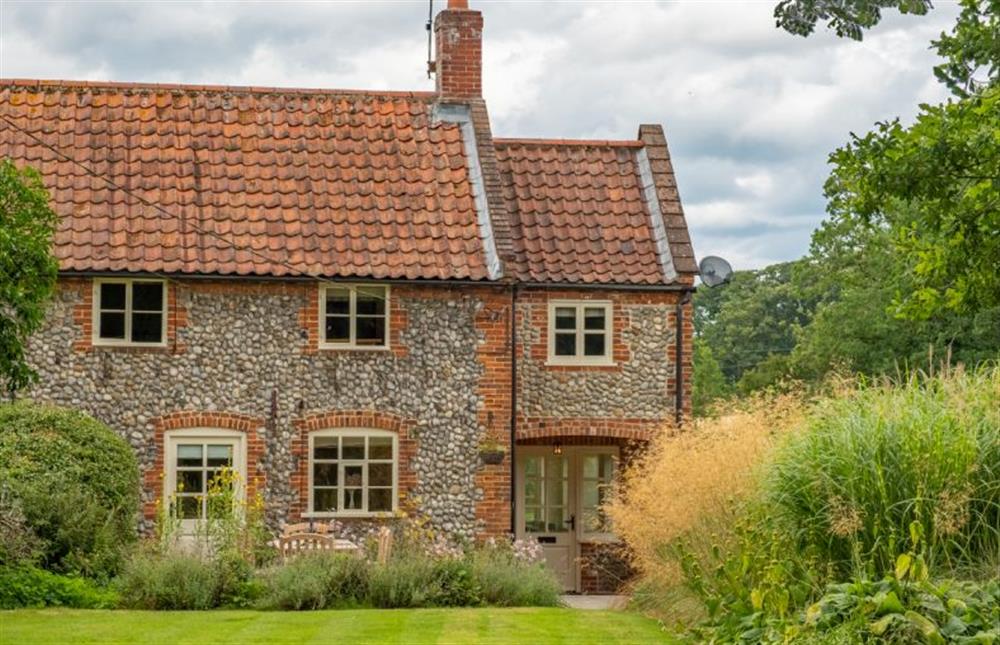
Loke Cottage has a garden to the front and rear
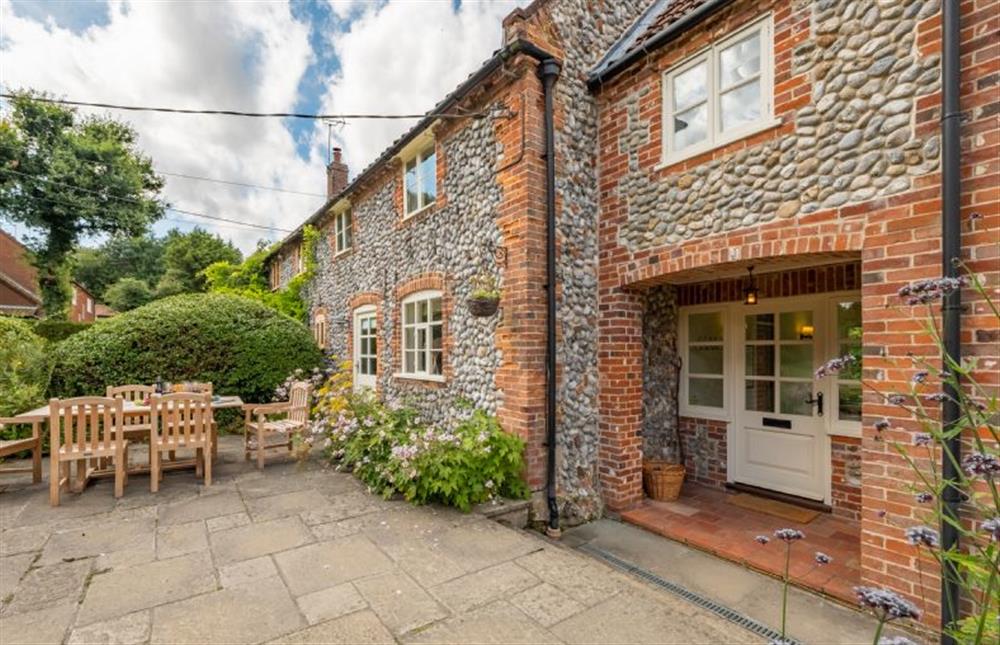
Ground floor: Entrance
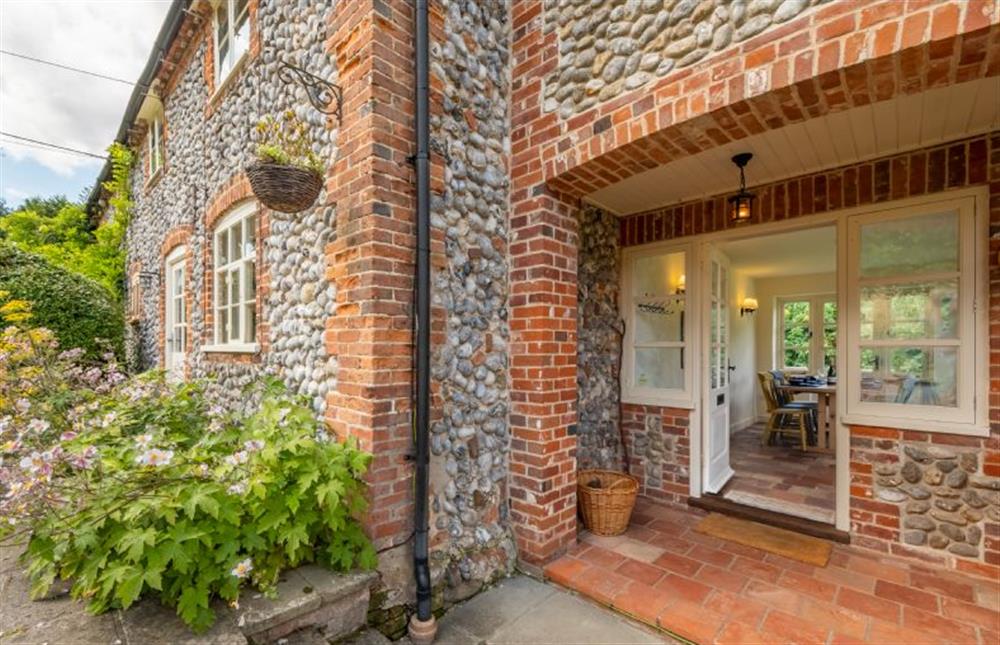
Ground floor: Enter into dining room with seating for six guests and large windows with lovely views over the garden
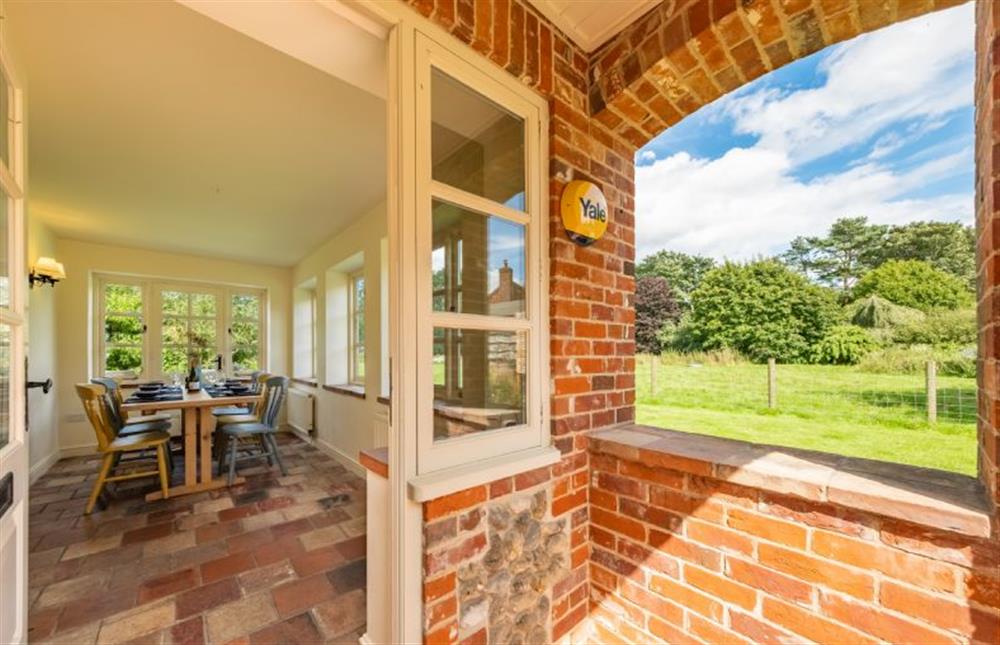
Ground floor: Entrance (photo 2)
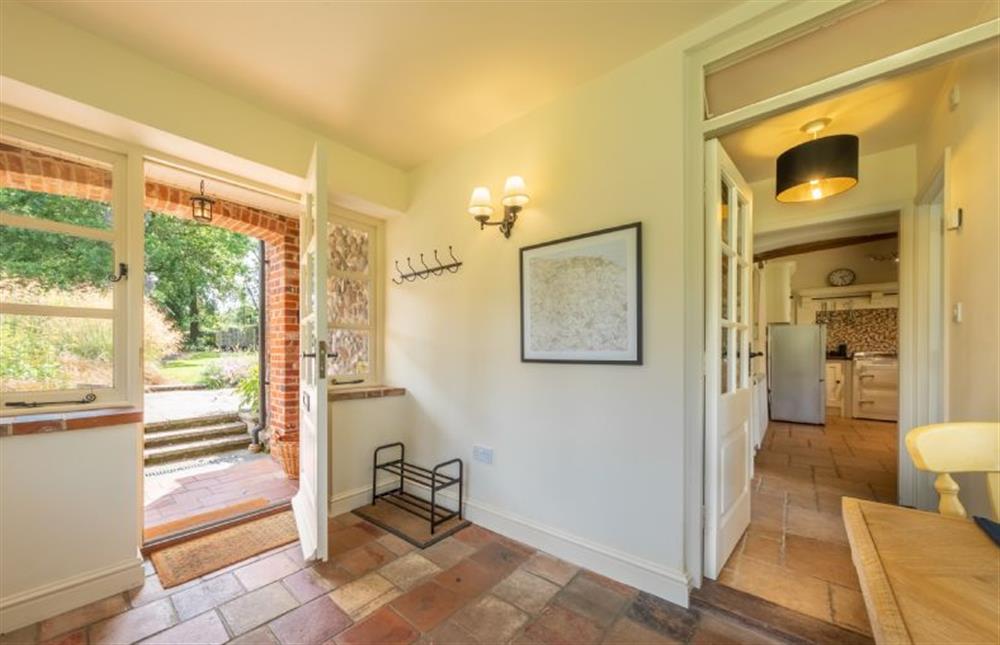
Ground floor: Dining room
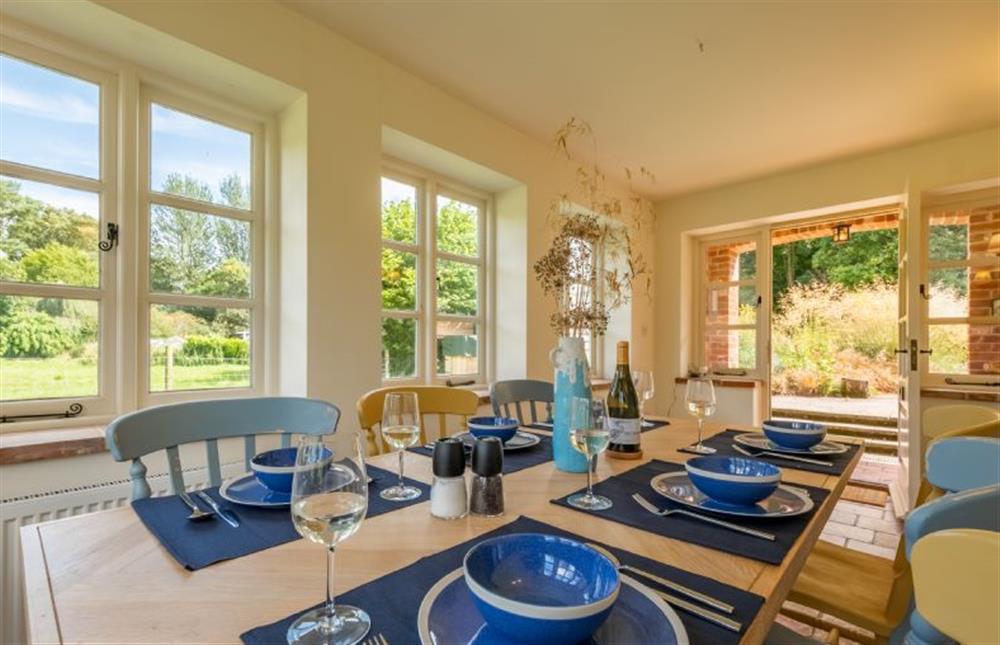
Ground floor: Dining room (photo 2)
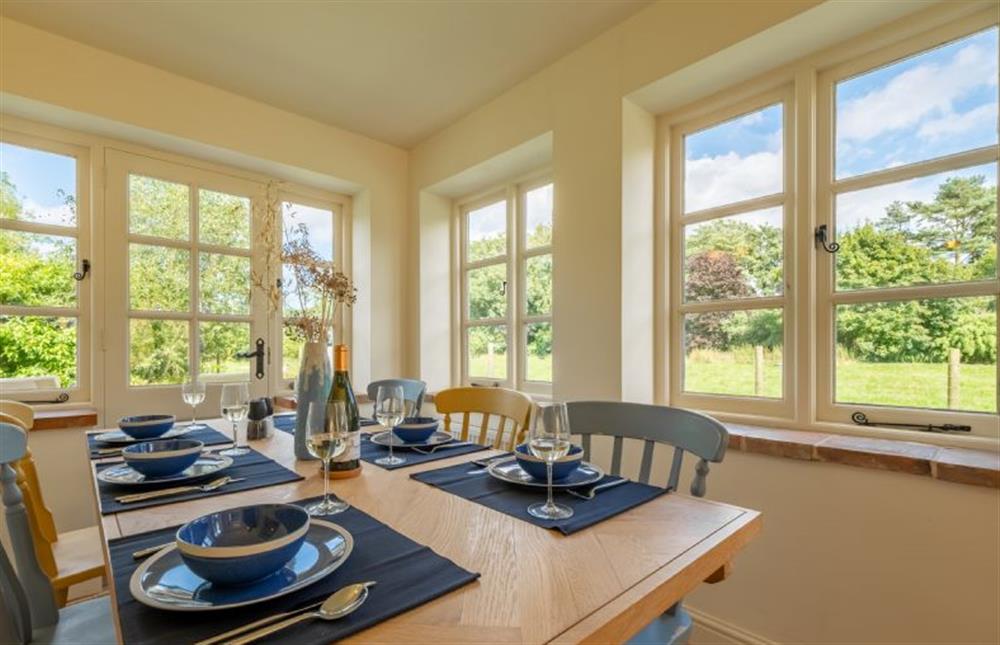
Ground floor: Dining room with door to kitchen
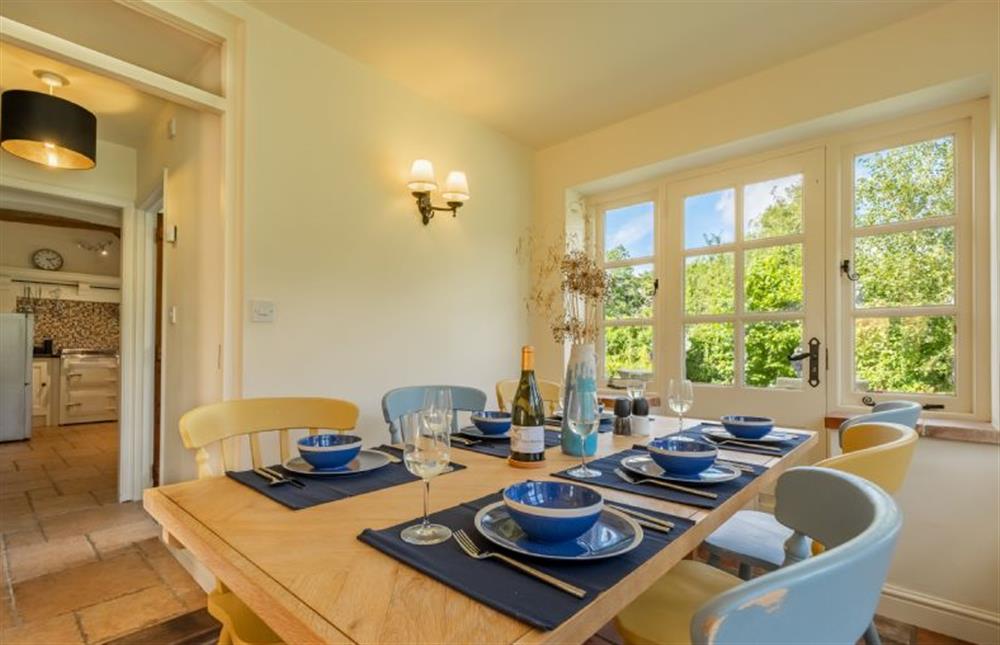
Ground floor: Door to family bathroom
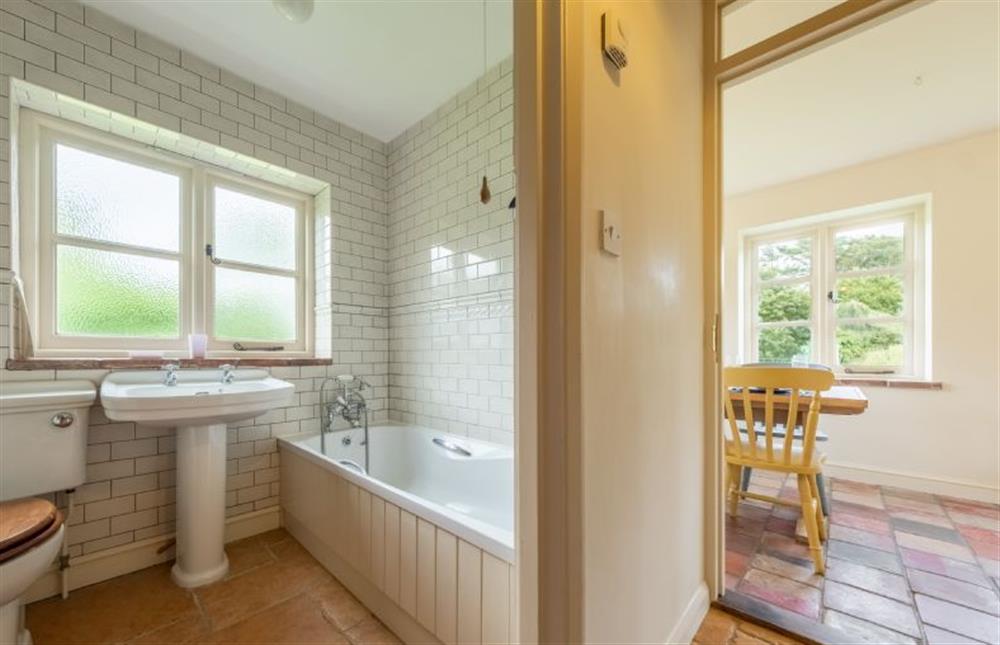
Ground floor: Family bathroom with a bath, WC and wash basin
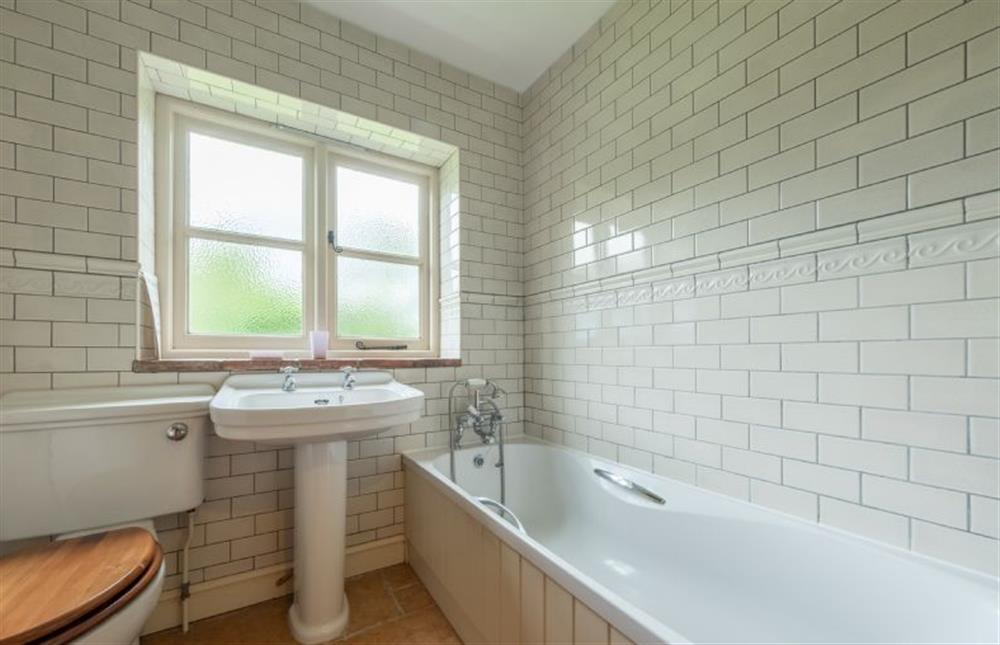
Ground floor: Family bathroom
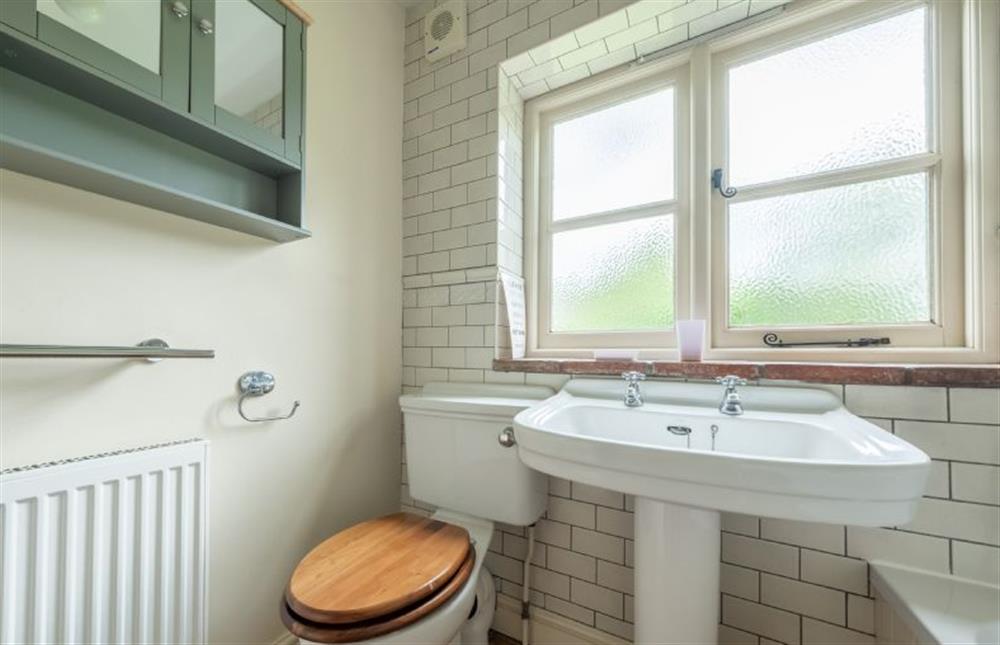
Ground floor: Well-equipped kitchen with original timber beams, electric Evershot oven and hob, Butlerfts sink, microwave, dishwasher, fridge-freezer and washing machine/ tumble dryer
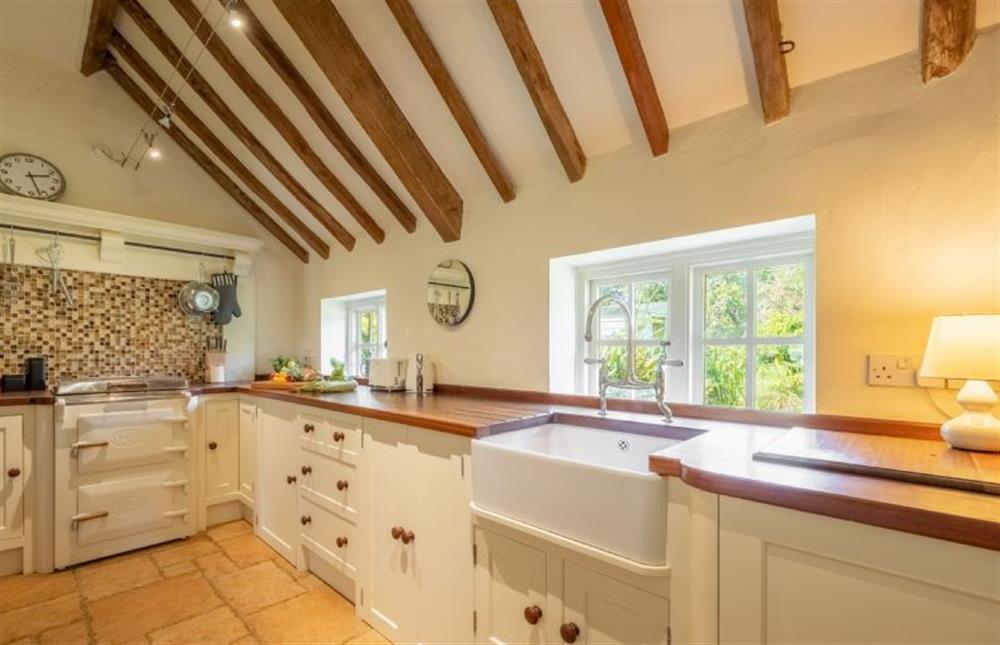
Ground floor: Kitchen
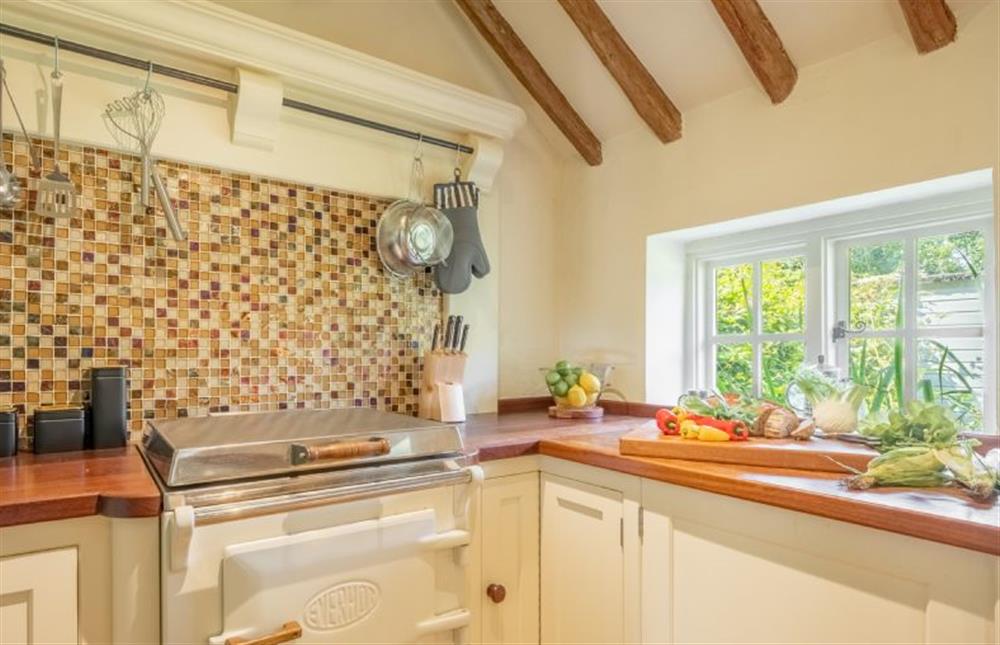
Ground floor: Kitchen (photo 2)
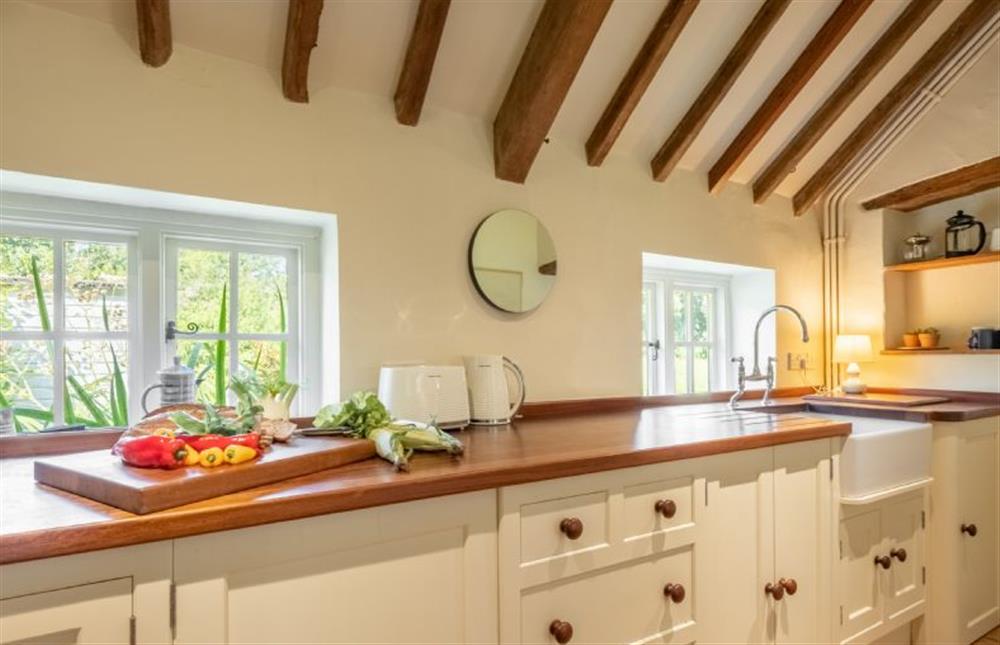
Ground floor: Kitchen with view to sitting room
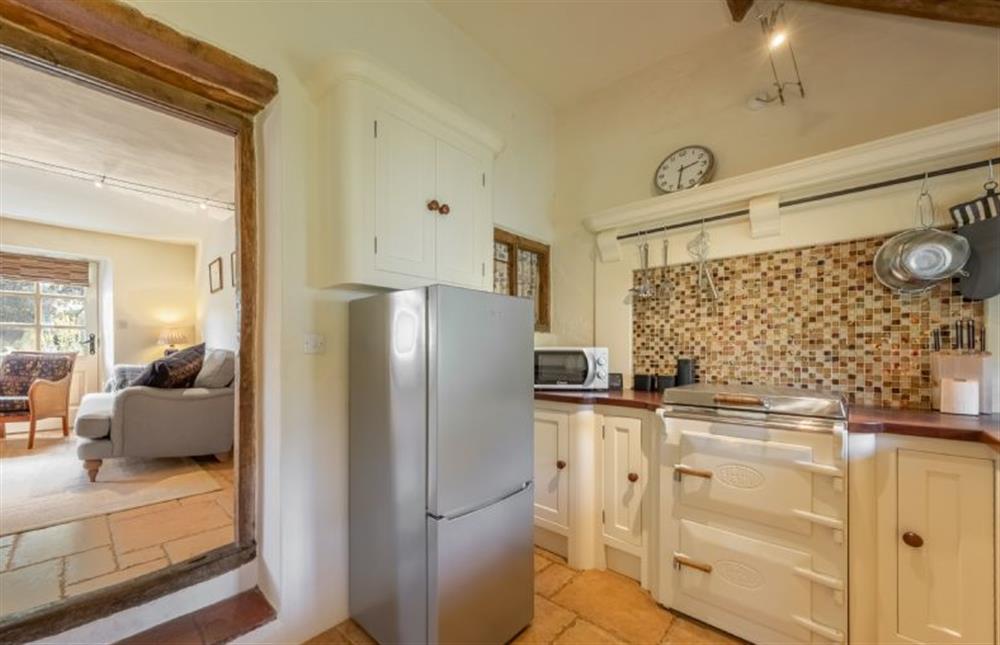
Ground floor: Sitting room with wood burning stove and Smart television
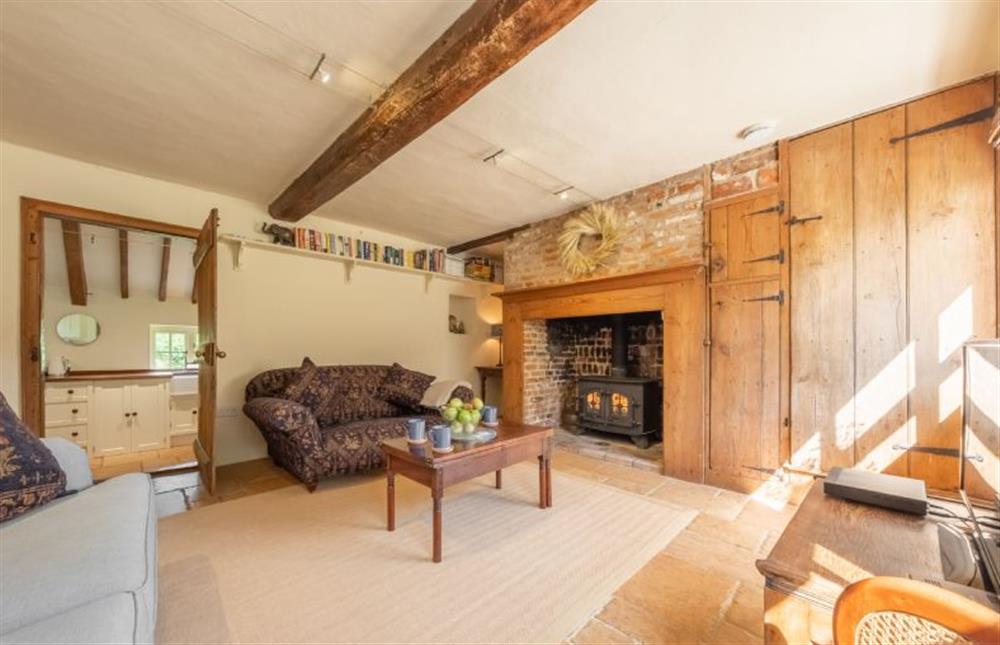
Ground floor: Sitting room
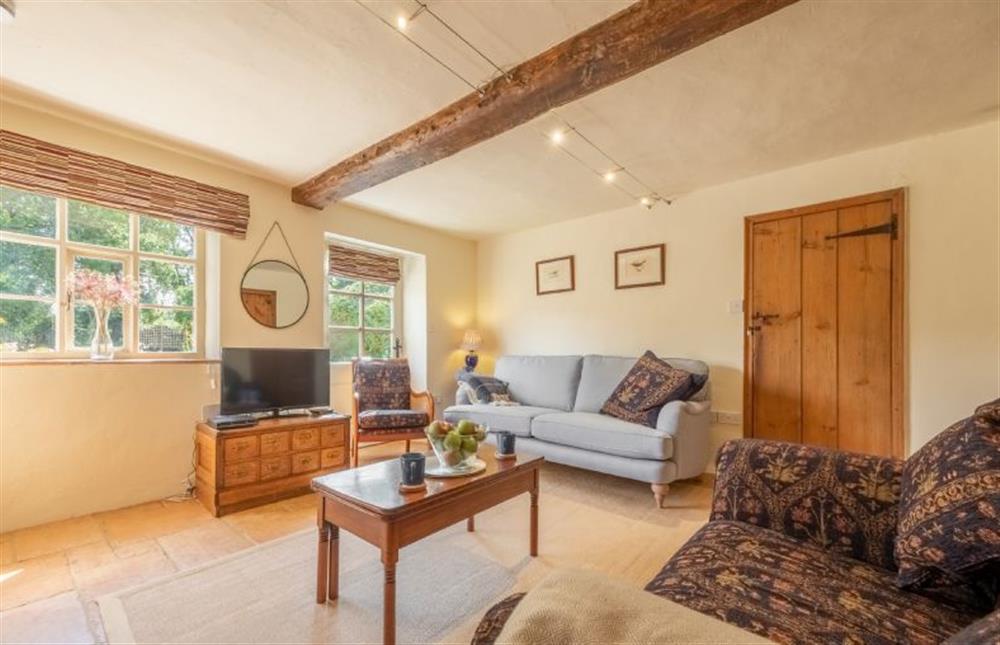
Ground floor: Sitting room (photo 2)
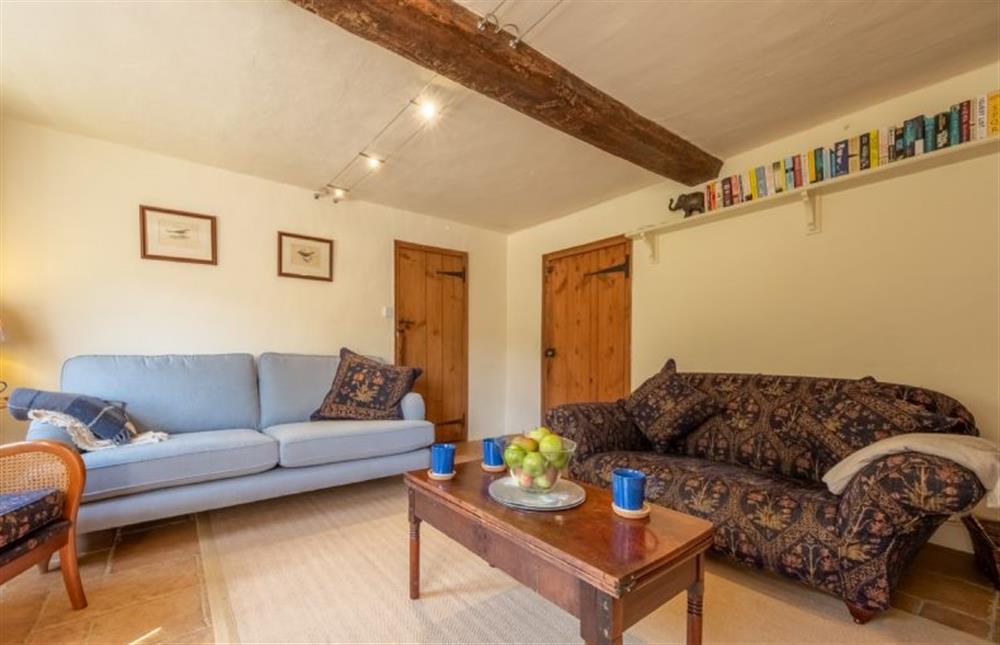
Ground floor: Sitting room with door the stairs leading to the first floor
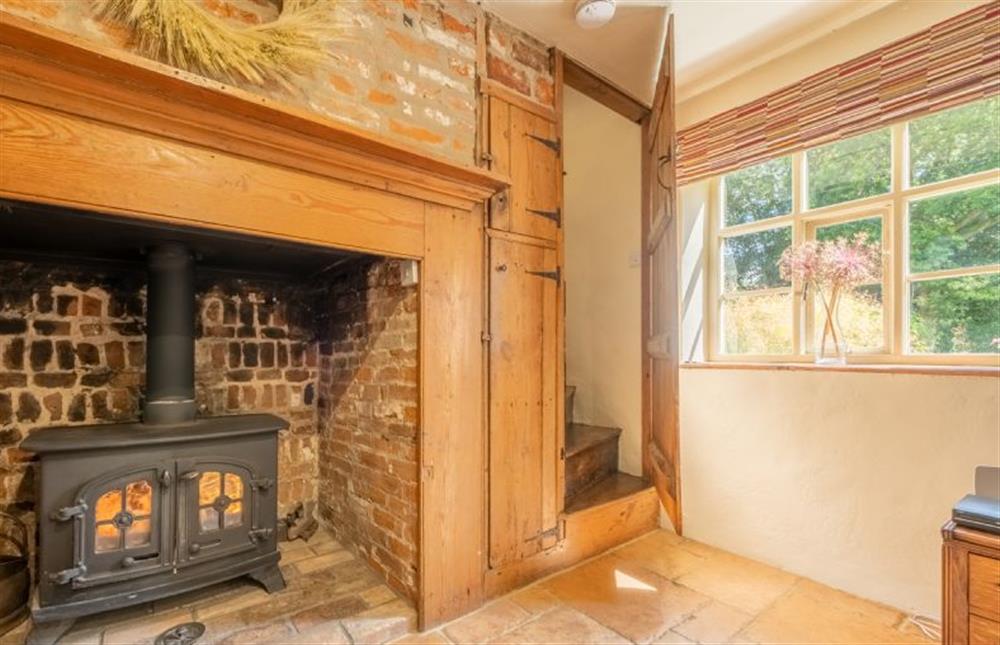
Ground floor: The wooden, Norfolk winder stairs are steep
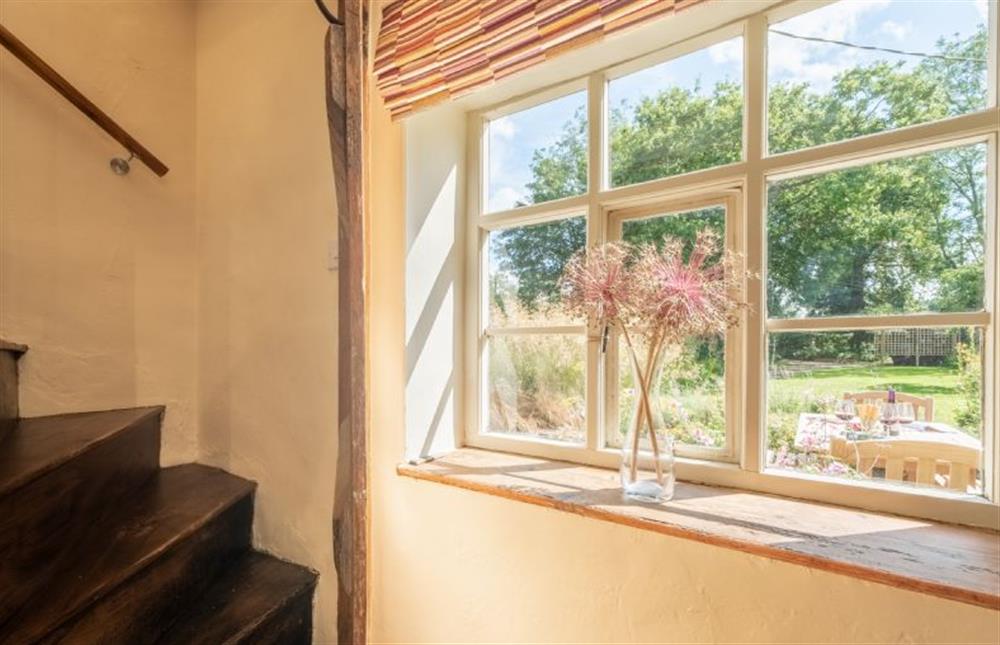
First floor: Landing with office desk (with a view!)
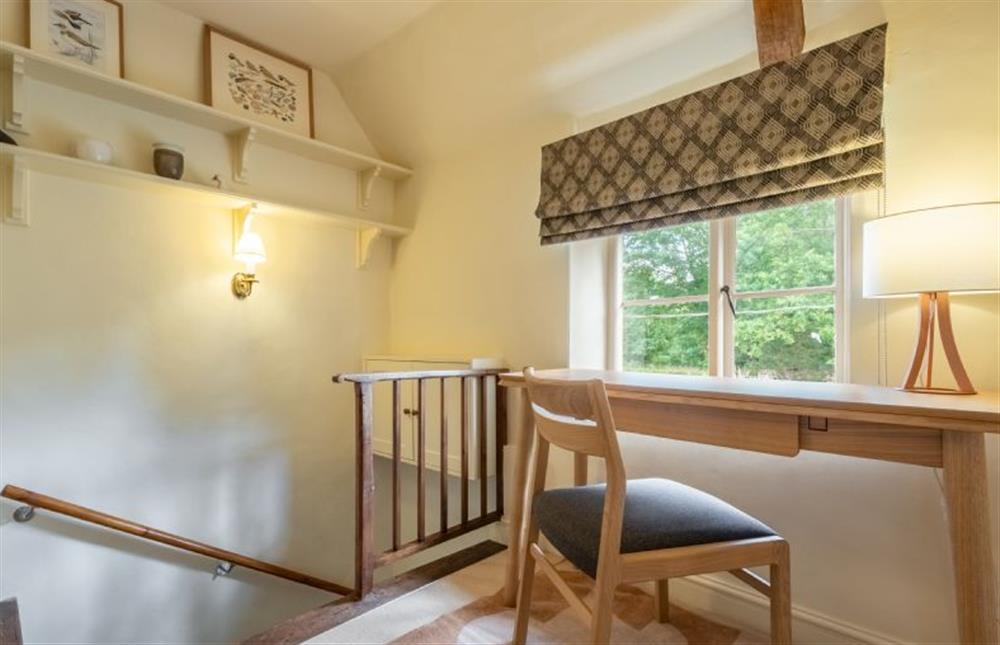
First floor: Landing with office desk and door to the master bedroom
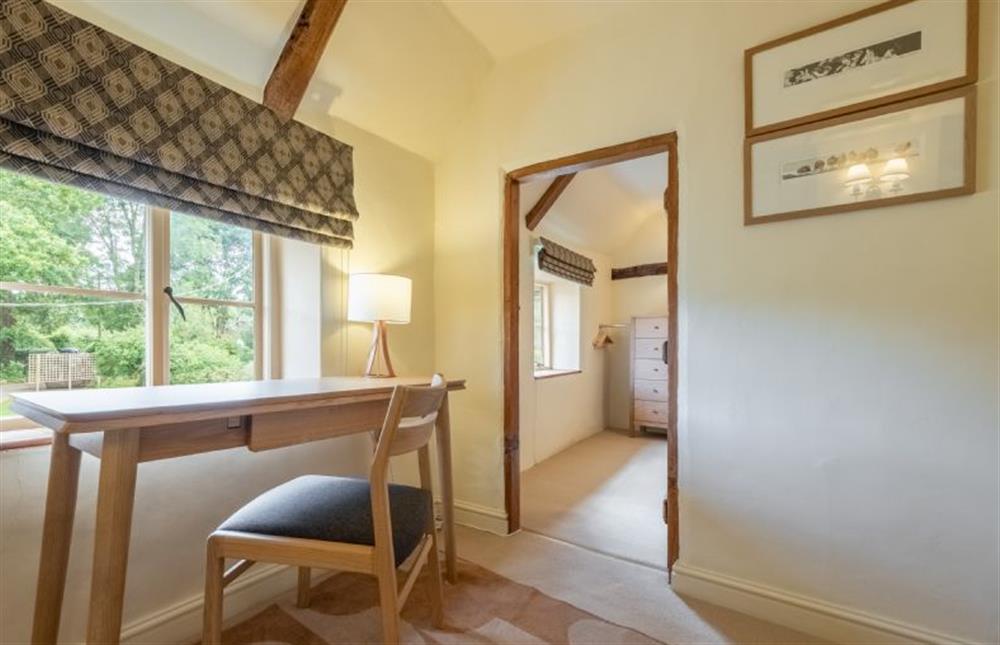
First floor: Master bedroom with a king-size bed
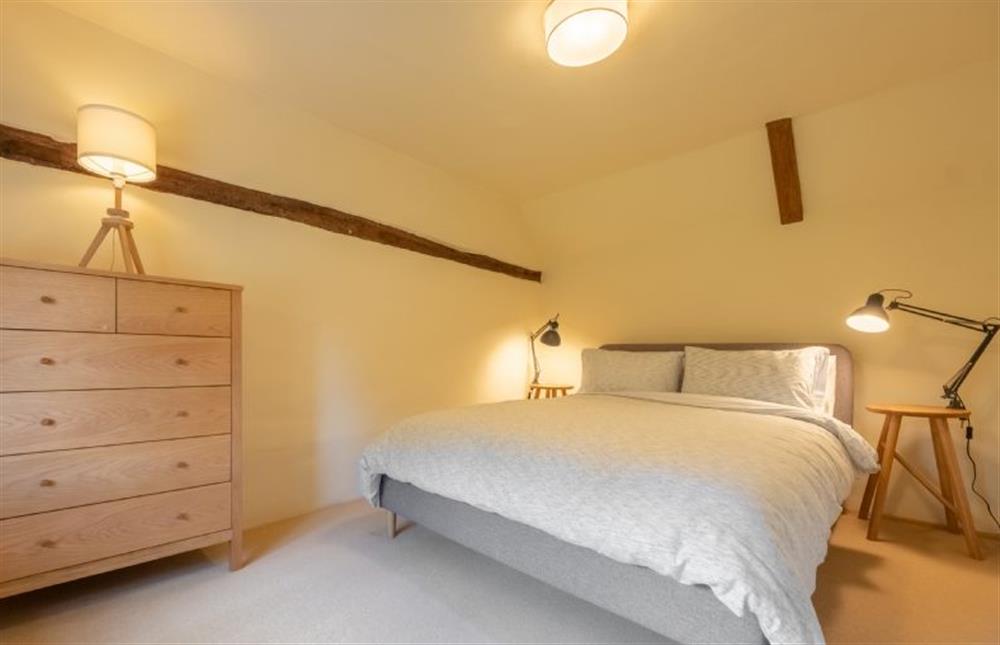
First floor: Master bedroom
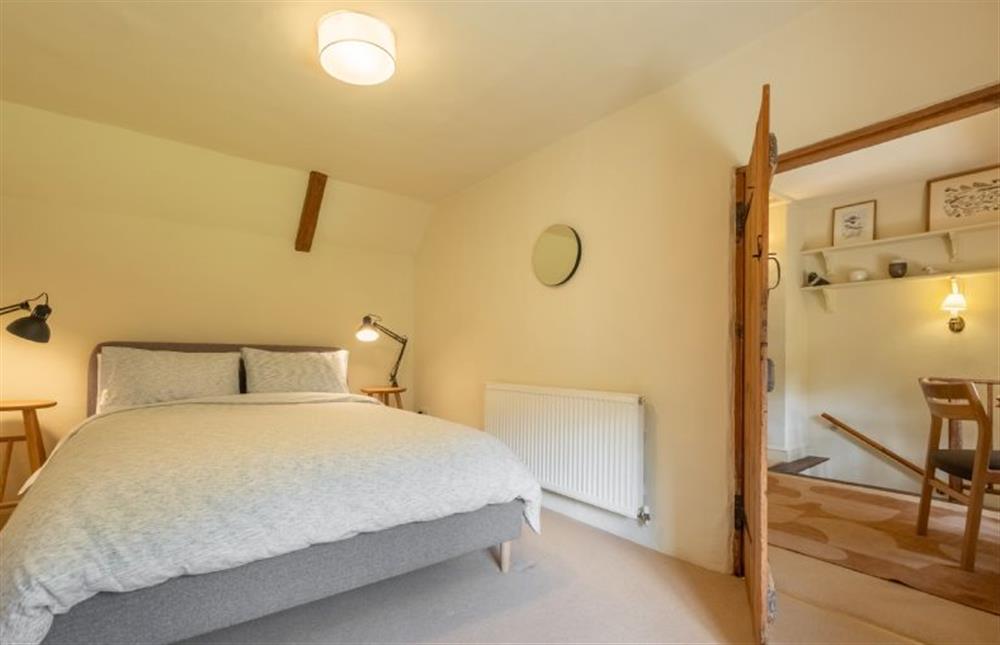
First floor: Master bedroom (photo 2)
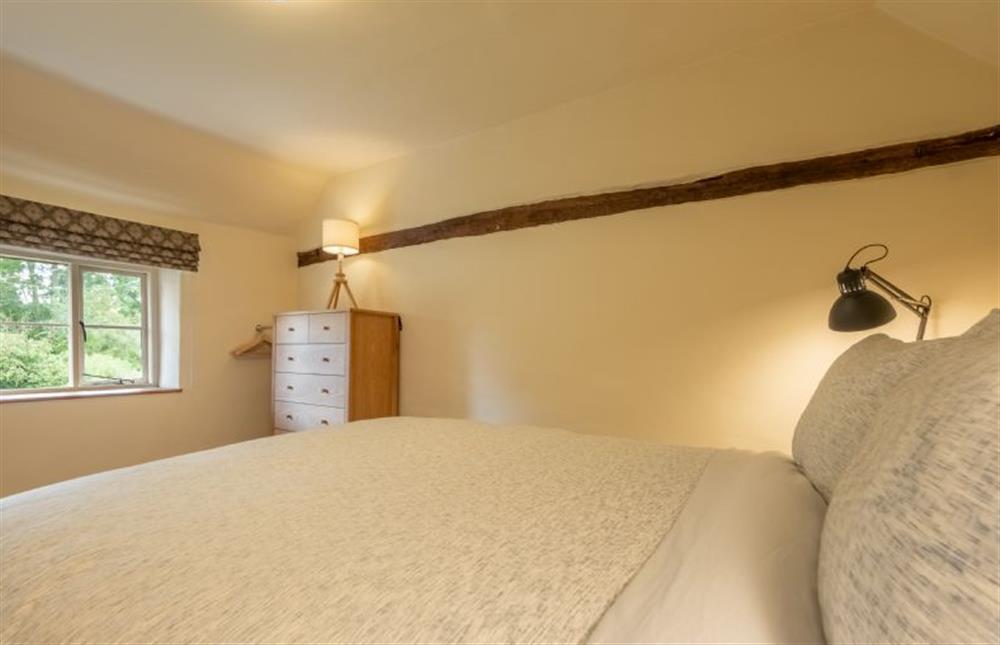
First floor: From the landing in to bedroom two
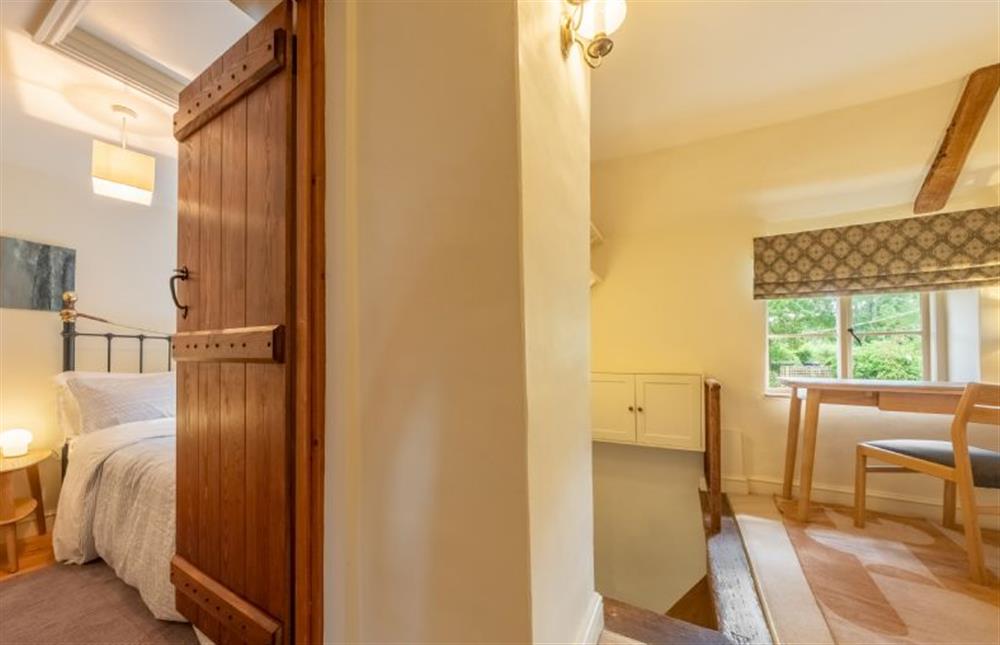
First floor: Bedroom two with a double bed
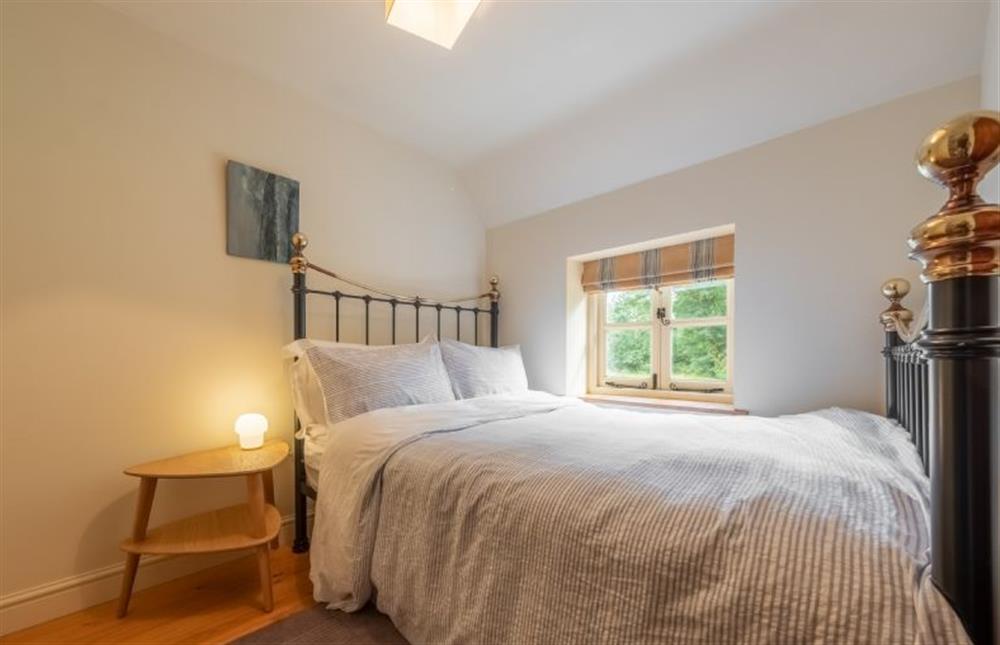
First floor: Bedroom two
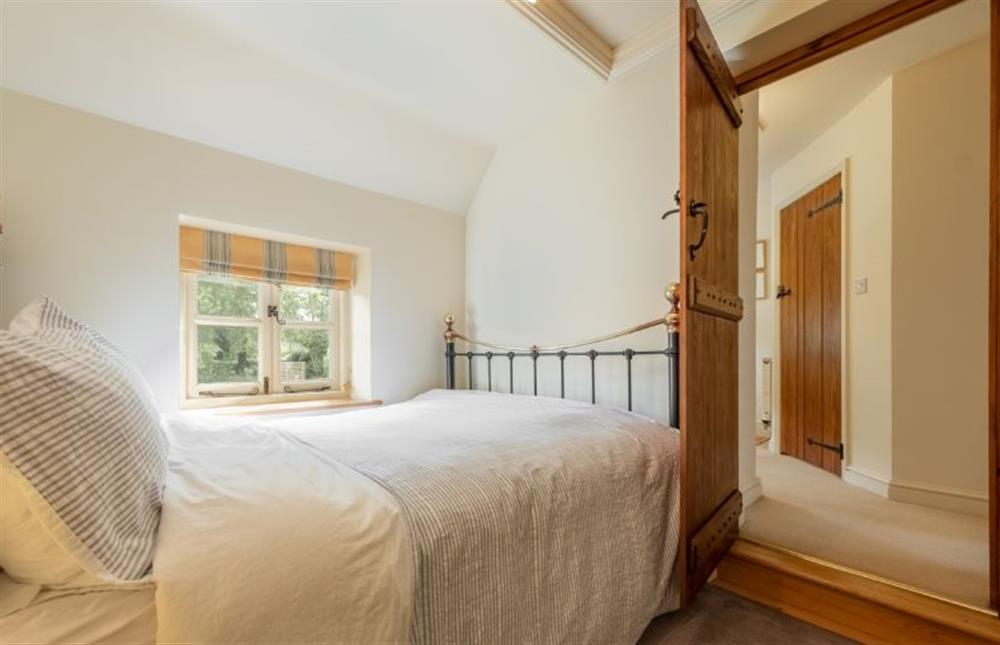
First floor: Bedroom three with twin 3ft single beds
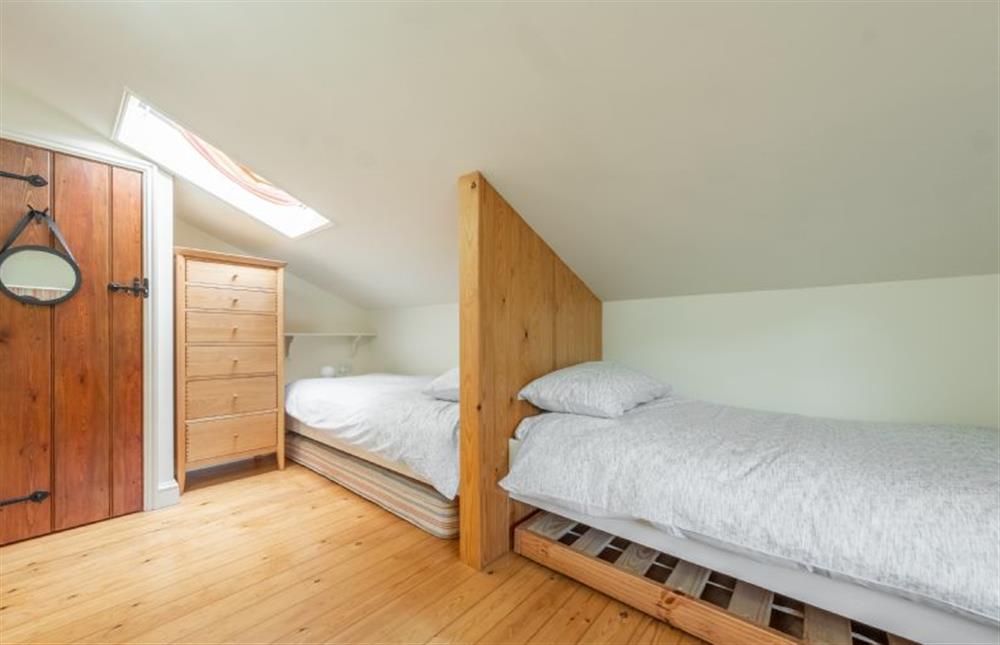
First floor: Single bed in bedroom three, with lamp and shelf
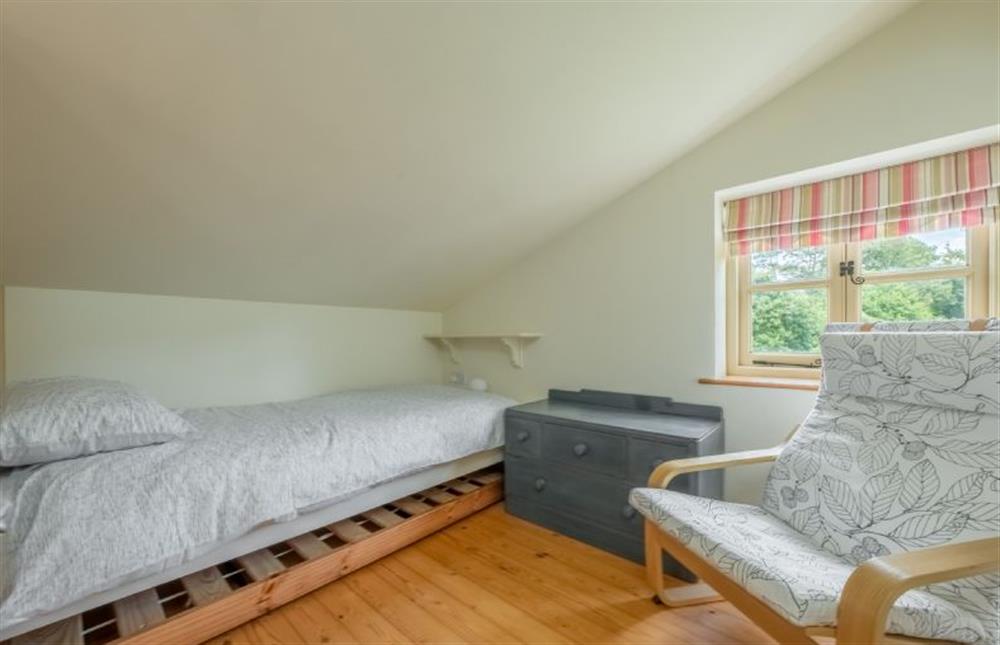
First floor: Single bed in bedroom three, with lamp and shelf
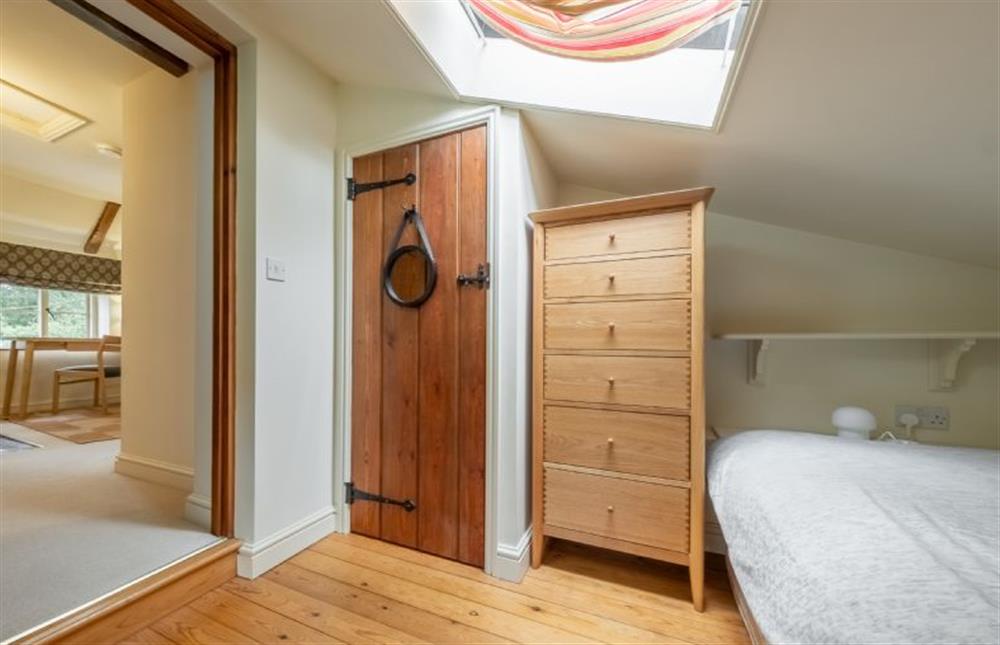
First floor: From landing to shower room
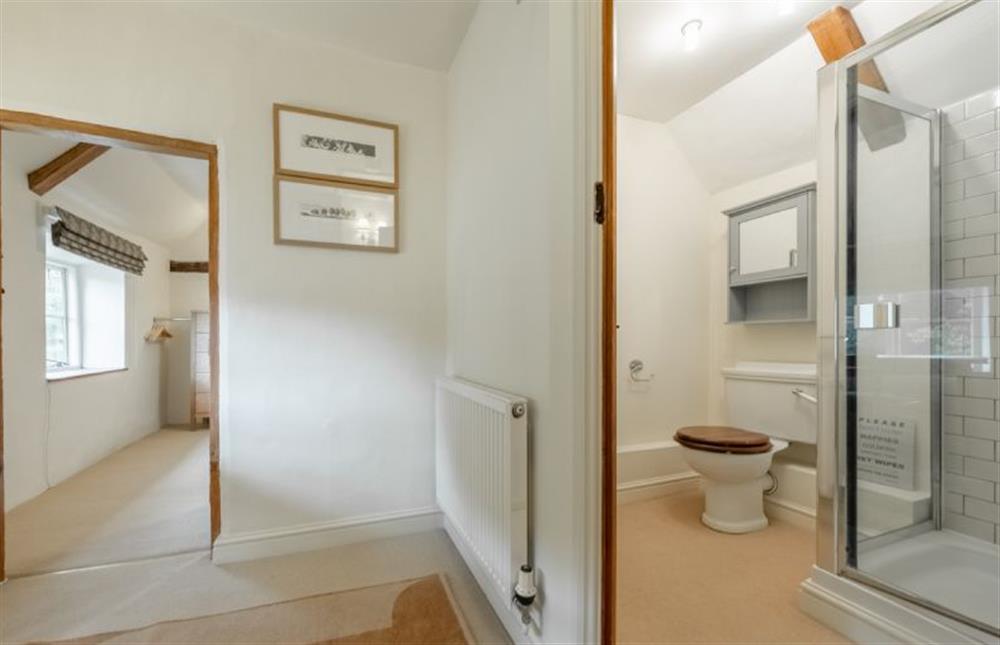
First floor: Shower room with shower, WC and wash basin
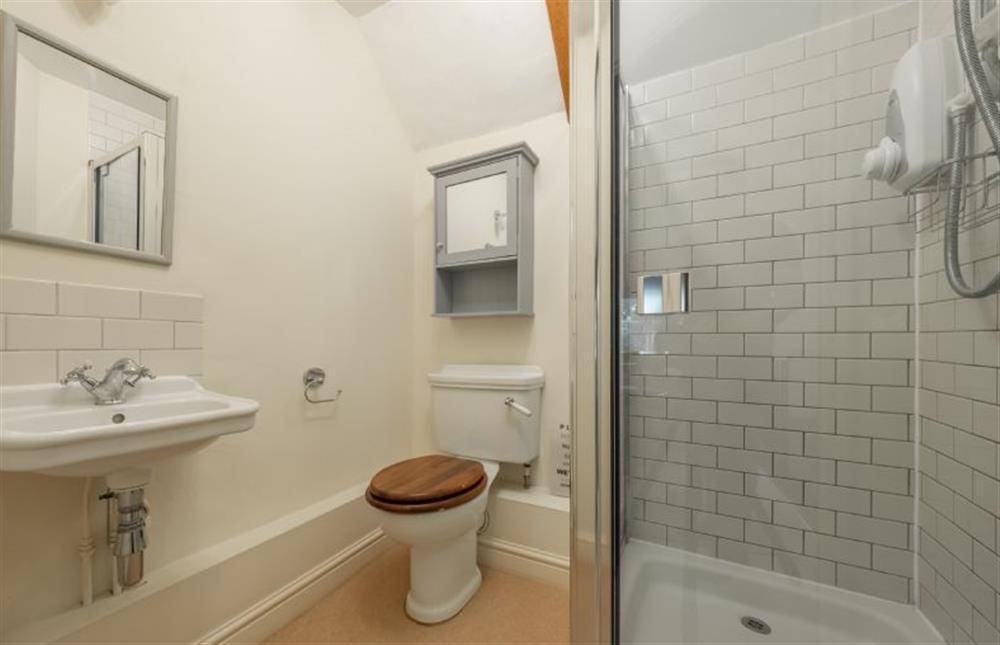
Front elevation
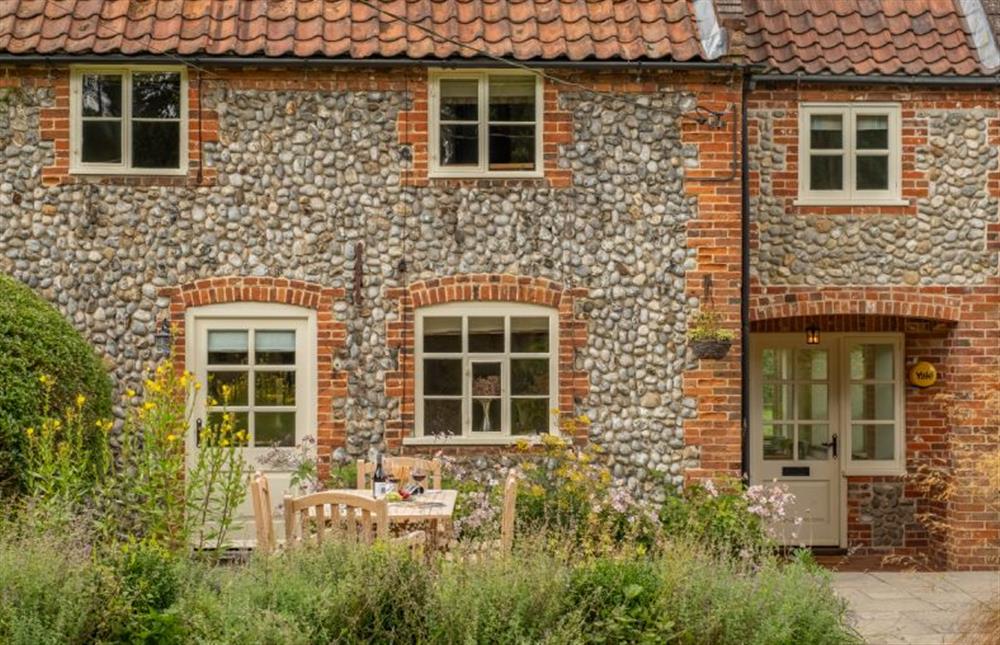
Front garden
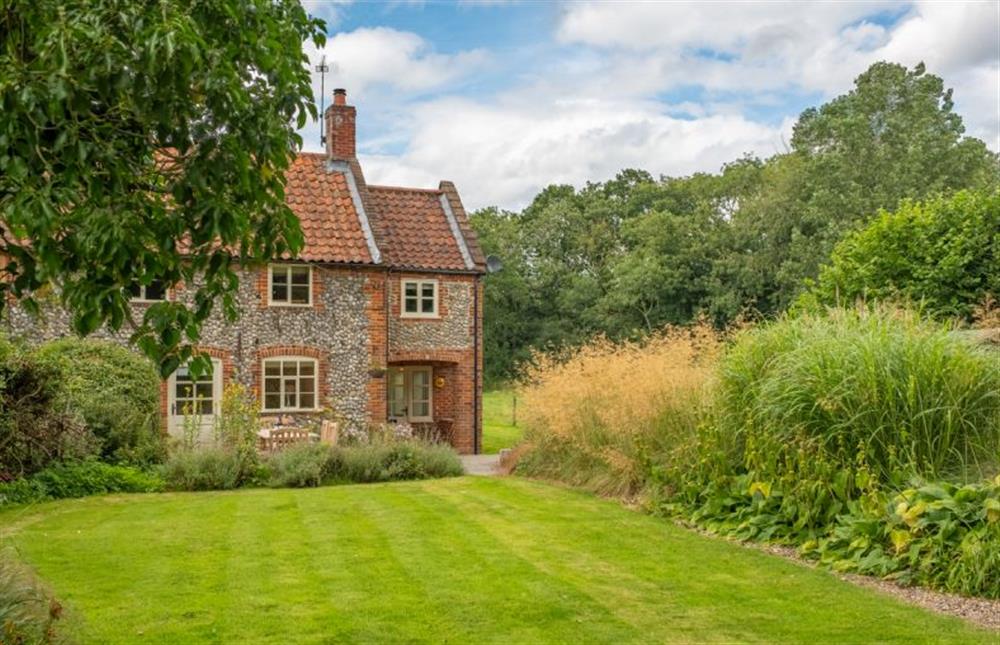
Al fresco dining in the front garden
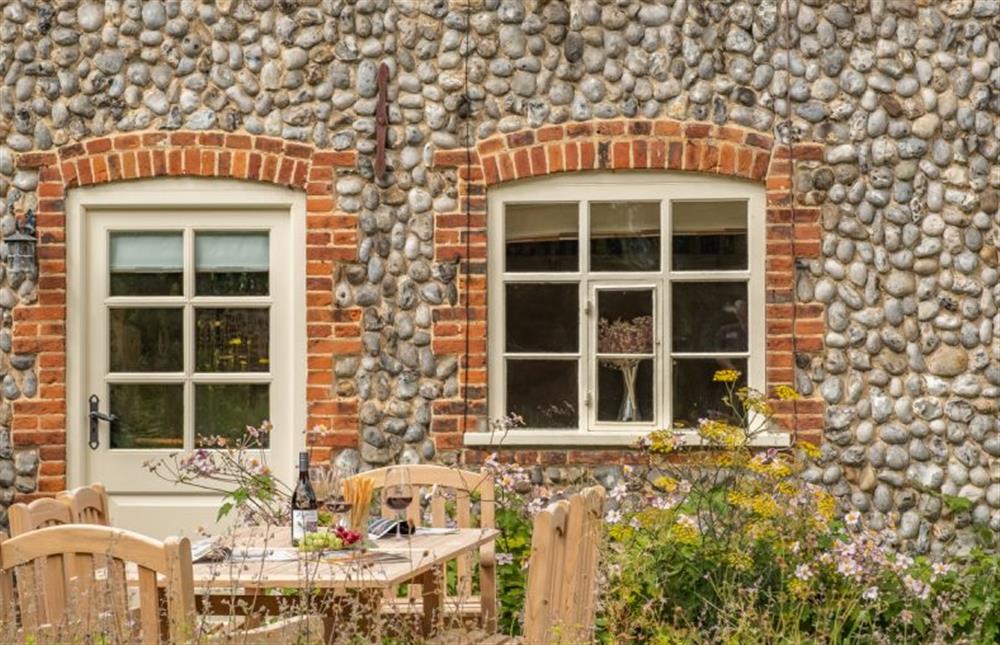
Front garden with seating for six
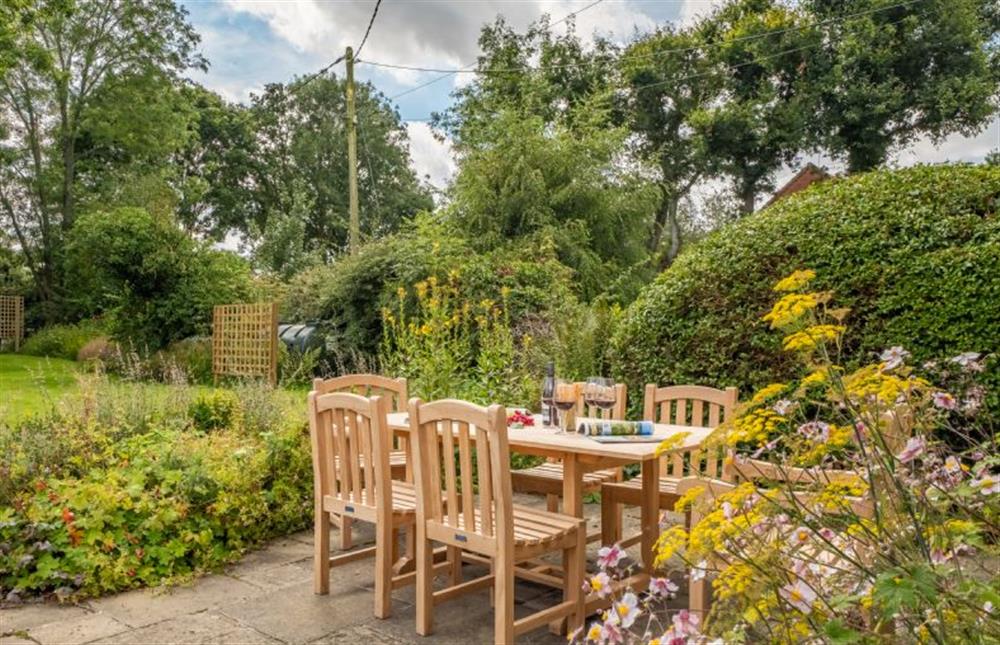
Loke Cottage is surrounded by gardens
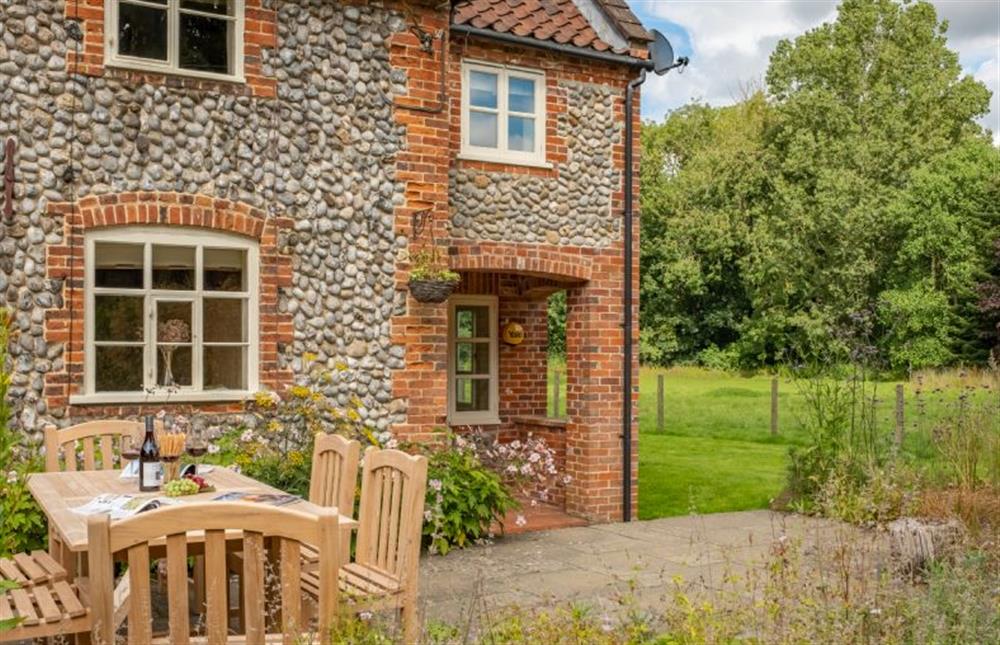
The garden
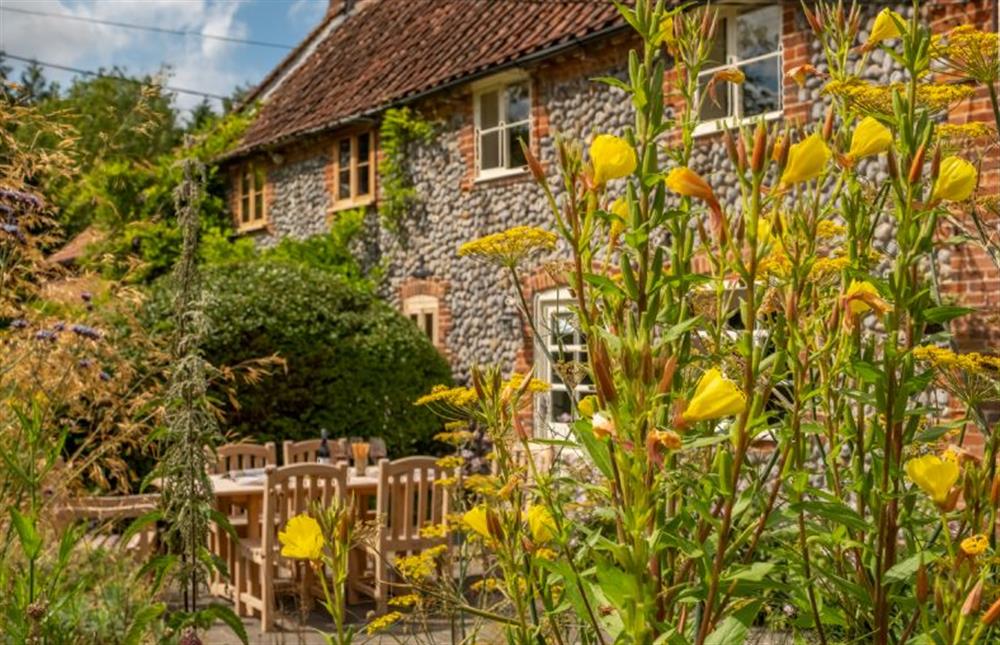
Front elevation (photo 2)
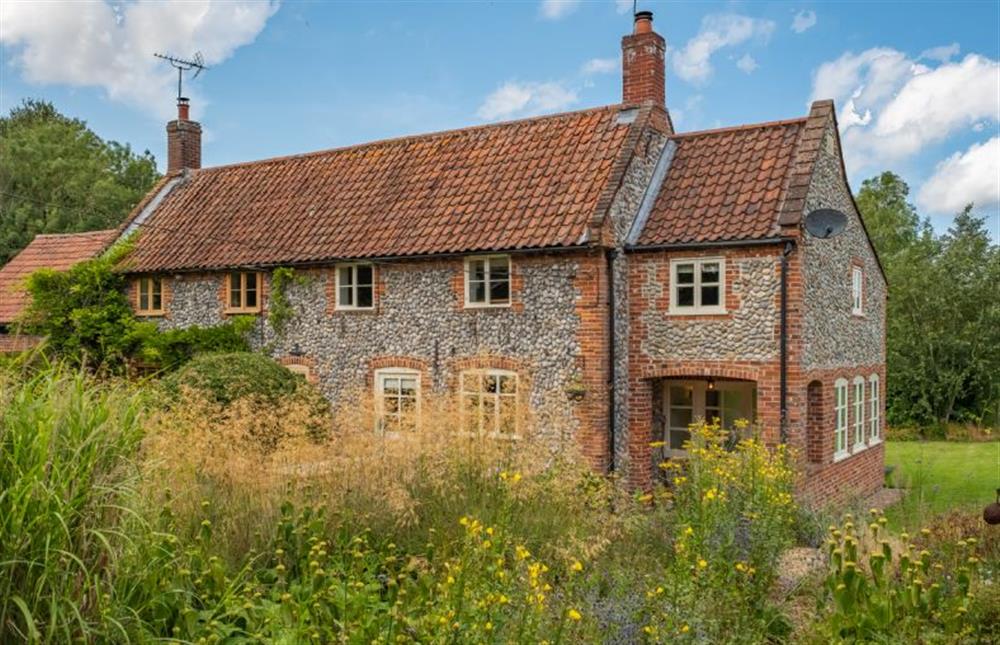
Back garden
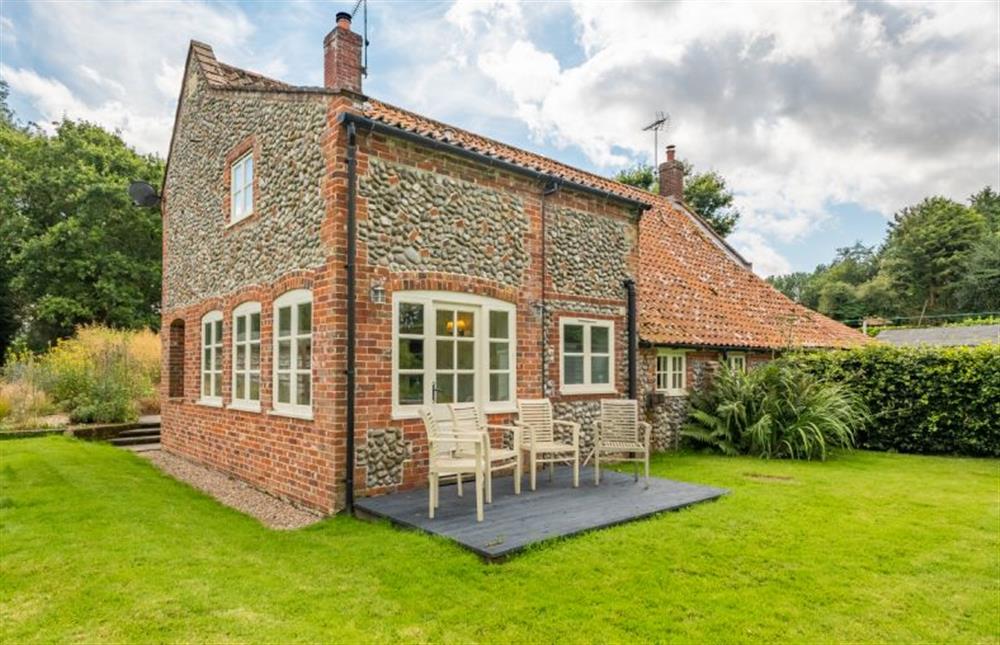
Back garden (photo 2)
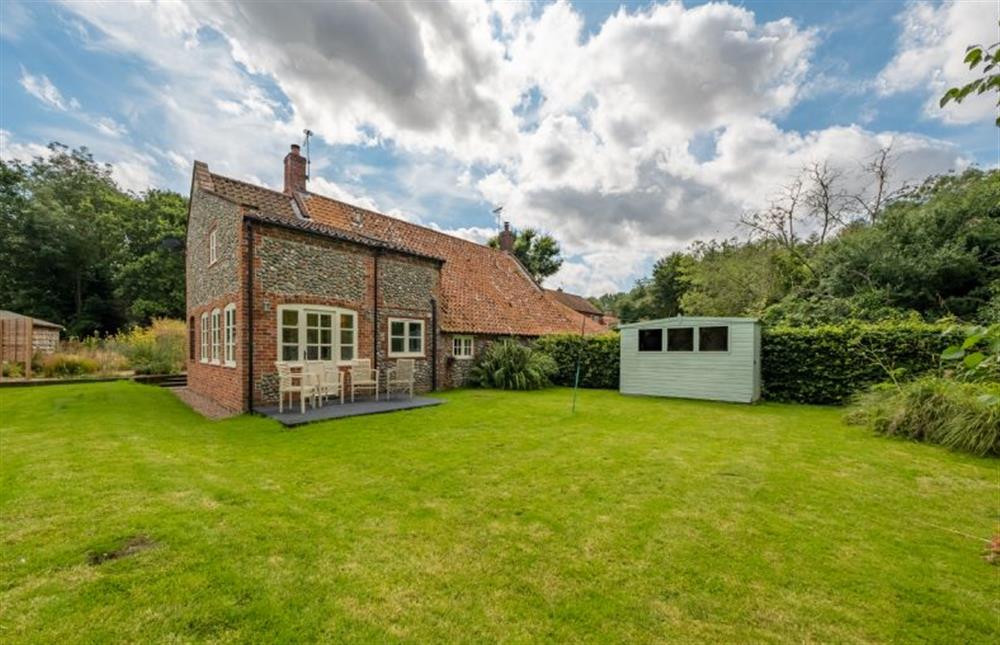
Back garden (photo 3)
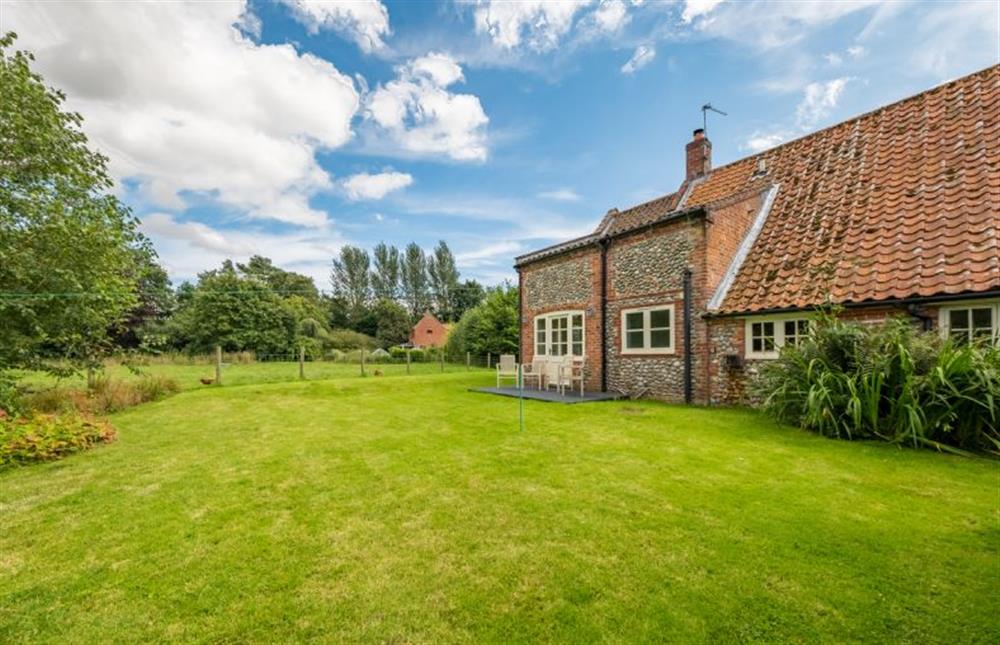
The driveway has parking for two cars
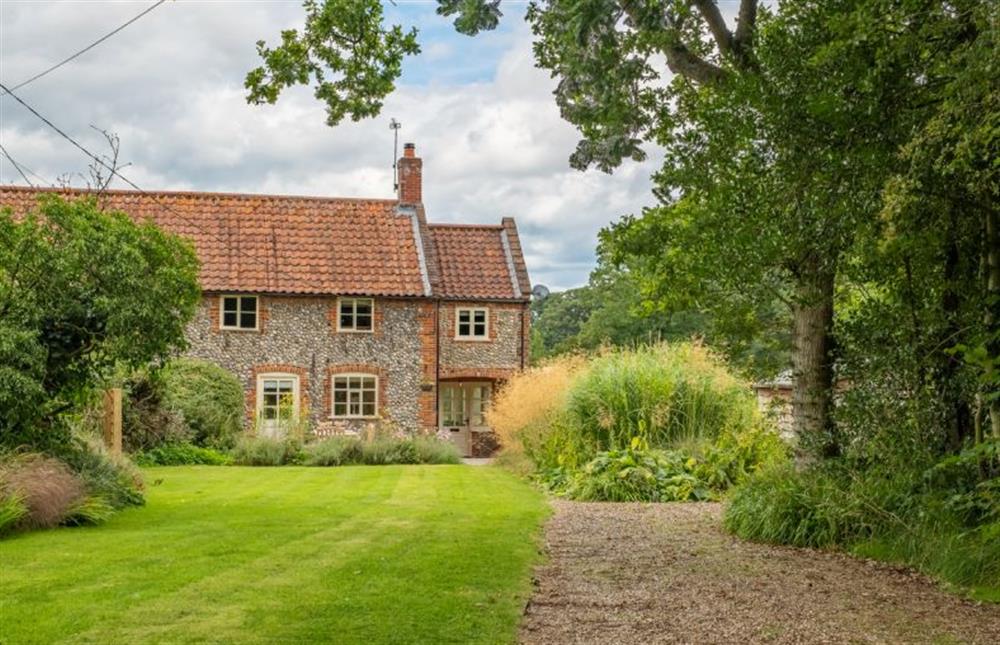
Loke Cottage is just a few minutes by car from Cromer and its Blue Flag sandy beach
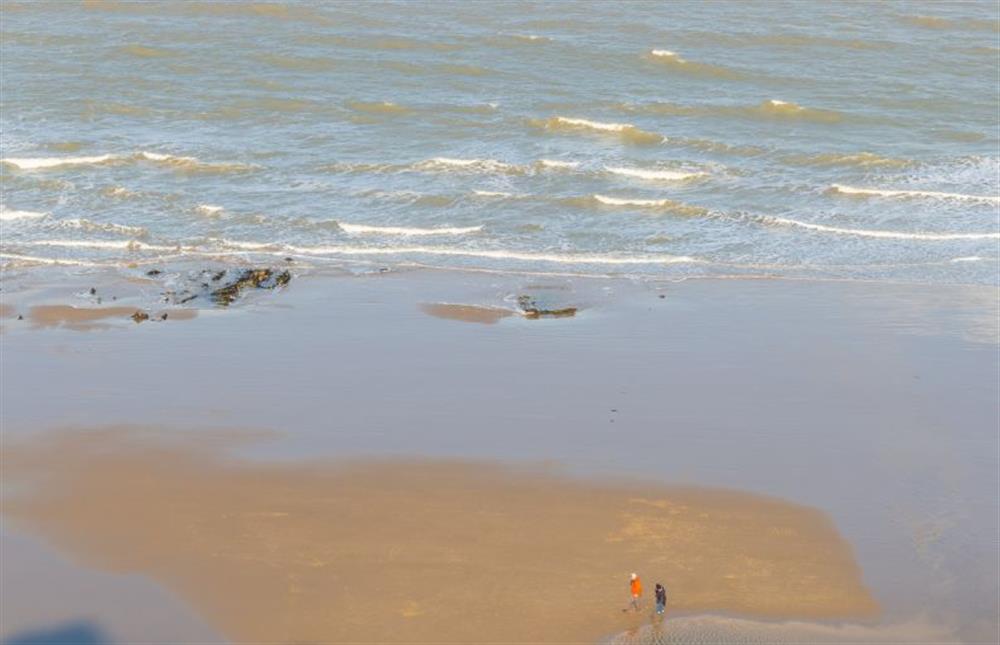
Cromer has great independent places to eat out in town
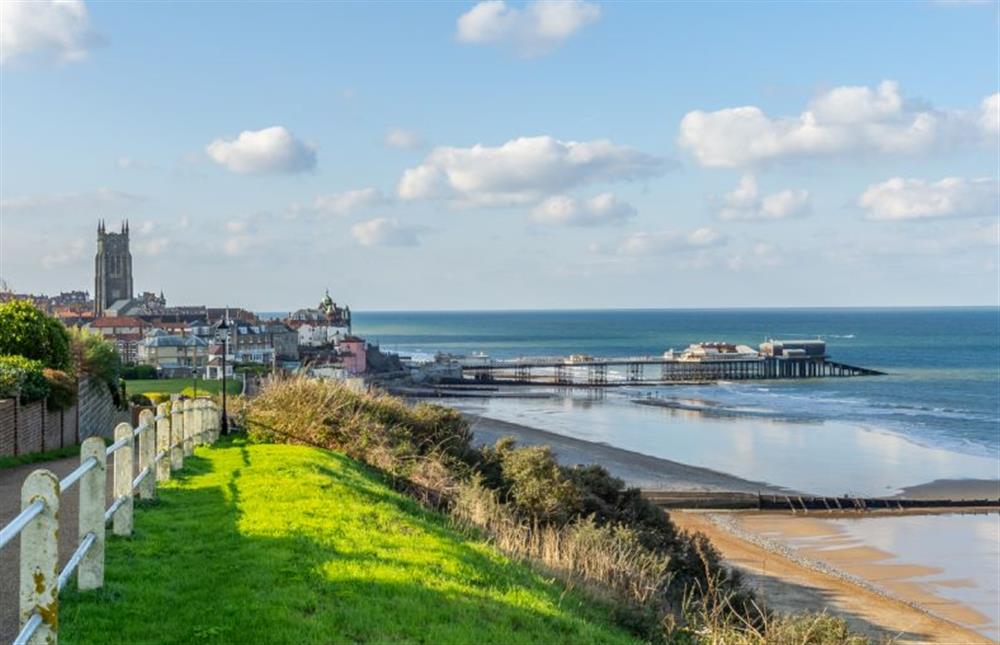
Cromer has an award-winning pier - why not catch a show?
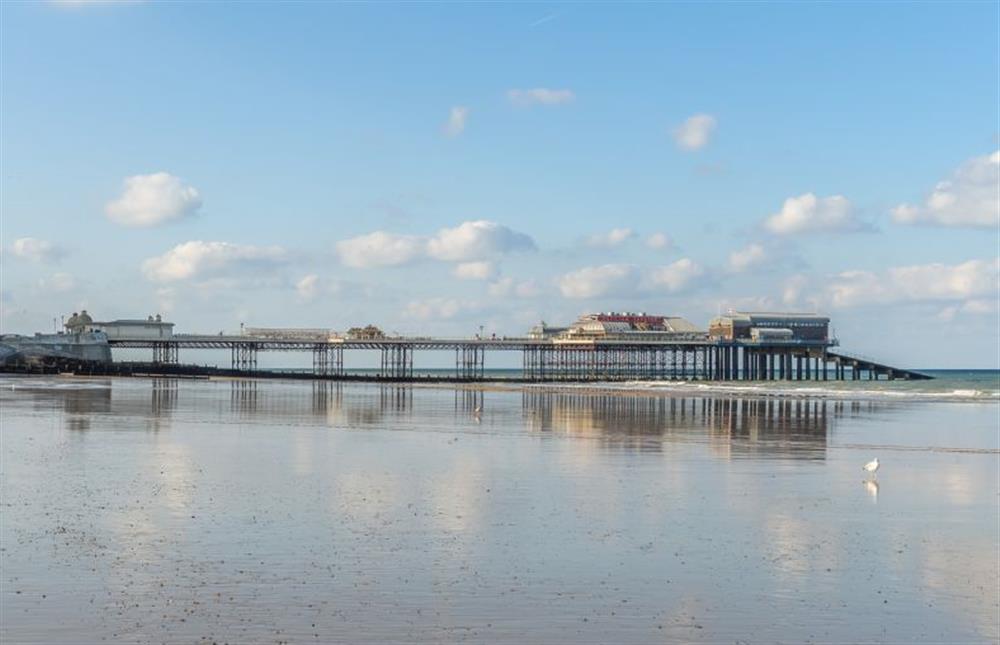
Only nine miles way is Holt, a popular North Norfolk town, bursting with Georgian charm
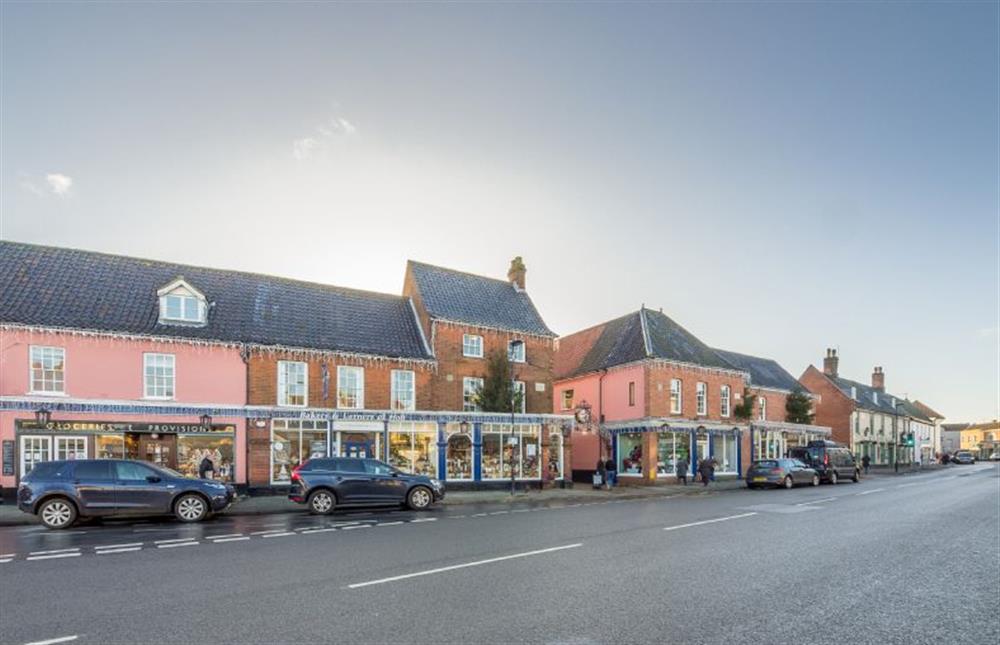
These cottages with photos are within 5 miles of Loke Cottage

2 Cart Lodge Barn
2 Cart Lodge Barn is 4 miles from Loke Cottage and sleeps 2 people.
2 Cart Lodge Barn
2 Cart Lodge Barn is 4 miles from Loke Cottage and sleeps 2 people.
2 Cart Lodge Barn

3 Cart Lodge Barn
3 Cart Lodge Barn is 4 miles from Loke Cottage and sleeps 2 people.
3 Cart Lodge Barn
3 Cart Lodge Barn is 4 miles from Loke Cottage and sleeps 2 people.
3 Cart Lodge Barn

Captain's Cottage
Captain's Cottage is 4 miles from Loke Cottage and sleeps 2 people.
Captain's Cottage
Captain's Cottage is 4 miles from Loke Cottage and sleeps 2 people.
Captain's Cottage

Felbrigg Stable Apartment
Felbrigg Stable Apartment is 3 miles from Loke Cottage and sleeps 2 people.
Felbrigg Stable Apartment
Felbrigg Stable Apartment is 3 miles from Loke Cottage and sleeps 2 people.
Felbrigg Stable Apartment

Gresham Hall Estate - Apartment 1
Gresham Hall Estate - Apartment 1 is 2 miles from Loke Cottage and sleeps 2 people.
Gresham Hall Estate - Apartment 1
Gresham Hall Estate - Apartment 1 is 2 miles from Loke Cottage and sleeps 2 people.
Gresham Hall Estate - Apartment 1

Keepers Retreat, The Annex
Keepers Retreat, The Annex is 3 miles from Loke Cottage and sleeps 2 people.
Keepers Retreat, The Annex
Keepers Retreat, The Annex is 3 miles from Loke Cottage and sleeps 2 people.
Keepers Retreat, The Annex

Uk46716 - The Stable
Uk46716 - The Stable is 3 miles from Loke Cottage and sleeps 2 people.
Uk46716 - The Stable
Uk46716 - The Stable is 3 miles from Loke Cottage and sleeps 2 people.
Uk46716 - The Stable

13 Burlington Place
13 Burlington Place is 4 miles from Loke Cottage and sleeps 4 people.
13 Burlington Place
13 Burlington Place is 4 miles from Loke Cottage and sleeps 4 people.
13 Burlington Place

Apartment Eight by the Sea
Apartment Eight by the Sea is 4 miles from Loke Cottage and sleeps 4 people.
Apartment Eight by the Sea
Apartment Eight by the Sea is 4 miles from Loke Cottage and sleeps 4 people.
Apartment Eight by the Sea

Bumble Bee Cottage
Bumble Bee Cottage is 4 miles from Loke Cottage and sleeps 4 people.
Bumble Bee Cottage
Bumble Bee Cottage is 4 miles from Loke Cottage and sleeps 4 people.
Bumble Bee Cottage

Gresham Hall Estate - Apartment 2
Gresham Hall Estate - Apartment 2 is 2 miles from Loke Cottage and sleeps 4 people.
Gresham Hall Estate - Apartment 2
Gresham Hall Estate - Apartment 2 is 2 miles from Loke Cottage and sleeps 4 people.
Gresham Hall Estate - Apartment 2

Gresham Hall Estate - Apartment 3
Gresham Hall Estate - Apartment 3 is 2 miles from Loke Cottage and sleeps 4 people.
Gresham Hall Estate - Apartment 3
Gresham Hall Estate - Apartment 3 is 2 miles from Loke Cottage and sleeps 4 people.
Gresham Hall Estate - Apartment 3

Lobster Pot Cottage
Lobster Pot Cottage is 4 miles from Loke Cottage and sleeps 4 people.
Lobster Pot Cottage
Lobster Pot Cottage is 4 miles from Loke Cottage and sleeps 4 people.
Lobster Pot Cottage

Mustard Pot Cottage
Mustard Pot Cottage is 3 miles from Loke Cottage and sleeps 4 people.
Mustard Pot Cottage
Mustard Pot Cottage is 3 miles from Loke Cottage and sleeps 4 people.
Mustard Pot Cottage

Seahorses - Little Seahorse
Seahorses - Little Seahorse is 4 miles from Loke Cottage and sleeps 4 people.
Seahorses - Little Seahorse
Seahorses - Little Seahorse is 4 miles from Loke Cottage and sleeps 4 people.
Seahorses - Little Seahorse

Sereynis Holiday Cottages - The Boat House
Sereynis Holiday Cottages - The Boat House is 3 miles from Loke Cottage and sleeps 4 people.
Sereynis Holiday Cottages - The Boat House
Sereynis Holiday Cottages - The Boat House is 3 miles from Loke Cottage and sleeps 4 people.
Sereynis Holiday Cottages - The Boat House

Sheringham Wood Farm
Sheringham Wood Farm is 4 miles from Loke Cottage and sleeps 4 people.
Sheringham Wood Farm
Sheringham Wood Farm is 4 miles from Loke Cottage and sleeps 4 people.
Sheringham Wood Farm

Swallow Cottages, No. 1
Swallow Cottages, No. 1 is 2 miles from Loke Cottage and sleeps 4 people.
Swallow Cottages, No. 1
Swallow Cottages, No. 1 is 2 miles from Loke Cottage and sleeps 4 people.
Swallow Cottages, No. 1

Swallow Cottages, No. 2
Swallow Cottages, No. 2 is 2 miles from Loke Cottage and sleeps 4 people.
Swallow Cottages, No. 2
Swallow Cottages, No. 2 is 2 miles from Loke Cottage and sleeps 4 people.
Swallow Cottages, No. 2

Three The Boulevard
Three The Boulevard is 4 miles from Loke Cottage and sleeps 4 people.
Three The Boulevard
Three The Boulevard is 4 miles from Loke Cottage and sleeps 4 people.
Three The Boulevard

1 Cart Lodge Barn
1 Cart Lodge Barn is 4 miles from Loke Cottage and sleeps 5 people.
1 Cart Lodge Barn
1 Cart Lodge Barn is 4 miles from Loke Cottage and sleeps 5 people.
1 Cart Lodge Barn

6 Melinda Cottage
6 Melinda Cottage is 4 miles from Loke Cottage and sleeps 5 people.
6 Melinda Cottage
6 Melinda Cottage is 4 miles from Loke Cottage and sleeps 5 people.
6 Melinda Cottage

8 Melinda Cottage
8 Melinda Cottage is 4 miles from Loke Cottage and sleeps 5 people.
8 Melinda Cottage
8 Melinda Cottage is 4 miles from Loke Cottage and sleeps 5 people.
8 Melinda Cottage

Game Keeper's Cottage
Game Keeper's Cottage is 2 miles from Loke Cottage and sleeps 5 people.
Game Keeper's Cottage
Game Keeper's Cottage is 2 miles from Loke Cottage and sleeps 5 people.
Game Keeper's Cottage

Georgian Gate House
Georgian Gate House is 3 miles from Loke Cottage and sleeps 5 people.
Georgian Gate House
Georgian Gate House is 3 miles from Loke Cottage and sleeps 5 people.
Georgian Gate House

South View Cottage
South View Cottage is 3 miles from Loke Cottage and sleeps 5 people.
South View Cottage
South View Cottage is 3 miles from Loke Cottage and sleeps 5 people.
South View Cottage

4 Cart Lodge Barn
4 Cart Lodge Barn is 4 miles from Loke Cottage and sleeps 6 people.
4 Cart Lodge Barn
4 Cart Lodge Barn is 4 miles from Loke Cottage and sleeps 6 people.
4 Cart Lodge Barn

Fishermans Cottage
Fishermans Cottage is 4 miles from Loke Cottage and sleeps 6 people.
Fishermans Cottage
Fishermans Cottage is 4 miles from Loke Cottage and sleeps 6 people.
Fishermans Cottage

Sea Holly Cottage
Sea Holly Cottage is 4 miles from Loke Cottage and sleeps 6 people.
Sea Holly Cottage
Sea Holly Cottage is 4 miles from Loke Cottage and sleeps 6 people.
Sea Holly Cottage

Stones Throw Cottage
Stones Throw Cottage is 4 miles from Loke Cottage and sleeps 6 people.
Stones Throw Cottage
Stones Throw Cottage is 4 miles from Loke Cottage and sleeps 6 people.
Stones Throw Cottage

The Old Courtyard
The Old Courtyard is 3 miles from Loke Cottage and sleeps 6 people.
The Old Courtyard
The Old Courtyard is 3 miles from Loke Cottage and sleeps 6 people.
The Old Courtyard

The Walled Garden
The Walled Garden is 3 miles from Loke Cottage and sleeps 6 people.
The Walled Garden
The Walled Garden is 3 miles from Loke Cottage and sleeps 6 people.
The Walled Garden

Willow Tree House
Willow Tree House is 3 miles from Loke Cottage and sleeps 6 people.
Willow Tree House
Willow Tree House is 3 miles from Loke Cottage and sleeps 6 people.
Willow Tree House

Woodland Pytchley
Woodland Pytchley is 3 miles from Loke Cottage and sleeps 6 people.
Woodland Pytchley
Woodland Pytchley is 3 miles from Loke Cottage and sleeps 6 people.
Woodland Pytchley

Seahorses - The Seahorses
Seahorses - The Seahorses is 4 miles from Loke Cottage and sleeps 7 people.
Seahorses - The Seahorses
Seahorses - The Seahorses is 4 miles from Loke Cottage and sleeps 7 people.
Seahorses - The Seahorses

Itteringham Manor
Itteringham Manor is 4 miles from Loke Cottage and sleeps 8 people.
Itteringham Manor
Itteringham Manor is 4 miles from Loke Cottage and sleeps 8 people.
Itteringham Manor

Scarrow Beck House
Scarrow Beck House is 2 miles from Loke Cottage and sleeps 8 people.
Scarrow Beck House
Scarrow Beck House is 2 miles from Loke Cottage and sleeps 8 people.
Scarrow Beck House

The Squire's Retreat
The Squire's Retreat is 3 miles from Loke Cottage and sleeps 8 people.
The Squire's Retreat
The Squire's Retreat is 3 miles from Loke Cottage and sleeps 8 people.
The Squire's Retreat

Gresham Hall Estate - Gresham Hall
Gresham Hall Estate - Gresham Hall is 2 miles from Loke Cottage and sleeps 10 people.
Gresham Hall Estate - Gresham Hall
Gresham Hall Estate - Gresham Hall is 2 miles from Loke Cottage and sleeps 10 people.
Gresham Hall Estate - Gresham Hall

Turnstone Cottage
Turnstone Cottage is 4 miles from Loke Cottage and sleeps 10 people.
Turnstone Cottage
Turnstone Cottage is 4 miles from Loke Cottage and sleeps 10 people.
Turnstone Cottage

Filigree Manor and Mews
Filigree Manor and Mews is 0 miles from Loke Cottage and sleeps 35 people.
Filigree Manor and Mews
Filigree Manor and Mews is 0 miles from Loke Cottage and sleeps 35 people.
Filigree Manor and Mews
Tourist attractions near Loke Cottage
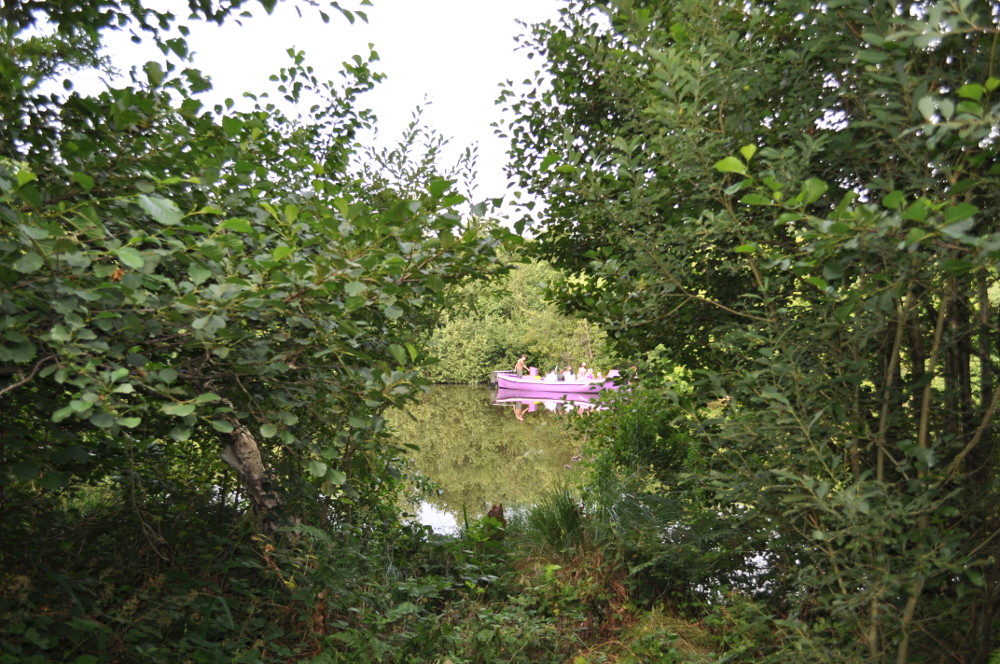
BeWILDerwood
BeWILDerwood in Hoveton is 20 miles from Loke Cottage (about a 36 minutes drive).
BeWILDerwood
BeWILDerwood in Hoveton is 20 miles from Loke Cottage (about a 36 minutes drive).
BeWILDerwood














































































































