The Homestead and Black Cat Barn, Southrepps near Norwich, Norfolk
About The Homestead and Black Cat Barn, Southrepps near Norwich, Norfolk
sleeps 10 people
Southrepps near Norwich, Norfolk
Photos of The Homestead and Black Cat Barn
You'll find any photos we have of The Homestead and Black Cat Barn on this page. So far we have these photos for you to look at:
- The Homestead and Black Cat Barn: Open-plan living with vaulted ceilings
- The Homestead and Black Cat Barn: Beautiful character cottage in a lovely coastal village
- Black Cat Barn annexe and entrance to The Homestead
- Ground floor: Enter The Homestead in to kitchen
- Ground floor: Entrance
- Ground floor: Kitchen with Aga, electric oven and induction hob
- Ground floor: Kitchen/ dining area with seating for eight
- Ground floor: Dining table with double doors to the garden
- Ground floor: Dining area
- Ground floor: Dining area, back to the kitchen
- Ground floor: Through to the snug, sitting room/ dining room
- Ground floor: Snug with smart television, ornamental fireplace and door to wet room
- Ground floor: Snug
- Ground floor: In to the wet room from the snug
- Ground floor: Wet room With rain forest shower, wash basin and WC
- Ground floor: Wet room
- Ground floor: Sitting room with wood burning stove and Smart television
- Ground floor: Sitting room
- Ground floor: Sitting room (photo 2)
- Ground floor: Sitting room looking back to the dining area
- Ground floor: Dining area (photo 2)
- Ground floor: Sitting room/ dining room
- Ground floor: Stairs to the first floor
- First floor: Landing
- First floor: Master bedroom with a king-size bed
- First floor: Master bedroom
- First floor: Master bedroom (photo 2)
- First floor: Master bedroom (photo 3)
- First floor: Bedroom two with a king-size bed
- First floor: Bedroom two
- First floor: Bedroom three with a king-size zip and link bed which can be made in to 2ft6 twin beds on request
- First floor: Bedroom three with a television for DVDs
- First floor: In to the family bathroom
- First floor: Family bathroom with bath, walk-in shower, wash basin and WC
- First floor: Family bathroom
- First floor: Family bathroom (photo 2)
- Black Cat Barn annexe
- Ground floor: Black Cat Barn entrance
- Ground floor: Entrance to wet room
- Ground floor: Wet room with shower, wash basin and WC
- Ground floor: Wet room
- Ground floor: Wet room (photo 2)
- Ground floor: Open-plan living with vaulted ceilings
- Ground floor: Sitting room area with Smart television
- Ground floor: Sitting room area with a wood burning stove
- Ground floor: Dining area (photo 3)
- Ground floor: Dining area, kitchenette (with microwave, kettle, toaster and mini fridge) and doors to the garden
- Black Cat Barn annex garden - ideal for a quiet coffee before you join the rest of the group for breakfast!
- Black Cat Barn annex garden
- Ground floor: From dining area to the bedroom
- Ground floor: Master bedroom with a king-size bed
- Ground floor: Master bedroom
- Ground floor: Stairs to the mezzanine level
- Ground floor: Mezzanine level with two single beds, suitable for children
- Ground floor: Mezzanine level
- Ground floor: Mezzanine level (photo 2)
- First floor: Mezzanine level with stair gate
- Out in to the garden, from The Homestead
- Outside dining area
- Al fresco dining with a chiminea (with a plinth for a disposable barbecue)
- Cool lighting for evening entertaining
- Lovely lighting
- Decked area with a bar, table tennis table and garden games
- And...relax!
- Decked area with a swing
- In to the evening
- The ideal spot for a sun-downer
- Drinks bar with table and bar stools, fridge and mood lighting
- Garden games
- Back to the house
- Garden
- Front elevation of The Homestead
- Ground floor: Front door showing the mullion windows
- Off-street parking for three cars. Additional free parking is available
- North Norfolkfts beautiful sandy beaches are a short drive away
- The nearby family orientated seaside town of Cromer has an award-winning pier and independent places to eat
- A short drive away you will find the lovely beach of Overstrand
- Nearby is the National Trustfts Sheringham Park (famous for its stunning rhododendron display each Spring)
If you have any photos of The Homestead and Black Cat Barn, email them to us and we'll get them added! You can also see The Homestead and Black Cat Barn on a map, Thanks for looking.
You may well want to book The Homestead and Black Cat Barn for your next holiday - if this sounds like something you're looking for, just click the big button below, and you can check prices and availability.
Remember - "a picture paints a thousand words".
The Homestead and Black Cat Barn: Open-plan living with vaulted ceilings
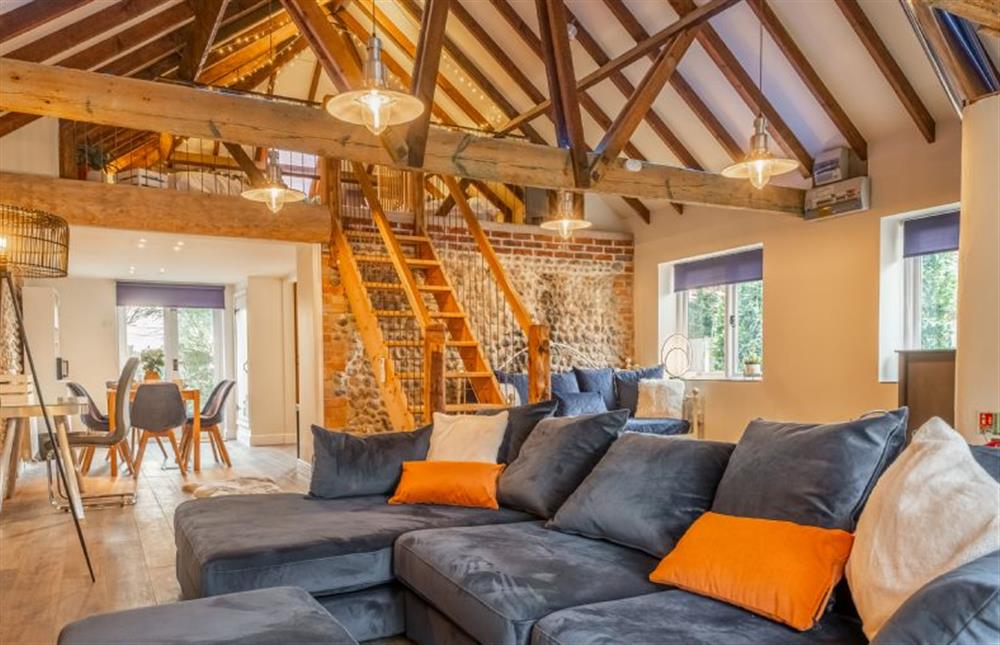
The Homestead and Black Cat Barn: Beautiful character cottage in a lovely coastal village
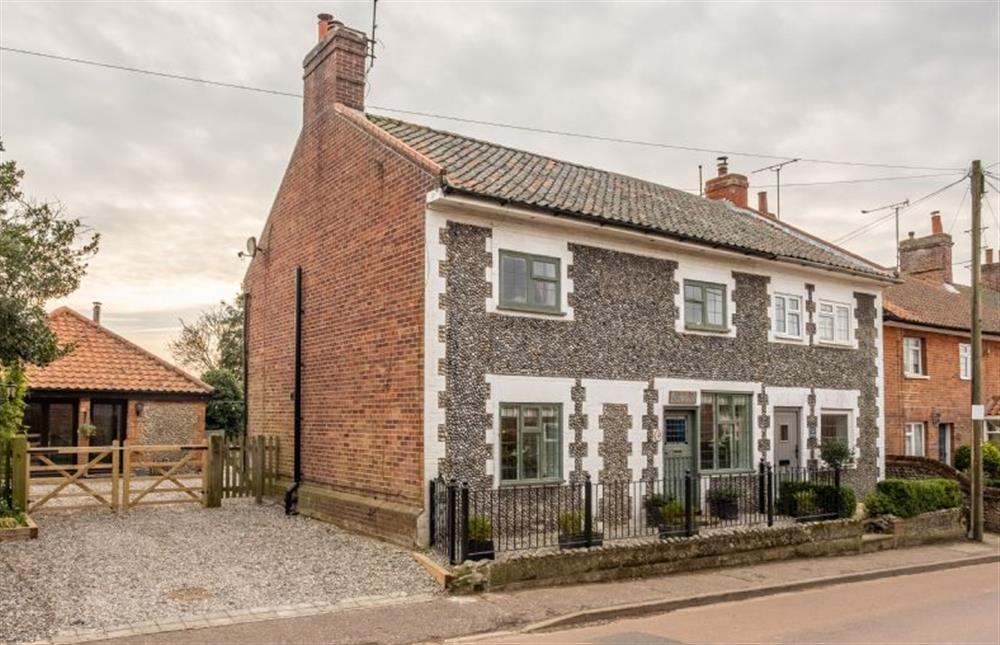
Black Cat Barn annexe and entrance to The Homestead
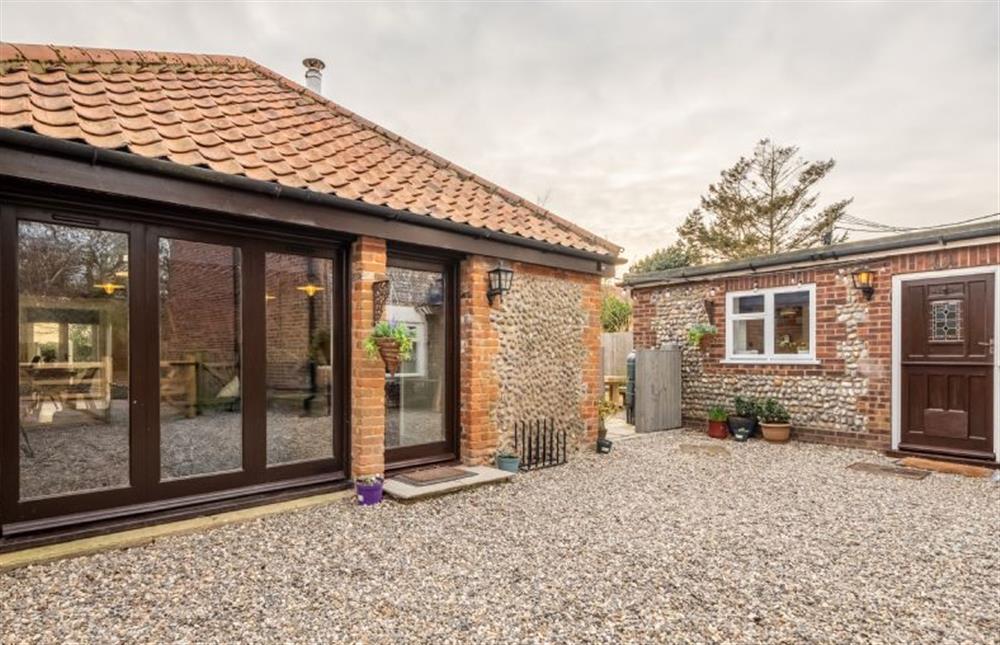
Ground floor: Enter The Homestead in to kitchen
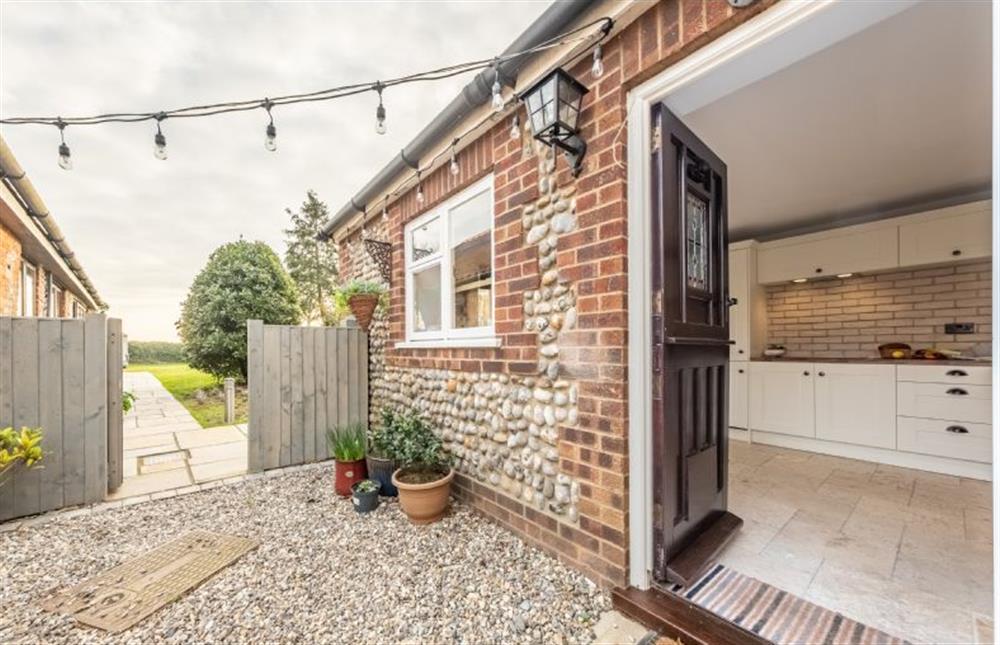
Ground floor: Entrance
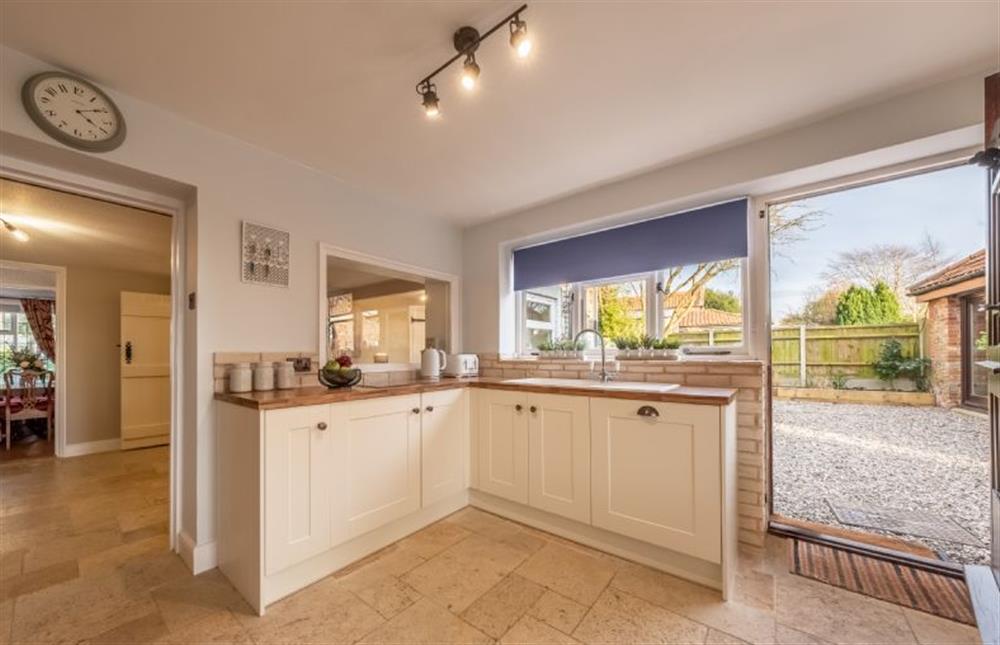
Ground floor: Kitchen with Aga, electric oven and induction hob
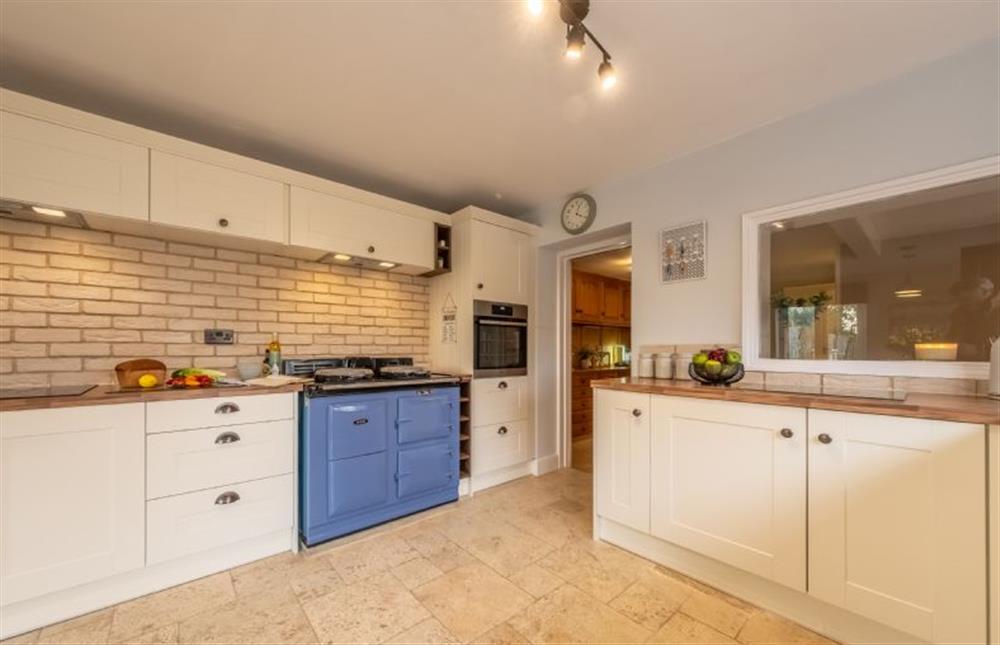
Ground floor: Kitchen/ dining area with seating for eight
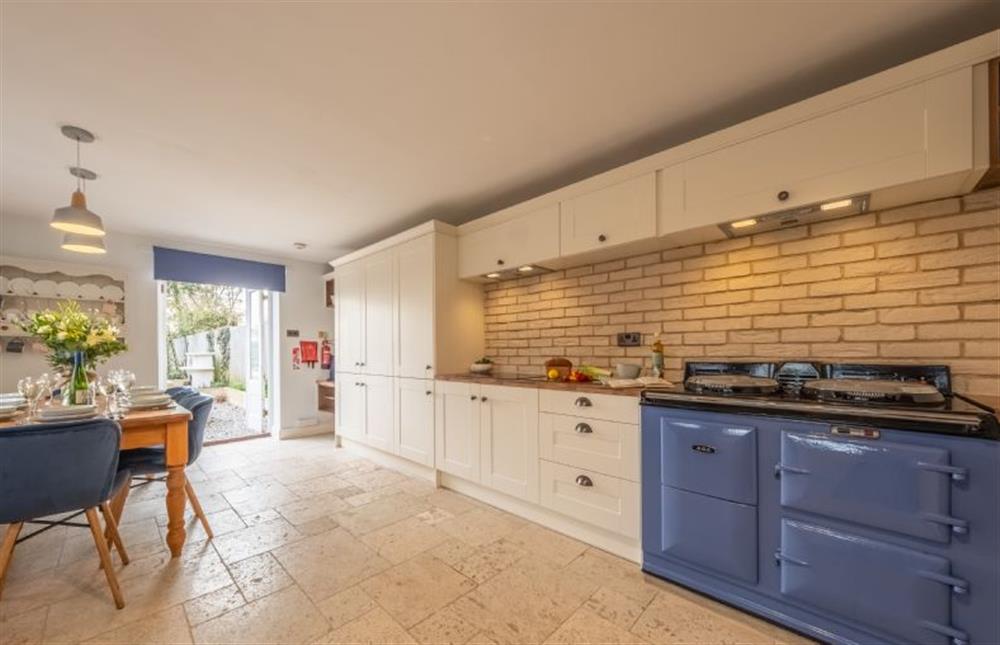
Ground floor: Dining table with double doors to the garden
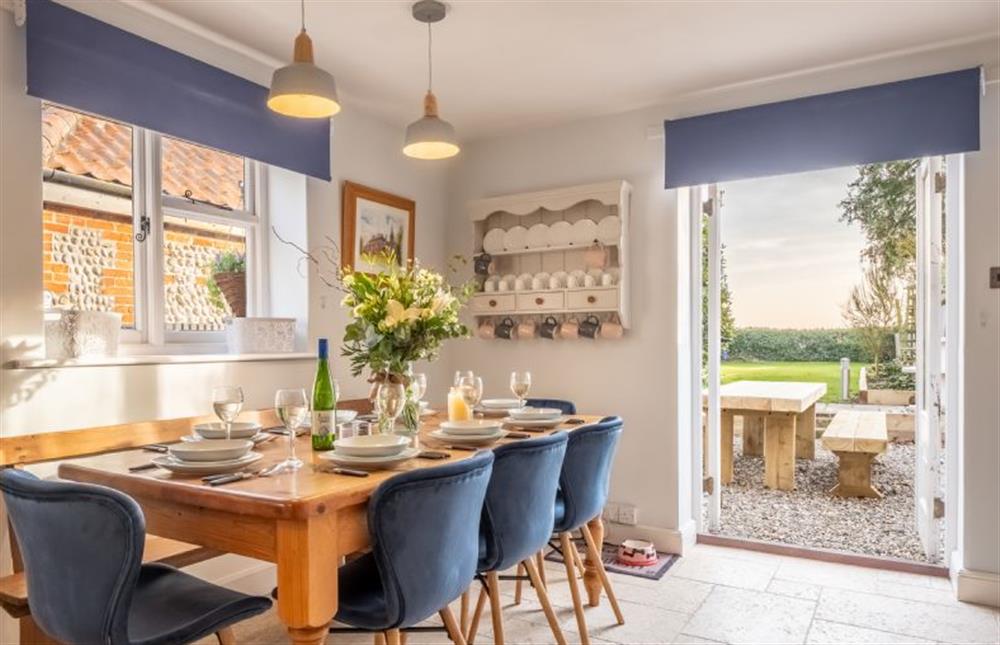
Ground floor: Dining area
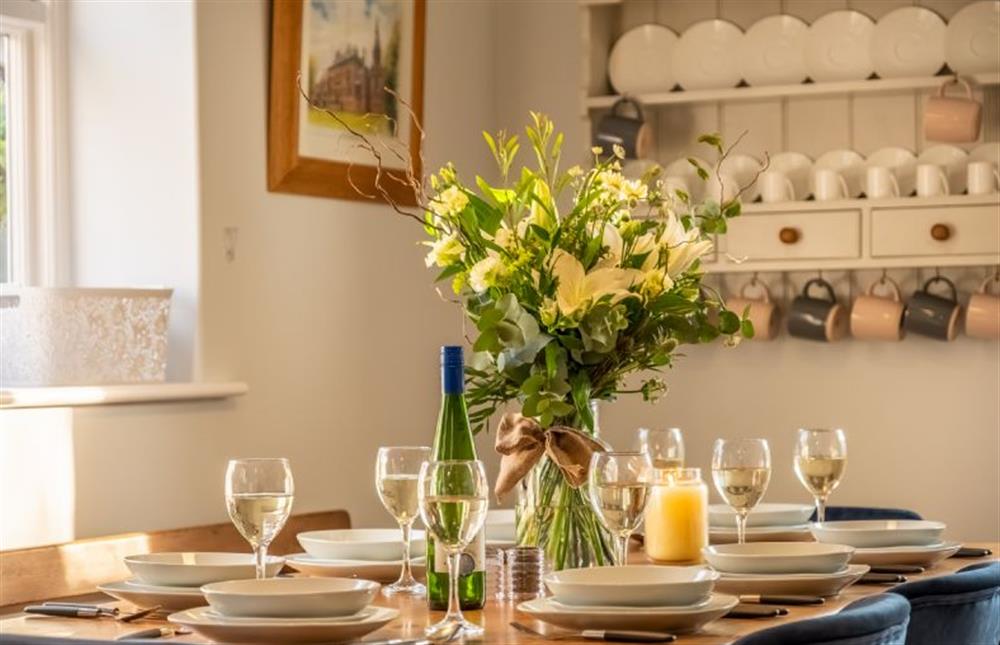
Ground floor: Dining area, back to the kitchen
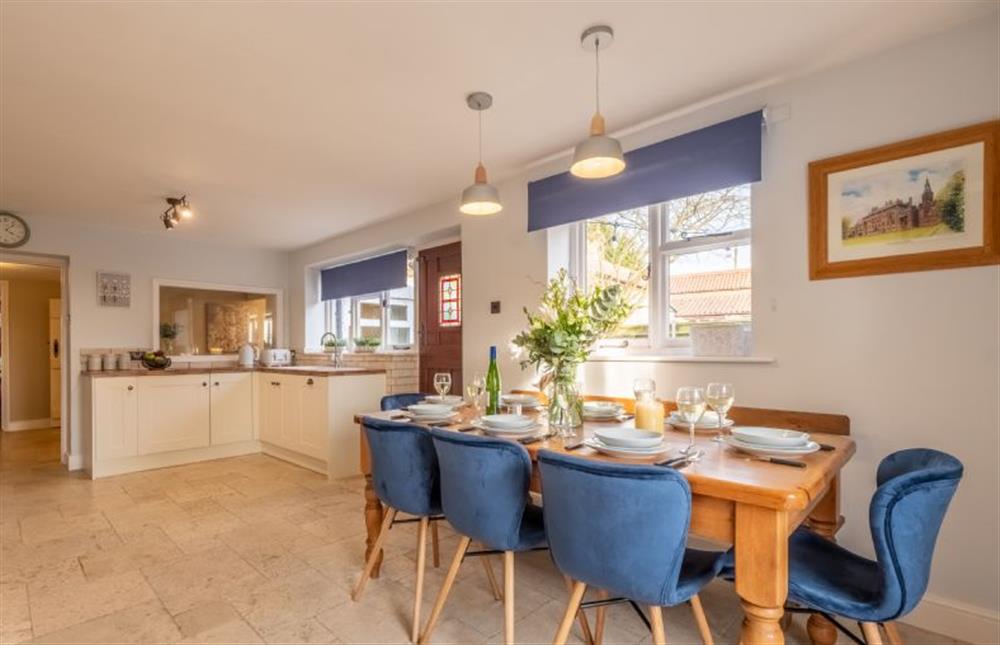
Ground floor: Through to the snug, sitting room/ dining room
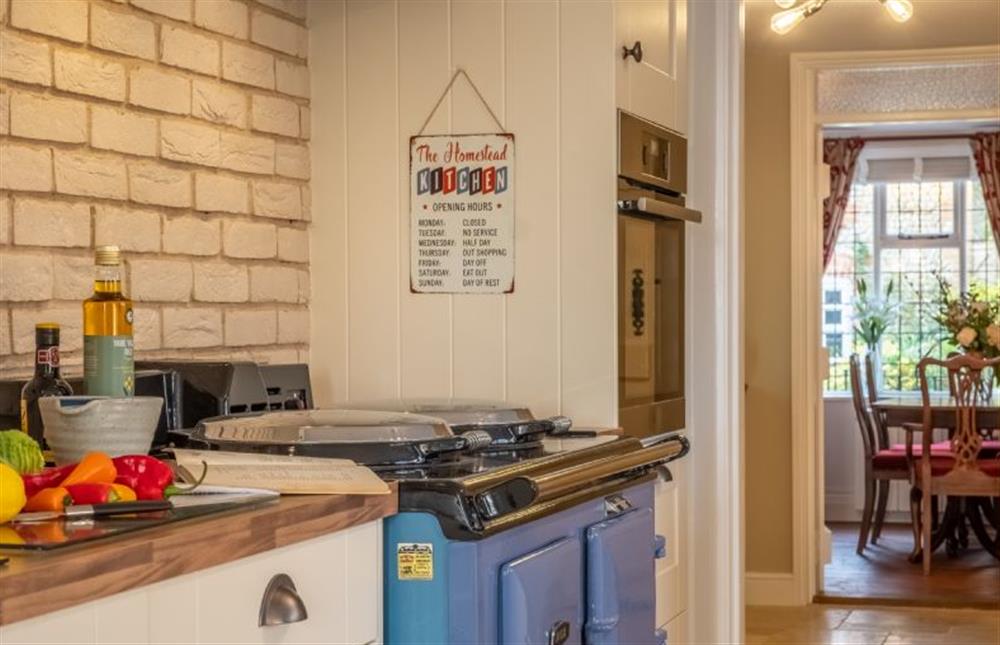
Ground floor: Snug with smart television, ornamental fireplace and door to wet room
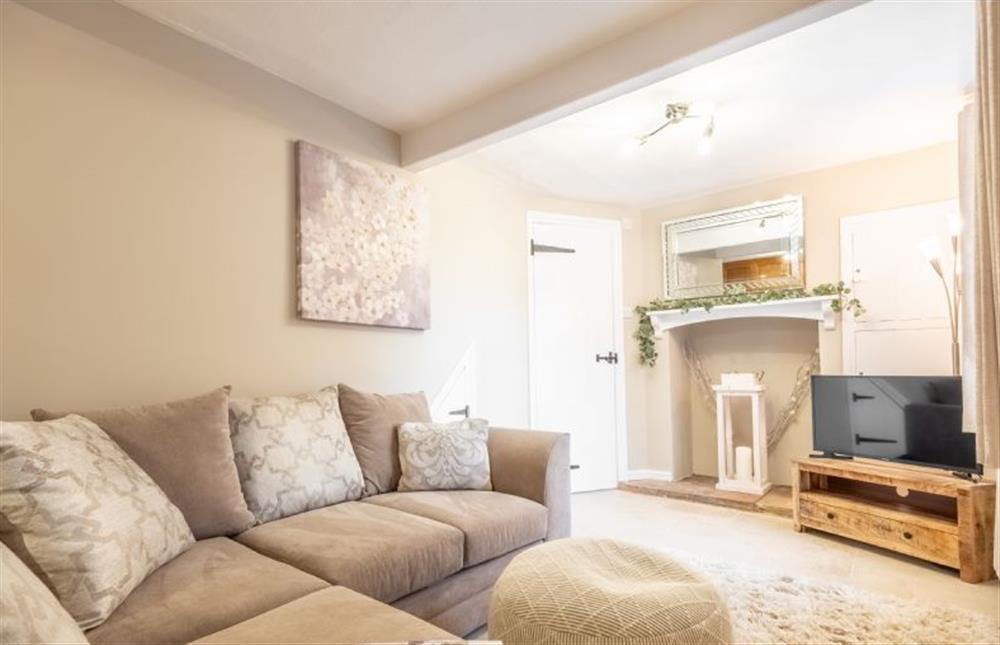
Ground floor: Snug
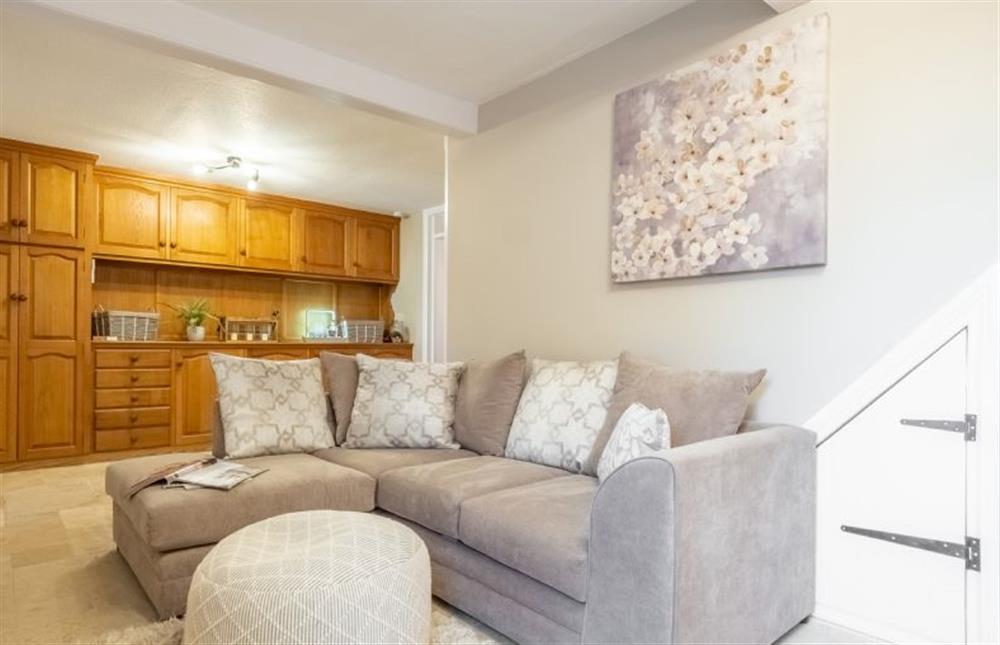
Ground floor: In to the wet room from the snug
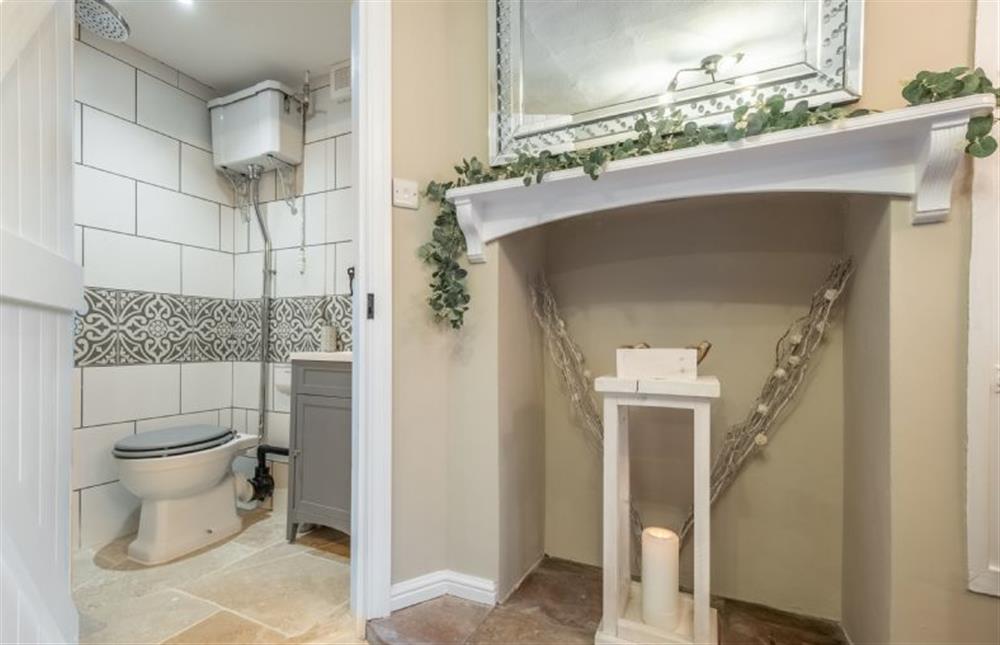
Ground floor: Wet room With rain forest shower, wash basin and WC
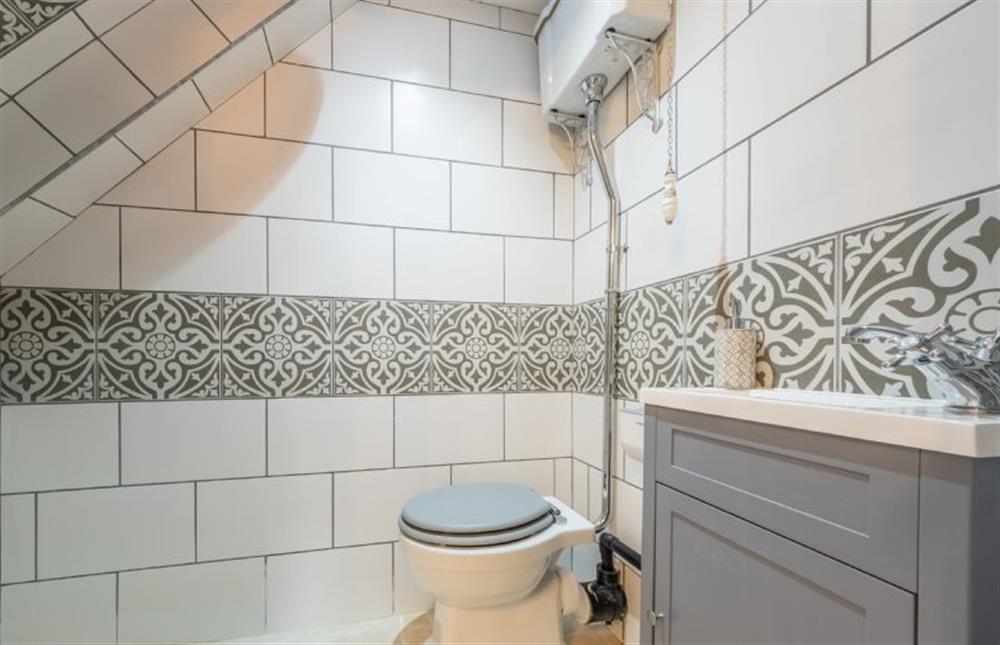
Ground floor: Wet room
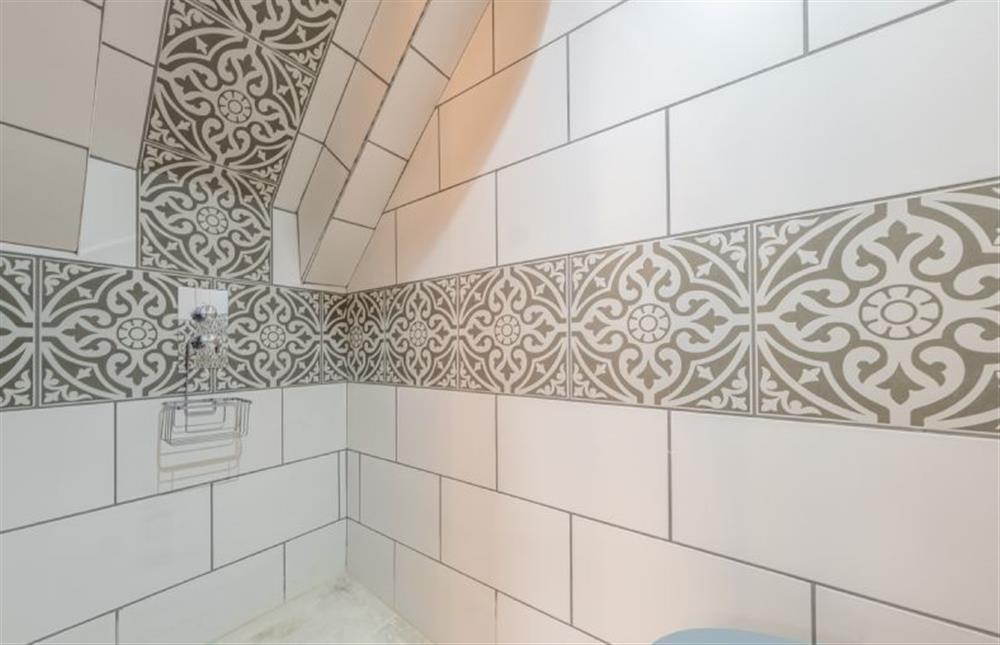
Ground floor: Sitting room with wood burning stove and Smart television
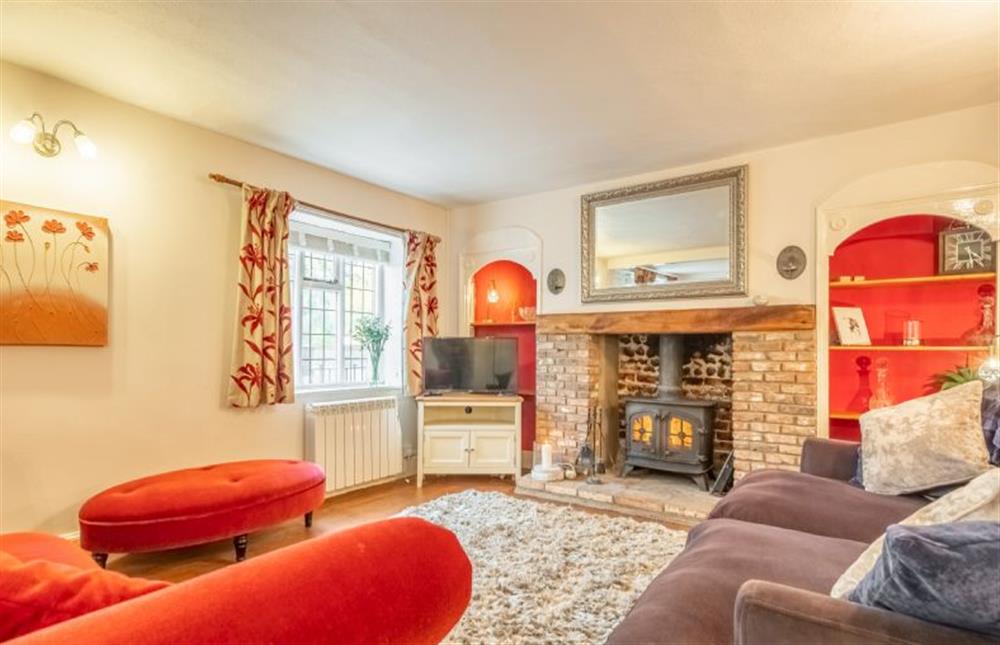
Ground floor: Sitting room
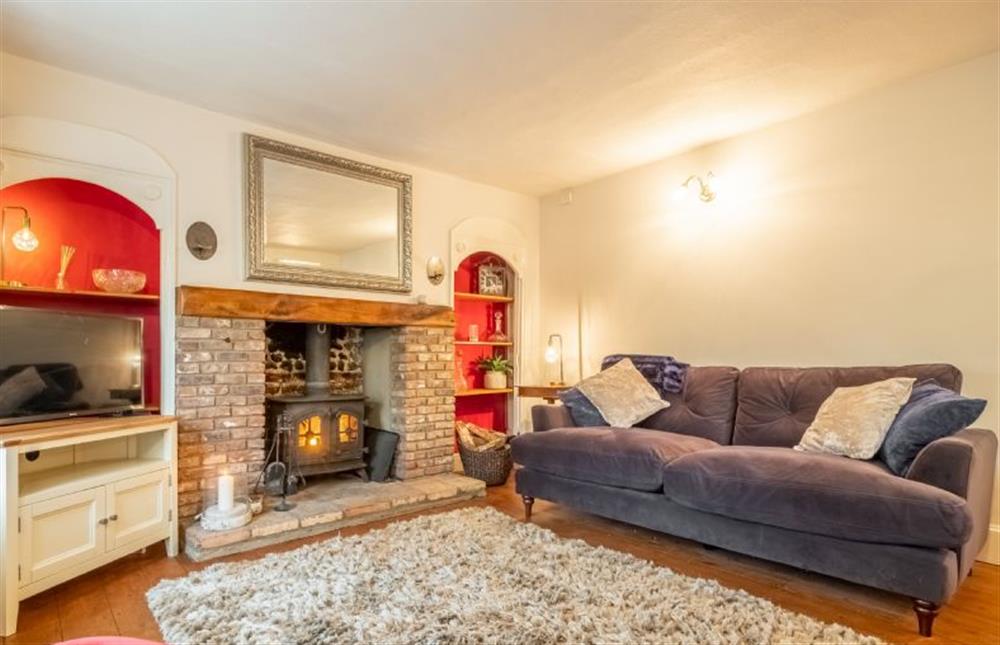
Ground floor: Sitting room (photo 2)
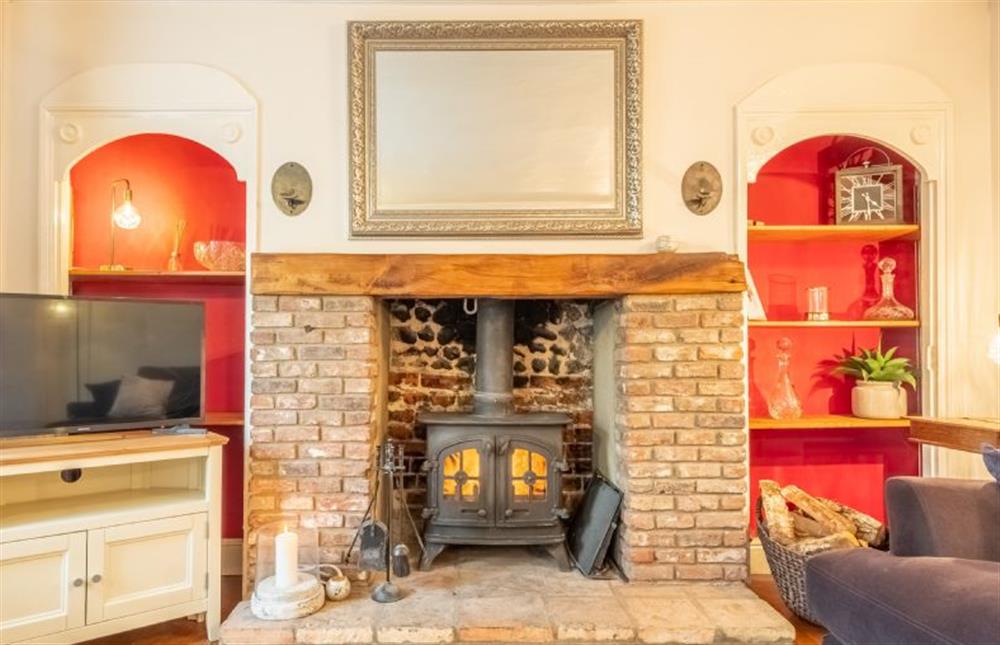
Ground floor: Sitting room looking back to the dining area
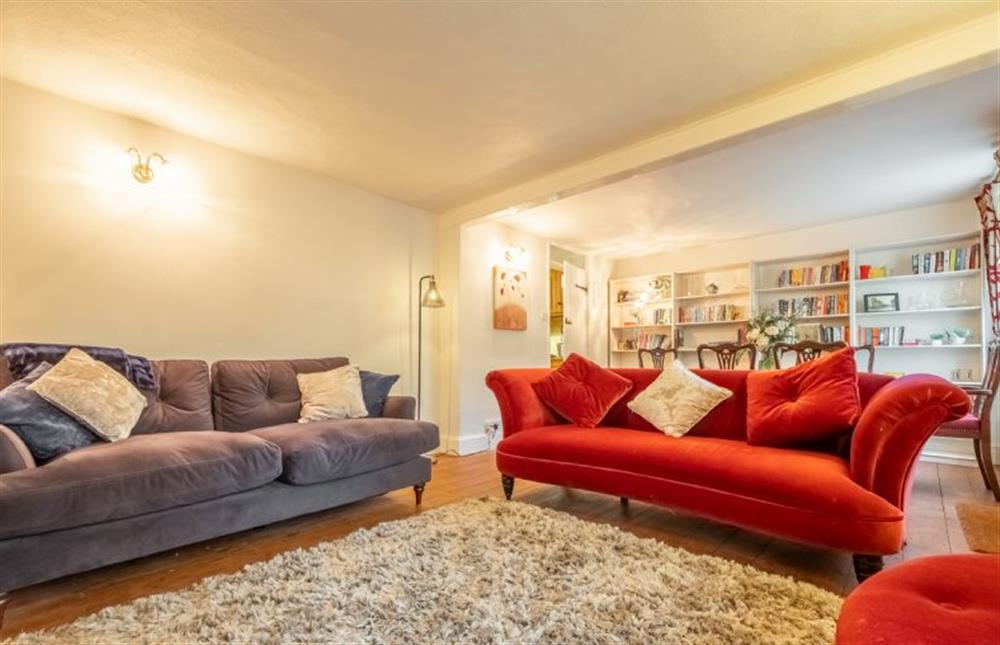
Ground floor: Dining area (photo 2)
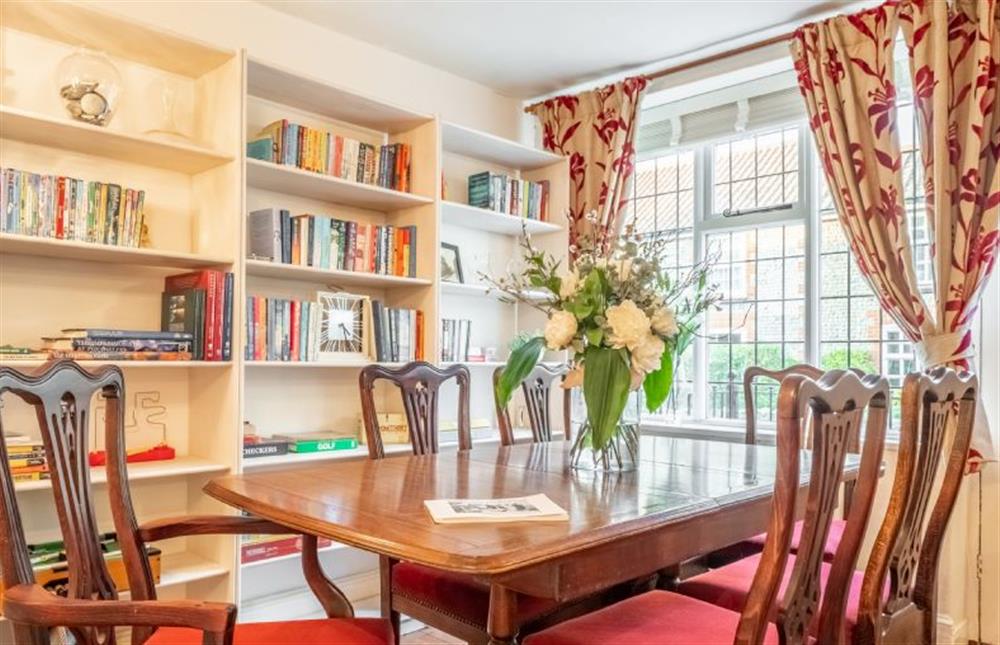
Ground floor: Sitting room/ dining room
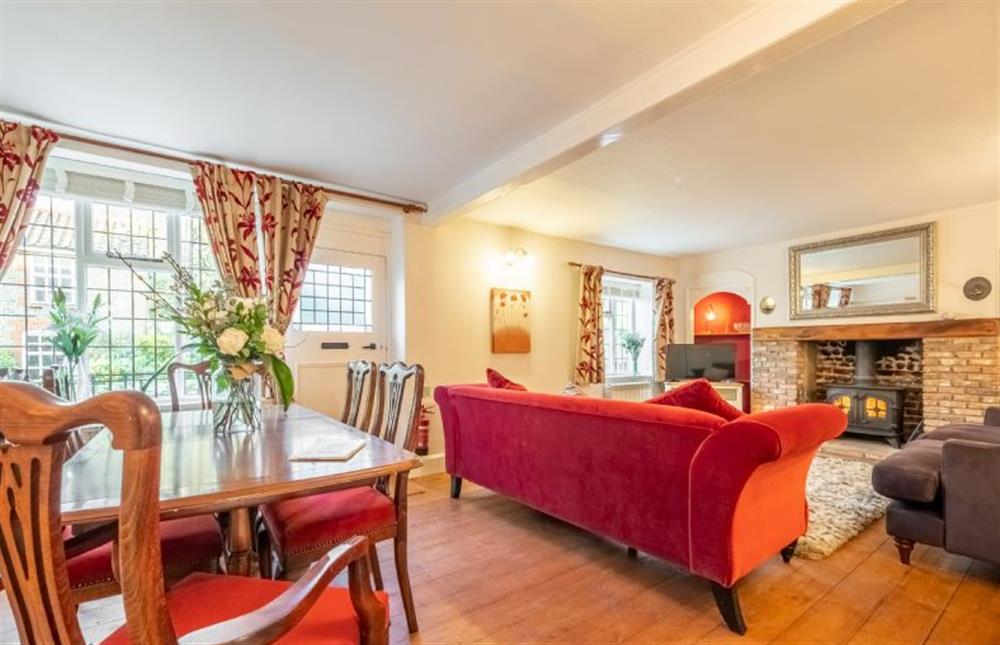
Ground floor: Stairs to the first floor
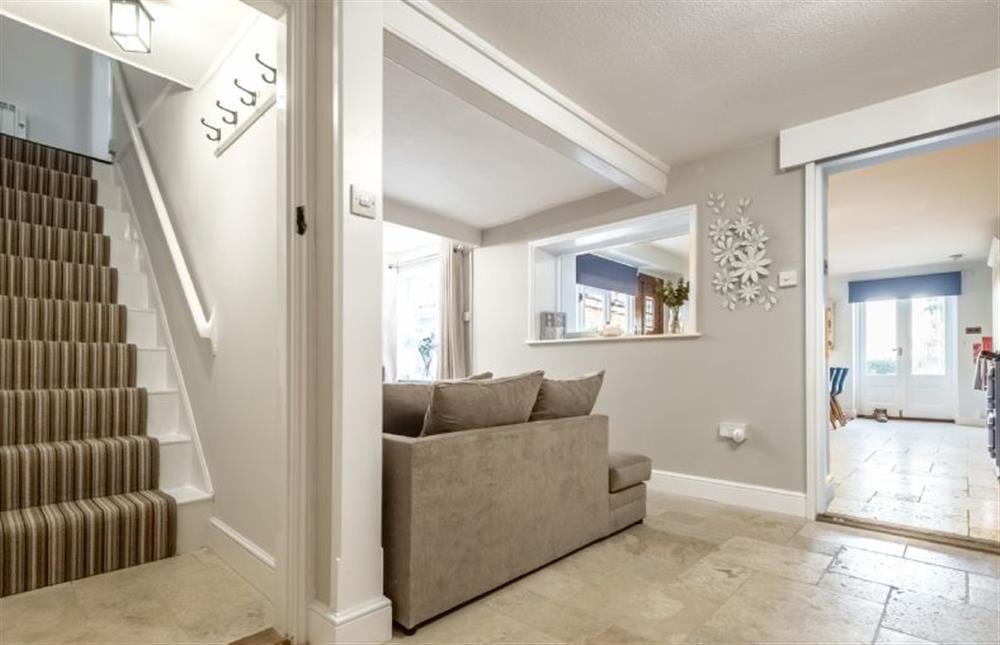
First floor: Landing
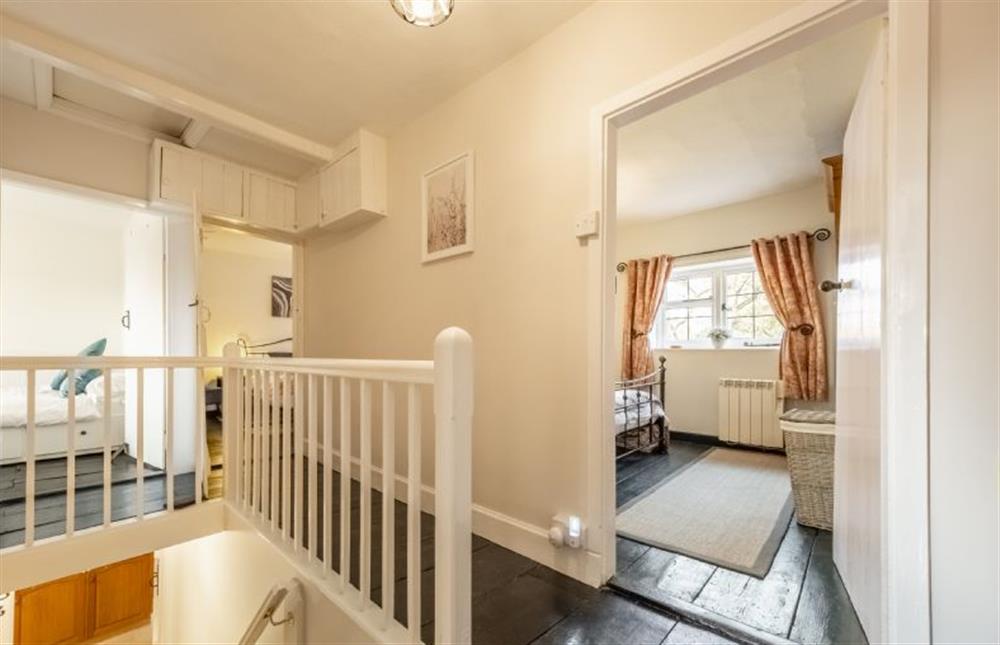
First floor: Master bedroom with a king-size bed
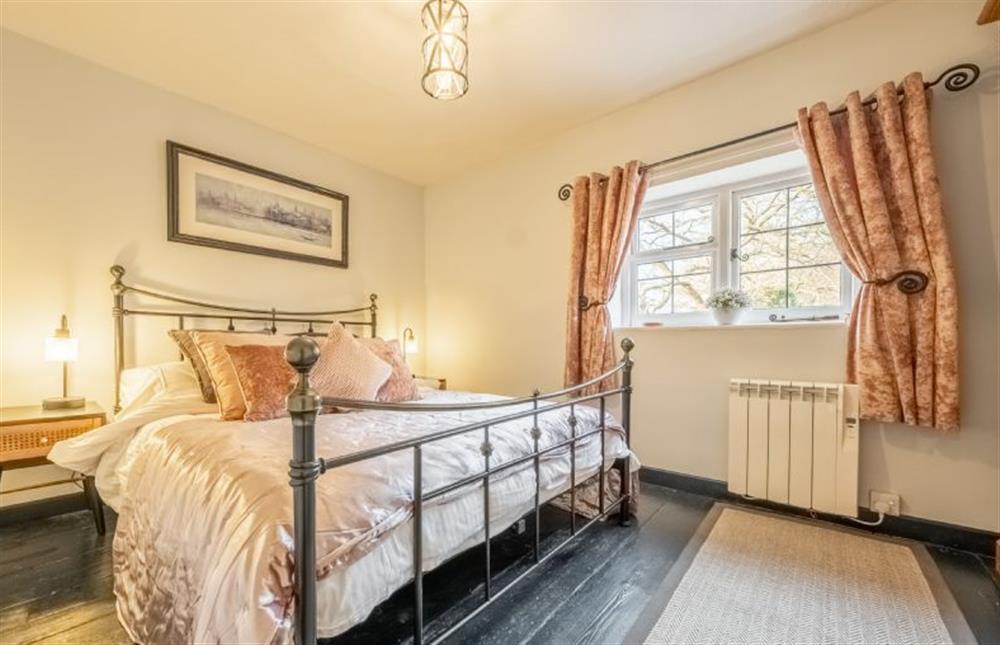
First floor: Master bedroom
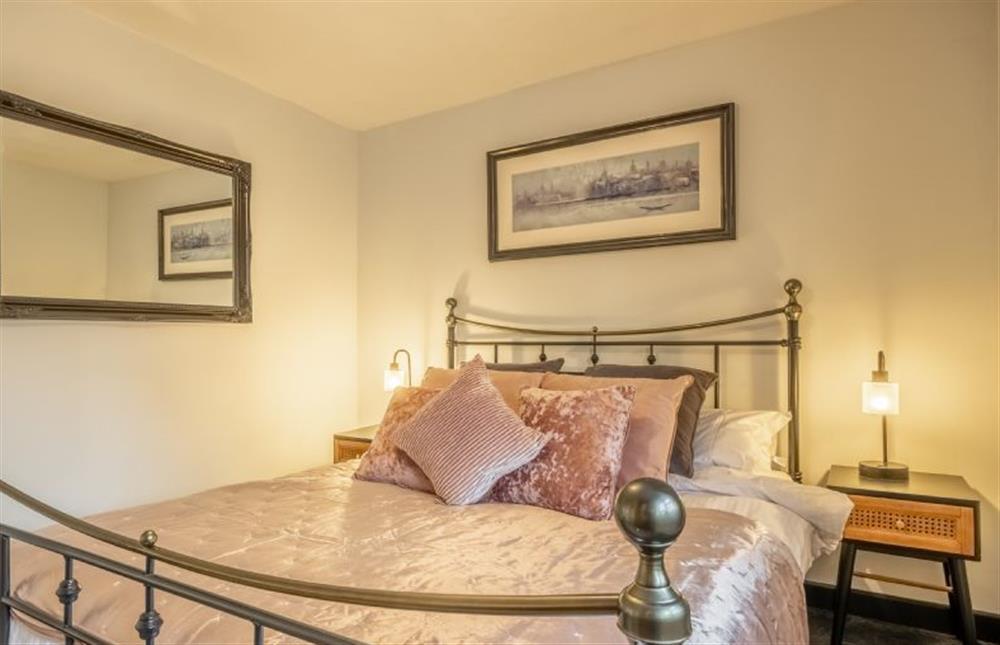
First floor: Master bedroom (photo 2)
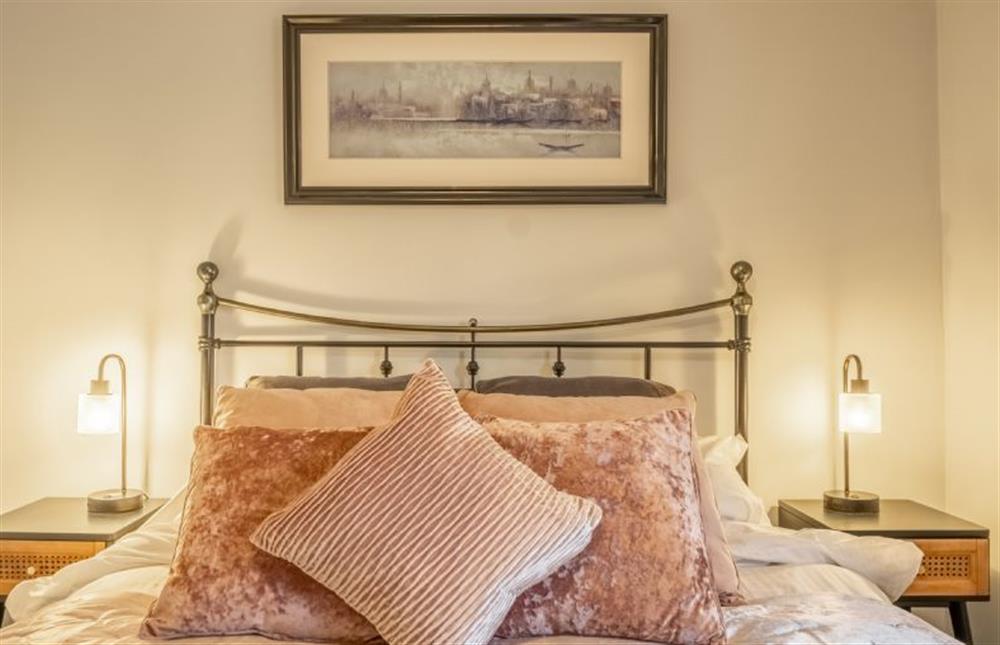
First floor: Master bedroom (photo 3)
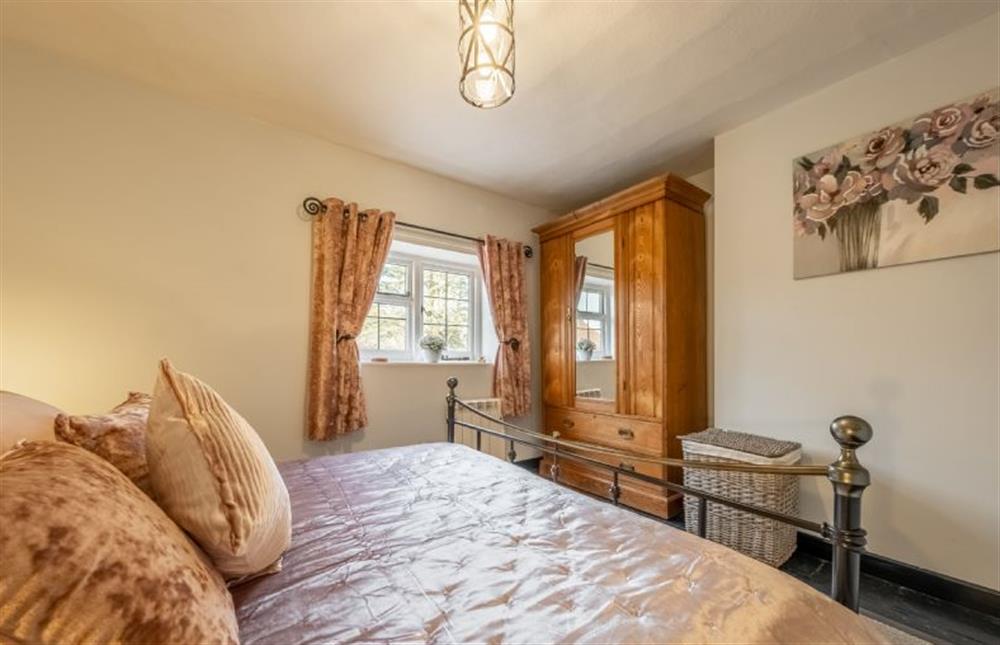
First floor: Bedroom two with a king-size bed
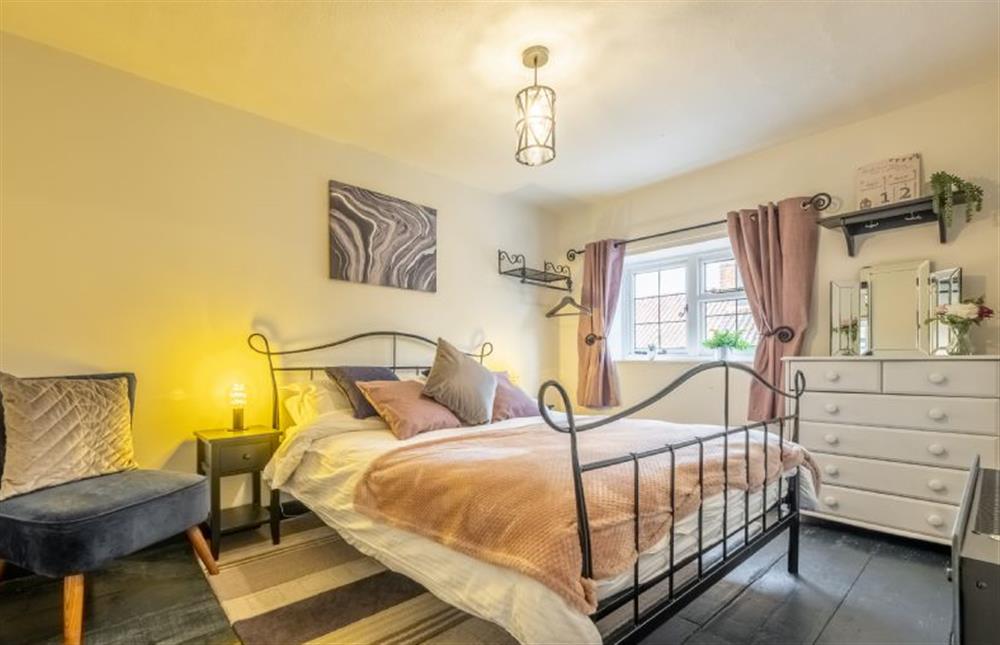
First floor: Bedroom two
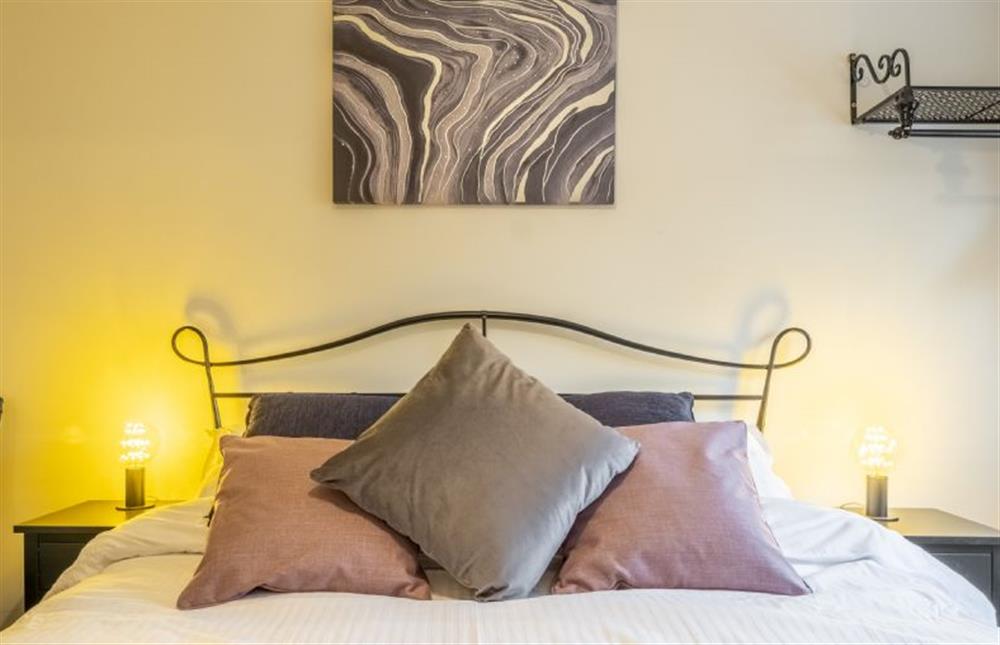
First floor: Bedroom three with a king-size zip and link bed which can be made in to 2ft6 twin beds on request
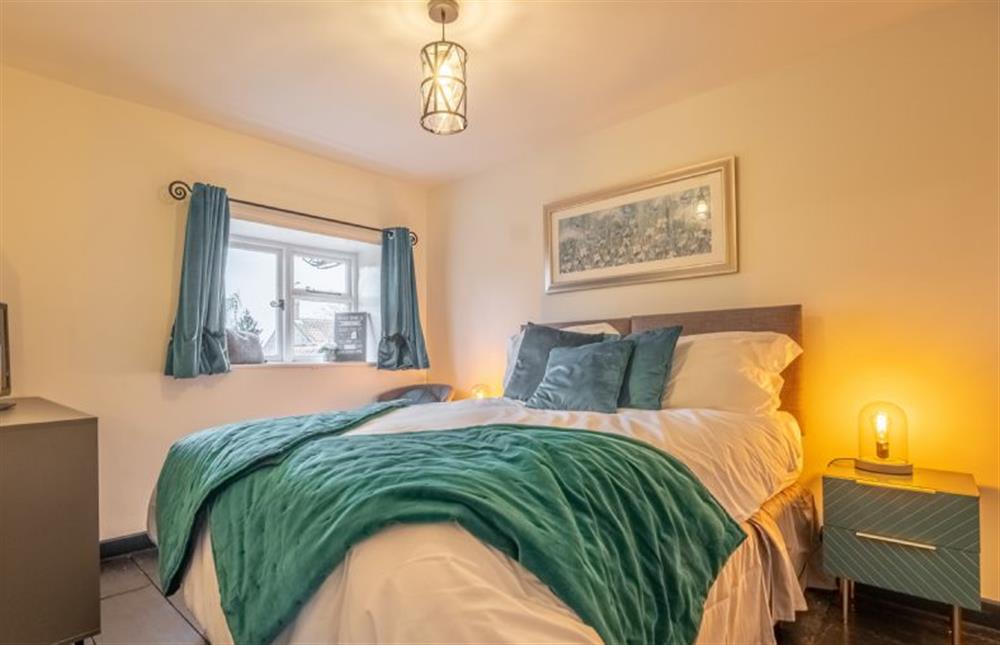
First floor: Bedroom three with a television for DVDs
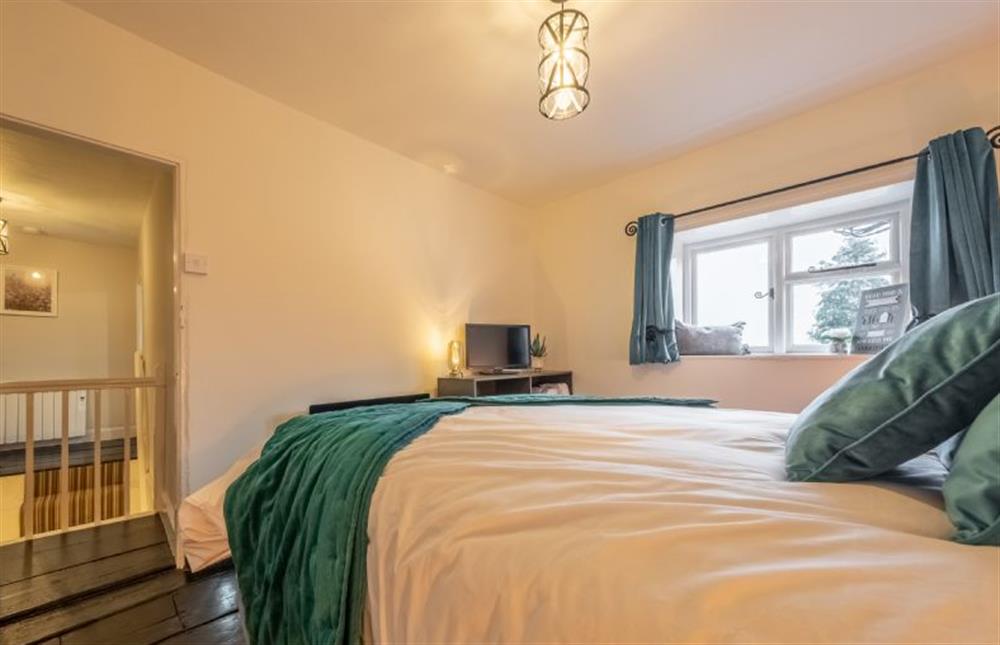
First floor: In to the family bathroom
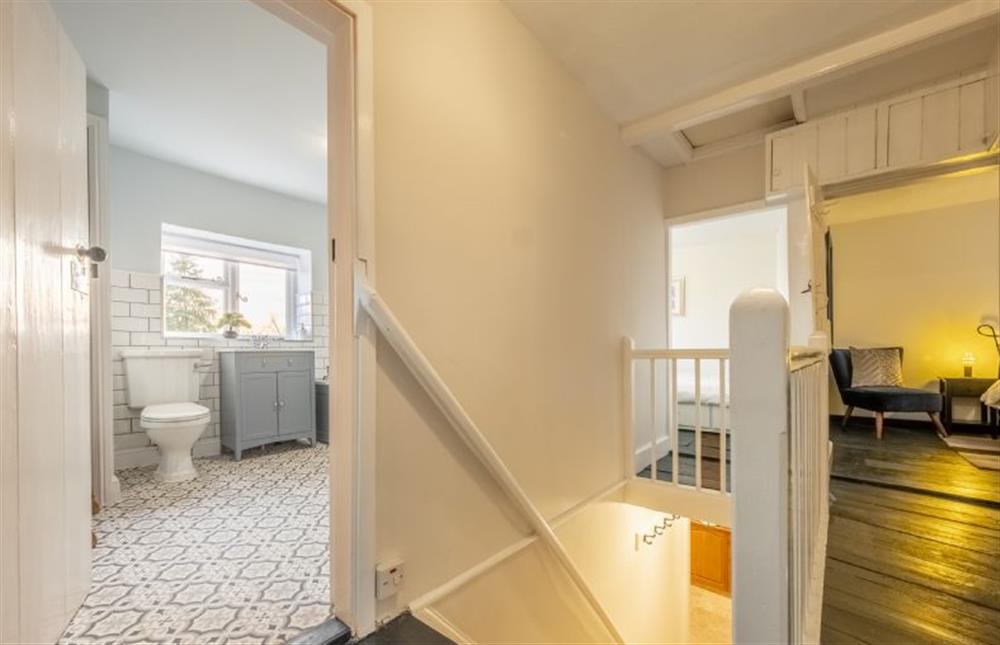
First floor: Family bathroom with bath, walk-in shower, wash basin and WC
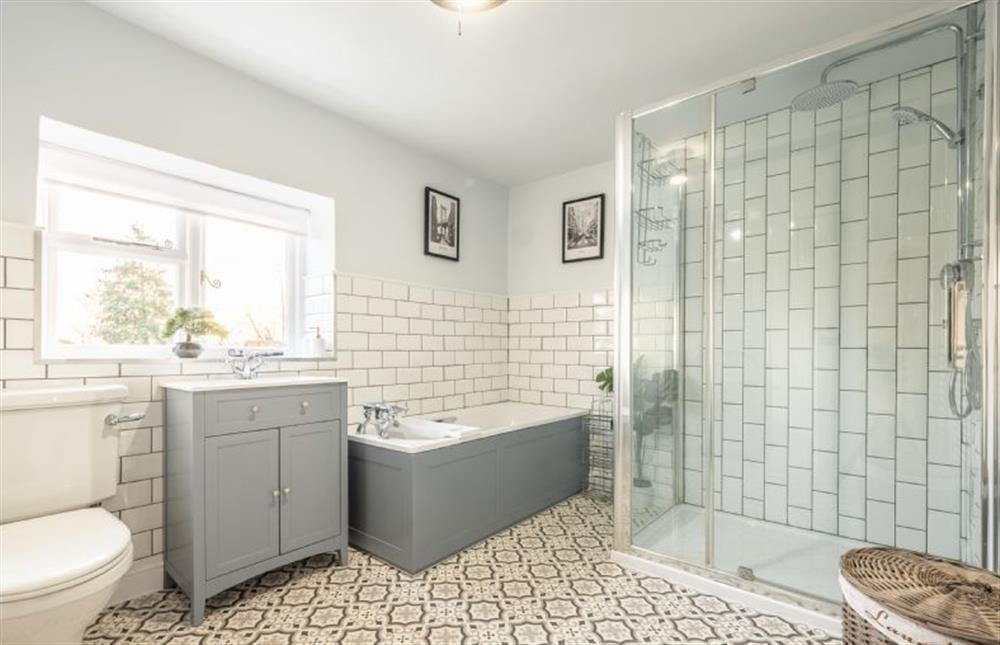
First floor: Family bathroom
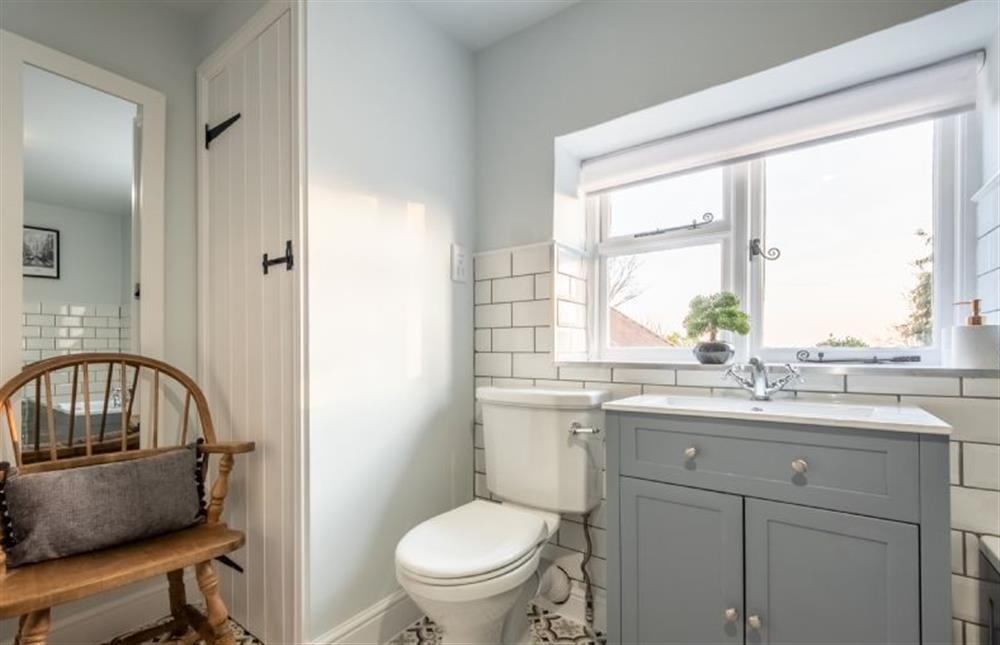
First floor: Family bathroom (photo 2)
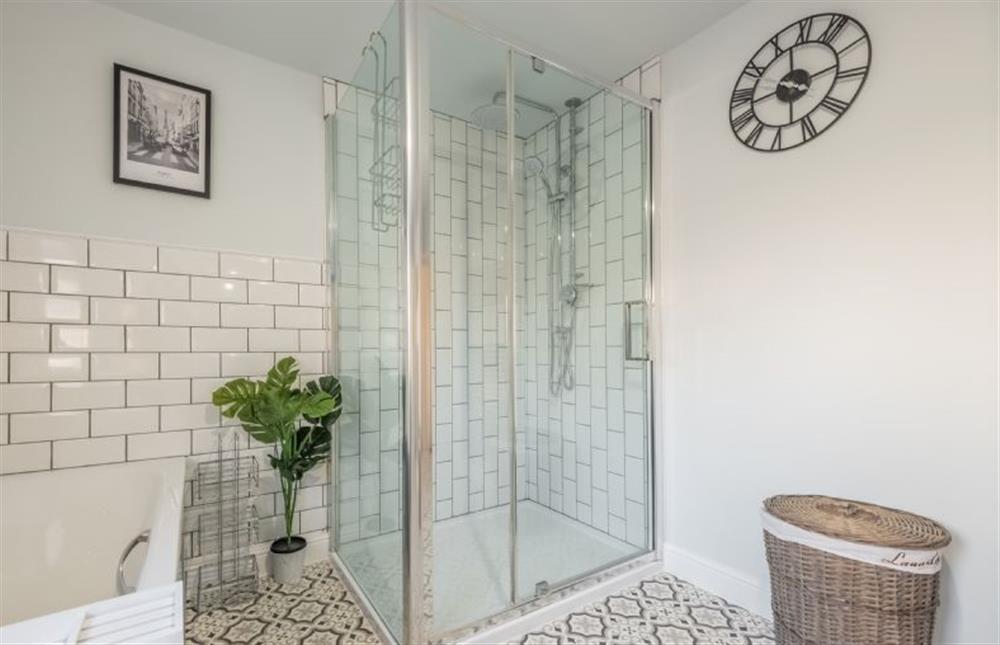
Black Cat Barn annexe
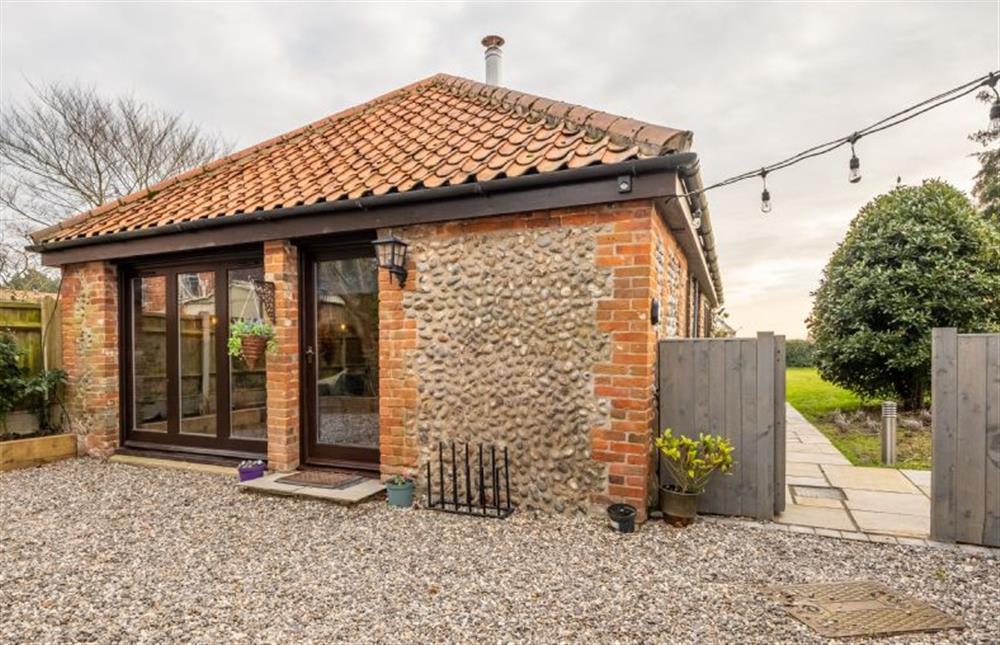
Ground floor: Black Cat Barn entrance
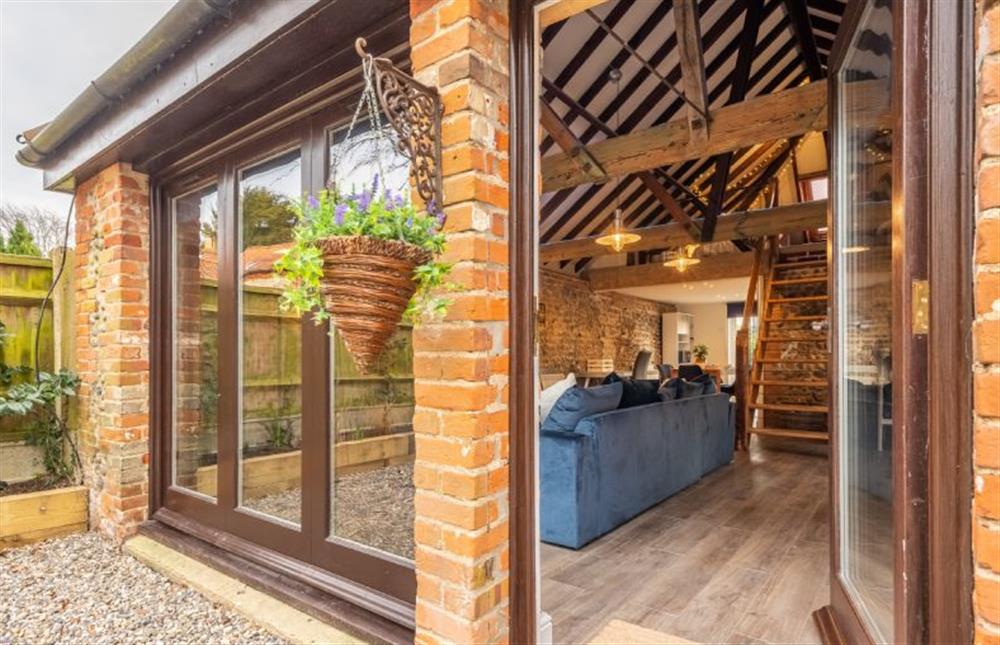
Ground floor: Entrance to wet room
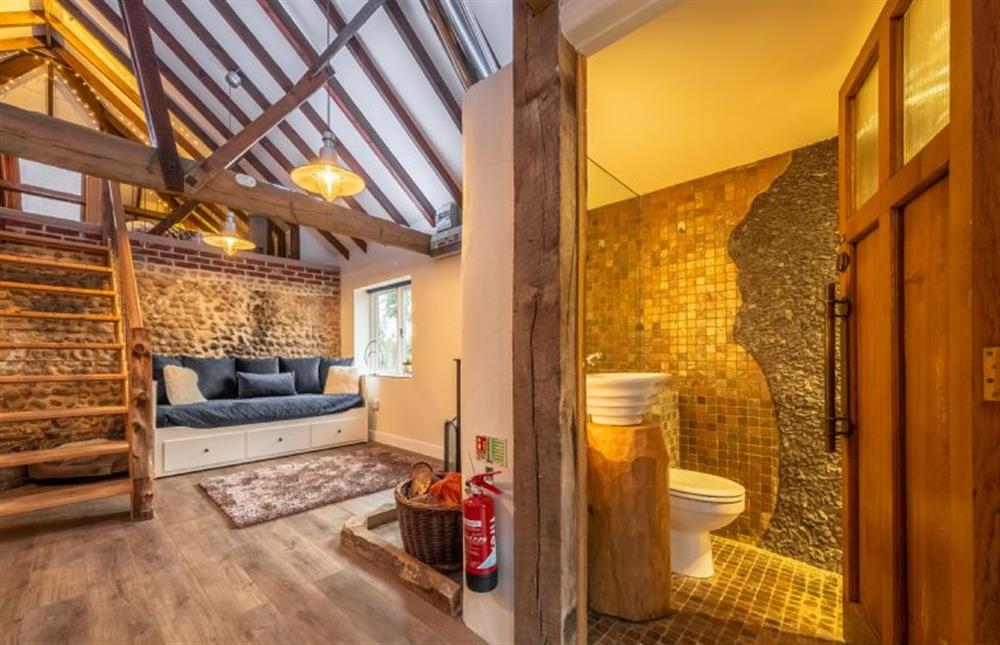
Ground floor: Wet room with shower, wash basin and WC
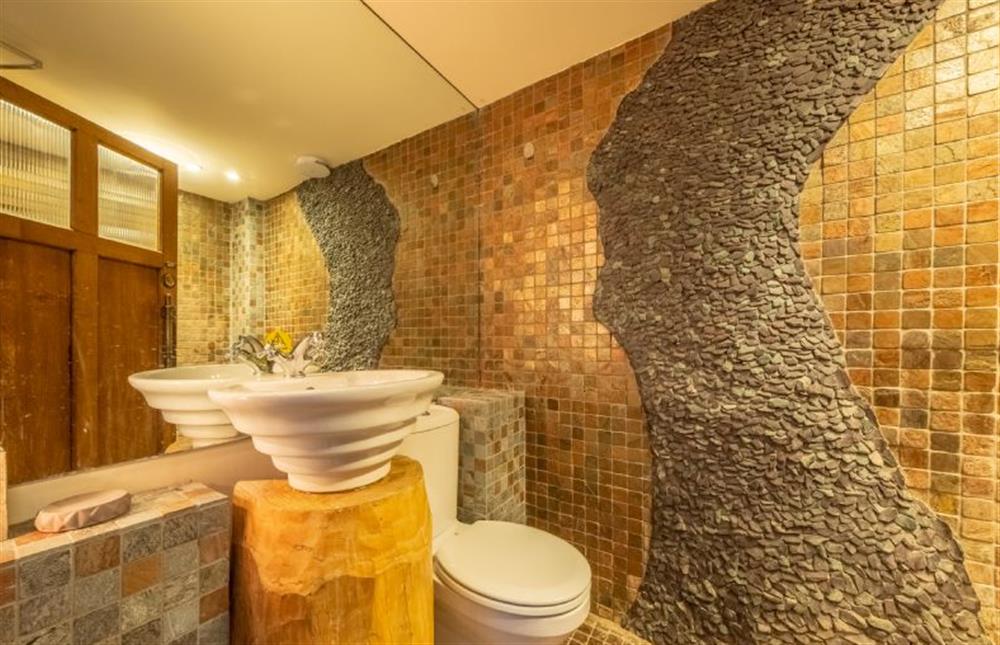
Ground floor: Wet room
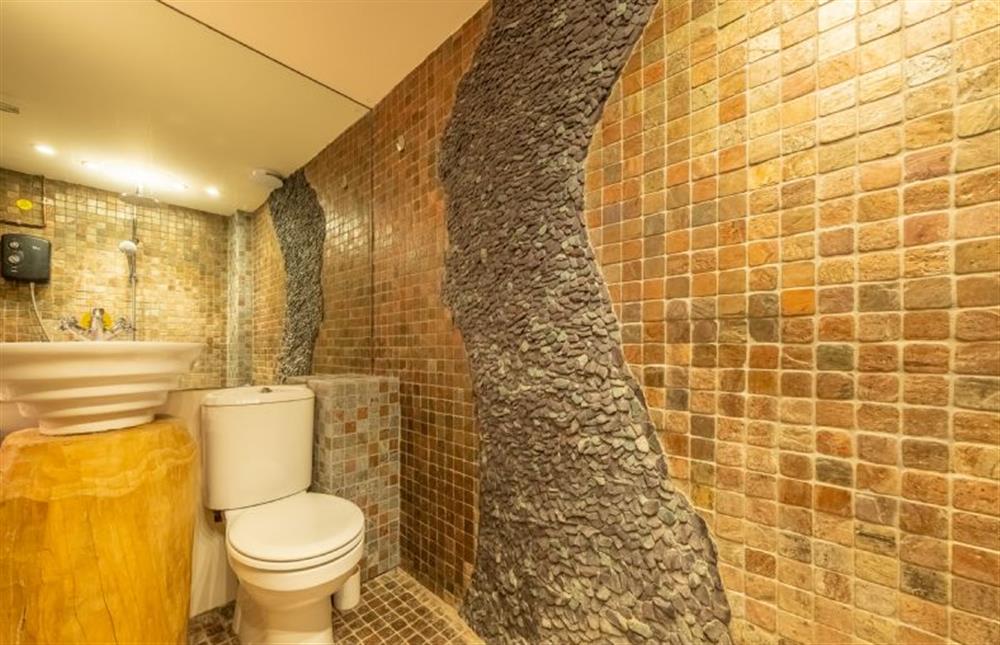
Ground floor: Wet room (photo 2)
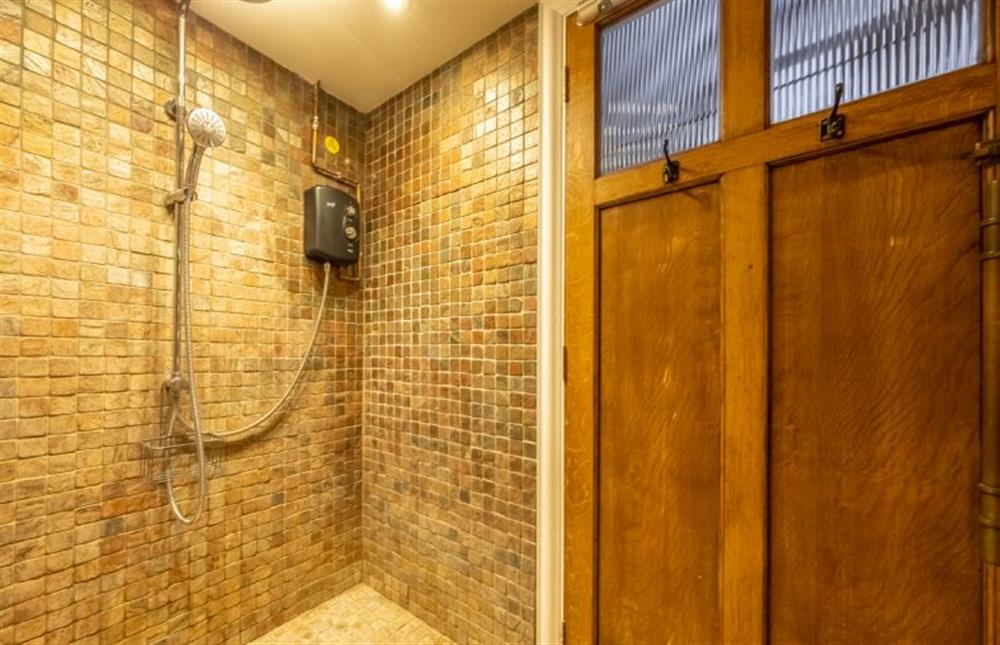
Ground floor: Open-plan living with vaulted ceilings
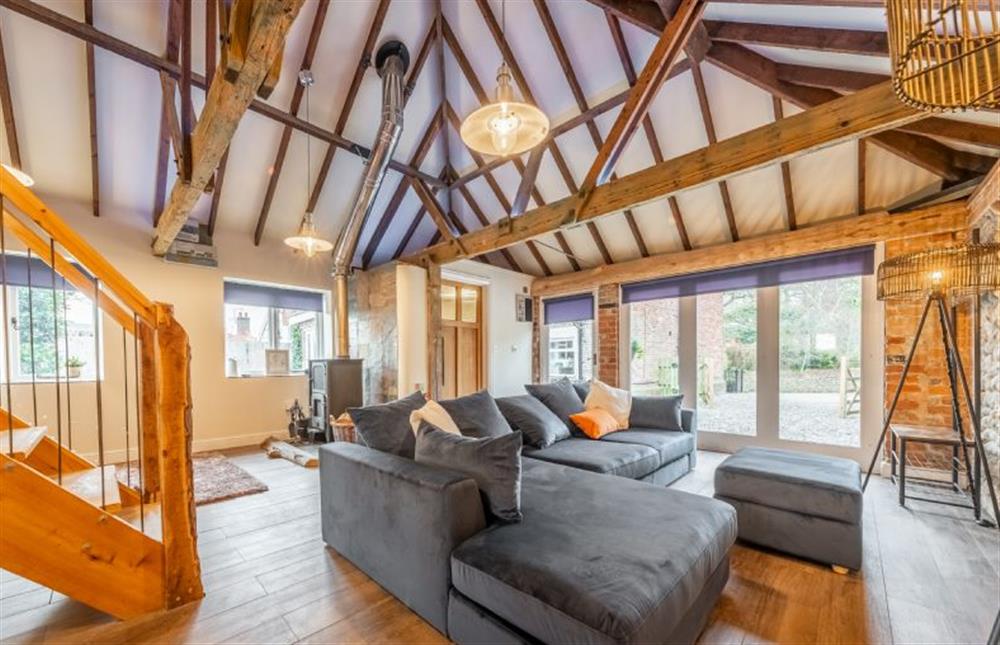
Ground floor: Sitting room area with Smart television
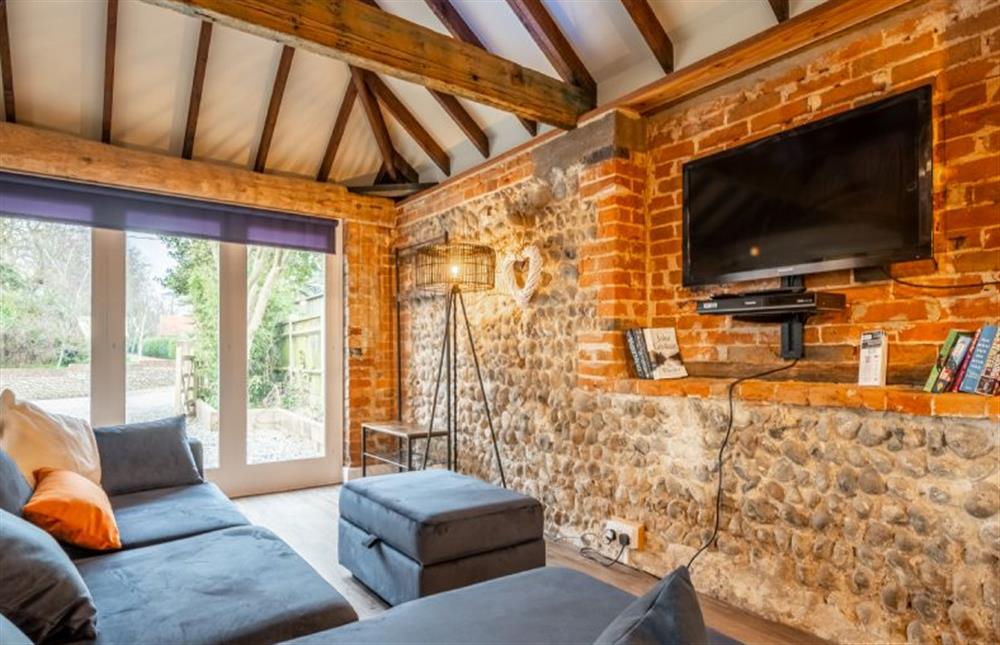
Ground floor: Sitting room area with a wood burning stove
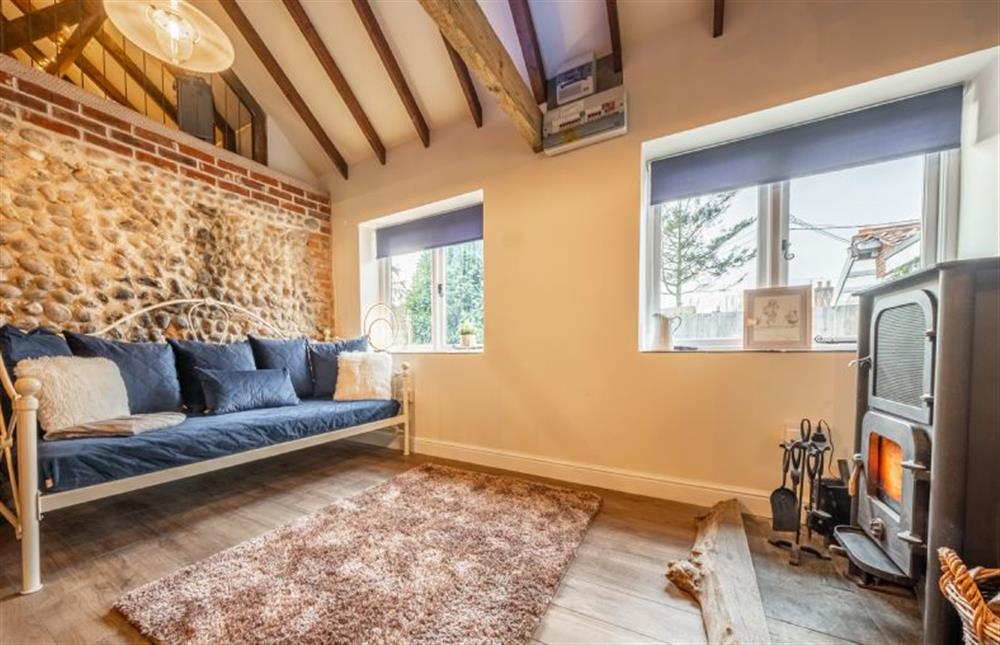
Ground floor: Dining area (photo 3)
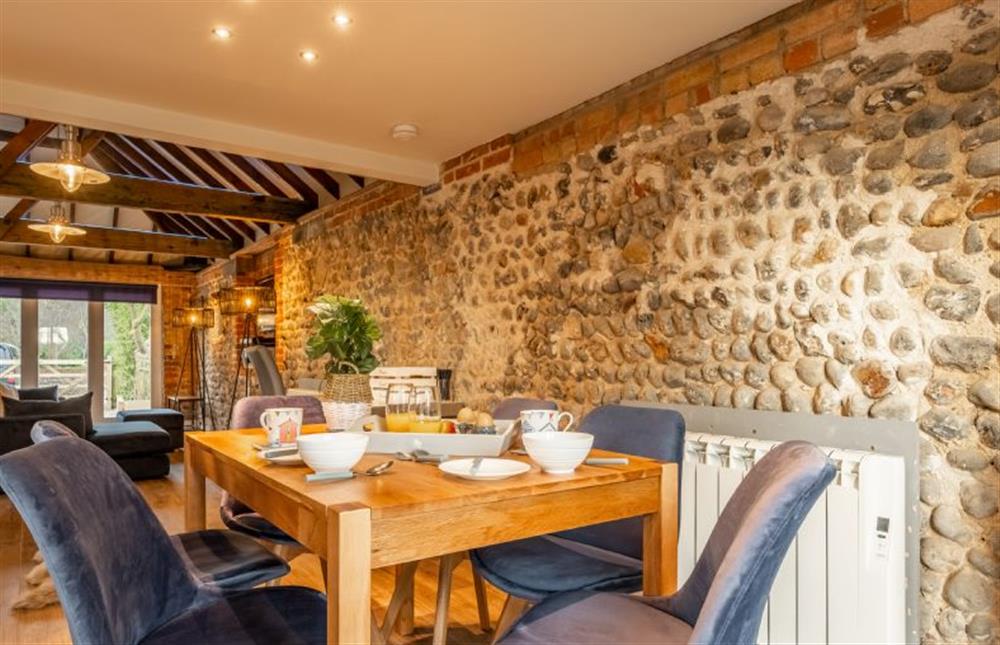
Ground floor: Dining area, kitchenette (with microwave, kettle, toaster and mini fridge) and doors to the garden
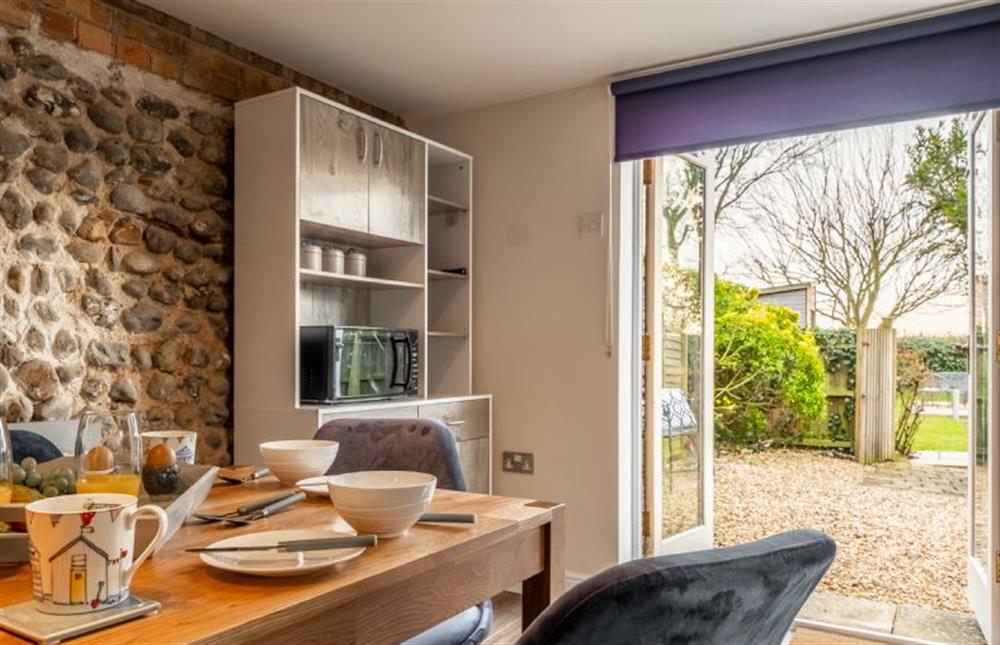
Black Cat Barn annex garden - ideal for a quiet coffee before you join the rest of the group for breakfast!
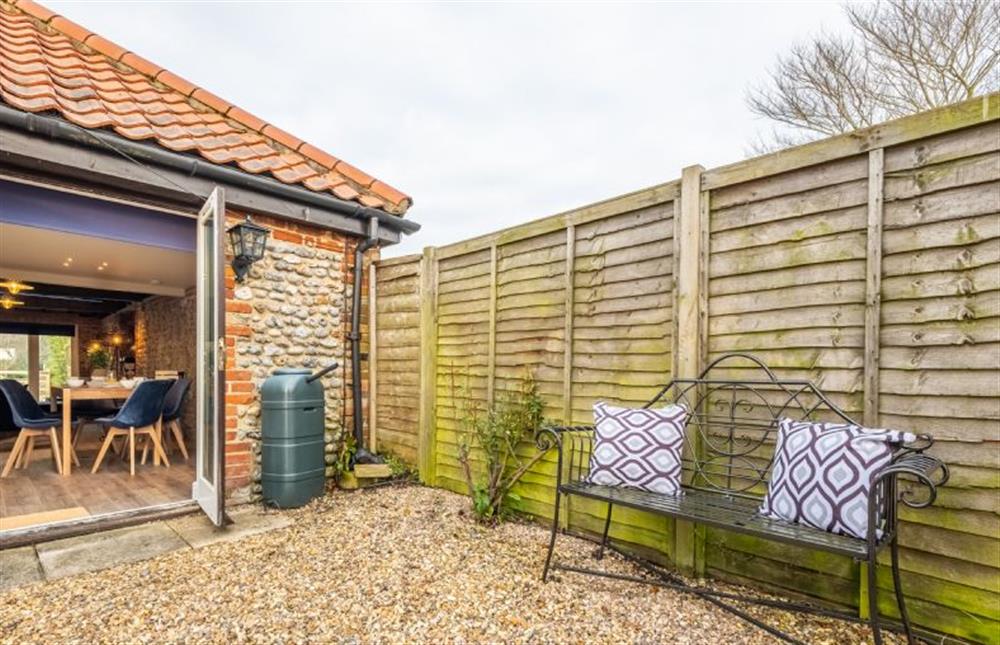
Black Cat Barn annex garden
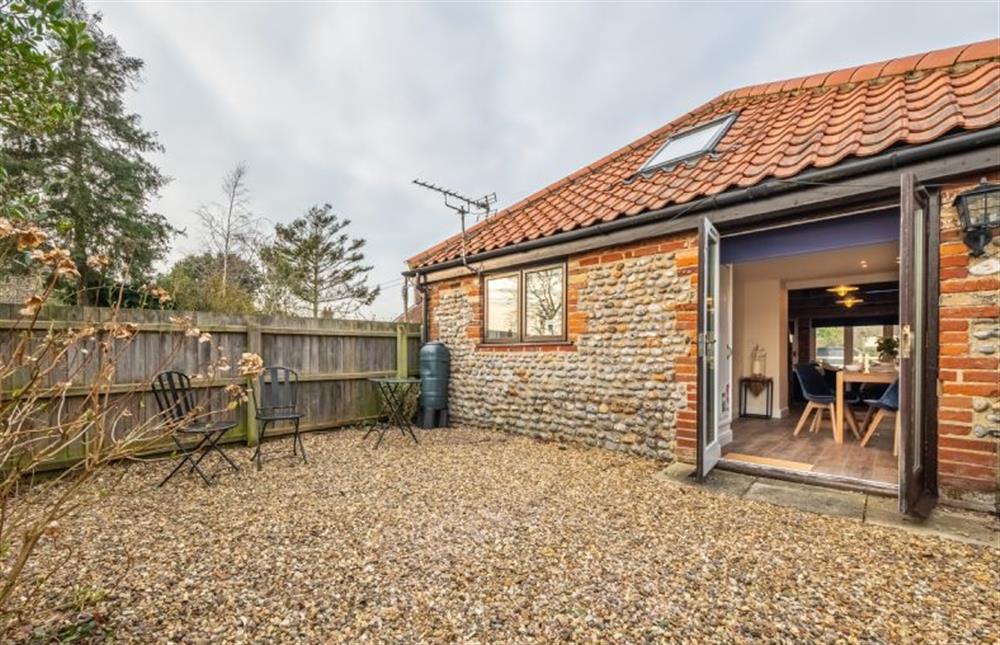
Ground floor: From dining area to the bedroom
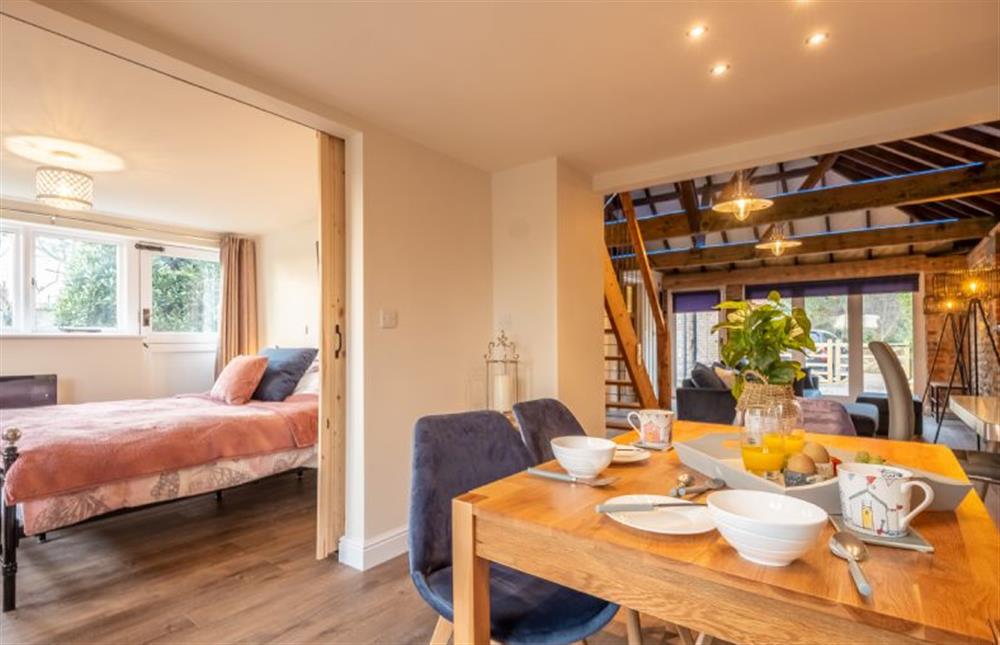
Ground floor: Master bedroom with a king-size bed
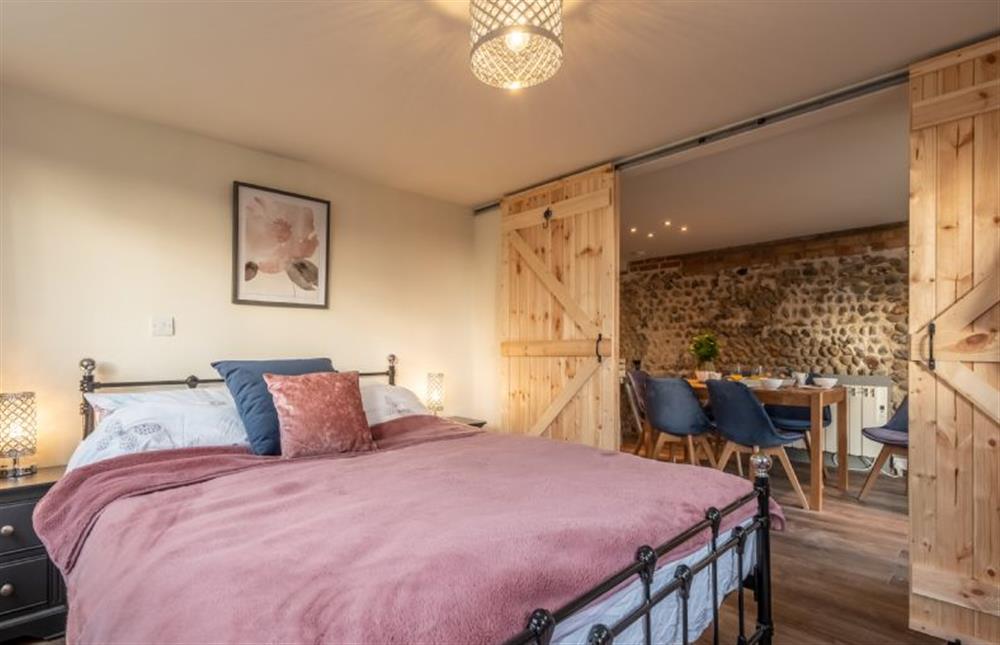
Ground floor: Master bedroom
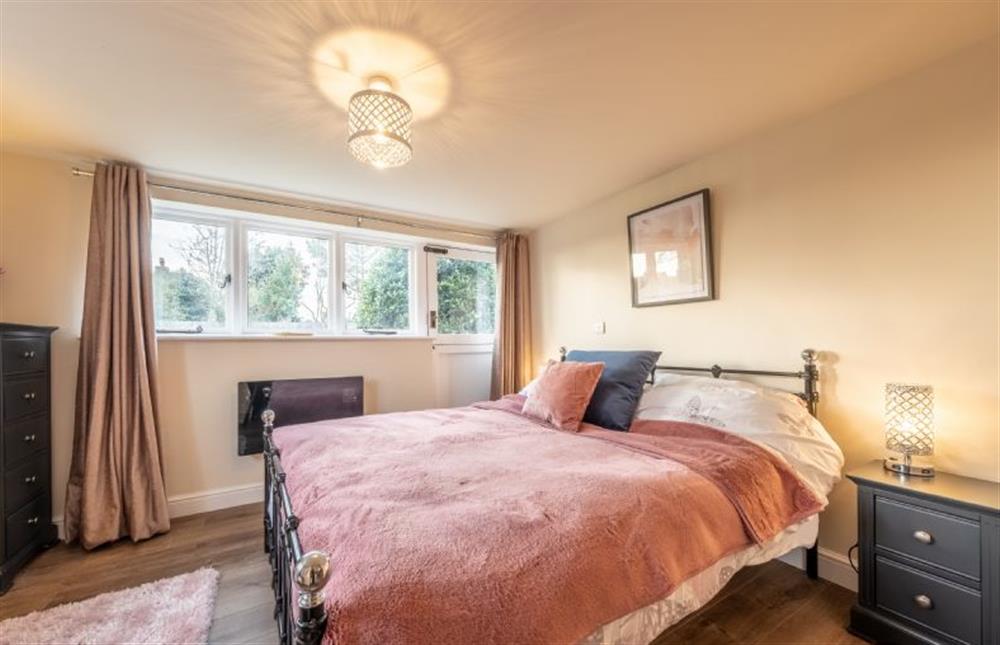
Ground floor: Stairs to the mezzanine level
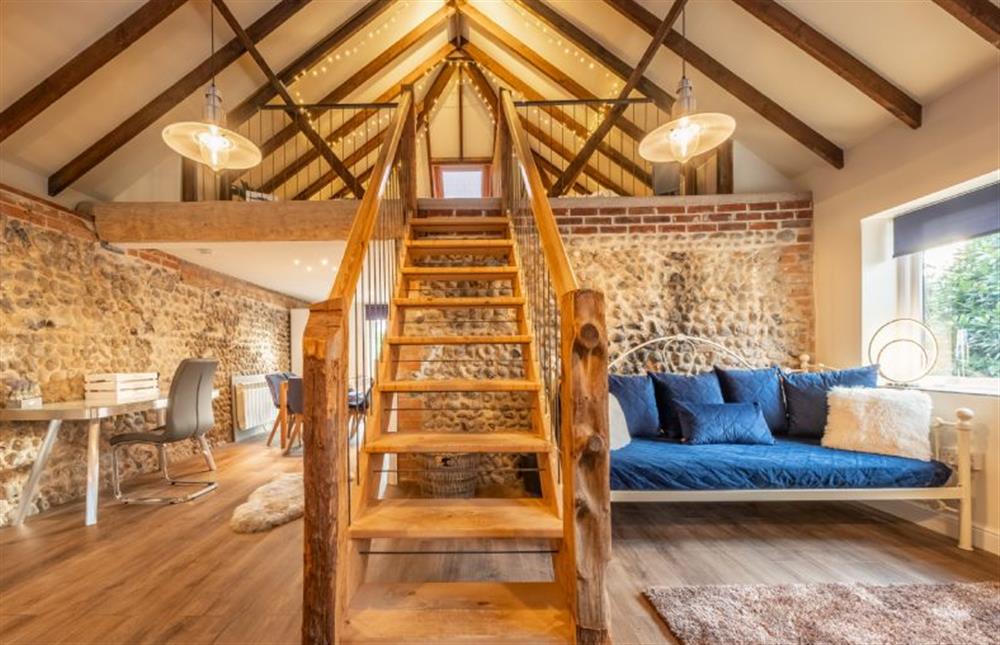
Ground floor: Mezzanine level with two single beds, suitable for children
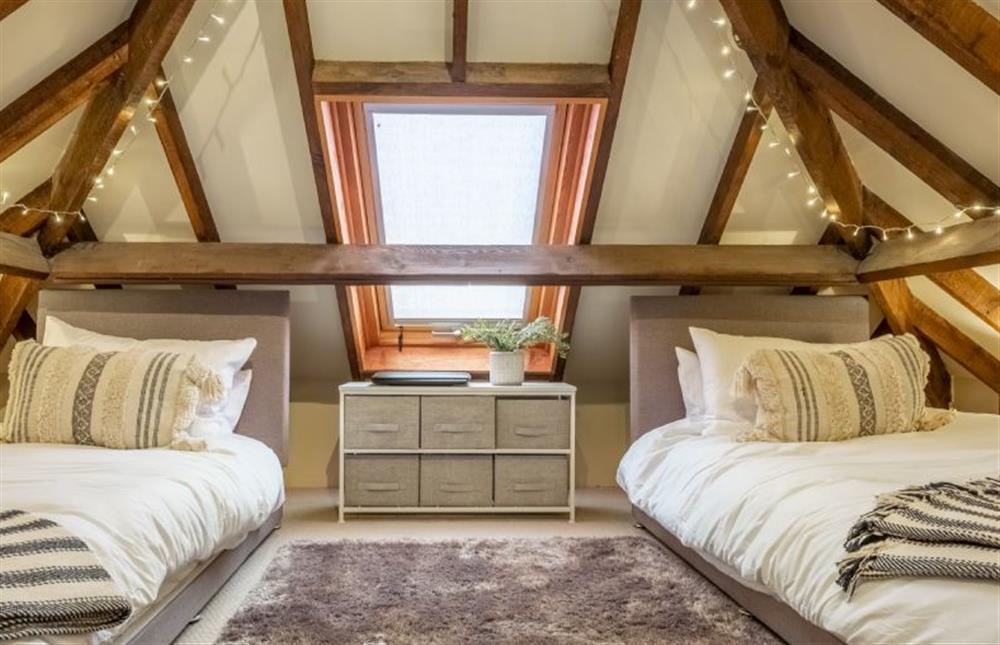
Ground floor: Mezzanine level
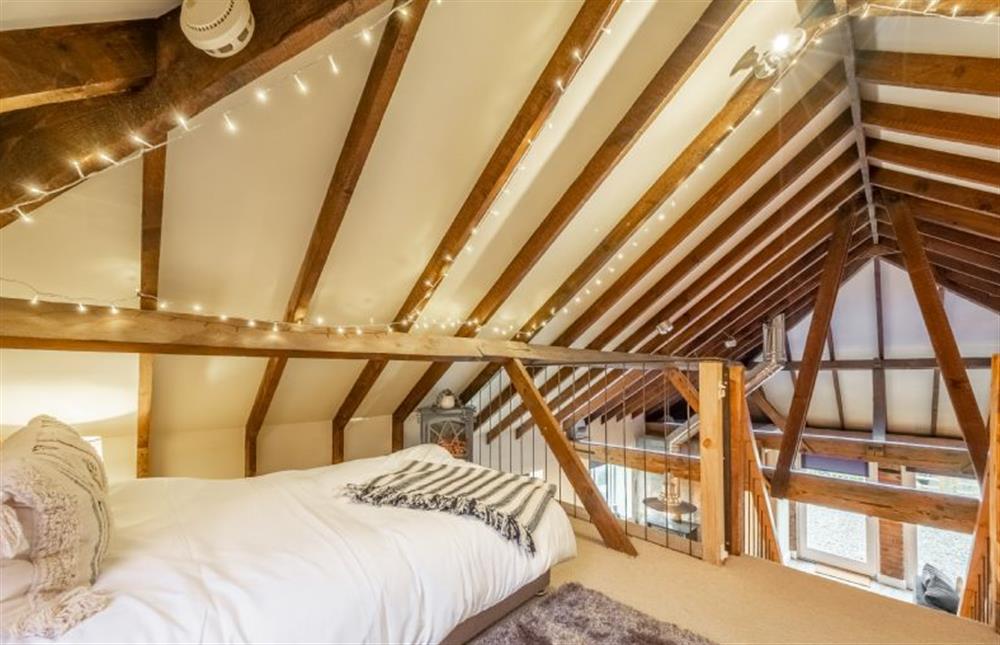
Ground floor: Mezzanine level (photo 2)
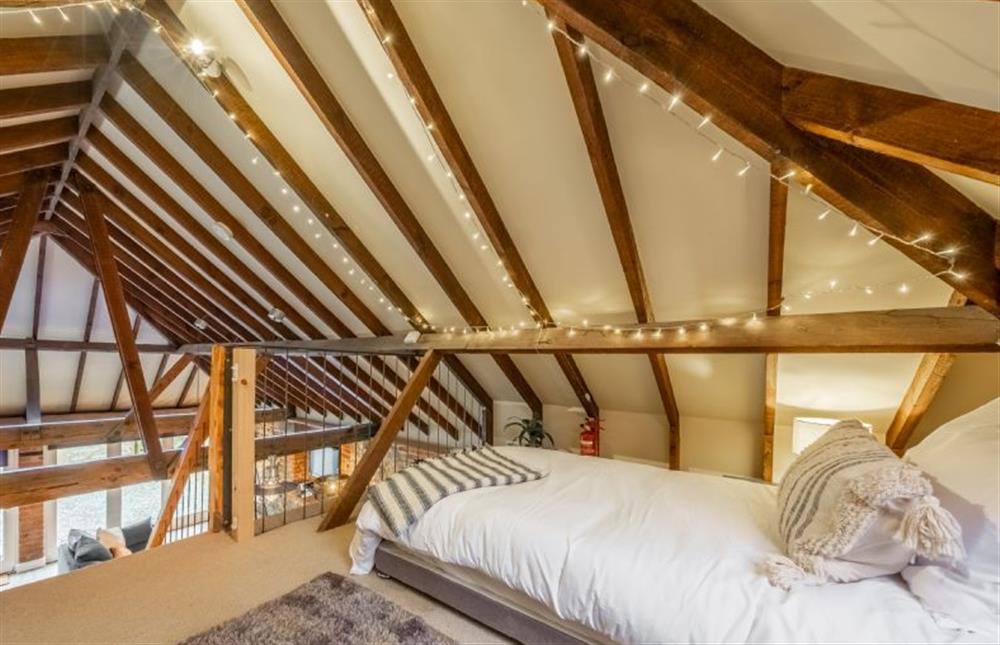
First floor: Mezzanine level with stair gate
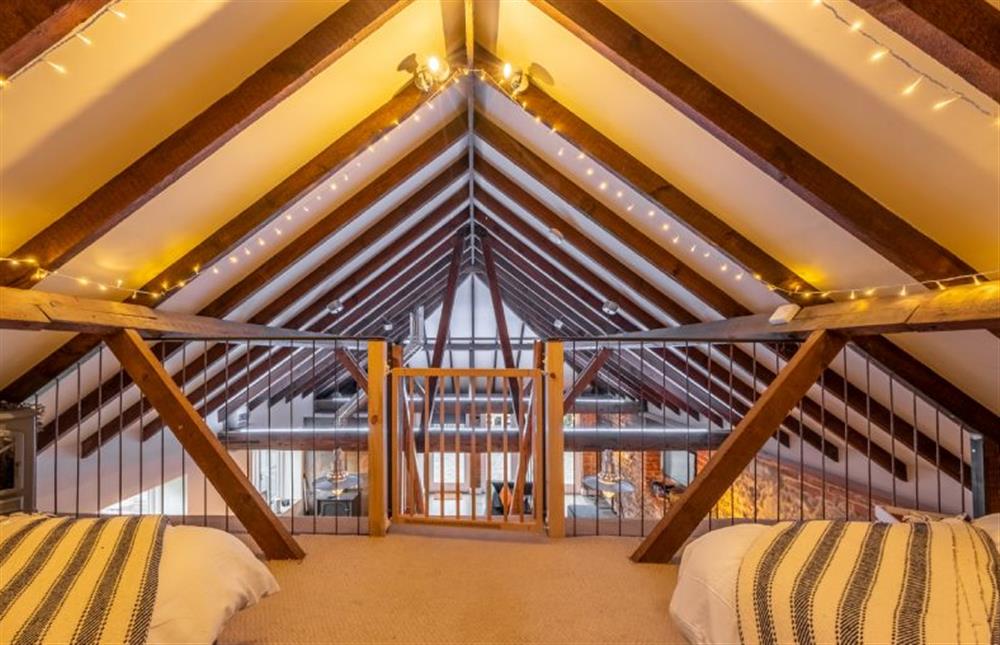
Out in to the garden, from The Homestead
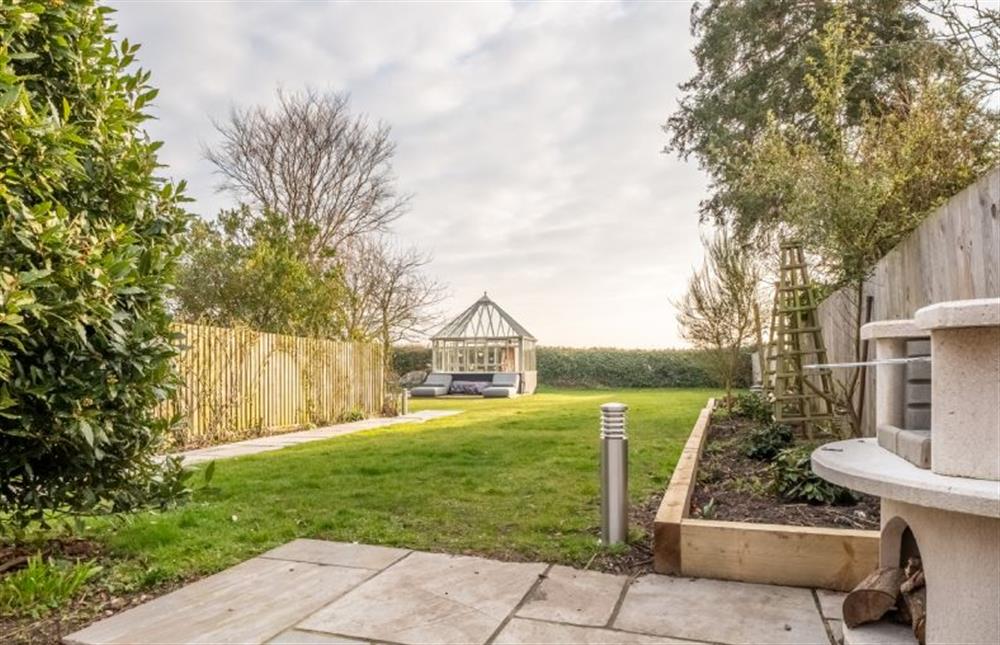
Outside dining area
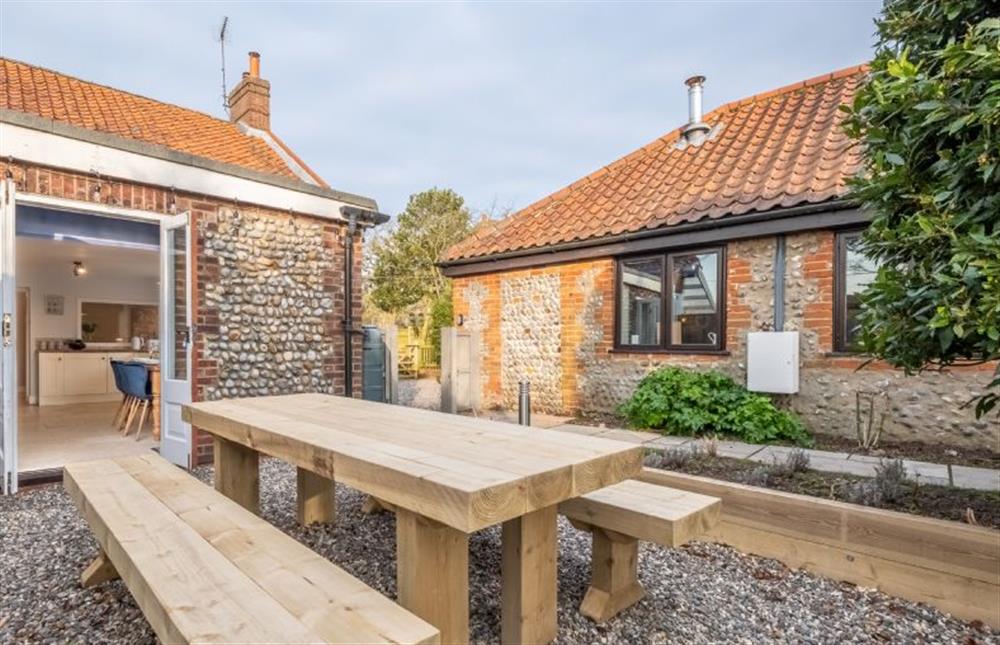
Al fresco dining with a chiminea (with a plinth for a disposable barbecue)
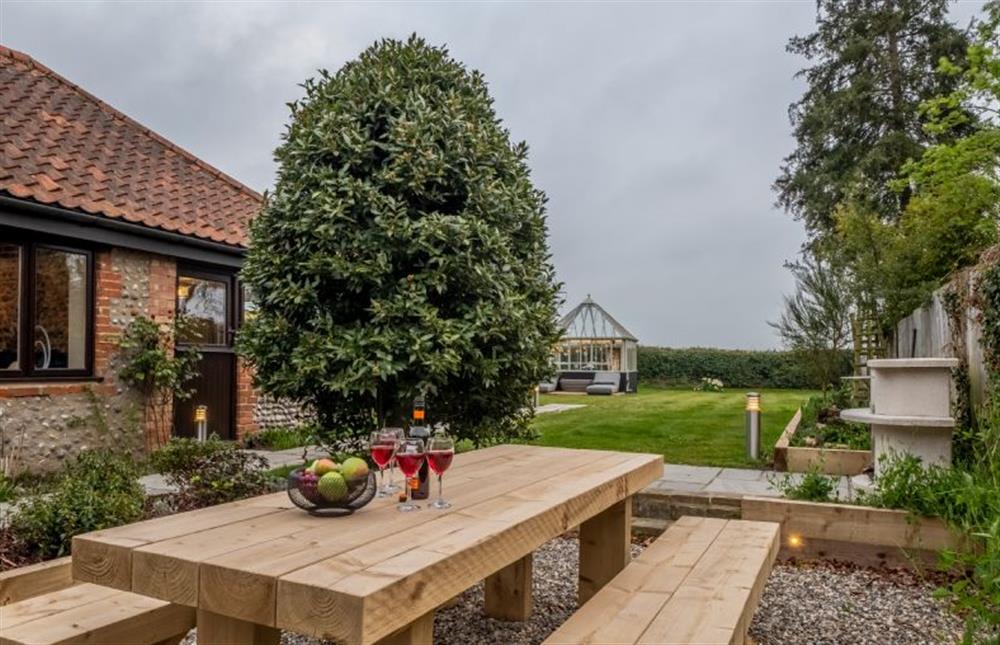
Cool lighting for evening entertaining
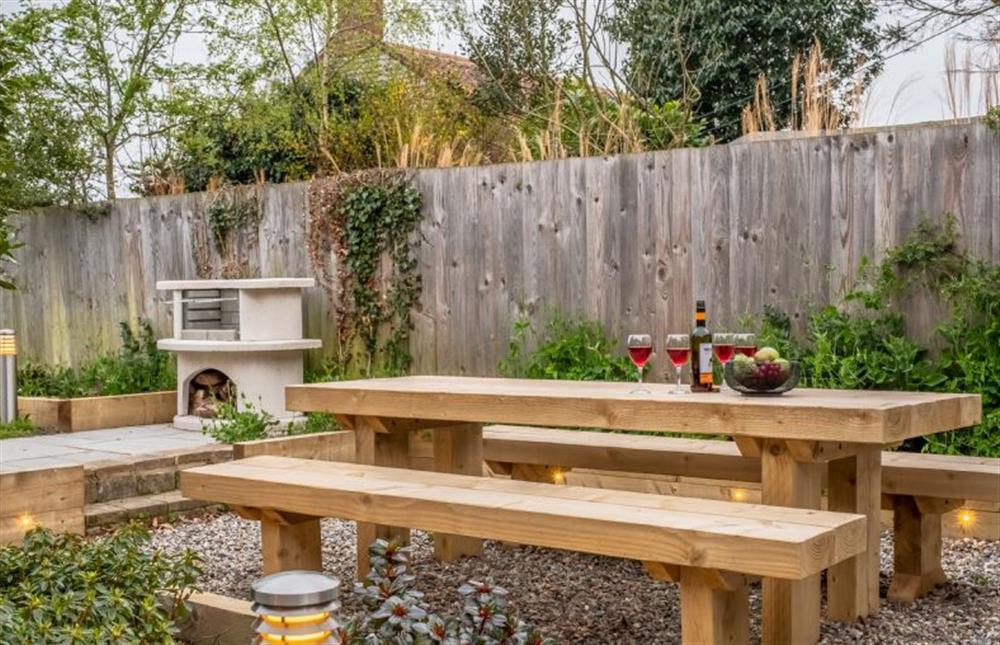
Lovely lighting
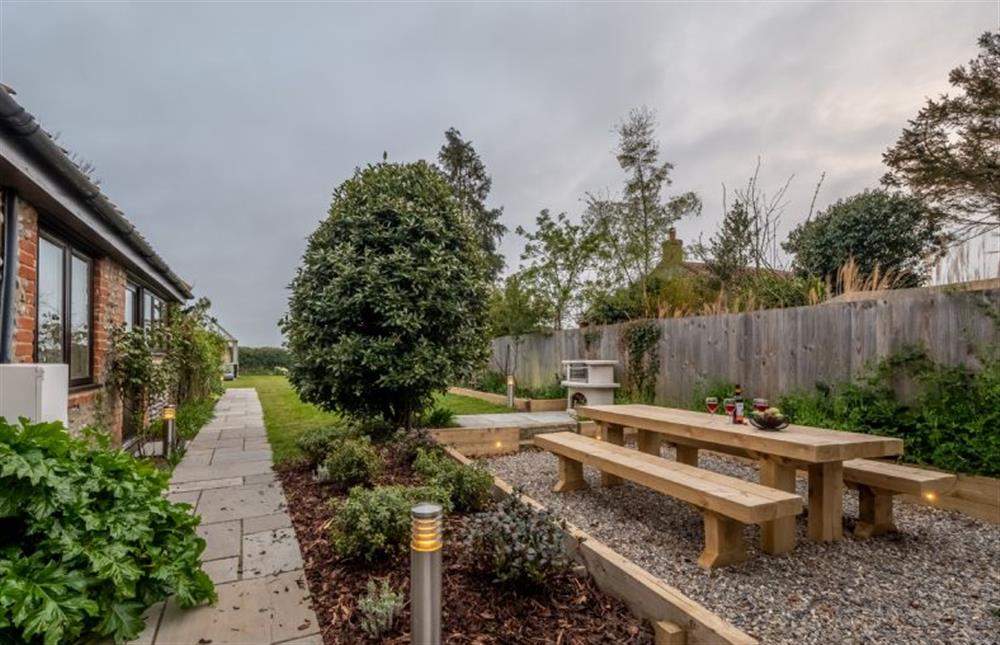
Decked area with a bar, table tennis table and garden games
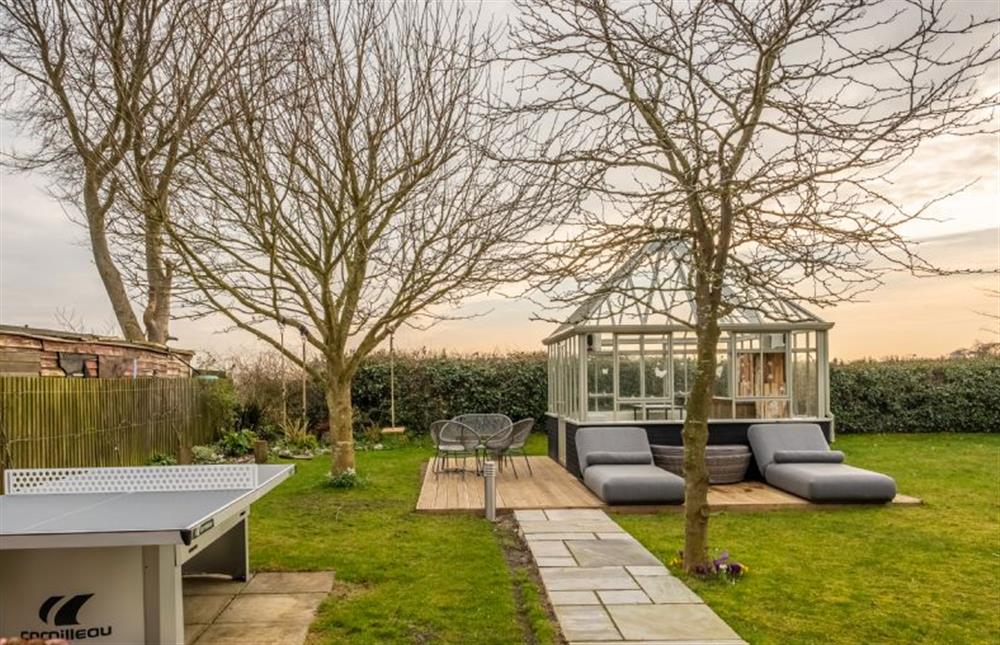
And...relax!
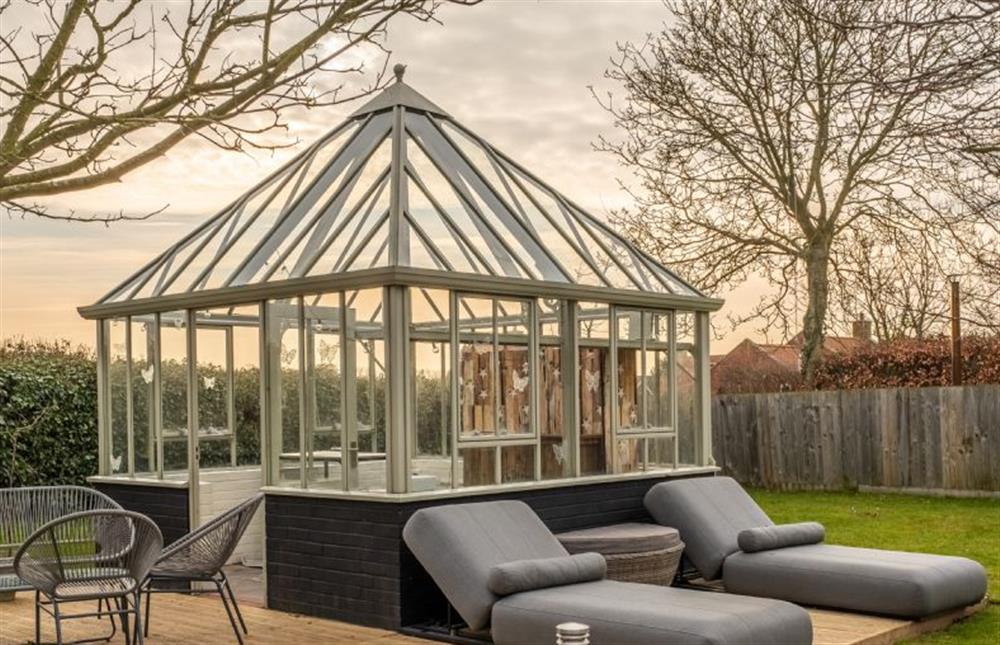
Decked area with a swing
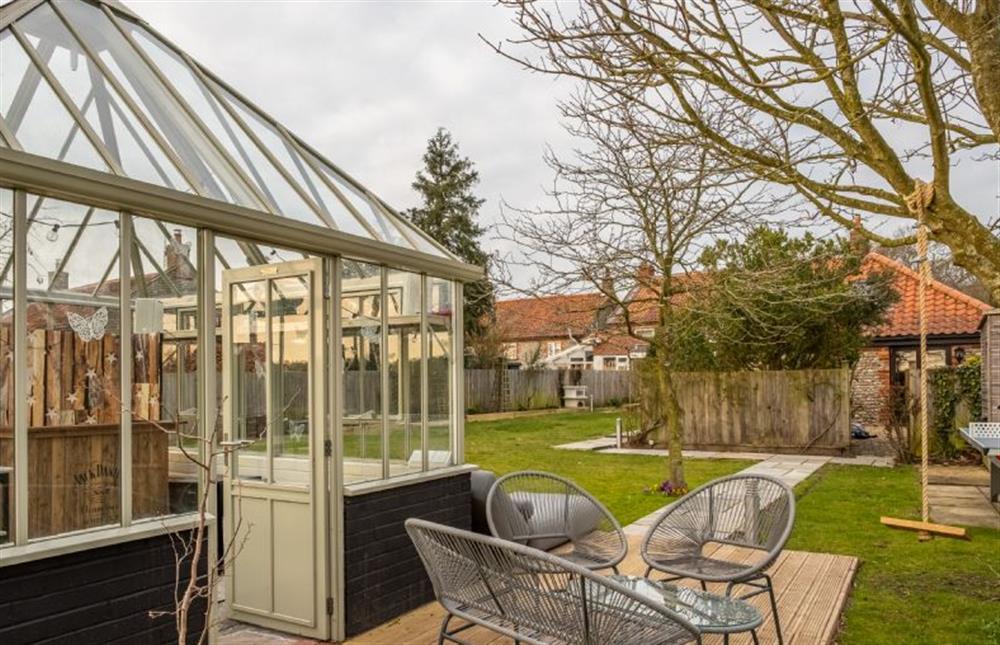
In to the evening
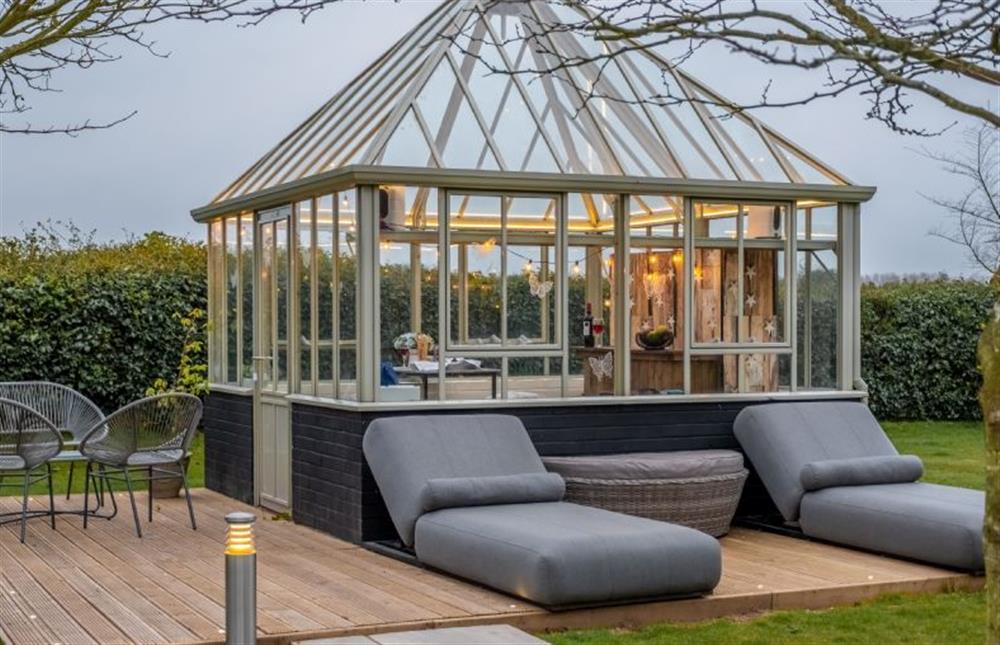
The ideal spot for a sun-downer
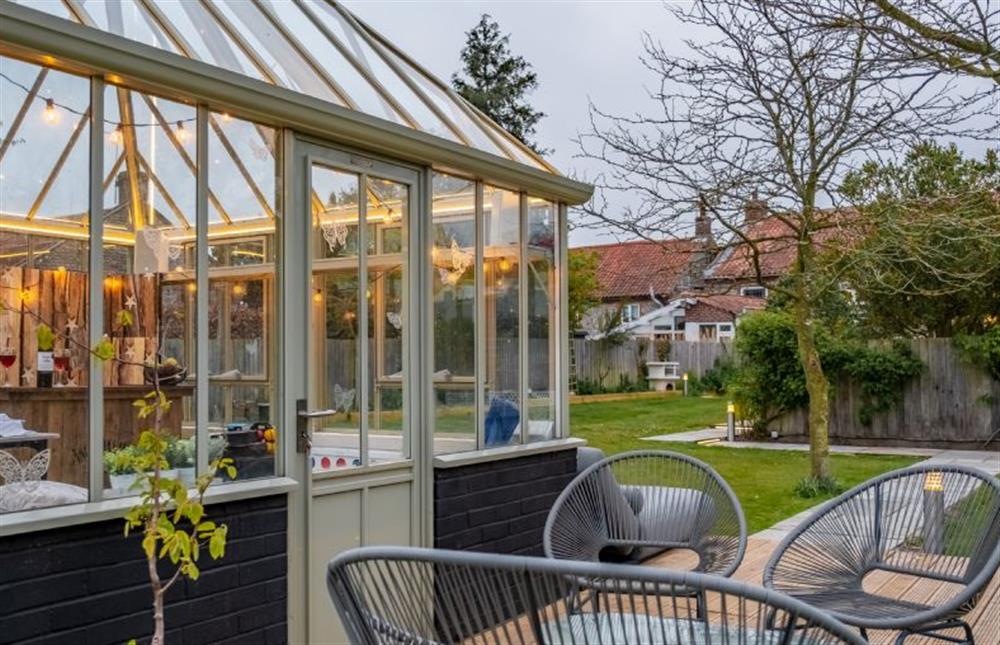
Drinks bar with table and bar stools, fridge and mood lighting
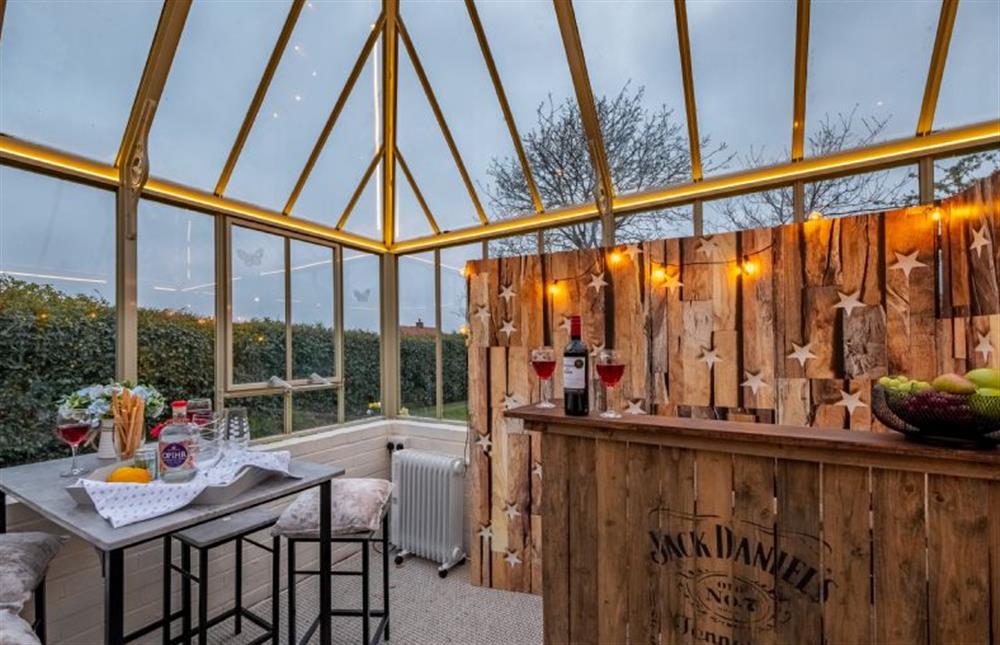
Garden games
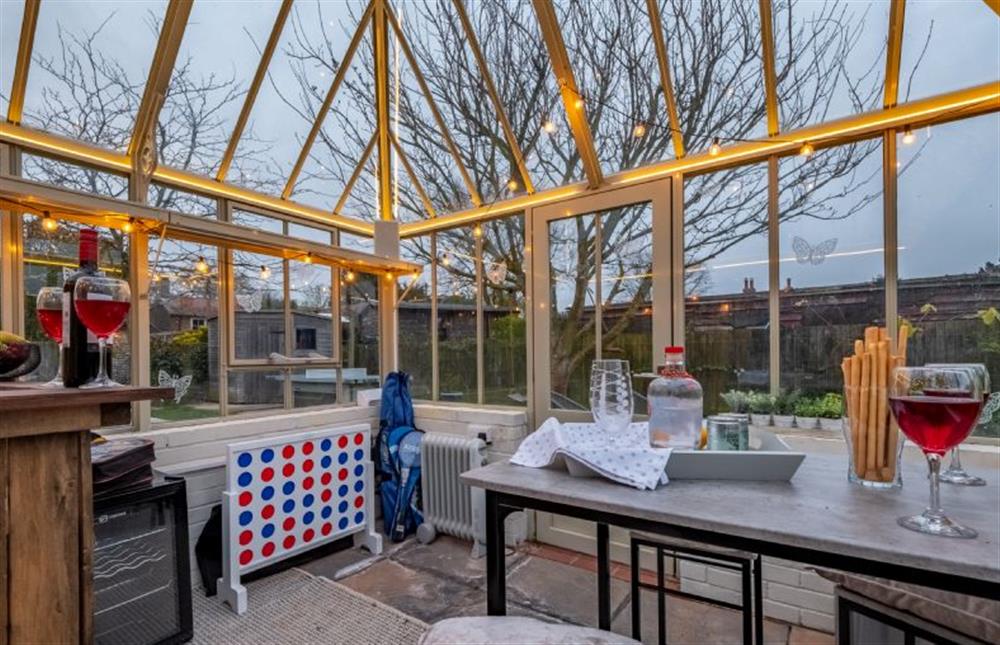
Back to the house
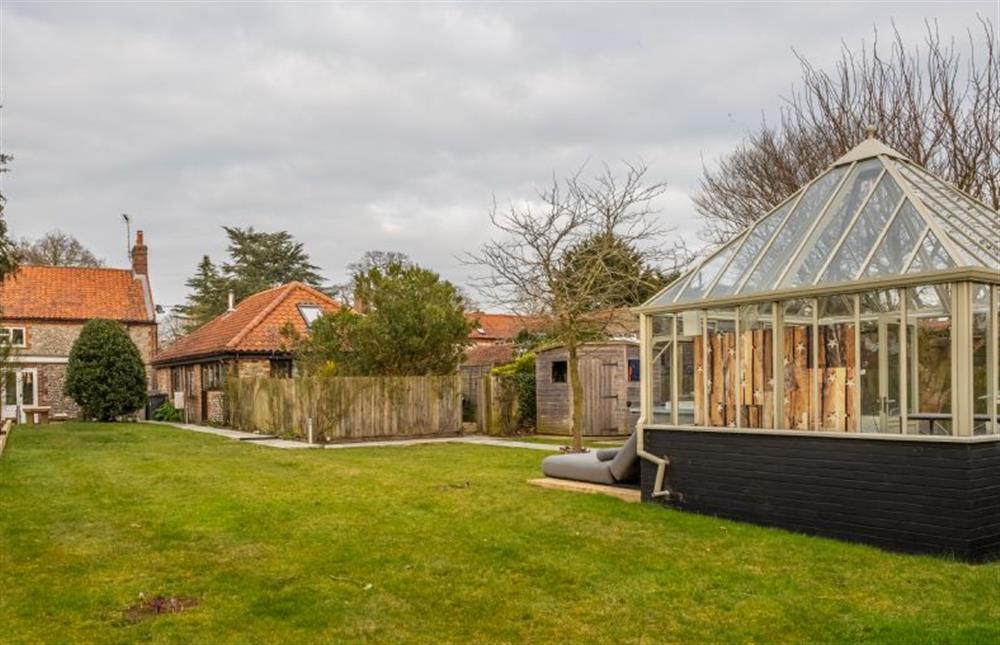
Garden
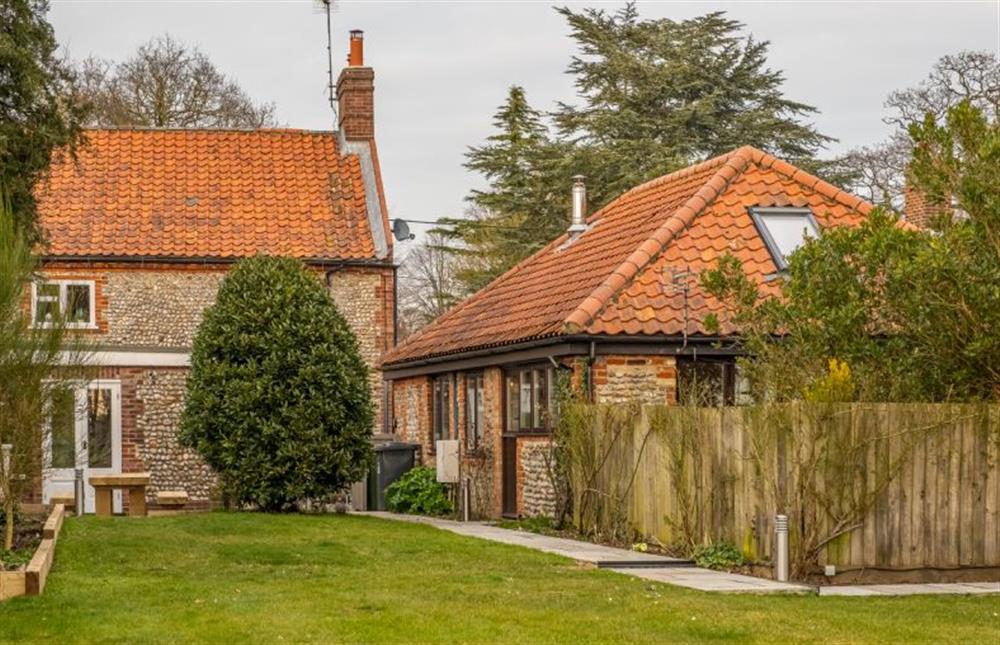
Front elevation of The Homestead
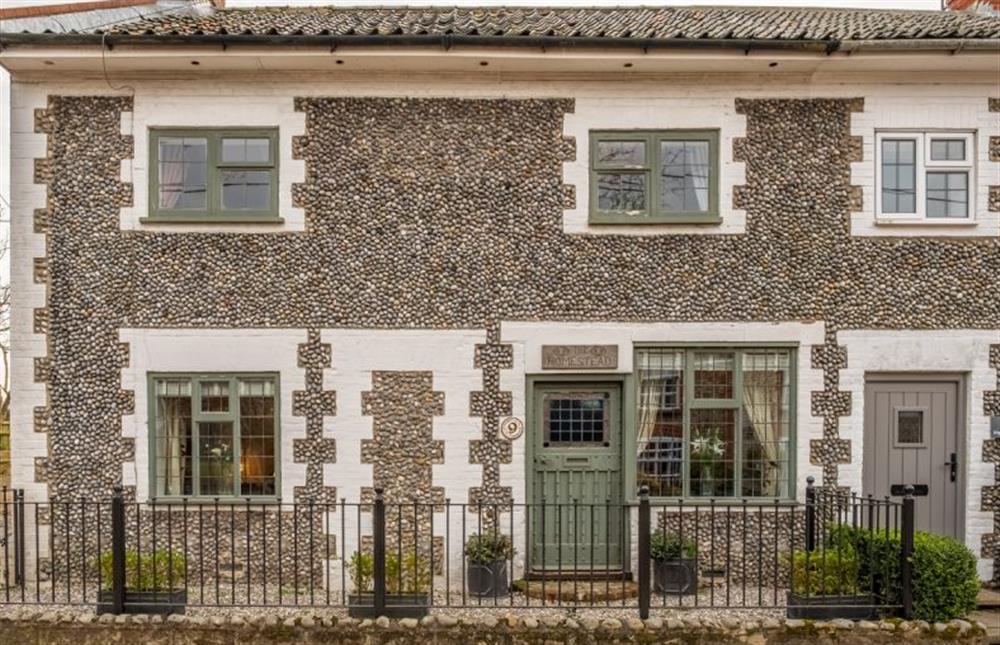
Ground floor: Front door showing the mullion windows
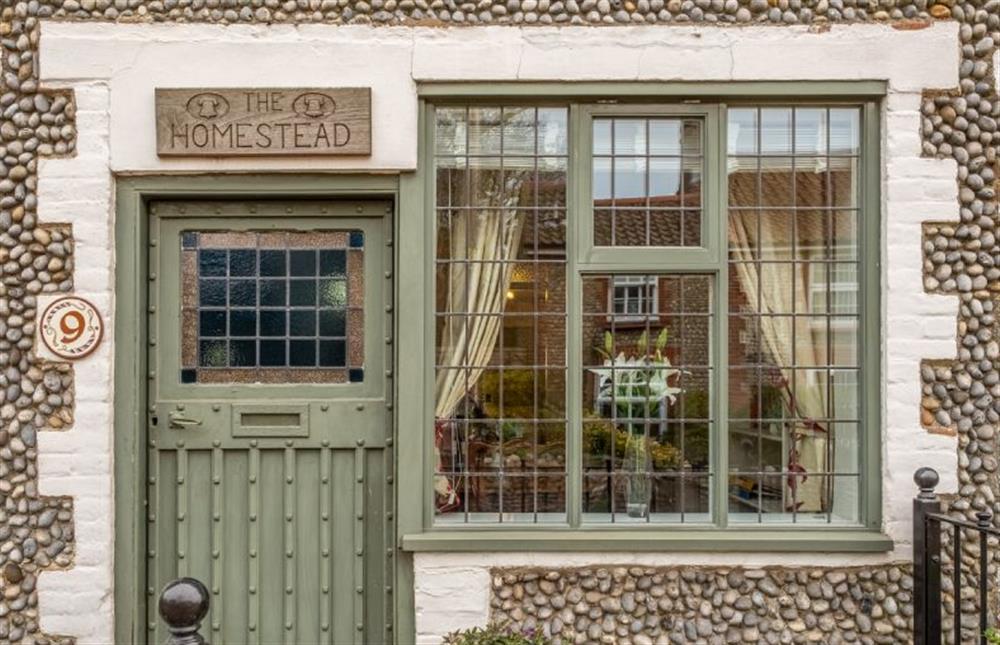
Off-street parking for three cars. Additional free parking is available
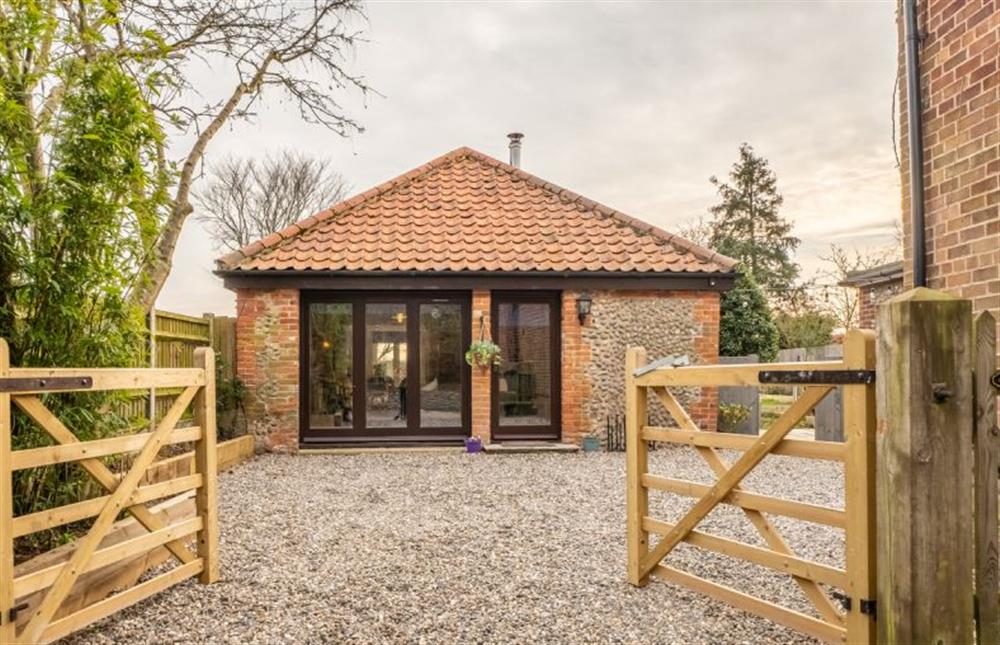
North Norfolkfts beautiful sandy beaches are a short drive away
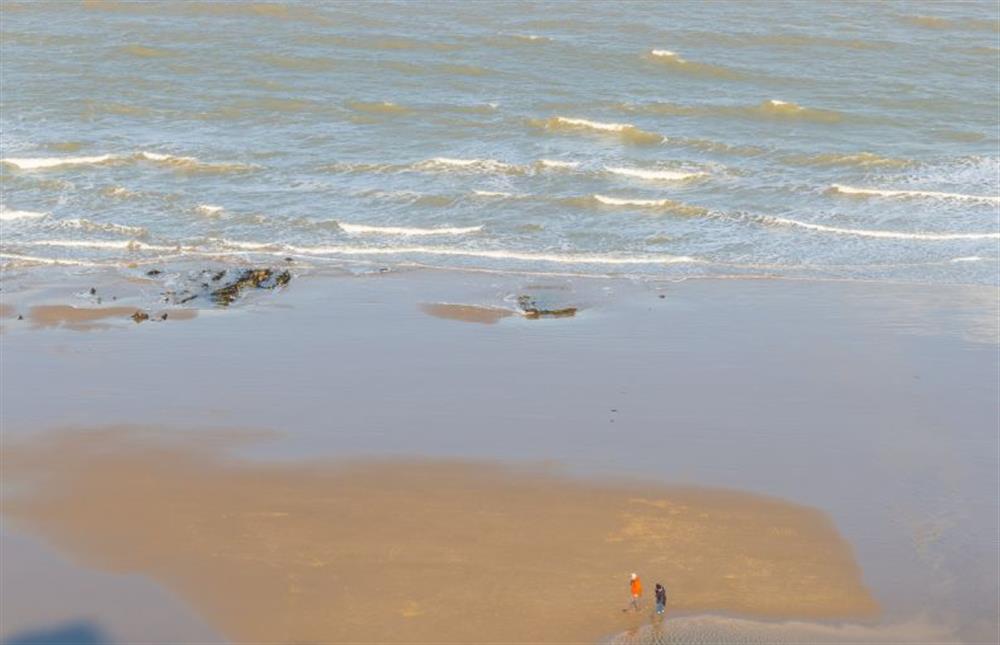
The nearby family orientated seaside town of Cromer has an award-winning pier and independent places to eat
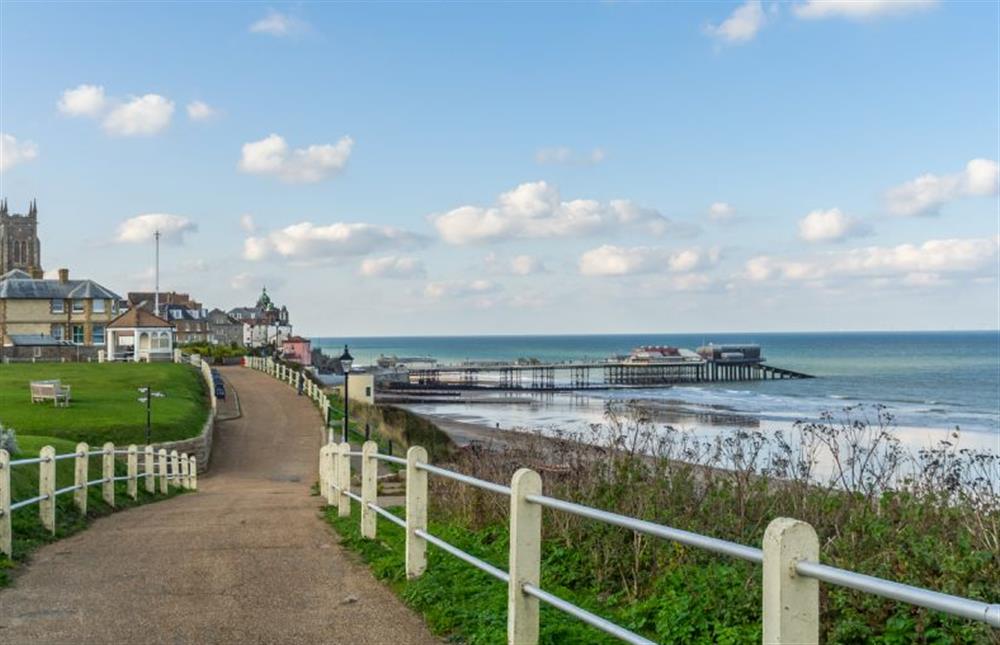
A short drive away you will find the lovely beach of Overstrand
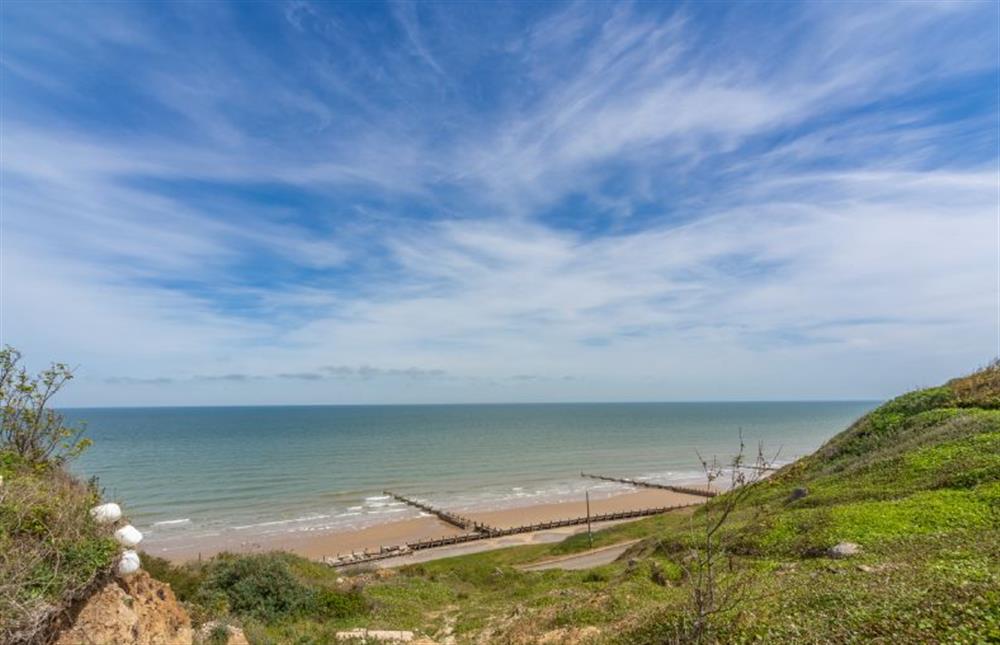
Nearby is the National Trustfts Sheringham Park (famous for its stunning rhododendron display each Spring)
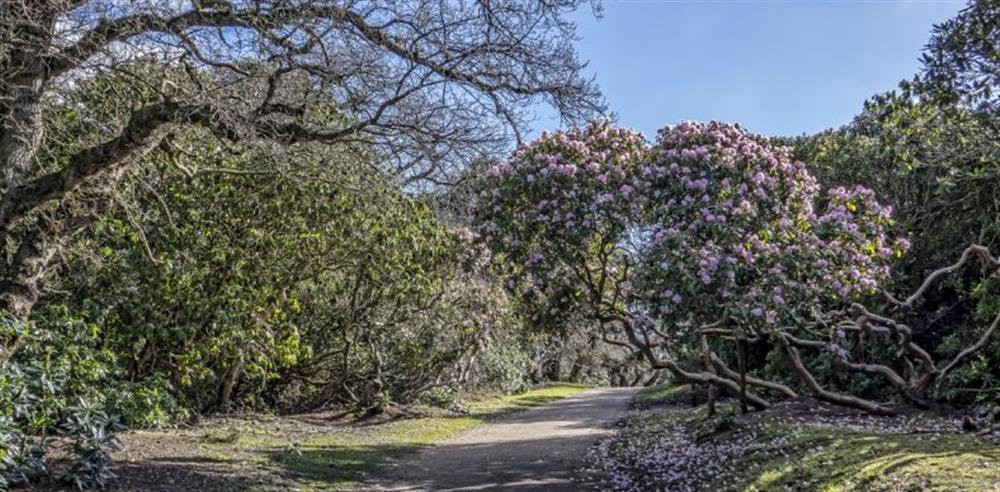
These cottages with photos are within 5 miles of The Homestead and Black Cat Barn

Above No. 1 Cromer Apartments - The Perch
Above No. 1 Cromer Apartments - The Perch is 4 miles from The Homestead and Black Cat Barn and sleeps 2 people.
Above No. 1 Cromer Apartments - The Perch
Above No. 1 Cromer Apartments - The Perch is 4 miles from The Homestead and Black Cat Barn and sleeps 2 people.
Above No. 1 Cromer Apartments - The Perch

Beverley House - Barton
Beverley House - Barton is 4 miles from The Homestead and Black Cat Barn and sleeps 2 people.
Beverley House - Barton
Beverley House - Barton is 4 miles from The Homestead and Black Cat Barn and sleeps 2 people.
Beverley House - Barton

Beverley House - Hickling
Beverley House - Hickling is 4 miles from The Homestead and Black Cat Barn and sleeps 2 people.
Beverley House - Hickling
Beverley House - Hickling is 4 miles from The Homestead and Black Cat Barn and sleeps 2 people.
Beverley House - Hickling

Beverley House - Ranworth
Beverley House - Ranworth is 4 miles from The Homestead and Black Cat Barn and sleeps 2 people.
Beverley House - Ranworth
Beverley House - Ranworth is 4 miles from The Homestead and Black Cat Barn and sleeps 2 people.
Beverley House - Ranworth

Beverley House - Salhouse
Beverley House - Salhouse is 4 miles from The Homestead and Black Cat Barn and sleeps 2 people.
Beverley House - Salhouse
Beverley House - Salhouse is 4 miles from The Homestead and Black Cat Barn and sleeps 2 people.
Beverley House - Salhouse

Cromer Lodge
Cromer Lodge is 4 miles from The Homestead and Black Cat Barn and sleeps 2 people.
Cromer Lodge
Cromer Lodge is 4 miles from The Homestead and Black Cat Barn and sleeps 2 people.
Cromer Lodge

Felbrigg Stable Apartment
Felbrigg Stable Apartment is 4 miles from The Homestead and Black Cat Barn and sleeps 2 people.
Felbrigg Stable Apartment
Felbrigg Stable Apartment is 4 miles from The Homestead and Black Cat Barn and sleeps 2 people.
Felbrigg Stable Apartment

Keepers Retreat, The Annex
Keepers Retreat, The Annex is 2 miles from The Homestead and Black Cat Barn and sleeps 2 people.
Keepers Retreat, The Annex
Keepers Retreat, The Annex is 2 miles from The Homestead and Black Cat Barn and sleeps 2 people.
Keepers Retreat, The Annex

Lighthouse View
Lighthouse View is 3 miles from The Homestead and Black Cat Barn and sleeps 2 people.
Lighthouse View
Lighthouse View is 3 miles from The Homestead and Black Cat Barn and sleeps 2 people.
Lighthouse View

Puddleduck Cottage
Puddleduck Cottage is 1 miles from The Homestead and Black Cat Barn and sleeps 2 people.
Puddleduck Cottage
Puddleduck Cottage is 1 miles from The Homestead and Black Cat Barn and sleeps 2 people.
Puddleduck Cottage

Sea Is All Around
Sea Is All Around is 4 miles from The Homestead and Black Cat Barn and sleeps 2 people.
Sea Is All Around
Sea Is All Around is 4 miles from The Homestead and Black Cat Barn and sleeps 2 people.
Sea Is All Around

Seaglass Chalet
Seaglass Chalet is 3 miles from The Homestead and Black Cat Barn and sleeps 2 people.
Seaglass Chalet
Seaglass Chalet is 3 miles from The Homestead and Black Cat Barn and sleeps 2 people.
Seaglass Chalet

Spinney's Den
Spinney's Den is 3 miles from The Homestead and Black Cat Barn and sleeps 2 people.
Spinney's Den
Spinney's Den is 3 miles from The Homestead and Black Cat Barn and sleeps 2 people.
Spinney's Den

Swafield Barns - The Cart Shed
Swafield Barns - The Cart Shed is 3 miles from The Homestead and Black Cat Barn and sleeps 2 people.
Swafield Barns - The Cart Shed
Swafield Barns - The Cart Shed is 3 miles from The Homestead and Black Cat Barn and sleeps 2 people.
Swafield Barns - The Cart Shed

The Beehive
The Beehive is 3 miles from The Homestead and Black Cat Barn and sleeps 2 people.
The Beehive
The Beehive is 3 miles from The Homestead and Black Cat Barn and sleeps 2 people.
The Beehive

The Bee's Knees
The Bee's Knees is 3 miles from The Homestead and Black Cat Barn and sleeps 2 people.
The Bee's Knees
The Bee's Knees is 3 miles from The Homestead and Black Cat Barn and sleeps 2 people.
The Bee's Knees

The Cart Shed
The Cart Shed is 4 miles from The Homestead and Black Cat Barn and sleeps 2 people.
The Cart Shed
The Cart Shed is 4 miles from The Homestead and Black Cat Barn and sleeps 2 people.
The Cart Shed

The Heydon
The Heydon is 3 miles from The Homestead and Black Cat Barn and sleeps 2 people.
The Heydon
The Heydon is 3 miles from The Homestead and Black Cat Barn and sleeps 2 people.
The Heydon

The Stables
The Stables is 4 miles from The Homestead and Black Cat Barn and sleeps 2 people.
The Stables
The Stables is 4 miles from The Homestead and Black Cat Barn and sleeps 2 people.
The Stables

Sandy Shores
Sandy Shores is 3 miles from The Homestead and Black Cat Barn and sleeps 3 people.
Sandy Shores
Sandy Shores is 3 miles from The Homestead and Black Cat Barn and sleeps 3 people.
Sandy Shores

The Happy Hedgehog
The Happy Hedgehog is 3 miles from The Homestead and Black Cat Barn and sleeps 3 people.
The Happy Hedgehog
The Happy Hedgehog is 3 miles from The Homestead and Black Cat Barn and sleeps 3 people.
The Happy Hedgehog

The Maltings
The Maltings is 2 miles from The Homestead and Black Cat Barn and sleeps 3 people.
The Maltings
The Maltings is 2 miles from The Homestead and Black Cat Barn and sleeps 3 people.
The Maltings

The Tack Room
The Tack Room is 2 miles from The Homestead and Black Cat Barn and sleeps 3 people.
The Tack Room
The Tack Room is 2 miles from The Homestead and Black Cat Barn and sleeps 3 people.
The Tack Room

Wheelwrights
Wheelwrights is 4 miles from The Homestead and Black Cat Barn and sleeps 3 people.
Wheelwrights
Wheelwrights is 4 miles from The Homestead and Black Cat Barn and sleeps 3 people.
Wheelwrights

1 Courtyard Barn
1 Courtyard Barn is 1 miles from The Homestead and Black Cat Barn and sleeps 4 people.
1 Courtyard Barn
1 Courtyard Barn is 1 miles from The Homestead and Black Cat Barn and sleeps 4 people.
1 Courtyard Barn

1 The Dell
1 The Dell is 4 miles from The Homestead and Black Cat Barn and sleeps 4 people.
1 The Dell
1 The Dell is 4 miles from The Homestead and Black Cat Barn and sleeps 4 people.
1 The Dell

10 The Dell
10 The Dell is 4 miles from The Homestead and Black Cat Barn and sleeps 4 people.
10 The Dell
10 The Dell is 4 miles from The Homestead and Black Cat Barn and sleeps 4 people.
10 The Dell

107 Kings Chalet Park
107 Kings Chalet Park is 3 miles from The Homestead and Black Cat Barn and sleeps 4 people.
107 Kings Chalet Park
107 Kings Chalet Park is 3 miles from The Homestead and Black Cat Barn and sleeps 4 people.
107 Kings Chalet Park

11 Seaward Crest
11 Seaward Crest is 3 miles from The Homestead and Black Cat Barn and sleeps 4 people.
11 Seaward Crest
11 Seaward Crest is 3 miles from The Homestead and Black Cat Barn and sleeps 4 people.
11 Seaward Crest

11 The Dell
11 The Dell is 4 miles from The Homestead and Black Cat Barn and sleeps 4 people.
11 The Dell
11 The Dell is 4 miles from The Homestead and Black Cat Barn and sleeps 4 people.
11 The Dell

12 Siesta Mar
12 Siesta Mar is 3 miles from The Homestead and Black Cat Barn and sleeps 4 people.
12 Siesta Mar
12 Siesta Mar is 3 miles from The Homestead and Black Cat Barn and sleeps 4 people.
12 Siesta Mar

12 The Dell
12 The Dell is 4 miles from The Homestead and Black Cat Barn and sleeps 4 people.
12 The Dell
12 The Dell is 4 miles from The Homestead and Black Cat Barn and sleeps 4 people.
12 The Dell

14 Siesta Mar
14 Siesta Mar is 3 miles from The Homestead and Black Cat Barn and sleeps 4 people.
14 Siesta Mar
14 Siesta Mar is 3 miles from The Homestead and Black Cat Barn and sleeps 4 people.
14 Siesta Mar

14 The Dell
14 The Dell is 4 miles from The Homestead and Black Cat Barn and sleeps 4 people.
14 The Dell
14 The Dell is 4 miles from The Homestead and Black Cat Barn and sleeps 4 people.
14 The Dell

15 The Dell
15 The Dell is 4 miles from The Homestead and Black Cat Barn and sleeps 4 people.
15 The Dell
15 The Dell is 4 miles from The Homestead and Black Cat Barn and sleeps 4 people.
15 The Dell

20 Siesta Mar
20 Siesta Mar is 3 miles from The Homestead and Black Cat Barn and sleeps 4 people.
20 Siesta Mar
20 Siesta Mar is 3 miles from The Homestead and Black Cat Barn and sleeps 4 people.
20 Siesta Mar

31 Seaward Crest
31 Seaward Crest is 3 miles from The Homestead and Black Cat Barn and sleeps 4 people.
31 Seaward Crest
31 Seaward Crest is 3 miles from The Homestead and Black Cat Barn and sleeps 4 people.
31 Seaward Crest

31 Siesta Mar Chalet Park
31 Siesta Mar Chalet Park is 3 miles from The Homestead and Black Cat Barn and sleeps 4 people.
31 Siesta Mar Chalet Park
31 Siesta Mar Chalet Park is 3 miles from The Homestead and Black Cat Barn and sleeps 4 people.
31 Siesta Mar Chalet Park

41 Siesta Mar Chalet Park
41 Siesta Mar Chalet Park is 3 miles from The Homestead and Black Cat Barn and sleeps 4 people.
41 Siesta Mar Chalet Park
41 Siesta Mar Chalet Park is 3 miles from The Homestead and Black Cat Barn and sleeps 4 people.
41 Siesta Mar Chalet Park

8 Royal Chalet Park
8 Royal Chalet Park is 4 miles from The Homestead and Black Cat Barn and sleeps 4 people.
8 Royal Chalet Park
8 Royal Chalet Park is 4 miles from The Homestead and Black Cat Barn and sleeps 4 people.
8 Royal Chalet Park

Above No. 1 Cromer Apartments - The Nest
Above No. 1 Cromer Apartments - The Nest is 4 miles from The Homestead and Black Cat Barn and sleeps 4 people.
Above No. 1 Cromer Apartments - The Nest
Above No. 1 Cromer Apartments - The Nest is 4 miles from The Homestead and Black Cat Barn and sleeps 4 people.
Above No. 1 Cromer Apartments - The Nest

Above No. 1 Cromer Apartments - The Roost
Above No. 1 Cromer Apartments - The Roost is 4 miles from The Homestead and Black Cat Barn and sleeps 4 people.
Above No. 1 Cromer Apartments - The Roost
Above No. 1 Cromer Apartments - The Roost is 4 miles from The Homestead and Black Cat Barn and sleeps 4 people.
Above No. 1 Cromer Apartments - The Roost

Admirals Rest
Admirals Rest is 3 miles from The Homestead and Black Cat Barn and sleeps 4 people.
Admirals Rest
Admirals Rest is 3 miles from The Homestead and Black Cat Barn and sleeps 4 people.
Admirals Rest

Beach Retreat
Beach Retreat is 3 miles from The Homestead and Black Cat Barn and sleeps 4 people.
Beach Retreat
Beach Retreat is 3 miles from The Homestead and Black Cat Barn and sleeps 4 people.
Beach Retreat

Beverley House - Wroxham
Beverley House - Wroxham is 4 miles from The Homestead and Black Cat Barn and sleeps 4 people.
Beverley House - Wroxham
Beverley House - Wroxham is 4 miles from The Homestead and Black Cat Barn and sleeps 4 people.
Beverley House - Wroxham

Bluebird Chalet
Bluebird Chalet is 3 miles from The Homestead and Black Cat Barn and sleeps 4 people.
Bluebird Chalet
Bluebird Chalet is 3 miles from The Homestead and Black Cat Barn and sleeps 4 people.
Bluebird Chalet

Boycott House
Boycott House is 4 miles from The Homestead and Black Cat Barn and sleeps 4 people.
Boycott House
Boycott House is 4 miles from The Homestead and Black Cat Barn and sleeps 4 people.
Boycott House

Cabbell Courtyard
Cabbell Courtyard is 4 miles from The Homestead and Black Cat Barn and sleeps 4 people.
Cabbell Courtyard
Cabbell Courtyard is 4 miles from The Homestead and Black Cat Barn and sleeps 4 people.
Cabbell Courtyard

Chalet 126a
Chalet 126a is 3 miles from The Homestead and Black Cat Barn and sleeps 4 people.
Chalet 126a
Chalet 126a is 3 miles from The Homestead and Black Cat Barn and sleeps 4 people.
Chalet 126a

Church Rooms
Church Rooms is 2 miles from The Homestead and Black Cat Barn and sleeps 4 people.
Church Rooms
Church Rooms is 2 miles from The Homestead and Black Cat Barn and sleeps 4 people.
Church Rooms

Clarence Mews Cottage
Clarence Mews Cottage is 4 miles from The Homestead and Black Cat Barn and sleeps 4 people.
Clarence Mews Cottage
Clarence Mews Cottage is 4 miles from The Homestead and Black Cat Barn and sleeps 4 people.
Clarence Mews Cottage

Coastal Haven
Coastal Haven is 3 miles from The Homestead and Black Cat Barn and sleeps 4 people.
Coastal Haven
Coastal Haven is 3 miles from The Homestead and Black Cat Barn and sleeps 4 people.
Coastal Haven

Cobbler's Cottage
Cobbler's Cottage is 4 miles from The Homestead and Black Cat Barn and sleeps 4 people.
Cobbler's Cottage
Cobbler's Cottage is 4 miles from The Homestead and Black Cat Barn and sleeps 4 people.
Cobbler's Cottage

Crab Cottage
Crab Cottage is 3 miles from The Homestead and Black Cat Barn and sleeps 4 people.
Crab Cottage
Crab Cottage is 3 miles from The Homestead and Black Cat Barn and sleeps 4 people.
Crab Cottage

Daisy Cottage
Daisy Cottage is 2 miles from The Homestead and Black Cat Barn and sleeps 4 people.
Daisy Cottage
Daisy Cottage is 2 miles from The Homestead and Black Cat Barn and sleeps 4 people.
Daisy Cottage

Dibley Cottage
Dibley Cottage is 3 miles from The Homestead and Black Cat Barn and sleeps 4 people.
Dibley Cottage
Dibley Cottage is 3 miles from The Homestead and Black Cat Barn and sleeps 4 people.
Dibley Cottage

Fir View Cottage
Fir View Cottage is 3 miles from The Homestead and Black Cat Barn and sleeps 4 people.
Fir View Cottage
Fir View Cottage is 3 miles from The Homestead and Black Cat Barn and sleeps 4 people.
Fir View Cottage

First & Last
First & Last is 2 miles from The Homestead and Black Cat Barn and sleeps 4 people.
First & Last
First & Last is 2 miles from The Homestead and Black Cat Barn and sleeps 4 people.
First & Last

First and Last
First and Last is 2 miles from The Homestead and Black Cat Barn and sleeps 4 people.
First and Last
First and Last is 2 miles from The Homestead and Black Cat Barn and sleeps 4 people.
First and Last

Happy Valley Chalet
Happy Valley Chalet is 3 miles from The Homestead and Black Cat Barn and sleeps 4 people.
Happy Valley Chalet
Happy Valley Chalet is 3 miles from The Homestead and Black Cat Barn and sleeps 4 people.
Happy Valley Chalet

Hardy's Cottage
Hardy's Cottage is 3 miles from The Homestead and Black Cat Barn and sleeps 4 people.
Hardy's Cottage
Hardy's Cottage is 3 miles from The Homestead and Black Cat Barn and sleeps 4 people.
Hardy's Cottage

Heather Cottage
Heather Cottage is 1 miles from The Homestead and Black Cat Barn and sleeps 4 people.
Heather Cottage
Heather Cottage is 1 miles from The Homestead and Black Cat Barn and sleeps 4 people.
Heather Cottage

Hill Crest
Hill Crest is 3 miles from The Homestead and Black Cat Barn and sleeps 4 people.
Hill Crest
Hill Crest is 3 miles from The Homestead and Black Cat Barn and sleeps 4 people.
Hill Crest

Melrose Cottage
Melrose Cottage is 4 miles from The Homestead and Black Cat Barn and sleeps 4 people.
Melrose Cottage
Melrose Cottage is 4 miles from The Homestead and Black Cat Barn and sleeps 4 people.
Melrose Cottage

Mustard Pot Cottage
Mustard Pot Cottage is 4 miles from The Homestead and Black Cat Barn and sleeps 4 people.
Mustard Pot Cottage
Mustard Pot Cottage is 4 miles from The Homestead and Black Cat Barn and sleeps 4 people.
Mustard Pot Cottage

Plum Cottage
Plum Cottage is 3 miles from The Homestead and Black Cat Barn and sleeps 4 people.
Plum Cottage
Plum Cottage is 3 miles from The Homestead and Black Cat Barn and sleeps 4 people.
Plum Cottage

Primose Cottage
Primose Cottage is 4 miles from The Homestead and Black Cat Barn and sleeps 4 people.
Primose Cottage
Primose Cottage is 4 miles from The Homestead and Black Cat Barn and sleeps 4 people.
Primose Cottage

Primrose Cottage
Primrose Cottage is 4 miles from The Homestead and Black Cat Barn and sleeps 4 people.
Primrose Cottage
Primrose Cottage is 4 miles from The Homestead and Black Cat Barn and sleeps 4 people.
Primrose Cottage

River View
River View is 2 miles from The Homestead and Black Cat Barn and sleeps 4 people.
River View
River View is 2 miles from The Homestead and Black Cat Barn and sleeps 4 people.
River View

Rose cottage
Rose cottage is 4 miles from The Homestead and Black Cat Barn and sleeps 4 people.
Rose cottage
Rose cottage is 4 miles from The Homestead and Black Cat Barn and sleeps 4 people.
Rose cottage

Rupert's Barn
Rupert's Barn is 1 miles from The Homestead and Black Cat Barn and sleeps 4 people.
Rupert's Barn
Rupert's Barn is 1 miles from The Homestead and Black Cat Barn and sleeps 4 people.
Rupert's Barn

Salty Kisses
Salty Kisses is 3 miles from The Homestead and Black Cat Barn and sleeps 4 people.
Salty Kisses
Salty Kisses is 3 miles from The Homestead and Black Cat Barn and sleeps 4 people.
Salty Kisses

Samphire Cottage
Samphire Cottage is 4 miles from The Homestead and Black Cat Barn and sleeps 4 people.
Samphire Cottage
Samphire Cottage is 4 miles from The Homestead and Black Cat Barn and sleeps 4 people.
Samphire Cottage

Sandy Beck
Sandy Beck is 4 miles from The Homestead and Black Cat Barn and sleeps 4 people.
Sandy Beck
Sandy Beck is 4 miles from The Homestead and Black Cat Barn and sleeps 4 people.
Sandy Beck

Sandy Toes
Sandy Toes is 3 miles from The Homestead and Black Cat Barn and sleeps 4 people.
Sandy Toes
Sandy Toes is 3 miles from The Homestead and Black Cat Barn and sleeps 4 people.
Sandy Toes

Sea La Vie
Sea La Vie is 4 miles from The Homestead and Black Cat Barn and sleeps 4 people.
Sea La Vie
Sea La Vie is 4 miles from The Homestead and Black Cat Barn and sleeps 4 people.
Sea La Vie

Seahorse Cottage
Seahorse Cottage is 4 miles from The Homestead and Black Cat Barn and sleeps 4 people.
Seahorse Cottage
Seahorse Cottage is 4 miles from The Homestead and Black Cat Barn and sleeps 4 people.
Seahorse Cottage

Seahorse Stables
Seahorse Stables is 3 miles from The Homestead and Black Cat Barn and sleeps 4 people.
Seahorse Stables
Seahorse Stables is 3 miles from The Homestead and Black Cat Barn and sleeps 4 people.
Seahorse Stables

Seaside Cottages - Jennys Cottage
Seaside Cottages - Jennys Cottage is 4 miles from The Homestead and Black Cat Barn and sleeps 4 people.
Seaside Cottages - Jennys Cottage
Seaside Cottages - Jennys Cottage is 4 miles from The Homestead and Black Cat Barn and sleeps 4 people.
Seaside Cottages - Jennys Cottage

Sereynis Holiday Cottages - The Boat House
Sereynis Holiday Cottages - The Boat House is 3 miles from The Homestead and Black Cat Barn and sleeps 4 people.
Sereynis Holiday Cottages - The Boat House
Sereynis Holiday Cottages - The Boat House is 3 miles from The Homestead and Black Cat Barn and sleeps 4 people.
Sereynis Holiday Cottages - The Boat House

Skylark Chalet
Skylark Chalet is 4 miles from The Homestead and Black Cat Barn and sleeps 4 people.
Skylark Chalet
Skylark Chalet is 4 miles from The Homestead and Black Cat Barn and sleeps 4 people.
Skylark Chalet

Southbank Villa
Southbank Villa is 3 miles from The Homestead and Black Cat Barn and sleeps 4 people.
Southbank Villa
Southbank Villa is 3 miles from The Homestead and Black Cat Barn and sleeps 4 people.
Southbank Villa

Squire's Loft
Squire's Loft is 4 miles from The Homestead and Black Cat Barn and sleeps 4 people.
Squire's Loft
Squire's Loft is 4 miles from The Homestead and Black Cat Barn and sleeps 4 people.
Squire's Loft

Stone Cottage
Stone Cottage is 4 miles from The Homestead and Black Cat Barn and sleeps 4 people.
Stone Cottage
Stone Cottage is 4 miles from The Homestead and Black Cat Barn and sleeps 4 people.
Stone Cottage

The Beach Hut
The Beach Hut is 3 miles from The Homestead and Black Cat Barn and sleeps 4 people.
The Beach Hut
The Beach Hut is 3 miles from The Homestead and Black Cat Barn and sleeps 4 people.
The Beach Hut

The Coach House
The Coach House is 4 miles from The Homestead and Black Cat Barn and sleeps 4 people.
The Coach House
The Coach House is 4 miles from The Homestead and Black Cat Barn and sleeps 4 people.
The Coach House

The Colman
The Colman is 4 miles from The Homestead and Black Cat Barn and sleeps 4 people.
The Colman
The Colman is 4 miles from The Homestead and Black Cat Barn and sleeps 4 people.
The Colman

The Felmingham
The Felmingham is 3 miles from The Homestead and Black Cat Barn and sleeps 4 people.
The Felmingham
The Felmingham is 3 miles from The Homestead and Black Cat Barn and sleeps 4 people.
The Felmingham

The Lobster Pot
The Lobster Pot is 2 miles from The Homestead and Black Cat Barn and sleeps 4 people.
The Lobster Pot
The Lobster Pot is 2 miles from The Homestead and Black Cat Barn and sleeps 4 people.
The Lobster Pot

The Old Bakehouse
The Old Bakehouse is 3 miles from The Homestead and Black Cat Barn and sleeps 4 people.
The Old Bakehouse
The Old Bakehouse is 3 miles from The Homestead and Black Cat Barn and sleeps 4 people.
The Old Bakehouse

The Old Bank
The Old Bank is 4 miles from The Homestead and Black Cat Barn and sleeps 4 people.
The Old Bank
The Old Bank is 4 miles from The Homestead and Black Cat Barn and sleeps 4 people.
The Old Bank

The Old Stables
The Old Stables is 3 miles from The Homestead and Black Cat Barn and sleeps 4 people.
The Old Stables
The Old Stables is 3 miles from The Homestead and Black Cat Barn and sleeps 4 people.
The Old Stables

Tide Cottage
Tide Cottage is 3 miles from The Homestead and Black Cat Barn and sleeps 4 people.
Tide Cottage
Tide Cottage is 3 miles from The Homestead and Black Cat Barn and sleeps 4 people.
Tide Cottage

Upper Bath House
Upper Bath House is 4 miles from The Homestead and Black Cat Barn and sleeps 4 people.
Upper Bath House
Upper Bath House is 4 miles from The Homestead and Black Cat Barn and sleeps 4 people.
Upper Bath House

Watchkeepers Cottage
Watchkeepers Cottage is 4 miles from The Homestead and Black Cat Barn and sleeps 4 people.
Watchkeepers Cottage
Watchkeepers Cottage is 4 miles from The Homestead and Black Cat Barn and sleeps 4 people.
Watchkeepers Cottage

Wheel Cottage
Wheel Cottage is 3 miles from The Homestead and Black Cat Barn and sleeps 4 people.
Wheel Cottage
Wheel Cottage is 3 miles from The Homestead and Black Cat Barn and sleeps 4 people.
Wheel Cottage

Whitehouse Farm Cottages - The Granary
Whitehouse Farm Cottages - The Granary is 3 miles from The Homestead and Black Cat Barn and sleeps 4 people.
Whitehouse Farm Cottages - The Granary
Whitehouse Farm Cottages - The Granary is 3 miles from The Homestead and Black Cat Barn and sleeps 4 people.
Whitehouse Farm Cottages - The Granary

Whitehouse Farm Cottages - Wallages Cottage
Whitehouse Farm Cottages - Wallages Cottage is 3 miles from The Homestead and Black Cat Barn and sleeps 4 people.
Whitehouse Farm Cottages - Wallages Cottage
Whitehouse Farm Cottages - Wallages Cottage is 3 miles from The Homestead and Black Cat Barn and sleeps 4 people.
Whitehouse Farm Cottages - Wallages Cottage

Beachcomber
Beachcomber is 4 miles from The Homestead and Black Cat Barn and sleeps 5 people.
Beachcomber
Beachcomber is 4 miles from The Homestead and Black Cat Barn and sleeps 5 people.
Beachcomber

Beachcomber
Beachcomber is 4 miles from The Homestead and Black Cat Barn and sleeps 5 people.
Beachcomber
Beachcomber is 4 miles from The Homestead and Black Cat Barn and sleeps 5 people.
Beachcomber

Bittern Lodge
Bittern Lodge is 3 miles from The Homestead and Black Cat Barn and sleeps 5 people.
Bittern Lodge
Bittern Lodge is 3 miles from The Homestead and Black Cat Barn and sleeps 5 people.
Bittern Lodge

Dell Cottage
Dell Cottage is 4 miles from The Homestead and Black Cat Barn and sleeps 5 people.
Dell Cottage
Dell Cottage is 4 miles from The Homestead and Black Cat Barn and sleeps 5 people.
Dell Cottage

Forsythia House
Forsythia House is 3 miles from The Homestead and Black Cat Barn and sleeps 5 people.
Forsythia House
Forsythia House is 3 miles from The Homestead and Black Cat Barn and sleeps 5 people.
Forsythia House

Game Keeper's Cottage
Game Keeper's Cottage is 4 miles from The Homestead and Black Cat Barn and sleeps 5 people.
Game Keeper's Cottage
Game Keeper's Cottage is 4 miles from The Homestead and Black Cat Barn and sleeps 5 people.
Game Keeper's Cottage

Hampshire House
Hampshire House is 4 miles from The Homestead and Black Cat Barn and sleeps 5 people.
Hampshire House
Hampshire House is 4 miles from The Homestead and Black Cat Barn and sleeps 5 people.
Hampshire House

Number Four
Number Four is 3 miles from The Homestead and Black Cat Barn and sleeps 5 people.
Number Four
Number Four is 3 miles from The Homestead and Black Cat Barn and sleeps 5 people.
Number Four

Owl Cottage
Owl Cottage is 1 miles from The Homestead and Black Cat Barn and sleeps 5 people.
Owl Cottage
Owl Cottage is 1 miles from The Homestead and Black Cat Barn and sleeps 5 people.
Owl Cottage

Sexton's Lodge
Sexton's Lodge is 4 miles from The Homestead and Black Cat Barn and sleeps 5 people.
Sexton's Lodge
Sexton's Lodge is 4 miles from The Homestead and Black Cat Barn and sleeps 5 people.
Sexton's Lodge

Suncourt Holiday Apartments - Bounty
Suncourt Holiday Apartments - Bounty is 4 miles from The Homestead and Black Cat Barn and sleeps 5 people.
Suncourt Holiday Apartments - Bounty
Suncourt Holiday Apartments - Bounty is 4 miles from The Homestead and Black Cat Barn and sleeps 5 people.
Suncourt Holiday Apartments - Bounty

White Lion Retreat
White Lion Retreat is 4 miles from The Homestead and Black Cat Barn and sleeps 5 people.
White Lion Retreat
White Lion Retreat is 4 miles from The Homestead and Black Cat Barn and sleeps 5 people.
White Lion Retreat

21 Hillside
21 Hillside is 4 miles from The Homestead and Black Cat Barn and sleeps 6 people.
21 Hillside
21 Hillside is 4 miles from The Homestead and Black Cat Barn and sleeps 6 people.
21 Hillside

Anchor Cottage
Anchor Cottage is 3 miles from The Homestead and Black Cat Barn and sleeps 6 people.
Anchor Cottage
Anchor Cottage is 3 miles from The Homestead and Black Cat Barn and sleeps 6 people.
Anchor Cottage
Beaconsfield House
Beaconsfield House is 3 miles from The Homestead and Black Cat Barn and sleeps 6 people.
Beaconsfield House
Beaconsfield House is 3 miles from The Homestead and Black Cat Barn and sleeps 6 people.
Beaconsfield House

Bettys Cottage
Bettys Cottage is 3 miles from The Homestead and Black Cat Barn and sleeps 6 people.
Bettys Cottage
Bettys Cottage is 3 miles from The Homestead and Black Cat Barn and sleeps 6 people.
Bettys Cottage

Birch Cottage
Birch Cottage is 2 miles from The Homestead and Black Cat Barn and sleeps 6 people.
Birch Cottage
Birch Cottage is 2 miles from The Homestead and Black Cat Barn and sleeps 6 people.
Birch Cottage

Bridge Barn
Bridge Barn is 2 miles from The Homestead and Black Cat Barn and sleeps 6 people.
Bridge Barn
Bridge Barn is 2 miles from The Homestead and Black Cat Barn and sleeps 6 people.
Bridge Barn

Clematis Cottage
Clematis Cottage is 1 miles from The Homestead and Black Cat Barn and sleeps 6 people.
Clematis Cottage
Clematis Cottage is 1 miles from The Homestead and Black Cat Barn and sleeps 6 people.
Clematis Cottage

Colne House
Colne House is 4 miles from The Homestead and Black Cat Barn and sleeps 6 people.
Colne House
Colne House is 4 miles from The Homestead and Black Cat Barn and sleeps 6 people.
Colne House

Coral House
Coral House is 3 miles from The Homestead and Black Cat Barn and sleeps 6 people.
Coral House
Coral House is 3 miles from The Homestead and Black Cat Barn and sleeps 6 people.
Coral House

Cromer Road
Cromer Road is 4 miles from The Homestead and Black Cat Barn and sleeps 6 people.
Cromer Road
Cromer Road is 4 miles from The Homestead and Black Cat Barn and sleeps 6 people.
Cromer Road

Gardener's Cottage
Gardener's Cottage is 3 miles from The Homestead and Black Cat Barn and sleeps 6 people.
Gardener's Cottage
Gardener's Cottage is 3 miles from The Homestead and Black Cat Barn and sleeps 6 people.
Gardener's Cottage

Gone to the Beach
Gone to the Beach is 4 miles from The Homestead and Black Cat Barn and sleeps 6 people.
Gone to the Beach
Gone to the Beach is 4 miles from The Homestead and Black Cat Barn and sleeps 6 people.
Gone to the Beach

Hall Farm Barns - Courtyard Barn
Hall Farm Barns - Courtyard Barn is 1 miles from The Homestead and Black Cat Barn and sleeps 6 people.
Hall Farm Barns - Courtyard Barn
Hall Farm Barns - Courtyard Barn is 1 miles from The Homestead and Black Cat Barn and sleeps 6 people.
Hall Farm Barns - Courtyard Barn

Jupiter Barn
Jupiter Barn is 3 miles from The Homestead and Black Cat Barn and sleeps 6 people.
Jupiter Barn
Jupiter Barn is 3 miles from The Homestead and Black Cat Barn and sleeps 6 people.
Jupiter Barn

Landers Mews
Landers Mews is 2 miles from The Homestead and Black Cat Barn and sleeps 6 people.
Landers Mews
Landers Mews is 2 miles from The Homestead and Black Cat Barn and sleeps 6 people.
Landers Mews

Marian’s Seaside Cottage
Marian’s Seaside Cottage is 3 miles from The Homestead and Black Cat Barn and sleeps 6 people.
Marian’s Seaside Cottage
Marian’s Seaside Cottage is 3 miles from The Homestead and Black Cat Barn and sleeps 6 people.
Marian’s Seaside Cottage

Meadow View
Meadow View is 4 miles from The Homestead and Black Cat Barn and sleeps 6 people.
Meadow View
Meadow View is 4 miles from The Homestead and Black Cat Barn and sleeps 6 people.
Meadow View

Robins Nest
Robins Nest is 3 miles from The Homestead and Black Cat Barn and sleeps 6 people.
Robins Nest
Robins Nest is 3 miles from The Homestead and Black Cat Barn and sleeps 6 people.
Robins Nest

Rose Cottage
Rose Cottage is 4 miles from The Homestead and Black Cat Barn and sleeps 6 people.
Rose Cottage
Rose Cottage is 4 miles from The Homestead and Black Cat Barn and sleeps 6 people.
Rose Cottage

Rowan Cottage
Rowan Cottage is 0 miles from The Homestead and Black Cat Barn and sleeps 6 people.
Rowan Cottage
Rowan Cottage is 0 miles from The Homestead and Black Cat Barn and sleeps 6 people.
Rowan Cottage

Sarah's Seaside Bliss
Sarah's Seaside Bliss is 4 miles from The Homestead and Black Cat Barn and sleeps 6 people.
Sarah's Seaside Bliss
Sarah's Seaside Bliss is 4 miles from The Homestead and Black Cat Barn and sleeps 6 people.
Sarah's Seaside Bliss

Squirrel Lodge
Squirrel Lodge is 3 miles from The Homestead and Black Cat Barn and sleeps 6 people.
Squirrel Lodge
Squirrel Lodge is 3 miles from The Homestead and Black Cat Barn and sleeps 6 people.
Squirrel Lodge

Suncourt Holiday Apartments - Mayflower
Suncourt Holiday Apartments - Mayflower is 4 miles from The Homestead and Black Cat Barn and sleeps 6 people.
Suncourt Holiday Apartments - Mayflower
Suncourt Holiday Apartments - Mayflower is 4 miles from The Homestead and Black Cat Barn and sleeps 6 people.
Suncourt Holiday Apartments - Mayflower

Suncourt Holiday Apartments - Sky Lark
Suncourt Holiday Apartments - Sky Lark is 4 miles from The Homestead and Black Cat Barn and sleeps 6 people.
Suncourt Holiday Apartments - Sky Lark
Suncourt Holiday Apartments - Sky Lark is 4 miles from The Homestead and Black Cat Barn and sleeps 6 people.
Suncourt Holiday Apartments - Sky Lark

Thatch Cottage
Thatch Cottage is 2 miles from The Homestead and Black Cat Barn and sleeps 6 people.
Thatch Cottage
Thatch Cottage is 2 miles from The Homestead and Black Cat Barn and sleeps 6 people.
Thatch Cottage

The Barnhouse
The Barnhouse is 4 miles from The Homestead and Black Cat Barn and sleeps 6 people.
The Barnhouse
The Barnhouse is 4 miles from The Homestead and Black Cat Barn and sleeps 6 people.
The Barnhouse

The Bath House
The Bath House is 4 miles from The Homestead and Black Cat Barn and sleeps 6 people.
The Bath House
The Bath House is 4 miles from The Homestead and Black Cat Barn and sleeps 6 people.
The Bath House

The Cart Shed
The Cart Shed is 2 miles from The Homestead and Black Cat Barn and sleeps 6 people.
The Cart Shed
The Cart Shed is 2 miles from The Homestead and Black Cat Barn and sleeps 6 people.
The Cart Shed

The Cattle Sheds
The Cattle Sheds is 3 miles from The Homestead and Black Cat Barn and sleeps 6 people.
The Cattle Sheds
The Cattle Sheds is 3 miles from The Homestead and Black Cat Barn and sleeps 6 people.
The Cattle Sheds

The Hideaway Cromer
The Hideaway Cromer is 2 miles from The Homestead and Black Cat Barn and sleeps 6 people.
The Hideaway Cromer
The Hideaway Cromer is 2 miles from The Homestead and Black Cat Barn and sleeps 6 people.
The Hideaway Cromer

The Homestead
The Homestead is 0 miles from The Homestead and Black Cat Barn and sleeps 6 people.
The Homestead
The Homestead is 0 miles from The Homestead and Black Cat Barn and sleeps 6 people.
The Homestead

The Lookout
The Lookout is 4 miles from The Homestead and Black Cat Barn and sleeps 6 people.
The Lookout
The Lookout is 4 miles from The Homestead and Black Cat Barn and sleeps 6 people.
The Lookout

The Wash House
The Wash House is 2 miles from The Homestead and Black Cat Barn and sleeps 6 people.
The Wash House
The Wash House is 2 miles from The Homestead and Black Cat Barn and sleeps 6 people.
The Wash House

Waverley Cottage
Waverley Cottage is 4 miles from The Homestead and Black Cat Barn and sleeps 6 people.
Waverley Cottage
Waverley Cottage is 4 miles from The Homestead and Black Cat Barn and sleeps 6 people.
Waverley Cottage

Coastal Cottage
Coastal Cottage is 3 miles from The Homestead and Black Cat Barn and sleeps 7 people.
Coastal Cottage
Coastal Cottage is 3 miles from The Homestead and Black Cat Barn and sleeps 7 people.
Coastal Cottage

Flintstone Cottage
Flintstone Cottage is 3 miles from The Homestead and Black Cat Barn and sleeps 7 people.
Flintstone Cottage
Flintstone Cottage is 3 miles from The Homestead and Black Cat Barn and sleeps 7 people.
Flintstone Cottage

Smugglers Lookout
Smugglers Lookout is 4 miles from The Homestead and Black Cat Barn and sleeps 7 people.
Smugglers Lookout
Smugglers Lookout is 4 miles from The Homestead and Black Cat Barn and sleeps 7 people.
Smugglers Lookout

Baythorn End
Baythorn End is 2 miles from The Homestead and Black Cat Barn and sleeps 8 people.
Baythorn End
Baythorn End is 2 miles from The Homestead and Black Cat Barn and sleeps 8 people.
Baythorn End

Cedar Lodge
Cedar Lodge is 3 miles from The Homestead and Black Cat Barn and sleeps 8 people.
Cedar Lodge
Cedar Lodge is 3 miles from The Homestead and Black Cat Barn and sleeps 8 people.
Cedar Lodge

Driftwood House
Driftwood House is 3 miles from The Homestead and Black Cat Barn and sleeps 8 people.
Driftwood House
Driftwood House is 3 miles from The Homestead and Black Cat Barn and sleeps 8 people.
Driftwood House

Flint Barn
Flint Barn is 4 miles from The Homestead and Black Cat Barn and sleeps 8 people.
Flint Barn
Flint Barn is 4 miles from The Homestead and Black Cat Barn and sleeps 8 people.
Flint Barn

Scarrow Beck House
Scarrow Beck House is 4 miles from The Homestead and Black Cat Barn and sleeps 8 people.
Scarrow Beck House
Scarrow Beck House is 4 miles from The Homestead and Black Cat Barn and sleeps 8 people.
Scarrow Beck House

Seaside Hideaway
Seaside Hideaway is 3 miles from The Homestead and Black Cat Barn and sleeps 8 people.
Seaside Hideaway
Seaside Hideaway is 3 miles from The Homestead and Black Cat Barn and sleeps 8 people.
Seaside Hideaway

Surf Cottage
Surf Cottage is 4 miles from The Homestead and Black Cat Barn and sleeps 8 people.
Surf Cottage
Surf Cottage is 4 miles from The Homestead and Black Cat Barn and sleeps 8 people.
Surf Cottage

The Hayloft
The Hayloft is 3 miles from The Homestead and Black Cat Barn and sleeps 8 people.
The Hayloft
The Hayloft is 3 miles from The Homestead and Black Cat Barn and sleeps 8 people.
The Hayloft

The Old Barn
The Old Barn is 3 miles from The Homestead and Black Cat Barn and sleeps 8 people.
The Old Barn
The Old Barn is 3 miles from The Homestead and Black Cat Barn and sleeps 8 people.
The Old Barn

The Squire's Retreat
The Squire's Retreat is 4 miles from The Homestead and Black Cat Barn and sleeps 8 people.
The Squire's Retreat
The Squire's Retreat is 4 miles from The Homestead and Black Cat Barn and sleeps 8 people.
The Squire's Retreat

The Tack Room
The Tack Room is 3 miles from The Homestead and Black Cat Barn and sleeps 8 people.
The Tack Room
The Tack Room is 3 miles from The Homestead and Black Cat Barn and sleeps 8 people.
The Tack Room

The Wolery
The Wolery is 3 miles from The Homestead and Black Cat Barn and sleeps 8 people.
The Wolery
The Wolery is 3 miles from The Homestead and Black Cat Barn and sleeps 8 people.
The Wolery

The Castaway
The Castaway is 3 miles from The Homestead and Black Cat Barn and sleeps 9 people.
The Castaway
The Castaway is 3 miles from The Homestead and Black Cat Barn and sleeps 9 people.
The Castaway

The Vicarage
The Vicarage is 4 miles from The Homestead and Black Cat Barn and sleeps 9 people.
The Vicarage
The Vicarage is 4 miles from The Homestead and Black Cat Barn and sleeps 9 people.
The Vicarage

Hall Farm Barns - The Great North Barn
Hall Farm Barns - The Great North Barn is 1 miles from The Homestead and Black Cat Barn and sleeps 10 people.
Hall Farm Barns - The Great North Barn
Hall Farm Barns - The Great North Barn is 1 miles from The Homestead and Black Cat Barn and sleeps 10 people.
Hall Farm Barns - The Great North Barn

Homestead and Black Cat Barn
Homestead and Black Cat Barn is 0 miles from The Homestead and Black Cat Barn and sleeps 10 people.
Homestead and Black Cat Barn
Homestead and Black Cat Barn is 0 miles from The Homestead and Black Cat Barn and sleeps 10 people.
Homestead and Black Cat Barn

Pipistrelle Barn
Pipistrelle Barn is 4 miles from The Homestead and Black Cat Barn and sleeps 10 people.
Pipistrelle Barn
Pipistrelle Barn is 4 miles from The Homestead and Black Cat Barn and sleeps 10 people.
Pipistrelle Barn

Stradbroke House
Stradbroke House is 4 miles from The Homestead and Black Cat Barn and sleeps 10 people.
Stradbroke House
Stradbroke House is 4 miles from The Homestead and Black Cat Barn and sleeps 10 people.
Stradbroke House

The Gallery Barn
The Gallery Barn is 3 miles from The Homestead and Black Cat Barn and sleeps 10 people.
The Gallery Barn
The Gallery Barn is 3 miles from The Homestead and Black Cat Barn and sleeps 10 people.
The Gallery Barn

Hall Farm Barns - The Great South Barn
Hall Farm Barns - The Great South Barn is 1 miles from The Homestead and Black Cat Barn and sleeps 12 people.
Hall Farm Barns - The Great South Barn
Hall Farm Barns - The Great South Barn is 1 miles from The Homestead and Black Cat Barn and sleeps 12 people.
Hall Farm Barns - The Great South Barn

The Farmhouse
The Farmhouse is 4 miles from The Homestead and Black Cat Barn and sleeps 12 people.
The Farmhouse
The Farmhouse is 4 miles from The Homestead and Black Cat Barn and sleeps 12 people.
The Farmhouse

Beckhythe Cottage
Beckhythe Cottage is 3 miles from The Homestead and Black Cat Barn and sleeps 14 people.
Beckhythe Cottage
Beckhythe Cottage is 3 miles from The Homestead and Black Cat Barn and sleeps 14 people.
Beckhythe Cottage

High View House
High View House is 3 miles from The Homestead and Black Cat Barn and sleeps 14 people.
High View House
High View House is 3 miles from The Homestead and Black Cat Barn and sleeps 14 people.
High View House

Meadow Manor
Meadow Manor is 3 miles from The Homestead and Black Cat Barn and sleeps 14 people.
Meadow Manor
Meadow Manor is 3 miles from The Homestead and Black Cat Barn and sleeps 14 people.
Meadow Manor

Birch House
Birch House is 4 miles from The Homestead and Black Cat Barn and sleeps 15 people.
Birch House
Birch House is 4 miles from The Homestead and Black Cat Barn and sleeps 15 people.
Birch House

High House
High House is 1 miles from The Homestead and Black Cat Barn and sleeps 16 people.
High House
High House is 1 miles from The Homestead and Black Cat Barn and sleeps 16 people.
High House

Elwin House
Elwin House is 4 miles from The Homestead and Black Cat Barn and sleeps 18 people.
Elwin House
Elwin House is 4 miles from The Homestead and Black Cat Barn and sleeps 18 people.
Elwin House

Sea View Manor
Sea View Manor is 3 miles from The Homestead and Black Cat Barn and sleeps 20 people.
Sea View Manor
Sea View Manor is 3 miles from The Homestead and Black Cat Barn and sleeps 20 people.
Sea View Manor
Tourist attractions near The Homestead and Black Cat Barn
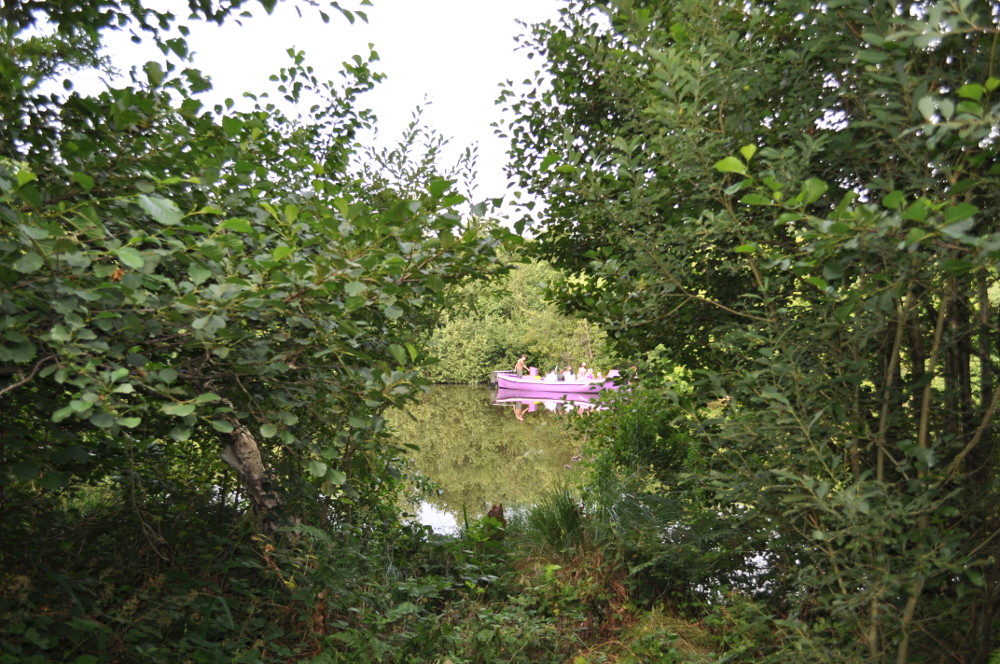
BeWILDerwood
BeWILDerwood in Hoveton is 16 miles from The Homestead and Black Cat Barn (about a 26 minutes drive).
BeWILDerwood
BeWILDerwood in Hoveton is 16 miles from The Homestead and Black Cat Barn (about a 26 minutes drive).
BeWILDerwood





































