9 Salcombe Retreat, Soar
About 9 Salcombe Retreat, Soar
sleeps 4 people
Soar
Photos of 9 Salcombe Retreat
You'll find any photos we have of 9 Salcombe Retreat on this page. So far we have these photos for you to look at:
- The sitting room.
- Open plan living space.
- Well equipped kitchen with gas hob, electric oven, washing machine and dishwasher.
- Master bedroom with King size bed.
- Family bathroom with over head shower.
- The sitting room area with ample seating. French windows leading out to the decking.
- Another view of the seating area.
- Another view of the open plan living space.
- The dining area. With table and bench seating.
- Another view of the open plan living space. (photo 2)
- The kitchen leading through the hallway to the bedrooms and bathrooms.
- The Master bedroom.
- Another view of the Master bedroom leading out to the hall.
- The Twin room, with wardrobe.
- Another view of the Twin room.
- The family bathroom with overhead shower.
- Another view of the family bathroom.
- Walk in shower room.
- External view of the lodge with decking.
- Extensive lawned area immediately next to the lodge. Perfect for the children.
- External view of the lodge with lawned area either side of the property.
- The childrens play area.
- Playing apparatus.
- Another view of the play area.
- The shop
- Nearby Soar Mill Cove
- Nearby Salcombe
- Nearby Soar Mill Cove (photo 2)
- Nearby Salcombe (photo 2)
If you have any photos of 9 Salcombe Retreat, email them to us and we'll get them added! You can also see 9 Salcombe Retreat on a map, Thanks for looking.
You may well want to book 9 Salcombe Retreat for your next holiday - if this sounds like something you're looking for, just click the big button below, and you can check prices and availability.
Remember - "a picture paints a thousand words".
The sitting room.
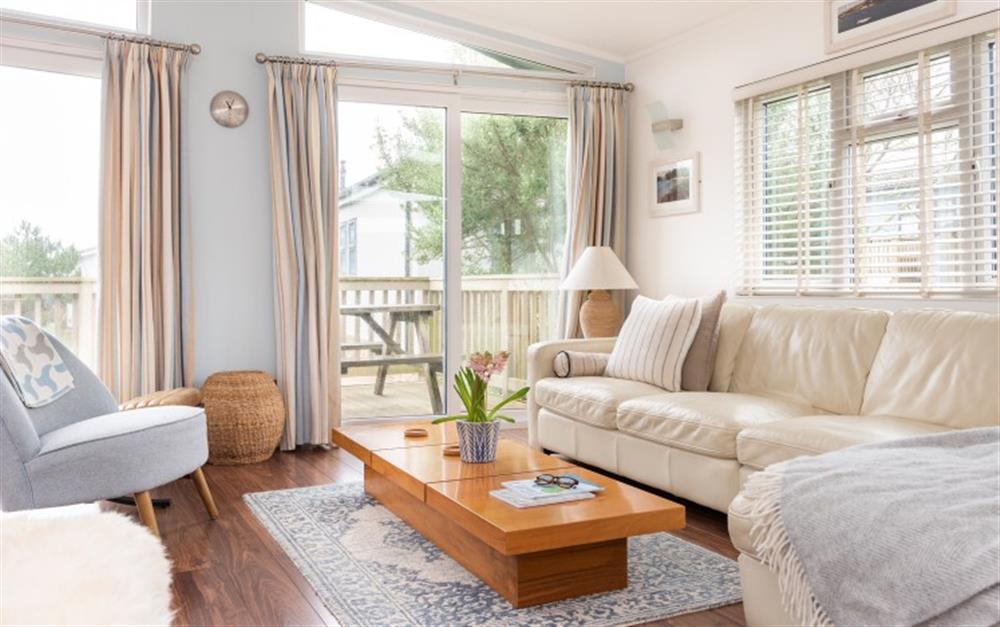
Open plan living space.
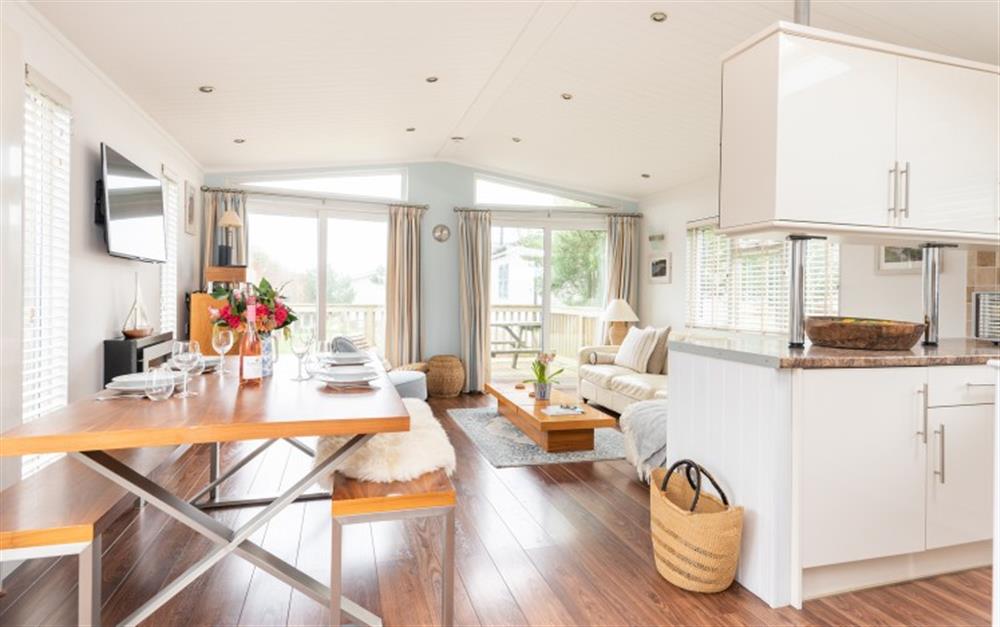
Well equipped kitchen with gas hob, electric oven, washing machine and dishwasher.
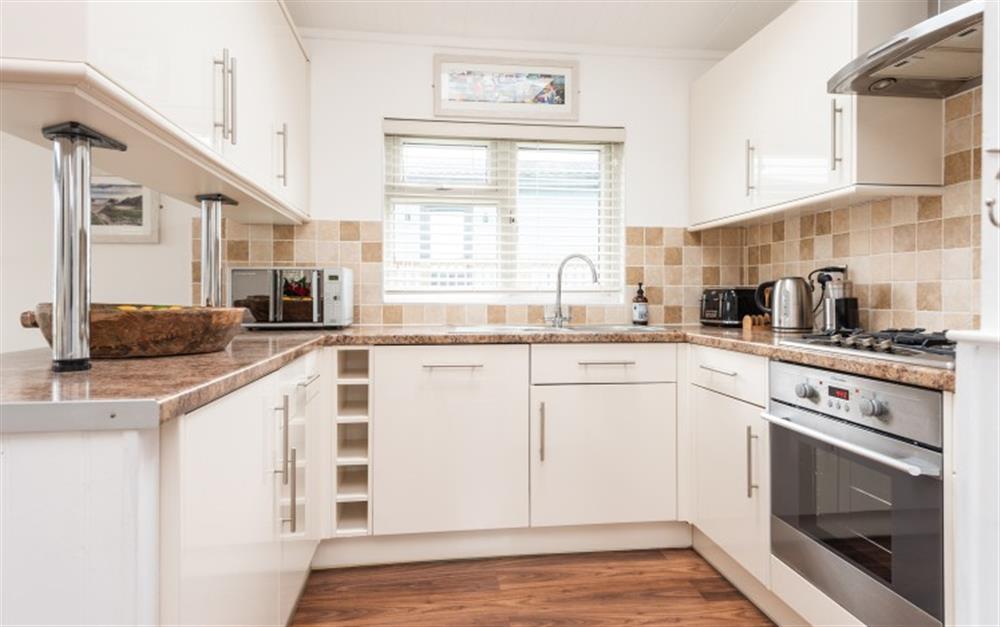
Master bedroom with King size bed.
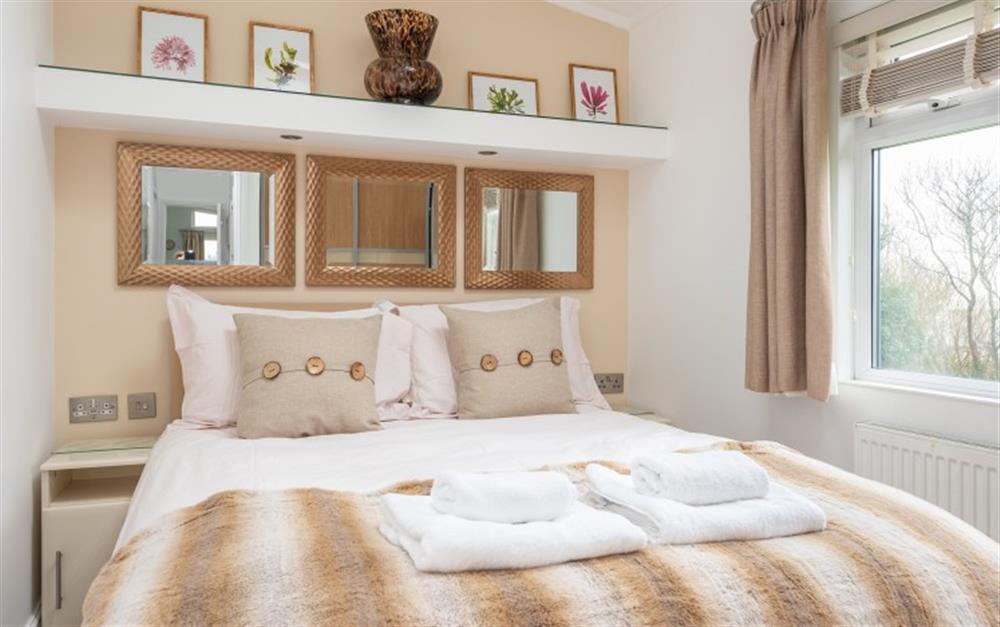
Family bathroom with over head shower.
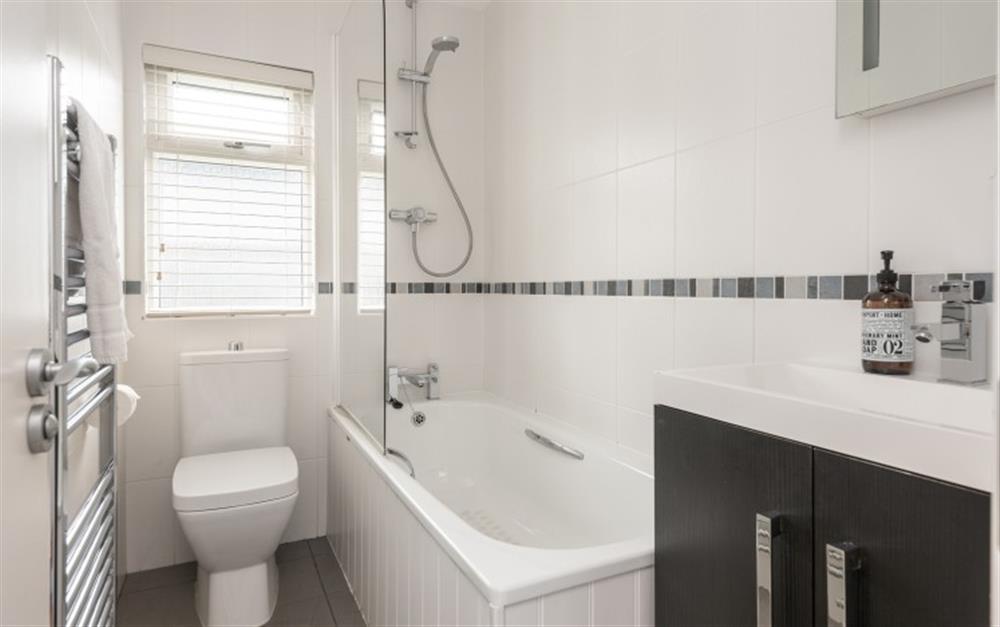
The sitting room area with ample seating. French windows leading out to the decking.
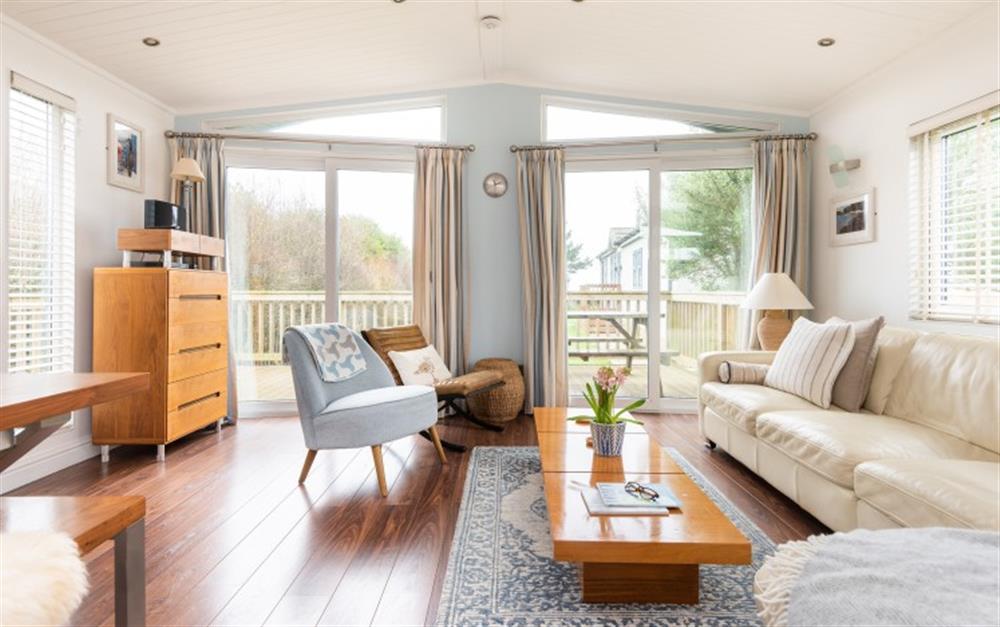
Another view of the seating area.
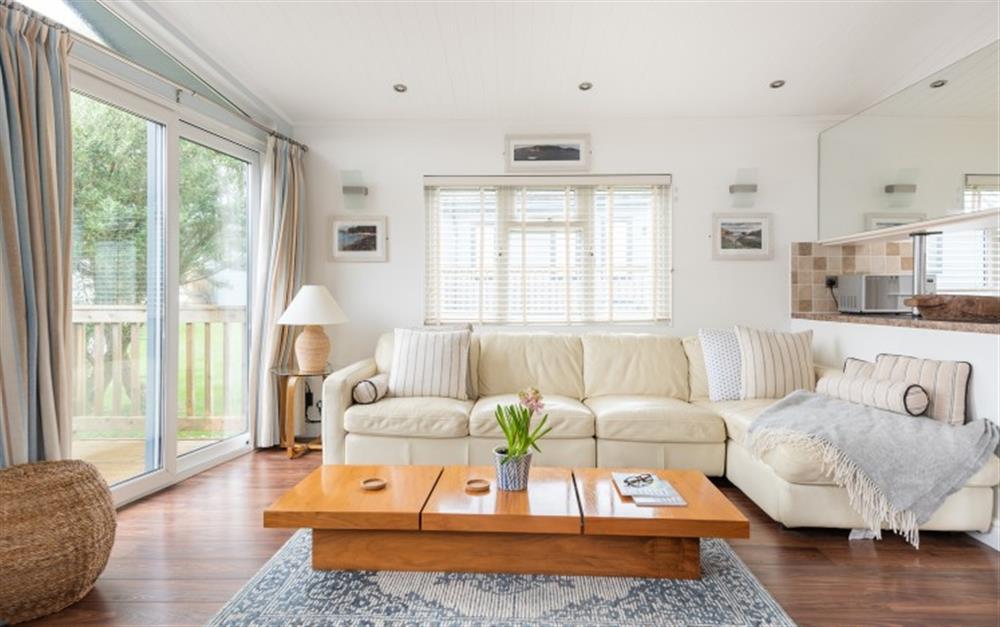
Another view of the open plan living space.
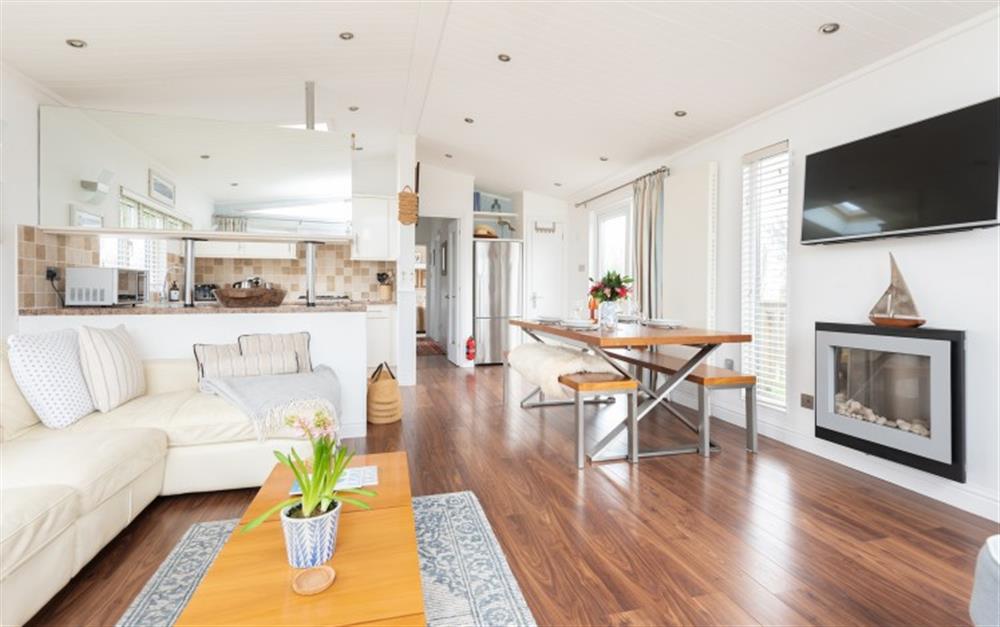
The dining area. With table and bench seating.
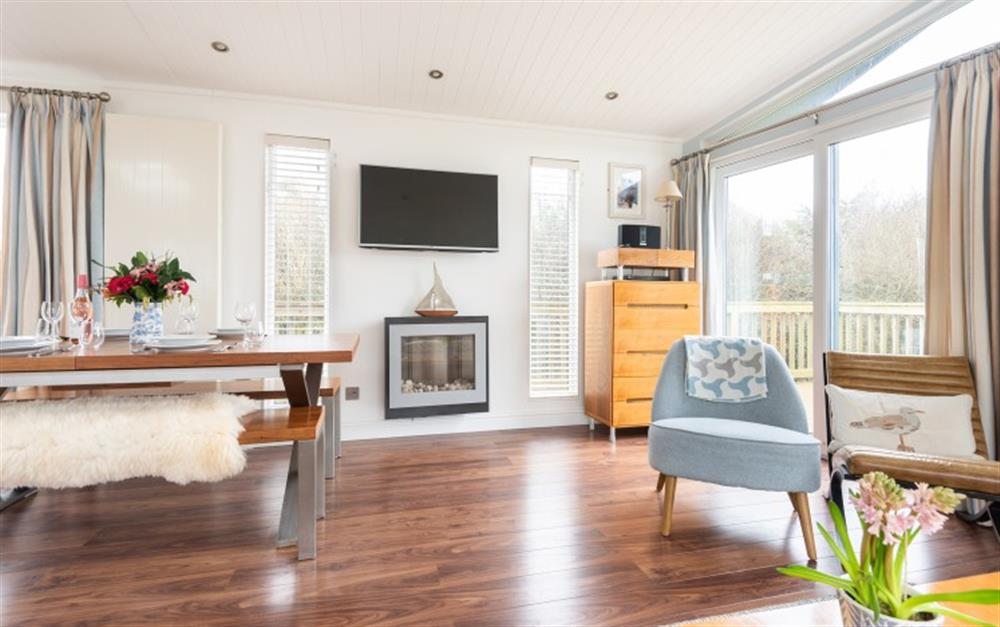
Another view of the open plan living space. (photo 2)
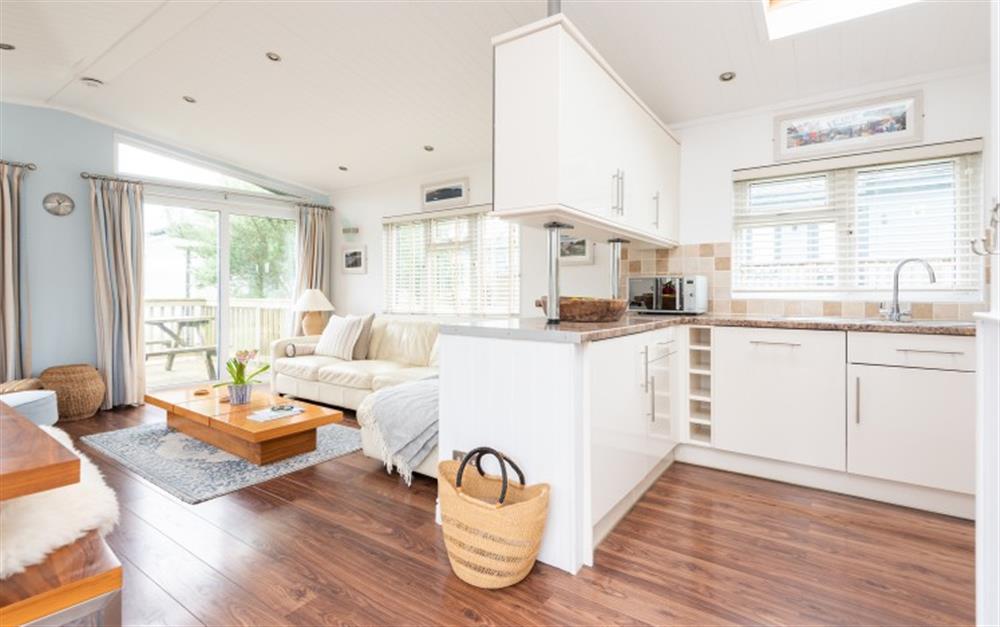
The kitchen leading through the hallway to the bedrooms and bathrooms.
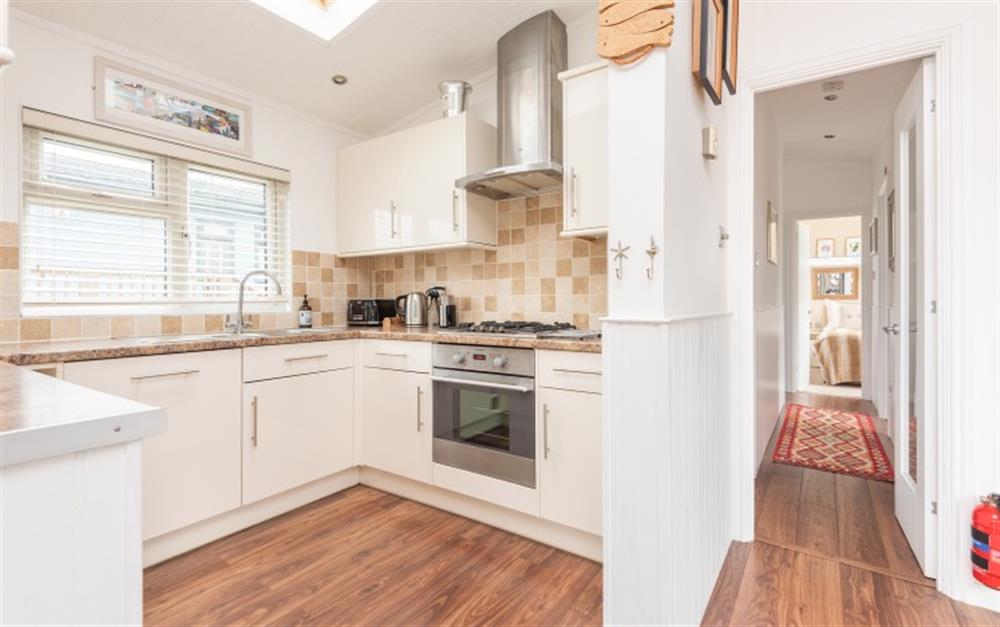
The Master bedroom.
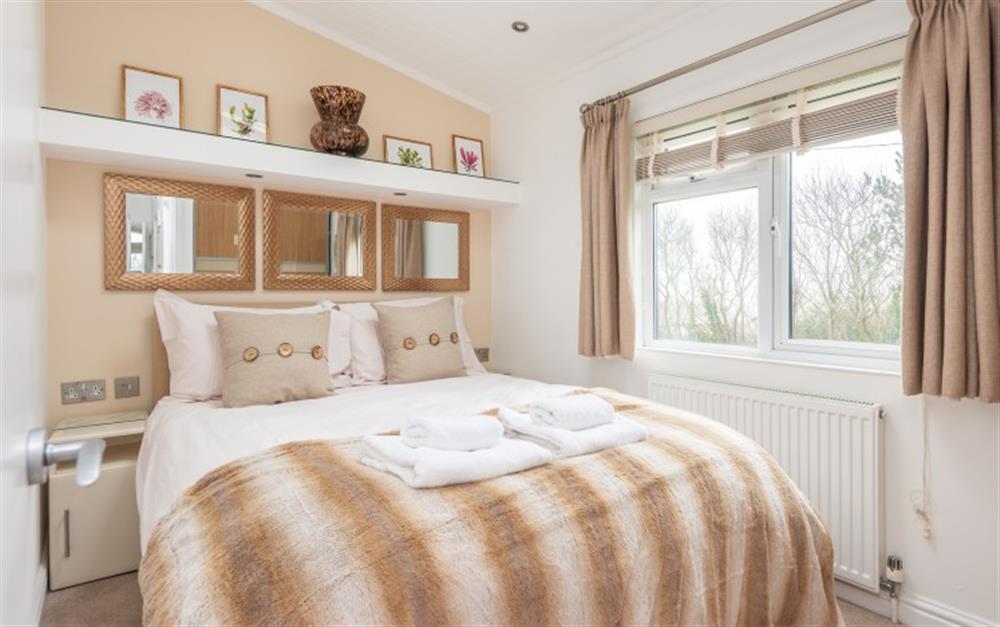
Another view of the Master bedroom leading out to the hall.
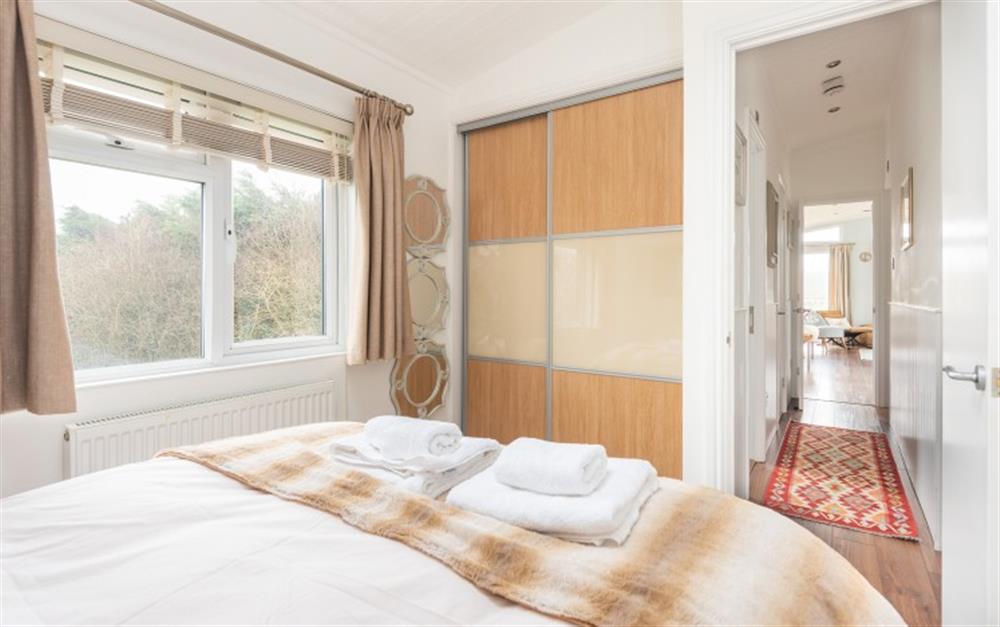
The Twin room, with wardrobe.
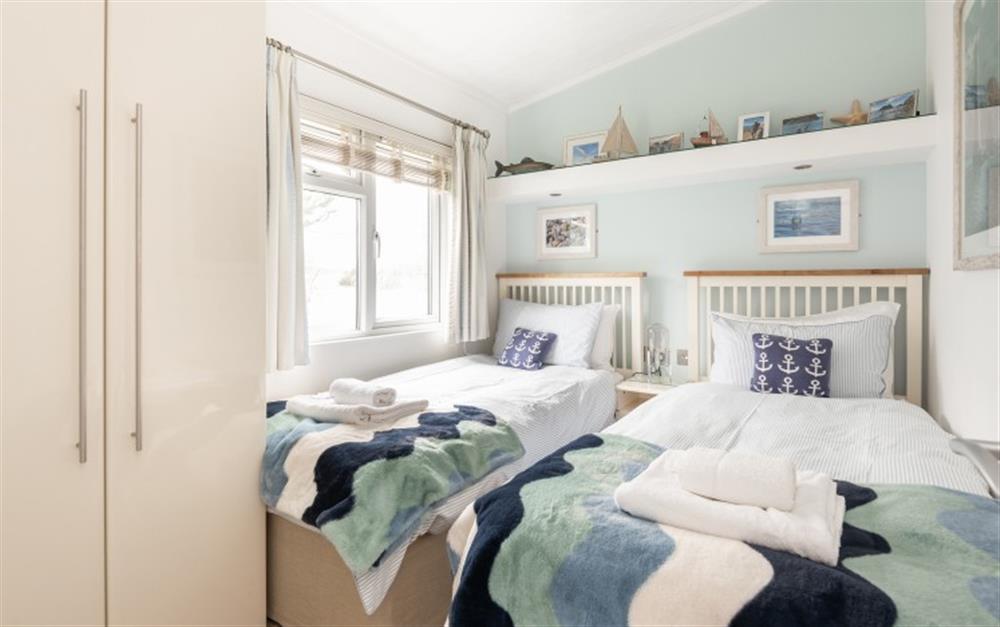
Another view of the Twin room.
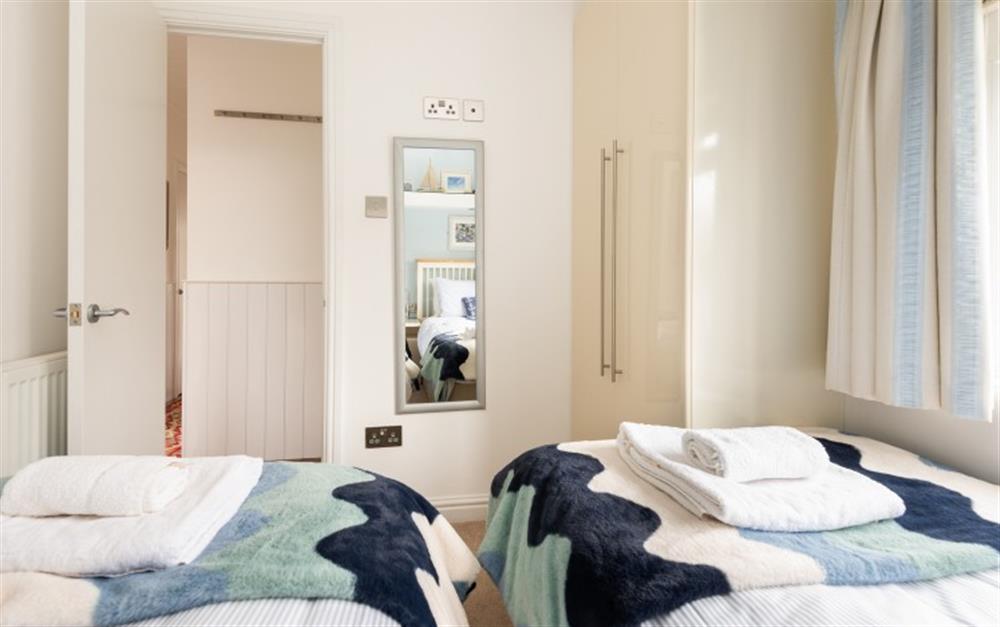
The family bathroom with overhead shower.
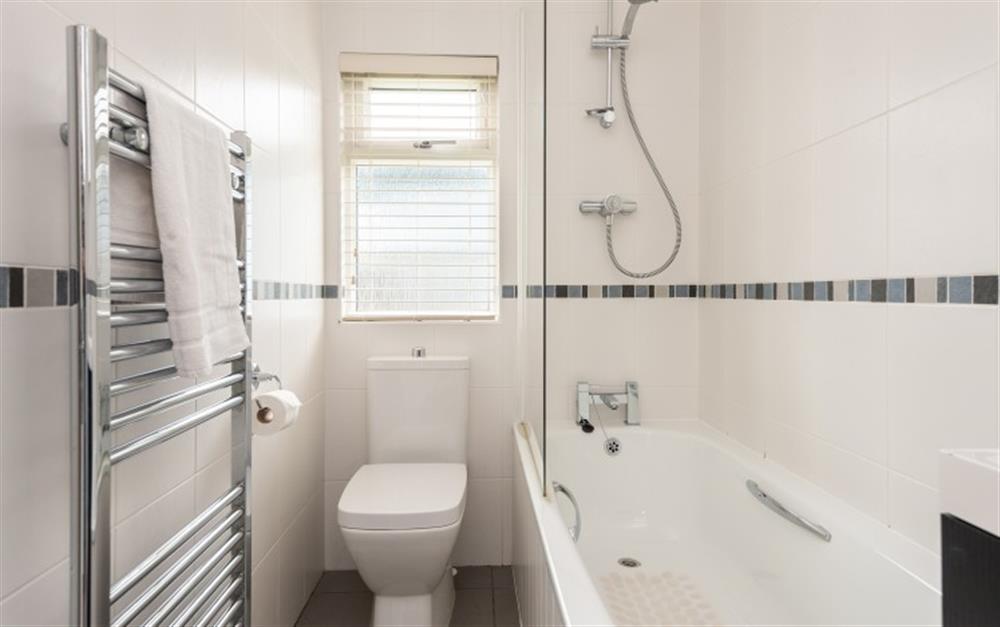
Another view of the family bathroom.
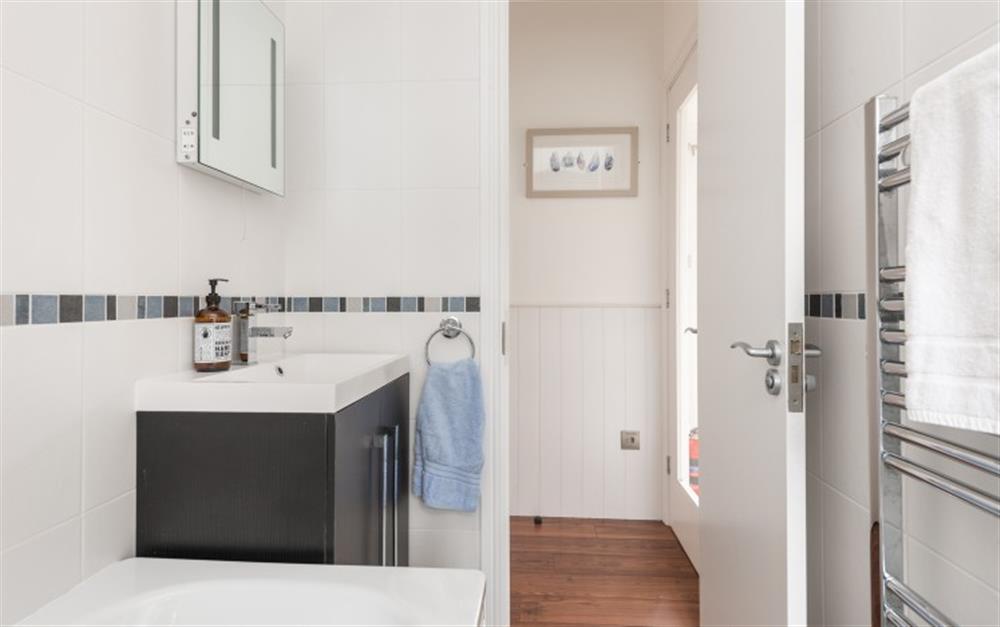
Walk in shower room.
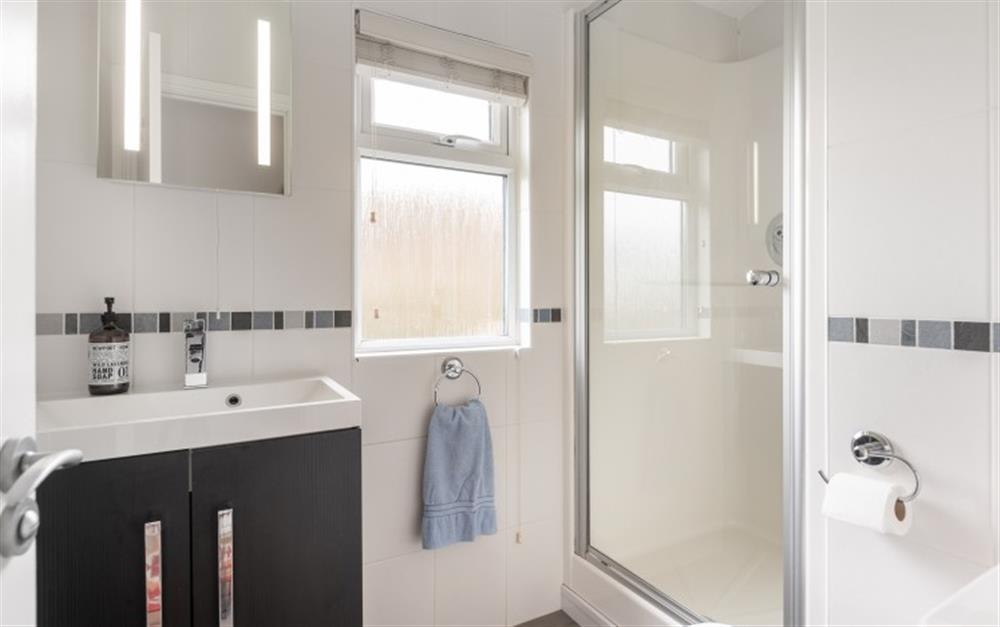
External view of the lodge with decking.
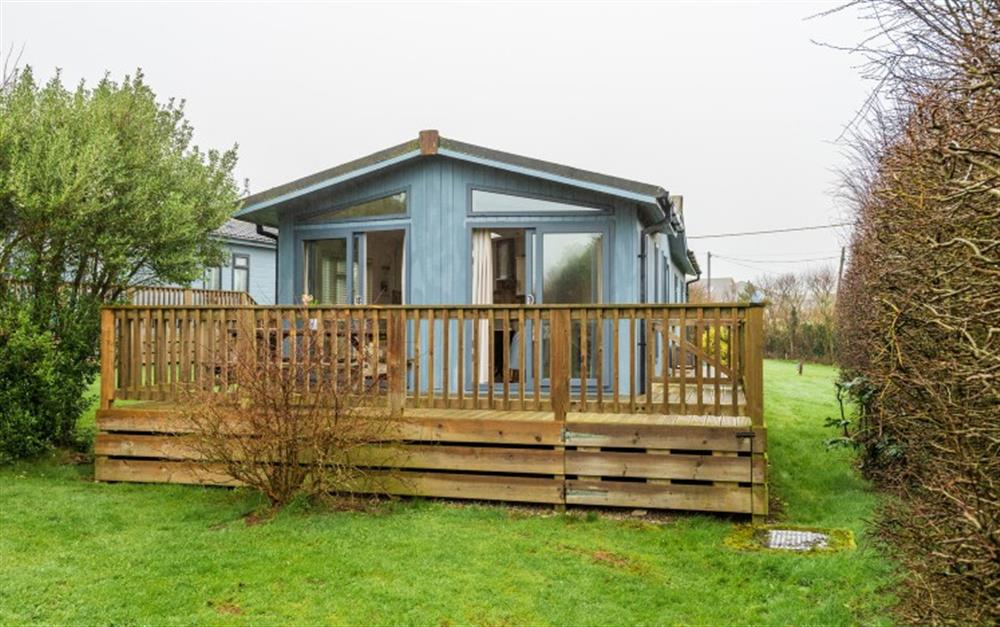
Extensive lawned area immediately next to the lodge. Perfect for the children.
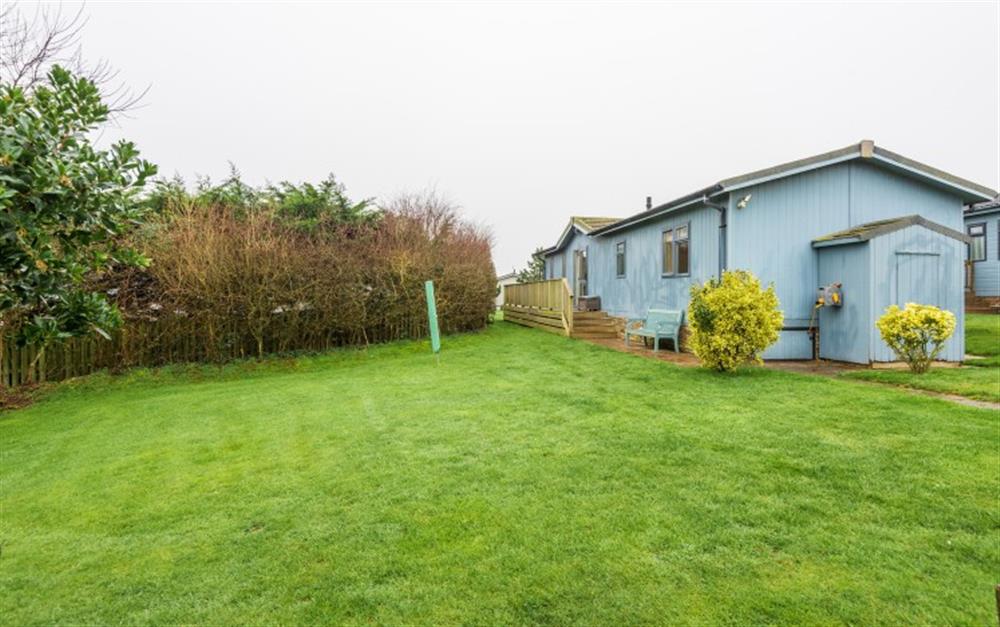
External view of the lodge with lawned area either side of the property.
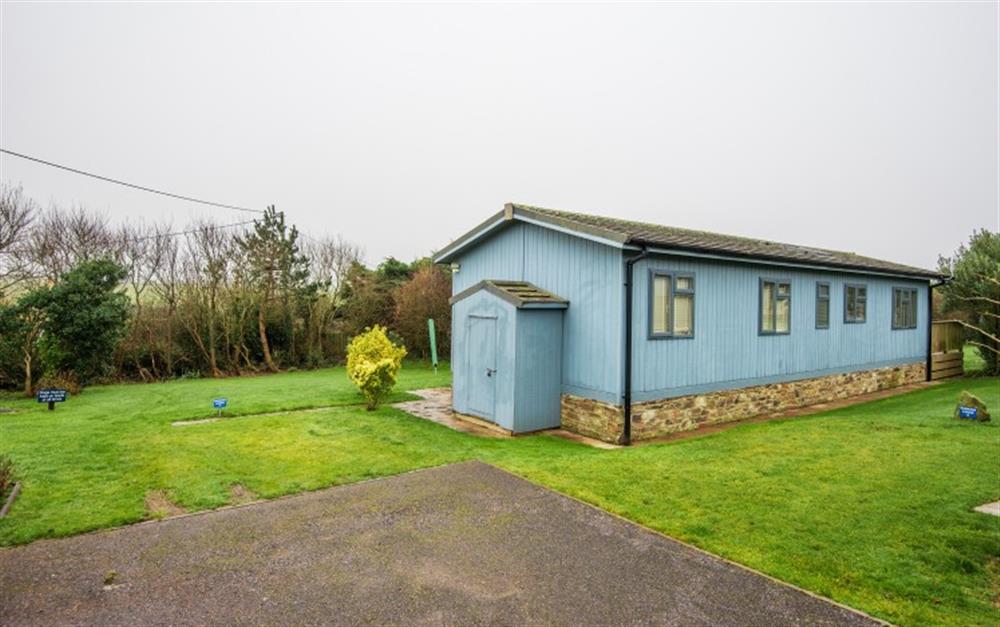
The childrens play area.
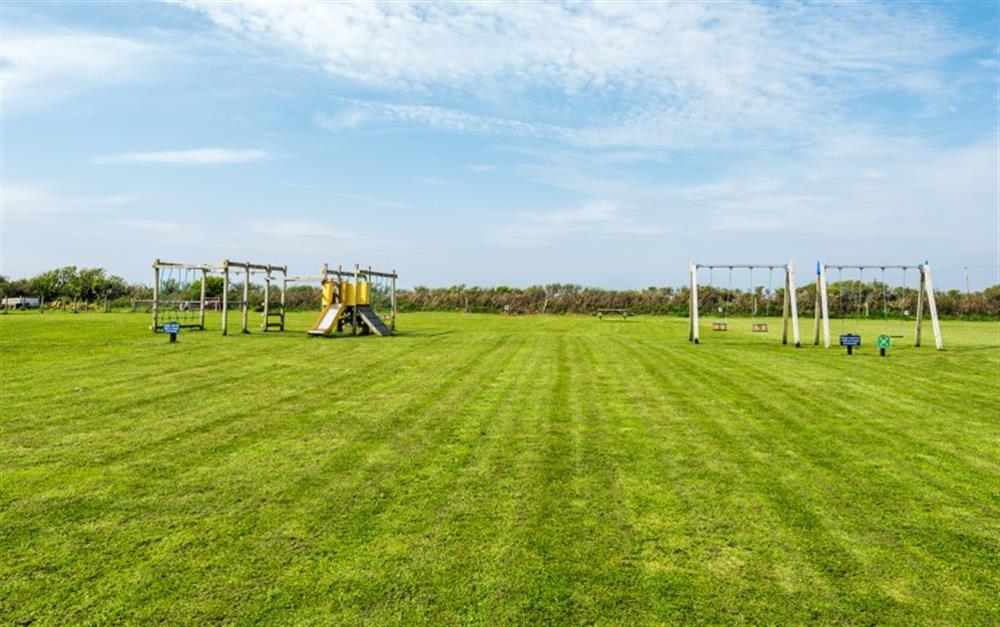
Playing apparatus.
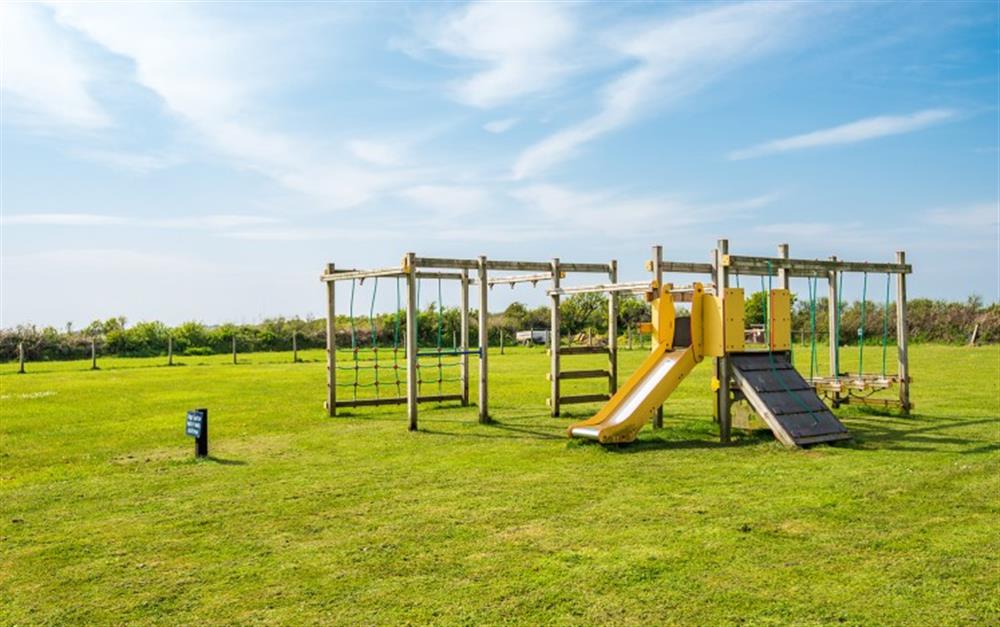
Another view of the play area.
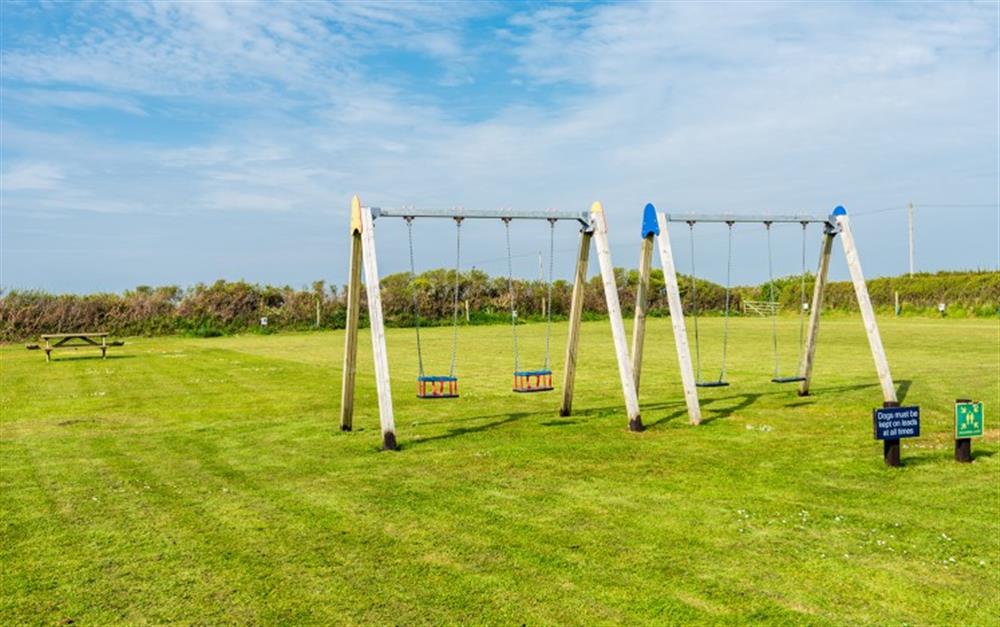
The shop
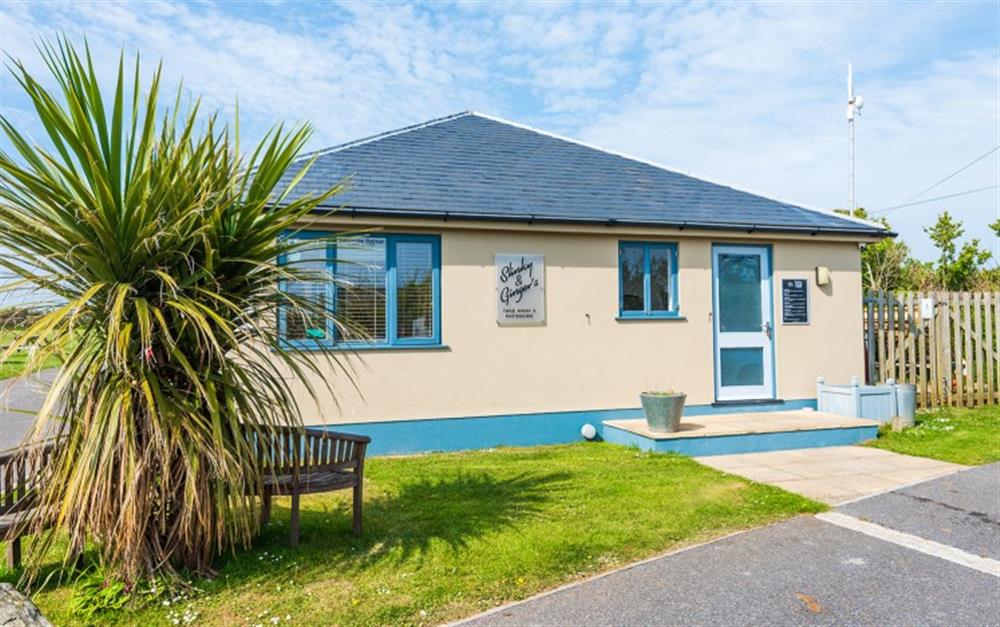
Nearby Soar Mill Cove
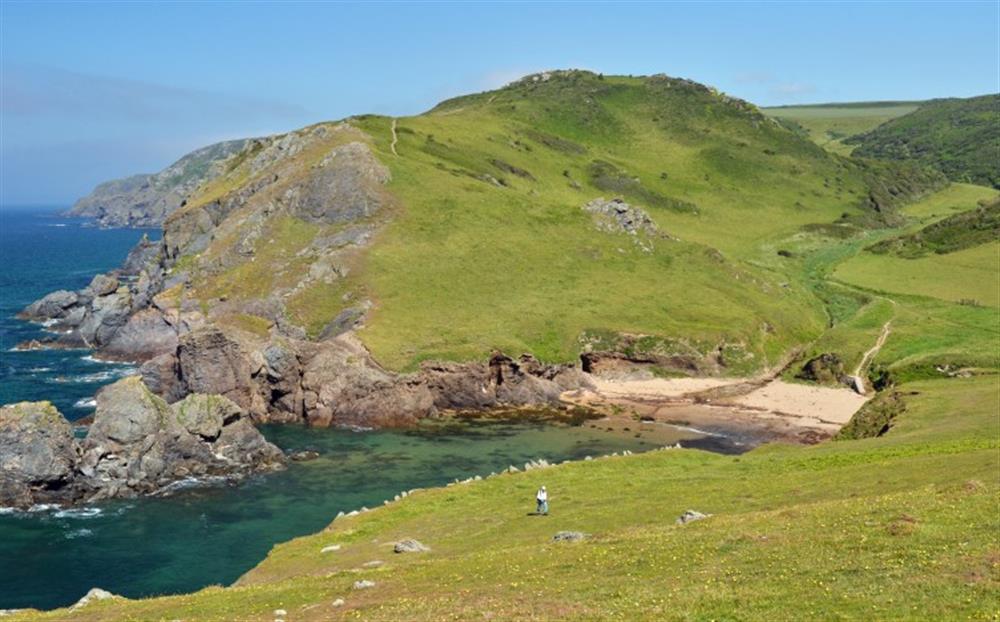
Nearby Salcombe
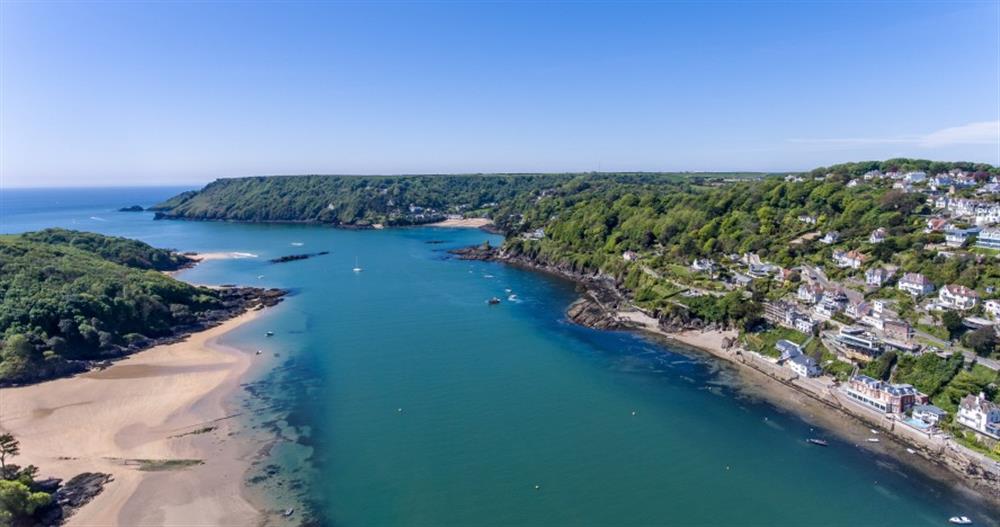
Nearby Soar Mill Cove (photo 2)
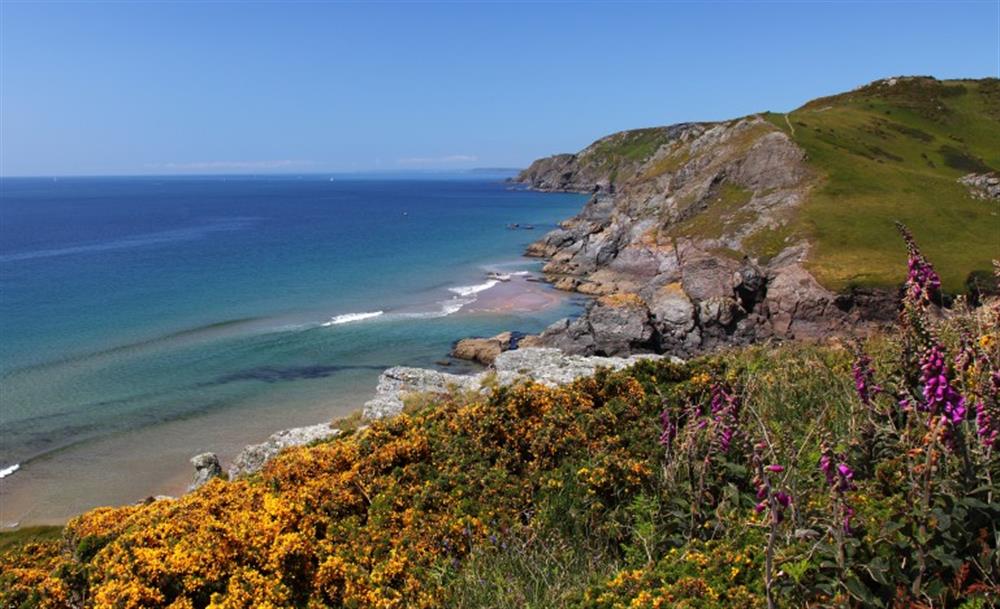
Nearby Salcombe (photo 2)
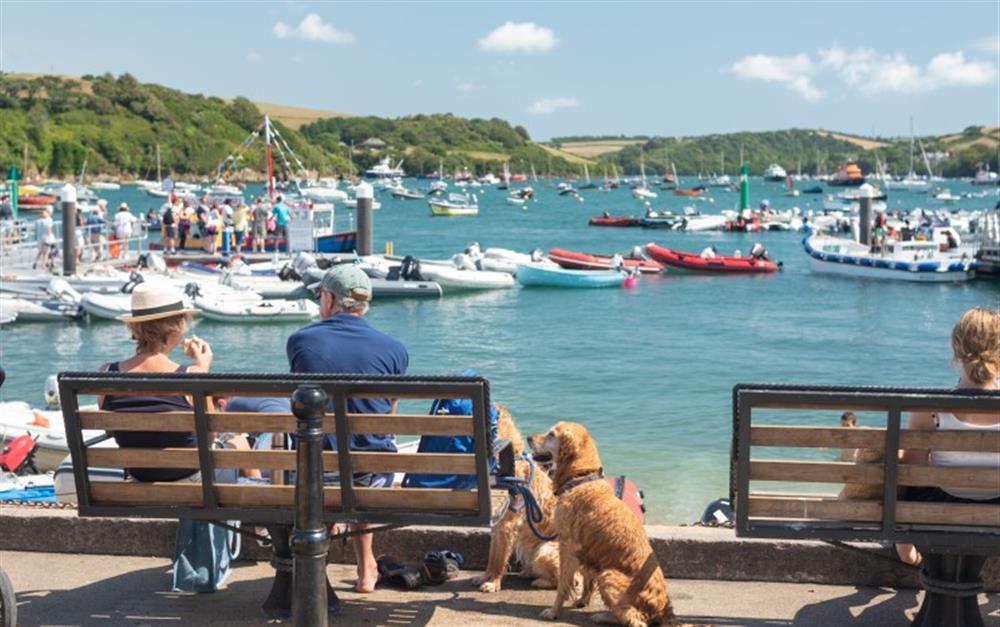
These cottages with photos are within 5 miles of 9 Salcombe Retreat

14 The Salcombe
14 The Salcombe is 2 miles from 9 Salcombe Retreat and sleeps 2 people.
14 The Salcombe
14 The Salcombe is 2 miles from 9 Salcombe Retreat and sleeps 2 people.
14 The Salcombe

36 The Salcombe
36 The Salcombe is 2 miles from 9 Salcombe Retreat and sleeps 2 people.
36 The Salcombe
36 The Salcombe is 2 miles from 9 Salcombe Retreat and sleeps 2 people.
36 The Salcombe

Auton Court Stable
Auton Court Stable is 3 miles from 9 Salcombe Retreat and sleeps 2 people.
Auton Court Stable
Auton Court Stable is 3 miles from 9 Salcombe Retreat and sleeps 2 people.
Auton Court Stable

Hillside Garden Studio
Hillside Garden Studio is 2 miles from 9 Salcombe Retreat and sleeps 2 people.
Hillside Garden Studio
Hillside Garden Studio is 2 miles from 9 Salcombe Retreat and sleeps 2 people.
Hillside Garden Studio

Manor Cottage Cabin
Manor Cottage Cabin is 3 miles from 9 Salcombe Retreat and sleeps 2 people.
Manor Cottage Cabin
Manor Cottage Cabin is 3 miles from 9 Salcombe Retreat and sleeps 2 people.
Manor Cottage Cabin

34 The Salcombe
34 The Salcombe is 2 miles from 9 Salcombe Retreat and sleeps 3 people.
34 The Salcombe
34 The Salcombe is 2 miles from 9 Salcombe Retreat and sleeps 3 people.
34 The Salcombe

The Bolthole at Bay View House
The Bolthole at Bay View House is 2 miles from 9 Salcombe Retreat and sleeps 3 people.
The Bolthole at Bay View House
The Bolthole at Bay View House is 2 miles from 9 Salcombe Retreat and sleeps 3 people.
The Bolthole at Bay View House

The Dell Studio Apartment
The Dell Studio Apartment is 2 miles from 9 Salcombe Retreat and sleeps 3 people.
The Dell Studio Apartment
The Dell Studio Apartment is 2 miles from 9 Salcombe Retreat and sleeps 3 people.
The Dell Studio Apartment

Waterside Park Annexe
Waterside Park Annexe is 4 miles from 9 Salcombe Retreat and sleeps 3 people.
Waterside Park Annexe
Waterside Park Annexe is 4 miles from 9 Salcombe Retreat and sleeps 3 people.
Waterside Park Annexe

Yeomans Cottage
Yeomans Cottage is 1 miles from 9 Salcombe Retreat and sleeps 3 people.
Yeomans Cottage
Yeomans Cottage is 1 miles from 9 Salcombe Retreat and sleeps 3 people.
Yeomans Cottage

1 Camperdown Lodge
1 Camperdown Lodge is 2 miles from 9 Salcombe Retreat and sleeps 4 people.
1 Camperdown Lodge
1 Camperdown Lodge is 2 miles from 9 Salcombe Retreat and sleeps 4 people.
1 Camperdown Lodge

10 Kings Cottages
10 Kings Cottages is 2 miles from 9 Salcombe Retreat and sleeps 4 people.
10 Kings Cottages
10 Kings Cottages is 2 miles from 9 Salcombe Retreat and sleeps 4 people.
10 Kings Cottages

10 Ocean's Edge
10 Ocean's Edge is 3 miles from 9 Salcombe Retreat and sleeps 4 people.
10 Ocean's Edge
10 Ocean's Edge is 3 miles from 9 Salcombe Retreat and sleeps 4 people.
10 Ocean's Edge

11 Crabshell Heights
11 Crabshell Heights is 4 miles from 9 Salcombe Retreat and sleeps 4 people.
11 Crabshell Heights
11 Crabshell Heights is 4 miles from 9 Salcombe Retreat and sleeps 4 people.
11 Crabshell Heights

14 St Elmo Court
14 St Elmo Court is 1 miles from 9 Salcombe Retreat and sleeps 4 people.
14 St Elmo Court
14 St Elmo Court is 1 miles from 9 Salcombe Retreat and sleeps 4 people.
14 St Elmo Court

14a Courtenay Street
14a Courtenay Street is 2 miles from 9 Salcombe Retreat and sleeps 4 people.
14a Courtenay Street
14a Courtenay Street is 2 miles from 9 Salcombe Retreat and sleeps 4 people.
14a Courtenay Street

18 The Moorings
18 The Moorings is 4 miles from 9 Salcombe Retreat and sleeps 4 people.
18 The Moorings
18 The Moorings is 4 miles from 9 Salcombe Retreat and sleeps 4 people.
18 The Moorings

1b Harbour View
1b Harbour View is 2 miles from 9 Salcombe Retreat and sleeps 4 people.
1b Harbour View
1b Harbour View is 2 miles from 9 Salcombe Retreat and sleeps 4 people.
1b Harbour View

2 Armada Apartments
2 Armada Apartments is 2 miles from 9 Salcombe Retreat and sleeps 4 people.
2 Armada Apartments
2 Armada Apartments is 2 miles from 9 Salcombe Retreat and sleeps 4 people.
2 Armada Apartments

2 Island Place (Harbour Lights)
2 Island Place (Harbour Lights) is 2 miles from 9 Salcombe Retreat and sleeps 4 people.
2 Island Place (Harbour Lights)
2 Island Place (Harbour Lights) is 2 miles from 9 Salcombe Retreat and sleeps 4 people.
2 Island Place (Harbour Lights)

2 Poundstone Court
2 Poundstone Court is 2 miles from 9 Salcombe Retreat and sleeps 4 people.
2 Poundstone Court
2 Poundstone Court is 2 miles from 9 Salcombe Retreat and sleeps 4 people.
2 Poundstone Court

24 The Salcombe
24 The Salcombe is 2 miles from 9 Salcombe Retreat and sleeps 4 people.
24 The Salcombe
24 The Salcombe is 2 miles from 9 Salcombe Retreat and sleeps 4 people.
24 The Salcombe

3 West Park Apartment
3 West Park Apartment is 2 miles from 9 Salcombe Retreat and sleeps 4 people.
3 West Park Apartment
3 West Park Apartment is 2 miles from 9 Salcombe Retreat and sleeps 4 people.
3 West Park Apartment

3 West Park Mews
3 West Park Mews is 2 miles from 9 Salcombe Retreat and sleeps 4 people.
3 West Park Mews
3 West Park Mews is 2 miles from 9 Salcombe Retreat and sleeps 4 people.
3 West Park Mews

32 The Salcombe
32 The Salcombe is 2 miles from 9 Salcombe Retreat and sleeps 4 people.
32 The Salcombe
32 The Salcombe is 2 miles from 9 Salcombe Retreat and sleeps 4 people.
32 The Salcombe

33 Island Street
33 Island Street is 2 miles from 9 Salcombe Retreat and sleeps 4 people.
33 Island Street
33 Island Street is 2 miles from 9 Salcombe Retreat and sleeps 4 people.
33 Island Street

38 The Salcombe
38 The Salcombe is 2 miles from 9 Salcombe Retreat and sleeps 4 people.
38 The Salcombe
38 The Salcombe is 2 miles from 9 Salcombe Retreat and sleeps 4 people.
38 The Salcombe

4 Bantham Holiday Cottages
4 Bantham Holiday Cottages is 4 miles from 9 Salcombe Retreat and sleeps 4 people.
4 Bantham Holiday Cottages
4 Bantham Holiday Cottages is 4 miles from 9 Salcombe Retreat and sleeps 4 people.
4 Bantham Holiday Cottages

4 West Park Mews
4 West Park Mews is 2 miles from 9 Salcombe Retreat and sleeps 4 people.
4 West Park Mews
4 West Park Mews is 2 miles from 9 Salcombe Retreat and sleeps 4 people.
4 West Park Mews

43 The Salcombe
43 The Salcombe is 2 miles from 9 Salcombe Retreat and sleeps 4 people.
43 The Salcombe
43 The Salcombe is 2 miles from 9 Salcombe Retreat and sleeps 4 people.
43 The Salcombe

5a Courtenay Terrace
5a Courtenay Terrace is 2 miles from 9 Salcombe Retreat and sleeps 4 people.
5a Courtenay Terrace
5a Courtenay Terrace is 2 miles from 9 Salcombe Retreat and sleeps 4 people.
5a Courtenay Terrace

6 Croft Terrace
6 Croft Terrace is 2 miles from 9 Salcombe Retreat and sleeps 4 people.
6 Croft Terrace
6 Croft Terrace is 2 miles from 9 Salcombe Retreat and sleeps 4 people.
6 Croft Terrace

6 Grafton Towers
6 Grafton Towers is 1 miles from 9 Salcombe Retreat and sleeps 4 people.
6 Grafton Towers
6 Grafton Towers is 1 miles from 9 Salcombe Retreat and sleeps 4 people.
6 Grafton Towers

61B Fore Street
61B Fore Street is 4 miles from 9 Salcombe Retreat and sleeps 4 people.
61B Fore Street
61B Fore Street is 4 miles from 9 Salcombe Retreat and sleeps 4 people.
61B Fore Street

9 Rosemount Court
9 Rosemount Court is 2 miles from 9 Salcombe Retreat and sleeps 4 people.
9 Rosemount Court
9 Rosemount Court is 2 miles from 9 Salcombe Retreat and sleeps 4 people.
9 Rosemount Court

Apartment 1, At The Beach
Apartment 1, At The Beach is 4 miles from 9 Salcombe Retreat and sleeps 4 people.
Apartment 1, At The Beach
Apartment 1, At The Beach is 4 miles from 9 Salcombe Retreat and sleeps 4 people.
Apartment 1, At The Beach

Apartment 15 Combehaven
Apartment 15 Combehaven is 2 miles from 9 Salcombe Retreat and sleeps 4 people.
Apartment 15 Combehaven
Apartment 15 Combehaven is 2 miles from 9 Salcombe Retreat and sleeps 4 people.
Apartment 15 Combehaven

Apartment 19, Bolt Head
Apartment 19, Bolt Head is 1 miles from 9 Salcombe Retreat and sleeps 4 people.
Apartment 19, Bolt Head
Apartment 19, Bolt Head is 1 miles from 9 Salcombe Retreat and sleeps 4 people.
Apartment 19, Bolt Head

Apartment 3, Charborough House
Apartment 3, Charborough House is 2 miles from 9 Salcombe Retreat and sleeps 4 people.
Apartment 3, Charborough House
Apartment 3, Charborough House is 2 miles from 9 Salcombe Retreat and sleeps 4 people.
Apartment 3, Charborough House

Apartment 4, Bolt Head
Apartment 4, Bolt Head is 1 miles from 9 Salcombe Retreat and sleeps 4 people.
Apartment 4, Bolt Head
Apartment 4, Bolt Head is 1 miles from 9 Salcombe Retreat and sleeps 4 people.
Apartment 4, Bolt Head

Boatman's Cottage
Boatman's Cottage is 2 miles from 9 Salcombe Retreat and sleeps 4 people.
Boatman's Cottage
Boatman's Cottage is 2 miles from 9 Salcombe Retreat and sleeps 4 people.
Boatman's Cottage

Captain's Lookout
Captain's Lookout is 4 miles from 9 Salcombe Retreat and sleeps 4 people.
Captain's Lookout
Captain's Lookout is 4 miles from 9 Salcombe Retreat and sleeps 4 people.
Captain's Lookout

Clematis Cottage
Clematis Cottage is 4 miles from 9 Salcombe Retreat and sleeps 4 people.
Clematis Cottage
Clematis Cottage is 4 miles from 9 Salcombe Retreat and sleeps 4 people.
Clematis Cottage

Court Barton Cottage No. 1
Court Barton Cottage No. 1 is 2 miles from 9 Salcombe Retreat and sleeps 4 people.
Court Barton Cottage No. 1
Court Barton Cottage No. 1 is 2 miles from 9 Salcombe Retreat and sleeps 4 people.
Court Barton Cottage No. 1

Court Barton Cottage No. 10
Court Barton Cottage No. 10 is 2 miles from 9 Salcombe Retreat and sleeps 4 people.
Court Barton Cottage No. 10
Court Barton Cottage No. 10 is 2 miles from 9 Salcombe Retreat and sleeps 4 people.
Court Barton Cottage No. 10

Flat 1 Hazeldene
Flat 1 Hazeldene is 1 miles from 9 Salcombe Retreat and sleeps 4 people.
Flat 1 Hazeldene
Flat 1 Hazeldene is 1 miles from 9 Salcombe Retreat and sleeps 4 people.
Flat 1 Hazeldene

Flat 3 The Salcombe
Flat 3 The Salcombe is 2 miles from 9 Salcombe Retreat and sleeps 4 people.
Flat 3 The Salcombe
Flat 3 The Salcombe is 2 miles from 9 Salcombe Retreat and sleeps 4 people.
Flat 3 The Salcombe

Fuchsia Cottage
Fuchsia Cottage is 2 miles from 9 Salcombe Retreat and sleeps 4 people.
Fuchsia Cottage
Fuchsia Cottage is 2 miles from 9 Salcombe Retreat and sleeps 4 people.
Fuchsia Cottage

Gilly's Cottage
Gilly's Cottage is 2 miles from 9 Salcombe Retreat and sleeps 4 people.
Gilly's Cottage
Gilly's Cottage is 2 miles from 9 Salcombe Retreat and sleeps 4 people.
Gilly's Cottage

Harbour Cottage
Harbour Cottage is 2 miles from 9 Salcombe Retreat and sleeps 4 people.
Harbour Cottage
Harbour Cottage is 2 miles from 9 Salcombe Retreat and sleeps 4 people.
Harbour Cottage

Hydeaway, 7 Grafton Towers
Hydeaway, 7 Grafton Towers is 1 miles from 9 Salcombe Retreat and sleeps 4 people.
Hydeaway, 7 Grafton Towers
Hydeaway, 7 Grafton Towers is 1 miles from 9 Salcombe Retreat and sleeps 4 people.
Hydeaway, 7 Grafton Towers

Little Starboard
Little Starboard is 4 miles from 9 Salcombe Retreat and sleeps 4 people.
Little Starboard
Little Starboard is 4 miles from 9 Salcombe Retreat and sleeps 4 people.
Little Starboard

Malborough Park
Malborough Park is 1 miles from 9 Salcombe Retreat and sleeps 4 people.
Malborough Park
Malborough Park is 1 miles from 9 Salcombe Retreat and sleeps 4 people.
Malborough Park

Poundstone Court 8
Poundstone Court 8 is 2 miles from 9 Salcombe Retreat and sleeps 4 people.
Poundstone Court 8
Poundstone Court 8 is 2 miles from 9 Salcombe Retreat and sleeps 4 people.
Poundstone Court 8

Primrose Cottage
Primrose Cottage is 2 miles from 9 Salcombe Retreat and sleeps 4 people.
Primrose Cottage
Primrose Cottage is 2 miles from 9 Salcombe Retreat and sleeps 4 people.
Primrose Cottage

Printers Grange
Printers Grange is 4 miles from 9 Salcombe Retreat and sleeps 4 people.
Printers Grange
Printers Grange is 4 miles from 9 Salcombe Retreat and sleeps 4 people.
Printers Grange

Quarterdeck: The Salcombe
Quarterdeck: The Salcombe is 2 miles from 9 Salcombe Retreat and sleeps 4 people.
Quarterdeck: The Salcombe
Quarterdeck: The Salcombe is 2 miles from 9 Salcombe Retreat and sleeps 4 people.
Quarterdeck: The Salcombe

Seahorse Cottage (30 Fore Street)
Seahorse Cottage (30 Fore Street) is 2 miles from 9 Salcombe Retreat and sleeps 4 people.
Seahorse Cottage (30 Fore Street)
Seahorse Cottage (30 Fore Street) is 2 miles from 9 Salcombe Retreat and sleeps 4 people.
Seahorse Cottage (30 Fore Street)

Shippen Cottage
Shippen Cottage is 2 miles from 9 Salcombe Retreat and sleeps 4 people.
Shippen Cottage
Shippen Cottage is 2 miles from 9 Salcombe Retreat and sleeps 4 people.
Shippen Cottage

Shipwrights Cottage
Shipwrights Cottage is 2 miles from 9 Salcombe Retreat and sleeps 4 people.
Shipwrights Cottage
Shipwrights Cottage is 2 miles from 9 Salcombe Retreat and sleeps 4 people.
Shipwrights Cottage

St Elmos Lodge - Flat 1
St Elmos Lodge - Flat 1 is 1 miles from 9 Salcombe Retreat and sleeps 4 people.
St Elmos Lodge - Flat 1
St Elmos Lodge - Flat 1 is 1 miles from 9 Salcombe Retreat and sleeps 4 people.
St Elmos Lodge - Flat 1

Stable End Cottage
Stable End Cottage is 1 miles from 9 Salcombe Retreat and sleeps 4 people.
Stable End Cottage
Stable End Cottage is 1 miles from 9 Salcombe Retreat and sleeps 4 people.
Stable End Cottage

The Mariner's Cottage
The Mariner's Cottage is 2 miles from 9 Salcombe Retreat and sleeps 4 people.
The Mariner's Cottage
The Mariner's Cottage is 2 miles from 9 Salcombe Retreat and sleeps 4 people.
The Mariner's Cottage

The Stable at The Byres
The Stable at The Byres is 2 miles from 9 Salcombe Retreat and sleeps 4 people.
The Stable at The Byres
The Stable at The Byres is 2 miles from 9 Salcombe Retreat and sleeps 4 people.
The Stable at The Byres

1 Church Hill House
1 Church Hill House is 2 miles from 9 Salcombe Retreat and sleeps 5 people.
1 Church Hill House
1 Church Hill House is 2 miles from 9 Salcombe Retreat and sleeps 5 people.
1 Church Hill House

1 Crabshell Quay
1 Crabshell Quay is 4 miles from 9 Salcombe Retreat and sleeps 5 people.
1 Crabshell Quay
1 Crabshell Quay is 4 miles from 9 Salcombe Retreat and sleeps 5 people.
1 Crabshell Quay

18 Robinsons Row
18 Robinsons Row is 2 miles from 9 Salcombe Retreat and sleeps 5 people.
18 Robinsons Row
18 Robinsons Row is 2 miles from 9 Salcombe Retreat and sleeps 5 people.
18 Robinsons Row

2 North Crest House
2 North Crest House is 2 miles from 9 Salcombe Retreat and sleeps 5 people.
2 North Crest House
2 North Crest House is 2 miles from 9 Salcombe Retreat and sleeps 5 people.
2 North Crest House

2 Thurlestone Beach Apartments
2 Thurlestone Beach Apartments is 3 miles from 9 Salcombe Retreat and sleeps 5 people.
2 Thurlestone Beach Apartments
2 Thurlestone Beach Apartments is 3 miles from 9 Salcombe Retreat and sleeps 5 people.
2 Thurlestone Beach Apartments

4 Crabshell Quay
4 Crabshell Quay is 4 miles from 9 Salcombe Retreat and sleeps 5 people.
4 Crabshell Quay
4 Crabshell Quay is 4 miles from 9 Salcombe Retreat and sleeps 5 people.
4 Crabshell Quay

4 Glenthorne House
4 Glenthorne House is 2 miles from 9 Salcombe Retreat and sleeps 5 people.
4 Glenthorne House
4 Glenthorne House is 2 miles from 9 Salcombe Retreat and sleeps 5 people.
4 Glenthorne House

4 Thurlestone Beach House
4 Thurlestone Beach House is 3 miles from 9 Salcombe Retreat and sleeps 5 people.
4 Thurlestone Beach House
4 Thurlestone Beach House is 3 miles from 9 Salcombe Retreat and sleeps 5 people.
4 Thurlestone Beach House

6 Chichester Court
6 Chichester Court is 2 miles from 9 Salcombe Retreat and sleeps 5 people.
6 Chichester Court
6 Chichester Court is 2 miles from 9 Salcombe Retreat and sleeps 5 people.
6 Chichester Court

8 Kings Cottages
8 Kings Cottages is 2 miles from 9 Salcombe Retreat and sleeps 5 people.
8 Kings Cottages
8 Kings Cottages is 2 miles from 9 Salcombe Retreat and sleeps 5 people.
8 Kings Cottages

Apartment 4 Lyndhurst
Apartment 4 Lyndhurst is 2 miles from 9 Salcombe Retreat and sleeps 5 people.
Apartment 4 Lyndhurst
Apartment 4 Lyndhurst is 2 miles from 9 Salcombe Retreat and sleeps 5 people.
Apartment 4 Lyndhurst

Jasper's Corner
Jasper's Corner is 2 miles from 9 Salcombe Retreat and sleeps 5 people.
Jasper's Corner
Jasper's Corner is 2 miles from 9 Salcombe Retreat and sleeps 5 people.
Jasper's Corner

Rambler Cottage
Rambler Cottage is 2 miles from 9 Salcombe Retreat and sleeps 5 people.
Rambler Cottage
Rambler Cottage is 2 miles from 9 Salcombe Retreat and sleeps 5 people.
Rambler Cottage

The Granary (Southdown Farm)
The Granary (Southdown Farm) is 1 miles from 9 Salcombe Retreat and sleeps 5 people.
The Granary (Southdown Farm)
The Granary (Southdown Farm) is 1 miles from 9 Salcombe Retreat and sleeps 5 people.
The Granary (Southdown Farm)

Upper Marcam House
Upper Marcam House is 2 miles from 9 Salcombe Retreat and sleeps 5 people.
Upper Marcam House
Upper Marcam House is 2 miles from 9 Salcombe Retreat and sleeps 5 people.
Upper Marcam House

1 Bantham Holiday Cottages
1 Bantham Holiday Cottages is 4 miles from 9 Salcombe Retreat and sleeps 6 people.
1 Bantham Holiday Cottages
1 Bantham Holiday Cottages is 4 miles from 9 Salcombe Retreat and sleeps 6 people.
1 Bantham Holiday Cottages

1 Island Street
1 Island Street is 2 miles from 9 Salcombe Retreat and sleeps 6 people.
1 Island Street
1 Island Street is 2 miles from 9 Salcombe Retreat and sleeps 6 people.
1 Island Street

1 Roborough Court
1 Roborough Court is 2 miles from 9 Salcombe Retreat and sleeps 6 people.
1 Roborough Court
1 Roborough Court is 2 miles from 9 Salcombe Retreat and sleeps 6 people.
1 Roborough Court

1 Salcombe Retreat (Seashells)
1 Salcombe Retreat (Seashells) is 0 miles from 9 Salcombe Retreat and sleeps 6 people.
1 Salcombe Retreat (Seashells)
1 Salcombe Retreat (Seashells) is 0 miles from 9 Salcombe Retreat and sleeps 6 people.
1 Salcombe Retreat (Seashells)

1 Scoble Cottages
1 Scoble Cottages is 4 miles from 9 Salcombe Retreat and sleeps 6 people.
1 Scoble Cottages
1 Scoble Cottages is 4 miles from 9 Salcombe Retreat and sleeps 6 people.
1 Scoble Cottages

1 Thurlestone Beach Apartments
1 Thurlestone Beach Apartments is 3 miles from 9 Salcombe Retreat and sleeps 6 people.
1 Thurlestone Beach Apartments
1 Thurlestone Beach Apartments is 3 miles from 9 Salcombe Retreat and sleeps 6 people.
1 Thurlestone Beach Apartments

1 West Park Mews
1 West Park Mews is 2 miles from 9 Salcombe Retreat and sleeps 6 people.
1 West Park Mews
1 West Park Mews is 2 miles from 9 Salcombe Retreat and sleeps 6 people.
1 West Park Mews

10 Thurlestone Rock Apartments
10 Thurlestone Rock Apartments is 3 miles from 9 Salcombe Retreat and sleeps 6 people.
10 Thurlestone Rock Apartments
10 Thurlestone Rock Apartments is 3 miles from 9 Salcombe Retreat and sleeps 6 people.
10 Thurlestone Rock Apartments

11 Crabshell Quay
11 Crabshell Quay is 4 miles from 9 Salcombe Retreat and sleeps 6 people.
11 Crabshell Quay
11 Crabshell Quay is 4 miles from 9 Salcombe Retreat and sleeps 6 people.
11 Crabshell Quay

12 Salcombe Retreat
12 Salcombe Retreat is 0 miles from 9 Salcombe Retreat and sleeps 6 people.
12 Salcombe Retreat
12 Salcombe Retreat is 0 miles from 9 Salcombe Retreat and sleeps 6 people.
12 Salcombe Retreat

12 St. Elmo Court
12 St. Elmo Court is 1 miles from 9 Salcombe Retreat and sleeps 6 people.
12 St. Elmo Court
12 St. Elmo Court is 1 miles from 9 Salcombe Retreat and sleeps 6 people.
12 St. Elmo Court

12 Thurlestone Rock
12 Thurlestone Rock is 3 miles from 9 Salcombe Retreat and sleeps 6 people.
12 Thurlestone Rock
12 Thurlestone Rock is 3 miles from 9 Salcombe Retreat and sleeps 6 people.
12 Thurlestone Rock

13 Crabshell Heights
13 Crabshell Heights is 4 miles from 9 Salcombe Retreat and sleeps 6 people.
13 Crabshell Heights
13 Crabshell Heights is 4 miles from 9 Salcombe Retreat and sleeps 6 people.
13 Crabshell Heights

13 Salcombe Retreat
13 Salcombe Retreat is 0 miles from 9 Salcombe Retreat and sleeps 6 people.
13 Salcombe Retreat
13 Salcombe Retreat is 0 miles from 9 Salcombe Retreat and sleeps 6 people.
13 Salcombe Retreat

17 St Elmo Court
17 St Elmo Court is 1 miles from 9 Salcombe Retreat and sleeps 6 people.
17 St Elmo Court
17 St Elmo Court is 1 miles from 9 Salcombe Retreat and sleeps 6 people.
17 St Elmo Court

2 Bantham Holiday Cottages
2 Bantham Holiday Cottages is 4 miles from 9 Salcombe Retreat and sleeps 6 people.
2 Bantham Holiday Cottages
2 Bantham Holiday Cottages is 4 miles from 9 Salcombe Retreat and sleeps 6 people.
2 Bantham Holiday Cottages

2 Hamstone Court
2 Hamstone Court is 2 miles from 9 Salcombe Retreat and sleeps 6 people.
2 Hamstone Court
2 Hamstone Court is 2 miles from 9 Salcombe Retreat and sleeps 6 people.
2 Hamstone Court

2 Thurlestone Rock
2 Thurlestone Rock is 3 miles from 9 Salcombe Retreat and sleeps 6 people.
2 Thurlestone Rock
2 Thurlestone Rock is 3 miles from 9 Salcombe Retreat and sleeps 6 people.
2 Thurlestone Rock

22 Courtenay Street
22 Courtenay Street is 2 miles from 9 Salcombe Retreat and sleeps 6 people.
22 Courtenay Street
22 Courtenay Street is 2 miles from 9 Salcombe Retreat and sleeps 6 people.
22 Courtenay Street

25 Salcombe Retreat
25 Salcombe Retreat is 0 miles from 9 Salcombe Retreat and sleeps 6 people.
25 Salcombe Retreat
25 Salcombe Retreat is 0 miles from 9 Salcombe Retreat and sleeps 6 people.
25 Salcombe Retreat

3 Bantham Holiday Cottages
3 Bantham Holiday Cottages is 4 miles from 9 Salcombe Retreat and sleeps 6 people.
3 Bantham Holiday Cottages
3 Bantham Holiday Cottages is 4 miles from 9 Salcombe Retreat and sleeps 6 people.
3 Bantham Holiday Cottages

3 Island Place (Saltstone)
3 Island Place (Saltstone) is 2 miles from 9 Salcombe Retreat and sleeps 6 people.
3 Island Place (Saltstone)
3 Island Place (Saltstone) is 2 miles from 9 Salcombe Retreat and sleeps 6 people.
3 Island Place (Saltstone)

3 Moult Farm Cottage
3 Moult Farm Cottage is 1 miles from 9 Salcombe Retreat and sleeps 6 people.
3 Moult Farm Cottage
3 Moult Farm Cottage is 1 miles from 9 Salcombe Retreat and sleeps 6 people.
3 Moult Farm Cottage

3 Thurlestone Rock Apartments
3 Thurlestone Rock Apartments is 3 miles from 9 Salcombe Retreat and sleeps 6 people.
3 Thurlestone Rock Apartments
3 Thurlestone Rock Apartments is 3 miles from 9 Salcombe Retreat and sleeps 6 people.
3 Thurlestone Rock Apartments

33 Weymouth Park
33 Weymouth Park is 2 miles from 9 Salcombe Retreat and sleeps 6 people.
33 Weymouth Park
33 Weymouth Park is 2 miles from 9 Salcombe Retreat and sleeps 6 people.
33 Weymouth Park

37 The Salcombe
37 The Salcombe is 2 miles from 9 Salcombe Retreat and sleeps 6 people.
37 The Salcombe
37 The Salcombe is 2 miles from 9 Salcombe Retreat and sleeps 6 people.
37 The Salcombe

4 Armada Apartments
4 Armada Apartments is 2 miles from 9 Salcombe Retreat and sleeps 6 people.
4 Armada Apartments
4 Armada Apartments is 2 miles from 9 Salcombe Retreat and sleeps 6 people.
4 Armada Apartments

4 St Elmo Court
4 St Elmo Court is 1 miles from 9 Salcombe Retreat and sleeps 6 people.
4 St Elmo Court
4 St Elmo Court is 1 miles from 9 Salcombe Retreat and sleeps 6 people.
4 St Elmo Court

4 Thurlestone Rock Apartments
4 Thurlestone Rock Apartments is 3 miles from 9 Salcombe Retreat and sleeps 6 people.
4 Thurlestone Rock Apartments
4 Thurlestone Rock Apartments is 3 miles from 9 Salcombe Retreat and sleeps 6 people.
4 Thurlestone Rock Apartments

5 Chichester Court
5 Chichester Court is 2 miles from 9 Salcombe Retreat and sleeps 6 people.
5 Chichester Court
5 Chichester Court is 2 miles from 9 Salcombe Retreat and sleeps 6 people.
5 Chichester Court

5 Island Street
5 Island Street is 2 miles from 9 Salcombe Retreat and sleeps 6 people.
5 Island Street
5 Island Street is 2 miles from 9 Salcombe Retreat and sleeps 6 people.
5 Island Street

5 Thurlestone Beach
5 Thurlestone Beach is 3 miles from 9 Salcombe Retreat and sleeps 6 people.
5 Thurlestone Beach
5 Thurlestone Beach is 3 miles from 9 Salcombe Retreat and sleeps 6 people.
5 Thurlestone Beach

5 Thurlestone Beach
5 Thurlestone Beach is 3 miles from 9 Salcombe Retreat and sleeps 6 people.
5 Thurlestone Beach
5 Thurlestone Beach is 3 miles from 9 Salcombe Retreat and sleeps 6 people.
5 Thurlestone Beach

5 Thurlestone Beach Apartments
5 Thurlestone Beach Apartments is 3 miles from 9 Salcombe Retreat and sleeps 6 people.
5 Thurlestone Beach Apartments
5 Thurlestone Beach Apartments is 3 miles from 9 Salcombe Retreat and sleeps 6 people.
5 Thurlestone Beach Apartments

6 Crabshell Quay
6 Crabshell Quay is 4 miles from 9 Salcombe Retreat and sleeps 6 people.
6 Crabshell Quay
6 Crabshell Quay is 4 miles from 9 Salcombe Retreat and sleeps 6 people.
6 Crabshell Quay

6 Island Place (Beachstone)
6 Island Place (Beachstone) is 2 miles from 9 Salcombe Retreat and sleeps 6 people.
6 Island Place (Beachstone)
6 Island Place (Beachstone) is 2 miles from 9 Salcombe Retreat and sleeps 6 people.
6 Island Place (Beachstone)

7 Glenthorne House
7 Glenthorne House is 2 miles from 9 Salcombe Retreat and sleeps 6 people.
7 Glenthorne House
7 Glenthorne House is 2 miles from 9 Salcombe Retreat and sleeps 6 people.
7 Glenthorne House

7 Thurlestone Rock Apartments
7 Thurlestone Rock Apartments is 3 miles from 9 Salcombe Retreat and sleeps 6 people.
7 Thurlestone Rock Apartments
7 Thurlestone Rock Apartments is 3 miles from 9 Salcombe Retreat and sleeps 6 people.
7 Thurlestone Rock Apartments

7, Old Rectory Gardens
7, Old Rectory Gardens is 4 miles from 9 Salcombe Retreat and sleeps 6 people.
7, Old Rectory Gardens
7, Old Rectory Gardens is 4 miles from 9 Salcombe Retreat and sleeps 6 people.
7, Old Rectory Gardens

8 Church Street
8 Church Street is 2 miles from 9 Salcombe Retreat and sleeps 6 people.
8 Church Street
8 Church Street is 2 miles from 9 Salcombe Retreat and sleeps 6 people.
8 Church Street

8 Thurlestone Beach Apartments
8 Thurlestone Beach Apartments is 3 miles from 9 Salcombe Retreat and sleeps 6 people.
8 Thurlestone Beach Apartments
8 Thurlestone Beach Apartments is 3 miles from 9 Salcombe Retreat and sleeps 6 people.
8 Thurlestone Beach Apartments

9 Crabshell Heights
9 Crabshell Heights is 4 miles from 9 Salcombe Retreat and sleeps 6 people.
9 Crabshell Heights
9 Crabshell Heights is 4 miles from 9 Salcombe Retreat and sleeps 6 people.
9 Crabshell Heights

Apartment 13 Combehaven
Apartment 13 Combehaven is 2 miles from 9 Salcombe Retreat and sleeps 6 people.
Apartment 13 Combehaven
Apartment 13 Combehaven is 2 miles from 9 Salcombe Retreat and sleeps 6 people.
Apartment 13 Combehaven

Apartment 3 Combehaven
Apartment 3 Combehaven is 2 miles from 9 Salcombe Retreat and sleeps 6 people.
Apartment 3 Combehaven
Apartment 3 Combehaven is 2 miles from 9 Salcombe Retreat and sleeps 6 people.
Apartment 3 Combehaven

Bantham Retreat
Bantham Retreat is 4 miles from 9 Salcombe Retreat and sleeps 6 people.
Bantham Retreat
Bantham Retreat is 4 miles from 9 Salcombe Retreat and sleeps 6 people.
Bantham Retreat

Bay Tree Cottage
Bay Tree Cottage is 4 miles from 9 Salcombe Retreat and sleeps 6 people.
Bay Tree Cottage
Bay Tree Cottage is 4 miles from 9 Salcombe Retreat and sleeps 6 people.
Bay Tree Cottage

Bay Tree Cottage
Bay Tree Cottage is 4 miles from 9 Salcombe Retreat and sleeps 6 people.
Bay Tree Cottage
Bay Tree Cottage is 4 miles from 9 Salcombe Retreat and sleeps 6 people.
Bay Tree Cottage

Bolberry Retreat
Bolberry Retreat is 4 miles from 9 Salcombe Retreat and sleeps 6 people.
Bolberry Retreat
Bolberry Retreat is 4 miles from 9 Salcombe Retreat and sleeps 6 people.
Bolberry Retreat

Bumblebee Cottage
Bumblebee Cottage is 2 miles from 9 Salcombe Retreat and sleeps 6 people.
Bumblebee Cottage
Bumblebee Cottage is 2 miles from 9 Salcombe Retreat and sleeps 6 people.
Bumblebee Cottage

Church Street 17
Church Street 17 is 2 miles from 9 Salcombe Retreat and sleeps 6 people.
Church Street 17
Church Street 17 is 2 miles from 9 Salcombe Retreat and sleeps 6 people.
Church Street 17

Cob Cottage (Buckley Street)
Cob Cottage (Buckley Street) is 2 miles from 9 Salcombe Retreat and sleeps 6 people.
Cob Cottage (Buckley Street)
Cob Cottage (Buckley Street) is 2 miles from 9 Salcombe Retreat and sleeps 6 people.
Cob Cottage (Buckley Street)

Cornerstone Cottage
Cornerstone Cottage is 2 miles from 9 Salcombe Retreat and sleeps 6 people.
Cornerstone Cottage
Cornerstone Cottage is 2 miles from 9 Salcombe Retreat and sleeps 6 people.
Cornerstone Cottage

Court Barton Cottage No. 2
Court Barton Cottage No. 2 is 2 miles from 9 Salcombe Retreat and sleeps 6 people.
Court Barton Cottage No. 2
Court Barton Cottage No. 2 is 2 miles from 9 Salcombe Retreat and sleeps 6 people.
Court Barton Cottage No. 2

Court Barton Cottage No. 4
Court Barton Cottage No. 4 is 2 miles from 9 Salcombe Retreat and sleeps 6 people.
Court Barton Cottage No. 4
Court Barton Cottage No. 4 is 2 miles from 9 Salcombe Retreat and sleeps 6 people.
Court Barton Cottage No. 4

Court Barton Cottage No. 5
Court Barton Cottage No. 5 is 2 miles from 9 Salcombe Retreat and sleeps 6 people.
Court Barton Cottage No. 5
Court Barton Cottage No. 5 is 2 miles from 9 Salcombe Retreat and sleeps 6 people.
Court Barton Cottage No. 5

Court Barton Cottage No. 7
Court Barton Cottage No. 7 is 2 miles from 9 Salcombe Retreat and sleeps 6 people.
Court Barton Cottage No. 7
Court Barton Cottage No. 7 is 2 miles from 9 Salcombe Retreat and sleeps 6 people.
Court Barton Cottage No. 7

Courtenay Cottage
Courtenay Cottage is 2 miles from 9 Salcombe Retreat and sleeps 6 people.
Courtenay Cottage
Courtenay Cottage is 2 miles from 9 Salcombe Retreat and sleeps 6 people.
Courtenay Cottage

Edinburgh House
Edinburgh House is 2 miles from 9 Salcombe Retreat and sleeps 6 people.
Edinburgh House
Edinburgh House is 2 miles from 9 Salcombe Retreat and sleeps 6 people.
Edinburgh House

Fern Lodge Garden Apartment
Fern Lodge Garden Apartment is 2 miles from 9 Salcombe Retreat and sleeps 6 people.
Fern Lodge Garden Apartment
Fern Lodge Garden Apartment is 2 miles from 9 Salcombe Retreat and sleeps 6 people.
Fern Lodge Garden Apartment

Flat 4, Sandhills House
Flat 4, Sandhills House is 1 miles from 9 Salcombe Retreat and sleeps 6 people.
Flat 4, Sandhills House
Flat 4, Sandhills House is 1 miles from 9 Salcombe Retreat and sleeps 6 people.
Flat 4, Sandhills House

High House Farm East Wing
High House Farm East Wing is 3 miles from 9 Salcombe Retreat and sleeps 6 people.
High House Farm East Wing
High House Farm East Wing is 3 miles from 9 Salcombe Retreat and sleeps 6 people.
High House Farm East Wing

Higher Cliftonville
Higher Cliftonville is 2 miles from 9 Salcombe Retreat and sleeps 6 people.
Higher Cliftonville
Higher Cliftonville is 2 miles from 9 Salcombe Retreat and sleeps 6 people.
Higher Cliftonville

Higher Collaton Cottage
Higher Collaton Cottage is 1 miles from 9 Salcombe Retreat and sleeps 6 people.
Higher Collaton Cottage
Higher Collaton Cottage is 1 miles from 9 Salcombe Retreat and sleeps 6 people.
Higher Collaton Cottage

Jubilee Cottage
Jubilee Cottage is 4 miles from 9 Salcombe Retreat and sleeps 6 people.
Jubilee Cottage
Jubilee Cottage is 4 miles from 9 Salcombe Retreat and sleeps 6 people.
Jubilee Cottage

Lower Court Barn
Lower Court Barn is 2 miles from 9 Salcombe Retreat and sleeps 6 people.
Lower Court Barn
Lower Court Barn is 2 miles from 9 Salcombe Retreat and sleeps 6 people.
Lower Court Barn

Lower Goosewell Cottage
Lower Goosewell Cottage is 4 miles from 9 Salcombe Retreat and sleeps 6 people.
Lower Goosewell Cottage
Lower Goosewell Cottage is 4 miles from 9 Salcombe Retreat and sleeps 6 people.
Lower Goosewell Cottage

Mayflower, 9 Coronation Road
Mayflower, 9 Coronation Road is 2 miles from 9 Salcombe Retreat and sleeps 6 people.
Mayflower, 9 Coronation Road
Mayflower, 9 Coronation Road is 2 miles from 9 Salcombe Retreat and sleeps 6 people.
Mayflower, 9 Coronation Road

Ocean View (Hope Cove)
Ocean View (Hope Cove) is 2 miles from 9 Salcombe Retreat and sleeps 6 people.
Ocean View (Hope Cove)
Ocean View (Hope Cove) is 2 miles from 9 Salcombe Retreat and sleeps 6 people.
Ocean View (Hope Cove)

Oceanview Apartment
Oceanview Apartment is 3 miles from 9 Salcombe Retreat and sleeps 6 people.
Oceanview Apartment
Oceanview Apartment is 3 miles from 9 Salcombe Retreat and sleeps 6 people.
Oceanview Apartment

Old Police House
Old Police House is 2 miles from 9 Salcombe Retreat and sleeps 6 people.
Old Police House
Old Police House is 2 miles from 9 Salcombe Retreat and sleeps 6 people.
Old Police House

Rocky's Cottage
Rocky's Cottage is 4 miles from 9 Salcombe Retreat and sleeps 6 people.
Rocky's Cottage
Rocky's Cottage is 4 miles from 9 Salcombe Retreat and sleeps 6 people.
Rocky's Cottage

Seascape (Hope Cove)
Seascape (Hope Cove) is 2 miles from 9 Salcombe Retreat and sleeps 6 people.
Seascape (Hope Cove)
Seascape (Hope Cove) is 2 miles from 9 Salcombe Retreat and sleeps 6 people.
Seascape (Hope Cove)

Shadycombe Lodge
Shadycombe Lodge is 2 miles from 9 Salcombe Retreat and sleeps 6 people.
Shadycombe Lodge
Shadycombe Lodge is 2 miles from 9 Salcombe Retreat and sleeps 6 people.
Shadycombe Lodge

Spinnaker Cottage
Spinnaker Cottage is 2 miles from 9 Salcombe Retreat and sleeps 6 people.
Spinnaker Cottage
Spinnaker Cottage is 2 miles from 9 Salcombe Retreat and sleeps 6 people.
Spinnaker Cottage

St Elmo Court 7
St Elmo Court 7 is 1 miles from 9 Salcombe Retreat and sleeps 6 people.
St Elmo Court 7
St Elmo Court 7 is 1 miles from 9 Salcombe Retreat and sleeps 6 people.
St Elmo Court 7

Swallow Cottage
Swallow Cottage is 4 miles from 9 Salcombe Retreat and sleeps 6 people.
Swallow Cottage
Swallow Cottage is 4 miles from 9 Salcombe Retreat and sleeps 6 people.
Swallow Cottage

Tappers Quay 2 - sleeps 4/6
Tappers Quay 2 - sleeps 4/6 is 2 miles from 9 Salcombe Retreat and sleeps 6 people.
Tappers Quay 2 - sleeps 4/6
Tappers Quay 2 - sleeps 4/6 is 2 miles from 9 Salcombe Retreat and sleeps 6 people.
Tappers Quay 2 - sleeps 4/6

The Chota House
The Chota House is 2 miles from 9 Salcombe Retreat and sleeps 6 people.
The Chota House
The Chota House is 2 miles from 9 Salcombe Retreat and sleeps 6 people.
The Chota House

The Milking Shed
The Milking Shed is 4 miles from 9 Salcombe Retreat and sleeps 6 people.
The Milking Shed
The Milking Shed is 4 miles from 9 Salcombe Retreat and sleeps 6 people.
The Milking Shed

The Old Cider Barn
The Old Cider Barn is 2 miles from 9 Salcombe Retreat and sleeps 6 people.
The Old Cider Barn
The Old Cider Barn is 2 miles from 9 Salcombe Retreat and sleeps 6 people.
The Old Cider Barn

The Old Milking Shed
The Old Milking Shed is 4 miles from 9 Salcombe Retreat and sleeps 6 people.
The Old Milking Shed
The Old Milking Shed is 4 miles from 9 Salcombe Retreat and sleeps 6 people.
The Old Milking Shed

The Old Tack Room
The Old Tack Room is 3 miles from 9 Salcombe Retreat and sleeps 6 people.
The Old Tack Room
The Old Tack Room is 3 miles from 9 Salcombe Retreat and sleeps 6 people.
The Old Tack Room

The White Cottage
The White Cottage is 3 miles from 9 Salcombe Retreat and sleeps 6 people.
The White Cottage
The White Cottage is 3 miles from 9 Salcombe Retreat and sleeps 6 people.
The White Cottage

Two Ocean Reach
Two Ocean Reach is 1 miles from 9 Salcombe Retreat and sleeps 6 people.
Two Ocean Reach
Two Ocean Reach is 1 miles from 9 Salcombe Retreat and sleeps 6 people.
Two Ocean Reach

Upper Sheldon House
Upper Sheldon House is 2 miles from 9 Salcombe Retreat and sleeps 6 people.
Upper Sheldon House
Upper Sheldon House is 2 miles from 9 Salcombe Retreat and sleeps 6 people.
Upper Sheldon House

1 North Upton Barns
1 North Upton Barns is 4 miles from 9 Salcombe Retreat and sleeps 7 people.
1 North Upton Barns
1 North Upton Barns is 4 miles from 9 Salcombe Retreat and sleeps 7 people.
1 North Upton Barns

2 Orchard Drive
2 Orchard Drive is 2 miles from 9 Salcombe Retreat and sleeps 7 people.
2 Orchard Drive
2 Orchard Drive is 2 miles from 9 Salcombe Retreat and sleeps 7 people.
2 Orchard Drive

22 The Salcombe
22 The Salcombe is 2 miles from 9 Salcombe Retreat and sleeps 7 people.
22 The Salcombe
22 The Salcombe is 2 miles from 9 Salcombe Retreat and sleeps 7 people.
22 The Salcombe

3 Bonaventure Close
3 Bonaventure Close is 2 miles from 9 Salcombe Retreat and sleeps 7 people.
3 Bonaventure Close
3 Bonaventure Close is 2 miles from 9 Salcombe Retreat and sleeps 7 people.
3 Bonaventure Close

Apple Tree And The Love Shack
Apple Tree And The Love Shack is 3 miles from 9 Salcombe Retreat and sleeps 7 people.
Apple Tree And The Love Shack
Apple Tree And The Love Shack is 3 miles from 9 Salcombe Retreat and sleeps 7 people.
Apple Tree And The Love Shack

Court Barton Cottage No. 3
Court Barton Cottage No. 3 is 2 miles from 9 Salcombe Retreat and sleeps 7 people.
Court Barton Cottage No. 3
Court Barton Cottage No. 3 is 2 miles from 9 Salcombe Retreat and sleeps 7 people.
Court Barton Cottage No. 3

Courtenay Street 5
Courtenay Street 5 is 2 miles from 9 Salcombe Retreat and sleeps 7 people.
Courtenay Street 5
Courtenay Street 5 is 2 miles from 9 Salcombe Retreat and sleeps 7 people.
Courtenay Street 5

Coxswains Watch
Coxswains Watch is 2 miles from 9 Salcombe Retreat and sleeps 7 people.
Coxswains Watch
Coxswains Watch is 2 miles from 9 Salcombe Retreat and sleeps 7 people.
Coxswains Watch

Garden Cottage Hope Cove
Garden Cottage Hope Cove is 2 miles from 9 Salcombe Retreat and sleeps 7 people.
Garden Cottage Hope Cove
Garden Cottage Hope Cove is 2 miles from 9 Salcombe Retreat and sleeps 7 people.
Garden Cottage Hope Cove

Lower Court House
Lower Court House is 2 miles from 9 Salcombe Retreat and sleeps 7 people.
Lower Court House
Lower Court House is 2 miles from 9 Salcombe Retreat and sleeps 7 people.
Lower Court House

Pheasant Cottage
Pheasant Cottage is 1 miles from 9 Salcombe Retreat and sleeps 7 people.
Pheasant Cottage
Pheasant Cottage is 1 miles from 9 Salcombe Retreat and sleeps 7 people.
Pheasant Cottage

Smugglers Haunt
Smugglers Haunt is 2 miles from 9 Salcombe Retreat and sleeps 7 people.
Smugglers Haunt
Smugglers Haunt is 2 miles from 9 Salcombe Retreat and sleeps 7 people.
Smugglers Haunt

1 Kings Cottages
1 Kings Cottages is 2 miles from 9 Salcombe Retreat and sleeps 8 people.
1 Kings Cottages
1 Kings Cottages is 2 miles from 9 Salcombe Retreat and sleeps 8 people.
1 Kings Cottages

1 Whimbrels Edge
1 Whimbrels Edge is 4 miles from 9 Salcombe Retreat and sleeps 8 people.
1 Whimbrels Edge
1 Whimbrels Edge is 4 miles from 9 Salcombe Retreat and sleeps 8 people.
1 Whimbrels Edge

10 Old Rectory Gardens
10 Old Rectory Gardens is 4 miles from 9 Salcombe Retreat and sleeps 8 people.
10 Old Rectory Gardens
10 Old Rectory Gardens is 4 miles from 9 Salcombe Retreat and sleeps 8 people.
10 Old Rectory Gardens

11 Robinsons Row
11 Robinsons Row is 2 miles from 9 Salcombe Retreat and sleeps 8 people.
11 Robinsons Row
11 Robinsons Row is 2 miles from 9 Salcombe Retreat and sleeps 8 people.
11 Robinsons Row

16 Courtenay Street
16 Courtenay Street is 2 miles from 9 Salcombe Retreat and sleeps 8 people.
16 Courtenay Street
16 Courtenay Street is 2 miles from 9 Salcombe Retreat and sleeps 8 people.
16 Courtenay Street

2 Church Hill House
2 Church Hill House is 2 miles from 9 Salcombe Retreat and sleeps 8 people.
2 Church Hill House
2 Church Hill House is 2 miles from 9 Salcombe Retreat and sleeps 8 people.
2 Church Hill House

2 Churchill House
2 Churchill House is 2 miles from 9 Salcombe Retreat and sleeps 8 people.
2 Churchill House
2 Churchill House is 2 miles from 9 Salcombe Retreat and sleeps 8 people.
2 Churchill House

2 Russell Court
2 Russell Court is 2 miles from 9 Salcombe Retreat and sleeps 8 people.
2 Russell Court
2 Russell Court is 2 miles from 9 Salcombe Retreat and sleeps 8 people.
2 Russell Court

3 Eddystone Row
3 Eddystone Row is 2 miles from 9 Salcombe Retreat and sleeps 8 people.
3 Eddystone Row
3 Eddystone Row is 2 miles from 9 Salcombe Retreat and sleeps 8 people.
3 Eddystone Row

3 Hamstone Court
3 Hamstone Court is 2 miles from 9 Salcombe Retreat and sleeps 8 people.
3 Hamstone Court
3 Hamstone Court is 2 miles from 9 Salcombe Retreat and sleeps 8 people.
3 Hamstone Court

9 Courtenay Street
9 Courtenay Street is 2 miles from 9 Salcombe Retreat and sleeps 8 people.
9 Courtenay Street
9 Courtenay Street is 2 miles from 9 Salcombe Retreat and sleeps 8 people.
9 Courtenay Street

Captain's View, 3 Sandhills
Captain's View, 3 Sandhills is 1 miles from 9 Salcombe Retreat and sleeps 8 people.
Captain's View, 3 Sandhills
Captain's View, 3 Sandhills is 1 miles from 9 Salcombe Retreat and sleeps 8 people.
Captain's View, 3 Sandhills

Church St 1, Upper Apartment
Church St 1, Upper Apartment is 2 miles from 9 Salcombe Retreat and sleeps 8 people.
Church St 1, Upper Apartment
Church St 1, Upper Apartment is 2 miles from 9 Salcombe Retreat and sleeps 8 people.
Church St 1, Upper Apartment

Church Street 23
Church Street 23 is 2 miles from 9 Salcombe Retreat and sleeps 8 people.
Church Street 23
Church Street 23 is 2 miles from 9 Salcombe Retreat and sleeps 8 people.
Church Street 23

Court Barton Cottage No. 11
Court Barton Cottage No. 11 is 2 miles from 9 Salcombe Retreat and sleeps 8 people.
Court Barton Cottage No. 11
Court Barton Cottage No. 11 is 2 miles from 9 Salcombe Retreat and sleeps 8 people.
Court Barton Cottage No. 11

Court Barton Cottage No. 6
Court Barton Cottage No. 6 is 2 miles from 9 Salcombe Retreat and sleeps 8 people.
Court Barton Cottage No. 6
Court Barton Cottage No. 6 is 2 miles from 9 Salcombe Retreat and sleeps 8 people.
Court Barton Cottage No. 6

Court Barton Cottage No. 8
Court Barton Cottage No. 8 is 2 miles from 9 Salcombe Retreat and sleeps 8 people.
Court Barton Cottage No. 8
Court Barton Cottage No. 8 is 2 miles from 9 Salcombe Retreat and sleeps 8 people.
Court Barton Cottage No. 8

Courtenay Street 24
Courtenay Street 24 is 2 miles from 9 Salcombe Retreat and sleeps 8 people.
Courtenay Street 24
Courtenay Street 24 is 2 miles from 9 Salcombe Retreat and sleeps 8 people.
Courtenay Street 24

Cracklefield Cottage
Cracklefield Cottage is 4 miles from 9 Salcombe Retreat and sleeps 8 people.
Cracklefield Cottage
Cracklefield Cottage is 4 miles from 9 Salcombe Retreat and sleeps 8 people.
Cracklefield Cottage

Homefield House
Homefield House is 4 miles from 9 Salcombe Retreat and sleeps 8 people.
Homefield House
Homefield House is 4 miles from 9 Salcombe Retreat and sleeps 8 people.
Homefield House

Mapperley Lodge
Mapperley Lodge is 2 miles from 9 Salcombe Retreat and sleeps 8 people.
Mapperley Lodge
Mapperley Lodge is 2 miles from 9 Salcombe Retreat and sleeps 8 people.
Mapperley Lodge

Quayside Cottage
Quayside Cottage is 2 miles from 9 Salcombe Retreat and sleeps 8 people.
Quayside Cottage
Quayside Cottage is 2 miles from 9 Salcombe Retreat and sleeps 8 people.
Quayside Cottage

Round House, Court Barton
Round House, Court Barton is 2 miles from 9 Salcombe Retreat and sleeps 8 people.
Round House, Court Barton
Round House, Court Barton is 2 miles from 9 Salcombe Retreat and sleeps 8 people.
Round House, Court Barton

Seagulls (Salcombe)
Seagulls (Salcombe) is 2 miles from 9 Salcombe Retreat and sleeps 8 people.
Seagulls (Salcombe)
Seagulls (Salcombe) is 2 miles from 9 Salcombe Retreat and sleeps 8 people.
Seagulls (Salcombe)

Seashells, 17 Channel View
Seashells, 17 Channel View is 2 miles from 9 Salcombe Retreat and sleeps 8 people.
Seashells, 17 Channel View
Seashells, 17 Channel View is 2 miles from 9 Salcombe Retreat and sleeps 8 people.
Seashells, 17 Channel View

The Old Malt House
The Old Malt House is 4 miles from 9 Salcombe Retreat and sleeps 8 people.
The Old Malt House
The Old Malt House is 4 miles from 9 Salcombe Retreat and sleeps 8 people.
The Old Malt House

The Round House
The Round House is 3 miles from 9 Salcombe Retreat and sleeps 8 people.
The Round House
The Round House is 3 miles from 9 Salcombe Retreat and sleeps 8 people.
The Round House

Thorpe Arnold Major
Thorpe Arnold Major is 4 miles from 9 Salcombe Retreat and sleeps 8 people.
Thorpe Arnold Major
Thorpe Arnold Major is 4 miles from 9 Salcombe Retreat and sleeps 8 people.
Thorpe Arnold Major

Thorpe Arnold Minor
Thorpe Arnold Minor is 4 miles from 9 Salcombe Retreat and sleeps 8 people.
Thorpe Arnold Minor
Thorpe Arnold Minor is 4 miles from 9 Salcombe Retreat and sleeps 8 people.
Thorpe Arnold Minor

Villa 1, Estura
Villa 1, Estura is 2 miles from 9 Salcombe Retreat and sleeps 8 people.
Villa 1, Estura
Villa 1, Estura is 2 miles from 9 Salcombe Retreat and sleeps 8 people.
Villa 1, Estura

Villa 1, Estura
Villa 1, Estura is 2 miles from 9 Salcombe Retreat and sleeps 8 people.
Villa 1, Estura
Villa 1, Estura is 2 miles from 9 Salcombe Retreat and sleeps 8 people.
Villa 1, Estura

The Station Officer's House
The Station Officer's House is 4 miles from 9 Salcombe Retreat and sleeps 9 people.
The Station Officer's House
The Station Officer's House is 4 miles from 9 Salcombe Retreat and sleeps 9 people.
The Station Officer's House

4 Bolberry Court
4 Bolberry Court is 1 miles from 9 Salcombe Retreat and sleeps 10 people.
4 Bolberry Court
4 Bolberry Court is 1 miles from 9 Salcombe Retreat and sleeps 10 people.
4 Bolberry Court

Church Farmhouse
Church Farmhouse is 4 miles from 9 Salcombe Retreat and sleeps 10 people.
Church Farmhouse
Church Farmhouse is 4 miles from 9 Salcombe Retreat and sleeps 10 people.
Church Farmhouse

Whitestrands House
Whitestrands House is 2 miles from 9 Salcombe Retreat and sleeps 10 people.
Whitestrands House
Whitestrands House is 2 miles from 9 Salcombe Retreat and sleeps 10 people.
Whitestrands House

The Farmhouse at Broad Downs
The Farmhouse at Broad Downs is 1 miles from 9 Salcombe Retreat and sleeps 14 people.
The Farmhouse at Broad Downs
The Farmhouse at Broad Downs is 1 miles from 9 Salcombe Retreat and sleeps 14 people.
The Farmhouse at Broad Downs

Goodshelter Barns & The Boathouse
Goodshelter Barns & The Boathouse is 3 miles from 9 Salcombe Retreat and sleeps 16 people.
Goodshelter Barns & The Boathouse
Goodshelter Barns & The Boathouse is 3 miles from 9 Salcombe Retreat and sleeps 16 people.
Goodshelter Barns & The Boathouse

Moult Hill Barn
Moult Hill Barn is 1 miles from 9 Salcombe Retreat and sleeps 16 people.
Moult Hill Barn
Moult Hill Barn is 1 miles from 9 Salcombe Retreat and sleeps 16 people.
Moult Hill Barn

Pipers Bench (Whole House)
Pipers Bench (Whole House) is 4 miles from 9 Salcombe Retreat and sleeps 16 people.
Pipers Bench (Whole House)
Pipers Bench (Whole House) is 4 miles from 9 Salcombe Retreat and sleeps 16 people.
Pipers Bench (Whole House)

Salcombe Retreat
Salcombe Retreat is 1 miles from 9 Salcombe Retreat and sleeps 20 people.
Salcombe Retreat
Salcombe Retreat is 1 miles from 9 Salcombe Retreat and sleeps 20 people.
Salcombe Retreat


























































































































































































































































































































