Suffolk Barn, Kelling near Holt, Norfolk
About Suffolk Barn, Kelling near Holt, Norfolk
sleeps 4 people
Kelling near Holt, Norfolk
Photos of Suffolk Barn
You'll find any photos we have of Suffolk Barn on this page. So far we have these photos for you to look at:
- Suffolk Barn: A well presented wooden holiday lodge, set within 300 acres of woodland and open heathland
- Suffolk Barn: All on one level, the lodge itself is a luxurious and comfortable space
- Ground floor: Entrance
- Ground floor: Enter into lobby
- Ground floor: A spacious, airy sitting room area with Smart television
- Ground floor: Sitting room
- Ground floor: Sitting room area
- Ground floor: Sitting room area with sliding doors opening out onto a decked seating area overlooking the heathland
- Ground floor: Sitting room area (photo 2)
- Ground floor: Out onto the decking
- Seating area on the raised, decked patio with charcoal barbeque
- Al fresco dining
- Ground floor: Open-plan living space
- Ground floor: Spacious, light and airy
- Ground floor: Dining room area and kitchen
- Ground floor: Dining room area
- Ground floor: Dining room area back to sitting room
- Ground floor: Well-equipped kitchen an electric range cooker
- Ground floor: Kitchen
- Ground floor: Kitchen (photo 2)
- Ground floor: Hallway to the bedrooms
- Ground floor: Master bedroom with a king-size bed
- Ground floor: Master bedroom
- Ground floor: Master bedroom with to door to en-suite bathroom
- Ground floor: In to the the en-suite
- Ground floor: En-suite with roll top bath
- Ground floor: En-suite with roll top bath, wash basin and WC
- Ground floor: Bedroom two with twin 3ft single beds
- Ground floor: Bedroom two
- Ground floor: Bedroom two (photo 2)
- Ground floor: Shower room with a walk-in shower, wash basin and WC
- Ground floor: Shower room
- South facing, sunny garden
- Behind the lodge is a garden area with a picnic table with bench seating
- Set within 300 acres of woodland and open heathland, an Area of Outstanding Natural Beauty
- Side elevation
- Within the Holiday Park you can access wonderful woodland walks and countless cycle routes
- There is parking for up to two cars within the grounds of the lodge
- Open farmland sweeps down to the the sea
- The Ship Inn and village shop
- Weybournefts well-preserved traditional country railway station
- Weybournefts shingle beach and cliff walks
- The beach
If you have any photos of Suffolk Barn, email them to us and we'll get them added! You can also see Suffolk Barn on a map, Thanks for looking.
You may well want to book Suffolk Barn for your next holiday - if this sounds like something you're looking for, just click the big button below, and you can check prices and availability.
Remember - "a picture paints a thousand words".
Suffolk Barn: A well presented wooden holiday lodge, set within 300 acres of woodland and open heathland
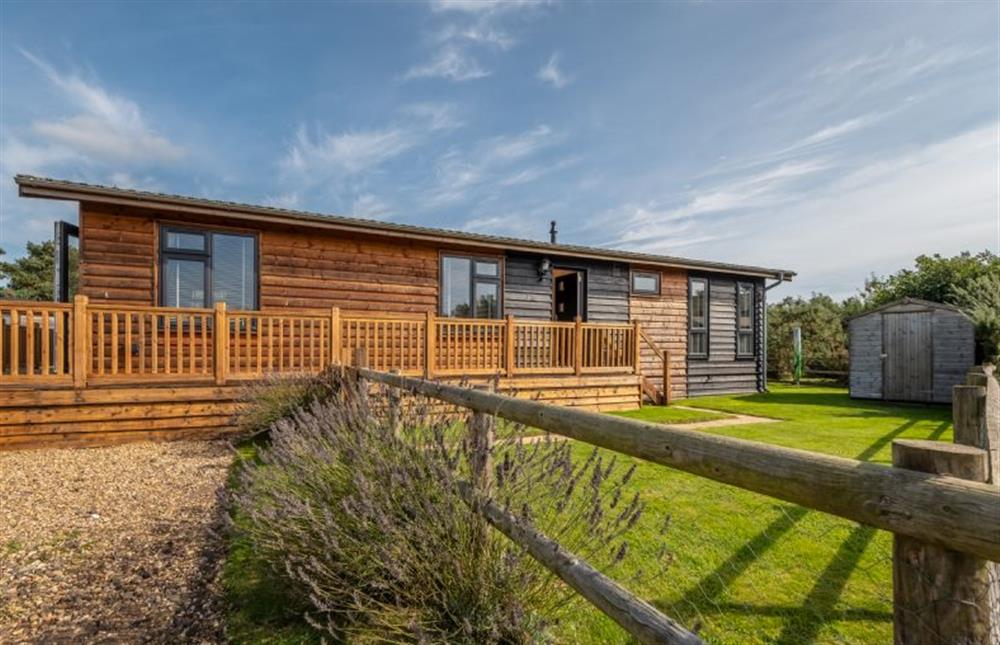
Suffolk Barn: All on one level, the lodge itself is a luxurious and comfortable space
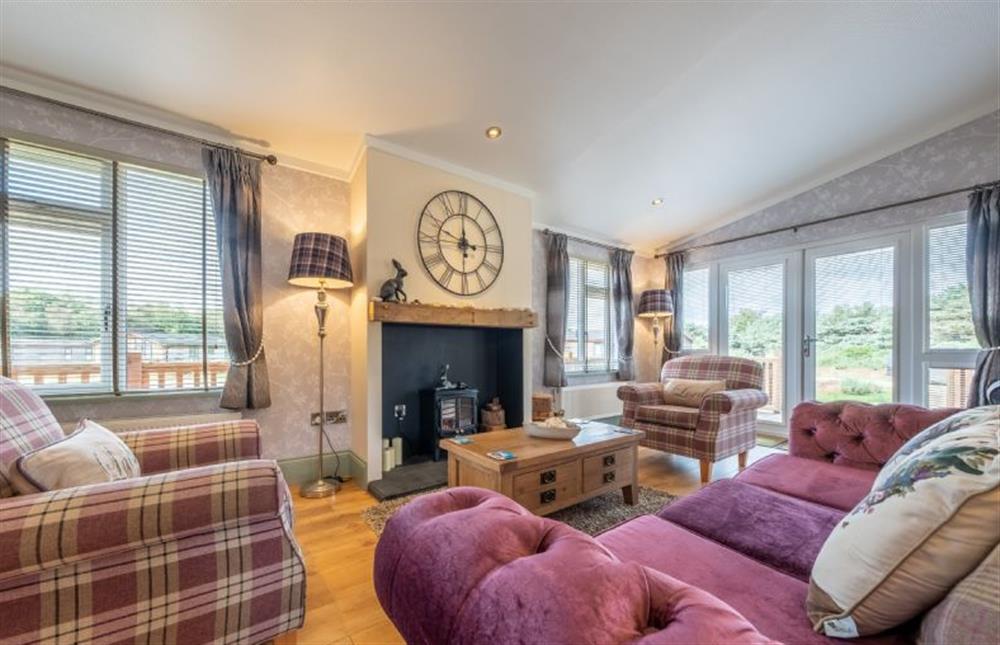
Ground floor: Entrance
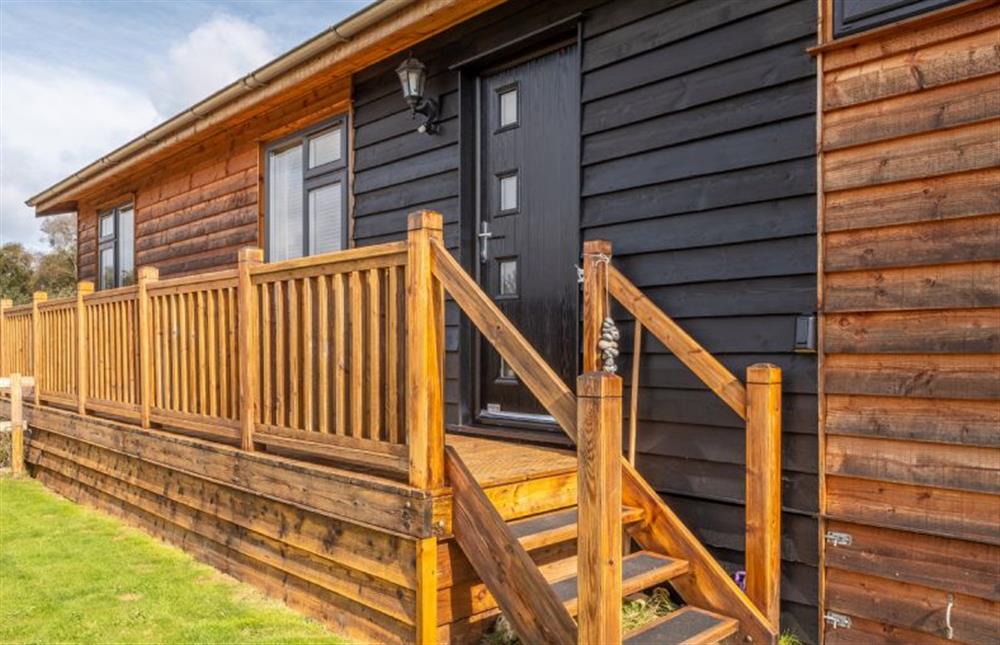
Ground floor: Enter into lobby
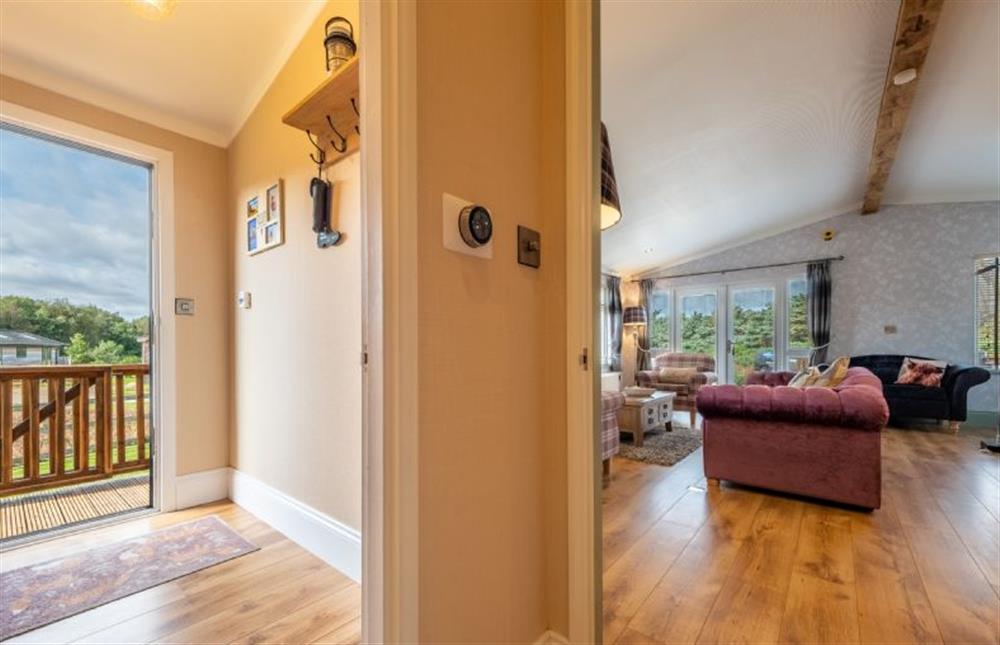
Ground floor: A spacious, airy sitting room area with Smart television
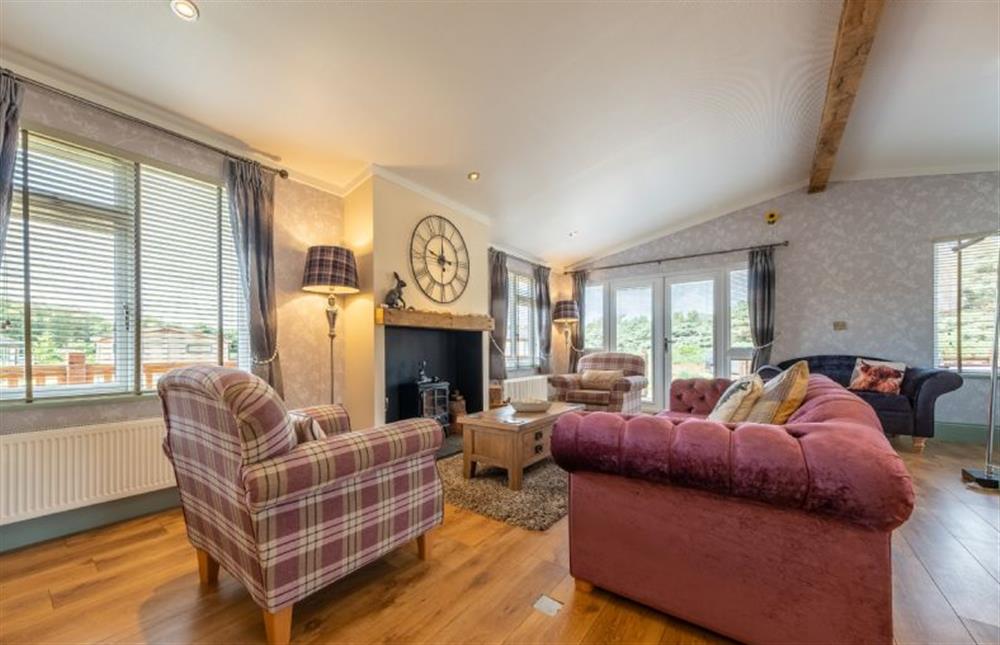
Ground floor: Sitting room
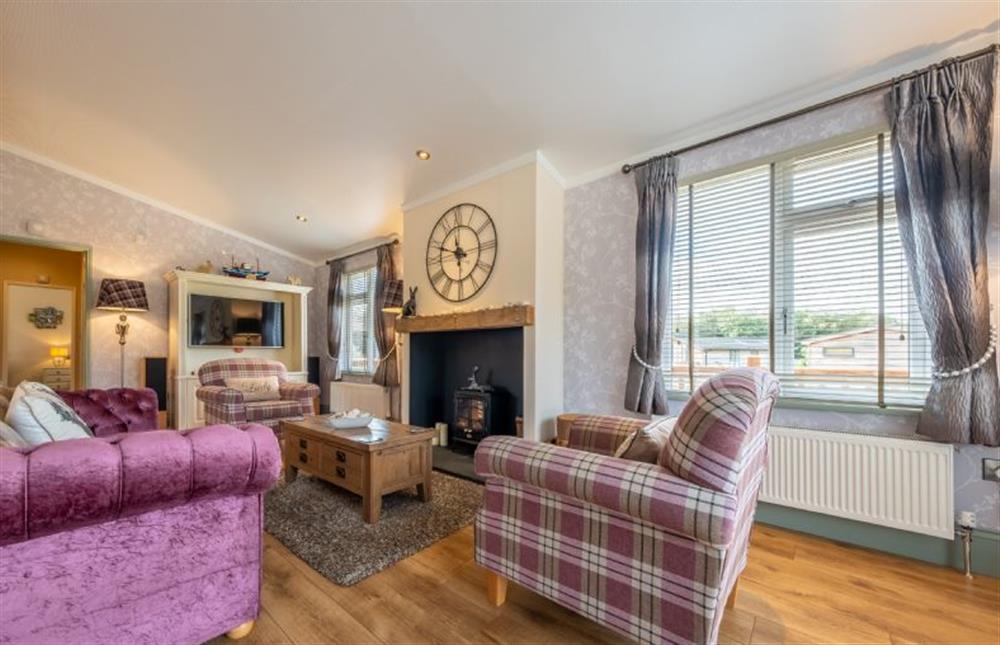
Ground floor: Sitting room area
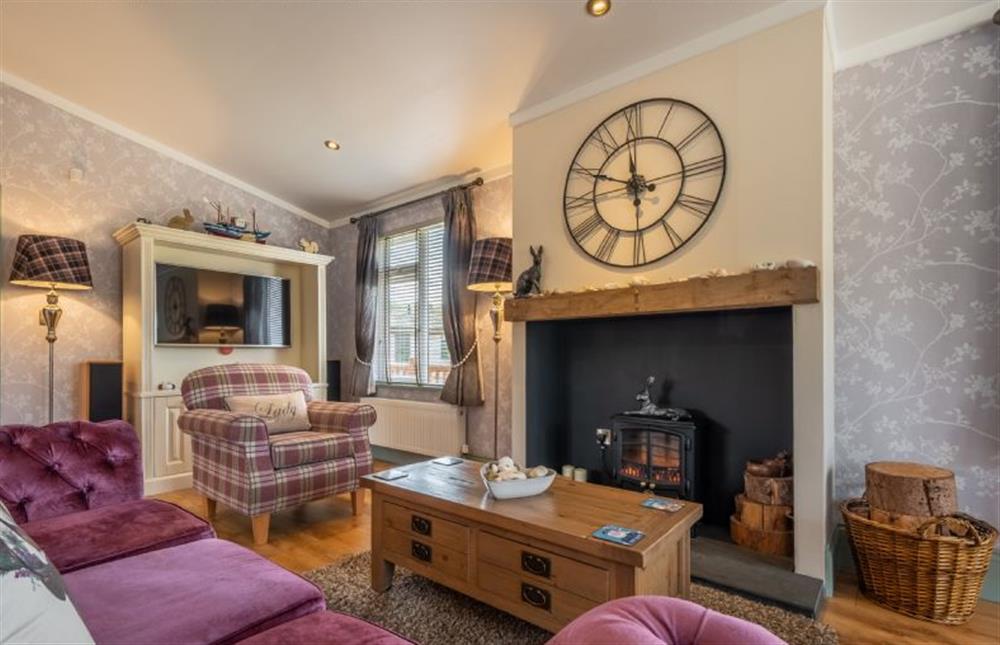
Ground floor: Sitting room area with sliding doors opening out onto a decked seating area overlooking the heathland
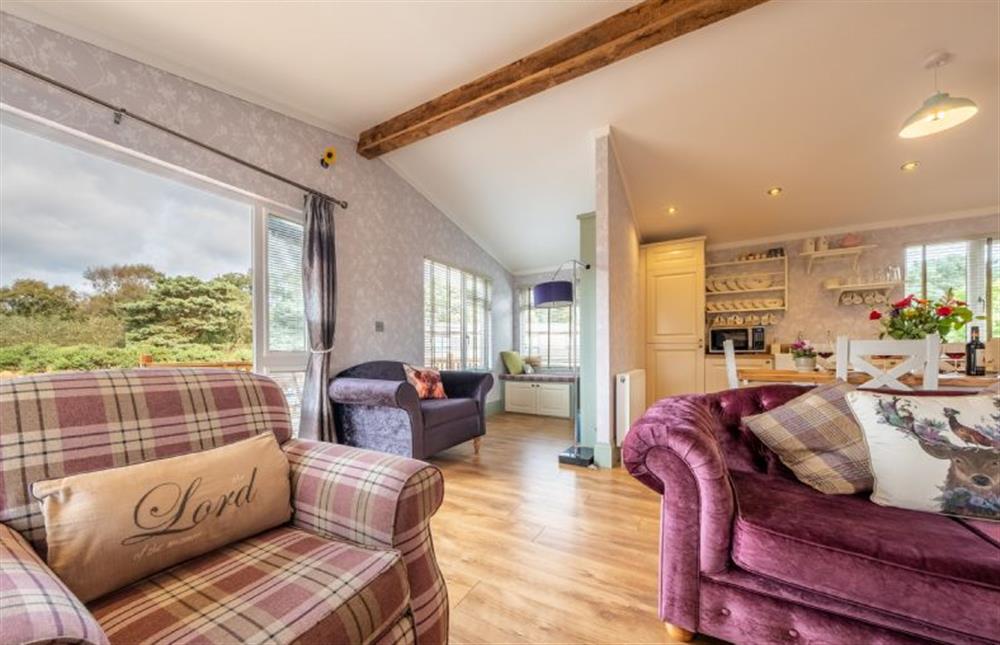
Ground floor: Sitting room area (photo 2)
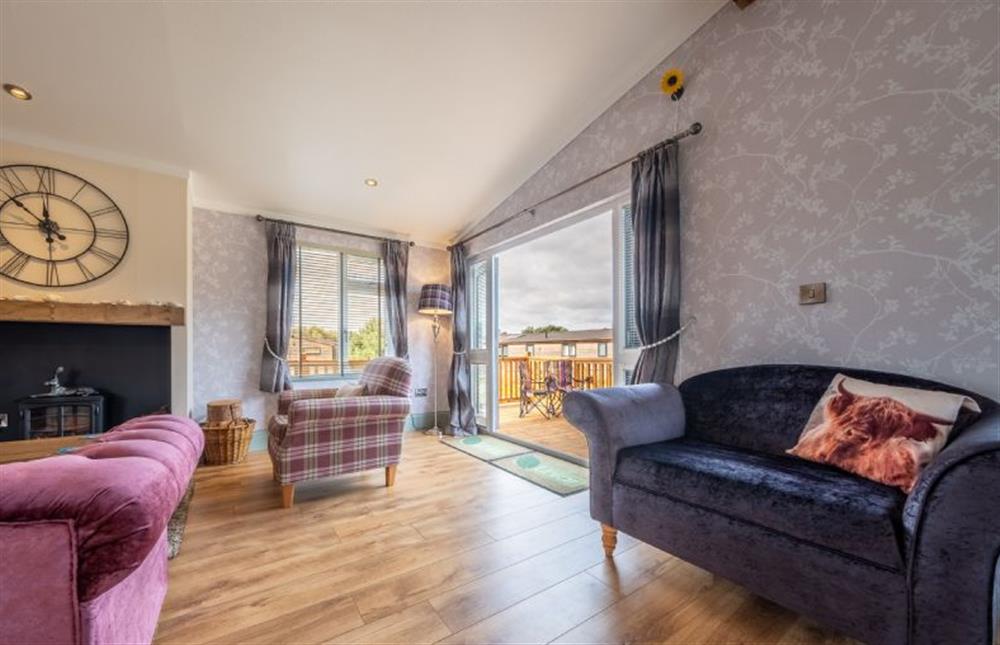
Ground floor: Out onto the decking
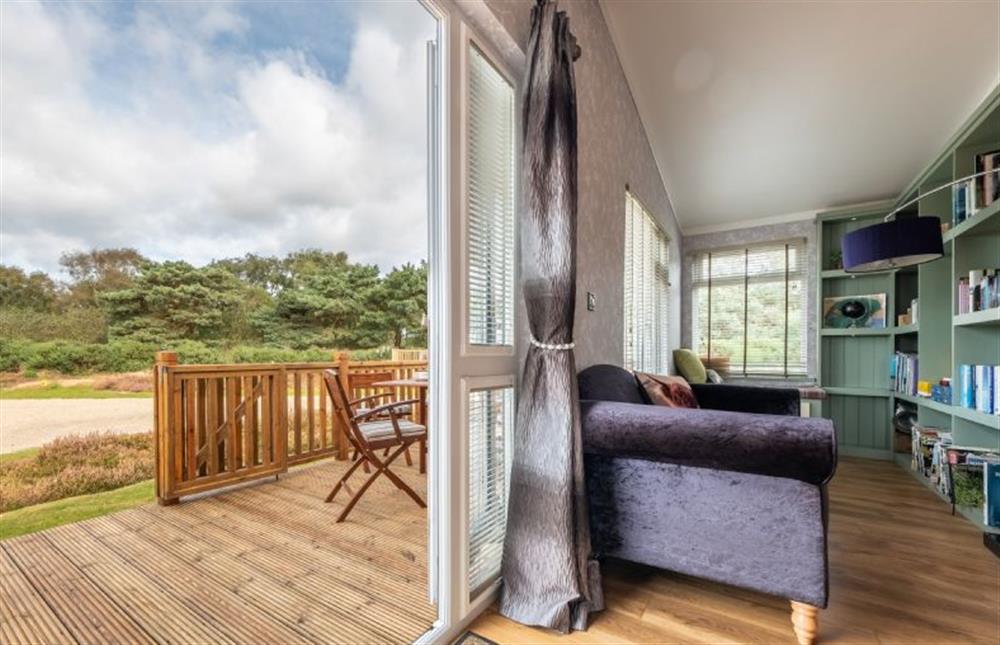
Seating area on the raised, decked patio with charcoal barbeque
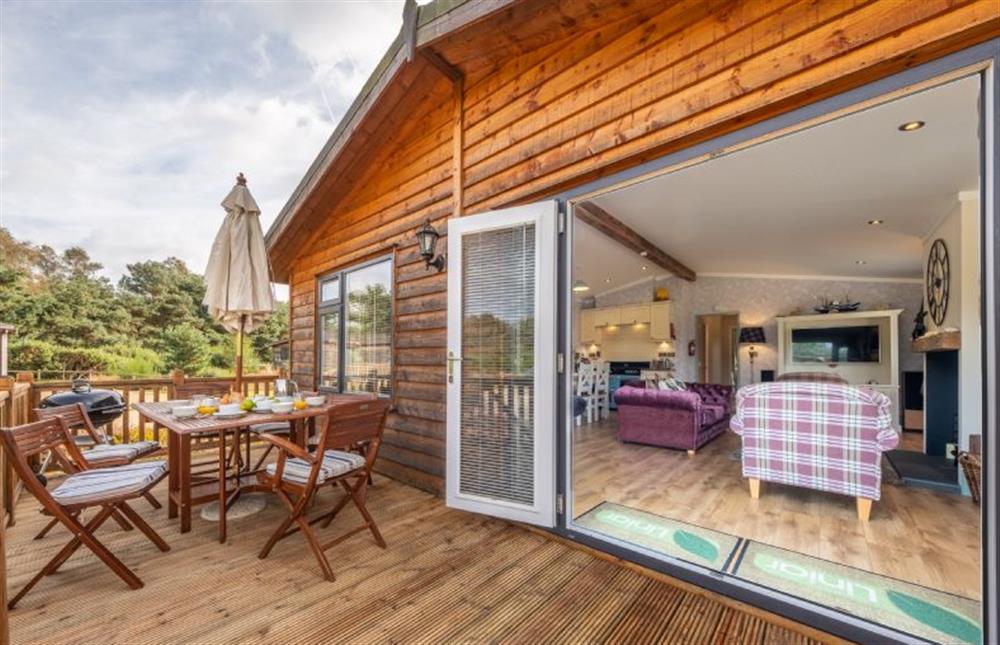
Al fresco dining
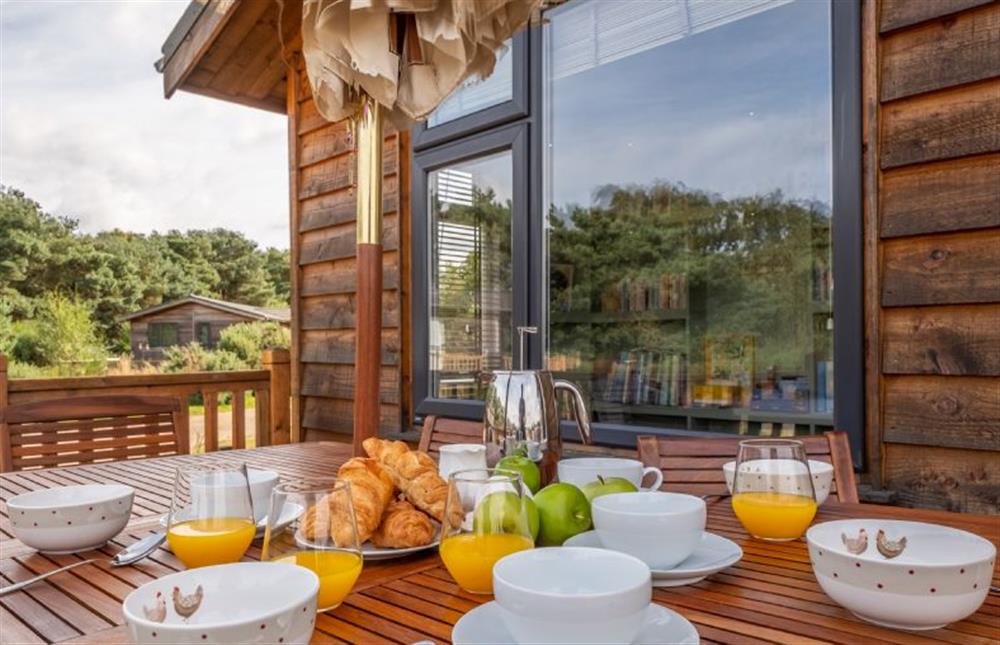
Ground floor: Open-plan living space
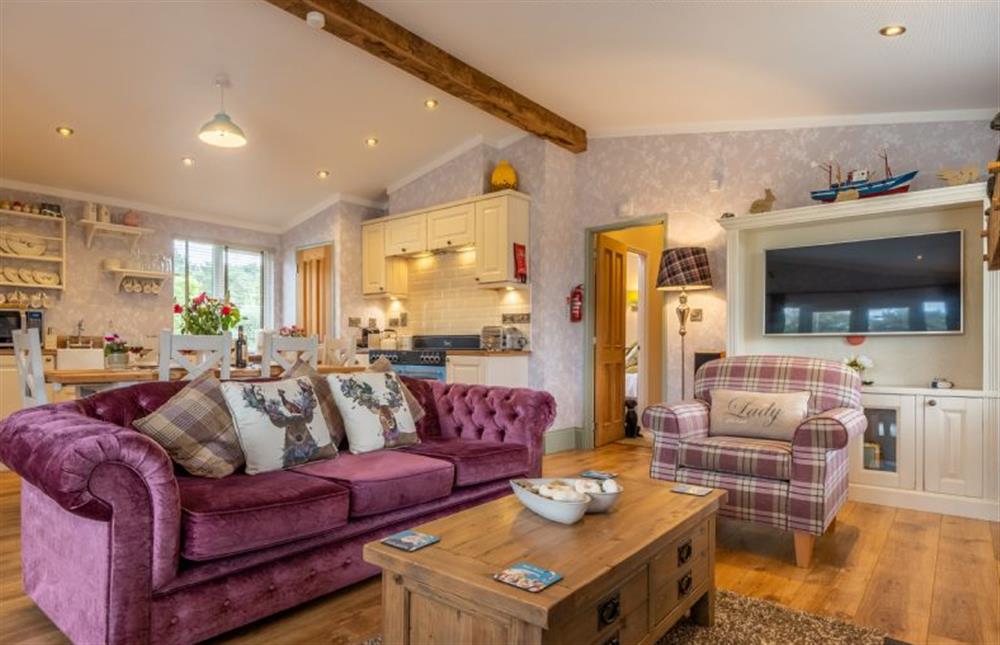
Ground floor: Spacious, light and airy
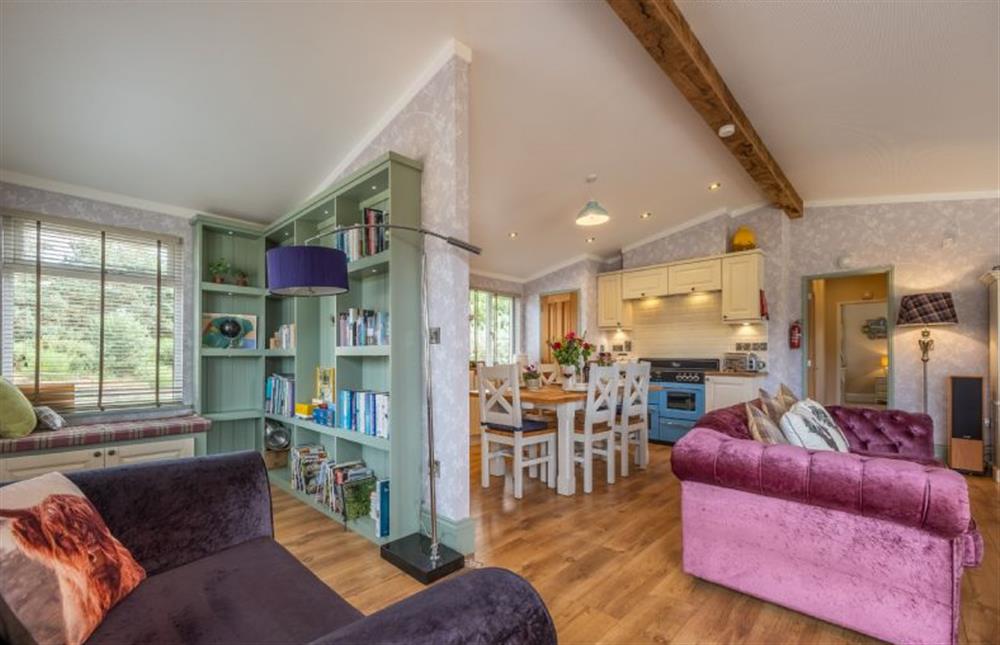
Ground floor: Dining room area and kitchen
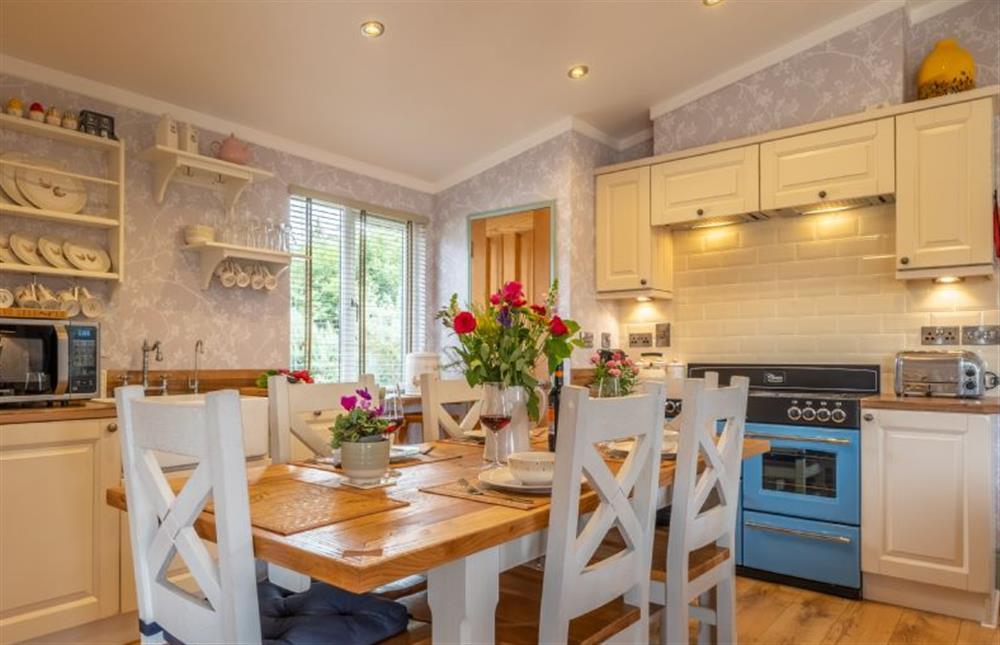
Ground floor: Dining room area
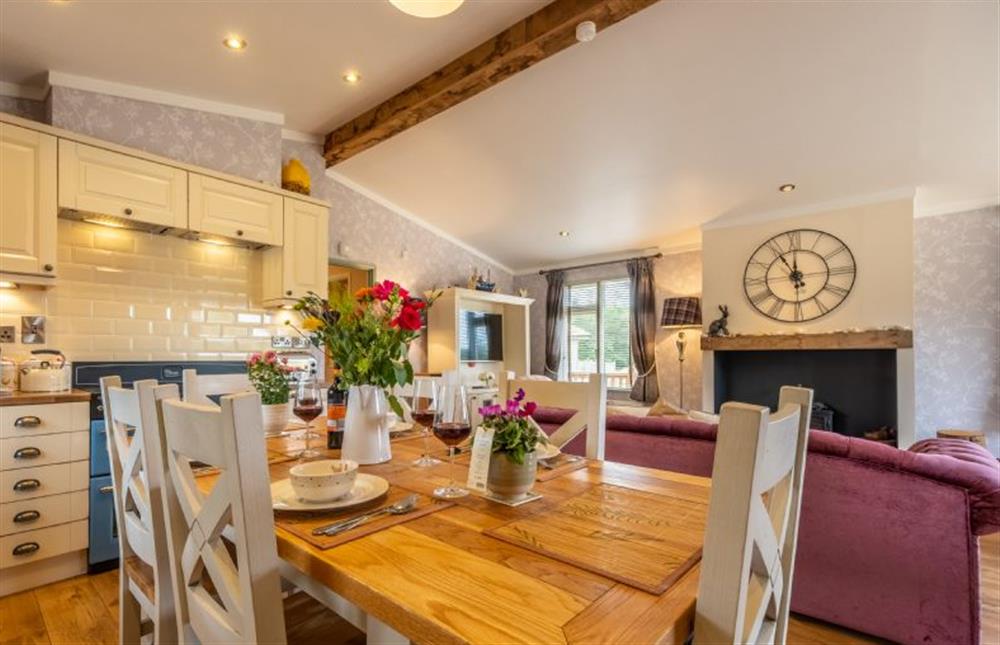
Ground floor: Dining room area back to sitting room
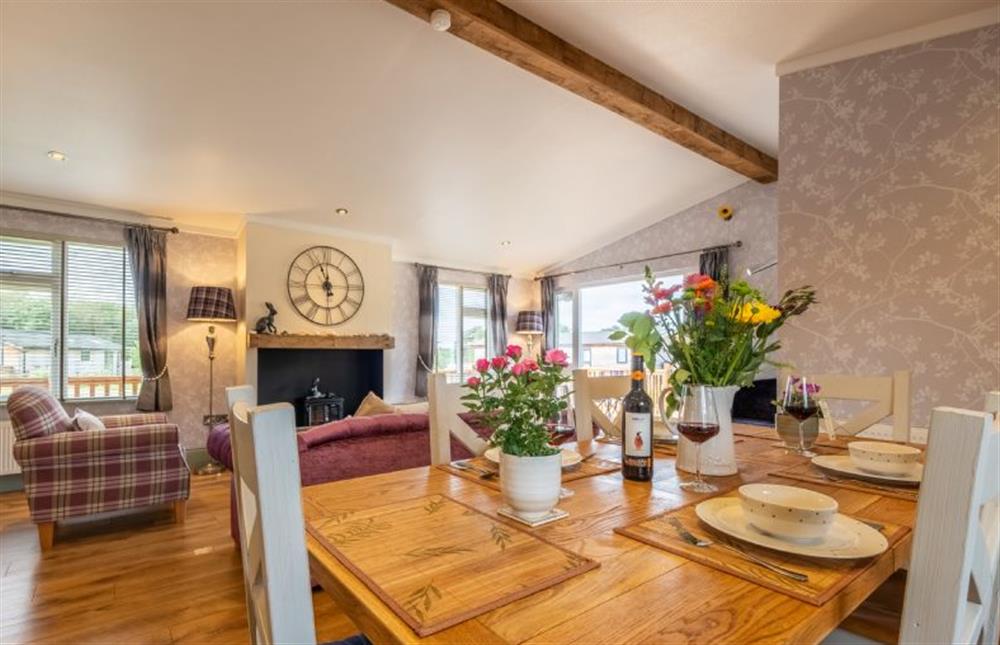
Ground floor: Well-equipped kitchen an electric range cooker
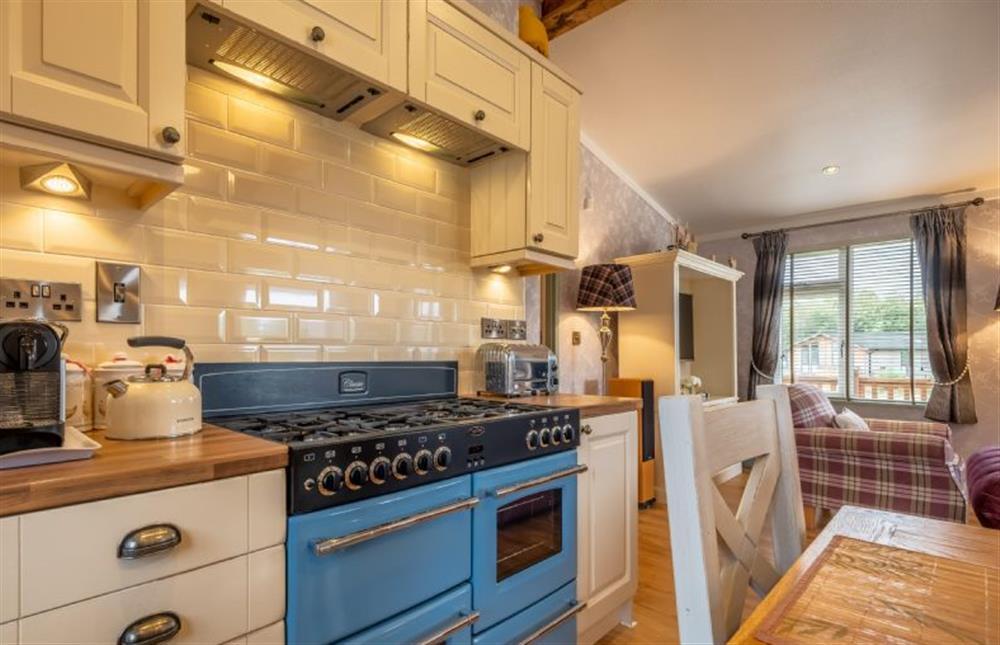
Ground floor: Kitchen
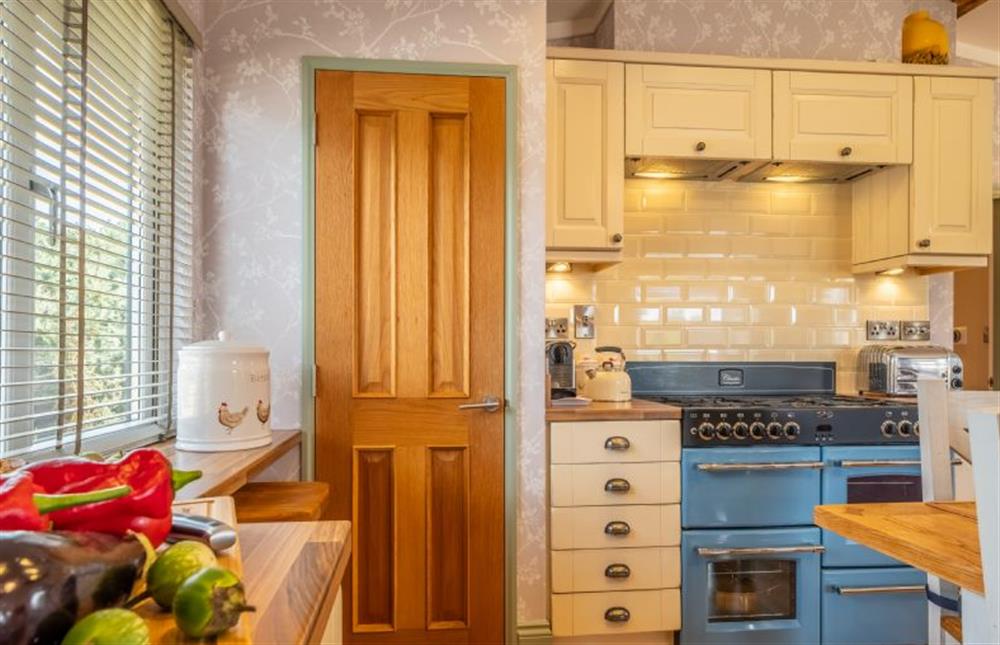
Ground floor: Kitchen (photo 2)
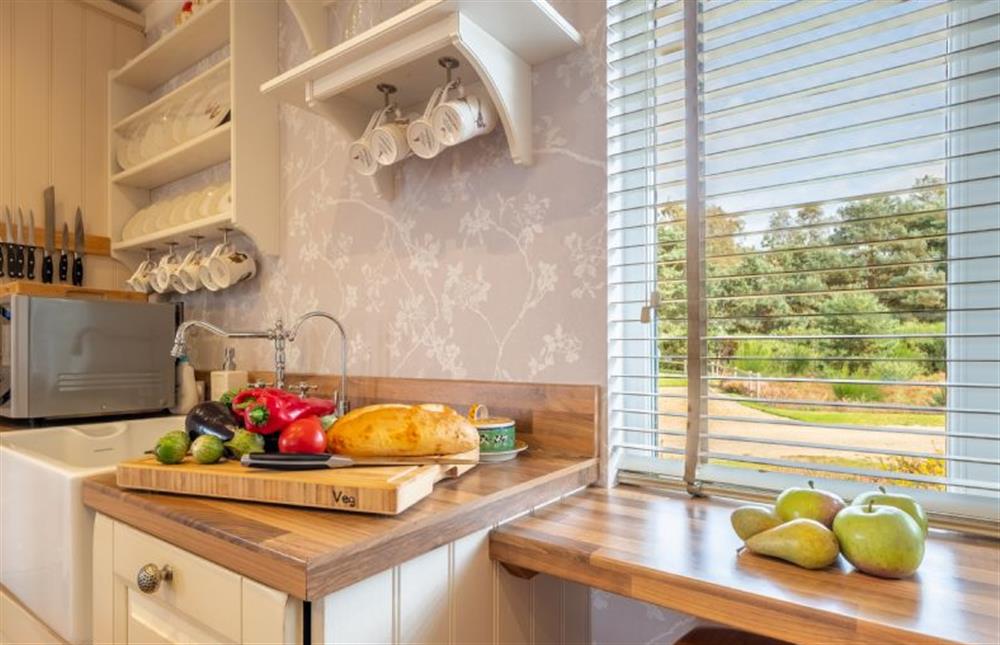
Ground floor: Hallway to the bedrooms
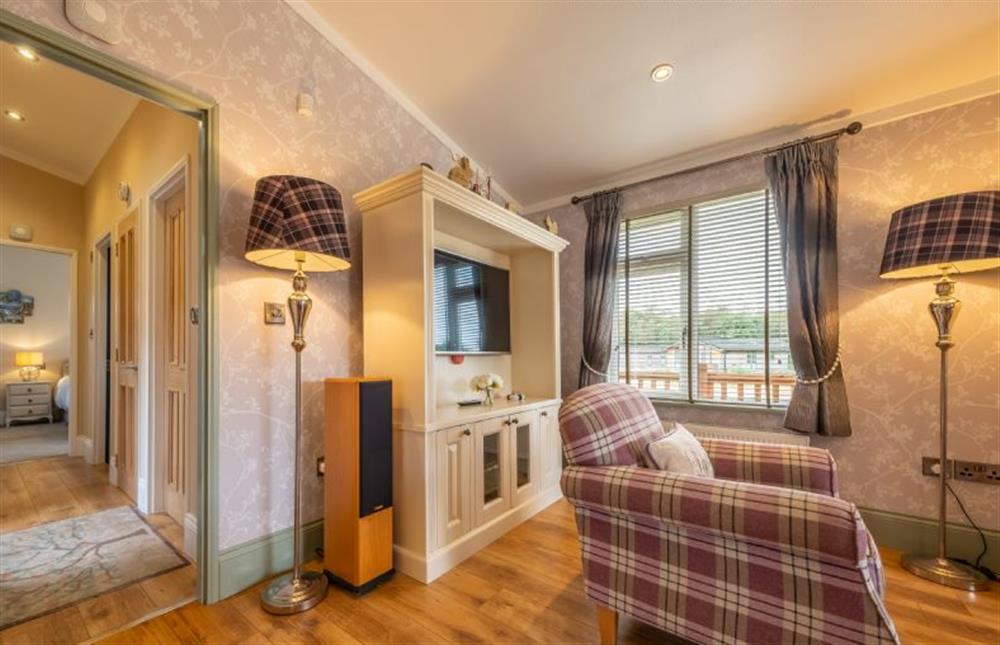
Ground floor: Master bedroom with a king-size bed
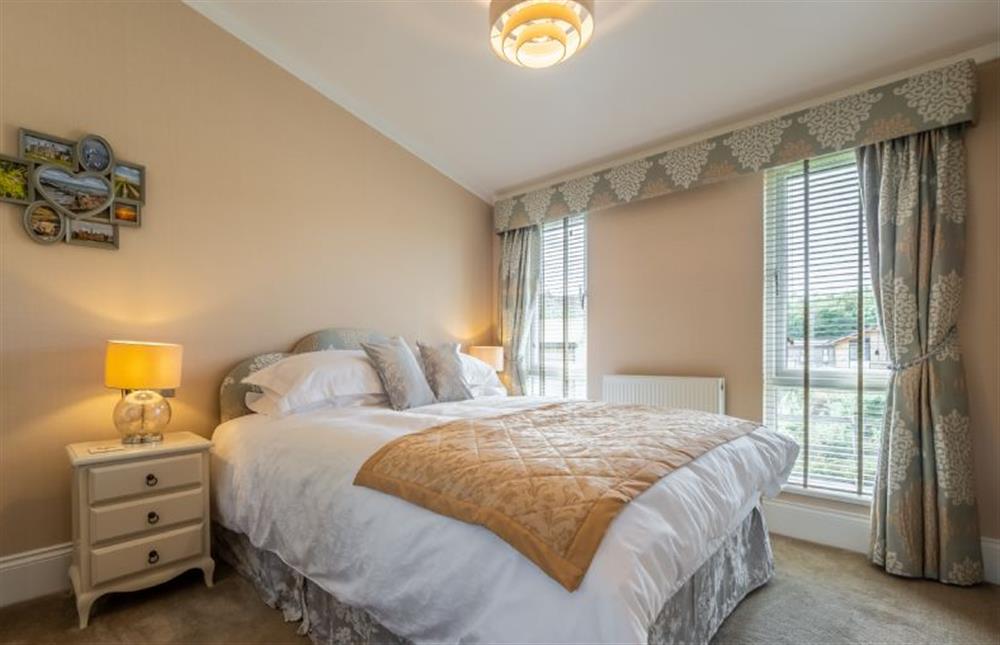
Ground floor: Master bedroom
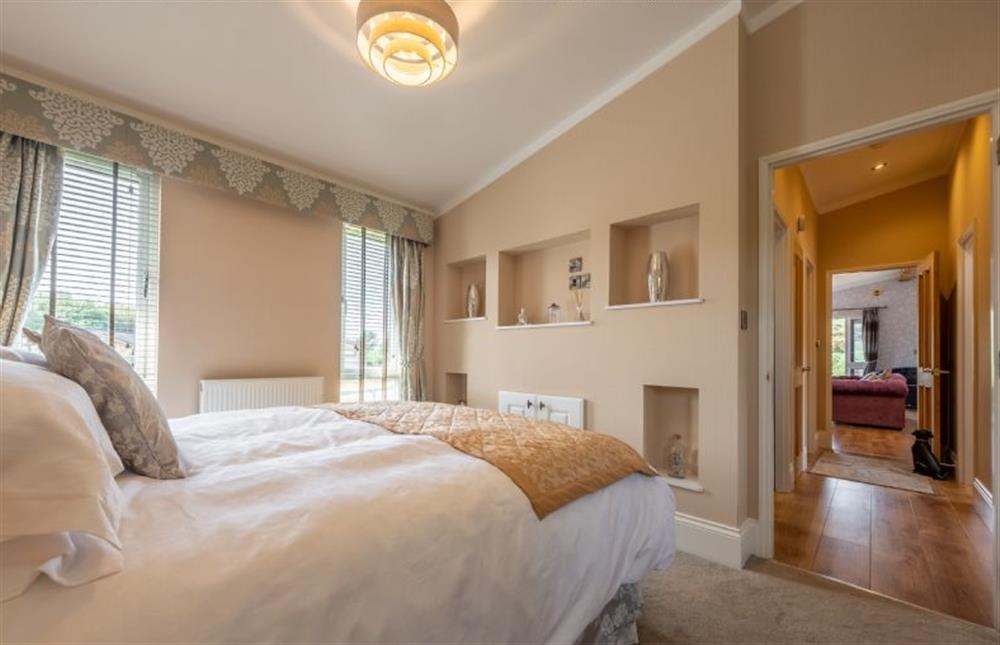
Ground floor: Master bedroom with to door to en-suite bathroom
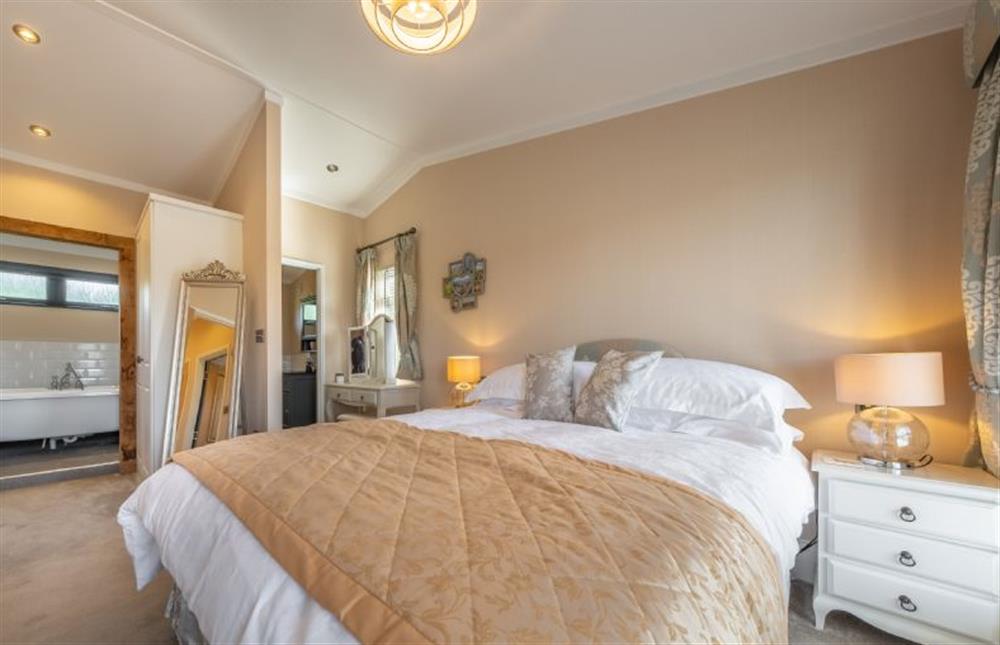
Ground floor: In to the the en-suite
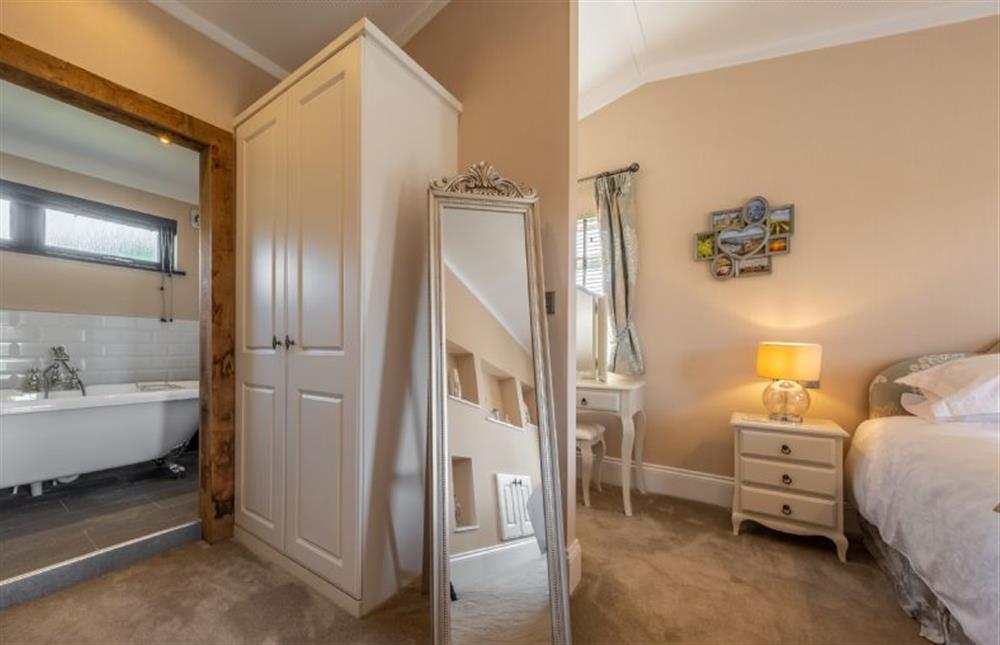
Ground floor: En-suite with roll top bath
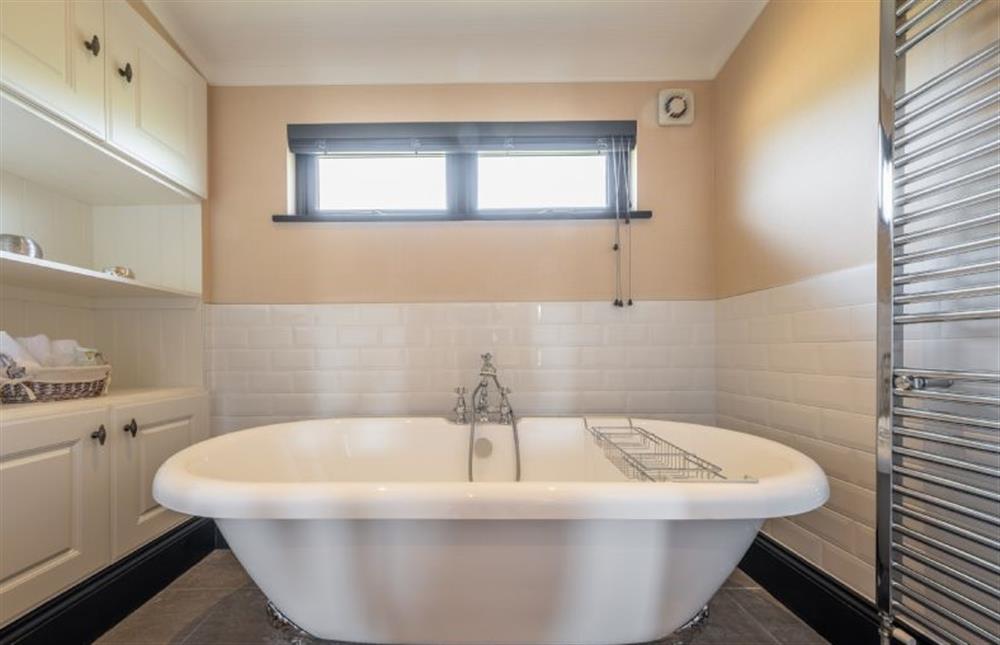
Ground floor: En-suite with roll top bath, wash basin and WC
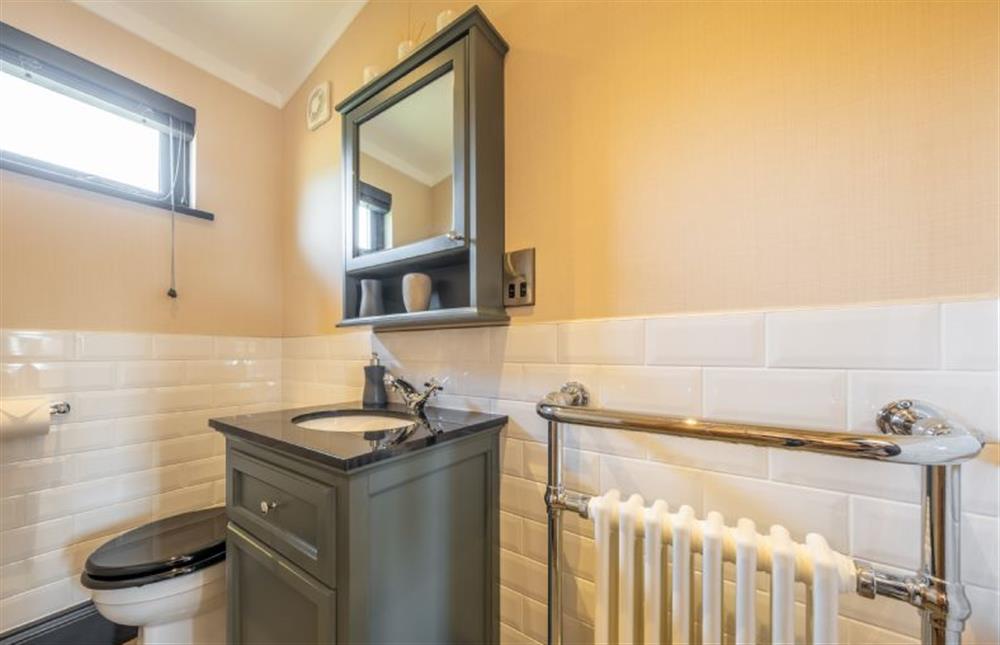
Ground floor: Bedroom two with twin 3ft single beds
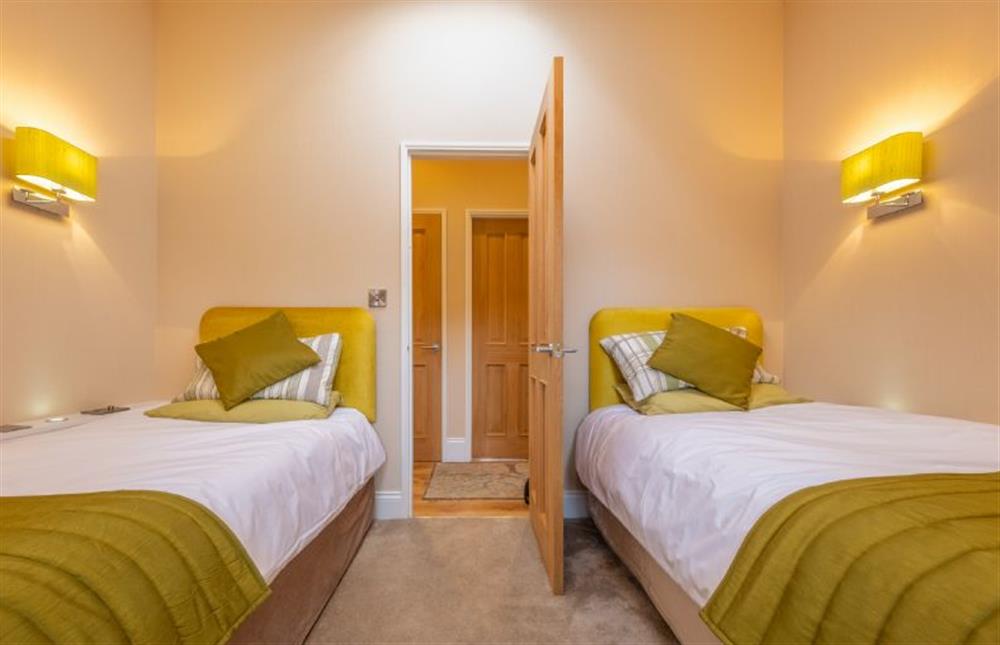
Ground floor: Bedroom two
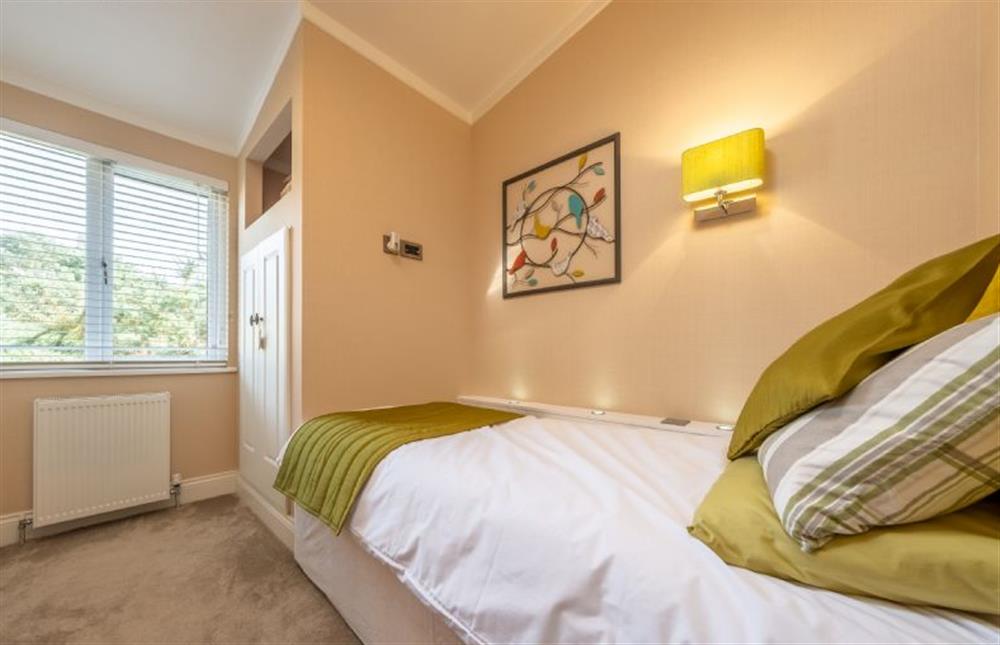
Ground floor: Bedroom two (photo 2)
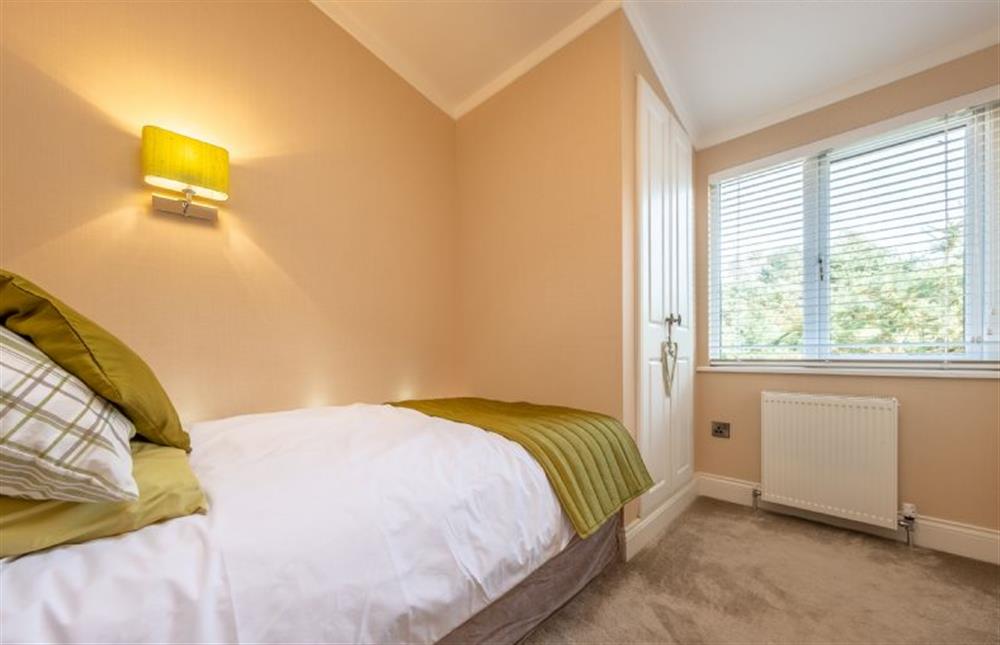
Ground floor: Shower room with a walk-in shower, wash basin and WC
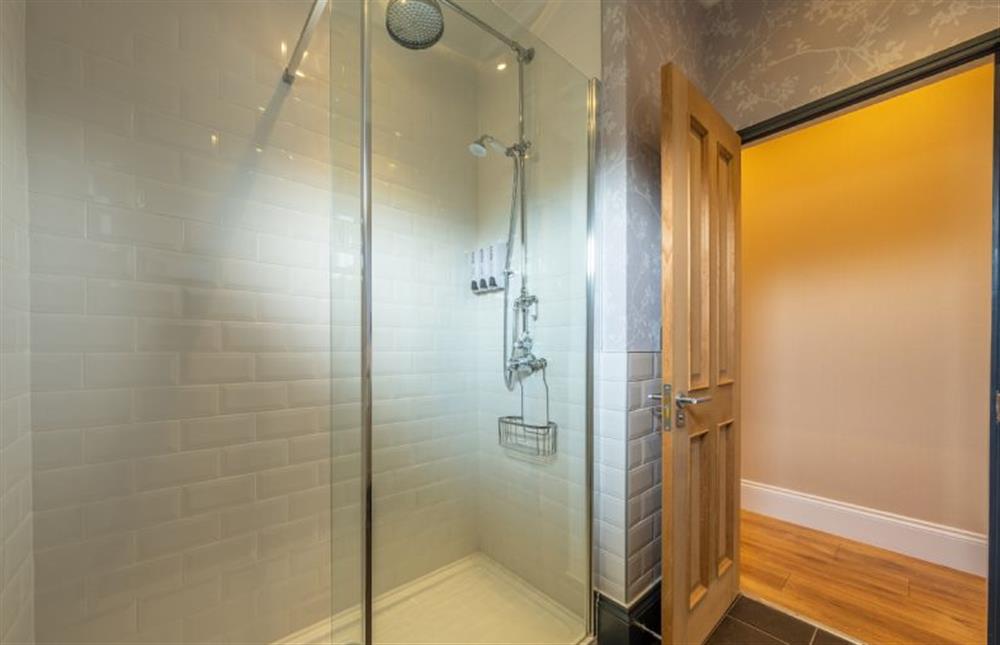
Ground floor: Shower room
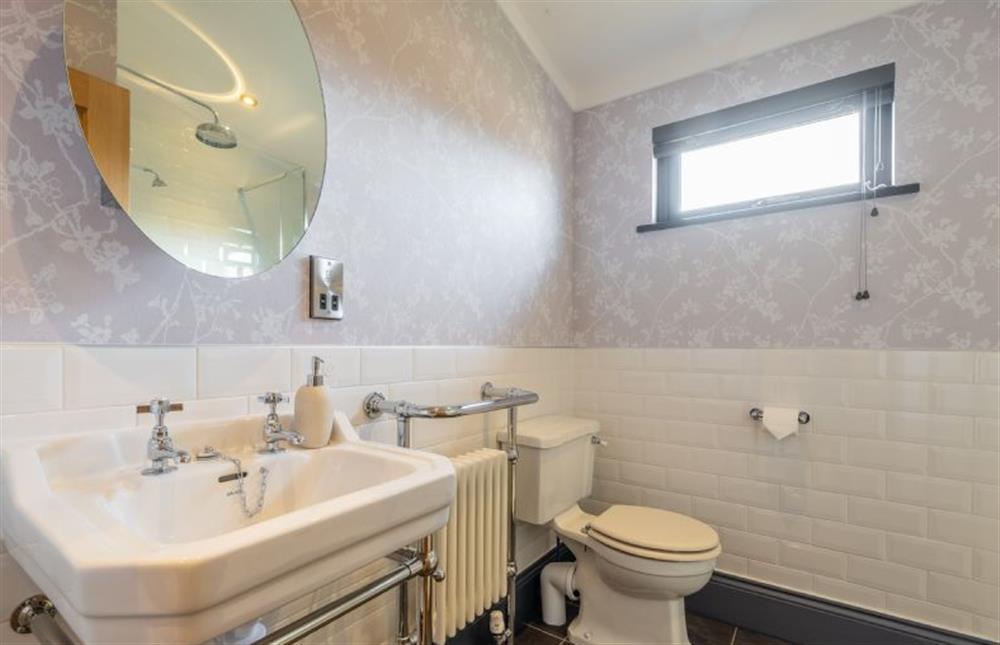
South facing, sunny garden
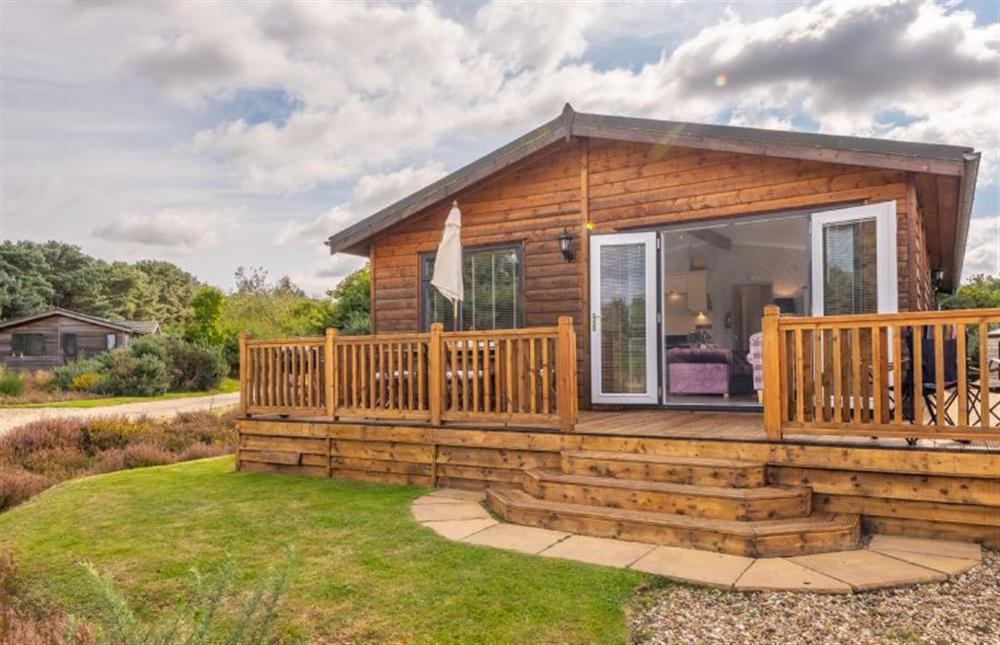
Behind the lodge is a garden area with a picnic table with bench seating
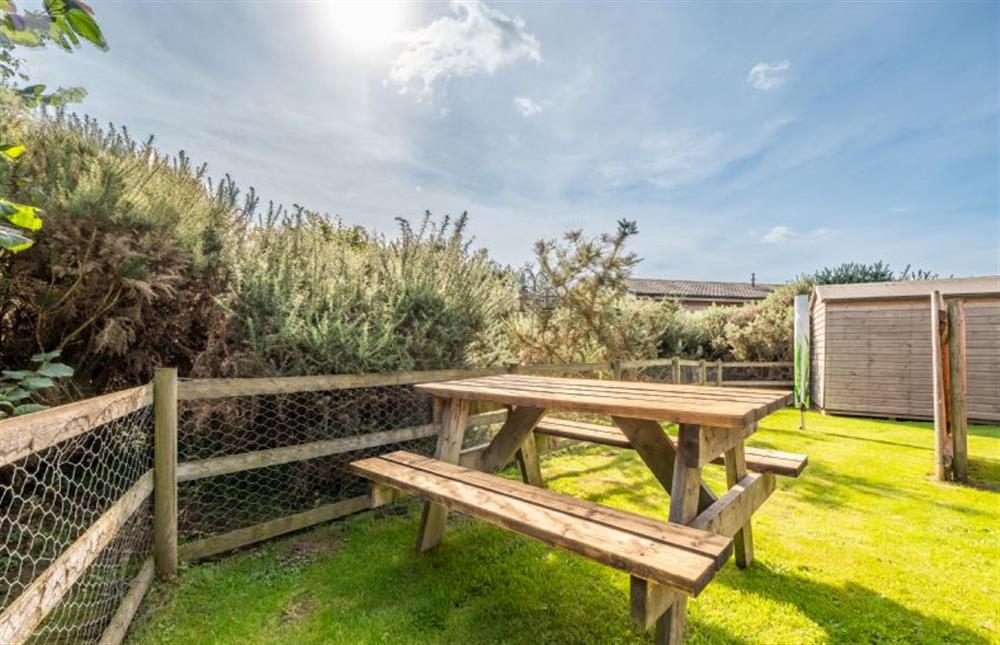
Set within 300 acres of woodland and open heathland, an Area of Outstanding Natural Beauty
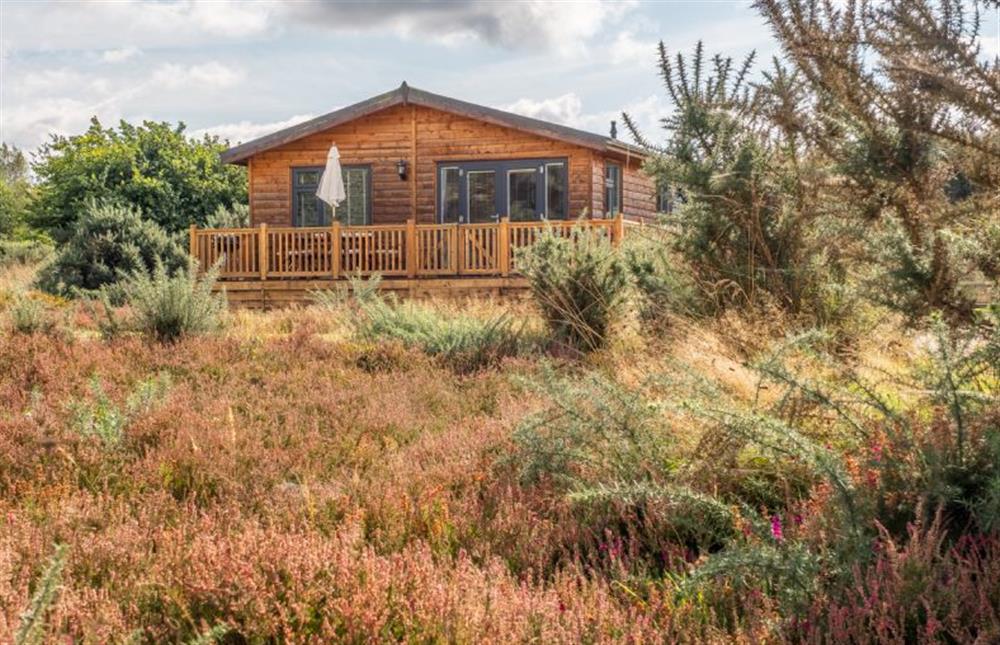
Side elevation
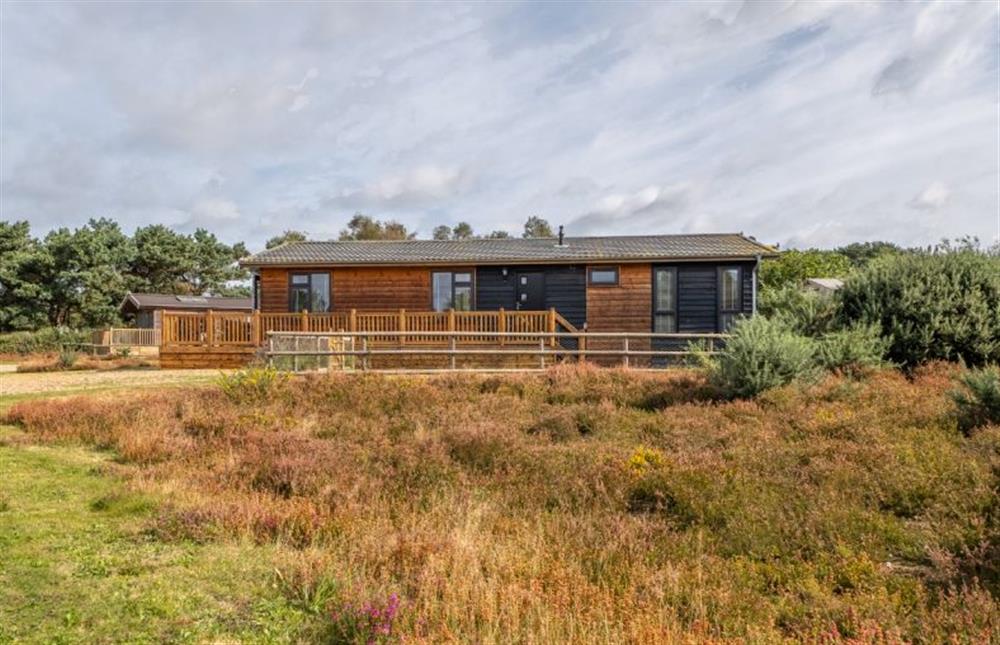
Within the Holiday Park you can access wonderful woodland walks and countless cycle routes
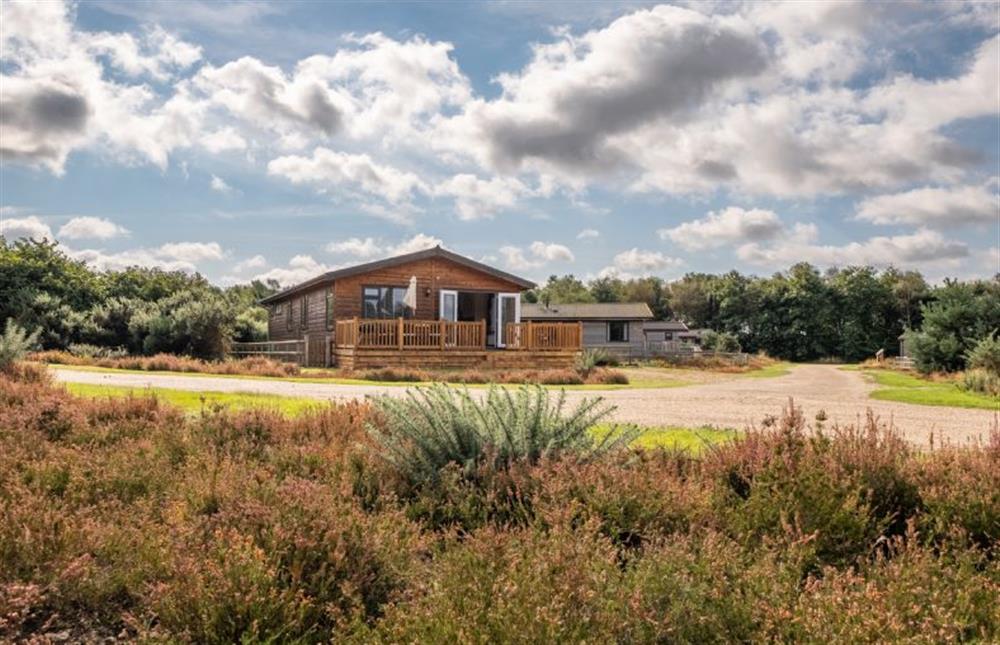
There is parking for up to two cars within the grounds of the lodge
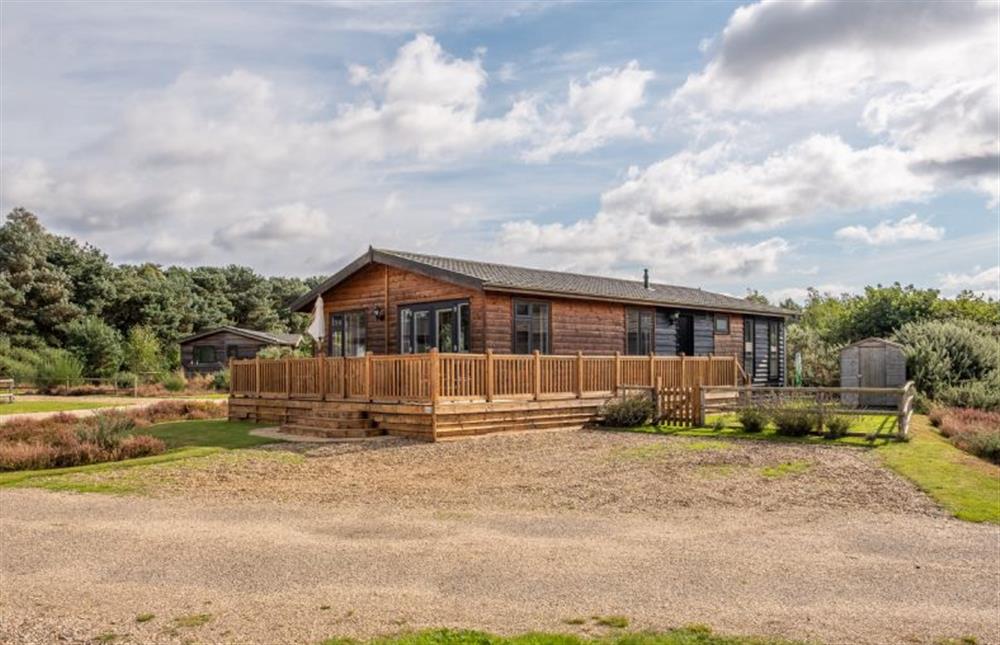
Open farmland sweeps down to the the sea
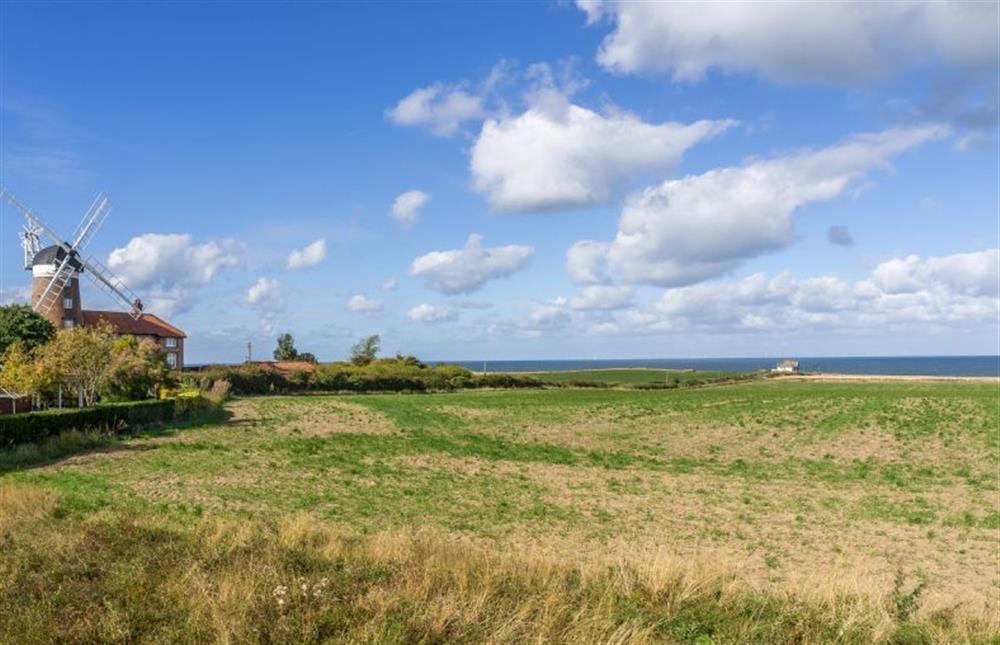
The Ship Inn and village shop
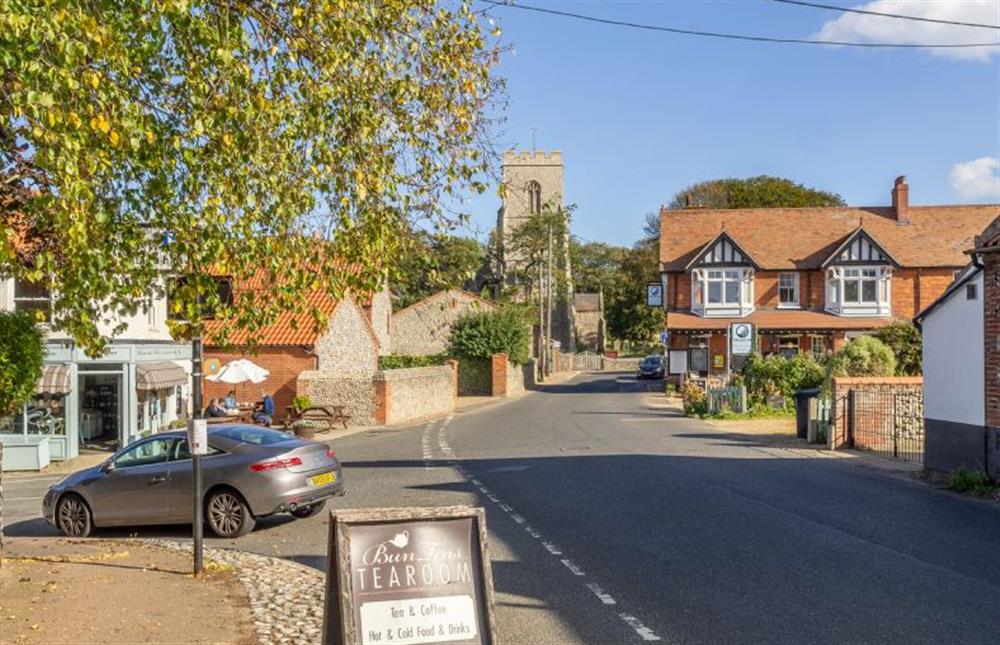
Weybournefts well-preserved traditional country railway station
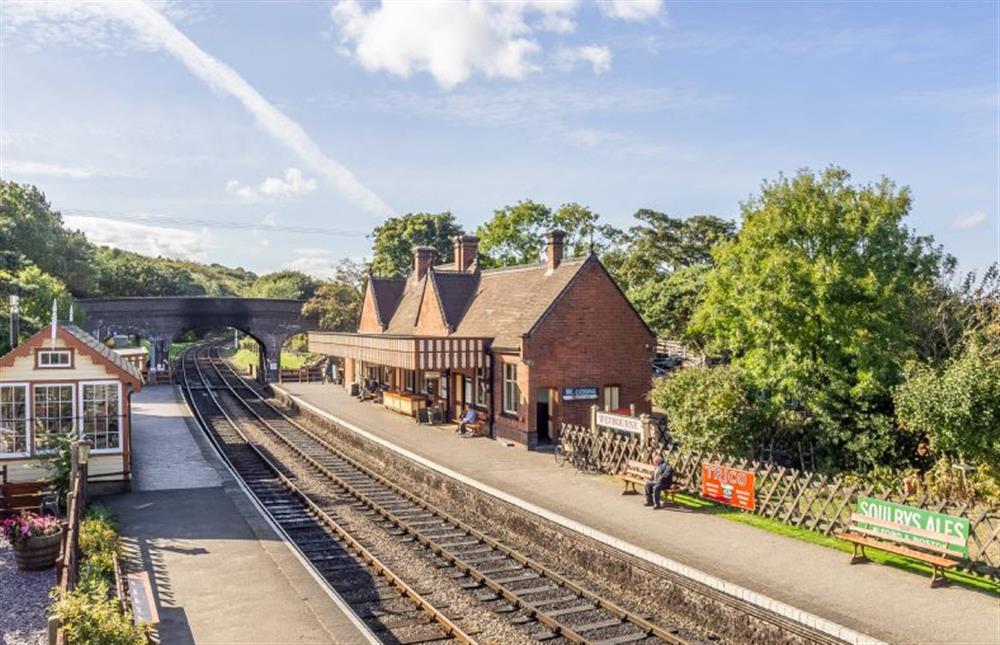
Weybournefts shingle beach and cliff walks
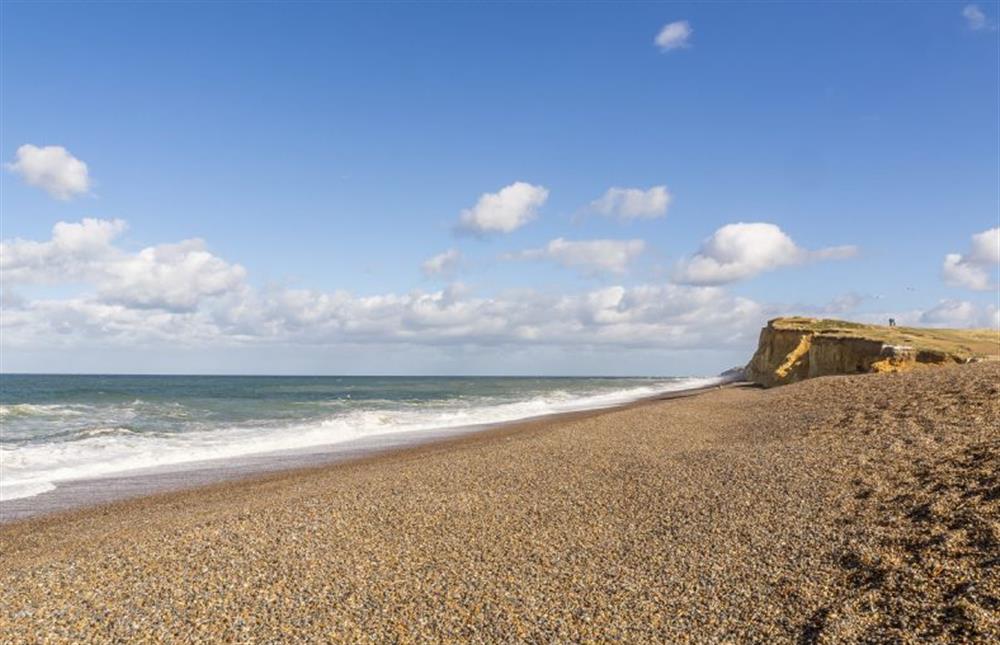
The beach
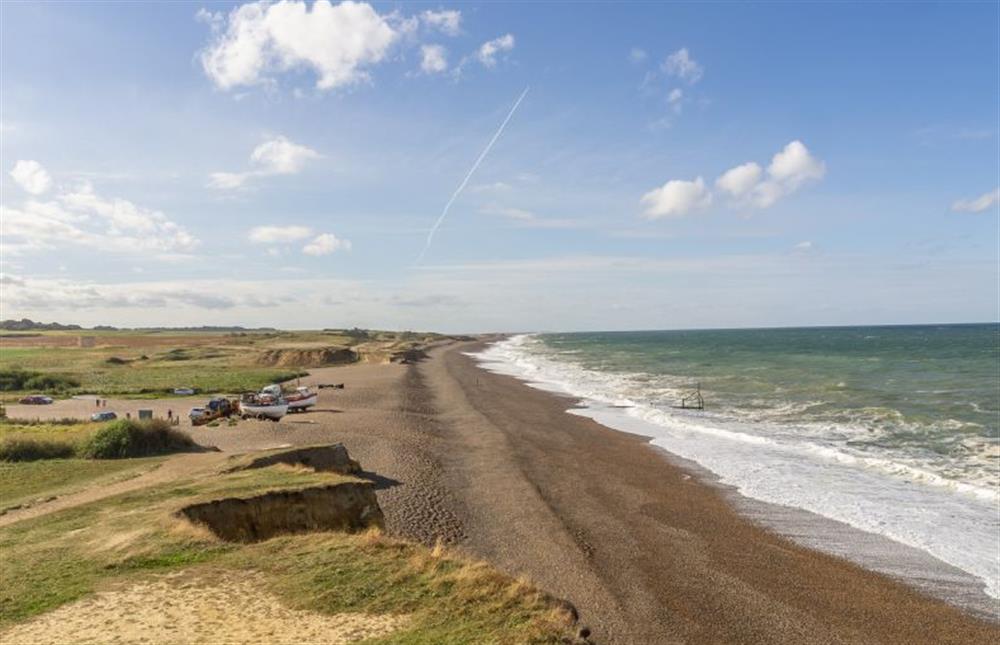
These cottages with photos are within 5 miles of Suffolk Barn

2 Cart Lodge Barn
2 Cart Lodge Barn is 2 miles from Suffolk Barn and sleeps 2 people.
2 Cart Lodge Barn
2 Cart Lodge Barn is 2 miles from Suffolk Barn and sleeps 2 people.
2 Cart Lodge Barn

3 Cart Lodge Barn
3 Cart Lodge Barn is 2 miles from Suffolk Barn and sleeps 2 people.
3 Cart Lodge Barn
3 Cart Lodge Barn is 2 miles from Suffolk Barn and sleeps 2 people.
3 Cart Lodge Barn

Captain's Cottage
Captain's Cottage is 4 miles from Suffolk Barn and sleeps 2 people.
Captain's Cottage
Captain's Cottage is 4 miles from Suffolk Barn and sleeps 2 people.
Captain's Cottage

Coach House Cottage
Coach House Cottage is 1 miles from Suffolk Barn and sleeps 2 people.
Coach House Cottage
Coach House Cottage is 1 miles from Suffolk Barn and sleeps 2 people.
Coach House Cottage

Eastgate Hideaway
Eastgate Hideaway is 2 miles from Suffolk Barn and sleeps 2 people.
Eastgate Hideaway
Eastgate Hideaway is 2 miles from Suffolk Barn and sleeps 2 people.
Eastgate Hideaway

Gresham Hall Estate - Apartment 1
Gresham Hall Estate - Apartment 1 is 3 miles from Suffolk Barn and sleeps 2 people.
Gresham Hall Estate - Apartment 1
Gresham Hall Estate - Apartment 1 is 3 miles from Suffolk Barn and sleeps 2 people.
Gresham Hall Estate - Apartment 1

Uk46716 - The Stable
Uk46716 - The Stable is 4 miles from Suffolk Barn and sleeps 2 people.
Uk46716 - The Stable
Uk46716 - The Stable is 4 miles from Suffolk Barn and sleeps 2 people.
Uk46716 - The Stable

1 Crowlands Cottages
1 Crowlands Cottages is 2 miles from Suffolk Barn and sleeps 4 people.
1 Crowlands Cottages
1 Crowlands Cottages is 2 miles from Suffolk Barn and sleeps 4 people.
1 Crowlands Cottages

13 Burlington Place
13 Burlington Place is 3 miles from Suffolk Barn and sleeps 4 people.
13 Burlington Place
13 Burlington Place is 3 miles from Suffolk Barn and sleeps 4 people.
13 Burlington Place

Apartment Eight by the Sea
Apartment Eight by the Sea is 4 miles from Suffolk Barn and sleeps 4 people.
Apartment Eight by the Sea
Apartment Eight by the Sea is 4 miles from Suffolk Barn and sleeps 4 people.
Apartment Eight by the Sea

Bumble Bee Cottage
Bumble Bee Cottage is 4 miles from Suffolk Barn and sleeps 4 people.
Bumble Bee Cottage
Bumble Bee Cottage is 4 miles from Suffolk Barn and sleeps 4 people.
Bumble Bee Cottage

Gresham Hall Estate - Apartment 2
Gresham Hall Estate - Apartment 2 is 3 miles from Suffolk Barn and sleeps 4 people.
Gresham Hall Estate - Apartment 2
Gresham Hall Estate - Apartment 2 is 3 miles from Suffolk Barn and sleeps 4 people.
Gresham Hall Estate - Apartment 2

Gresham Hall Estate - Apartment 3
Gresham Hall Estate - Apartment 3 is 3 miles from Suffolk Barn and sleeps 4 people.
Gresham Hall Estate - Apartment 3
Gresham Hall Estate - Apartment 3 is 3 miles from Suffolk Barn and sleeps 4 people.
Gresham Hall Estate - Apartment 3

Lobster Pot Cottage
Lobster Pot Cottage is 4 miles from Suffolk Barn and sleeps 4 people.
Lobster Pot Cottage
Lobster Pot Cottage is 4 miles from Suffolk Barn and sleeps 4 people.
Lobster Pot Cottage

Seahorses - Little Seahorse
Seahorses - Little Seahorse is 3 miles from Suffolk Barn and sleeps 4 people.
Seahorses - Little Seahorse
Seahorses - Little Seahorse is 3 miles from Suffolk Barn and sleeps 4 people.
Seahorses - Little Seahorse

Sheringham Wood Farm
Sheringham Wood Farm is 2 miles from Suffolk Barn and sleeps 4 people.
Sheringham Wood Farm
Sheringham Wood Farm is 2 miles from Suffolk Barn and sleeps 4 people.
Sheringham Wood Farm

Three The Boulevard
Three The Boulevard is 3 miles from Suffolk Barn and sleeps 4 people.
Three The Boulevard
Three The Boulevard is 3 miles from Suffolk Barn and sleeps 4 people.
Three The Boulevard

1 Cart Lodge Barn
1 Cart Lodge Barn is 2 miles from Suffolk Barn and sleeps 5 people.
1 Cart Lodge Barn
1 Cart Lodge Barn is 2 miles from Suffolk Barn and sleeps 5 people.
1 Cart Lodge Barn

South View Cottage
South View Cottage is 2 miles from Suffolk Barn and sleeps 5 people.
South View Cottage
South View Cottage is 2 miles from Suffolk Barn and sleeps 5 people.
South View Cottage

1 Railway Cottages
1 Railway Cottages is 2 miles from Suffolk Barn and sleeps 6 people.
1 Railway Cottages
1 Railway Cottages is 2 miles from Suffolk Barn and sleeps 6 people.
1 Railway Cottages

4 Cart Lodge Barn
4 Cart Lodge Barn is 2 miles from Suffolk Barn and sleeps 6 people.
4 Cart Lodge Barn
4 Cart Lodge Barn is 2 miles from Suffolk Barn and sleeps 6 people.
4 Cart Lodge Barn

Fishermans Cottage
Fishermans Cottage is 4 miles from Suffolk Barn and sleeps 6 people.
Fishermans Cottage
Fishermans Cottage is 4 miles from Suffolk Barn and sleeps 6 people.
Fishermans Cottage

Stones Throw Cottage
Stones Throw Cottage is 4 miles from Suffolk Barn and sleeps 6 people.
Stones Throw Cottage
Stones Throw Cottage is 4 miles from Suffolk Barn and sleeps 6 people.
Stones Throw Cottage

Seahorses - The Seahorses
Seahorses - The Seahorses is 3 miles from Suffolk Barn and sleeps 7 people.
Seahorses - The Seahorses
Seahorses - The Seahorses is 3 miles from Suffolk Barn and sleeps 7 people.
Seahorses - The Seahorses

The Old Butlers House
The Old Butlers House is 4 miles from Suffolk Barn and sleeps 7 people.
The Old Butlers House
The Old Butlers House is 4 miles from Suffolk Barn and sleeps 7 people.
The Old Butlers House

Church Farm Bungalow
Church Farm Bungalow is 1 miles from Suffolk Barn and sleeps 8 people.
Church Farm Bungalow
Church Farm Bungalow is 1 miles from Suffolk Barn and sleeps 8 people.
Church Farm Bungalow

Coastguard's Lookout
Coastguard's Lookout is 2 miles from Suffolk Barn and sleeps 8 people.
Coastguard's Lookout
Coastguard's Lookout is 2 miles from Suffolk Barn and sleeps 8 people.
Coastguard's Lookout

Eastgate Cottage and Hideaway
Eastgate Cottage and Hideaway is 2 miles from Suffolk Barn and sleeps 8 people.
Eastgate Cottage and Hideaway
Eastgate Cottage and Hideaway is 2 miles from Suffolk Barn and sleeps 8 people.
Eastgate Cottage and Hideaway

Gresham Hall Estate - Gresham Hall
Gresham Hall Estate - Gresham Hall is 3 miles from Suffolk Barn and sleeps 10 people.
Gresham Hall Estate - Gresham Hall
Gresham Hall Estate - Gresham Hall is 3 miles from Suffolk Barn and sleeps 10 people.
Gresham Hall Estate - Gresham Hall

Leatherpool Place
Leatherpool Place is 4 miles from Suffolk Barn and sleeps 10 people.
Leatherpool Place
Leatherpool Place is 4 miles from Suffolk Barn and sleeps 10 people.
Leatherpool Place

Turnstone Cottage
Turnstone Cottage is 4 miles from Suffolk Barn and sleeps 10 people.
Turnstone Cottage
Turnstone Cottage is 4 miles from Suffolk Barn and sleeps 10 people.
Turnstone Cottage

Knotting Hill Farmhouse
Knotting Hill Farmhouse is 3 miles from Suffolk Barn and sleeps 18 people.
Knotting Hill Farmhouse
Knotting Hill Farmhouse is 3 miles from Suffolk Barn and sleeps 18 people.
Knotting Hill Farmhouse
Tourist attractions near Suffolk Barn
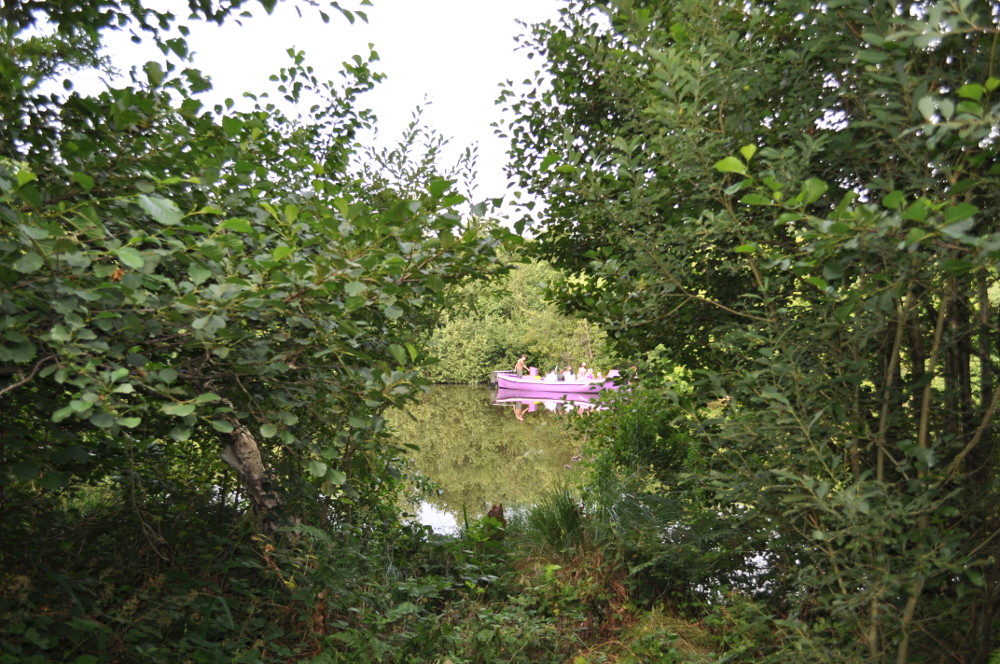
BeWILDerwood
BeWILDerwood in Hoveton is 26 miles from Suffolk Barn (about a 46 minutes drive).
BeWILDerwood
BeWILDerwood in Hoveton is 26 miles from Suffolk Barn (about a 46 minutes drive).
BeWILDerwood














































































































