Barn Cottage, Salthouse near Holt, Norfolk
About Barn Cottage, Salthouse near Holt, Norfolk
sleeps 6 people
Salthouse near Holt, Norfolk
Photos of Barn Cottage
You'll find any photos we have of Barn Cottage on this page. So far we have these photos for you to look at:
- Barn Cottage: Sitting room with beams, stunning views of the marshes to the front and double doors to the rear garden
- Barn Cottage: Front elevation
- To the entrance of Barn Cottage
- Rear elevation with entrance
- Ground floor: Sunny conservatory with corner sofa and double doors on to enclosed garden
- Ground floor: Conservatory
- Ground floor: Conservatory with door back in to kitchen and doors to garden
- Ground floor: Kitchen with door to conservatory
- Ground floor: Well-equipped kitchen with Aga, Belfast sink and wine cooler
- Ground floor: Kitchen showing back door and a peek in to open-plan dining area
- Ground floor: Kitchen with window overlooking the marshes to the sea
- Ground floor: Open-plan dining area with stunning views
- Ground floor: All rooms
- Ground floor: Dining area
- Ground floor: Dining area and stairs to the first floor
- Ground floor: Dining area with door in to sitting room
- Ground floor: Sitting room with incredible views of the marshes out to sea
- Ground floor: Sitting room with wood burning stove and Smart television
- Ground floor: Sitting room with steps in to shower room
- Ground floor: Shower room with WC, wash basin and heated towel rail
- First floor: Landing with door into bedroom two
- First floor: Door in to bedroom three on the left and master bedroom ahead
- First floor: Steps down in to master bedroom
- First floor: Master bedroom with views across the marshes
- First floor: Master bedroom
- First floor: Master bedroom (photo 2)
- First floor: Master bedroom with lovely views out to sea
- First floor: From master bedroom with door leading to en-suite bathroom
- First floor: Leading to en-suite bathroom
- First floor: En-suite with free-standing bath, walk-in shower, WC, wash basin and heated towel rail
- First floor: En-suite to the master bedroom
- First floor: En-suite to the master bedroom (photo 2)
- First floor: Bedroom three with king-size bed and views across the mashes
- First floor: Bedroom three
- First floor: Bedroom two with king-size bed and views over the garden
- First floor: Bedroom two
- First floor: Bedroom two (photo 2)
- Garden
- Patio dining with Arctic Hut in background
- Patio dining
- Arctic Hut
- Cosy, outdoor cooking and relaxing on snugly deerskin during the winter months
- View of Barn Cottage from the marshes
- Salthouse Church which holds regular art exhibitions and concerts throughout the year
- Down to the marches and beach
- The marches and beach
- Back to Salthouse village from the beach
- Salthouse
- Salthouse beach
If you have any photos of Barn Cottage, email them to us and we'll get them added! You can also see Barn Cottage on a map, Thanks for looking.
You may well want to book Barn Cottage for your next holiday - if this sounds like something you're looking for, just click the big button below, and you can check prices and availability.
Remember - "a picture paints a thousand words".
Barn Cottage: Sitting room with beams, stunning views of the marshes to the front and double doors to the rear garden
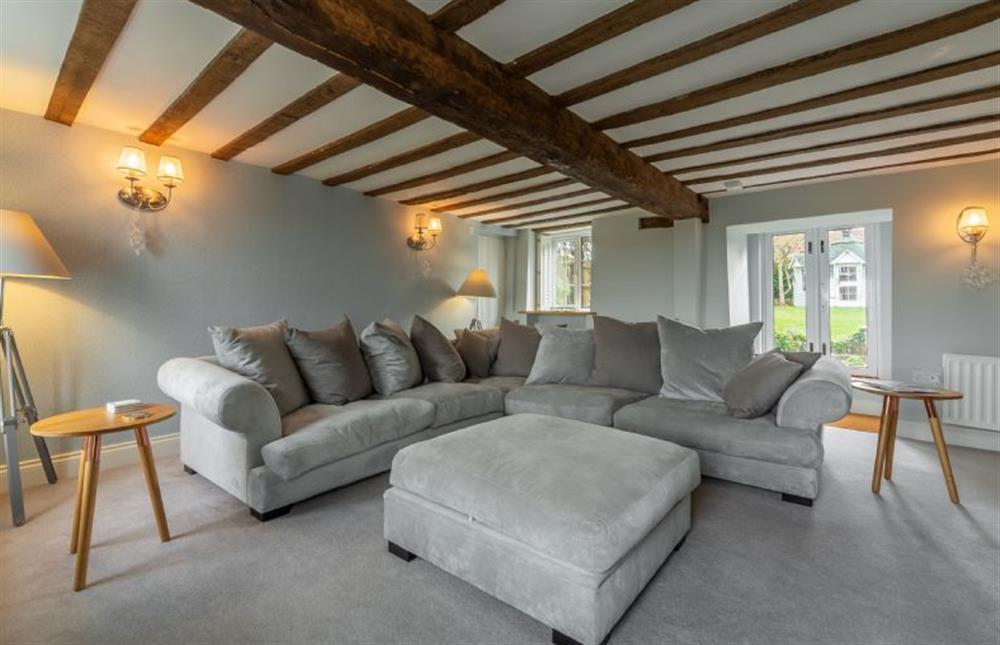
Barn Cottage: Front elevation
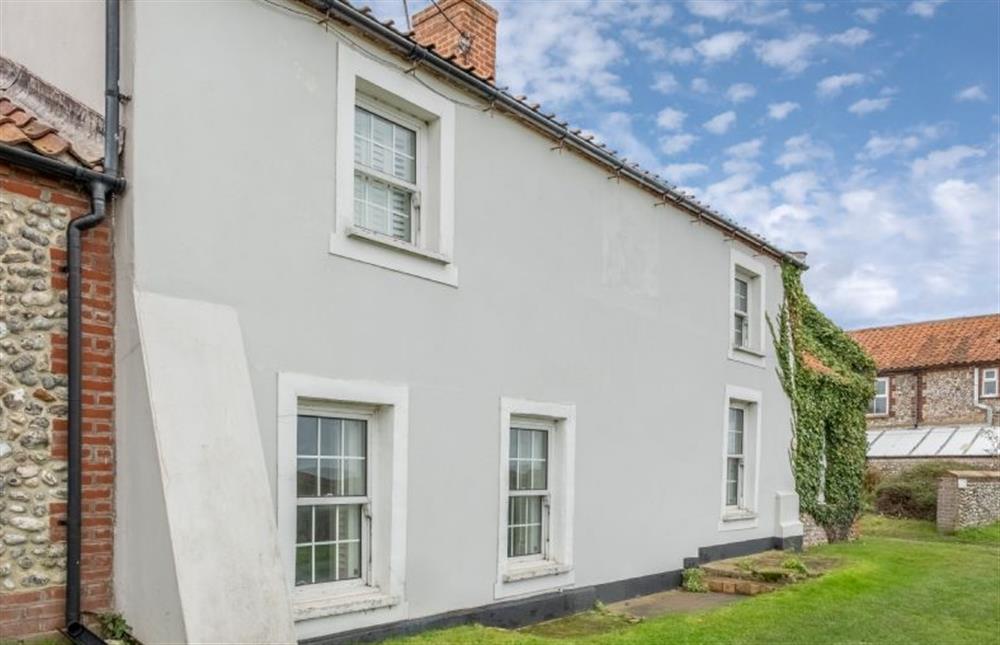
To the entrance of Barn Cottage
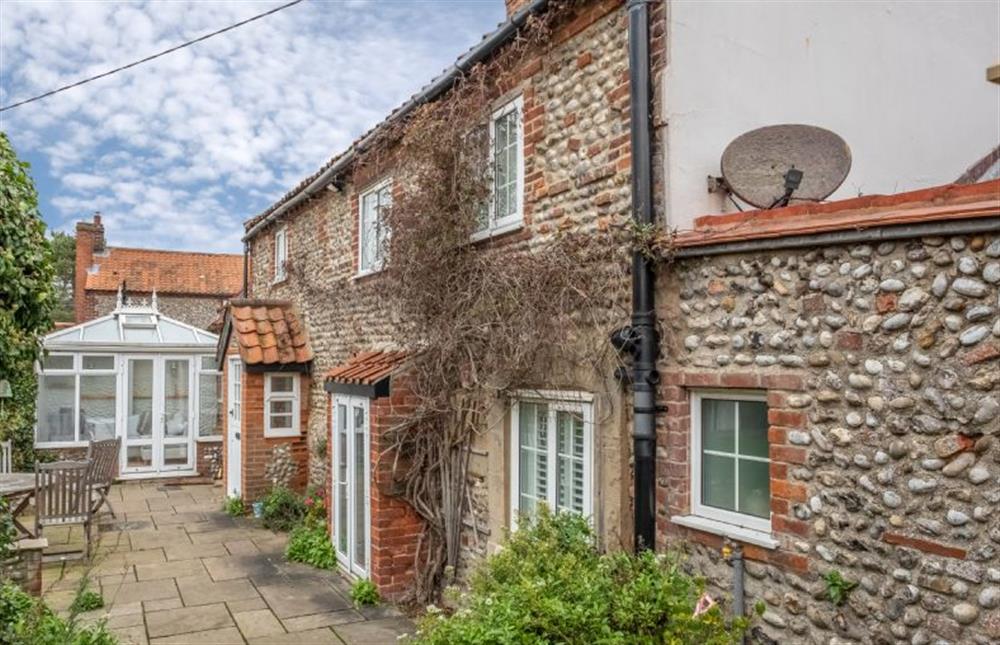
Rear elevation with entrance
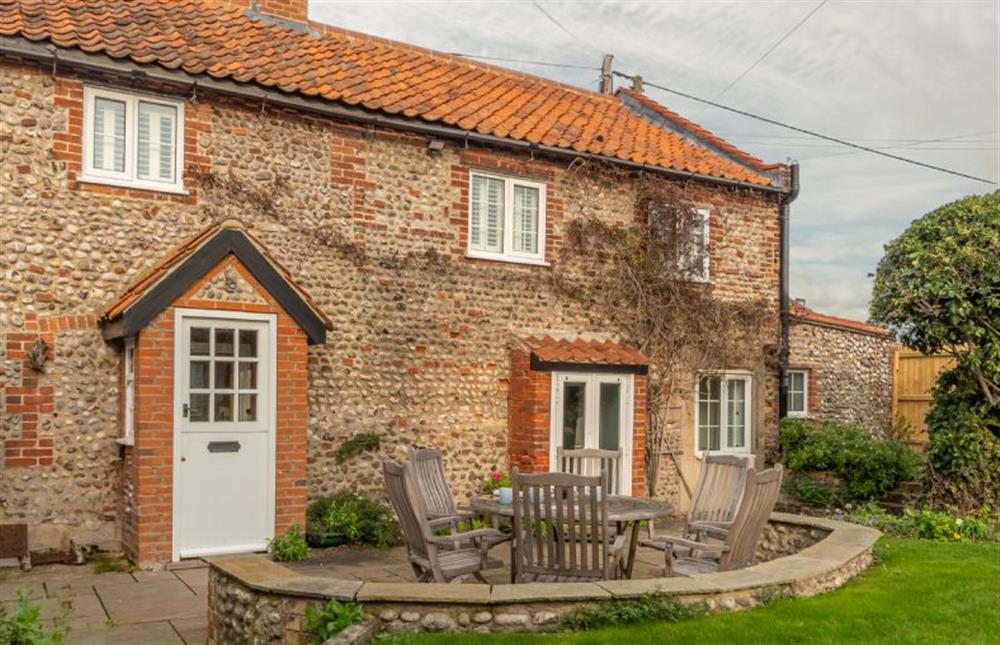
Ground floor: Sunny conservatory with corner sofa and double doors on to enclosed garden
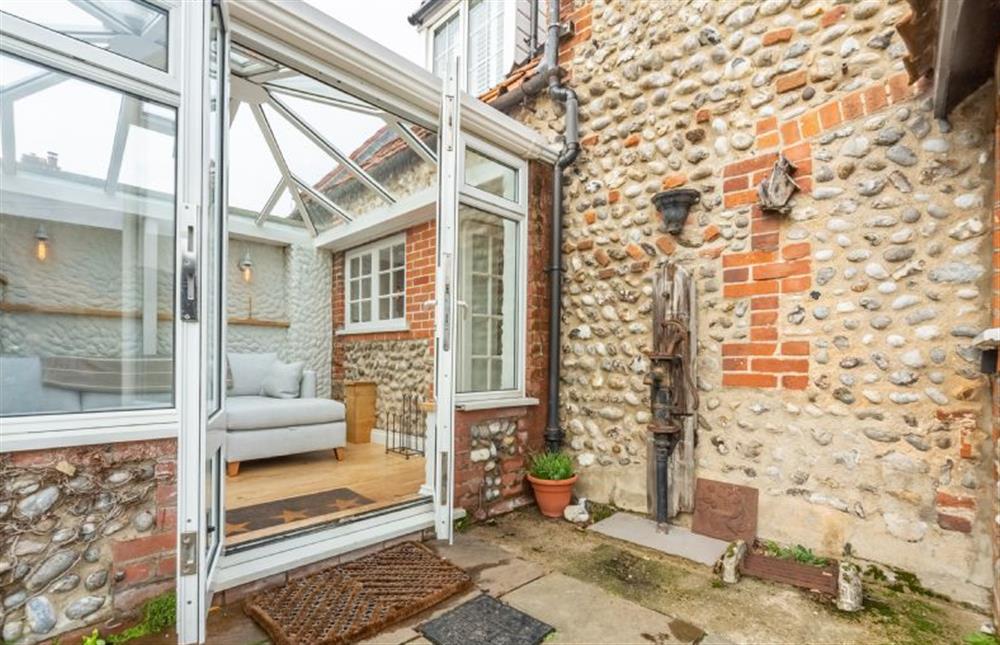
Ground floor: Conservatory
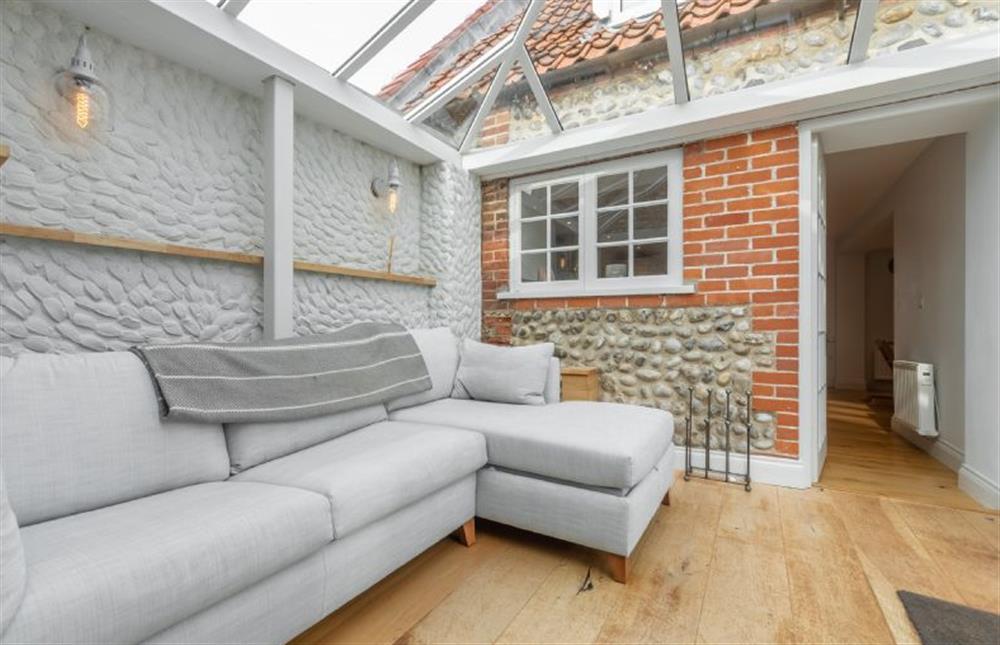
Ground floor: Conservatory with door back in to kitchen and doors to garden
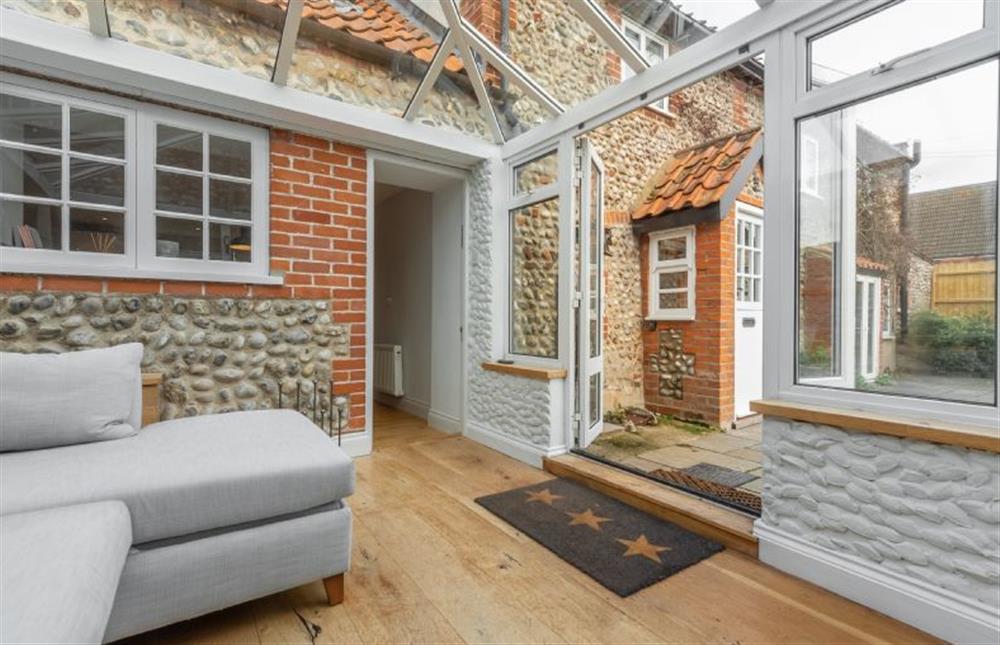
Ground floor: Kitchen with door to conservatory
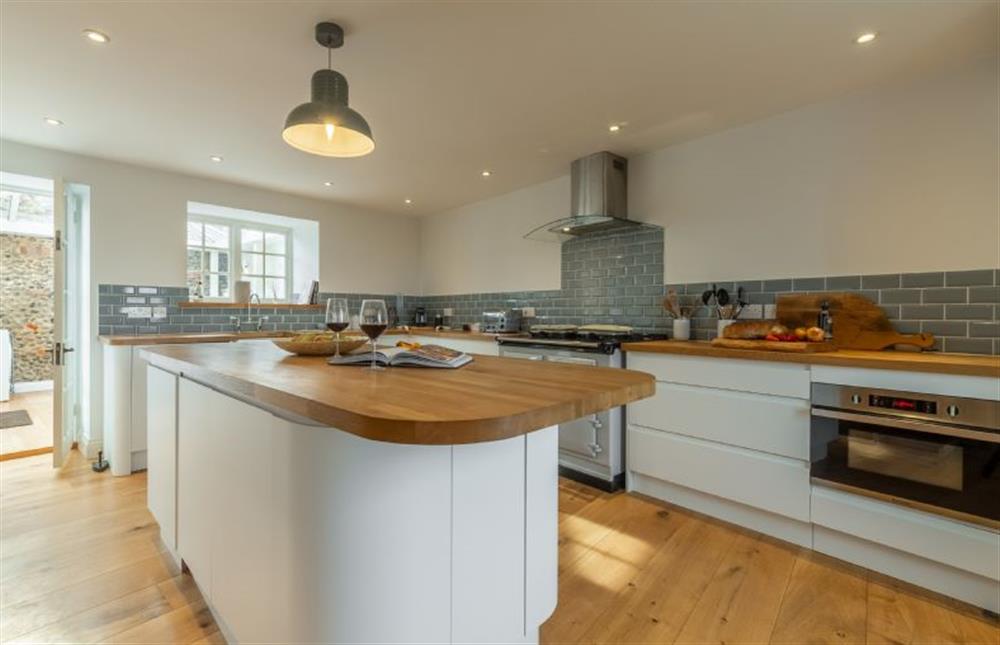
Ground floor: Well-equipped kitchen with Aga, Belfast sink and wine cooler
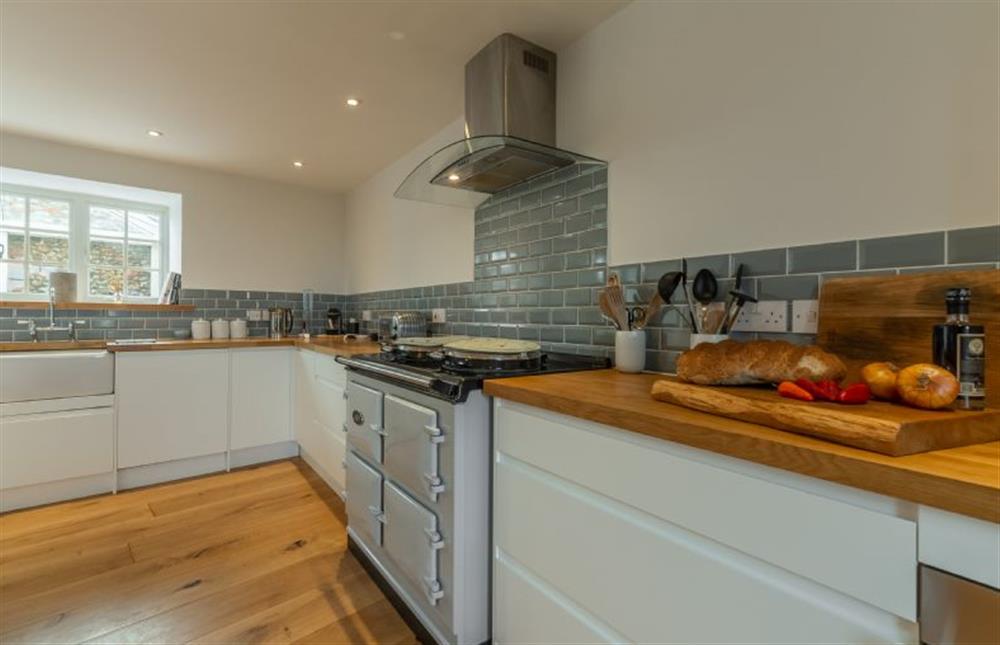
Ground floor: Kitchen showing back door and a peek in to open-plan dining area
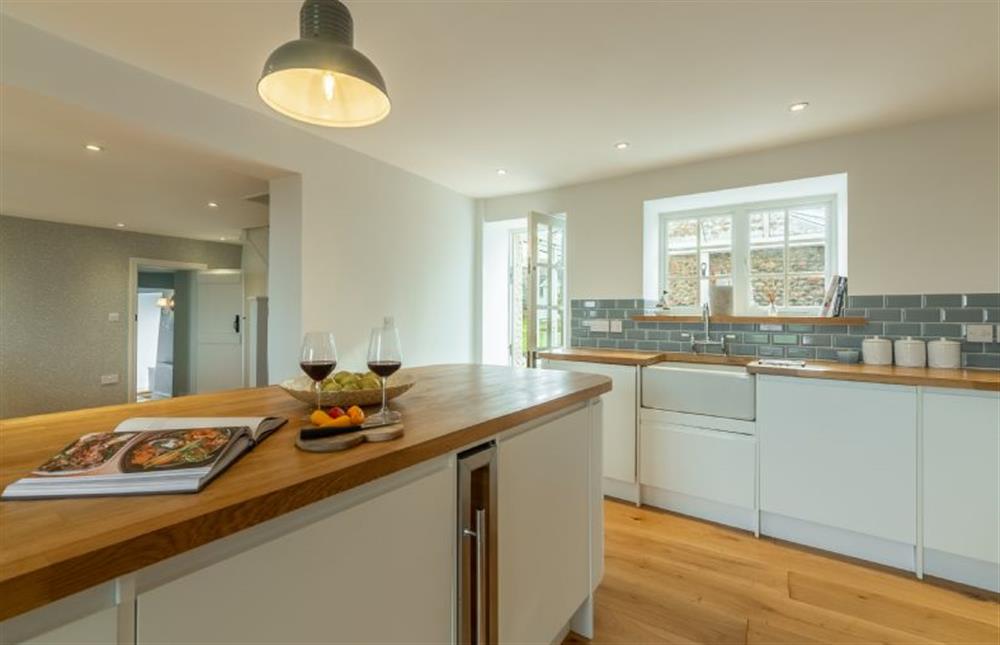
Ground floor: Kitchen with window overlooking the marshes to the sea
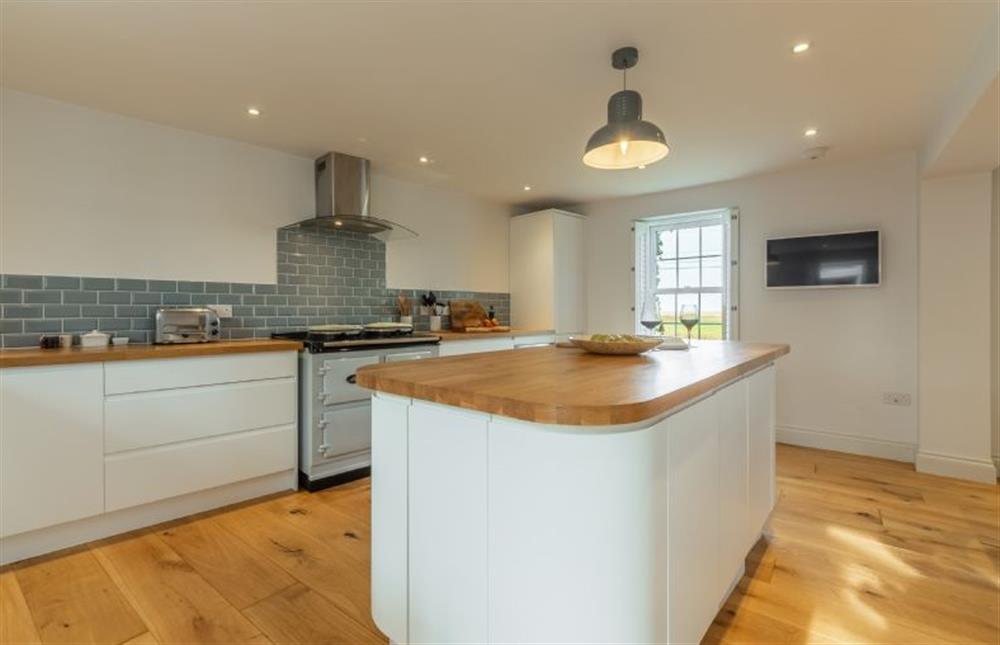
Ground floor: Open-plan dining area with stunning views
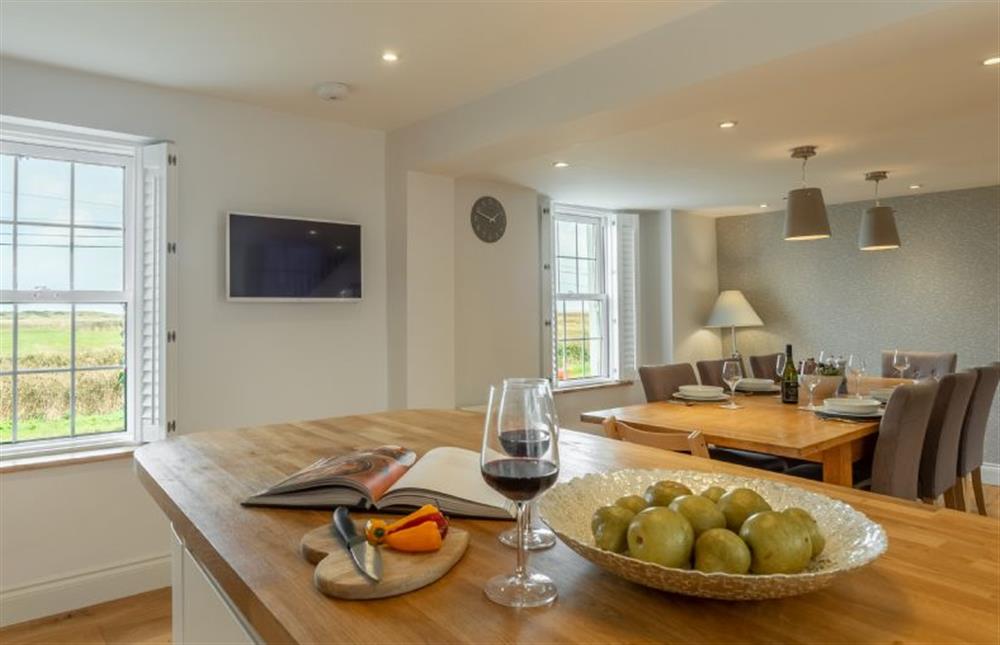
Ground floor: All rooms
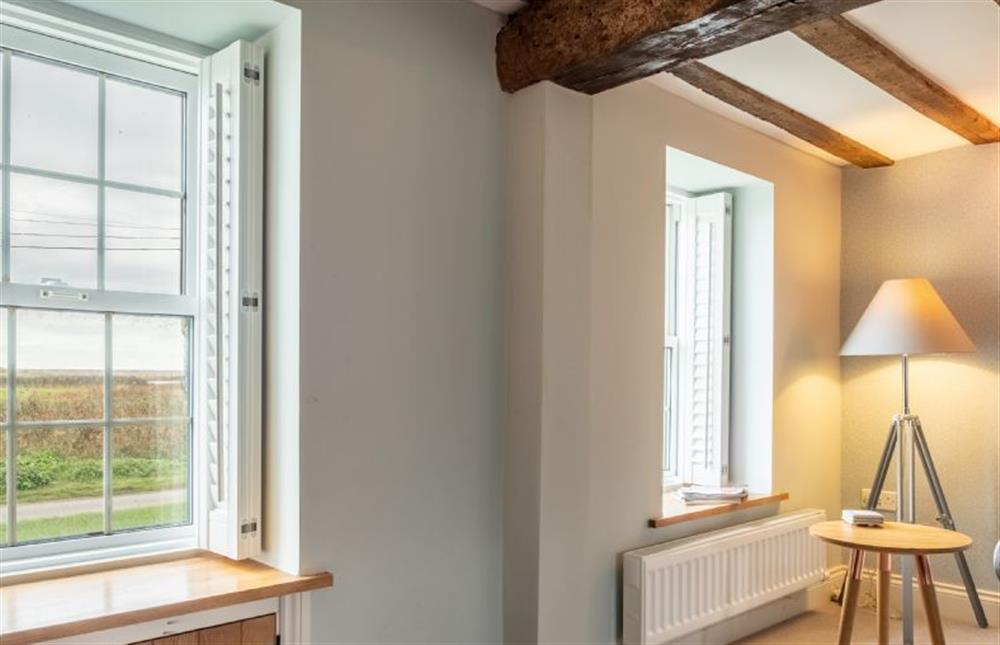
Ground floor: Dining area
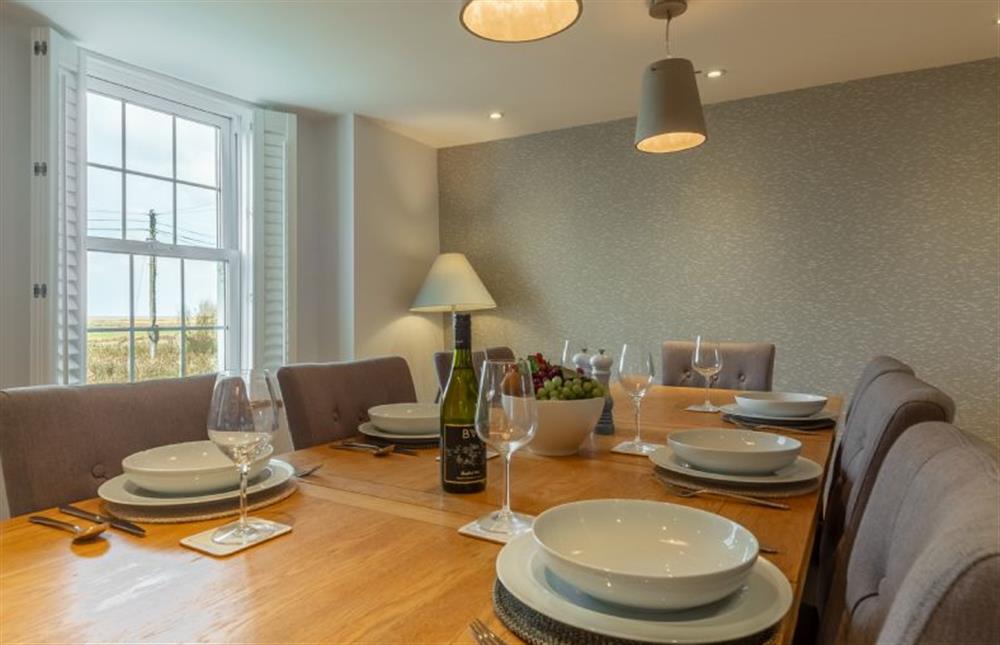
Ground floor: Dining area and stairs to the first floor
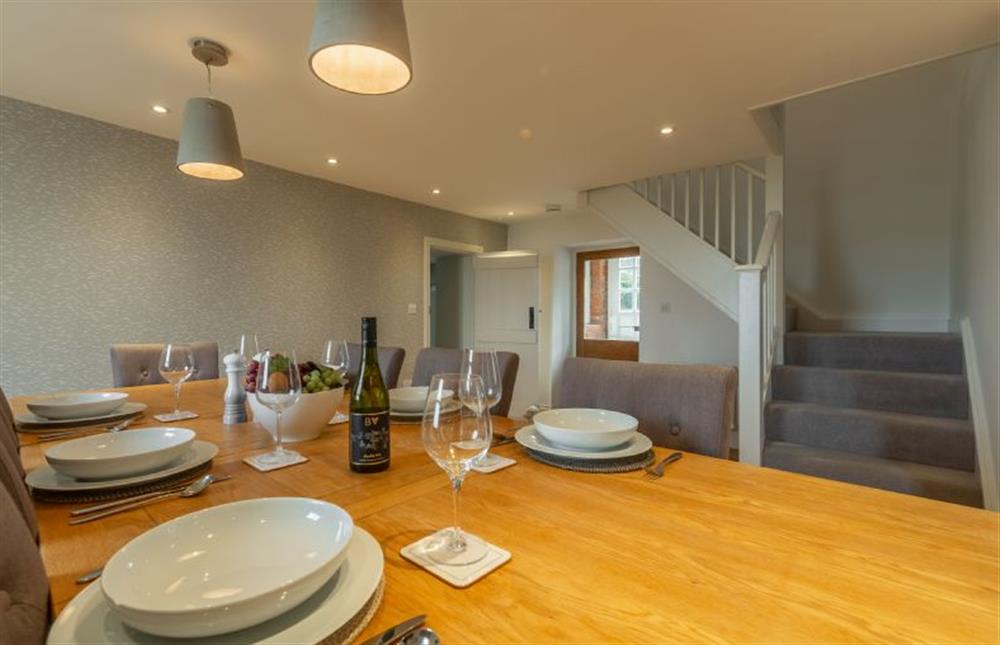
Ground floor: Dining area with door in to sitting room
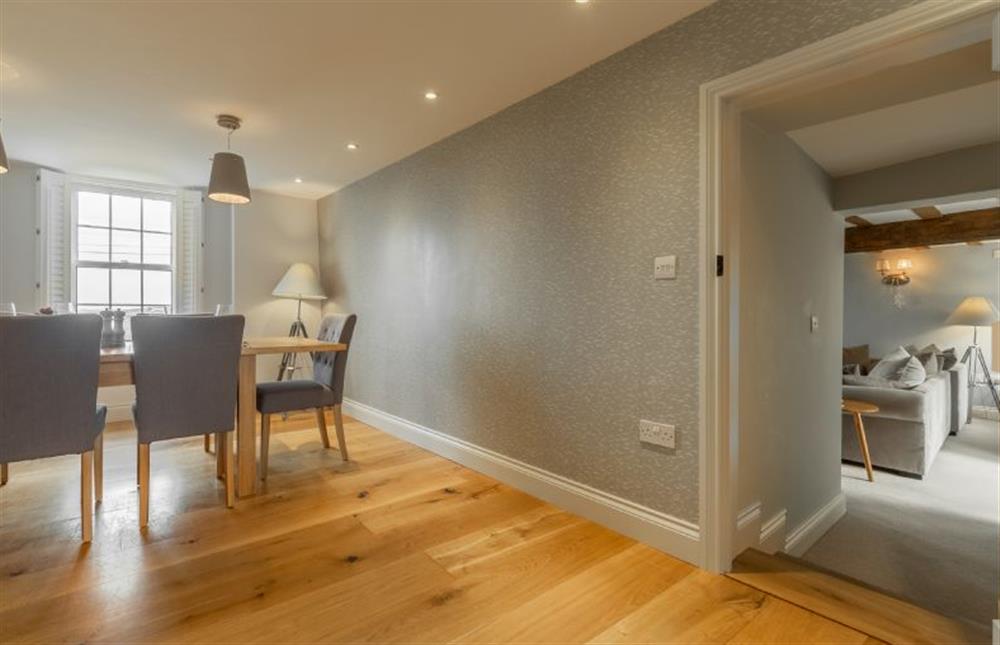
Ground floor: Sitting room with incredible views of the marshes out to sea
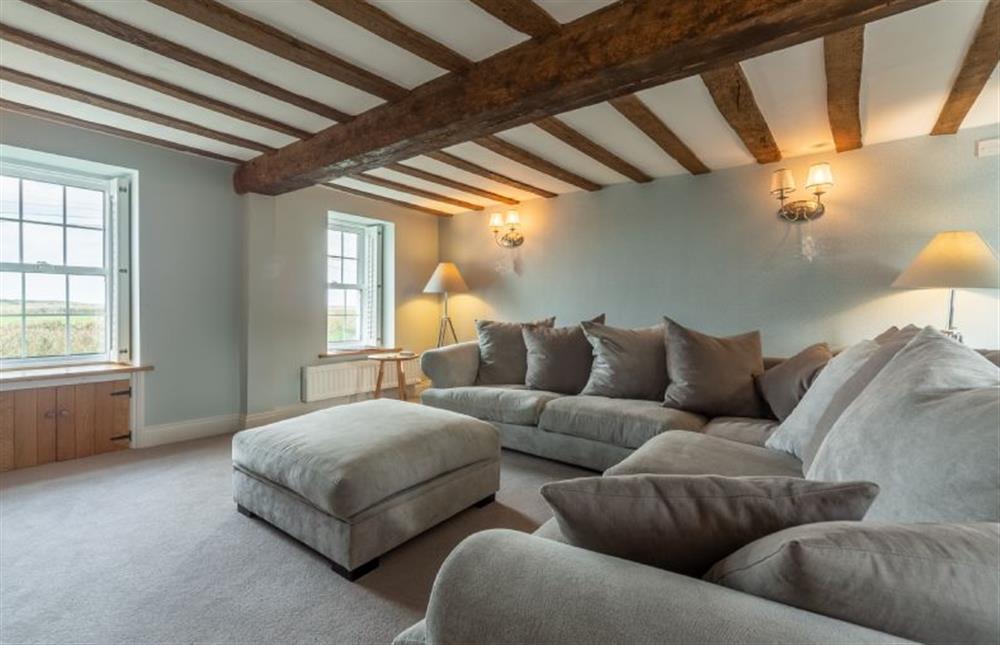
Ground floor: Sitting room with wood burning stove and Smart television
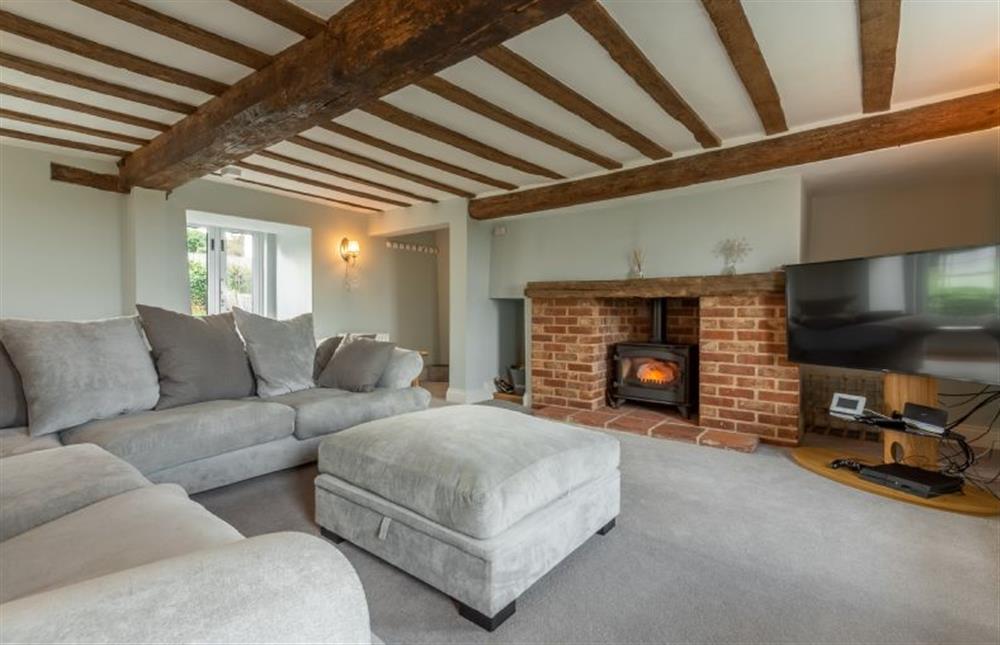
Ground floor: Sitting room with steps in to shower room
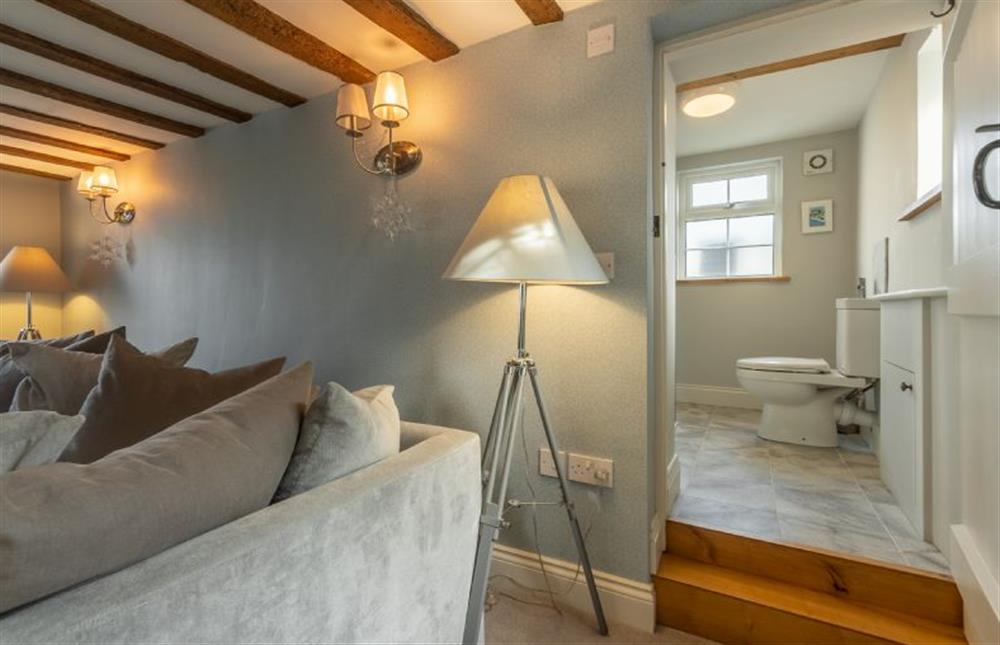
Ground floor: Shower room with WC, wash basin and heated towel rail
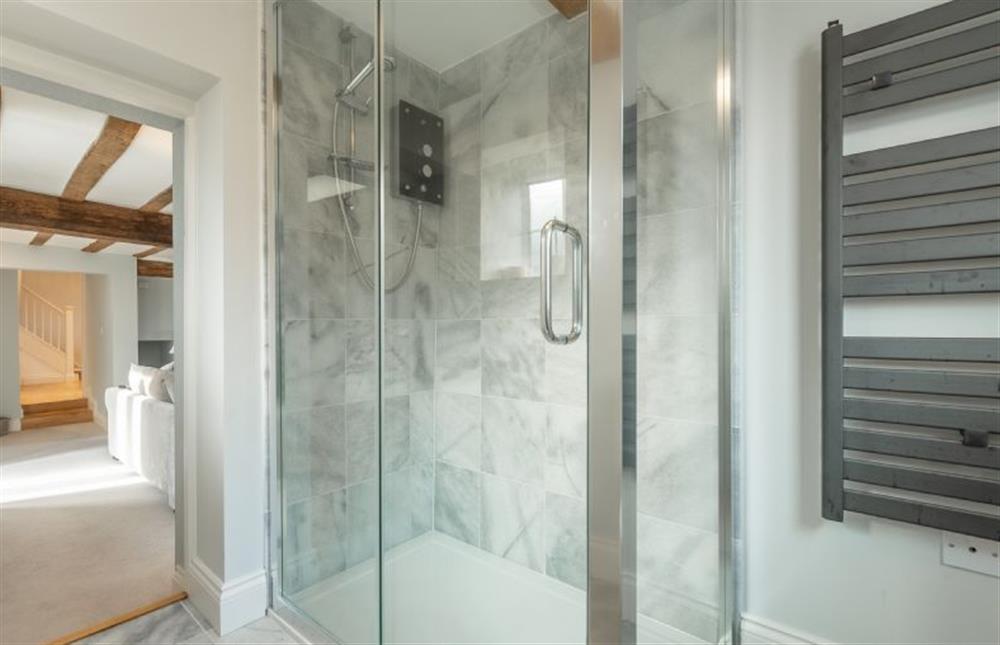
First floor: Landing with door into bedroom two
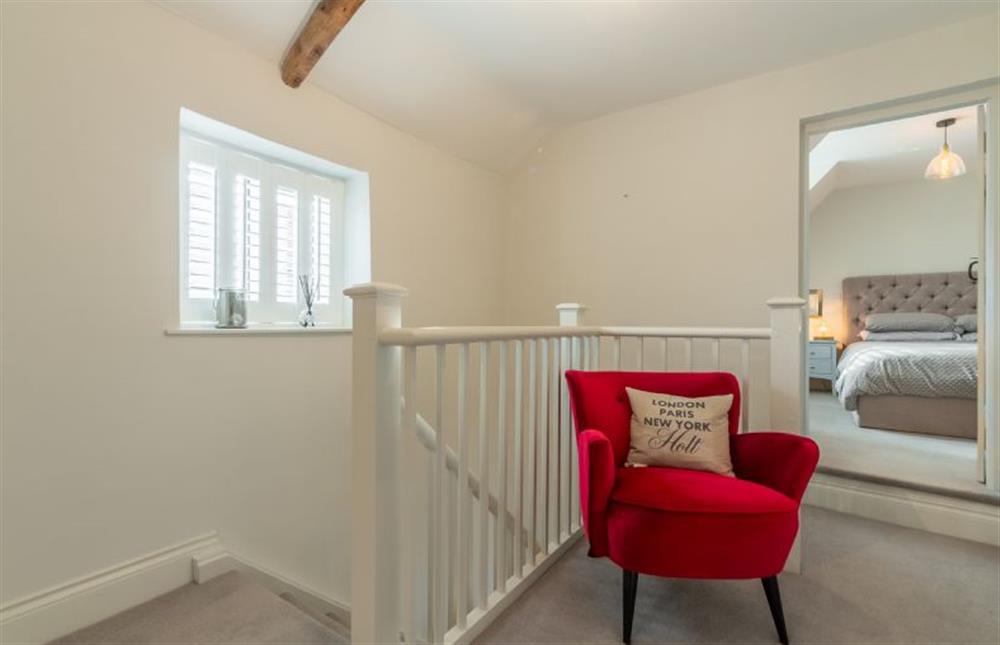
First floor: Door in to bedroom three on the left and master bedroom ahead
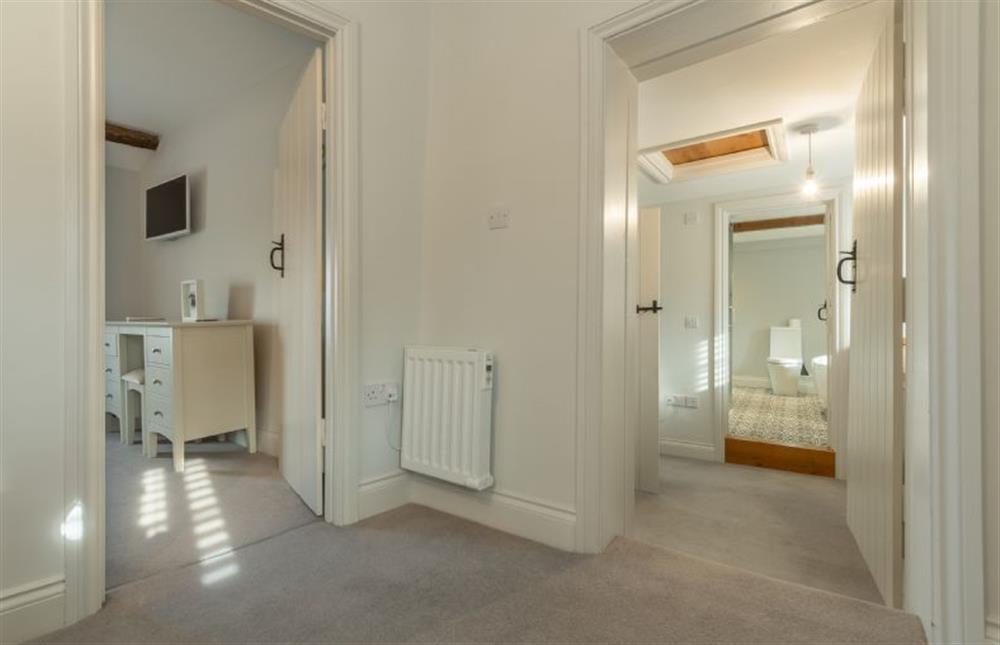
First floor: Steps down in to master bedroom
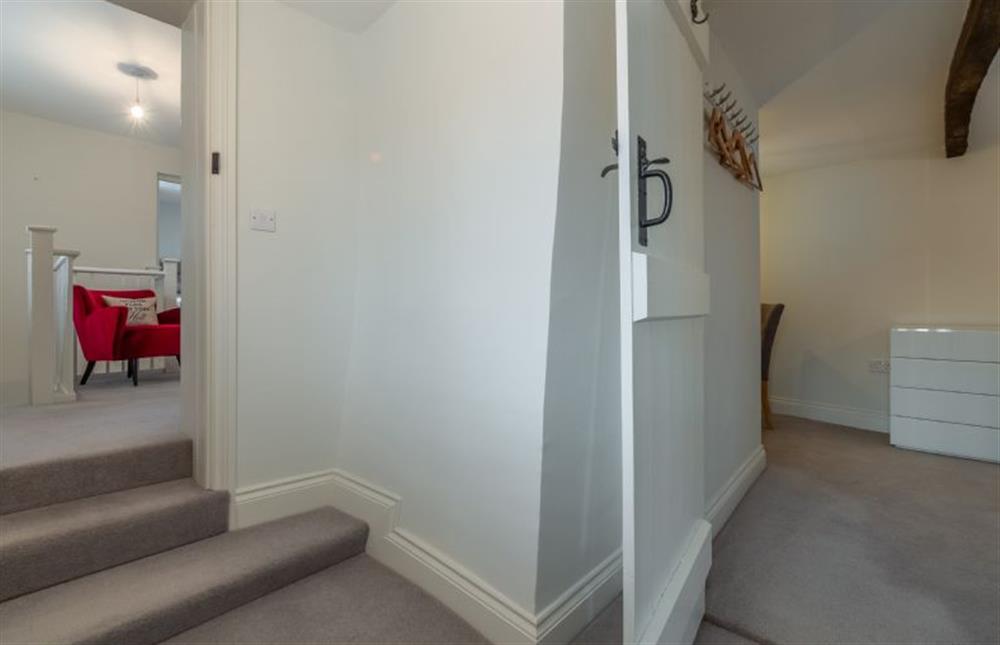
First floor: Master bedroom with views across the marshes
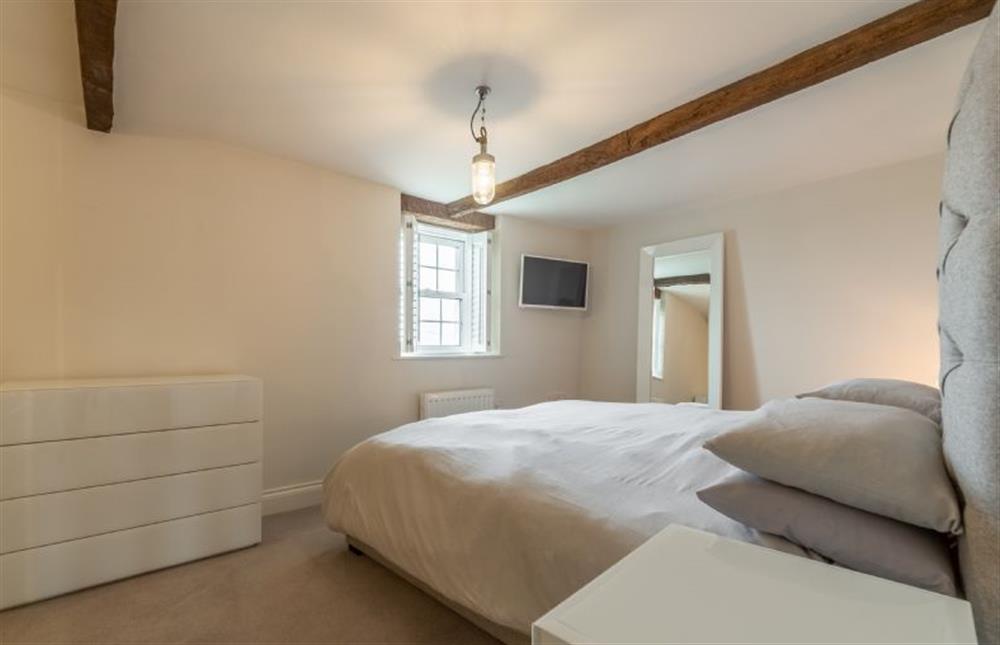
First floor: Master bedroom
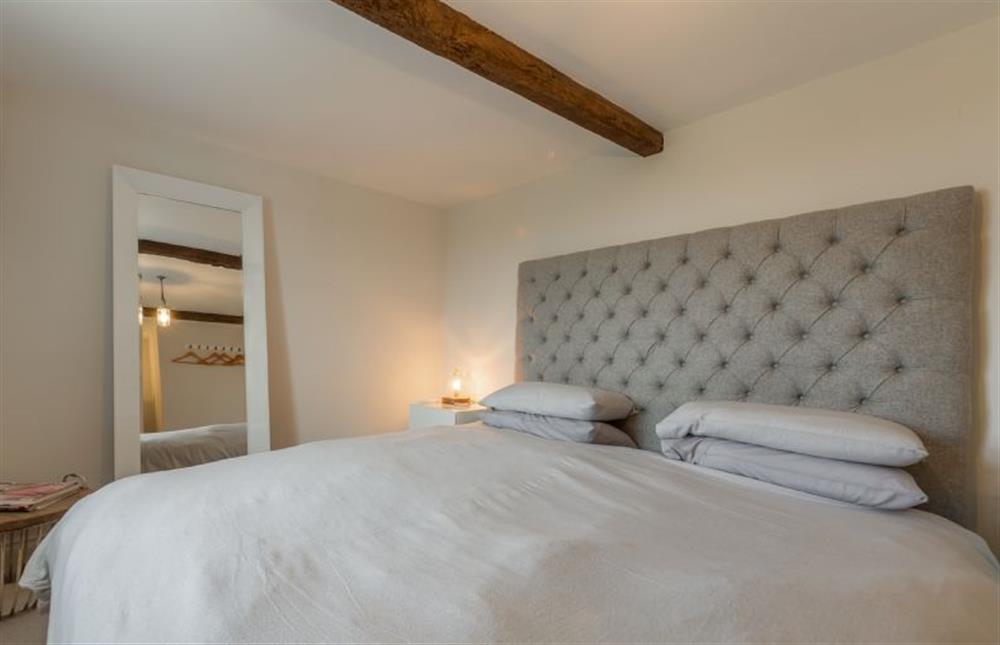
First floor: Master bedroom (photo 2)
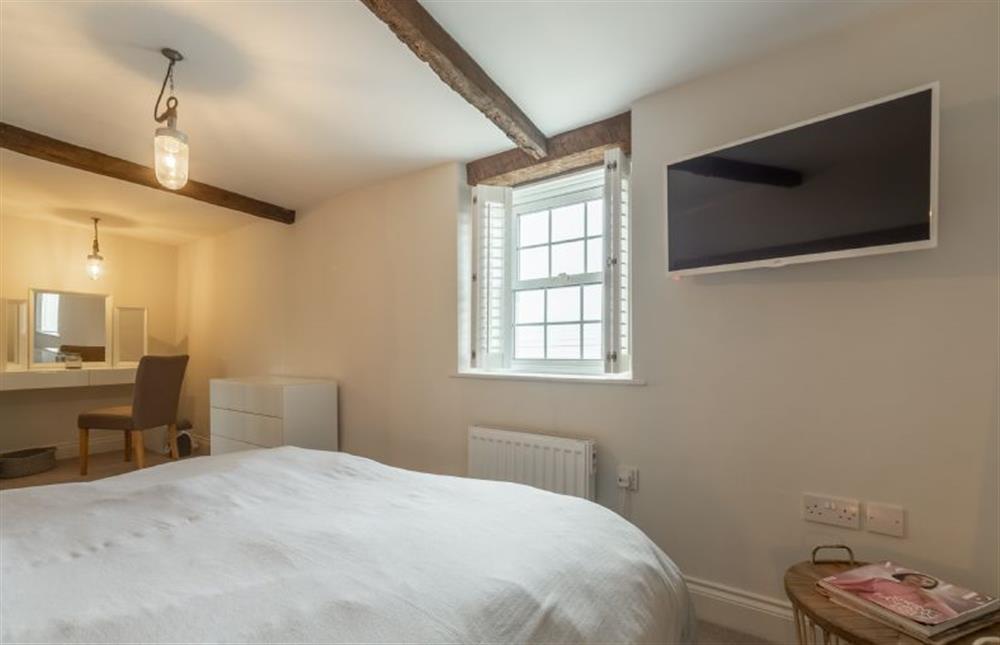
First floor: Master bedroom with lovely views out to sea
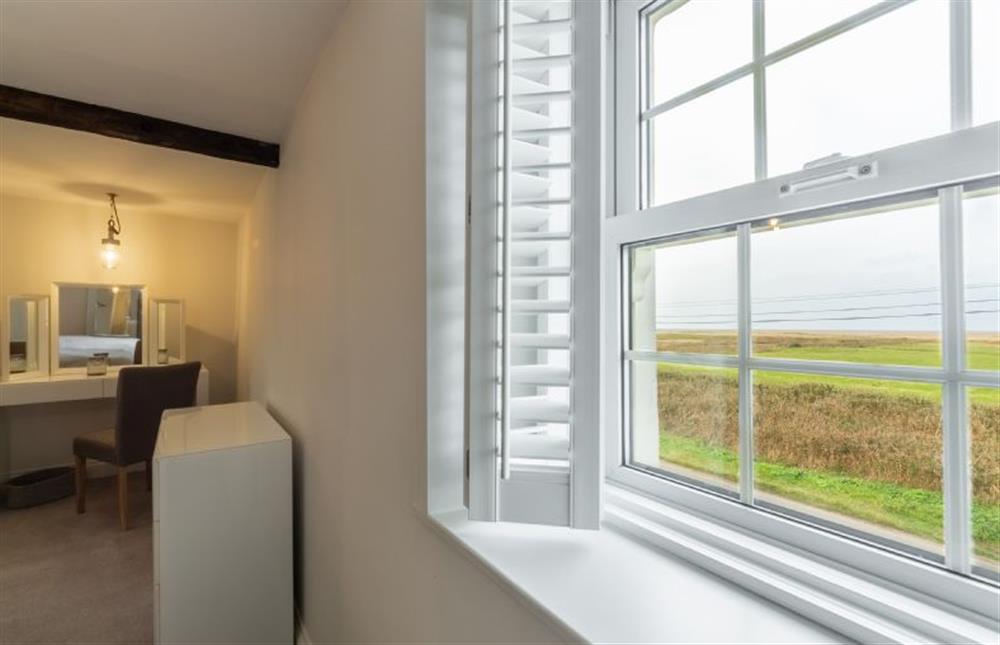
First floor: From master bedroom with door leading to en-suite bathroom
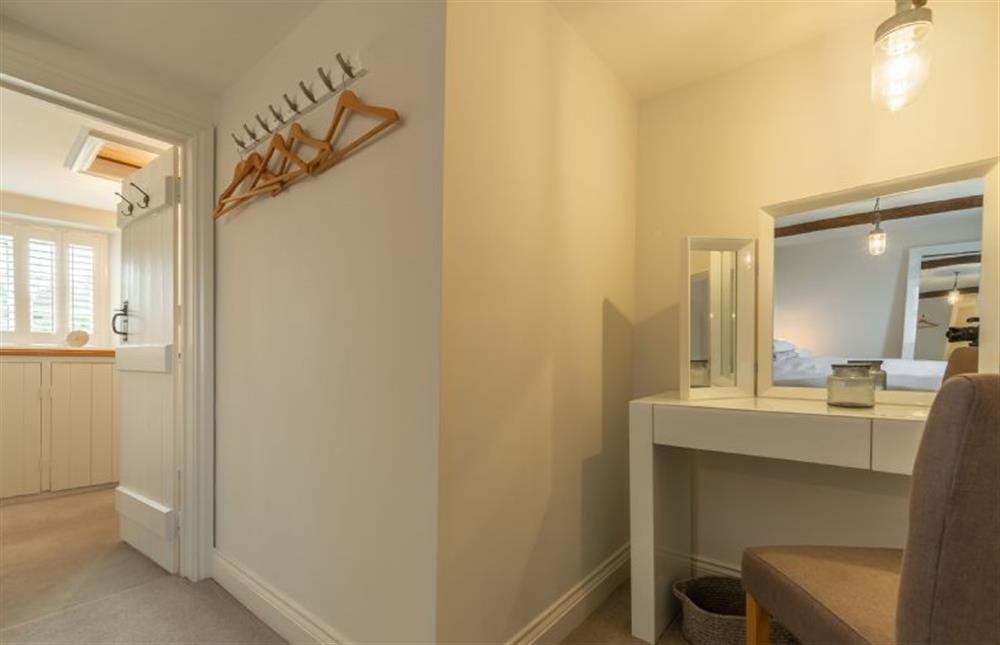
First floor: Leading to en-suite bathroom
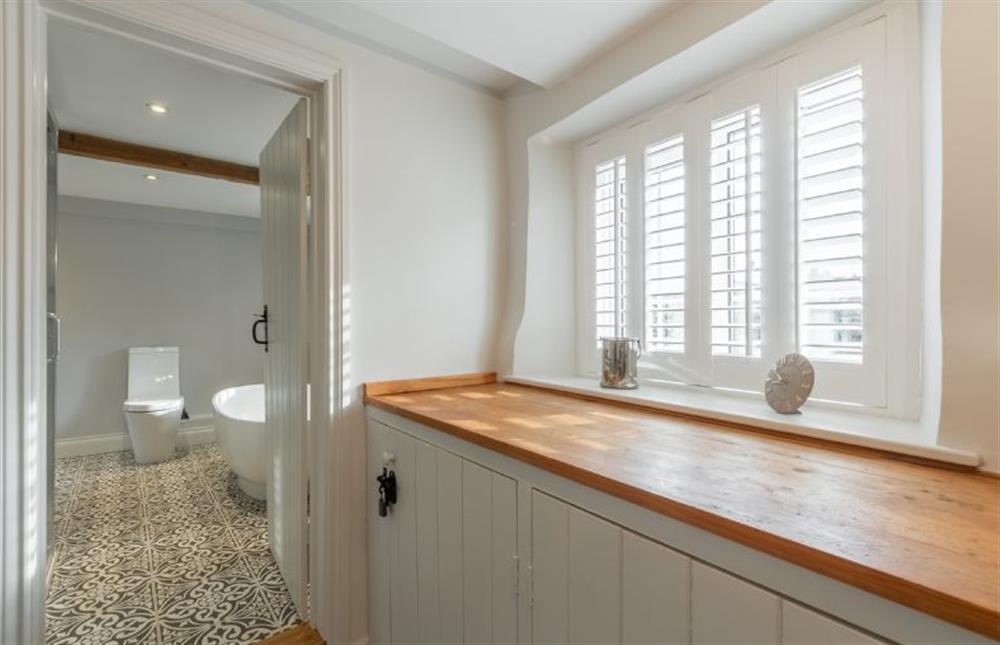
First floor: En-suite with free-standing bath, walk-in shower, WC, wash basin and heated towel rail
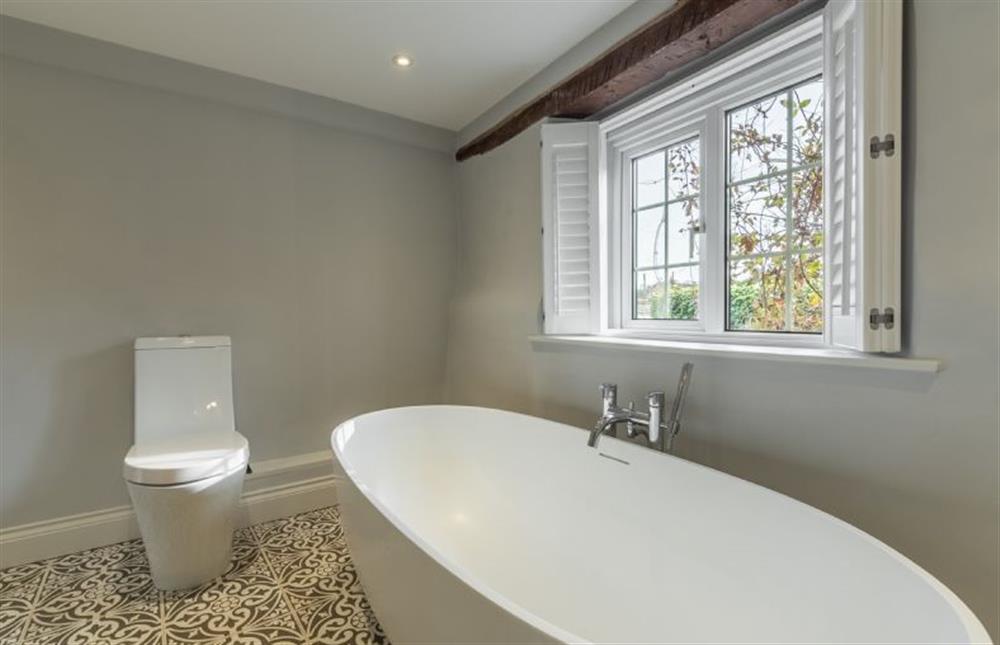
First floor: En-suite to the master bedroom
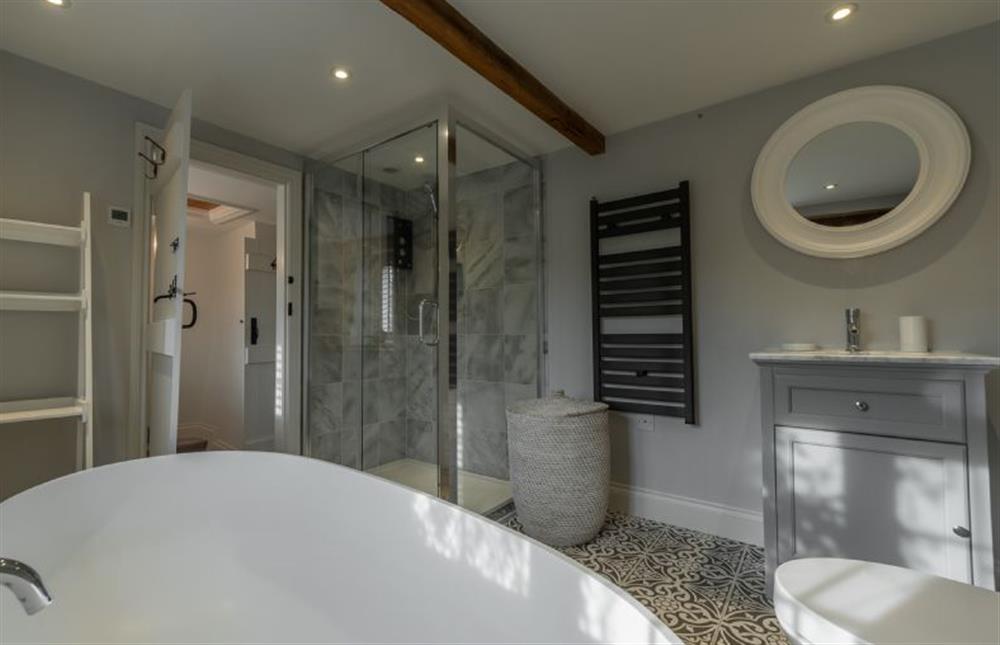
First floor: En-suite to the master bedroom (photo 2)
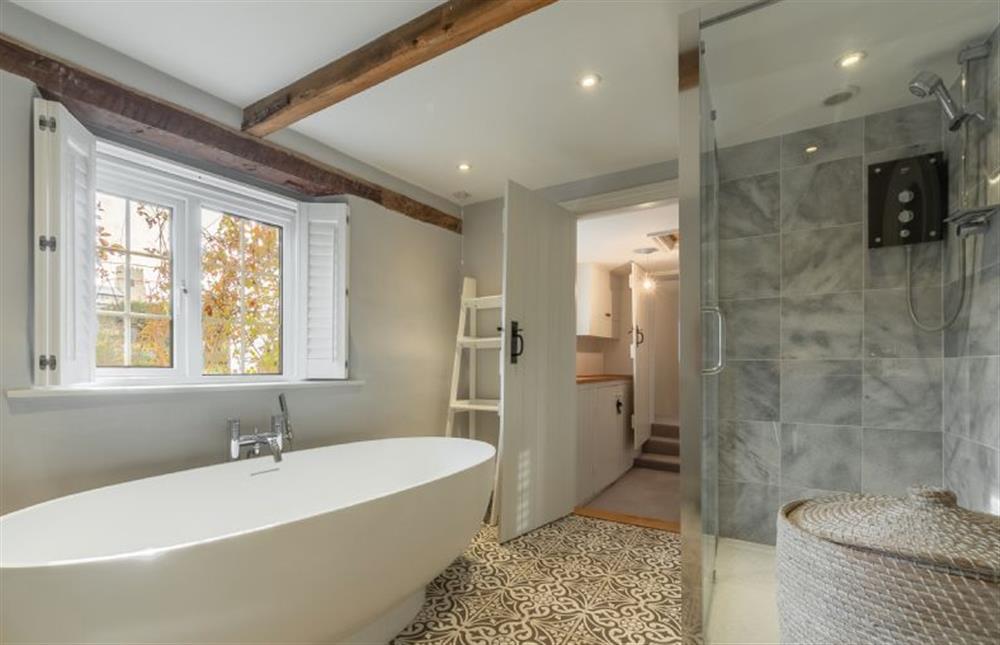
First floor: Bedroom three with king-size bed and views across the mashes
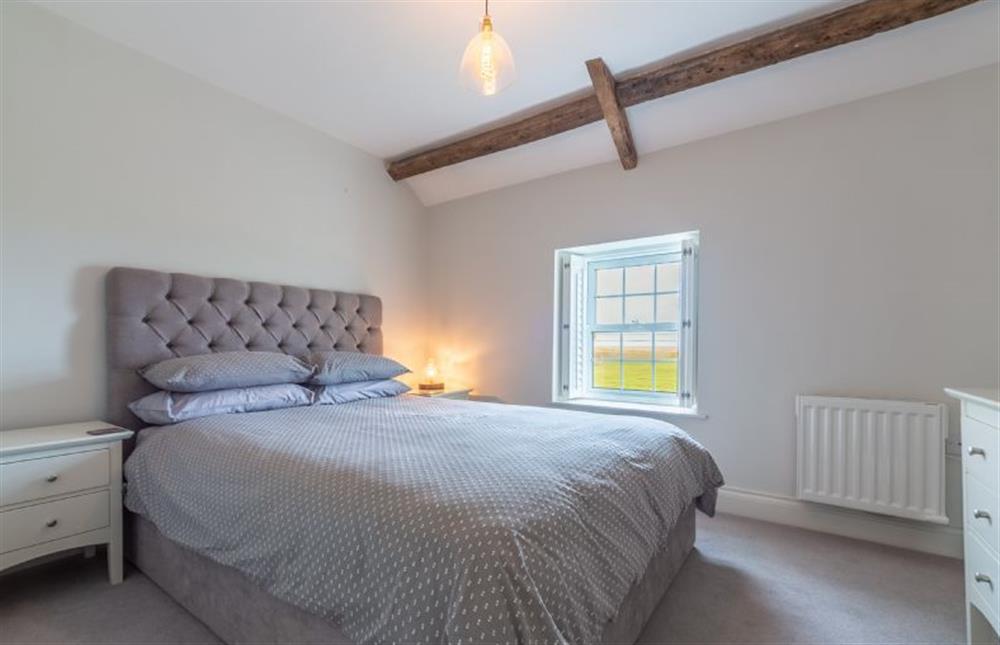
First floor: Bedroom three
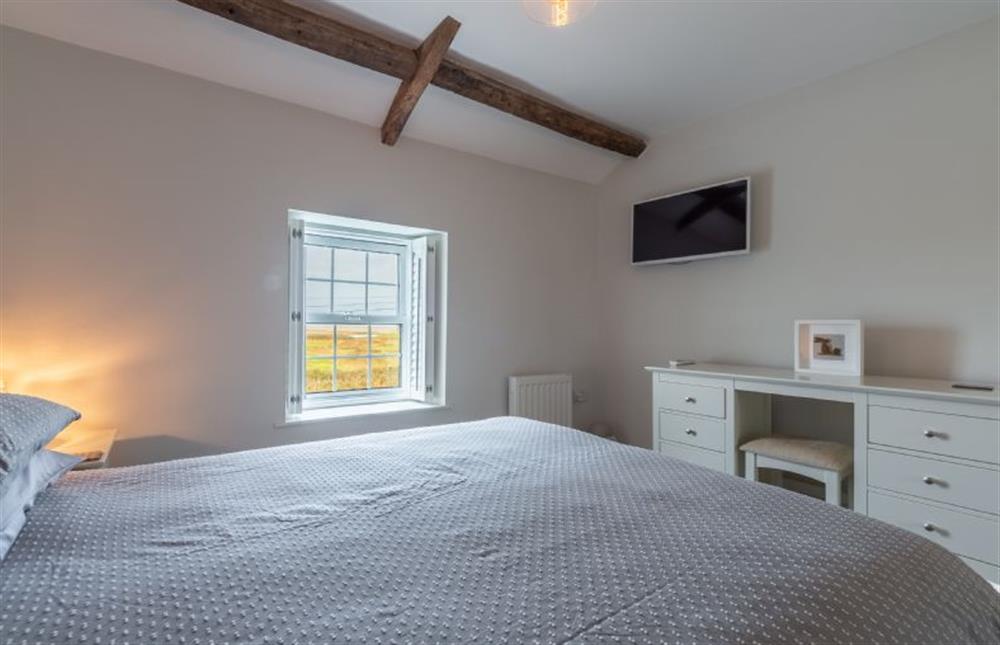
First floor: Bedroom two with king-size bed and views over the garden
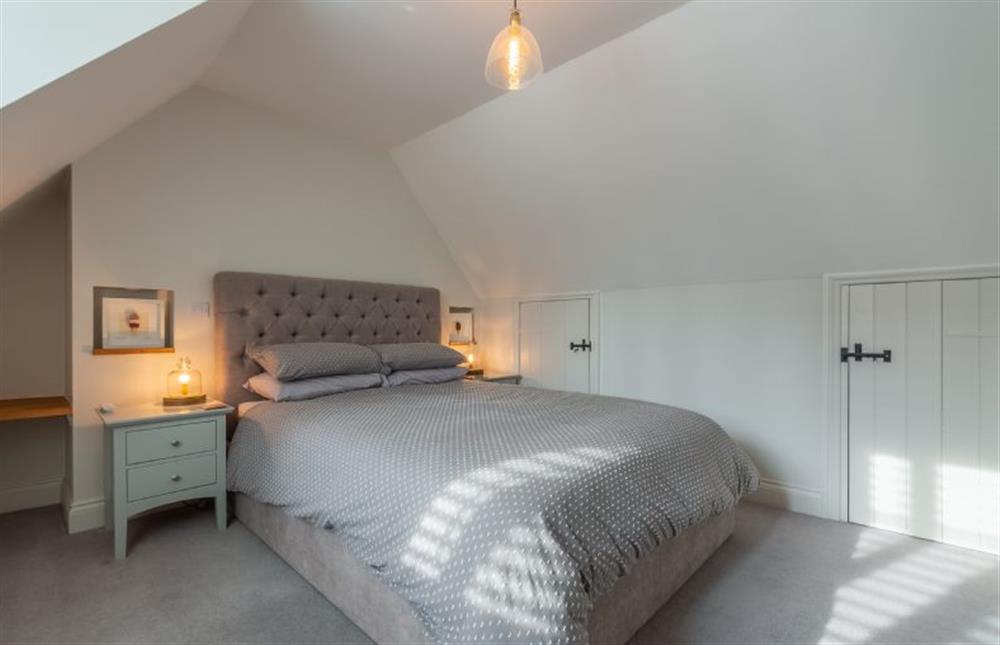
First floor: Bedroom two
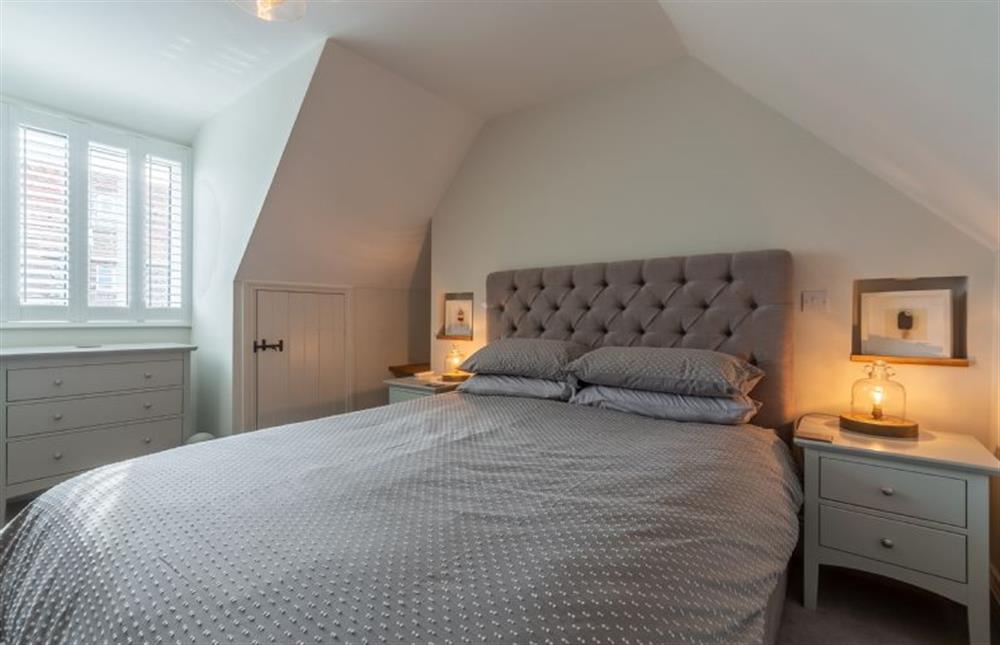
First floor: Bedroom two (photo 2)
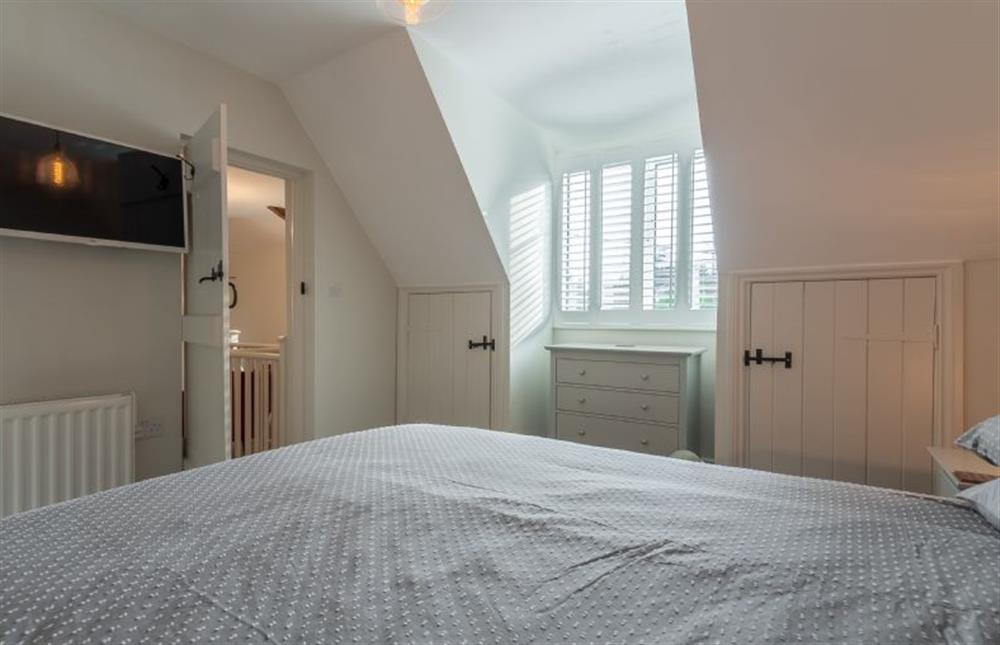
Garden
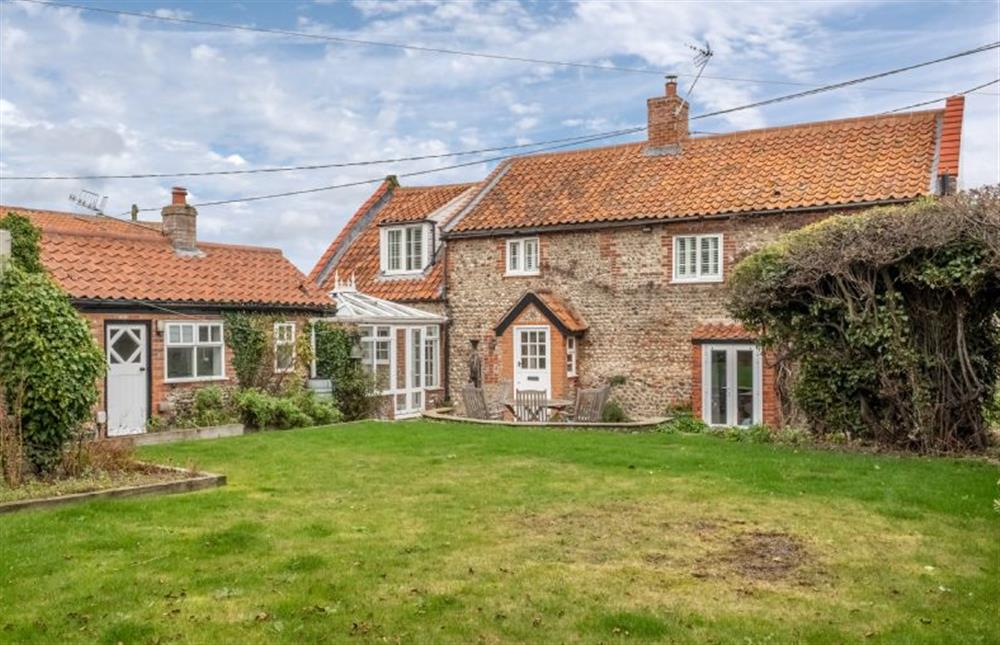
Patio dining with Arctic Hut in background
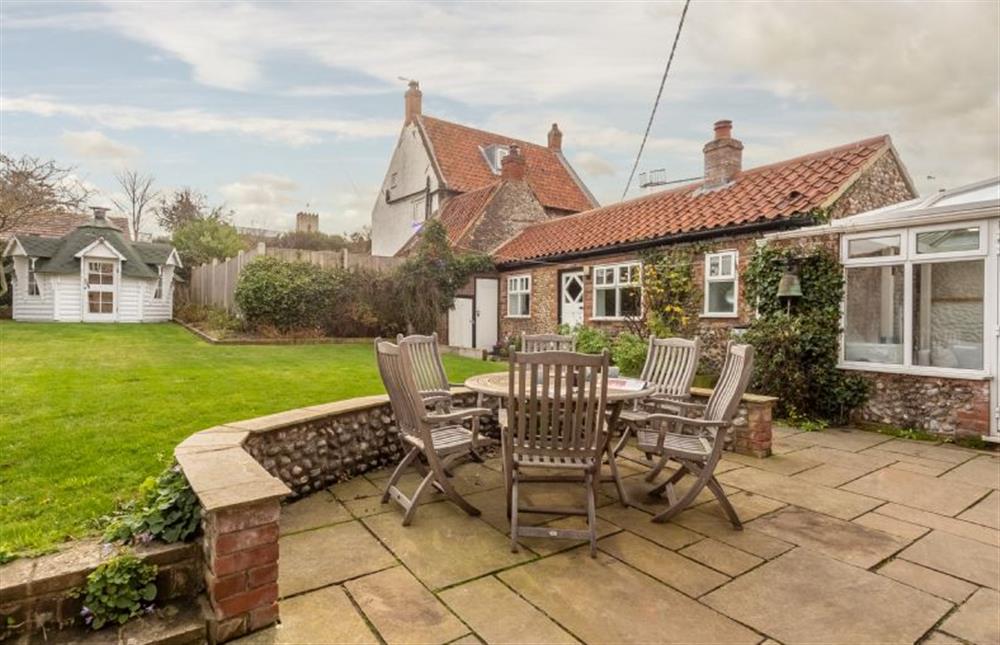
Patio dining
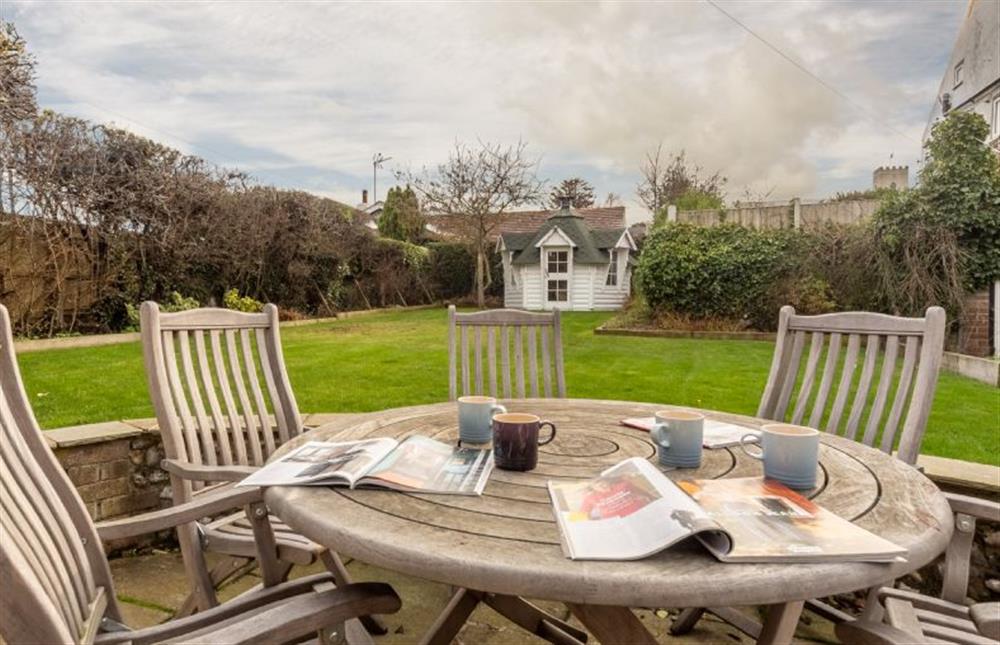
Arctic Hut
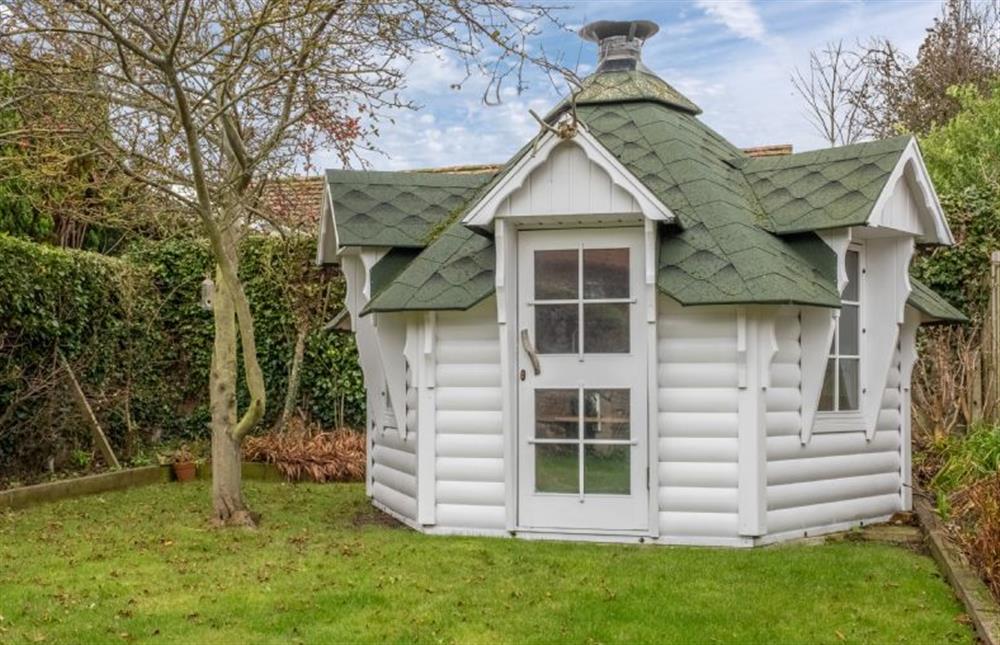
Cosy, outdoor cooking and relaxing on snugly deerskin during the winter months
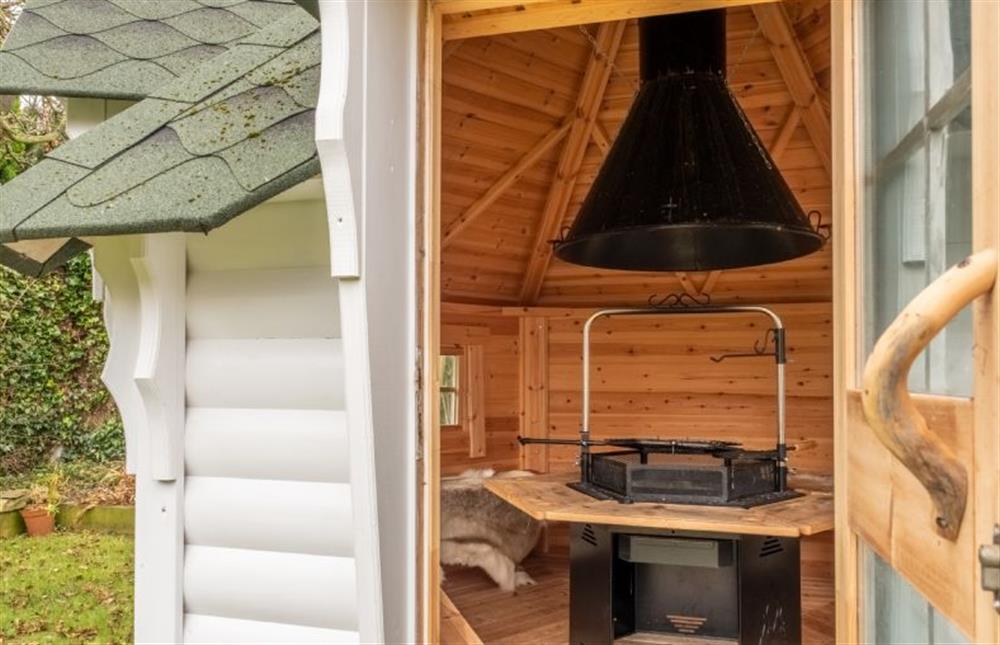
View of Barn Cottage from the marshes
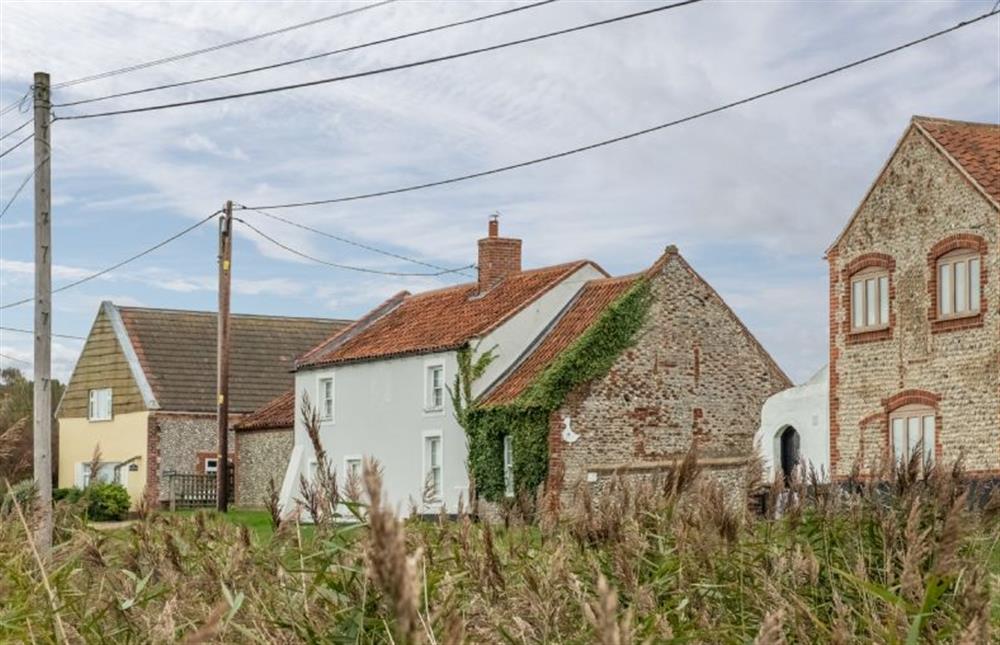
Salthouse Church which holds regular art exhibitions and concerts throughout the year
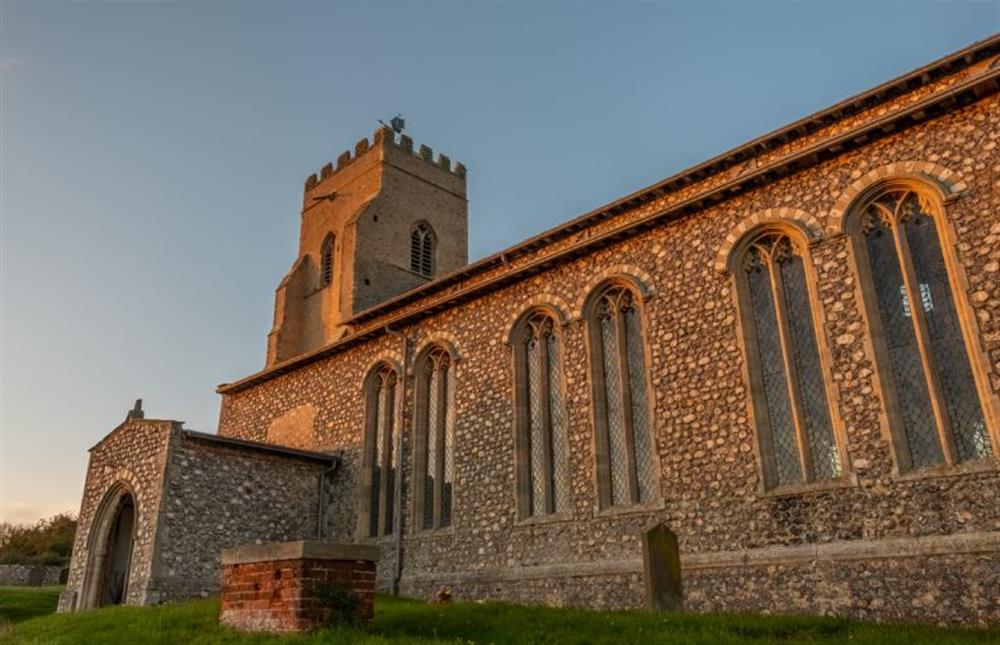
Down to the marches and beach
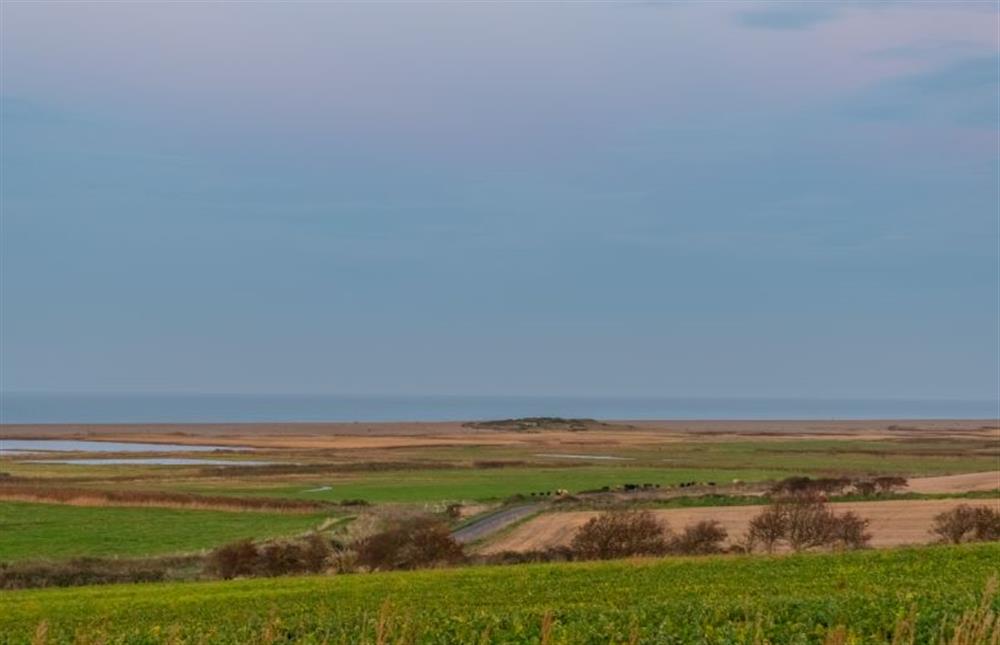
The marches and beach
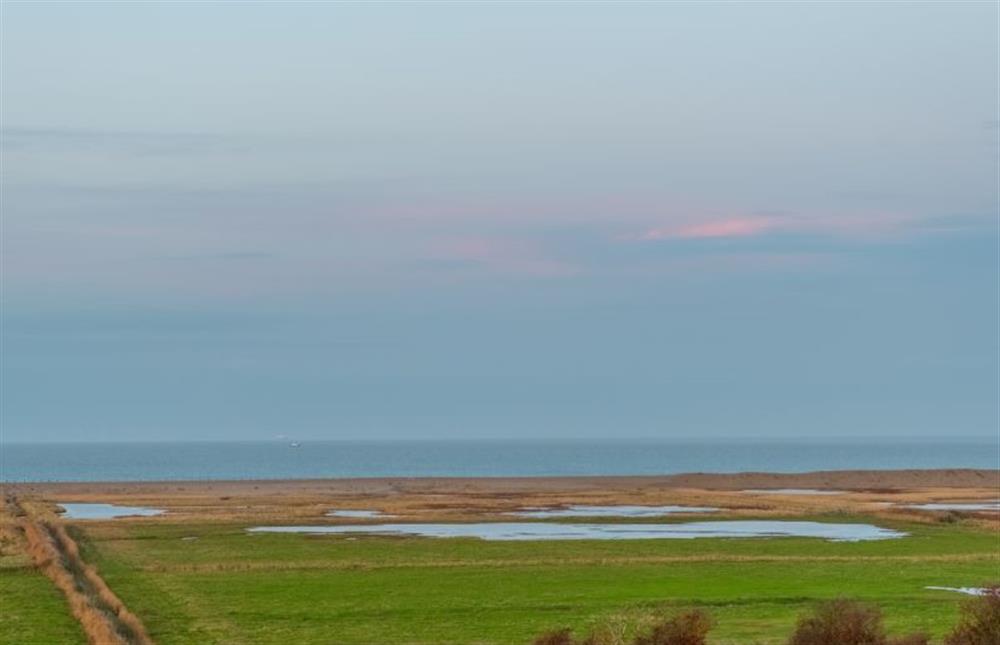
Back to Salthouse village from the beach
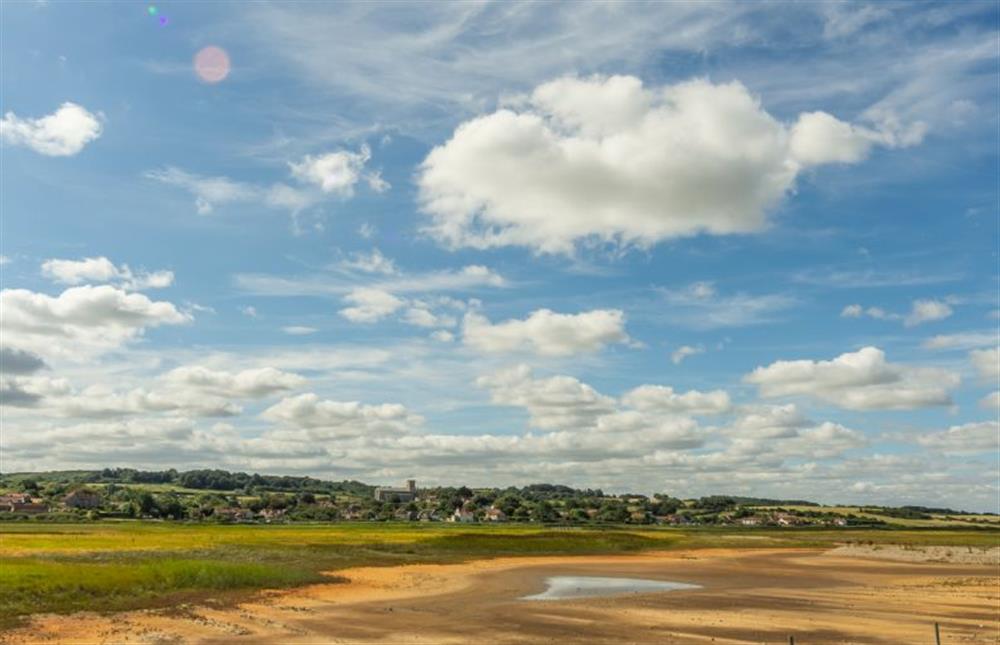
Salthouse
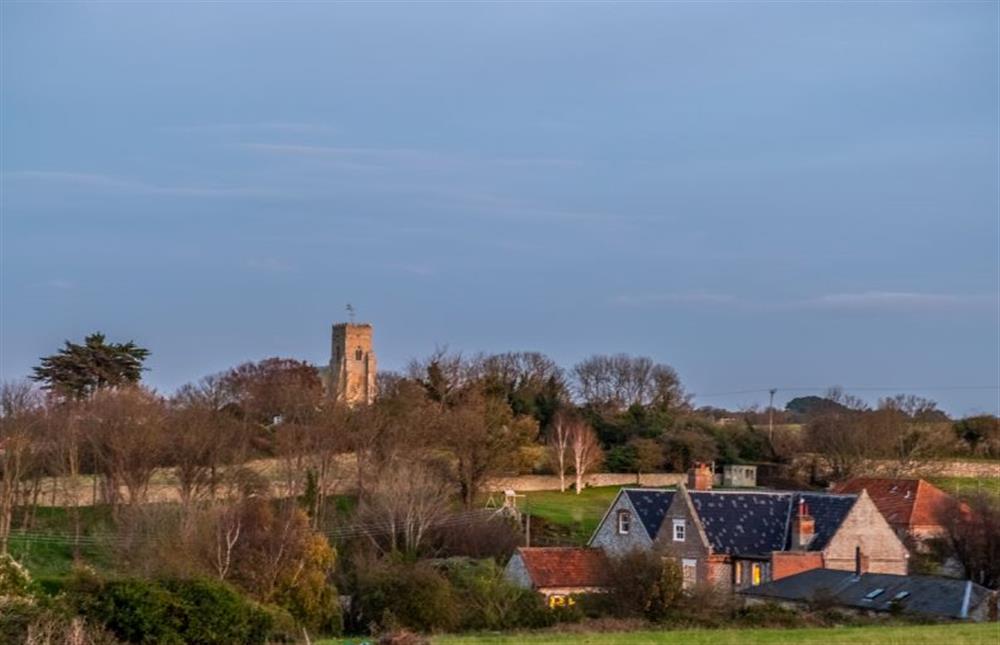
Salthouse beach
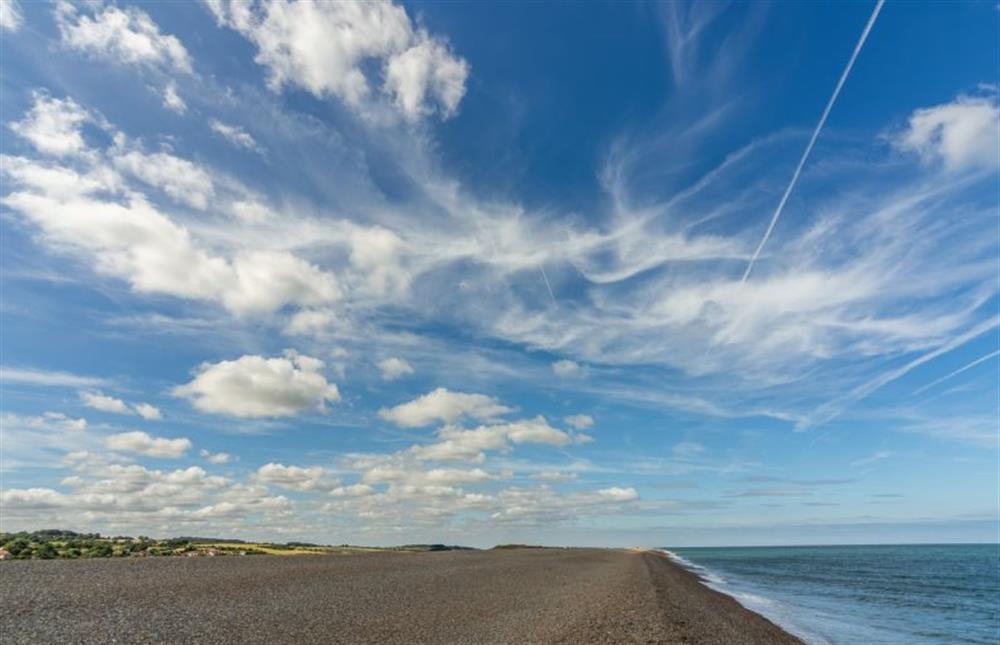
These cottages with photos are within 5 miles of Barn Cottage

2 Cart Lodge Barn
2 Cart Lodge Barn is 4 miles from Barn Cottage and sleeps 2 people.
2 Cart Lodge Barn
2 Cart Lodge Barn is 4 miles from Barn Cottage and sleeps 2 people.
2 Cart Lodge Barn

3 Cart Lodge Barn
3 Cart Lodge Barn is 4 miles from Barn Cottage and sleeps 2 people.
3 Cart Lodge Barn
3 Cart Lodge Barn is 4 miles from Barn Cottage and sleeps 2 people.
3 Cart Lodge Barn

Blakeney Quayside Cottages - Cobble Cottage
Blakeney Quayside Cottages - Cobble Cottage is 3 miles from Barn Cottage and sleeps 2 people.
Blakeney Quayside Cottages - Cobble Cottage
Blakeney Quayside Cottages - Cobble Cottage is 3 miles from Barn Cottage and sleeps 2 people.
Blakeney Quayside Cottages - Cobble Cottage

Coach House Cottage
Coach House Cottage is 2 miles from Barn Cottage and sleeps 2 people.
Coach House Cottage
Coach House Cottage is 2 miles from Barn Cottage and sleeps 2 people.
Coach House Cottage

Eastgate Hideaway
Eastgate Hideaway is 0 miles from Barn Cottage and sleeps 2 people.
Eastgate Hideaway
Eastgate Hideaway is 0 miles from Barn Cottage and sleeps 2 people.
Eastgate Hideaway

Old Mealhouse Cottage
Old Mealhouse Cottage is 3 miles from Barn Cottage and sleeps 2 people.
Old Mealhouse Cottage
Old Mealhouse Cottage is 3 miles from Barn Cottage and sleeps 2 people.
Old Mealhouse Cottage

Yew Tree Cottages - No. 7
Yew Tree Cottages - No. 7 is 4 miles from Barn Cottage and sleeps 3 people.
Yew Tree Cottages - No. 7
Yew Tree Cottages - No. 7 is 4 miles from Barn Cottage and sleeps 3 people.
Yew Tree Cottages - No. 7

1 Crowlands Cottages
1 Crowlands Cottages is 3 miles from Barn Cottage and sleeps 4 people.
1 Crowlands Cottages
1 Crowlands Cottages is 3 miles from Barn Cottage and sleeps 4 people.
1 Crowlands Cottages

154 Blakeney High Street
154 Blakeney High Street is 3 miles from Barn Cottage and sleeps 4 people.
154 Blakeney High Street
154 Blakeney High Street is 3 miles from Barn Cottage and sleeps 4 people.
154 Blakeney High Street

Blakeney Quayside Cottages - Delphinium Cottage
Blakeney Quayside Cottages - Delphinium Cottage is 3 miles from Barn Cottage and sleeps 4 people.
Blakeney Quayside Cottages - Delphinium Cottage
Blakeney Quayside Cottages - Delphinium Cottage is 3 miles from Barn Cottage and sleeps 4 people.
Blakeney Quayside Cottages - Delphinium Cottage

Blakeney Quayside Cottages - Hollyhock Cottage
Blakeney Quayside Cottages - Hollyhock Cottage is 3 miles from Barn Cottage and sleeps 4 people.
Blakeney Quayside Cottages - Hollyhock Cottage
Blakeney Quayside Cottages - Hollyhock Cottage is 3 miles from Barn Cottage and sleeps 4 people.
Blakeney Quayside Cottages - Hollyhock Cottage

Blakeney Quayside Cottages - The Bittern
Blakeney Quayside Cottages - The Bittern is 3 miles from Barn Cottage and sleeps 4 people.
Blakeney Quayside Cottages - The Bittern
Blakeney Quayside Cottages - The Bittern is 3 miles from Barn Cottage and sleeps 4 people.
Blakeney Quayside Cottages - The Bittern

Blakeney Quayside Cottages - The Plover
Blakeney Quayside Cottages - The Plover is 3 miles from Barn Cottage and sleeps 4 people.
Blakeney Quayside Cottages - The Plover
Blakeney Quayside Cottages - The Plover is 3 miles from Barn Cottage and sleeps 4 people.
Blakeney Quayside Cottages - The Plover

Sheringham Wood Farm
Sheringham Wood Farm is 4 miles from Barn Cottage and sleeps 4 people.
Sheringham Wood Farm
Sheringham Wood Farm is 4 miles from Barn Cottage and sleeps 4 people.
Sheringham Wood Farm

Tucked Away Cottage
Tucked Away Cottage is 4 miles from Barn Cottage and sleeps 4 people.
Tucked Away Cottage
Tucked Away Cottage is 4 miles from Barn Cottage and sleeps 4 people.
Tucked Away Cottage

1 Cart Lodge Barn
1 Cart Lodge Barn is 4 miles from Barn Cottage and sleeps 5 people.
1 Cart Lodge Barn
1 Cart Lodge Barn is 4 miles from Barn Cottage and sleeps 5 people.
1 Cart Lodge Barn

South View Cottage
South View Cottage is 4 miles from Barn Cottage and sleeps 5 people.
South View Cottage
South View Cottage is 4 miles from Barn Cottage and sleeps 5 people.
South View Cottage

1 Railway Cottages
1 Railway Cottages is 3 miles from Barn Cottage and sleeps 6 people.
1 Railway Cottages
1 Railway Cottages is 3 miles from Barn Cottage and sleeps 6 people.
1 Railway Cottages

4 Cart Lodge Barn
4 Cart Lodge Barn is 4 miles from Barn Cottage and sleeps 6 people.
4 Cart Lodge Barn
4 Cart Lodge Barn is 4 miles from Barn Cottage and sleeps 6 people.
4 Cart Lodge Barn

Blakeney Quayside Cottages - Buttercup Cottage
Blakeney Quayside Cottages - Buttercup Cottage is 3 miles from Barn Cottage and sleeps 6 people.
Blakeney Quayside Cottages - Buttercup Cottage
Blakeney Quayside Cottages - Buttercup Cottage is 3 miles from Barn Cottage and sleeps 6 people.
Blakeney Quayside Cottages - Buttercup Cottage

The Saltings Blakeney
The Saltings Blakeney is 3 miles from Barn Cottage and sleeps 6 people.
The Saltings Blakeney
The Saltings Blakeney is 3 miles from Barn Cottage and sleeps 6 people.
The Saltings Blakeney

The Old Butlers House
The Old Butlers House is 2 miles from Barn Cottage and sleeps 7 people.
The Old Butlers House
The Old Butlers House is 2 miles from Barn Cottage and sleeps 7 people.
The Old Butlers House

Church Farm Bungalow
Church Farm Bungalow is 2 miles from Barn Cottage and sleeps 8 people.
Church Farm Bungalow
Church Farm Bungalow is 2 miles from Barn Cottage and sleeps 8 people.
Church Farm Bungalow

Coastguard's Lookout
Coastguard's Lookout is 2 miles from Barn Cottage and sleeps 8 people.
Coastguard's Lookout
Coastguard's Lookout is 2 miles from Barn Cottage and sleeps 8 people.
Coastguard's Lookout

Eastgate Cottage and Hideaway
Eastgate Cottage and Hideaway is 0 miles from Barn Cottage and sleeps 8 people.
Eastgate Cottage and Hideaway
Eastgate Cottage and Hideaway is 0 miles from Barn Cottage and sleeps 8 people.
Eastgate Cottage and Hideaway

Leatherpool Place
Leatherpool Place is 2 miles from Barn Cottage and sleeps 10 people.
Leatherpool Place
Leatherpool Place is 2 miles from Barn Cottage and sleeps 10 people.
Leatherpool Place

Knotting Hill Farmhouse
Knotting Hill Farmhouse is 1 miles from Barn Cottage and sleeps 18 people.
Knotting Hill Farmhouse
Knotting Hill Farmhouse is 1 miles from Barn Cottage and sleeps 18 people.
Knotting Hill Farmhouse
Tourist attractions near Barn Cottage
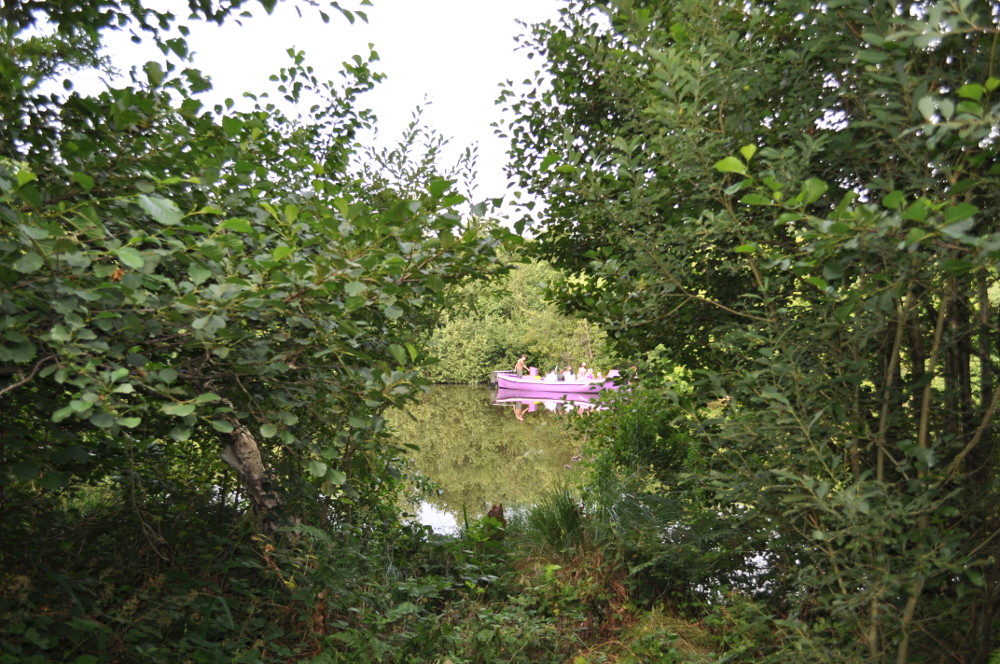
BeWILDerwood
BeWILDerwood in Hoveton is 28 miles from Barn Cottage (about a 50 minutes drive).
BeWILDerwood
BeWILDerwood in Hoveton is 28 miles from Barn Cottage (about a 50 minutes drive).
BeWILDerwood










































































