Seastiles, Salthouse near Holt, Norfolk
About Seastiles, Salthouse near Holt, Norfolk
sleeps 6 people
Salthouse near Holt, Norfolk
Photos of Seastiles
You'll find any photos we have of Seastiles on this page. So far we have these photos for you to look at:
- Seastiles: Open-plan living with gorgeous views of the sea
- Seastiles: Front elevation
- Ground floor: Entrance
- Ground floor: Entrance hall with sofa, coat hooks and staircase to first floor
- Ground floor: Corridor to the bedrooms, utility cupboard with washing machine and dryer and glass door to the garden
- Ground floor: To master bedroom
- Ground floor: Master bedroom with a super-king size bed, Smart television and glass door to garden
- Ground floor: Master bedroom with door to en-suite
- Ground floor: En-suite to master bedroom with large walk-in shower, WC and wash basin
- Ground floor: To bedroom two
- Ground floor: Bedroom two with double bed and glass door to garden
- Ground floor: Bedroom two with door to en-suite
- Ground floor: En-suite to bedroom two with shower, WC and wash basin
- Ground floor: En-suite to bedroom two
- Ground floor: En-suite to bedroom two (photo 2)
- Bedroom three: With king-size bed
- Ground floor: Family bathroom with bath, shower over the bath, WC and wash basin
- Ground floor: Family bathroom
- Ground floor: Dramatic staircase leading to first floor
- First floor: Enter to an open-plan living space which is airy and flooded in light
- First floor: Stunning views to the sea
- First floor: Sitting area with multi-fuel burner
- First floor: Sitting area to kitchen
- First floor: Sitting area to kitchen and dining area
- First floor: Open-plan living
- First floor: Light and airy
- First floor: Open-plan living (photo 2)
- First floor: Open-plan living (photo 3)
- First floor: Dining area
- First floor: Dining area (photo 2)
- First floor: Dining area (photo 3)
- First floor: Dining area (photo 4)
- First floor: Well-equipped kitchen
- First floor: From kitchen area
- First floor: From kitchen area (photo 2)
- First floor: Kitchen
- First floor: Kitchen (photo 2)
- First floor: Door to WC
- First floor: WC with WC and wash basin
- Large, fully enclosed garden enjoying sun all day, with patio, garden furniture, charcoal barbecue and bicycle wall locks
- Al fresco dining
- Garden
- Garden (photo 2)
- The Dun Cow, which has a large front garden overlooking the salt marsh
- The Old Post Office is now a village store which serves coffee and treats alongside local produce, home essentials and coastal gifts
- Cookies Crab Shop offers platters of seafood, salads, sandwiches and ice cream
- Salthouse beach
If you have any photos of Seastiles, email them to us and we'll get them added! You can also see Seastiles on a map, Thanks for looking.
You may well want to book Seastiles for your next holiday - if this sounds like something you're looking for, just click the big button below, and you can check prices and availability.
Remember - "a picture paints a thousand words".
Seastiles: Open-plan living with gorgeous views of the sea
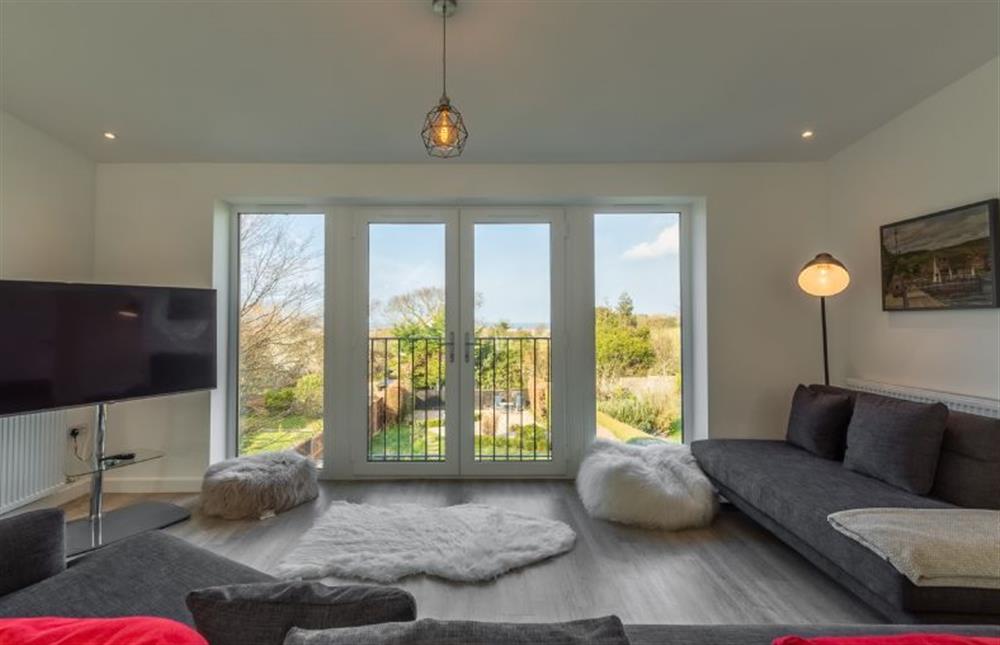
Seastiles: Front elevation
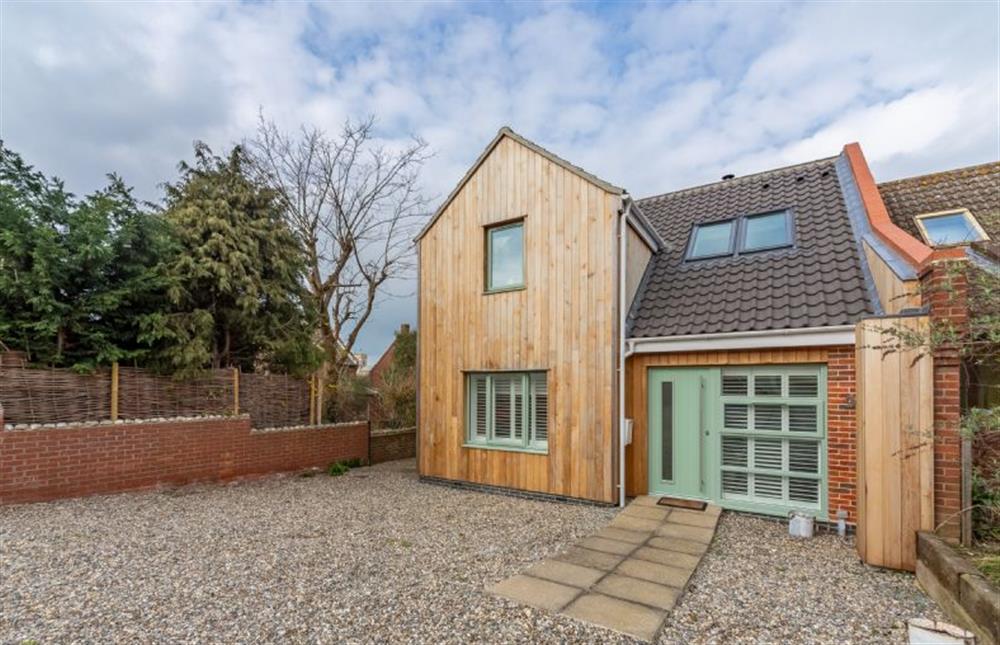
Ground floor: Entrance
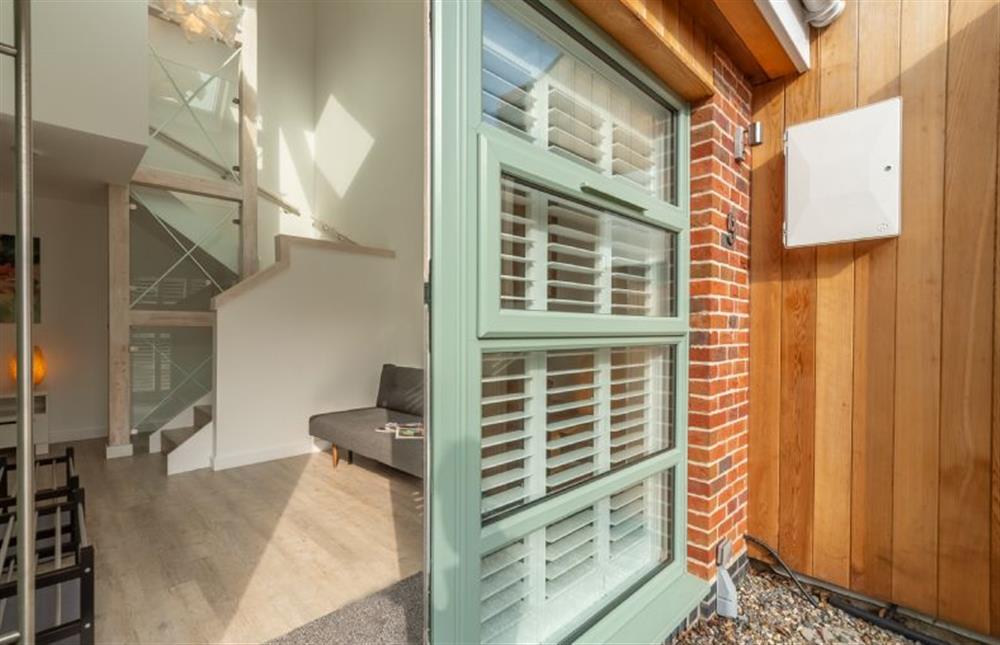
Ground floor: Entrance hall with sofa, coat hooks and staircase to first floor
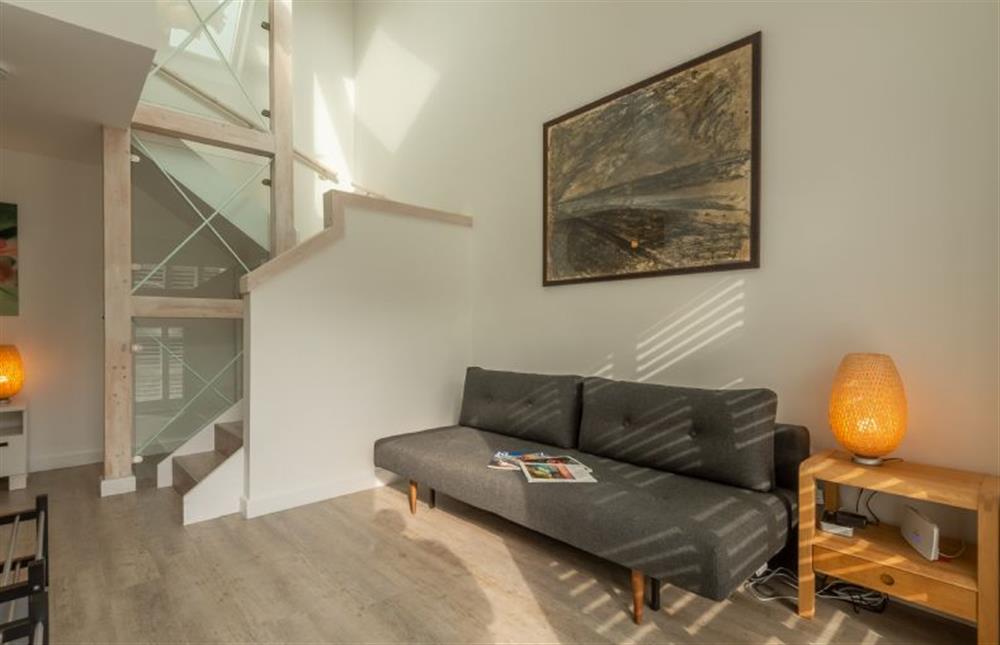
Ground floor: Corridor to the bedrooms, utility cupboard with washing machine and dryer and glass door to the garden
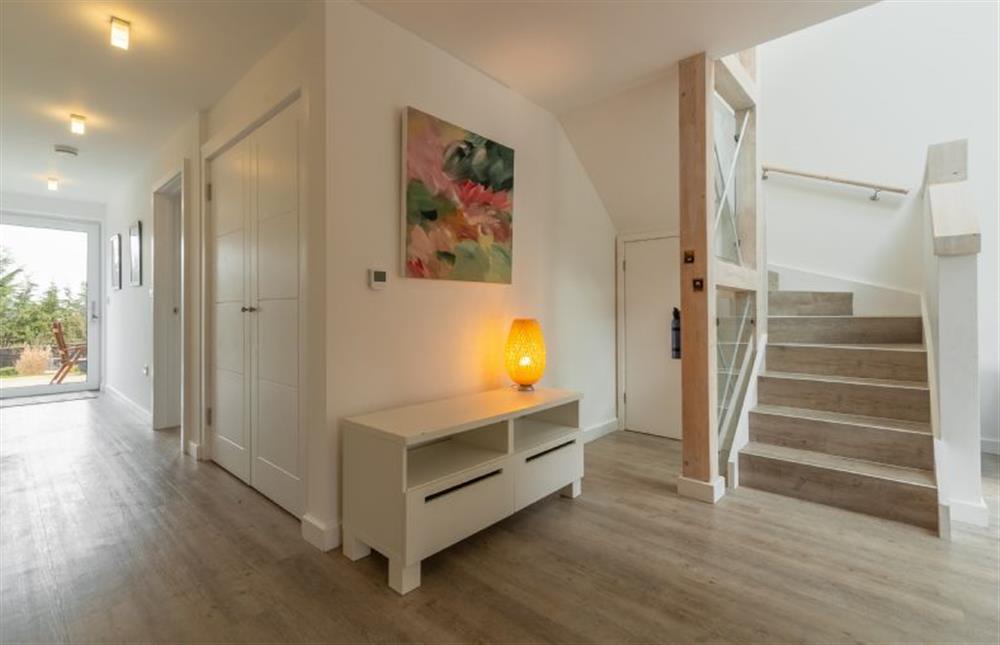
Ground floor: To master bedroom
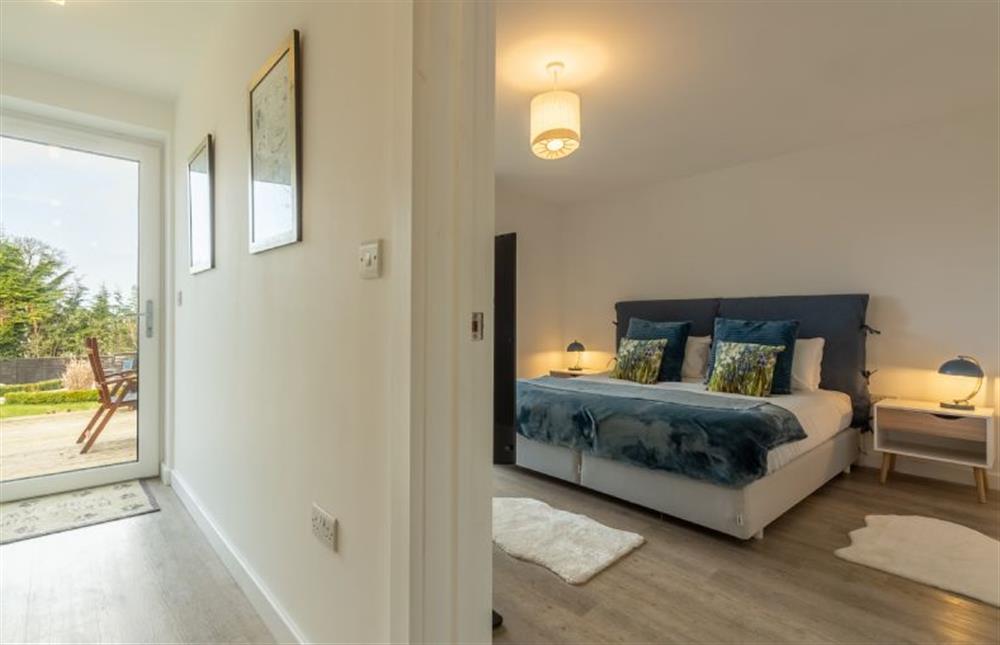
Ground floor: Master bedroom with a super-king size bed, Smart television and glass door to garden
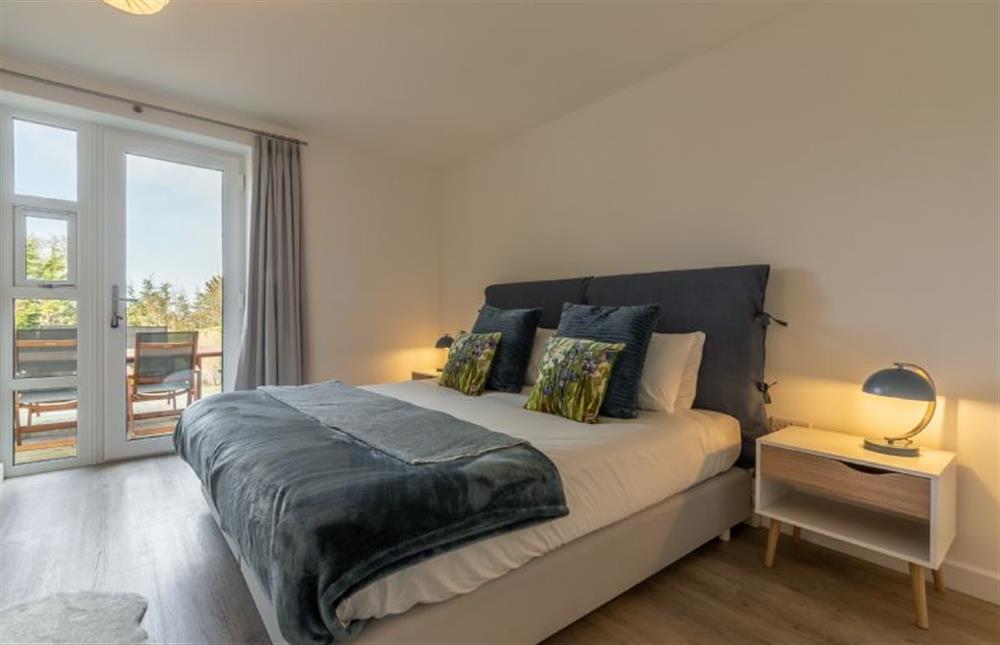
Ground floor: Master bedroom with door to en-suite
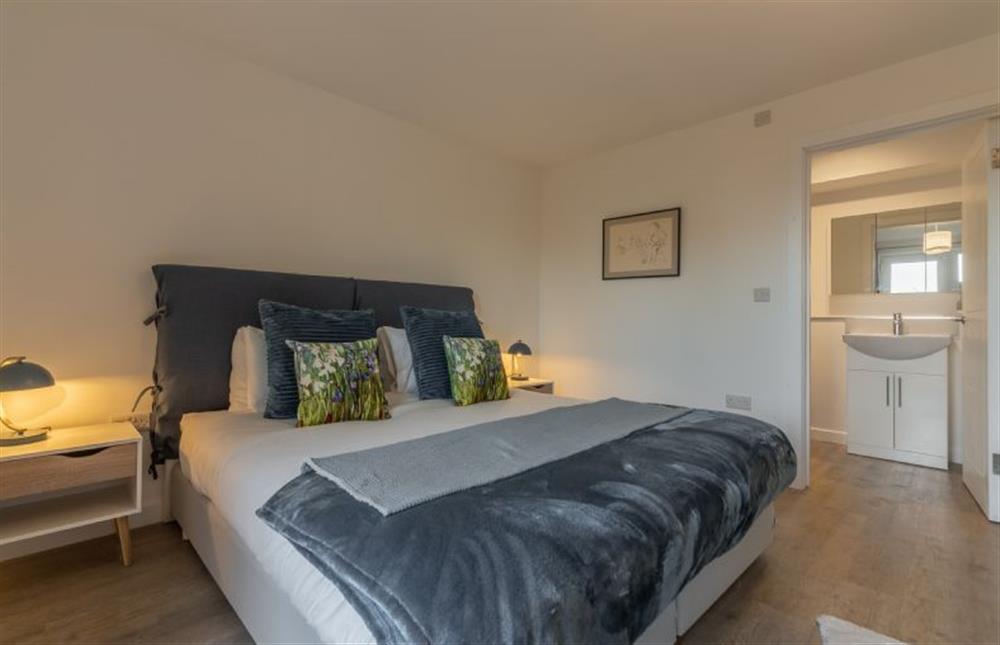
Ground floor: En-suite to master bedroom with large walk-in shower, WC and wash basin
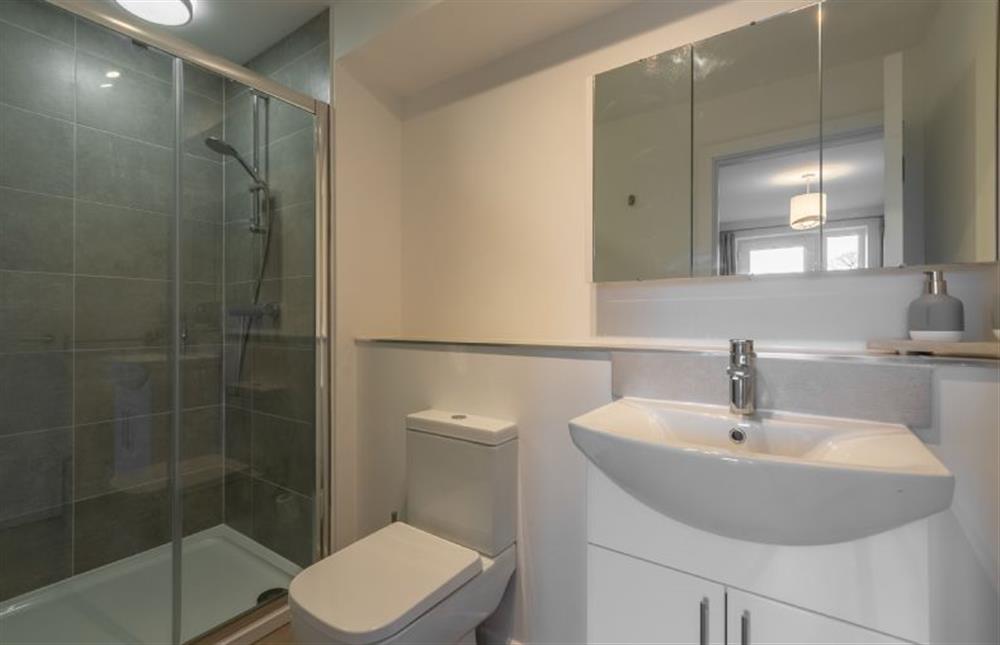
Ground floor: To bedroom two
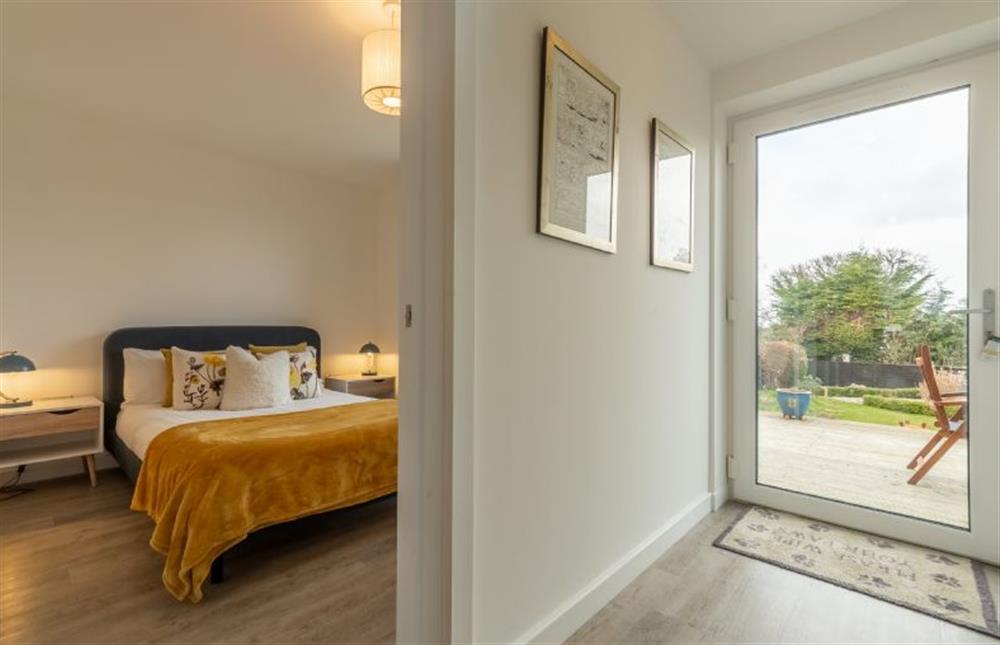
Ground floor: Bedroom two with double bed and glass door to garden
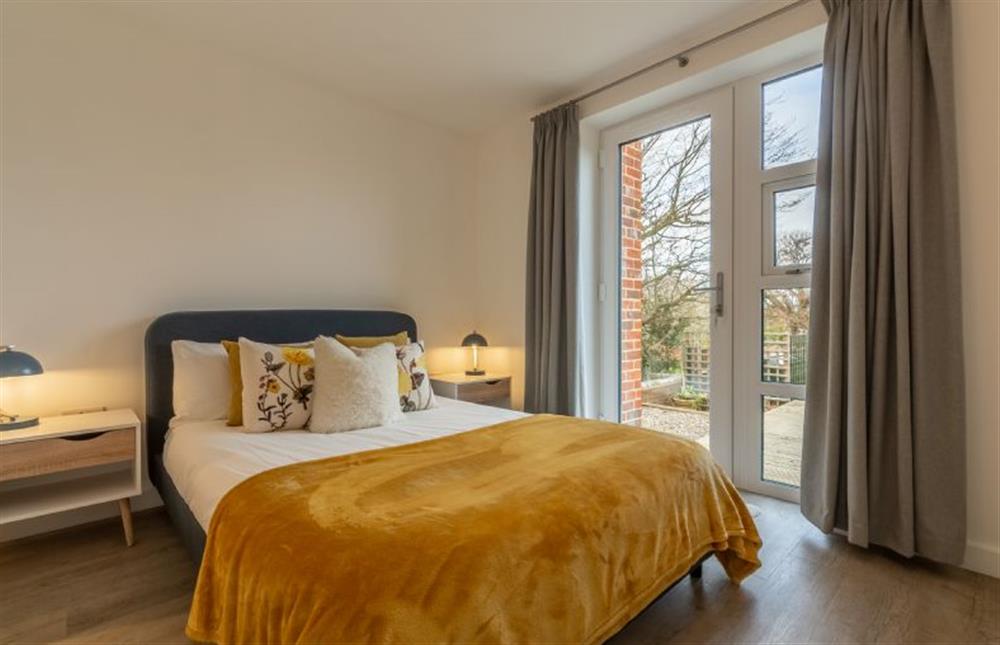
Ground floor: Bedroom two with door to en-suite
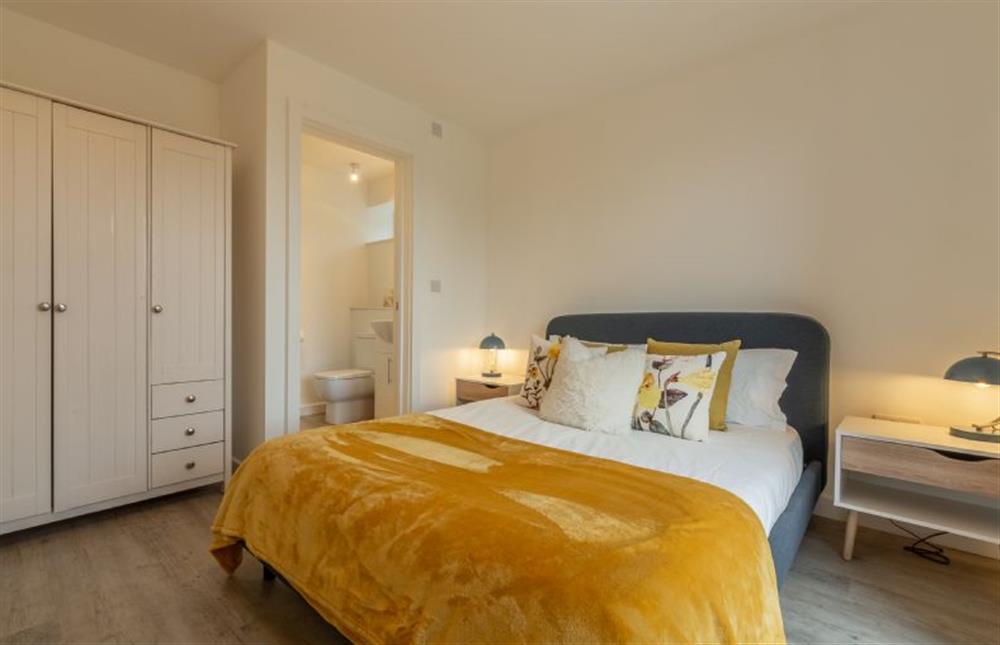
Ground floor: En-suite to bedroom two with shower, WC and wash basin
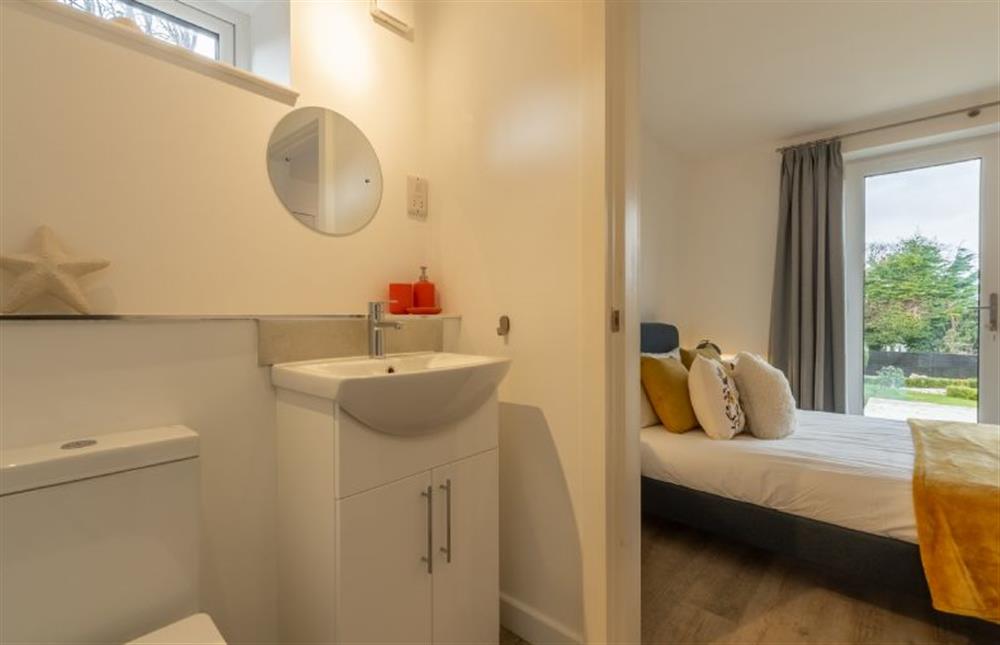
Ground floor: En-suite to bedroom two
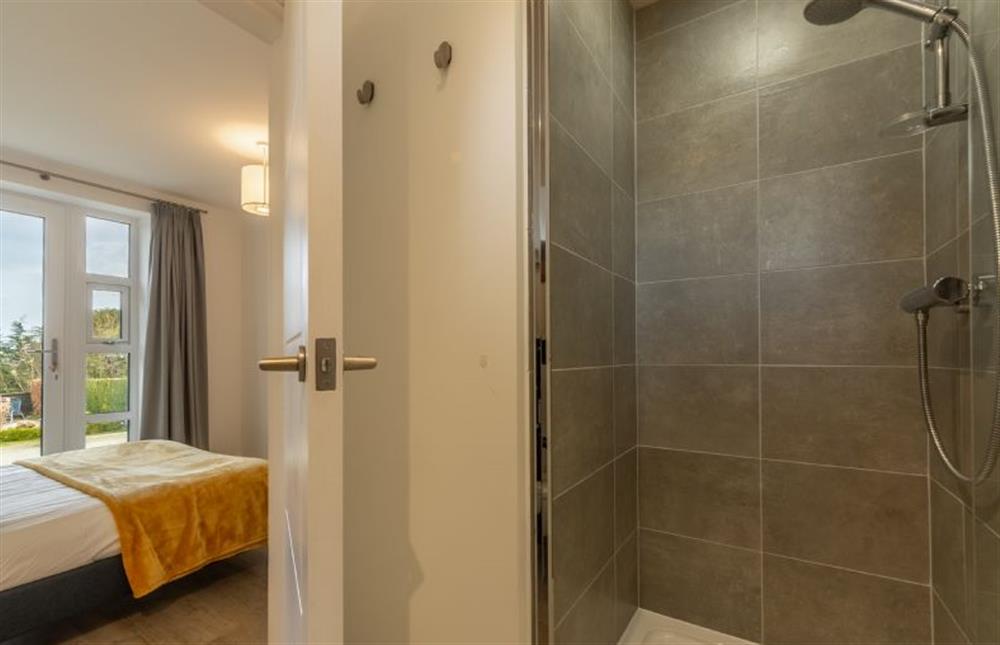
Ground floor: En-suite to bedroom two (photo 2)
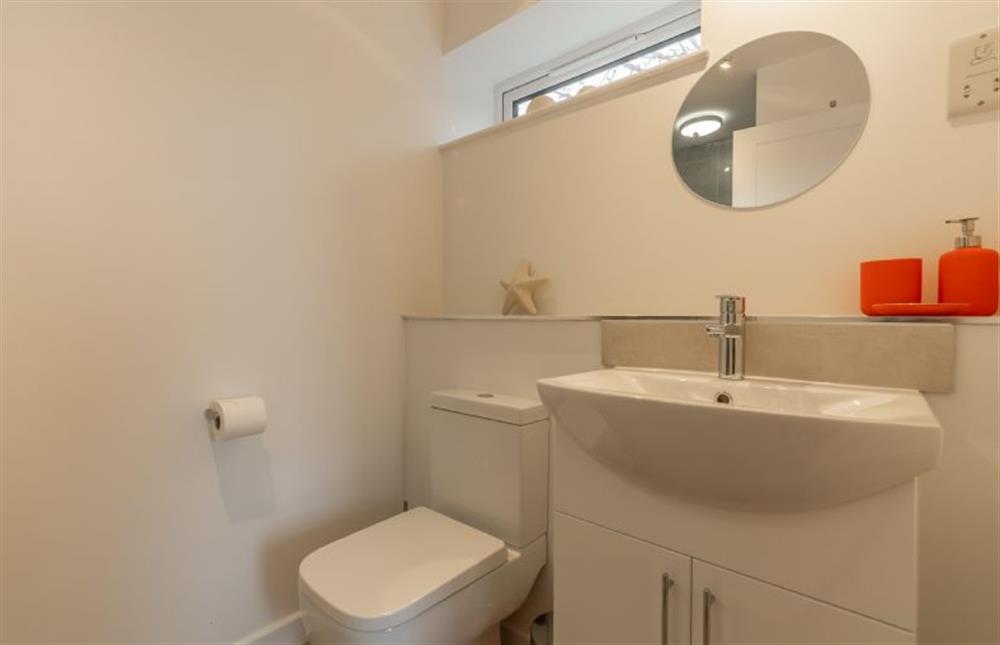
Bedroom three: With king-size bed
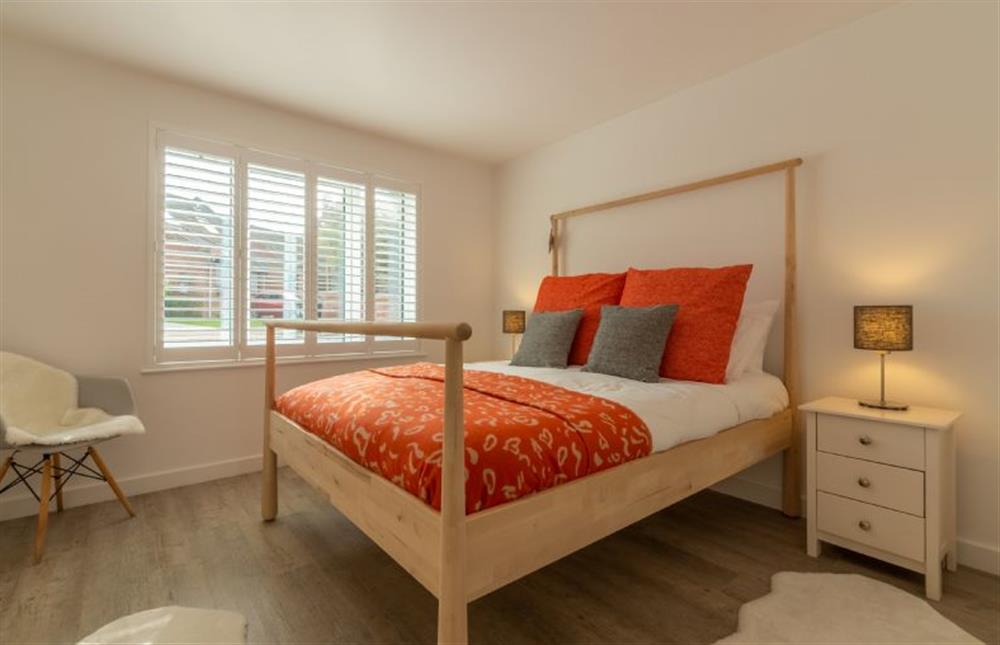
Ground floor: Family bathroom with bath, shower over the bath, WC and wash basin
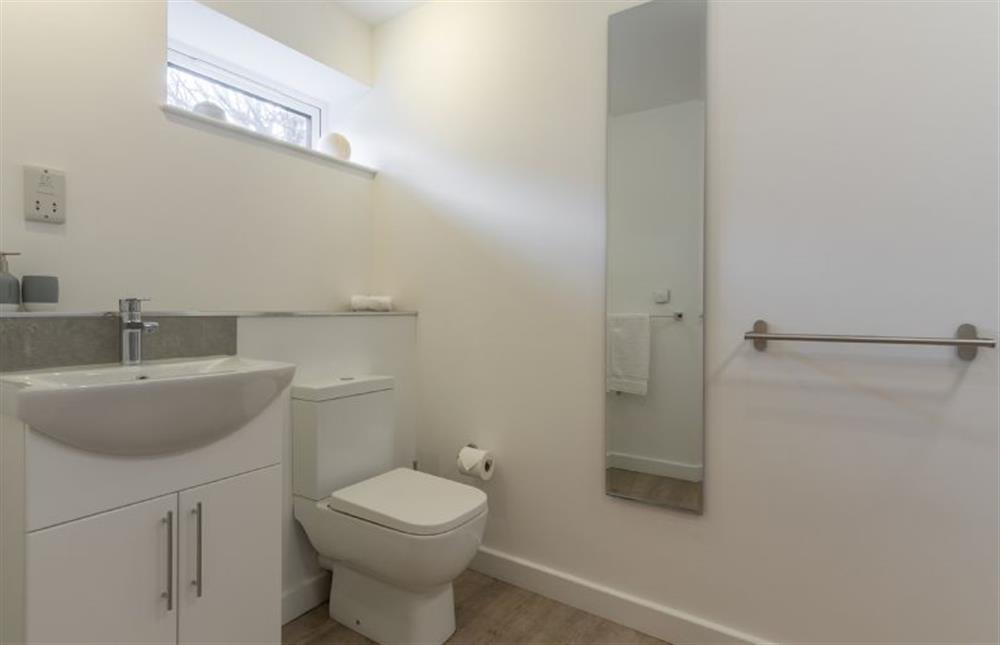
Ground floor: Family bathroom
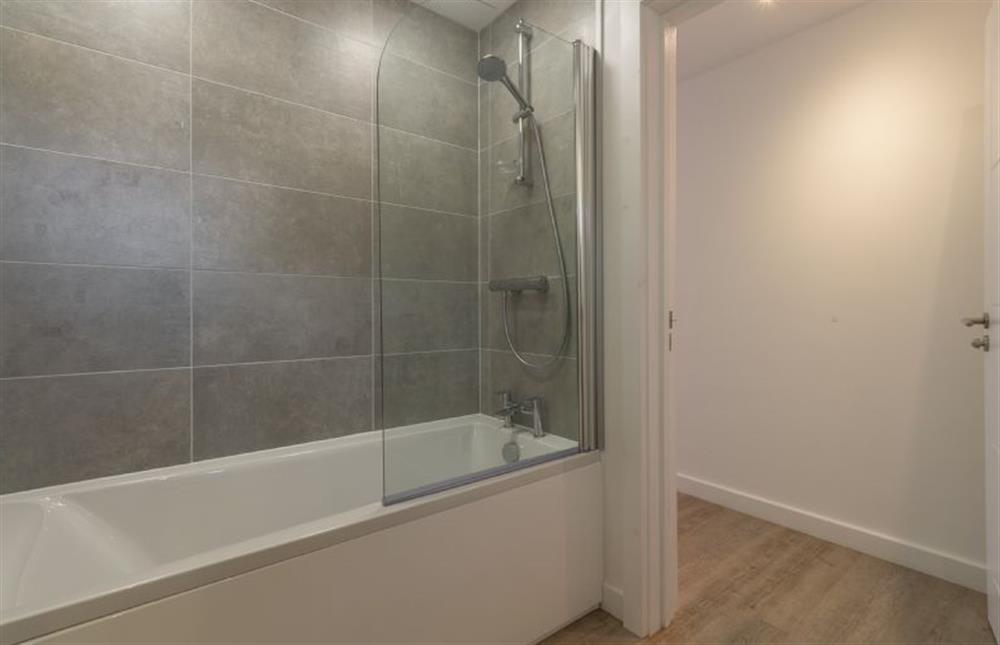
Ground floor: Dramatic staircase leading to first floor
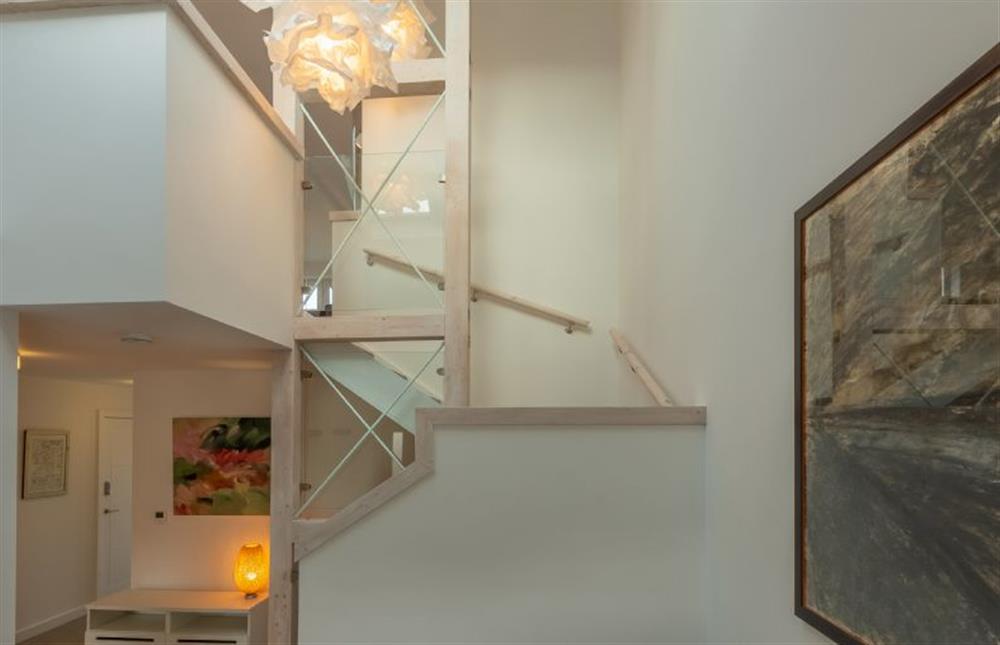
First floor: Enter to an open-plan living space which is airy and flooded in light
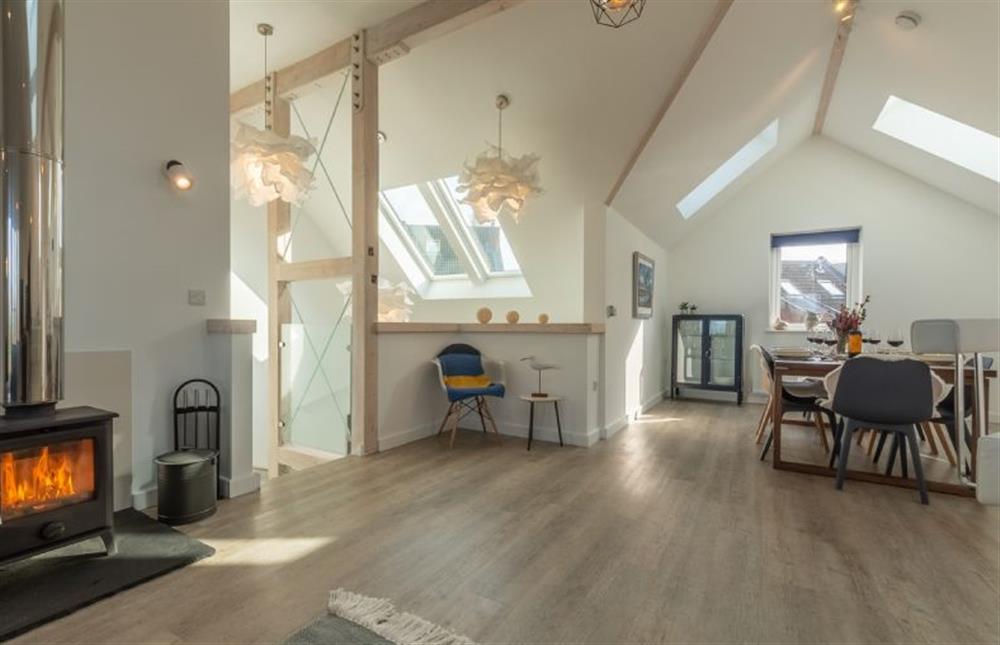
First floor: Stunning views to the sea
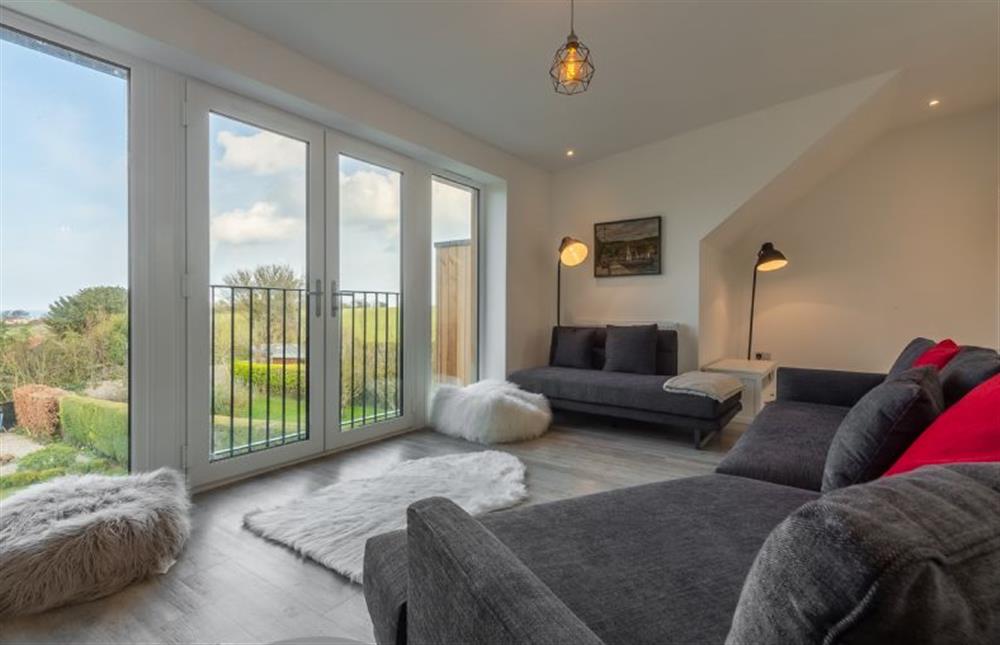
First floor: Sitting area with multi-fuel burner
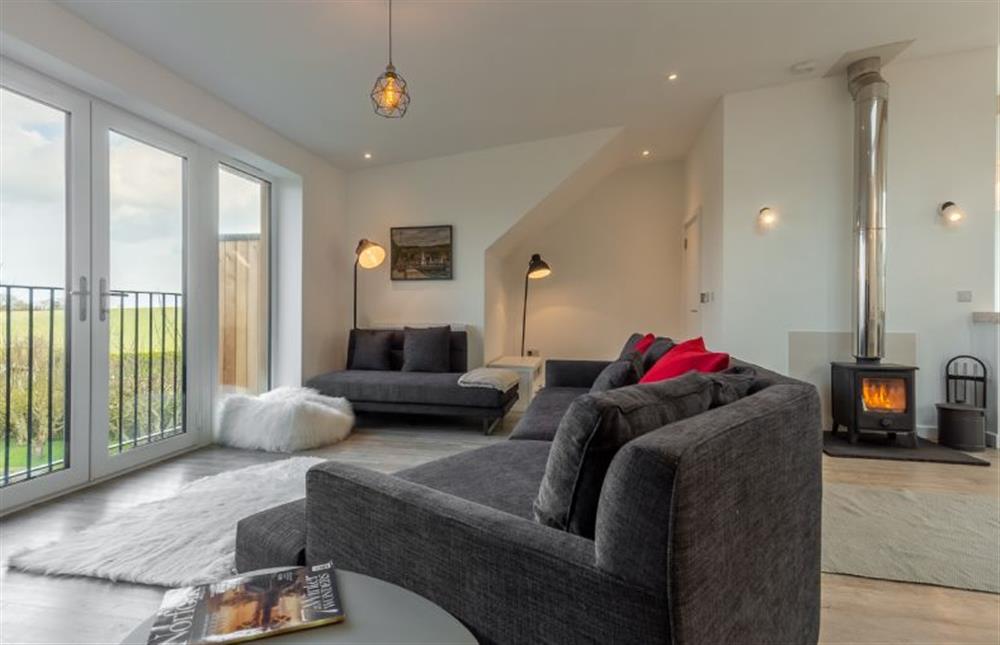
First floor: Sitting area to kitchen
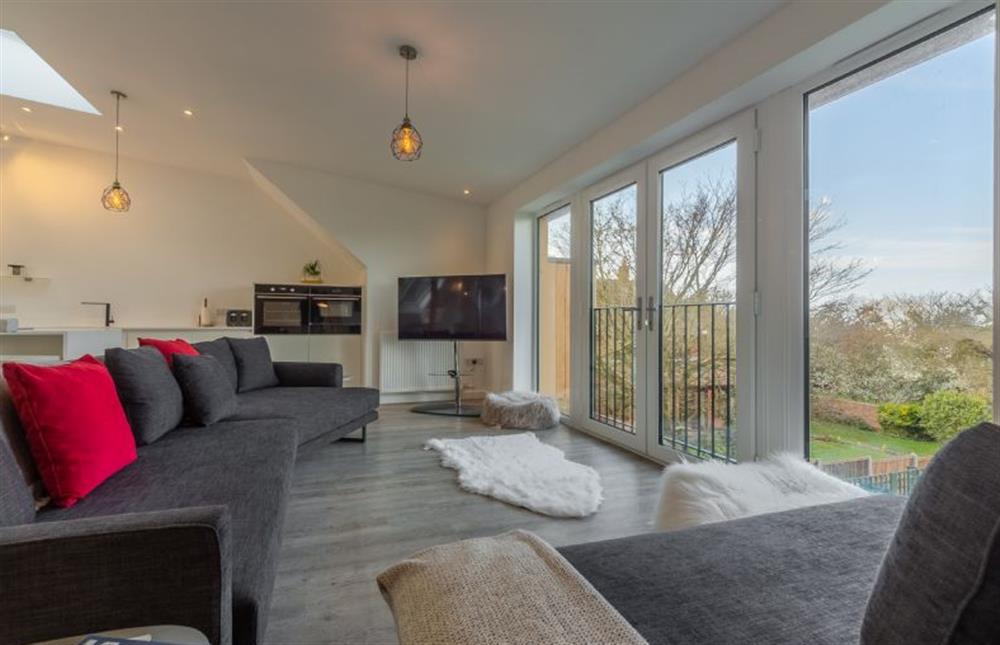
First floor: Sitting area to kitchen and dining area
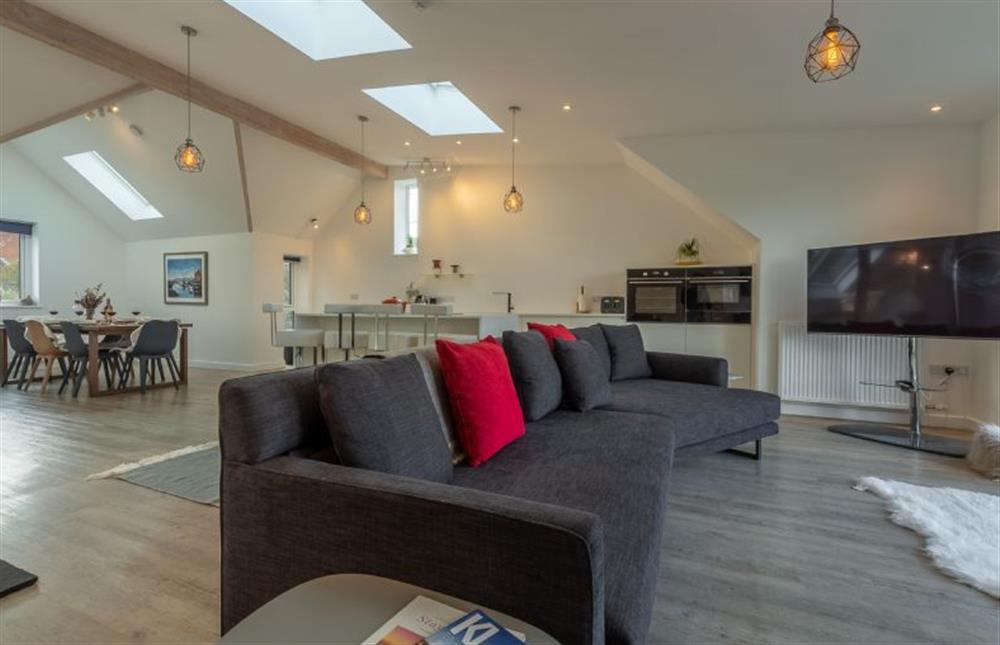
First floor: Open-plan living
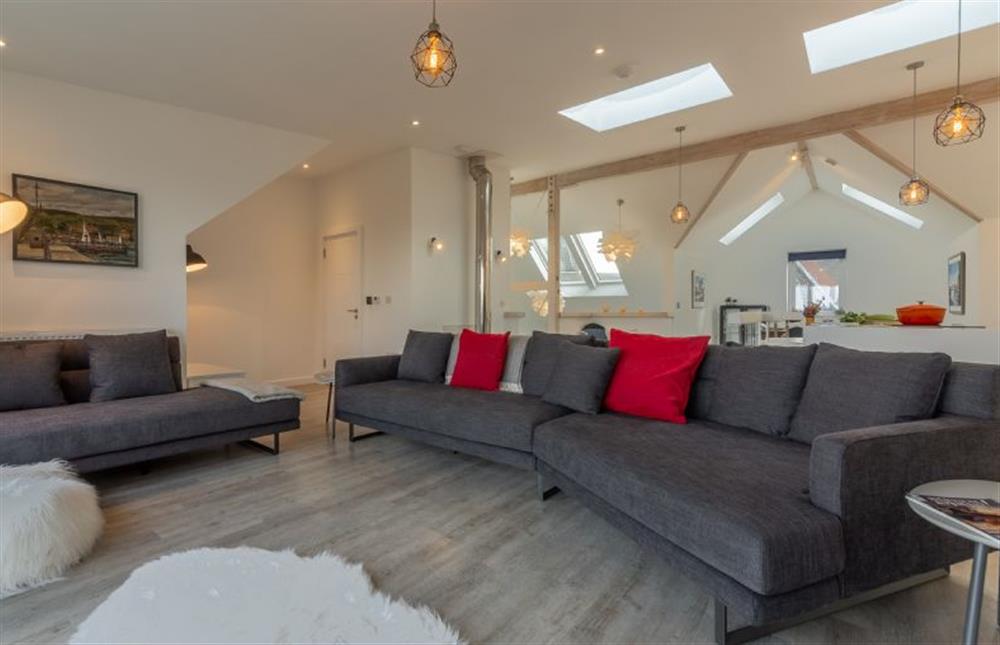
First floor: Light and airy
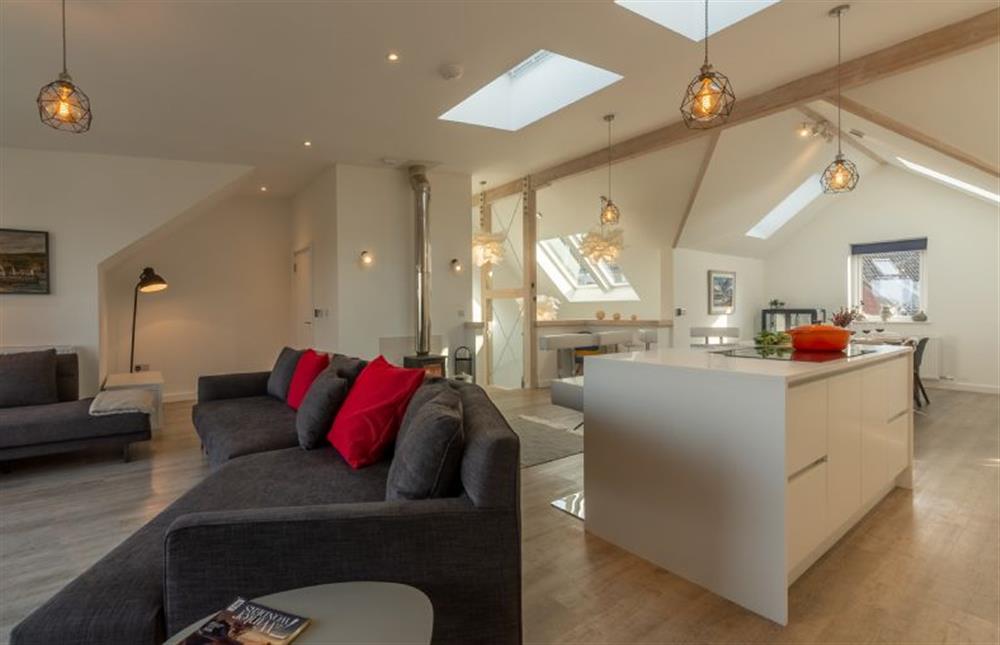
First floor: Open-plan living (photo 2)
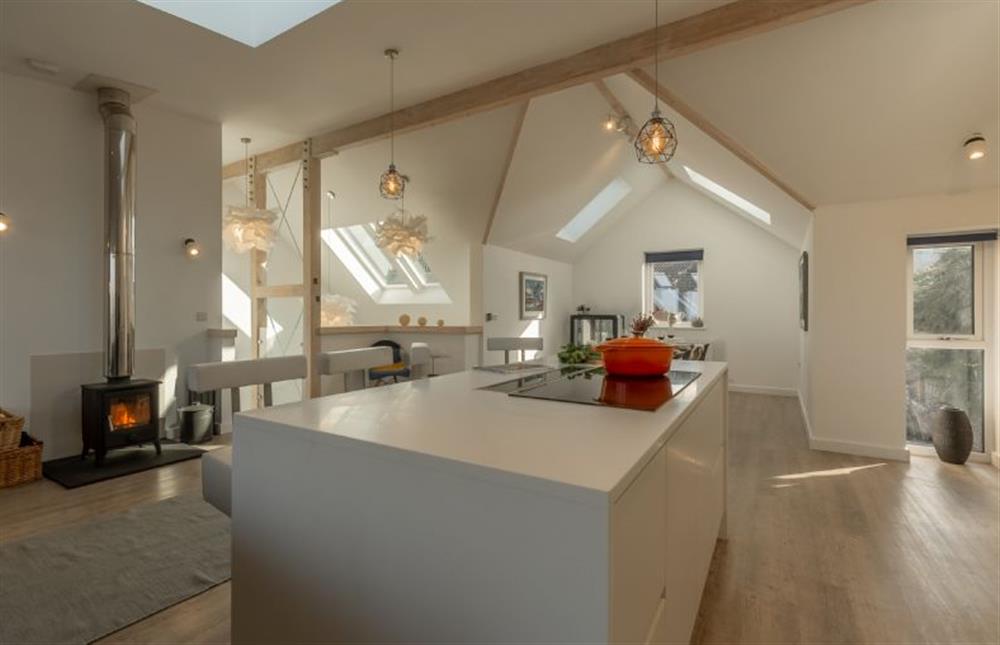
First floor: Open-plan living (photo 3)
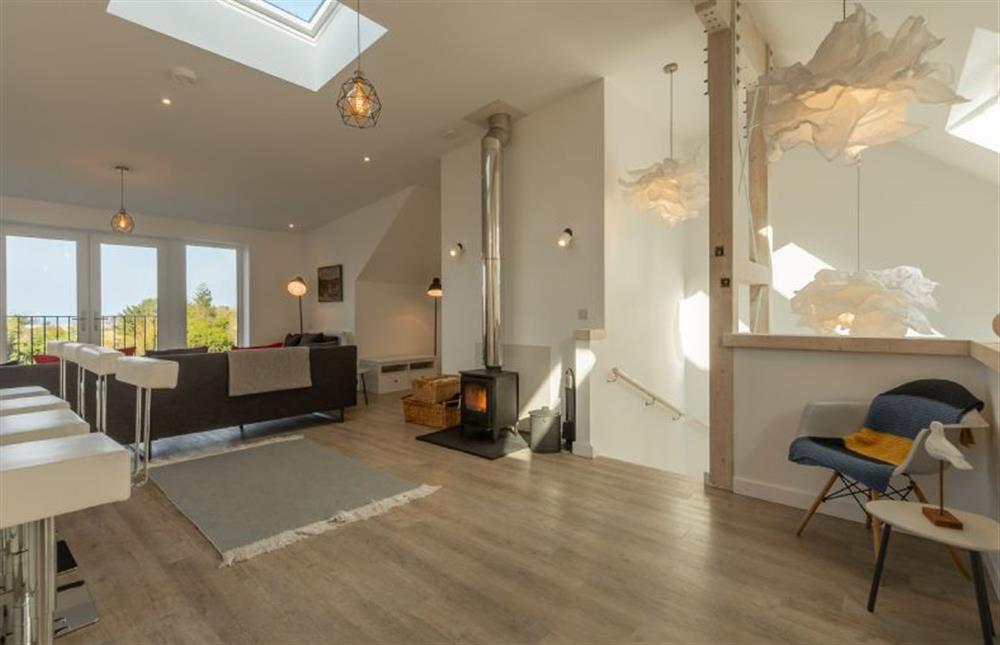
First floor: Dining area
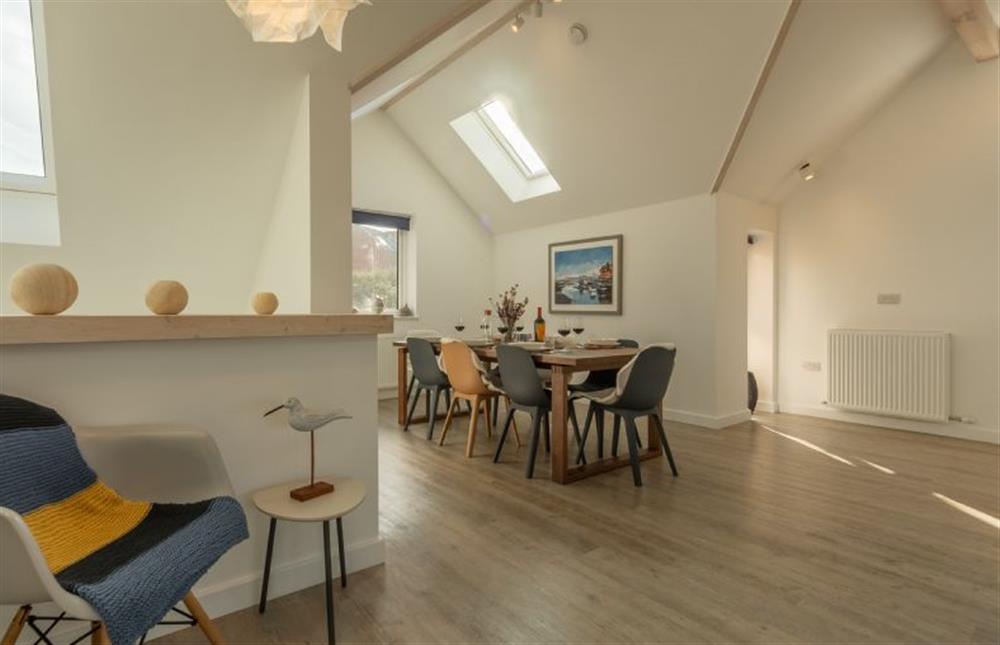
First floor: Dining area (photo 2)
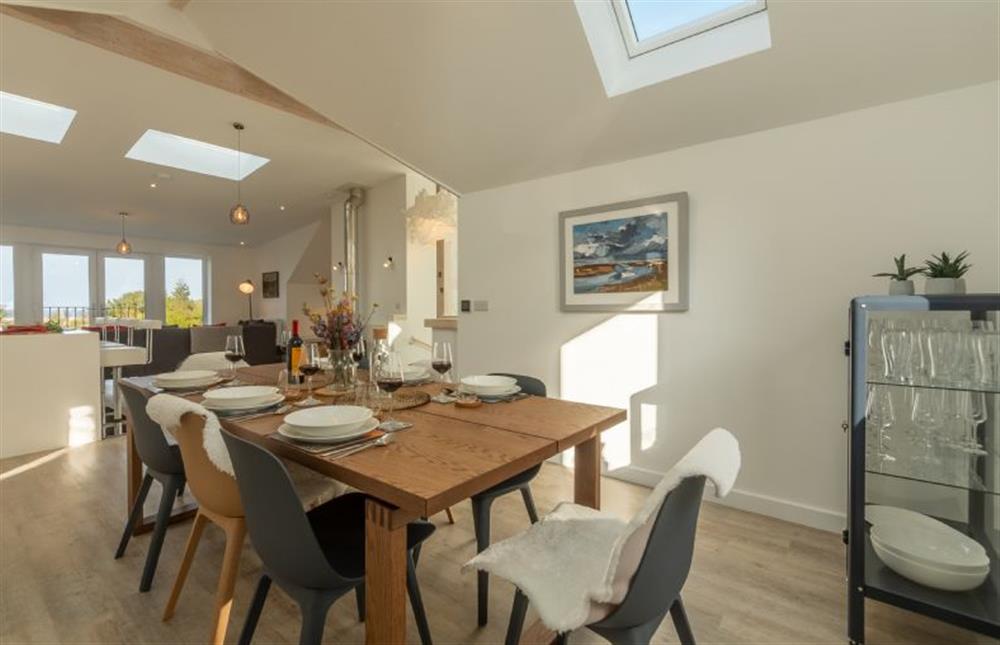
First floor: Dining area (photo 3)
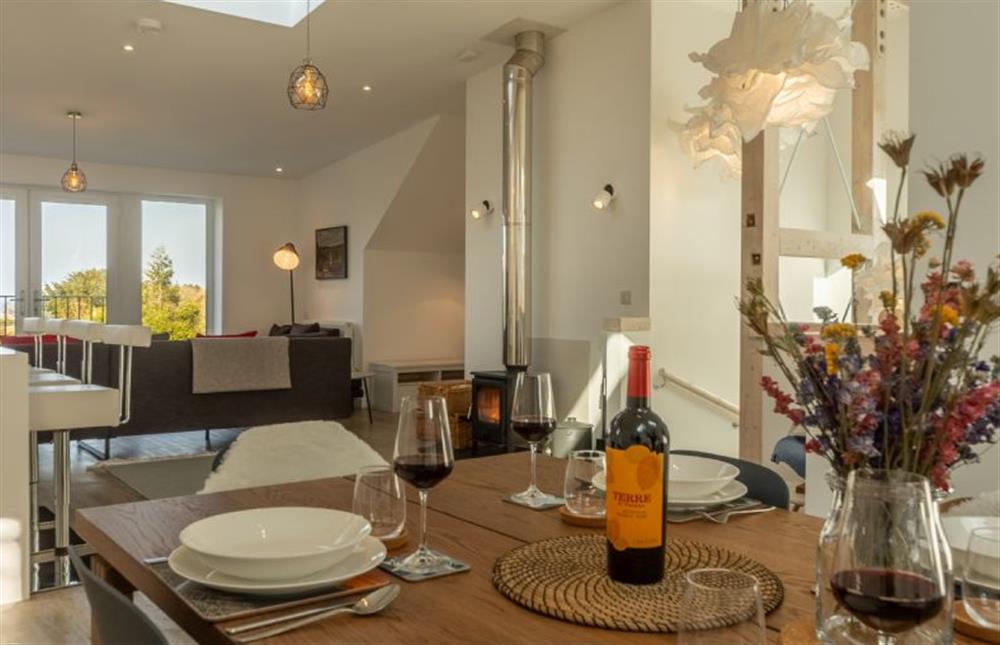
First floor: Dining area (photo 4)
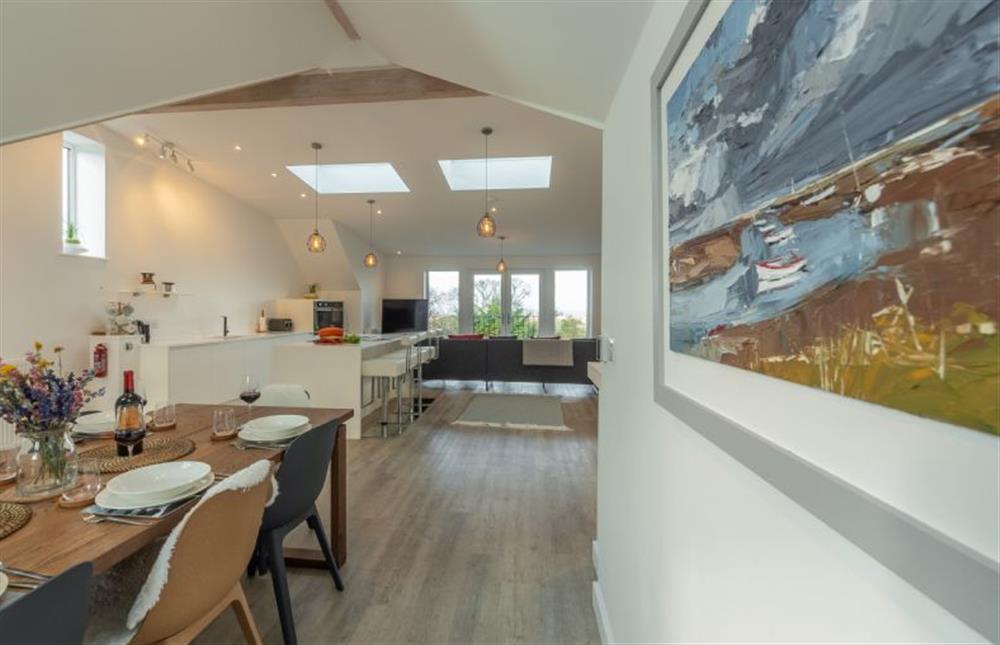
First floor: Well-equipped kitchen
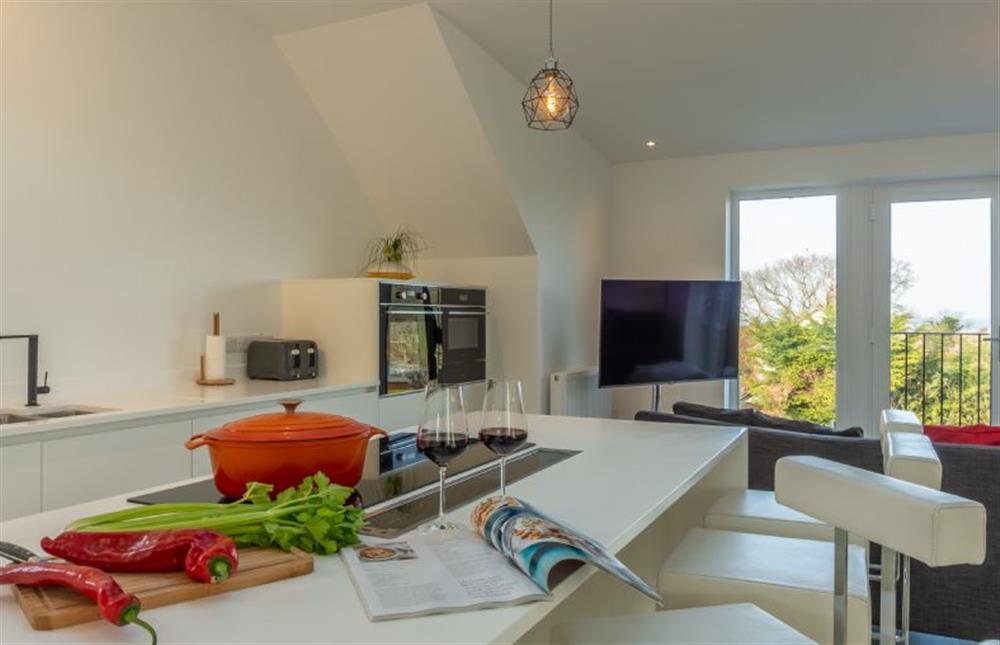
First floor: From kitchen area
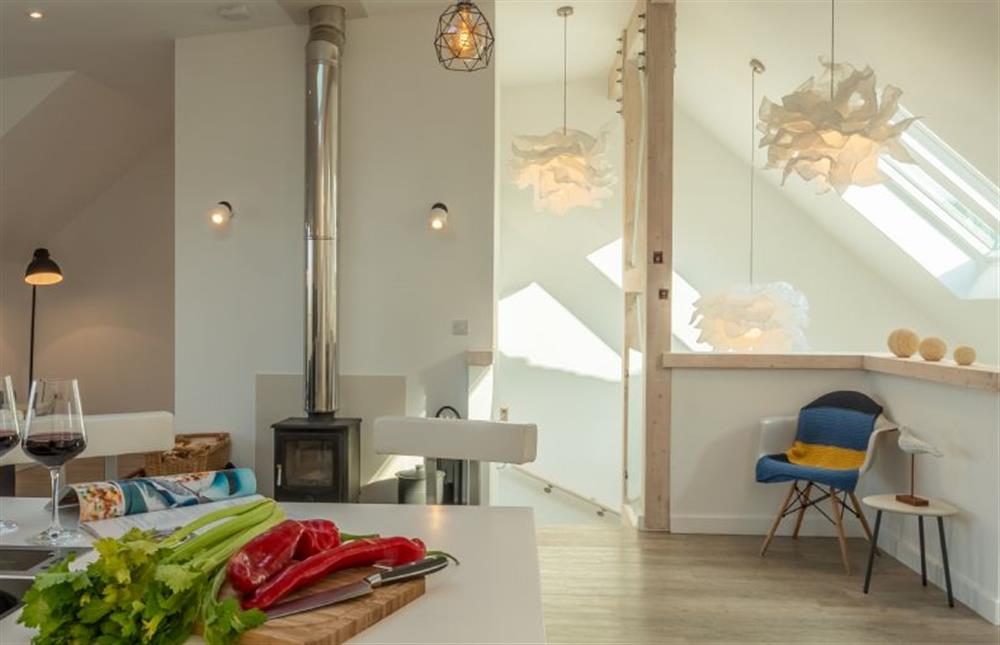
First floor: From kitchen area (photo 2)
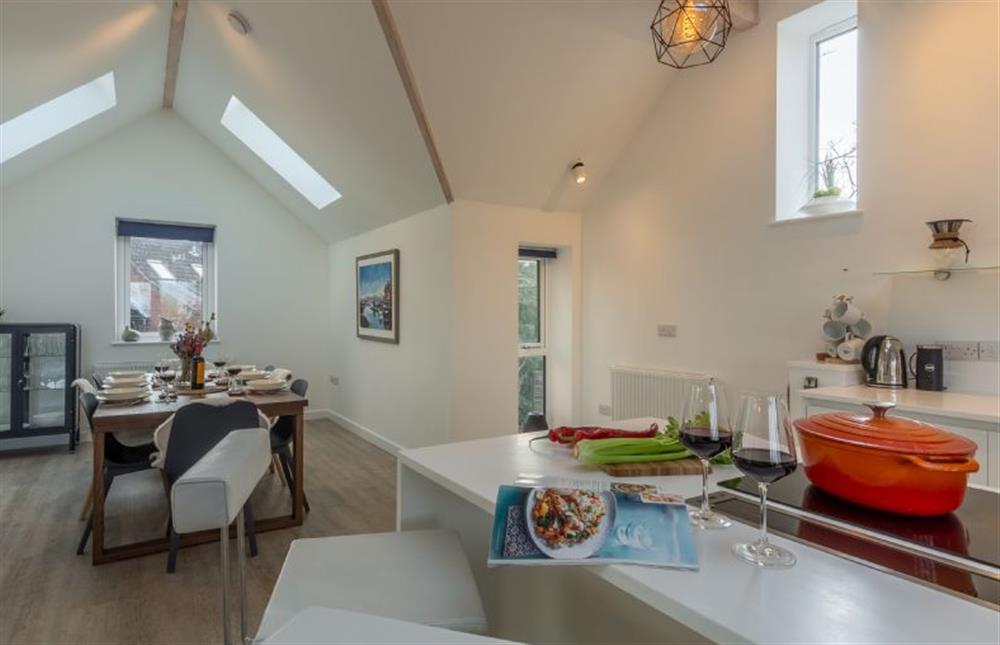
First floor: Kitchen
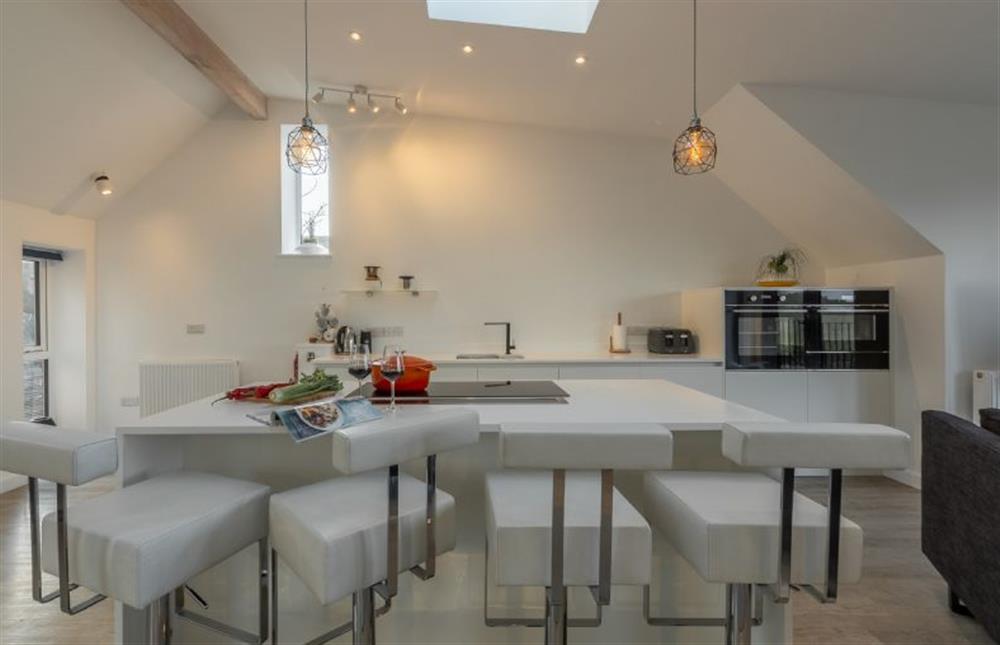
First floor: Kitchen (photo 2)
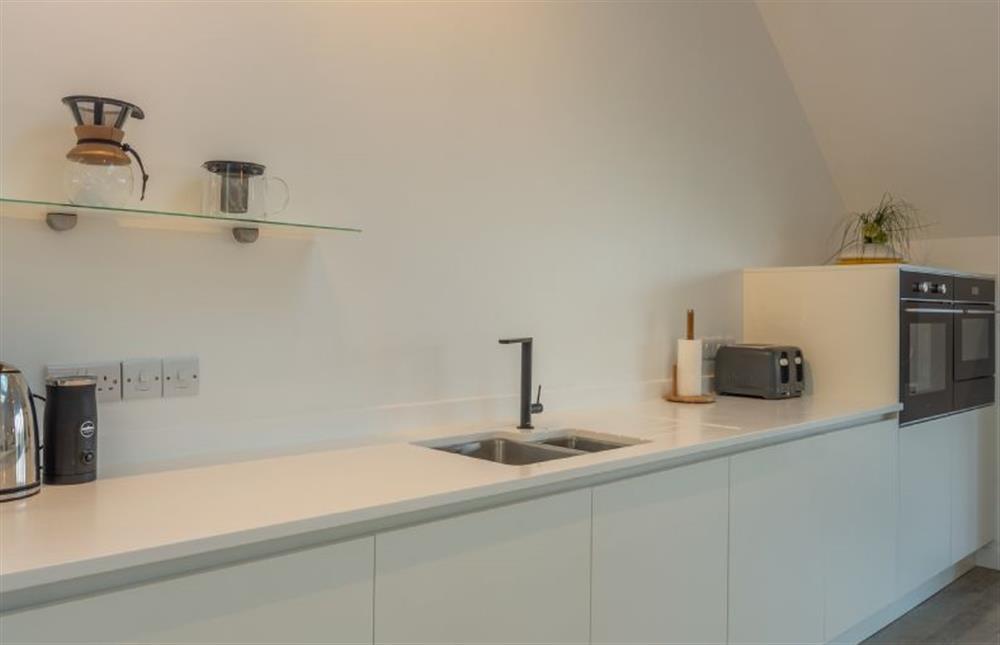
First floor: Door to WC
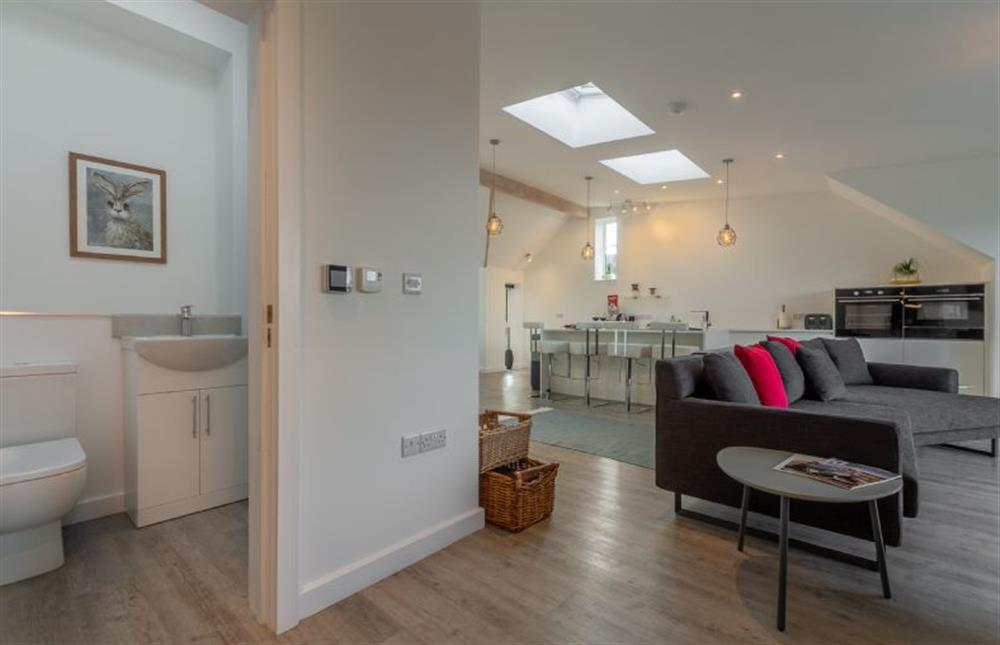
First floor: WC with WC and wash basin
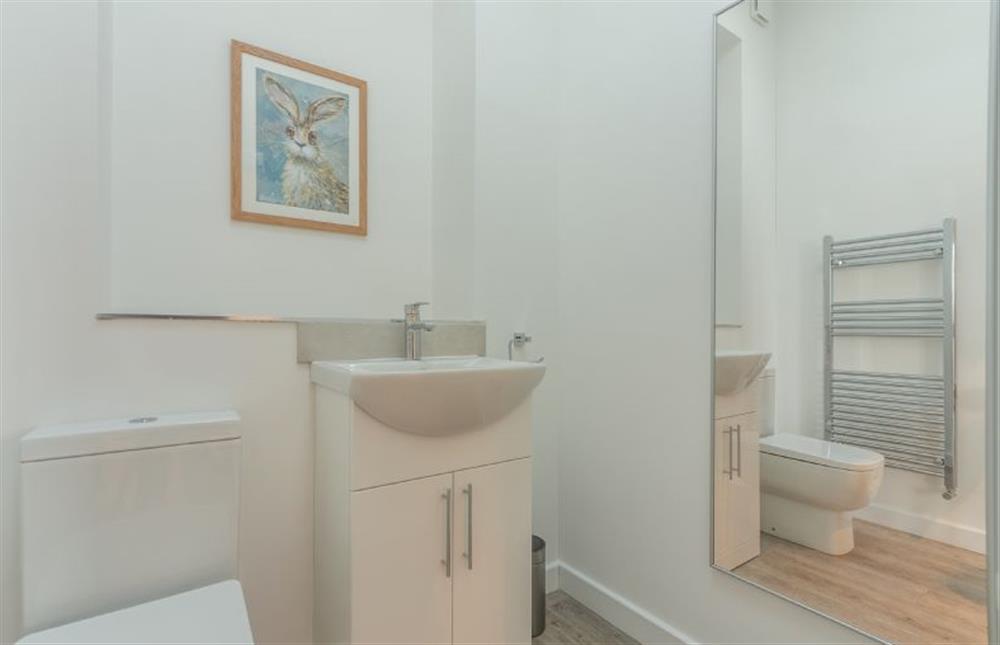
Large, fully enclosed garden enjoying sun all day, with patio, garden furniture, charcoal barbecue and bicycle wall locks
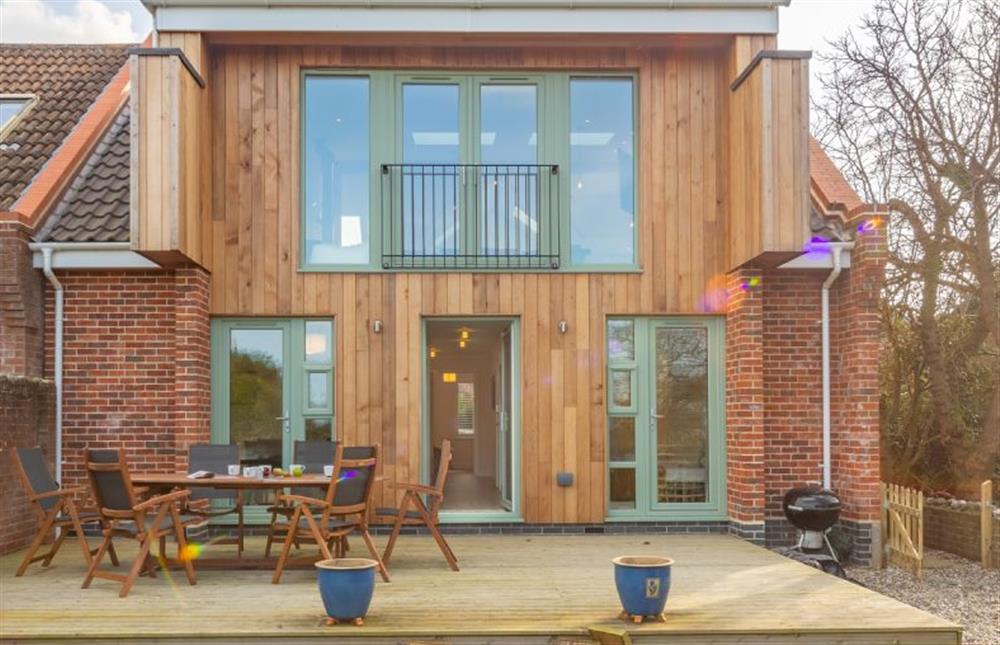
Al fresco dining
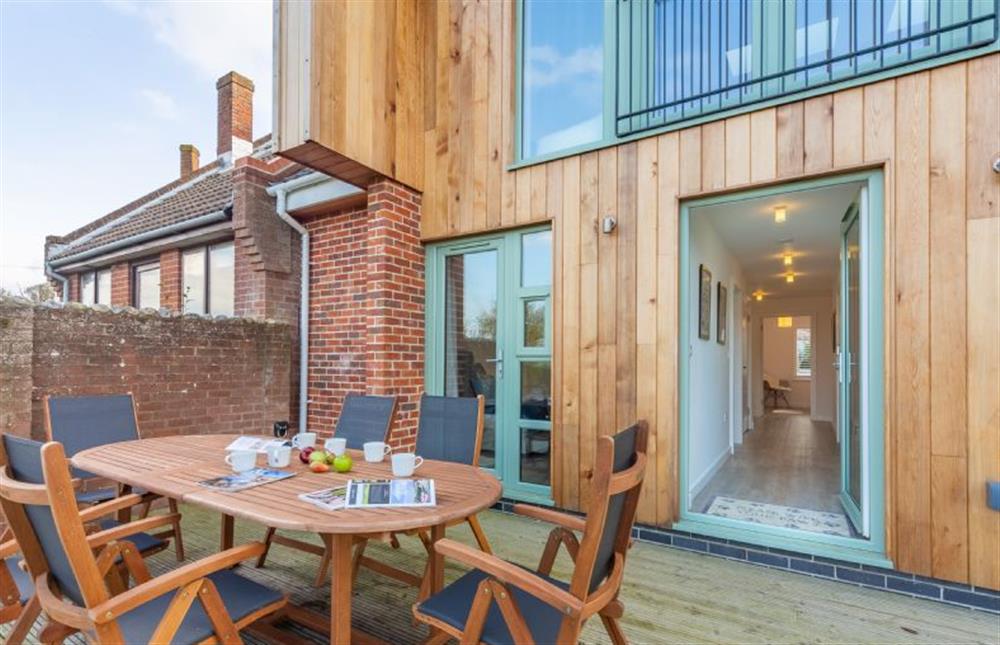
Garden
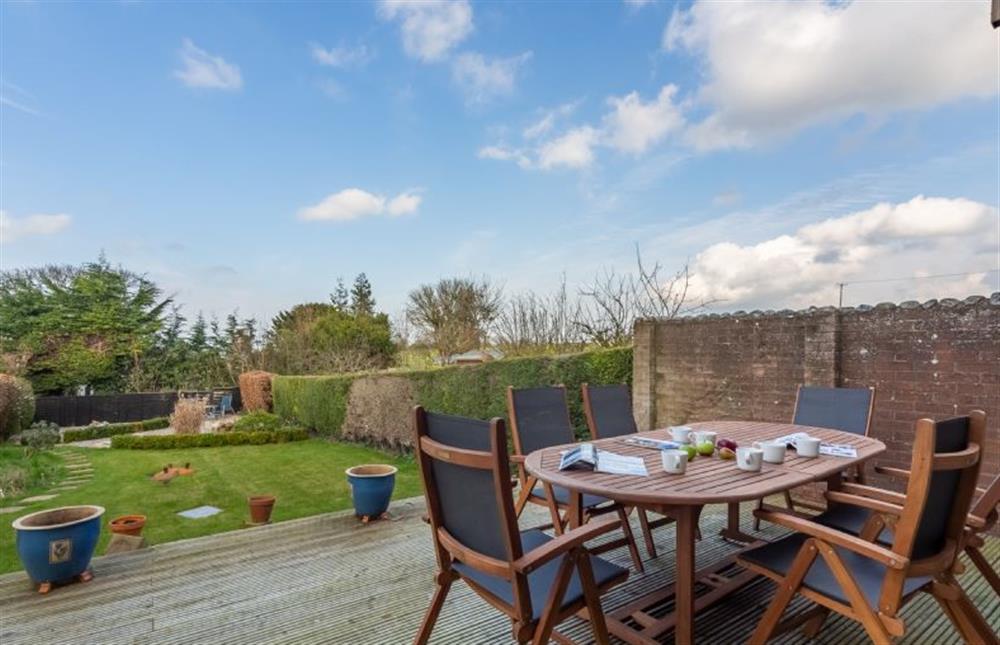
Garden (photo 2)
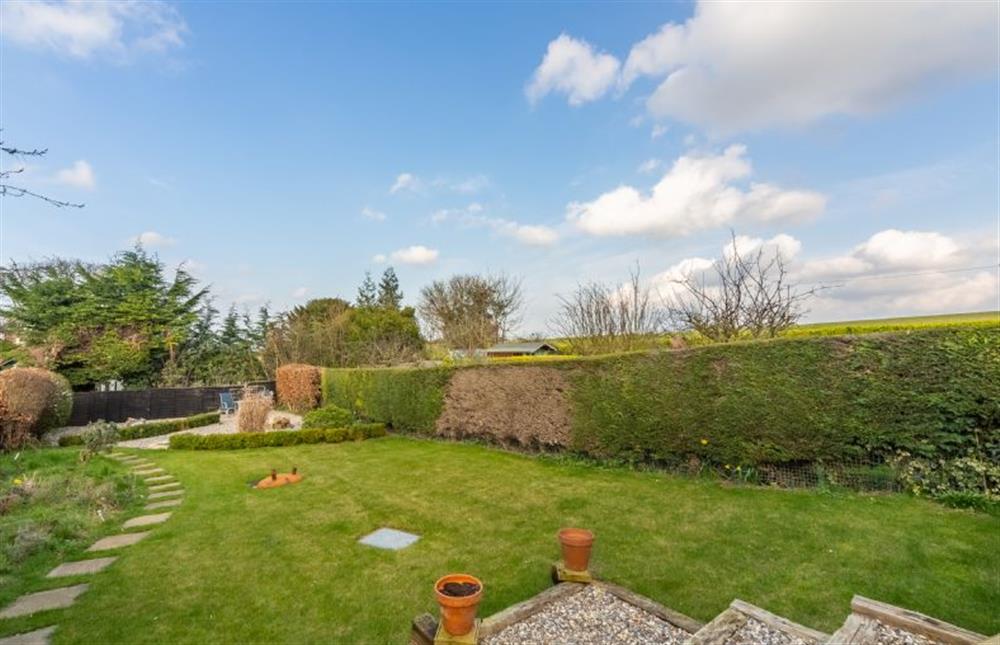
The Dun Cow, which has a large front garden overlooking the salt marsh
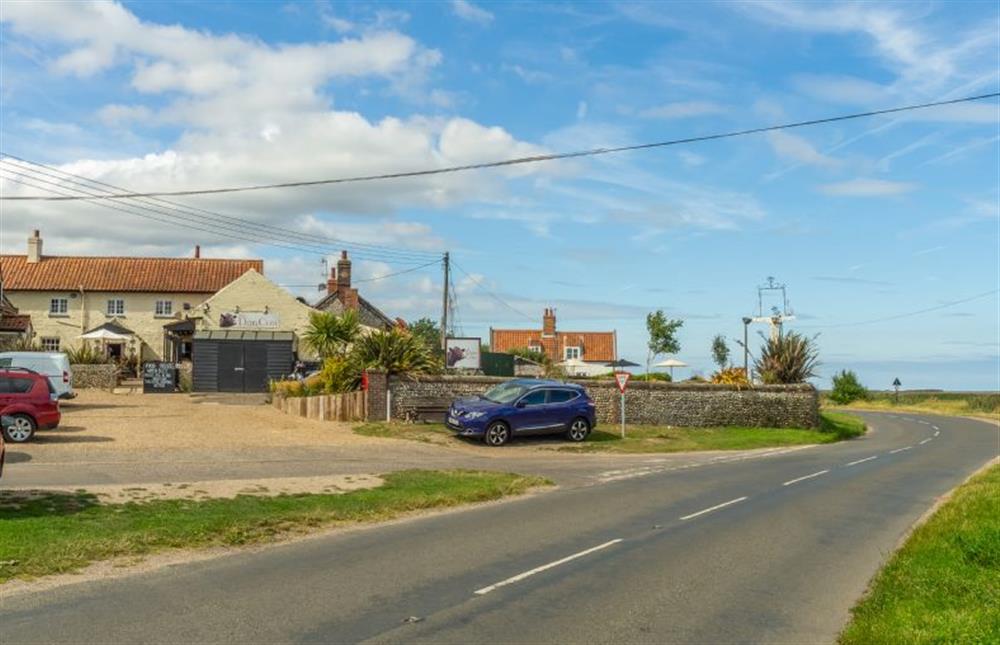
The Old Post Office is now a village store which serves coffee and treats alongside local produce, home essentials and coastal gifts
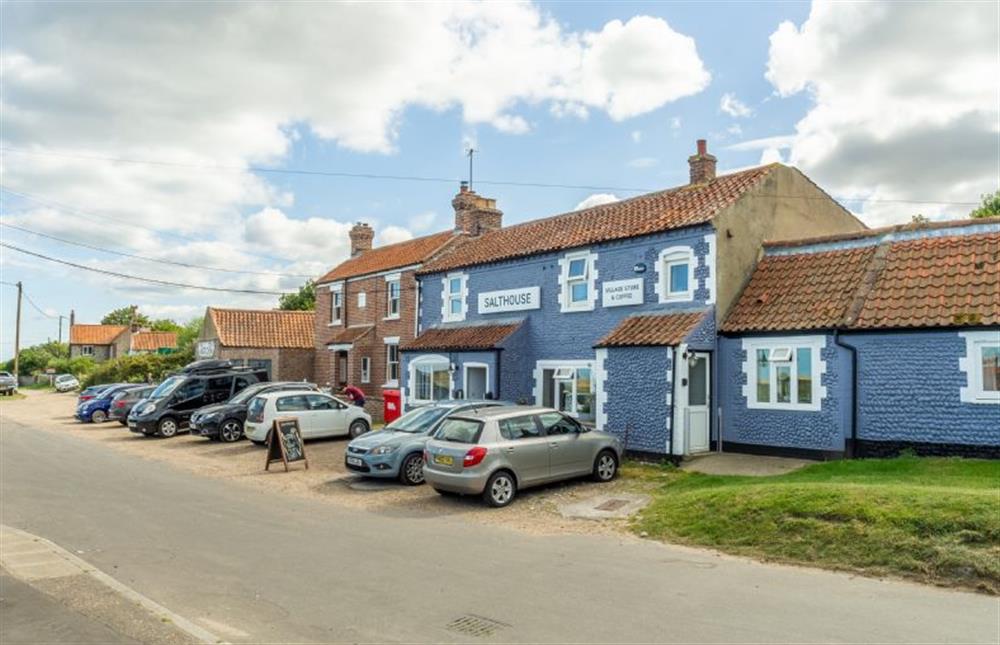
Cookies Crab Shop offers platters of seafood, salads, sandwiches and ice cream
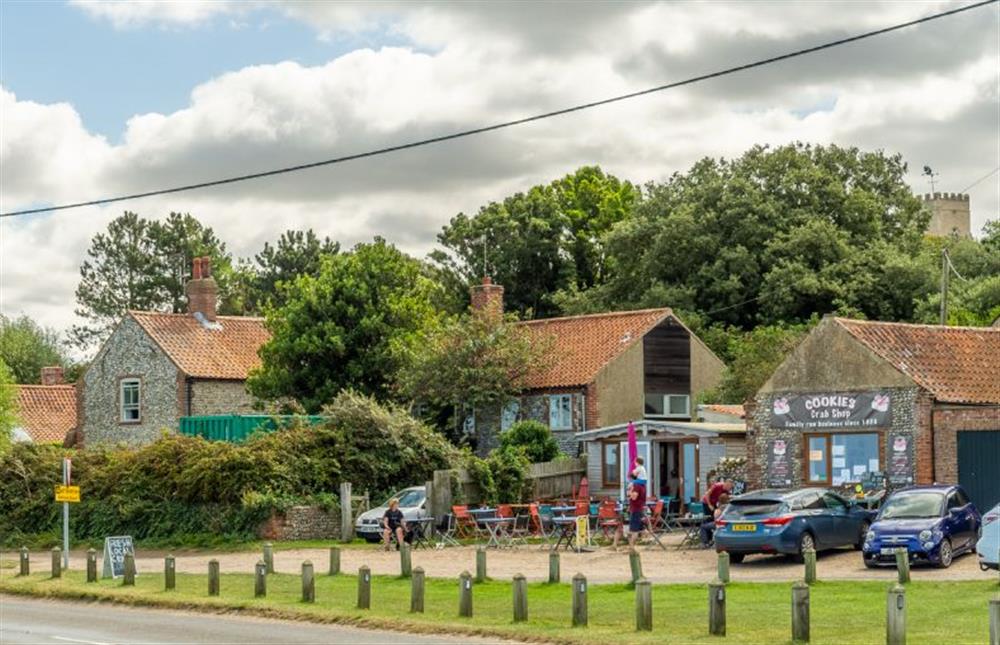
Salthouse beach
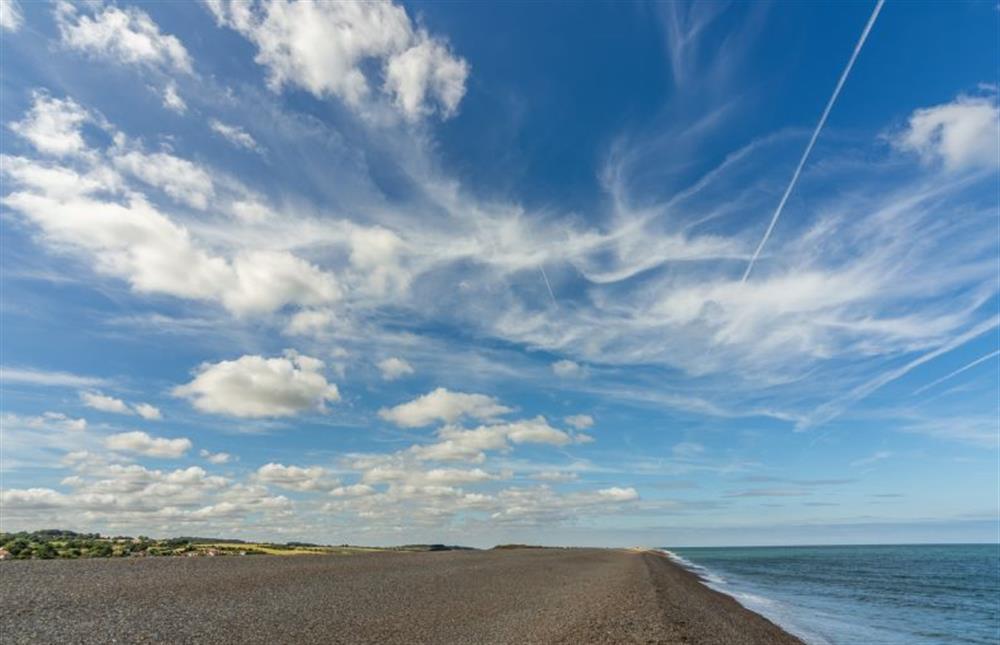
These cottages with photos are within 5 miles of Seastiles

Blakeney Quayside Cottages - Cobble Cottage
Blakeney Quayside Cottages - Cobble Cottage is 3 miles from Seastiles and sleeps 2 people.
Blakeney Quayside Cottages - Cobble Cottage
Blakeney Quayside Cottages - Cobble Cottage is 3 miles from Seastiles and sleeps 2 people.
Blakeney Quayside Cottages - Cobble Cottage

Coach House Cottage
Coach House Cottage is 2 miles from Seastiles and sleeps 2 people.
Coach House Cottage
Coach House Cottage is 2 miles from Seastiles and sleeps 2 people.
Coach House Cottage

Old Mealhouse Cottage
Old Mealhouse Cottage is 3 miles from Seastiles and sleeps 2 people.
Old Mealhouse Cottage
Old Mealhouse Cottage is 3 miles from Seastiles and sleeps 2 people.
Old Mealhouse Cottage

Yew Tree Cottages - No. 7
Yew Tree Cottages - No. 7 is 4 miles from Seastiles and sleeps 3 people.
Yew Tree Cottages - No. 7
Yew Tree Cottages - No. 7 is 4 miles from Seastiles and sleeps 3 people.
Yew Tree Cottages - No. 7

1 Crowlands Cottages
1 Crowlands Cottages is 3 miles from Seastiles and sleeps 4 people.
1 Crowlands Cottages
1 Crowlands Cottages is 3 miles from Seastiles and sleeps 4 people.
1 Crowlands Cottages

154 Blakeney High Street
154 Blakeney High Street is 3 miles from Seastiles and sleeps 4 people.
154 Blakeney High Street
154 Blakeney High Street is 3 miles from Seastiles and sleeps 4 people.
154 Blakeney High Street

Blakeney Quayside Cottages - Delphinium Cottage
Blakeney Quayside Cottages - Delphinium Cottage is 3 miles from Seastiles and sleeps 4 people.
Blakeney Quayside Cottages - Delphinium Cottage
Blakeney Quayside Cottages - Delphinium Cottage is 3 miles from Seastiles and sleeps 4 people.
Blakeney Quayside Cottages - Delphinium Cottage

Blakeney Quayside Cottages - Hollyhock Cottage
Blakeney Quayside Cottages - Hollyhock Cottage is 3 miles from Seastiles and sleeps 4 people.
Blakeney Quayside Cottages - Hollyhock Cottage
Blakeney Quayside Cottages - Hollyhock Cottage is 3 miles from Seastiles and sleeps 4 people.
Blakeney Quayside Cottages - Hollyhock Cottage

Blakeney Quayside Cottages - The Bittern
Blakeney Quayside Cottages - The Bittern is 3 miles from Seastiles and sleeps 4 people.
Blakeney Quayside Cottages - The Bittern
Blakeney Quayside Cottages - The Bittern is 3 miles from Seastiles and sleeps 4 people.
Blakeney Quayside Cottages - The Bittern

Blakeney Quayside Cottages - The Plover
Blakeney Quayside Cottages - The Plover is 3 miles from Seastiles and sleeps 4 people.
Blakeney Quayside Cottages - The Plover
Blakeney Quayside Cottages - The Plover is 3 miles from Seastiles and sleeps 4 people.
Blakeney Quayside Cottages - The Plover

Sheringham Wood Farm
Sheringham Wood Farm is 4 miles from Seastiles and sleeps 4 people.
Sheringham Wood Farm
Sheringham Wood Farm is 4 miles from Seastiles and sleeps 4 people.
Sheringham Wood Farm

Tucked Away Cottage
Tucked Away Cottage is 4 miles from Seastiles and sleeps 4 people.
Tucked Away Cottage
Tucked Away Cottage is 4 miles from Seastiles and sleeps 4 people.
Tucked Away Cottage

South View Cottage
South View Cottage is 4 miles from Seastiles and sleeps 5 people.
South View Cottage
South View Cottage is 4 miles from Seastiles and sleeps 5 people.
South View Cottage

1 Railway Cottages
1 Railway Cottages is 3 miles from Seastiles and sleeps 6 people.
1 Railway Cottages
1 Railway Cottages is 3 miles from Seastiles and sleeps 6 people.
1 Railway Cottages

Blakeney Quayside Cottages - Buttercup Cottage
Blakeney Quayside Cottages - Buttercup Cottage is 3 miles from Seastiles and sleeps 6 people.
Blakeney Quayside Cottages - Buttercup Cottage
Blakeney Quayside Cottages - Buttercup Cottage is 3 miles from Seastiles and sleeps 6 people.
Blakeney Quayside Cottages - Buttercup Cottage

The Saltings Blakeney
The Saltings Blakeney is 3 miles from Seastiles and sleeps 6 people.
The Saltings Blakeney
The Saltings Blakeney is 3 miles from Seastiles and sleeps 6 people.
The Saltings Blakeney

The Old Butlers House
The Old Butlers House is 2 miles from Seastiles and sleeps 7 people.
The Old Butlers House
The Old Butlers House is 2 miles from Seastiles and sleeps 7 people.
The Old Butlers House

Church Farm Bungalow
Church Farm Bungalow is 2 miles from Seastiles and sleeps 8 people.
Church Farm Bungalow
Church Farm Bungalow is 2 miles from Seastiles and sleeps 8 people.
Church Farm Bungalow

Coastguard's Lookout
Coastguard's Lookout is 2 miles from Seastiles and sleeps 8 people.
Coastguard's Lookout
Coastguard's Lookout is 2 miles from Seastiles and sleeps 8 people.
Coastguard's Lookout

Eastgate Cottage and Hideaway
Eastgate Cottage and Hideaway is 0 miles from Seastiles and sleeps 8 people.
Eastgate Cottage and Hideaway
Eastgate Cottage and Hideaway is 0 miles from Seastiles and sleeps 8 people.
Eastgate Cottage and Hideaway

Knotting Hill Farmhouse
Knotting Hill Farmhouse is 1 miles from Seastiles and sleeps 18 people.
Knotting Hill Farmhouse
Knotting Hill Farmhouse is 1 miles from Seastiles and sleeps 18 people.
Knotting Hill Farmhouse
Tourist attractions near Seastiles
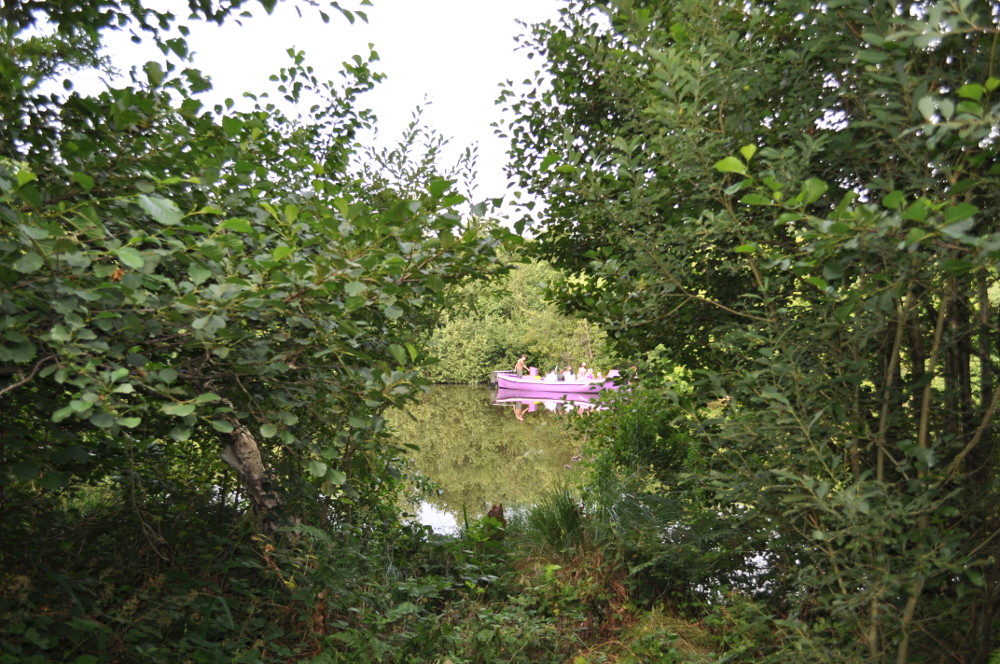
BeWILDerwood
BeWILDerwood in Hoveton is 28 miles from Seastiles (about a 50 minutes drive).
BeWILDerwood
BeWILDerwood in Hoveton is 28 miles from Seastiles (about a 50 minutes drive).
BeWILDerwood

















































































