The Nissen Hut at Green Valley Farm, Ubbeston, Suffolk
About The Nissen Hut at Green Valley Farm, Ubbeston, Suffolk
sleeps 2 people
Ubbeston, Suffolk
Photos of The Nissen Hut at Green Valley Farm
You'll find any photos we have of The Nissen Hut at Green Valley Farm on this page. So far we have these photos for you to look at:
- Front elevation and main entrance
- Master bedroom with a super king-size bed
- Spacious sitting area for two with a wood burning stove , overlooking the fields
- The open plan sitting area has comfy seating for two people
- The french doors overlook the patio and rolling fields
- The sitting area
- The sitting area leads to the dining area with seating for up to four people
- Dining area
- The Nissen Hut has been thoughtfully decorated
- the wood burning stove in the sitting room
- The open plan kitchen, dining and living room
- The well equipped kitchen featuring a butlers sink
- The well equipped kitchen with a butlers sink, electric hob, oven and undercounter fridge
- The well equipped kitchen
- The Nissen Hut has been thoughtfully decorated (photo 2)
- The master bedroom has a super king-size bed.
- Master bedroom has been thoughtfully designed
- Master bedroom
- Master bedroom (photo 2)
- Master en-suite shower room
- The Nissen Hut
- Front entrance with an outside patio and seating for two
- Front entrance with an outside patio and seating for two (photo 2)
- The Nissen Hut (photo 2)
- The Nissen Hut (photo 3)
- is based on Green Valley Farm
If you have any photos of The Nissen Hut at Green Valley Farm, email them to us and we'll get them added! You can also see The Nissen Hut at Green Valley Farm on a map, Thanks for looking.
You may well want to book The Nissen Hut at Green Valley Farm for your next holiday - if this sounds like something you're looking for, just click the big button below, and you can check prices and availability.
Remember - "a picture paints a thousand words".
Front elevation and main entrance
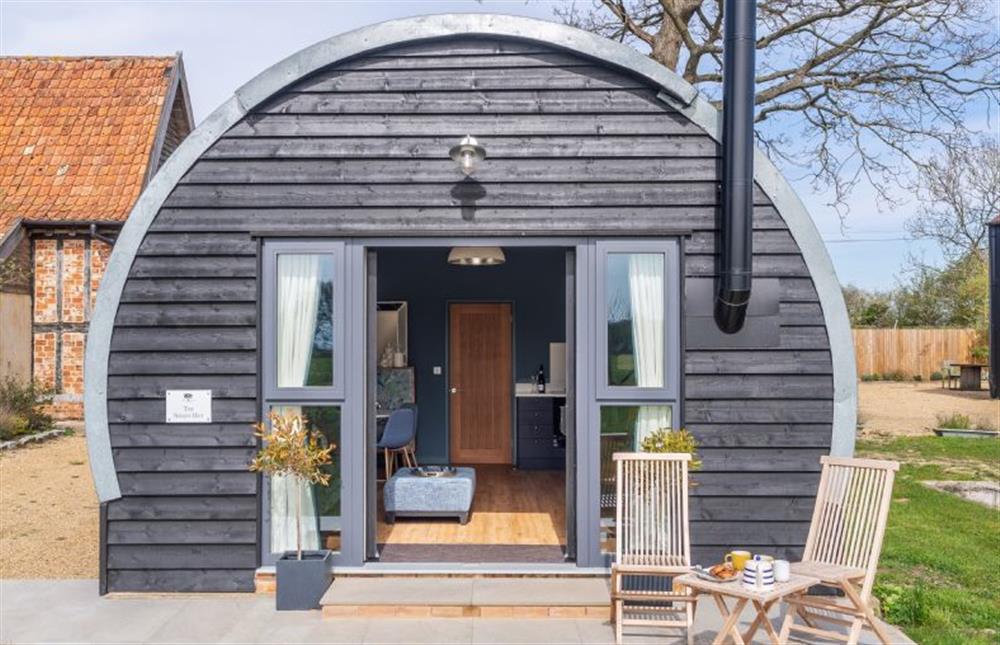
Master bedroom with a super king-size bed
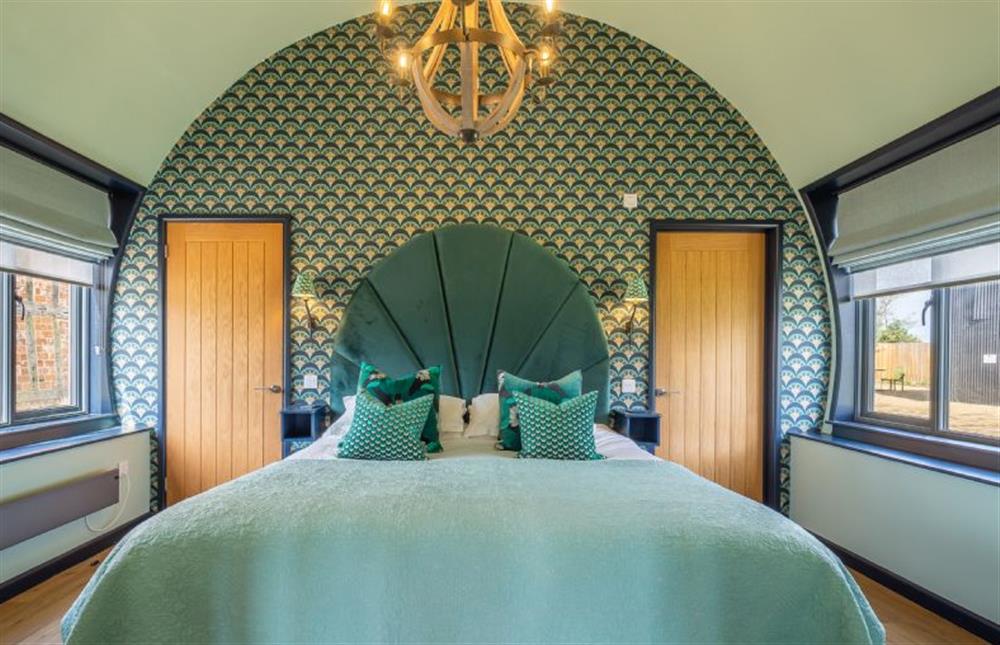
Spacious sitting area for two with a wood burning stove , overlooking the fields
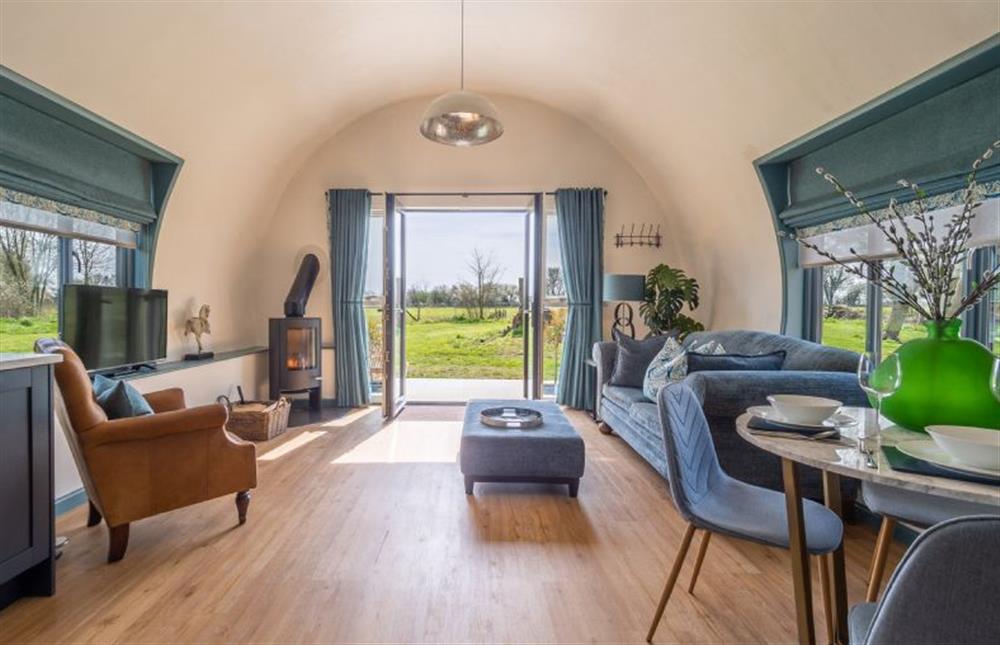
The open plan sitting area has comfy seating for two people
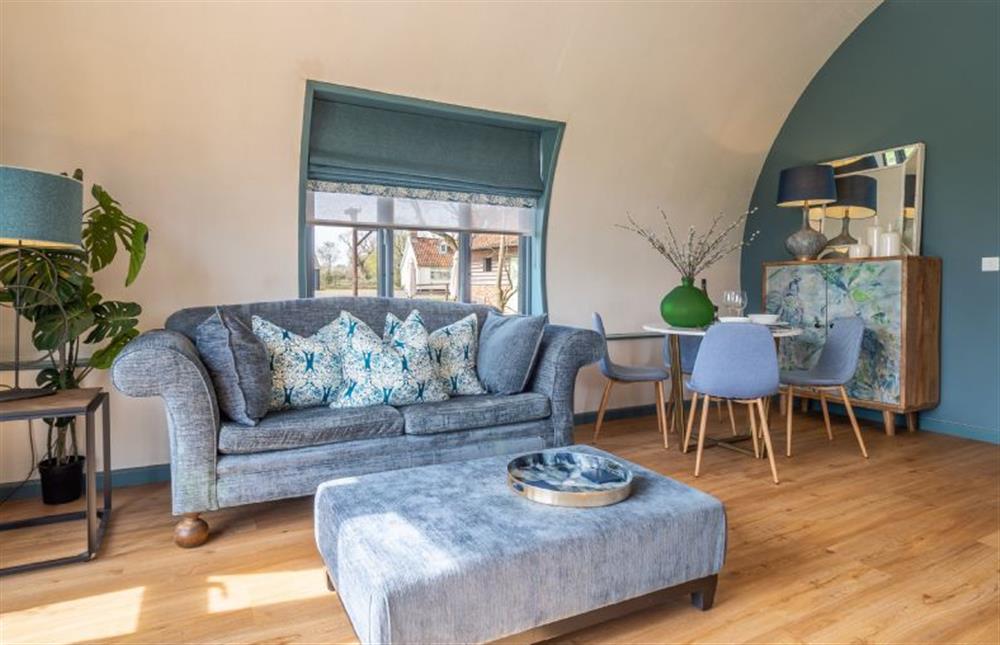
The french doors overlook the patio and rolling fields
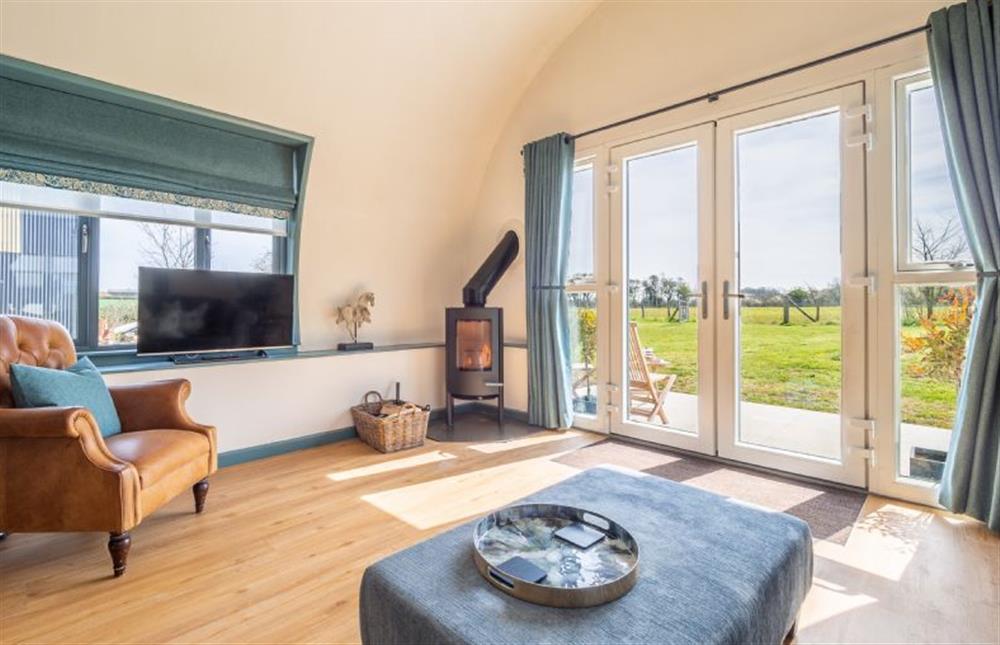
The sitting area
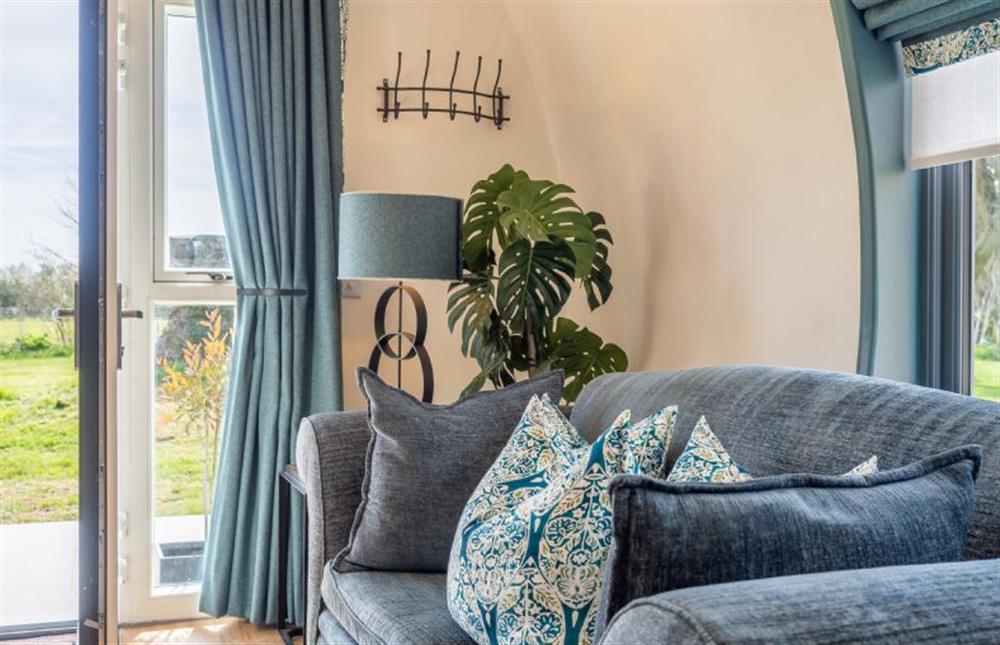
The sitting area leads to the dining area with seating for up to four people
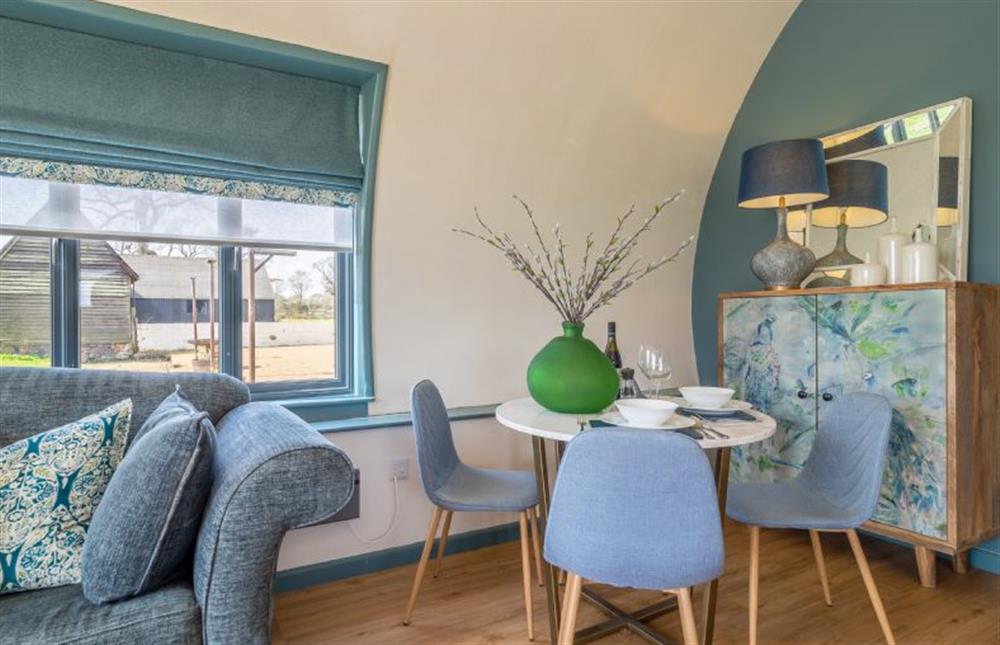
Dining area
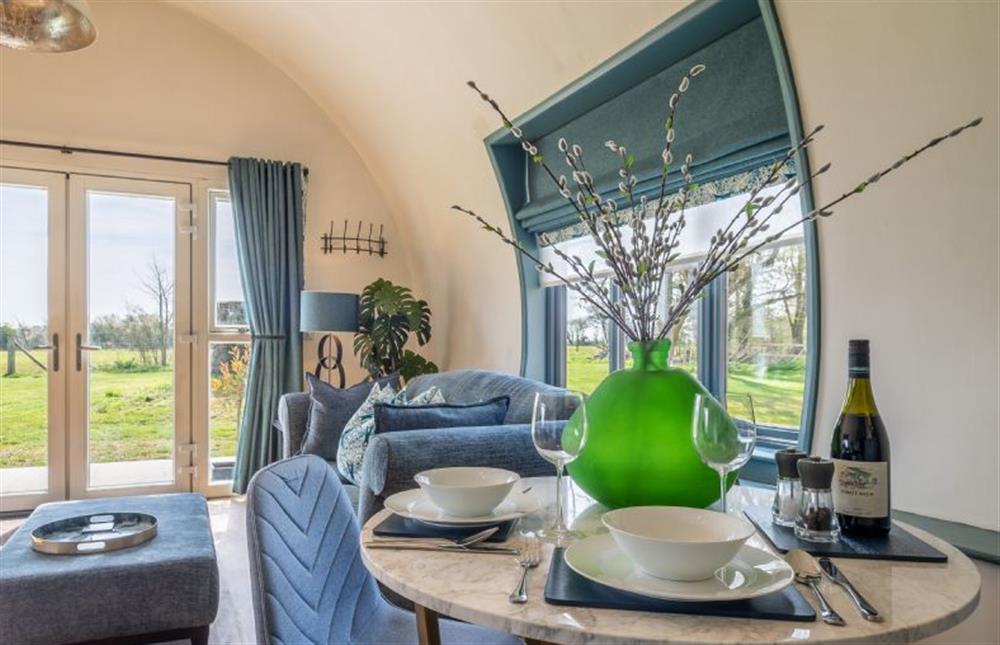
The Nissen Hut has been thoughtfully decorated
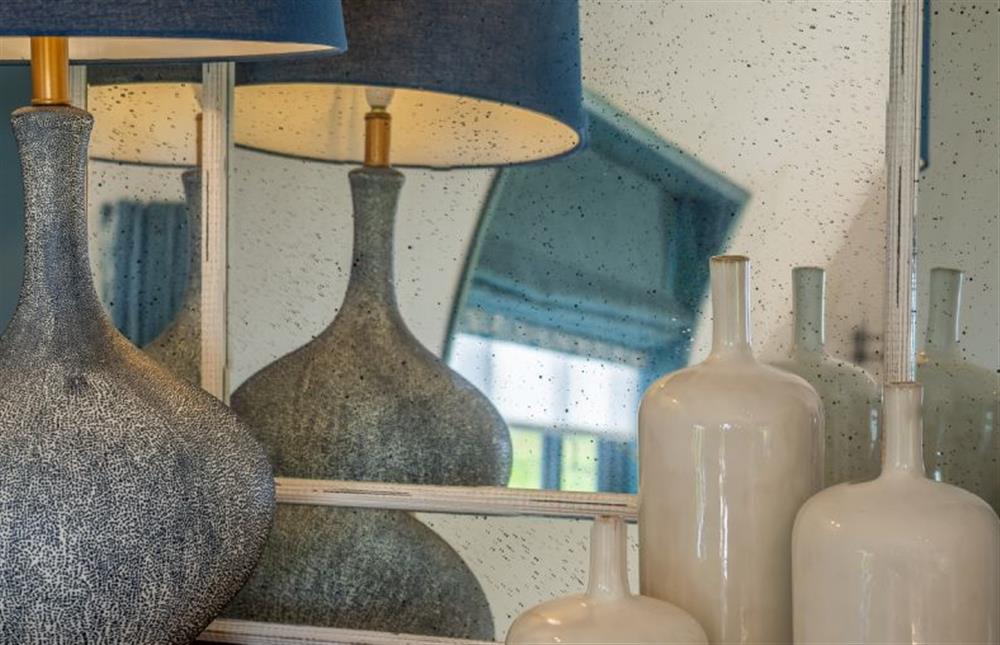
the wood burning stove in the sitting room
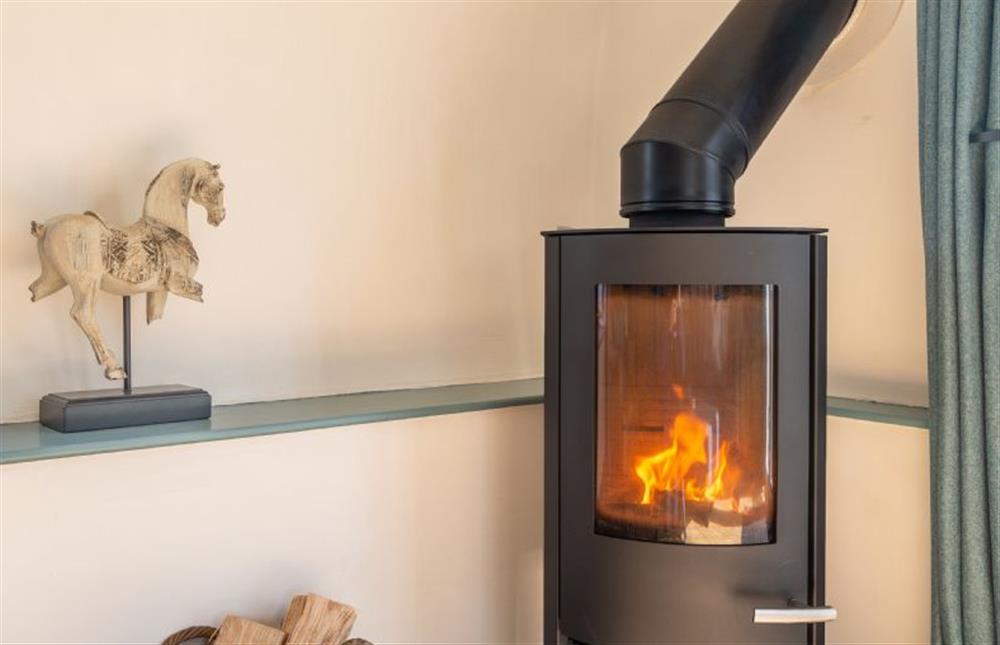
The open plan kitchen, dining and living room
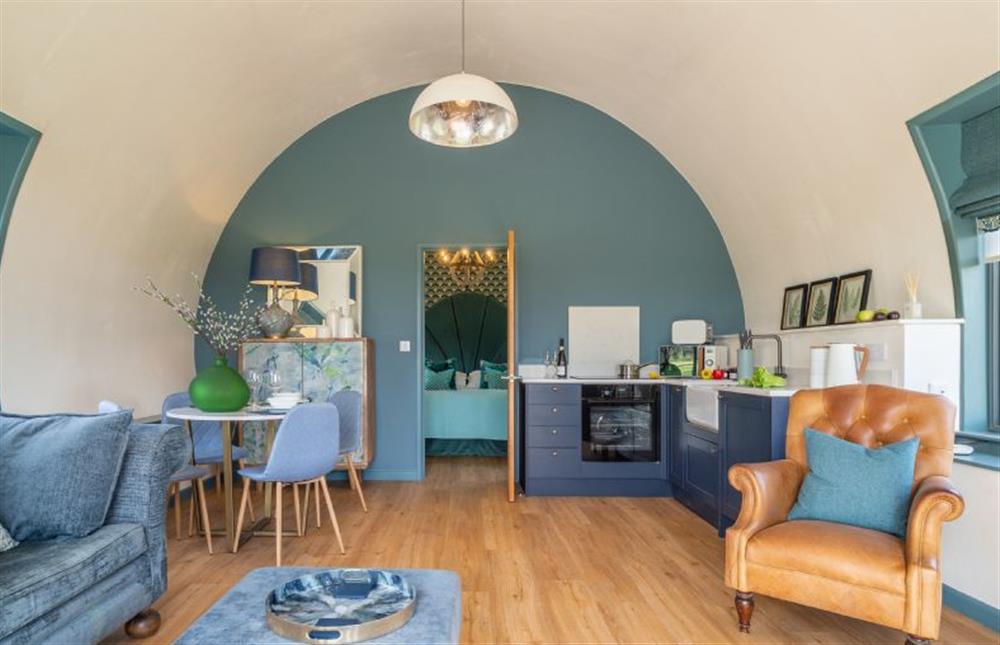
The well equipped kitchen featuring a butlers sink
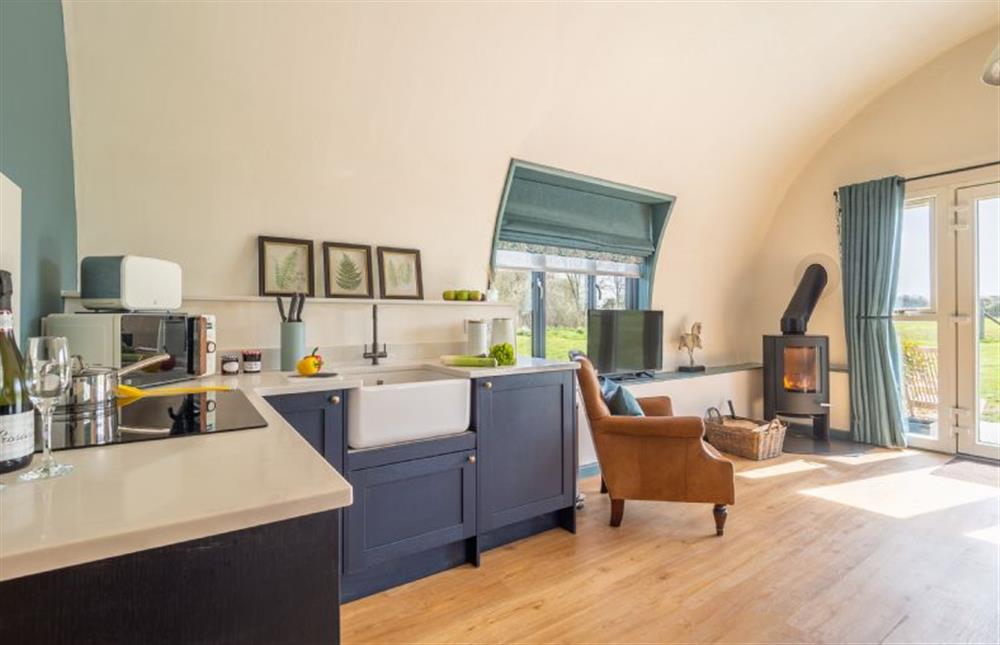
The well equipped kitchen with a butlers sink, electric hob, oven and undercounter fridge
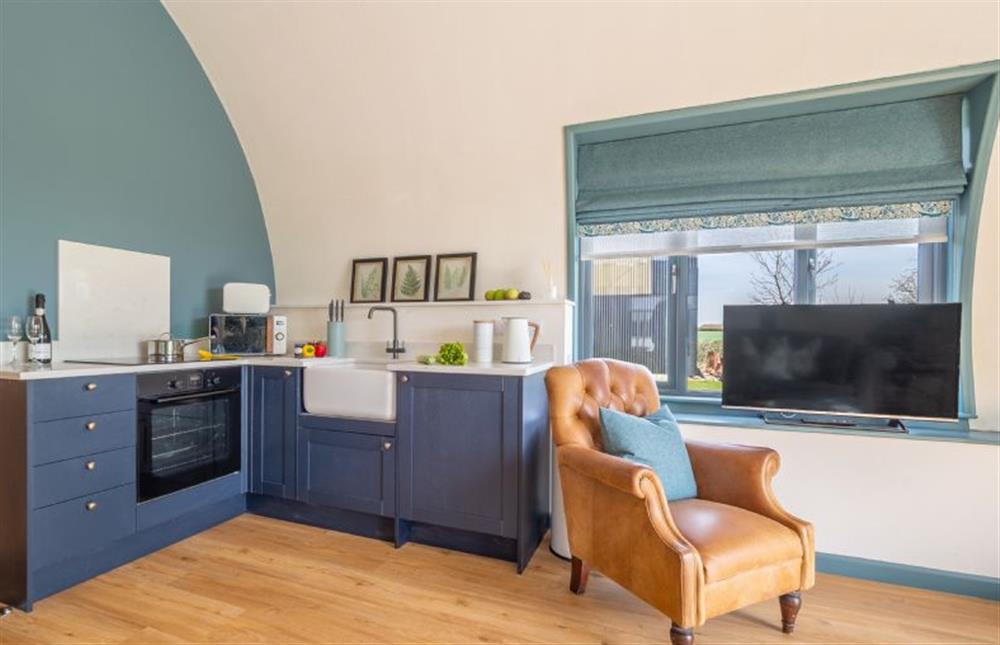
The well equipped kitchen
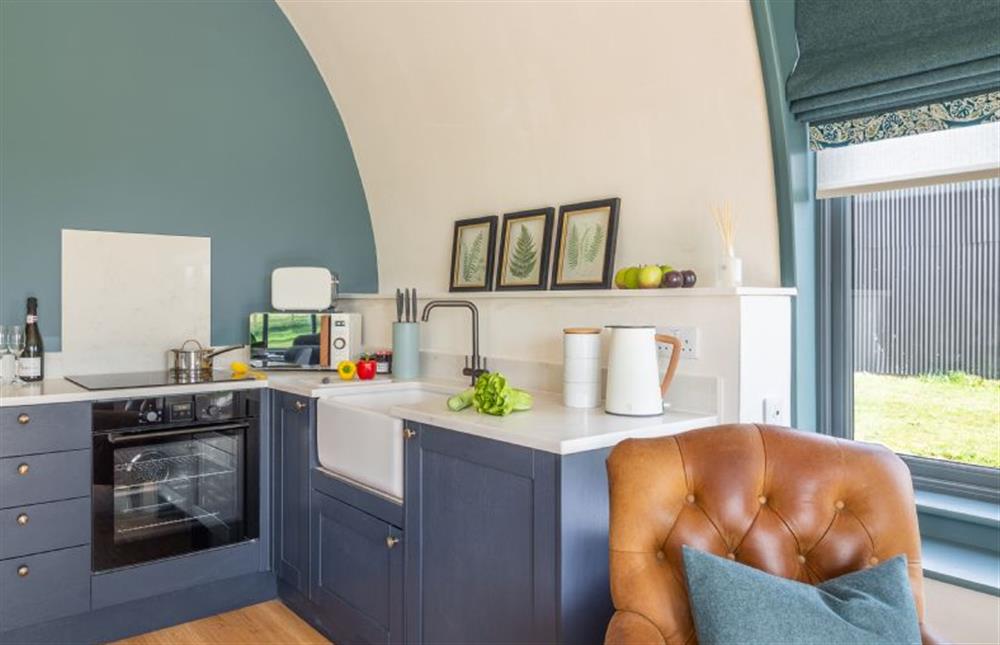
The Nissen Hut has been thoughtfully decorated (photo 2)
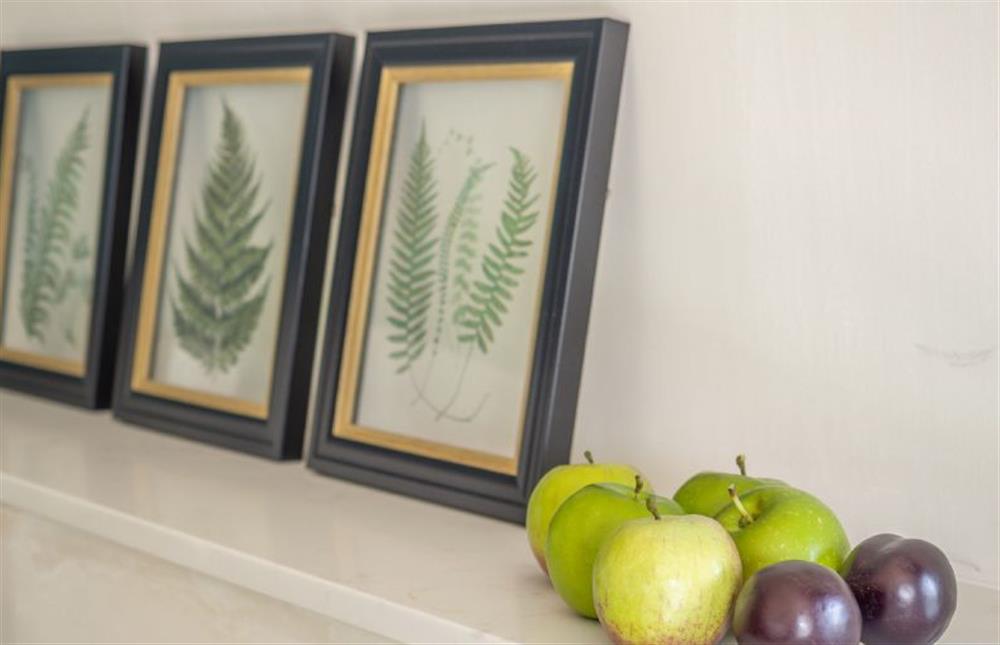
The master bedroom has a super king-size bed.
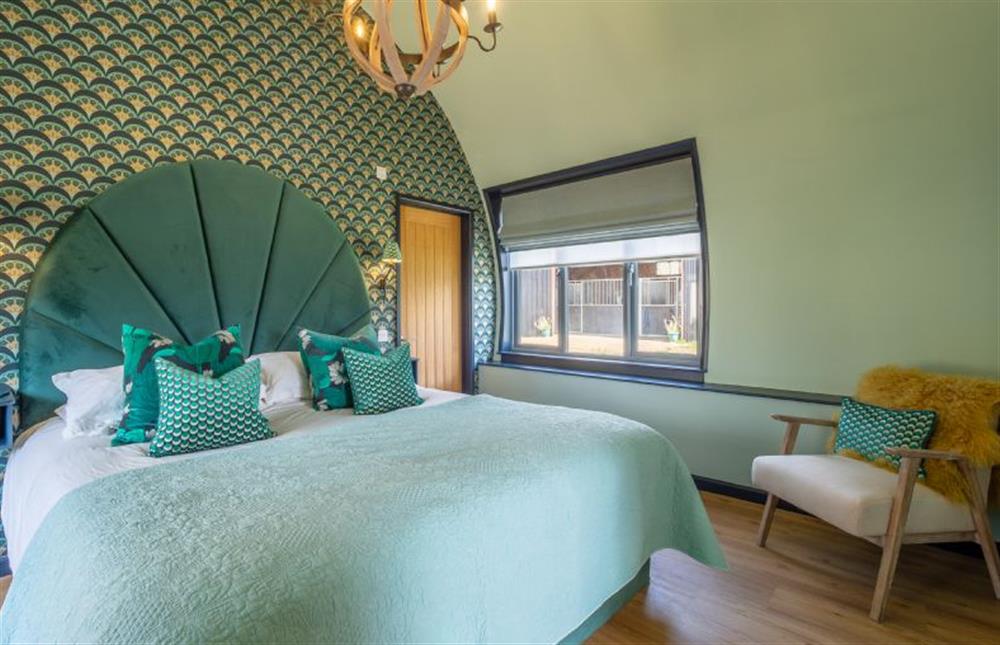
Master bedroom has been thoughtfully designed
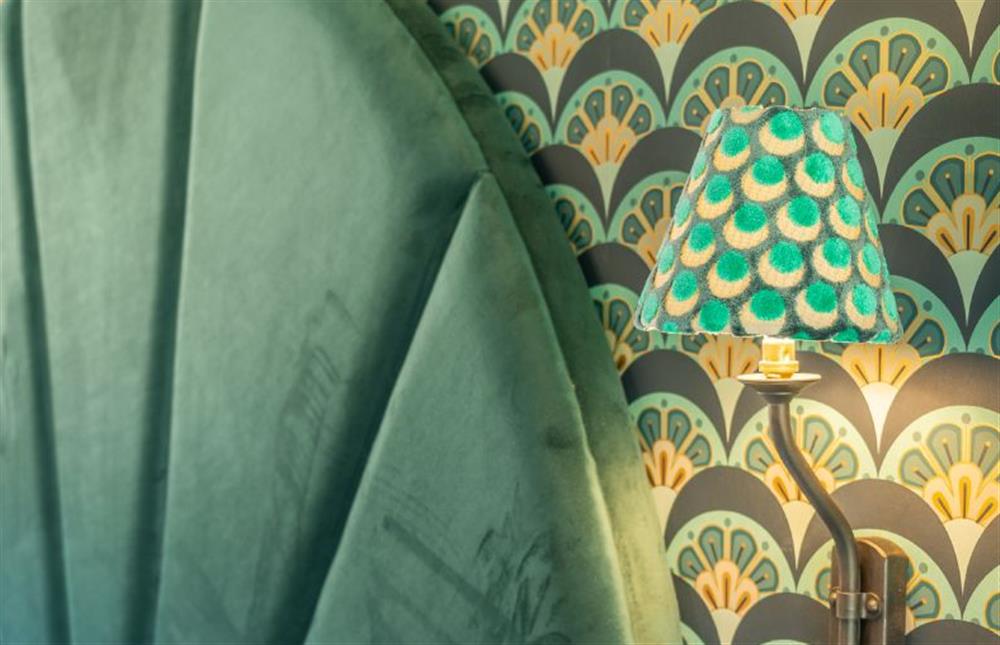
Master bedroom
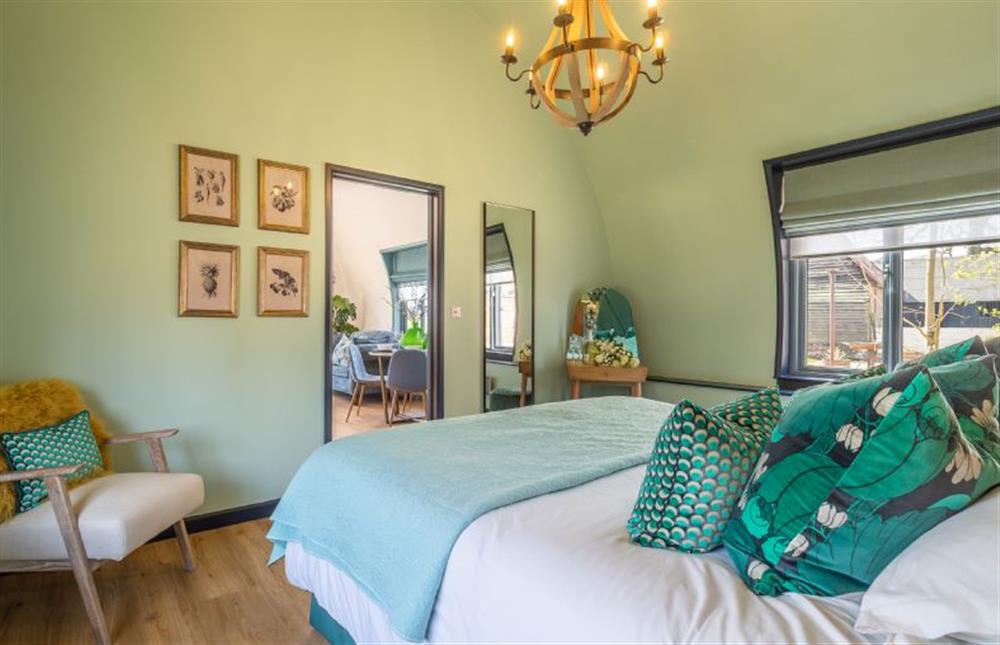
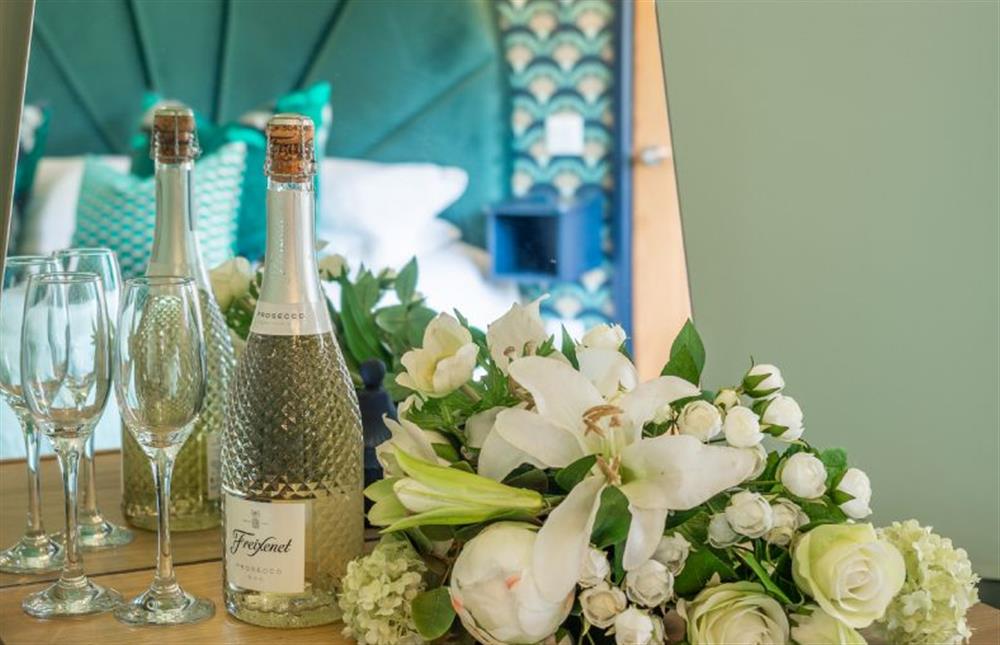
Master bedroom (photo 2)
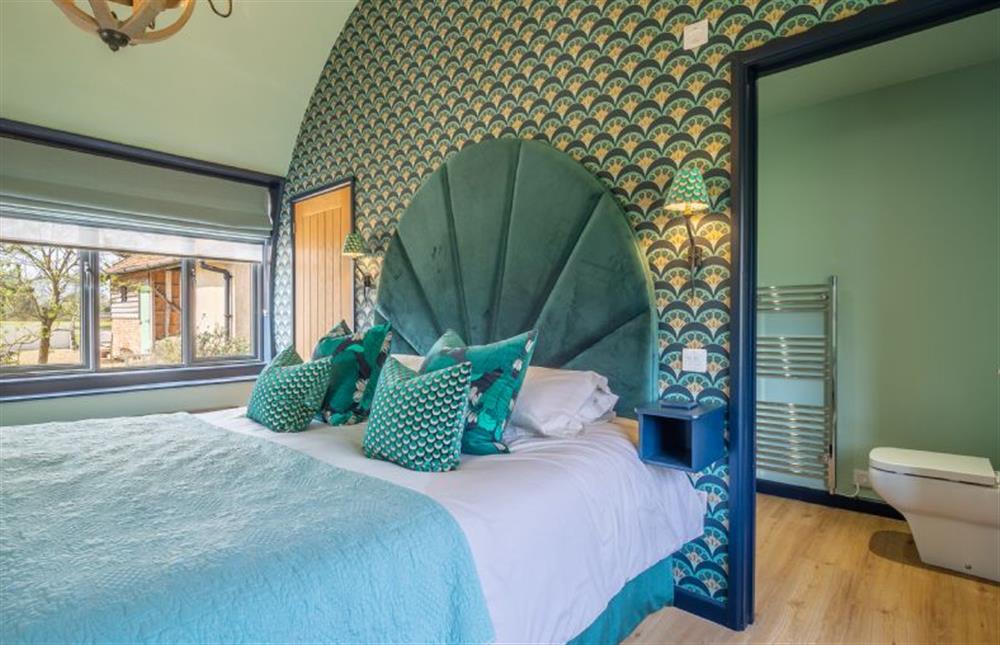
Master en-suite shower room
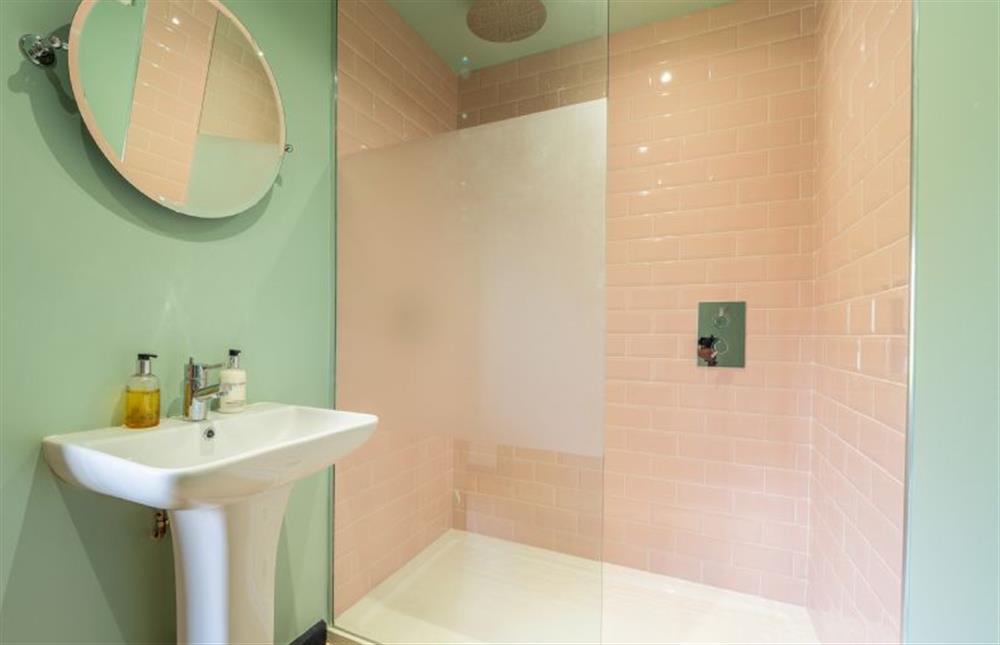
The Nissen Hut
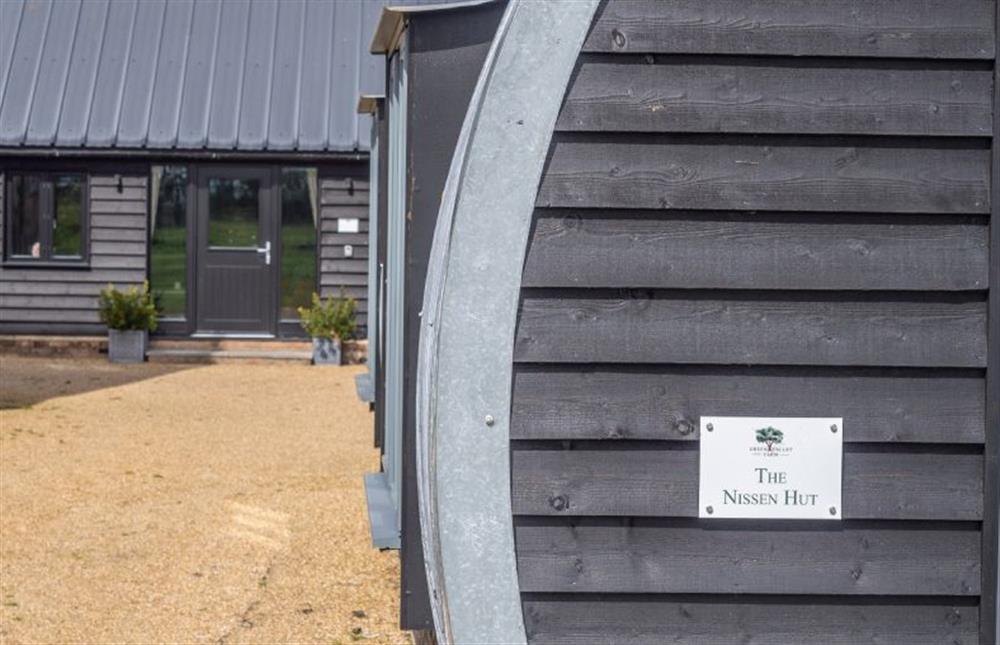
Front entrance with an outside patio and seating for two
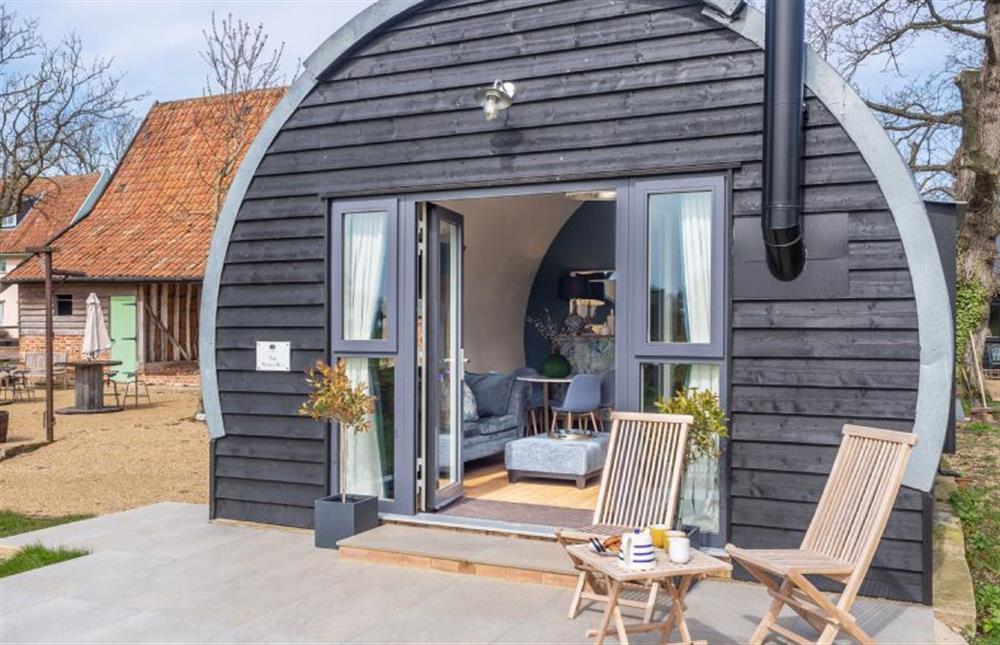
Front entrance with an outside patio and seating for two (photo 2)
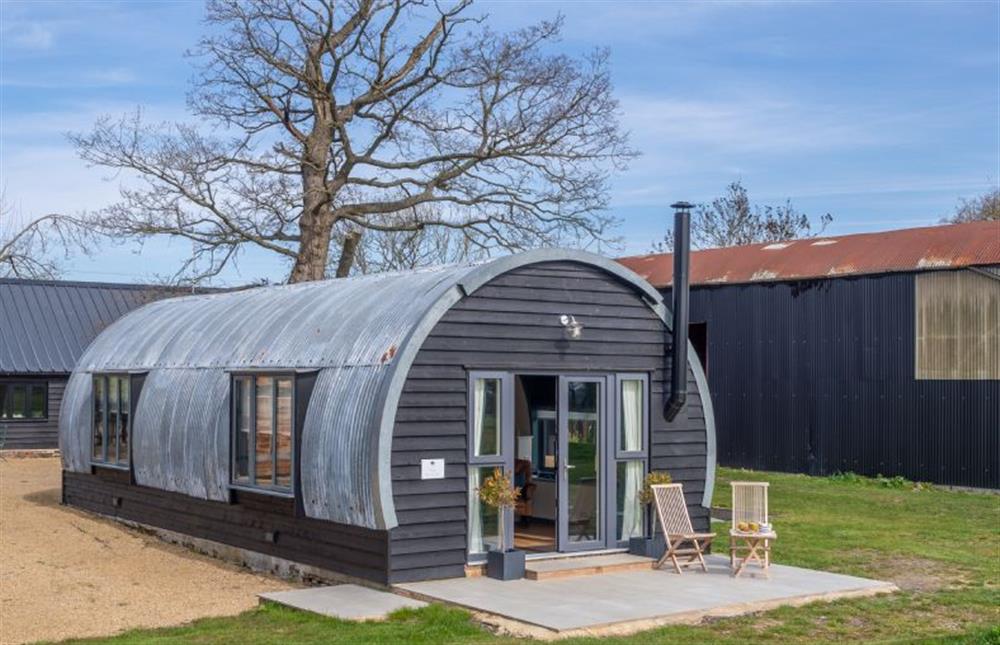
The Nissen Hut (photo 2)
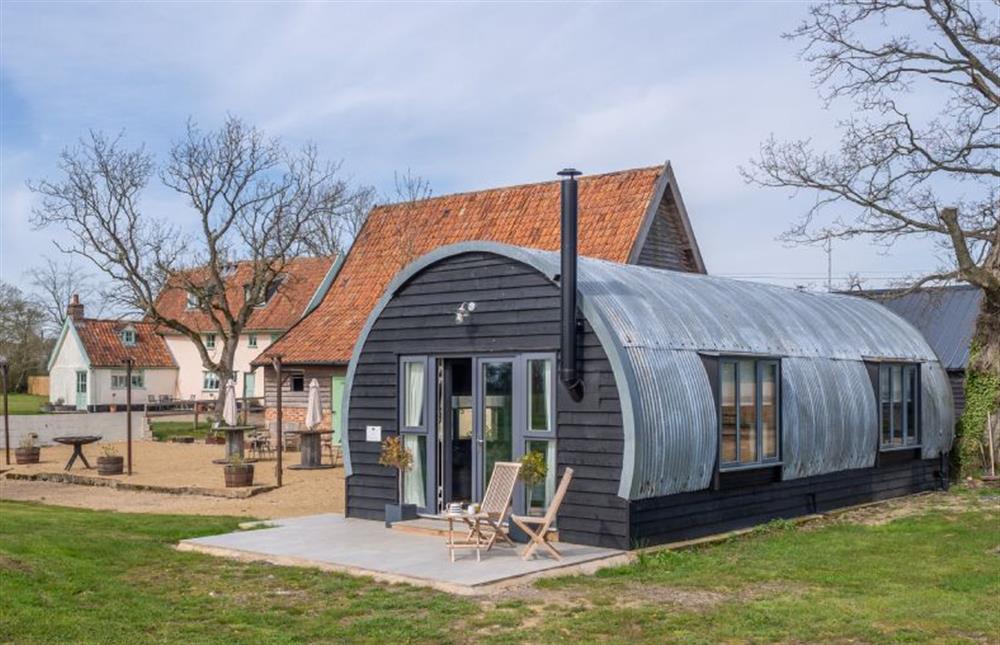
The Nissen Hut (photo 3)
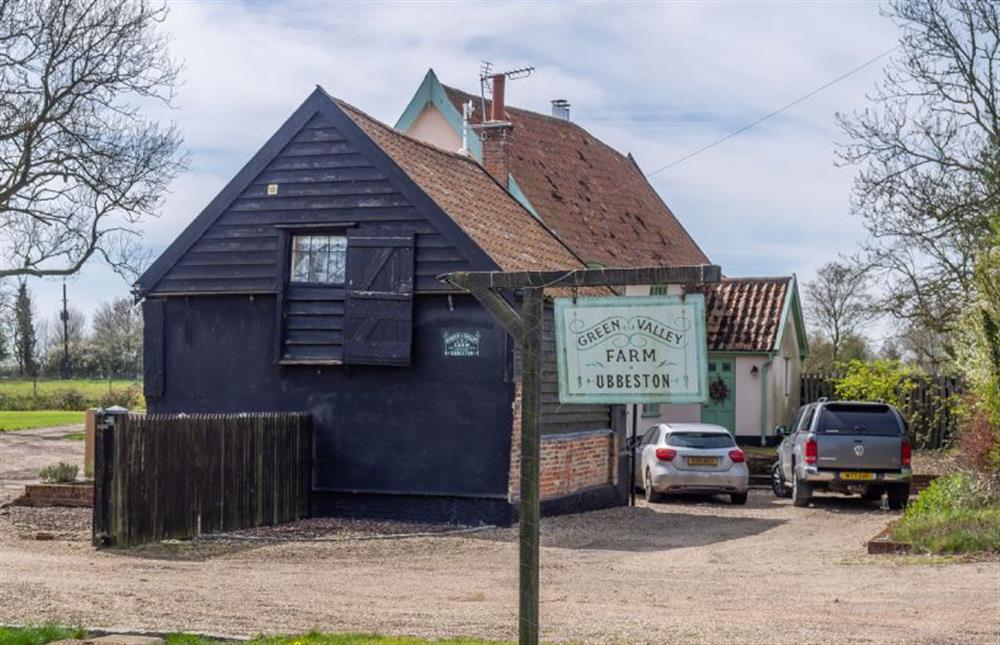
is based on Green Valley Farm
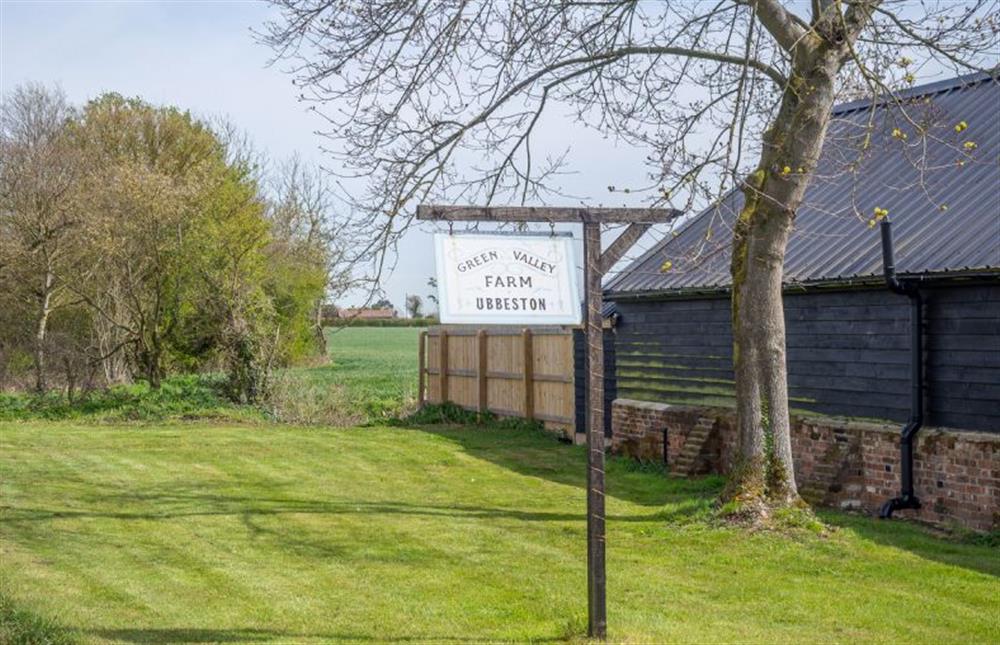
These cottages with photos are within 5 miles of The Nissen Hut at Green Valley Farm

2 The Almshouses
2 The Almshouses is 3 miles from The Nissen Hut at Green Valley Farm and sleeps 2 people.
2 The Almshouses
2 The Almshouses is 3 miles from The Nissen Hut at Green Valley Farm and sleeps 2 people.
2 The Almshouses

Carriage House, Bruisyard
Carriage House, Bruisyard is 3 miles from The Nissen Hut at Green Valley Farm and sleeps 2 people.
Carriage House, Bruisyard
Carriage House, Bruisyard is 3 miles from The Nissen Hut at Green Valley Farm and sleeps 2 people.
Carriage House, Bruisyard

Green Valley - The Cowshed
Green Valley - The Cowshed is 0 miles from The Nissen Hut at Green Valley Farm and sleeps 2 people.
Green Valley - The Cowshed
Green Valley - The Cowshed is 0 miles from The Nissen Hut at Green Valley Farm and sleeps 2 people.
Green Valley - The Cowshed

Green Valley - The Woodshed
Green Valley - The Woodshed is 0 miles from The Nissen Hut at Green Valley Farm and sleeps 2 people.
Green Valley - The Woodshed
Green Valley - The Woodshed is 0 miles from The Nissen Hut at Green Valley Farm and sleeps 2 people.
Green Valley - The Woodshed

The Cottage, High Ash Farm
The Cottage, High Ash Farm is 2 miles from The Nissen Hut at Green Valley Farm and sleeps 2 people.
The Cottage, High Ash Farm
The Cottage, High Ash Farm is 2 miles from The Nissen Hut at Green Valley Farm and sleeps 2 people.
The Cottage, High Ash Farm

The Cross Wing, High Ash Farm
The Cross Wing, High Ash Farm is 2 miles from The Nissen Hut at Green Valley Farm and sleeps 2 people.
The Cross Wing, High Ash Farm
The Cross Wing, High Ash Farm is 2 miles from The Nissen Hut at Green Valley Farm and sleeps 2 people.
The Cross Wing, High Ash Farm

The Nissen Hut
The Nissen Hut is 0 miles from The Nissen Hut at Green Valley Farm and sleeps 2 people.
The Nissen Hut
The Nissen Hut is 0 miles from The Nissen Hut at Green Valley Farm and sleeps 2 people.
The Nissen Hut

The Seed Store, High Ash Farm
The Seed Store, High Ash Farm is 2 miles from The Nissen Hut at Green Valley Farm and sleeps 2 people.
The Seed Store, High Ash Farm
The Seed Store, High Ash Farm is 2 miles from The Nissen Hut at Green Valley Farm and sleeps 2 people.
The Seed Store, High Ash Farm

Woodland Retreat Lodge
Woodland Retreat Lodge is 3 miles from The Nissen Hut at Green Valley Farm and sleeps 2 people.
Woodland Retreat Lodge
Woodland Retreat Lodge is 3 miles from The Nissen Hut at Green Valley Farm and sleeps 2 people.
Woodland Retreat Lodge

Woodland Retreat Shepherd’s Hut
Woodland Retreat Shepherd’s Hut is 3 miles from The Nissen Hut at Green Valley Farm and sleeps 2 people.
Woodland Retreat Shepherd’s Hut
Woodland Retreat Shepherd’s Hut is 3 miles from The Nissen Hut at Green Valley Farm and sleeps 2 people.
Woodland Retreat Shepherd’s Hut

Woodlands Retreat Shepherd's Hut
Woodlands Retreat Shepherd's Hut is 3 miles from The Nissen Hut at Green Valley Farm and sleeps 2 people.
Woodlands Retreat Shepherd's Hut
Woodlands Retreat Shepherd's Hut is 3 miles from The Nissen Hut at Green Valley Farm and sleeps 2 people.
Woodlands Retreat Shepherd's Hut

1 The Old Coach House, Huntingfield
1 The Old Coach House, Huntingfield is 2 miles from The Nissen Hut at Green Valley Farm and sleeps 4 people.
1 The Old Coach House, Huntingfield
1 The Old Coach House, Huntingfield is 2 miles from The Nissen Hut at Green Valley Farm and sleeps 4 people.
1 The Old Coach House, Huntingfield

3 The Almshouse
3 The Almshouse is 3 miles from The Nissen Hut at Green Valley Farm and sleeps 4 people.
3 The Almshouse
3 The Almshouse is 3 miles from The Nissen Hut at Green Valley Farm and sleeps 4 people.
3 The Almshouse

Bay Tree Cottage
Bay Tree Cottage is 3 miles from The Nissen Hut at Green Valley Farm and sleeps 4 people.
Bay Tree Cottage
Bay Tree Cottage is 3 miles from The Nissen Hut at Green Valley Farm and sleeps 4 people.
Bay Tree Cottage

Bell Corner Cottage
Bell Corner Cottage is 3 miles from The Nissen Hut at Green Valley Farm and sleeps 4 people.
Bell Corner Cottage
Bell Corner Cottage is 3 miles from The Nissen Hut at Green Valley Farm and sleeps 4 people.
Bell Corner Cottage

Black Sheep Cottage
Black Sheep Cottage is 3 miles from The Nissen Hut at Green Valley Farm and sleeps 4 people.
Black Sheep Cottage
Black Sheep Cottage is 3 miles from The Nissen Hut at Green Valley Farm and sleeps 4 people.
Black Sheep Cottage

Bluebelle Cottage, Peasenhall
Bluebelle Cottage, Peasenhall is 3 miles from The Nissen Hut at Green Valley Farm and sleeps 4 people.
Bluebelle Cottage, Peasenhall
Bluebelle Cottage, Peasenhall is 3 miles from The Nissen Hut at Green Valley Farm and sleeps 4 people.
Bluebelle Cottage, Peasenhall

Boundary Gallery Cottage
Boundary Gallery Cottage is 4 miles from The Nissen Hut at Green Valley Farm and sleeps 4 people.
Boundary Gallery Cottage
Boundary Gallery Cottage is 4 miles from The Nissen Hut at Green Valley Farm and sleeps 4 people.
Boundary Gallery Cottage

Brook Cottage
Brook Cottage is 3 miles from The Nissen Hut at Green Valley Farm and sleeps 4 people.
Brook Cottage
Brook Cottage is 3 miles from The Nissen Hut at Green Valley Farm and sleeps 4 people.
Brook Cottage

Flaxen Cottage, Heveningham
Flaxen Cottage, Heveningham is 1 miles from The Nissen Hut at Green Valley Farm and sleeps 4 people.
Flaxen Cottage, Heveningham
Flaxen Cottage, Heveningham is 1 miles from The Nissen Hut at Green Valley Farm and sleeps 4 people.
Flaxen Cottage, Heveningham

Fuschia Chalet
Fuschia Chalet is 4 miles from The Nissen Hut at Green Valley Farm and sleeps 4 people.
Fuschia Chalet
Fuschia Chalet is 4 miles from The Nissen Hut at Green Valley Farm and sleeps 4 people.
Fuschia Chalet

Hill Farm House
Hill Farm House is 2 miles from The Nissen Hut at Green Valley Farm and sleeps 4 people.
Hill Farm House
Hill Farm House is 2 miles from The Nissen Hut at Green Valley Farm and sleeps 4 people.
Hill Farm House

Manor House Barn, Peasenhall
Manor House Barn, Peasenhall is 2 miles from The Nissen Hut at Green Valley Farm and sleeps 4 people.
Manor House Barn, Peasenhall
Manor House Barn, Peasenhall is 2 miles from The Nissen Hut at Green Valley Farm and sleeps 4 people.
Manor House Barn, Peasenhall

May Cottage
May Cottage is 4 miles from The Nissen Hut at Green Valley Farm and sleeps 4 people.
May Cottage
May Cottage is 4 miles from The Nissen Hut at Green Valley Farm and sleeps 4 people.
May Cottage

Old Trout, Ubbeston
Old Trout, Ubbeston is 1 miles from The Nissen Hut at Green Valley Farm and sleeps 4 people.
Old Trout, Ubbeston
Old Trout, Ubbeston is 1 miles from The Nissen Hut at Green Valley Farm and sleeps 4 people.
Old Trout, Ubbeston

Pink Cottage
Pink Cottage is 3 miles from The Nissen Hut at Green Valley Farm and sleeps 4 people.
Pink Cottage
Pink Cottage is 3 miles from The Nissen Hut at Green Valley Farm and sleeps 4 people.
Pink Cottage

Rose Chalet
Rose Chalet is 4 miles from The Nissen Hut at Green Valley Farm and sleeps 4 people.
Rose Chalet
Rose Chalet is 4 miles from The Nissen Hut at Green Valley Farm and sleeps 4 people.
Rose Chalet

South Grange Cottage
South Grange Cottage is 4 miles from The Nissen Hut at Green Valley Farm and sleeps 4 people.
South Grange Cottage
South Grange Cottage is 4 miles from The Nissen Hut at Green Valley Farm and sleeps 4 people.
South Grange Cottage

The Cart Lodge
The Cart Lodge is 4 miles from The Nissen Hut at Green Valley Farm and sleeps 4 people.
The Cart Lodge
The Cart Lodge is 4 miles from The Nissen Hut at Green Valley Farm and sleeps 4 people.
The Cart Lodge

The Cottage
The Cottage is 4 miles from The Nissen Hut at Green Valley Farm and sleeps 4 people.
The Cottage
The Cottage is 4 miles from The Nissen Hut at Green Valley Farm and sleeps 4 people.
The Cottage

The Cow Shed
The Cow Shed is 4 miles from The Nissen Hut at Green Valley Farm and sleeps 4 people.
The Cow Shed
The Cow Shed is 4 miles from The Nissen Hut at Green Valley Farm and sleeps 4 people.
The Cow Shed

The Granary (Suffolk)
The Granary (Suffolk) is 4 miles from The Nissen Hut at Green Valley Farm and sleeps 4 people.
The Granary (Suffolk)
The Granary (Suffolk) is 4 miles from The Nissen Hut at Green Valley Farm and sleeps 4 people.
The Granary (Suffolk)

Tipple Cottage
Tipple Cottage is 3 miles from The Nissen Hut at Green Valley Farm and sleeps 4 people.
Tipple Cottage
Tipple Cottage is 3 miles from The Nissen Hut at Green Valley Farm and sleeps 4 people.
Tipple Cottage

Willow Cottage
Willow Cottage is 4 miles from The Nissen Hut at Green Valley Farm and sleeps 4 people.
Willow Cottage
Willow Cottage is 4 miles from The Nissen Hut at Green Valley Farm and sleeps 4 people.
Willow Cottage

Church Cottage
Church Cottage is 4 miles from The Nissen Hut at Green Valley Farm and sleeps 5 people.
Church Cottage
Church Cottage is 4 miles from The Nissen Hut at Green Valley Farm and sleeps 5 people.
Church Cottage

Holly Cottage
Holly Cottage is 2 miles from The Nissen Hut at Green Valley Farm and sleeps 5 people.
Holly Cottage
Holly Cottage is 2 miles from The Nissen Hut at Green Valley Farm and sleeps 5 people.
Holly Cottage

Whipple Tree Cottage
Whipple Tree Cottage is 3 miles from The Nissen Hut at Green Valley Farm and sleeps 5 people.
Whipple Tree Cottage
Whipple Tree Cottage is 3 miles from The Nissen Hut at Green Valley Farm and sleeps 5 people.
Whipple Tree Cottage

Church Farmhouse, Cookley
Church Farmhouse, Cookley is 3 miles from The Nissen Hut at Green Valley Farm and sleeps 6 people.
Church Farmhouse, Cookley
Church Farmhouse, Cookley is 3 miles from The Nissen Hut at Green Valley Farm and sleeps 6 people.
Church Farmhouse, Cookley

Kestrel - Sweffling Hall
Kestrel - Sweffling Hall is 4 miles from The Nissen Hut at Green Valley Farm and sleeps 6 people.
Kestrel - Sweffling Hall
Kestrel - Sweffling Hall is 4 miles from The Nissen Hut at Green Valley Farm and sleeps 6 people.
Kestrel - Sweffling Hall

Wheelwright's Barn, Walpole
Wheelwright's Barn, Walpole is 4 miles from The Nissen Hut at Green Valley Farm and sleeps 6 people.
Wheelwright's Barn, Walpole
Wheelwright's Barn, Walpole is 4 miles from The Nissen Hut at Green Valley Farm and sleeps 6 people.
Wheelwright's Barn, Walpole

Meadow Cottage
Meadow Cottage is 4 miles from The Nissen Hut at Green Valley Farm and sleeps 8 people.
Meadow Cottage
Meadow Cottage is 4 miles from The Nissen Hut at Green Valley Farm and sleeps 8 people.
Meadow Cottage

Rose Farm Barn
Rose Farm Barn is 2 miles from The Nissen Hut at Green Valley Farm and sleeps 12 people.
Rose Farm Barn
Rose Farm Barn is 2 miles from The Nissen Hut at Green Valley Farm and sleeps 12 people.
Rose Farm Barn

South Grange House
South Grange House is 4 miles from The Nissen Hut at Green Valley Farm and sleeps 12 people.
South Grange House
South Grange House is 4 miles from The Nissen Hut at Green Valley Farm and sleeps 12 people.
South Grange House

Sweffling at Lantern and Larks
Sweffling at Lantern and Larks is 4 miles from The Nissen Hut at Green Valley Farm and sleeps 36 people.
Sweffling at Lantern and Larks
Sweffling at Lantern and Larks is 4 miles from The Nissen Hut at Green Valley Farm and sleeps 36 people.
Sweffling at Lantern and Larks
Tourist attractions near The Nissen Hut at Green Valley Farm
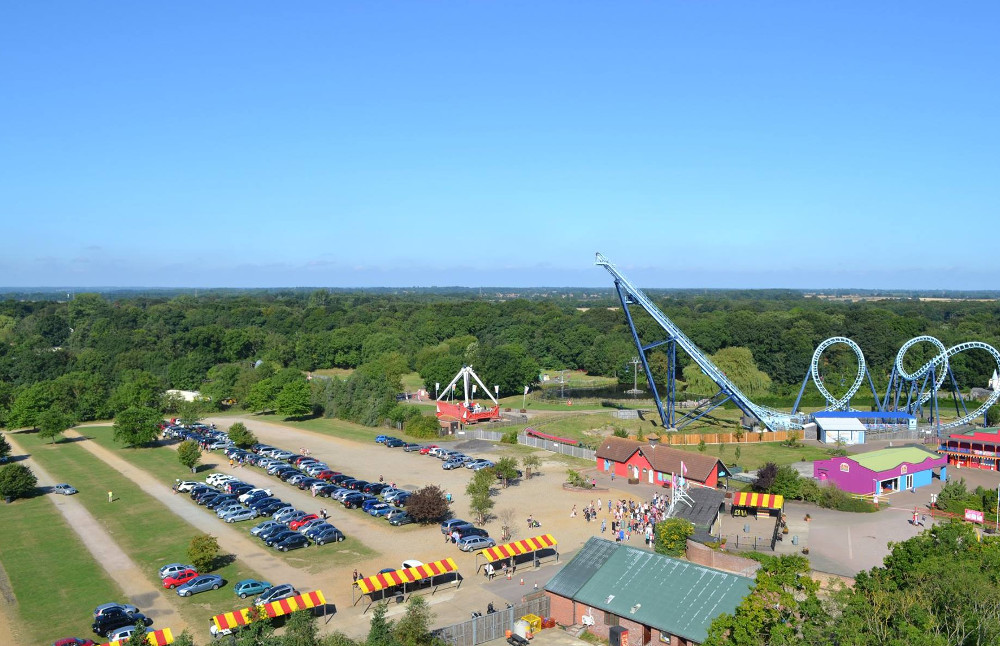
Pleasurewood Hills
Pleasurewood Hills in Lowestoft is 28 miles from The Nissen Hut at Green Valley Farm (about a 52 minutes drive).
Pleasurewood Hills
Pleasurewood Hills in Lowestoft is 28 miles from The Nissen Hut at Green Valley Farm (about a 52 minutes drive).
Pleasurewood Hills
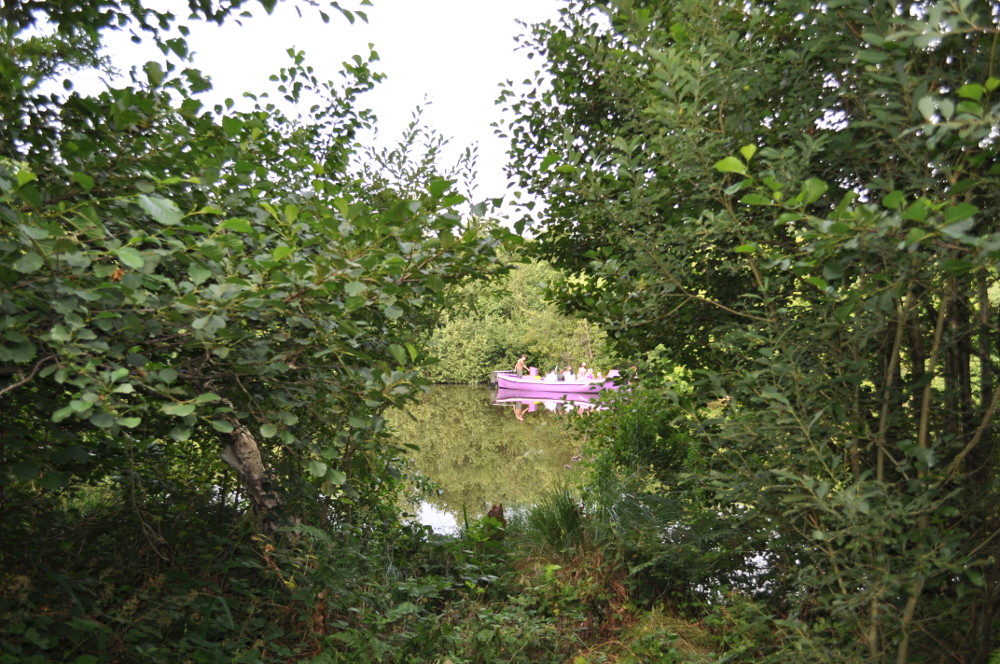
BeWILDerwood
BeWILDerwood in Hoveton is 41 miles from The Nissen Hut at Green Valley Farm (about a 1 hour 7 minutes drive).
BeWILDerwood
BeWILDerwood in Hoveton is 41 miles from The Nissen Hut at Green Valley Farm (about a 1 hour 7 minutes drive).
BeWILDerwood
