The Holt, Dartmouth
About The Holt, Dartmouth
sleeps 6 people
Dartmouth
Photos of The Holt
You'll find any photos we have of The Holt on this page. So far we have these photos for you to look at:
- Grand period property with iconic bay windows and front balcony.
- Bright and stylishly finished lounge area.
- Exceptional river views and onwards up the Dart Valley from living room balcony.
- Dining area leading through to living room.
- Another view of the master bedroom.
- View of the master bedroom's dressing table and french doors to balcony.
- View from master bedroom's balcony.
- Top floor contemporary family bathroom with marble tiling and shower over bath.
- Alternative view of the top floor family bathroom.
- Bedroom 2 with nice period features like the fireplace and small quirky window.
- Alternative view of bedroom 2.
- Alternative view of bedroom 2 with 5ft king size bed.
- Bedroom 3 with twin 3ft beds.
- Alternative view of bedroom 3 with 3ft twin beds, built in storage and door to shower room ensuite.
- Another view of the twin beds in Bedroom 3.
- Extra view of Bedroom 3.
- Ensuite shower room with walk-in shower.
- Small seating area on rear landscaped terraces.
- Raised rear patio and dining area with views up the Dart Valley.
- Sweeping river views from rear patio and outside dining area.
- Views from the outside space to the rear of the property.
- Alternative view of main rear patio.
- River views from rear outside space.
- Alternative patio/seating area to the rear of the property.
- View of the whole grand yet elegant period property.
- The picturesque Warfleet Creek area just around the corner from the property.
- Relax on a secluded bench and enjoy river views from Warfleet Creek.
- View from Warfleet Creek across the river to Kingswear.
- Photo of The Holt
- Dartmouth Boat Float.
- Boats moored beside the embankment.
- Dartmouth Castle from the river.
- Nearby Start Bay beach and village.
- Bayard's Cove.
- Riverside seating on the embankment.
- Modern fully-equipped kitchen.
- Master bedroom with 5ft king size bed.
- French doors to master bedroom's balcony and Jack and Jill door to family bathroom.
- Living area through to contemporary kitchen.
- Alternative view of the living area with flatscreen TV, digital BT box and Amazon Alexa for music streaming.
- French doors in living room leading to small balcony with far reaching river views.
- Open plan kitchen and dining area.
- Open plan kitchen, dining space and living area.
- Alternative view of the master bedroom showing small Jack and Jill door to bathroom.
- Master bedroom with french doors leading out to a small balcony with river views
If you have any photos of The Holt, email them to us and we'll get them added! You can also see The Holt on a map, Thanks for looking.
You may well want to book The Holt for your next holiday - if this sounds like something you're looking for, just click the big button below, and you can check prices and availability.
Remember - "a picture paints a thousand words".
Grand period property with iconic bay windows and front balcony.
![]()
Bright and stylishly finished lounge area.
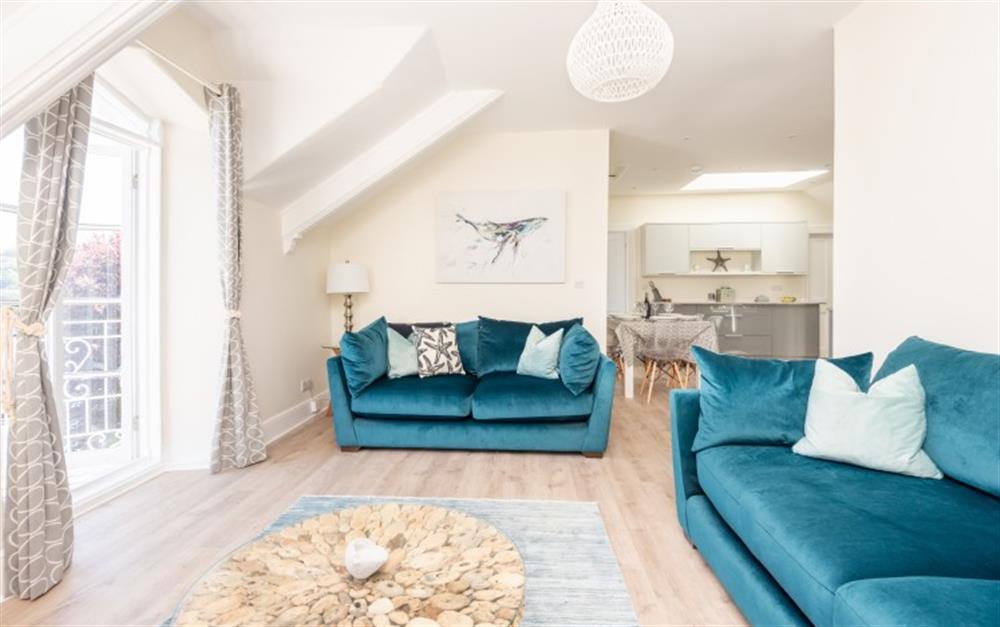
Exceptional river views and onwards up the Dart Valley from living room balcony.
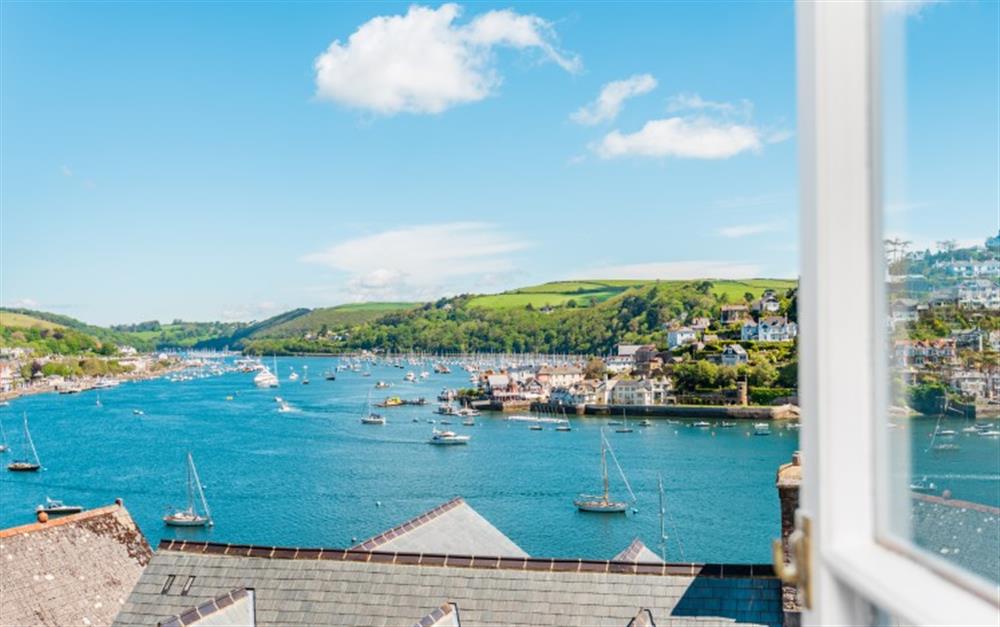
Dining area leading through to living room.
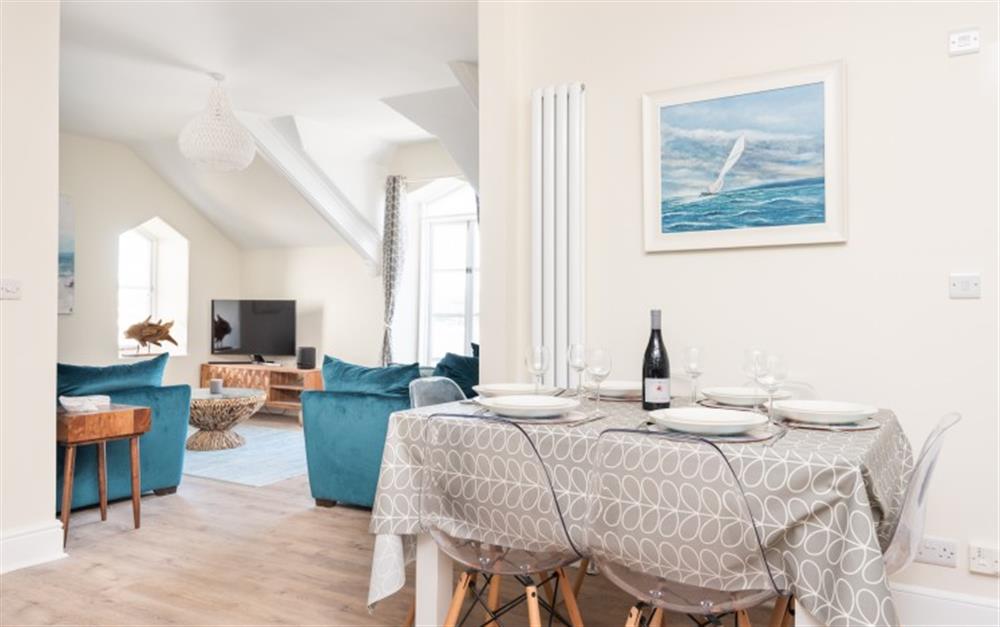
Another view of the master bedroom.
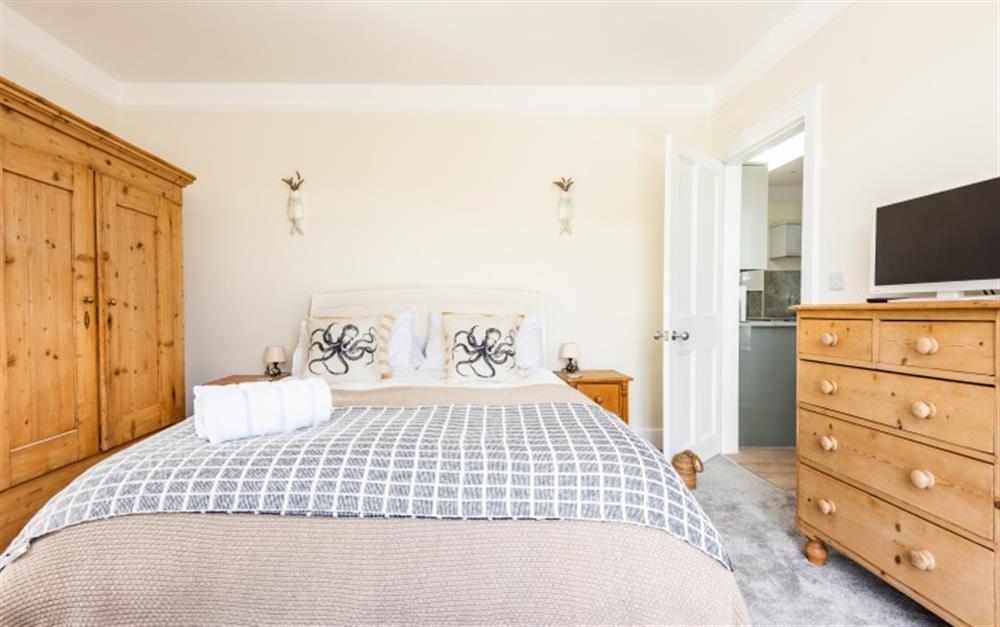
View of the master bedroom's dressing table and french doors to balcony.
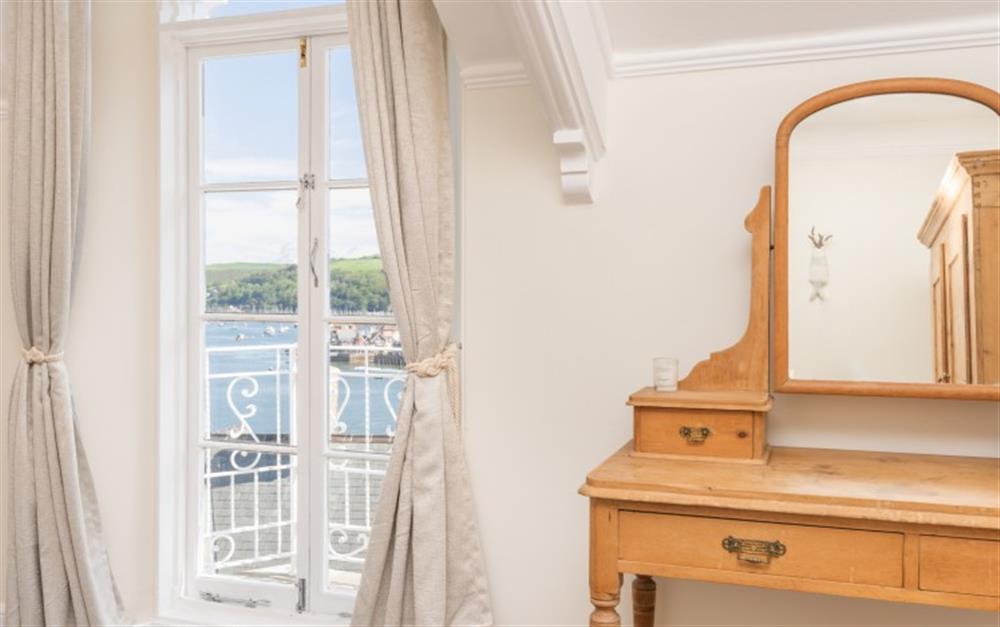
View from master bedroom's balcony.
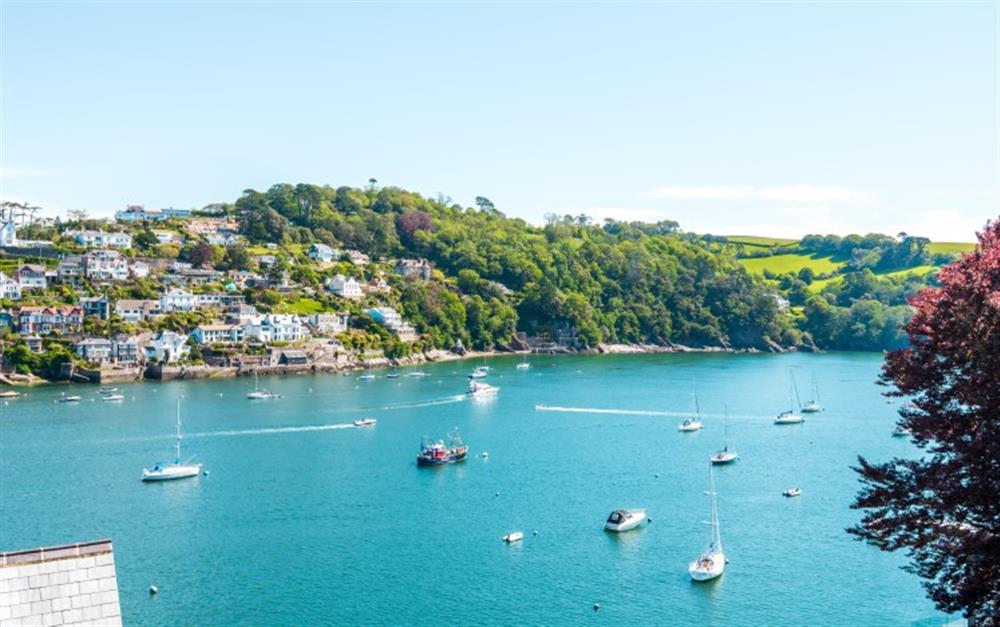
Top floor contemporary family bathroom with marble tiling and shower over bath.
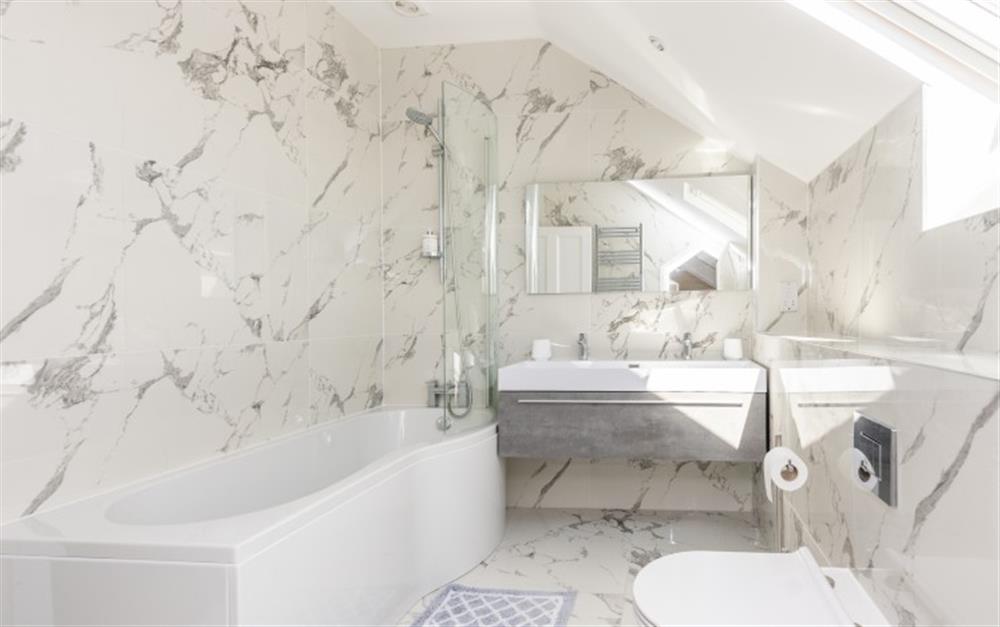
Alternative view of the top floor family bathroom.
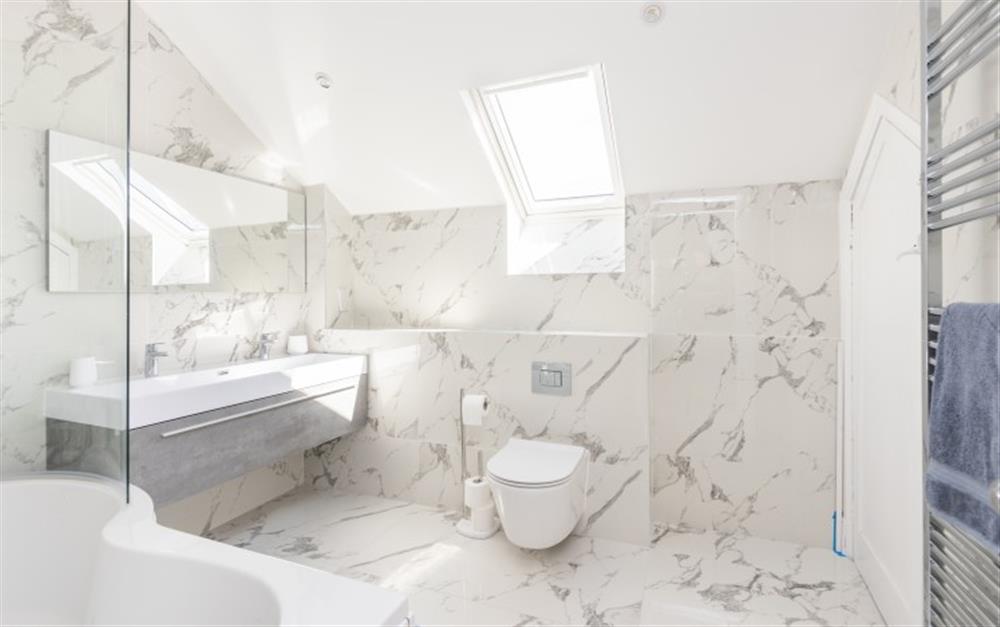
Bedroom 2 with nice period features like the fireplace and small quirky window.
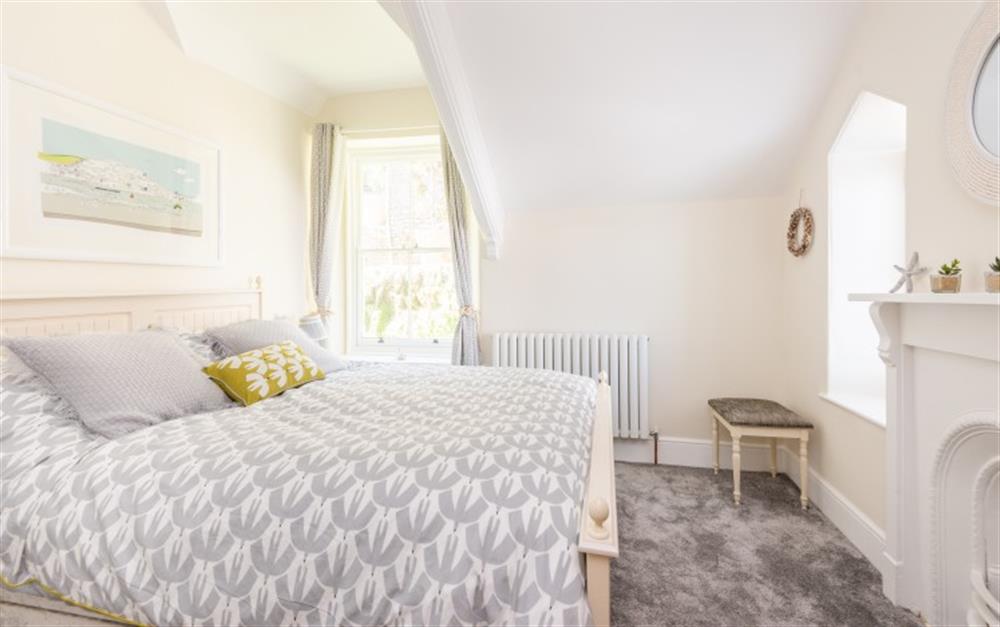
Alternative view of bedroom 2.
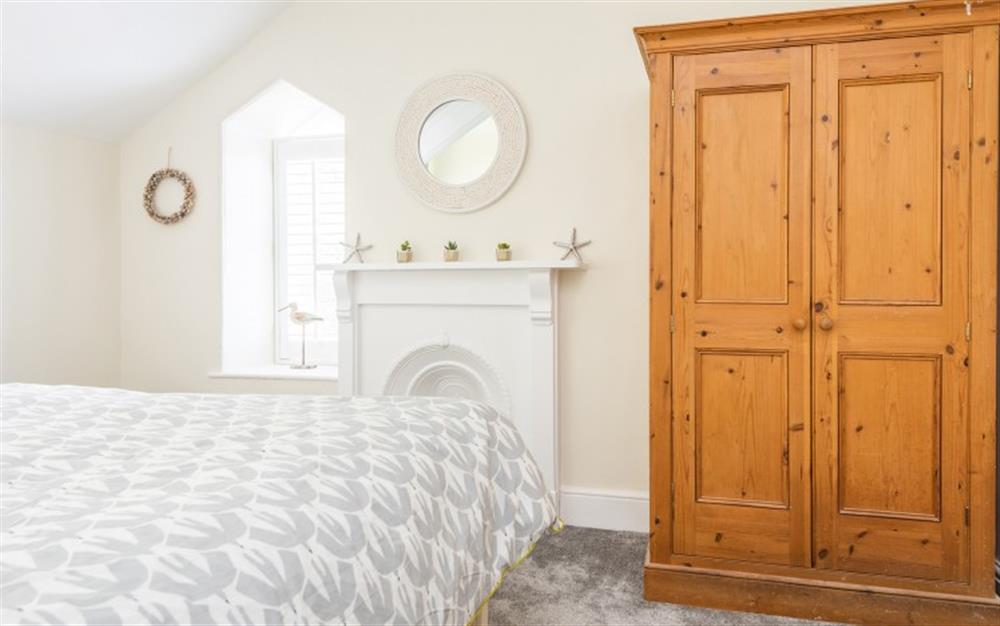
Alternative view of bedroom 2 with 5ft king size bed.
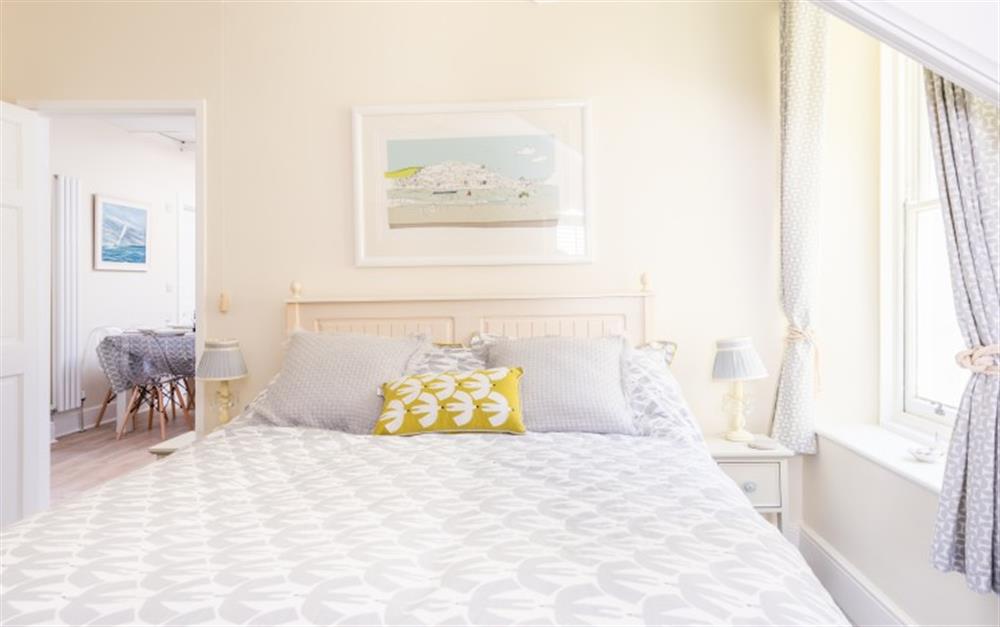
Bedroom 3 with twin 3ft beds.
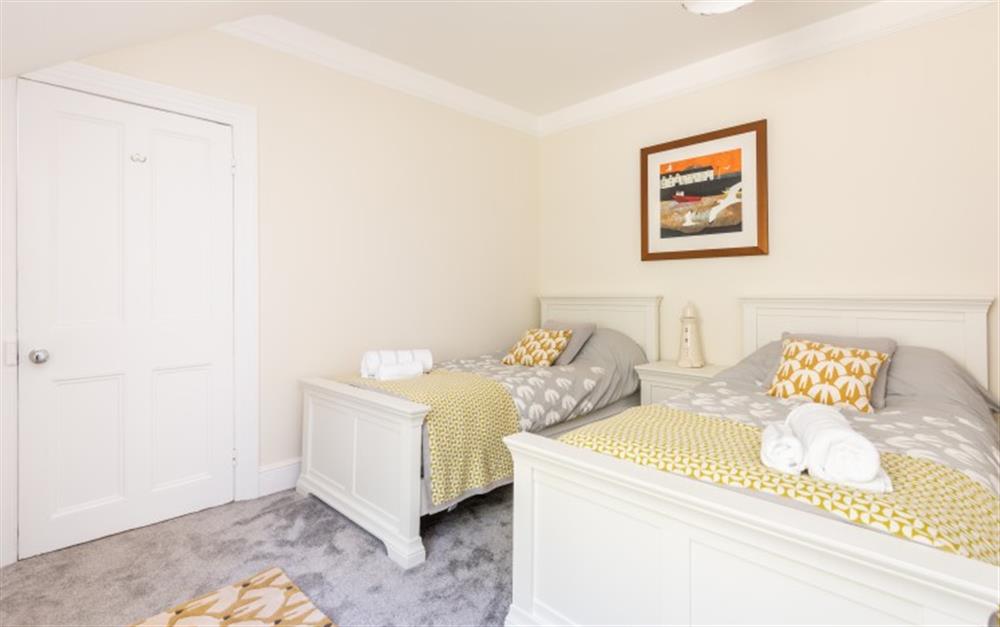
Alternative view of bedroom 3 with 3ft twin beds, built in storage and door to shower room ensuite.
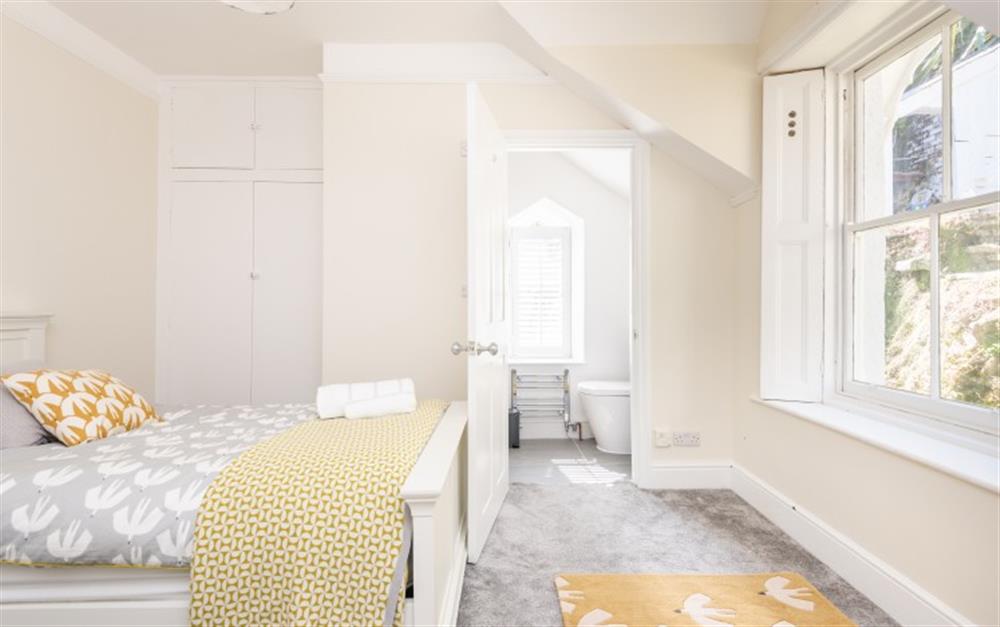
Another view of the twin beds in Bedroom 3.
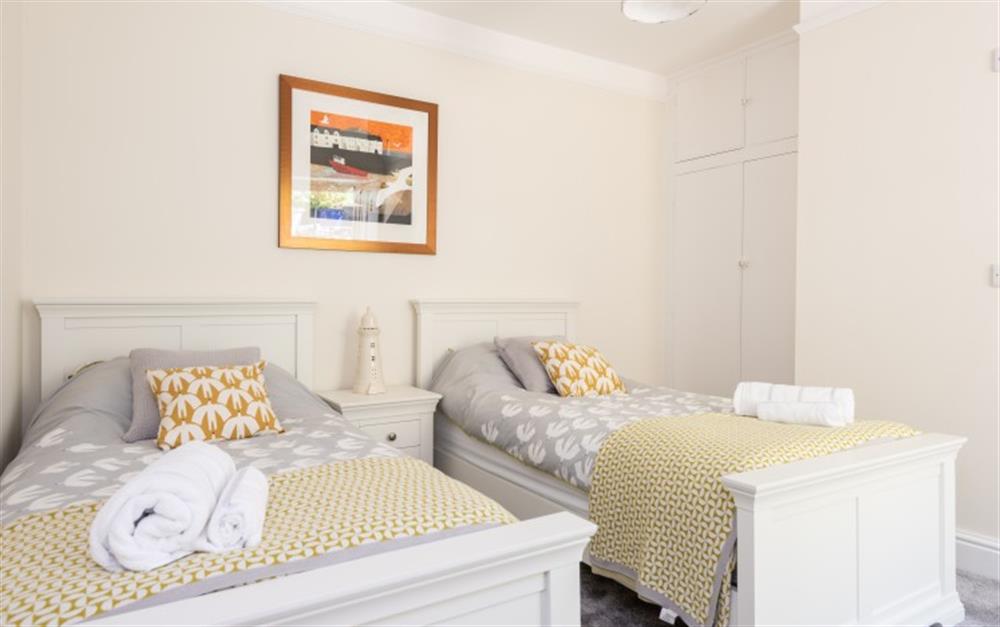
Extra view of Bedroom 3.
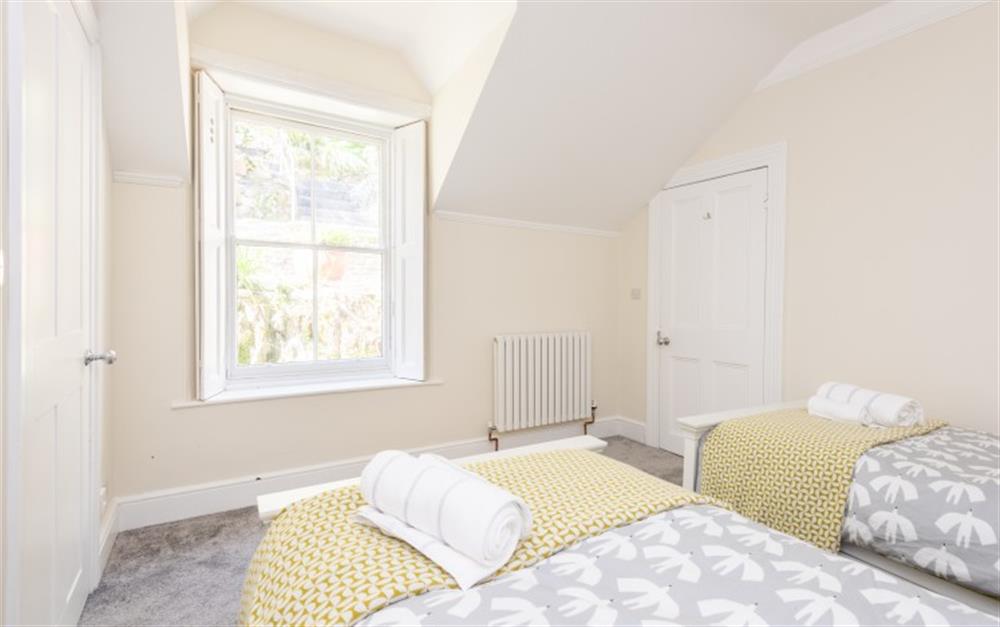
Ensuite shower room with walk-in shower.
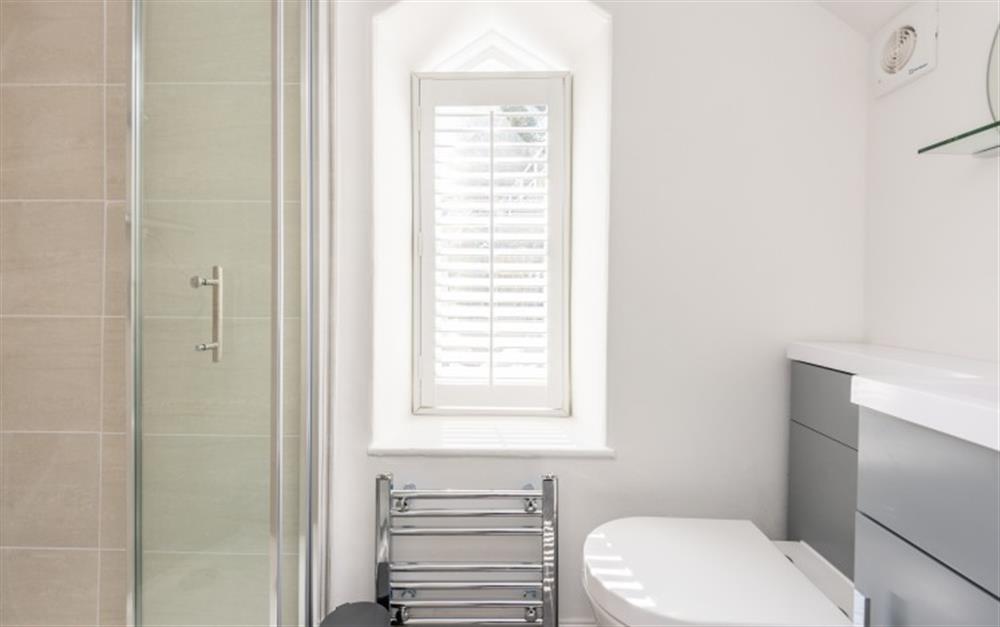
Small seating area on rear landscaped terraces.
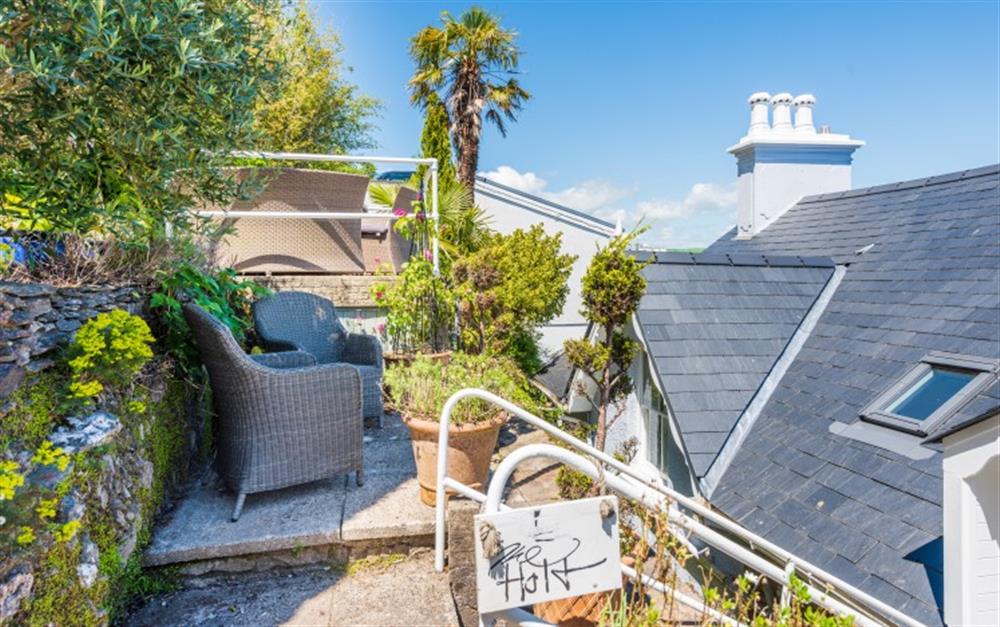
Raised rear patio and dining area with views up the Dart Valley.
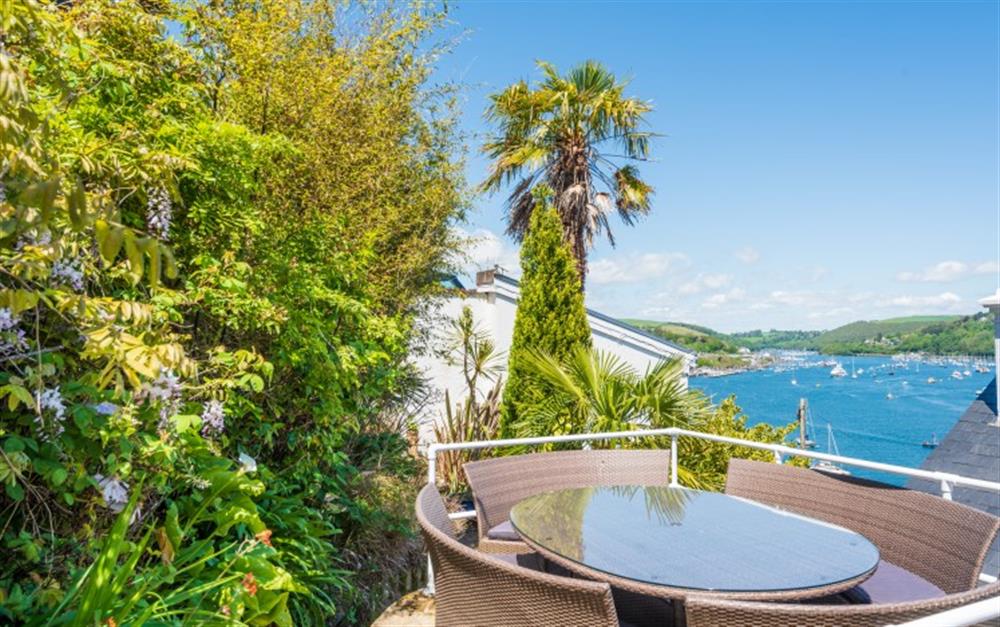
Sweeping river views from rear patio and outside dining area.
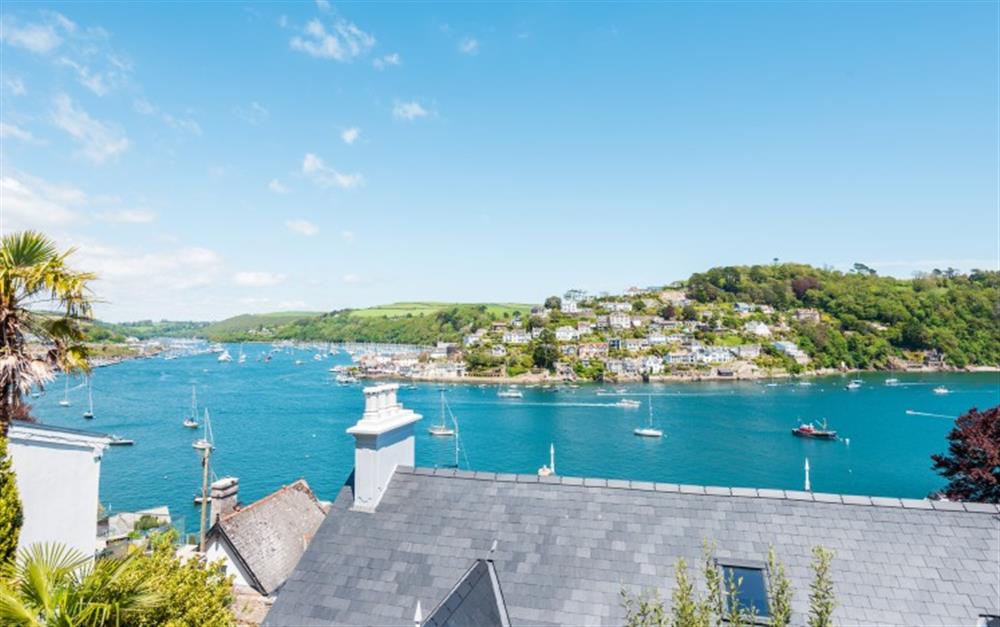
Views from the outside space to the rear of the property.
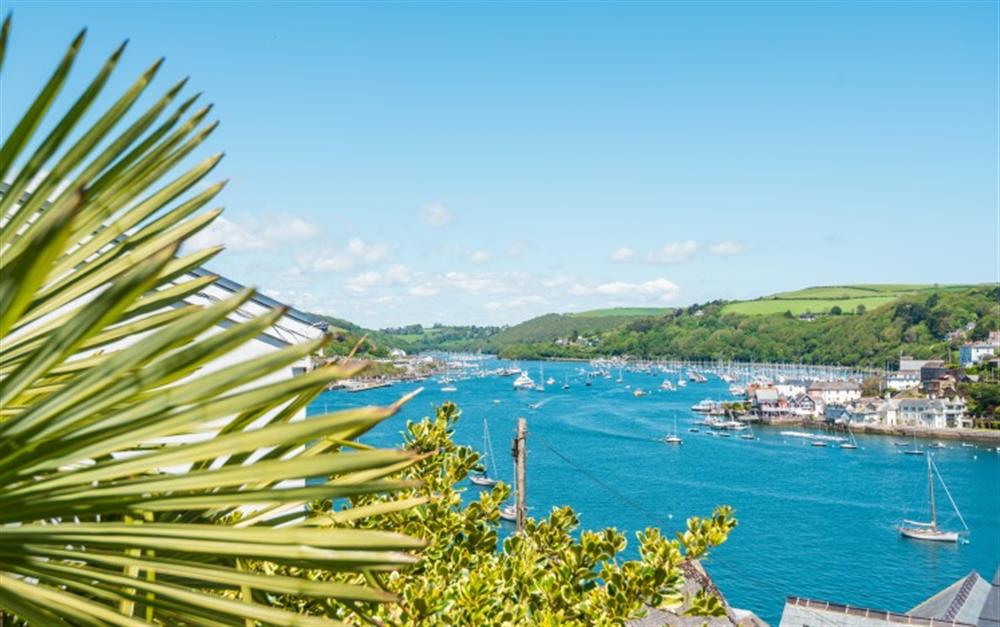
Alternative view of main rear patio.
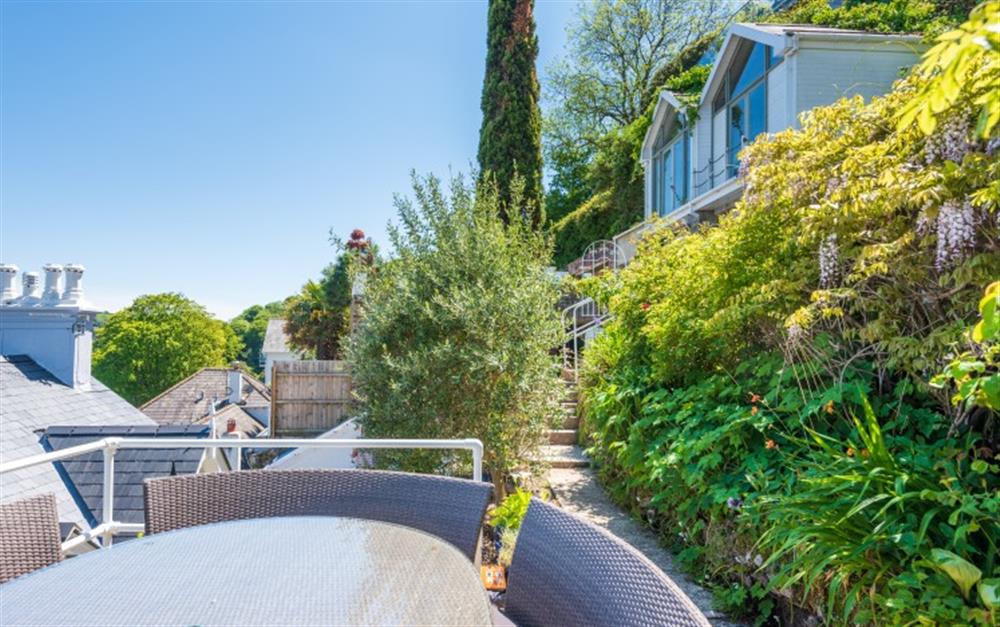
River views from rear outside space.
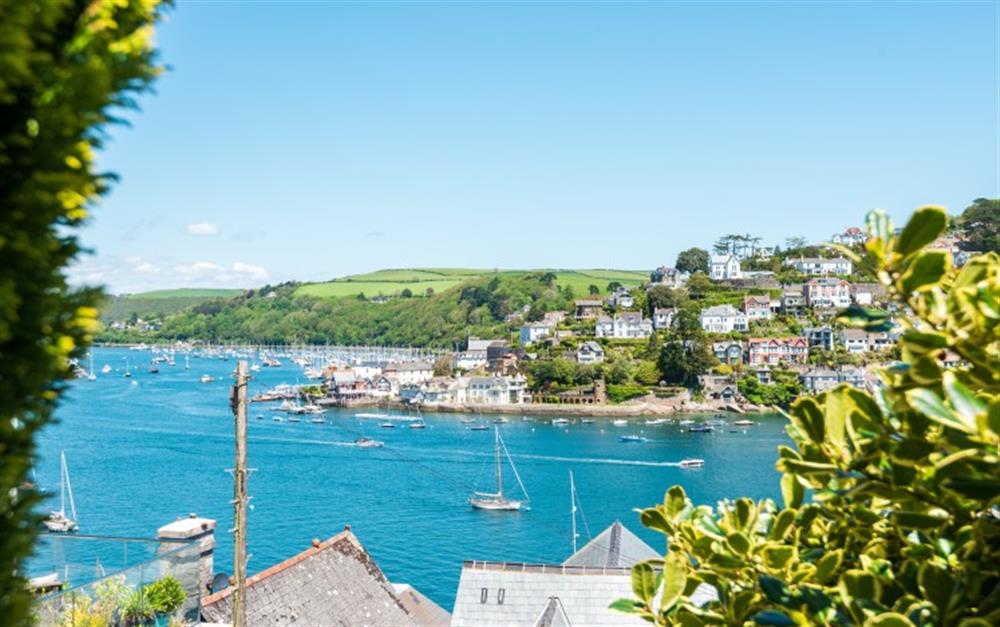
Alternative patio/seating area to the rear of the property.
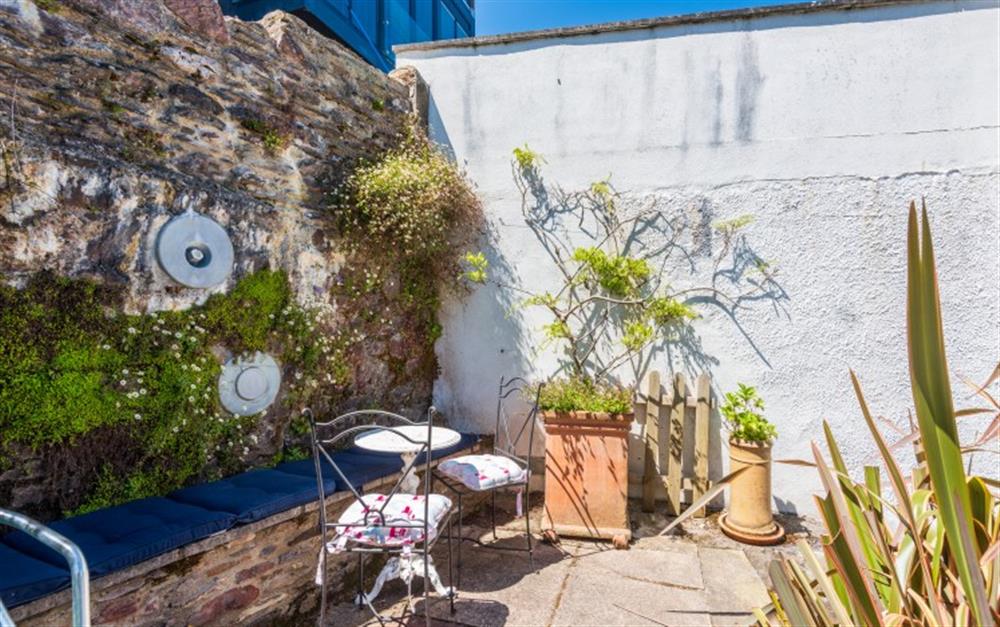
View of the whole grand yet elegant period property.
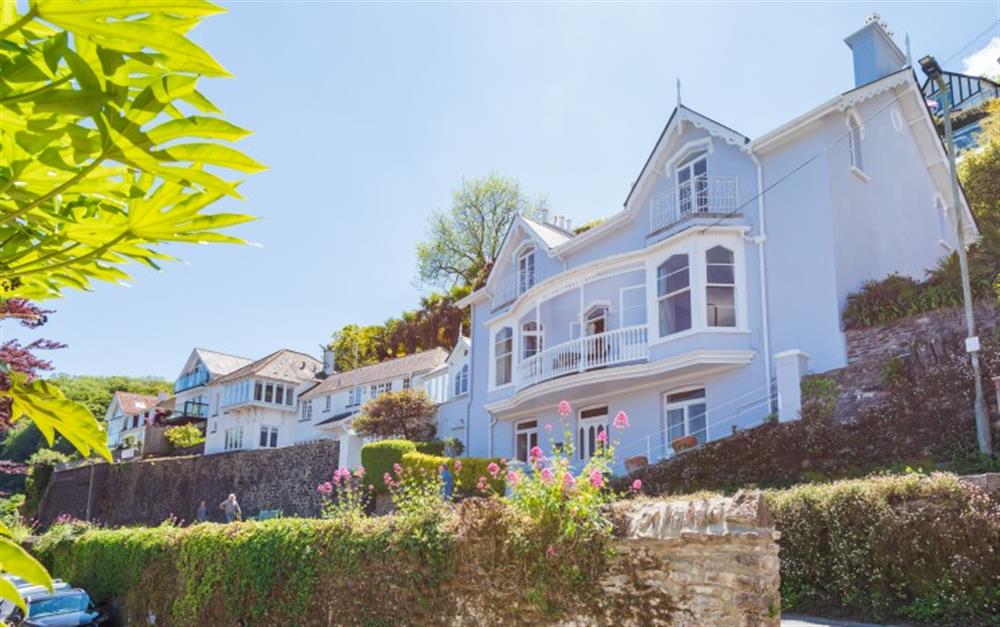
The picturesque Warfleet Creek area just around the corner from the property.
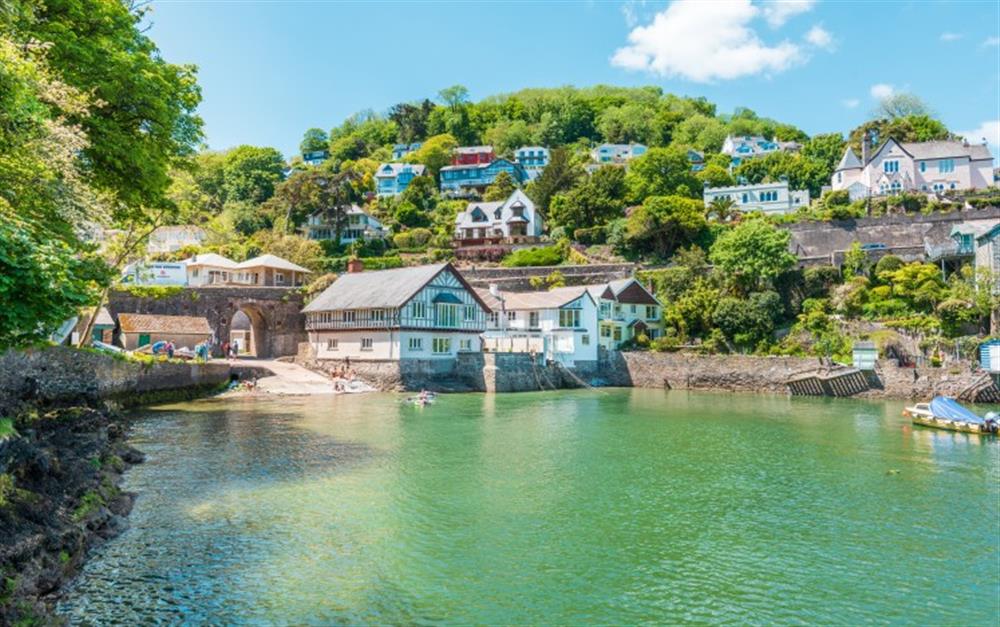
Relax on a secluded bench and enjoy river views from Warfleet Creek.
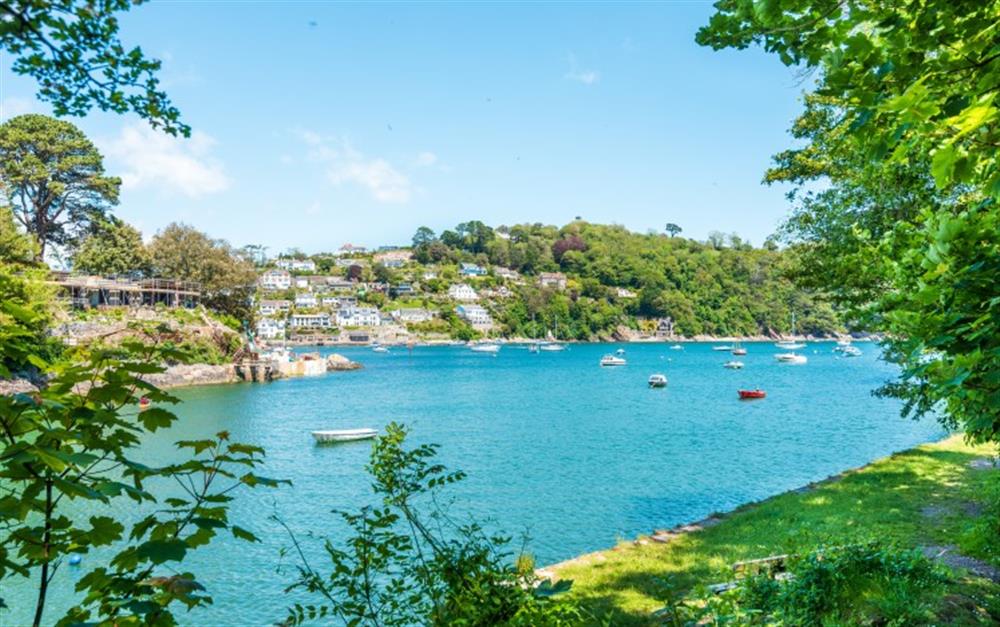
View from Warfleet Creek across the river to Kingswear.
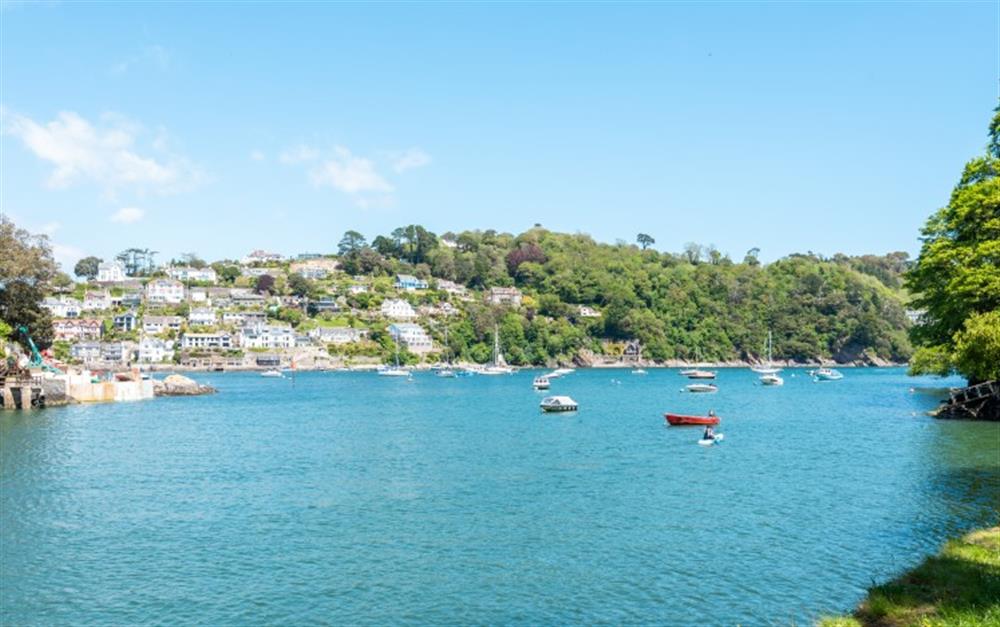
Photo of The Holt
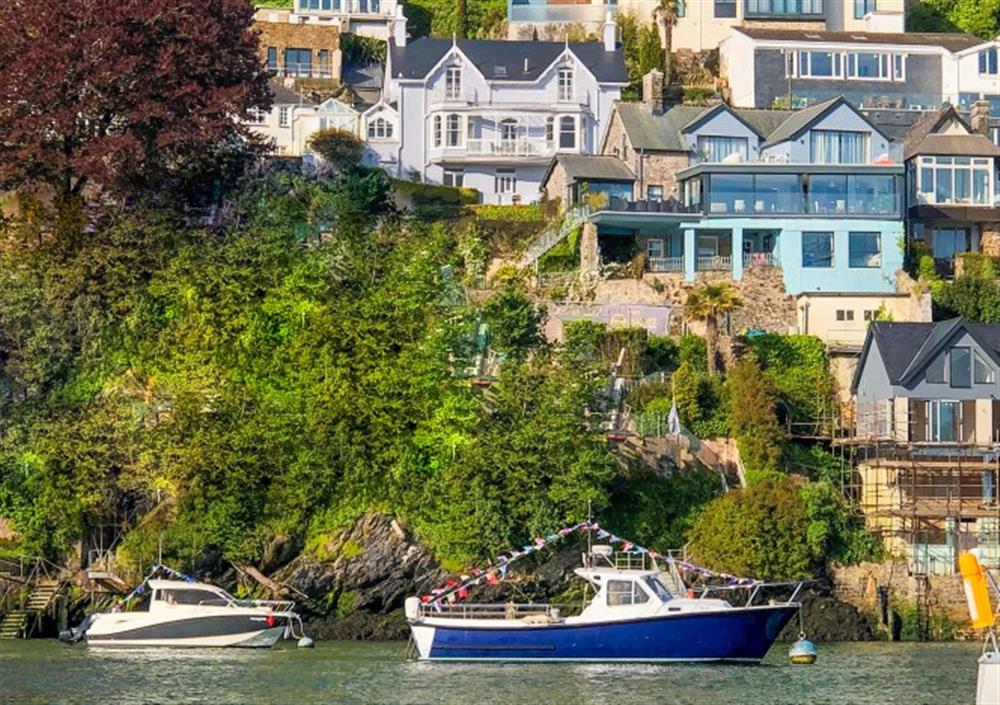
Dartmouth Boat Float.
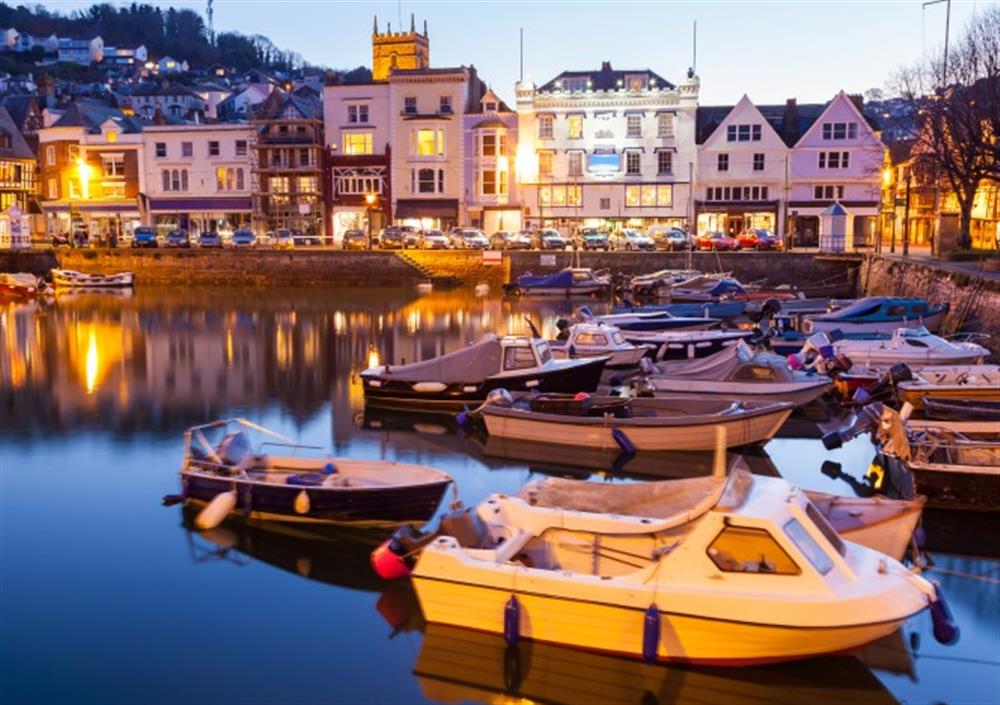
Boats moored beside the embankment.
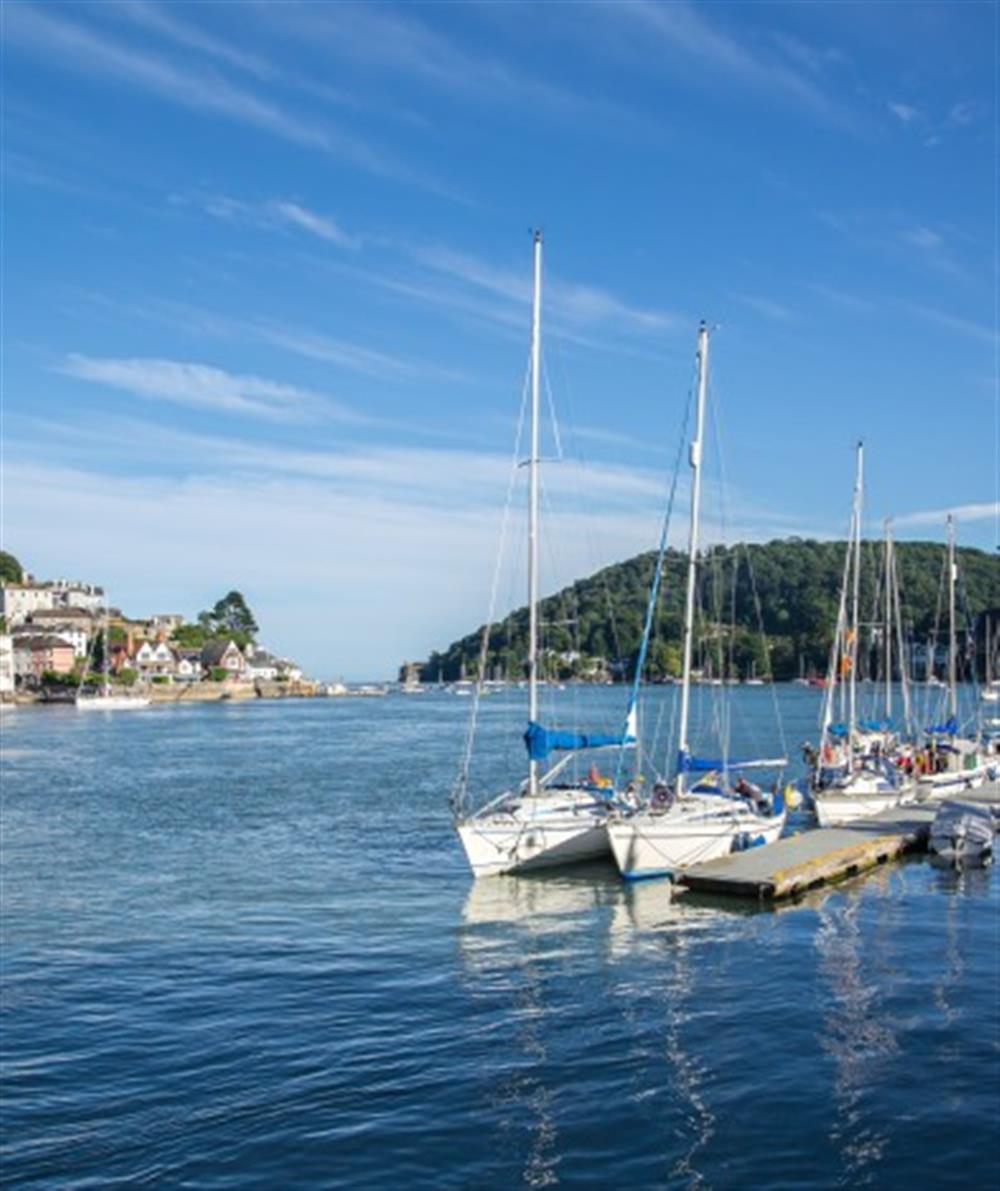
Dartmouth Castle from the river.
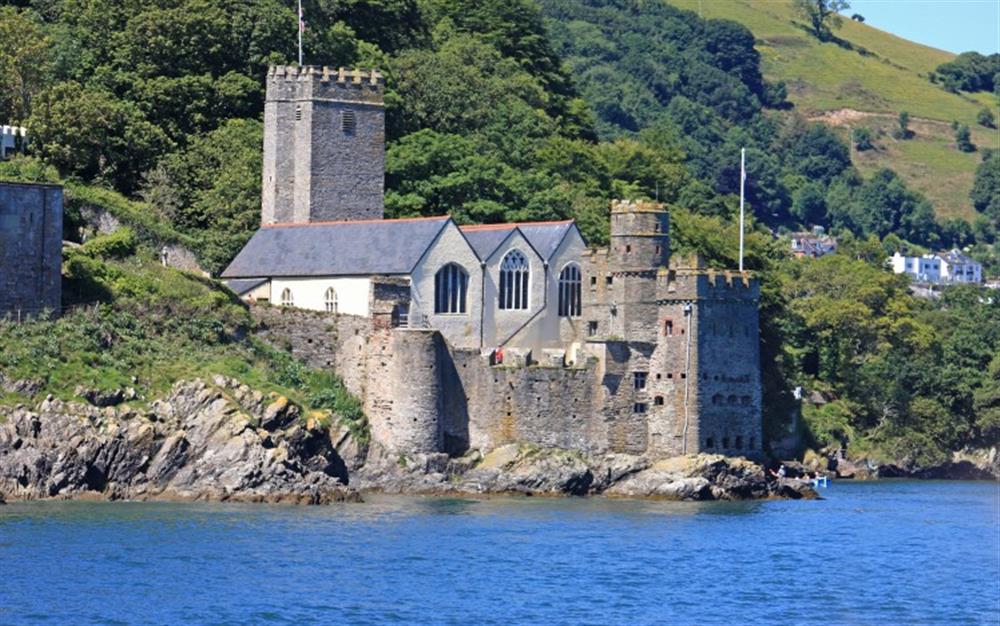
Nearby Start Bay beach and village.
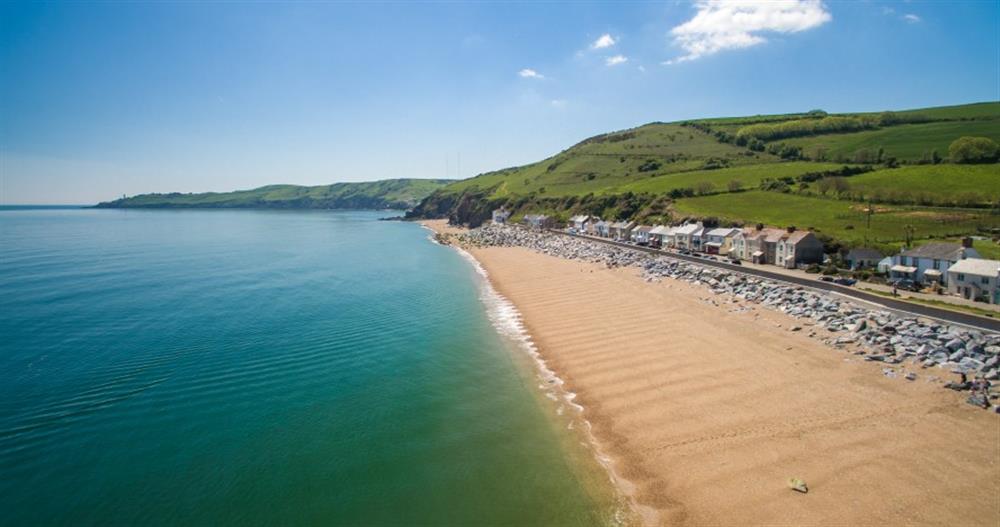
Bayard's Cove.
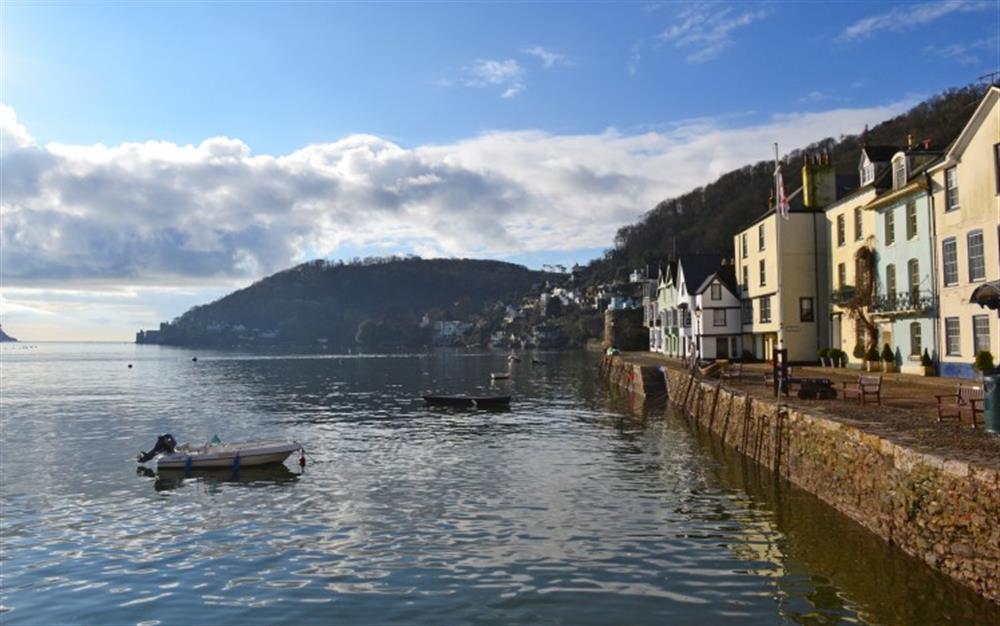
Riverside seating on the embankment.
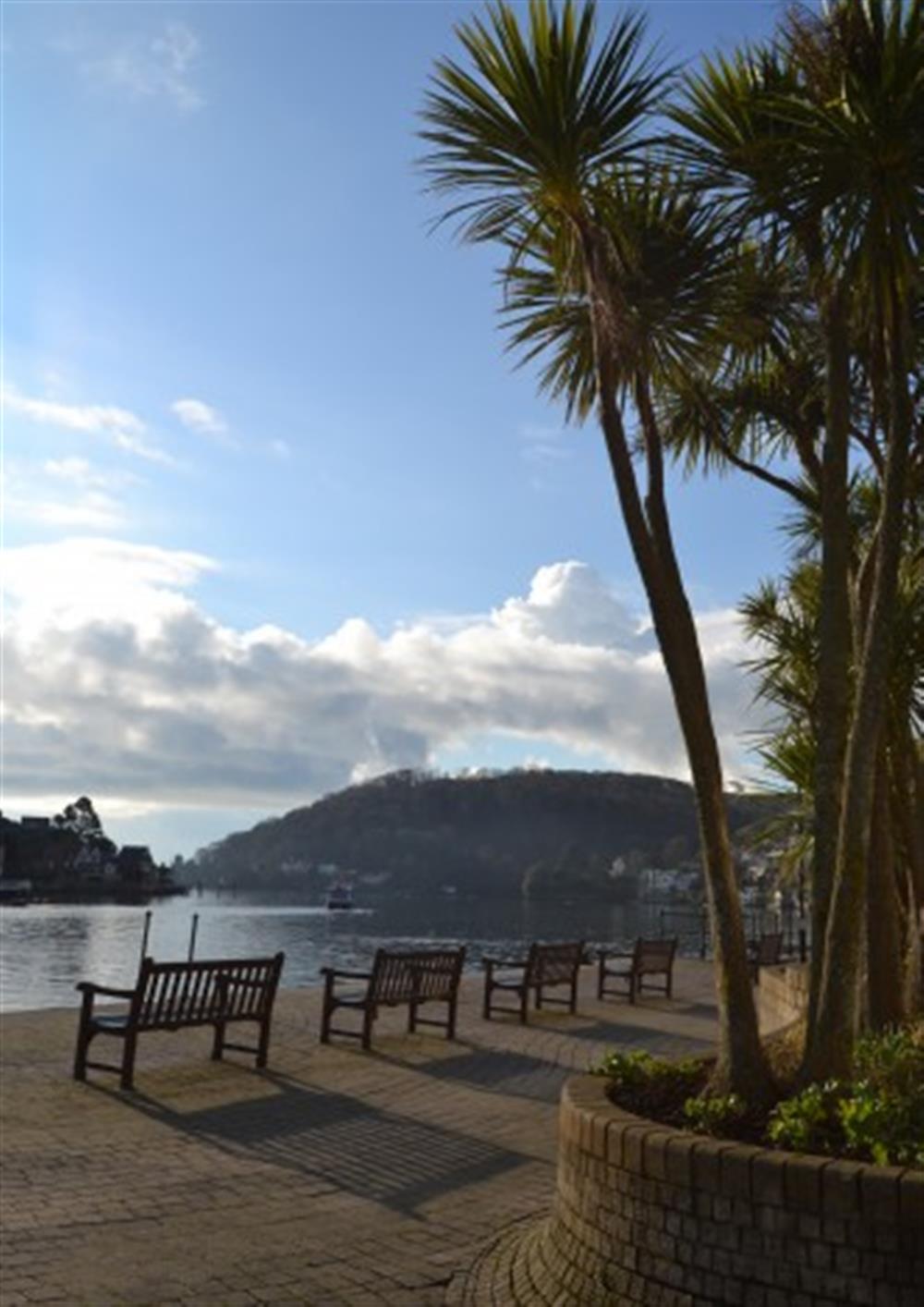
Modern fully-equipped kitchen.
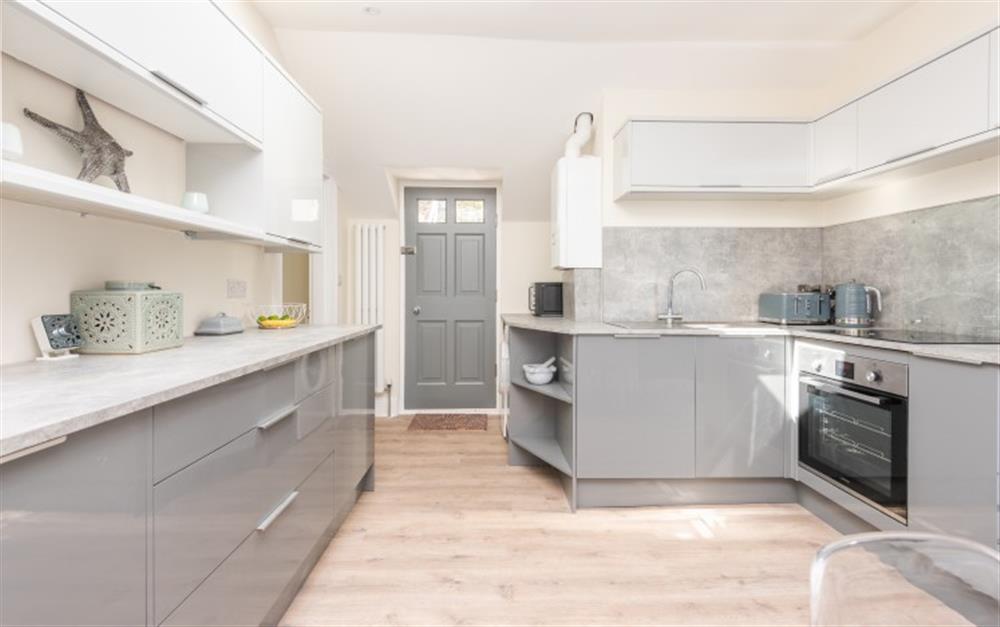
Master bedroom with 5ft king size bed.
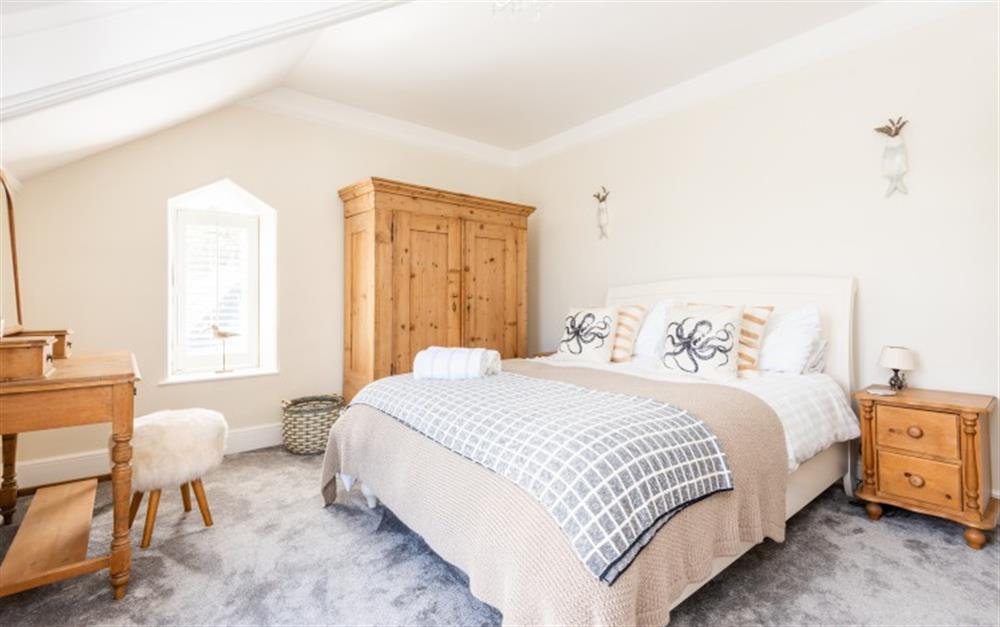
French doors to master bedroom's balcony and Jack and Jill door to family bathroom.
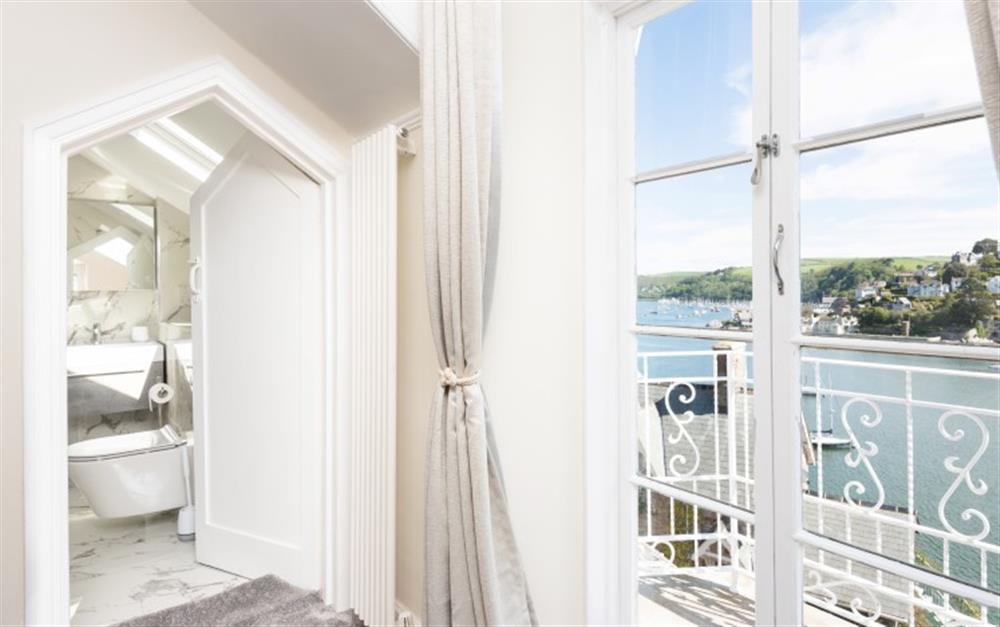
Living area through to contemporary kitchen.
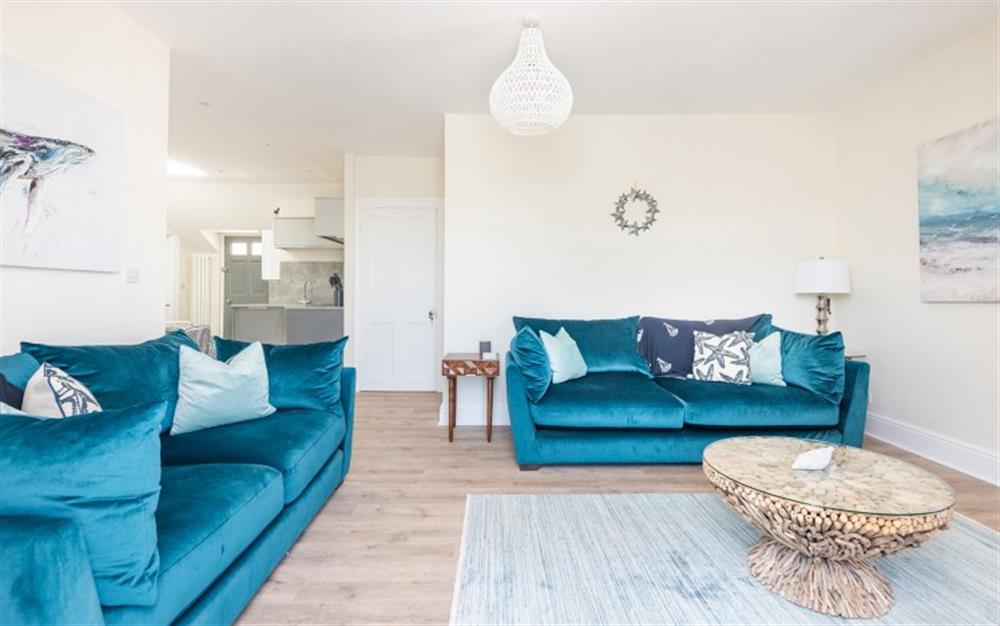
Alternative view of the living area with flatscreen TV, digital BT box and Amazon Alexa for music streaming.
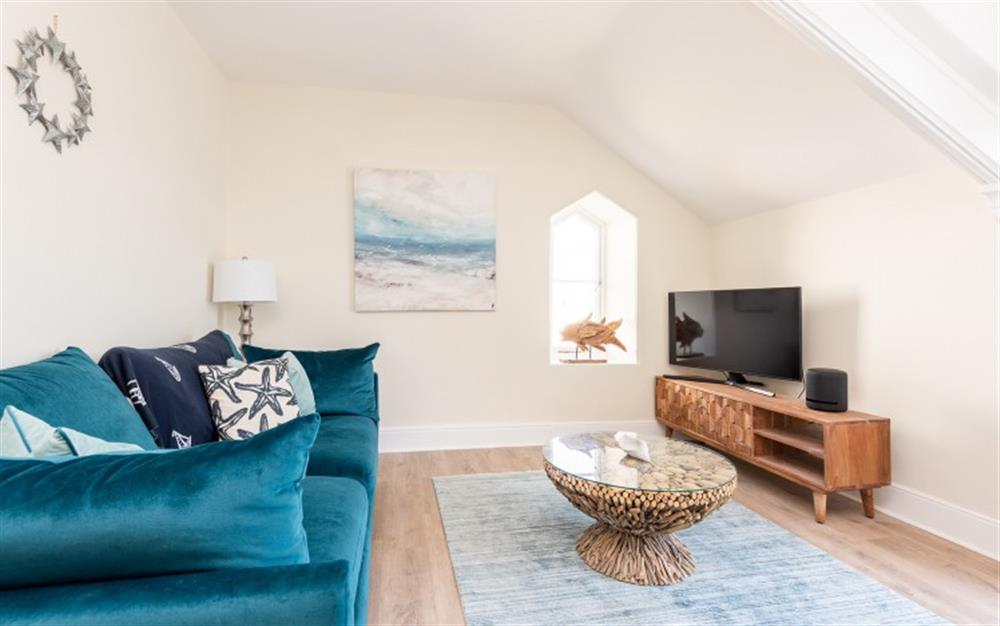
French doors in living room leading to small balcony with far reaching river views.
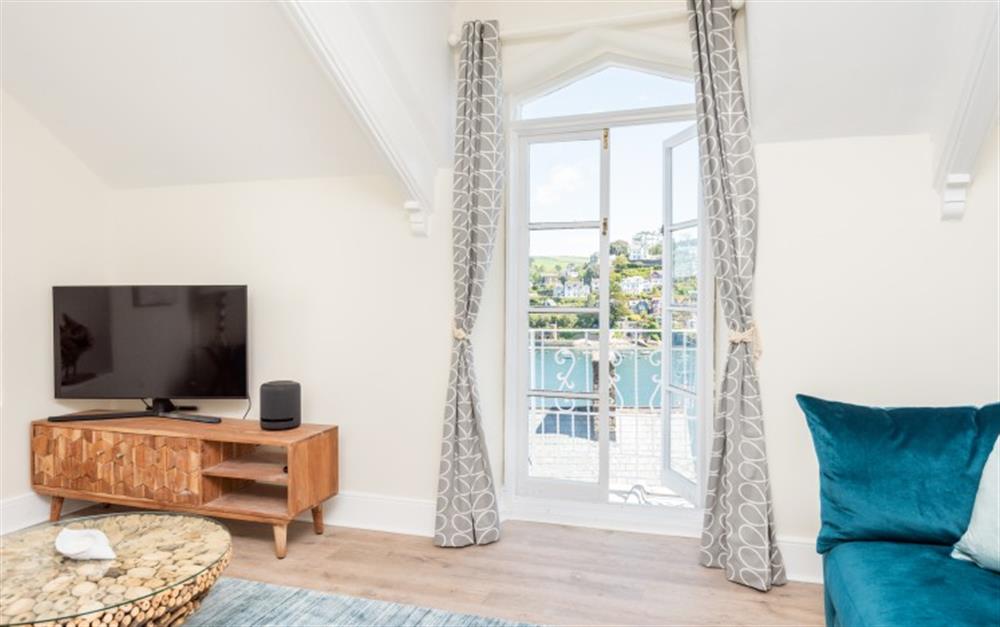
Open plan kitchen and dining area.
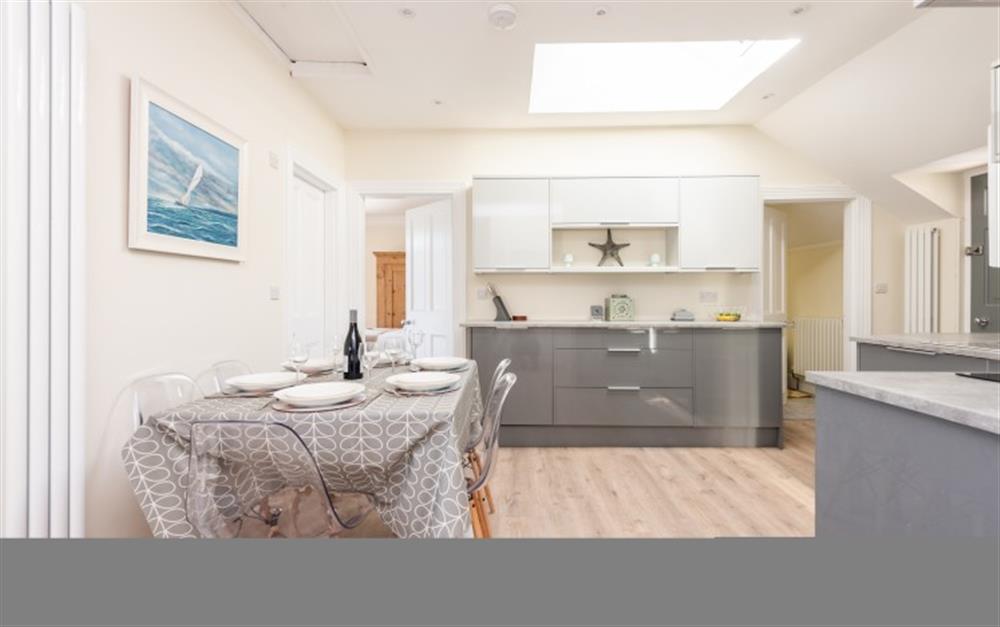
Open plan kitchen, dining space and living area.
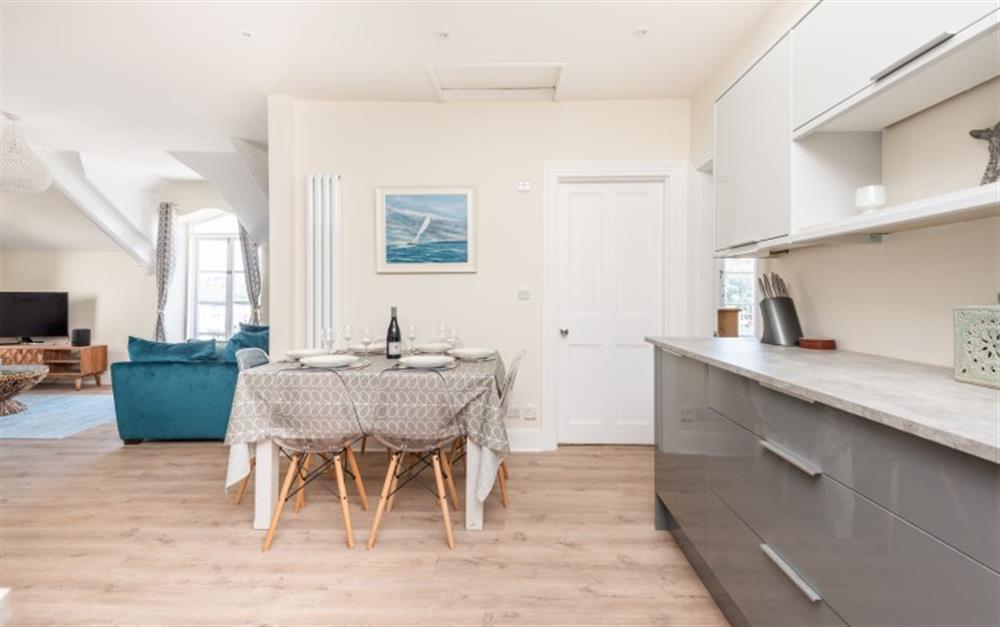
Alternative view of the master bedroom showing small Jack and Jill door to bathroom.
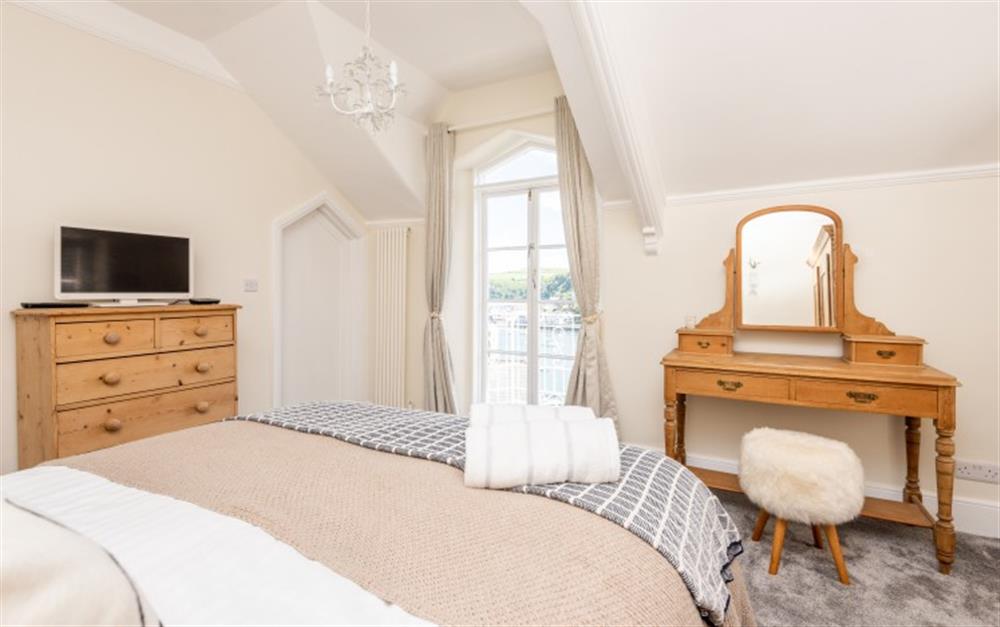
Master bedroom with french doors leading out to a small balcony with river views
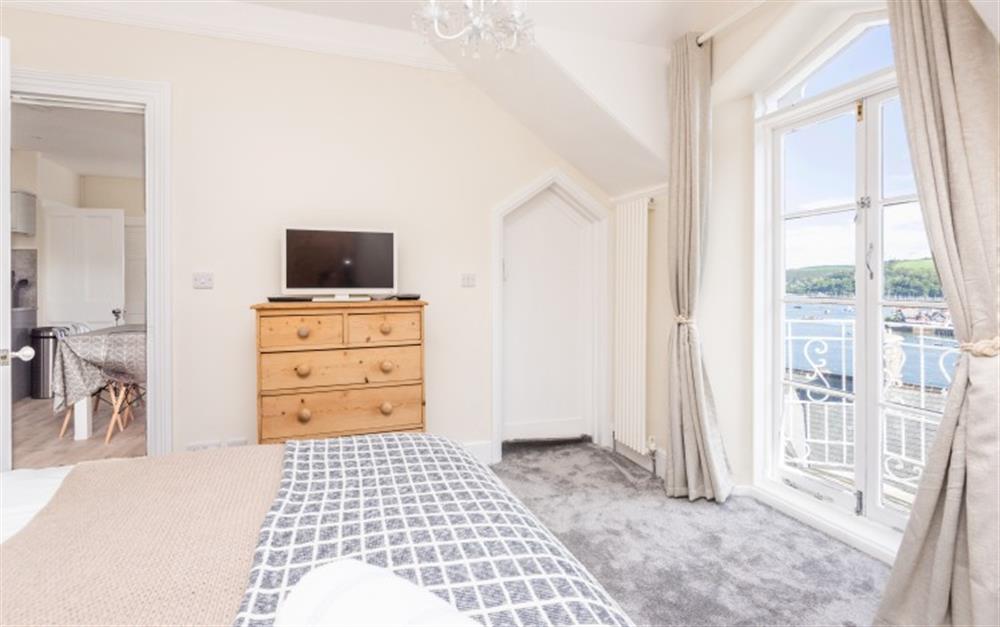
These cottages with photos are within 5 miles of The Holt

Broadstone Boathouse
Broadstone Boathouse is 1 miles from The Holt and sleeps 2 people.
Broadstone Boathouse
Broadstone Boathouse is 1 miles from The Holt and sleeps 2 people.
Broadstone Boathouse

Fastnet at Nonsuch House
Fastnet at Nonsuch House is 0 miles from The Holt and sleeps 2 people.
Fastnet at Nonsuch House
Fastnet at Nonsuch House is 0 miles from The Holt and sleeps 2 people.
Fastnet at Nonsuch House

Flat 1, 32 Newcomen Road
Flat 1, 32 Newcomen Road is 0 miles from The Holt and sleeps 2 people.
Flat 1, 32 Newcomen Road
Flat 1, 32 Newcomen Road is 0 miles from The Holt and sleeps 2 people.
Flat 1, 32 Newcomen Road

Higher Gitcombe Lodge
Higher Gitcombe Lodge is 4 miles from The Holt and sleeps 2 people.
Higher Gitcombe Lodge
Higher Gitcombe Lodge is 4 miles from The Holt and sleeps 2 people.
Higher Gitcombe Lodge

Home by the Harbour
Home by the Harbour is 0 miles from The Holt and sleeps 2 people.
Home by the Harbour
Home by the Harbour is 0 miles from The Holt and sleeps 2 people.
Home by the Harbour

The Chauffeur's Flat
The Chauffeur's Flat is 2 miles from The Holt and sleeps 2 people.
The Chauffeur's Flat
The Chauffeur's Flat is 2 miles from The Holt and sleeps 2 people.
The Chauffeur's Flat

The English School, Flat 2
The English School, Flat 2 is 1 miles from The Holt and sleeps 2 people.
The English School, Flat 2
The English School, Flat 2 is 1 miles from The Holt and sleeps 2 people.
The English School, Flat 2

The Lodge At Greenway
The Lodge At Greenway is 3 miles from The Holt and sleeps 2 people.
The Lodge At Greenway
The Lodge At Greenway is 3 miles from The Holt and sleeps 2 people.
The Lodge At Greenway

1 Bailey's Cottage
1 Bailey's Cottage is 2 miles from The Holt and sleeps 4 people.
1 Bailey's Cottage
1 Bailey's Cottage is 2 miles from The Holt and sleeps 4 people.
1 Bailey's Cottage

1 De Courcey House
1 De Courcey House is 1 miles from The Holt and sleeps 4 people.
1 De Courcey House
1 De Courcey House is 1 miles from The Holt and sleeps 4 people.
1 De Courcey House

1 Greenswood Court
1 Greenswood Court is 4 miles from The Holt and sleeps 4 people.
1 Greenswood Court
1 Greenswood Court is 4 miles from The Holt and sleeps 4 people.
1 Greenswood Court

1 The Old Brewhouse
1 The Old Brewhouse is 3 miles from The Holt and sleeps 4 people.
1 The Old Brewhouse
1 The Old Brewhouse is 3 miles from The Holt and sleeps 4 people.
1 The Old Brewhouse

10 Dartmouth House
10 Dartmouth House is 1 miles from The Holt and sleeps 4 people.
10 Dartmouth House
10 Dartmouth House is 1 miles from The Holt and sleeps 4 people.
10 Dartmouth House

11 Mayflower Court
11 Mayflower Court is 1 miles from The Holt and sleeps 4 people.
11 Mayflower Court
11 Mayflower Court is 1 miles from The Holt and sleeps 4 people.
11 Mayflower Court

12 Dartmouth House
12 Dartmouth House is 1 miles from The Holt and sleeps 4 people.
12 Dartmouth House
12 Dartmouth House is 1 miles from The Holt and sleeps 4 people.
12 Dartmouth House

13 Dartmouth House
13 Dartmouth House is 1 miles from The Holt and sleeps 4 people.
13 Dartmouth House
13 Dartmouth House is 1 miles from The Holt and sleeps 4 people.
13 Dartmouth House

15 Dartmouth House
15 Dartmouth House is 1 miles from The Holt and sleeps 4 people.
15 Dartmouth House
15 Dartmouth House is 1 miles from The Holt and sleeps 4 people.
15 Dartmouth House

1C Mayflower Court
1C Mayflower Court is 1 miles from The Holt and sleeps 4 people.
1C Mayflower Court
1C Mayflower Court is 1 miles from The Holt and sleeps 4 people.
1C Mayflower Court

2 Bed Lodge (Plot 55)
2 Bed Lodge (Plot 55) is 4 miles from The Holt and sleeps 4 people.
2 Bed Lodge (Plot 55)
2 Bed Lodge (Plot 55) is 4 miles from The Holt and sleeps 4 people.
2 Bed Lodge (Plot 55)

2 Bed Lodge (Plot 58)
2 Bed Lodge (Plot 58) is 4 miles from The Holt and sleeps 4 people.
2 Bed Lodge (Plot 58)
2 Bed Lodge (Plot 58) is 4 miles from The Holt and sleeps 4 people.
2 Bed Lodge (Plot 58)

2 Bed Lodge (Plot 59)
2 Bed Lodge (Plot 59) is 4 miles from The Holt and sleeps 4 people.
2 Bed Lodge (Plot 59)
2 Bed Lodge (Plot 59) is 4 miles from The Holt and sleeps 4 people.
2 Bed Lodge (Plot 59)

2 Bed Lodge (Plot 62 Pets)
2 Bed Lodge (Plot 62 Pets) is 4 miles from The Holt and sleeps 4 people.
2 Bed Lodge (Plot 62 Pets)
2 Bed Lodge (Plot 62 Pets) is 4 miles from The Holt and sleeps 4 people.
2 Bed Lodge (Plot 62 Pets)

2 Bed Lodge (Plot 63 Pets)
2 Bed Lodge (Plot 63 Pets) is 4 miles from The Holt and sleeps 4 people.
2 Bed Lodge (Plot 63 Pets)
2 Bed Lodge (Plot 63 Pets) is 4 miles from The Holt and sleeps 4 people.
2 Bed Lodge (Plot 63 Pets)

2 Bed Lodge (Plot 65)
2 Bed Lodge (Plot 65) is 4 miles from The Holt and sleeps 4 people.
2 Bed Lodge (Plot 65)
2 Bed Lodge (Plot 65) is 4 miles from The Holt and sleeps 4 people.
2 Bed Lodge (Plot 65)

2 Bed Lodge (Plot 66)
2 Bed Lodge (Plot 66) is 4 miles from The Holt and sleeps 4 people.
2 Bed Lodge (Plot 66)
2 Bed Lodge (Plot 66) is 4 miles from The Holt and sleeps 4 people.
2 Bed Lodge (Plot 66)

2 Bed Lodge (Plot 74)
2 Bed Lodge (Plot 74) is 4 miles from The Holt and sleeps 4 people.
2 Bed Lodge (Plot 74)
2 Bed Lodge (Plot 74) is 4 miles from The Holt and sleeps 4 people.
2 Bed Lodge (Plot 74)

2 De Courcey House
2 De Courcey House is 1 miles from The Holt and sleeps 4 people.
2 De Courcey House
2 De Courcey House is 1 miles from The Holt and sleeps 4 people.
2 De Courcey House

2 The Manor House, Hillfield Village
2 The Manor House, Hillfield Village is 3 miles from The Holt and sleeps 4 people.
2 The Manor House, Hillfield Village
2 The Manor House, Hillfield Village is 3 miles from The Holt and sleeps 4 people.
2 The Manor House, Hillfield Village

2 Thurlestone Court
2 Thurlestone Court is 1 miles from The Holt and sleeps 4 people.
2 Thurlestone Court
2 Thurlestone Court is 1 miles from The Holt and sleeps 4 people.
2 Thurlestone Court

2A Mayflower Court
2A Mayflower Court is 1 miles from The Holt and sleeps 4 people.
2A Mayflower Court
2A Mayflower Court is 1 miles from The Holt and sleeps 4 people.
2A Mayflower Court

4 Mayflower Court (River's Reach)
4 Mayflower Court (River's Reach) is 1 miles from The Holt and sleeps 4 people.
4 Mayflower Court (River's Reach)
4 Mayflower Court (River's Reach) is 1 miles from The Holt and sleeps 4 people.
4 Mayflower Court (River's Reach)

5 Court Cottage, Hillfield Village
5 Court Cottage, Hillfield Village is 3 miles from The Holt and sleeps 4 people.
5 Court Cottage, Hillfield Village
5 Court Cottage, Hillfield Village is 3 miles from The Holt and sleeps 4 people.
5 Court Cottage, Hillfield Village

5 Keeper's Cottage
5 Keeper's Cottage is 3 miles from The Holt and sleeps 4 people.
5 Keeper's Cottage
5 Keeper's Cottage is 3 miles from The Holt and sleeps 4 people.
5 Keeper's Cottage

6 Hillside Terrace
6 Hillside Terrace is 0 miles from The Holt and sleeps 4 people.
6 Hillside Terrace
6 Hillside Terrace is 0 miles from The Holt and sleeps 4 people.
6 Hillside Terrace

Apartment 8, The Pottery
Apartment 8, The Pottery is 0 miles from The Holt and sleeps 4 people.
Apartment 8, The Pottery
Apartment 8, The Pottery is 0 miles from The Holt and sleeps 4 people.
Apartment 8, The Pottery

Apple Barn Cottage
Apple Barn Cottage is 4 miles from The Holt and sleeps 4 people.
Apple Barn Cottage
Apple Barn Cottage is 4 miles from The Holt and sleeps 4 people.
Apple Barn Cottage

Castleview Apartment, 21 South Embankment
Castleview Apartment, 21 South Embankment is 0 miles from The Holt and sleeps 4 people.
Castleview Apartment, 21 South Embankment
Castleview Apartment, 21 South Embankment is 0 miles from The Holt and sleeps 4 people.
Castleview Apartment, 21 South Embankment

Diddly Squat, 43 Dart Marina
Diddly Squat, 43 Dart Marina is 1 miles from The Holt and sleeps 4 people.
Diddly Squat, 43 Dart Marina
Diddly Squat, 43 Dart Marina is 1 miles from The Holt and sleeps 4 people.
Diddly Squat, 43 Dart Marina

Ferry View (Dartmouth)
Ferry View (Dartmouth) is 0 miles from The Holt and sleeps 4 people.
Ferry View (Dartmouth)
Ferry View (Dartmouth) is 0 miles from The Holt and sleeps 4 people.
Ferry View (Dartmouth)

Galmpton Farm Close
Galmpton Farm Close is 4 miles from The Holt and sleeps 4 people.
Galmpton Farm Close
Galmpton Farm Close is 4 miles from The Holt and sleeps 4 people.
Galmpton Farm Close

Grandview Dartmouth
Grandview Dartmouth is 1 miles from The Holt and sleeps 4 people.
Grandview Dartmouth
Grandview Dartmouth is 1 miles from The Holt and sleeps 4 people.
Grandview Dartmouth

Greenway Ferry Cottage
Greenway Ferry Cottage is 3 miles from The Holt and sleeps 4 people.
Greenway Ferry Cottage
Greenway Ferry Cottage is 3 miles from The Holt and sleeps 4 people.
Greenway Ferry Cottage

Higher Cotterbury Cottage
Higher Cotterbury Cottage is 4 miles from The Holt and sleeps 4 people.
Higher Cotterbury Cottage
Higher Cotterbury Cottage is 4 miles from The Holt and sleeps 4 people.
Higher Cotterbury Cottage

Kestrel, 19 Dartmouth Green
Kestrel, 19 Dartmouth Green is 4 miles from The Holt and sleeps 4 people.
Kestrel, 19 Dartmouth Green
Kestrel, 19 Dartmouth Green is 4 miles from The Holt and sleeps 4 people.
Kestrel, 19 Dartmouth Green

Lake Victoria Cottage
Lake Victoria Cottage is 1 miles from The Holt and sleeps 4 people.
Lake Victoria Cottage
Lake Victoria Cottage is 1 miles from The Holt and sleeps 4 people.
Lake Victoria Cottage

Mayflower, Maritime Suites
Mayflower, Maritime Suites is 4 miles from The Holt and sleeps 4 people.
Mayflower, Maritime Suites
Mayflower, Maritime Suites is 4 miles from The Holt and sleeps 4 people.
Mayflower, Maritime Suites

Rockhopper Cottage
Rockhopper Cottage is 4 miles from The Holt and sleeps 4 people.
Rockhopper Cottage
Rockhopper Cottage is 4 miles from The Holt and sleeps 4 people.
Rockhopper Cottage

Seascape (Dartmouth)
Seascape (Dartmouth) is 0 miles from The Holt and sleeps 4 people.
Seascape (Dartmouth)
Seascape (Dartmouth) is 0 miles from The Holt and sleeps 4 people.
Seascape (Dartmouth)

20 Dittisham Court
20 Dittisham Court is 3 miles from The Holt and sleeps 5 people.
20 Dittisham Court
20 Dittisham Court is 3 miles from The Holt and sleeps 5 people.
20 Dittisham Court

5 Lower Fairview Road
5 Lower Fairview Road is 1 miles from The Holt and sleeps 5 people.
5 Lower Fairview Road
5 Lower Fairview Road is 1 miles from The Holt and sleeps 5 people.
5 Lower Fairview Road

Maristow, Gitcombe Estate
Maristow, Gitcombe Estate is 4 miles from The Holt and sleeps 5 people.
Maristow, Gitcombe Estate
Maristow, Gitcombe Estate is 4 miles from The Holt and sleeps 5 people.
Maristow, Gitcombe Estate

The Cottage (13 Clarence hill)
The Cottage (13 Clarence hill) is 1 miles from The Holt and sleeps 5 people.
The Cottage (13 Clarence hill)
The Cottage (13 Clarence hill) is 1 miles from The Holt and sleeps 5 people.
The Cottage (13 Clarence hill)

1 Middle Manor Cottages
1 Middle Manor Cottages is 4 miles from The Holt and sleeps 6 people.
1 Middle Manor Cottages
1 Middle Manor Cottages is 4 miles from The Holt and sleeps 6 people.
1 Middle Manor Cottages

1 The Old Coach House
1 The Old Coach House is 0 miles from The Holt and sleeps 6 people.
1 The Old Coach House
1 The Old Coach House is 0 miles from The Holt and sleeps 6 people.
1 The Old Coach House

2 The Old School House
2 The Old School House is 0 miles from The Holt and sleeps 6 people.
2 The Old School House
2 The Old School House is 0 miles from The Holt and sleeps 6 people.
2 The Old School House

3 Bed Lodge (Plot 64)
3 Bed Lodge (Plot 64) is 4 miles from The Holt and sleeps 6 people.
3 Bed Lodge (Plot 64)
3 Bed Lodge (Plot 64) is 4 miles from The Holt and sleeps 6 people.
3 Bed Lodge (Plot 64)

3 Bed Lodge (Plot 68)
3 Bed Lodge (Plot 68) is 4 miles from The Holt and sleeps 6 people.
3 Bed Lodge (Plot 68)
3 Bed Lodge (Plot 68) is 4 miles from The Holt and sleeps 6 people.
3 Bed Lodge (Plot 68)

3 Bed Lodge (Plot 69)
3 Bed Lodge (Plot 69) is 4 miles from The Holt and sleeps 6 people.
3 Bed Lodge (Plot 69)
3 Bed Lodge (Plot 69) is 4 miles from The Holt and sleeps 6 people.
3 Bed Lodge (Plot 69)

3 Bed Lodge (Plot 70)
3 Bed Lodge (Plot 70) is 4 miles from The Holt and sleeps 6 people.
3 Bed Lodge (Plot 70)
3 Bed Lodge (Plot 70) is 4 miles from The Holt and sleeps 6 people.
3 Bed Lodge (Plot 70)

3 Bed Lodge (Plot 71)
3 Bed Lodge (Plot 71) is 4 miles from The Holt and sleeps 6 people.
3 Bed Lodge (Plot 71)
3 Bed Lodge (Plot 71) is 4 miles from The Holt and sleeps 6 people.
3 Bed Lodge (Plot 71)

3 Bed Lodge (Plot 72 with pets)
3 Bed Lodge (Plot 72 with pets) is 4 miles from The Holt and sleeps 6 people.
3 Bed Lodge (Plot 72 with pets)
3 Bed Lodge (Plot 72 with pets) is 4 miles from The Holt and sleeps 6 people.
3 Bed Lodge (Plot 72 with pets)

3 Bed Lodge (Plot 73 with Pets)
3 Bed Lodge (Plot 73 with Pets) is 4 miles from The Holt and sleeps 6 people.
3 Bed Lodge (Plot 73 with Pets)
3 Bed Lodge (Plot 73 with Pets) is 4 miles from The Holt and sleeps 6 people.
3 Bed Lodge (Plot 73 with Pets)

4 The Manor House Hillfield Village
4 The Manor House Hillfield Village is 1 miles from The Holt and sleeps 6 people.
4 The Manor House Hillfield Village
4 The Manor House Hillfield Village is 1 miles from The Holt and sleeps 6 people.
4 The Manor House Hillfield Village

6 Pottery Cottages
6 Pottery Cottages is 0 miles from The Holt and sleeps 6 people.
6 Pottery Cottages
6 Pottery Cottages is 0 miles from The Holt and sleeps 6 people.
6 Pottery Cottages

Dartington Cottage
Dartington Cottage is 4 miles from The Holt and sleeps 6 people.
Dartington Cottage
Dartington Cottage is 4 miles from The Holt and sleeps 6 people.
Dartington Cottage

Foxenhole Farmhouse
Foxenhole Farmhouse is 3 miles from The Holt and sleeps 6 people.
Foxenhole Farmhouse
Foxenhole Farmhouse is 3 miles from The Holt and sleeps 6 people.
Foxenhole Farmhouse

Greenway South Lodge
Greenway South Lodge is 3 miles from The Holt and sleeps 6 people.
Greenway South Lodge
Greenway South Lodge is 3 miles from The Holt and sleeps 6 people.
Greenway South Lodge

Number 1, Thurlestone Court
Number 1, Thurlestone Court is 1 miles from The Holt and sleeps 6 people.
Number 1, Thurlestone Court
Number 1, Thurlestone Court is 1 miles from The Holt and sleeps 6 people.
Number 1, Thurlestone Court

The Barns @ Downton
The Barns @ Downton is 2 miles from The Holt and sleeps 6 people.
The Barns @ Downton
The Barns @ Downton is 2 miles from The Holt and sleeps 6 people.
The Barns @ Downton

The Barns @ Downton
The Barns @ Downton is 2 miles from The Holt and sleeps 6 people.
The Barns @ Downton
The Barns @ Downton is 2 miles from The Holt and sleeps 6 people.
The Barns @ Downton

The Little Clock House
The Little Clock House is 1 miles from The Holt and sleeps 6 people.
The Little Clock House
The Little Clock House is 1 miles from The Holt and sleeps 6 people.
The Little Clock House

1 Alston Farm Cottages
1 Alston Farm Cottages is 3 miles from The Holt and sleeps 7 people.
1 Alston Farm Cottages
1 Alston Farm Cottages is 3 miles from The Holt and sleeps 7 people.
1 Alston Farm Cottages

Britannia Crossings Cottage
Britannia Crossings Cottage is 1 miles from The Holt and sleeps 8 people.
Britannia Crossings Cottage
Britannia Crossings Cottage is 1 miles from The Holt and sleeps 8 people.
Britannia Crossings Cottage

Greenway Apartment
Greenway Apartment is 3 miles from The Holt and sleeps 8 people.
Greenway Apartment
Greenway Apartment is 3 miles from The Holt and sleeps 8 people.
Greenway Apartment

Higher Brownstone Farm
Higher Brownstone Farm is 1 miles from The Holt and sleeps 12 people.
Higher Brownstone Farm
Higher Brownstone Farm is 1 miles from The Holt and sleeps 12 people.
Higher Brownstone Farm

























































































































































































































































































