The Granary, Dunstall Green, Dunstall Green, Suffolk
About The Granary, Dunstall Green, Dunstall Green, Suffolk
sleeps 3 people
Dunstall Green, Suffolk
Photos of The Granary, Dunstall Green
You'll find any photos we have of The Granary, Dunstall Green on this page. So far we have these photos for you to look at:
- 17th Century style cart lodge with far reaching views of rolling countryside
- Spacious open-plan living space with working Aga
- Front entrance
- Views of the entrance hall from the kitchen
- Spacious open-plan kitchen/dining/sitting area
- Fully-equipped kitchen
- Lots of space for cooking up a storm
- Dining table and chairs for up to six guests
- Views of the garden and patio
- Sitting area
- Open-plan living space with views of the beautiful garden
- Cloakroom with wash basin and WC
- Stairs to the first floor
- Stairs to the ground floor with views of the second bedroom
- Master bedroom
- Master bedroom with king-size bed
- Master bedroom with balcony
- Bedroom two with 3’ single bed
- Views from the first floor landing into the master bedroom and bathroom
- Bathroom with bath, shower cubicle, wash basin and WC
- Balcony with seating for two
- Far reaching views of surrounding countryside
- Patio area
- Outside dining area for up to four guests
- Views of the patio area from the gardens
- The Granary is set within the established gardens of Saint Francis Cottage
- Small pond perfect for relaxing by with a good book
- Front entrance to the property
- Tree-lined driveway to The Granary and Saint Francis Cottage
- Saint Francis Cottage
If you have any photos of The Granary, Dunstall Green, email them to us and we'll get them added! You can also see The Granary, Dunstall Green on a map, Thanks for looking.
You may well want to book The Granary, Dunstall Green for your next holiday - if this sounds like something you're looking for, just click the big button below, and you can check prices and availability.
Remember - "a picture paints a thousand words".
17th Century style cart lodge with far reaching views of rolling countryside
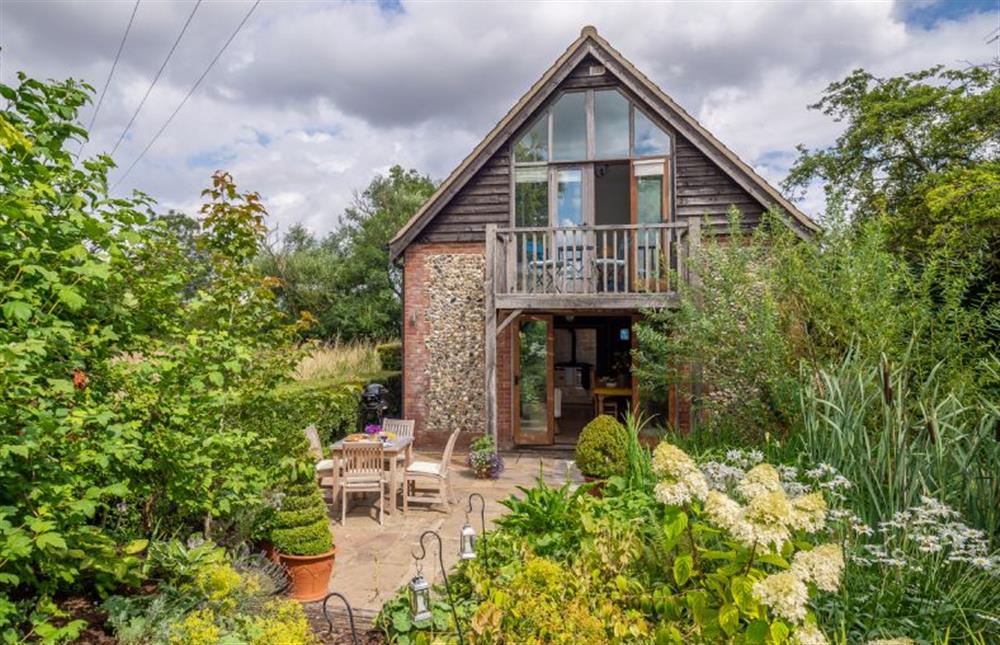
Spacious open-plan living space with working Aga
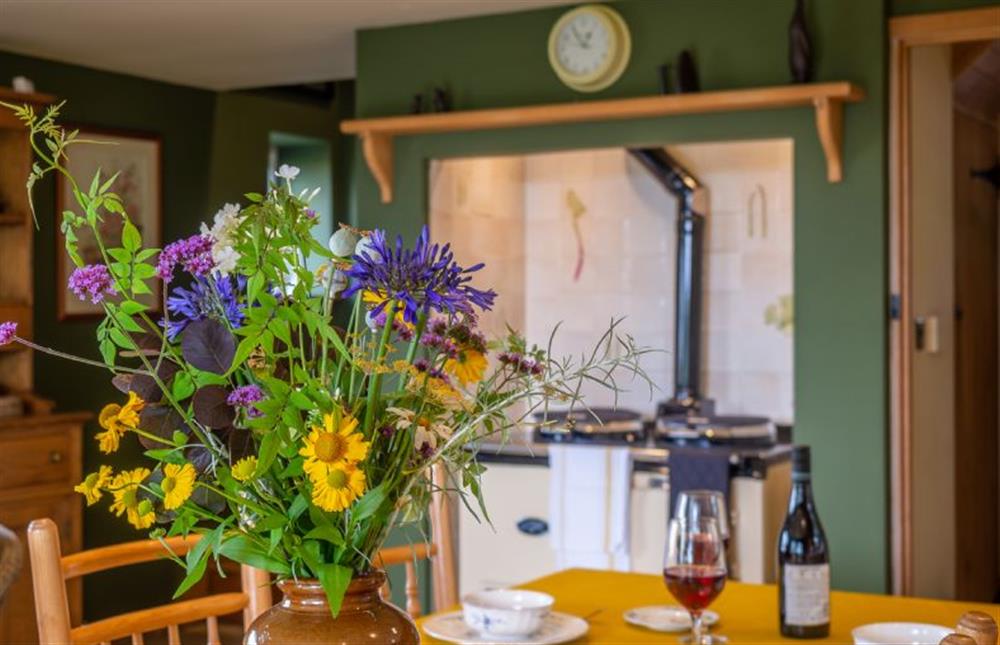
Front entrance
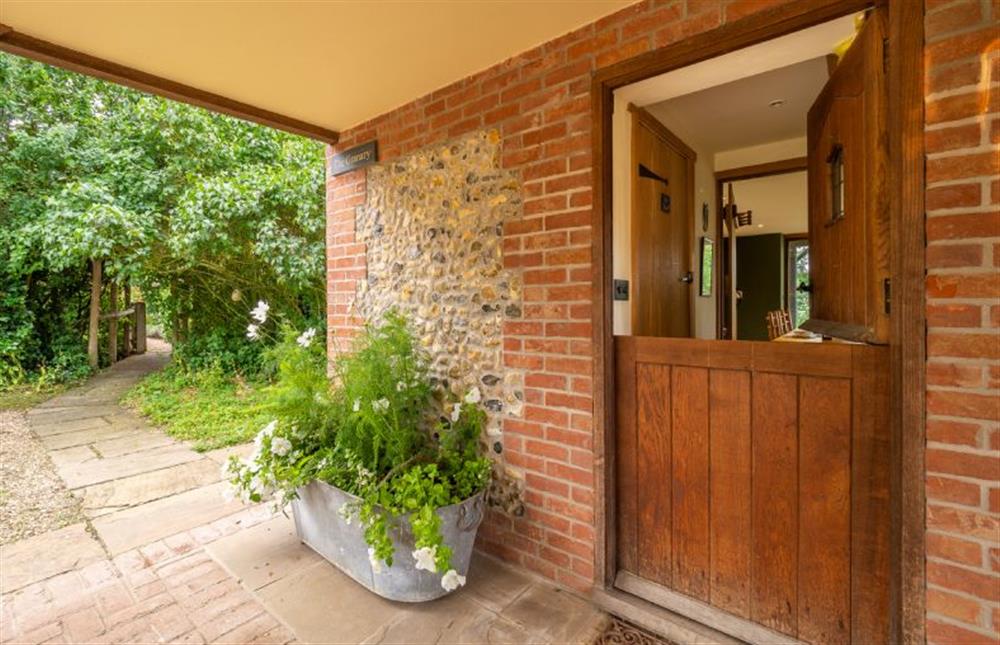
Views of the entrance hall from the kitchen
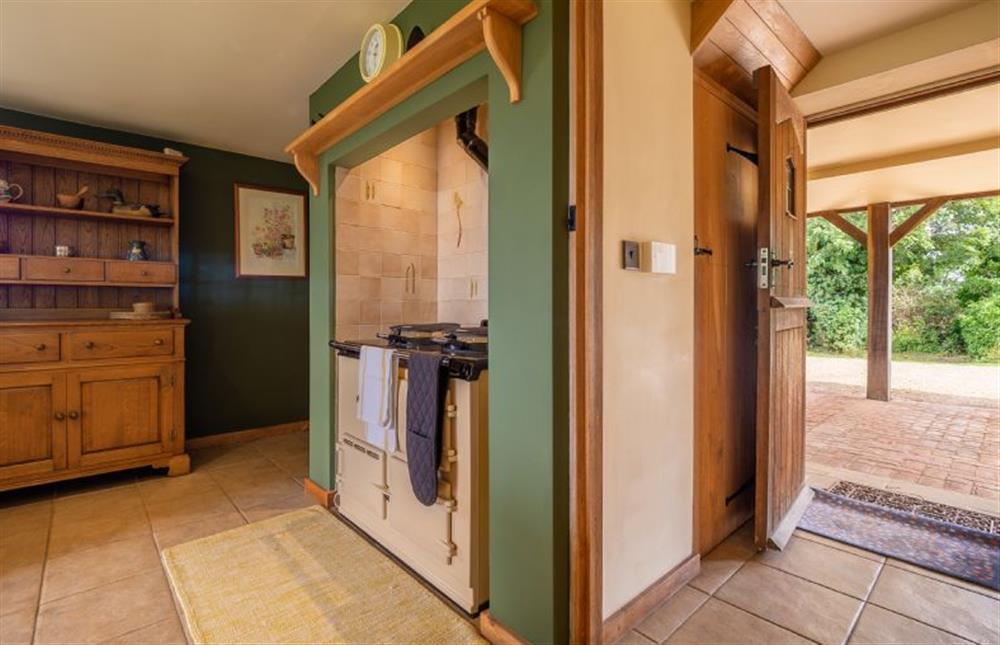
Spacious open-plan kitchen/dining/sitting area
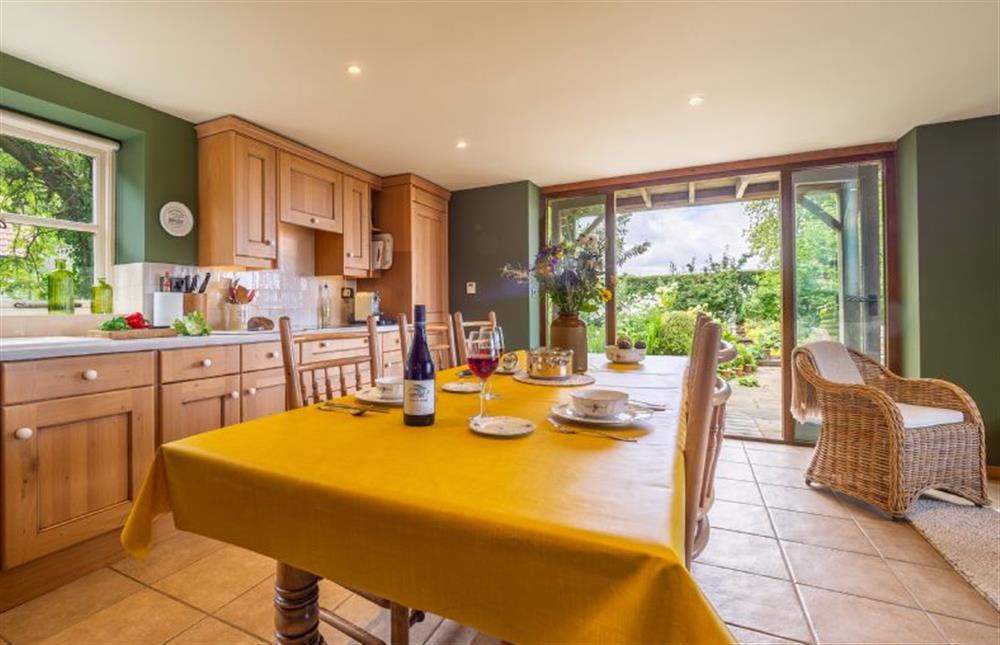
Fully-equipped kitchen
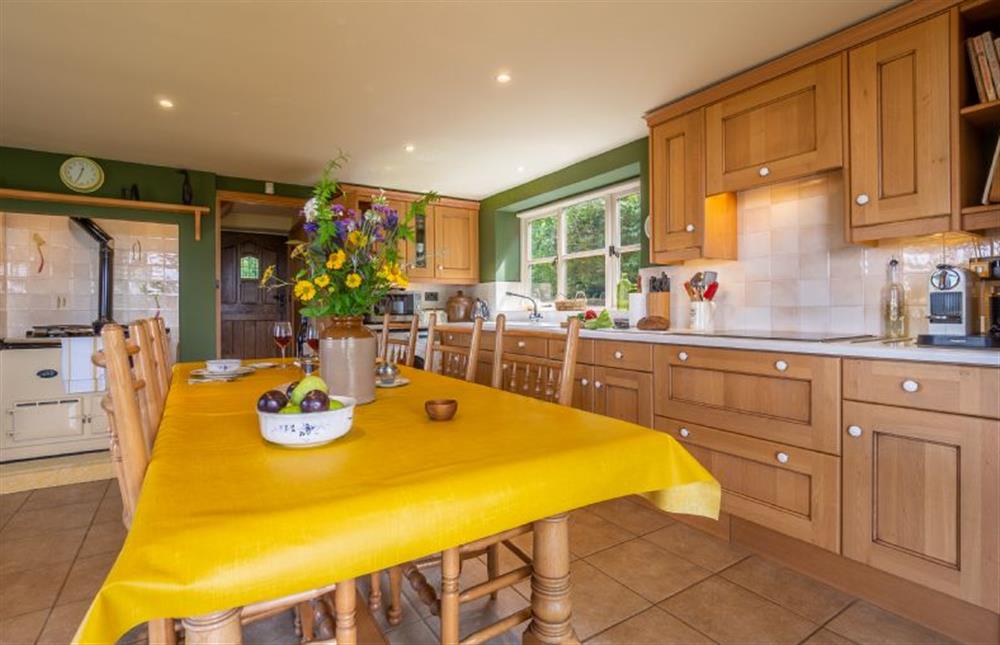
Lots of space for cooking up a storm
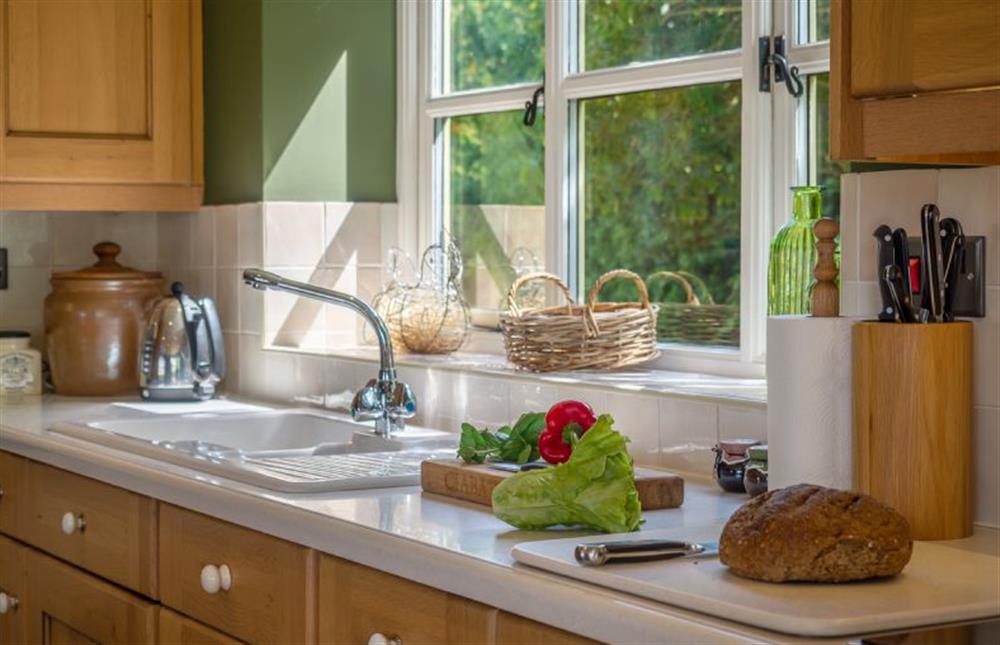
Dining table and chairs for up to six guests
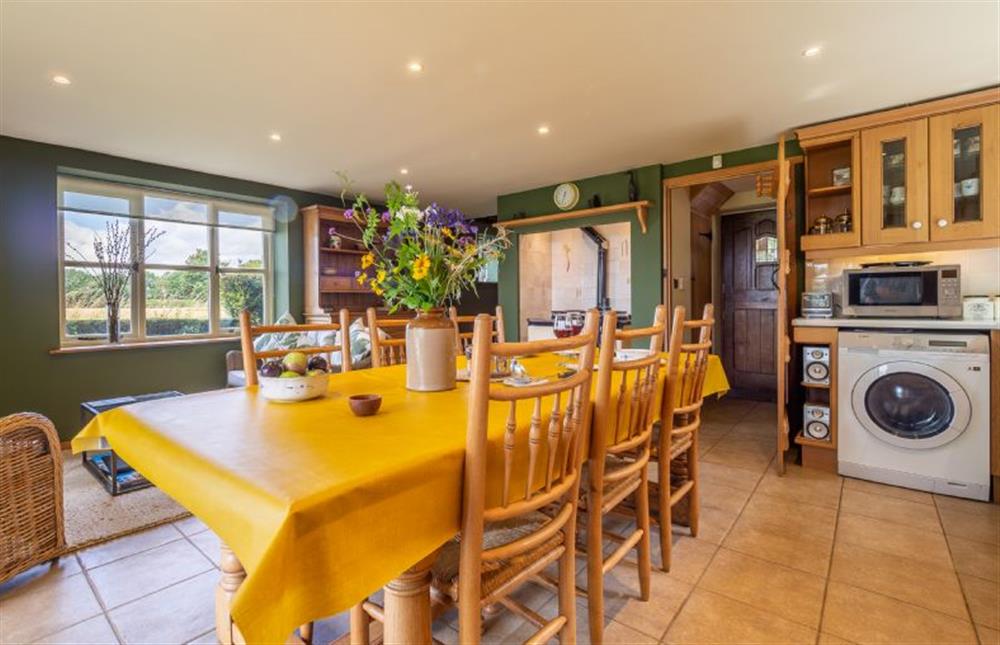
Views of the garden and patio
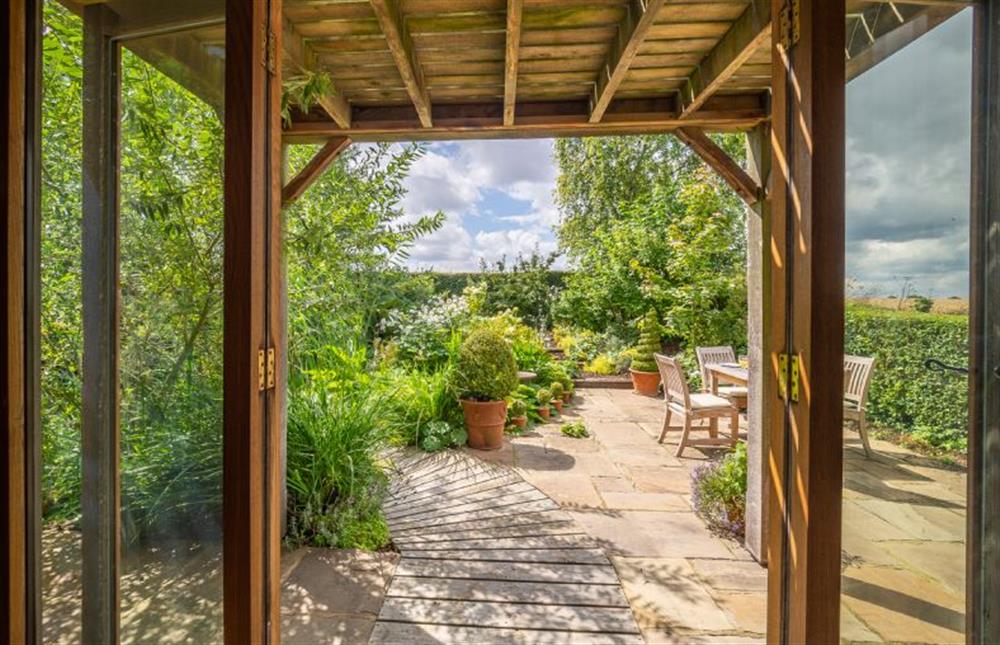
Sitting area
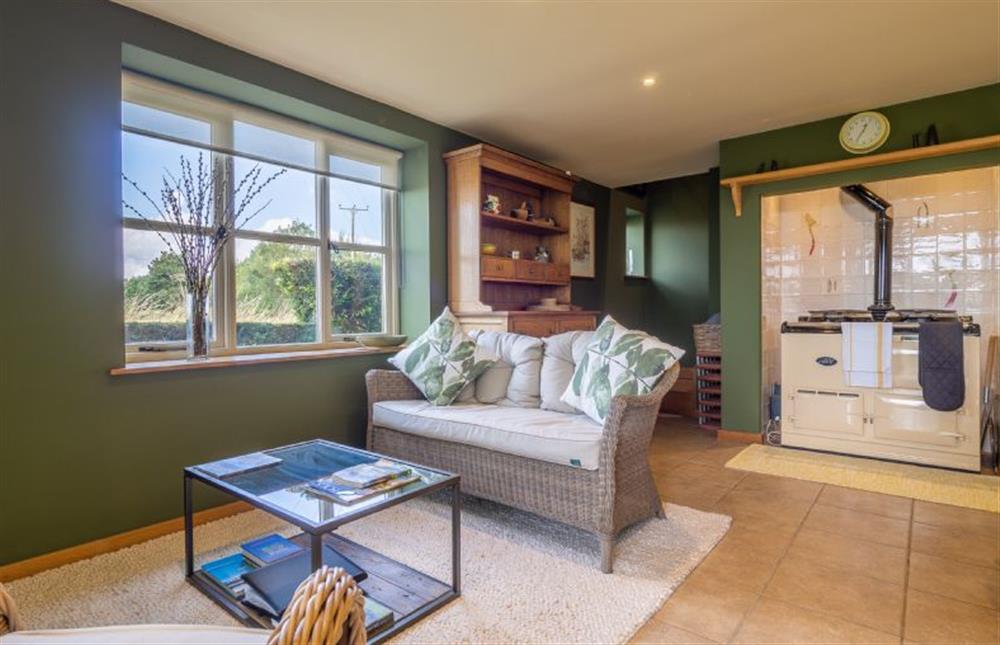
Open-plan living space with views of the beautiful garden
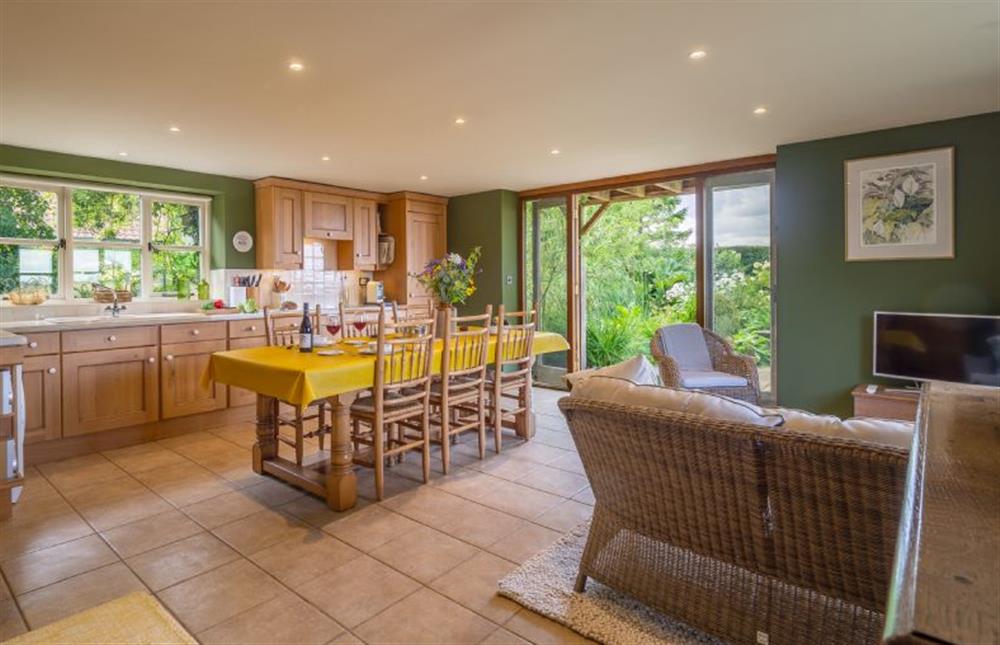
Cloakroom with wash basin and WC
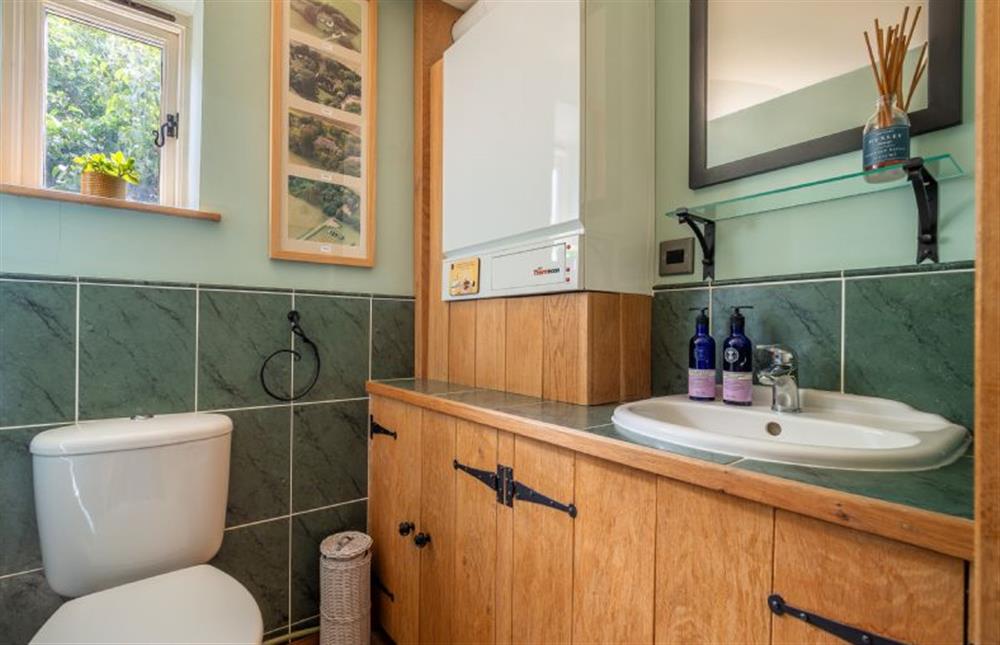
Stairs to the first floor
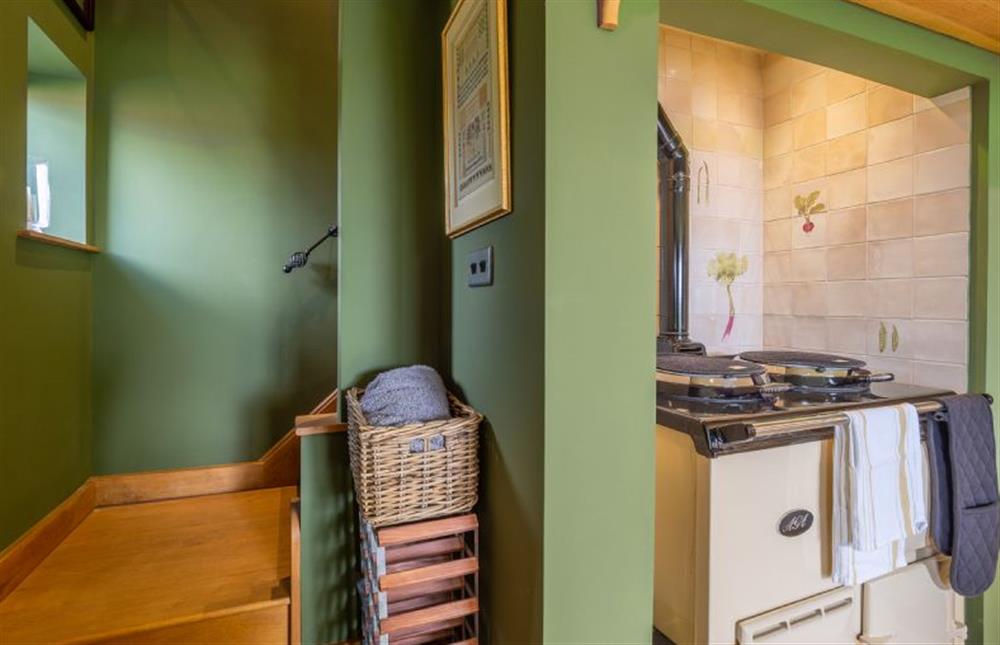
Stairs to the ground floor with views of the second bedroom
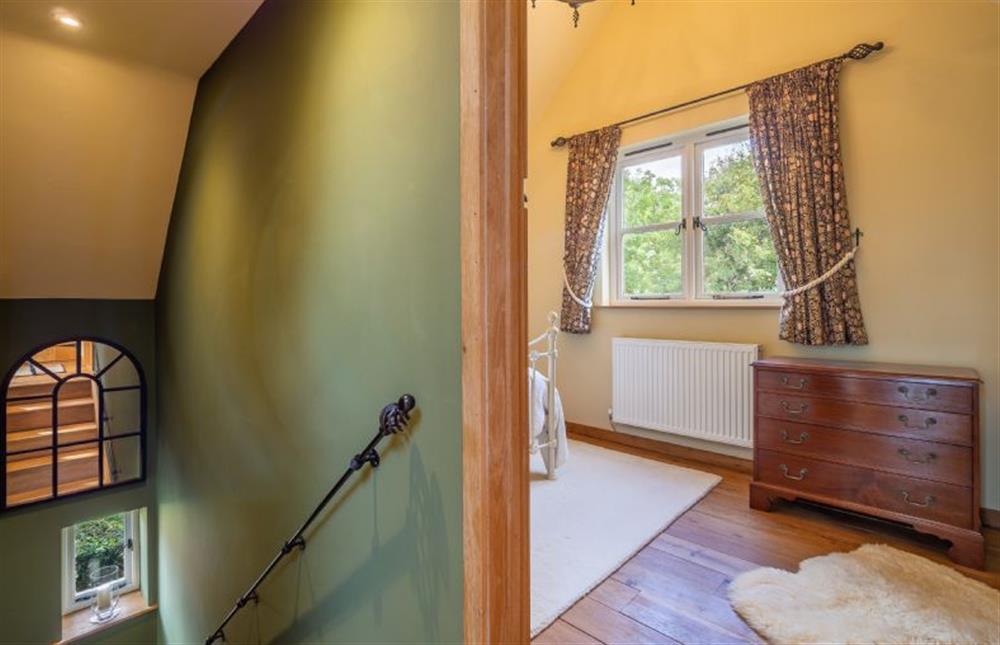
Master bedroom
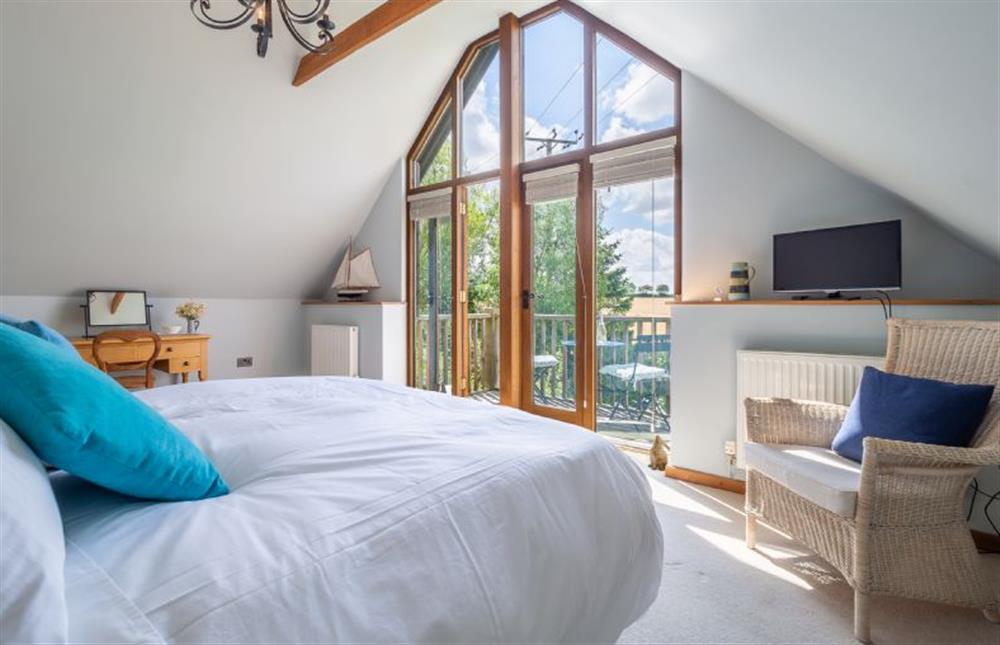
Master bedroom with king-size bed
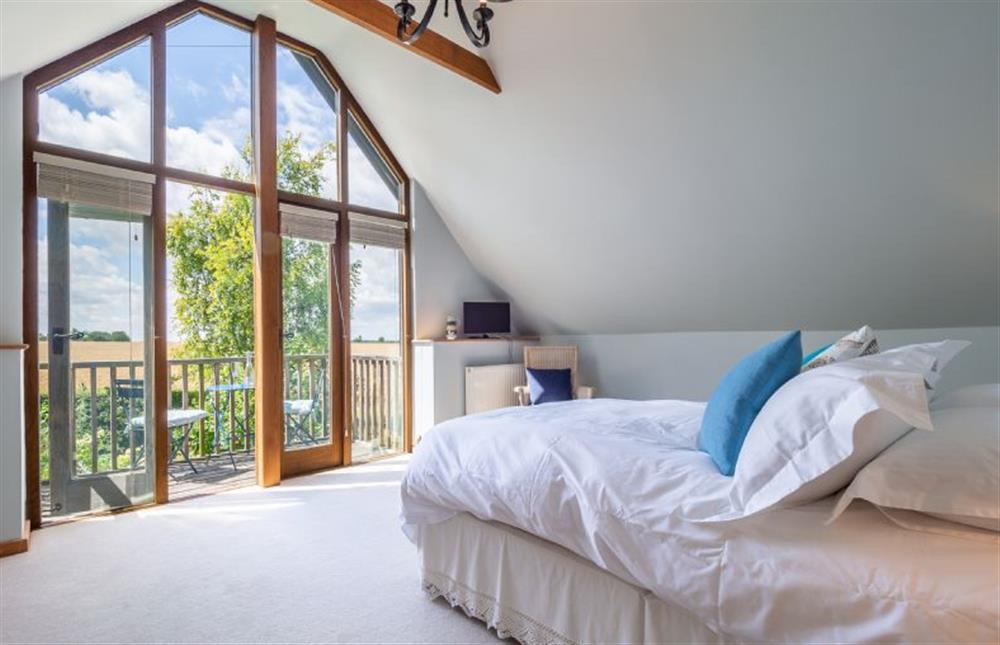
Master bedroom with balcony
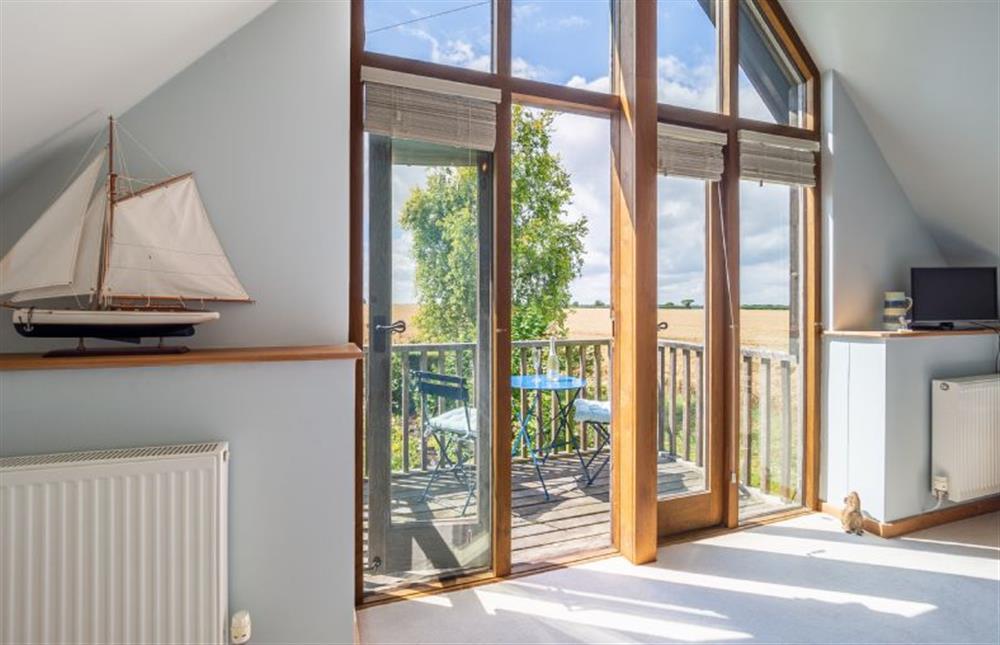
Bedroom two with 3’ single bed
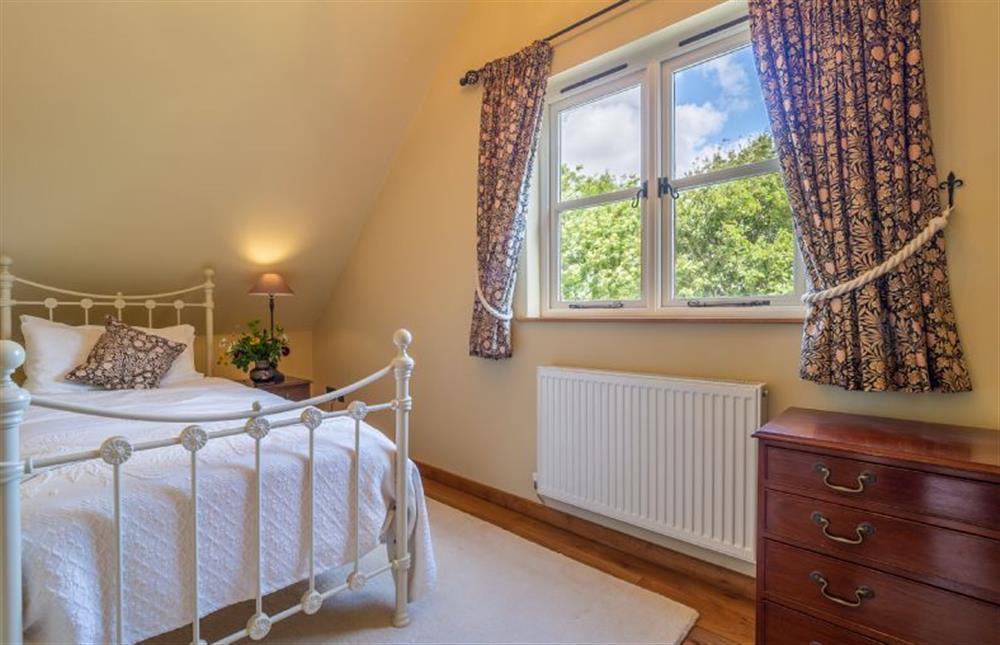
Views from the first floor landing into the master bedroom and bathroom
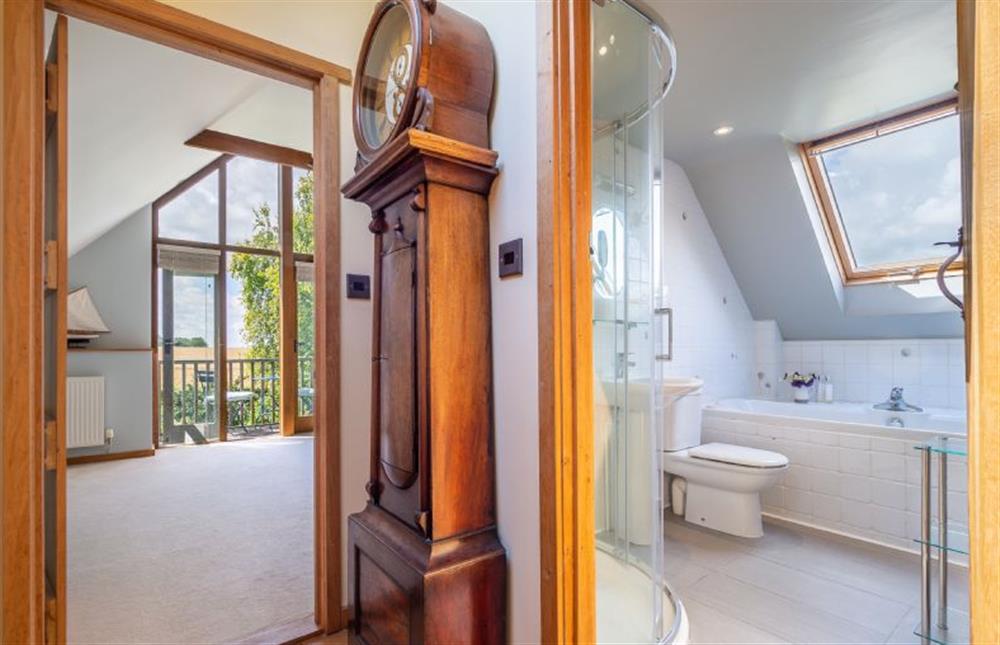
Bathroom with bath, shower cubicle, wash basin and WC
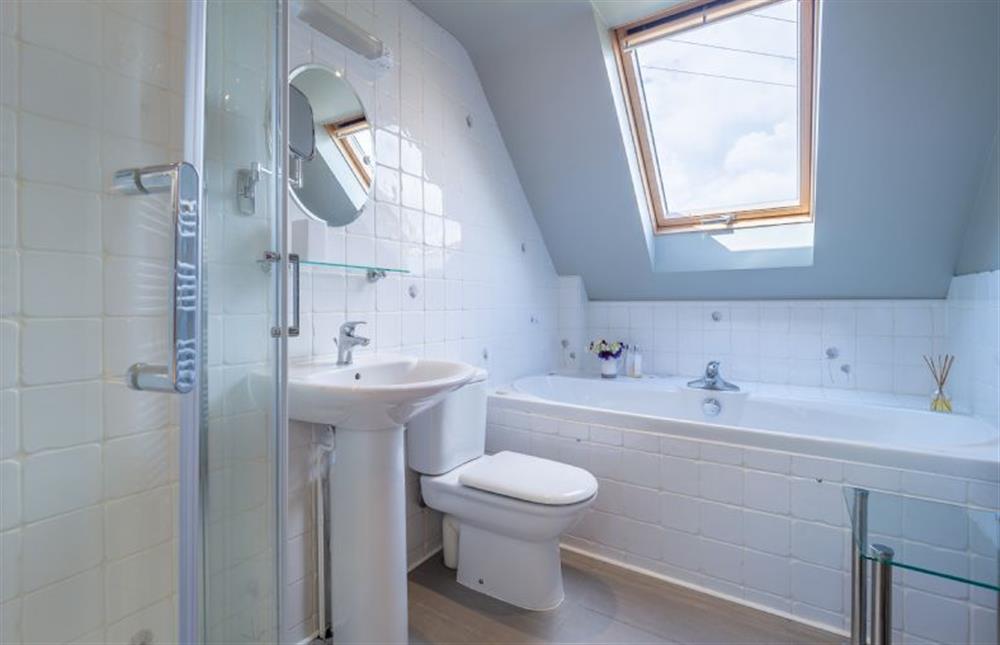
Balcony with seating for two
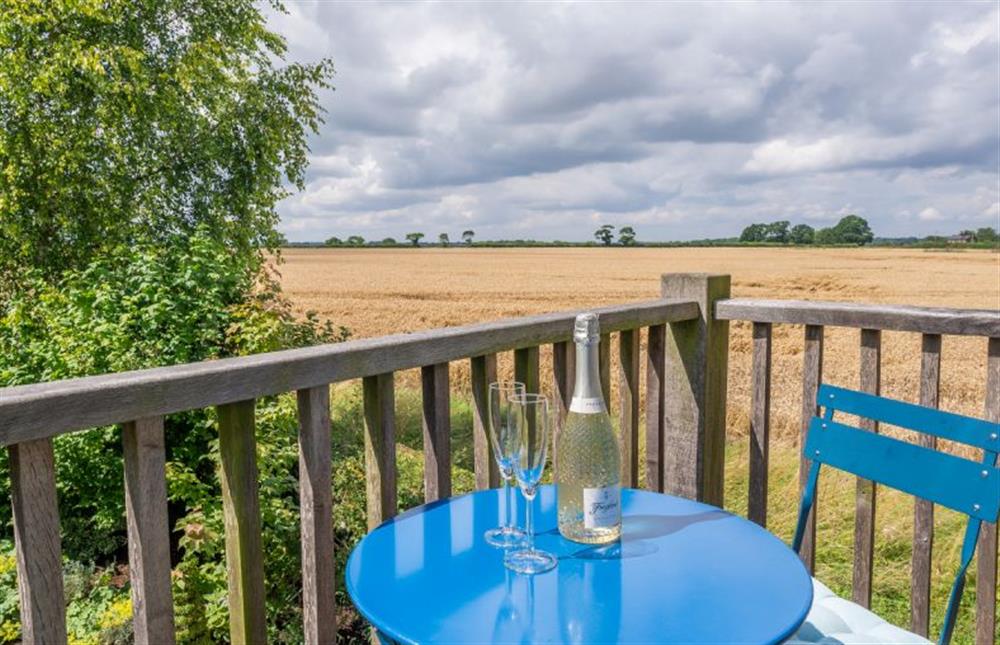
Far reaching views of surrounding countryside
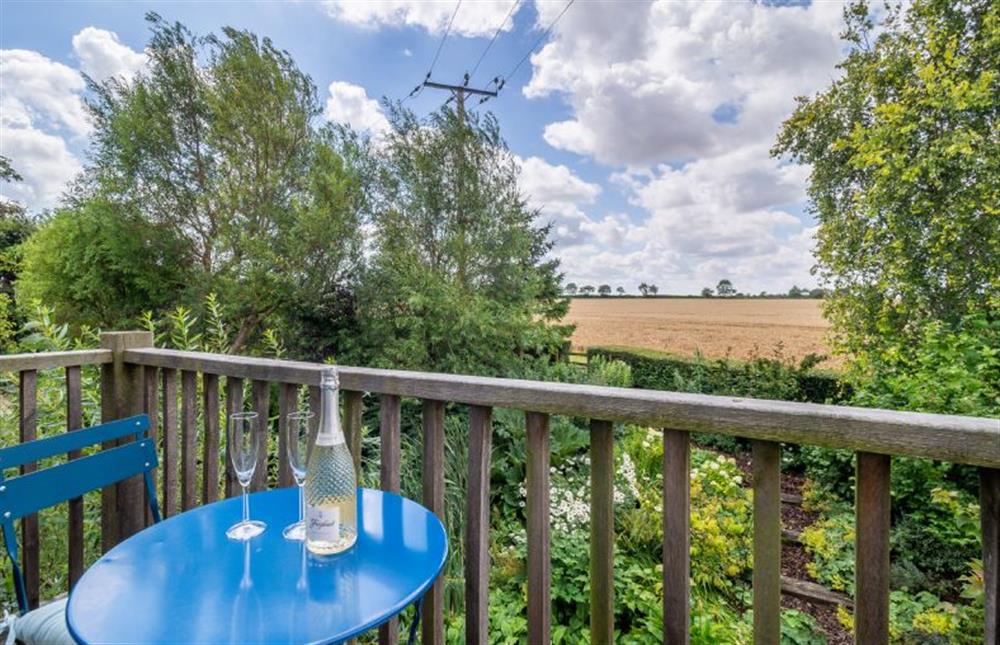
Patio area
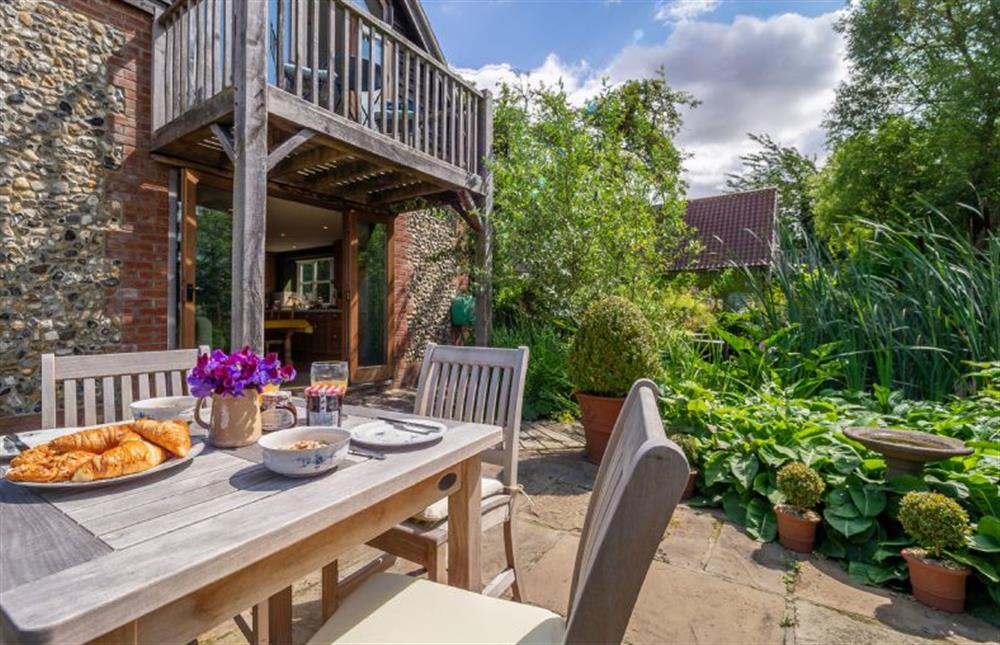
Outside dining area for up to four guests
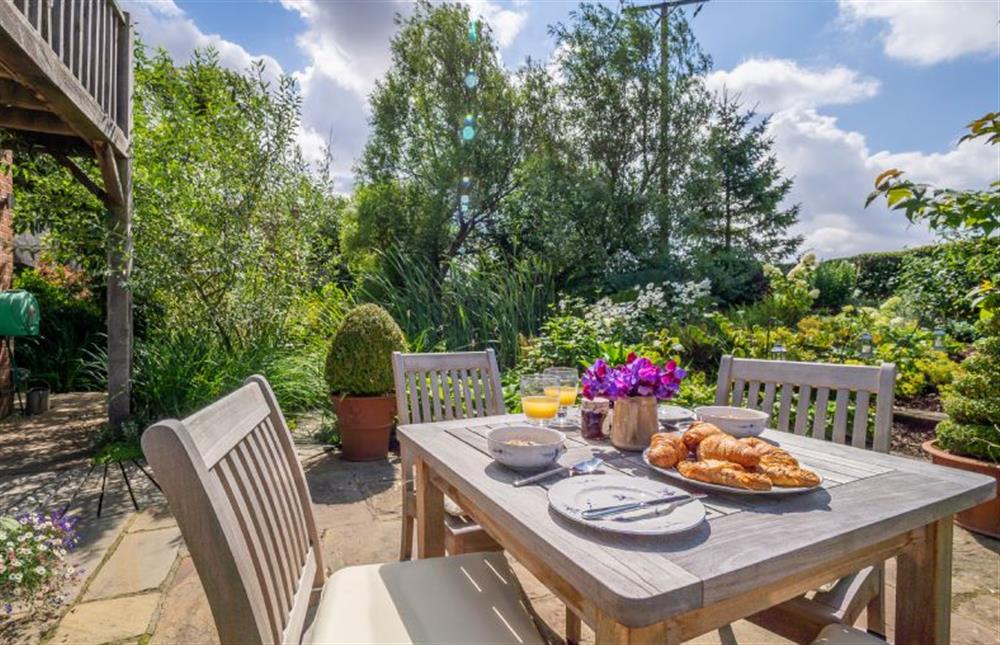
Views of the patio area from the gardens
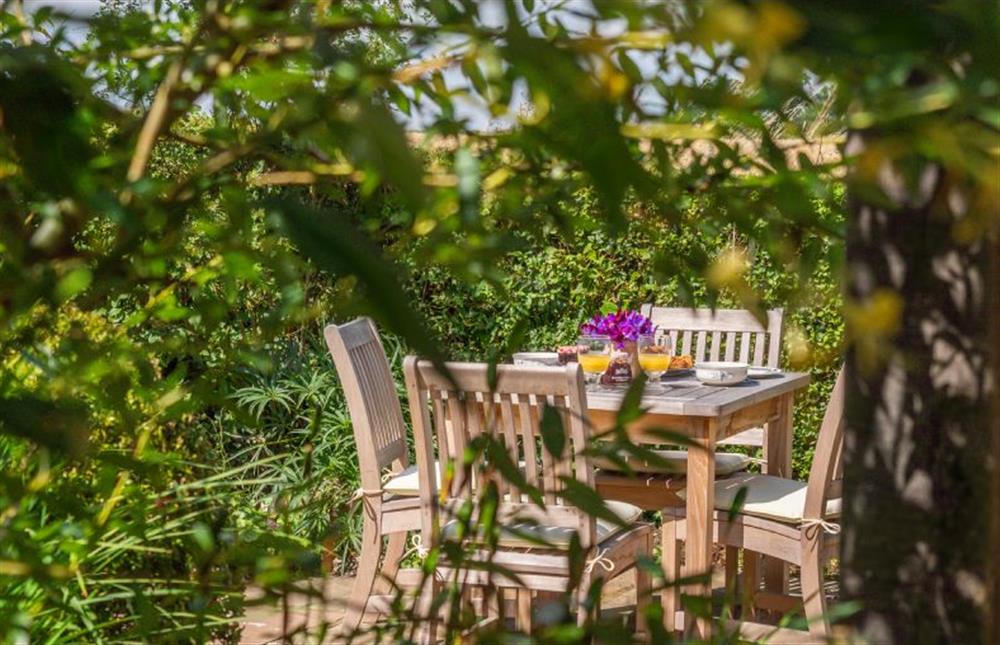
The Granary is set within the established gardens of Saint Francis Cottage
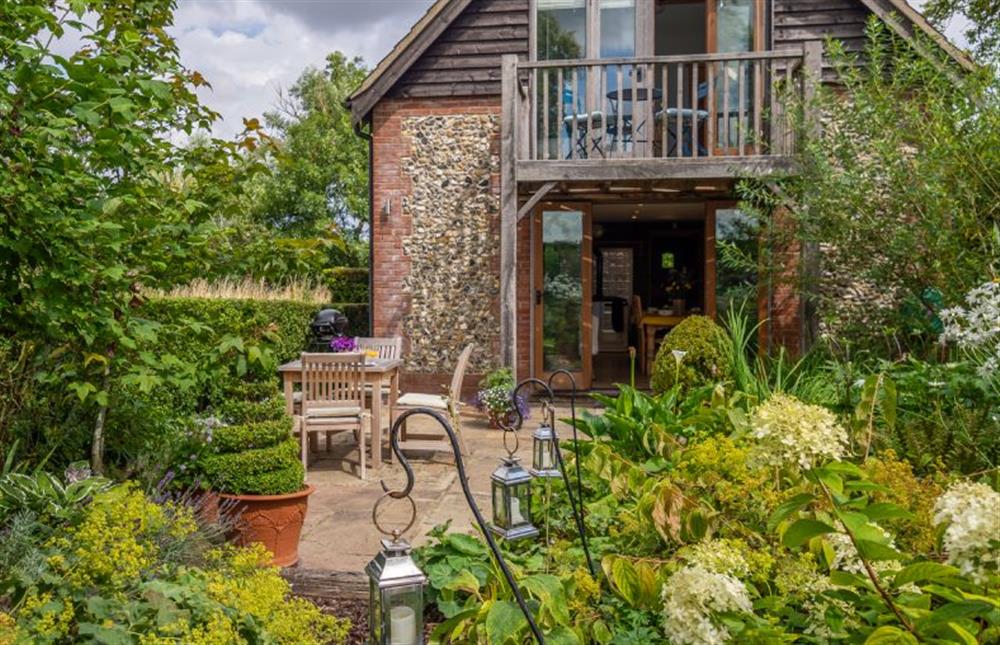
Small pond perfect for relaxing by with a good book
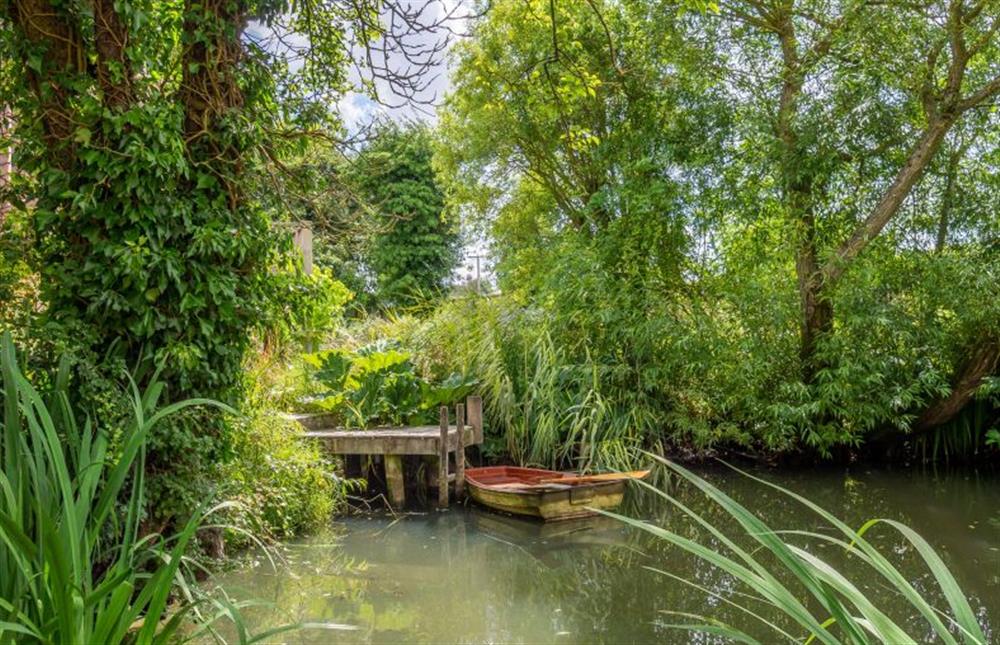
Front entrance to the property
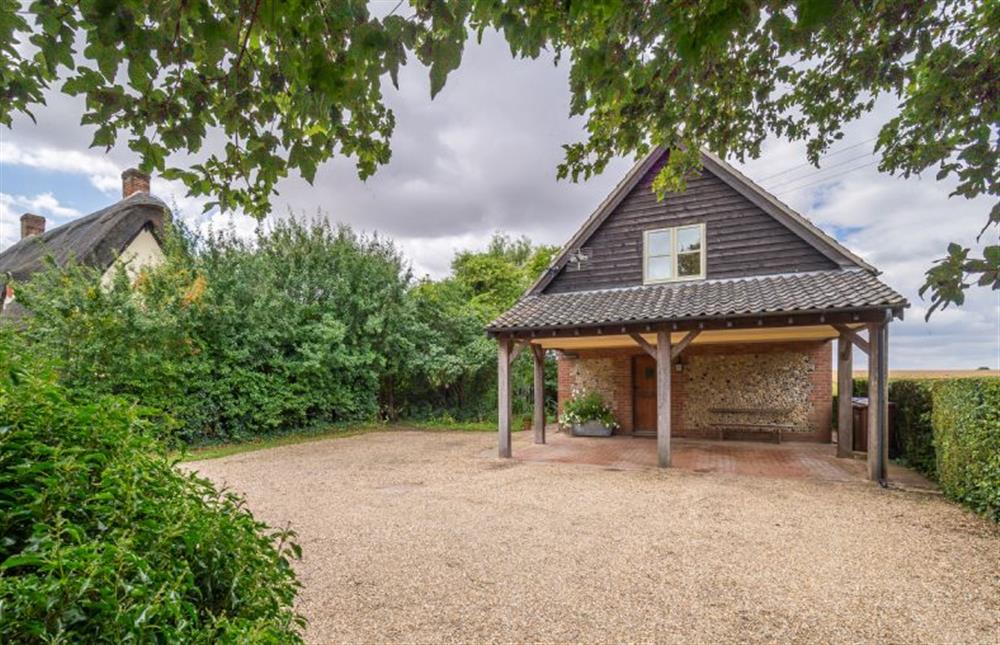
Tree-lined driveway to The Granary and Saint Francis Cottage
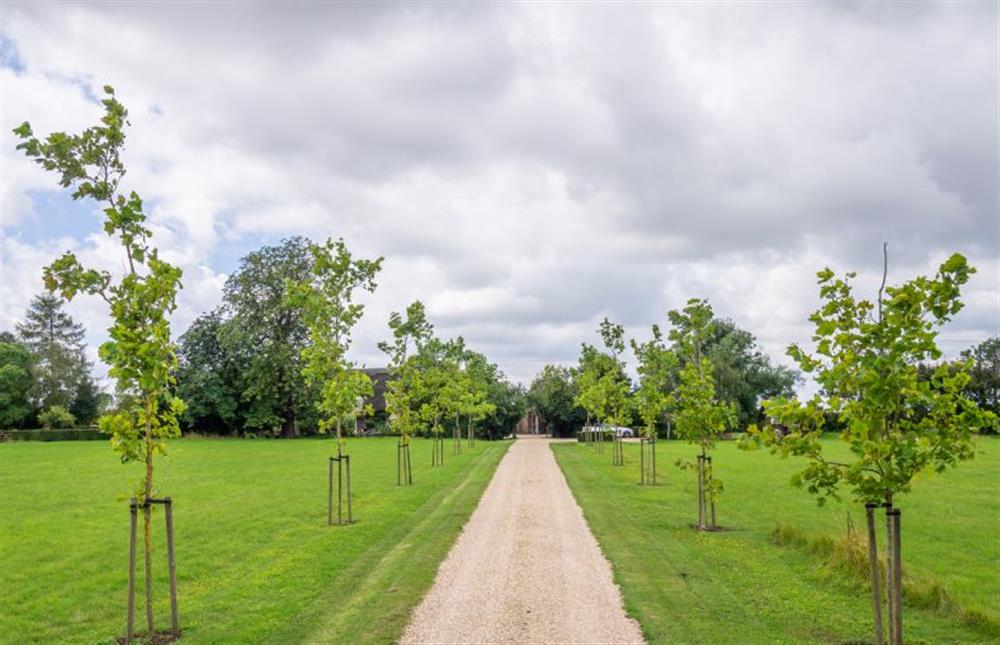
Saint Francis Cottage
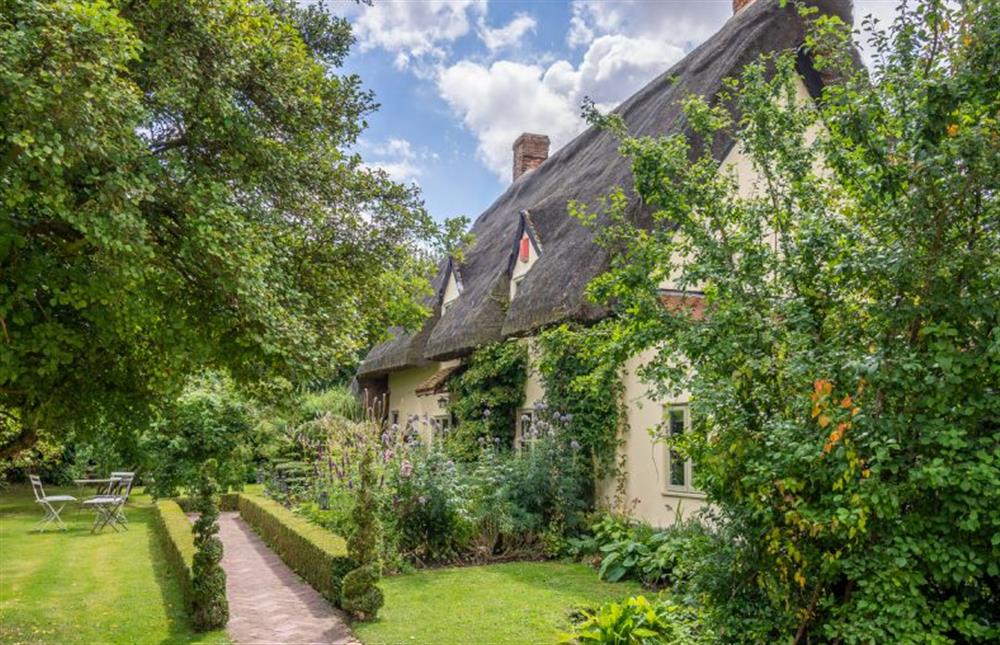
These cottages with photos are within 10 miles of The Granary, Dunstall Green

Bumble's Retreat
Bumble's Retreat is 5 miles from The Granary, Dunstall Green and sleeps 2 people.
Bumble's Retreat
Bumble's Retreat is 5 miles from The Granary, Dunstall Green and sleeps 2 people.
Bumble's Retreat

160 Exning Road
160 Exning Road is 7 miles from The Granary, Dunstall Green and sleeps 4 people.
160 Exning Road
160 Exning Road is 7 miles from The Granary, Dunstall Green and sleeps 4 people.
160 Exning Road

Bluebird Cottage
Bluebird Cottage is 3 miles from The Granary, Dunstall Green and sleeps 4 people.
Bluebird Cottage
Bluebird Cottage is 3 miles from The Granary, Dunstall Green and sleeps 4 people.
Bluebird Cottage

Carpenters Cottage
Carpenters Cottage is 4 miles from The Granary, Dunstall Green and sleeps 4 people.
Carpenters Cottage
Carpenters Cottage is 4 miles from The Granary, Dunstall Green and sleeps 4 people.
Carpenters Cottage

Crown Cottage
Crown Cottage is 8 miles from The Granary, Dunstall Green and sleeps 4 people.
Crown Cottage
Crown Cottage is 8 miles from The Granary, Dunstall Green and sleeps 4 people.
Crown Cottage

Horringer Park Gates
Horringer Park Gates is 5 miles from The Granary, Dunstall Green and sleeps 4 people.
Horringer Park Gates
Horringer Park Gates is 5 miles from The Granary, Dunstall Green and sleeps 4 people.
Horringer Park Gates

Little Orchard
Little Orchard is 9 miles from The Granary, Dunstall Green and sleeps 4 people.
Little Orchard
Little Orchard is 9 miles from The Granary, Dunstall Green and sleeps 4 people.
Little Orchard

Red Robin, Whepstead
Red Robin, Whepstead is 5 miles from The Granary, Dunstall Green and sleeps 4 people.
Red Robin, Whepstead
Red Robin, Whepstead is 5 miles from The Granary, Dunstall Green and sleeps 4 people.
Red Robin, Whepstead

Angel Lodge - No. 27
Angel Lodge - No. 27 is 8 miles from The Granary, Dunstall Green and sleeps 6 people.
Angel Lodge - No. 27
Angel Lodge - No. 27 is 8 miles from The Granary, Dunstall Green and sleeps 6 people.
Angel Lodge - No. 27

Crown Street
Crown Street is 7 miles from The Granary, Dunstall Green and sleeps 6 people.
Crown Street
Crown Street is 7 miles from The Granary, Dunstall Green and sleeps 6 people.
Crown Street

Enterprise House
Enterprise House is 7 miles from The Granary, Dunstall Green and sleeps 6 people.
Enterprise House
Enterprise House is 7 miles from The Granary, Dunstall Green and sleeps 6 people.
Enterprise House

Ickworth Gardens House
Ickworth Gardens House is 4 miles from The Granary, Dunstall Green and sleeps 6 people.
Ickworth Gardens House
Ickworth Gardens House is 4 miles from The Granary, Dunstall Green and sleeps 6 people.
Ickworth Gardens House

The Round House
The Round House is 4 miles from The Granary, Dunstall Green and sleeps 6 people.
The Round House
The Round House is 4 miles from The Granary, Dunstall Green and sleeps 6 people.
The Round House

Ickworth Keeper's Cottage
Ickworth Keeper's Cottage is 4 miles from The Granary, Dunstall Green and sleeps 8 people.
Ickworth Keeper's Cottage
Ickworth Keeper's Cottage is 4 miles from The Granary, Dunstall Green and sleeps 8 people.
Ickworth Keeper's Cottage

Waldegrave Barn
Waldegrave Barn is 7 miles from The Granary, Dunstall Green and sleeps 8 people.
Waldegrave Barn
Waldegrave Barn is 7 miles from The Granary, Dunstall Green and sleeps 8 people.
Waldegrave Barn

Chestnut Grange
Chestnut Grange is 2 miles from The Granary, Dunstall Green and sleeps 10 people.
Chestnut Grange
Chestnut Grange is 2 miles from The Granary, Dunstall Green and sleeps 10 people.
Chestnut Grange

Chestnut Grange
Chestnut Grange is 2 miles from The Granary, Dunstall Green and sleeps 10 people.
Chestnut Grange
Chestnut Grange is 2 miles from The Granary, Dunstall Green and sleeps 10 people.
Chestnut Grange

Old High Hall
Old High Hall is 3 miles from The Granary, Dunstall Green and sleeps 10 people.
Old High Hall
Old High Hall is 3 miles from The Granary, Dunstall Green and sleeps 10 people.
Old High Hall





