Sutton Barton Farmhouse, Honiton, Devon
About Sutton Barton Farmhouse, Honiton, Devon
sleeps 16 people
Honiton, Devon
Photos of Sutton Barton Farmhouse
You'll find any photos we have of Sutton Barton Farmhouse on this page. So far we have these photos for you to look at:
- Sutton Barton Farmhouse, the perfect holiday home or all the family
- This generous property offers two hot tubs and a large outdoor dining area
- The charming sitting room with a wood burning stove
- Bedroom four, with unique decor
- The well-equipped kitchen offers plenty of space for meal preparation
- The dining room, with a table seating 15 guests
- The sitting room with plenty of comfortable sofas for all guests
- The sitting room with a television and charming furnishings
- The wood panelling is a charming addition to the sitting room
- The sitting room with a wood burning stove
- The most wonderful dining table, perfect for dinner parties
- The wood burning stove in the dining room
- The sitting room offers views of the courtyard area
- The kitchen with an electric range oven and gas hob
- Stairs lead to a small breakfast area
- The kitchen with an island and plenty of space for meal preparation
- The kitchen with doors leading to the courtyard area
- The breakfast area seating four guests
- The games room with a bar area and plenty of comfortable seating
- The perfect room for entertaining all the guests
- The games room with table tennis
- A great space to spend evenings and rainy days
- The games room with a selection of toys for the little ones
- The utility room with a washing machine and tumble dryer
- Complete with a sauna
- The generous outside seating area
- Relax and unwind in the spacious double hot tubs
- The shower room located on the ground floor, nearby the games room and sauna
- Bedroom one, with a 4’6 double bed, twin 3’ single beds and en-suite shower room
- Bedroom one, the perfect family room
- The en-suite bathroom to bedroom one with a walk-in shower
- The en-suite bathroom to bedroom one with a bath
- Bedroom two, with a 4’6 double bed, twin 3’ single beds and en-suite bathroom.
- Bedroom two, ideal for families
- Bedroom two with an en-suite shower room
- Bedroom two, with an ornamental fireplace
- Bedroom two with countryside views
- Stairs lead to the ground floor with traditional oak bannisters
- Bedroom three, with a 4’6 French double bed
- Bedroom three, with an en-suite bathroom and plenty of space for storage
- Bedroom three, with cosy furnishings
- Bedroom three, with a stunning French bed
- Bedroom three’s bathroom
- The en-suite to bedroom three with a free-standing bath
- Bedroom four, with an antique 4’6 French bed
- Bedroom four, with luxurious furnishings
- Bedroom four, beautifully decorated
- Doors lead to the en-suite bathroom
- Bedroom four, with charming finishing touches
- Bedroom four, with an unusual curved and beamed ceiling
- Bedroom four, with storage space for all your belongings
- The en-suite bathroom from bedroom four
- Bedroom four with a spacious en-suite bathroom
- Bedroom four’s en-suite, with a roll-top bath
- The hallway leading to the two twin bedrooms
- Bedroom five, with zip and link twin 3’ single beds (can be configured as a super king-size bed on request)
- Bedroom five, with an en-suite bathroom
- The view from bedroom five’s window
- Bedroom five’s en-suite shower room
- Bedroom six, with zip and link twin 3’ single beds (can be configured as a super king-size bed on request)
- Bedroom six, with an en-suite shower room
- The en-suite shower room for bedroom six
- Each bathroom offers luxury toiletries
- The family bathroom located on the first floor
- The vast courtyard area offers plenty of space for everyone
- An additional outside gravelled area with patio furniture and a picnic bench
- Parts of Sutton Barton date back to the 16th century when Queen Elizabeth 1st was on the English throne.
- Sutton Barton Farmhouse, a generous holiday home
- Stairs lead to the upper garden area
- Welcome to Sutton Barton Farmhouse, Honiton
- Welcome to Sutton Barton Farmhouse
- The on-site children’s play area with a trampoline
- Sutton Barton Farmhouse, simply stunning inside and out
If you have any photos of Sutton Barton Farmhouse, email them to us and we'll get them added! You can also see Sutton Barton Farmhouse on a map, Thanks for looking.
You may well want to book Sutton Barton Farmhouse for your next holiday - if this sounds like something you're looking for, just click the big button below, and you can check prices and availability.
Remember - "a picture paints a thousand words".
Sutton Barton Farmhouse, the perfect holiday home or all the family
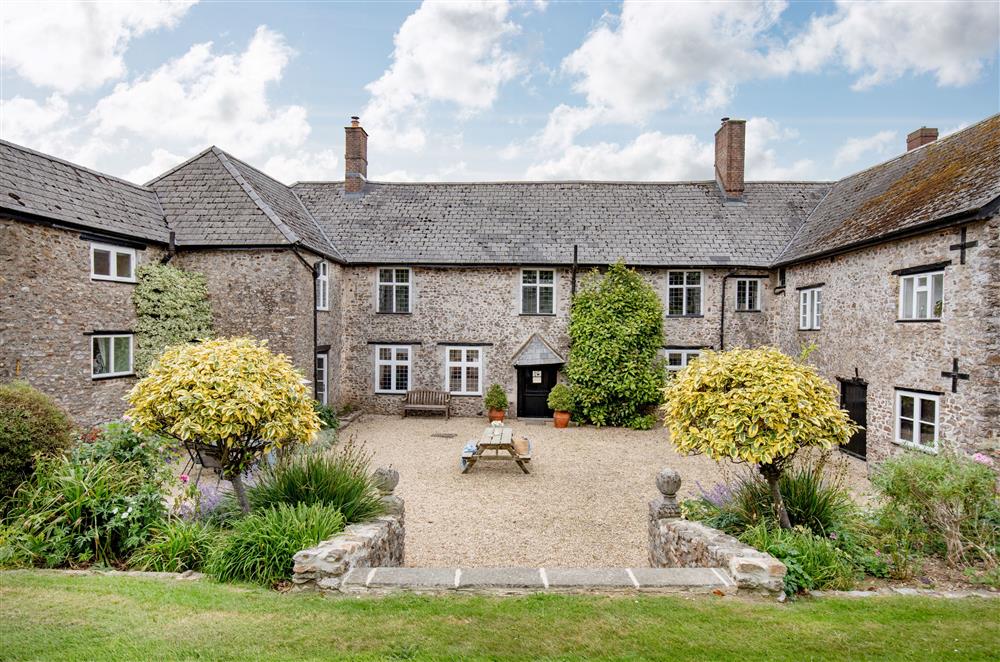
This generous property offers two hot tubs and a large outdoor dining area
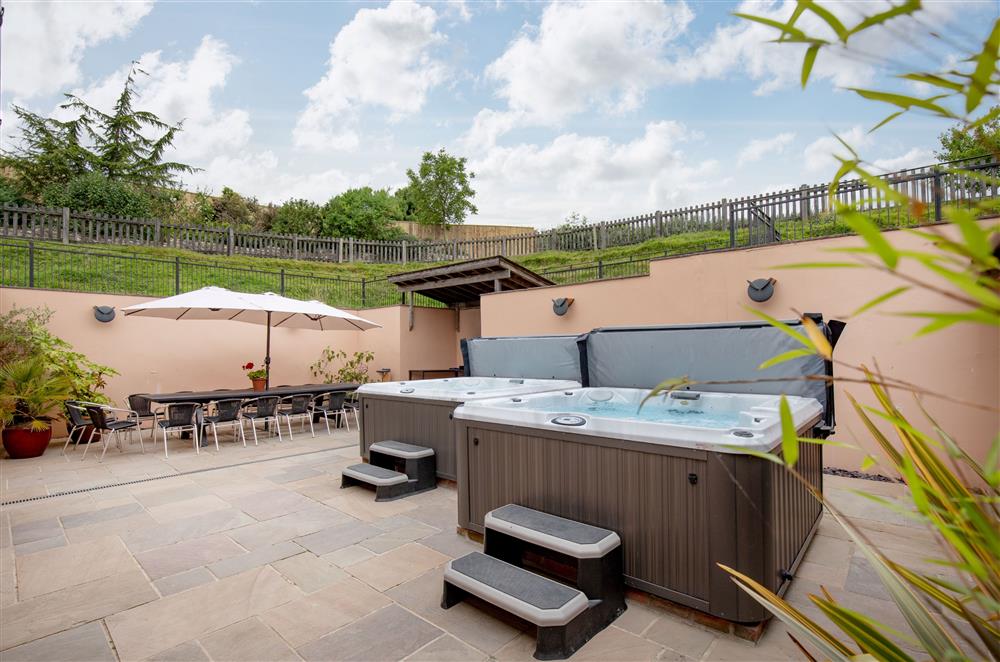
The charming sitting room with a wood burning stove
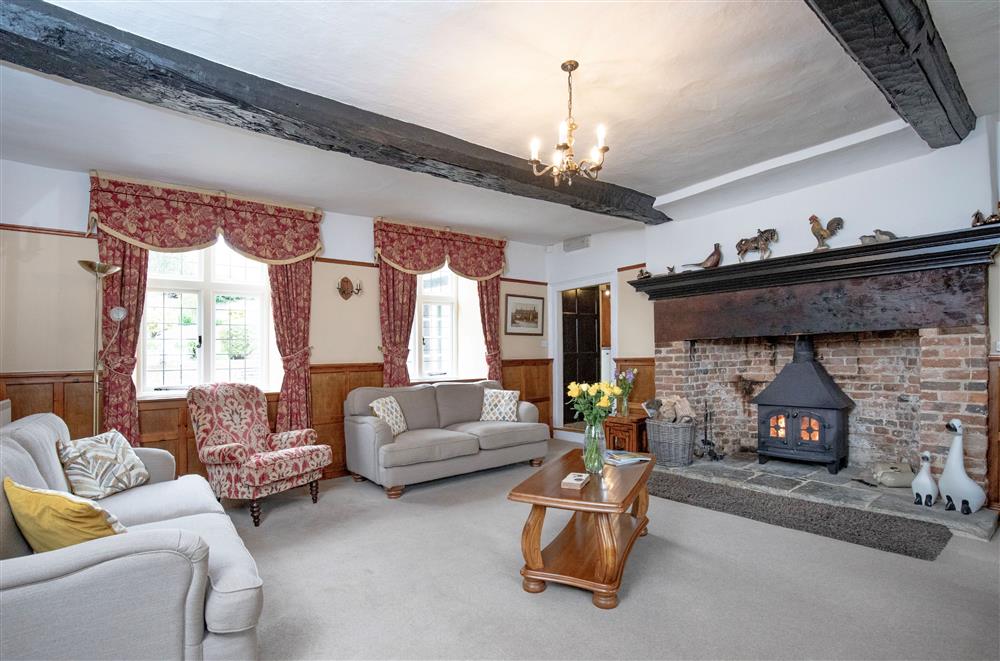
Bedroom four, with unique decor
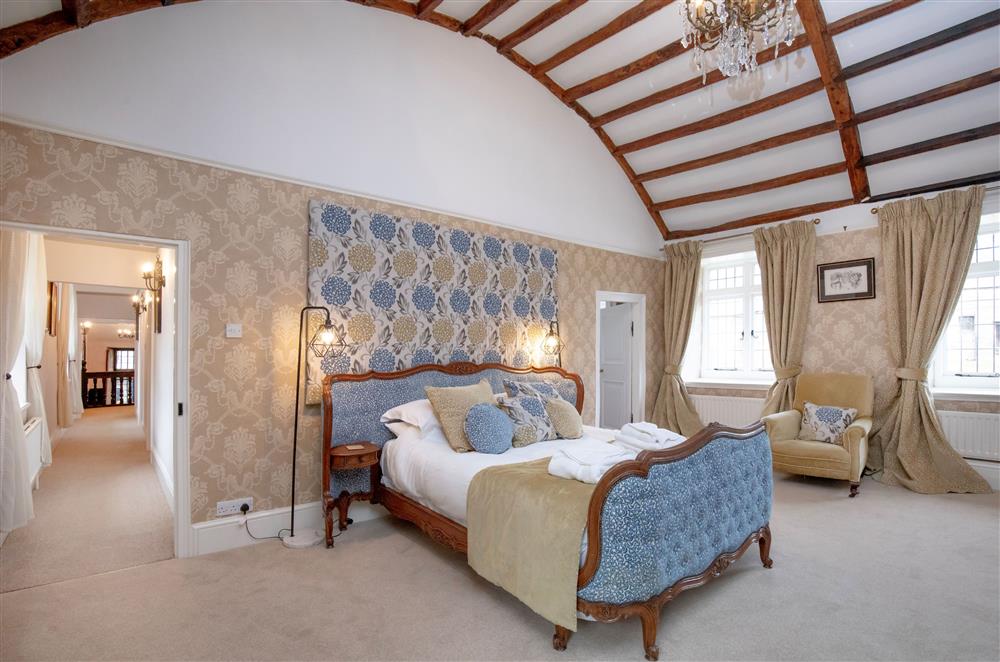
The well-equipped kitchen offers plenty of space for meal preparation
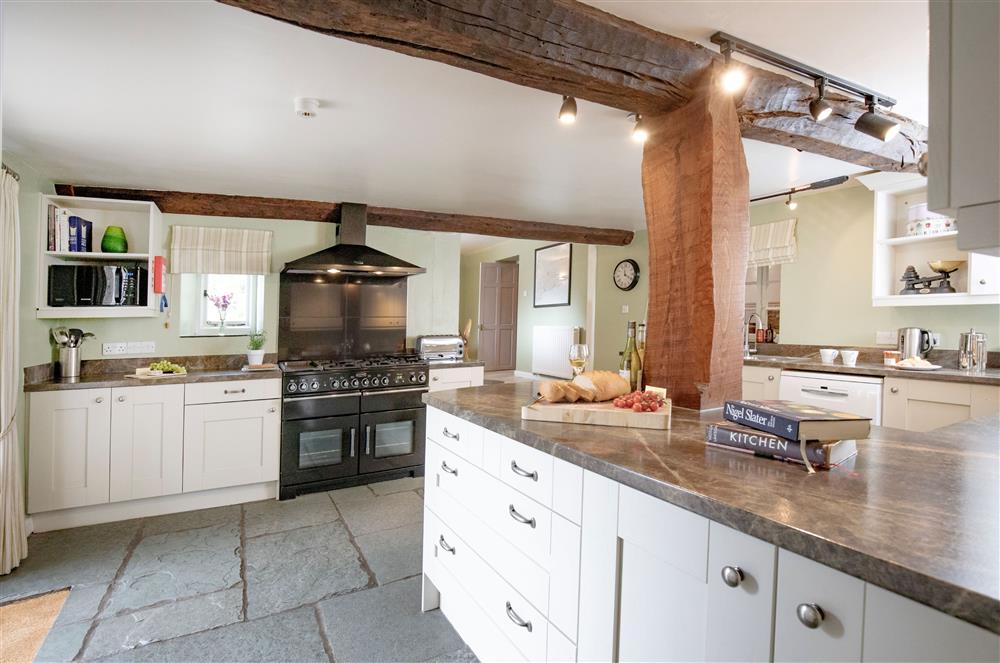
The dining room, with a table seating 15 guests
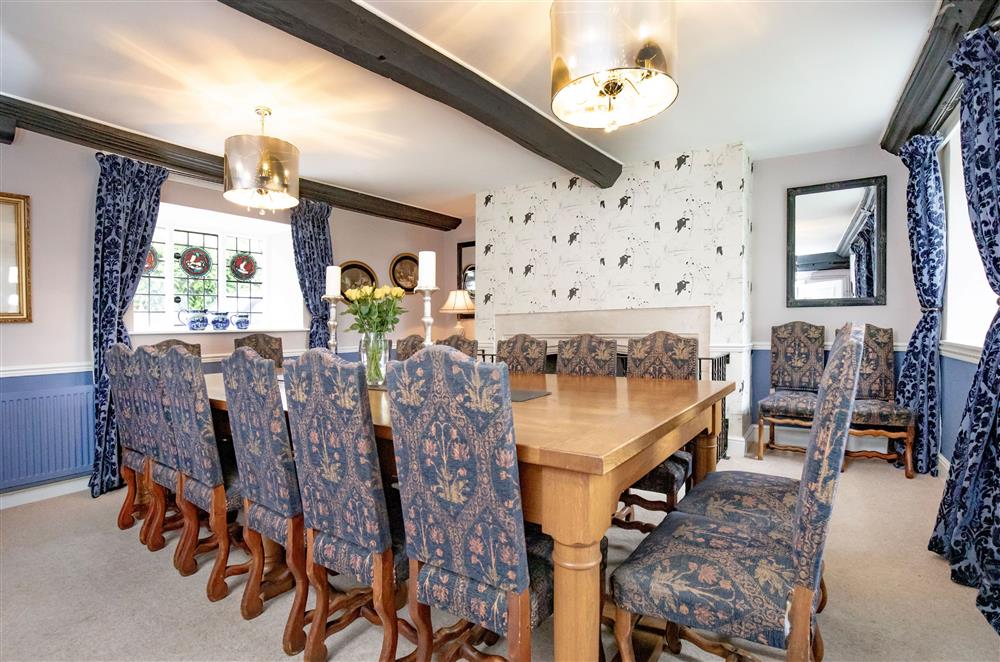
The sitting room with plenty of comfortable sofas for all guests
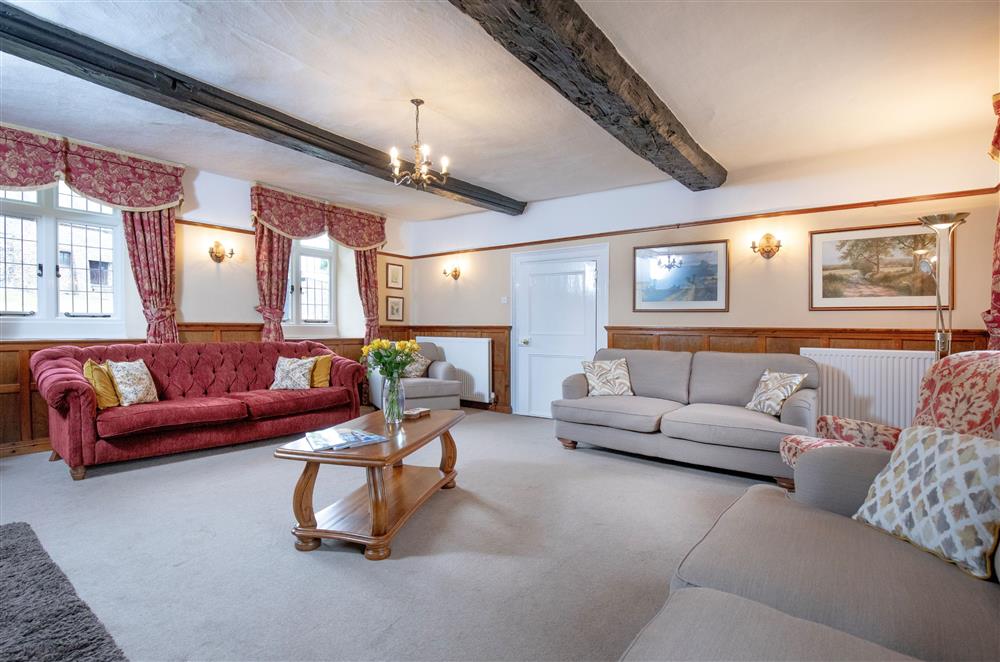
The sitting room with a television and charming furnishings
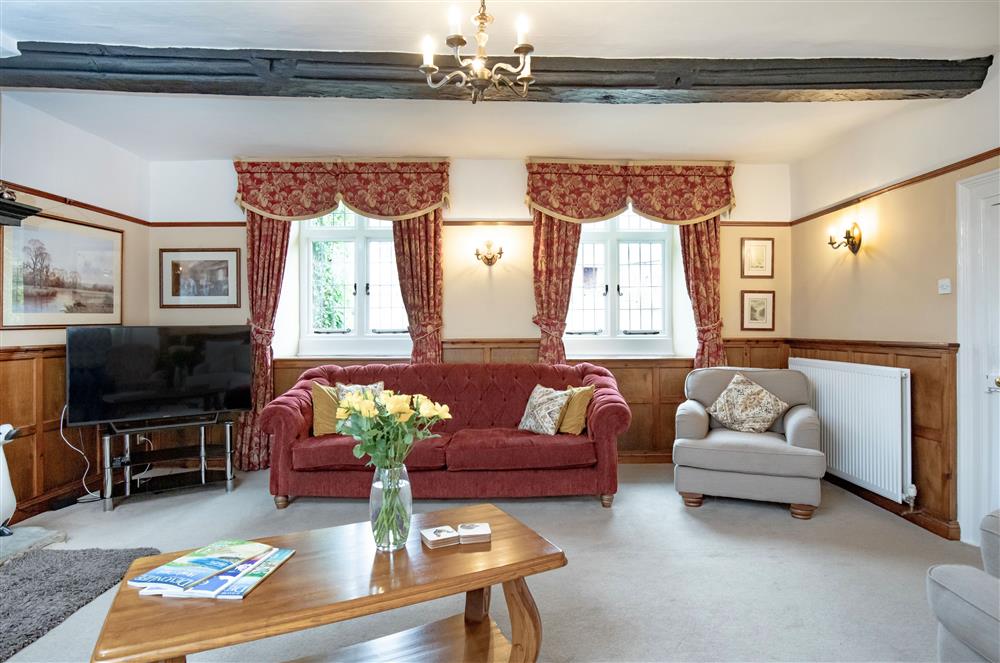
The wood panelling is a charming addition to the sitting room
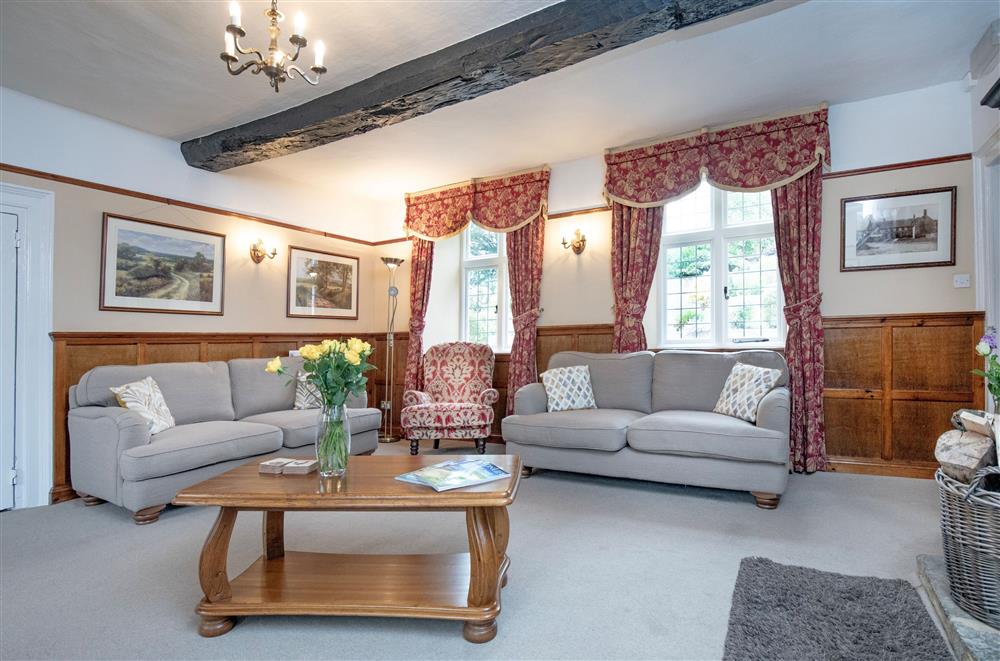
The sitting room with a wood burning stove
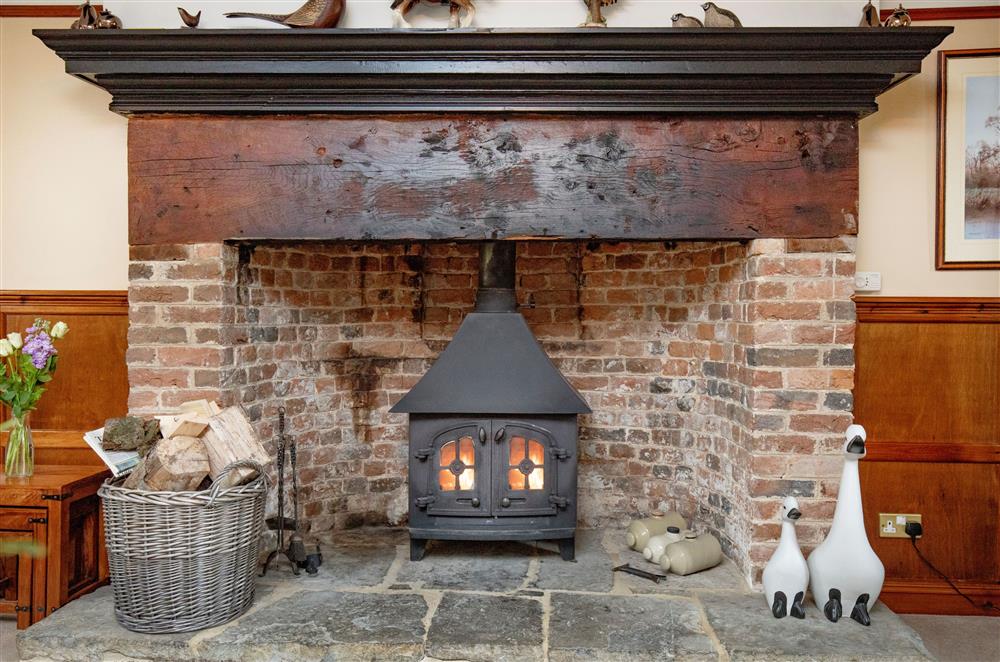
The most wonderful dining table, perfect for dinner parties
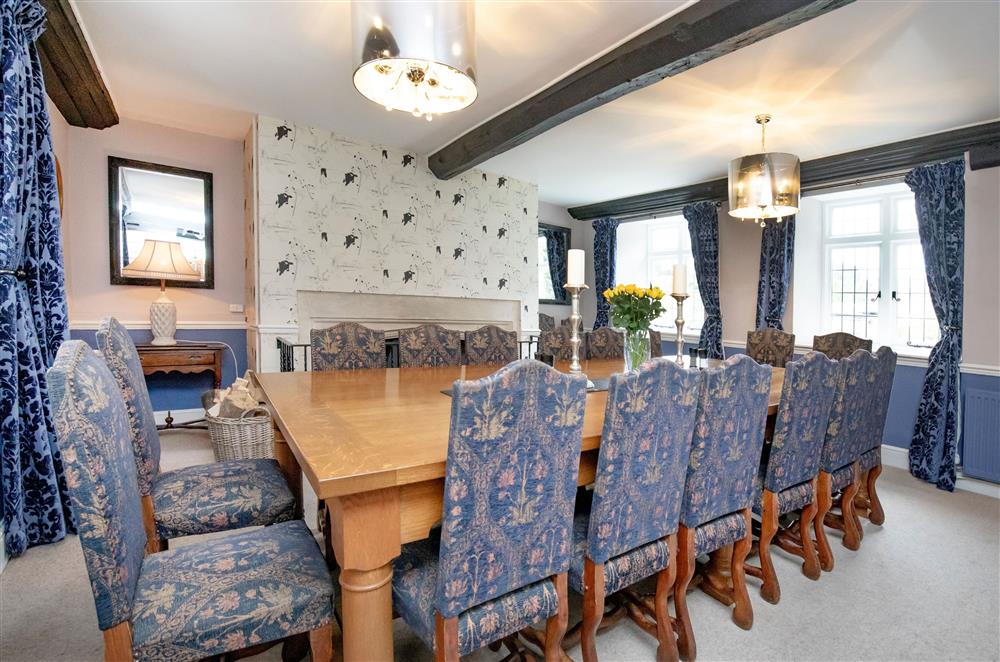
The wood burning stove in the dining room
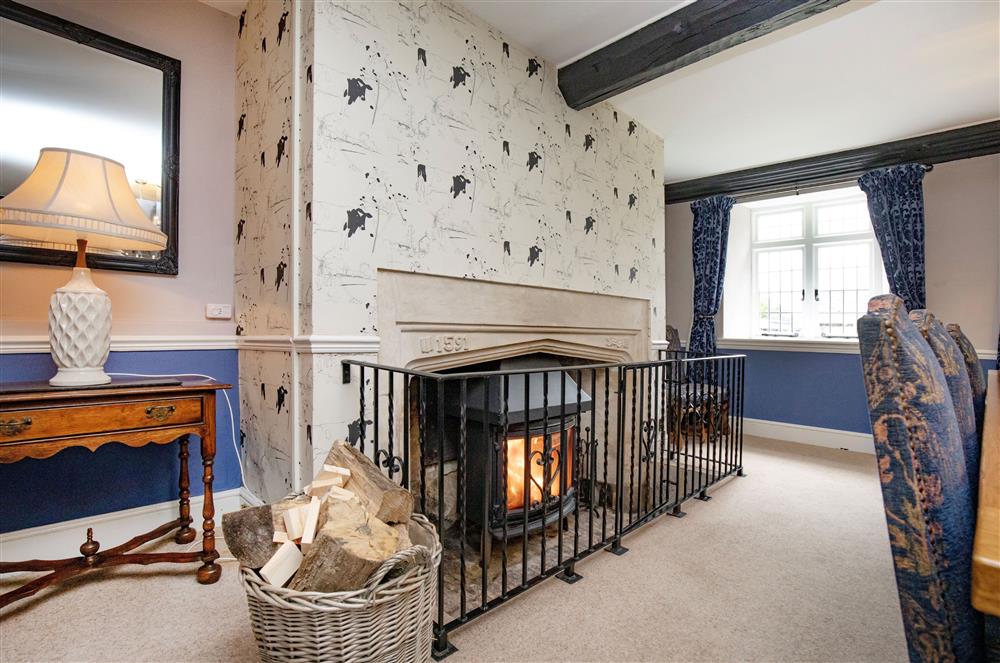
The sitting room offers views of the courtyard area
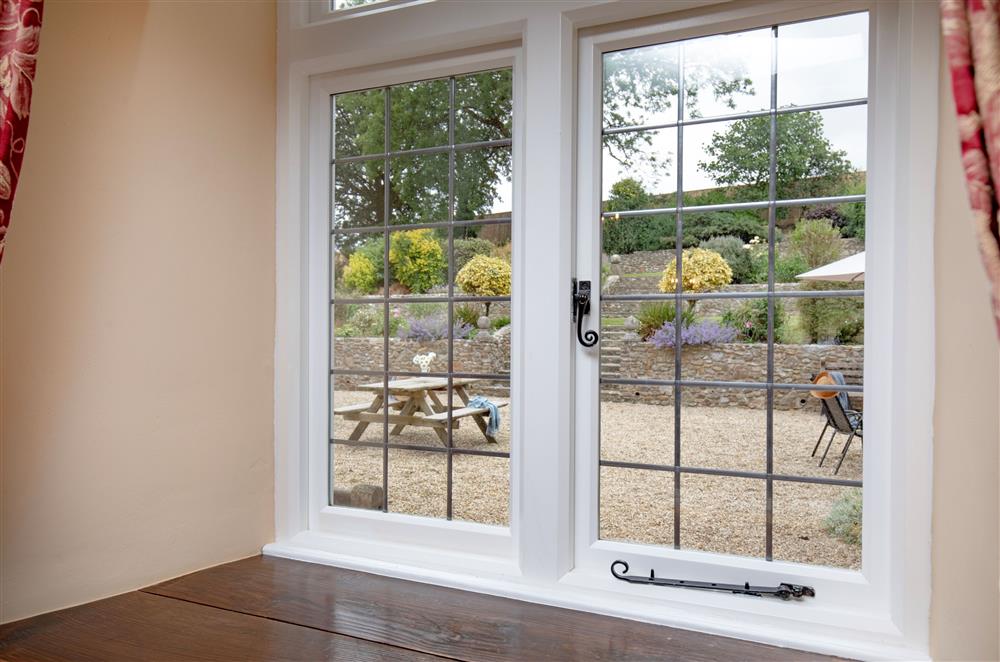
The kitchen with an electric range oven and gas hob
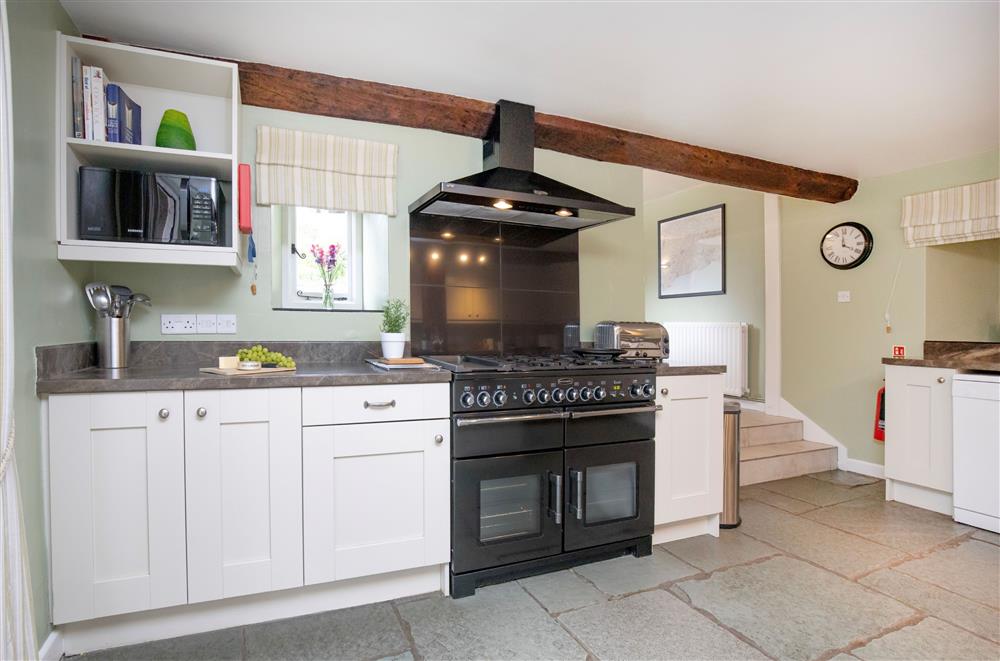
Stairs lead to a small breakfast area
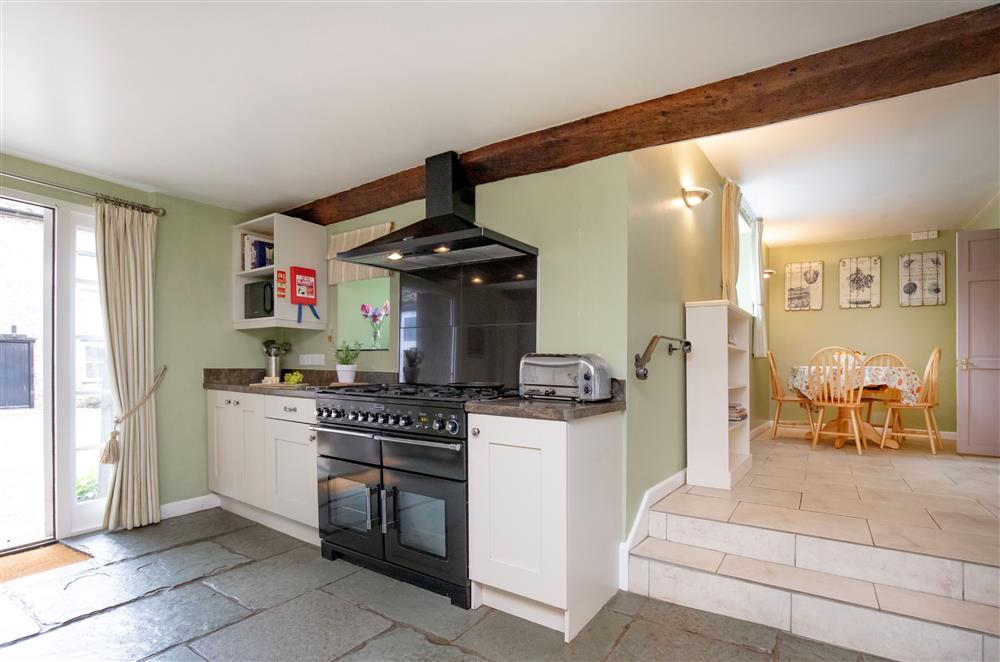
The kitchen with an island and plenty of space for meal preparation
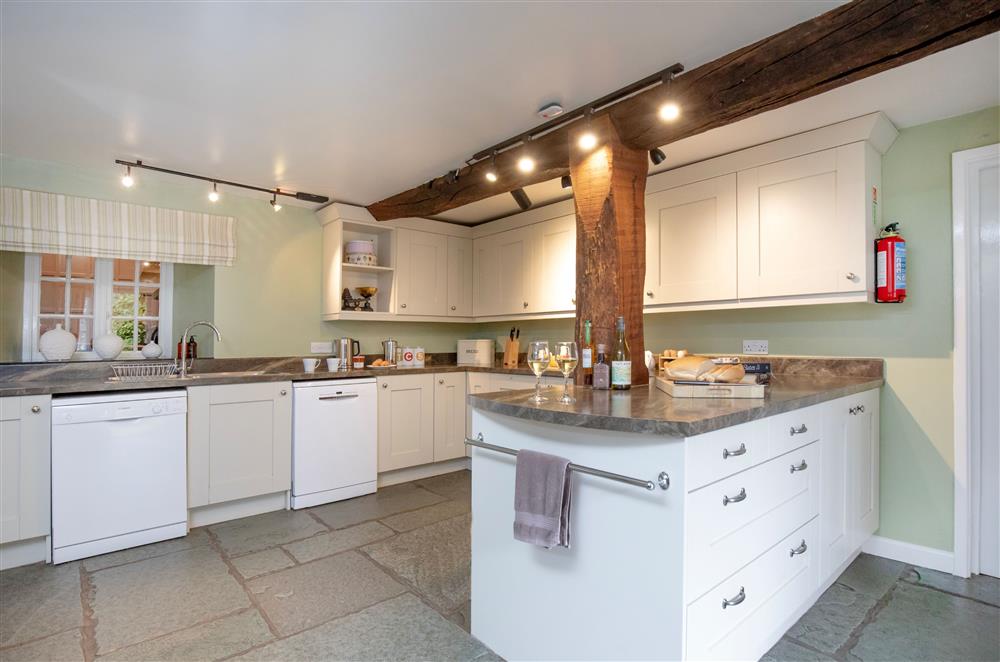
The kitchen with doors leading to the courtyard area
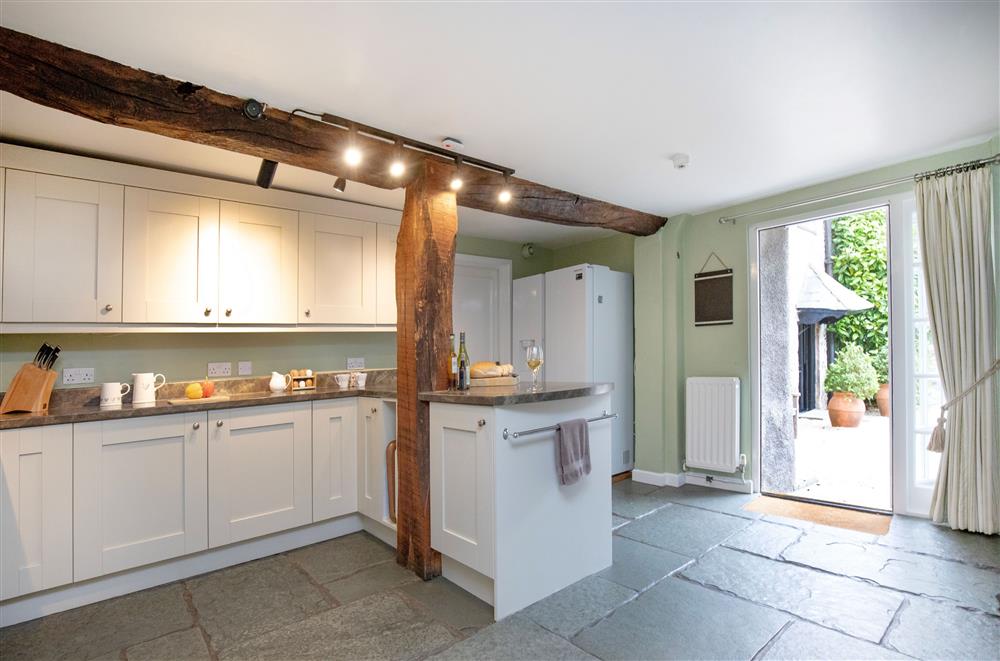
The breakfast area seating four guests
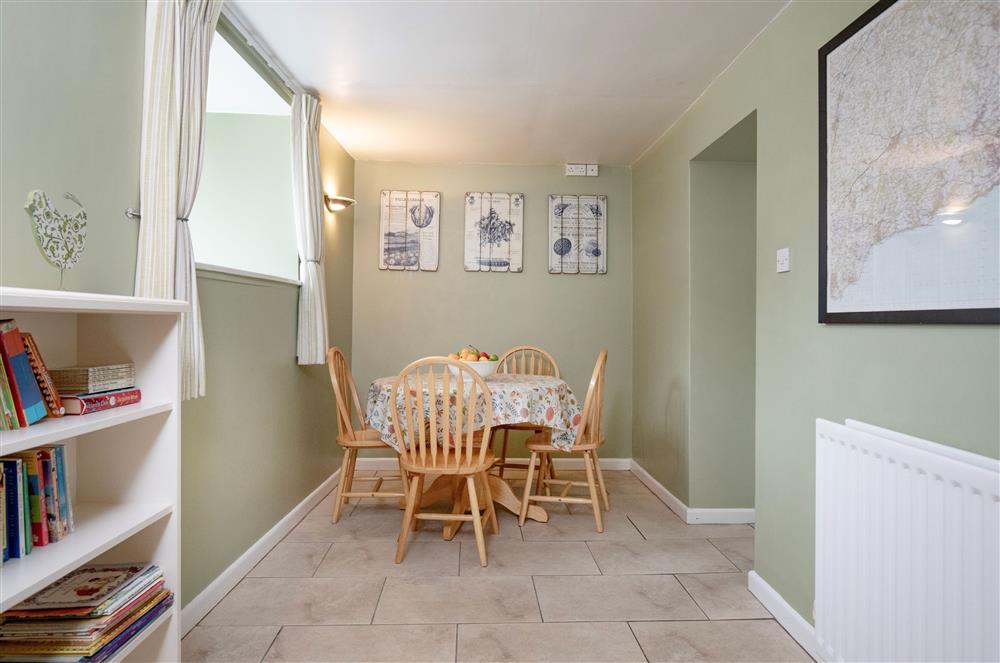
The games room with a bar area and plenty of comfortable seating
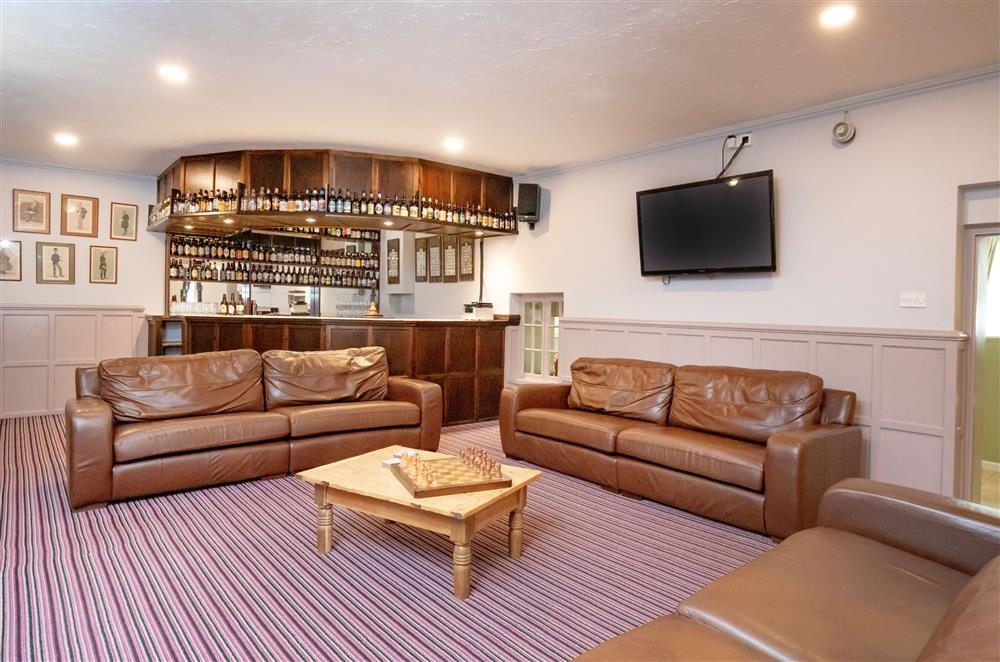
The perfect room for entertaining all the guests
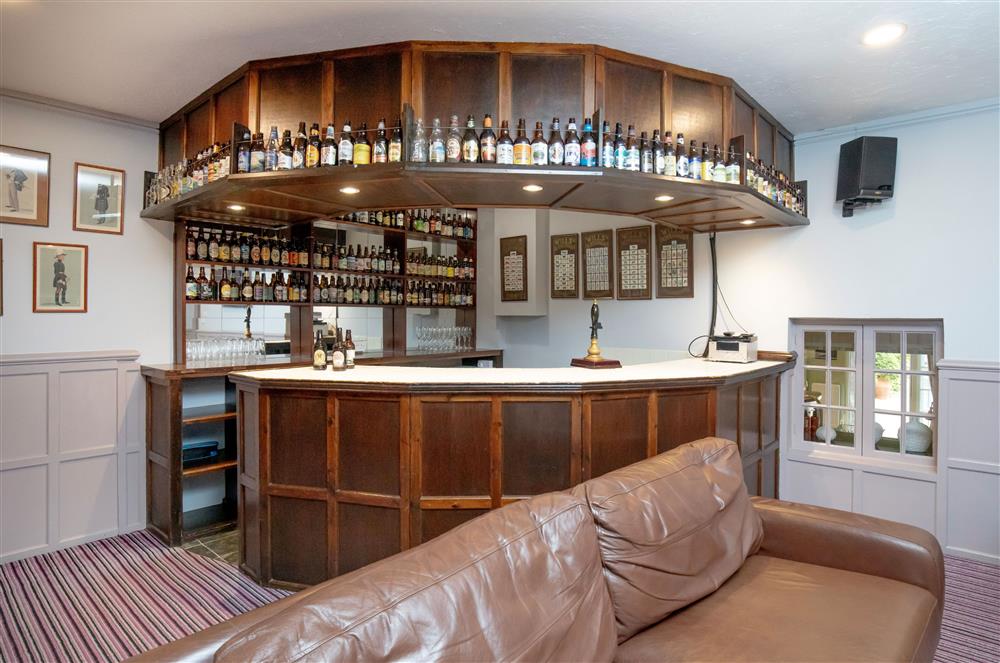
The games room with table tennis
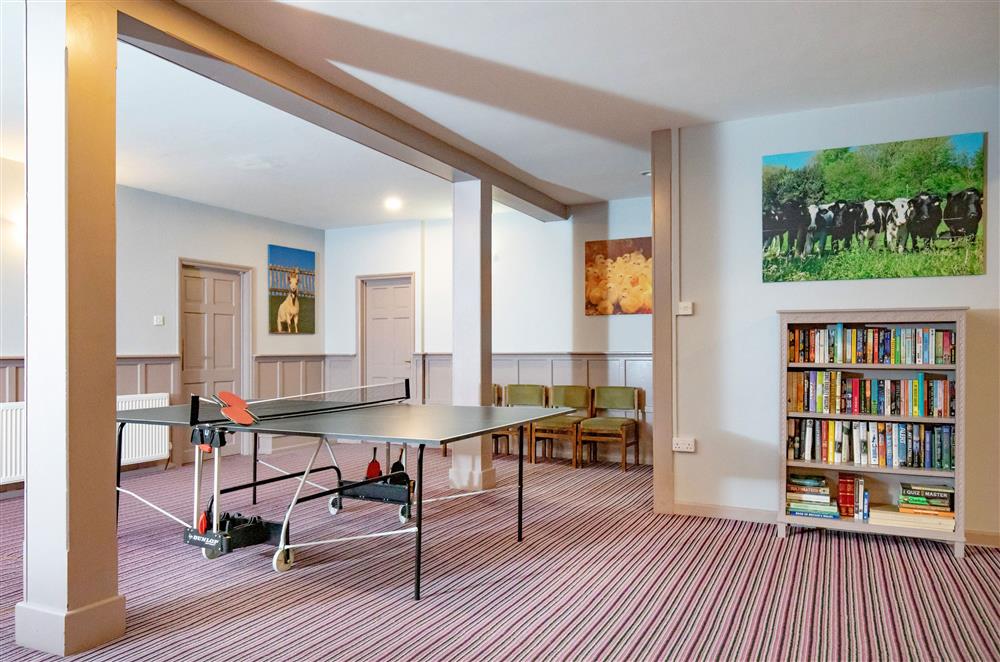
A great space to spend evenings and rainy days
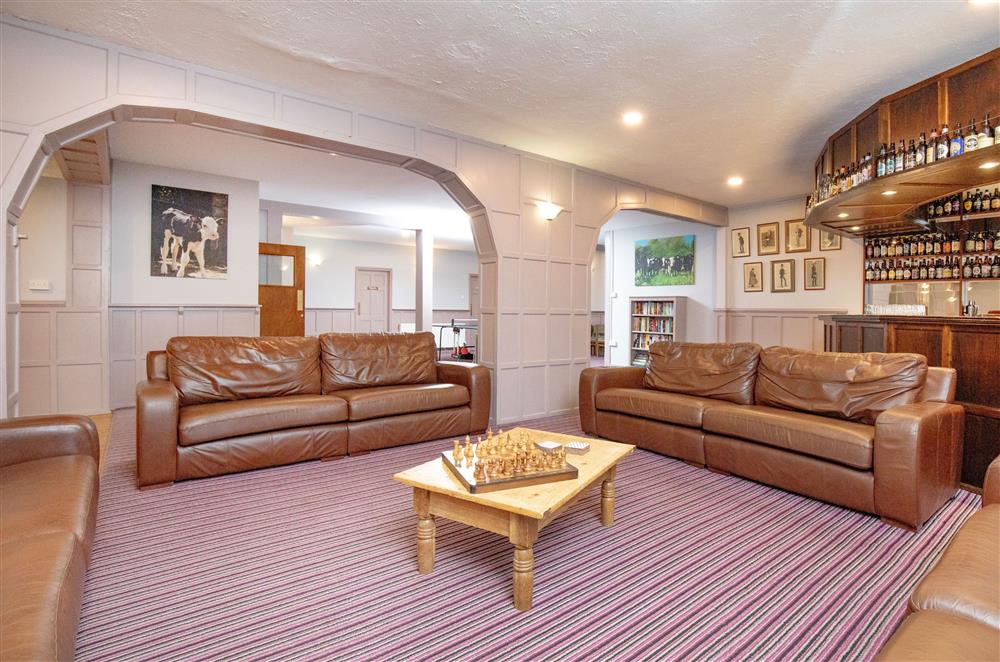
The games room with a selection of toys for the little ones
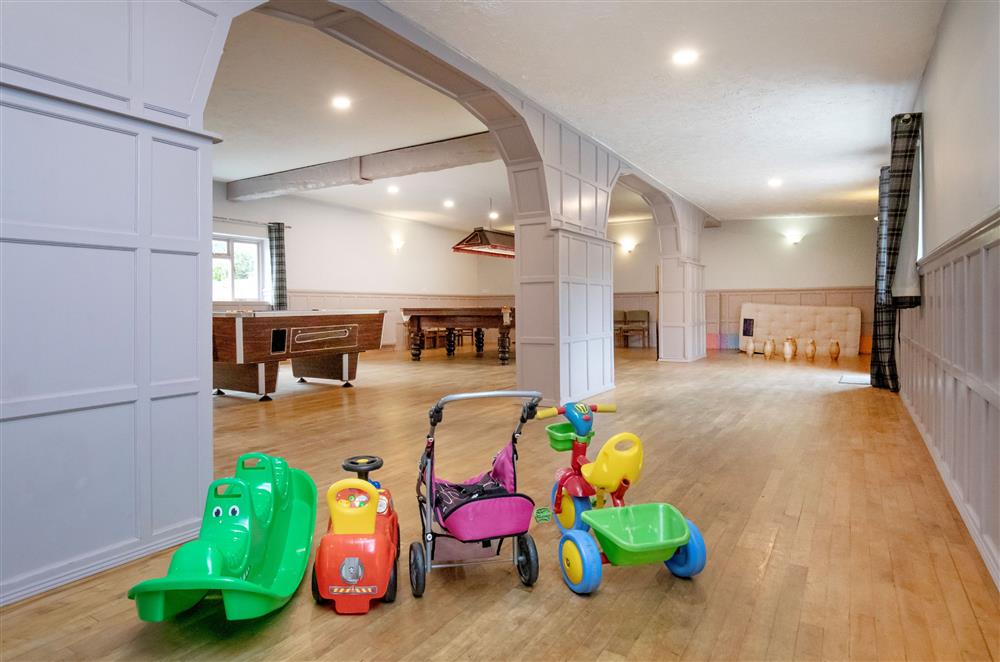
The utility room with a washing machine and tumble dryer
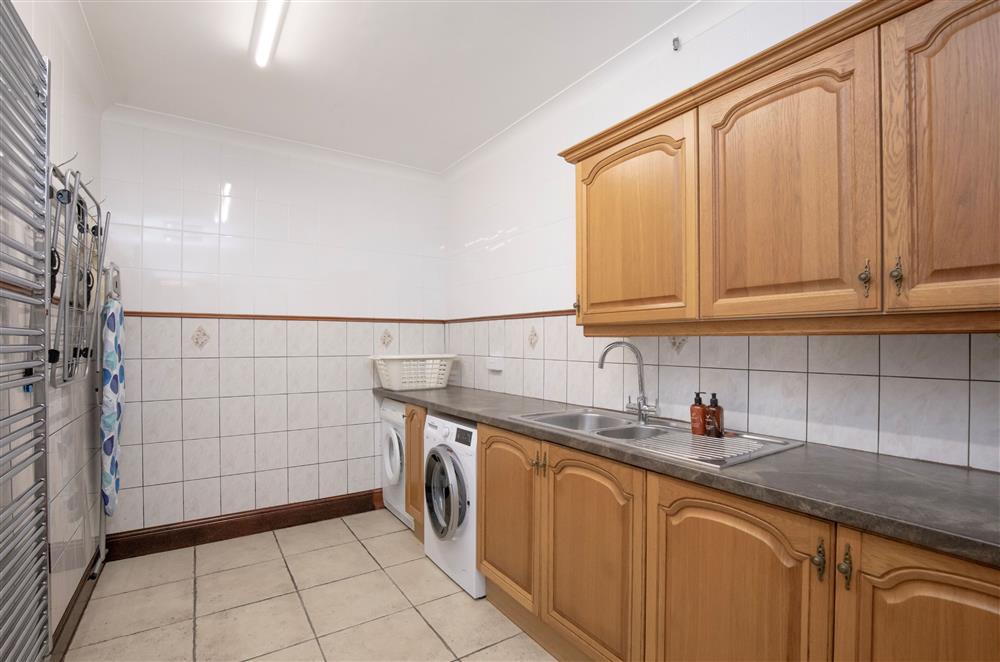
Complete with a sauna
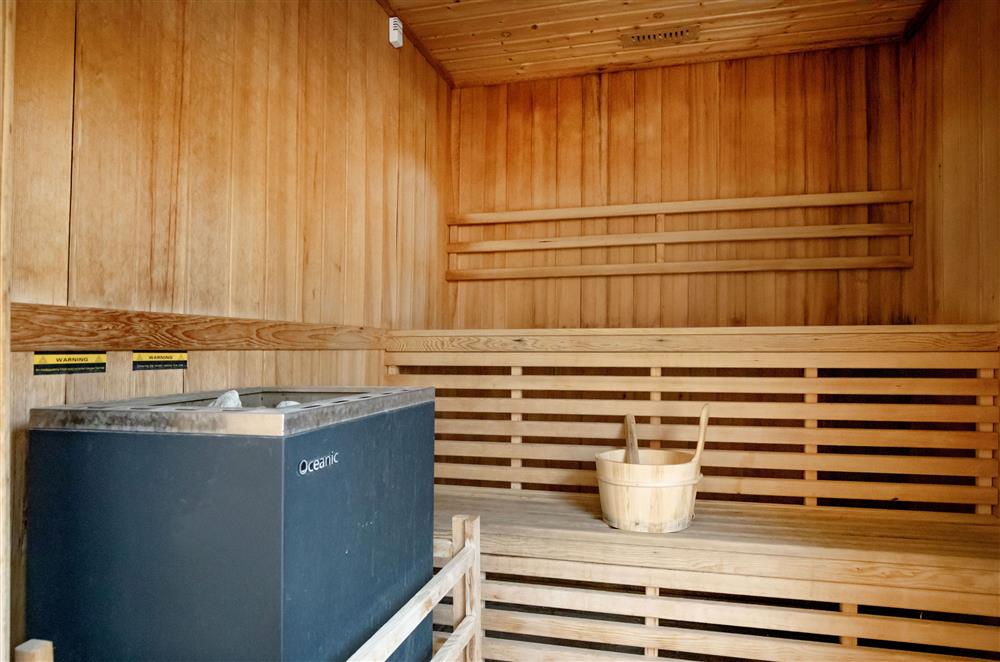
The generous outside seating area
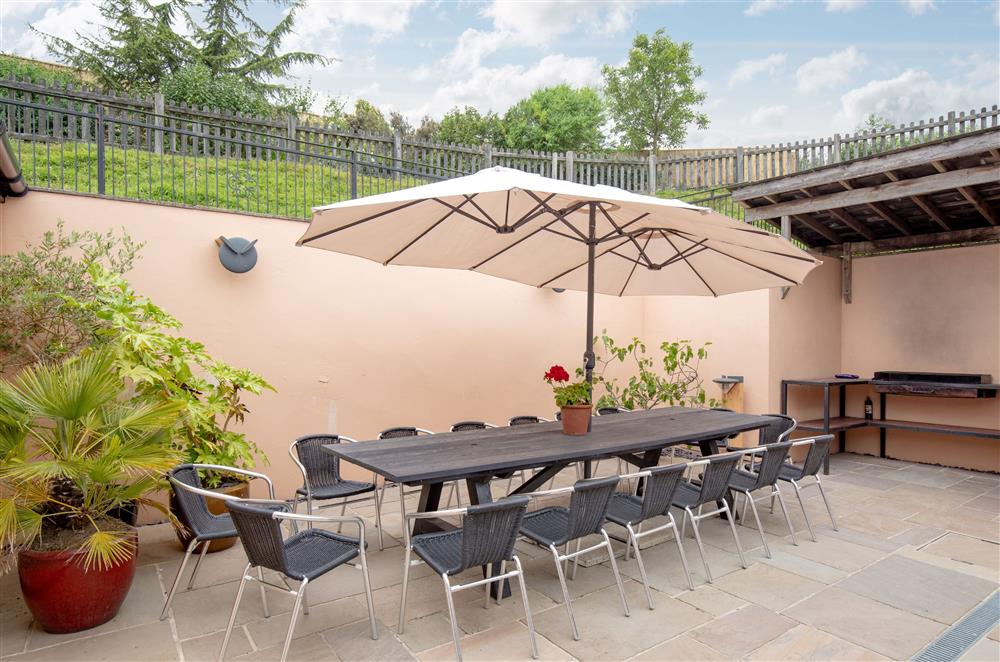
Relax and unwind in the spacious double hot tubs
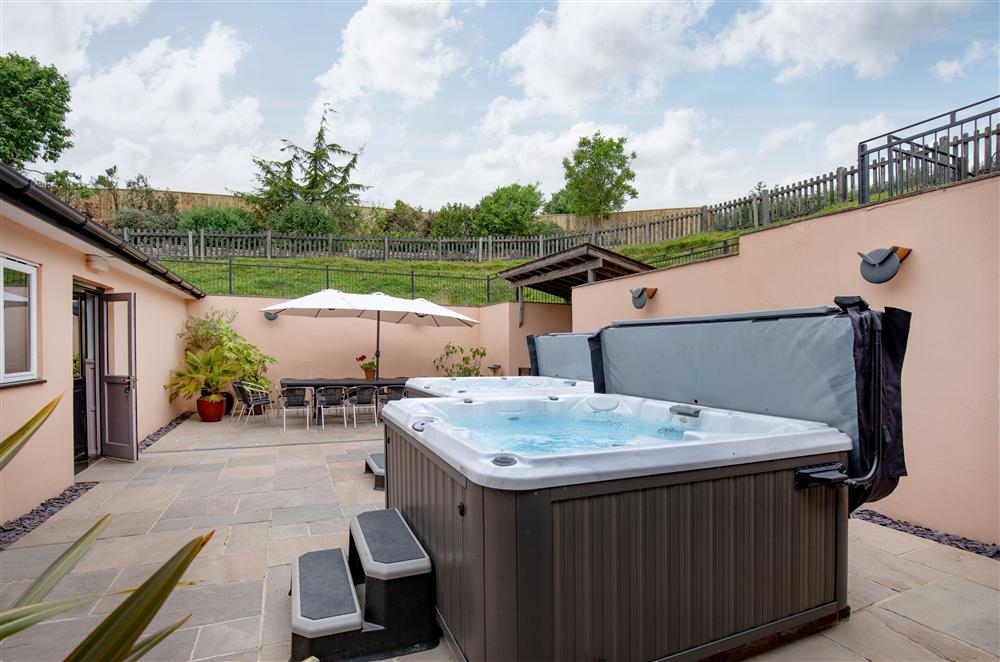
The shower room located on the ground floor, nearby the games room and sauna
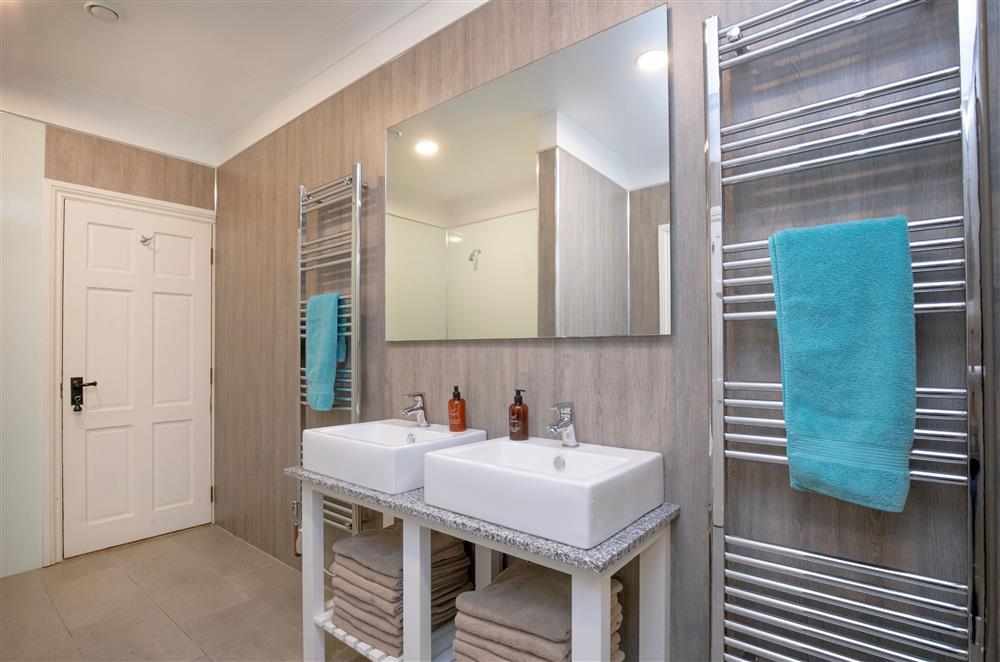
Bedroom one, with a 4’6 double bed, twin 3’ single beds and en-suite shower room
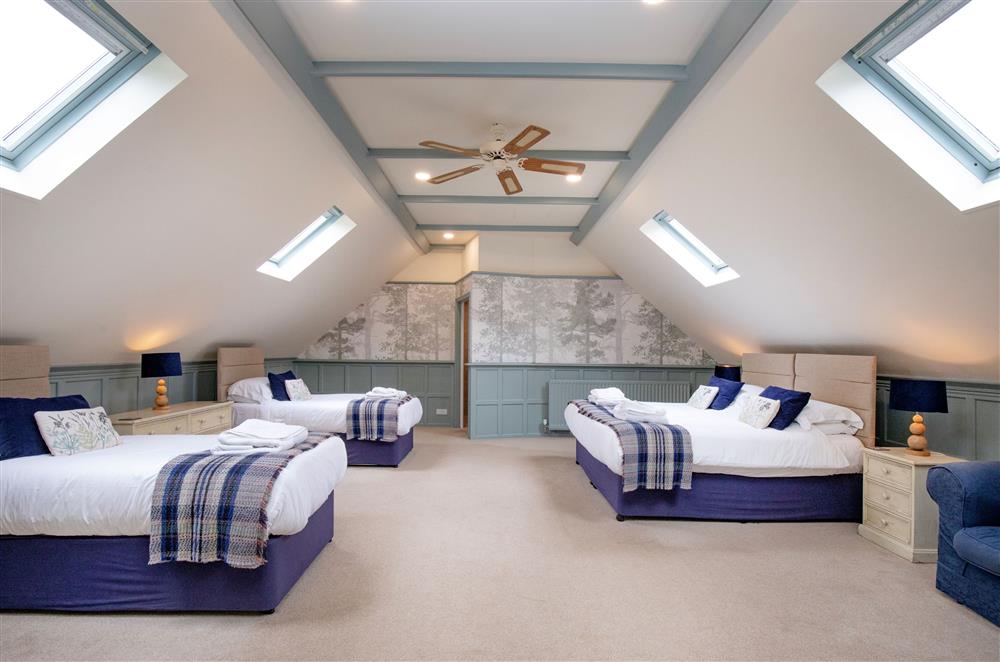
Bedroom one, the perfect family room
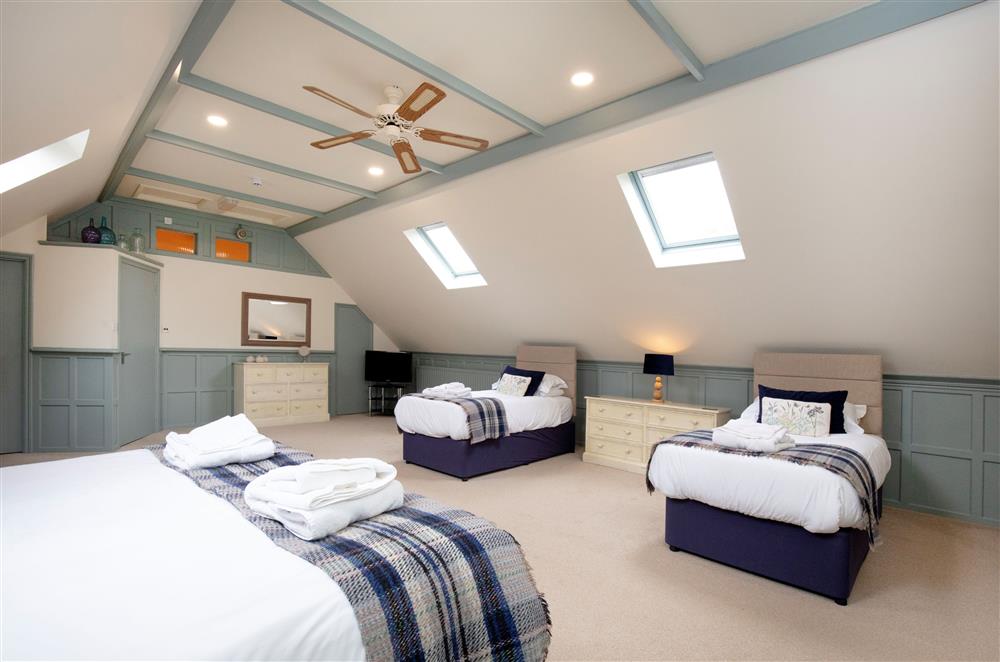
The en-suite bathroom to bedroom one with a walk-in shower
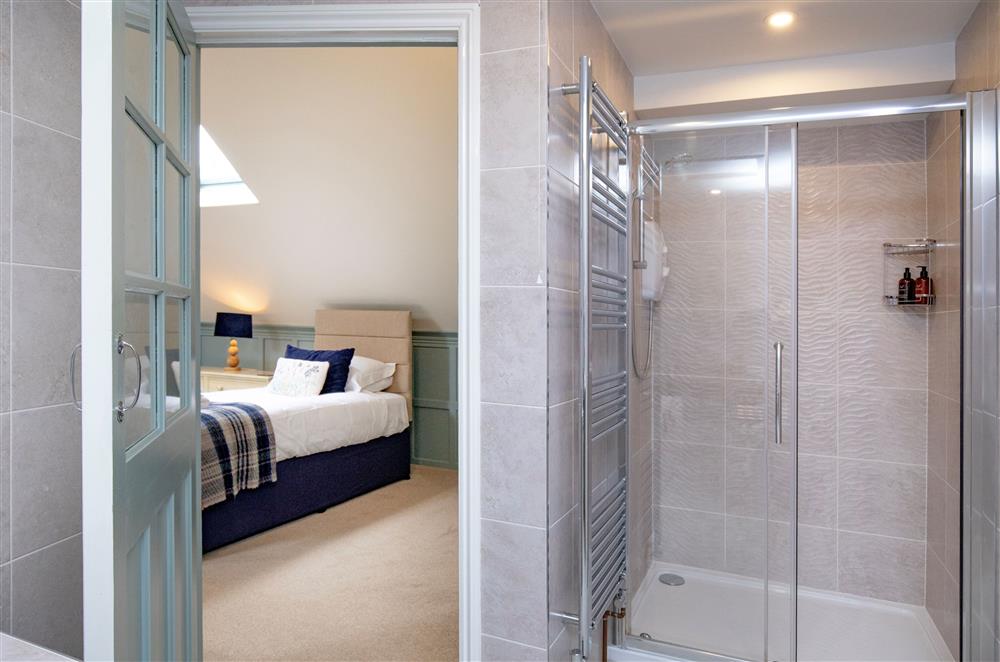
The en-suite bathroom to bedroom one with a bath
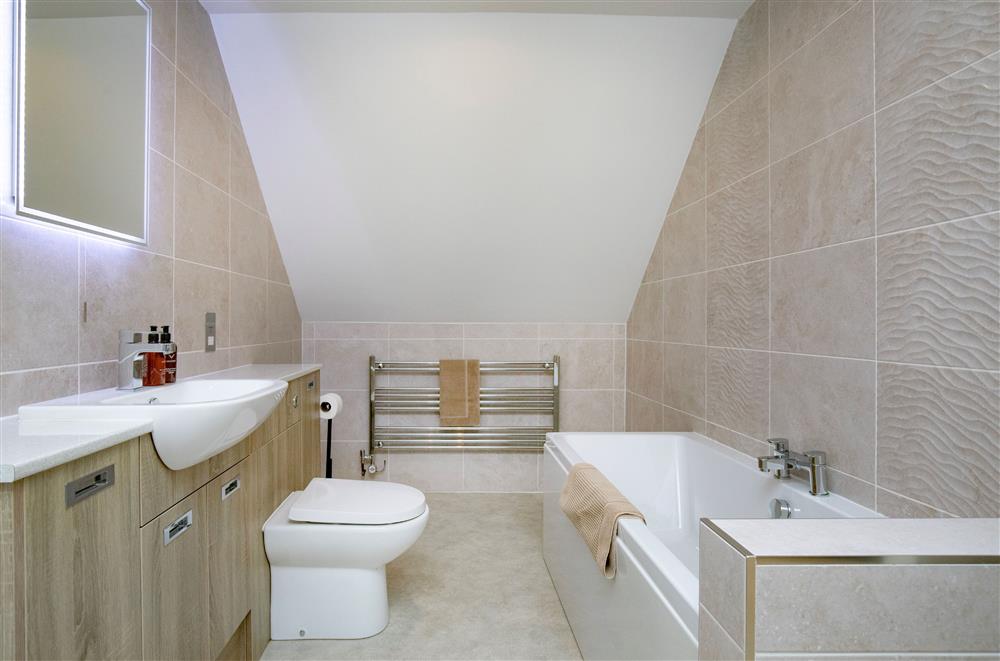
Bedroom two, with a 4’6 double bed, twin 3’ single beds and en-suite bathroom.
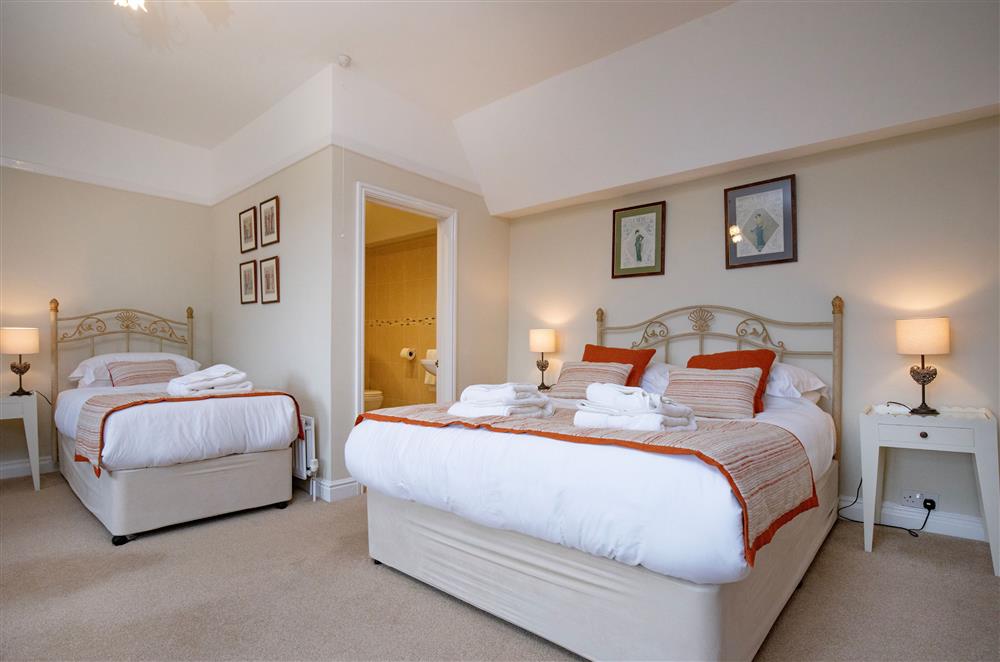
Bedroom two, ideal for families
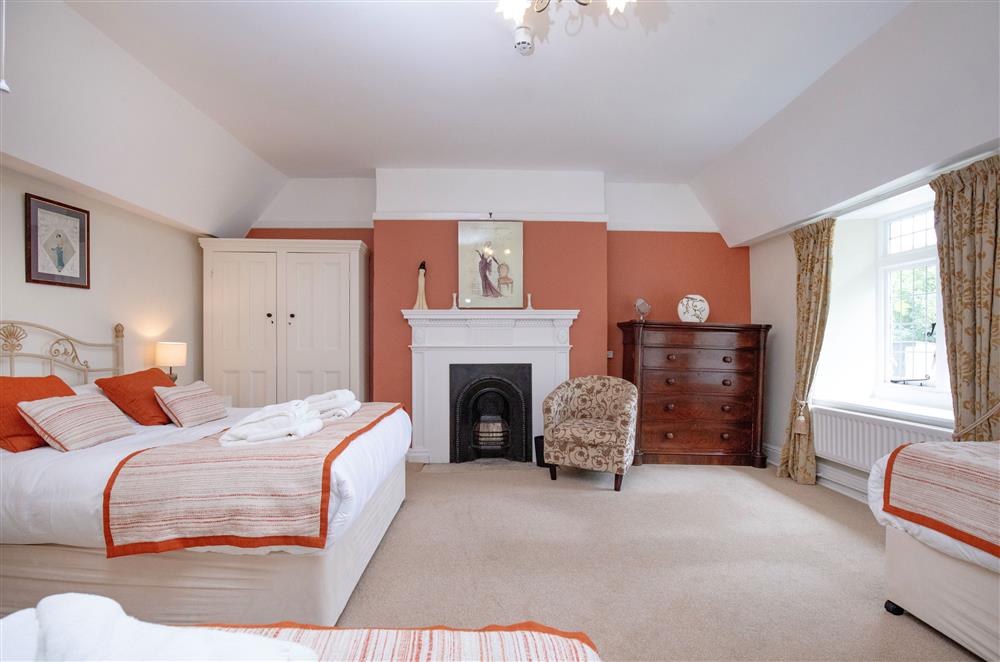
Bedroom two with an en-suite shower room
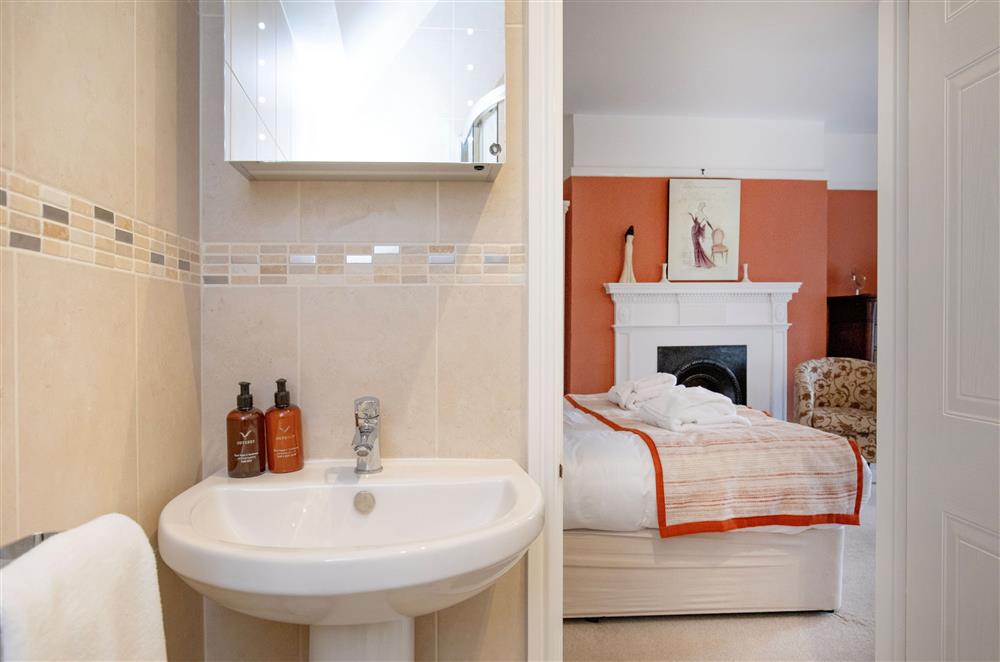
Bedroom two, with an ornamental fireplace
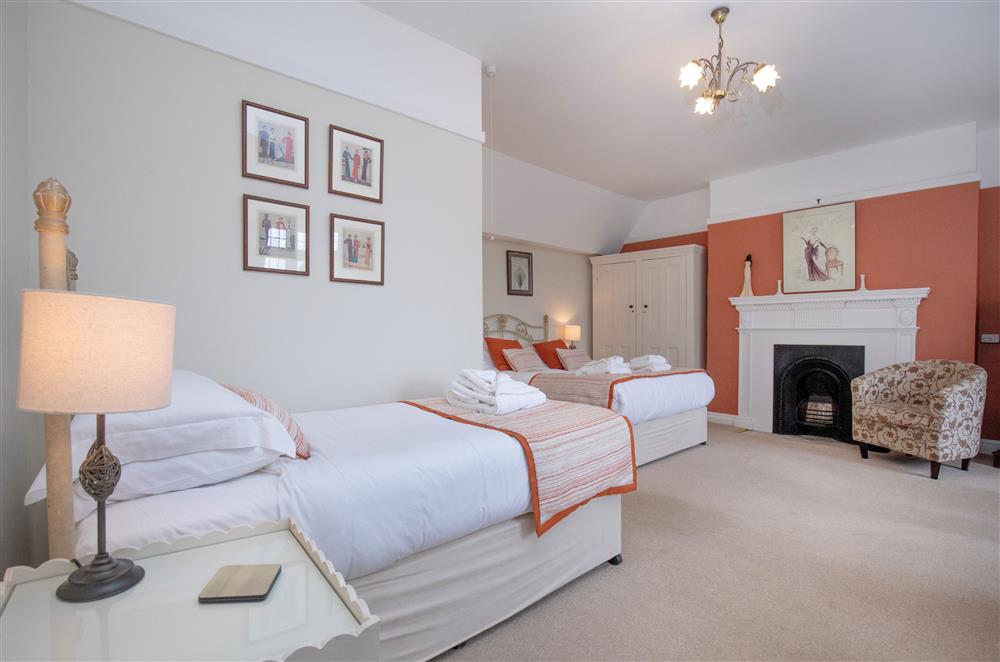
Bedroom two with countryside views
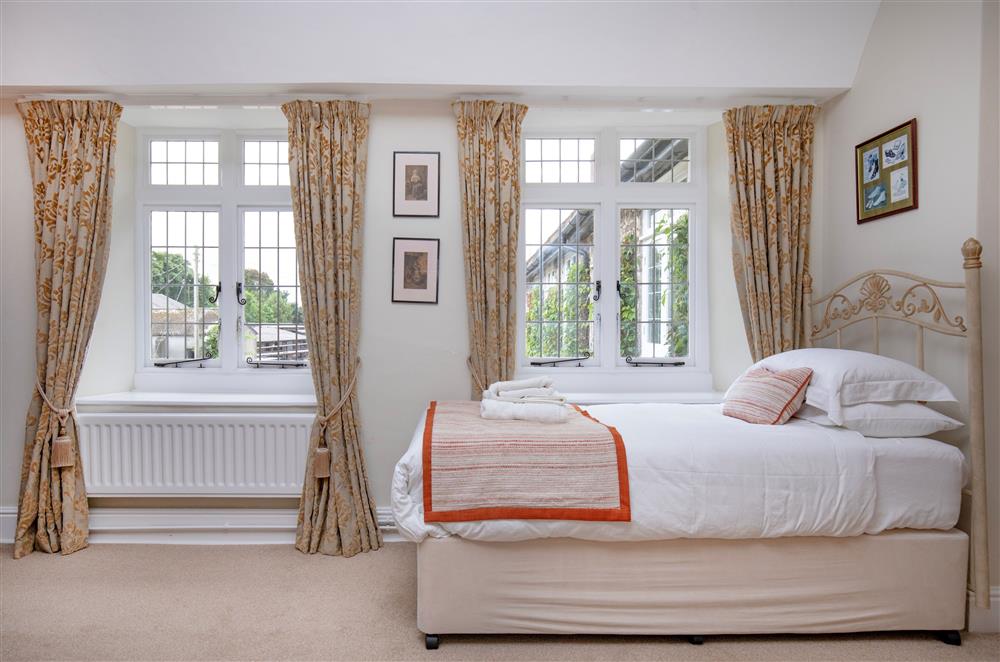
Stairs lead to the ground floor with traditional oak bannisters
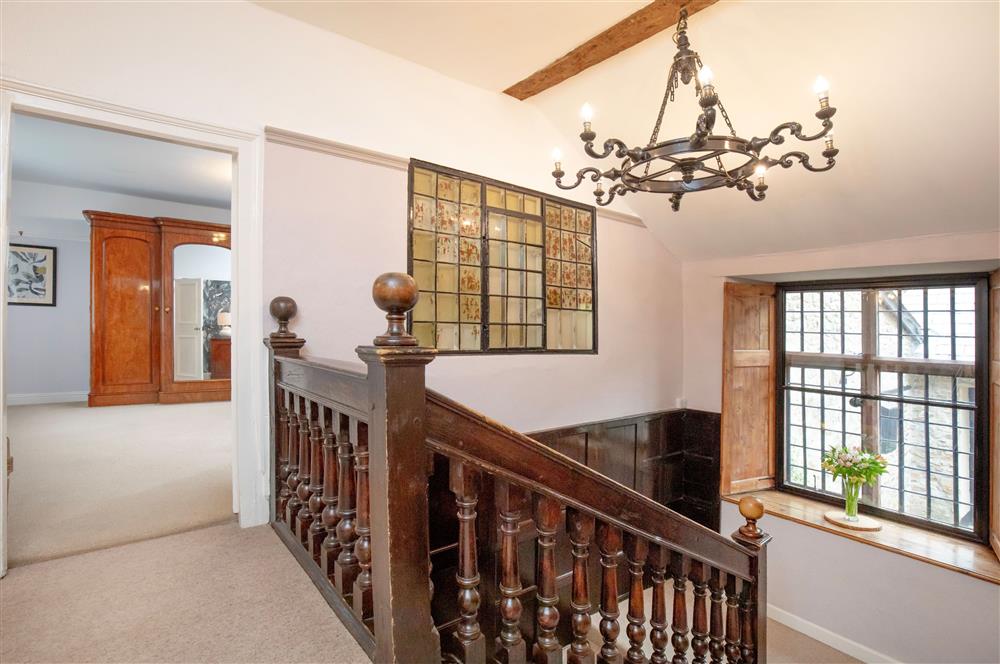
Bedroom three, with a 4’6 French double bed
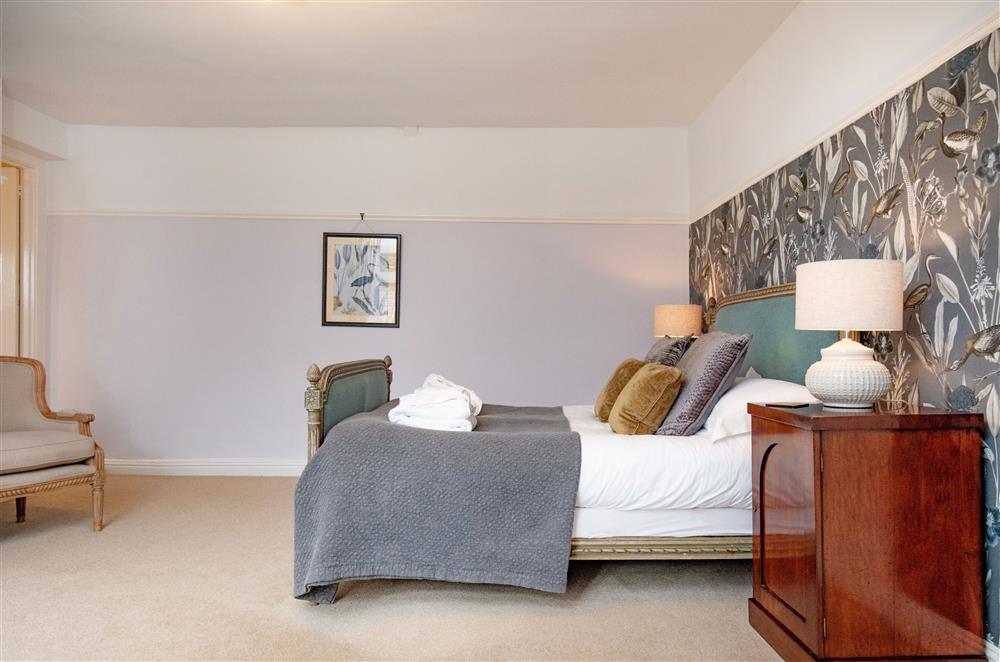
Bedroom three, with an en-suite bathroom and plenty of space for storage
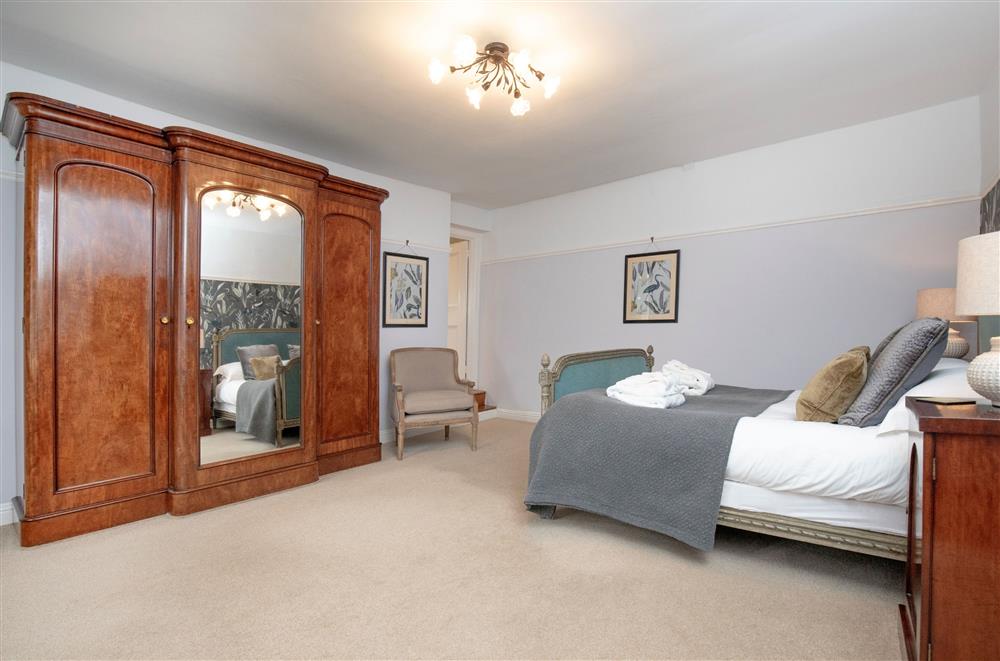
Bedroom three, with cosy furnishings
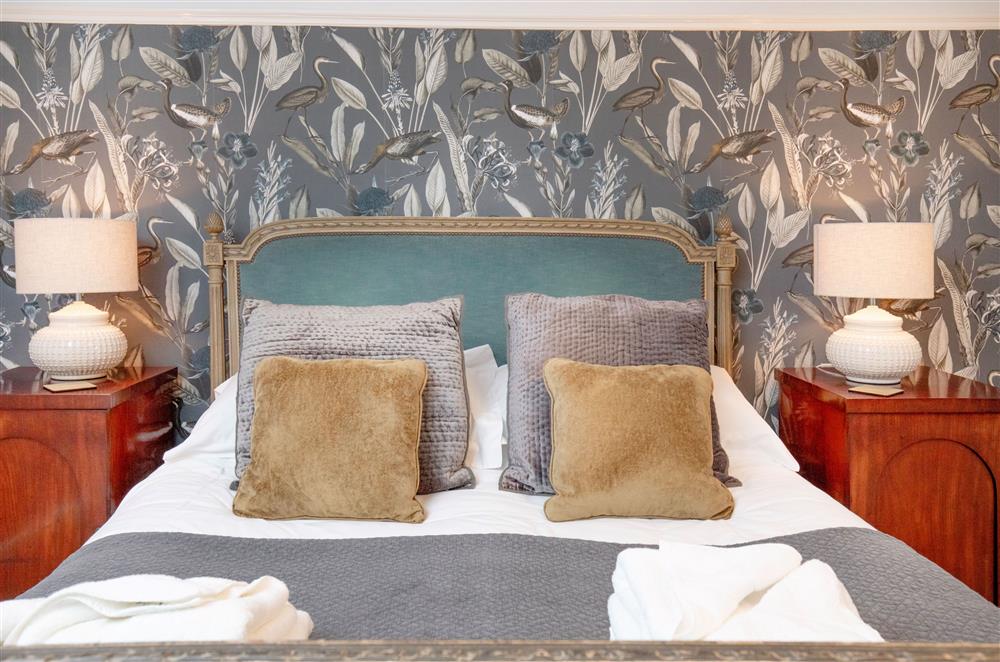
Bedroom three, with a stunning French bed
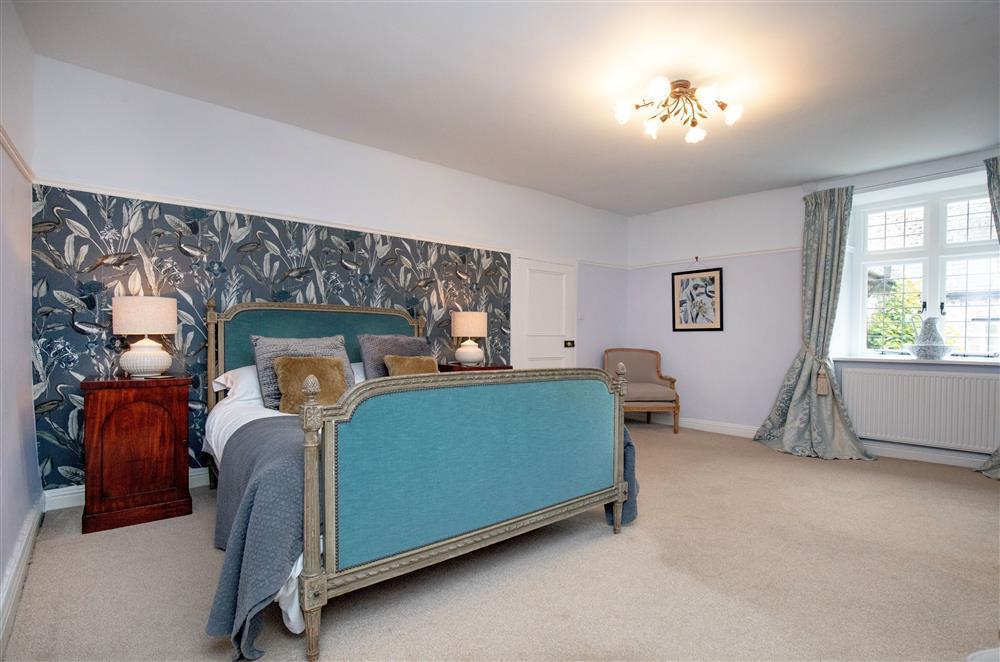
Bedroom three’s bathroom
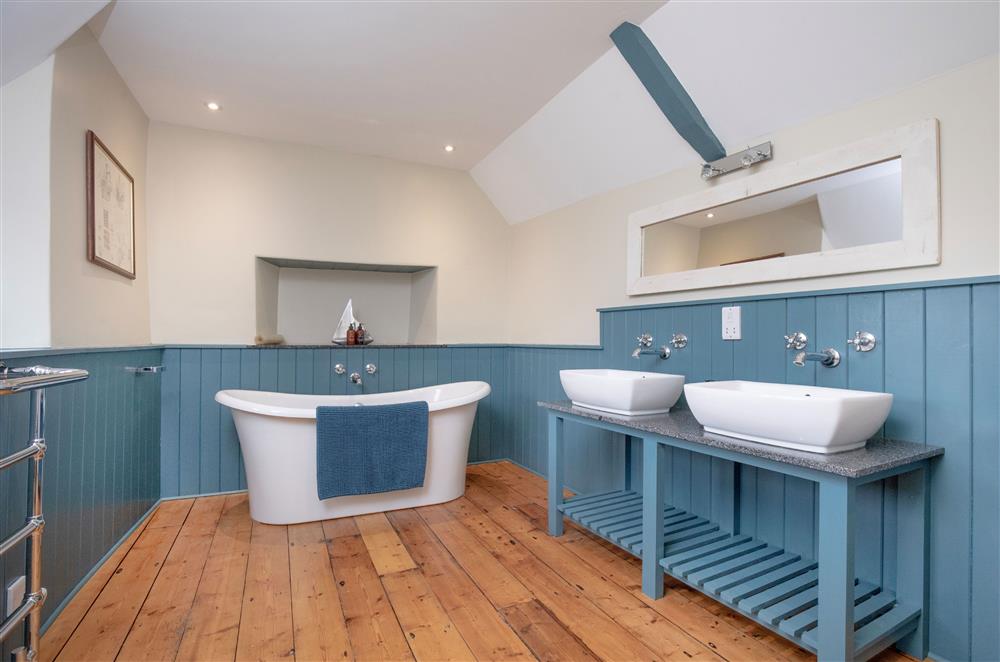
The en-suite to bedroom three with a free-standing bath
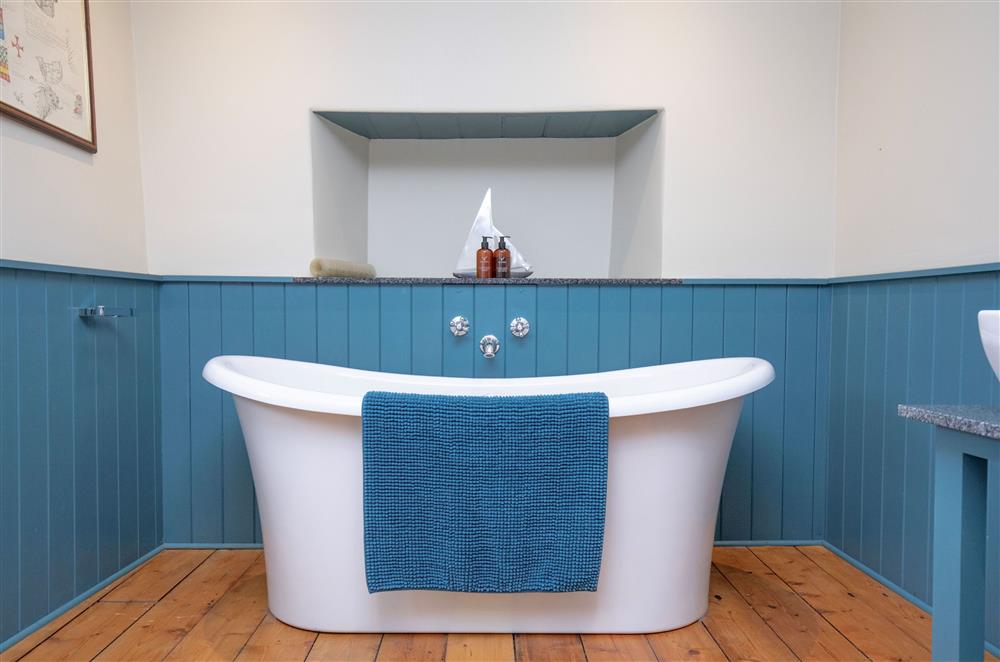
Bedroom four, with an antique 4’6 French bed
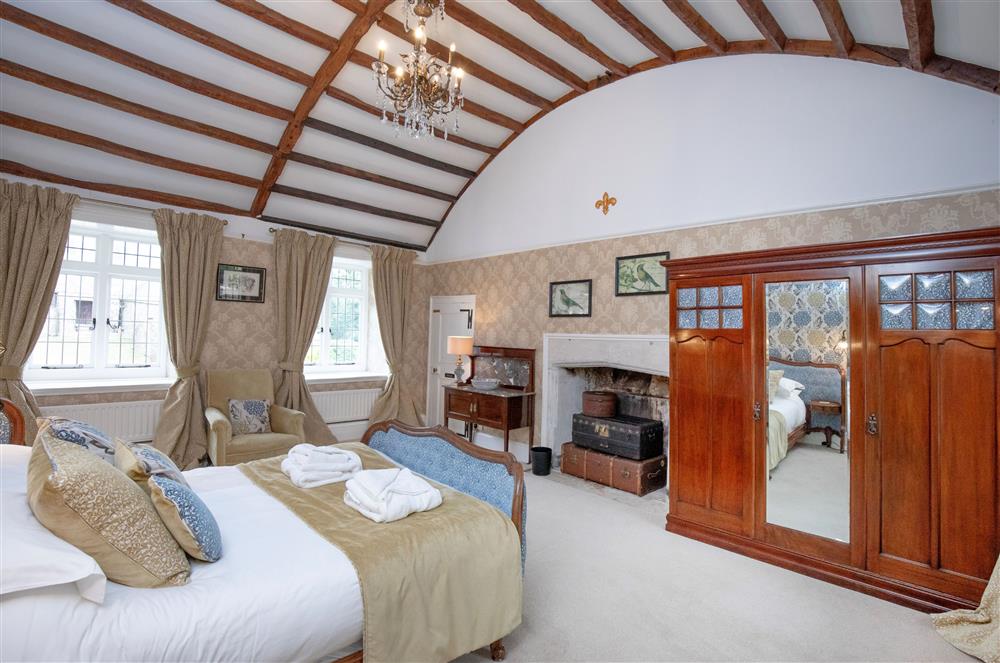
Bedroom four, with luxurious furnishings
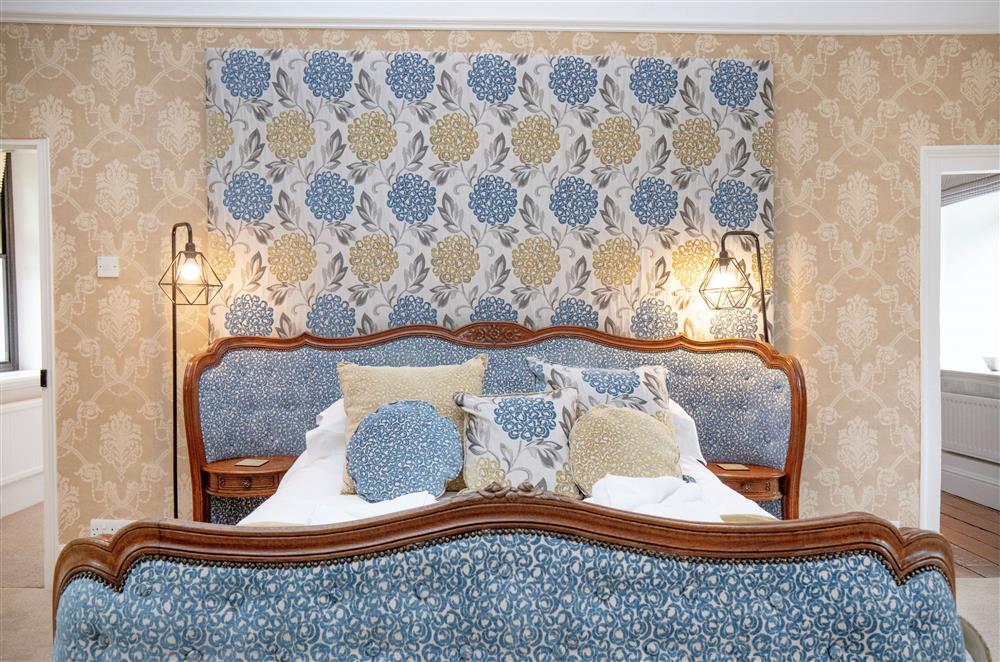
Bedroom four, beautifully decorated
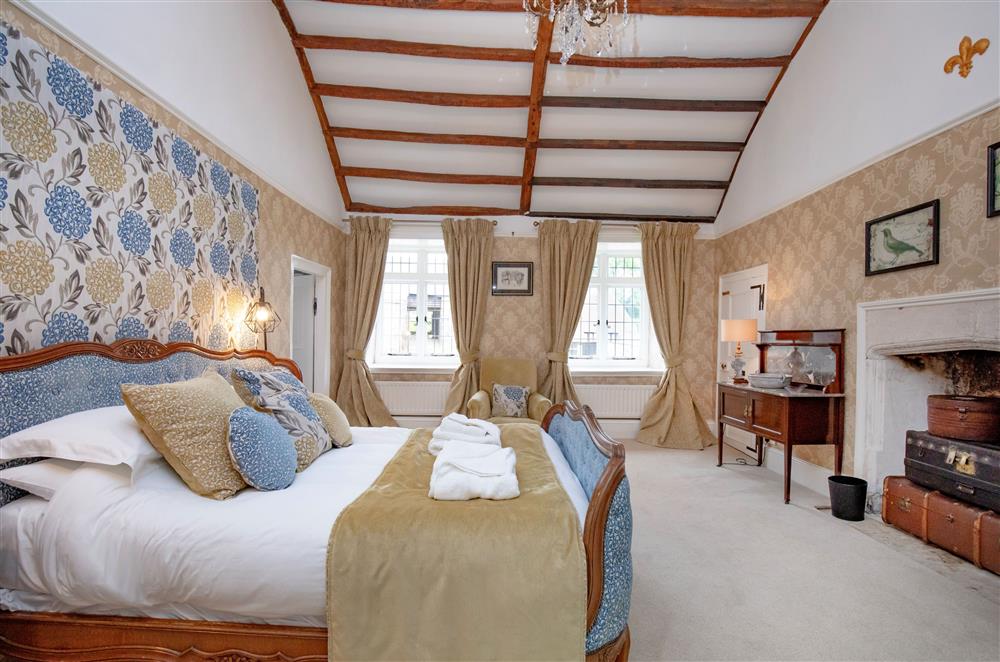
Doors lead to the en-suite bathroom
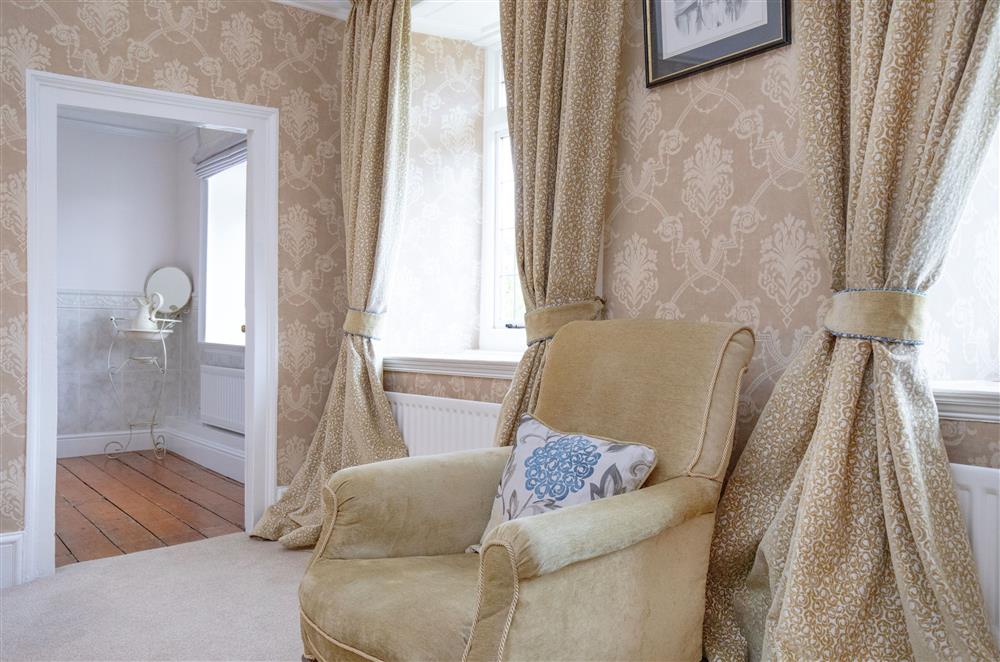
Bedroom four, with charming finishing touches
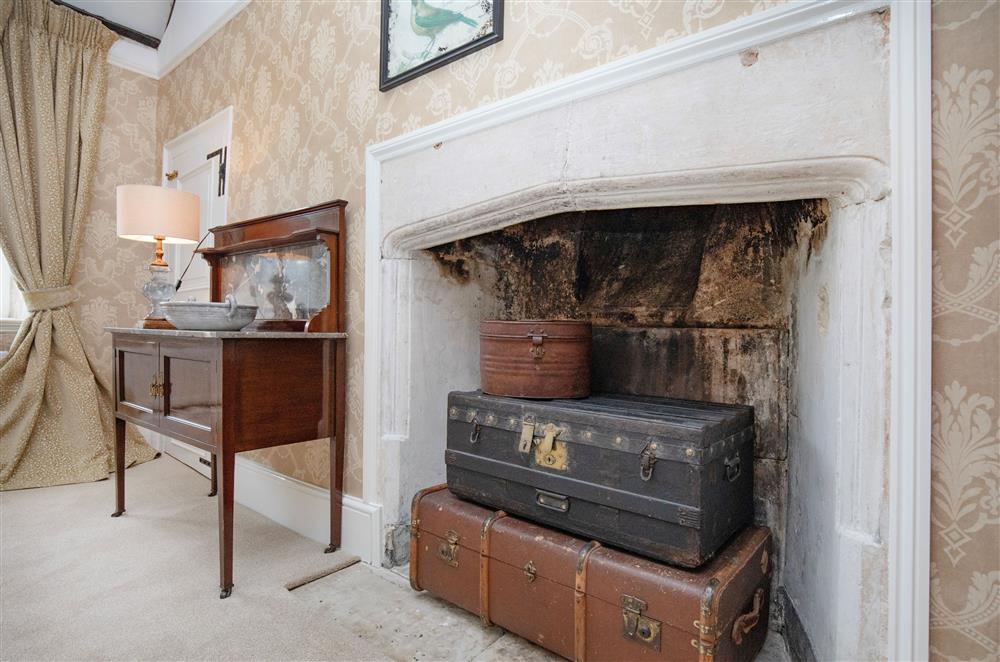
Bedroom four, with an unusual curved and beamed ceiling
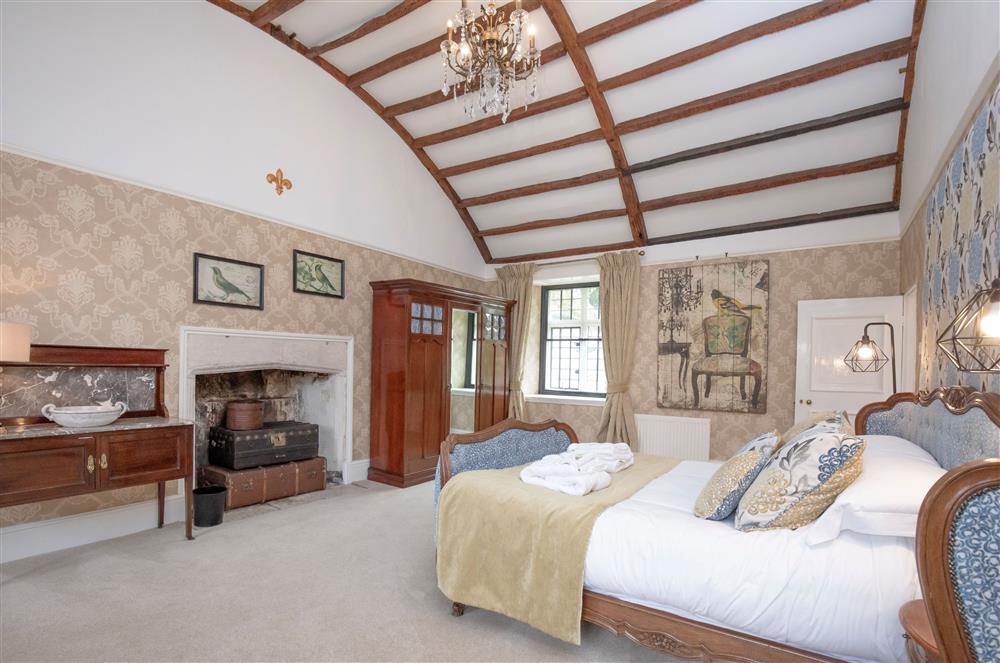
Bedroom four, with storage space for all your belongings
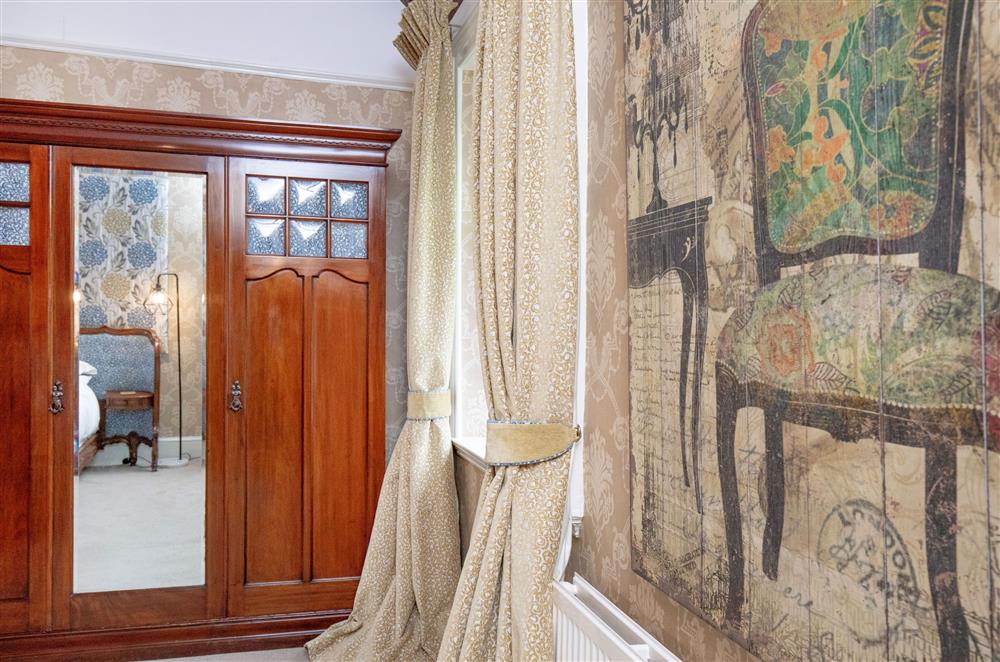
The en-suite bathroom from bedroom four
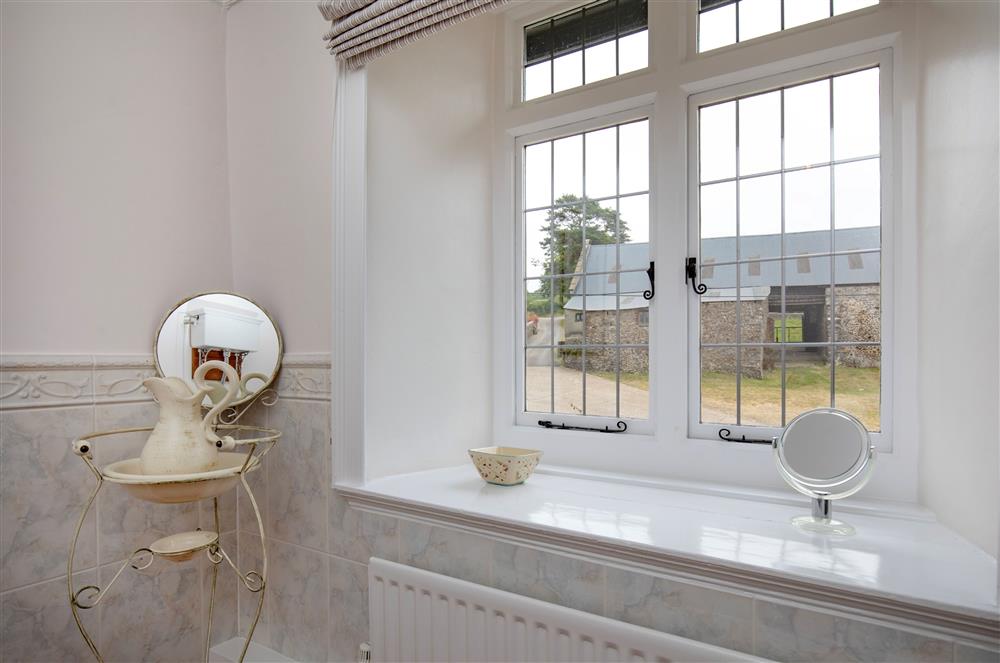
Bedroom four with a spacious en-suite bathroom
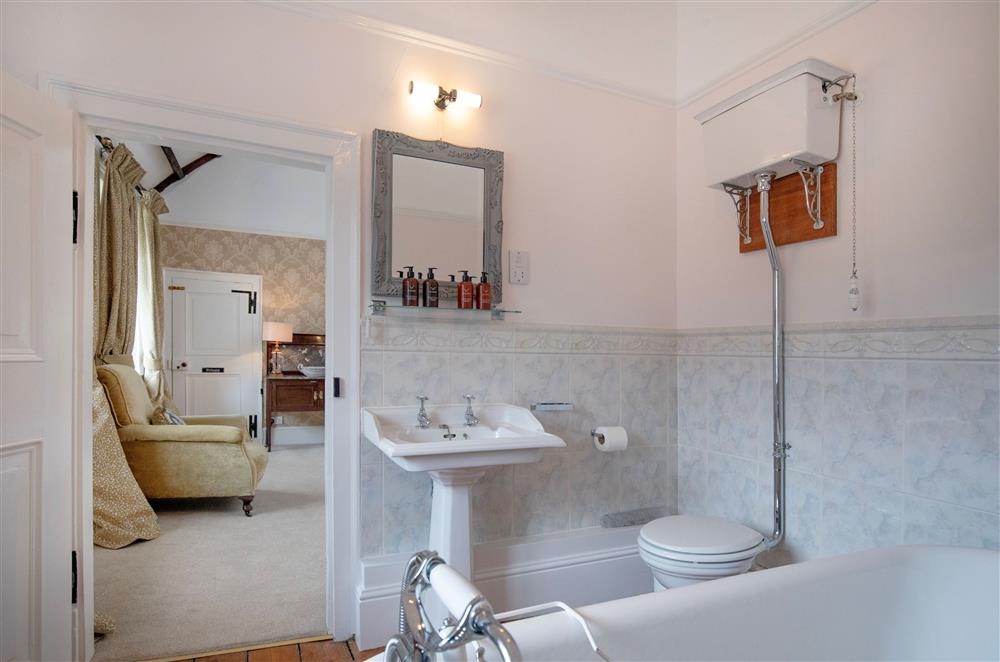
Bedroom four’s en-suite, with a roll-top bath
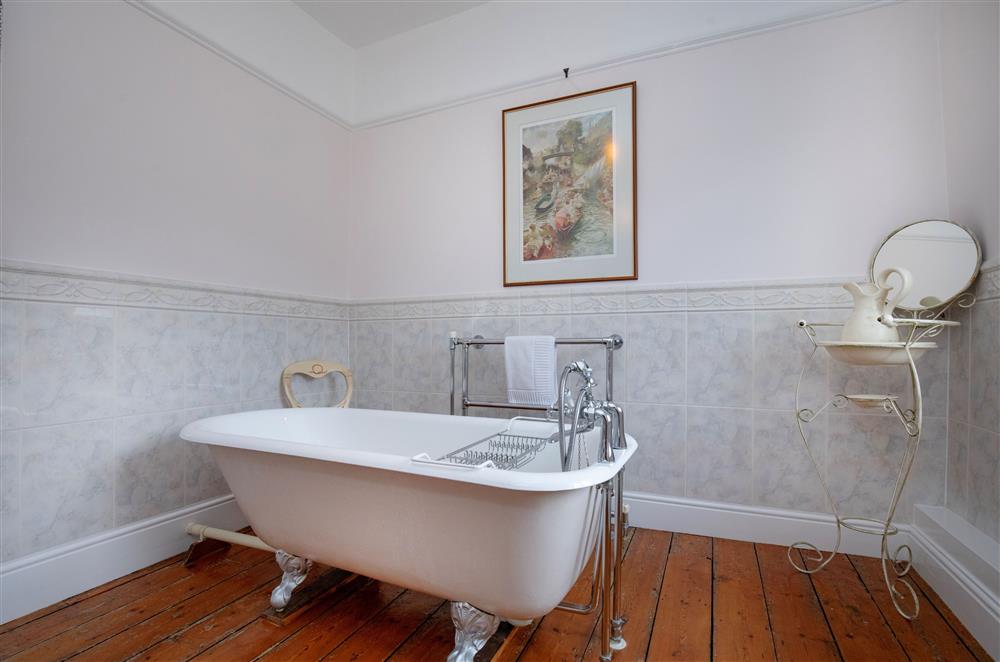
The hallway leading to the two twin bedrooms
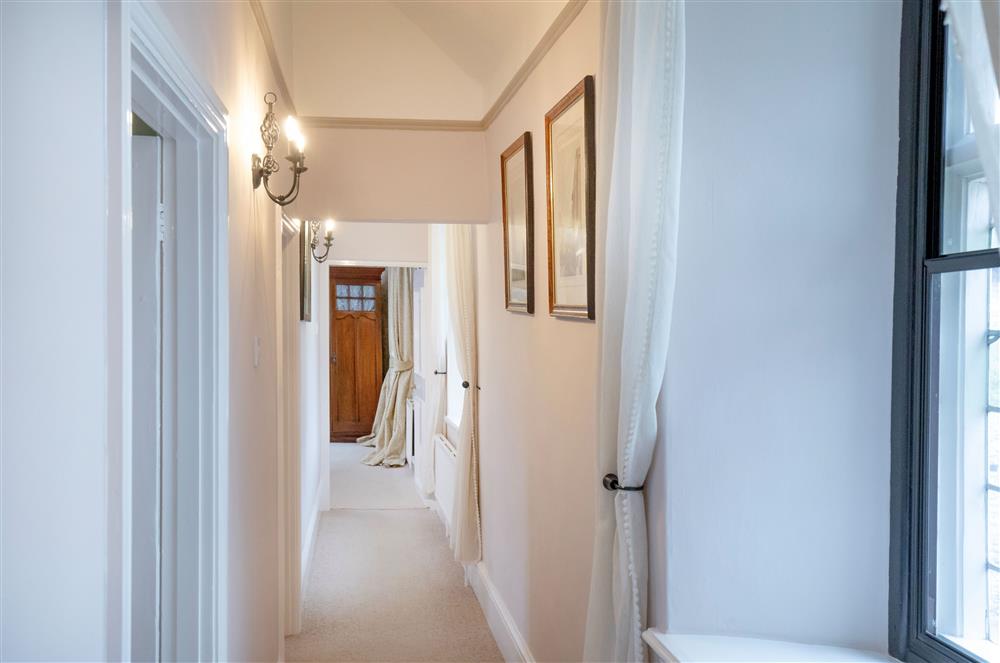
Bedroom five, with zip and link twin 3’ single beds (can be configured as a super king-size bed on request)
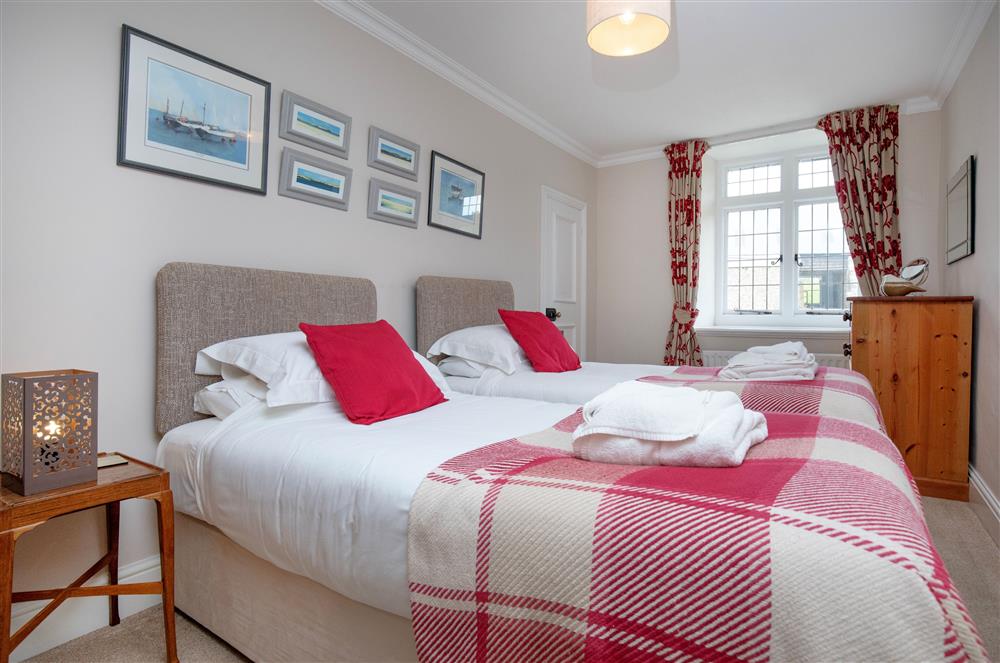
Bedroom five, with an en-suite bathroom
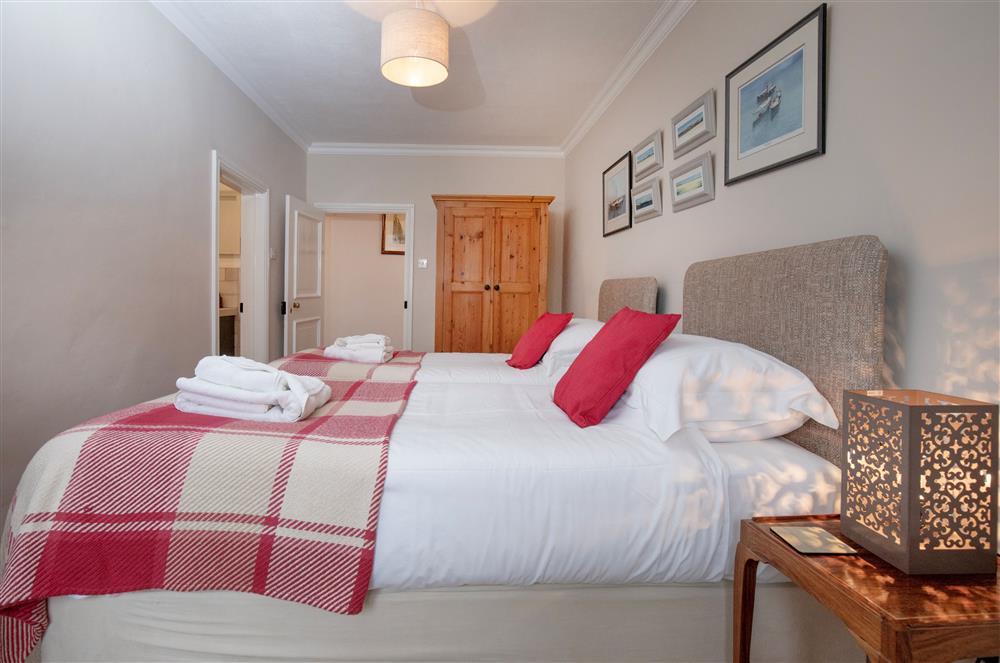
The view from bedroom five’s window
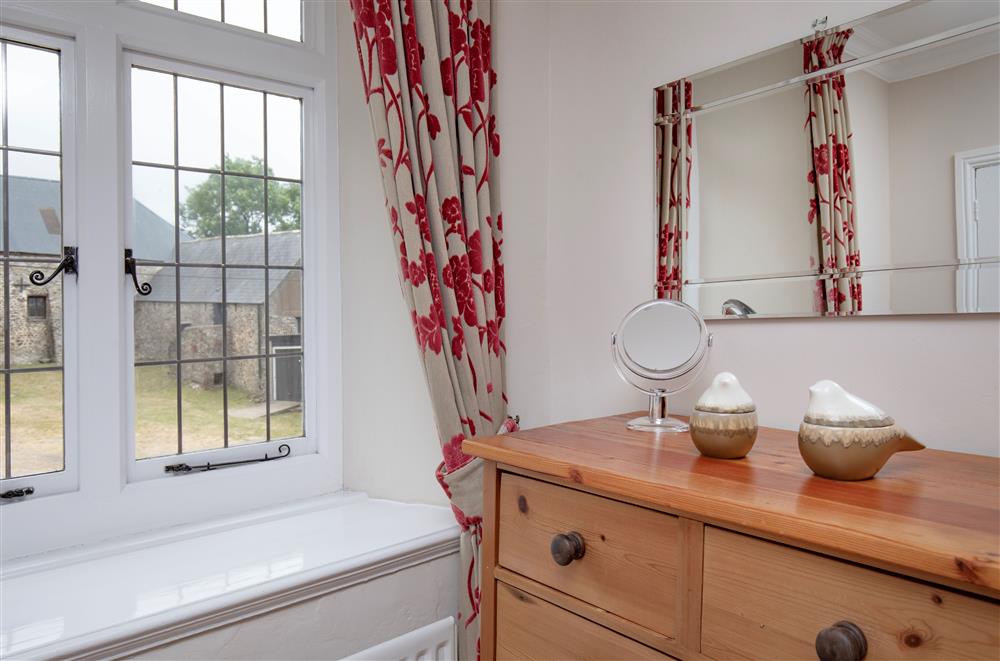
Bedroom five’s en-suite shower room
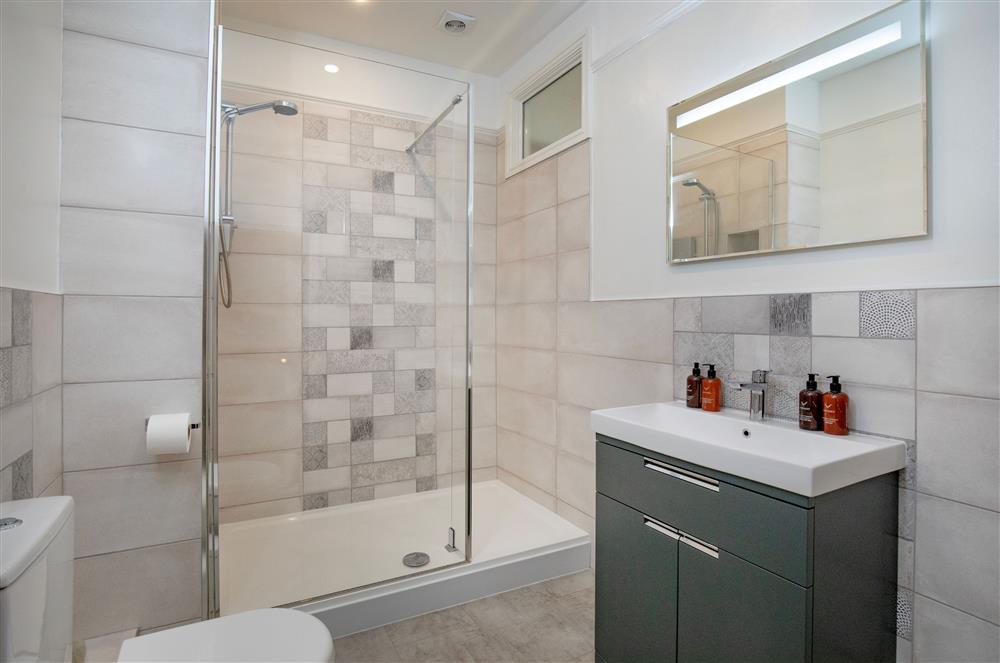
Bedroom six, with zip and link twin 3’ single beds (can be configured as a super king-size bed on request)
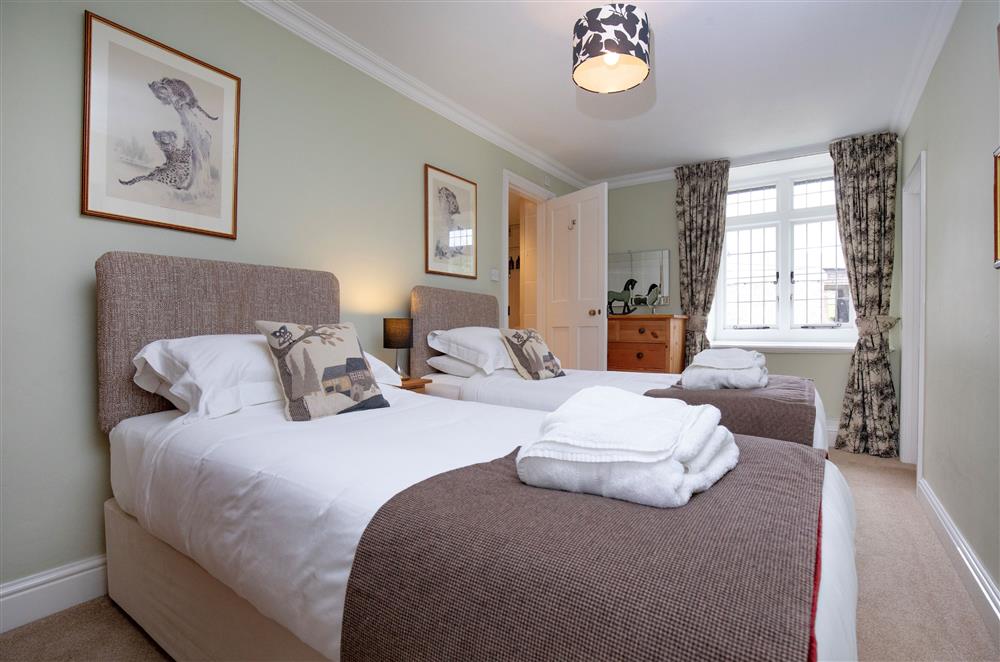
Bedroom six, with an en-suite shower room
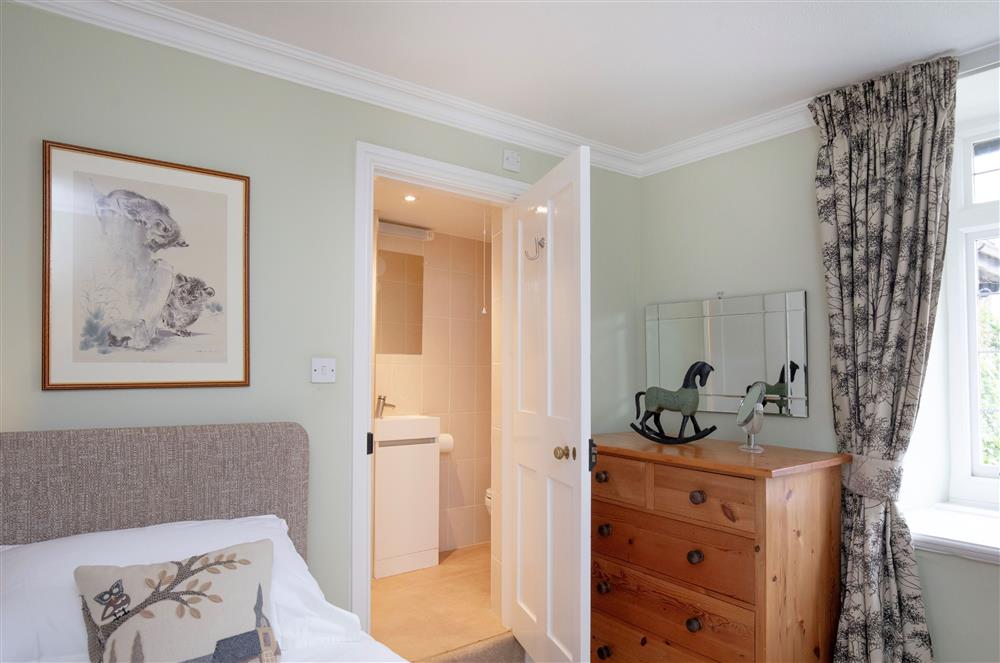
The en-suite shower room for bedroom six
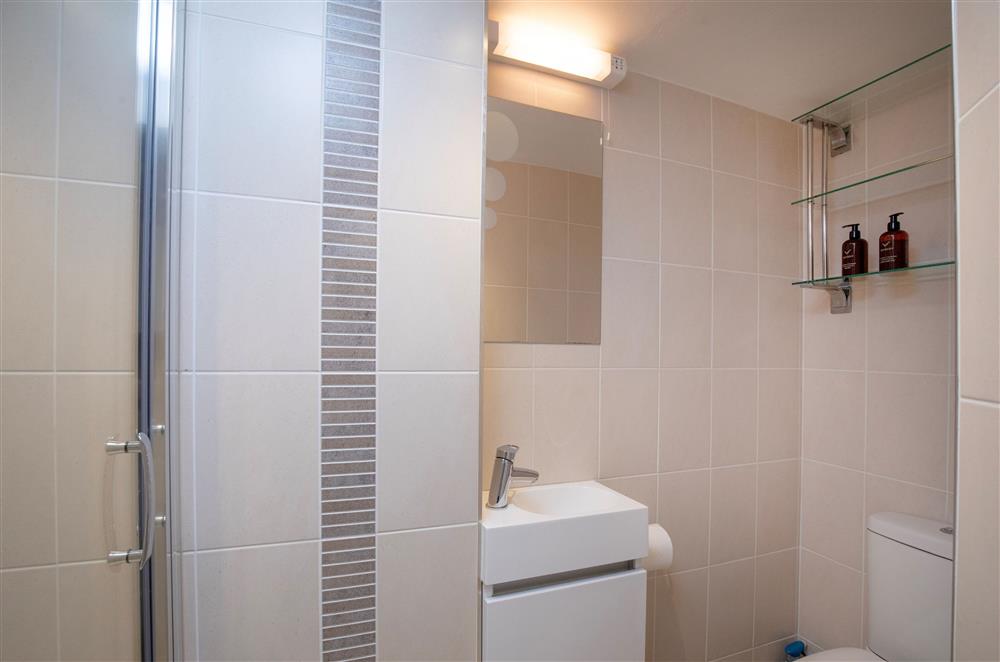
Each bathroom offers luxury toiletries
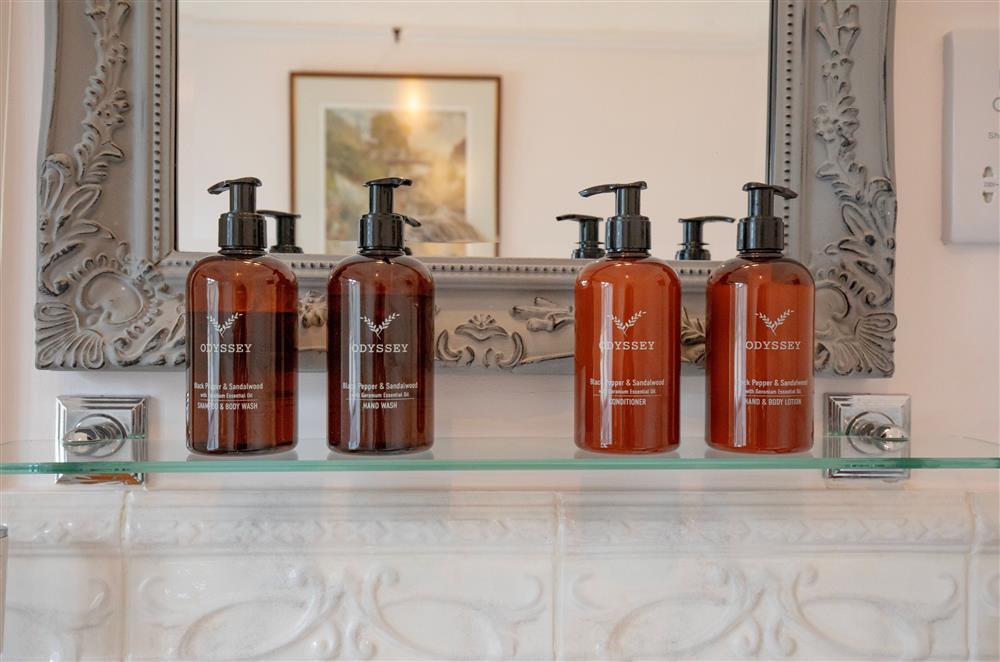
The family bathroom located on the first floor
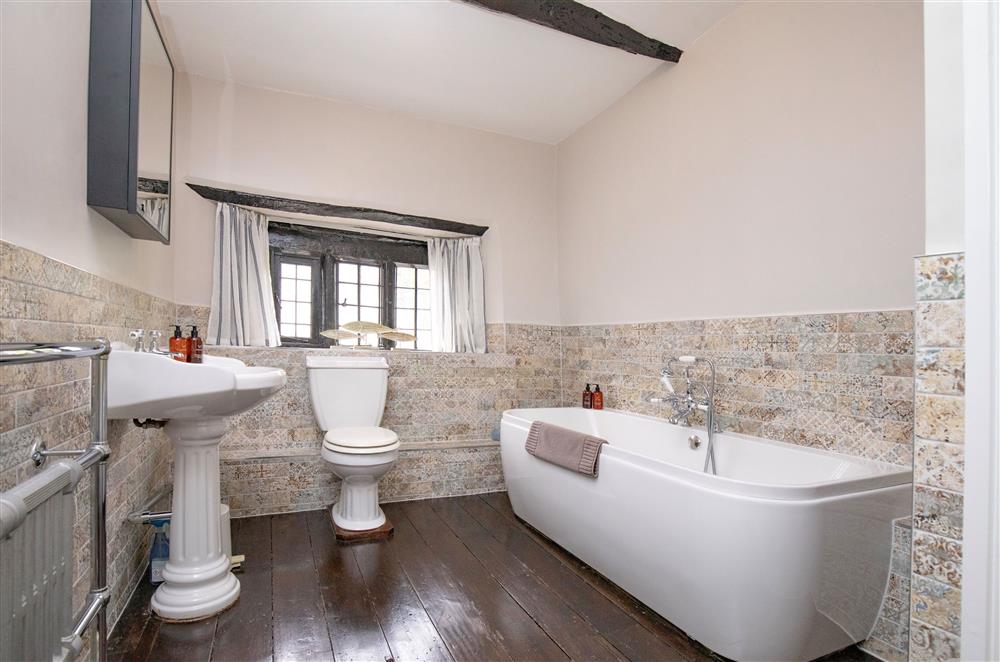
The vast courtyard area offers plenty of space for everyone
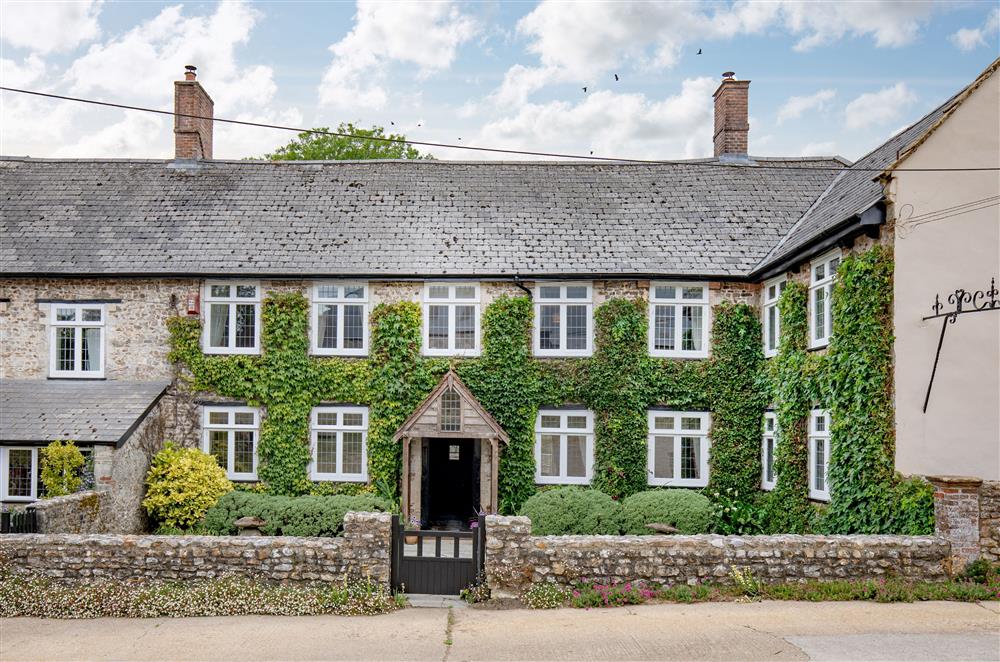
An additional outside gravelled area with patio furniture and a picnic bench
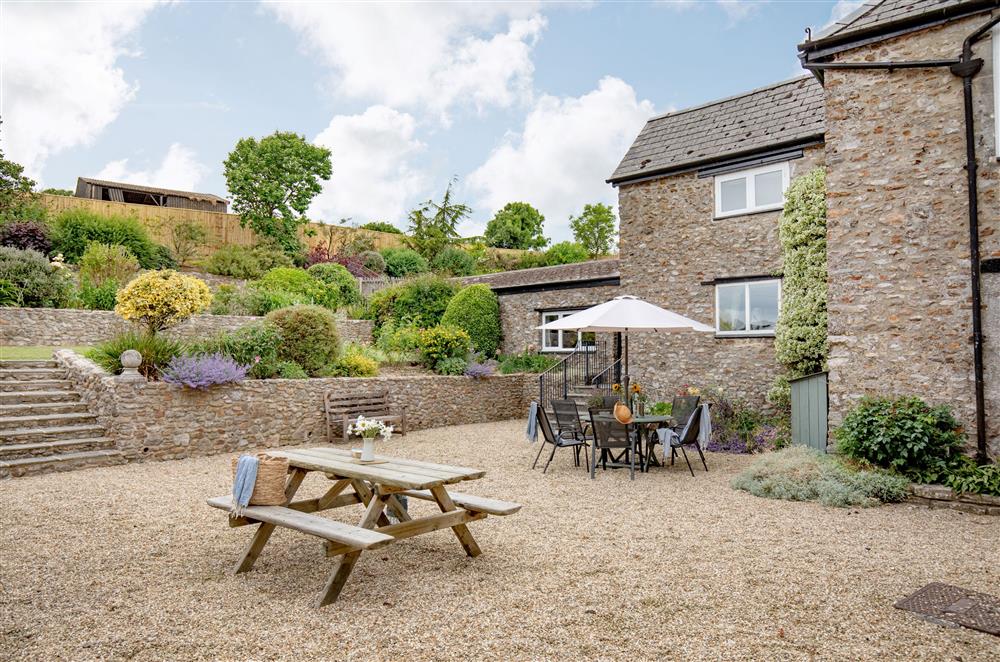
Parts of Sutton Barton date back to the 16th century when Queen Elizabeth 1st was on the English throne.
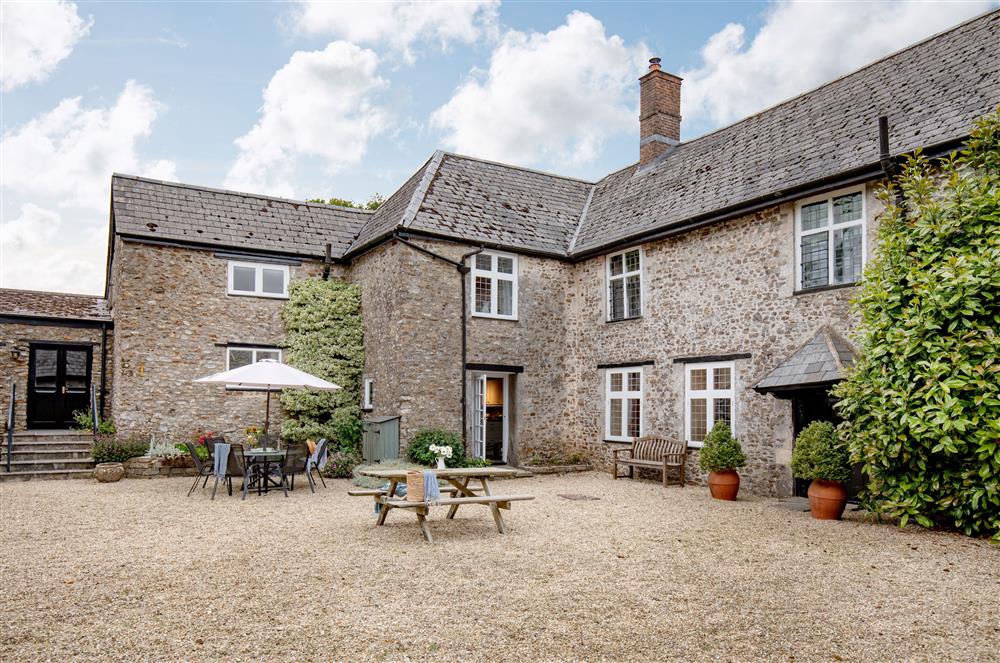
Sutton Barton Farmhouse, a generous holiday home
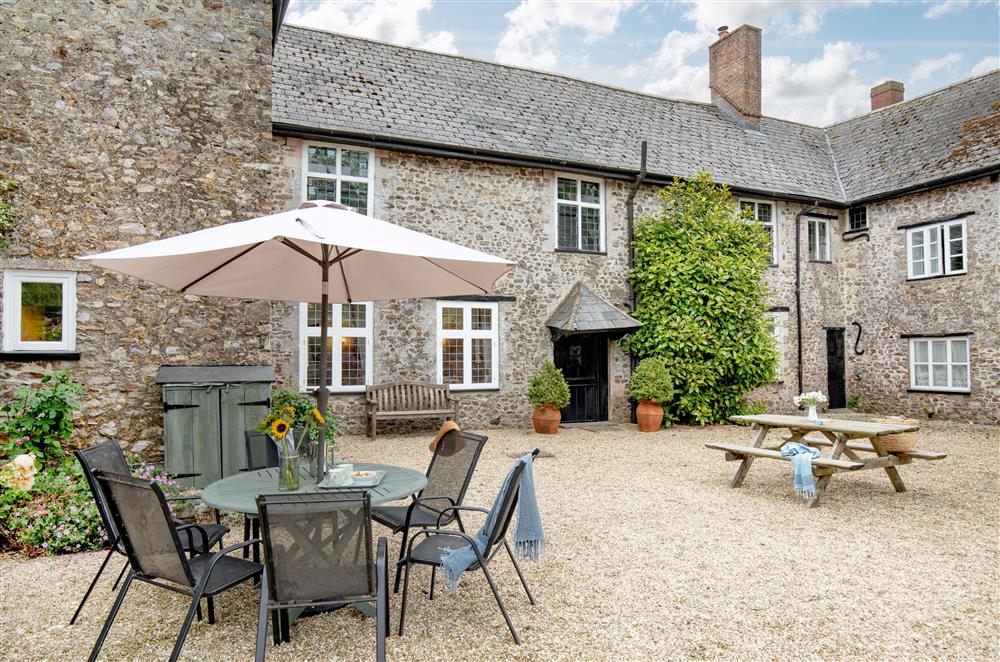
Stairs lead to the upper garden area
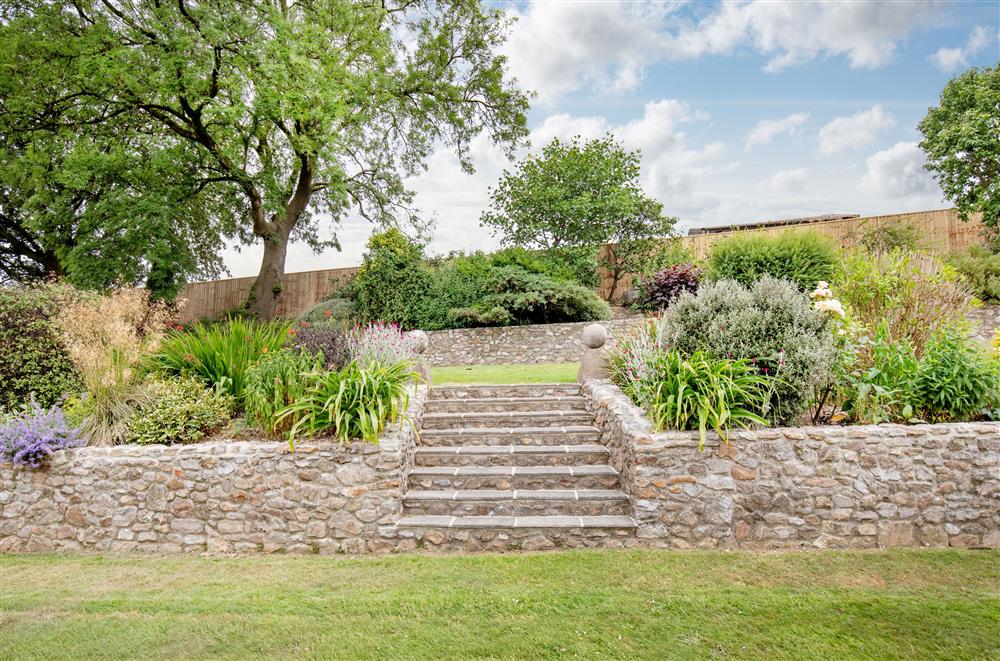
Welcome to Sutton Barton Farmhouse, Honiton
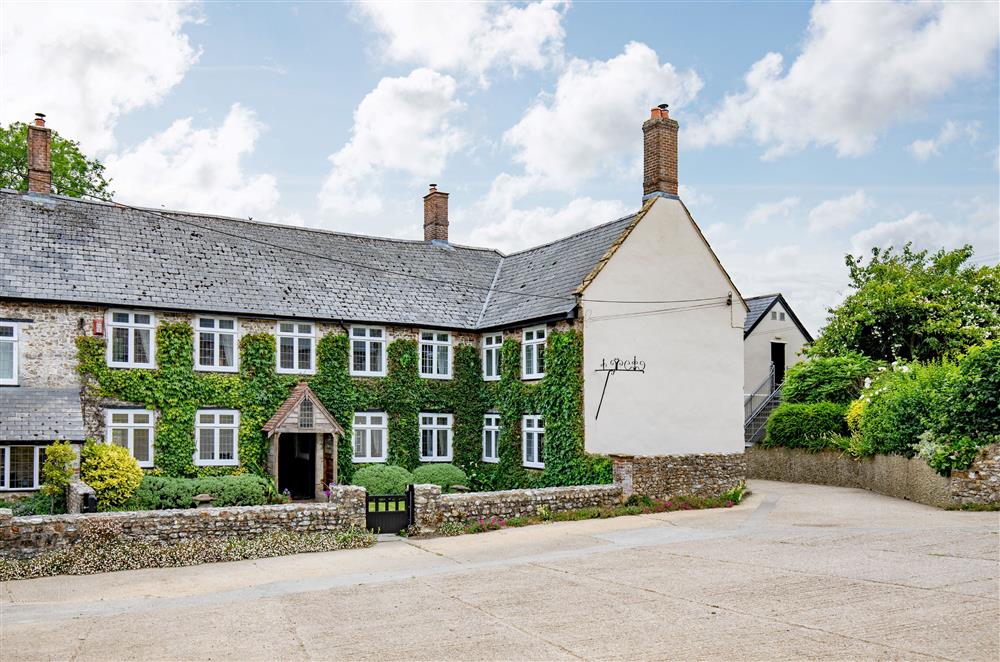
Welcome to Sutton Barton Farmhouse
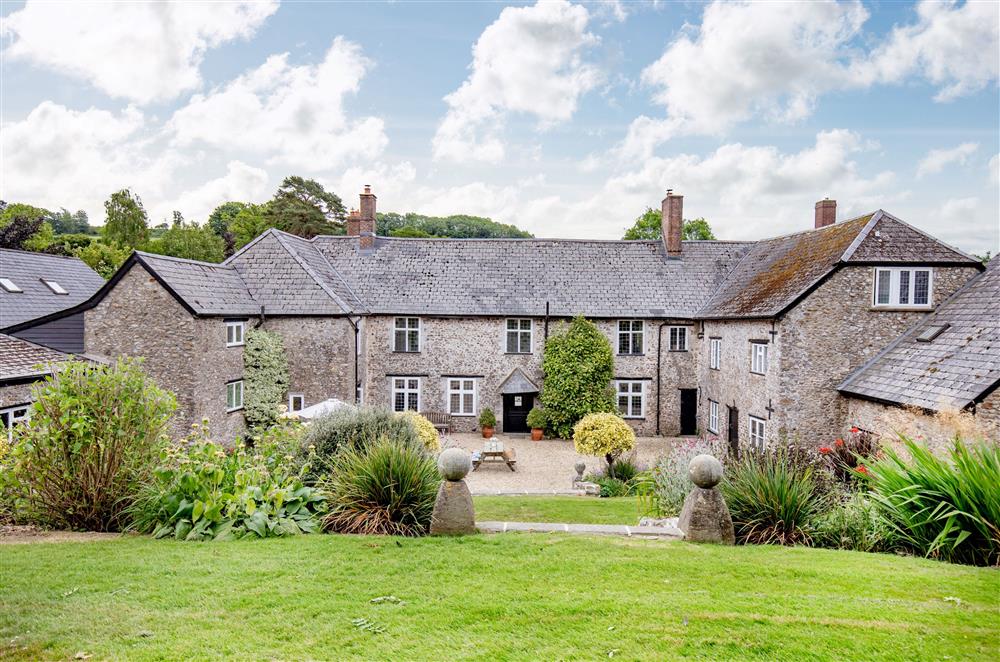
The on-site children’s play area with a trampoline
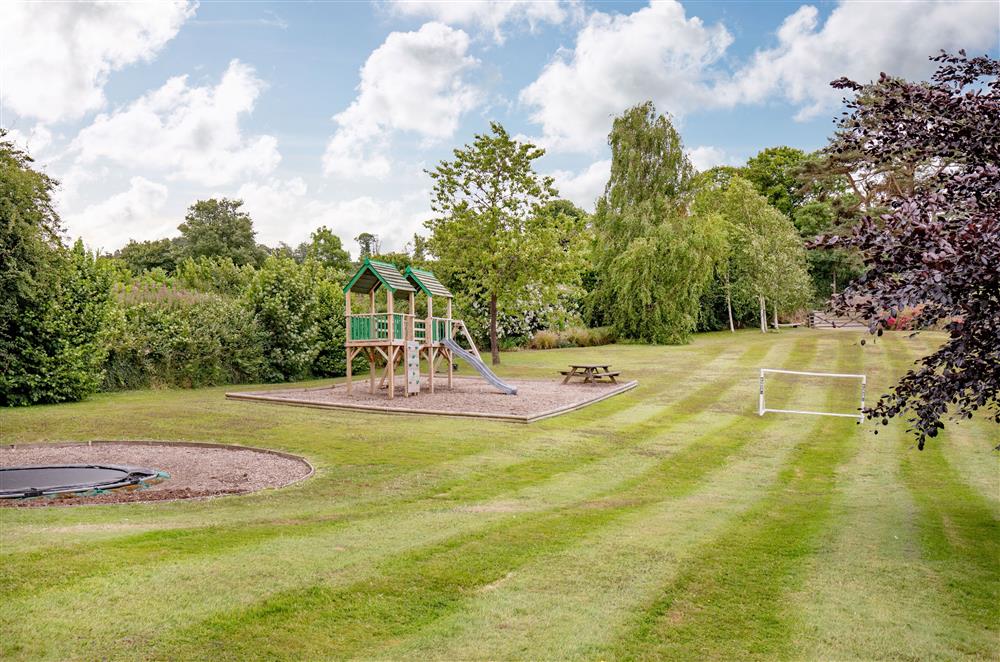
Sutton Barton Farmhouse, simply stunning inside and out
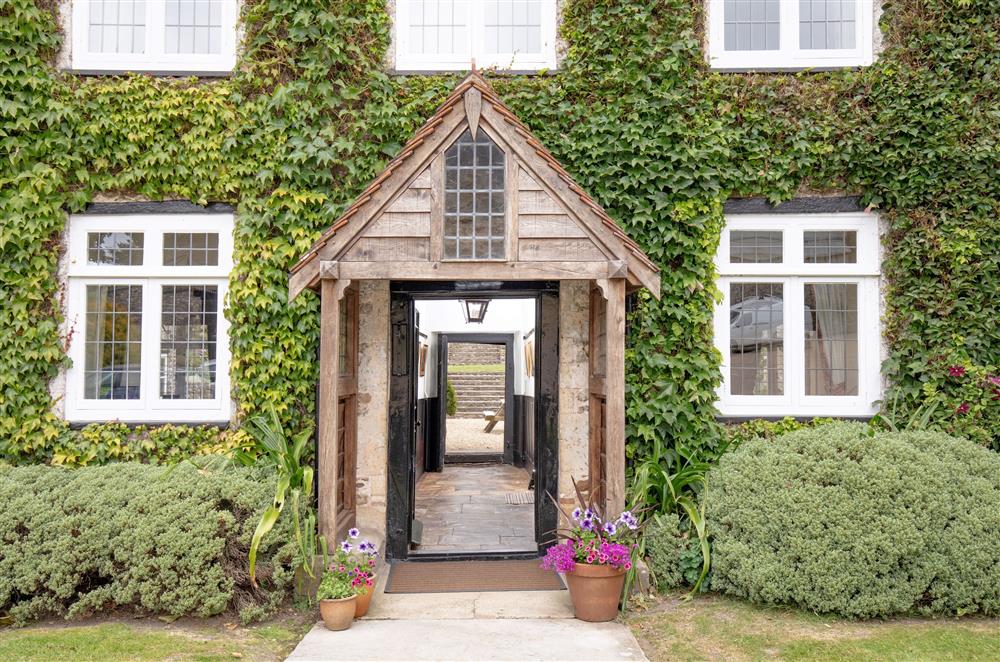
These cottages with photos are within 5 miles of Sutton Barton Farmhouse

Coach Cottage
Coach Cottage is 4 miles from Sutton Barton Farmhouse and sleeps 2 people.
Coach Cottage
Coach Cottage is 4 miles from Sutton Barton Farmhouse and sleeps 2 people.
Coach Cottage

Horseshoe Cottage
Horseshoe Cottage is 4 miles from Sutton Barton Farmhouse and sleeps 2 people.
Horseshoe Cottage
Horseshoe Cottage is 4 miles from Sutton Barton Farmhouse and sleeps 2 people.
Horseshoe Cottage

Old Ford Farm Annexe
Old Ford Farm Annexe is 1 miles from Sutton Barton Farmhouse and sleeps 2 people.
Old Ford Farm Annexe
Old Ford Farm Annexe is 1 miles from Sutton Barton Farmhouse and sleeps 2 people.
Old Ford Farm Annexe

Plough Cottage
Plough Cottage is 4 miles from Sutton Barton Farmhouse and sleeps 2 people.
Plough Cottage
Plough Cottage is 4 miles from Sutton Barton Farmhouse and sleeps 2 people.
Plough Cottage

Stable Cottage
Stable Cottage is 4 miles from Sutton Barton Farmhouse and sleeps 2 people.
Stable Cottage
Stable Cottage is 4 miles from Sutton Barton Farmhouse and sleeps 2 people.
Stable Cottage

Upside Down Cottage
Upside Down Cottage is 4 miles from Sutton Barton Farmhouse and sleeps 2 people.
Upside Down Cottage
Upside Down Cottage is 4 miles from Sutton Barton Farmhouse and sleeps 2 people.
Upside Down Cottage

Whitwell Farm Cottages - Brandys
Whitwell Farm Cottages - Brandys is 4 miles from Sutton Barton Farmhouse and sleeps 2 people.
Whitwell Farm Cottages - Brandys
Whitwell Farm Cottages - Brandys is 4 miles from Sutton Barton Farmhouse and sleeps 2 people.
Whitwell Farm Cottages - Brandys

Burrow Farm Garden Retreat - Gardener’s Rest
Burrow Farm Garden Retreat - Gardener’s Rest is 2 miles from Sutton Barton Farmhouse and sleeps 3 people.
Burrow Farm Garden Retreat - Gardener’s Rest
Burrow Farm Garden Retreat - Gardener’s Rest is 2 miles from Sutton Barton Farmhouse and sleeps 3 people.
Burrow Farm Garden Retreat - Gardener’s Rest

Oakman Cottage
Oakman Cottage is 3 miles from Sutton Barton Farmhouse and sleeps 3 people.
Oakman Cottage
Oakman Cottage is 3 miles from Sutton Barton Farmhouse and sleeps 3 people.
Oakman Cottage

Heron Cottage
Heron Cottage is 4 miles from Sutton Barton Farmhouse and sleeps 4 people.
Heron Cottage
Heron Cottage is 4 miles from Sutton Barton Farmhouse and sleeps 4 people.
Heron Cottage

Jasmine Cottage
Jasmine Cottage is 4 miles from Sutton Barton Farmhouse and sleeps 4 people.
Jasmine Cottage
Jasmine Cottage is 4 miles from Sutton Barton Farmhouse and sleeps 4 people.
Jasmine Cottage

Lantern Cottage
Lantern Cottage is 4 miles from Sutton Barton Farmhouse and sleeps 4 people.
Lantern Cottage
Lantern Cottage is 4 miles from Sutton Barton Farmhouse and sleeps 4 people.
Lantern Cottage

Little Leywood
Little Leywood is 4 miles from Sutton Barton Farmhouse and sleeps 4 people.
Little Leywood
Little Leywood is 4 miles from Sutton Barton Farmhouse and sleeps 4 people.
Little Leywood

The Cider Barn
The Cider Barn is 4 miles from Sutton Barton Farmhouse and sleeps 4 people.
The Cider Barn
The Cider Barn is 4 miles from Sutton Barton Farmhouse and sleeps 4 people.
The Cider Barn

The Cider House
The Cider House is 3 miles from Sutton Barton Farmhouse and sleeps 4 people.
The Cider House
The Cider House is 3 miles from Sutton Barton Farmhouse and sleeps 4 people.
The Cider House

The Cosy Cowshed
The Cosy Cowshed is 3 miles from Sutton Barton Farmhouse and sleeps 4 people.
The Cosy Cowshed
The Cosy Cowshed is 3 miles from Sutton Barton Farmhouse and sleeps 4 people.
The Cosy Cowshed

The Cottage Middle West Water
The Cottage Middle West Water is 4 miles from Sutton Barton Farmhouse and sleeps 4 people.
The Cottage Middle West Water
The Cottage Middle West Water is 4 miles from Sutton Barton Farmhouse and sleeps 4 people.
The Cottage Middle West Water

The Cottage Middle Westwater
The Cottage Middle Westwater is 4 miles from Sutton Barton Farmhouse and sleeps 4 people.
The Cottage Middle Westwater
The Cottage Middle Westwater is 4 miles from Sutton Barton Farmhouse and sleeps 4 people.
The Cottage Middle Westwater

The Old Dairy
The Old Dairy is 3 miles from Sutton Barton Farmhouse and sleeps 4 people.
The Old Dairy
The Old Dairy is 3 miles from Sutton Barton Farmhouse and sleeps 4 people.
The Old Dairy

The Stables @ Merrydown
The Stables @ Merrydown is 2 miles from Sutton Barton Farmhouse and sleeps 4 people.
The Stables @ Merrydown
The Stables @ Merrydown is 2 miles from Sutton Barton Farmhouse and sleeps 4 people.
The Stables @ Merrydown

Woodland View Lodge
Woodland View Lodge is 2 miles from Sutton Barton Farmhouse and sleeps 4 people.
Woodland View Lodge
Woodland View Lodge is 2 miles from Sutton Barton Farmhouse and sleeps 4 people.
Woodland View Lodge

2 Myrtle Cottages
2 Myrtle Cottages is 4 miles from Sutton Barton Farmhouse and sleeps 6 people.
2 Myrtle Cottages
2 Myrtle Cottages is 4 miles from Sutton Barton Farmhouse and sleeps 6 people.
2 Myrtle Cottages

Belfry Cottage
Belfry Cottage is 4 miles from Sutton Barton Farmhouse and sleeps 6 people.
Belfry Cottage
Belfry Cottage is 4 miles from Sutton Barton Farmhouse and sleeps 6 people.
Belfry Cottage

Bridge Cottage
Bridge Cottage is 3 miles from Sutton Barton Farmhouse and sleeps 6 people.
Bridge Cottage
Bridge Cottage is 3 miles from Sutton Barton Farmhouse and sleeps 6 people.
Bridge Cottage

Bucknole Farm - The Old Shippon
Bucknole Farm - The Old Shippon is 2 miles from Sutton Barton Farmhouse and sleeps 6 people.
Bucknole Farm - The Old Shippon
Bucknole Farm - The Old Shippon is 2 miles from Sutton Barton Farmhouse and sleeps 6 people.
Bucknole Farm - The Old Shippon

Fig and Bay Cottage
Fig and Bay Cottage is 3 miles from Sutton Barton Farmhouse and sleeps 6 people.
Fig and Bay Cottage
Fig and Bay Cottage is 3 miles from Sutton Barton Farmhouse and sleeps 6 people.
Fig and Bay Cottage

Harvey Cottage
Harvey Cottage is 4 miles from Sutton Barton Farmhouse and sleeps 6 people.
Harvey Cottage
Harvey Cottage is 4 miles from Sutton Barton Farmhouse and sleeps 6 people.
Harvey Cottage

Honistor House
Honistor House is 3 miles from Sutton Barton Farmhouse and sleeps 6 people.
Honistor House
Honistor House is 3 miles from Sutton Barton Farmhouse and sleeps 6 people.
Honistor House

Purlbridge Bungalow
Purlbridge Bungalow is 2 miles from Sutton Barton Farmhouse and sleeps 6 people.
Purlbridge Bungalow
Purlbridge Bungalow is 2 miles from Sutton Barton Farmhouse and sleeps 6 people.
Purlbridge Bungalow

The Farmhouse at Higher Westwater Farm
The Farmhouse at Higher Westwater Farm is 4 miles from Sutton Barton Farmhouse and sleeps 6 people.
The Farmhouse at Higher Westwater Farm
The Farmhouse at Higher Westwater Farm is 4 miles from Sutton Barton Farmhouse and sleeps 6 people.
The Farmhouse at Higher Westwater Farm

Millwater Cottage
Millwater Cottage is 3 miles from Sutton Barton Farmhouse and sleeps 8 people.
Millwater Cottage
Millwater Cottage is 3 miles from Sutton Barton Farmhouse and sleeps 8 people.
Millwater Cottage

Stable Cottage
Stable Cottage is 4 miles from Sutton Barton Farmhouse and sleeps 8 people.
Stable Cottage
Stable Cottage is 4 miles from Sutton Barton Farmhouse and sleeps 8 people.
Stable Cottage

Stockham Lodge
Stockham Lodge is 3 miles from Sutton Barton Farmhouse and sleeps 10 people.
Stockham Lodge
Stockham Lodge is 3 miles from Sutton Barton Farmhouse and sleeps 10 people.
Stockham Lodge

































