Portland House, Weymouth, Dorset
About Portland House, Weymouth, Dorset
sleeps 12 people
Weymouth, Dorset
Photos of Portland House
You'll find any photos we have of Portland House on this page. So far we have these photos for you to look at:
- An aerial view of Portland House including the ground floor and first floor terraces, Dorset
- The exterior of Higher Brownstone Farm, Devon
- An aerial view of Dinefwr Home Farm, Carmarthenshire
- The exterior of Rothley Lakehouse, Northumberland
- The dining room on the ground floor of Portland House, with patio doors onto the terrace, Dorset
- The upper terrace
- An aerial view of Portland House including the ground floor and first floor terraces, Dorset (photo 2)
- An aerial view of Portland House, Dorset
- An aerial view of the entrance door and part of the garden
- The path to the entrance door of Portland House, lined with palm trees, Dorset
- The main staircase and ground floor hall
- The chandelier above the main staircase
- The ground floor hallway
- Looking up the main staircase, with rope banisters and period Poole Pottery tiles with floral designs. It leads to the main entrance door on the first floor of Portland House, Dorset
- The drawing room
- The drawing room on the ground floor of Portland House, with fireplace made of Portland Stone, Dorset
- The kitchen on the first floor of Portland House, Dorset
- The scullery, which leads to the kitchen
- The breakfast room on the first floor of Portland House, with bench seating and chairs around the dining table, Dorset
- The single bedroom on the ground floor of Portland House, Dorset
- One of the double bedrooms on the ground floor, with a connecting door to the next double bedroom and external door to the lower terrace and covered loggia
- One of the double bedrooms on the ground floor of Portland House, with a connecting door to the next double bedroom and external door to the lower terrace, Dorset
- The bathroom on the ground floor of Portland House, with shower above bath, Dorset
- One of the double bedrooms on the first floor of Portland House, with bench seating below the windows, Dorset
- One of the double bedrooms on the first floor of Portland House, with patio doors to the upper terrace, Dorset
- The single bedroom on the first floor of Portland House, with patio door to the upper terrace, Dorset
- The shower room on the first floor of Portland House, Dorset
- The twin bedroom on the first floor of Portland House, with patio doors to the upper terrace, Dorset
- One of the bathrooms on the first floor of Portland House, with shower over bath, Dorset
- One of the bathrooms on the first floor
- One of the circular windows
- The cloakroom and toilet on the first floor of Portland House, Dorset
- Steps down from the garden to the entrance door to Portland House, Dorset
- The lawn and palm trees in part of the gardens
- The lower terrace, with outdoor dining furniture,
- The exterior of Portland House, with Weymouth Bay in the distance, Dorset
- The lower terrace
- The lower terrace, with outdoor dining furniture, (photo 2)
- An outdoor table and chair on the upper terrace
- The covered loggia on the lower terrace,
- Part of the garden
- Palm trees
- Palms in part of the garden
- Stone steps through part of the garden
- An aerial view of Portland House, its garden, the harbour and the Jurassic Coast in the distance, Dorset
- An aerial view of Portland House with the waters of Portland Harbour in the foreground, Dorset
If you have any photos of Portland House, email them to us and we'll get them added! You can also see Portland House on a map, Thanks for looking.
You may well want to book Portland House for your next holiday - if this sounds like something you're looking for, just click the big button below, and you can check prices and availability.
Remember - "a picture paints a thousand words".
An aerial view of Portland House including the ground floor and first floor terraces, Dorset
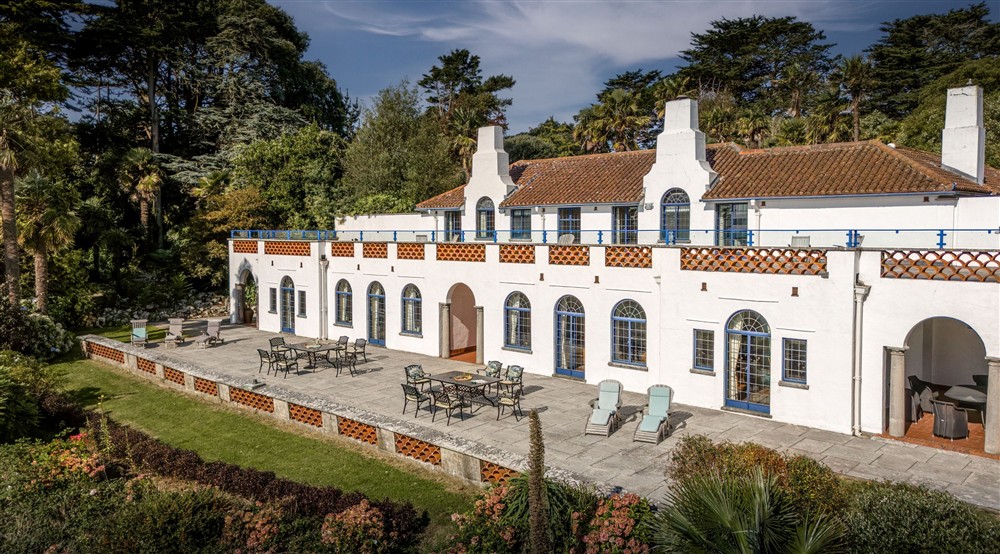
The exterior of Higher Brownstone Farm, Devon
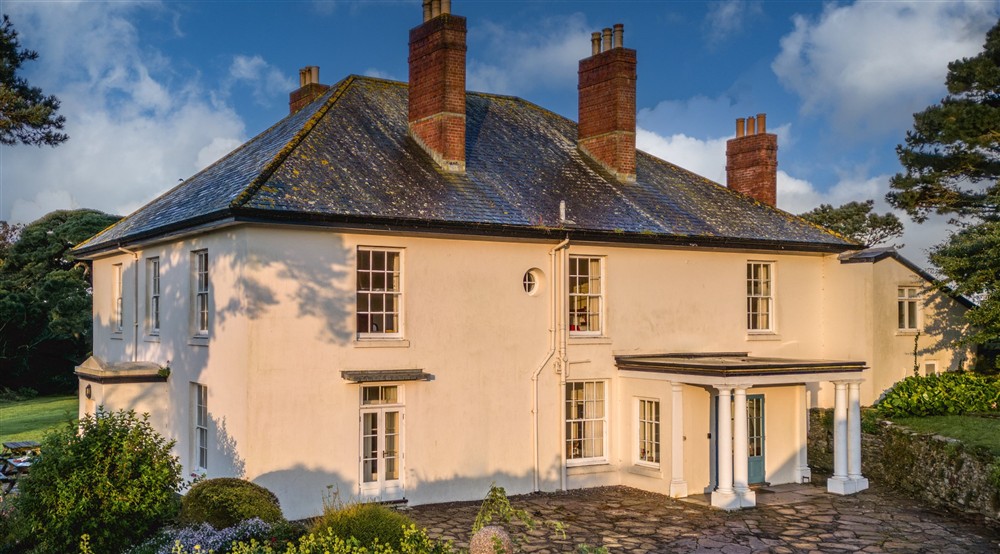
An aerial view of Dinefwr Home Farm, Carmarthenshire
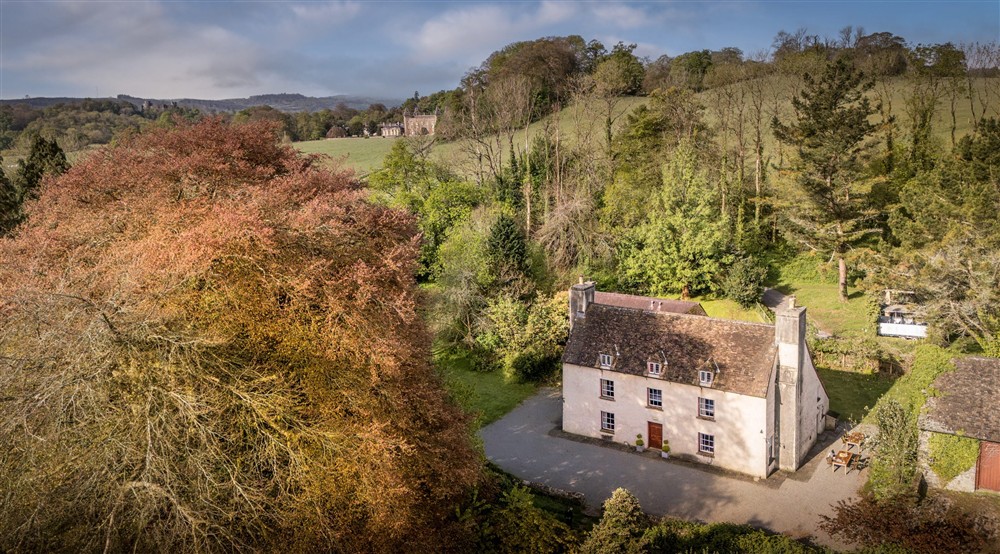
The exterior of Rothley Lakehouse, Northumberland
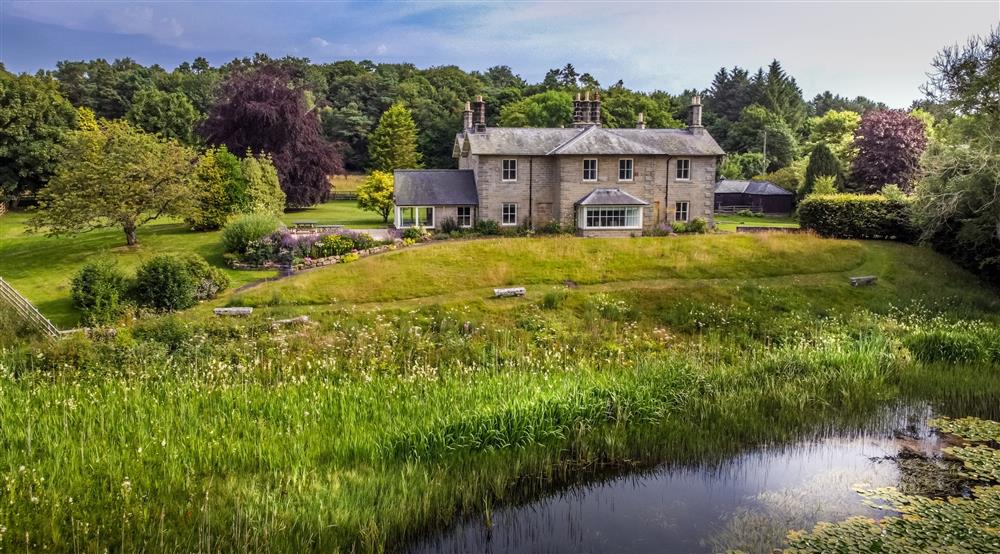
The dining room on the ground floor of Portland House, with patio doors onto the terrace, Dorset
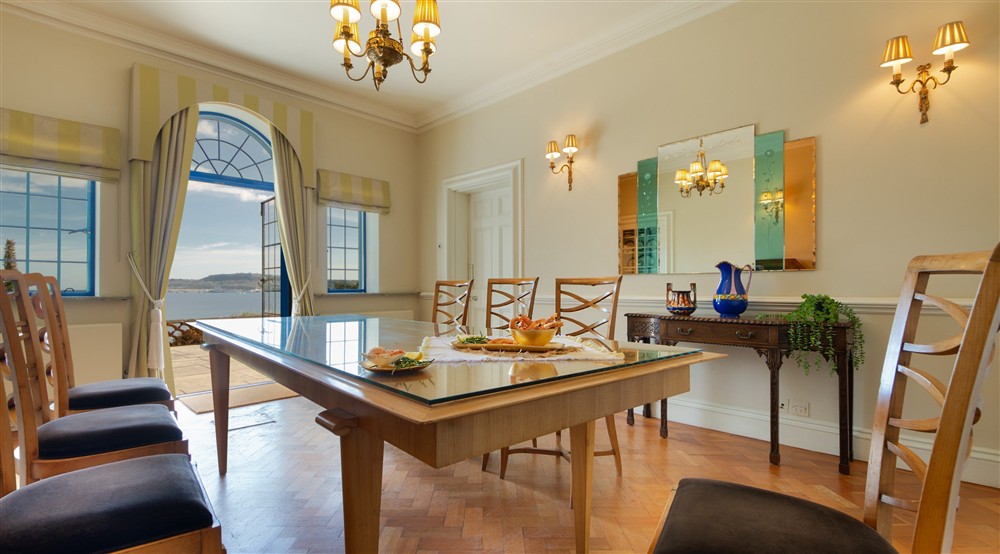
The upper terrace
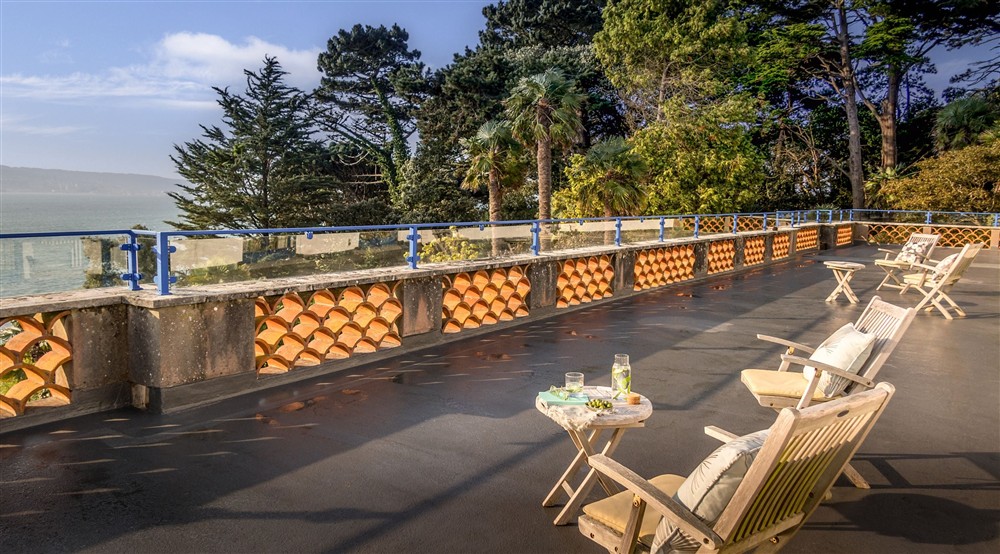
An aerial view of Portland House including the ground floor and first floor terraces, Dorset (photo 2)
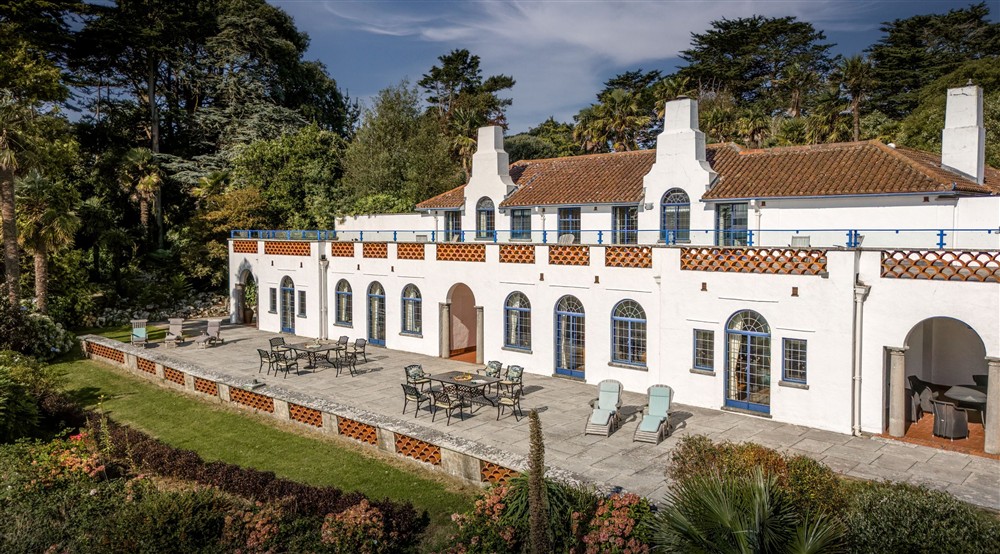
An aerial view of Portland House, Dorset
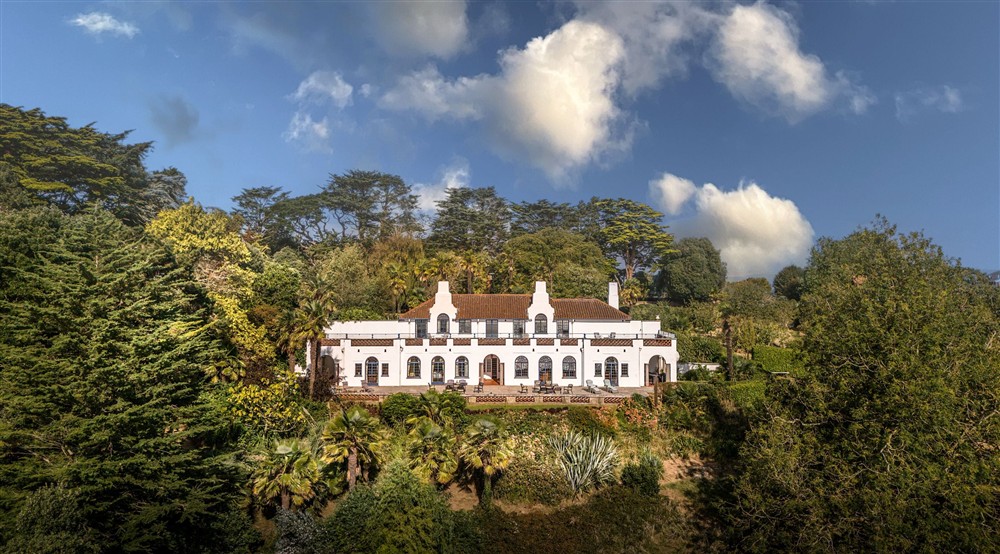
An aerial view of the entrance door and part of the garden
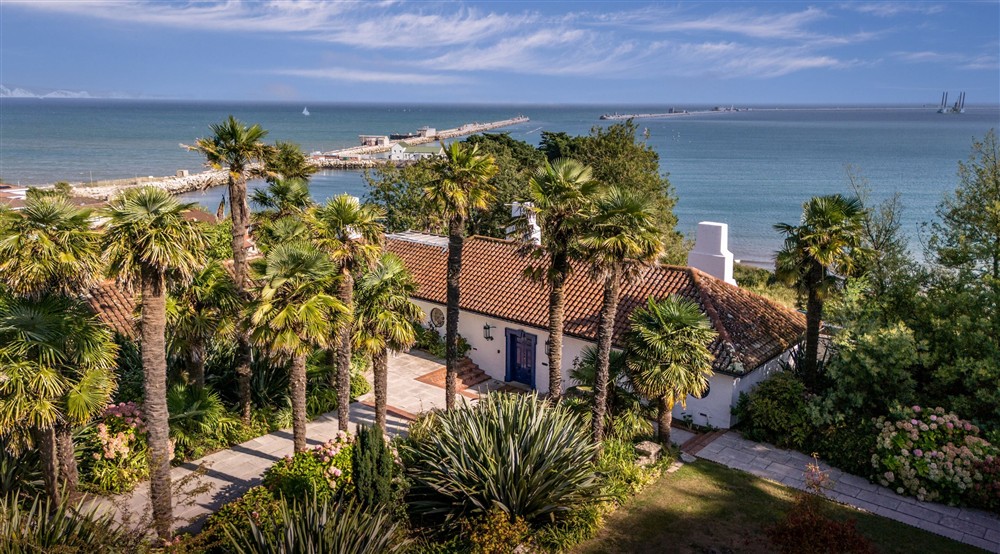
The path to the entrance door of Portland House, lined with palm trees, Dorset
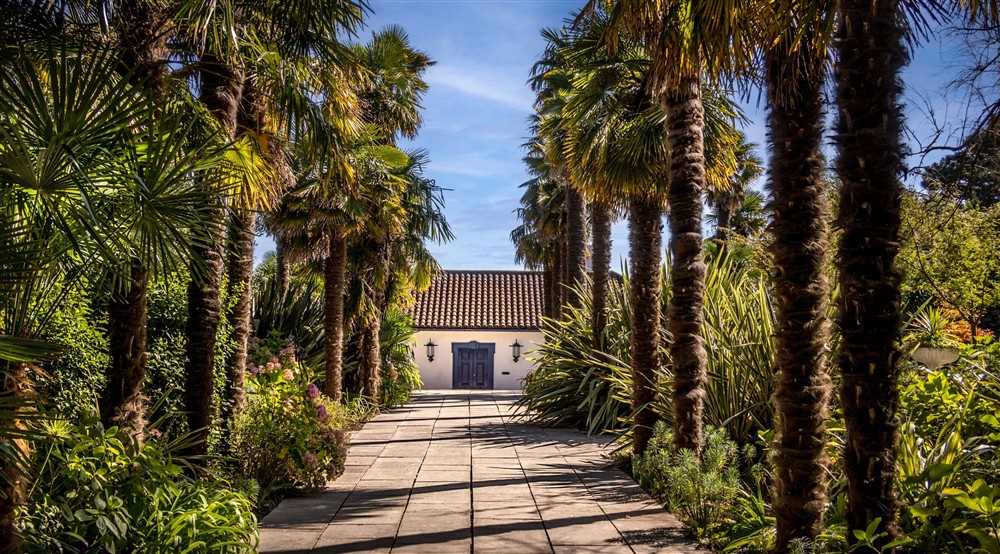
The main staircase and ground floor hall
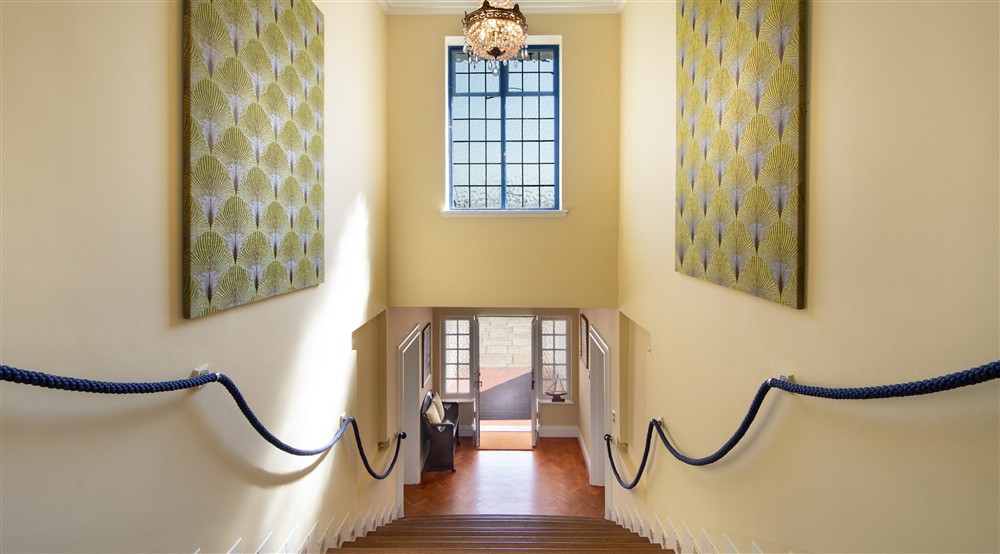
The chandelier above the main staircase
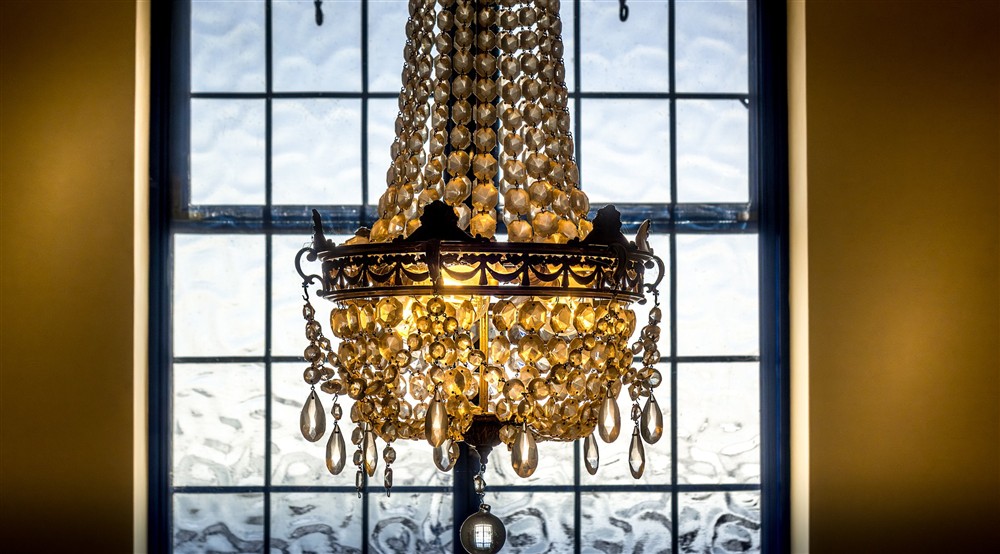
The ground floor hallway
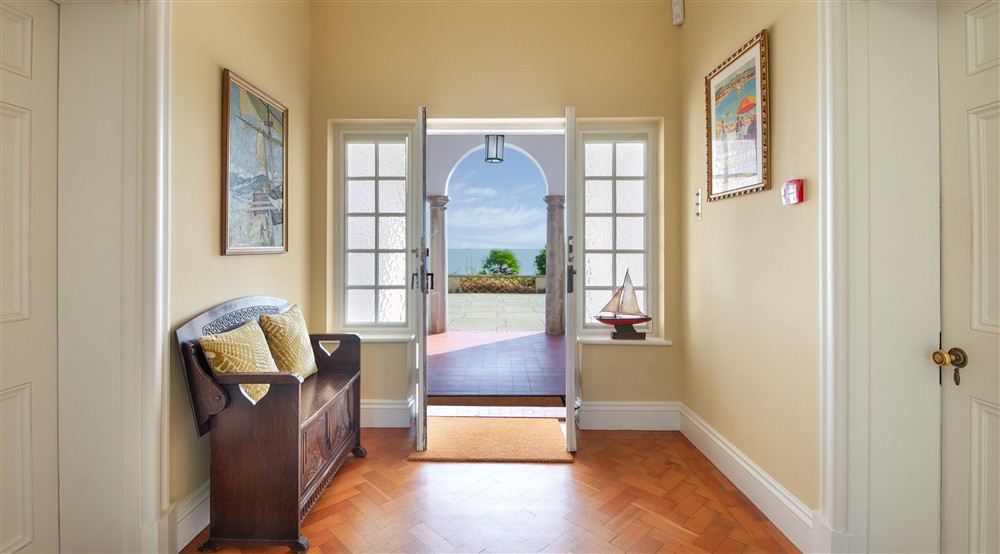
Looking up the main staircase, with rope banisters and period Poole Pottery tiles with floral designs. It leads to the main entrance door on the first floor of Portland House, Dorset
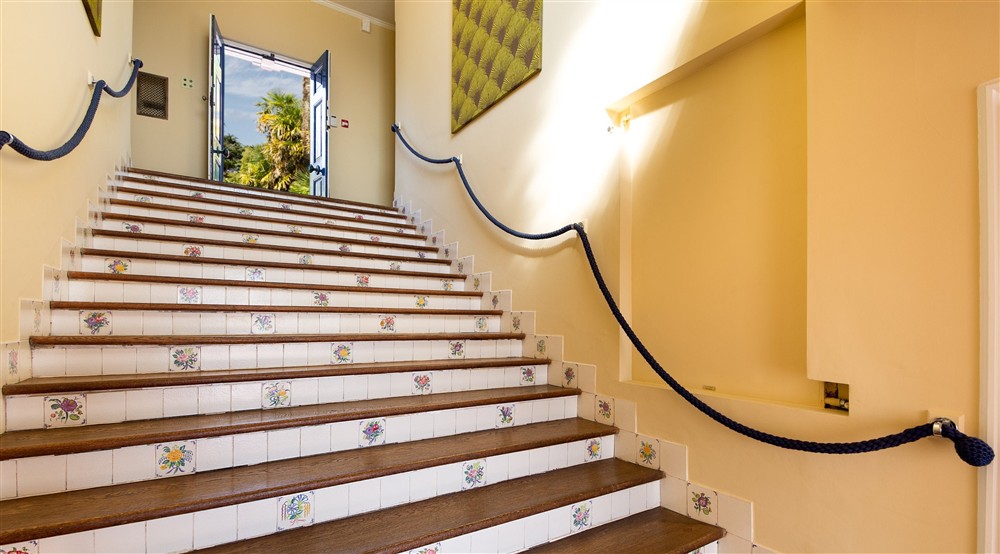
The drawing room
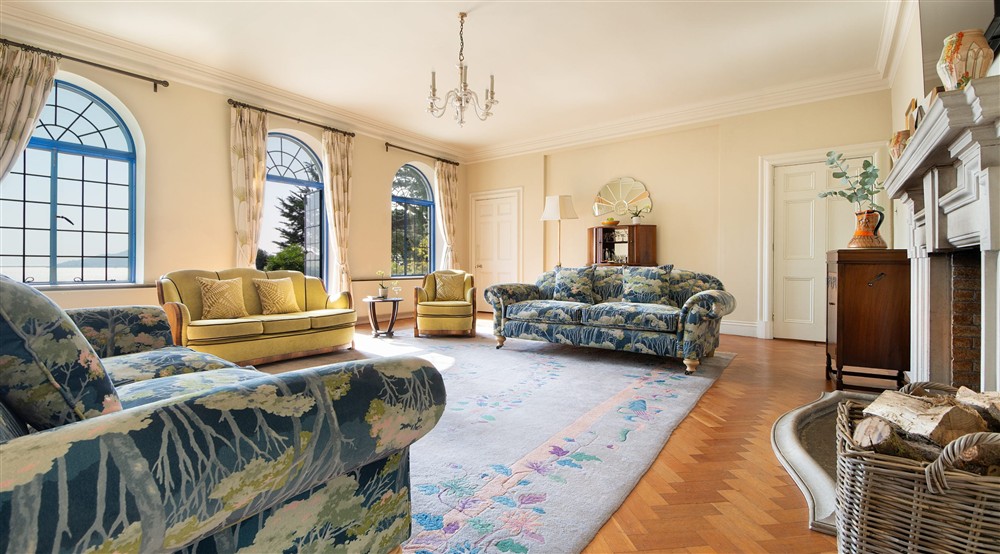
The drawing room on the ground floor of Portland House, with fireplace made of Portland Stone, Dorset
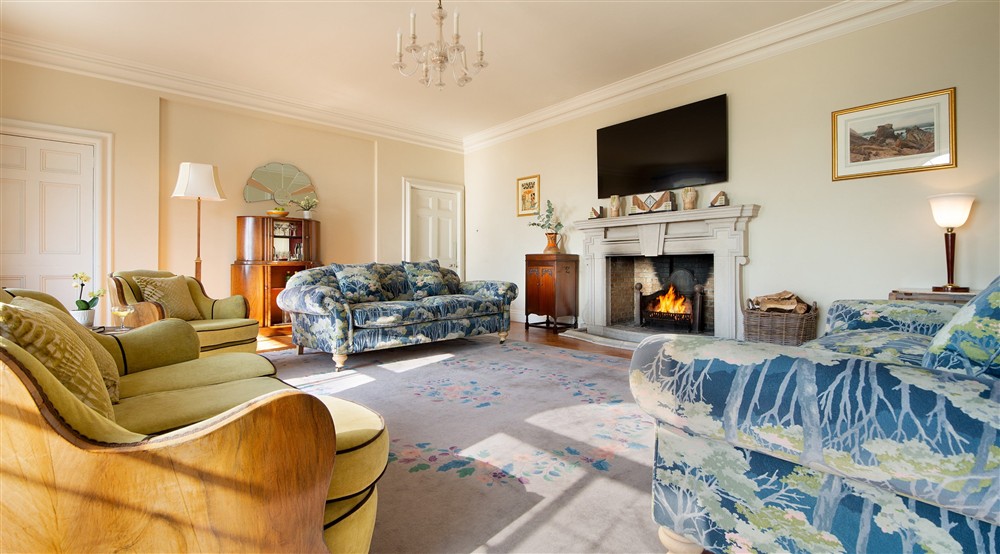
The kitchen on the first floor of Portland House, Dorset
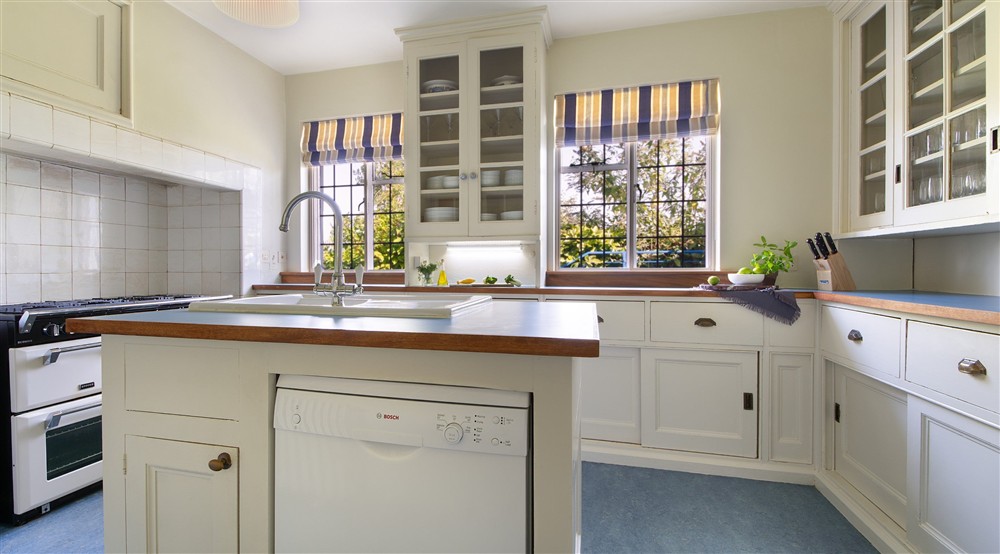
The scullery, which leads to the kitchen
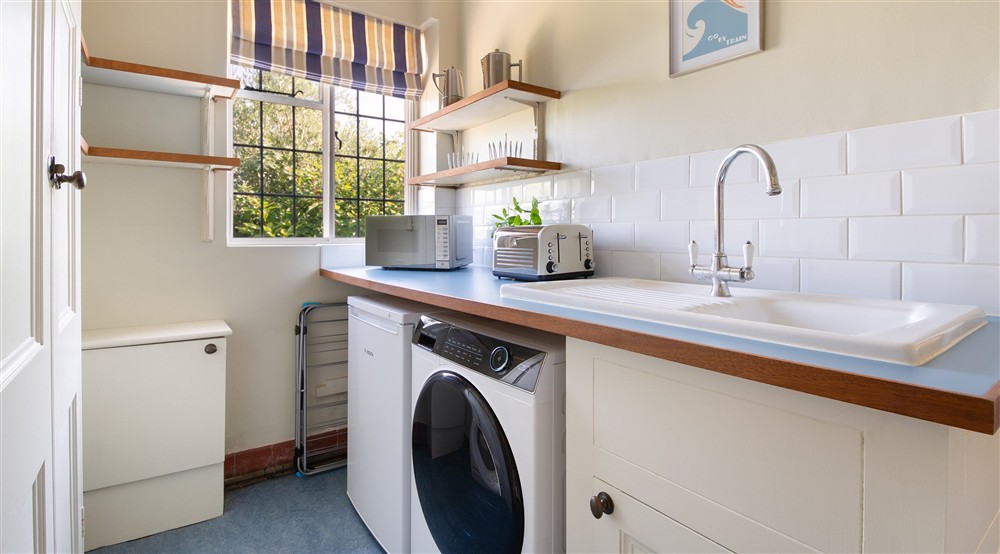
The breakfast room on the first floor of Portland House, with bench seating and chairs around the dining table, Dorset
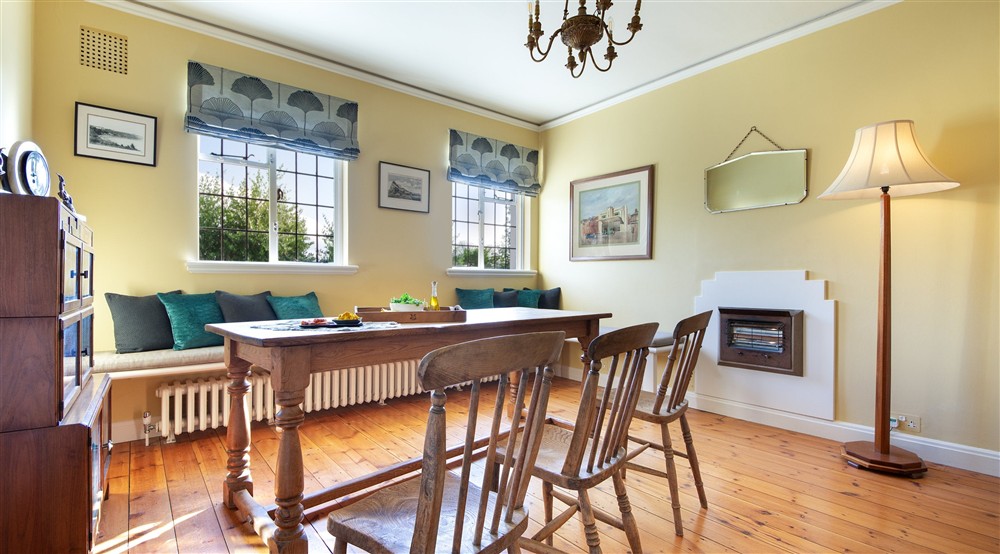
The single bedroom on the ground floor of Portland House, Dorset
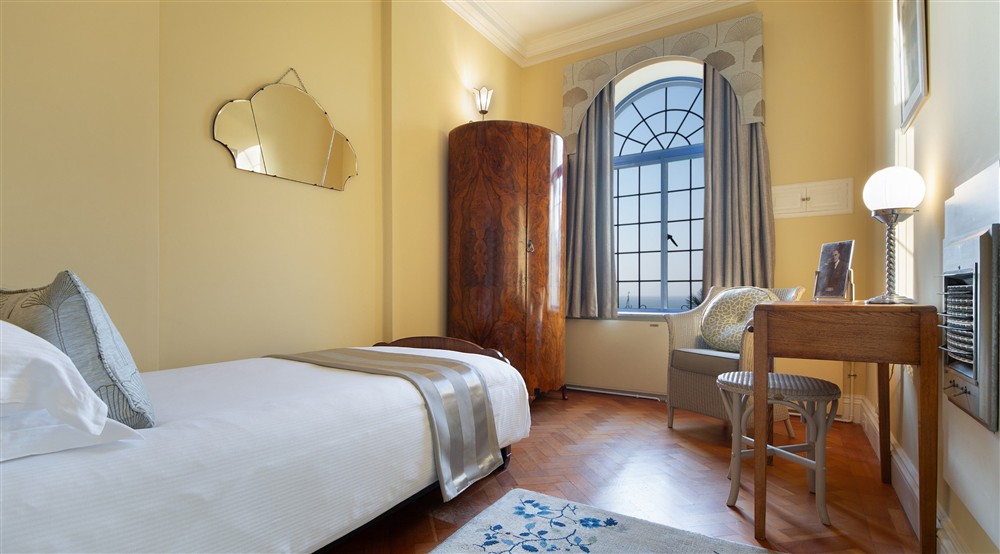
One of the double bedrooms on the ground floor, with a connecting door to the next double bedroom and external door to the lower terrace and covered loggia
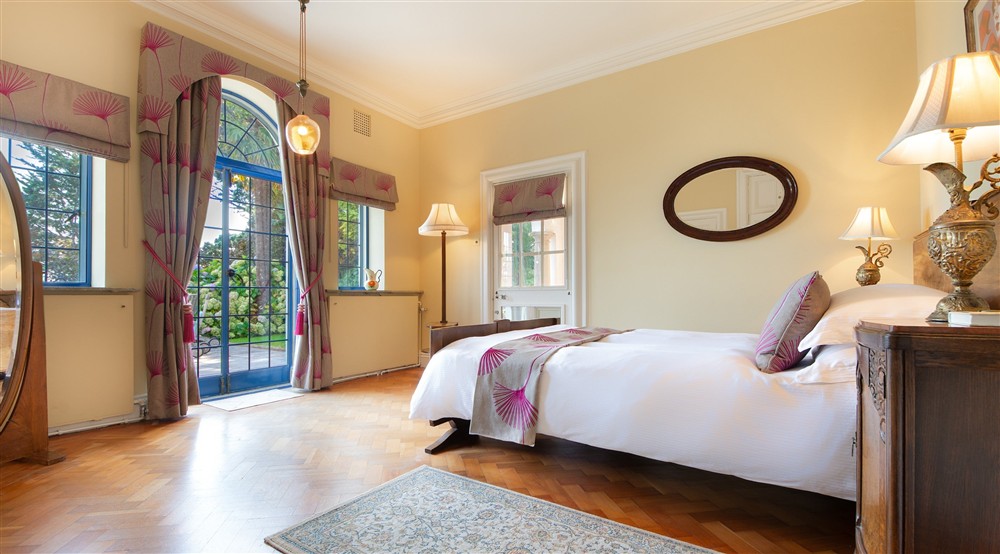
One of the double bedrooms on the ground floor of Portland House, with a connecting door to the next double bedroom and external door to the lower terrace, Dorset
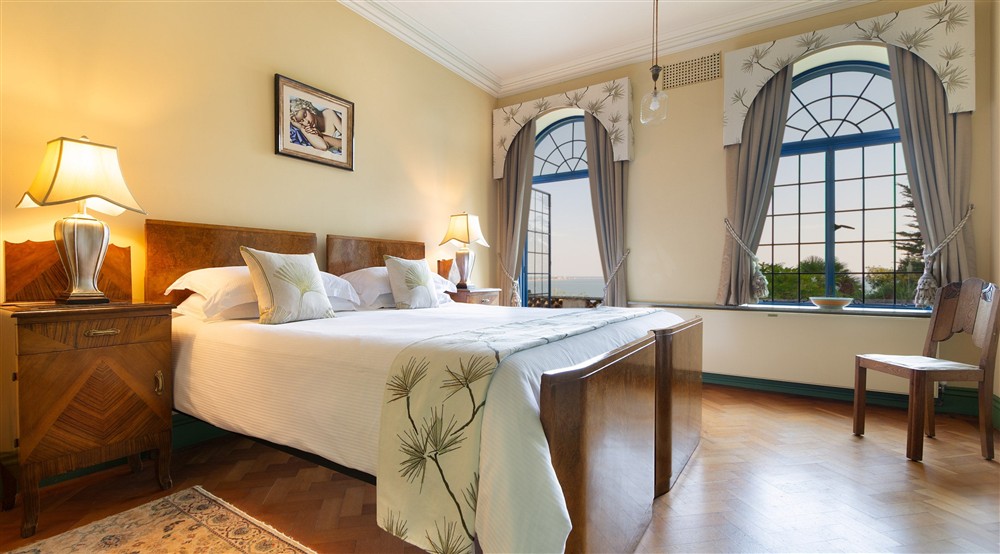
The bathroom on the ground floor of Portland House, with shower above bath, Dorset
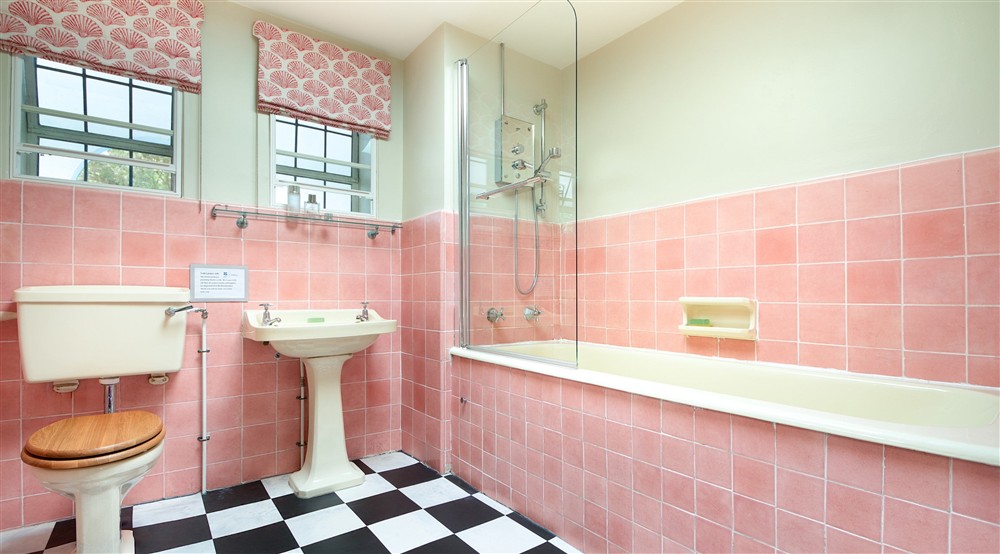
One of the double bedrooms on the first floor of Portland House, with bench seating below the windows, Dorset
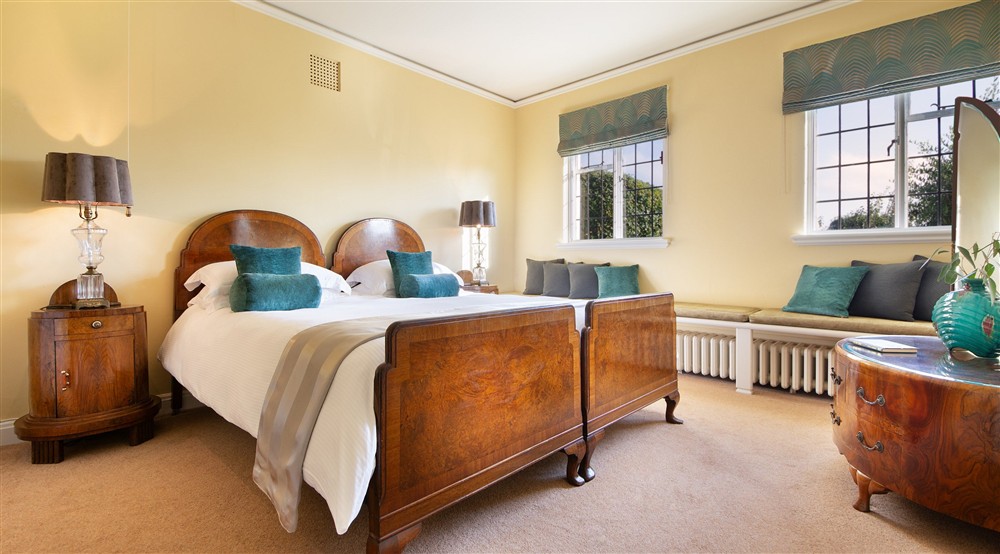
One of the double bedrooms on the first floor of Portland House, with patio doors to the upper terrace, Dorset
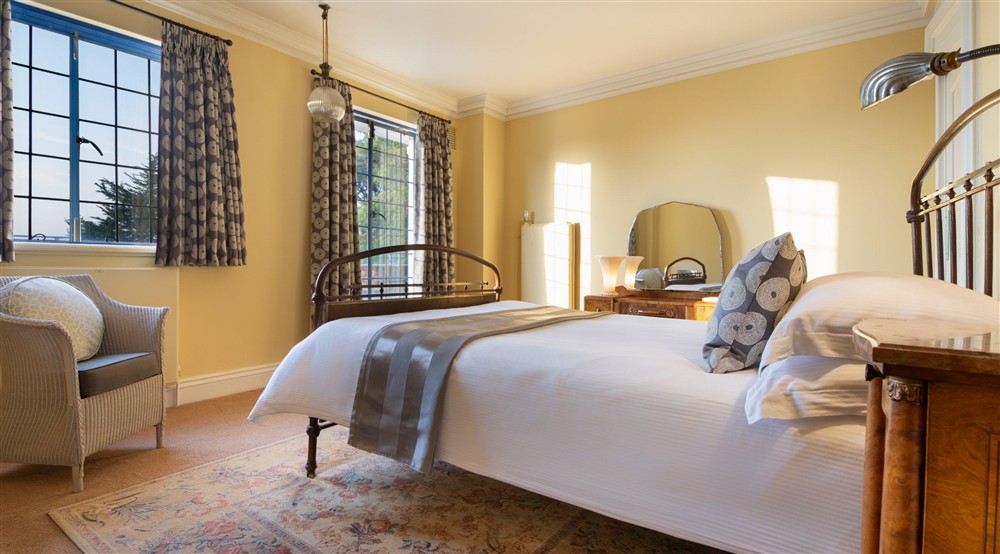
The single bedroom on the first floor of Portland House, with patio door to the upper terrace, Dorset
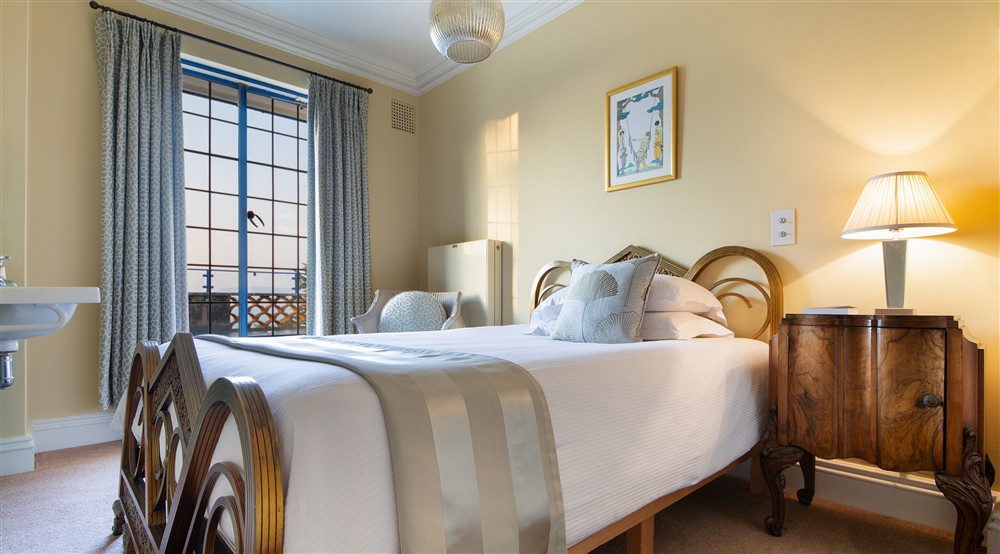
The shower room on the first floor of Portland House, Dorset
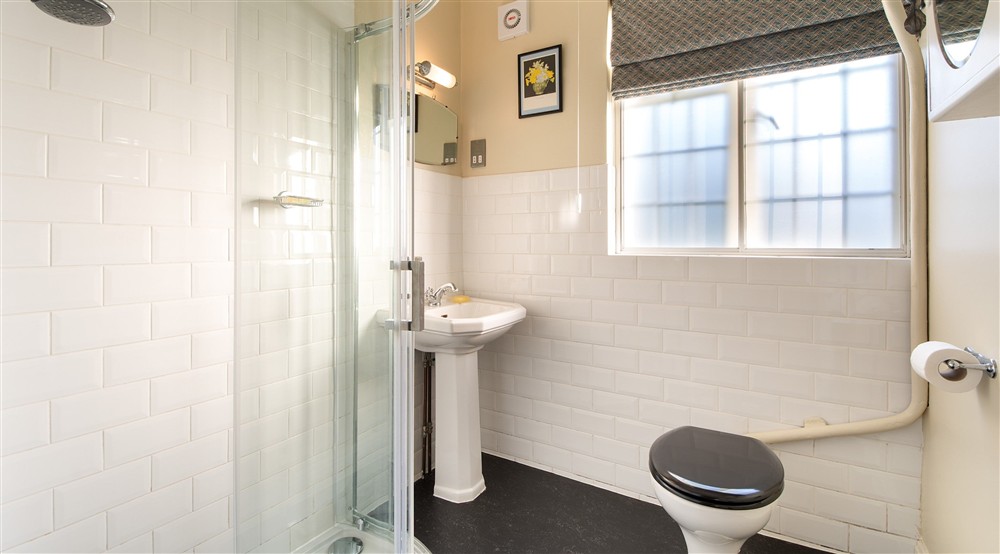
The twin bedroom on the first floor of Portland House, with patio doors to the upper terrace, Dorset
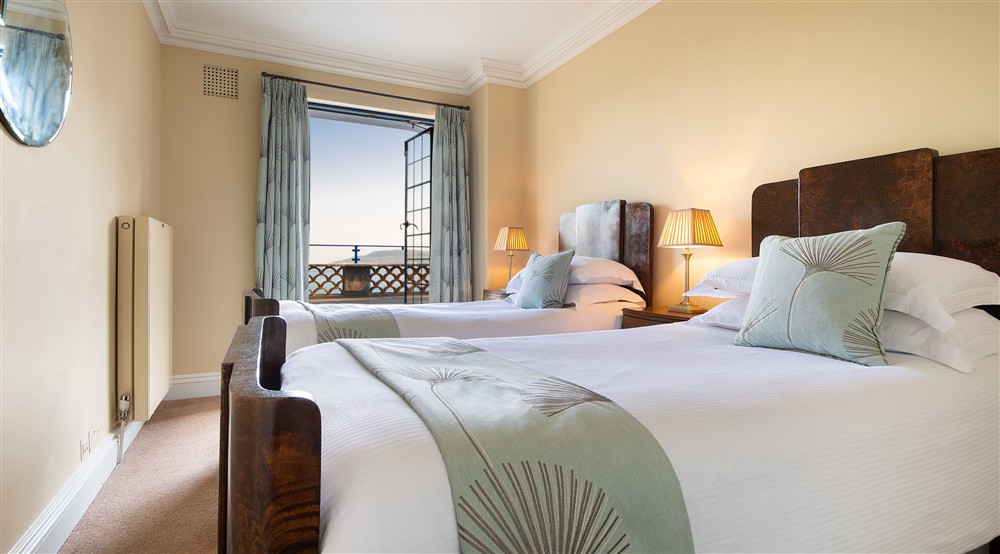
One of the bathrooms on the first floor of Portland House, with shower over bath, Dorset
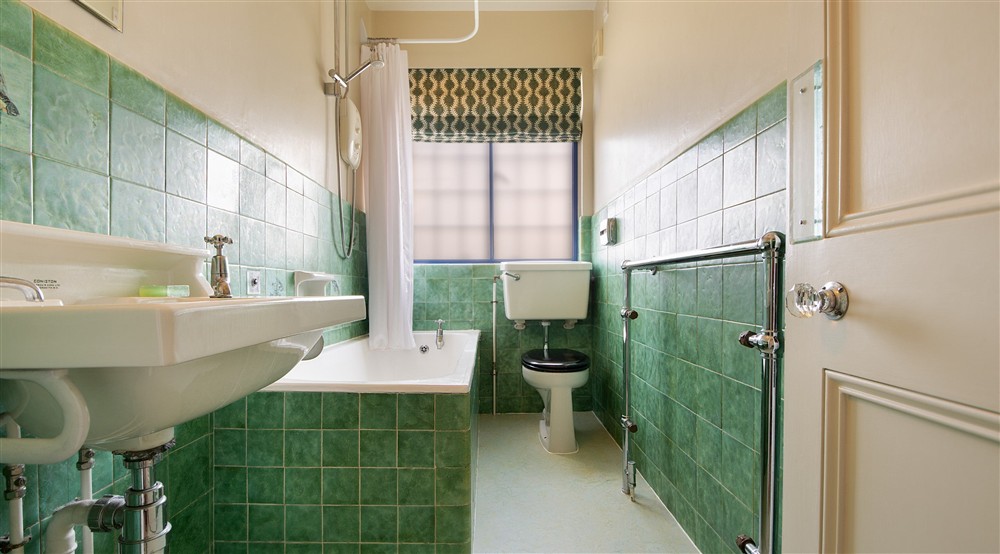
One of the bathrooms on the first floor
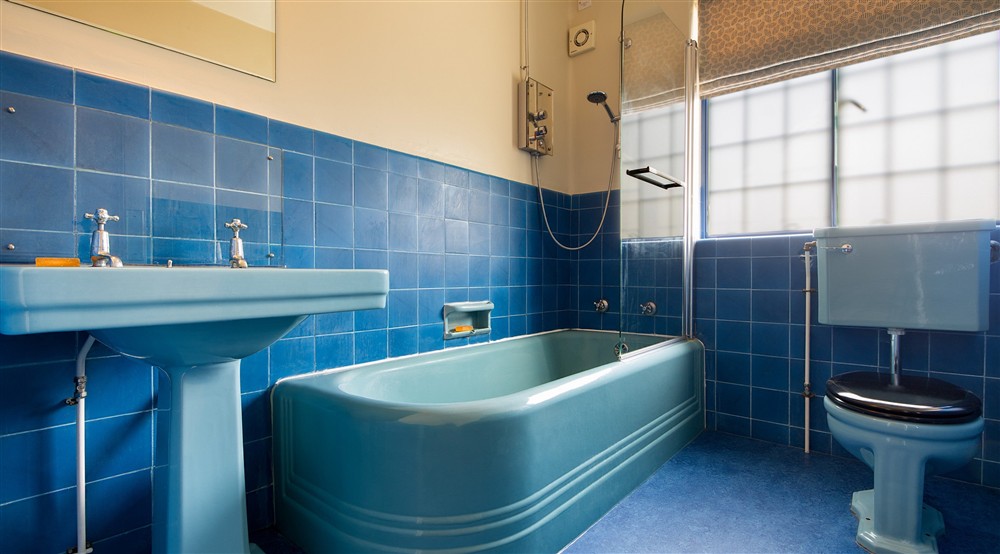
One of the circular windows
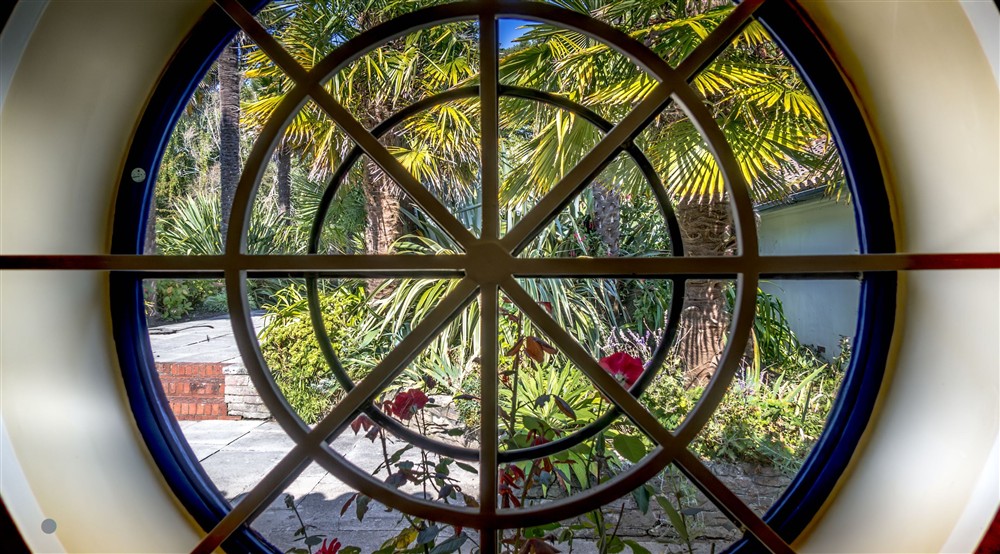
The cloakroom and toilet on the first floor of Portland House, Dorset
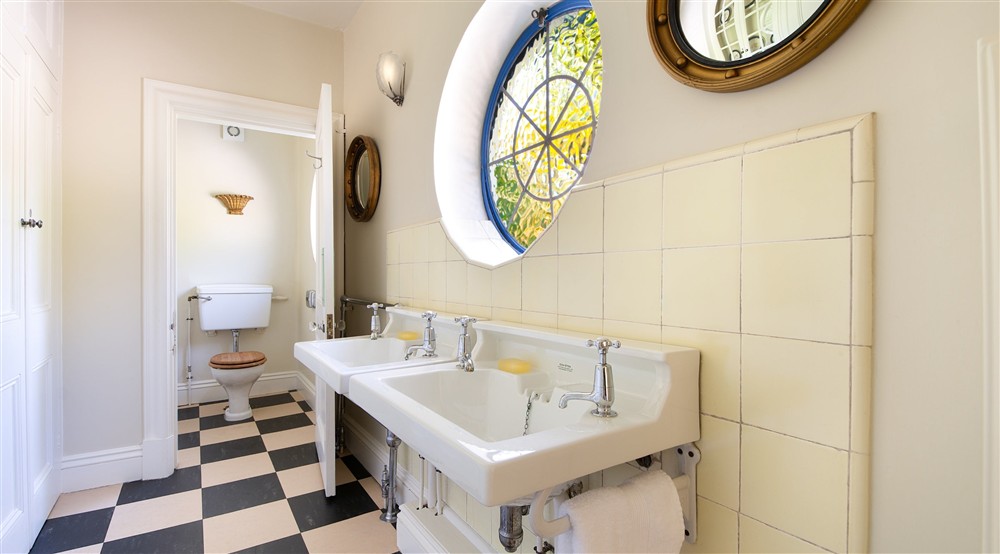
Steps down from the garden to the entrance door to Portland House, Dorset
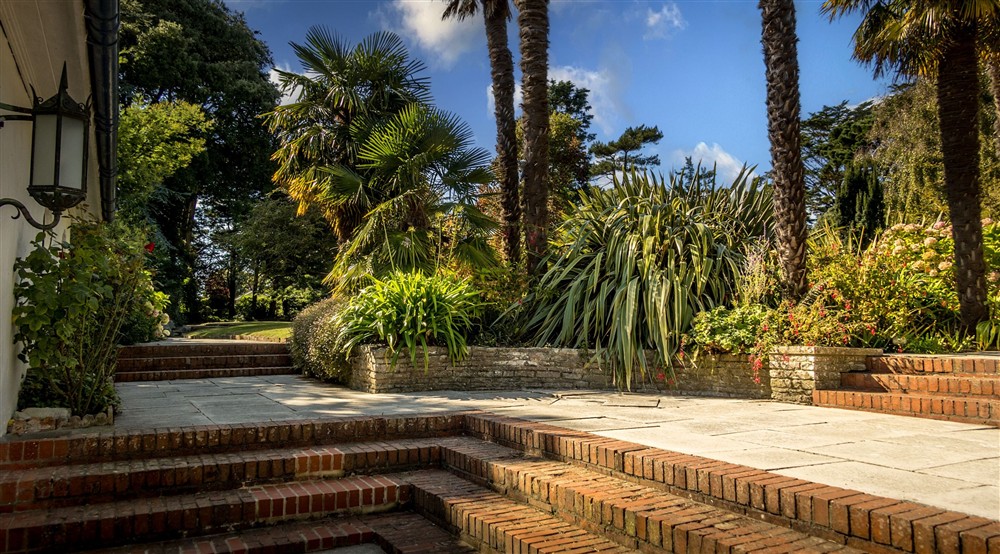
The lawn and palm trees in part of the gardens
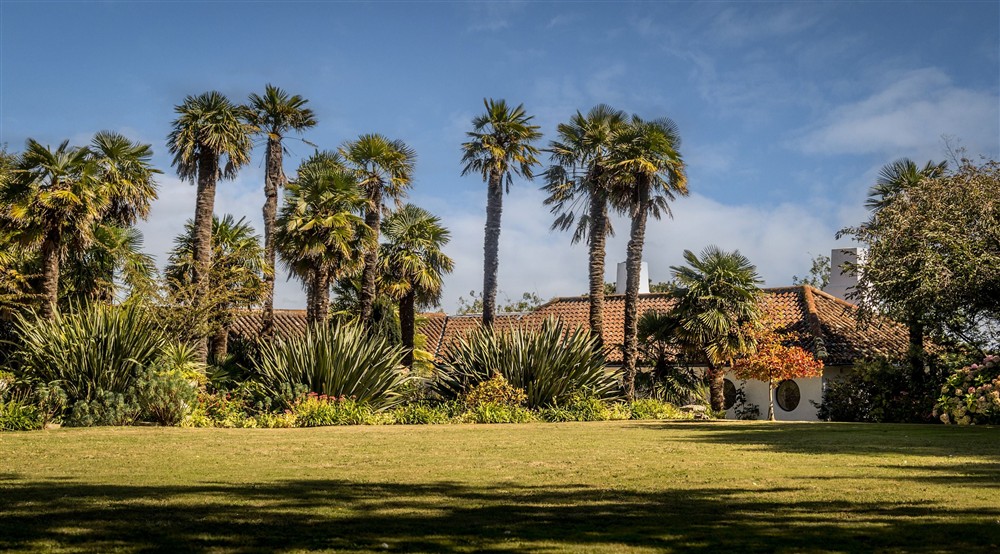
The lower terrace, with outdoor dining furniture,
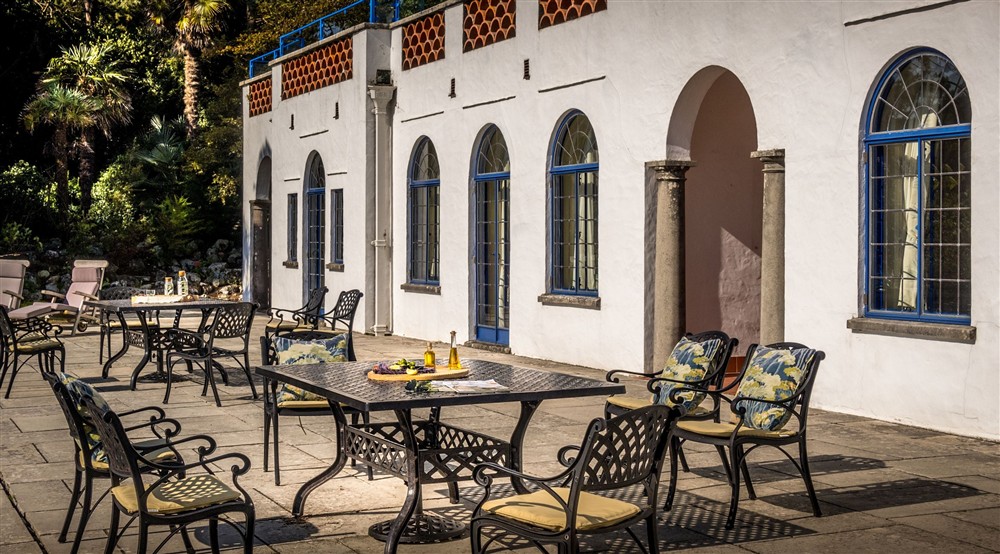
The exterior of Portland House, with Weymouth Bay in the distance, Dorset
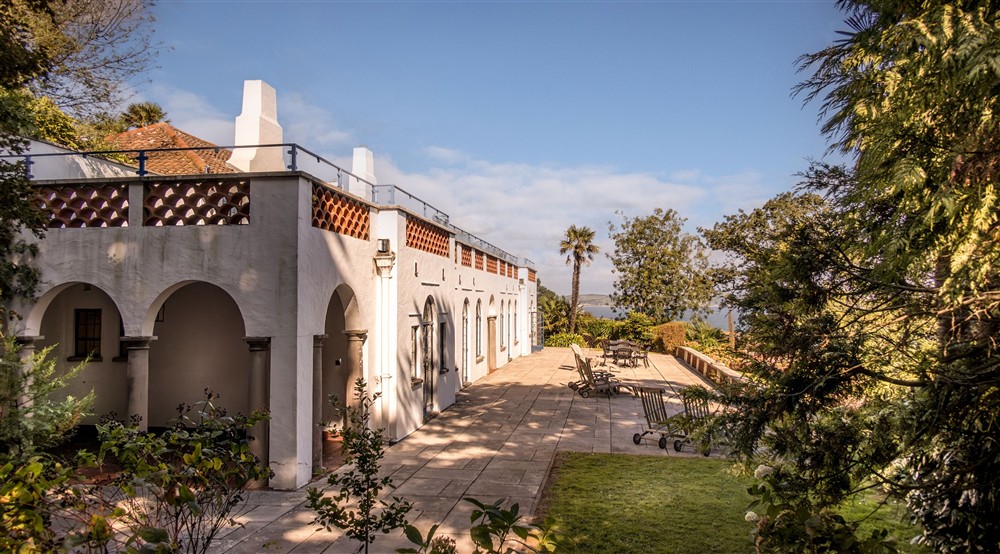
The lower terrace
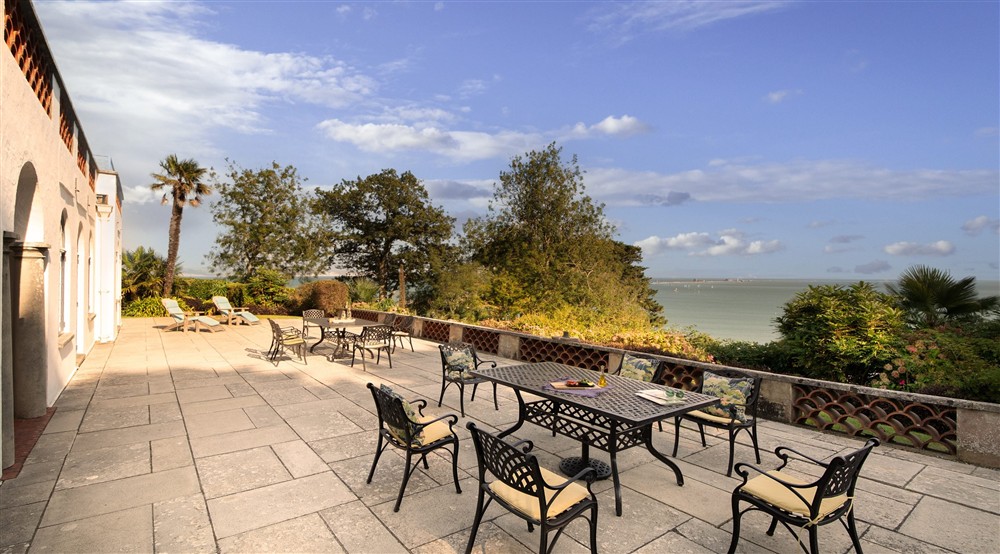
The lower terrace, with outdoor dining furniture, (photo 2)
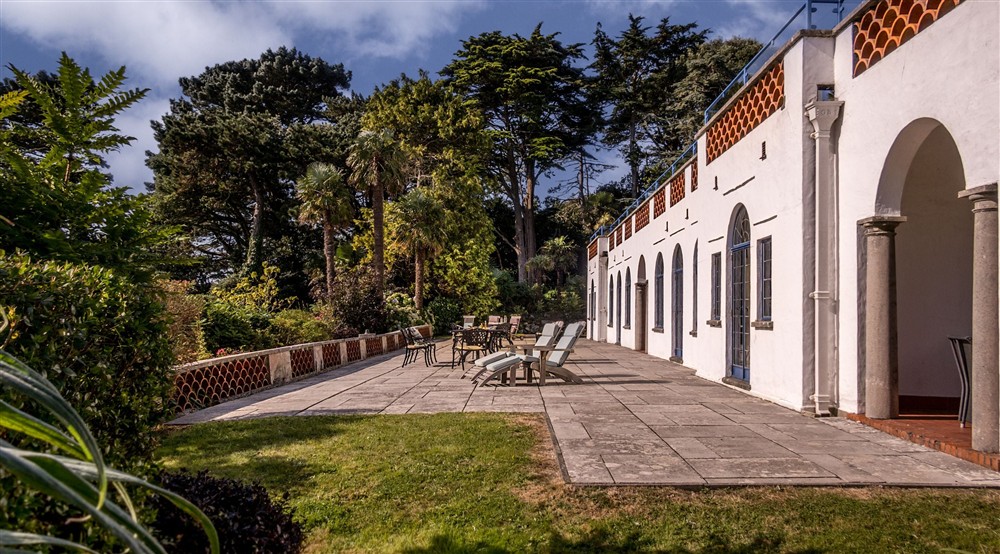
An outdoor table and chair on the upper terrace
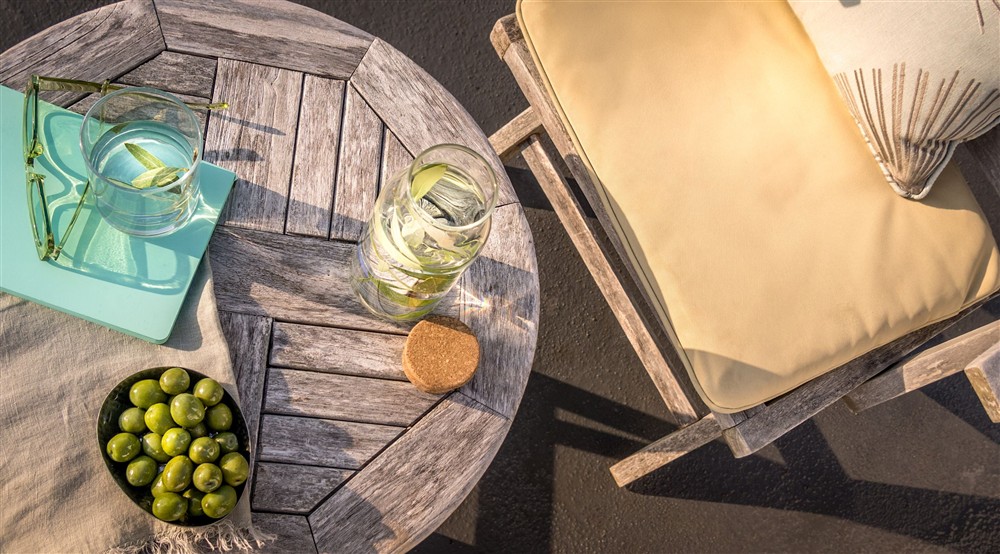
The covered loggia on the lower terrace,
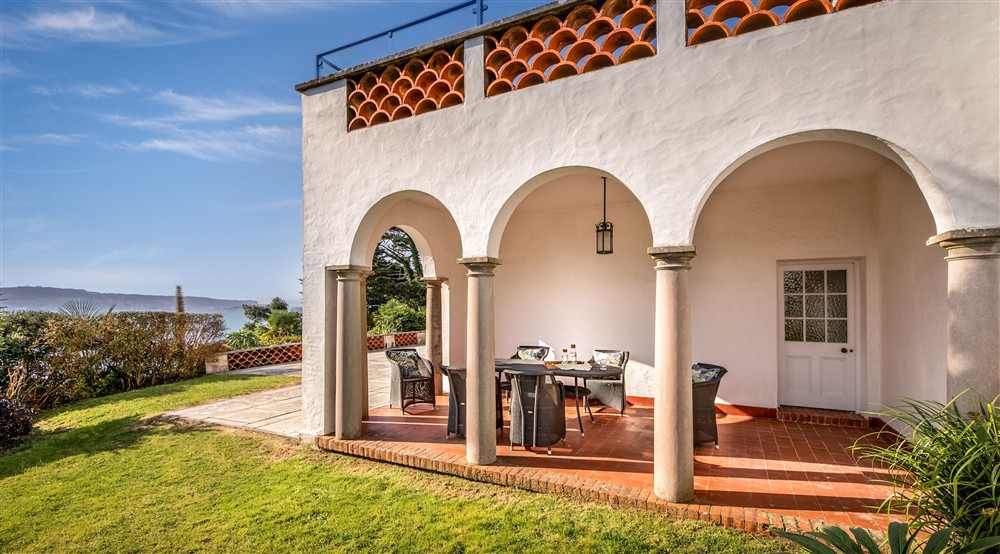
Part of the garden
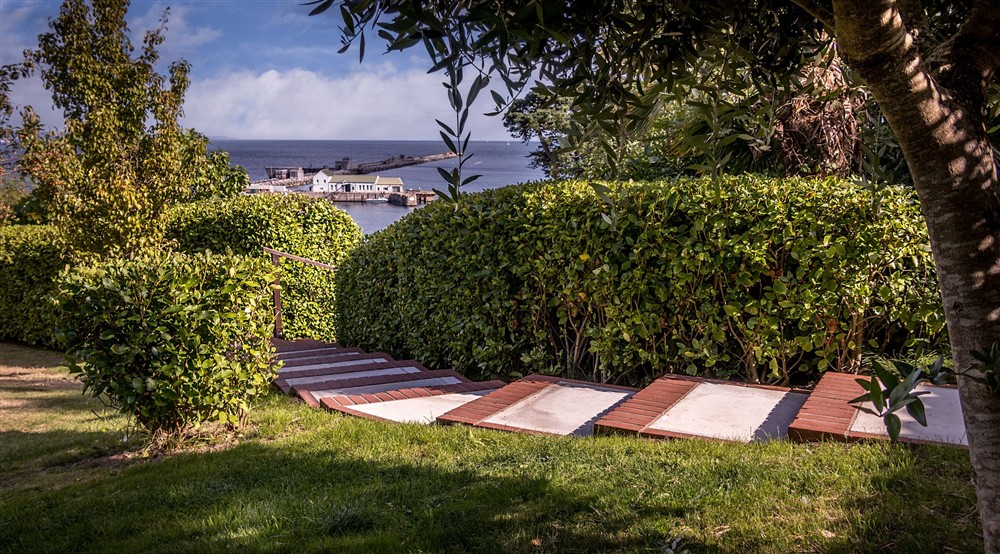
Palm trees
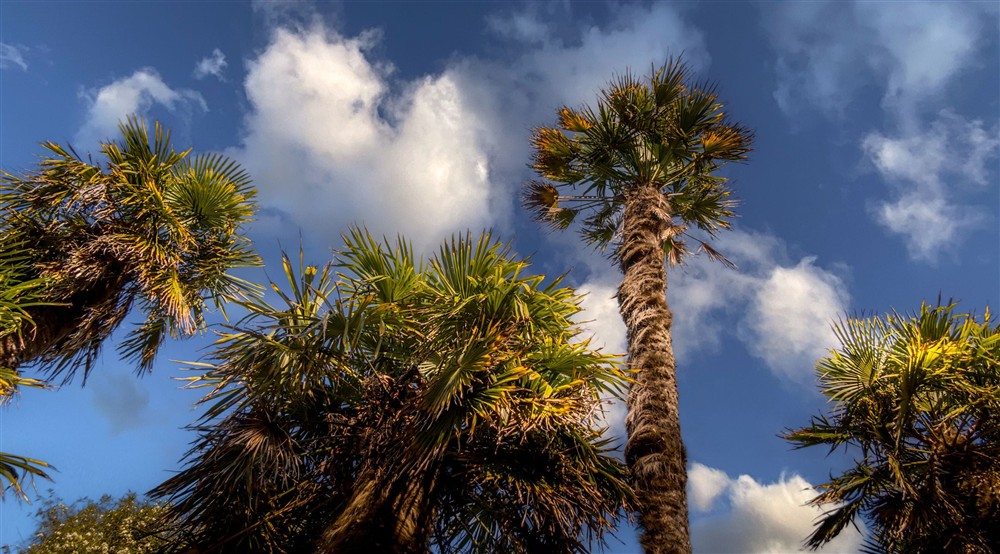
Palms in part of the garden
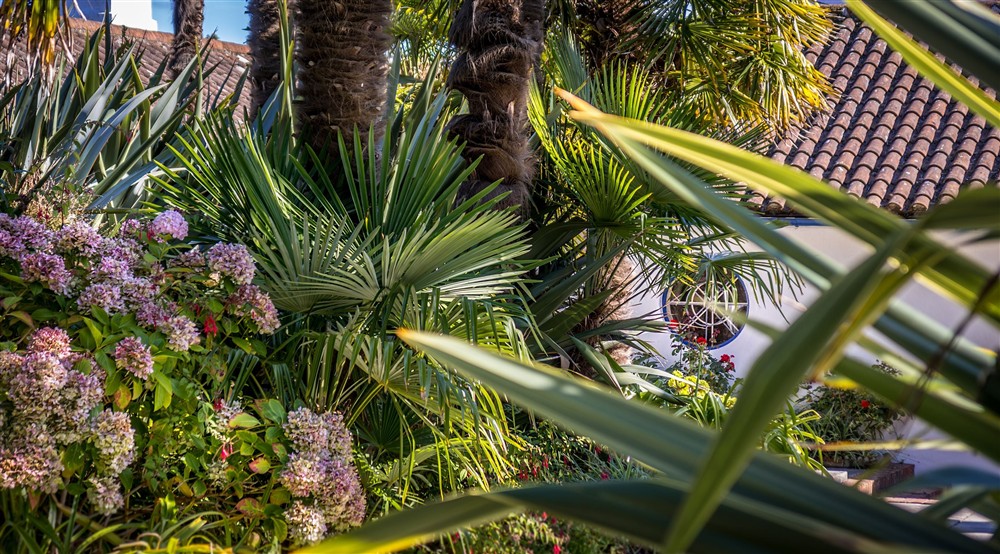
Stone steps through part of the garden
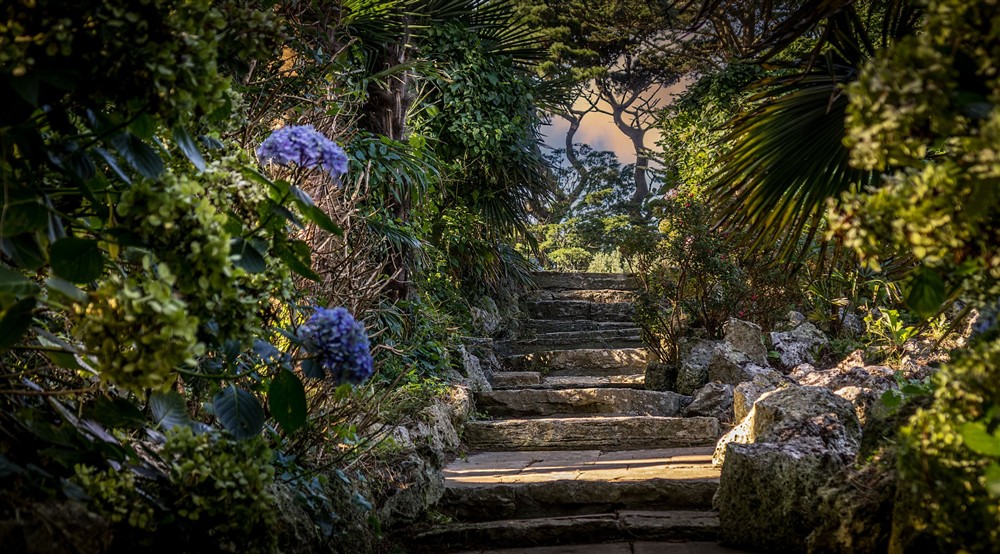
An aerial view of Portland House, its garden, the harbour and the Jurassic Coast in the distance, Dorset
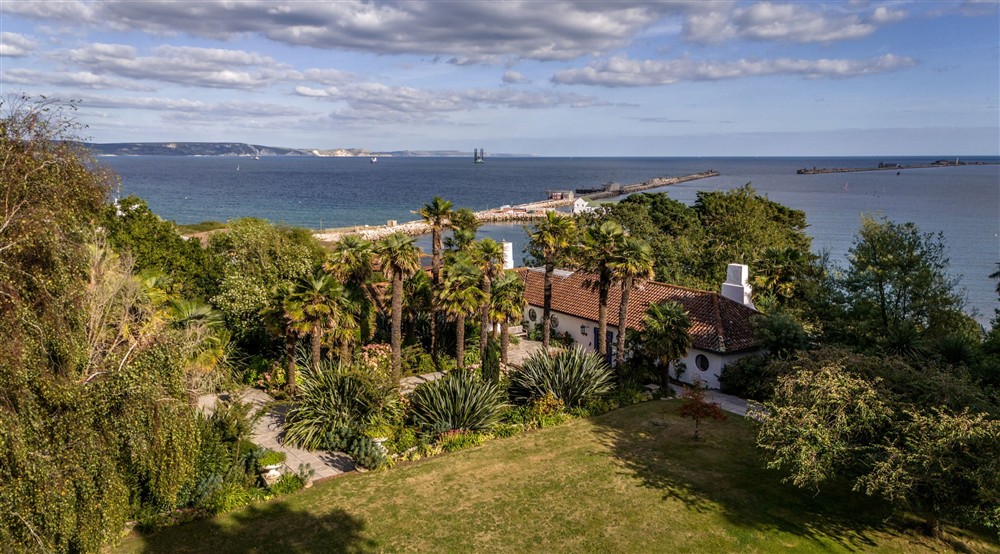
An aerial view of Portland House with the waters of Portland Harbour in the foreground, Dorset
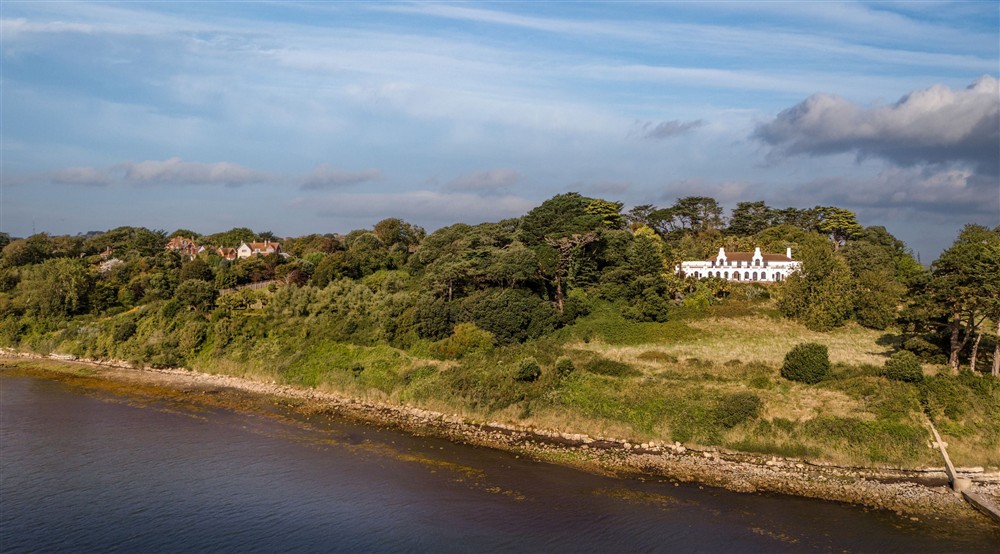
These cottages with photos are within 5 miles of Portland House

20 Compass Point
20 Compass Point is 2 miles from Portland House and sleeps 2 people.
20 Compass Point
20 Compass Point is 2 miles from Portland House and sleeps 2 people.
20 Compass Point

5 Coastguard Cottage
5 Coastguard Cottage is 3 miles from Portland House and sleeps 2 people.
5 Coastguard Cottage
5 Coastguard Cottage is 3 miles from Portland House and sleeps 2 people.
5 Coastguard Cottage

Captains Retreat
Captains Retreat is 1 miles from Portland House and sleeps 2 people.
Captains Retreat
Captains Retreat is 1 miles from Portland House and sleeps 2 people.
Captains Retreat

Cove Cottage Hideaway
Cove Cottage Hideaway is 3 miles from Portland House and sleeps 2 people.
Cove Cottage Hideaway
Cove Cottage Hideaway is 3 miles from Portland House and sleeps 2 people.
Cove Cottage Hideaway

Harbour Lights Apartment
Harbour Lights Apartment is 0 miles from Portland House and sleeps 2 people.
Harbour Lights Apartment
Harbour Lights Apartment is 0 miles from Portland House and sleeps 2 people.
Harbour Lights Apartment

Lower Butchers Cottage
Lower Butchers Cottage is 4 miles from Portland House and sleeps 2 people.
Lower Butchers Cottage
Lower Butchers Cottage is 4 miles from Portland House and sleeps 2 people.
Lower Butchers Cottage

Royal Terrace Sunset
Royal Terrace Sunset is 1 miles from Portland House and sleeps 2 people.
Royal Terrace Sunset
Royal Terrace Sunset is 1 miles from Portland House and sleeps 2 people.
Royal Terrace Sunset

Royal Terrace View
Royal Terrace View is 1 miles from Portland House and sleeps 2 people.
Royal Terrace View
Royal Terrace View is 1 miles from Portland House and sleeps 2 people.
Royal Terrace View

The Apple Loft at Jordan House
The Apple Loft at Jordan House is 3 miles from Portland House and sleeps 2 people.
The Apple Loft at Jordan House
The Apple Loft at Jordan House is 3 miles from Portland House and sleeps 2 people.
The Apple Loft at Jordan House

The Old Council Chambers
The Old Council Chambers is 3 miles from Portland House and sleeps 2 people.
The Old Council Chambers
The Old Council Chambers is 3 miles from Portland House and sleeps 2 people.
The Old Council Chambers

Upper Butchers Cottage
Upper Butchers Cottage is 4 miles from Portland House and sleeps 2 people.
Upper Butchers Cottage
Upper Butchers Cottage is 4 miles from Portland House and sleeps 2 people.
Upper Butchers Cottage

18 Chamberlaine Road
18 Chamberlaine Road is 1 miles from Portland House and sleeps 4 people.
18 Chamberlaine Road
18 Chamberlaine Road is 1 miles from Portland House and sleeps 4 people.
18 Chamberlaine Road

33 Maycroft Road
33 Maycroft Road is 0 miles from Portland House and sleeps 4 people.
33 Maycroft Road
33 Maycroft Road is 0 miles from Portland House and sleeps 4 people.
33 Maycroft Road

Admiral's Quarter Apartment 5
Admiral's Quarter Apartment 5 is 0 miles from Portland House and sleeps 4 people.
Admiral's Quarter Apartment 5
Admiral's Quarter Apartment 5 is 0 miles from Portland House and sleeps 4 people.
Admiral's Quarter Apartment 5

Ammonite Cottage
Ammonite Cottage is 3 miles from Portland House and sleeps 4 people.
Ammonite Cottage
Ammonite Cottage is 3 miles from Portland House and sleeps 4 people.
Ammonite Cottage

Apartment 3 at Catherine House
Apartment 3 at Catherine House is 1 miles from Portland House and sleeps 4 people.
Apartment 3 at Catherine House
Apartment 3 at Catherine House is 1 miles from Portland House and sleeps 4 people.
Apartment 3 at Catherine House

Beach View Apartment 4
Beach View Apartment 4 is 2 miles from Portland House and sleeps 4 people.
Beach View Apartment 4
Beach View Apartment 4 is 2 miles from Portland House and sleeps 4 people.
Beach View Apartment 4

Bliss On The Bay
Bliss On The Bay is 1 miles from Portland House and sleeps 4 people.
Bliss On The Bay
Bliss On The Bay is 1 miles from Portland House and sleeps 4 people.
Bliss On The Bay

Chapelhay Cottage
Chapelhay Cottage is 0 miles from Portland House and sleeps 4 people.
Chapelhay Cottage
Chapelhay Cottage is 0 miles from Portland House and sleeps 4 people.
Chapelhay Cottage

Coastguard Lookout
Coastguard Lookout is 1 miles from Portland House and sleeps 4 people.
Coastguard Lookout
Coastguard Lookout is 1 miles from Portland House and sleeps 4 people.
Coastguard Lookout

Cove Street Cottage
Cove Street Cottage is 0 miles from Portland House and sleeps 4 people.
Cove Street Cottage
Cove Street Cottage is 0 miles from Portland House and sleeps 4 people.
Cove Street Cottage

Fisherman's Cottage, King Street
Fisherman's Cottage, King Street is 3 miles from Portland House and sleeps 4 people.
Fisherman's Cottage, King Street
Fisherman's Cottage, King Street is 3 miles from Portland House and sleeps 4 people.
Fisherman's Cottage, King Street

Flat 2, 38 Preston Road
Flat 2, 38 Preston Road is 3 miles from Portland House and sleeps 4 people.
Flat 2, 38 Preston Road
Flat 2, 38 Preston Road is 3 miles from Portland House and sleeps 4 people.
Flat 2, 38 Preston Road

Garibaldi Cottage
Garibaldi Cottage is 1 miles from Portland House and sleeps 4 people.
Garibaldi Cottage
Garibaldi Cottage is 1 miles from Portland House and sleeps 4 people.
Garibaldi Cottage

Harbour Hideaway
Harbour Hideaway is 0 miles from Portland House and sleeps 4 people.
Harbour Hideaway
Harbour Hideaway is 0 miles from Portland House and sleeps 4 people.
Harbour Hideaway

Harbour Watch Apartment 6
Harbour Watch Apartment 6 is 0 miles from Portland House and sleeps 4 people.
Harbour Watch Apartment 6
Harbour Watch Apartment 6 is 0 miles from Portland House and sleeps 4 people.
Harbour Watch Apartment 6

Harbourside Apartment
Harbourside Apartment is 0 miles from Portland House and sleeps 4 people.
Harbourside Apartment
Harbourside Apartment is 0 miles from Portland House and sleeps 4 people.
Harbourside Apartment

Harbourside Haven Apartment 1
Harbourside Haven Apartment 1 is 1 miles from Portland House and sleeps 4 people.
Harbourside Haven Apartment 1
Harbourside Haven Apartment 1 is 1 miles from Portland House and sleeps 4 people.
Harbourside Haven Apartment 1

Harbourside Haven Apartment 2
Harbourside Haven Apartment 2 is 1 miles from Portland House and sleeps 4 people.
Harbourside Haven Apartment 2
Harbourside Haven Apartment 2 is 1 miles from Portland House and sleeps 4 people.
Harbourside Haven Apartment 2

Harbourside Haven Apartment 3
Harbourside Haven Apartment 3 is 1 miles from Portland House and sleeps 4 people.
Harbourside Haven Apartment 3
Harbourside Haven Apartment 3 is 1 miles from Portland House and sleeps 4 people.
Harbourside Haven Apartment 3

Harbourside Haven Apartment 4
Harbourside Haven Apartment 4 is 1 miles from Portland House and sleeps 4 people.
Harbourside Haven Apartment 4
Harbourside Haven Apartment 4 is 1 miles from Portland House and sleeps 4 people.
Harbourside Haven Apartment 4

Harbourside Haven Penthouse 1
Harbourside Haven Penthouse 1 is 1 miles from Portland House and sleeps 4 people.
Harbourside Haven Penthouse 1
Harbourside Haven Penthouse 1 is 1 miles from Portland House and sleeps 4 people.
Harbourside Haven Penthouse 1

Harbourside Haven Penthouse 2
Harbourside Haven Penthouse 2 is 1 miles from Portland House and sleeps 4 people.
Harbourside Haven Penthouse 2
Harbourside Haven Penthouse 2 is 1 miles from Portland House and sleeps 4 people.
Harbourside Haven Penthouse 2

Harbourside Landing
Harbourside Landing is 0 miles from Portland House and sleeps 4 people.
Harbourside Landing
Harbourside Landing is 0 miles from Portland House and sleeps 4 people.
Harbourside Landing

Kingeswic Cottage
Kingeswic Cottage is 1 miles from Portland House and sleeps 4 people.
Kingeswic Cottage
Kingeswic Cottage is 1 miles from Portland House and sleeps 4 people.
Kingeswic Cottage

Mackerel Cottage
Mackerel Cottage is 0 miles from Portland House and sleeps 4 people.
Mackerel Cottage
Mackerel Cottage is 0 miles from Portland House and sleeps 4 people.
Mackerel Cottage

Melanie's Cottage
Melanie's Cottage is 0 miles from Portland House and sleeps 4 people.
Melanie's Cottage
Melanie's Cottage is 0 miles from Portland House and sleeps 4 people.
Melanie's Cottage

Melanie's Cottage
Melanie's Cottage is 0 miles from Portland House and sleeps 4 people.
Melanie's Cottage
Melanie's Cottage is 0 miles from Portland House and sleeps 4 people.
Melanie's Cottage

Newstead Cottage
Newstead Cottage is 1 miles from Portland House and sleeps 4 people.
Newstead Cottage
Newstead Cottage is 1 miles from Portland House and sleeps 4 people.
Newstead Cottage

Old Malthouse Apartment
Old Malthouse Apartment is 0 miles from Portland House and sleeps 4 people.
Old Malthouse Apartment
Old Malthouse Apartment is 0 miles from Portland House and sleeps 4 people.
Old Malthouse Apartment

Painters Cottage
Painters Cottage is 4 miles from Portland House and sleeps 4 people.
Painters Cottage
Painters Cottage is 4 miles from Portland House and sleeps 4 people.
Painters Cottage

Saddlers Cottage
Saddlers Cottage is 1 miles from Portland House and sleeps 4 people.
Saddlers Cottage
Saddlers Cottage is 1 miles from Portland House and sleeps 4 people.
Saddlers Cottage

Samphire Cottage
Samphire Cottage is 3 miles from Portland House and sleeps 4 people.
Samphire Cottage
Samphire Cottage is 3 miles from Portland House and sleeps 4 people.
Samphire Cottage

Seagulls Lookout
Seagulls Lookout is 1 miles from Portland House and sleeps 4 people.
Seagulls Lookout
Seagulls Lookout is 1 miles from Portland House and sleeps 4 people.
Seagulls Lookout

September Cottage
September Cottage is 3 miles from Portland House and sleeps 4 people.
September Cottage
September Cottage is 3 miles from Portland House and sleeps 4 people.
September Cottage

Smugglers Cottage
Smugglers Cottage is 0 miles from Portland House and sleeps 4 people.
Smugglers Cottage
Smugglers Cottage is 0 miles from Portland House and sleeps 4 people.
Smugglers Cottage

South Harbour Cottage
South Harbour Cottage is 0 miles from Portland House and sleeps 4 people.
South Harbour Cottage
South Harbour Cottage is 0 miles from Portland House and sleeps 4 people.
South Harbour Cottage

St Annes Cottages - Sunset Cottage
St Annes Cottages - Sunset Cottage is 3 miles from Portland House and sleeps 4 people.
St Annes Cottages - Sunset Cottage
St Annes Cottages - Sunset Cottage is 3 miles from Portland House and sleeps 4 people.
St Annes Cottages - Sunset Cottage

Sunrise Apartment
Sunrise Apartment is 1 miles from Portland House and sleeps 4 people.
Sunrise Apartment
Sunrise Apartment is 1 miles from Portland House and sleeps 4 people.
Sunrise Apartment

The Corner House
The Corner House is 1 miles from Portland House and sleeps 4 people.
The Corner House
The Corner House is 1 miles from Portland House and sleeps 4 people.
The Corner House

The Kings Statue
The Kings Statue is 1 miles from Portland House and sleeps 4 people.
The Kings Statue
The Kings Statue is 1 miles from Portland House and sleeps 4 people.
The Kings Statue

The Little Cottage
The Little Cottage is 3 miles from Portland House and sleeps 4 people.
The Little Cottage
The Little Cottage is 3 miles from Portland House and sleeps 4 people.
The Little Cottage

The Old Post Office
The Old Post Office is 0 miles from Portland House and sleeps 4 people.
The Old Post Office
The Old Post Office is 0 miles from Portland House and sleeps 4 people.
The Old Post Office

Thornlow Heights
Thornlow Heights is 0 miles from Portland House and sleeps 4 people.
Thornlow Heights
Thornlow Heights is 0 miles from Portland House and sleeps 4 people.
Thornlow Heights

Townbridge Apartment
Townbridge Apartment is 0 miles from Portland House and sleeps 4 people.
Townbridge Apartment
Townbridge Apartment is 0 miles from Portland House and sleeps 4 people.
Townbridge Apartment

Upwey Cottages - Black Smiths Cottage
Upwey Cottages - Black Smiths Cottage is 4 miles from Portland House and sleeps 4 people.
Upwey Cottages - Black Smiths Cottage
Upwey Cottages - Black Smiths Cottage is 4 miles from Portland House and sleeps 4 people.
Upwey Cottages - Black Smiths Cottage

Upwey Cottages - Carpenters Cottage
Upwey Cottages - Carpenters Cottage is 4 miles from Portland House and sleeps 4 people.
Upwey Cottages - Carpenters Cottage
Upwey Cottages - Carpenters Cottage is 4 miles from Portland House and sleeps 4 people.
Upwey Cottages - Carpenters Cottage

Weymouth Bay Apartment A
Weymouth Bay Apartment A is 2 miles from Portland House and sleeps 4 people.
Weymouth Bay Apartment A
Weymouth Bay Apartment A is 2 miles from Portland House and sleeps 4 people.
Weymouth Bay Apartment A

Beach View Apartment 3
Beach View Apartment 3 is 2 miles from Portland House and sleeps 5 people.
Beach View Apartment 3
Beach View Apartment 3 is 2 miles from Portland House and sleeps 5 people.
Beach View Apartment 3

Beach View House
Beach View House is 1 miles from Portland House and sleeps 5 people.
Beach View House
Beach View House is 1 miles from Portland House and sleeps 5 people.
Beach View House

Belvedere Cottage
Belvedere Cottage is 0 miles from Portland House and sleeps 5 people.
Belvedere Cottage
Belvedere Cottage is 0 miles from Portland House and sleeps 5 people.
Belvedere Cottage

Georgian Hideaway
Georgian Hideaway is 1 miles from Portland House and sleeps 5 people.
Georgian Hideaway
Georgian Hideaway is 1 miles from Portland House and sleeps 5 people.
Georgian Hideaway

Little Gull Cottage
Little Gull Cottage is 0 miles from Portland House and sleeps 5 people.
Little Gull Cottage
Little Gull Cottage is 0 miles from Portland House and sleeps 5 people.
Little Gull Cottage

The Skipper's House
The Skipper's House is 1 miles from Portland House and sleeps 5 people.
The Skipper's House
The Skipper's House is 1 miles from Portland House and sleeps 5 people.
The Skipper's House

Beach View Apartment 2
Beach View Apartment 2 is 2 miles from Portland House and sleeps 6 people.
Beach View Apartment 2
Beach View Apartment 2 is 2 miles from Portland House and sleeps 6 people.
Beach View Apartment 2

Castle Cove Cottage
Castle Cove Cottage is 0 miles from Portland House and sleeps 6 people.
Castle Cove Cottage
Castle Cove Cottage is 0 miles from Portland House and sleeps 6 people.
Castle Cove Cottage

Castle Cove View
Castle Cove View is 0 miles from Portland House and sleeps 6 people.
Castle Cove View
Castle Cove View is 0 miles from Portland House and sleeps 6 people.
Castle Cove View

Chickerell House
Chickerell House is 1 miles from Portland House and sleeps 6 people.
Chickerell House
Chickerell House is 1 miles from Portland House and sleeps 6 people.
Chickerell House

Farmhouse Cottage
Farmhouse Cottage is 4 miles from Portland House and sleeps 6 people.
Farmhouse Cottage
Farmhouse Cottage is 4 miles from Portland House and sleeps 6 people.
Farmhouse Cottage

Fisherman's Rest
Fisherman's Rest is 1 miles from Portland House and sleeps 6 people.
Fisherman's Rest
Fisherman's Rest is 1 miles from Portland House and sleeps 6 people.
Fisherman's Rest

Harbourside Cottage
Harbourside Cottage is 0 miles from Portland House and sleeps 6 people.
Harbourside Cottage
Harbourside Cottage is 0 miles from Portland House and sleeps 6 people.
Harbourside Cottage

Iris Harbourside Cottage
Iris Harbourside Cottage is 0 miles from Portland House and sleeps 6 people.
Iris Harbourside Cottage
Iris Harbourside Cottage is 0 miles from Portland House and sleeps 6 people.
Iris Harbourside Cottage

Mallams Art House
Mallams Art House is 3 miles from Portland House and sleeps 6 people.
Mallams Art House
Mallams Art House is 3 miles from Portland House and sleeps 6 people.
Mallams Art House

North Harbour House
North Harbour House is 0 miles from Portland House and sleeps 6 people.
North Harbour House
North Harbour House is 0 miles from Portland House and sleeps 6 people.
North Harbour House

Old Harbour Townhouse
Old Harbour Townhouse is 0 miles from Portland House and sleeps 6 people.
Old Harbour Townhouse
Old Harbour Townhouse is 0 miles from Portland House and sleeps 6 people.
Old Harbour Townhouse

Old Milking Parlour
Old Milking Parlour is 4 miles from Portland House and sleeps 6 people.
Old Milking Parlour
Old Milking Parlour is 4 miles from Portland House and sleeps 6 people.
Old Milking Parlour

Rodwell Trail Cottage
Rodwell Trail Cottage is 1 miles from Portland House and sleeps 6 people.
Rodwell Trail Cottage
Rodwell Trail Cottage is 1 miles from Portland House and sleeps 6 people.
Rodwell Trail Cottage

St Annes Cottages - Magnolia
St Annes Cottages - Magnolia is 3 miles from Portland House and sleeps 6 people.
St Annes Cottages - Magnolia
St Annes Cottages - Magnolia is 3 miles from Portland House and sleeps 6 people.
St Annes Cottages - Magnolia

The Chocolate Box
The Chocolate Box is 0 miles from Portland House and sleeps 6 people.
The Chocolate Box
The Chocolate Box is 0 miles from Portland House and sleeps 6 people.
The Chocolate Box

The Old Police Station
The Old Police Station is 3 miles from Portland House and sleeps 6 people.
The Old Police Station
The Old Police Station is 3 miles from Portland House and sleeps 6 people.
The Old Police Station

Upsidedown House
Upsidedown House is 0 miles from Portland House and sleeps 6 people.
Upsidedown House
Upsidedown House is 0 miles from Portland House and sleeps 6 people.
Upsidedown House

White Horse Cottage
White Horse Cottage is 4 miles from Portland House and sleeps 6 people.
White Horse Cottage
White Horse Cottage is 4 miles from Portland House and sleeps 6 people.
White Horse Cottage

Elizabethan House
Elizabethan House is 3 miles from Portland House and sleeps 7 people.
Elizabethan House
Elizabethan House is 3 miles from Portland House and sleeps 7 people.
Elizabethan House

Fisherbridge Cottage
Fisherbridge Cottage is 3 miles from Portland House and sleeps 7 people.
Fisherbridge Cottage
Fisherbridge Cottage is 3 miles from Portland House and sleeps 7 people.
Fisherbridge Cottage

The Blue Cottage
The Blue Cottage is 3 miles from Portland House and sleeps 7 people.
The Blue Cottage
The Blue Cottage is 3 miles from Portland House and sleeps 7 people.
The Blue Cottage

Post Office Cottage
Post Office Cottage is 4 miles from Portland House and sleeps 8 people.
Post Office Cottage
Post Office Cottage is 4 miles from Portland House and sleeps 8 people.
Post Office Cottage

Southfield Sanctuary
Southfield Sanctuary is 2 miles from Portland House and sleeps 8 people.
Southfield Sanctuary
Southfield Sanctuary is 2 miles from Portland House and sleeps 8 people.
Southfield Sanctuary

Spring Rose Cottage
Spring Rose Cottage is 3 miles from Portland House and sleeps 8 people.
Spring Rose Cottage
Spring Rose Cottage is 3 miles from Portland House and sleeps 8 people.
Spring Rose Cottage

Sunningdale Rise
Sunningdale Rise is 3 miles from Portland House and sleeps 8 people.
Sunningdale Rise
Sunningdale Rise is 3 miles from Portland House and sleeps 8 people.
Sunningdale Rise

Victorian Town House
Victorian Town House is 1 miles from Portland House and sleeps 8 people.
Victorian Town House
Victorian Town House is 1 miles from Portland House and sleeps 8 people.
Victorian Town House

15 Hardwick Street
15 Hardwick Street is 1 miles from Portland House and sleeps 9 people.
15 Hardwick Street
15 Hardwick Street is 1 miles from Portland House and sleeps 9 people.
15 Hardwick Street

The White Cottage
The White Cottage is 1 miles from Portland House and sleeps 9 people.
The White Cottage
The White Cottage is 1 miles from Portland House and sleeps 9 people.
The White Cottage
Tourist attractions near Portland House
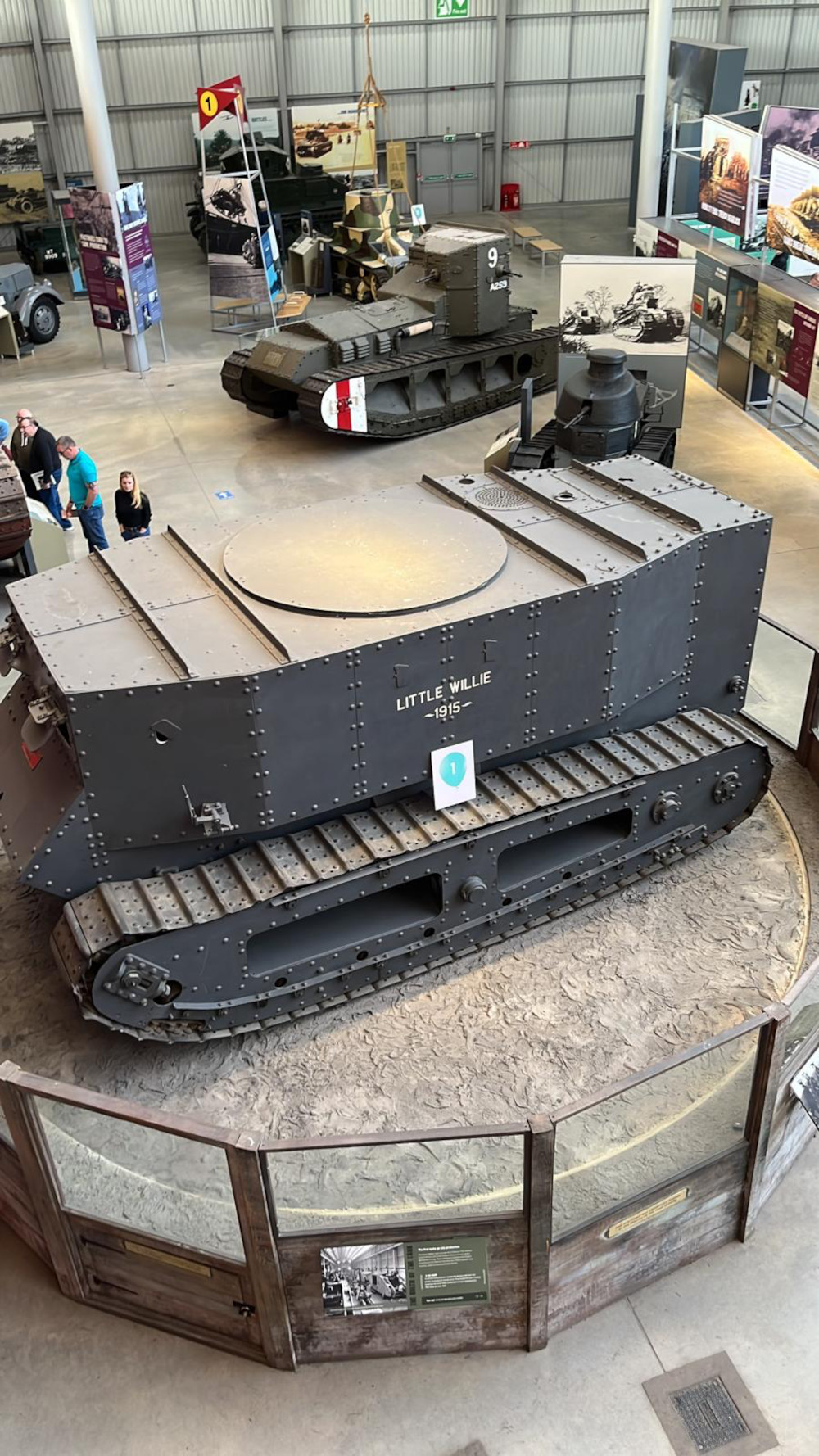
Tank Museum
Tank Museum in Bovington is 17 miles from Portland House (about a 35 minutes drive).
Tank Museum
Tank Museum in Bovington is 17 miles from Portland House (about a 35 minutes drive).
Tank Museum



































































































































































































