Meadow View, Little Snoring near Fakenham, Norfolk
About Meadow View, Little Snoring near Fakenham, Norfolk
sleeps 4 people
Little Snoring near Fakenham, Norfolk
Photos of Meadow View
You'll find any photos we have of Meadow View on this page. So far we have these photos for you to look at:
- Meadow View: A fully modernised interior which retains much of the charm and character of the original building
- Meadow View: A beautiful mid-19th Century converted barn
- Ground floor: Entrance
- Ground floor: Enter into the large sitting room
- Ground floor: Large sitting room with five-seater corner sofa, armchairs and wood burning stove
- Ground floor: Sitting room
- Ground floor: Sitting room (photo 2)
- Ground floor: Sitting room (photo 3)
- Ground floor: Sitting room (photo 4)
- Ground floor: Sitting room (photo 5)
- Ground floor: Steps down into the kitchen/ dining room
- Ground floor: Kitchen/dining room with double electric oven, dishwasher, microwave, fridge/freezer, washer/dryer, Nespresso coffee machine and dining table with seating for six guests
- Ground floor: Kitchen/dining room multi-fold doors to the rear garden
- Ground floor: Kitchen/dining room with island with breakfast bar and stool seating
- Ground floor: Kitchen/dining room
- Ground floor: Kitchen/dining room (photo 2)
- Ground floor: Kitchen/dining room (photo 3)
- Ground floor: Dining area
- Ground floor: Dining area (photo 2)
- Garden
- Garden (photo 2)
- The barn is flooded with light
- Ground floor: Door to cloakroom
- Ground floor: Cloakroom with wash basin and WC
- Ground floor: Door to bedroom two
- Ground floor: Bedroom two with 6ft super-king size zip and link bed (if twin bed option required, please request
- Ground floor: Bedroom two
- Ground floor: Bedroom two (photo 2)
- Ground floor: En-suite shower room with walk-in shower cubicle, wash basin and WC
- Ground floor: Stairs to the first floor
- First floor: Master bedroom with 5ft king-size bed
- First floor: Master bedroom
- First floor: Master bedroom (photo 2)
- First floor: En-suite shower room with shower cubicle, wash basin and WC
- Front elevation
- An idyllic, quiet, rural location
- Meadow View is the ideal rural hideaway
- There is plenty of parking
If you have any photos of Meadow View, email them to us and we'll get them added! You can also see Meadow View on a map, Thanks for looking.
You may well want to book Meadow View for your next holiday - if this sounds like something you're looking for, just click the big button below, and you can check prices and availability.
Remember - "a picture paints a thousand words".
Meadow View: A fully modernised interior which retains much of the charm and character of the original building
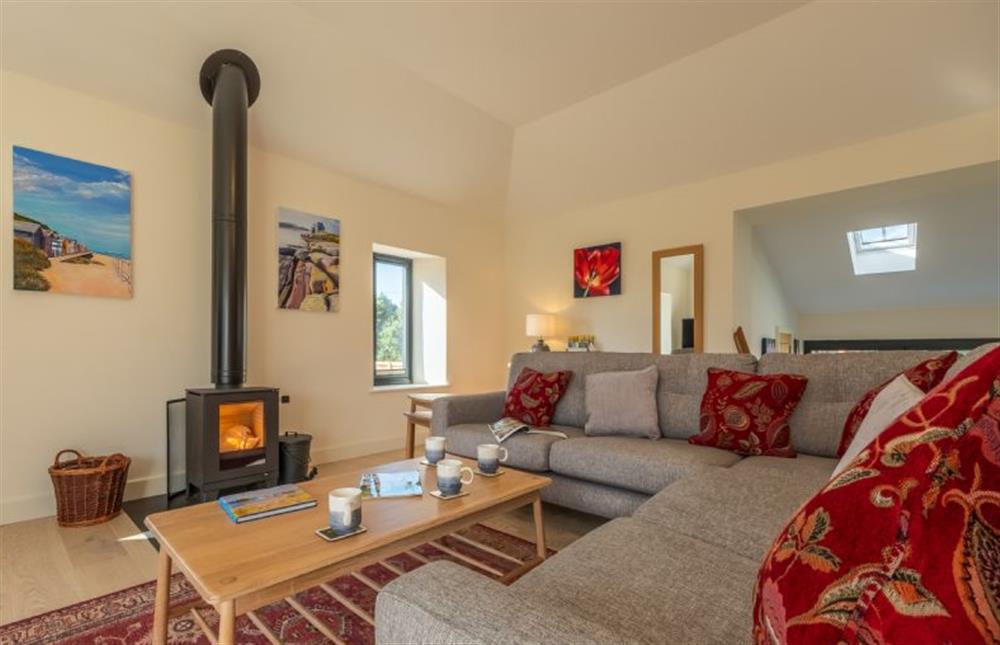
Meadow View: A beautiful mid-19th Century converted barn
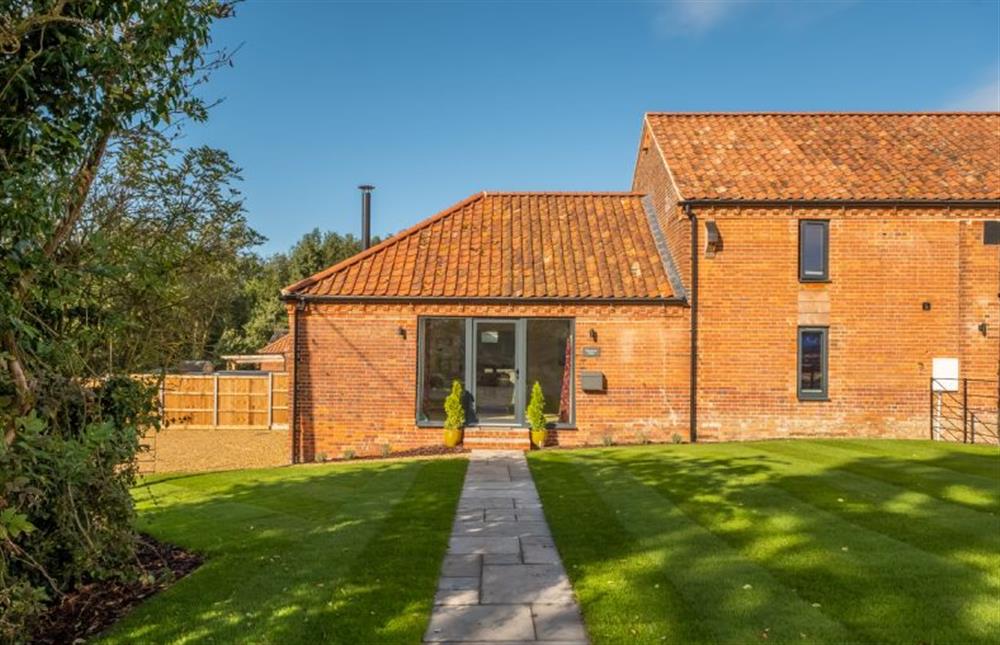
Ground floor: Entrance
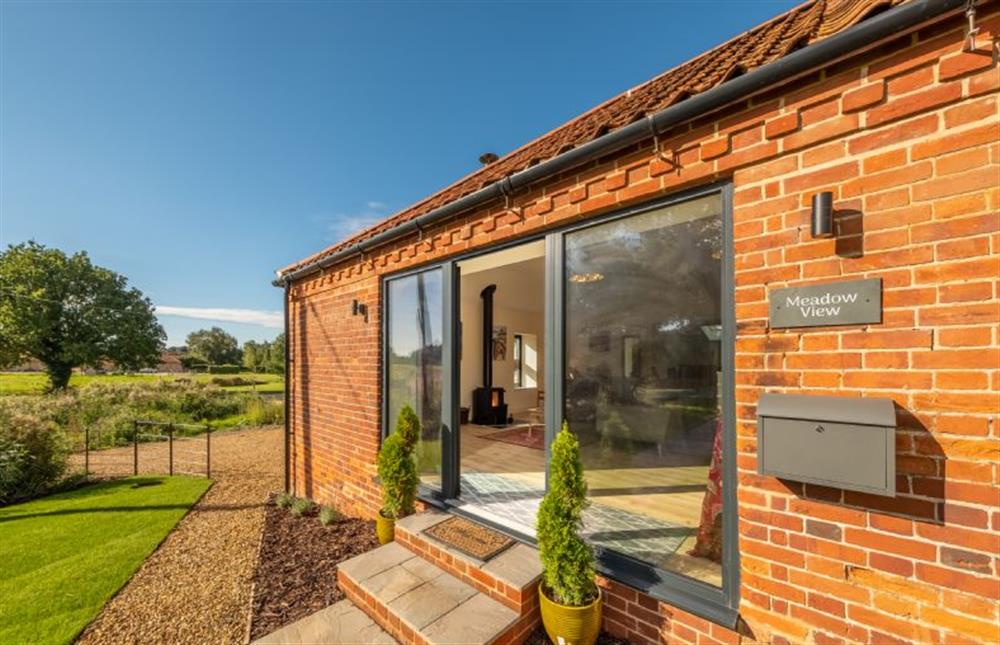
Ground floor: Enter into the large sitting room
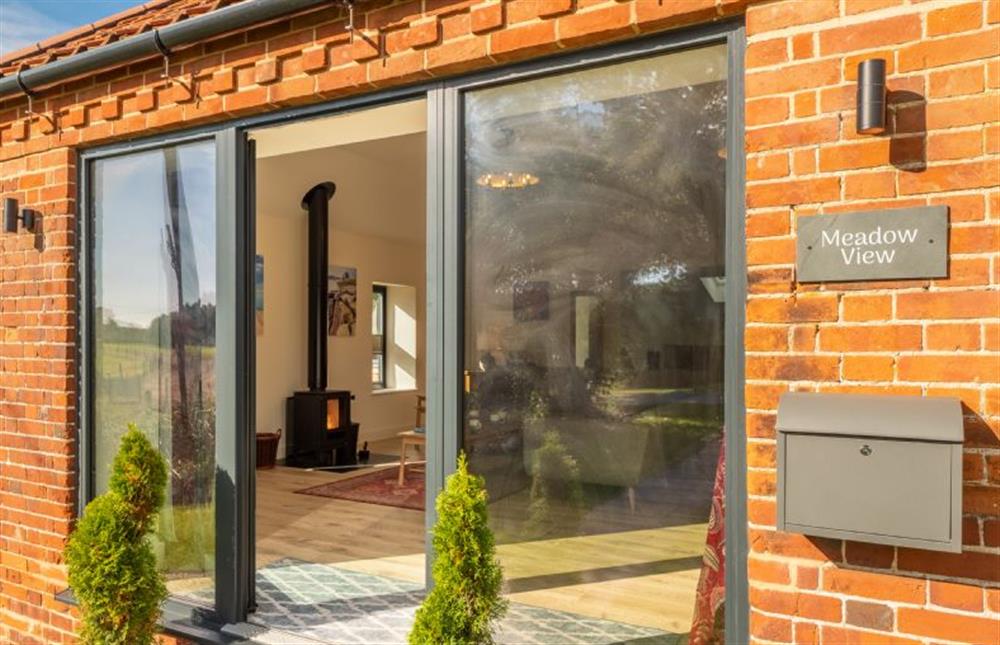
Ground floor: Large sitting room with five-seater corner sofa, armchairs and wood burning stove
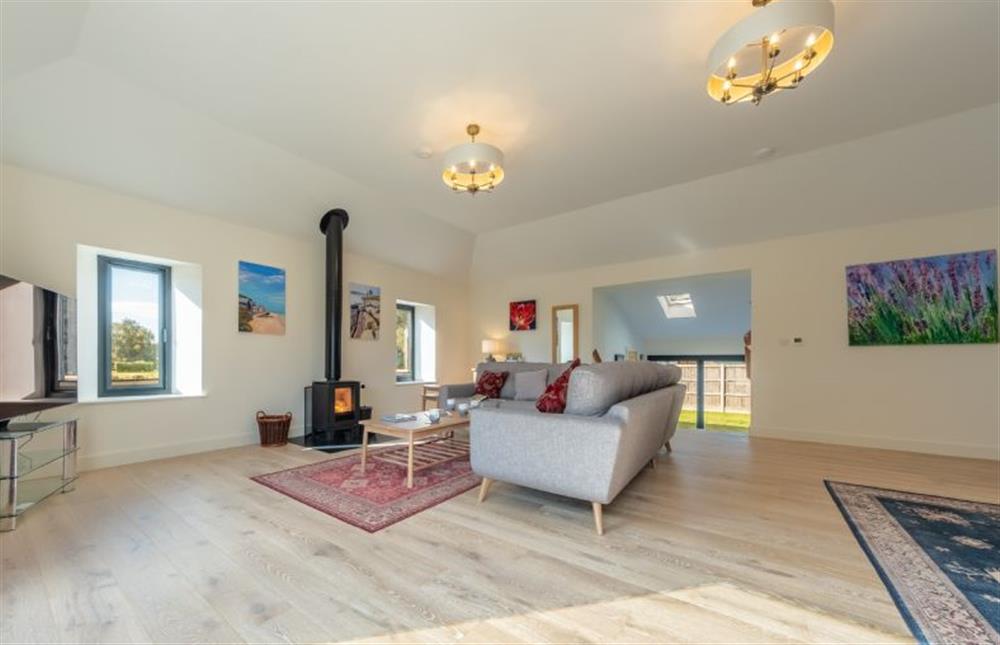
Ground floor: Sitting room
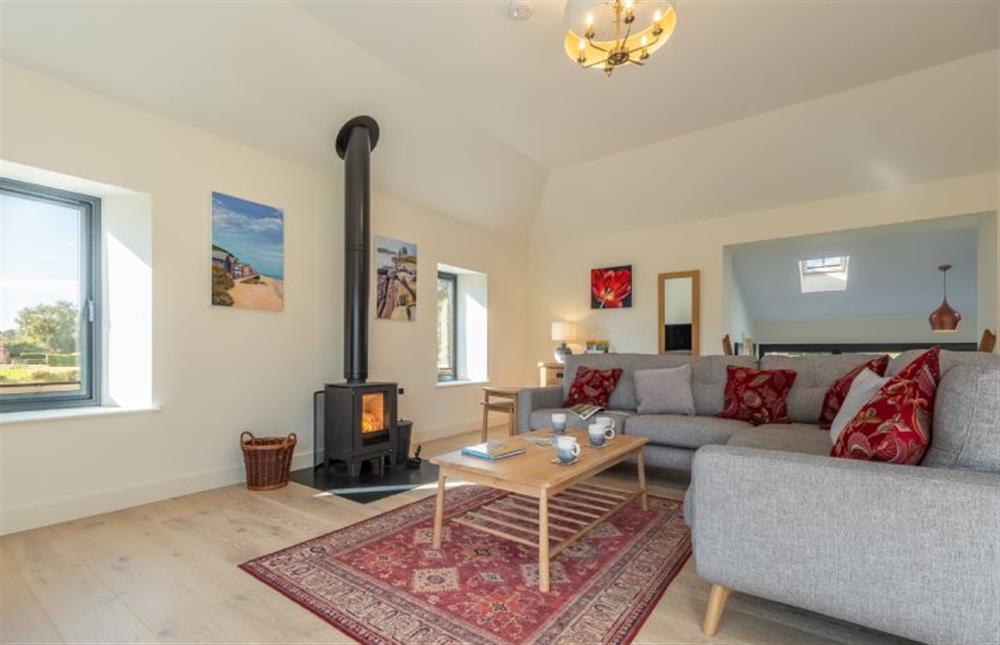
Ground floor: Sitting room (photo 2)
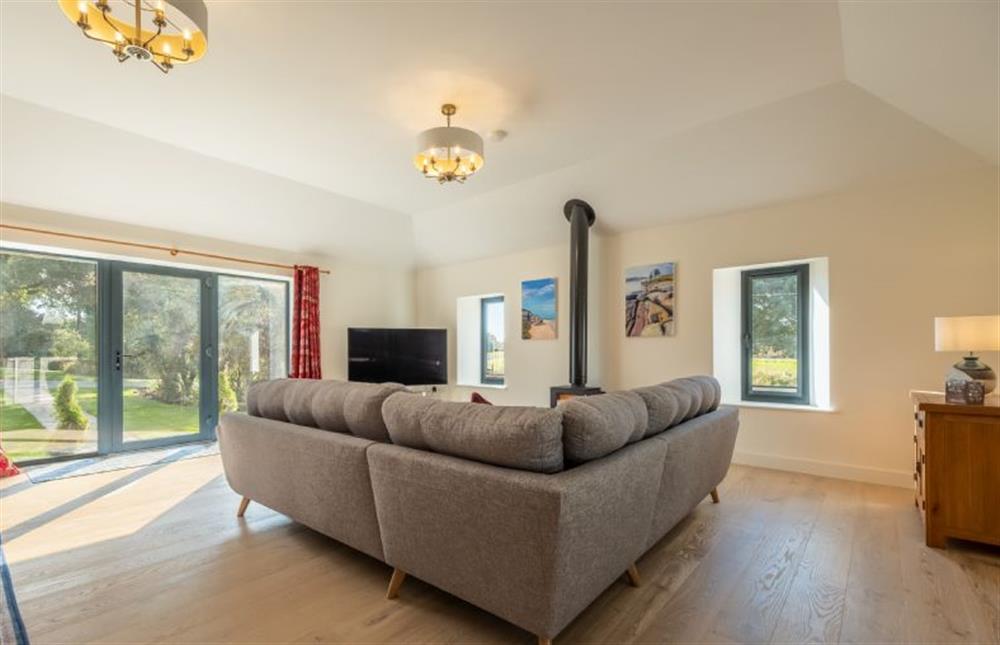
Ground floor: Sitting room (photo 3)
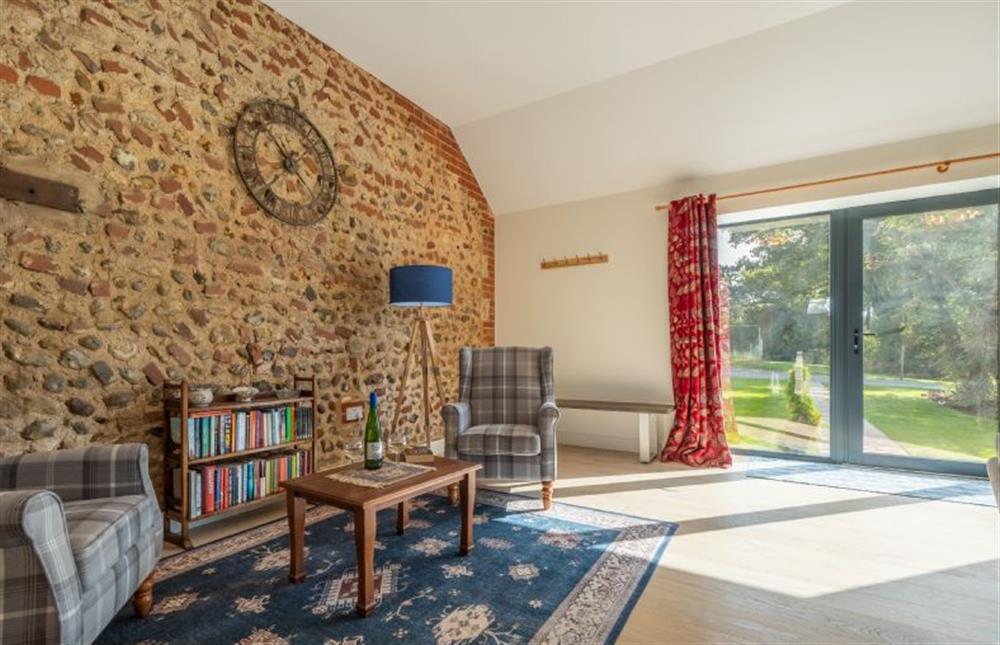
Ground floor: Sitting room (photo 4)
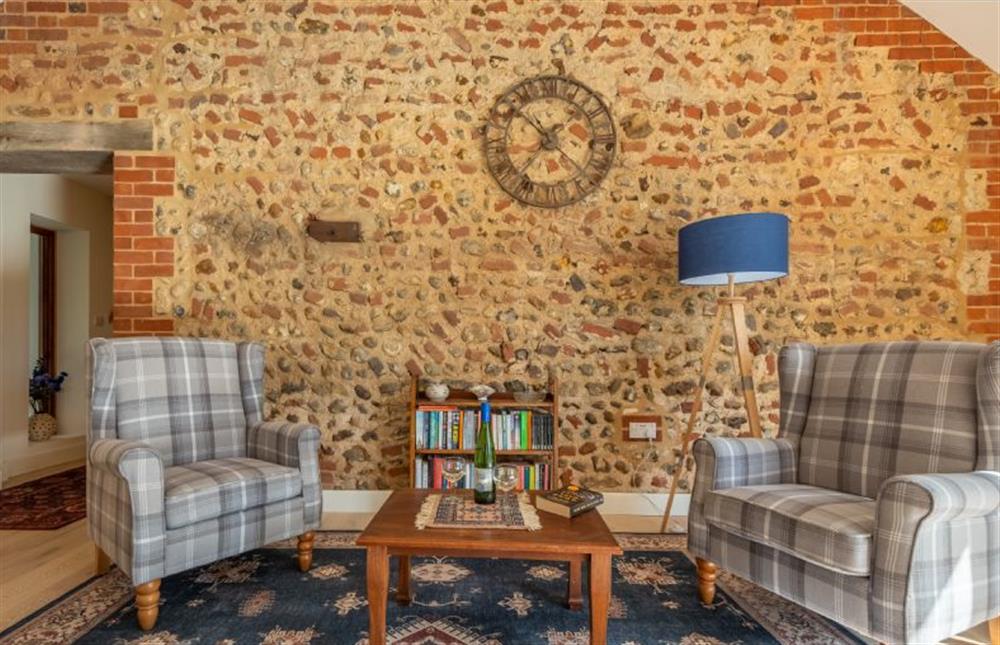
Ground floor: Sitting room (photo 5)
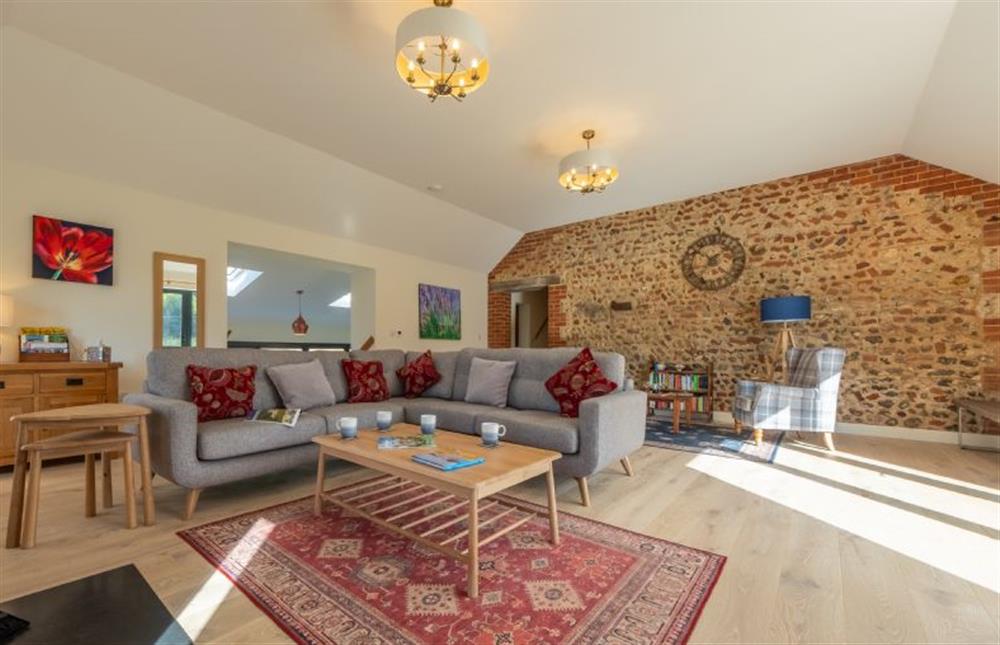
Ground floor: Steps down into the kitchen/ dining room
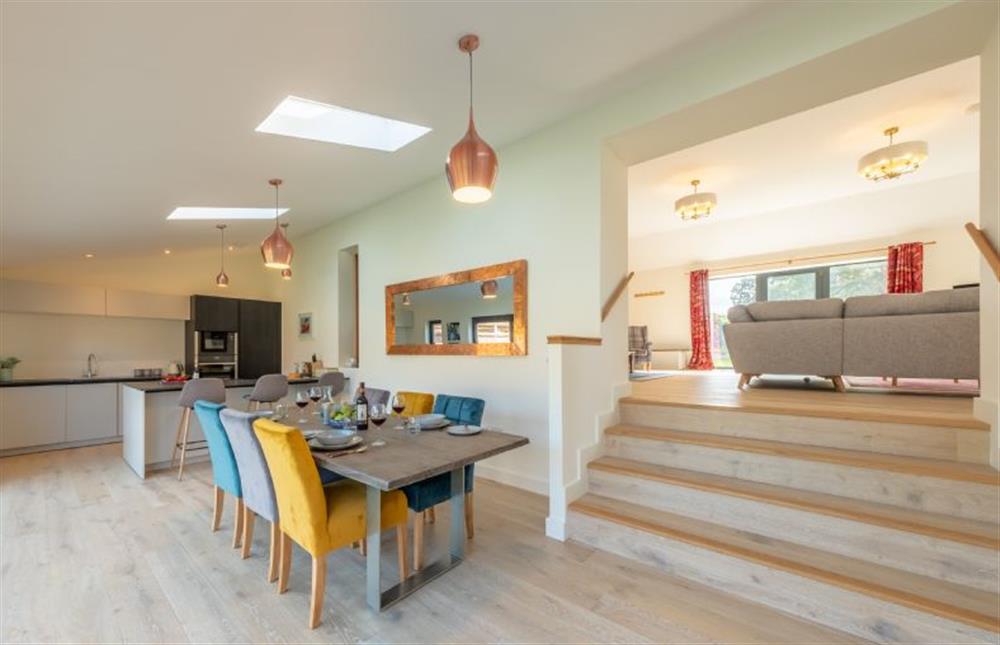
Ground floor: Kitchen/dining room with double electric oven, dishwasher, microwave, fridge/freezer, washer/dryer, Nespresso coffee machine and dining table with seating for six guests
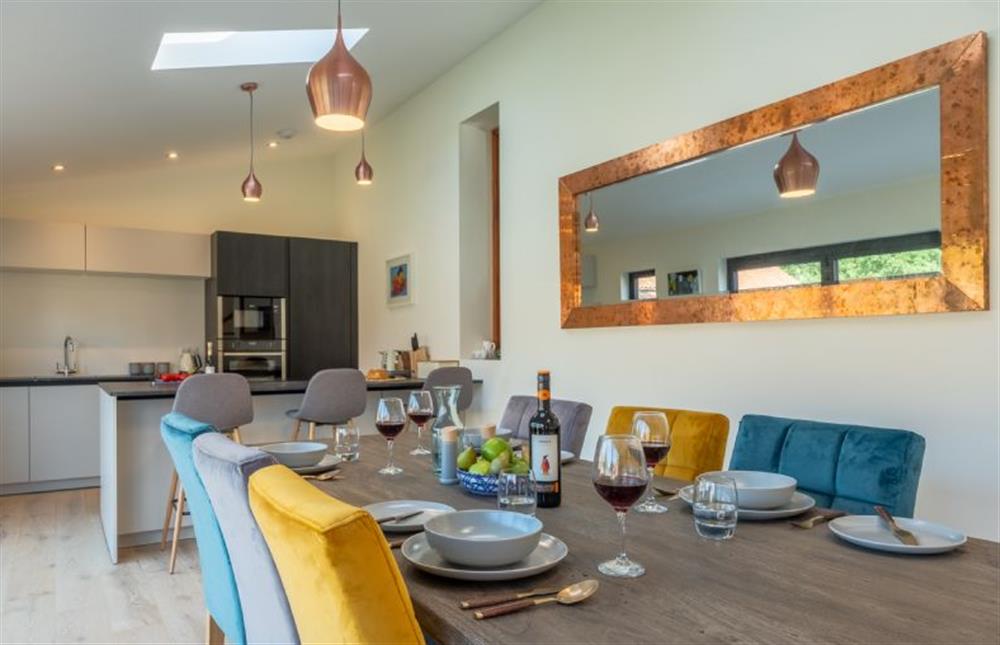
Ground floor: Kitchen/dining room multi-fold doors to the rear garden
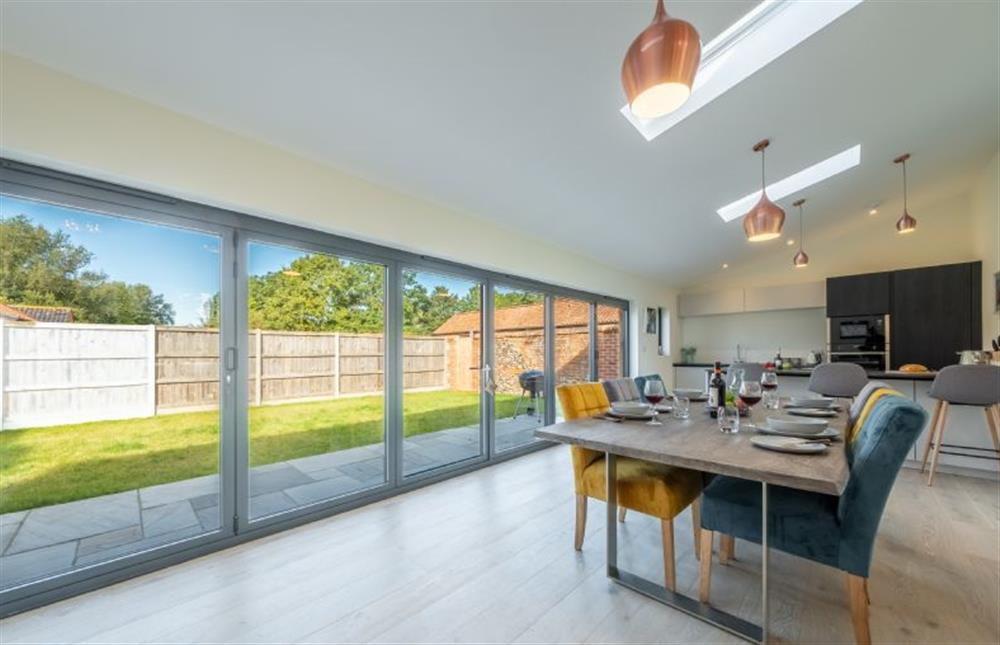
Ground floor: Kitchen/dining room with island with breakfast bar and stool seating
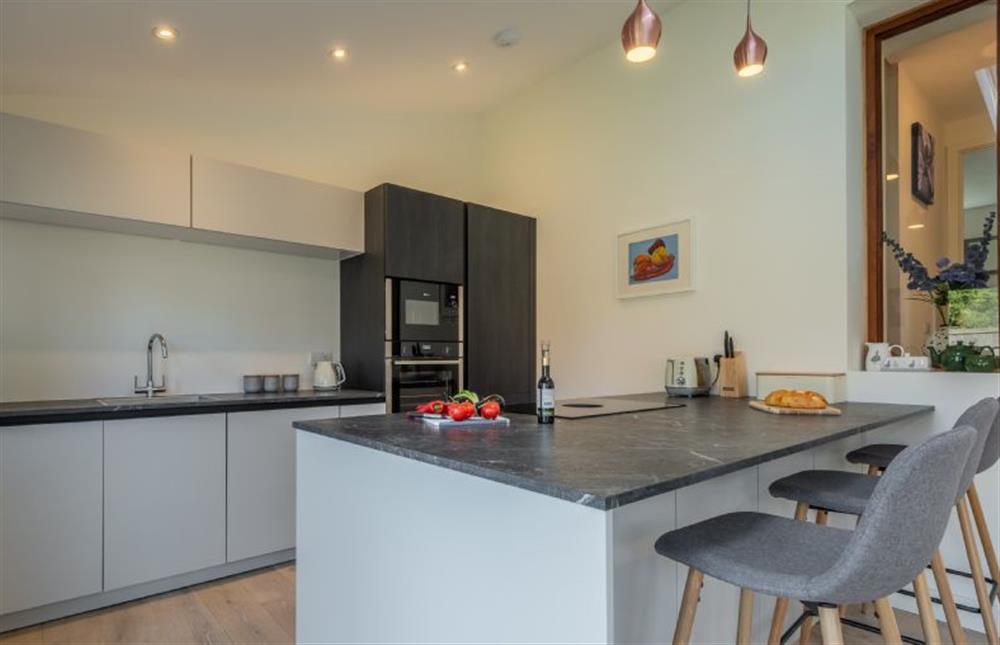
Ground floor: Kitchen/dining room
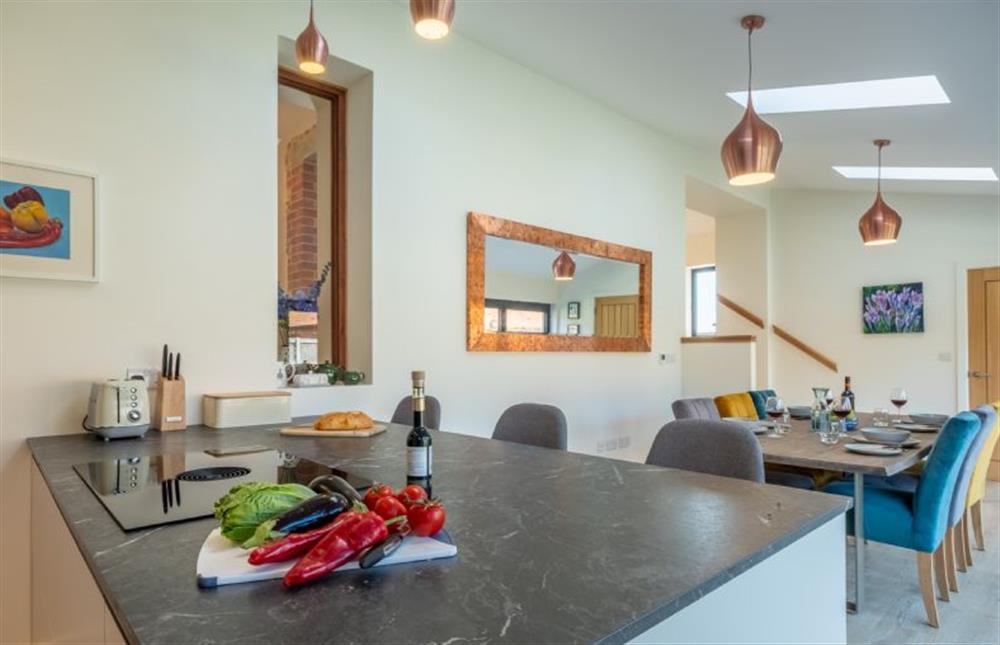
Ground floor: Kitchen/dining room (photo 2)
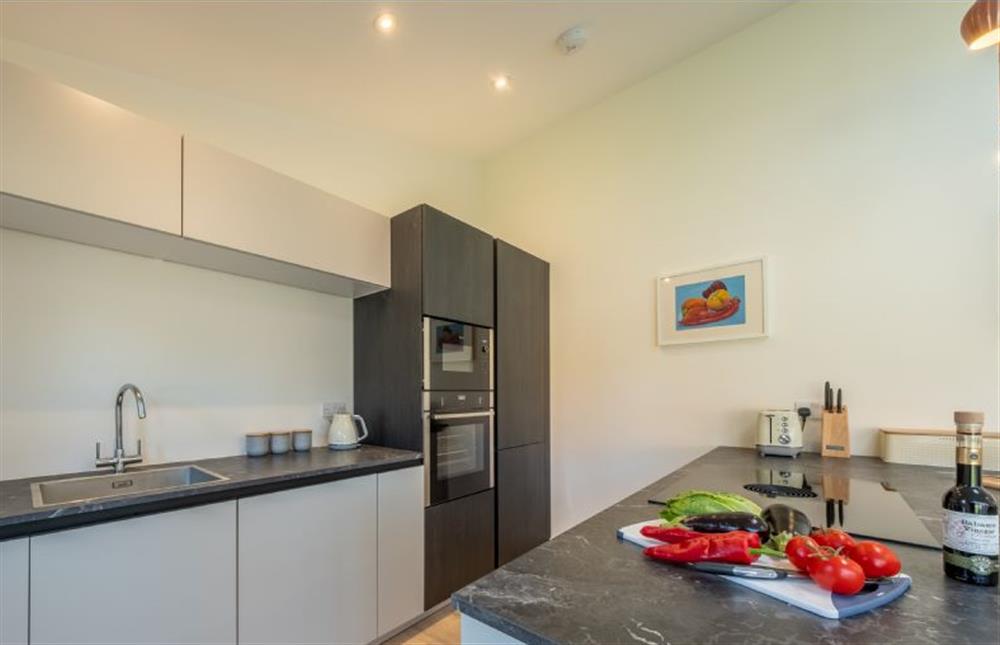
Ground floor: Kitchen/dining room (photo 3)
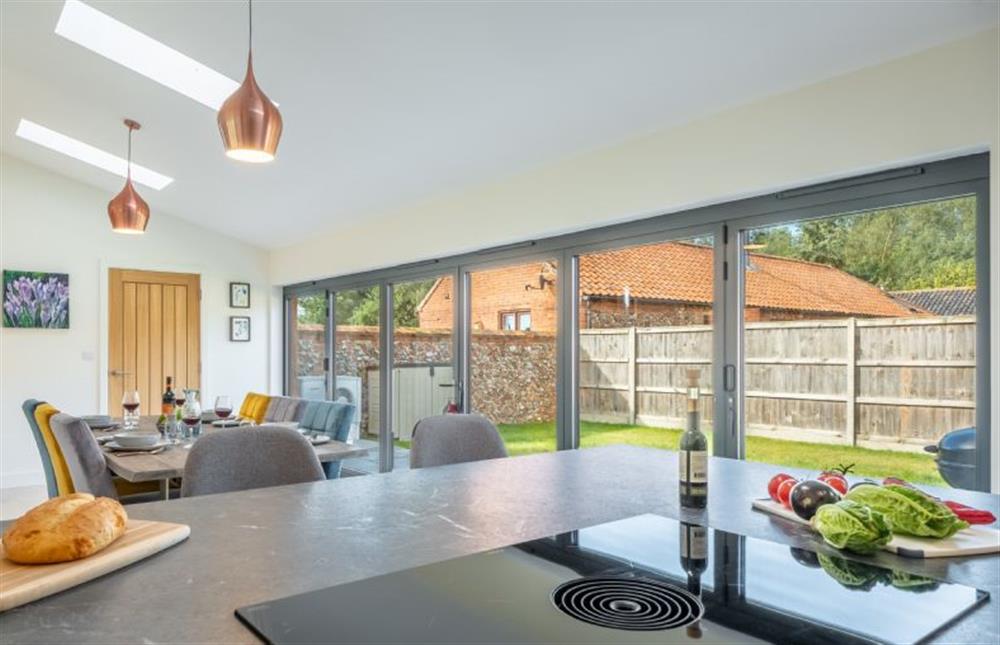
Ground floor: Dining area
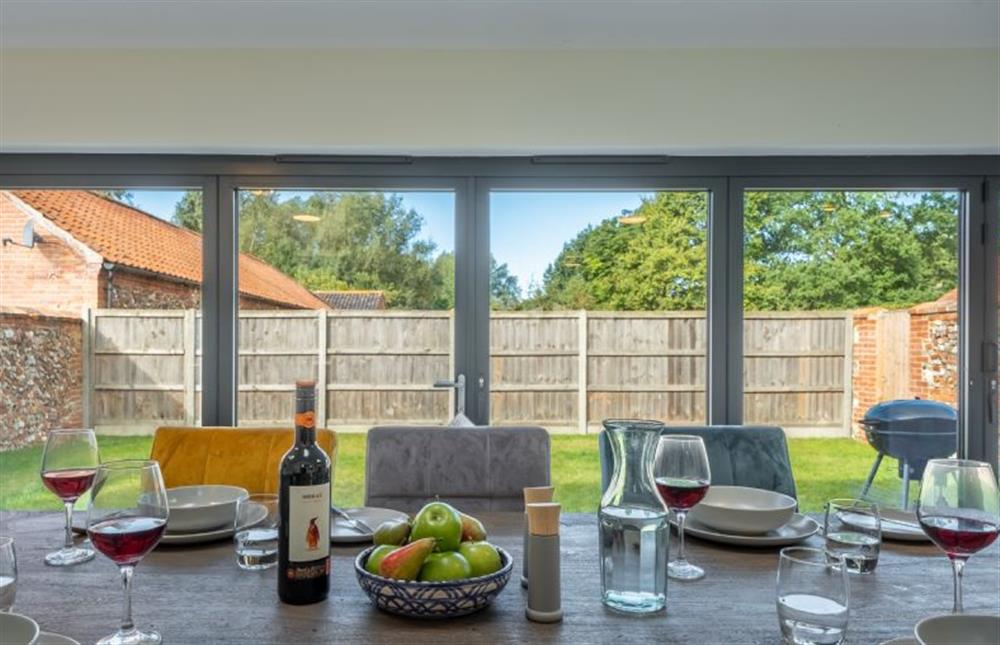
Ground floor: Dining area (photo 2)
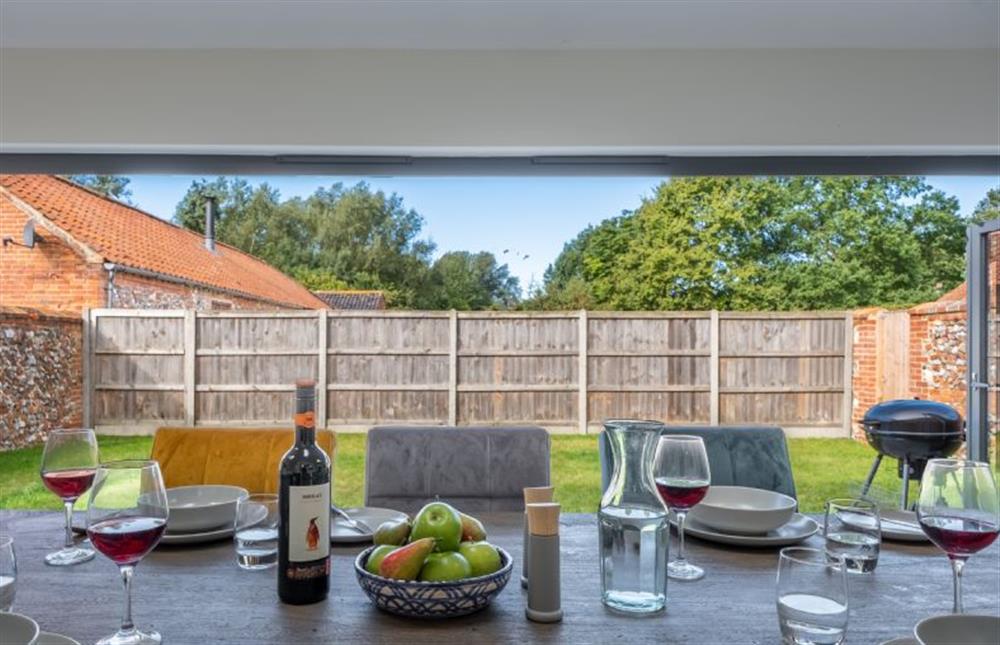
Garden
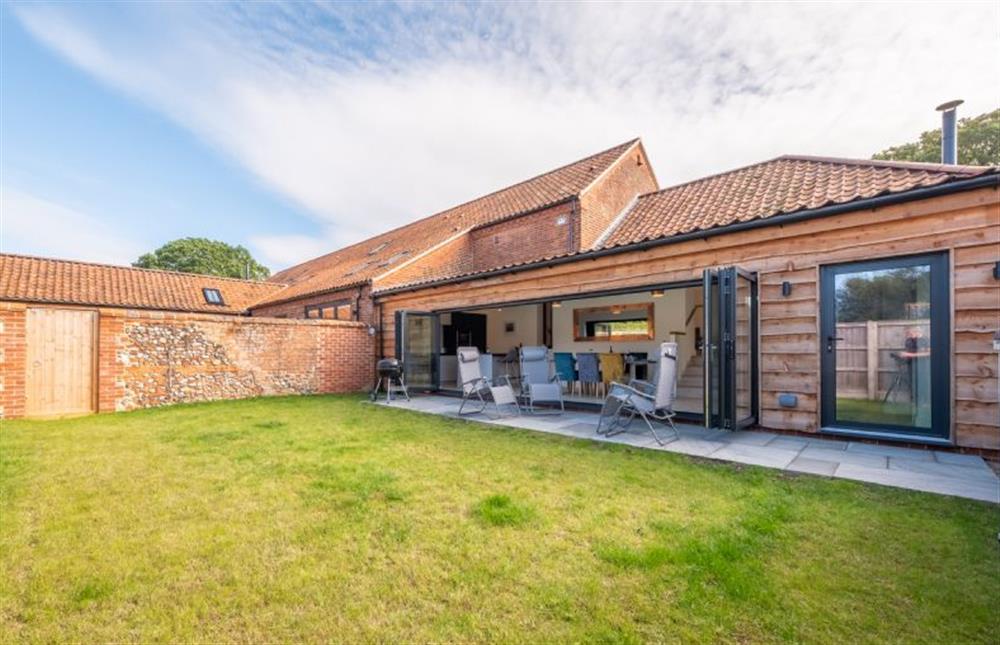
Garden (photo 2)
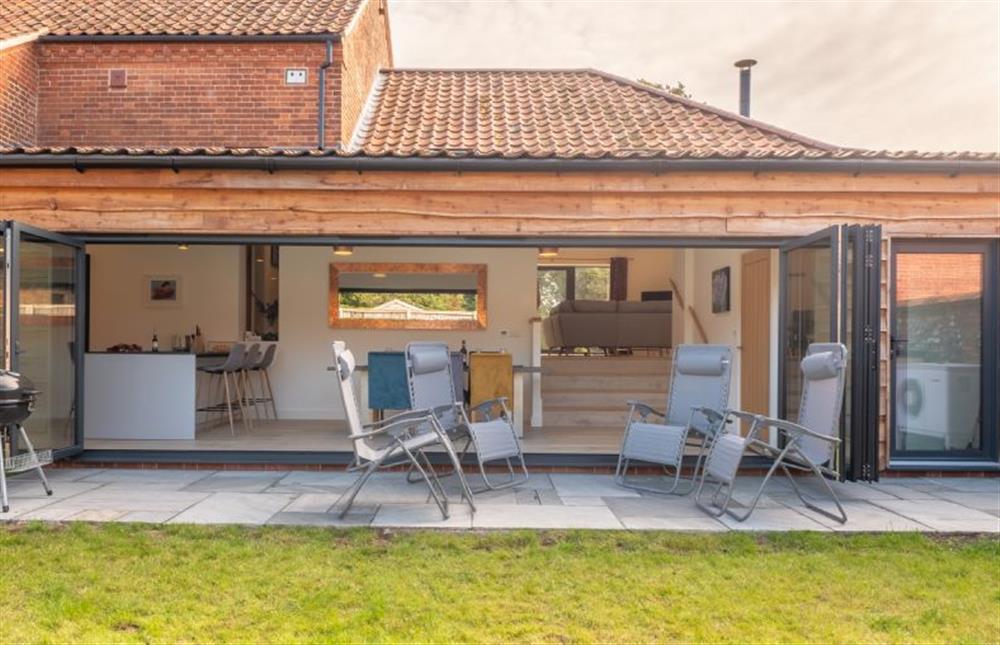
The barn is flooded with light
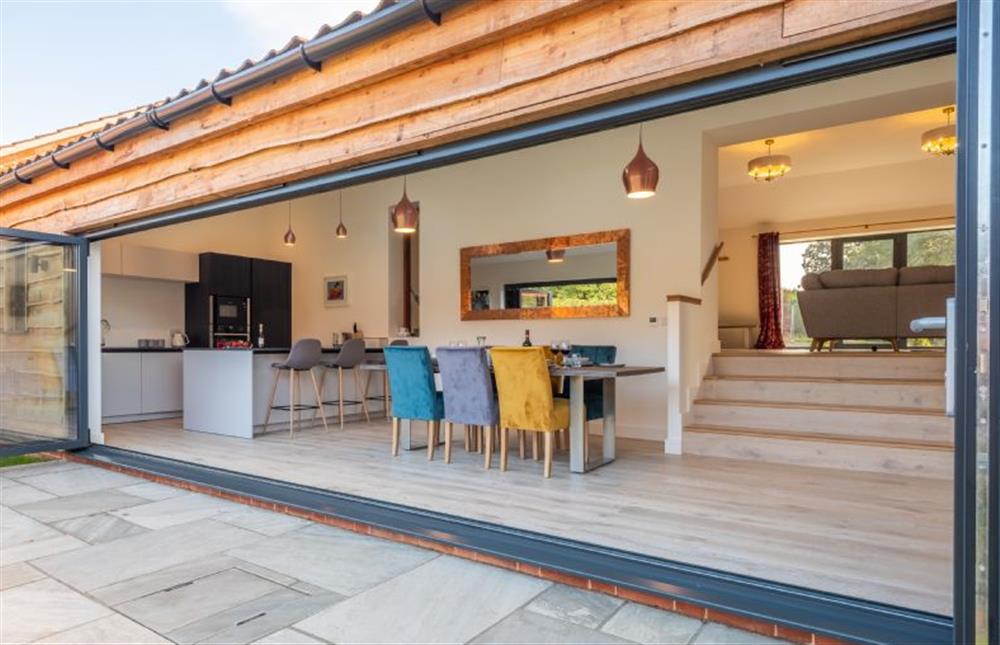
Ground floor: Door to cloakroom
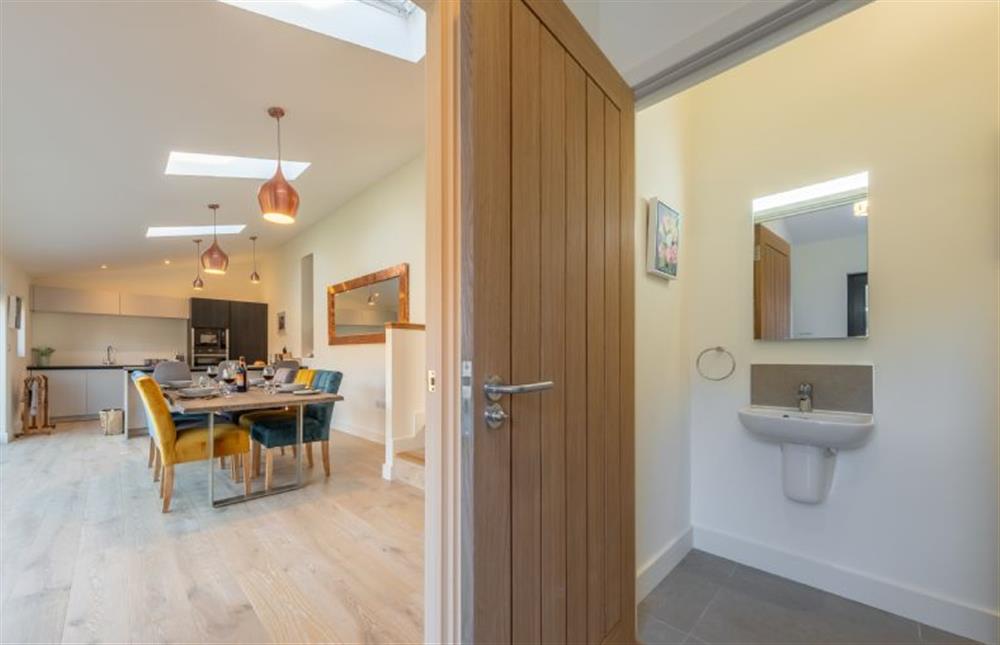
Ground floor: Cloakroom with wash basin and WC
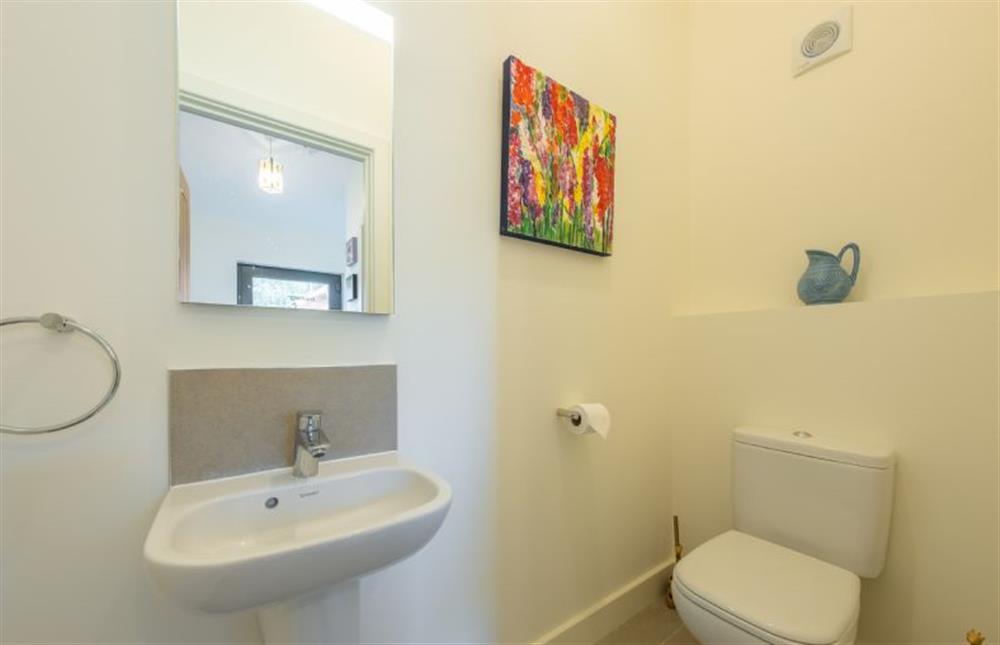
Ground floor: Door to bedroom two
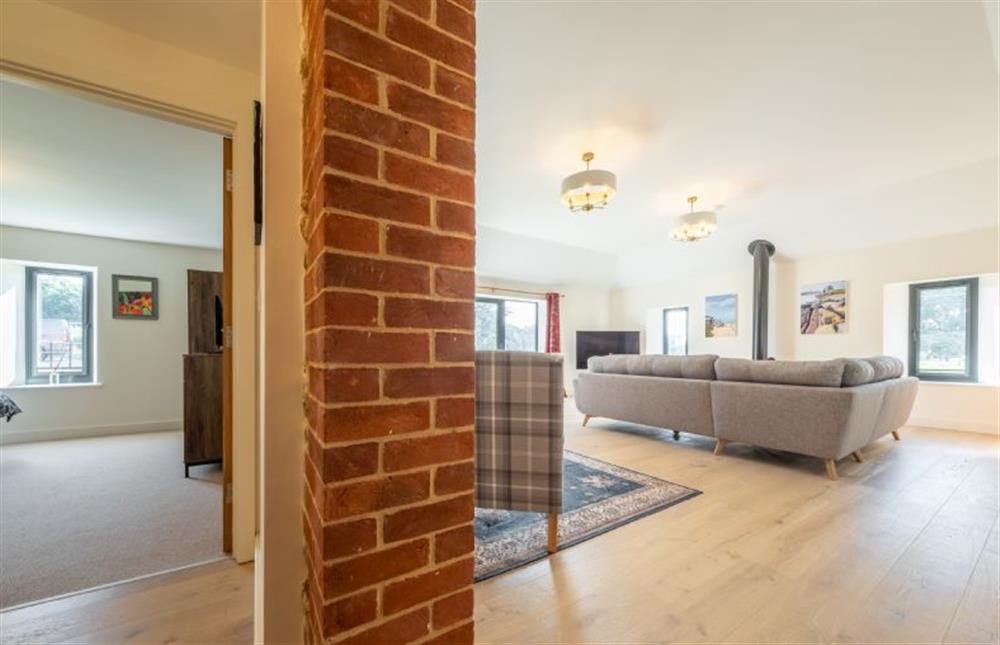
Ground floor: Bedroom two with 6ft super-king size zip and link bed (if twin bed option required, please request
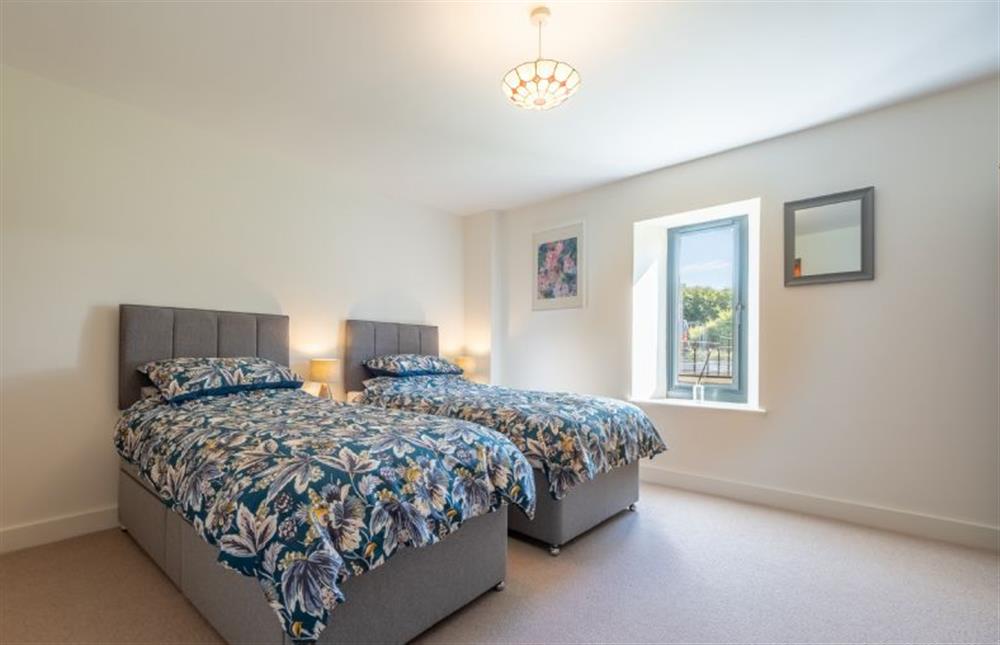
Ground floor: Bedroom two
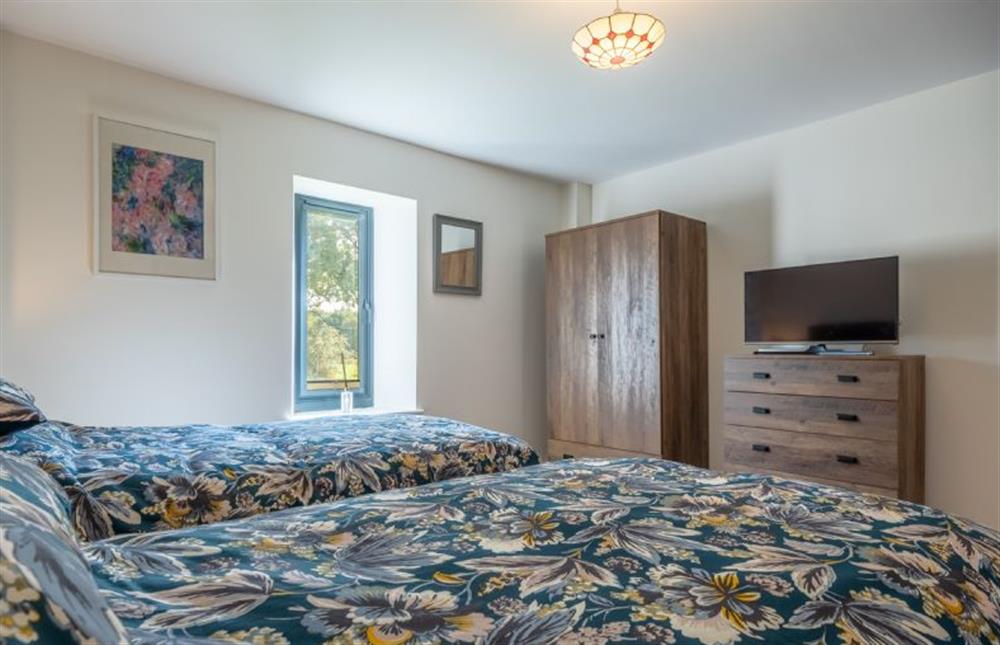
Ground floor: Bedroom two (photo 2)
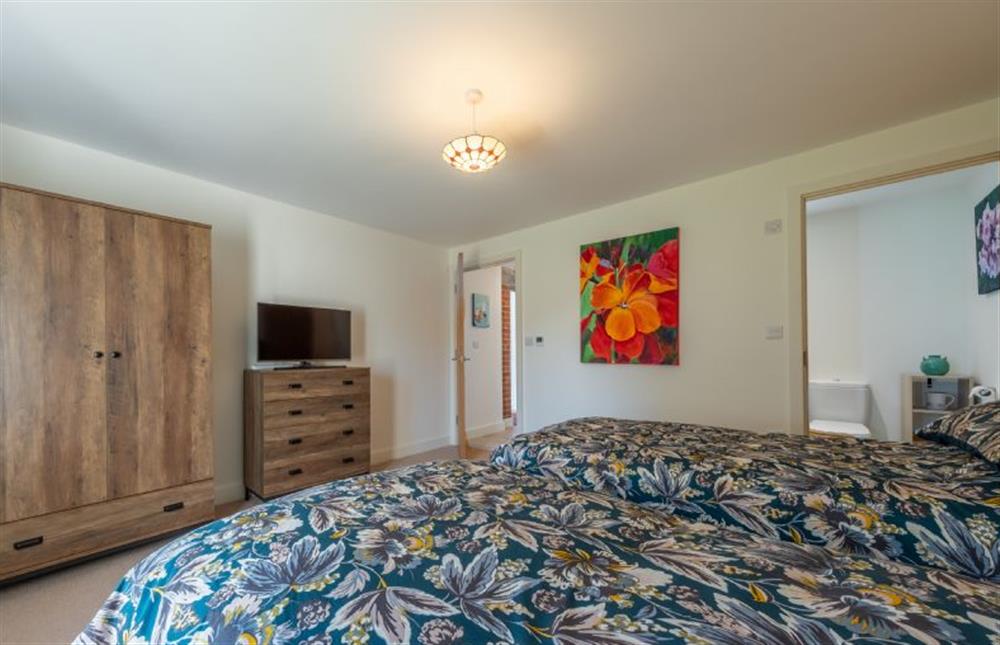
Ground floor: En-suite shower room with walk-in shower cubicle, wash basin and WC
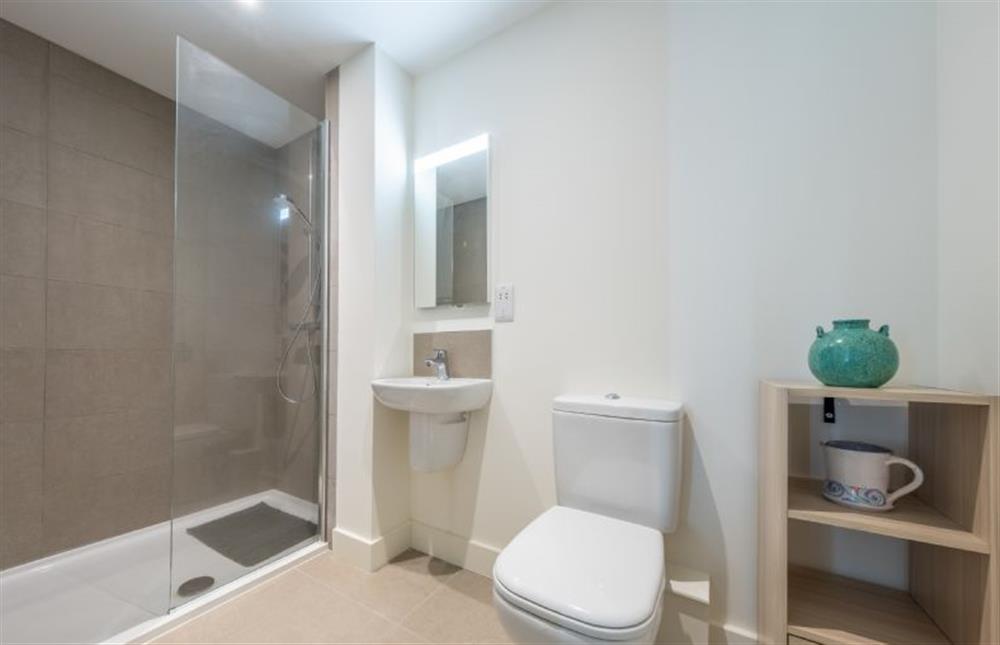
Ground floor: Stairs to the first floor
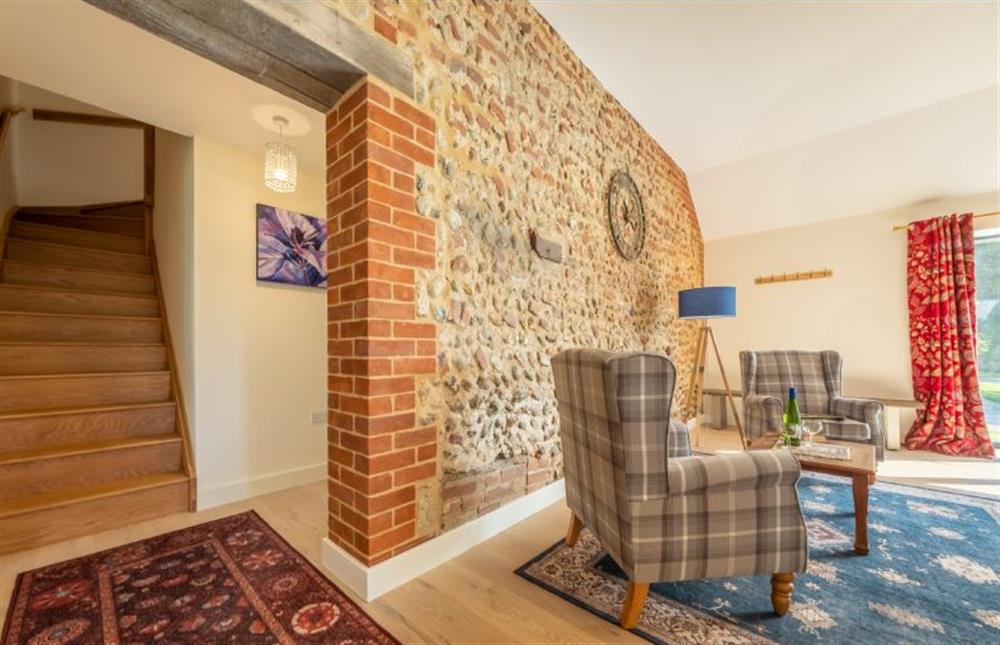
First floor: Master bedroom with 5ft king-size bed
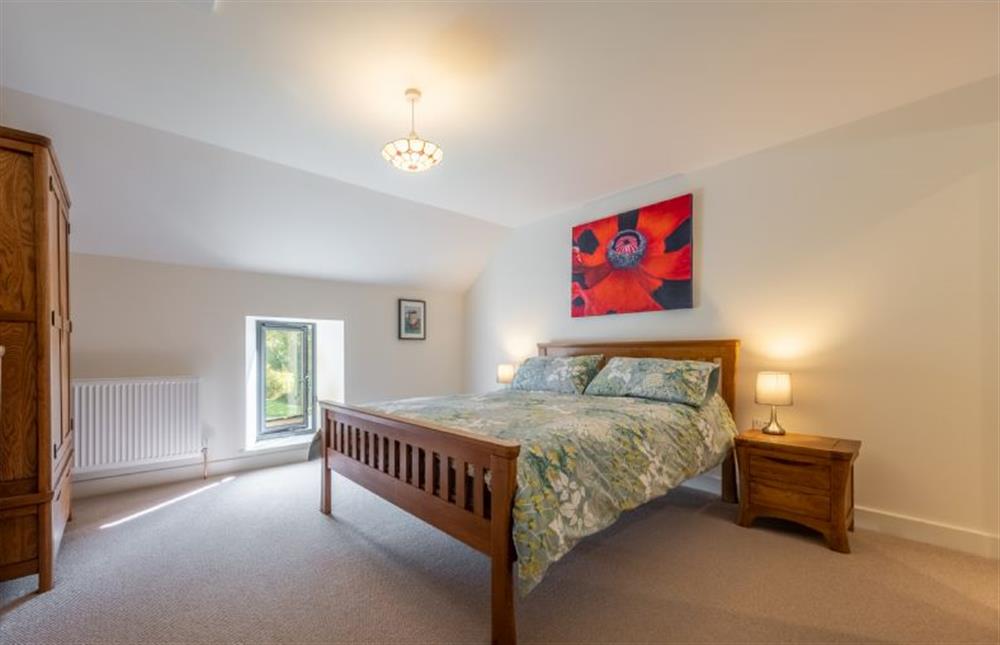
First floor: Master bedroom
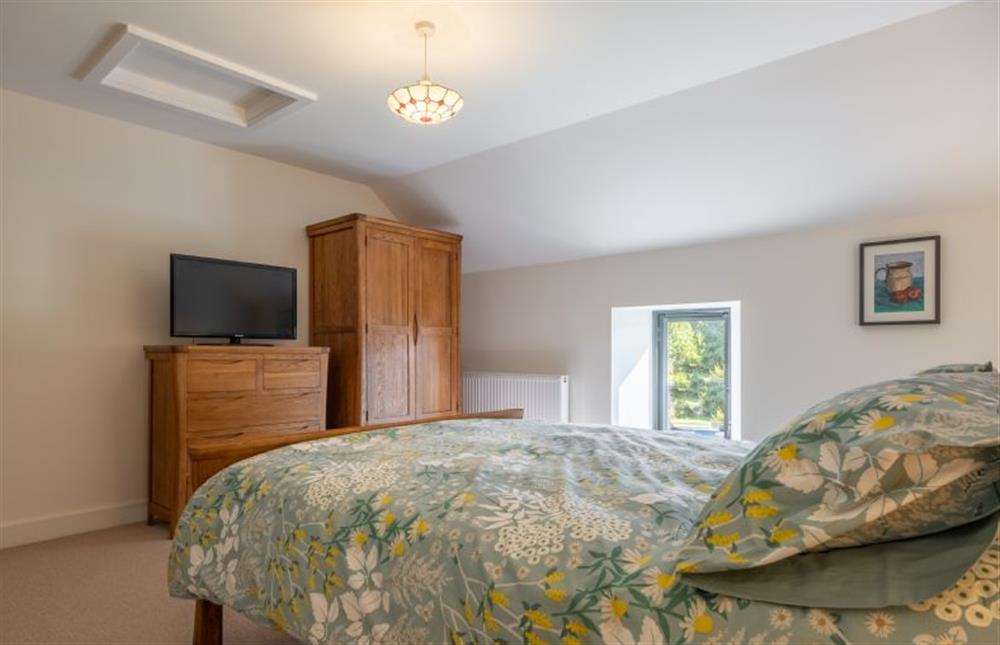
First floor: Master bedroom (photo 2)
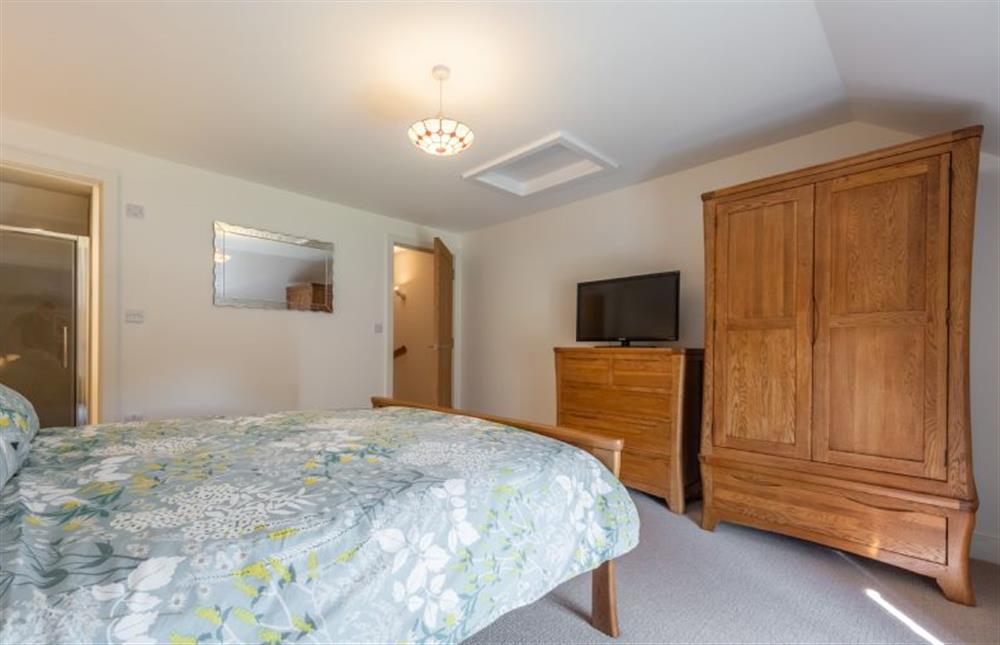
First floor: En-suite shower room with shower cubicle, wash basin and WC
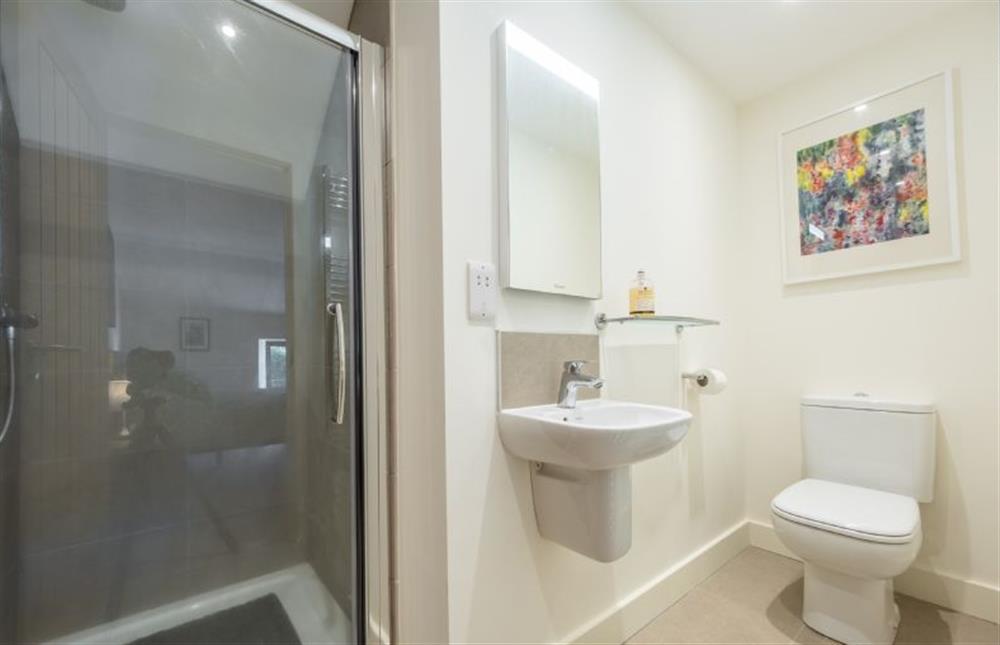
Front elevation
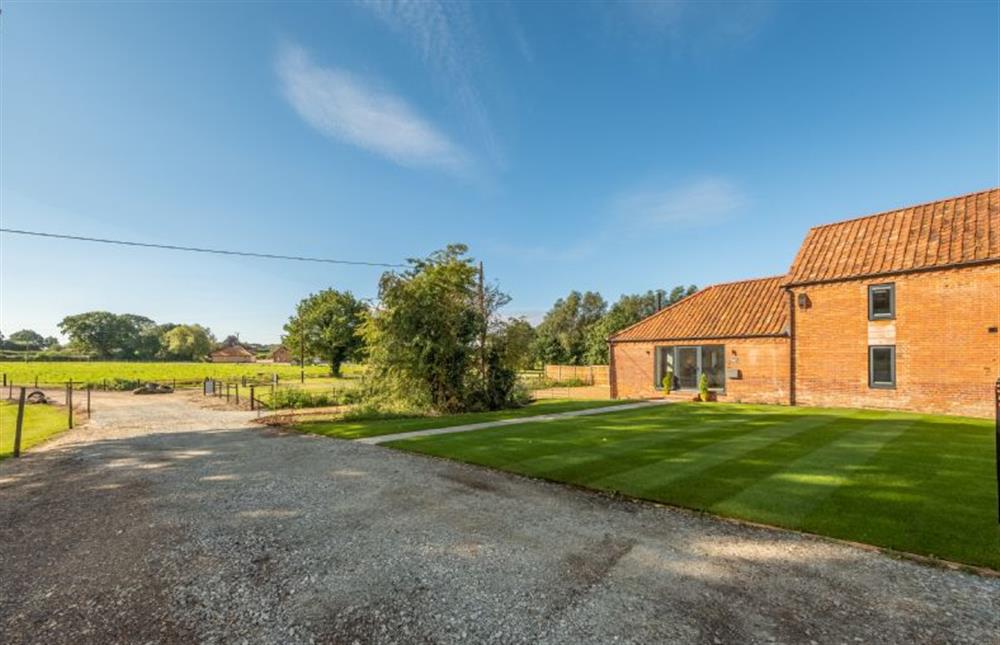
An idyllic, quiet, rural location
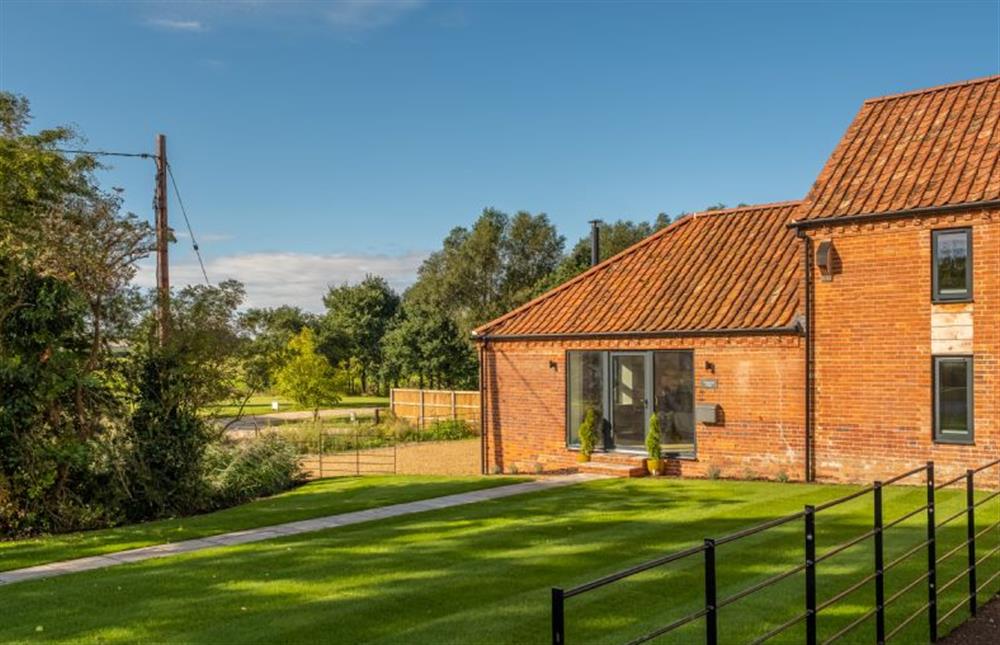
Meadow View is the ideal rural hideaway
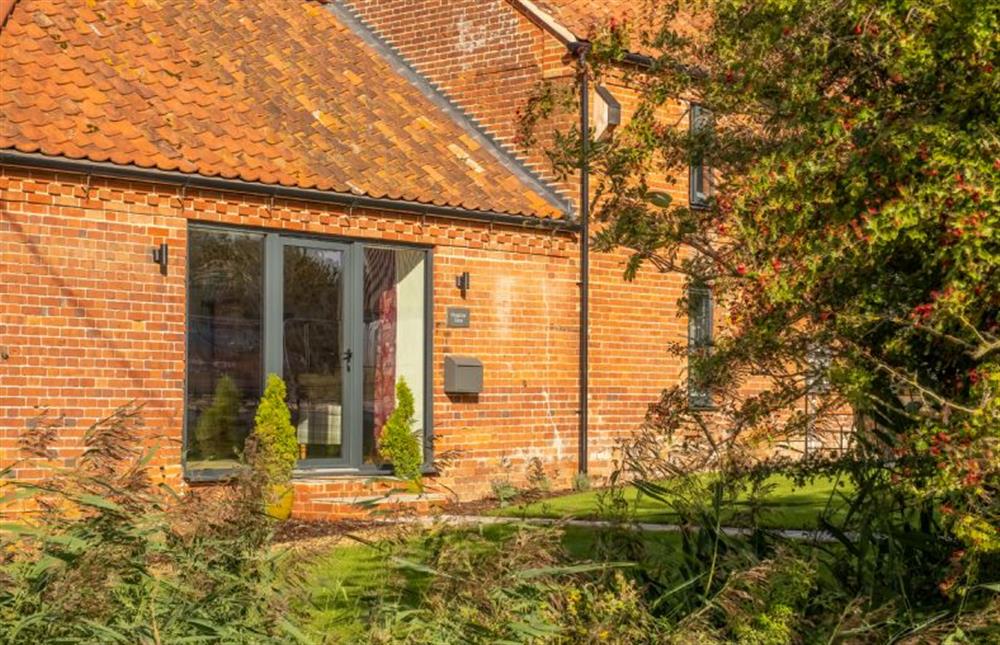
There is plenty of parking
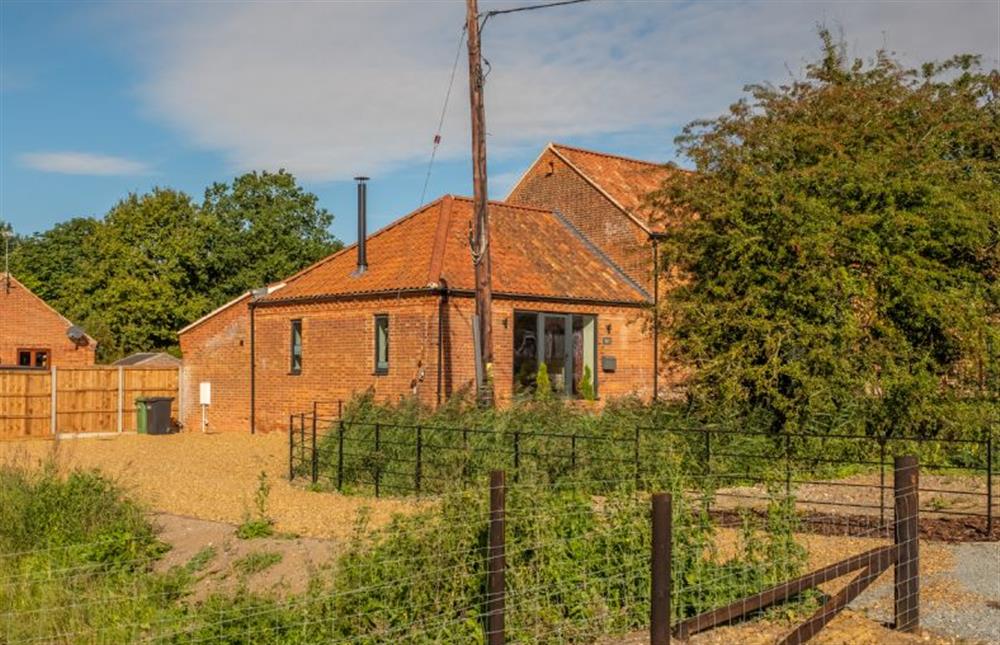
These cottages with photos are within 5 miles of Meadow View

Clevency Cottages - Vine Cottage
Clevency Cottages - Vine Cottage is 1 miles from Meadow View and sleeps 2 people.
Clevency Cottages - Vine Cottage
Clevency Cottages - Vine Cottage is 1 miles from Meadow View and sleeps 2 people.
Clevency Cottages - Vine Cottage

Josephine’s Cottage
Josephine’s Cottage is 3 miles from Meadow View and sleeps 2 people.
Josephine’s Cottage
Josephine’s Cottage is 3 miles from Meadow View and sleeps 2 people.
Josephine’s Cottage

Apple Tree Cottage
Apple Tree Cottage is 3 miles from Meadow View and sleeps 4 people.
Apple Tree Cottage
Apple Tree Cottage is 3 miles from Meadow View and sleeps 4 people.
Apple Tree Cottage

Bell House Stables
Bell House Stables is 4 miles from Meadow View and sleeps 4 people.
Bell House Stables
Bell House Stables is 4 miles from Meadow View and sleeps 4 people.
Bell House Stables

Clevency Cottages - Cherry Tree Cottage
Clevency Cottages - Cherry Tree Cottage is 1 miles from Meadow View and sleeps 4 people.
Clevency Cottages - Cherry Tree Cottage
Clevency Cottages - Cherry Tree Cottage is 1 miles from Meadow View and sleeps 4 people.
Clevency Cottages - Cherry Tree Cottage

Clevency Cottages - Rose Cottage
Clevency Cottages - Rose Cottage is 1 miles from Meadow View and sleeps 4 people.
Clevency Cottages - Rose Cottage
Clevency Cottages - Rose Cottage is 1 miles from Meadow View and sleeps 4 people.
Clevency Cottages - Rose Cottage

Norfolk Headquarters
Norfolk Headquarters is 3 miles from Meadow View and sleeps 4 people.
Norfolk Headquarters
Norfolk Headquarters is 3 miles from Meadow View and sleeps 4 people.
Norfolk Headquarters

Old Brick Kilns Barney - Wensum Barn
Old Brick Kilns Barney - Wensum Barn is 3 miles from Meadow View and sleeps 4 people.
Old Brick Kilns Barney - Wensum Barn
Old Brick Kilns Barney - Wensum Barn is 3 miles from Meadow View and sleeps 4 people.
Old Brick Kilns Barney - Wensum Barn

The Beekeeper’s Cottage
The Beekeeper’s Cottage is 2 miles from Meadow View and sleeps 4 people.
The Beekeeper’s Cottage
The Beekeeper’s Cottage is 2 miles from Meadow View and sleeps 4 people.
The Beekeeper’s Cottage

The Old Candle Shop
The Old Candle Shop is 3 miles from Meadow View and sleeps 4 people.
The Old Candle Shop
The Old Candle Shop is 3 miles from Meadow View and sleeps 4 people.
The Old Candle Shop

White House Cottage
White House Cottage is 0 miles from Meadow View and sleeps 4 people.
White House Cottage
White House Cottage is 0 miles from Meadow View and sleeps 4 people.
White House Cottage

Greyhound Cottage
Greyhound Cottage is 4 miles from Meadow View and sleeps 6 people.
Greyhound Cottage
Greyhound Cottage is 4 miles from Meadow View and sleeps 6 people.
Greyhound Cottage

Little Crawfish Cottage
Little Crawfish Cottage is 2 miles from Meadow View and sleeps 6 people.
Little Crawfish Cottage
Little Crawfish Cottage is 2 miles from Meadow View and sleeps 6 people.
Little Crawfish Cottage

Old Brick Kilns Barney - Stable Barn
Old Brick Kilns Barney - Stable Barn is 3 miles from Meadow View and sleeps 6 people.
Old Brick Kilns Barney - Stable Barn
Old Brick Kilns Barney - Stable Barn is 3 miles from Meadow View and sleeps 6 people.
Old Brick Kilns Barney - Stable Barn

Old Brick Kilns Barney - Stiffkey Barn
Old Brick Kilns Barney - Stiffkey Barn is 3 miles from Meadow View and sleeps 6 people.
Old Brick Kilns Barney - Stiffkey Barn
Old Brick Kilns Barney - Stiffkey Barn is 3 miles from Meadow View and sleeps 6 people.
Old Brick Kilns Barney - Stiffkey Barn

The Old Coach House
The Old Coach House is 3 miles from Meadow View and sleeps 6 people.
The Old Coach House
The Old Coach House is 3 miles from Meadow View and sleeps 6 people.
The Old Coach House

The Chapter House
The Chapter House is 3 miles from Meadow View and sleeps 8 people.
The Chapter House
The Chapter House is 3 miles from Meadow View and sleeps 8 people.
The Chapter House

Piggyback barns - Kingfisher Barn
Piggyback barns - Kingfisher Barn is 4 miles from Meadow View and sleeps 10 people.
Piggyback barns - Kingfisher Barn
Piggyback barns - Kingfisher Barn is 4 miles from Meadow View and sleeps 10 people.
Piggyback barns - Kingfisher Barn

St Hilary's House
St Hilary's House is 3 miles from Meadow View and sleeps 10 people.
St Hilary's House
St Hilary's House is 3 miles from Meadow View and sleeps 10 people.
St Hilary's House

Wensum View Cottage
Wensum View Cottage is 4 miles from Meadow View and sleeps 10 people.
Wensum View Cottage
Wensum View Cottage is 4 miles from Meadow View and sleeps 10 people.
Wensum View Cottage

Green Manor House
Green Manor House is 3 miles from Meadow View and sleeps 14 people.
Green Manor House
Green Manor House is 3 miles from Meadow View and sleeps 14 people.
Green Manor House

The Grange Farmhouse
The Grange Farmhouse is 4 miles from Meadow View and sleeps 18 people.
The Grange Farmhouse
The Grange Farmhouse is 4 miles from Meadow View and sleeps 18 people.
The Grange Farmhouse
Tourist attractions near Meadow View
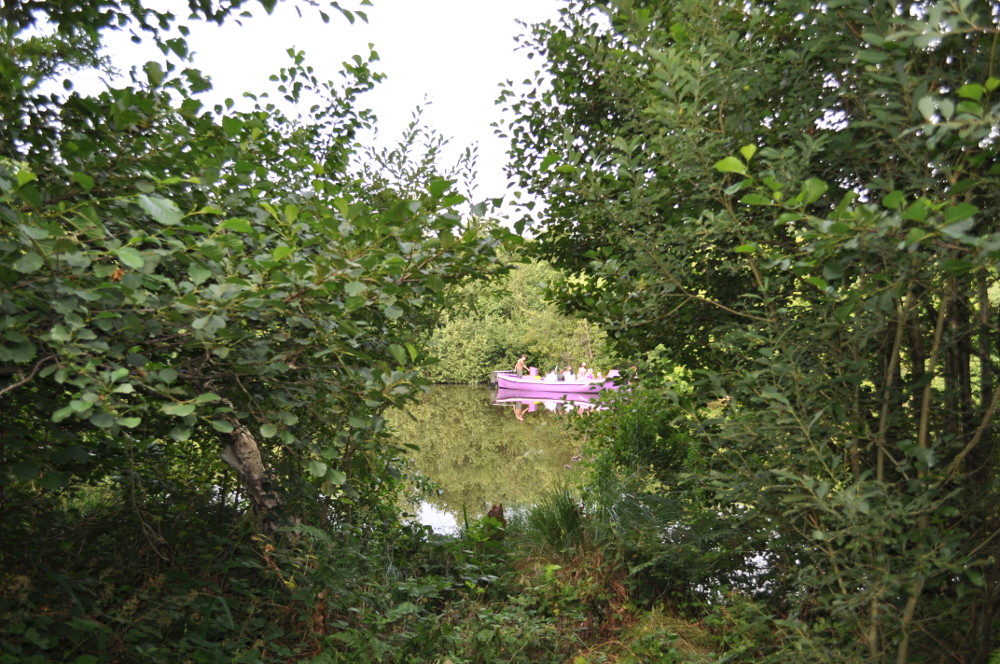
BeWILDerwood
BeWILDerwood in Hoveton is 31 miles from Meadow View (about a 46 minutes drive).
BeWILDerwood
BeWILDerwood in Hoveton is 31 miles from Meadow View (about a 46 minutes drive).
BeWILDerwood













































