Gothic House Cottage, Clare, Suffolk
About Gothic House Cottage, Clare, Suffolk
sleeps 4 people
Clare, Suffolk
Photos of Gothic House Cottage
You'll find any photos we have of Gothic House Cottage on this page. So far we have these photos for you to look at:
- The rear of Gothic House Cottage
- Sitting room with electric living flame stove
- Entrance into hallway
- Hallway leading to the open-plan dining kitchen
- Well-equipped kitchen
- Kitchen area
- Kitchen with entrance to the sitting room
- Open-plan kitchen and dining area with garden room beyond
- Dining area leading into the garden room
- Dining area with seating for four guests
- Dining area looking towards the garden room
- Garden room looking back to the kitchen and dining area
- Garden room with french doors into the garden
- Spacious sitting room
- Sitting room
- Entrance to the shower room from the sitting room
- Shower room with shower, wash basin, WC and washing machine
- Shower room
- Stairs from open-plan living area
- Landing
- Bedroom one a with king-size bed
- Bedroom one with a king-size bed
- Churchyard view from bedroom one
- Bedroom two with a super-king size bed, can be made up as twin single beds on request
- Bedroom two with views across to the church
- Hallway leading to bathroom
- Bathroom with separate shower, bath, wash basin and WC
- Entrance from Church Street
- Courtyard garden with furniture
- Garden with additional furniture
- The rear enclosed garden
- The enclosed garden
- The view from the enclosed garden into the wider garden area
- Swimming pool which is available for use by arrangement with the homeowner
- Swimming pool available by arrangement with the homeowner
- Swimming pool available from mid-May to the end of August
- Tennis court available from mid-May to the end of August
- The Church of St Peter and St Paul, Clare
If you have any photos of Gothic House Cottage, email them to us and we'll get them added! You can also see Gothic House Cottage on a map, Thanks for looking.
You may well want to book Gothic House Cottage for your next holiday - if this sounds like something you're looking for, just click the big button below, and you can check prices and availability.
Remember - "a picture paints a thousand words".
The rear of Gothic House Cottage
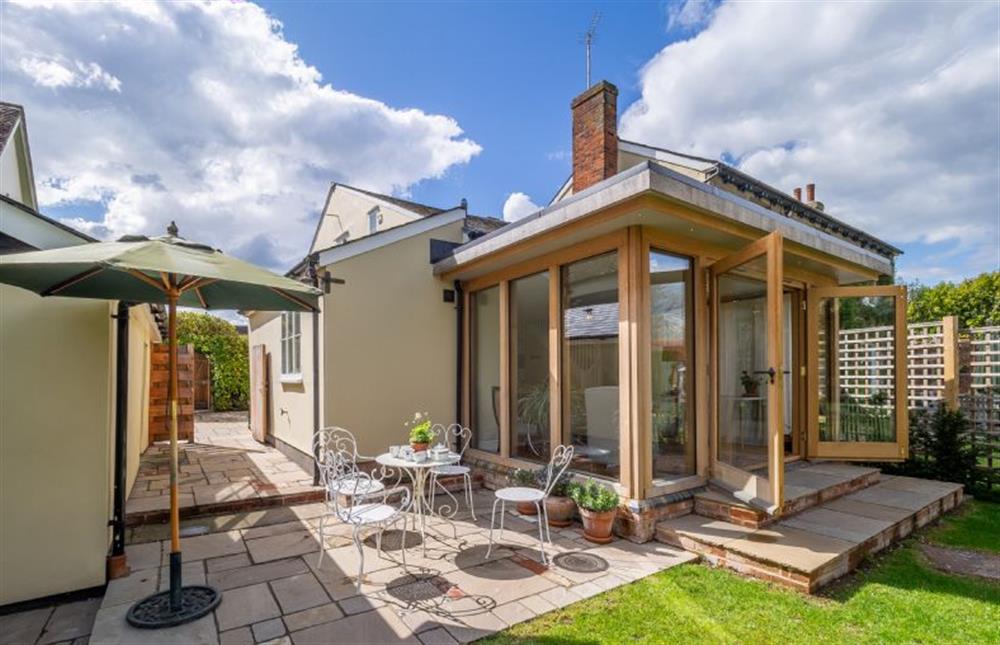
Sitting room with electric living flame stove
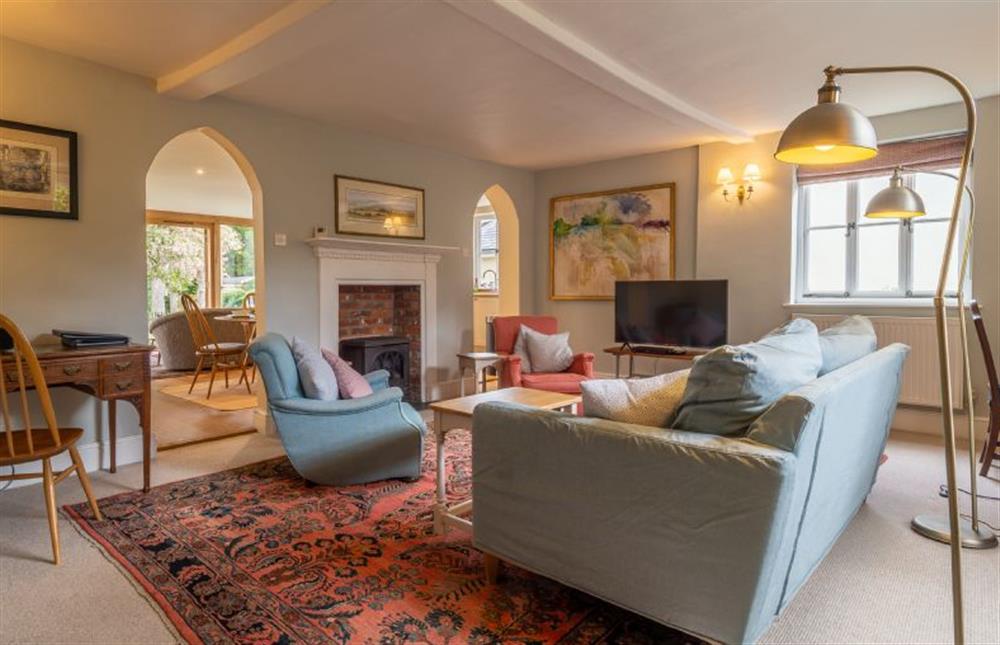
Entrance into hallway
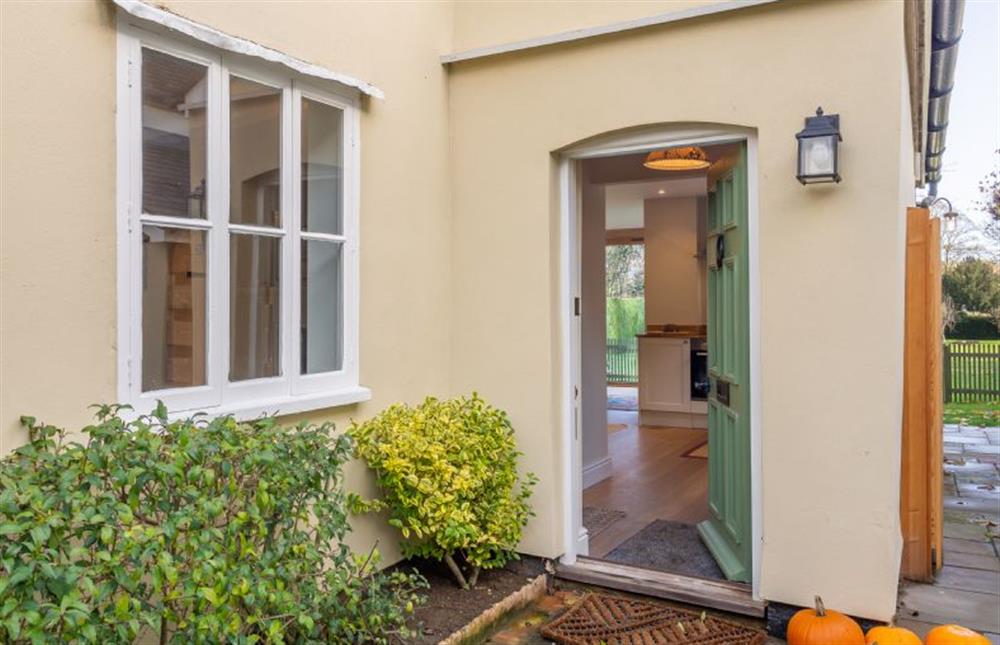
Hallway leading to the open-plan dining kitchen
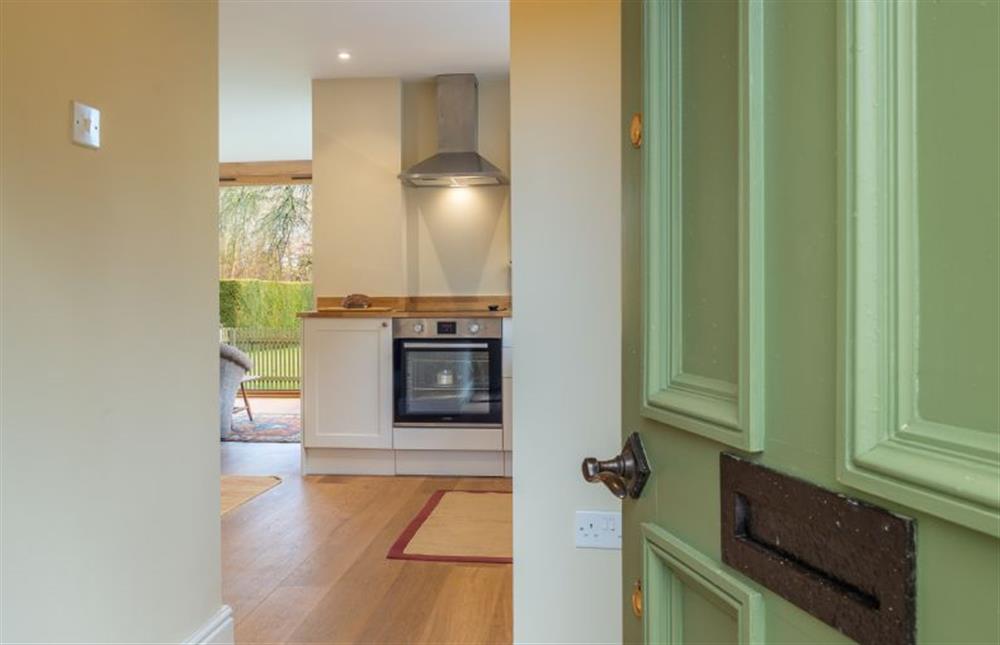
Well-equipped kitchen
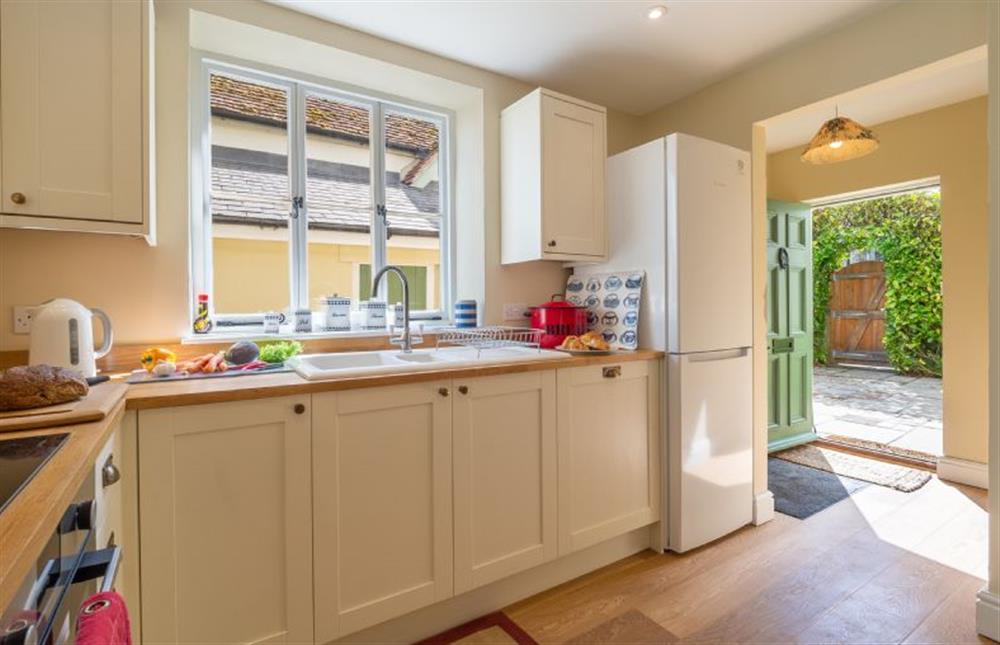
Kitchen area
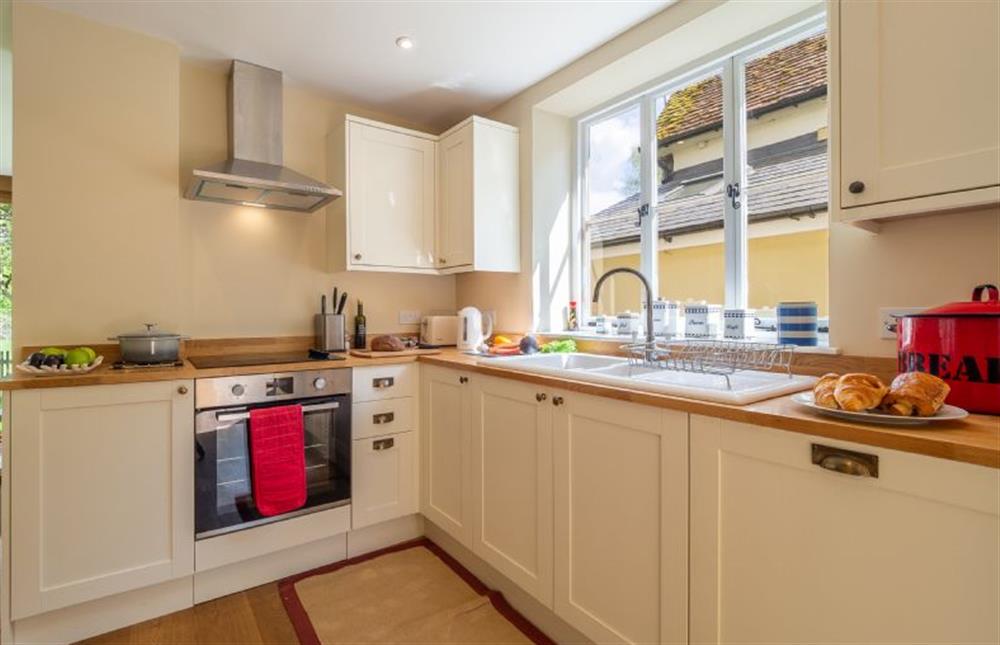
Kitchen with entrance to the sitting room
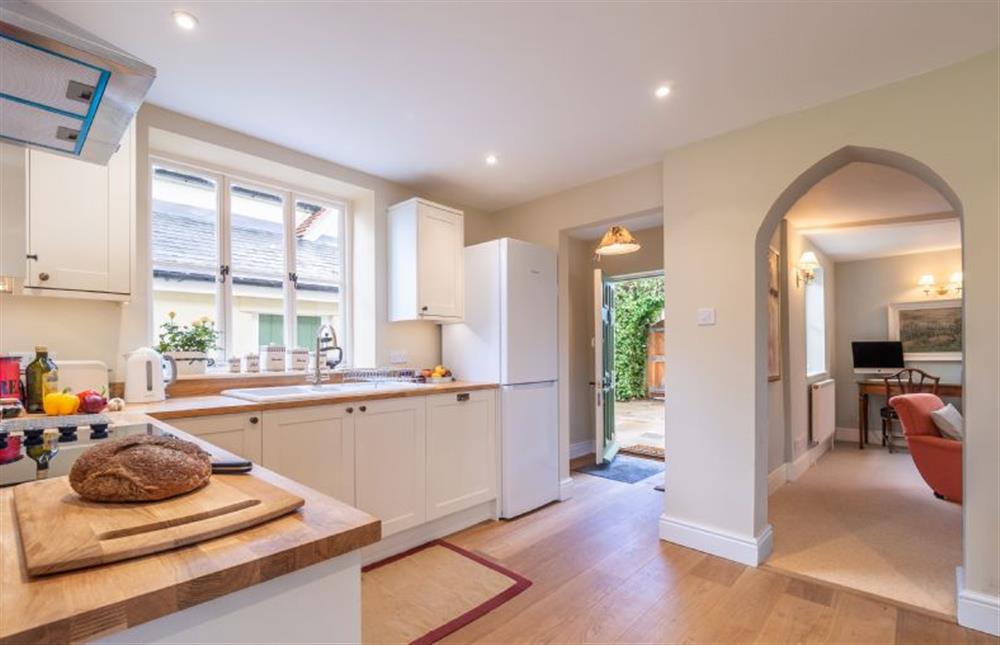
Open-plan kitchen and dining area with garden room beyond
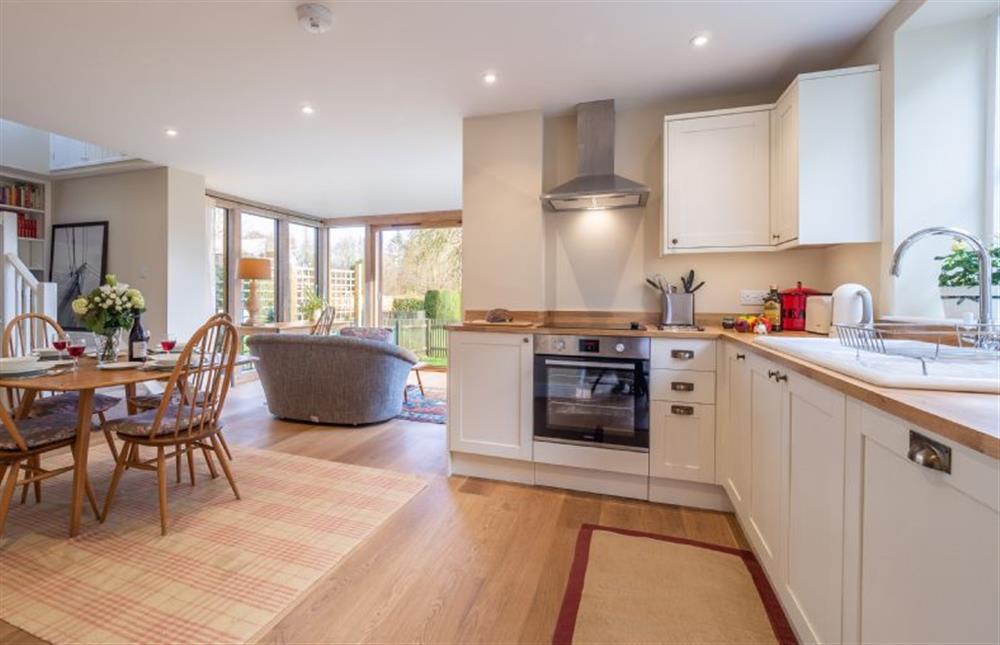
Dining area leading into the garden room
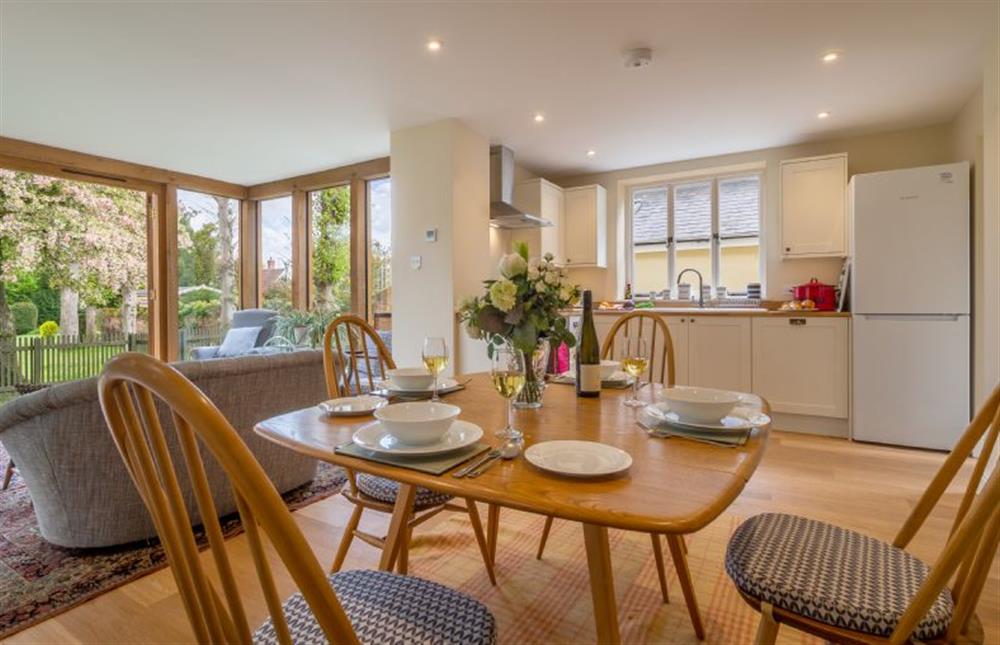
Dining area with seating for four guests
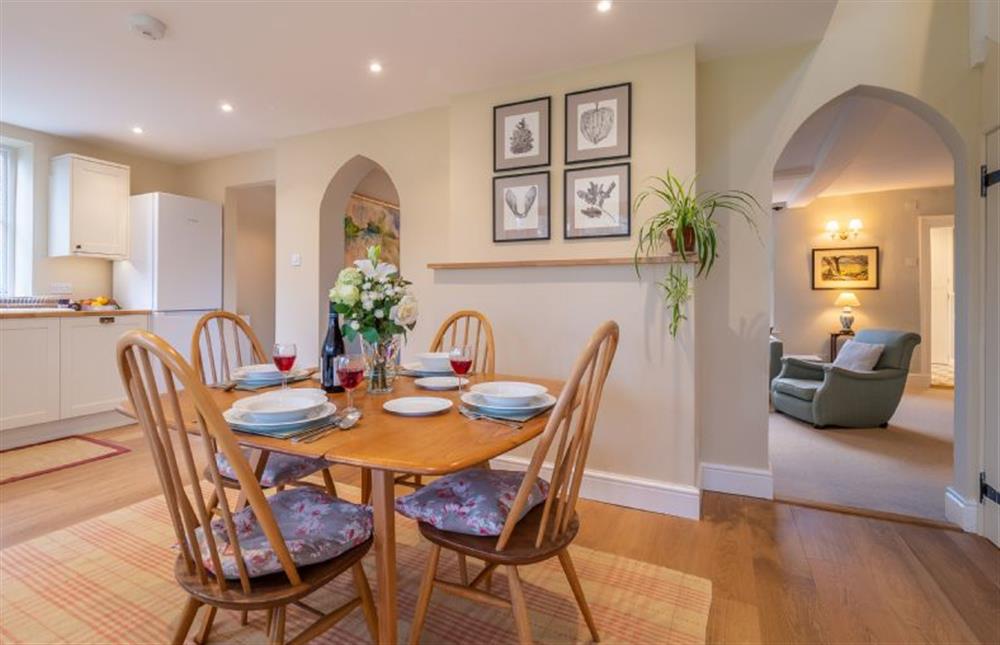
Dining area looking towards the garden room
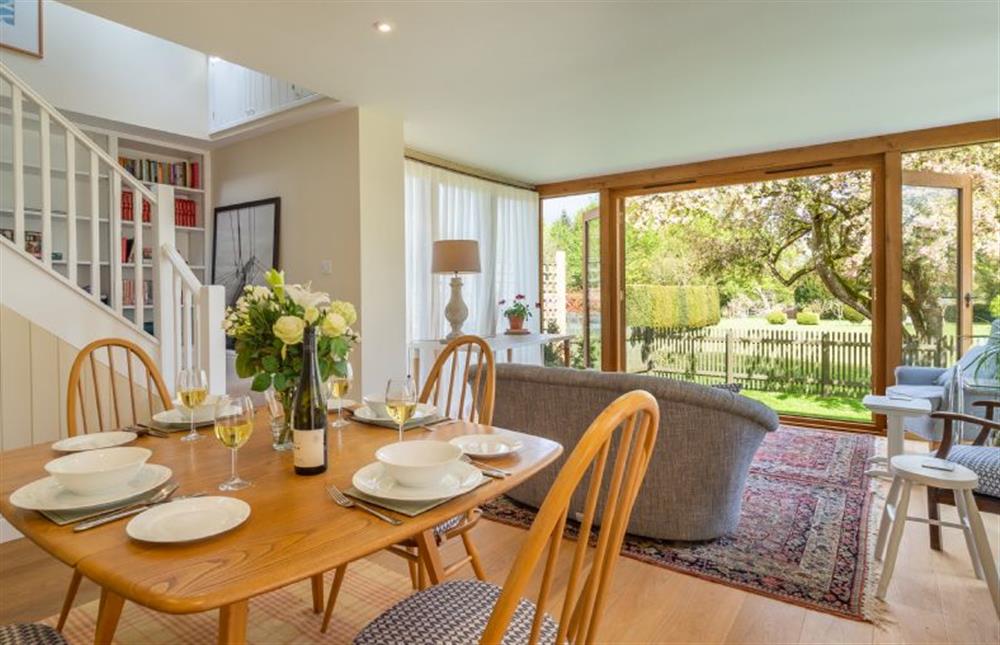
Garden room looking back to the kitchen and dining area
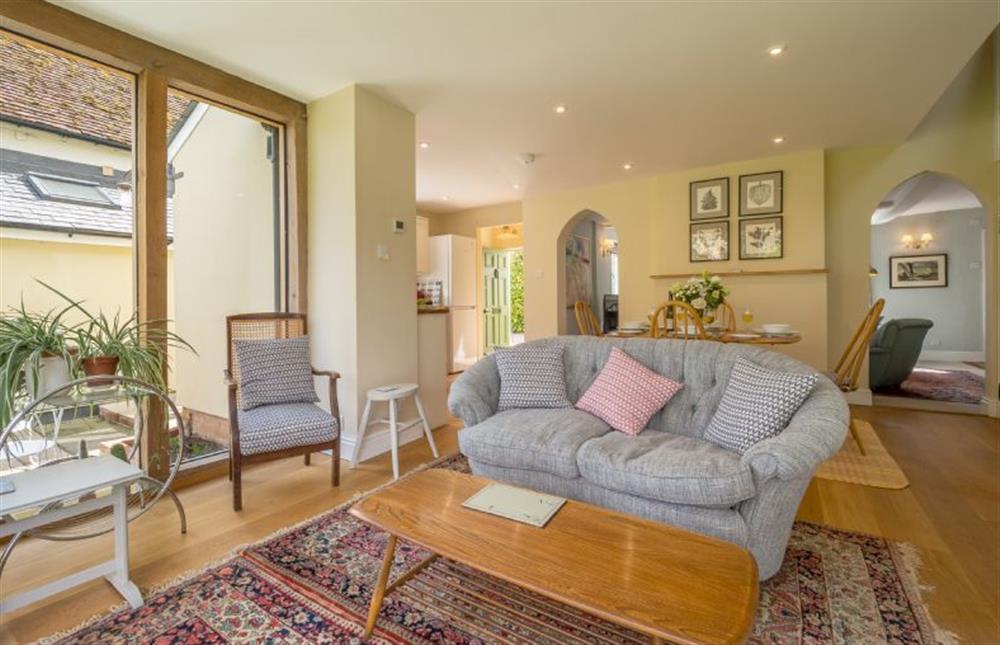
Garden room with french doors into the garden
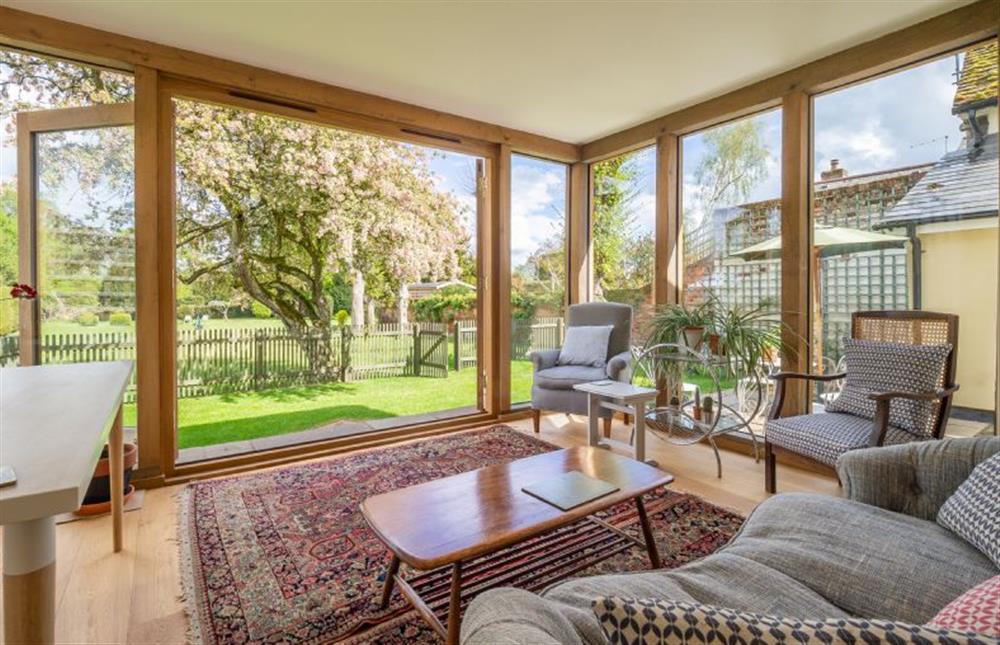
Spacious sitting room
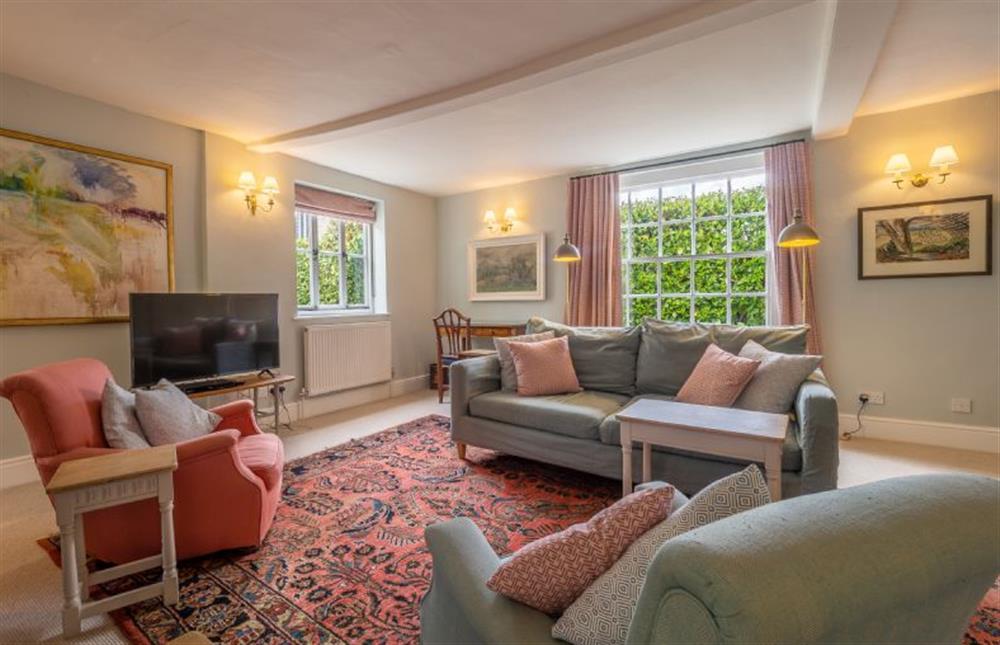
Sitting room
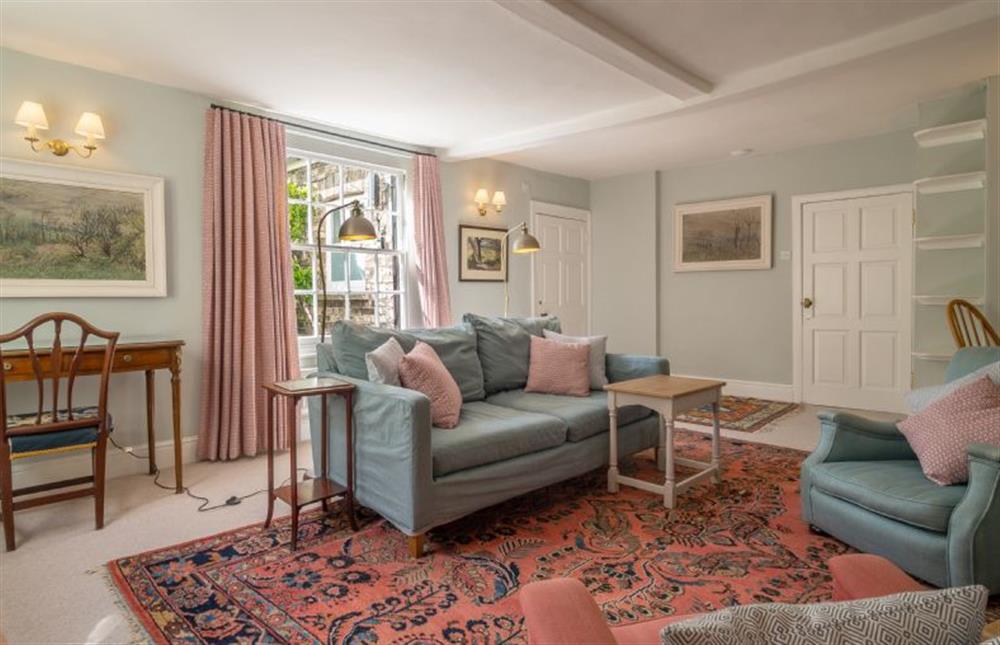
Entrance to the shower room from the sitting room
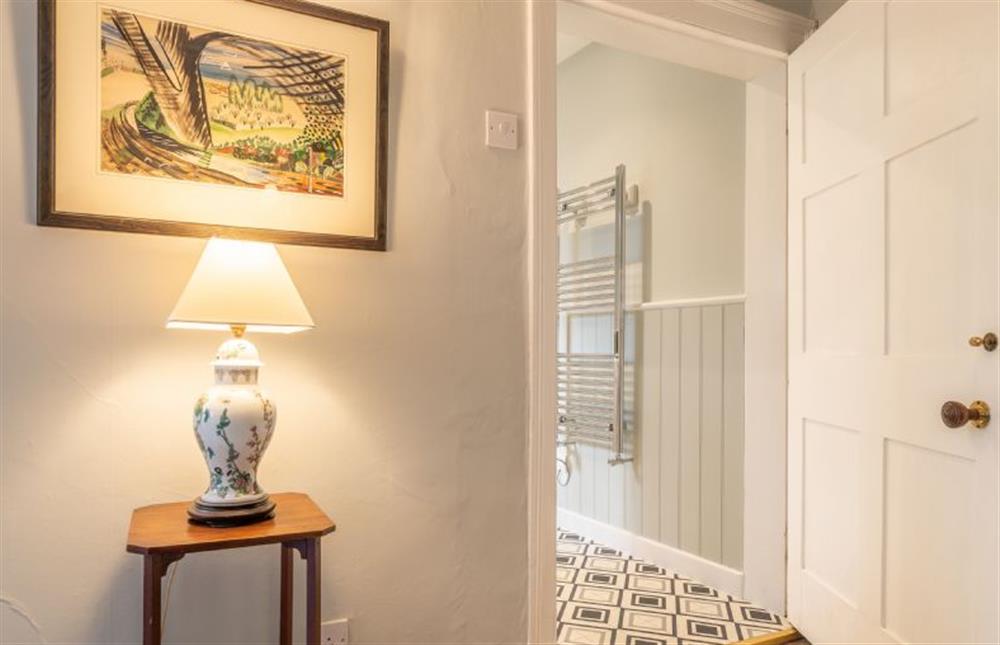
Shower room with shower, wash basin, WC and washing machine
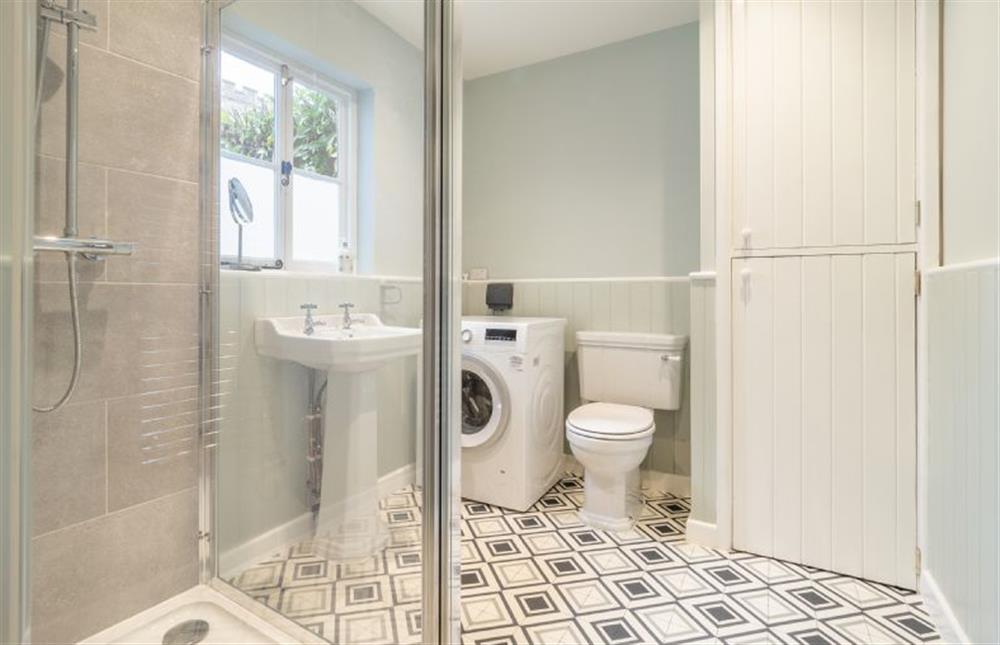
Shower room
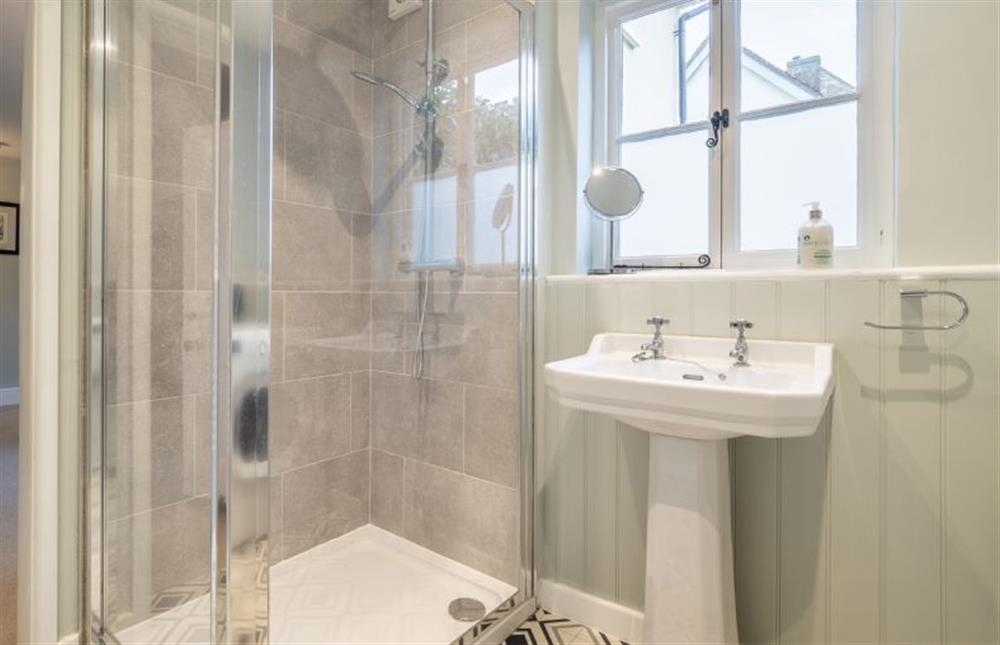
Stairs from open-plan living area
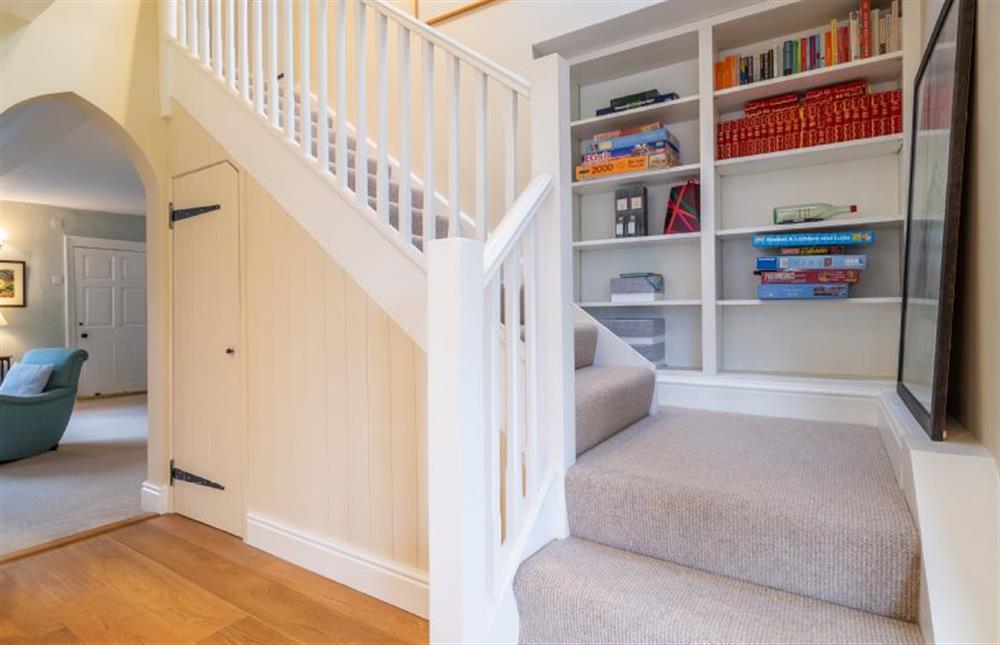
Landing
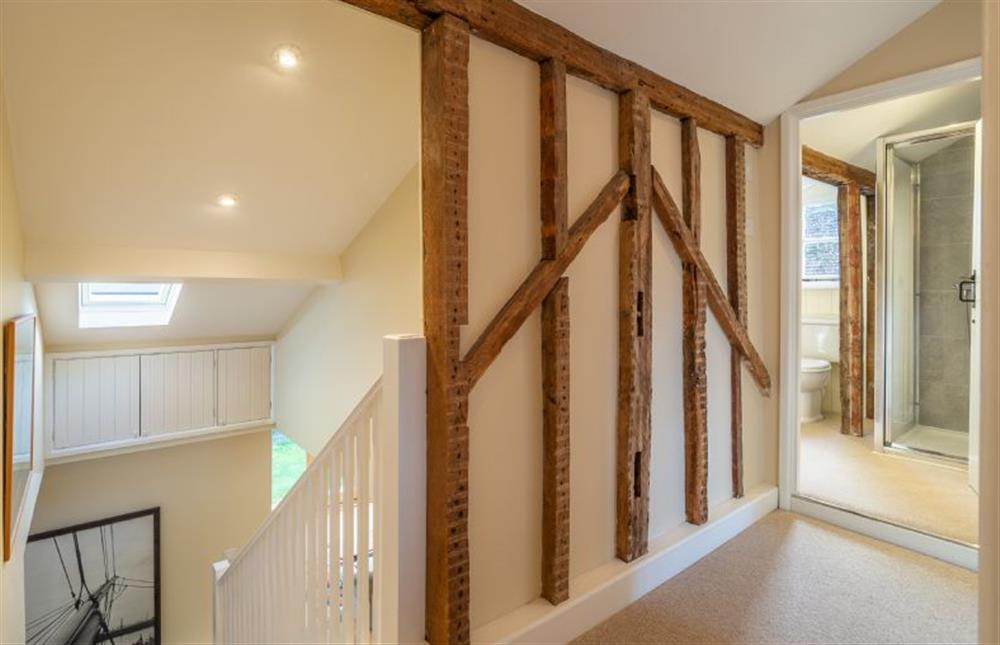
Bedroom one a with king-size bed
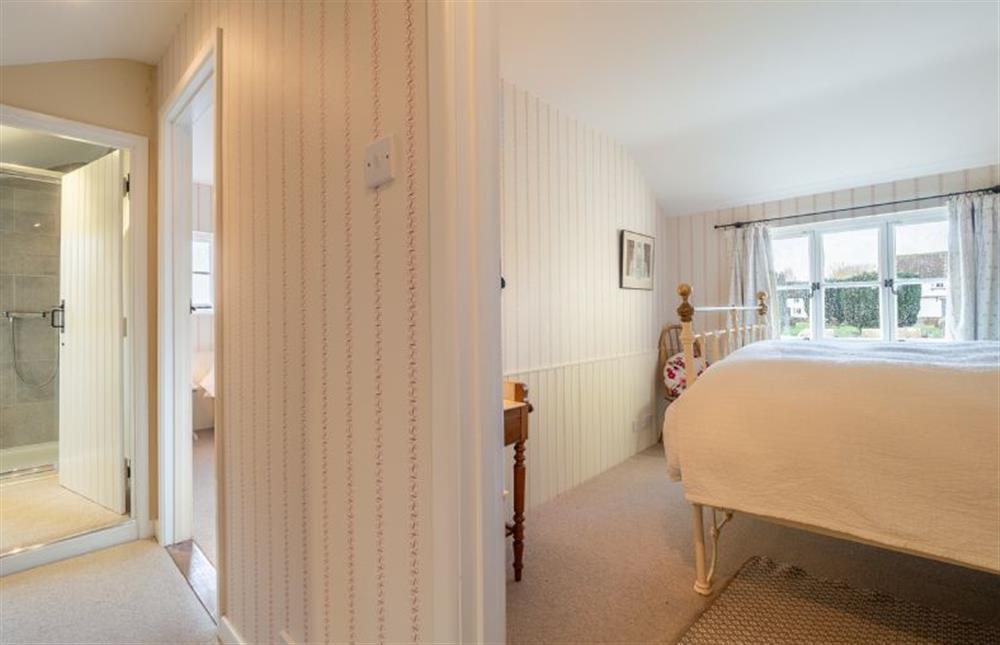
Bedroom one with a king-size bed
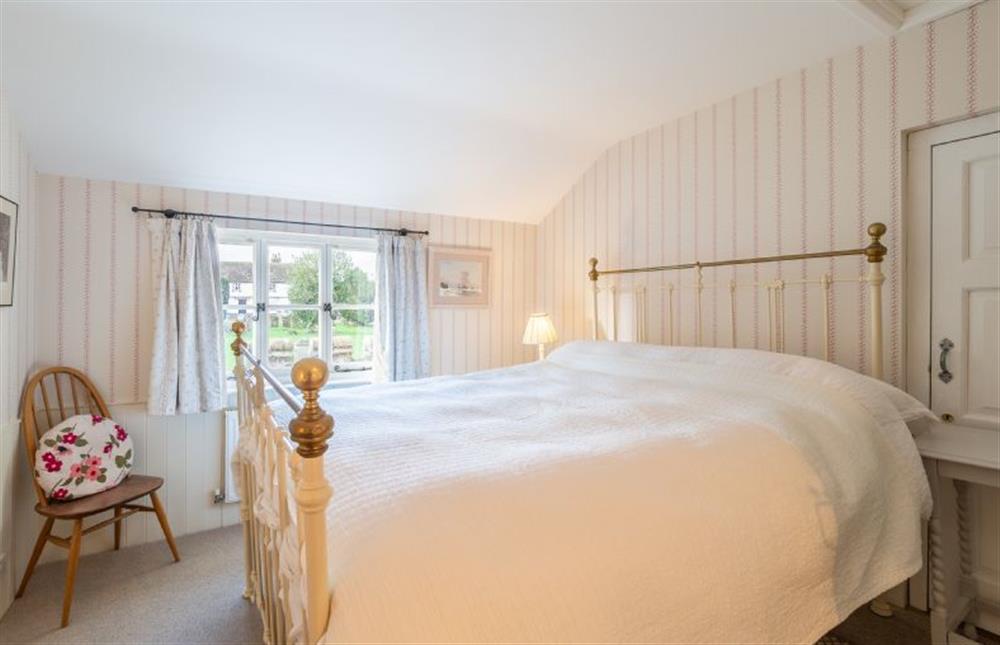
Churchyard view from bedroom one
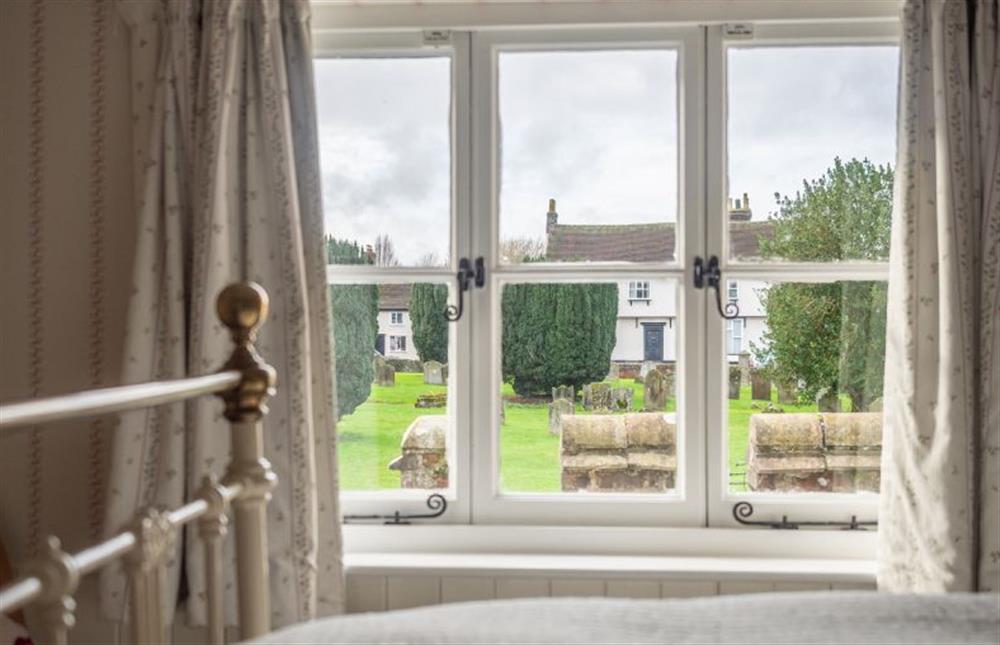
Bedroom two with a super-king size bed, can be made up as twin single beds on request
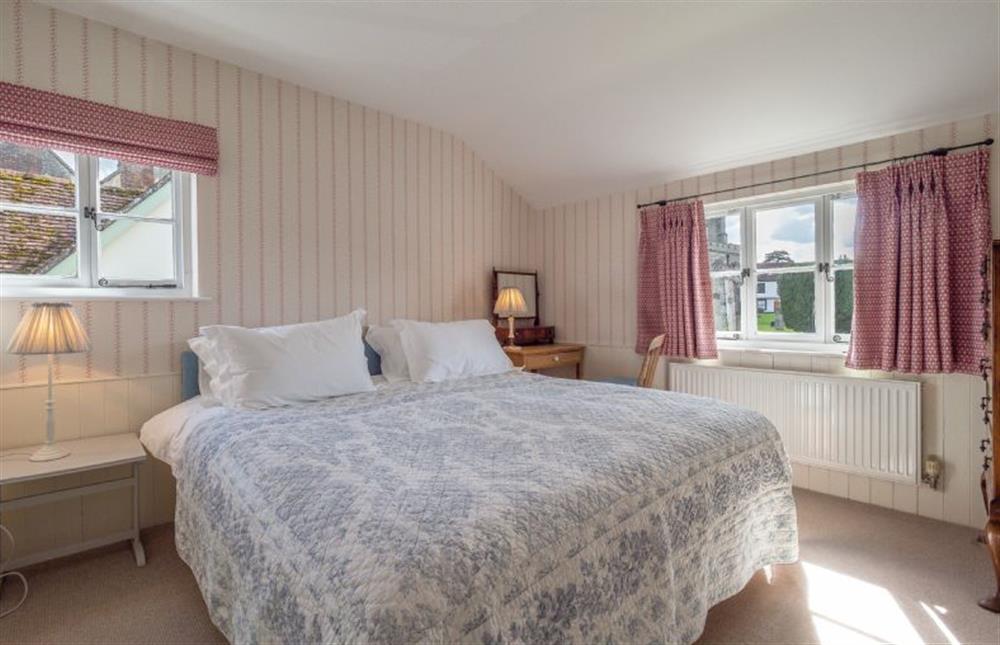
Bedroom two with views across to the church
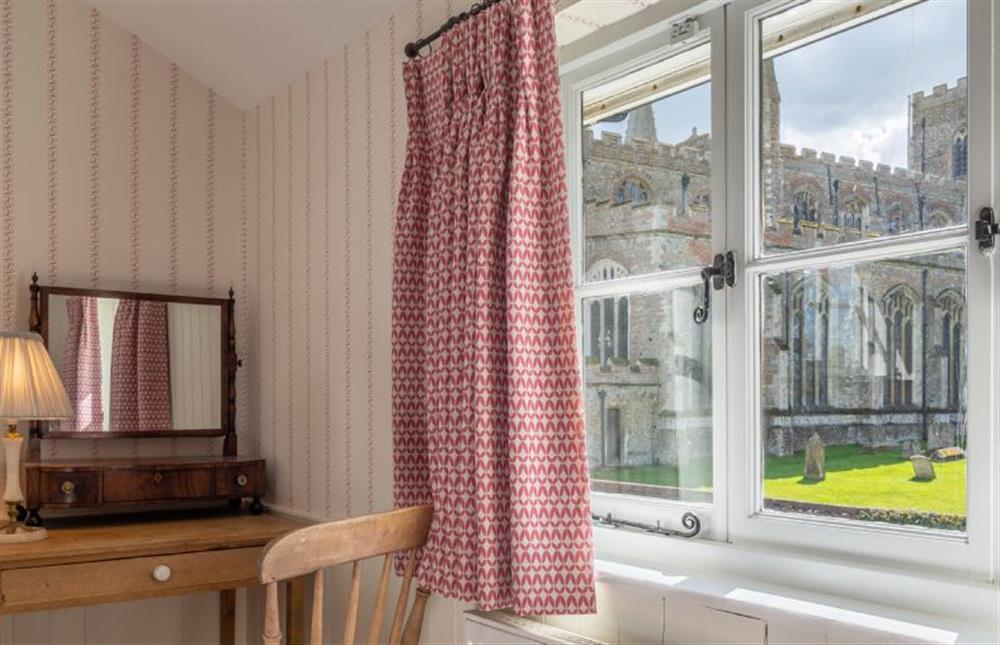
Hallway leading to bathroom
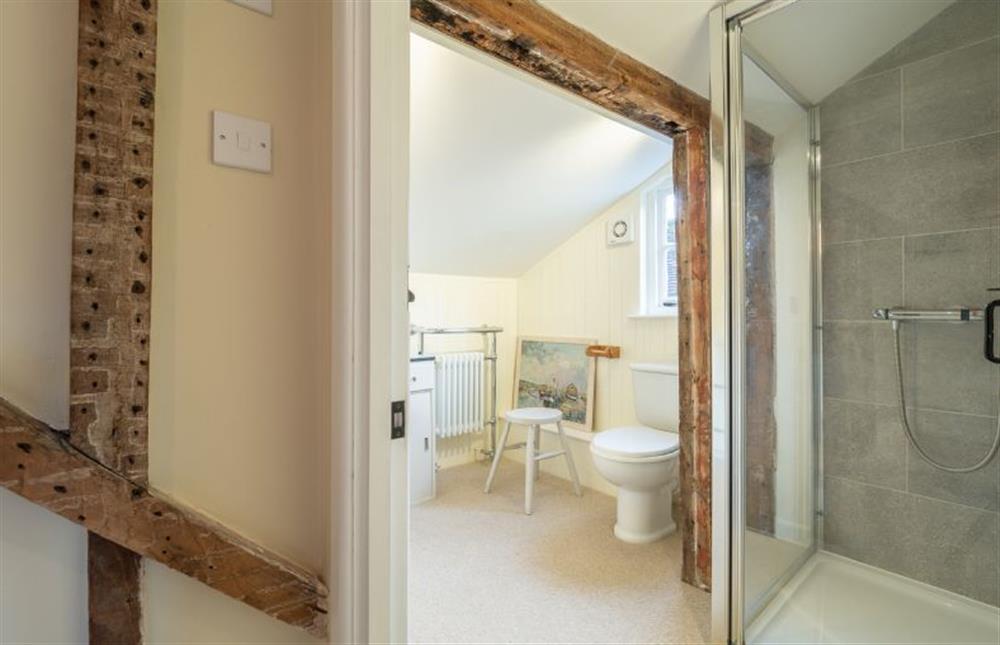
Bathroom with separate shower, bath, wash basin and WC
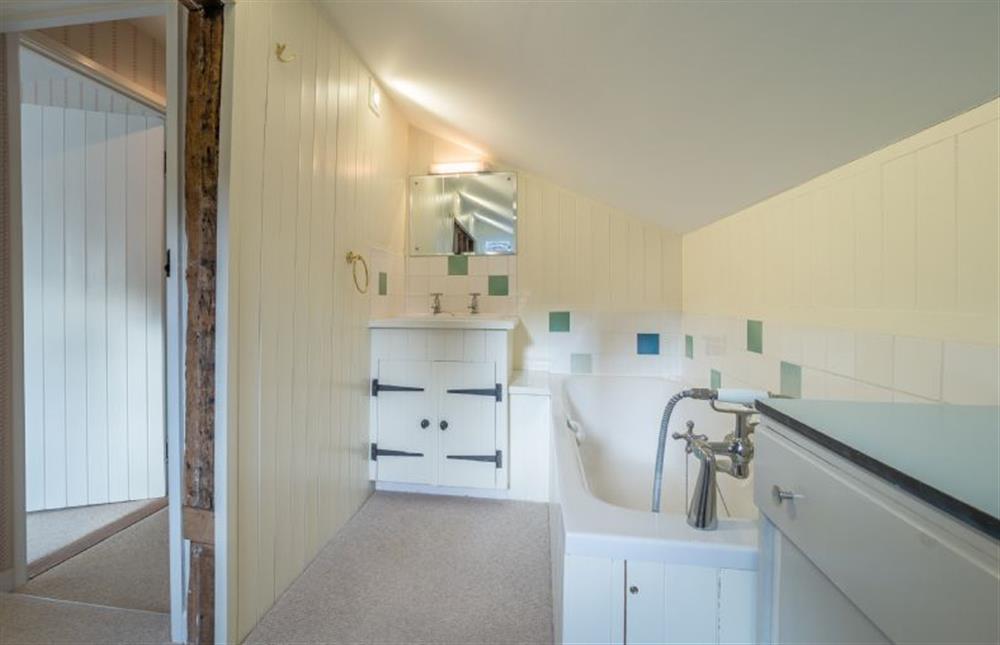
Entrance from Church Street
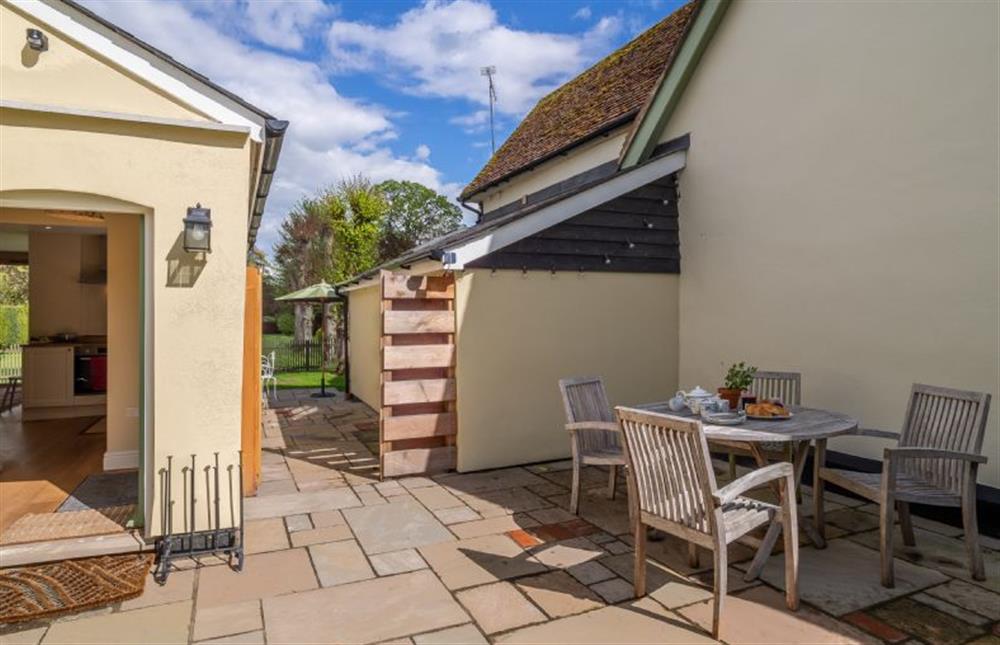
Courtyard garden with furniture
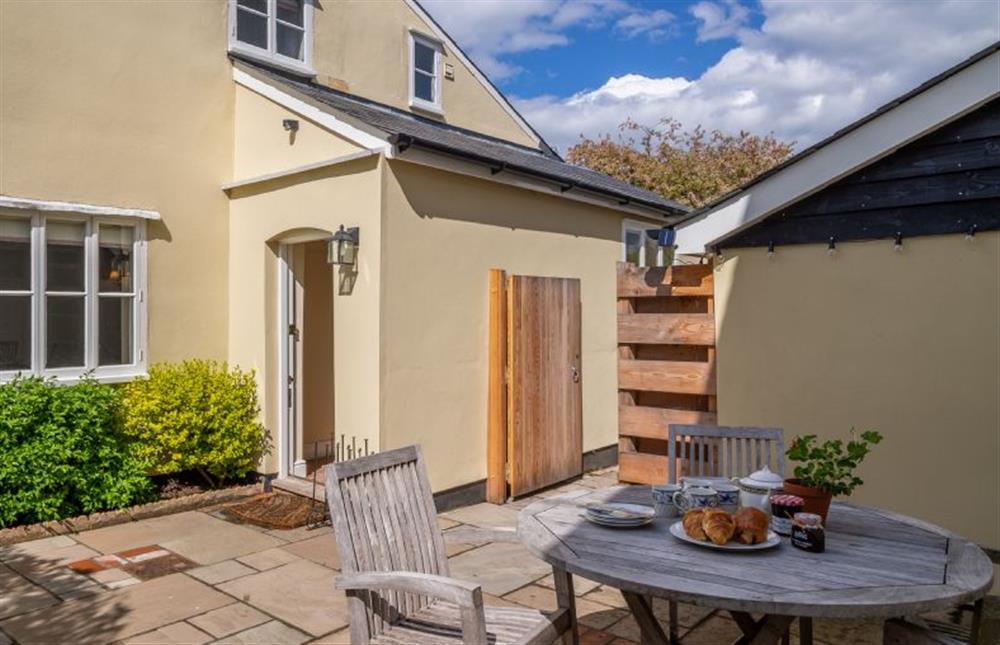
Garden with additional furniture
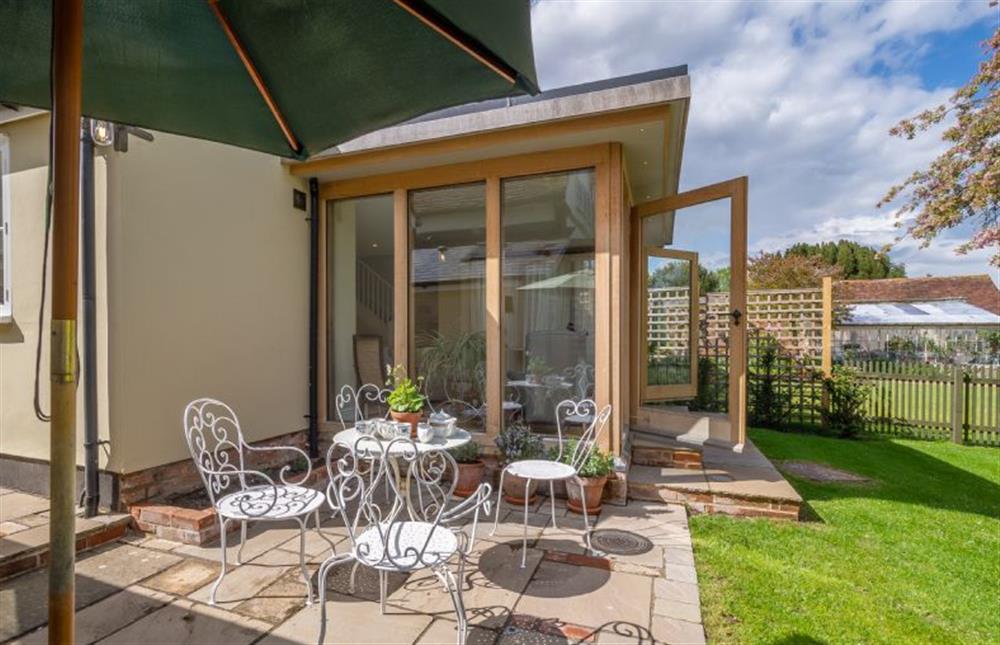
The rear enclosed garden
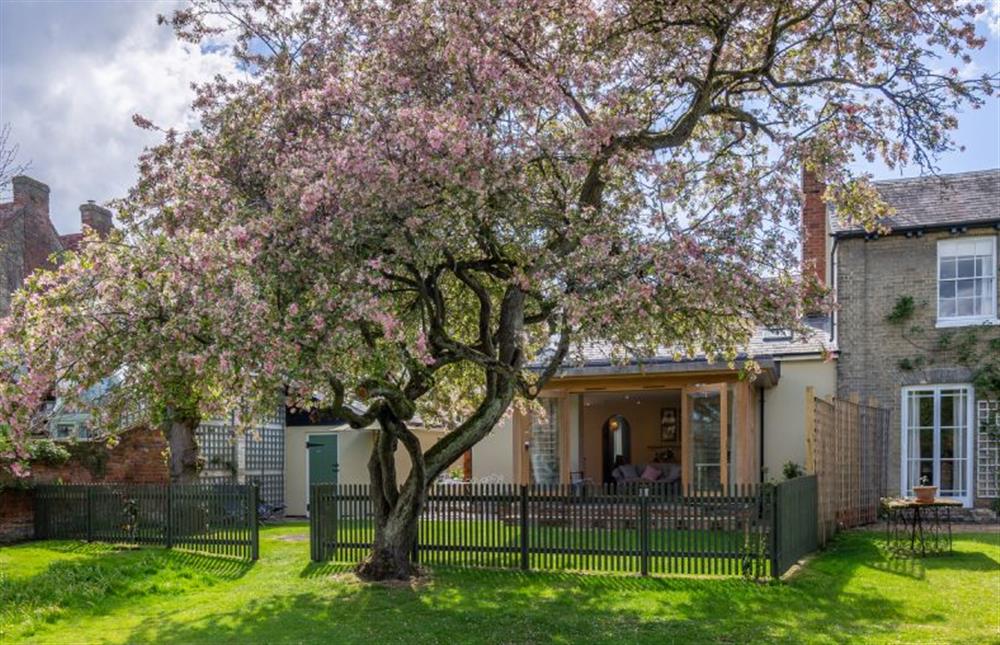
The enclosed garden
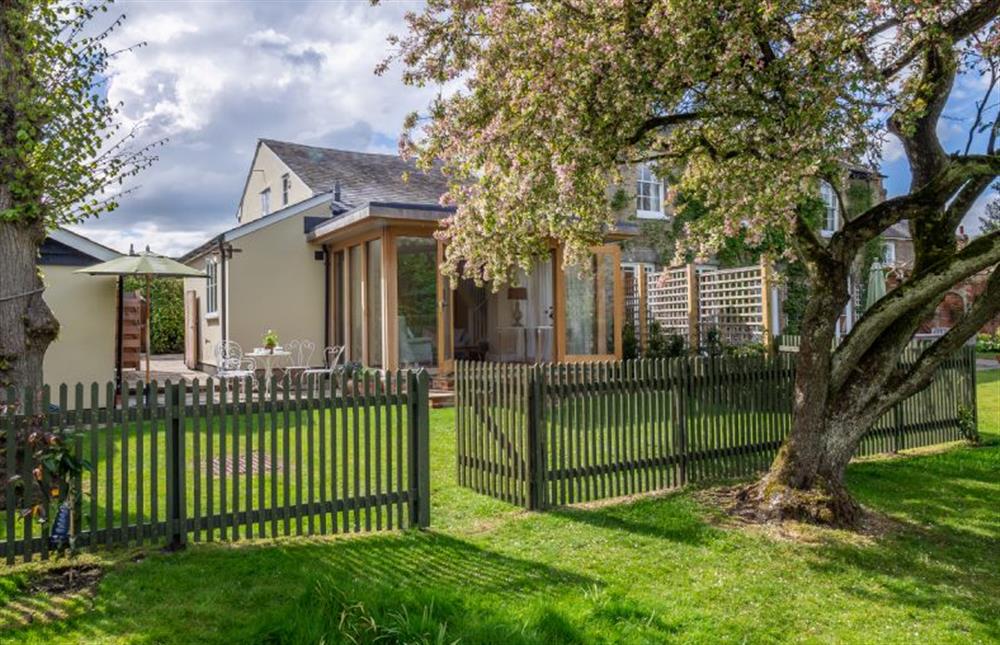
The view from the enclosed garden into the wider garden area
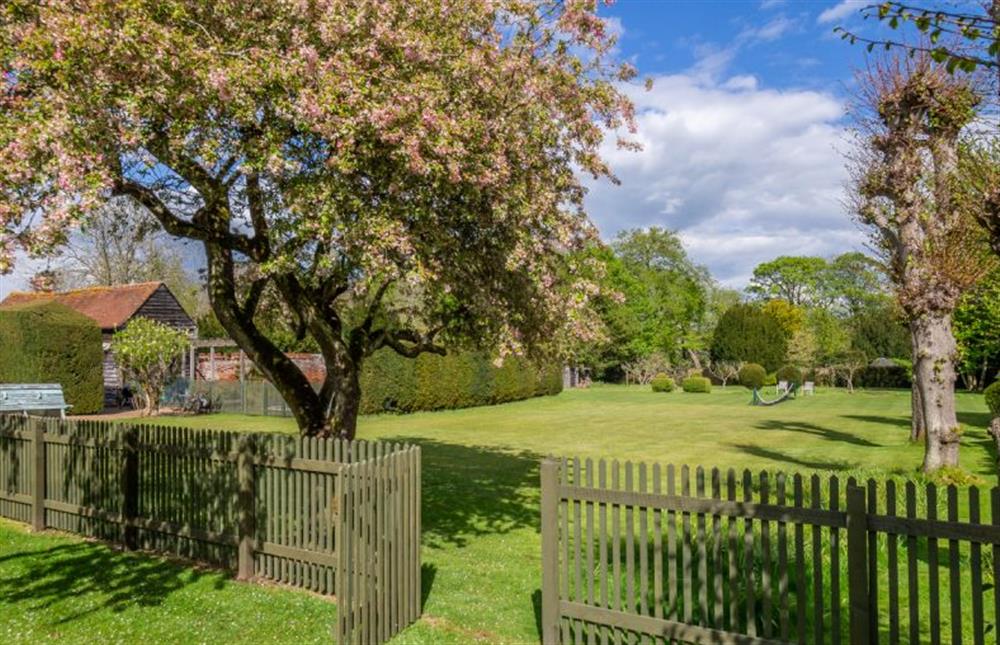
Swimming pool which is available for use by arrangement with the homeowner
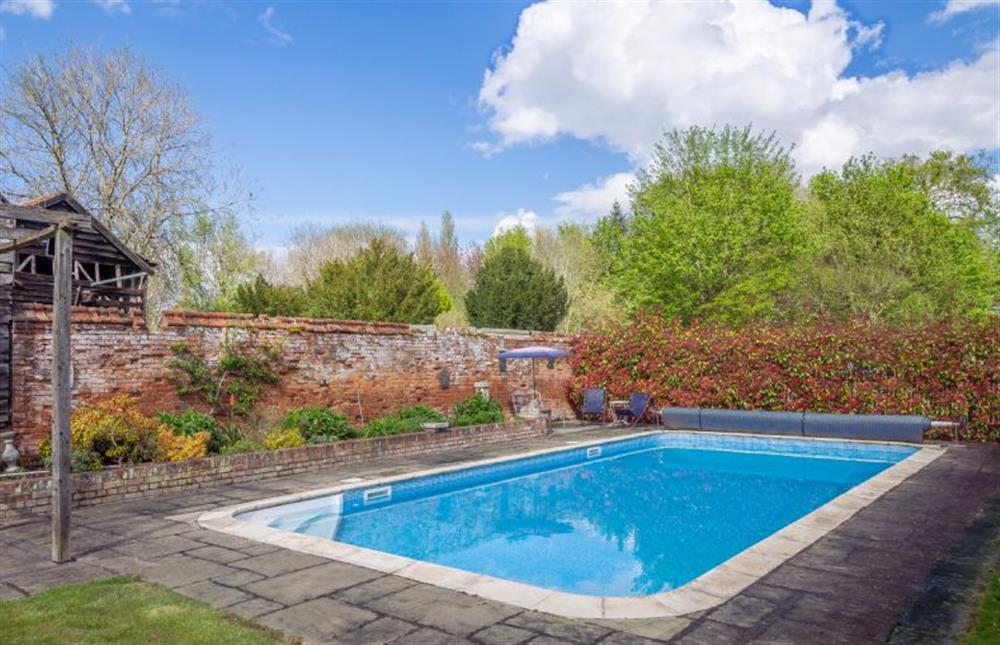
Swimming pool available by arrangement with the homeowner
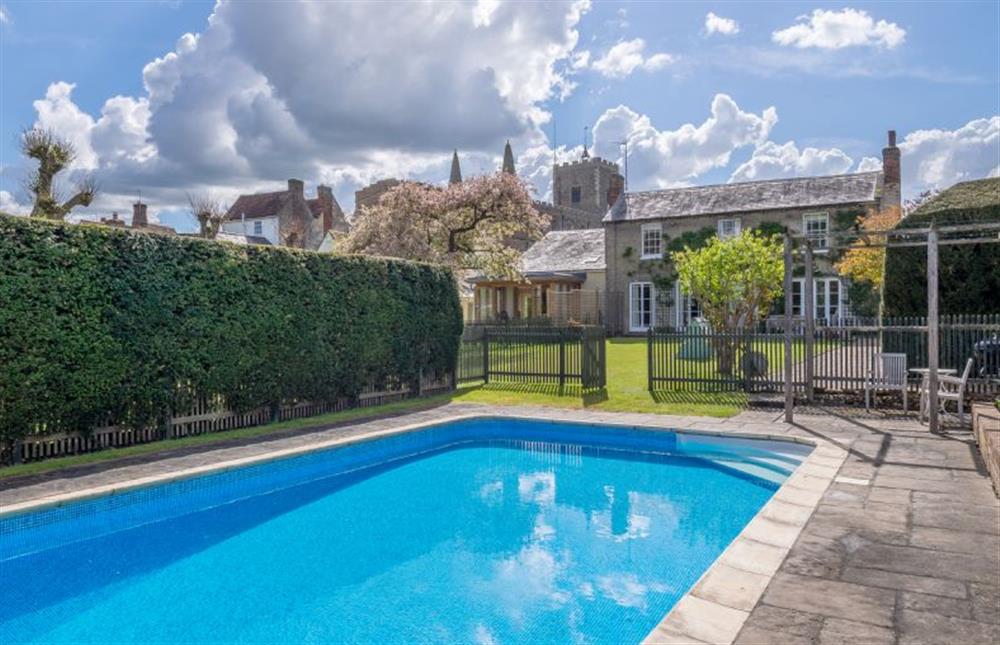
Swimming pool available from mid-May to the end of August
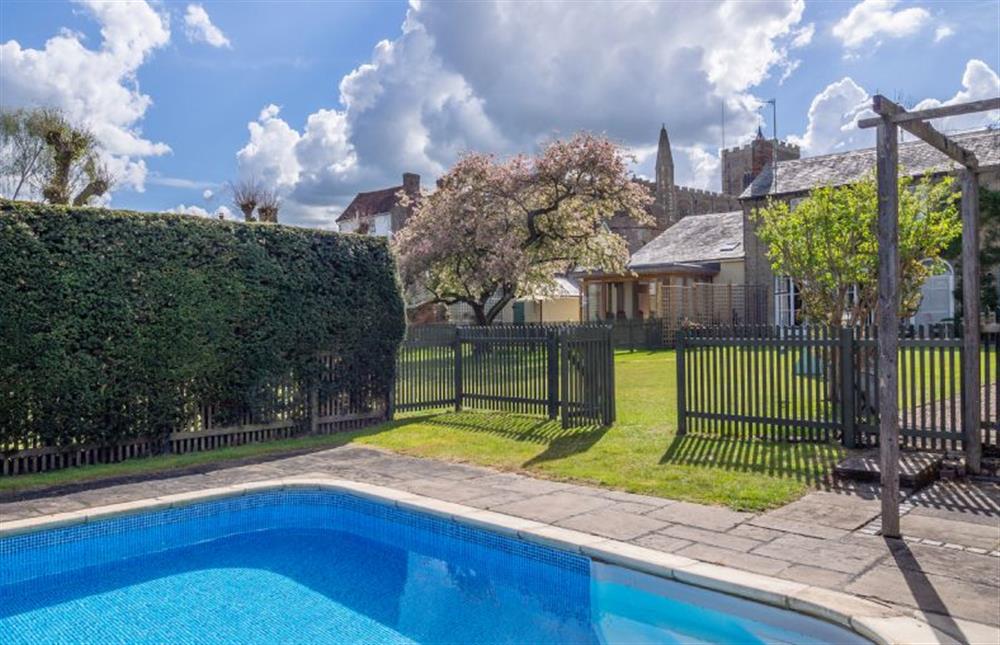
Tennis court available from mid-May to the end of August
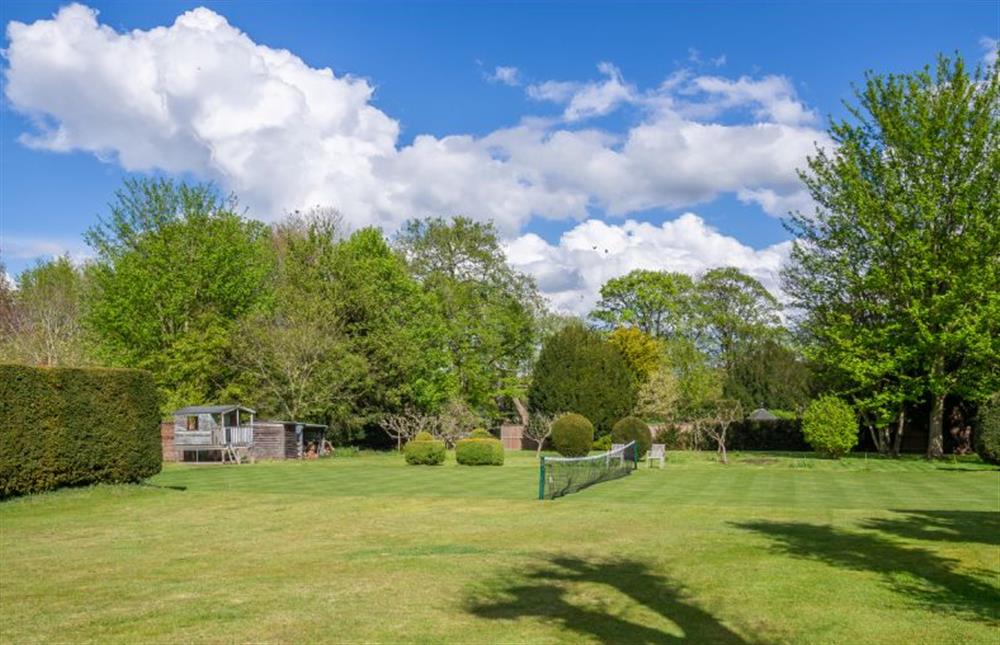
The Church of St Peter and St Paul, Clare
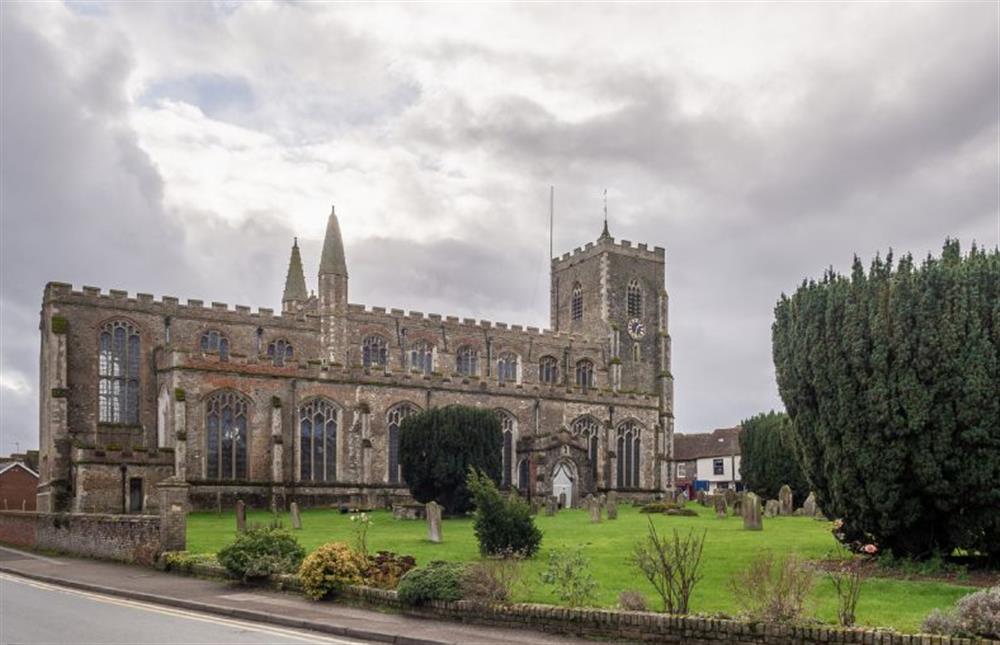
These cottages with photos are within 10 miles of Gothic House Cottage

Bell Tower Cottage
Bell Tower Cottage is 7 miles from Gothic House Cottage and sleeps 2 people.
Bell Tower Cottage
Bell Tower Cottage is 7 miles from Gothic House Cottage and sleeps 2 people.
Bell Tower Cottage

Blacksmith’s Cottage
Blacksmith’s Cottage is 9 miles from Gothic House Cottage and sleeps 2 people.
Blacksmith’s Cottage
Blacksmith’s Cottage is 9 miles from Gothic House Cottage and sleeps 2 people.
Blacksmith’s Cottage

Blacksmiths Cottage
Blacksmiths Cottage is 9 miles from Gothic House Cottage and sleeps 2 people.
Blacksmiths Cottage
Blacksmiths Cottage is 9 miles from Gothic House Cottage and sleeps 2 people.
Blacksmiths Cottage

Bumble's Retreat
Bumble's Retreat is 9 miles from Gothic House Cottage and sleeps 2 people.
Bumble's Retreat
Bumble's Retreat is 9 miles from Gothic House Cottage and sleeps 2 people.
Bumble's Retreat

Hylton Cottage
Hylton Cottage is 9 miles from Gothic House Cottage and sleeps 2 people.
Hylton Cottage
Hylton Cottage is 9 miles from Gothic House Cottage and sleeps 2 people.
Hylton Cottage

Lake House Cottage
Lake House Cottage is 9 miles from Gothic House Cottage and sleeps 2 people.
Lake House Cottage
Lake House Cottage is 9 miles from Gothic House Cottage and sleeps 2 people.
Lake House Cottage

Pond View Loft
Pond View Loft is 5 miles from Gothic House Cottage and sleeps 2 people.
Pond View Loft
Pond View Loft is 5 miles from Gothic House Cottage and sleeps 2 people.
Pond View Loft

Sunny Meadow Cottage
Sunny Meadow Cottage is 8 miles from Gothic House Cottage and sleeps 2 people.
Sunny Meadow Cottage
Sunny Meadow Cottage is 8 miles from Gothic House Cottage and sleeps 2 people.
Sunny Meadow Cottage

Red Brick Cottage
Red Brick Cottage is 9 miles from Gothic House Cottage and sleeps 3 people.
Red Brick Cottage
Red Brick Cottage is 9 miles from Gothic House Cottage and sleeps 3 people.
Red Brick Cottage

1 Coconut Cottage, Long Melford
1 Coconut Cottage, Long Melford is 6 miles from Gothic House Cottage and sleeps 4 people.
1 Coconut Cottage, Long Melford
1 Coconut Cottage, Long Melford is 6 miles from Gothic House Cottage and sleeps 4 people.
1 Coconut Cottage, Long Melford

Bramertons Nest, Long Melford
Bramertons Nest, Long Melford is 6 miles from Gothic House Cottage and sleeps 4 people.
Bramertons Nest, Long Melford
Bramertons Nest, Long Melford is 6 miles from Gothic House Cottage and sleeps 4 people.
Bramertons Nest, Long Melford

Mac Shack Stable
Mac Shack Stable is 2 miles from Gothic House Cottage and sleeps 4 people.
Mac Shack Stable
Mac Shack Stable is 2 miles from Gothic House Cottage and sleeps 4 people.
Mac Shack Stable

Red Robin, Whepstead
Red Robin, Whepstead is 9 miles from Gothic House Cottage and sleeps 4 people.
Red Robin, Whepstead
Red Robin, Whepstead is 9 miles from Gothic House Cottage and sleeps 4 people.
Red Robin, Whepstead

The Cart Lodge
The Cart Lodge is 7 miles from Gothic House Cottage and sleeps 4 people.
The Cart Lodge
The Cart Lodge is 7 miles from Gothic House Cottage and sleeps 4 people.
The Cart Lodge

Winter Cottage
Winter Cottage is 0 miles from Gothic House Cottage and sleeps 4 people.
Winter Cottage
Winter Cottage is 0 miles from Gothic House Cottage and sleeps 4 people.
Winter Cottage

Toppesfield Hall
Toppesfield Hall is 5 miles from Gothic House Cottage and sleeps 5 people.
Toppesfield Hall
Toppesfield Hall is 5 miles from Gothic House Cottage and sleeps 5 people.
Toppesfield Hall

22 Church Ponds
22 Church Ponds is 6 miles from Gothic House Cottage and sleeps 6 people.
22 Church Ponds
22 Church Ponds is 6 miles from Gothic House Cottage and sleeps 6 people.
22 Church Ponds

Chestnut Lodge
Chestnut Lodge is 5 miles from Gothic House Cottage and sleeps 6 people.
Chestnut Lodge
Chestnut Lodge is 5 miles from Gothic House Cottage and sleeps 6 people.
Chestnut Lodge

Colemans Farm Barn
Colemans Farm Barn is 8 miles from Gothic House Cottage and sleeps 6 people.
Colemans Farm Barn
Colemans Farm Barn is 8 miles from Gothic House Cottage and sleeps 6 people.
Colemans Farm Barn

Red Lion Corner
Red Lion Corner is 9 miles from Gothic House Cottage and sleeps 6 people.
Red Lion Corner
Red Lion Corner is 9 miles from Gothic House Cottage and sleeps 6 people.
Red Lion Corner

23 Brandeston Close
23 Brandeston Close is 8 miles from Gothic House Cottage and sleeps 8 people.
23 Brandeston Close
23 Brandeston Close is 8 miles from Gothic House Cottage and sleeps 8 people.
23 Brandeston Close

Waldegrave Barn
Waldegrave Barn is 7 miles from Gothic House Cottage and sleeps 8 people.
Waldegrave Barn
Waldegrave Barn is 7 miles from Gothic House Cottage and sleeps 8 people.
Waldegrave Barn

Liston Hall Barn
Liston Hall Barn is 9 miles from Gothic House Cottage and sleeps 10 people.
Liston Hall Barn
Liston Hall Barn is 9 miles from Gothic House Cottage and sleeps 10 people.
Liston Hall Barn

Lime Tree House
Lime Tree House is 5 miles from Gothic House Cottage and sleeps 12 people.
Lime Tree House
Lime Tree House is 5 miles from Gothic House Cottage and sleeps 12 people.
Lime Tree House

Tuffon Hall Farmhouse
Tuffon Hall Farmhouse is 6 miles from Gothic House Cottage and sleeps 12 people.
Tuffon Hall Farmhouse
Tuffon Hall Farmhouse is 6 miles from Gothic House Cottage and sleeps 12 people.
Tuffon Hall Farmhouse


















