Emley Farmhouse, Godalming, Surrey
About Emley Farmhouse, Godalming, Surrey
sleeps 10 people
Godalming, Surrey
Photos of Emley Farmhouse
You'll find any photos we have of Emley Farmhouse on this page. So far we have these photos for you to look at:
- The exterior of Emley Farmhouse, Surrey
- Exterior of Lower House, Minehead, Somerset
- An aerial view of the front of Millbeck Towers, with Skiddaw in the background, Cumbria
- The exterior of Rosetta Cottage and East Rosetta Cottage, Isle of Wight
- A view of the exterior of Choristers House in winter, Yorkshire
- The sitting room
- The main bedroom
- The exterior of Emley Farmhouse, Surrey (photo 2)
- The sitting room (photo 2)
- The kitchen
- The kitchen (photo 2)
- The snug
- The piano room
- The dining room
- The bake room with original well
- The main bedroom en-suite shower room
- The main bedroom (photo 2)
- The double bedroom
- The first twin bedroom
- The second twin bedroom
- The bathroom that accommodates the double bedroom and first and second twin bedrooms
- The shower room that accommodates the third twin bedroom
- The third twin bedroom
- The rear exterior and outdoor furniture
- The exterior of Emley Farmhouse
- The exterior and outdoor furniture
- Details of a gable window
- The exterior of Emley Farmhouse, Surrey (photo 3)
- The rear exterior of Emley Farmhouse, Surrey
If you have any photos of Emley Farmhouse, email them to us and we'll get them added! You can also see Emley Farmhouse on a map, Thanks for looking.
You may well want to book Emley Farmhouse for your next holiday - if this sounds like something you're looking for, just click the big button below, and you can check prices and availability.
Remember - "a picture paints a thousand words".
The exterior of Emley Farmhouse, Surrey
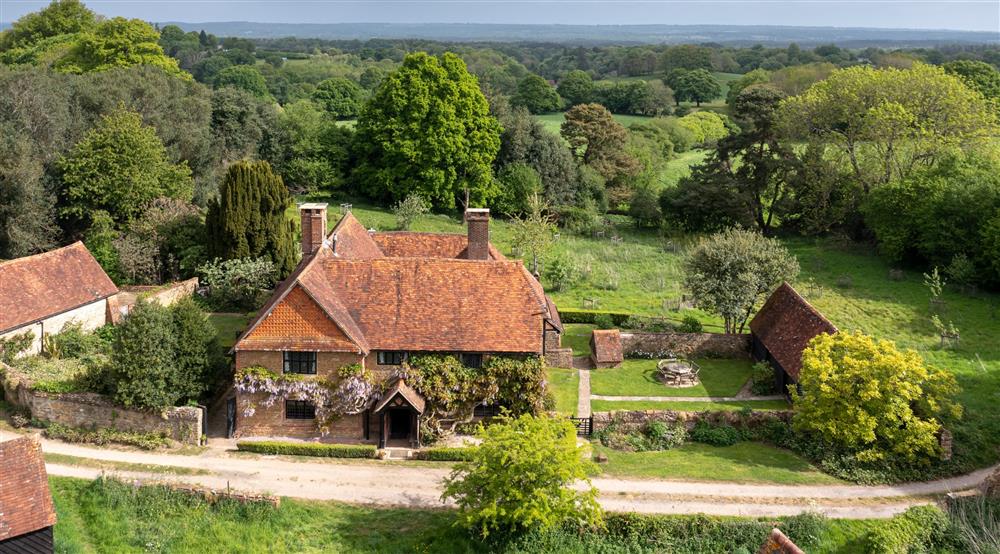
Exterior of Lower House, Minehead, Somerset
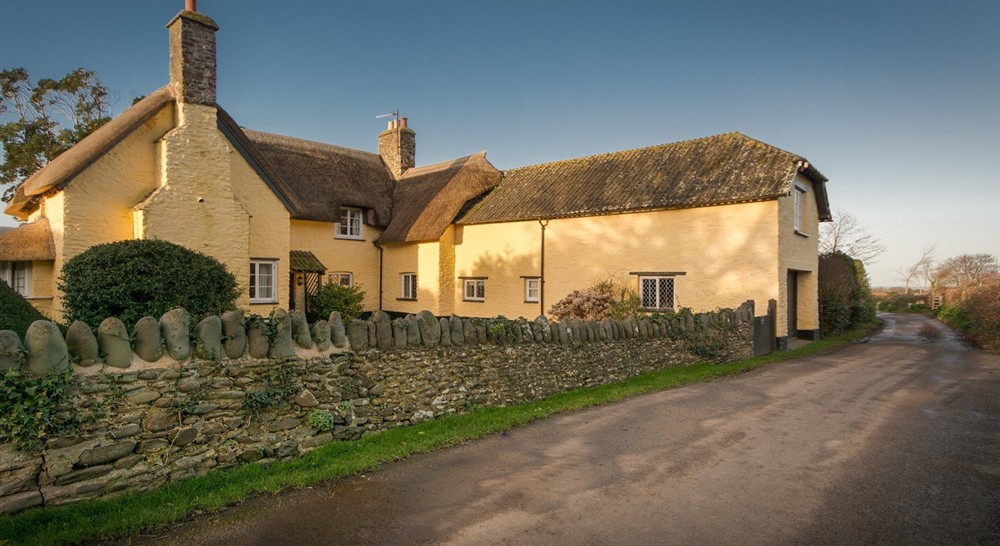
An aerial view of the front of Millbeck Towers, with Skiddaw in the background, Cumbria
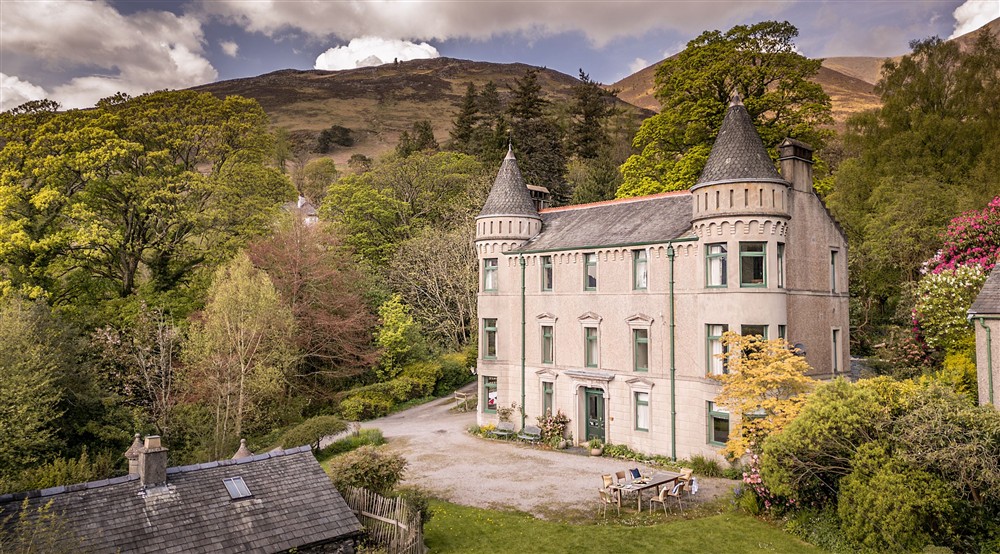
The exterior of Rosetta Cottage and East Rosetta Cottage, Isle of Wight
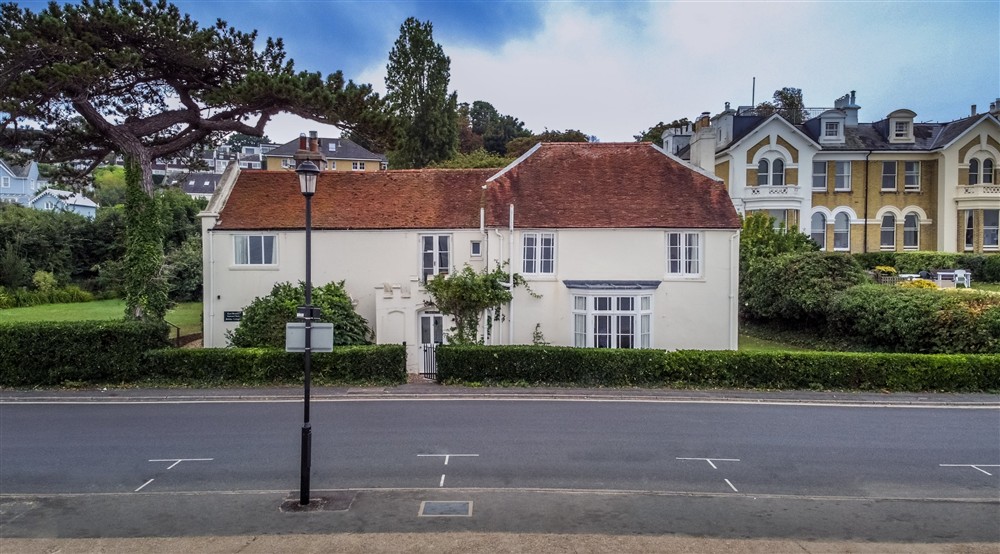
A view of the exterior of Choristers House in winter, Yorkshire
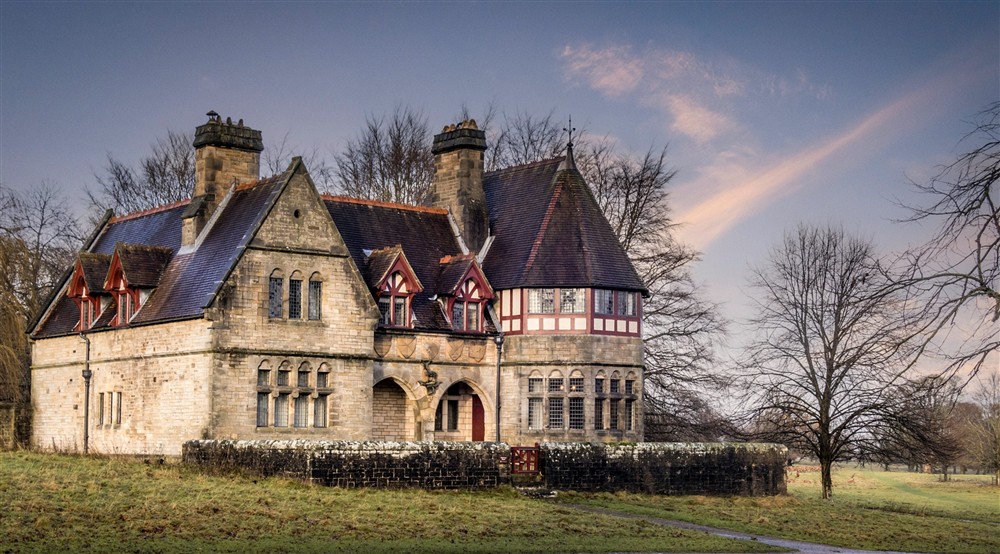
The sitting room
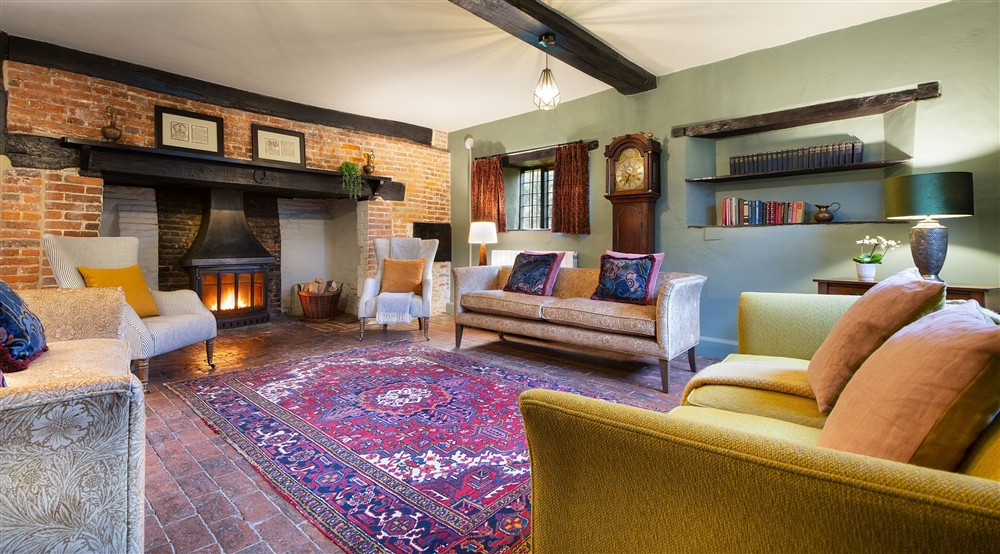
The main bedroom
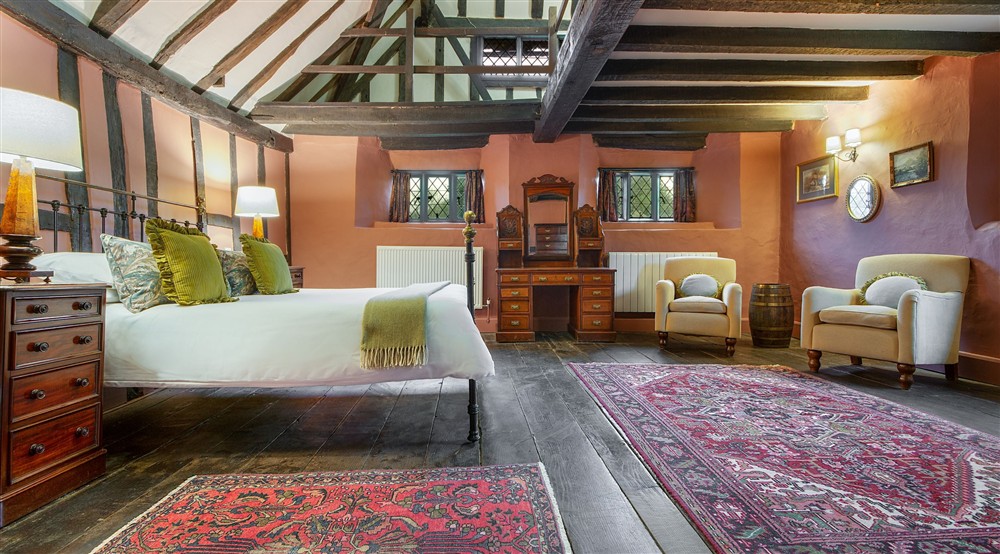
The exterior of Emley Farmhouse, Surrey (photo 2)
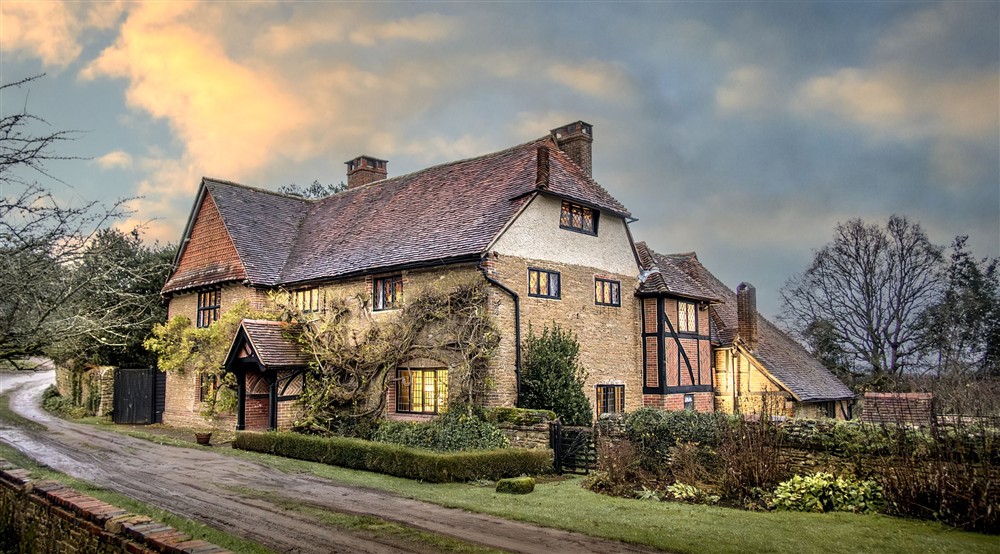
The sitting room (photo 2)
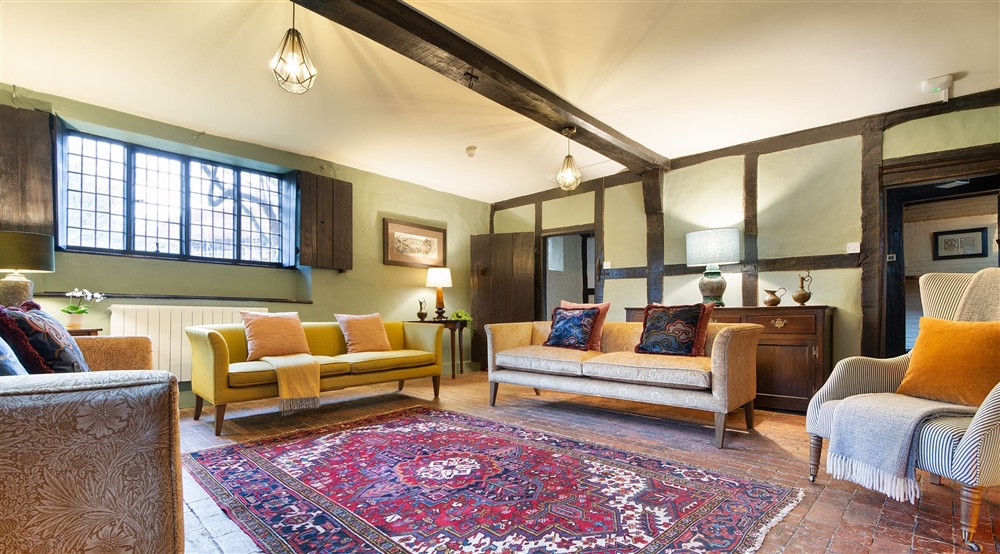
The kitchen
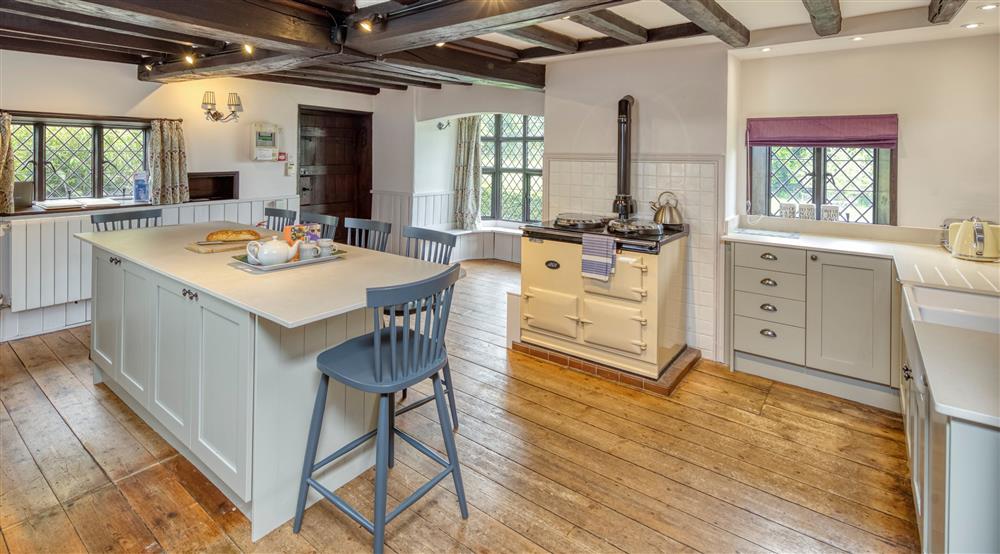
The kitchen (photo 2)
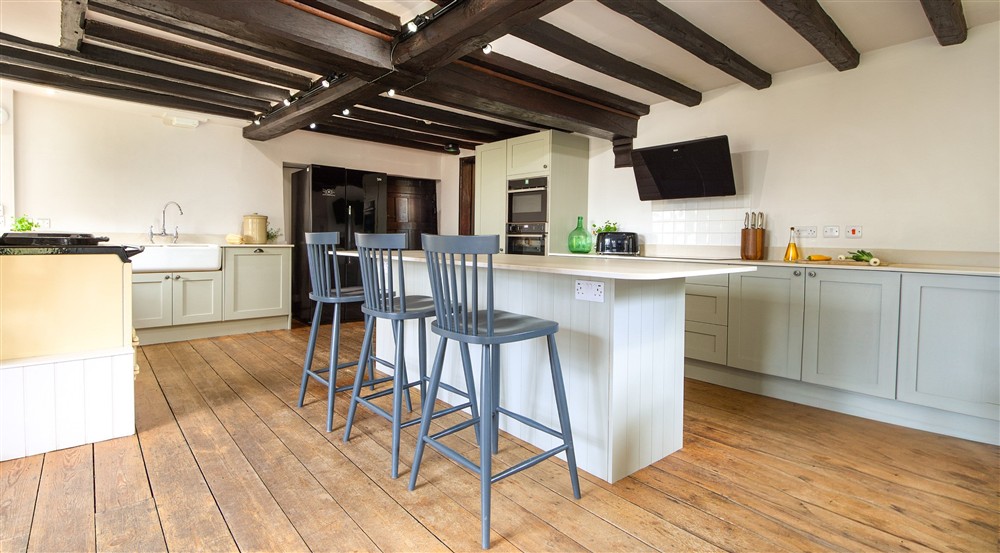
The snug
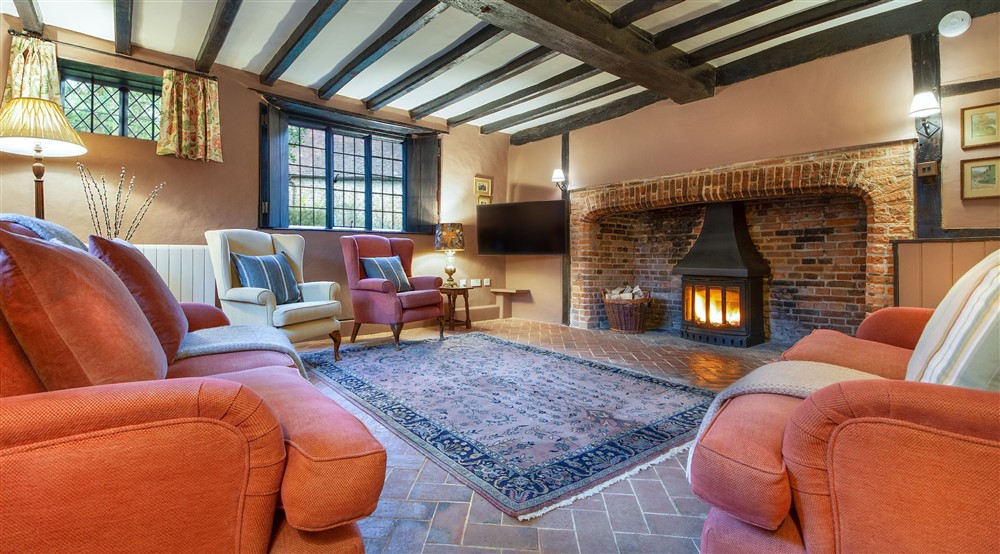
The piano room
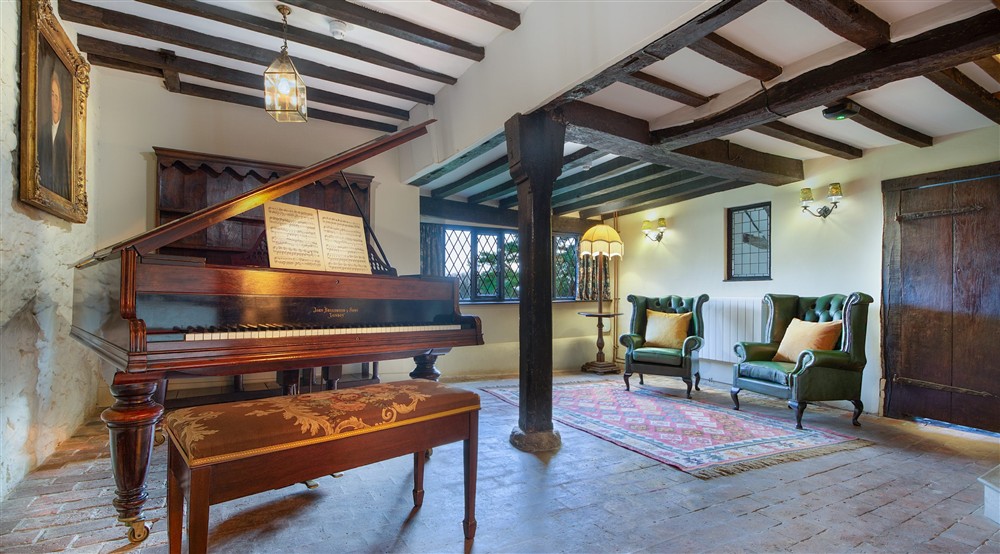
The dining room
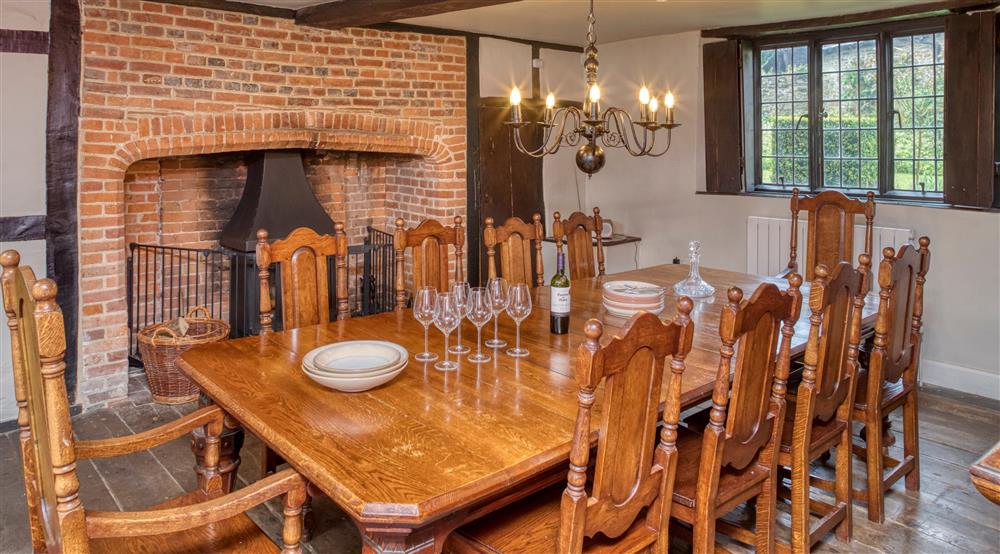
The bake room with original well
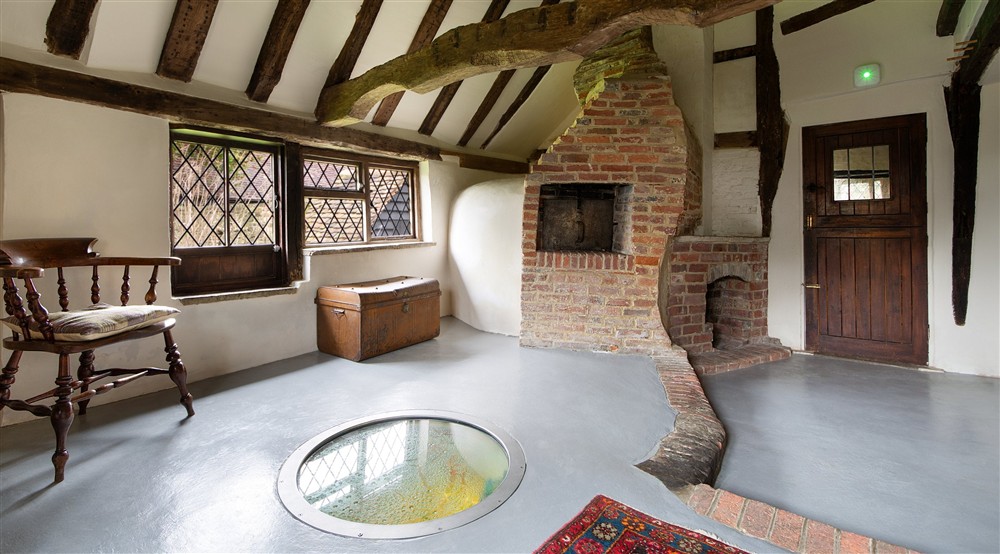
The main bedroom en-suite shower room
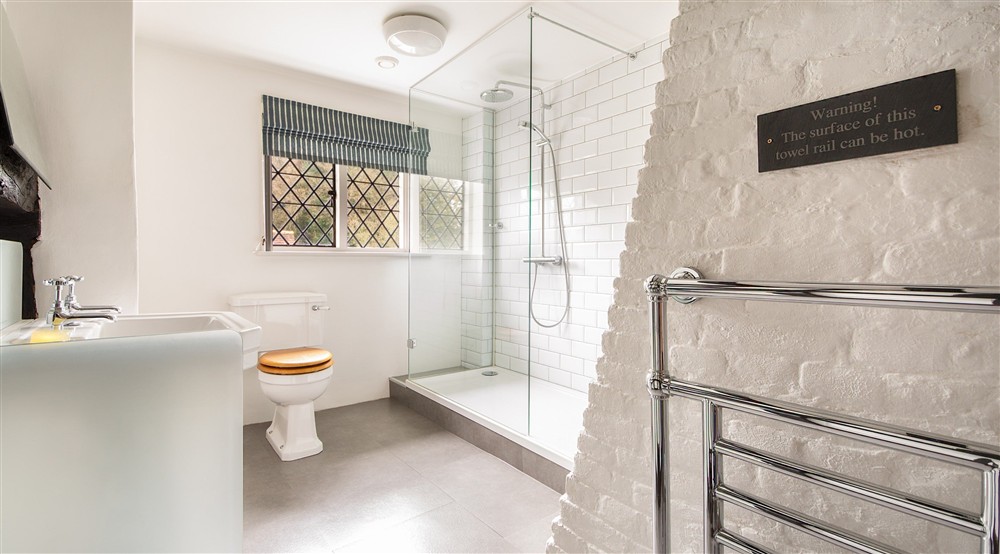
The main bedroom (photo 2)
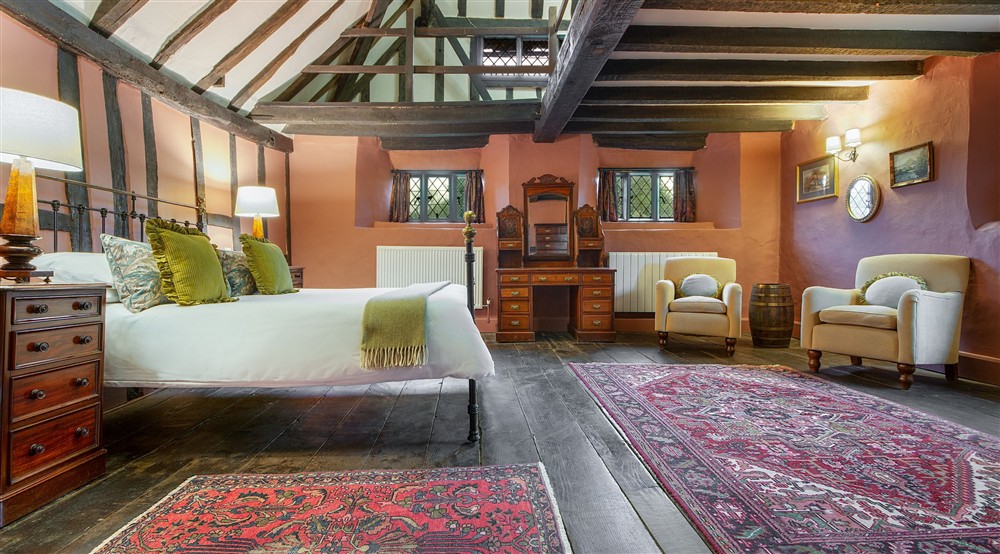
The double bedroom
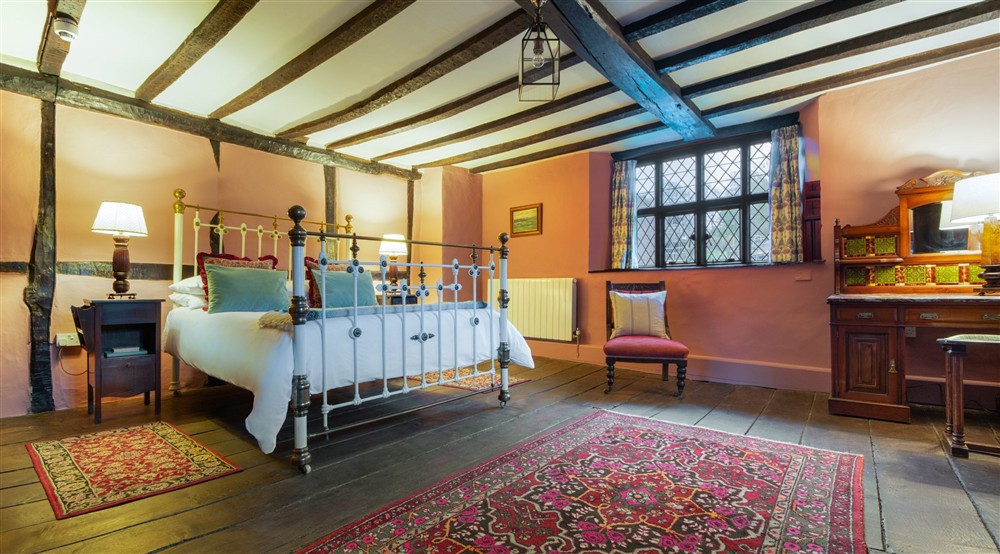
The first twin bedroom
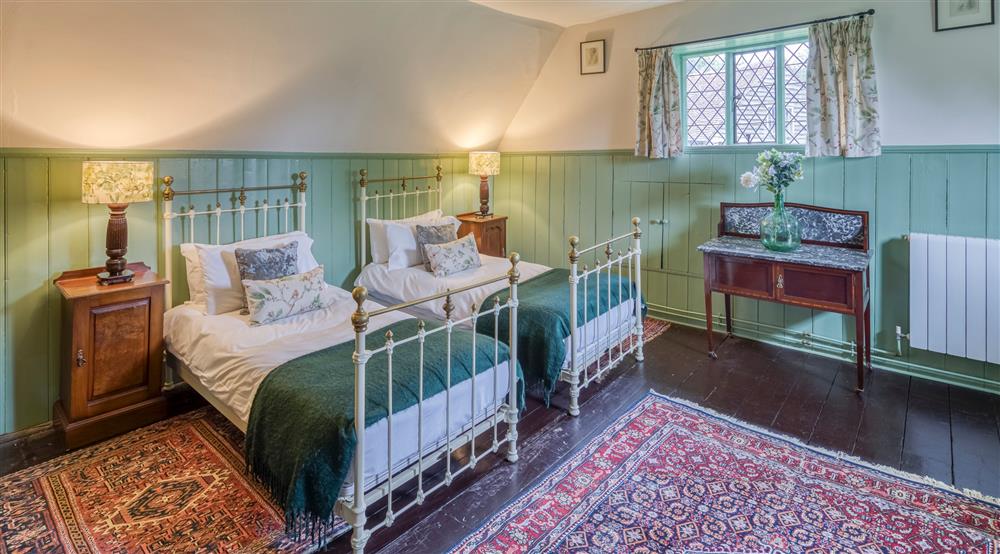
The second twin bedroom
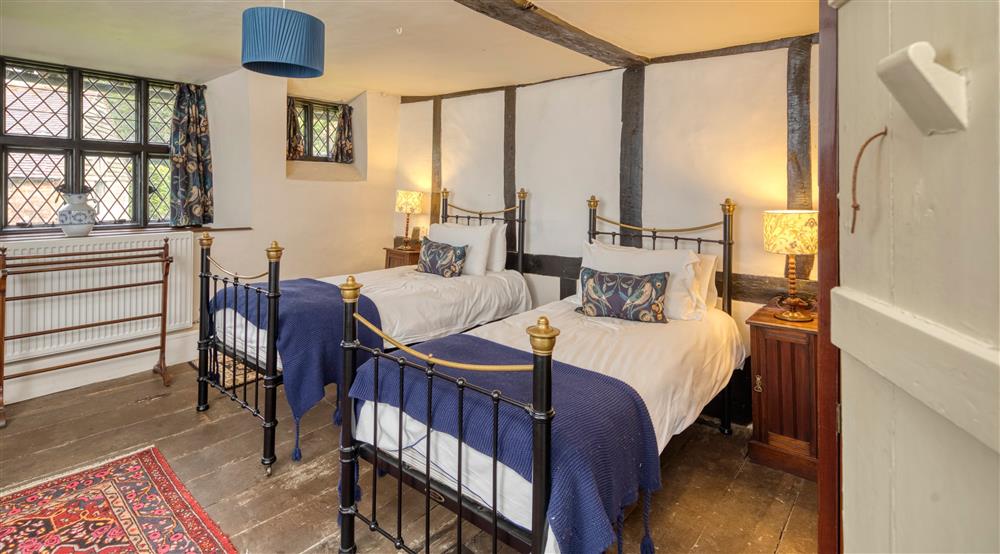
The bathroom that accommodates the double bedroom and first and second twin bedrooms
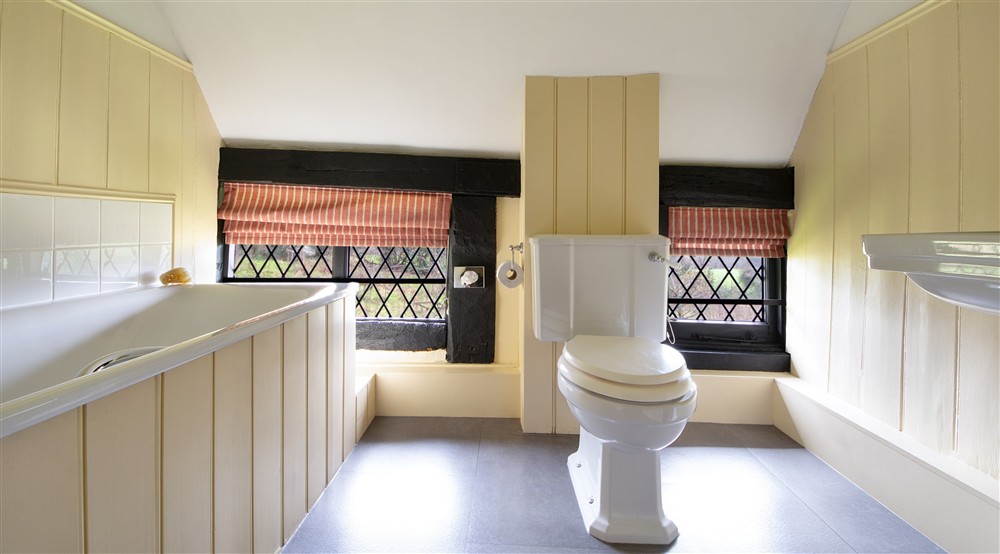
The shower room that accommodates the third twin bedroom
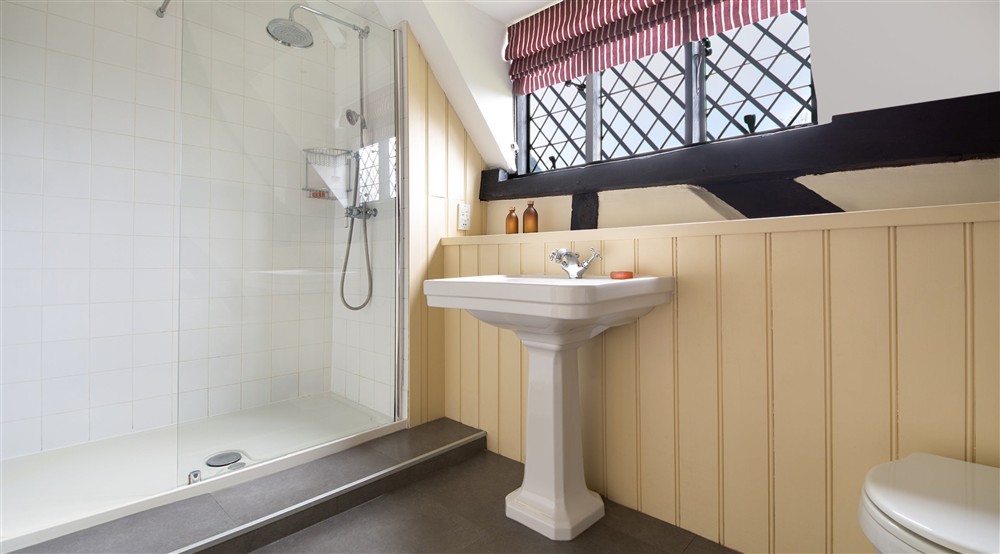
The third twin bedroom
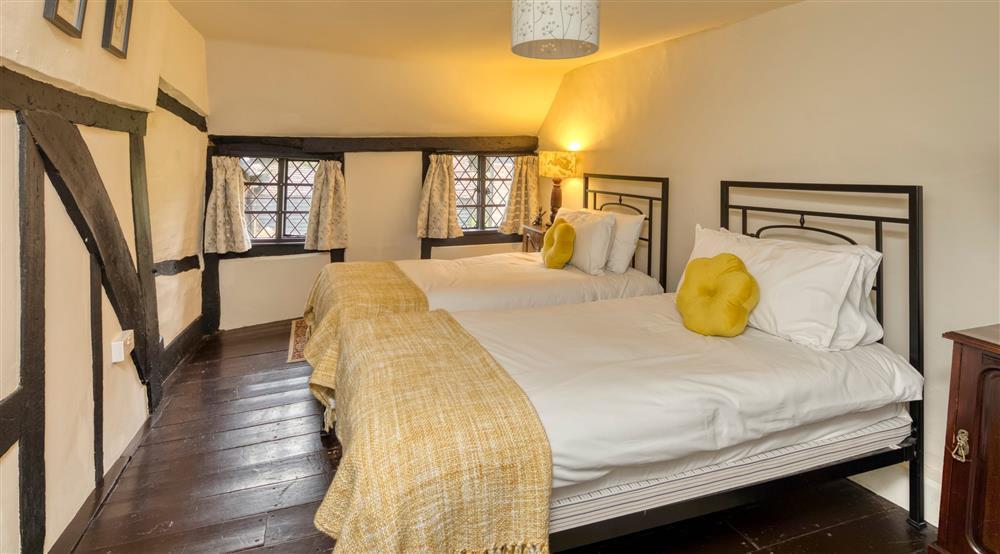
The rear exterior and outdoor furniture
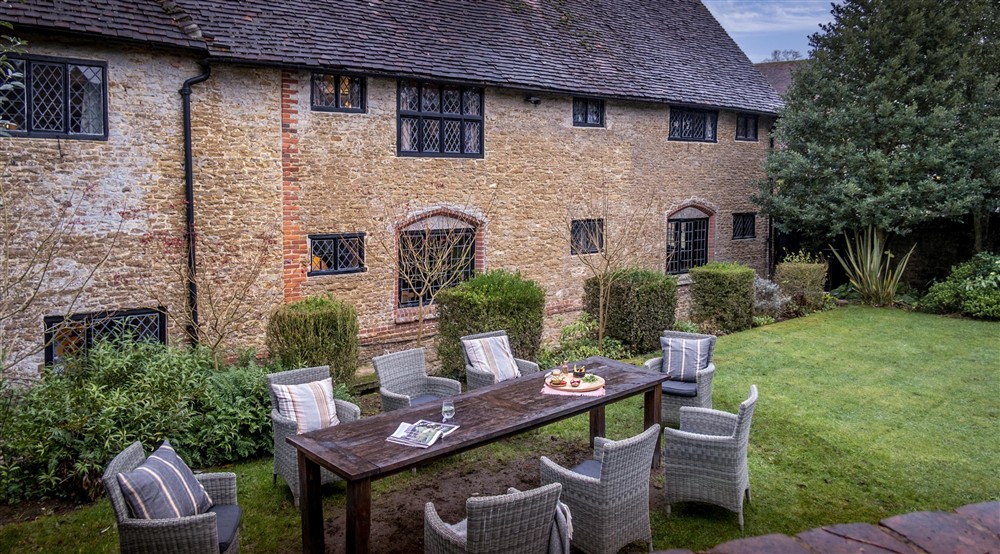
The exterior of Emley Farmhouse
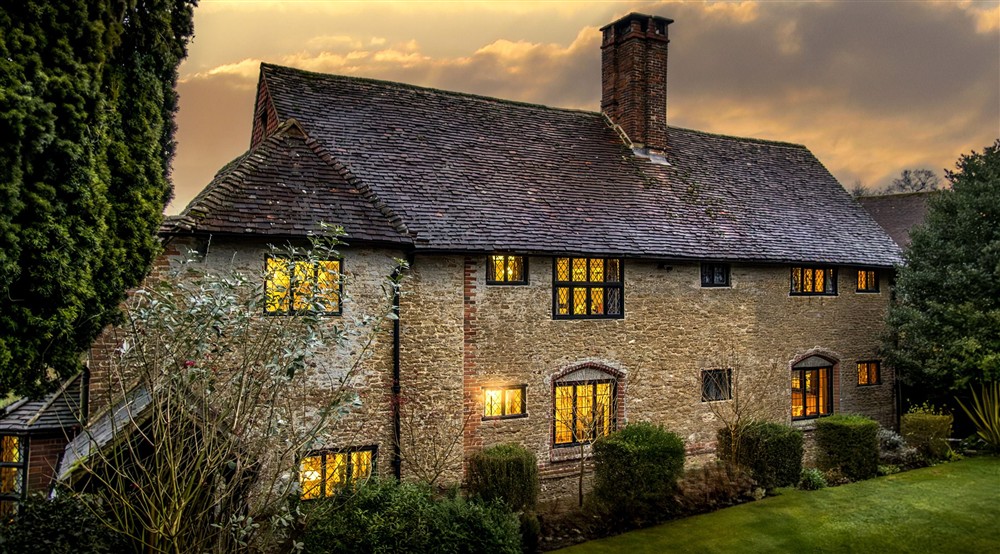
The exterior and outdoor furniture
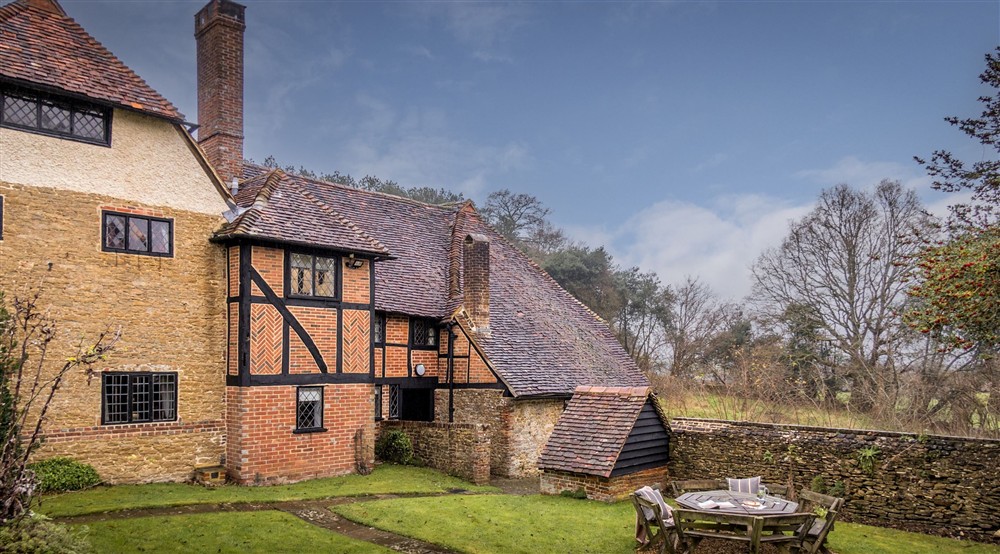
Details of a gable window
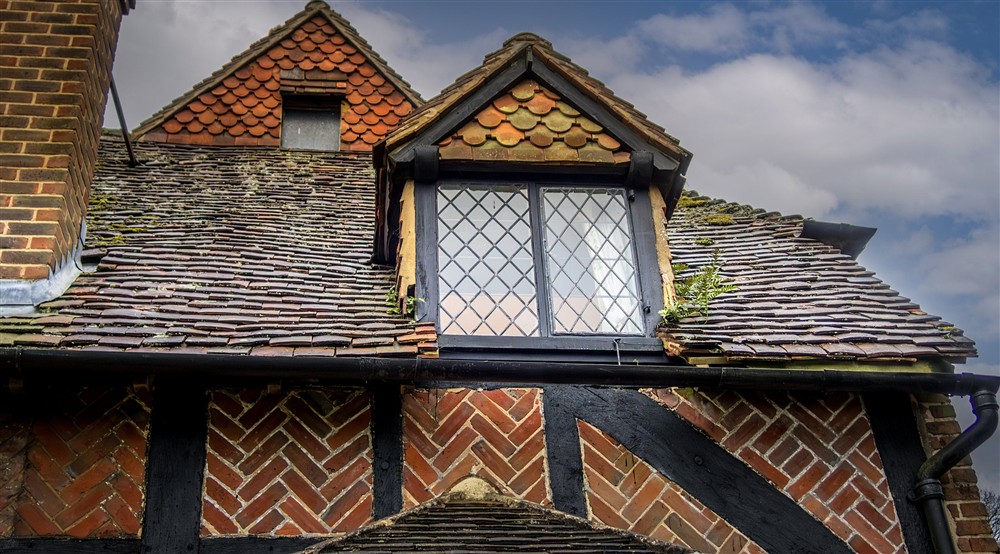
The exterior of Emley Farmhouse, Surrey (photo 3)
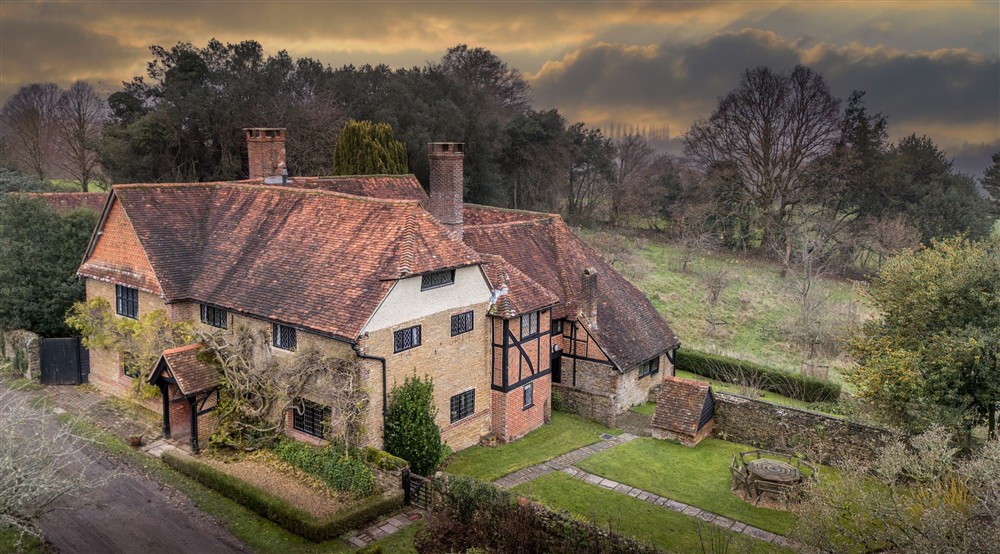
The rear exterior of Emley Farmhouse, Surrey
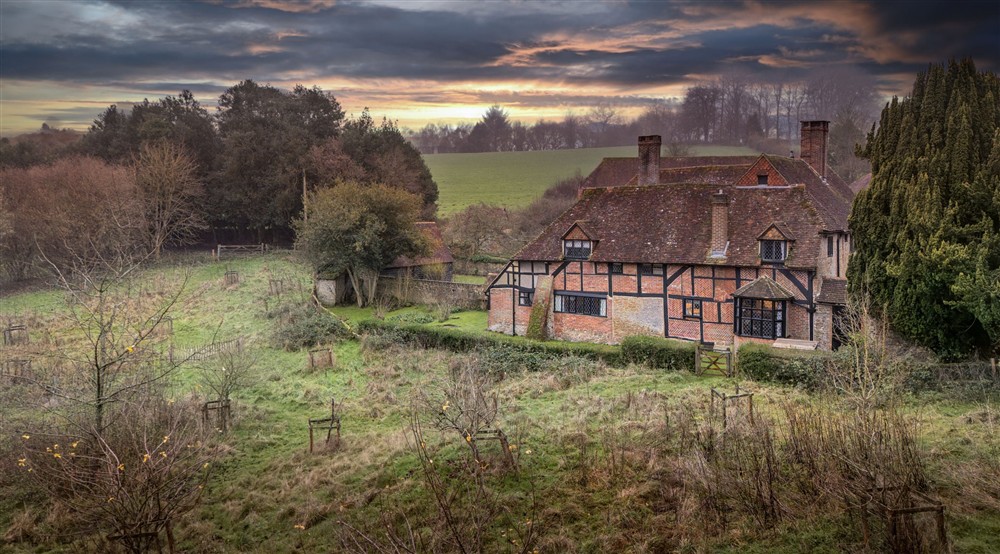
These cottages with photos are within 10 miles of Emley Farmhouse

1 Stonewall Cottages
1 Stonewall Cottages is 9 miles from Emley Farmhouse and sleeps 2 people.
1 Stonewall Cottages
1 Stonewall Cottages is 9 miles from Emley Farmhouse and sleeps 2 people.
1 Stonewall Cottages

Farmhouse Garden Shepherds Hut
Farmhouse Garden Shepherds Hut is 2 miles from Emley Farmhouse and sleeps 2 people.
Farmhouse Garden Shepherds Hut
Farmhouse Garden Shepherds Hut is 2 miles from Emley Farmhouse and sleeps 2 people.
Farmhouse Garden Shepherds Hut

Foxleigh Farm Barns - The Coop
Foxleigh Farm Barns - The Coop is 9 miles from Emley Farmhouse and sleeps 2 people.
Foxleigh Farm Barns - The Coop
Foxleigh Farm Barns - The Coop is 9 miles from Emley Farmhouse and sleeps 2 people.
Foxleigh Farm Barns - The Coop

Gate Street The Hayloft
Gate Street The Hayloft is 6 miles from Emley Farmhouse and sleeps 2 people.
Gate Street The Hayloft
Gate Street The Hayloft is 6 miles from Emley Farmhouse and sleeps 2 people.
Gate Street The Hayloft

Sandrock Springs
Sandrock Springs is 6 miles from Emley Farmhouse and sleeps 2 people.
Sandrock Springs
Sandrock Springs is 6 miles from Emley Farmhouse and sleeps 2 people.
Sandrock Springs

Sybs Farm Shepherds Hut
Sybs Farm Shepherds Hut is 6 miles from Emley Farmhouse and sleeps 2 people.
Sybs Farm Shepherds Hut
Sybs Farm Shepherds Hut is 6 miles from Emley Farmhouse and sleeps 2 people.
Sybs Farm Shepherds Hut

The Lodge at The Lake House
The Lodge at The Lake House is 7 miles from Emley Farmhouse and sleeps 2 people.
The Lodge at The Lake House
The Lodge at The Lake House is 7 miles from Emley Farmhouse and sleeps 2 people.
The Lodge at The Lake House

South Wing Coldharbour Park Farm
South Wing Coldharbour Park Farm is 9 miles from Emley Farmhouse and sleeps 3 people.
South Wing Coldharbour Park Farm
South Wing Coldharbour Park Farm is 9 miles from Emley Farmhouse and sleeps 3 people.
South Wing Coldharbour Park Farm

Yew Tree Cottage
Yew Tree Cottage is 7 miles from Emley Farmhouse and sleeps 3 people.
Yew Tree Cottage
Yew Tree Cottage is 7 miles from Emley Farmhouse and sleeps 3 people.
Yew Tree Cottage

Broad View Farm - Willow Cottage
Broad View Farm - Willow Cottage is 8 miles from Emley Farmhouse and sleeps 4 people.
Broad View Farm - Willow Cottage
Broad View Farm - Willow Cottage is 8 miles from Emley Farmhouse and sleeps 4 people.
Broad View Farm - Willow Cottage

Gate Street The Stable Flat
Gate Street The Stable Flat is 6 miles from Emley Farmhouse and sleeps 4 people.
Gate Street The Stable Flat
Gate Street The Stable Flat is 6 miles from Emley Farmhouse and sleeps 4 people.
Gate Street The Stable Flat

Holm Oaks Cottage
Holm Oaks Cottage is 5 miles from Emley Farmhouse and sleeps 4 people.
Holm Oaks Cottage
Holm Oaks Cottage is 5 miles from Emley Farmhouse and sleeps 4 people.
Holm Oaks Cottage

Parkhurst Cottage
Parkhurst Cottage is 6 miles from Emley Farmhouse and sleeps 4 people.
Parkhurst Cottage
Parkhurst Cottage is 6 miles from Emley Farmhouse and sleeps 4 people.
Parkhurst Cottage

The Wabi-Sabi Sanctuary
The Wabi-Sabi Sanctuary is 4 miles from Emley Farmhouse and sleeps 4 people.
The Wabi-Sabi Sanctuary
The Wabi-Sabi Sanctuary is 4 miles from Emley Farmhouse and sleeps 4 people.
The Wabi-Sabi Sanctuary

Blacknest, near Alton
Blacknest, near Alton is 8 miles from Emley Farmhouse and sleeps 6 people.
Blacknest, near Alton
Blacknest, near Alton is 8 miles from Emley Farmhouse and sleeps 6 people.
Blacknest, near Alton

Broad View Farm - Ash Lodge
Broad View Farm - Ash Lodge is 8 miles from Emley Farmhouse and sleeps 6 people.
Broad View Farm - Ash Lodge
Broad View Farm - Ash Lodge is 8 miles from Emley Farmhouse and sleeps 6 people.
Broad View Farm - Ash Lodge

Broad View Farm - Cedar Lodge
Broad View Farm - Cedar Lodge is 8 miles from Emley Farmhouse and sleeps 6 people.
Broad View Farm - Cedar Lodge
Broad View Farm - Cedar Lodge is 8 miles from Emley Farmhouse and sleeps 6 people.
Broad View Farm - Cedar Lodge

Broad View Farm - Larch Lodge
Broad View Farm - Larch Lodge is 8 miles from Emley Farmhouse and sleeps 6 people.
Broad View Farm - Larch Lodge
Broad View Farm - Larch Lodge is 8 miles from Emley Farmhouse and sleeps 6 people.
Broad View Farm - Larch Lodge

Rumbolds Farm - Rumbolds Retreat
Rumbolds Farm - Rumbolds Retreat is 7 miles from Emley Farmhouse and sleeps 12 people.
Rumbolds Farm - Rumbolds Retreat
Rumbolds Farm - Rumbolds Retreat is 7 miles from Emley Farmhouse and sleeps 12 people.
Rumbolds Farm - Rumbolds Retreat

Stardust Mansion
Stardust Mansion is 5 miles from Emley Farmhouse and sleeps 12 people.
Stardust Mansion
Stardust Mansion is 5 miles from Emley Farmhouse and sleeps 12 people.
Stardust Mansion

Gate Street Farm House
Gate Street Farm House is 6 miles from Emley Farmhouse and sleeps 14 people.
Gate Street Farm House
Gate Street Farm House is 6 miles from Emley Farmhouse and sleeps 14 people.
Gate Street Farm House

Crooksbury Hill House
Crooksbury Hill House is 5 miles from Emley Farmhouse and sleeps 16 people.
Crooksbury Hill House
Crooksbury Hill House is 5 miles from Emley Farmhouse and sleeps 16 people.
Crooksbury Hill House

Gate Street Farm House
Gate Street Farm House is 6 miles from Emley Farmhouse and sleeps 16 people.
Gate Street Farm House
Gate Street Farm House is 6 miles from Emley Farmhouse and sleeps 16 people.
Gate Street Farm House











