Crown Villa, Wells-next-the-Sea, Norfolk
About Crown Villa, Wells-next-the-Sea, Norfolk
sleeps 6 people
Wells-next-the-Sea, Norfolk
Photos of Crown Villa
You'll find any photos we have of Crown Villa on this page. So far we have these photos for you to look at:
- Crown Villa: Entrance door
- Ground floor: Sitting/drawing room with traditional fireplace
- Ground floor: Sitting/drawing room with comfortable seating
- Ground floor: Sitting/drawing room with flatscreen television
- Ground floor: Sitting/drawing room with large bay window
- Ground floor: Sitting/drawing room with glass doors to dining area
- Ground floor: With french doors to sunny south-facing garden
- Ground floor: Dining room with table and seating for six
- Ground floor: Dining room looking towards sitting/drawing room
- Ground floor: Galley kitchen with electric oven and hob
- Ground floor: Galley kitchen with plenty of cupboard space
- Ground floor: Utility area with washing machine, tumble dryer and door to rear garden
- Ground floor: Rear Hallway with stairs to first floor
- First floor: Landing with steps up to Master bedroom and down to single bedroom
- First floor: Master bedroom with large window overlooking the Butlands
- First floor: Master bedroom with king size bed
- First floor: Master bedroom with large wardrobe and chest of drawers
- First floor: En suite shower room with wet room shower
- First floor: Bedroom 2 with large window overlooking the Buttlands
- First floor: Bedroom 2 with double bed wardrobe and night tables
- First floor: Bedroom 3 with a small 4ft double bed and a window overlooking the Buttlands
- First floor: Bedroom 3 with a small double 4ft bed and large wardrobe
- First floor: Family bathroom with towel rail and storage cupboard
- First floor: Family bathroom
- First floor: Family bathroom with bath with shower over
- Rear Garden: South facing with large terrace
- Rear Garden: With steps down to lawned area
- Rear Garden: Terrace with garden furniture
- Rear Garden: With steps down to lawned area and flowering shurbs
- Rear Garden: Terrace with outdoor dining area
- Rear Garden: Enclosed so safe for children and dogs
- Front elevation: with stunning garden with roses and flowering shrubs
- The Quayside, Wells-next-the-Sea
- The Buttlands, Wells-next-the-Sea
- The Buttlands, Wells-next-the-Sea (photo 2)
- Beach Huts, Wells-next-the-Sea
If you have any photos of Crown Villa, email them to us and we'll get them added! You can also see Crown Villa on a map, Thanks for looking.
You may well want to book Crown Villa for your next holiday - if this sounds like something you're looking for, just click the big button below, and you can check prices and availability.
Remember - "a picture paints a thousand words".
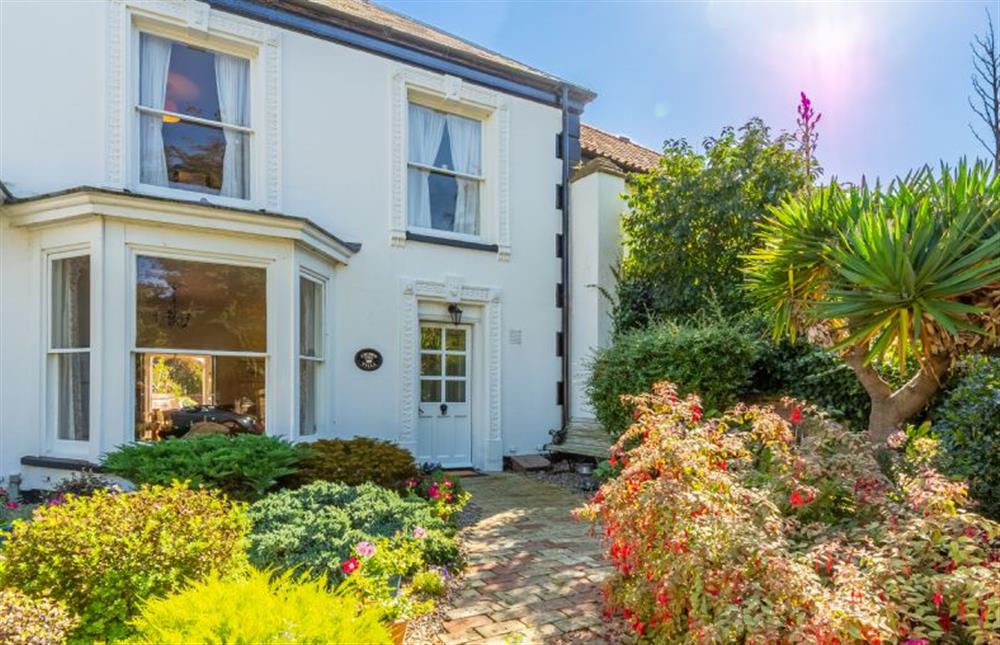
Crown Villa: Entrance door
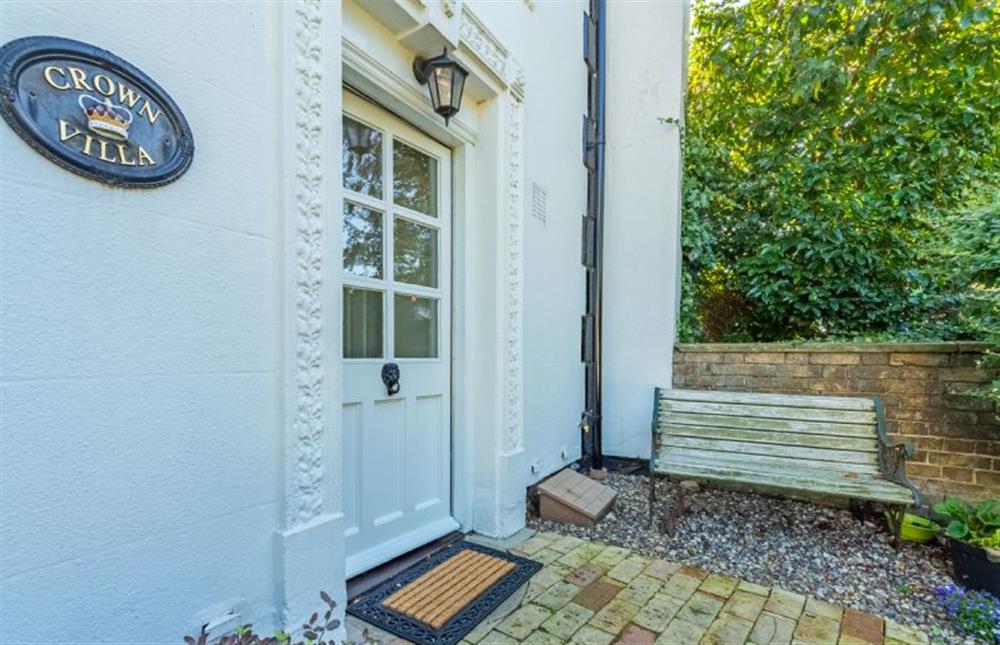
Ground floor: Sitting/drawing room with traditional fireplace
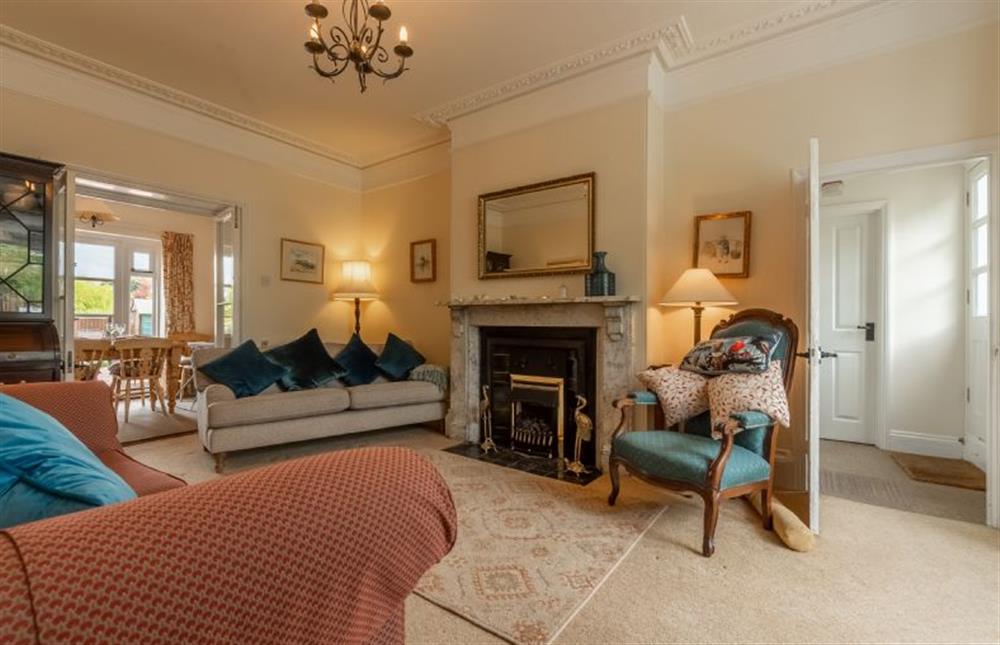
Ground floor: Sitting/drawing room with comfortable seating
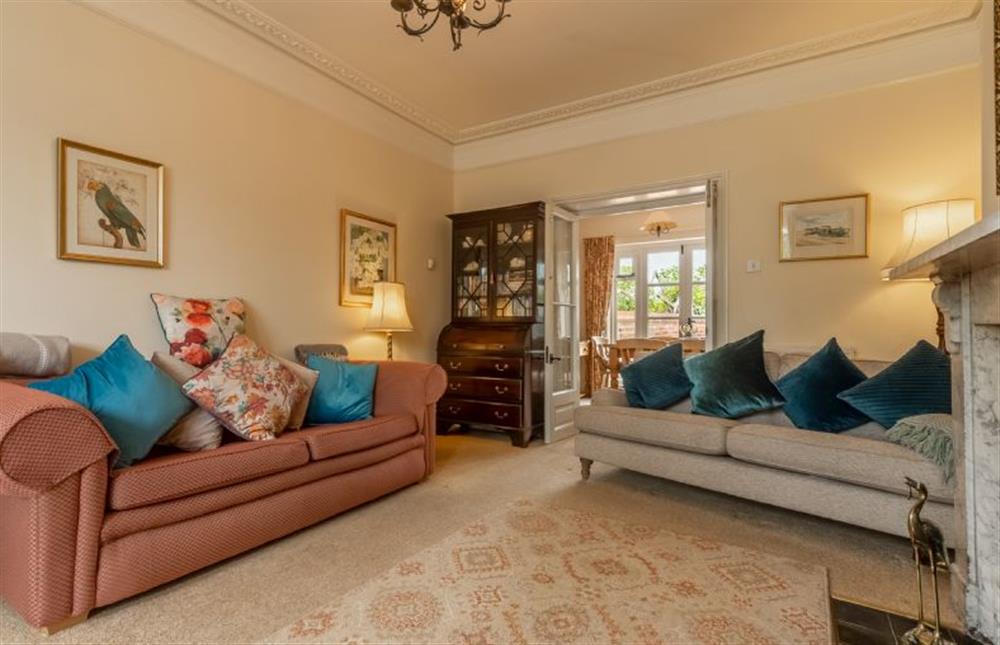
Ground floor: Sitting/drawing room with flatscreen television
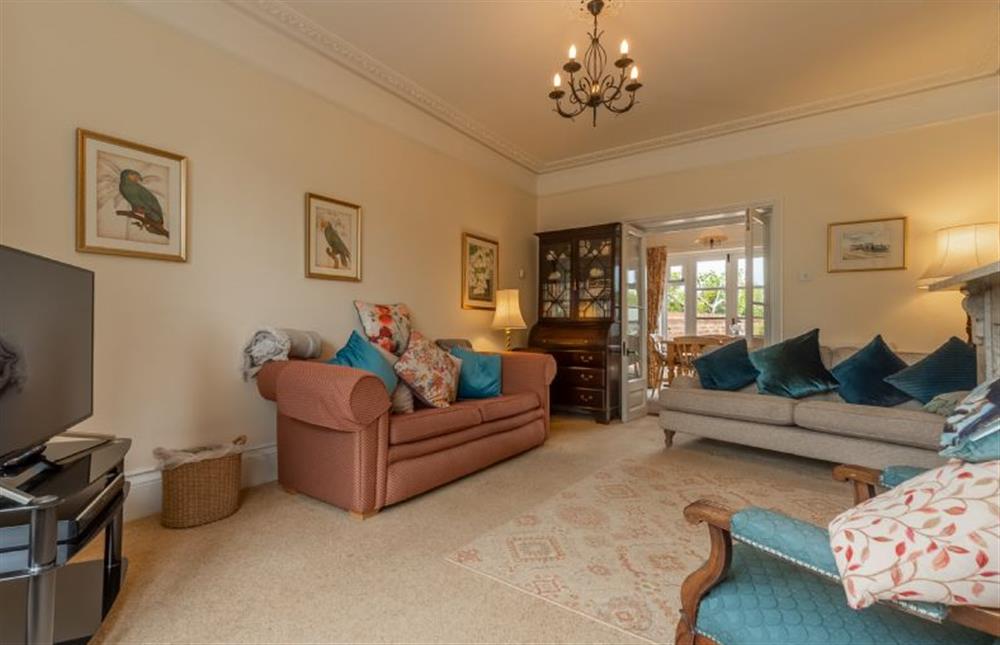
Ground floor: Sitting/drawing room with large bay window
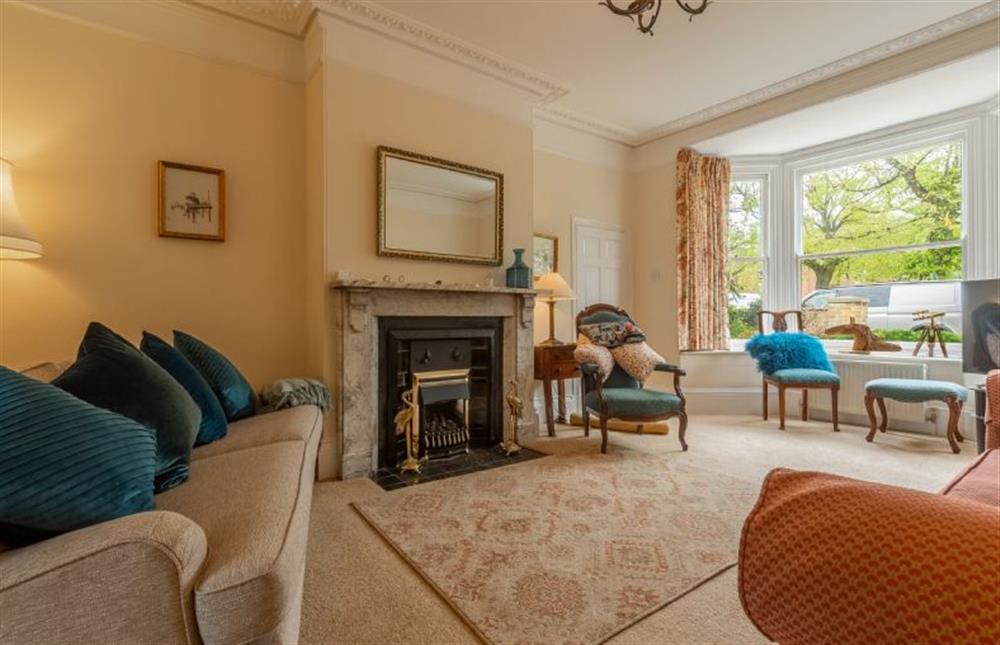
Ground floor: Sitting/drawing room with glass doors to dining area
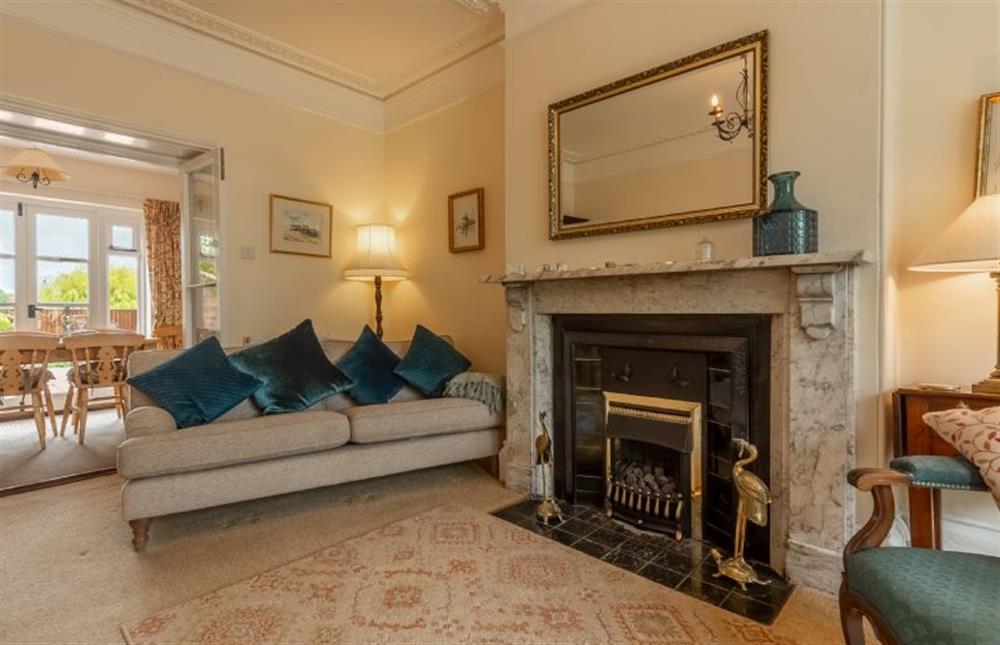
Ground floor: With french doors to sunny south-facing garden
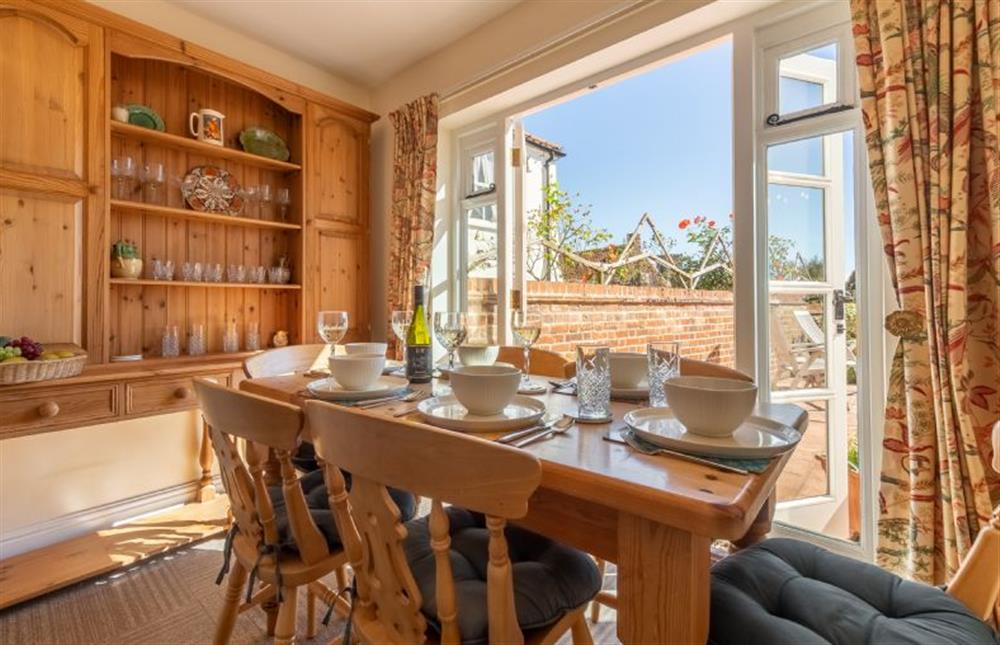
Ground floor: Dining room with table and seating for six
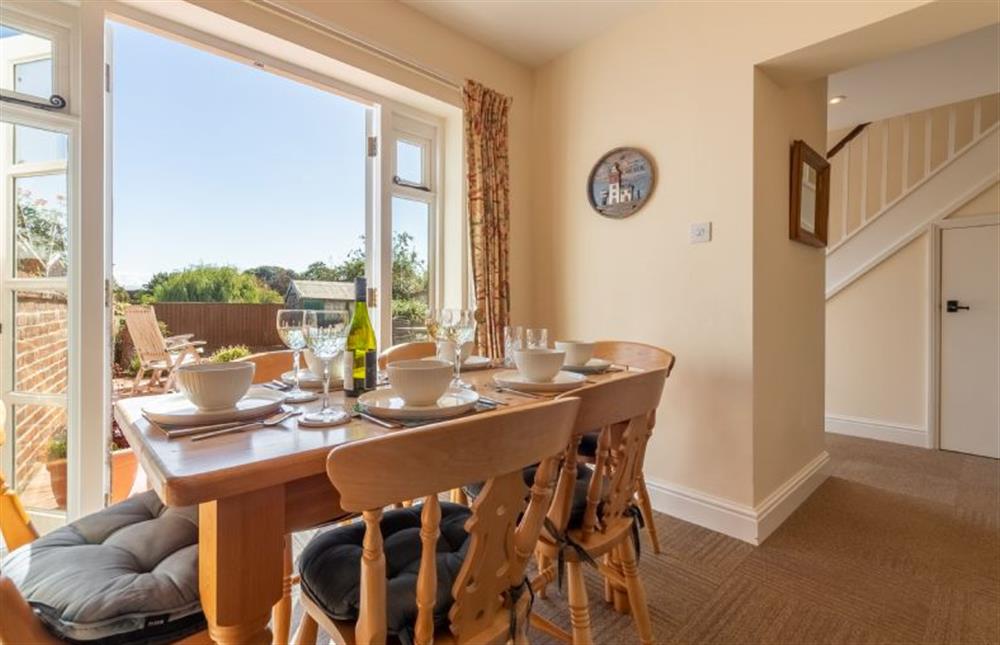
Ground floor: Dining room looking towards sitting/drawing room
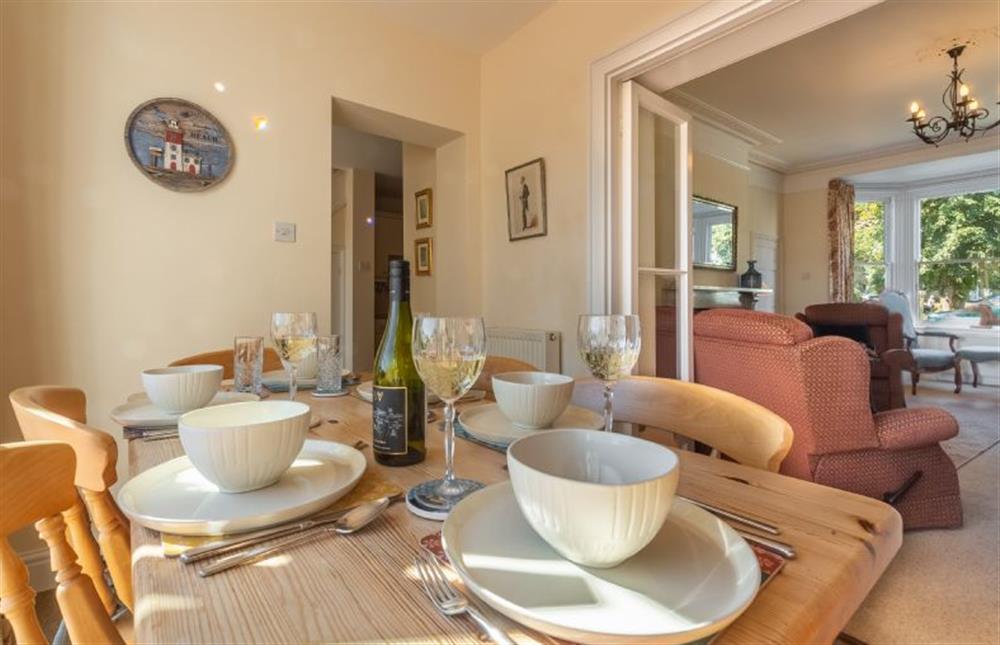
Ground floor: Galley kitchen with electric oven and hob
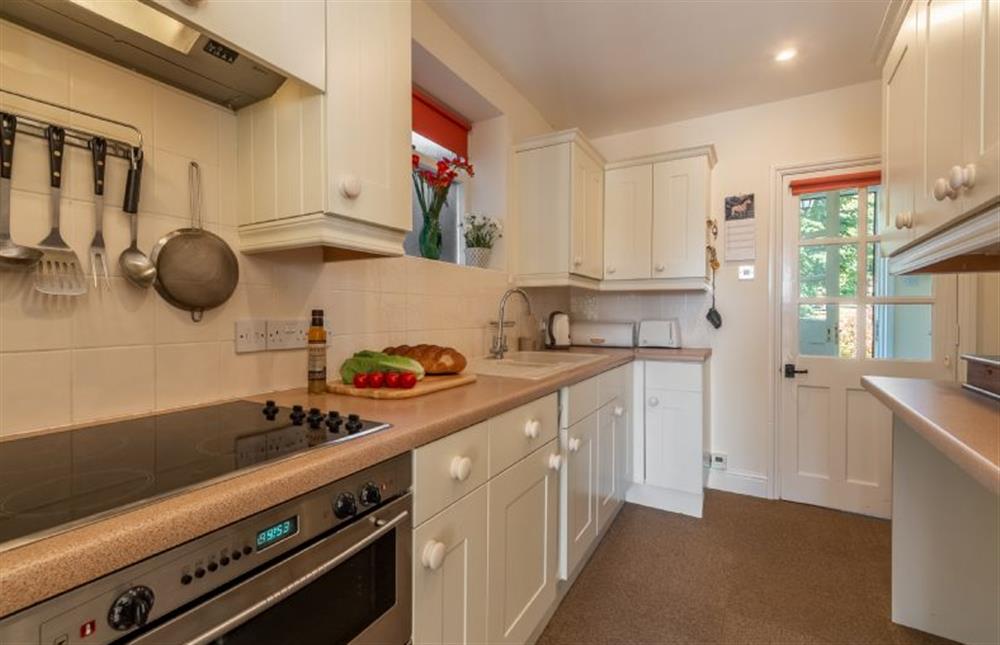
Ground floor: Galley kitchen with plenty of cupboard space
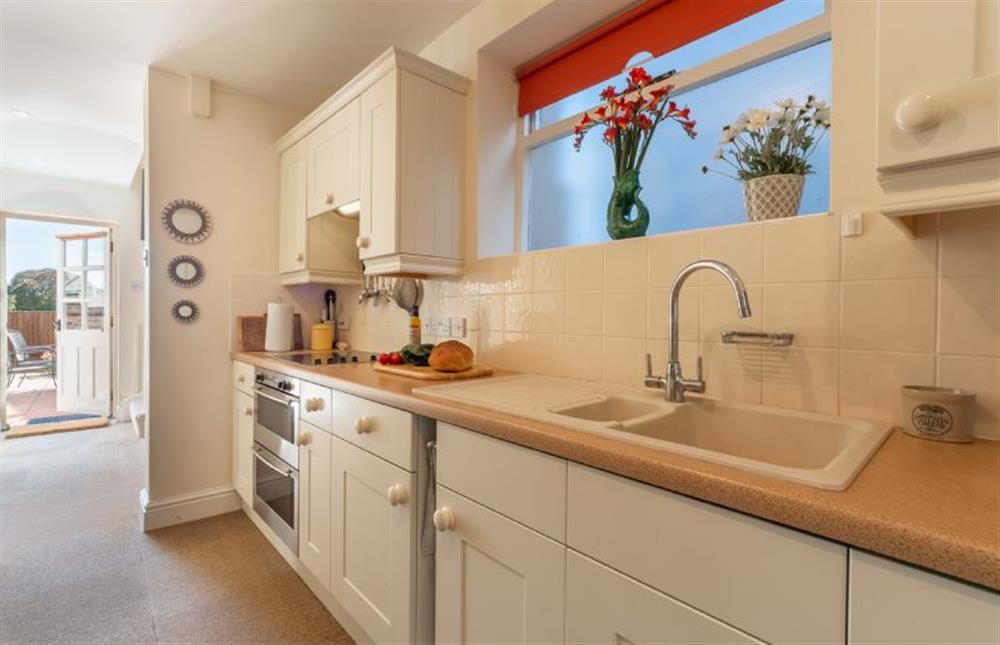
Ground floor: Utility area with washing machine, tumble dryer and door to rear garden
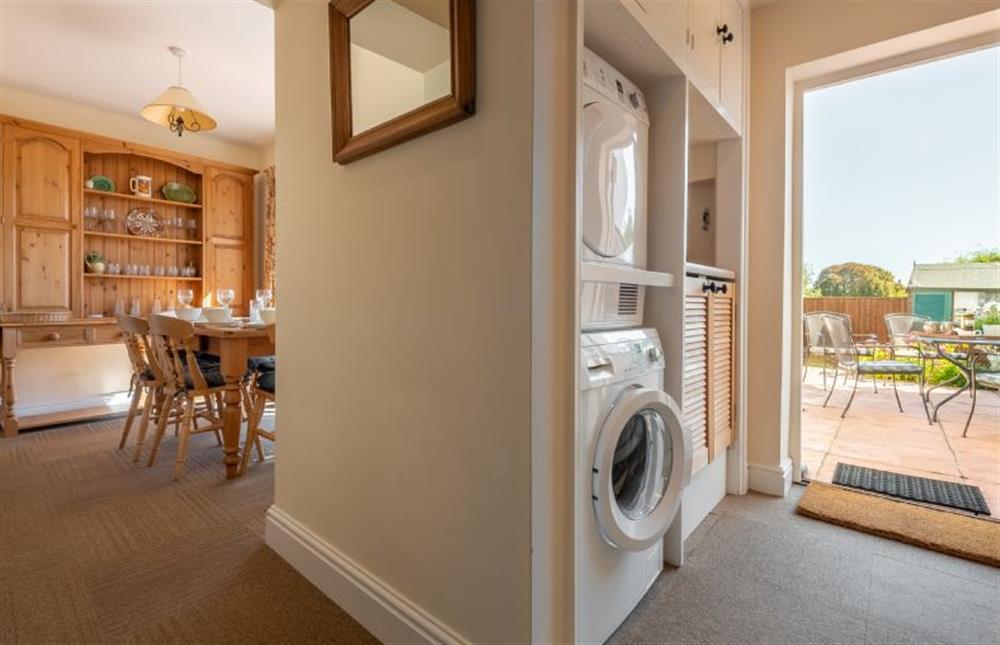
Ground floor: Rear Hallway with stairs to first floor
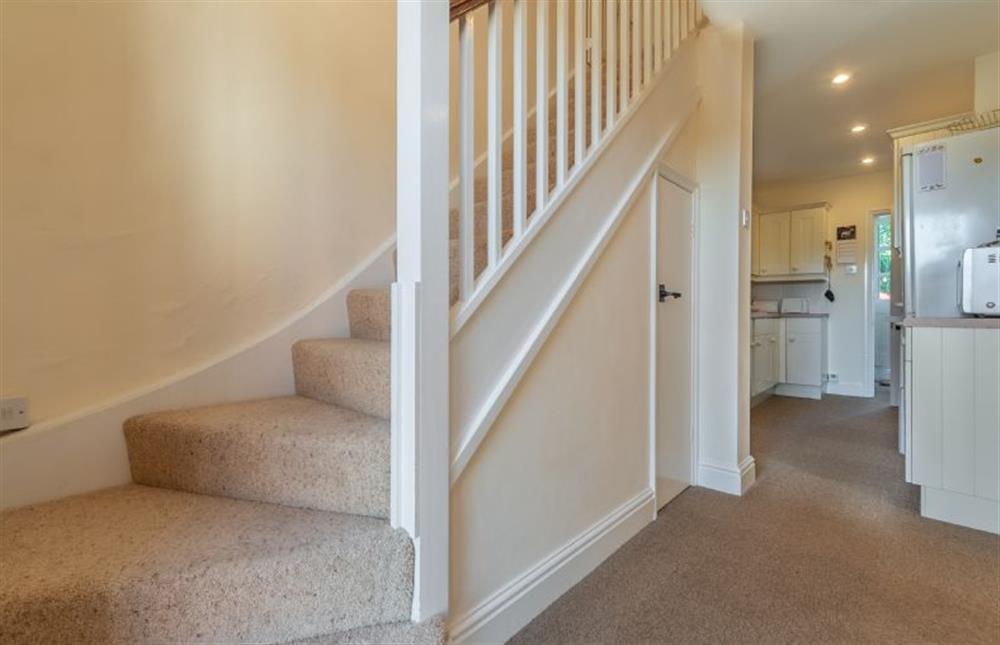
First floor: Landing with steps up to Master bedroom and down to single bedroom
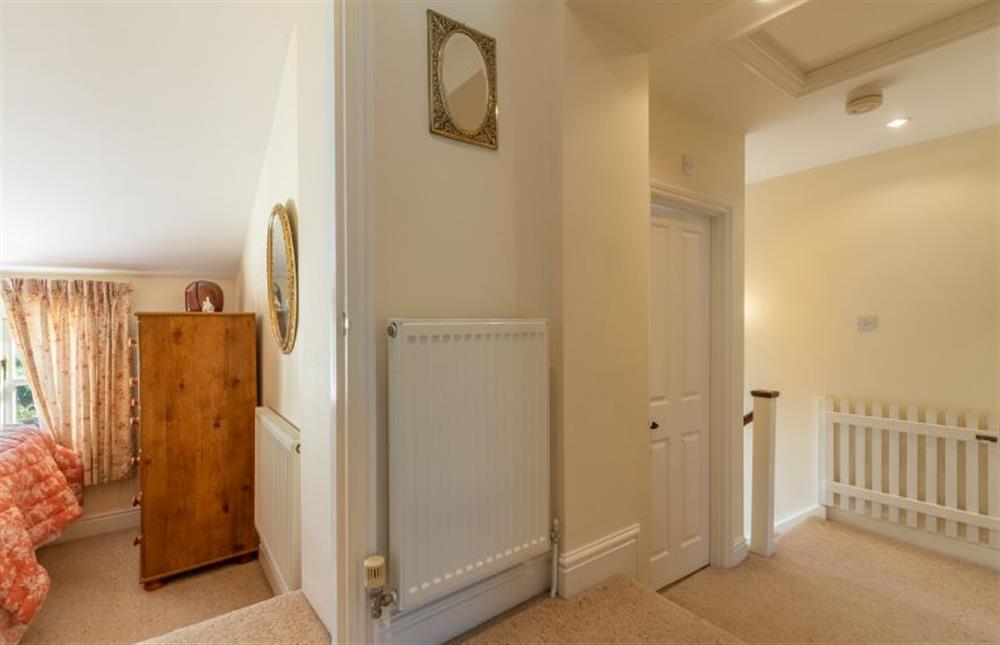
First floor: Master bedroom with large window overlooking the Butlands
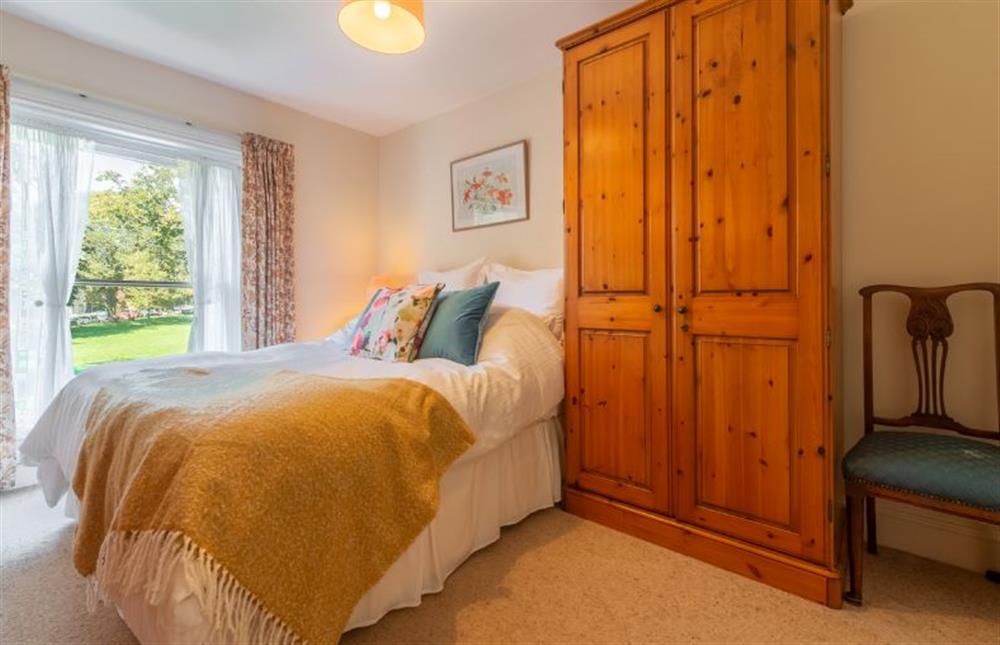
First floor: Master bedroom with king size bed
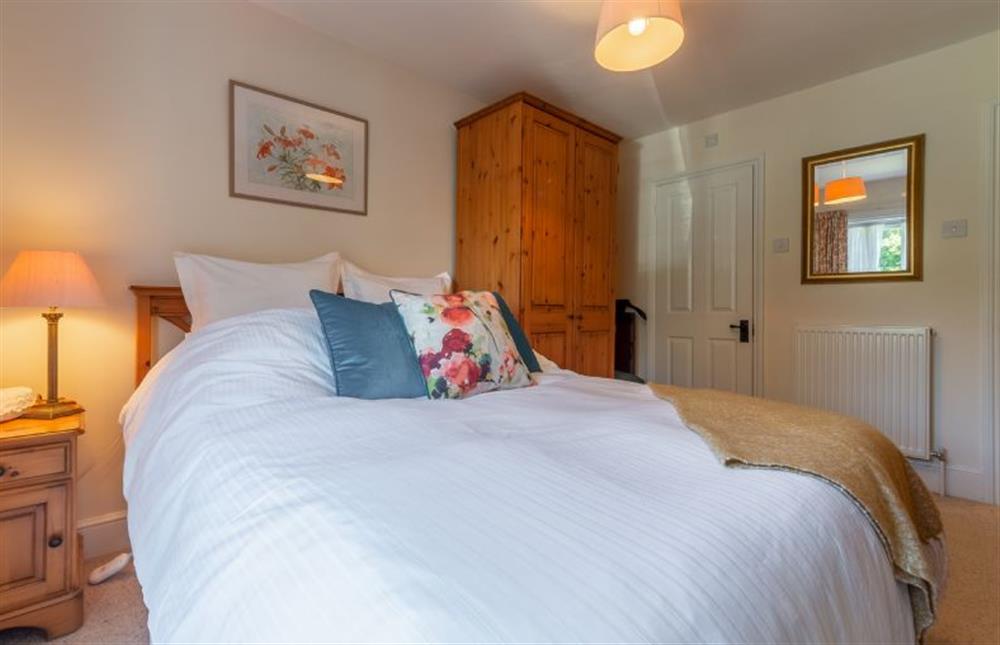
First floor: Master bedroom with large wardrobe and chest of drawers
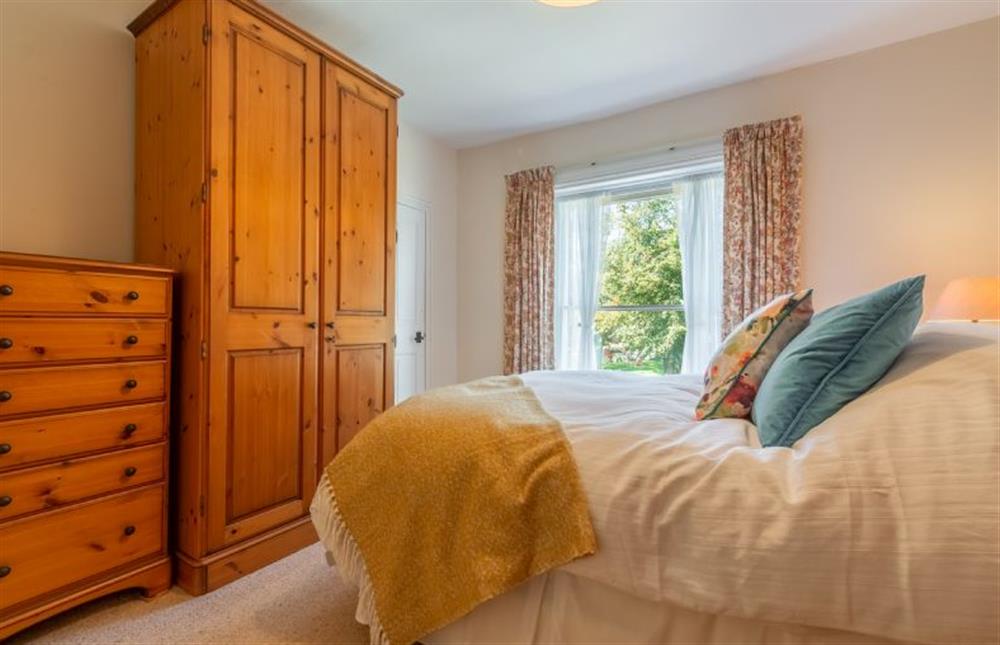
First floor: En suite shower room with wet room shower
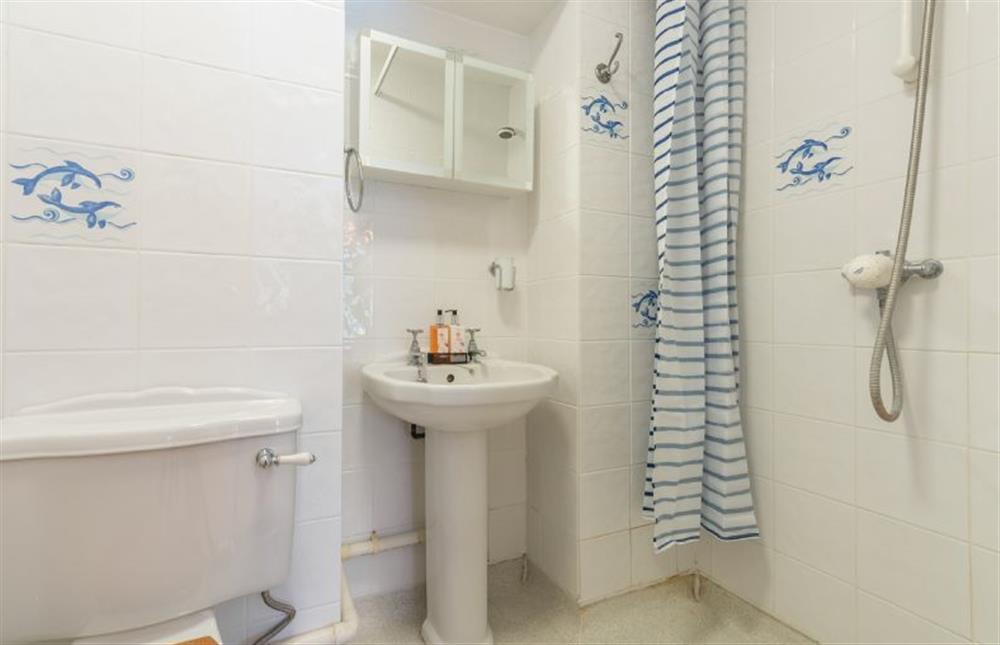
First floor: Bedroom 2 with large window overlooking the Buttlands
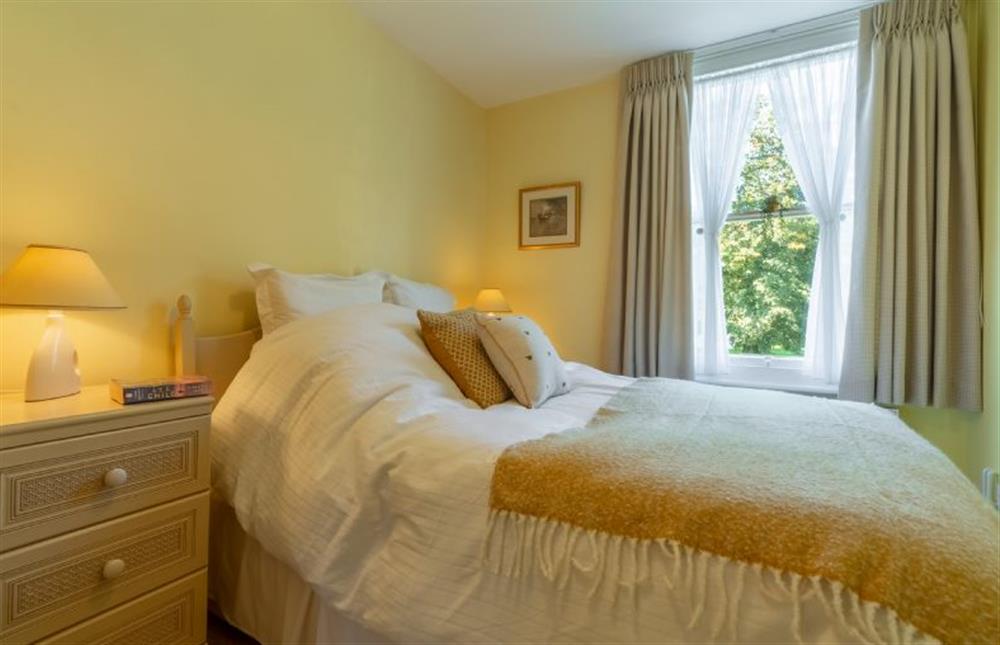
First floor: Bedroom 2 with double bed wardrobe and night tables
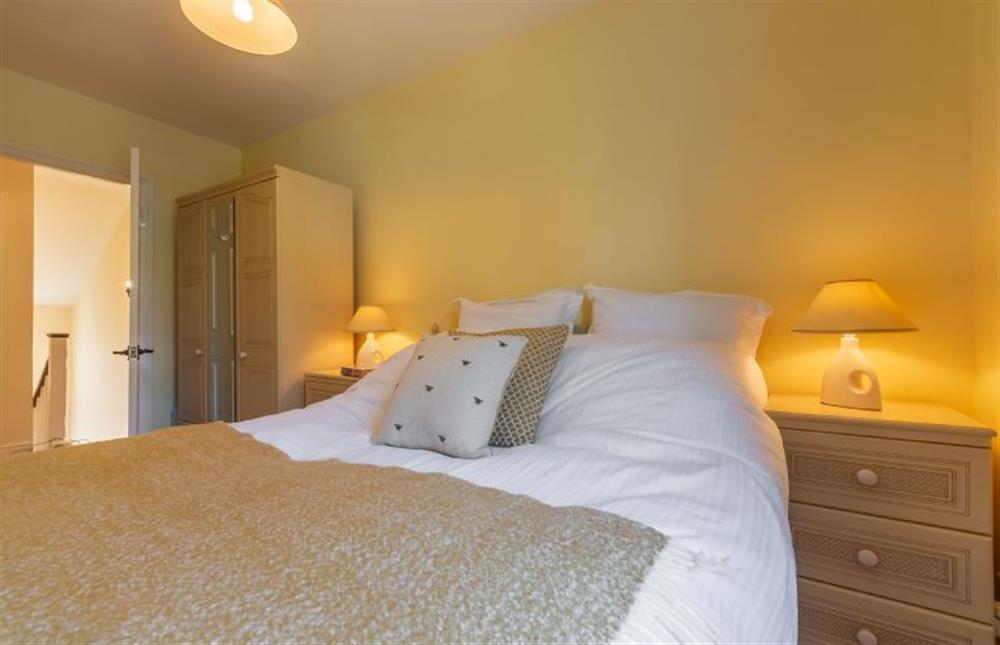
First floor: Bedroom 3 with a small 4ft double bed and a window overlooking the Buttlands
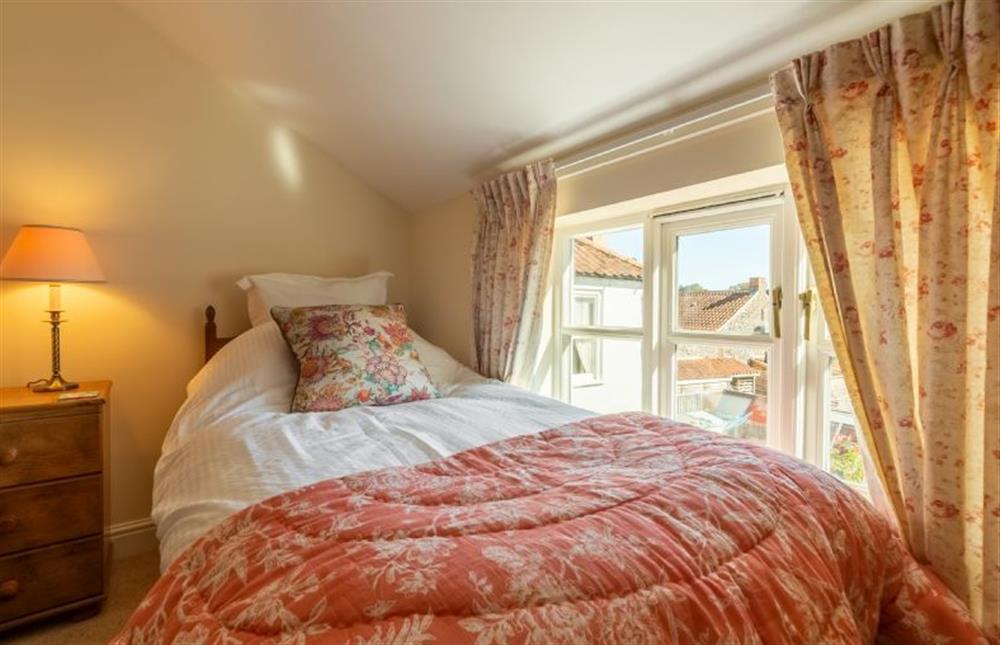
First floor: Bedroom 3 with a small double 4ft bed and large wardrobe
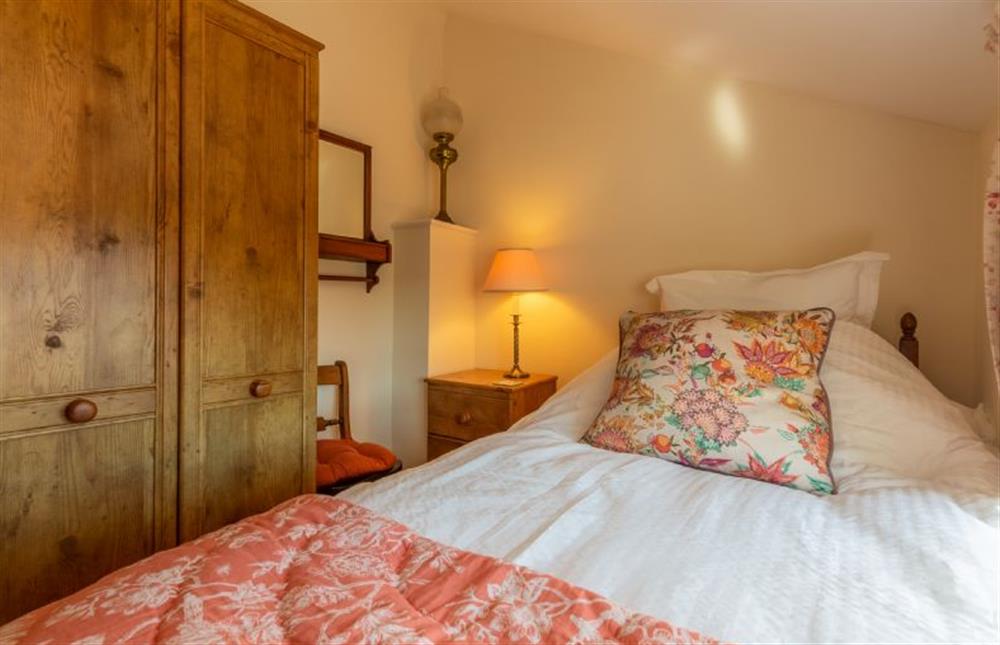
First floor: Family bathroom with towel rail and storage cupboard
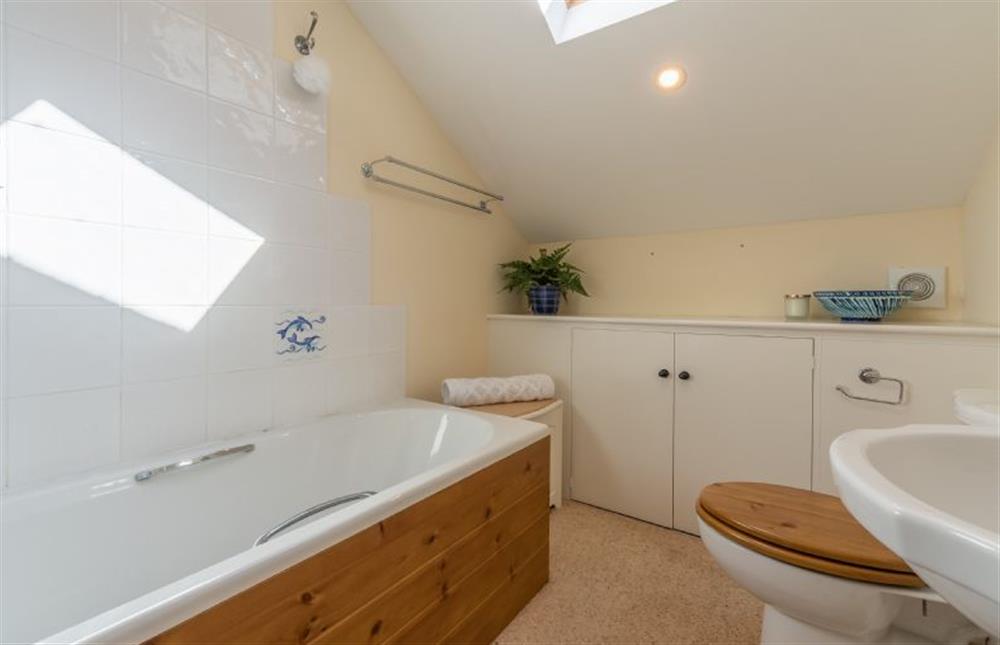
First floor: Family bathroom
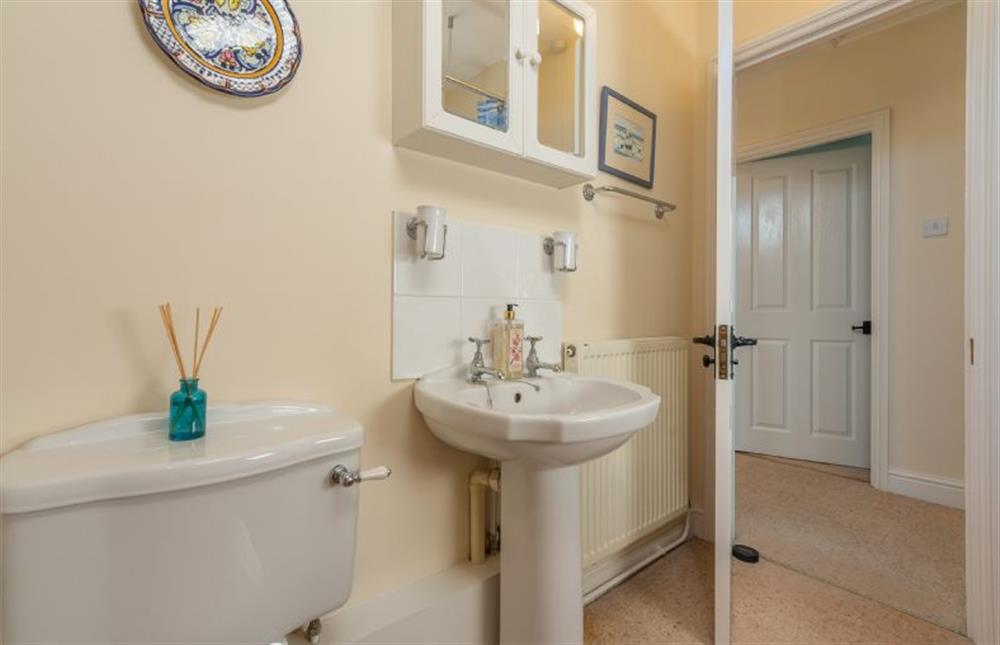
First floor: Family bathroom with bath with shower over
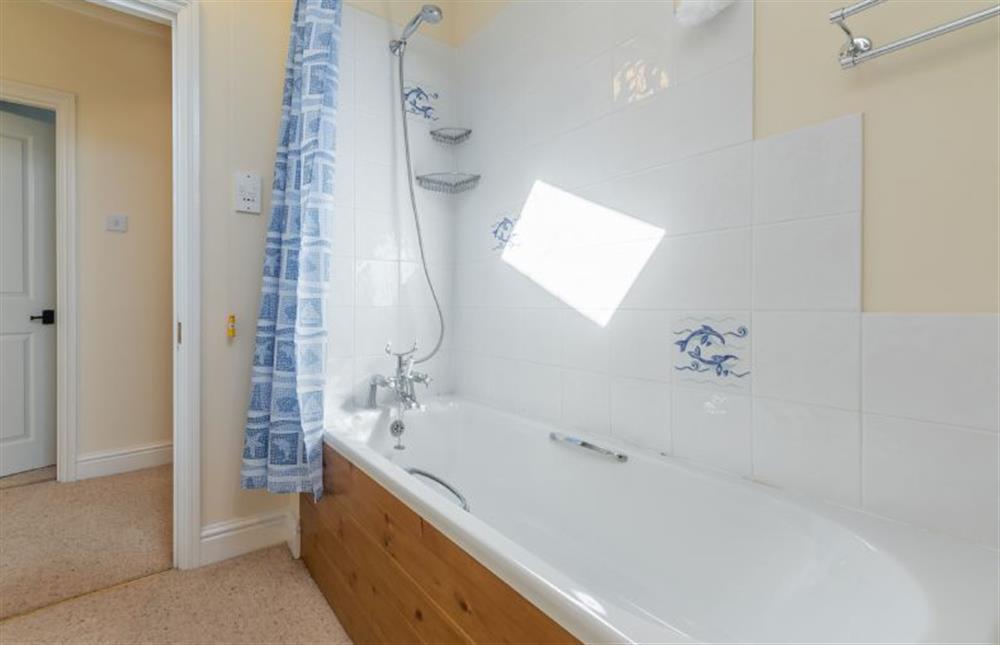
Rear Garden: South facing with large terrace
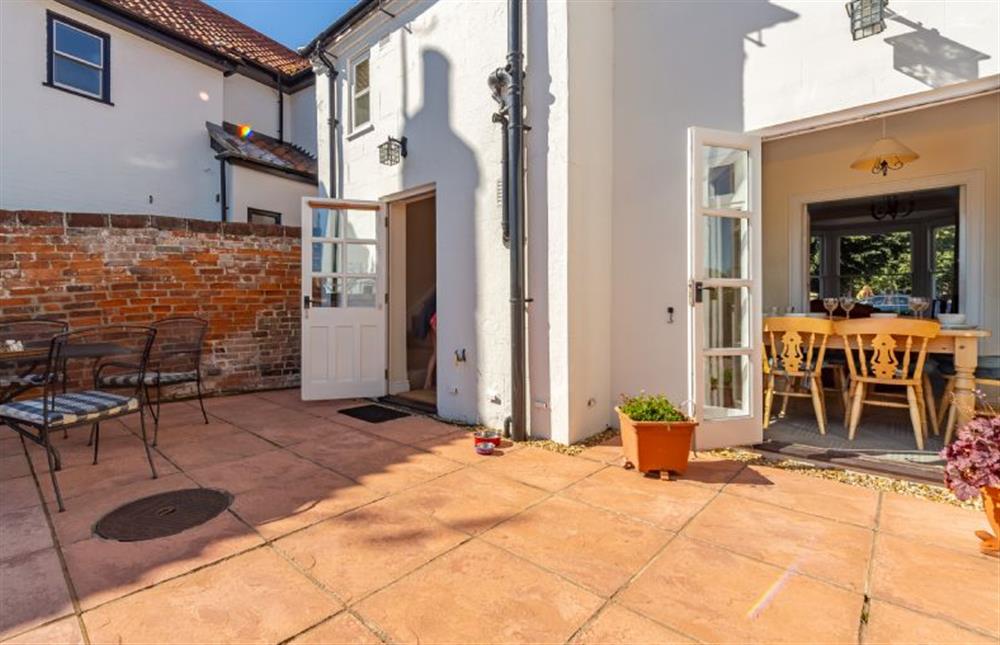
Rear Garden: With steps down to lawned area
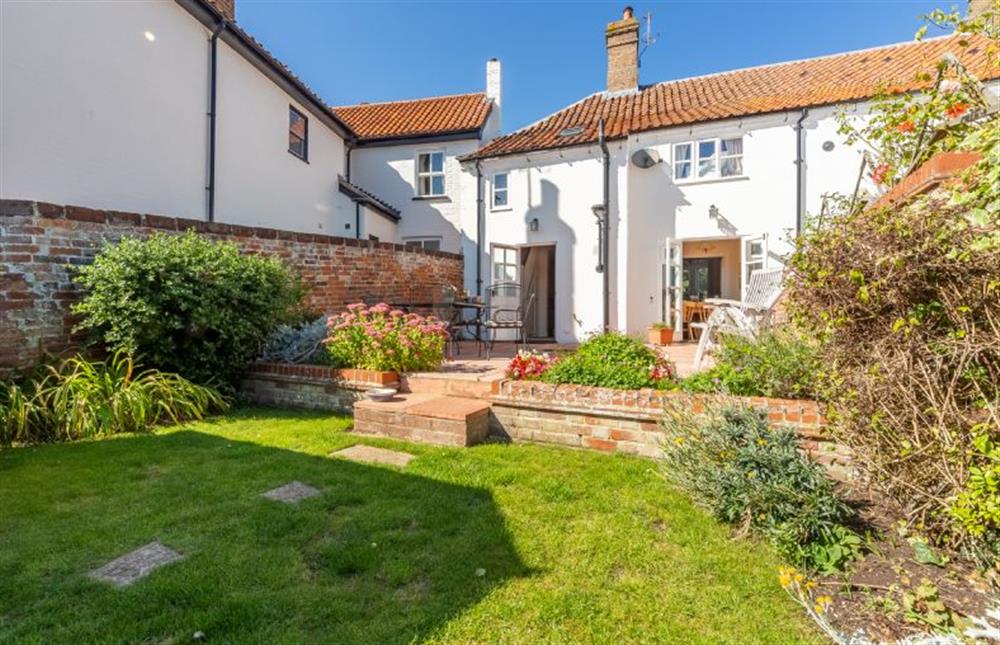
Rear Garden: Terrace with garden furniture
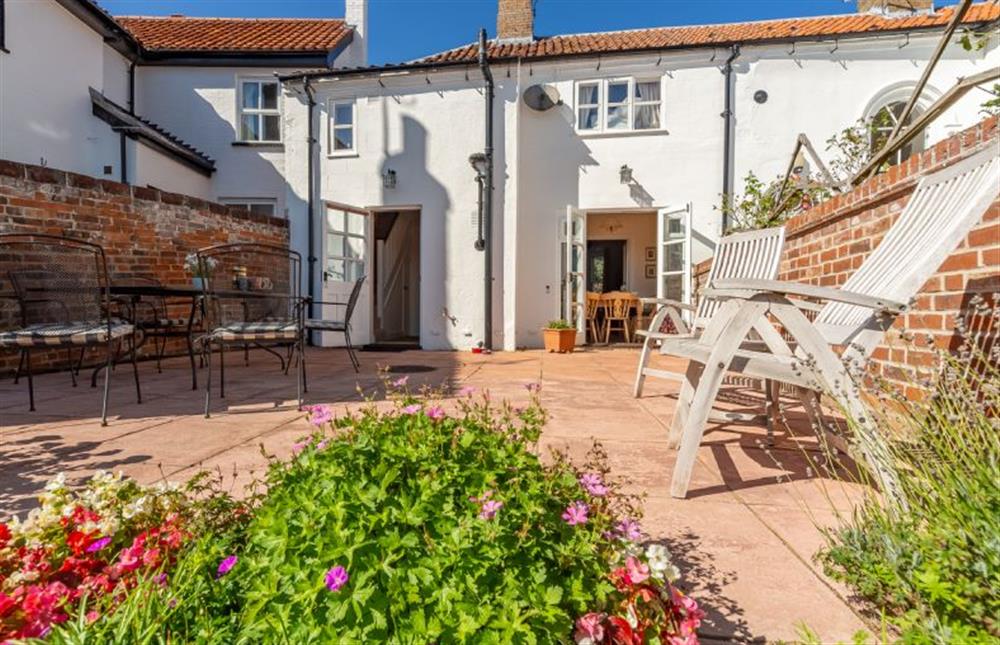
Rear Garden: With steps down to lawned area and flowering shurbs
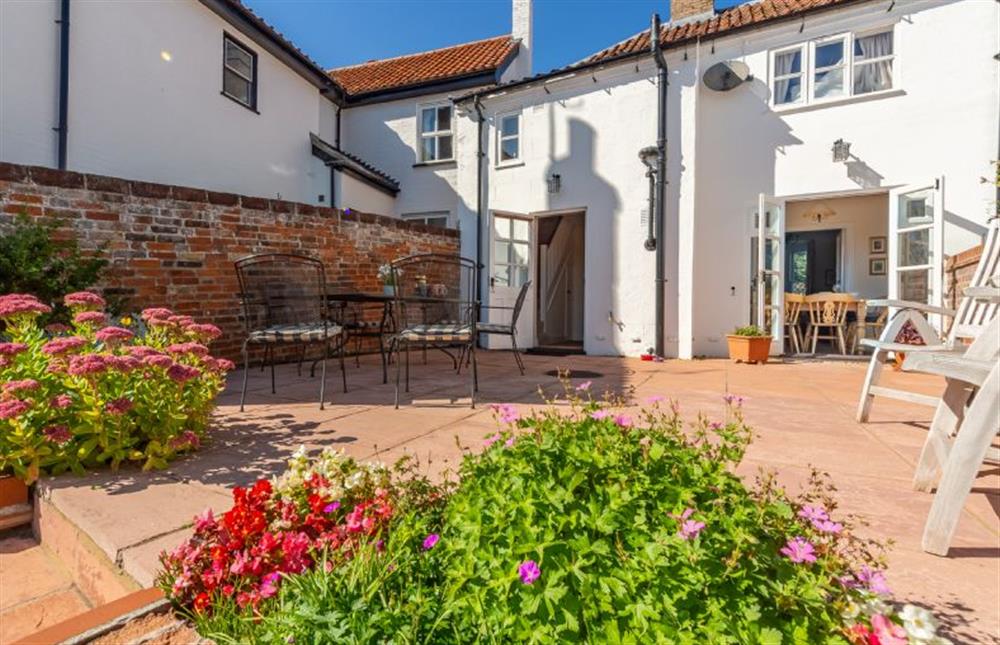
Rear Garden: Terrace with outdoor dining area
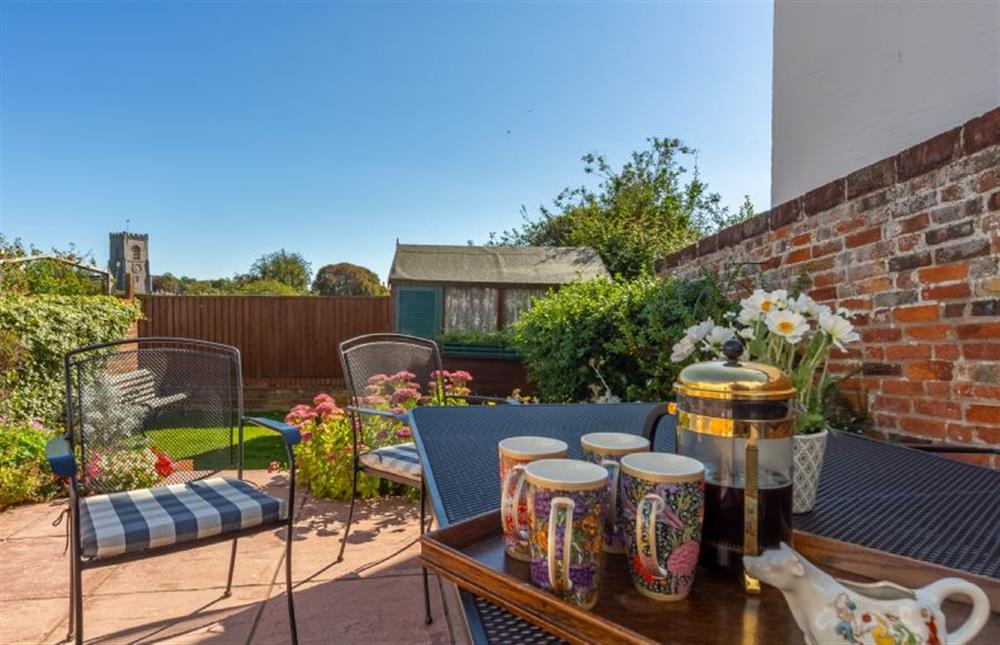
Rear Garden: Enclosed so safe for children and dogs
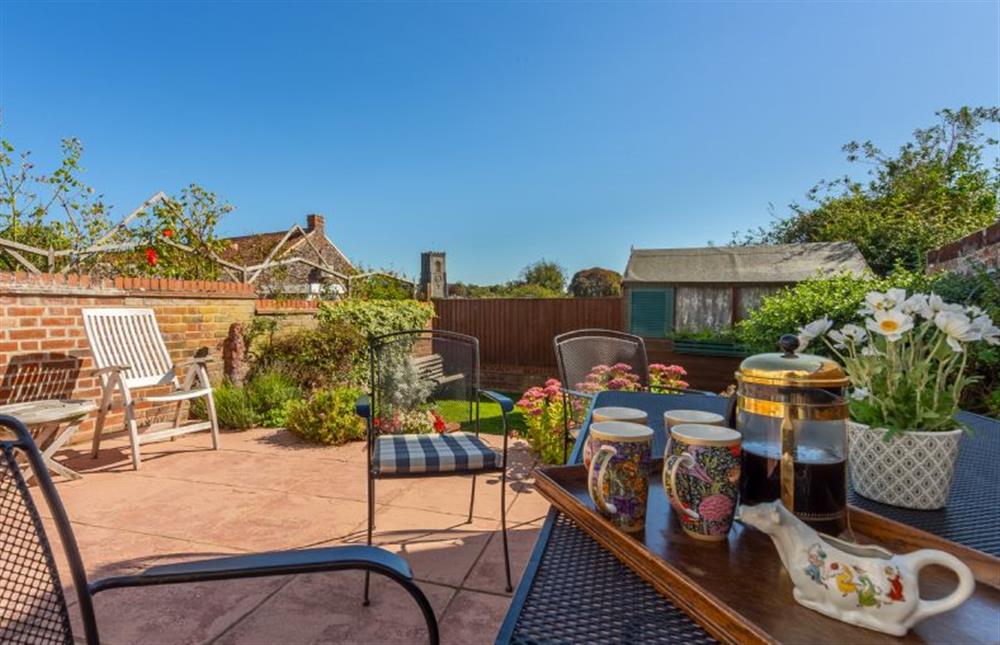
Front elevation: with stunning garden with roses and flowering shrubs
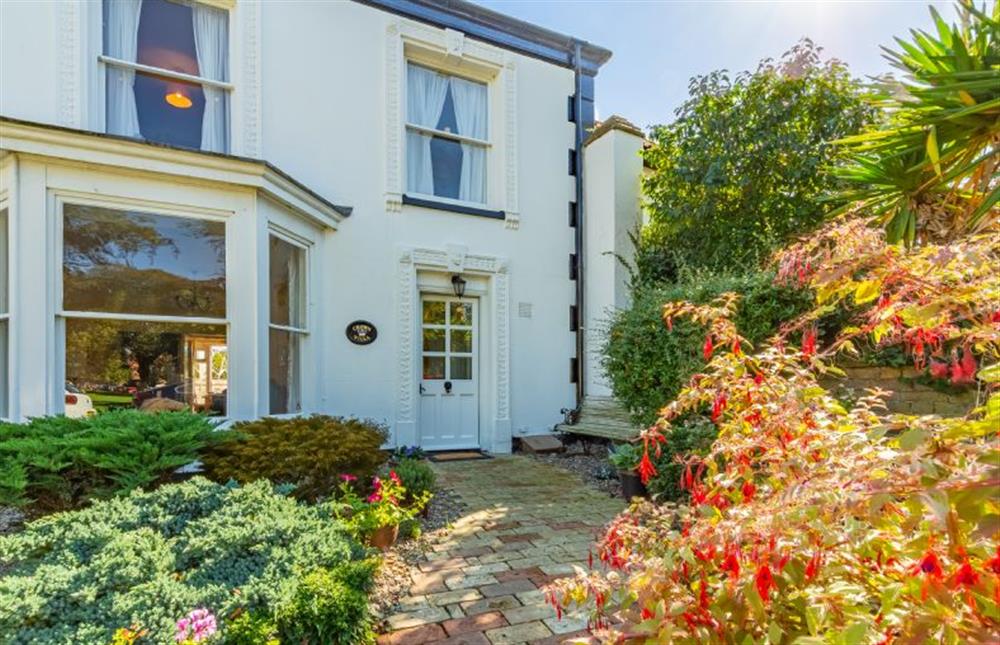
The Quayside, Wells-next-the-Sea
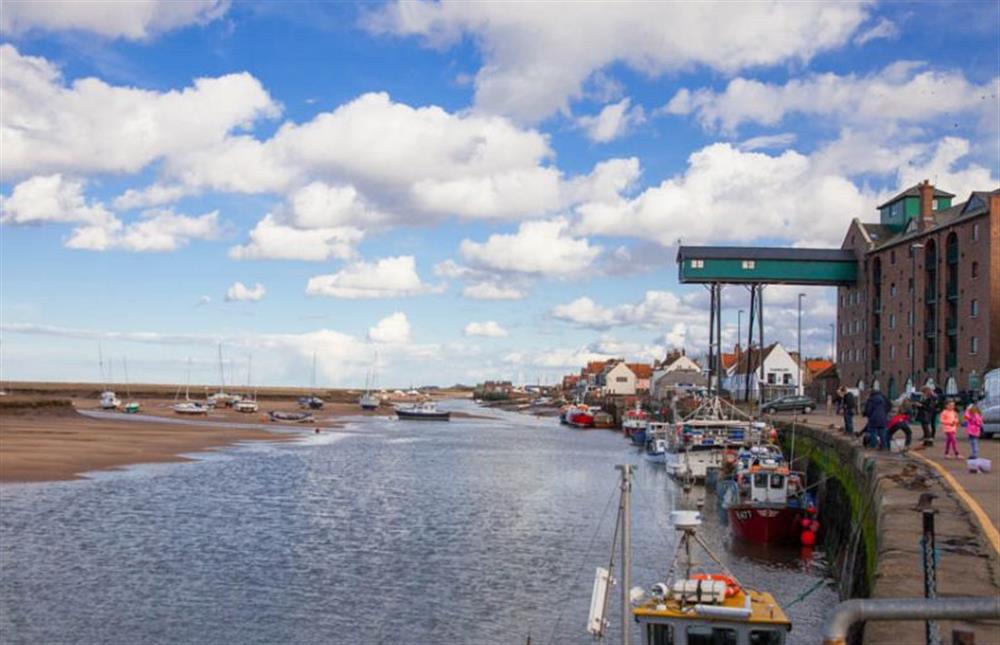
The Buttlands, Wells-next-the-Sea
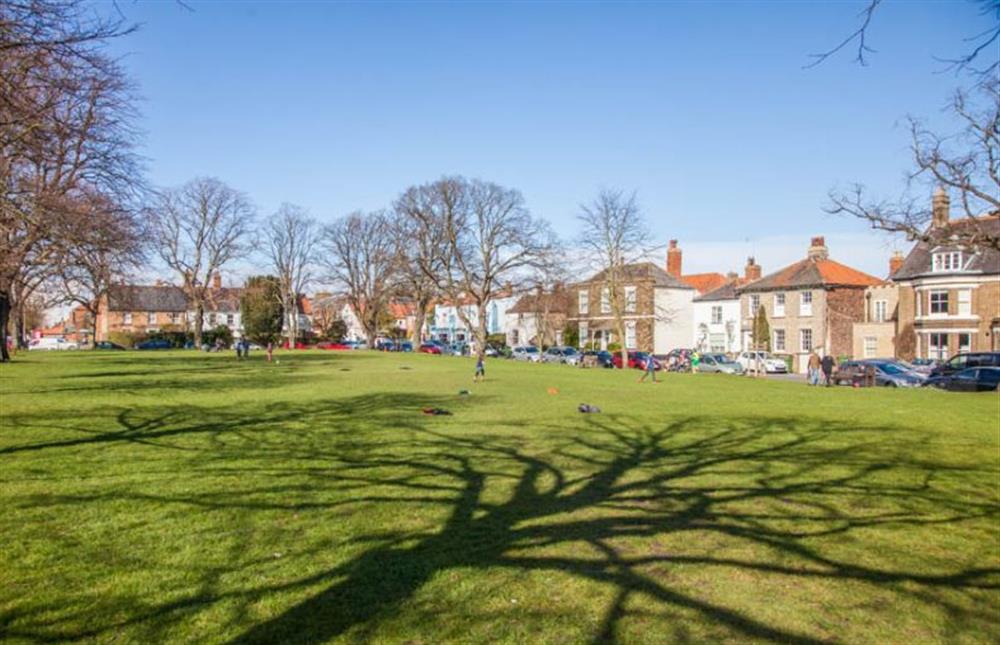
The Buttlands, Wells-next-the-Sea (photo 2)
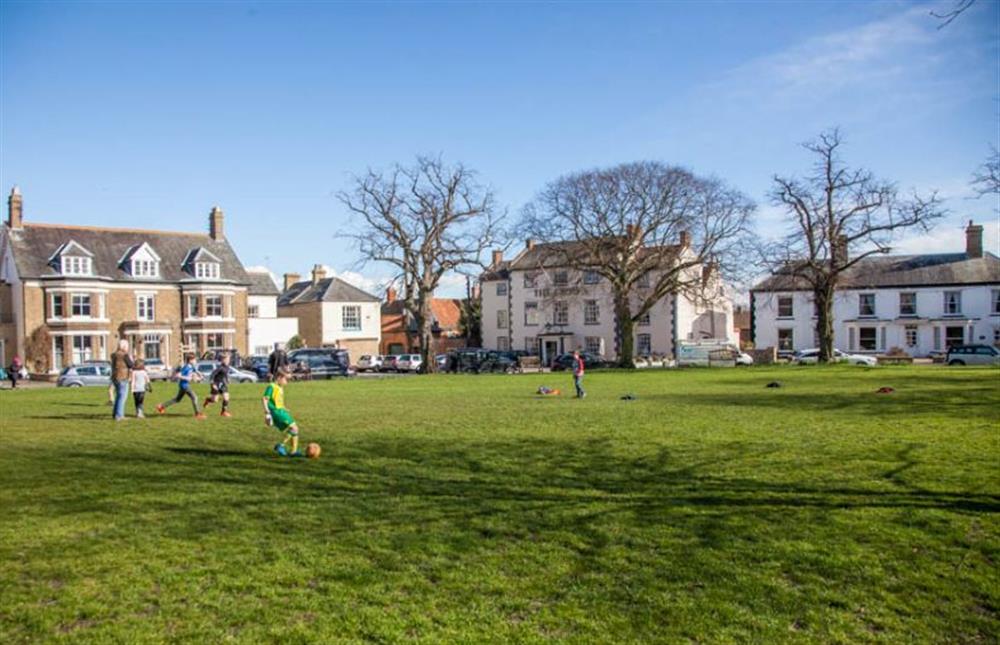
Beach Huts, Wells-next-the-Sea
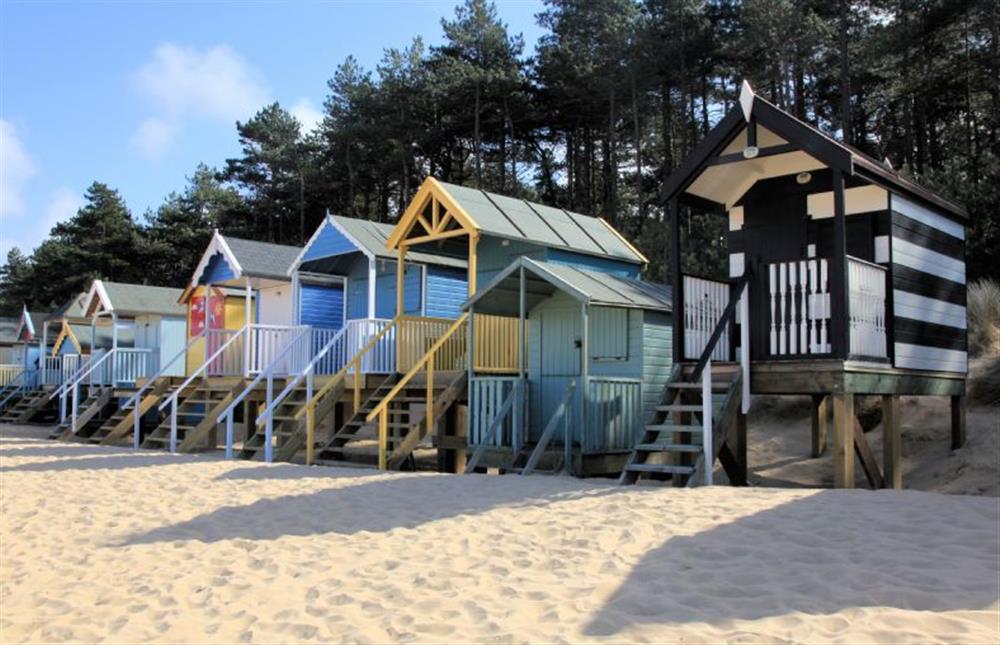
These cottages with photos are within 5 miles of Crown Villa

Apartment 2 The Granary
Apartment 2 The Granary is 0 miles from Crown Villa and sleeps 2 people.
Apartment 2 The Granary
Apartment 2 The Granary is 0 miles from Crown Villa and sleeps 2 people.
Apartment 2 The Granary

Fishermans Cottage
Fishermans Cottage is 0 miles from Crown Villa and sleeps 2 people.
Fishermans Cottage
Fishermans Cottage is 0 miles from Crown Villa and sleeps 2 people.
Fishermans Cottage

Josephine’s Cottage
Josephine’s Cottage is 4 miles from Crown Villa and sleeps 2 people.
Josephine’s Cottage
Josephine’s Cottage is 4 miles from Crown Villa and sleeps 2 people.
Josephine’s Cottage

Newgate Boathouse
Newgate Boathouse is 0 miles from Crown Villa and sleeps 2 people.
Newgate Boathouse
Newgate Boathouse is 0 miles from Crown Villa and sleeps 2 people.
Newgate Boathouse

Stiffkey Hideaway
Stiffkey Hideaway is 3 miles from Crown Villa and sleeps 2 people.
Stiffkey Hideaway
Stiffkey Hideaway is 3 miles from Crown Villa and sleeps 2 people.
Stiffkey Hideaway

The Cricket Pavilion
The Cricket Pavilion is 2 miles from Crown Villa and sleeps 2 people.
The Cricket Pavilion
The Cricket Pavilion is 2 miles from Crown Villa and sleeps 2 people.
The Cricket Pavilion

Boatman’s Cottage
Boatman’s Cottage is 0 miles from Crown Villa and sleeps 3 people.
Boatman’s Cottage
Boatman’s Cottage is 0 miles from Crown Villa and sleeps 3 people.
Boatman’s Cottage

Apple Tree Cottage
Apple Tree Cottage is 4 miles from Crown Villa and sleeps 4 people.
Apple Tree Cottage
Apple Tree Cottage is 4 miles from Crown Villa and sleeps 4 people.
Apple Tree Cottage

Crab Cottage - Wells next the Sea
Crab Cottage - Wells next the Sea is 0 miles from Crown Villa and sleeps 4 people.
Crab Cottage - Wells next the Sea
Crab Cottage - Wells next the Sea is 0 miles from Crown Villa and sleeps 4 people.
Crab Cottage - Wells next the Sea

Harbour View Cottage
Harbour View Cottage is 0 miles from Crown Villa and sleeps 4 people.
Harbour View Cottage
Harbour View Cottage is 0 miles from Crown Villa and sleeps 4 people.
Harbour View Cottage

Jolly Sailors Loft - Wells next the Sea
Jolly Sailors Loft - Wells next the Sea is 0 miles from Crown Villa and sleeps 4 people.
Jolly Sailors Loft - Wells next the Sea
Jolly Sailors Loft - Wells next the Sea is 0 miles from Crown Villa and sleeps 4 people.
Jolly Sailors Loft - Wells next the Sea

Jolly Sailors Retreat
Jolly Sailors Retreat is 0 miles from Crown Villa and sleeps 4 people.
Jolly Sailors Retreat
Jolly Sailors Retreat is 0 miles from Crown Villa and sleeps 4 people.
Jolly Sailors Retreat

Muckledyke Cottage
Muckledyke Cottage is 3 miles from Crown Villa and sleeps 4 people.
Muckledyke Cottage
Muckledyke Cottage is 3 miles from Crown Villa and sleeps 4 people.
Muckledyke Cottage

Peewits Penthouse
Peewits Penthouse is 0 miles from Crown Villa and sleeps 4 people.
Peewits Penthouse
Peewits Penthouse is 0 miles from Crown Villa and sleeps 4 people.
Peewits Penthouse

Queenie’s Cottage
Queenie’s Cottage is 0 miles from Crown Villa and sleeps 4 people.
Queenie’s Cottage
Queenie’s Cottage is 0 miles from Crown Villa and sleeps 4 people.
Queenie’s Cottage

St Michael’s Cottage
St Michael’s Cottage is 0 miles from Crown Villa and sleeps 4 people.
St Michael’s Cottage
St Michael’s Cottage is 0 miles from Crown Villa and sleeps 4 people.
St Michael’s Cottage

The Old Candle Shop
The Old Candle Shop is 4 miles from Crown Villa and sleeps 4 people.
The Old Candle Shop
The Old Candle Shop is 4 miles from Crown Villa and sleeps 4 people.
The Old Candle Shop

Black Horse Cottage
Black Horse Cottage is 0 miles from Crown Villa and sleeps 6 people.
Black Horse Cottage
Black Horse Cottage is 0 miles from Crown Villa and sleeps 6 people.
Black Horse Cottage

Blacksmiths Cottage
Blacksmiths Cottage is 3 miles from Crown Villa and sleeps 6 people.
Blacksmiths Cottage
Blacksmiths Cottage is 3 miles from Crown Villa and sleeps 6 people.
Blacksmiths Cottage

Hector’s Hideaway
Hector’s Hideaway is 0 miles from Crown Villa and sleeps 6 people.
Hector’s Hideaway
Hector’s Hideaway is 0 miles from Crown Villa and sleeps 6 people.
Hector’s Hideaway

Jicklings Cottage
Jicklings Cottage is 0 miles from Crown Villa and sleeps 6 people.
Jicklings Cottage
Jicklings Cottage is 0 miles from Crown Villa and sleeps 6 people.
Jicklings Cottage

Orchard Farmhouse
Orchard Farmhouse is 2 miles from Crown Villa and sleeps 6 people.
Orchard Farmhouse
Orchard Farmhouse is 2 miles from Crown Villa and sleeps 6 people.
Orchard Farmhouse

Sea Lavender Cottage
Sea Lavender Cottage is 0 miles from Crown Villa and sleeps 6 people.
Sea Lavender Cottage
Sea Lavender Cottage is 0 miles from Crown Villa and sleeps 6 people.
Sea Lavender Cottage

Sea Shanty Cottage
Sea Shanty Cottage is 0 miles from Crown Villa and sleeps 6 people.
Sea Shanty Cottage
Sea Shanty Cottage is 0 miles from Crown Villa and sleeps 6 people.
Sea Shanty Cottage

September Cottage
September Cottage is 0 miles from Crown Villa and sleeps 6 people.
September Cottage
September Cottage is 0 miles from Crown Villa and sleeps 6 people.
September Cottage

The Constables House
The Constables House is 0 miles from Crown Villa and sleeps 6 people.
The Constables House
The Constables House is 0 miles from Crown Villa and sleeps 6 people.
The Constables House

The Chapter House
The Chapter House is 4 miles from Crown Villa and sleeps 8 people.
The Chapter House
The Chapter House is 4 miles from Crown Villa and sleeps 8 people.
The Chapter House

The Old Post Office
The Old Post Office is 0 miles from Crown Villa and sleeps 8 people.
The Old Post Office
The Old Post Office is 0 miles from Crown Villa and sleeps 8 people.
The Old Post Office

The Old School House
The Old School House is 2 miles from Crown Villa and sleeps 8 people.
The Old School House
The Old School House is 2 miles from Crown Villa and sleeps 8 people.
The Old School House

St Michaels Cottage
St Michaels Cottage is 0 miles from Crown Villa and sleeps 9 people.
St Michaels Cottage
St Michaels Cottage is 0 miles from Crown Villa and sleeps 9 people.
St Michaels Cottage

St Hilary's House
St Hilary's House is 4 miles from Crown Villa and sleeps 10 people.
St Hilary's House
St Hilary's House is 4 miles from Crown Villa and sleeps 10 people.
St Hilary's House
















































































































