Alexander House, Thorpeness, Suffolk
About Alexander House, Thorpeness, Suffolk
sleeps 13 people
Thorpeness, Suffolk
Photos of Alexander House
You'll find any photos we have of Alexander House on this page. So far we have these photos for you to look at:
- Alexander House, Thorpeness
- Open plan living space with dining area, kitchen and sitting area
- Front entrance hallway
- Hallway leading through to open-plan dining kitchen
- Dining table with leaves to extend
- Sitting area
- Sitting area with television with Sky package
- Sitting area (photo 2)
- Kitchen space with breakfast bar
- Range style Aga
- Kitchen space with American style fridge freezer
- Cloakroom
- Boot room with washing machine and tumble dryer
- Boot room with door to terrace
- Side door to boot room
- Hallway with stairs to first floor
- Sitting room with wood burning stove and television with Sky
- Sitting room
- Bedroom six with twin 3’ single beds
- Bathroom with rainfall shower, wash basin and WC
- Bathroom with rainfall shower
- Study
- Landing
- Master bedroom
- Master bedroom with television
- En-suite bathroom with bath with rainfall shower over, wash basin and WC
- En-suite bathroom with bath with rainfall shower over
- Bedroom two with twin 3’ single beds
- Bedroom two with wash basin
- Bedroom three
- Bedroom three with three 3’ single beds
- En-suite shower room for bedroom three with rain fall shower
- Bedroom four with double bed
- Bedroom four with wash basin and television
- Family bathroom with bath, separate shower, wash basin and WC
- Family bathroom with separate bath and shower
- Bedroom five with king-size bed
- Bedroom five
- Alexander House
- Alexander House (photo 2)
- Outdoor space with table and chairs
- (photo 2)
- Thorpeness Meare
- The Scallop on the beach
- Aldeburgh, Crag Path
- Snape Maltings and the River Alde
If you have any photos of Alexander House, email them to us and we'll get them added! You can also see Alexander House on a map, Thanks for looking.
You may well want to book Alexander House for your next holiday - if this sounds like something you're looking for, just click the big button below, and you can check prices and availability.
Remember - "a picture paints a thousand words".
Alexander House, Thorpeness
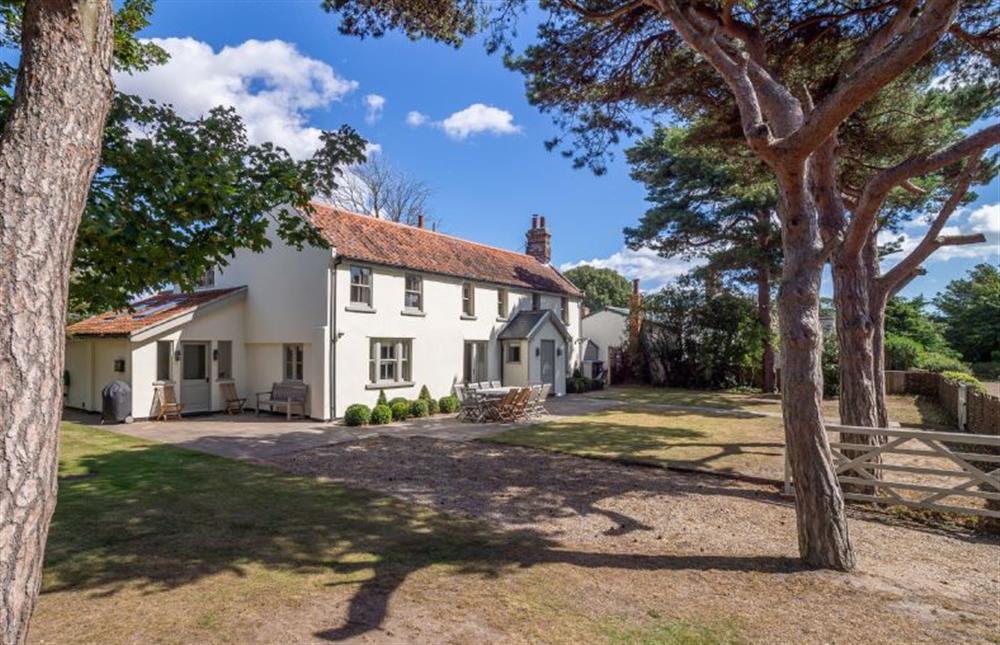
Open plan living space with dining area, kitchen and sitting area
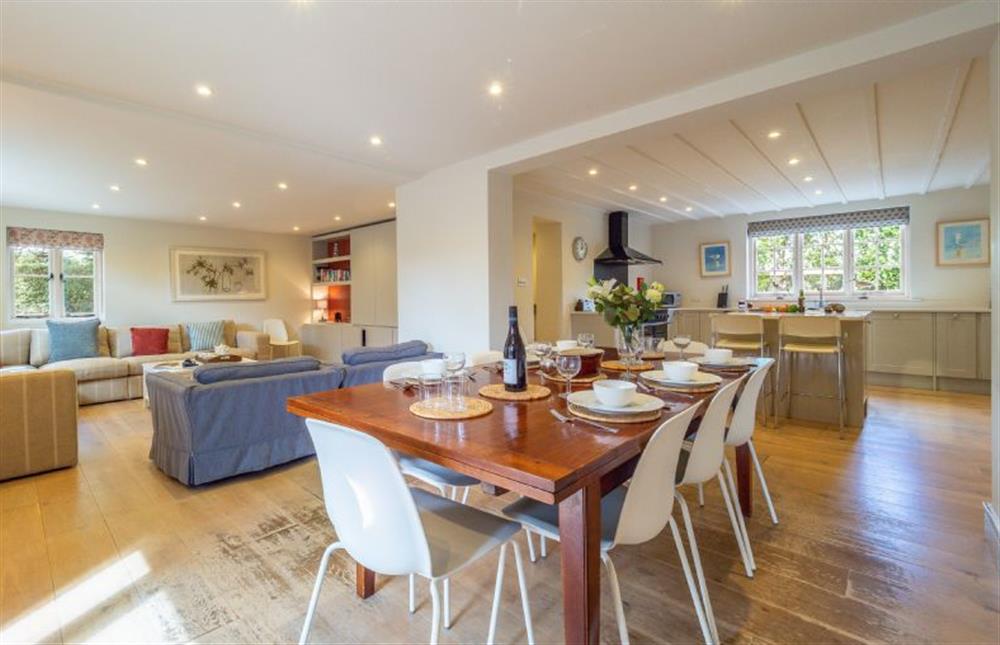
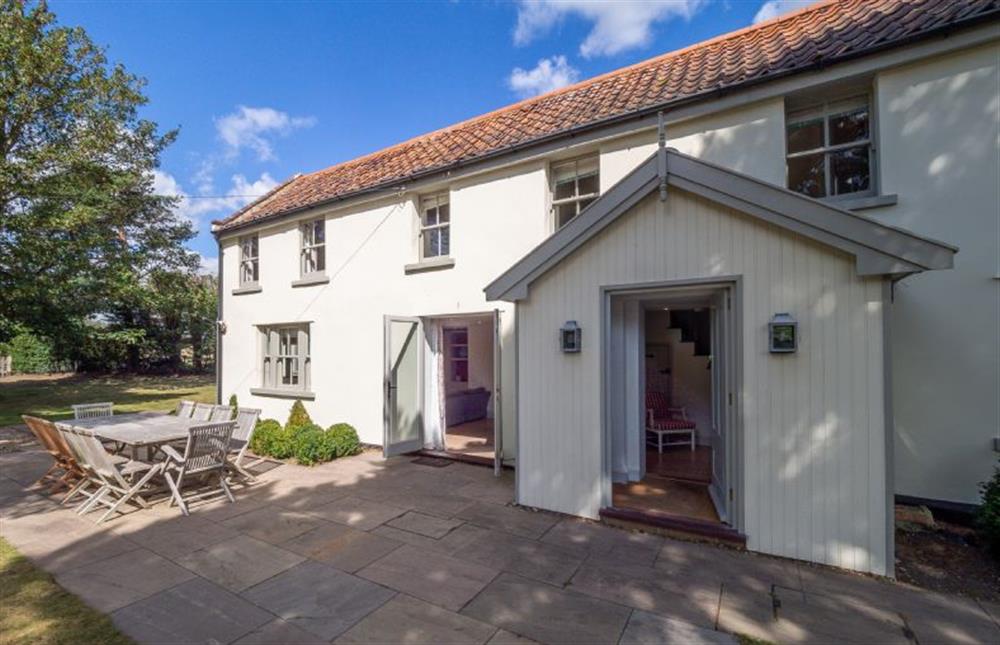
Front entrance hallway
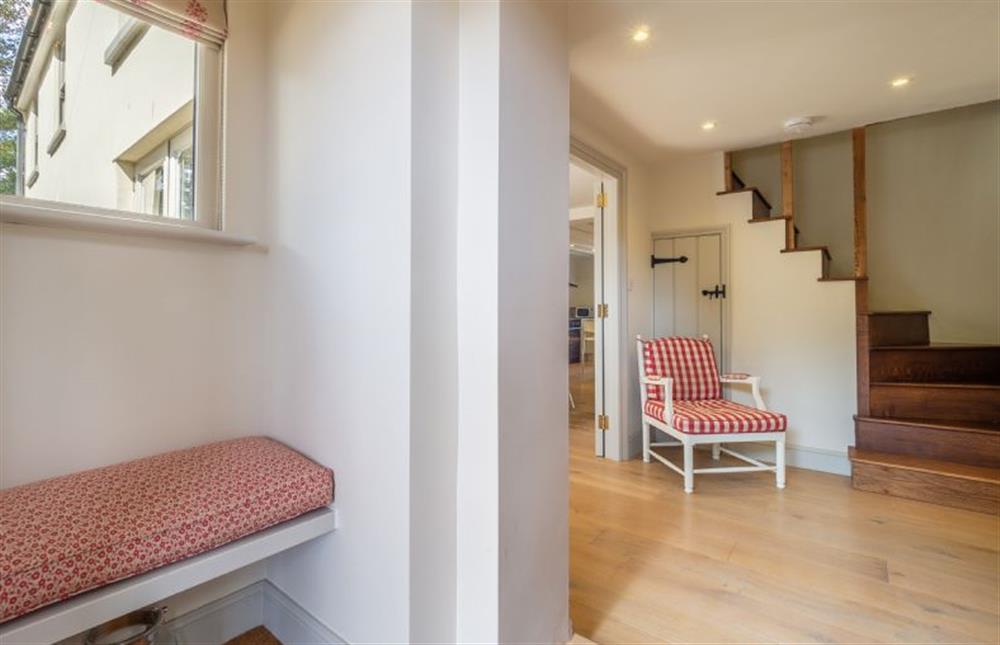
Hallway leading through to open-plan dining kitchen
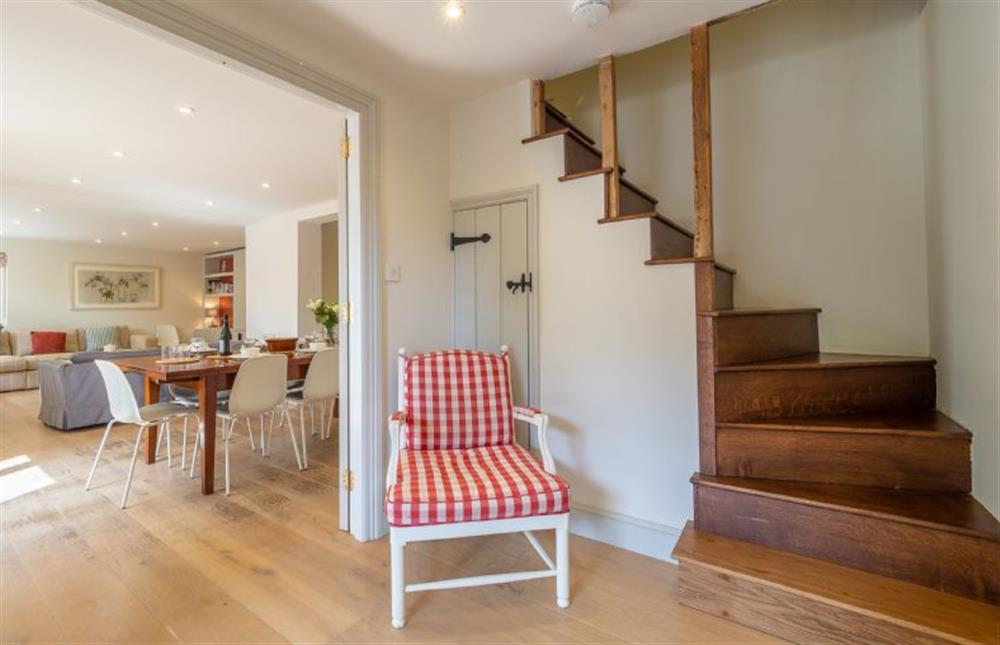
Dining table with leaves to extend
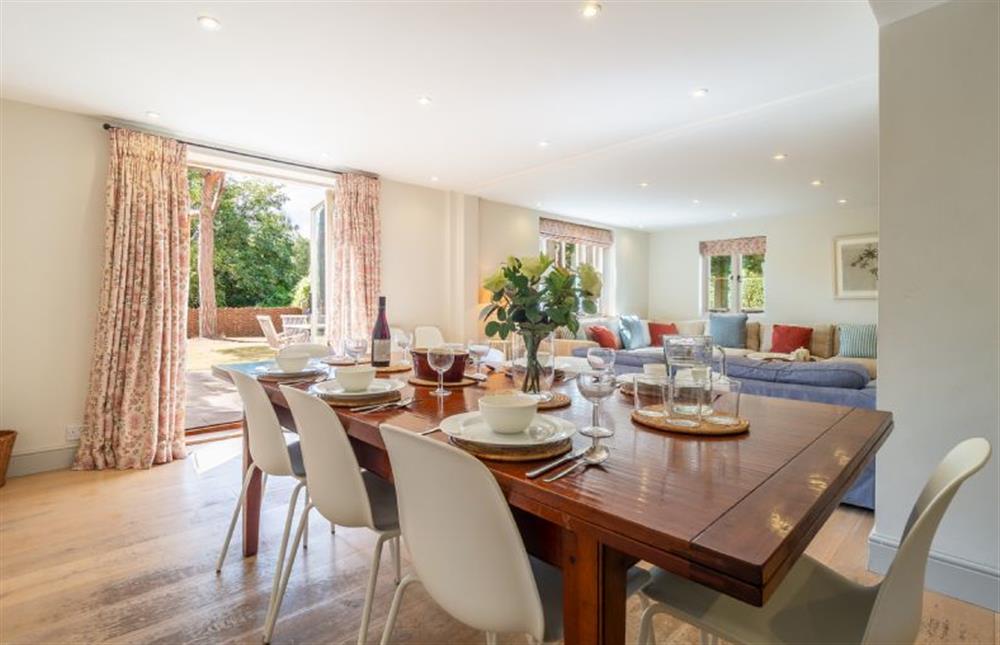
Sitting area
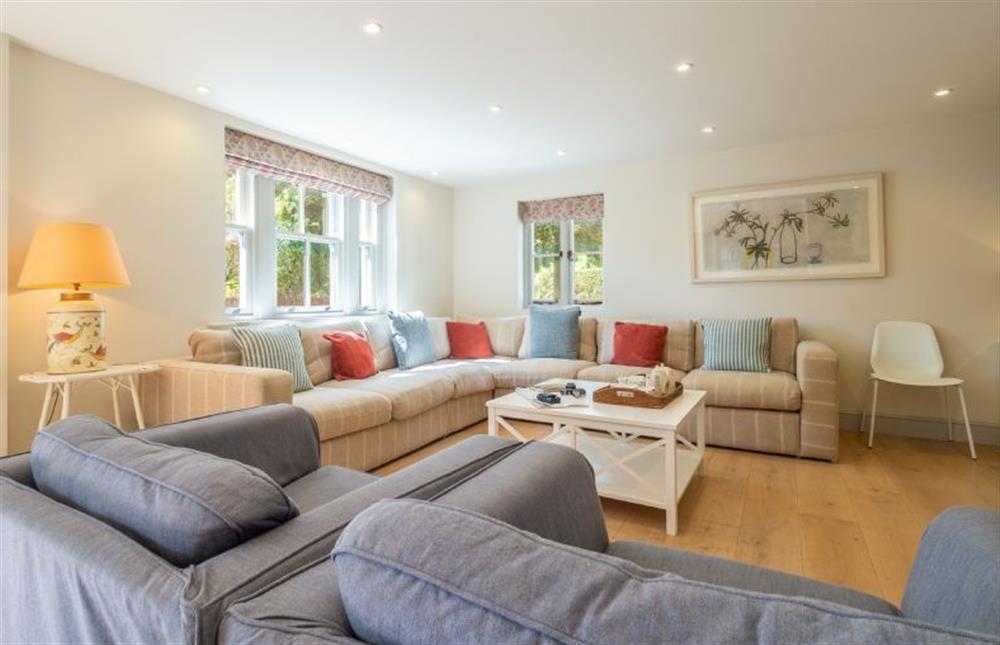
Sitting area with television with Sky package
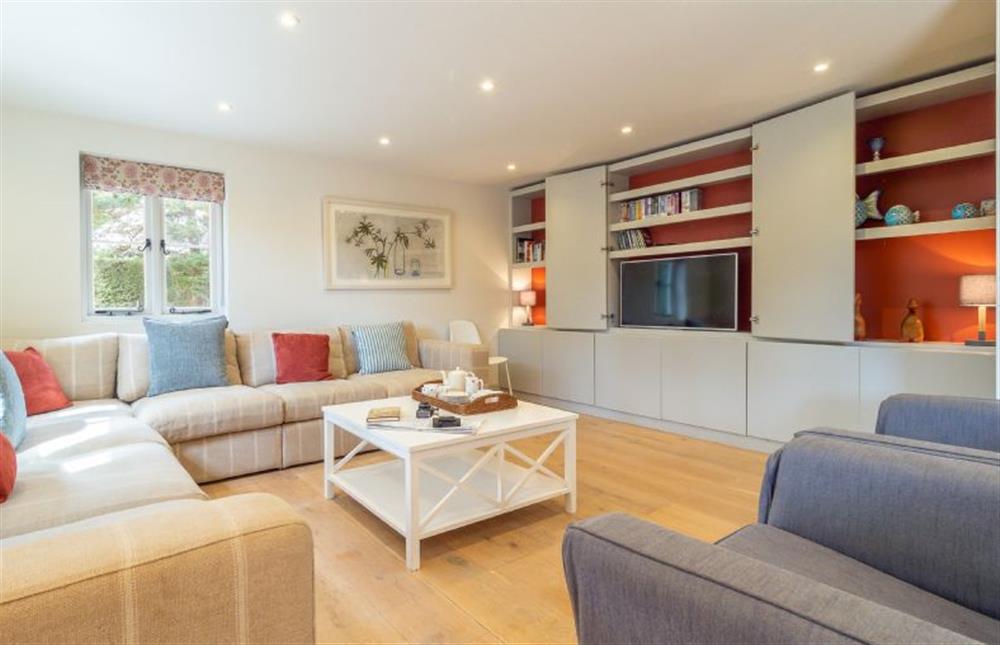
Sitting area (photo 2)
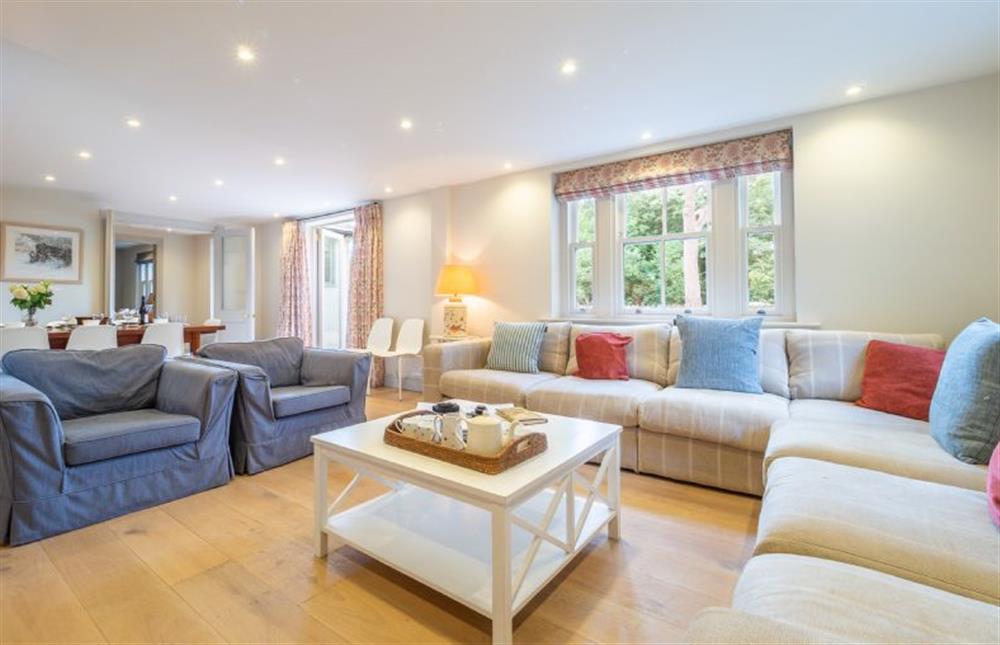
Kitchen space with breakfast bar
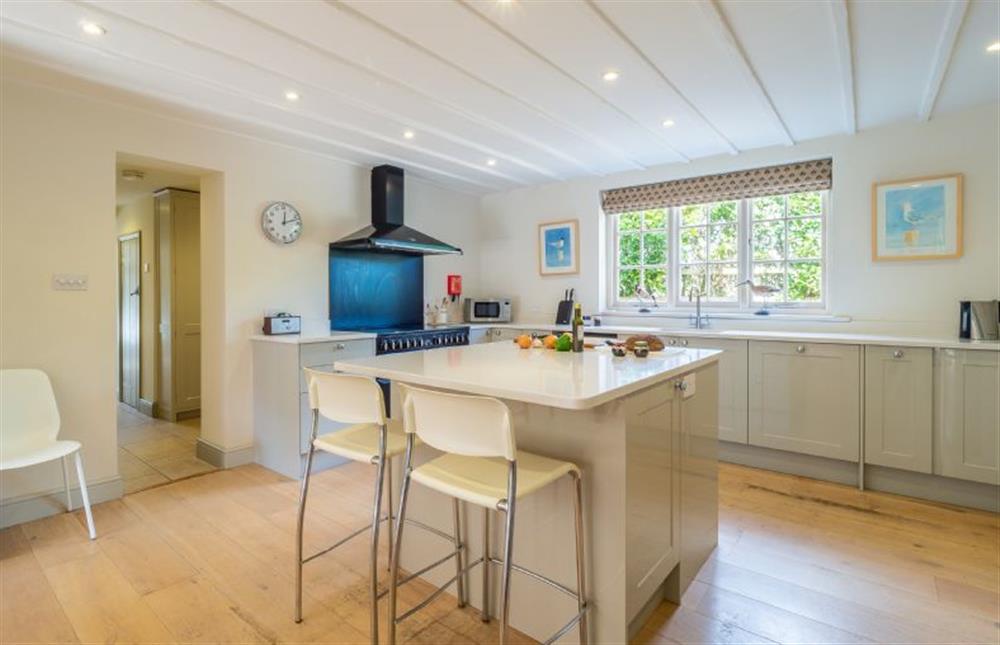
Range style Aga
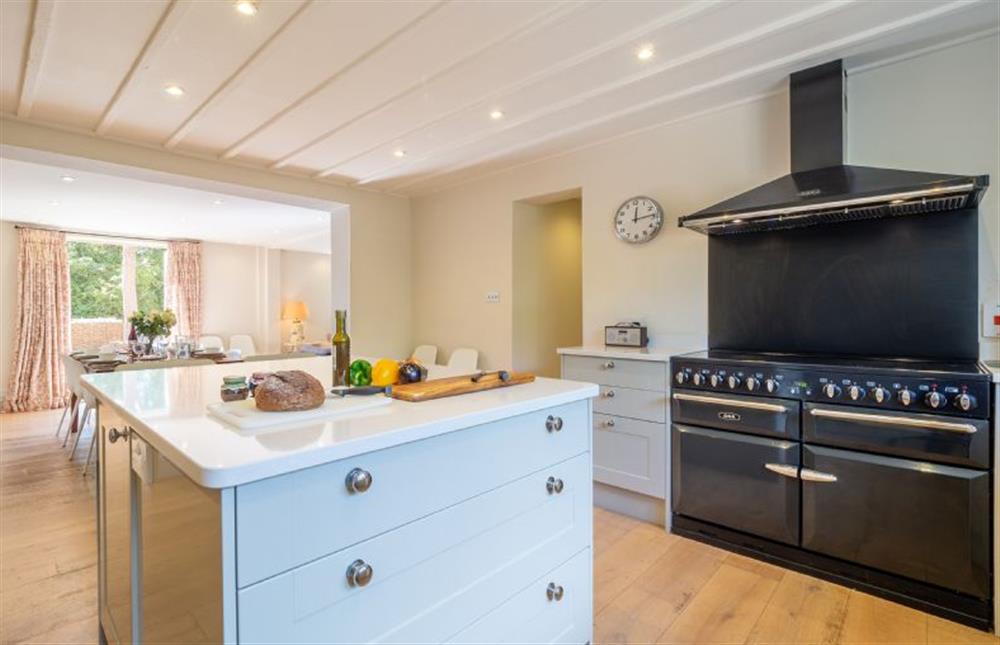
Kitchen space with American style fridge freezer
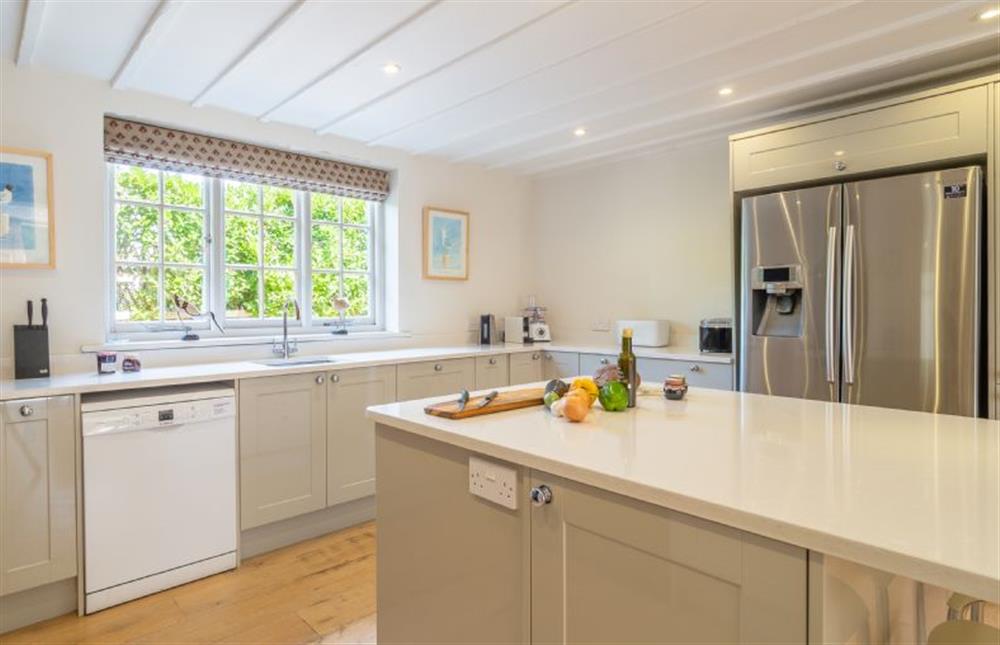
Cloakroom
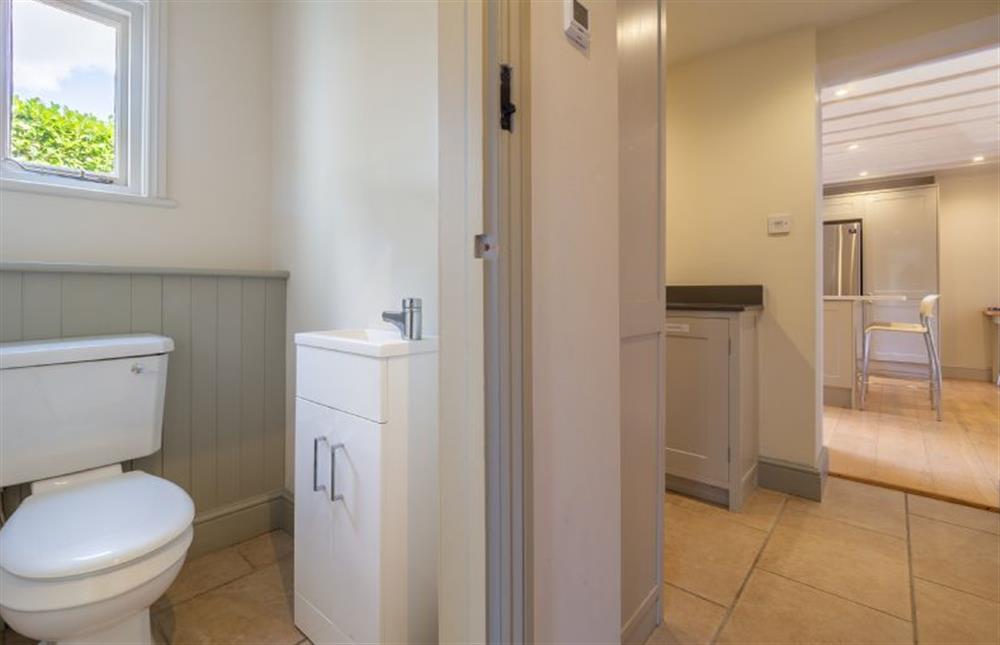
Boot room with washing machine and tumble dryer
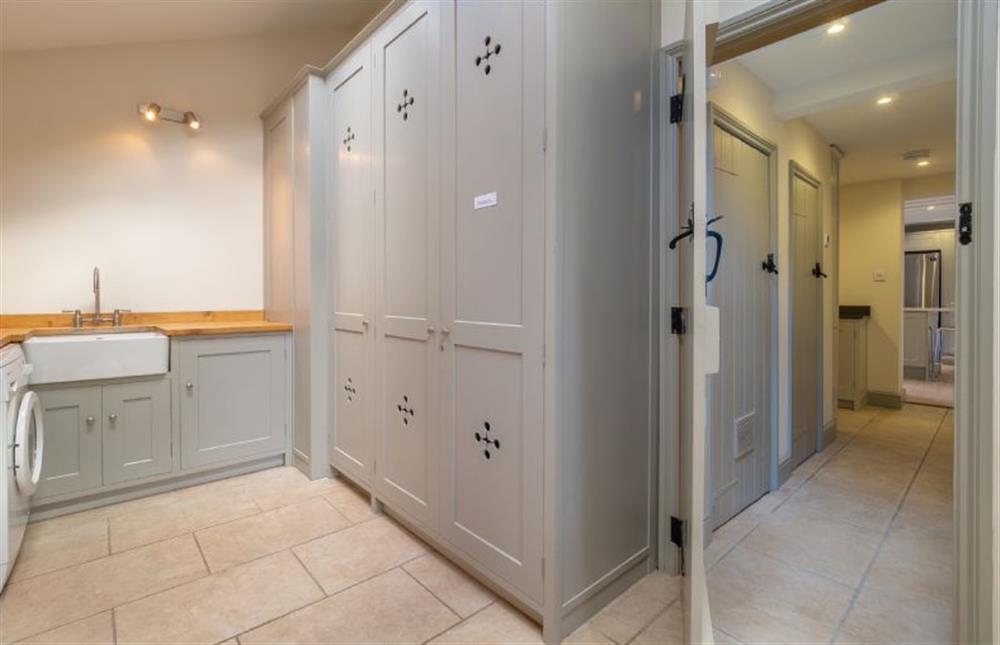
Boot room with door to terrace
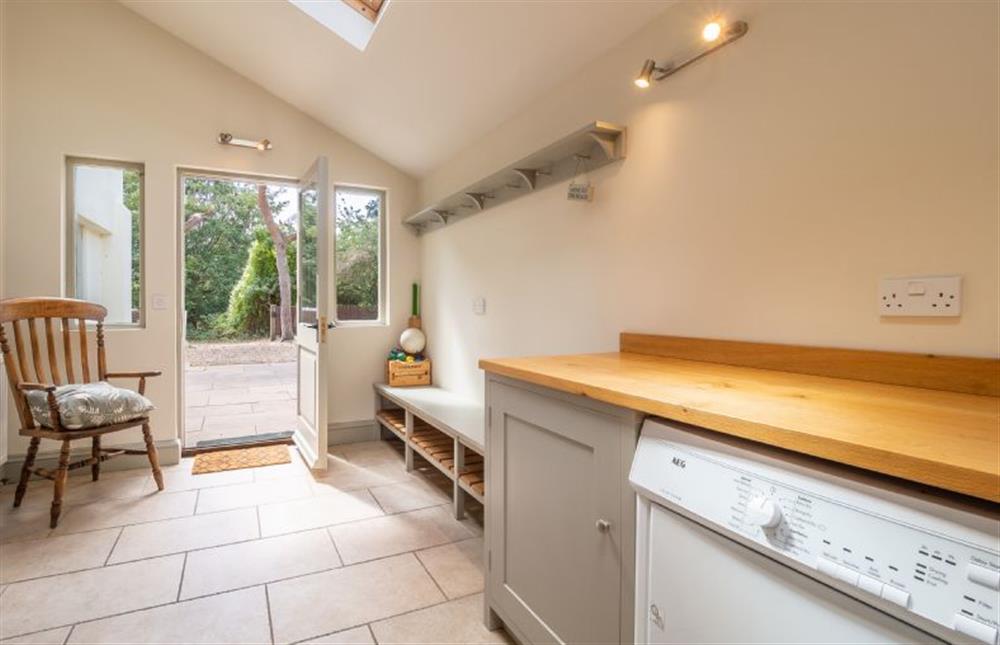
Side door to boot room
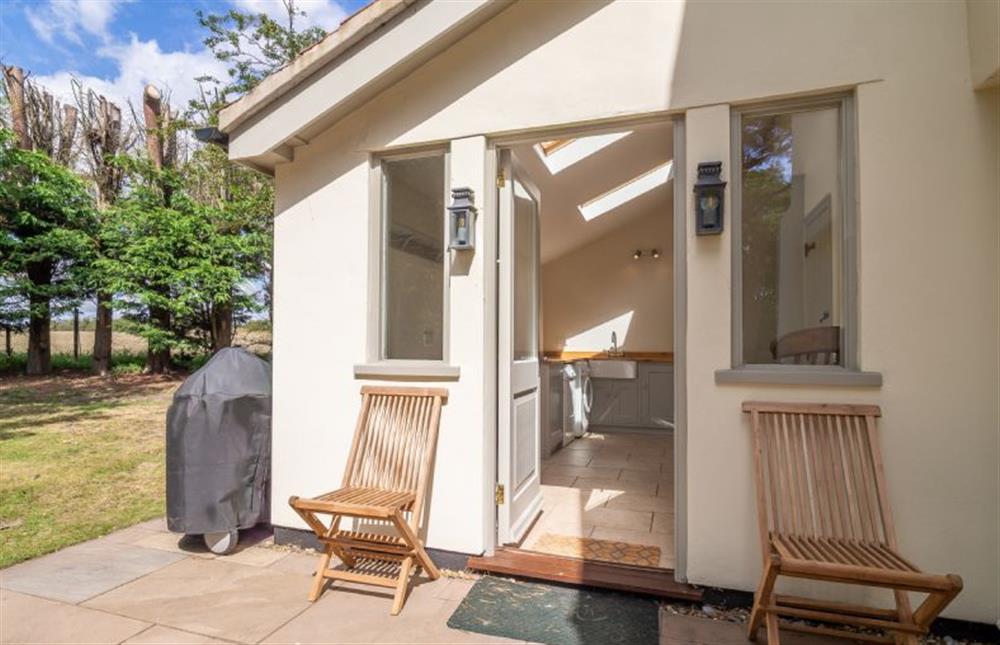
Hallway with stairs to first floor
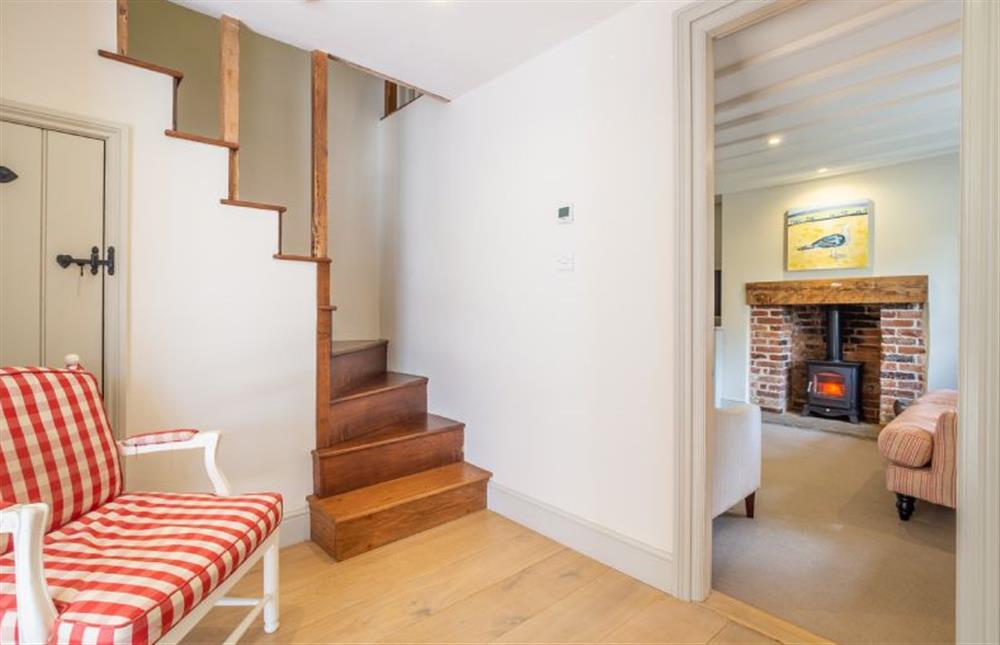
Sitting room with wood burning stove and television with Sky
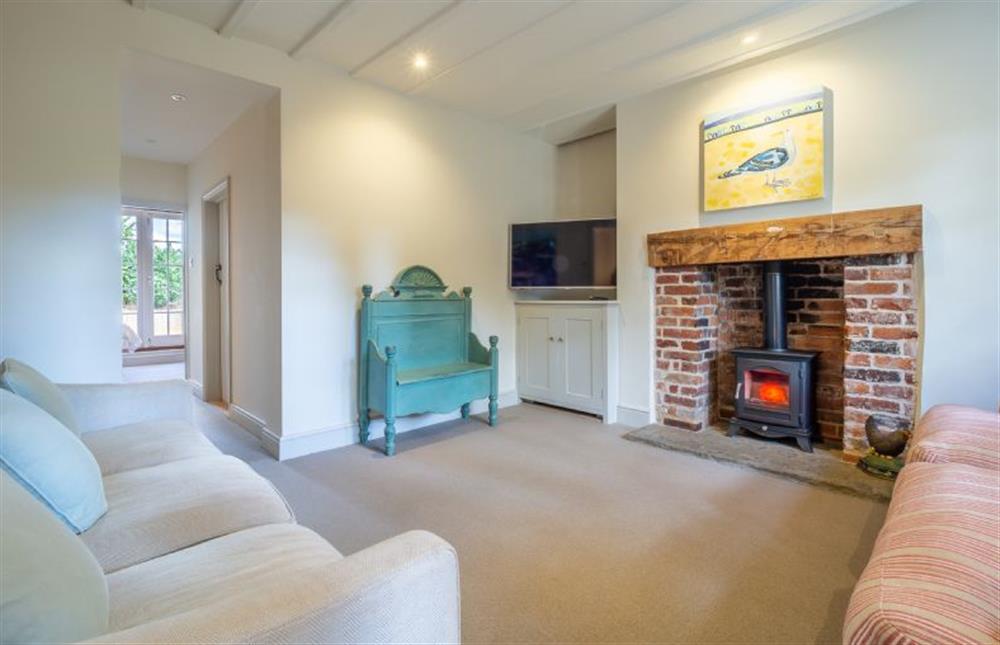
Sitting room
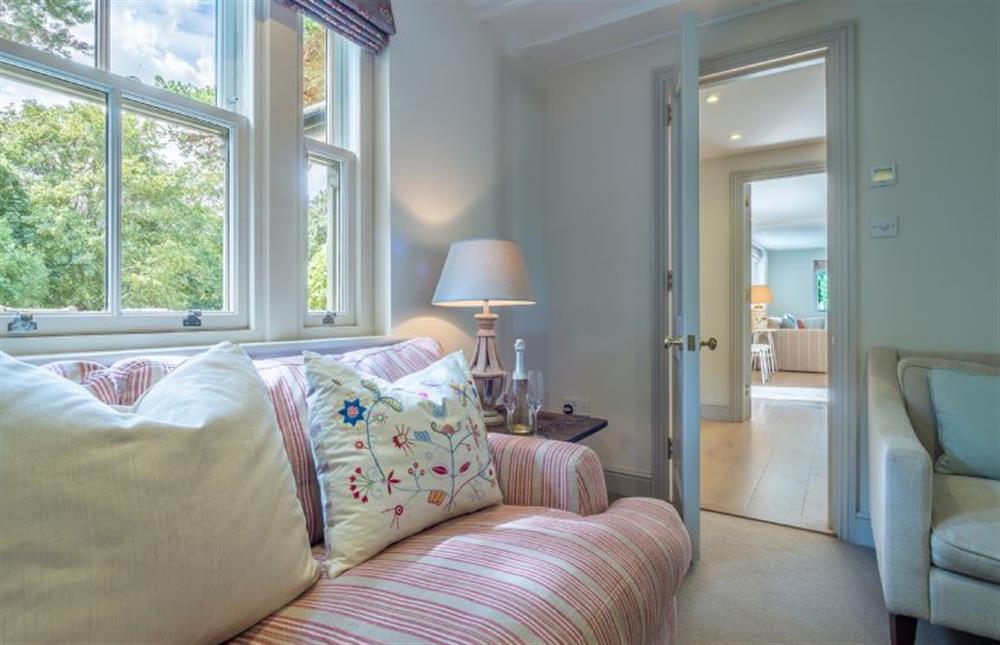
Bedroom six with twin 3’ single beds
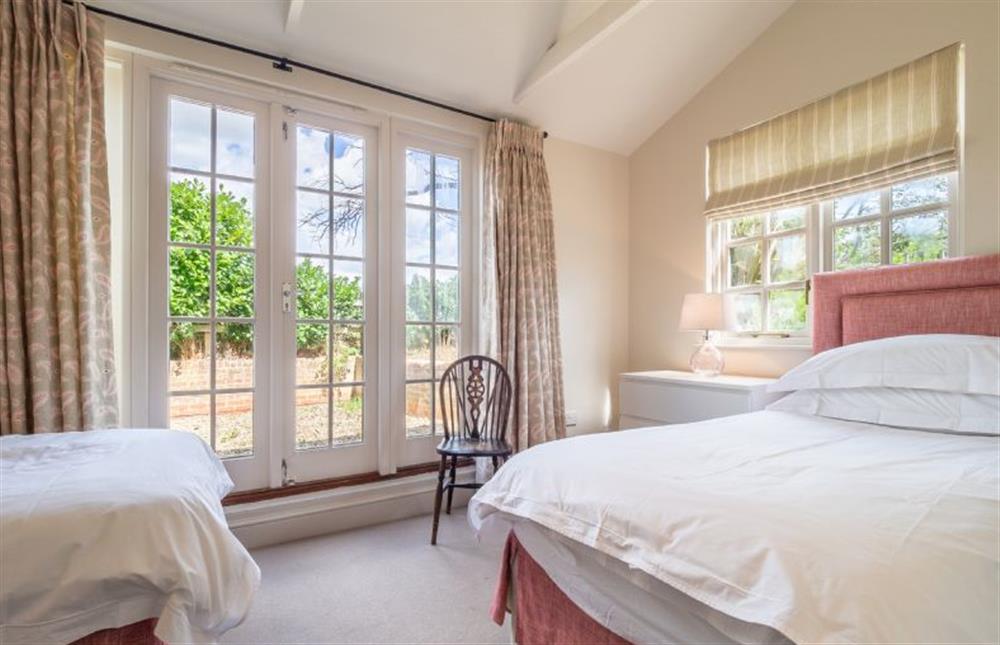
Bathroom with rainfall shower, wash basin and WC
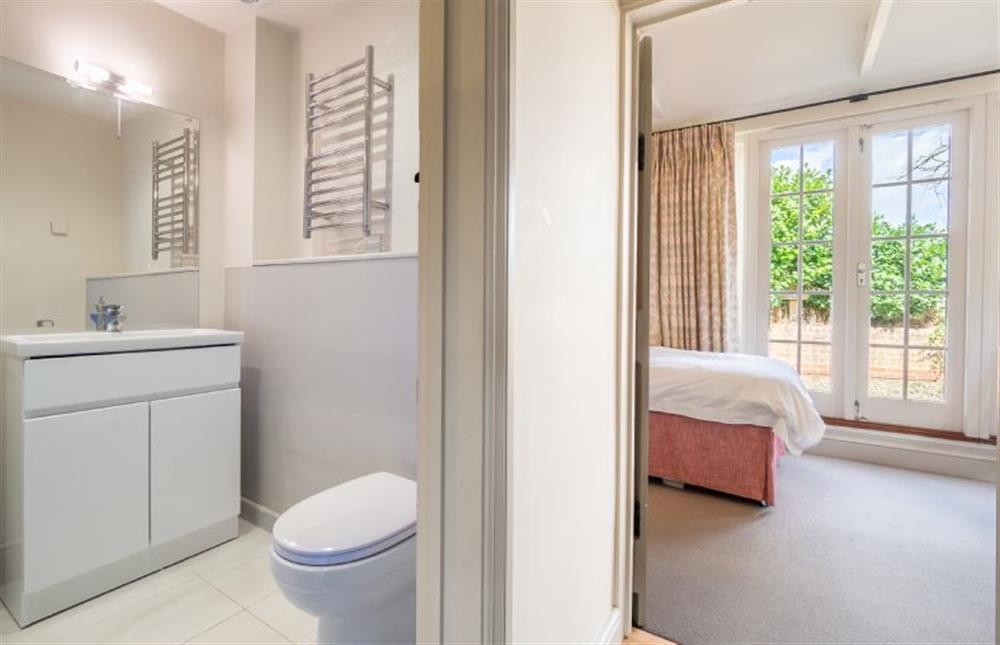
Bathroom with rainfall shower
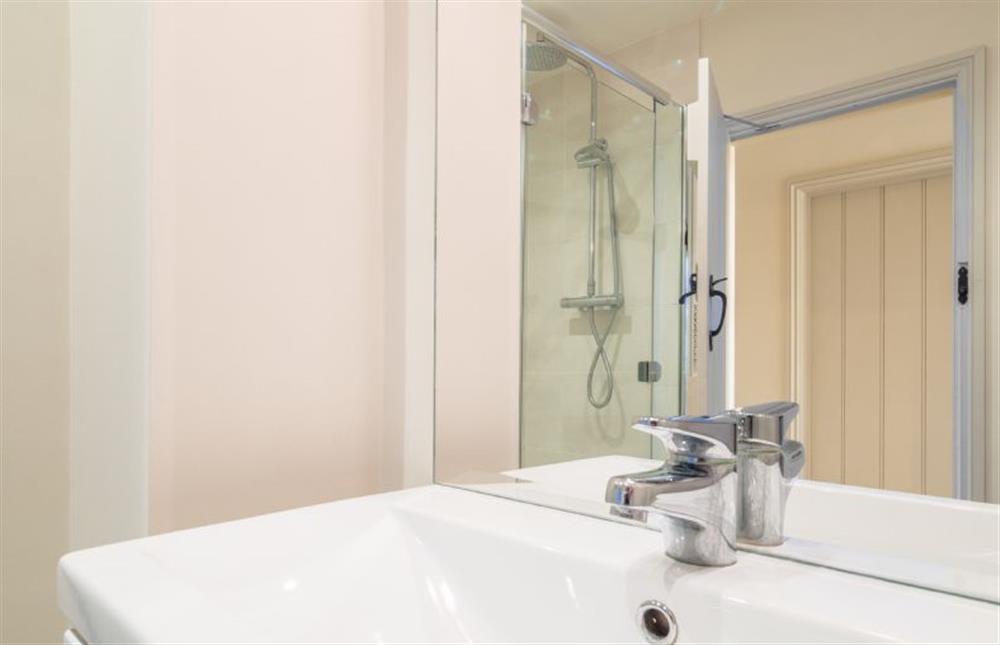
Study
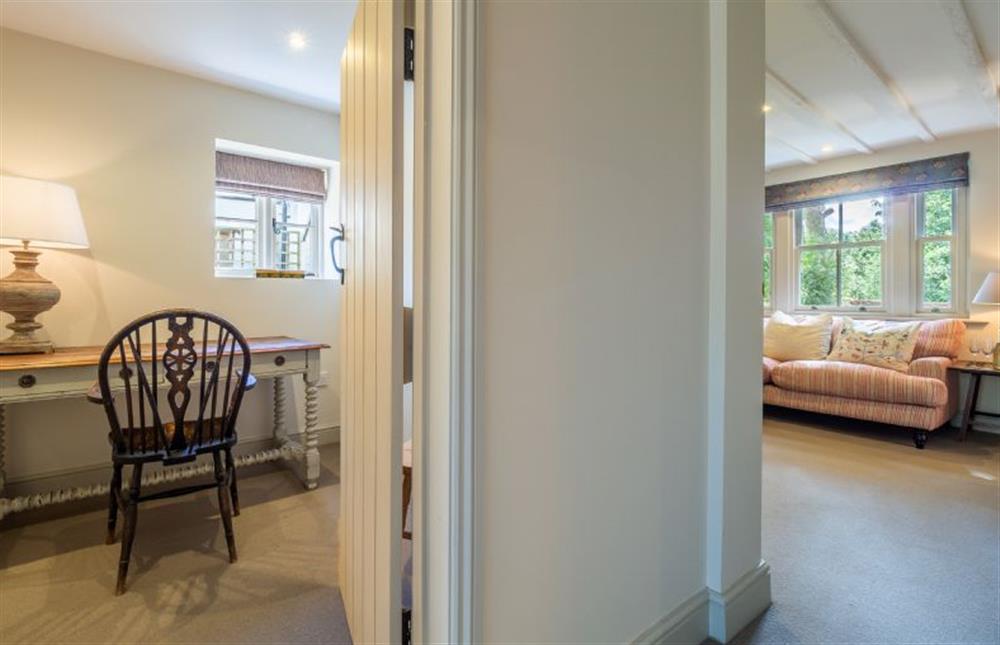
Landing
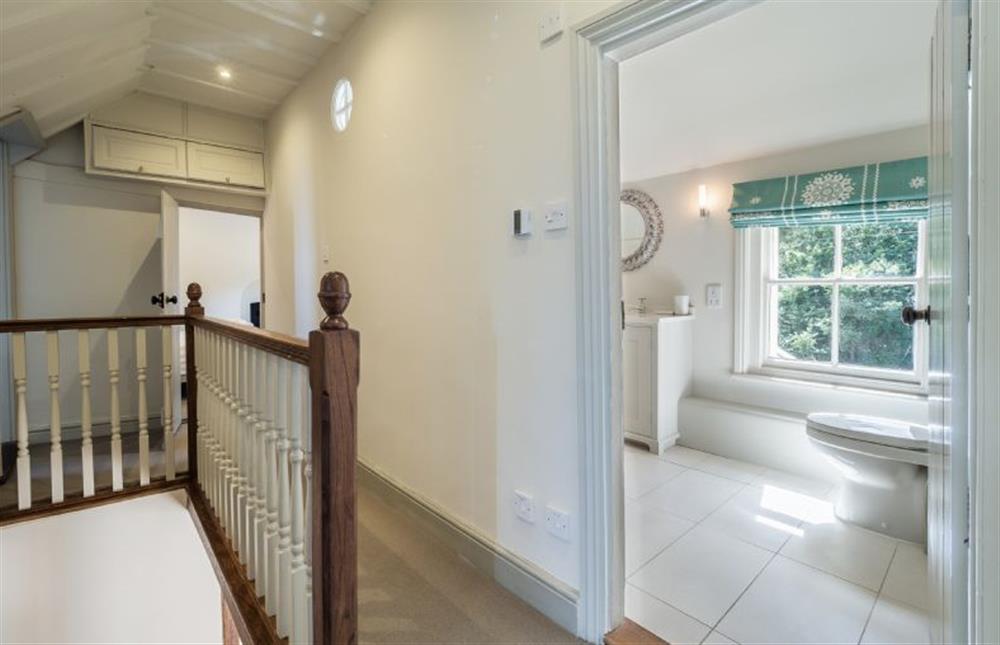
Master bedroom
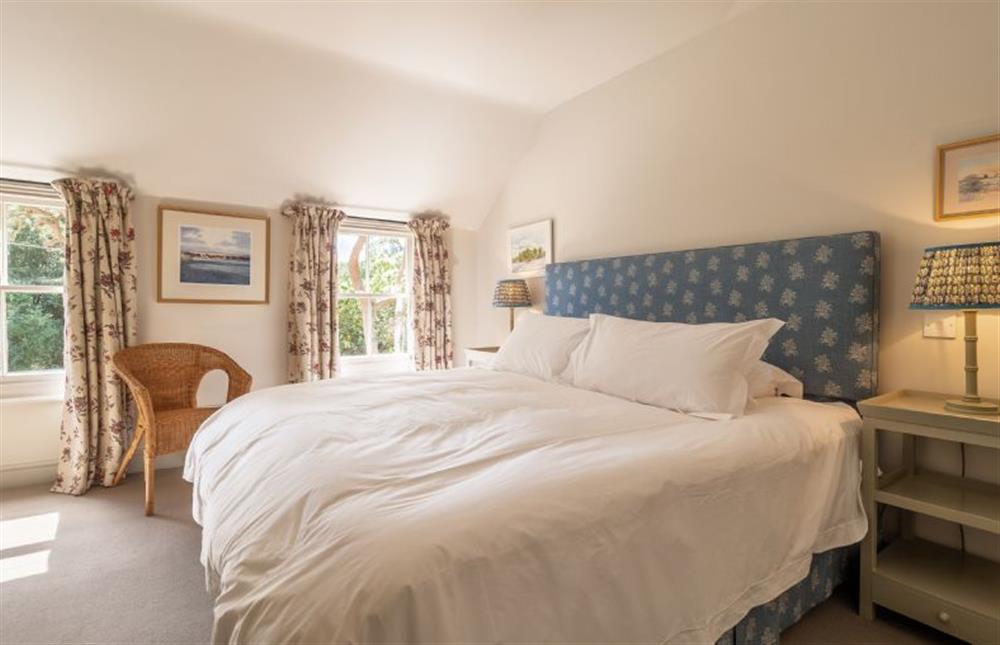
Master bedroom with television
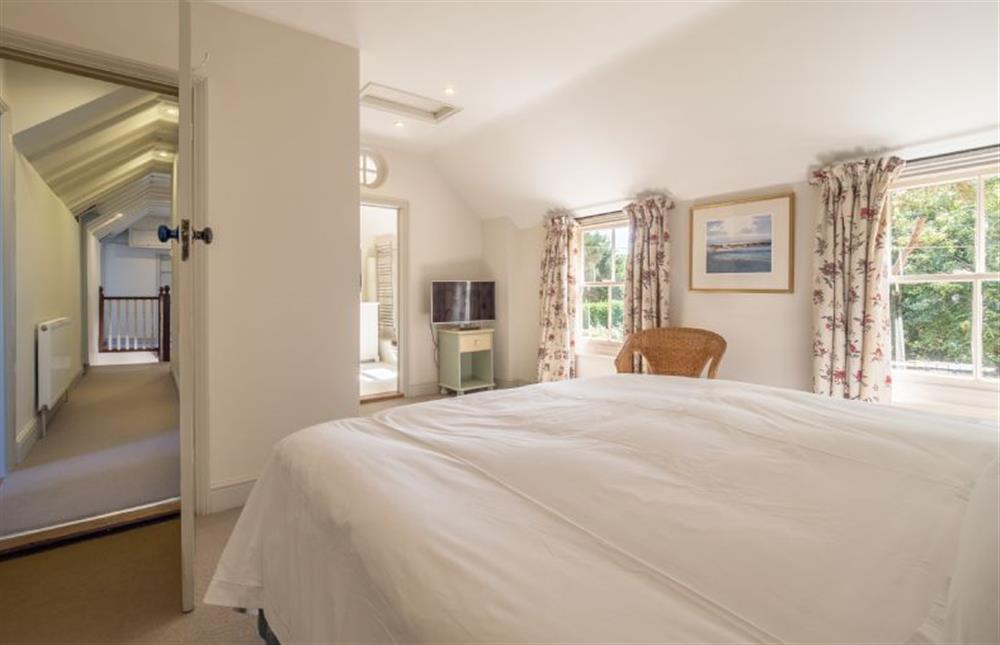
En-suite bathroom with bath with rainfall shower over, wash basin and WC
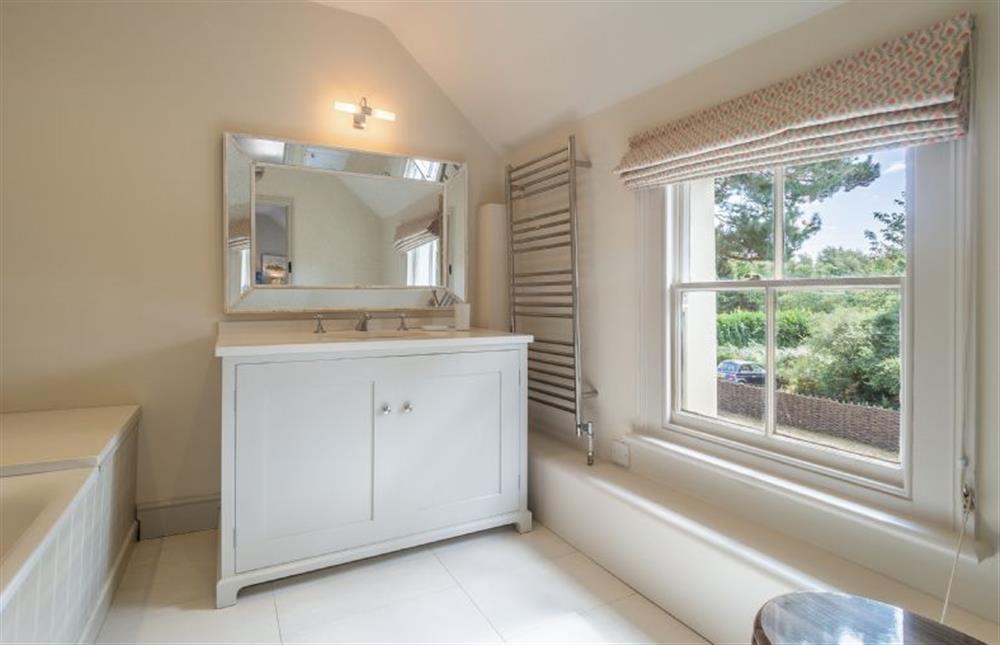
En-suite bathroom with bath with rainfall shower over
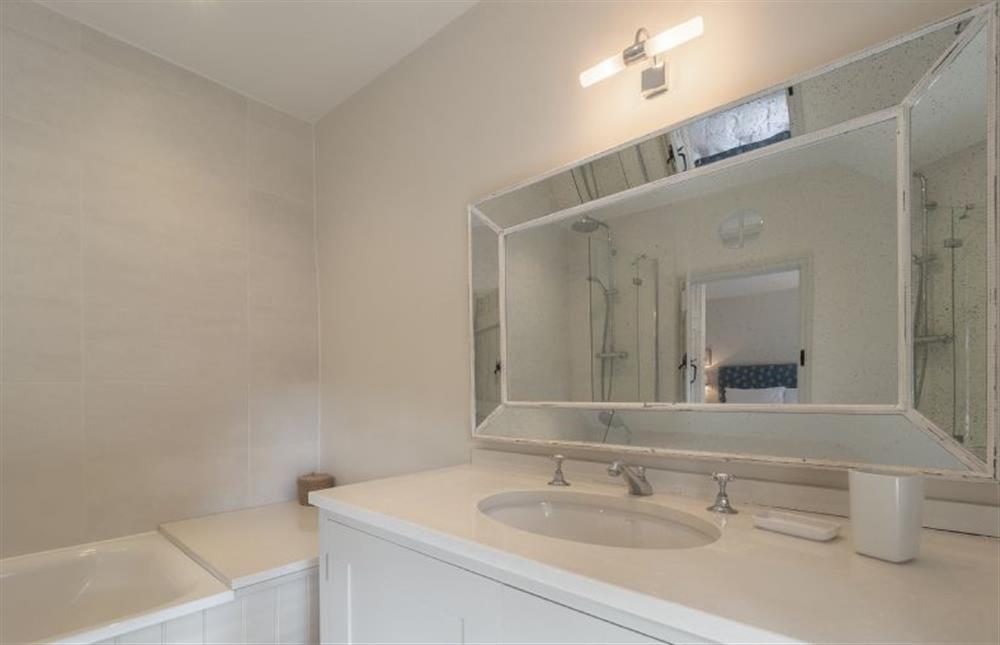
Bedroom two with twin 3’ single beds
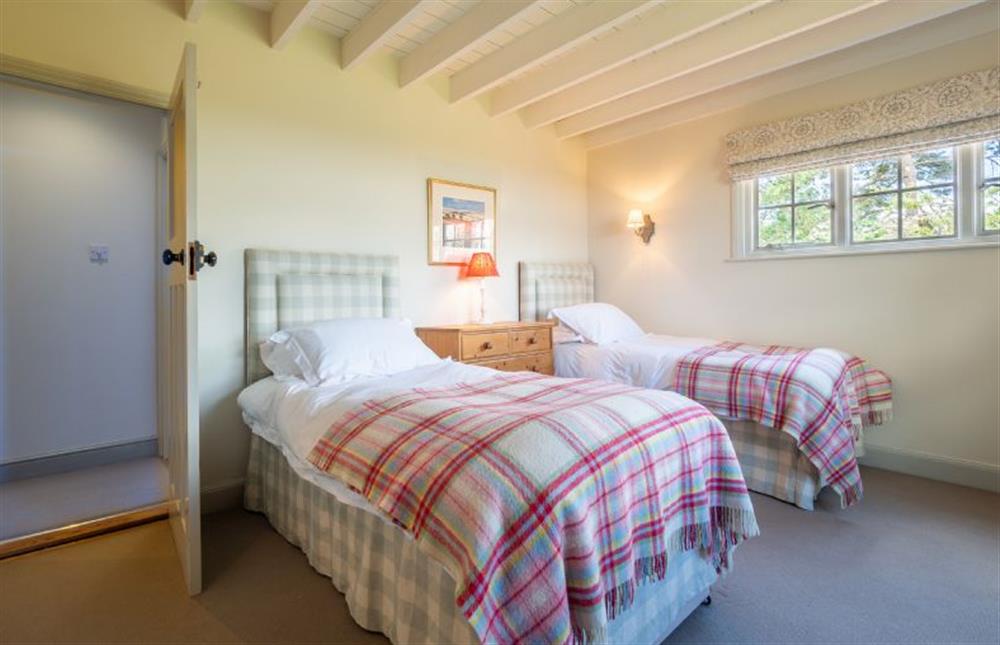
Bedroom two with wash basin
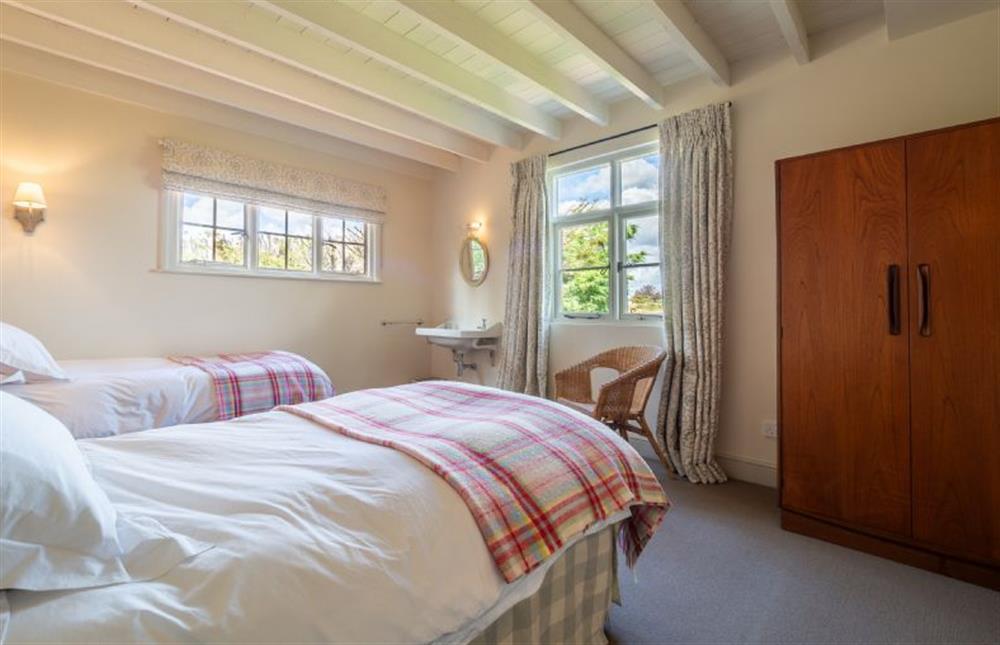
Bedroom three
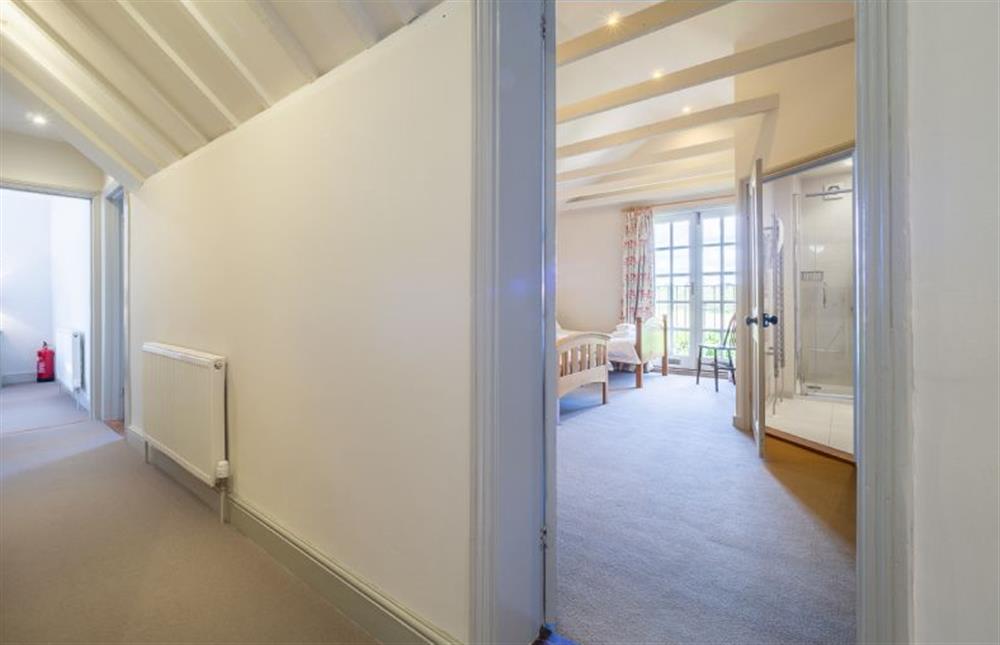
Bedroom three with three 3’ single beds
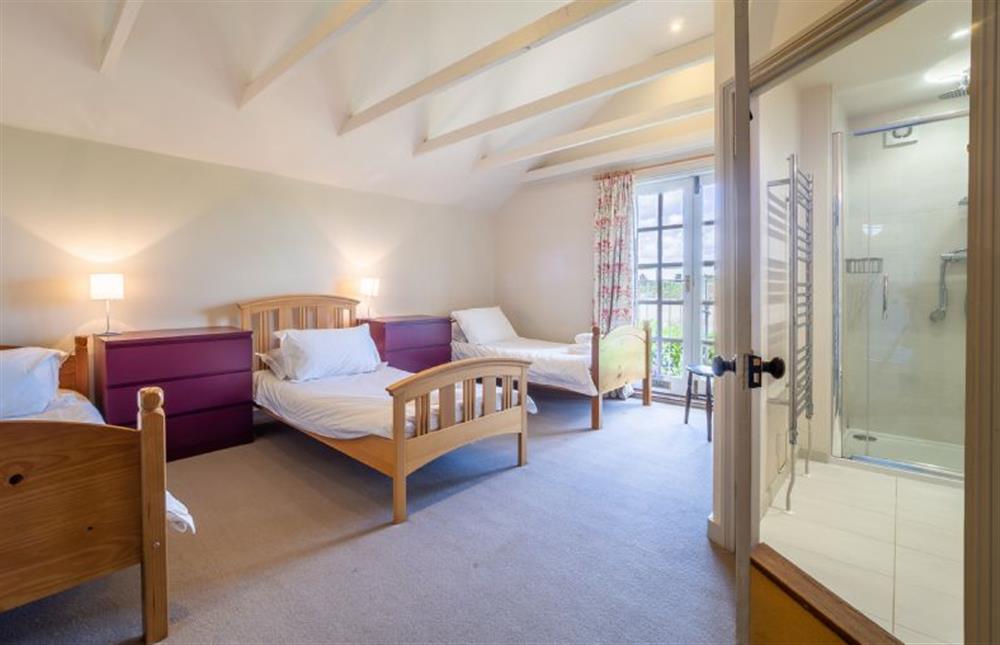
En-suite shower room for bedroom three with rain fall shower
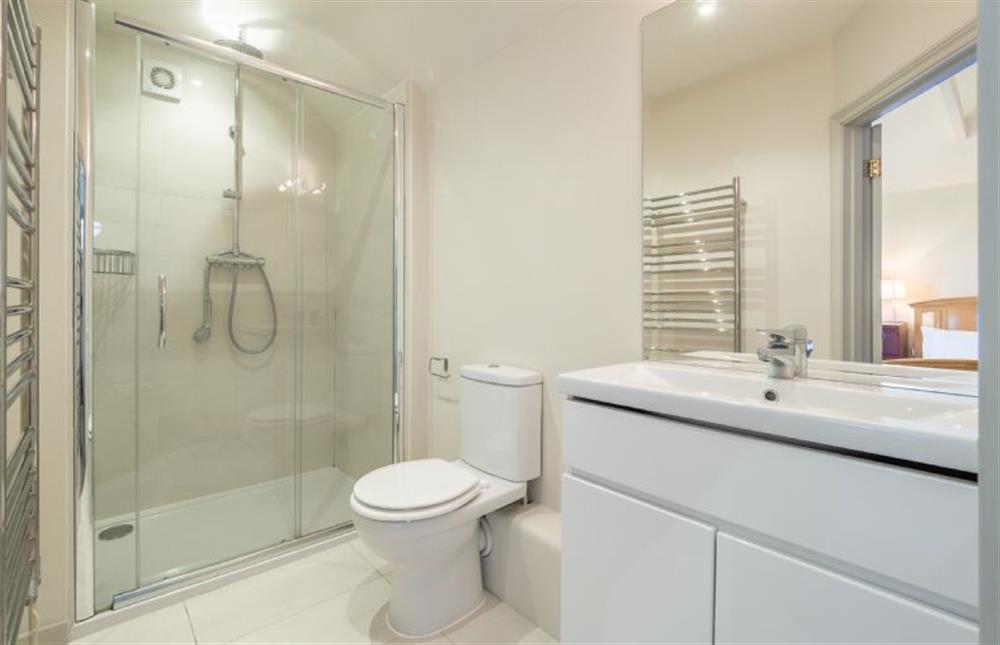
Bedroom four with double bed
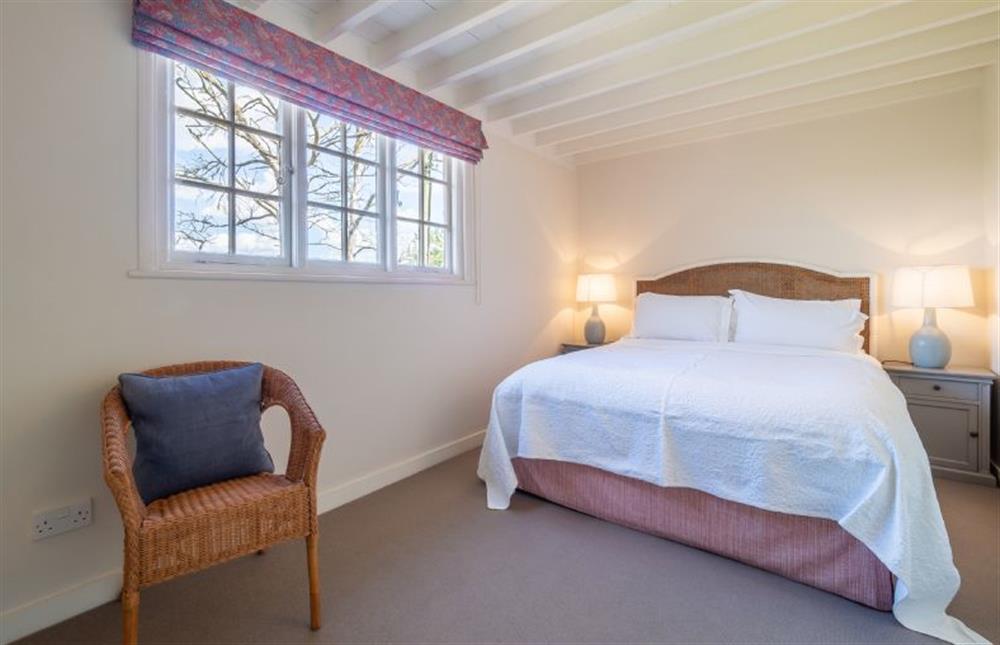
Bedroom four with wash basin and television
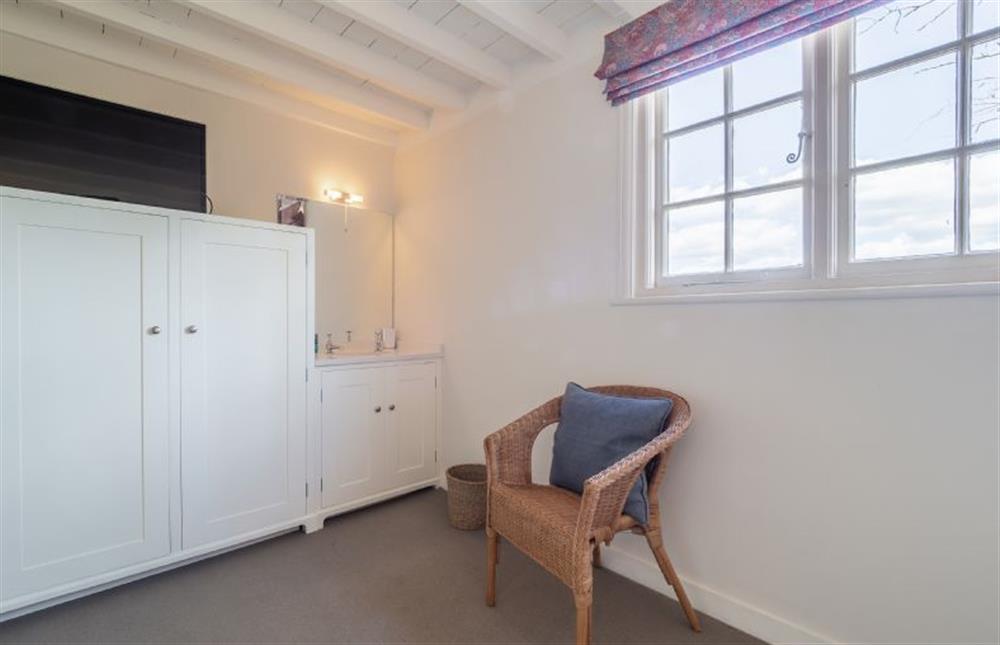
Family bathroom with bath, separate shower, wash basin and WC
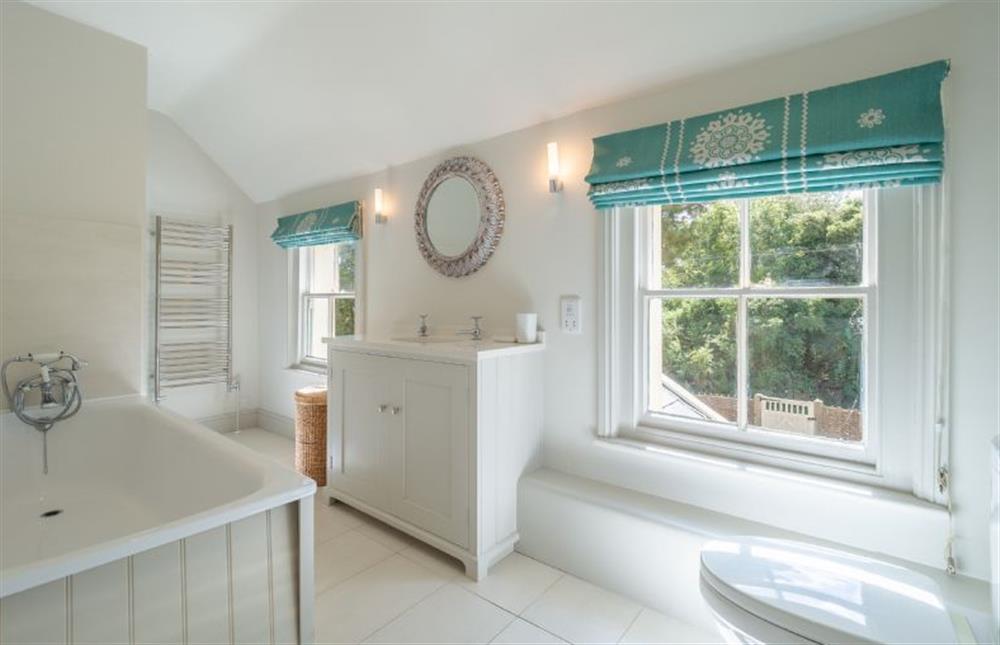
Family bathroom with separate bath and shower
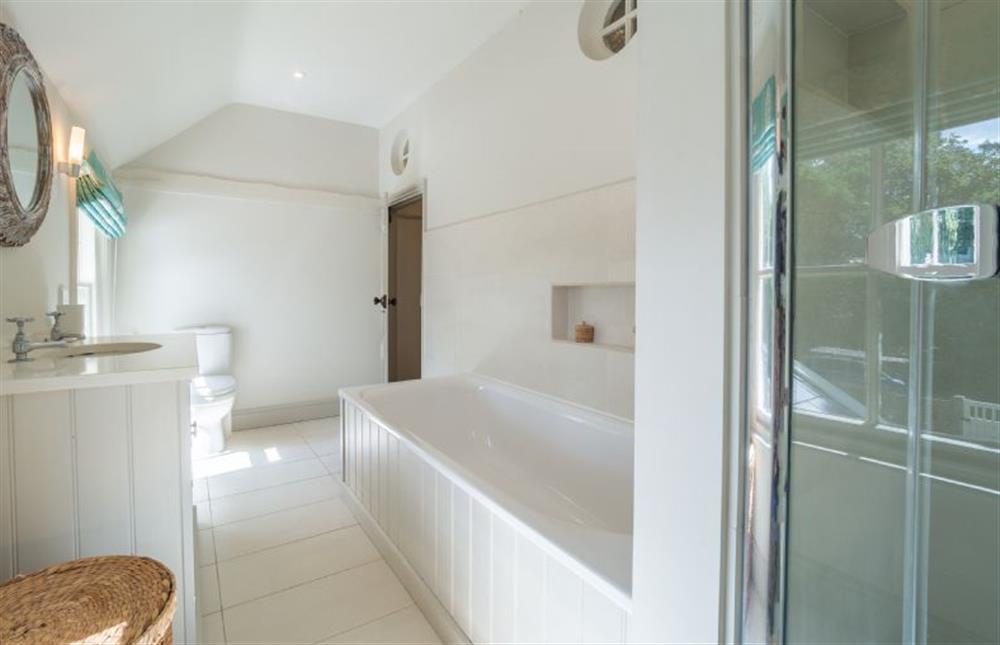
Bedroom five with king-size bed
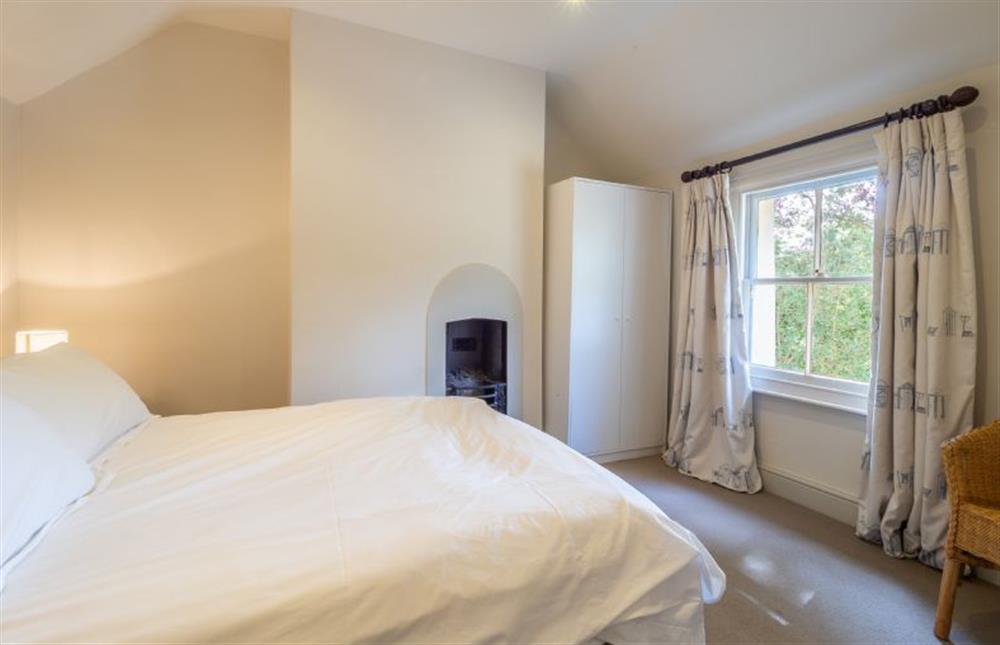
Bedroom five
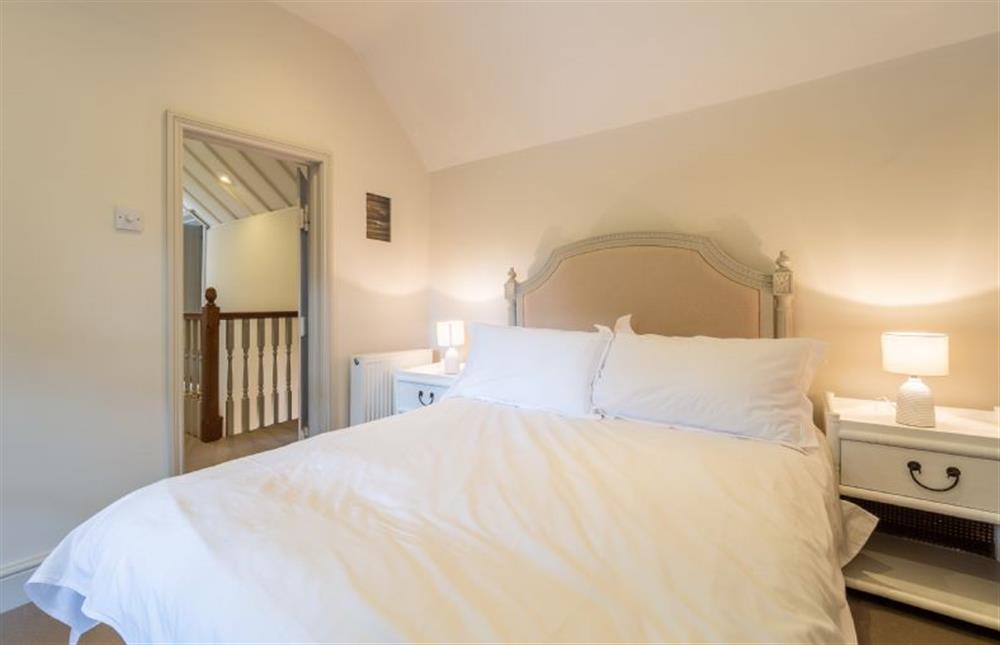
Alexander House
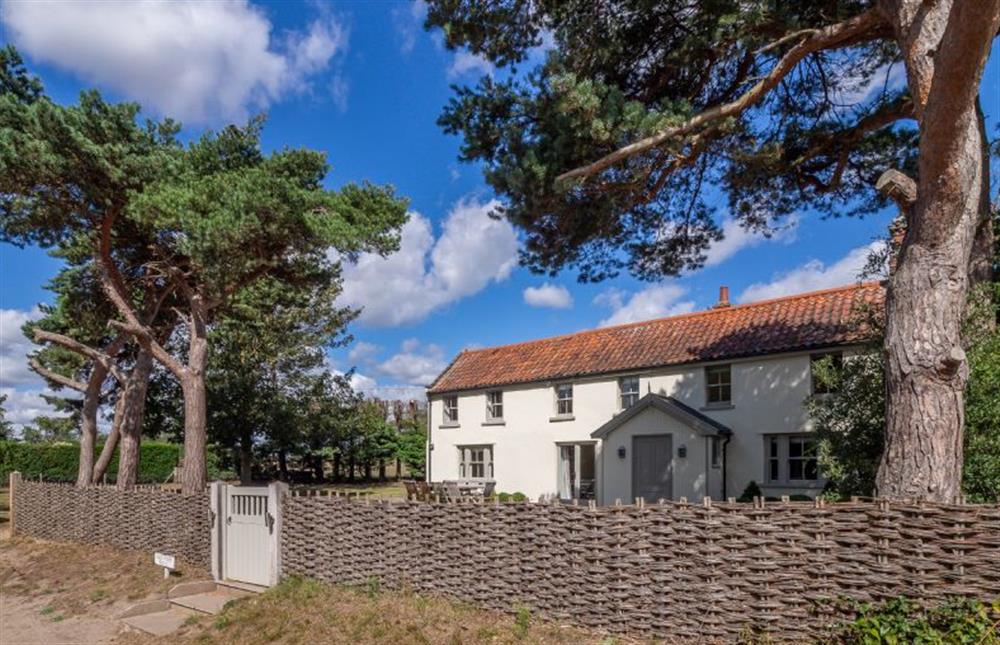
Alexander House (photo 2)
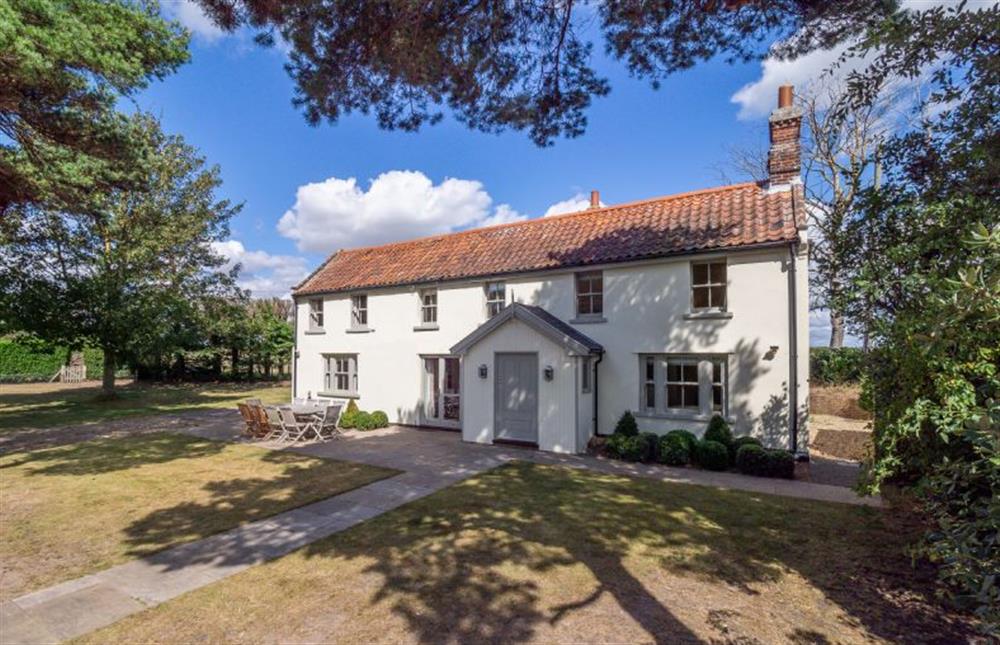
Outdoor space with table and chairs
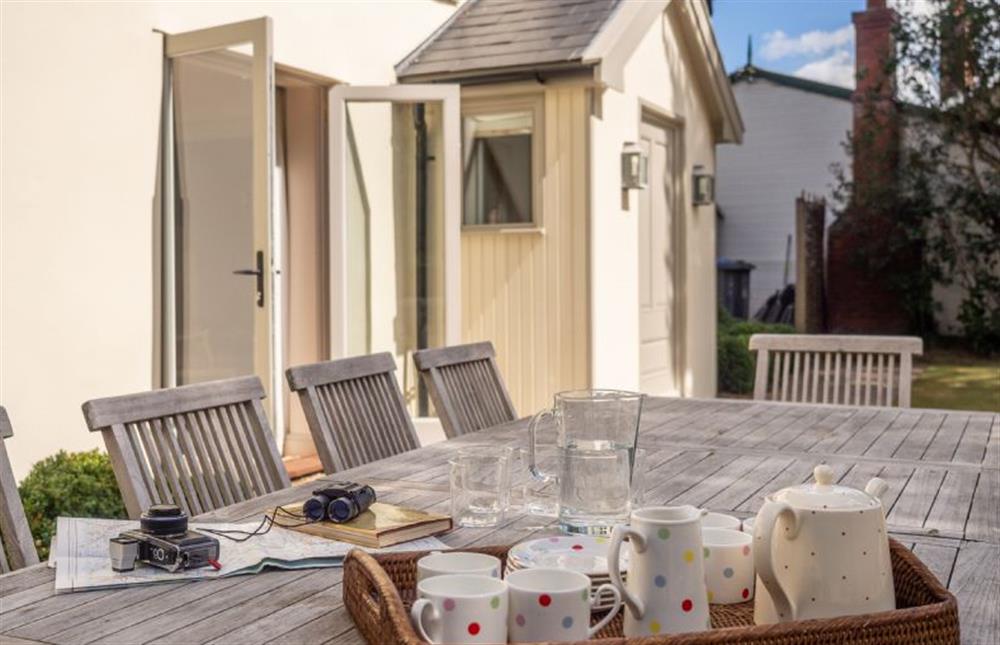
(photo 2)
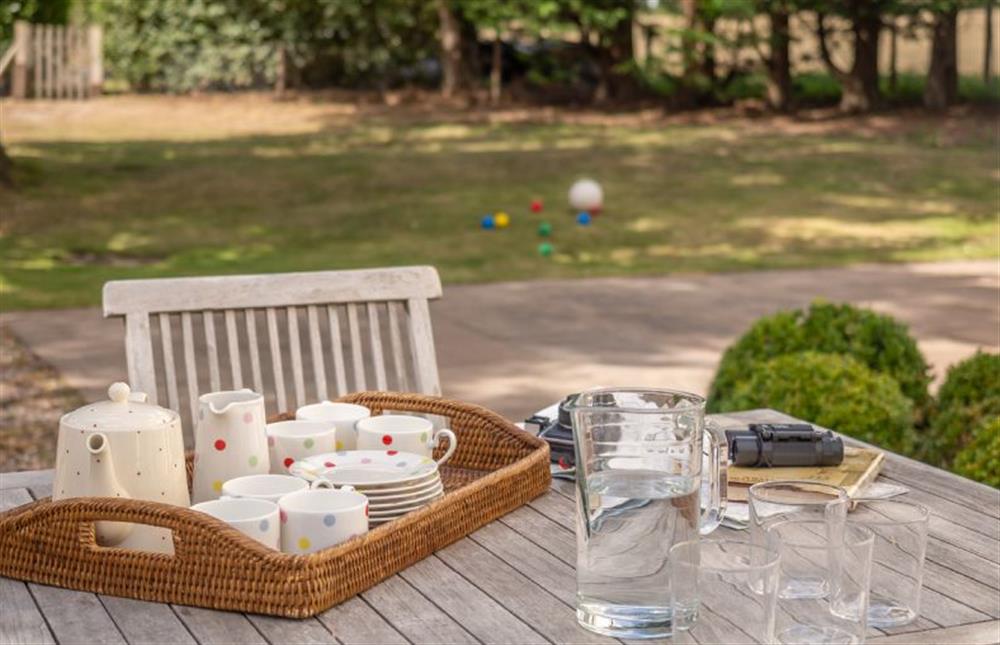
Thorpeness Meare
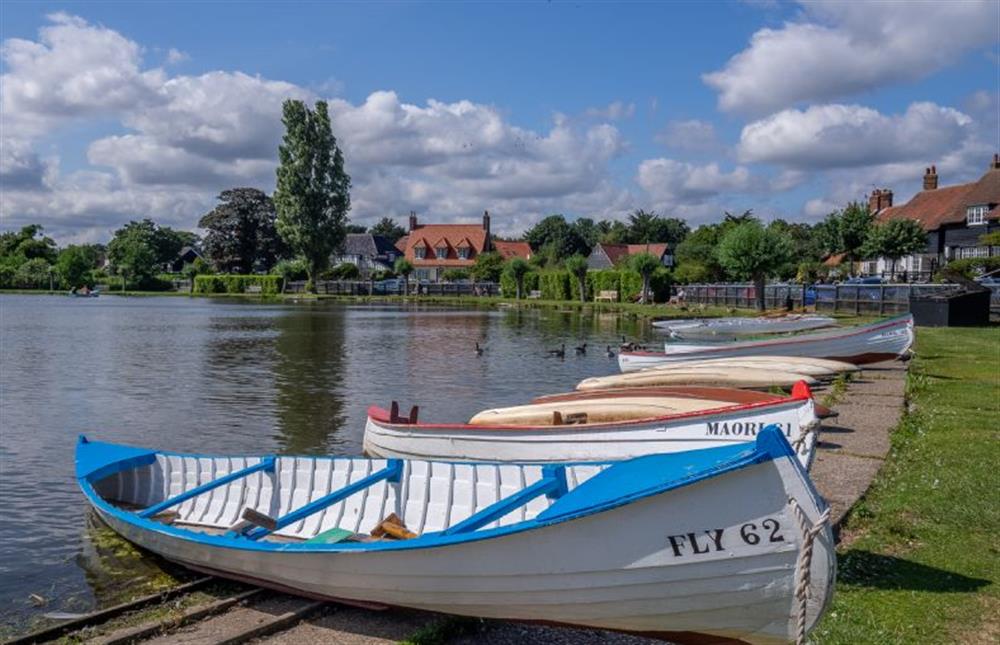
The Scallop on the beach
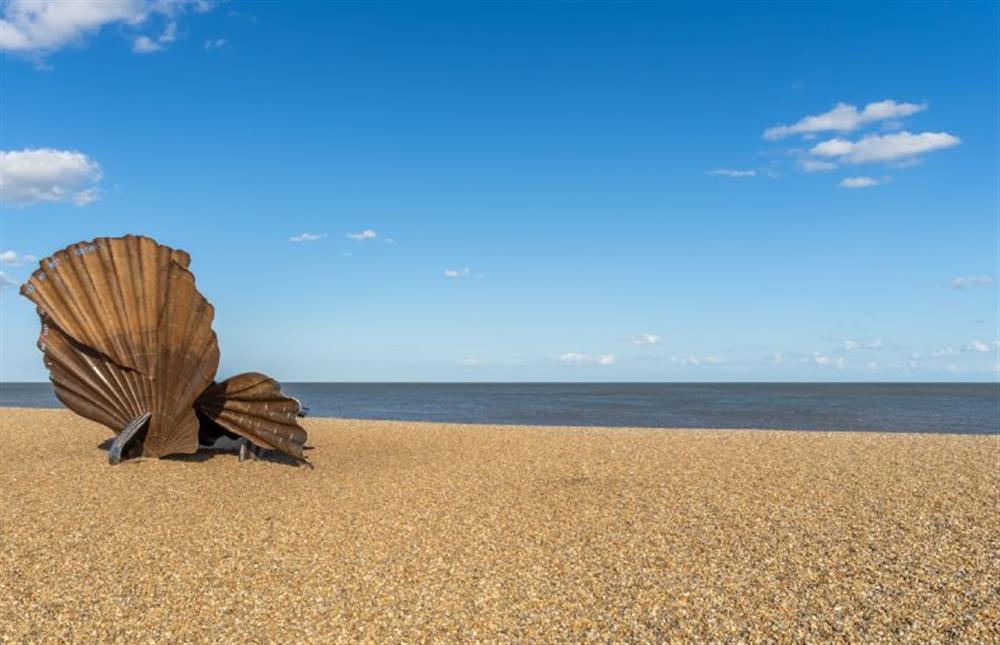
Aldeburgh, Crag Path
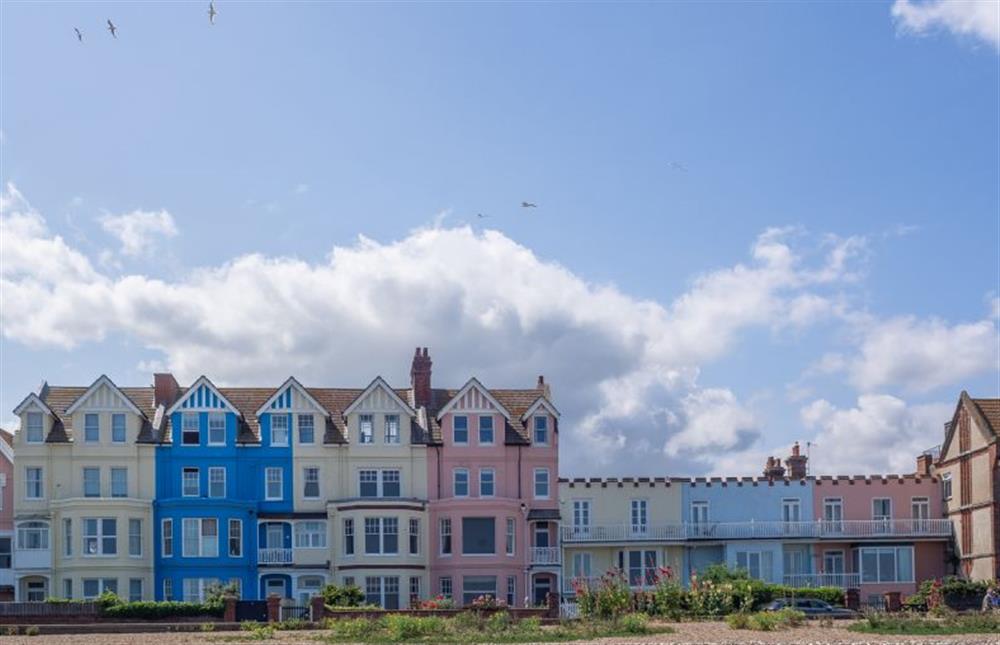
Snape Maltings and the River Alde
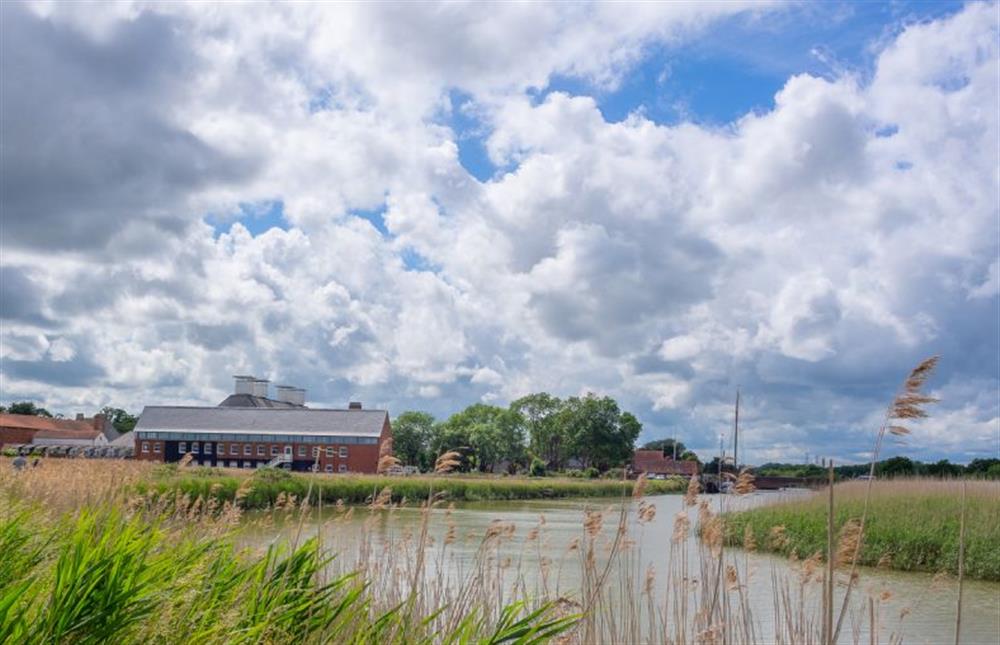
These cottages with photos are within 5 miles of Alexander House

1 South Cottages, Thorpeness
1 South Cottages, Thorpeness is 0 miles from Alexander House and sleeps 2 people.
1 South Cottages, Thorpeness
1 South Cottages, Thorpeness is 0 miles from Alexander House and sleeps 2 people.
1 South Cottages, Thorpeness

11a Market Cross Place
11a Market Cross Place is 2 miles from Alexander House and sleeps 2 people.
11a Market Cross Place
11a Market Cross Place is 2 miles from Alexander House and sleeps 2 people.
11a Market Cross Place

51 Tern Cottage, Aldeburgh
51 Tern Cottage, Aldeburgh is 2 miles from Alexander House and sleeps 2 people.
51 Tern Cottage, Aldeburgh
51 Tern Cottage, Aldeburgh is 2 miles from Alexander House and sleeps 2 people.
51 Tern Cottage, Aldeburgh

53 Tern Cottage, Aldeburgh
53 Tern Cottage, Aldeburgh is 2 miles from Alexander House and sleeps 2 people.
53 Tern Cottage, Aldeburgh
53 Tern Cottage, Aldeburgh is 2 miles from Alexander House and sleeps 2 people.
53 Tern Cottage, Aldeburgh

Hidden Cottage, Aldeburgh
Hidden Cottage, Aldeburgh is 2 miles from Alexander House and sleeps 2 people.
Hidden Cottage, Aldeburgh
Hidden Cottage, Aldeburgh is 2 miles from Alexander House and sleeps 2 people.
Hidden Cottage, Aldeburgh

Pied a Mer, Aldeburgh
Pied a Mer, Aldeburgh is 2 miles from Alexander House and sleeps 2 people.
Pied a Mer, Aldeburgh
Pied a Mer, Aldeburgh is 2 miles from Alexander House and sleeps 2 people.
Pied a Mer, Aldeburgh

Rosemary Cottage, Aldeburgh
Rosemary Cottage, Aldeburgh is 2 miles from Alexander House and sleeps 2 people.
Rosemary Cottage, Aldeburgh
Rosemary Cottage, Aldeburgh is 2 miles from Alexander House and sleeps 2 people.
Rosemary Cottage, Aldeburgh

Tiger Villa, Aldeburgh
Tiger Villa, Aldeburgh is 2 miles from Alexander House and sleeps 2 people.
Tiger Villa, Aldeburgh
Tiger Villa, Aldeburgh is 2 miles from Alexander House and sleeps 2 people.
Tiger Villa, Aldeburgh

1 Forge Cottages
1 Forge Cottages is 4 miles from Alexander House and sleeps 3 people.
1 Forge Cottages
1 Forge Cottages is 4 miles from Alexander House and sleeps 3 people.
1 Forge Cottages

2 Mosses Cottage
2 Mosses Cottage is 4 miles from Alexander House and sleeps 3 people.
2 Mosses Cottage
2 Mosses Cottage is 4 miles from Alexander House and sleeps 3 people.
2 Mosses Cottage

6 Town Steps, Aldeburgh
6 Town Steps, Aldeburgh is 2 miles from Alexander House and sleeps 3 people.
6 Town Steps, Aldeburgh
6 Town Steps, Aldeburgh is 2 miles from Alexander House and sleeps 3 people.
6 Town Steps, Aldeburgh

Alinka, Aldeburgh
Alinka, Aldeburgh is 2 miles from Alexander House and sleeps 3 people.
Alinka, Aldeburgh
Alinka, Aldeburgh is 2 miles from Alexander House and sleeps 3 people.
Alinka, Aldeburgh

Bunny Cottage, Aldeburgh
Bunny Cottage, Aldeburgh is 2 miles from Alexander House and sleeps 3 people.
Bunny Cottage, Aldeburgh
Bunny Cottage, Aldeburgh is 2 miles from Alexander House and sleeps 3 people.
Bunny Cottage, Aldeburgh

Shrimpers Cottage, Aldeburgh
Shrimpers Cottage, Aldeburgh is 2 miles from Alexander House and sleeps 3 people.
Shrimpers Cottage, Aldeburgh
Shrimpers Cottage, Aldeburgh is 2 miles from Alexander House and sleeps 3 people.
Shrimpers Cottage, Aldeburgh

Smugglers Rest, Aldeburgh
Smugglers Rest, Aldeburgh is 2 miles from Alexander House and sleeps 3 people.
Smugglers Rest, Aldeburgh
Smugglers Rest, Aldeburgh is 2 miles from Alexander House and sleeps 3 people.
Smugglers Rest, Aldeburgh

1 South Cottages with Guest Wing
1 South Cottages with Guest Wing is 0 miles from Alexander House and sleeps 4 people.
1 South Cottages with Guest Wing
1 South Cottages with Guest Wing is 0 miles from Alexander House and sleeps 4 people.
1 South Cottages with Guest Wing

52 Lee Road, Aldeburgh
52 Lee Road, Aldeburgh is 2 miles from Alexander House and sleeps 4 people.
52 Lee Road, Aldeburgh
52 Lee Road, Aldeburgh is 2 miles from Alexander House and sleeps 4 people.
52 Lee Road, Aldeburgh

Aldeburgh Cottage, Aldeburgh
Aldeburgh Cottage, Aldeburgh is 2 miles from Alexander House and sleeps 4 people.
Aldeburgh Cottage, Aldeburgh
Aldeburgh Cottage, Aldeburgh is 2 miles from Alexander House and sleeps 4 people.
Aldeburgh Cottage, Aldeburgh

Ash Tree Cottage, Aldringham
Ash Tree Cottage, Aldringham is 1 miles from Alexander House and sleeps 4 people.
Ash Tree Cottage, Aldringham
Ash Tree Cottage, Aldringham is 1 miles from Alexander House and sleeps 4 people.
Ash Tree Cottage, Aldringham

Crabbe House, Aldeburgh
Crabbe House, Aldeburgh is 2 miles from Alexander House and sleeps 4 people.
Crabbe House, Aldeburgh
Crabbe House, Aldeburgh is 2 miles from Alexander House and sleeps 4 people.
Crabbe House, Aldeburgh

Cragside, Aldeburgh
Cragside, Aldeburgh is 2 miles from Alexander House and sleeps 4 people.
Cragside, Aldeburgh
Cragside, Aldeburgh is 2 miles from Alexander House and sleeps 4 people.
Cragside, Aldeburgh

Gosfield Cottage, Aldeburgh
Gosfield Cottage, Aldeburgh is 2 miles from Alexander House and sleeps 4 people.
Gosfield Cottage, Aldeburgh
Gosfield Cottage, Aldeburgh is 2 miles from Alexander House and sleeps 4 people.
Gosfield Cottage, Aldeburgh

Hideaway Cottage
Hideaway Cottage is 2 miles from Alexander House and sleeps 4 people.
Hideaway Cottage
Hideaway Cottage is 2 miles from Alexander House and sleeps 4 people.
Hideaway Cottage

High Tide, Crabbe Street, Aldeburgh
High Tide, Crabbe Street, Aldeburgh is 2 miles from Alexander House and sleeps 4 people.
High Tide, Crabbe Street, Aldeburgh
High Tide, Crabbe Street, Aldeburgh is 2 miles from Alexander House and sleeps 4 people.
High Tide, Crabbe Street, Aldeburgh

Holmleigh, Aldeburgh
Holmleigh, Aldeburgh is 2 miles from Alexander House and sleeps 4 people.
Holmleigh, Aldeburgh
Holmleigh, Aldeburgh is 2 miles from Alexander House and sleeps 4 people.
Holmleigh, Aldeburgh

Lapwings, Aldeburgh
Lapwings, Aldeburgh is 2 miles from Alexander House and sleeps 4 people.
Lapwings, Aldeburgh
Lapwings, Aldeburgh is 2 miles from Alexander House and sleeps 4 people.
Lapwings, Aldeburgh

Lavender Cottage, Aldeburgh
Lavender Cottage, Aldeburgh is 2 miles from Alexander House and sleeps 4 people.
Lavender Cottage, Aldeburgh
Lavender Cottage, Aldeburgh is 2 miles from Alexander House and sleeps 4 people.
Lavender Cottage, Aldeburgh

Mariners Cottage, Alde Lane
Mariners Cottage, Alde Lane is 2 miles from Alexander House and sleeps 4 people.
Mariners Cottage, Alde Lane
Mariners Cottage, Alde Lane is 2 miles from Alexander House and sleeps 4 people.
Mariners Cottage, Alde Lane

Mariners Cottage, King Street
Mariners Cottage, King Street is 2 miles from Alexander House and sleeps 4 people.
Mariners Cottage, King Street
Mariners Cottage, King Street is 2 miles from Alexander House and sleeps 4 people.
Mariners Cottage, King Street

Sandpiper Cottage, Aldeburgh
Sandpiper Cottage, Aldeburgh is 2 miles from Alexander House and sleeps 4 people.
Sandpiper Cottage, Aldeburgh
Sandpiper Cottage, Aldeburgh is 2 miles from Alexander House and sleeps 4 people.
Sandpiper Cottage, Aldeburgh

Sea Thrift Cottage, Aldeburgh
Sea Thrift Cottage, Aldeburgh is 2 miles from Alexander House and sleeps 4 people.
Sea Thrift Cottage, Aldeburgh
Sea Thrift Cottage, Aldeburgh is 2 miles from Alexander House and sleeps 4 people.
Sea Thrift Cottage, Aldeburgh

Shoemakers Cottage, Friston
Shoemakers Cottage, Friston is 4 miles from Alexander House and sleeps 4 people.
Shoemakers Cottage, Friston
Shoemakers Cottage, Friston is 4 miles from Alexander House and sleeps 4 people.
Shoemakers Cottage, Friston

Somewhere Only We Know, Aldeburgh
Somewhere Only We Know, Aldeburgh is 2 miles from Alexander House and sleeps 4 people.
Somewhere Only We Know, Aldeburgh
Somewhere Only We Know, Aldeburgh is 2 miles from Alexander House and sleeps 4 people.
Somewhere Only We Know, Aldeburgh

The Cart House, Sudbourne
The Cart House, Sudbourne is 4 miles from Alexander House and sleeps 4 people.
The Cart House, Sudbourne
The Cart House, Sudbourne is 4 miles from Alexander House and sleeps 4 people.
The Cart House, Sudbourne

The Corner Cottage
The Corner Cottage is 2 miles from Alexander House and sleeps 4 people.
The Corner Cottage
The Corner Cottage is 2 miles from Alexander House and sleeps 4 people.
The Corner Cottage

The Hide Out, Aldeburgh
The Hide Out, Aldeburgh is 1 miles from Alexander House and sleeps 4 people.
The Hide Out, Aldeburgh
The Hide Out, Aldeburgh is 1 miles from Alexander House and sleeps 4 people.
The Hide Out, Aldeburgh

The Hideaway, Aldeburgh
The Hideaway, Aldeburgh is 2 miles from Alexander House and sleeps 4 people.
The Hideaway, Aldeburgh
The Hideaway, Aldeburgh is 2 miles from Alexander House and sleeps 4 people.
The Hideaway, Aldeburgh

Tuckaway Cottage
Tuckaway Cottage is 2 miles from Alexander House and sleeps 4 people.
Tuckaway Cottage
Tuckaway Cottage is 2 miles from Alexander House and sleeps 4 people.
Tuckaway Cottage

11 Crabbe Street, Aldeburgh
11 Crabbe Street, Aldeburgh is 2 miles from Alexander House and sleeps 5 people.
11 Crabbe Street, Aldeburgh
11 Crabbe Street, Aldeburgh is 2 miles from Alexander House and sleeps 5 people.
11 Crabbe Street, Aldeburgh

Aldeburgh Lodge Gardens
Aldeburgh Lodge Gardens is 2 miles from Alexander House and sleeps 5 people.
Aldeburgh Lodge Gardens
Aldeburgh Lodge Gardens is 2 miles from Alexander House and sleeps 5 people.
Aldeburgh Lodge Gardens

Eldoret, Aldeburgh
Eldoret, Aldeburgh is 2 miles from Alexander House and sleeps 5 people.
Eldoret, Aldeburgh
Eldoret, Aldeburgh is 2 miles from Alexander House and sleeps 5 people.
Eldoret, Aldeburgh

Pebble Beach Cottage, Aldeburgh
Pebble Beach Cottage, Aldeburgh is 2 miles from Alexander House and sleeps 5 people.
Pebble Beach Cottage, Aldeburgh
Pebble Beach Cottage, Aldeburgh is 2 miles from Alexander House and sleeps 5 people.
Pebble Beach Cottage, Aldeburgh

Shell Cottage, Aldeburgh
Shell Cottage, Aldeburgh is 2 miles from Alexander House and sleeps 5 people.
Shell Cottage, Aldeburgh
Shell Cottage, Aldeburgh is 2 miles from Alexander House and sleeps 5 people.
Shell Cottage, Aldeburgh

The Studio, Aldeburgh
The Studio, Aldeburgh is 2 miles from Alexander House and sleeps 5 people.
The Studio, Aldeburgh
The Studio, Aldeburgh is 2 miles from Alexander House and sleeps 5 people.
The Studio, Aldeburgh

Winkle Cottage, Aldeburgh
Winkle Cottage, Aldeburgh is 2 miles from Alexander House and sleeps 5 people.
Winkle Cottage, Aldeburgh
Winkle Cottage, Aldeburgh is 2 miles from Alexander House and sleeps 5 people.
Winkle Cottage, Aldeburgh

10 Church Walk, Aldeburgh
10 Church Walk, Aldeburgh is 2 miles from Alexander House and sleeps 6 people.
10 Church Walk, Aldeburgh
10 Church Walk, Aldeburgh is 2 miles from Alexander House and sleeps 6 people.
10 Church Walk, Aldeburgh

2 Pink Cottages, Aldeburgh
2 Pink Cottages, Aldeburgh is 2 miles from Alexander House and sleeps 6 people.
2 Pink Cottages, Aldeburgh
2 Pink Cottages, Aldeburgh is 2 miles from Alexander House and sleeps 6 people.
2 Pink Cottages, Aldeburgh

6 Coastguard Cottages, Aldeburgh
6 Coastguard Cottages, Aldeburgh is 2 miles from Alexander House and sleeps 6 people.
6 Coastguard Cottages, Aldeburgh
6 Coastguard Cottages, Aldeburgh is 2 miles from Alexander House and sleeps 6 people.
6 Coastguard Cottages, Aldeburgh

7 Old Grammar School, Leiston
7 Old Grammar School, Leiston is 2 miles from Alexander House and sleeps 6 people.
7 Old Grammar School, Leiston
7 Old Grammar School, Leiston is 2 miles from Alexander House and sleeps 6 people.
7 Old Grammar School, Leiston

Badminton, Thorpeness
Badminton, Thorpeness is 0 miles from Alexander House and sleeps 6 people.
Badminton, Thorpeness
Badminton, Thorpeness is 0 miles from Alexander House and sleeps 6 people.
Badminton, Thorpeness

Corner Cottage, Thorpeness
Corner Cottage, Thorpeness is 0 miles from Alexander House and sleeps 6 people.
Corner Cottage, Thorpeness
Corner Cottage, Thorpeness is 0 miles from Alexander House and sleeps 6 people.
Corner Cottage, Thorpeness

Hartlands, Aldeburgh
Hartlands, Aldeburgh is 2 miles from Alexander House and sleeps 6 people.
Hartlands, Aldeburgh
Hartlands, Aldeburgh is 2 miles from Alexander House and sleeps 6 people.
Hartlands, Aldeburgh

Owls Retreat, Lodge 11
Owls Retreat, Lodge 11 is 2 miles from Alexander House and sleeps 6 people.
Owls Retreat, Lodge 11
Owls Retreat, Lodge 11 is 2 miles from Alexander House and sleeps 6 people.
Owls Retreat, Lodge 11

Peach House, Aldeburgh
Peach House, Aldeburgh is 2 miles from Alexander House and sleeps 6 people.
Peach House, Aldeburgh
Peach House, Aldeburgh is 2 miles from Alexander House and sleeps 6 people.
Peach House, Aldeburgh

Sea Tower, Aldeburgh
Sea Tower, Aldeburgh is 2 miles from Alexander House and sleeps 6 people.
Sea Tower, Aldeburgh
Sea Tower, Aldeburgh is 2 miles from Alexander House and sleeps 6 people.
Sea Tower, Aldeburgh

Seaflower, Aldeburgh
Seaflower, Aldeburgh is 2 miles from Alexander House and sleeps 6 people.
Seaflower, Aldeburgh
Seaflower, Aldeburgh is 2 miles from Alexander House and sleeps 6 people.
Seaflower, Aldeburgh

Seawall Cottage, Aldeburgh
Seawall Cottage, Aldeburgh is 2 miles from Alexander House and sleeps 6 people.
Seawall Cottage, Aldeburgh
Seawall Cottage, Aldeburgh is 2 miles from Alexander House and sleeps 6 people.
Seawall Cottage, Aldeburgh

Shingle Skies, Aldeburgh
Shingle Skies, Aldeburgh is 2 miles from Alexander House and sleeps 6 people.
Shingle Skies, Aldeburgh
Shingle Skies, Aldeburgh is 2 miles from Alexander House and sleeps 6 people.
Shingle Skies, Aldeburgh

Skimming Stones, Aldeburgh
Skimming Stones, Aldeburgh is 2 miles from Alexander House and sleeps 6 people.
Skimming Stones, Aldeburgh
Skimming Stones, Aldeburgh is 2 miles from Alexander House and sleeps 6 people.
Skimming Stones, Aldeburgh

Skylight, Aldeburgh
Skylight, Aldeburgh is 2 miles from Alexander House and sleeps 6 people.
Skylight, Aldeburgh
Skylight, Aldeburgh is 2 miles from Alexander House and sleeps 6 people.
Skylight, Aldeburgh

The Old Coach House, Aldeburgh
The Old Coach House, Aldeburgh is 2 miles from Alexander House and sleeps 6 people.
The Old Coach House, Aldeburgh
The Old Coach House, Aldeburgh is 2 miles from Alexander House and sleeps 6 people.
The Old Coach House, Aldeburgh

The Red Brick House, Aldeburgh
The Red Brick House, Aldeburgh is 2 miles from Alexander House and sleeps 6 people.
The Red Brick House, Aldeburgh
The Red Brick House, Aldeburgh is 2 miles from Alexander House and sleeps 6 people.
The Red Brick House, Aldeburgh

Valetta, Thorpeness
Valetta, Thorpeness is 0 miles from Alexander House and sleeps 6 people.
Valetta, Thorpeness
Valetta, Thorpeness is 0 miles from Alexander House and sleeps 6 people.
Valetta, Thorpeness

Woodland Lodge, Aldeburgh
Woodland Lodge, Aldeburgh is 2 miles from Alexander House and sleeps 6 people.
Woodland Lodge, Aldeburgh
Woodland Lodge, Aldeburgh is 2 miles from Alexander House and sleeps 6 people.
Woodland Lodge, Aldeburgh

Moot Green House, Aldeburgh
Moot Green House, Aldeburgh is 2 miles from Alexander House and sleeps 7 people.
Moot Green House, Aldeburgh
Moot Green House, Aldeburgh is 2 miles from Alexander House and sleeps 7 people.
Moot Green House, Aldeburgh

Nutmeg, Aldeburgh
Nutmeg, Aldeburgh is 2 miles from Alexander House and sleeps 7 people.
Nutmeg, Aldeburgh
Nutmeg, Aldeburgh is 2 miles from Alexander House and sleeps 7 people.
Nutmeg, Aldeburgh

4 The Dunes, Thorpeness
4 The Dunes, Thorpeness is 0 miles from Alexander House and sleeps 8 people.
4 The Dunes, Thorpeness
4 The Dunes, Thorpeness is 0 miles from Alexander House and sleeps 8 people.
4 The Dunes, Thorpeness

9 Church Farm Rise
9 Church Farm Rise is 2 miles from Alexander House and sleeps 8 people.
9 Church Farm Rise
9 Church Farm Rise is 2 miles from Alexander House and sleeps 8 people.
9 Church Farm Rise

King George Penthouse, Aldeburgh
King George Penthouse, Aldeburgh is 2 miles from Alexander House and sleeps 8 people.
King George Penthouse, Aldeburgh
King George Penthouse, Aldeburgh is 2 miles from Alexander House and sleeps 8 people.
King George Penthouse, Aldeburgh

Lavender House, Aldeburgh
Lavender House, Aldeburgh is 2 miles from Alexander House and sleeps 8 people.
Lavender House, Aldeburgh
Lavender House, Aldeburgh is 2 miles from Alexander House and sleeps 8 people.
Lavender House, Aldeburgh

Little Wissett, Aldeburgh
Little Wissett, Aldeburgh is 2 miles from Alexander House and sleeps 8 people.
Little Wissett, Aldeburgh
Little Wissett, Aldeburgh is 2 miles from Alexander House and sleeps 8 people.
Little Wissett, Aldeburgh

Mellows, Thorpeness
Mellows, Thorpeness is 0 miles from Alexander House and sleeps 8 people.
Mellows, Thorpeness
Mellows, Thorpeness is 0 miles from Alexander House and sleeps 8 people.
Mellows, Thorpeness

Neptune, Aldeburgh
Neptune, Aldeburgh is 2 miles from Alexander House and sleeps 8 people.
Neptune, Aldeburgh
Neptune, Aldeburgh is 2 miles from Alexander House and sleeps 8 people.
Neptune, Aldeburgh

Regatta Lookout, Aldeburgh (sleeps 4)
Regatta Lookout, Aldeburgh (sleeps 4) is 2 miles from Alexander House and sleeps 8 people.
Regatta Lookout, Aldeburgh (sleeps 4)
Regatta Lookout, Aldeburgh (sleeps 4) is 2 miles from Alexander House and sleeps 8 people.
Regatta Lookout, Aldeburgh (sleeps 4)

Seashells, Aldeburgh
Seashells, Aldeburgh is 2 miles from Alexander House and sleeps 8 people.
Seashells, Aldeburgh
Seashells, Aldeburgh is 2 miles from Alexander House and sleeps 8 people.
Seashells, Aldeburgh

Sedge House, Eastbridge
Sedge House, Eastbridge is 4 miles from Alexander House and sleeps 8 people.
Sedge House, Eastbridge
Sedge House, Eastbridge is 4 miles from Alexander House and sleeps 8 people.
Sedge House, Eastbridge

Tamarisk, Aldeburgh
Tamarisk, Aldeburgh is 2 miles from Alexander House and sleeps 8 people.
Tamarisk, Aldeburgh
Tamarisk, Aldeburgh is 2 miles from Alexander House and sleeps 8 people.
Tamarisk, Aldeburgh

2 The Bays, Thorpeness
2 The Bays, Thorpeness is 0 miles from Alexander House and sleeps 10 people.
2 The Bays, Thorpeness
2 The Bays, Thorpeness is 0 miles from Alexander House and sleeps 10 people.
2 The Bays, Thorpeness

2 The Dunes, Thorpeness
2 The Dunes, Thorpeness is 0 miles from Alexander House and sleeps 10 people.
2 The Dunes, Thorpeness
2 The Dunes, Thorpeness is 0 miles from Alexander House and sleeps 10 people.
2 The Dunes, Thorpeness

Holly Lodge, Aldeburgh
Holly Lodge, Aldeburgh is 2 miles from Alexander House and sleeps 10 people.
Holly Lodge, Aldeburgh
Holly Lodge, Aldeburgh is 2 miles from Alexander House and sleeps 10 people.
Holly Lodge, Aldeburgh

Wide Skies, Aldeburgh
Wide Skies, Aldeburgh is 2 miles from Alexander House and sleeps 10 people.
Wide Skies, Aldeburgh
Wide Skies, Aldeburgh is 2 miles from Alexander House and sleeps 10 people.
Wide Skies, Aldeburgh
Tourist attractions near Alexander House
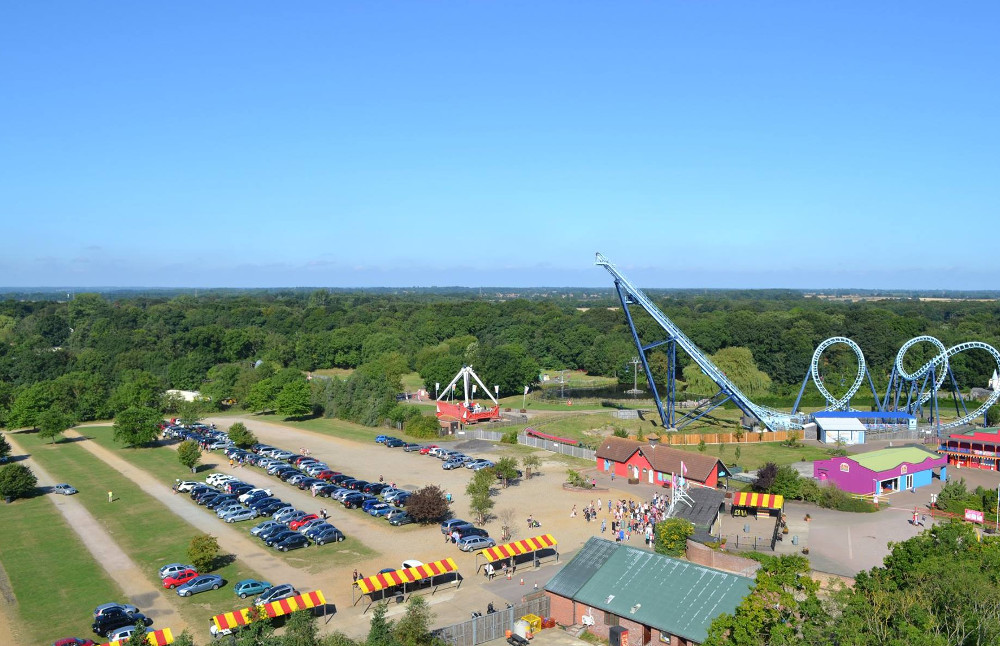
Pleasurewood Hills
Pleasurewood Hills in Lowestoft is 29 miles from Alexander House (about a 55 minutes drive).
Pleasurewood Hills
Pleasurewood Hills in Lowestoft is 29 miles from Alexander House (about a 55 minutes drive).
Pleasurewood Hills


































