4 De Challon, East Allington
About 4 De Challon, East Allington
sleeps 6 people
East Allington
Photos of 4 De Challon
You'll find any photos we have of 4 De Challon on this page. So far we have these photos for you to look at:
- Spacious sitting room with vaulted ceilings.
- Peaceful additional seating area in the sitting room, overlooking the grounds and lake.
- Spacious dining area
- High spec fully-integrated kitchen
- Welcome to 4 De Challon
- De Challon building, lawns and lake.
- 1st floor master bedroom with king size bed.
- Bedroom 2 with double bed.
- Master bedroom ensuite with bath and separate walk-in shower.
- Bedroom 3 with small double and small single bed (can also be a downstairs sitting room).
- Downstairs sitting room (alternative set up for Bedroom 3).
- Family shower room with large walk-in shower.
- Communal seating by the lake.
- Lake within estate grounds
- Tastefully furnished and presented.
- Spacious sitting room with gas fire.
- Bright, double aspect sitting room.
- Open-plan kitchen and dining area with views to estate grounds.
- Fully integrated kitchen with breakfast bar and doors leading to private patio area.
- Bright and spacious open-plan dining area.
- The living area
- Master bedroom with king size bed and built-in wardrobes.
- Mater bedroom with ensuite bathroom
- Ensuite bathroom with twin basins
- A bedroom in 4 De Challon
- Bedroom 2 with double bed and built-in wardrobe.
- Bedroom 3 with doors to private rear patio.
- Bedroom 3
- Ensuite bathroom
- Rural landscape
If you have any photos of 4 De Challon, email them to us and we'll get them added! You can also see 4 De Challon on a map, Thanks for looking.
You may well want to book 4 De Challon for your next holiday - if this sounds like something you're looking for, just click the big button below, and you can check prices and availability.
Remember - "a picture paints a thousand words".
Spacious sitting room with vaulted ceilings.
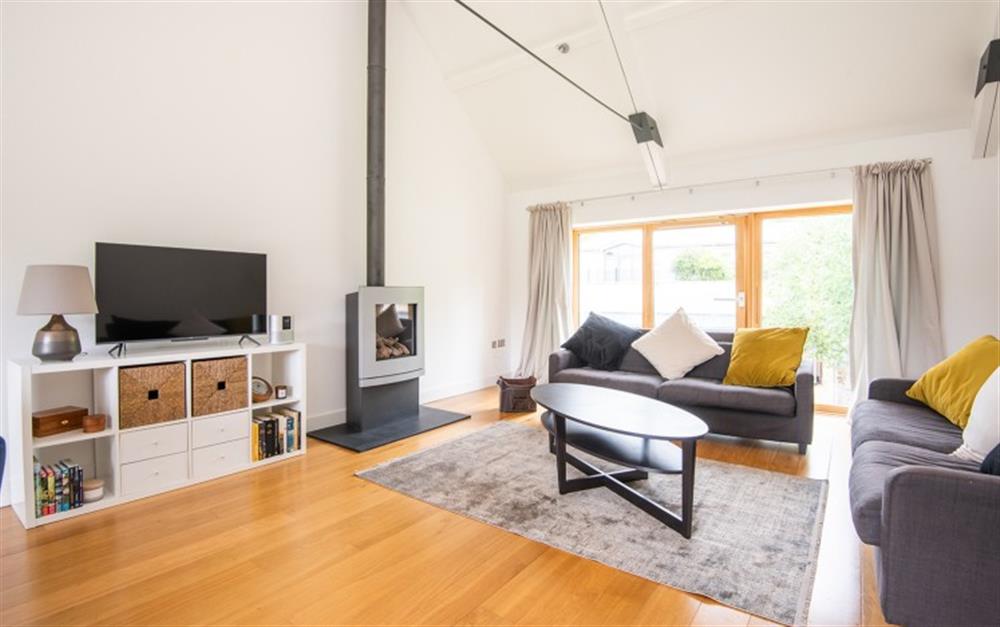
Peaceful additional seating area in the sitting room, overlooking the grounds and lake.
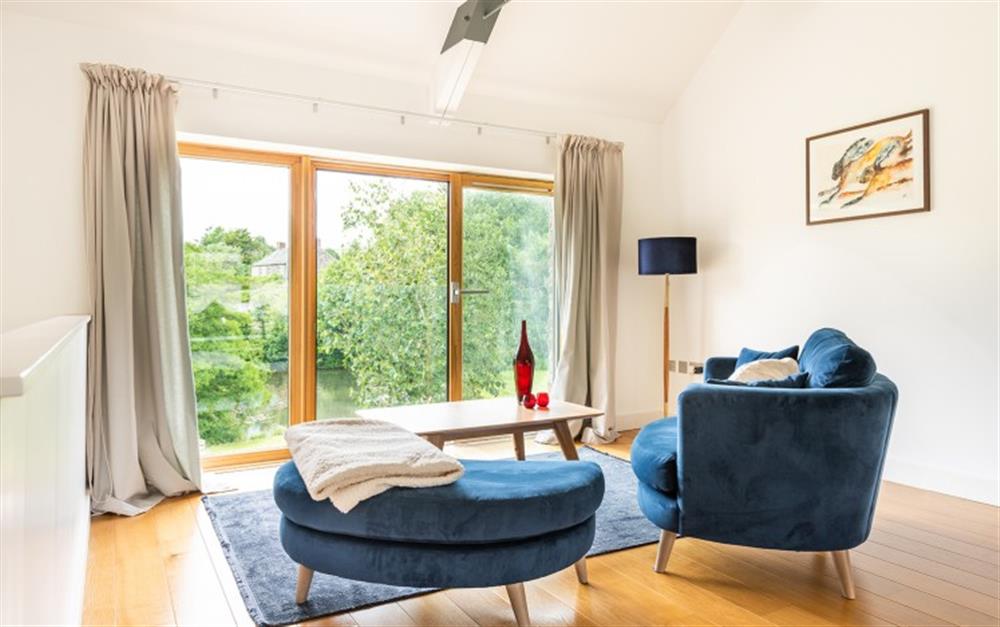
Spacious dining area
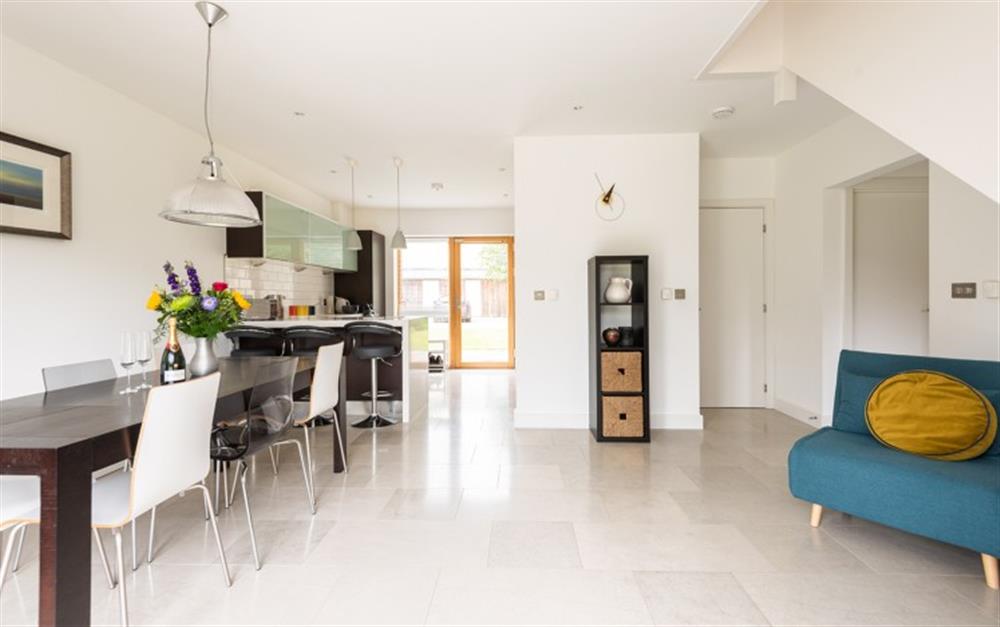
High spec fully-integrated kitchen
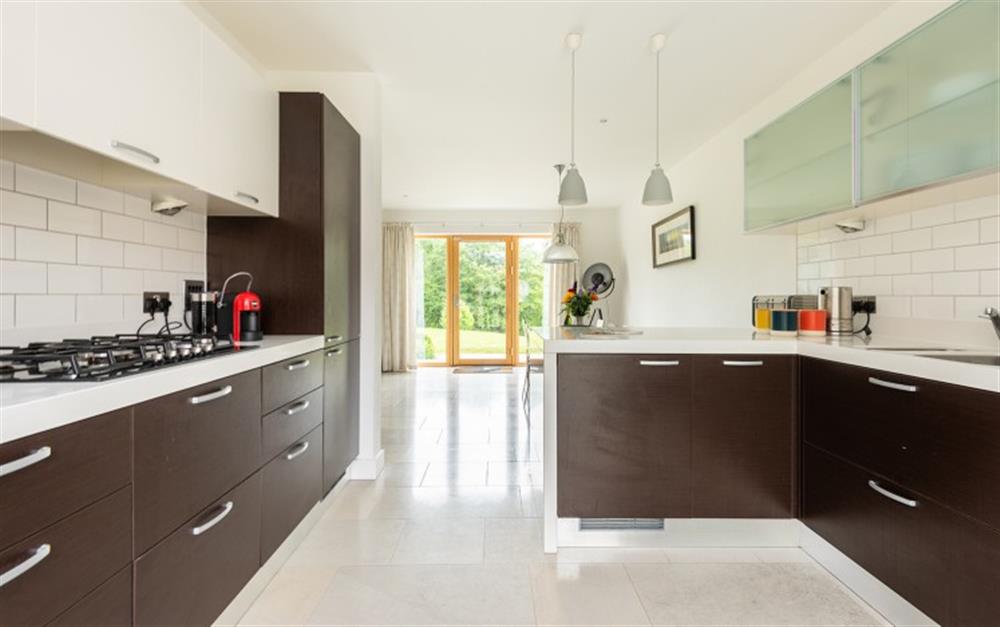
Welcome to 4 De Challon
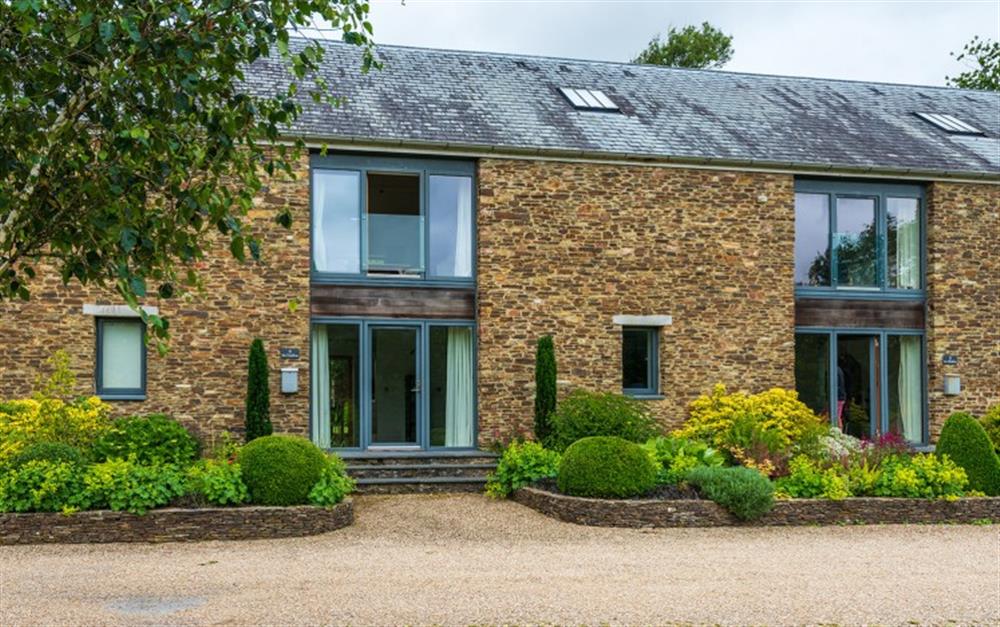
De Challon building, lawns and lake.
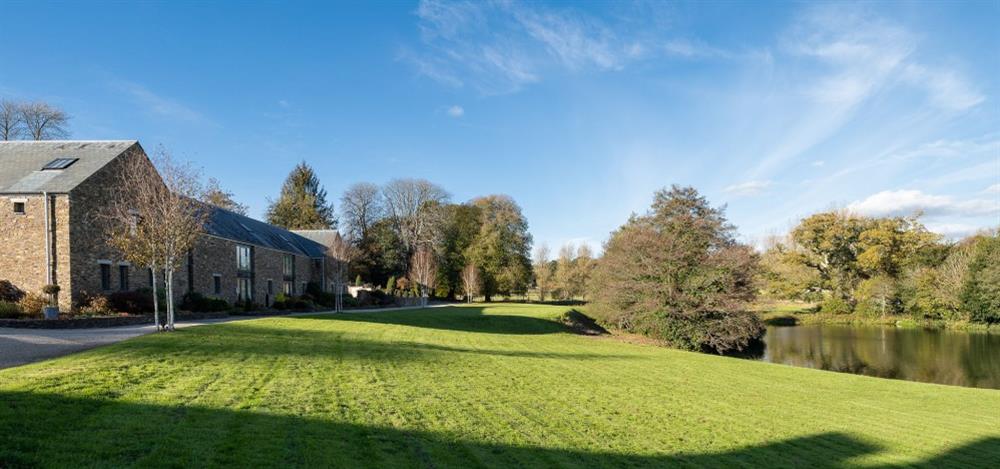
1st floor master bedroom with king size bed.
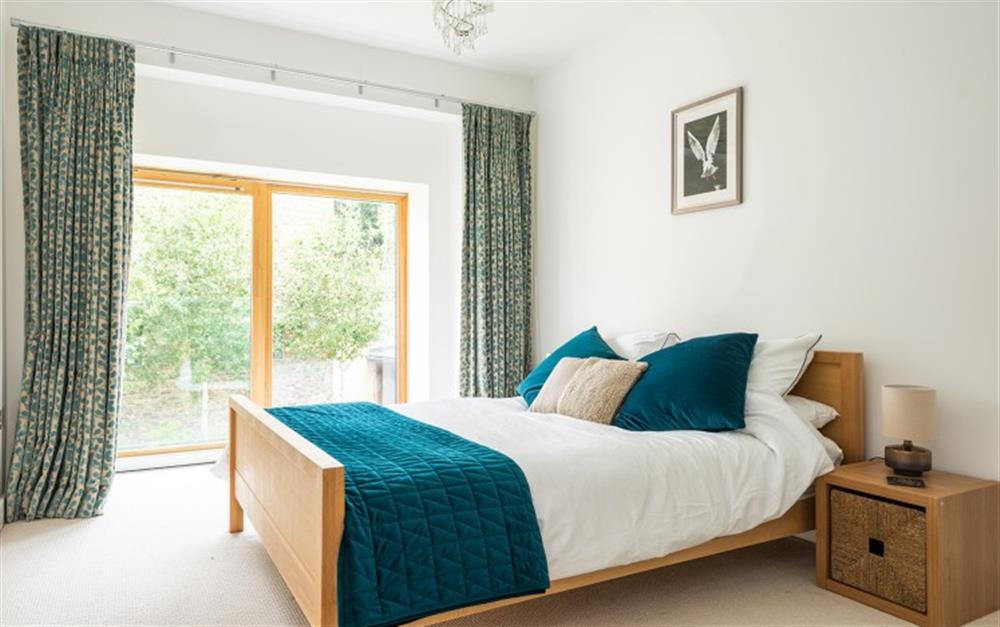
Bedroom 2 with double bed.
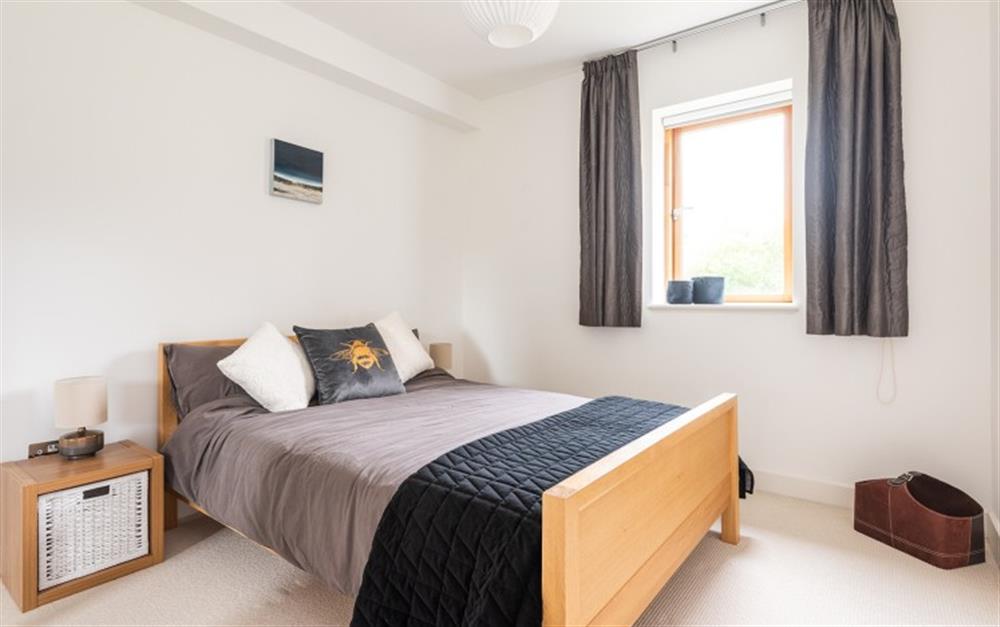
Master bedroom ensuite with bath and separate walk-in shower.
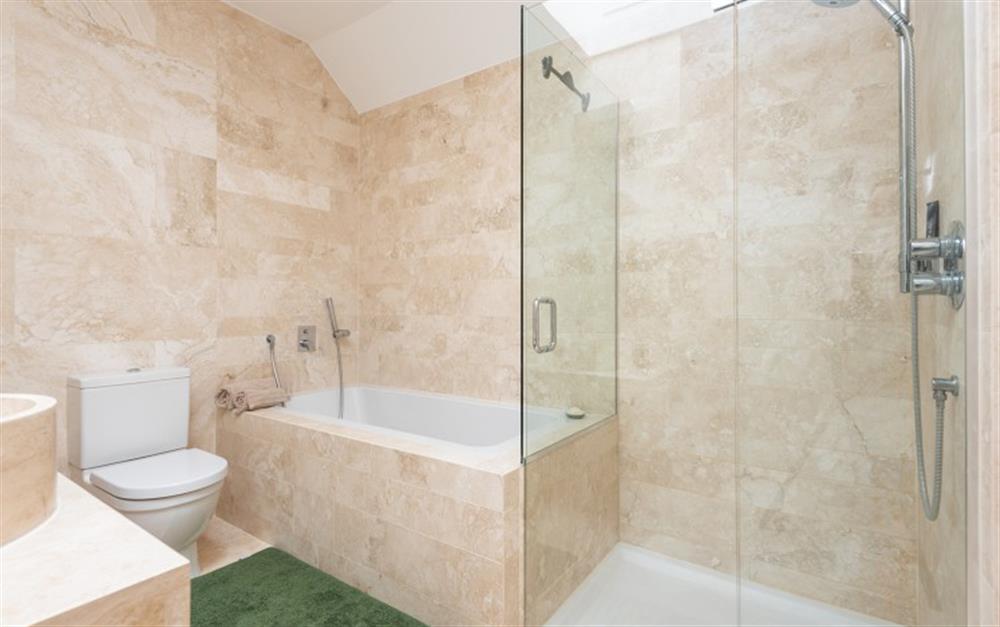
Bedroom 3 with small double and small single bed (can also be a downstairs sitting room).
.jpg)
Downstairs sitting room (alternative set up for Bedroom 3).
.jpg)
Family shower room with large walk-in shower.
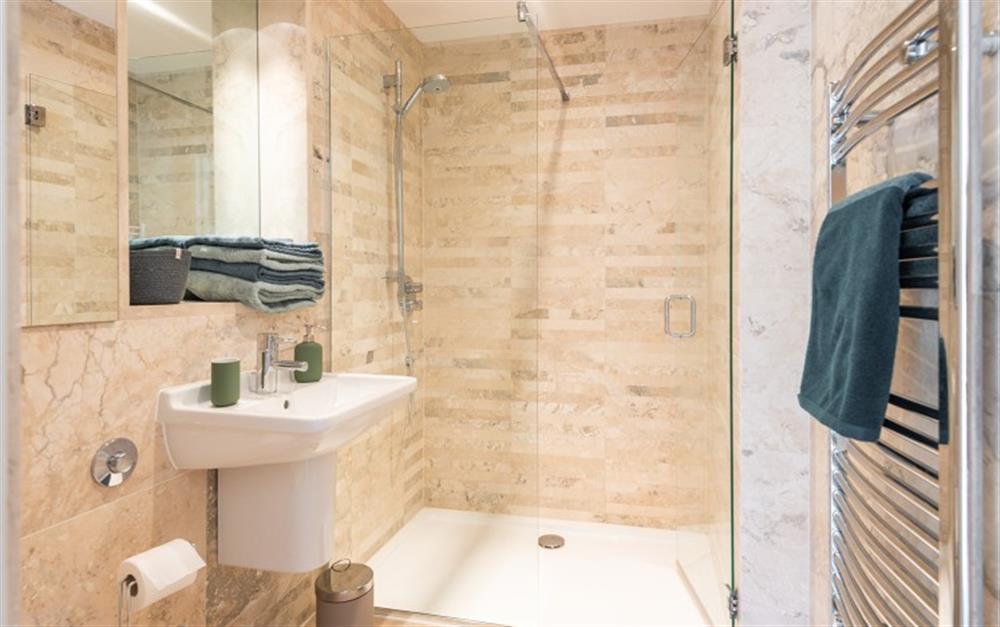
Communal seating by the lake.
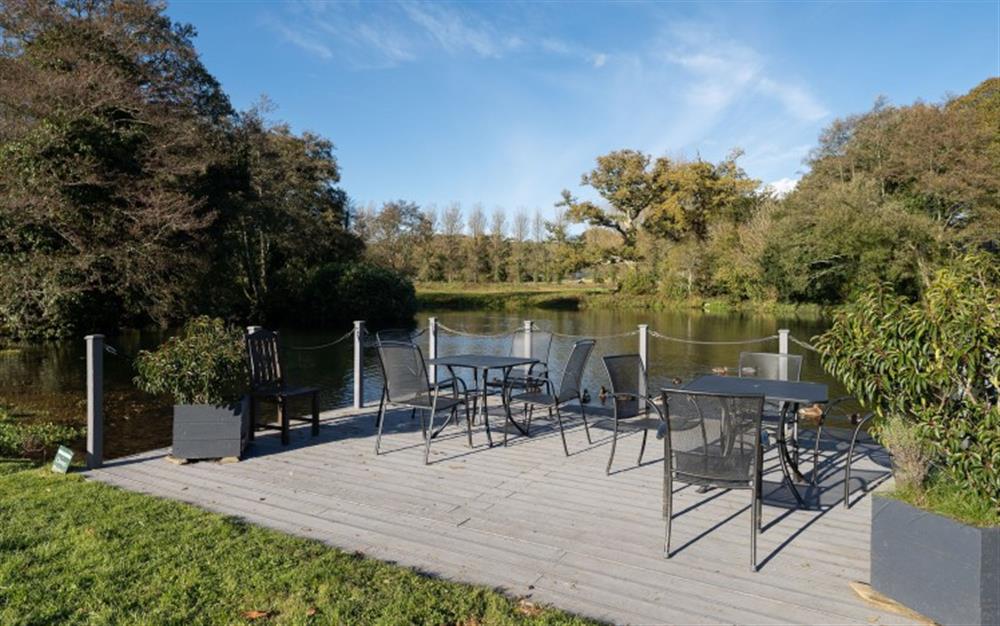
Lake within estate grounds
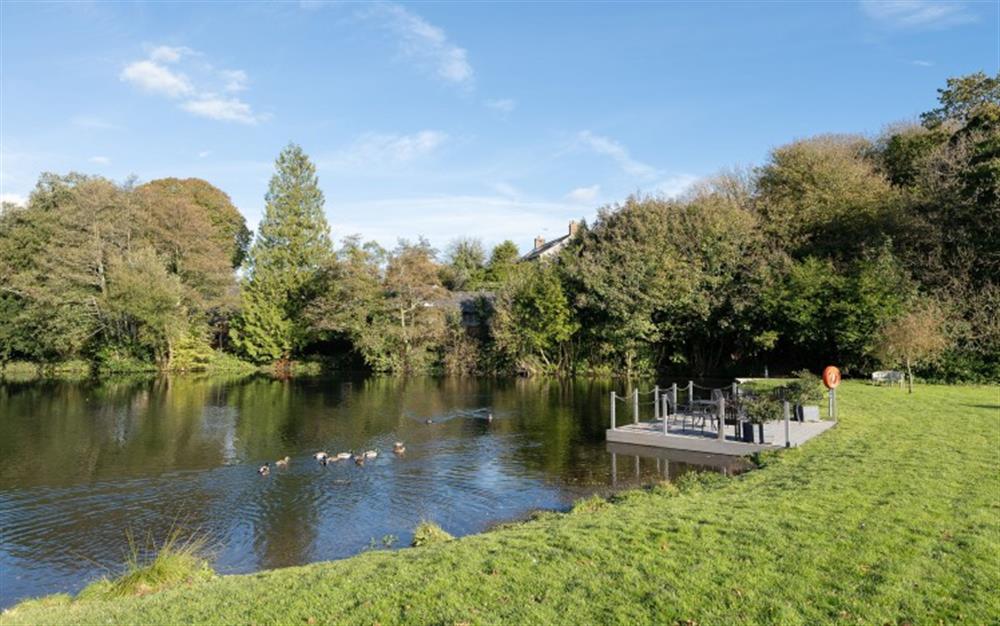
Tastefully furnished and presented.
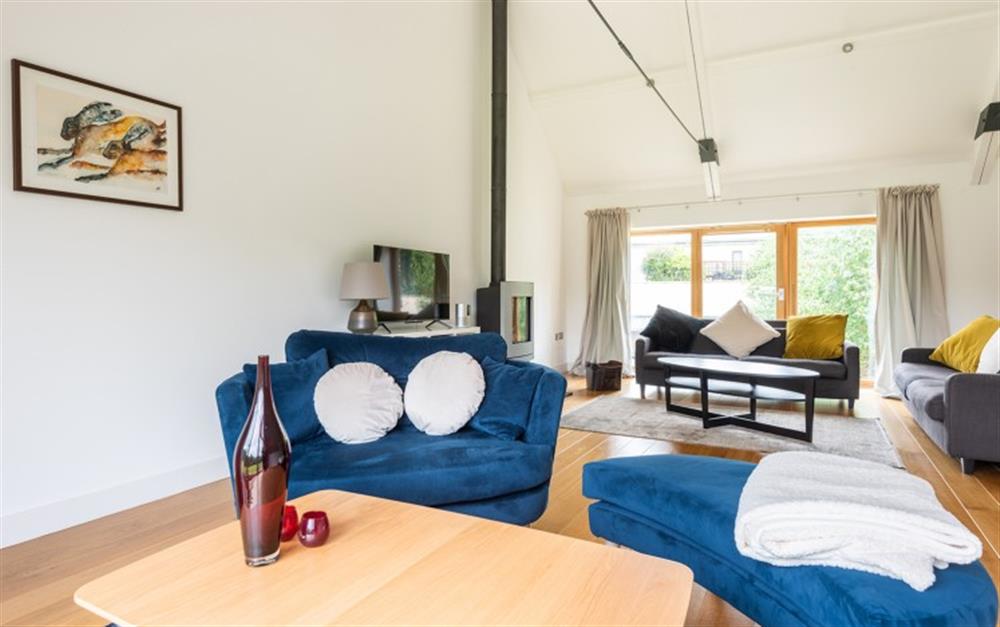
Spacious sitting room with gas fire.
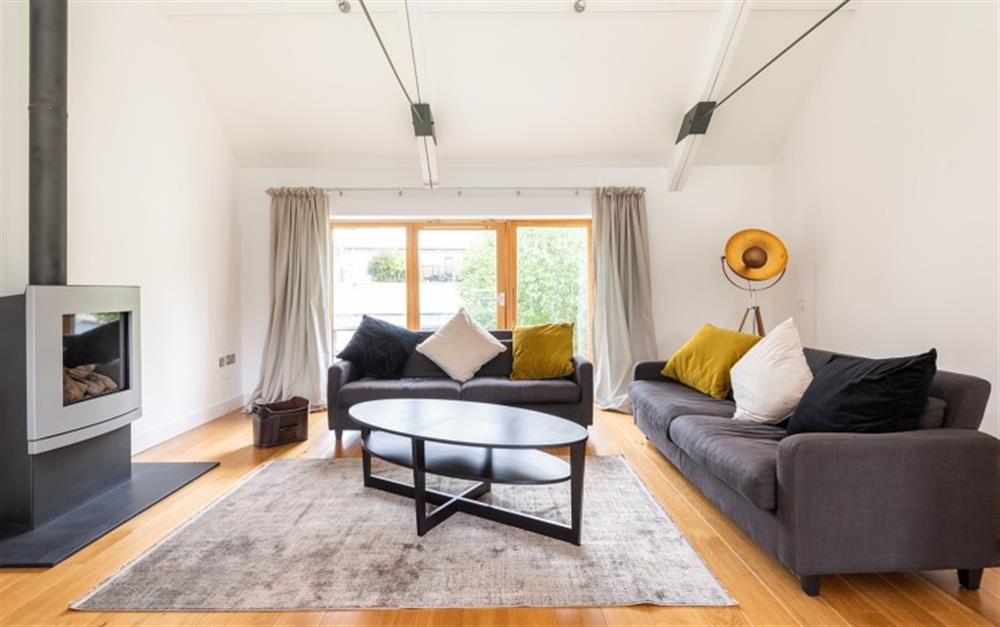
Bright, double aspect sitting room.
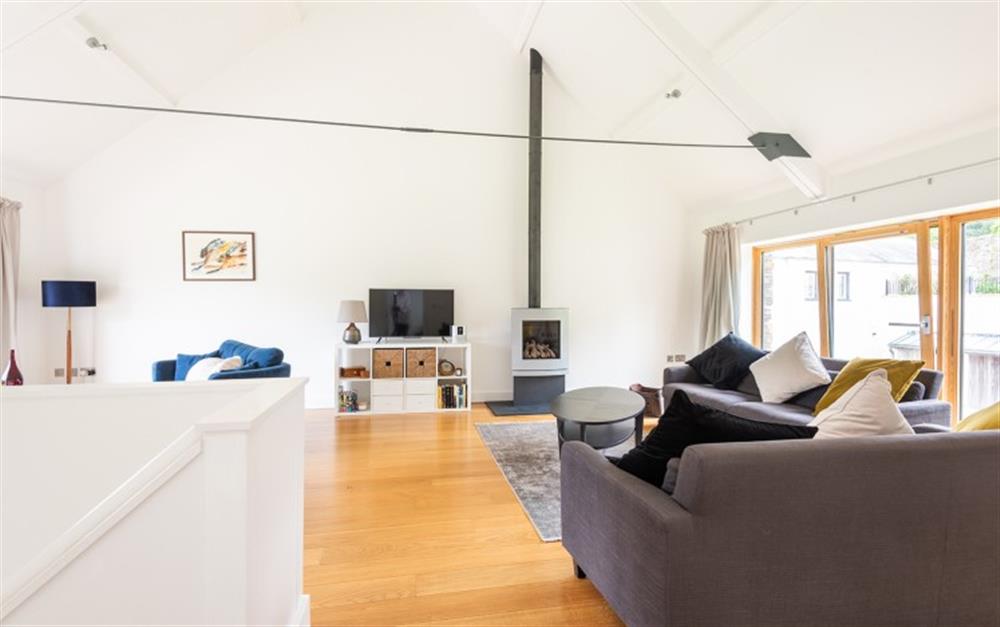
Open-plan kitchen and dining area with views to estate grounds.
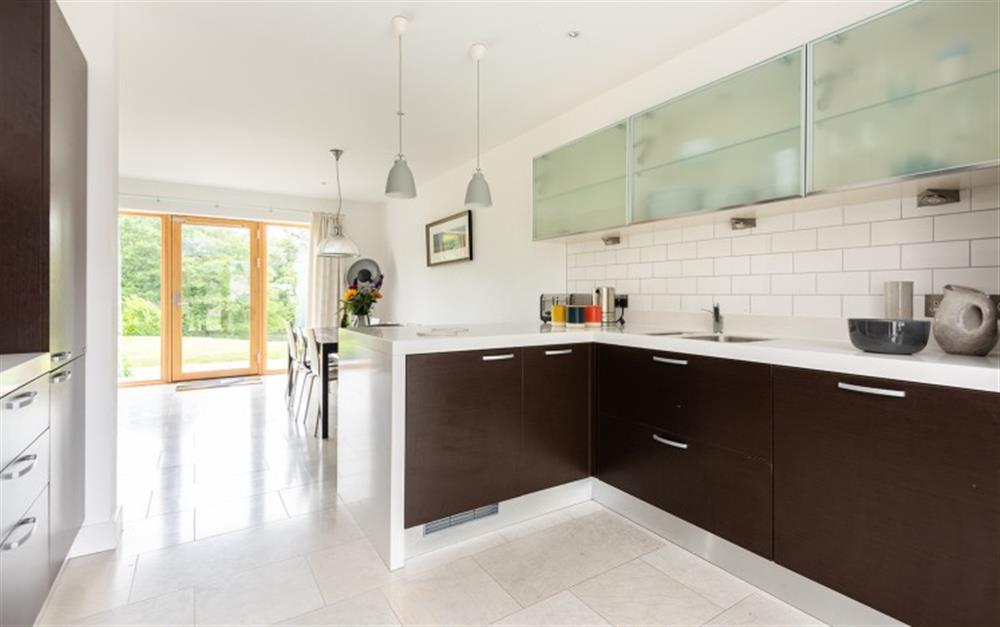
Fully integrated kitchen with breakfast bar and doors leading to private patio area.
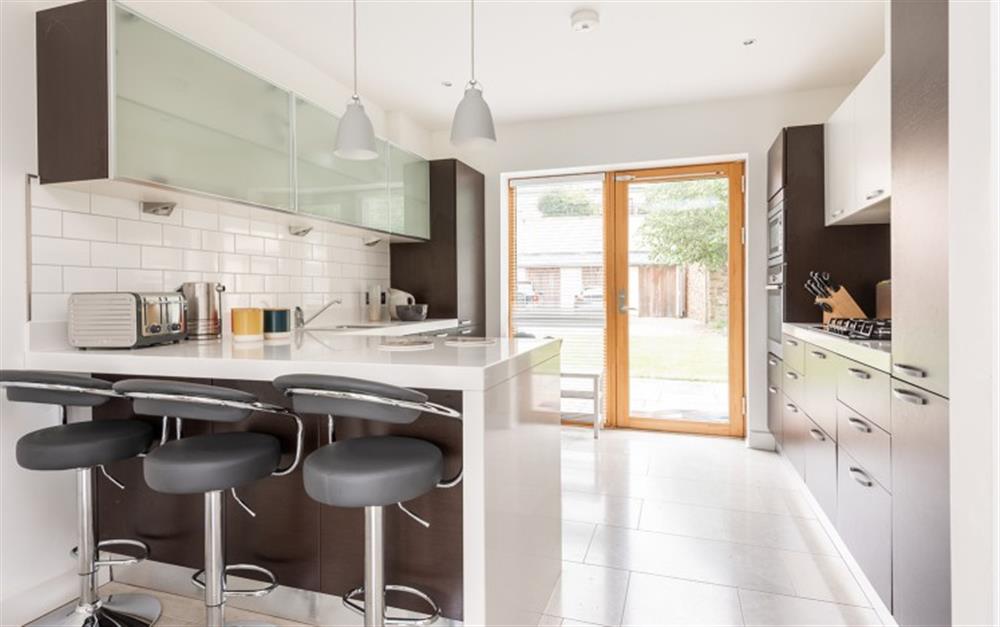
Bright and spacious open-plan dining area.
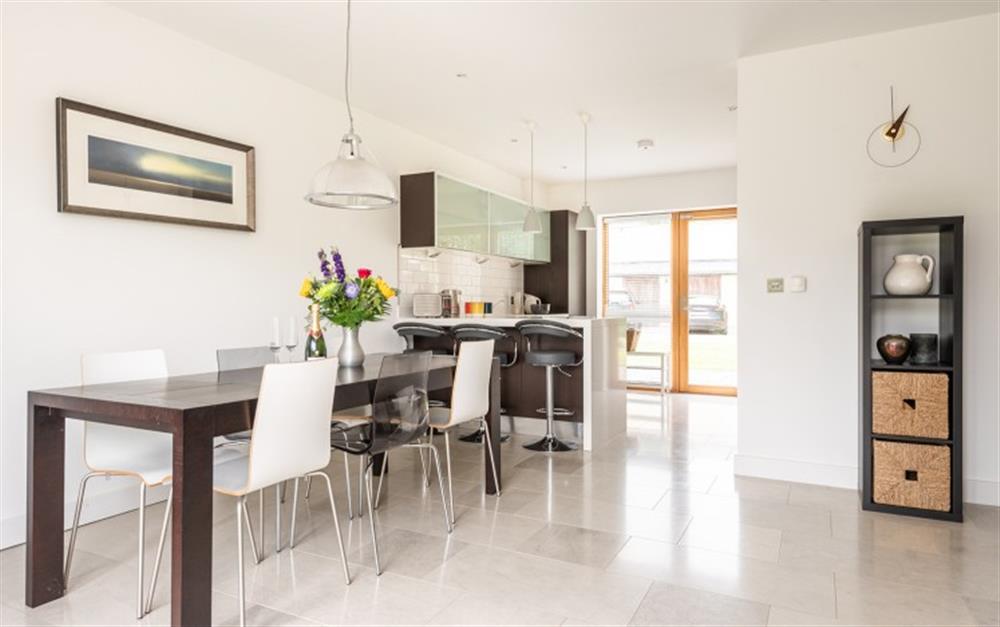
The living area
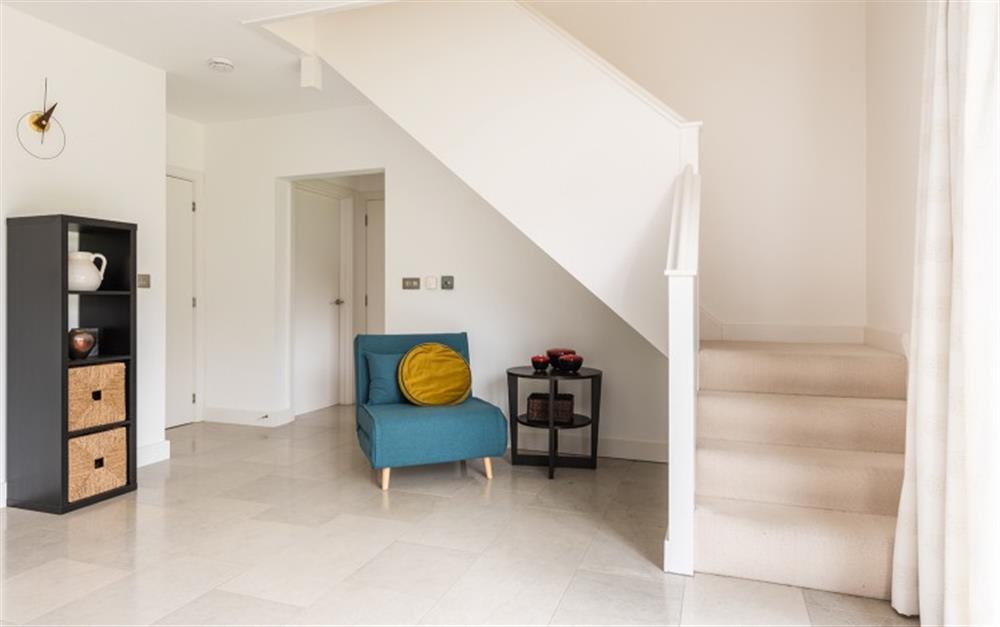
Master bedroom with king size bed and built-in wardrobes.
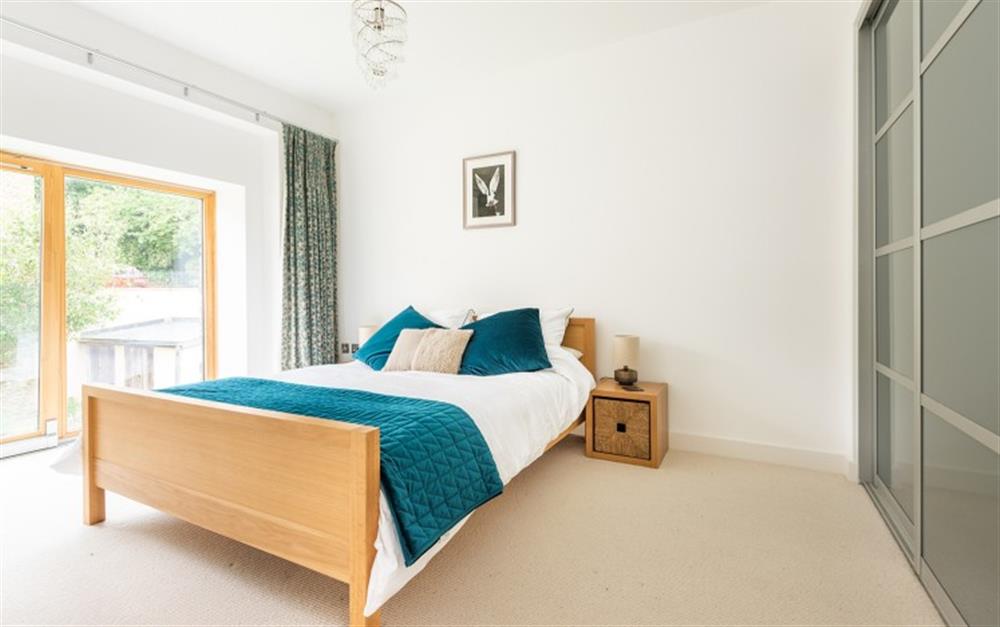
Mater bedroom with ensuite bathroom
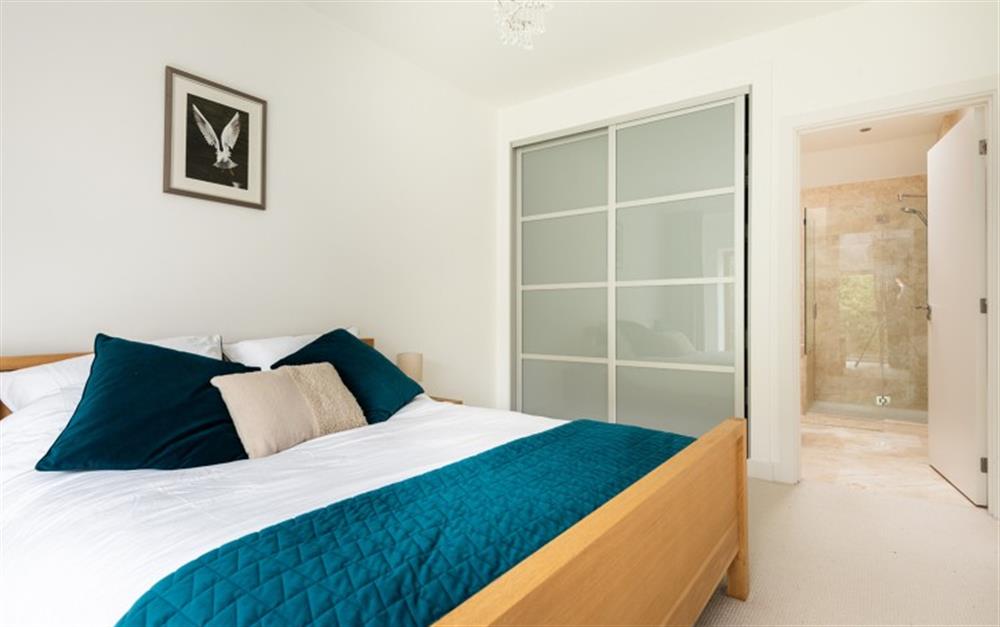
Ensuite bathroom with twin basins
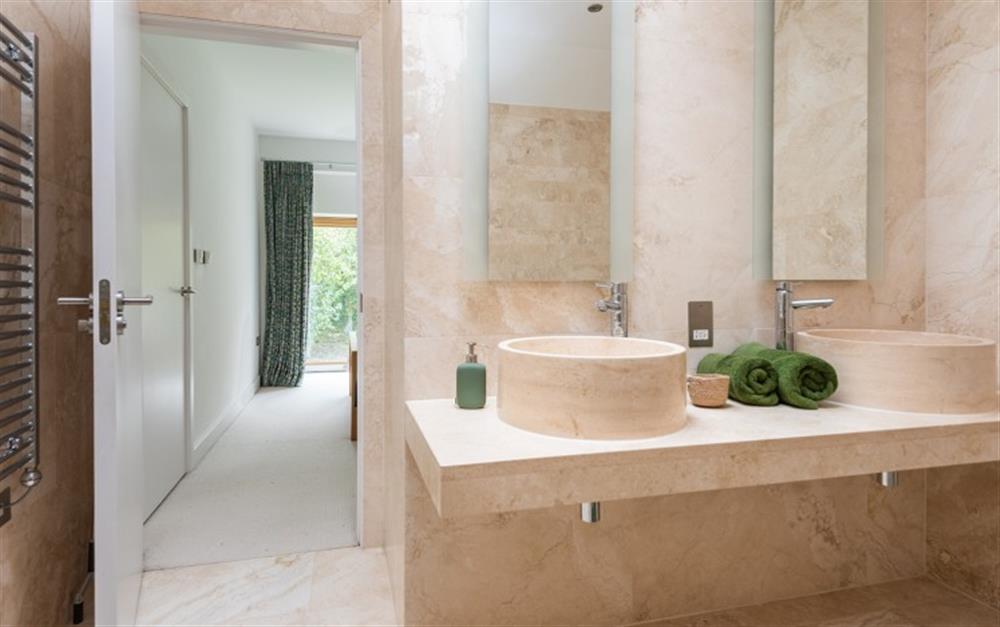
A bedroom in 4 De Challon
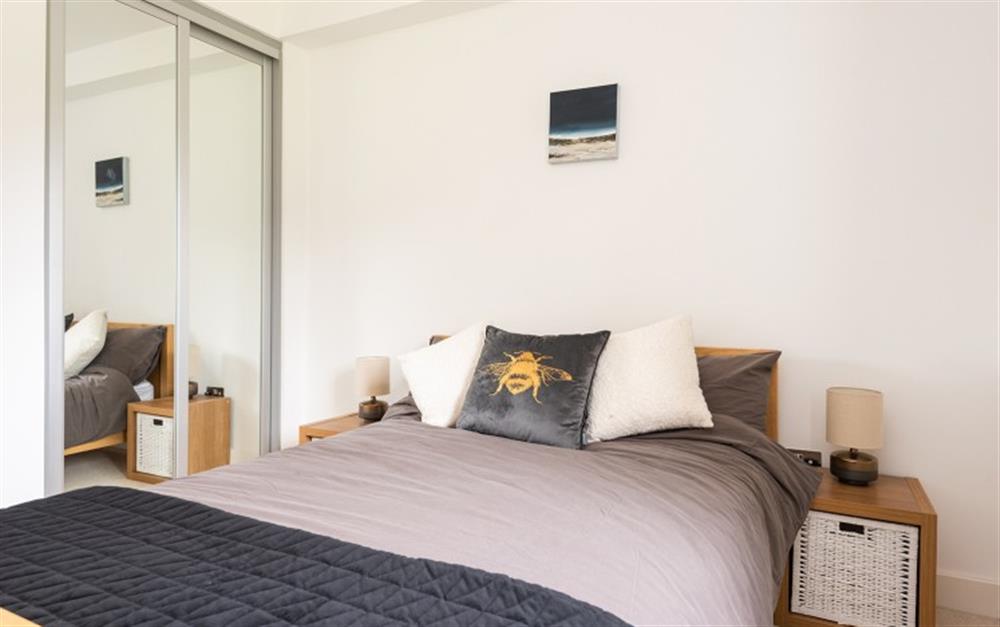
Bedroom 2 with double bed and built-in wardrobe.
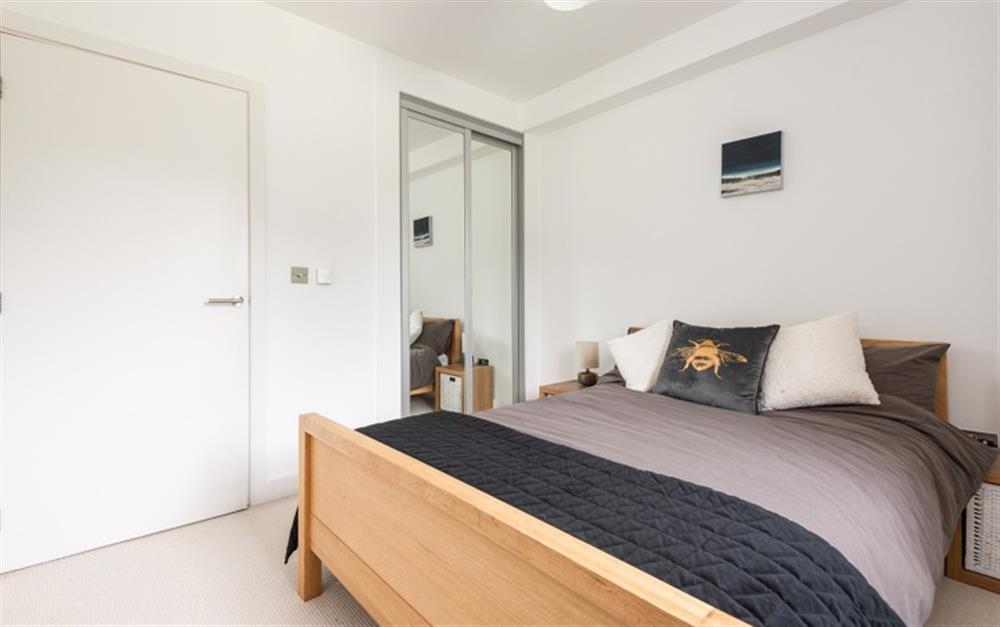
Bedroom 3 with doors to private rear patio.
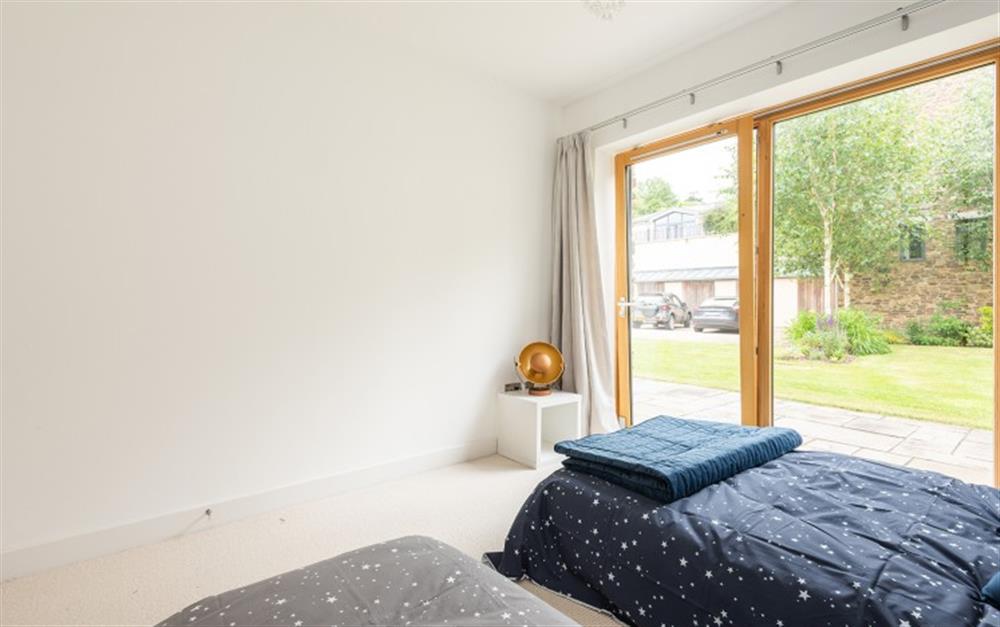
Bedroom 3
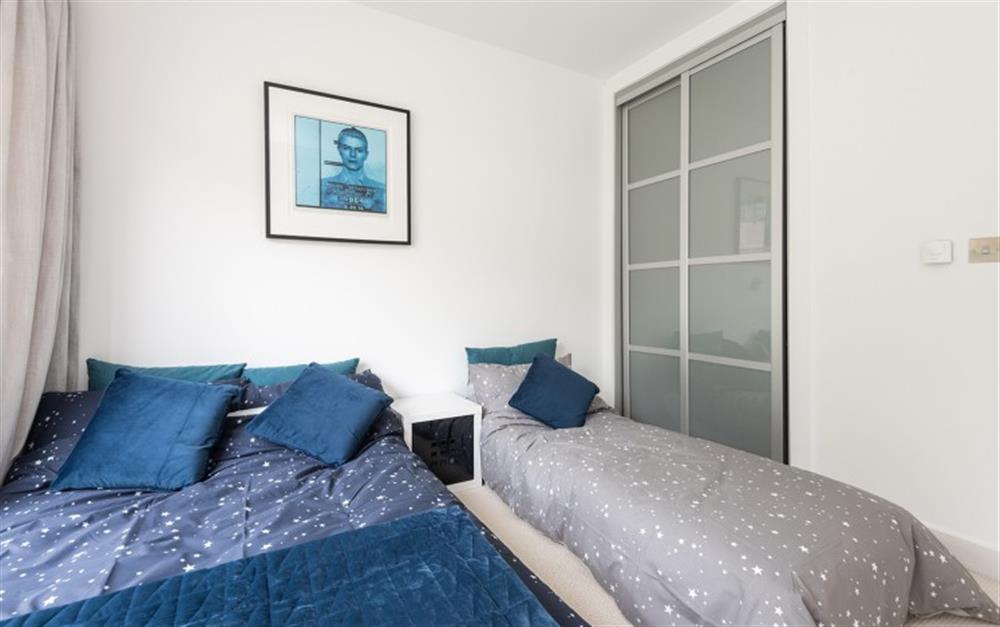
Ensuite bathroom
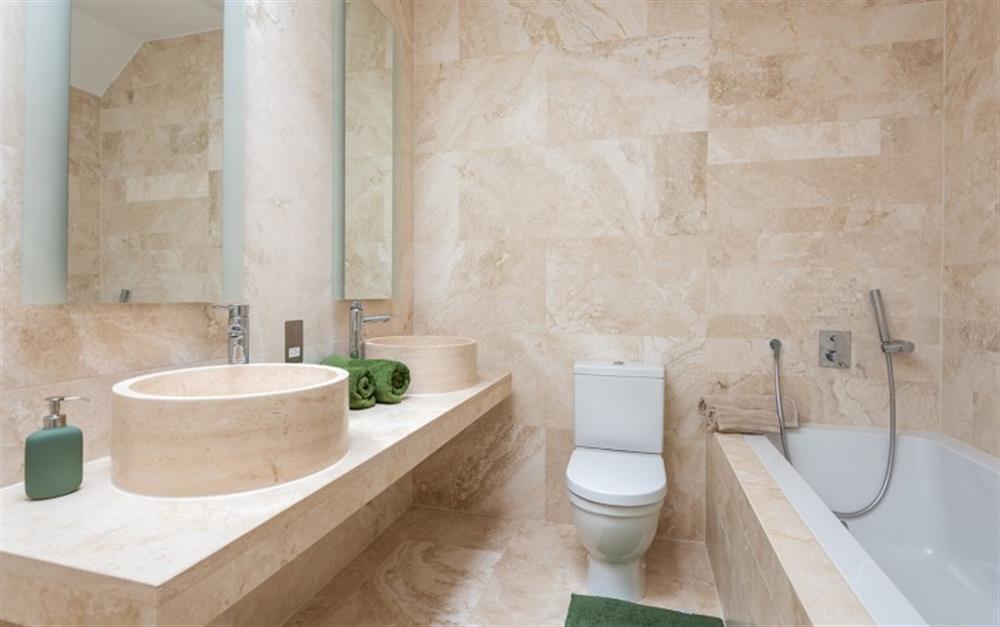
Rural landscape
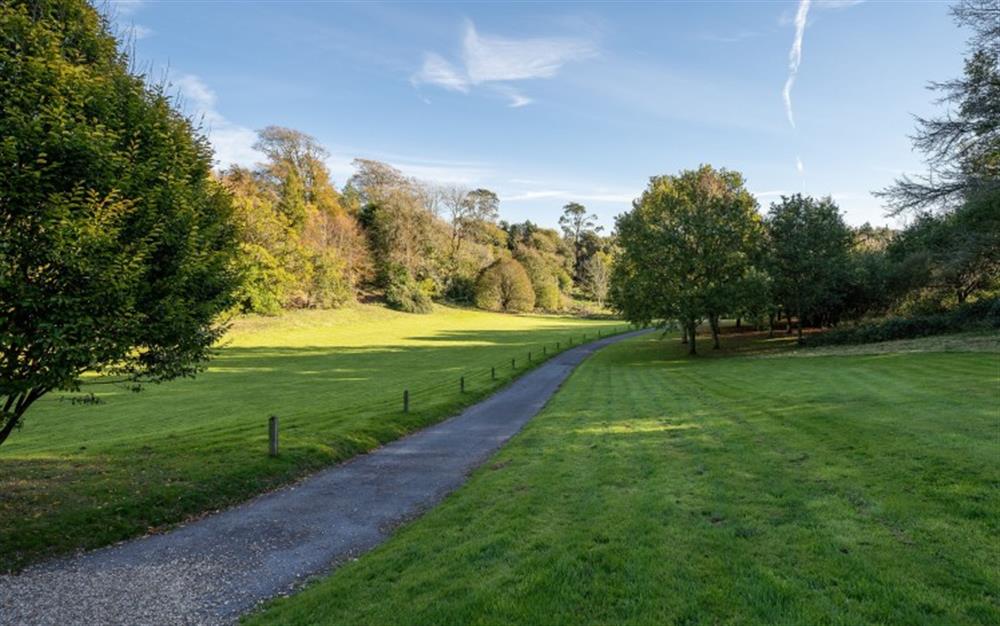
These cottages with photos are within 5 miles of 4 De Challon

Beech Barn @ The Rookery
Beech Barn @ The Rookery is 2 miles from 4 De Challon and sleeps 2 people.
Beech Barn @ The Rookery
Beech Barn @ The Rookery is 2 miles from 4 De Challon and sleeps 2 people.
Beech Barn @ The Rookery

Cuttrye Old Dairy
Cuttrye Old Dairy is 1 miles from 4 De Challon and sleeps 2 people.
Cuttrye Old Dairy
Cuttrye Old Dairy is 1 miles from 4 De Challon and sleeps 2 people.
Cuttrye Old Dairy

Meadow Lodge @ Seawardstone
Meadow Lodge @ Seawardstone is 2 miles from 4 De Challon and sleeps 2 people.
Meadow Lodge @ Seawardstone
Meadow Lodge @ Seawardstone is 2 miles from 4 De Challon and sleeps 2 people.
Meadow Lodge @ Seawardstone

Parkland - Auntie Betts
Parkland - Auntie Betts is 3 miles from 4 De Challon and sleeps 2 people.
Parkland - Auntie Betts
Parkland - Auntie Betts is 3 miles from 4 De Challon and sleeps 2 people.
Parkland - Auntie Betts

Parkland - Estuary View
Parkland - Estuary View is 3 miles from 4 De Challon and sleeps 2 people.
Parkland - Estuary View
Parkland - Estuary View is 3 miles from 4 De Challon and sleeps 2 people.
Parkland - Estuary View

Parkland - Garden View
Parkland - Garden View is 3 miles from 4 De Challon and sleeps 2 people.
Parkland - Garden View
Parkland - Garden View is 3 miles from 4 De Challon and sleeps 2 people.
Parkland - Garden View

Toad Hall Cottage
Toad Hall Cottage is 2 miles from 4 De Challon and sleeps 2 people.
Toad Hall Cottage
Toad Hall Cottage is 2 miles from 4 De Challon and sleeps 2 people.
Toad Hall Cottage

Waterside Park Annexe
Waterside Park Annexe is 4 miles from 4 De Challon and sleeps 3 people.
Waterside Park Annexe
Waterside Park Annexe is 4 miles from 4 De Challon and sleeps 3 people.
Waterside Park Annexe

11 Crabshell Heights
11 Crabshell Heights is 4 miles from 4 De Challon and sleeps 4 people.
11 Crabshell Heights
11 Crabshell Heights is 4 miles from 4 De Challon and sleeps 4 people.
11 Crabshell Heights

2 The Manor House, Hillfield Village
2 The Manor House, Hillfield Village is 4 miles from 4 De Challon and sleeps 4 people.
2 The Manor House, Hillfield Village
2 The Manor House, Hillfield Village is 4 miles from 4 De Challon and sleeps 4 people.
2 The Manor House, Hillfield Village

5 Court Cottage, Hillfield Village
5 Court Cottage, Hillfield Village is 4 miles from 4 De Challon and sleeps 4 people.
5 Court Cottage, Hillfield Village
5 Court Cottage, Hillfield Village is 4 miles from 4 De Challon and sleeps 4 people.
5 Court Cottage, Hillfield Village

5 Keeper's Cottage
5 Keeper's Cottage is 4 miles from 4 De Challon and sleeps 4 people.
5 Keeper's Cottage
5 Keeper's Cottage is 4 miles from 4 De Challon and sleeps 4 people.
5 Keeper's Cottage

5 Orchard Terrace
5 Orchard Terrace is 4 miles from 4 De Challon and sleeps 4 people.
5 Orchard Terrace
5 Orchard Terrace is 4 miles from 4 De Challon and sleeps 4 people.
5 Orchard Terrace

Apartment 1, At The Beach
Apartment 1, At The Beach is 4 miles from 4 De Challon and sleeps 4 people.
Apartment 1, At The Beach
Apartment 1, At The Beach is 4 miles from 4 De Challon and sleeps 4 people.
Apartment 1, At The Beach

Captain's Lookout
Captain's Lookout is 4 miles from 4 De Challon and sleeps 4 people.
Captain's Lookout
Captain's Lookout is 4 miles from 4 De Challon and sleeps 4 people.
Captain's Lookout

Coombe Croft Lodge
Coombe Croft Lodge is 3 miles from 4 De Challon and sleeps 4 people.
Coombe Croft Lodge
Coombe Croft Lodge is 3 miles from 4 De Challon and sleeps 4 people.
Coombe Croft Lodge

Higher Cotterbury Cottage
Higher Cotterbury Cottage is 4 miles from 4 De Challon and sleeps 4 people.
Higher Cotterbury Cottage
Higher Cotterbury Cottage is 4 miles from 4 De Challon and sleeps 4 people.
Higher Cotterbury Cottage

Higher Norton Barn
Higher Norton Barn is 2 miles from 4 De Challon and sleeps 4 people.
Higher Norton Barn
Higher Norton Barn is 2 miles from 4 De Challon and sleeps 4 people.
Higher Norton Barn

Honeysuckle Cottage
Honeysuckle Cottage is 3 miles from 4 De Challon and sleeps 4 people.
Honeysuckle Cottage
Honeysuckle Cottage is 3 miles from 4 De Challon and sleeps 4 people.
Honeysuckle Cottage

Keepers Cottage 4
Keepers Cottage 4 is 4 miles from 4 De Challon and sleeps 4 people.
Keepers Cottage 4
Keepers Cottage 4 is 4 miles from 4 De Challon and sleeps 4 people.
Keepers Cottage 4

Kestrel, 19 Dartmouth Green
Kestrel, 19 Dartmouth Green is 4 miles from 4 De Challon and sleeps 4 people.
Kestrel, 19 Dartmouth Green
Kestrel, 19 Dartmouth Green is 4 miles from 4 De Challon and sleeps 4 people.
Kestrel, 19 Dartmouth Green

Oak Barn @ The Rookery
Oak Barn @ The Rookery is 2 miles from 4 De Challon and sleeps 4 people.
Oak Barn @ The Rookery
Oak Barn @ The Rookery is 2 miles from 4 De Challon and sleeps 4 people.
Oak Barn @ The Rookery

Primrose at Stancombe Manor
Primrose at Stancombe Manor is 3 miles from 4 De Challon and sleeps 4 people.
Primrose at Stancombe Manor
Primrose at Stancombe Manor is 3 miles from 4 De Challon and sleeps 4 people.
Primrose at Stancombe Manor

Semira Tent Lodge
Semira Tent Lodge is 3 miles from 4 De Challon and sleeps 4 people.
Semira Tent Lodge
Semira Tent Lodge is 3 miles from 4 De Challon and sleeps 4 people.
Semira Tent Lodge

Alexander's Cottage
Alexander's Cottage is 4 miles from 4 De Challon and sleeps 5 people.
Alexander's Cottage
Alexander's Cottage is 4 miles from 4 De Challon and sleeps 5 people.
Alexander's Cottage

Higher Rose Cottage
Higher Rose Cottage is 3 miles from 4 De Challon and sleeps 5 people.
Higher Rose Cottage
Higher Rose Cottage is 3 miles from 4 De Challon and sleeps 5 people.
Higher Rose Cottage

Langford Down Cottage
Langford Down Cottage is 4 miles from 4 De Challon and sleeps 5 people.
Langford Down Cottage
Langford Down Cottage is 4 miles from 4 De Challon and sleeps 5 people.
Langford Down Cottage

Waterfall Cottage
Waterfall Cottage is 4 miles from 4 De Challon and sleeps 5 people.
Waterfall Cottage
Waterfall Cottage is 4 miles from 4 De Challon and sleeps 5 people.
Waterfall Cottage

11 Crabshell Quay
11 Crabshell Quay is 4 miles from 4 De Challon and sleeps 6 people.
11 Crabshell Quay
11 Crabshell Quay is 4 miles from 4 De Challon and sleeps 6 people.
11 Crabshell Quay

13 Crabshell Heights
13 Crabshell Heights is 4 miles from 4 De Challon and sleeps 6 people.
13 Crabshell Heights
13 Crabshell Heights is 4 miles from 4 De Challon and sleeps 6 people.
13 Crabshell Heights

9 Crabshell Heights
9 Crabshell Heights is 4 miles from 4 De Challon and sleeps 6 people.
9 Crabshell Heights
9 Crabshell Heights is 4 miles from 4 De Challon and sleeps 6 people.
9 Crabshell Heights

Apple Tree Cottage
Apple Tree Cottage is 4 miles from 4 De Challon and sleeps 6 people.
Apple Tree Cottage
Apple Tree Cottage is 4 miles from 4 De Challon and sleeps 6 people.
Apple Tree Cottage

Bearscombe Farm West Wing
Bearscombe Farm West Wing is 3 miles from 4 De Challon and sleeps 6 people.
Bearscombe Farm West Wing
Bearscombe Farm West Wing is 3 miles from 4 De Challon and sleeps 6 people.
Bearscombe Farm West Wing

Blackberry Cottage
Blackberry Cottage is 3 miles from 4 De Challon and sleeps 6 people.
Blackberry Cottage
Blackberry Cottage is 3 miles from 4 De Challon and sleeps 6 people.
Blackberry Cottage

Boathouse Cottage
Boathouse Cottage is 4 miles from 4 De Challon and sleeps 6 people.
Boathouse Cottage
Boathouse Cottage is 4 miles from 4 De Challon and sleeps 6 people.
Boathouse Cottage

Dartington Cottage
Dartington Cottage is 4 miles from 4 De Challon and sleeps 6 people.
Dartington Cottage
Dartington Cottage is 4 miles from 4 De Challon and sleeps 6 people.
Dartington Cottage

Wheeldon Farm Adventure Cottages - Mad Nelly Cottage
Wheeldon Farm Adventure Cottages - Mad Nelly Cottage is 3 miles from 4 De Challon and sleeps 6 people.
Wheeldon Farm Adventure Cottages - Mad Nelly Cottage
Wheeldon Farm Adventure Cottages - Mad Nelly Cottage is 3 miles from 4 De Challon and sleeps 6 people.
Wheeldon Farm Adventure Cottages - Mad Nelly Cottage

Wheeldon Farm Adventure Cottages - Poppy
Wheeldon Farm Adventure Cottages - Poppy is 3 miles from 4 De Challon and sleeps 7 people.
Wheeldon Farm Adventure Cottages - Poppy
Wheeldon Farm Adventure Cottages - Poppy is 3 miles from 4 De Challon and sleeps 7 people.
Wheeldon Farm Adventure Cottages - Poppy

Buckland Court Cottage
Buckland Court Cottage is 3 miles from 4 De Challon and sleeps 8 people.
Buckland Court Cottage
Buckland Court Cottage is 3 miles from 4 De Challon and sleeps 8 people.
Buckland Court Cottage

Courtyard Cottage
Courtyard Cottage is 4 miles from 4 De Challon and sleeps 8 people.
Courtyard Cottage
Courtyard Cottage is 4 miles from 4 De Challon and sleeps 8 people.
Courtyard Cottage

Stancombe Cottage
Stancombe Cottage is 3 miles from 4 De Challon and sleeps 8 people.
Stancombe Cottage
Stancombe Cottage is 3 miles from 4 De Challon and sleeps 8 people.
Stancombe Cottage

Wheeldon Farm Adventure Cottages - Foxglove
Wheeldon Farm Adventure Cottages - Foxglove is 3 miles from 4 De Challon and sleeps 8 people.
Wheeldon Farm Adventure Cottages - Foxglove
Wheeldon Farm Adventure Cottages - Foxglove is 3 miles from 4 De Challon and sleeps 8 people.
Wheeldon Farm Adventure Cottages - Foxglove

Wheeldon Farm Adventure Cottages - Monkshood
Wheeldon Farm Adventure Cottages - Monkshood is 3 miles from 4 De Challon and sleeps 8 people.
Wheeldon Farm Adventure Cottages - Monkshood
Wheeldon Farm Adventure Cottages - Monkshood is 3 miles from 4 De Challon and sleeps 8 people.
Wheeldon Farm Adventure Cottages - Monkshood

Crannacombe Farmhouse
Crannacombe Farmhouse is 3 miles from 4 De Challon and sleeps 9 people.
Crannacombe Farmhouse
Crannacombe Farmhouse is 3 miles from 4 De Challon and sleeps 9 people.
Crannacombe Farmhouse

Higher Poulston Farm - Wisteria House
Higher Poulston Farm - Wisteria House is 4 miles from 4 De Challon and sleeps 20 people.
Higher Poulston Farm - Wisteria House
Higher Poulston Farm - Wisteria House is 4 miles from 4 De Challon and sleeps 20 people.
Higher Poulston Farm - Wisteria House
























































































































