West Challacombe Manor, West Exmoor, Devon
About West Challacombe Manor, West Exmoor, Devon
sleeps 5 people
West Exmoor, Devon
Photos of West Challacombe Manor
You'll find any photos we have of West Challacombe Manor on this page. So far we have these photos for you to look at:
- West Challacombe Manor and West Challacombe Cottage next door, with their shared garden in front, Devon
- The original oak door with carved figures
- The vaulted, oak hammer beam ceiling in the great hall
- Looking up
- The carved wooden headboard and alcove with original wooden frame in the double bedroom
- The interior of the old dairy
- The sitting room
- West Challacombe Bothy, Devon
- An aerial view of the fields around West Challacombe Bothy, Devon
- Coastal woodland, with a river running through and streams of sunlight breaking through the canopy
- Visitors walking in the Heddon Valley
- A view of the south front of Arlington Court from the garden, Devon
- A view of the house
- A view of the southern end of Lundy Island taken from the approaching ferry in the Bristol Channel, Devon
- Looking across a ford surround by trees with an old stone bridge on the left hand side
- A scenic view of a small town by the ocean, captured from a hilltop, showcasing the coastline and surrounding landscape
- A view across Mortehoe with a stone wall in the foreground, Devon
- The great hall with original oak hammer beam ceiling
- One of the Hangman Hills, overlooking the coast near West Challacombe Manor and Cottage, Devon
- West Challacombe Manor and West Challacombe Cottage next door, with their shared garden in front, Devon (photo 2)
- An aerial view of West Challacombe Manor and Cottage, including the grassy courtyard which takes you to the main entrance of the manor, Devon
- The main door, with bench seating next to it, in the dining room
- The dining room and main entrance
- The kitchen
- The ground-floor sitting room, with inglenook and woodburner,
- The great hall with original oak hammer beam ceiling (photo 2)
- The vaulted, oak hammer beam ceiling in the great hall (photo 2)
- The original oak door leading into the hallway
- The ground-floor twin bedroom
- The fireplace in the twin bedroom
- One of the staircases in West Challacombe Manor, Devon
- The double bedroom
- The double bedroom, with views over rolling countryside,
- The double bedrooms dressing room with wardrobe
- The single bedroom
- The bathroom with roll-top bath and freestanding shower
- The utility room with washing machine, tumble dryer
- The cloakroom with door to the terrace
- The view of the front garden through the historic door and porch from the hallway
- The front garden
- The front garden with outdoor dining furniture
- The entrance to the courtyard that leads to West Challacombe Manors main entrance, Devon
- The terrace and main entrance
- The terrace with outdoor dining furniture and main door to West Challacombe Manor, Devon
- An aerial view of West Challacombe Manor on the right and neighbouring West Challacombe Cottage on the left, Devon
- One of the Hangman Hills, on the coast near West Challacombe Manor and Cottage, Devon
- The coastal cliffs near West Challacombe Manor and Cottage, Devon
- The rocky coast
- The rocky, tree-lined coast
- Combe Martin bay and beach, near West Challacombe Manor and Cottage, Devon
- A sign for footpaths near West Challacombe Manor and Cottage, Devon
- The rolling fields and woods in the countryside surrounding West Challacombe Manor and Cottage, Devon
- An aerial view of Wild Pear Beach, near West Challacombe Manor and Cottage, Devon
If you have any photos of West Challacombe Manor, email them to us and we'll get them added! You can also see West Challacombe Manor on a map, Thanks for looking.
You may well want to book West Challacombe Manor for your next holiday - if this sounds like something you're looking for, just click the big button below, and you can check prices and availability.
Remember - "a picture paints a thousand words".
West Challacombe Manor and West Challacombe Cottage next door, with their shared garden in front, Devon
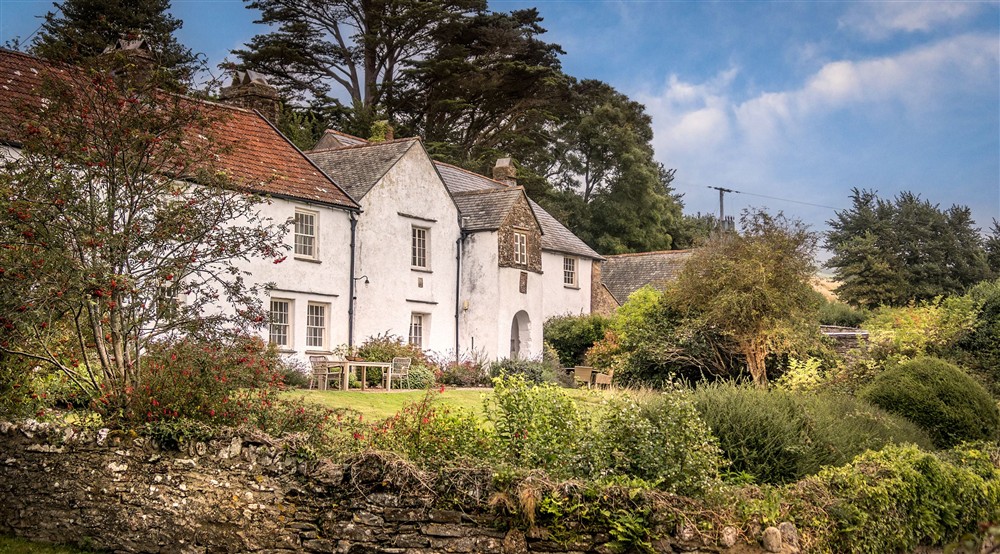
The original oak door with carved figures
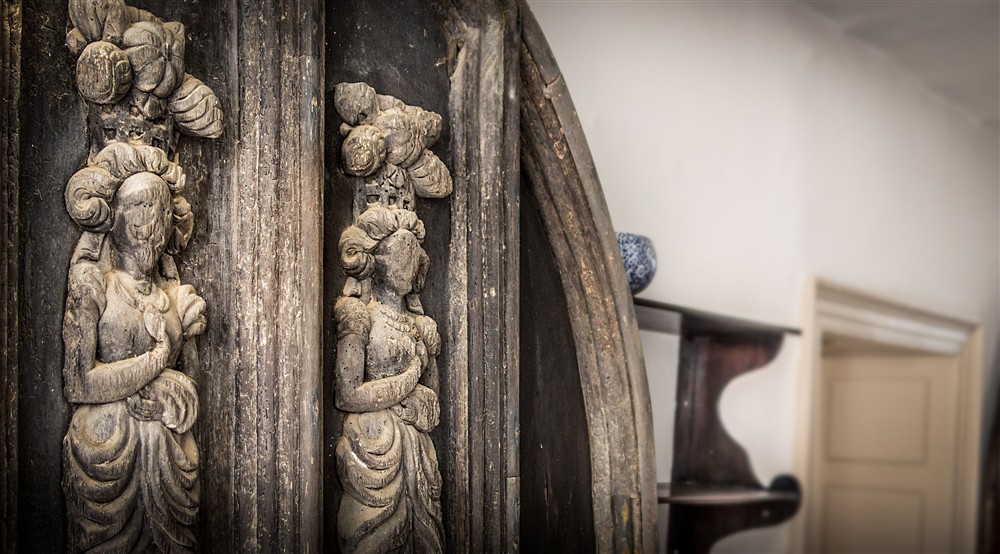
The vaulted, oak hammer beam ceiling in the great hall
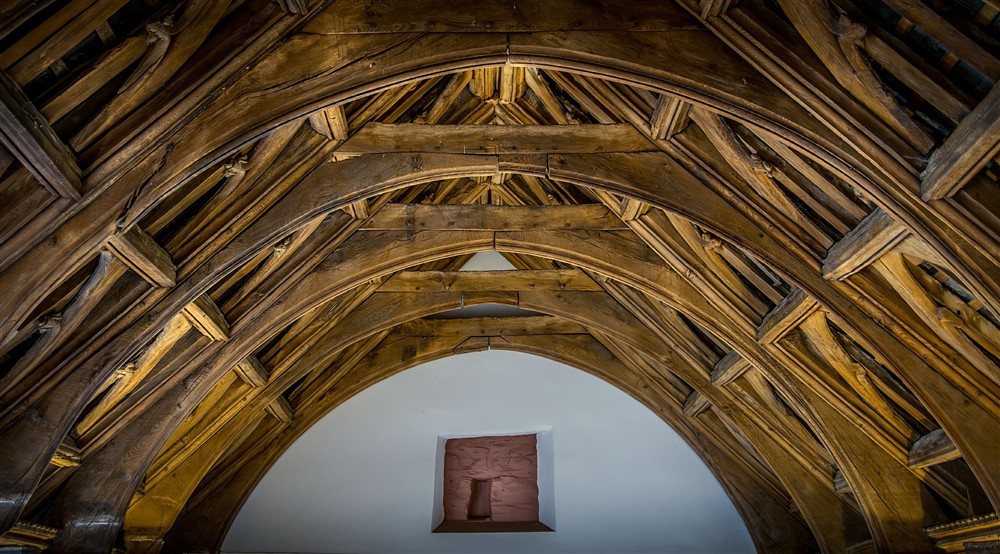
Looking up
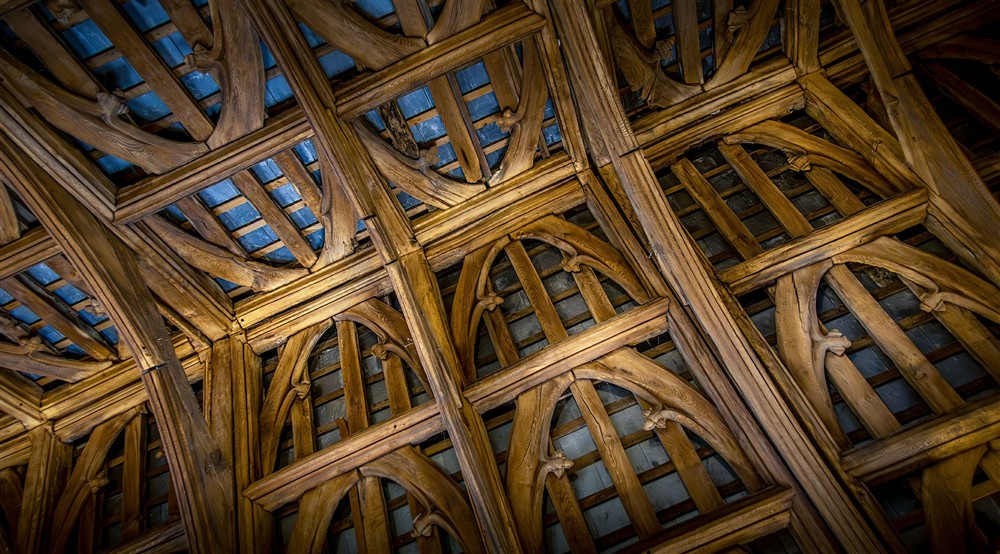
The carved wooden headboard and alcove with original wooden frame in the double bedroom
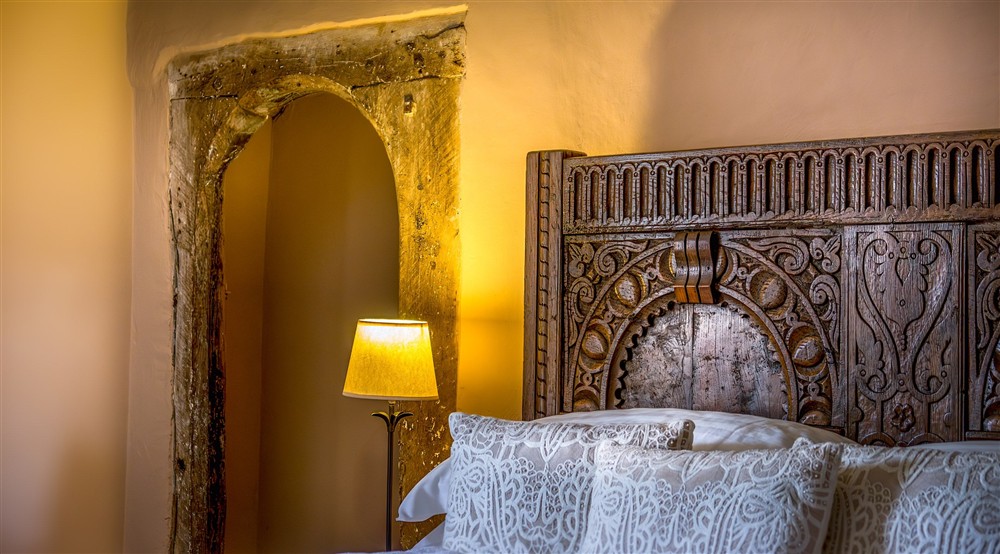
The interior of the old dairy
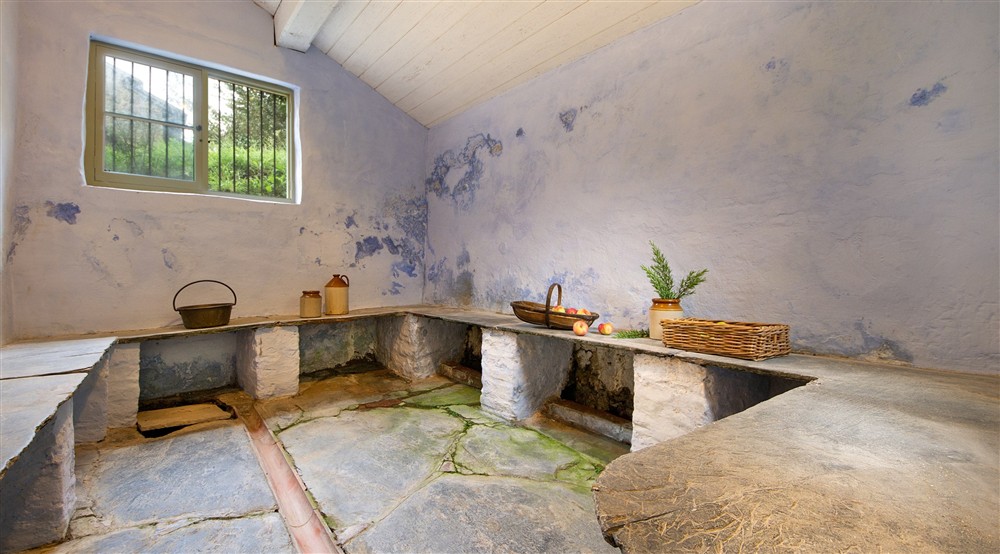
The sitting room
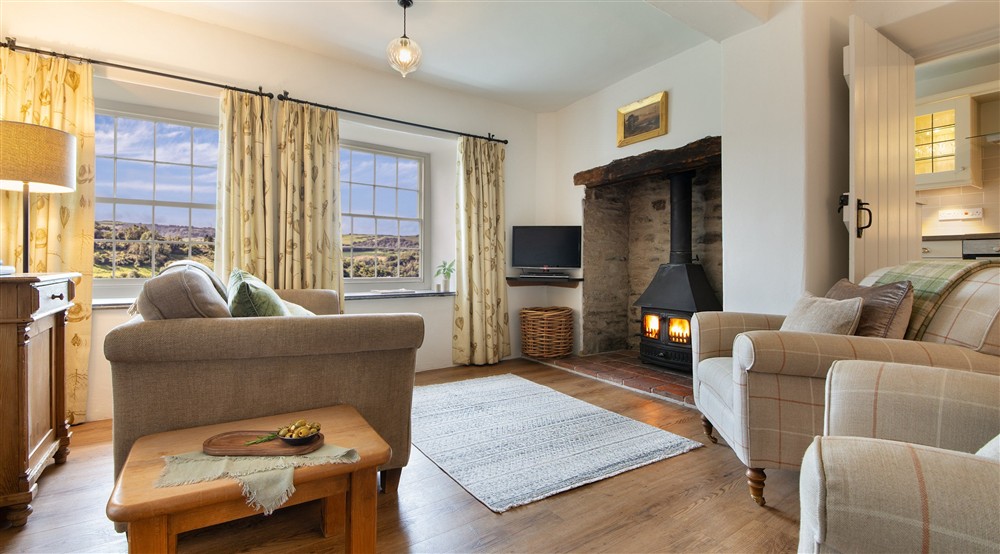
West Challacombe Bothy, Devon
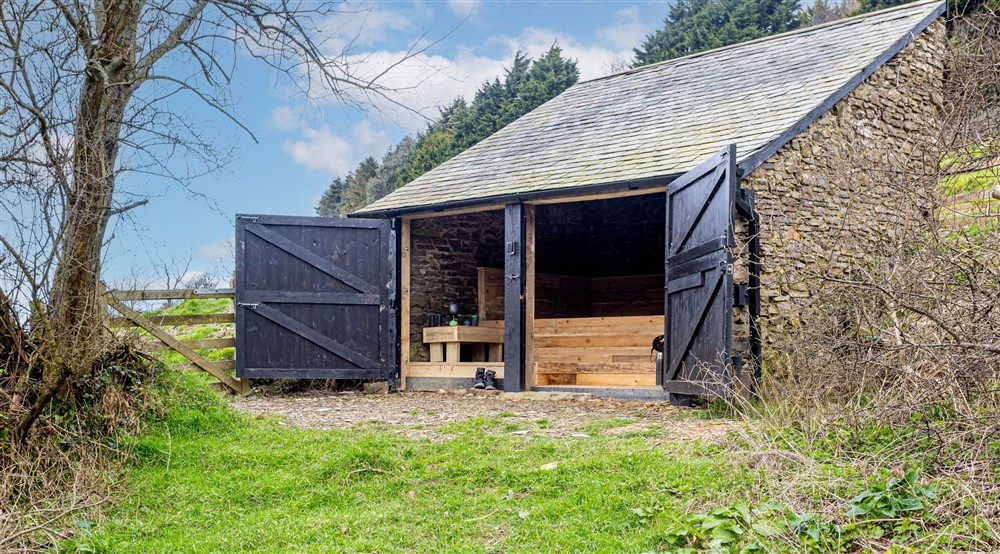
An aerial view of the fields around West Challacombe Bothy, Devon
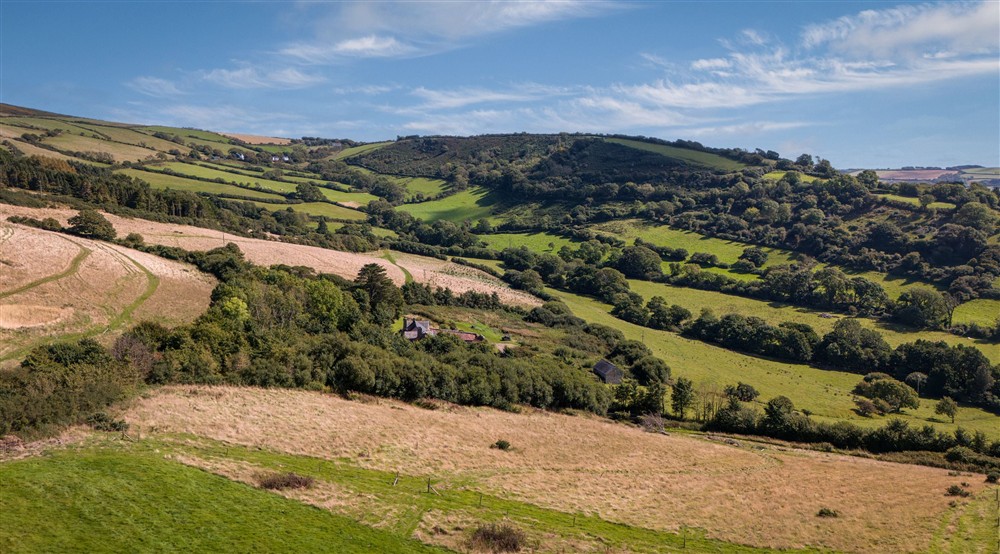
Coastal woodland, with a river running through and streams of sunlight breaking through the canopy
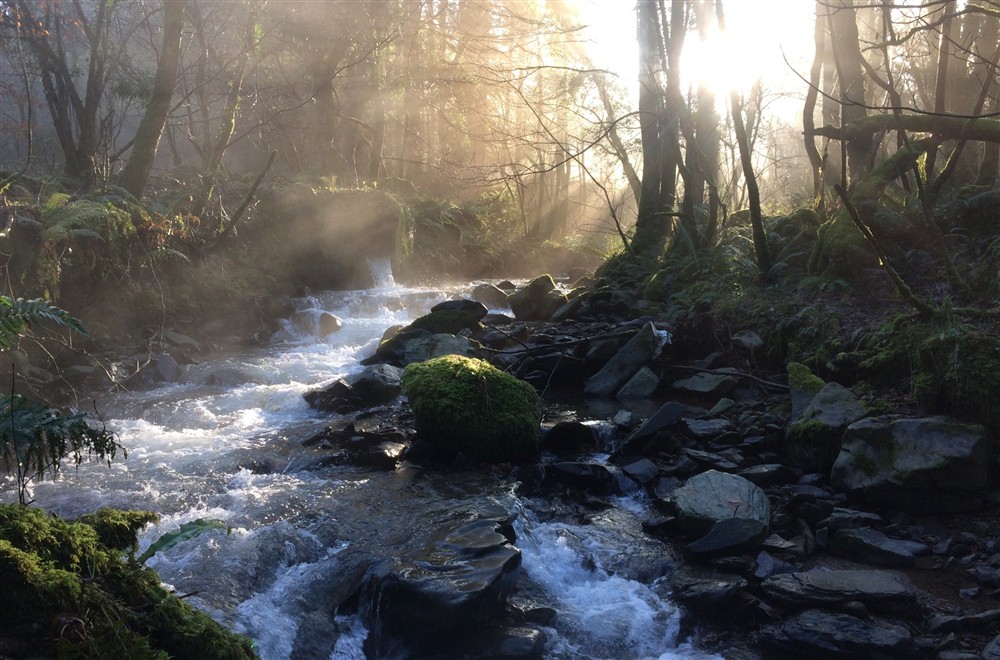
Visitors walking in the Heddon Valley
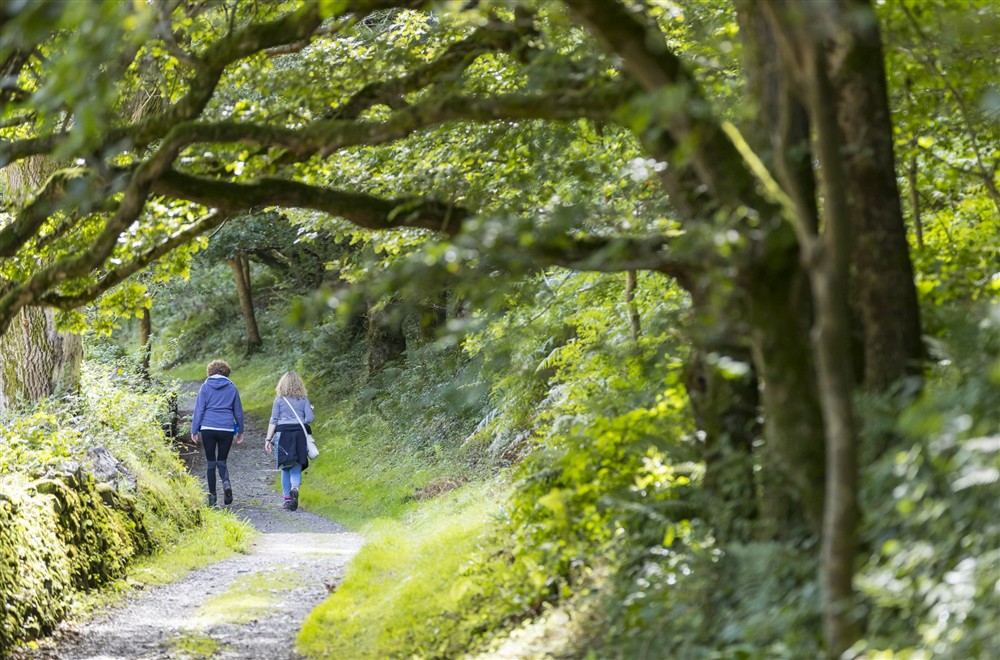
A view of the south front of Arlington Court from the garden, Devon
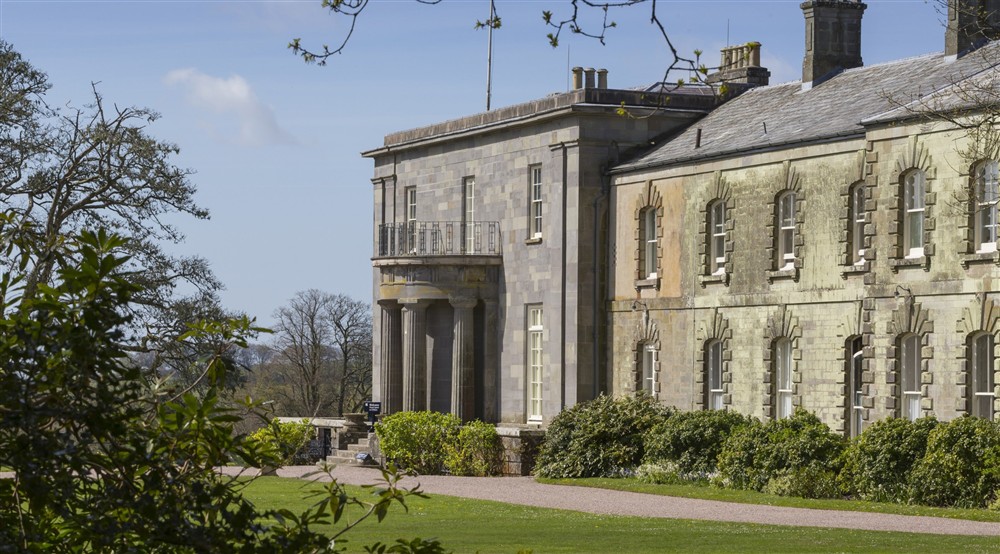
A view of the house
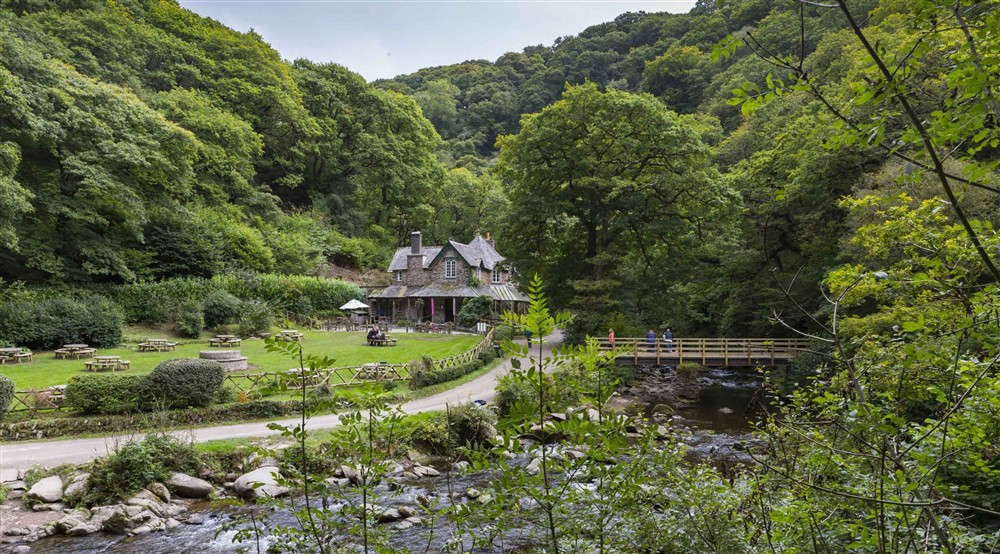
A view of the southern end of Lundy Island taken from the approaching ferry in the Bristol Channel, Devon
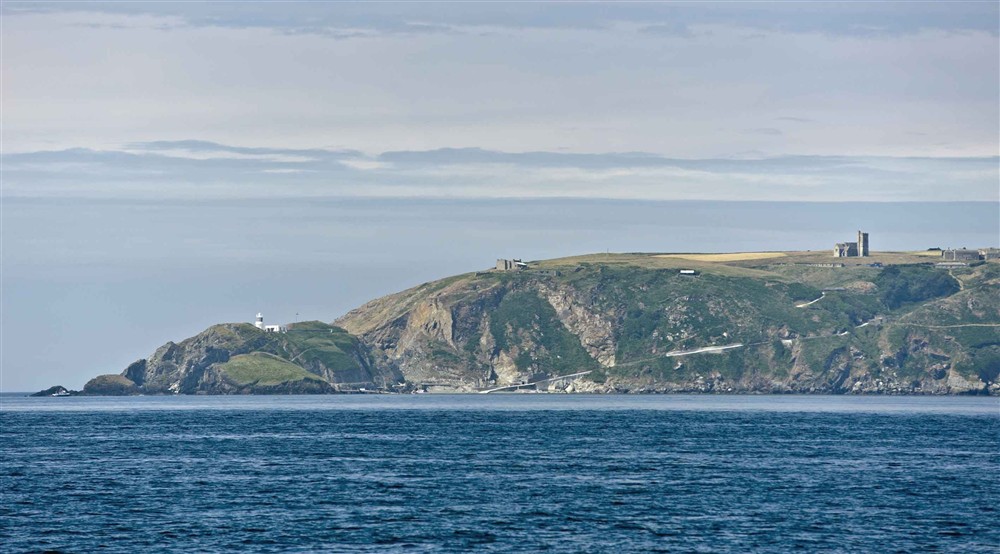
Looking across a ford surround by trees with an old stone bridge on the left hand side
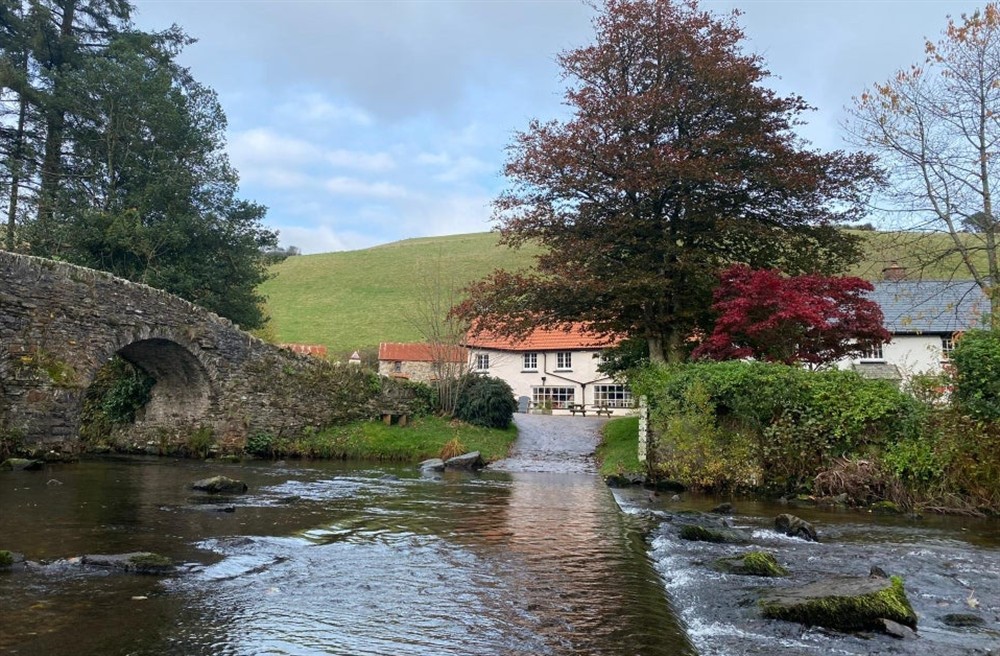
A scenic view of a small town by the ocean, captured from a hilltop, showcasing the coastline and surrounding landscape
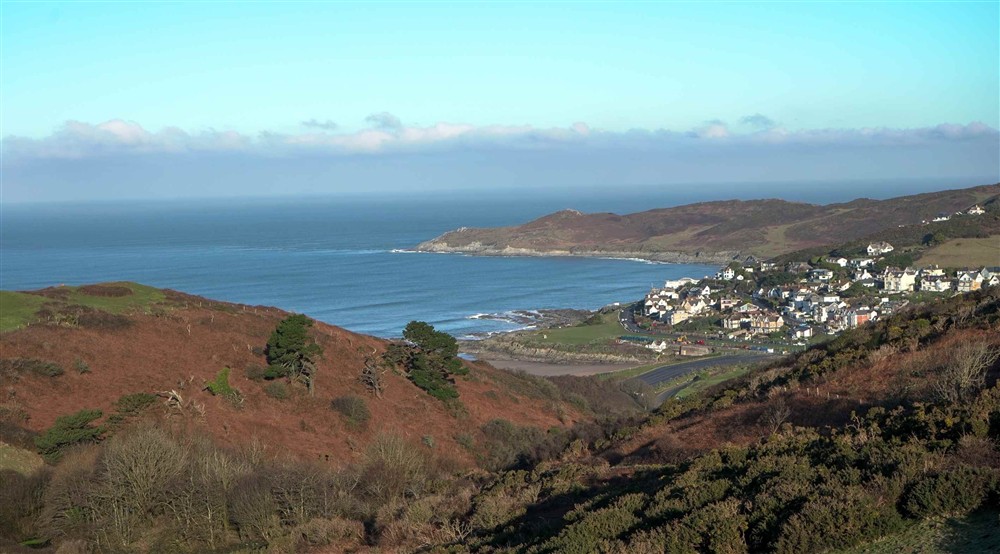
A view across Mortehoe with a stone wall in the foreground, Devon
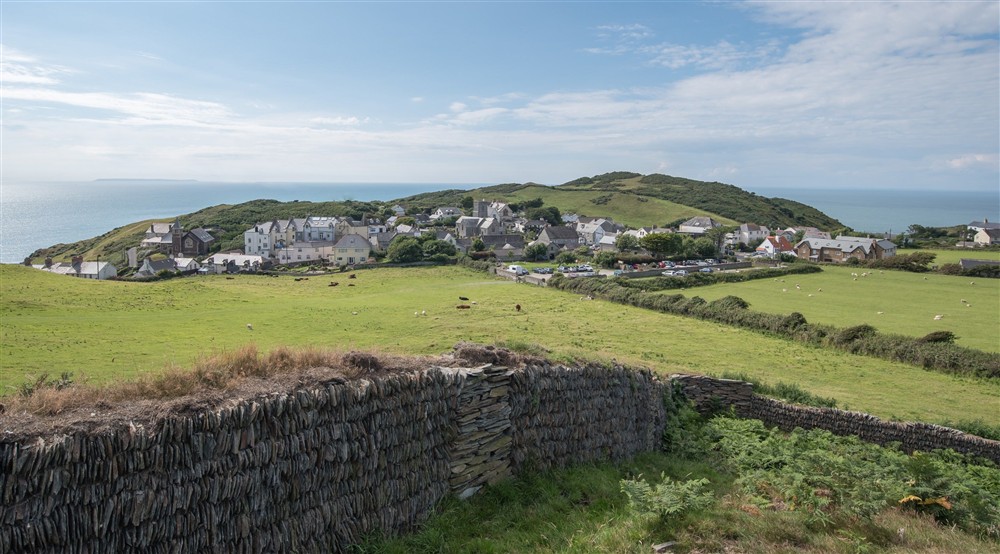
The great hall with original oak hammer beam ceiling
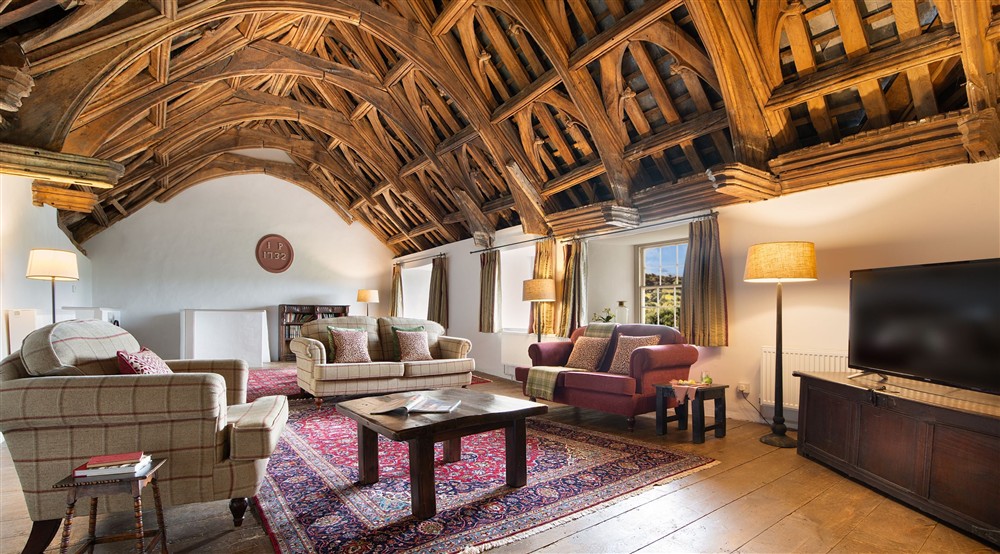
One of the Hangman Hills, overlooking the coast near West Challacombe Manor and Cottage, Devon
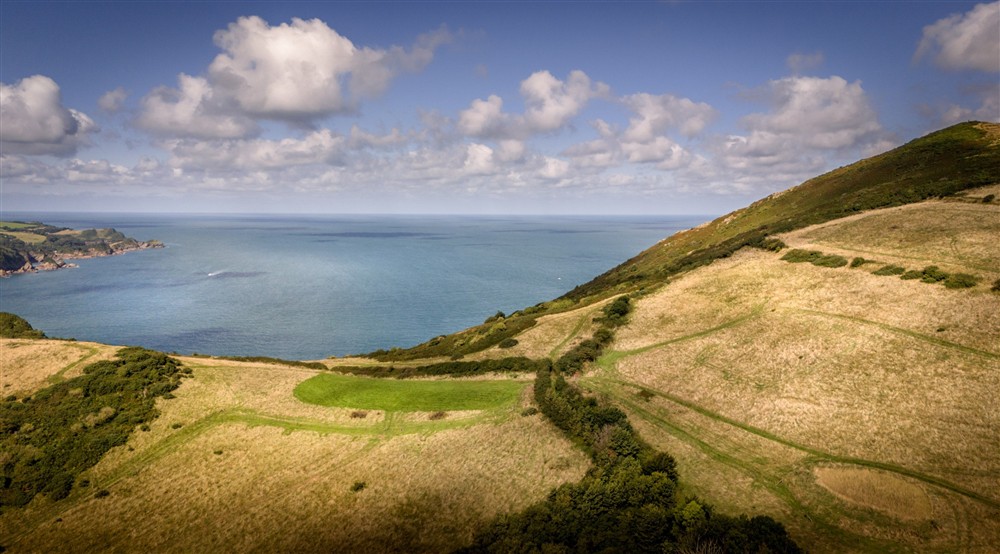
West Challacombe Manor and West Challacombe Cottage next door, with their shared garden in front, Devon (photo 2)
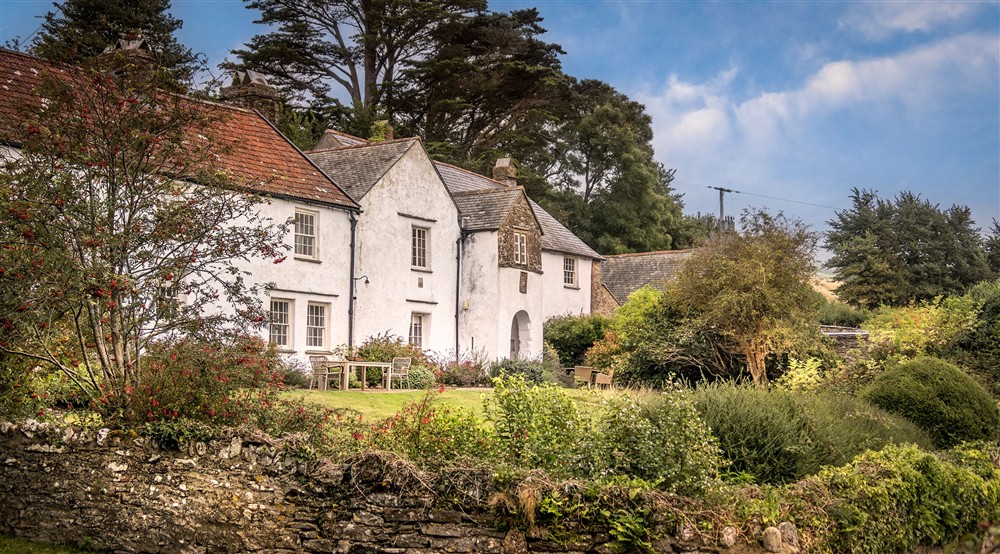
An aerial view of West Challacombe Manor and Cottage, including the grassy courtyard which takes you to the main entrance of the manor, Devon
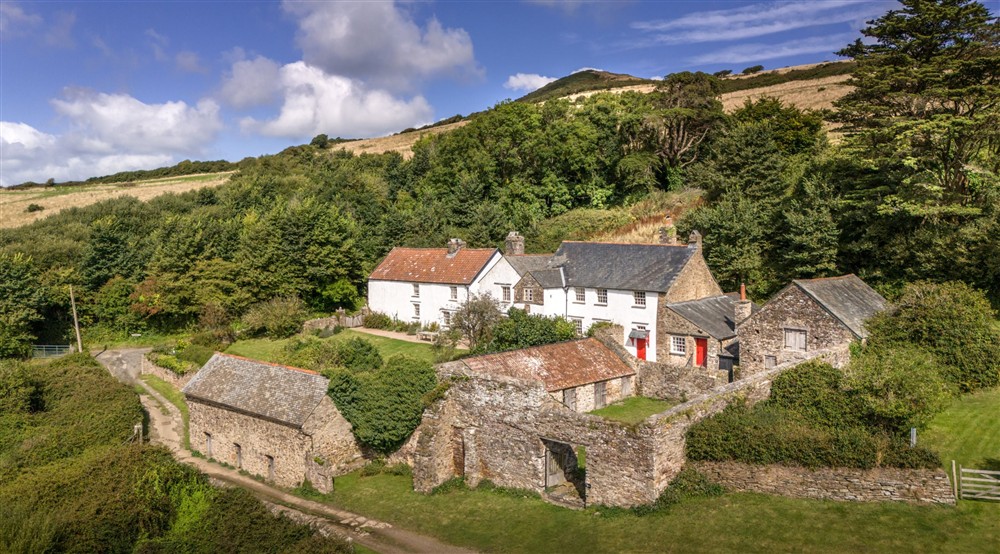
The main door, with bench seating next to it, in the dining room
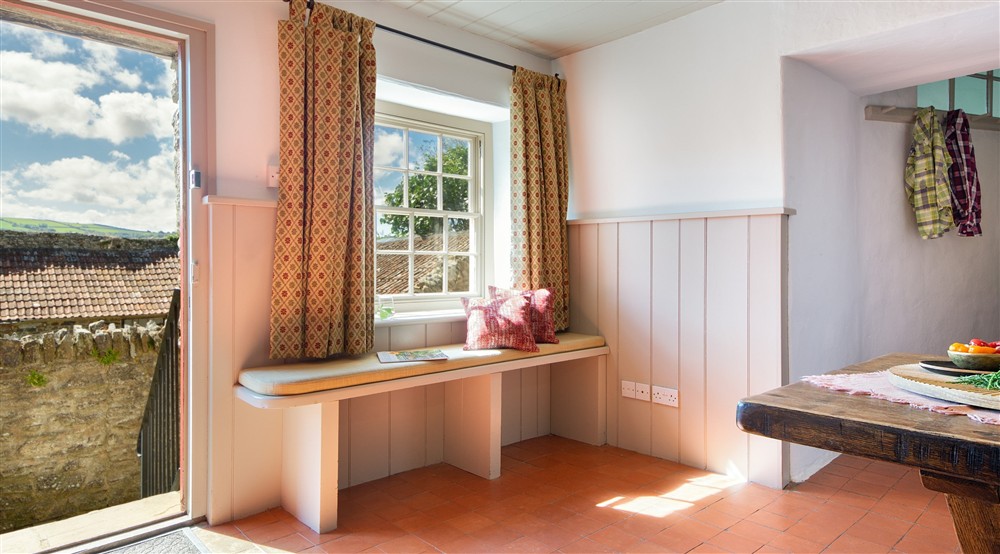
The dining room and main entrance
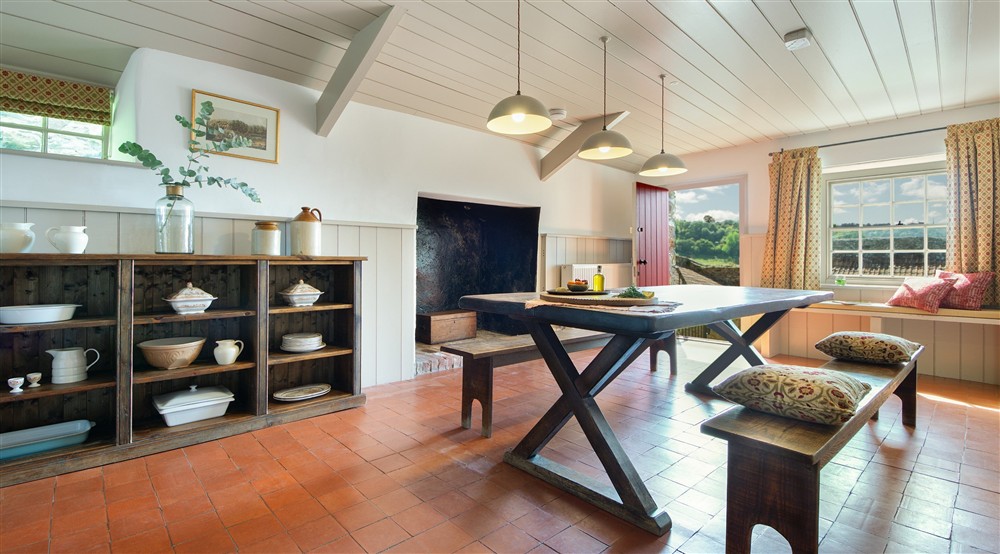
The kitchen
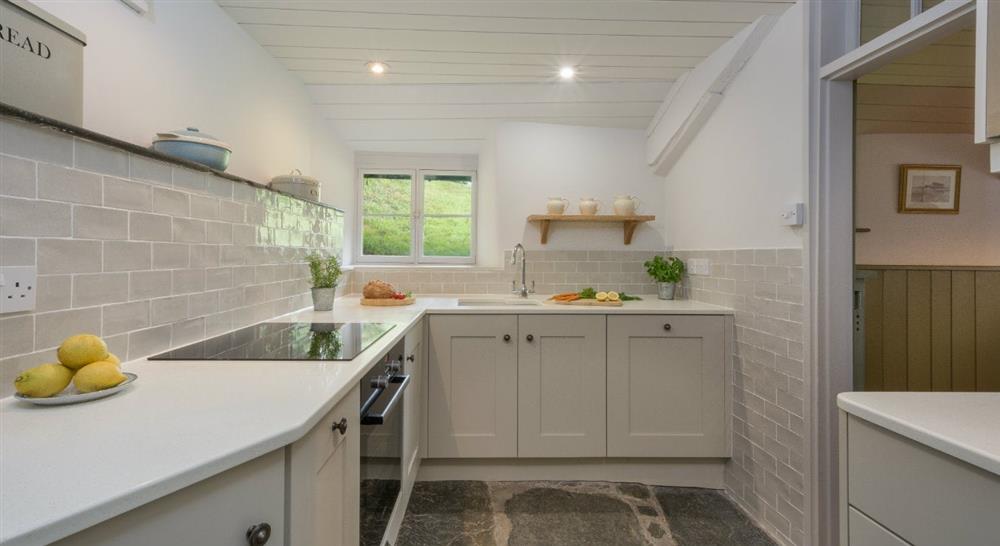
The ground-floor sitting room, with inglenook and woodburner,
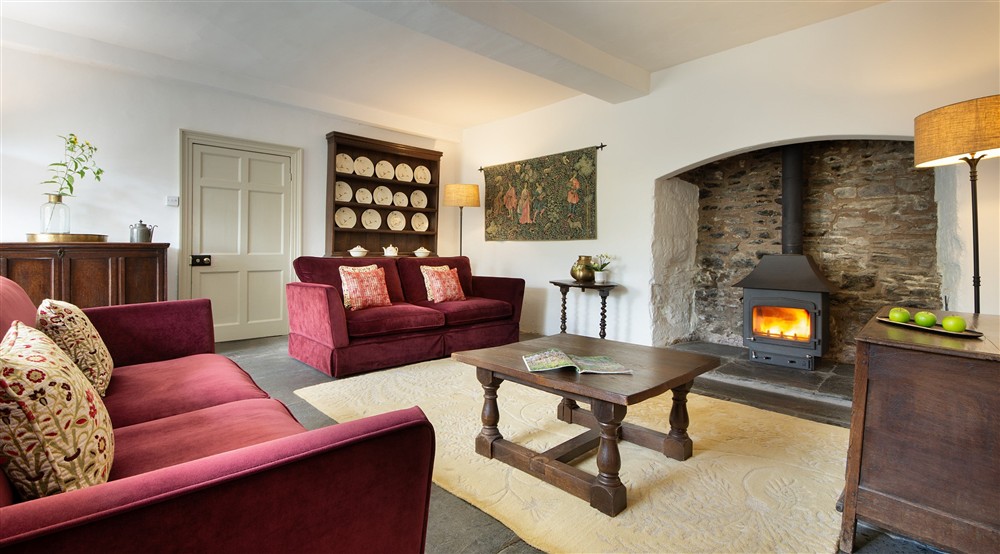
The great hall with original oak hammer beam ceiling (photo 2)
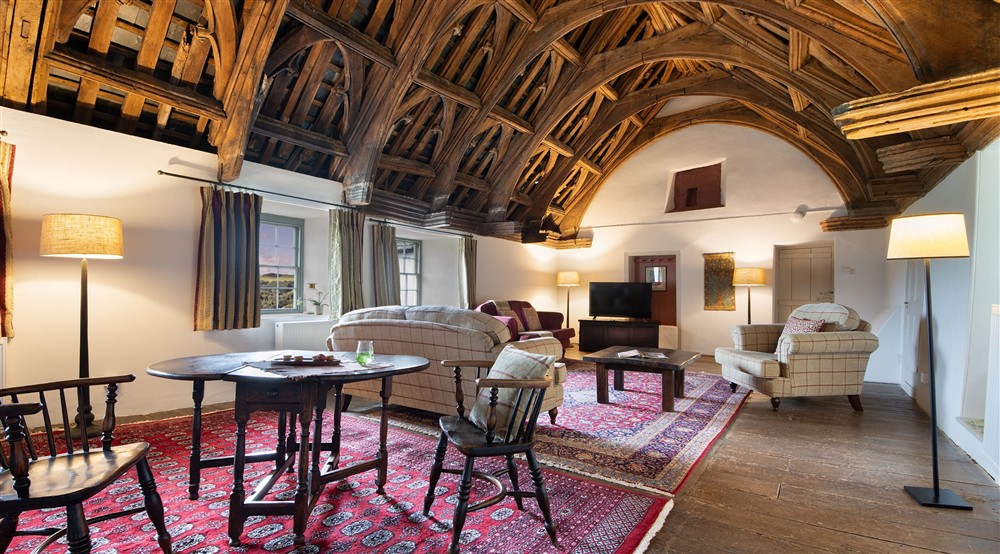
The vaulted, oak hammer beam ceiling in the great hall (photo 2)
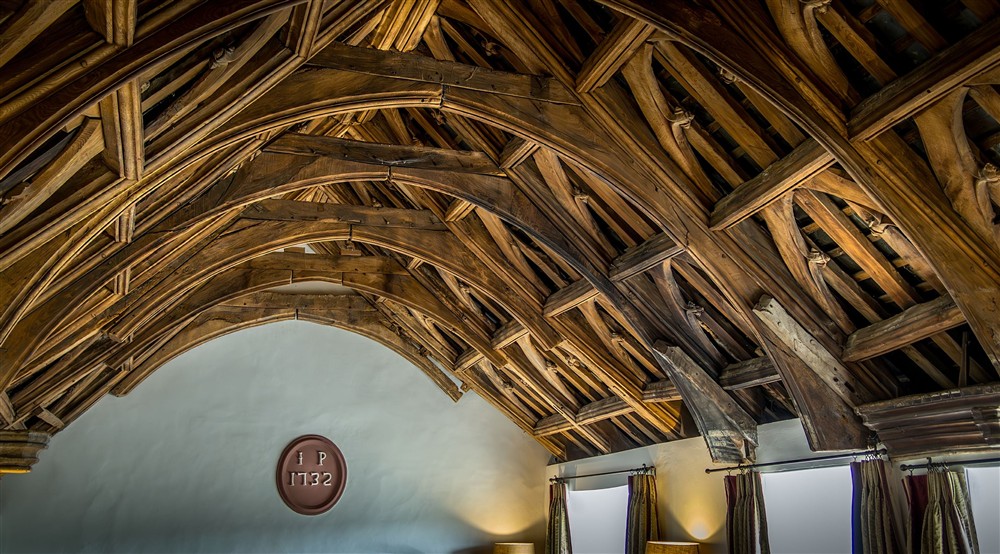
The original oak door leading into the hallway
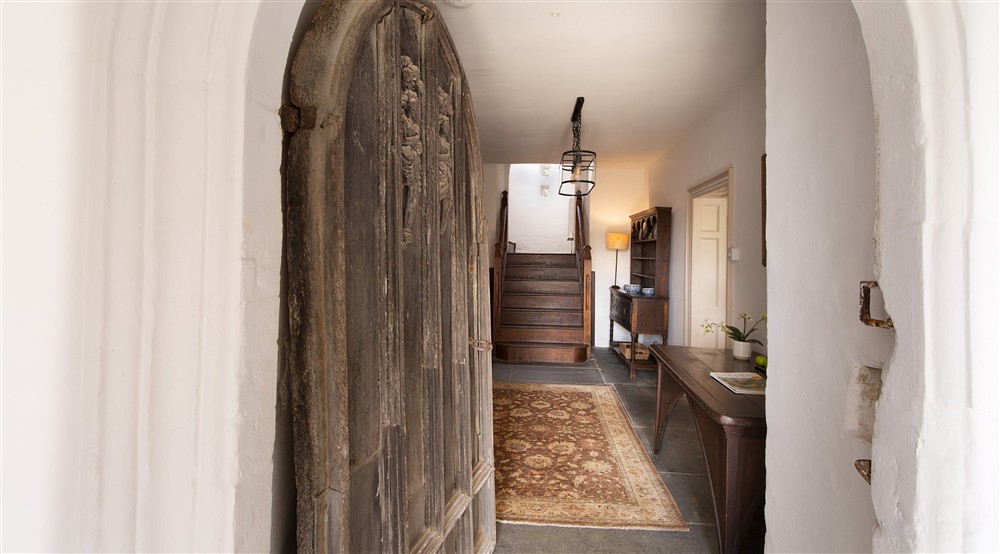
The ground-floor twin bedroom
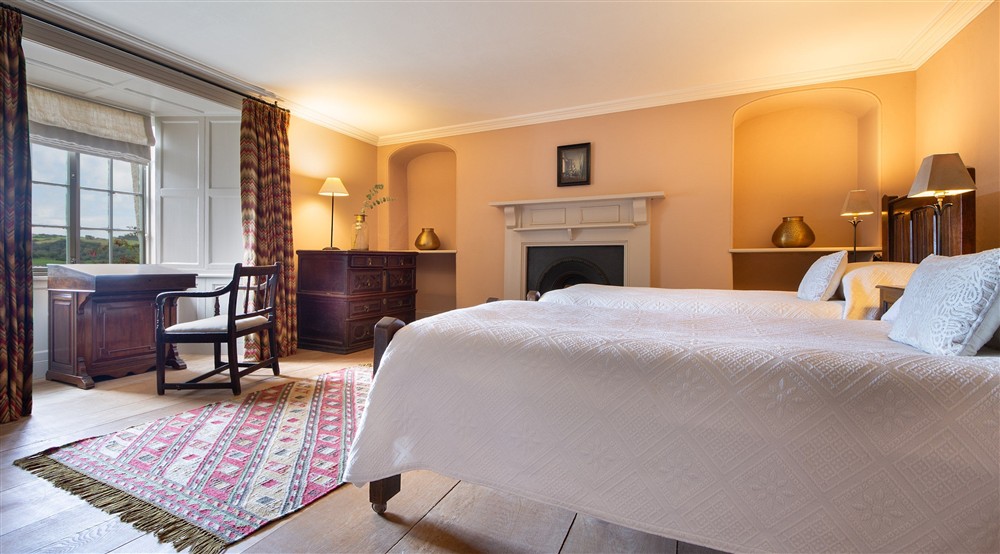
The fireplace in the twin bedroom
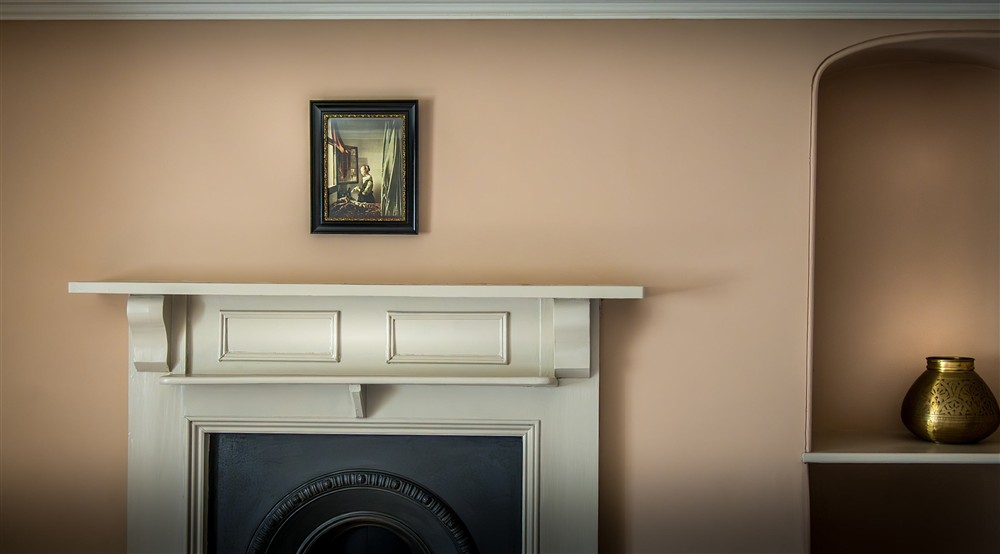
One of the staircases in West Challacombe Manor, Devon
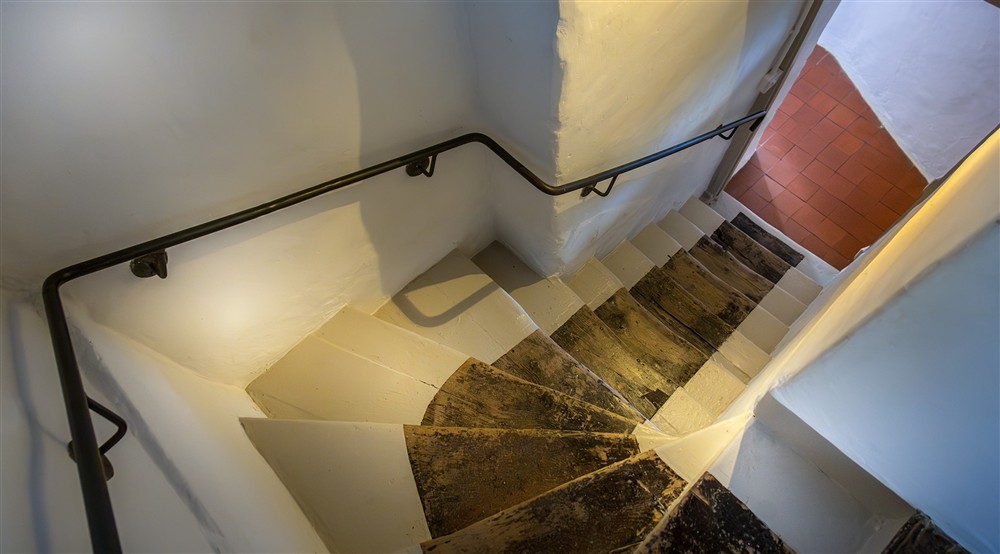
The double bedroom
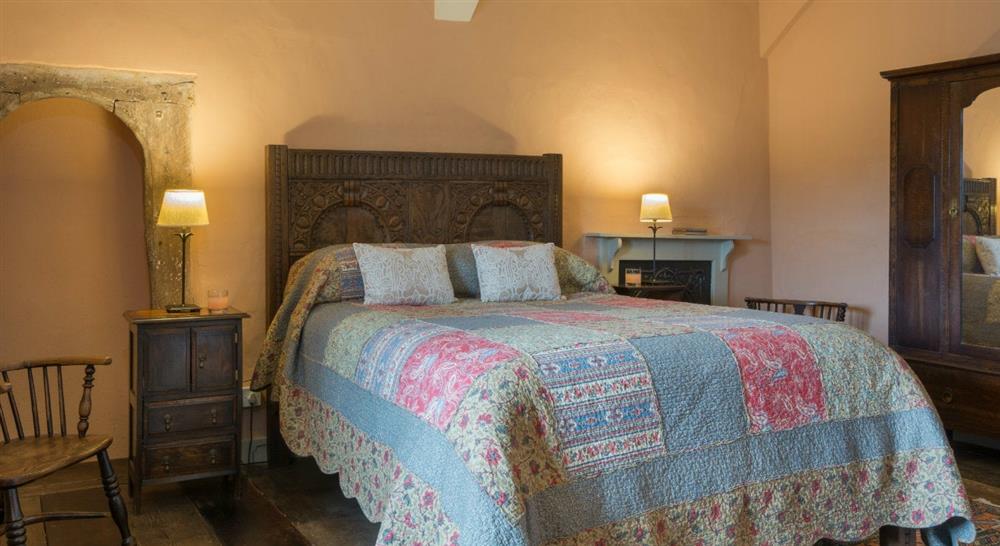
The double bedroom, with views over rolling countryside,
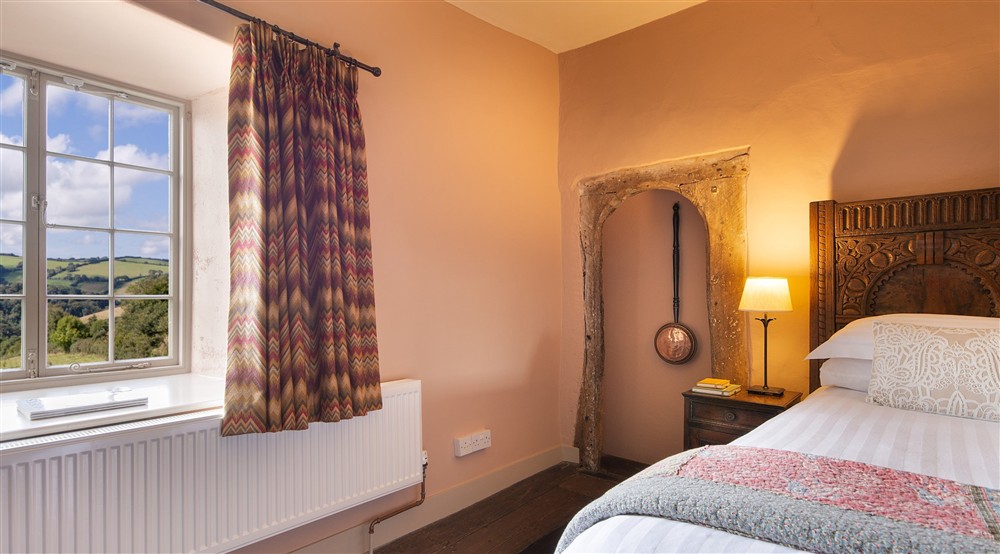
The double bedrooms dressing room with wardrobe
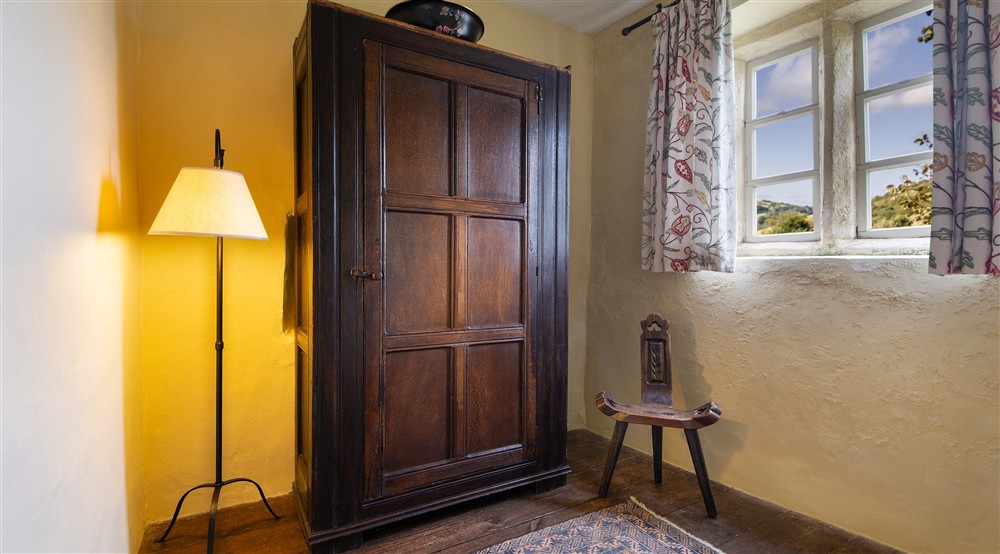
The single bedroom
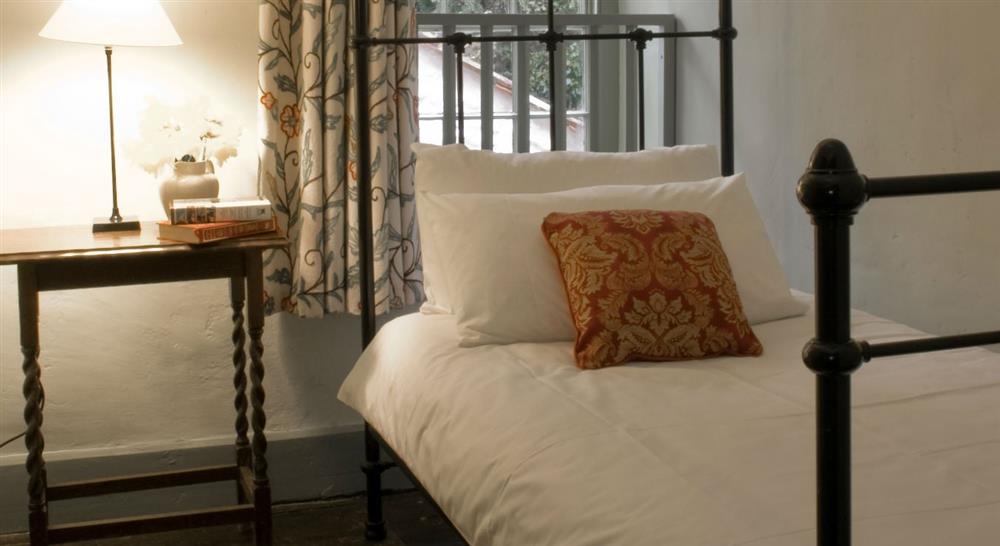
The bathroom with roll-top bath and freestanding shower
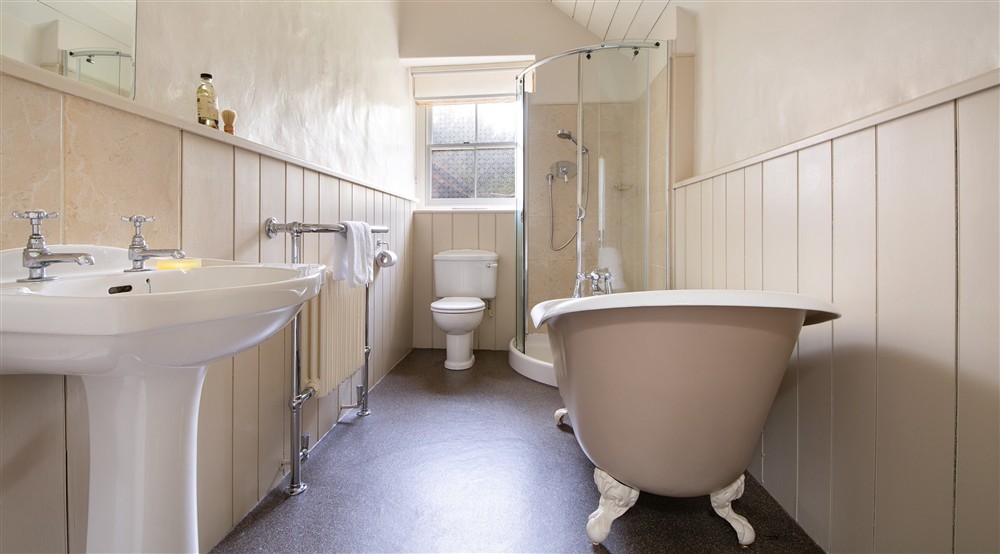
The utility room with washing machine, tumble dryer
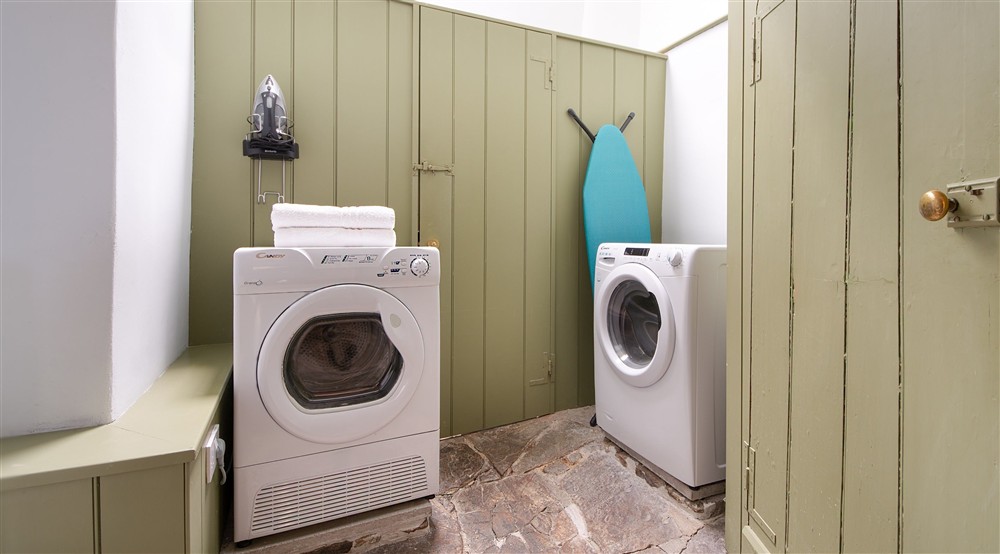
The cloakroom with door to the terrace
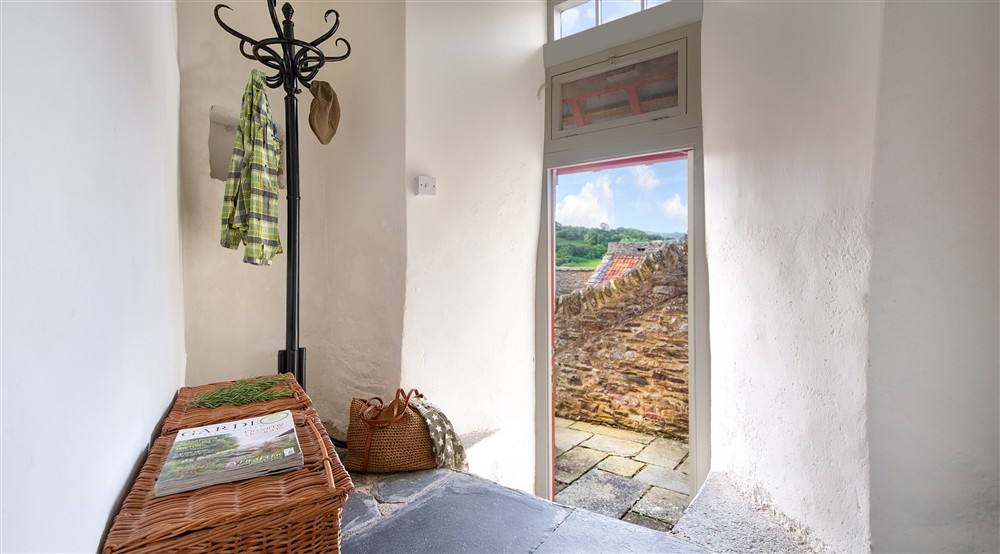
The view of the front garden through the historic door and porch from the hallway
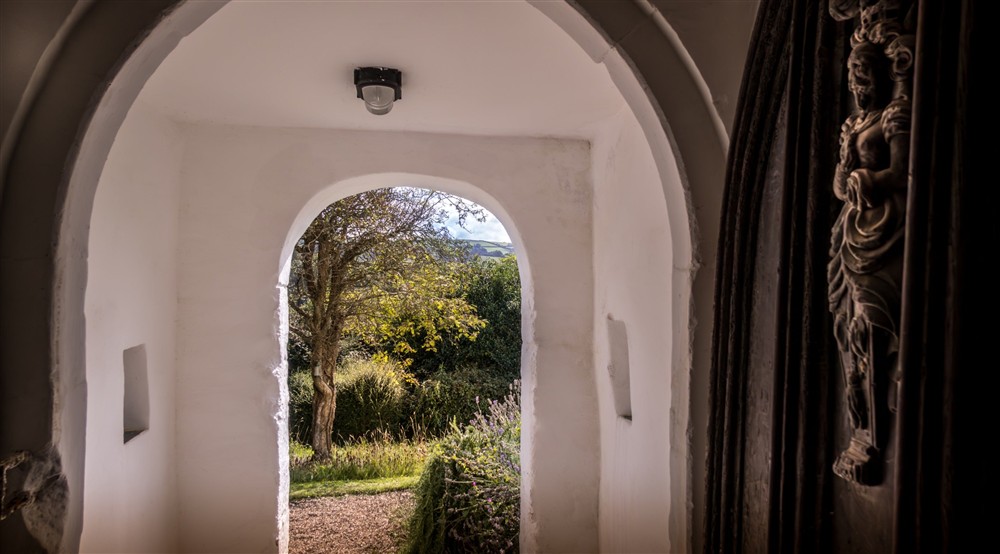
The front garden
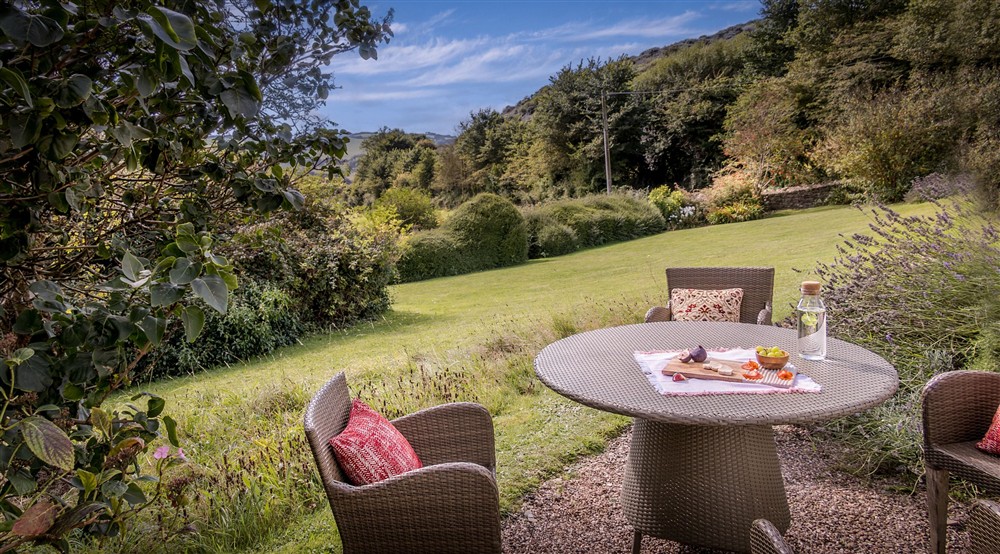
The front garden with outdoor dining furniture
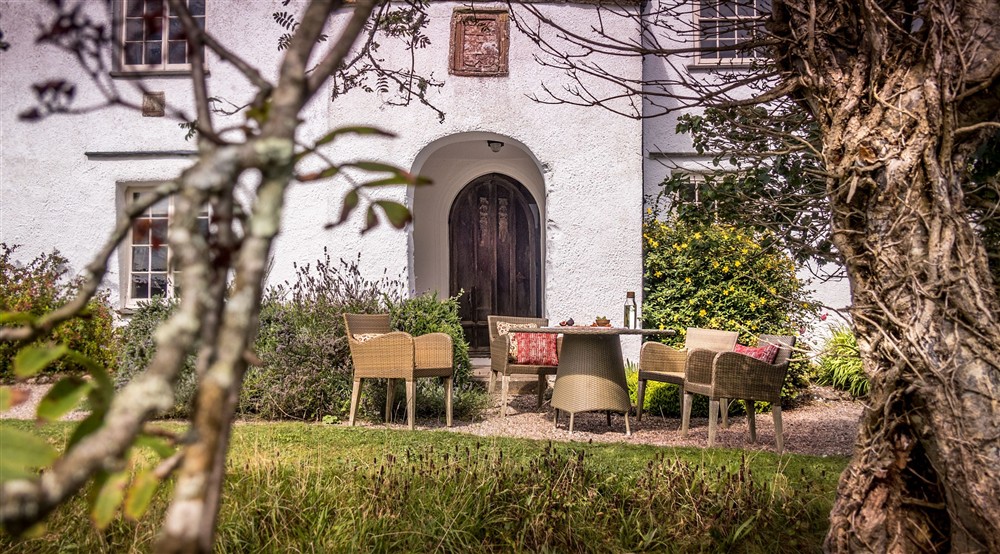
The entrance to the courtyard that leads to West Challacombe Manors main entrance, Devon
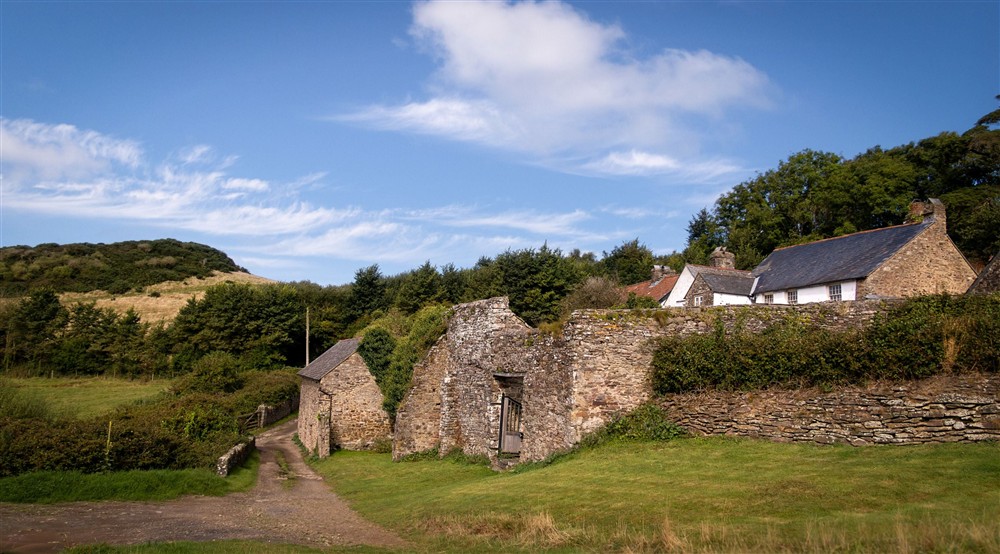
The terrace and main entrance
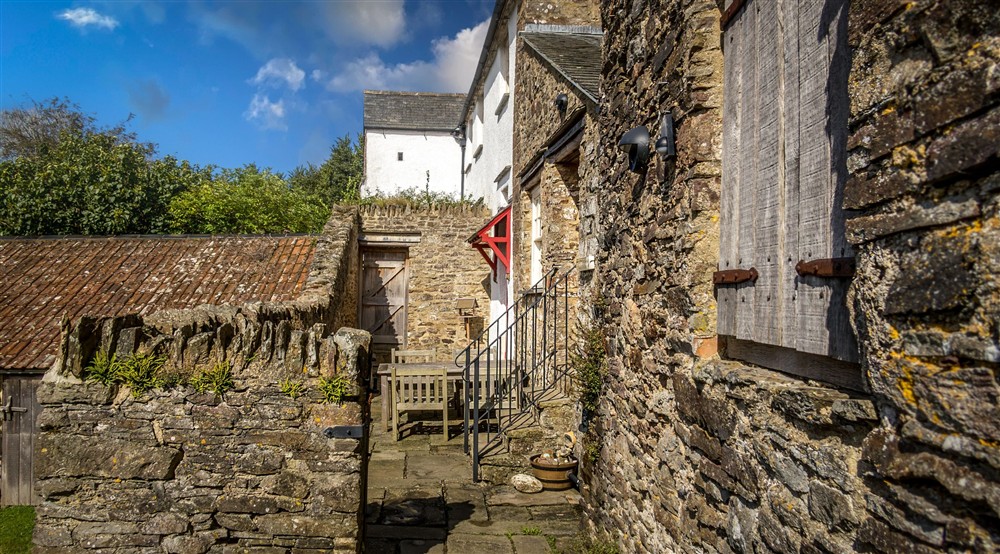
The terrace with outdoor dining furniture and main door to West Challacombe Manor, Devon
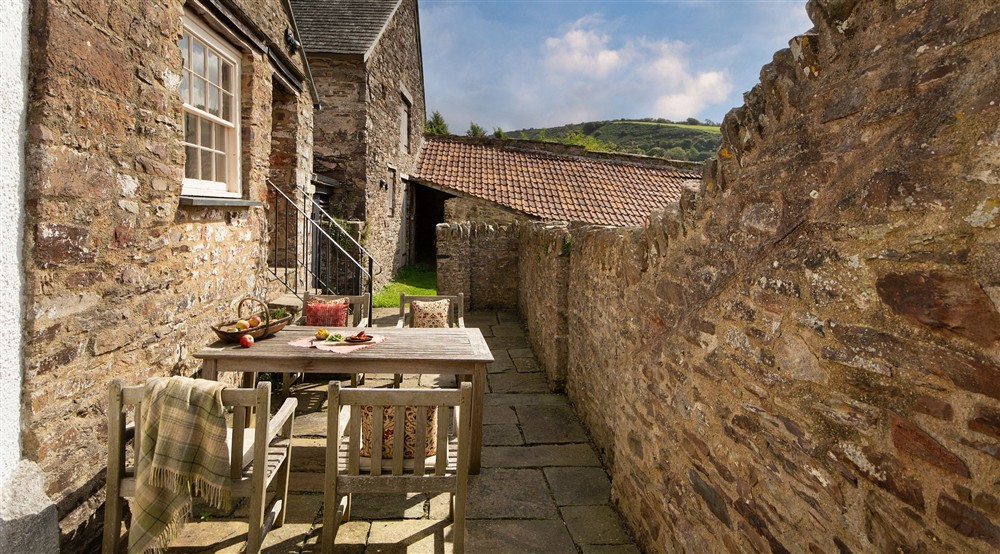
An aerial view of West Challacombe Manor on the right and neighbouring West Challacombe Cottage on the left, Devon
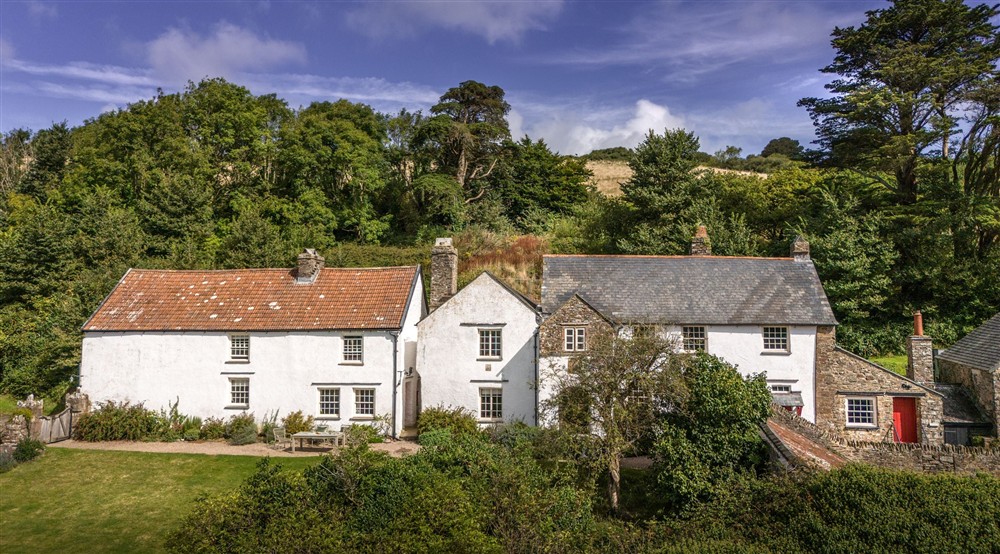
One of the Hangman Hills, on the coast near West Challacombe Manor and Cottage, Devon
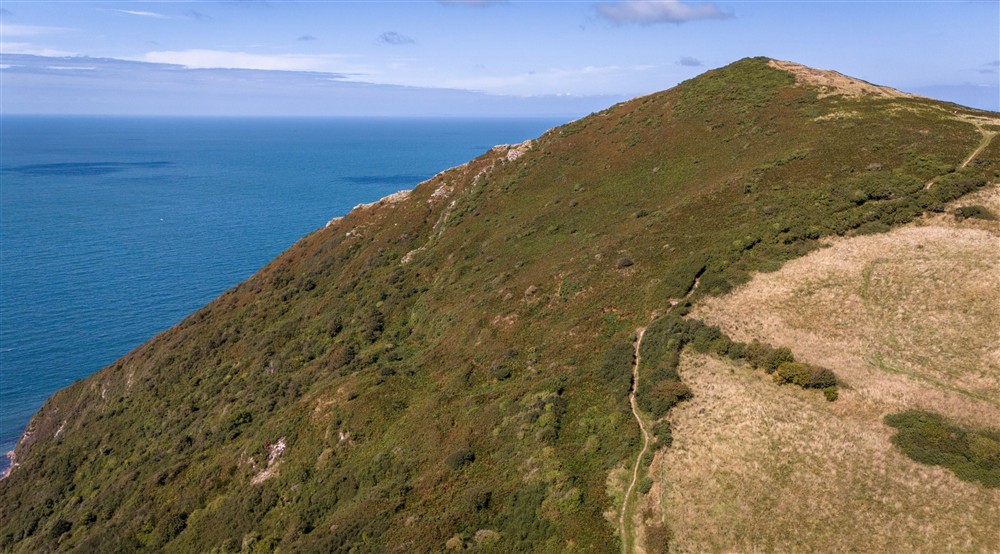
The coastal cliffs near West Challacombe Manor and Cottage, Devon
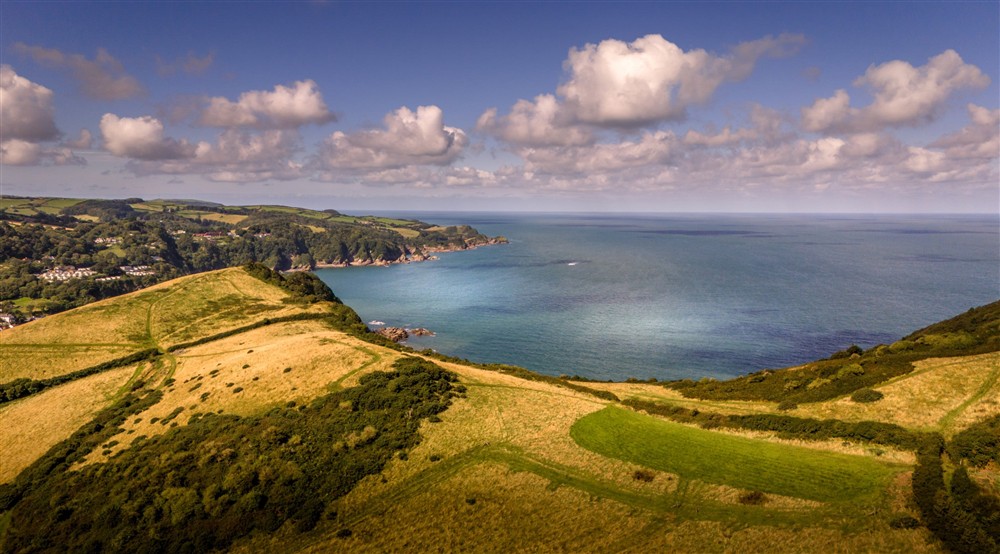
The rocky coast
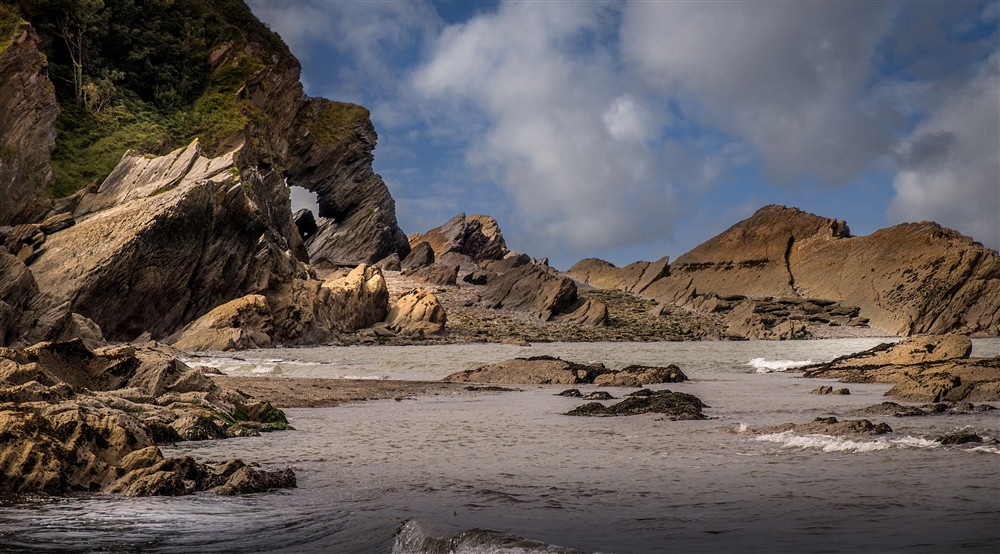
The rocky, tree-lined coast
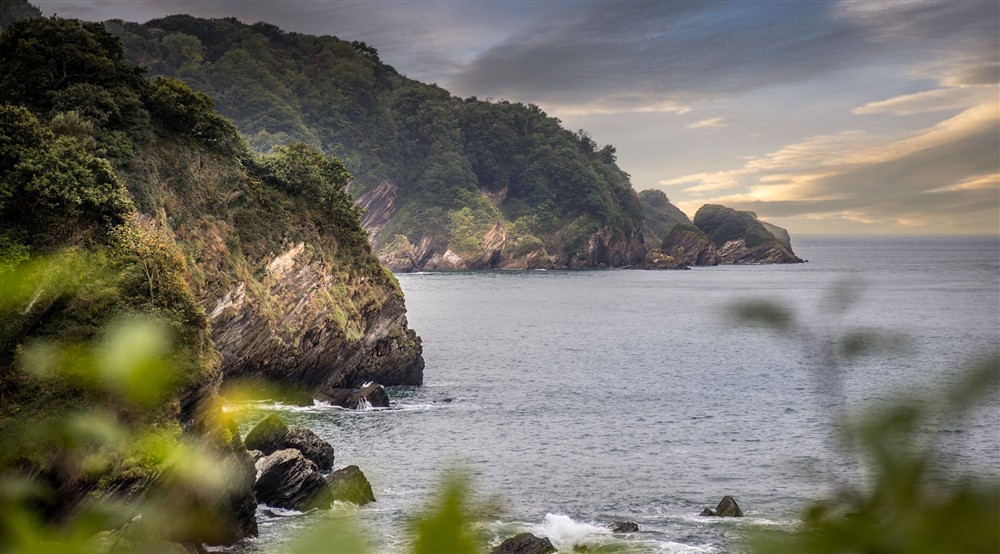
Combe Martin bay and beach, near West Challacombe Manor and Cottage, Devon
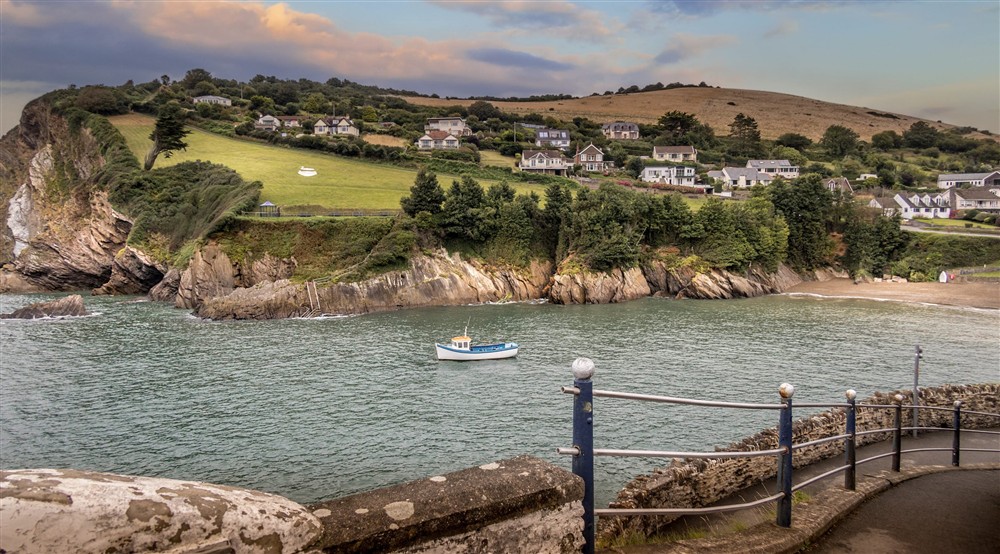
A sign for footpaths near West Challacombe Manor and Cottage, Devon
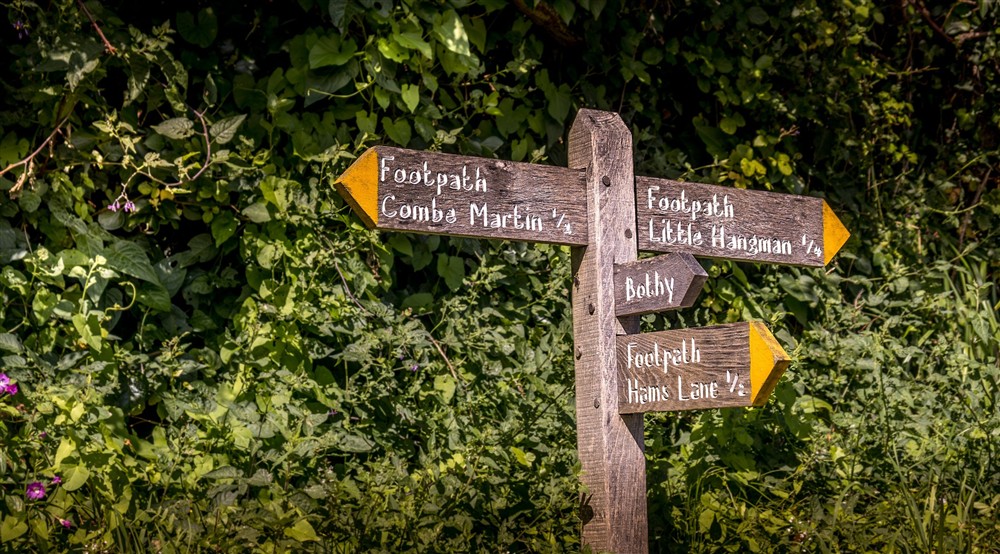
The rolling fields and woods in the countryside surrounding West Challacombe Manor and Cottage, Devon
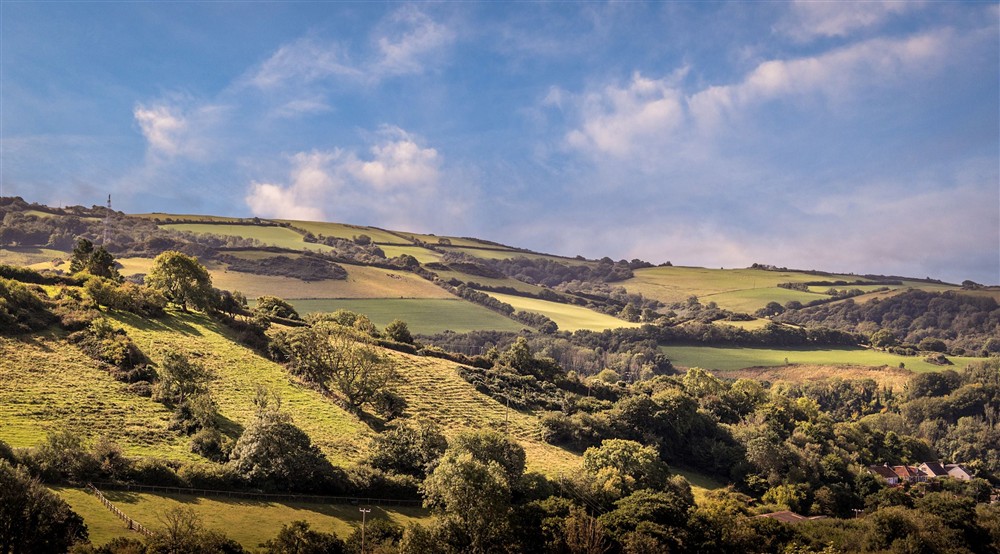
An aerial view of Wild Pear Beach, near West Challacombe Manor and Cottage, Devon
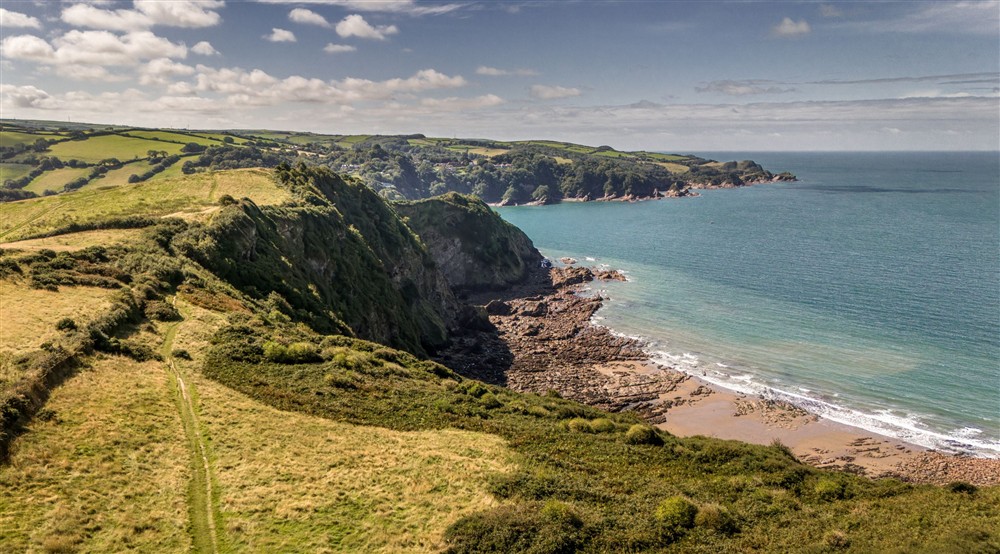
These cottages with photos are within 5 miles of West Challacombe Manor

7 Belgrave Apartments
7 Belgrave Apartments is 4 miles from West Challacombe Manor and sleeps 2 people.
7 Belgrave Apartments
7 Belgrave Apartments is 4 miles from West Challacombe Manor and sleeps 2 people.
7 Belgrave Apartments

Chauffeur's Cottage
Chauffeur's Cottage is 4 miles from West Challacombe Manor and sleeps 2 people.
Chauffeur's Cottage
Chauffeur's Cottage is 4 miles from West Challacombe Manor and sleeps 2 people.
Chauffeur's Cottage

Cottage Suite 2, Kentisbury Grange
Cottage Suite 2, Kentisbury Grange is 4 miles from West Challacombe Manor and sleeps 2 people.
Cottage Suite 2, Kentisbury Grange
Cottage Suite 2, Kentisbury Grange is 4 miles from West Challacombe Manor and sleeps 2 people.
Cottage Suite 2, Kentisbury Grange

Cottage Suite 5, Kentisbury Grange
Cottage Suite 5, Kentisbury Grange is 4 miles from West Challacombe Manor and sleeps 2 people.
Cottage Suite 5, Kentisbury Grange
Cottage Suite 5, Kentisbury Grange is 4 miles from West Challacombe Manor and sleeps 2 people.
Cottage Suite 5, Kentisbury Grange

Gardener's Cottage
Gardener's Cottage is 4 miles from West Challacombe Manor and sleeps 2 people.
Gardener's Cottage
Gardener's Cottage is 4 miles from West Challacombe Manor and sleeps 2 people.
Gardener's Cottage

Ilfracombe Haven
Ilfracombe Haven is 4 miles from West Challacombe Manor and sleeps 2 people.
Ilfracombe Haven
Ilfracombe Haven is 4 miles from West Challacombe Manor and sleeps 2 people.
Ilfracombe Haven

Mill Meadow Cottage
Mill Meadow Cottage is 3 miles from West Challacombe Manor and sleeps 2 people.
Mill Meadow Cottage
Mill Meadow Cottage is 3 miles from West Challacombe Manor and sleeps 2 people.
Mill Meadow Cottage

Puffin Cottage
Puffin Cottage is 2 miles from West Challacombe Manor and sleeps 2 people.
Puffin Cottage
Puffin Cottage is 2 miles from West Challacombe Manor and sleeps 2 people.
Puffin Cottage

Sandy Bay Cottage
Sandy Bay Cottage is 2 miles from West Challacombe Manor and sleeps 2 people.
Sandy Bay Cottage
Sandy Bay Cottage is 2 miles from West Challacombe Manor and sleeps 2 people.
Sandy Bay Cottage

Strawberry Cottage
Strawberry Cottage is 1 miles from West Challacombe Manor and sleeps 2 people.
Strawberry Cottage
Strawberry Cottage is 1 miles from West Challacombe Manor and sleeps 2 people.
Strawberry Cottage

Turnstone Cottage
Turnstone Cottage is 2 miles from West Challacombe Manor and sleeps 2 people.
Turnstone Cottage
Turnstone Cottage is 2 miles from West Challacombe Manor and sleeps 2 people.
Turnstone Cottage

6 Wildersmouth Court Apartments
6 Wildersmouth Court Apartments is 4 miles from West Challacombe Manor and sleeps 3 people.
6 Wildersmouth Court Apartments
6 Wildersmouth Court Apartments is 4 miles from West Challacombe Manor and sleeps 3 people.
6 Wildersmouth Court Apartments

Chapel Cottage
Chapel Cottage is 4 miles from West Challacombe Manor and sleeps 3 people.
Chapel Cottage
Chapel Cottage is 4 miles from West Challacombe Manor and sleeps 3 people.
Chapel Cottage

Crumpet Cottage
Crumpet Cottage is 4 miles from West Challacombe Manor and sleeps 3 people.
Crumpet Cottage
Crumpet Cottage is 4 miles from West Challacombe Manor and sleeps 3 people.
Crumpet Cottage

Higher Bumsley Barn
Higher Bumsley Barn is 4 miles from West Challacombe Manor and sleeps 3 people.
Higher Bumsley Barn
Higher Bumsley Barn is 4 miles from West Challacombe Manor and sleeps 3 people.
Higher Bumsley Barn

Larchwood Lodge
Larchwood Lodge is 1 miles from West Challacombe Manor and sleeps 3 people.
Larchwood Lodge
Larchwood Lodge is 1 miles from West Challacombe Manor and sleeps 3 people.
Larchwood Lodge

16 Manleigh Park
16 Manleigh Park is 1 miles from West Challacombe Manor and sleeps 4 people.
16 Manleigh Park
16 Manleigh Park is 1 miles from West Challacombe Manor and sleeps 4 people.
16 Manleigh Park

23 Manleigh Park
23 Manleigh Park is 1 miles from West Challacombe Manor and sleeps 4 people.
23 Manleigh Park
23 Manleigh Park is 1 miles from West Challacombe Manor and sleeps 4 people.
23 Manleigh Park

25 Manleigh Park
25 Manleigh Park is 1 miles from West Challacombe Manor and sleeps 4 people.
25 Manleigh Park
25 Manleigh Park is 1 miles from West Challacombe Manor and sleeps 4 people.
25 Manleigh Park

26 Manleigh Park
26 Manleigh Park is 1 miles from West Challacombe Manor and sleeps 4 people.
26 Manleigh Park
26 Manleigh Park is 1 miles from West Challacombe Manor and sleeps 4 people.
26 Manleigh Park

6 Searock Apartments
6 Searock Apartments is 4 miles from West Challacombe Manor and sleeps 4 people.
6 Searock Apartments
6 Searock Apartments is 4 miles from West Challacombe Manor and sleeps 4 people.
6 Searock Apartments

Ashley Cottage
Ashley Cottage is 0 miles from West Challacombe Manor and sleeps 4 people.
Ashley Cottage
Ashley Cottage is 0 miles from West Challacombe Manor and sleeps 4 people.
Ashley Cottage

Bassett Apartment
Bassett Apartment is 2 miles from West Challacombe Manor and sleeps 4 people.
Bassett Apartment
Bassett Apartment is 2 miles from West Challacombe Manor and sleeps 4 people.
Bassett Apartment

Berkeley Cottage
Berkeley Cottage is 4 miles from West Challacombe Manor and sleeps 4 people.
Berkeley Cottage
Berkeley Cottage is 4 miles from West Challacombe Manor and sleeps 4 people.
Berkeley Cottage

Butterfly Annex
Butterfly Annex is 4 miles from West Challacombe Manor and sleeps 4 people.
Butterfly Annex
Butterfly Annex is 4 miles from West Challacombe Manor and sleeps 4 people.
Butterfly Annex

Chalet Lodge (Bunks) L1
Chalet Lodge (Bunks) L1 is 1 miles from West Challacombe Manor and sleeps 4 people.
Chalet Lodge (Bunks) L1
Chalet Lodge (Bunks) L1 is 1 miles from West Challacombe Manor and sleeps 4 people.
Chalet Lodge (Bunks) L1

Chalet Log Cabin C11
Chalet Log Cabin C11 is 1 miles from West Challacombe Manor and sleeps 4 people.
Chalet Log Cabin C11
Chalet Log Cabin C11 is 1 miles from West Challacombe Manor and sleeps 4 people.
Chalet Log Cabin C11

Chalet Log Cabin C8
Chalet Log Cabin C8 is 1 miles from West Challacombe Manor and sleeps 4 people.
Chalet Log Cabin C8
Chalet Log Cabin C8 is 1 miles from West Challacombe Manor and sleeps 4 people.
Chalet Log Cabin C8

Chalet Log Cabin C9
Chalet Log Cabin C9 is 1 miles from West Challacombe Manor and sleeps 4 people.
Chalet Log Cabin C9
Chalet Log Cabin C9 is 1 miles from West Challacombe Manor and sleeps 4 people.
Chalet Log Cabin C9

Chalet Log Cabin L10
Chalet Log Cabin L10 is 1 miles from West Challacombe Manor and sleeps 4 people.
Chalet Log Cabin L10
Chalet Log Cabin L10 is 1 miles from West Challacombe Manor and sleeps 4 people.
Chalet Log Cabin L10

Chalet Log Cabin L12
Chalet Log Cabin L12 is 1 miles from West Challacombe Manor and sleeps 4 people.
Chalet Log Cabin L12
Chalet Log Cabin L12 is 1 miles from West Challacombe Manor and sleeps 4 people.
Chalet Log Cabin L12

Chalet Log Cabin L14
Chalet Log Cabin L14 is 1 miles from West Challacombe Manor and sleeps 4 people.
Chalet Log Cabin L14
Chalet Log Cabin L14 is 1 miles from West Challacombe Manor and sleeps 4 people.
Chalet Log Cabin L14

Chalet Log Cabin L15
Chalet Log Cabin L15 is 1 miles from West Challacombe Manor and sleeps 4 people.
Chalet Log Cabin L15
Chalet Log Cabin L15 is 1 miles from West Challacombe Manor and sleeps 4 people.
Chalet Log Cabin L15

Chalet Log Cabin L2
Chalet Log Cabin L2 is 1 miles from West Challacombe Manor and sleeps 4 people.
Chalet Log Cabin L2
Chalet Log Cabin L2 is 1 miles from West Challacombe Manor and sleeps 4 people.
Chalet Log Cabin L2

Chalet Log Cabin L3
Chalet Log Cabin L3 is 1 miles from West Challacombe Manor and sleeps 4 people.
Chalet Log Cabin L3
Chalet Log Cabin L3 is 1 miles from West Challacombe Manor and sleeps 4 people.
Chalet Log Cabin L3

Chalet Log Cabin L6
Chalet Log Cabin L6 is 1 miles from West Challacombe Manor and sleeps 4 people.
Chalet Log Cabin L6
Chalet Log Cabin L6 is 1 miles from West Challacombe Manor and sleeps 4 people.
Chalet Log Cabin L6

Chalet Log Cabin L7
Chalet Log Cabin L7 is 1 miles from West Challacombe Manor and sleeps 4 people.
Chalet Log Cabin L7
Chalet Log Cabin L7 is 1 miles from West Challacombe Manor and sleeps 4 people.
Chalet Log Cabin L7

Coastal Retreat
Coastal Retreat is 3 miles from West Challacombe Manor and sleeps 4 people.
Coastal Retreat
Coastal Retreat is 3 miles from West Challacombe Manor and sleeps 4 people.
Coastal Retreat

Combe Hill Apartments
Combe Hill Apartments is 4 miles from West Challacombe Manor and sleeps 4 people.
Combe Hill Apartments
Combe Hill Apartments is 4 miles from West Challacombe Manor and sleeps 4 people.
Combe Hill Apartments

Cuckoo Cottage
Cuckoo Cottage is 2 miles from West Challacombe Manor and sleeps 4 people.
Cuckoo Cottage
Cuckoo Cottage is 2 miles from West Challacombe Manor and sleeps 4 people.
Cuckoo Cottage

Dexter's Lodge
Dexter's Lodge is 2 miles from West Challacombe Manor and sleeps 4 people.
Dexter's Lodge
Dexter's Lodge is 2 miles from West Challacombe Manor and sleeps 4 people.
Dexter's Lodge

Friars Cottages - Chaffcutters
Friars Cottages - Chaffcutters is 4 miles from West Challacombe Manor and sleeps 4 people.
Friars Cottages - Chaffcutters
Friars Cottages - Chaffcutters is 4 miles from West Challacombe Manor and sleeps 4 people.
Friars Cottages - Chaffcutters

Gamekeeper's Cottage
Gamekeeper's Cottage is 4 miles from West Challacombe Manor and sleeps 4 people.
Gamekeeper's Cottage
Gamekeeper's Cottage is 4 miles from West Challacombe Manor and sleeps 4 people.
Gamekeeper's Cottage

Harbour Apartment
Harbour Apartment is 2 miles from West Challacombe Manor and sleeps 4 people.
Harbour Apartment
Harbour Apartment is 2 miles from West Challacombe Manor and sleeps 4 people.
Harbour Apartment

Harbour Cottage
Harbour Cottage is 4 miles from West Challacombe Manor and sleeps 4 people.
Harbour Cottage
Harbour Cottage is 4 miles from West Challacombe Manor and sleeps 4 people.
Harbour Cottage

Heddon Orchard Bothy
Heddon Orchard Bothy is 4 miles from West Challacombe Manor and sleeps 4 people.
Heddon Orchard Bothy
Heddon Orchard Bothy is 4 miles from West Challacombe Manor and sleeps 4 people.
Heddon Orchard Bothy

Holdstone Cottage
Holdstone Cottage is 2 miles from West Challacombe Manor and sleeps 4 people.
Holdstone Cottage
Holdstone Cottage is 2 miles from West Challacombe Manor and sleeps 4 people.
Holdstone Cottage

Killington Lodge, Kentisbury Grange
Killington Lodge, Kentisbury Grange is 4 miles from West Challacombe Manor and sleeps 4 people.
Killington Lodge, Kentisbury Grange
Killington Lodge, Kentisbury Grange is 4 miles from West Challacombe Manor and sleeps 4 people.
Killington Lodge, Kentisbury Grange

Middle Lee Farm- The Harrow
Middle Lee Farm- The Harrow is 2 miles from West Challacombe Manor and sleeps 4 people.
Middle Lee Farm- The Harrow
Middle Lee Farm- The Harrow is 2 miles from West Challacombe Manor and sleeps 4 people.
Middle Lee Farm- The Harrow

Middle Lee Farm- The Plough
Middle Lee Farm- The Plough is 2 miles from West Challacombe Manor and sleeps 4 people.
Middle Lee Farm- The Plough
Middle Lee Farm- The Plough is 2 miles from West Challacombe Manor and sleeps 4 people.
Middle Lee Farm- The Plough

Rosefinch Cottage
Rosefinch Cottage is 2 miles from West Challacombe Manor and sleeps 4 people.
Rosefinch Cottage
Rosefinch Cottage is 2 miles from West Challacombe Manor and sleeps 4 people.
Rosefinch Cottage

Silver Cottage
Silver Cottage is 1 miles from West Challacombe Manor and sleeps 4 people.
Silver Cottage
Silver Cottage is 1 miles from West Challacombe Manor and sleeps 4 people.
Silver Cottage

South Court Apartment
South Court Apartment is 2 miles from West Challacombe Manor and sleeps 4 people.
South Court Apartment
South Court Apartment is 2 miles from West Challacombe Manor and sleeps 4 people.
South Court Apartment

Spring Cottage
Spring Cottage is 2 miles from West Challacombe Manor and sleeps 4 people.
Spring Cottage
Spring Cottage is 2 miles from West Challacombe Manor and sleeps 4 people.
Spring Cottage

Sterridge Lodge, Kentisbury Grange
Sterridge Lodge, Kentisbury Grange is 4 miles from West Challacombe Manor and sleeps 4 people.
Sterridge Lodge, Kentisbury Grange
Sterridge Lodge, Kentisbury Grange is 4 miles from West Challacombe Manor and sleeps 4 people.
Sterridge Lodge, Kentisbury Grange

The Fold Yard - The Old Byre
The Fold Yard - The Old Byre is 3 miles from West Challacombe Manor and sleeps 4 people.
The Fold Yard - The Old Byre
The Fold Yard - The Old Byre is 3 miles from West Challacombe Manor and sleeps 4 people.
The Fold Yard - The Old Byre

Threshing Farm
Threshing Farm is 3 miles from West Challacombe Manor and sleeps 4 people.
Threshing Farm
Threshing Farm is 3 miles from West Challacombe Manor and sleeps 4 people.
Threshing Farm

Torrs Walk View
Torrs Walk View is 4 miles from West Challacombe Manor and sleeps 4 people.
Torrs Walk View
Torrs Walk View is 4 miles from West Challacombe Manor and sleeps 4 people.
Torrs Walk View

West Challacombe Cottage
West Challacombe Cottage is 0 miles from West Challacombe Manor and sleeps 4 people.
West Challacombe Cottage
West Challacombe Cottage is 0 miles from West Challacombe Manor and sleeps 4 people.
West Challacombe Cottage

West Tower Apartment
West Tower Apartment is 2 miles from West Challacombe Manor and sleeps 4 people.
West Tower Apartment
West Tower Apartment is 2 miles from West Challacombe Manor and sleeps 4 people.
West Tower Apartment

Willow Cottage
Willow Cottage is 2 miles from West Challacombe Manor and sleeps 4 people.
Willow Cottage
Willow Cottage is 2 miles from West Challacombe Manor and sleeps 4 people.
Willow Cottage

65 Channel View
65 Channel View is 4 miles from West Challacombe Manor and sleeps 5 people.
65 Channel View
65 Channel View is 4 miles from West Challacombe Manor and sleeps 5 people.
65 Channel View

Capstone Reach
Capstone Reach is 4 miles from West Challacombe Manor and sleeps 5 people.
Capstone Reach
Capstone Reach is 4 miles from West Challacombe Manor and sleeps 5 people.
Capstone Reach

Corner Cottage
Corner Cottage is 1 miles from West Challacombe Manor and sleeps 5 people.
Corner Cottage
Corner Cottage is 1 miles from West Challacombe Manor and sleeps 5 people.
Corner Cottage

Friars Cottages - Wheelwrights
Friars Cottages - Wheelwrights is 4 miles from West Challacombe Manor and sleeps 5 people.
Friars Cottages - Wheelwrights
Friars Cottages - Wheelwrights is 4 miles from West Challacombe Manor and sleeps 5 people.
Friars Cottages - Wheelwrights

Sunrise Cottage
Sunrise Cottage is 2 miles from West Challacombe Manor and sleeps 5 people.
Sunrise Cottage
Sunrise Cottage is 2 miles from West Challacombe Manor and sleeps 5 people.
Sunrise Cottage

1 Cheyne Beach Apartments
1 Cheyne Beach Apartments is 4 miles from West Challacombe Manor and sleeps 6 people.
1 Cheyne Beach Apartments
1 Cheyne Beach Apartments is 4 miles from West Challacombe Manor and sleeps 6 people.
1 Cheyne Beach Apartments

18 Manleigh Park
18 Manleigh Park is 1 miles from West Challacombe Manor and sleeps 6 people.
18 Manleigh Park
18 Manleigh Park is 1 miles from West Challacombe Manor and sleeps 6 people.
18 Manleigh Park

4 Oceanside Apartments
4 Oceanside Apartments is 4 miles from West Challacombe Manor and sleeps 6 people.
4 Oceanside Apartments
4 Oceanside Apartments is 4 miles from West Challacombe Manor and sleeps 6 people.
4 Oceanside Apartments

At the Bay Apartment
At the Bay Apartment is 3 miles from West Challacombe Manor and sleeps 6 people.
At the Bay Apartment
At the Bay Apartment is 3 miles from West Challacombe Manor and sleeps 6 people.
At the Bay Apartment

Beach Road House
Beach Road House is 3 miles from West Challacombe Manor and sleeps 6 people.
Beach Road House
Beach Road House is 3 miles from West Challacombe Manor and sleeps 6 people.
Beach Road House

Blue Beach House
Blue Beach House is 4 miles from West Challacombe Manor and sleeps 6 people.
Blue Beach House
Blue Beach House is 4 miles from West Challacombe Manor and sleeps 6 people.
Blue Beach House

Broadsands Farmhouse
Broadsands Farmhouse is 2 miles from West Challacombe Manor and sleeps 6 people.
Broadsands Farmhouse
Broadsands Farmhouse is 2 miles from West Challacombe Manor and sleeps 6 people.
Broadsands Farmhouse

Castle View Lodge
Castle View Lodge is 2 miles from West Challacombe Manor and sleeps 6 people.
Castle View Lodge
Castle View Lodge is 2 miles from West Challacombe Manor and sleeps 6 people.
Castle View Lodge

Clock Tower Apartment
Clock Tower Apartment is 2 miles from West Challacombe Manor and sleeps 6 people.
Clock Tower Apartment
Clock Tower Apartment is 2 miles from West Challacombe Manor and sleeps 6 people.
Clock Tower Apartment

Harbour Hideaway
Harbour Hideaway is 4 miles from West Challacombe Manor and sleeps 6 people.
Harbour Hideaway
Harbour Hideaway is 4 miles from West Challacombe Manor and sleeps 6 people.
Harbour Hideaway

Honey Buzzard Farmhouse
Honey Buzzard Farmhouse is 2 miles from West Challacombe Manor and sleeps 6 people.
Honey Buzzard Farmhouse
Honey Buzzard Farmhouse is 2 miles from West Challacombe Manor and sleeps 6 people.
Honey Buzzard Farmhouse

Penn-Curzon Apartment
Penn-Curzon Apartment is 2 miles from West Challacombe Manor and sleeps 6 people.
Penn-Curzon Apartment
Penn-Curzon Apartment is 2 miles from West Challacombe Manor and sleeps 6 people.
Penn-Curzon Apartment

Rhododendron Apartment
Rhododendron Apartment is 2 miles from West Challacombe Manor and sleeps 6 people.
Rhododendron Apartment
Rhododendron Apartment is 2 miles from West Challacombe Manor and sleeps 6 people.
Rhododendron Apartment

The Beach House
The Beach House is 2 miles from West Challacombe Manor and sleeps 6 people.
The Beach House
The Beach House is 2 miles from West Challacombe Manor and sleeps 6 people.
The Beach House

Tythe Barn House
Tythe Barn House is 1 miles from West Challacombe Manor and sleeps 6 people.
Tythe Barn House
Tythe Barn House is 1 miles from West Challacombe Manor and sleeps 6 people.
Tythe Barn House

Lynton Cottage
Lynton Cottage is 1 miles from West Challacombe Manor and sleeps 7 people.
Lynton Cottage
Lynton Cottage is 1 miles from West Challacombe Manor and sleeps 7 people.
Lynton Cottage

11 Cove View Apartments
11 Cove View Apartments is 4 miles from West Challacombe Manor and sleeps 8 people.
11 Cove View Apartments
11 Cove View Apartments is 4 miles from West Challacombe Manor and sleeps 8 people.
11 Cove View Apartments

6 Knowle Gardens
6 Knowle Gardens is 1 miles from West Challacombe Manor and sleeps 8 people.
6 Knowle Gardens
6 Knowle Gardens is 1 miles from West Challacombe Manor and sleeps 8 people.
6 Knowle Gardens

Admiral's Lookout
Admiral's Lookout is 4 miles from West Challacombe Manor and sleeps 8 people.
Admiral's Lookout
Admiral's Lookout is 4 miles from West Challacombe Manor and sleeps 8 people.
Admiral's Lookout

Bay Tree Lodge 35
Bay Tree Lodge 35 is 2 miles from West Challacombe Manor and sleeps 8 people.
Bay Tree Lodge 35
Bay Tree Lodge 35 is 2 miles from West Challacombe Manor and sleeps 8 people.
Bay Tree Lodge 35

Saltwater Pearl
Saltwater Pearl is 4 miles from West Challacombe Manor and sleeps 8 people.
Saltwater Pearl
Saltwater Pearl is 4 miles from West Challacombe Manor and sleeps 8 people.
Saltwater Pearl

The Fold Yard - The Shippon
The Fold Yard - The Shippon is 3 miles from West Challacombe Manor and sleeps 8 people.
The Fold Yard - The Shippon
The Fold Yard - The Shippon is 3 miles from West Challacombe Manor and sleeps 8 people.
The Fold Yard - The Shippon

Kittiwake House
Kittiwake House is 2 miles from West Challacombe Manor and sleeps 9 people.
Kittiwake House
Kittiwake House is 2 miles from West Challacombe Manor and sleeps 9 people.
Kittiwake House

Wild Pear House
Wild Pear House is 2 miles from West Challacombe Manor and sleeps 9 people.
Wild Pear House
Wild Pear House is 2 miles from West Challacombe Manor and sleeps 9 people.
Wild Pear House

Buddicombe House
Buddicombe House is 2 miles from West Challacombe Manor and sleeps 10 people.
Buddicombe House
Buddicombe House is 2 miles from West Challacombe Manor and sleeps 10 people.
Buddicombe House

Middle Cowley Farm Cottages - Brambley Meadow
Middle Cowley Farm Cottages - Brambley Meadow is 4 miles from West Challacombe Manor and sleeps 10 people.
Middle Cowley Farm Cottages - Brambley Meadow
Middle Cowley Farm Cottages - Brambley Meadow is 4 miles from West Challacombe Manor and sleeps 10 people.
Middle Cowley Farm Cottages - Brambley Meadow

Old Combe Barn
Old Combe Barn is 2 miles from West Challacombe Manor and sleeps 10 people.
Old Combe Barn
Old Combe Barn is 2 miles from West Challacombe Manor and sleeps 10 people.
Old Combe Barn

Trentishoe Coombe
Trentishoe Coombe is 4 miles from West Challacombe Manor and sleeps 10 people.
Trentishoe Coombe
Trentishoe Coombe is 4 miles from West Challacombe Manor and sleeps 10 people.
Trentishoe Coombe

Valley View Barn
Valley View Barn is 2 miles from West Challacombe Manor and sleeps 10 people.
Valley View Barn
Valley View Barn is 2 miles from West Challacombe Manor and sleeps 10 people.
Valley View Barn

Watermouth Bay House
Watermouth Bay House is 2 miles from West Challacombe Manor and sleeps 12 people.
Watermouth Bay House
Watermouth Bay House is 2 miles from West Challacombe Manor and sleeps 12 people.
Watermouth Bay House

Bradley House
Bradley House is 4 miles from West Challacombe Manor and sleeps 14 people.
Bradley House
Bradley House is 4 miles from West Challacombe Manor and sleeps 14 people.
Bradley House

Combe Martin House
Combe Martin House is 2 miles from West Challacombe Manor and sleeps 15 people.
Combe Martin House
Combe Martin House is 2 miles from West Challacombe Manor and sleeps 15 people.
Combe Martin House

Partridge House
Partridge House is 2 miles from West Challacombe Manor and sleeps 15 people.
Partridge House
Partridge House is 2 miles from West Challacombe Manor and sleeps 15 people.
Partridge House

Beaufort House
Beaufort House is 4 miles from West Challacombe Manor and sleeps 20 people.
Beaufort House
Beaufort House is 4 miles from West Challacombe Manor and sleeps 20 people.
Beaufort House





















































