Sandybury Barn, Bridgnorth, Shropshire
About Sandybury Barn, Bridgnorth, Shropshire
sleeps 7 people
Bridgnorth, Shropshire
Photos of Sandybury Barn
You'll find any photos we have of Sandybury Barn on this page. So far we have these photos for you to look at:
- The outdoor space
- The sitting room
- The first-floor mezzanine, with two armchairs,
- The outdoor space (photo 2)
- The woodburner
- Looking up
- The sitting area in the open-plan living space of Sandybury Barn, with three sofas, television, woodburner and a vaulted ceiling, Shropshire
- The open-plan kitchen, dining and sitting room
- The kitchen - with the adjustable sink and hob in a lowered position -
- The kitchen
- The kitchen (photo 2)
- The adjustable hob in a lowered position in the kitchen of Sandybury Barn, Shropshire
- The accessible double bedroom
- The accessible shower room (toilet not in picture)
- The entrance to the accessible wet room from the ground-floor double bedroom
- One of the first-floor double bedrooms
- The single bedroom
- The bathroom, with shower over bath, on the first floor of Sandybury Barn, Shropshire
- The super king-size bedroom on the first floor of Sandybury Barn, Shropshire
- The super king-size bed
- The en-suite toilet
- The entrance
- The double-height windows with door and steps down to the garden
- The gate to Sandybury Barn, Shropshire
- The outdoor dining furniture in the garden of Sandybury Barn, Shropshire
- Sunlight and shadows bathe the East Front of Dudmaston Hall as the evening sun sets
- The West Front of Dudmaston in Shropshire from across the Big Pool
If you have any photos of Sandybury Barn, email them to us and we'll get them added! You can also see Sandybury Barn on a map, Thanks for looking.
You may well want to book Sandybury Barn for your next holiday - if this sounds like something you're looking for, just click the big button below, and you can check prices and availability.
Remember - "a picture paints a thousand words".
The outdoor space
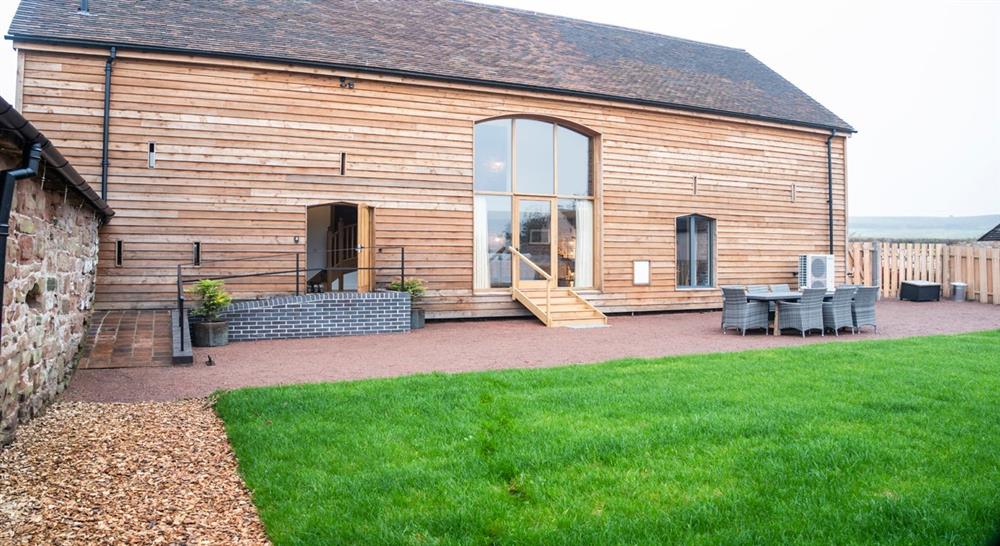
The sitting room
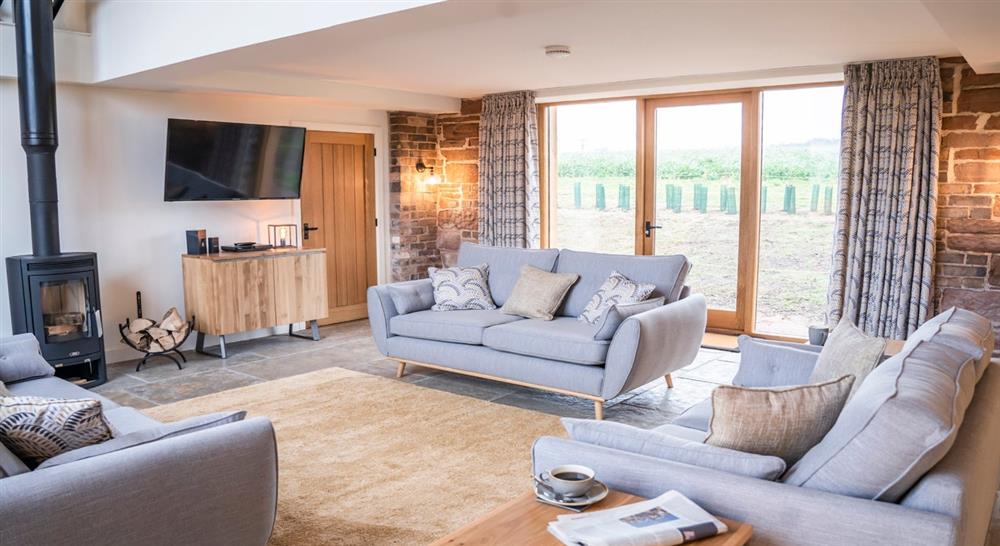
The first-floor mezzanine, with two armchairs,
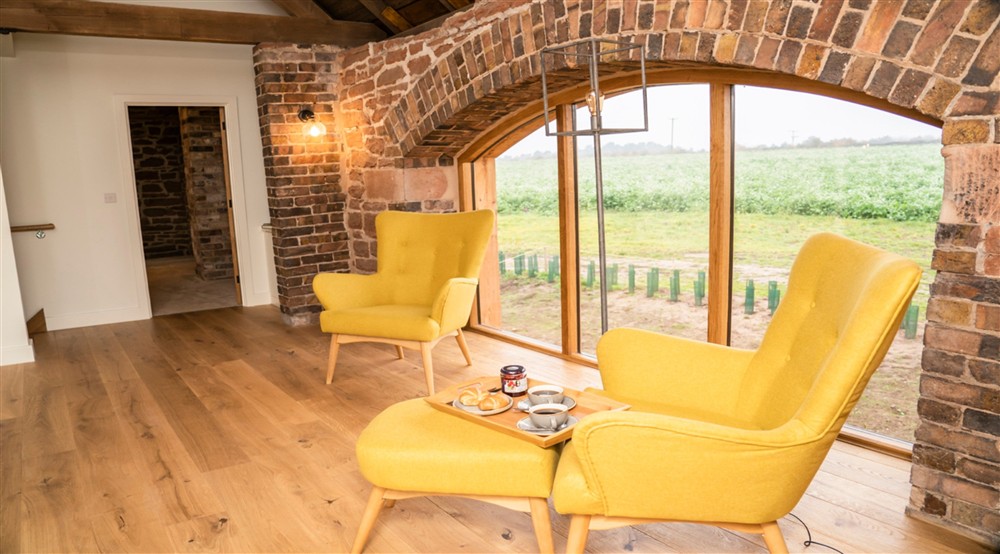
The outdoor space (photo 2)
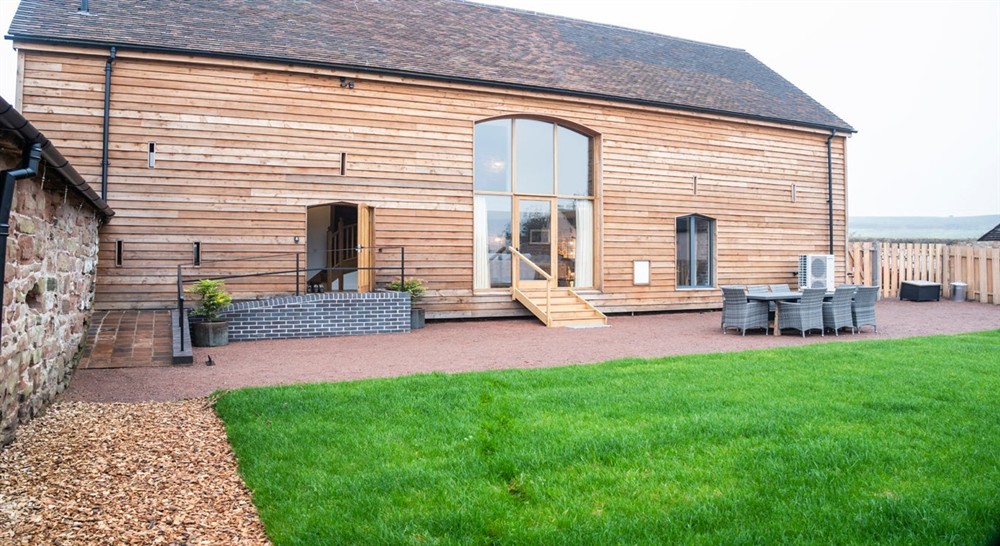
The woodburner
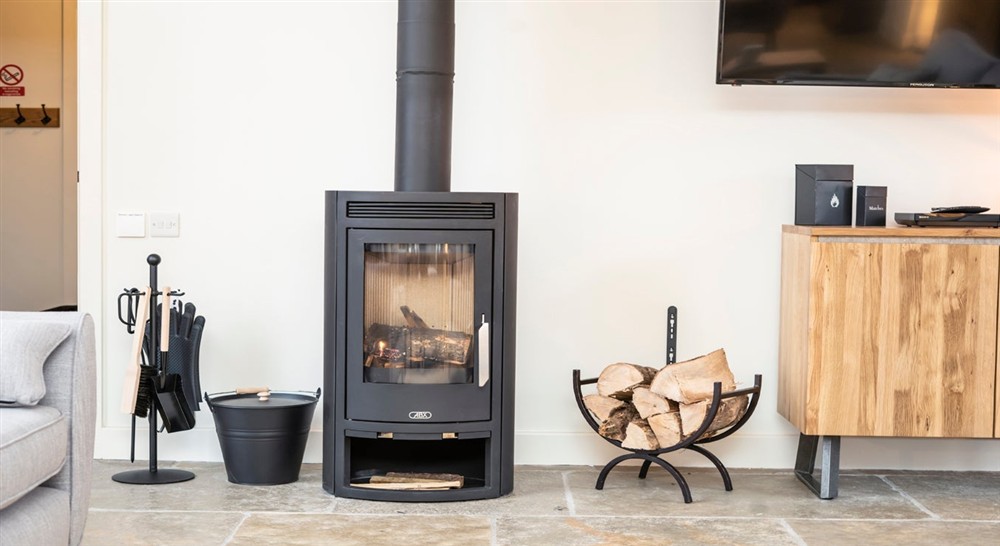
Looking up
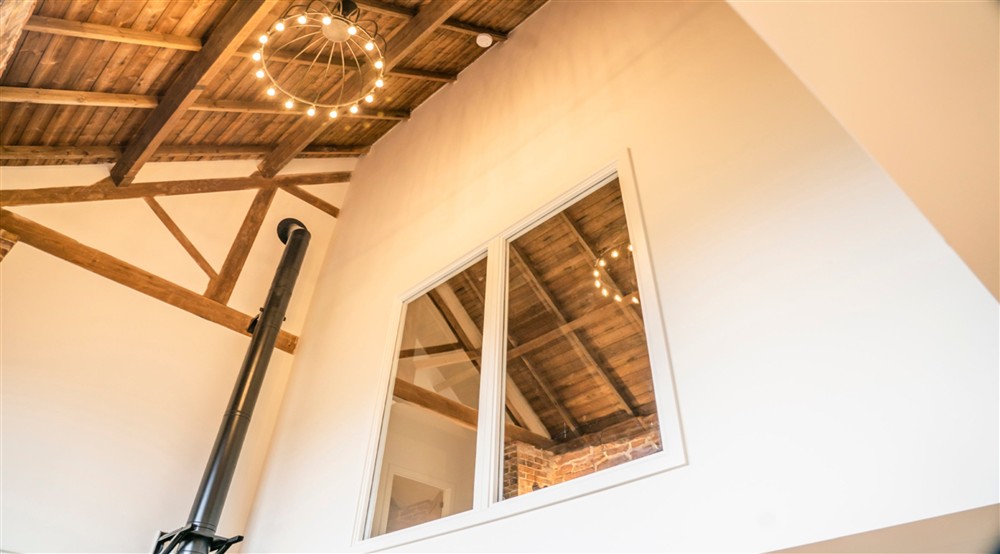
The sitting area in the open-plan living space of Sandybury Barn, with three sofas, television, woodburner and a vaulted ceiling, Shropshire
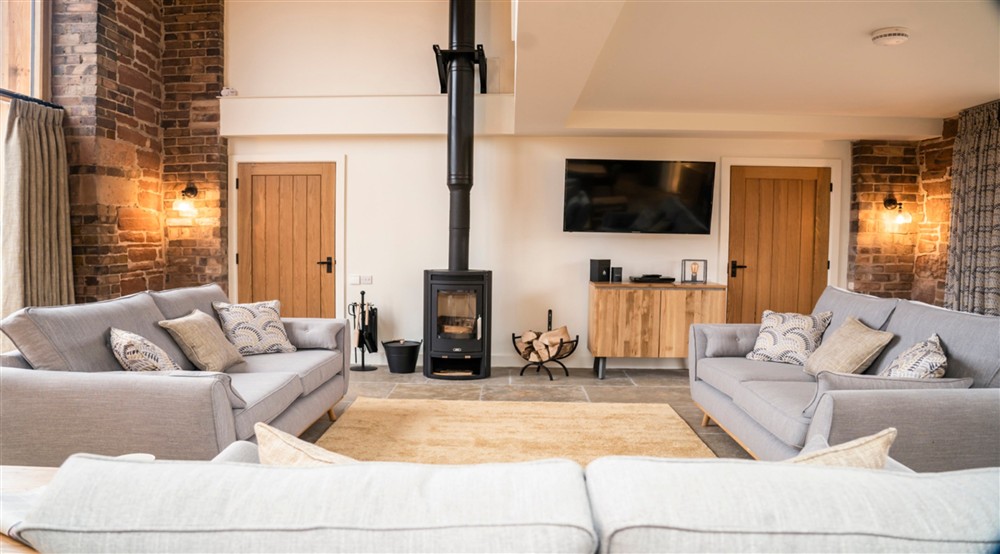
The open-plan kitchen, dining and sitting room
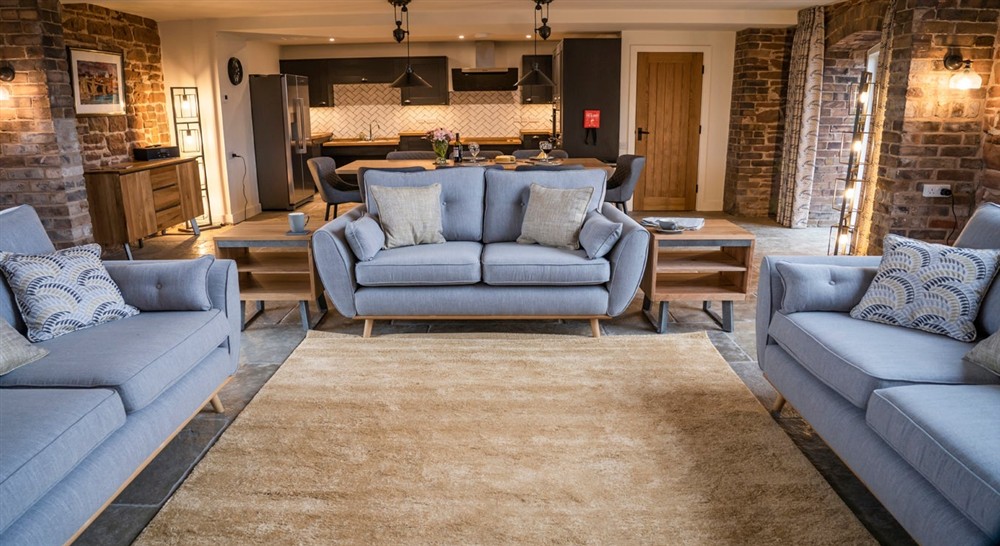
The kitchen - with the adjustable sink and hob in a lowered position -
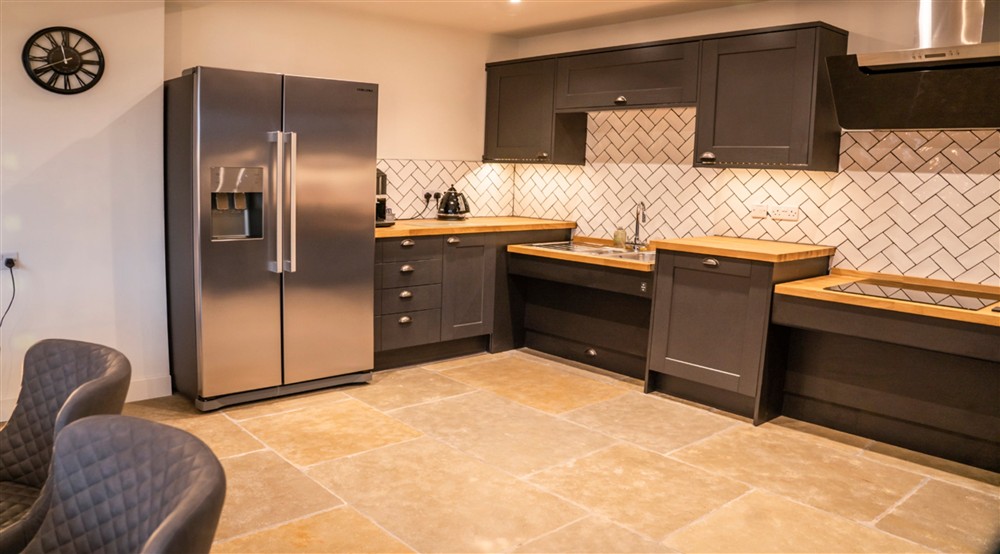
The kitchen
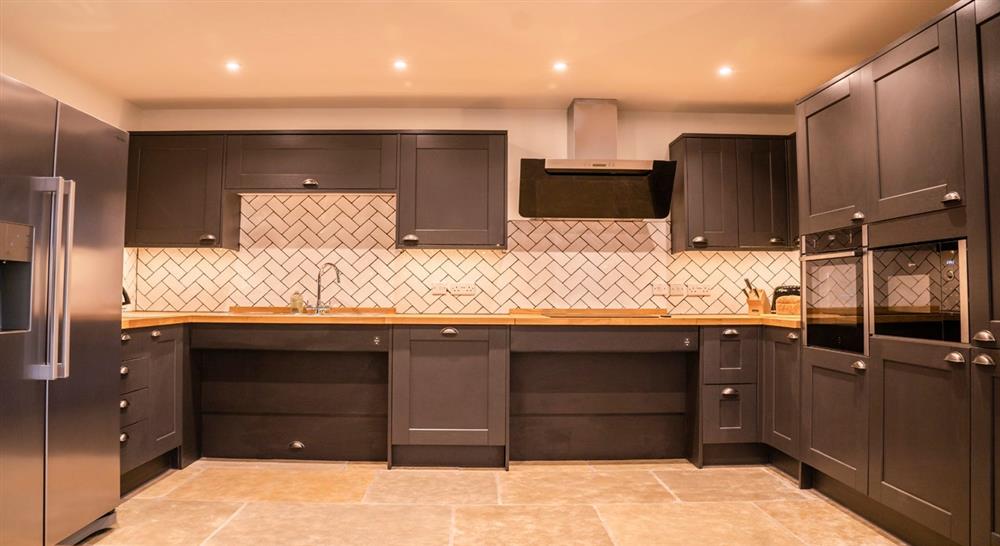
The kitchen (photo 2)
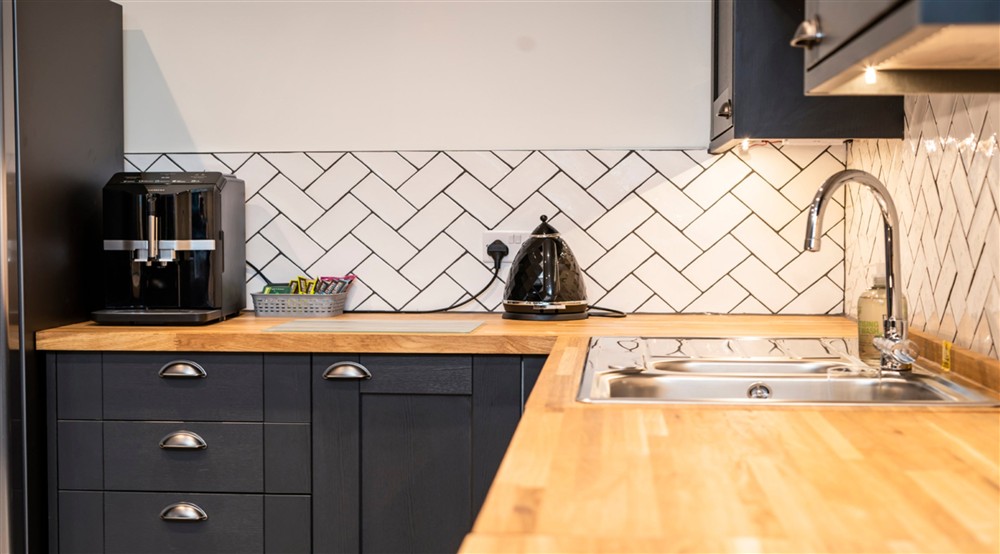
The adjustable hob in a lowered position in the kitchen of Sandybury Barn, Shropshire
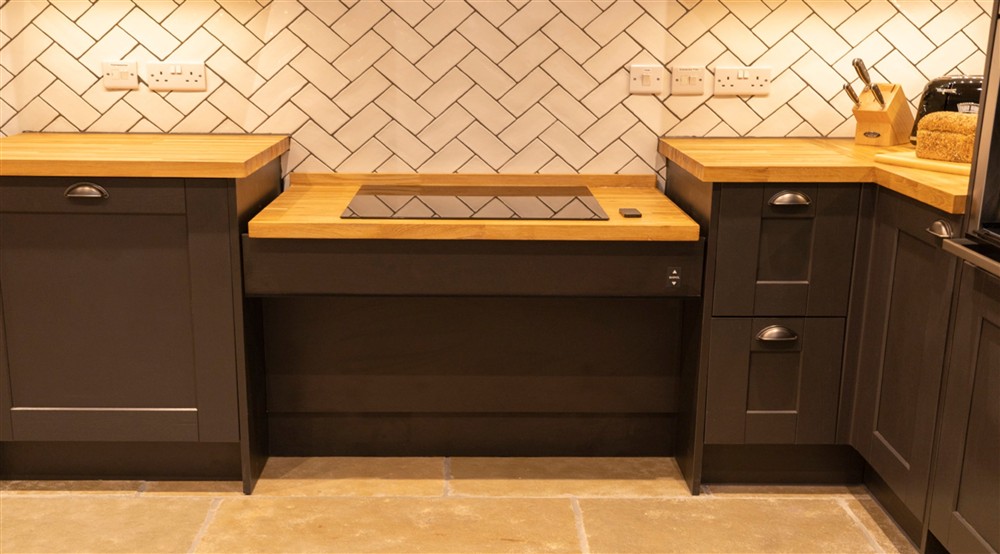
The accessible double bedroom
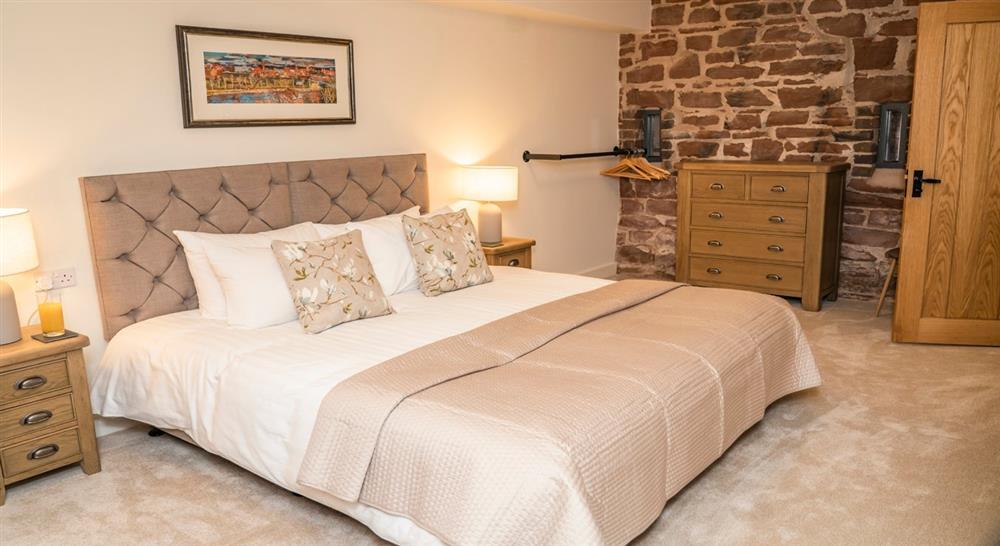
The accessible shower room (toilet not in picture)
.jpg)
The entrance to the accessible wet room from the ground-floor double bedroom
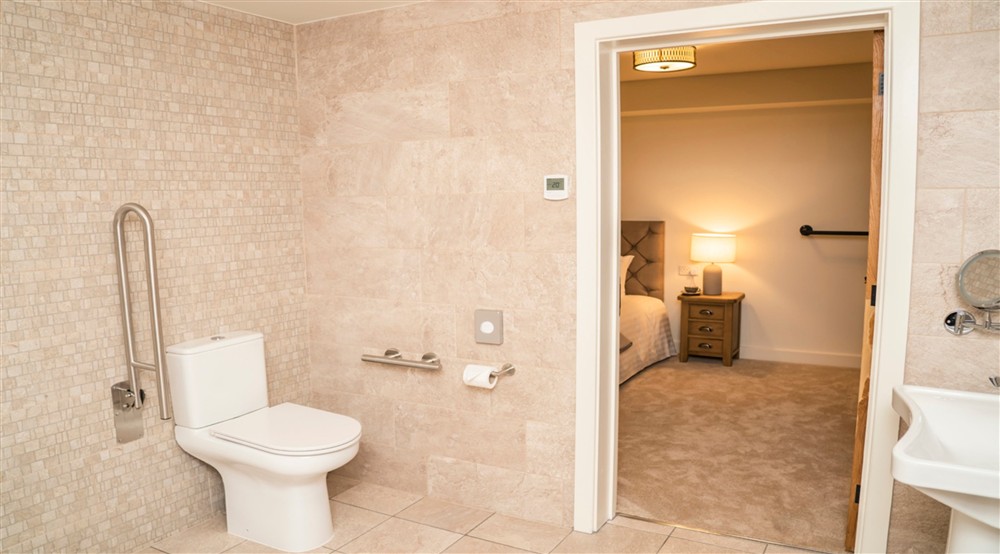
One of the first-floor double bedrooms
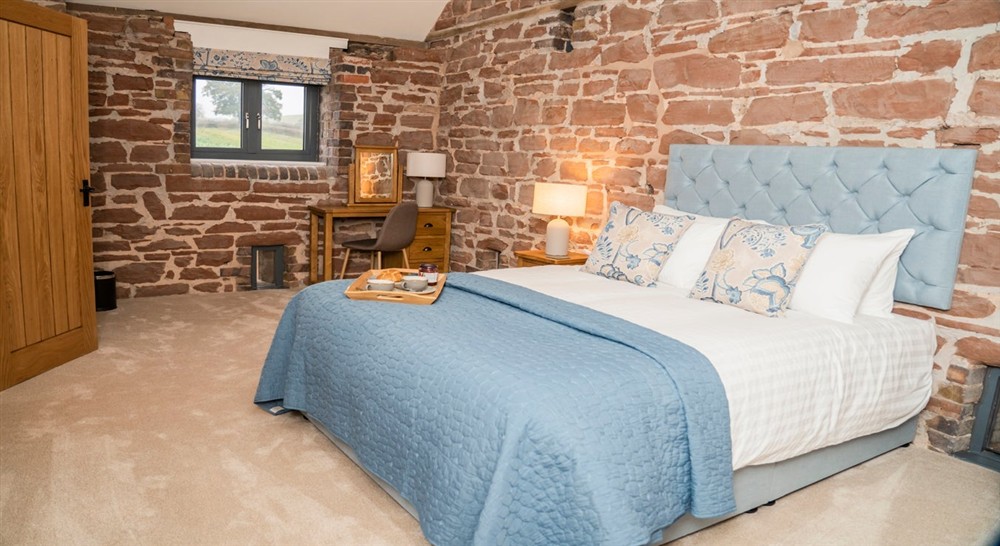
The single bedroom
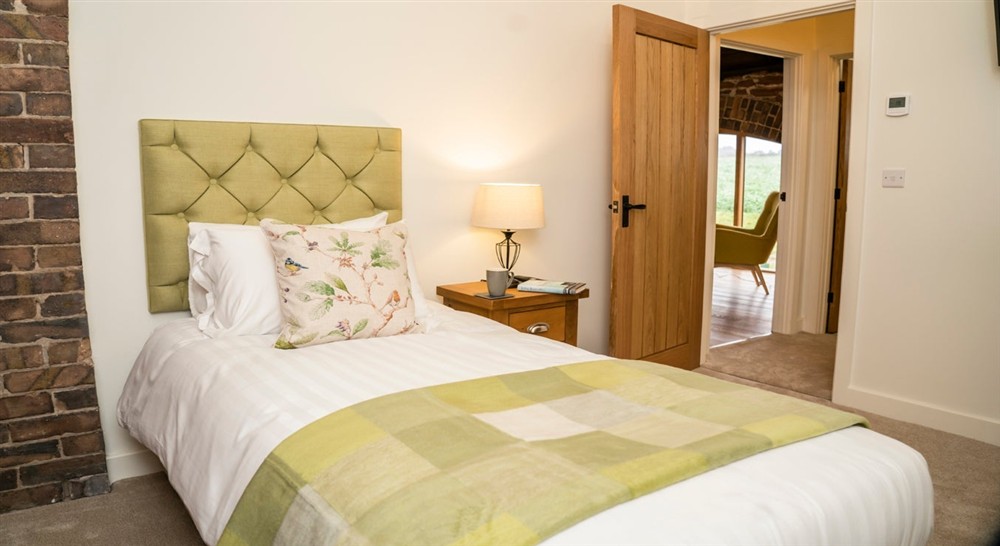
The bathroom, with shower over bath, on the first floor of Sandybury Barn, Shropshire
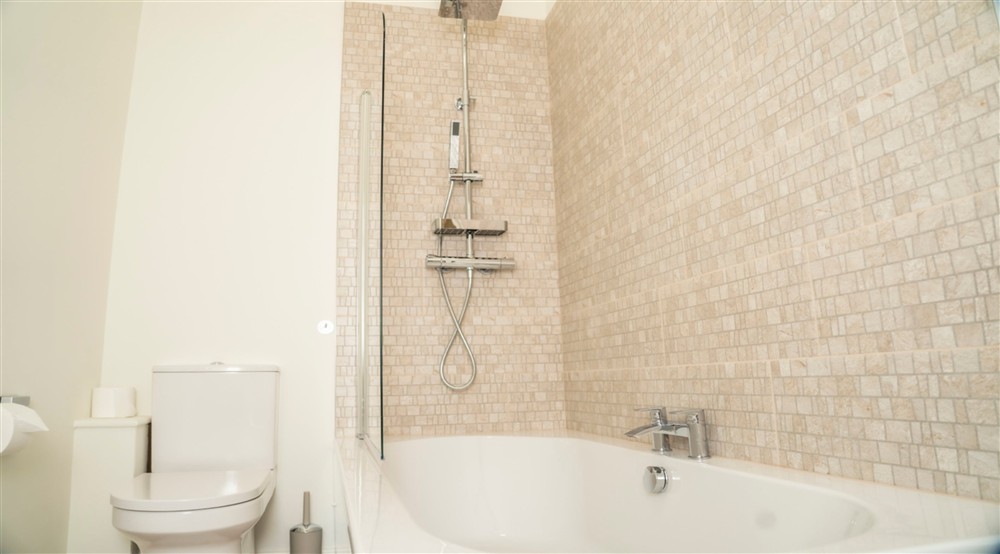
The super king-size bedroom on the first floor of Sandybury Barn, Shropshire
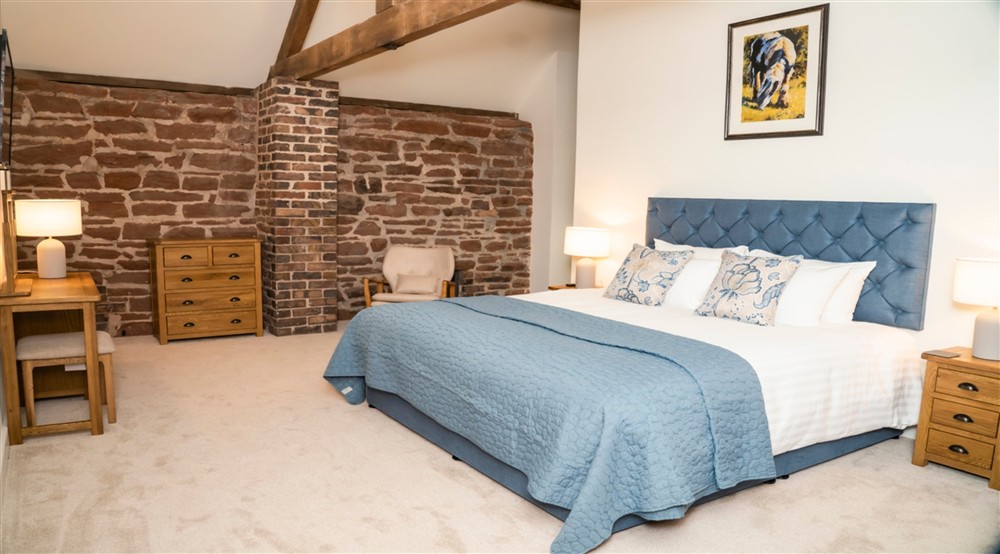
The super king-size bed
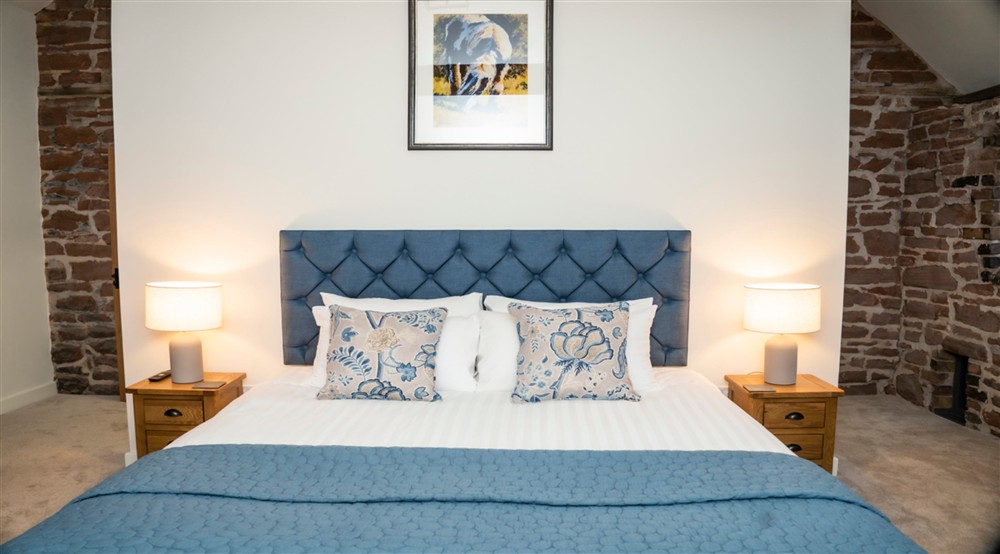
The en-suite toilet
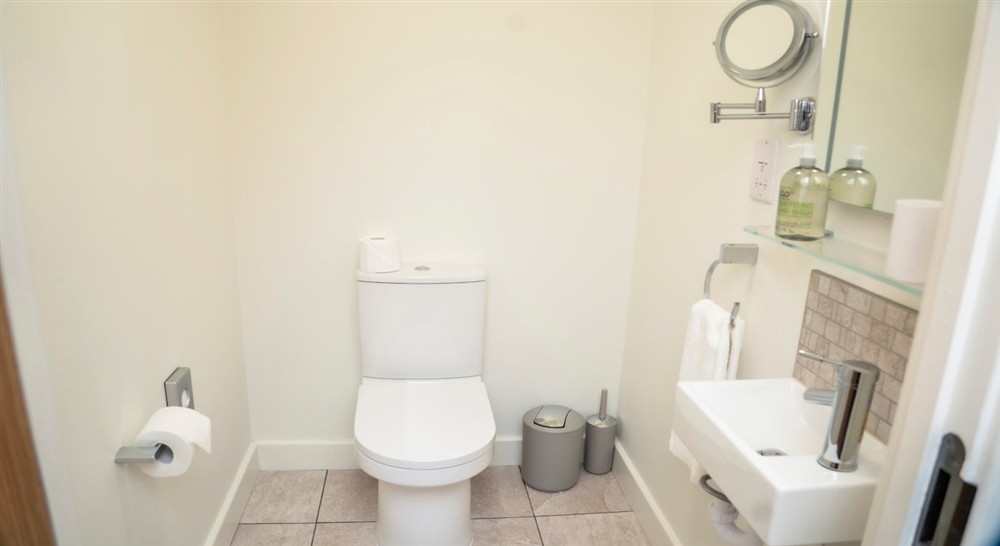
The entrance
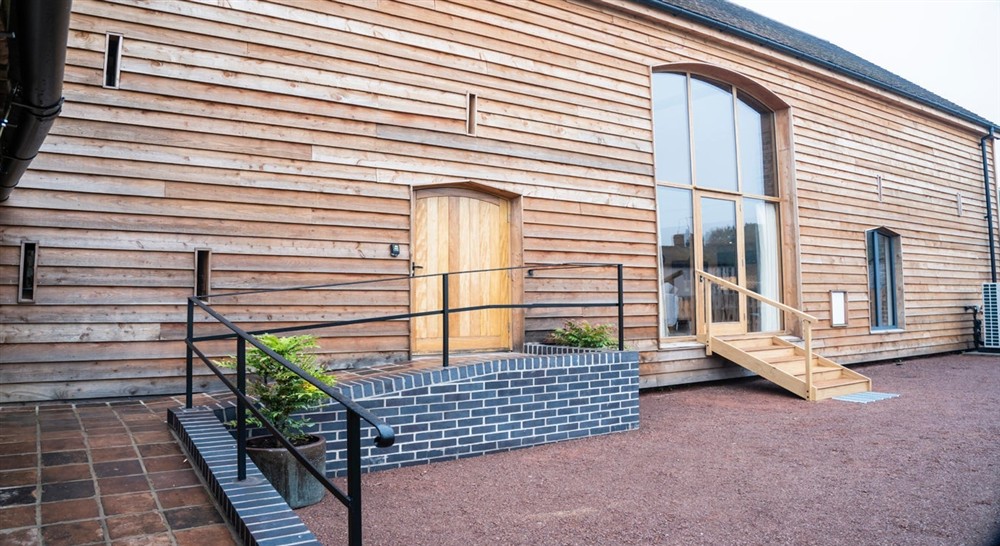
The double-height windows with door and steps down to the garden
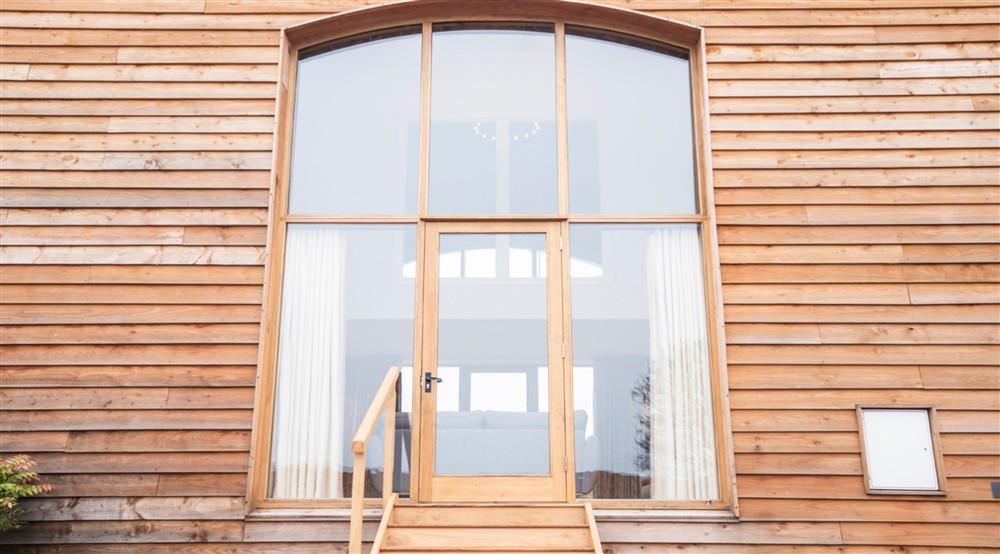
The gate to Sandybury Barn, Shropshire
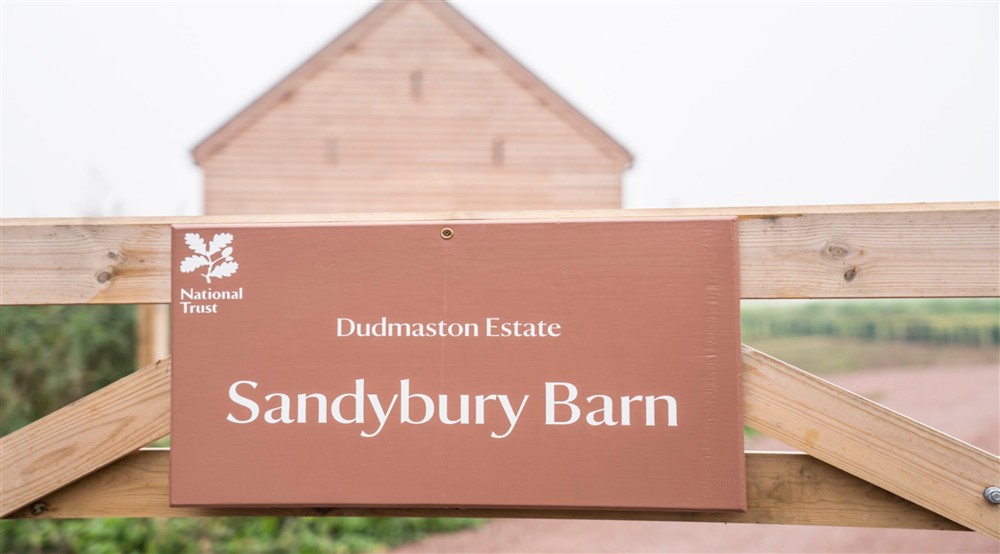
The outdoor dining furniture in the garden of Sandybury Barn, Shropshire
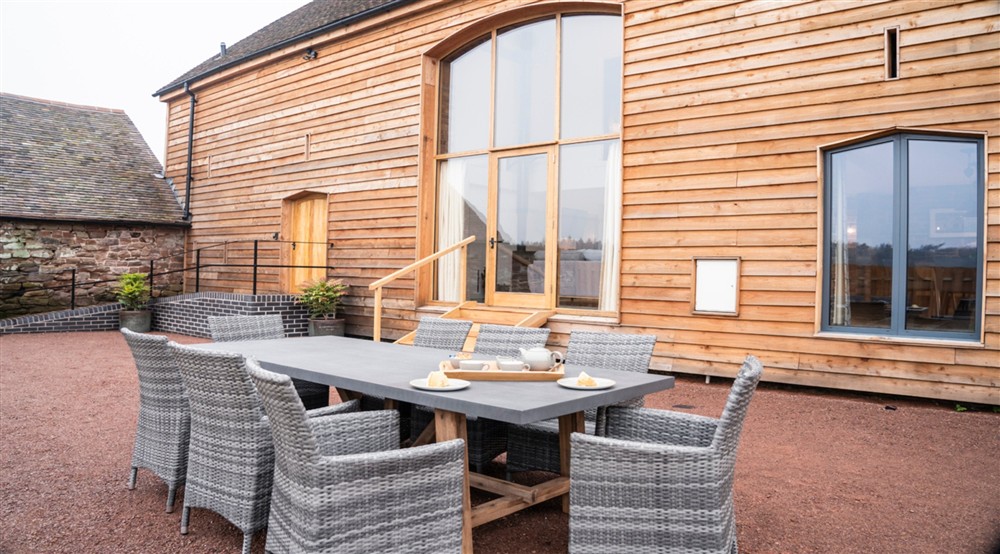
Sunlight and shadows bathe the East Front of Dudmaston Hall as the evening sun sets
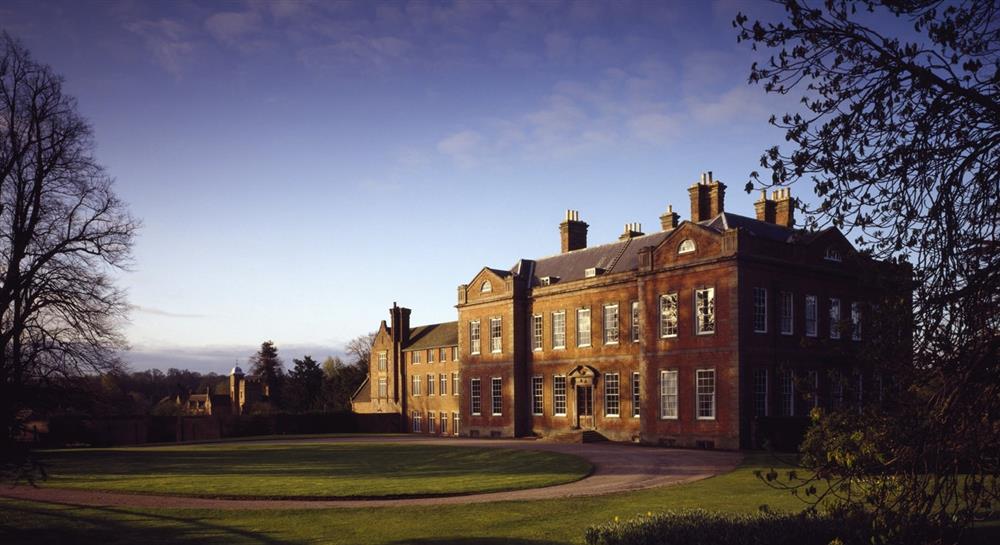
The West Front of Dudmaston in Shropshire from across the Big Pool
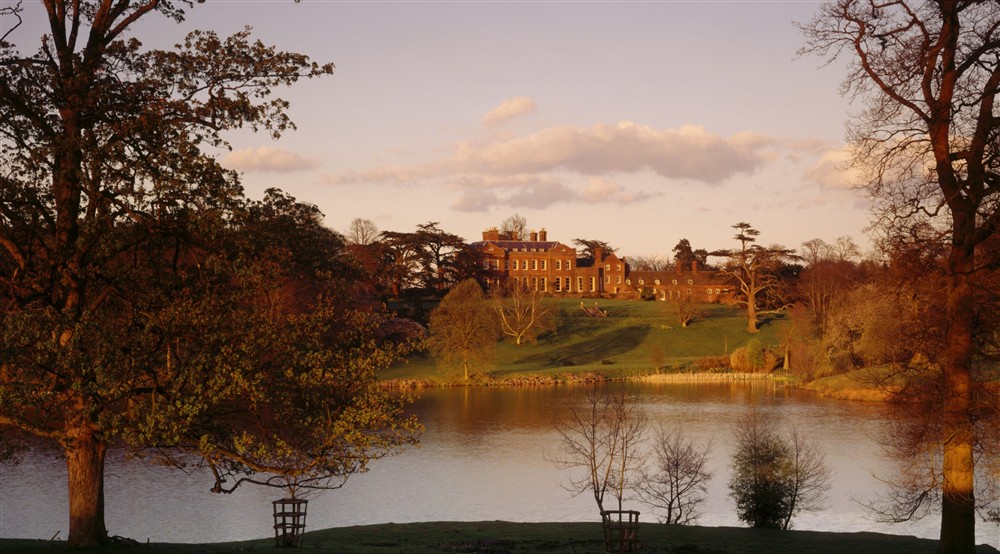
These cottages with photos are within 5 miles of Sandybury Barn

The Garden Room at Eudon George
The Garden Room at Eudon George is 4 miles from Sandybury Barn and sleeps 2 people.
The Garden Room at Eudon George
The Garden Room at Eudon George is 4 miles from Sandybury Barn and sleeps 2 people.
The Garden Room at Eudon George

The Moorgate Loft
The Moorgate Loft is 2 miles from Sandybury Barn and sleeps 2 people.
The Moorgate Loft
The Moorgate Loft is 2 miles from Sandybury Barn and sleeps 2 people.
The Moorgate Loft

Six Ash Cottages - No. 1 Ash Cottage
Six Ash Cottages - No. 1 Ash Cottage is 3 miles from Sandybury Barn and sleeps 3 people.
Six Ash Cottages - No. 1 Ash Cottage
Six Ash Cottages - No. 1 Ash Cottage is 3 miles from Sandybury Barn and sleeps 3 people.
Six Ash Cottages - No. 1 Ash Cottage

Six Ash Cottages - No. 2 Ash Cottage
Six Ash Cottages - No. 2 Ash Cottage is 3 miles from Sandybury Barn and sleeps 3 people.
Six Ash Cottages - No. 2 Ash Cottage
Six Ash Cottages - No. 2 Ash Cottage is 3 miles from Sandybury Barn and sleeps 3 people.
Six Ash Cottages - No. 2 Ash Cottage

The Postage Stamp
The Postage Stamp is 2 miles from Sandybury Barn and sleeps 3 people.
The Postage Stamp
The Postage Stamp is 2 miles from Sandybury Barn and sleeps 3 people.
The Postage Stamp

1 Sternsmill Cottage
1 Sternsmill Cottage is 2 miles from Sandybury Barn and sleeps 4 people.
1 Sternsmill Cottage
1 Sternsmill Cottage is 2 miles from Sandybury Barn and sleeps 4 people.
1 Sternsmill Cottage

Astbury Falls Luxury Retreat
Astbury Falls Luxury Retreat is 2 miles from Sandybury Barn and sleeps 4 people.
Astbury Falls Luxury Retreat
Astbury Falls Luxury Retreat is 2 miles from Sandybury Barn and sleeps 4 people.
Astbury Falls Luxury Retreat

Shepherd's Cottage
Shepherd's Cottage is 3 miles from Sandybury Barn and sleeps 5 people.
Shepherd's Cottage
Shepherd's Cottage is 3 miles from Sandybury Barn and sleeps 5 people.
Shepherd's Cottage

Clock Coach House
Clock Coach House is 3 miles from Sandybury Barn and sleeps 10 people.
Clock Coach House
Clock Coach House is 3 miles from Sandybury Barn and sleeps 10 people.
Clock Coach House

Kingfisher Cottage
Kingfisher Cottage is 2 miles from Sandybury Barn and sleeps 14 people.
Kingfisher Cottage
Kingfisher Cottage is 2 miles from Sandybury Barn and sleeps 14 people.
Kingfisher Cottage

Dudmaston Bunkhouse
Dudmaston Bunkhouse is 1 miles from Sandybury Barn and sleeps 16 people.
Dudmaston Bunkhouse
Dudmaston Bunkhouse is 1 miles from Sandybury Barn and sleeps 16 people.
Dudmaston Bunkhouse

Dinney Farm - The Rookery
Dinney Farm - The Rookery is 2 miles from Sandybury Barn and sleeps 20 people.
Dinney Farm - The Rookery
Dinney Farm - The Rookery is 2 miles from Sandybury Barn and sleeps 20 people.
Dinney Farm - The Rookery
















